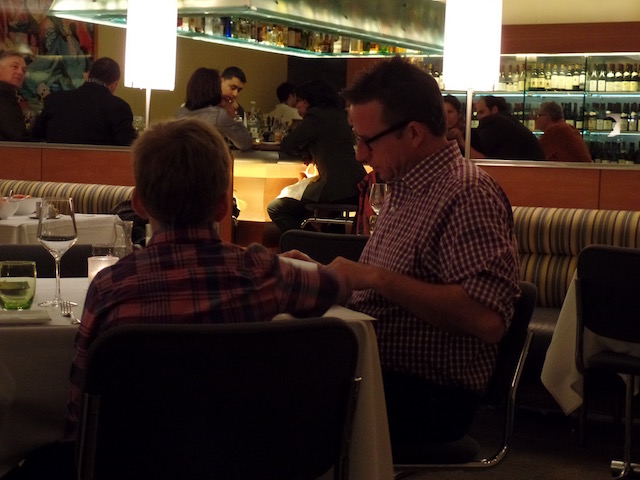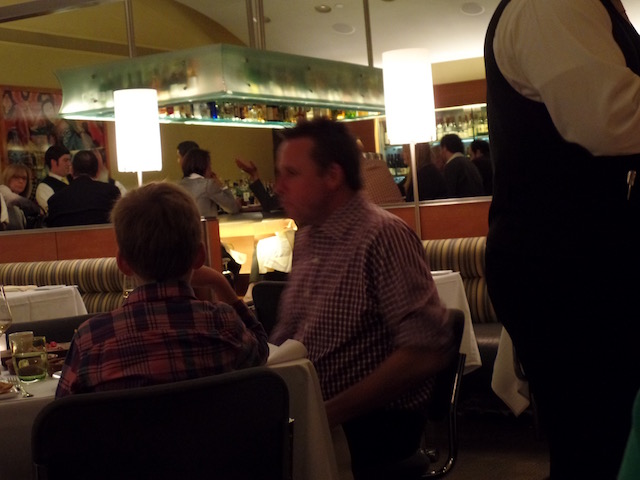Susan's Blog - New York City Thanksgiving 2015 (Day 4)
Our last full day in NYC before heading to New Jersey for Thanksgiving, and we decided to do a couple of walking tours: one on the upper West side and one on the upper East side. As we got off the subway at about 72nd Street, we saw the bleachers had already been setup for the Macy's Thanksgiving Day parade, which would meander down these roads on Thanksgiving.
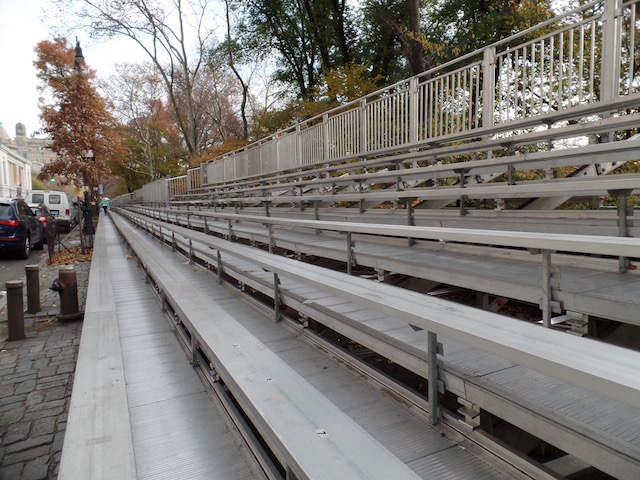
Wikipedia says that the Upper West side (so on the west side of Central Park) is an affluent, mostly residential area, although I may ask where in Manhattan is not considered "affluent" compared to where we live! It has the reputation of being home to New York City's cultural, intellectual hub (with Columbia University located at the north end of the neighborhood), and artistic workers (with Lincoln Center located at the south end), while the Upper East Side is traditionally perceived to be home to commercial and business types. I've also heard the two sides as being differentiated "Old Money" (East) vs "New Money" (West). It wasn't always this way, however. By 1960, it was a rough neighborhood of tenement housing which was demolished to build Lincoln Center as part of urban renewal.
We stopped by the Dakota, where John Lennon was gunned down but we did't take any pictures since it was basically under scaffolding. However, the San Remo, between 74th and 75th, was in a better position for pictures. You can see plywood being put on the ground floor, which I assume was also being done for the parade. The San Remo was opened in 1930 and is a 27-floor luxury co-operative. Interesting thing that wikipedia mentioned is that as a cooperative, it has a reputation for having a more lenient admissions standard compared to the more conservative (old-money) boards on the Upper East side. It has 2 entrances (74th Street and 75th Street) and two lobbies which each serves half of the structure. It is a single structure up to the 18th floor where it splits into towers, which were inspired by the drum of the Choragic Monument of Lysicrates and culminating in Renaissance-style Corinthian temples crowned by 22-foot-high copper lanterns.
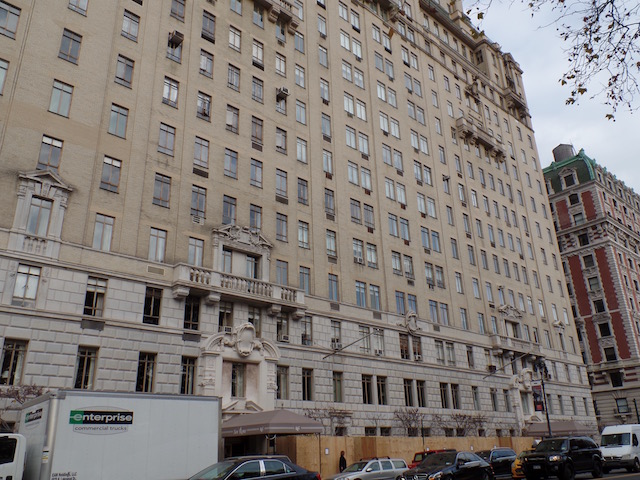
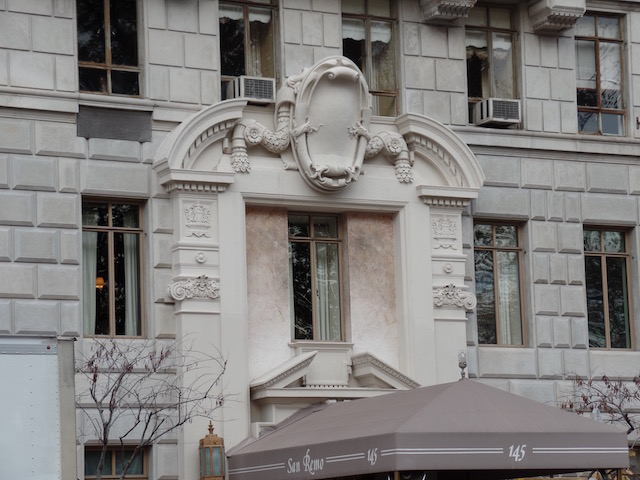
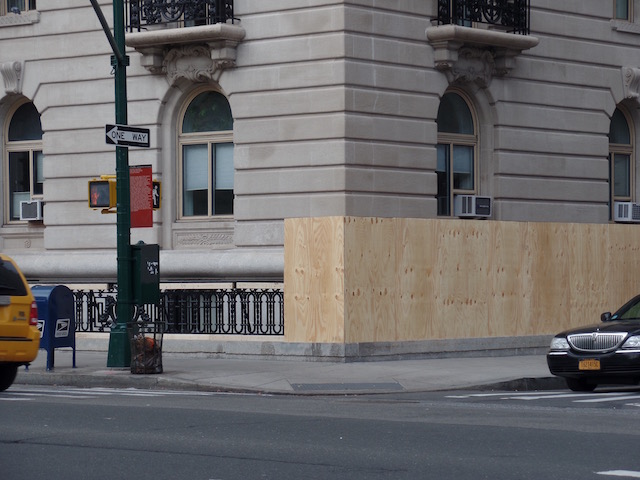
A bit of trivia: Rita Hayworth spent her last years in the San Remo, Steve Jobs bought a penthouse apartment (renovated it) but never lived there and sold it to Bono. In 1985, Madonna applied to buy an apartment but was rejected by the residents board.
The Kenilworth building is a 13-story French Second Empire-style apartment building across from Central Park and a very grand entrance flanked by banded columns. It was designed by Townsend, Steinle and Haskell for the Lenox Realty Company including being surrounded by a dry moat. It was built in 1908 and in 1958 it was converted to a cooperative of 42 apartments.
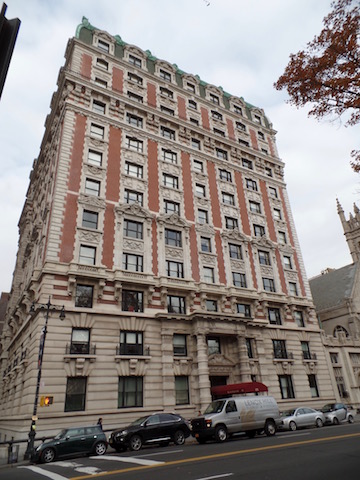
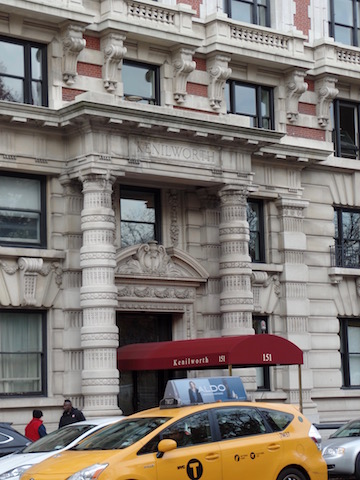
The Fourth Universalist Society in the City of New York is a congregation within the Unitarian Universalist Association. It is the last surviving Universalist congregation in Manhattan. It was founded in 1838 and moved to this building in 1898. The architect based the design closely upon Magdalen Tower, Oxford and buildings at Magdalen College. In 1993 Robert A. M. Stern and his co-authors [2] described the church as "one of the few buildings to break from Central Park West's prevailing Classicism. A rare archaeological design in English Perpendicular Gothic, it evaded the issue of representing the particular beliefs of the denomination".
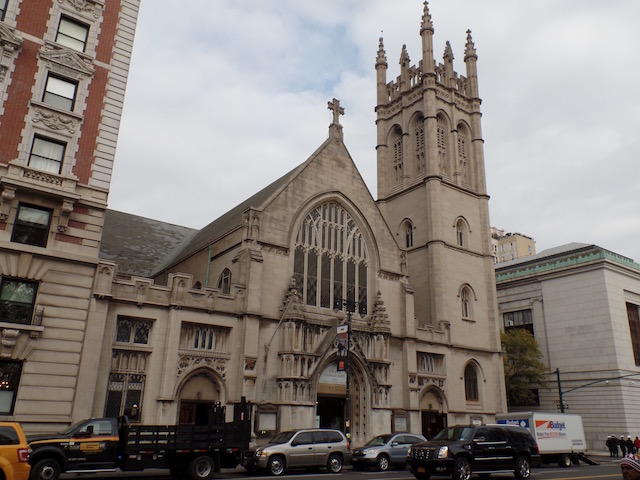
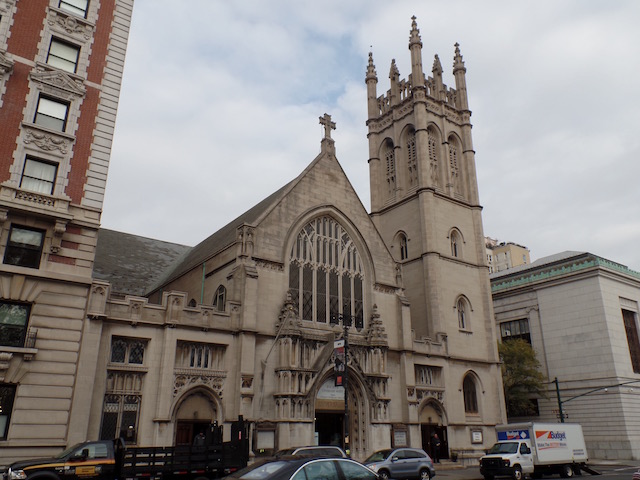
Next door is the New York Historical Society which was founded in 1804 and is New York's first museum. It has exhibitions, public programs and research that explore the rich history of New York and the nation. The granite building dates from 1908, built in a classic Roman Eclectic style.
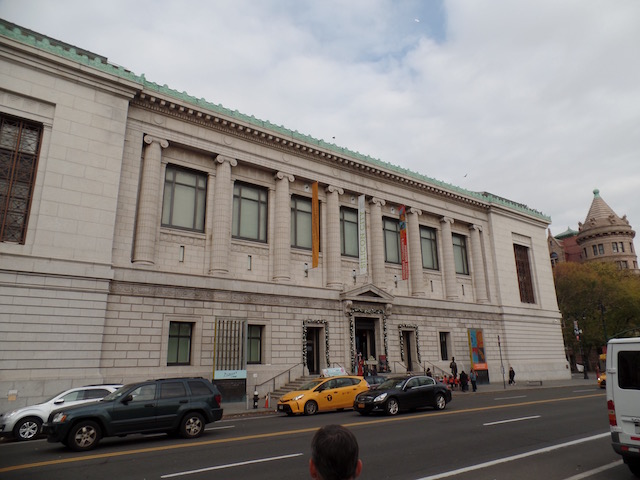
The American Museum of Natural History is one of the largest museums in the world (which I can totally understand after walking past it). The "complex" has 27 interconnected buildings for exhibition halls as well as a planetarium and library. This corner building was part of a 2nd building, built in a neo-Romanesque style. The building with the entrance on Central Park West, which includes an equestrian statue of Teddy Roosevelt, was built in 1936 as an "oversized Beaux-Arts monument".
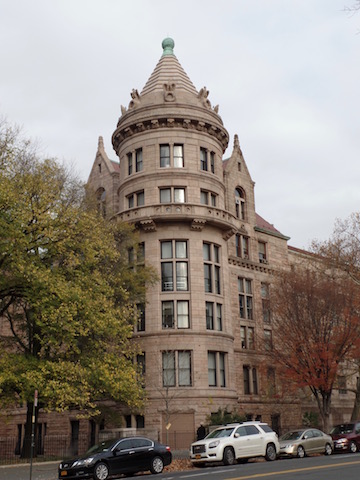
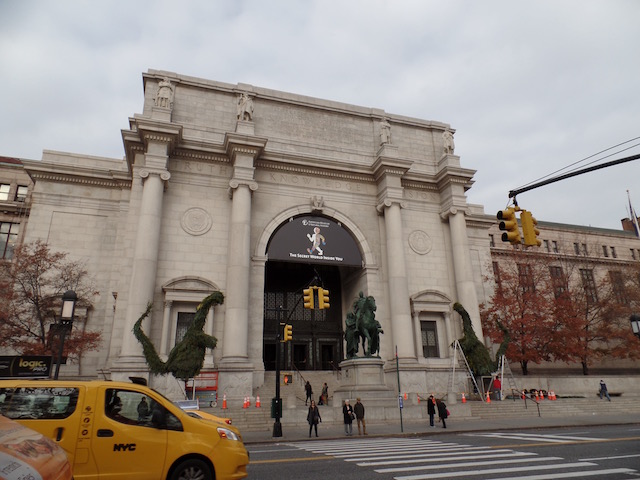
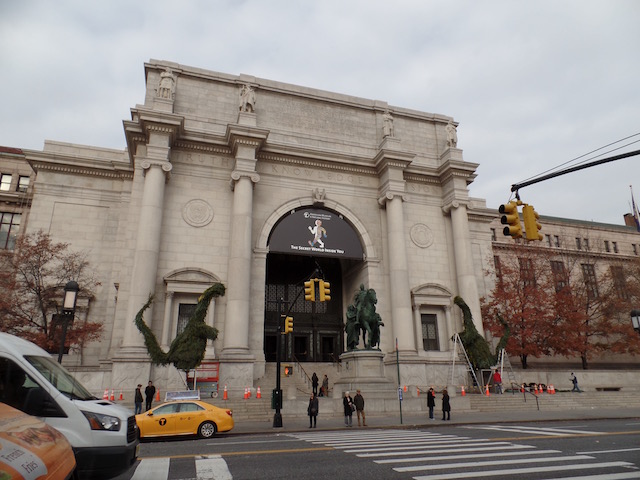
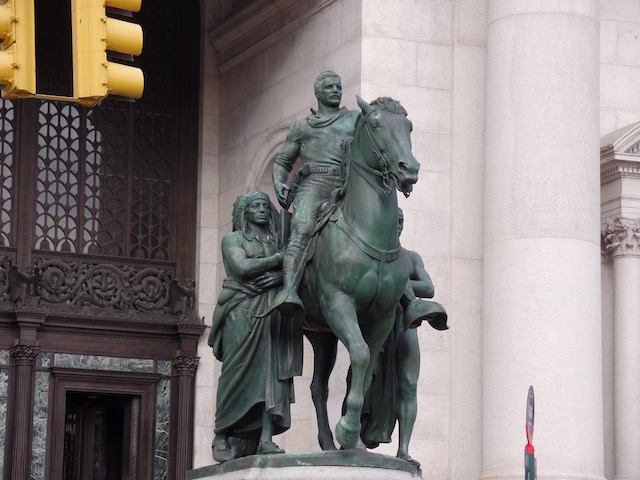
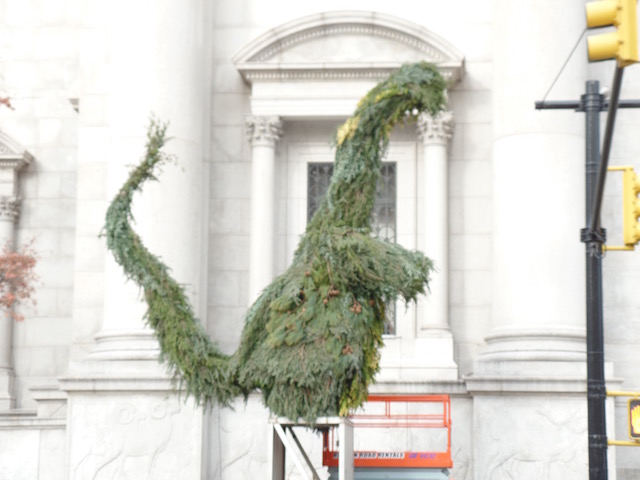
This huge building is the Beresford, a 23-floor luxury apartment building completed in 1929 with 3 cupola-topped towers. It is one of the most prestigious addresses in Manhattan and one of the most elite co-ops on Central Park West. Trivia: building residents have included Jerry Seinfield (who supposedly still lives there and is building a private garage nearby on 83rd), John McEnroe, and Diana Ross.
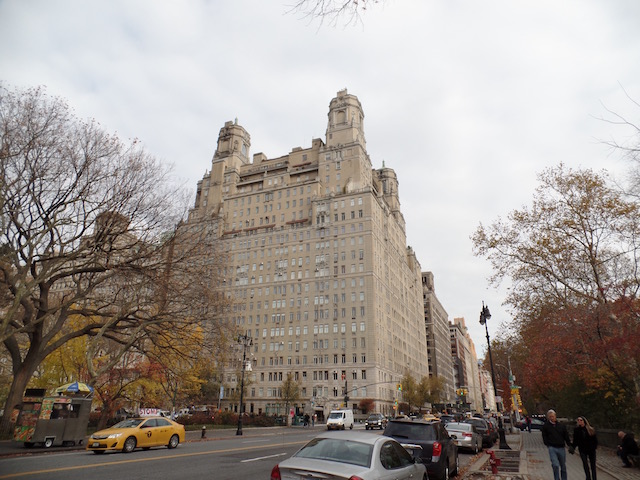
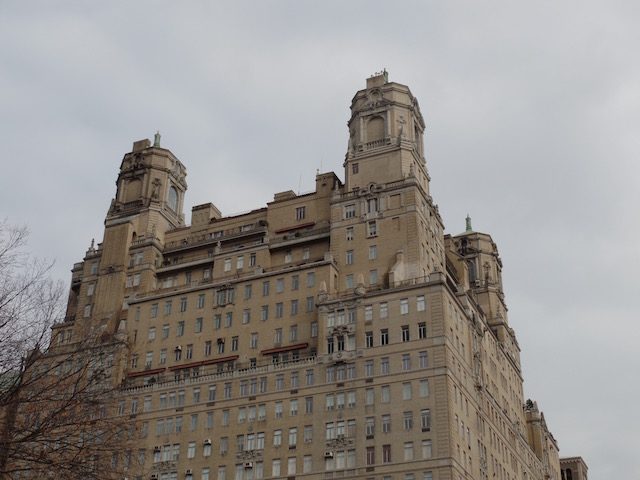
This is the New York Times time capsule on the back-side of the American Museum of Natural History. It was designed by Santiago Calatrava and placed here in 2001. It is meant to not be opened until January 1st, 3000 and to offer those in the future a glimpse into daily life at that time.
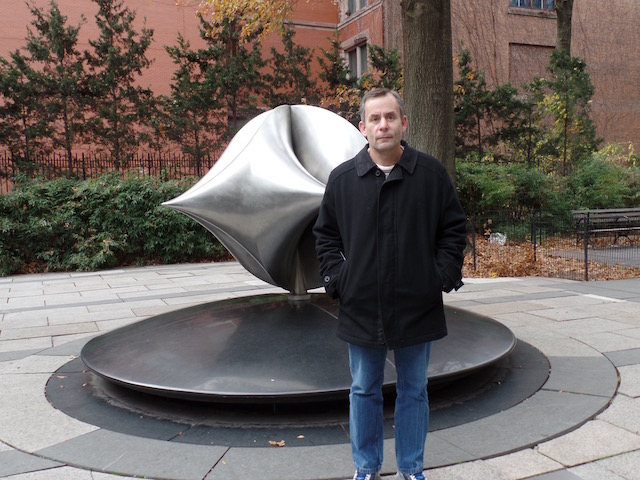
I took a few pictures of this building (although not actually part of the walking tour) because it had great details over the various windows. At the top of each window was a pane of stained glass ... some of the windows had the same pattern with different colors but then different patterns with different sets of windows.
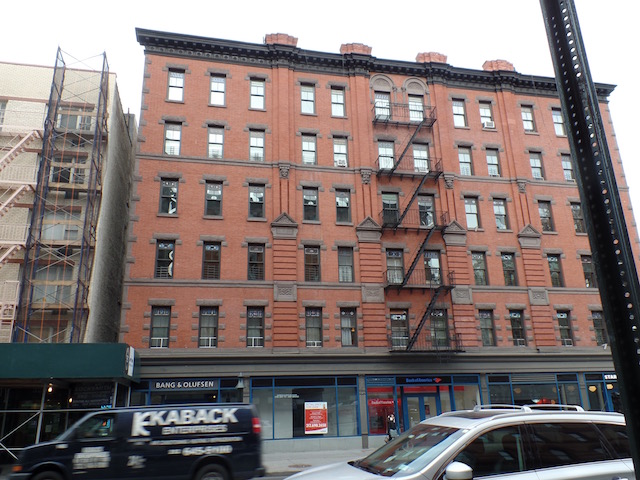
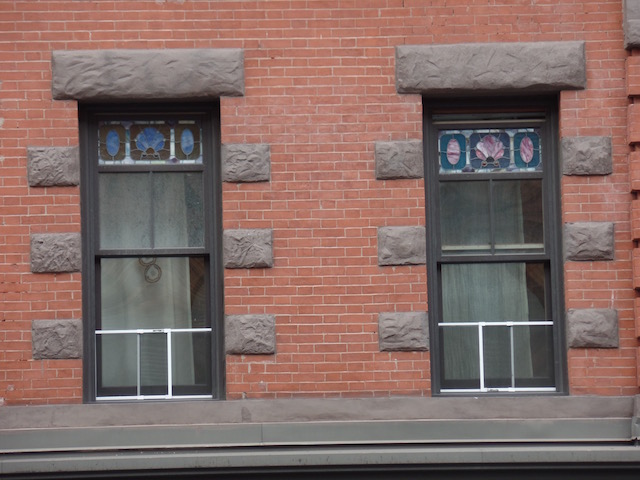
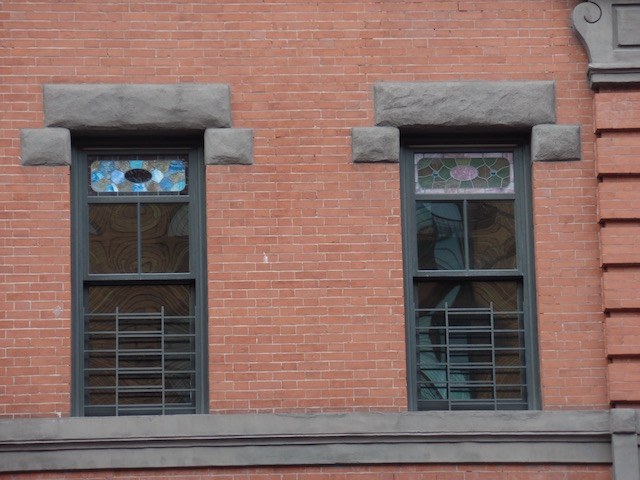
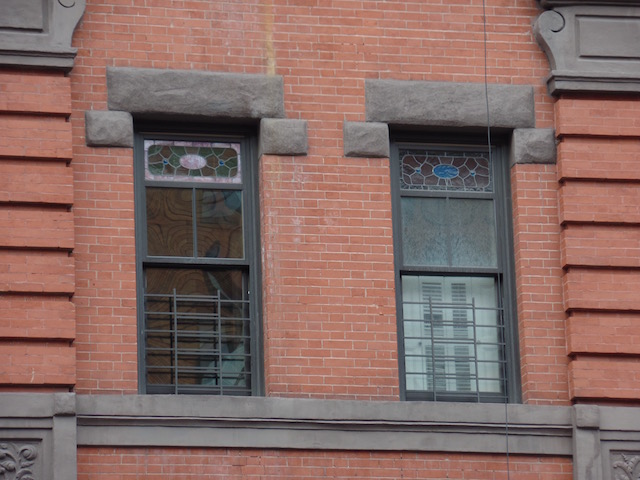
I took this picture also just because I thought it was a great building.
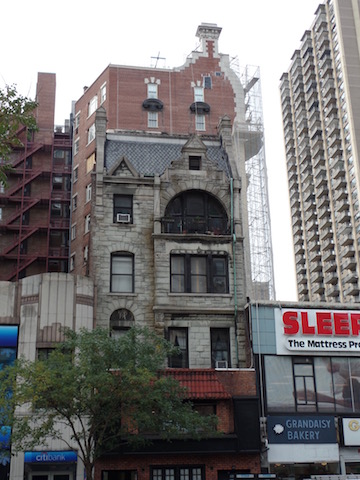
This is the 72nd Street station, opened in 1904 as part of the original subway. These two buildings are the control houses, one the original (the first picture) and the other a newer one (the second). Yea, I know, it looks like it would be the other way around but it isn't!. The newer control house was built in 2002 and has artful wrought iron pillars, dating back to the days of the original subway system, as well as decorated ceiling beams.
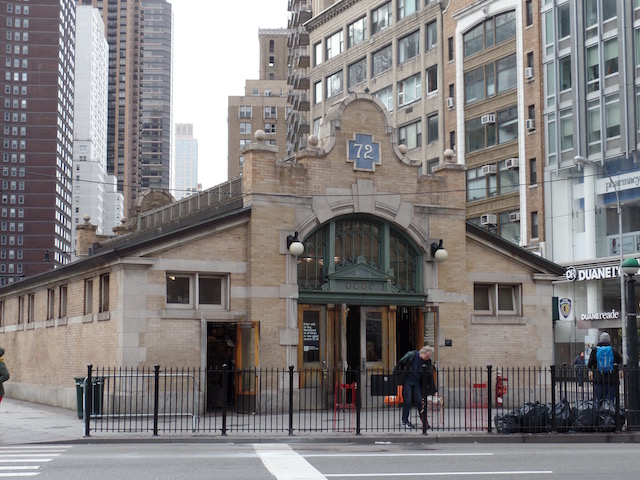
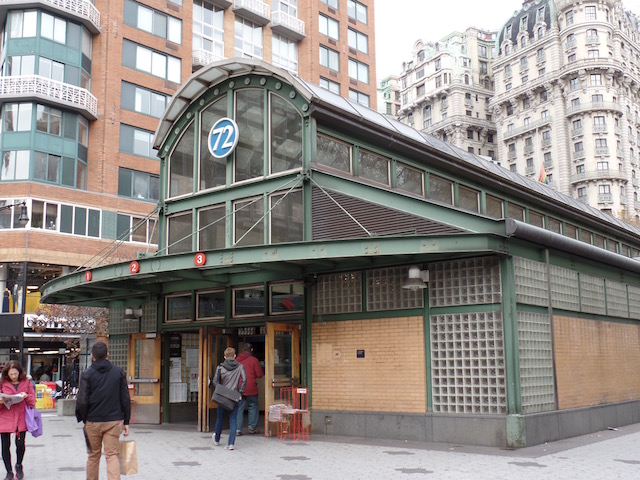
This is the Apple Bank for Savings in the original Central Savings Bank building, which is an interesting story. The Apple Bank for Savings was founded in 1863 in Harlem (as the Haarlem Savings Bank). Business was pretty good and by 1908, with an influx of Jewish and Italian immigrants, the number of depositors grew to over 32,000. It dropped the second 'a' from the name in 1933 to match the spelling of the Harlem neighborhood. In 1981, it purchased the Central Savings Bank (created in 1858 as the German Savings Bank but renamed after WWI). This purchase included the 1928 Apple Bank building, this Renaissance Palazzo style limestone building.
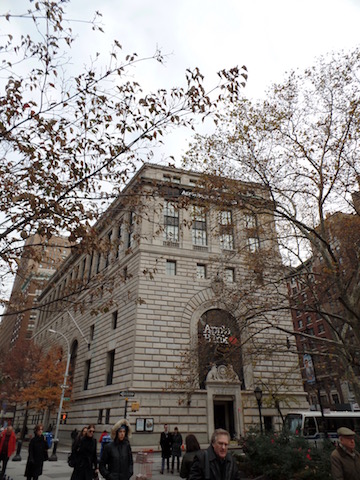
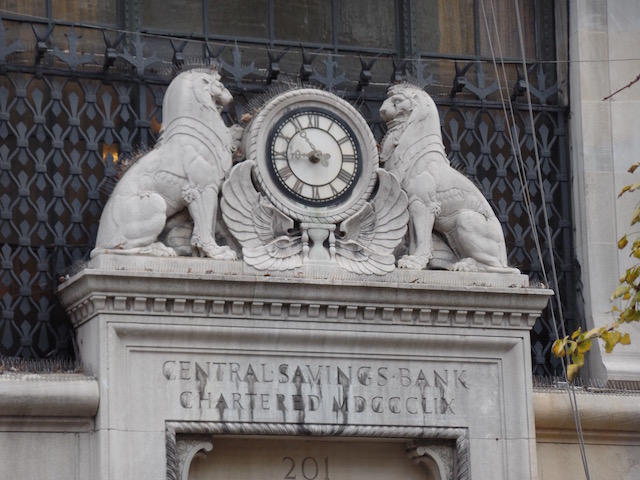
Across the street is the grand Ansonia Hotel. The Beaux-Arts building was built between 1899 and 1904 when it was opened as a residential hotel. In addition to the apartments, there were tearooms, restaurants, a ballroom, but also Turkish baths and a lobby fountain with live seals. This was also the first air-conditioned hotel in New York. The exterior is decorated in the Beaux-Art style with a Parisian style mansard roof. Striking architectural features are the round corner-towers or turrets. Trivia: residents included Babe Ruth and Igor Stravinsky. In the basement was the Continental Baths, a gay bathhouse where Bette Midler and Barry Manilow provided entertainment early in their careers. A key player in the 1919 Black Sox Scandal, the Chicago White Sox first baseman Chick Gandil had an apartment at the Ansonia.
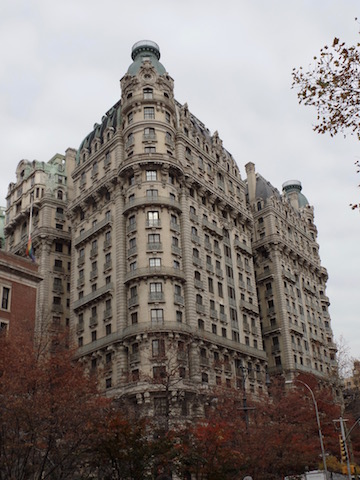
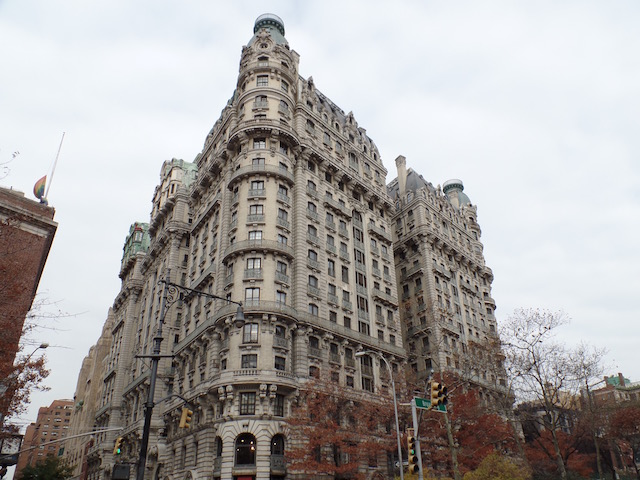
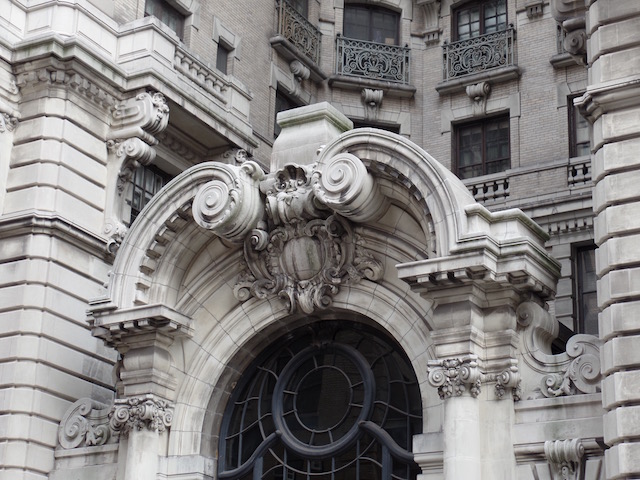
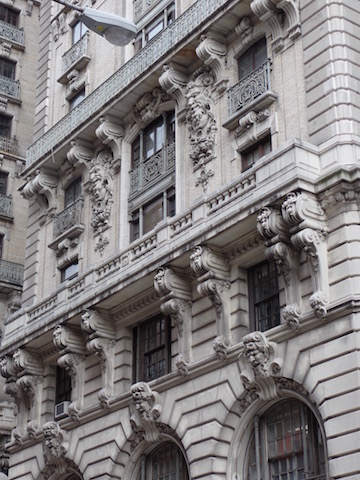
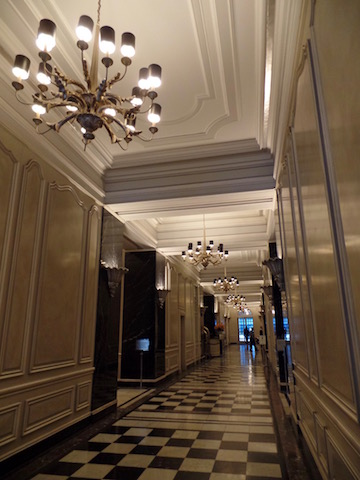
The Apthorp building takes up the entire city block (can we say massive?). There are iron gates that go into a lovely courtyard (although they don't really like people walking in to take pictures). It is an Italian Renaissance Revival style building built between 1906 and 1908.
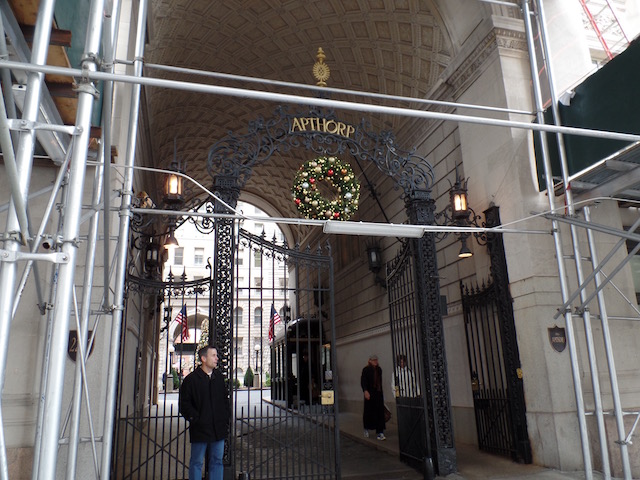
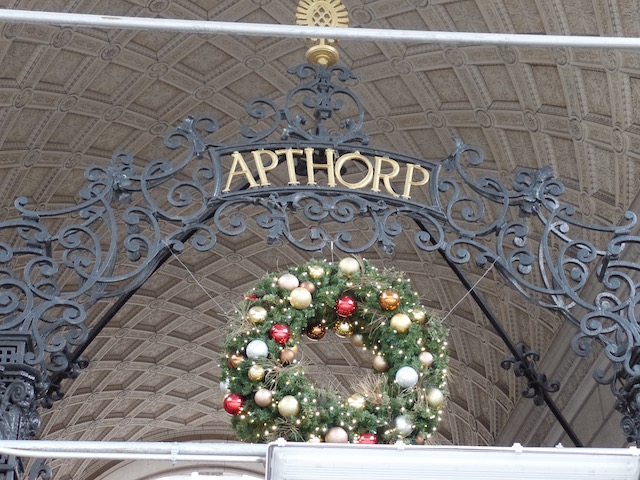
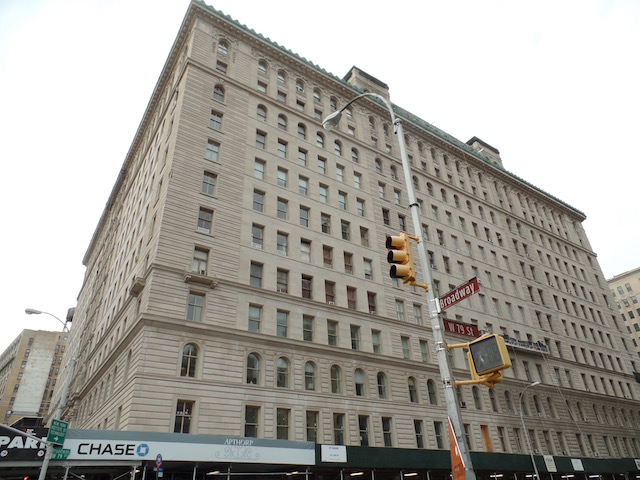
One of the things we try to do every time we are in NYC is to eat at a Jewish Deli (as well as getting a bagel from a street bagel vendor). We did our Jewish Deli lunch this time at Barney Greengrass. It was originally opened in 1908 in Harlem and moved to its' current location at 86th Street in 1929. In 1938, Barney was given the nickname "Sturgeon King" and you can see sturgeon quite a bit on the menu. It is now on the 3rd generation (Barney, then Barney's son Marvin, and now Marvin's son Gary). Tom went with Corned Beef on Rye (yea, I know, typical) and I went with the smoked salmon with cream cheese on a bagel (okay, maybe I'm even MORE typical!).
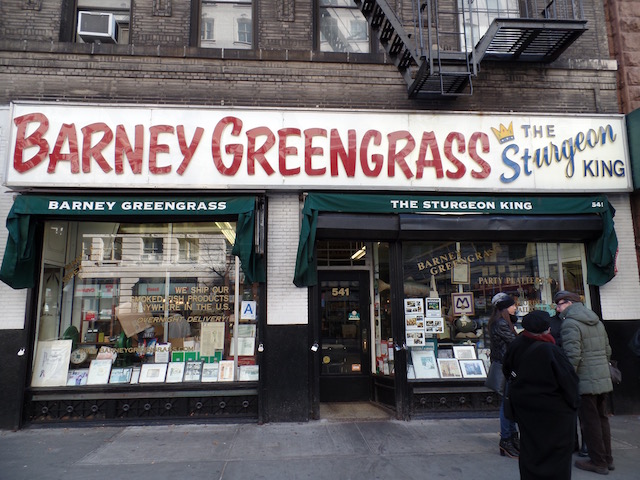
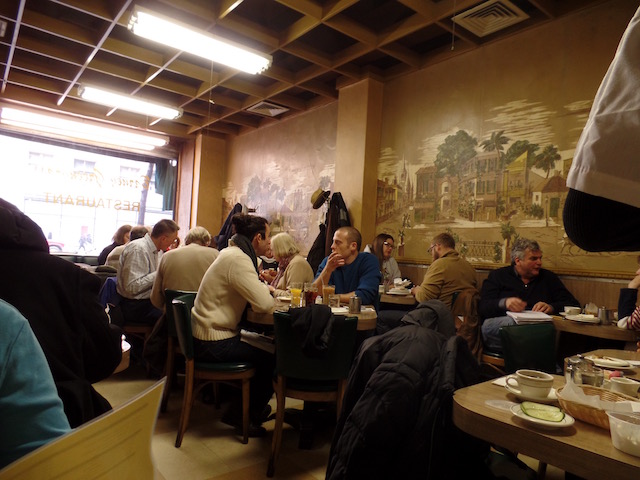
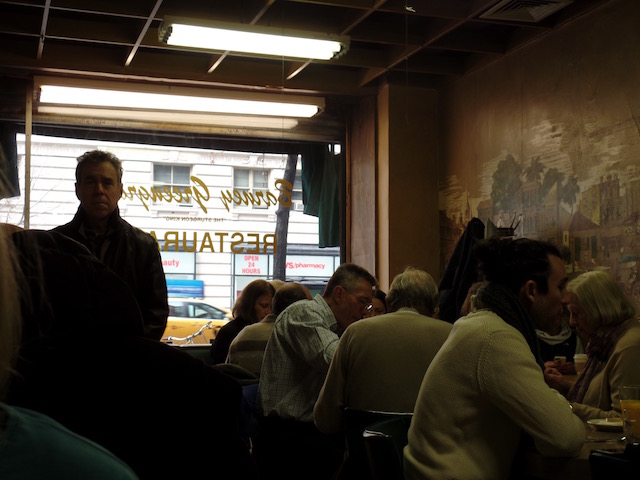
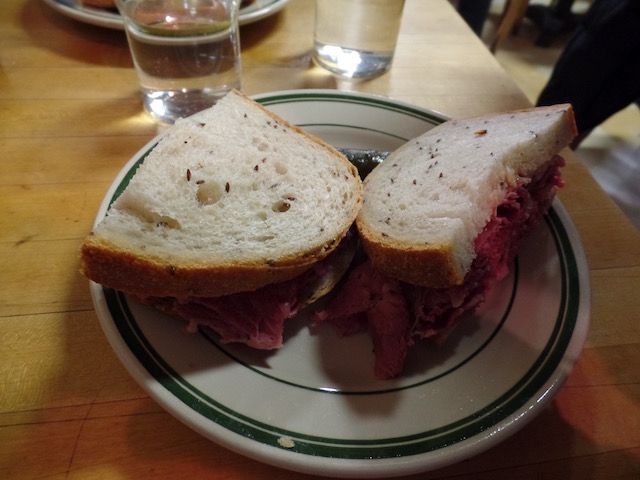
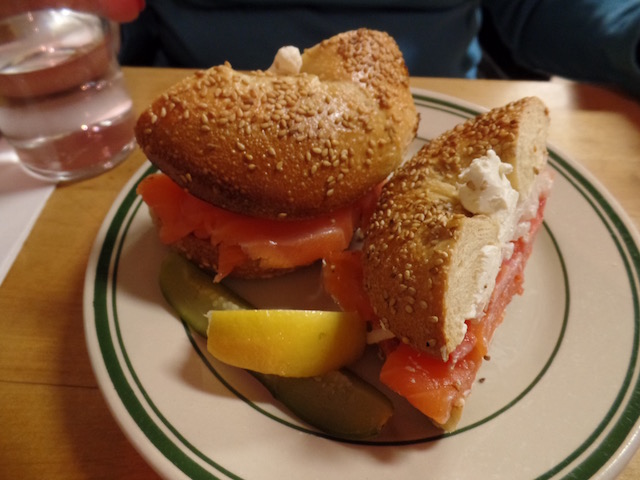
We then headed across the park to the Upper East side. The Upper East side started as farmland and eventually was subdivided and bought up by affluent families. In the early 1900's, they started building stylish mansions and townhouses along Fifth Avenue and side streets. These included Andrew Carnegie and Henry Clay Frick, who had became rich in Pittsburgh. Many upper-class families had residences in the Upper East Side, including Rockefeller's, Roosevelt's, Kennedy's, and Duke's. It is now home to some of the most famous museums in the world (along Museum Mile), including the Metropolitan Museum of Art, the Guggenheim, the Frick Collection, and the Whitney Museum of American Art.
This brick and limestone mansion was built in 1914 by industrialist William Starr Miller, who hired a local firm to design a six-story Louis XIIIth style townhouse. After Miller and his widow both died, the house was bought by Grace Vanderbilt (wife of Cornelius Vanderbilt III) in 1944.
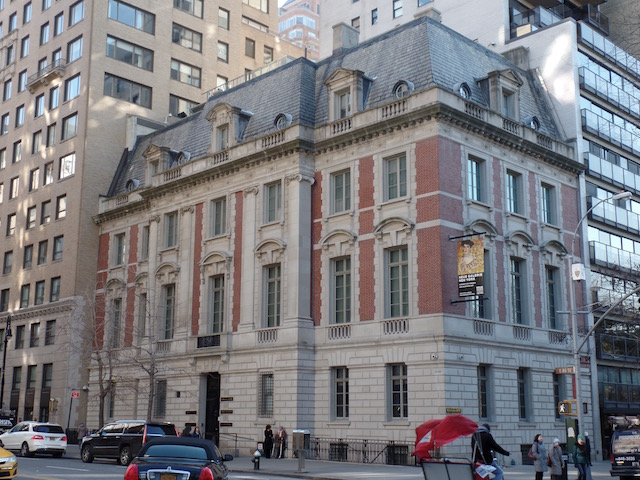
This is one of the buildings of the Marymount School of New York but it was originally 3 mansions called the Pratt Mansions. The first of the three mansions to be built was 1028 Fifth Avenue. To complete the project, Jonathan Thorne, a leather merchant, hired mansion specialist, C.P.H. Gilbert, who was also the designer of the Jewish Museum at 92nd Street and Fifth Avenue and the Ukrainian Institute at 79th Street. The construction spanned from 1901 to 1903 and was to be Thorne's retirement home once finished. When he died in 1920, the house was sold to Florence Vanderbilt Burden, the granddaughter of William Henry Vanderbilt and the great-granddaughter of Cornelius Vanderbilt. Five years later, Marymount School bought the property in preparation for its opening in 1926.
The mansions at 1026 and 1027 Fifth Avenue were built between 1901 and 1903. The house at 1026 Fifth Avenue, which has a limestone facade, was first occupied by Mary Kingsland, a banker's widow, and upon her death in 1919 was sold to Dunlevy Milbank, one of New York's leading philanthropists. Marymount bought this mansion in 1950.
In contrast to 1026 Fifth Avenue, the milk-white façade of 1027 Fifth Avenue made the house unusual, even on an avenue of millionaires. An article appearing in The New York Times in 1906 described the 1027 Fifth Avenue mansion as being completed "on a magnificent scale," identifying it as the most expensive house built for sale in New York when it was erected. It was bought by a banker, who sold it in 1919 to Herbert Lee Pratt, and then to the Marymount School in 1936.
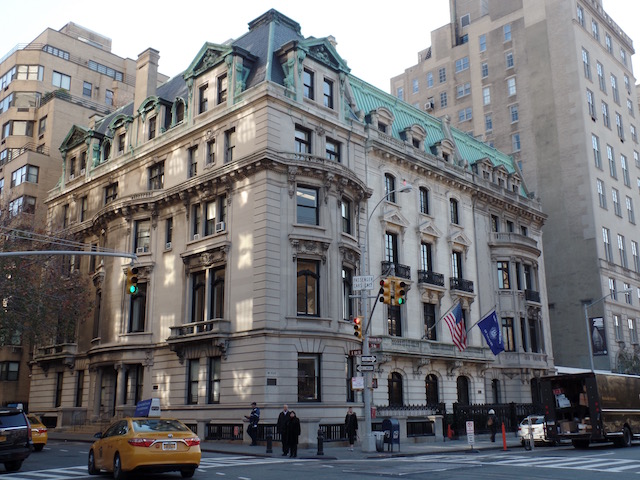
This quite "thin" mansion is the Duke-Semans Mansion or the Benjamin N. and Sara Duke House. It was built between 1899 and 1901 in the Beaux-Arts style and is 100 feet wide but only 27 feet deep. The basement and first floor have a limestone facade, while the upper floors are brick with heavy limestone trim. The roof has red tiling with cooper, and features two towers.It was built by the developers without any specific owner in mind but was bought shortly after it was completed by Benjamin Duke, who was the chairman of the American Tobacco Company at the time. His brother, James, bought the house in 1907 and lived there until his own mansion was completed in 1912. His son Angier lived there until 1919, when his sister Mary Lilian Duke got married and moved in. It was later the home of her daughter, Mary Semans (hence the Duke-Semans name). The Duke family gave up ownership in 2006 and it has gone through a couple owners since then (including Carlos Slim, the richest person in the world in 2010 when he purchased it).
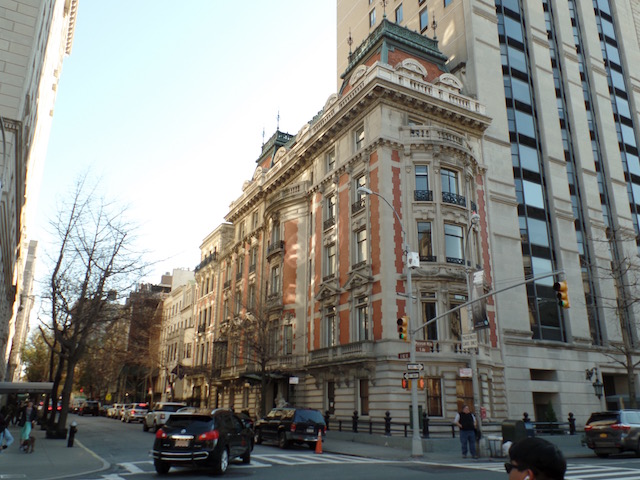
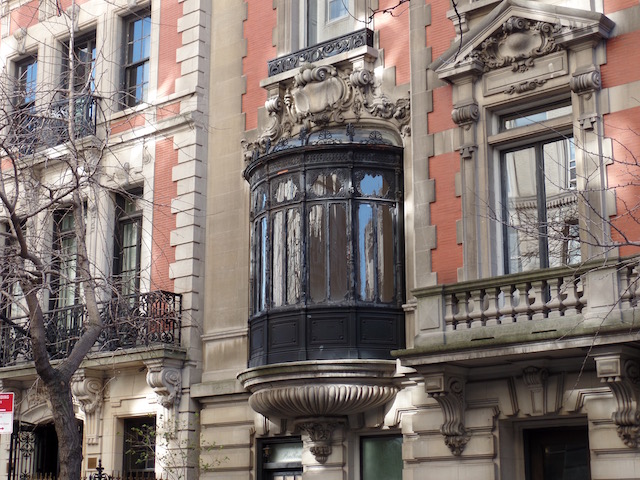
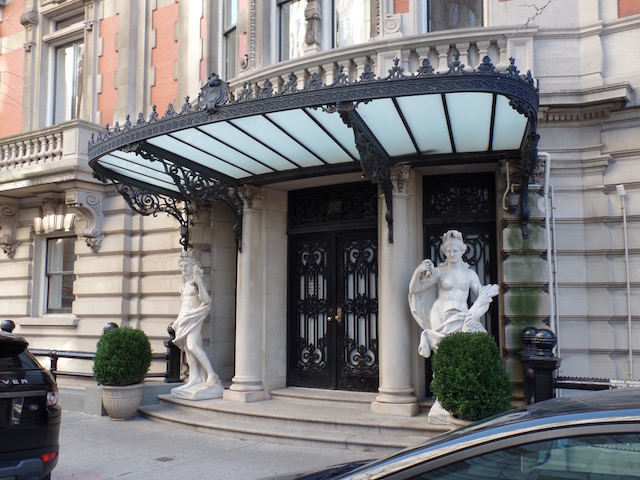
This is a great French Gothic palace, which is now the Ukrainian Institute of America. It was built in 1898 for Isaac Fleter (a stock broker). When he died in 1917, he left the house and his art collection to the Met. The met sold the house in 1918 to Harry Sinclair (the self-made oil millionaire) who lived there until 1930, when he sold it to Augustus and Anne van Horne Stuyvesant (brother and sister, descendants of Peter Stuyvesant). The Ukranian Institute of America took over ownership in 1955.
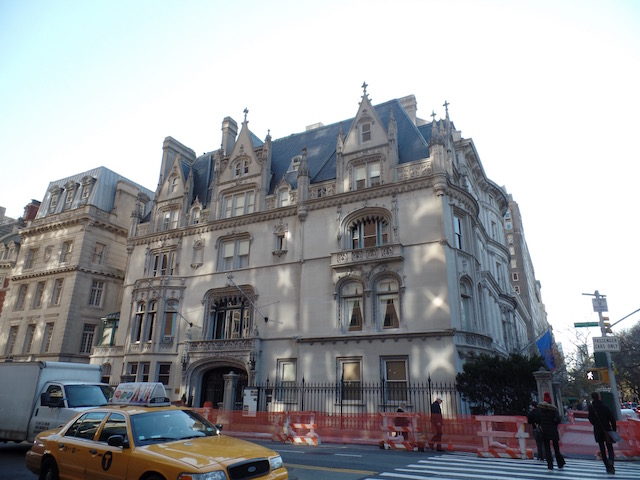
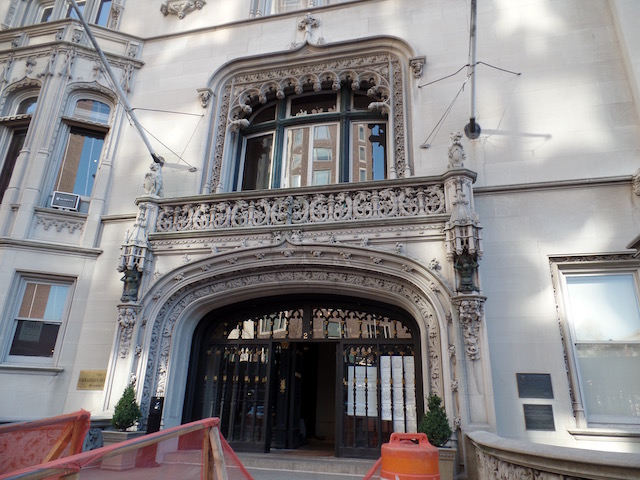
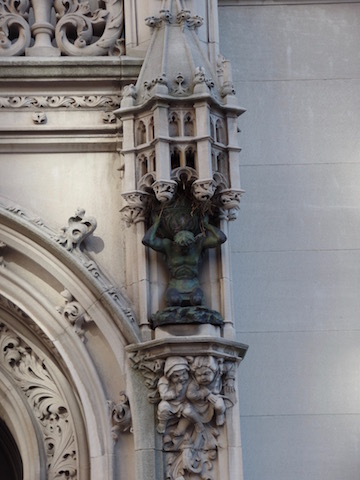
We then stopped at Albertine, which is the French-language bookstore that is housed in the Payne Whitney mansion. In 1902, former Standard Oil Company treasurer Oliver Hazard Payne built an Italian Renaissance mansion as a wedding gift to his nephew Payne Whitney.
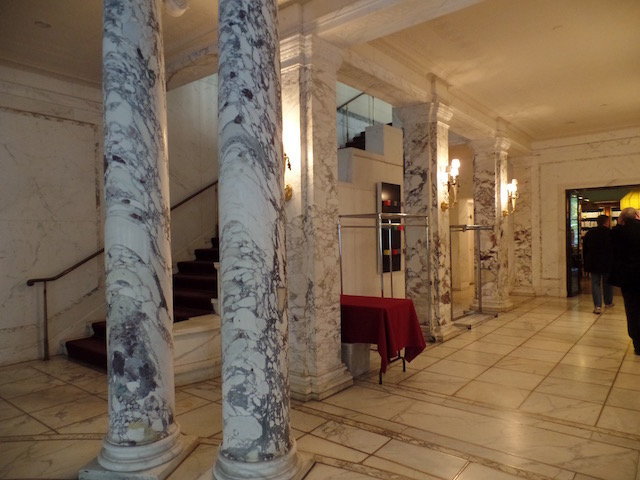
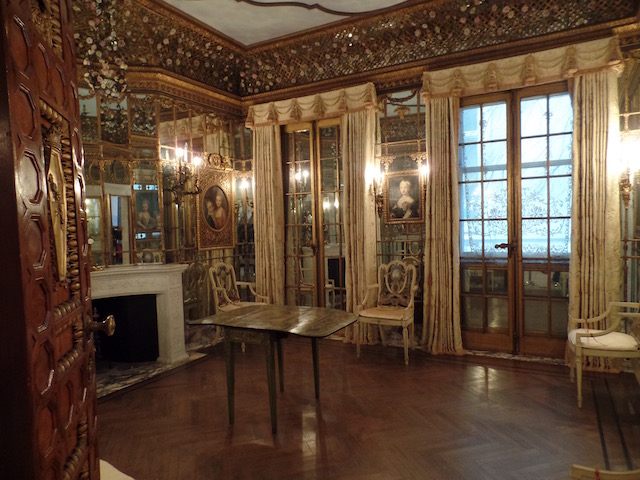
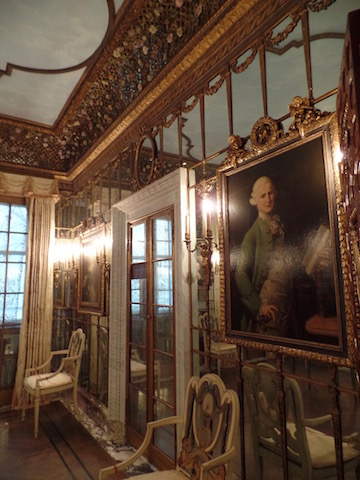
I really don't like this house (personally) ... it is the James B. Duke House. Remember above, we mentioned that James Duke lived in another house for about 5 years while "his own mansion" was completed. Well, this is that mansion. The house was modeled after the Hotel Labottiere in Bordeaux. Completed in 1912, James, his wife Nanaline, and their daughter Doris lived here until 1952 when Nanaine and Doris donated it to New York University's Institute of Fine Arts. It is now NYUs's Graduate School of Art History.
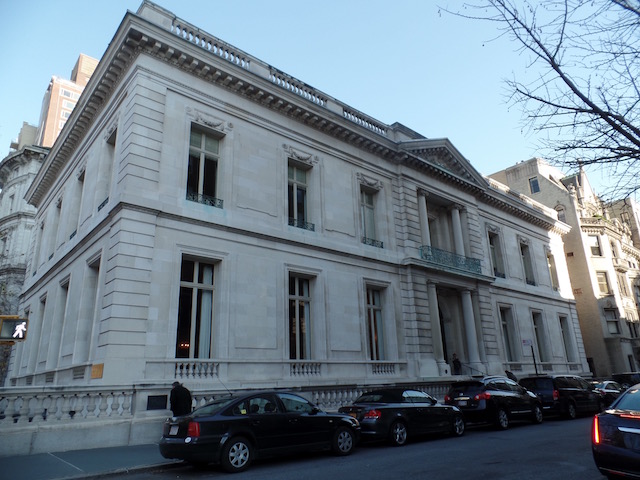
We then walked by the French Consulate, where there were flowers placed for the Paris attacks.
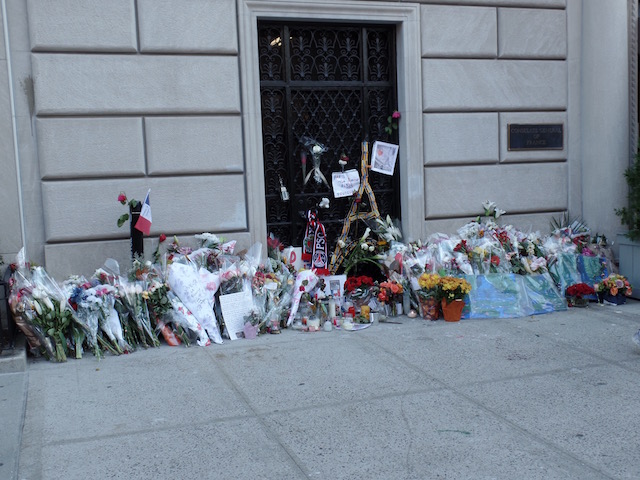
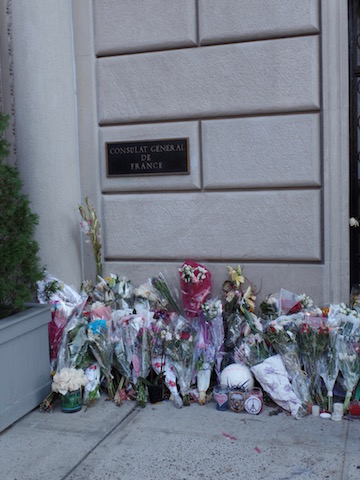
The Edward S. Harkness House was built between 1907 and 1908 in Italian Renaissance Palazzo style. It was given to Edward Harkness and his wife Mary Stillman as a wedding present by Harkness' mother.
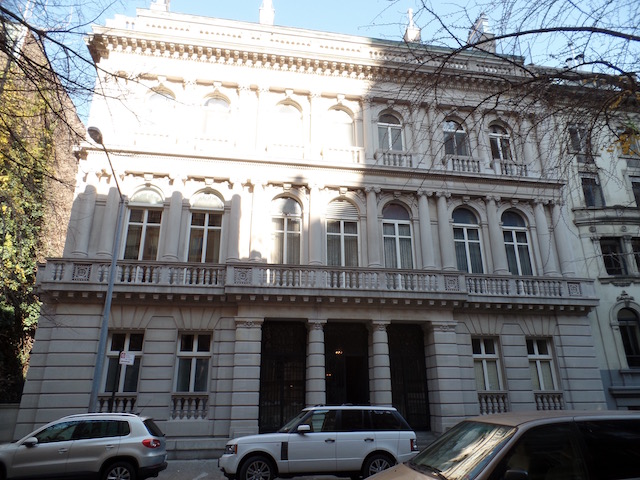
The Frick Collection is housed in the Henry Clay Frick House. We'll start with a little history on Frick himself. Frick started out in a small partnership that turned coal into "coke" which was used in steel manufacturing. By 1880, he had bought out his partners, renamed the company, and controlled 80% of the coal output in Pennsylvania. In 1881, he got married and met Andrew Carnegie while on his honeymoon. They formed a partnership that ensured that Carnegie's steel mills had adequate supplies of coke. During his life, he accumulated a very large art collection which he brought with him when he moved from Pittsburgh to New York. Interesting bit of Trivia: he and his wife Adelaide had booked tickets to travel back to New York on the inaugural trip of the Titanic in 1912, but canceled their trip after his wife sprained her ankle in Italy.
Back to the house. After moving to New York in 1905, Frick leased the Vanderbilt house where he lived with is family for 9 years. He purchased a neo-Greek style mansion that was the site of the Lenox Library along with an additional plot of land. The new mansion, a 3-story Beaux-Arts mansion, was completed in 1914, using Indiana limestone. They moved into the house in 1914 although his time in the house was short-lived, dying of a heart attack in 1919. The family lived there until his wife died when it was turned into a museum (as defined in Henry's will). There is a lovely courtyard.
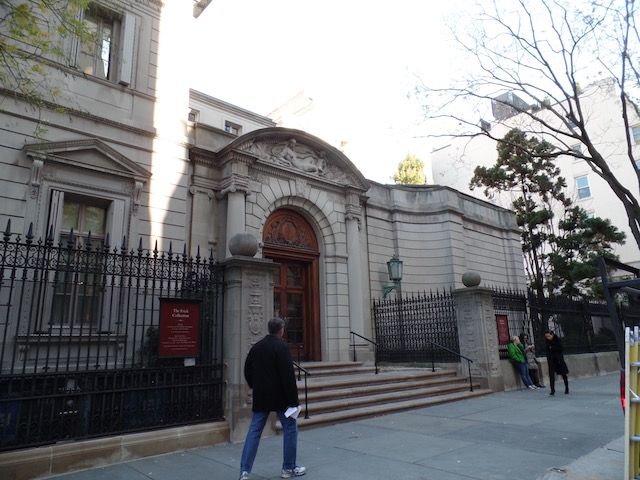
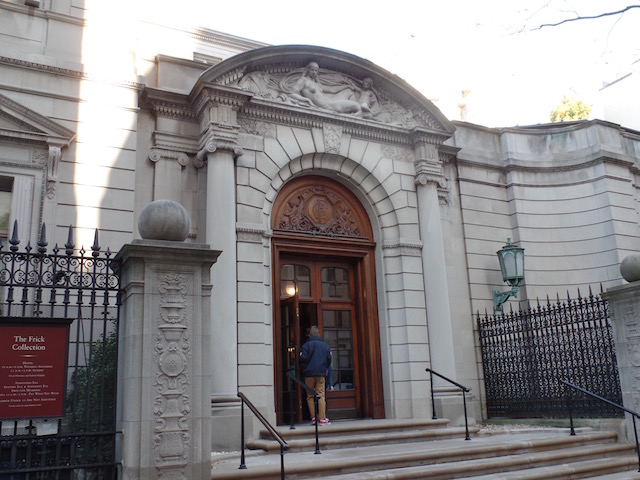
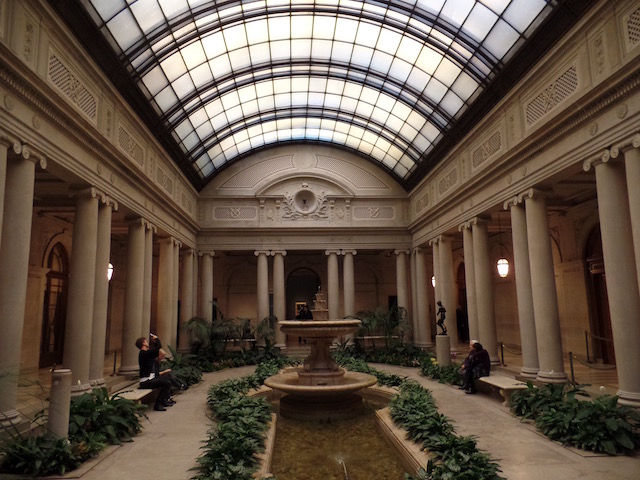
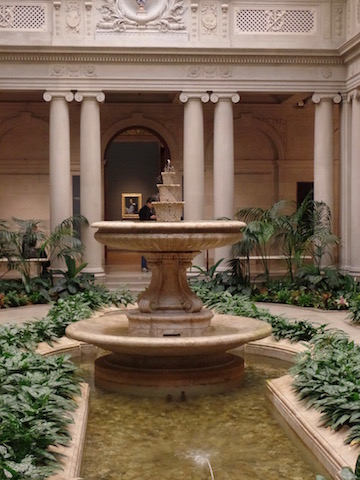
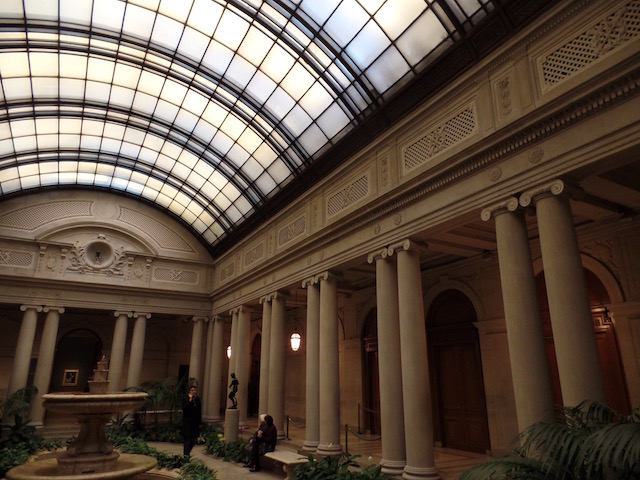
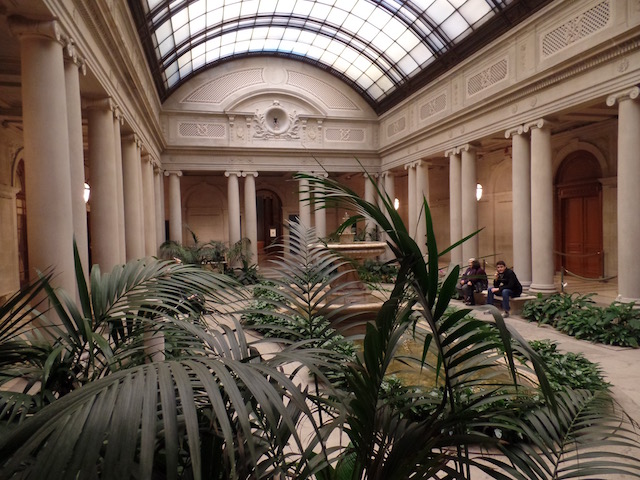
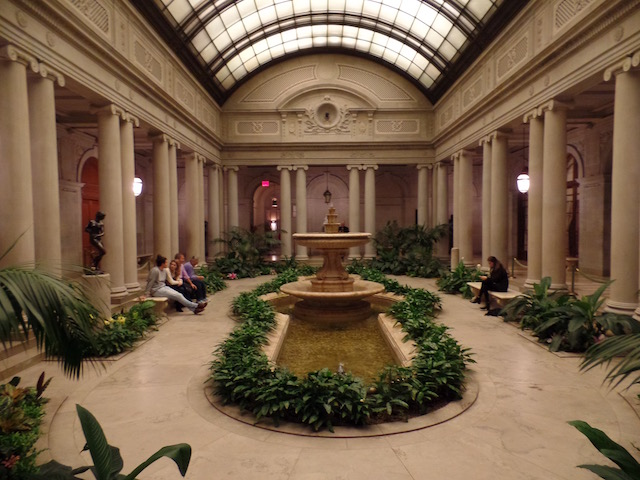
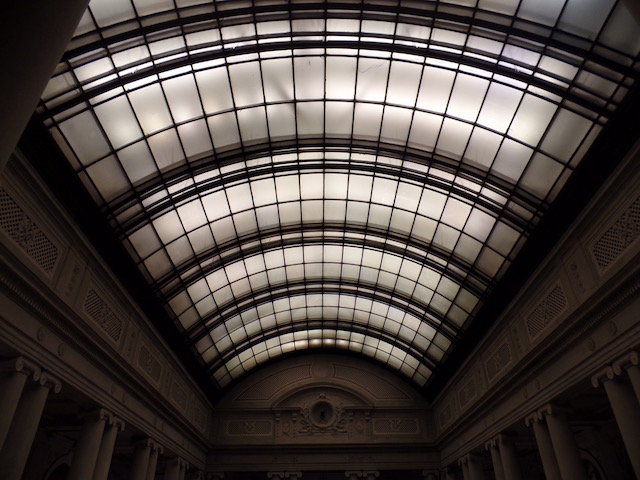
680 Park Avenue is a neo-Federal town house that was built for banker Percy Rivington Pyne called (go figure) the Percy Rivington Pyne House. It was built in 1909-11 and it established a character that was followed by the architects of all the subsequent houses on the Park Avenue blockfront. The building was occupied by the Soviet Mission to the United Nations from 1948 to 1963 and Nikita Khrushchev stayed here while visiting the UN. This and the neighboring Oliver Filley House and Henry P. Davison House were bought by Margaret Rockefeller Strong in 1965 to save them from being destroyed. The Filley house was given to the Queen Sofia Spanish Institute, the Pyne house is now the Americas Society, and the Davison House is now the Italian Consulate General.
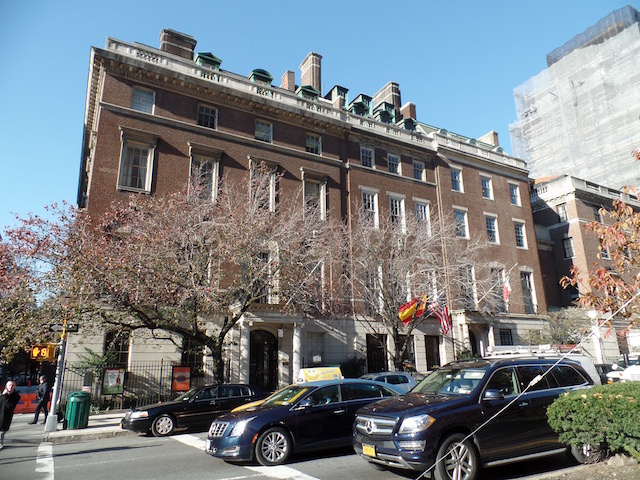
This huge brick building is the Seventh Regiment Armory (also known as the Park Avenue Armory). Built in the Gothic Revival style, it was dedicated in 1880. It is one of the two remaining armories in the United States to be built and furnished with private funds. It originally served as the headquarters and administrative building for the 7th New York Militia Regiment, known as the Silk Stocking Regiment due to the disproportionate number of its members who were part of the city's social elite. The building is known for detailed interior rooms that are furnished with ornamental woodwork, marble and stained glass depictions of moderately disapproved behavior.
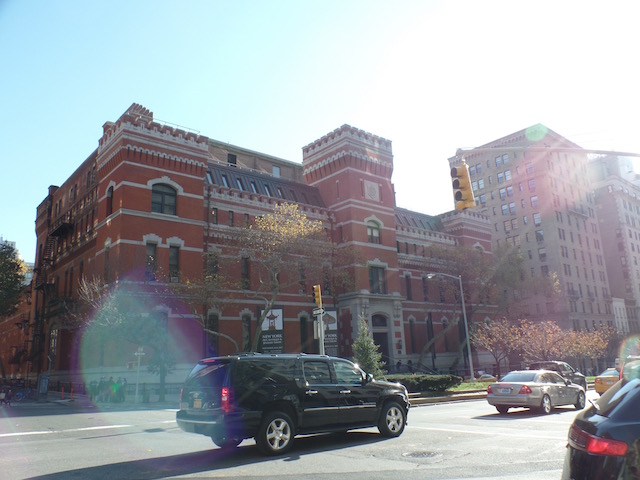
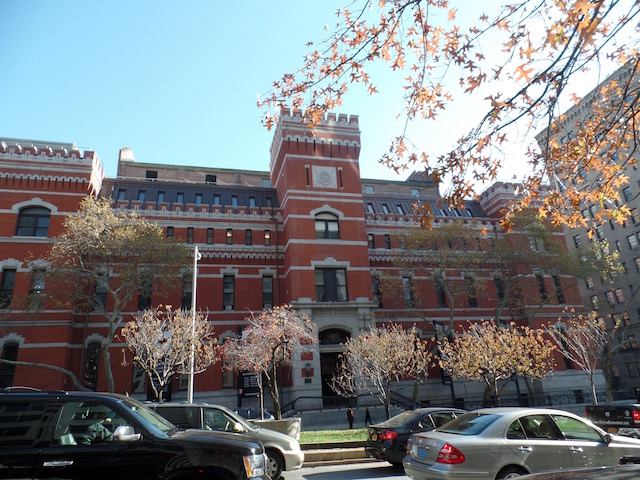
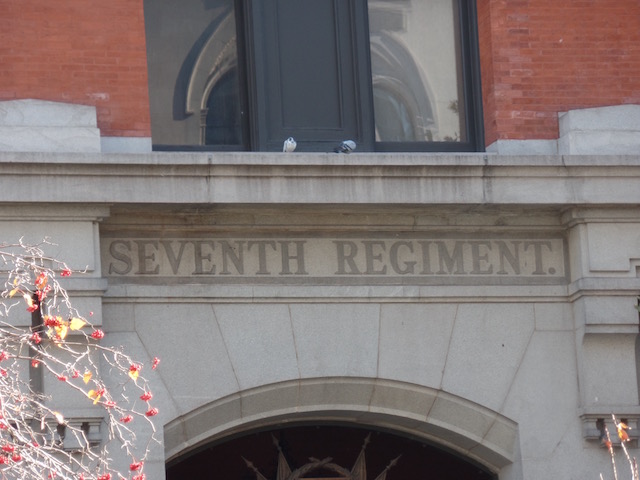
This brick and terra cotta house on 66th Street was built from 1906 to 1908. It has a distinctive rounded corner bay and a lot of gothic style details, which gives it an almost medieval quality that stands out in this neighborhood.
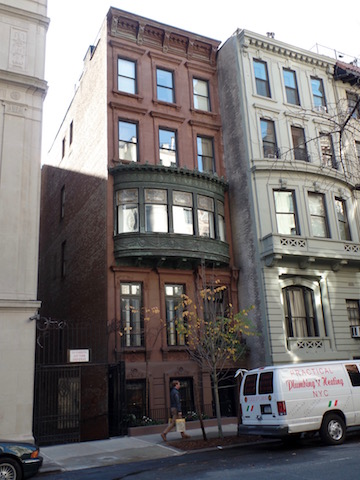
This building, built in 1908, is listed as "Perpendicular Gothic" style, whatever that means. In 1905, Charles F. Rogers bought the All Souls church site at the northeast corner of Madison Avenue and 66th Street. He built this new building, which dominated the Madison Avenue brownstones. It has some very distinctive round corner tower that are unusually prominent.
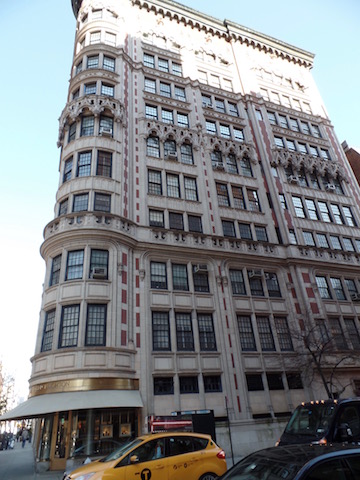
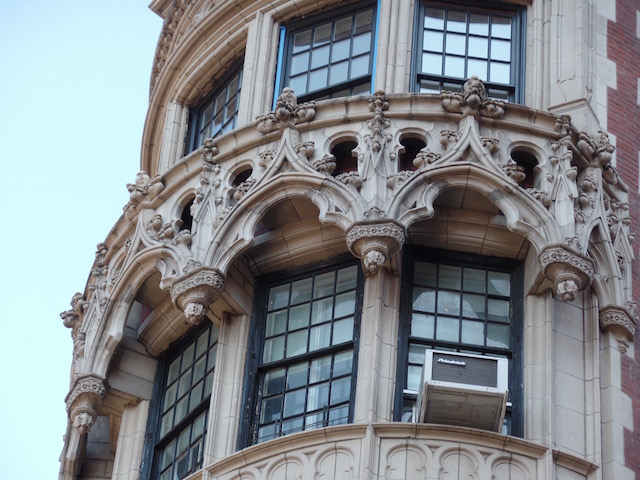
This ugly building at 3 East 66th Street was the home of Ulysses S. Grant from 1881 to 1885. He had ended up destitute from some bad business dealings and was dying of throat cancer, so he set out to write his memoirs from a home here.
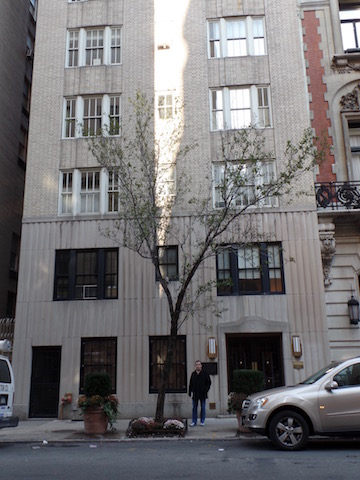
This is a very nice building, a Beaux-Arts mansion that was built for Louisa Schieffelin by her mother as a wedding gift. Two brownstones were demolished to make room for the new mansion. Since 1947, it has been home to the Lotos Club, which is one of the oldest literary clubs in the US. I found some pictures of the interior at this website for anyone interested.
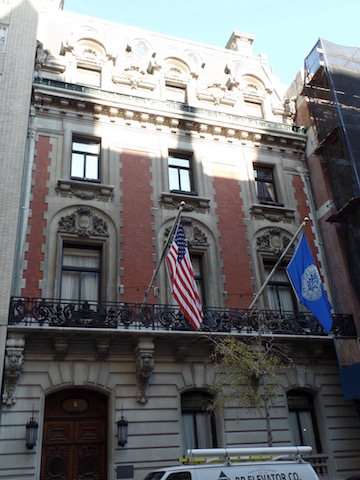
This is Temple Emanu-El synagogue, which was the first Reform Jewish congregation in New York City. This building, built in a Romanesque Revival style, is the largest synagogue in the world. It was built in 1929 and seats 2,500 (larger than St Patricks Cathedral). Emanu-El means "God is with us" in Hebrew.
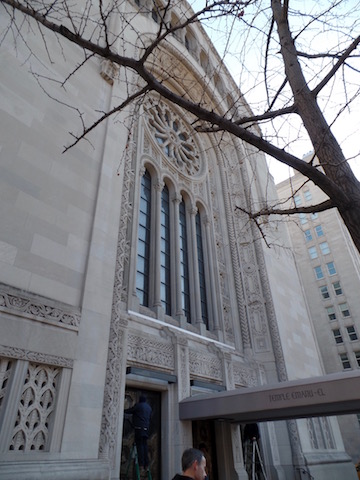
This tall, slim red brick apartment building has lovely arches, but what really caught our attention was the name Mary Louise Plumbridge inscribed above them. We really have no idea who Mary Louise Plumbridge was, but she is immortalized in the Upper East Side.
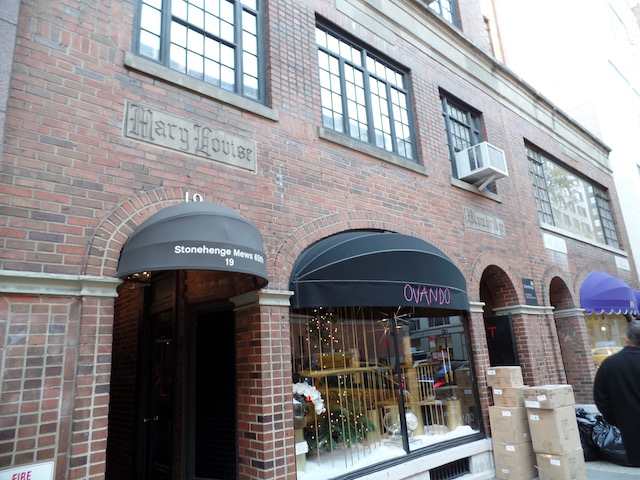
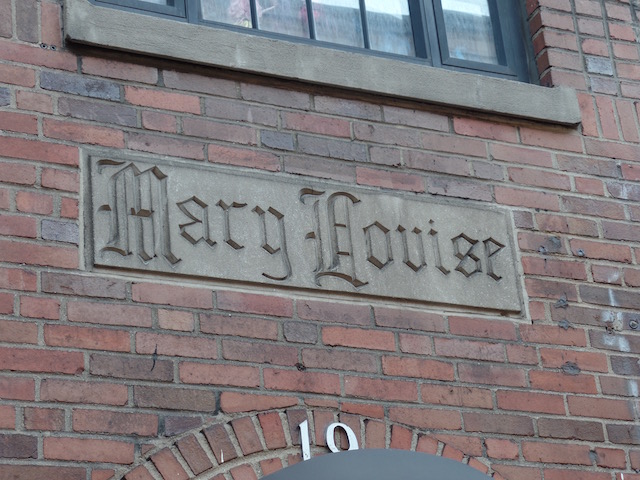
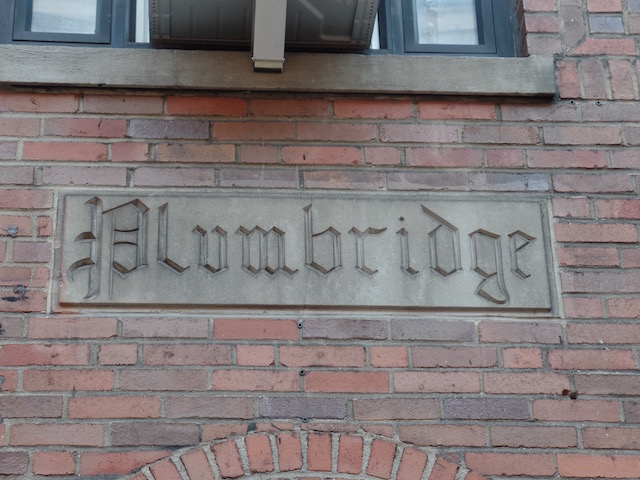
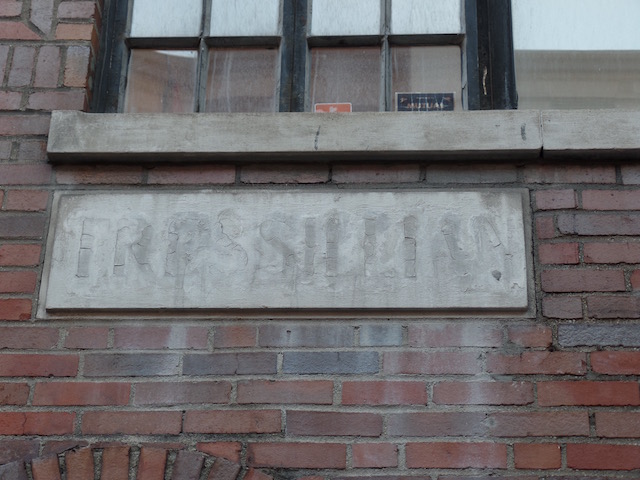
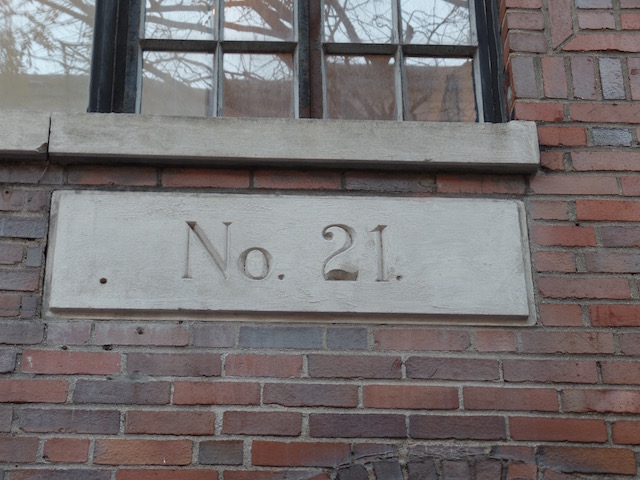
We walked by the ABC news location, which was shooting, so we stood there and watched for a couple minutes.



Dinner was at Boulud Sud. We had this "thing" with going to restaurants from chef Daniel Boulud. It started a long time ago when we went to his namesake restaurant, Daniel. He has 8 restaurants in New York City (which we've been to most) and he used to have one in Beijing that we had lunch at on one trip there (it has since closed). Each restaurant has a different theme, and Boulud Sud is a Mediterranean-inspired restaurant featuring flavors from Southern France and the North Coast of Africa through the Mediterranean. The dining room was a large open room, with the semi-open kitchen along one side that you could see.
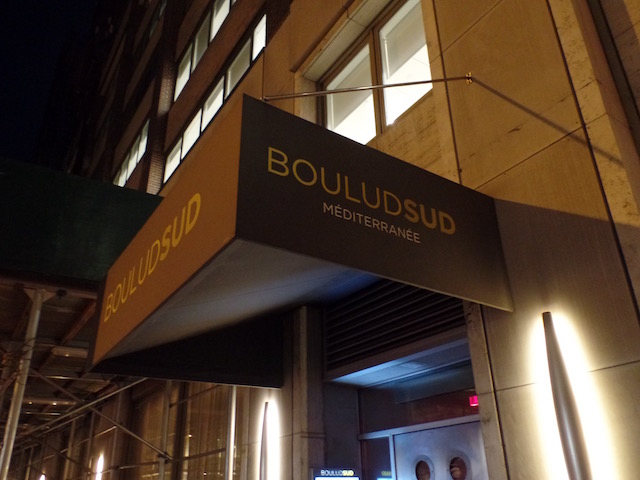
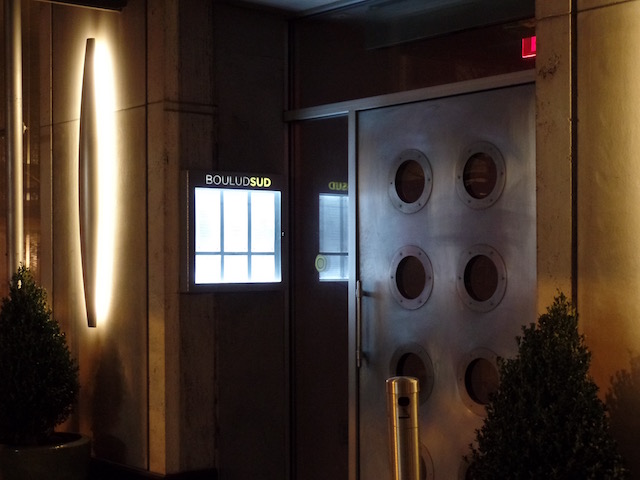
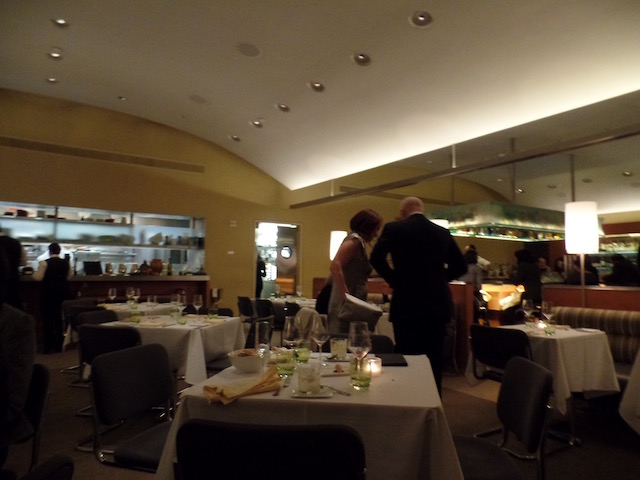
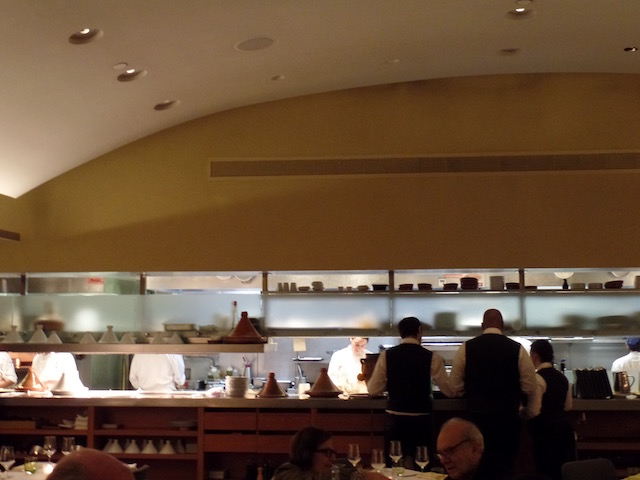
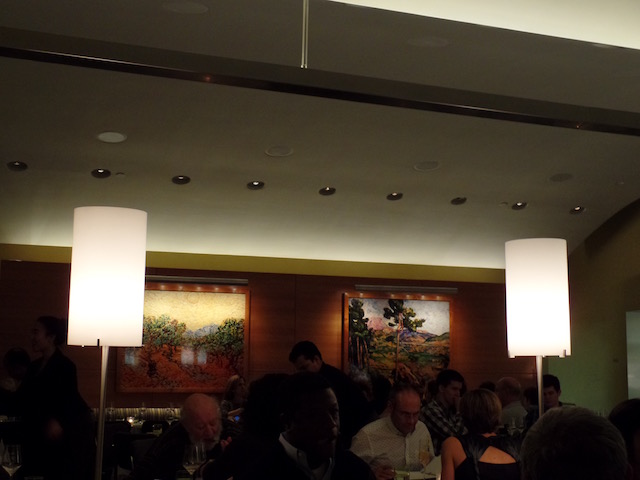
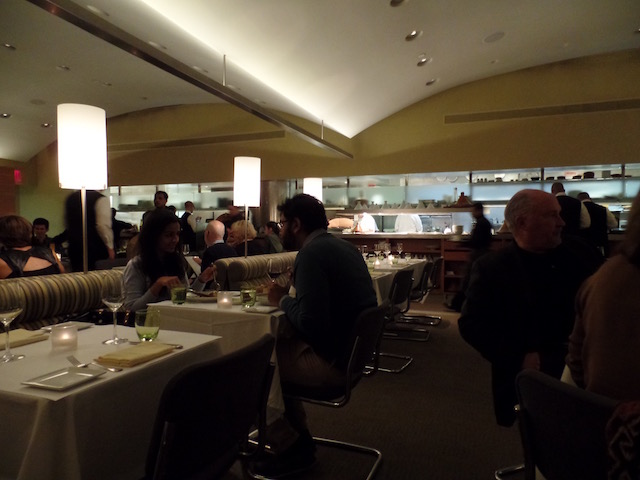
They brought out several types of bread with butter including a flat naan-like bread.
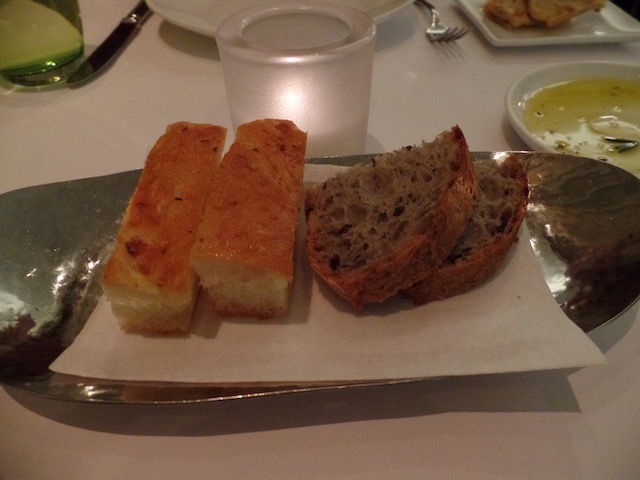
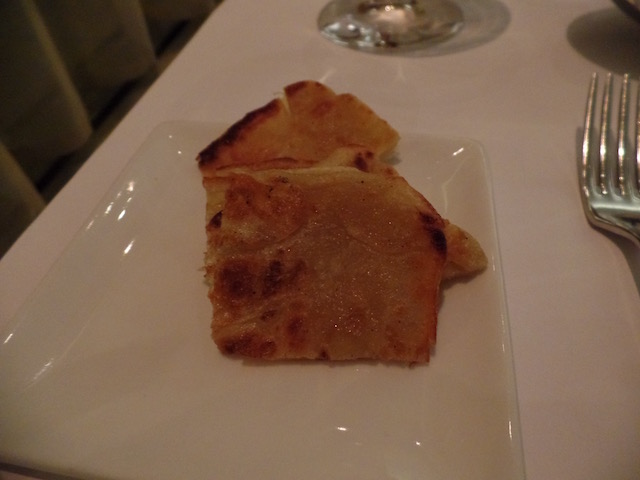
I started with an anchovy appetizer. While I had never been too keen on anchovies, I have been coming around to them (and sardines) based on having been served these in a few different French restaurants. If they are cooked well, they are nothing like the "sardines in the can".
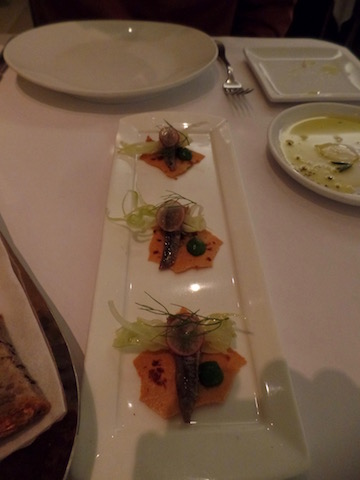
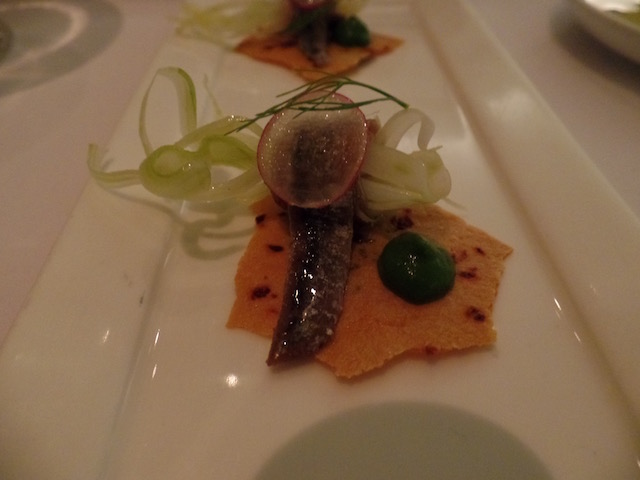
Tom started with a Ravioli.
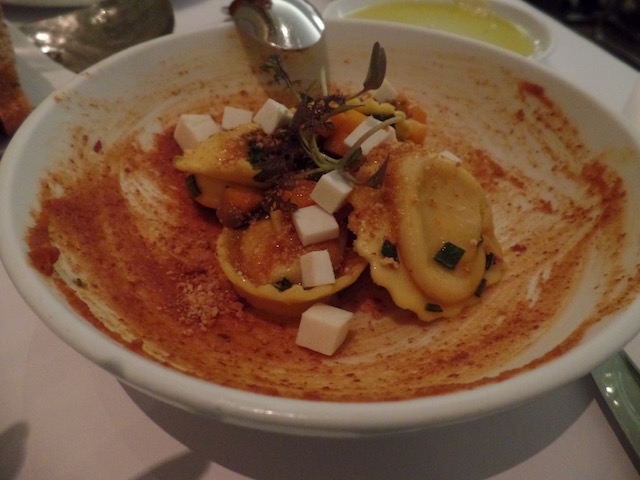
I tried the Moroccan Chicken Tagine with Cauliflower, Couscous, and Preserved Lemon. I think I actually have this recipe at home which I had made in the dutch oven. It takes a bit of work, since it has a spice mix which includes 8 or 9 different spices that get toasted.
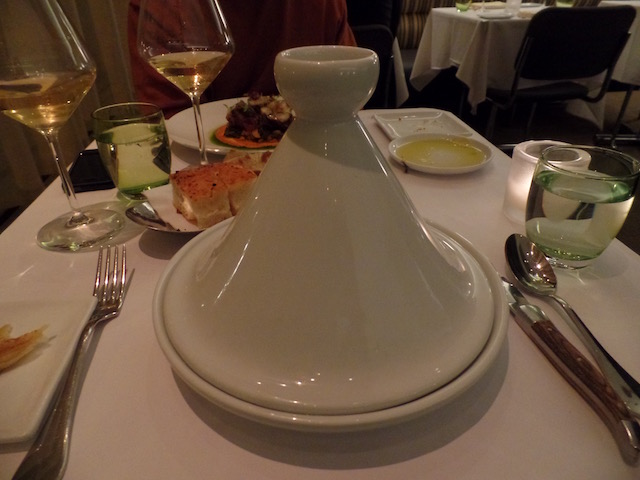
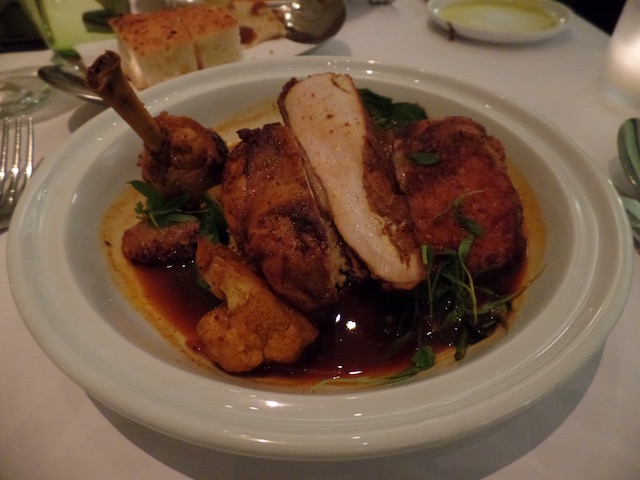
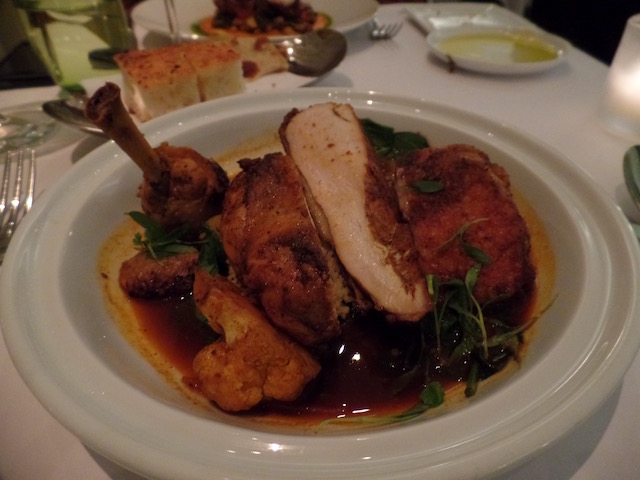
This is Tom's and he *thinks* it is the Harisa-grilled Monkfish. We also ordered a side of farrotto.
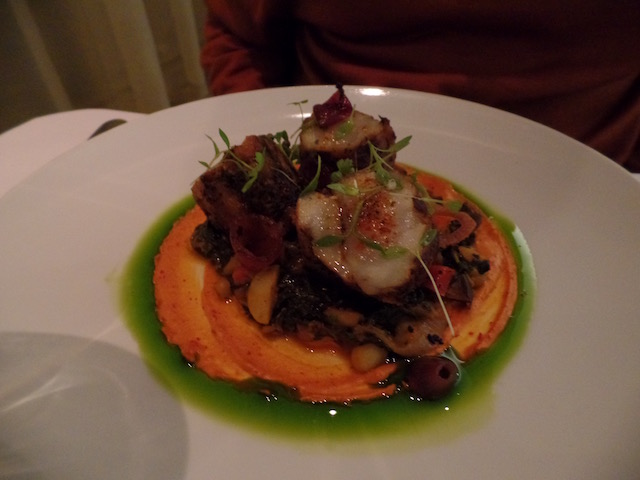
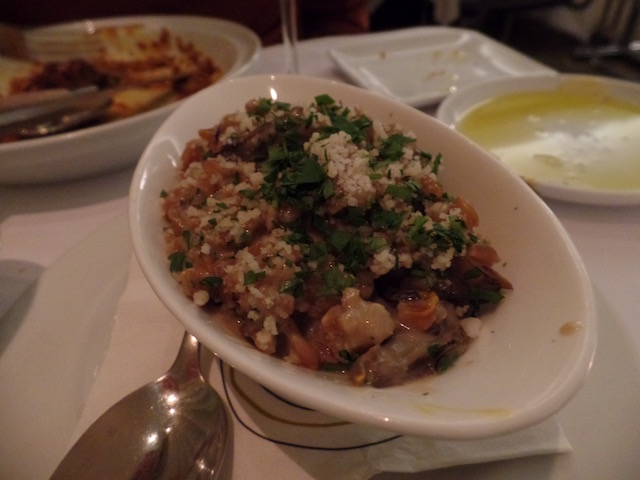
And of course, dessert! We indicated that it was going to be our birthday's (which was some what accurate just a month early) so our dessert plates came with Happy Birthday written on them. We got two different ones and shared. One was the Boulud Sud Mignardises, which included small bites of Walnut Baklava, Hazelnut Torrone, Chocolate Panforte Di Siena Pistachio Madeleines, and Orange Blossom Turkish Delight. The second was the house-made Cremes Glacees, so we picked 3 different flavors of gelato or sorbet. And then we ended with an espresso before grabbing the subway back to the hotel.
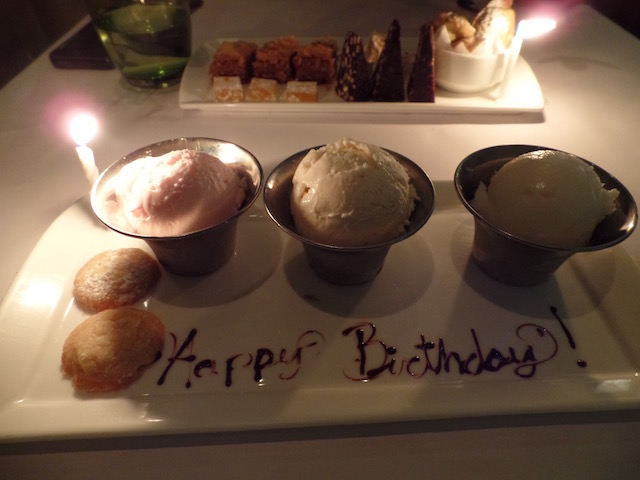
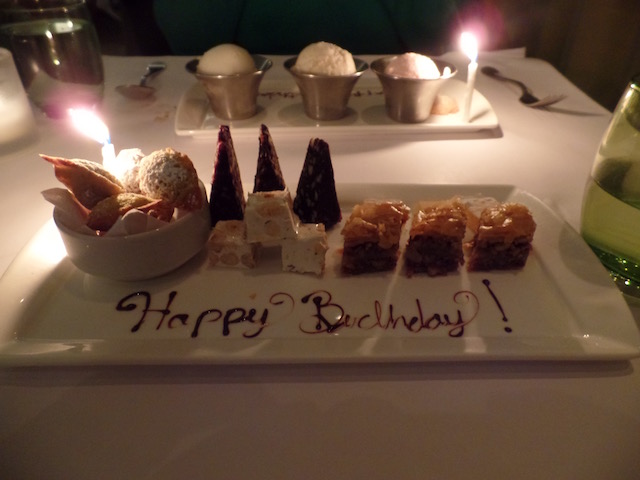
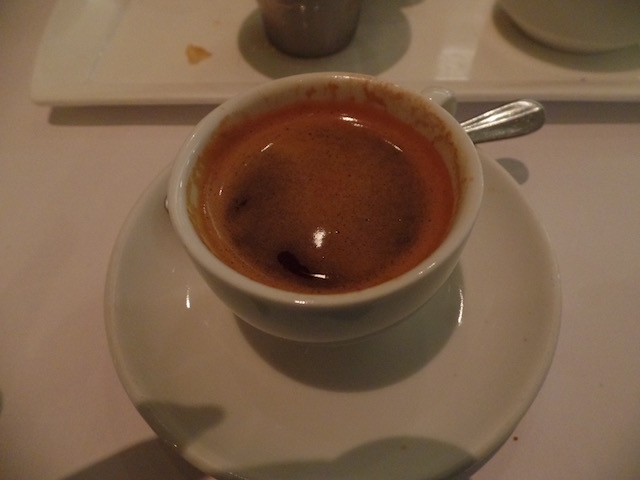
Now this part was ALL Tom. As we are sitting there, Marc Murphy comes in and sits down with who we assume was his wife and son. He kept trying to take pictures of him without him actually figuring out that he somewhat had an inside-the-restaurant-stalker. I think on the last picture, he got caught! So Marc Murphy is a chef based in New York, whose primary restaurant, Landmarc, is just around the corner from Boulud Sud at Columbus Circle. He worked at a wide variety of restaurants in addition to owning several restaurants in New York City. He also is a regular judge on the Food Network's Chopped series. It made us feel good about our choice of restaurants, since you almost can't miss when a great chef goes to a restaurant for his "night off".
