Our Blog - Chicago 2016 - Day 1
Tom thought it would be very funny to start my Chicago blog with a picture of Trump Tower. I'll leave out my political views of Trump, although most people probably know them! The 98-story tower is 1,170 feet tall and then the spire tops out at 1,389 feet. Trump announced in 2001 that the skyscraper would become the tallest building in the world, but after the September 11 attacks, he scaled back the building's plans, and its design underwent several revisions. It was then started in 2005 and completed in 2009. You'll see the gold bands at different levels, and these reflect the height of a nearby building.
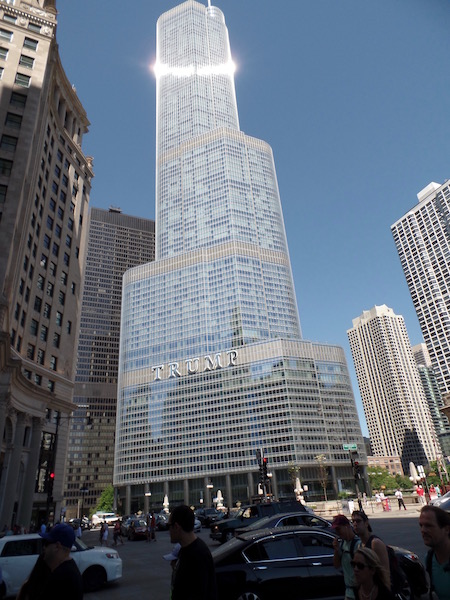

Right on the river is the Wrigley Building, built in 1920 to house the headquarters of the Wrigley Company. The design uses the shape of the Giralda tower of Seville's Cathedral combined with French Renaissance details. There are 2 towers (30 stories on the South and 21 stories on the North) with a clock (a bit over 19 feet in diameter) on the South tower. The white facade comes from glazed terra-cotta.
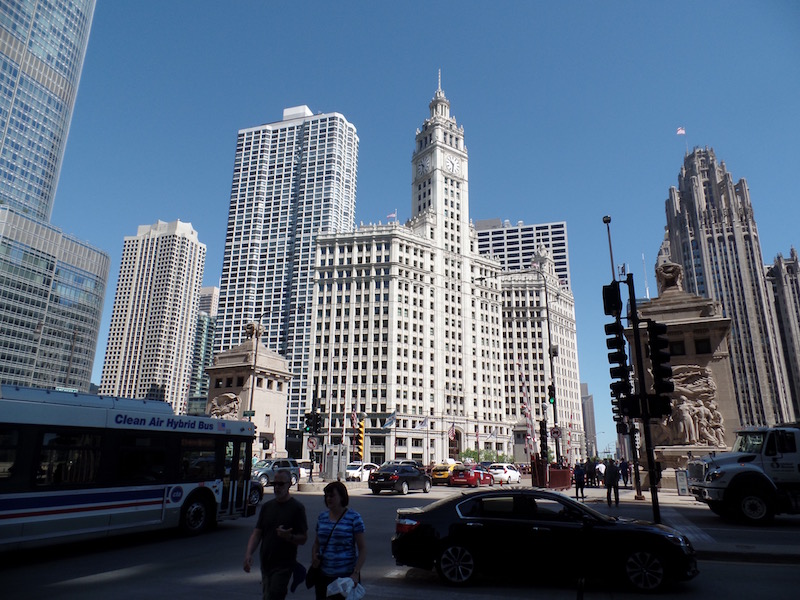
We were just walking by this building and I stopped to take a few pictures. For those of you who know me, this will not be shocking that Susan would stop to take pictures of a nice art-deco building. The base of the building is polished granite, in shades of black and purple. The upper stories are clad in buff-colored limestone and dark terra cotta. It has very typical style in Chicago from the 1920's .. that of having multiple towers with a middle tower set back from the others.
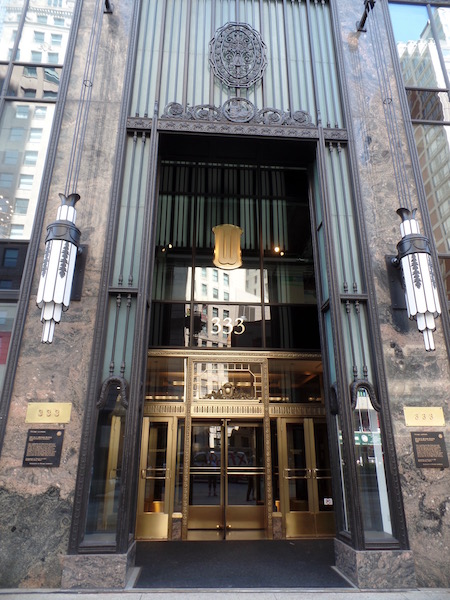
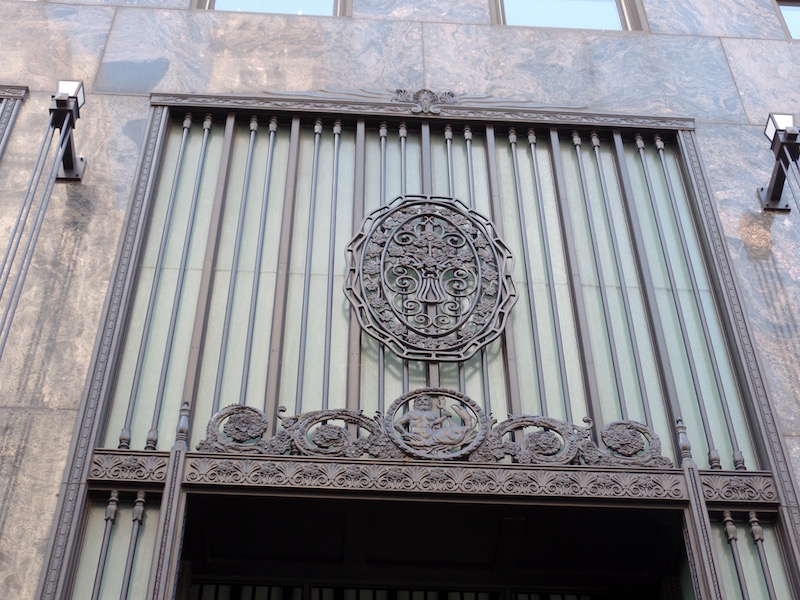
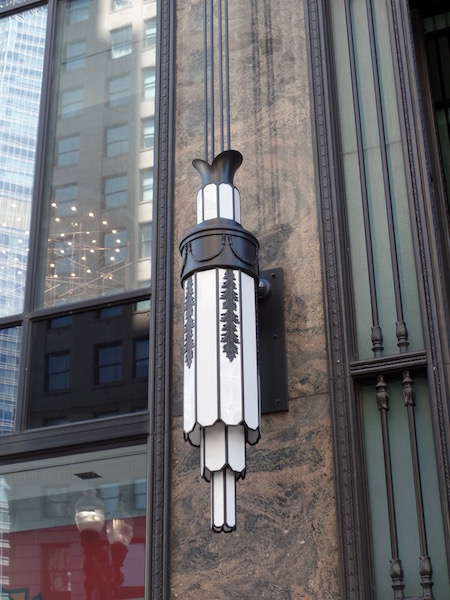
Next up was the 23-story Old Republic Building, built in 1925 in a Classical Revival style. 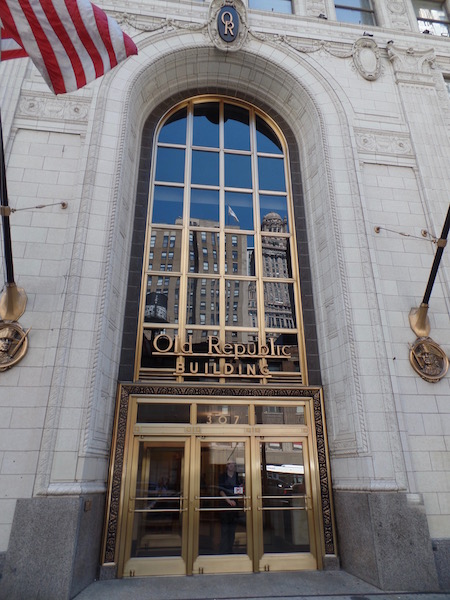
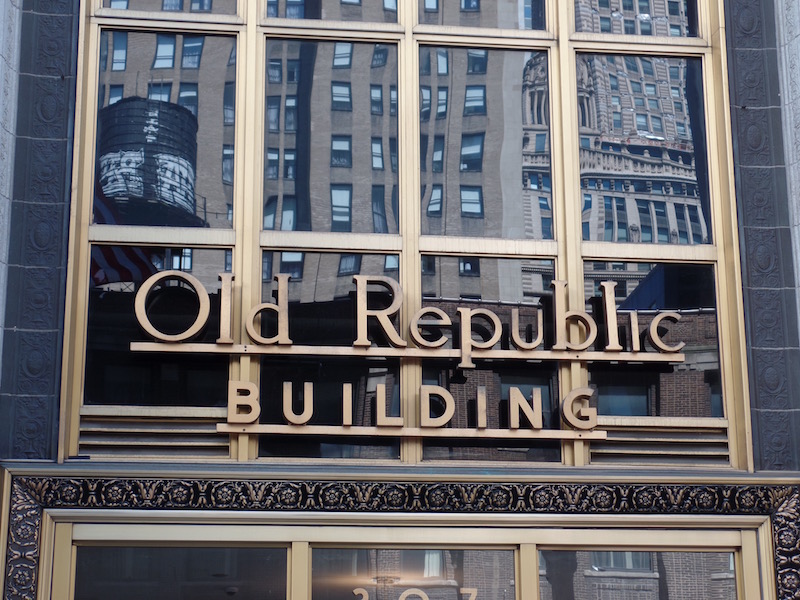
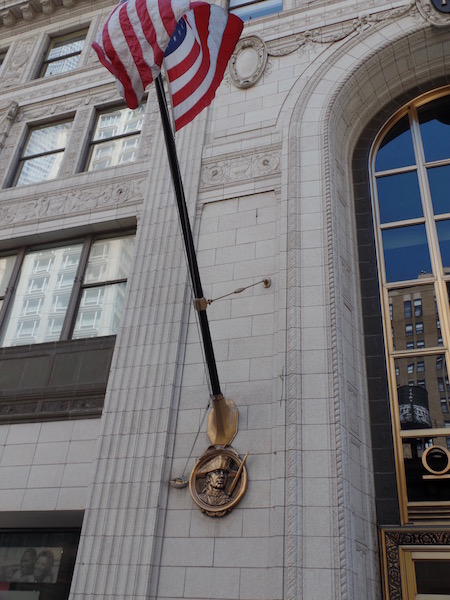
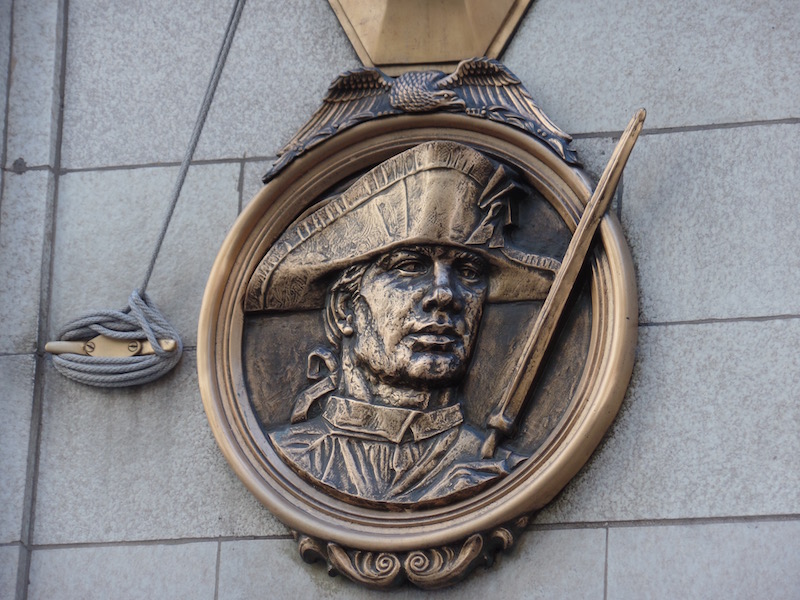
Another Art Deco building just up the road is the 1929 Carbide & Carbon building. The exterior of the building is covered in polished black granite, and the tower is dark green terra cotta with gold leaf accents. The use of stylized representations of leaves on the exterior was an intentional reference to the prehistoric origins of subterranean carbon deposits in the decay of ancient plants. The lobby features black Belgian Marble and Art Deco bronzework trim. The exterior base is black granite with black marble and bronze trim, whereas the central shaft is clad in dark green and gold terra cotta and the greenish cap (which looks from a distance like malachite but is not) is trimmed in gold leaf. Supposedly, the design of the building is to resemble a dark green champagne bottle with gold foil at the top.
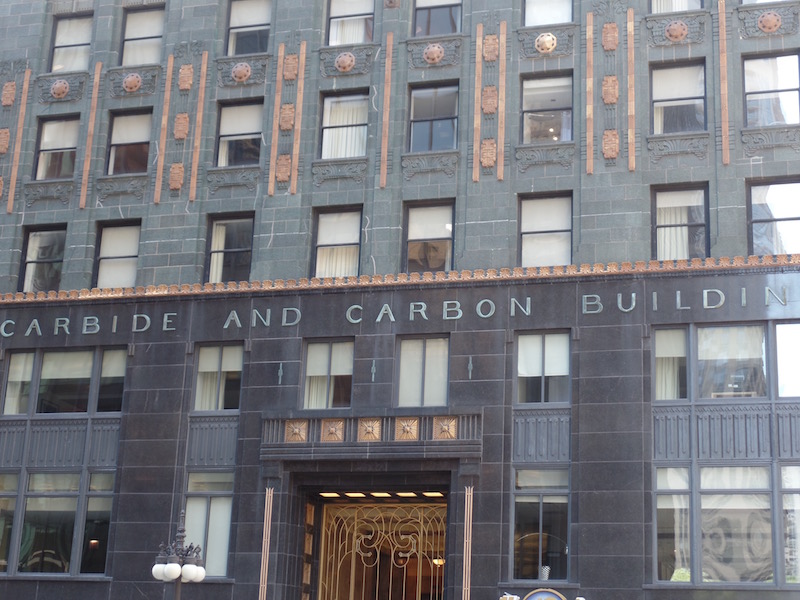
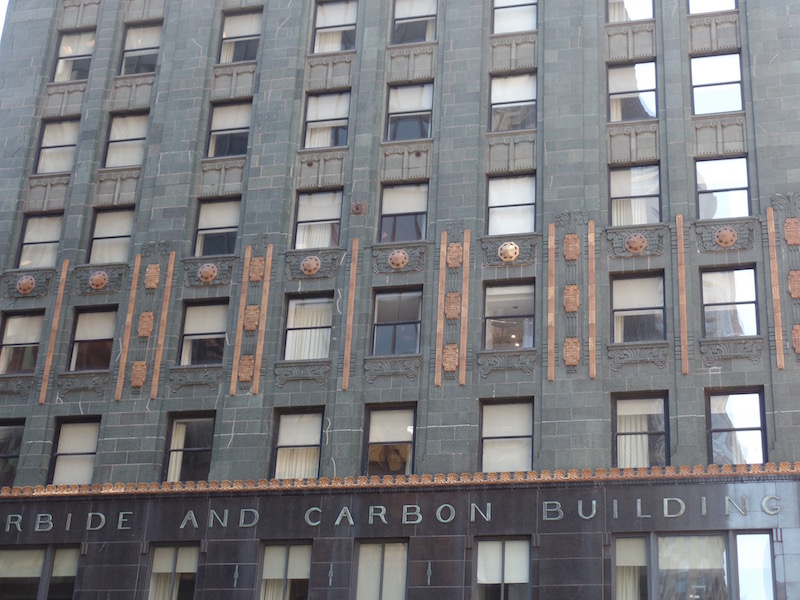
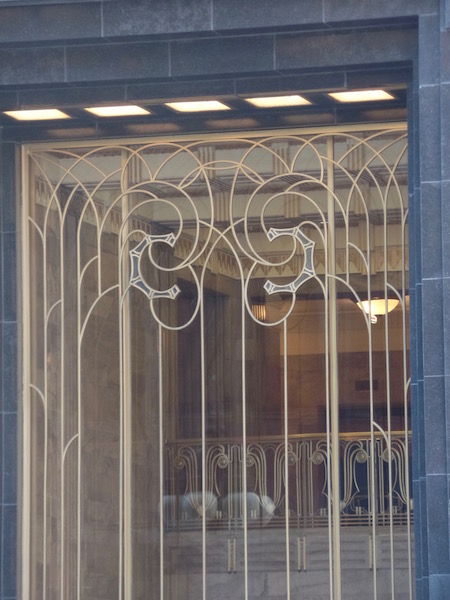

These next two are bus stops. The first one has a lizard on the side and then 2 frogs on top. The second is part of the "Brick by Brick" contest, encouraging anyone who sees a Brick by Brick bus shelter with its side panel filled with the Lego bricks to snap a photo and guess how many are inside. It even has a blue Lego bird on the top.
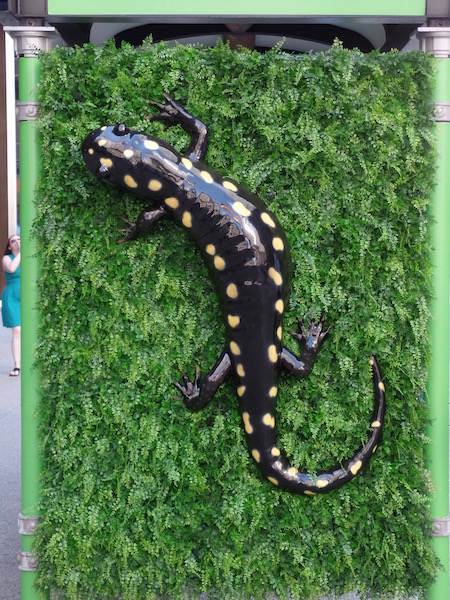
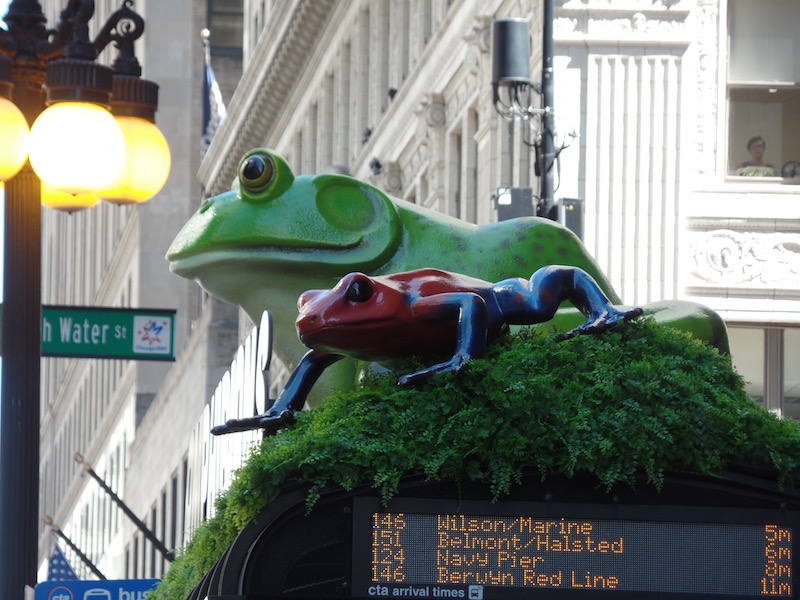

Today the Chicago Cultural Center, the original Public Libary building opened in 1897 and designed in a generally neoclassical style with Italian Renaissance elements. It is a Chicago Landmark building that houses the city's official reception venue where the Mayor of Chicago has welcomed Presidents and royalty, diplomats and community leaders.
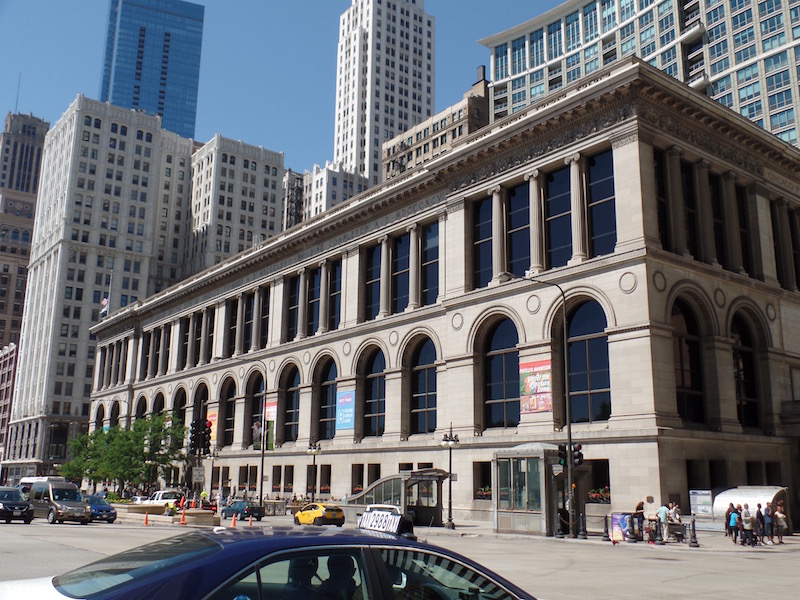
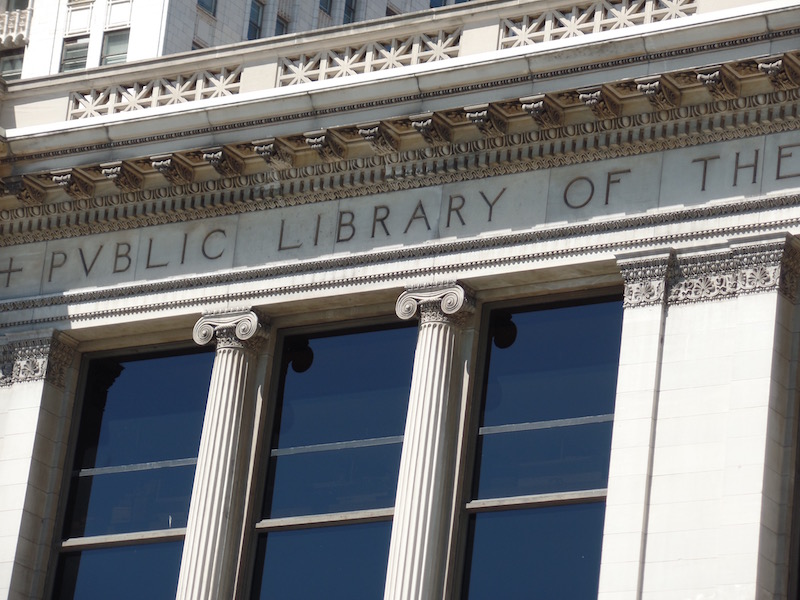
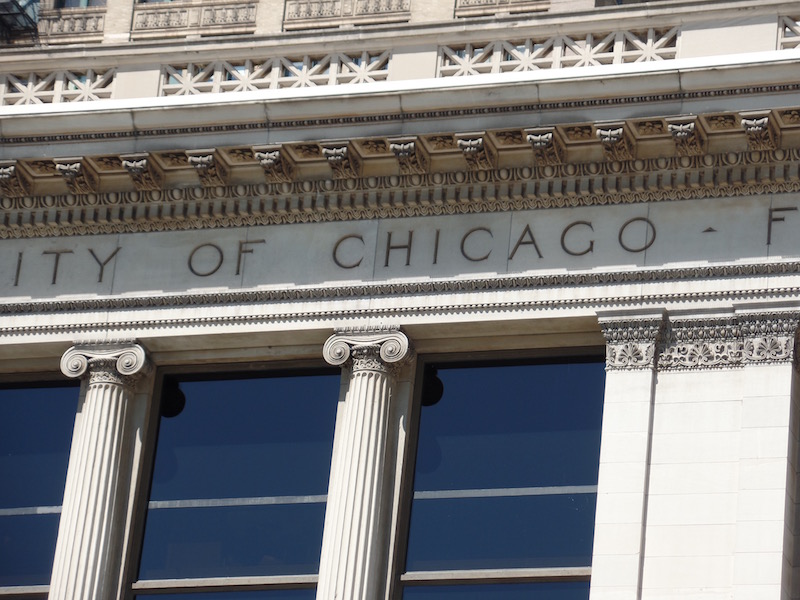
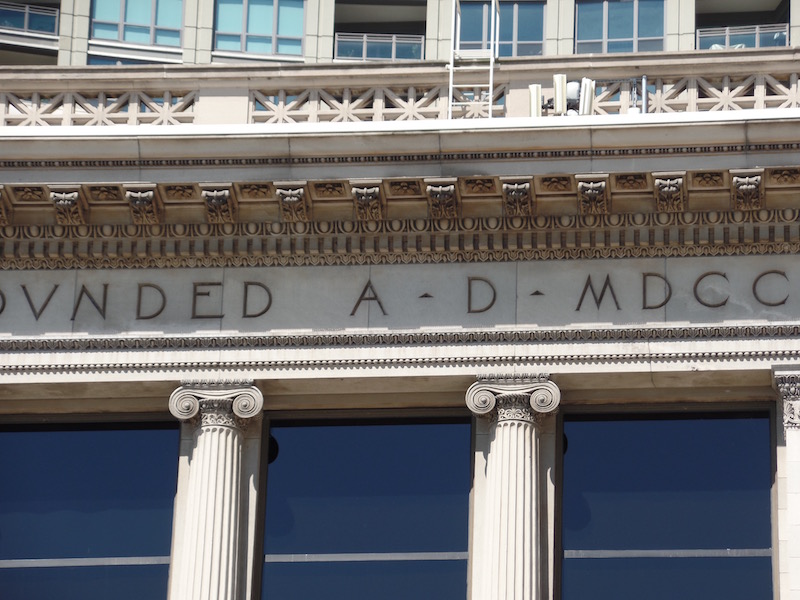
Millennium Park was opened in 2004 (4 years behind schedule) and stretches along the banks of Lake Michigan. Because the park sits atop a parking garage and the commuter rail Millennium Station, it is considered the world's largest rooftop garden. This specifically is the Millennium Monument, a nearly full-sized replica of the semicircle of paired Roman Doric-style columns (called a peristyle) that originally sat in this area of Grant Park, near Michigan Avenue and Randolph Street, between 1917 and 1953.
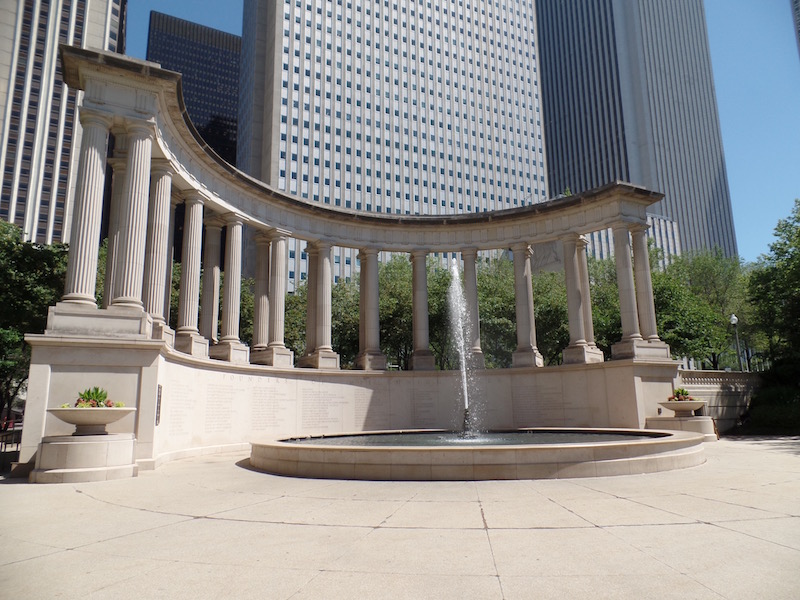
They have various pieces of artwork around, and this was one that I grabbed a picture of as we walked by. 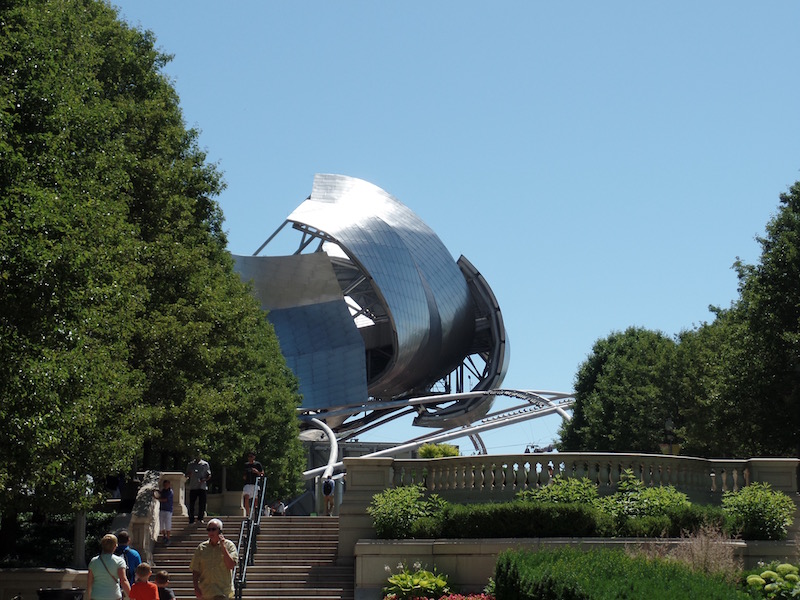
These were kinda cool (I took a picture of 1 but there are actually 2 of them). Crown Fountain is an interactive work of public art and video sculpture. The fountain is composed of a black granite reflecting pool placed between a pair of glass brick towers. The towers are 50 feet tall, and they use LED lights to display digital videos on their inward faces. During the summer water intermittently cascading down the two towers and spouting through a nozzle on each tower's front face ..and you see kids in their swimsuits cooling off in the water.
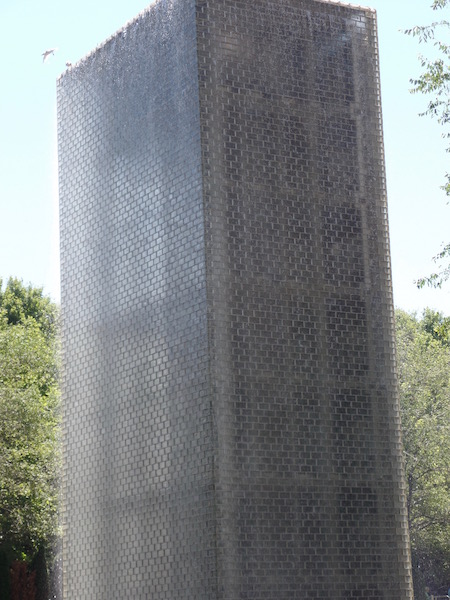
This lovely building is the Chicago Athletic Association building on Michigan Avenue. The building's facade is reminiscent of the Doges Palace in Venice and was designed to give the building a distinctive identity when viewed from the lakefront, particularly by visitors to the World's Columbia Exposition of 1893.
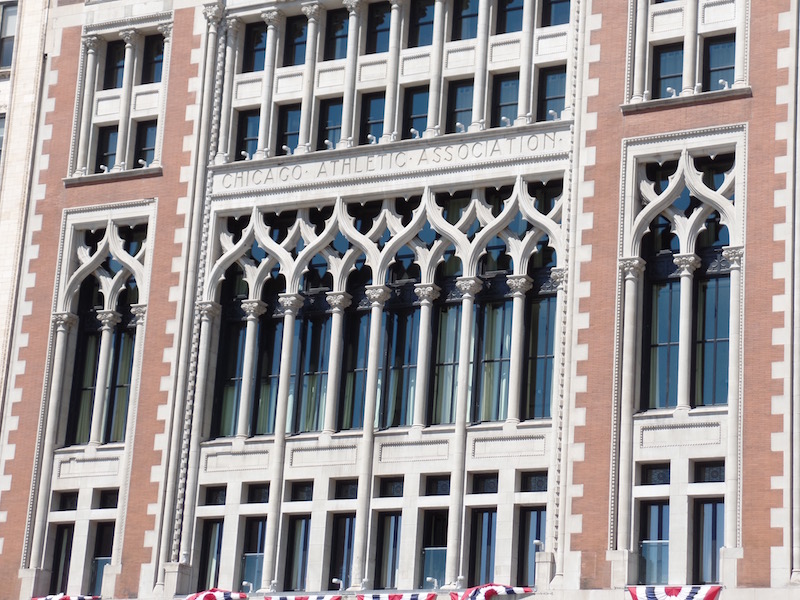
Our first day we took a walking tour from the Chicago Architecture Foundation (http://www.architecture.org/) called "Evolution of the Skyscraper". Our first stop was the Berghoff building, which was completed in 1872, one year after the fire. It is an example of post-fire style architecture and was designed in the classical Italianate style. These were generally only 3-4 stories and were built brick upon brick, with masonry load-bearing walls. The front is what makes it very original ... it features a cast-iron front. These facades had become popular in Chicago because of how easy and economical they were to make ... they were pre-cast and delivered to Chicago by train and ready to go. Unfortunately, iron is not completely fire-proof and during the fire, the iron facades melted down the streets, which then caused more fires. So many buildings that look like this are gone, destroyed in the fire. This one gives us a look at what Chicago looked like before and immediately after the fire.
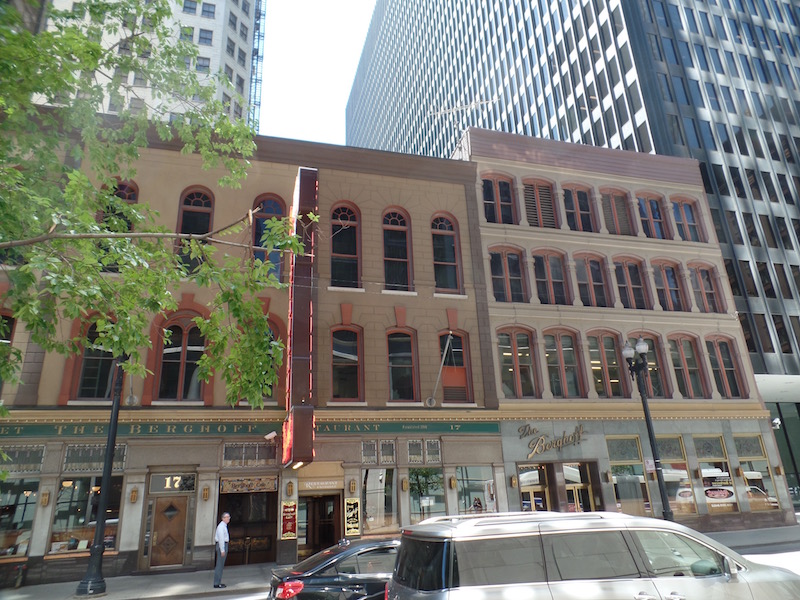
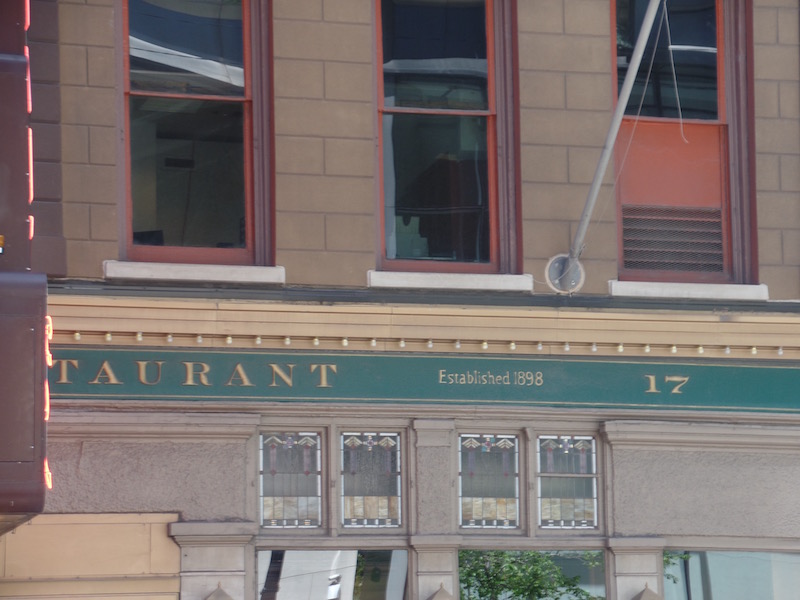
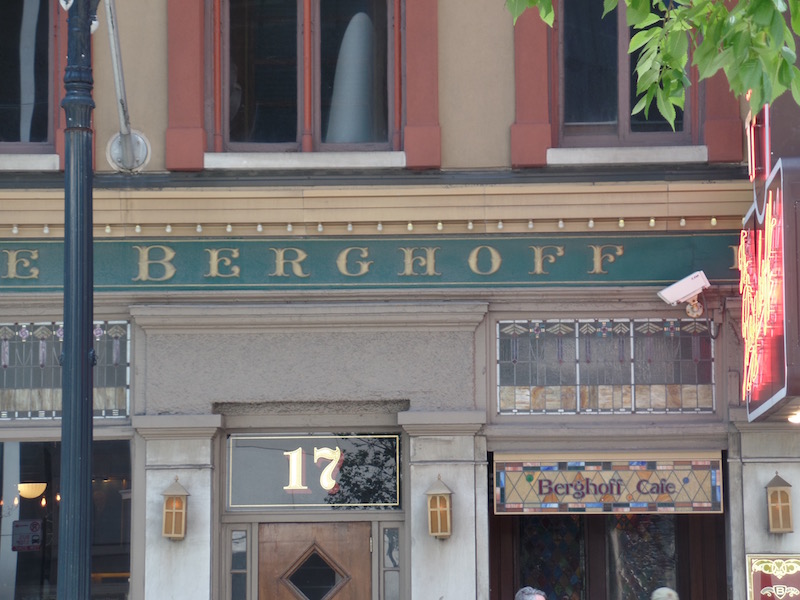
The Monadnock Building (sometimes called the Monadnock Block) are 2 buildings that were built 1 year apart, and while they look similar, they have key differences both architecturally and in their design. The north half was started in 1891. The tallest load-bearing brick building ever constructed, it employed the first portal system of wind bracing in America. If you look at the part closest in the picture, that is the North half, and you can see how the base of the building flares out. This made the bottom walls really, really, thick, which was needed to support the building. Tom shows how deep the walls were in the window well on the first floor. You can also notice the lack of ornamentation on the top. The south half, constructed in 1893, has a more traditionally ornate facade, especially on the top.
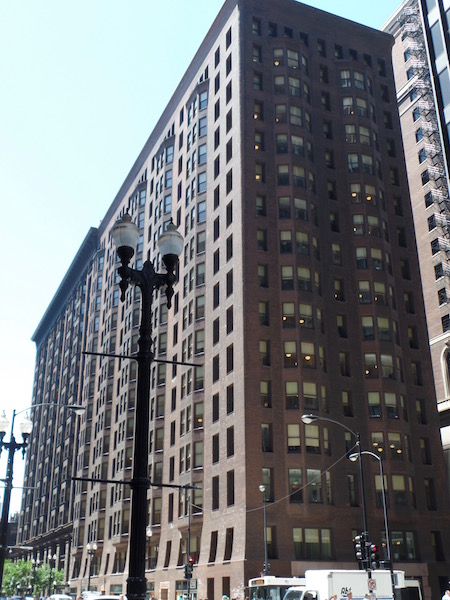
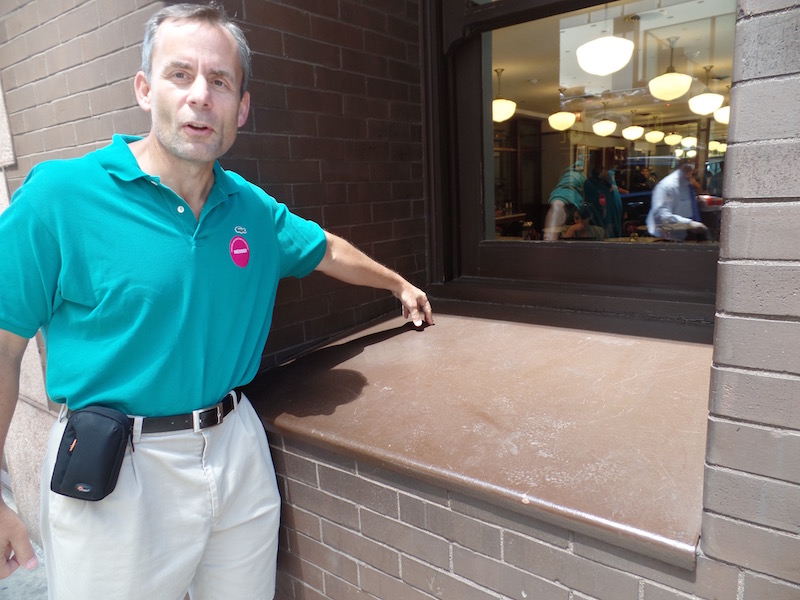
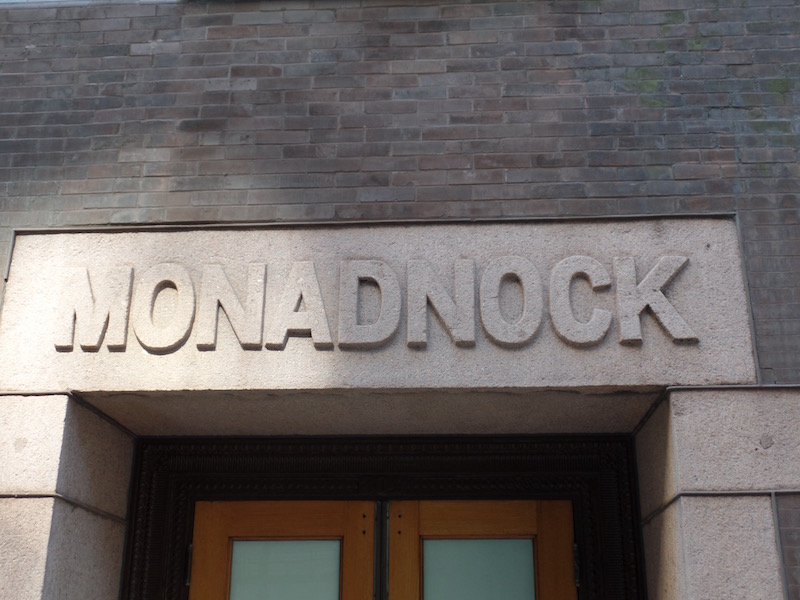
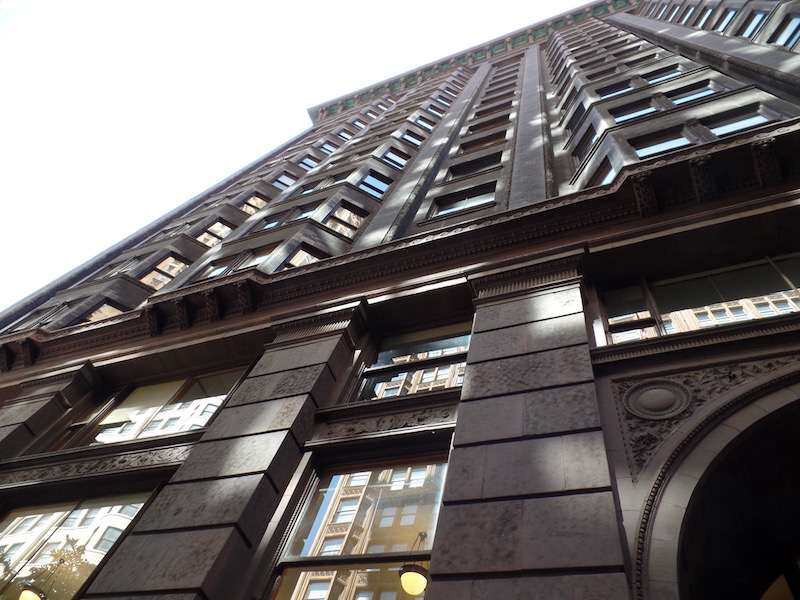
This is the Marquette building, one of the early steel frame skyscrapers of its day and is considered one of the best examples of the Chicago School of architecture. The building was named after Father Jacques Marquette, the first European settler in Chicago, who explored the Chicago region in 1674 and wintered in the area for the 1674-5 winter season. The building is one of the first to use "Chicago windows", which are large panes of glass flanked by narrow sash windows (the narrow sash windows could be opened to allow in air). The grid-like window frames and spandrels are facilitated by the steel structure which enables non-load-bearing masonry walls. Wave-like moldings decorate the facade, which is made of horizontally banded brown terra cotta. Four bas relief panels over the main entrance by sculptor Hermon Atkins MacNeil show different scenes from Marquette's trip through the Great Lakes region, ending with one depicting his burial.
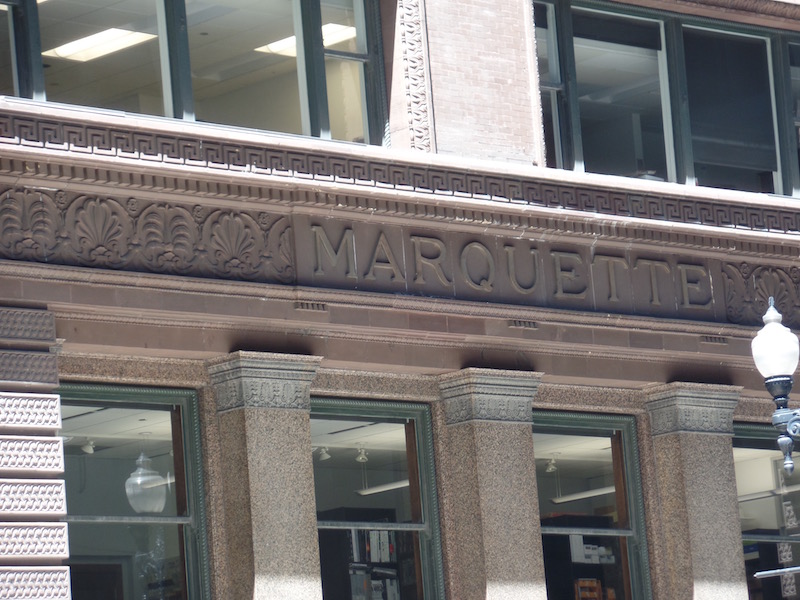
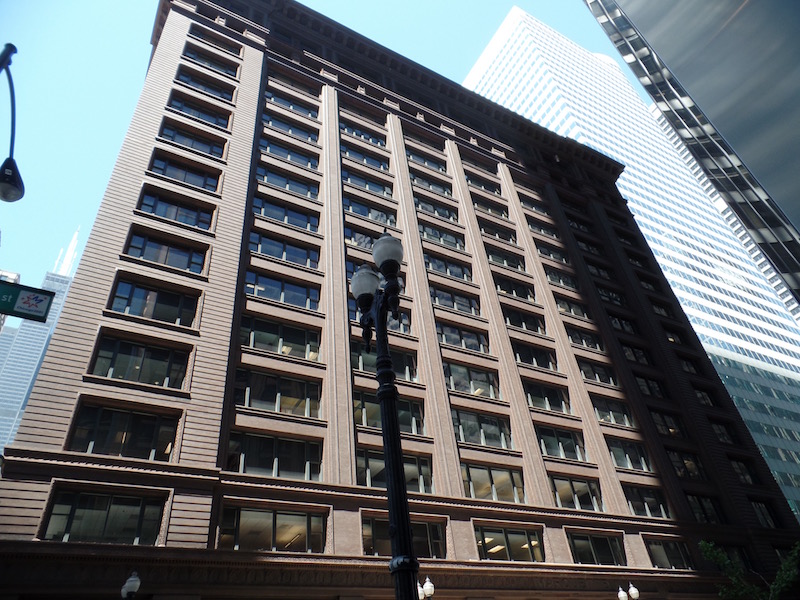
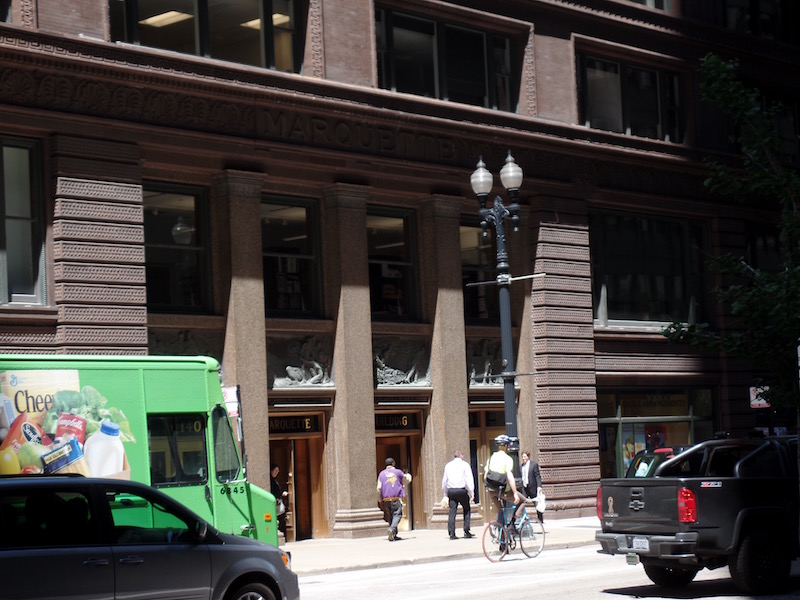
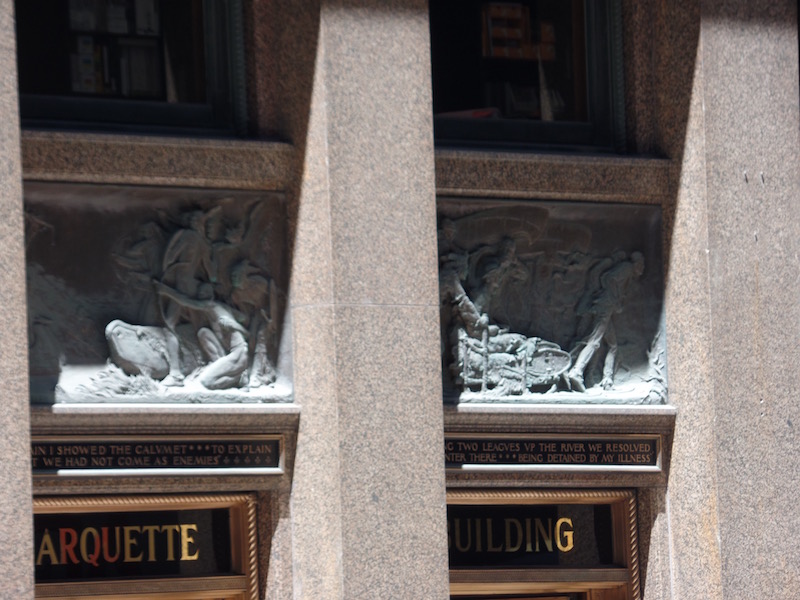
Around the lobby atrium is a set of mosaic friezes depicting events in the life of Jacques Marquette, his exploration of Illinois, and Native Americans he met. The mosaics are made of lustered Tiffany glass, mother-of-pearl, and semi-precious stones. There are also bronze images of various native Indians that were encountered.
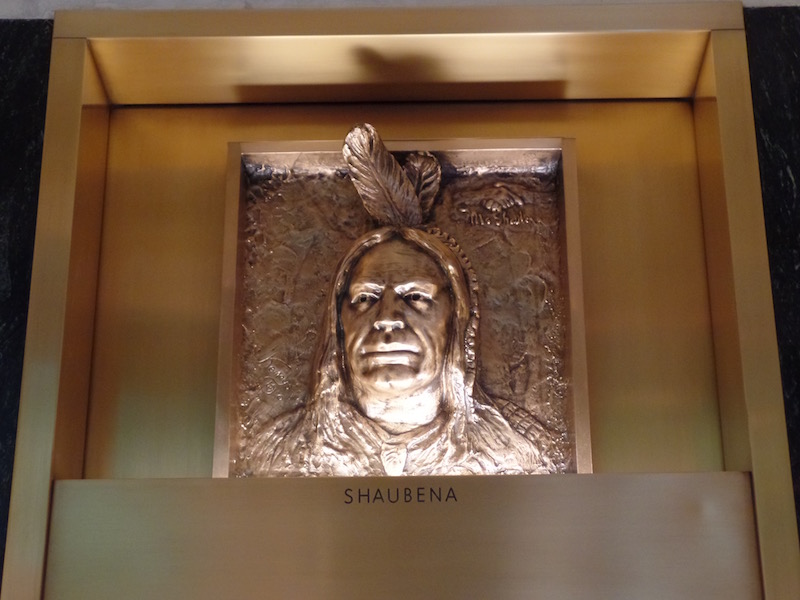
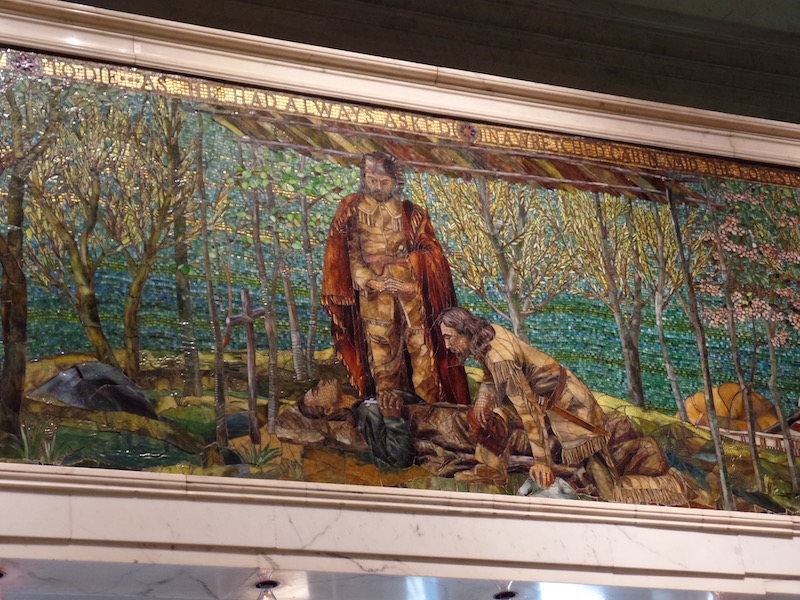
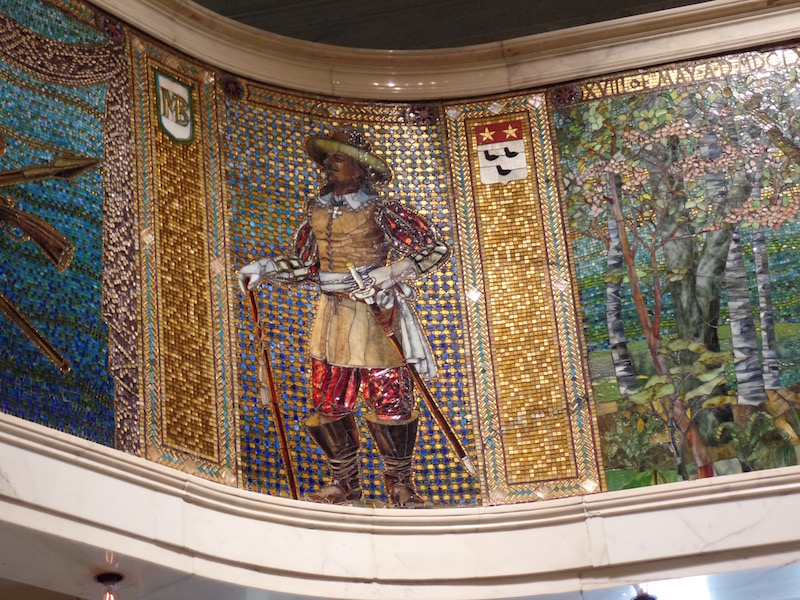
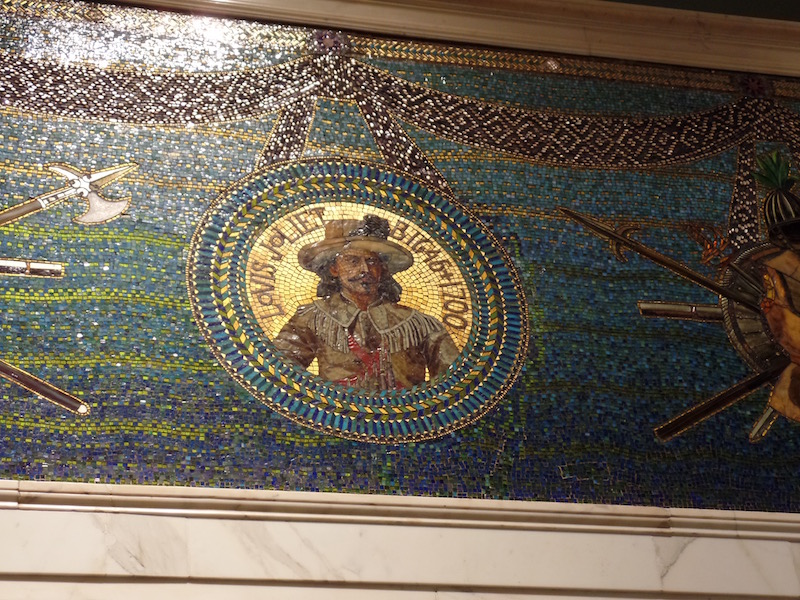

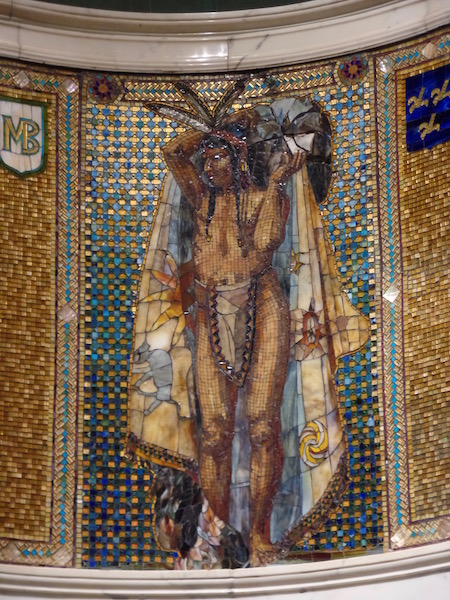
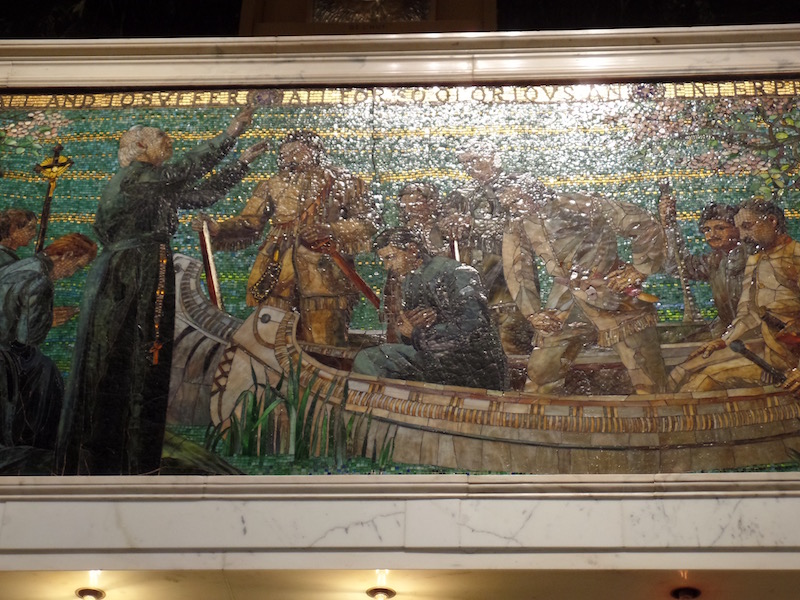
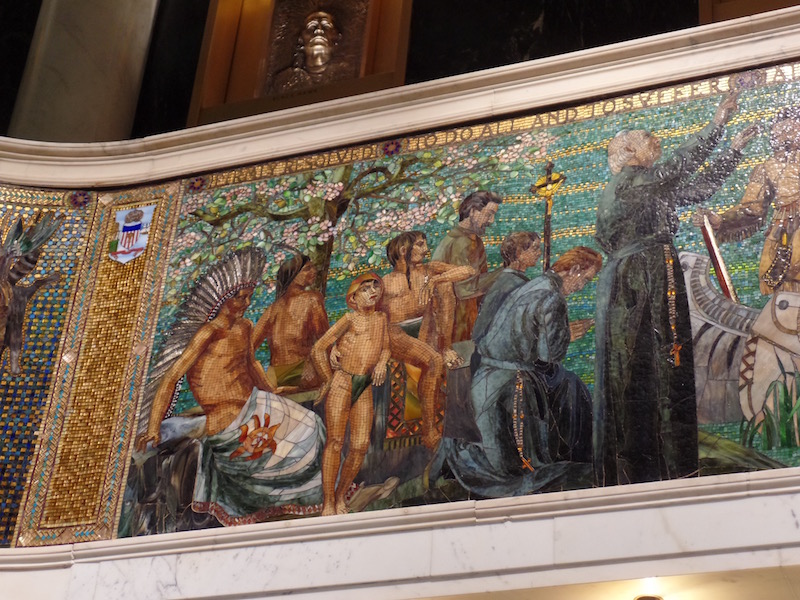
The Fields Building is a 535 feet tall, 45-story skyscraper that was completed in 1934, and is the last major office building built in Chicago before the Great Depression. The building rises from a four-story base that covers the entire site. The exterior of the first story is faced in polished black granite. Windows are framed with polished aluminum or monel metal and have black and polished aluminum spandrel panels. The entrances on the east and west facades rise the entire height of the base and are also framed in black granite. Five pilasters faced in white Yule marble separate the bays containing revolving doors that provide access to the lobby. You can pick out the main Art Deco style through the vertical lines and geometric shapes in the decoration. This is another example of the style due to the rules that required the middle "tower" to be set back from the road. You see quite a few of these as you walk around. The last picture I snapped of the hall to the interior lobby before I was told I couldn't take pictures.
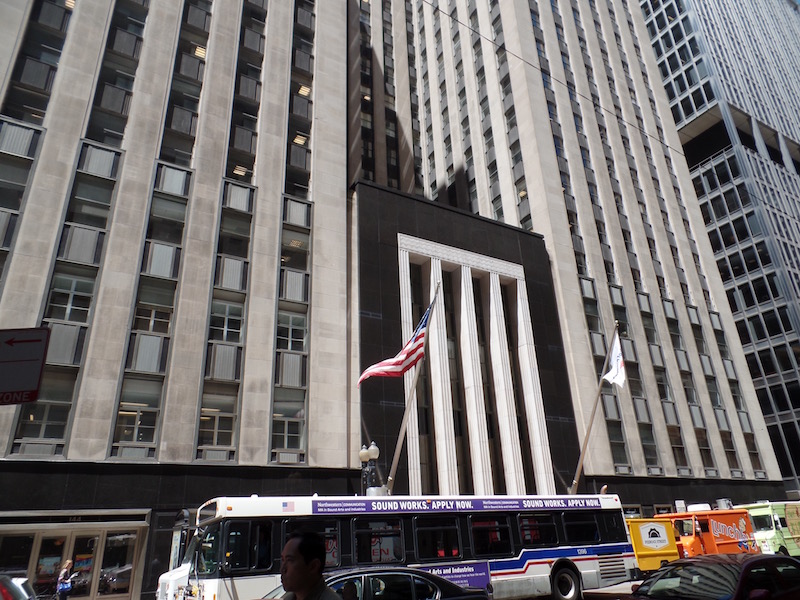
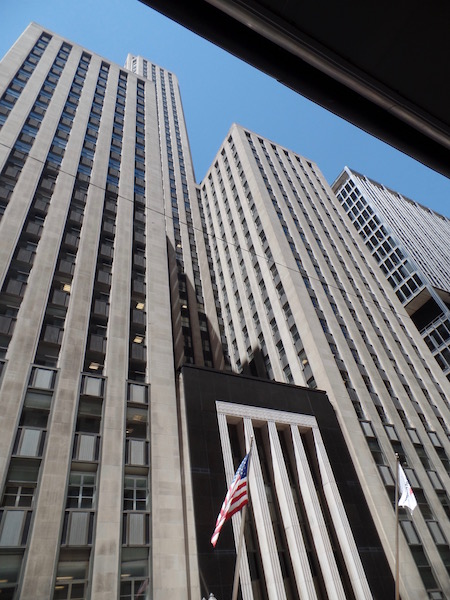
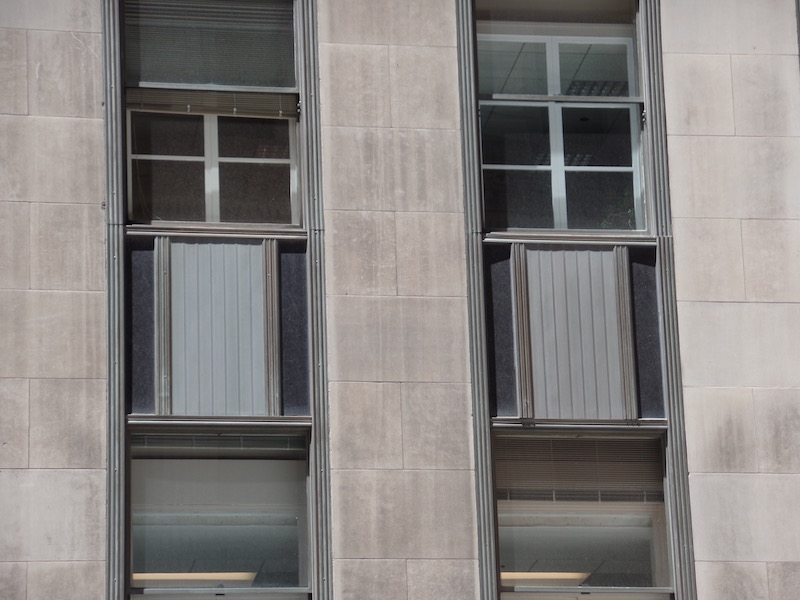
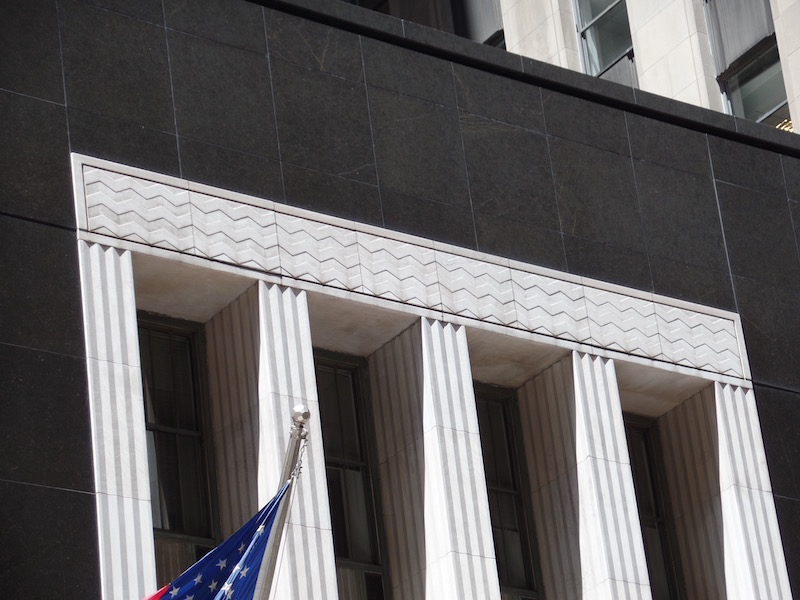
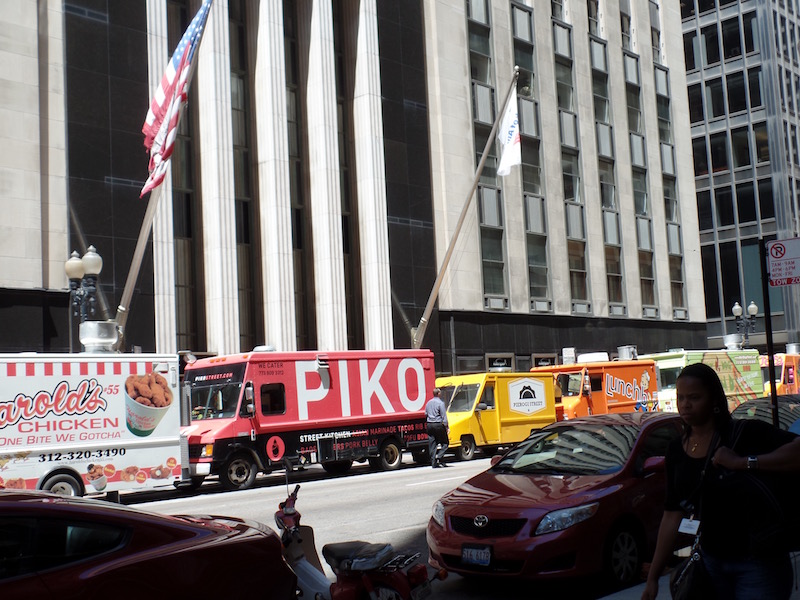
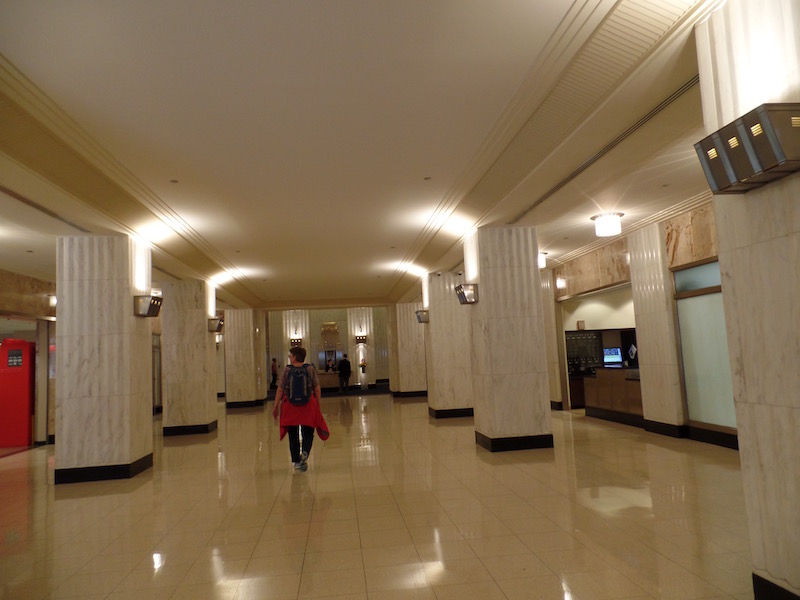
The Rookery Building was completed in 1888 and is considered the oldest standing high-rise (12 stories) in Chicago. It has a unique style with exterior load-bearing walls and an interior steel frame, which provided a transition between accepted and new building techniques. By mixing modern building techniques, such as metal framing, fireproofing, elevators and plate glass, together with traditional ones, such as brick facades and elaborate ornamentation, the architects had wanted to create a bold architectural statement. You can see the street names built into the decorations, which pull from Moorish, Byzantine, Venetian and Romanesque motifs. You'll see the interior later!
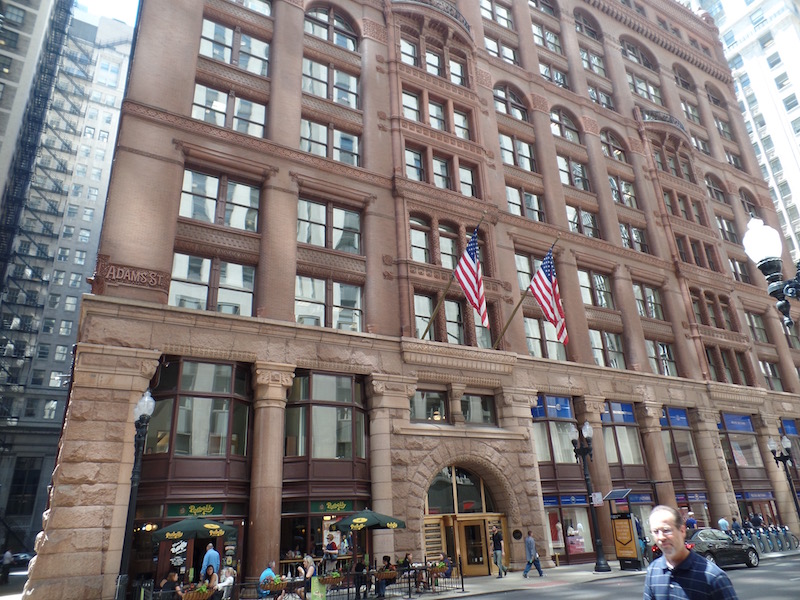
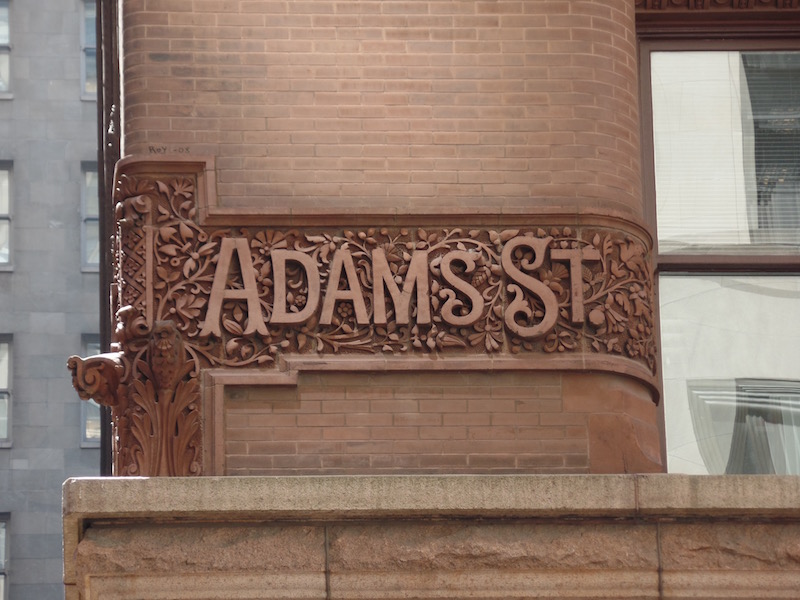
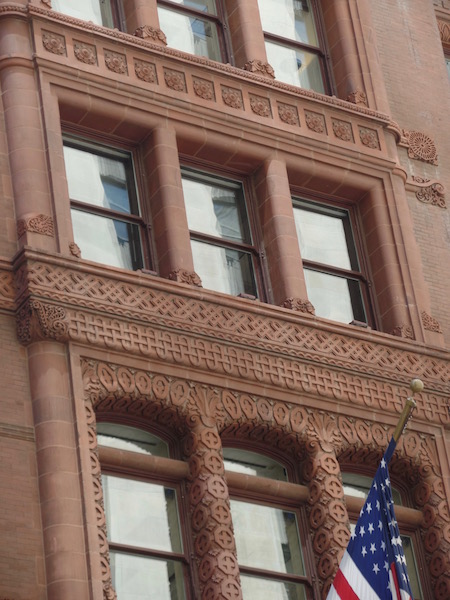
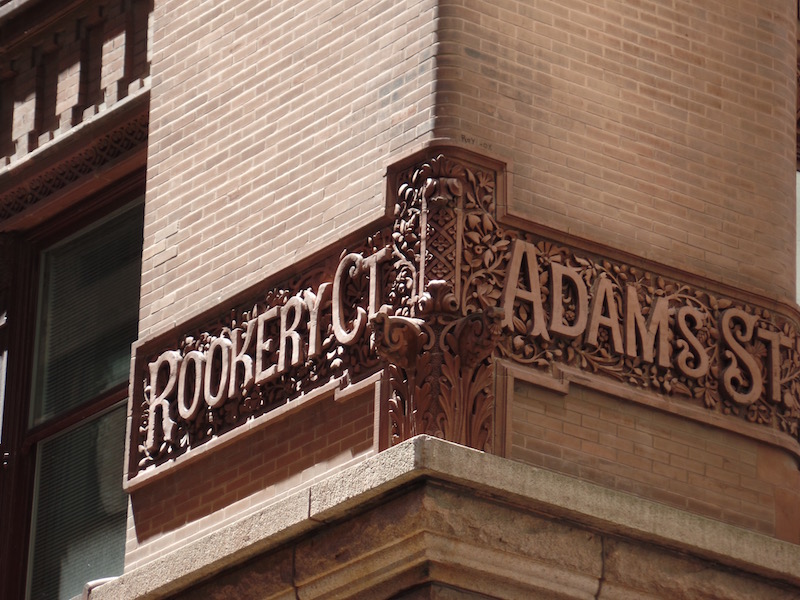
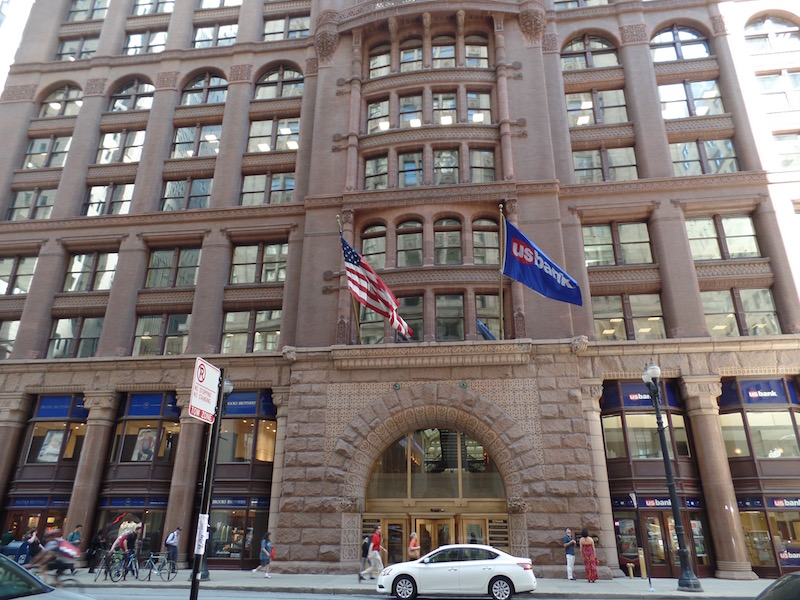
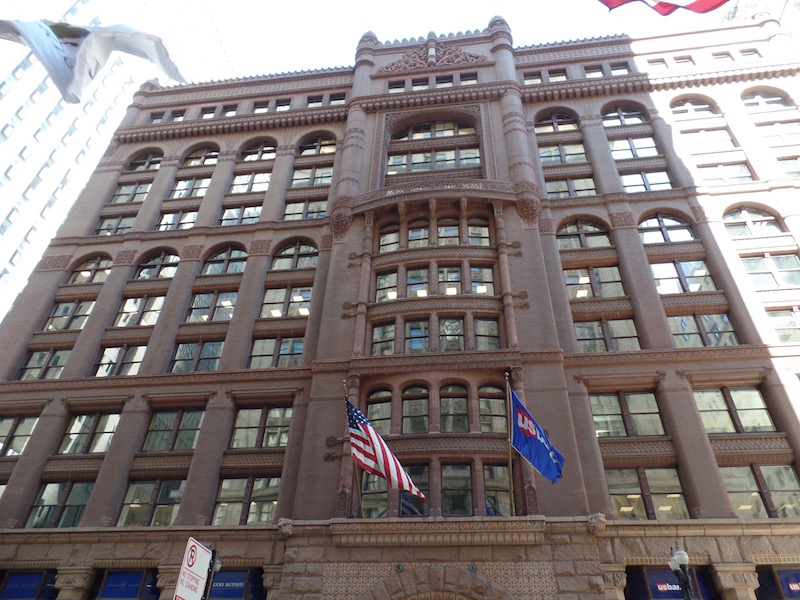
The Federal Center consists of 3 buildings, the last one completed in 1974. The Kluczynski Building, designed by Ludwig Mies van der Rohe, is constructed of a steel frame with the exterior sheathed in bronze-tinted glass set into bright aluminum frames. Beneath the windows are steel spandrel panels painted flat black and windows are separated horizontally by steel mullions of projecting steel I-beams also painted black. The two-story lobby is recessed allowing for a colonnade or pilotis to encircle the building at street level. Kluczynski Federal Building The entire complex is based on a 28 ft grid pattern so that seams of the granite pavers in the plaza extend into the building lobbies and up the sides to create unity among the three structures. Alexander Calder's sculpture Flamingo, a 53-foot red steel sculpture sits in the plaza.
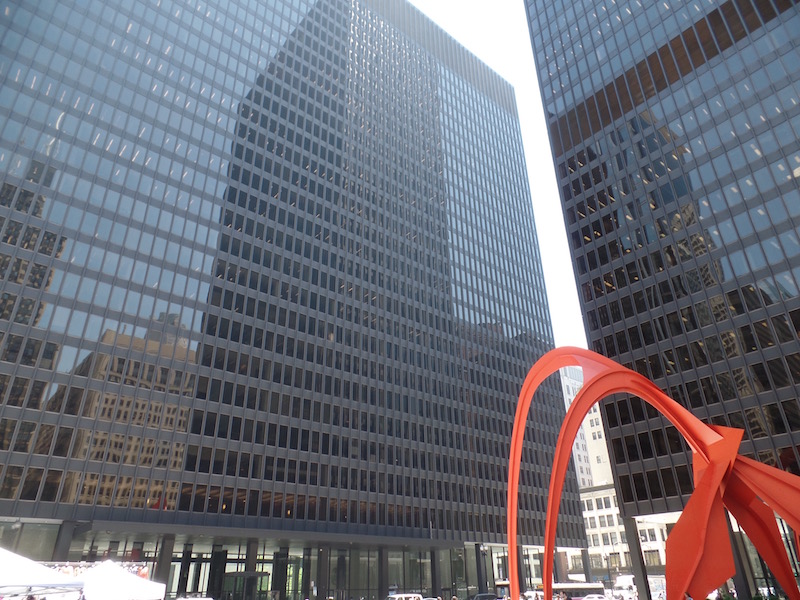 This is one of the few places to get a decent picture of the Sears Tower
.. now called the Willis Tower. Completed in 1973, it held the tallest building in the world for 25 years. The
building is designed as nine square "tubes" (each essentially a separate building), clustered in a 3x3 matrix
forming a square base with 225-foot sides. All nine tubes go to the 50th floor of the building. At the 50th floor,
the northwest and southeast tubes end, and the remaining seven continue up. At the 66th floor, the northeast and
the southwest tubes end. At the 90th floor, the north, east, and south tubes end. The remaining west and center
tubes continue up to the 108th floor. This innovative structure is called "bundled tube structure" and would prove
highly influential in skyscraper construction, having been used in most supertall buildings since then, including
the Burj Khalifa.
This is one of the few places to get a decent picture of the Sears Tower
.. now called the Willis Tower. Completed in 1973, it held the tallest building in the world for 25 years. The
building is designed as nine square "tubes" (each essentially a separate building), clustered in a 3x3 matrix
forming a square base with 225-foot sides. All nine tubes go to the 50th floor of the building. At the 50th floor,
the northwest and southeast tubes end, and the remaining seven continue up. At the 66th floor, the northeast and
the southwest tubes end. At the 90th floor, the north, east, and south tubes end. The remaining west and center
tubes continue up to the 108th floor. This innovative structure is called "bundled tube structure" and would prove
highly influential in skyscraper construction, having been used in most supertall buildings since then, including
the Burj Khalifa.
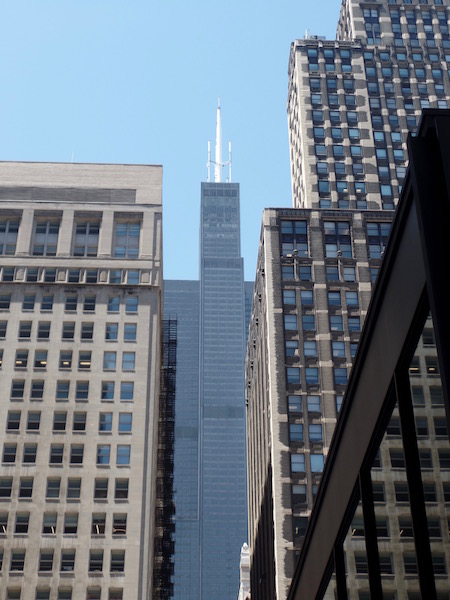
So we got to this one and she had us guess what it was ... I actually guess correctly (or close) by saying it was a prison .. nothing the tiny windows. It is the The Metropolitan Correctional Center and is built in a right triangle shape. There are 28 stories, with a set of administrative floors, then the floors with the inmates, and then a rooftop exercise yard. Each cell has a slit window which is 5 inches wide by 7 feet long. Piper Kerman, author of Orange Is the New Black: My Year in a Women's Prison, served the last months of her prison sentence for money laundering and drug trafficking here.
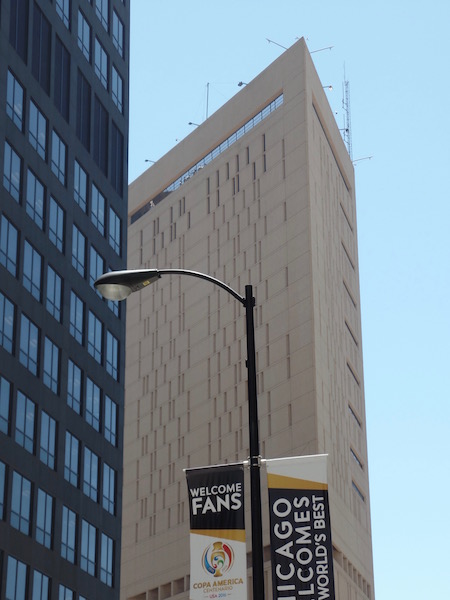
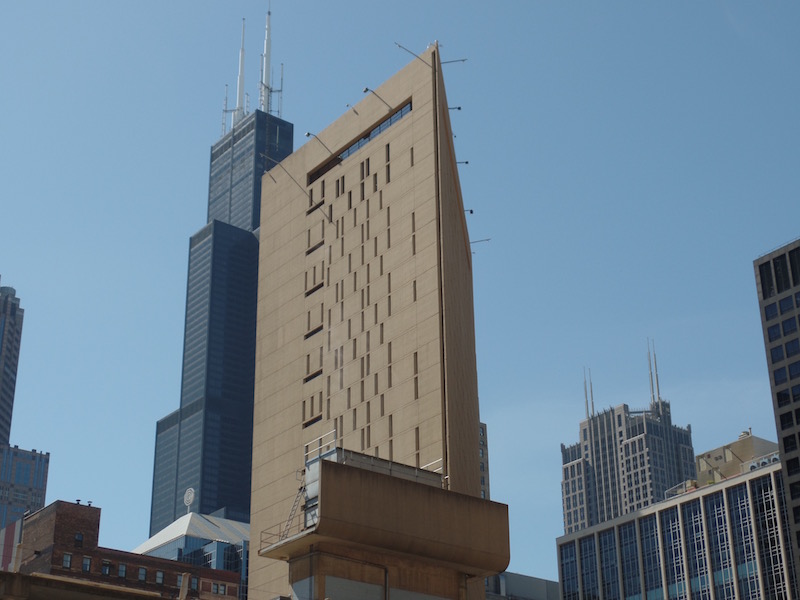
This is the Harold Washington Library Center, which is the central library for the Chicago Public Library System. In 1987, a design competition was held by the city to decide on the architecture of the library. It got down to two finalists but one of the designs was deemed too expensive. The current design took elements from nearby historic buildings. The exterior evokes the design of the Rookery, Auditorium and the Monadnock buildings. The bottom portion is made of large granite blocks. Red brick makes up the majority of the exterior. These two portions draw on the Beaux-Art style. The pediments and most of the west side facing Plymouth Court are glass, steel and aluminum with ornamentation hearkening to the Mannerist style. In 1993, the roof was ornamented with seven large, painted aluminum acroteria: the State Street side depicts an owl, a symbol of knowledge due to its association with the Greek goddess Athena. The acroteria on the Congress Parkway and on the Van Buren sides contain seed pods, which represent the natural bounty of the Midwest. The acroteria angularia each contain an owl perched in foliage.
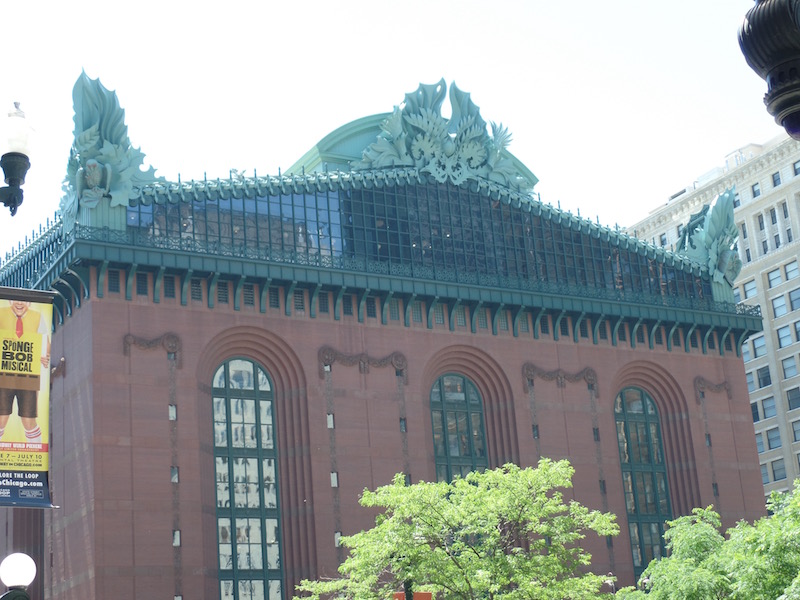
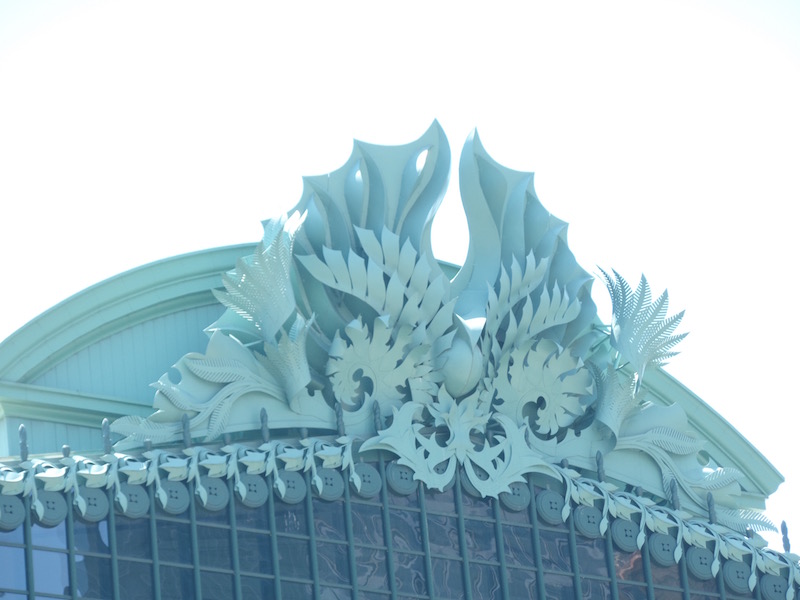
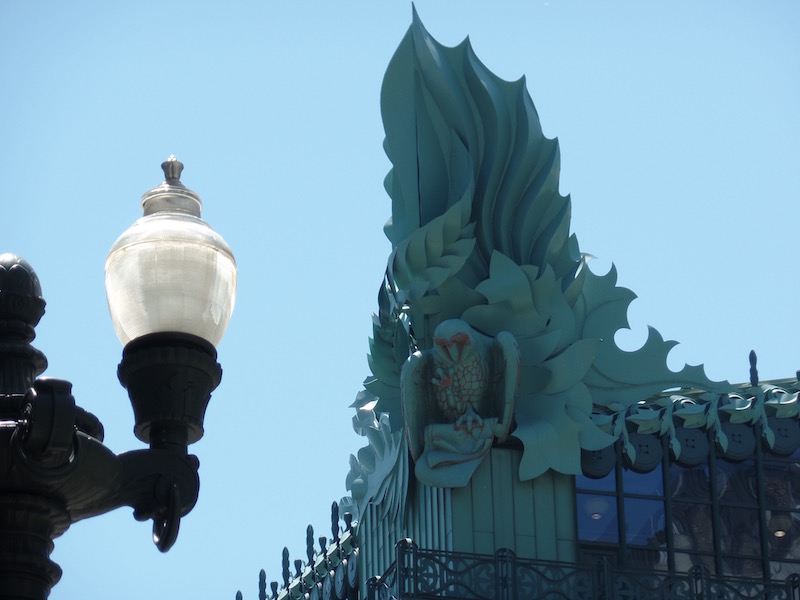
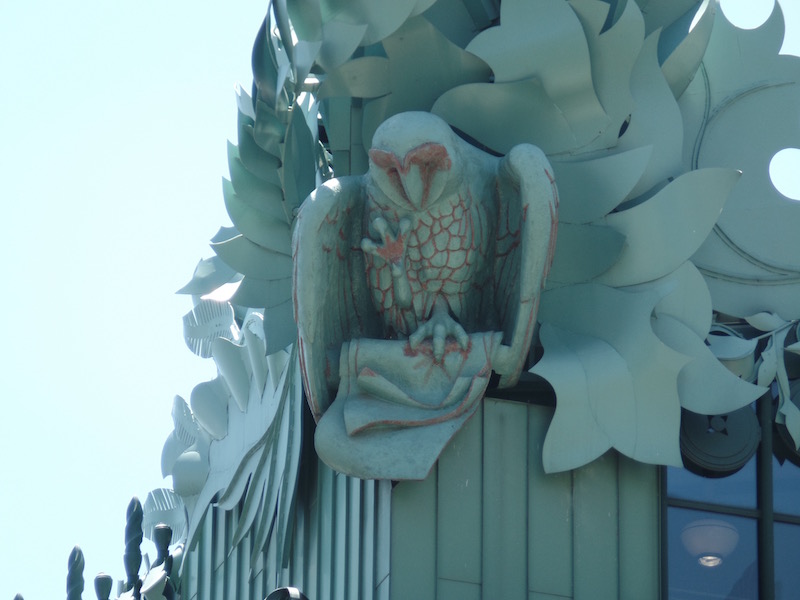
I mentioned early-on that Chicago had a large population of Eastern European immigrants and so, of course, our first lunch just HAD to be pierogies! We ended our tour and made our way to, where else? Pierogie Heaven! We got 4 different types of pierogies, sprinkled with onions and bacon with a few dabs of sour cream, along with a polish sausage. The perfect pick-me-up before heading out for the afternoon walk.
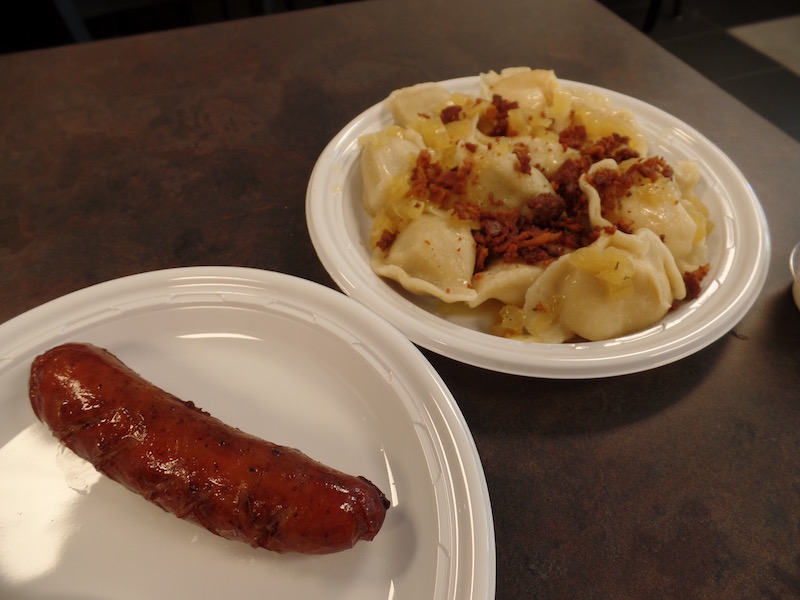
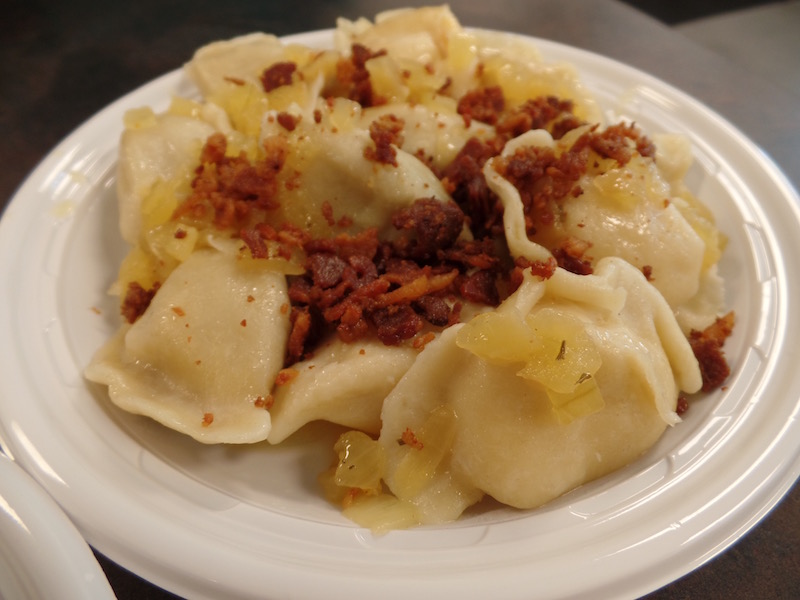
After our pierogi pick-me-up, we headed back out. Our first stop was the Chicago Opera House. It dates back to 1929 and supposedly has an art deco interior (although it was locked and we couldn't get in). Most of the art-deco exterior isn't all that notable, but the Wacker Drive side was designed in an ornate French Renaissance Revival style to resemble the Paris Opera Garnier, including a great pediment with a sculpture by Henry Hering.
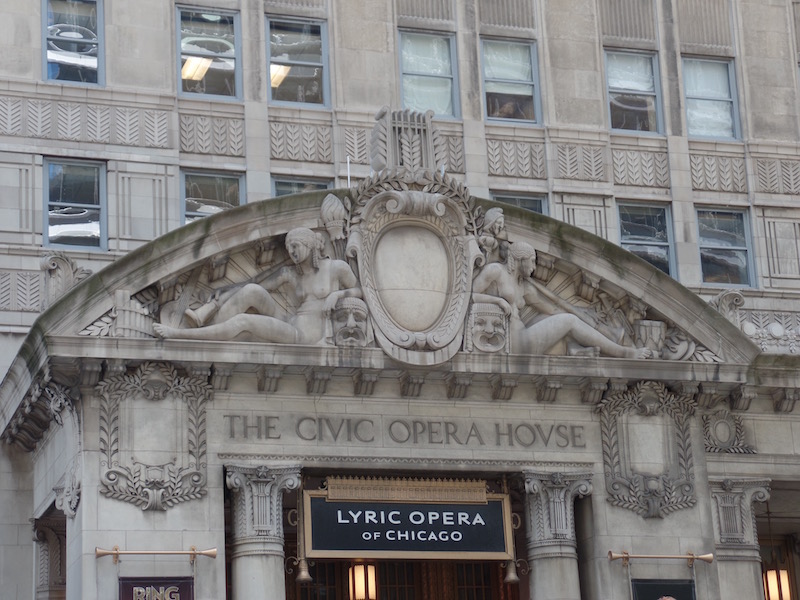
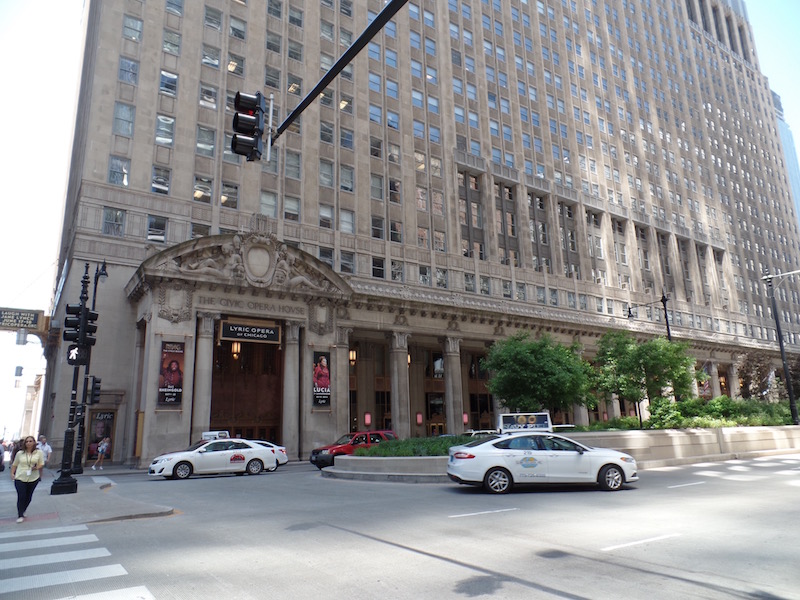
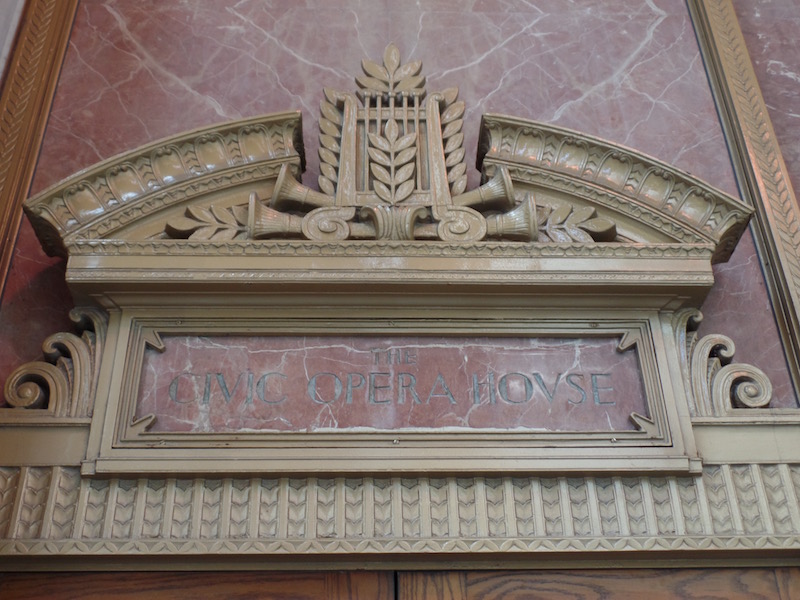
And ... a river runs through it (okay, yea, bad pun) but the Chicago River runs through the downtown area and we walked along the river several times. One interesting thing is to look at is some of the buildings along the river with the glass facades, you can see the other buildings in the skyline on the side of the building.
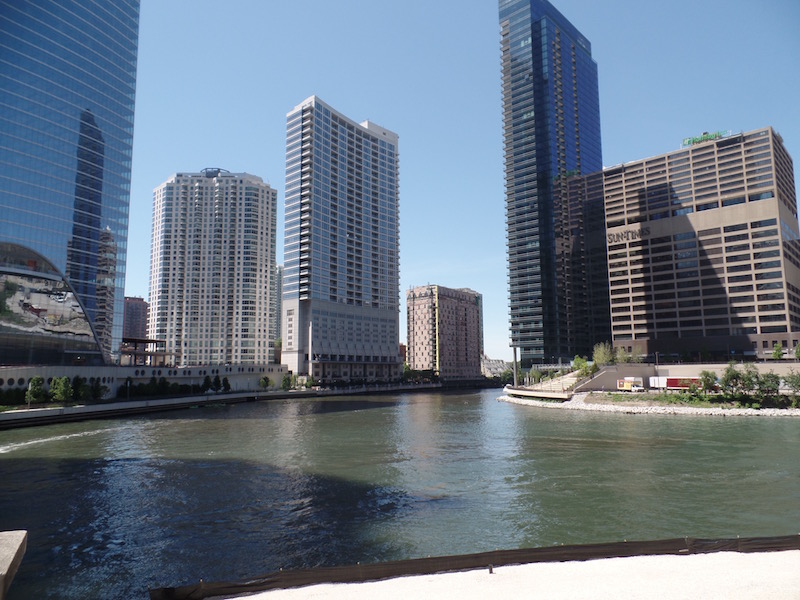
Proof that Chicago inspires architectural creativity, this 1983 office building was designed to fit a rather awkward triangular plot (previously thought suitable only for a parking lot). But architectural firm came up with a brilliant solution, designing a curved facade that echoes the bend of the Chicago River. It also gives one of the best views of the buildings reflecting off the glass.
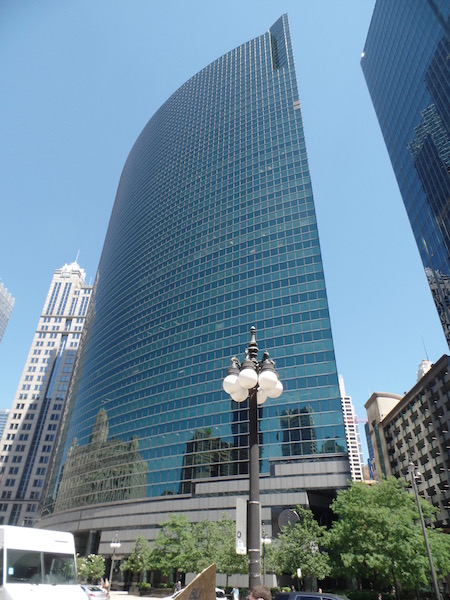
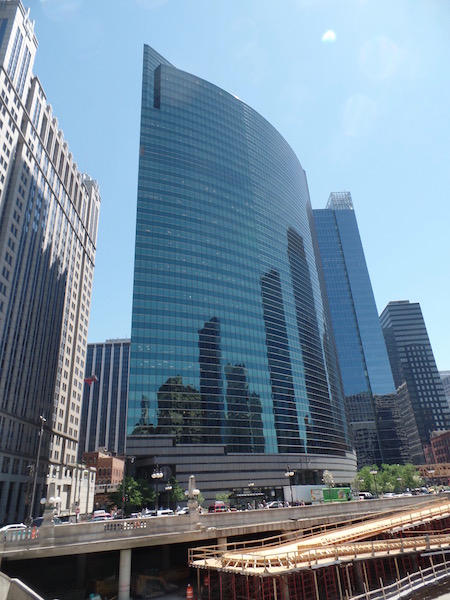
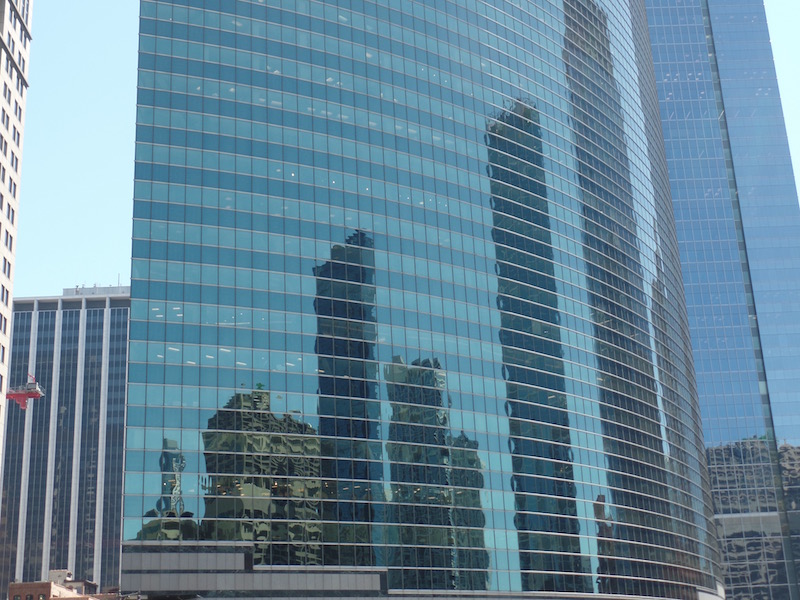
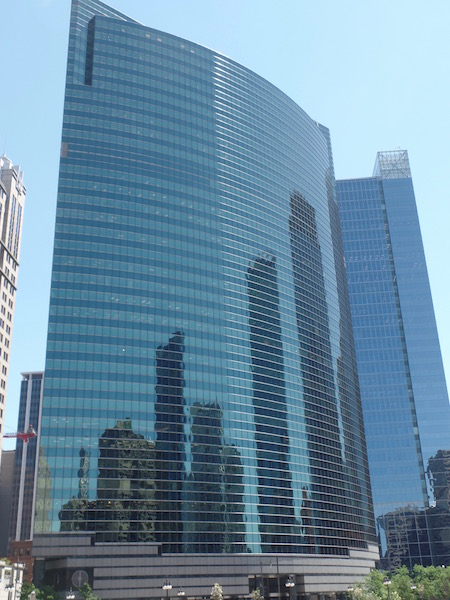
The Merchandise Mart, when it opened in 1930, was the largest building in the world, and looking at it now, I can see why. It is massive! Built by Marshall Field & Co., the Mart centralized Chicago's wholesale goods business by consolidating architectural and interior design vendors and trades under a single roof. It is so large that it had its own ZIP code (60654) until 2008.
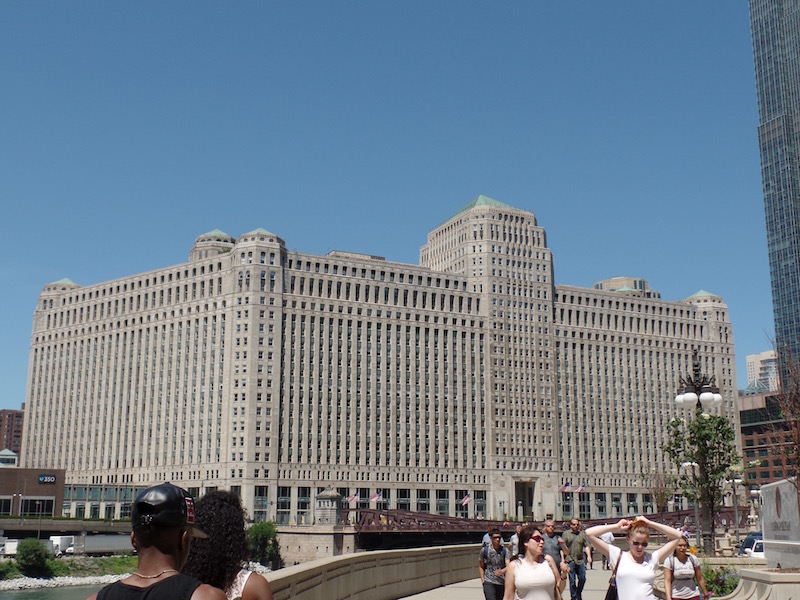
Joseph Kennedy in 1953 commissioned eight bronze busts, four times life size, which is called the Merchandise Mart Hall of Fame, "To immortalize outstanding American merchants". The busts themselves could use a little cleaning!
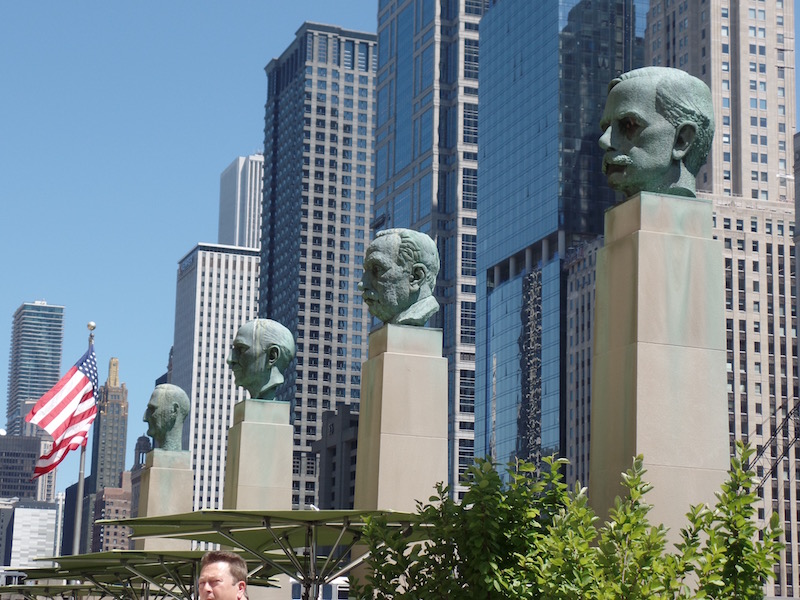
Aaron Montgomery Ward (February 17, 1844 - December 7, 1913) was an American entrepreneur based in Chicago who made his fortune through the use of mail order for retail sales of general merchandise to rural customers. In 1872, he founded Montgomery Ward & Company, which became nationally known. As a young traveling salesman of dry goods, was concerned over the plight of many rural Midwest Americans who were, he thought, being overcharged and under-served by many of the small town retailers on whom they had to rely for their general merchandise. He opened his first mail-order house in 1872. By heavy use of the railroads centered on Chicago, and by associating his business with the non-profit Patrons of Husbandry (the Grangers), Ward offered rural customers a far larger stock than generally available in small towns and at a lower price. Unlike local country merchants, Ward offered no bargaining and no credit. His free catalog, printed by the most modern methods, was widely mailed to customers, allowing them to see pictures of consumer goods and imagine how they might be used. Later, Ward used the Post Office's Rural Free Delivery service; he lobbied for a parcel post system that came about in 1906.
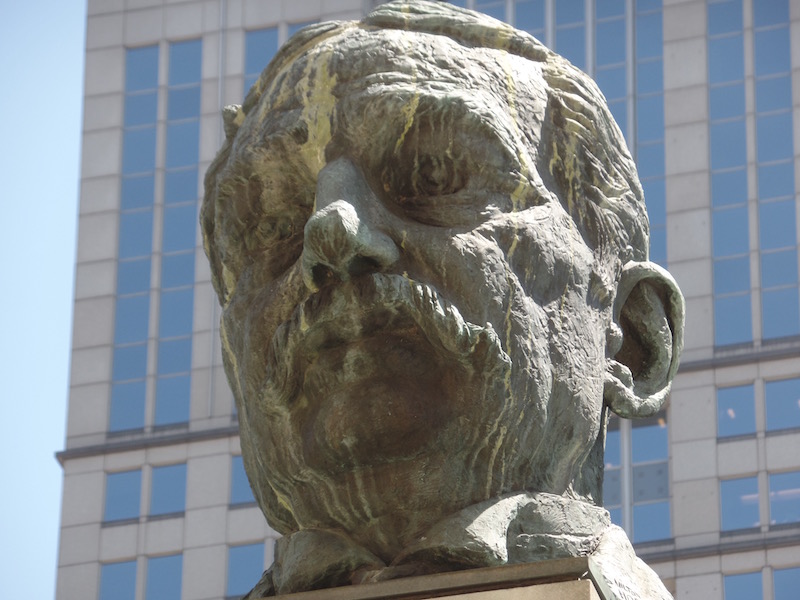
Edward A. Filene (September 3, 1860 - September 26, 1937) was an American businessman and philanthropist. He is best known for building the Filene's department store chain and for his decisive role in pioneering credit unions across the United States. I didn't really know much about Filene's until all of the press around Filene's Basement and the wedding dress sales that go on there. In 1907, Filene traveled around the world, and by February reached Calcutta, India. There, he visited some rural cooperative banks that had been promoted and funded by the British colonial government. On his return, he contacted his associate Franklin D. Roosevelt and suggested that a similar type of organization be promoted by the US government in the Philippines.
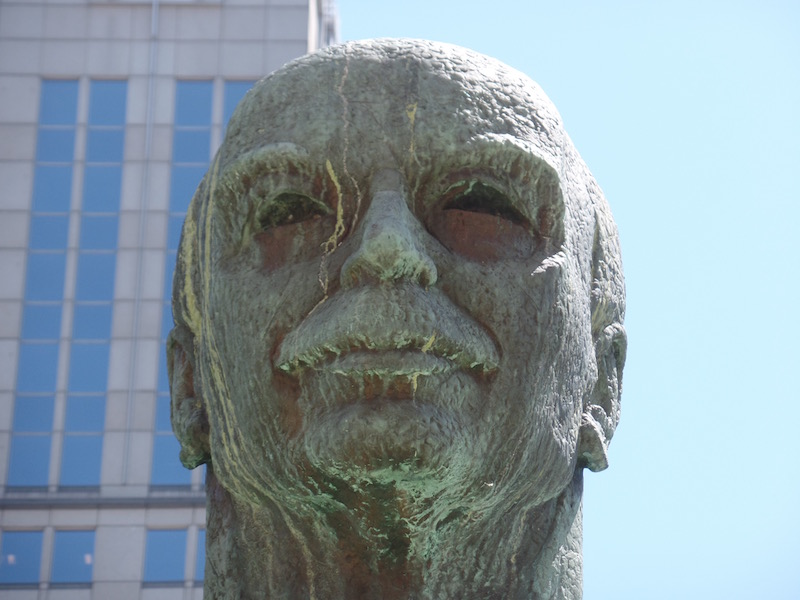
George Huntington Hartford (September 5, 1833 - August 29, 1917) headed The Great Atlantic and Pacific Tea Company from 1878 to 1917. From this, you can see where the A&P comes from (Atlantic and Pacific). He joined the firm as a clerk in 1861 and quickly assumed managerial responsibilities. In 1871, he was responsible for expanding A&P to Chicago after the great fire. Over the next decade, the company added other A&P branded products such as condensed milk, spices, and butter. As it expanded its offerings, the tea company was gradually creating the first grocery chain. When A&P's founder, George Gilman retired in 1878, Hartford entered into a partnership agreement and ran the company until the founder's death in 1901. In the settlement of Gilman's estate, Hartford acquired control of the company and ultimately purchased the interests of Gilman's heirs.
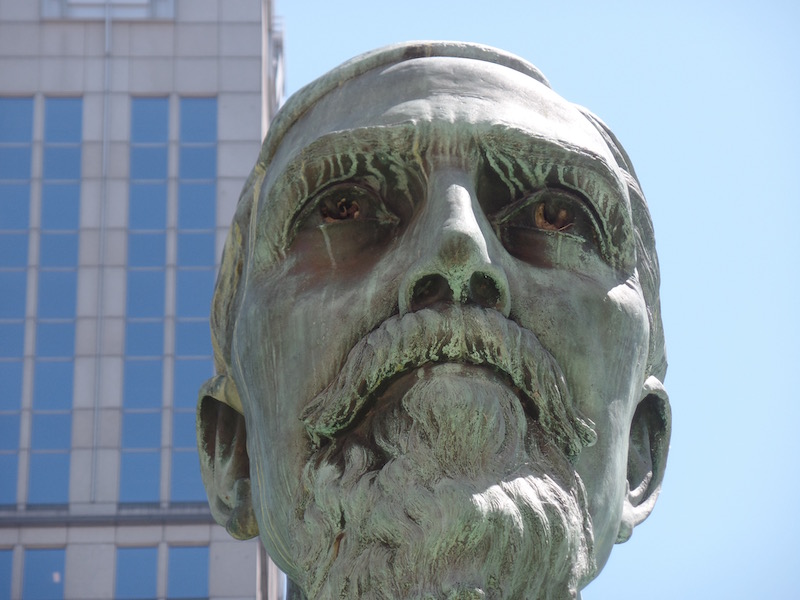
John Wanamaker (July 11, 1838 - December 12, 1922) was a United States merchant and religious, civic and political figure, considered by some to be a proponent of advertising and a "pioneer in marketing". He was born in Philadelphia, Pennsylvania, and served as U.S. Postmaster General. Wanamaker opened his first New York store in New York City in 1896, continuing a mercantile business originally started by Alexander Turney Stewart. He continued to expand his business abroad with the European Houses of Wanamaker in London and Paris. Wanamaker was an innovator, creative in his work, a merchandising genius, and proponent of the power of advertising, though modest and with an enduring reputation for honesty. Although he did not invent the fixed price system, he is credited for the creation of the price tag; he popularized it into what became the industry standard and did create the money-back guarantee that is now standard business practice. He gave his employees free medical care, education, recreational facilities, pensions and profit-sharing plans before such benefits were considered standard
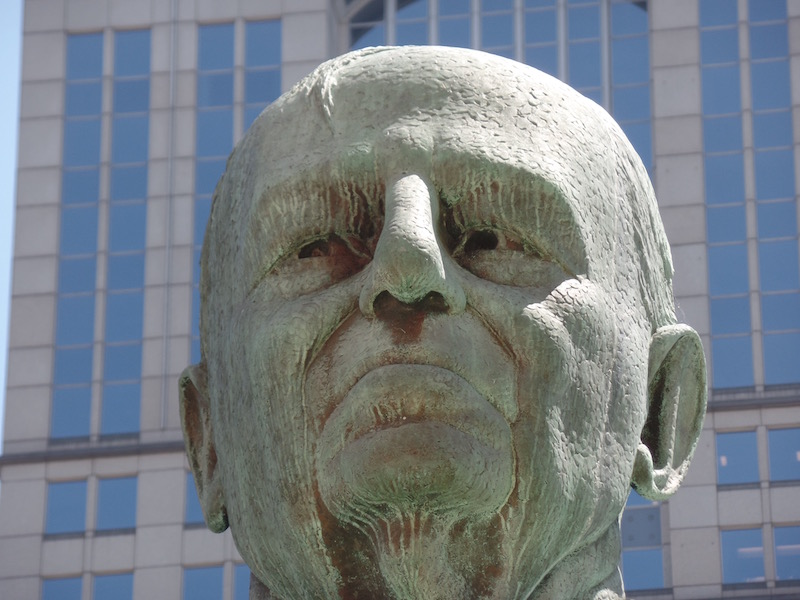
Marshall Field (August 18, 1834 - January 16, 1906) was an American entrepreneur and the founder of Marshall Field and Company, the Chicago-based department stores. His business was renowned for its then-exceptional level of quality and customer service. Field is also known for some of his philanthropic donations, providing funding for the Field Museum of Natural History and donating land for the campus of the University of Chicago. In 1856 (at age 21), he went to live with his brother in Chicago, Illinois, and obtained employment at leading dry goods merchant Cooley, Wadsworth & Co., which was to become Cooley, Farwell & Co. in 1857. Field quickly rose through the ranks of Cooley, Farwell & Co. to become junior partner in 1862. Due to Cooley's having to leave the firm for financial reasons, Field was persuaded to come on board as a partner in the same year. In 1862, Field purchased a partnership with the reorganized firm of Farwell, Field & Co. Another company was then also bought and eventually, around 1881, the store's name was changed to "Marshall Field and Company". There is a big building downtown which bears this name that you'll see later.
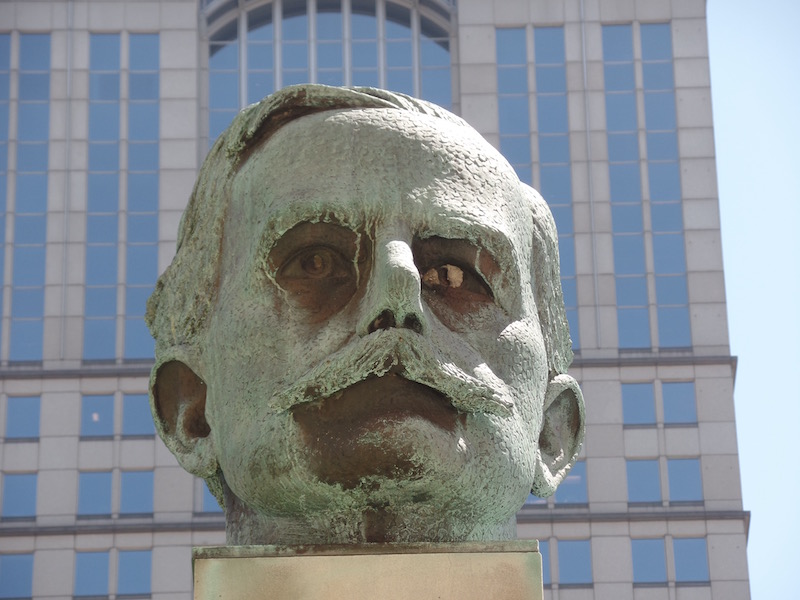
Frank Winfield Woolworth (April 13, 1852 - April 8, 1919) was the founder of F. W. Woolworth Company and the operator of variety stores known as "Five-and-Dimes" (5- and 10-cent stores) or dimestores, which featured a low-priced selection of merchandise. He pioneered the now-common practices of buying merchandise directly from manufacturers and fixing the selling prices on items, rather than haggling. He was also the first to use self-service display cases, so customers could examine what they wanted to buy without the help of a sales clerk. Woolworth often made unannounced visits to his stores, where he would shoplift items to test the staff's attentiveness. Managers or clerks who caught him doing so were sometimes rewarded with promotions. Maybe the writers of "Undercover Boss" got their idea from him?
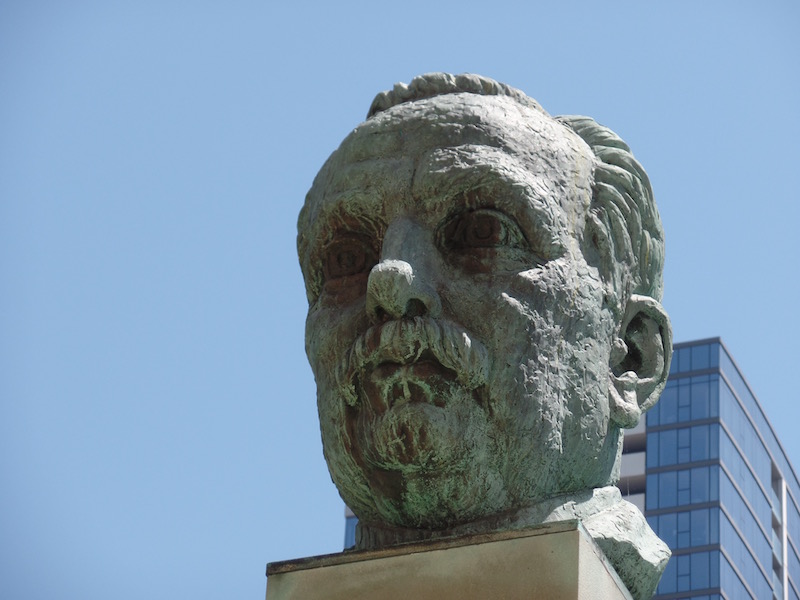
Julius Rosenwald (August 12, 1862 - January 6, 1932) was an American businessman and philanthropist. He is best known as a part-owner and leader of Sears, Roebuck and Company, and for establishing the Rosenwald Fund, which donated millions in matching funds to support the education of African American children in the rural South. He was the principal founder and backer for the Museum of Science and Industry in Chicago, to which he gave more than $5 million and served as President from 1927 to 1932. He started out as a clothier and had heard about other clothiers who had begun to manufacture clothing according to standardized sizes from data collected during the American Civil War. He decided to try the system but to move his manufacturing facility closer to the rural population that he anticipated would be his market, so they came to Chicago. They were principal supplier of men's clothing for Sears, Roebuck & Company. Soon after the Panic of 1893, Roebuck left the company and Julius Rosenwald was brought into the company.
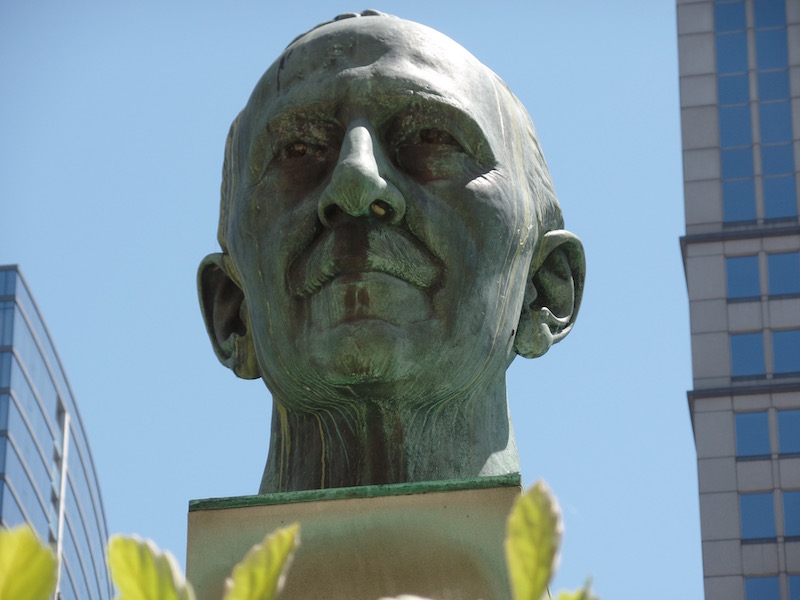
General Robert E. Wood (June 13, 1879 - November 6, 1969) was an American military officer and business executive. After retiring from the U.S. Army in 1919, he became an executive at Montgomery Ward, moving up to Vice-President of the company in just 5 years. He left there to become Vice-President of Sears Roebuck. It was under Wood's leadership that Sears shifted from mail-order sales to retail sales at large, urban department stores.
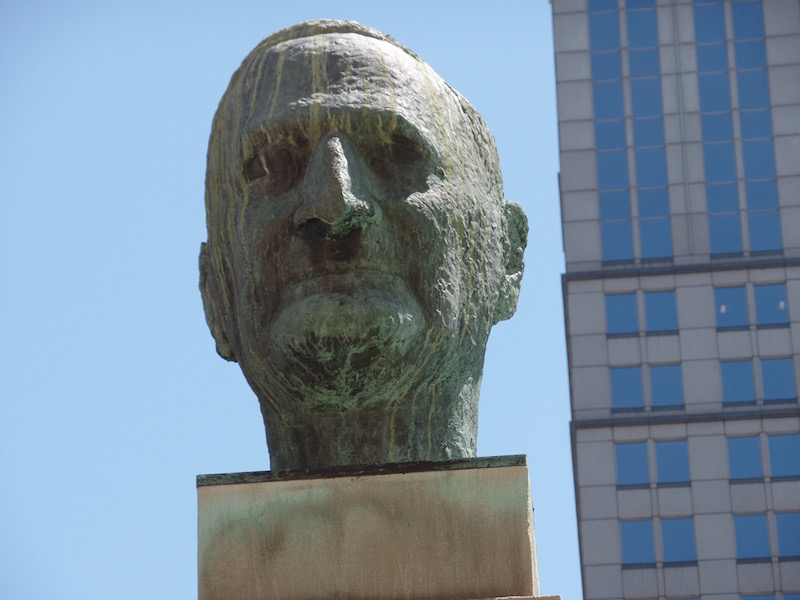
The James R. Thompson Center is a postmodern cascade of glass and steel. The 17-story, all-glass exterior curves and slopes facing a plaza on the southeast corner of the property. It opened to mixed reviews by critics, ranging from "outrageous" to "wonderful". Visitors to the JRTC's interior can see all 17 floors layered partway around the building's immense skylit atrium. The open-plan offices on each floor are supposed to carry the message of "an open government in action". Originally, the design called for curved, insulated (double paned) glass panels, but these were found to be prohibitively expensive. Flat, insulated glass had been suggested, but were dismissed by Jahn. Single-paned (non-insulated), curved glass panels were eventually used, and resulted in the need for a more expensive air conditioning system, which remains very costly to operate, and is insufficient on hot days (internal temperatures have reached as high as 90 degrees). The building is also bitterly cold in the winter; in its early years, ice formed on the interior of some of the wall panels.
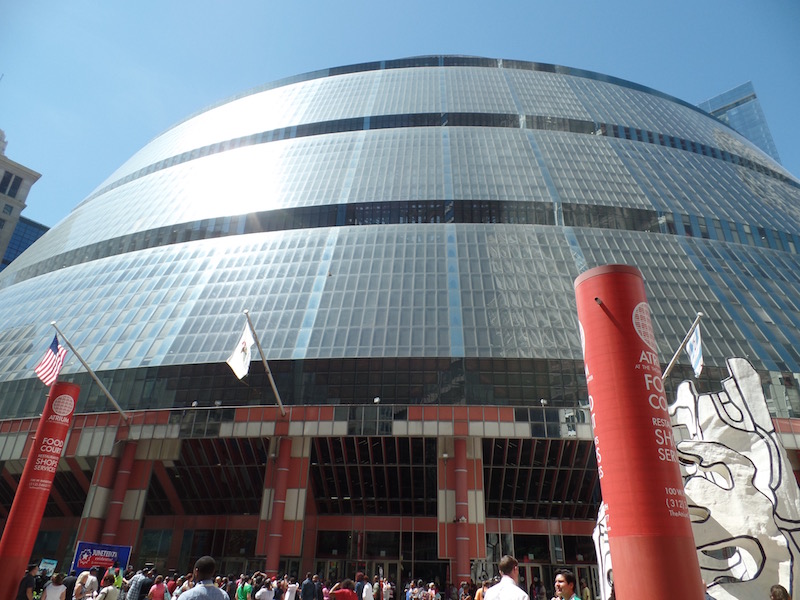
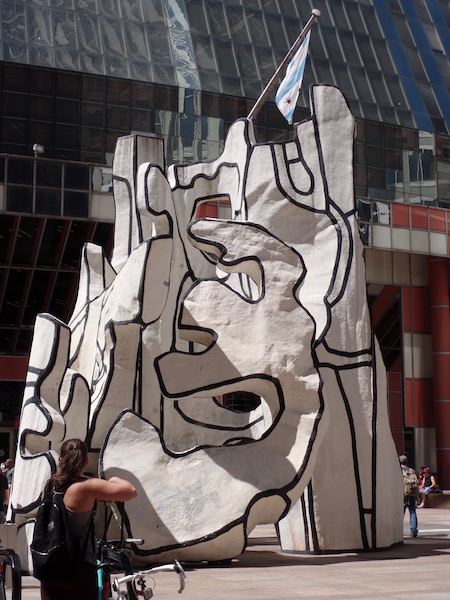
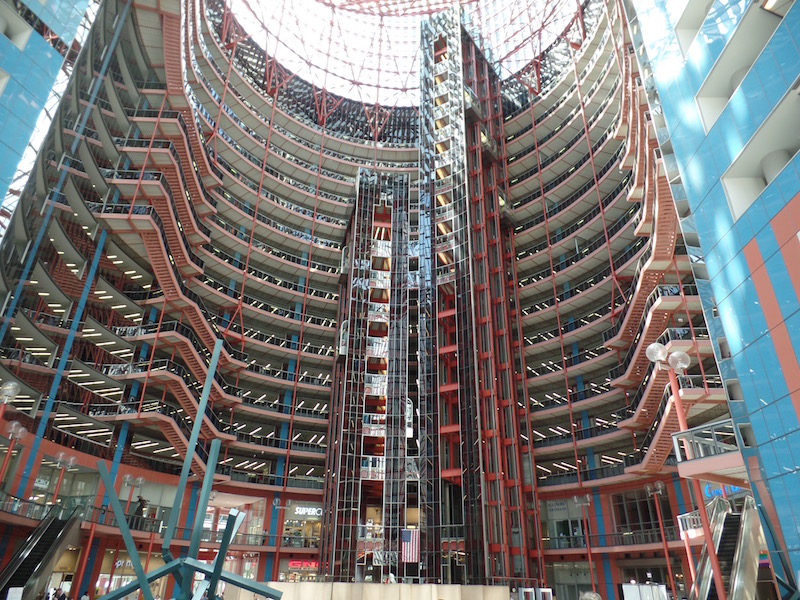
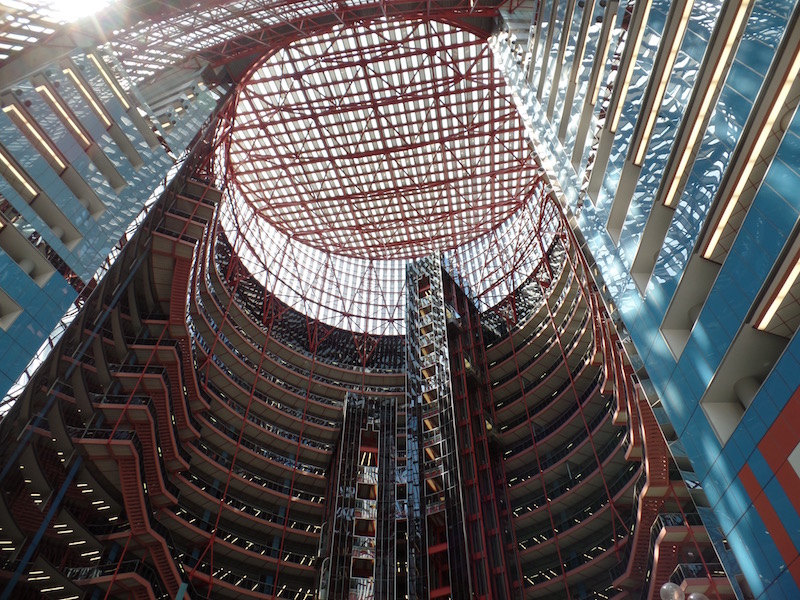
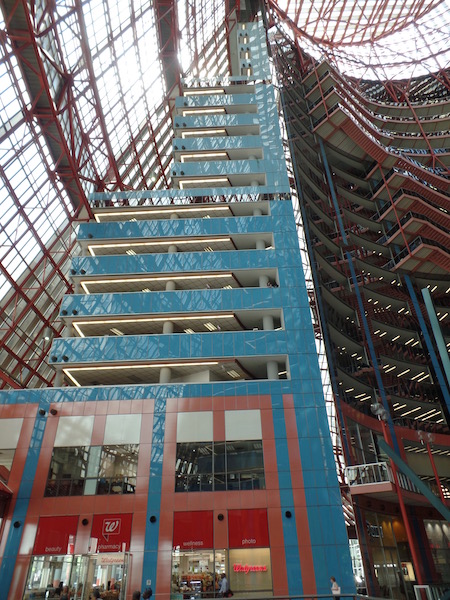
The Cubist sculpture by Picasso in Daley Plaza is 50 feet tall and weights just under 150 tons. Picasso completed a maquette (miniature or scale model) of the sculpture in 1965, and approved a final model of the sculpture in 1966. There are several theories of what it represents (Picasso never stated the inspiration) that ranges from a French woman with a ponytail to an Afghan Hound. I think the Afghan Hound is more likely :-)
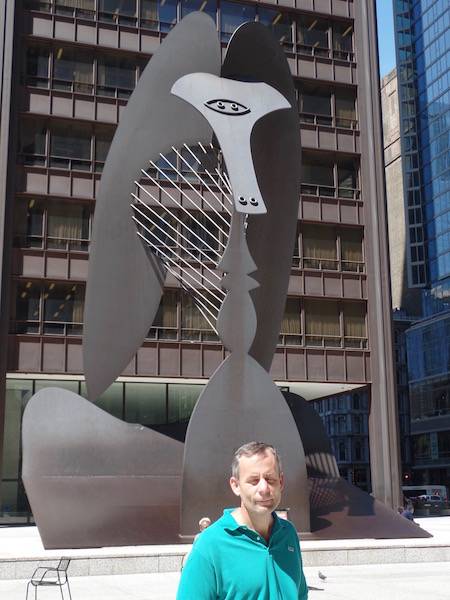
I have no idea what building this is, but it looks quaint in the middle of the more modern buildings.
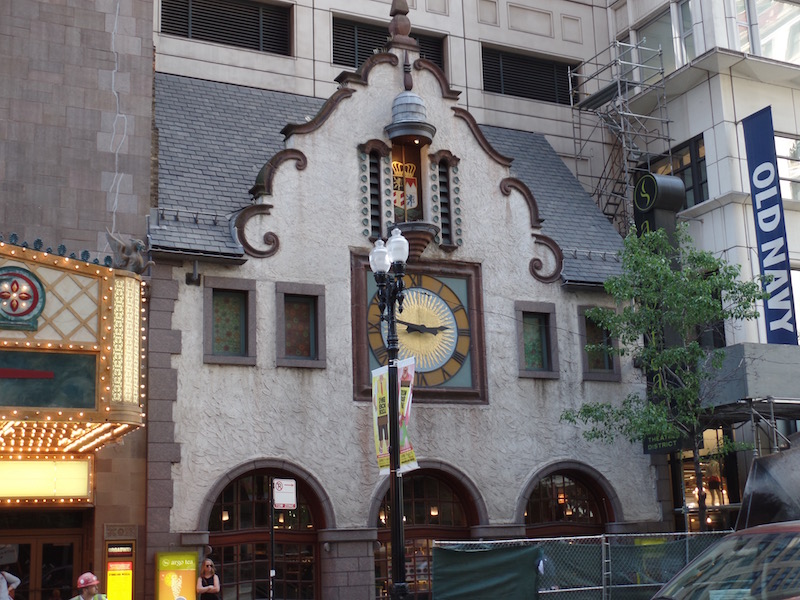
The Chicago Theatre, originally known as the Balaban and Katz Chicago Theatre, was built in 1921. Along with the other B&K theaters, from 1925 to 1945 the Chicago Theatre was a dominant movie theater enterprise. Currently, Madison Square Garden, Inc. owns and operates the Chicago Theatre as a performing arts venue for stage plays, magic shows, comedy, speeches, and popular music concerts.
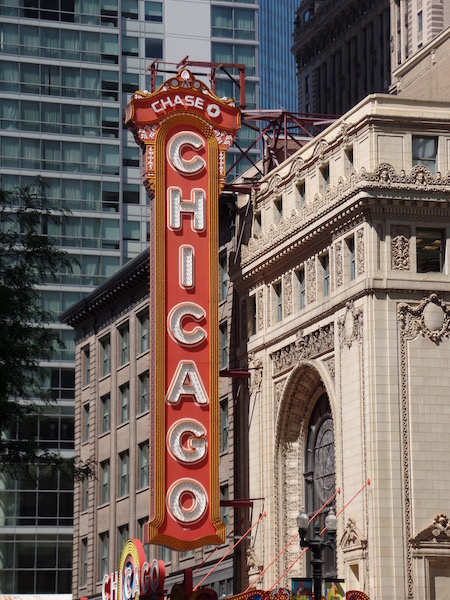
I talked earlier about the Marshall Field and Company stores earlier ..their flagship location was on State street, dating back to 1891. Since 2006, it has been the home of Macy's. The building itself takes up the entire city block and is the third largest store in the world. The outdoor street-corner clocks at State and Washington, and State and Randolph Streets, have been symbols of the store since 1897.
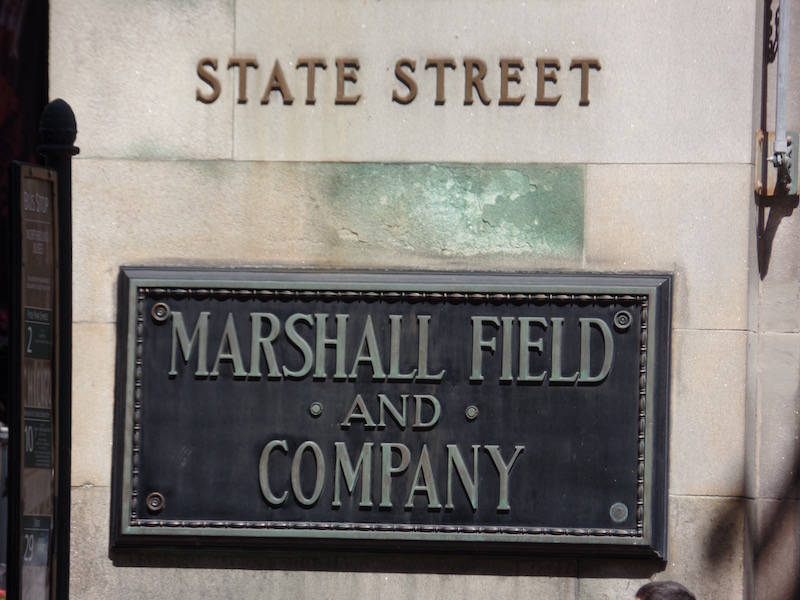
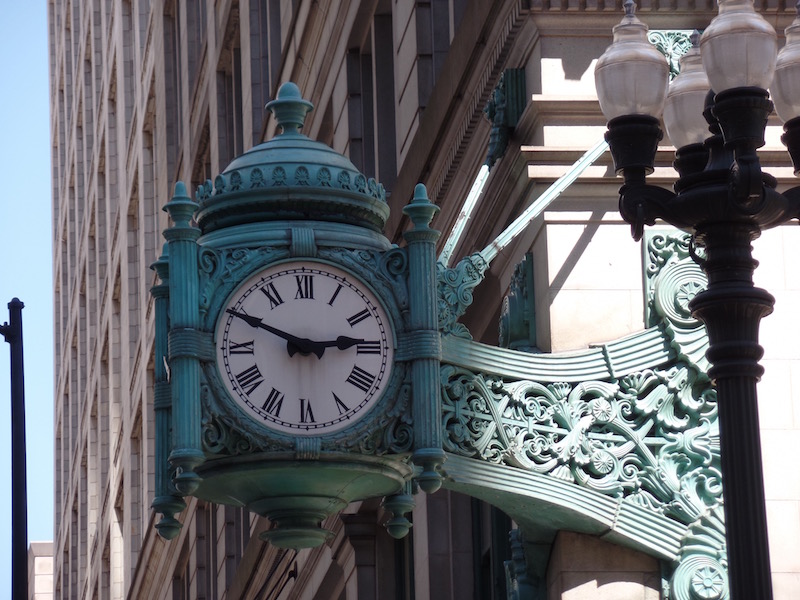
There were these "lights" in multiple areas across a block or two around the same area as the Macy's store. Not
sure what exactly they were, but they were cool and the colors of the bulbs changed .. which I attempted to get a
picture of. 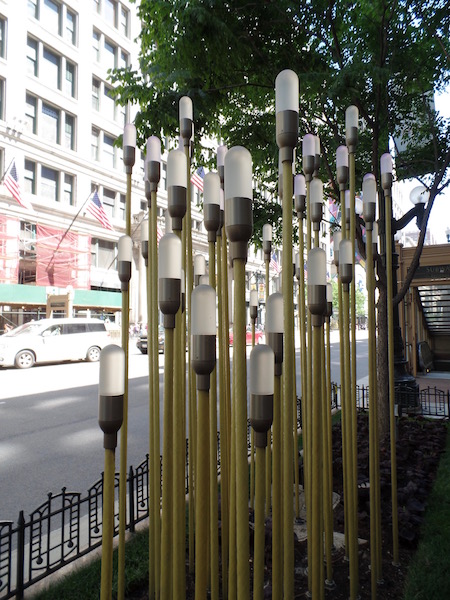
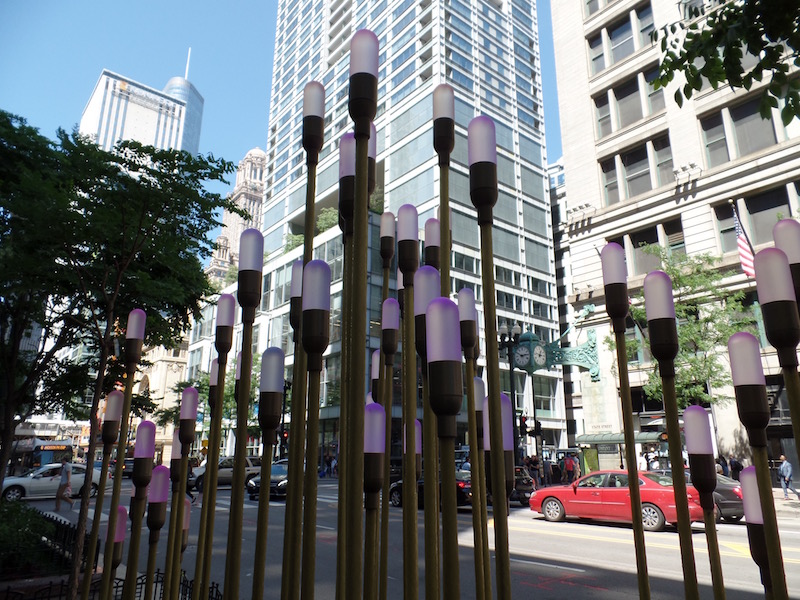
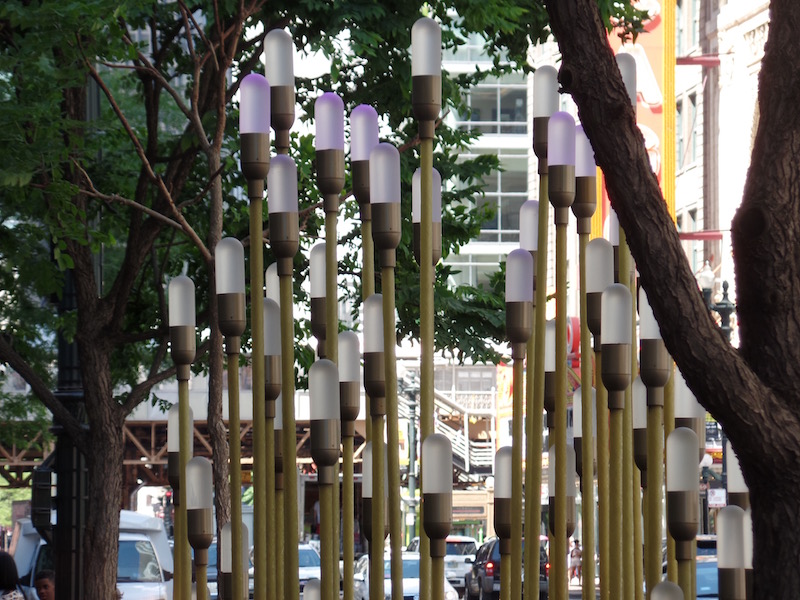
The Reliance building is unique in that the first floor and basement were designed by John Root of the Burnham and Root architectural firm in 1890, with the rest of the building completed by Charles B. Atwood in 1895. It is the first skyscraper to have large plate glass windows make up the majority of its surface area, foreshadowing a design feature that would become dominant in the 20th century. In 1880, William Ellery Hale purchased a small lot in the Loop community area containing the four-story First National Bank Building, one of the few offices in downtown Chicago to partially survive the Great Fire. Hale was the founder of the Hale Elevator Company, an early producer of hydraulic elevators necessary in skyscraper design. Hale envisioned a new tower on the site, but first needed to raze the existing structure. However, its tenants did not want to terminate their leases. Instead, Hale lifted the second, third, and fourth floors on jackscrews and demolished the first. A new basement and ground floor were then built underneath. The Reliance Building has been called "proto-Modernist" in its lack of the hierarchy found in Classical facades. Its stacks of projecting bay windows and terra-cotta cladding create an effect of extraordinary lightness
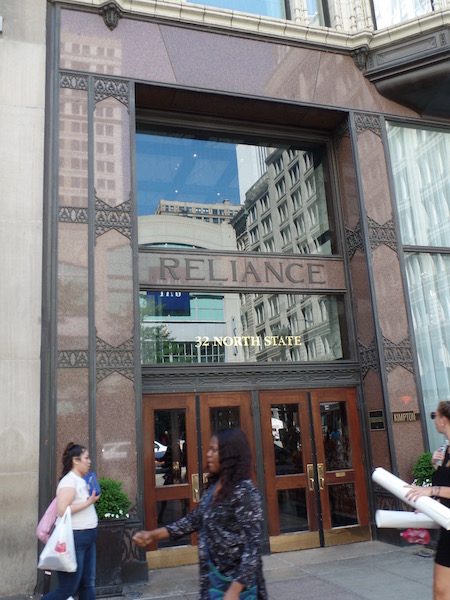
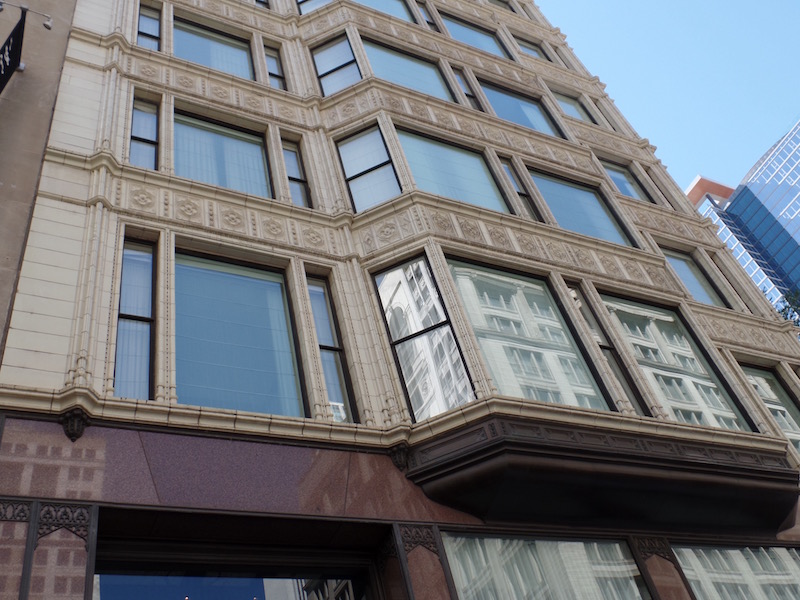
The Sullivan Center, formerly known as the Carson, Pirie, Scott and Company Building (now a Target) dates from 1899. The building is remarkable for its steel-framed structure, which allowed a dramatic increase in window area created by bay-wide windows, which in turn allowed for the greatest amount of daylight into the building interiors. The lavish Bronze-plated cast-iron ornamental work above the rounded tower was also meant to be functional because it was to be as resilient as a sheet of copper. The ornamentation situated above the entrance was meant to be literally attractive, which would give the store an elegant unique persona important to the competitiveness of the neighboring stores.
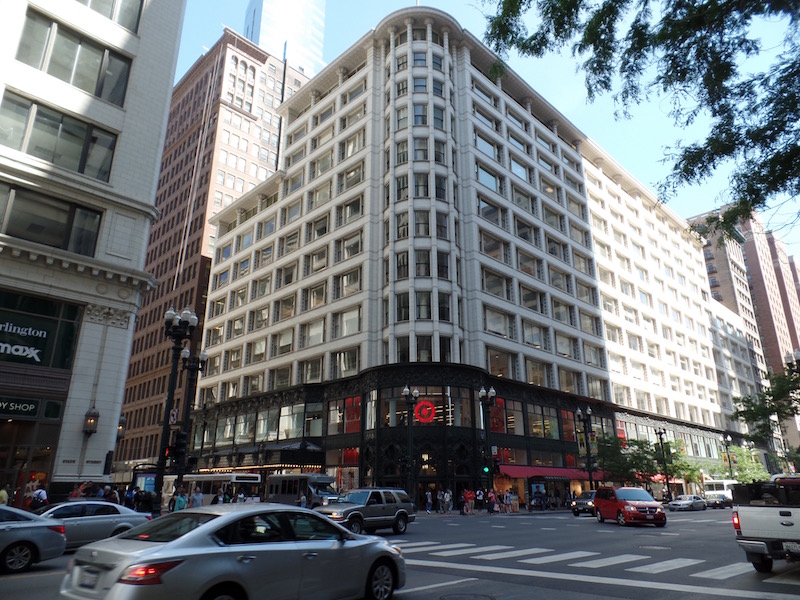
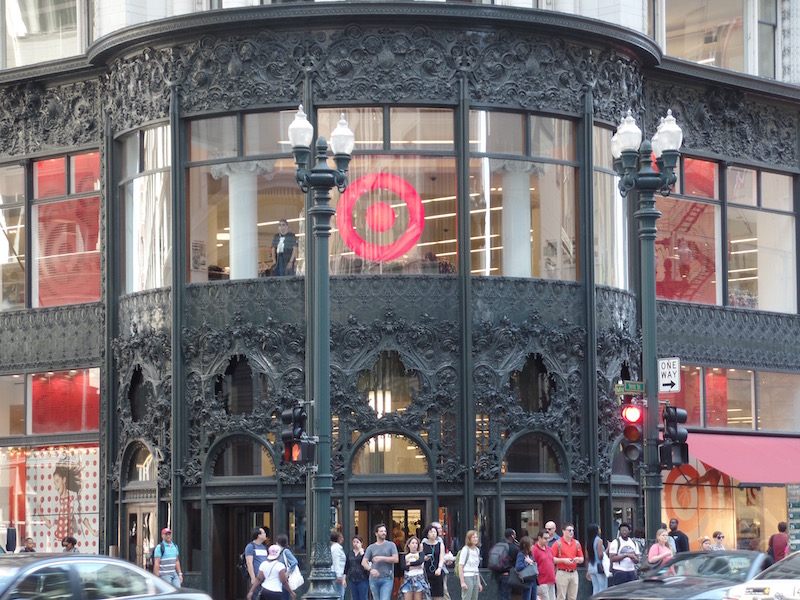
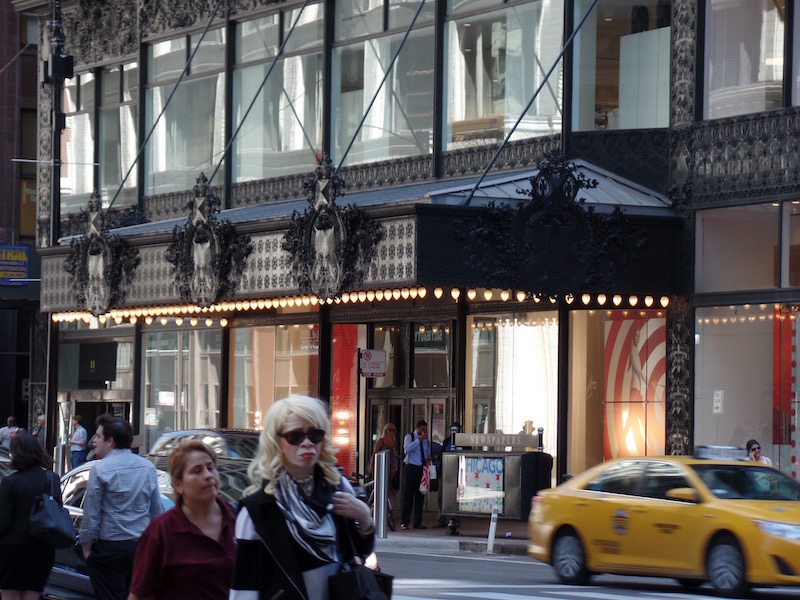
This is the Mallers Building, which is part of Jewelers Row and houses a Kay Jewelers. I can't find any detail on the history of the building, but I like the Art Deco style and the clock.
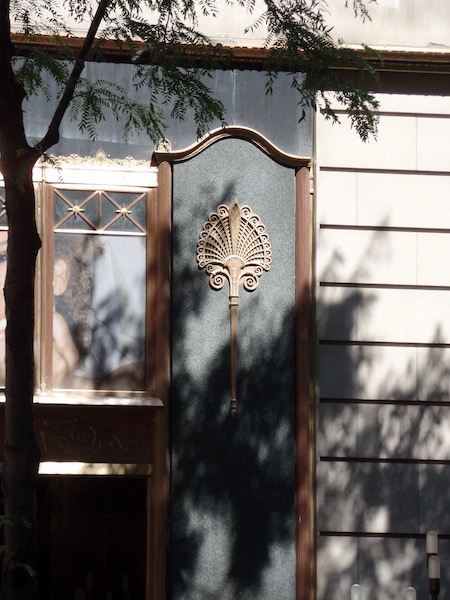
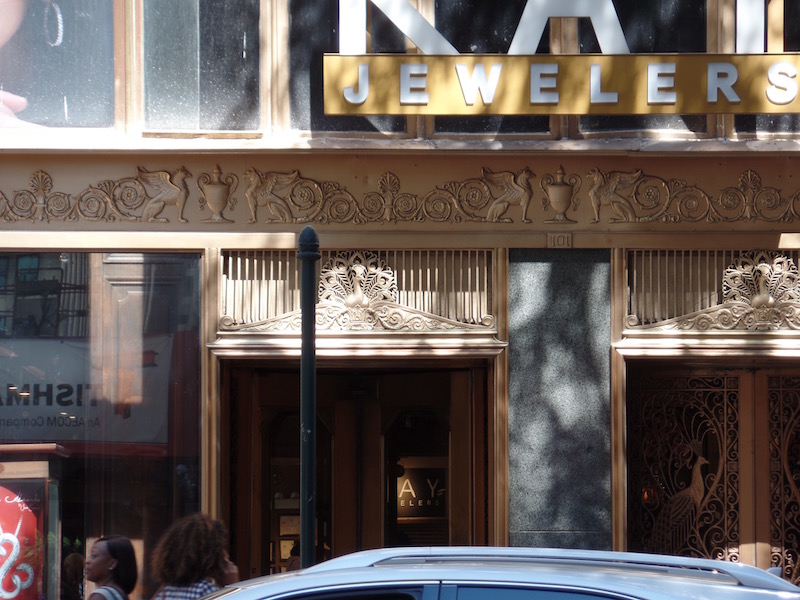
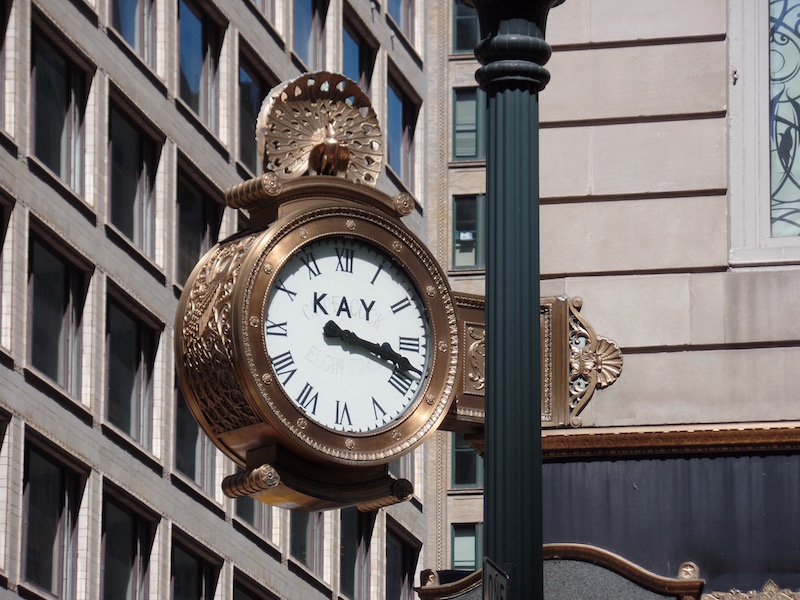
Now the interior of the Rookery building. The interior is actually more impressive than the exterior, in my opinion. Coming in through one of the entrances, you can see all of the white marble and gold decoration. Then you head into the internal courtyard, which was designed to serve as the focal point for the entire building and provide daylight to interior offices. It was redesigned by Frank Lloyd Wright in 1905, which is his only work on any building within the downtown cityscape. Among Wright's most significant alterations was the addition of white marble with Persian-style ornamentation. The marble and decorative details added a sense of luxury to the lobby's steel-laden interior. The entire interior space is now bright and open. A double set of curving, heavily ornamented stairs wind upward from the lobby's second floor into the building's interior. A wrap-around balcony on the second floor enhances the feeling of being within the interior of a "clockwork".
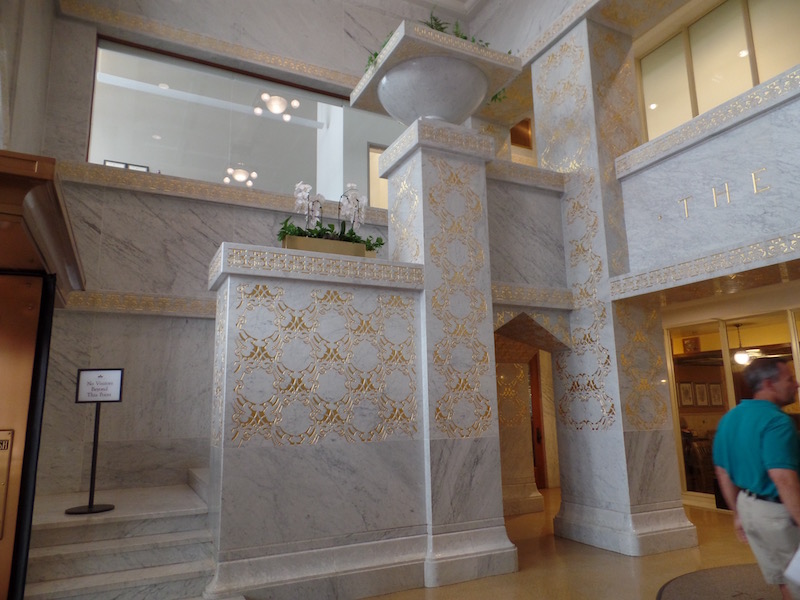
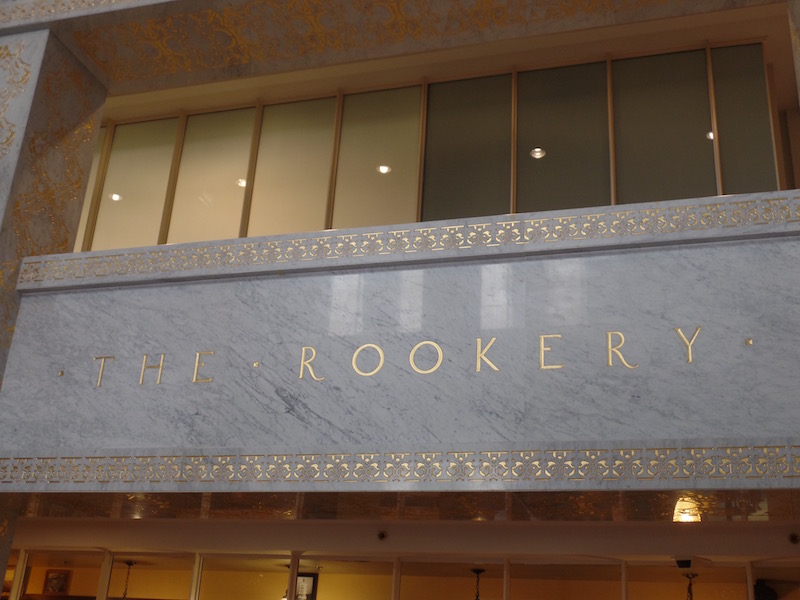
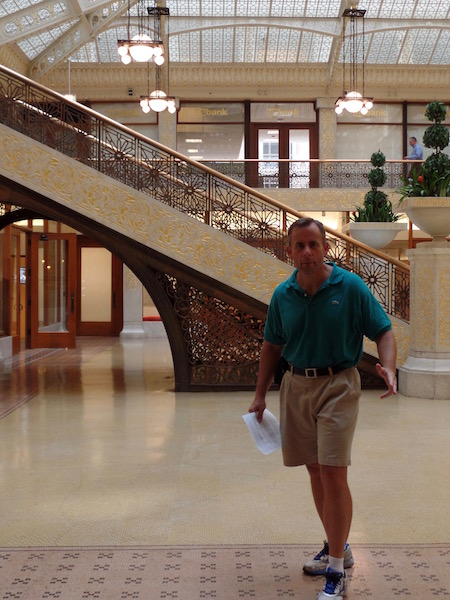
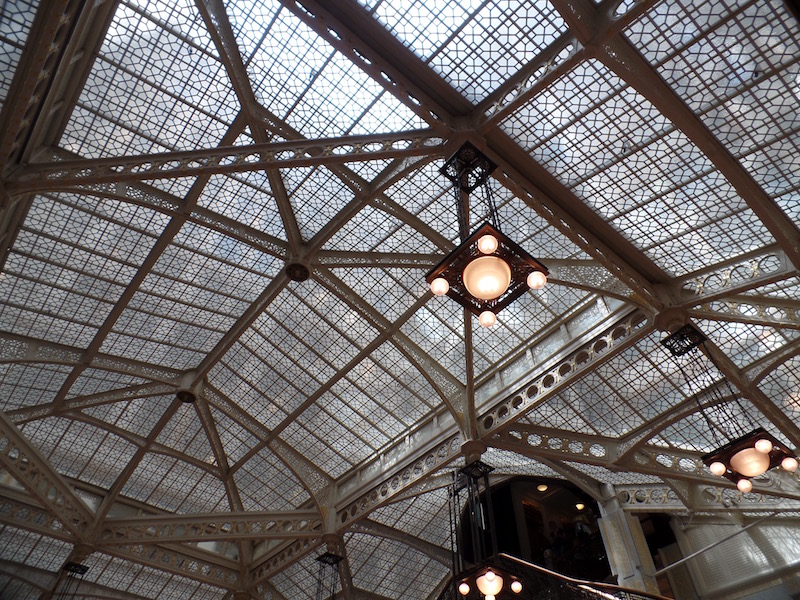
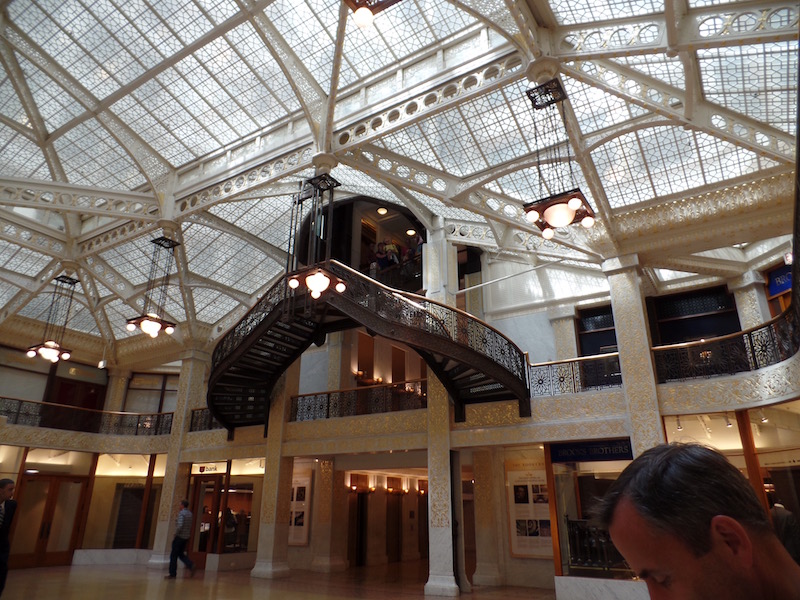
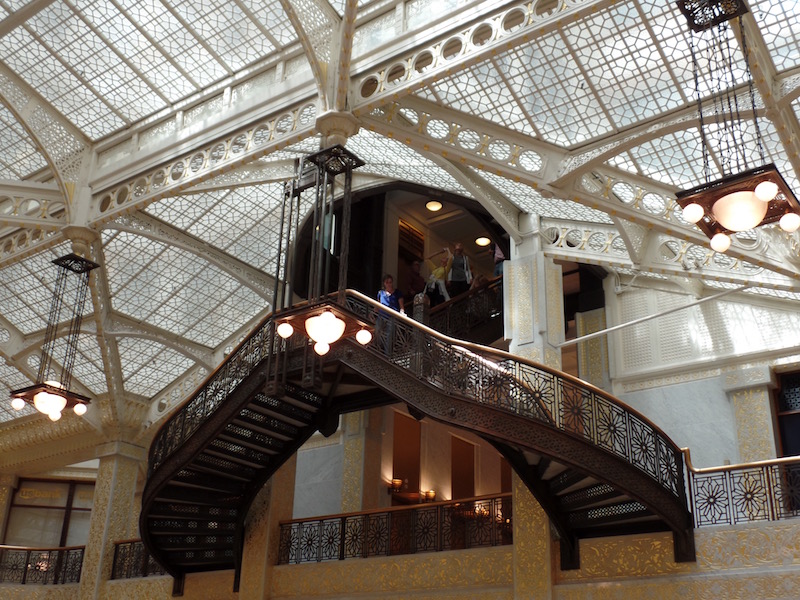
The second renovation, completed August 24, 1931 by former Wright assistant William Drummond, modernized many of the interior elements, including new elevators, and brought period touches to the building, such as Art Deco detailing.
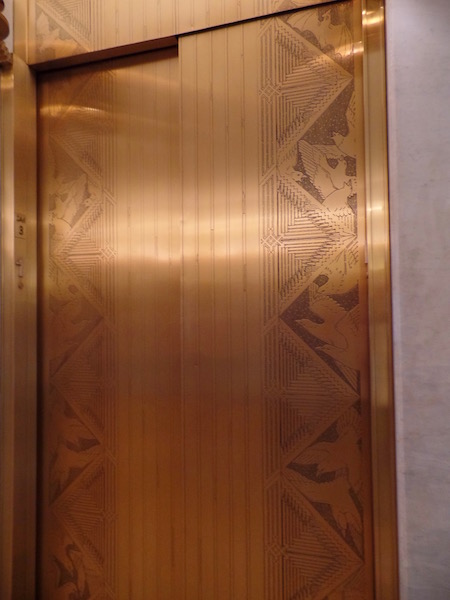
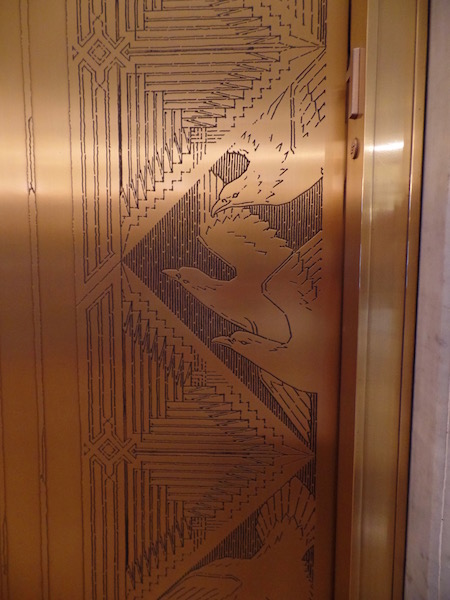
Chicago Board of Trade (CBOT) houses the city's commodities exchange, which reminds us of the days when corn and wheat from the prairie passed through Chicago on its way east. Opened in 1930, the setbacks on the upper stories are typical of the Art Deco styling of the era, as are the geometric decorative elements over the entrance. When it was built, the 45-story Board of Trade was considered so tall that the aluminum sculpture of Ceres, the Roman goddess of architecture who adorns the building's peak, was left faceless, because the builders figured no one in neighboring buildings would ever be high enough to see it.
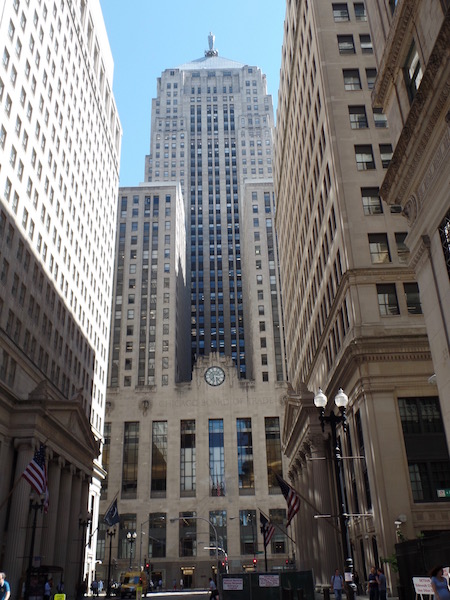
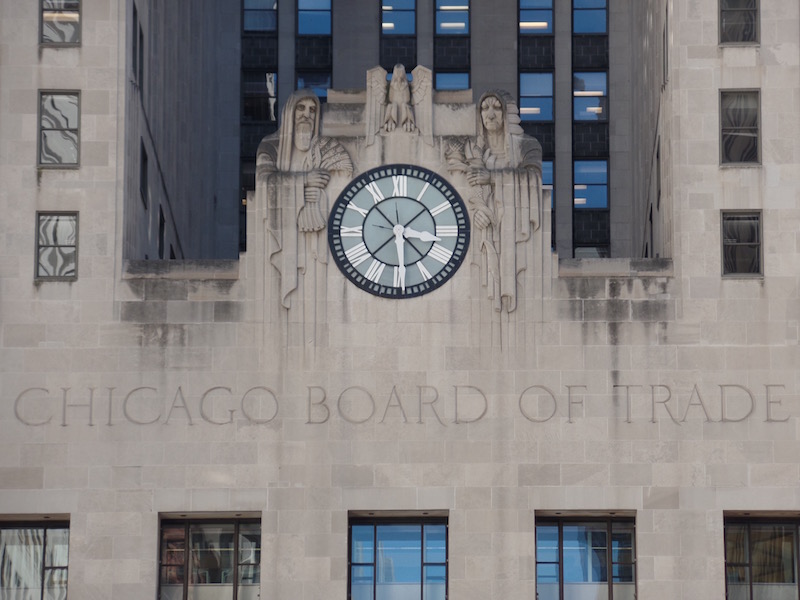
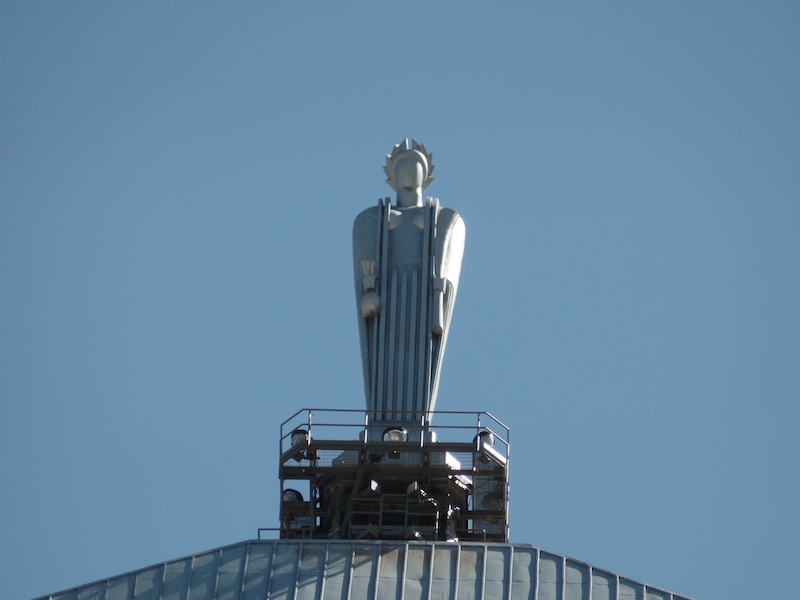
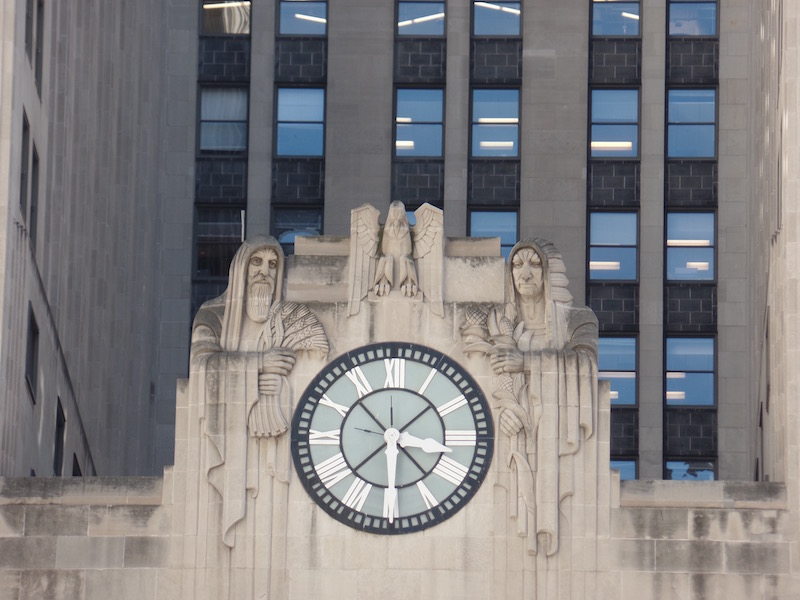
When the old CBOT building was demolished in 1929, these two gray granite statues of classically styled goddesses were moved from the second floor ledge above the main entrance into the gardens of the 500 acre estate of Arthur W. Cutten, a wheat and cotton speculator who went bankrupt during the Great Depression. One goddess represents agriculture and is shown standing with wheat and leaning on a cornucopia. The other represents industry and appears with the bow of a ship and an anvil. The statues were found in 1978 near Glen Ellyn, Illinois by the Forest Preserve District of DuPage County, on land acquired from Cutten's estate. After being displayed in a parking lot at Danada Forest Preserve for several years, both were returned to the CBOT building's plaza and rededicated on June 9, 2005.
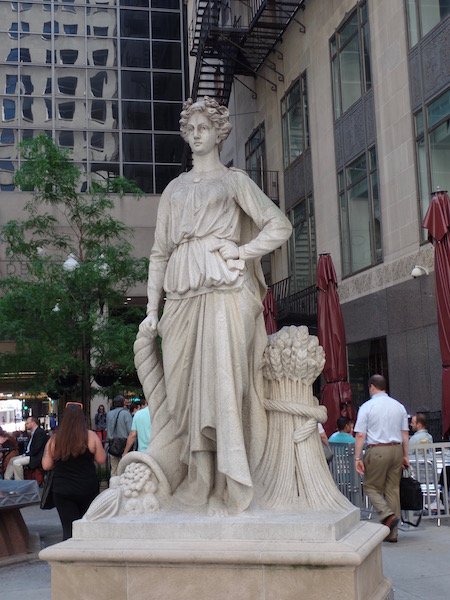
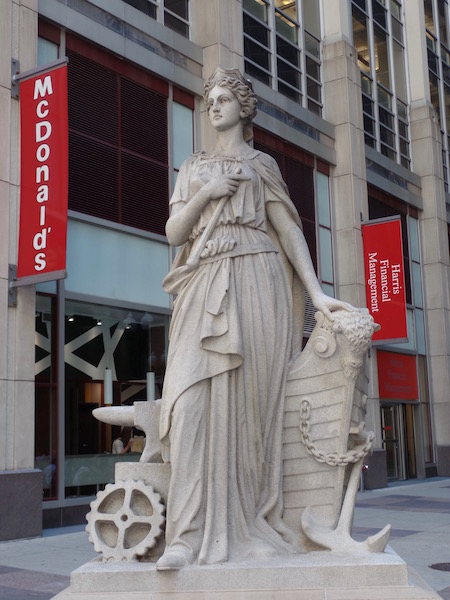
The Fisher Building is 20-story, 275-foot-tall neo-Gothic building which was originally completed in 1896. At the time of its completion, the building was one of two buildings in Chicago that was 18 stories tall, the other being the Masonic Building. To this day, the Fisher Building is the oldest 18 story building in Chicago that has not been demolished. The Masonic Temple, while taller and older, was demolished in 1939. The Fisher Building features terra-cotta carvings of various aquatic creatures including fish and crabs. In addition, there are eagles, dragons and mythical creatures depicted on the facade.
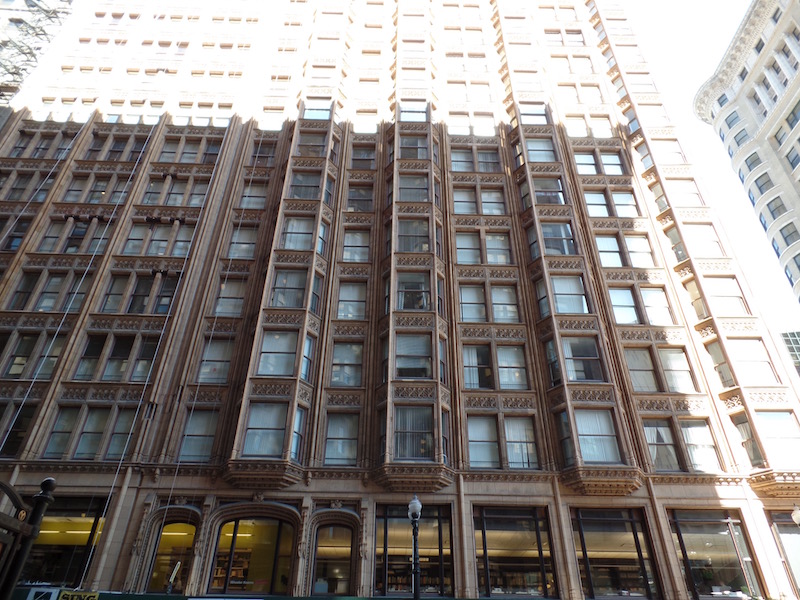
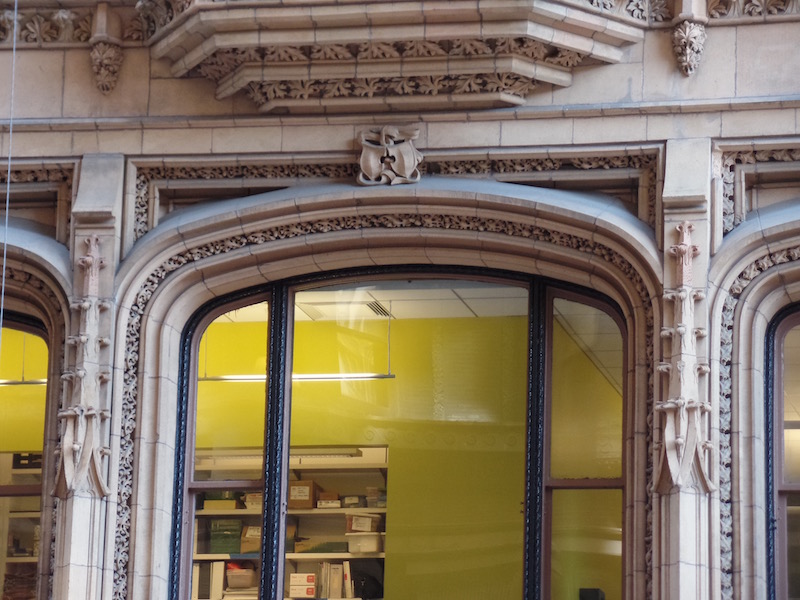
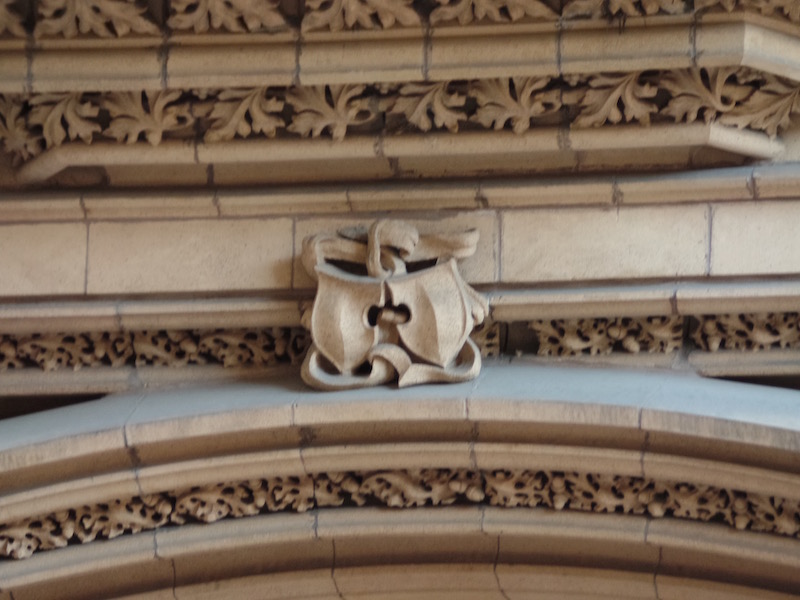
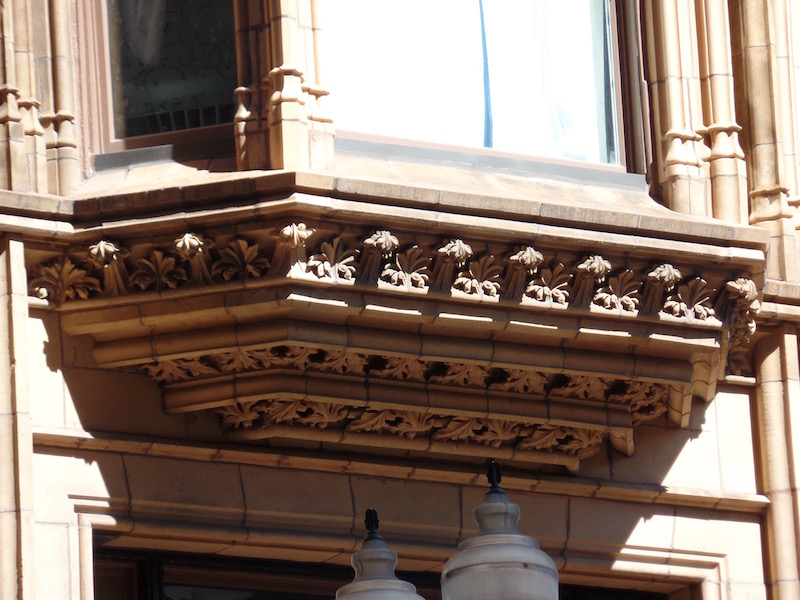
The Manhattan Building is a 16-story building, constructed from 1889 to 1891 and is the oldest surviving skyscraper in the world to use a purely skeletal supporting structure. The distinctive bow windows provide light into the building's interior spaces, and the combination of a granite facade for the lower floors and brick facade for the upper stories helps lighten the load placed on the internal steel framework.
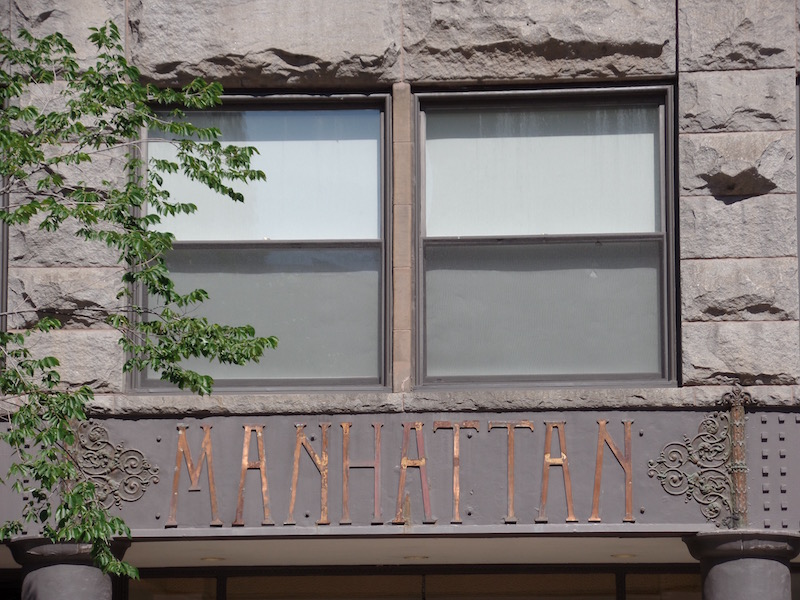
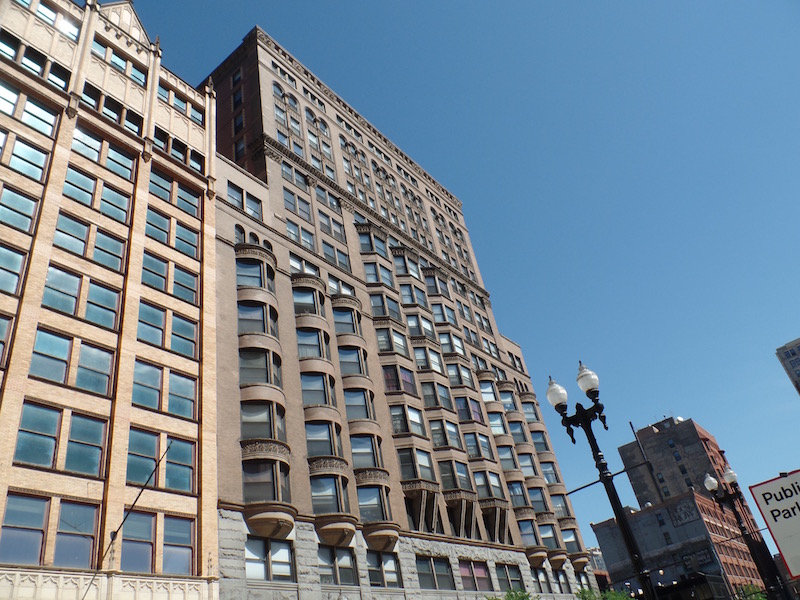
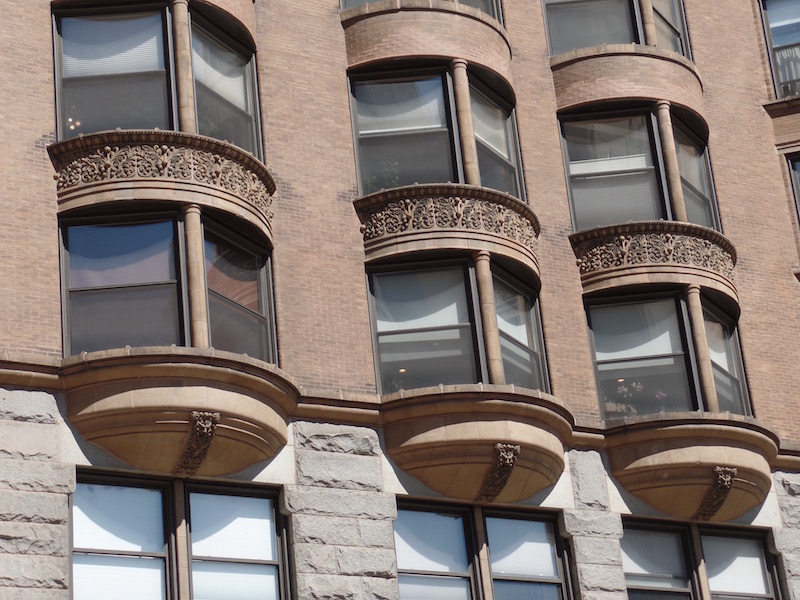
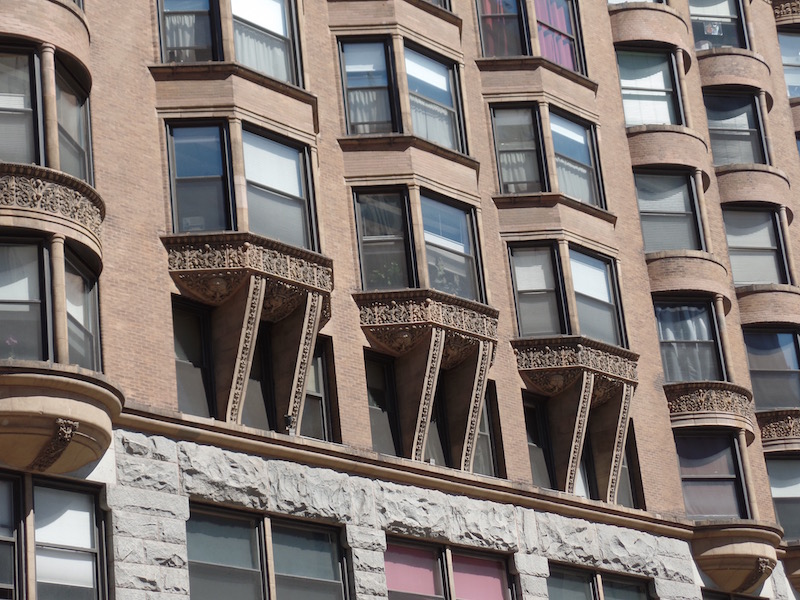
The 9th floor is the Winter Garden is elegant and spacious atrium featuring a terrazzo and marble floor and a 52-foot glass paneled dome that spans the entire room. It reminded me of the interior courtyard of a Parisian "Hotel Particular" (basically an old mansion) that would have a glass roof added.
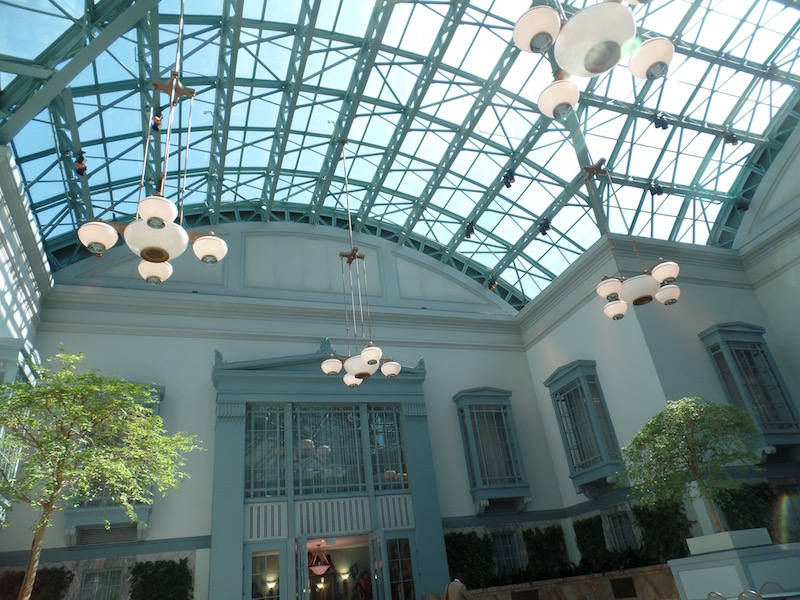
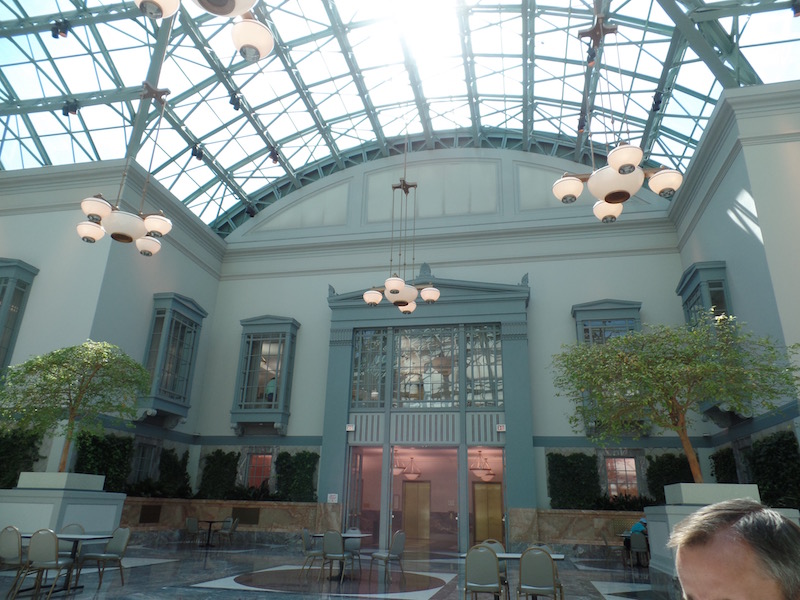
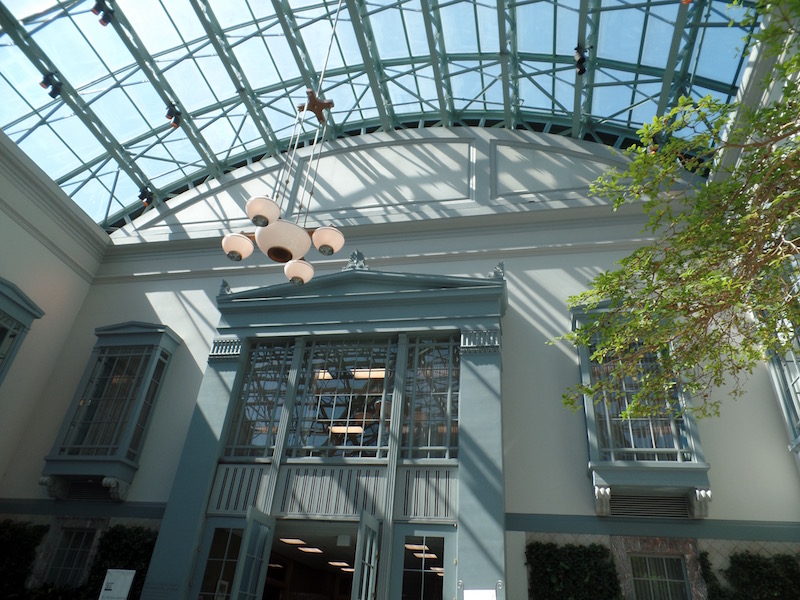
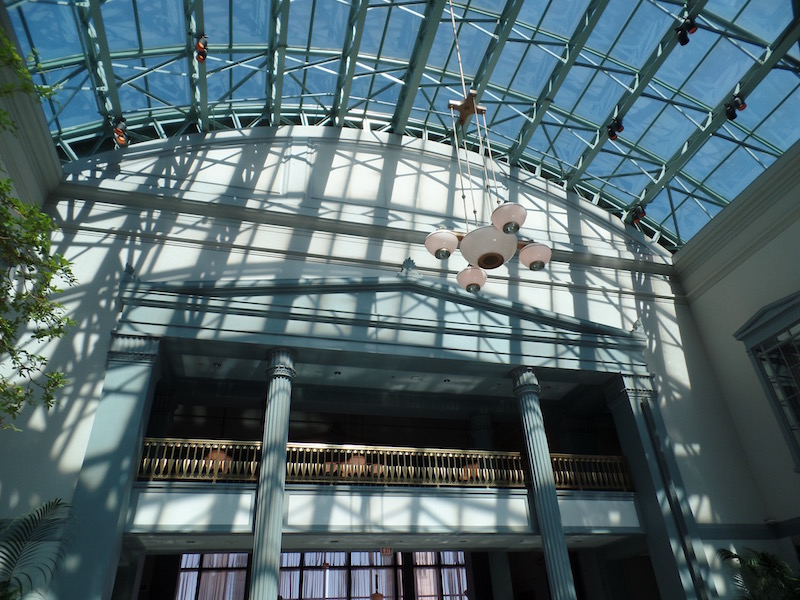
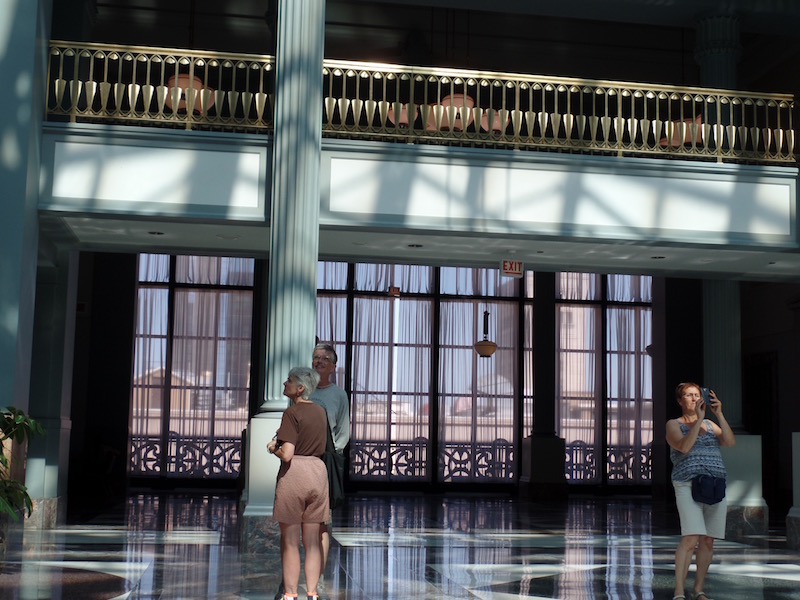
And that takes us to the end of our day and on to dinner. As I mentioned, there is a large number of immigrants from Eastern Europe, so "Bohemian" food sounded perfect. We found it as the Boho Bohemian House.
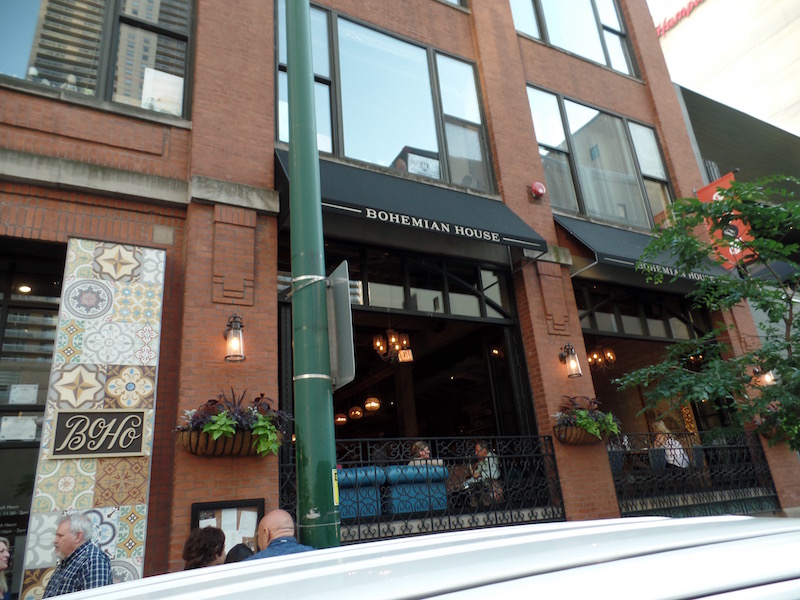
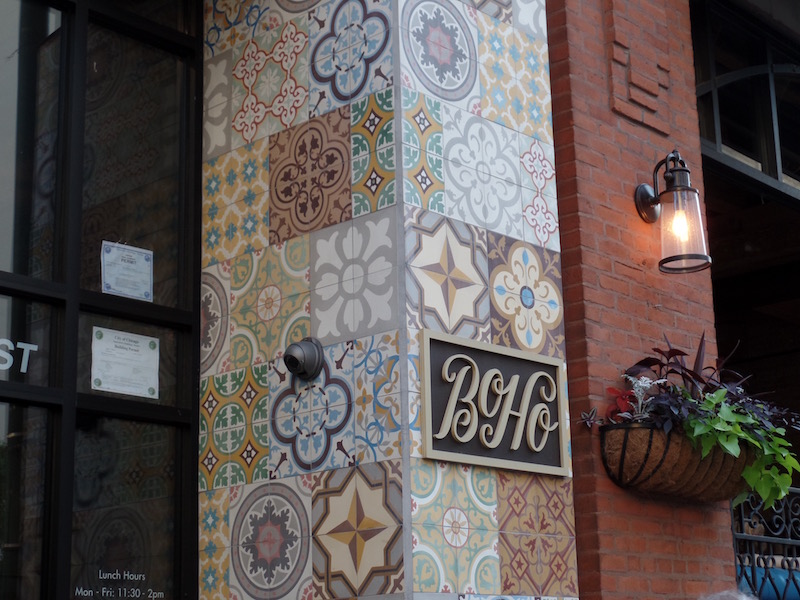
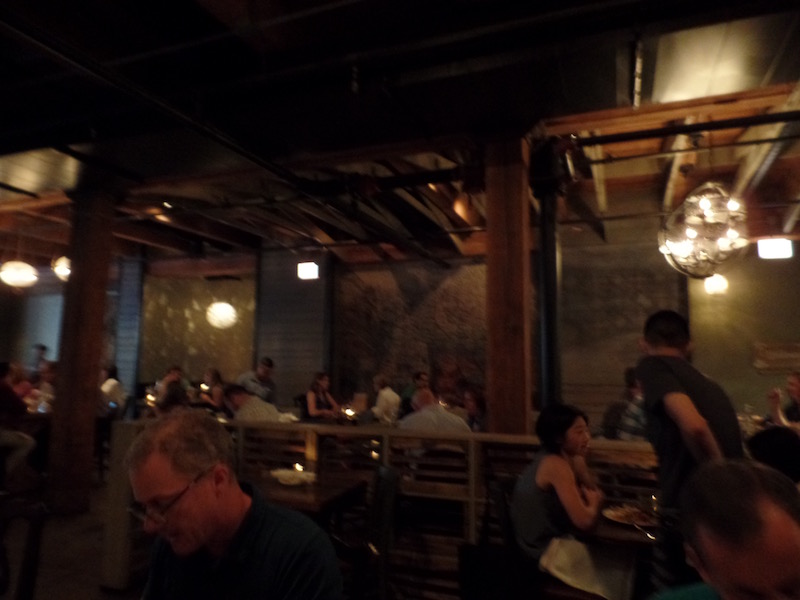
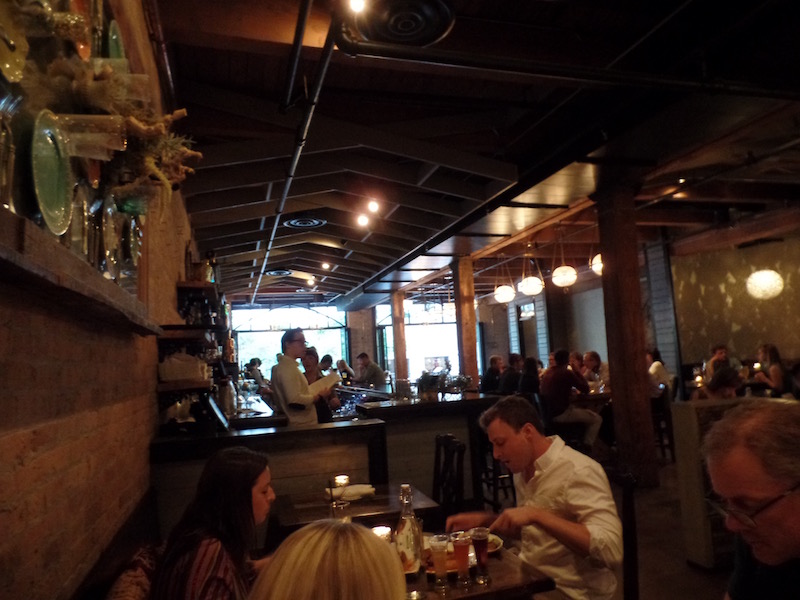
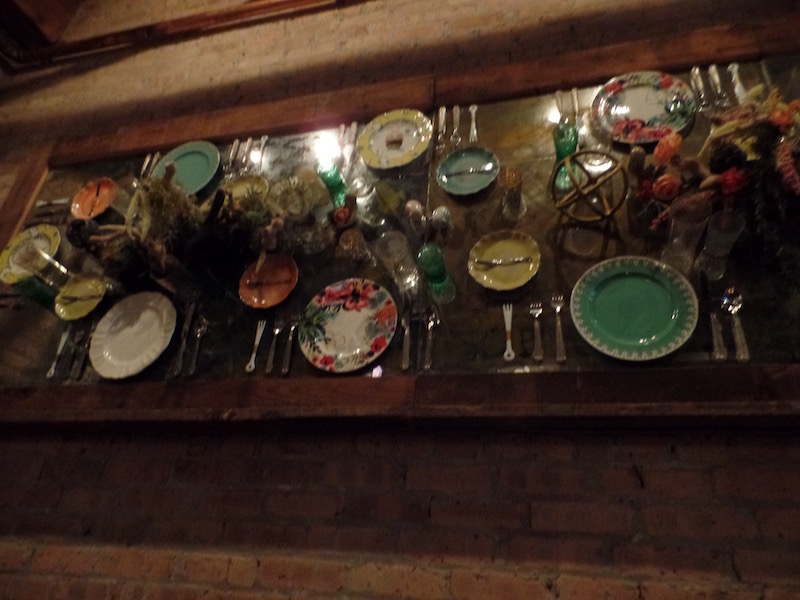
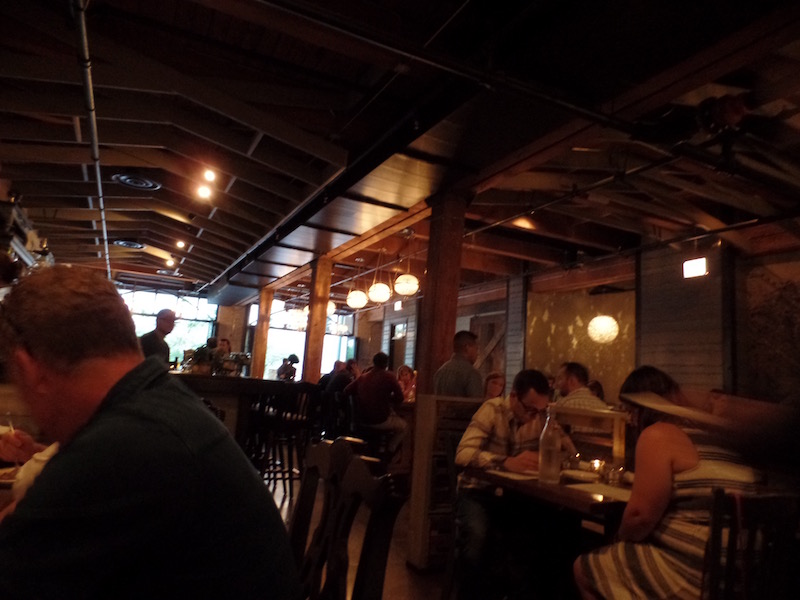
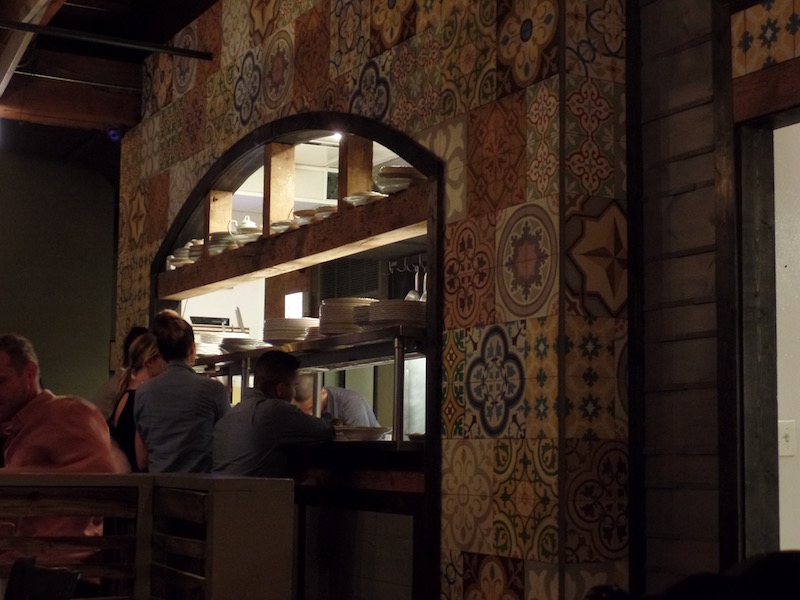
We started with Slow roasted beets, with apples, smoked walnuts, caraway vinaigrette with a molasses streusel. I've found that I really like beets, but we don't cook them due to the fact that they turn everything purple! These made a great little starter salad.
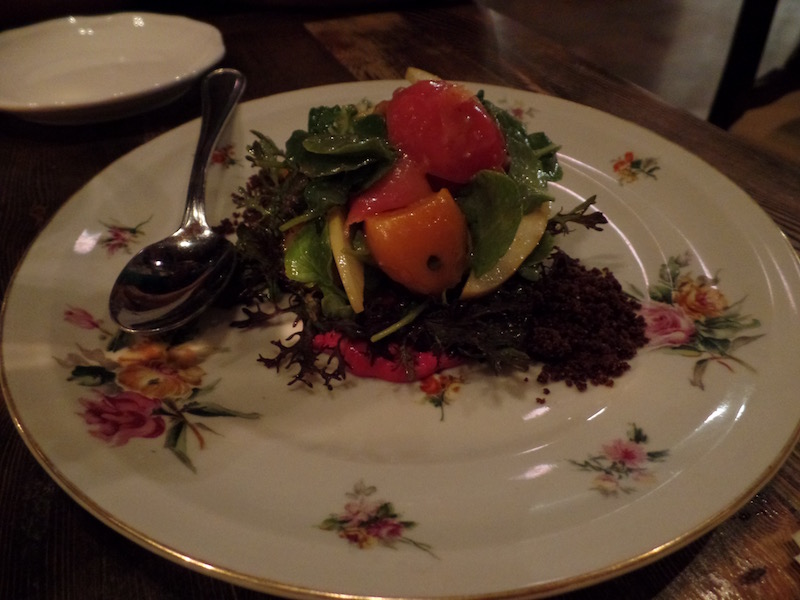
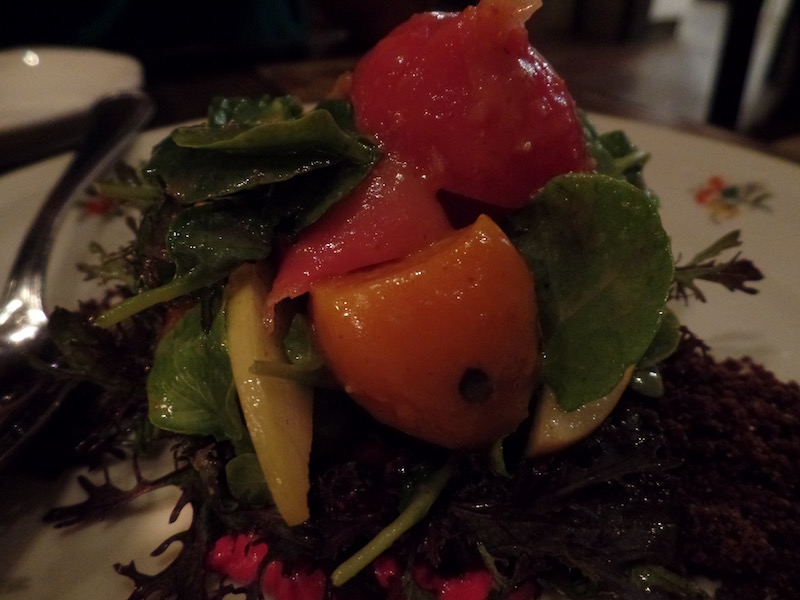
Our other started was Spring garlic kielbasa with split peas, roasted ramps, lemon, and Horseradish. Yes, you knew we would have Kielbasa somewhere in here! I'm normally not a split pea kind of person, but these were good, and the roasted ramps were really good.
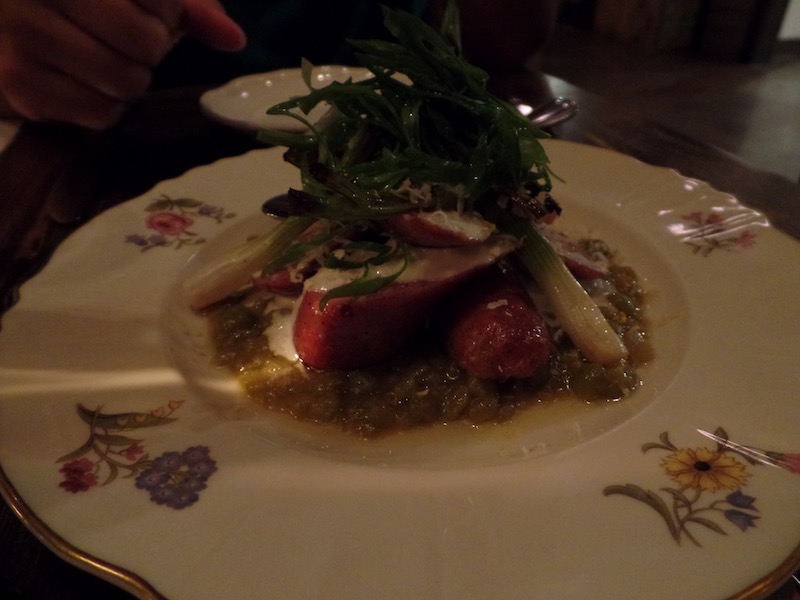
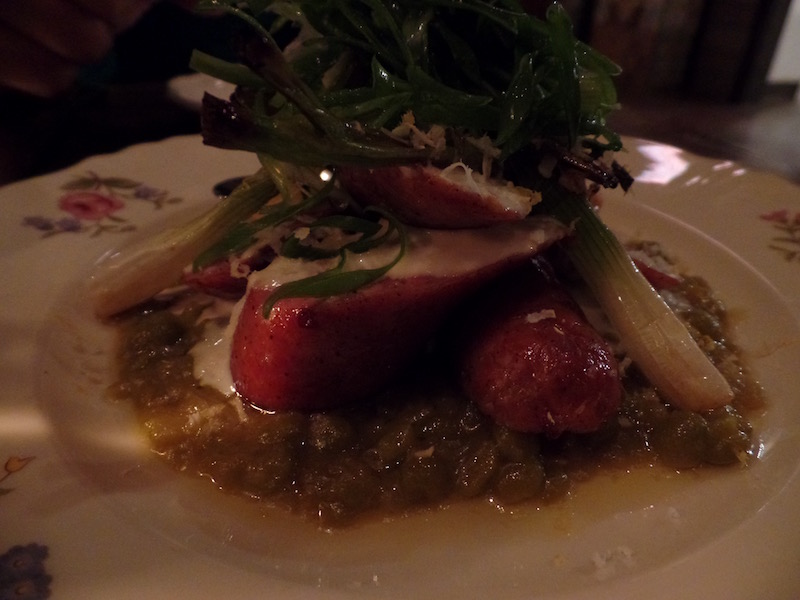
On to the main courses - first is Chicken Paprikash with pickled sweet peppers and Czech potato dumplings. This was really good, although a bit too much paprika for my liking, although it didn't seem to bother Tom at all.


Then of course, we did a Butcher's Goulash with smoked knackwurst, beef shank, spatzle, and sweet & sour cabbage. This just "screamed" Eastern Europe to me and it hit all the right marks.

This is a Paczki, or a traditional Polish donut with whipped creme fraiche and an almond streusel & lemon poppyseed ice cream.
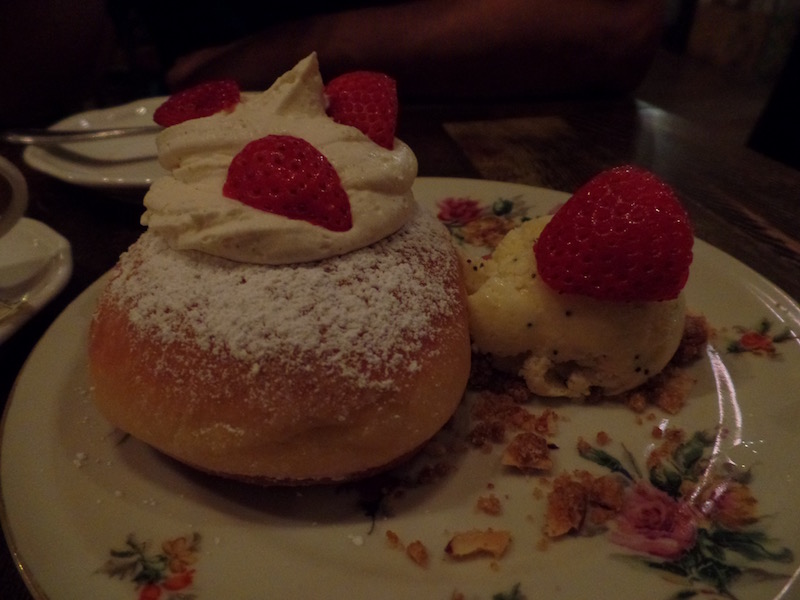
This is back at our hotel, and it is the pool. Yea, I know ... you're asking why I took pictures of a hotel pool. Well, this isn't just *any* hotel pool. The hotel was originally the Medinah Athletic Club and the building itself has a lot of architectural details. When it was the Athletic Club, the pool was one of the highest indoor pools in the world, and its fourteenth-floor location was heralded as a grand feat of engineering. Today it is commonly referred to as the Johnny Weismuller pool, after the famous Olympic athlete and actor who trained in it. The rows of seats which remain on its western wall recall the days when swimming was a popular spectator sport. Its blue Spanish majolica tiles and terra-cotta fountain of Neptune on its east wall remain virtually unchanged today.
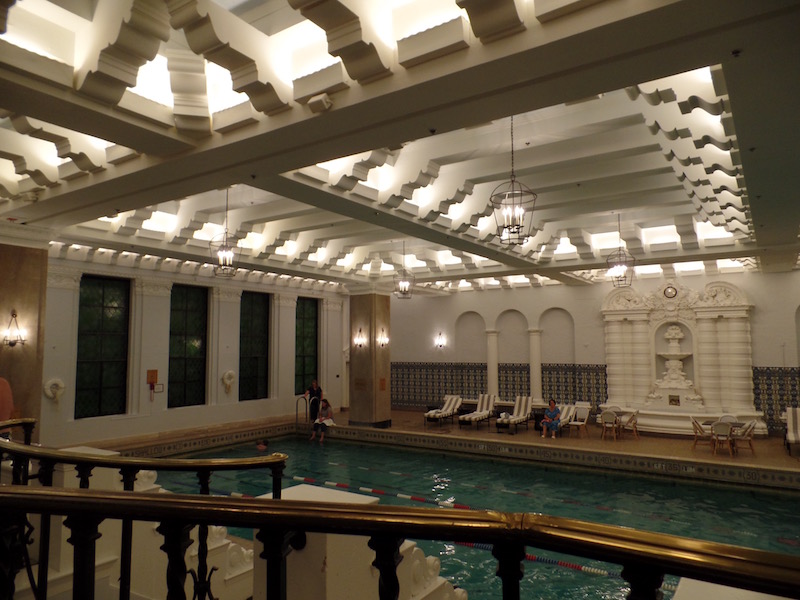
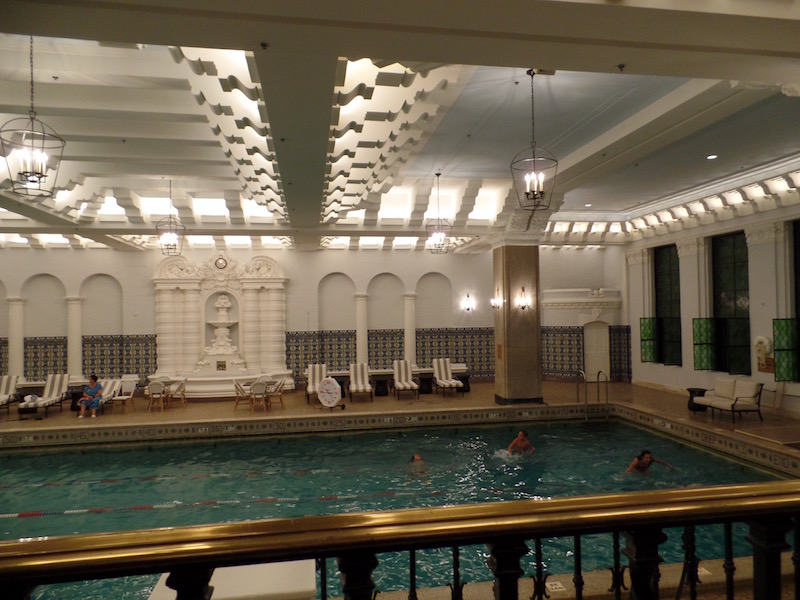
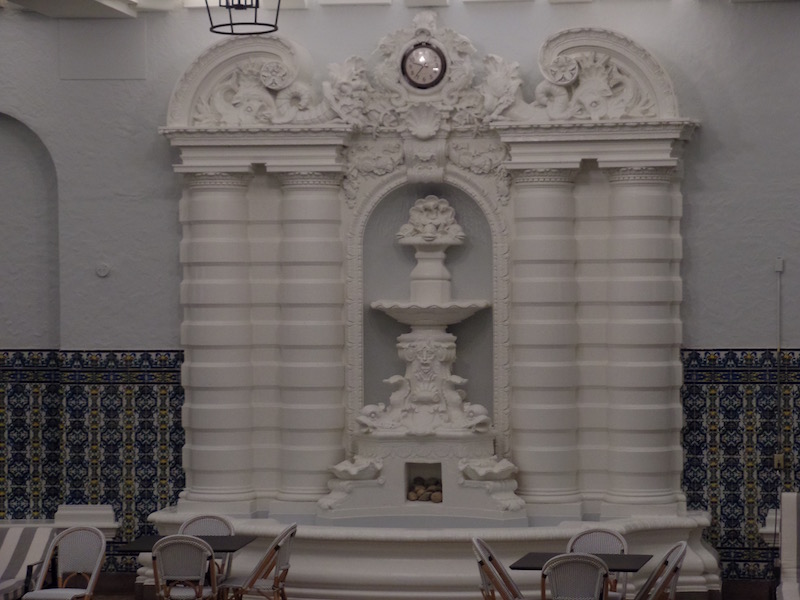
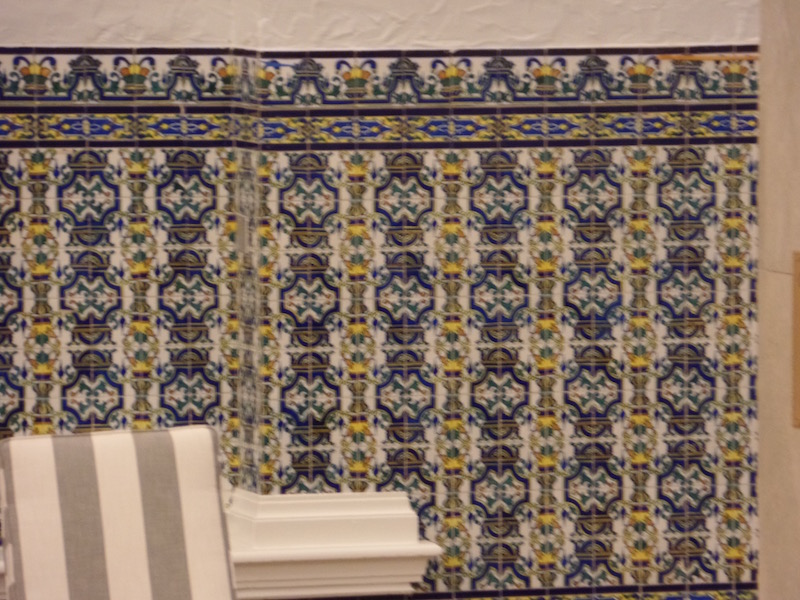
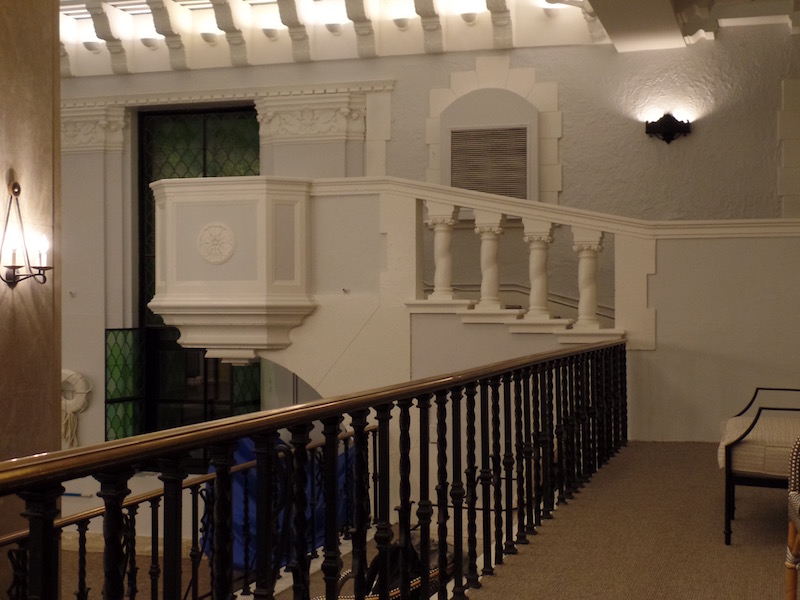
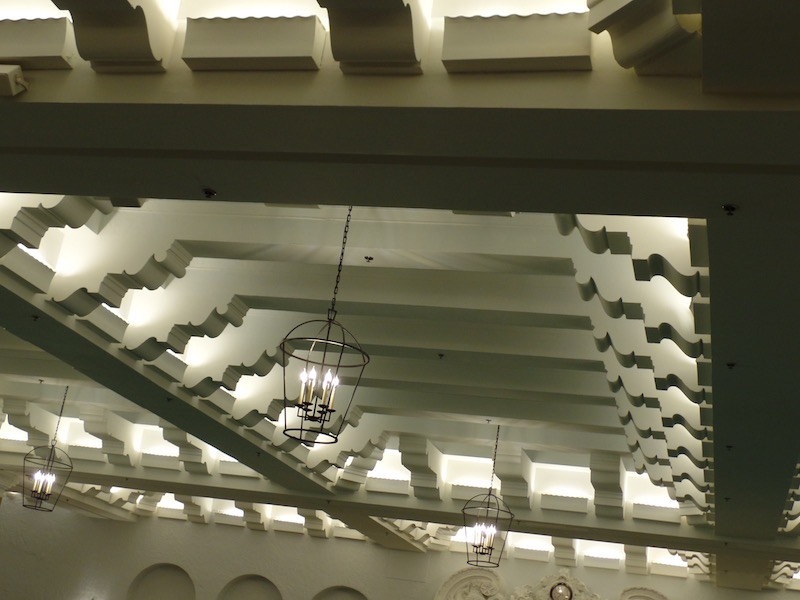
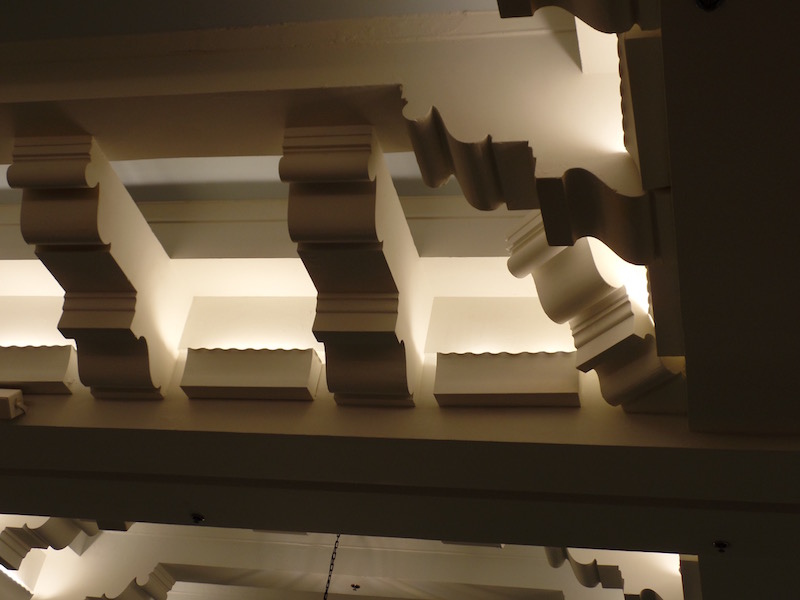
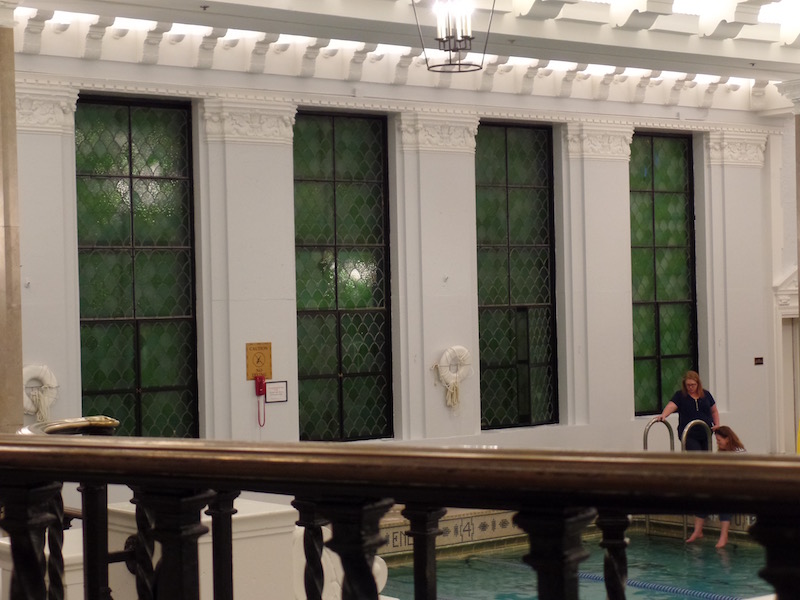
Proceed to Chicago Day 2