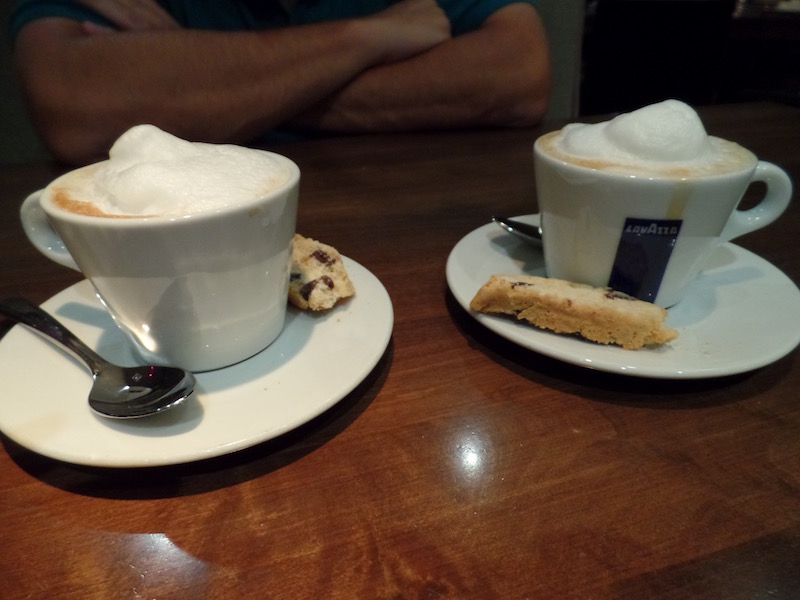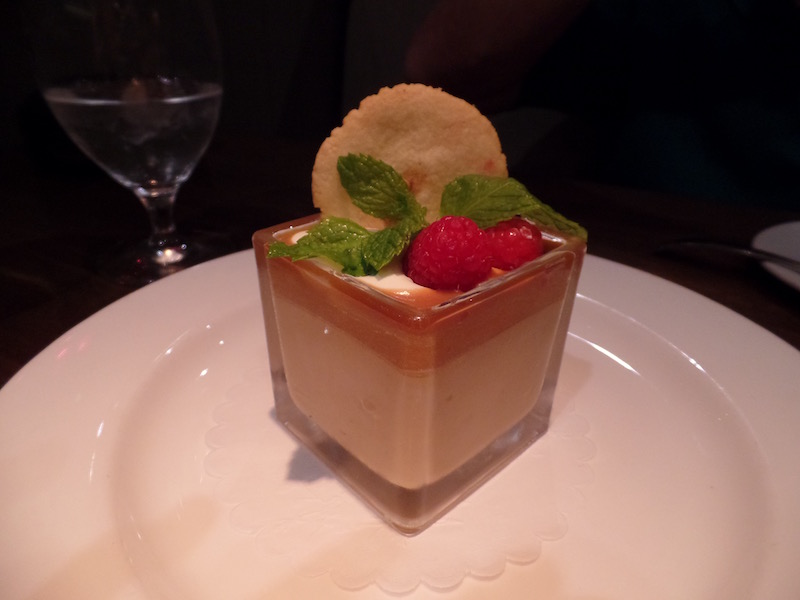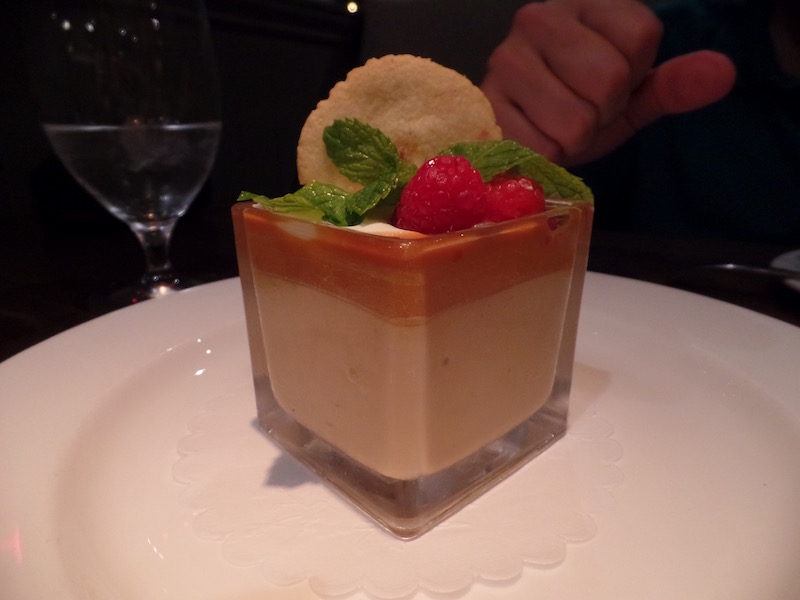Susan's Blog - Denver Day 2
Just a couple quick shots of our breakfasts at the B&B. Each day was something different, and for all but 1 day, we had a souffle of some kind. One of the other tourists were talking to the owner and he mentioned that he was working on a business plan to open a restaurant ... a Souffle restaurant! Anyway ... so here is the table setting, which a friend of ours mentioned was Polish pottery. Every day except for the last (when we grabbed a quick breakfast before the normal breakfast time to catch our flight to Phoenix), we ate outside under umbrellas. It was gradually getting cooler there and by the last day outside, I was wearing long-sleeves and jeans for breakfast!
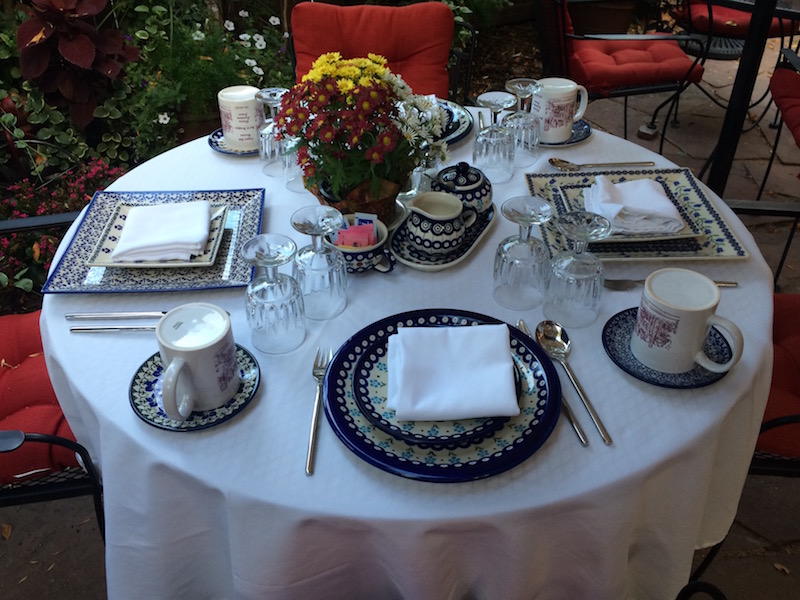
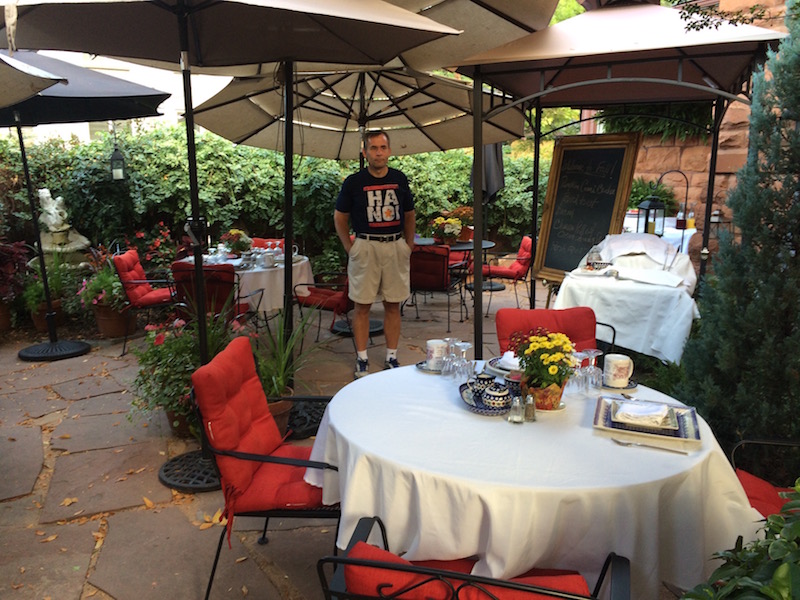
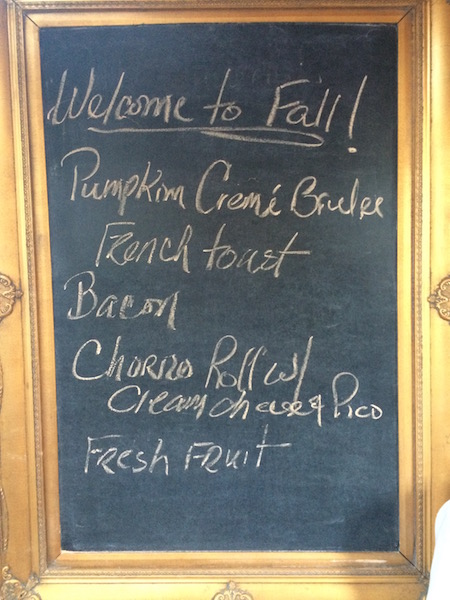
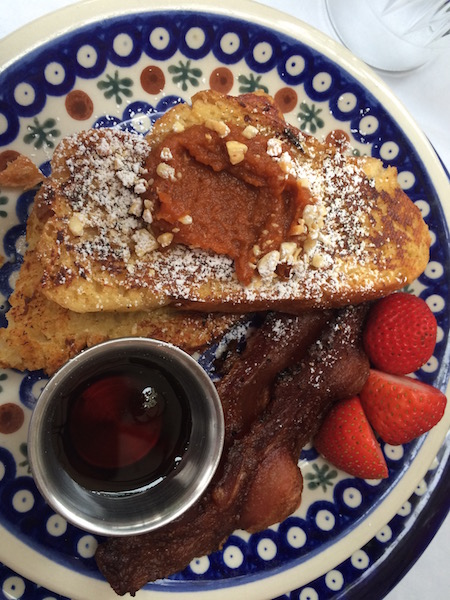
Our first full day in Denver we spent, well, IN Denver! I guess I can start the little history lesson here. As most people know, it is called the Mile-High City because the official elevation is exactly 5,280 ft (1 mile) above sea level. It is also in the top 20 in the most populous US city category with a little under 700,000 people. Denver was founded in 1858 (then called Denver City) as a mining town in what was then called the Kansas Territory. The initial name of Denver City was chosen to curry favor with the Kansas Territorial Governor (James Denver). However, unbeknownst to him, Governor Denver had already resigned from office! Denver City shortened its' name to Denver in 1867, prior to Colorado becoming a state in 1876.
A bit of trivia: Denver was selected in 1970 to host the 1976 Winter Olympics to coincide with Colorado's centennial celebration. And no, you aren't missing anything here ... the 1976 Winter Olympics were held in Innsbruck, Austria. In November 1972, Colorado voters struck down ballot initiatives allocating public funds to pay for the high costs of the games and so they were moved to Innsbruck.
We headed over for a walking tour and went by the Byers-Evans house. It was a bit too early for the tour, so we just checked it out from the curb. The Byers-Evans house was built in 1883 by William Byers, the founder of the Rocky Mountain News. It is an Italianate style house which had several additions made to it over the years. The house was sold to William Gray Evans in 1889 and members of the Evans family continued to live in the home until 1981 when it was donated to the Colorado Historical Society in 1981, along with the entire contents of the house. The house has been restored to the 1912 to 1924 period and includes approximately 90% of the original furniture, glassware, china, and other household items belonging to the Evans family.
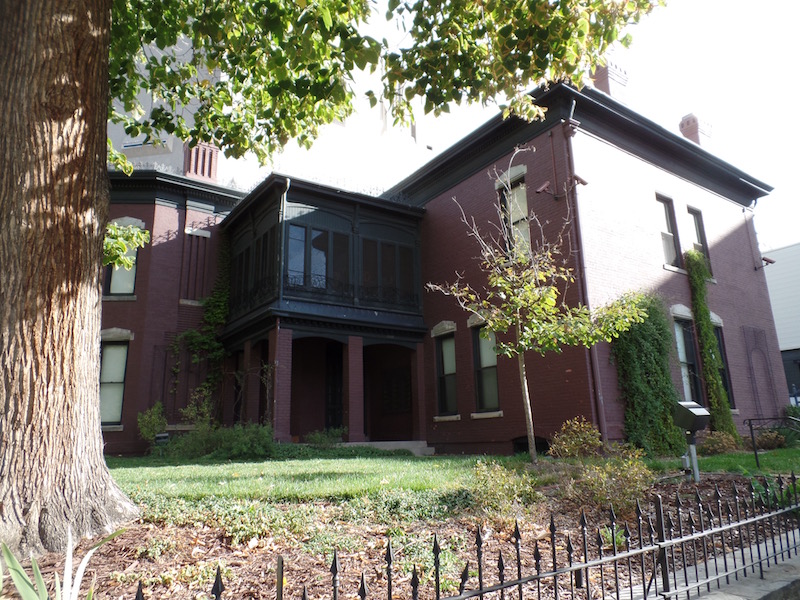
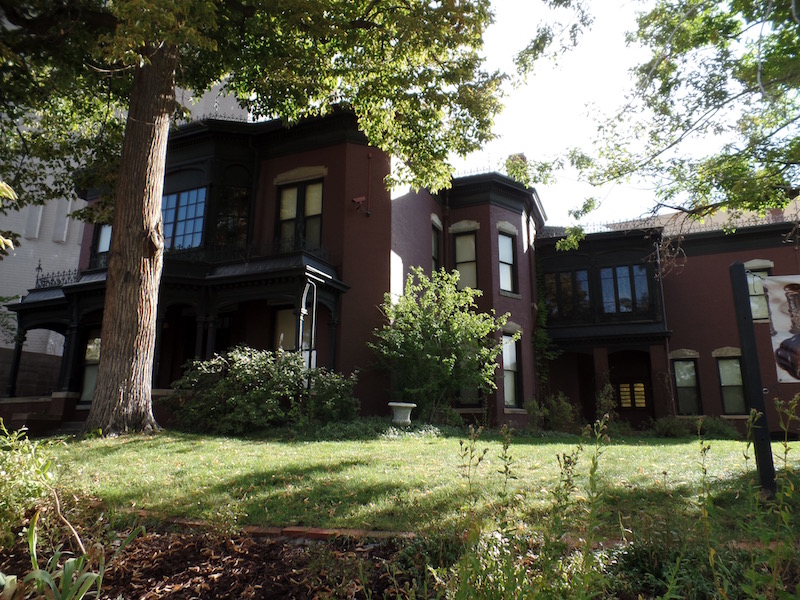
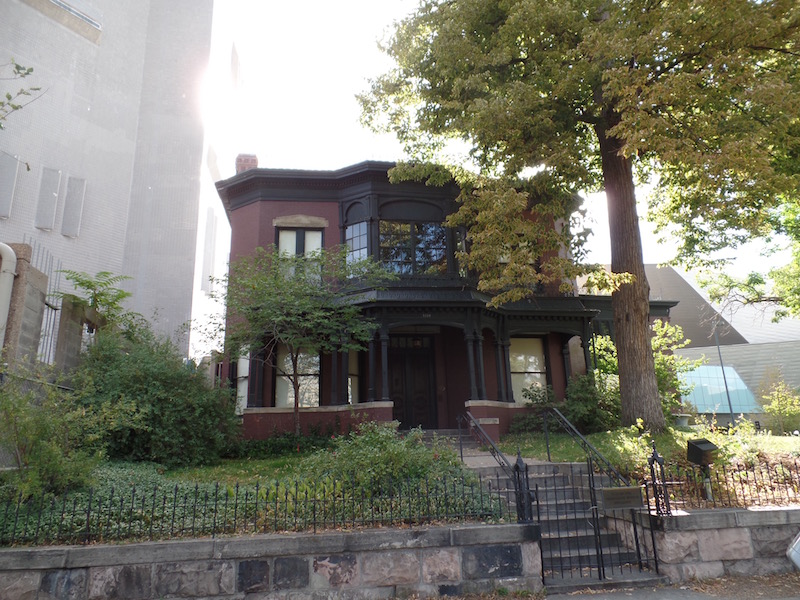
Civic Center Park sits right in the middle of "downtown", between the State Capitol and the City and County Building. The park was the brainchild of former Denver mayor Robert Speer as part of his City Beautification program that was proposed in 1904. He had gotten the idea from the 1893 World Columbian Expo in Chicago. The plan was defeated in a 1907 election but Speer continued to lobby for it even during the period when he was replaced as mayor. He was re-elected in 1912 and finally got the park created, opening in 1919. It includes two Greek-style amphitheaters in a symmetrical, Neoclassical design.
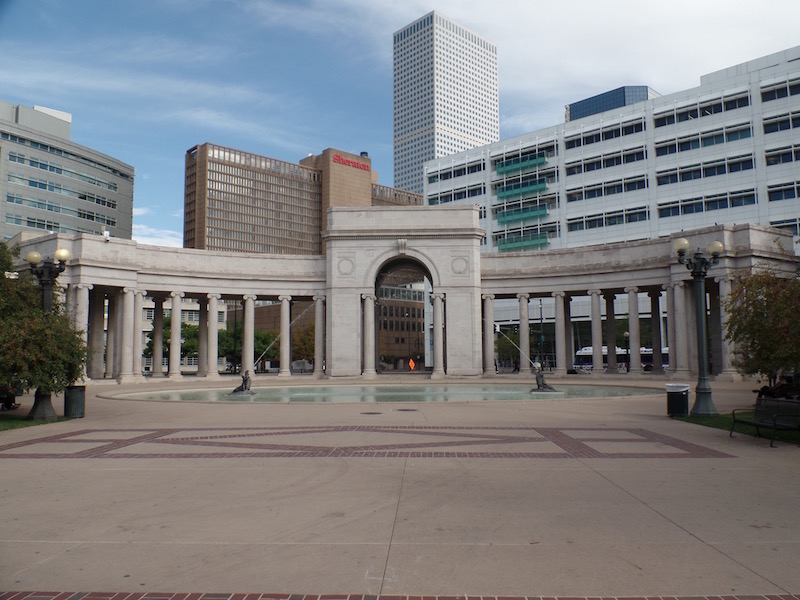
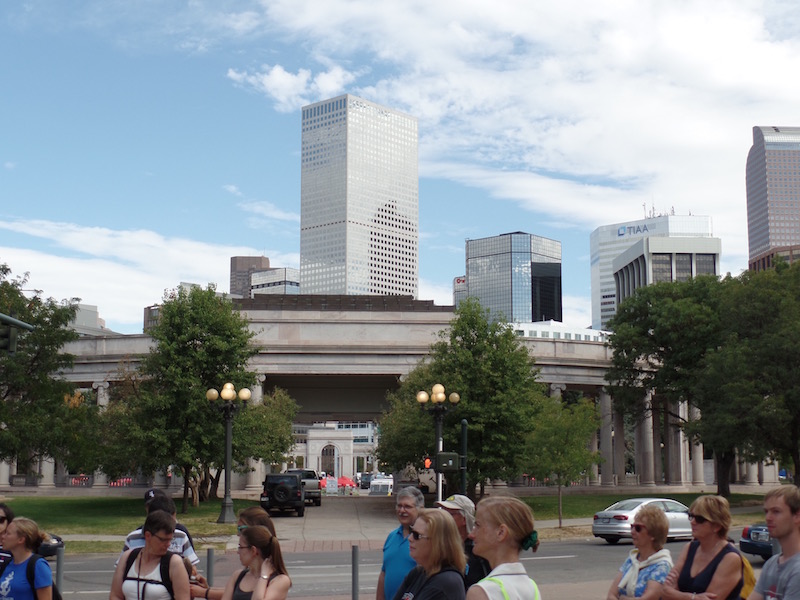
The Colorado State Capitol Building sits on one side of the Civic Center Park and houses the Governor and General Assembly. It was constructed in the 1890's of Colorado white granite and modeled off the US Capitol. The gold dome was added in 1908. You can see the 3 different points that, at different points in time, were listed as the "one mile above sea level" point. The "One Mile Above Sea Level" words are engraved on the 15th step. However, in 1969 a set of students from Colorado State University resurveyed the elevation and put a second mile-high marker on the 18th step. Then in 2003, more accurate measurements were made and the 13th step was identified as the one mile mark and a 3rd marker was added.
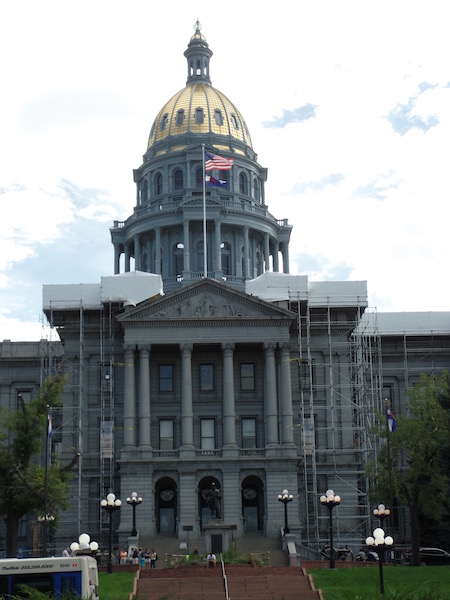
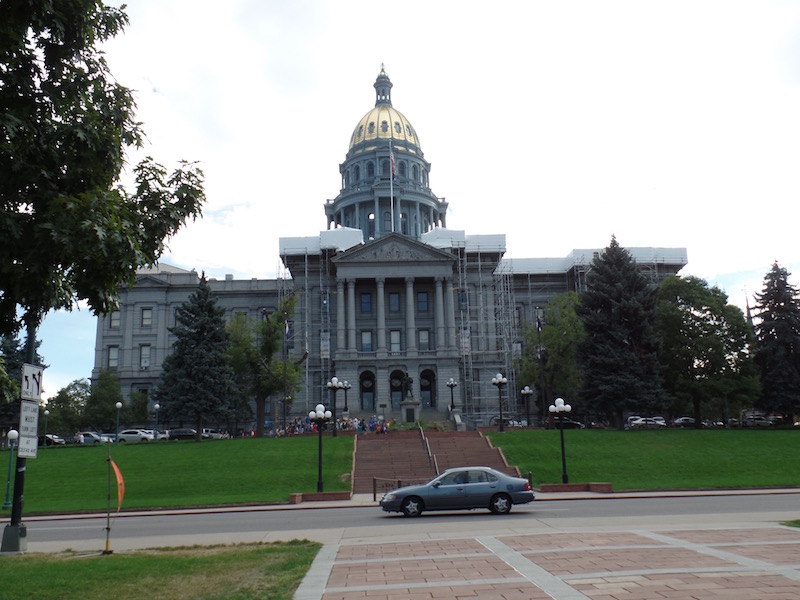
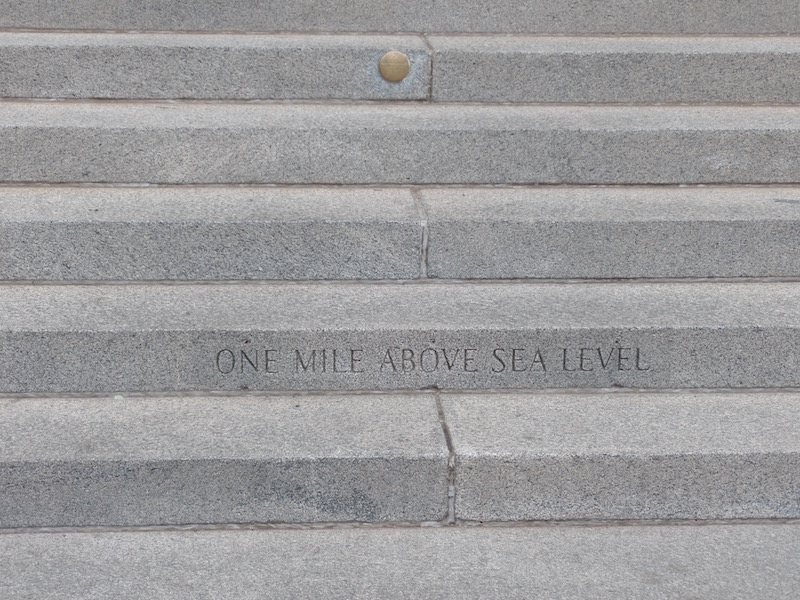
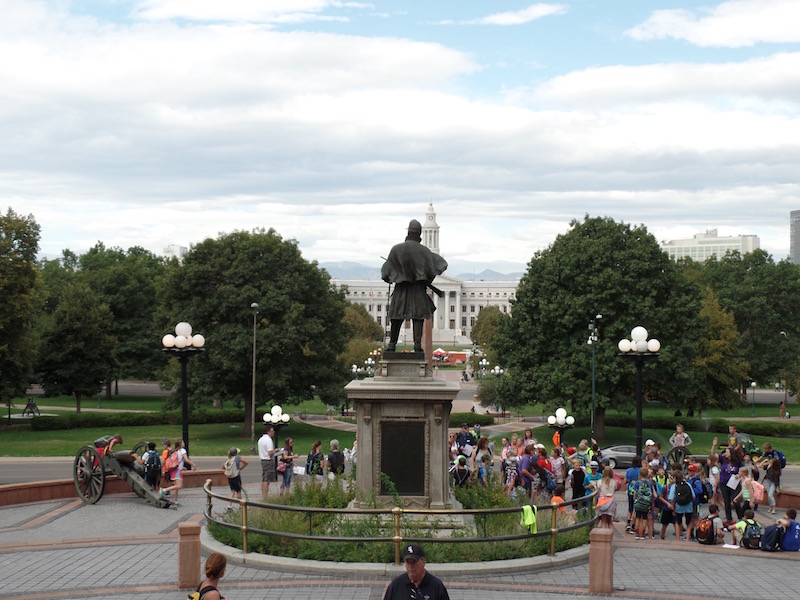
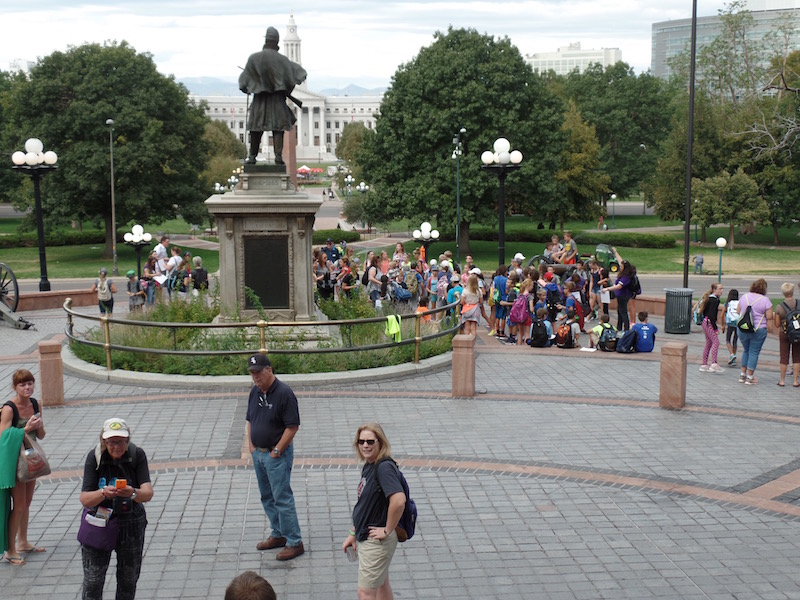
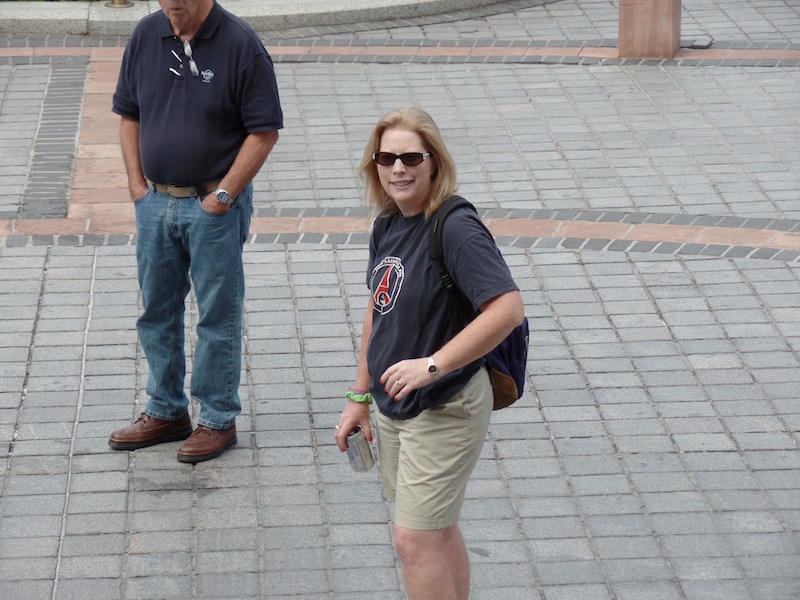
The guide mentioned that Colorado is a "swing state" in elections and that the state is proud to be in the middle of the political stage, including hosting the Democratic National Convention twice: 1908 and 2008.
The Denver Public Library was established in June 1889 by City Librarian John Cotton Dana in a wing of Denver High School. This Greek revival design building, funded by philanthropist Andrew Carnegie, dates to 1910. The artwork that is shown is called The Yearling. The red painted steel chair is 21 feet tall and ten feet wide, and the painted fiberglass pinto pony is six feet tall at the ears. The scale of this work is meant to recall that time in life when even everyday objects seemed monumental. It was originally commissioned for an elementary school in upper Manhattan. When the school district asked the artist, Donald Lipski, to omit the horse, he refused, saying, "It just lost all its magic." The sculpture spent 1997 in New York City's Central Park, where it was widely acclaimed before traveling to Denver in 1998 for permanent installation. The odd-shaped dark brown structure in the last picture is a children's reading room.
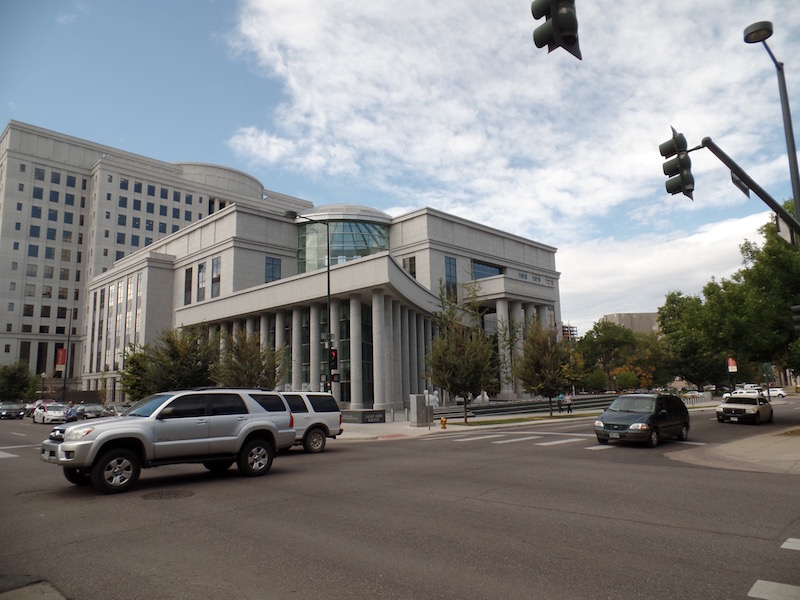
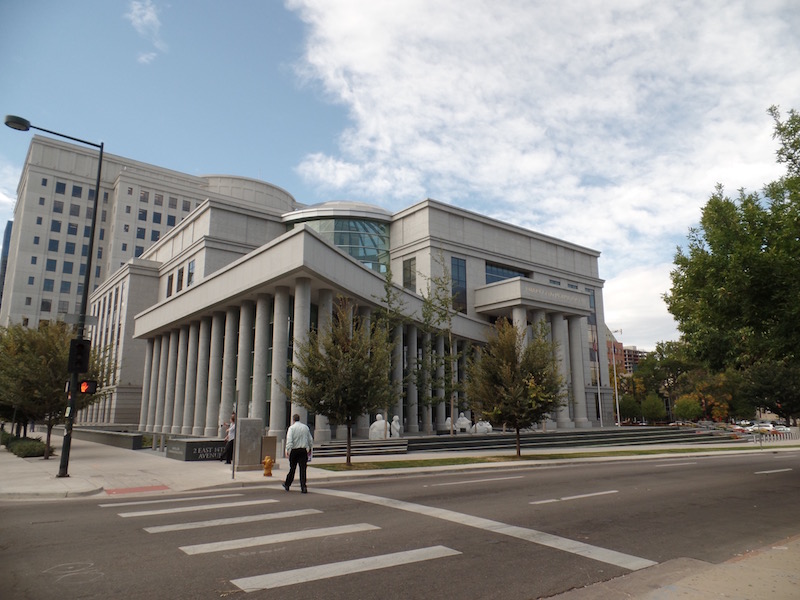
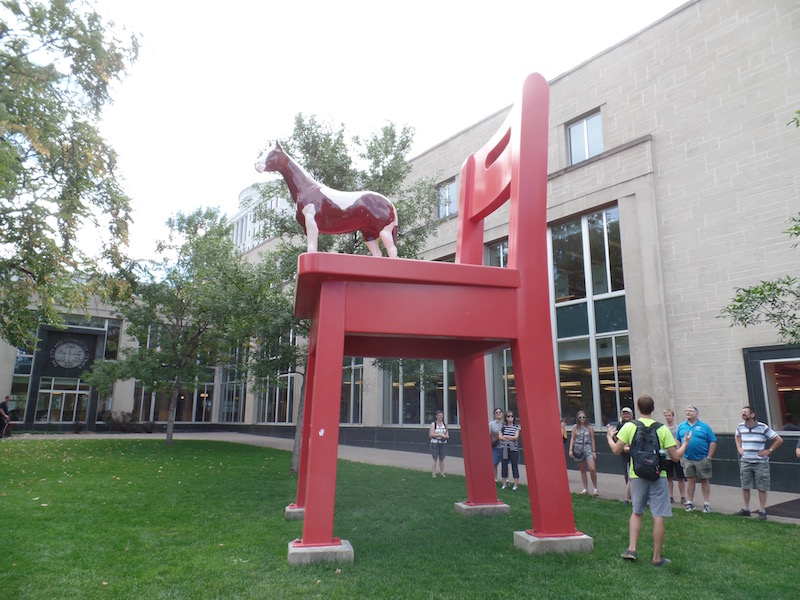
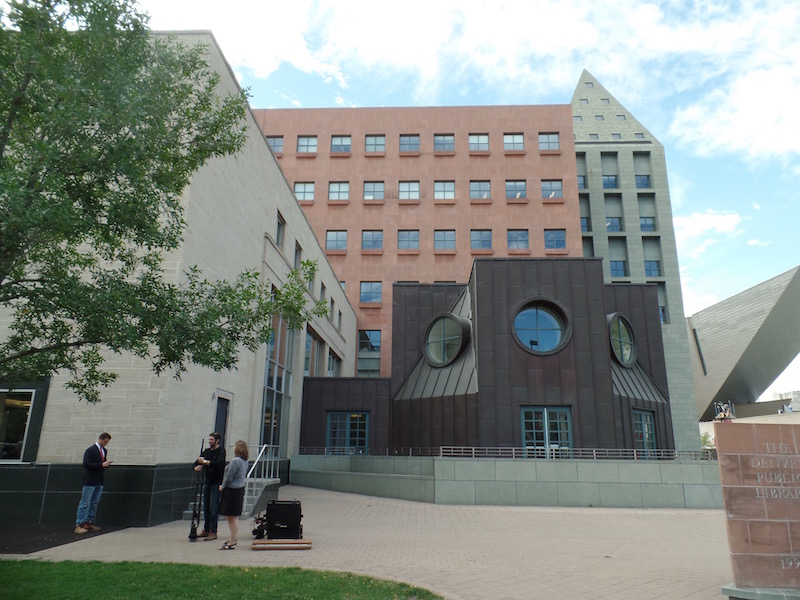
Durham Art Museum is one of the largest art museums between the West Coast and Chicago. While it has collections of art from around the world, it is probably best known for its collection of American Indian art. The Hamilton Building opened in 2006 is a complex, geometric design consisting of 20 sloping planes covered with titanium panels. None of the 20 planes are parallel or perpendicular to another. The design is meant to e reminiscent of the natural landscape and the sharp angles emulate the sharp angles of the Rocky Mountains and the geometric crystals found at the mountains' base. Out front is a large piece of art that I found particularly interesting .. a broom and dust pan. The last picture is the North Building, which was designed to be like a castle to "defend" the treasure of Art.
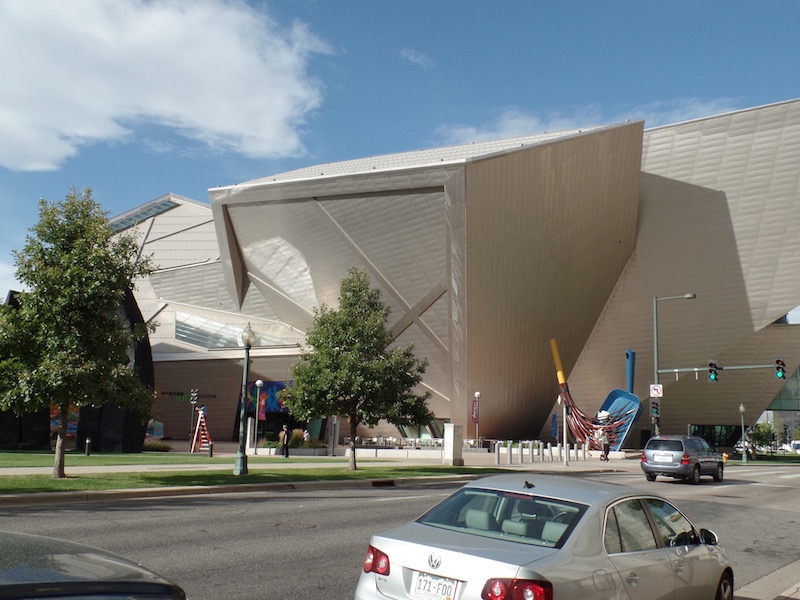
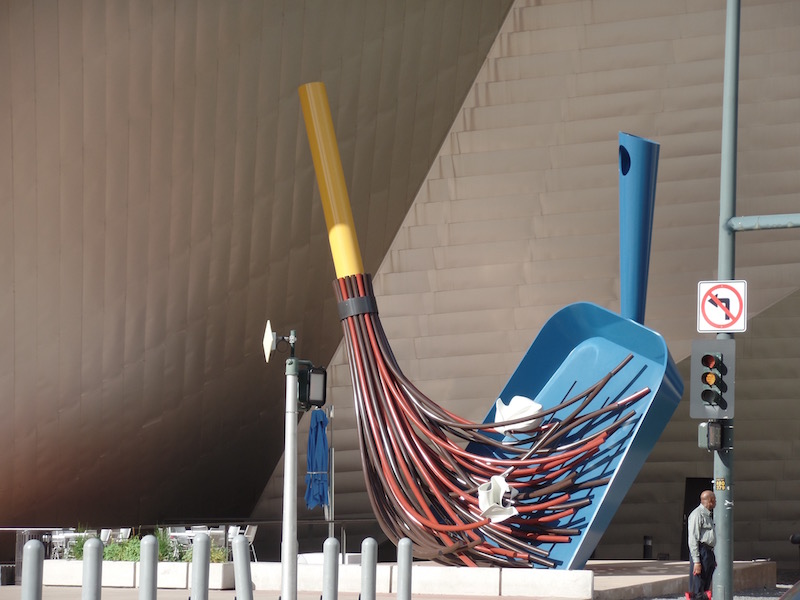
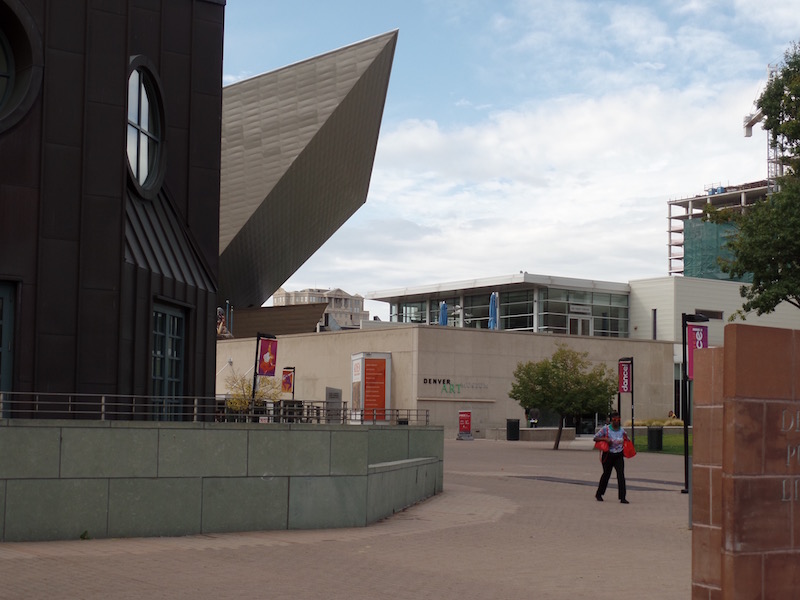
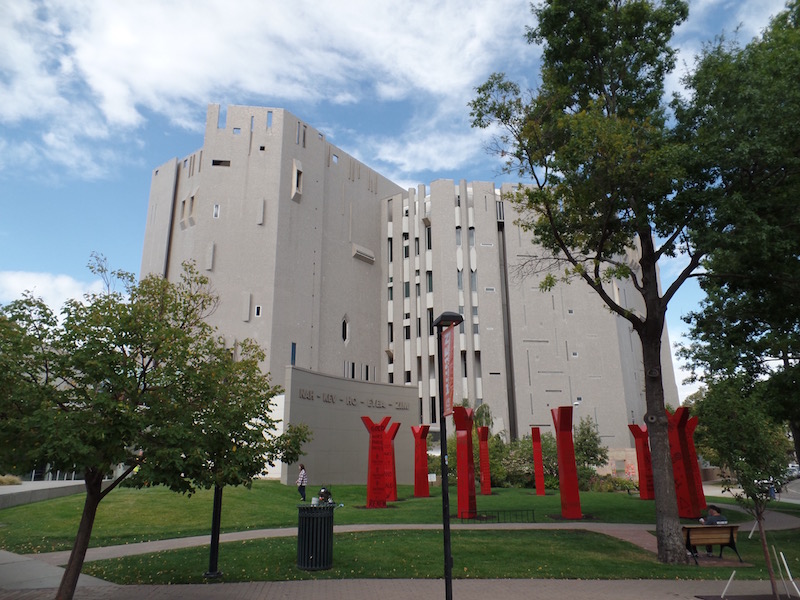
This is the City and County Building, designed in a Beaux-Arts Neoclassical style. Designed in 1906, it wasn't completed until 1932. The facade features two curved wings with engaged Ionic columns, a rusticated base of Cotopaxi granite, and a carillon clock tower topped with a golden eagle. A monumental staircase leads up to a three-story tall temple-front entry with Corinthian columns of granite from Stone Mountain, Georgia. Large bronze doors open into a lobby featuring Colorado travertine panels, eight 19-foot high columns in the rotunda, and various works by local artists. I'm told that the government officials actually don't go THROUGH those large bronze doors :-)
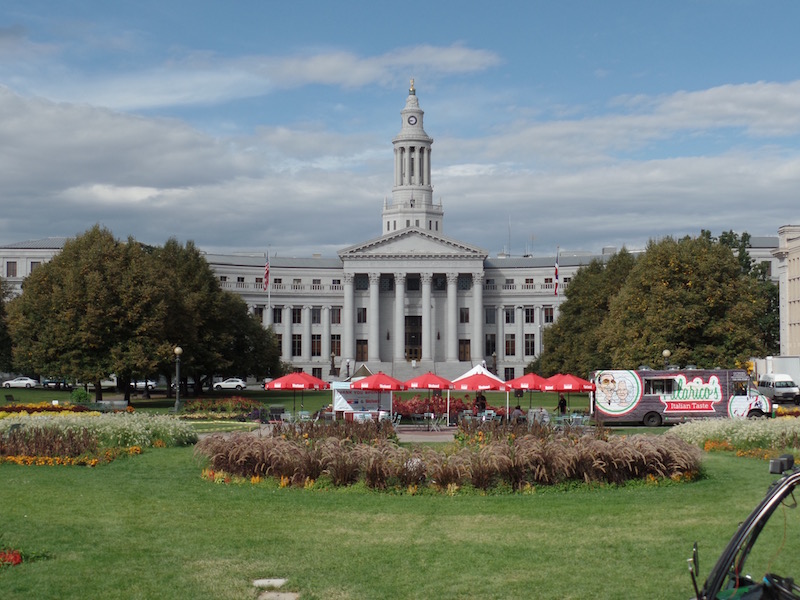
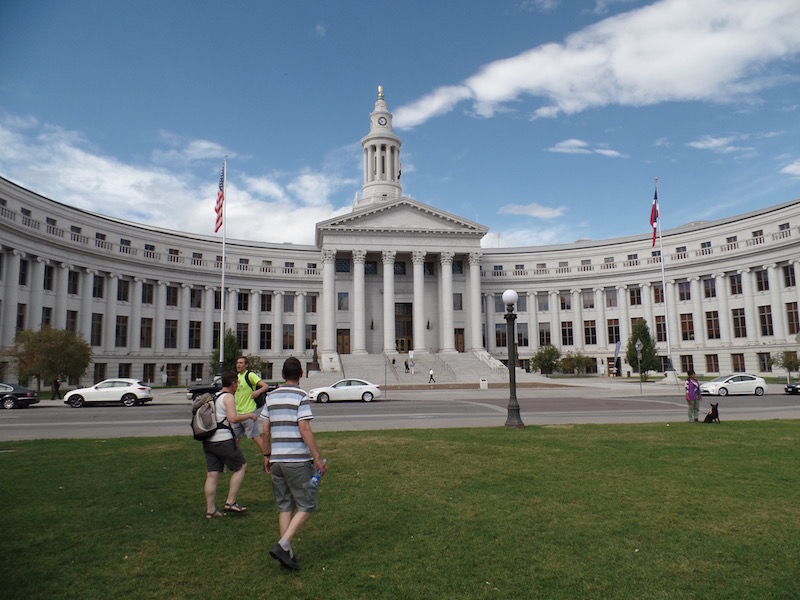
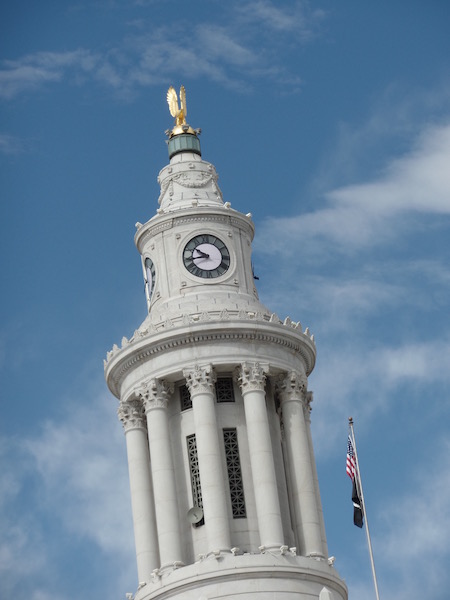
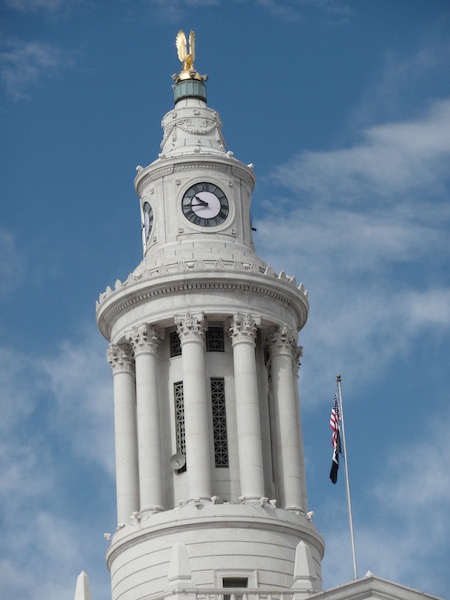
The US Mint has a Denver facility, which manufactures all denominations of circulating coins (those with a "D" on the coins). It is housed in a 1904 Italian Renaissance style building modeled after a Florentine palace.
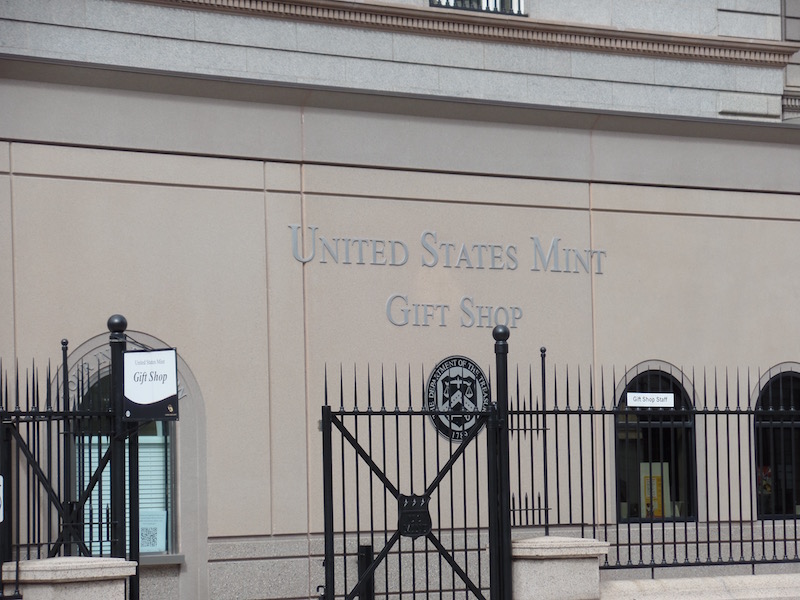
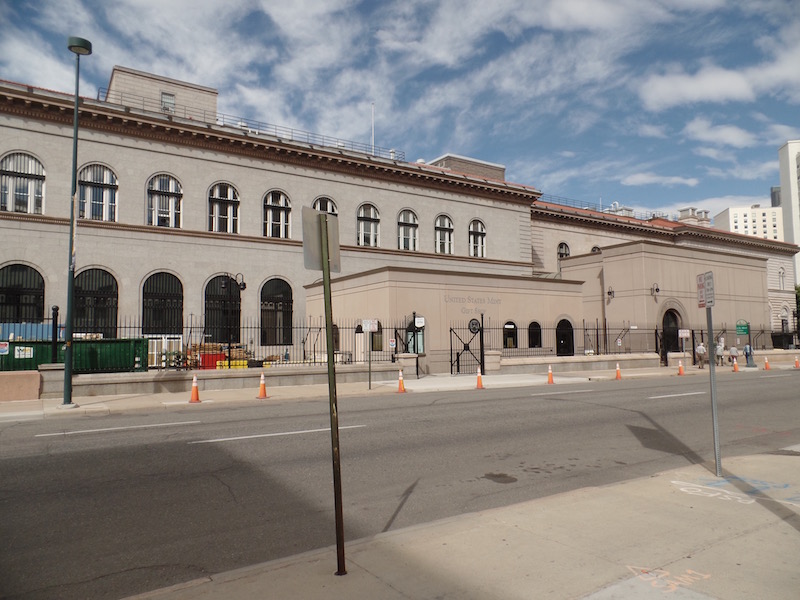
The Denver Firefighters Museum is located in a historic firehouse (Historic Station No. 1) built in 1909. The tour guide mentioned that the museum is "haunted" by "Tom" and "Caleb". Tom is said to be the spirit of a man that worked with the fire department in its early days, tending to the horses that pulled some of the earliest rigs in Denver. Tom supposedly is quite nice, shuffles papers and rings fire bells. Caleb is the spirit of a young man who died near the site of the museum and was even supposedly buried on site. His burial site, or at least the area of the museum most associated with his activity, is an office supply area frequently referred to as "Caleb's closet". Past museum workers have stated that the atmosphere in this area is "heavy" and report feelings of being watched while in the closet. The door to the closet is usually kept closed, as many believe that Caleb's spirit prefers this set-up.
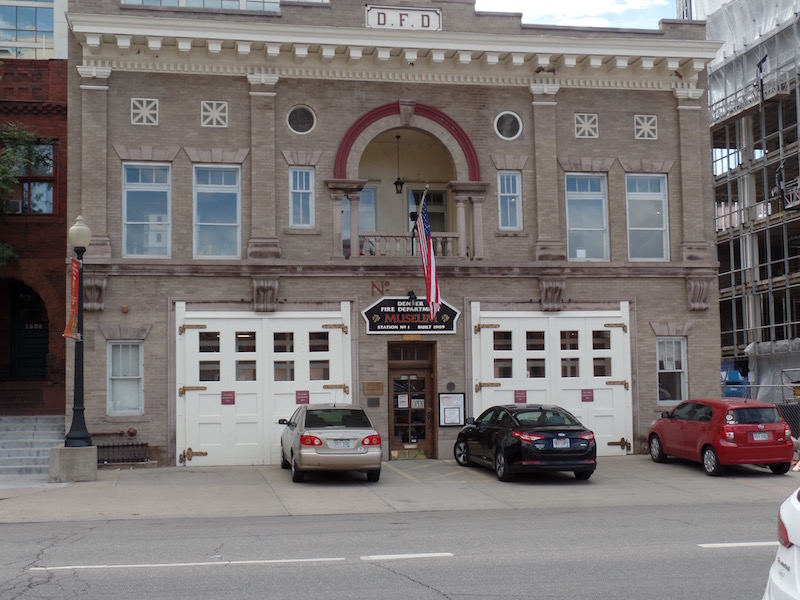
Near 14th street is some "street art" along a fence. The building at 414 14th Street was constructed in 1922 as the Denver Public School administration building. In 2014, students were asked to provide designs related to the building or its surroundings and a set of those images were "recreated" using a chain-link fence. We grabbed a couple shots of them.
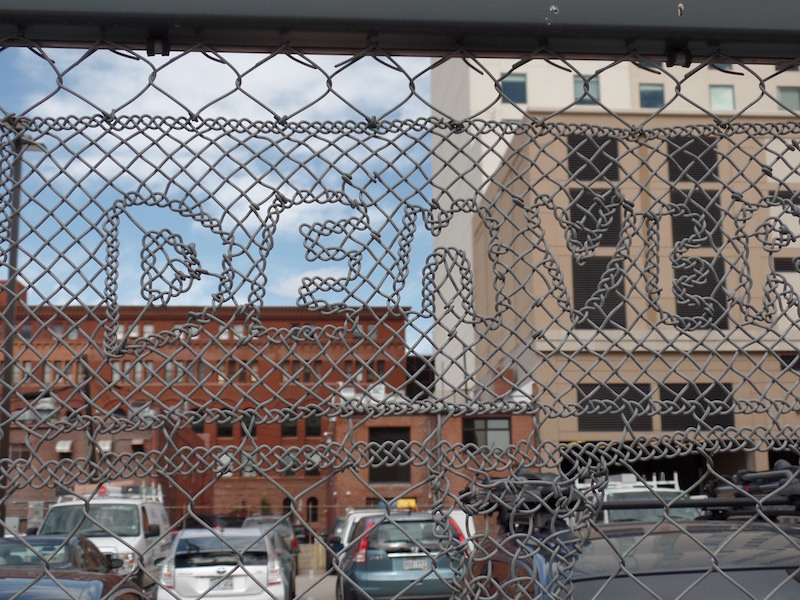
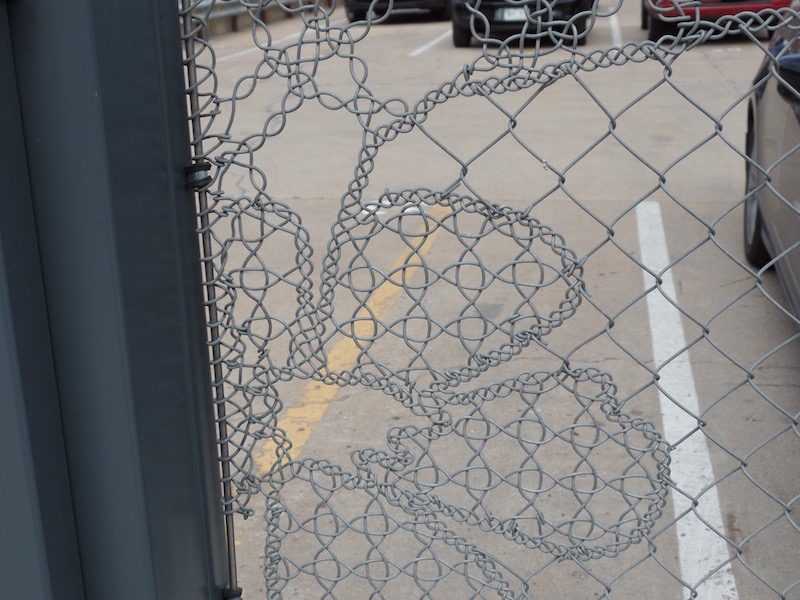
I wouldn't normally put a Convention Center in my blog, but there were a couple interesting things here. This is the Colorado Convention Center, which opened in 1990. A public art collection is featured throughout the interior and exterior of the convention center. The most visible work is 'I See What You Mean' by Lawrence Argent. Erected in June 2005, the 40-foot tall polymer-concrete-clad sculpture is in the form of a lapis-lazuli-colored bear pushing its nose and paws against the glass facade, attempting to peer inside. The second interesting one is the last picture, which shows a horse with a chair on its' back, with the chair being very small compared to the horse. This art piece pokes fun at the artwork at the Library where the small horse is on top of the very large chair.
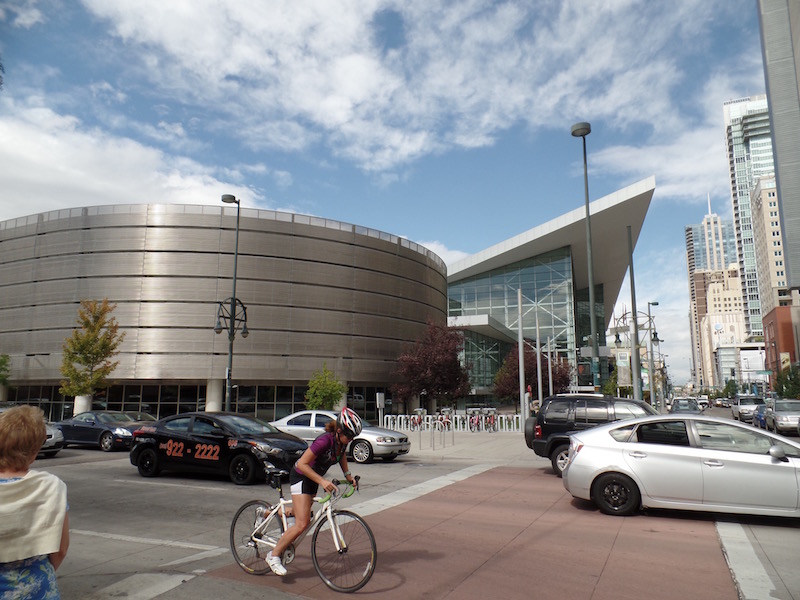
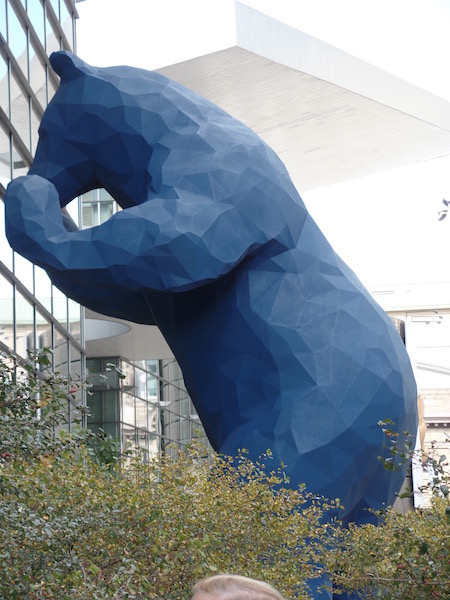
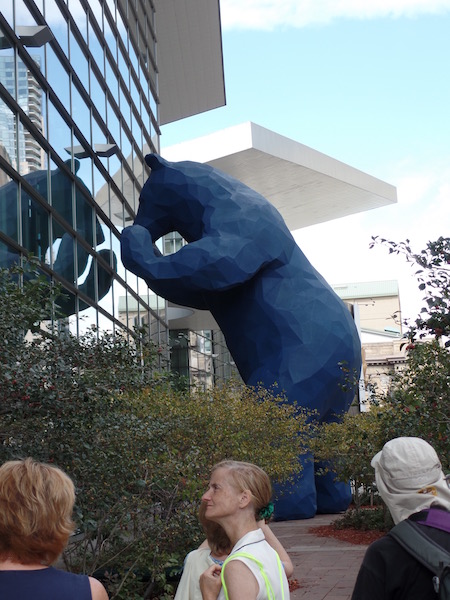
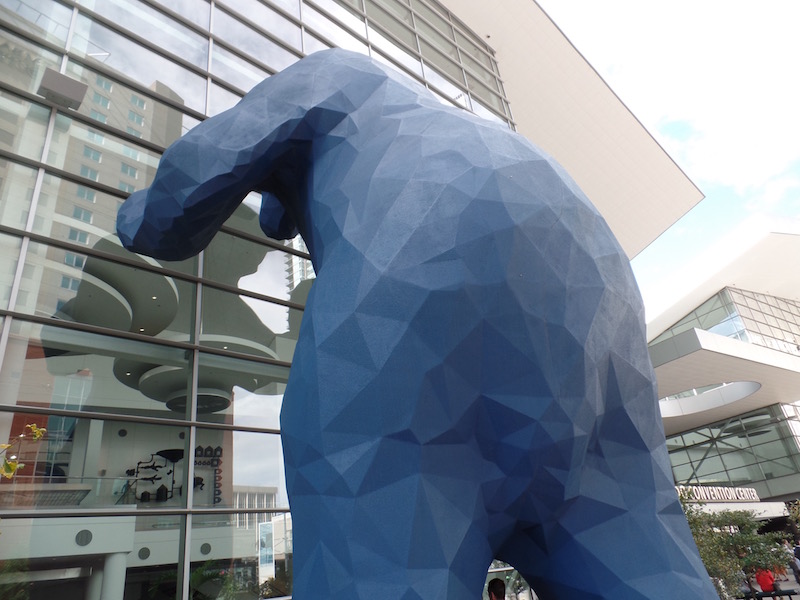
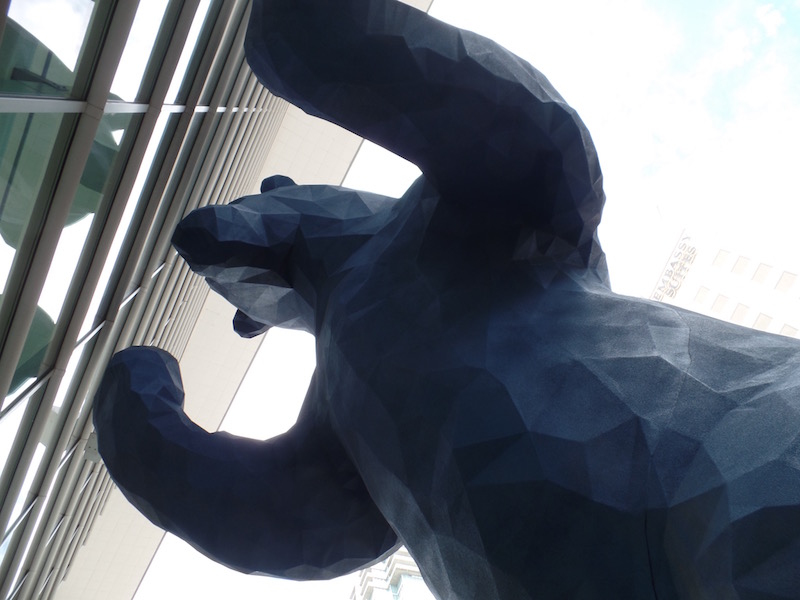
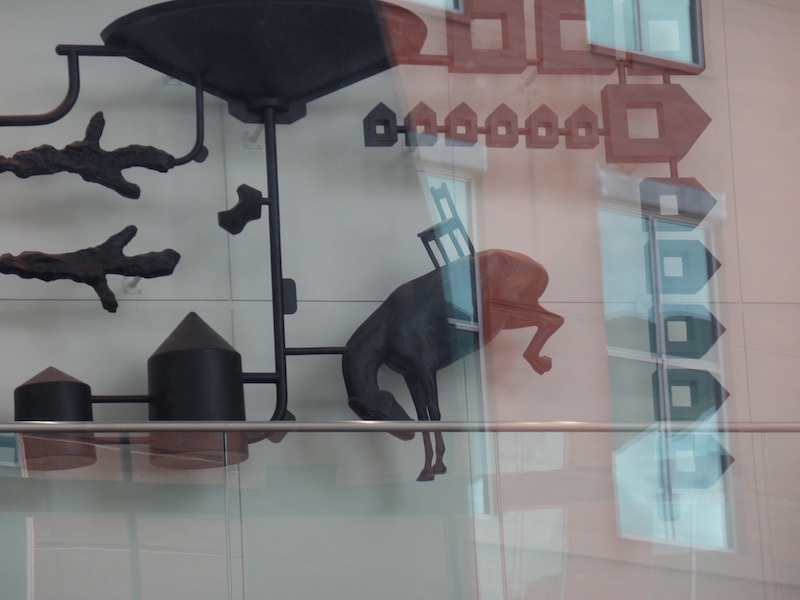
There are various pieces of art around the city, and we grabbed a picture of this one, which seems to be an inflatable "car" falling out of the parking garage.
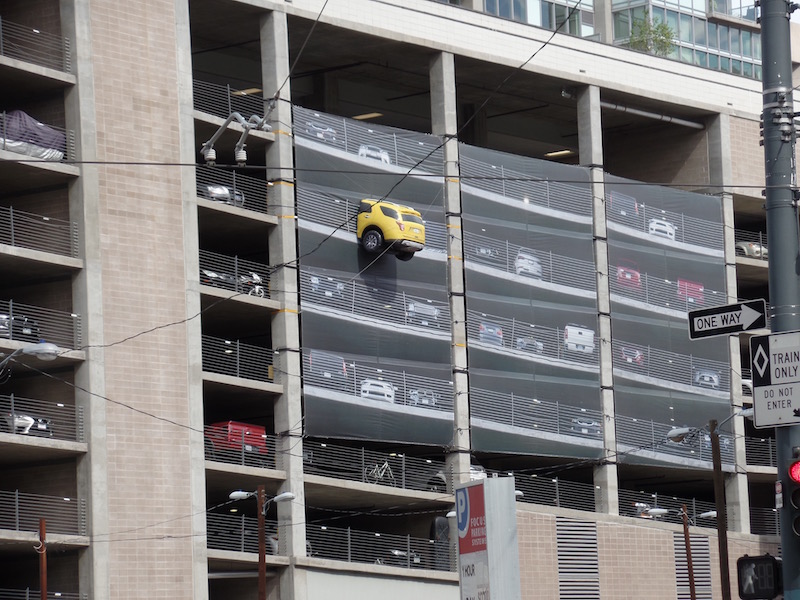
Larimer Square is right in downtown Denver and was named for William Larimer, who is best known as the founder of Denver in 1858. Having moved to Colorado from the Kansas Territory, he founded a settlement (Denver City) where the South Platte River met Cherry Creek. Larimer Square is really Larimer Street, the oldest and most historic block in town. Today it is has a vibrant nightlife and a set of boutique shops.
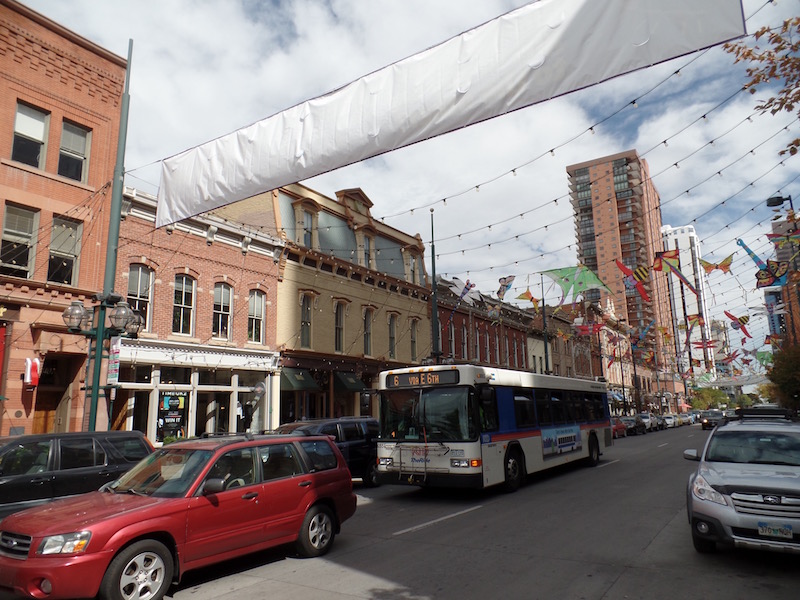
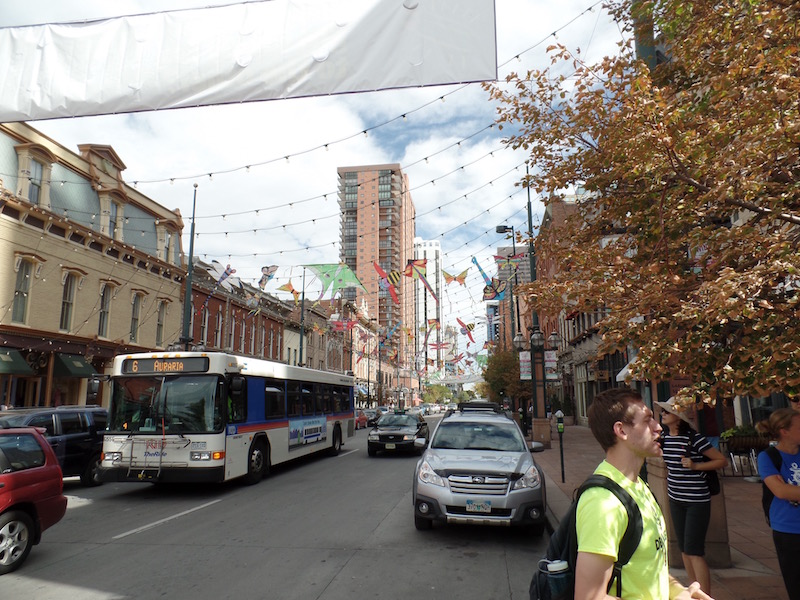
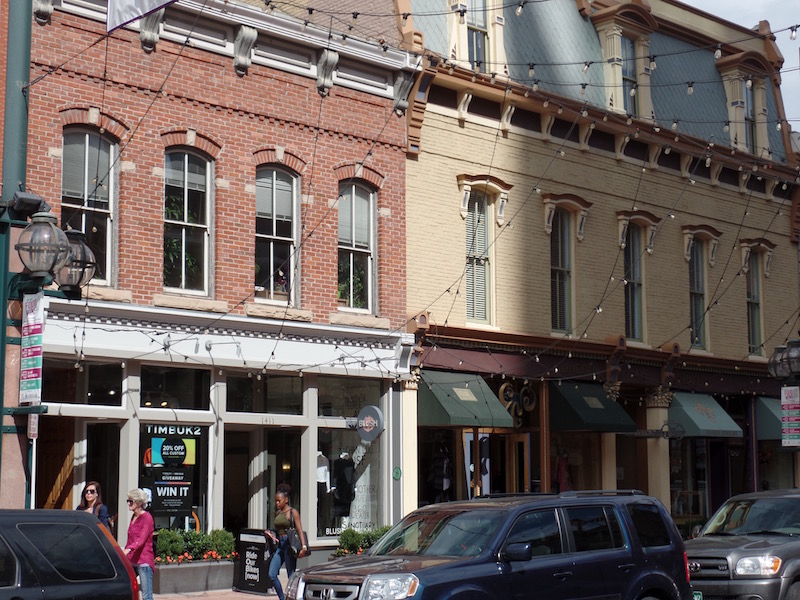
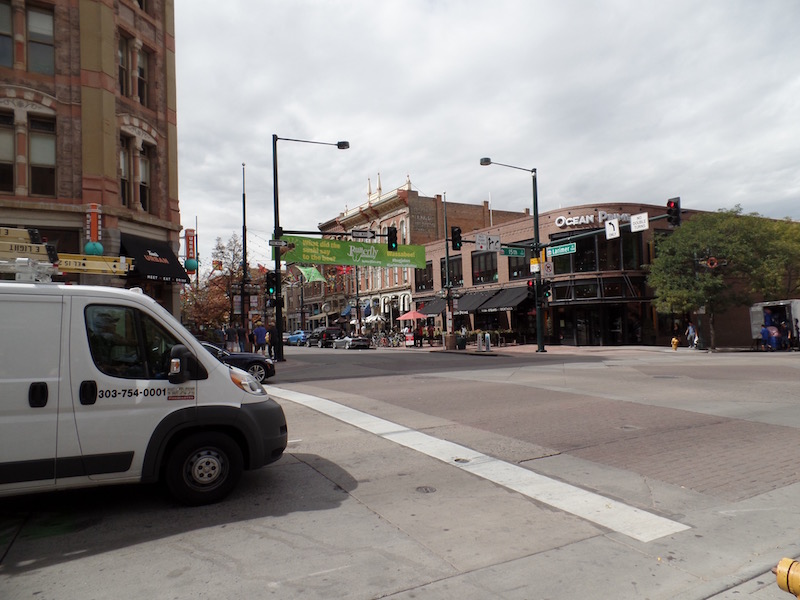
This is the 325 feet tall Daniels and Fisher Tower, which was part of the Daniels & Fisher department store in 1910. When it was built, it was the tallest building West of the Mississippi. The building was designed by the architect Frederick Sterner and modeled after The Campanile (St. Mark's Bell Tower) at the Piazza San Marco in Venice, Italy. A 2.5 ton bell occupies the top two floors of the building, above the observation deck. When the store was demolished around 1971, the tower was saved and renovated into lofts and businesses in 1981.
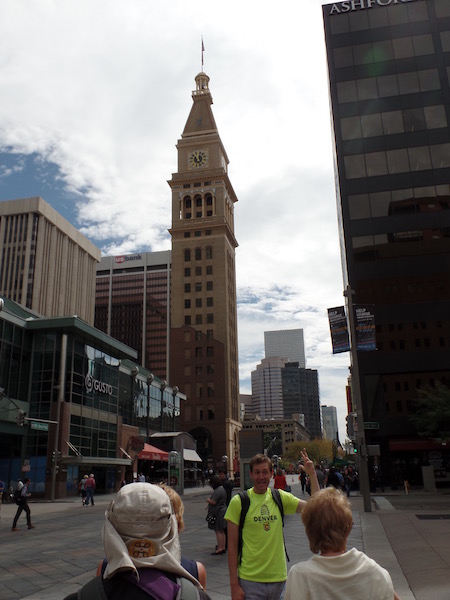
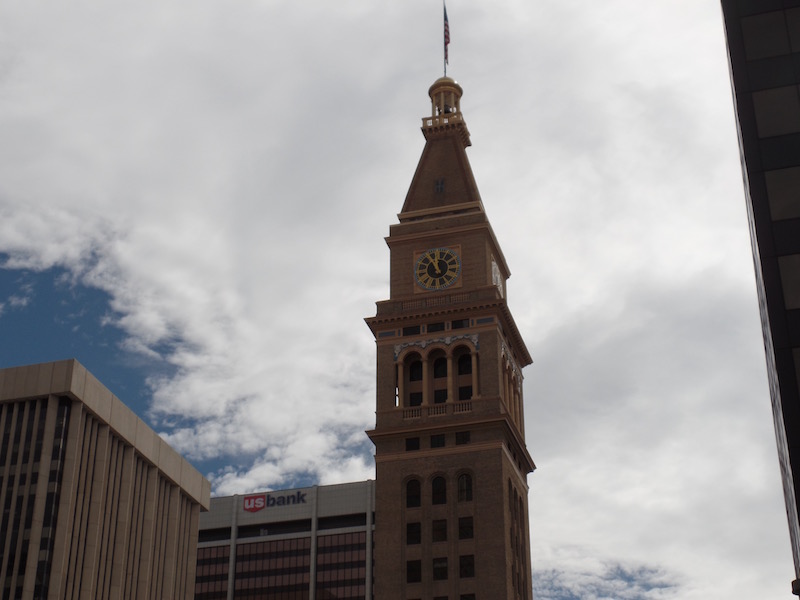
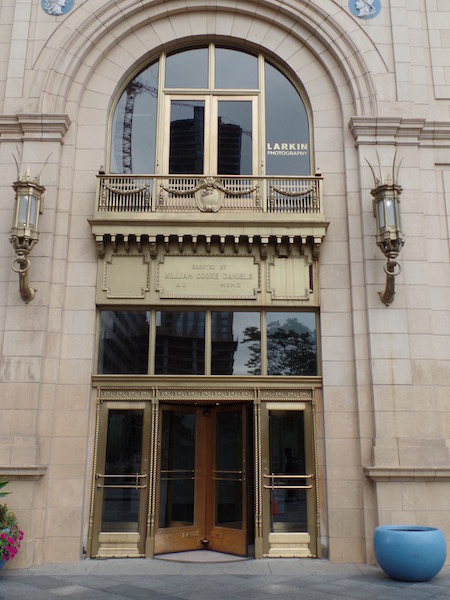
This, as you can probably guess, is a marijuana dispensary. In Colorado, voters passed Amendment 20 in 2000, which allowed for medical marijuana use. In 2012, Amendment 64 was passed which led to legalization of recreational marijuana in January, 2014. There are different policies for medicinal marijuana and recreational marijuana use, including the age limits, as seen here.
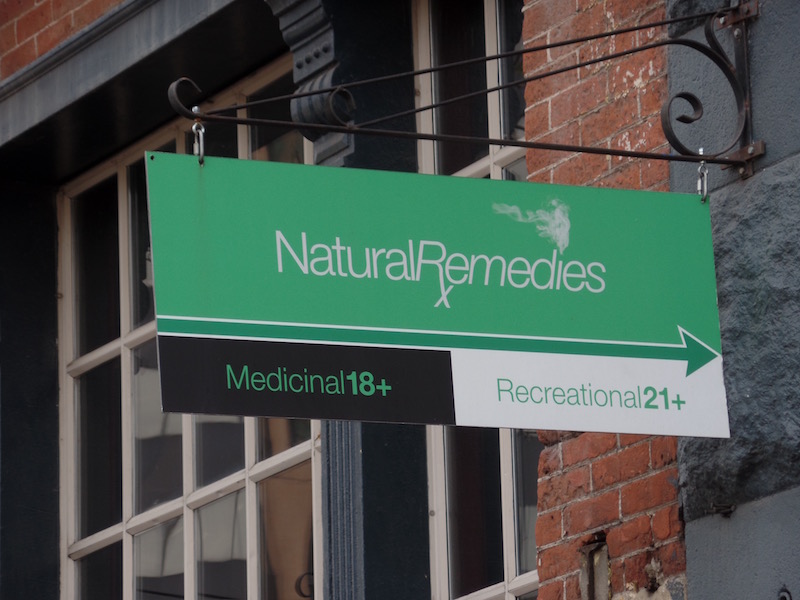
Union Station is the central transportation hub in Denver and includes this lovely, historic terminal building. The original station opened in 1881 but burned down in 1894. This new terminal was built in 1914 in a Beaux-Arts style by a set of Denver architects. The central portion houses the Great Hall, which is the passenger waiting area. It was renovated in 2012 and you can see from the pictures, they did a great job with it!
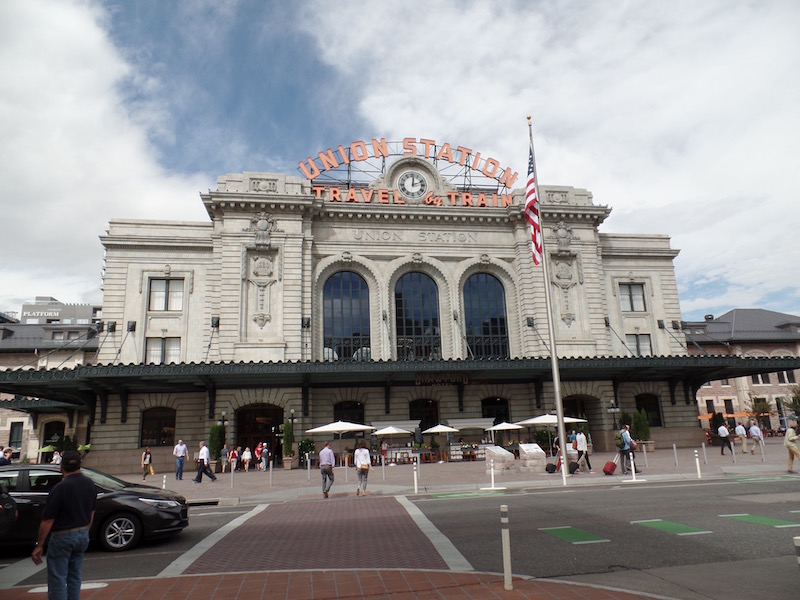
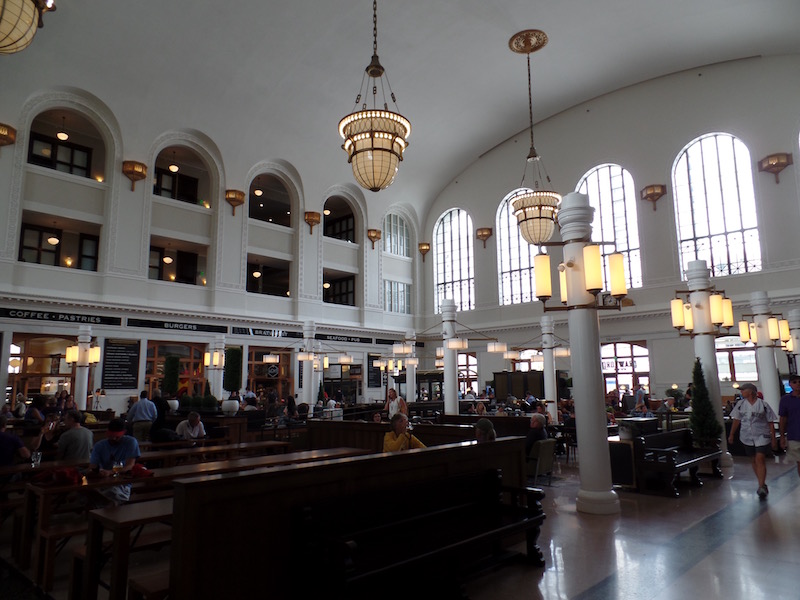
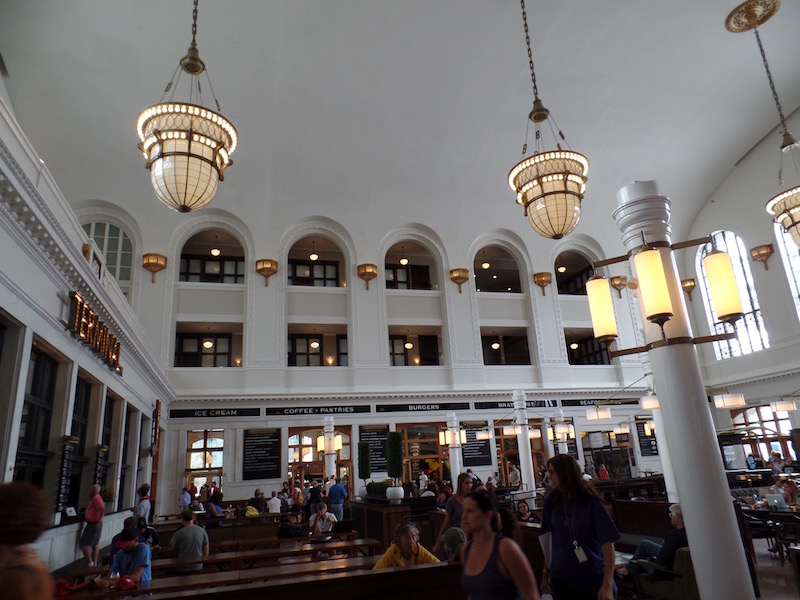
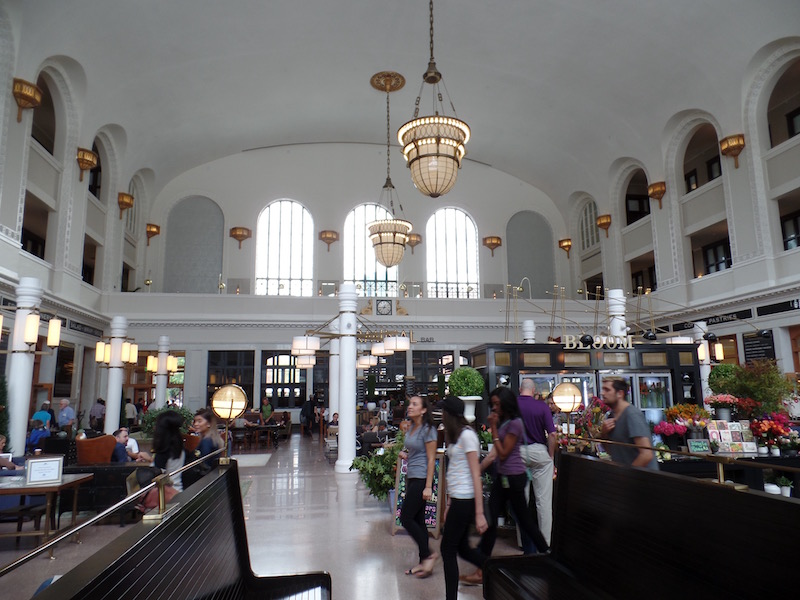
Just down from Union Station is Coors Field, which is the home of the Colorado Rockies baseball team. We had wanted to take the tour of the stadium but, unfortunately, we picked almost the only day that they were playing an afternoon home game, so no tours! The mascot, a purple dinosaur named Dinger, comes from the fact that during construction, workers found a number of dinosaur fossils on the grounds, including a 7-foot long triceratops skull. A couple trivia points: While most of the seats are dark green, the seats in the 20th row of the upper level deck are puree to mark the 1-mile above sea level elevation. It is also a "home-run friendly park" due to two things. Obviously, it is a mile high and so balls would naturally travel further, and this was well-known and that was compensated for in the design. However, for many years Coors field gave up the most home runs. Prior to the 2002 season, studies determined that it was also the humidity (or lack thereof) that was contributing to the distance as baseballs stored in drier air are harder and therefore, more elastic to the impact of the bat. So baseballs are now stored in a room-sized humidor.
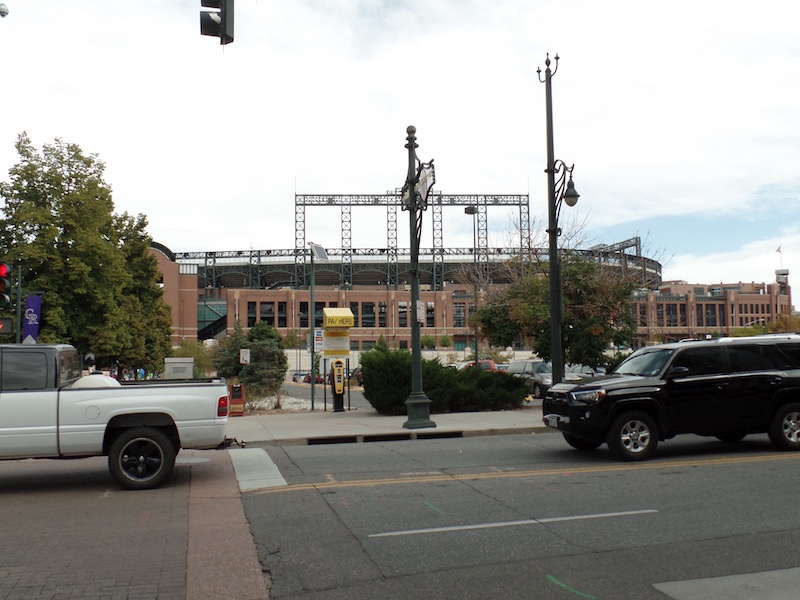
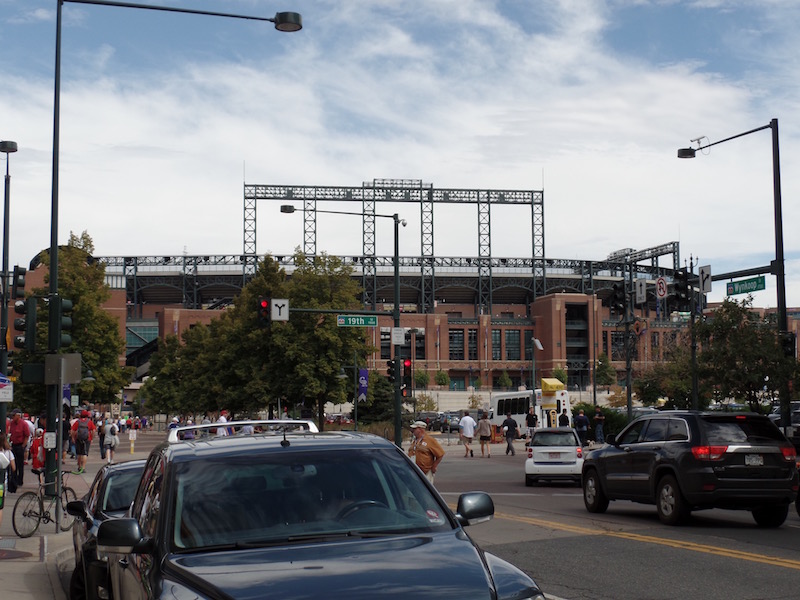
Trinity United Methodist Church was built in 1887 and is one of the finest examples of "Modern Gothic" architecture in the United States. The building's face exterior used blocks of locally quarried Castle Rock rhyolite. The rhyolite facing and sandstone trim allow the church to blend with its native surroundings. The spire stands just over 183 feet from the ground. Because of the height, the usual scaffoldings and cranes couldn't be used during construction. The architect, Robert Roeschlaub, invented a cage-like mechanism that surrounded the spire, allowing workers and needed materials to be raised and lowered. In 1888, it was one of the tallest stone towers in the United States.
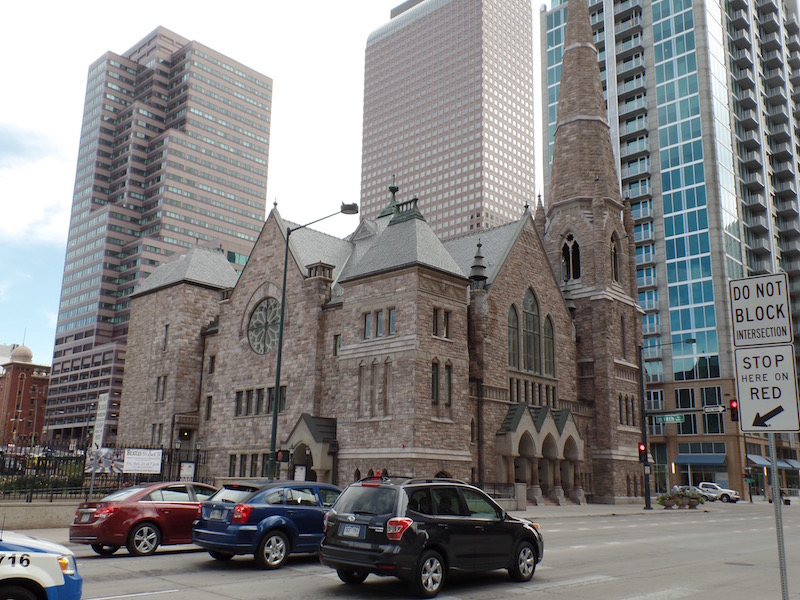
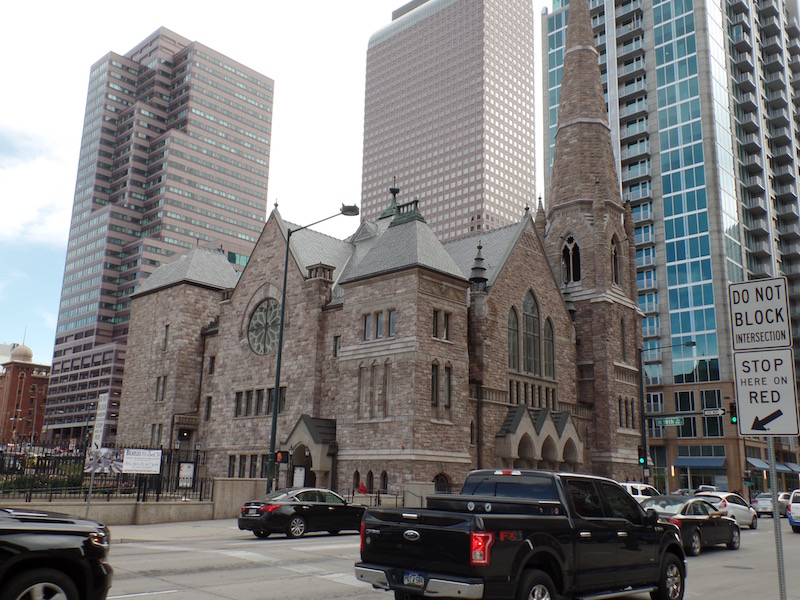
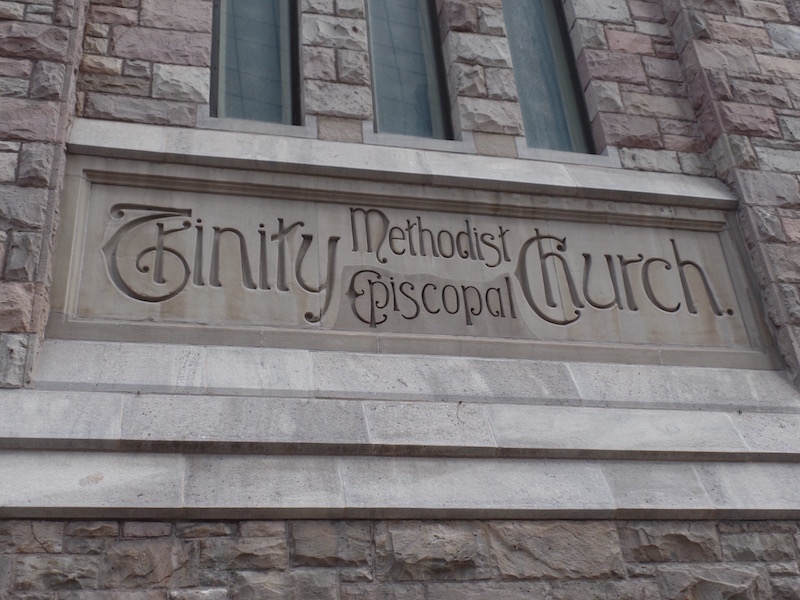
Saint John's Cathedral (or Cathedral of St. John in the Wilderness) was built between 1909 and 1911. Work began in 1908 but the original design, which made use of flying buttresses to support the weight of the roof and allowed for thinner walls and more glass area, was considered too expensive to build, so a redesign was requested which limited the cathedral to the nave and provided a temporary brick chancel. The foundation was then completed from this design. Bids for this revised design were still too high, so another redesign was requested, this third design excluded the buttresses and consequently had thicker heavier walls. The result of the installed foundation being too small to support the increased weight of the newest design's thicker and heavier walls resulted in the cathedral sinking during construction. Some walls and the center arch between the towers had to be disassembled and foundation corrected before building could resume. A lawsuit brought against the architectural firm was dismissed, as the building committee was found to be at fault. The two transepts, choir and great tower were never built. Only the nave was completed of limestone with a "temporary" brick chancel. The height of the ceiling in the Nave is 65 feet. It is 185 feet long and 52 feet wide.
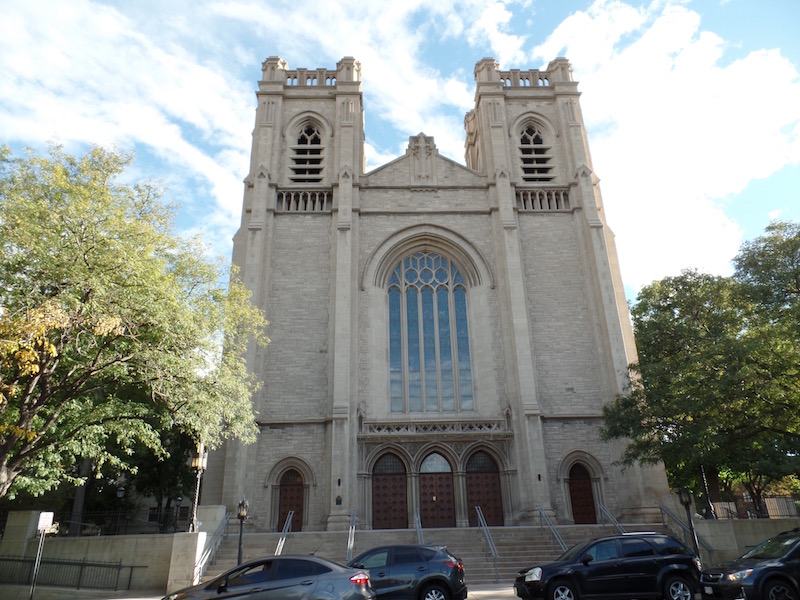
Dinner tonight was down in the more business section of downtown, at a "Contemporary Northern Italian" restaurant named Panzano. It was a pretty large restaurant compared to the others in Denver, although it was in a busier section of town and was part of a Hotel, so that may have been part of it.
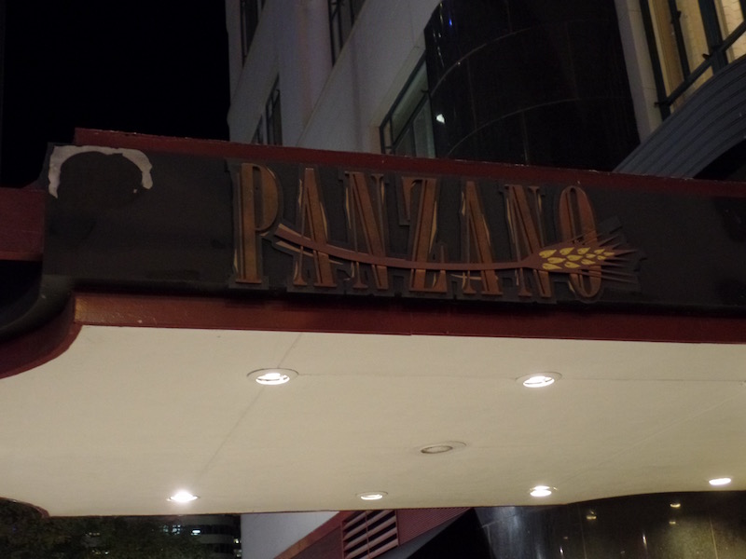

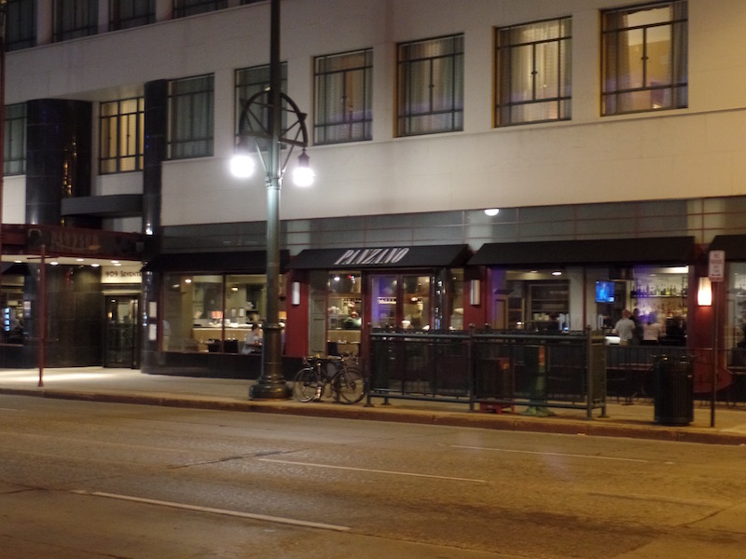
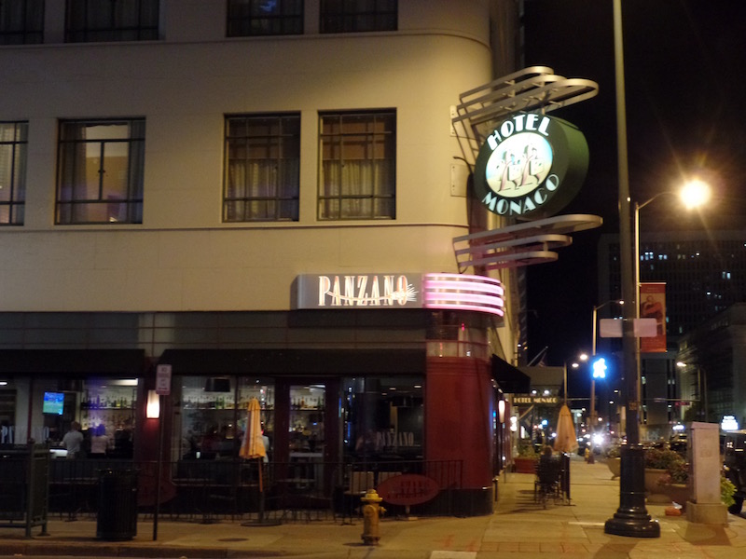
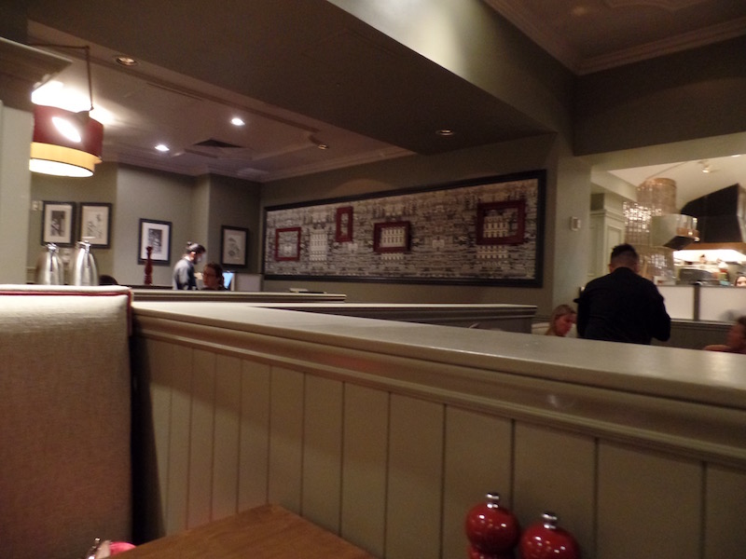
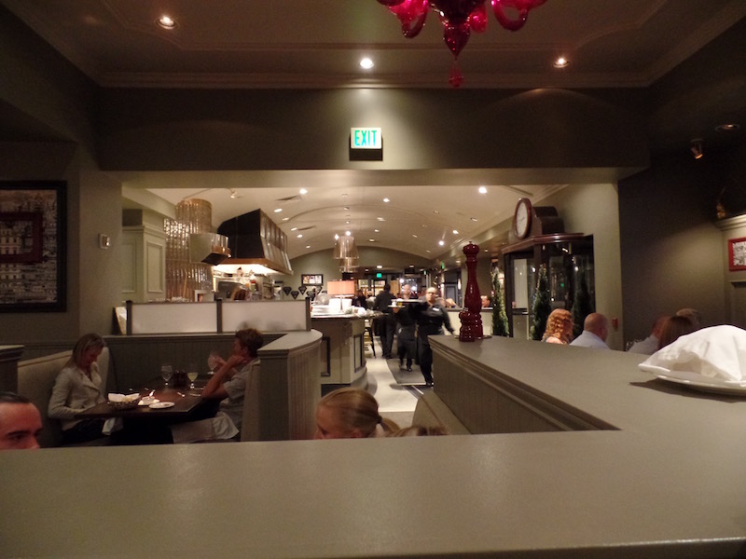
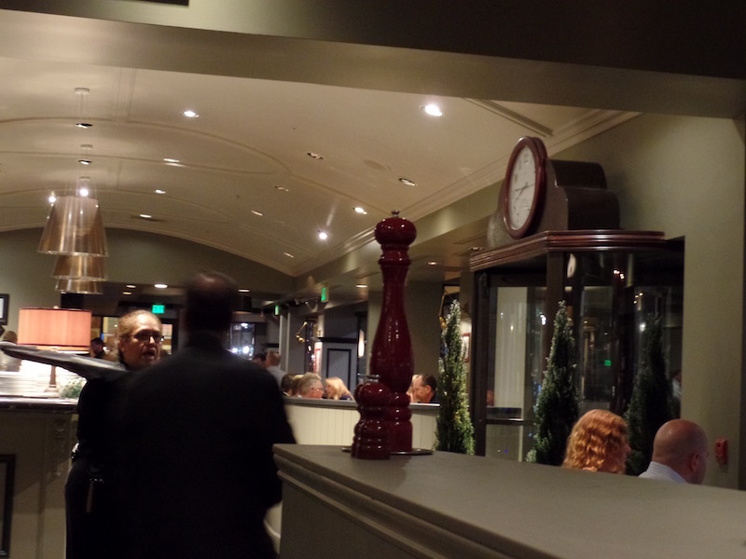
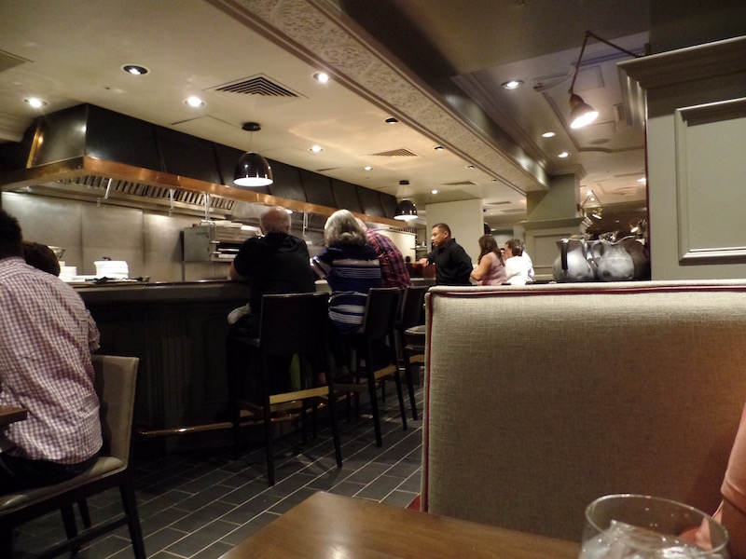
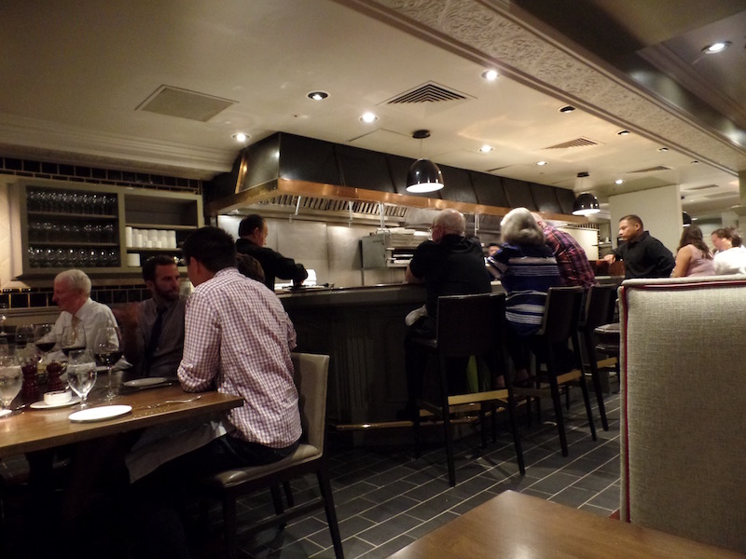
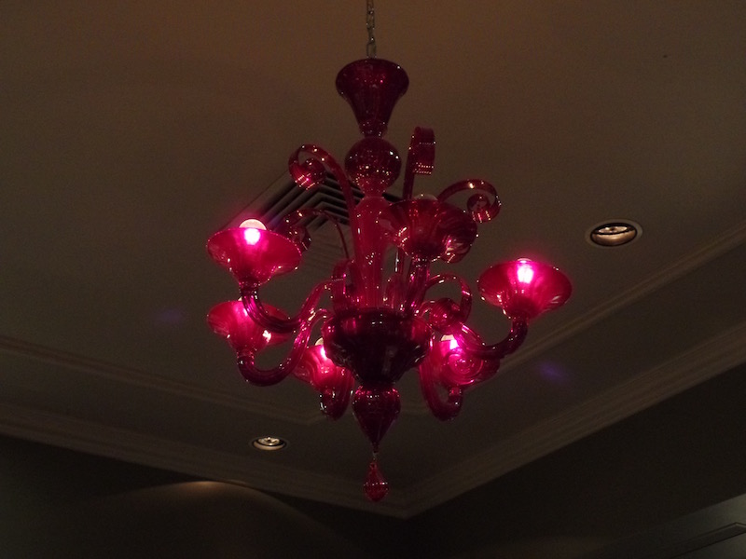
Their bread and tapenade was great ... the tapenade was a mix of sun-dried tomatoes, capers, anchovies, garlic cloves and kalamata olives, bound together with a mix of olive and rice oils. It was so good, we finished the first one and he had to bring us a second! We paired it with 2 glasses of nice red wine!
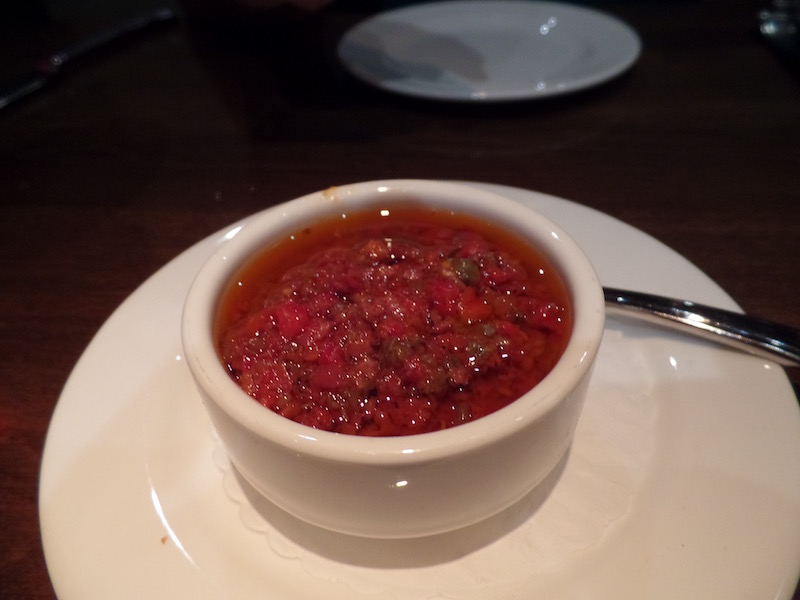
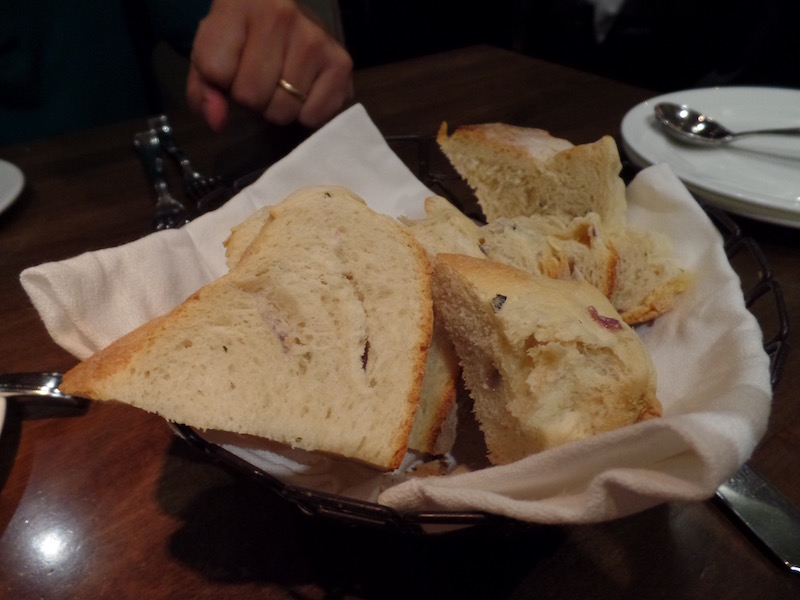
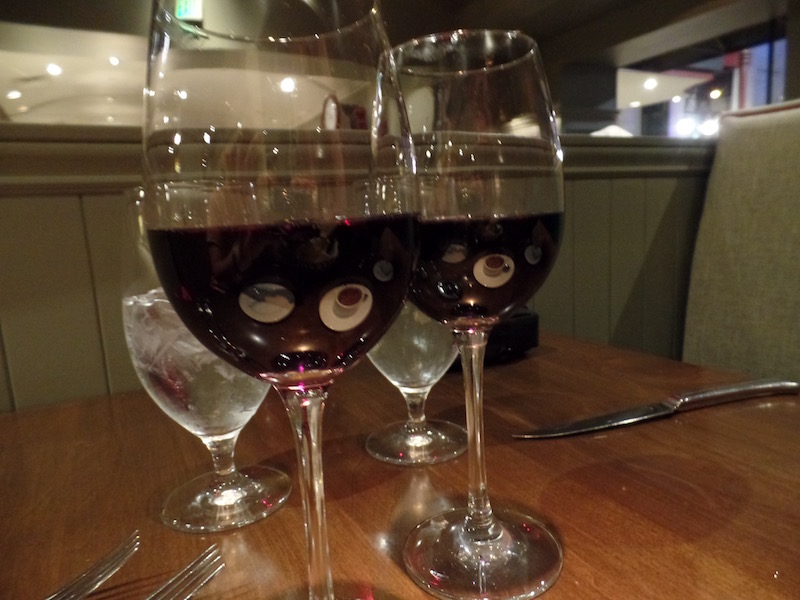
We started out with Crespelle ai Funghi, Mushroom stuffed crepes, fonduta and white truffle oil.
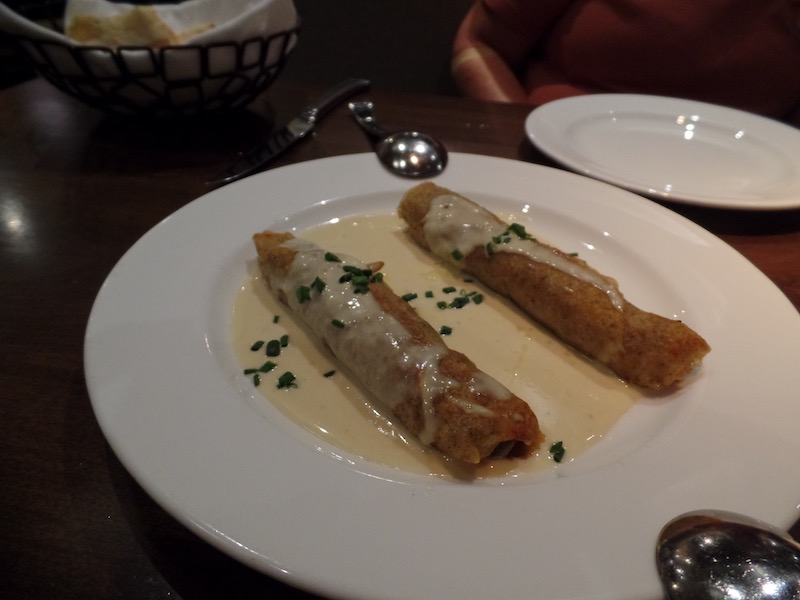
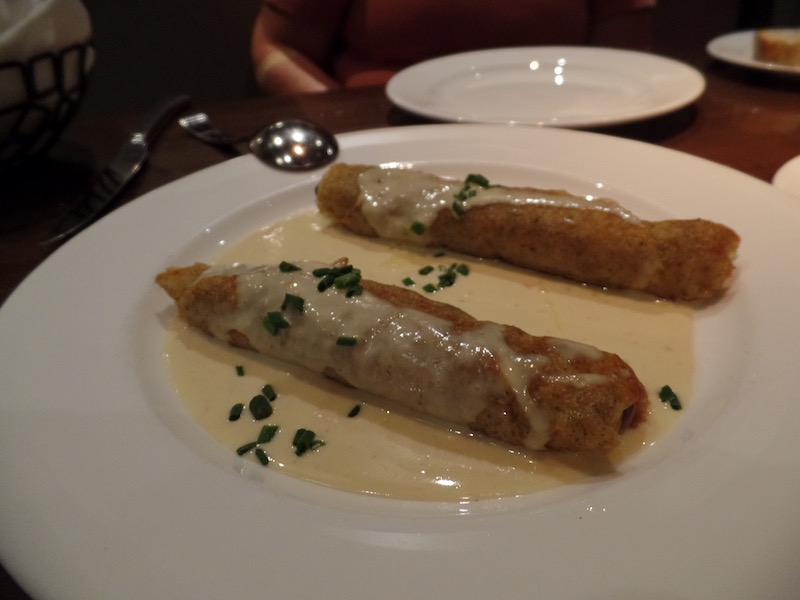
Then the pasta course was Ravioli di Parma, Ravioli stuffed with greens, 3 cheeses, garlic and caramelized onions, hazelnut brown butter, and a shaved fennel citrus salad (my favorite of the evening!)
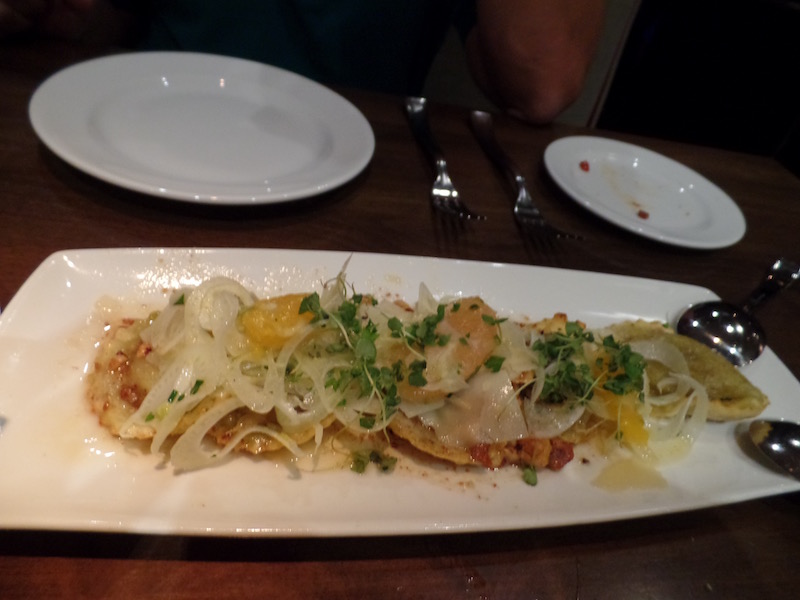
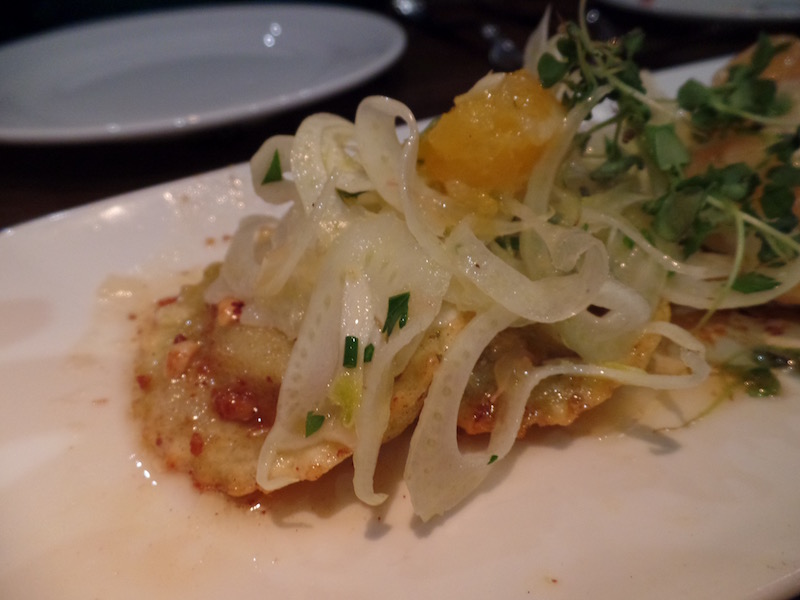
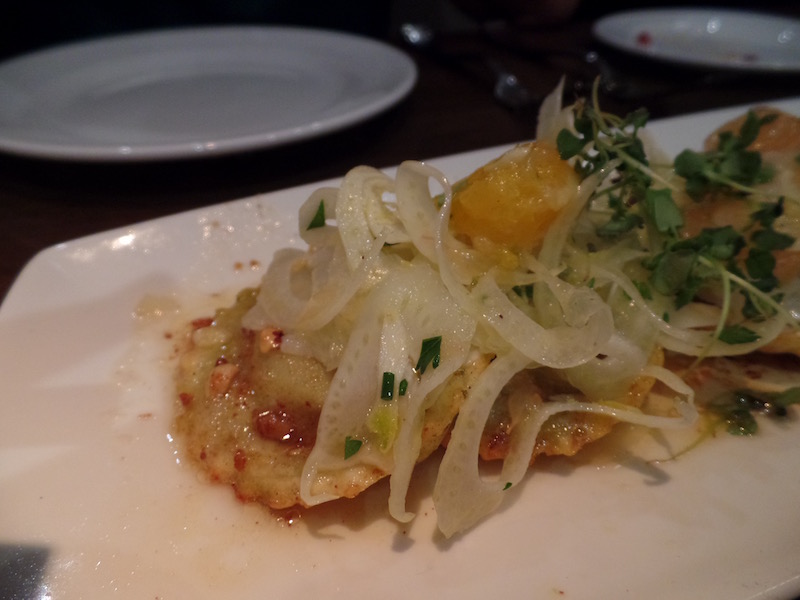
Main courses were Scaloppini di Vitello - Grass-fed veal scaloppini with lemon, capers and sun-dried tomatoes, over mashed potatoes and spinach (for Tom since I don't really eat Veal) and Pastiche - Layers of spicy meatballs and cheese tortellini baked with ragu, spiced custard and savory thyme crust (for me)
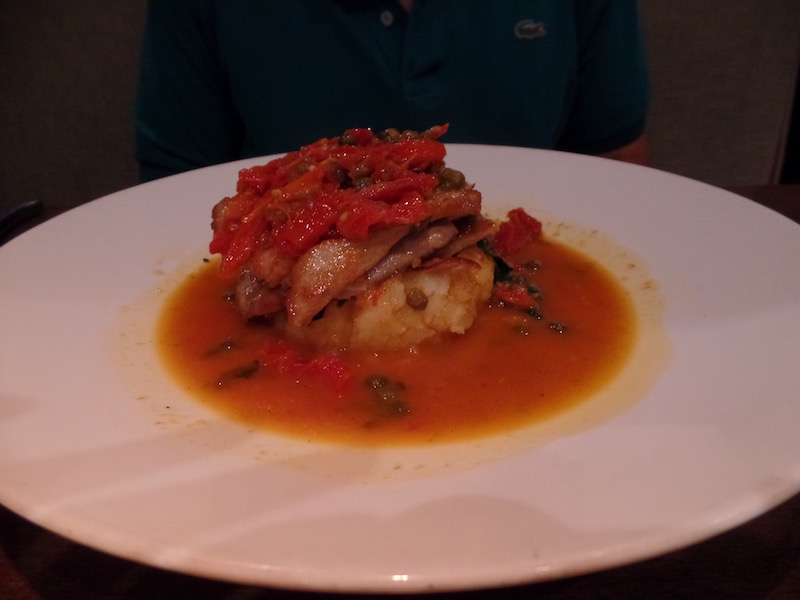
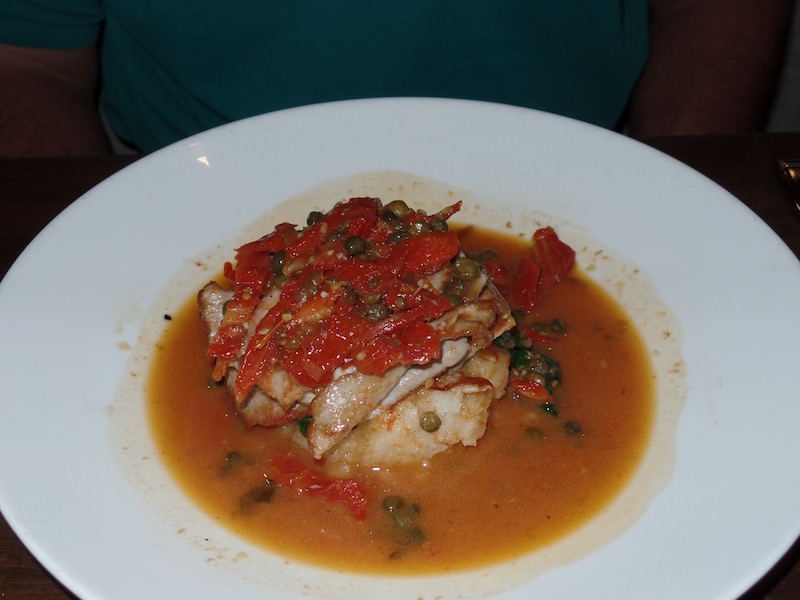
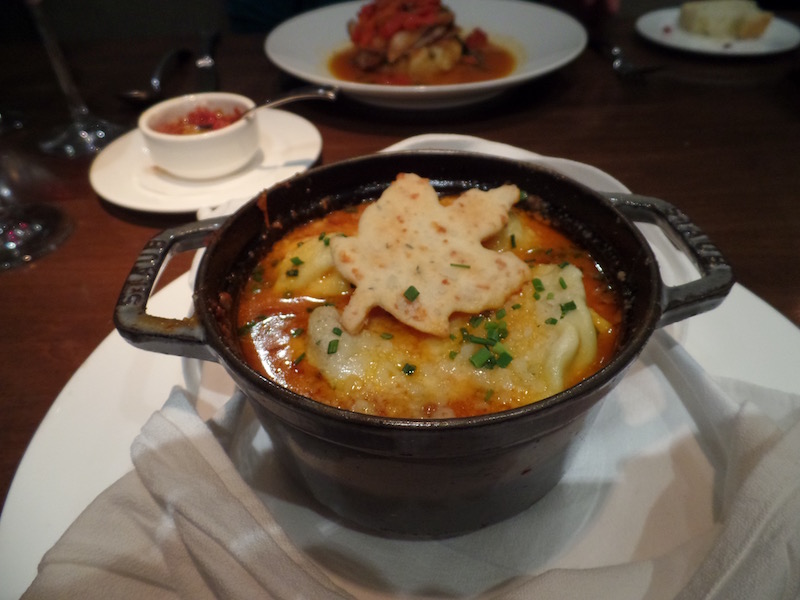
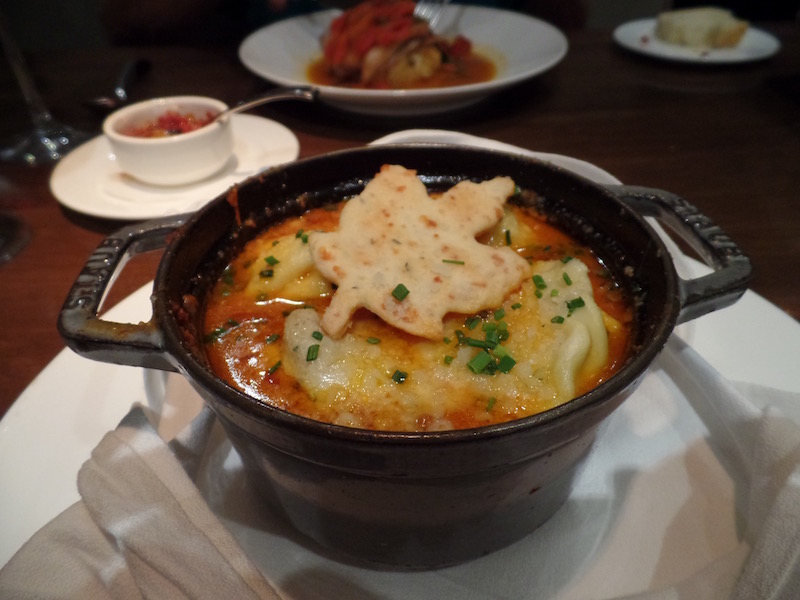
Then two cappuccinos and we split a Budino di Caramello - Butterscotch pudding with salted caramel and whipped sour cream, topped with a rosemary pine nut cookie.
