Susan's Blog - New York City Christmas 2016 (Day 2)
Day 2 started out, well, COLD! I think it was something like 21 degrees when we headed out that morning on our way to Battery Park. This is one of the more unique subway station entrances, which is the Battery Park Control House. It was designed by Heins & LaFarge and built in 1905 on the west side of State Street, across from the Alexander Hamilton U.S. Custom House. There is another one of these (which I think we took a picture of last time), at the 72nd Street station. These two buildings are a reminder of the glory of New York's first subway company, the Interborough Rapid Transit Company.
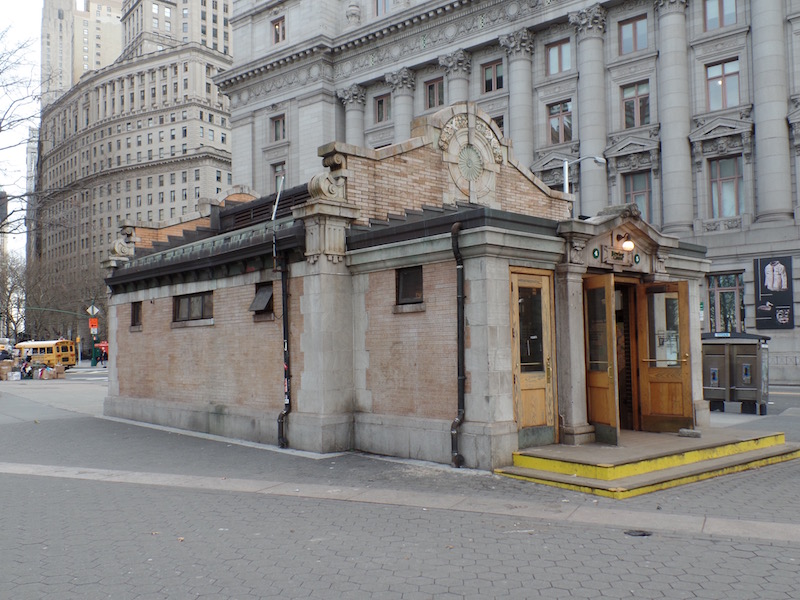
Across from Battery Park is the Brooklyn Battery Triborough Bridge Tunnel Authority building, which is a really ugly building. It was used in the Men in Black movie as the MIB headquarters. What I didn't realize until I started looking up information on this is that it is actually a "ventilation" building. The tunnel has a total of four ventilation buildings: two in Manhattan, one in Brooklyn, and one on Governors Island that can completely change the air inside the tunnel every 90 seconds.
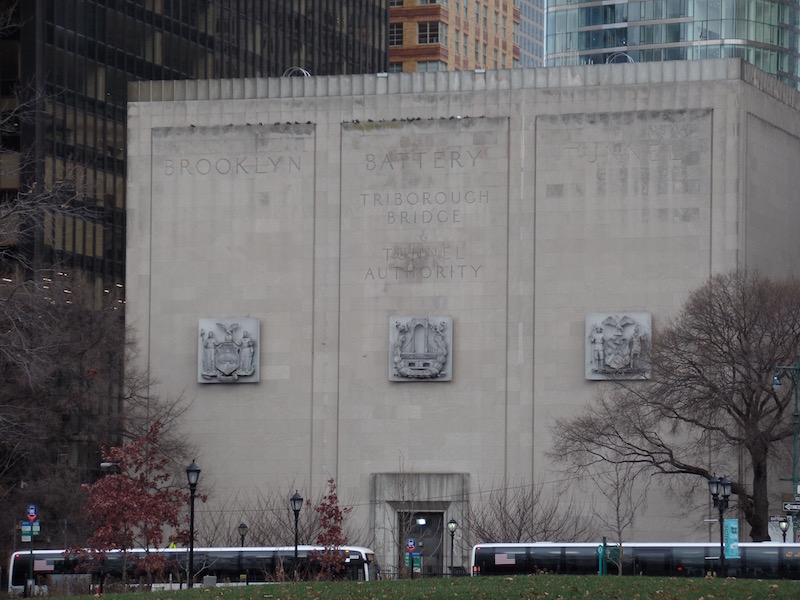
Within Battery Park is Castle Clinton (no, nothing to do with Bill or Hillary that I am aware of). Originally called the West Battery, it was built as a fort just prior to the War of 1812. It became property of the city after the war and was renamed Castle Clinton in honor of NYC Mayor DeWitt Clinton. After the war when the fort was no longer needed, it became a theater. However, as the city's elite moved uptown in the middle of the 19th century and immigrants settled in the area, the location was no longer good for the theater patrons and it was closed. The structure was then made into the world's first immigration depot, processing millions of immigrants beginning in 1855, almost 40 years before its successor, Ellis Island, opened its doors. From 1896 to 1941, it housed the New York Aquarium before becoming a National Monument and the starting point for the ferry service to the Statue of Liberty.
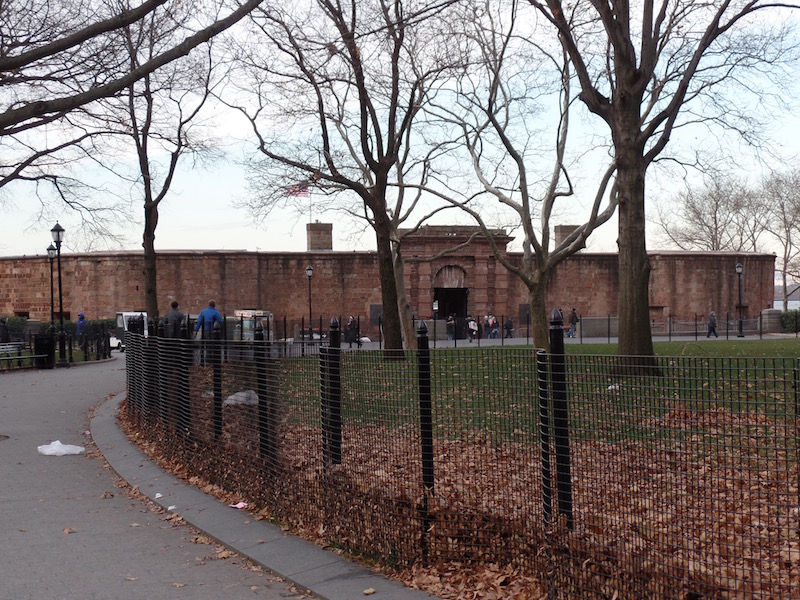
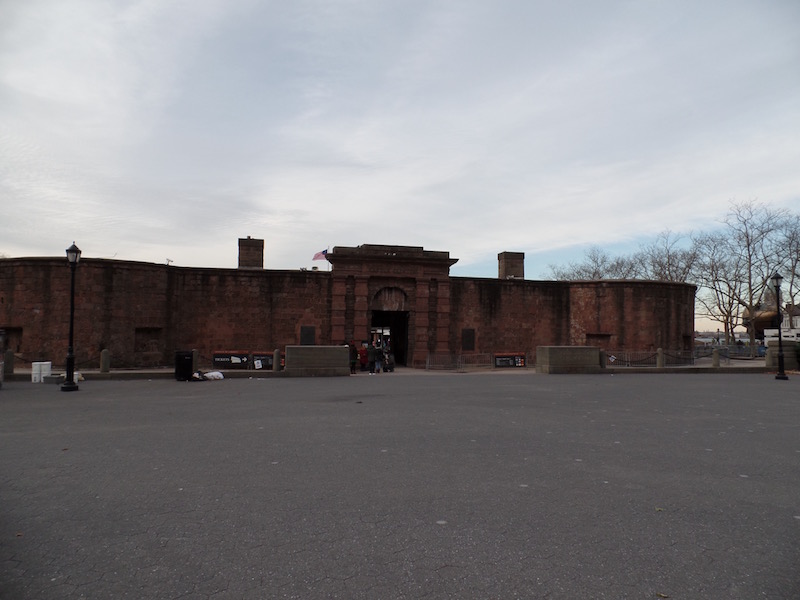
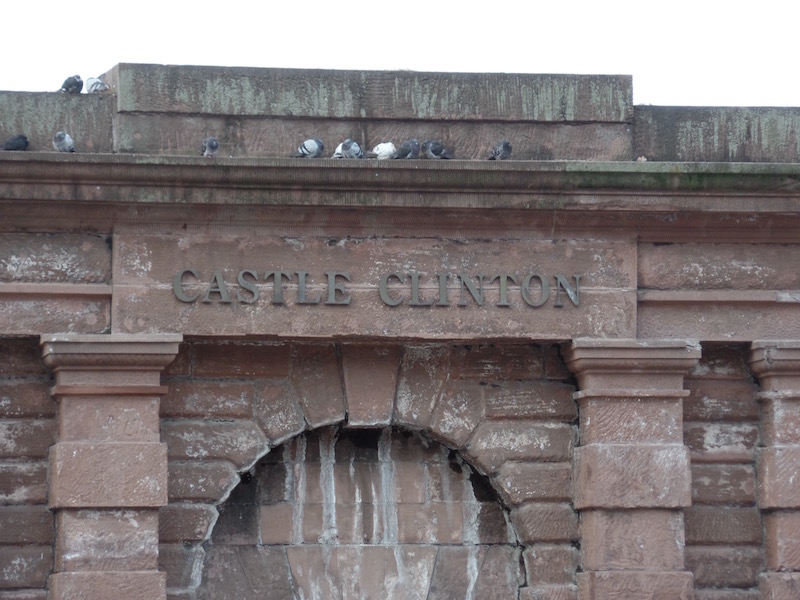
These next pictures were taken on the ferry to the Statue of Liberty. I think most people know that the Statue of Liberty was a gift from France in 1886. The statue of a robed female figure representing Libertas, the Roman goddess, who bears a torch and a tabula ansata (a tablet evoking the law) upon which is inscribed the date July 4, 1776, the date of the American Declaration of Independence. A broken chain lies at her feet. You can see pictures of the statue, as well as the skyline and a couple bridges, including the Brooklyn bridge and the Verrazano Narrows bridge.
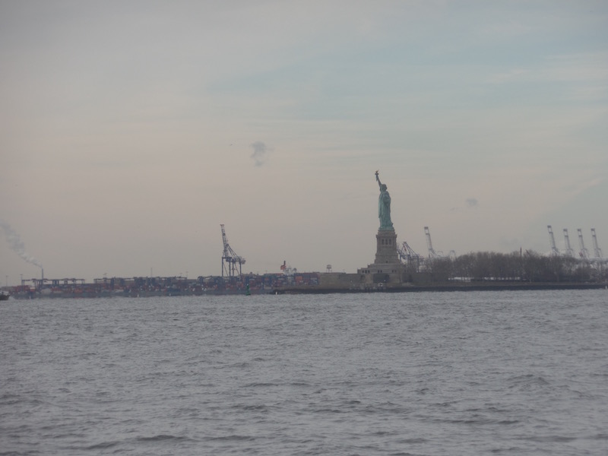
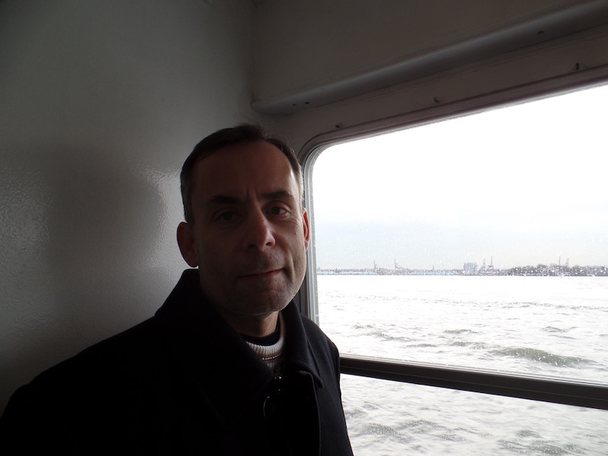
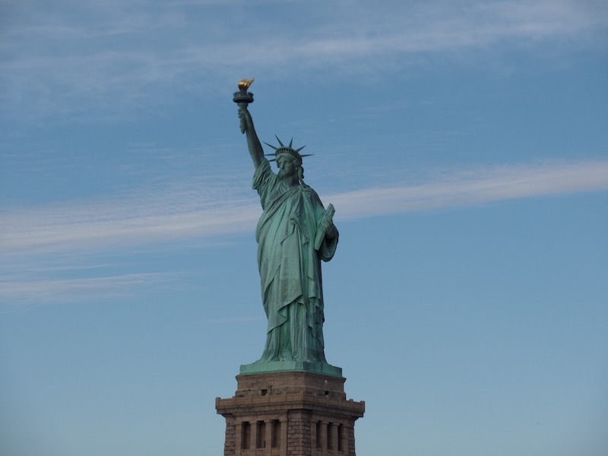
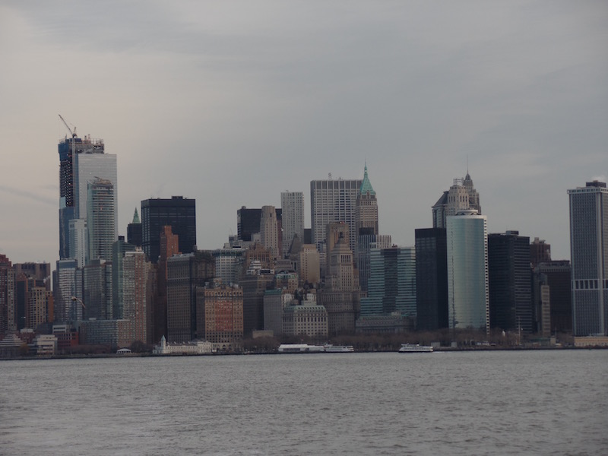
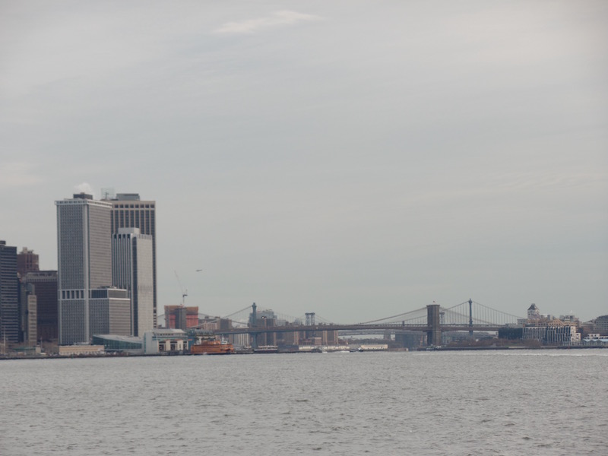
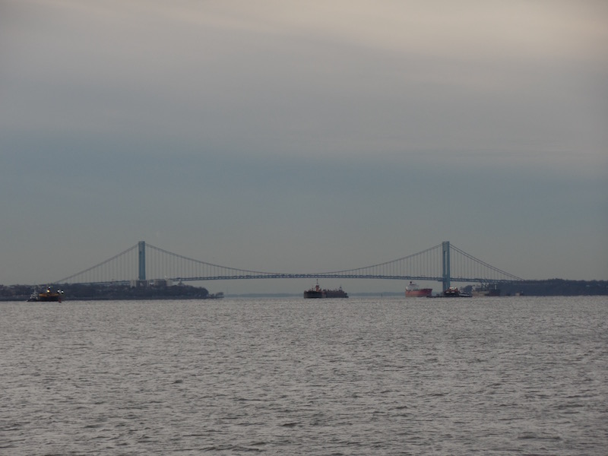
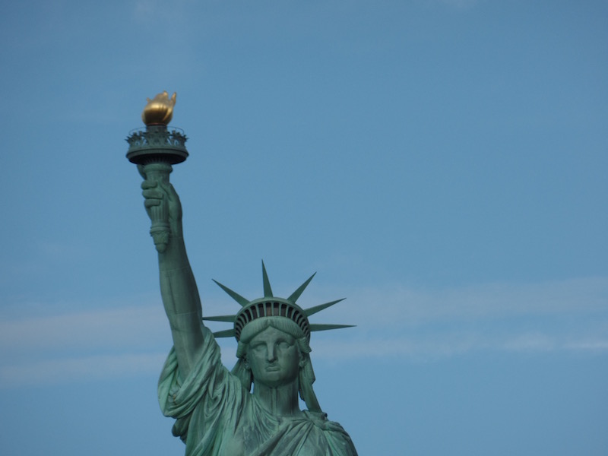
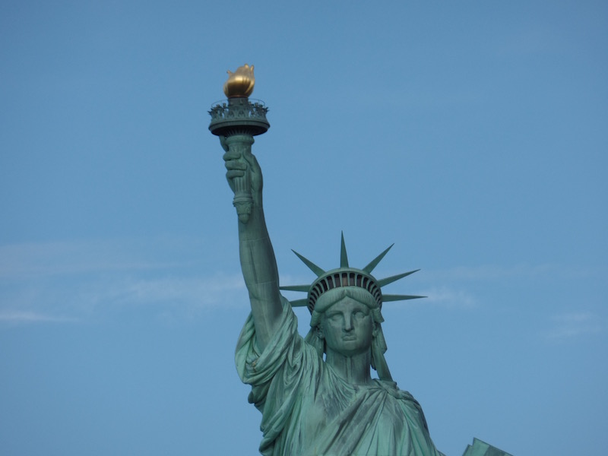
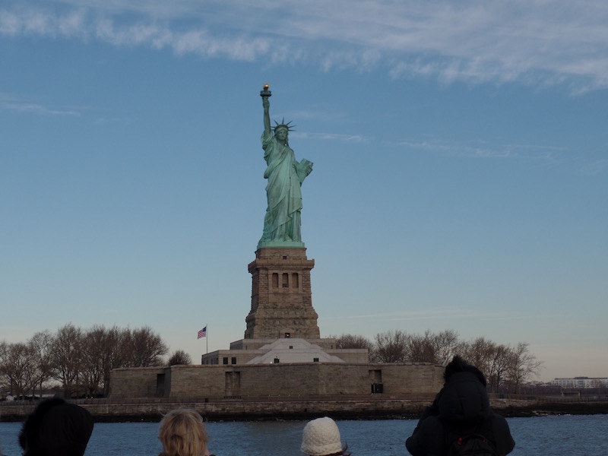
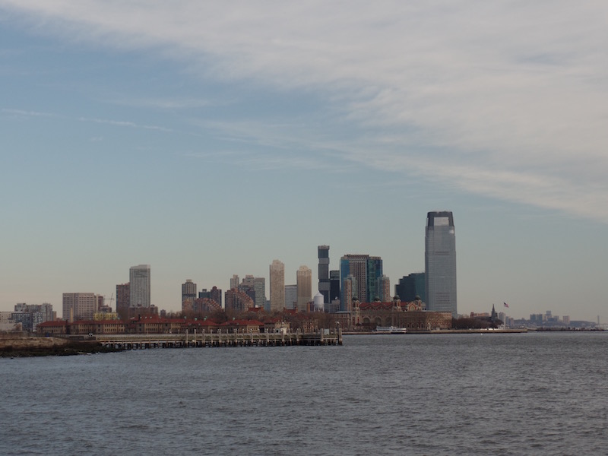
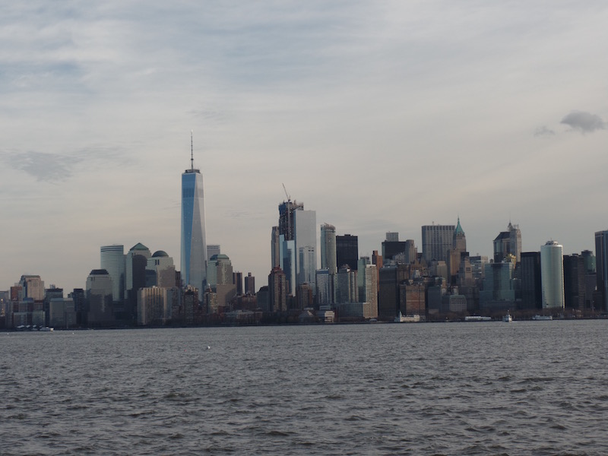
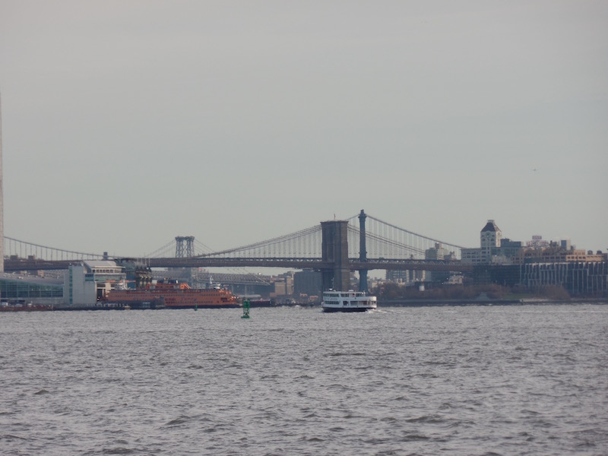
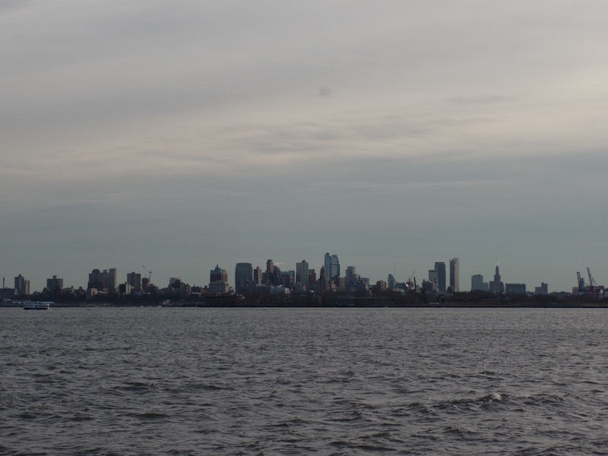
The base of the Statue is what remains of Fort Wood, originally one link in a chain of defenses protecting the city and harbor. Built in the shape of an 11-pointed star between 1808 and 1811, it was an Army post until 1937.
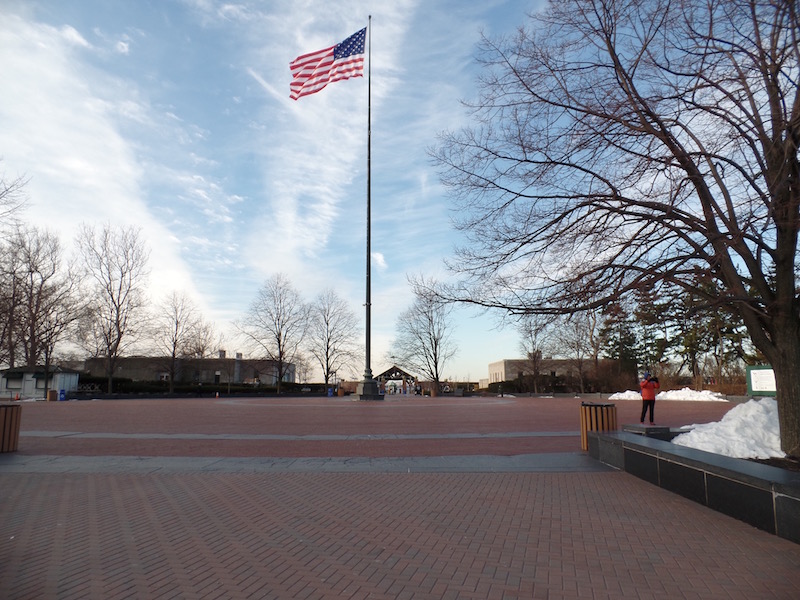
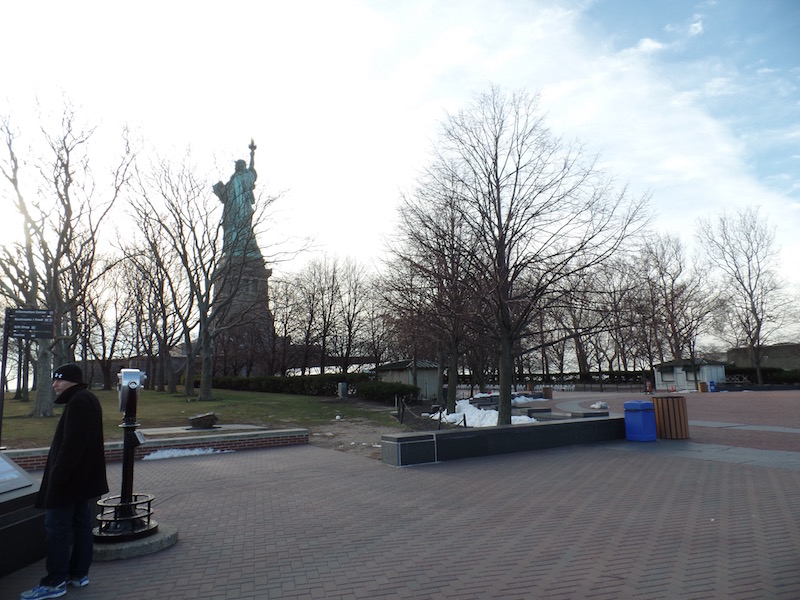
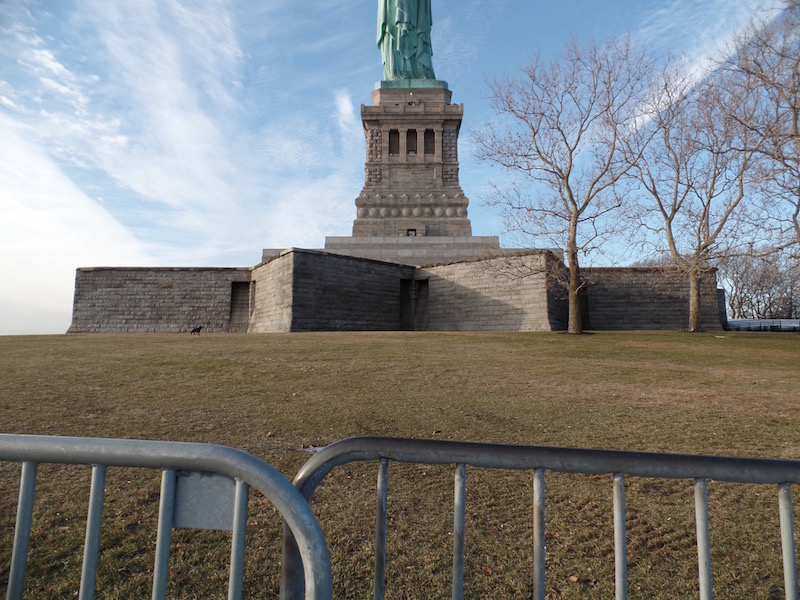
The island has a great view of lower Manhattan.
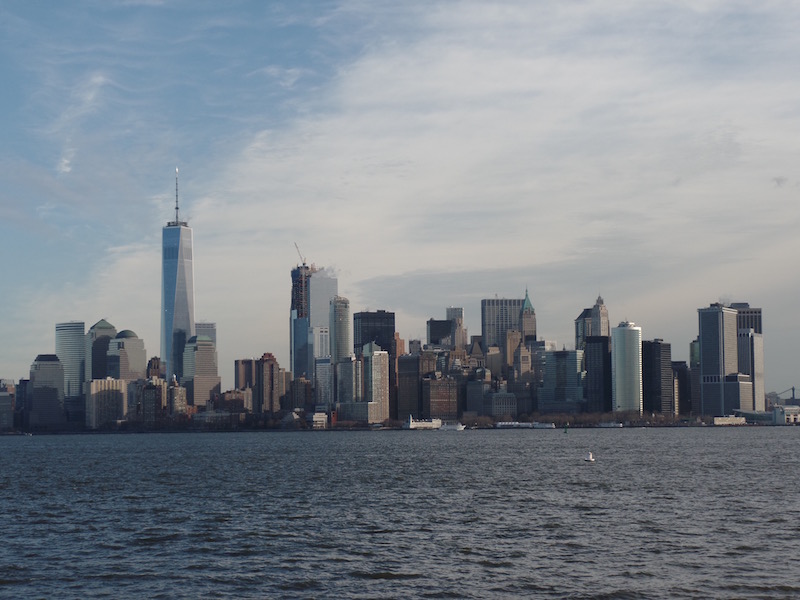
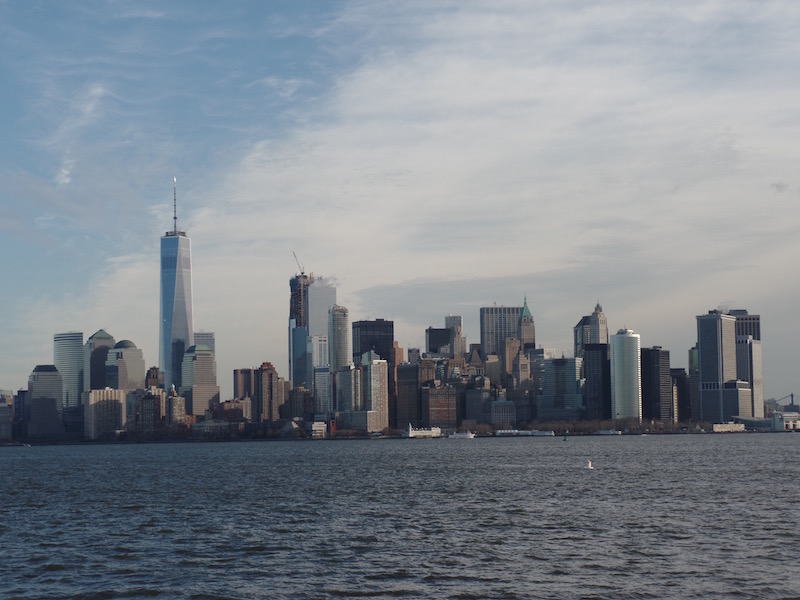
There is a LOT of information on the history on Wikipedia, if you are really interested! The summary is that it is a copper skin that is then put on a base. The design and the copper skin (300 thin sheets of copper) was done by Frederic Auguste Bartholdi. The sheets were shaped in France using a method where the metal is hammered and shipped within large wooden and plaster molds. It is meant to convey the message of freedom through several examples: the broken shackles at her feet that signify escape from Tyranny; the tablet of law with the date of the Declaration of Independence; the 7 rays on her crown represent a sunburst spreading enlightenment and reason throughout the world; her torch and flame that symbolize truth and justice enlightening the world.
The frame was actually done by Gustave Eiffel, prior to his creation of the Eiffel Tower. It uses the same type of structure as the tower. Eiffel opted not to use a completely rigid structure, which would force stresses to accumulate in the skin and lead eventually to cracking. A secondary skeleton was attached to the center pylon, then, to enable the statue to move slightly in the winds of New York Harbor and as the metal expanded on hot summer days, he loosely connected the support structure to the skin using flat iron bars which culminated in a mesh of metal straps, known as "saddles", that were riveted to the skin, providing firm support. It was REALLY cold that morning and you can see Tom and I bundled up in front of the statue.
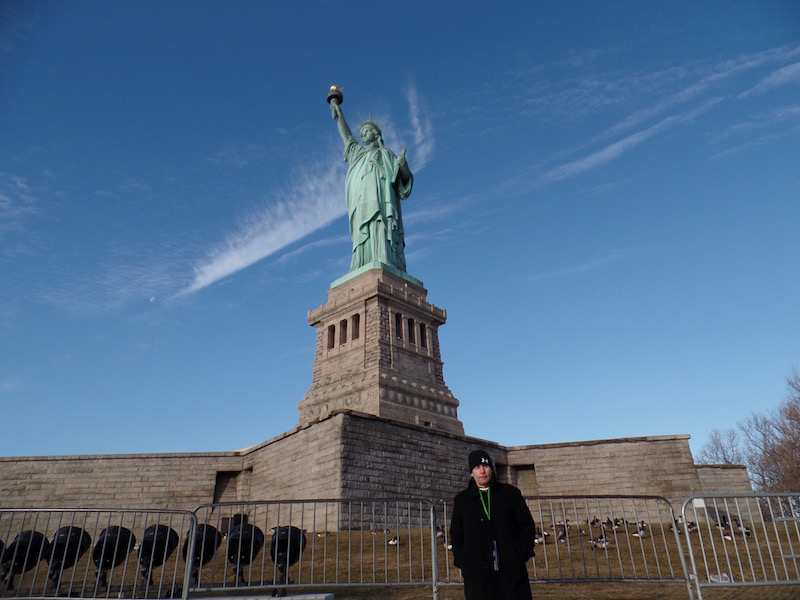
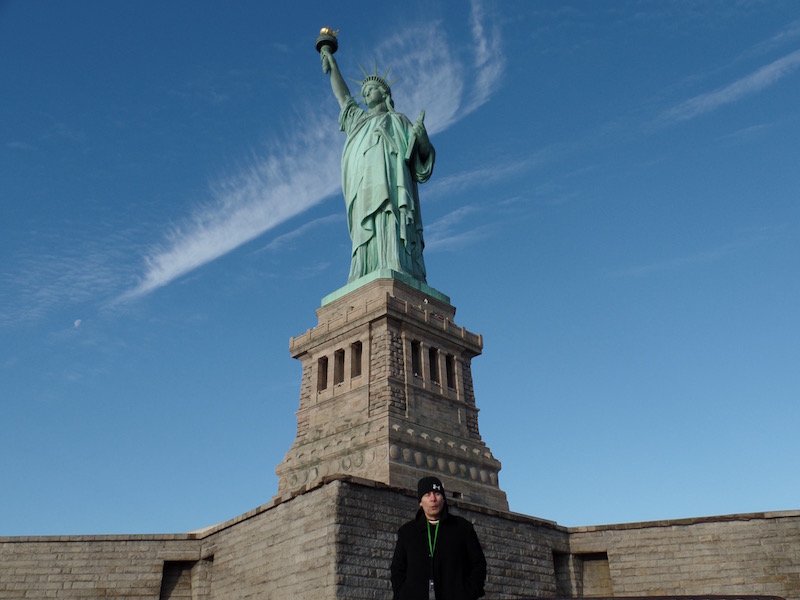
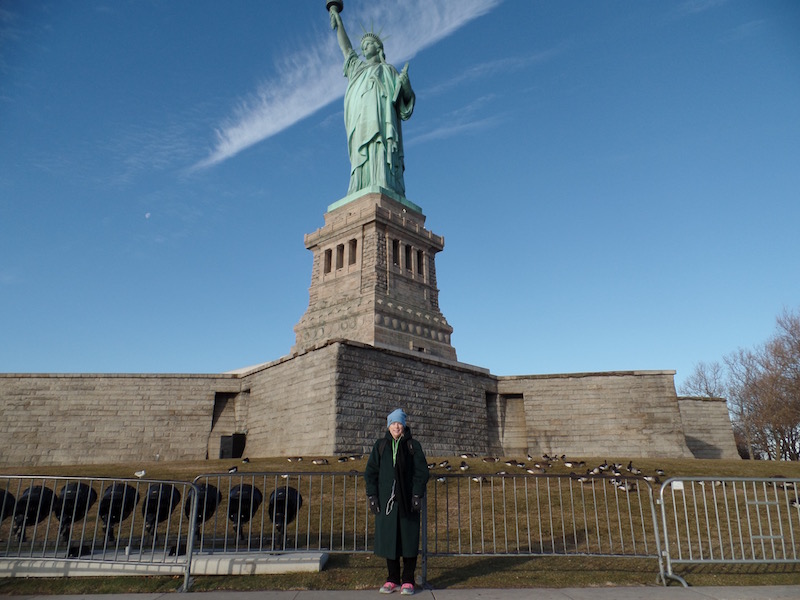
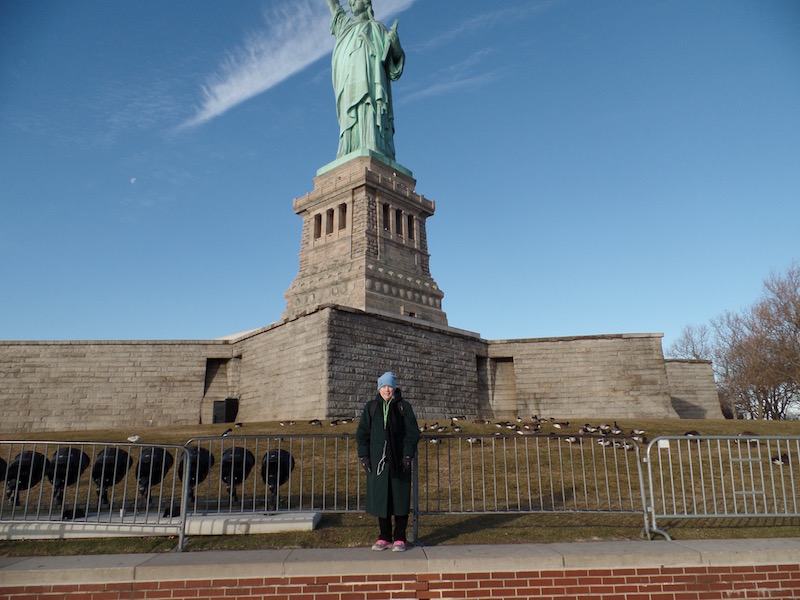
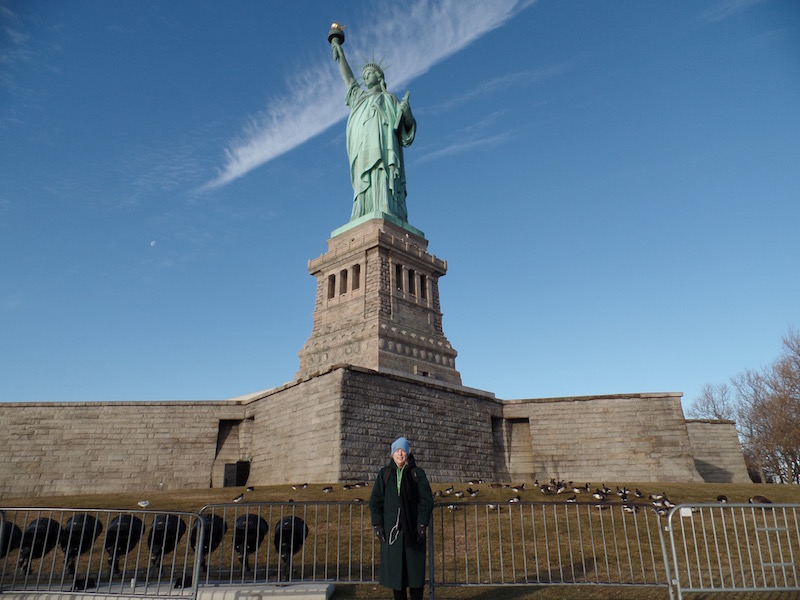
From there, we caught the ferry to Ellis Island, which was the gateway for over 12 million immigrants from 1892 until 1954. The original building, along with the immigration records from 1855 to 1897, were destroyed by a fire in June 1897. The present main structure was designed in French Renaissance Revival style and built of red brick with limestone trim (fireproof!) and opened in December 1900.
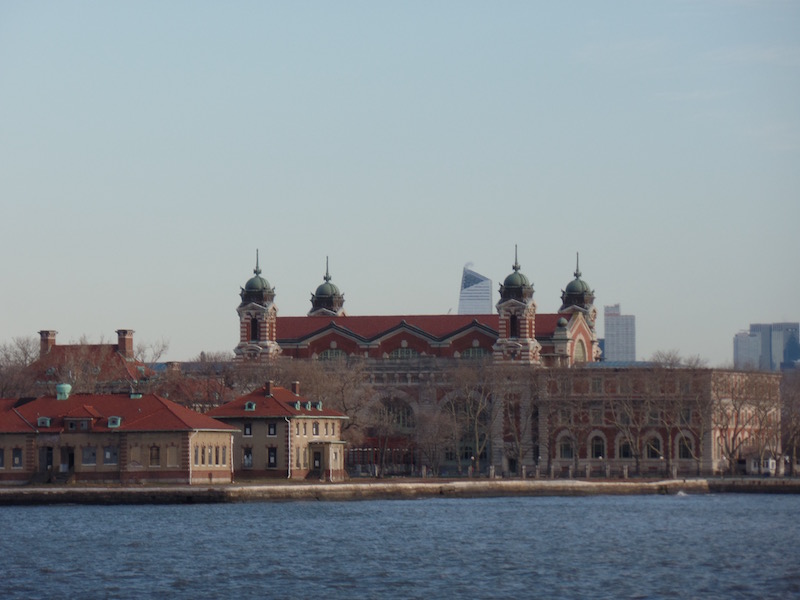
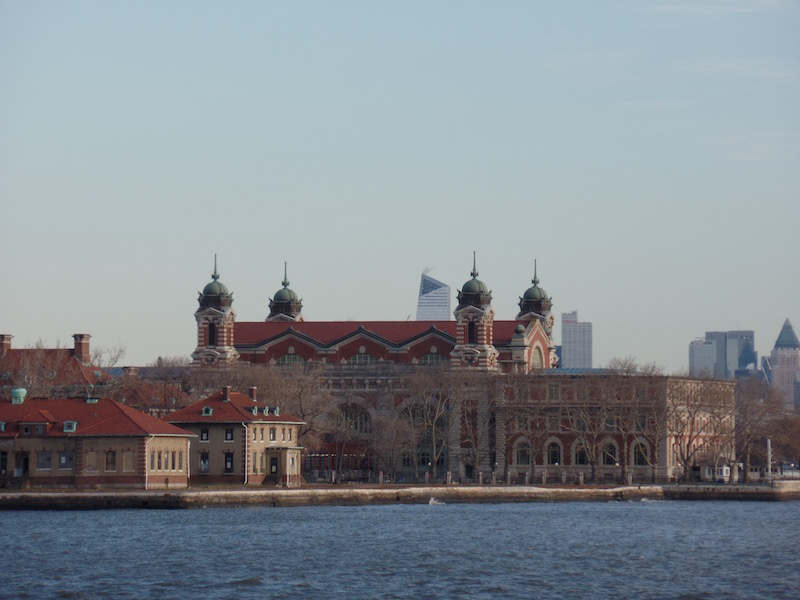
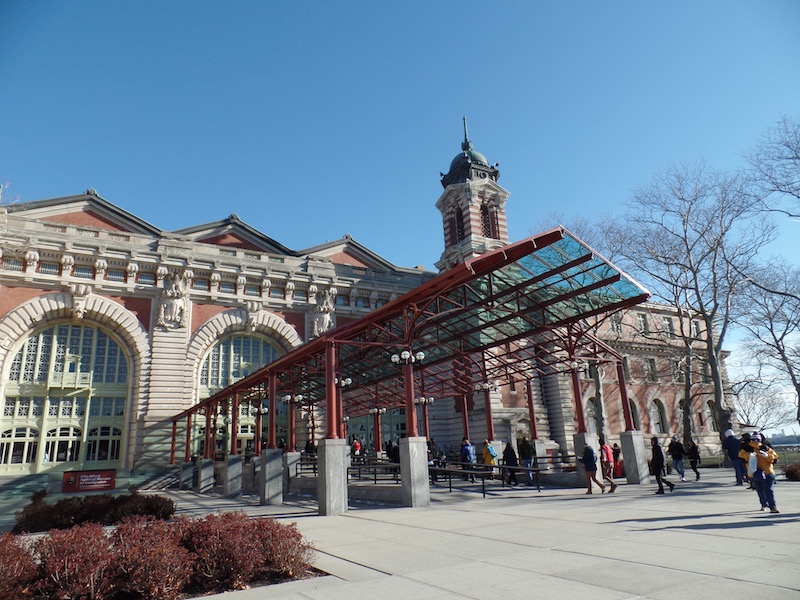
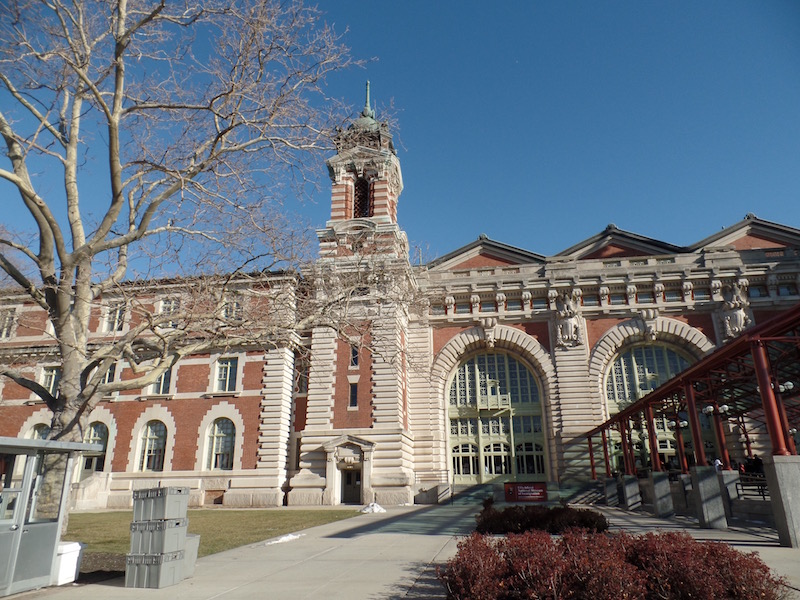
The first stop for those coming off the boats would have been the Registry Room. Here, they would have been asked a set of questions including name and age. They were also asked about how much money they had with them and their occupation, since the government wanted to be sure they could support themselves by getting a job and have enough money to live until they were able to start working. They were checked against the shipping manifest of the boat that brought them to the US at the stations with the tall desk and chair.
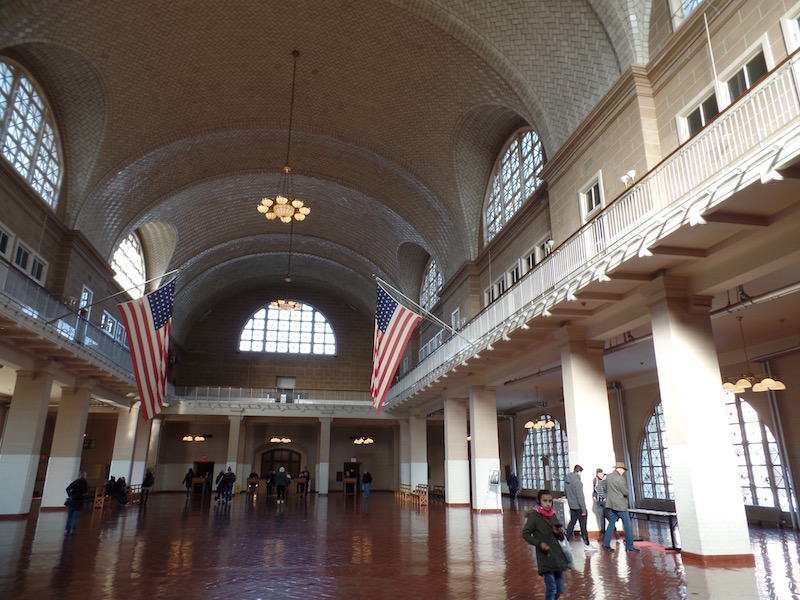
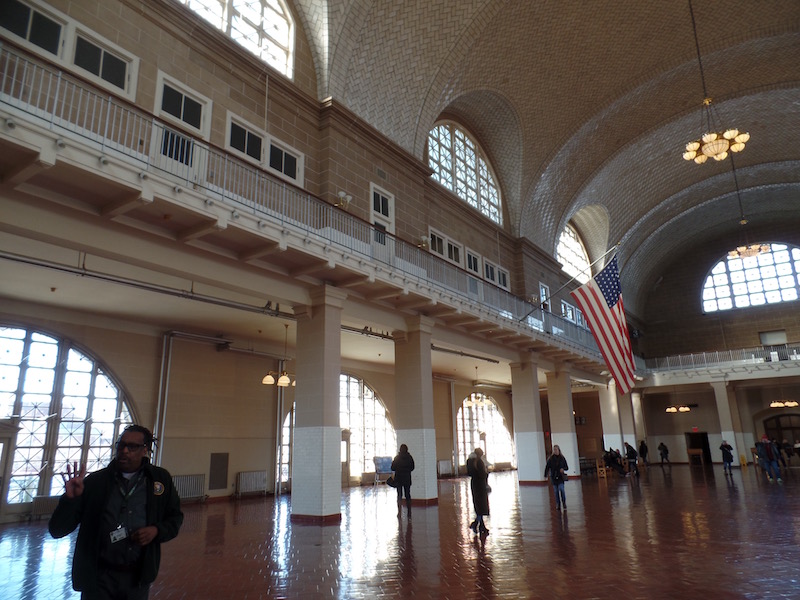
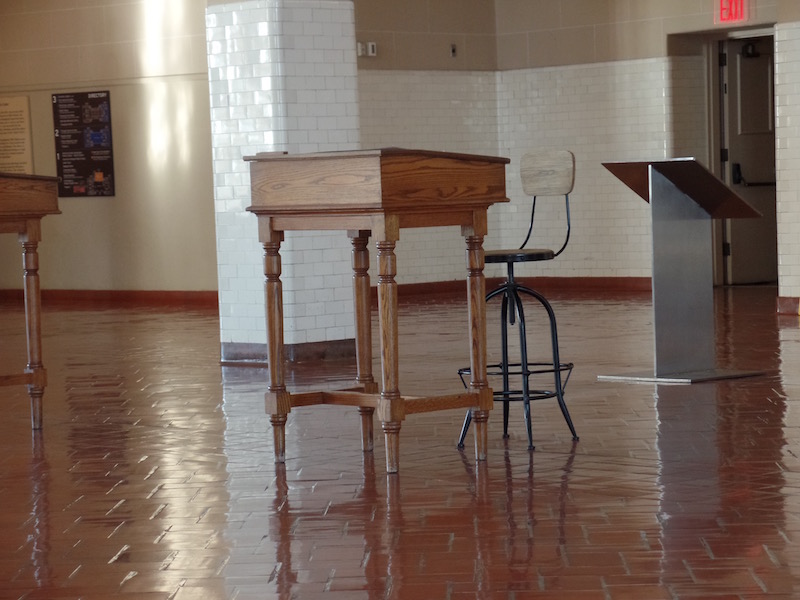
Throughout the rooms, they have pictures of some of the actual immigrants and their belongings. After the initial inspection, some were immediately released on their way, either to the city or to New Jersey to catch trains to other parts of the country. The rest would have been detained for additional inspections, including medical inspections, mental testing, or legal inspections. About 2 percent were denied admission to the U.S. and sent back to their countries of origin for reasons such as having a chronic contagious disease, criminal background, or insanity.
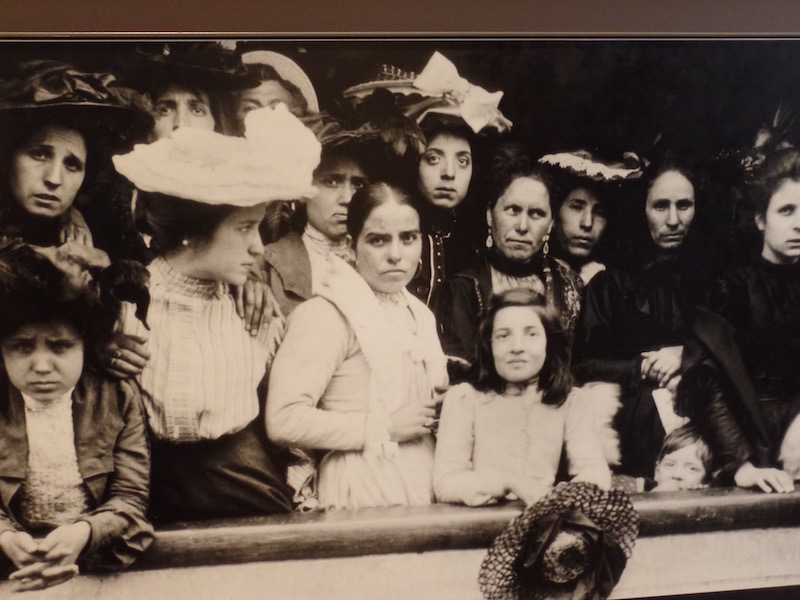
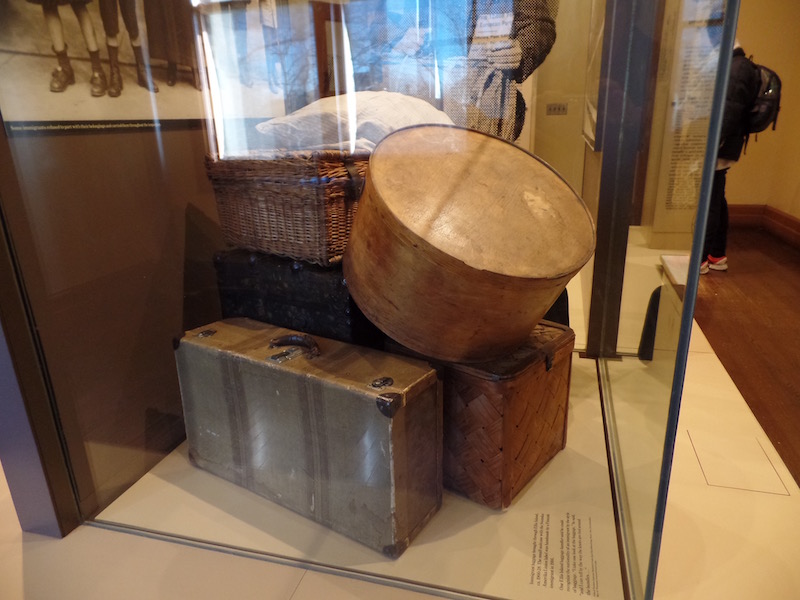
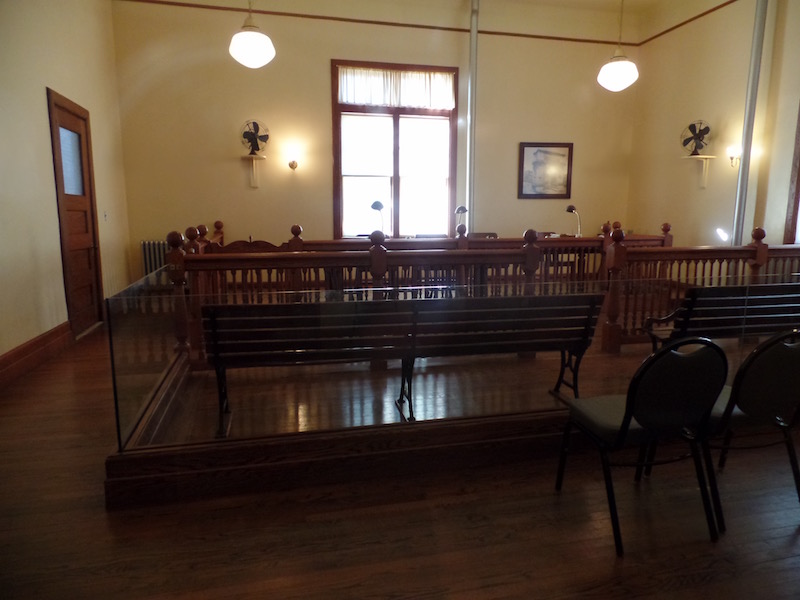
After getting the ferry back to Battery Park, we headed North ... stopping at Kuu Ramen for lunch (yes, another Japanese lunch!) It was a tiny little place and we were lucky to find seats, as they only had 2 tables that could seat 4-6 (depending on the number of stools) and a couple bar-type seats along the front window. The menu was on a chalkboard where you ordered and then they called your number to come get it. We both got ramen in a pork broth (they also had chicken broth) and we did 2 different broth types: soy and salt. I liked the soy one better but both were quite good. And I totally messed up and didn't get a picture of the ramen bowl when it came out .. by the time I remembered, we were almost done (oops).
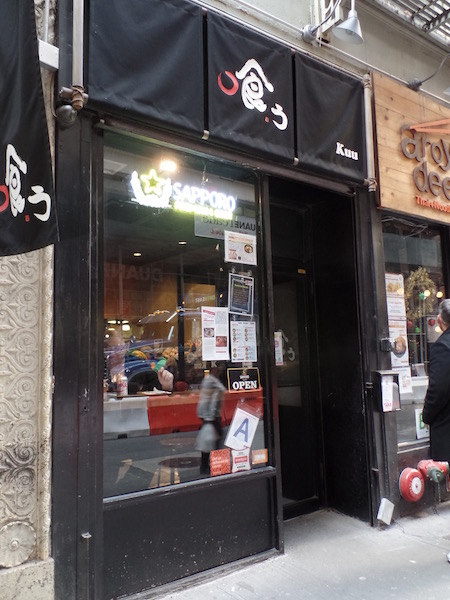
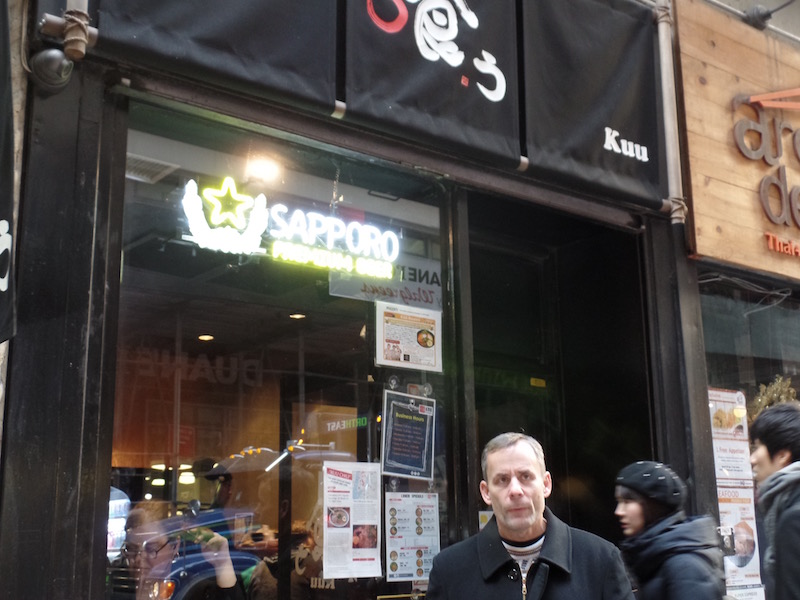
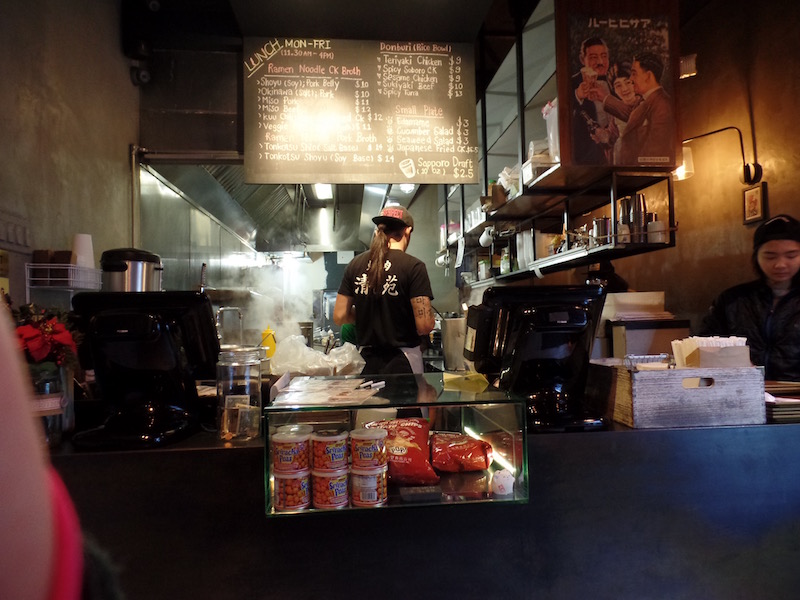
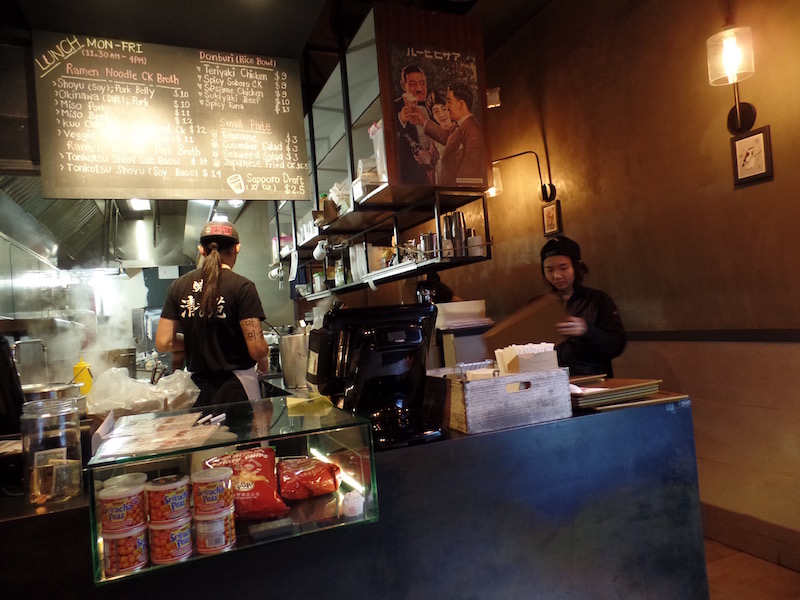
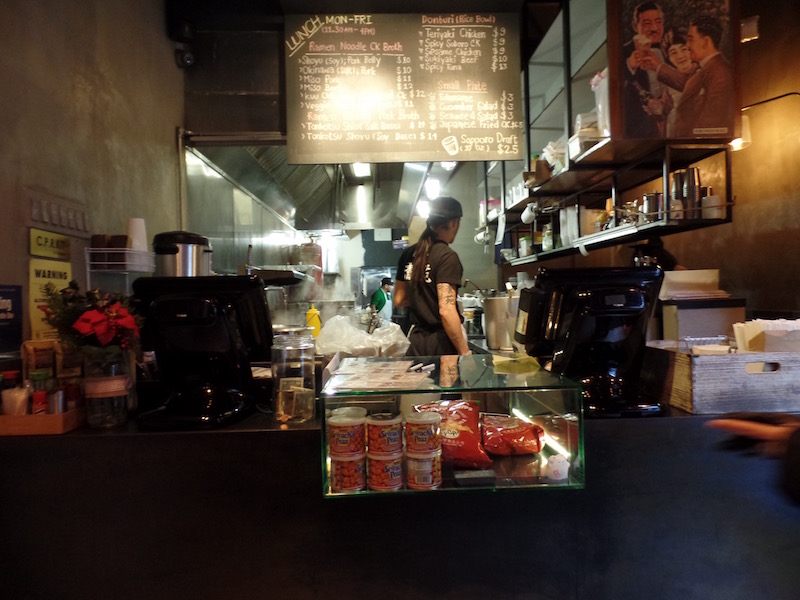
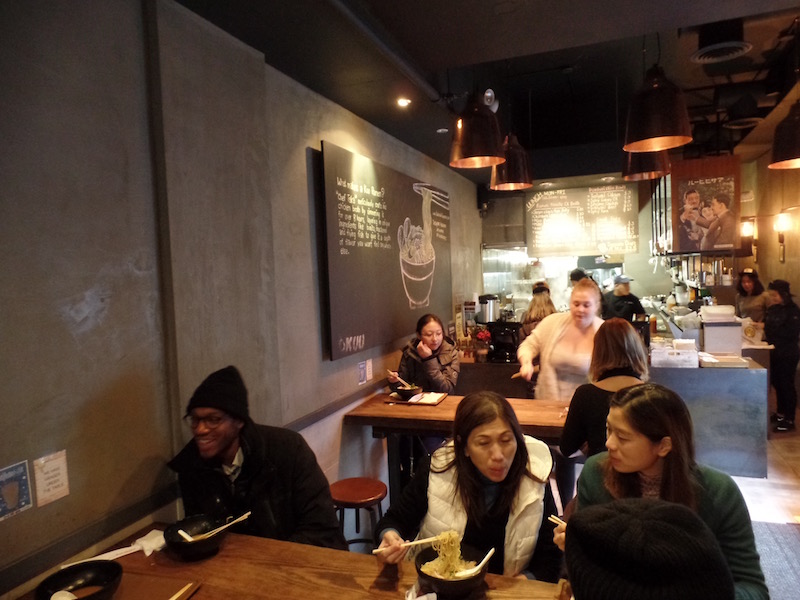
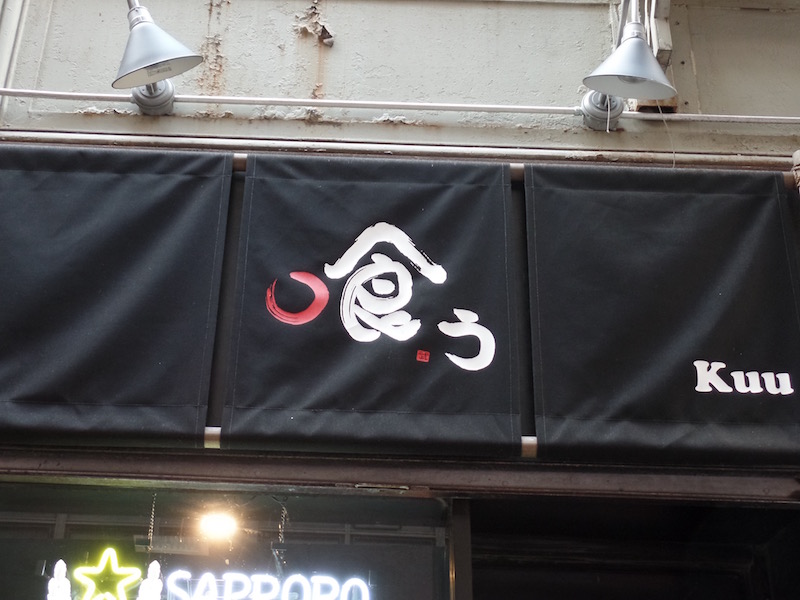
From there, we headed just a bit north to the Woolworth Building, where we took a guided tour. The building was designed by Cass Gilbert and constructed between 1910 and 1912. As you can see from the first pictures, it is a net-gothic style building. It was originally supposed to only be 20 stories but has 60 stories and over 5,000 windows. It is unique in that the electrical lines went to DC and on opening night on April 24, 1913, President Woodrow Wilson actually turned on the lights by way of a button in Washington DC. When it opened, it was the tallest building in the world until the construction of 40 Wall Street and the Chrysler Building. The Woolworth company (Woolworth five-and-dime stores originally, then Woolworth and Company) only had offices in a couple of floors and leased out the rest of the building. This was in the plans, since this was a way to continue to bring in money from the building itself.
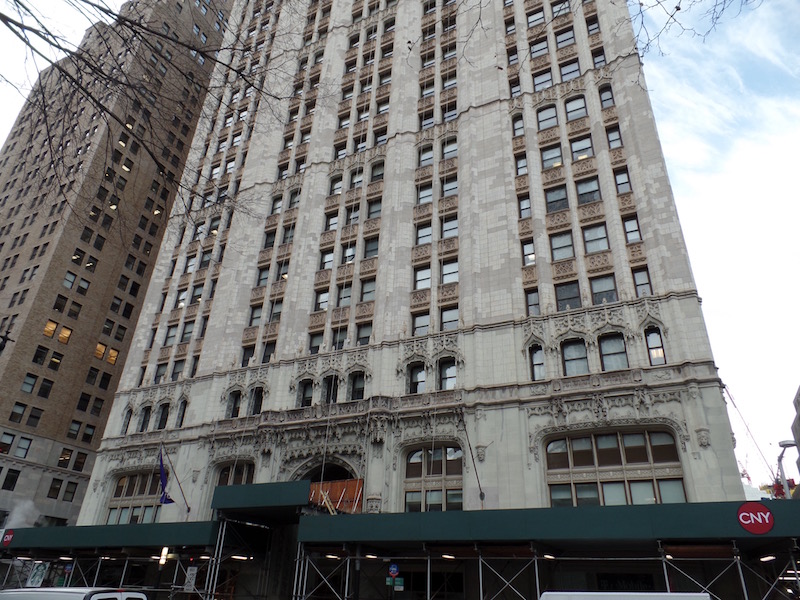
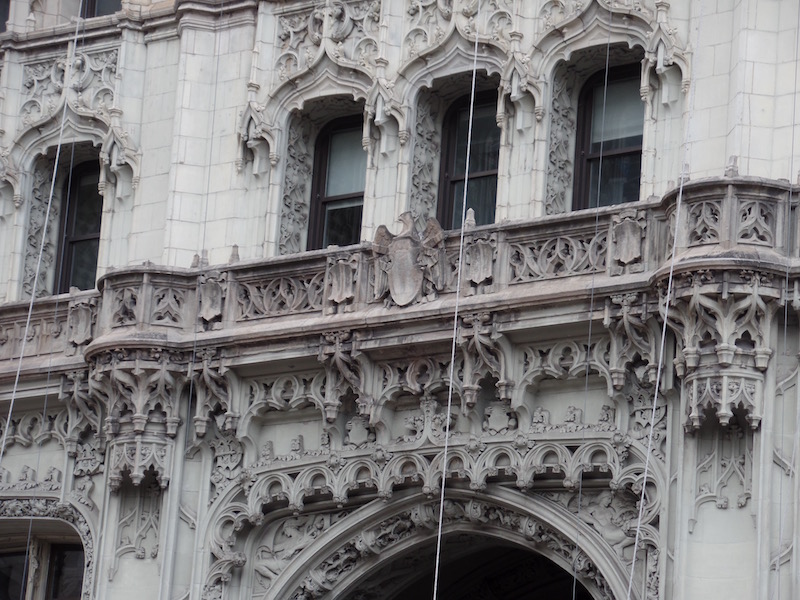
The lobby is quite ornate and was noted as being one of the most spectacular of the early 20th century in New York City. The lobby building base is cruciform (in the shape of a cross), like a Romanesque cathedral nave. Over most of the vaulted ceiling, you can see mosaics that you'll get a closer look at in the later pictures. Woolworth wanted to have all of "the best", so it had state-of-the-art technologies including high-speed elevator service, self-sustaining electrical power generation, heating, cooling, water supply, and fire protection. There is a grand staircase (which for the holidays has a christmas tree) and you would have thought that up the stairs would be the company offices. But no, in fact, you would go up those stairs to a bank, which took most of the second floor. There are also lots of great net-gothic details, again making you think back to a Romanesque cathedral.
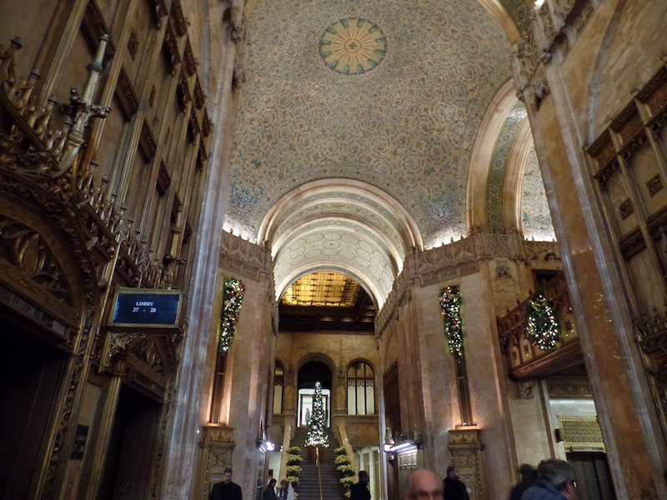
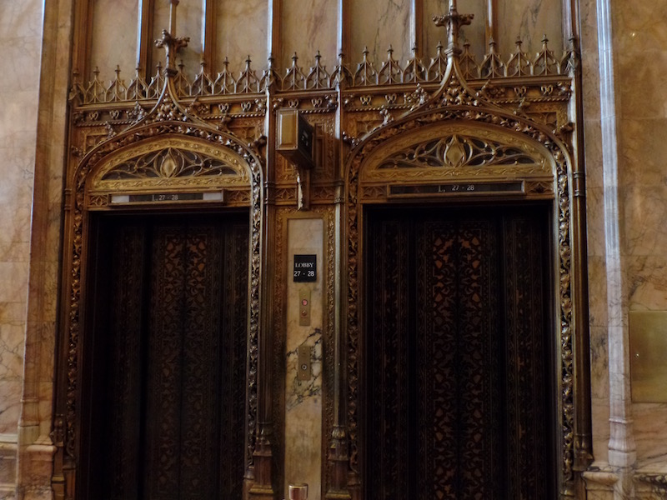
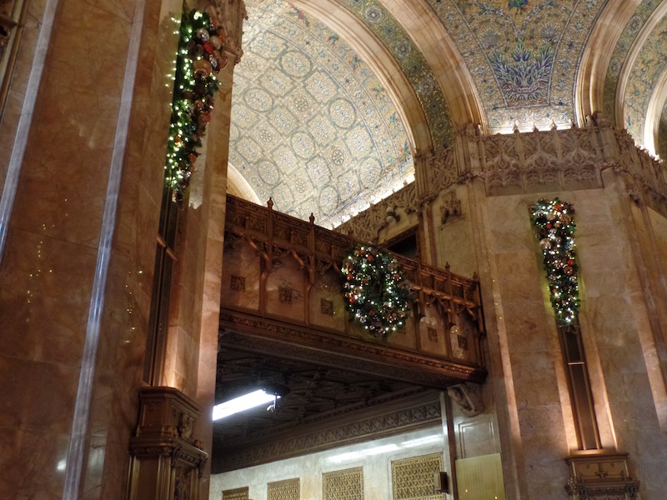
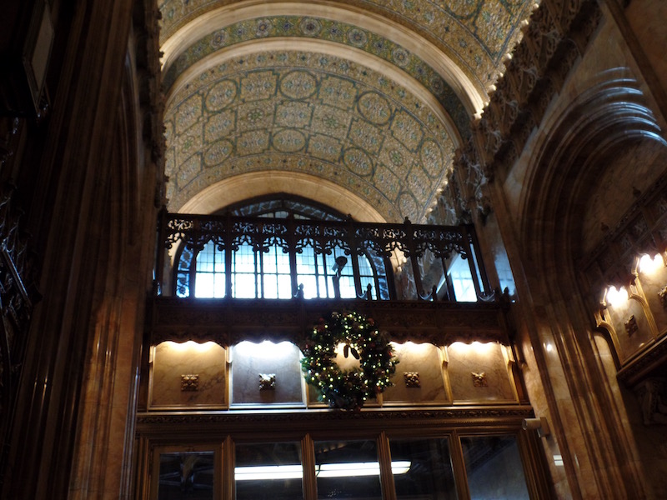
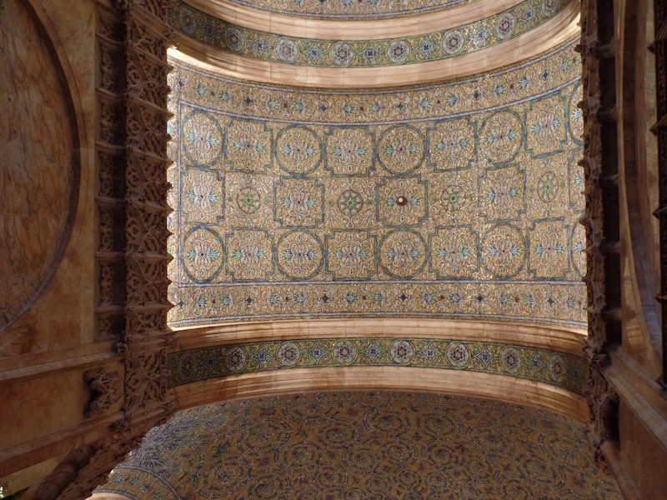
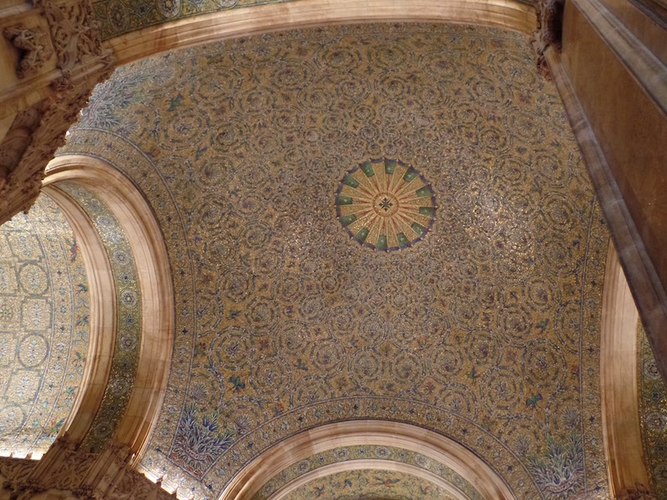
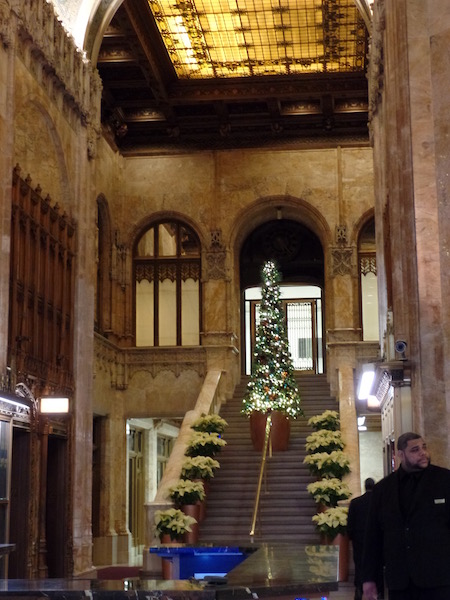
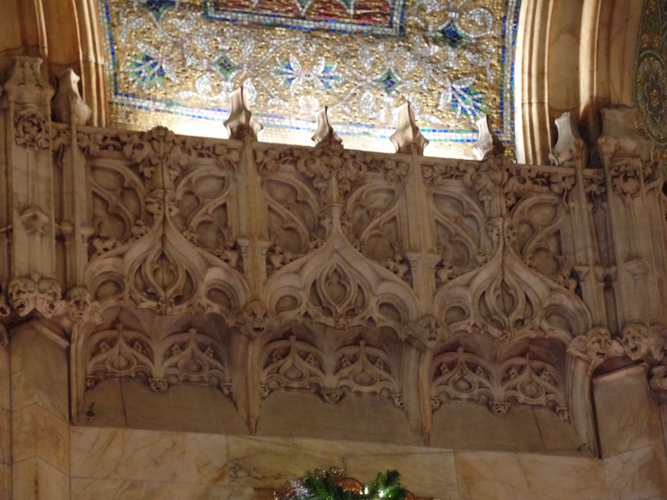
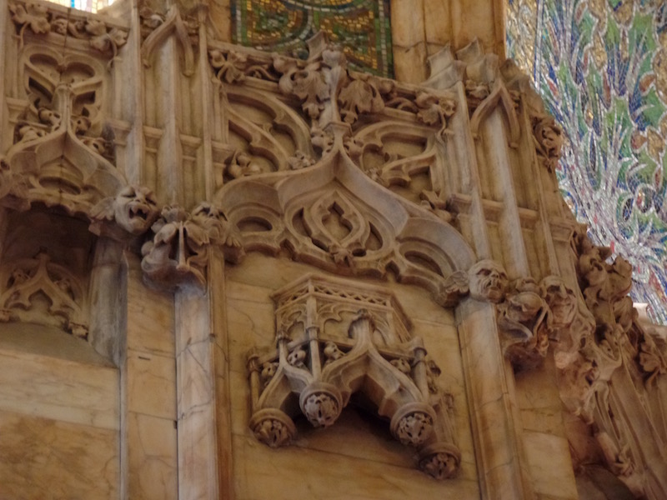
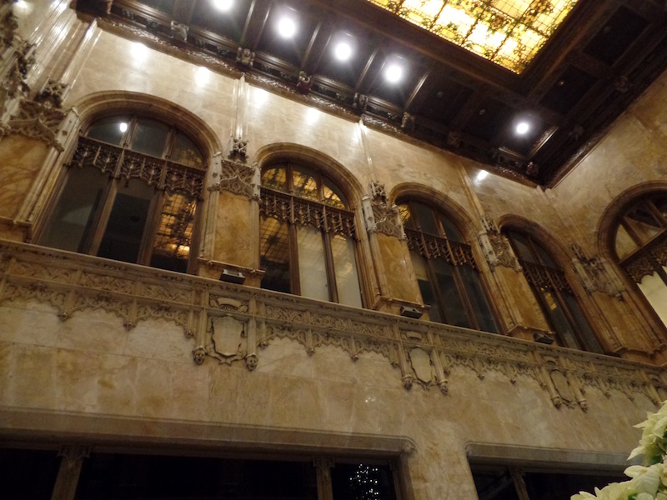
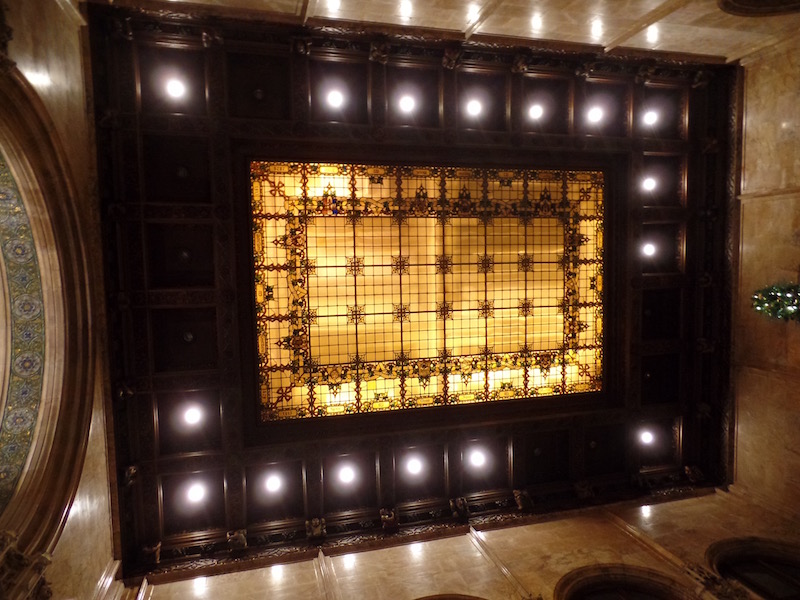
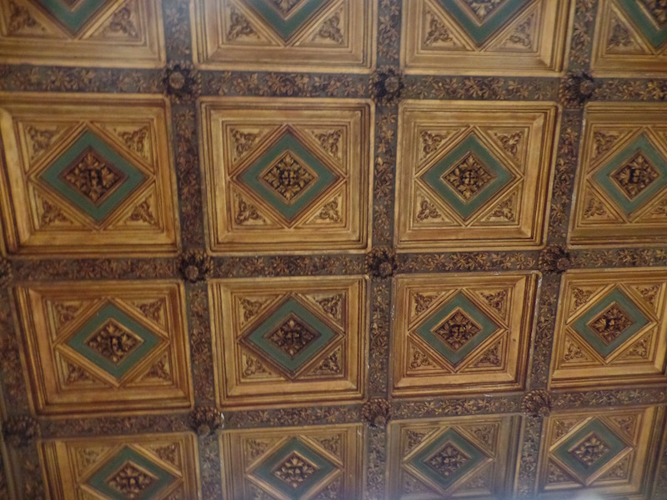
Here you can see doors that used to go to the various stores that would be around the edges of the ground floor. Today those are still actual stores, but they are entered from the street instead of coming through the building. This was yet another way to get revenue from the building. On the lower level, was a medieval German Rathskeller as well as an entry from the subway (which was since been closed up).
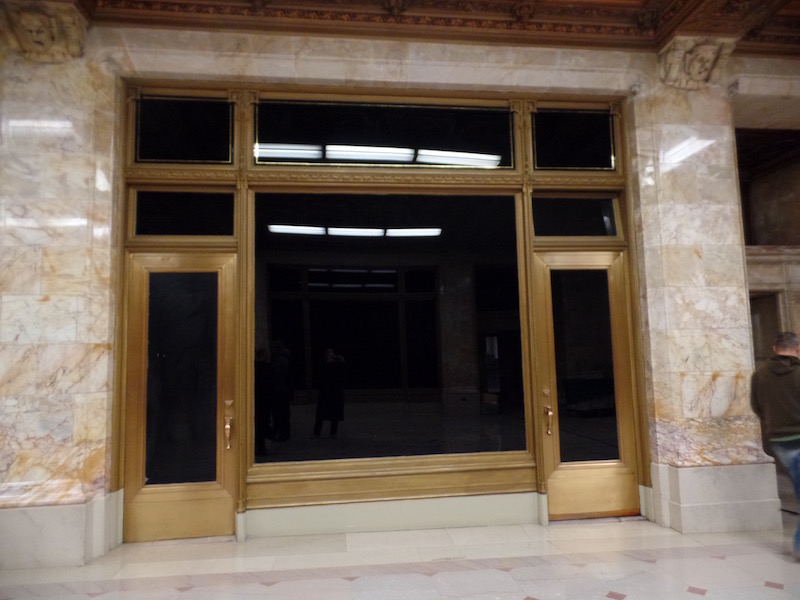
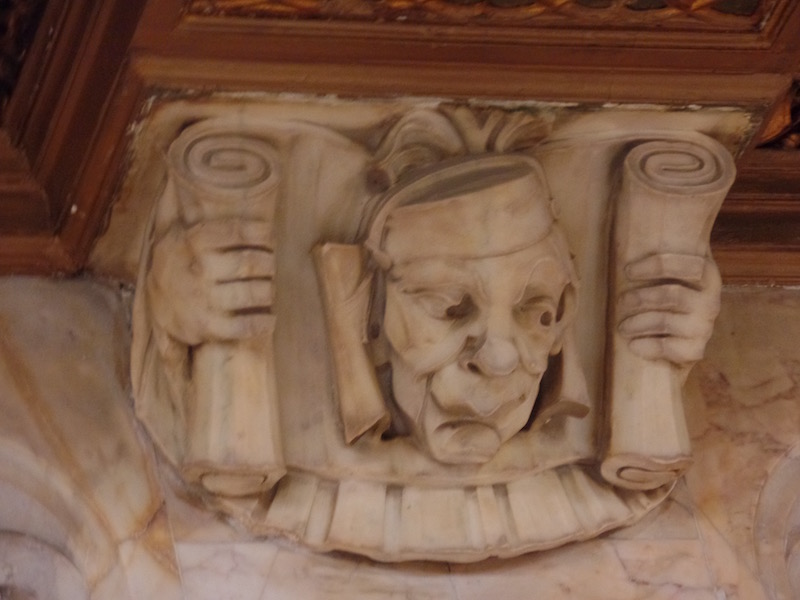
We then headed up to one of the balconies on the mezzanine level. Here we can get a much closer view of the mosaics from the ceiling. The guide mentioned how some of the tiles within the mosaic are tiled and turned slightly, in some cases almost looking like the tile is missing from that specific location. But that is done intentionally so that as you scan up the wall and ceiling, each of those areas tend to then shine differently, almost "twinkling". Above each of the alcoves are murals; one depicting Labor and one depicting Commerce.
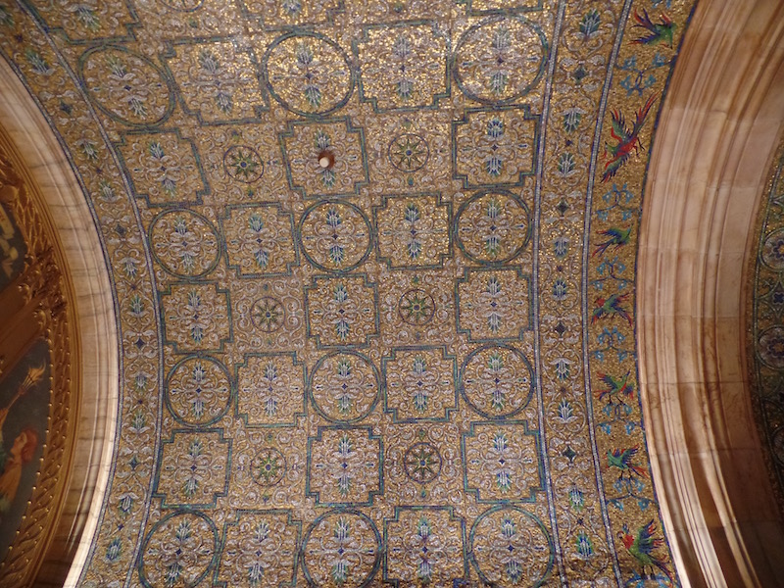
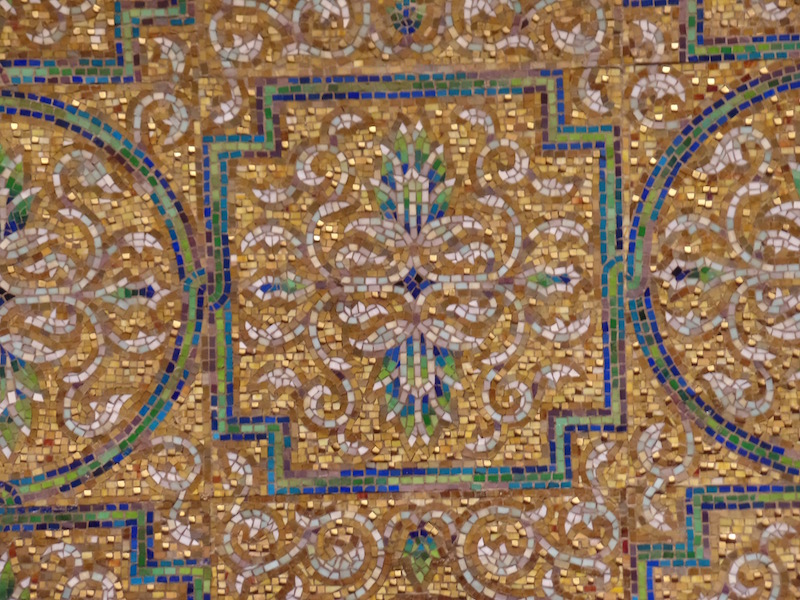

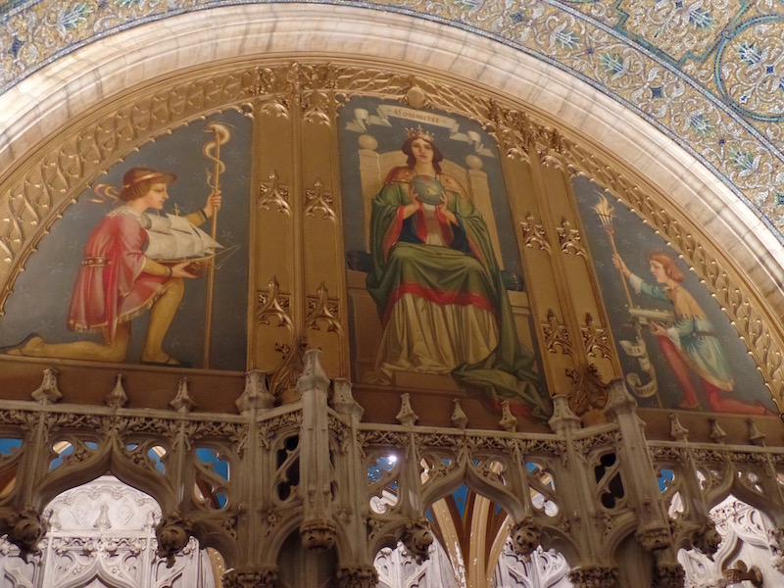
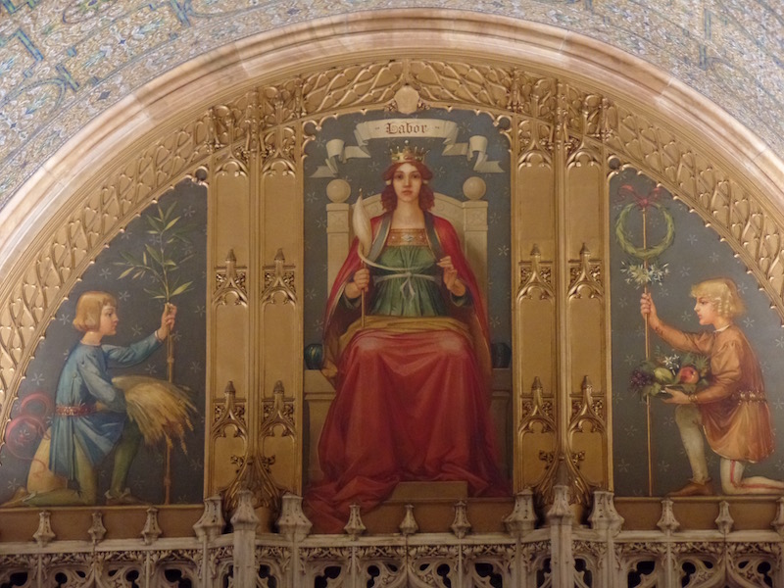
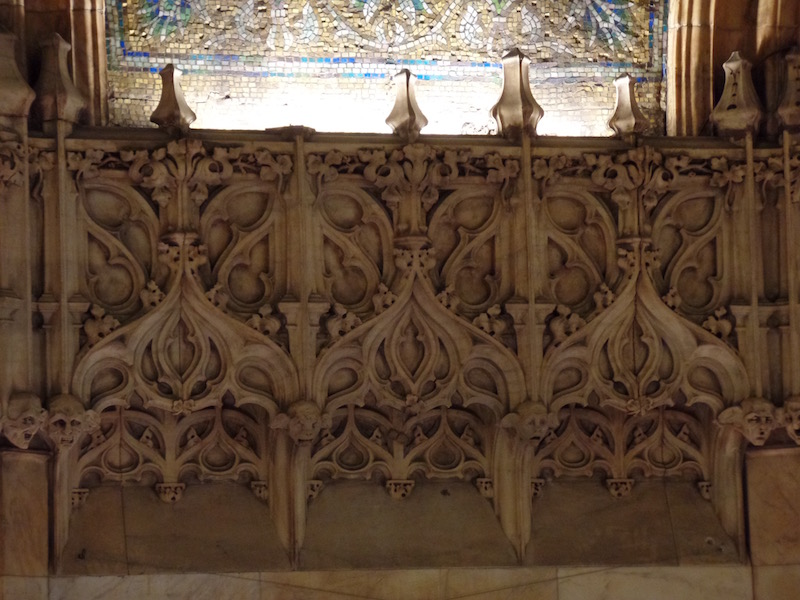
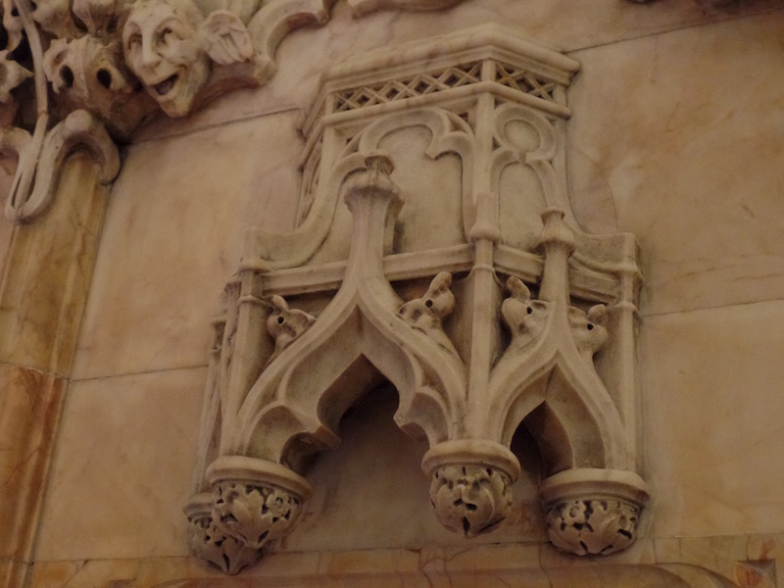
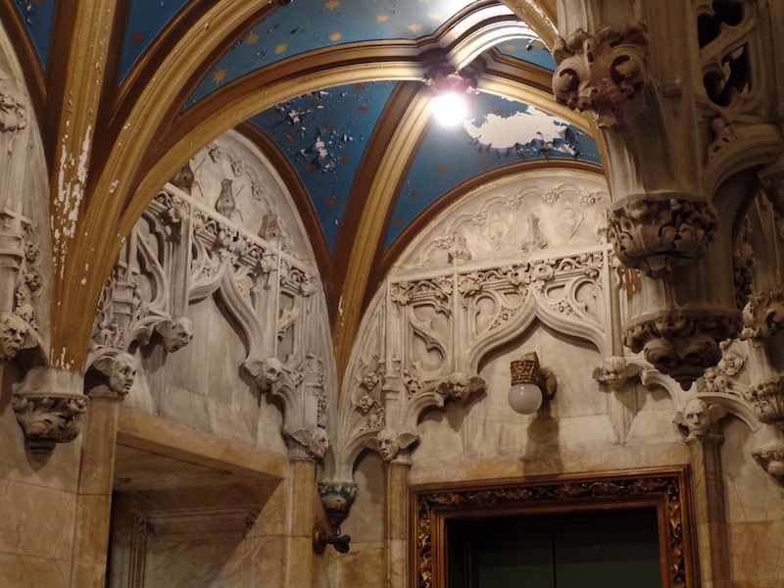
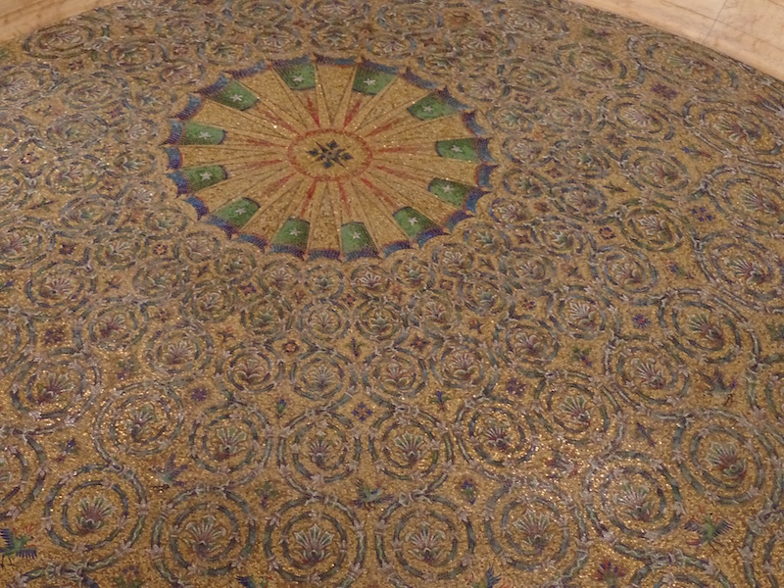
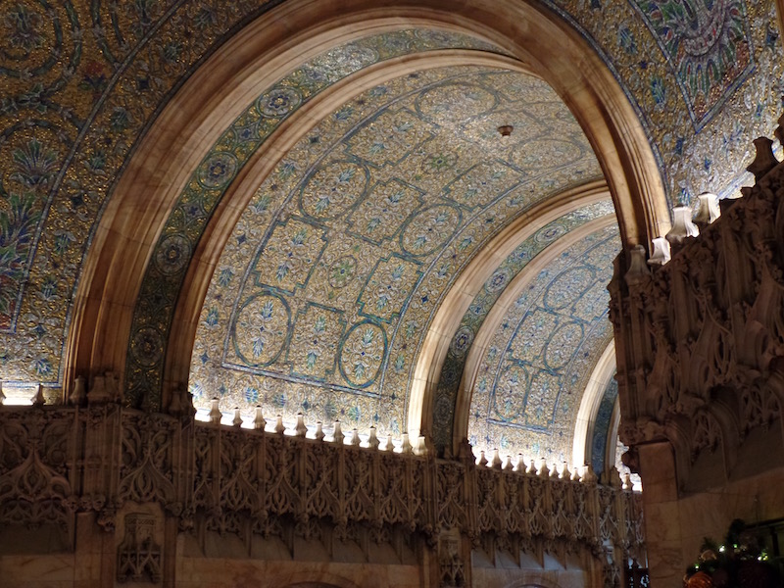
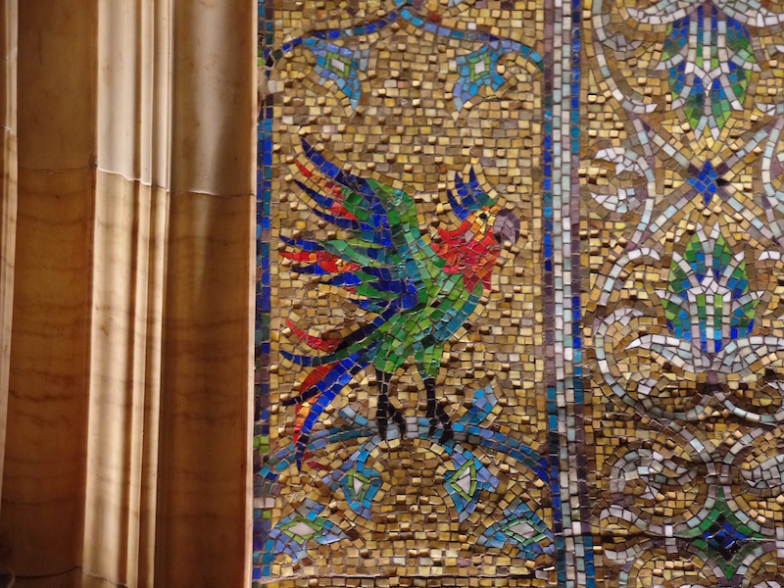
There are also Corbel sculptures include one of Woolworth himself, counting nickels that he got from the 5 and Dime, which made him wealthy, and one of Cass Gilbert with a model of the building. It may surprise people who grew up at five-and-ten stores that the store name wasn't just meant to connote inexpensive merchandise. It was the rigid pricing policy: a nickel or dime would buy any item in the store. It is just as surprising that the store could keep its shelves stocked only with 5 cent and 10 cent items for 55 years. By the 1930s, though, the store had bowed to inflation by allowing 20 cents as the top price they could charge. Even this adjustment proved too restrictive. So Woolworth abandoned the five-and-dime policy.
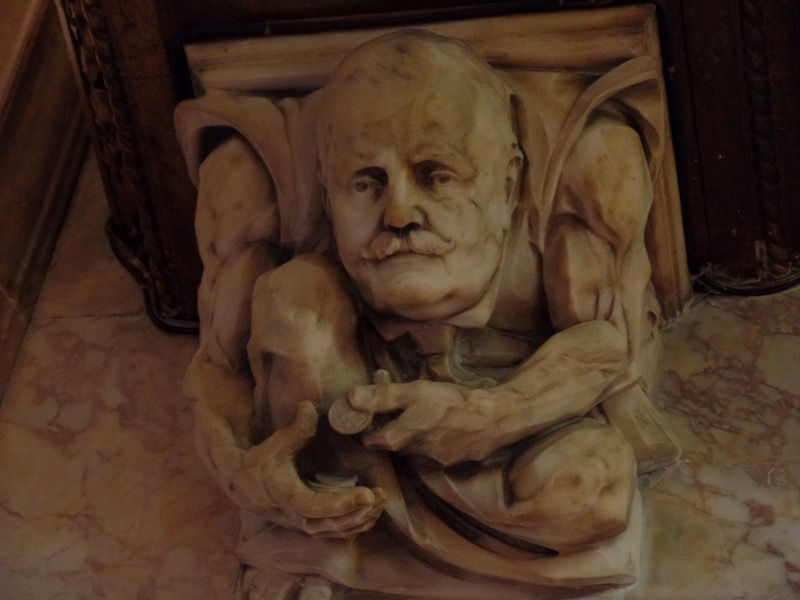
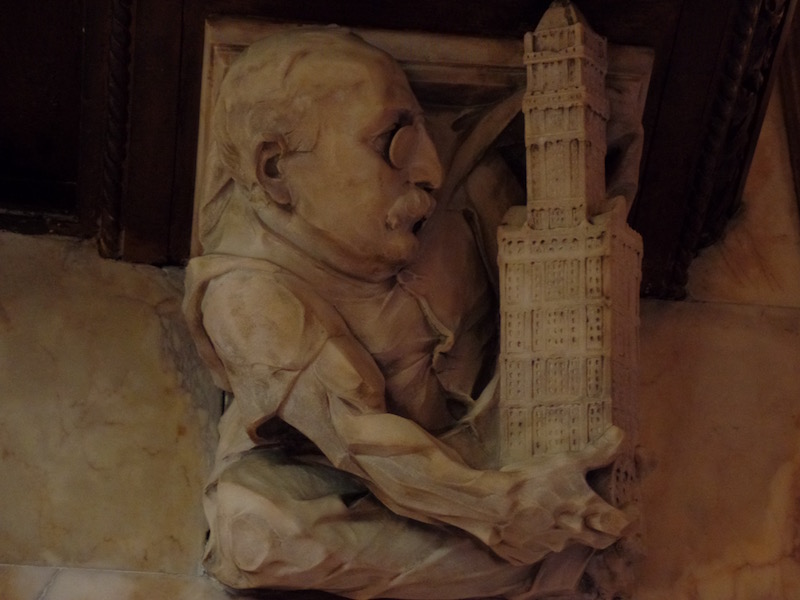
Another tradition for us is a Boulud restaurant. Daniel Boulud is a French chef (born in Saint-Pierre-de-Chandieu) and he has multiple restaurants in NYC. Our first experience was at this Michelin 2-star restaurant, Daniel. Since then, we have gone to one of his restaurants in each trip to the city, as well as having lunch at a restaurant that he used to have in Beijing (it is has since been closed). This year, we went to Cafe Boulud for Tom's birthday dinner.
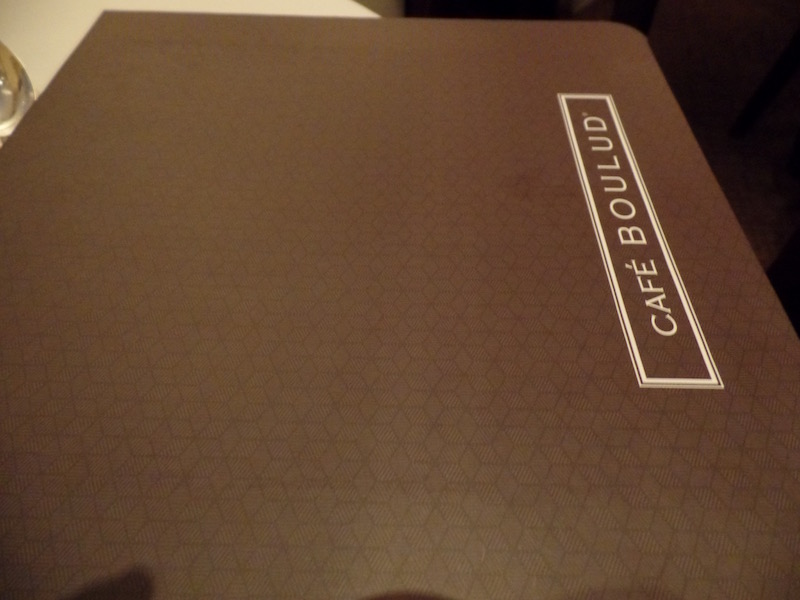

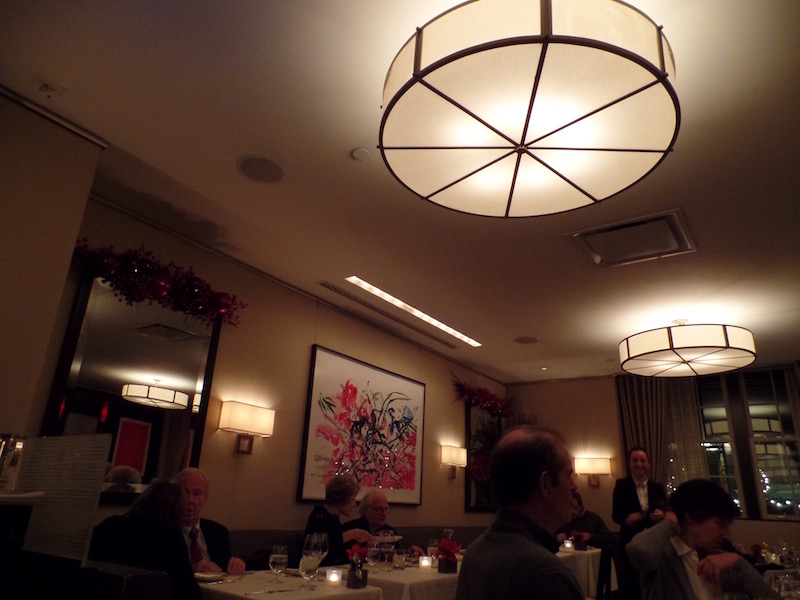
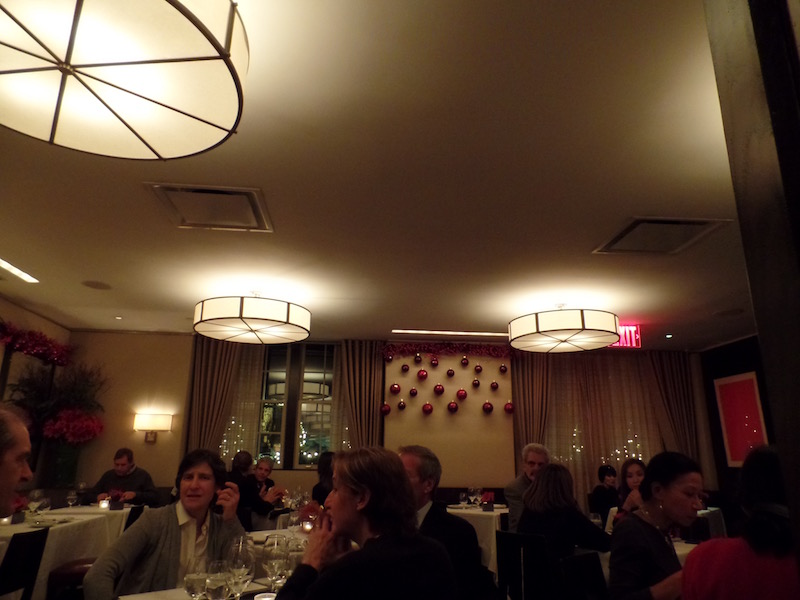
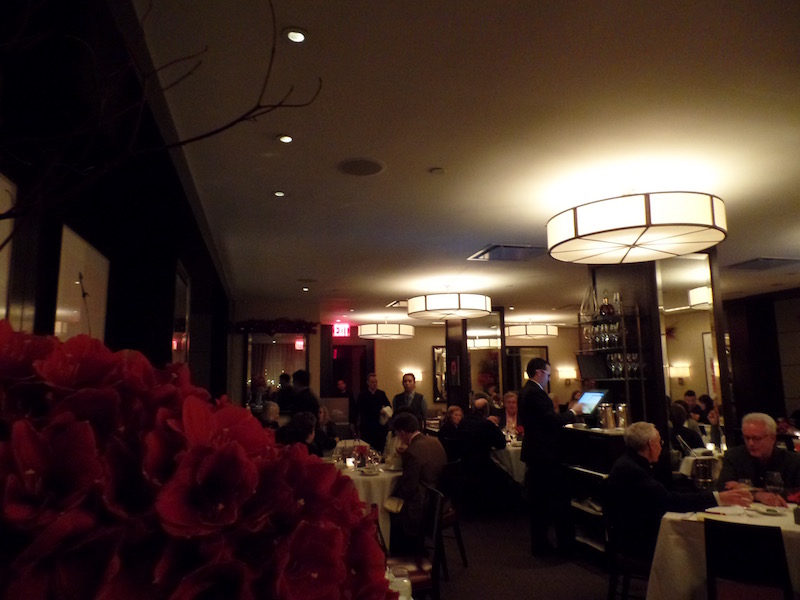
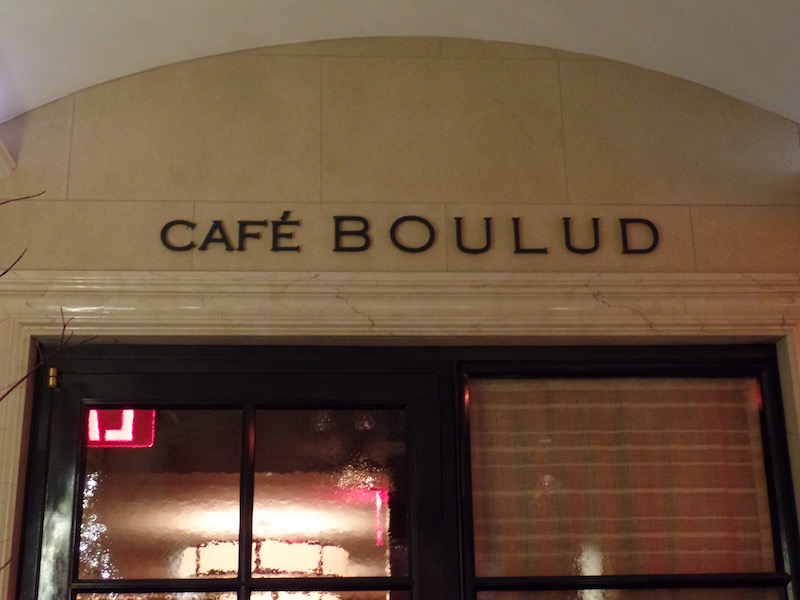
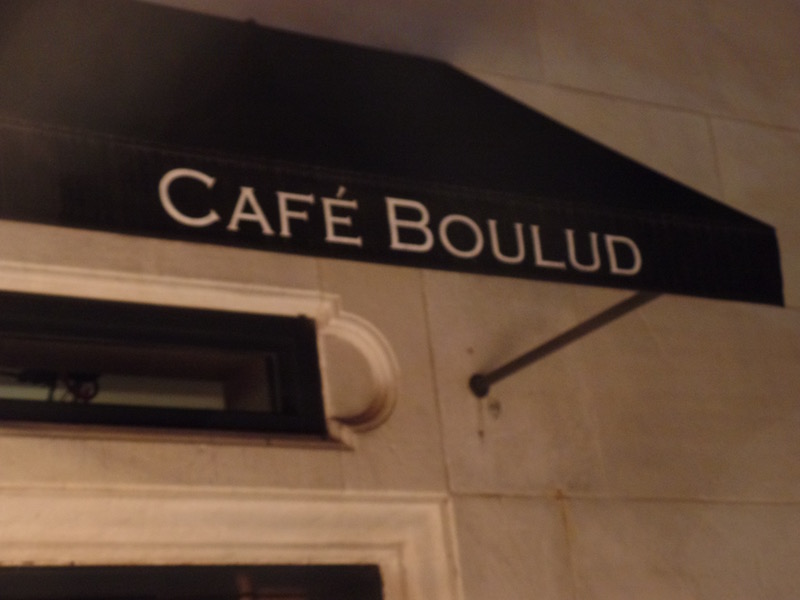
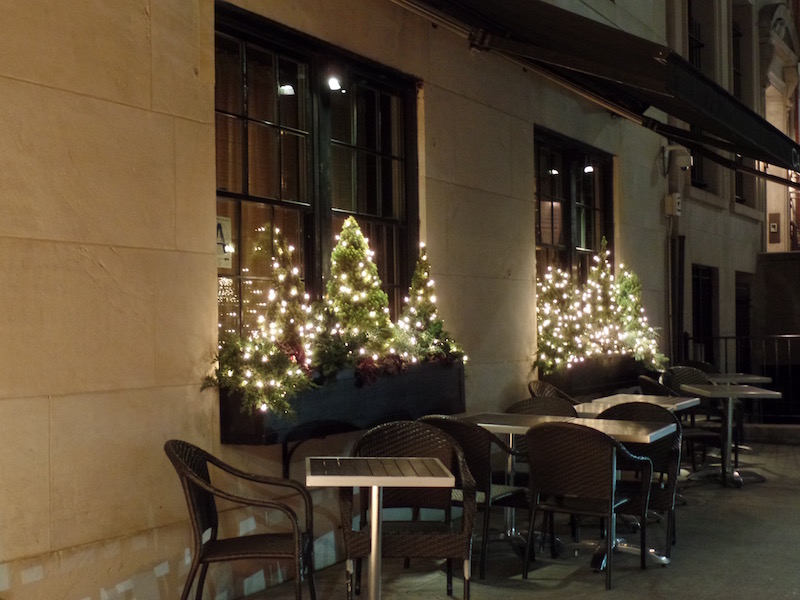
First courses, we both did soups. I started with the Rutabaga Apple Soup, which had fromage blanc, whole grain mustard, bacon, and riesling. It started with thin rings of rutabaga and balls of cooked apple along with a few other things in the bottom, and then they poured the soup over. Tom's was a little less exotic in the serving ... Potage Lyonnaise with pumpkin, gruyere, jambon de paris, caramelized onion and sourdough.
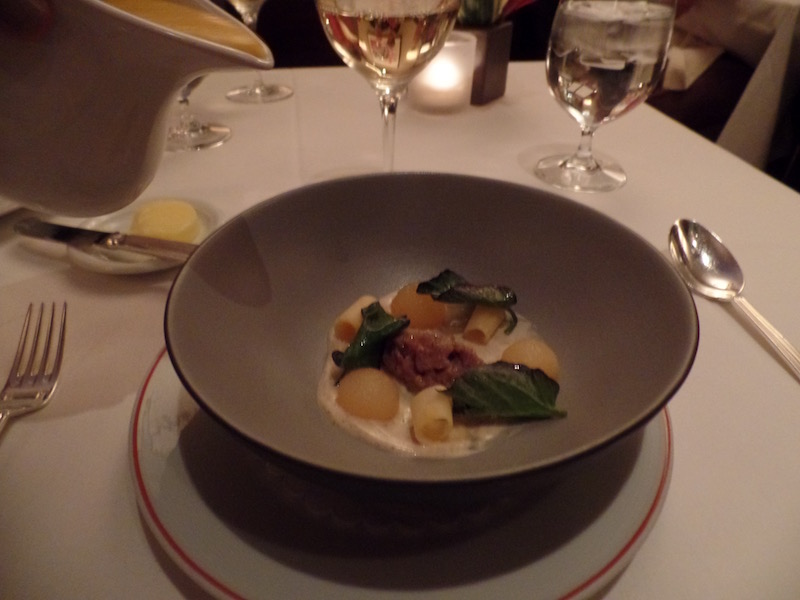
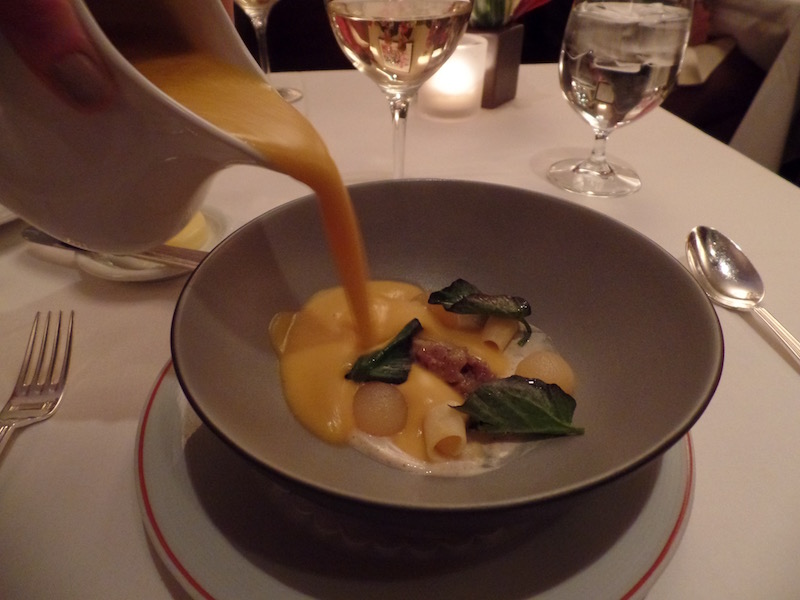
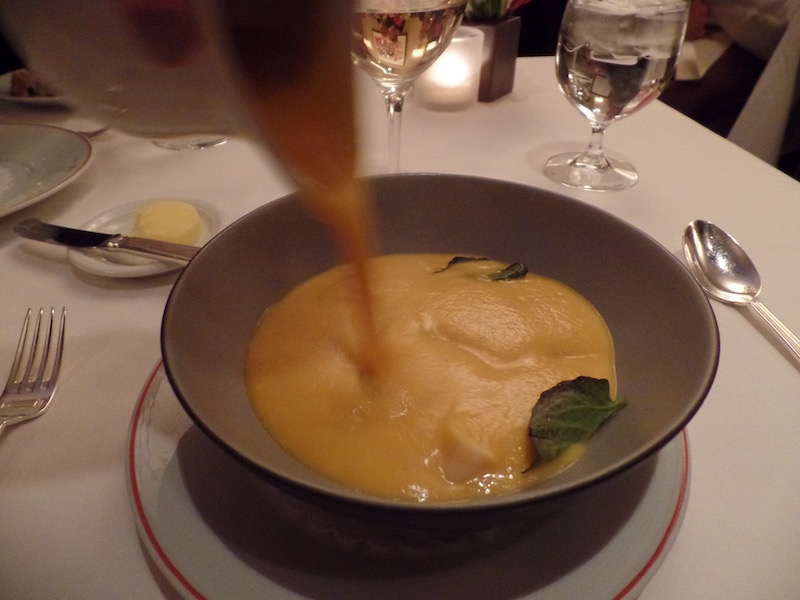

Second courses ... Poulet Vallee d'Auge with roasted apple, purple potato, bacon, black trumpet mushrooms, and calvados jus for Tom, and I went with the Striped Bass "en Paupiette" with pomme puree, baby leeks and a sauce meurette. The fish was a small filet wrapped en paupiette and the baby leeks are the green sauce that you can see between the fish and the mashed potatoes. Tom's chicken was also interesting, as it has a chicken tender but also a little chicken leg wrapped
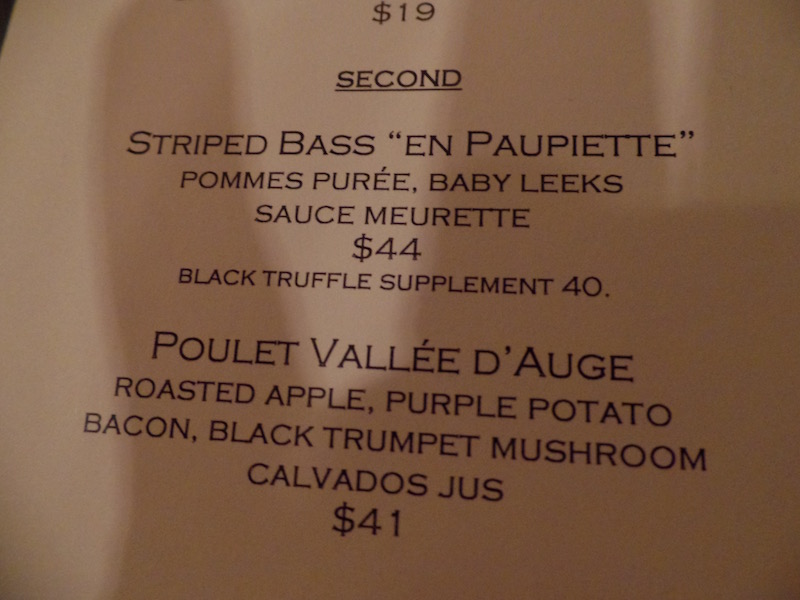
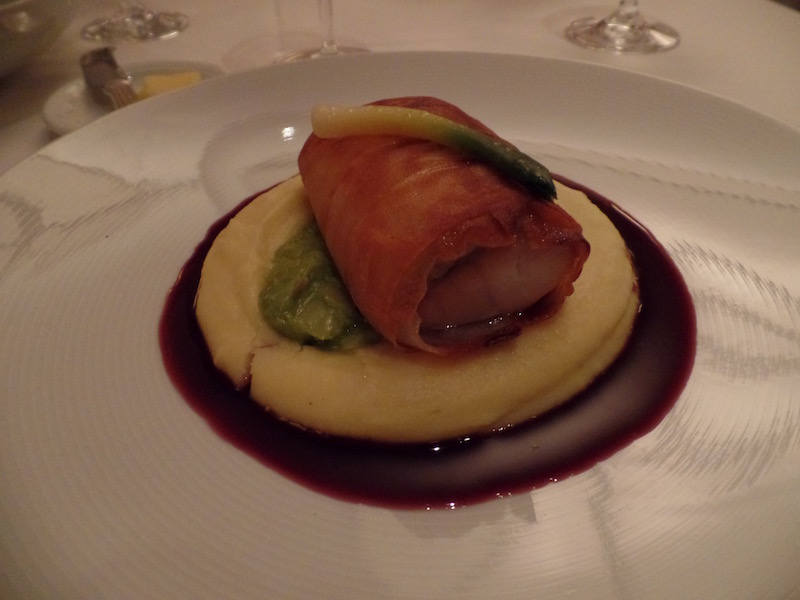
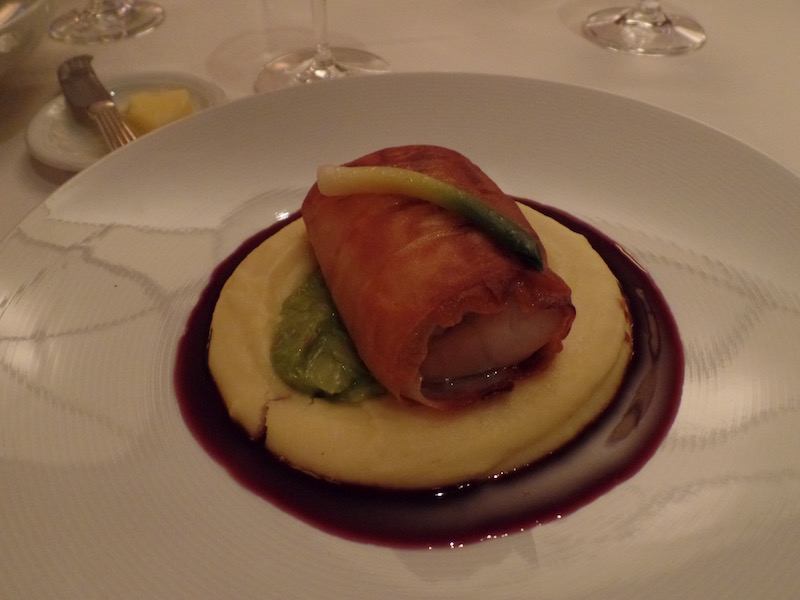
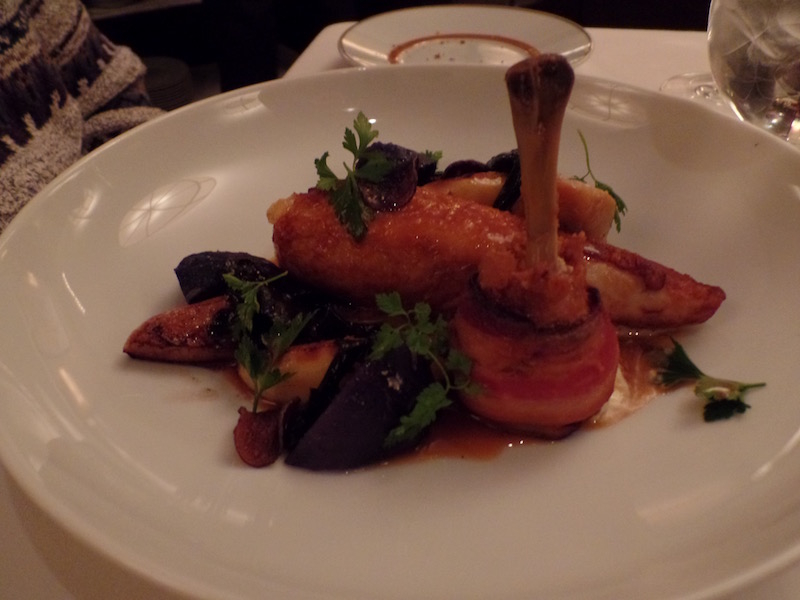
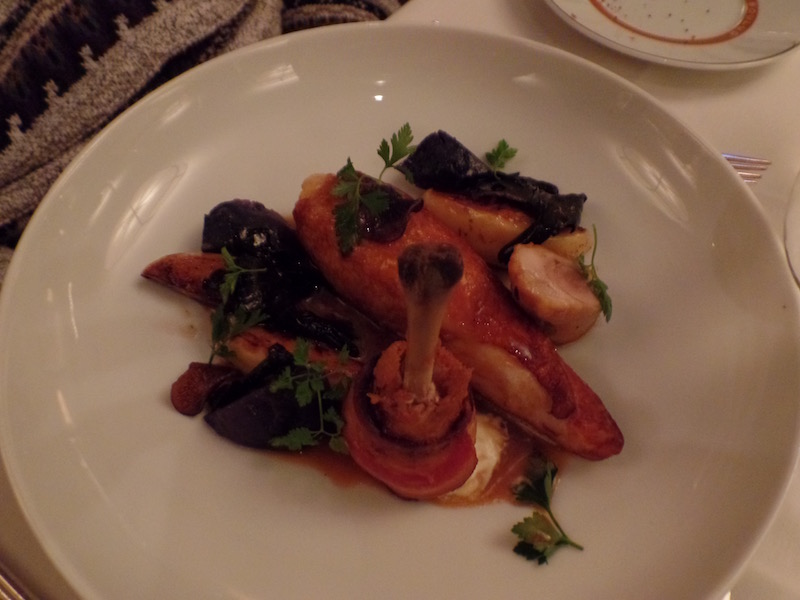
And no birthday dinner is complete without dessert! A vacherin (this is both the name of a french cheese and a french meringue-based dessert) ... this one with a cinnamon meringue, caramelized milk, coconut ice cream, and a pomegranate sorbet. The second dessert was a molten chocolate cake with vanilla ice cream (complete with the birthday candle). They also gave us a small basket of madeleines and a couple chocolate truffles.
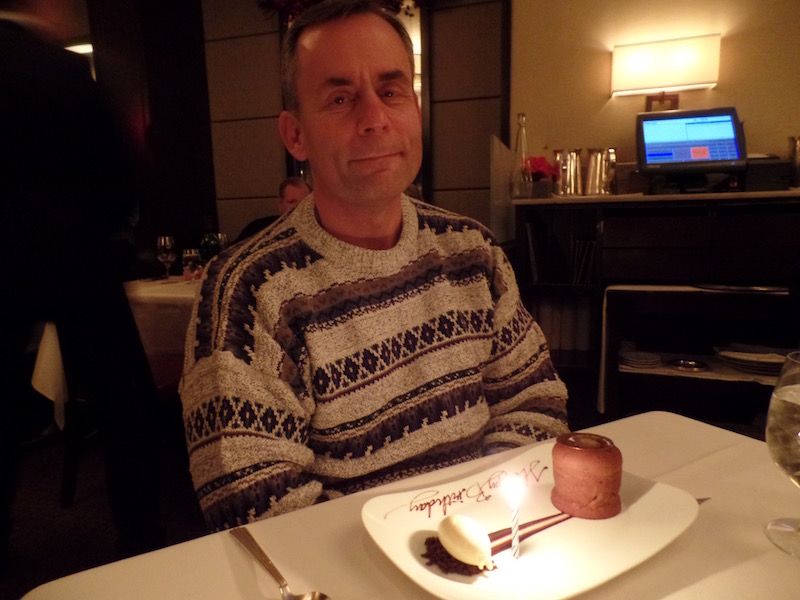
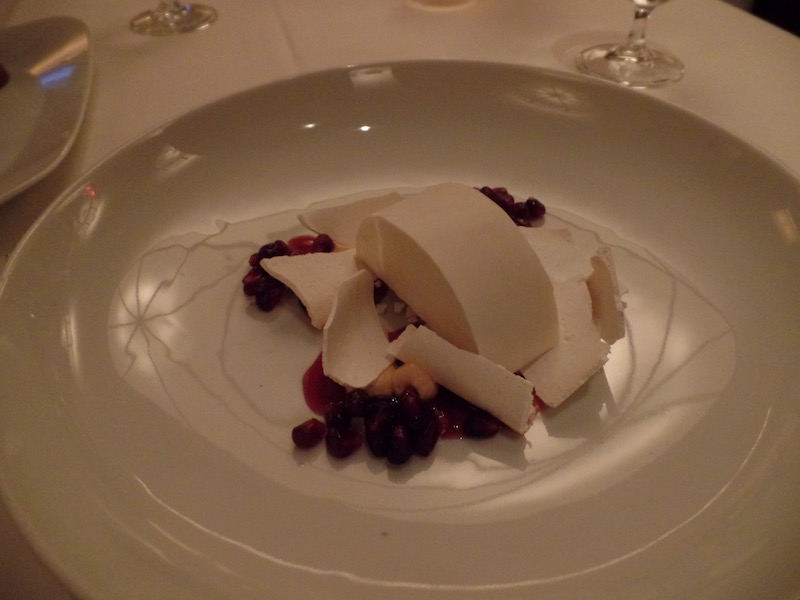
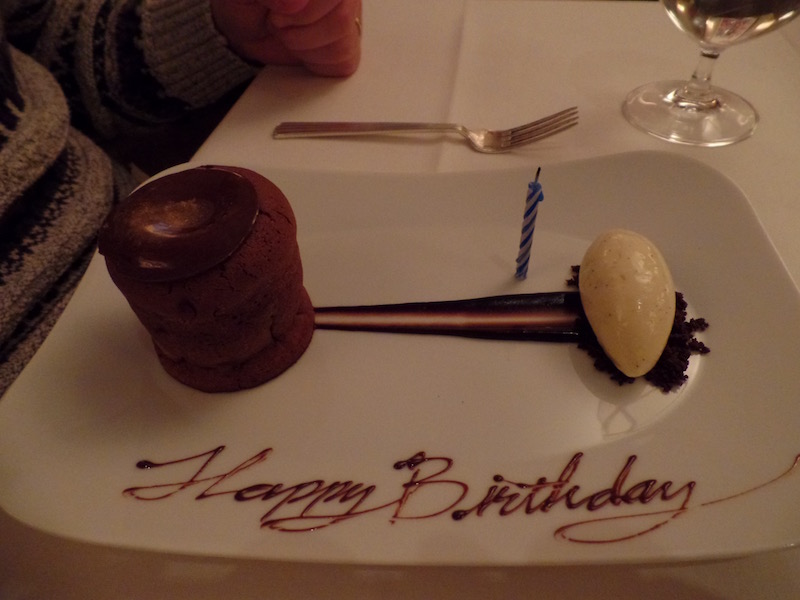
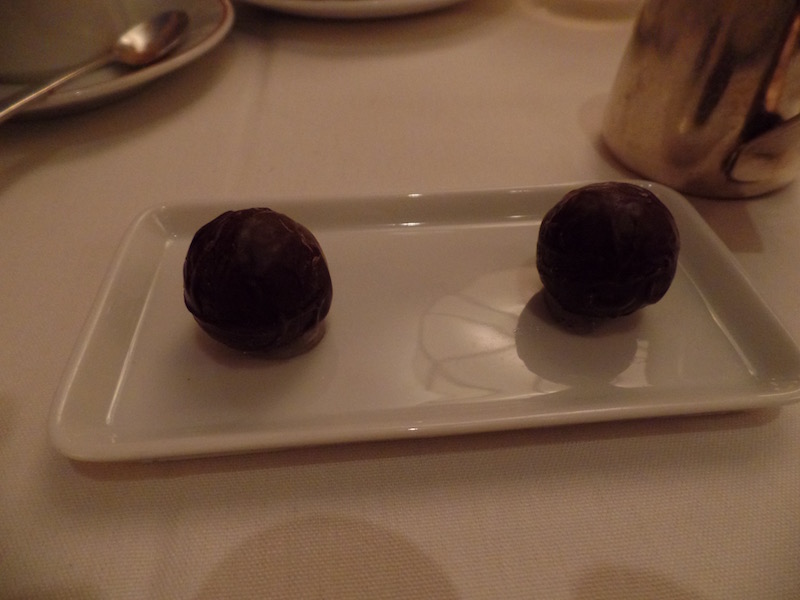
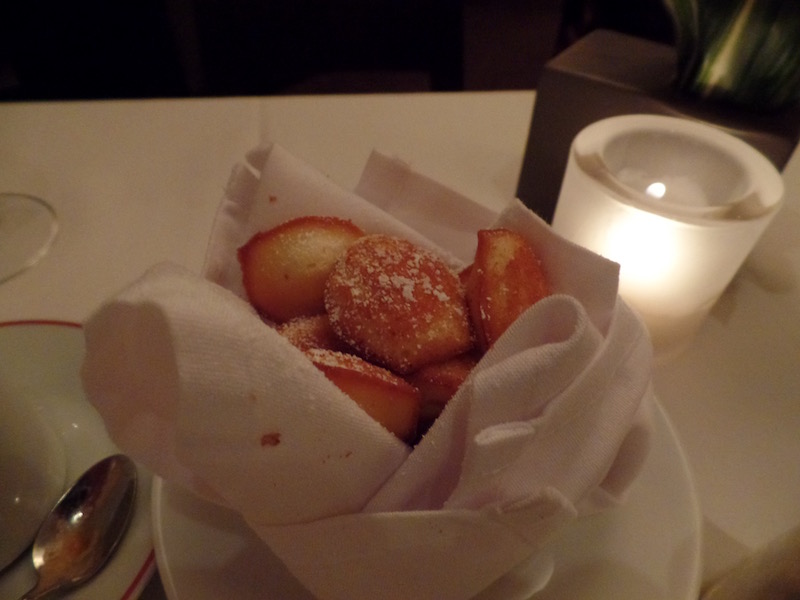
And then the end of the evening .. I just had to take a picture of this. Not only did I find it really rude that this person was wearing her hat inside of the restaurant, but the hat itself made me chuckle.
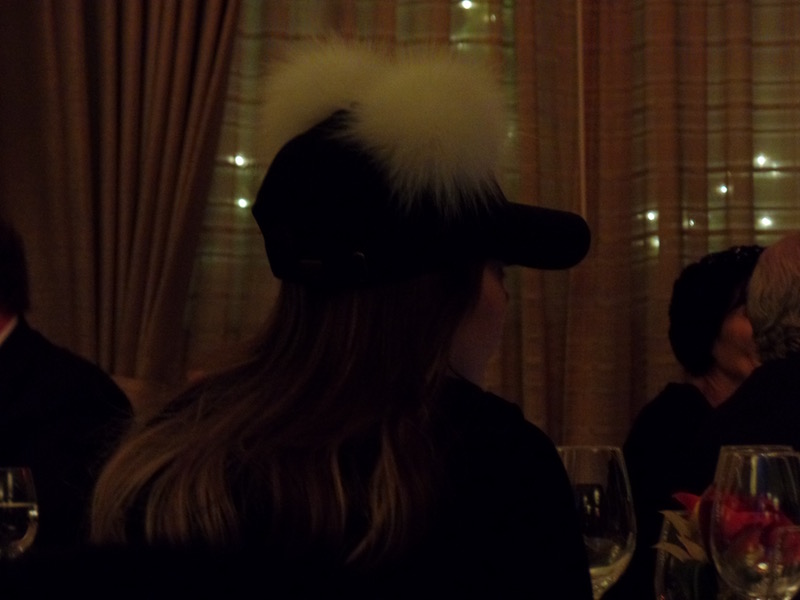
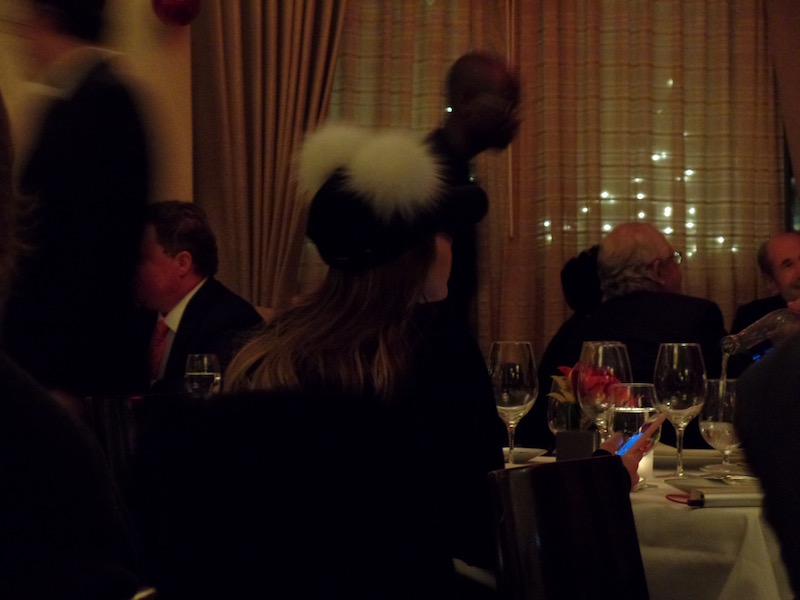
Proceed to NYC Day 3