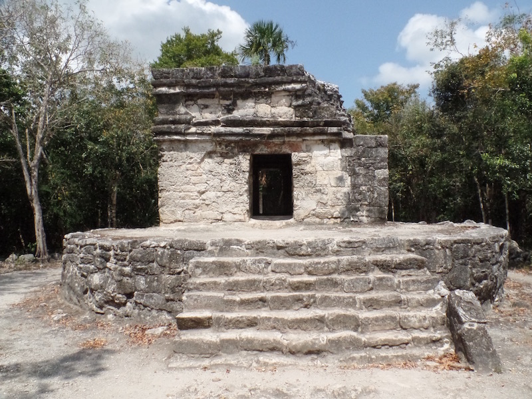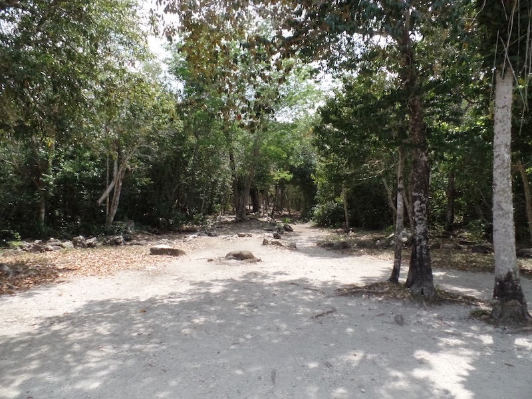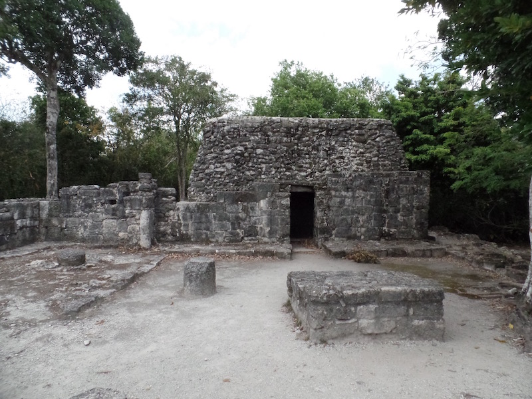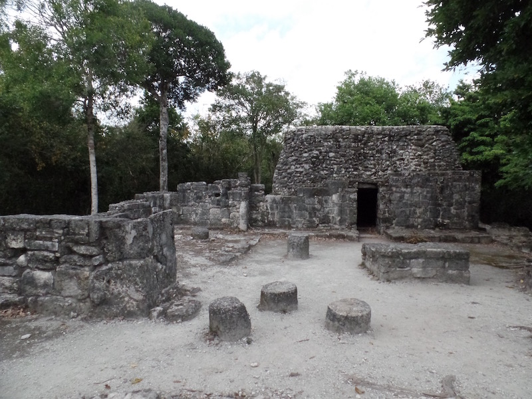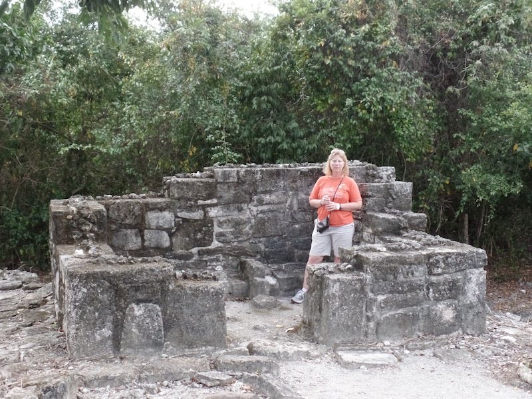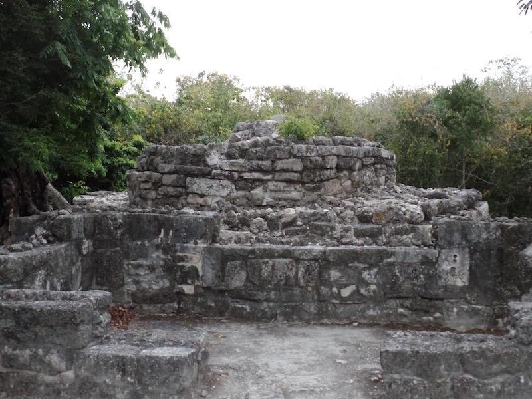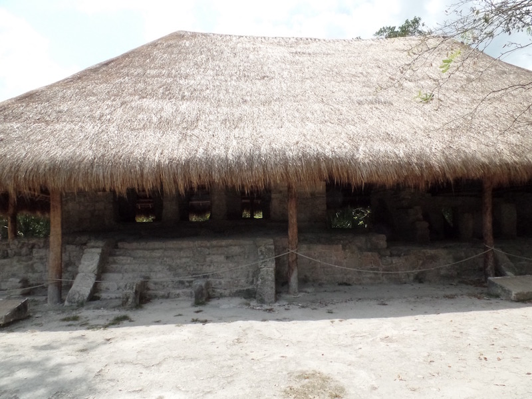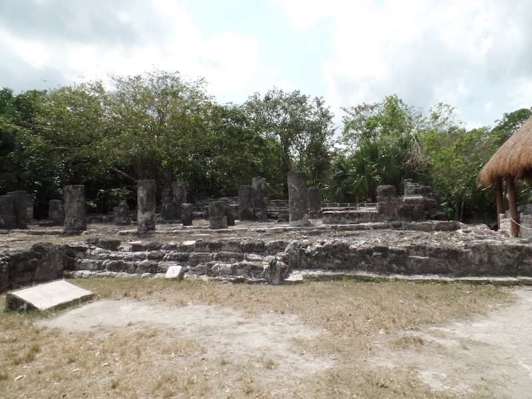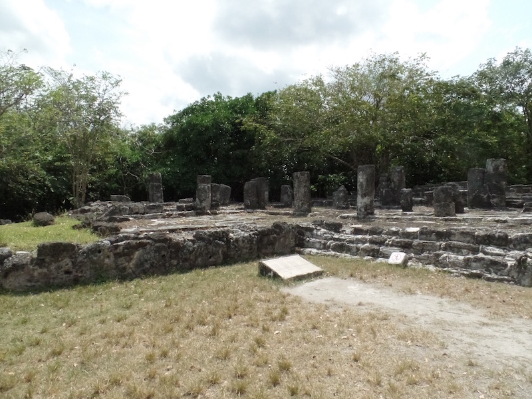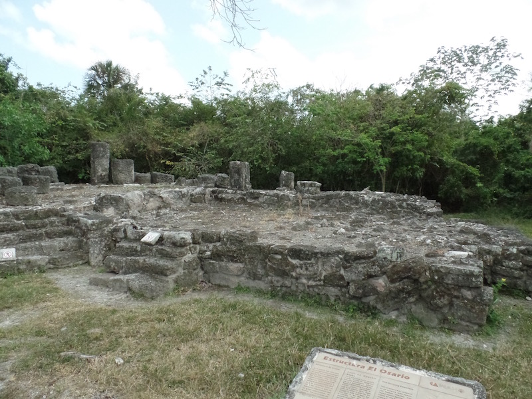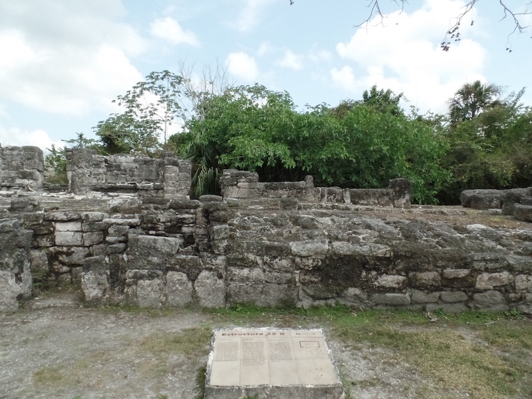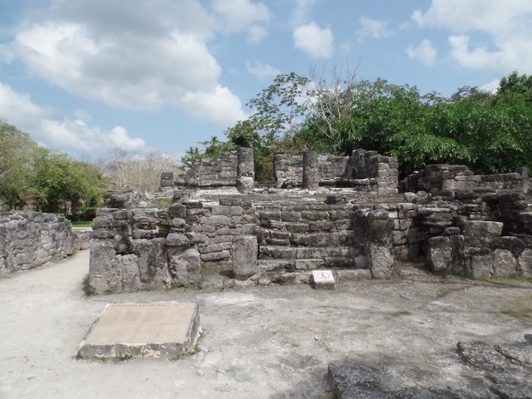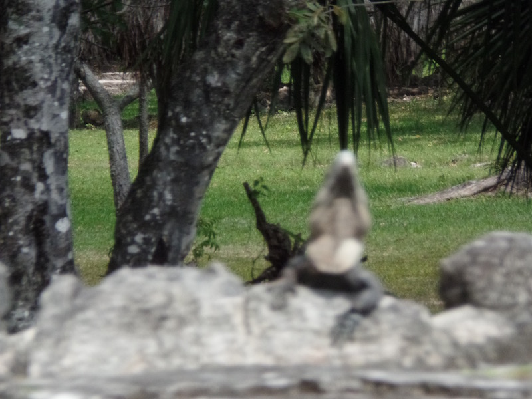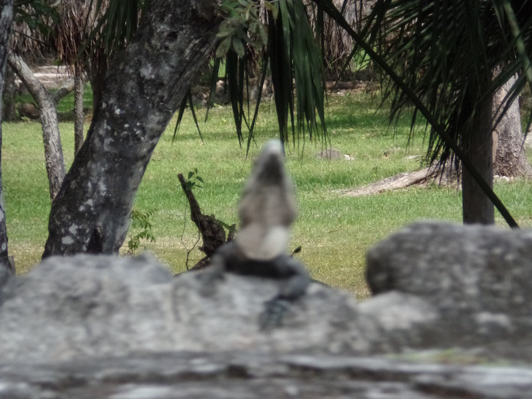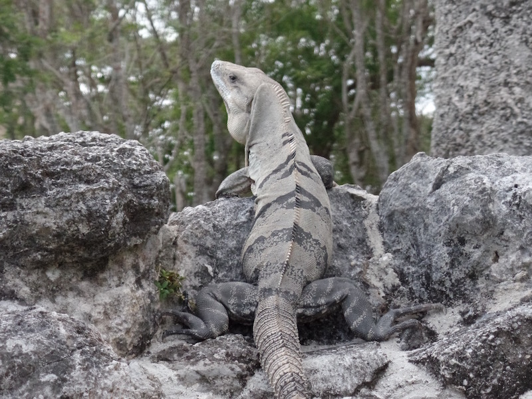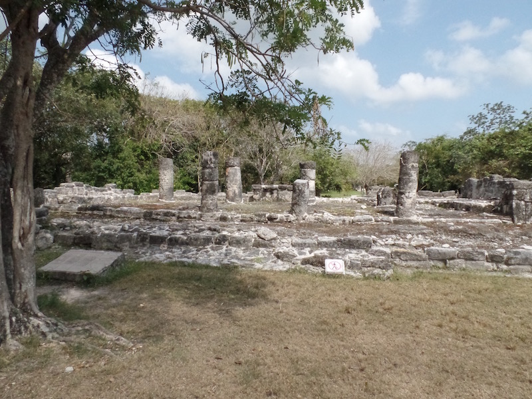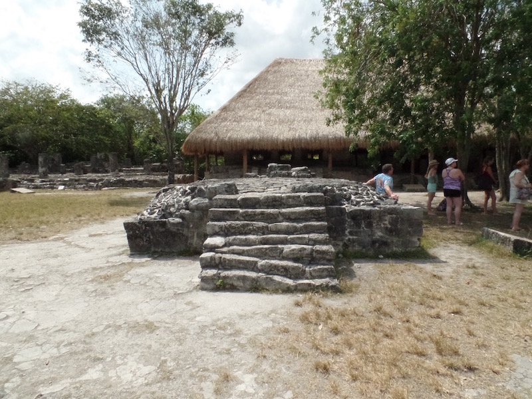Susan's Blog - Cozumel Ponta Sur and San Gervasio
We didn't have anything originally planned for this day, so we had looked at a few options. The best seemed to be to rent a car (a Jeep actually) and drive around the island. This gave us a bit more flexibility than taking a tour and was a bit cheaper based on 2 people (although no guide).
From the hotel, we headed South along the South Western side, where the ocean-side was filled with hotels, resorts, or snorkeling bars/restaurants, and the other side of the road was, well, jungle. We turned inland and then both sides of the road had the same jungle, which continued until we got to Punta Sur.
Punta Sur is an Eco Park and marks the southern point of Cozumel. As we headed in the gate, we could see the ocean right there, and the light house out in the distance.
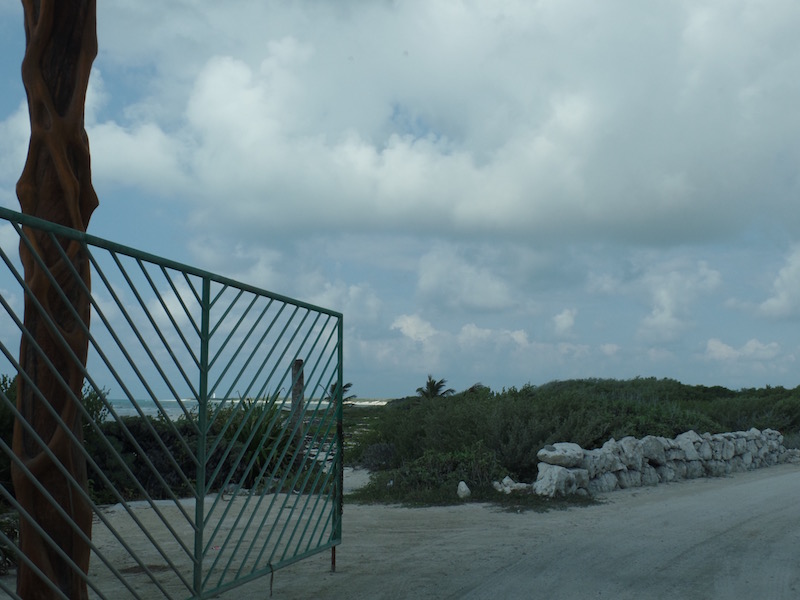
A little ways up the dirt road was El Caracol, a Maya building erected during the post-classic period. There is a myth that the building functioned as a weather alarm, producing a whistle that would precede the arrival of a hurricane, but that is only a legend. Interestingly enough, there was another woman there at the same time we were with a guide who explained this to her (although I didn't hear him say "legend").
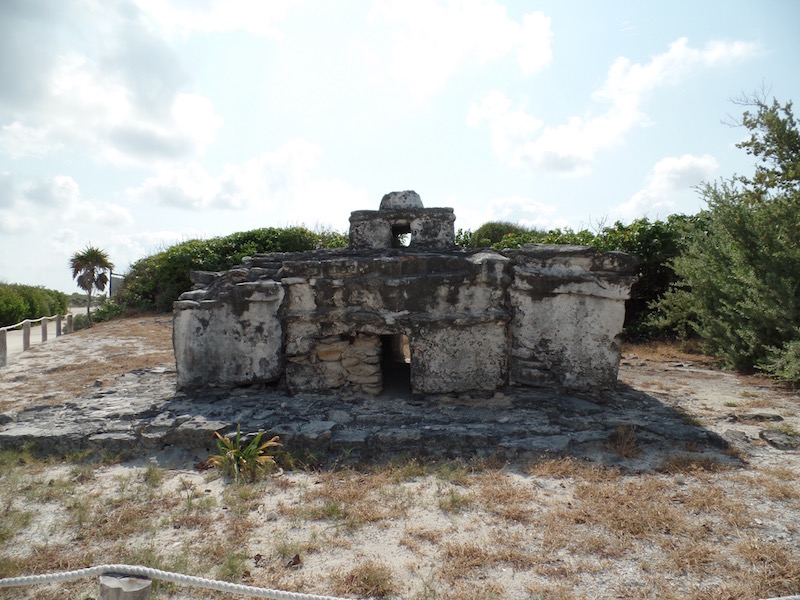
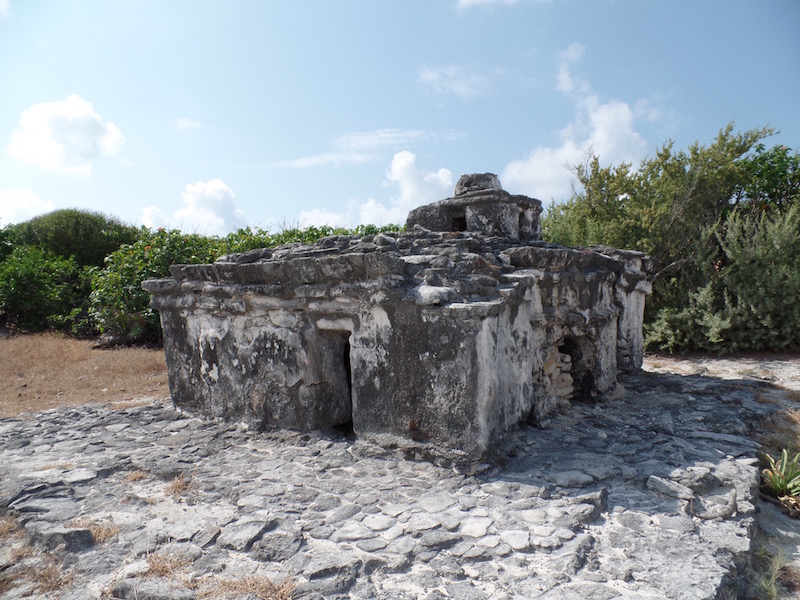
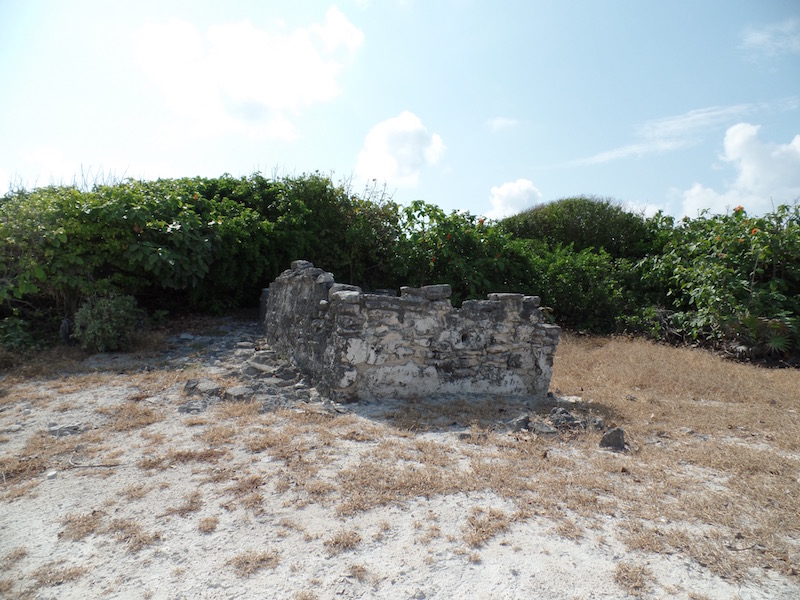
This is one of the MANY little lizards that we saw around (and you will see, since we went lizard-picture-happy!)
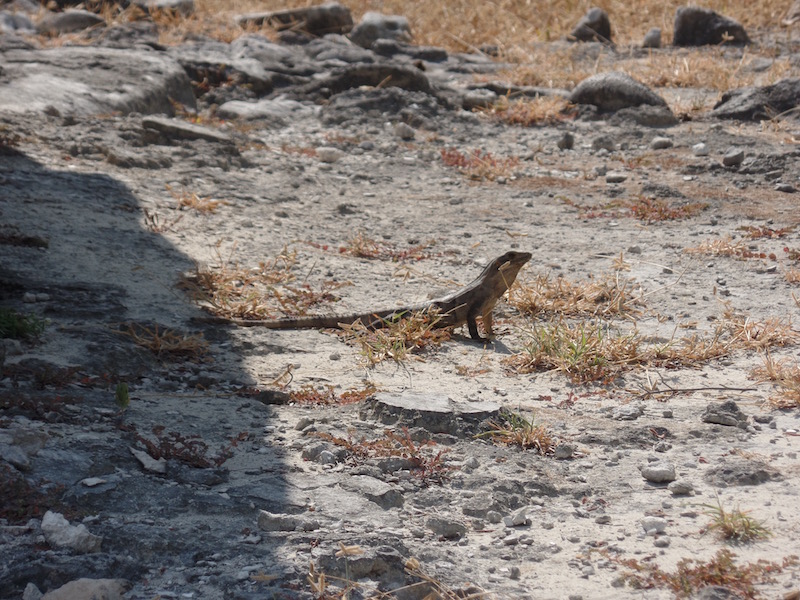
Next stop was a location on the Columbia lagoon, which takes up a good part of the Punta Sur area. There is an observation deck which you can climb (which we did) to get a good view across the area.
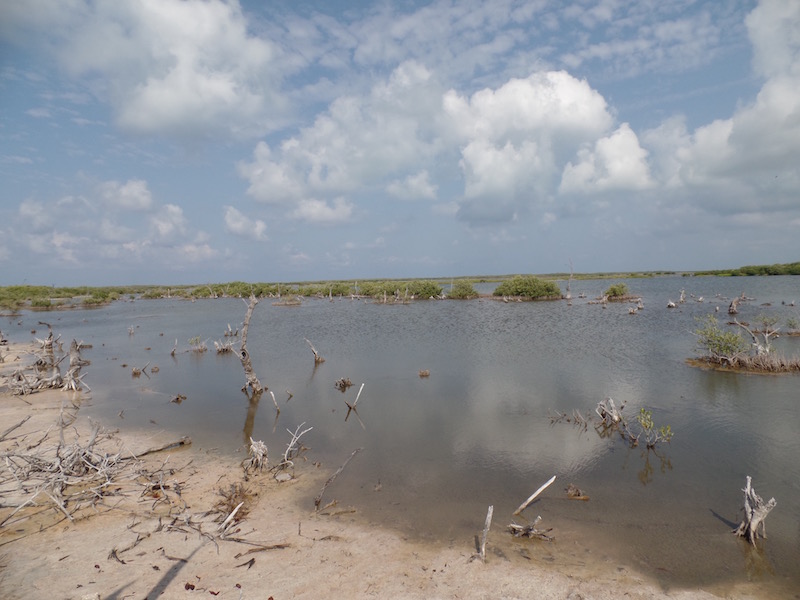
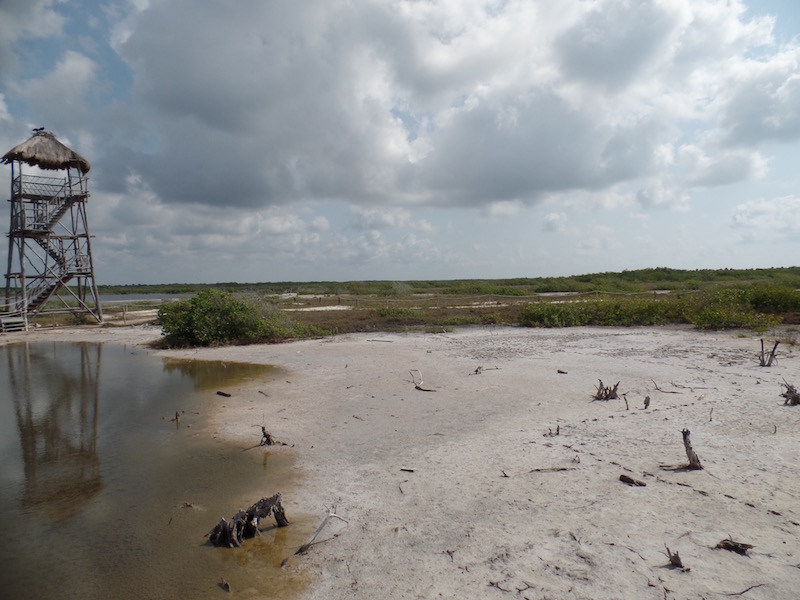
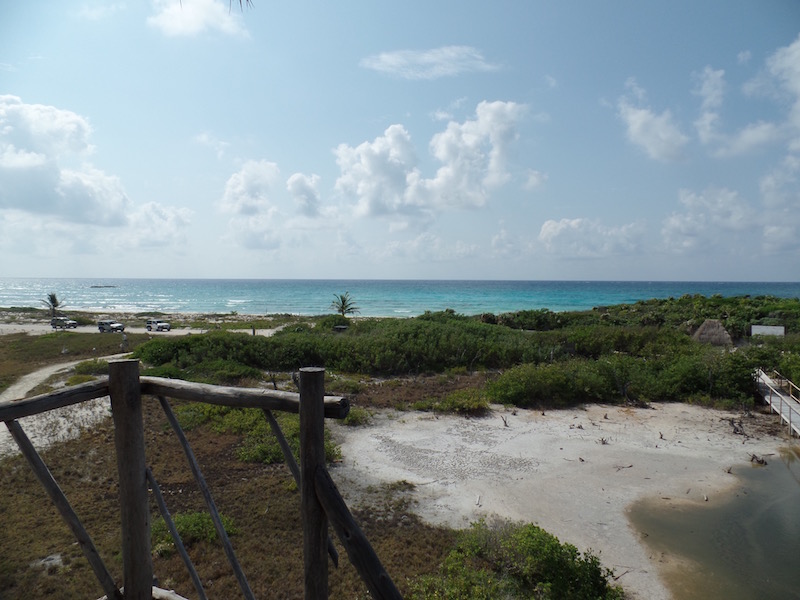
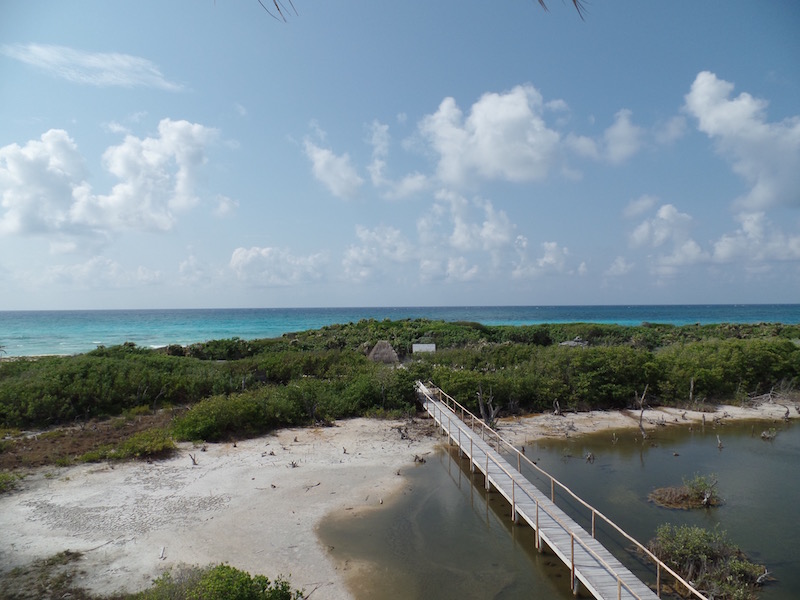
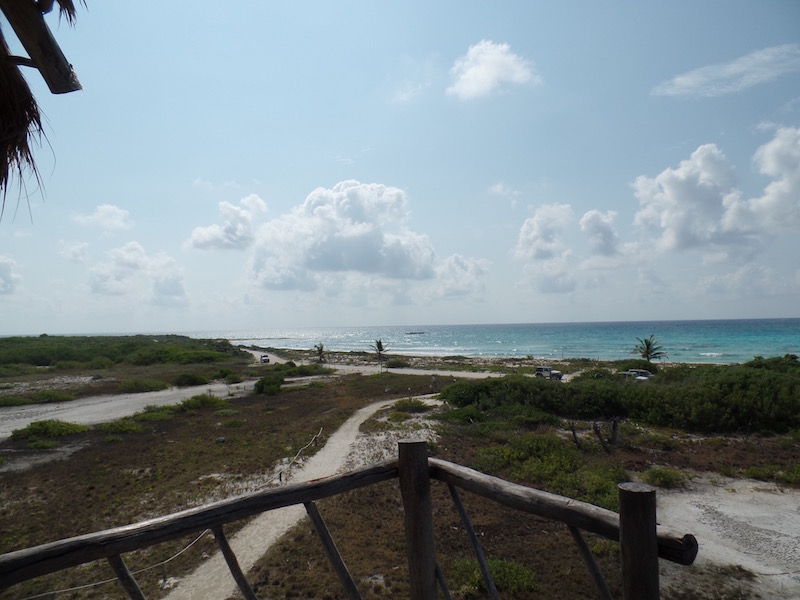
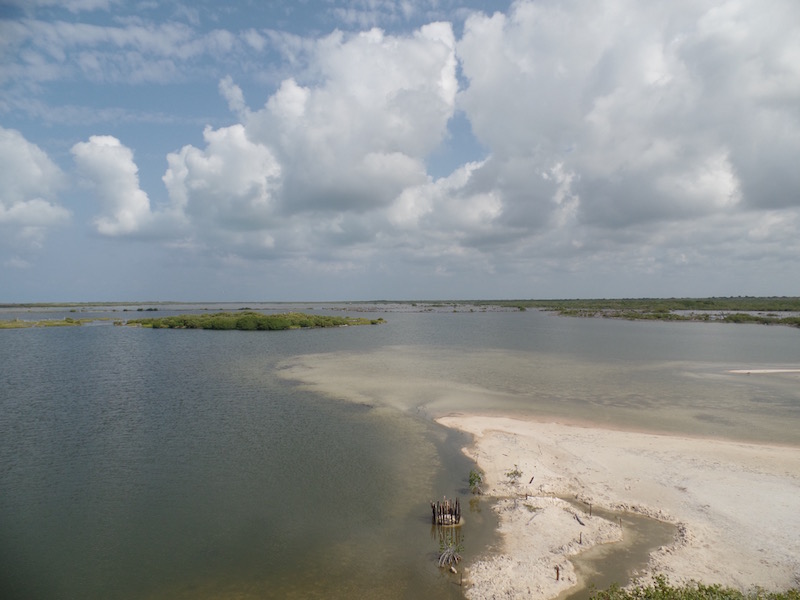
Within the lagoon, we saw several birds (one that we watched for a little while trying to catch fish, which he seemed not too good at), and (in the 2nd photo) a crocodile.
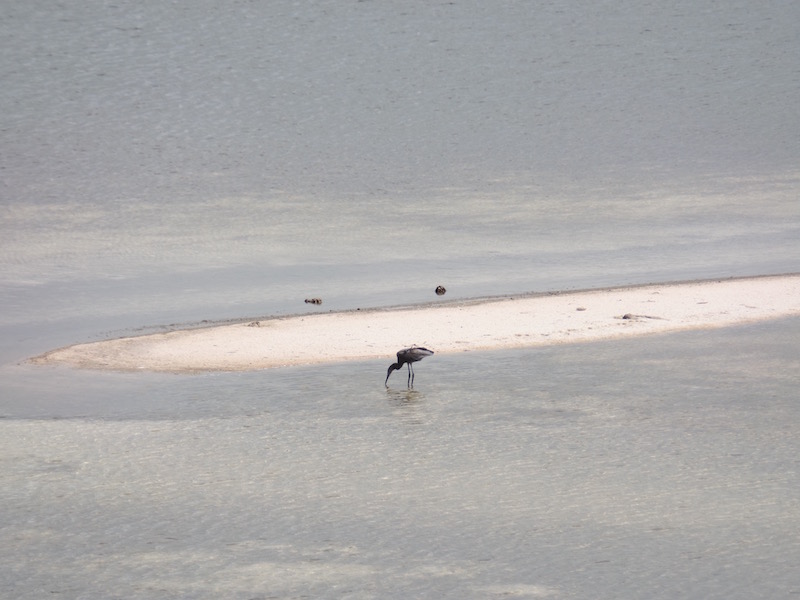
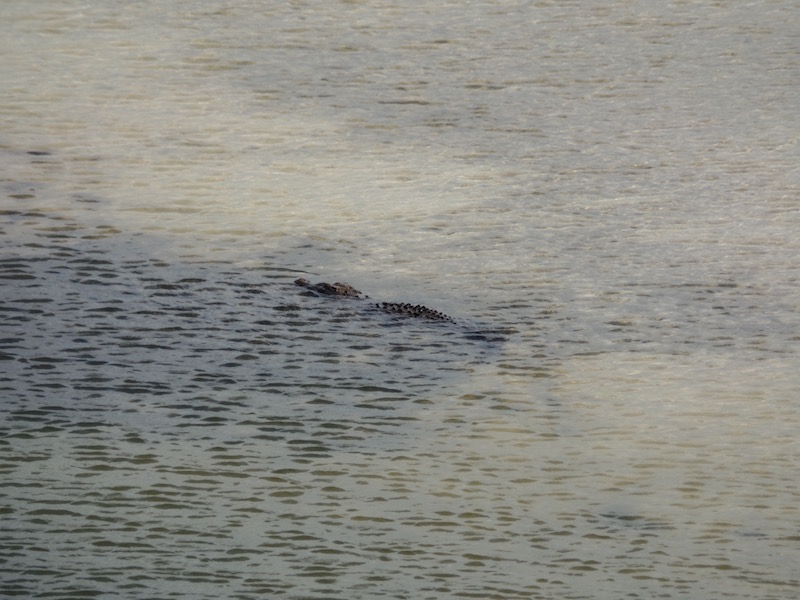
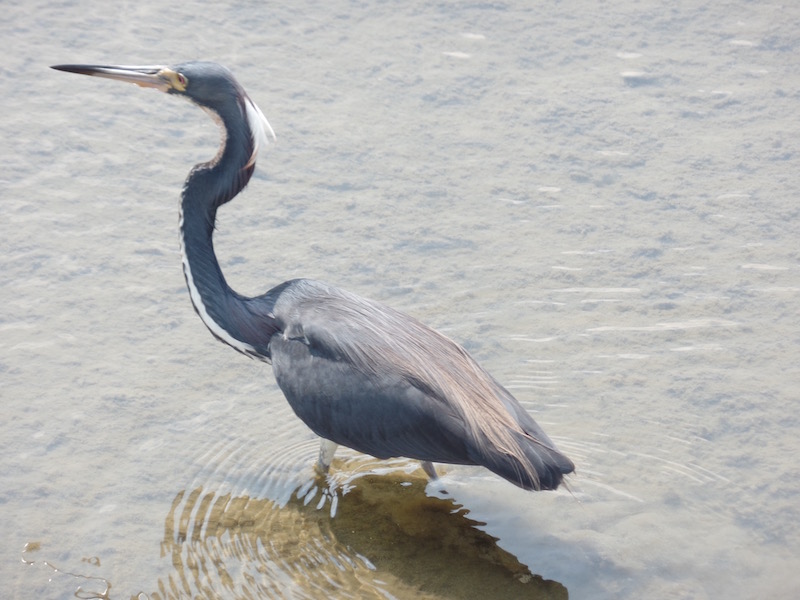
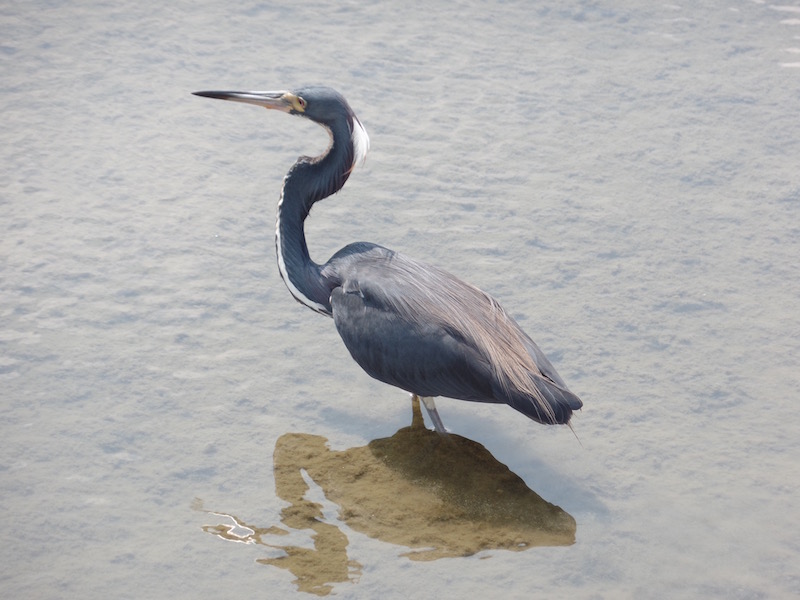
You can see the lighthouse out in the distance
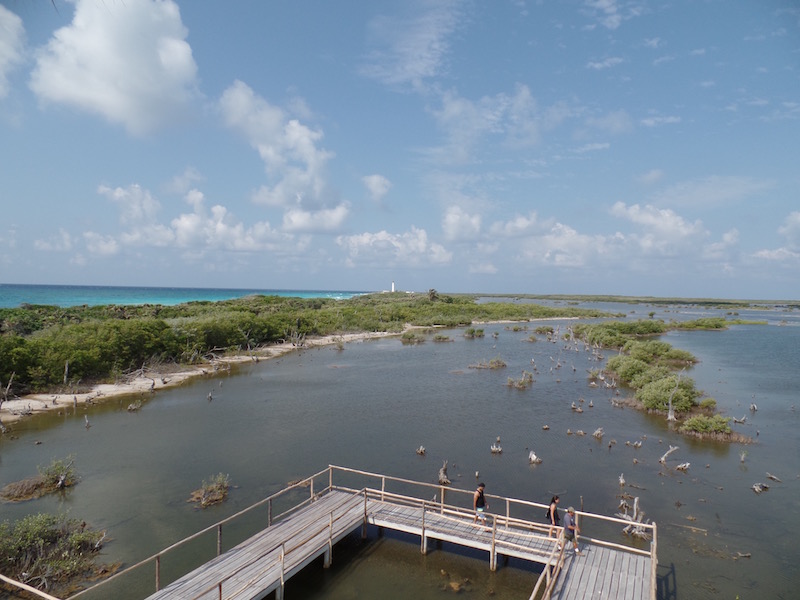
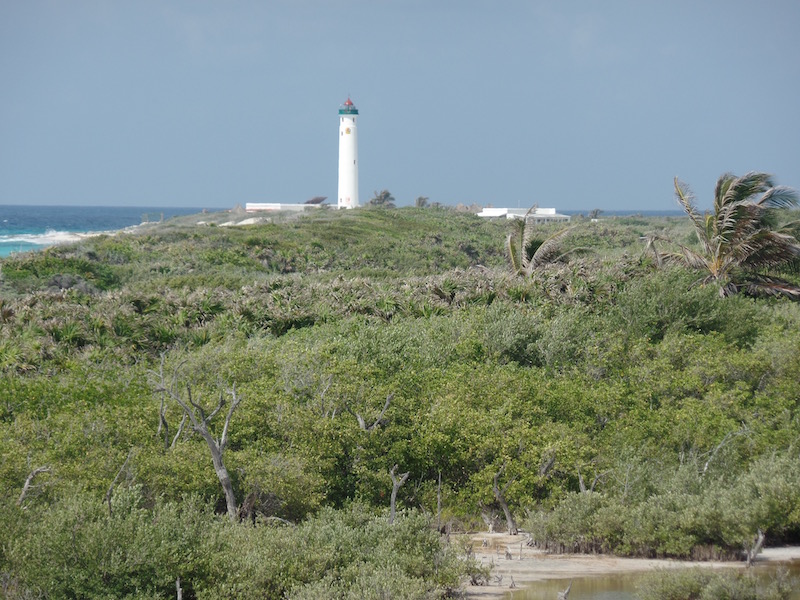
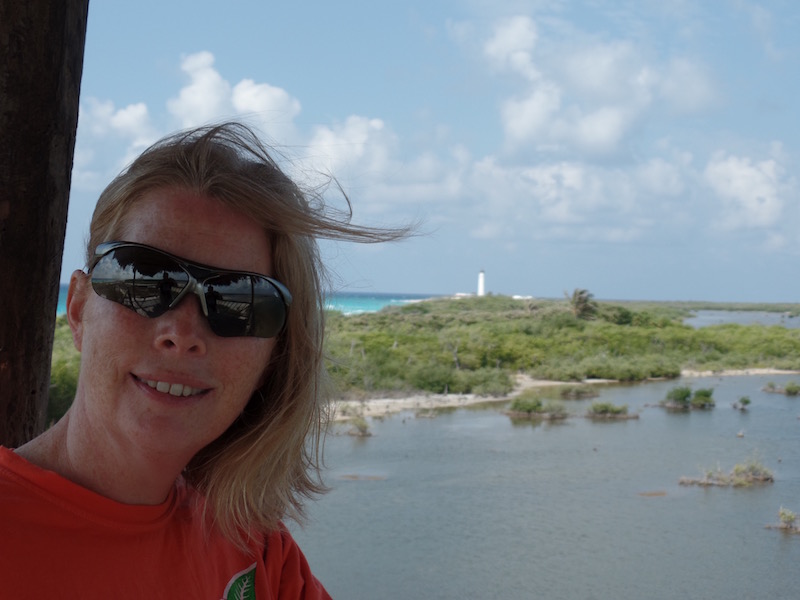
The Celarain lighthouse (Faro de Celarain) is part of a nautical museum and you can climb up the 127 steps to the top (which we did).
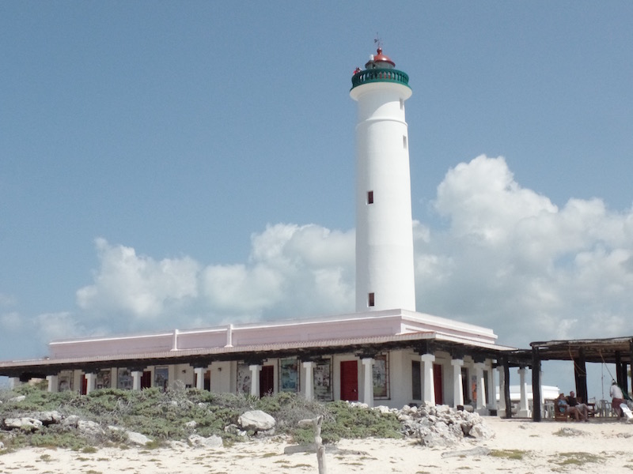
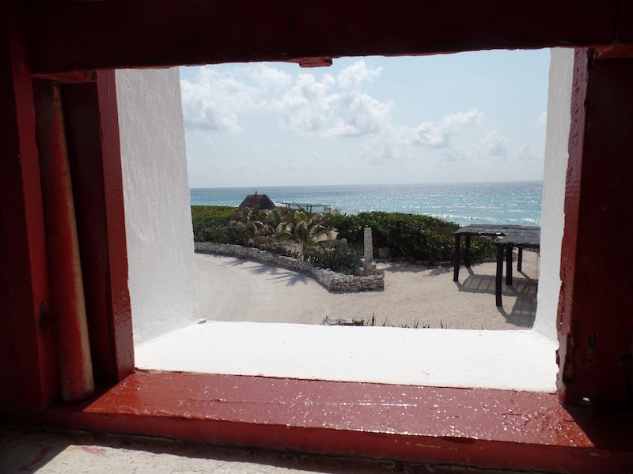
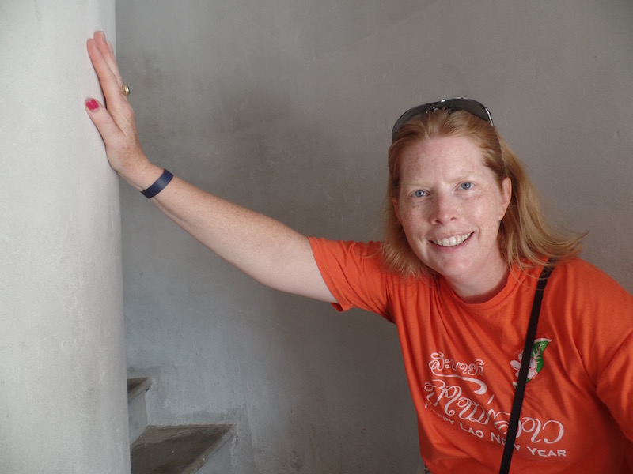
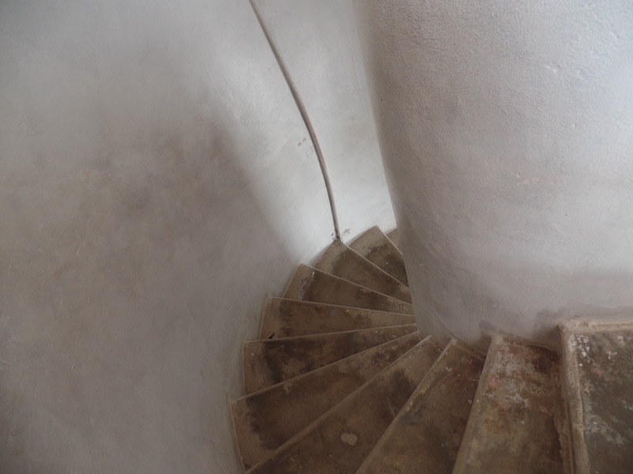
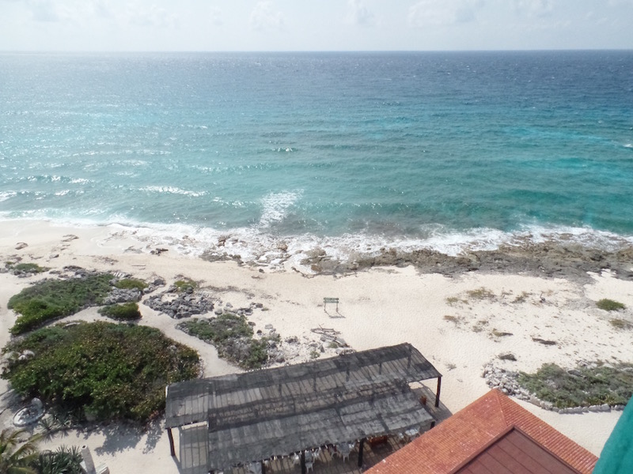
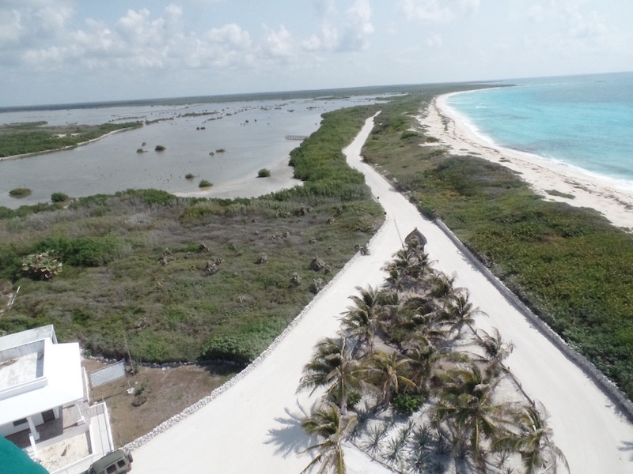
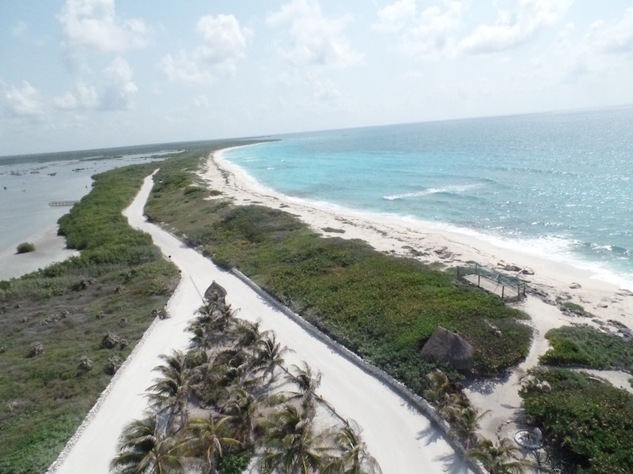
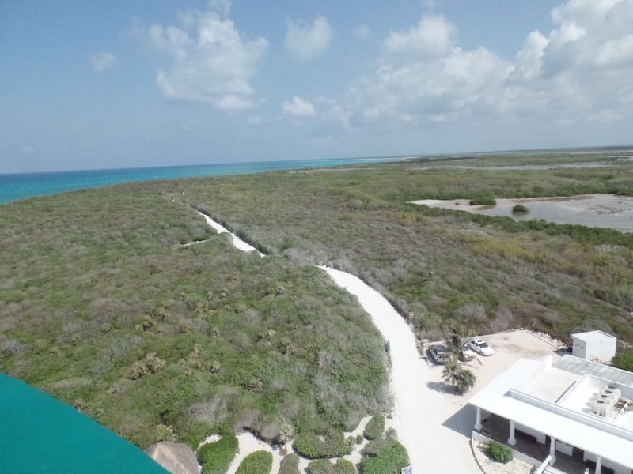
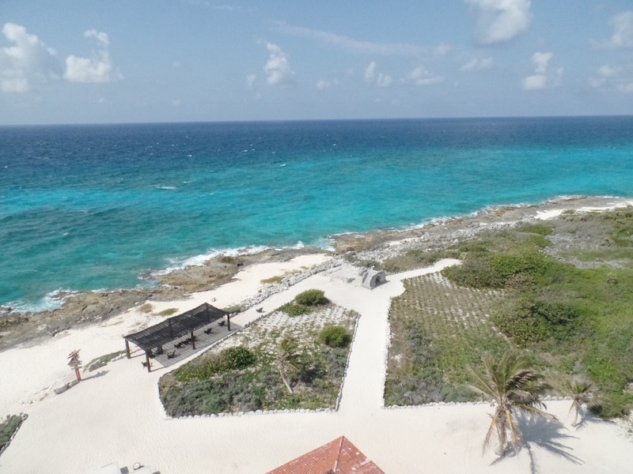
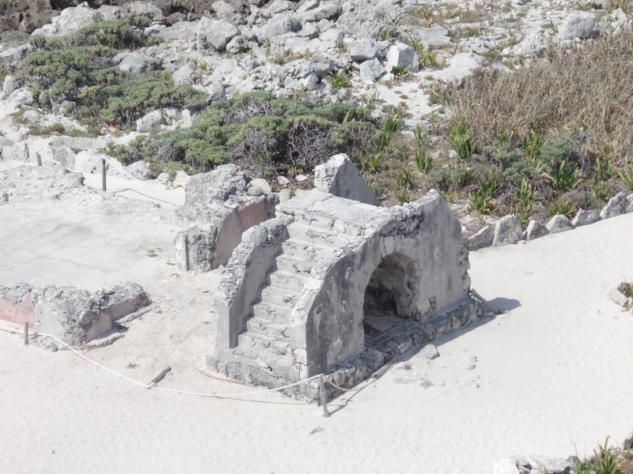
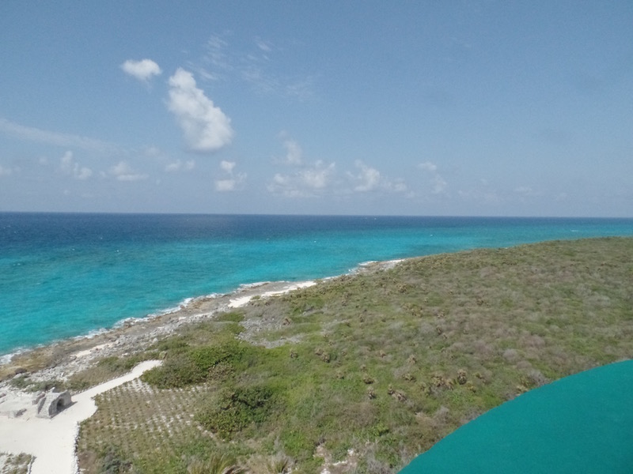
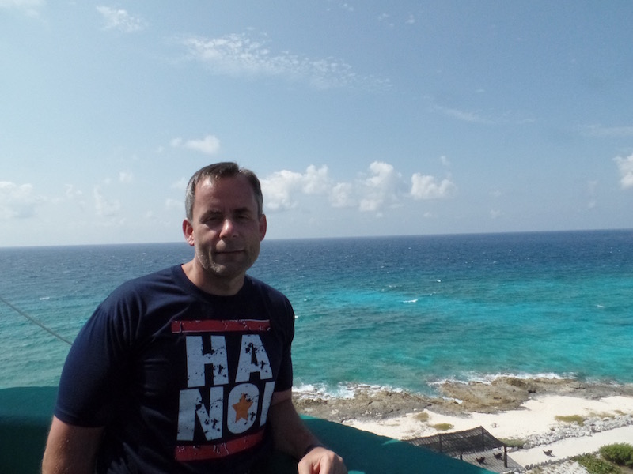
We went through the museum with a volunteer guide who explained a bunch of things in the various small rooms. We then headed outside and he took a few pictures of the two of us.
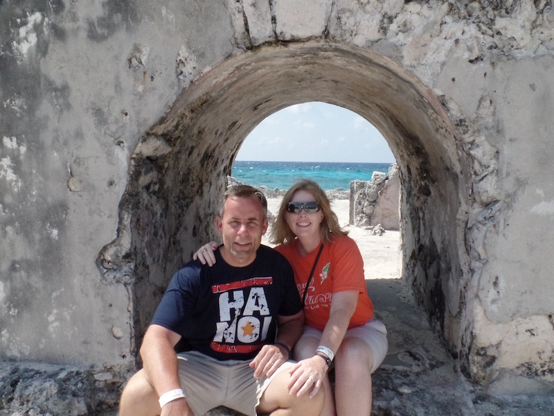
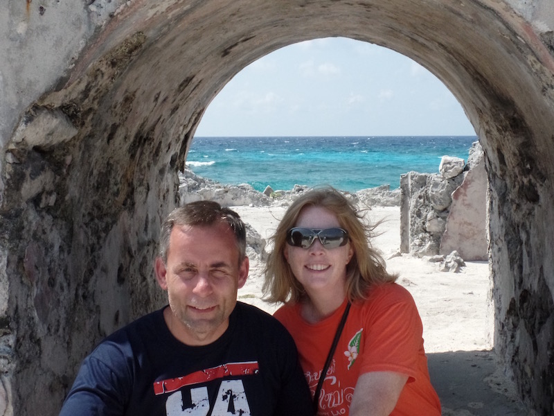
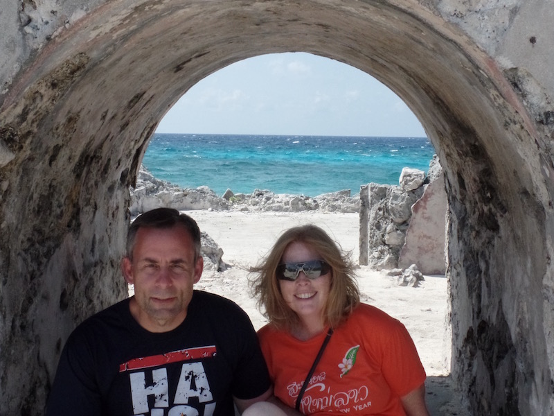
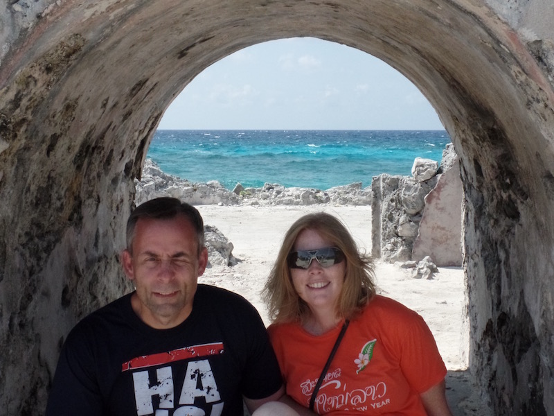
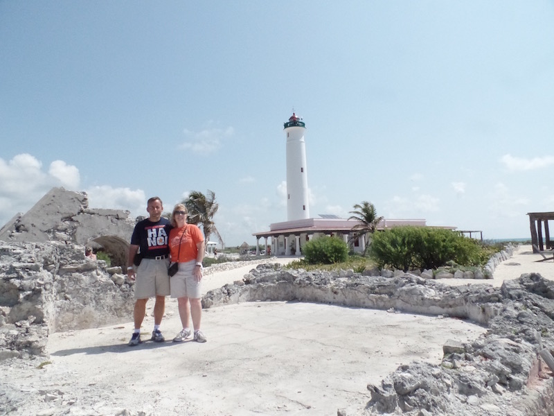
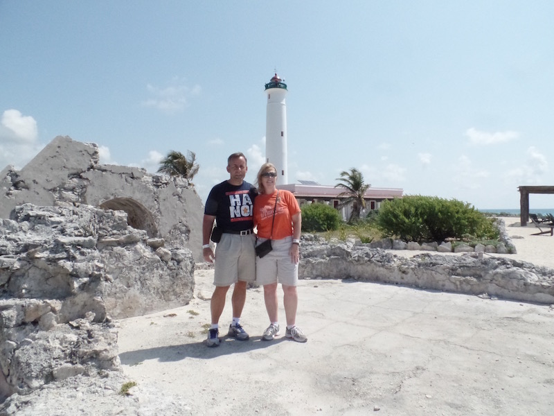
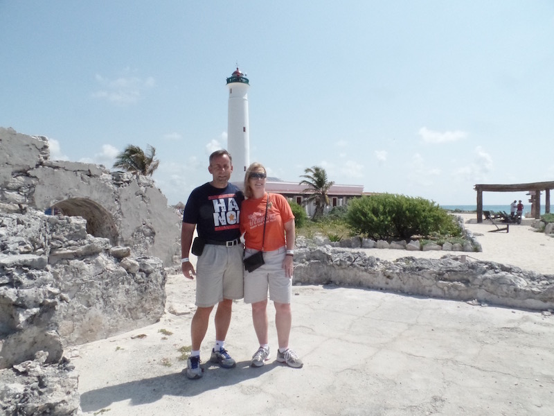
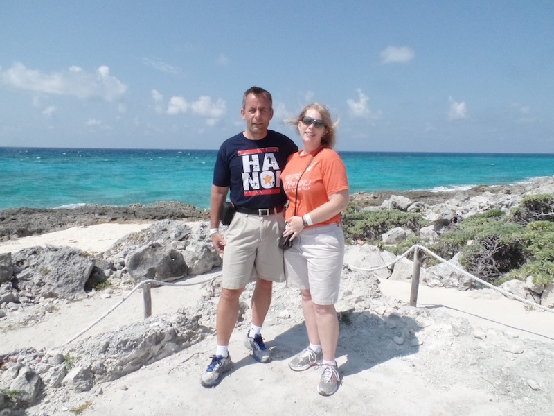
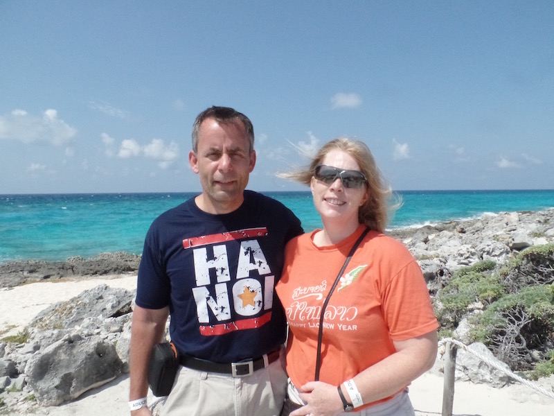
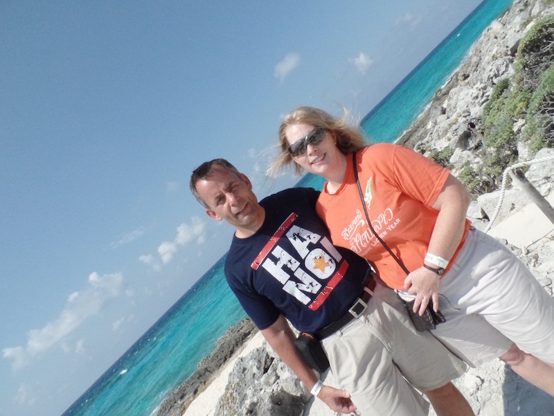
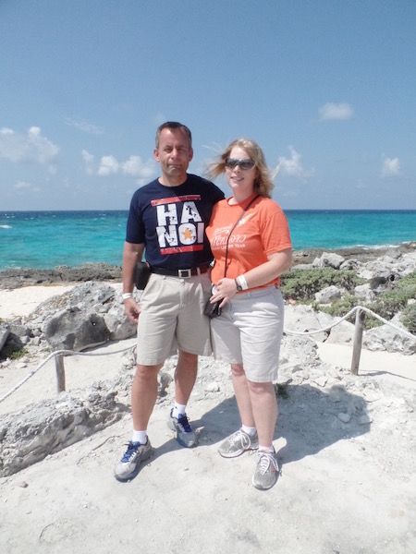
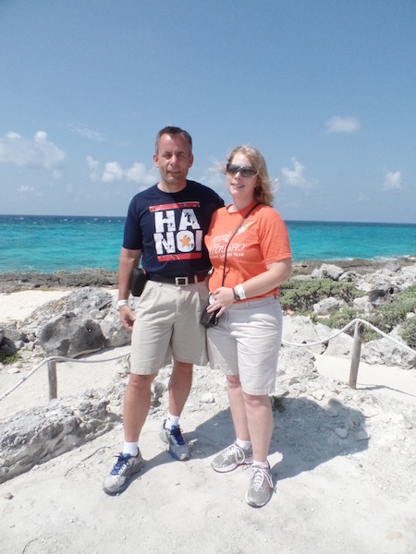
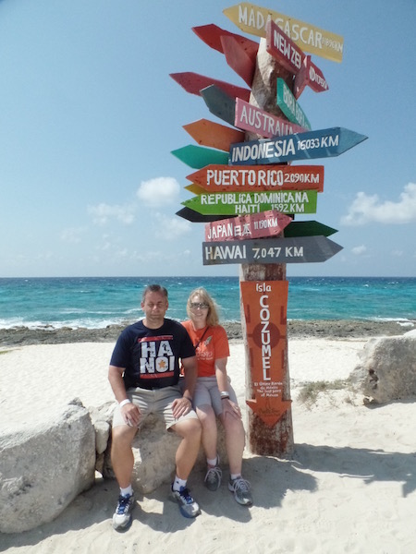
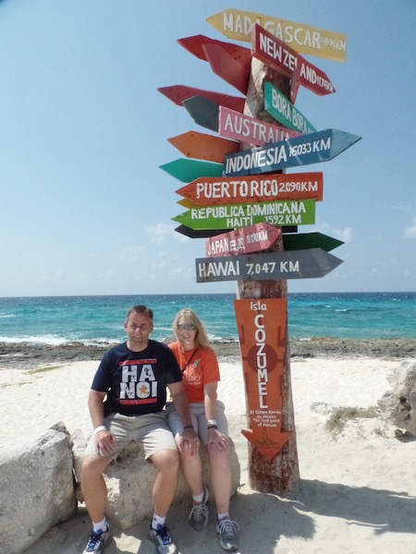
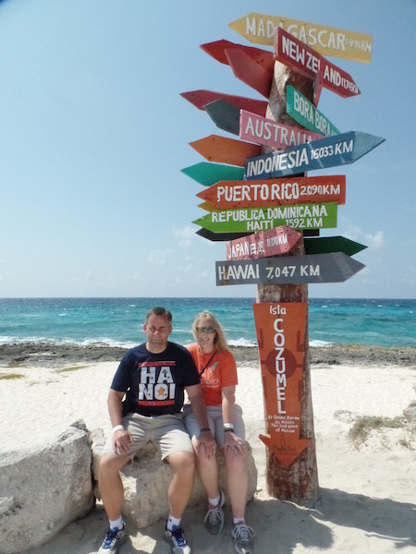
We walked out on the rocky coastline, which to me looks like volcanic rock but seems like it is just well worn limestone.
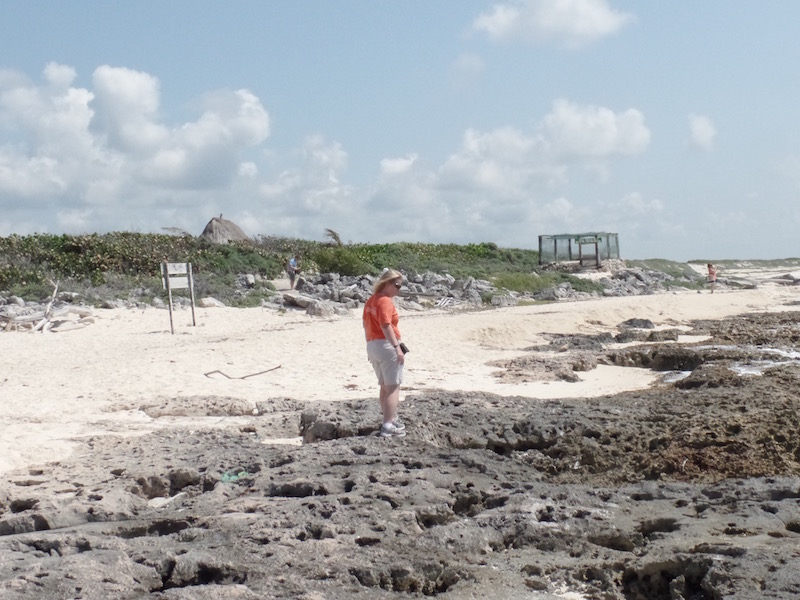
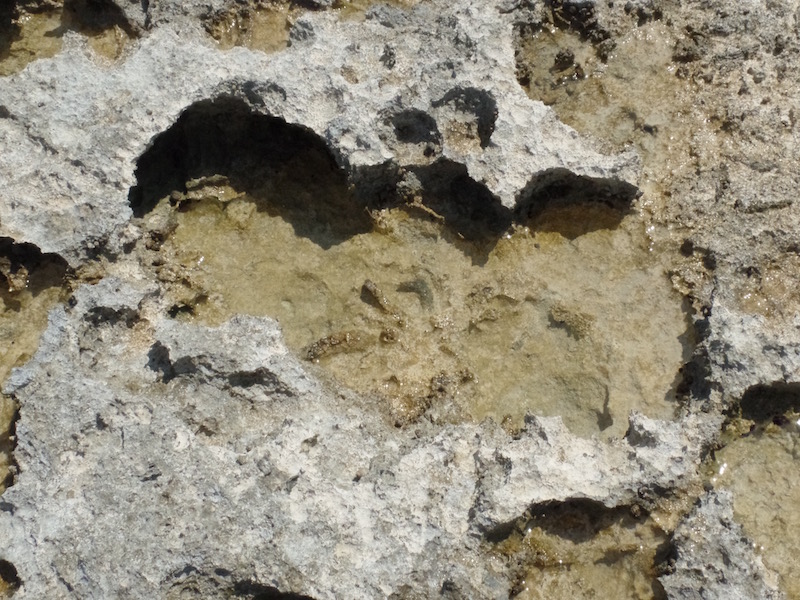
We headed a bit further inside the National Park and stopped for lunch. There was a little restaurant with a beach area where people could go and spend several hours to most of the day. There were kayaks and snorkeling available, as well as beach chairs and umbrellas.
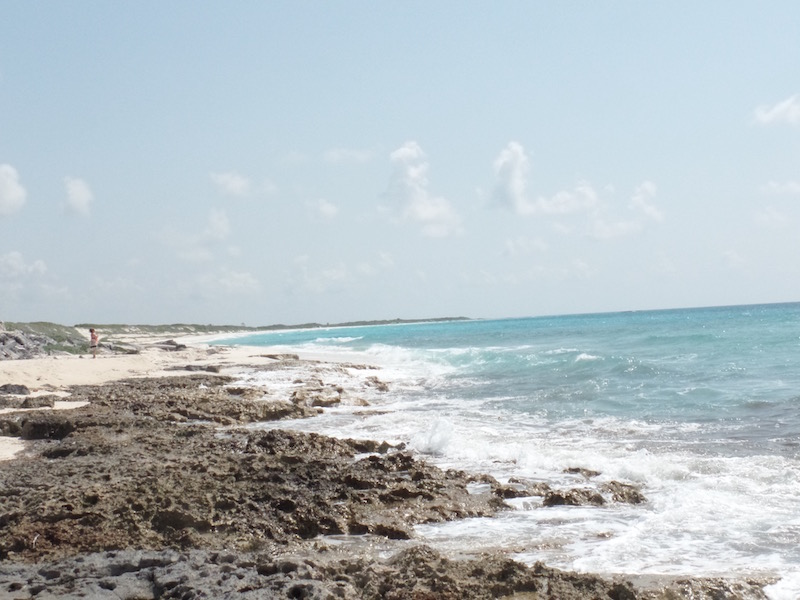
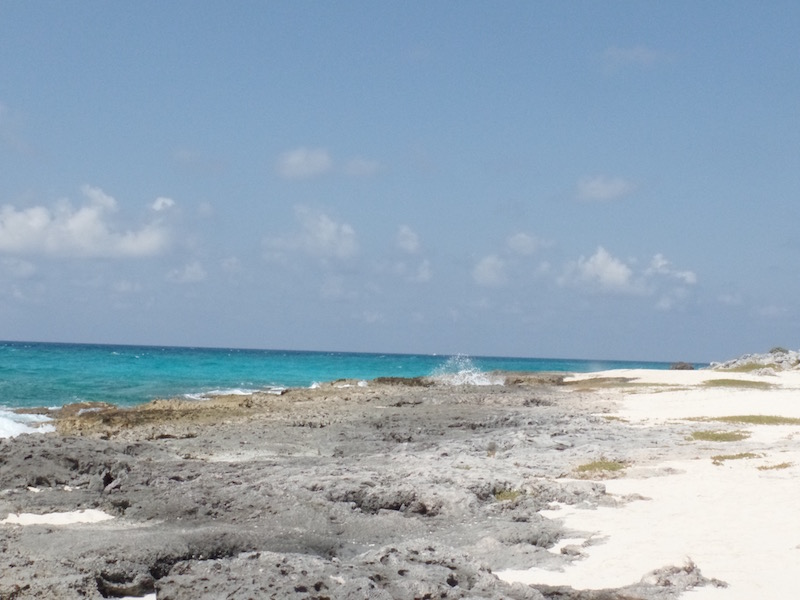
They also had this family of raccoons (or what looked like raccoons) that were living under the deck of the restaurant and would come out and somewhat beg for food. And of course, there were others (not us!) that were feeding them chips and remnants of burritos.
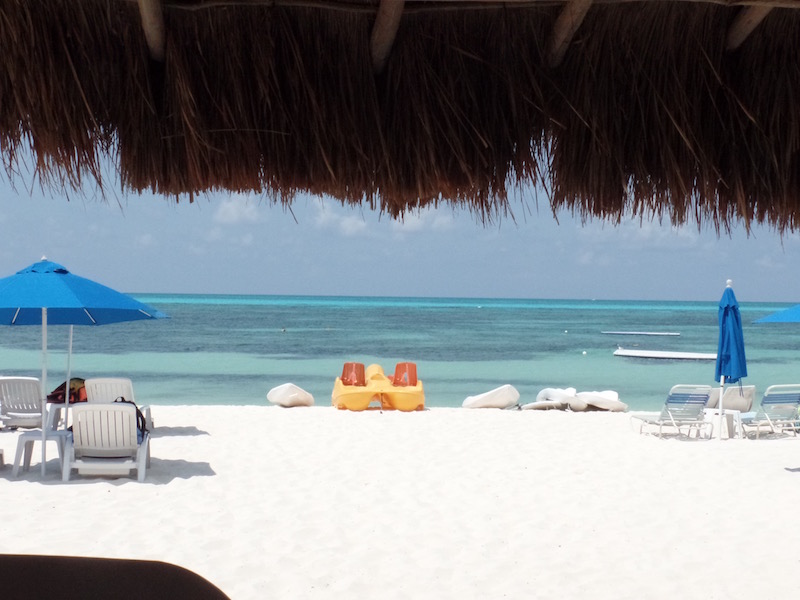
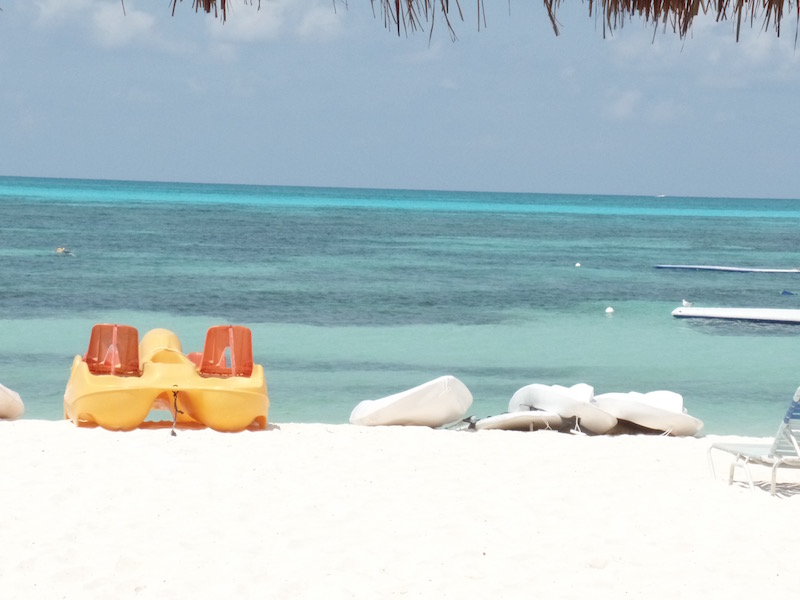
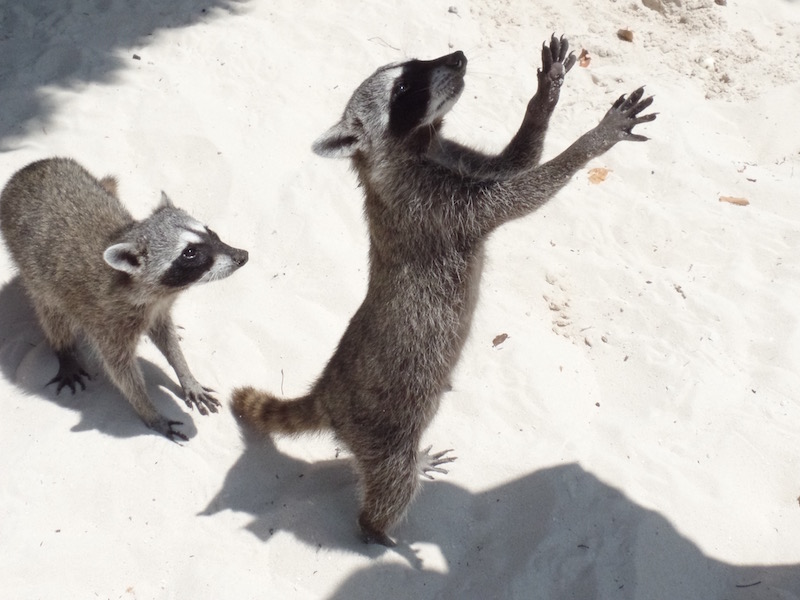
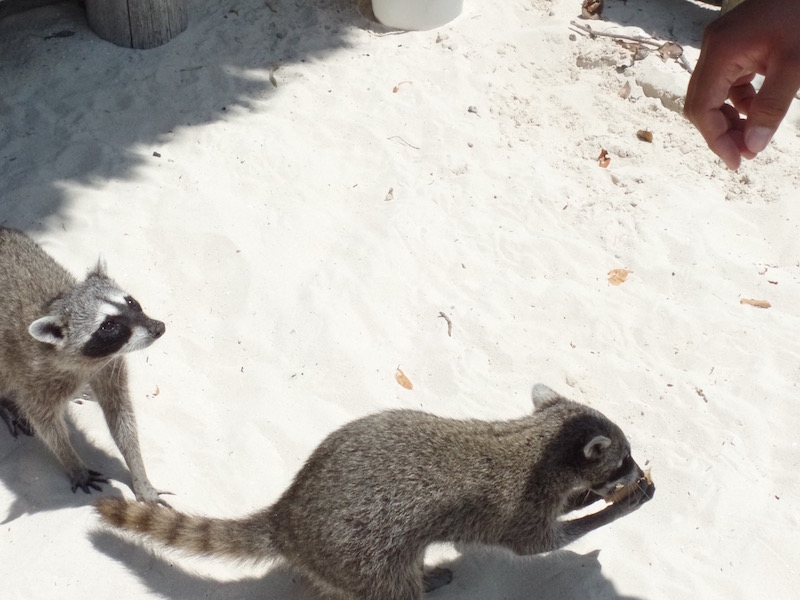
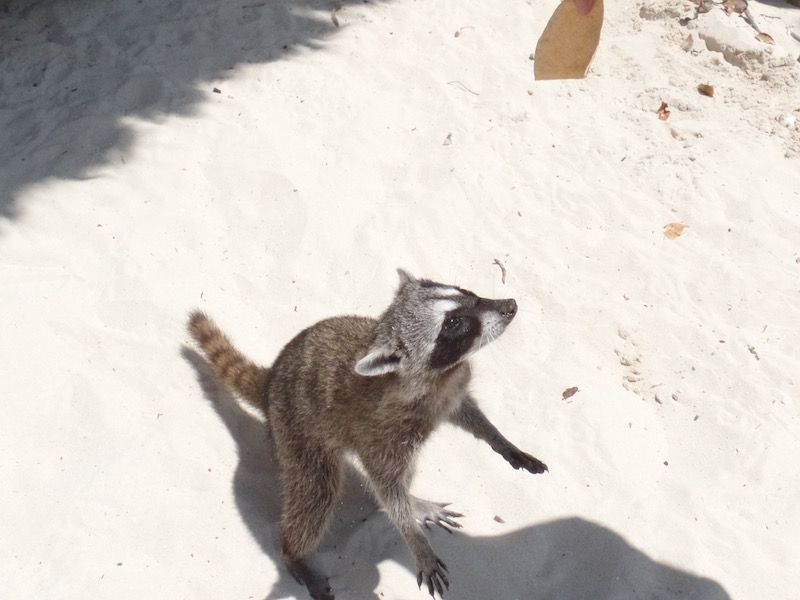
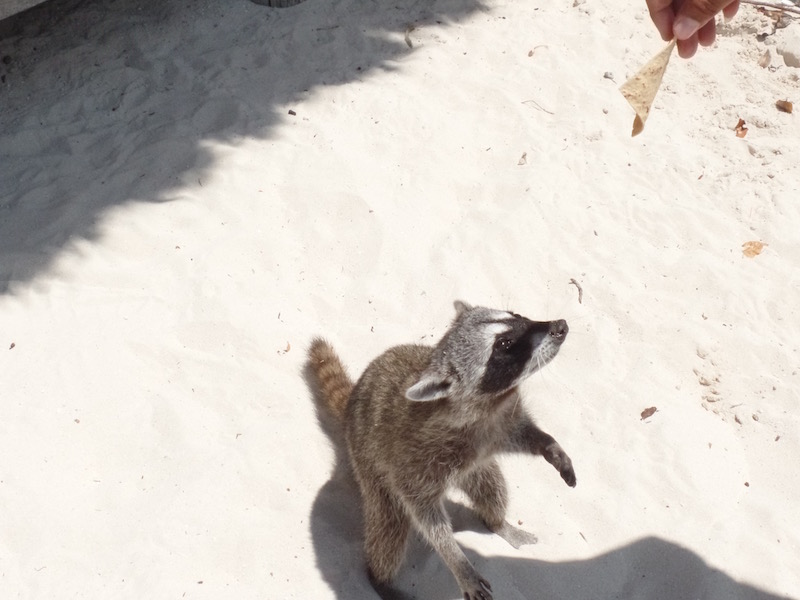
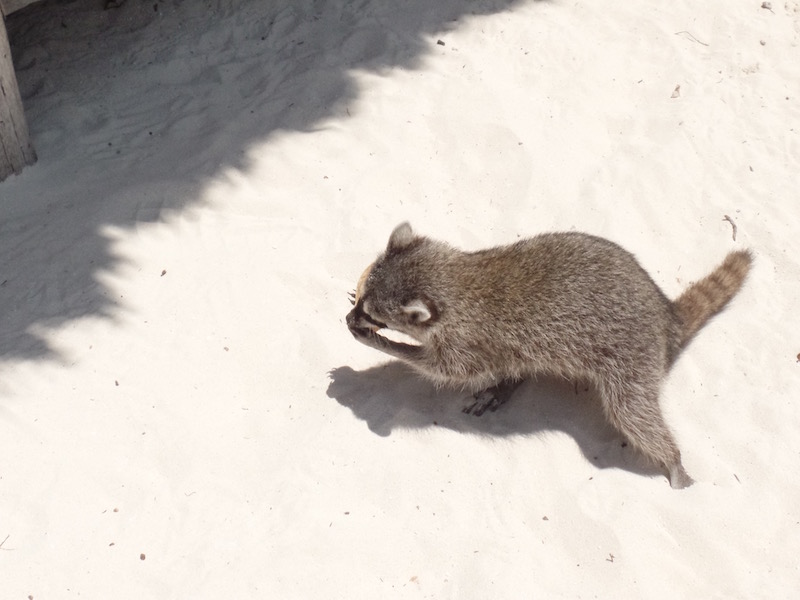
There was a little area next to this with hammocks, and you can see how gorgeous the weather and water was.
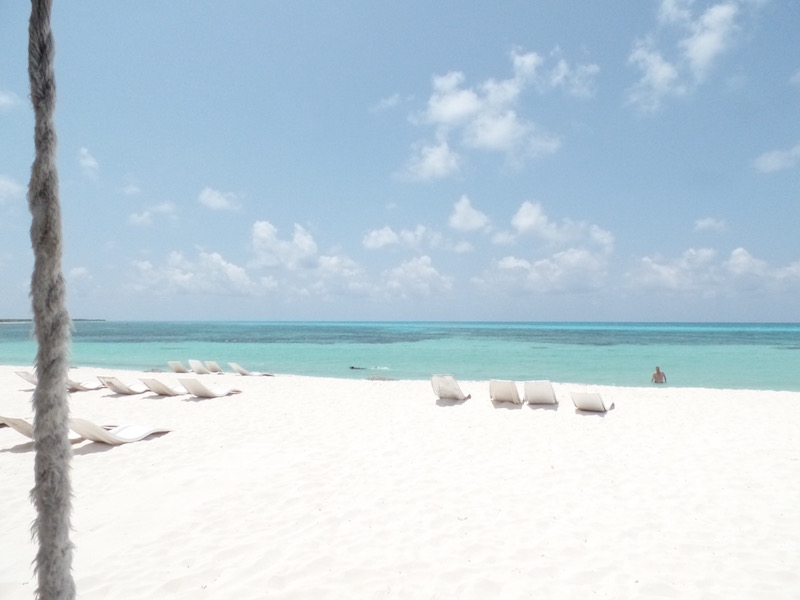
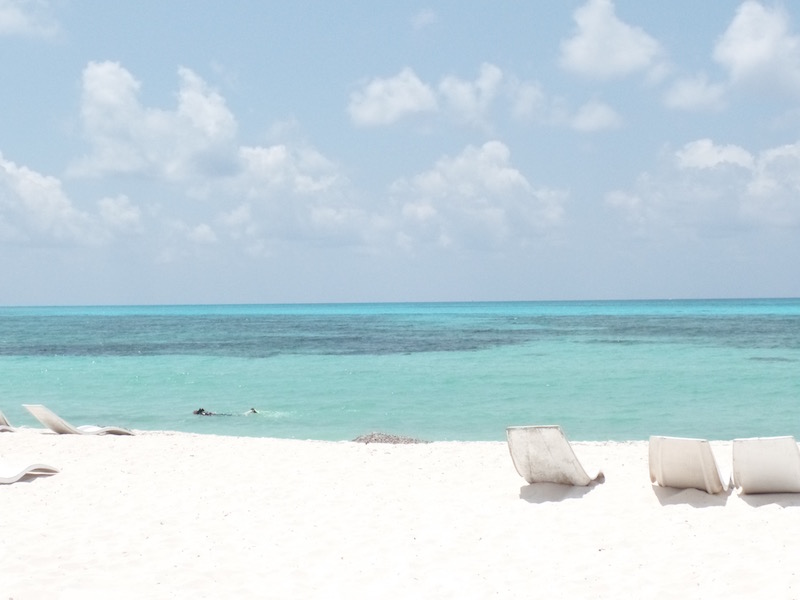
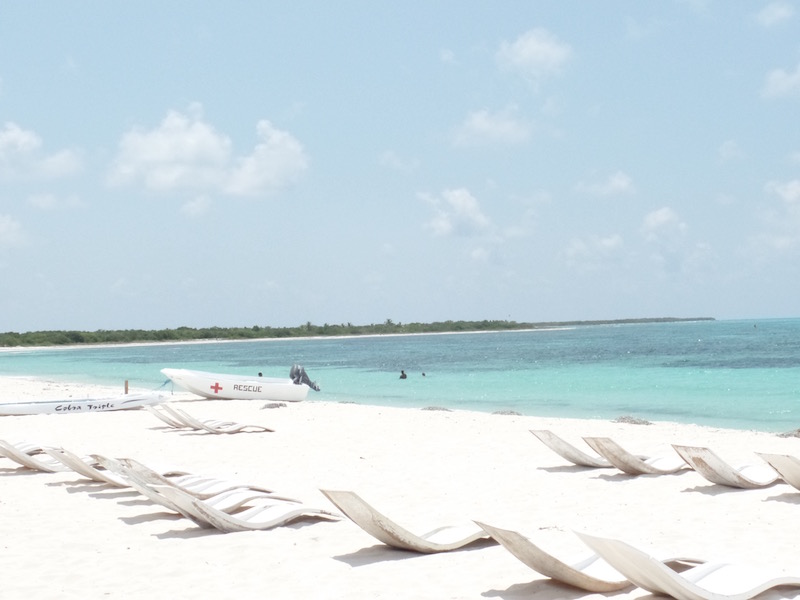
From there, we headed up the East (or windward) side of the island. Development is minimal, due in part to the lack of electricity, potable water and the presence of dangerous currents and heavy surf that discourage swimming. What you see on this side are the half dozen no-stress, hammock-equipped watering holes that pop up every 5 miles or so. There isn't anything that we wrote down about exactly where these little areas were, but we stopped at a couple of them ....
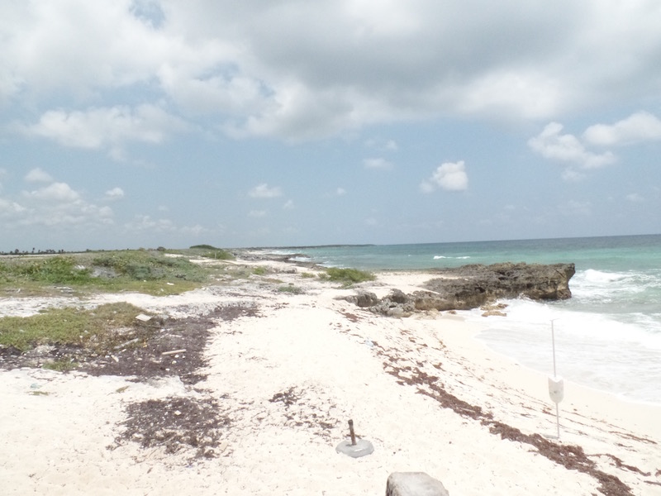
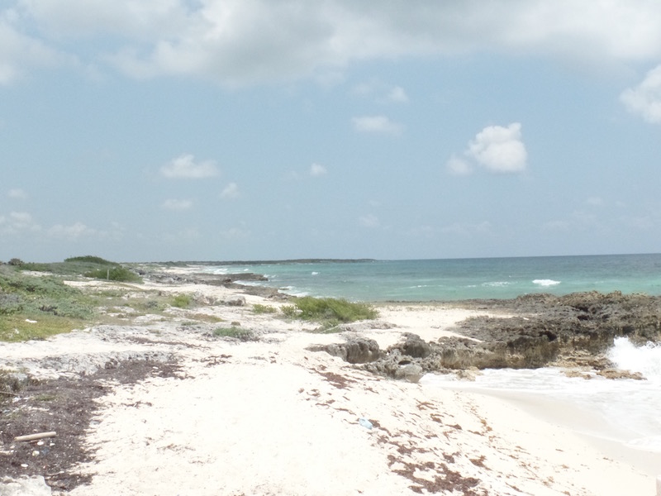
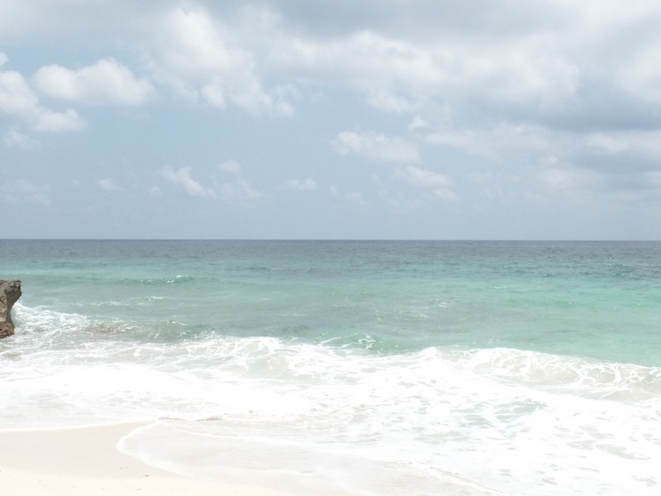
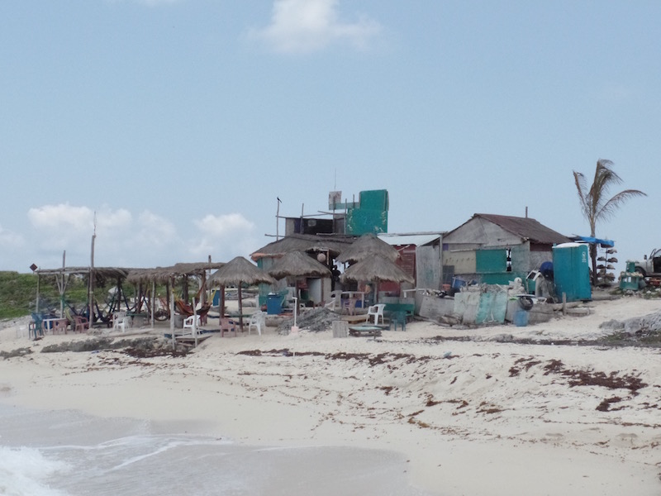
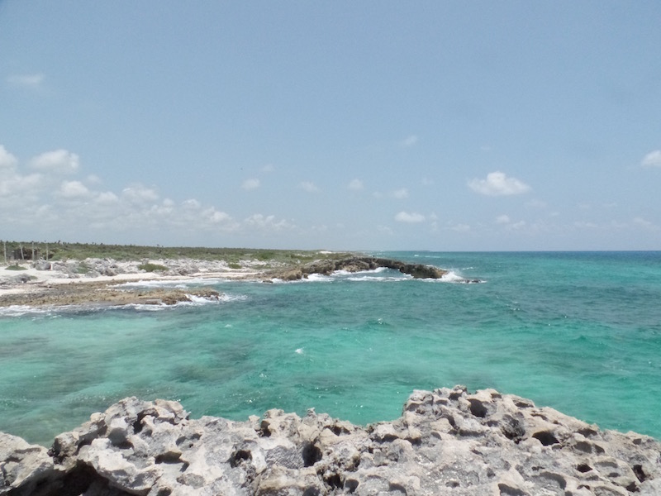
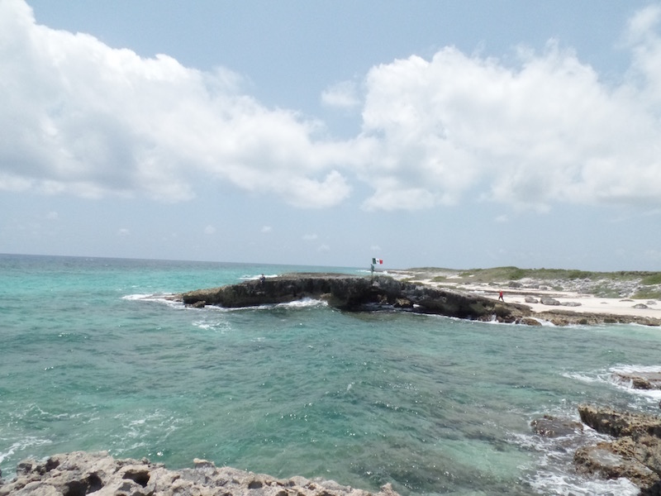
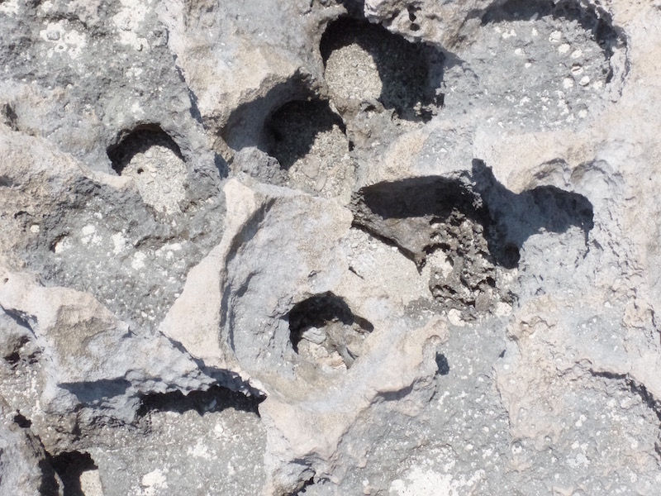
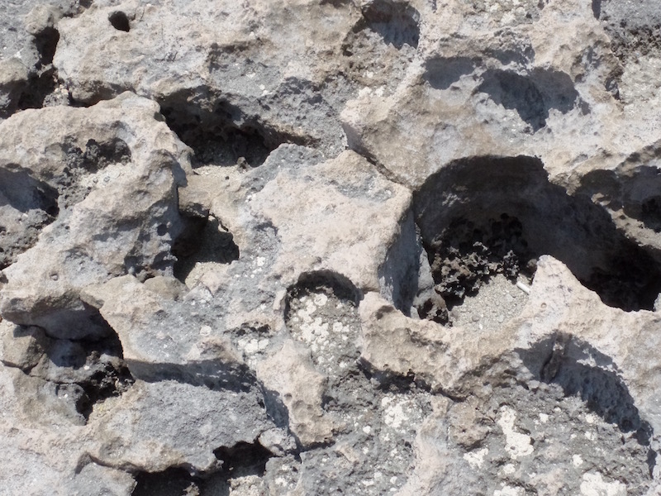
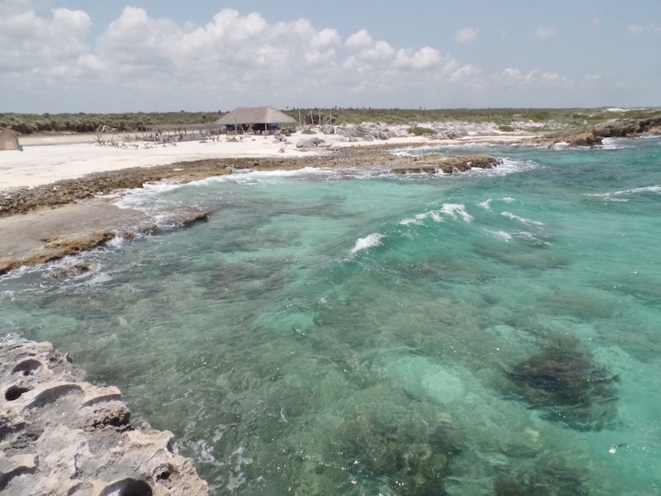
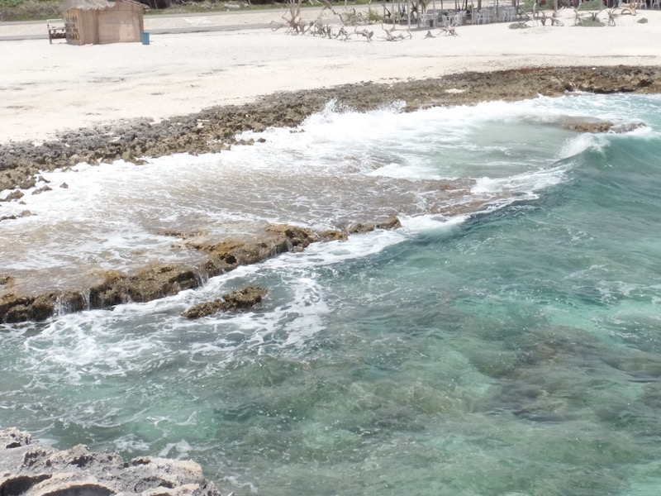
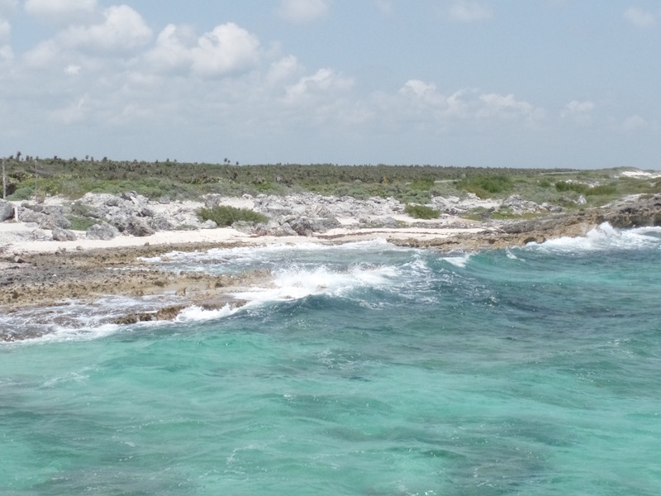
We got to (literally) the end of the road on the eastern side of the island and turned inland for a few miles to reach San Gervasio. San Gervasio is an archaeological site of the pre-Columbian Maya civilization. The ruins were once a hub of worship of the goddess Ix Chel, deity of the moon, childbirth, fertility, medicine, and weaving. The first European to visit San Gervasio was Juan de Grijalva, who discovered the island for the Spanish in 1518. The second group of European visitors came with the Cortes expedition, which stopped by the island on the way to Veracruz in 1519. Both groups were received well by the Mayan people living on Cozumel, and Cortez even wrote a letter for them to present to any Spaniards that came to the island in the future, stating that "there is no gold here and these are peaceful people". The letter did not help much, however, when Narvaez arrived in 1520. Several crewmembers were sick with smallpox, which quickly spread across the island.
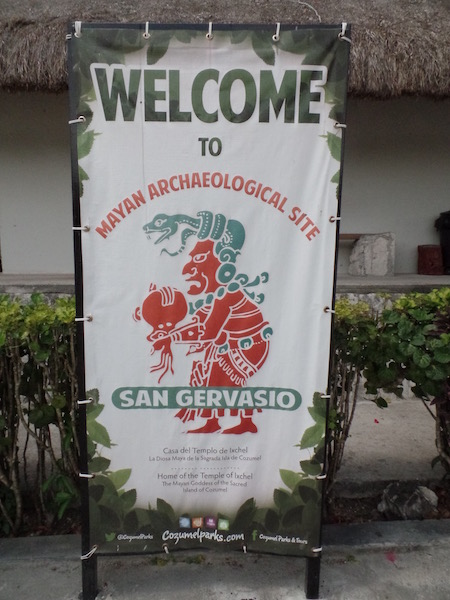
The roof that you see here is not original and is only really built to cover the ruins in this area. Under the roof is the Little Hands structure, named because there are hand prints on one of the back walls. There are two rooms with a small temple built in one of them. It isn't known the exact use, as it could be a residential home or have some ceremonial purpose. There are 2 specific construction periods: the Terminal Classic period (1000-1200 AD) and the Post Classic period (1200-1650 AD). There is another uncovered ruin next to this one, which they believe was an open ceremonial structure.
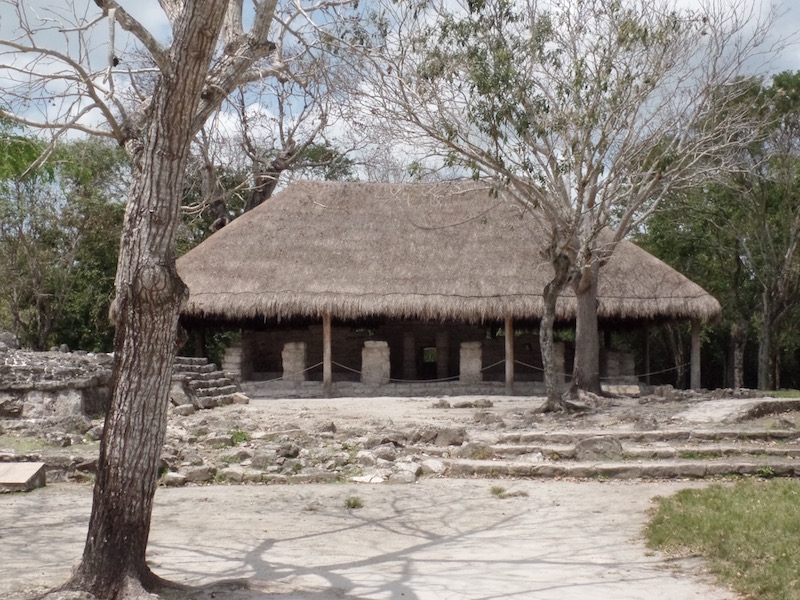
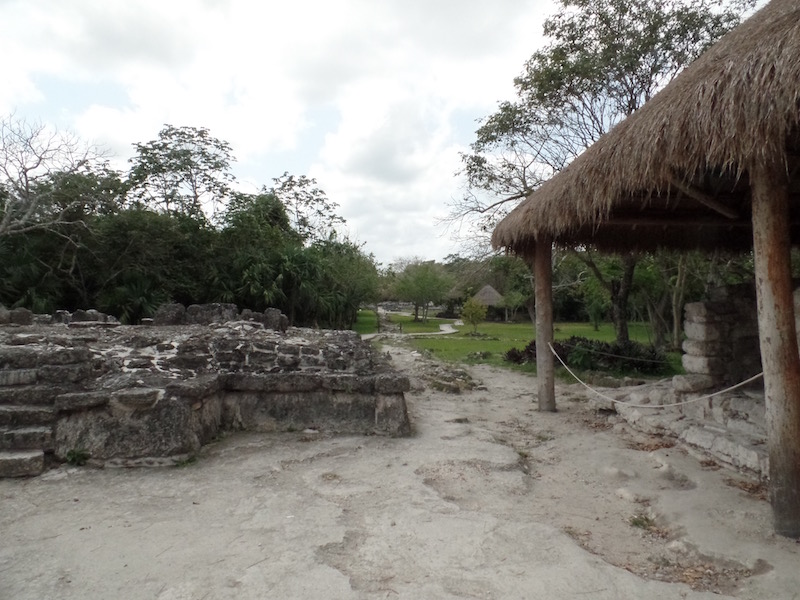
As I mentioned before, there are lots of lizards around, especially in San Gervasio. There are several different kinds that we saw ... the first 2 here were the most often seen ... we only saw a couple of the green iguana's. The first may be a Black Iguana while the second one I think may be a spiny tailed iguana. I put my foot there to give an idea of the size .. he was fairly big. Tom got a nice picture of the Green Iguana up on the roof!
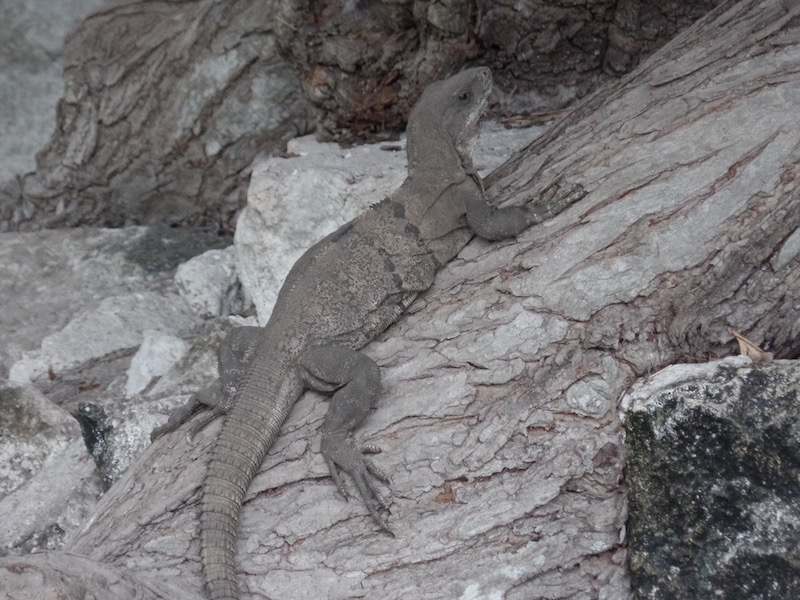
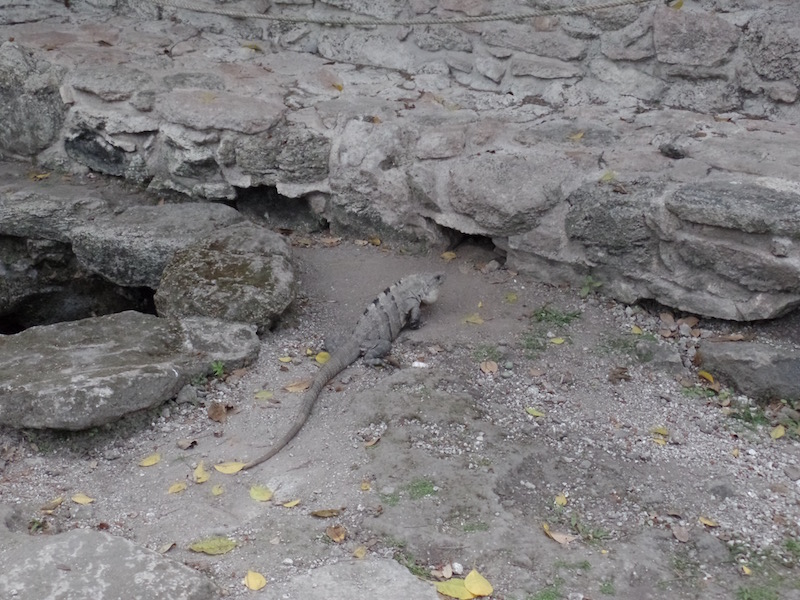
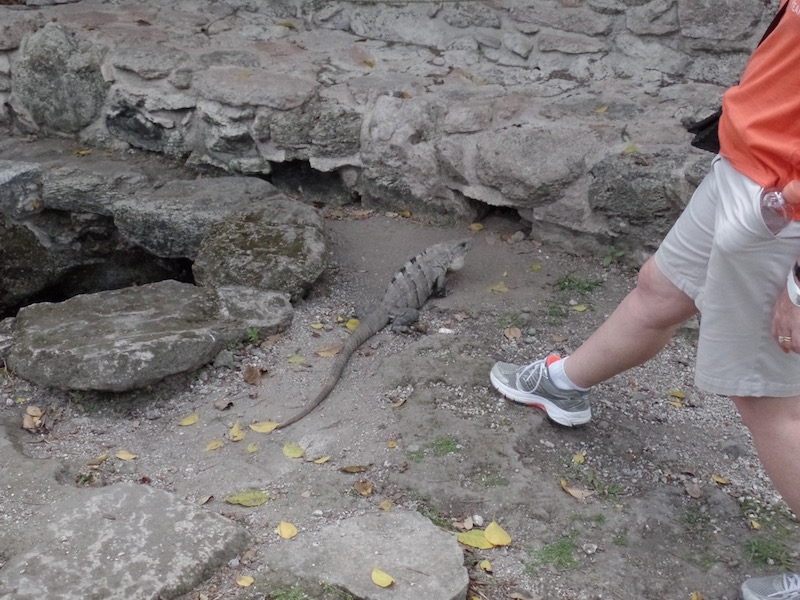
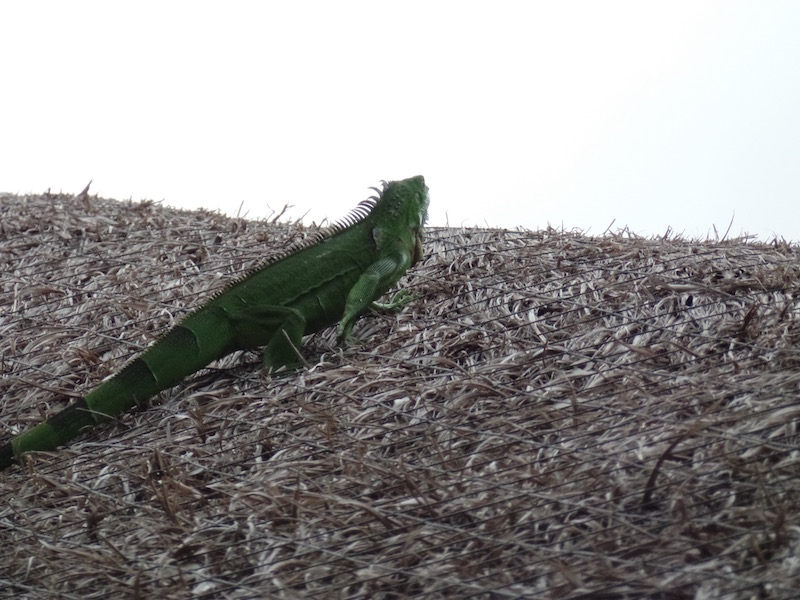
Next was the Chichan Nah, or Small House. Due to the architecture and small size of this, researchers are pretty sure this was purely used for ceremonial purposes. It dates back to the Post Classic timeframe (1200-1650 AD).
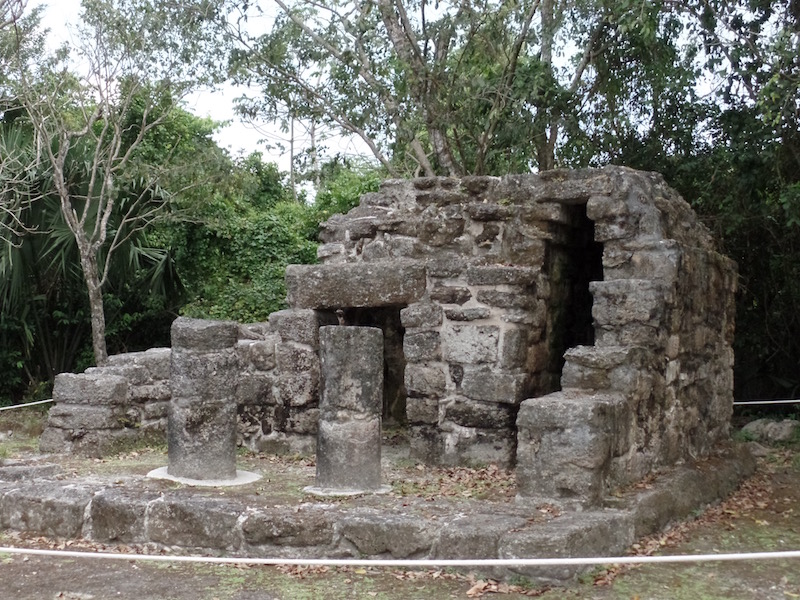
And another iguana on a rock ...
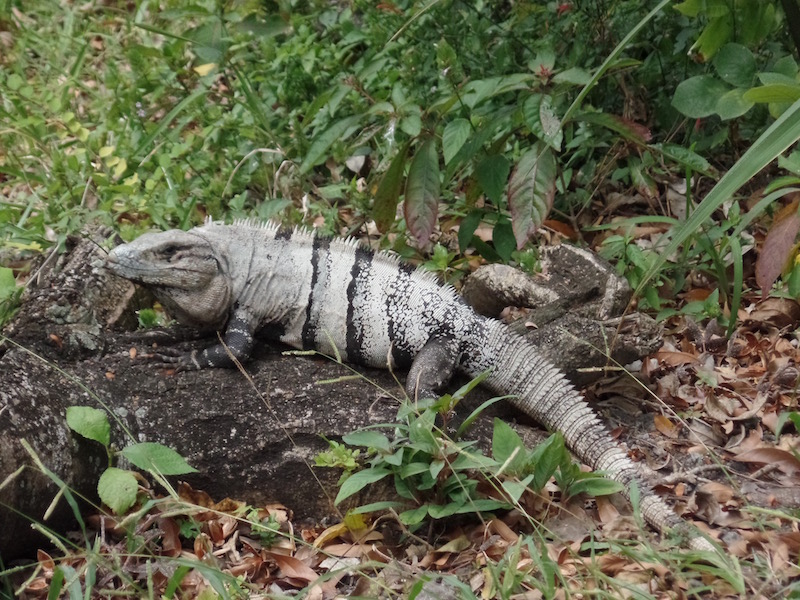
The next two structures are believed to be the residence of the Halach uinik (the name given to the supreme ruler, overlord or chief, as they were called in the colonial period of a Maya Kuchkabal) and a private chapel.
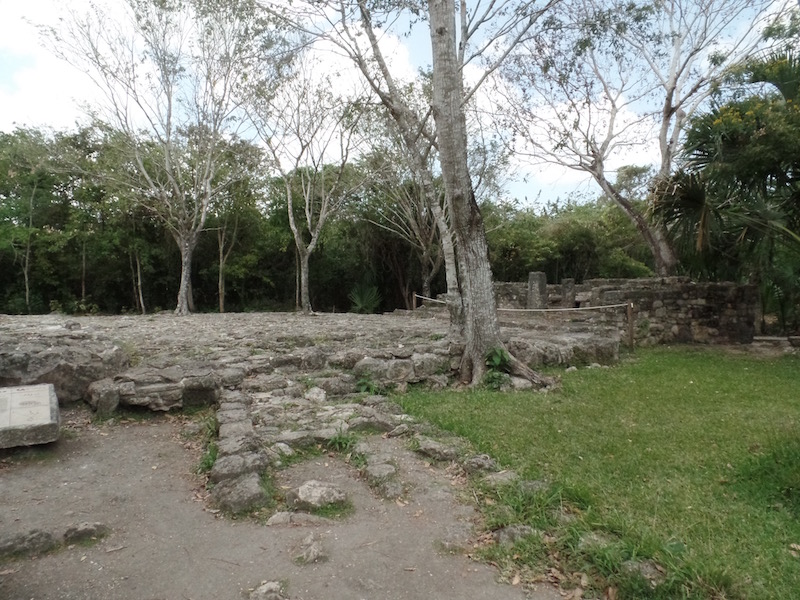
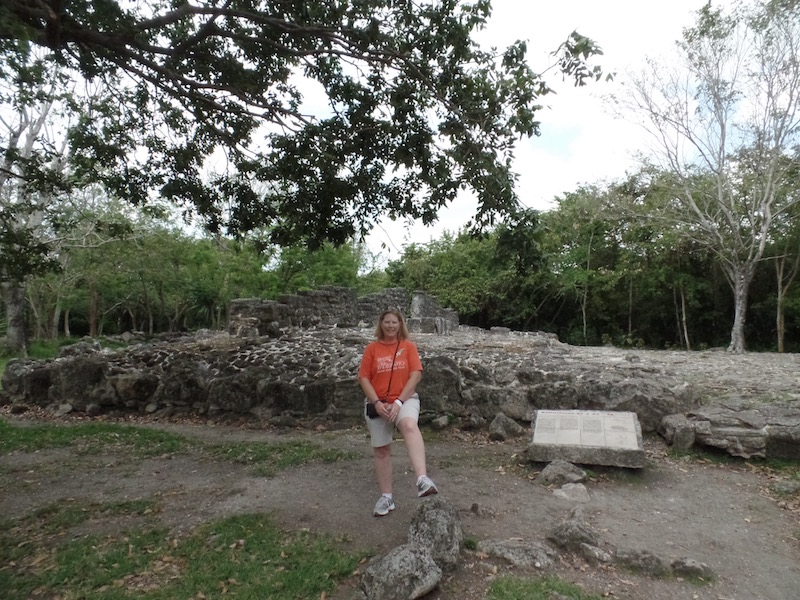
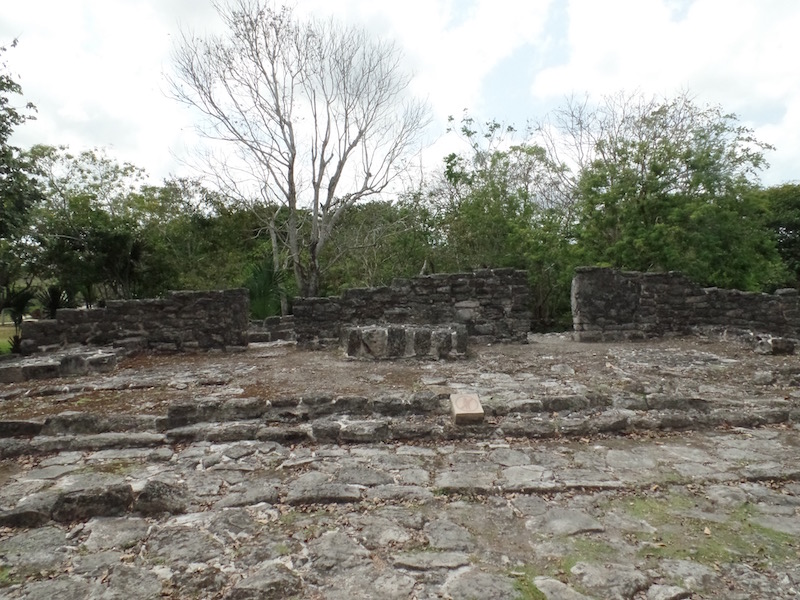
This is an arch which was one of the "gates" into this Mayan city. Through the arch, you could clearly see an ancient road which comes into the city. The pilgrims and traders would reach San Gervasio through this road, come through the arch, and deposit offerings at the altar that lies in the middle of the arch. You can see the vaulting looks like an inverted staircase, which was common during this timeframe and this area.
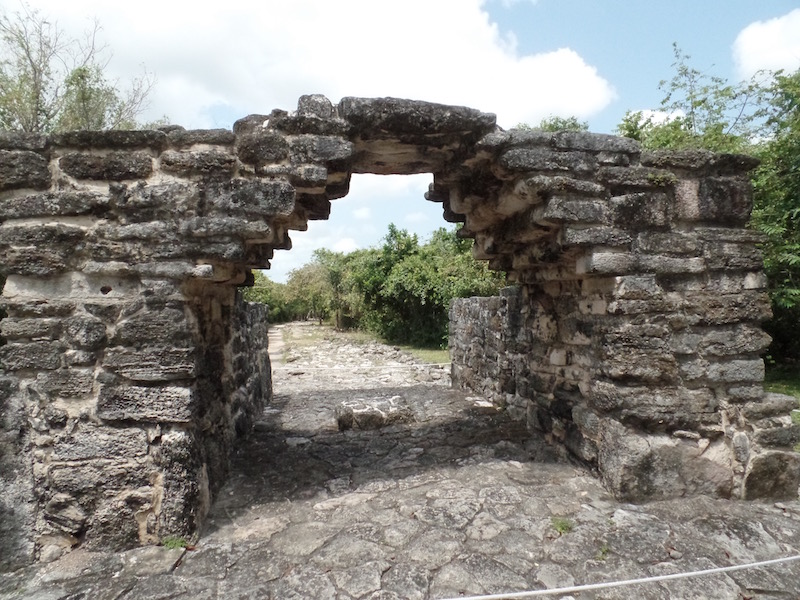
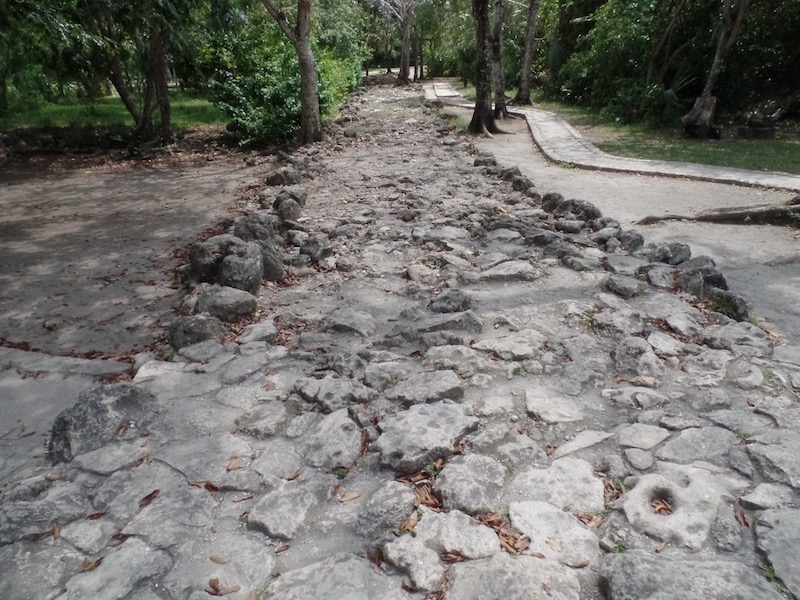
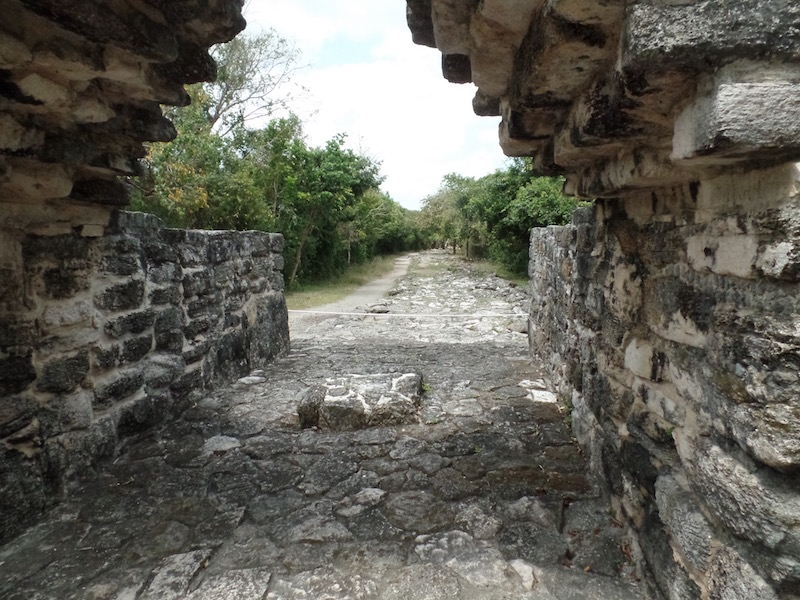
This is a big house structure and it would have been impossible to not see this temple coming in or going out of San Gervasio, since it sits right along the main road that went through the arch. As with many of the other structures, it had an altar in the middle where offerings were placed. The structure used to be decorated with red, yellow, and blue colors. The building was a temple dedicated to Ku'kul'kan, the feathered serpent god.
This is called Murcielagos and Pet Nah (round house). The Murcielagos structure is supposedly the most important building from the Late Classic period (600-1000 AD) at San Gervasio. Researchers believe that during that period, the Overlord lived here. During the later periods of time, the Overlord moved to the Central Plaza (which you'll see next) and lost importance although it remained in use. The third picture (with Susan) is just another small building within the complex. The Pet Nah, or Round House (last picture) is an unusual building due to its two rounded platforms and round altar. It dates back to the Post Classic period (1200-1650 AD).
The Central Plaza consists of 6 buildings arranged in a square around a central altar platform. Several of these buildings once had roofs made of timber and thatch, which have since rotted away. Others had roofs of wood beams and poured mortar, while a few had rooms constructed of corbeled arches. All were public buildings and included temples, oratories, altars, and a building used to house visitors who came to participate in religious events taking place in the plaza.
Underneath the roof are 2 structures. The first, the Alamo structure, was a completely stuccoed building with an altar in the middle (like almost every building!) and the inner walls were decorated with bands, spirals, and red-colored hand prints. There is also a Murals structure, called this because there were fragmented murals found within, painted in vivid colors. They had geometric motifs, Grecian frets, and spirals. Used for ceremonies, it had a vaulted roof with benches and altars.
This was I think the biggest structure, called the Palace structure. This was a colonnaded hall with benches along the interior walls. In the middle is a raised section that would have contained either an altar or a throne. There are 19 columns in total, some of which are double. The roof was flat, constructed with wooden beams.
This is called the Ossuary structure, which is a site made to serve as the final resting place of human skeletal remains. When the ruins were explored, numerous human remains were found inside (hence the name).
Next door (somewhat attached to the Ossuary) is a colonnaded hall with a masonry roof supported by wood beams. Sorry, but this one didn't have any cool name .. just "Structure 25B". It had a bench which ran along the entire interior, built into the side and back walls. This structure is unique from other colonnaded halls since it has 3 pillars with square bases and 3 with round bases.
The Niches structure is named because of the miniature shrines that are built on the sides of the stairway. Researchers assume that these shrines were used also for offerings, similar to the altars. It had a vaulted stone roof and the interior was predominantly decorated in blue.
Okay, so this one ... Tom attempted to get a picture of this big lizard lounging on one of the walls, although the camera seemed to focus on the wrong thing! However, he got a good picture of him from the back, up close and personal. What he didn't get is that his tale was chopped off right below where the picture ends.
The Columns structure has 7 columns and a bench running along the inner walls. A throne or altar was in the middle of the room.There are chambers along the side which were used for offerings of small obsidian knives, clay incense burners, and small sculptures.
Last building, the Altar, was in the middle of the Central Plaza. From here, a speaker would have addressed the people gathered here. On the West side are balustraded steps, completely covered with stucco.
