Our Blog - Barcelona Day 4 - February 2018
We spent a good block (5 hours) of time on Day 4 taking a Spanish Civil War walking tour. The walking tour was done by a young Irish lady who is a colleague of Nick Lloyd, who has a book entitled Forgotten Places: Barcelona and the Spanish Civil War. The tour walks through a small section of Barcelona, recounting a bit of history of the Spanish Civil War, including using some passages from George Orwell's "Homage to Catalonia", which recounts his own experiences and observations during the war. She did a good job of explaining the political factions before, during, and after the war. I'm not a huge history fan (well, I am a fan of history as long as it is REALLY old), but Tom is interested in the various wars and the Spanish Civil War is one topic that he hadn't really studied much and so this was a good introduction to the war and the (rather weak) link between it and WW II. No pictures for this, but I did want to include the information on the Spanish Civil War tour in case anybody was interested in this sort of thing.
The tour ended in a little cafe where we had lunch and coffee while finishing up, and then we headed to Casa Milà, better known as La Pedrera (which means open quarry due to the unfinished nature of the exterior). It is a HUGE private residence that was designed and built by Antoni Gaudi between 1906 and 1912. It gets its official name from Pere Milà and his wife Roser Segimon. The main floor would be their living quarters with apartments that they would rent out in the rest of the building. He specifically wanted Gaudi for his project and even gave Gaudi "carte blanche" on the design and construction (which was the only way Gaudi would agree to the project). Gaudi was a devout Catholic and included very visible religious elements in the design, include an excerpt from the Rosary on the cornice and statues of Mary and two archangels, St. Michael and St. Gabriel. Keeping with the Moderniste design, there are almost no straight lines, and the wrought-iron balconies include floral elements.
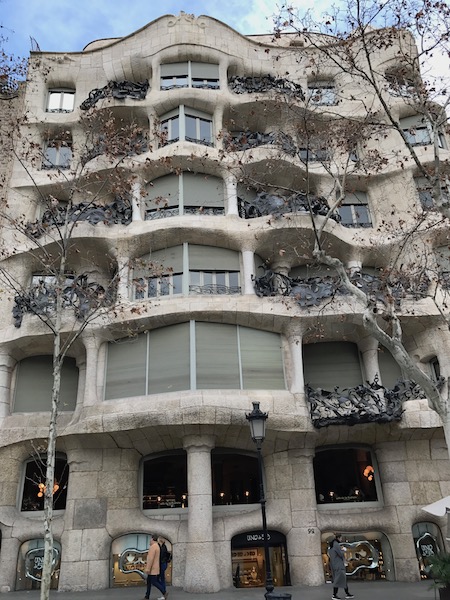
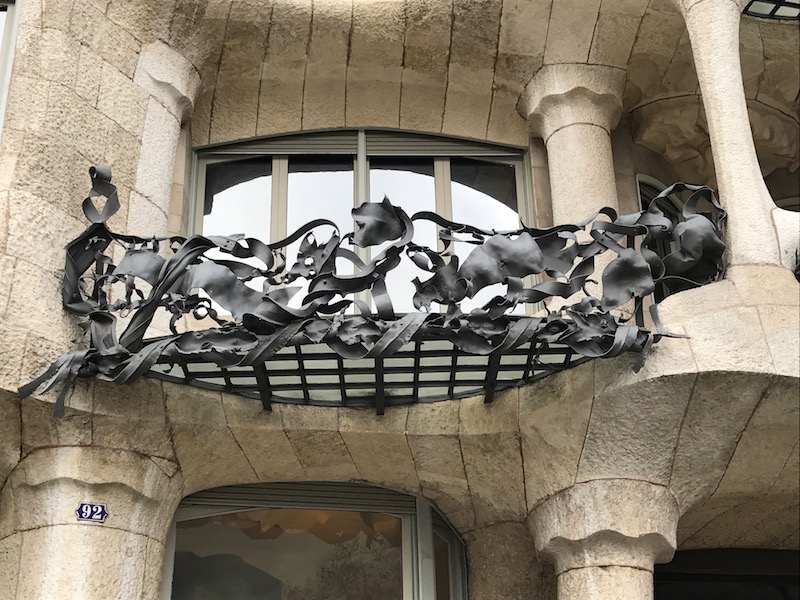
There are two different courtyards on the interior of the building, which allows for better light and air circulation to the apartments. You can also see that a majority of the "wall" is actually window, which was made possible by his self-supporting stone facade. You can also see the painted colors on the walls, which also give the feeling of floral motifs.
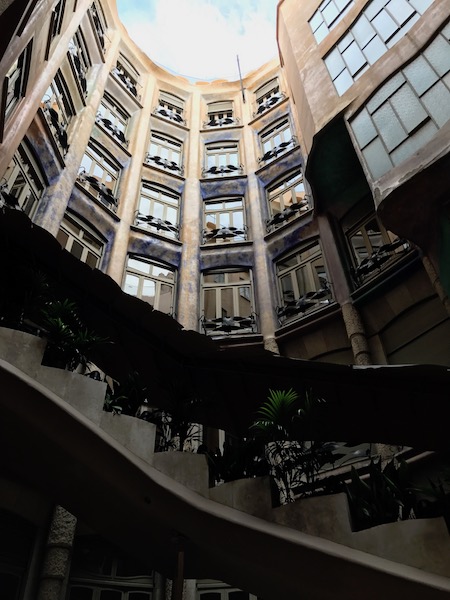
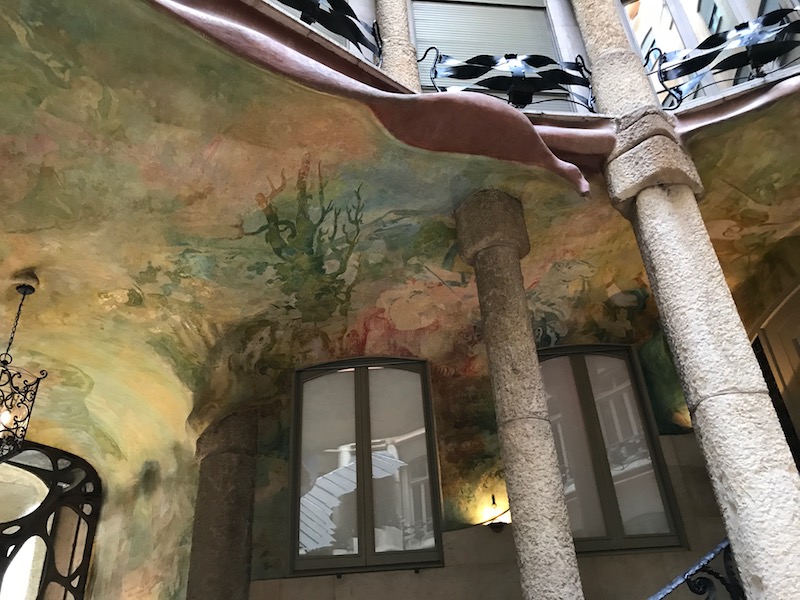
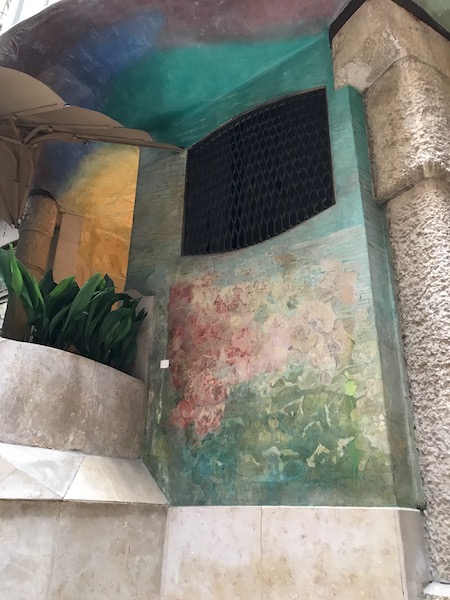
Then we headed to the rooftop where you can get great views of the city, as well as Mount Tibidabo, the tallest mountain in the Serra de Coliserola (at 1680 ft). You can just make out the Sagrat Cor church which is on the top. You can see how the sun was trying to peek out from behind the clouds but it was still pretty chilly up there.
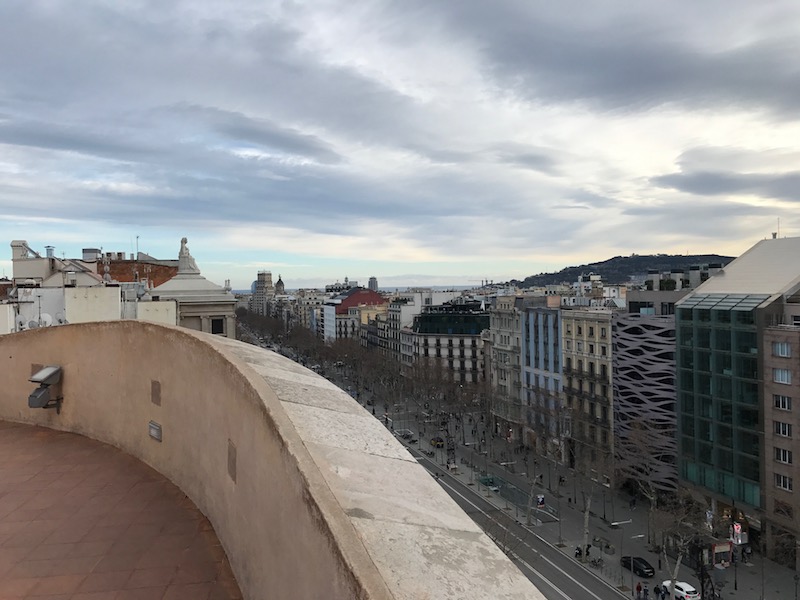
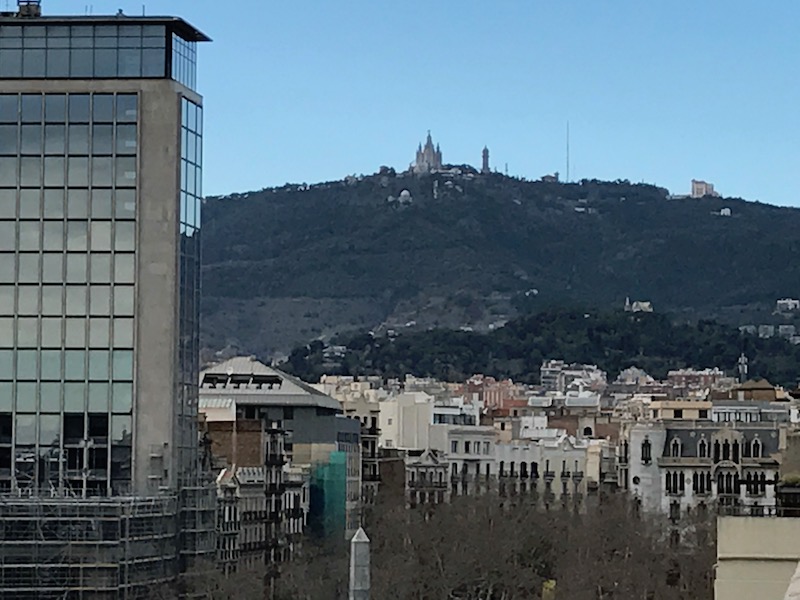
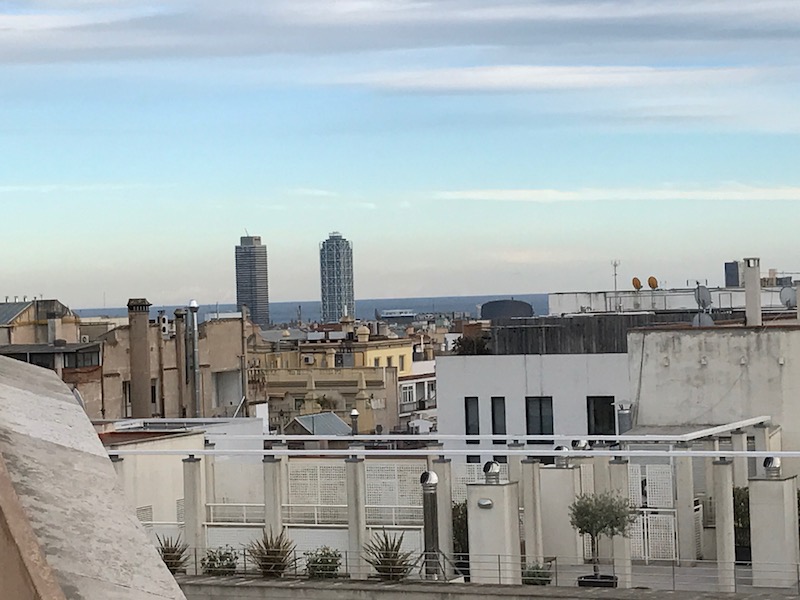
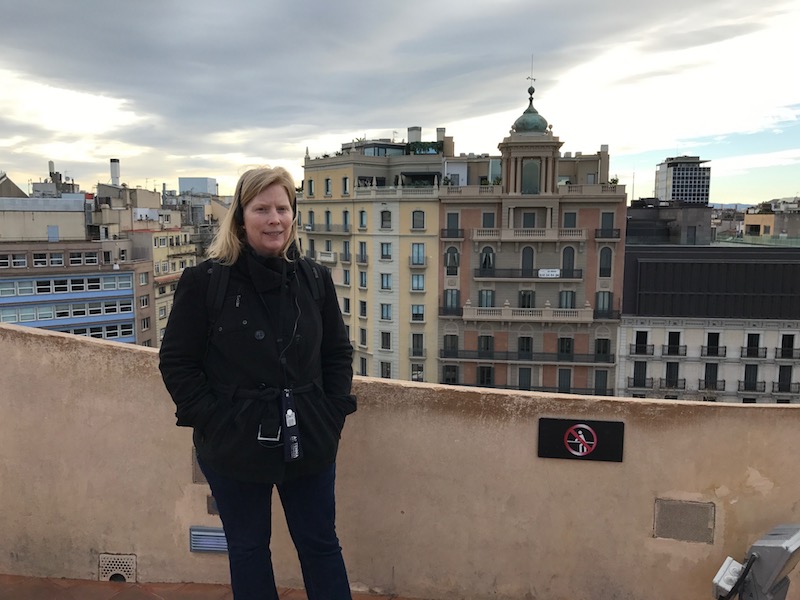
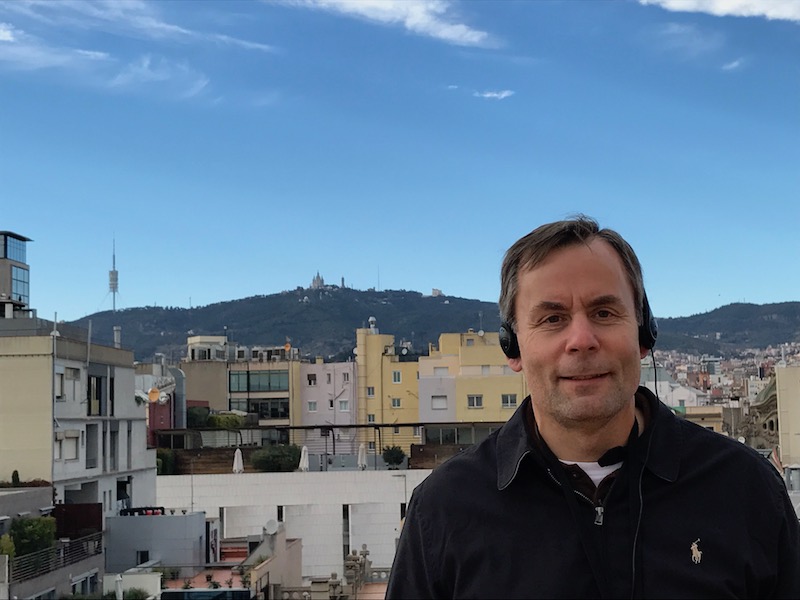
From this first picture, you can see how the roof is not flat, but goes up and down like waves. There are 6 skylights/staircase exits, four of which are covered in white broken tiles in the shape of a double cross, which is very typical of Gaudi works (you'll remember one of these crosses on the top of the Gaudi house yesterday). There are also 28 chimneys that have a unique shape and look like little warriors with helmets.
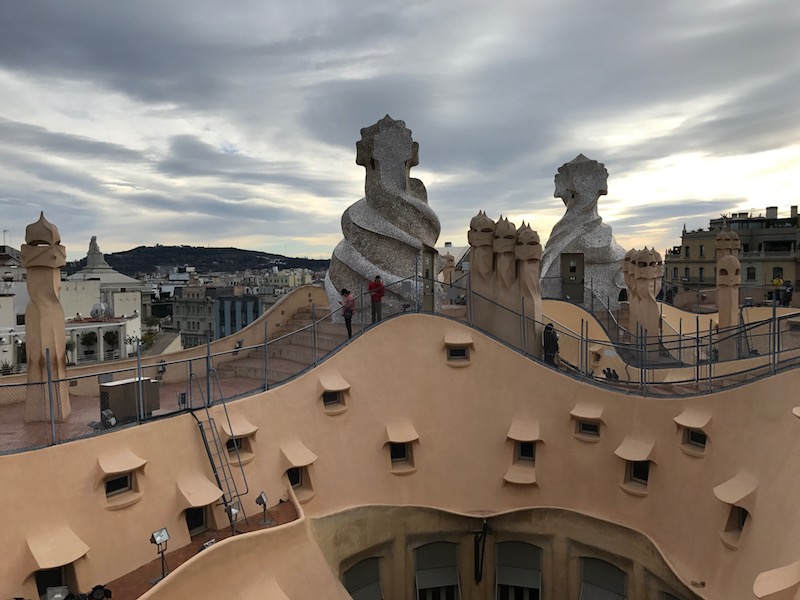
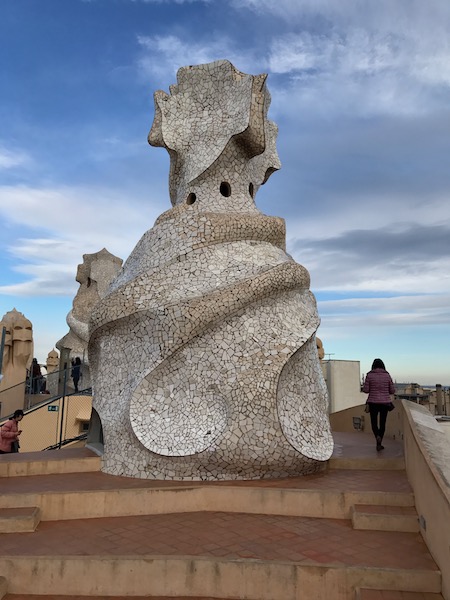
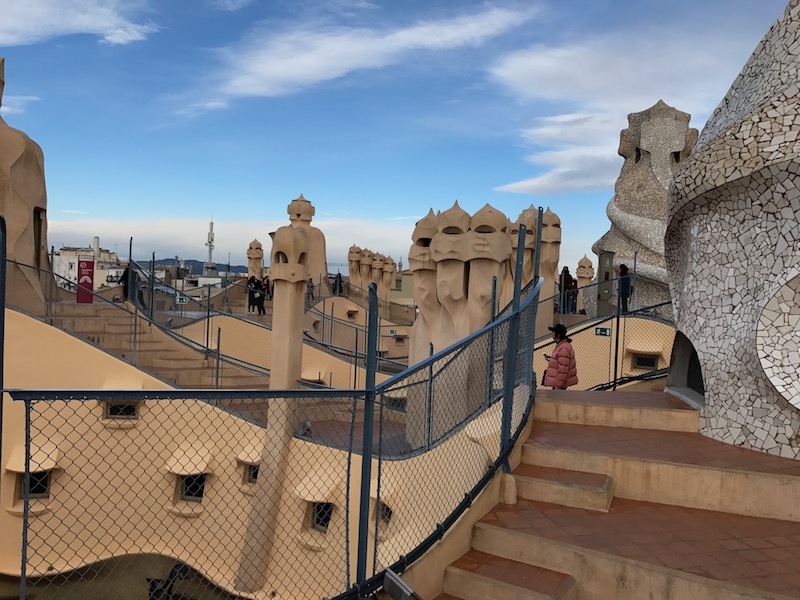
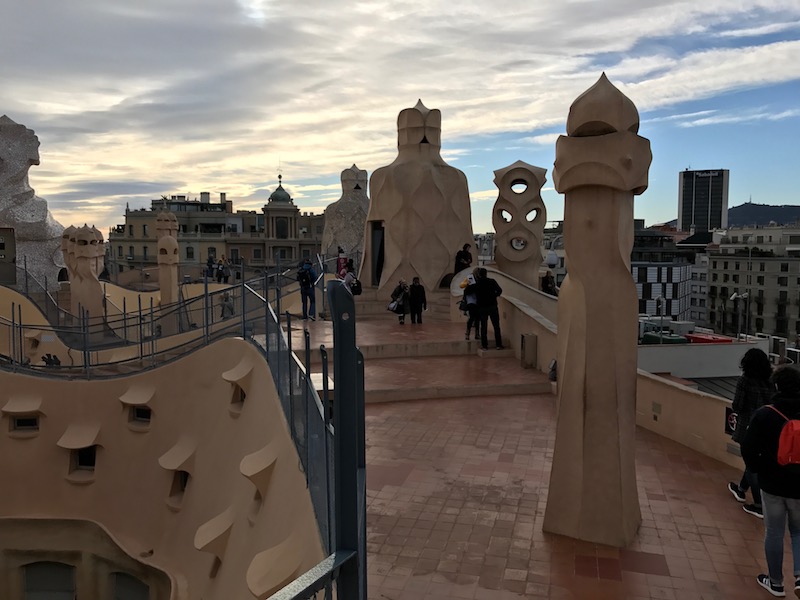
You can notice an arch here, above where the ladies are standing. There are two of these, and if you are under these arches, you have a direct view of one of two churches: the Sagrada Familla (here) or the Sagrat Cor church on Mount Tibidabo.
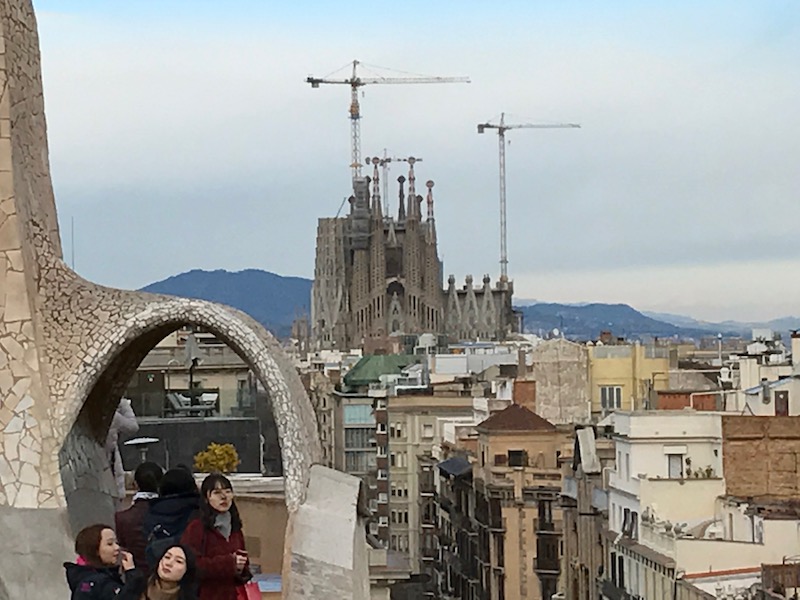
Just under the rooftop is the loft, which is formed by 270 vaults of different heights, which help form the waves on the rooftop. The design for this uses the catenary arch as a support structure for the roof, they are strong by redirecting the vertical force of gravity into compression forces pressing along the arch's curve. Initially, the loft contained the laundry rooms and storage space for each of the apartments. Now you can see various models, including this one of chain which shows catenary arches. The last picture shows the catenary arch model within a mirror, which would show what the arches would look like when built.
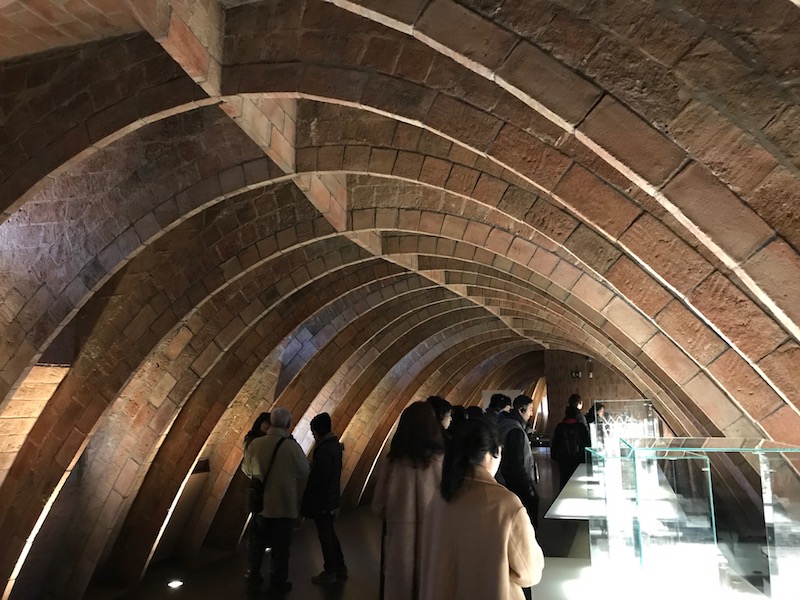
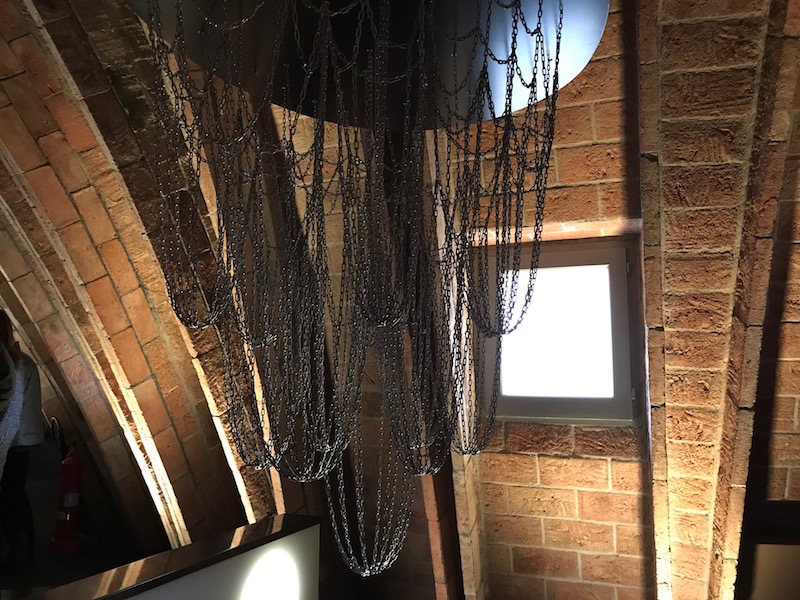
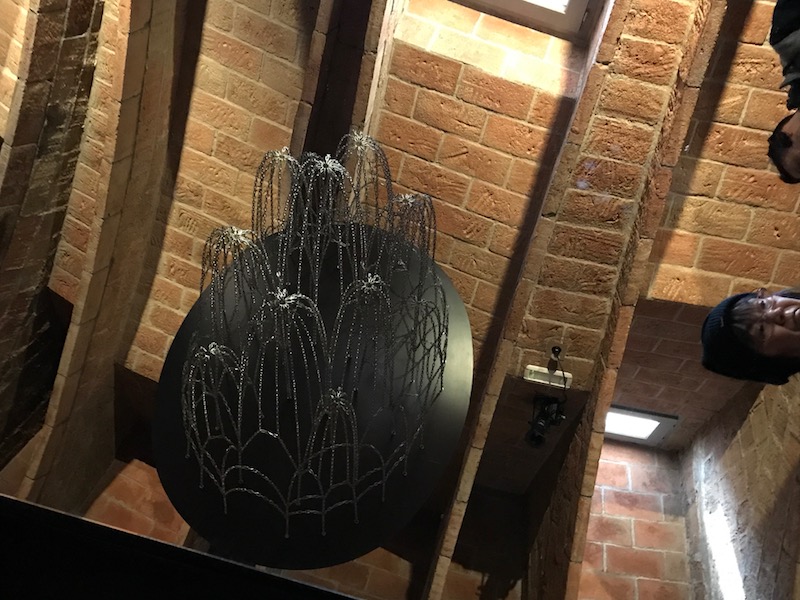
Down another floor to see an apartment ... These were no ordinary apartments ... each floor contained only 2 apartments that were quite large and included rooms for both the renters and their domestic help. You can tell the "family" section of the apartment as they have wood floors, while the "help" section of the apartment has tile floors. One interesting note on the design was that it has a self-supporting stone facade, meaning that there are no load-bearing walls. This construction system allows, on one hand, large openings in the facade which give light to the homes, and on the other, free structuring of the different levels, so that internal walls can be added and demolished without affecting the stability of the building. This allows the owners to modify the interior layout of the apartments and add/remove walls whenever they want since there is nothing that cannot be taken out. The rooms are furnished with "period furniture".
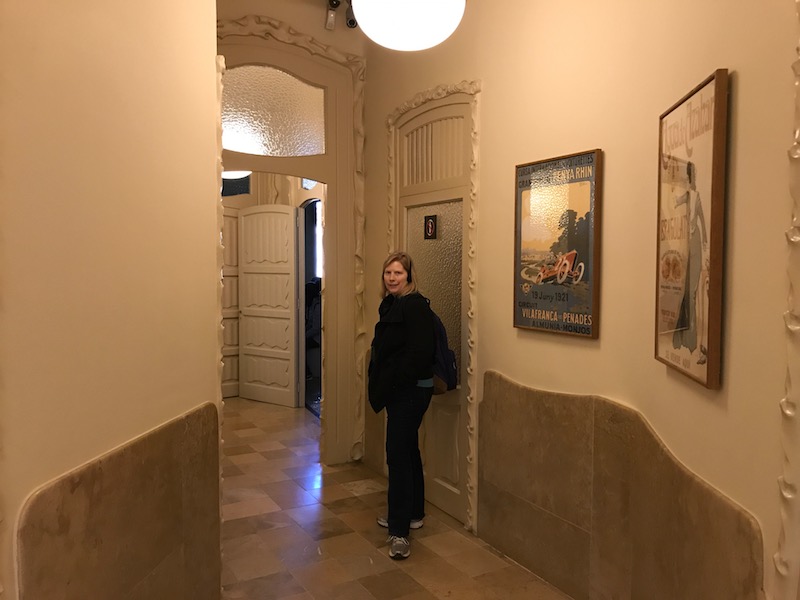
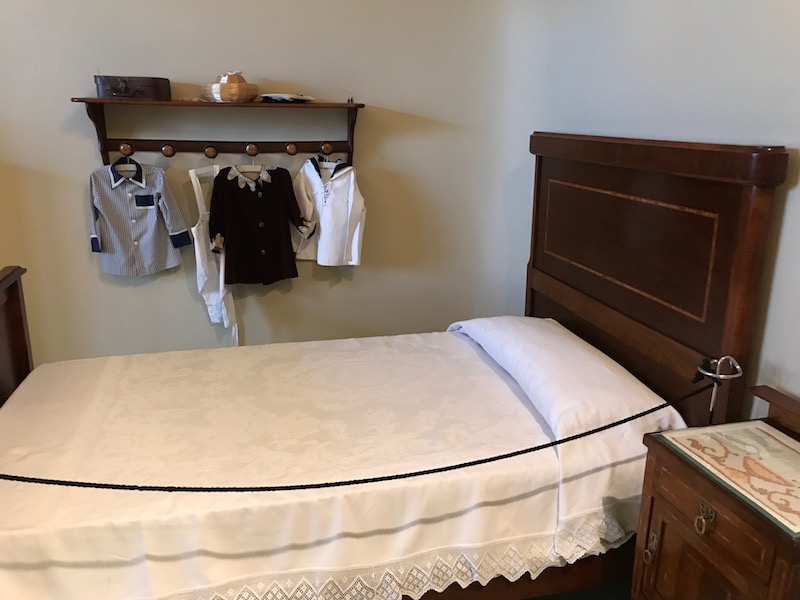
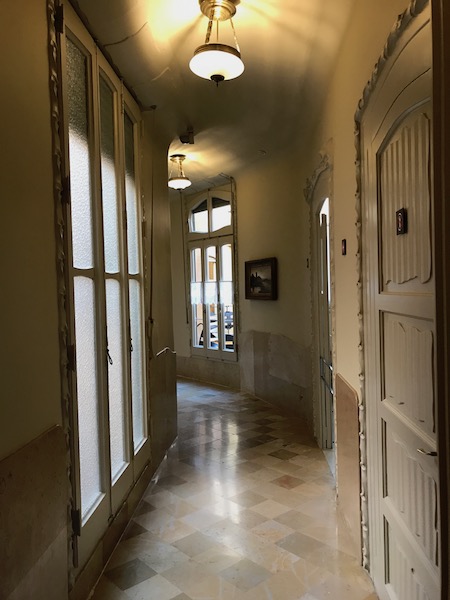
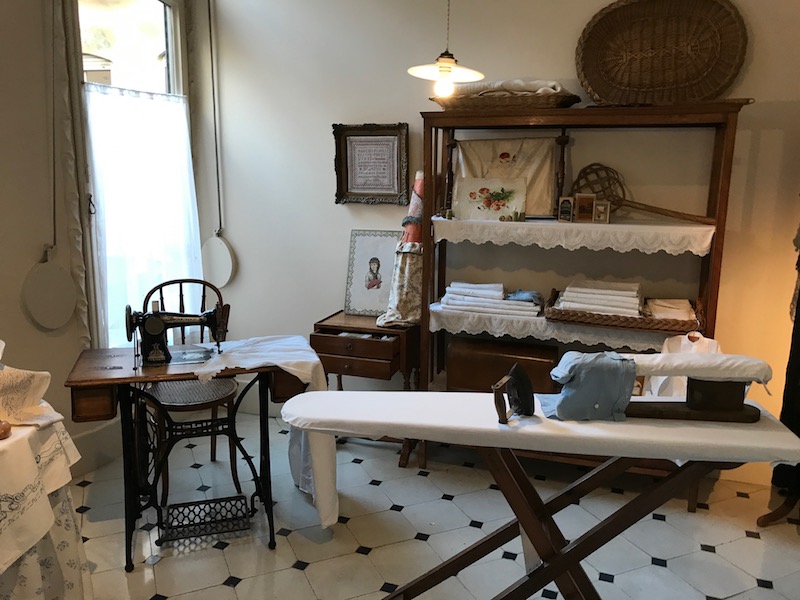
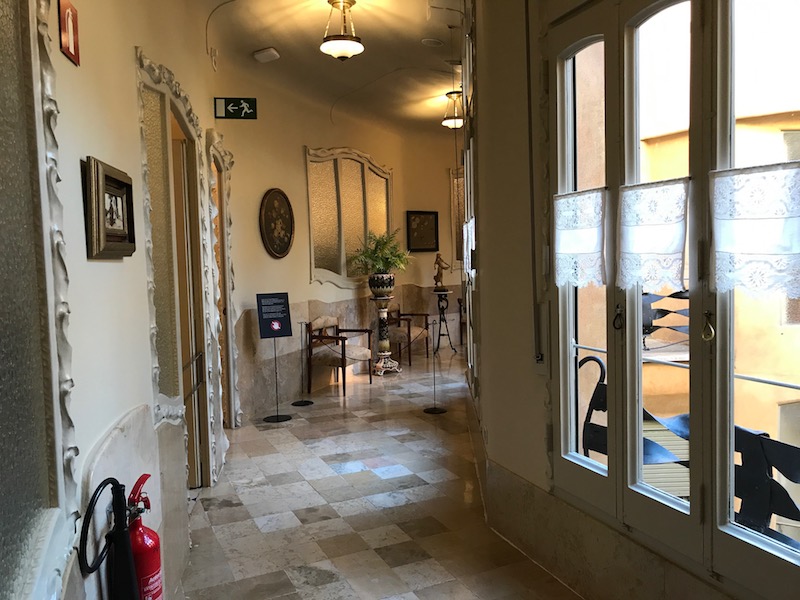
The kitchen was really large and had a connected eating area.
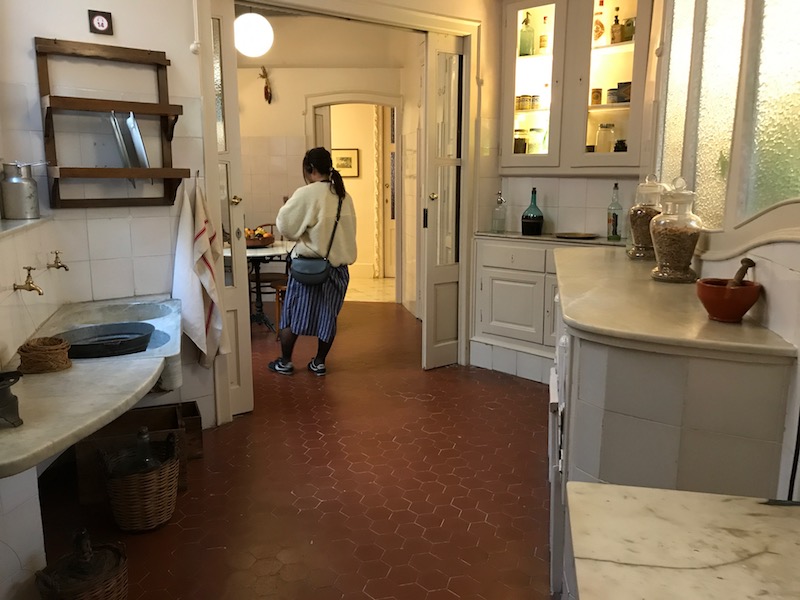
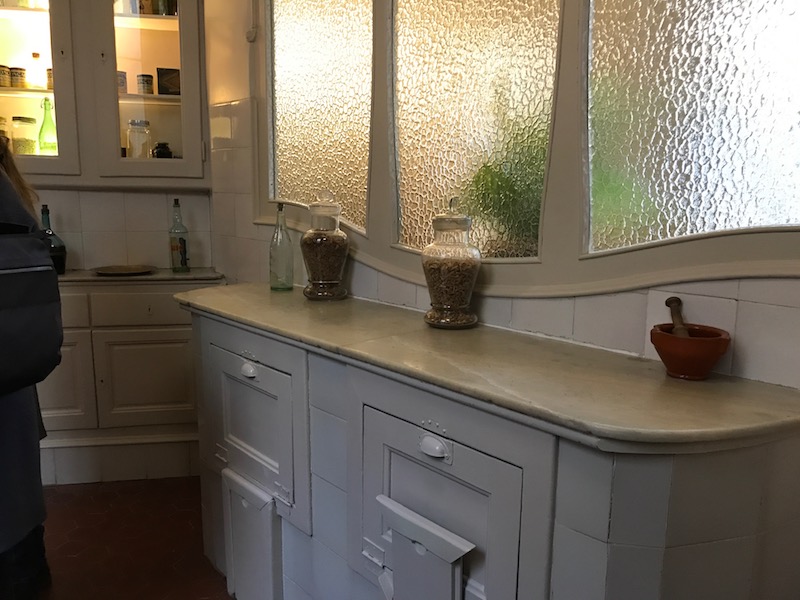
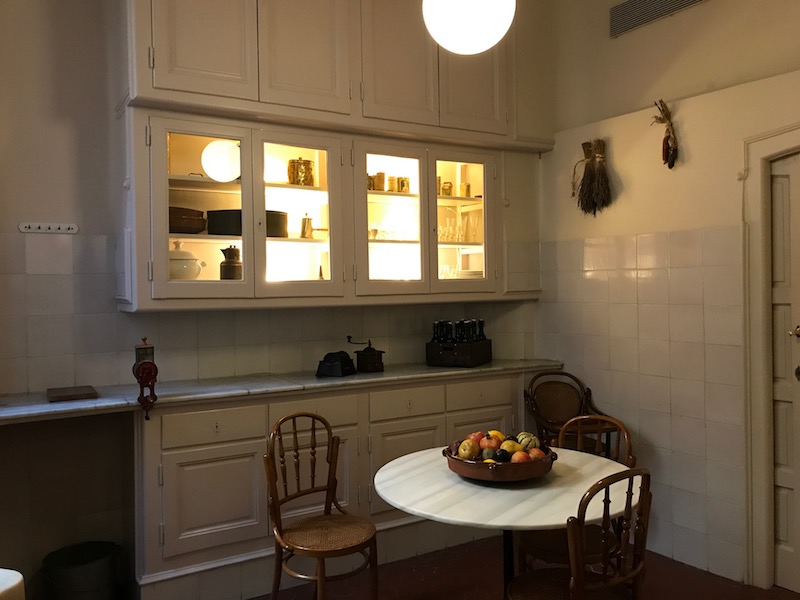
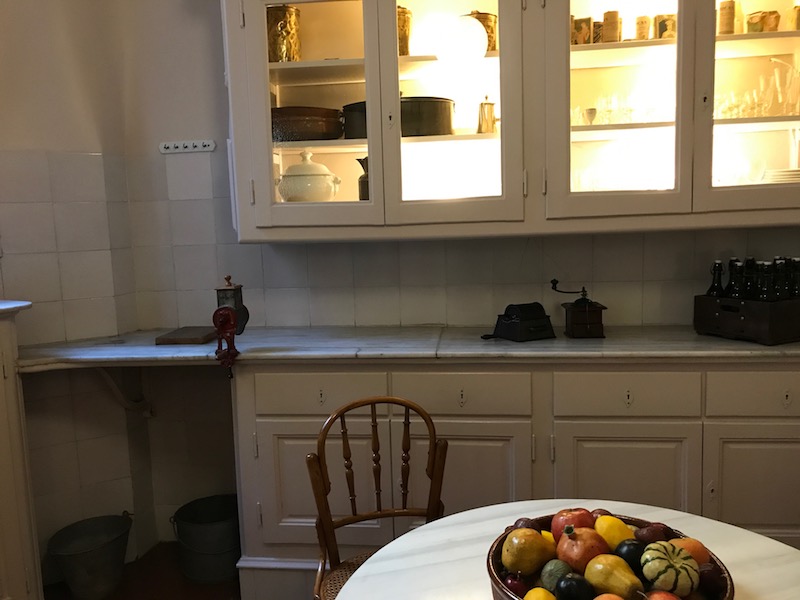
Now into the "family" rooms, that have very nice hardwood floors.
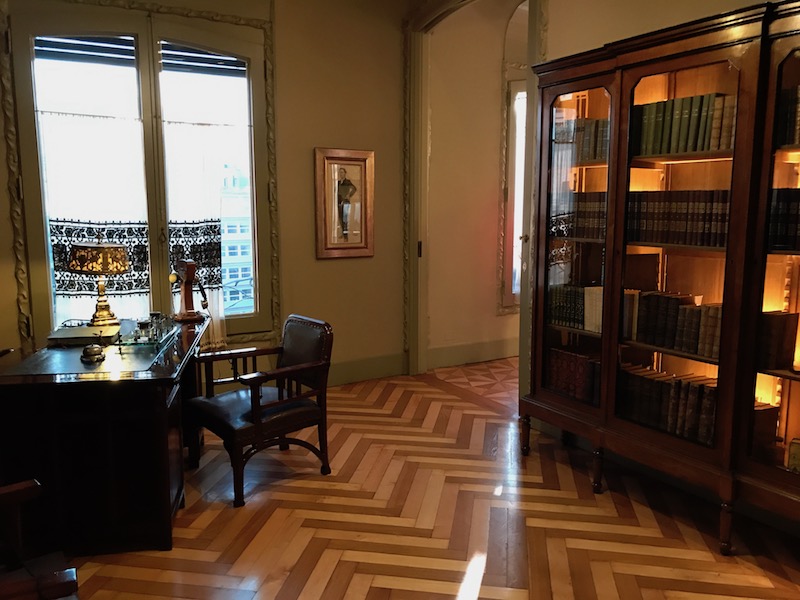
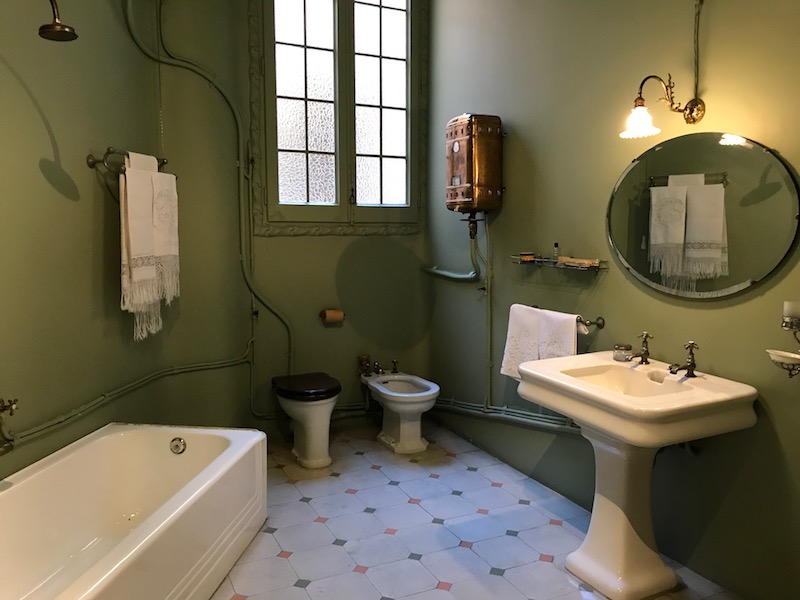
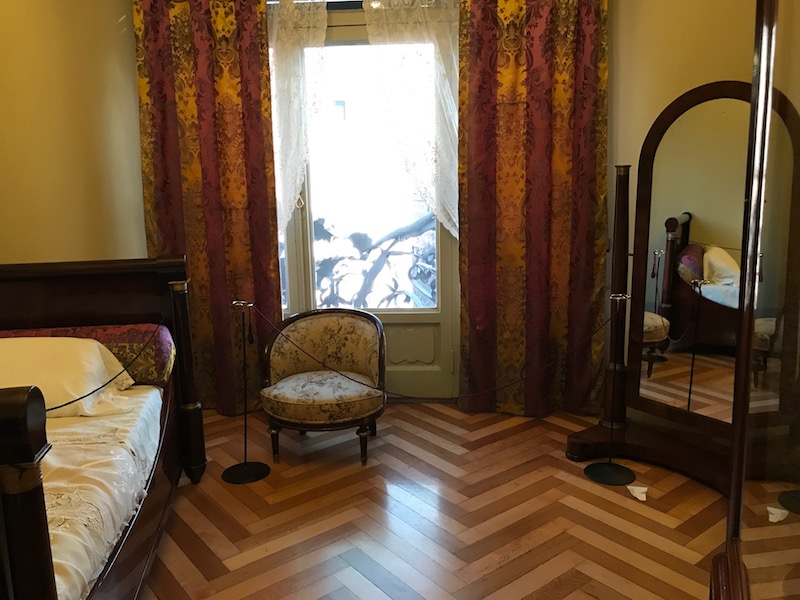
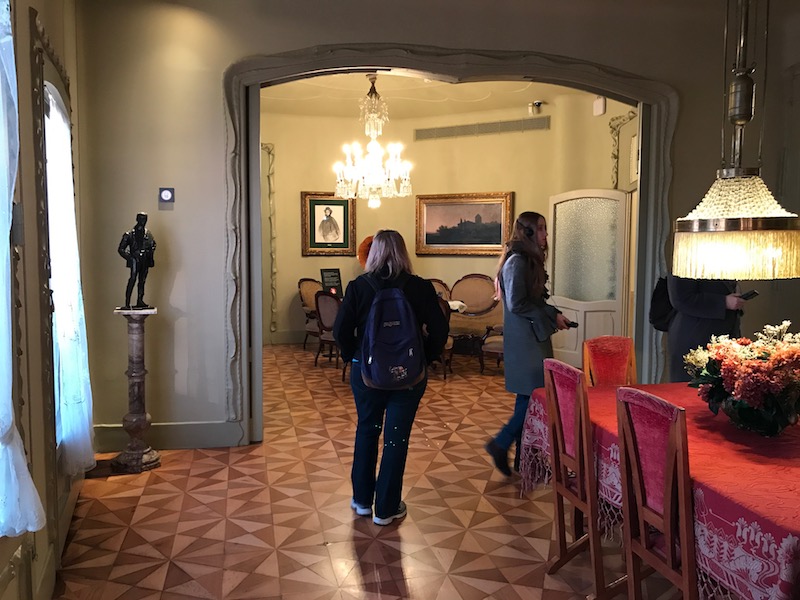
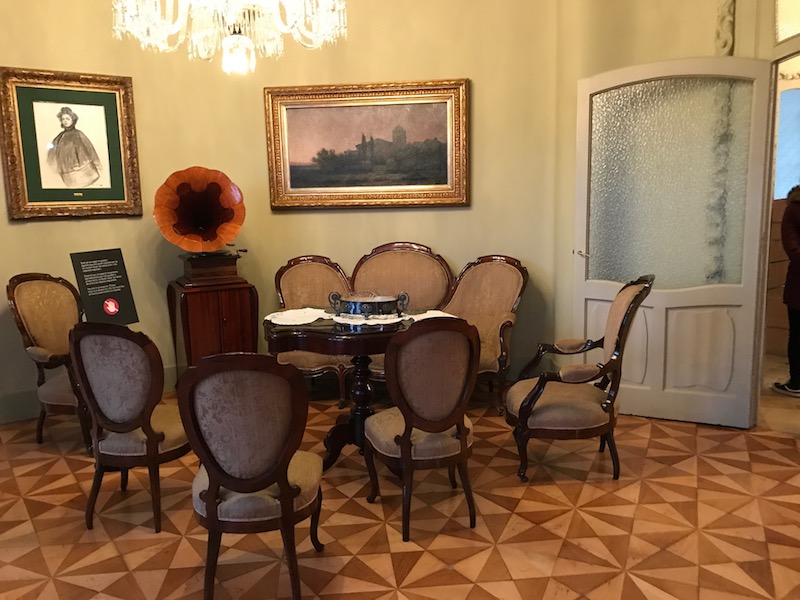
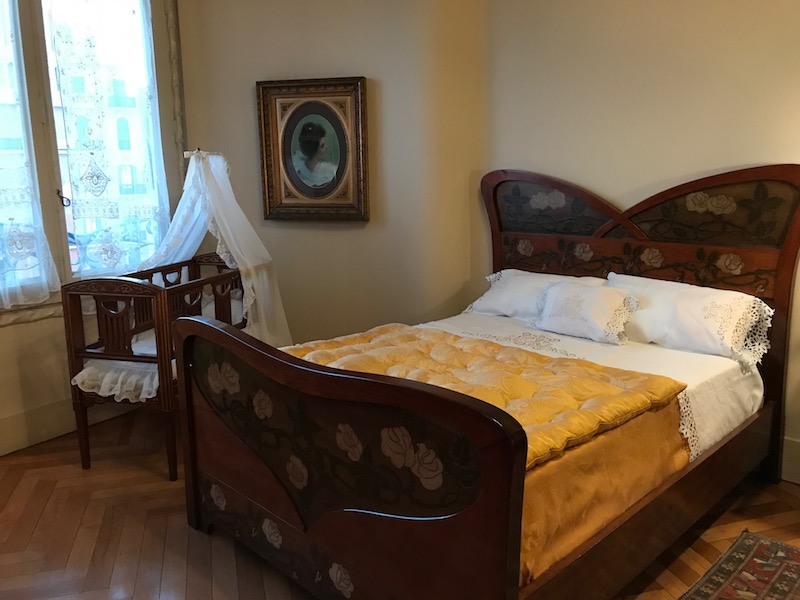
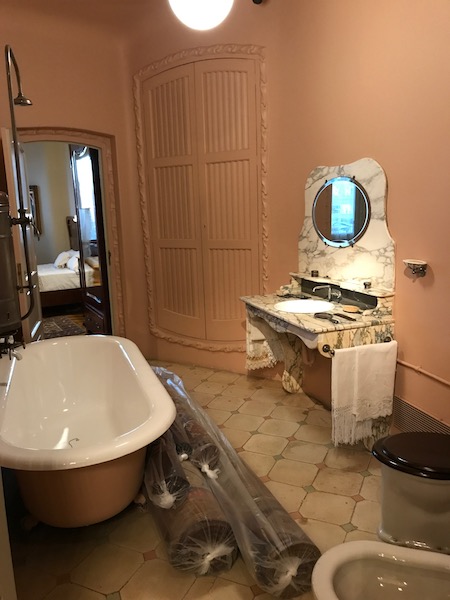
Another look at the wrought-iron work on the balconies.
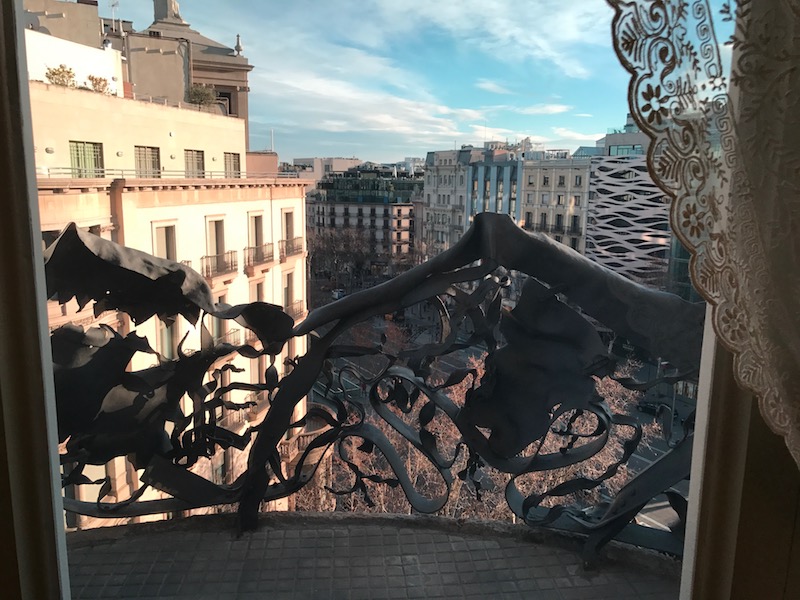
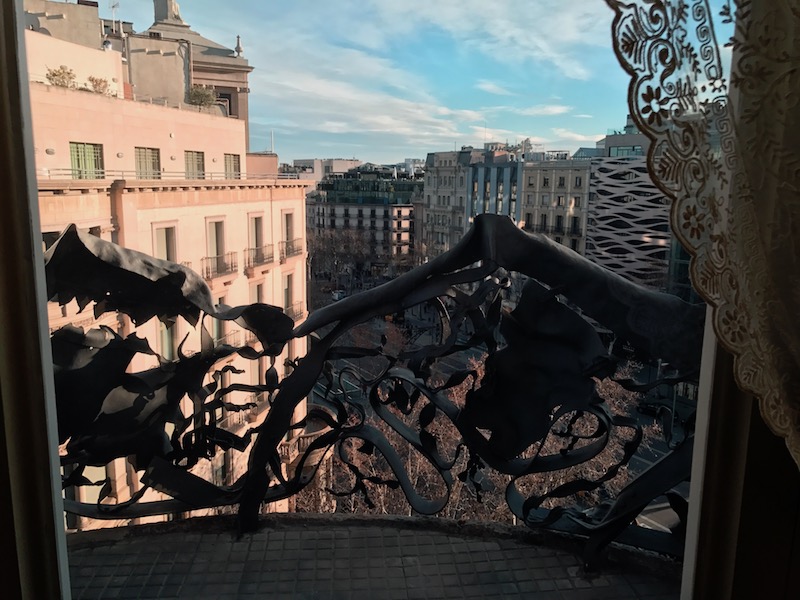
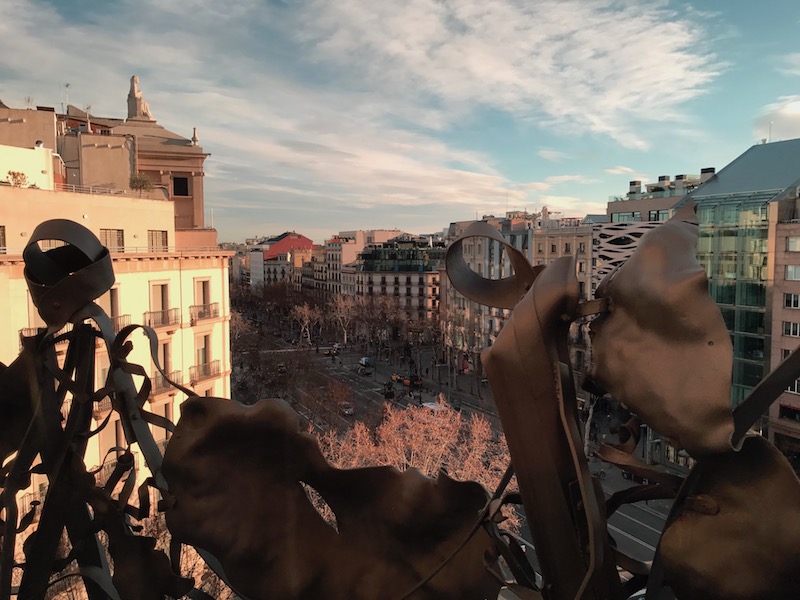
For our last dinner, we went to a restaurant called Arros I Peix that the hotel recommended. It was a fish restaurant that also had Paella, which is what we ordered. It is a bit interesting ... they show you to the table and then bring you back up to the front. There is no menu at the table, only a blackboard which shows the various items and prices. You can pick out any of the fish, at which point he would weigh it in front of you as things were priced by weight.
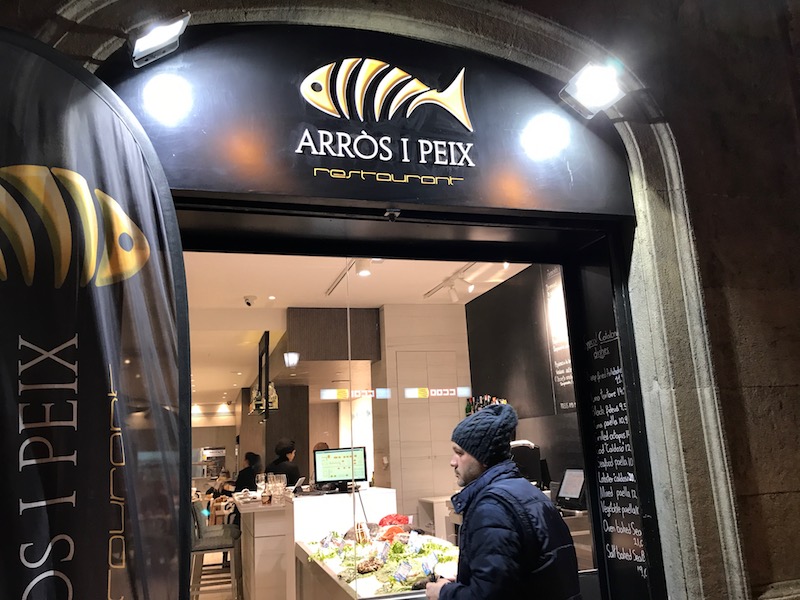

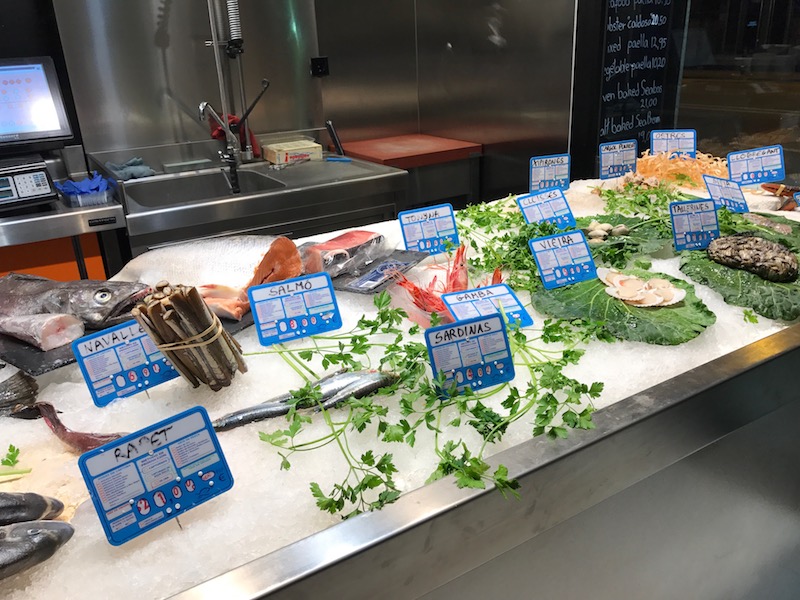
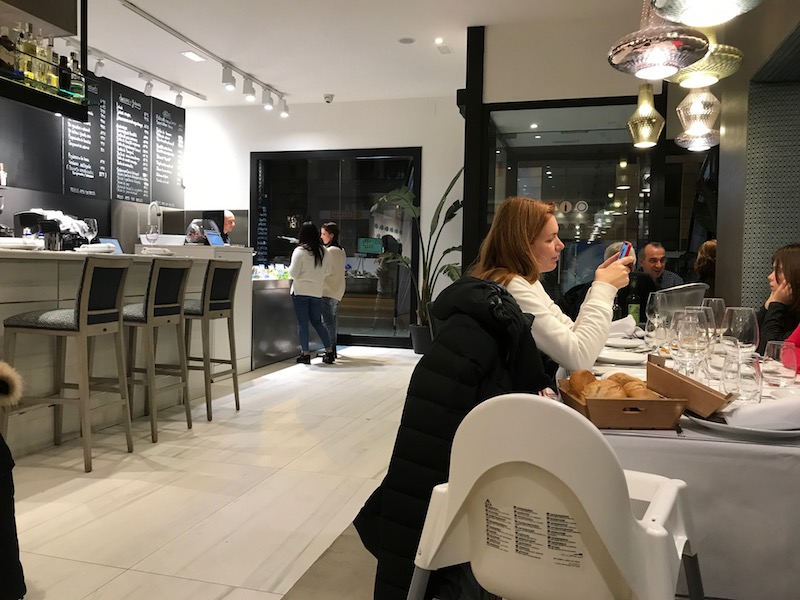
We started with an appetizer of grilled octopus on top of garlic mashed potatoes (which was really good). Since we went there specifically for the paella, and so we opted for 2 different types: a classic seafood paella and one that was a black paella, colored with squid ink.
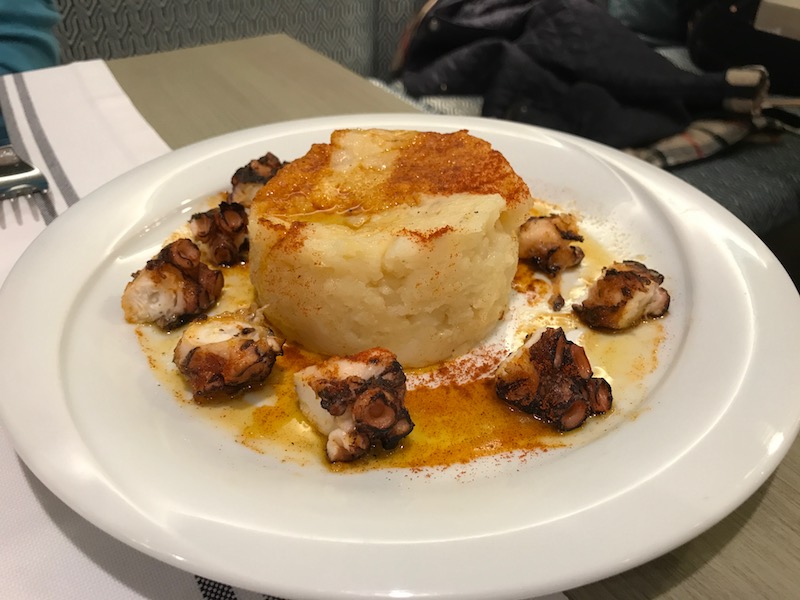
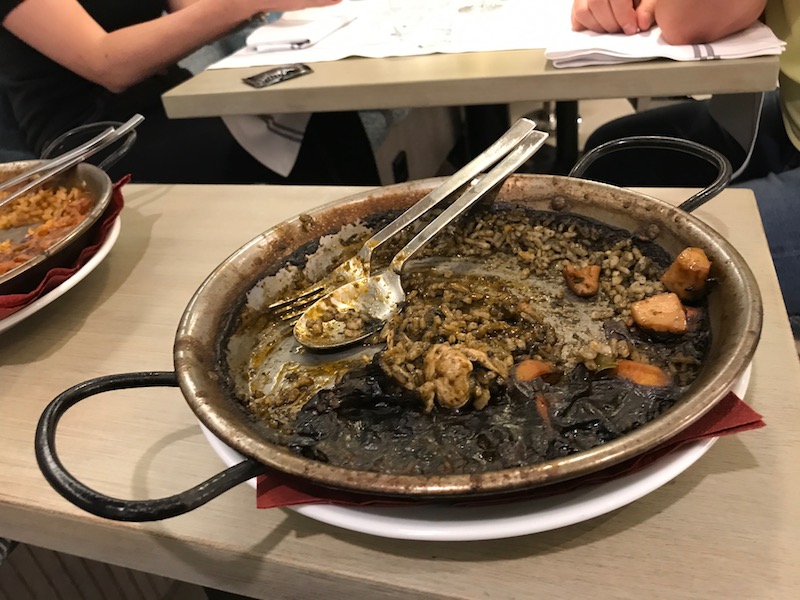
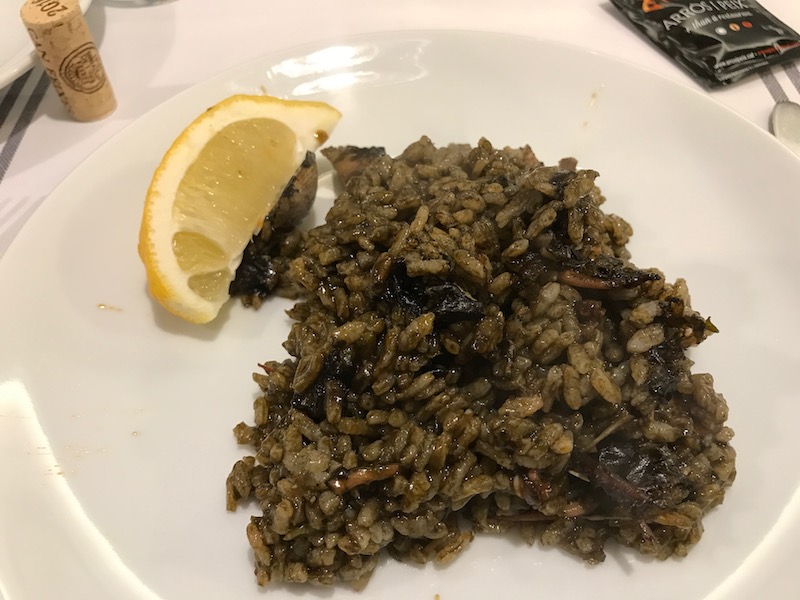
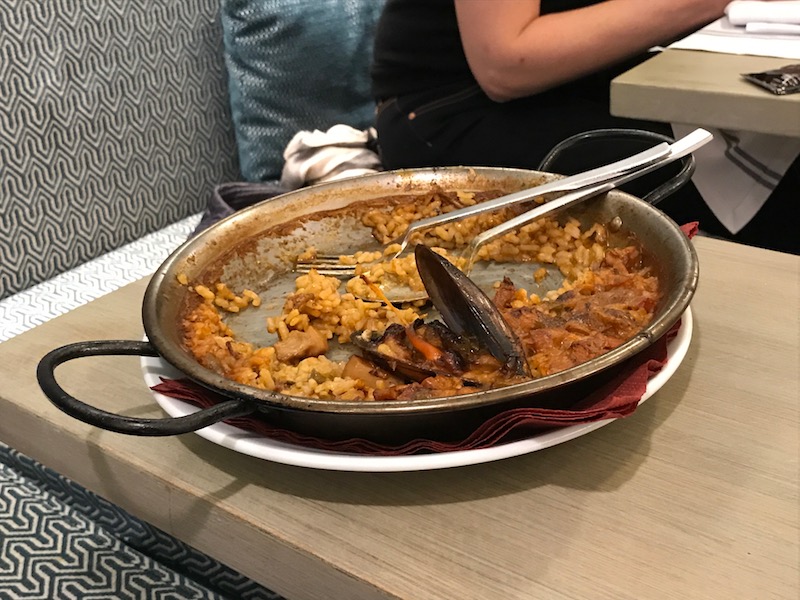
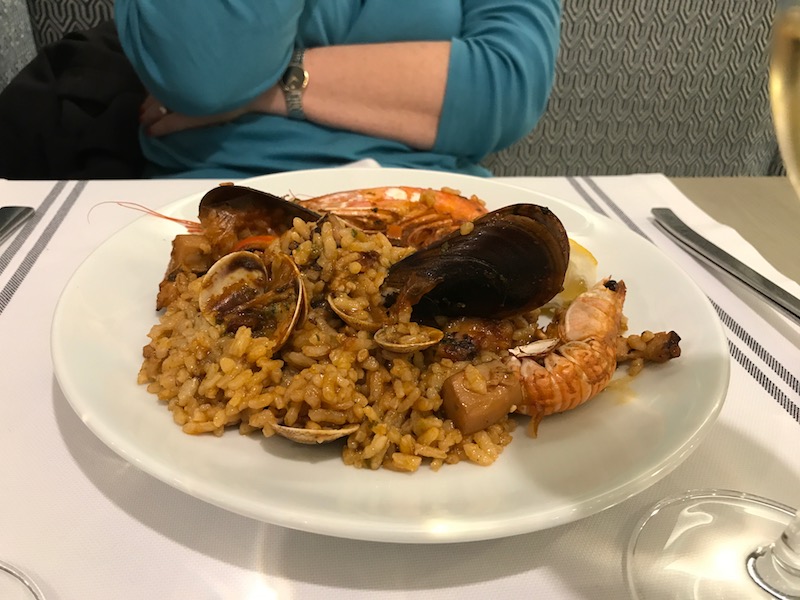
Continue to Day 5.