Our Blog - Barcelona Sagrada Familla - February 2018
We had visited the Sagrada Familla in 2007 when we went to Barcelona, but work continues and so it is different now than it was back in 2007. The Nativity façade was finished before Gaudi died, but the interior and additional buildings and towers have been added since our last trip. It is listed as the "largest unfinished Roman Catholic church" in the world. Gaudi was not the original architect when construction began in 1882. However, the original architect resigned after a year and Gaudi took over. He transformed the design and architecture, combining Gothic and curvilinear Art Nouveau forms. When he died in 1926 in a somewhat freak tram accident, less than 25% of the project was done. They have had a string of architects continuing to complete the work, still fully based on Gaudi's intricate designs, which they hope to do by 2026.
The style of la Sagrada Família is variously likened to Spanish Late Gothic, Catalan Modernism and to Art Nouveau or Catalan Noucentisme. It is difficult to actually pin down 1 style, since each façade seems to have its' own type of style. Gaudi was deeply spiritual, and you can see that in many ways across the church, even in things as simple as the number of spires. Gaudí's original design calls for a total of eighteen spires, representing in ascending order of height the Twelve Apostles,[32] the Virgin Mary, the four Evangelists and, tallest of all, Jesus Christ. The Evangelists' spires will be surmounted by sculptures of their traditional symbols: a winged bull (Saint Luke), a winged man (Saint Matthew), an eagle (Saint John), and a winged lion (Saint Mark). The central spire of Jesus Christ is to be surmounted by a giant cross; its total height (170 metres (560 ft)) will be one metre less than that of Montjuïc hill in Barcelona as Gaudí believed that his creation should not surpass God's. The lower spires are surmounted by communion hosts with sheaves of wheat and chalices with bunches of grapes, representing the Eucharist.
I'll start with a model, although the pictures really didn't come out all that well. The close-ups probably came out the best, and you can compare those to the actual Nativity and Passion façades.
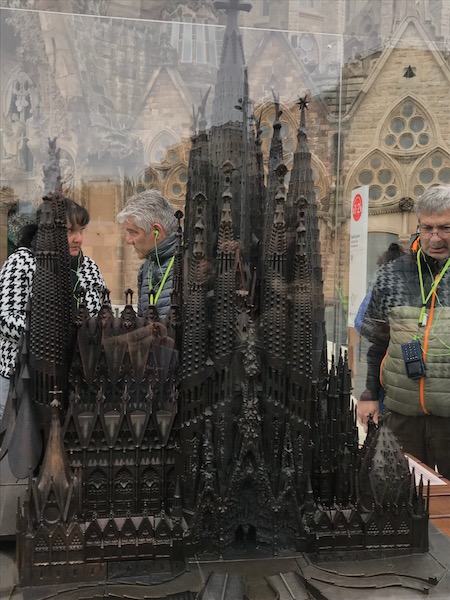
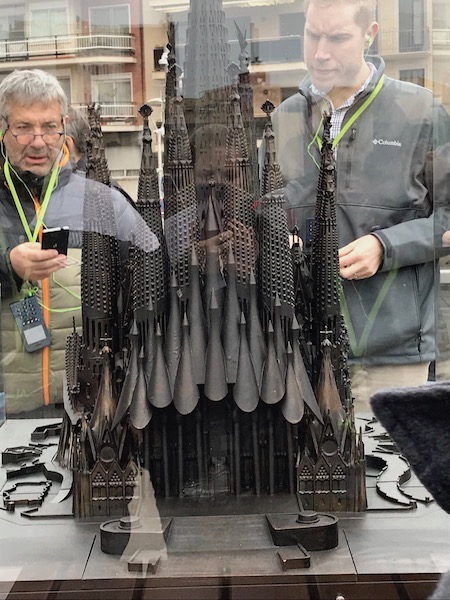
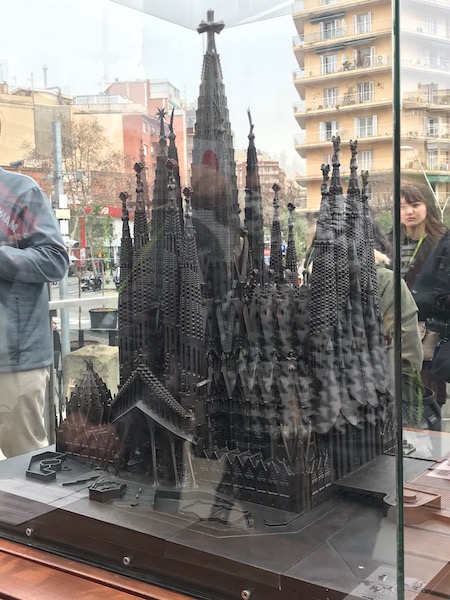
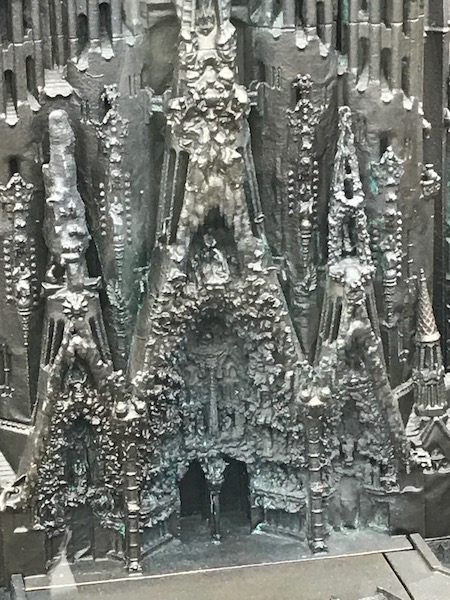
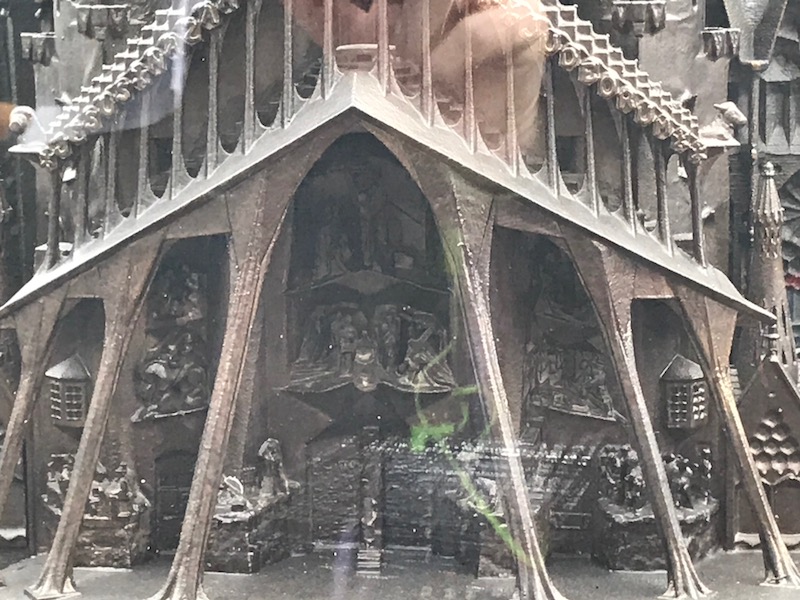
Here are some general exterior pictures that we took walking around. You'll be able to get an idea of how different the various sides are. One section seems to resemble an actual Gothic cathedral, while the sacristy (to me) kinda resembles a winter ski hat with a pompom on top (the 3rd and 4th pictures). Here and there, you'll see religious words sprinkled about ... like "Amen" written on a column, or the Lords Prayer on one of the large doors.
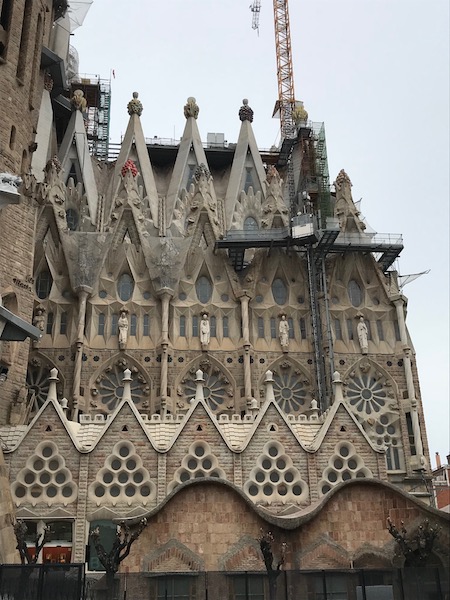
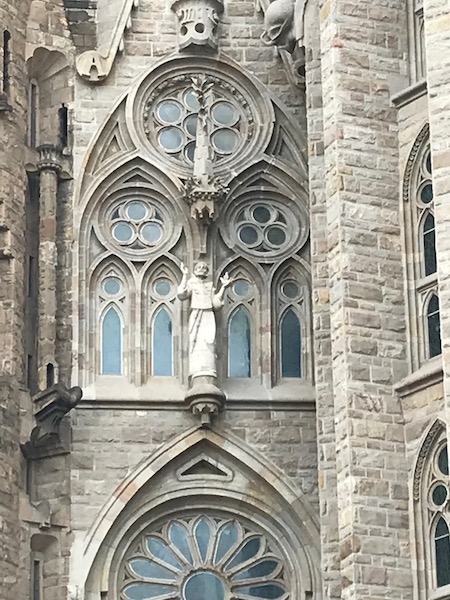
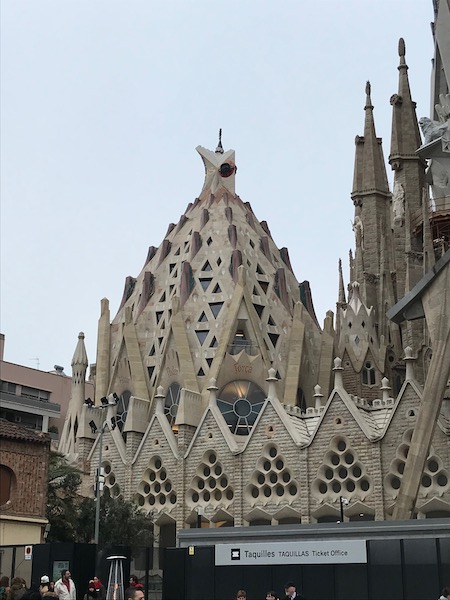
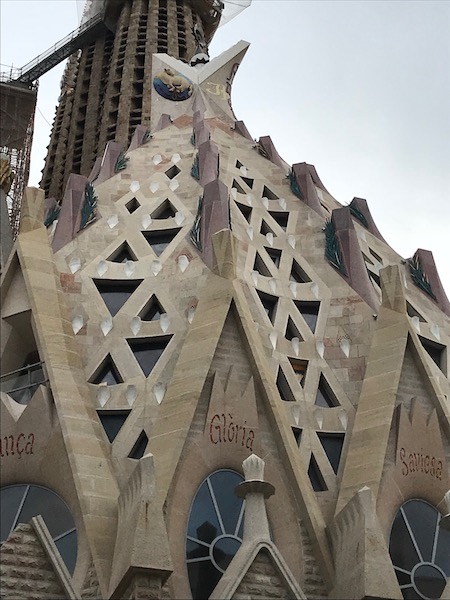
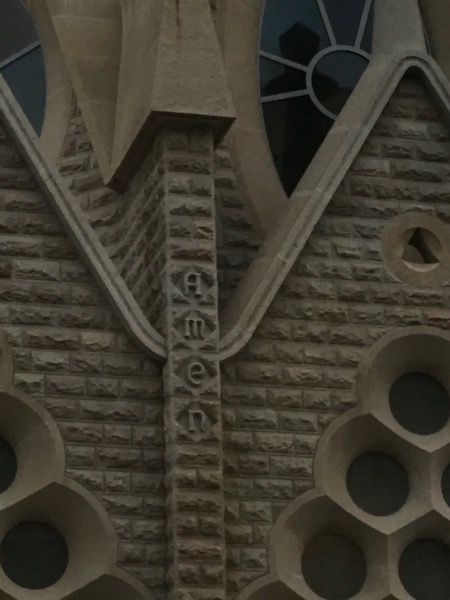
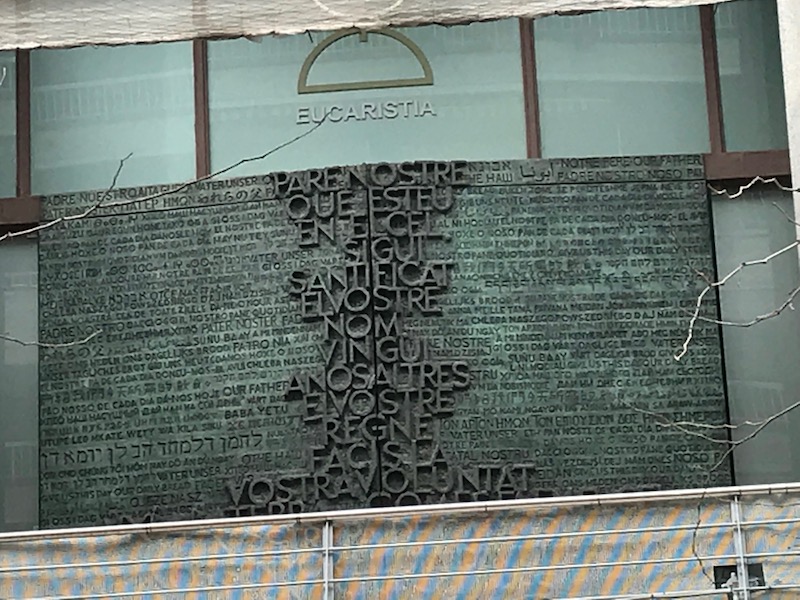
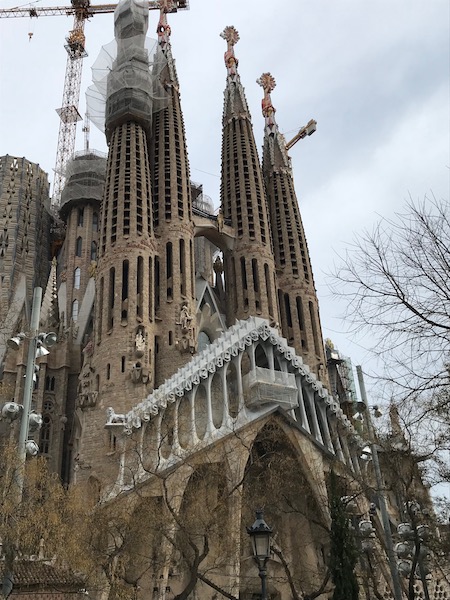
The Nativity façade was the first one that was completed, and it was done by Gaudi between 1894 and 1930, prior to his death. It, as the name would indicate, is dedicated to the birth of Jesus and is extremely ornate with an emphasis on scenes and images from nature. The façade faces the rising sun to the northeast, a symbol for the birth of Christ. It is divided into three porticos, each of which represents a theological virtue (Hope, Faith and Charity). The Tree of Life rises above the door of Jesus in the portico of Charity. Four towers complete the façade and are each dedicated to a Saint (Matthias the Apostle, Saint Barnabas, Jude the Apostle, and Simon the Zealot).
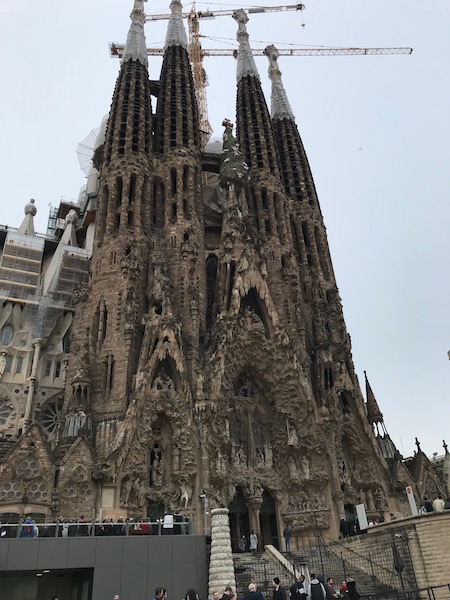
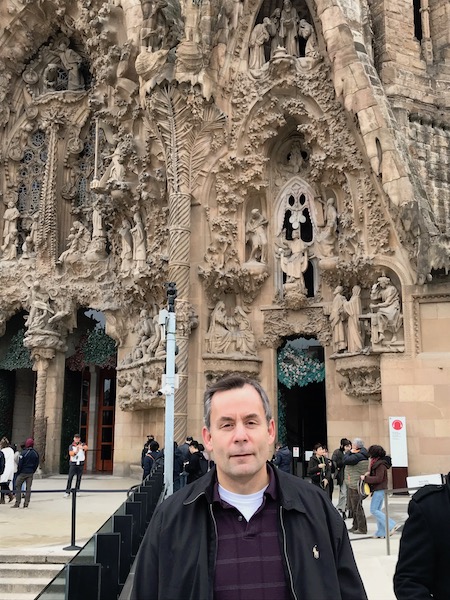
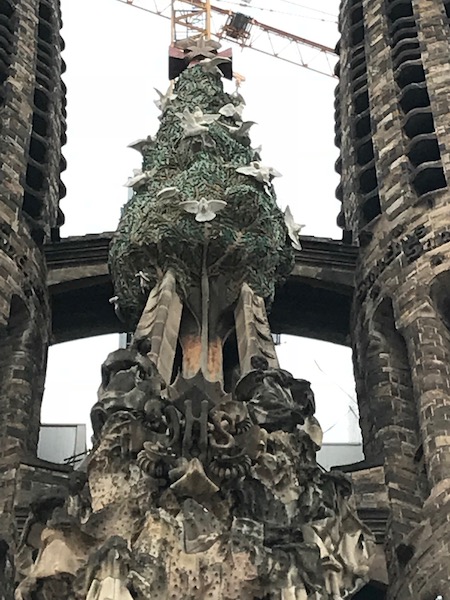
The portico is composed by three entries devoted to the three Christian virtues: the Faith (first picture), the Hope (second picture) and the Charity (in the centre) with a fantastic representation of the life of Jesus (last 2). The Charity entry is the only one of the three which has a double-door. It clearly shows the nativity, with the adoration of the baby Jesus by the shepherds and wise men.
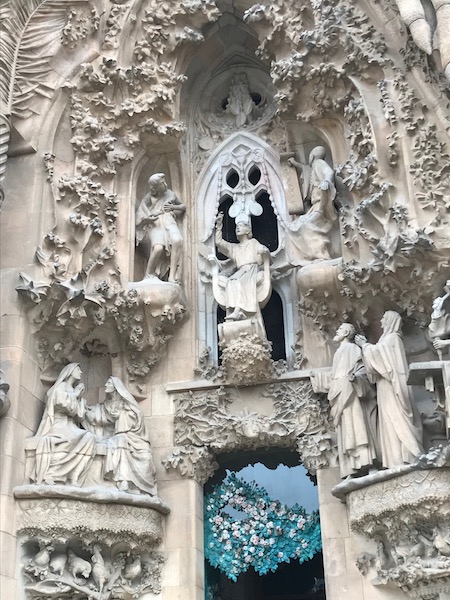
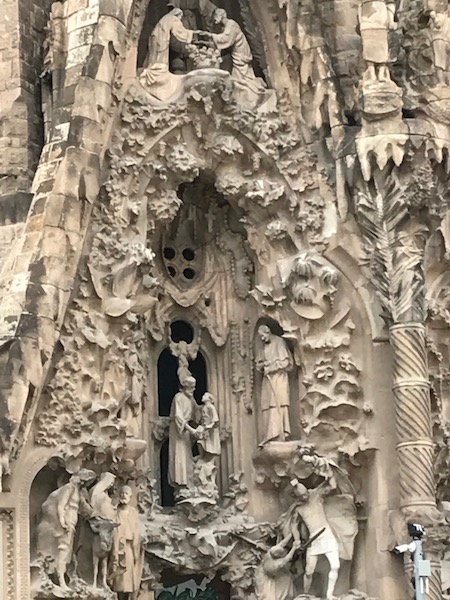
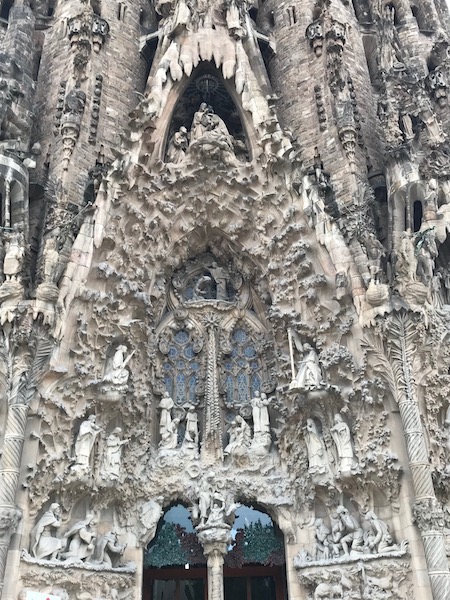
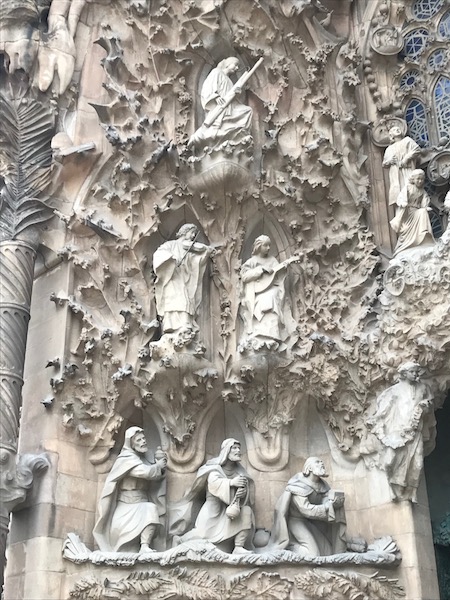
A couple closeup's to show the detail on the Charity doorway. The first is Mary and Joseph with the baby Jesus, and you can see the animals on either side. The second shows the 3 wise men with their gifts (Adoration of the Magi), and then the shepherds. Lastly, the angel heralding the birth.
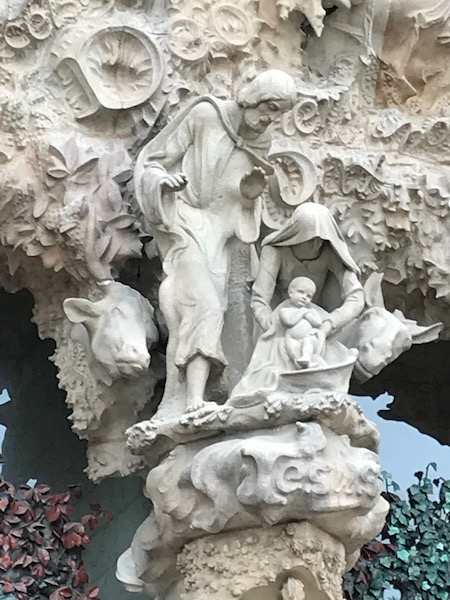
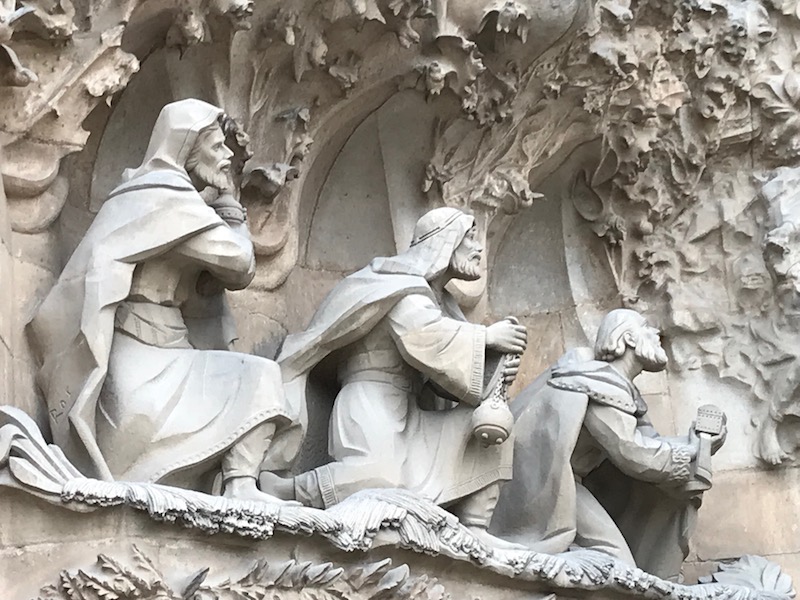
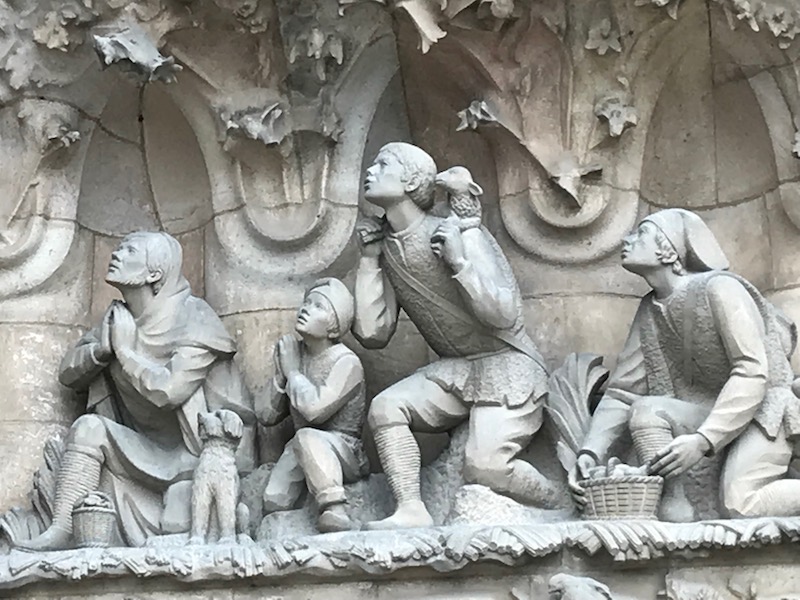
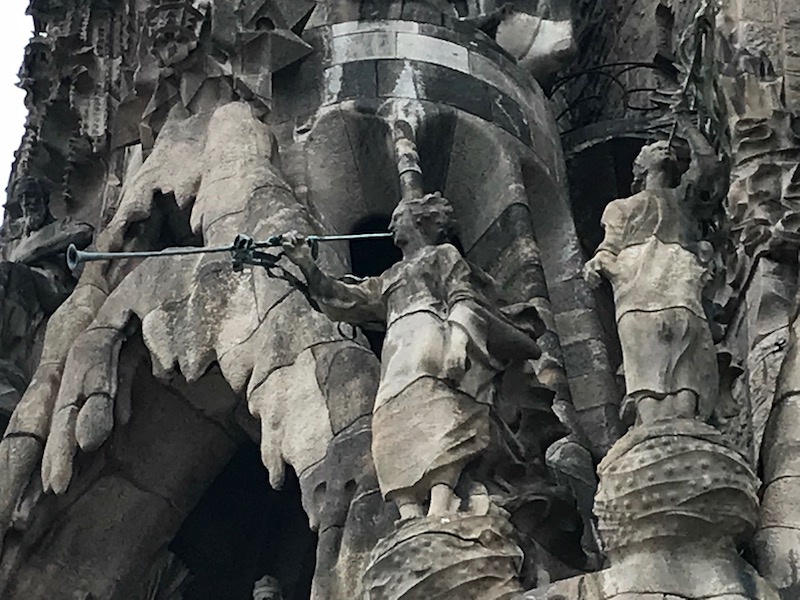
Closeup's on the Hope doorway sculptures, specifically one that shows the Massacre of the Innocents (the killing of male babies by King Herod) and the flight to Egypt.
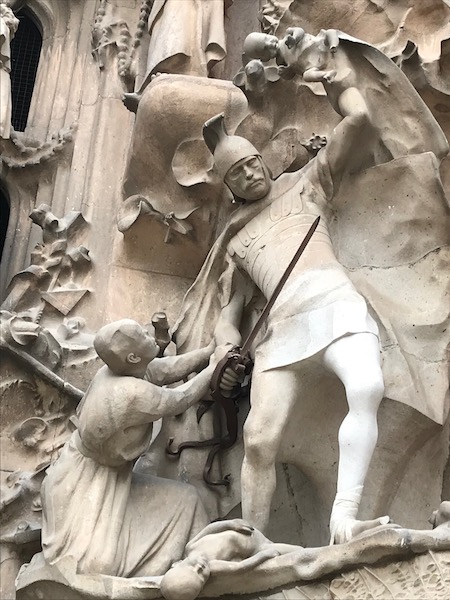
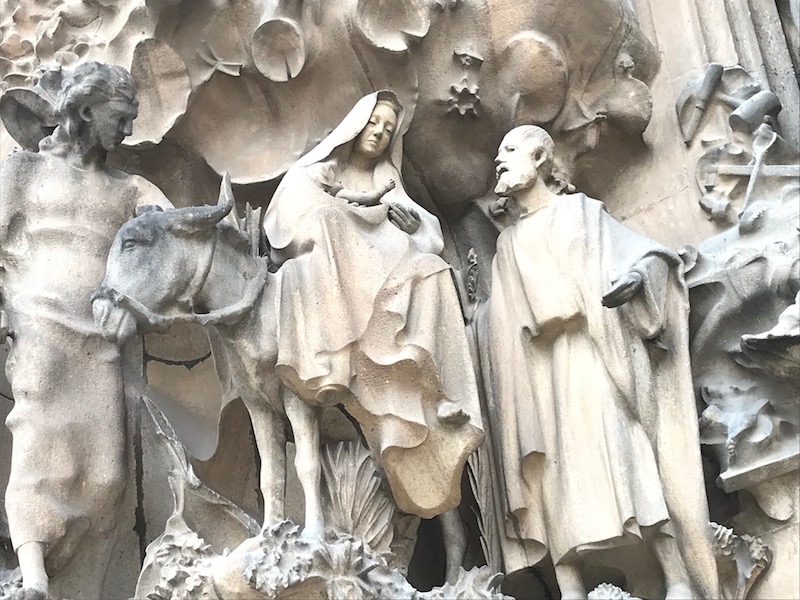
The doors are made of Bronze and while they were designed by Gaudi, they are the creation of a Japanese sculptor named Etsuro Sotoo. They are inspired by nature and has leaves, flowers, and various insects.
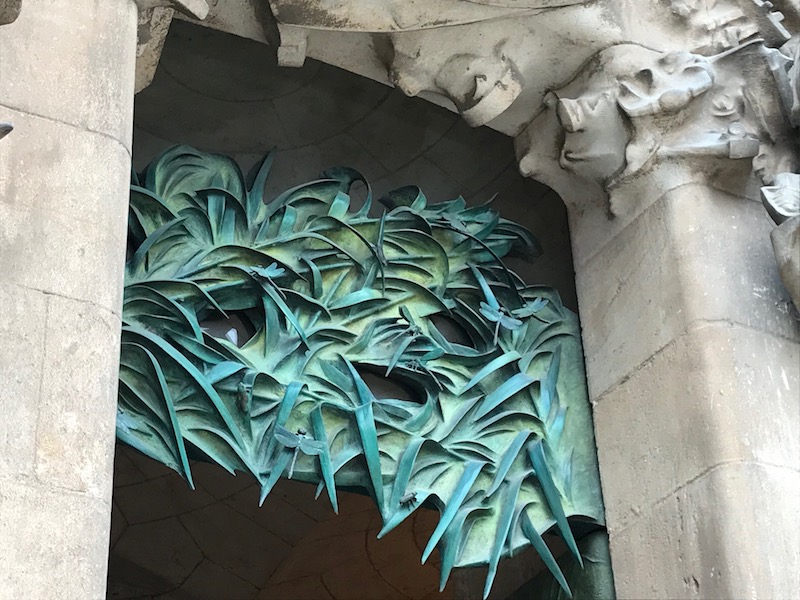
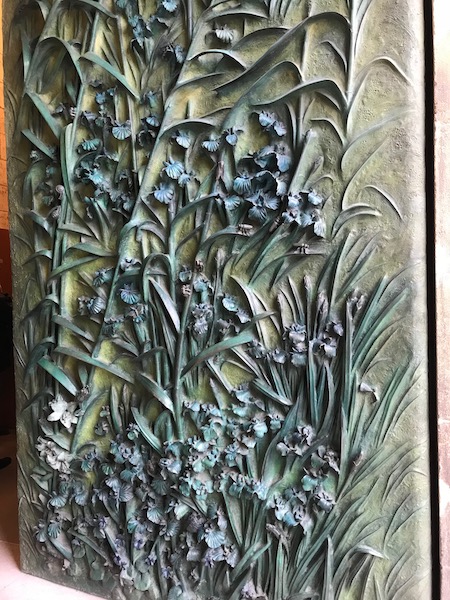
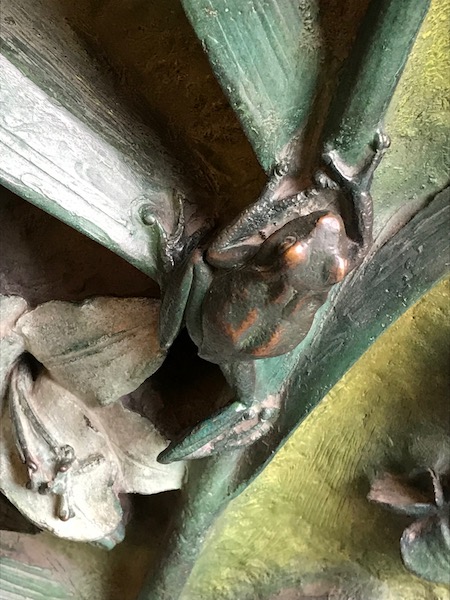
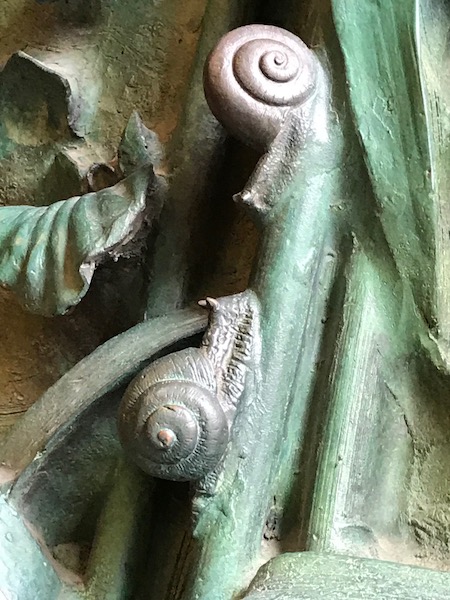
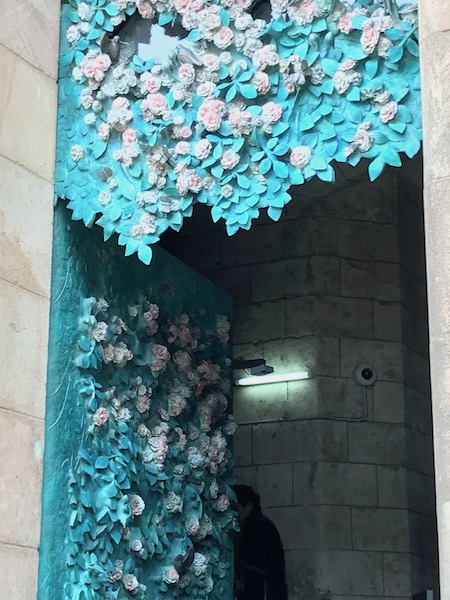
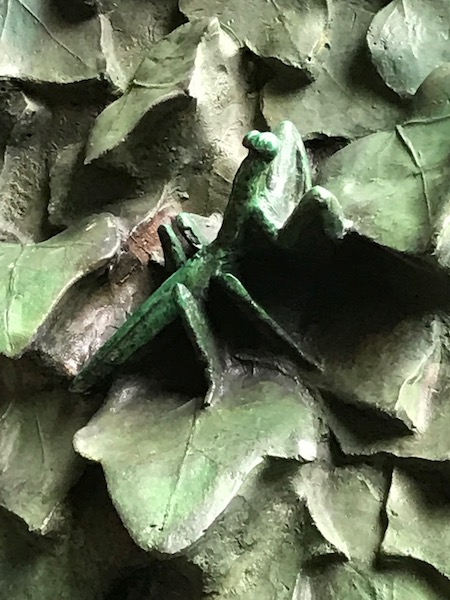
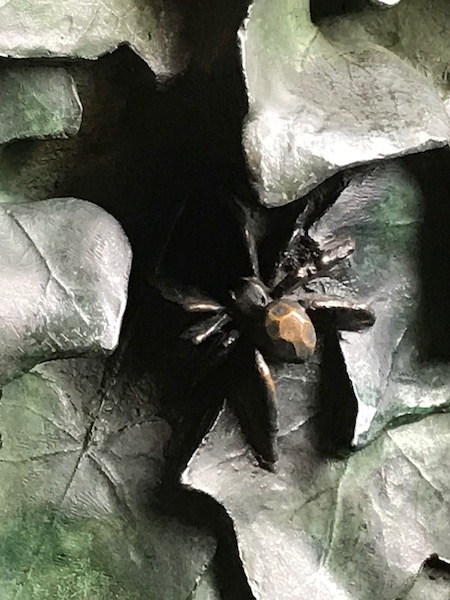
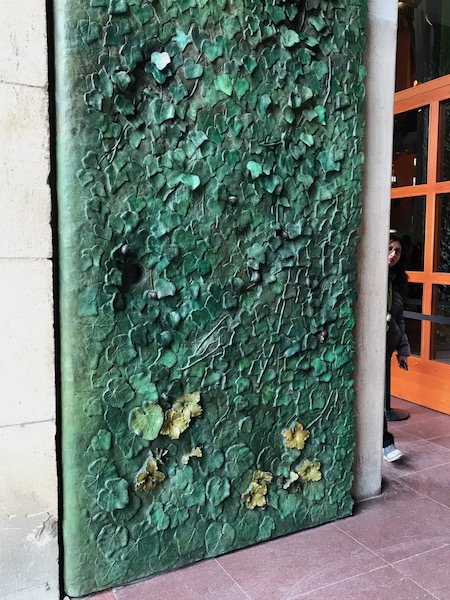
Moving inside, I'll talk about the stained glass, the design of the nave, the altar, and the crypt. First, the stained glass. You might look around and not see much in the design of the stained glass. However, Gaudi makes great use of light inside. By using various windows and glass openings, sunlight shines inside in various ways. The nativity façade is specifically on the East side as it is lit up with the rising sun, accentuating the joy of life that is shown with the birth of Jesus. On the other side, the Passion (which I haven't talked about yet), is about the death of Jesus, and is therefore, on the side of the setting sun. What I didn't notice until the audio guide mentioned it, was that the colors are also very specific. The warm colors are on the nativity side, with the rising sun, and the cool colors on the passion side, with the setting sun and death of Christ.
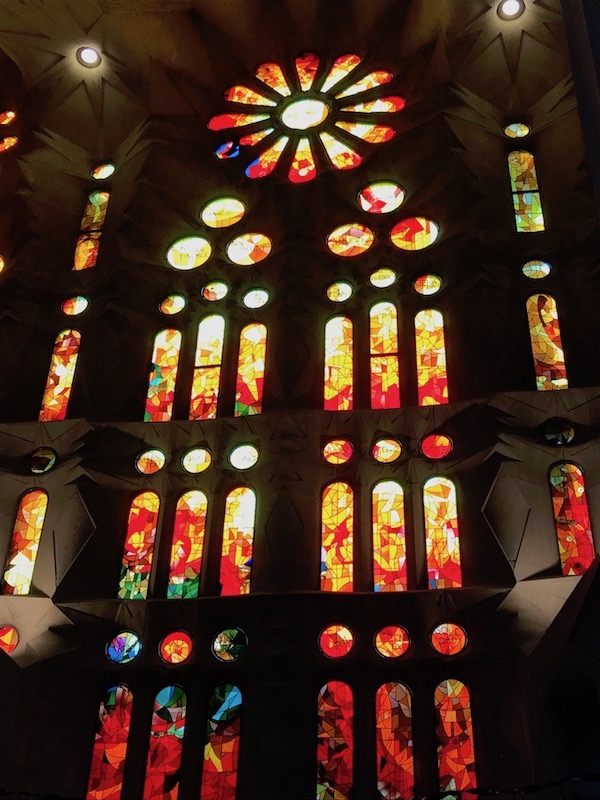
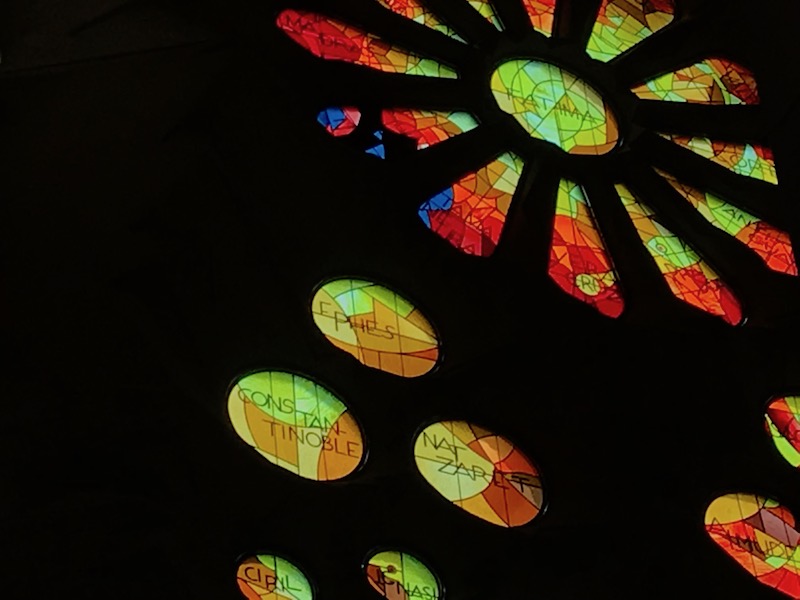
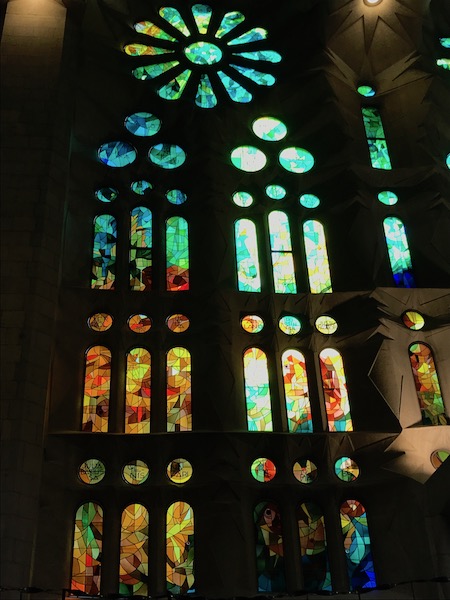

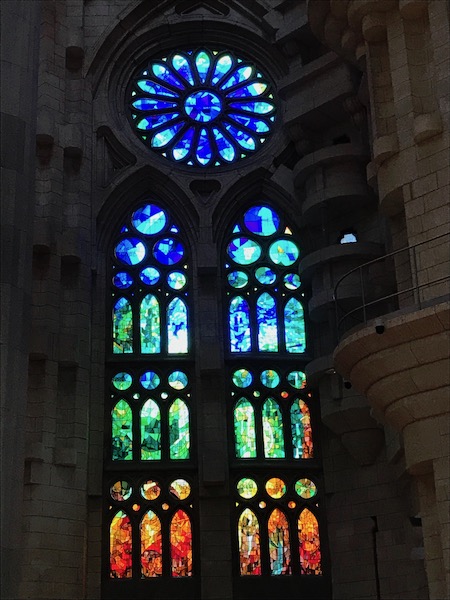
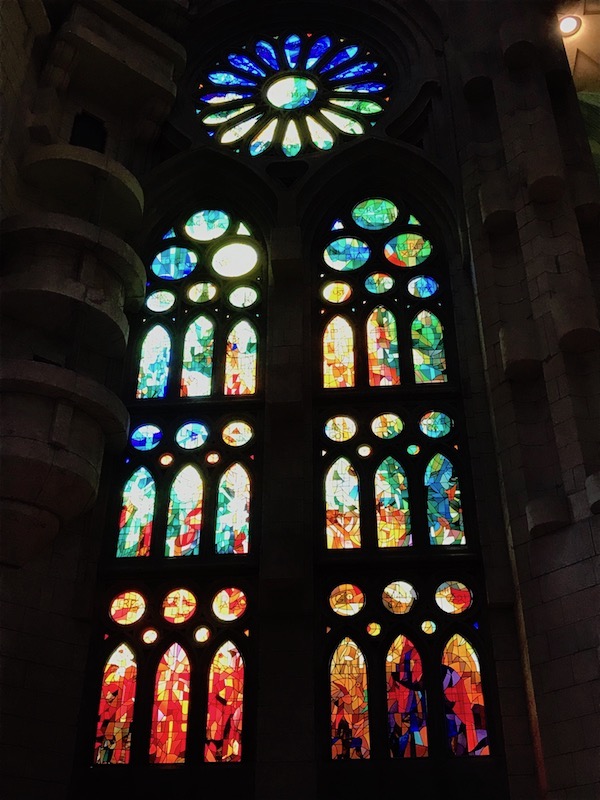
At the High Altar, you will find the canopy decorated with vines and grapes of a vine with a crucifixion.
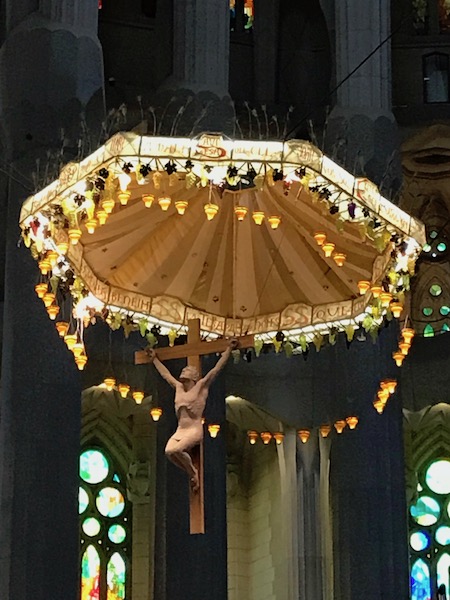
The central nave is 150 feet tall with the side naves topping out at 100 feet tall. One of the first things that catches your eye, especially those used to looking at churches, is that the columns are, well, different. Part of the Catalan Modernist style is a use of things in nature. Gaudi continues this design style even in the support structure. Instead of using normal columns, he designed the nave to be similar to a forest. Each of the columns reach towards thy sky, branching like trees to support the load of the roof. Then when you hit the ceiling, it looks like the underside of the canopy of a forest. There are also multiple places with glass to let the external light to stream in, similar to how the sunshine will peek through the leaves of the trees.
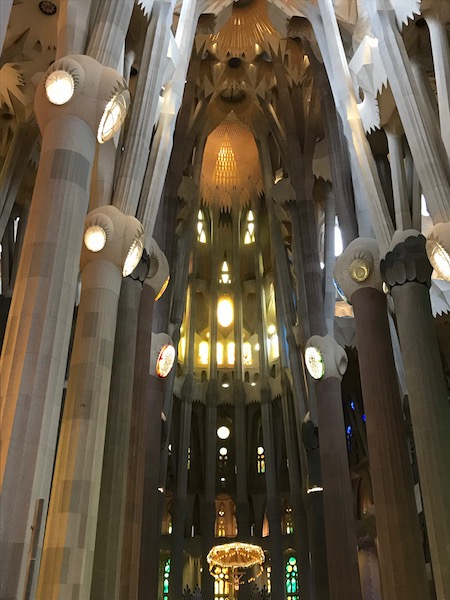
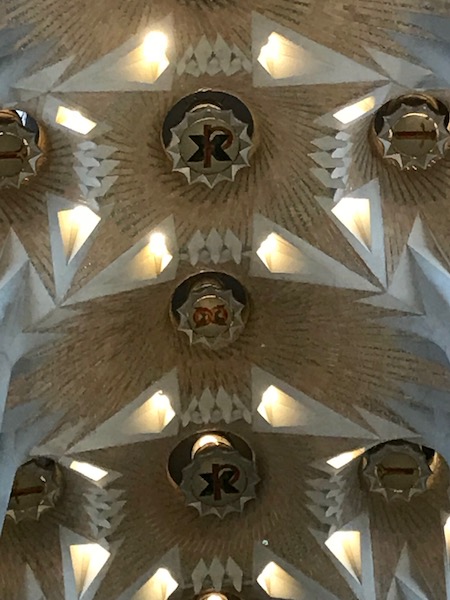
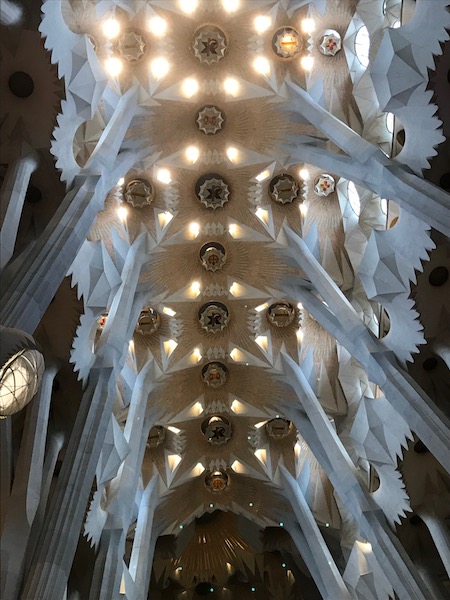
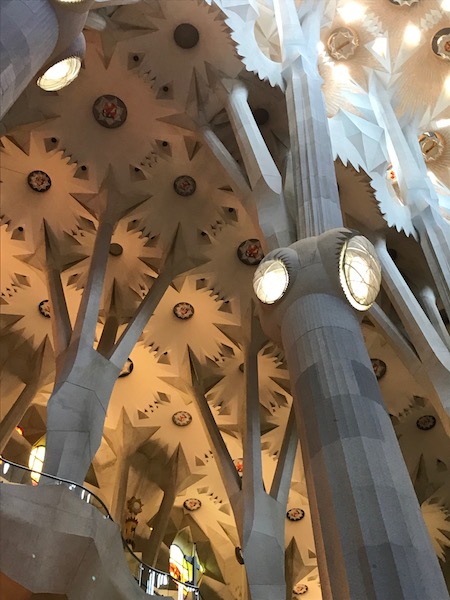
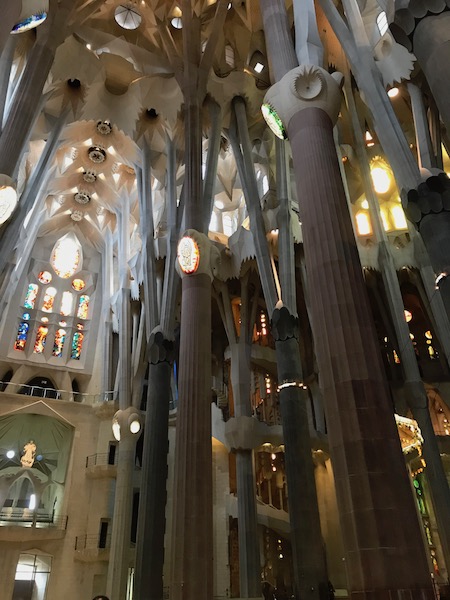
Circling the altar are 4 oval shaped lit areas, this one being Saint Mark with the image of a winged lion.
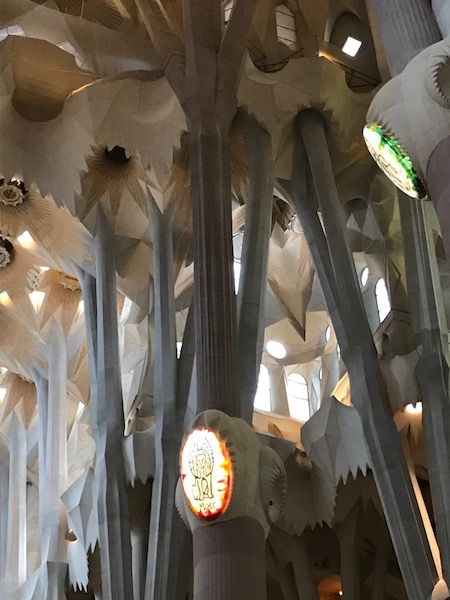
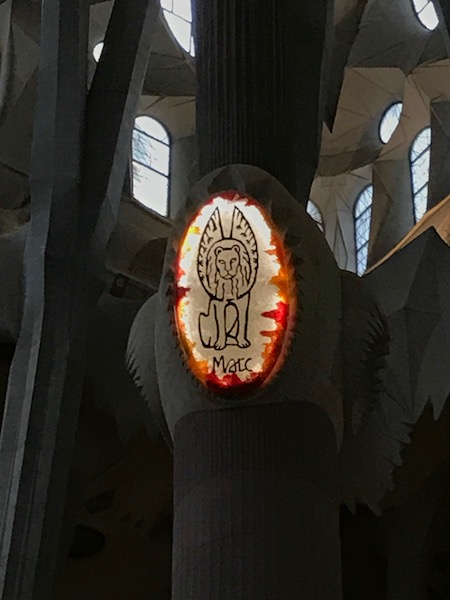
Here is an example of how the design seamlessly blends in functional elements, like this staircase, with the overall design. The stairwell is somewhat hidden.
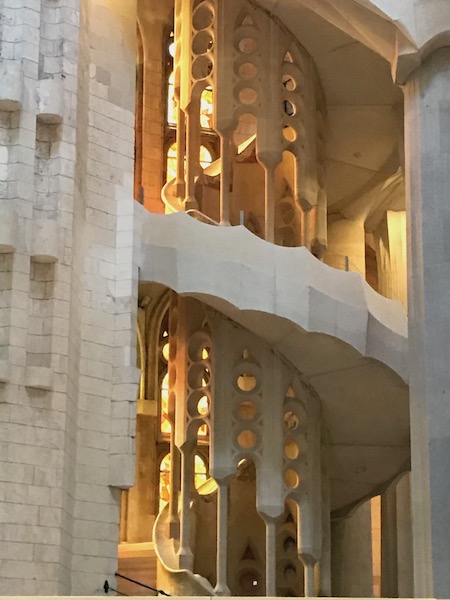
Under the altar, in the basement, is the crypt. That in and of itself is not unique. What is unique is that it is somewhat visible from the main floor of the church. You get down to the crypt via two spiral staircases, and once in the crypt, you can find seven different chapels as well as the where Gaudi is buried.
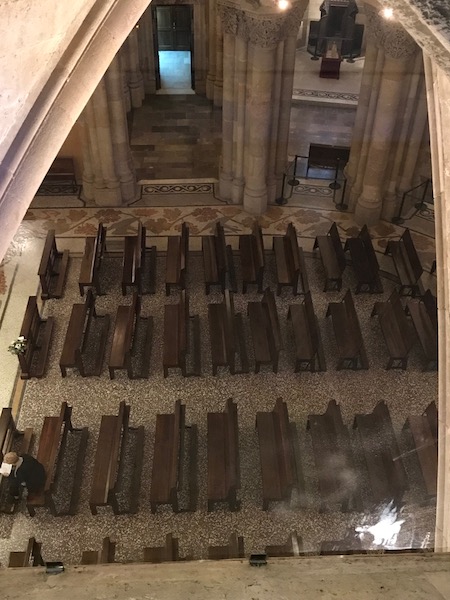
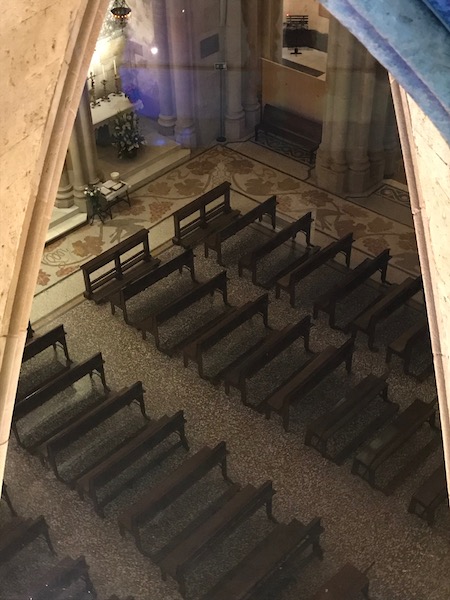
Opposite of the Nativity façade is the Passion façade. Construction began in 1954, according to the design that Gaudi created in 1917, and the facade was completed by the sculpture Josep Maria Subirachs in 1990. It couldn't be more different than the Navity façade. While the highly-decorated Nativity façade invokes hope and joy, life and nature ... the Passion façade is austere, plain, harsh, and bare. The whiter parts look like ribs, while the columns going down to the ground look like muscles. Dedicated to the Passion of Christ, the suffering of Jesus during his crucifixion, the façade was intended to portray the sins of man. Gaudi intended for this façade to strike fear into the onlooker, to further show the severity and brutality of Christ's sacrifice. I have included also a sketch of Gaudi's design.
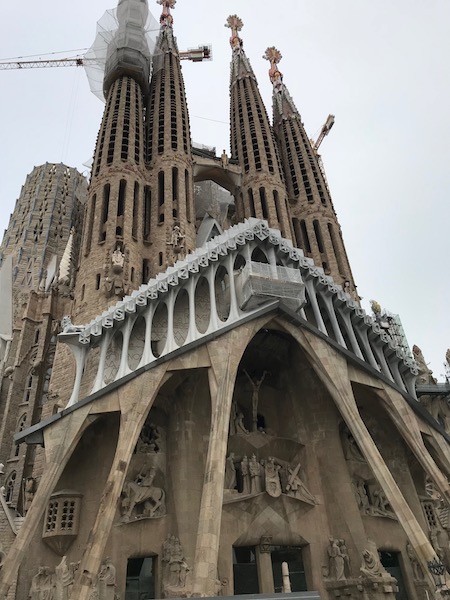
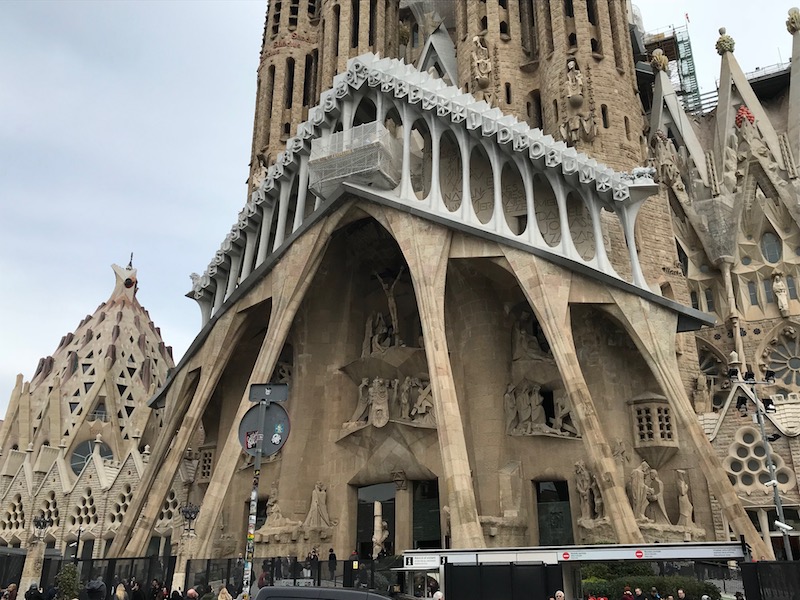
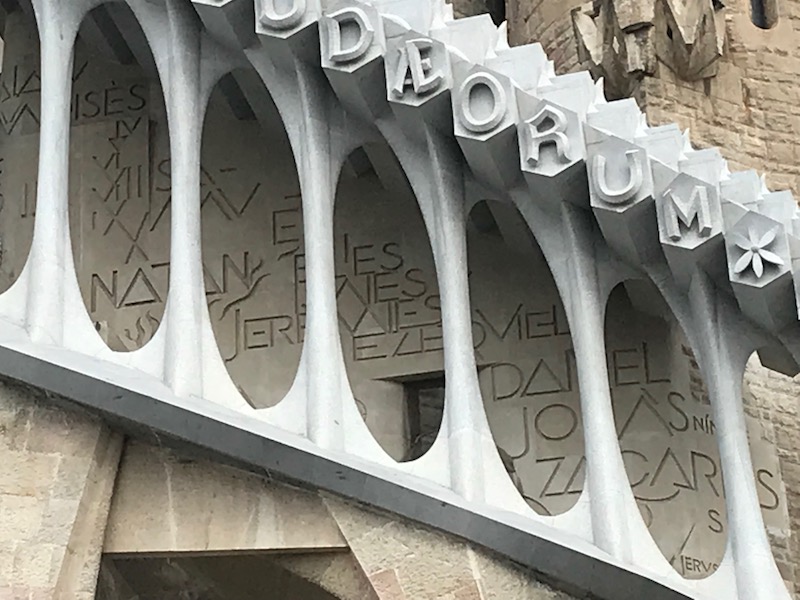
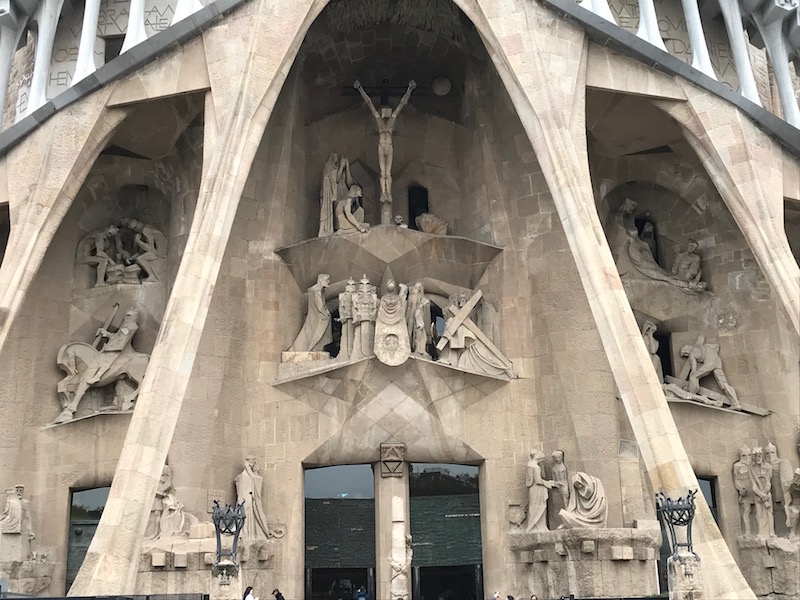
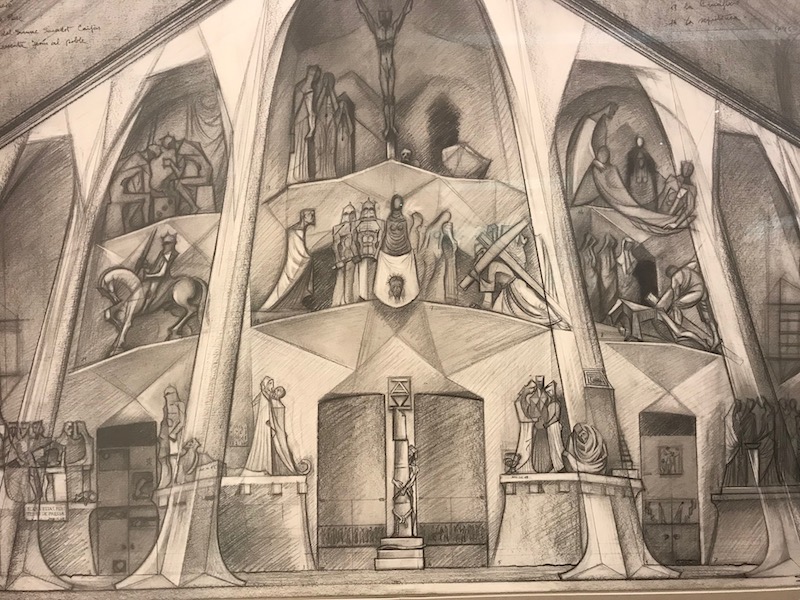
Let's start with the closer up pictures. To start, at the bottom is a post showing Christ tied to it depicting the flagellation. Next is represents the path to the crucifixion with Christ carrying the cross. Then you can see the Judgement of Jesus, with Christ presented to the people wearing a crown of thorns. Next picture shows the internment and the last picture shows the statues depicting the crucifixion with a scull at the bottom signifying Golgotha.
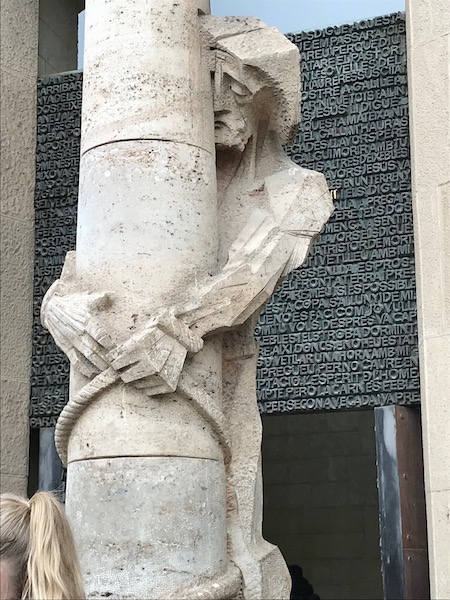
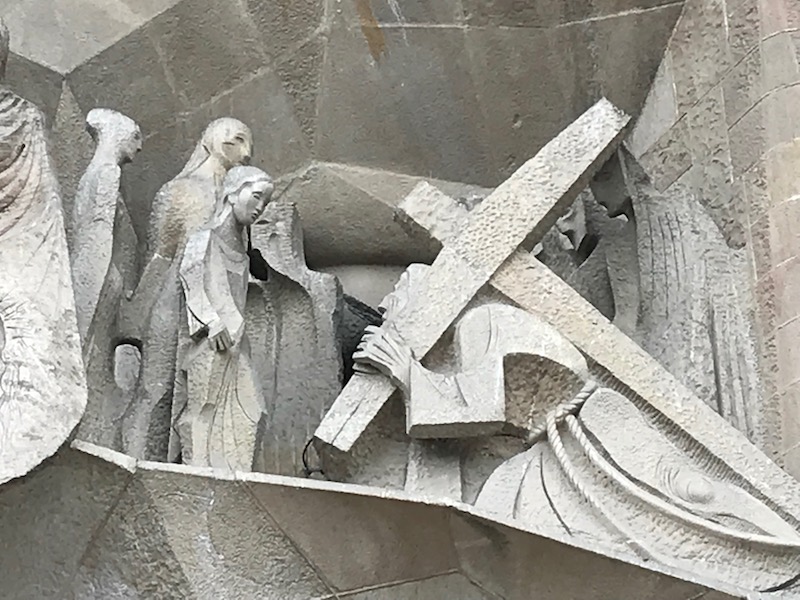
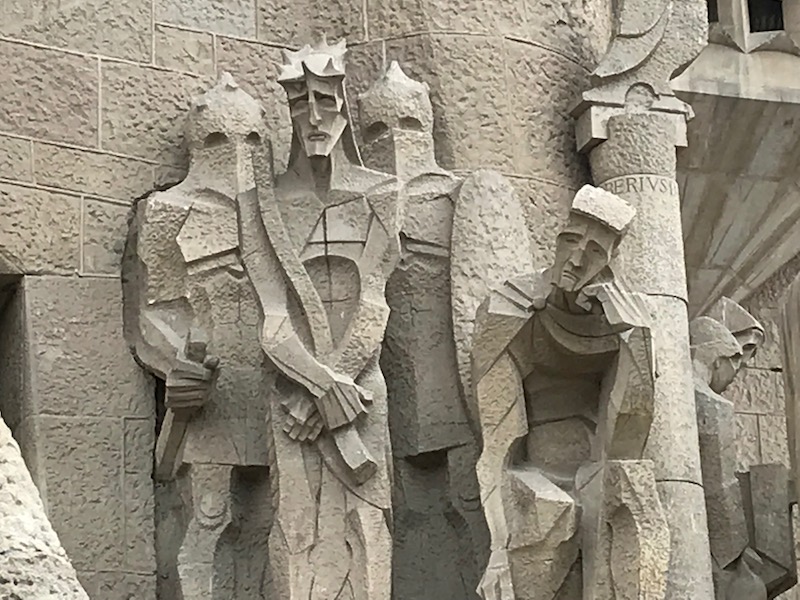
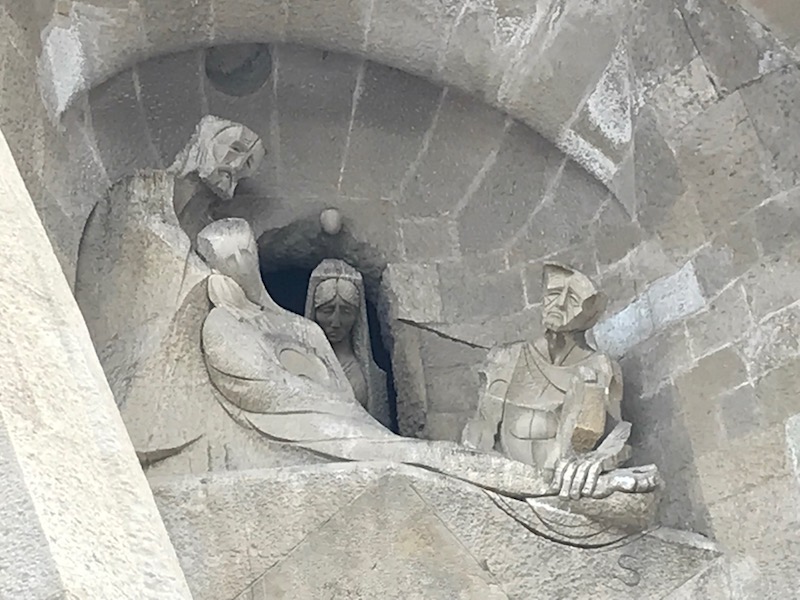
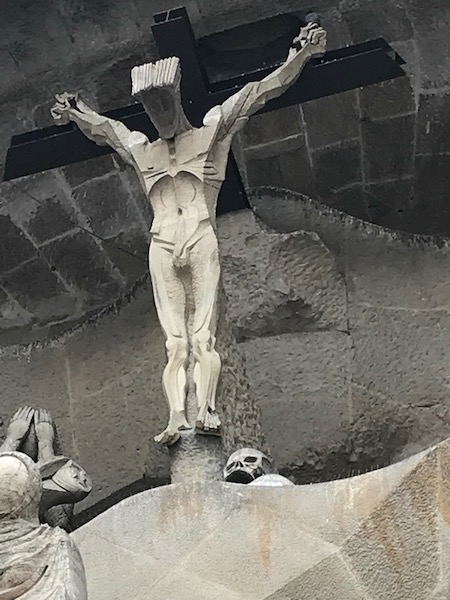
The gospel doors contain text from the New Testament depicting the Passion of Christ. 8,000 bronze characters were used to cast the door.
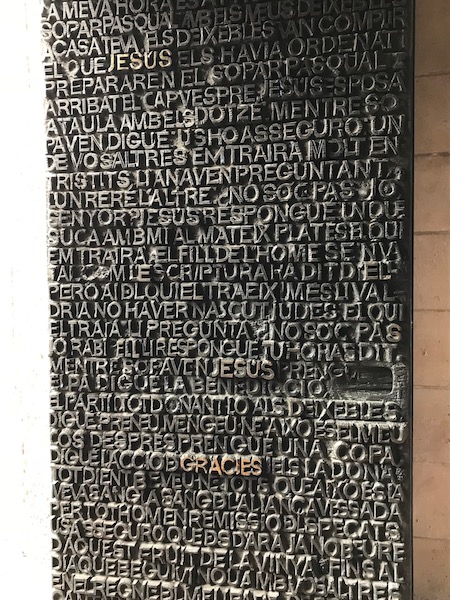
We decided to go up in one of the towers, and you get to pick which one when you buy the ticket (you get a very specific time, since there isn't much room up there). We chose the Passion Tower. You take the elevator up and then you basically walk a circular staircase down single-file. At various points, you can stop and take pictures either in specifically created areas or just out windows. You'll see that the pinnacles are crowned with baskets of apples, figs, peaches, pomegranates, and cherries. Multiple places have either words carved in the stone, or colored mosaics spelling out religious items. I tried to pick out various pictures to show you not only some of the detail, but how varied the parts of the church actually are.
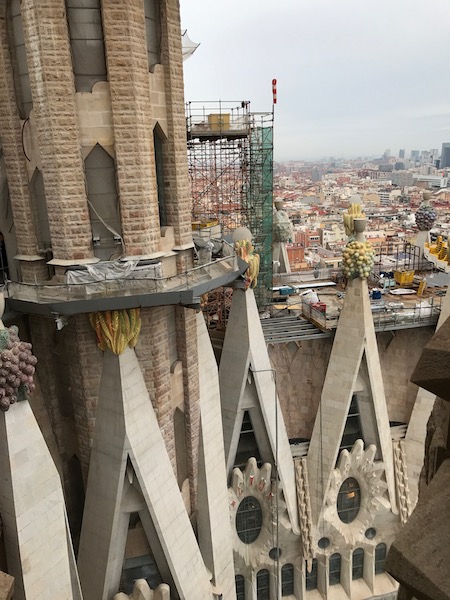
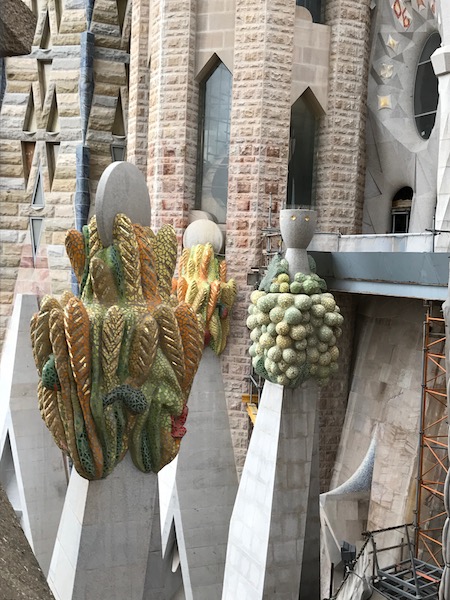
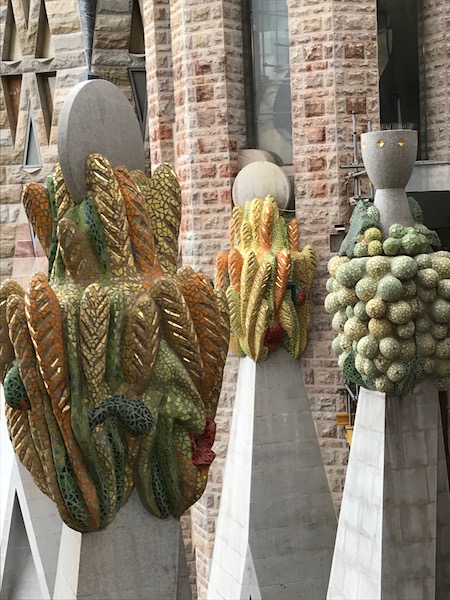
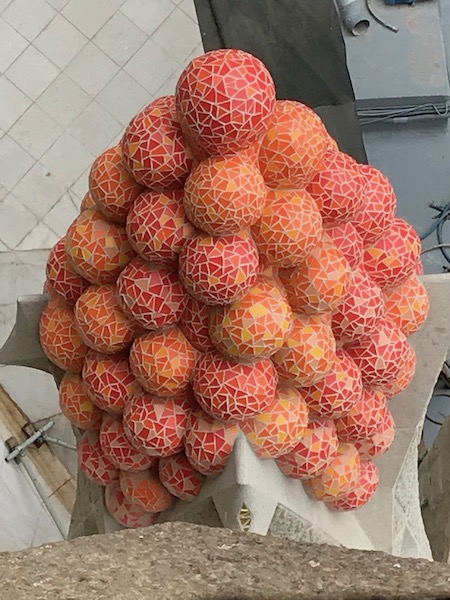
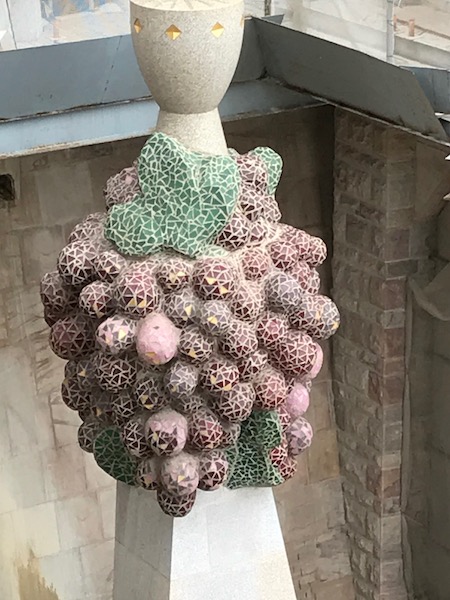
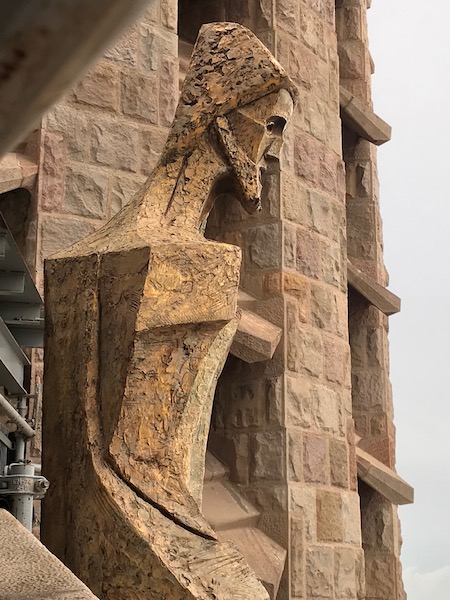
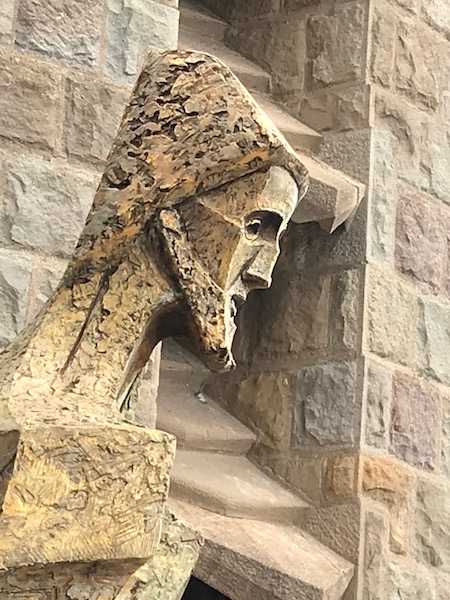
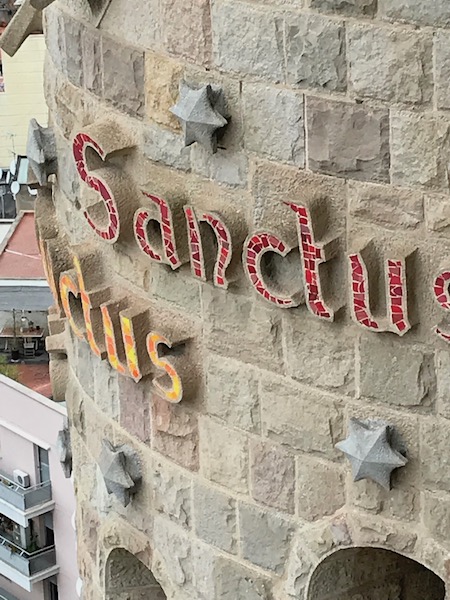
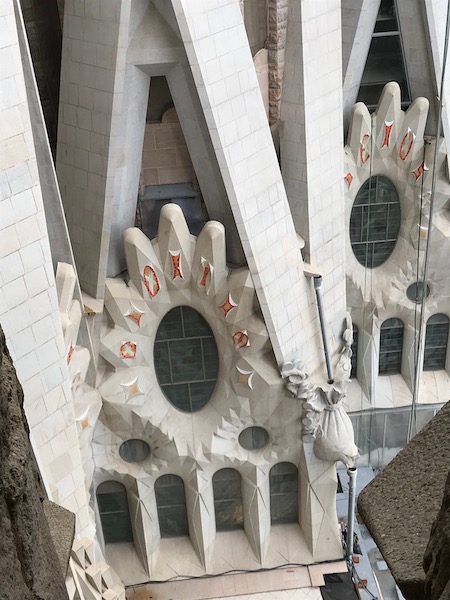
From the tower, you get a pretty good view of Barcelona!
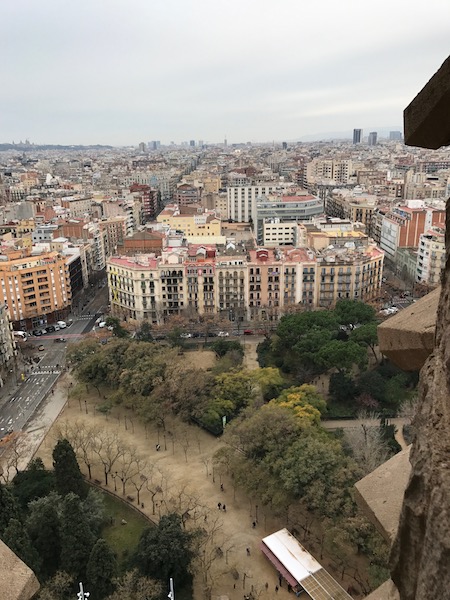
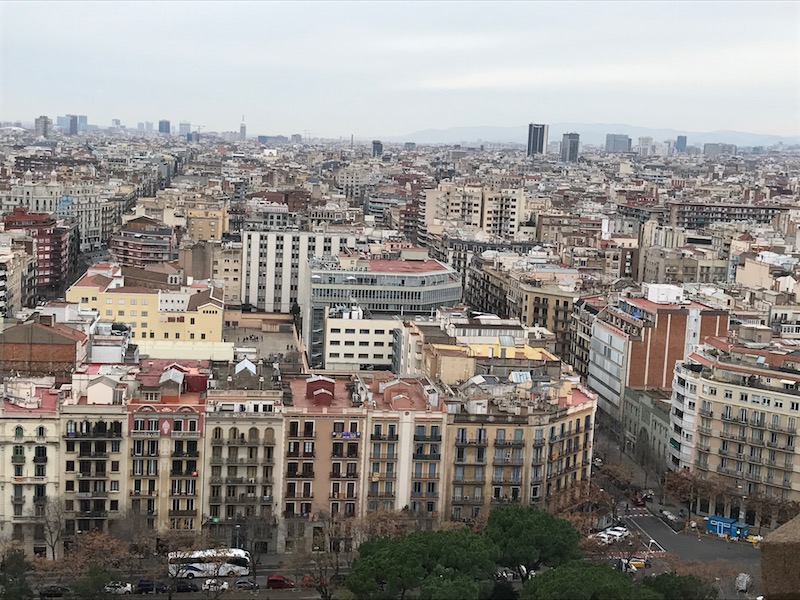
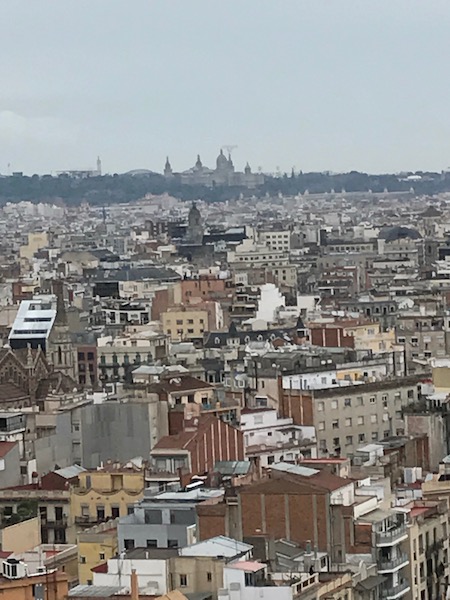
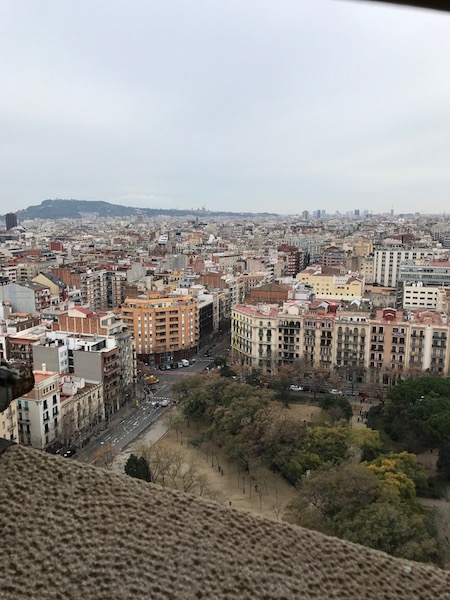
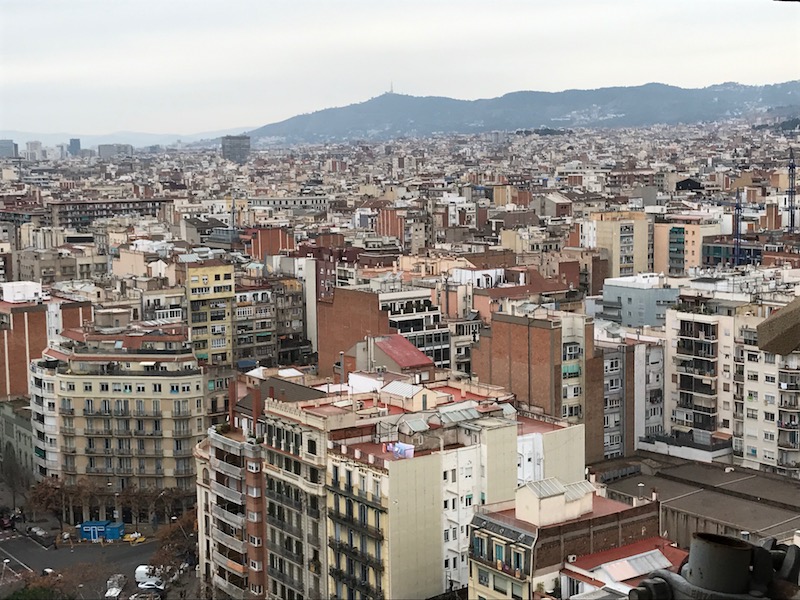
Going down the stairwell, which is shaped like a snail shell. The tower is definitely not for someone who is claustrophobic.
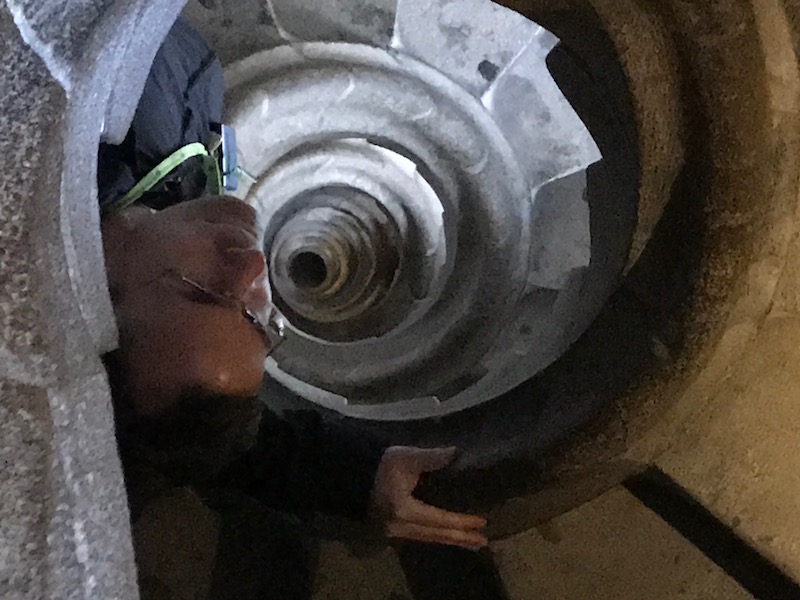
More words carved in various places, this one, Oracio, means "prayer".
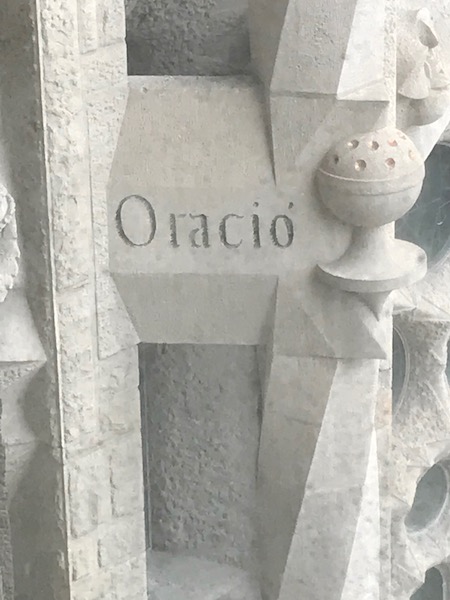
Okay, so now the comic relief ... there is a statue of Trump "taking a dump" :-) He's in good company though ... all of these were different people taking a dump.

Go back to the rest of Day 3.