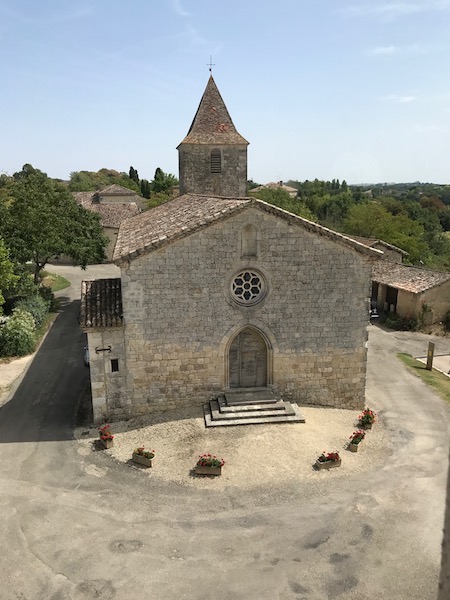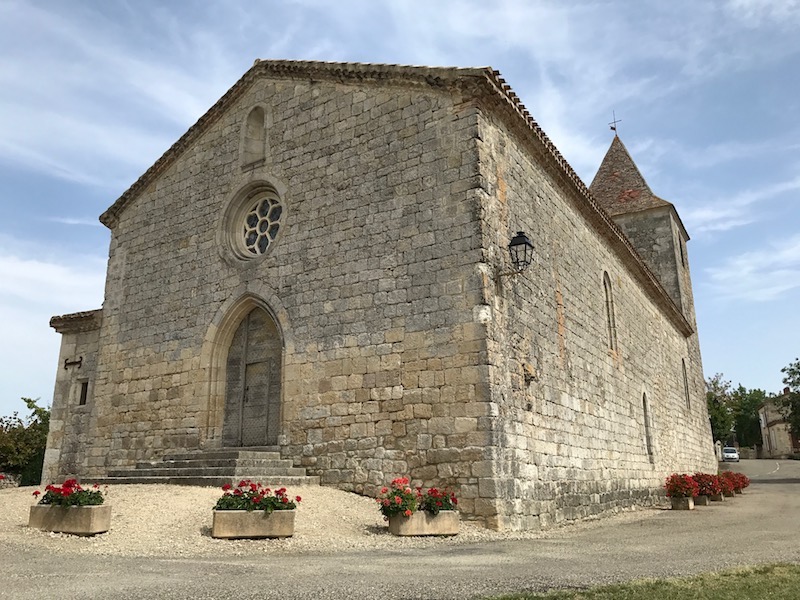Our Blog - Lectoure and Gramont
This blog covers a road-trip that we did to the villages of Lectoure and Gramont. It was a nice little driving trip out through the French countryside. One of the interesting things about just taking a leisurely drive is the ability to stop along the way at anything that happens to catch your interest. In this case, it was a little tiny church in the middle of a field off the main road. I don't actually even know the name of this little church (maybe the Église du Travers?), and you couldn't go inside as it seemed somewhat abandoned (other than the cemetery). It had a lovely statue as well that we saw as we were leaving.
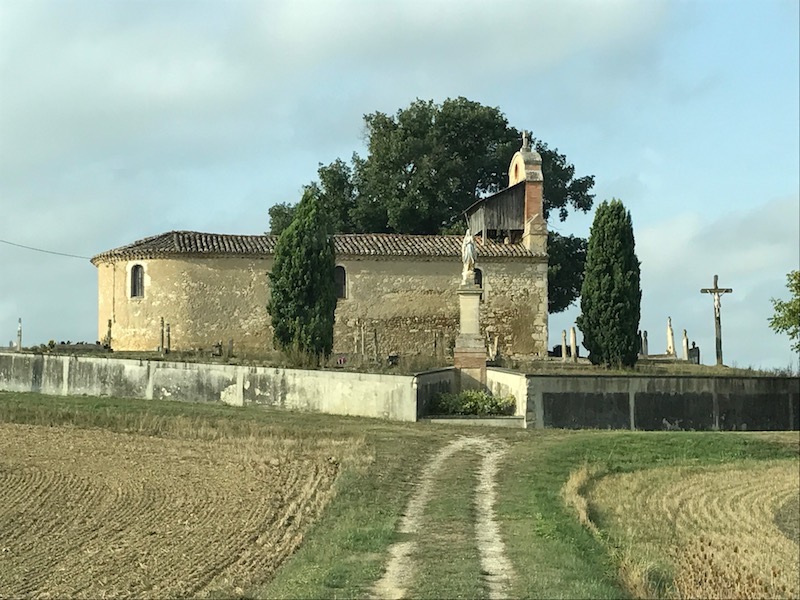
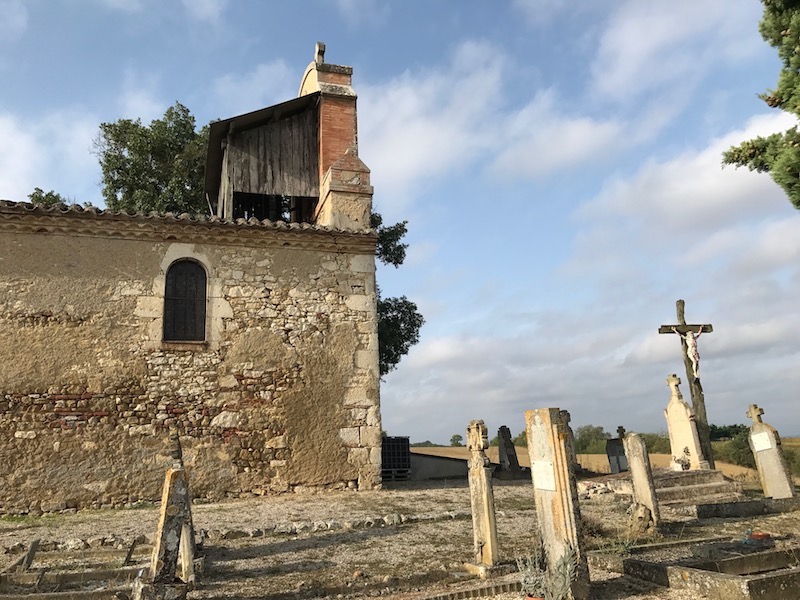
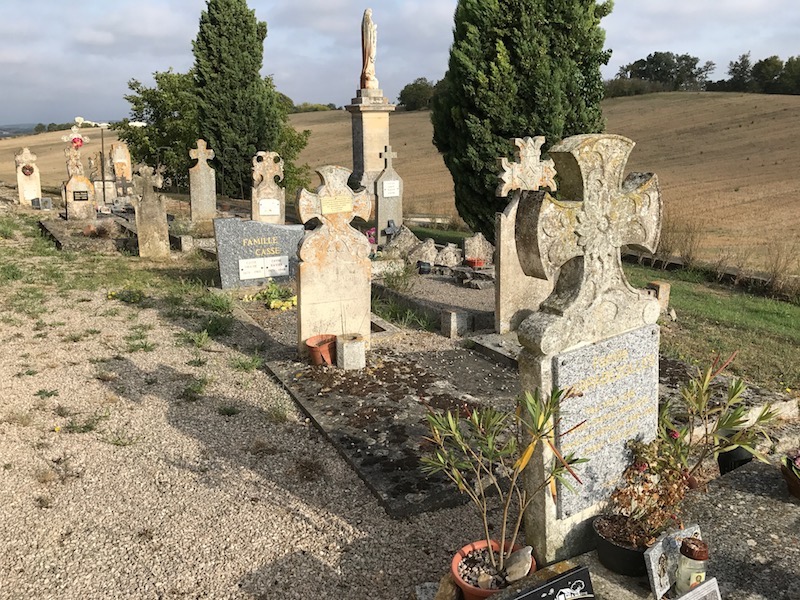
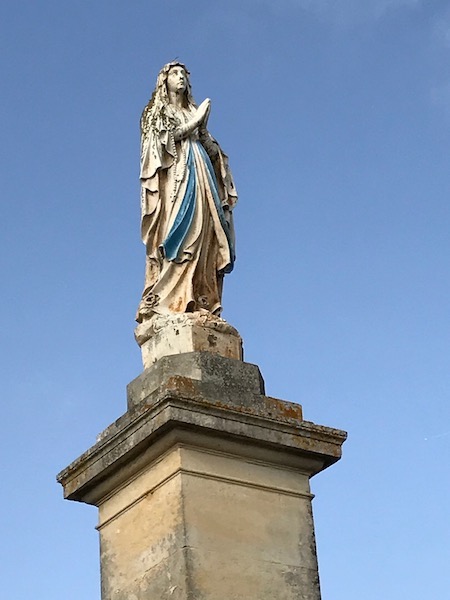
Lectoure
The town of Lectoure is about 50 miles NW of Toulouse and sits on the right back of the Gers river. It is VERY old, dating back to prehistoric times as an Oppidum (the main settlement in any administrative area of ancient Rome), the capitol of the area known as Lactorates. It is also on one of the pilgrimage routes from Lu Puy to Santiago de Compestello in NW Spain. Around forty buildings in town date back to the Middle Ages. We stopped by the Tourist office, which we tend to do in almost all the places we visit, and they had a map with a walking tour around town.
As we drove into town, you could see the side of the Saint Gervais Cathedral (or just the Lectoure Cathedral). The church itself dates back to the 12th century (the nave), while the belfry tower that you see coming in dates back to 1488. Vaulted chapels were added at the beginning of the 16th century, as well as the choir and apse. The stained glass is typical of the 19th century, with a Tree of Jesse in the Chapelle de la Sainte Famille.
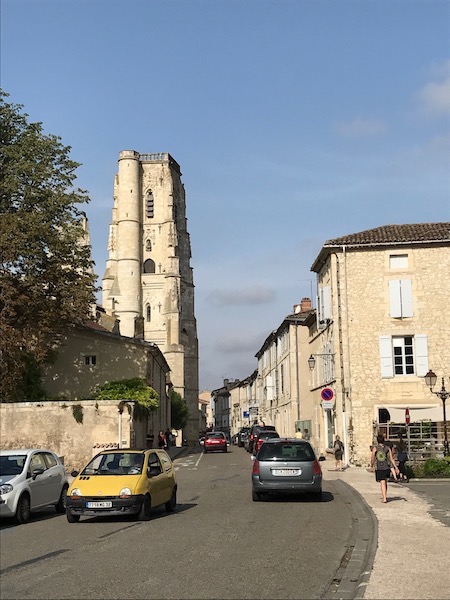
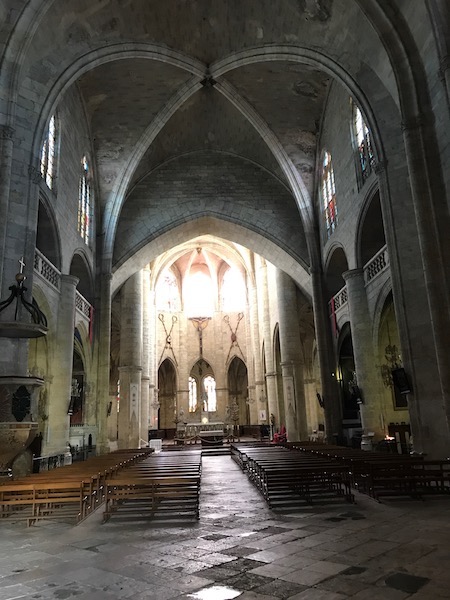
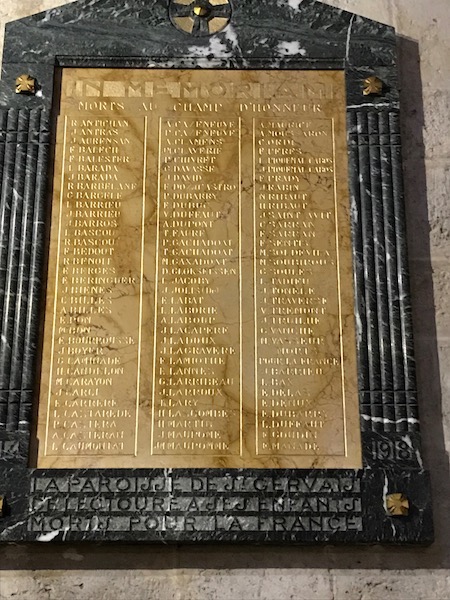
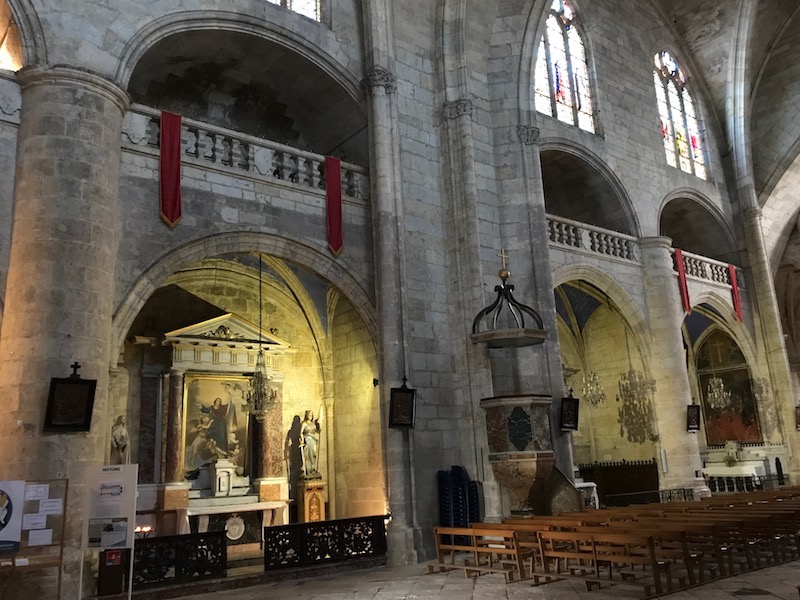
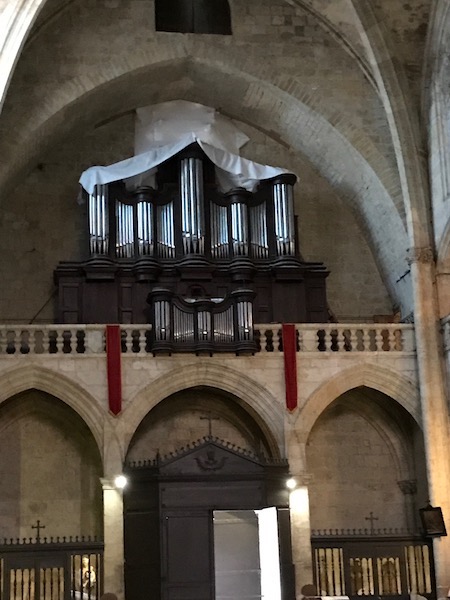
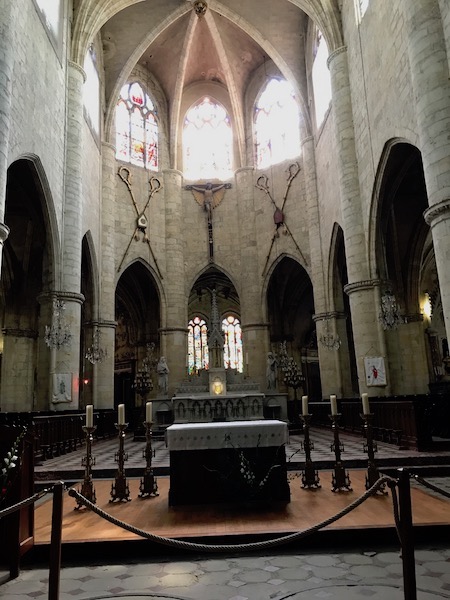
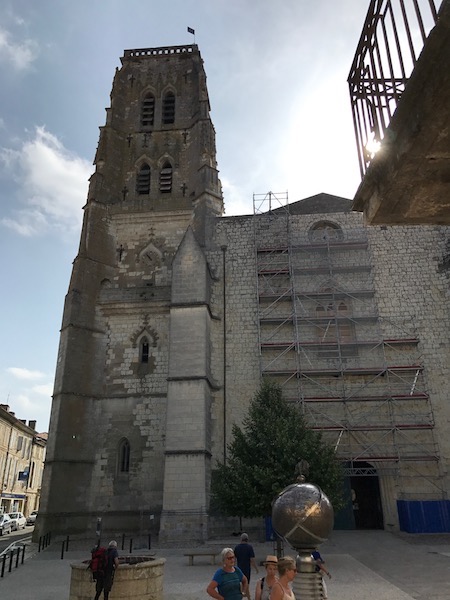
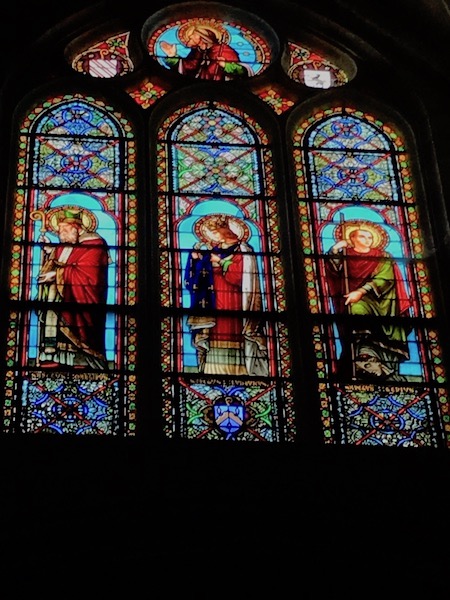
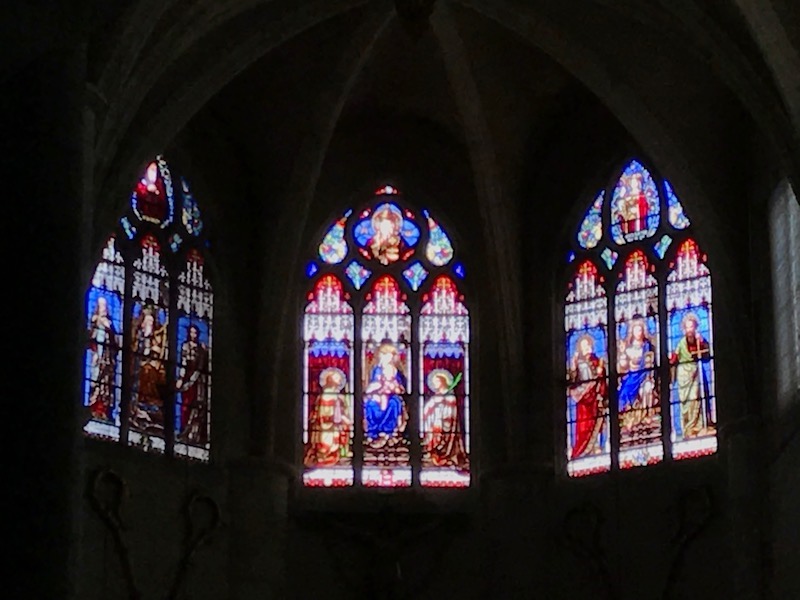
In the summer, there is a festival called Lee Gasconnades, which is a celebration of the Gascony culture. Part of that festival was this small band (with various different instruments) playing. They initially started on the main square in front of the Town Hall and the Cathedral, and then we also saw them later going down through the streets of the downtown area.
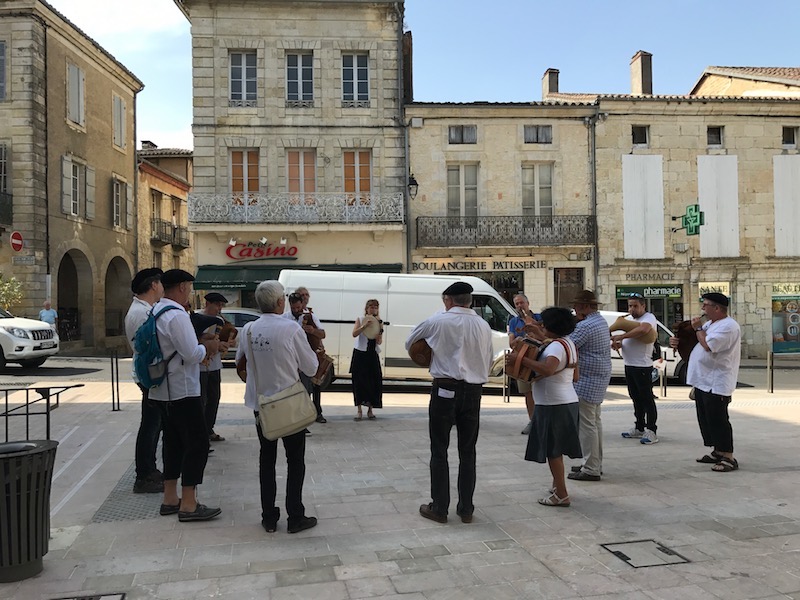
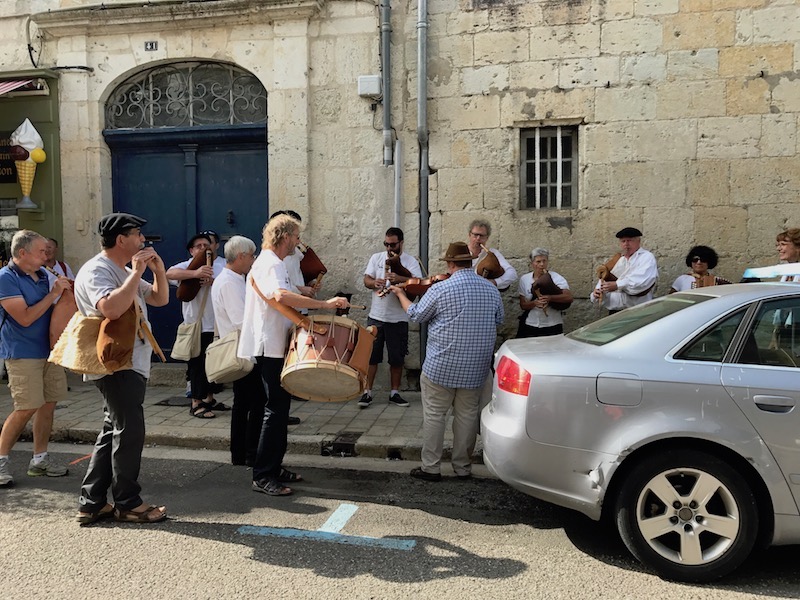
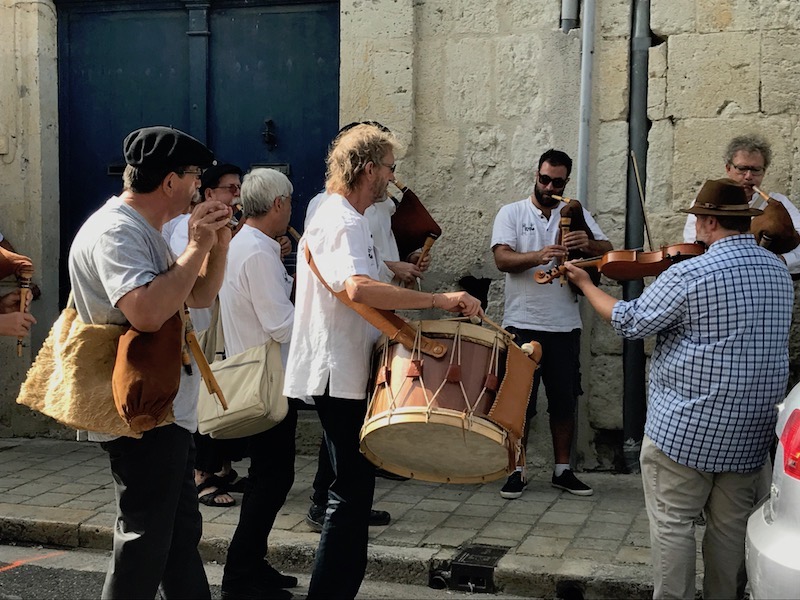
I attempted a short video of them as well.
This is the grain market building, which was built in 1842 and inaugurated in 1846. Unlike many "Halle aux Grains", this is an actual full building instead of just a cover. The previous hall was a 16th century wooden hall and was destroyed by a fire in 1840.
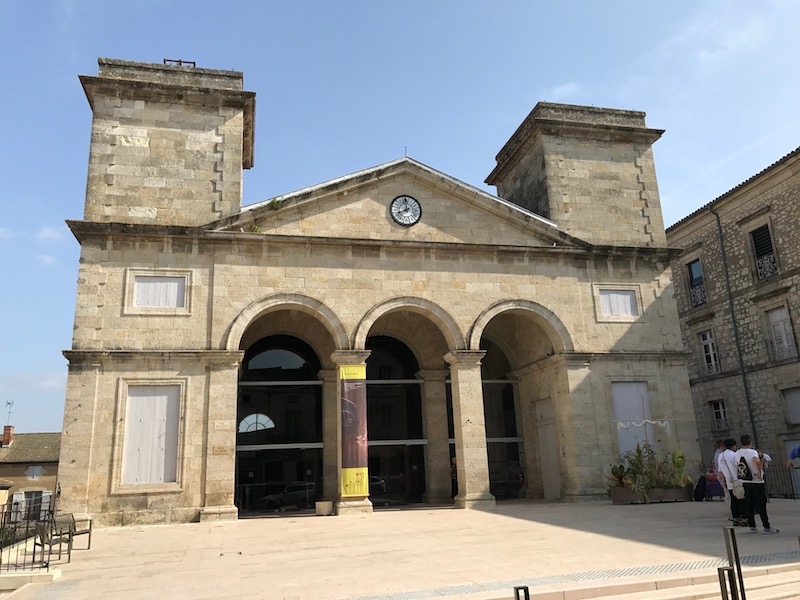
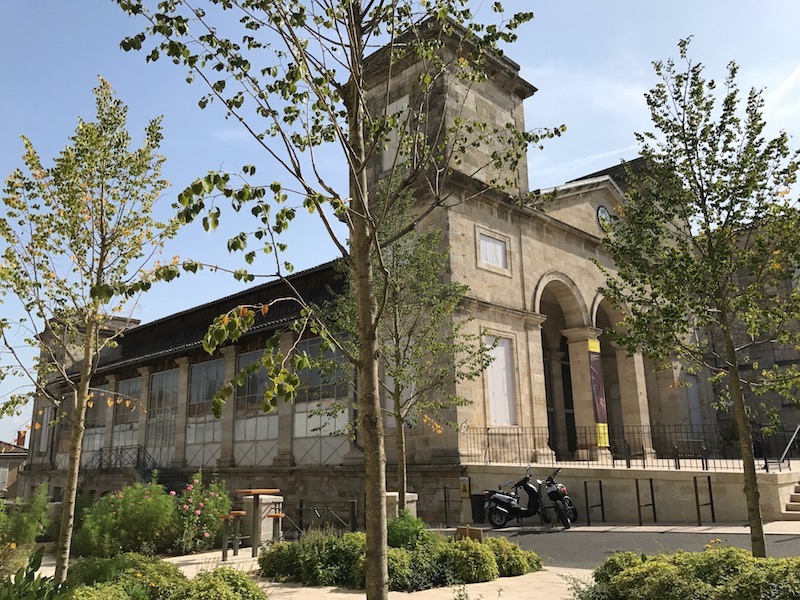
You wouldn't think much of this just walking by, but this is what remains of the Convent of the Cordeliers. Cordeliers is the name given to Franciscans living in France, and the Cordeliers had been in Lectoure since 1487, and the convent most likely dates to back to that time. The property of the convent was sold during the Revolution and the church went back to the city. While the new Halle aux Grains was being built in the early 1840's, grain was stored in the church. It then became a prison until 1926 and then youth house for a bit of time in the 1970's.
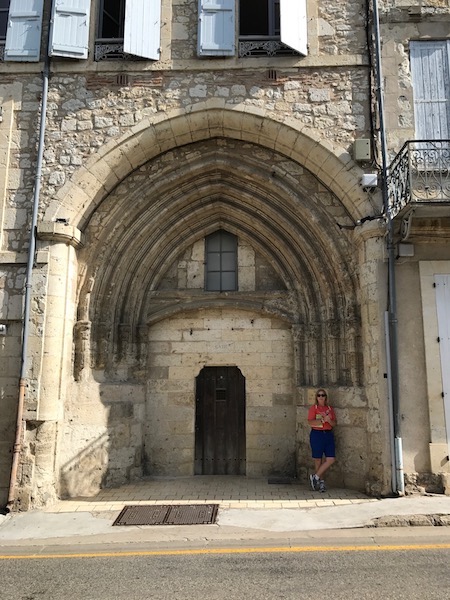
This is the Hotel de Goulard, a former mansion built in the 18th century for the Goulard family. It now houses a spa. The thermal waters found under the mansion has been found to treat rheumatism and osteo-articular disorders, and it seems you can actually get visits to the thermal baths covered by the French medical coverage if you are "prescribed" it.
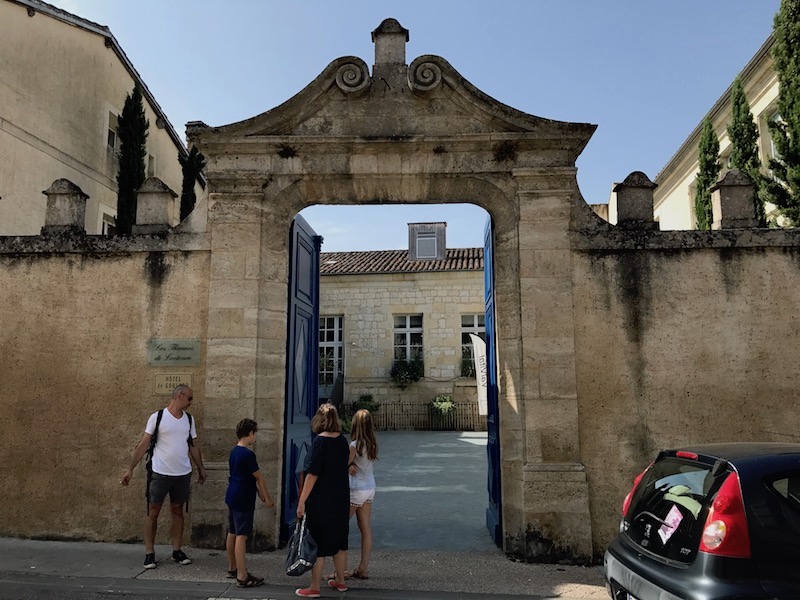
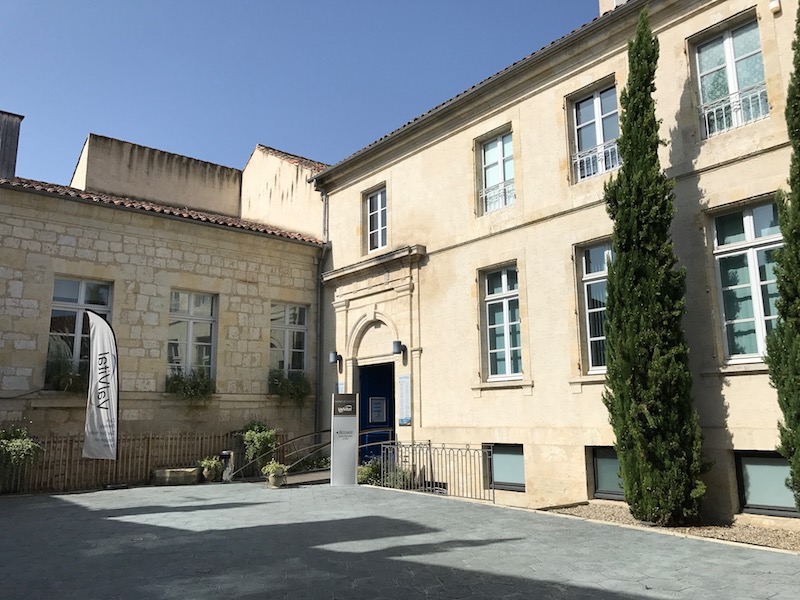
At the end of the main town is where the castle of the Counts of Armagnac used to be, built at the top of a set of limestone cliffs. Some remains of the old castle, basically just the high walls, can be seen on the cliff overlooking the plains, rising some 100 meters. In the 18th century, most of what remained was demolished to build a large U-shaped hospital. Today, it houses a flea market. They were doing some work on it, but you can see the lovely arched arcades that run along all 3 parts of the interior of the U. You an also still see how the interior of the chapel looked, as the stained glass and wall decor remains (you can also see all the junk ... errrr ... antiques ... that were being sold there).
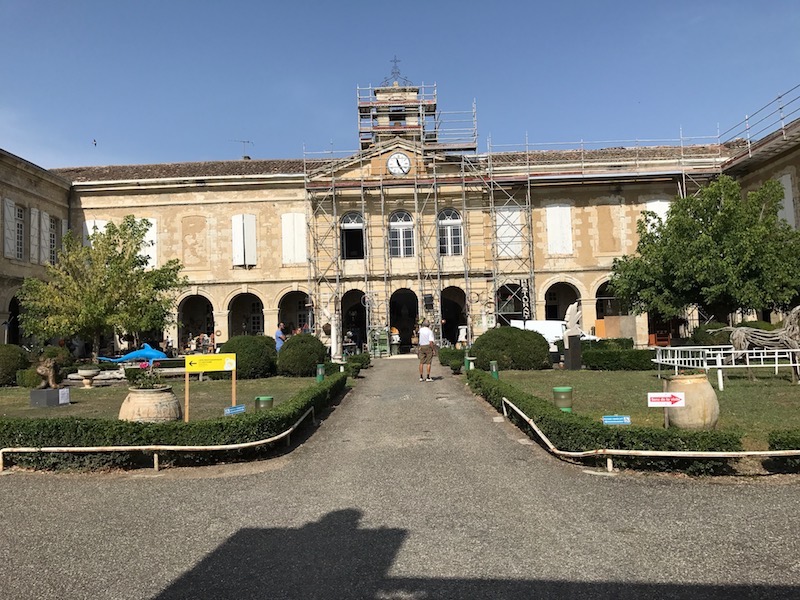
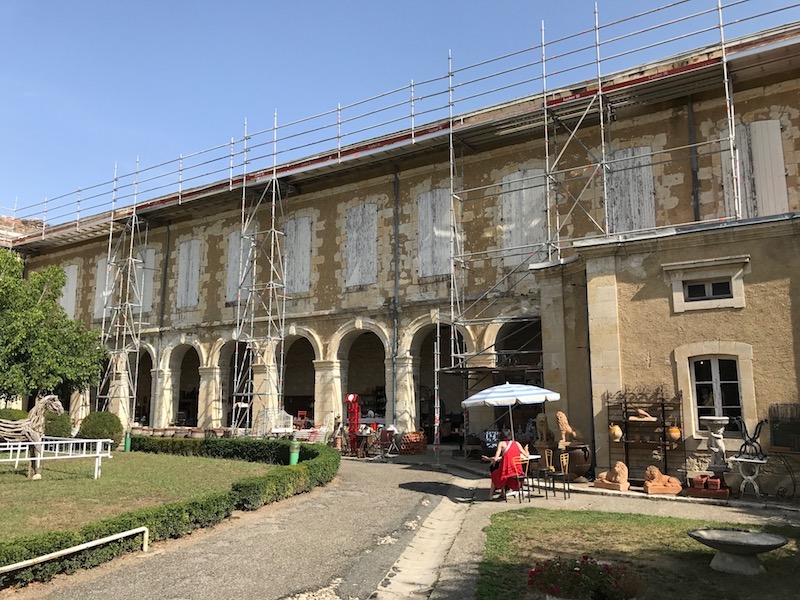
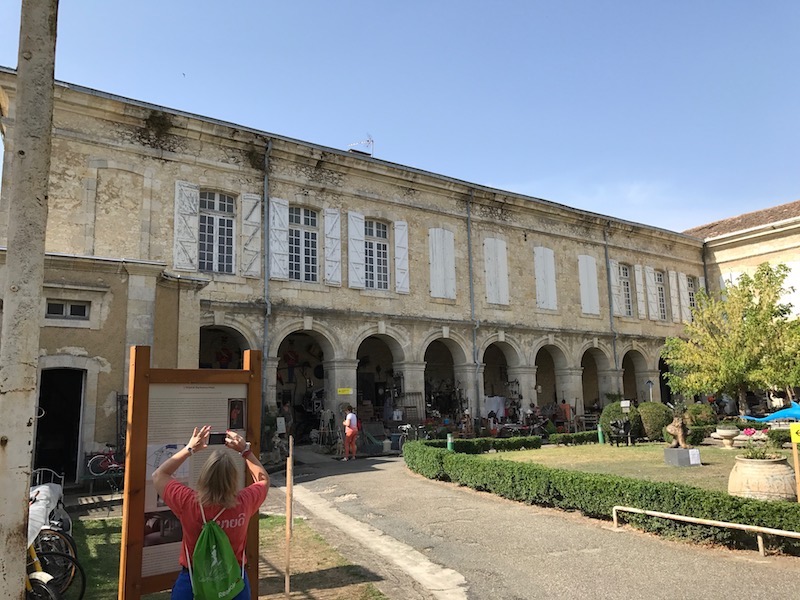
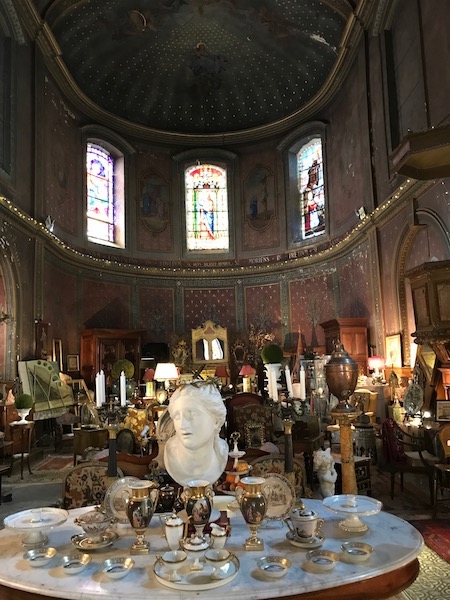
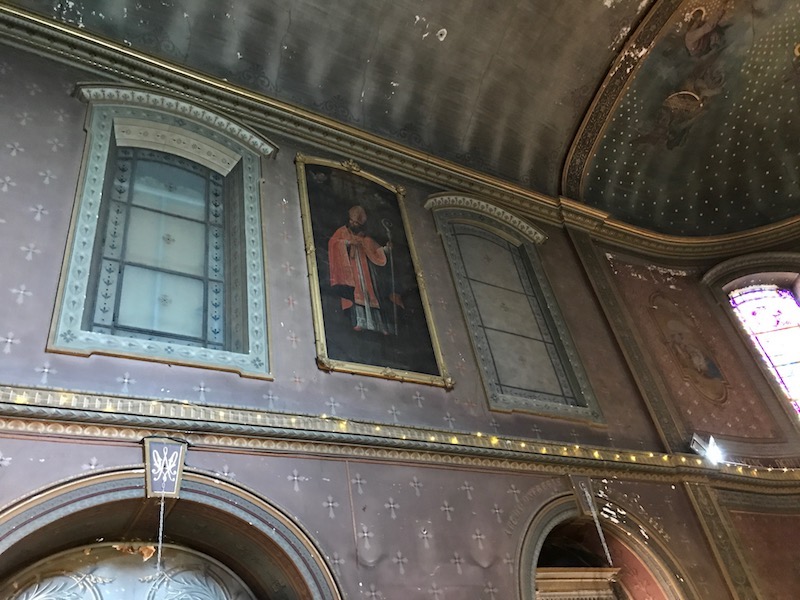
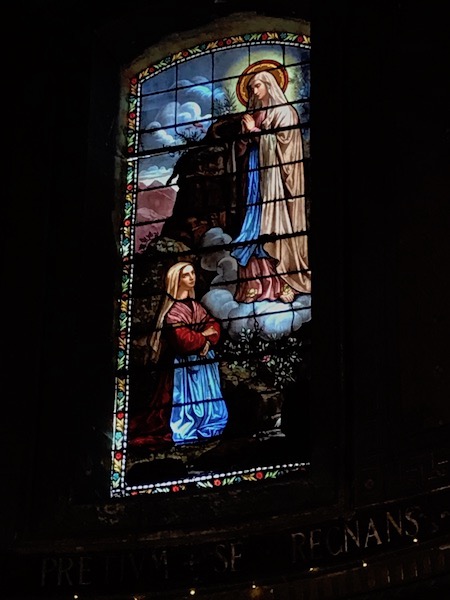
Here you can see the remaining walls, as well as the countryside.
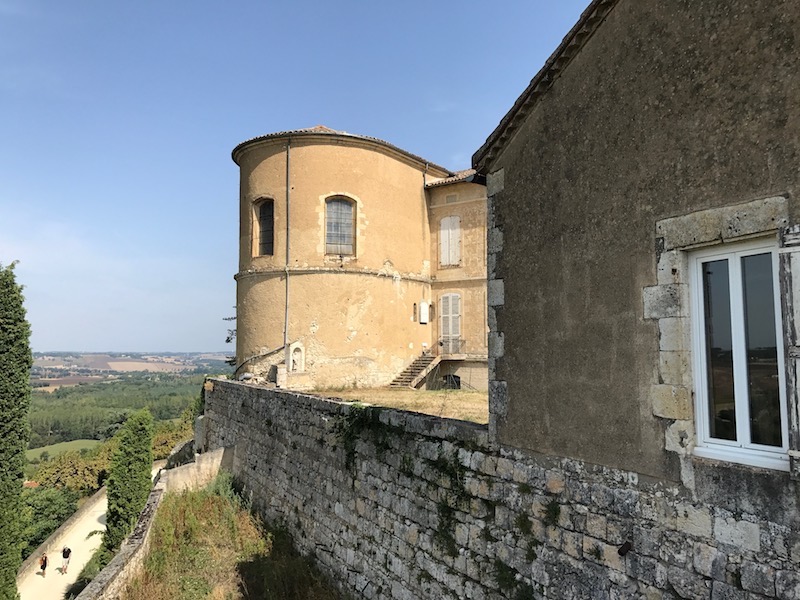
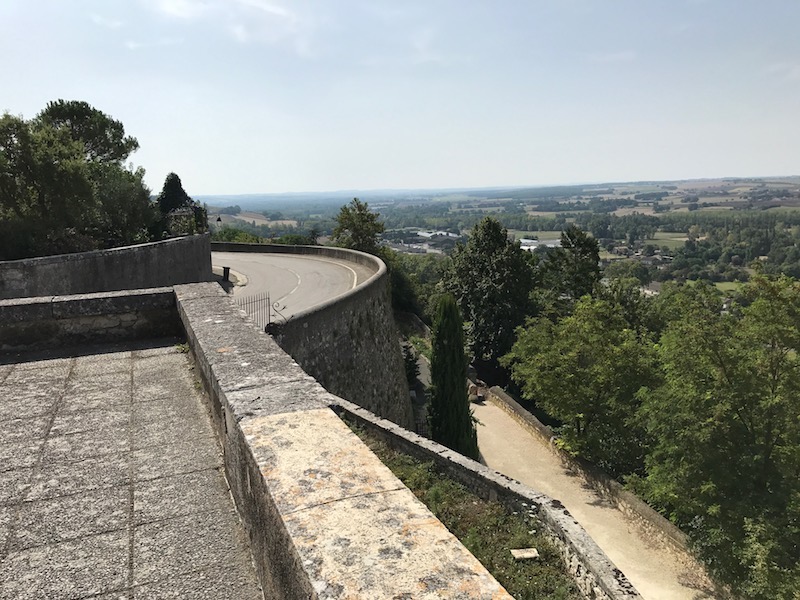
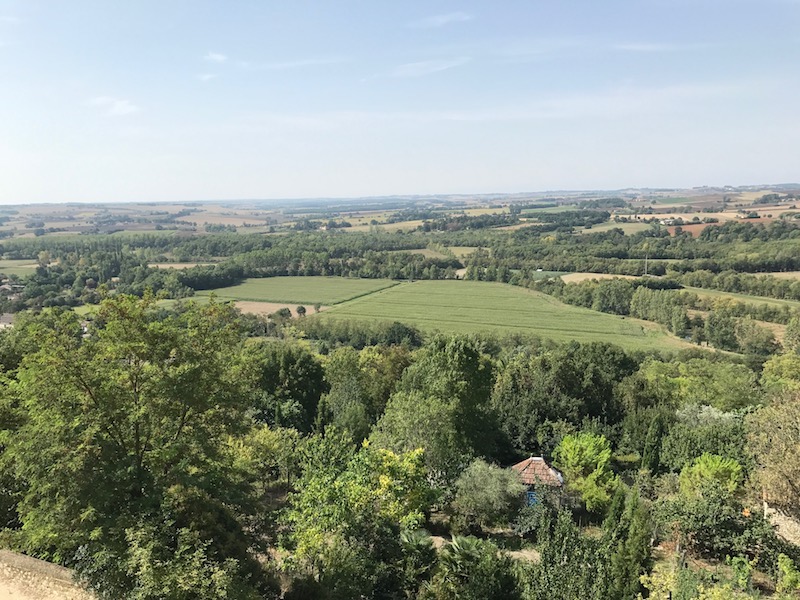
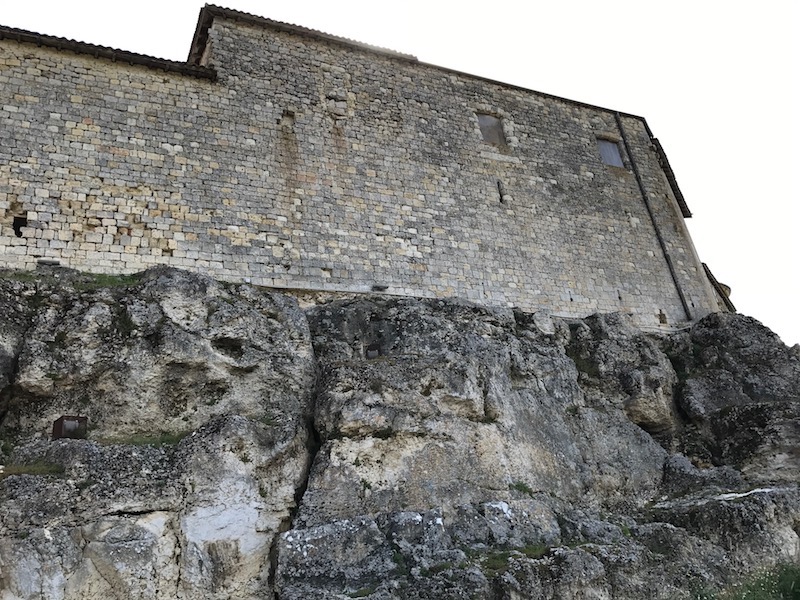
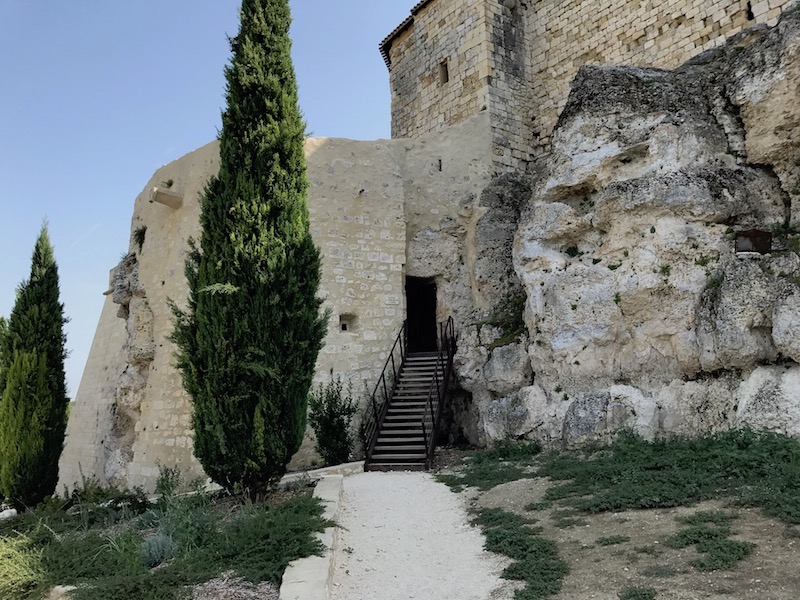

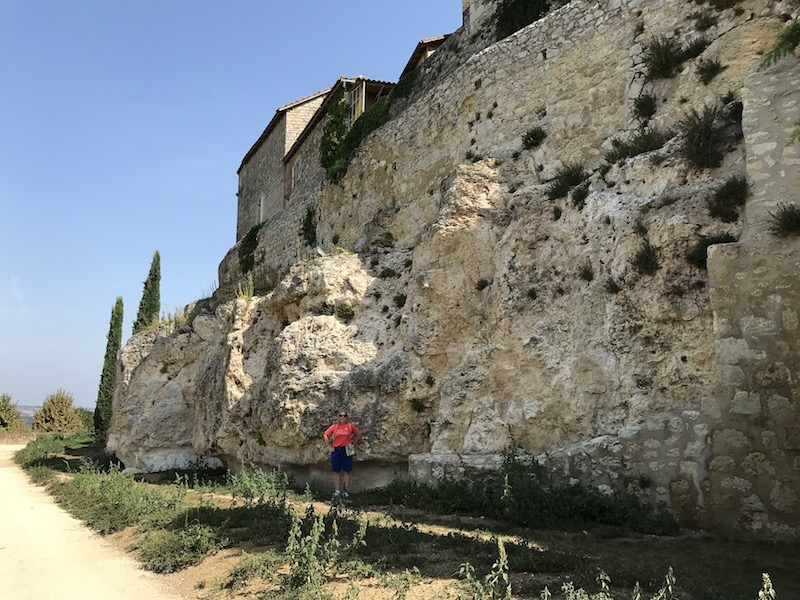
Today, the Church of the Holy Spirit, it used to be the chapel of the Carmelite convent of Lectoure. It has nice vaulted arches and no side chapels. The decorations only date to 1868, when the last major renovations were done. The organ dates from 1876 and the neo-Gothic sideboard is made of oak and decorated panels of fir. Most of the paintings are from the 17th and 18th centuries.
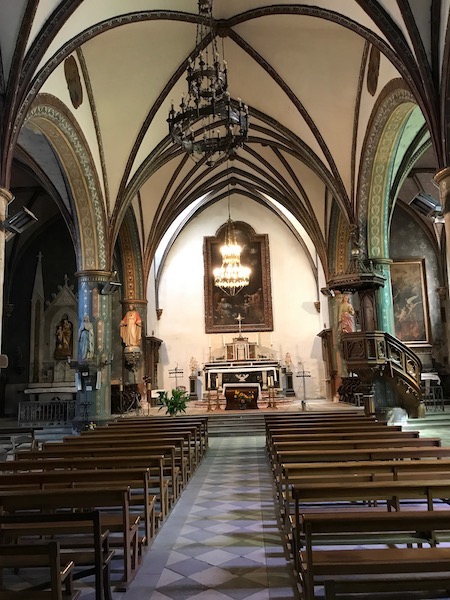

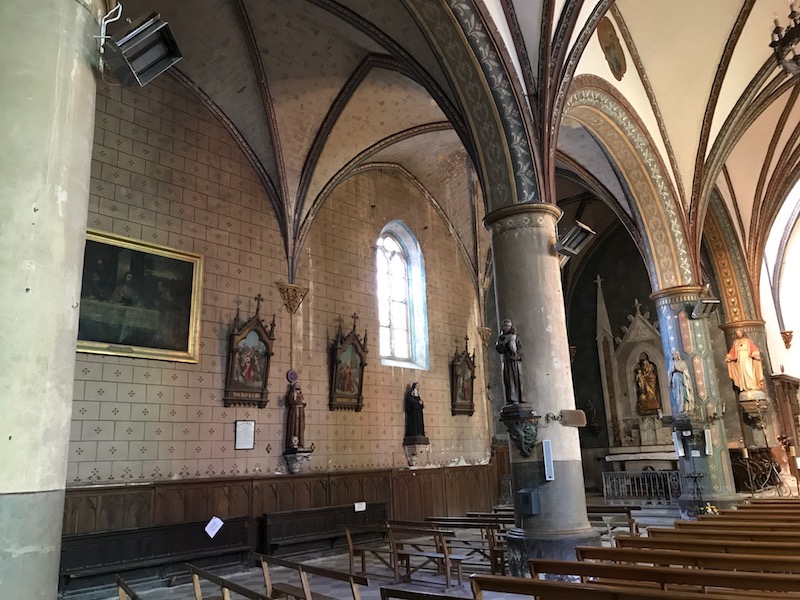
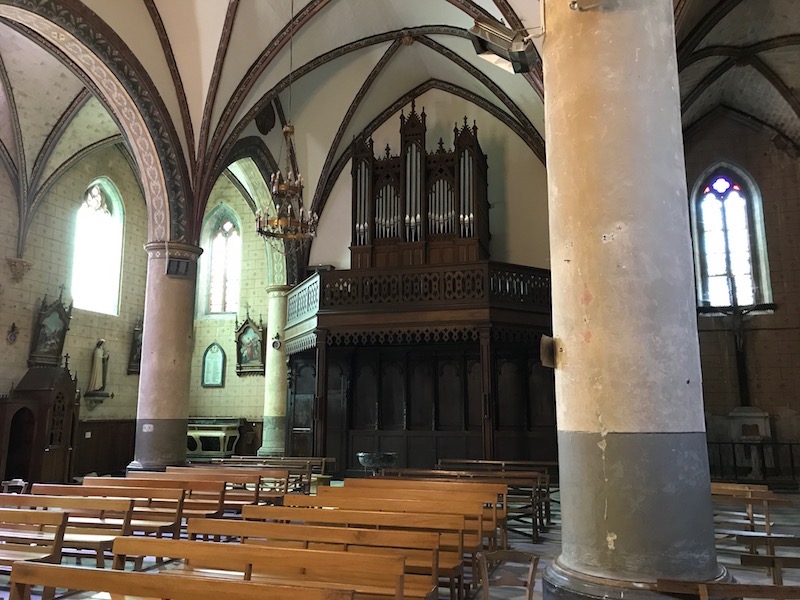
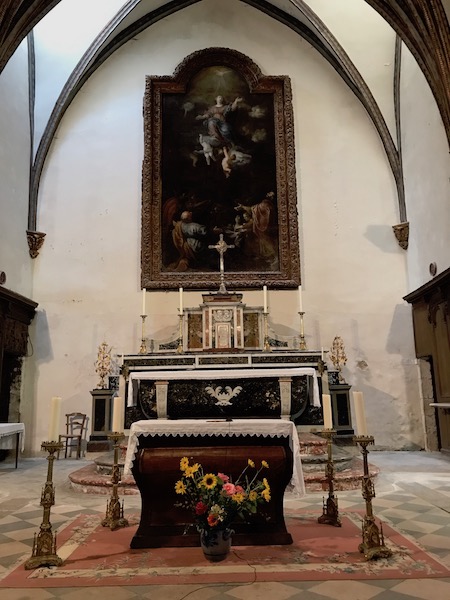
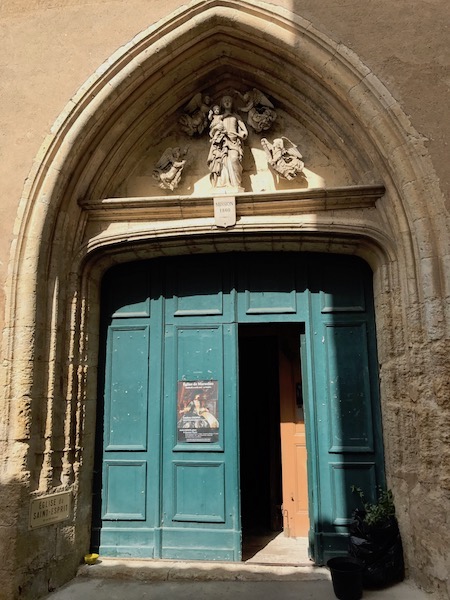
A little hard to read, but the medallion on the facade of this house says "Castet de las Clarinettos", which means the Clarinet Castle. Although it says castle in the name, it is really just a late 19th-century mansion. Legend says that the owner of the original small house that was at this spot played the clarinet, which annoyed the sub-prefect, whose office was directly opposite of the house. The sub-prefect ordered him to stop playing his music, which he did, but got revenge by rebuilding his home to be a taller, 2-story building, blocking the view of the countryside.
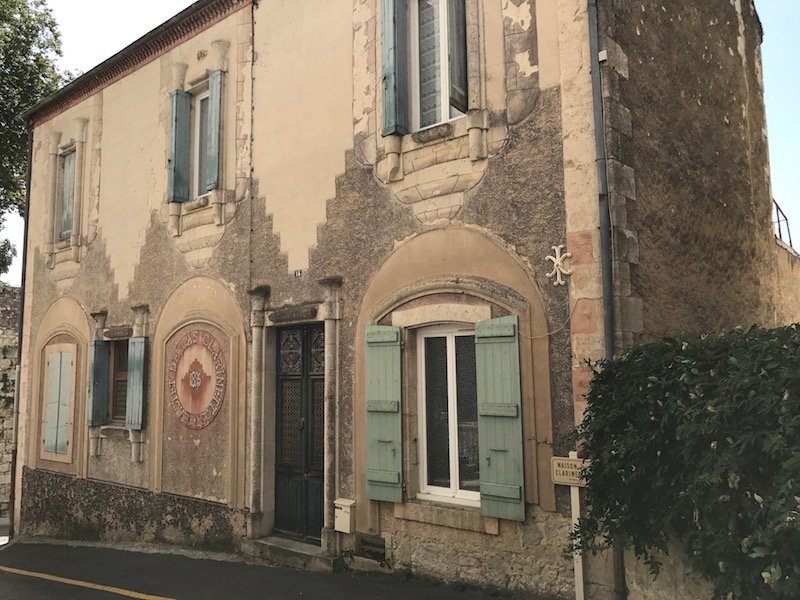
The Fountain of Diana dates back to roman times, although much of what you see today dates from the 13th century onwards. Inside of the little gothic arches is a spring, and at one point in time, was the source of water for an active tannery that was located nearby. I included a picture of what it looked like in 1842.
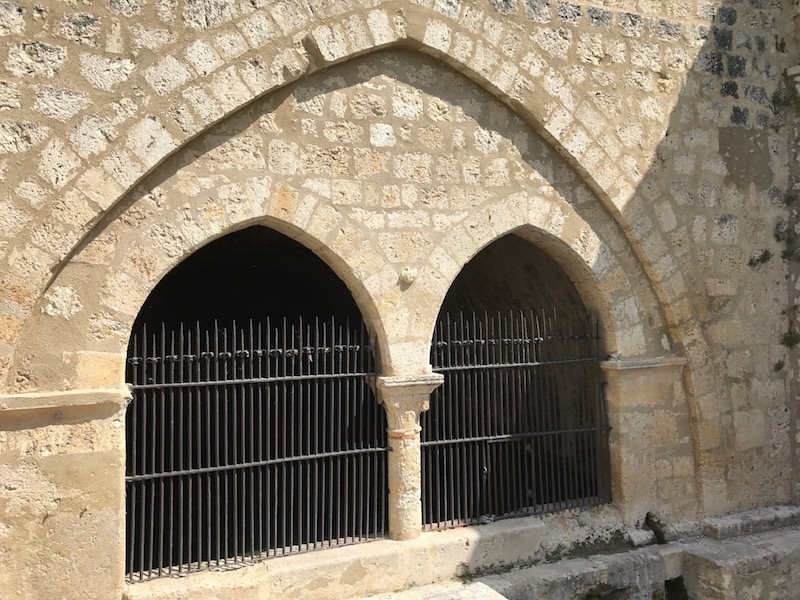
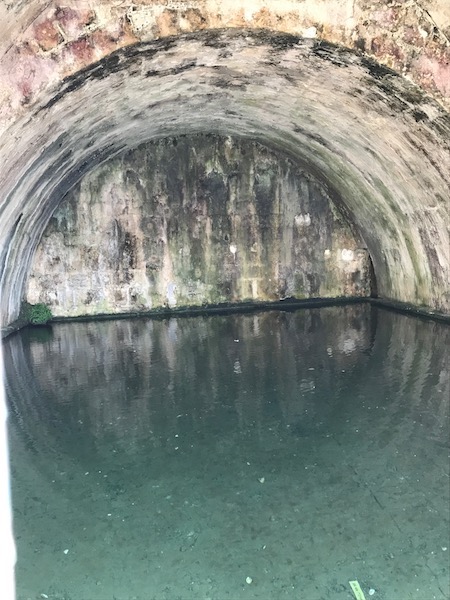
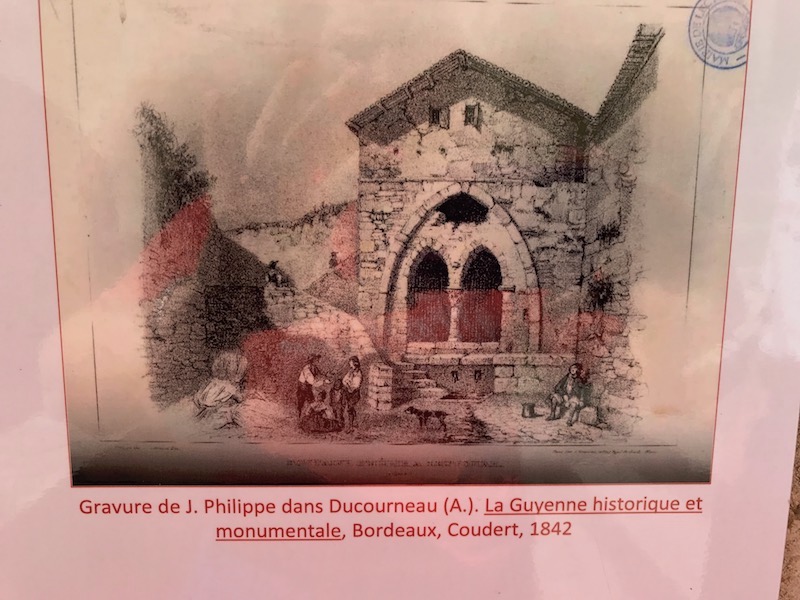
Tour de Corhaut, also known as the Executioners Tower, is the only remaining tower of the walled medieval enclosure of the city. It was in the neighborhood of Corhaut (so one of the names) and was the residence of the executioner (hence the other name).
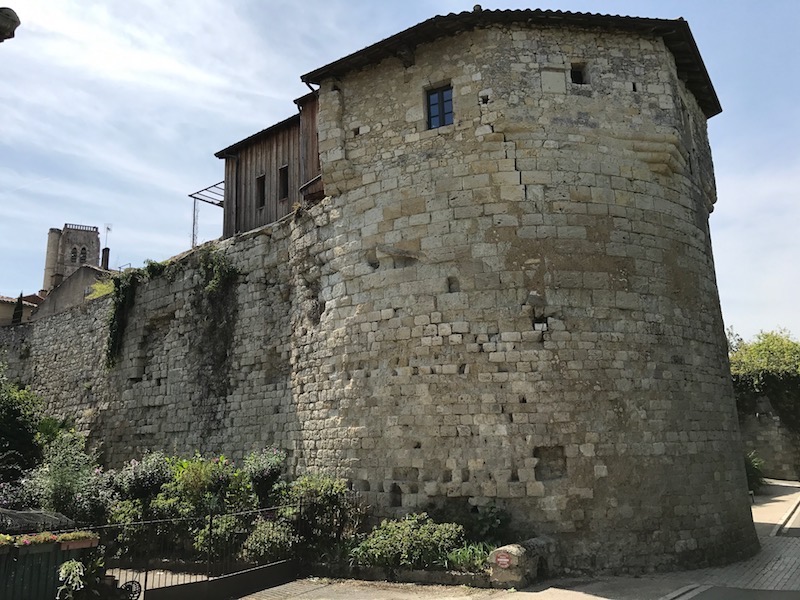
Gramont Chateau
In the 13th and 14th centuries, a large number of "castelaus" or towns created around a castle, as well as fortified châteaus known as a Gascon castle. In the 13th century, the Montaut family built a fortified castle in a fief belonging to Simon de Montfort, who led the Crusade against the Cathars. The château, modified in the 14th century, was extended with a residence during the Renaissance, a gate in the 17th century and gardens and terraces. The owners in the end of the 18th century made changes according to the tastes of the time, in a blend of neo-Renaissance and troubadour style, after which it ended up being neglected and was almost a ruin when it was bought in 1961 and restored, although the interior design used was inspired by the 1970s.
As you can see, it is a large and very fortified château, and you can see on the top floor the little narrow up-and-down slits which were used to defend the château.
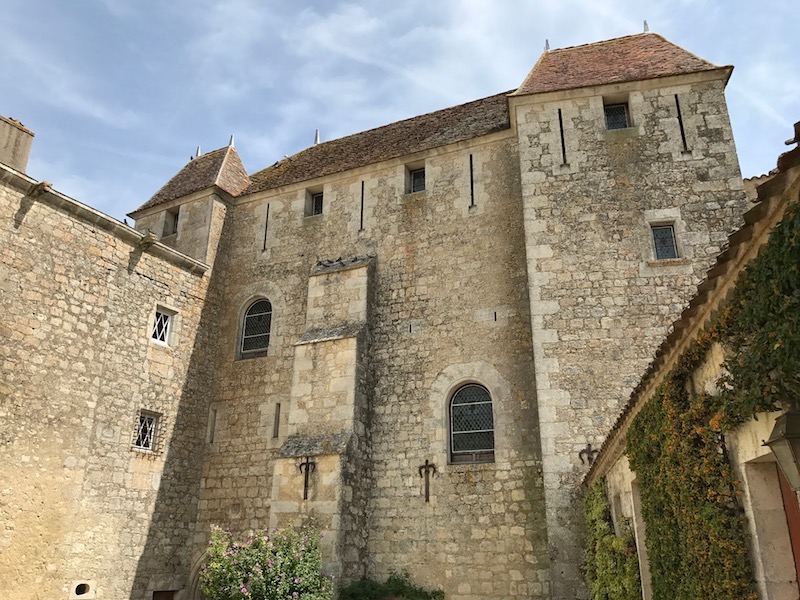
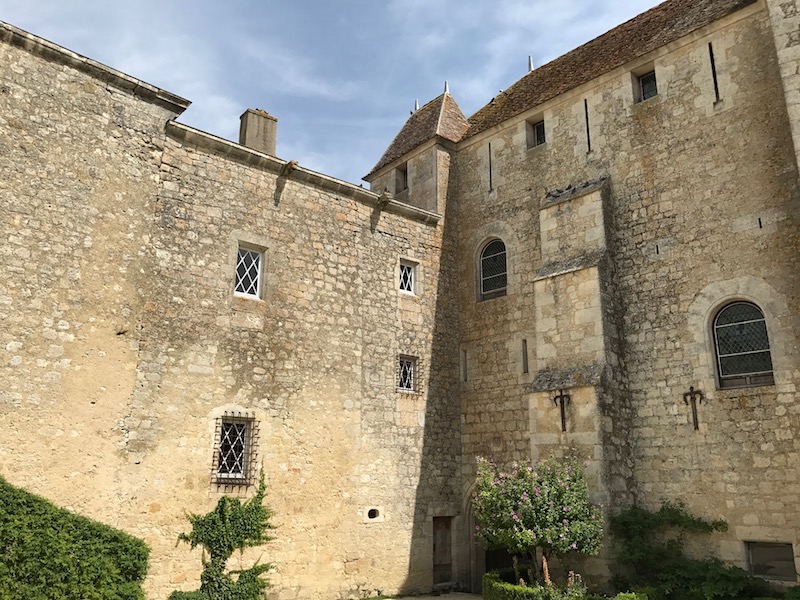
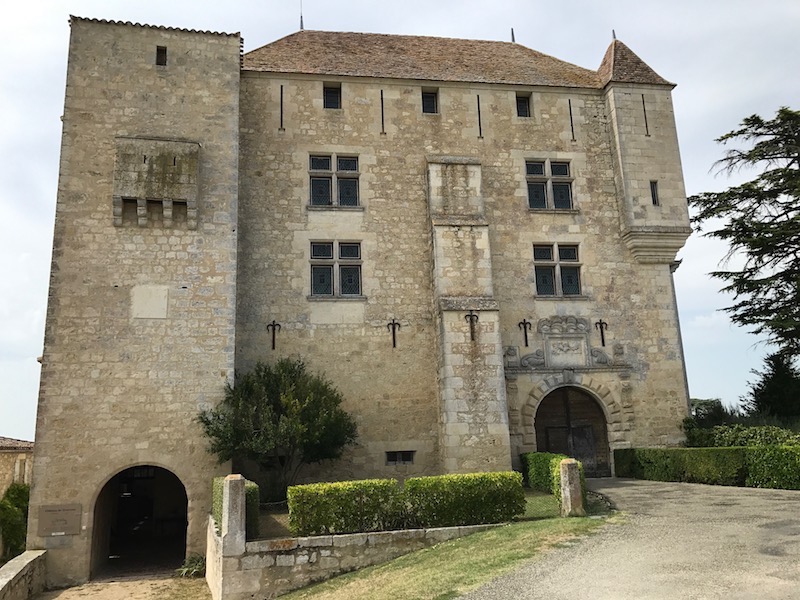
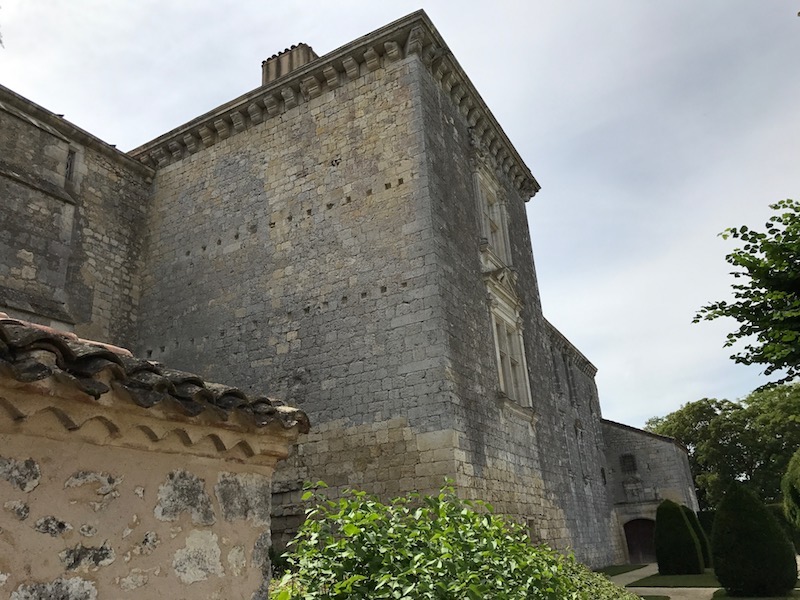
In the interior is a courtyard, and the wings/buildings within the interior are not fortified, and you can see various windows and even gargoyles around the top.
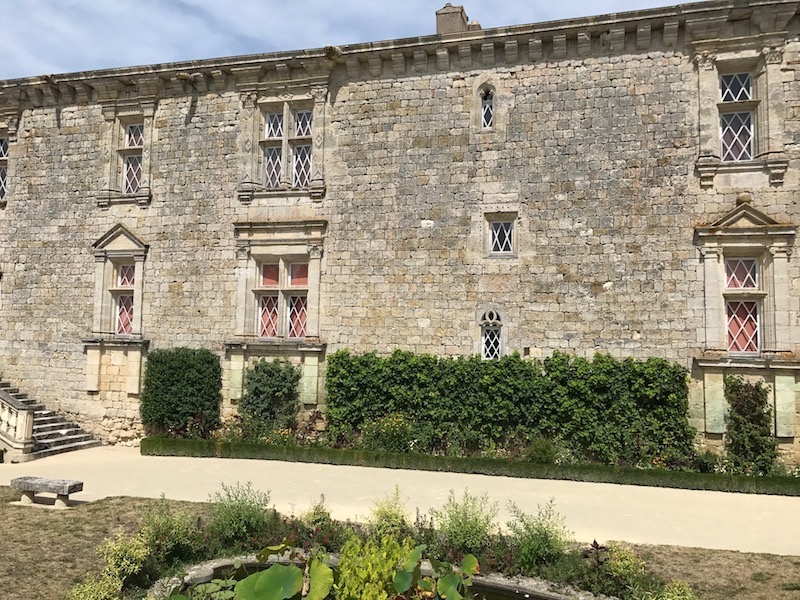
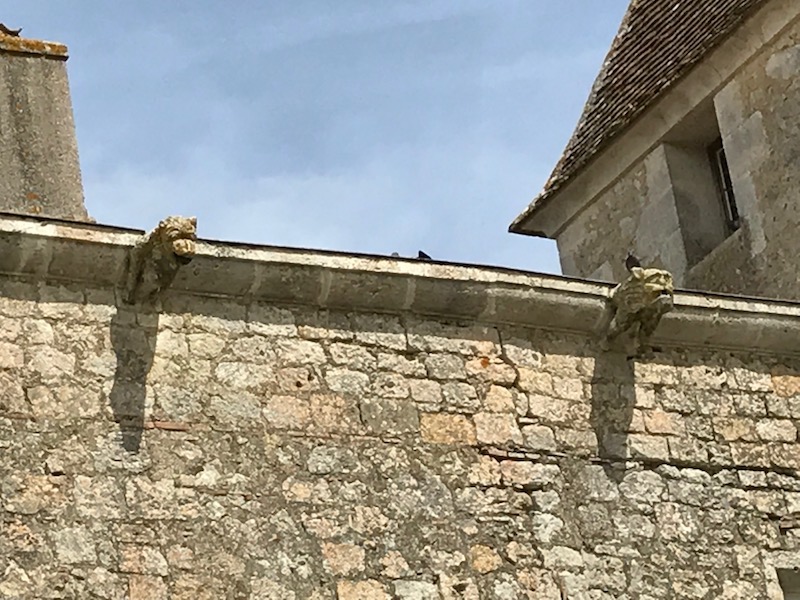
Up the stairs on the very left side of the picture, you get to a set of doors with what probably used to be really nice carvings, although they are a little worn now.
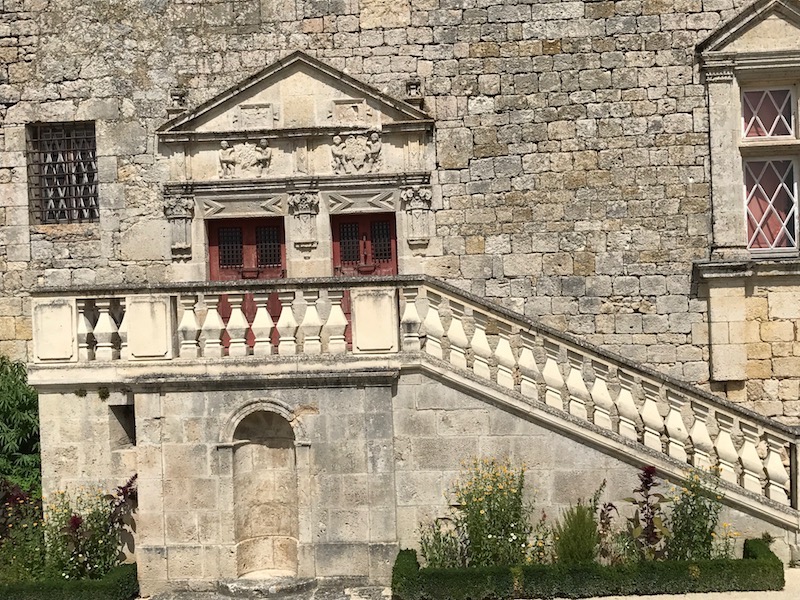
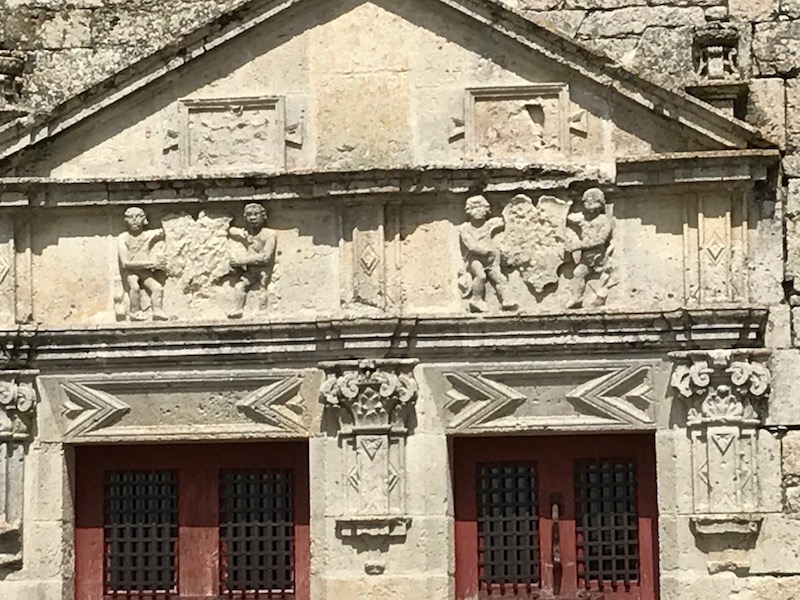
We were able to take a private guided tour as there was no one else there at the same time ... we had the entire château to ourselves! I'll include a few of the interior pictures ... you can see the wooden roof structures and the interesting "pebble" floors, as well as really nice stained glass in a variety of the windows.

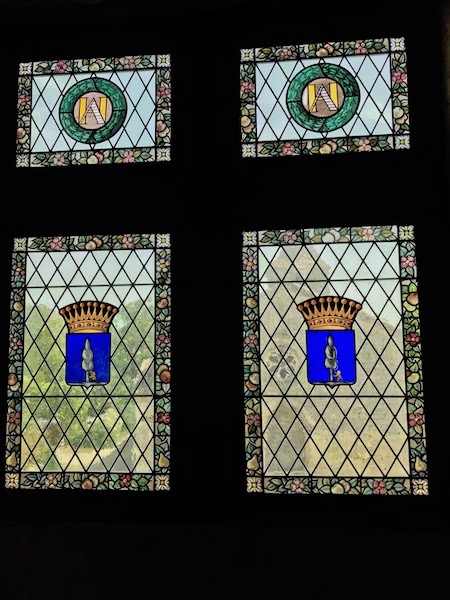
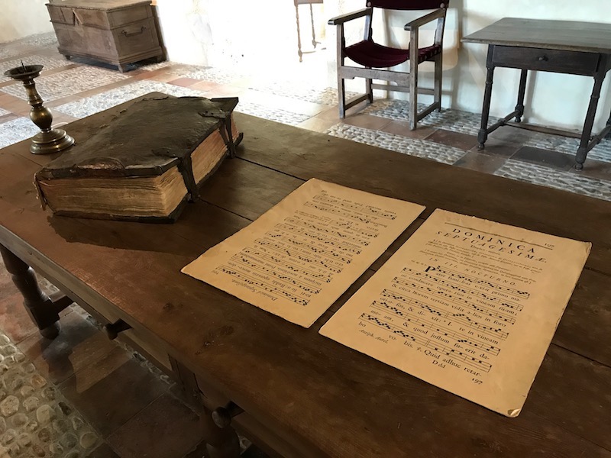
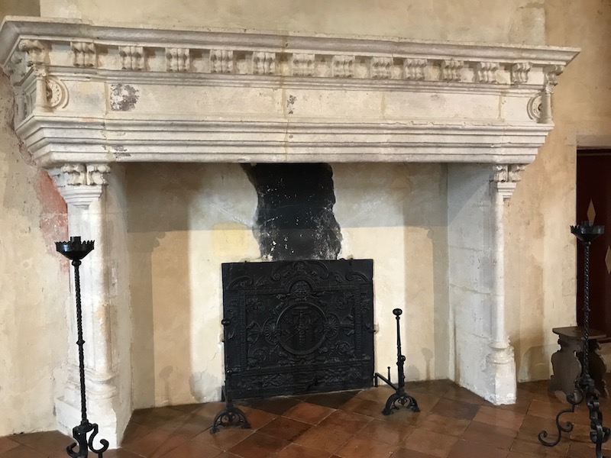
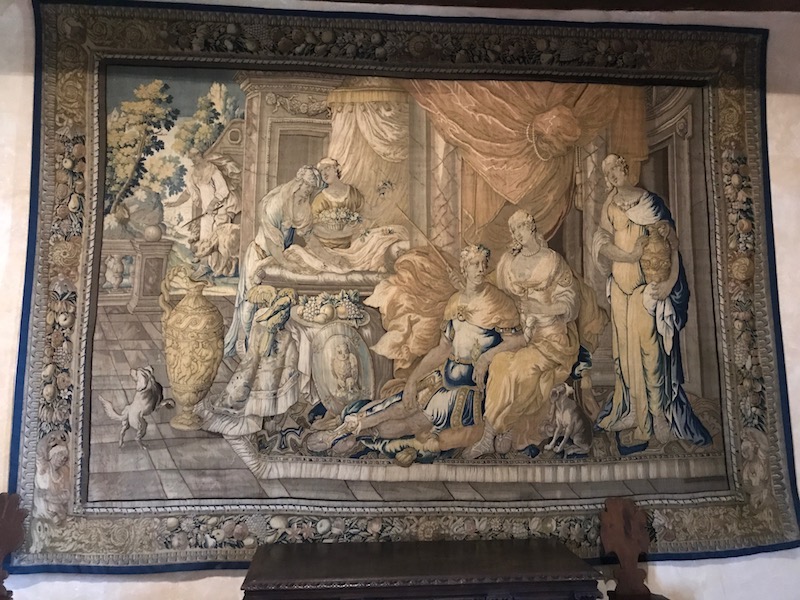
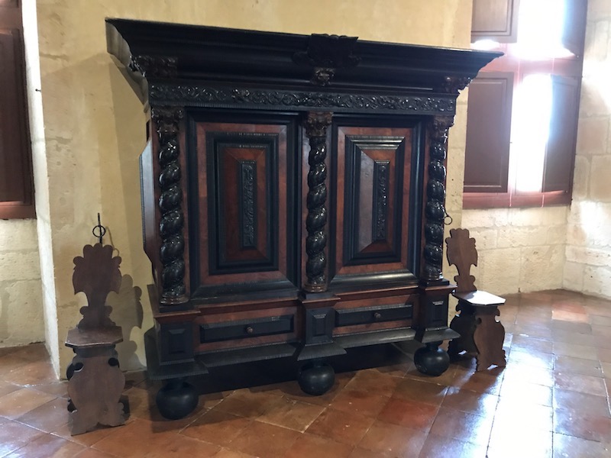
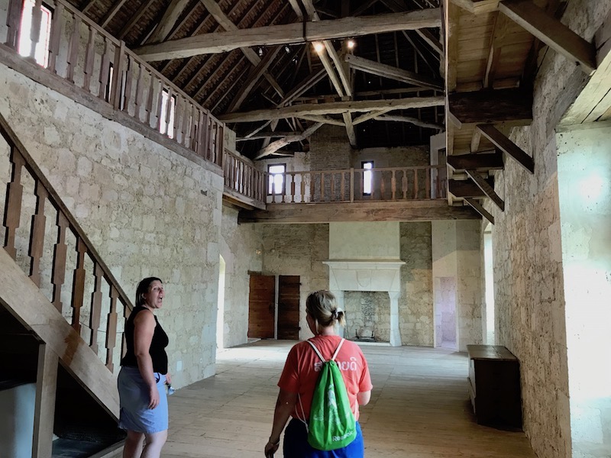
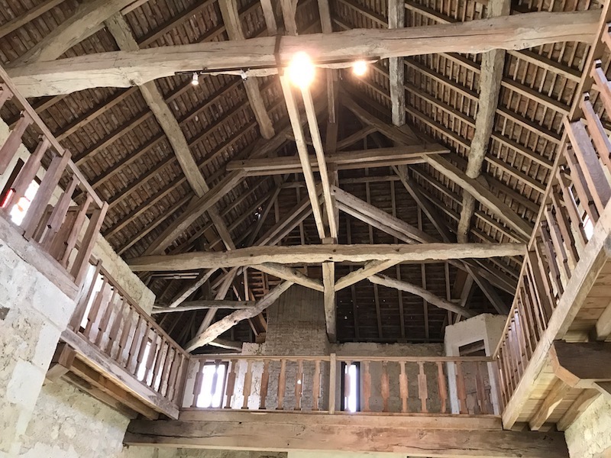
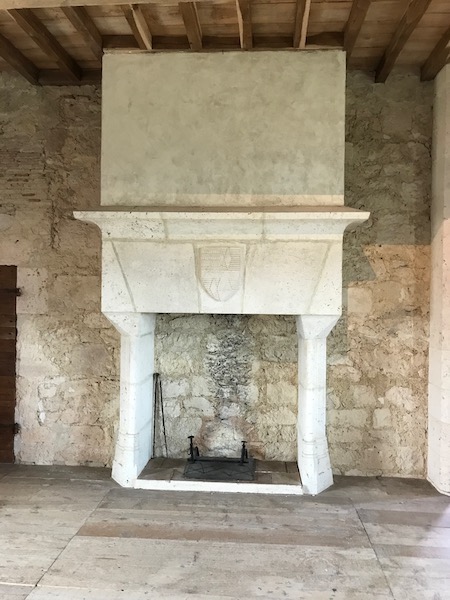
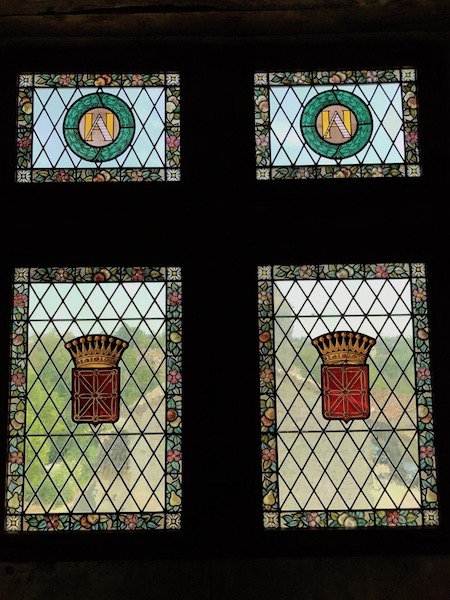
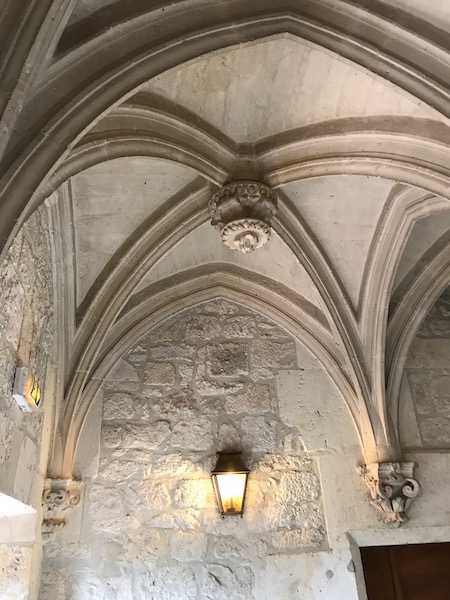
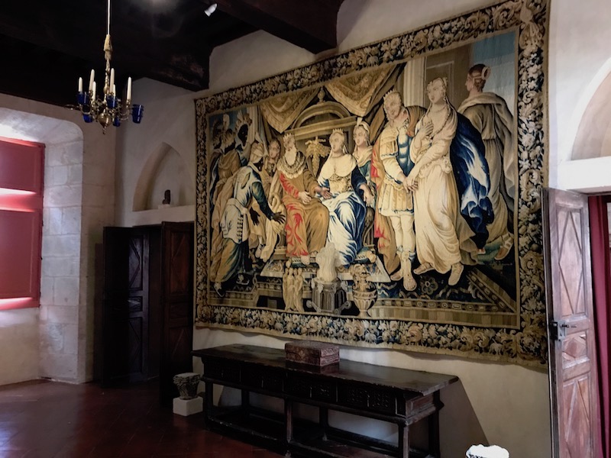
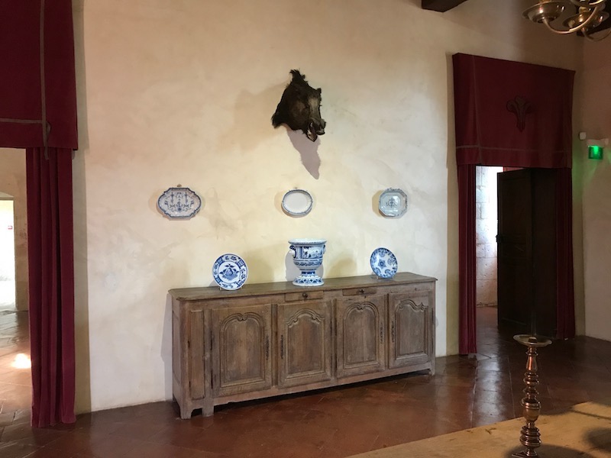
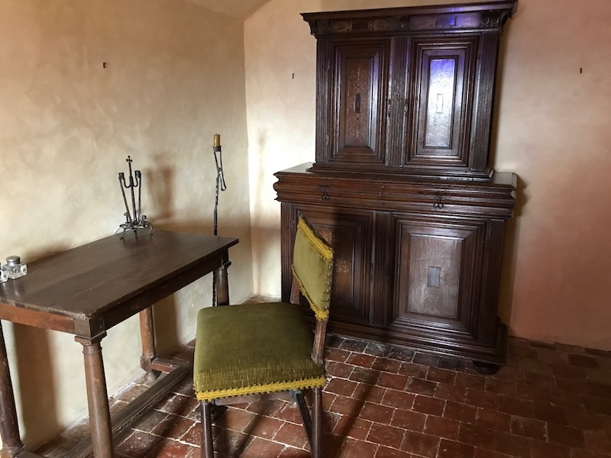
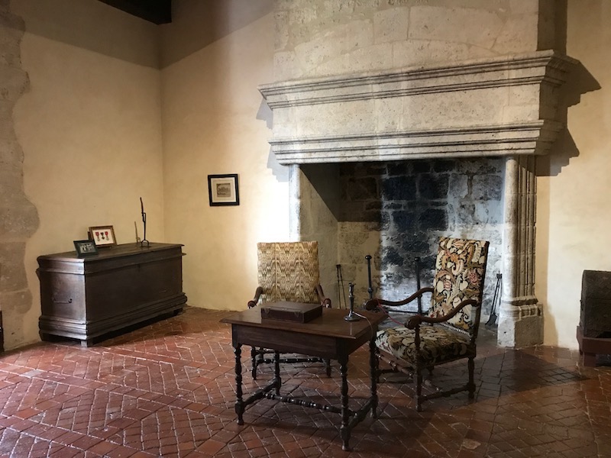
As was very normal in the middle ages, there is a church right near (in fact, next door) to the fortified castle.
