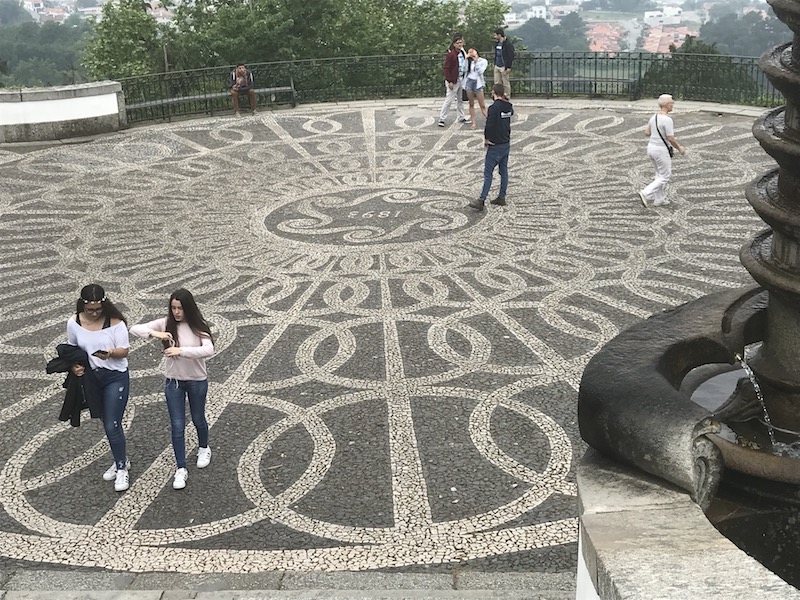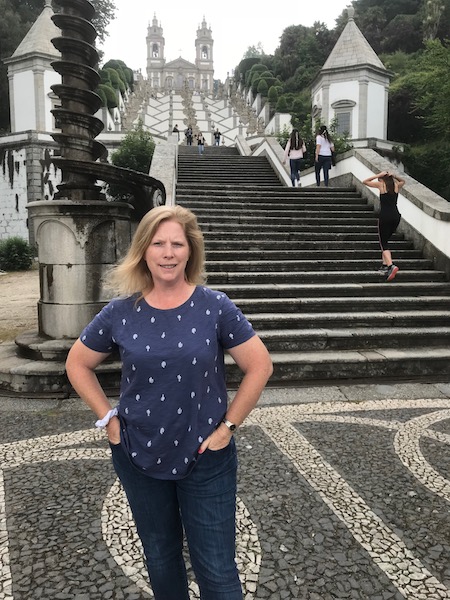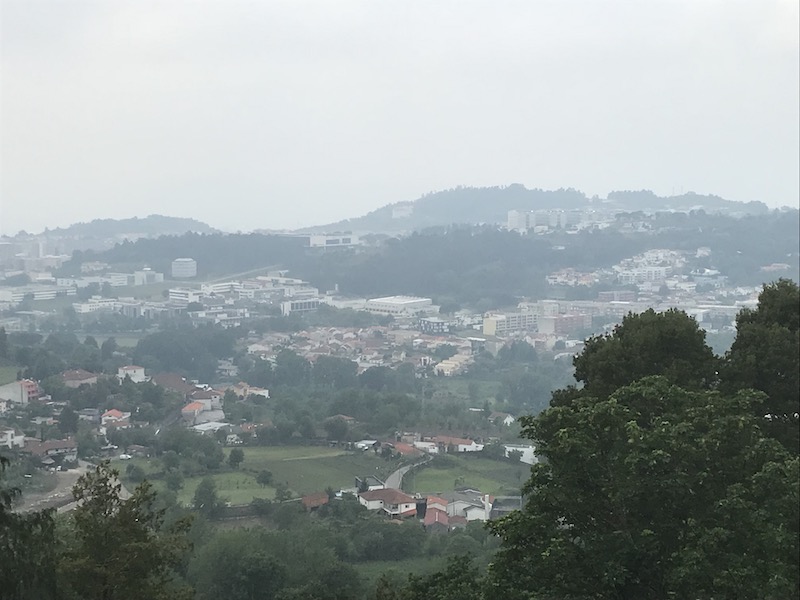Our Blog - Braga, Portugal
First actual "city" that we got to in Portugal was Braga. It is the 7th largest municipality in Portugal (by population) and the 3rd largest urban area after Lisbon and Porto. Like many things in this area, it is VERY old, dating back thousands of years with Pre-Roman settlements. The Romans arrived around 136 BC and established Bracara Augusta (named for Emperor Augustus) in 20 BC. That lasted until the 3rd and 4th centuries, when the area was then taken over, first by a set of Germanic people and then in the 4th century by the Visigoths.
We started at the main square of Braga, Praca Republica with a large fountain and huge Braga sign. One one side is the tourist office, in one of the more unique buildings we've seen! The square also is the home of the Arcada shopping centre (in an 8th-century arcaded building), and just behind it (you can see the top of it behind the building) is the Braga Tower, the historic ruins of a medieval-era fortified castle.
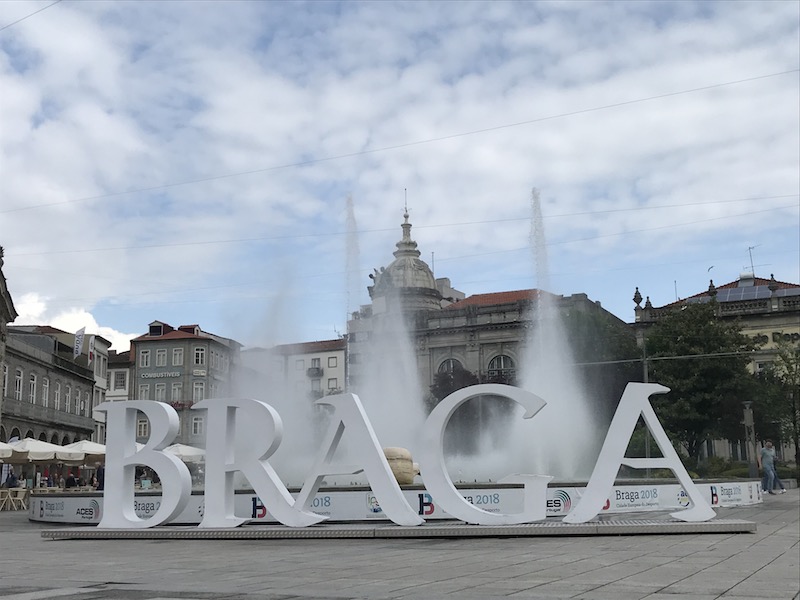
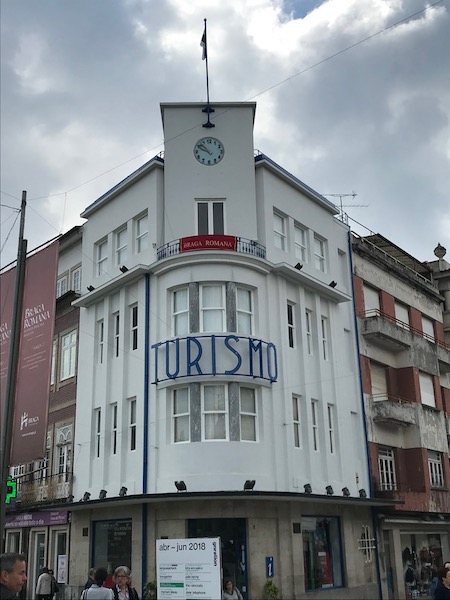
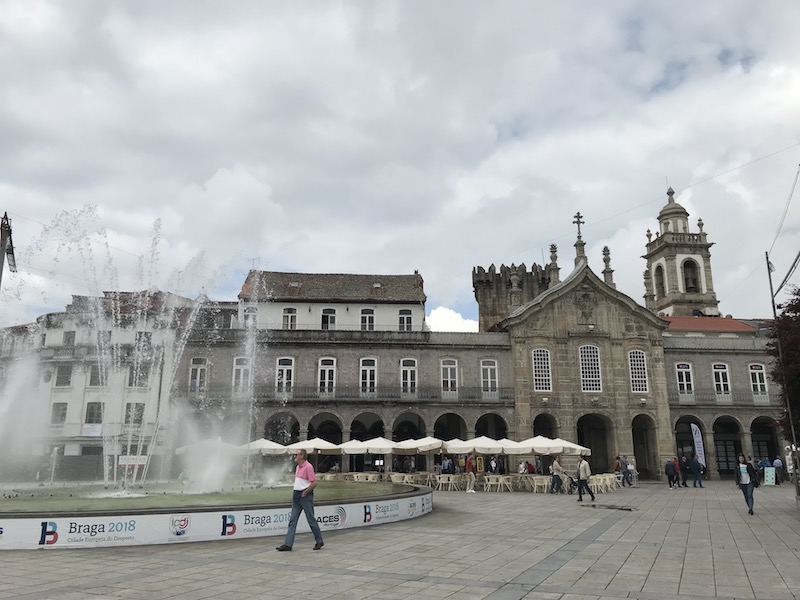
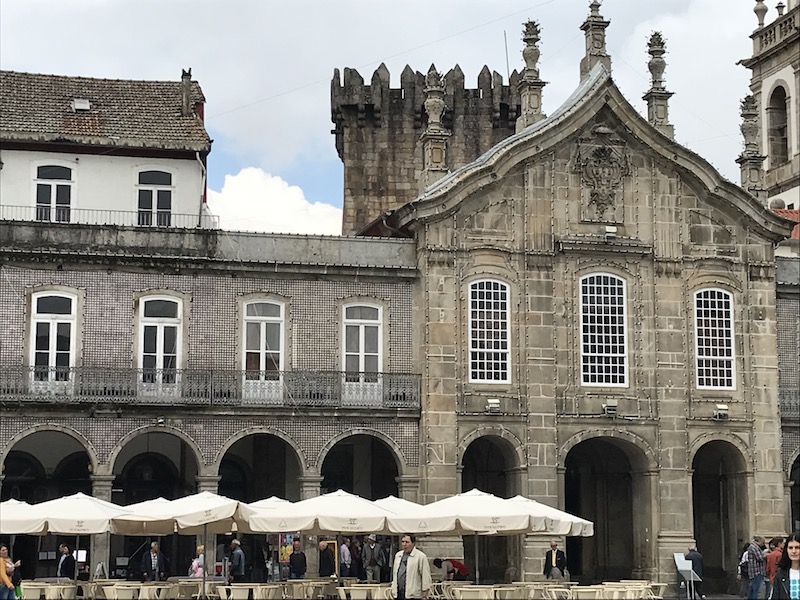
Next on our walking tour was the Congregados Basilica, an 18th-century baroque Basilica with 2 bell towers (one of which was only completed in the 1960's).
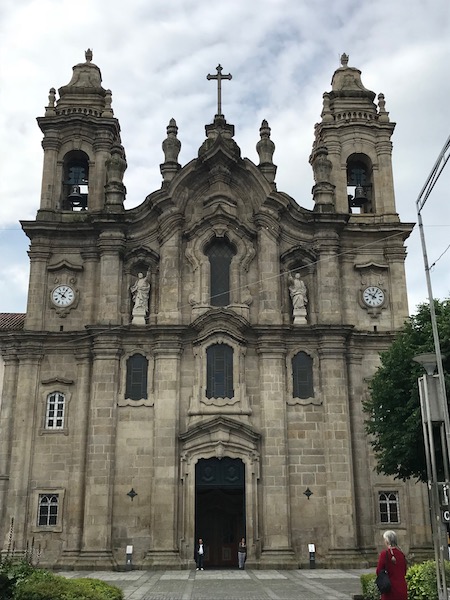
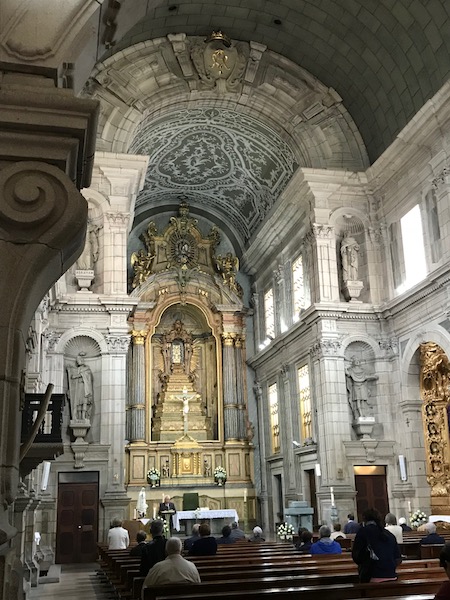
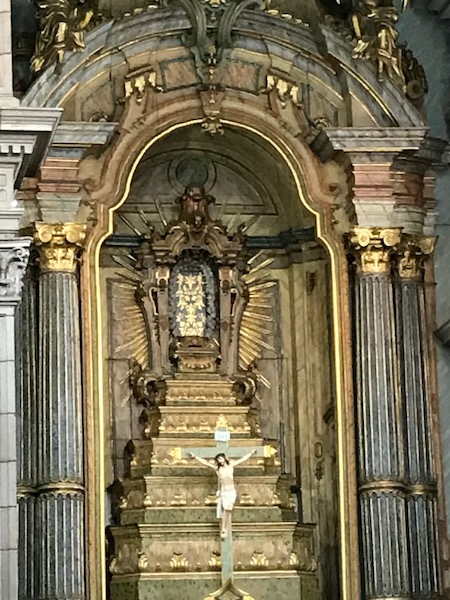
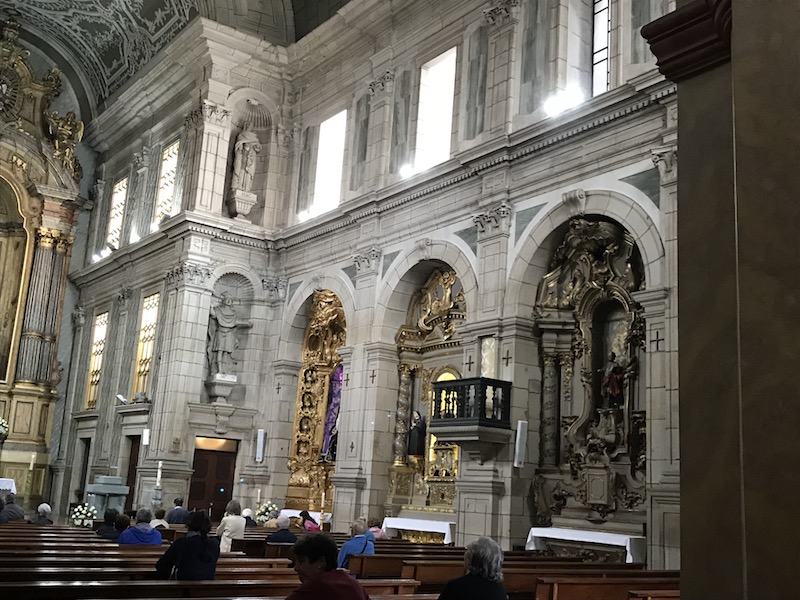
Rolao house was built in the 1760's for a wealthy merchant. It shows what was considered Braga architecture with a rococo style.
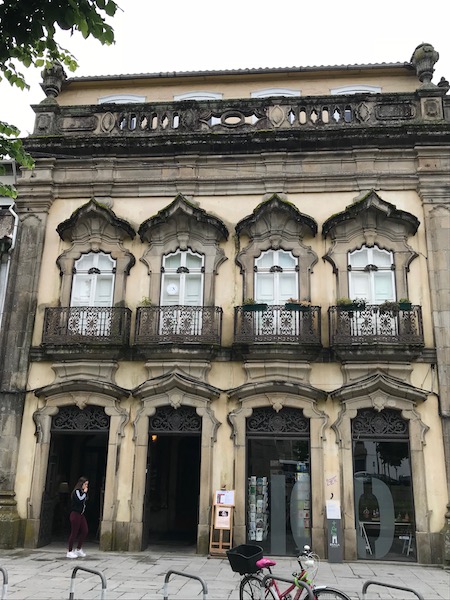
These weren't anything specifically, but we continued to see lots of buildings with these tile fronts ... tile seemed to be very popular, and normally vivid colors! Some (like the 4th one) show painted tiles with pictures of ships.
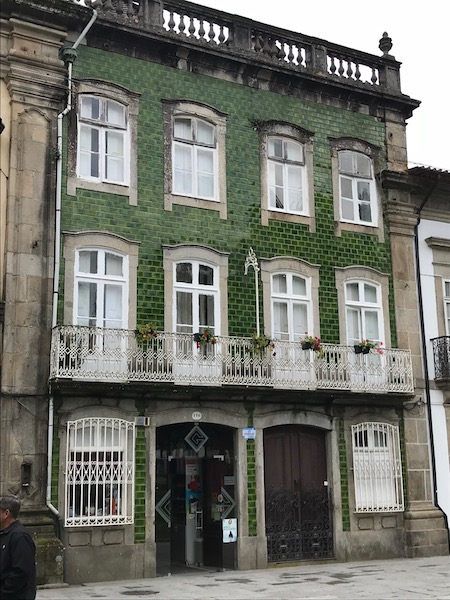
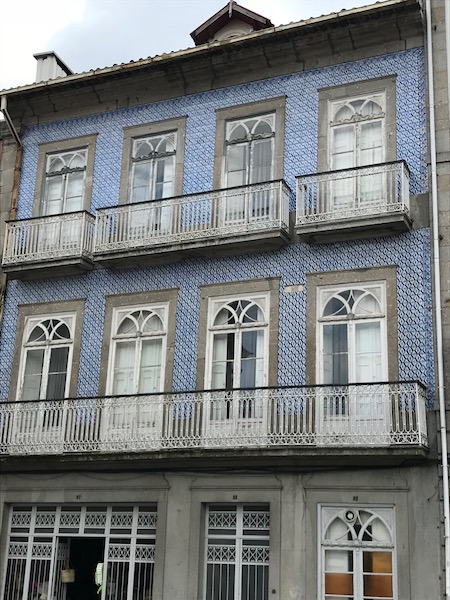
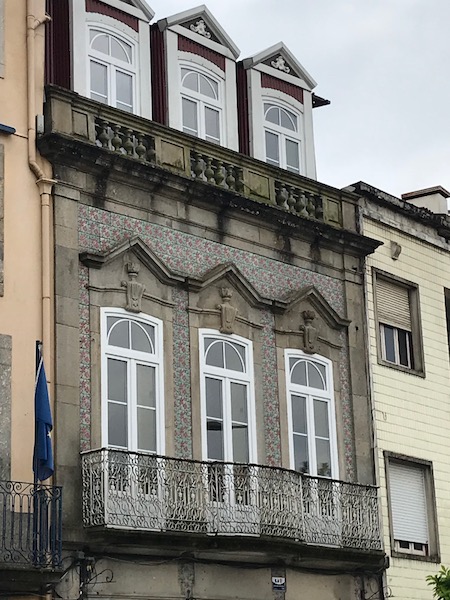
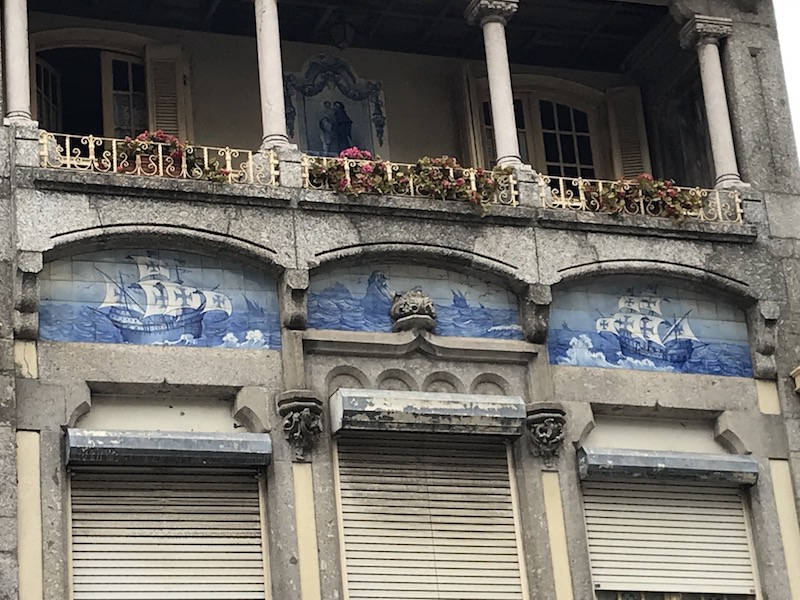
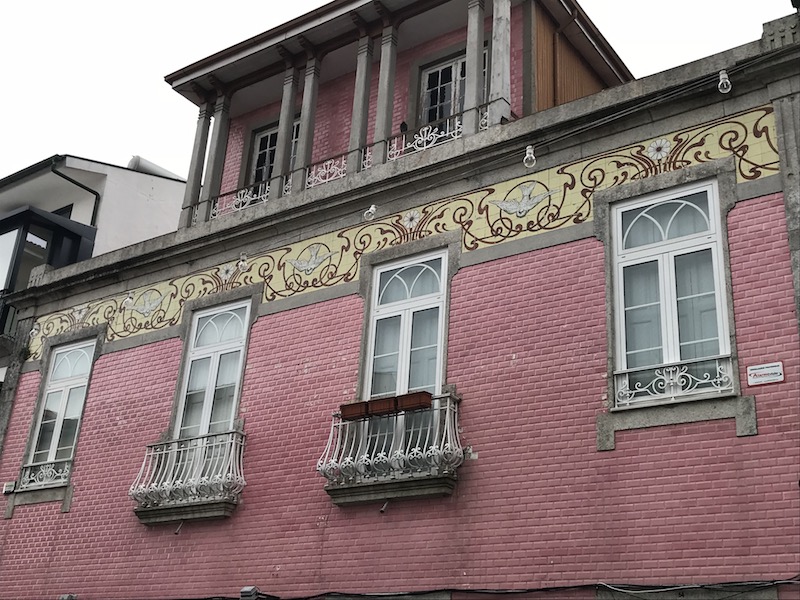
There are several monumental stone crosses within the city, including this one in a small park.
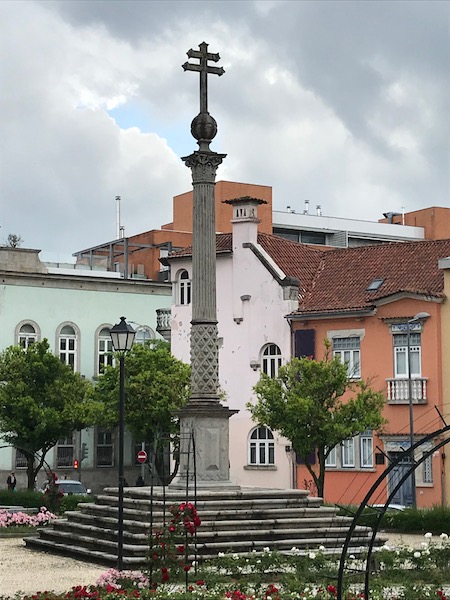
This was an interesting picture for us ... you can see two different churches!
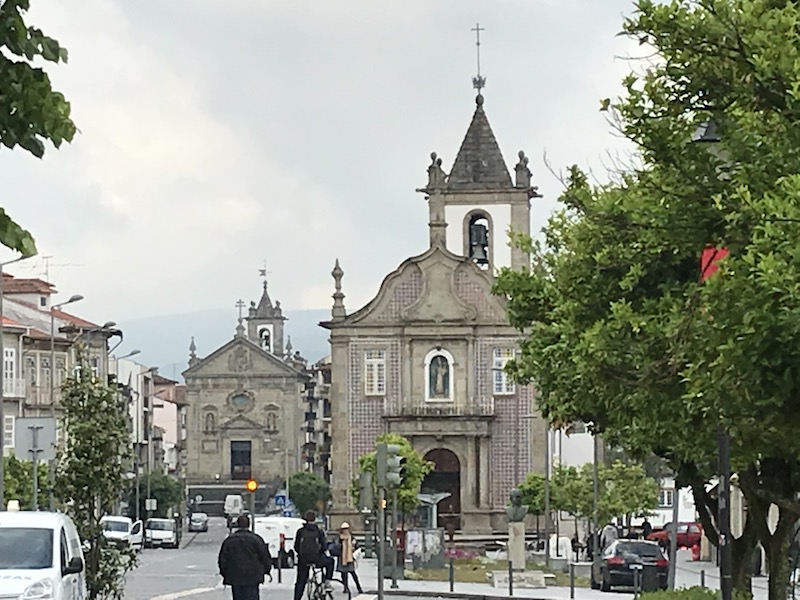
The first is the Senhora-a-Branca church, which is first referenced in 1319 (not this building specifically). There is a chapel from 1522 and then this enlarged church from 1625. This is one of several churches we saw on this trip with colorful tiles on the exterior. The colored tiles continue on the interior (dating to the end of the 19th century) with pictures being painted tiles instead of normal canvases.
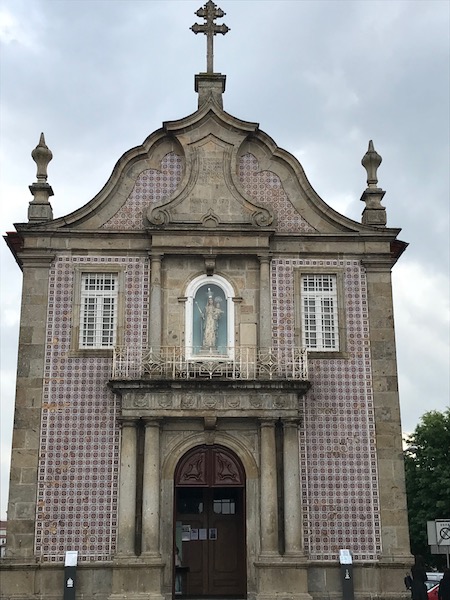
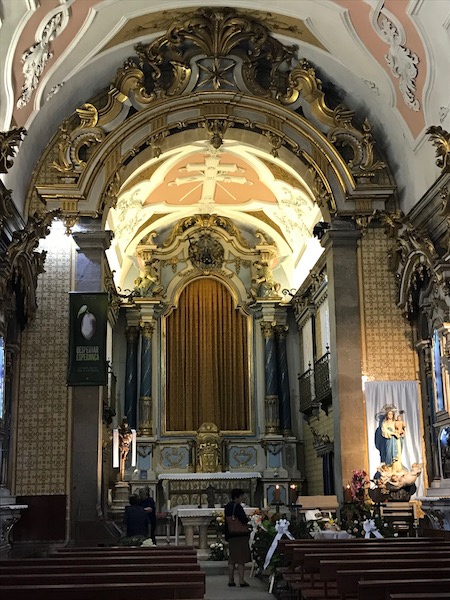
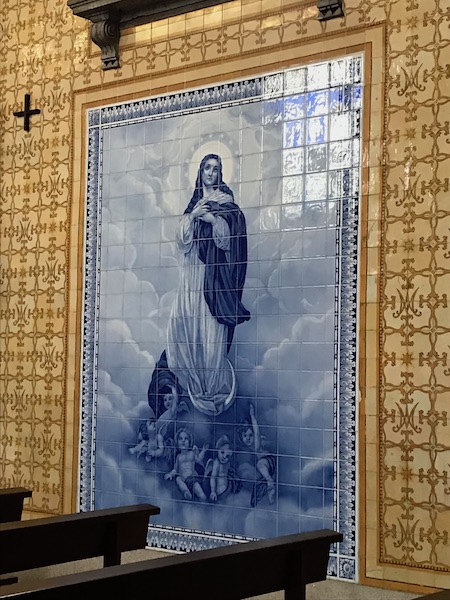
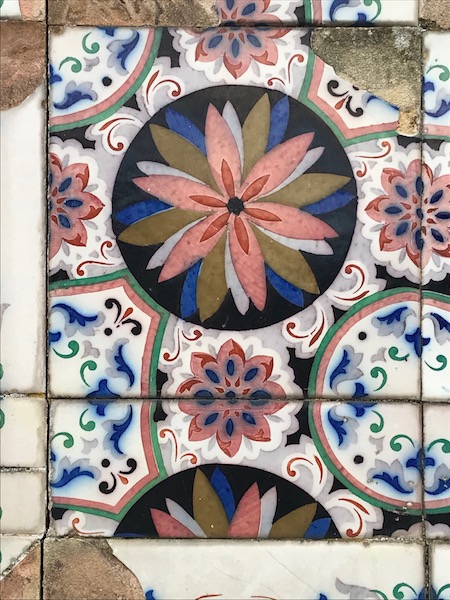
The church in the background of the original picture is the Igreja de Sainte Vincent or Saint Vincent's Church. Dating from 1686, this was the start of the Baroque period here. The exterior and interior are opposites ... the exterior being a little bland and the interior being, well, amazing. The interior is covered with close to 12,000 blue and white tiles. The panels show scenes of the life of Saint Victor along with other martyrs and saints of the area.
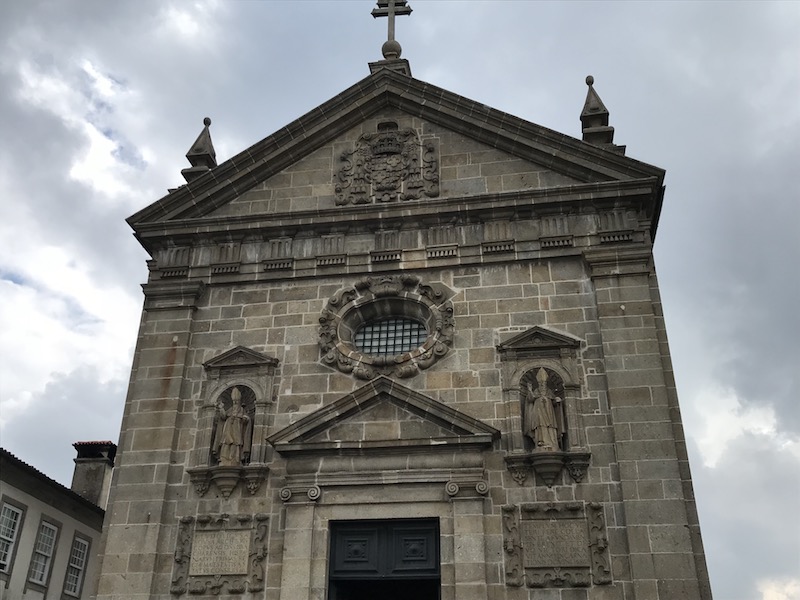
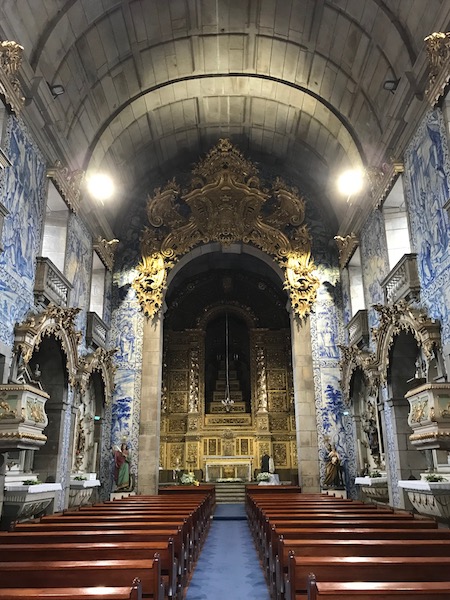
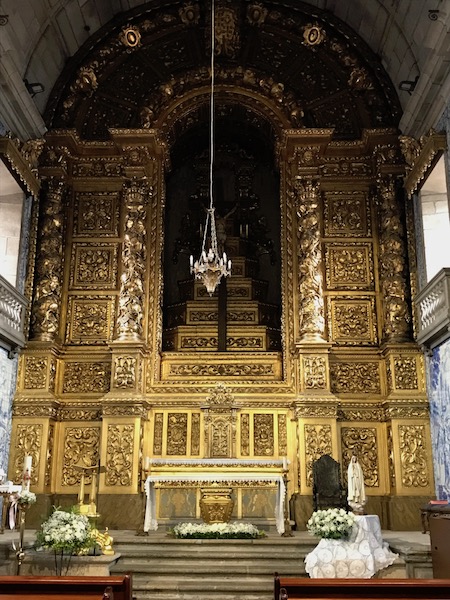
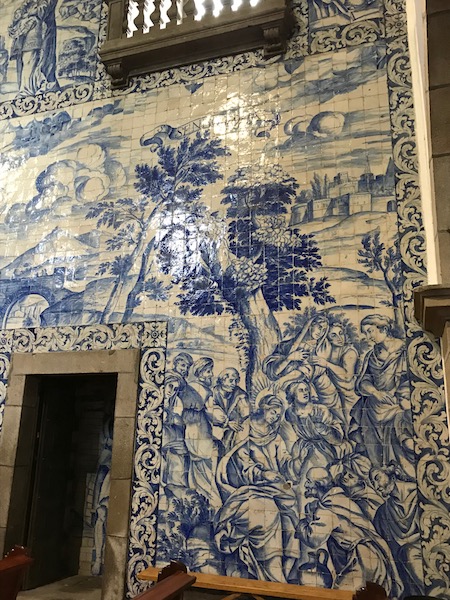
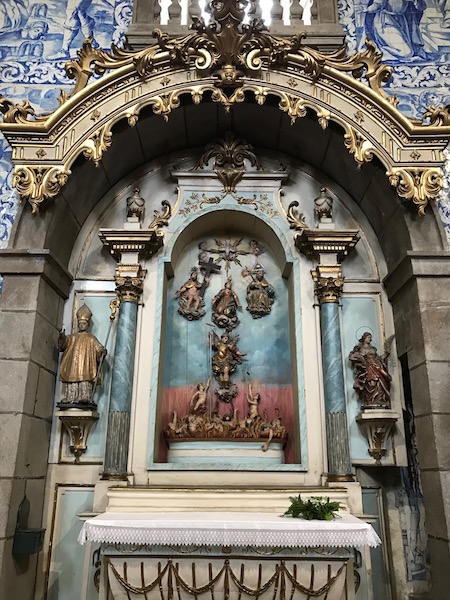
This is Campo Novo, which means New Field. It was opened in 1725 as part of a urbanization concept. In the center of the square is a statue of Pedro V of Portugal which originally installed around 1869 in Campo de Santana (today Central Avenue) and moved here at the end of 1913.
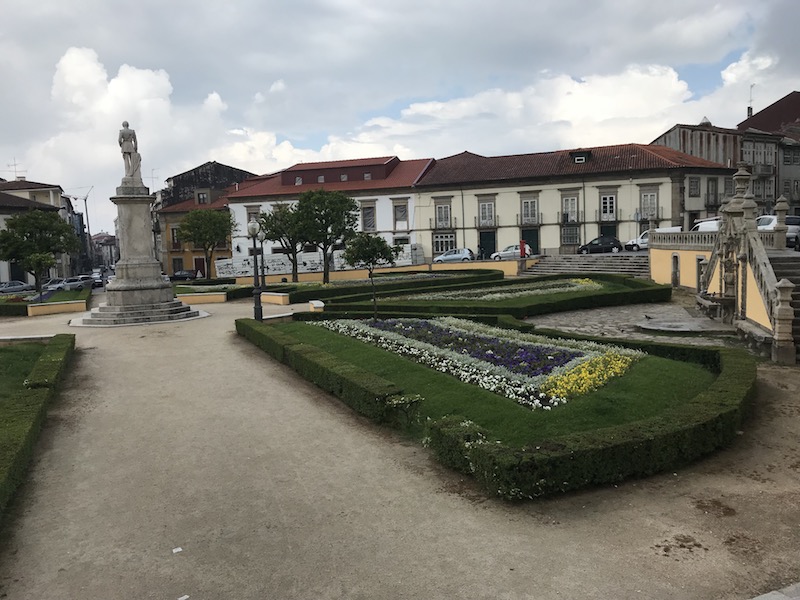
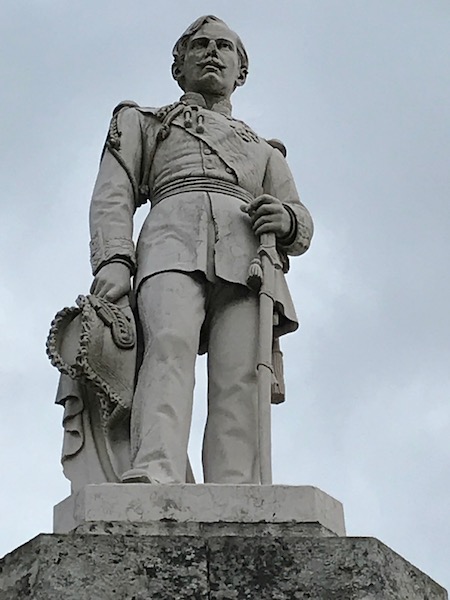
Theatro Circo dates back to 1911. This is South facade, which has three arched doors on the bottom, that are topped by a wrought iron balcony with rectangular windows and decorative lintel motifs.
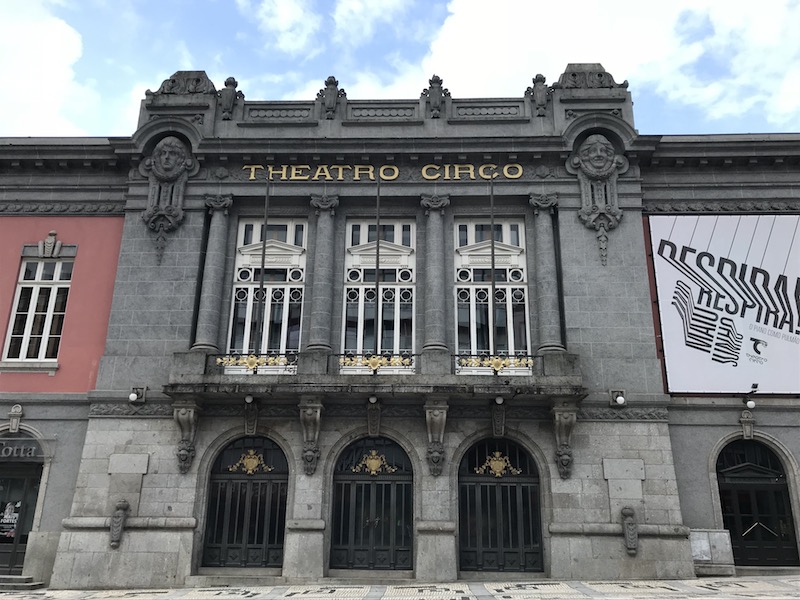
When we were there, there were signs everywhere talking about "Bracara Augusta", which is the Roman name of Braga. We stopped by the Fonte do Ídolo (Fountain of the Idol), which ended up being free of charge that day due to this Roman-City-Festival. The fountain dates back (probably) to the 1st century and, to be honest, I didn't think all that much of it as it is hard to really picture well in my mind. It is a large granite surface that has a bearded male human figure, wearing a toga, carved on the left side with text next to it (close-up on the 2nd picture), and then a little to the right of that, another thing that looks like a persons head in a house window with more text next to it (last picture).
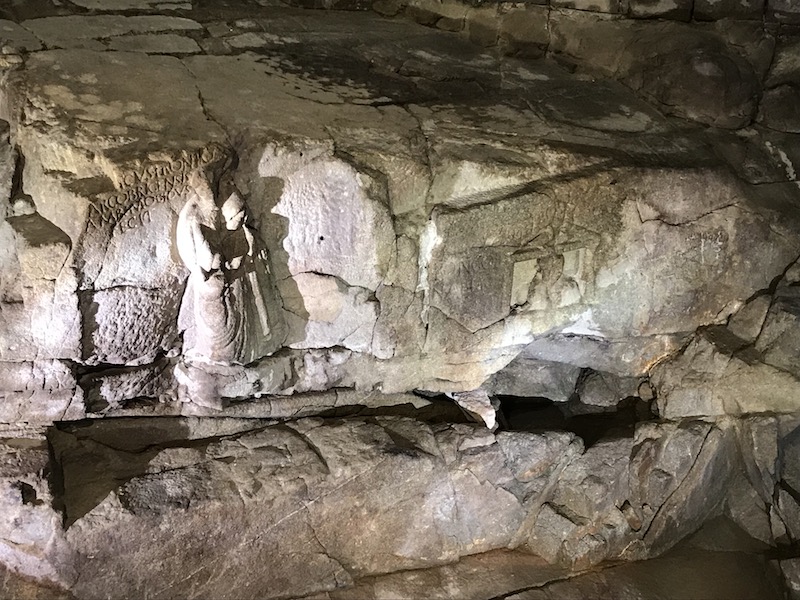
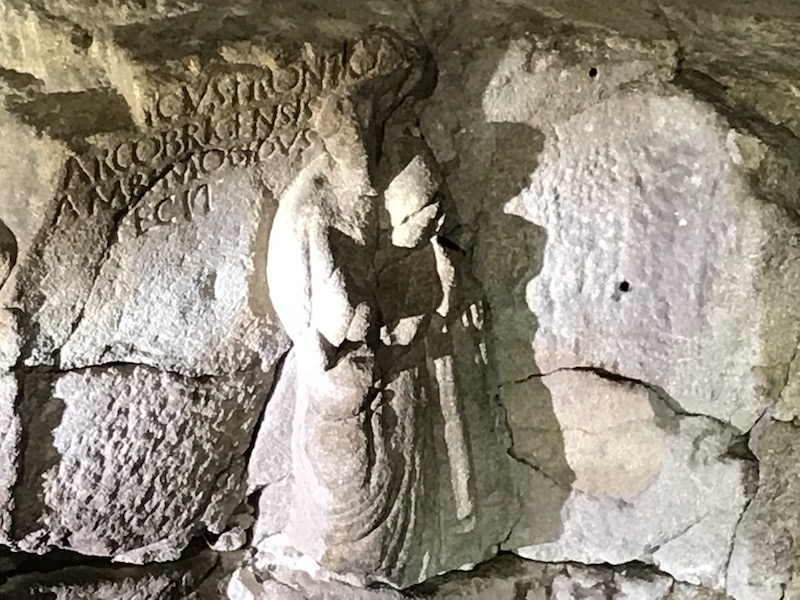
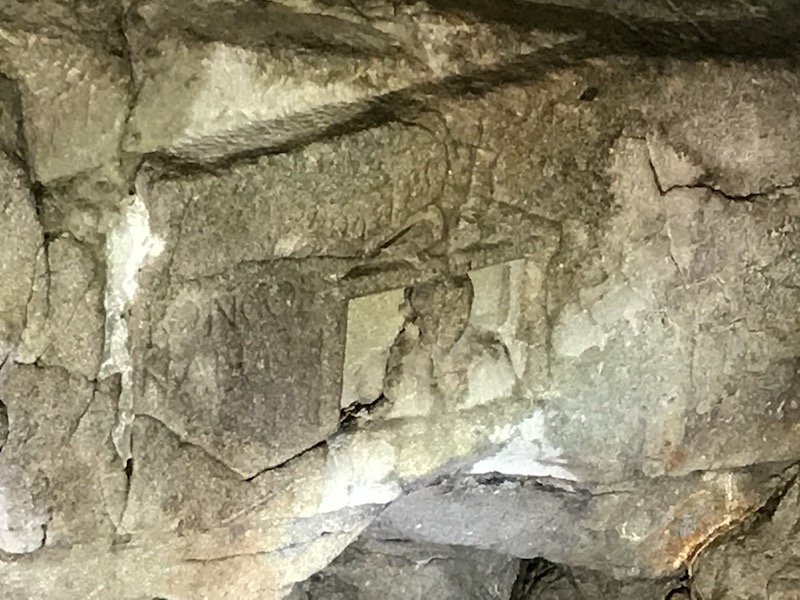
The Raio Palace, or the House of the Mexican, was built in 1754 as a family residence. The main door and balcony are highly decorated with carvings and are examples of what is called Braga civil architecture. Again, very colorful tiles on the entire front side of the house.
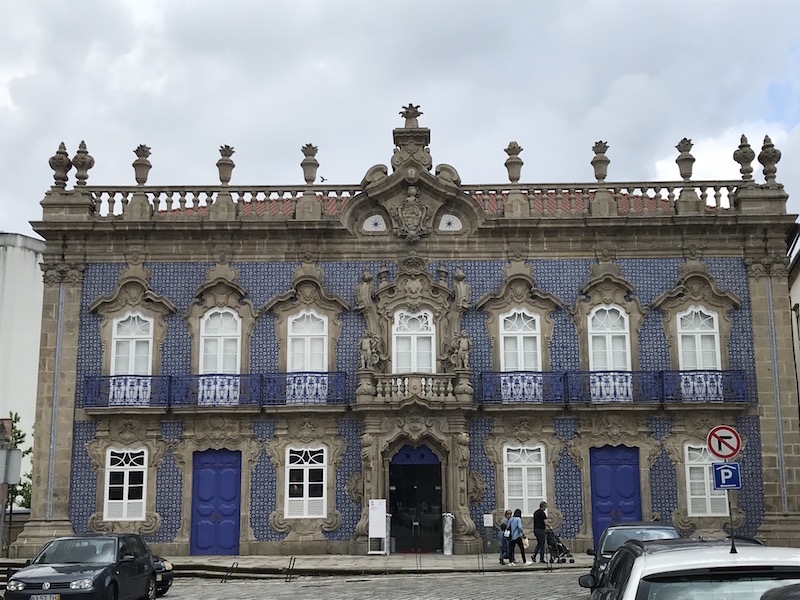
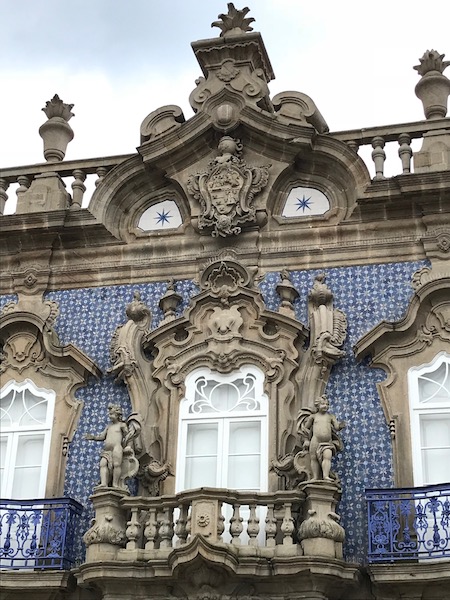
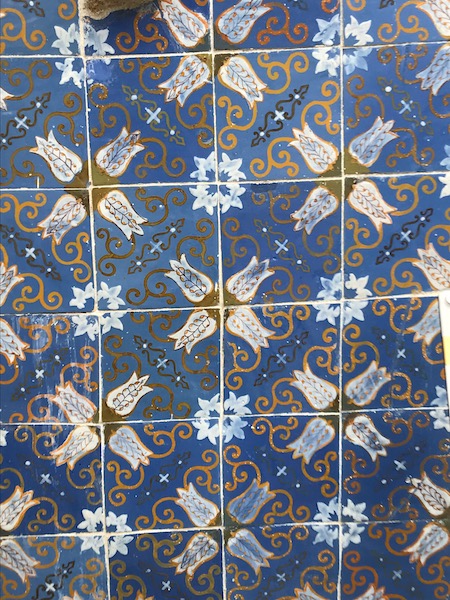
Igreja do Hospital de St Marcos, dedicated to St Mark, dates from the 18th century. It is an interesting building with a set of different architectural styles, mixing Rococo and late Baroque. In the central body of the facade, there is a statue of St. Mark and relics of his body can be found inside. Additional granite sculptures are found around the balustrade.
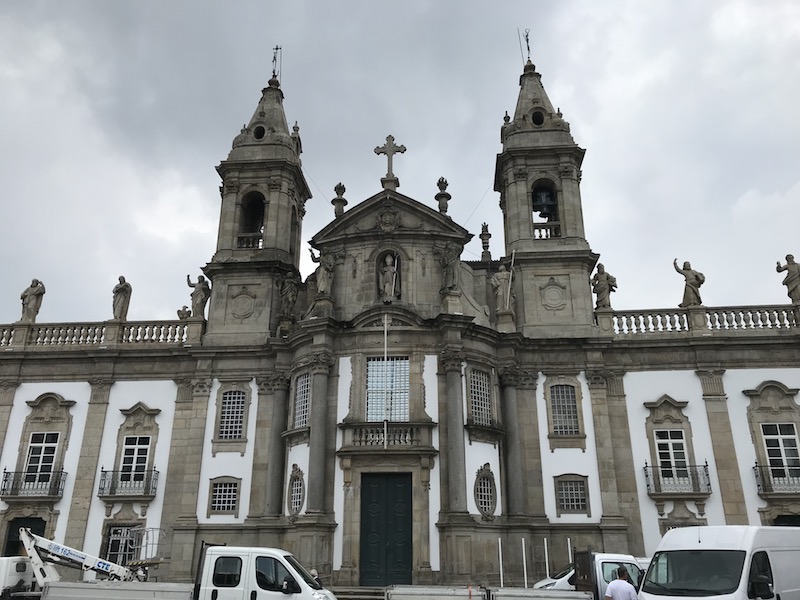
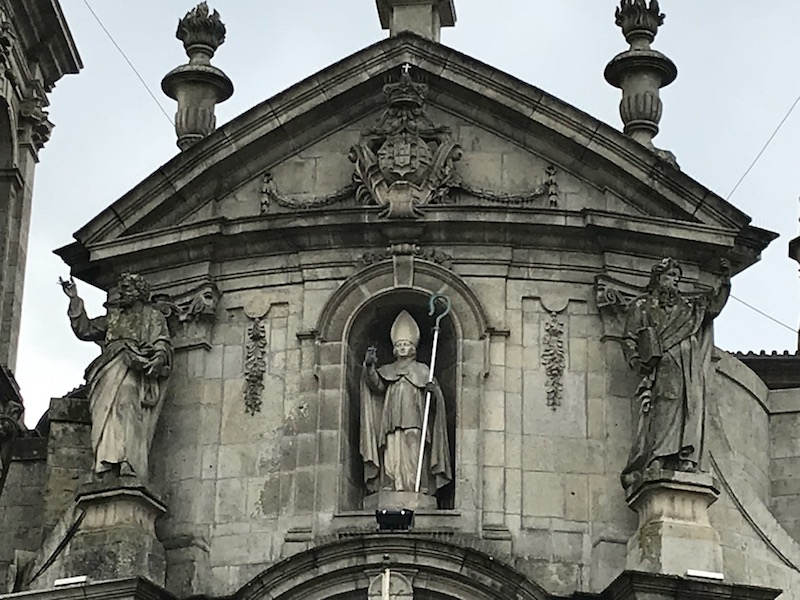
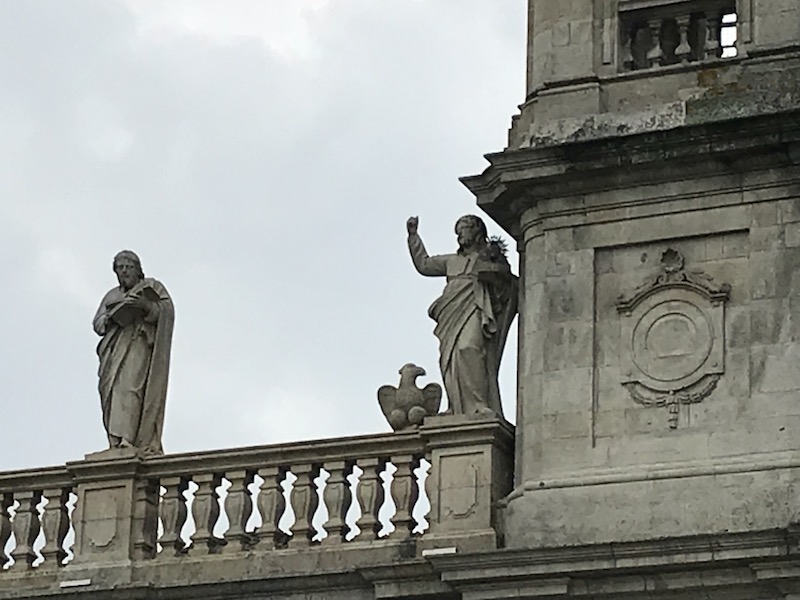
Igreja de Santa Cruz, or the Church of the Holy Cross, is a Mannerist Baroque church that dates from the 17th century. The majority of the church was done in 1653 but the towers were not completed until 1694. The body of the church was then demolished in 1734 (leaving the facade) to rebuild it. The interior had a large nave and multiple side chapels, and lots of white tiles with brown and yellow decorations.
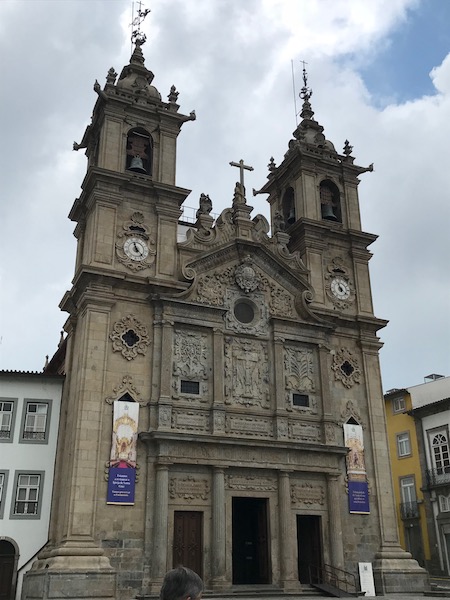
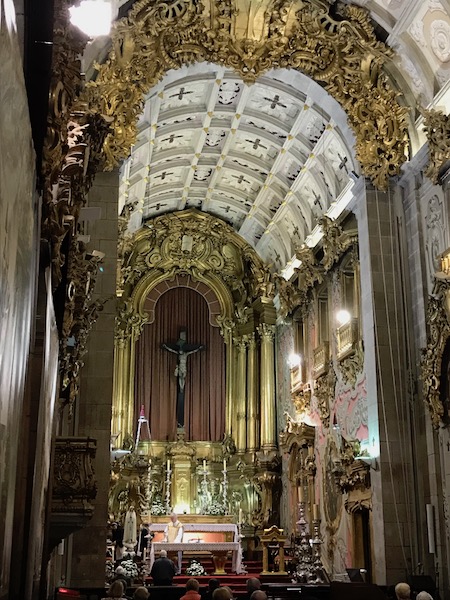
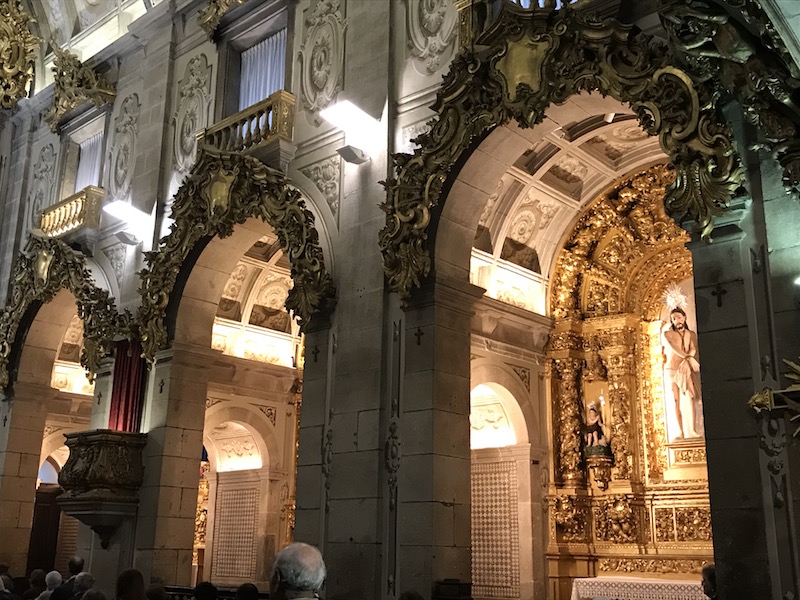
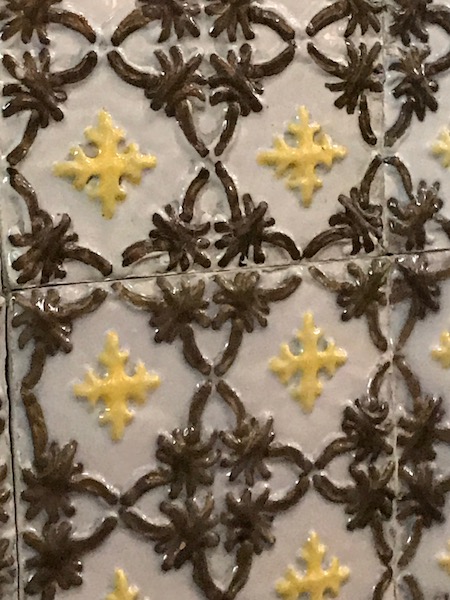
Somewhat hidden, we found the Chapel of Saint Benedict of the Hospital. While you can't go in, we saw a few people stop by there to pray and lighting candles.
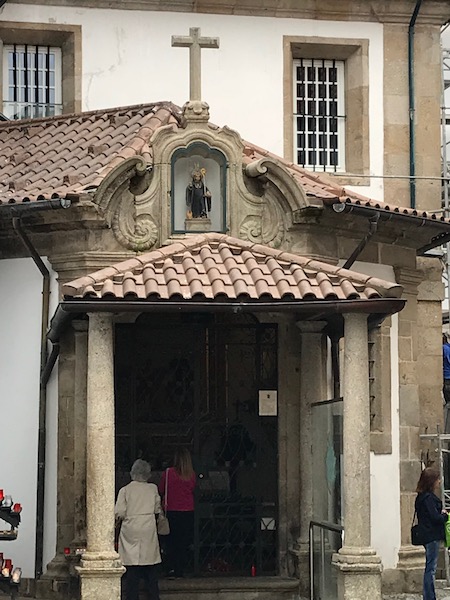
The Nossa Senhora da Torre, or the Oratory of our Lady of the Tower) is a Baroque-style open air oratory that is part of the medieval city wall. It was built in the 18th century to thank the Virgin Mary for having saved the city from the 1755 earthquake.
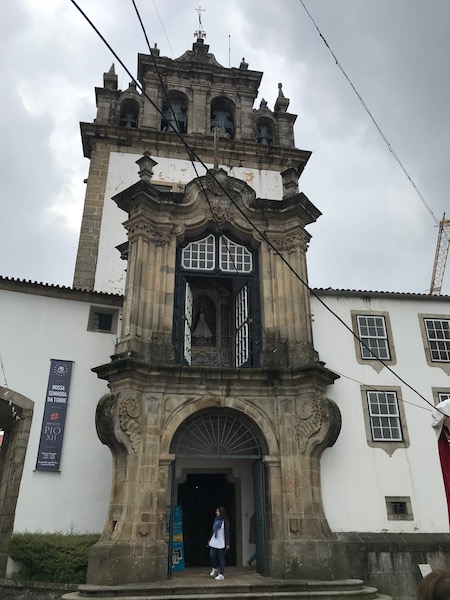
More from the Bracara Augusta festival. This was the "eating" area, and there were various areas with people, dressed in "traditional" costumes, that were setting up to cook various foods, as well as selling drinks. We also stopped by the stage to see a belly dancer with a sword.
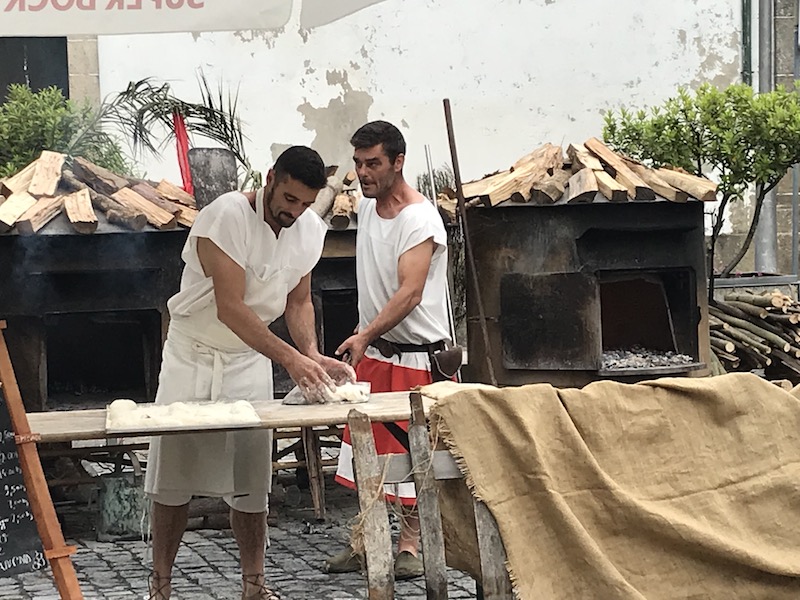
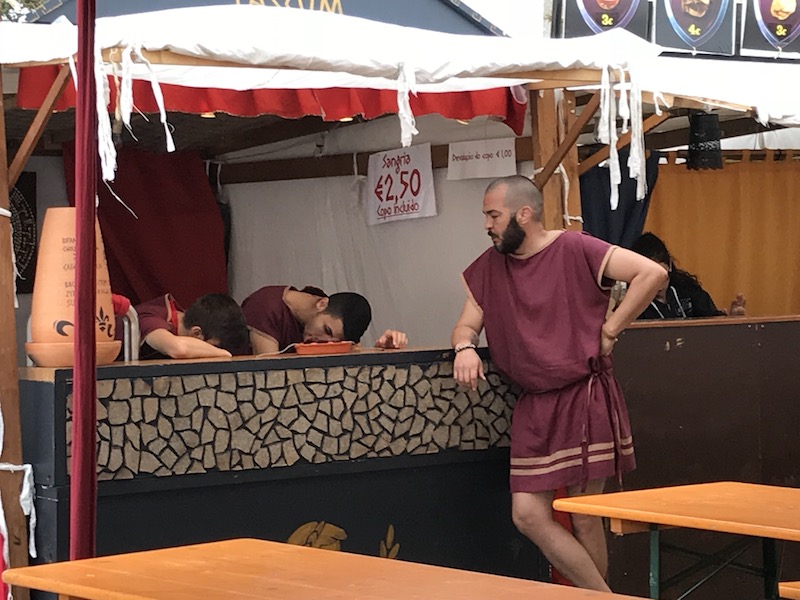
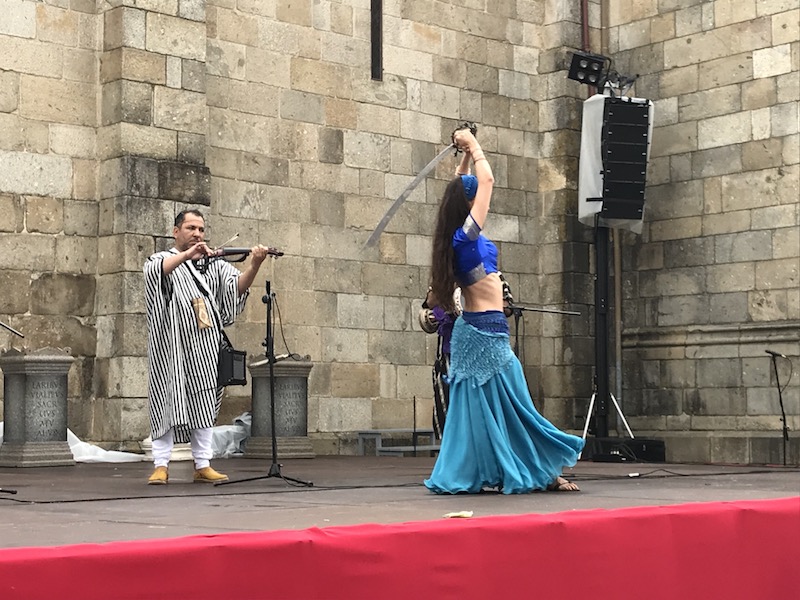
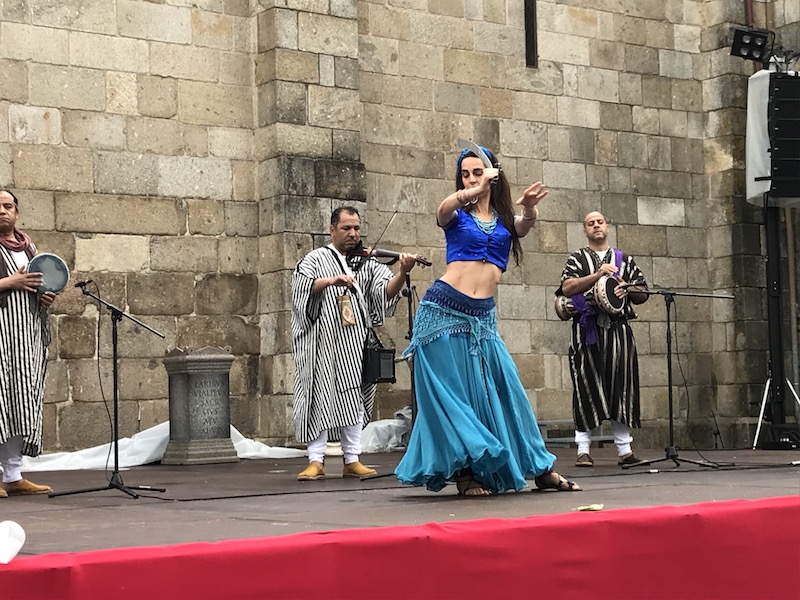
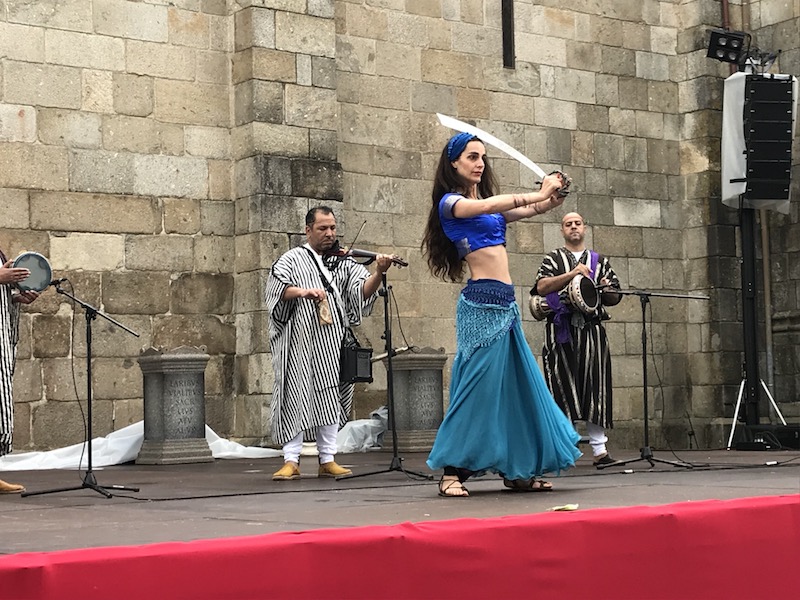
The Braga Cathedral was started around around 1093 but not really finished until the 13th century. The original 12th century Burgundian Romanesque style building has been modified so that today, it is a mix of Romanesque, Gothic, Moorish, Manueline, and Baroque styles.
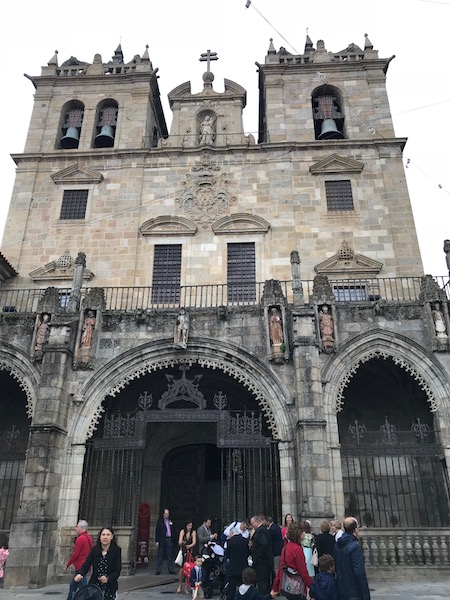
The interior had 3 aisles and is covered by a wooden roof. The main chapel is Manueline style (which is basically Portuguese late Gothic), while many of the side chapels are more Baroque in nature.
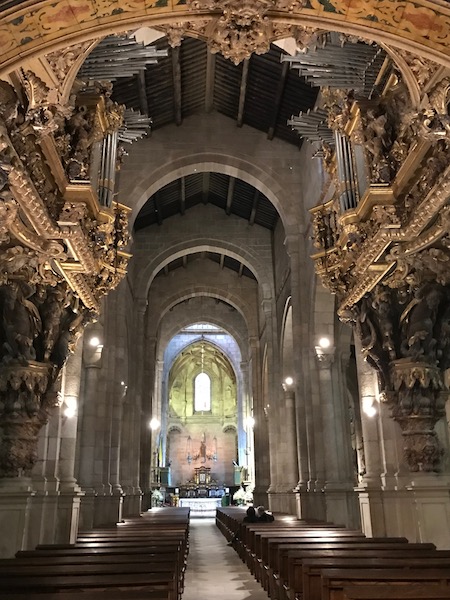
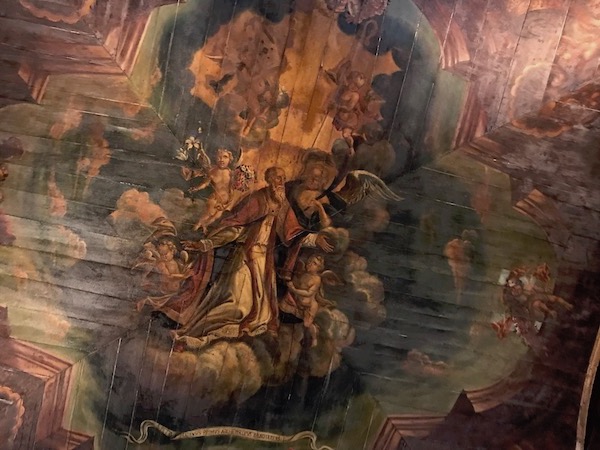
In front of the high choir there are two gilt wood organs, carved in the 1730s. They are HUGE organs, and they are heavily decorated with baroque motifs. These are among the most impressive gilt wood works in Portugal (these pictures really don't do them justice).
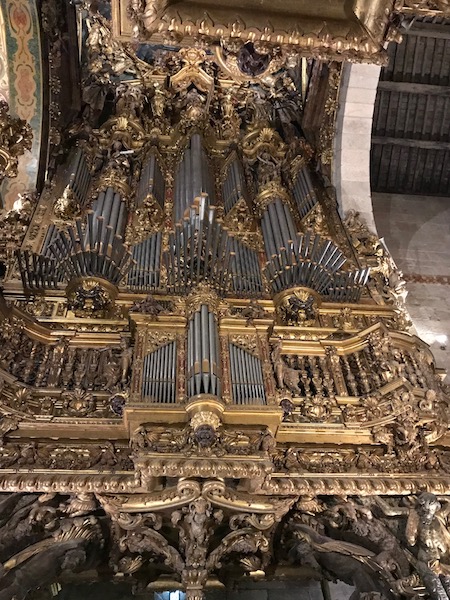
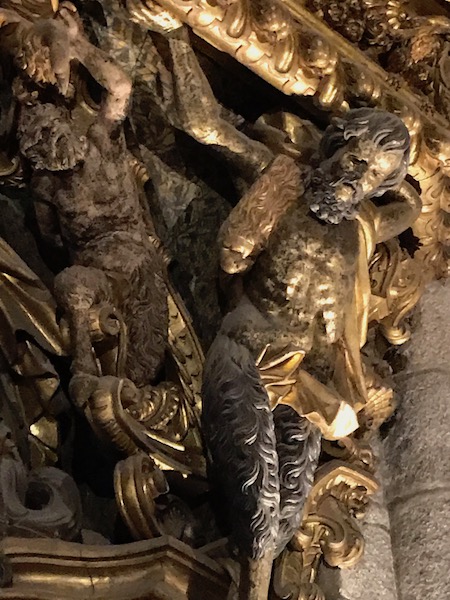
These are a set of the altarpieces from the various chapels, which I thought were quite nice, as well as stone ribbed vaulting.
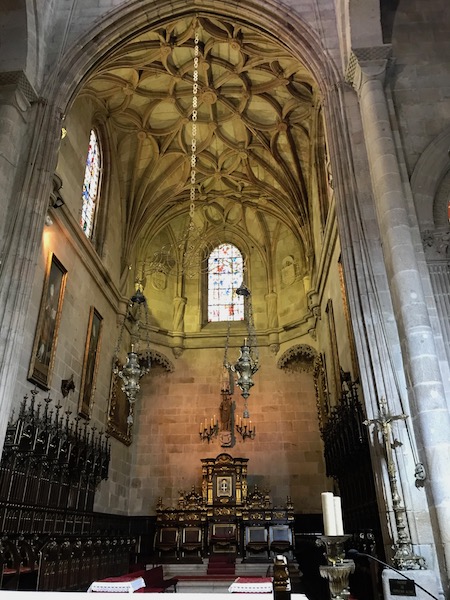

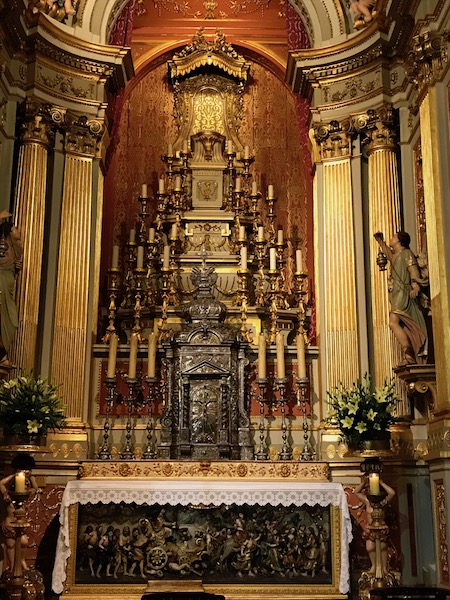
The chapel of Saint Peter of Rates is particularly nice, decorated with typical blue-white tiles that tell the life of the saint.
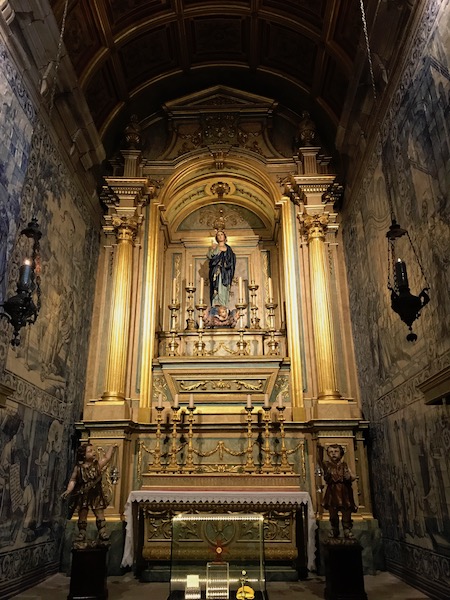
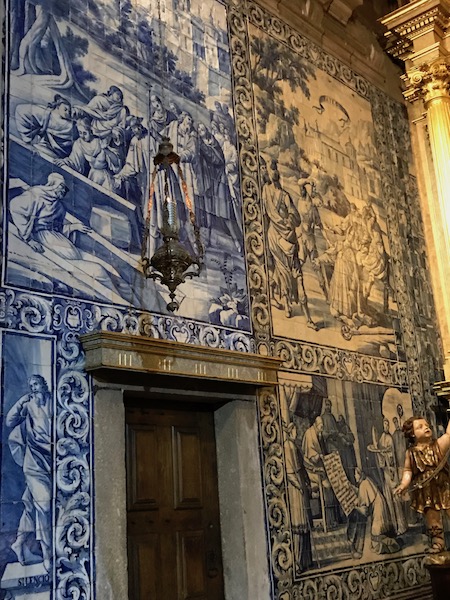
I couldn't leave without a few pictures of the stained glass
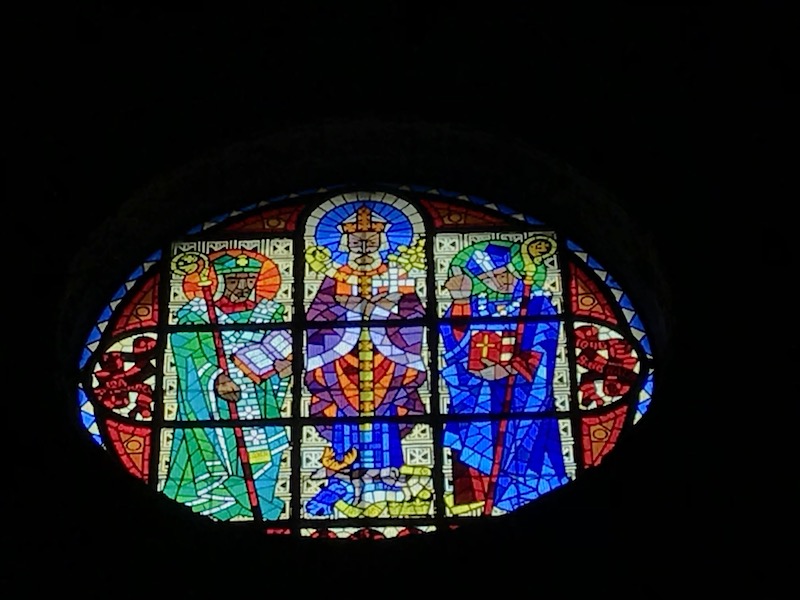
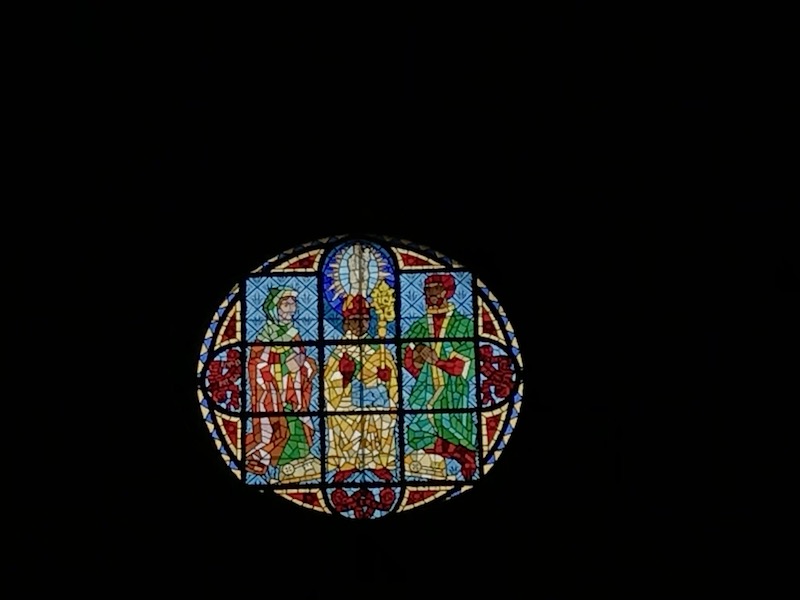
This is the tomb of Infante D. Afonso, son of King John I, is buried in a 15th-century tomb made of bronze, which can be seen in the nave of the Cathedral. This is not a "baby", but the term "Infante" was the royal title in Portugal given to the sons or daughters of the King and Princes of Portugal who were not the heir to the throne as well as a grandson or granddaughter in the male line of a reigning monarch. Infante D. Afonso was the son of D. Joao I, who was heir to the throne of Portugal. The 15th century tomb and the 16th century canopy are made of wood and then gilded.
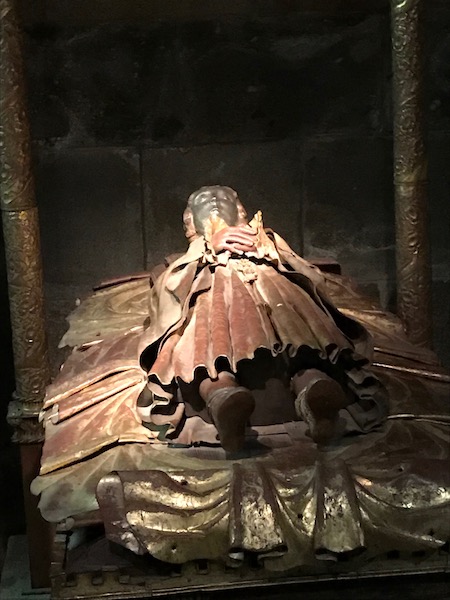
The city wall of Braga was completed by King Ferdinand in 1373. In the 1500's, a "new gate" was done, replacing the existing tower gate. Then in 1772, Archbishop José de Bragança ordered the reconstruction of the Porta Nova gate using Rococo decoration and including a statue representing the city of Braga, which was removed from the Edifício das Arcadas. The following year, a new archbishop had it changed into a triumphal arch in a Baroque style, which you see here.
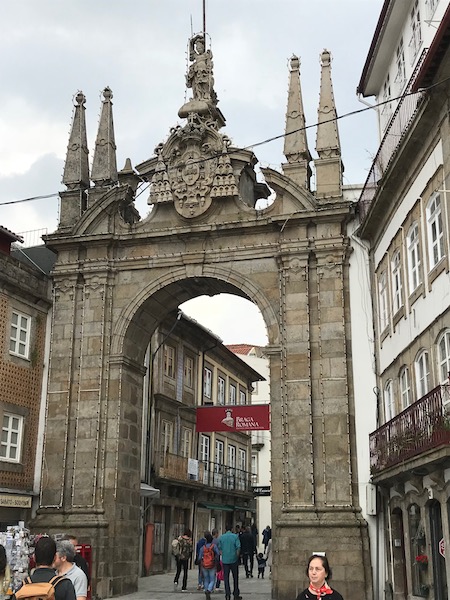
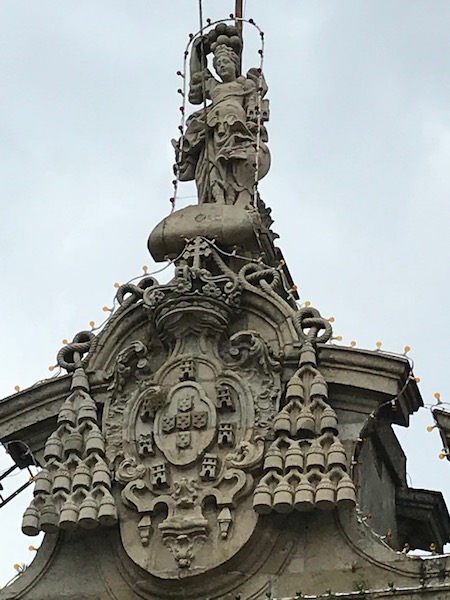
The Episcopal Palace dates back to 1336 when construction began. There are 3 different wings, all in a different style based on when they were built. The Eastern wing, which faces the Santa Barbara Garden, was built in the 14th and 15th centuries and is Gothic. Within this garden are arches which are part of the ruins of an arcade from the medieval palace.
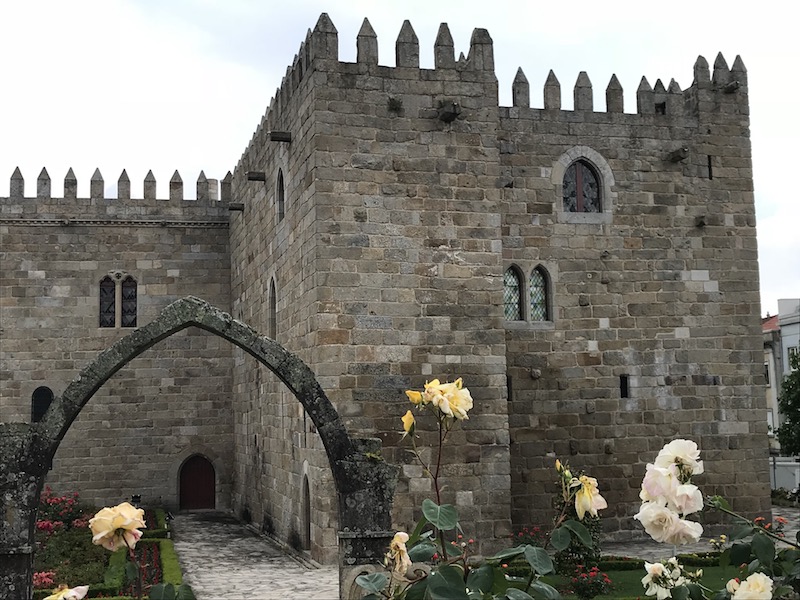
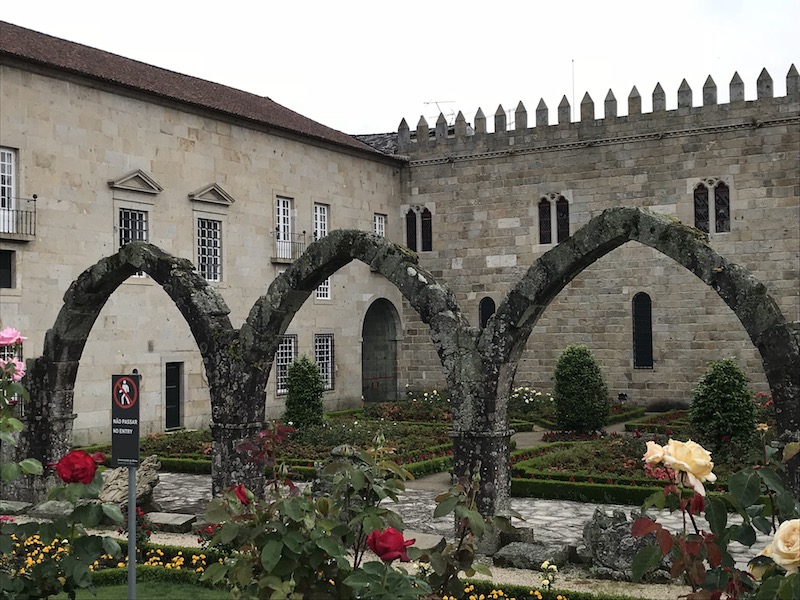
The Western wing was built in the 18th century in the Portuguese Northern Baroque style.
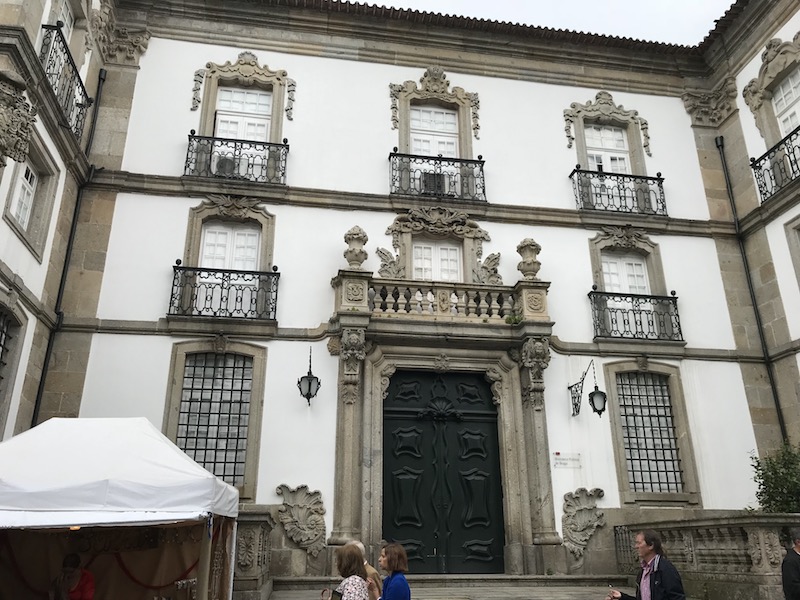
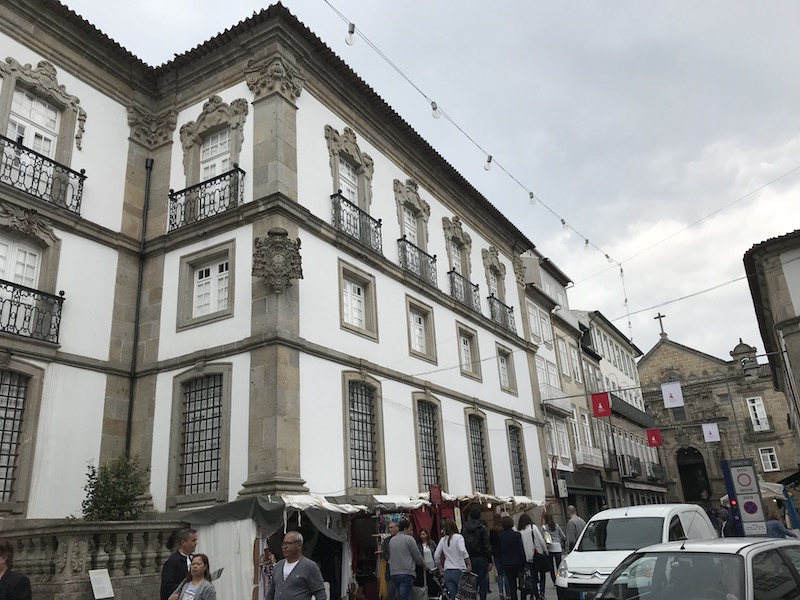
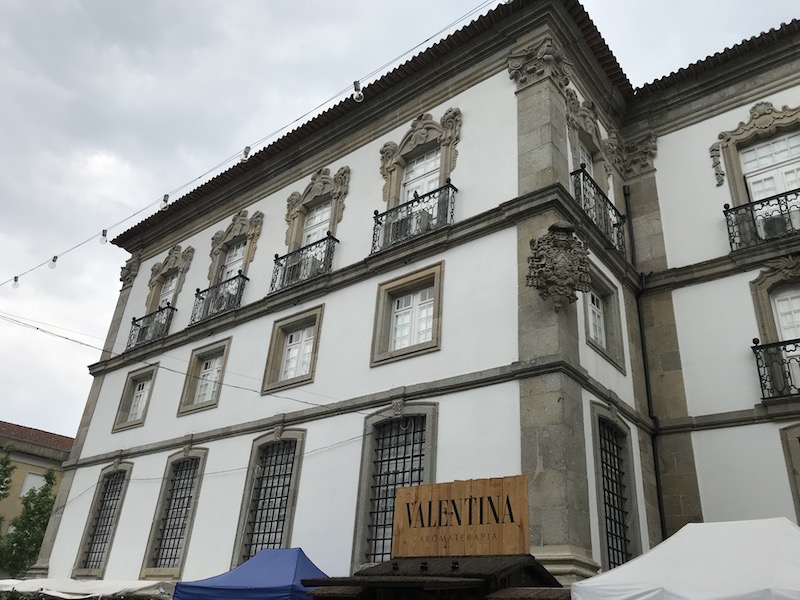
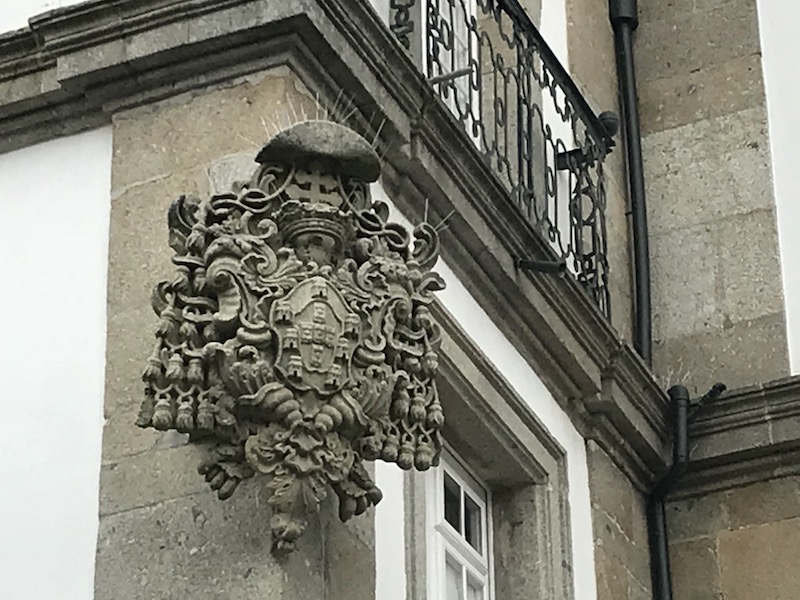
A bit of food for lunch ....
special sandwich thing, which included a Francesinha and a little dessert. A note on the Francesinha ... We were told about this by our friend Liliana (who gave us so much information on Portugal!!!). It originated in Porto but seemed to be everywhere. There is no standard recipe for the francesinha although it tends to be, in general, a HUGE (and I do mean HUGE) sandwich with two slices of bread filled with steak, ham, sausage and chorizo (yes, ALL of those), then covered in melted cheese AND then drizzled in a spicy, tomato based sauce, served with chips and (sometimes) topped with a fried egg. There is no single "sauce" ... every place makes their own sauce and it varies from place to place. It always has beer, most are tomato-based, and normally an orange-color.
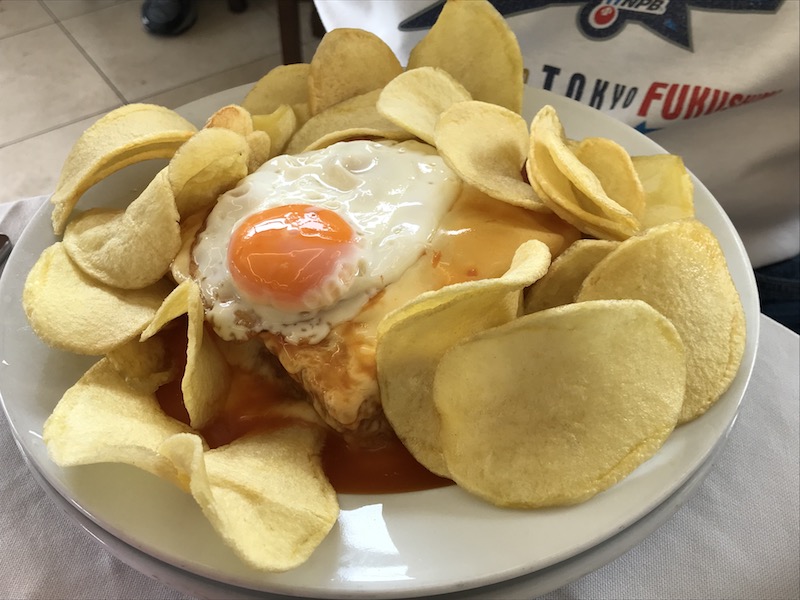
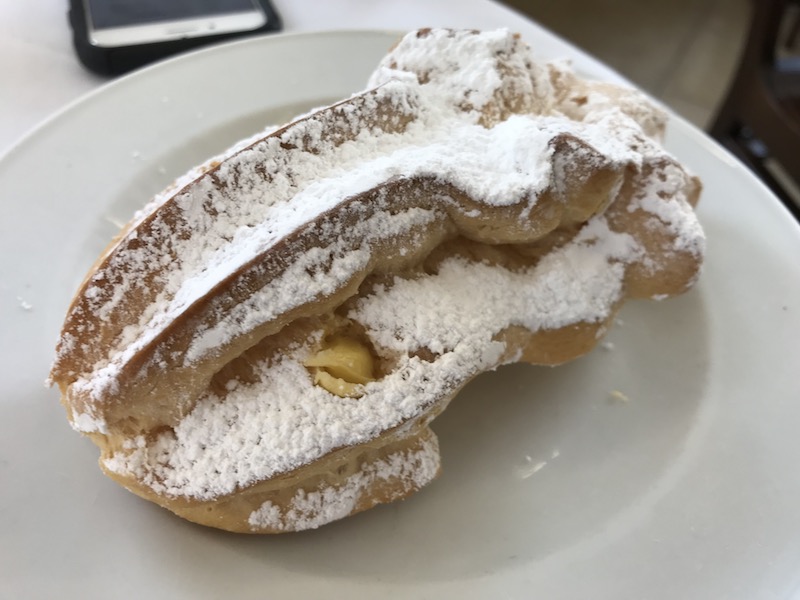
Then we headed out of town towards the Bom Jesus do Monte, or Good Jesus of the Mount. It is a sanctuary built, literally, on a Mount (hill) that includes an amazing, Baroque stairway that leads you up the 381 feet to the top. There are indications of a chapel on the hill dating back to 1373 although this present one was began in 1722. The stairway zigs and zags and along the way up (or down as we did it), at each turn there is a chapel decorated with terra cotta sculptures depicting the Passion of Christ. (more pictures on this to come)
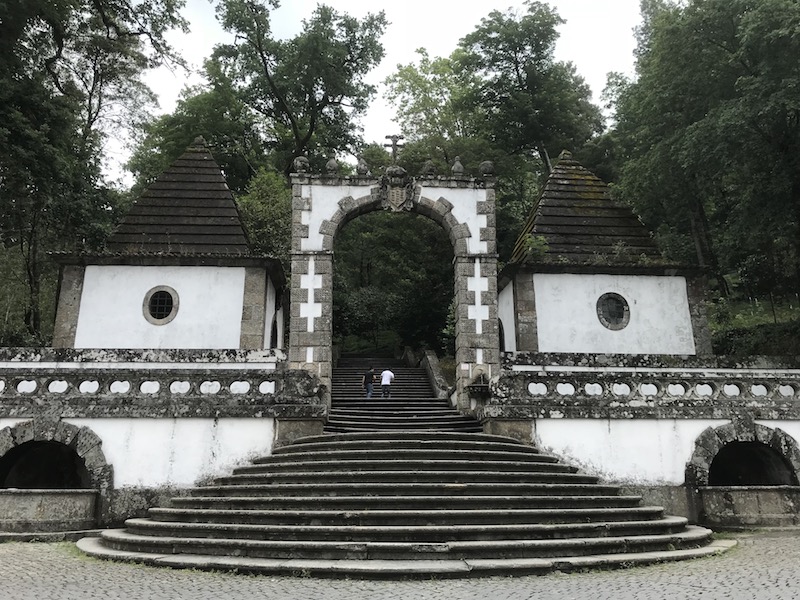
We headed straight to the top using a water-balance funicular (dating back to 1882), which was the first funicular to be built in the Iberian Peninsula. I hadn't heard of a water-balance funicular before, so I had to do a bit of research. There are 2 cars (1 at the top of the hill and 1 at the bottom), each containing water tanks. The cars leave at the same time and arrive at the other end at the exact same time. This is because they basically are connected :-). They move by water counterbalancing, loading water into the car at the top of the hill, weighing it down so it descends to the bottom, while pulling the other car (that has had all of the water drained out so that it is lighter) up the hill. The 2nd picture shows the pipe at the top where the water is pumped in.
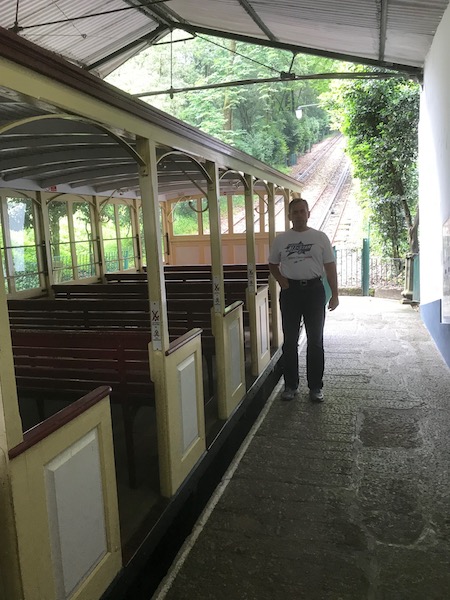
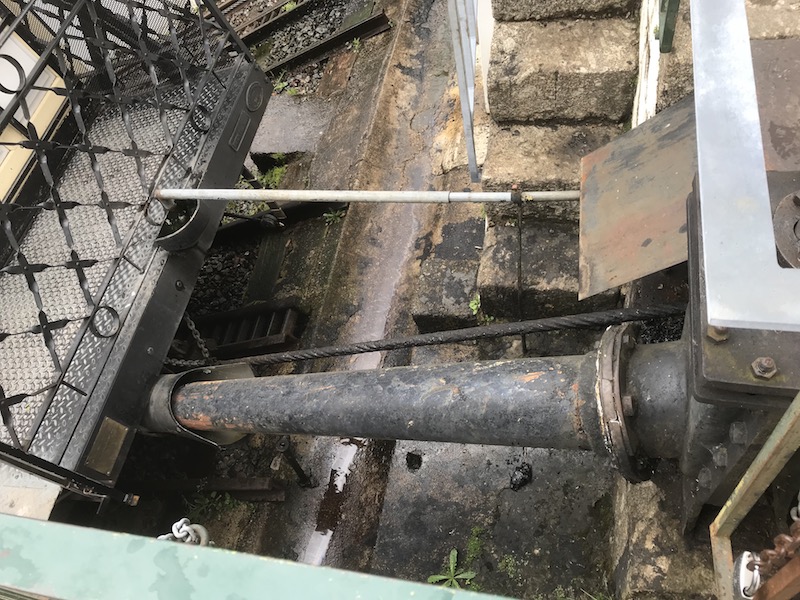
The view from the top, down the hill.
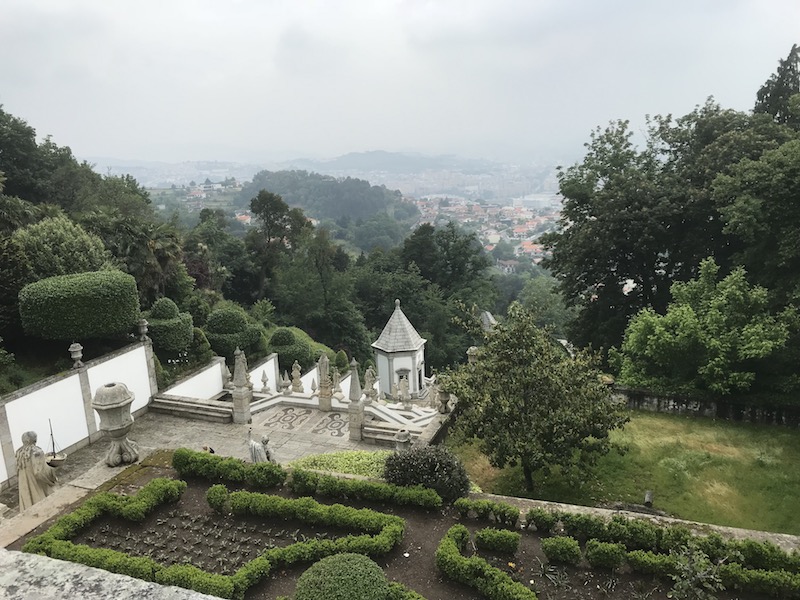
The Neoclassical church at the top dates back to 1784, replacing the old Baroque church built in 1725. The altarpiece was a bit unique, dedicated to the Crucifixion. You can see the Roman soldiers and the 3 crosses (Jesus and the other 2 that were crucified at the same time). A few other pictures of the interior as well, although the real masterpiece (in my view) is the stairway!
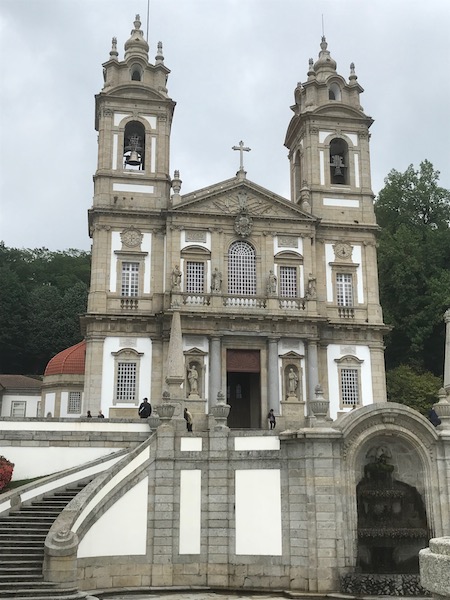
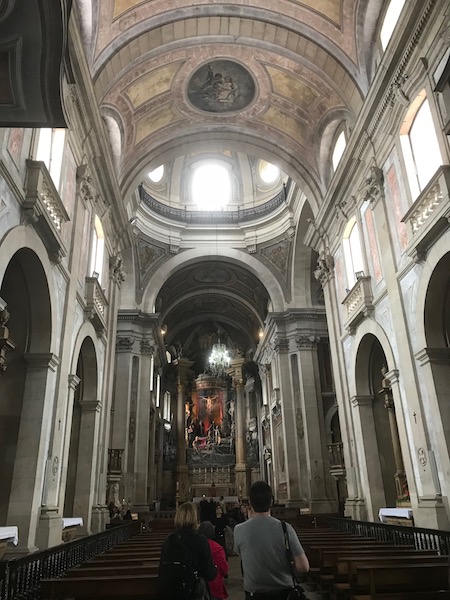
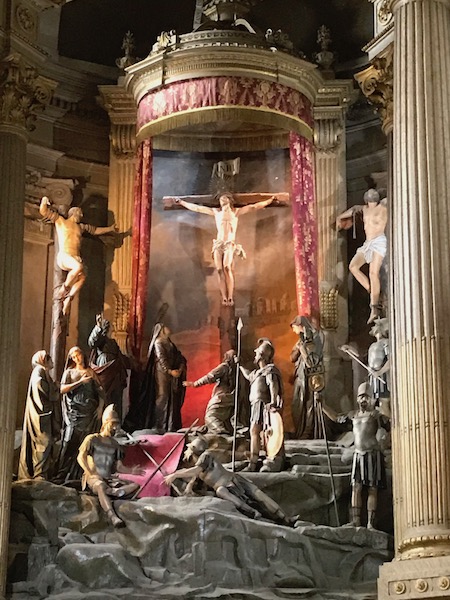
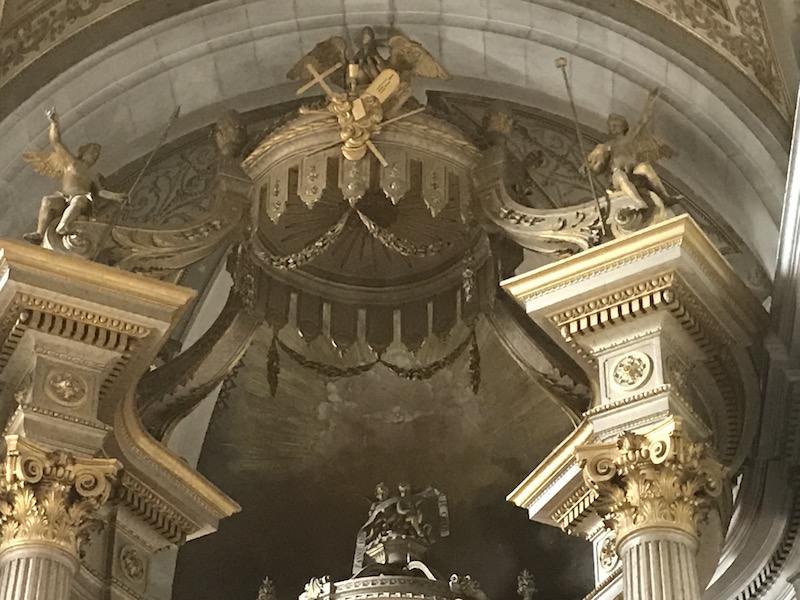
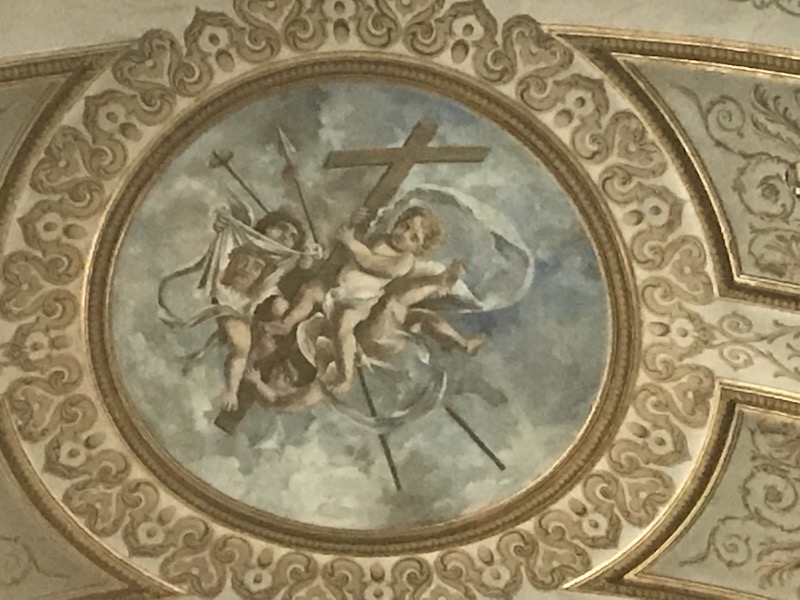
And now .. the stairs... As the pilgrims climbed the stairs, which by tradition they were encouraged to do on their knees, they encountered a theological program. In the chapels, they would experience the scenes of the Passion of Christ, and fountains along the way gave the idea of purification of the faithful. The culmination of their effort was the temple of God, the church on the top of the hill. Mind you ... we started at the top so the story is, well, backwards :-). Not much more to say ... just the pictures ... at various levels looking up and down the hill.
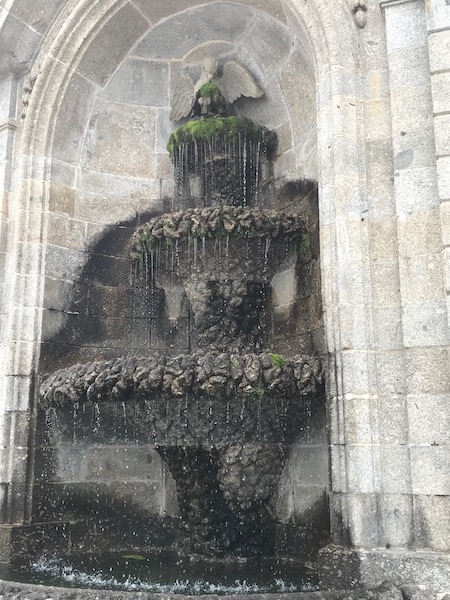
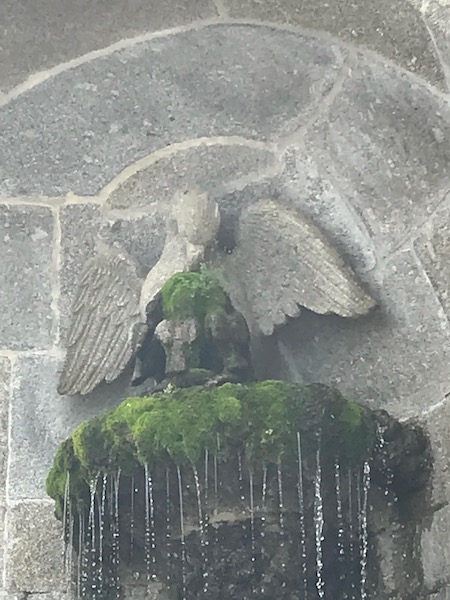
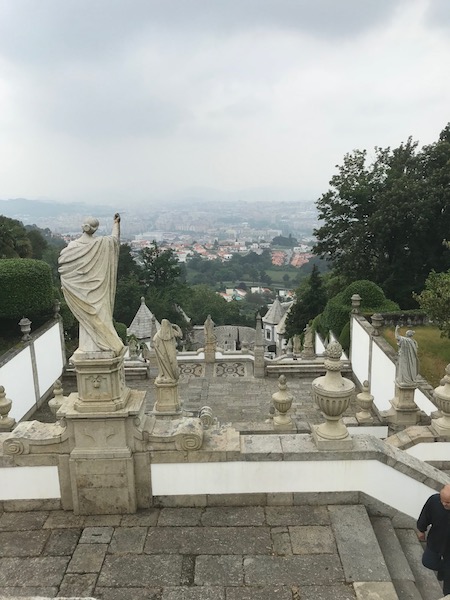
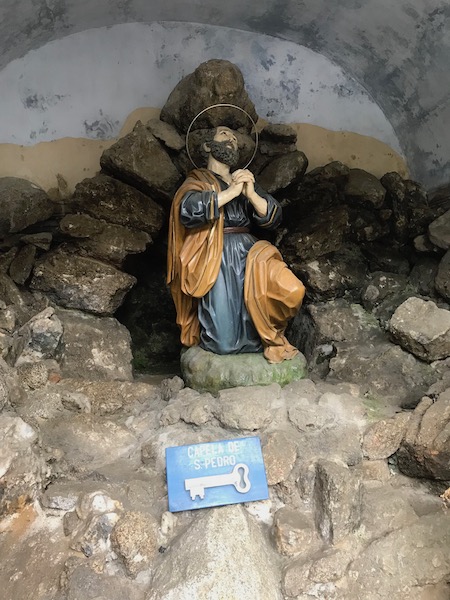
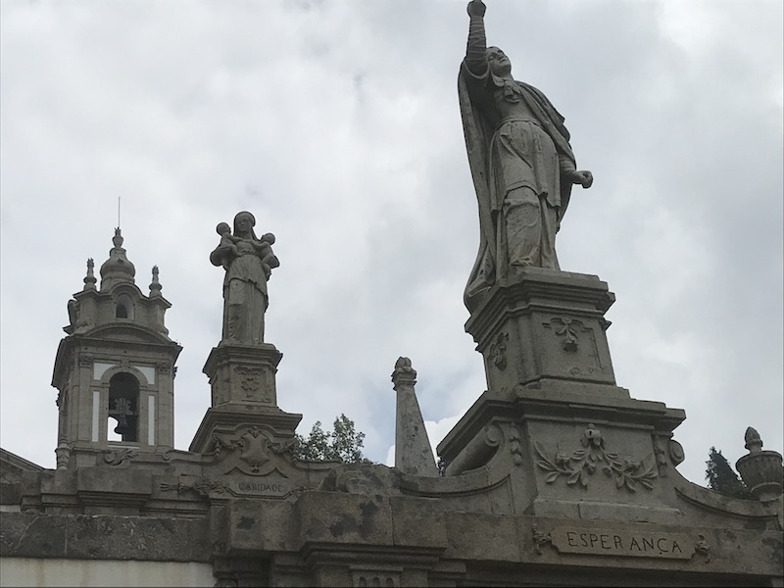
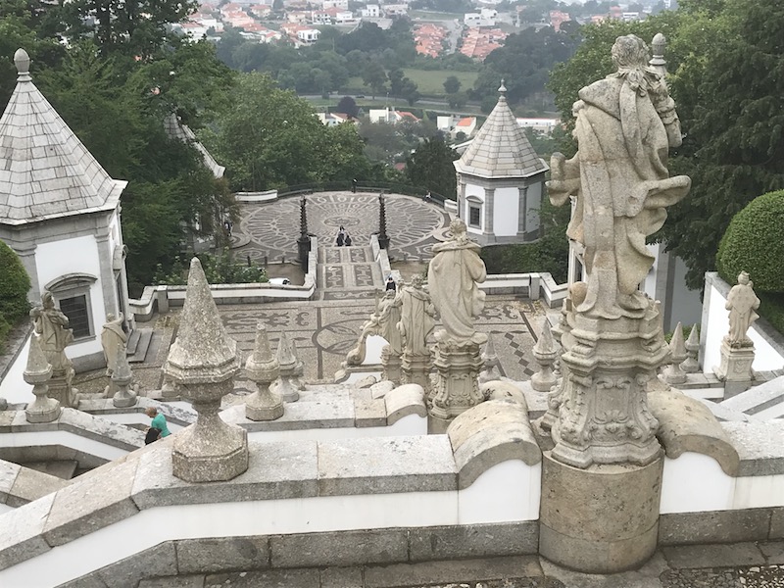
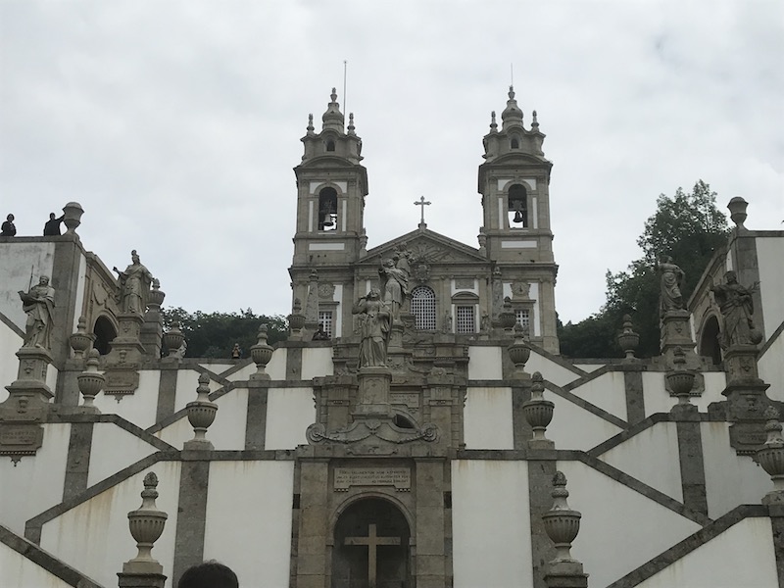
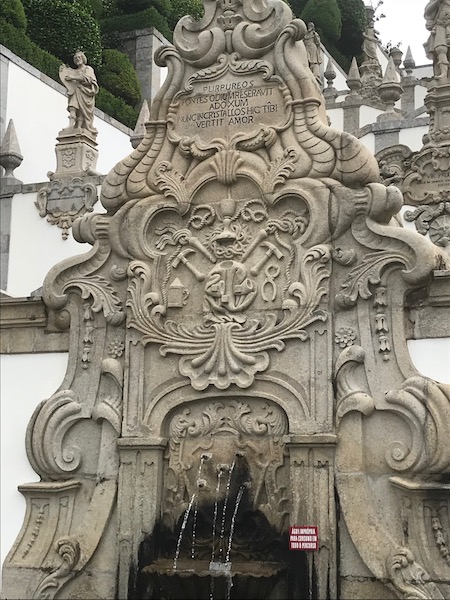
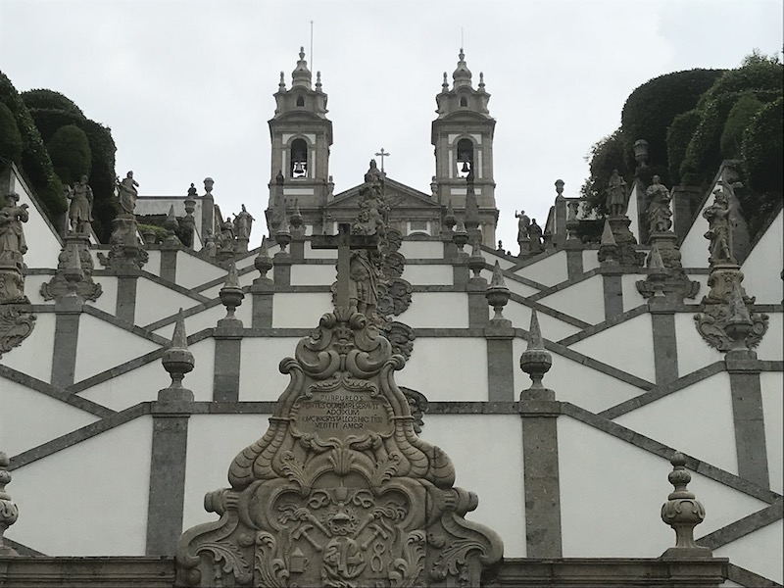
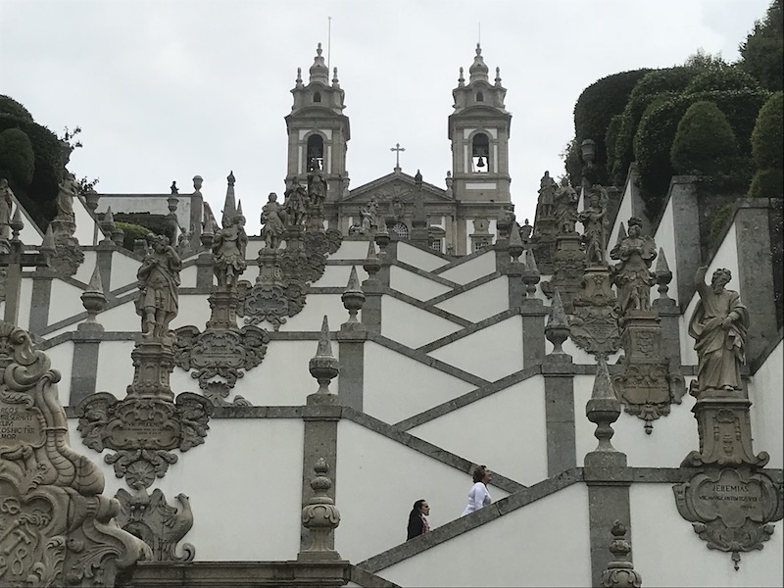
Then there is a landing dating from 1892 (I think that is a 2 at the end) ... and from there, you get a nice view of the valley below.
