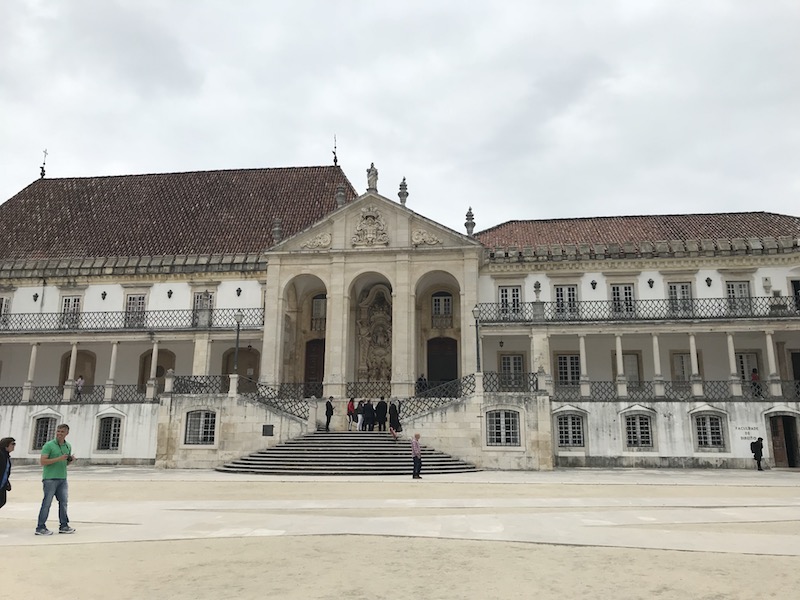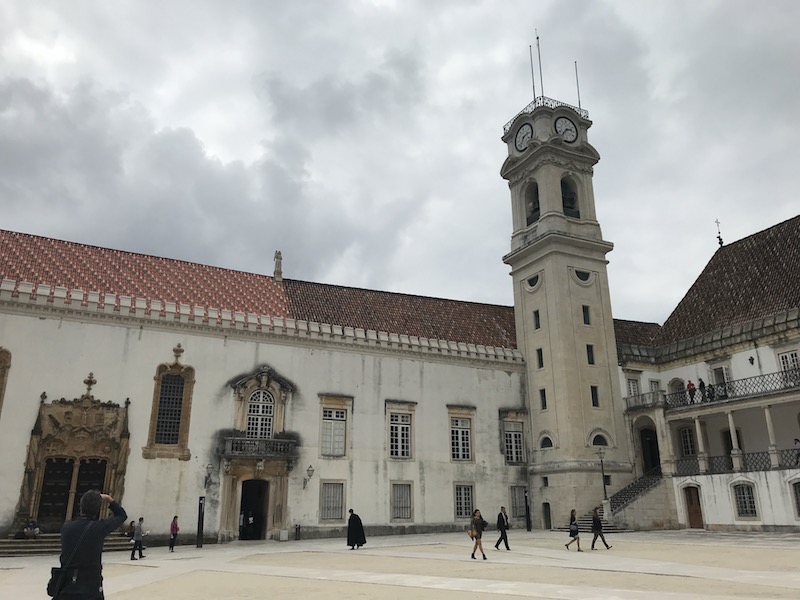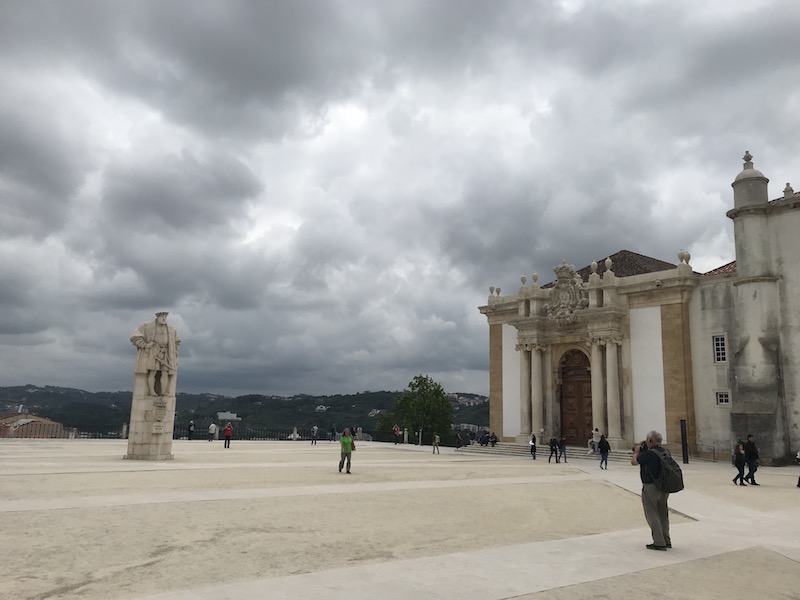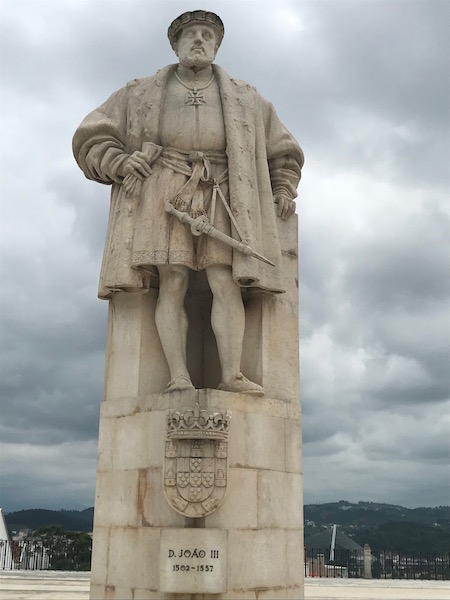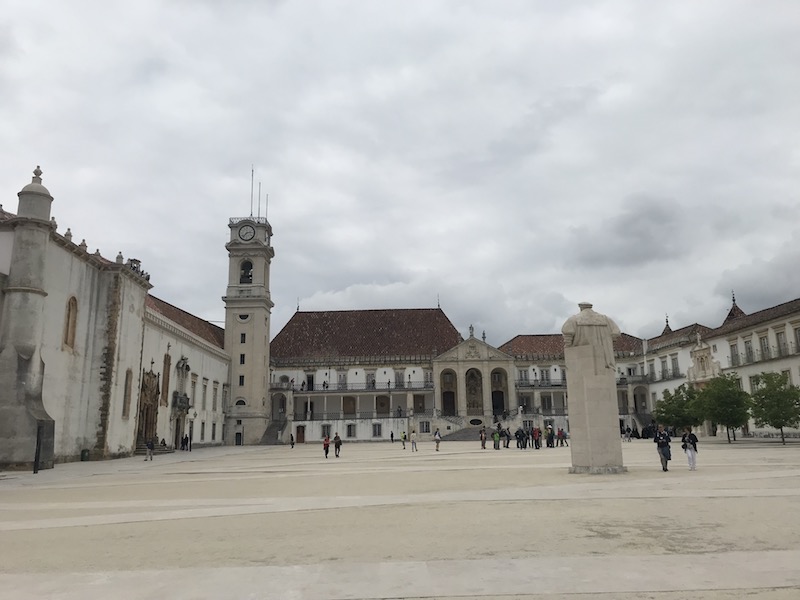Our Blog - Coimbra, Portugal
The town of Coimbra also dates back to Roman times, when it was called Aeminium. We stopped by for a few hours and, after having an interesting time driving through the tiny streets in the old town to find parking, headed out to see the sights. The old town is built up on a hill, next to the Mondego River.
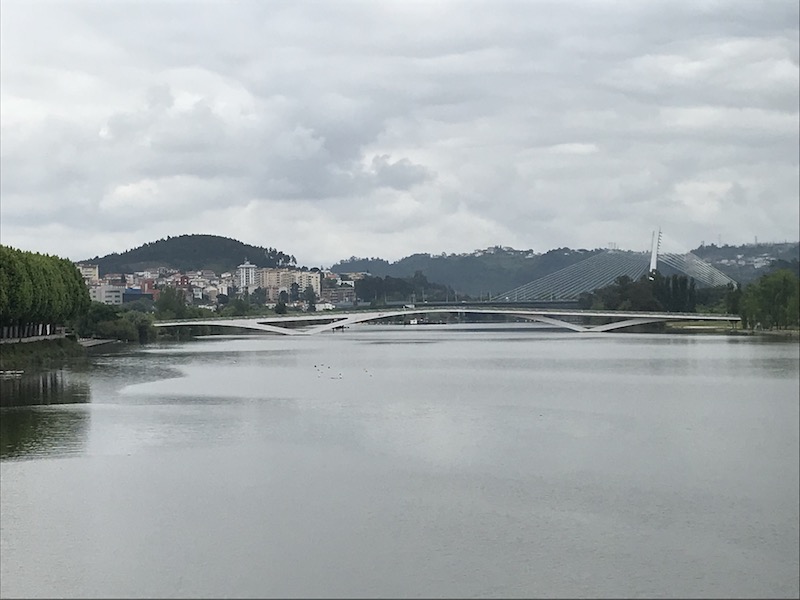
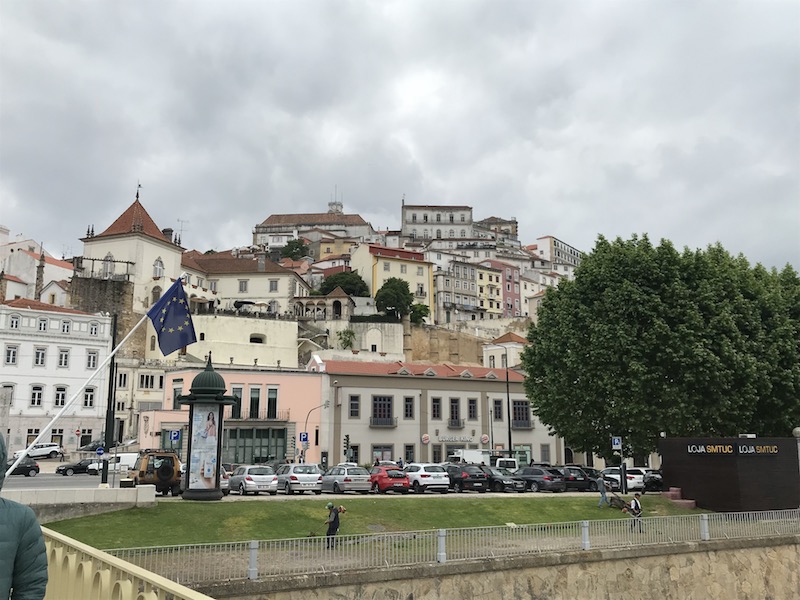
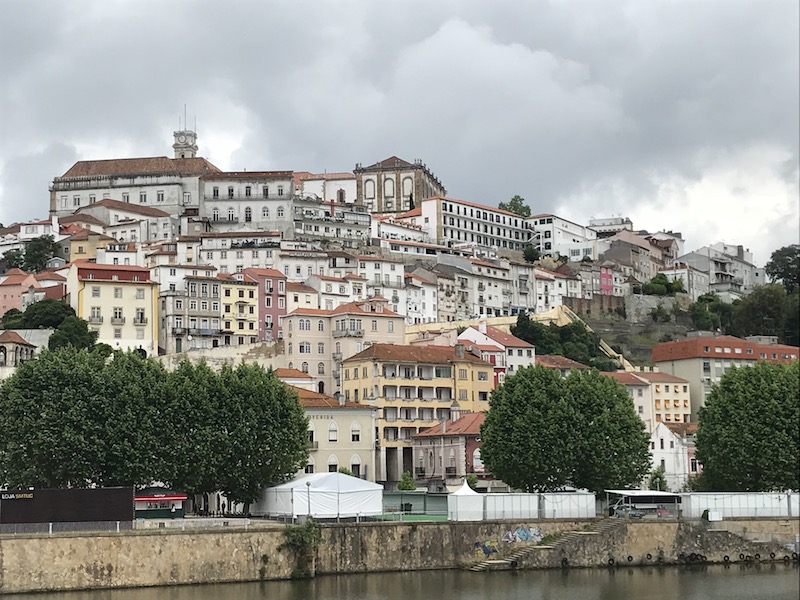
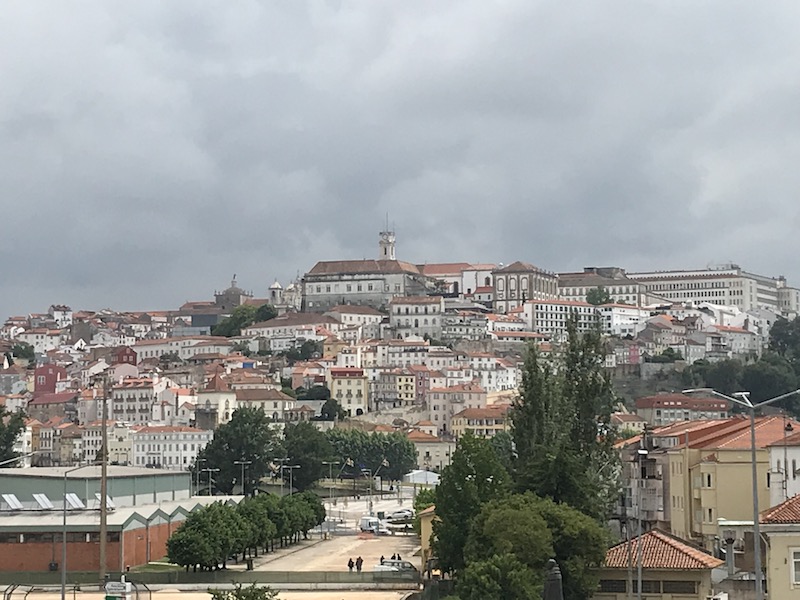
We crossed the river, to see the ruins of the Monastery of Santa Clara-a-Velha. The Monastery was established in the 1280's, then dissolved in 1311, and re-established in 1314. In 1316, this small complex was built along the edge of the river, consecrated in 1330. Queen Elizabeth, wife of King Denis of Portugal and the the one who re-established the order, was buried in an impressive Gothic tomb here. The remains of the cloister can also be seen. What you may be able to see is how much lower the church is from the surrounding area. The ruins were excavated in the 20th century, more than 300 years after being abandoned by the nuns. You may ask why would it be abandoned? Because it flooded all of the time. The first flooding happened just a year after it was consecrated, in 1331. By 1612, after basically being flooded every year, the nuns built an elevated pavement about halfway up to the roof. But by 1647, the flooding made life here impossible and they abandoned the structure for a new monastery that was built up on a hill nearby. The floods continued and partially covered it by mud (hence the level of the dirt around it).
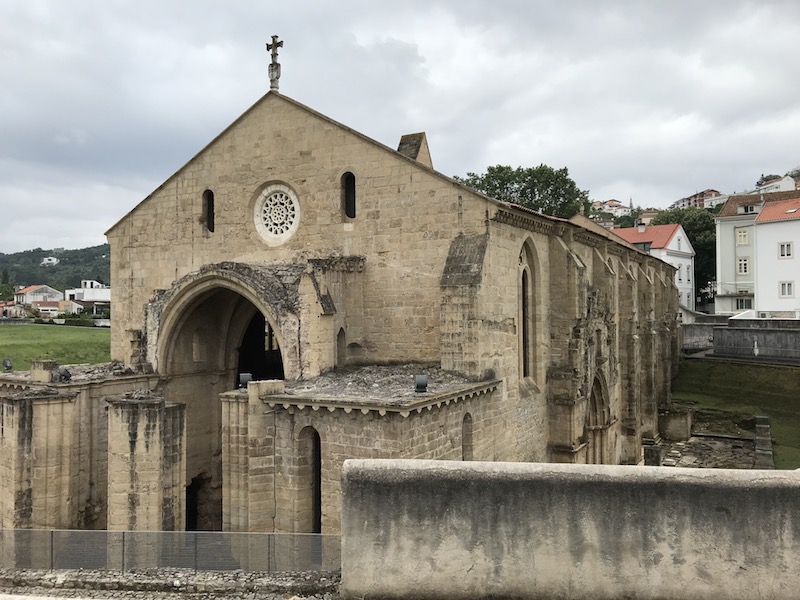
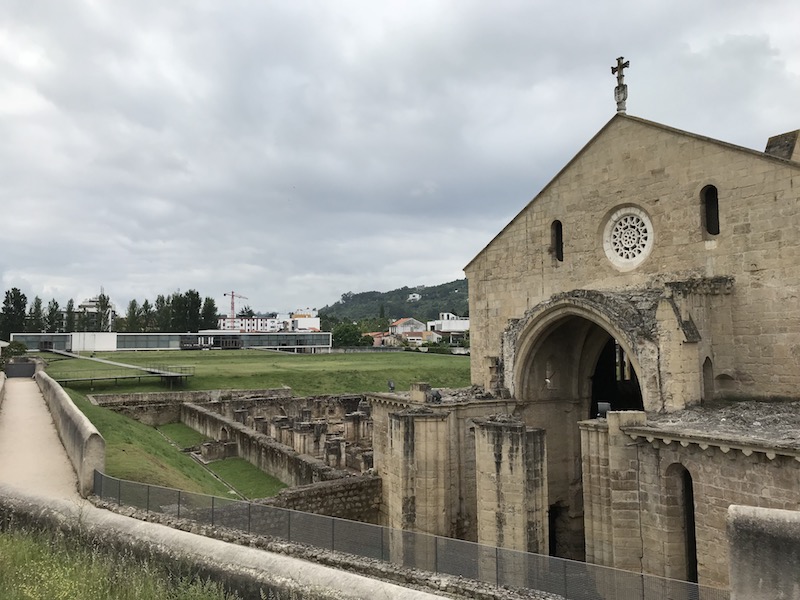
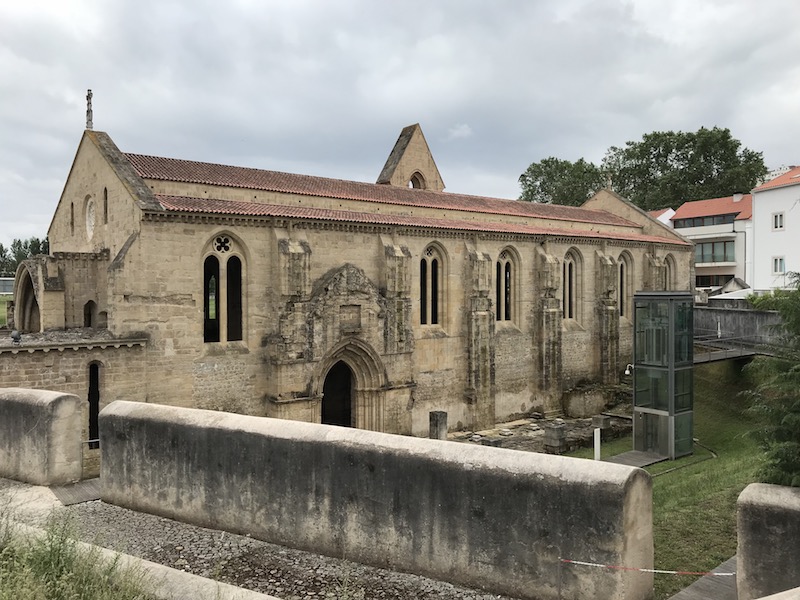
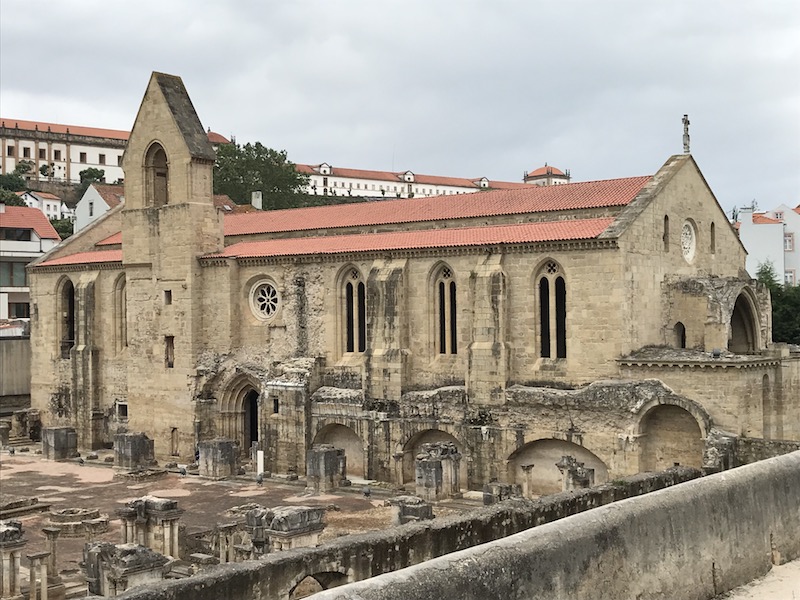
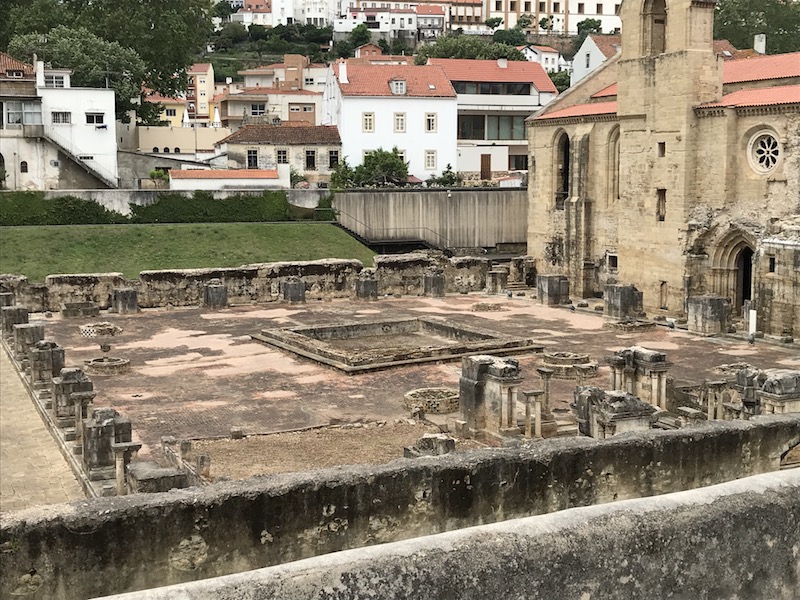
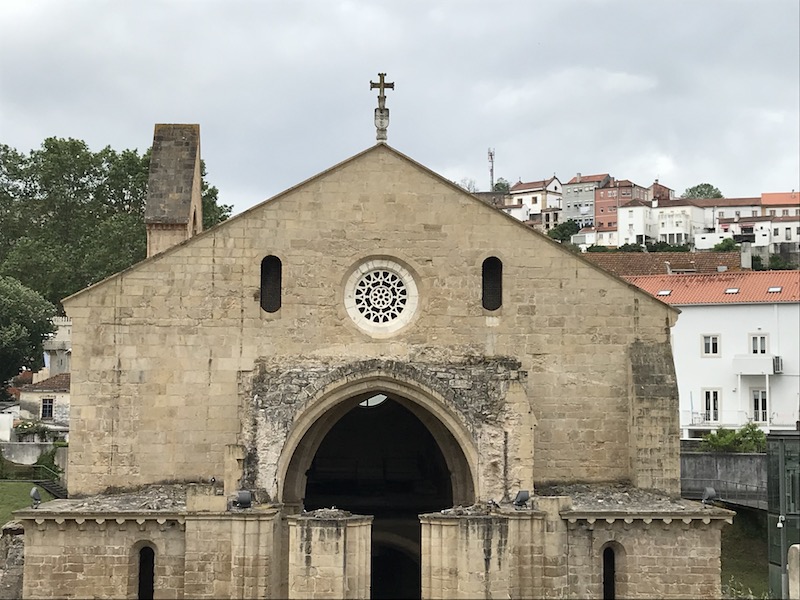
This is the new monastery, although it was closed and so we only got this one picture of the outside.
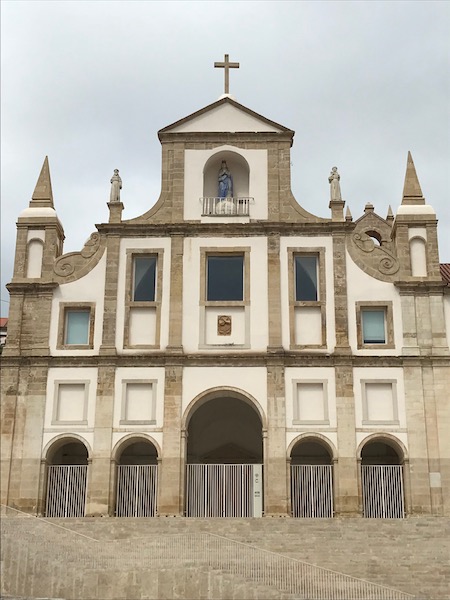
Now back over to the old town and the Barbican Gate.
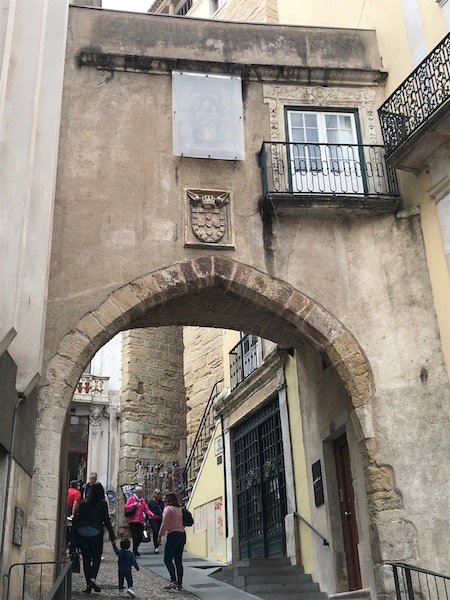
The Almedina gate and tower was the main gate within the city walls. As it was located in the lowest part of the walls, it was the busiest and most important access point. Originally just a gate between two turrets, it was later updated to be an arch and a fortified tower.
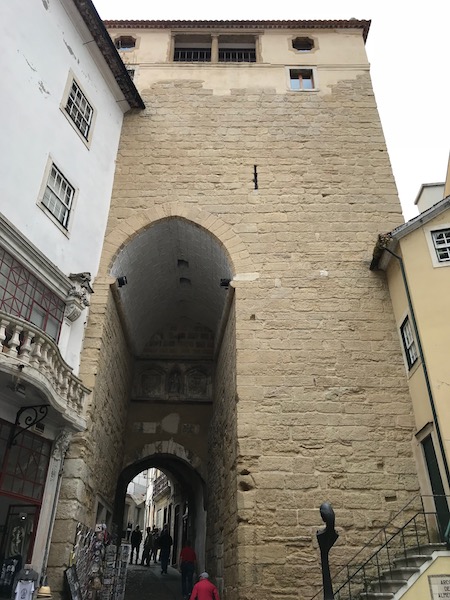
St Tiago Church, a Romanesque church from the end of the 12th century.
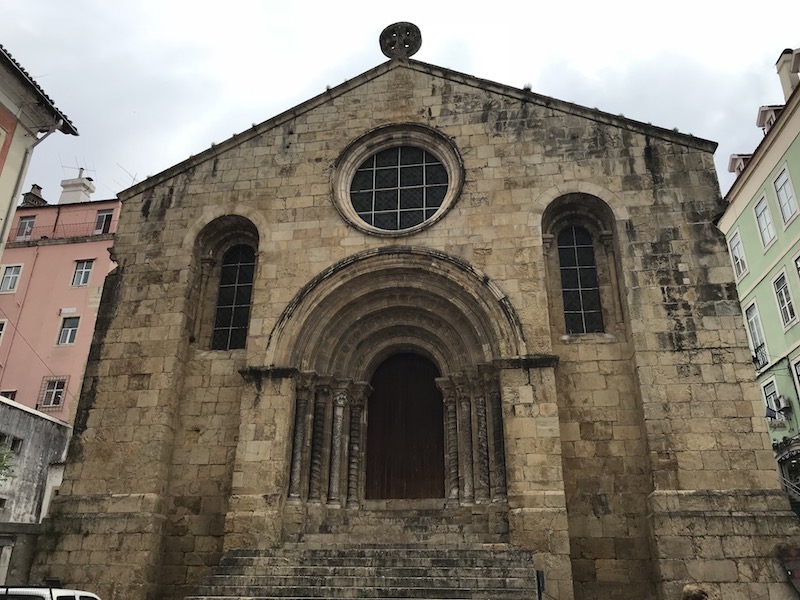
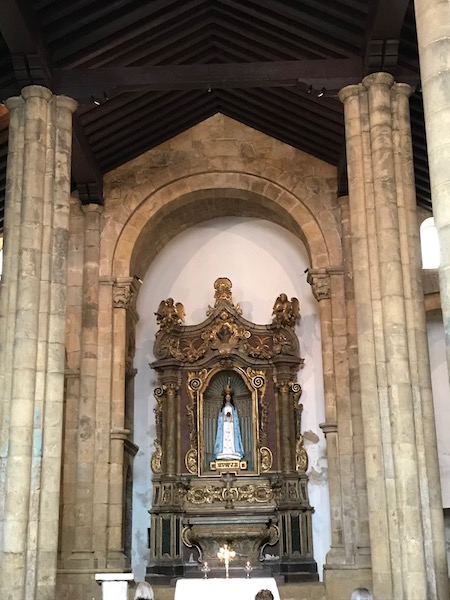
We stopped for a coffee at a small cafe next to the Igreja de Santa Cruz, and we were actually quite impressed by the interior decor. It seems it was originally part of the church.
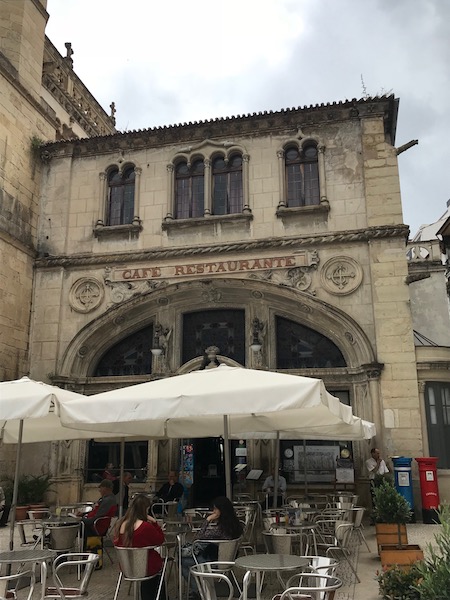
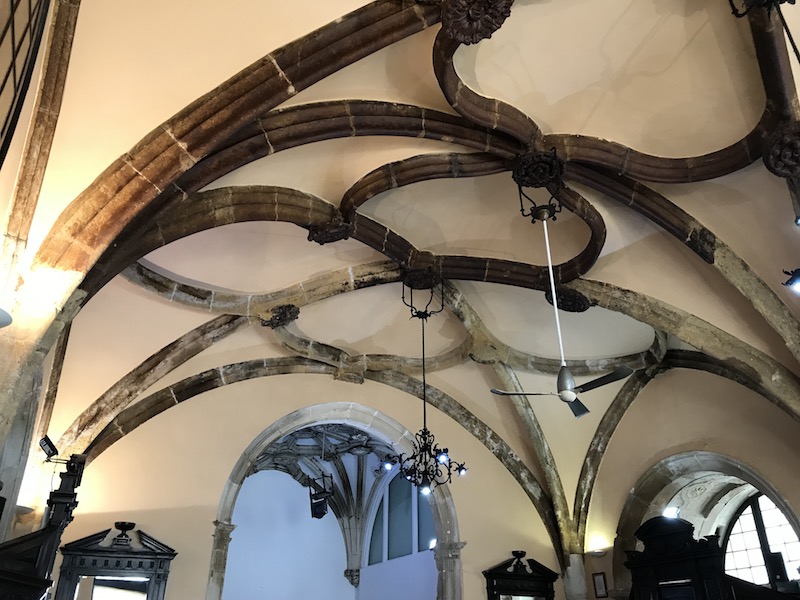
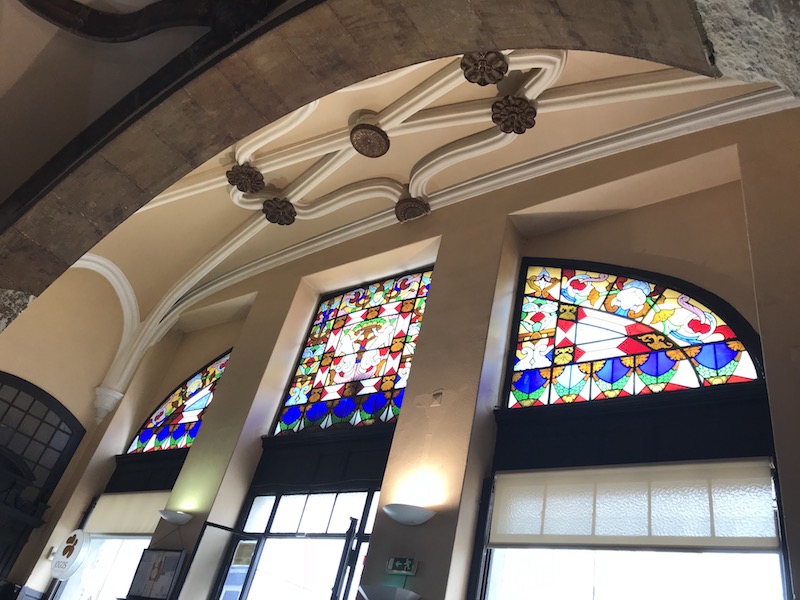
Now the actual Igreja (Church) de Santa Cruz, founded in 1131. Little remains of the original Romanesque church which was rebuilt in the early 16th century. Much of the church dates from the 18th century, and the triumphal arch on the exterior dates from the 19th century.
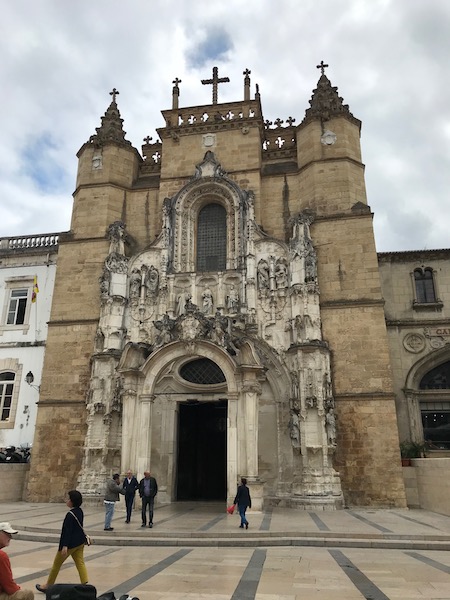
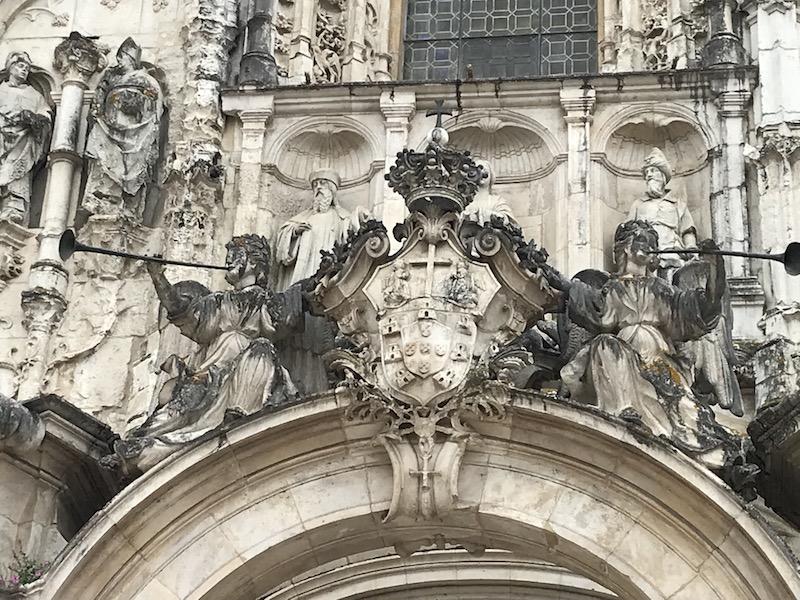
Azulejos tiles that line the walls of the church depict key events in Portugal’s history. The tiles served two important purposes. First, they improved the acoustics of the church and second, they covered the faded and damaged fresco paintings. Since the ancient monastery was routinely flooded, the water damaged the 12th-century frescos. When the church was remodeled in 18th century, the frescos were covered by these tiles.
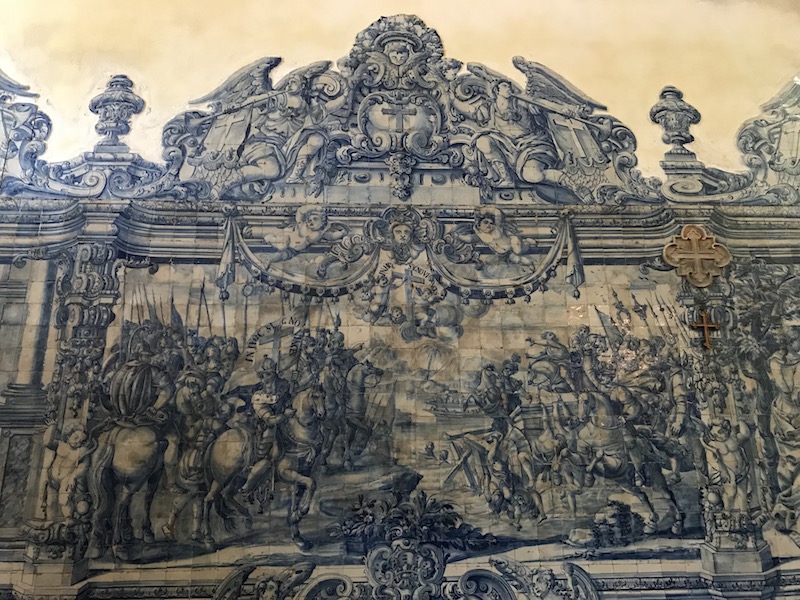
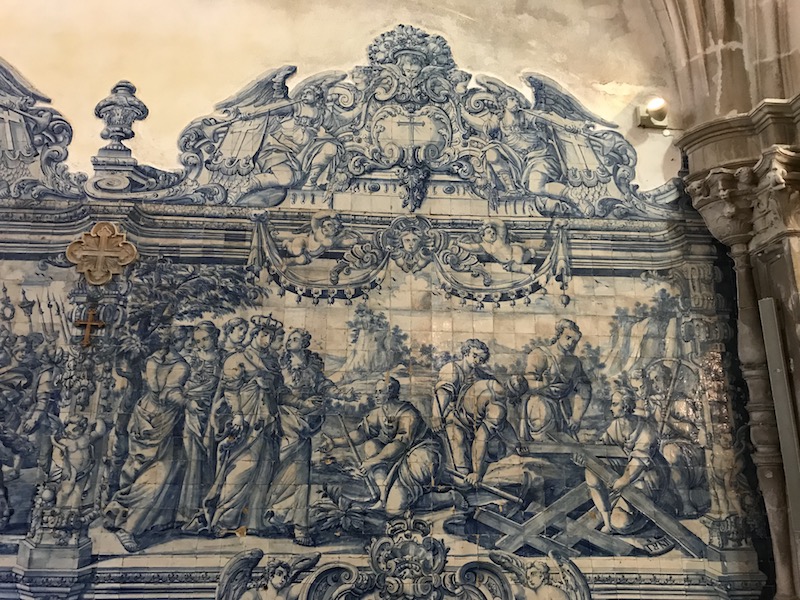
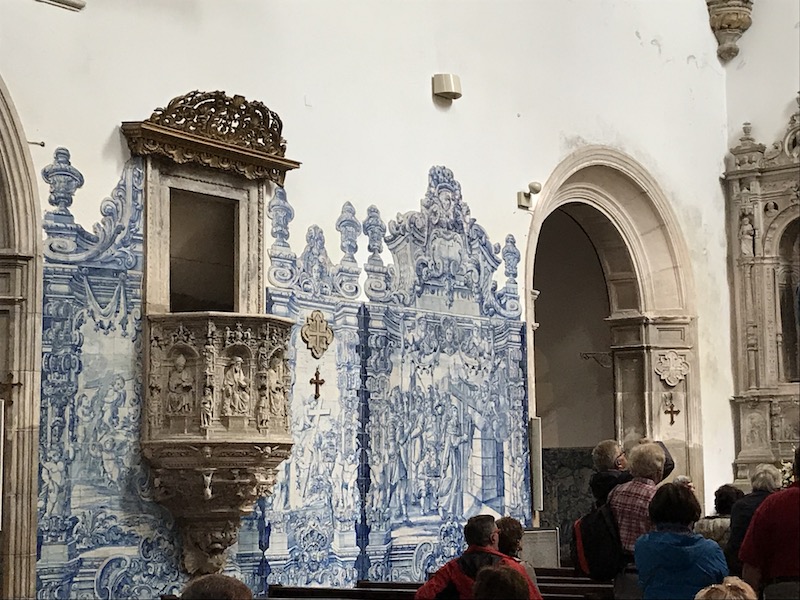
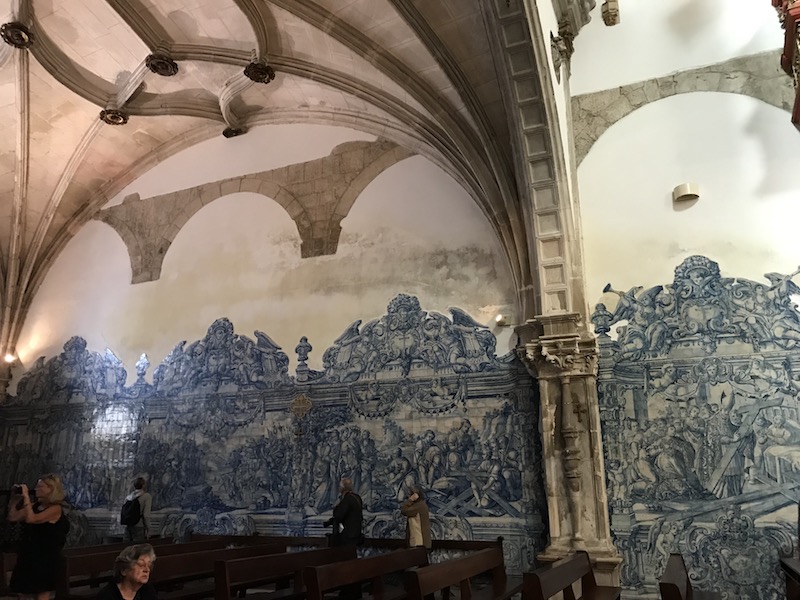
The Nave and Baroque pipe organ from the 18th century. Interesting thing about the main altarpiece is that there is no statue, but rather, just a multi-tiered support. Normally, the altar would have a statue of the patron saint, but this church is dedicated to all of the saints. Due to this, the altarpiece contains a pyramid of tiers that represent the steps to heaven.
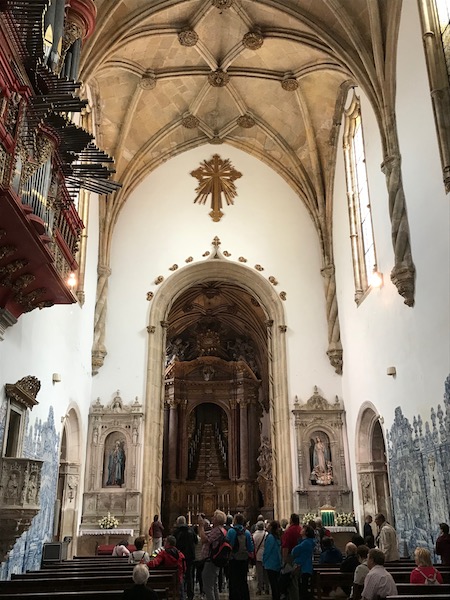
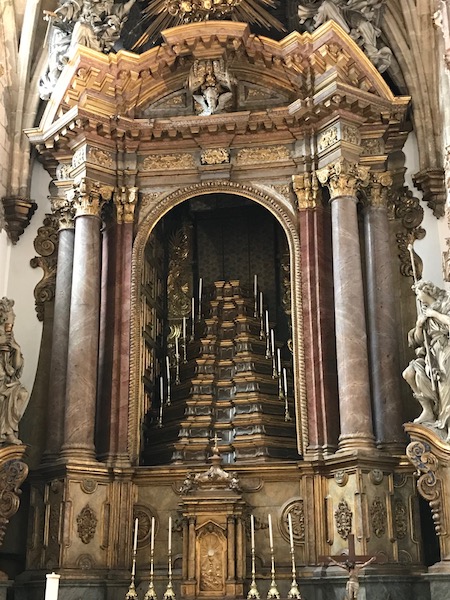
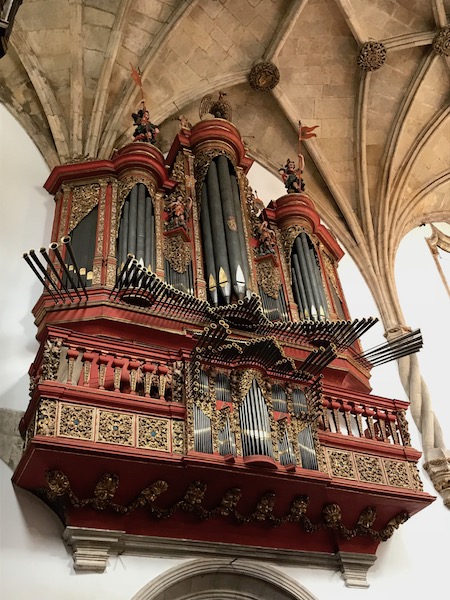
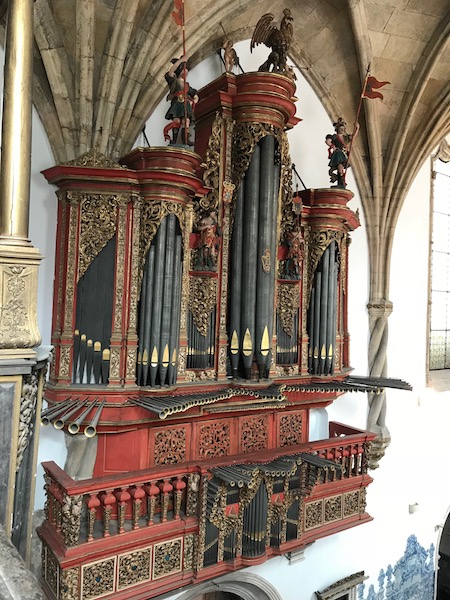
These are just more pictures of various sculptures and things inside.
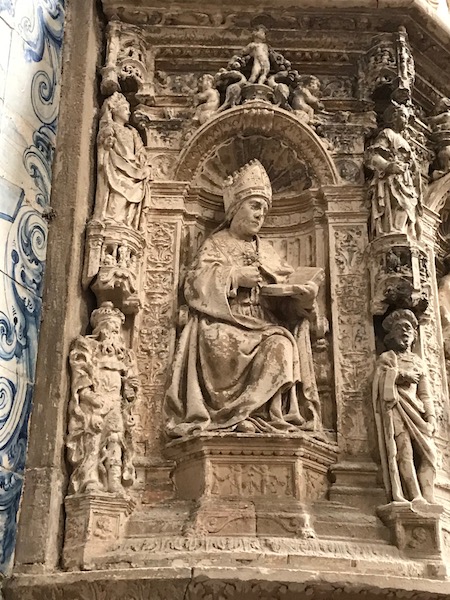
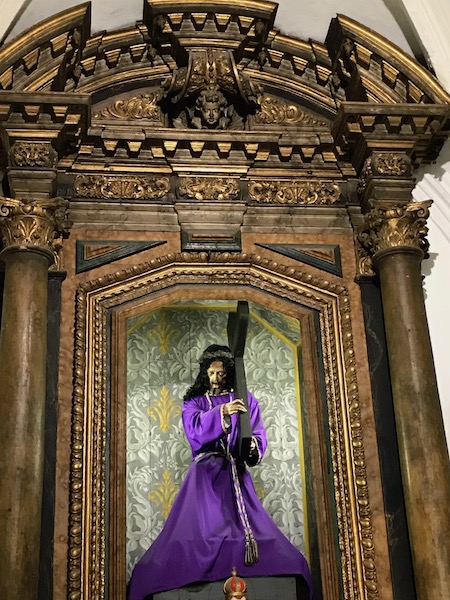

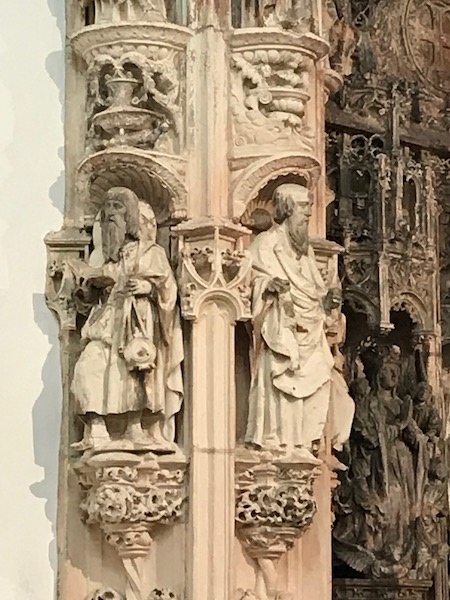
The Sacristy dates back to 1622 and combines Mannerism and Baroque styles. The tiles in the dome mimic a tapestry. The chest of drawers that go across the length of the Sacristy have ivory inlays and date back to the 17th century.
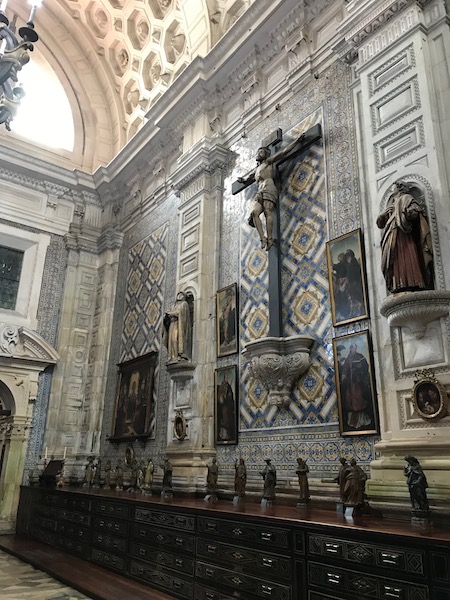
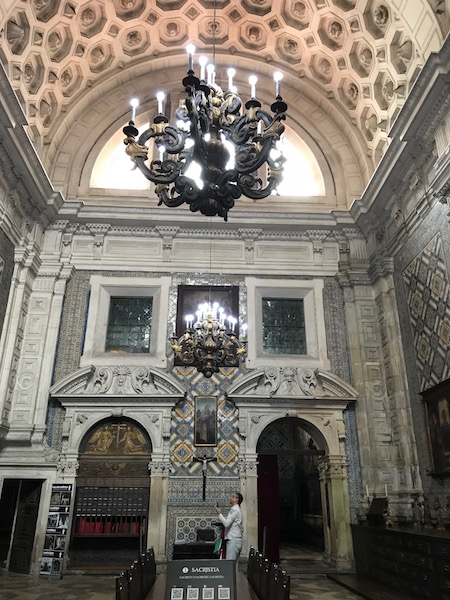
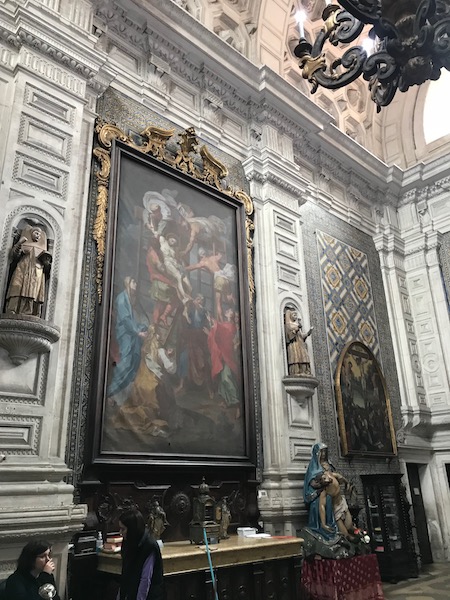
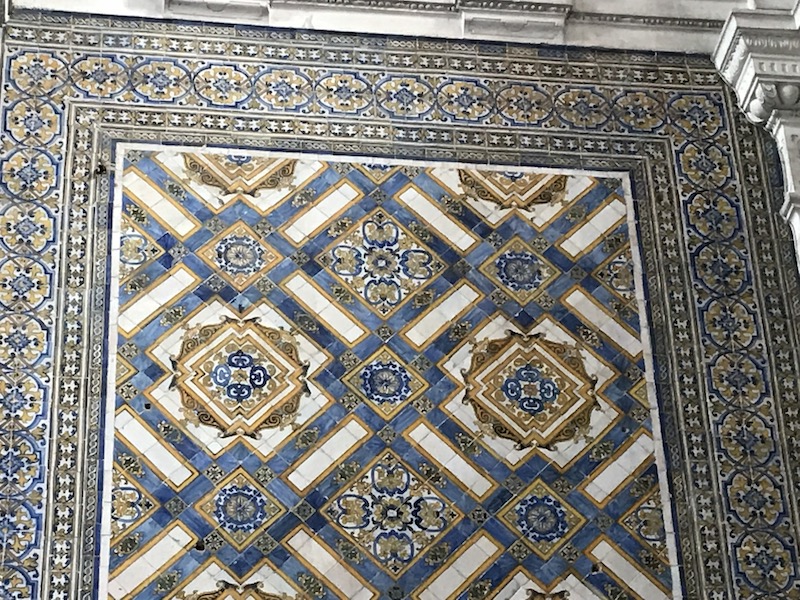
The museum of sacred articles contains various items that were part of the Monastery. What I found most interesting (or most weird) was a silver reliquary that contains the skull of St. Teotonio. You can see it in the 2nd picture ... look below the face to the round glass part of the torso and you can see the skull inside.
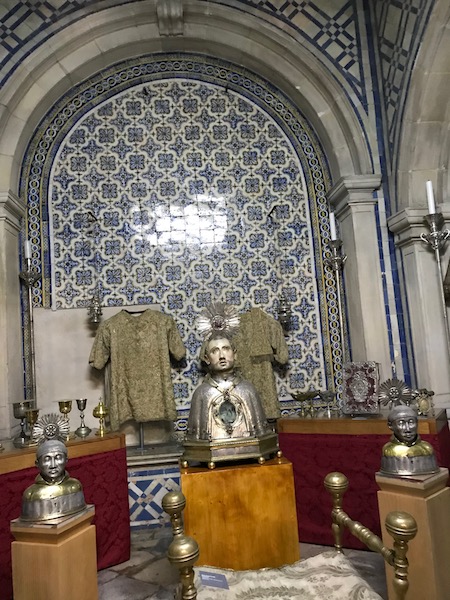
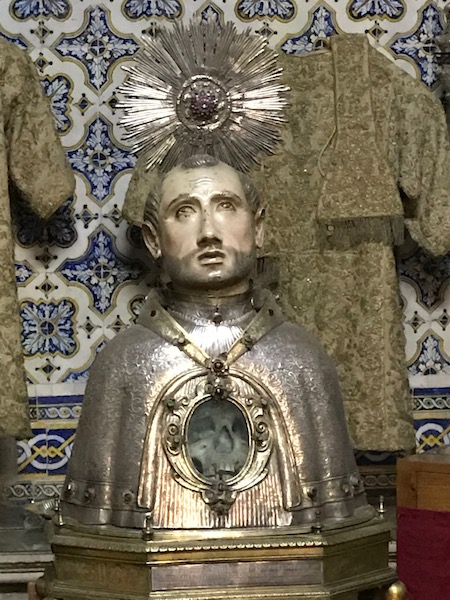
The Chapter Room was where assembly meetings were held. It is built in a Renaissance stye with images of the Evangelists St. Marcos and St. Lucas on one side, and St. Mateus and St. Joao on the other.
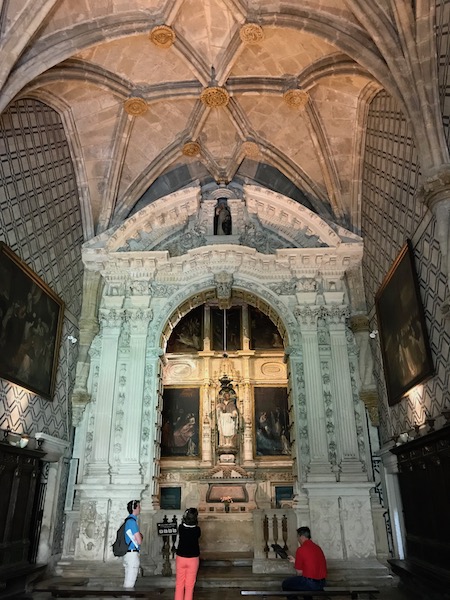
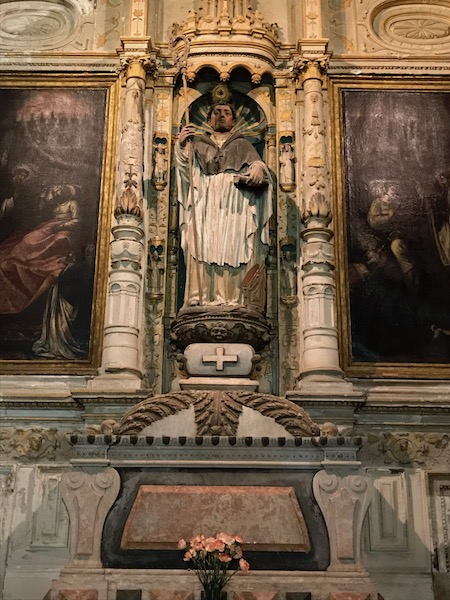
The Cloister was originally built in the Romanesque period but then the current cloister was reconstructed over it in 1517. This one is int he Manueline style with tiles that show the Beatitudes and Parables of Jesus Christ.
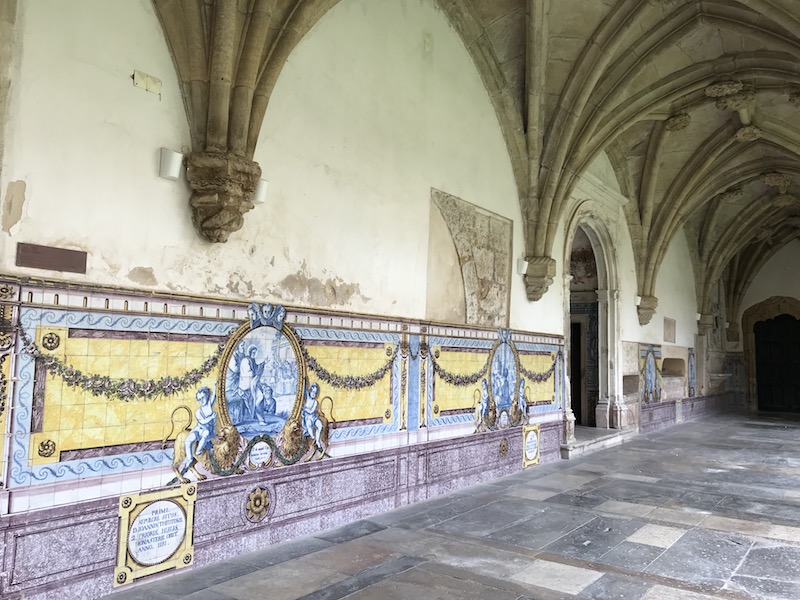
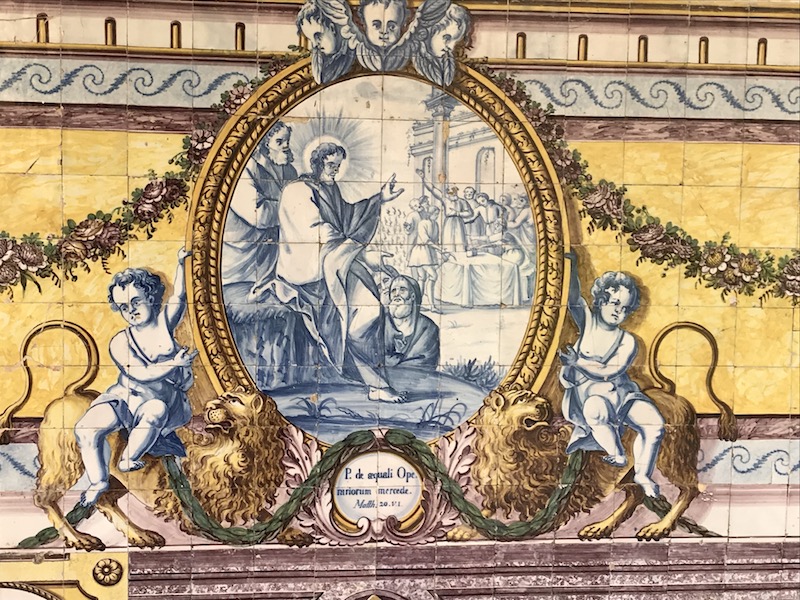
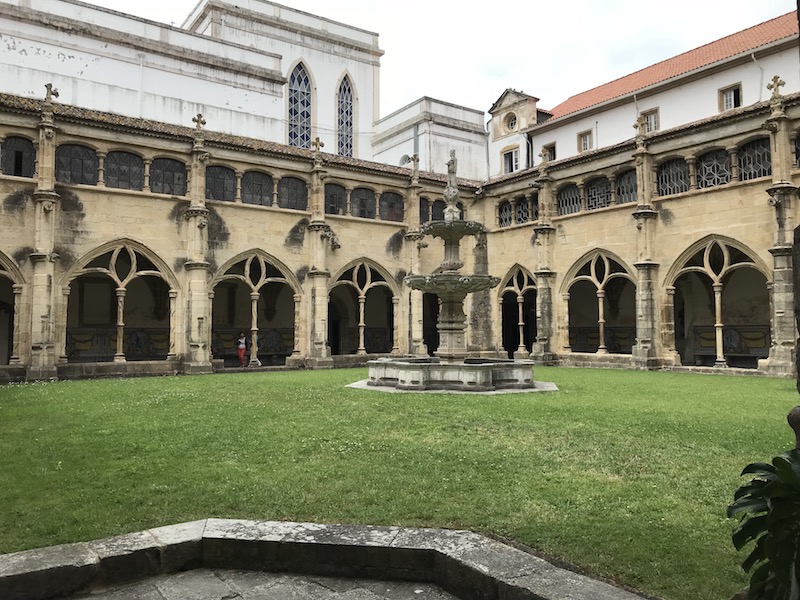
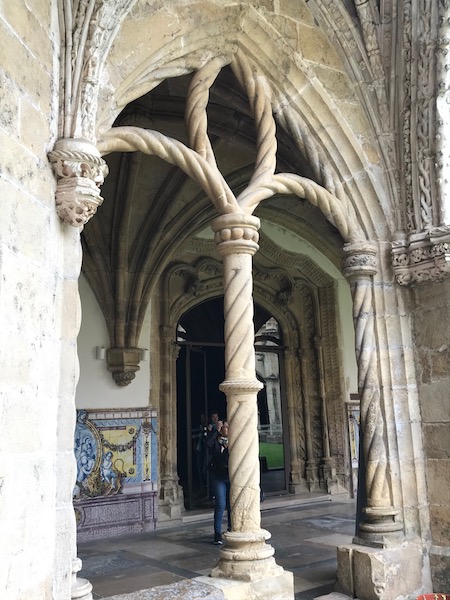
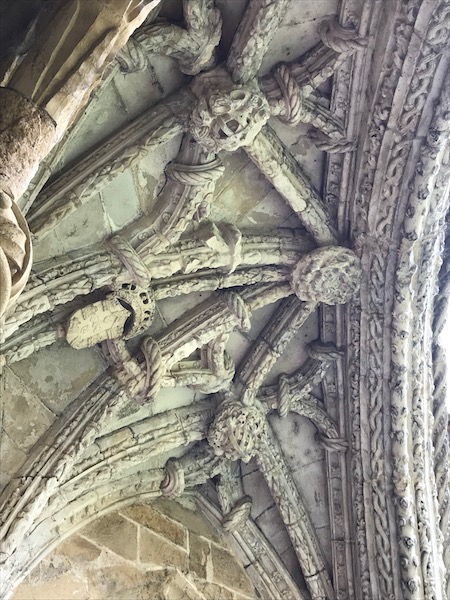
This oval-shaped room is the Sanctuary, and is basically a reliquary. There are 12 pyramids, 3 altarpieces, and 8 carved panels. Each pyramid contains 18 reliquaries and all of the light in the room comes from the large windows around the room.
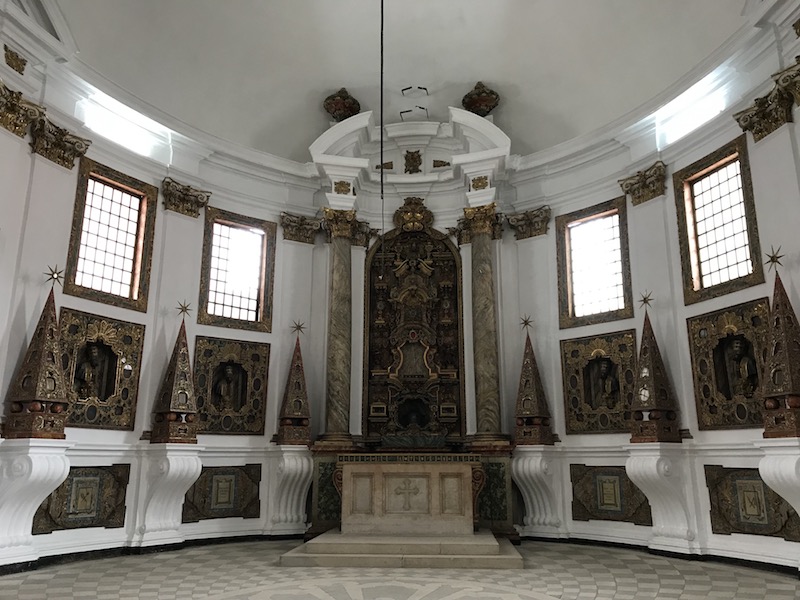
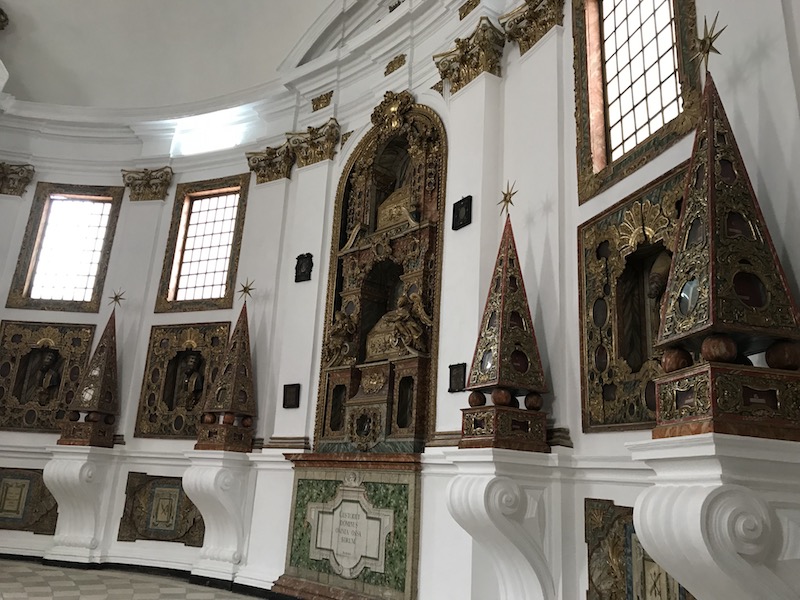
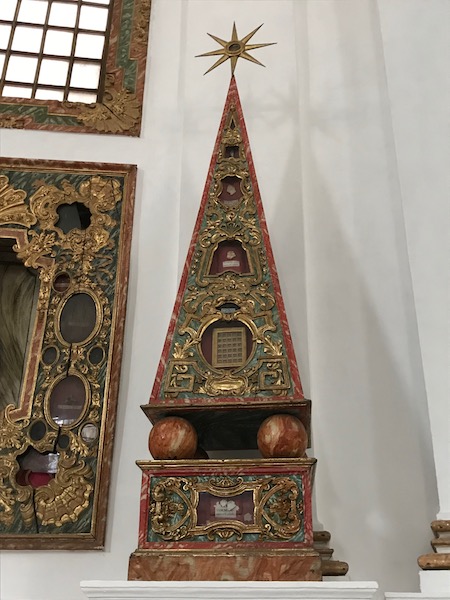
The choir stalls were started in 1513 and then moved in 1523 in order to build a majestic mausoleum in the Main Chapel for King Manuel. The bas-reliefs and sculptures detail maritime journeys, achievements, and discoveries. They include ships, cities, fortifications, and other maritime elements.
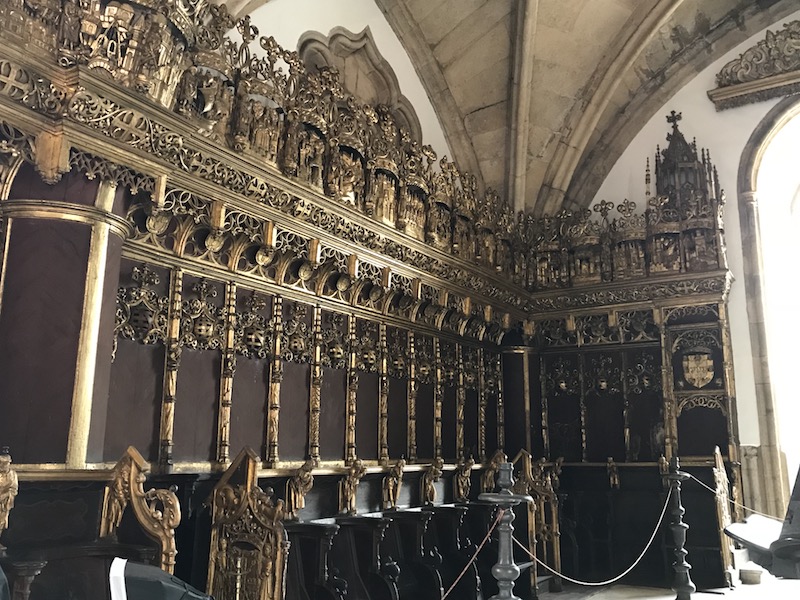
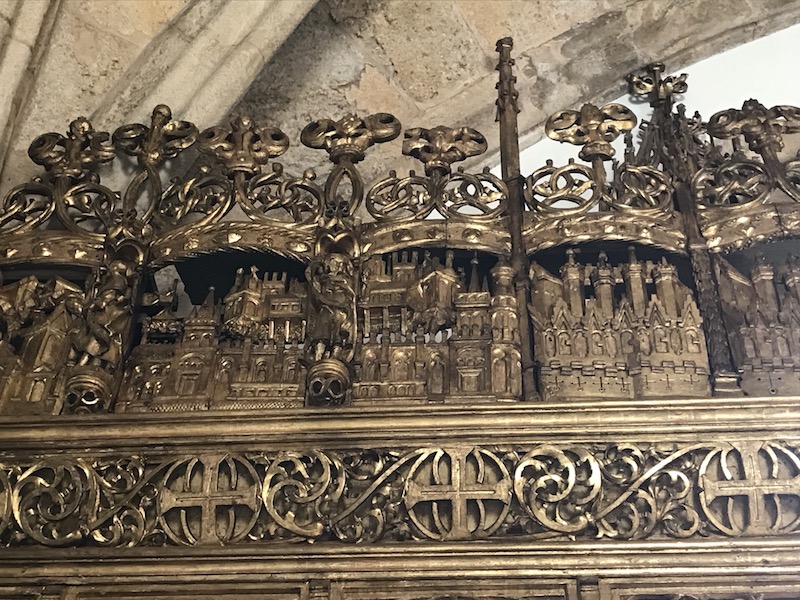
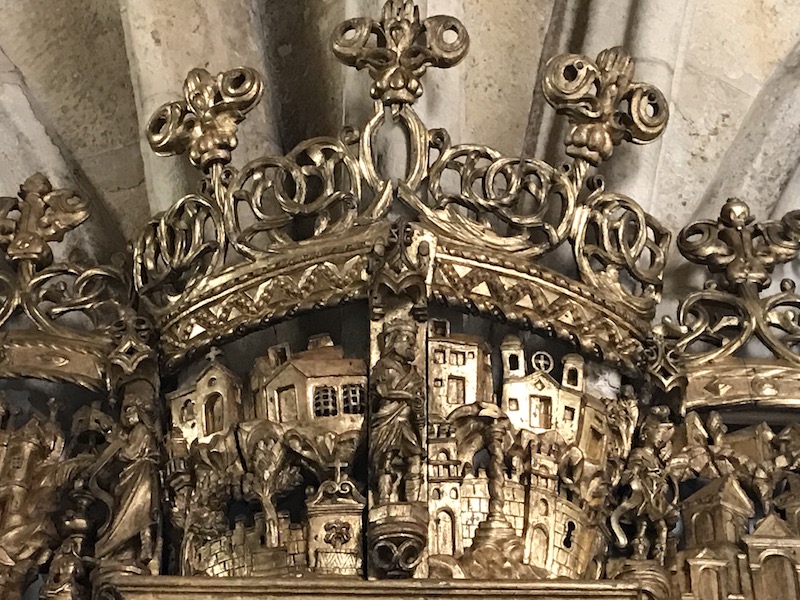
And the tombs that the choir stalls were moved for, these are the tombs of Afonso Henriques (first King of Portugal) and Sancho I, his son.
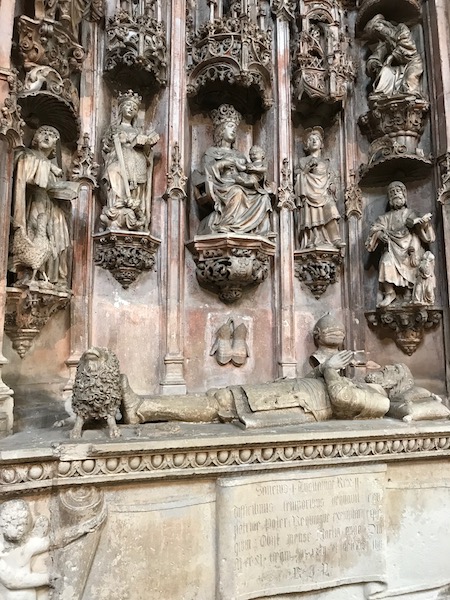
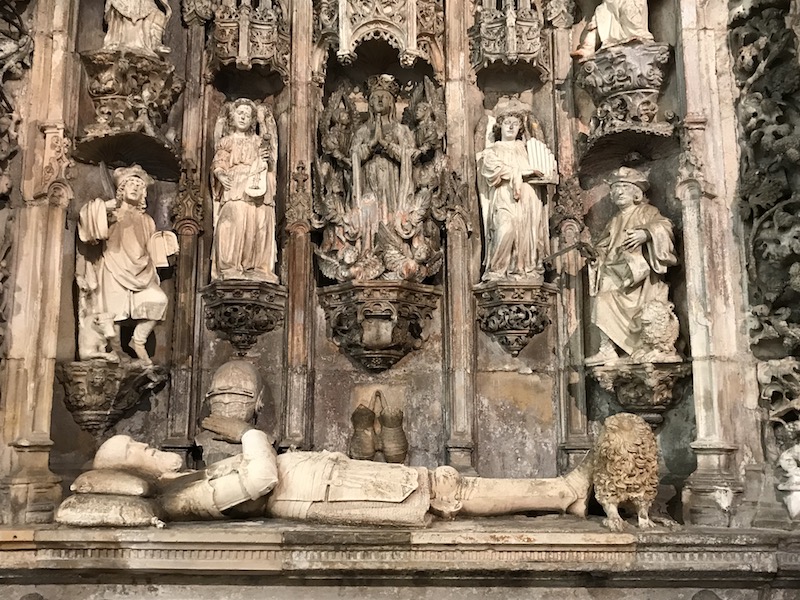
Nearby was the Prior of Ameal Tower (also called the Anto Tower). At the beginning of the 16th century, the tower was converted into a 3-story house but additional modifications in the 20th century somewhat messed up the facade.
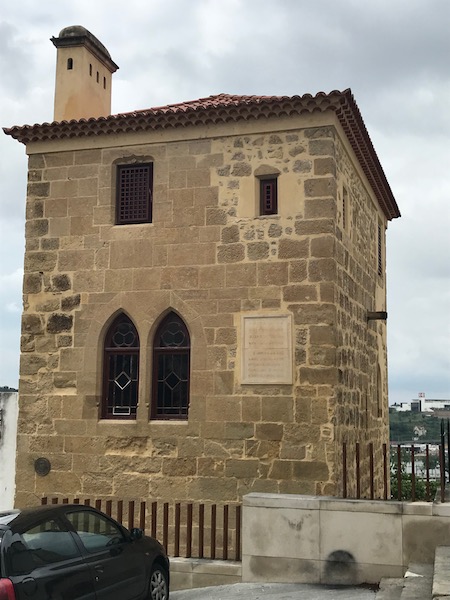
Sé Nova de Coimbra, or the New Cathedral, is just across the street from the University of Coimbra. It was started in 1598 and took 100 years to finish and was originally a Jesuit church. It was taken over by the Catholics in the late 1700's after Jesuits were banished from Portugal. The niches of the façade of the New Cathedral hold statues of four Jesuit saints. The Baroque decoration of the upper part of the façade, done in the 18th century, contrasts with the lower part, which follows a rigid Mannerist style.
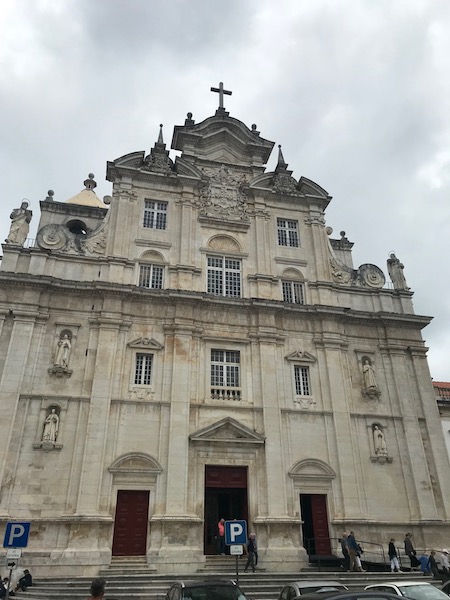
The interior is a single vaulted nave with side chapels and transept with dome and lantern. The transept and the main chapel are decorated with huge and magnificent gold-toned altarpieces, built in the late 17th and early 18th centuries. The baptismal font next to the entrance, is from the early 16th century, carved in a Gothic-Manueline style. It was brought here from the Sé Velha (Old Cathedral).
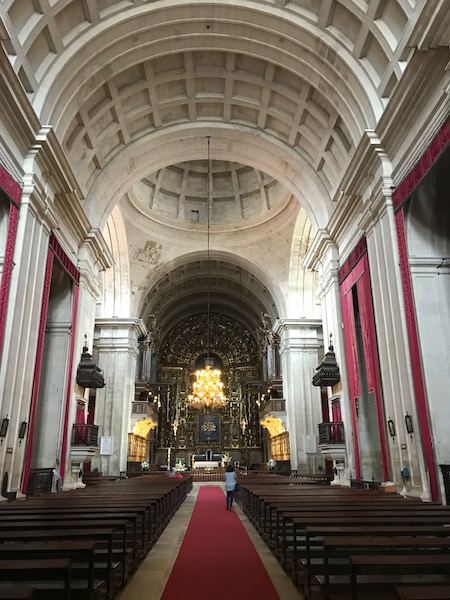
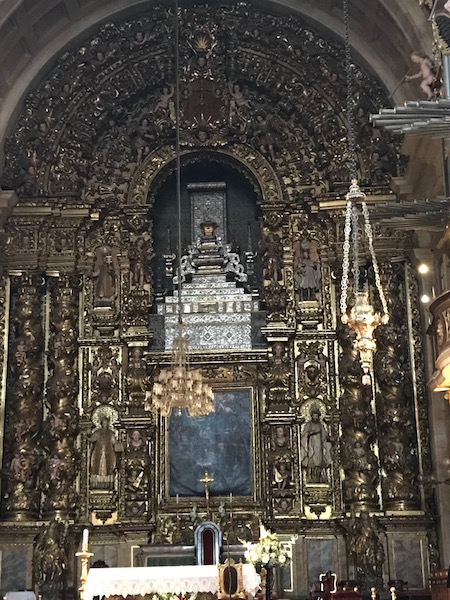
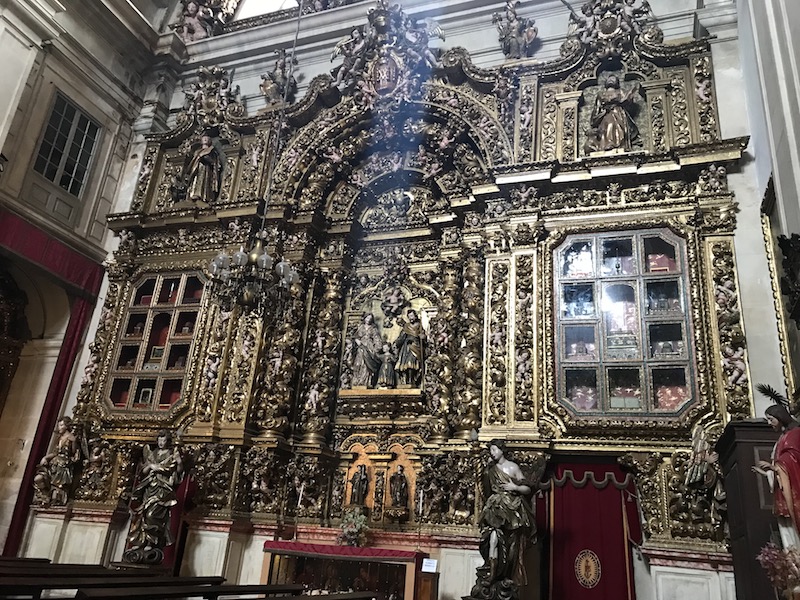
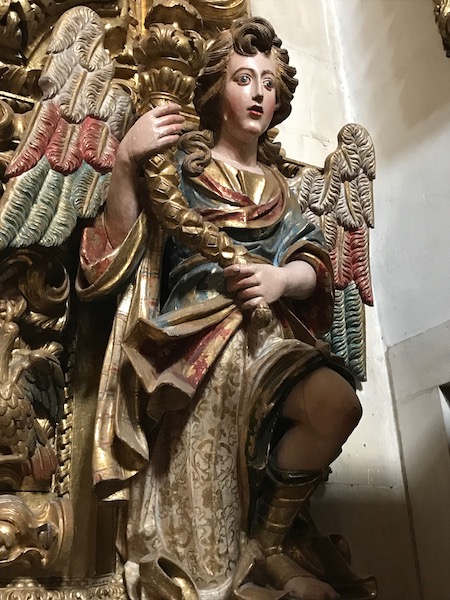
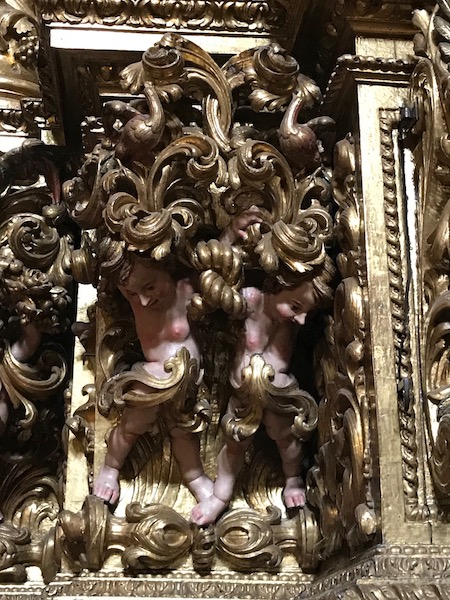
The choir was interesting ... the stalls themselves were not intricately carved like many we've seen, but had a more simplistic design. However, above them are richly carved frames for bright paintings.
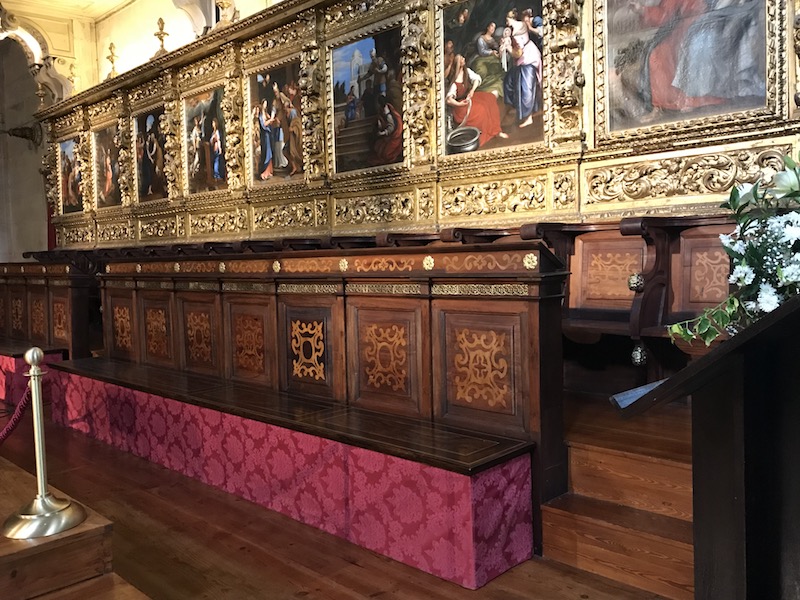
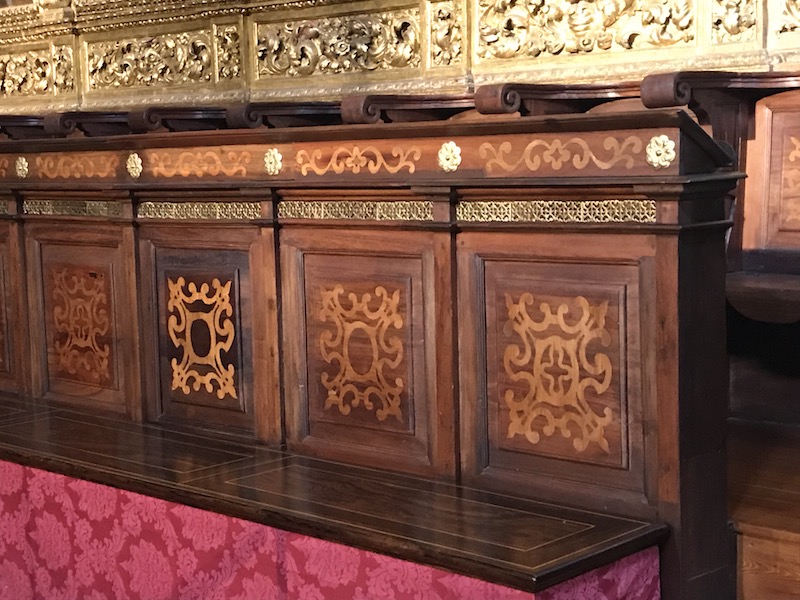
We then headed to Sé Velha, the Old Cathedral. It is one of the most important Romanesque buildings in the country. It was started after the Battle of Ourique in 1139, when Afonso Henriques declared himself King of Portugal and chose Coimbra as his capital. Seen from the outside, it resembles a small castle, with high walls crowned with battlements and few narrow windows. The appearance of fortress is common to the cathedrals of the time. The most notable part of the Romanesque decoration is the large number of sculpted capitals (about 380), with motifs that are are geometric interweaves and vegetation of Arab influence, as well as quadrupeds and facing birds. There are practically no human representations, and the biblical passages are non-existent. This is perhaps a consequence of the artists being Mozarabic (Arabized Christians) who had settled here in the 12th century.
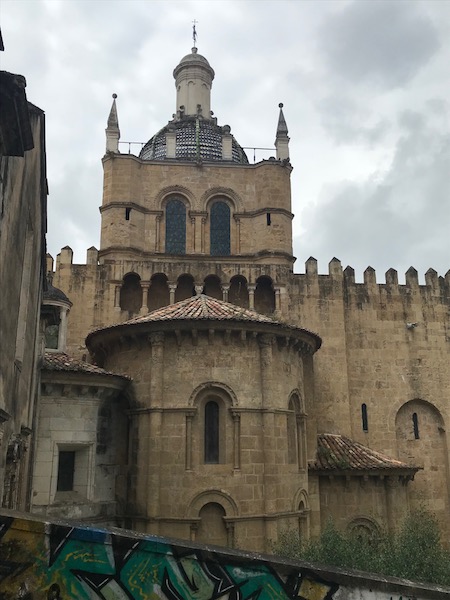
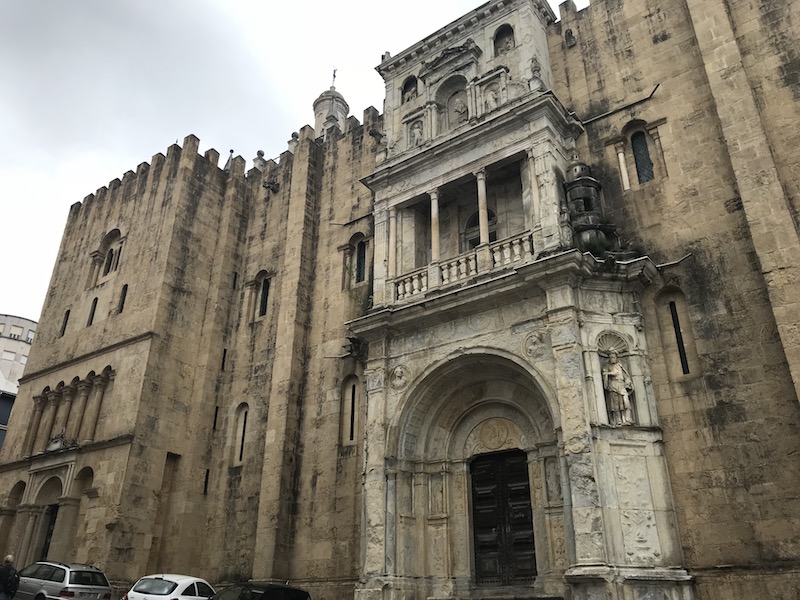
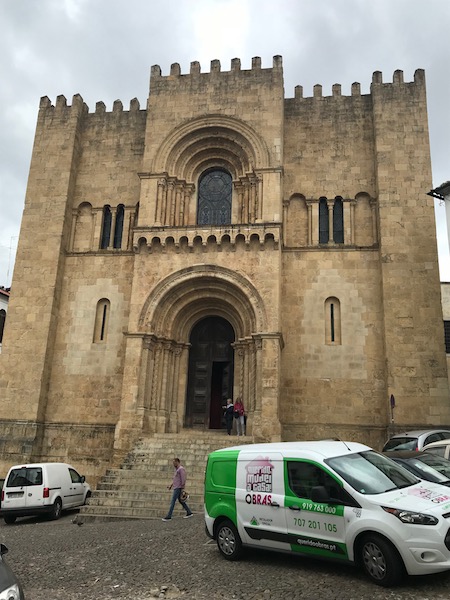
The main altar sits below a very Romanesque arch. In the 15th and 16th centuries, a large number of colorful tiles were added. The last 2 pictures shows a close-up of the main altarpiece.
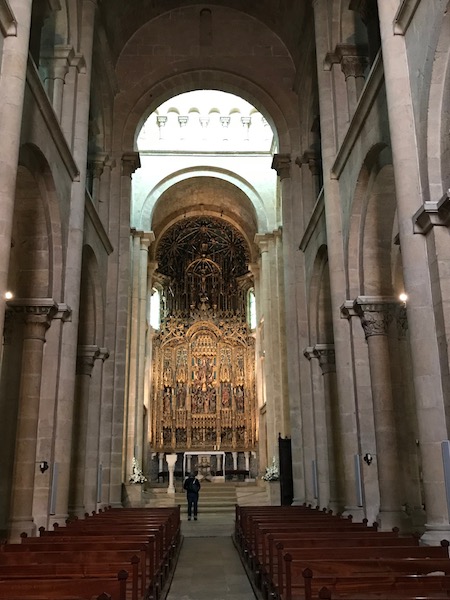
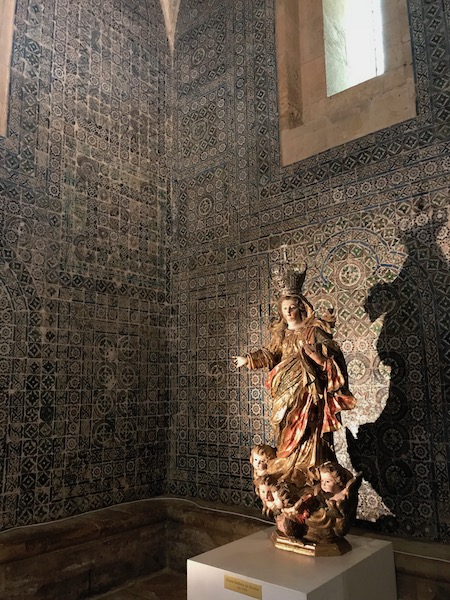
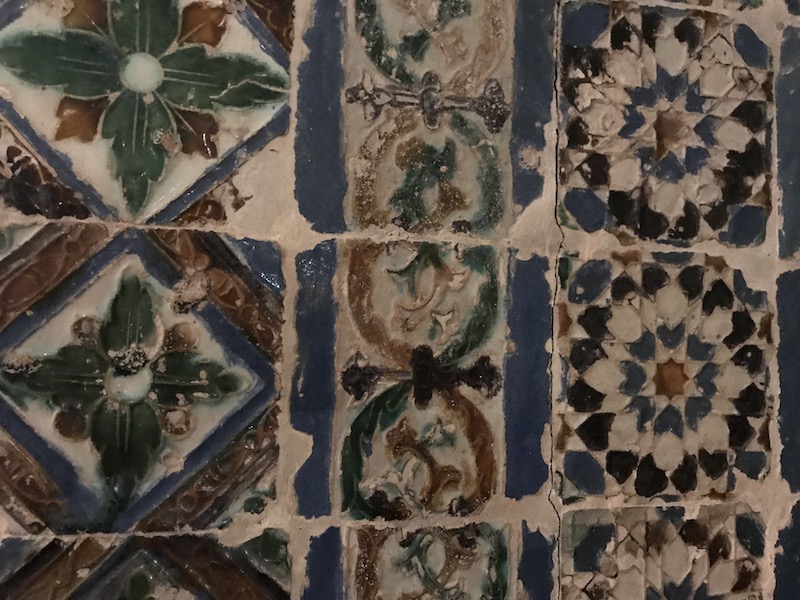
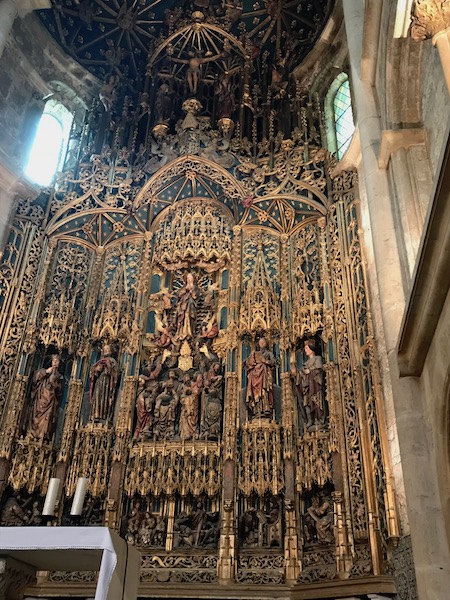
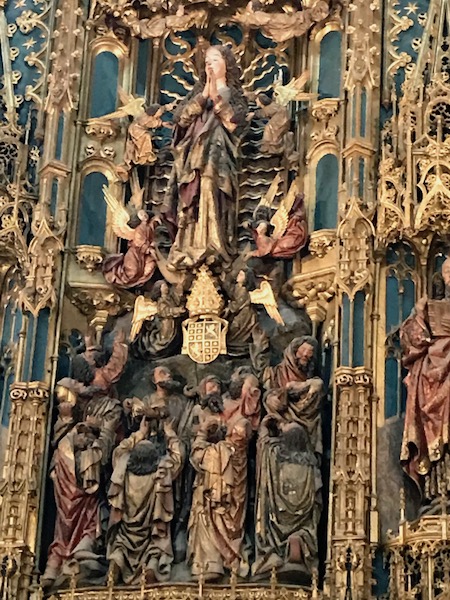
Here is a chapel with lots of statues that I thought was nice, as well as the baptismal font.
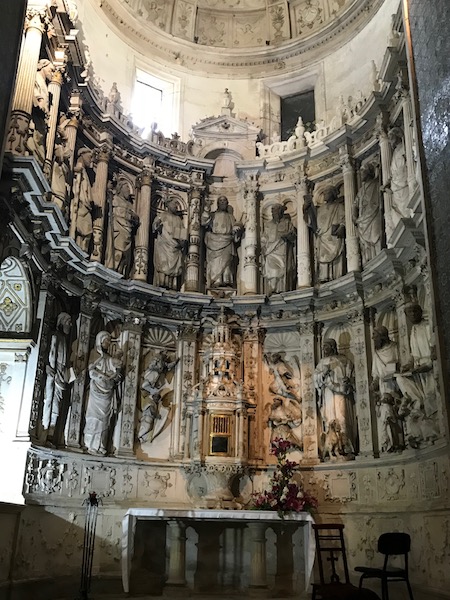
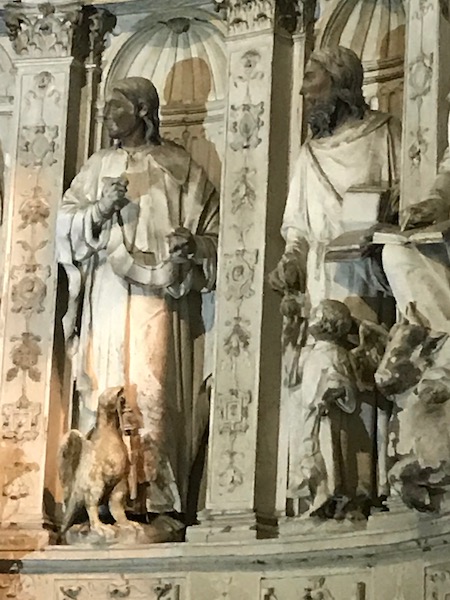
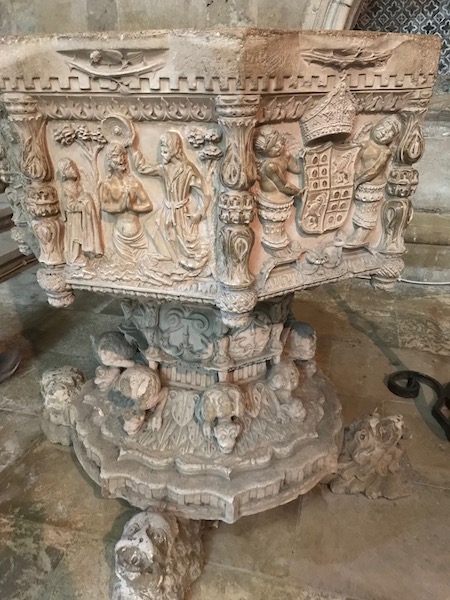
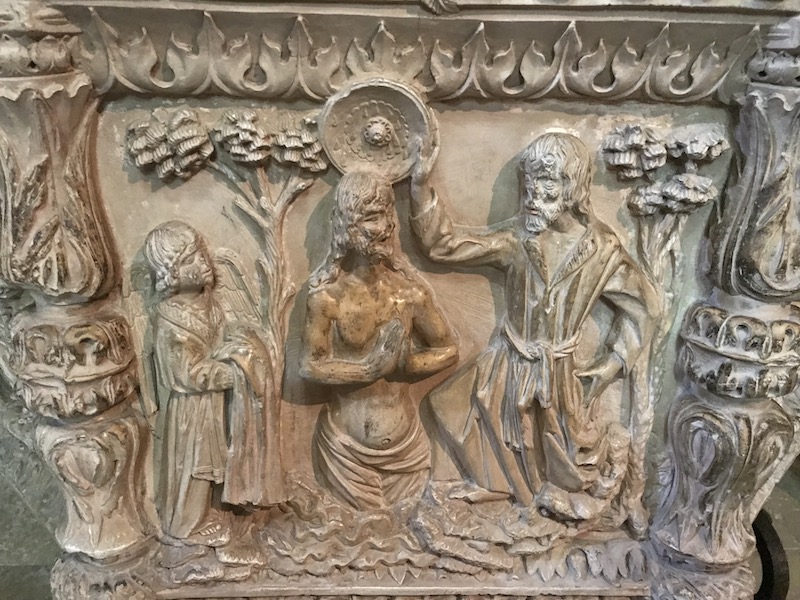
The Cloister contains both Romanesque and Gothic decoration
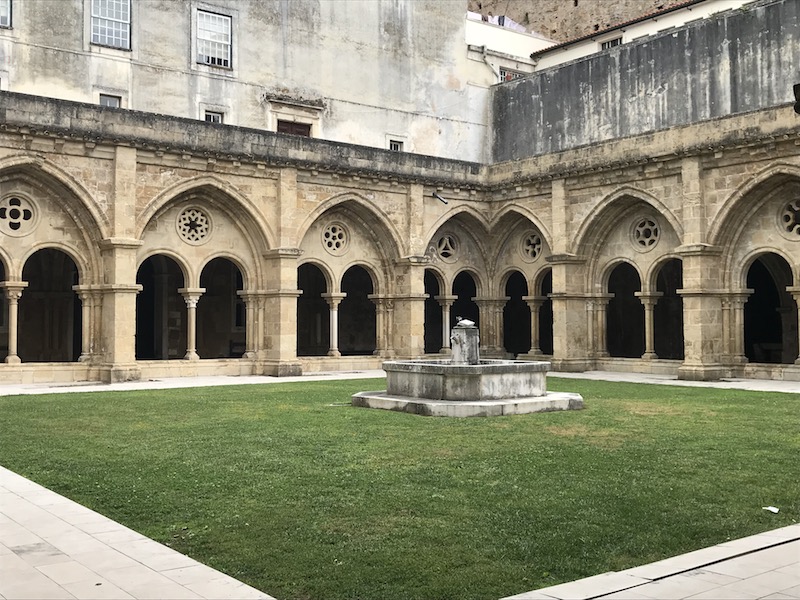
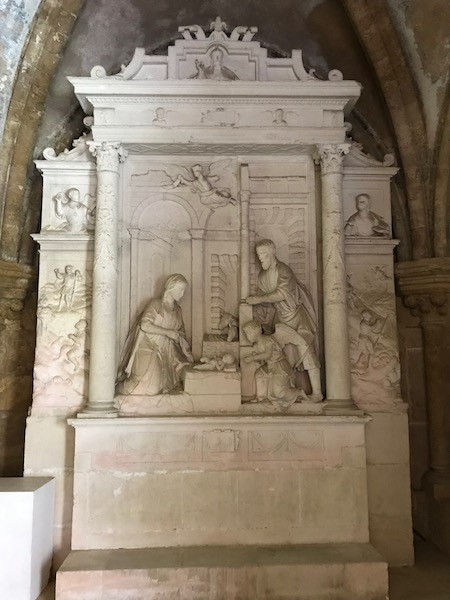
The University of Coimbra is the oldest Portuguese university, founded in 1290. There are several buildings next to each other for the Medical school, Physics department, and Center for Neurosciences. Several of the buildings had these large statues basically mounted on the exterior walls.
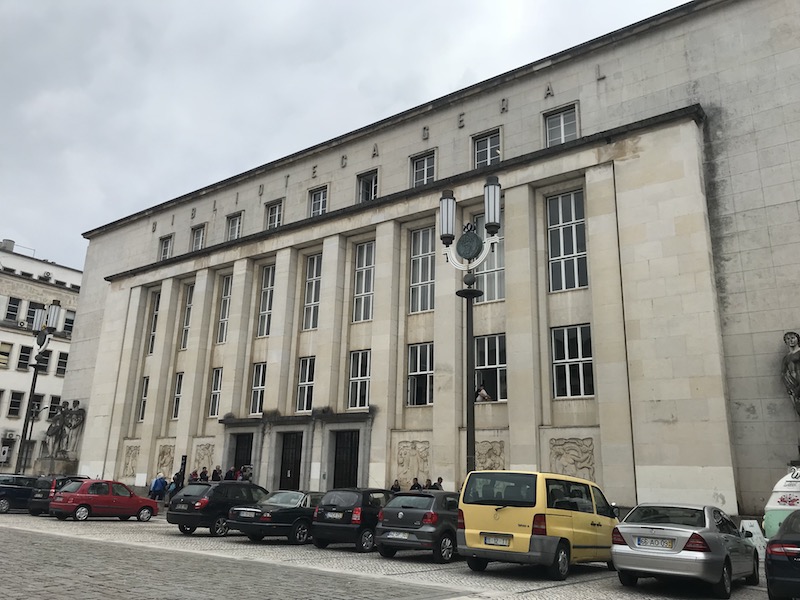
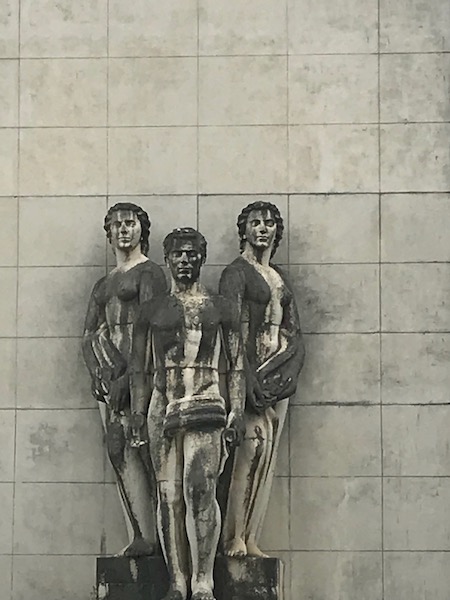
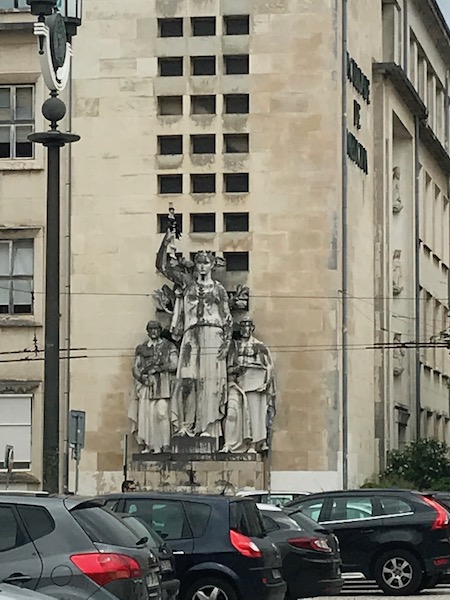
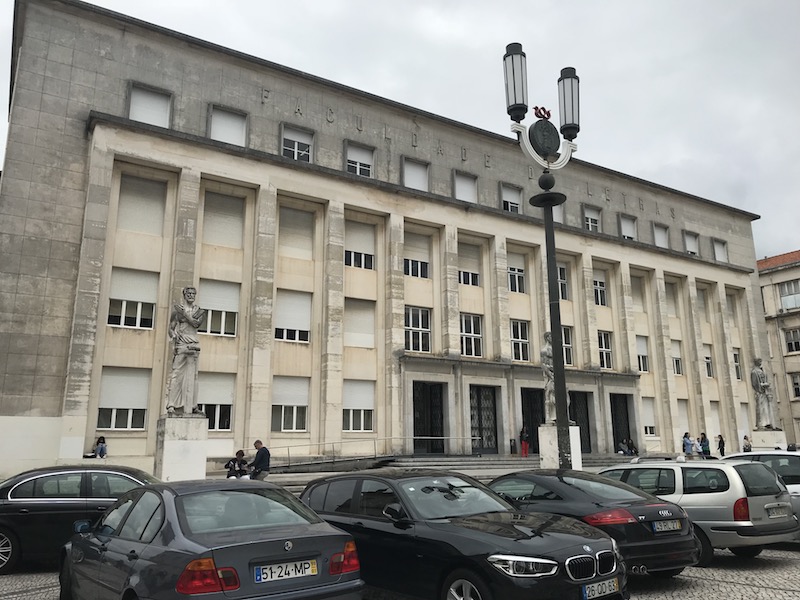
The Iron Gate, which is at the site of original entry of the 10th century Muslim fortress of Almanzor, and was built in 1634.
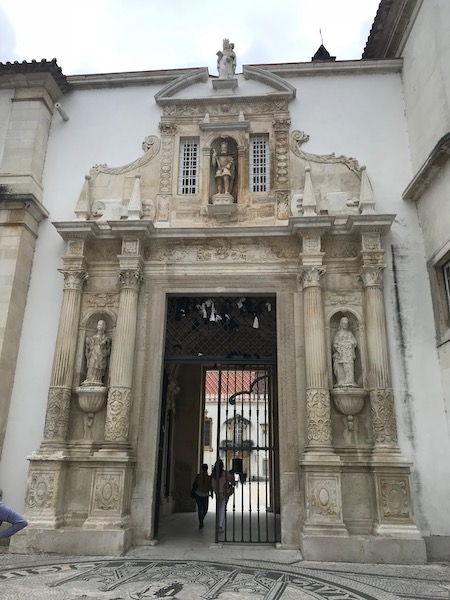
The gate leads into this historic square, the Patio das Escolas. In one corner is the University Tower, which is the main "image" of the University and the city of Coimbra. Designed by the Italian architect Antonio Cannevari, it was built between 1728 and 1733, replacing the old 16th century tower Jean de Rouen erected (1561). In the middle of the square is King João III, who moved the university to Coimbra in 1537.
