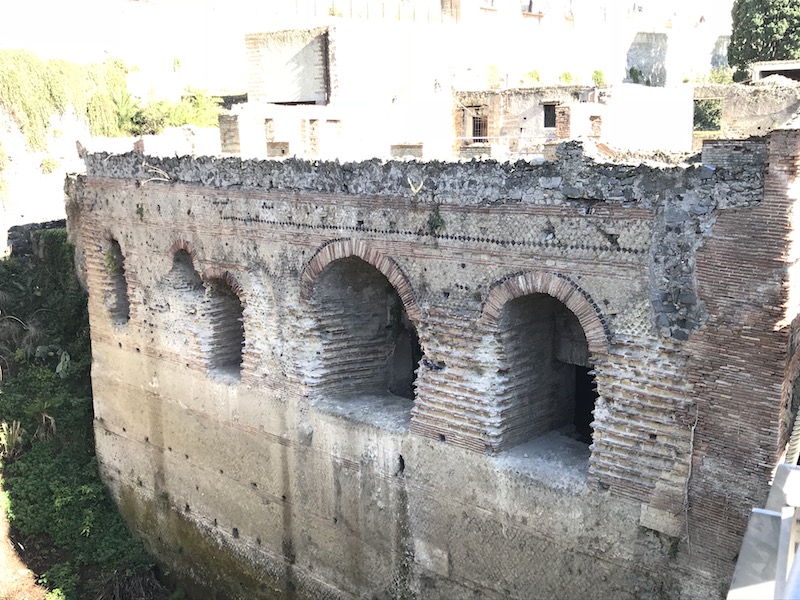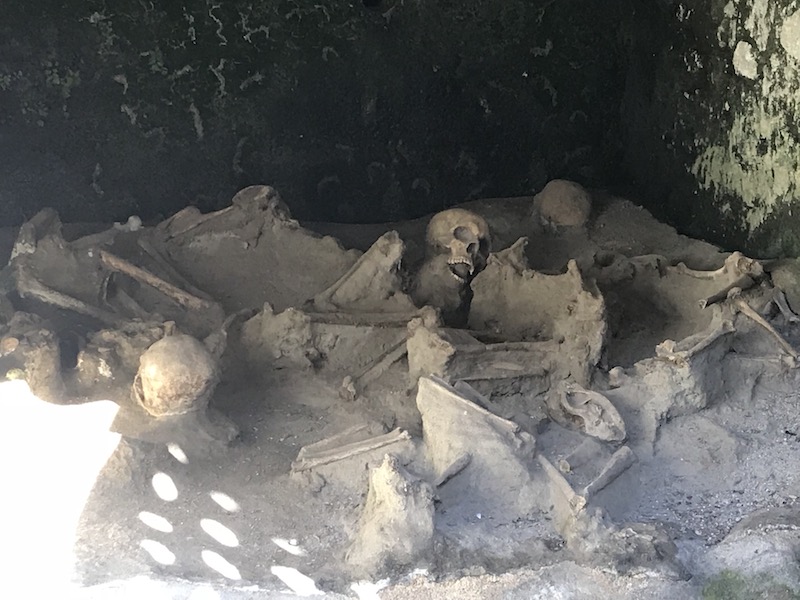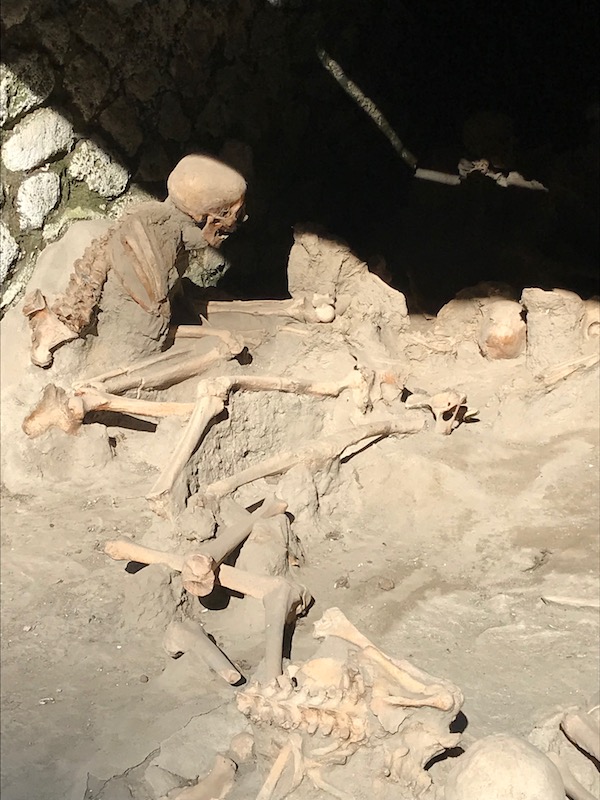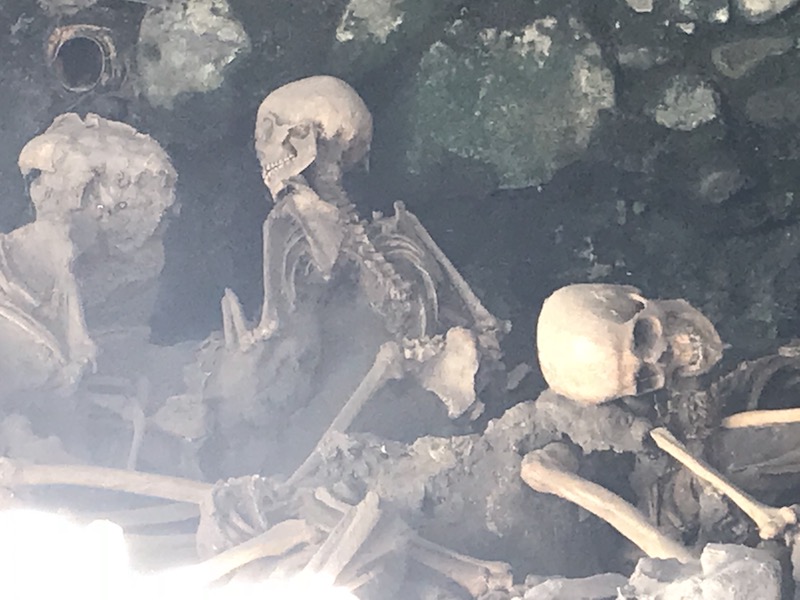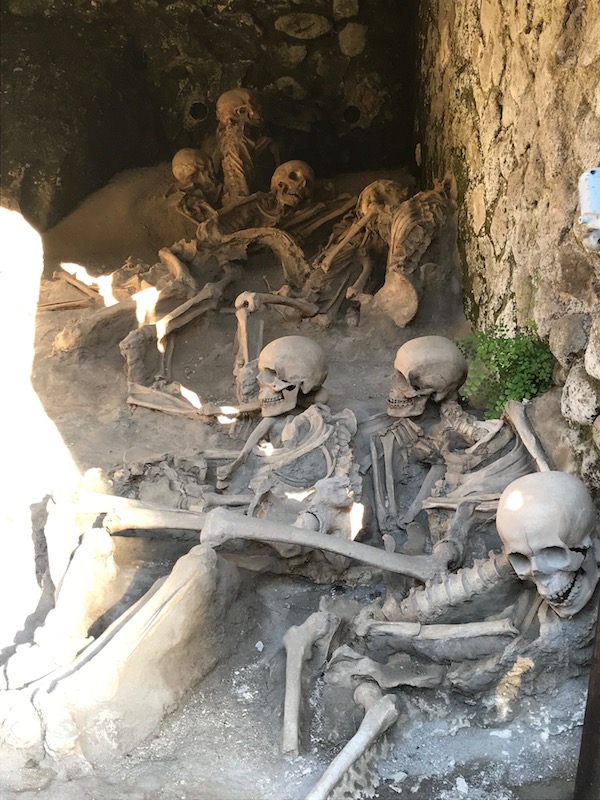Our Blog - Southern Italy - Herculaneum
I think I mentioned that we have been to Herculaneum before, in 2007 (if you are interested in comparing pictures, you can take a peek at that blog, or just continue ahead. The weather in 2007 was horrible and so we didn't really take much time. We looked back and we did actually take a few of the exact same pictures!
Herculaneum was a seaside resort city at the foot of Mount Vesuvius. The city was smaller than Pompeii but was a wealthier town, and the houses tended to be a bit more lavish. In 79 AD, the volcano erupted and destroyed Herculaneum along with Pompeii and 3 other towns. Unlike Pompeii, the heavy blanket of lava that covered Herculaneum carbonized, so that it preserved wood and other organic-based materials such as roofs, beds, doors, and food. Although most of the residents had evacuated the city in advance of the lava, the well-preserved skeletons of 300 people who perished near the seawall were discovered in 1997.
And there the city remained, pretty much forgotten, until 1709 when some statues were found while digging a well. But nothing really happened (other than collecting any statues that were found where the well was going, until 1738 when an excavation was started. However, that one didn't last long either, as the Spanish engineer who was doing the excavations turned his focus to Pompeii when it was "rediscovered" shortly thereafter. They restarted in 1828 and there have been a set of excavations (1828-1875, 1927-1942, 1980-1981, and finally 1996-1999) as well as quite a bit of conservation work. There is more still not unearthed, but the problem is that the "modern city" of Herculaneum sits on top of it.
So you get off the train and walk through town towards the water .. it isn't a bad little modern town although you have to believe that everything in the town is based on tourism and archeology.
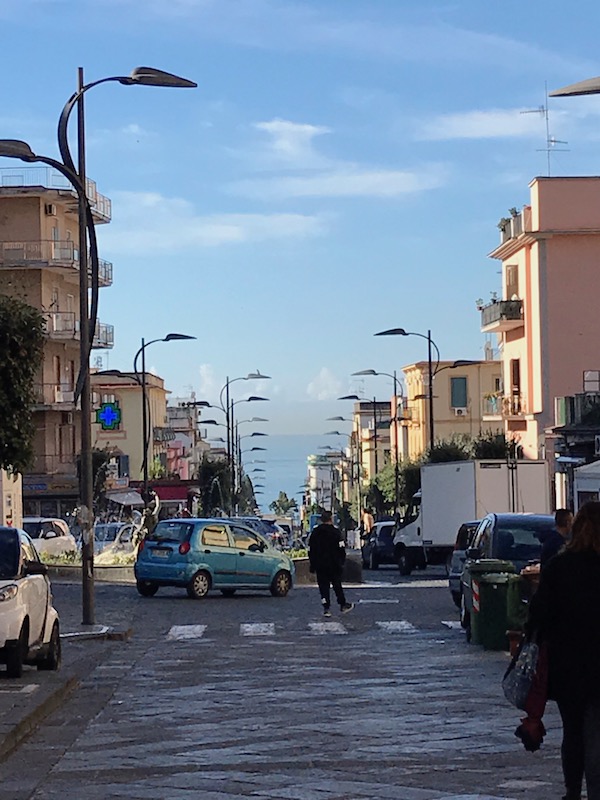
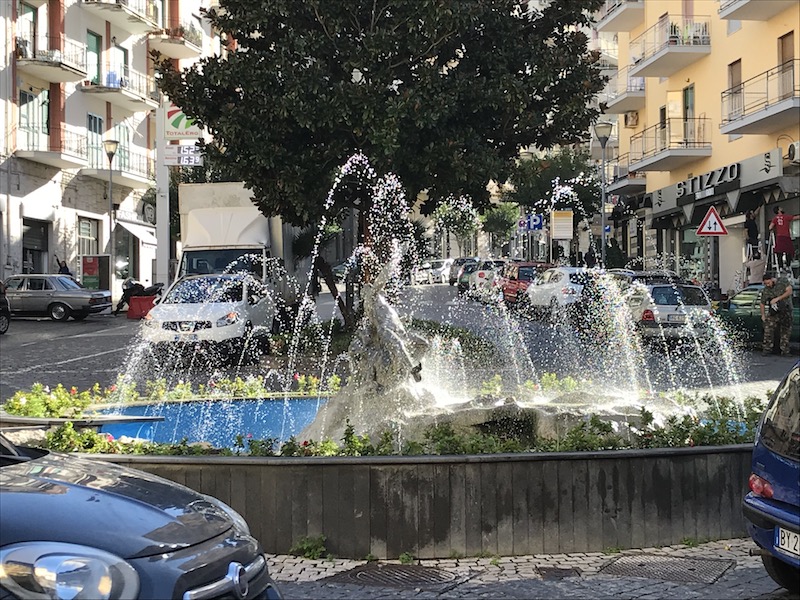
And then you walk across a street and, bam, you look down and see the ancient city. Out in the distance, you an see the water. Originally, the town was literally at the seaside but the volcano has added additional land between the town and the current seaside.
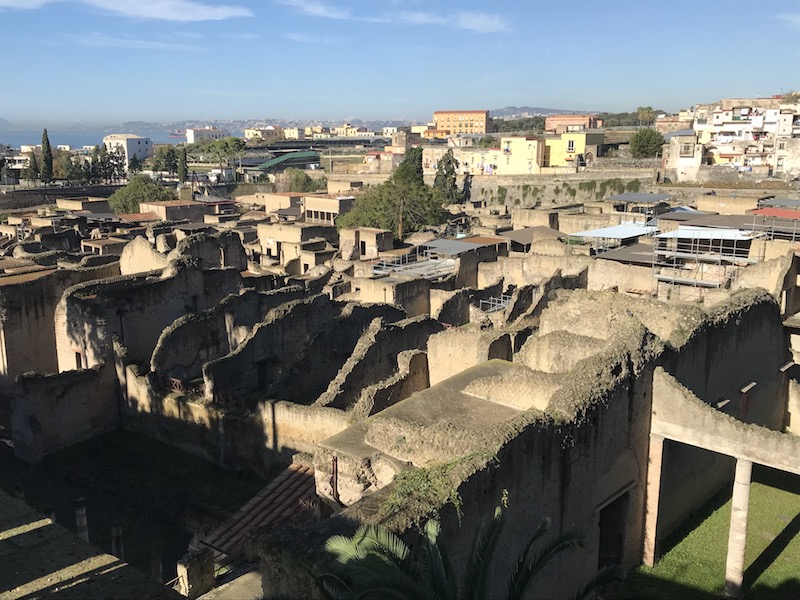
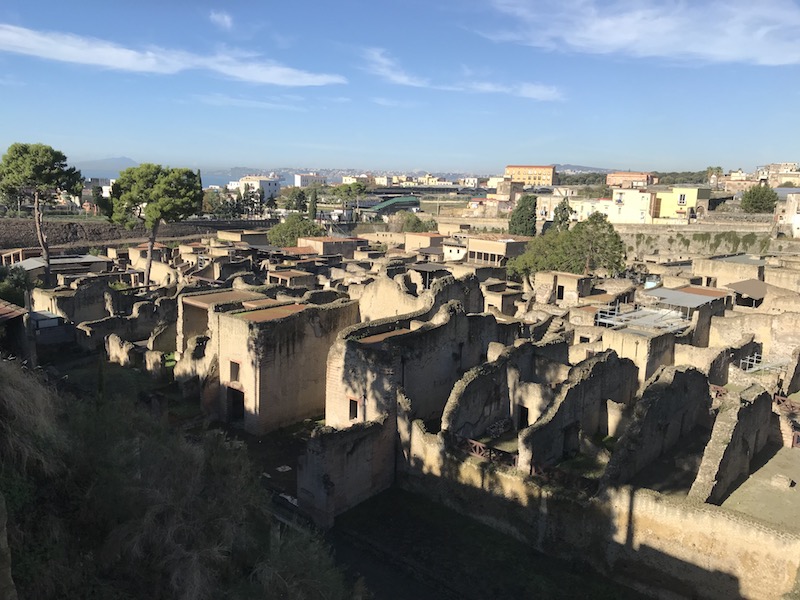
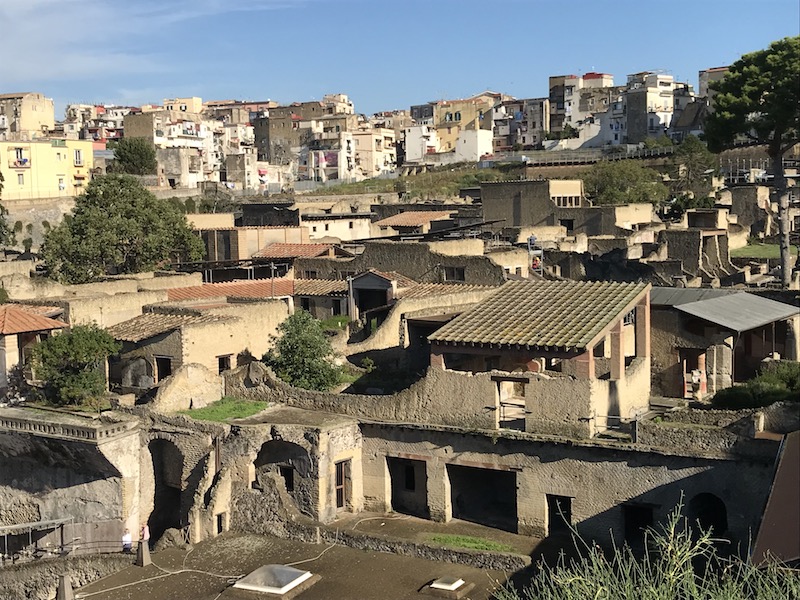
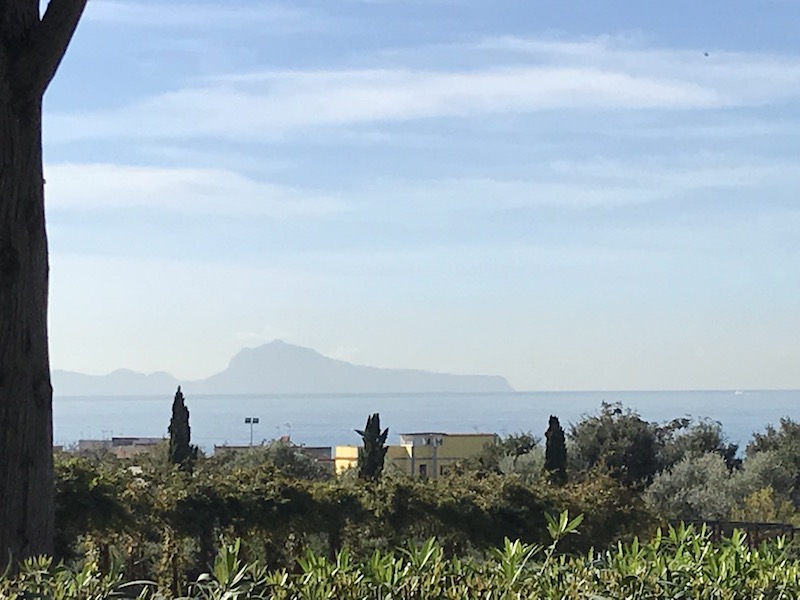
A couple of general pictures ... here you can see the original wood beam over a door entrance, which has been carbonized by the intense heat of the eruption, and then preserved by the lava. Also, you can see one of several water basins that was found on the streets
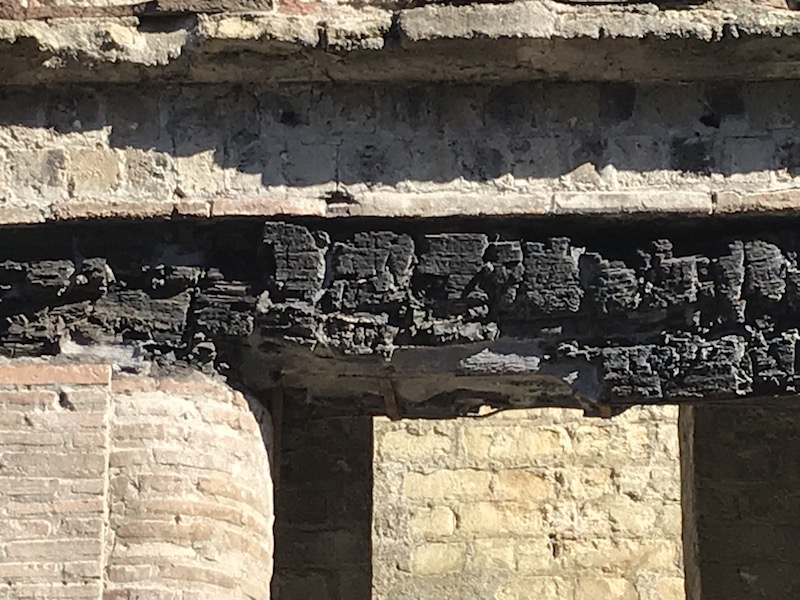
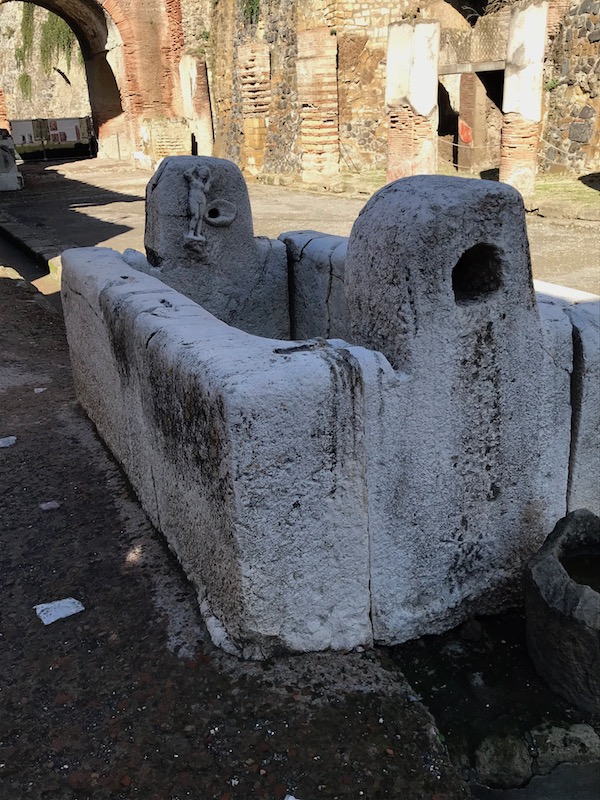
https://sites.google.com/site/ad79eruption/herculaneum-1/insula-v/house-of-the-beautiful-courtyard
House of Aristide has a large column-lined courtyard with the typical marble "impluvium" in the middle. An impluvium is a water basin in the floor of an atrium with an opening in the middle of the roof above it. In this way, the rainwater would fall directly into this basin and fill it up. While the courtyard and columns are semi-preserved, most of the house itself isn't really in good shape.
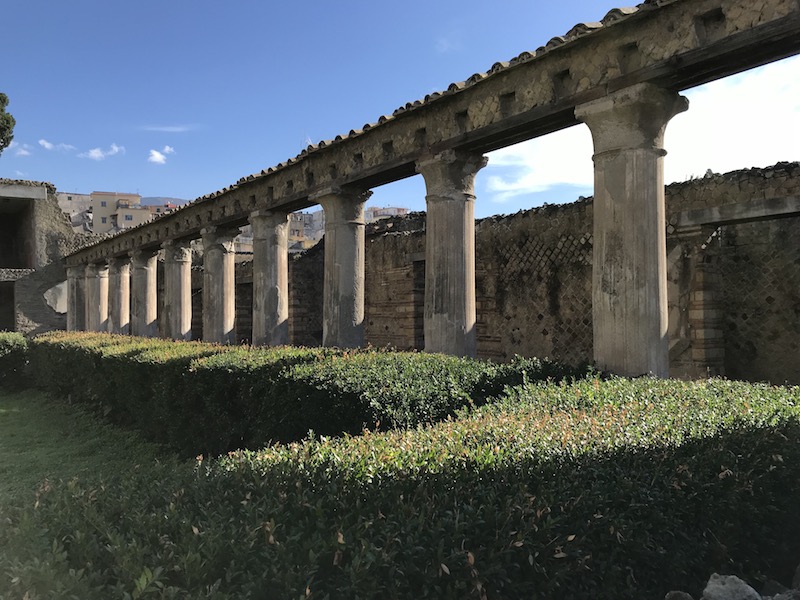
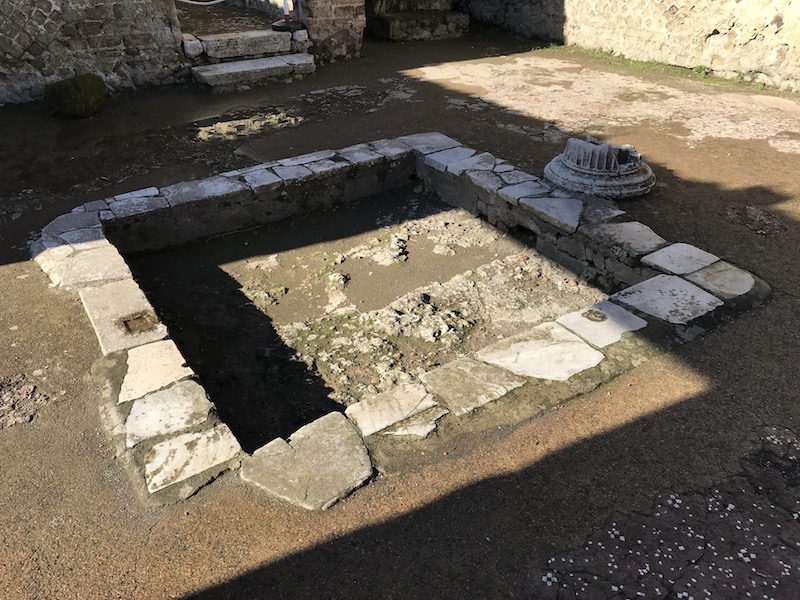
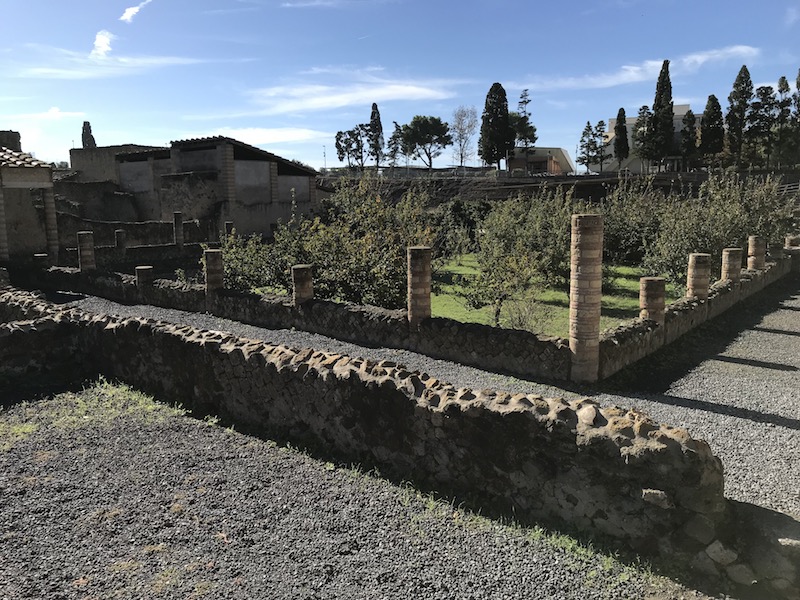
House of the Skeleton is where the first body was found. It has a really nice white and black mosaic tile hallway which leads to an atrium. On the North side of the atrium is an area with basins to collect water from a natural spring there, and a rounded area with a bench (you can see that this would have been very colorful from the paintings) and a decorative frieze above it. There were 7 panels originally but only 3 of the originals remain. The 3 that are together are actually copies (not the originals) to show what they would have looked like.
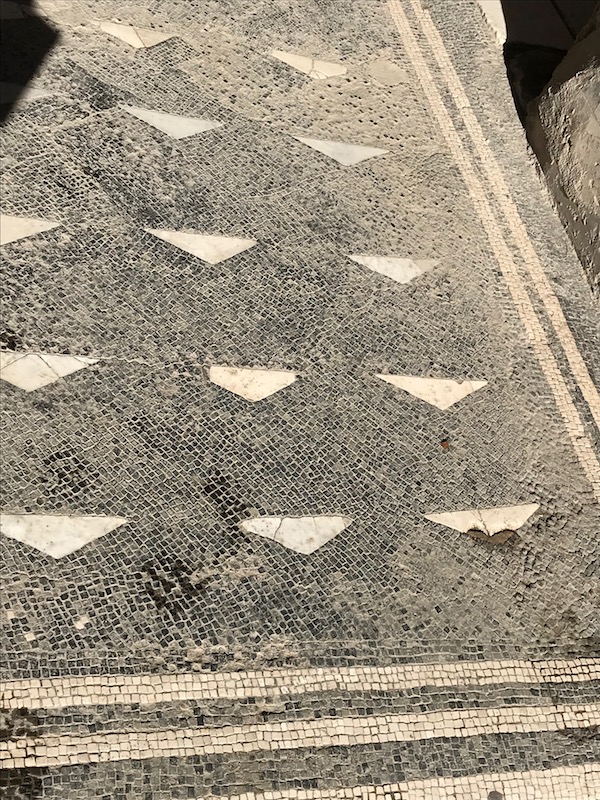
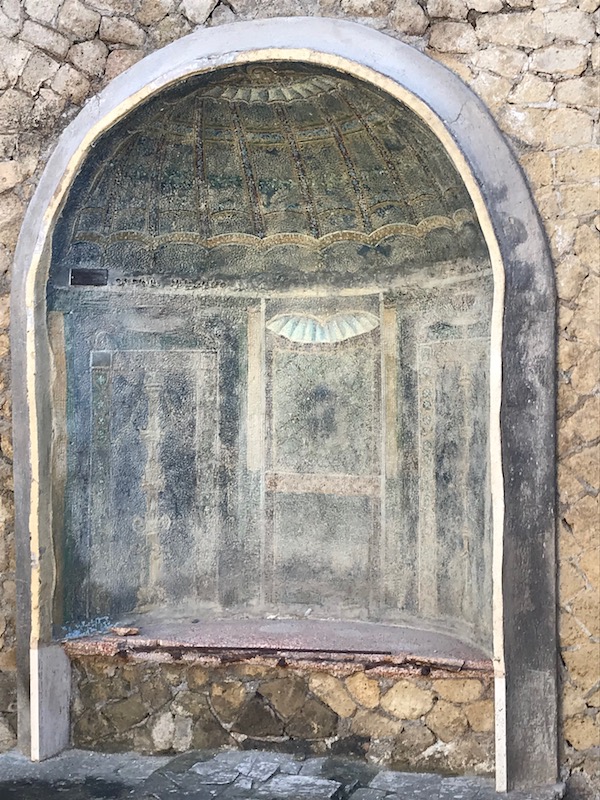
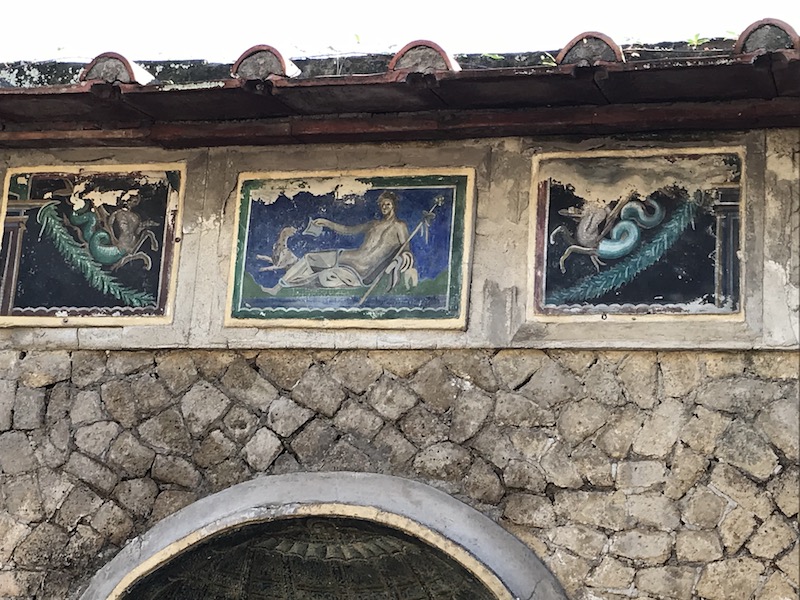
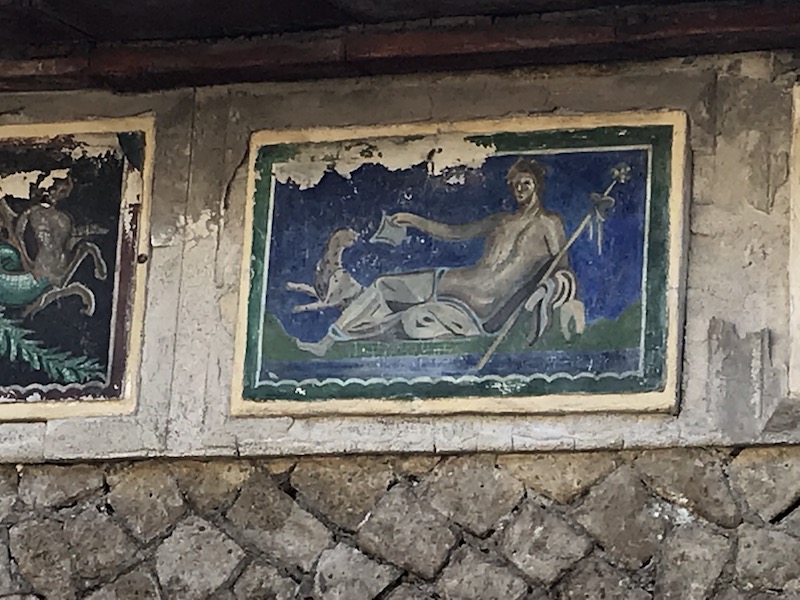
This is one of the originals that remains here, and then further into the house is a small shrine to the household gods, which is decorated with colorful mosaics.
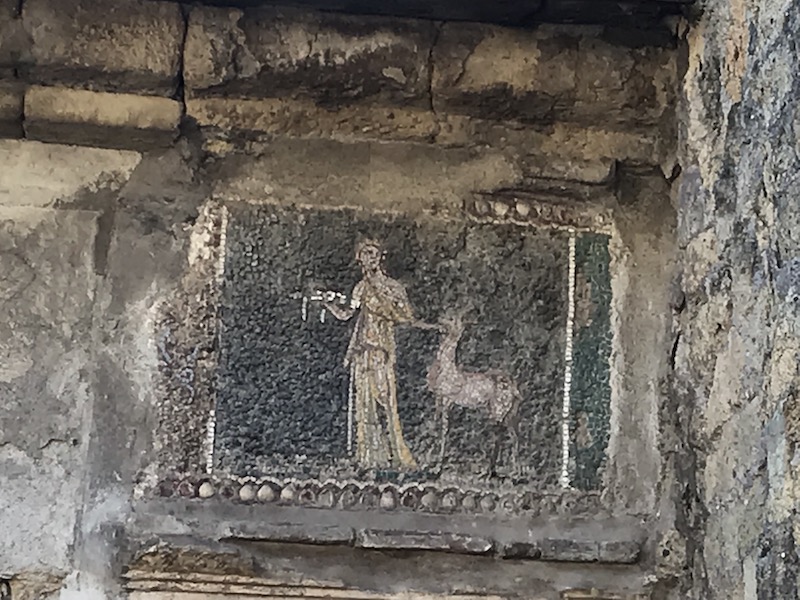
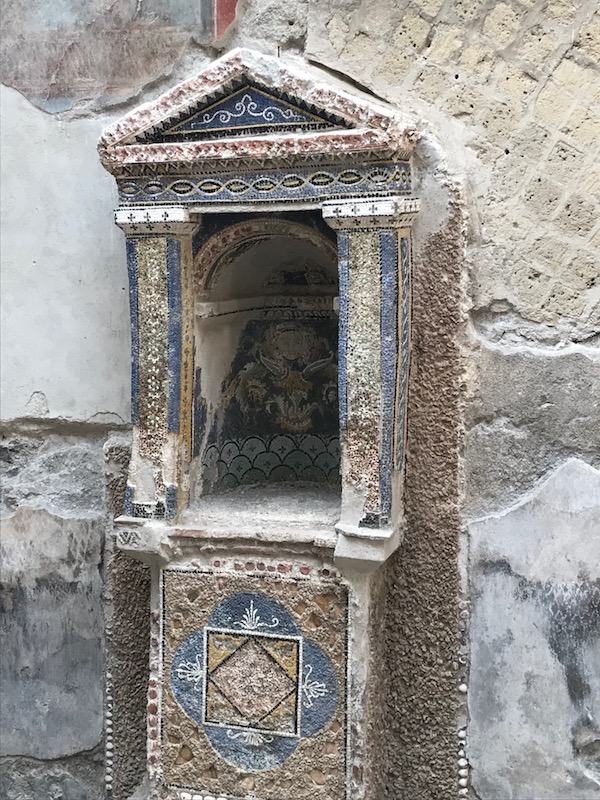
This is a Thermopolium, which is the equivalent of a modern day cafe/bar. Hot and cold food was sold from an 'L' shaped masonry counter containing terra-cotta vessels. In this case, it is quite a large cafe since it is a 'U' shape.
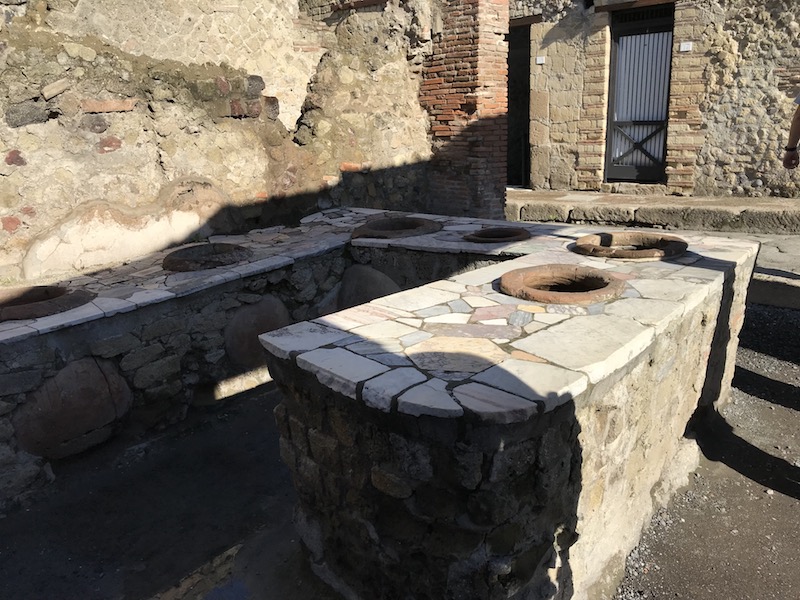
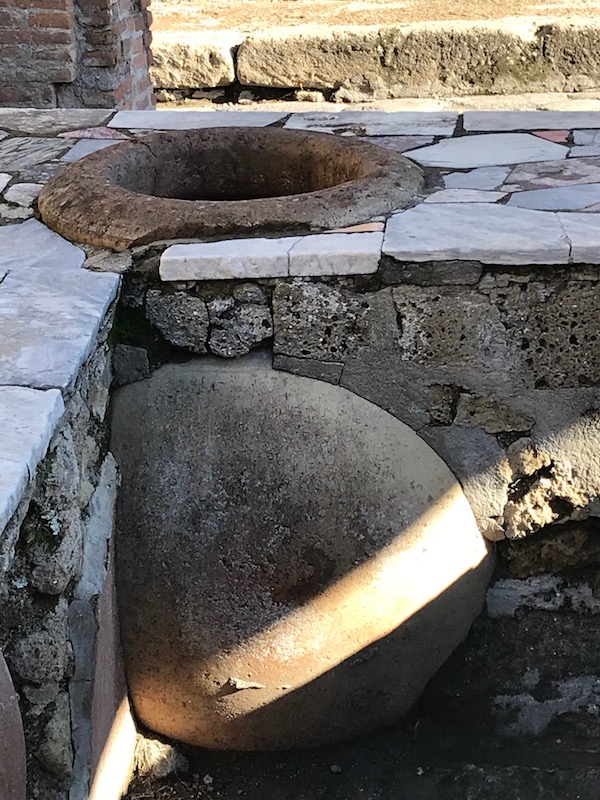
House of the Wooden Partition is a 3-story house and its facade, which ends with a cornice decorated with ova, is one of the most sophisticated in the area. It had a marble lined impluvium (the basin to catch rainwater) complete with a central fountain and decorative statues around the opening in the ceiling. The simple mosaic floor dates the building of the house to sometime during the late 1st century BC. But the real find here is (as you can guess from the name), a wooden partition. The partition separated the atrium from the central room of the house, and it has a series of hinged panels with bronze handles for opening.
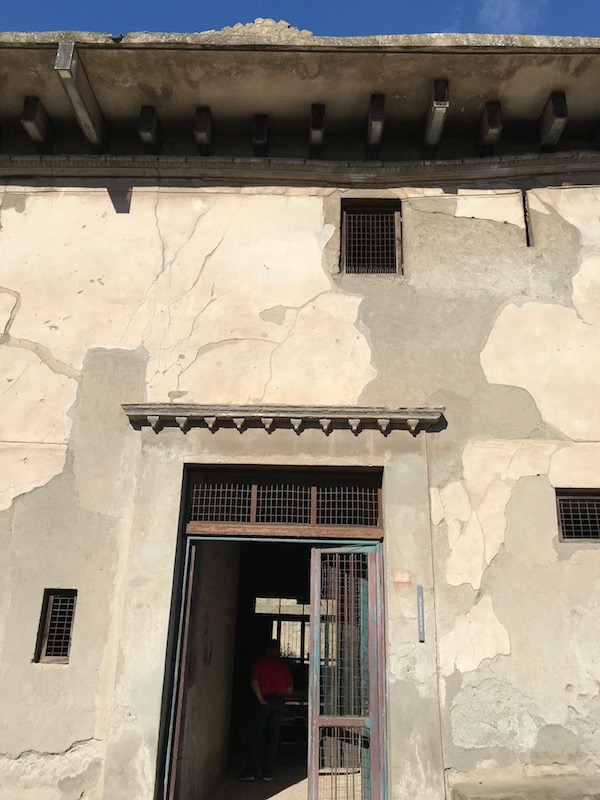
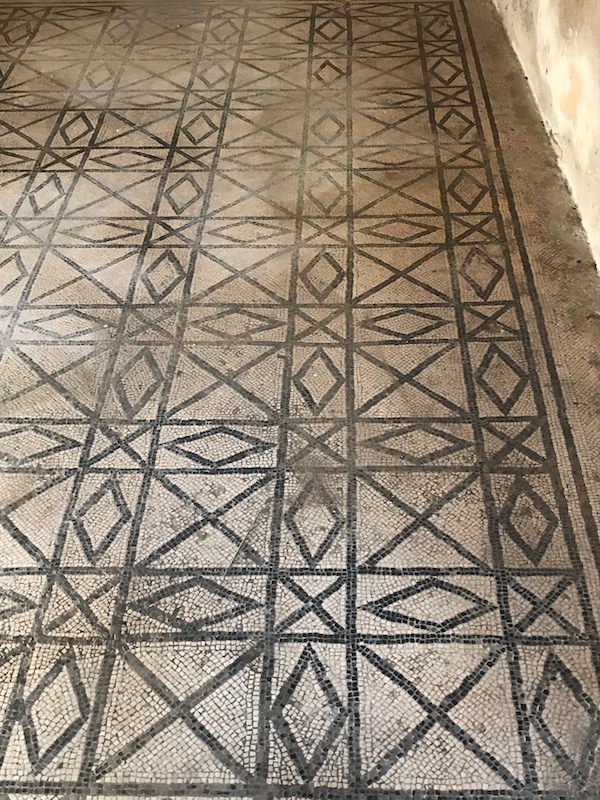
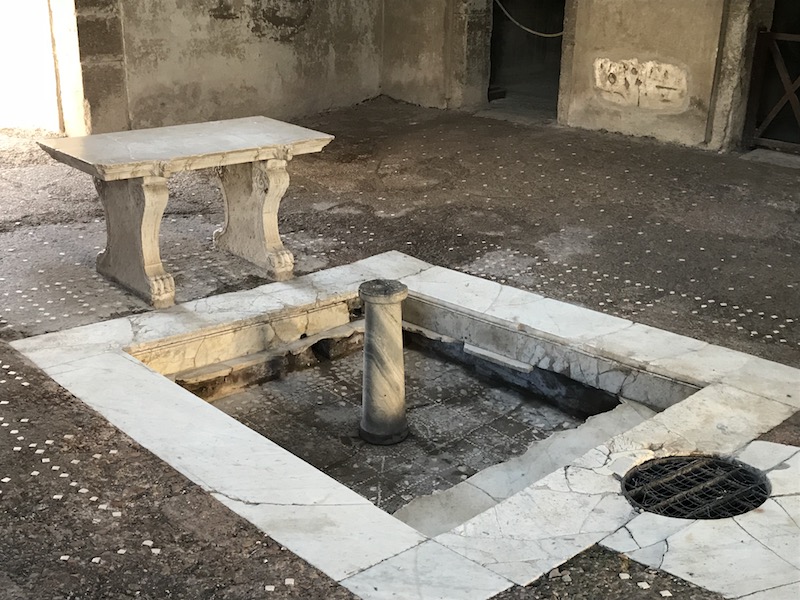
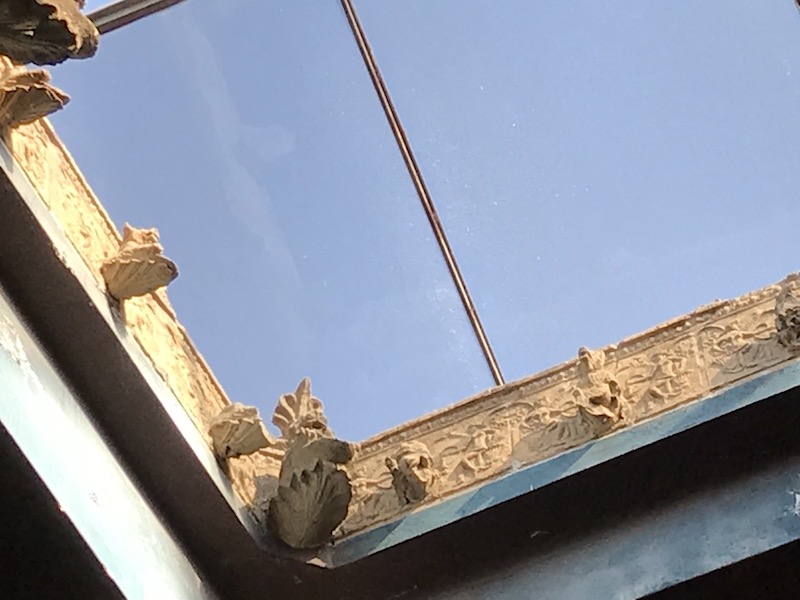
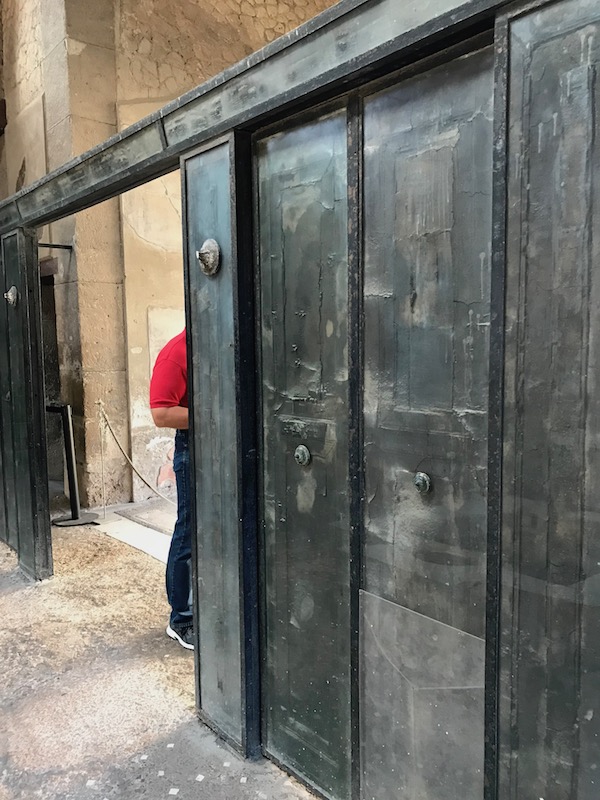
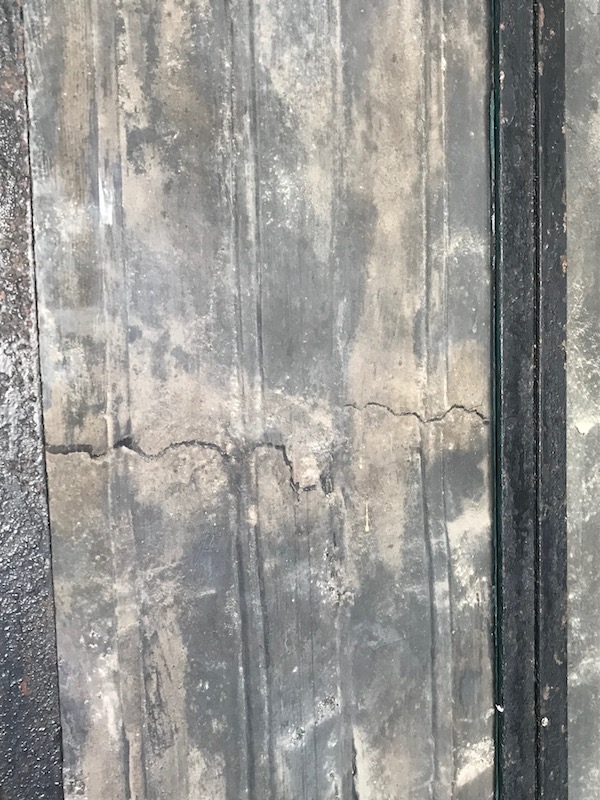
The House of the Alcove had an interesting black mosaic floor with pieces of multi-colored marble, which was different than many of the other mosaics, that were more white-based. You can also see a different style of decoration here, which consists of architectural views on a blue ground above a lower red frieze. This is one of several houses that still have the original iron bars on the windows (although they are still covered partially with stone.
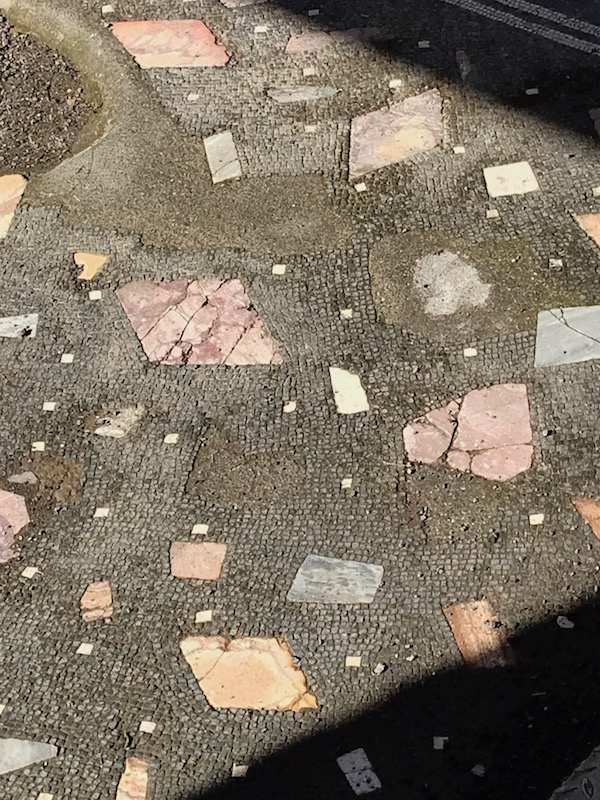
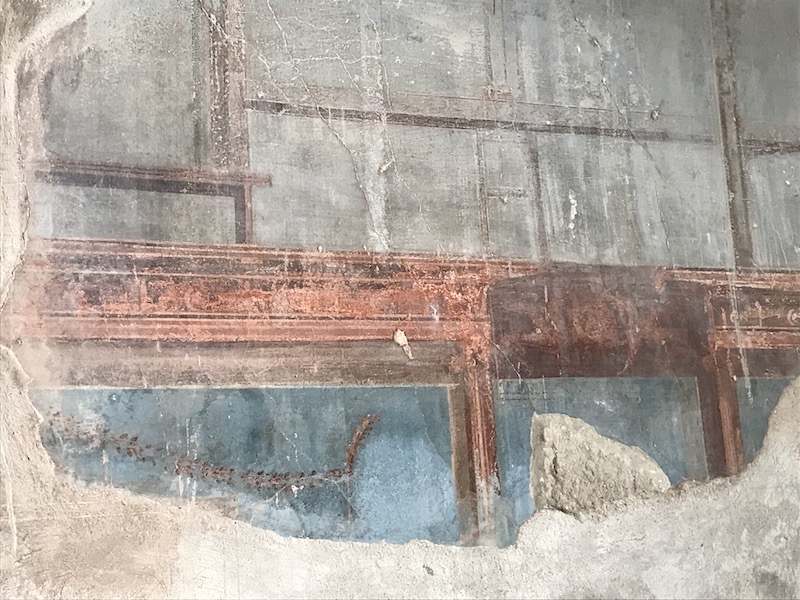
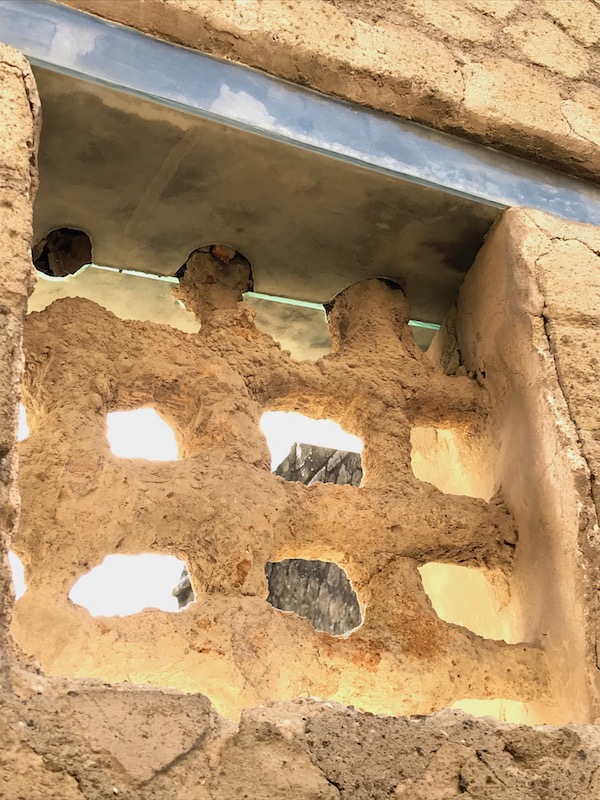
I think last time, we got a picture of Tom with the bronze statue in the House of the Bronze Herma. The "herma" is the bronze sculpture which has a head and sometimes a torso, above a plain, usually squared lower section.
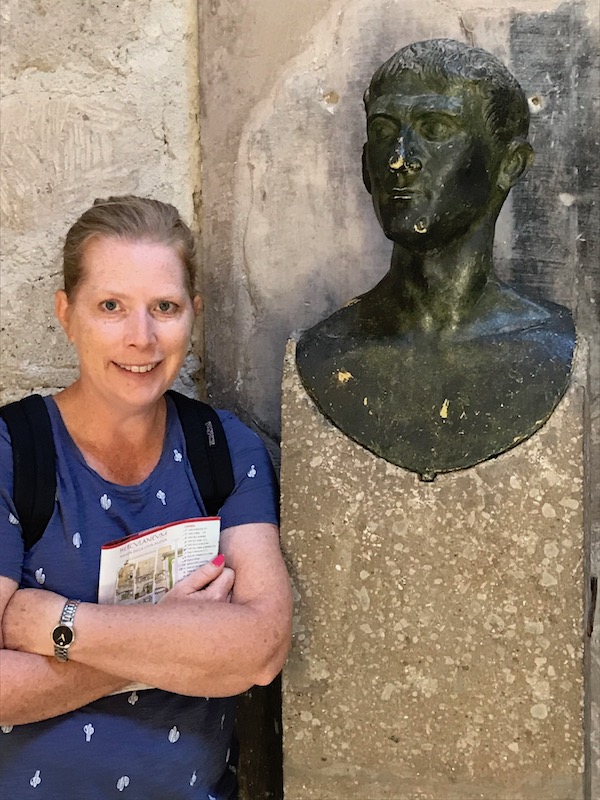
As you can guess from the name "House of the Mosaic Atrium", this house is full of nice mosaics. The first is a black and white mosaic floor consisting of a variety of geometric shapes and stylized floral patterns. After walking past this one, you get to the atrium (which you can see at the very top of the 1st picture, and then all of the 2nd picture). The atrium mosaic is also black and white, this time totally geometric in design. The floor is buckled from the weight of mud and ashes from the eruption but what the undulations also reveal are the lines of the walls of an earlier underlying house.
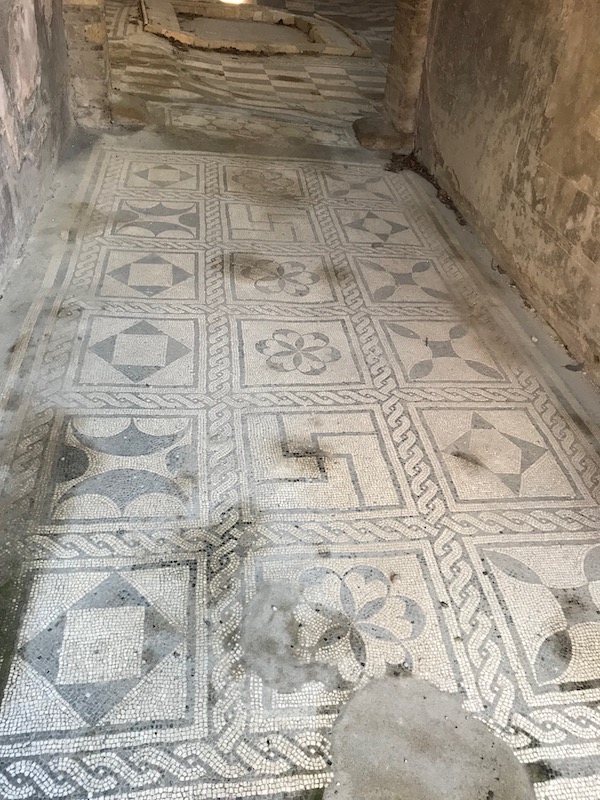
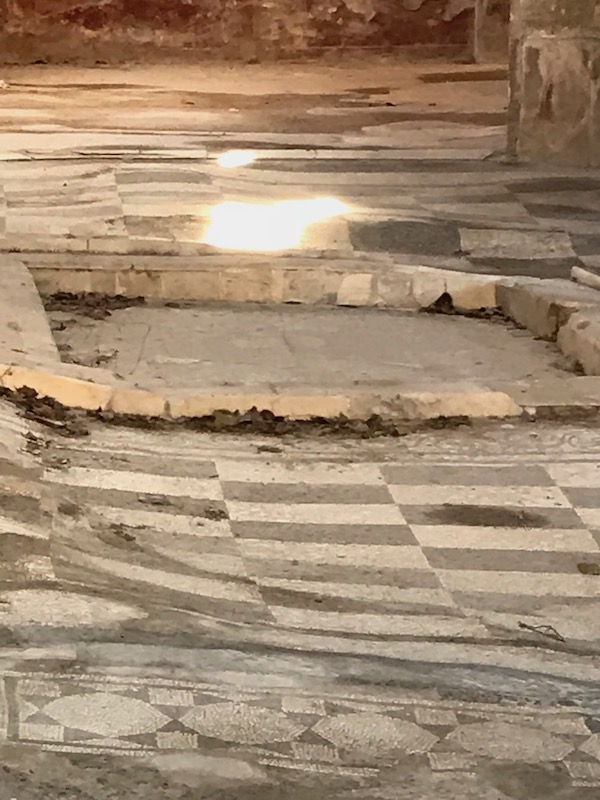
Up on a corner is the House of the Great Portal, the name referring to its entrance, which has 2 brick columns surmounted by Corinthian capitals carved with winged Victories. It also had quite a few very nice frescoes showing architectural vistas in red and/or blue. One unique panel in one wall had a scene of butterflies with a bird pecking at some cherries.
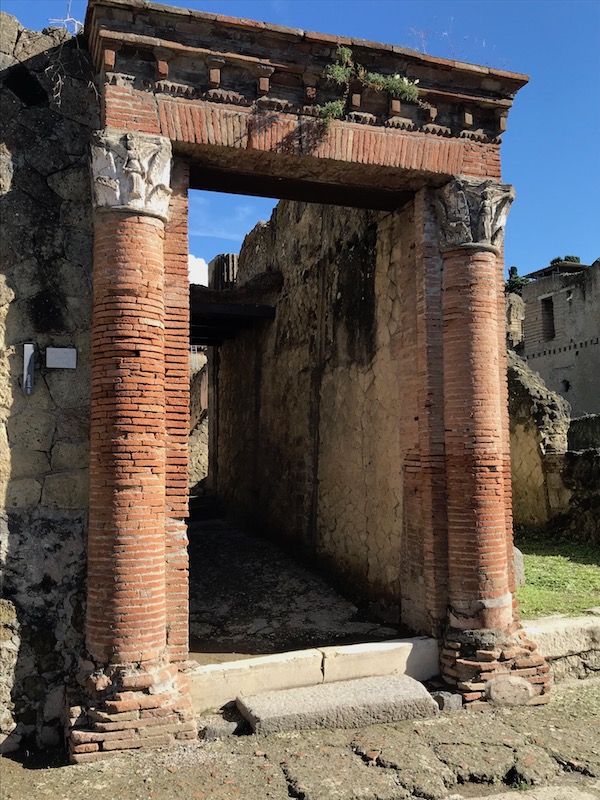
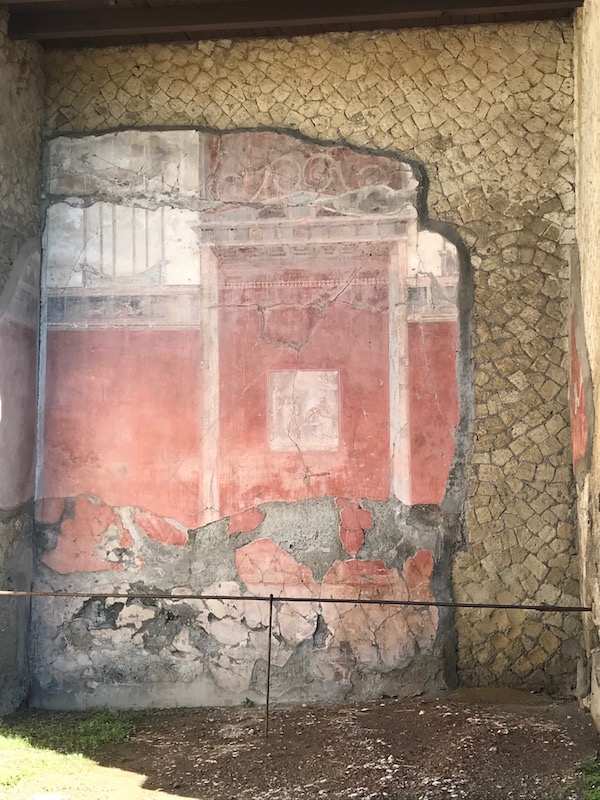
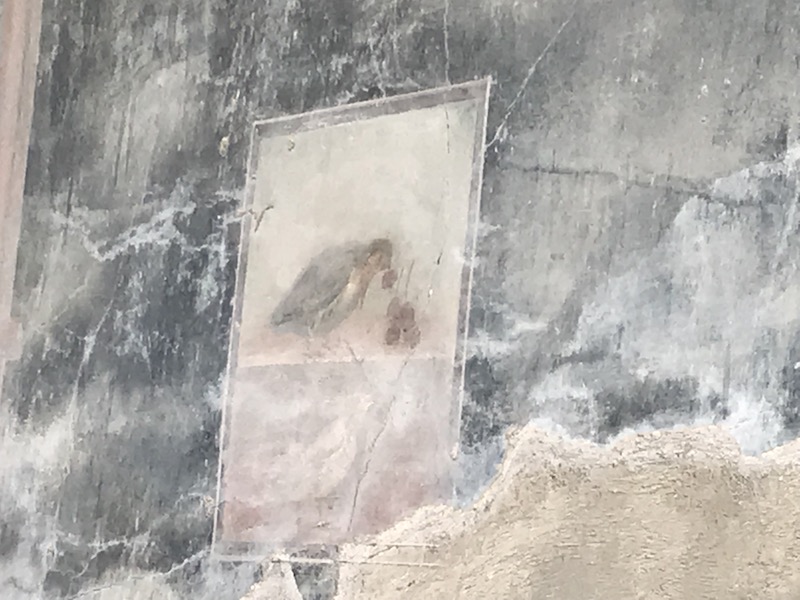
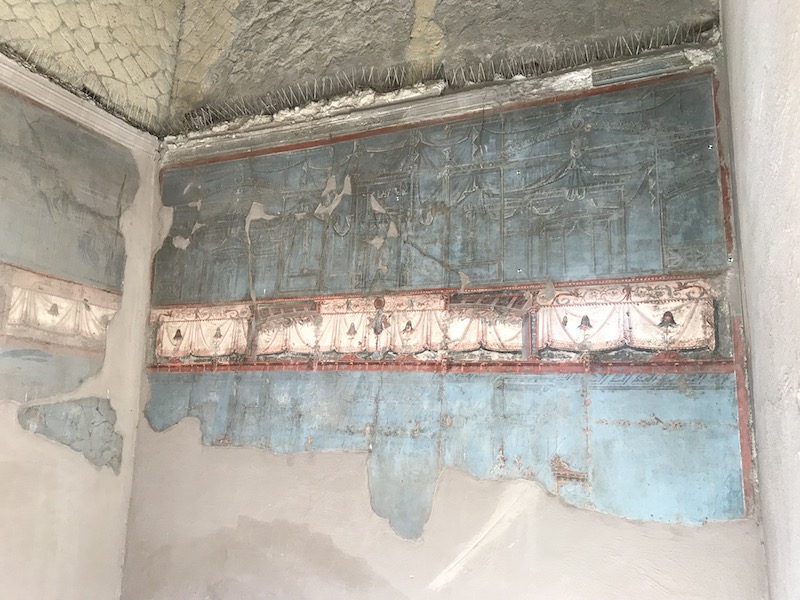
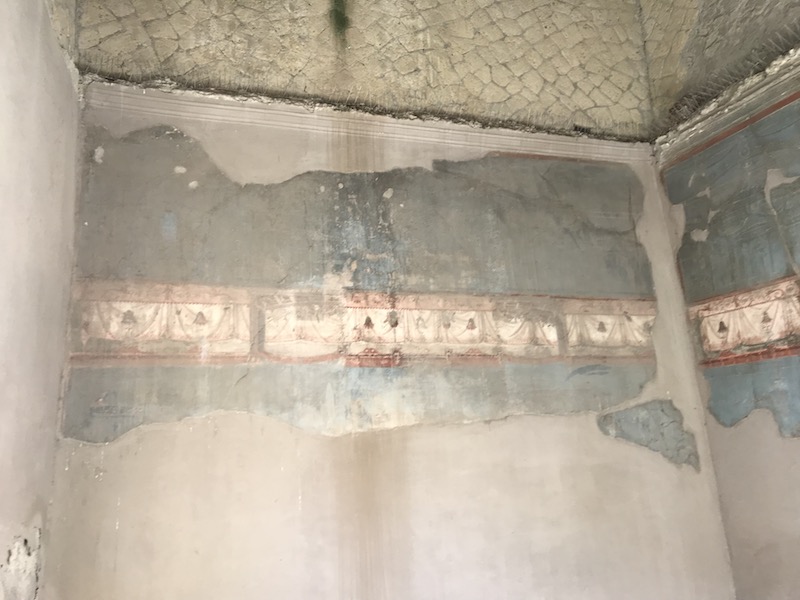
Another large store/cafe with the same type of large terra-cotta jugs built into a marble mosaic counter. This one had some shelves built on the back wall.
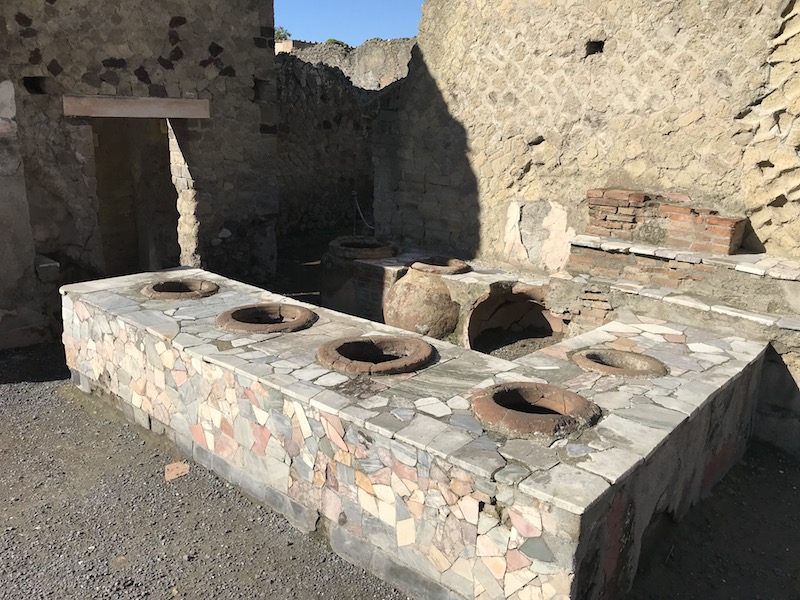
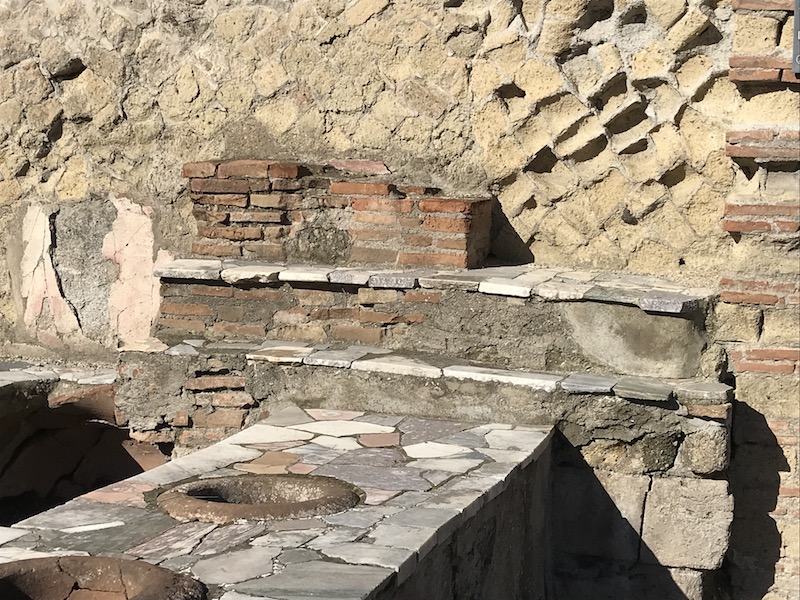
House of the Relief of Telephus is one of the largest houses and some historians believe it belonged to one of the town's leading benefactors, Marcus Nonius Balbus and is somewhat unusual in that it has its own private access to the adjoining Suburban Baths. The decoration of the atrium is in what is called the "third style" or "Egyptian style" with yellow panels with architectural motifs above a lower red frieze. The upper zone continues the architectural theme on a red ground. The columns are of brick, stuccoed, and painted red, the spaces between them decorated with marble discs with reliefs on both sides. Here you can see red columns and then red and yellow frescoes if you look behind the columns. The bas-relief shown is a copy of the original neo-Attic relief depicting an episode from the myth of Telephus. It shows Achilles in the presence of his mother Thetis treating the wound of the Mysian king, Telephus in return for the king showing the Achaeans the way to Troy.
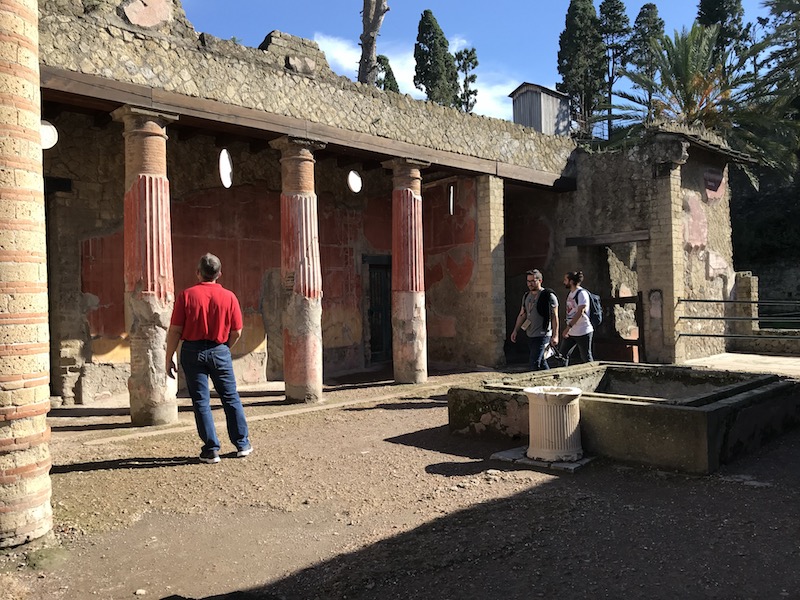
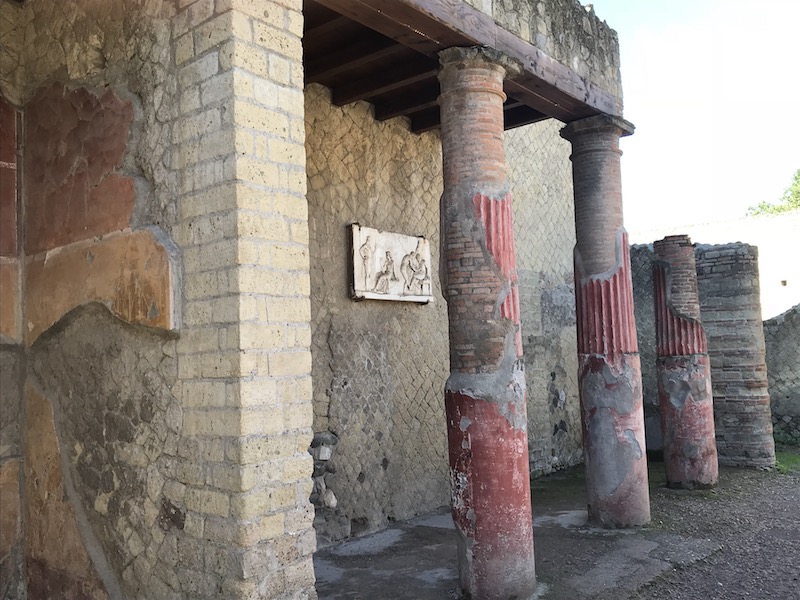
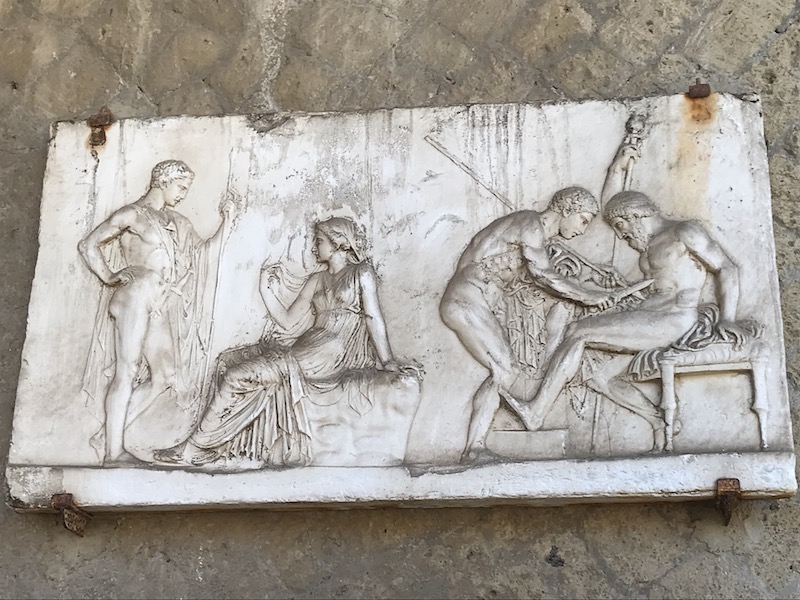
A Palestra is an open area surrounded by covered porticoes used for wrestling and exercise. The Palestra at Herculaneum is mostly still not excavated but you can see part of the entrance and a row of fluted Corinthian columns. Behind it you can see the hill that has still not been excavated fully. The 2nd picture is an attempt to show how much higher the "modern" city is from the ancient one ... remember ... all of this was covered with over 20 meters/60 feet of lava and debris. On one side is a apsidal room with a central marble platform and table, perhaps for the display of prizes.
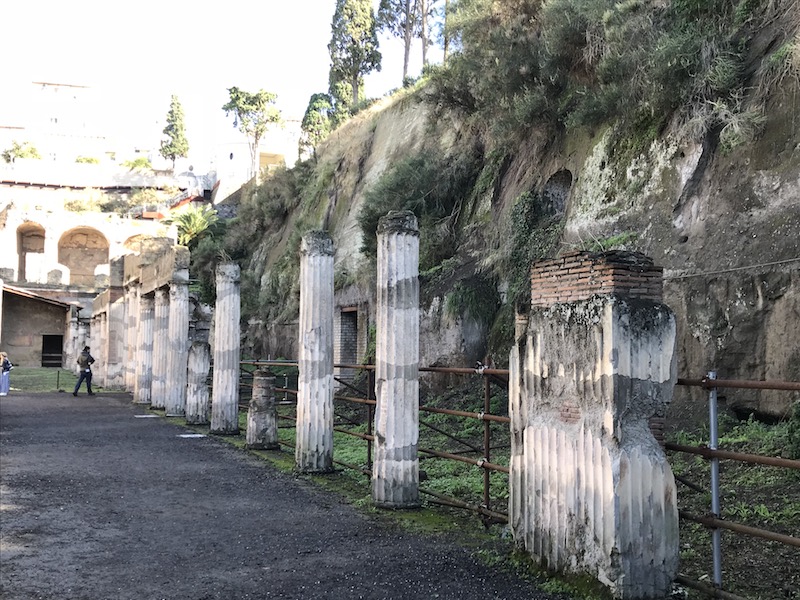
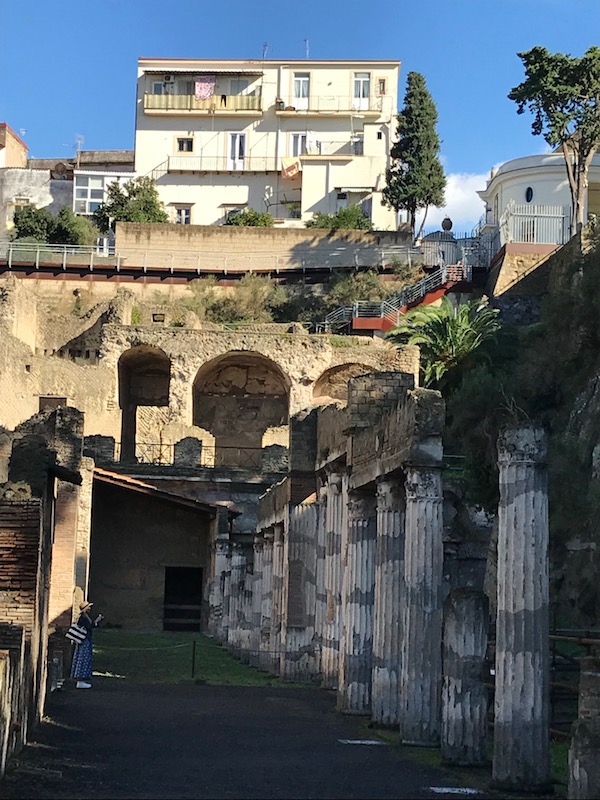
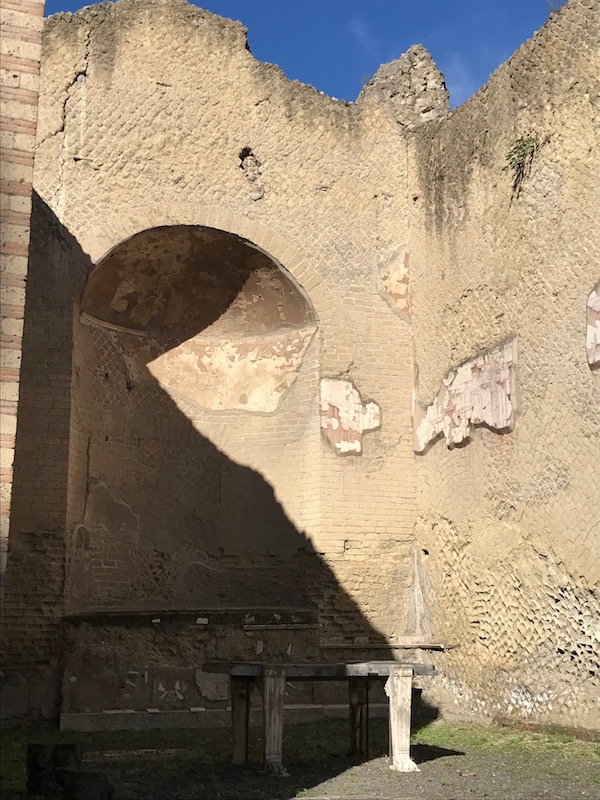
Going through a doorway cut into the rock hill, you can reach the pool, although in ancient times, this would have been in the middle of an open area. The pool was the form of a cross, 18 feet wide and bout 4 feet deep. In one direction, it was about 100 feet long and the other direction, over 150 feet long. 5.5 m wide by 1.1m deep with arms measuring approximately 50m and 30m. Here you can see the bottom and wall of one part of the pool, and the bronze fountain that was in the middle, consisting of a five-headed serpent entwined round a tree.
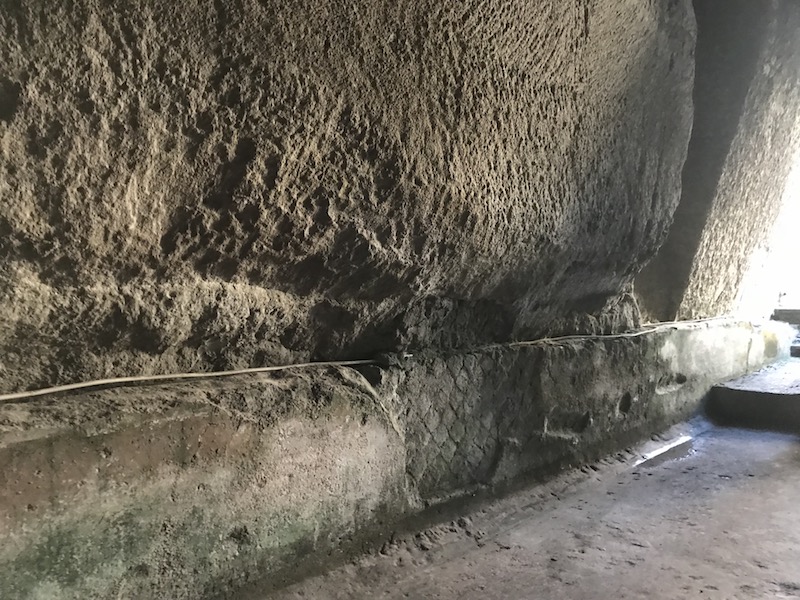
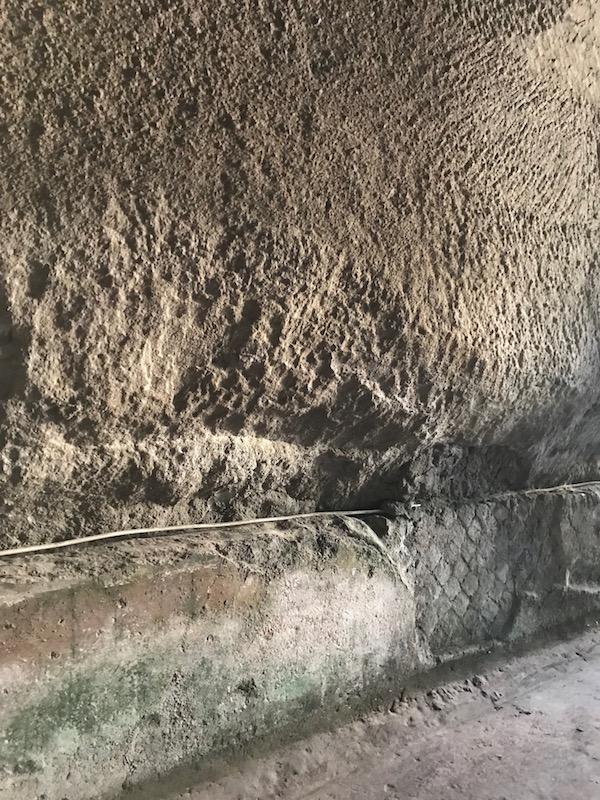
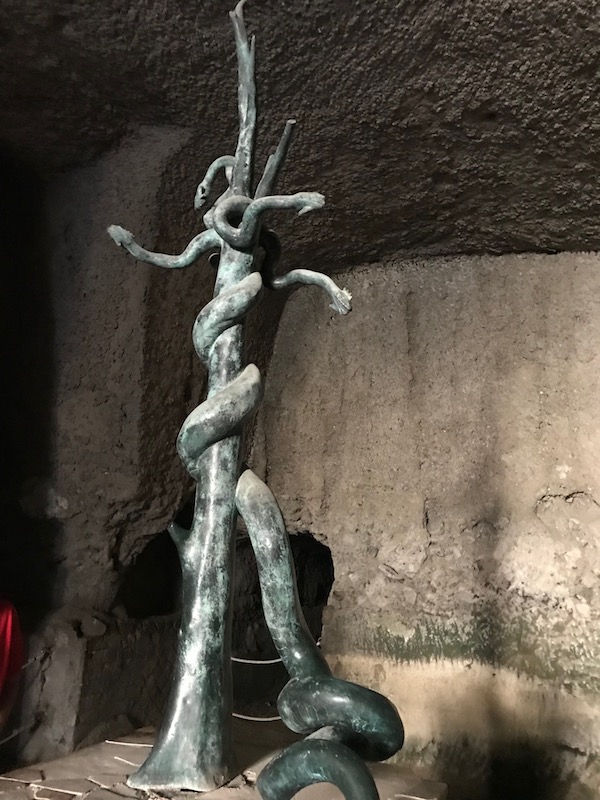
This is called the Pistrinum e Bottega di Sextus Patulcius Felix ... a really long name which translates to the Bakery and store of Sextus Patulcius Felix (the name of the baker, determined by a signet ring found here). The main room has the remains of two flour mills as well as 25 round bronze baking pans. They would have ground the flour, made the dough, placing it in these baking pans before putting it in the ovens to bake. Then they would have been sold at the adjoining store.
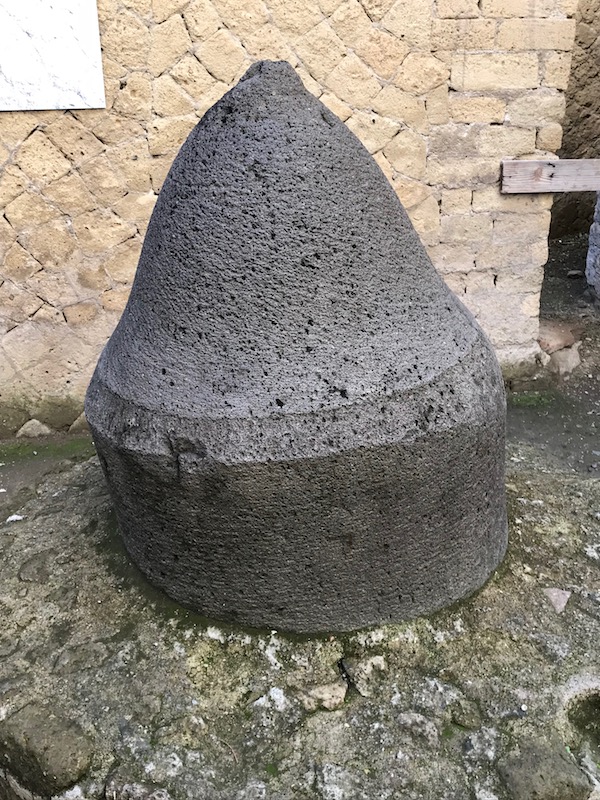
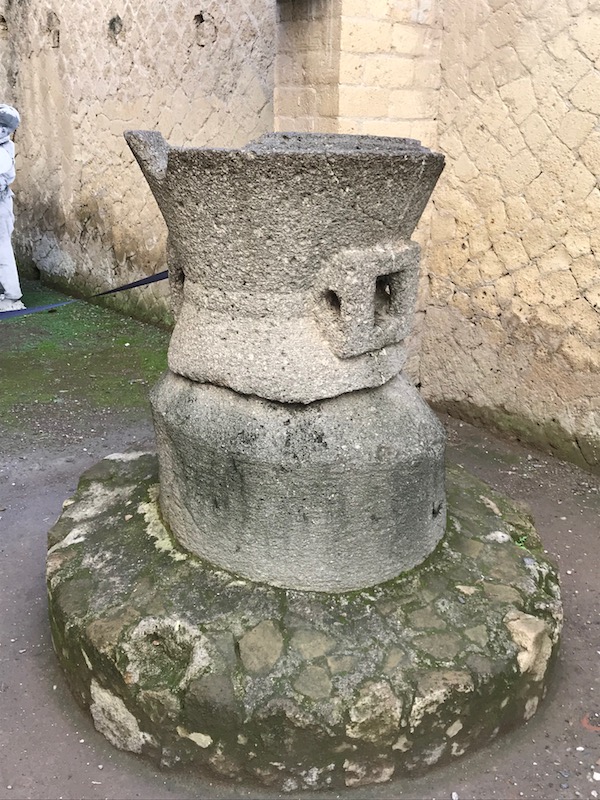
At the shop of a "plumbarius", which was a metal worker, welder or blacksmith, you can see a bronze statue of Bacchus that was found there.
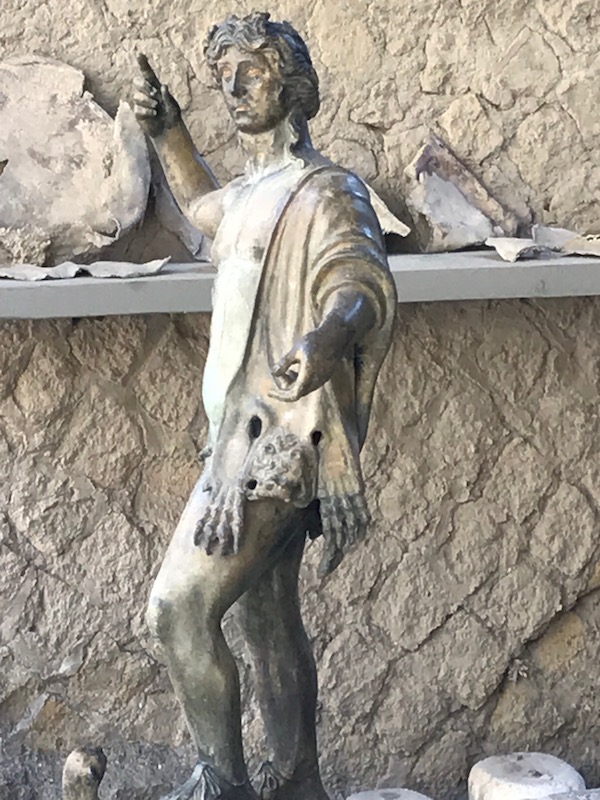
Bottega ad cucumas, or Cucumas shop is thought to be an inn where food and drinks were served. What is really interesting is the sign found at the entrance that shows pitchers of different colors, with pricing of how much the drinks cost.
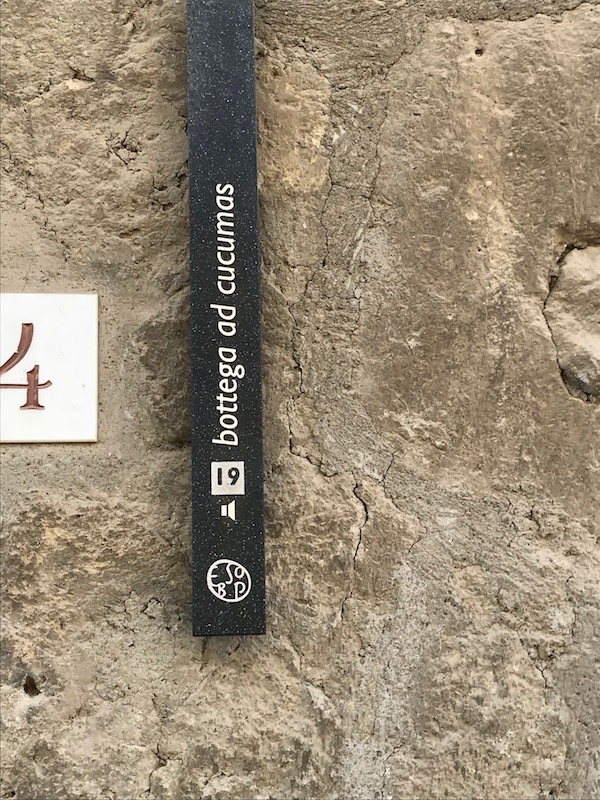
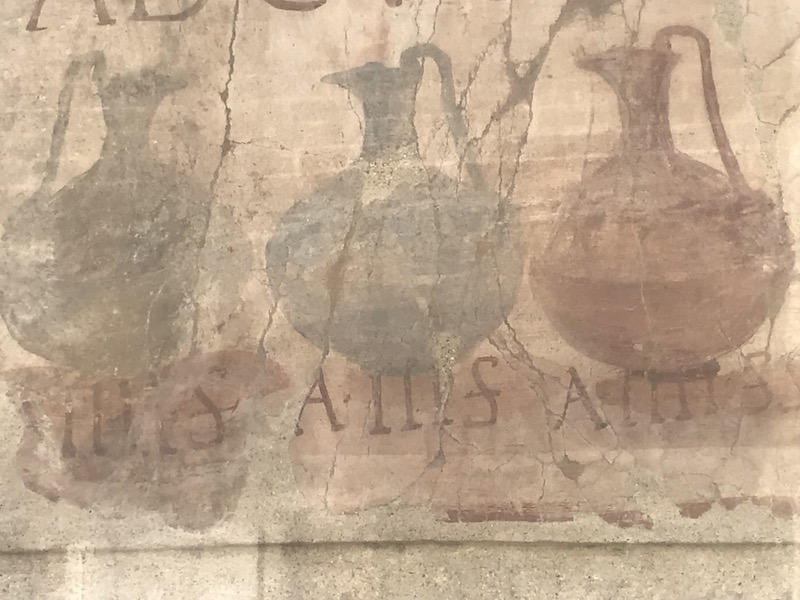
The Augustales were an order made up of freed slaves who were dedicated to worshipping the Emperor Augustus (an early form of a cult). They held their meetings here at the Hall of the Augustales. They were doing a bit of work in there buty ou could still appreciate the decoration in the various rooms surrounding the central area formed from the 4 massive columns. Here there was also still some carbonized wood beams and marble mosaic floors.
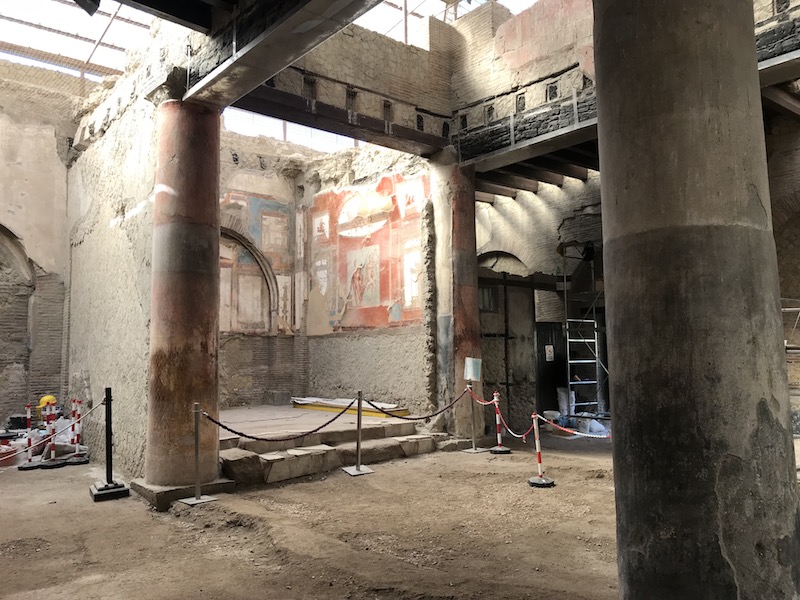
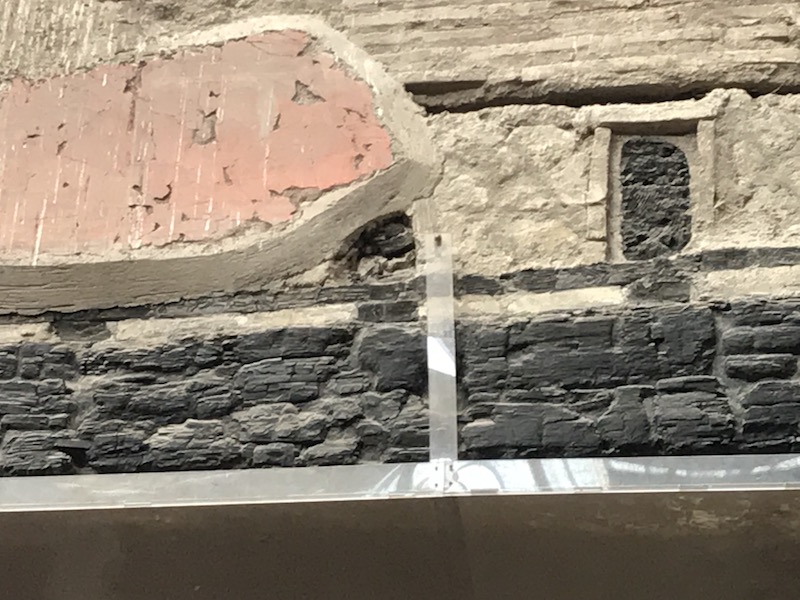
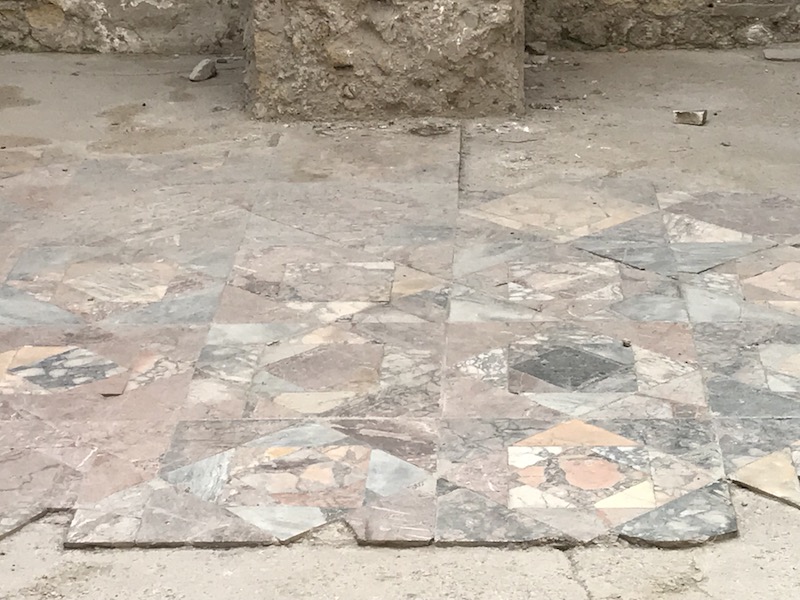
But probably the best things here are the two main frescoes. The first one is a mythological scene depicting the entrance of Hercules into Olympus, while the second shows the contest between Hercules and the River Achelous for the hand of Deianira.
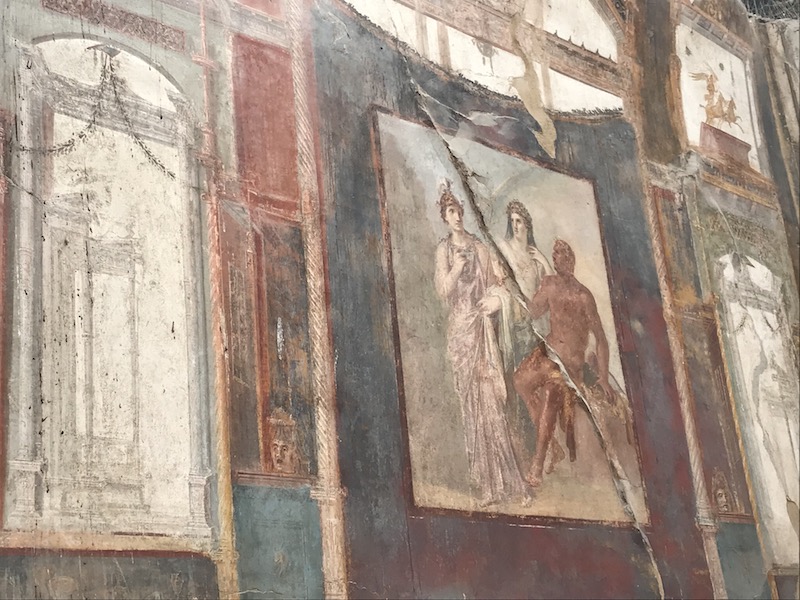
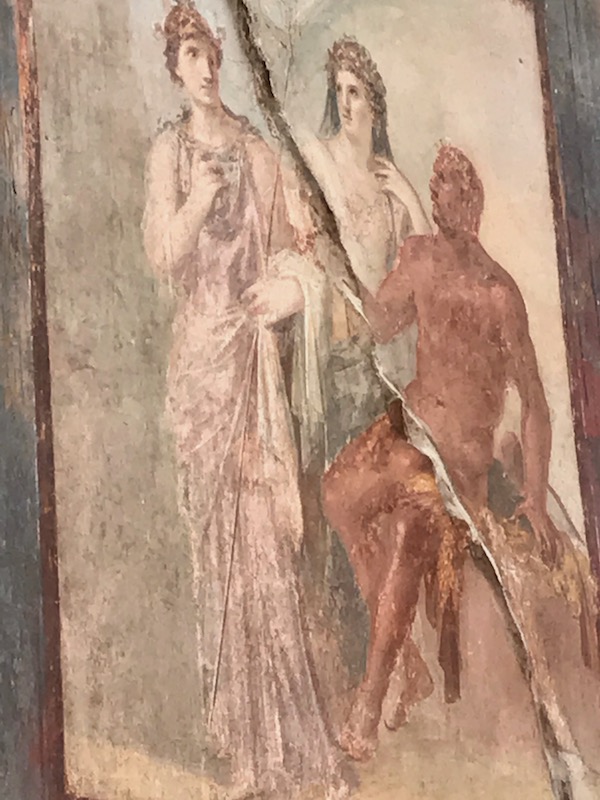
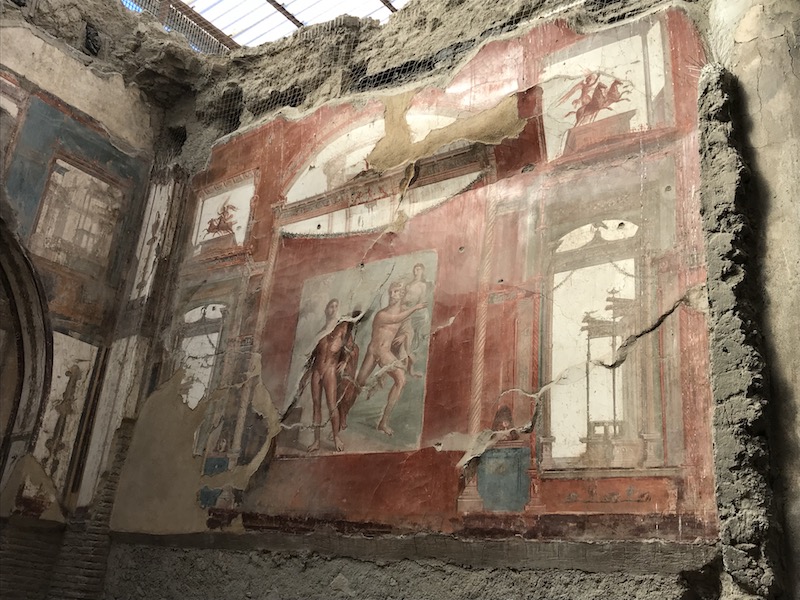
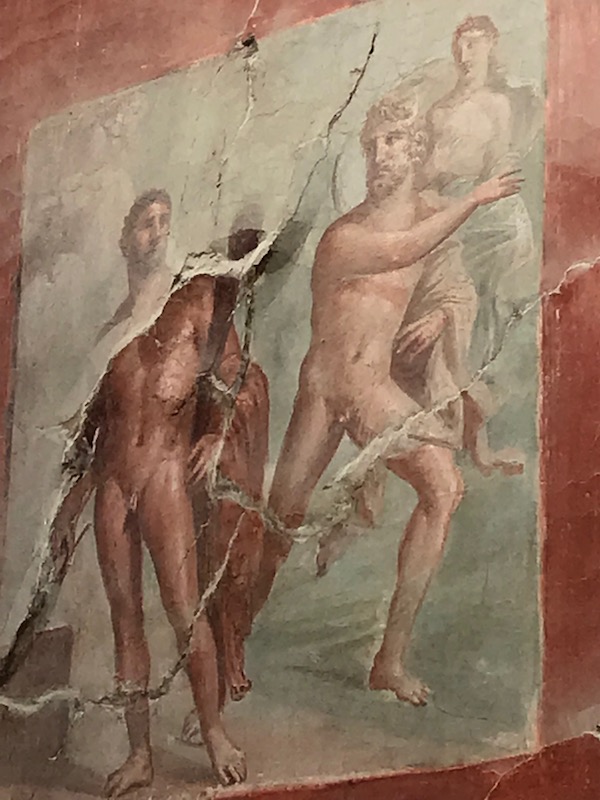
This is the same picture at the House of the Double Atrium that we did in 2007! Over the entrance there is a terra-cotta Gorgon mask to ward off the evil eye.
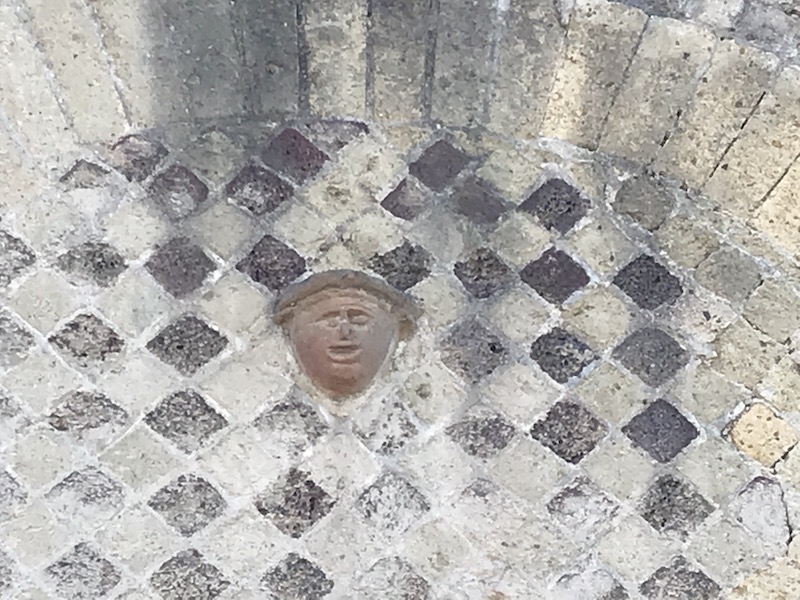
The Samnite House, which dates from the 2nd century BC, is one of the oldest buildings discovered here so far. It seems as this large house was eventually partitioned off so that it a few different areas could be sold or rented out. You can see this on the upper floor around the atrium, where the columns and tracery on each wall is slightly different and fully enclosed. It also had some nice mosaics on the floors that were slightly different from the others that we had seen.
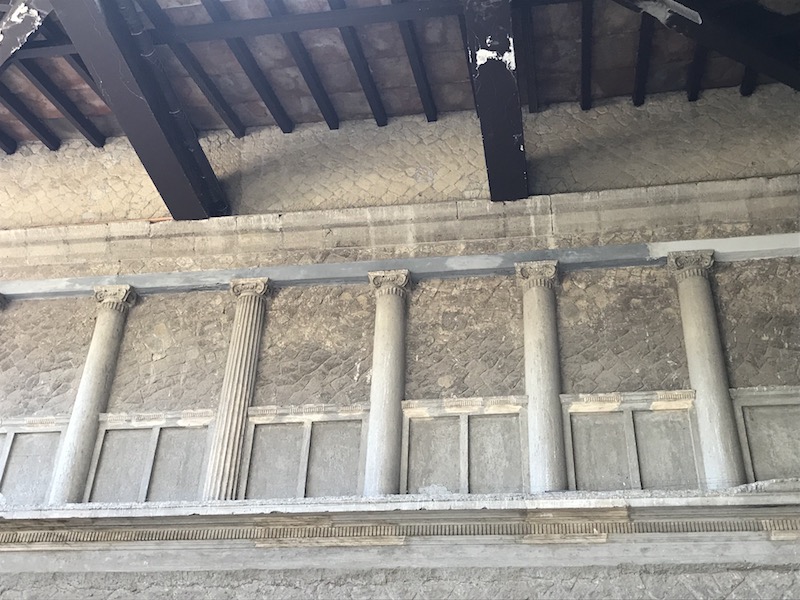
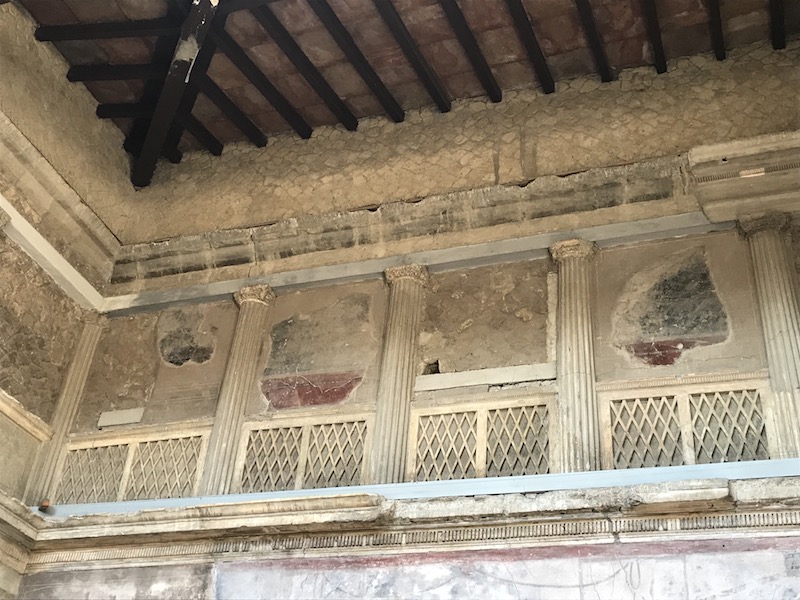
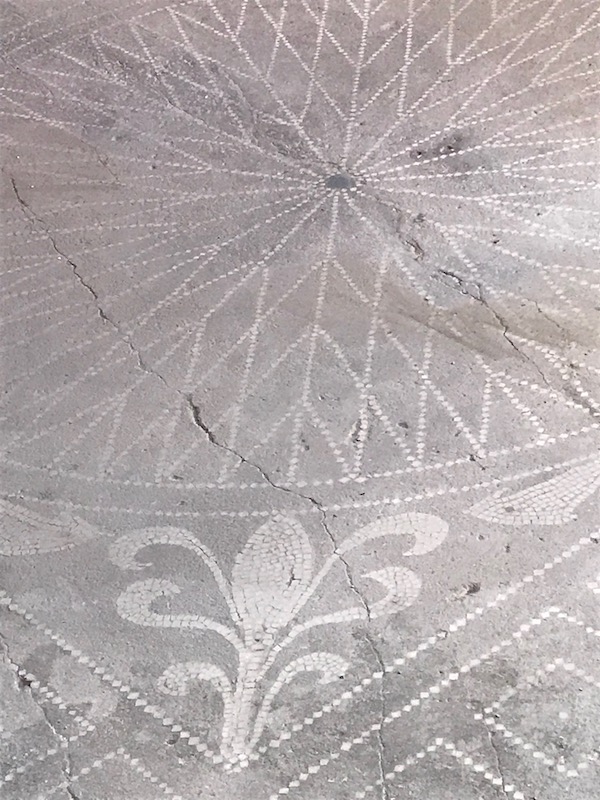
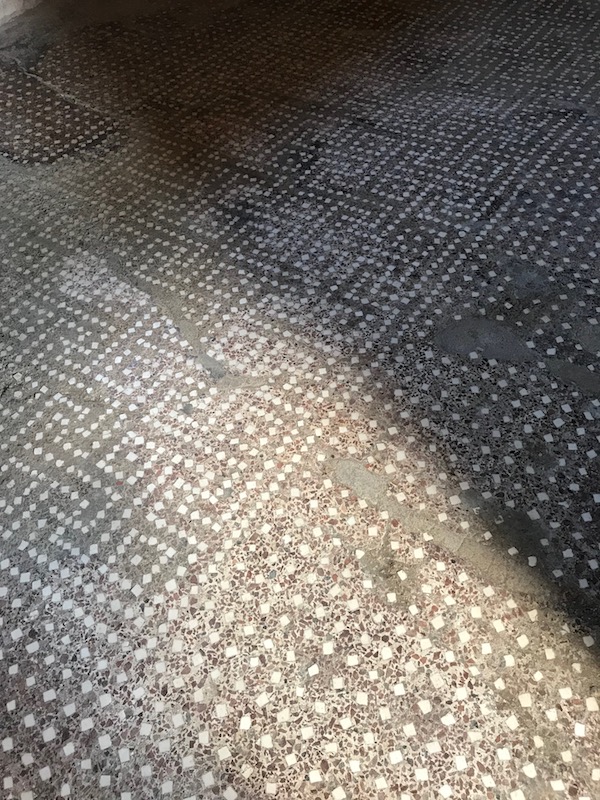
This was a food shop back in the day, and it has been so well preserved. Here you'll see original wooden shelves, wine amphorae, as well as an exposed upper floor of the shop.
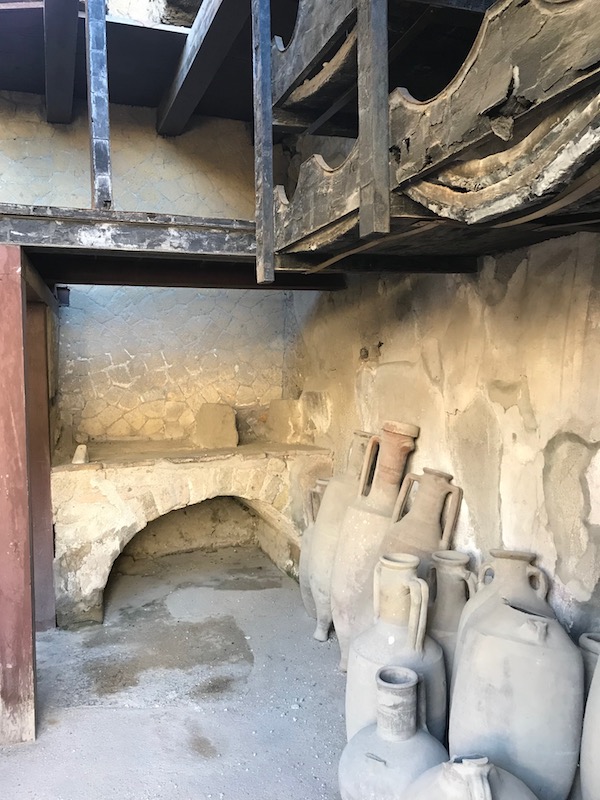
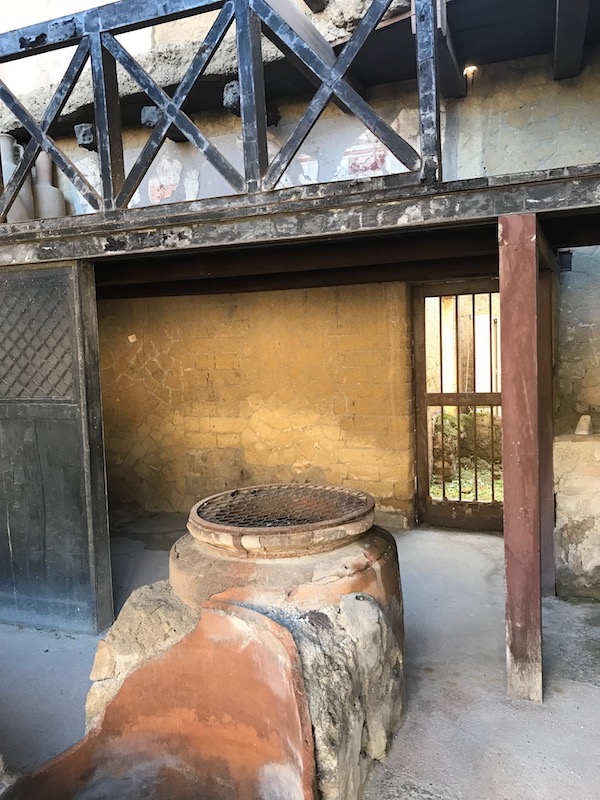
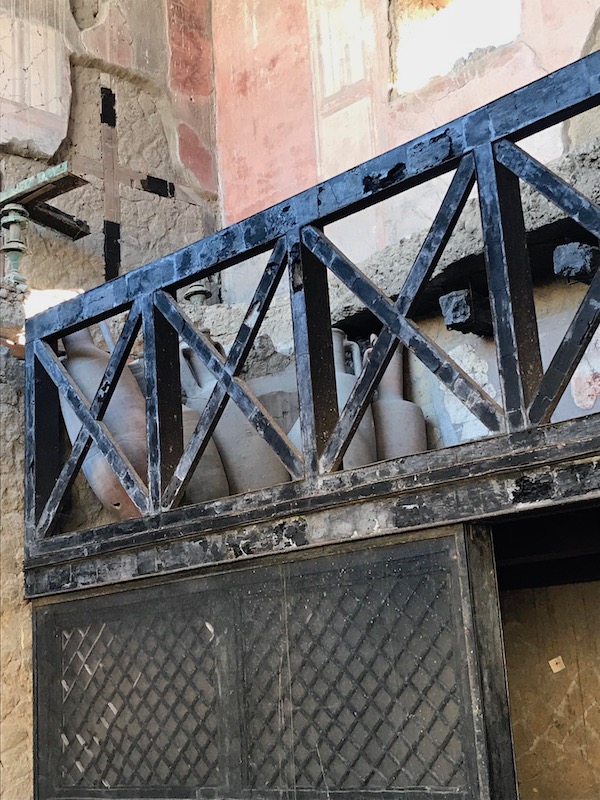
One of the best mosaics (in my opinion) in all of Herculaneum sits in the garden court of the House of the Neptune Mosaic. On one side is a mosaic that shows Neptune and Amphitrite surrounded by a decorative motif. In the legend, Neptune saw Amphitrite dancing with the Nereids on the island of Naxos, carried her off, and married her. Just to the right of that is a dark red/orange/black fresco that I shows something that looks like a birdbath with plants.
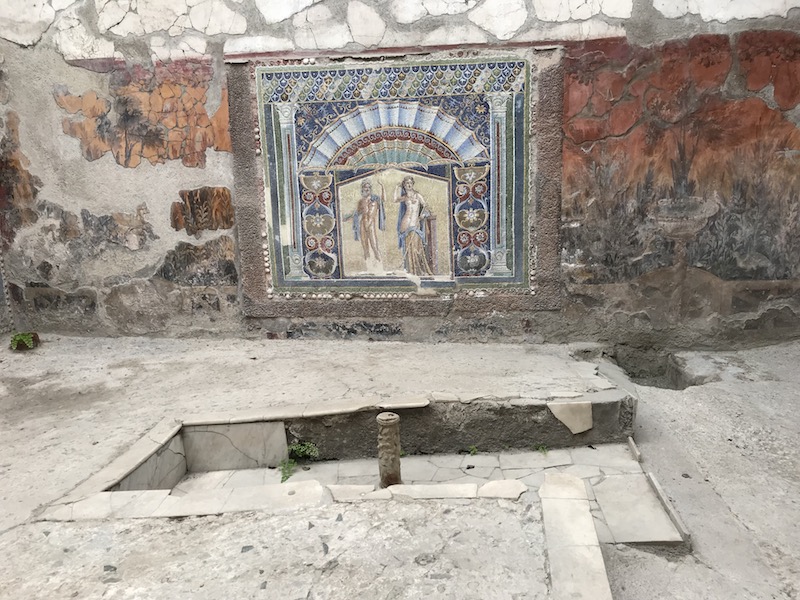
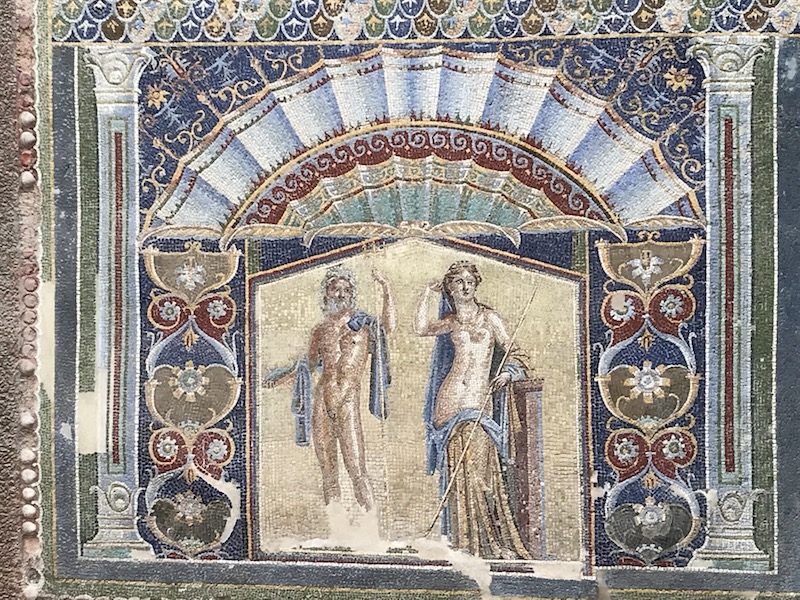
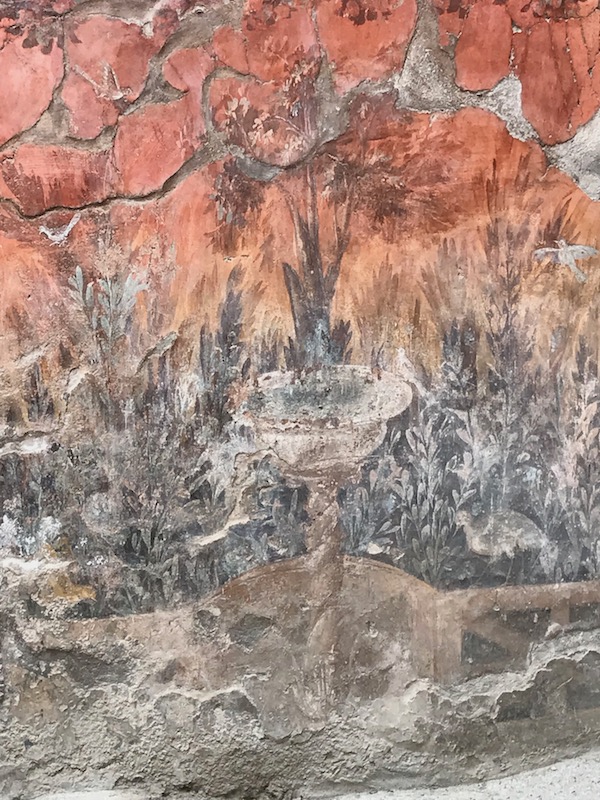
Then on the left wall is a natural spring fountain (a nympheum) that is surmounted by the head of Silenus and two marble theatrical masks. The side and central niches are decorated with geometric and floral motifs and hunting scenes with dogs and deer composed of glass paste mosaics.
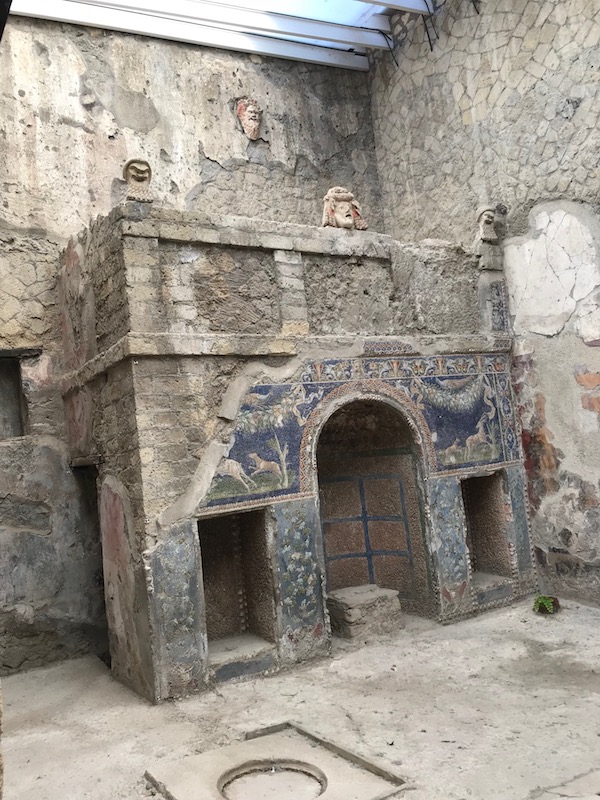
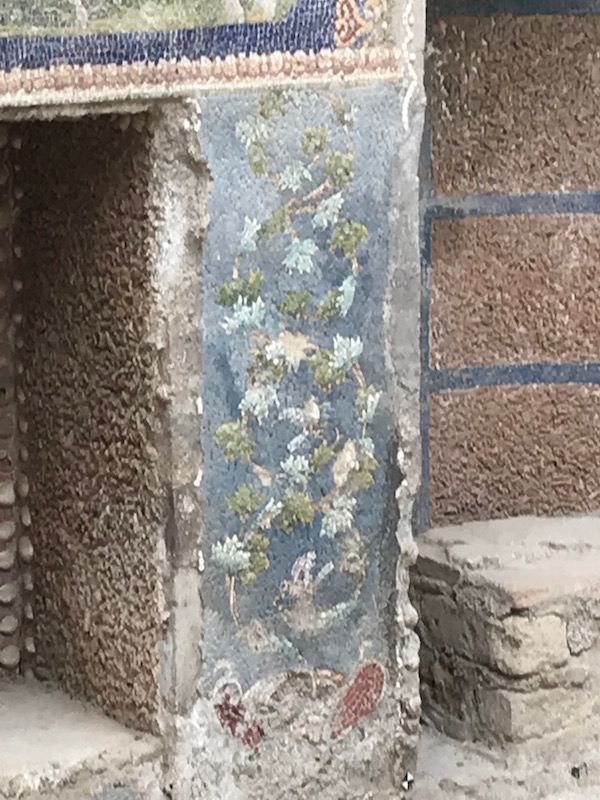
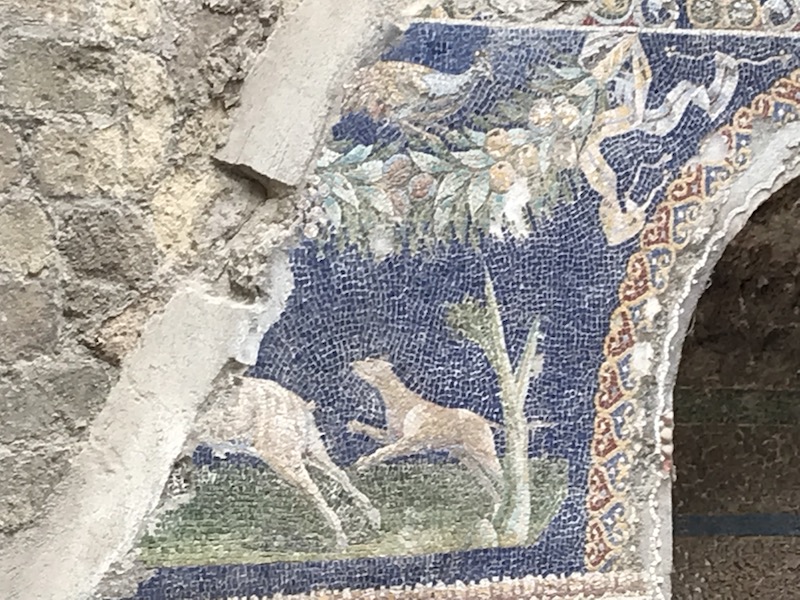
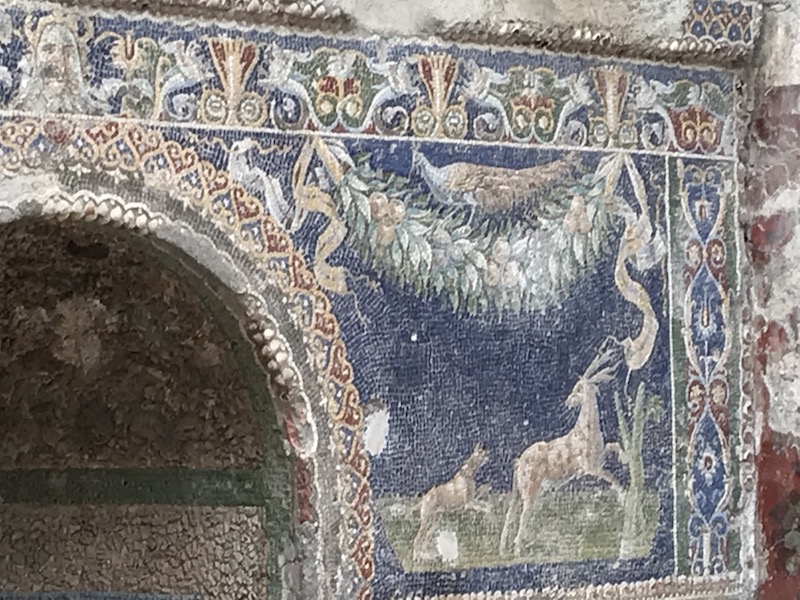
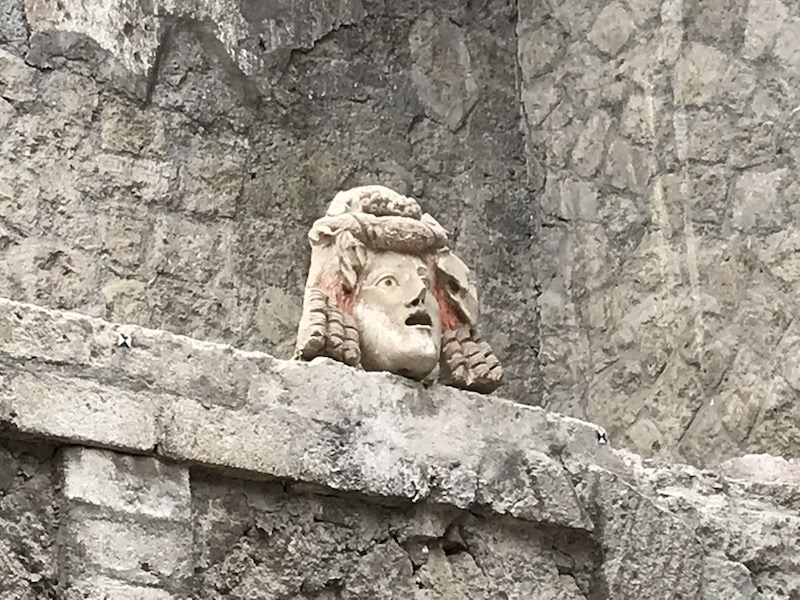
The House of the Black Hall has some interesting details, like vaulted ceilings in a couple of rooms, with geometric motifs on the walls and ceilings. In addition to the normal mosaic tile floors and basin in the courtyard, this also has a large "black hall", with all of the rooms painted dark (black or dark blue) with reddish decorative details.
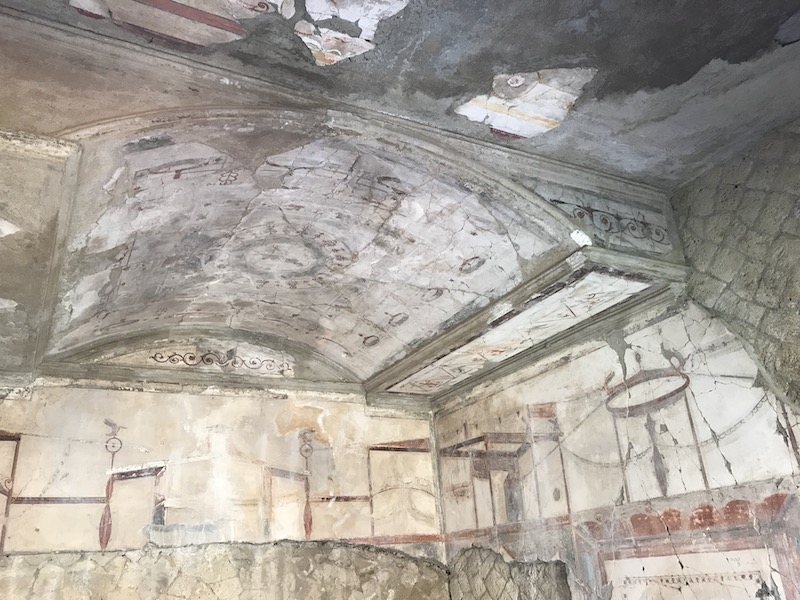
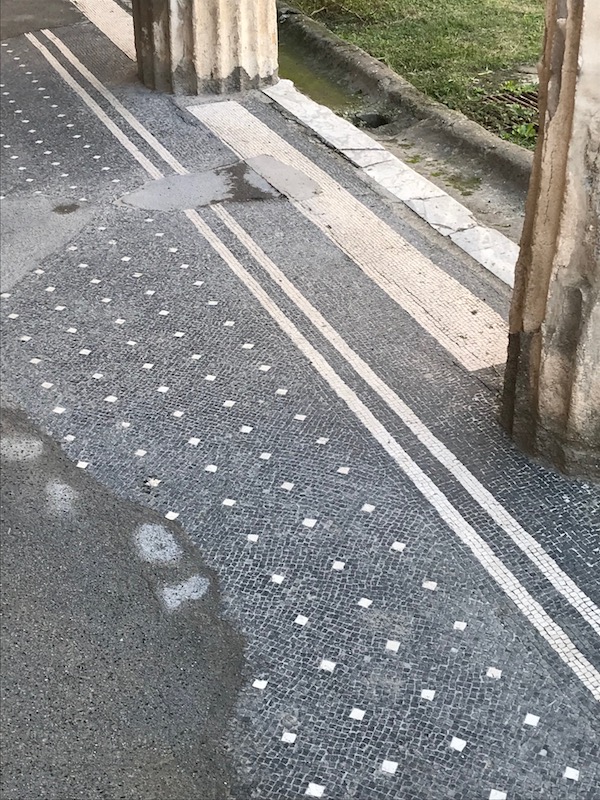
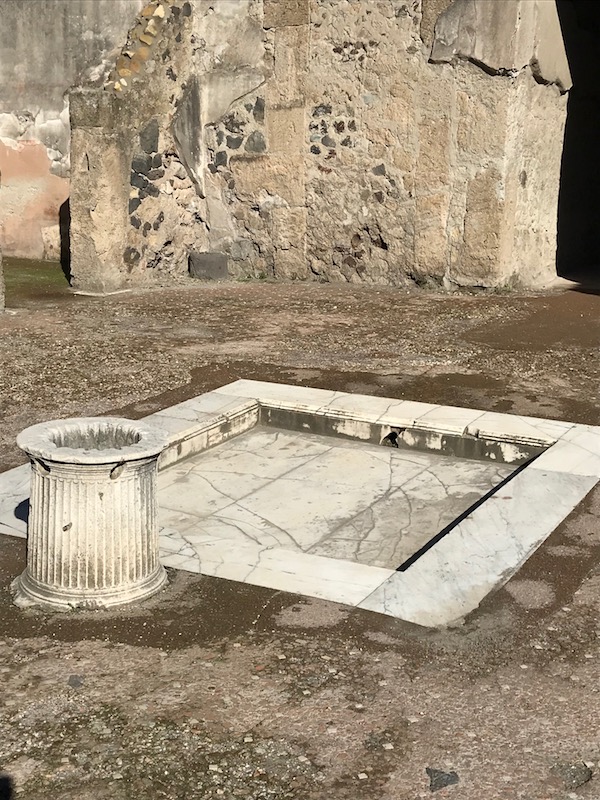
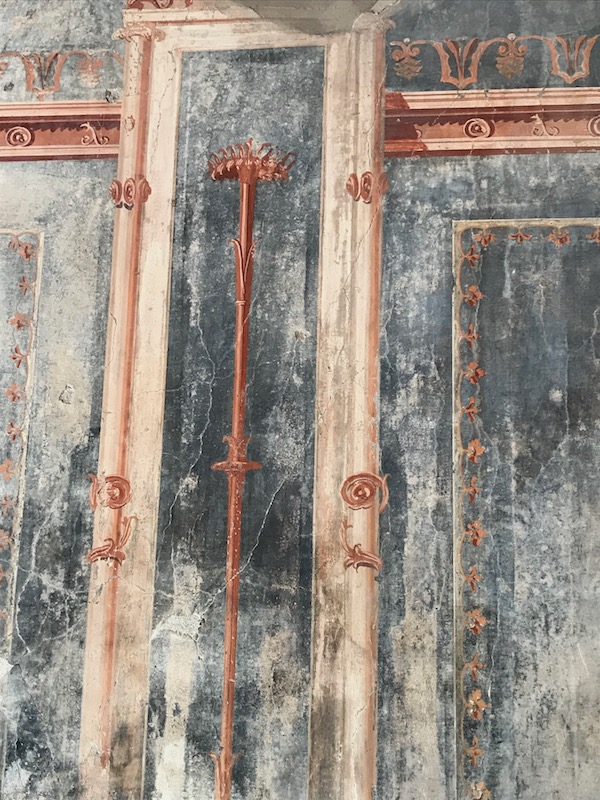
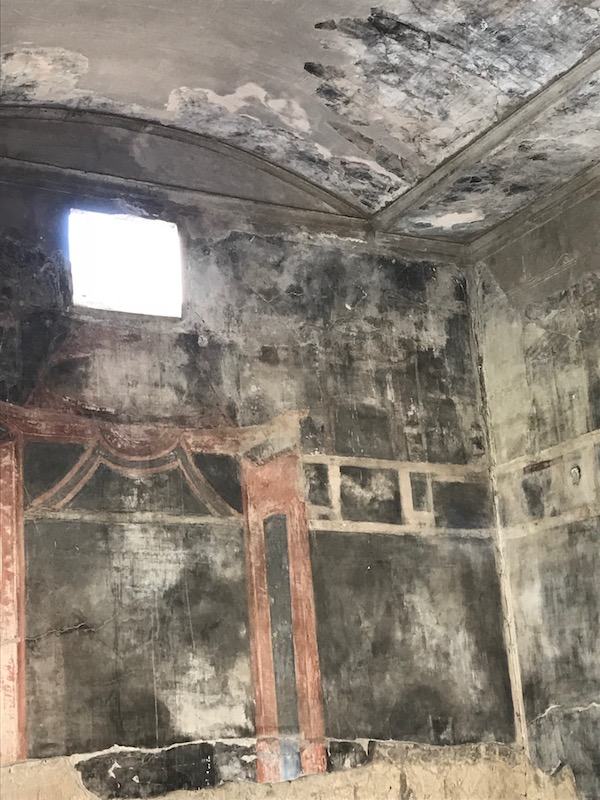
The Central Thermal Baths were built around the beginning of the 1st century and were divided into men's and women's baths, each with their own separate entrances. We only went into the women's baths, which are smaller and less elaborate than the men's, but in better condition. First up is the apodyterium with an elegant marine mosaic floor showing various sea animals and areas around the walls for putting your clothes and belongings. Then is a tepidarium that also has areas for belongings and a mosaic floor that looks a little like a labyrinth.
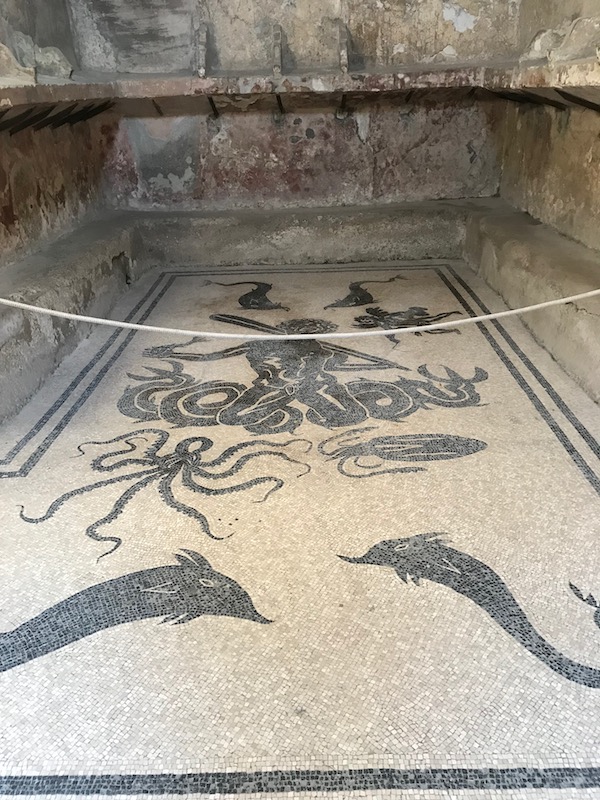
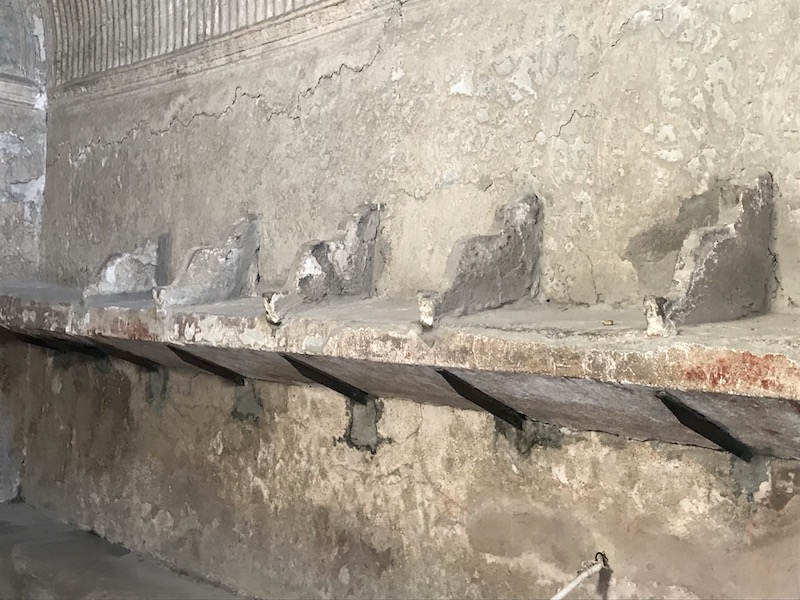
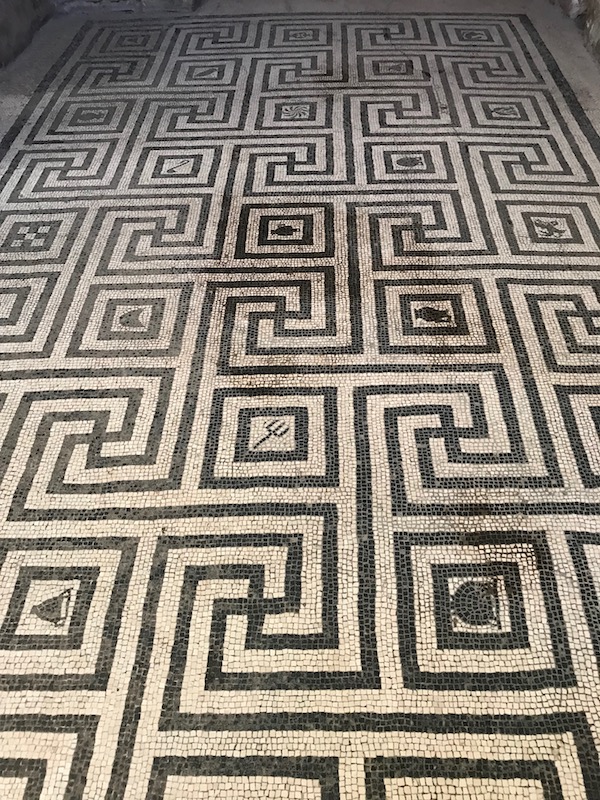
House of the Deer is one of the most luxurious waterfront houses, and one of the largest ones that we went in. On the walls were a set of frescoes that represent scenes with tiny cupids, still life's and various architectural landscapes. You can get an idea of how big the house is by just the length of this hallway.
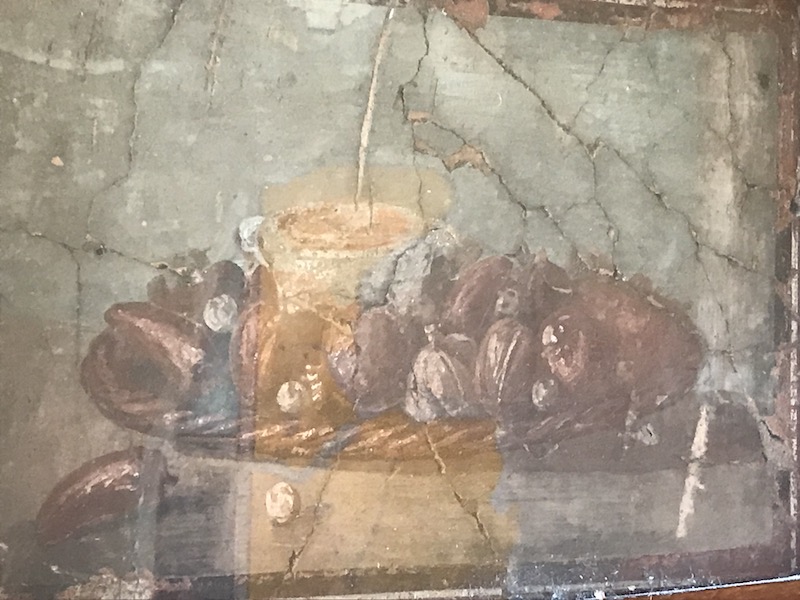
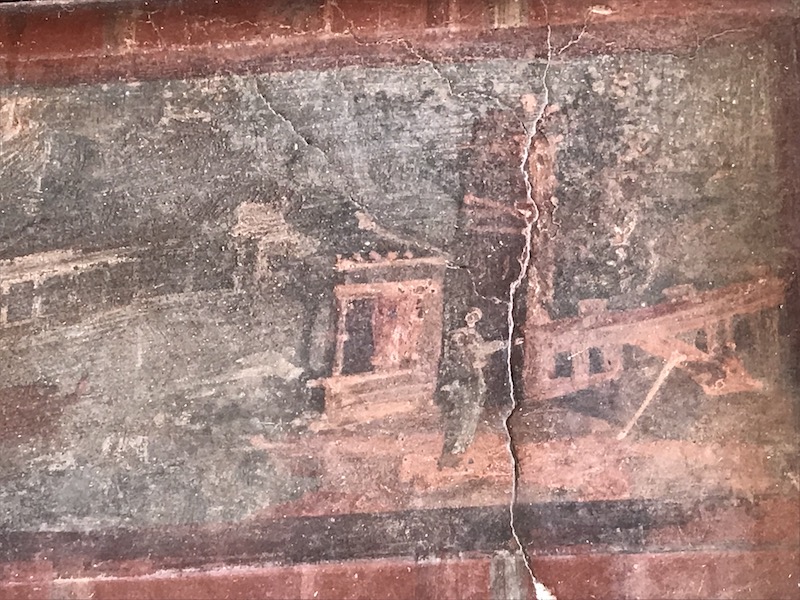
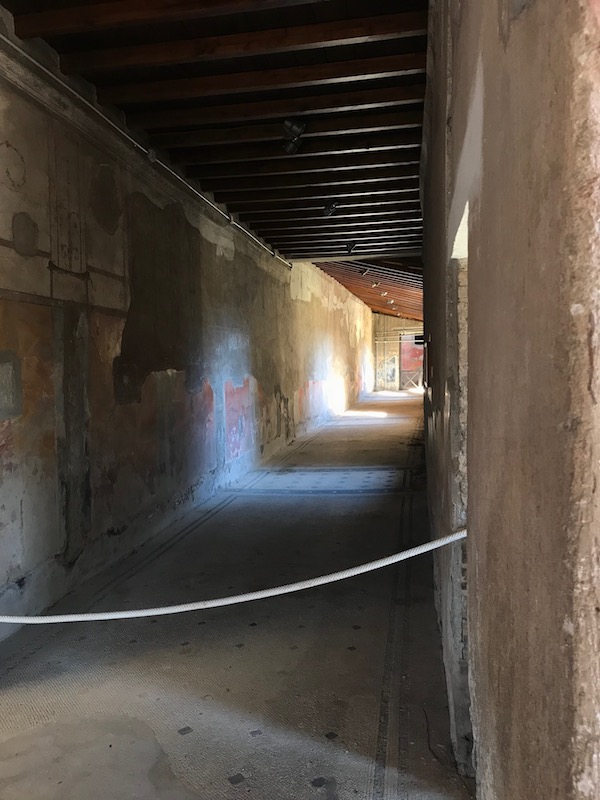
In the center of a large terrace that would have been located in the "suburbs" is a funerary altar of Marcus Nonius Balbus. A former proconsul of Crete, he paid for various projects around the city.
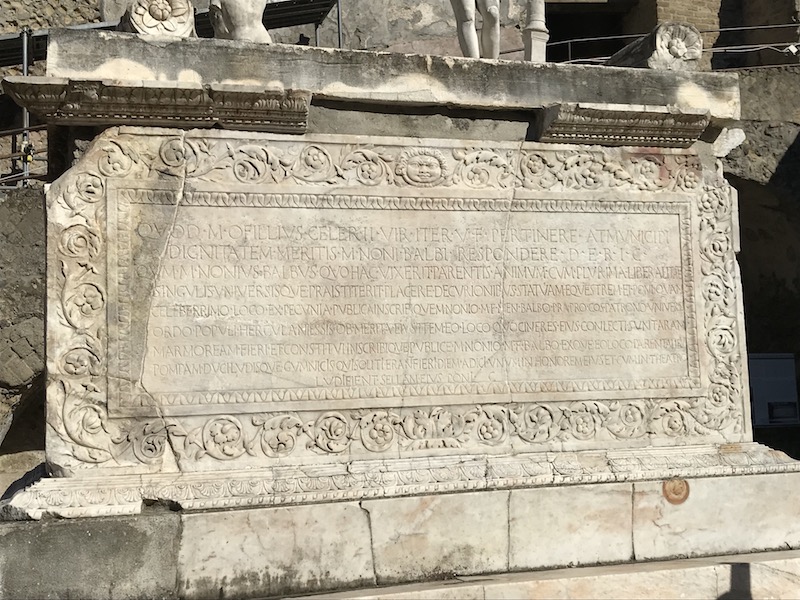
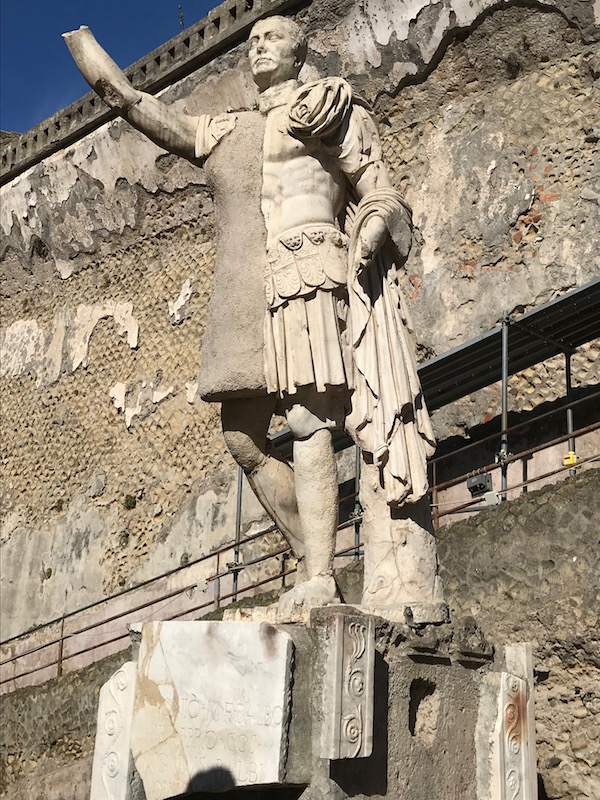
At the terrace, you can also visit the suburban baths (or you could if you didn't show up on a day it was closed, like we did). I got one picture through a window, which looks down a flight of stairs that go to the vestibule of the baths. Unlike the baths in the city, these in the "suburbs" were not segregated and were probably used alternately by both sexes.
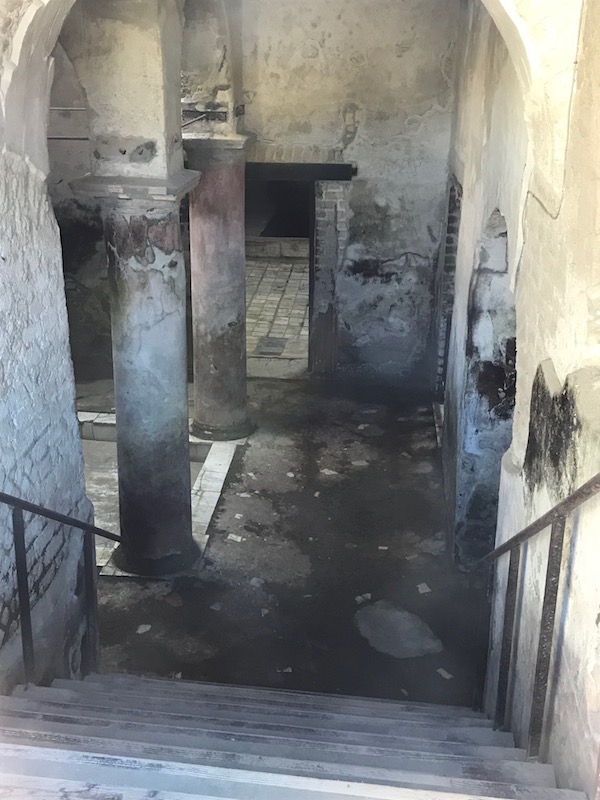
In 1982, the keel of a boat was found in front of the Suburban baths. During the 2nd pyroclastic flow, the flow came into contact with the sea, creating waves that knocked the boat upside-down and throwing it onto the beach. It was preserved by the volcanic material that kept the oxygen out. There is a drawing of how it was when found, and then the actual boat.
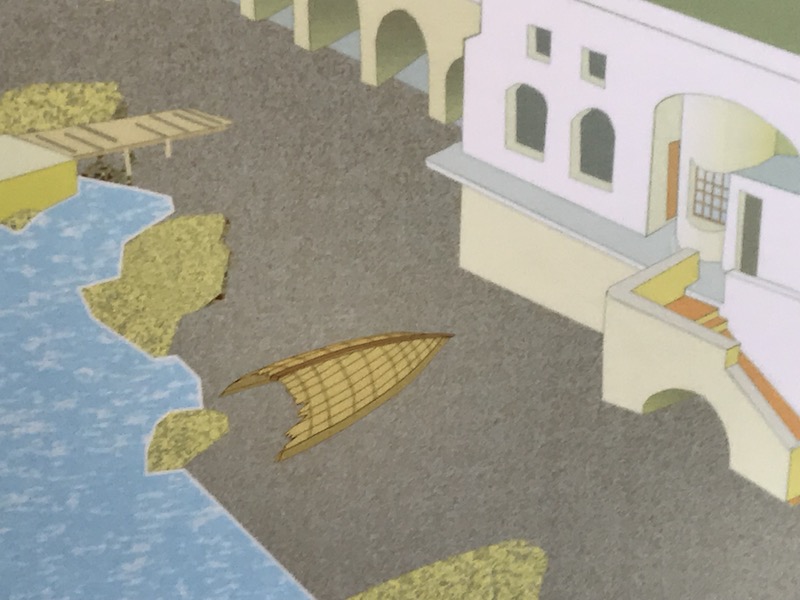
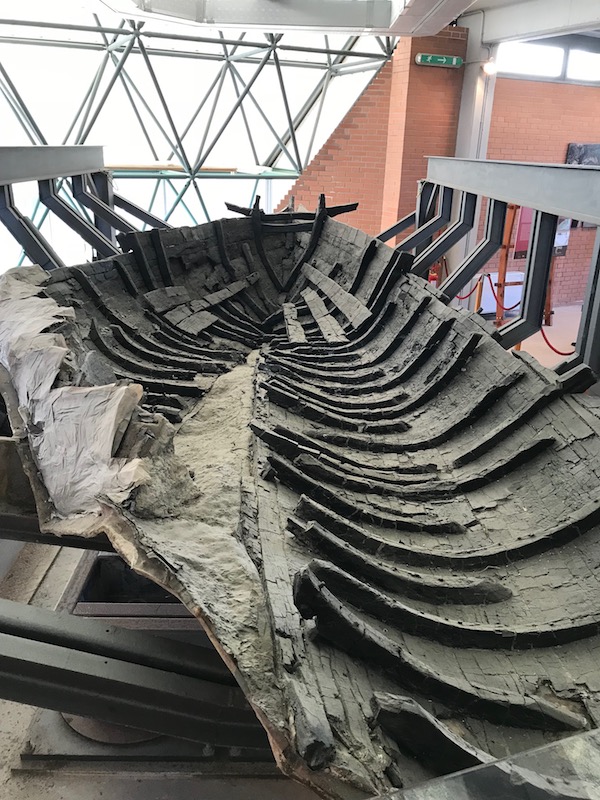
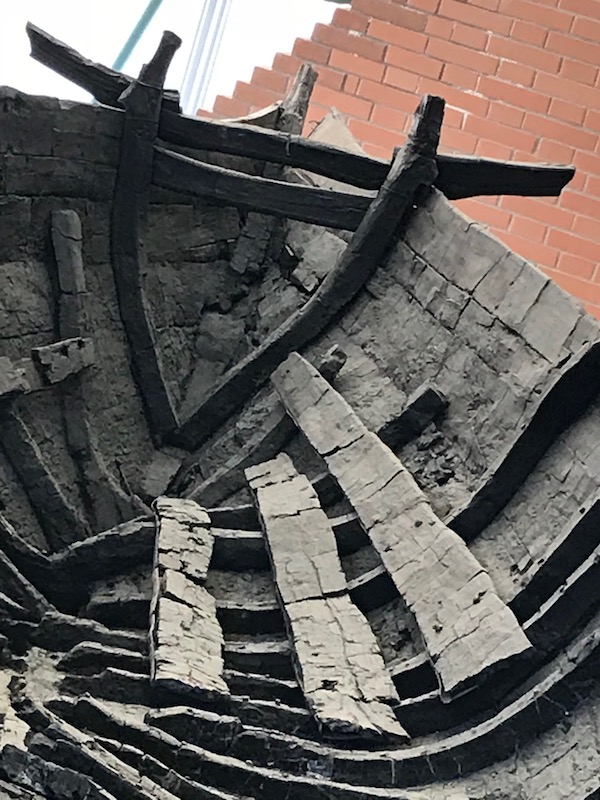
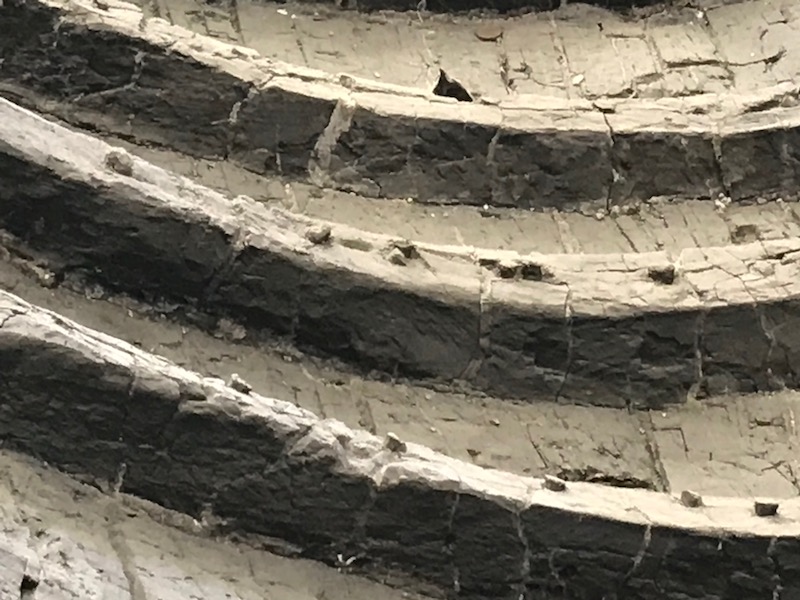
In addition to the boat, they excavated a set of arched storage spaces that would have been right at the beach. *WARNING*: the next pictures are a little morbid. Within these arches, they found the over 300 bodies of people who had sought refuge under these arches on the night of the eruption, hoping to be rescued by sea.
