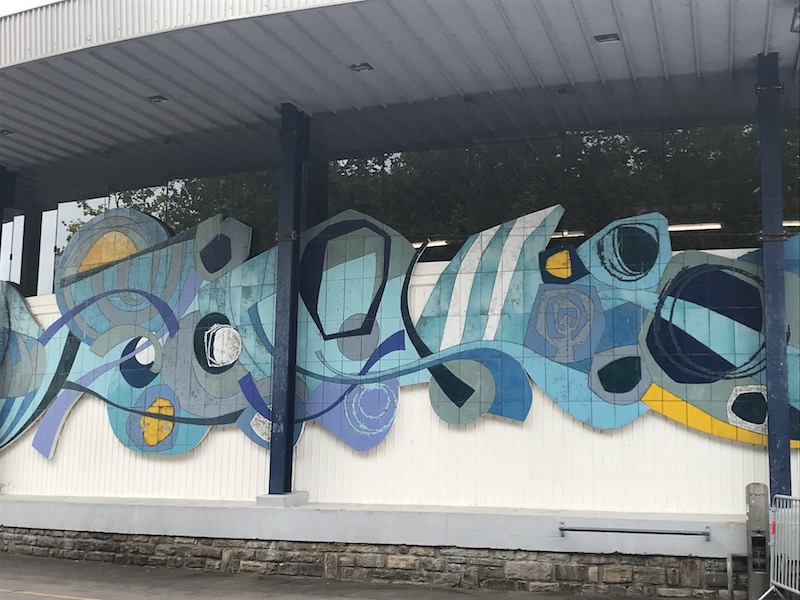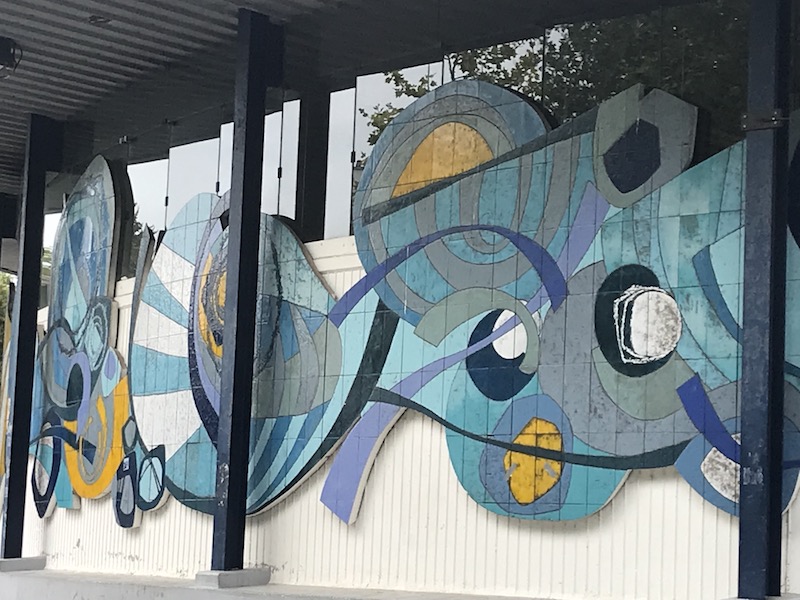Our Blog - Bretagne Trip - Summer 2021 - Lorient, France
We wanted to spend some time in the city of Lorient, since it is one of the larger cities in the area with over 50,000 people. As you can imagine, there were settlements here beginning around 3000 BC, and some megalithic architecture. There are also ruins of Roman roads (linking Vannes to Quimper and Port-Louis to Carhaix) which confirm Gallo-Roman presence. But the city itself is largely tied to the French East Indies Company, which was founded in 1664. During the Franco-Dutch war, the company decided to move its base out of Le Havre (they felt the location was too exposed during wartime). In 1675, they built up workshops, forges, and offices in the area where the Scorff and Blavet rivers met, creating the city of Lorient, and moved everything from La Havre and Port Louis. They town experienced growth up until the mid 1700's, with new streets, 18th century stone houses, and city walls. However, the company itself was running out of steam, and by 1769, it was pretty much gone. The King at the time bought out all of the debt of the company in exchange for all of the property and the city evolved into a naval base for the Royal Navy.
It continued as a fishing port and shipyard until World War II. Germany decided that the city would be a good submarine base, which made it an ideal target for Allied bombing. Between 1943 and 1944, most of Lorient was destroyed by 4,000 tons of allied bombs but, interestingly enough, the submarine base was not destroyed as the Germans built a complex of bomb-proof submarine pens. The Germans were surrounded by the American Army, and finally surrendered 2 days after the unconditional surrender of Germany in 1945.
It is a pretty large city for the area, with over 50,000 people. The population has been slightly declining since a high in 1975 of almost 70,000 people. The tourist office had a small walking tour that highlighted the sites, although very few of them date to before 1945. The first was the Hotel Gabriel, which is a set of 18th century buildings on the old port area that was the headquarters for a follow-on to the French East India Company (called the Perpetual Company of the Indies). There are 2 pavilions that are on symmetrical plans in a very classic style. There were plans to have them connected by a wing, but that was never built. Supposedly they were destroyed during the bombings and rebuilt identically again between 1956 and 1959 (I guess which is why they still refer to them as 18th century buildings).
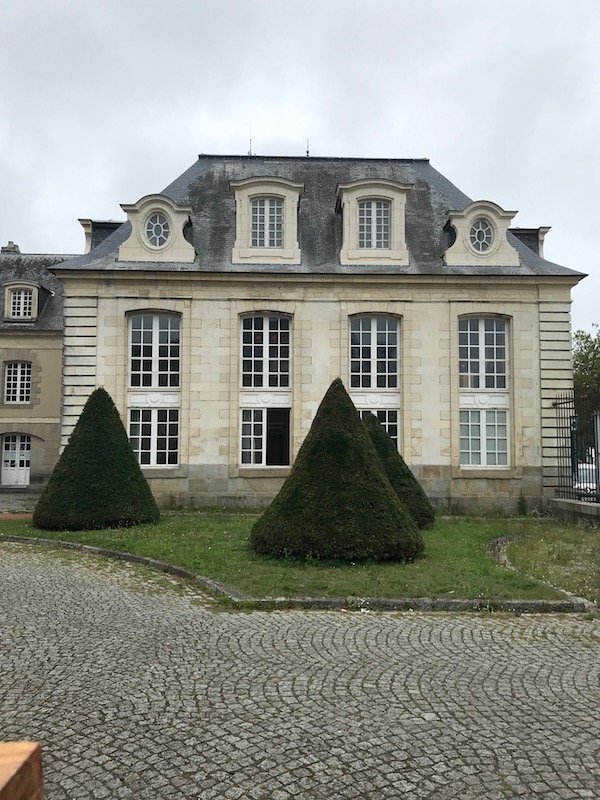
Around the corner is a park with some old anchors, and the Discovery Tower. It was originally built in 1737 but was rebuilt in 1785 after being struck twice by lightning. When it was rebuilt, it was equipped with one of the first lightning rods to be installed in Europe, designed by Benjamin Franklin. It was a watchtower (not a lighthouse) and made it possible to monitor the approach of the ships of the Perpetual Company of the Indies returning to the harbor in order to avoid smuggling.
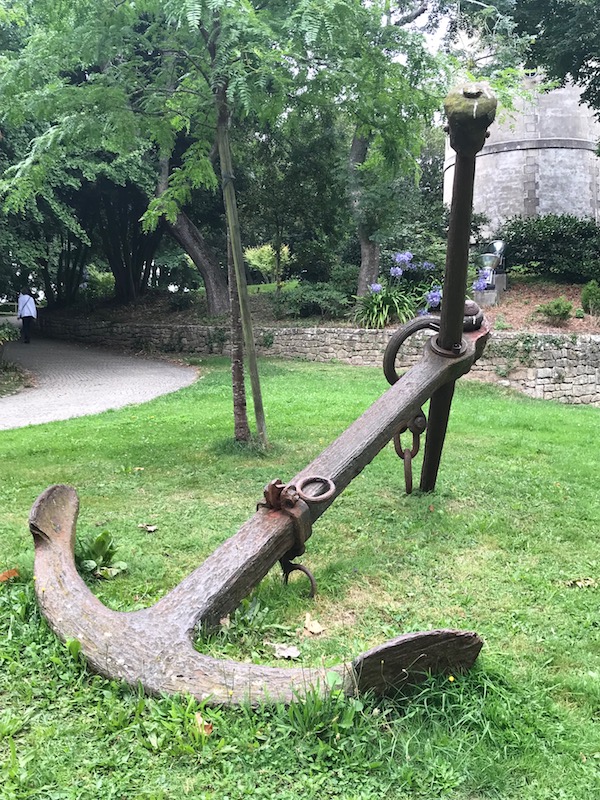
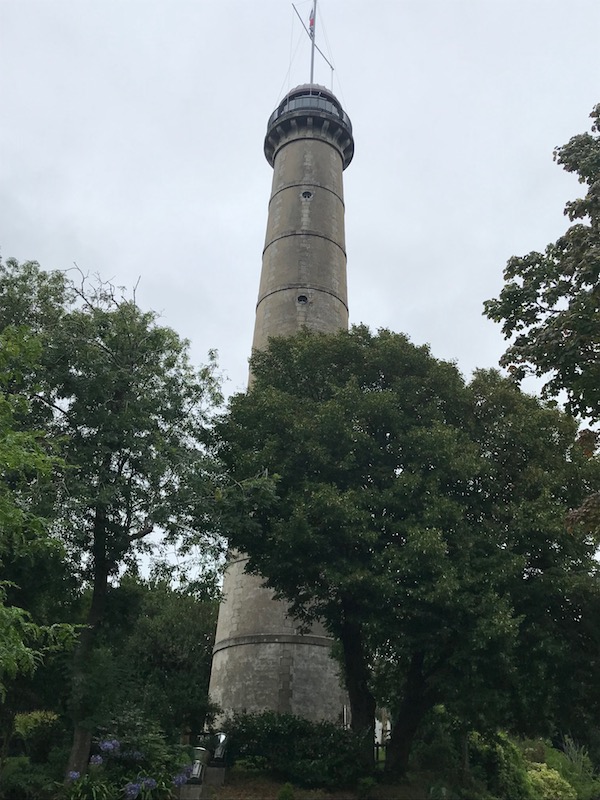
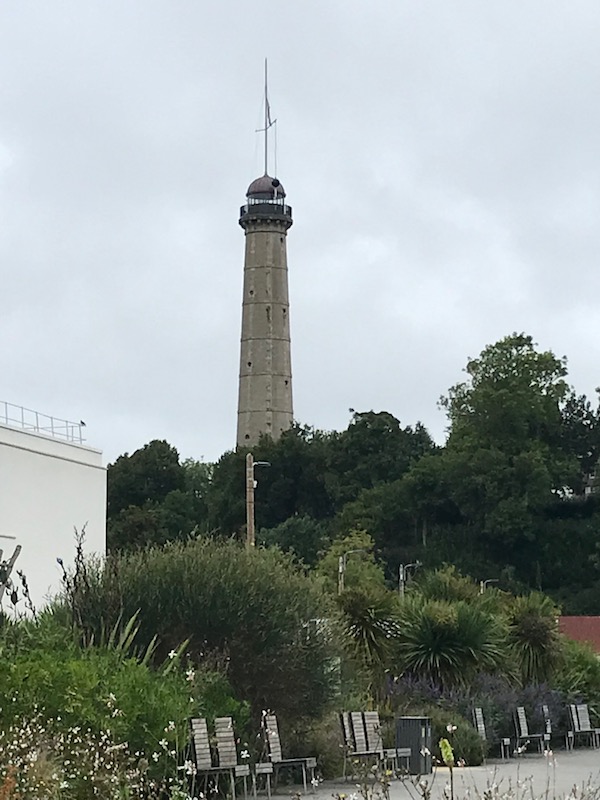
In the 18th century, this building housed the printing office, which produced sales catalogues and other commercial documentation.
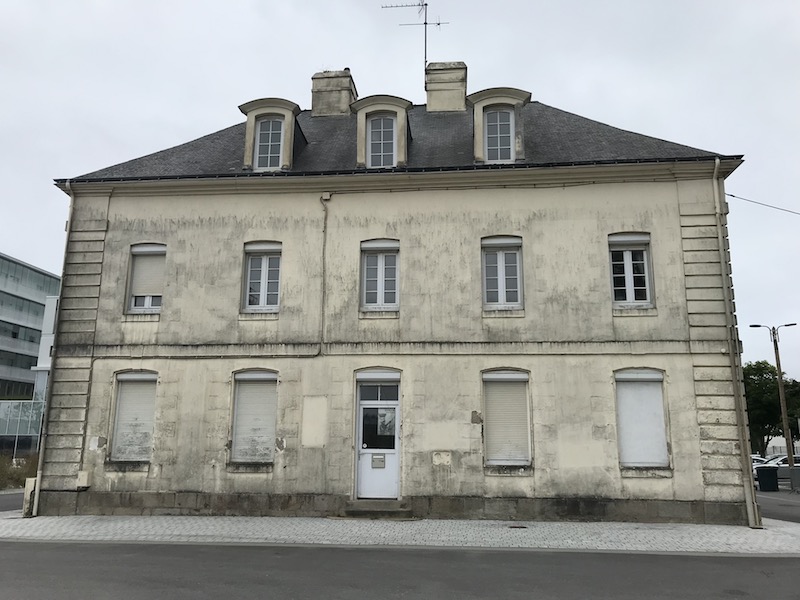
One one side of the quay, there are several large mansions that are still standing. They original owners were wealthy traders, and all of the houses had to follow a prescribed style. One of them had a quite ornate wrought iron balcony.
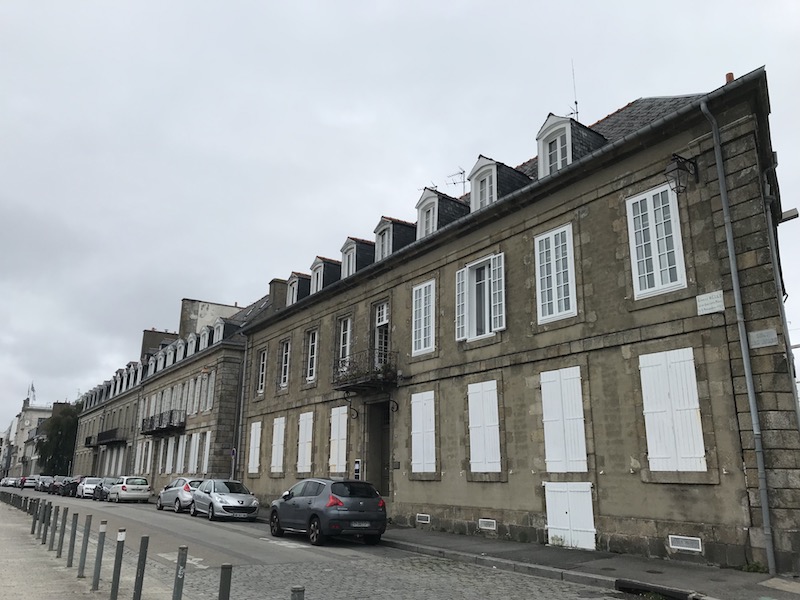
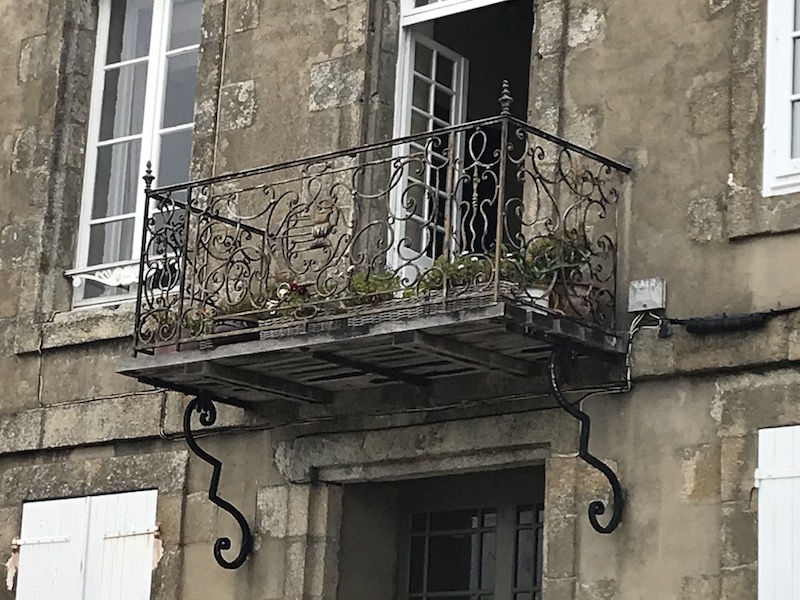
At the start of the 19th century, a new commercial port was built when the old port area became a military harbor. A wet dock and gates/locks were created, and they original lock-master's houses (one on each side of the bridge) are still there. On the side of one of them was an old fountain (although no longer a fountain).
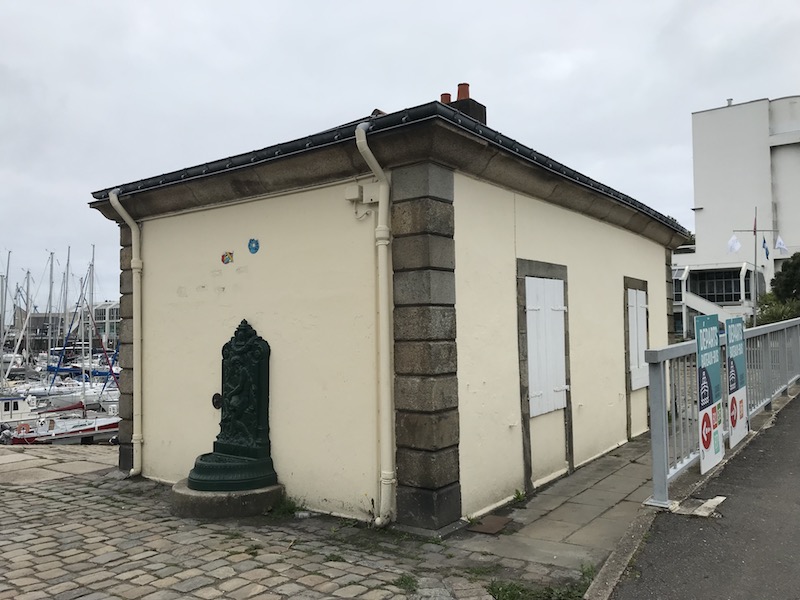
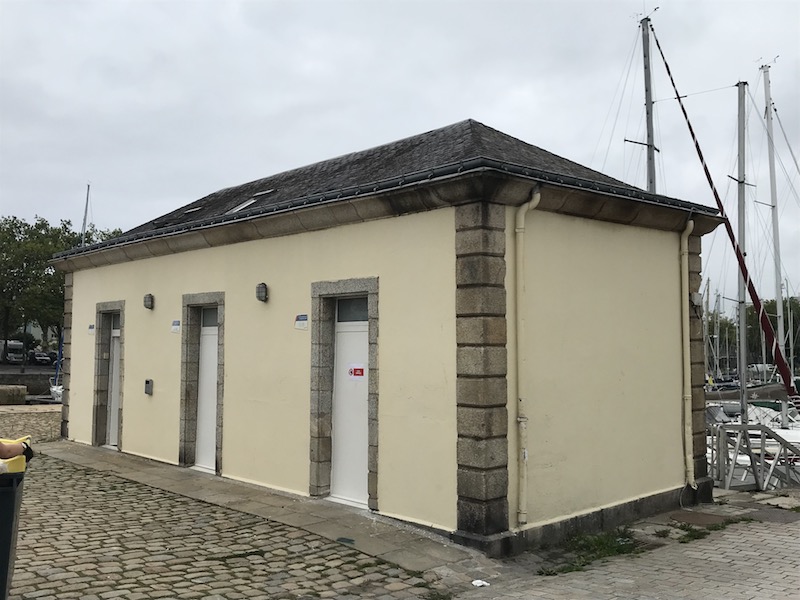
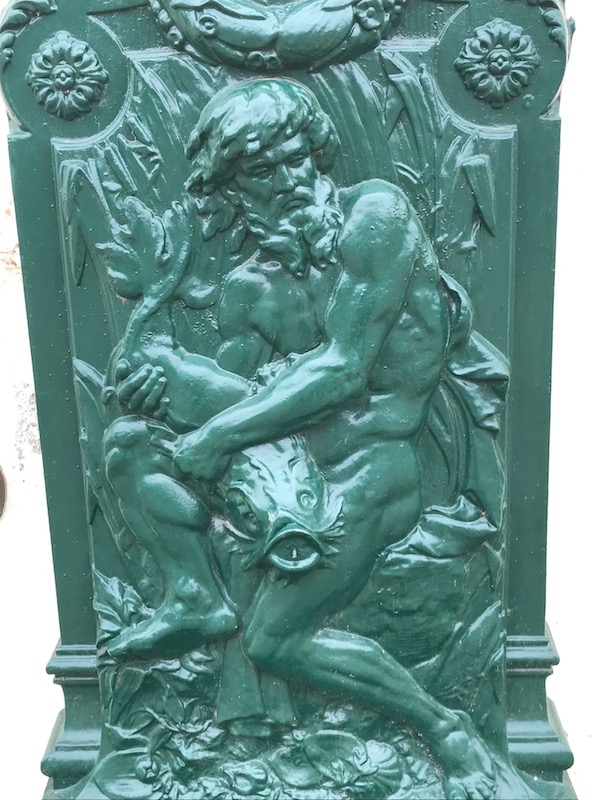
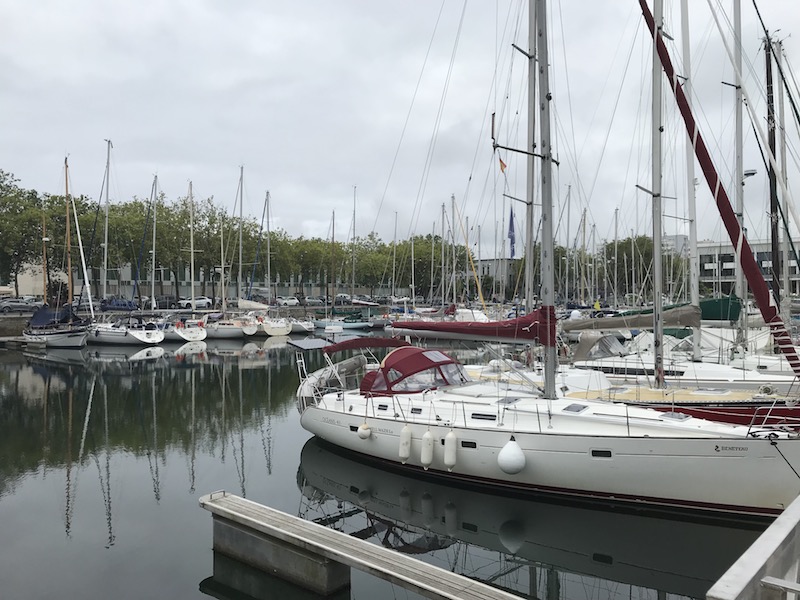
Chamber of Commerce building dates from 1928 when construction began, in an Art Deco style.
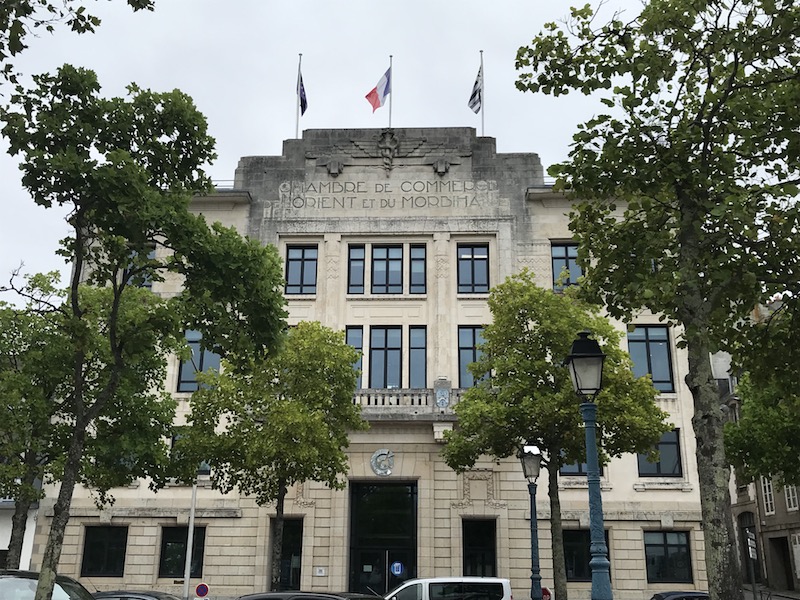
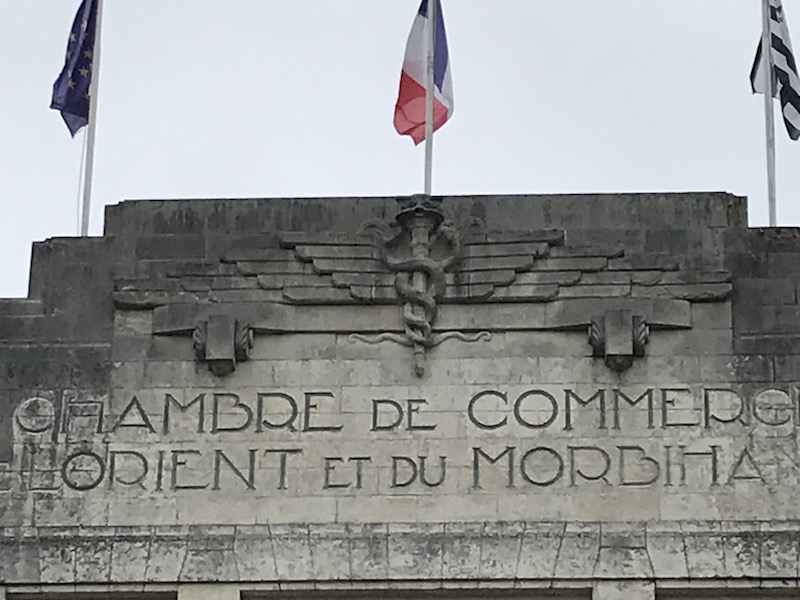
This is a 19th century mansion in a typical Haussmann-Style. The ground floor would have shops, a corner rotunda, and then floors in decreasing heights.
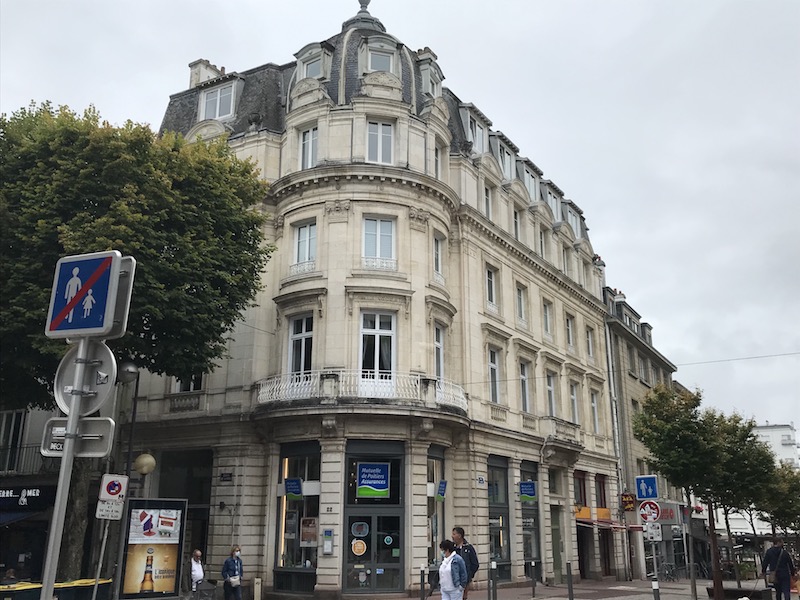
The original church here, the Saint-Louis church, was bombed in 1943 and rebuilt under the name Notre Dame de Victoire on Place Alsace-Lorraine. It was completed in 1955 and features the same granite façade and height as the buildings around the square (although obviously the tower is much higher). The exterior is very stark and drab, but the interior is flooded with light and is VERY open. Its style is inspired by neo-Byzantine art, with high concrete pillars that draw your view up to the dome. The star-shaped wooden frame was actually created from the wooden forms that were used to pour the concrete for the building.
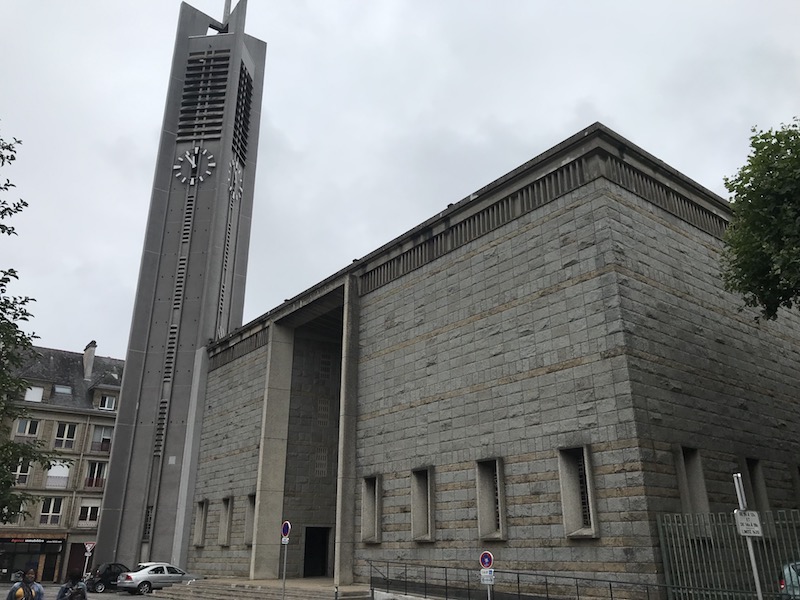
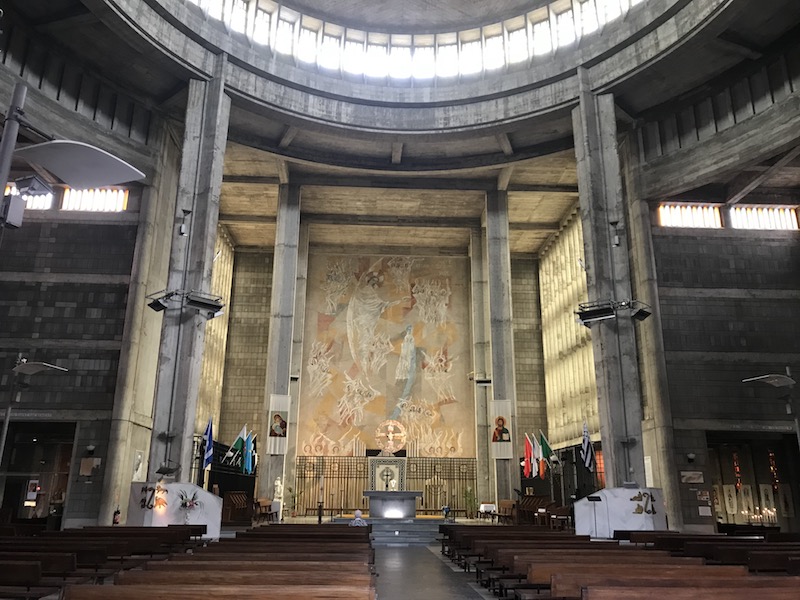
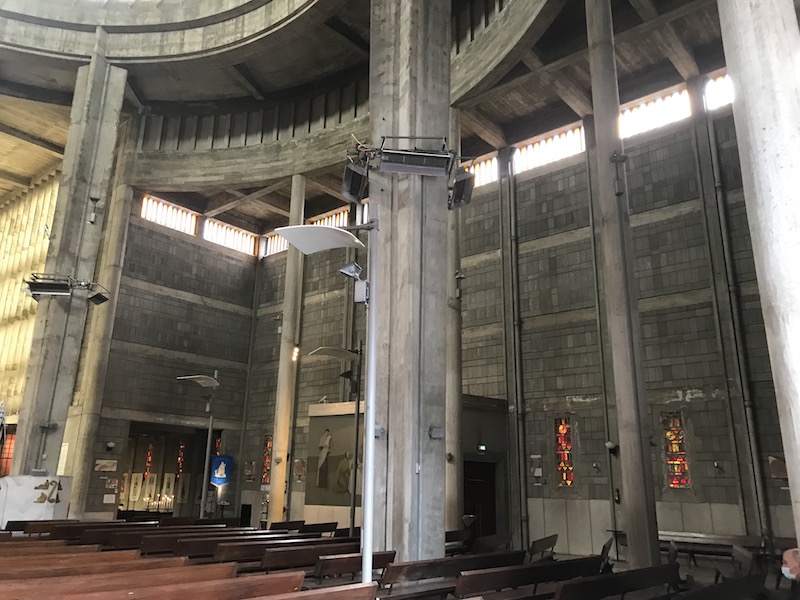
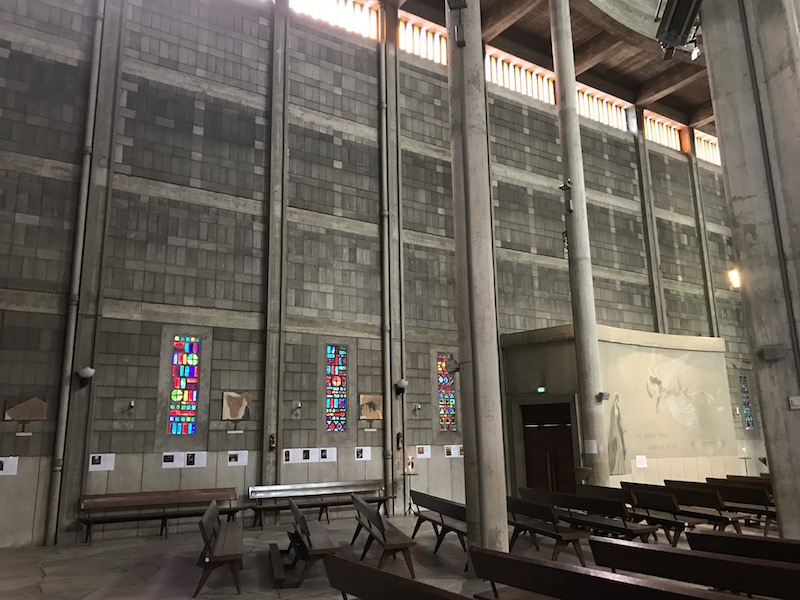
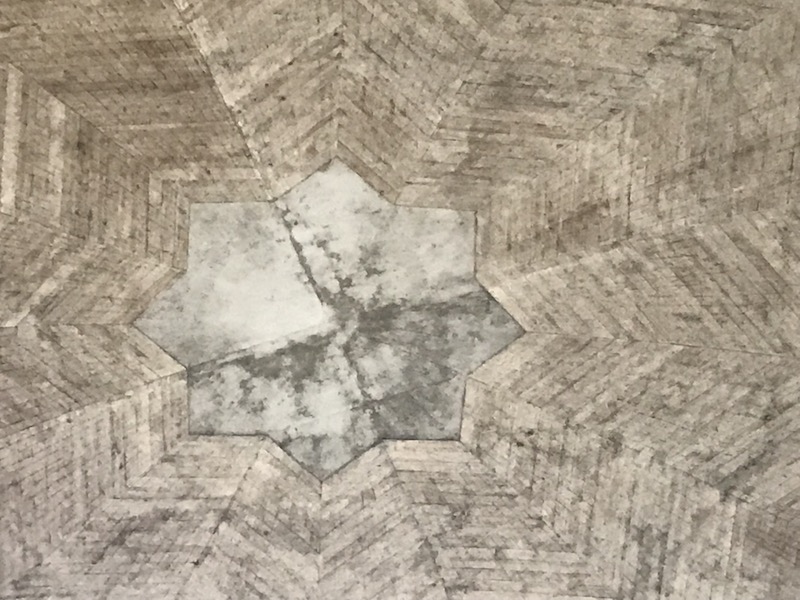
A few things to note ... the stained glass windows are colored glass blocks set into concrete, which is the first time I think I have ever seen this type of design.
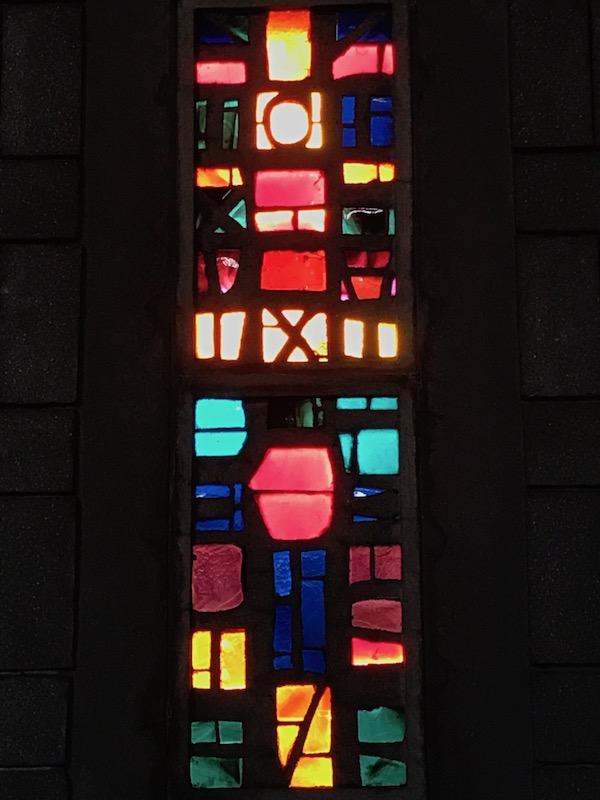
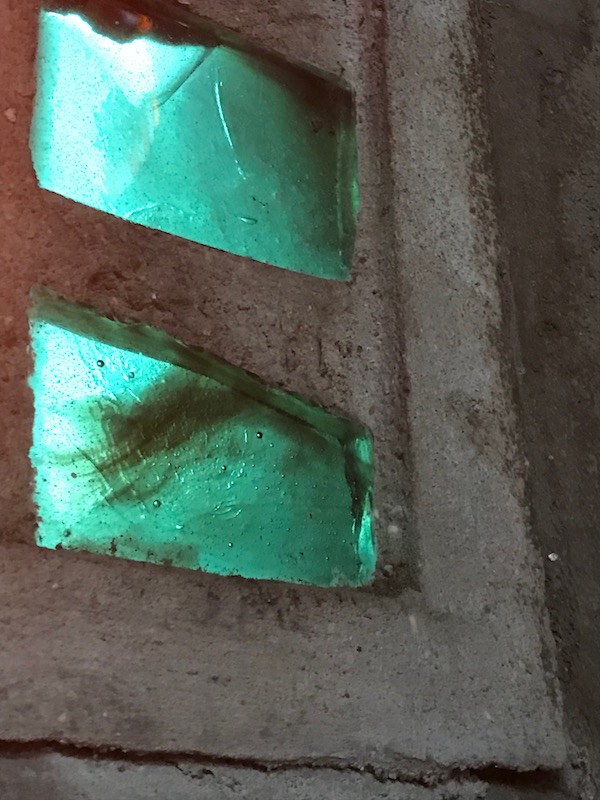
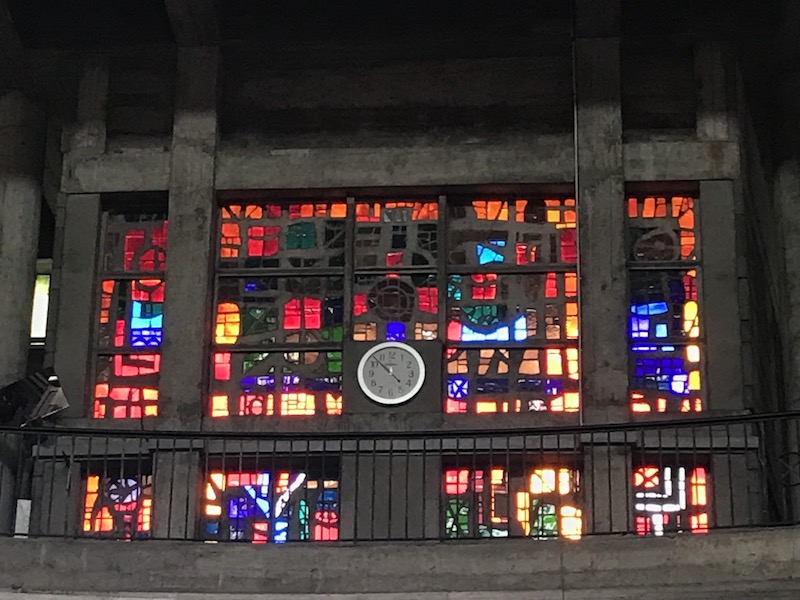
There are also frescoes behind the altar and on the two sides. The one behind the altar illustrates the coronation of the Virgin Mary.
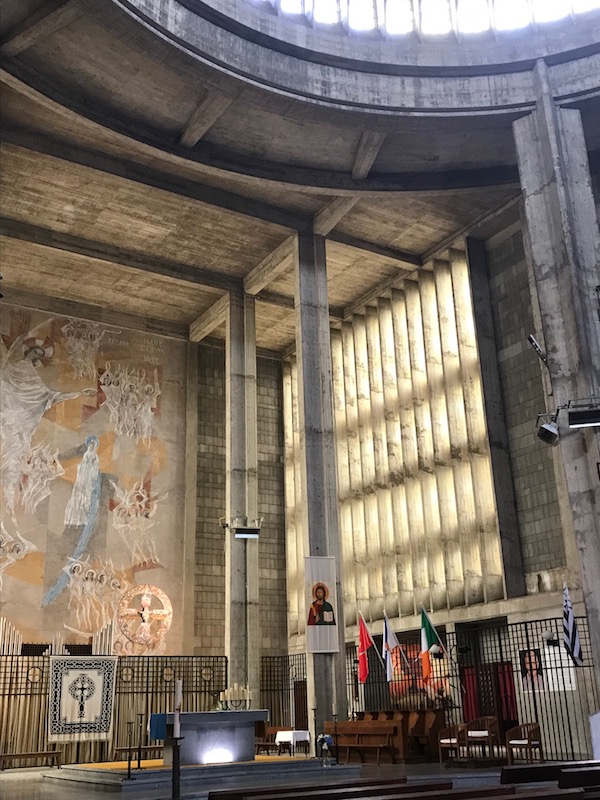
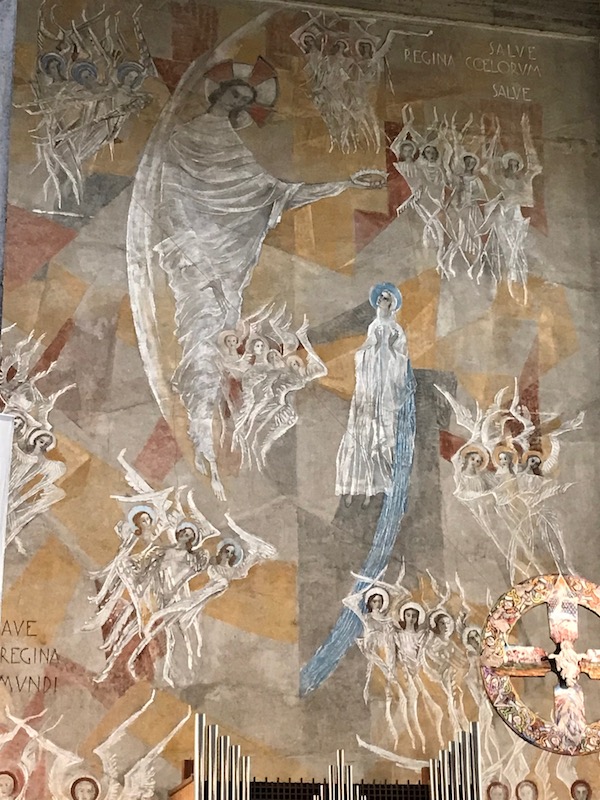
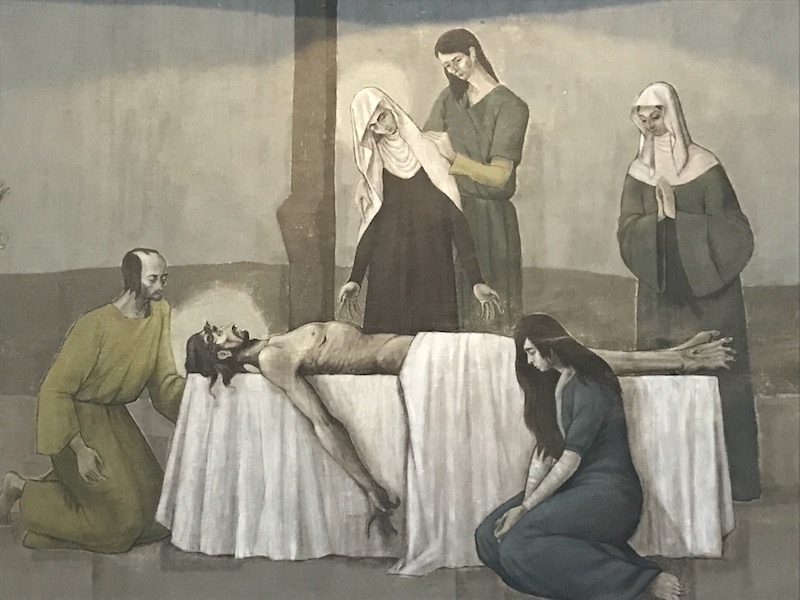
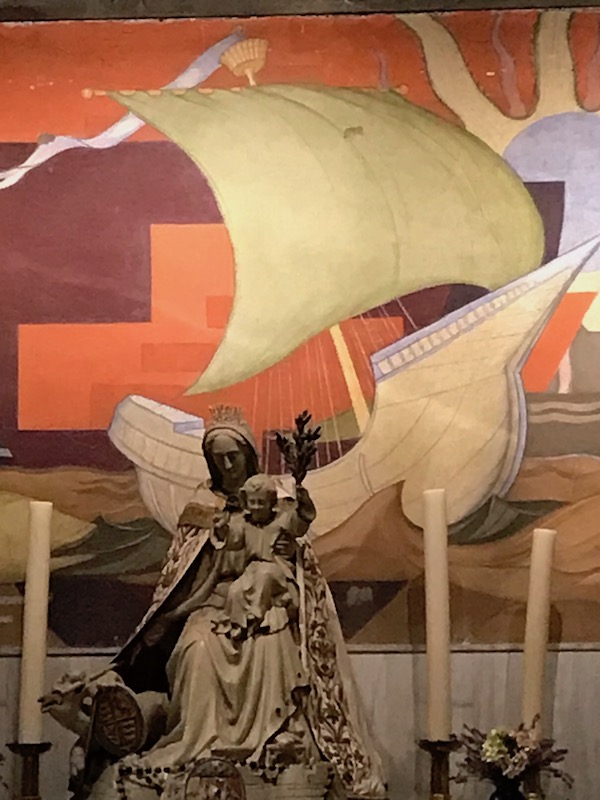
The town hall, or Hotel de Ville, is an interesting building and is one of 3 (the other 2 being the theater and stadium) that make up a small complex across the street from a large park. The emblem on the side references the beginnings of the city as a shipping port. The modern building was completed in 2011 and the shape is meant to evoke ideas related to the water, like waves and fish fins. The stadium is also right there and hosts soccer matches for the local team, who goes back and forth between the French league 1 (the best) and league 2. It seems that every time they get into league 1, renovations are planned (and sometimes started) but they are then put on hold when they get relegated back to league 2. It is interesting how close the stadium is to the center of town!
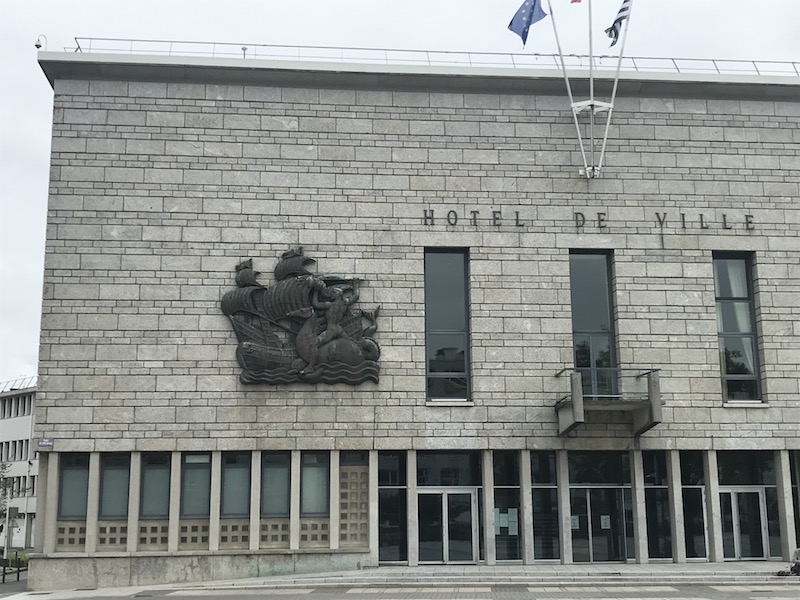
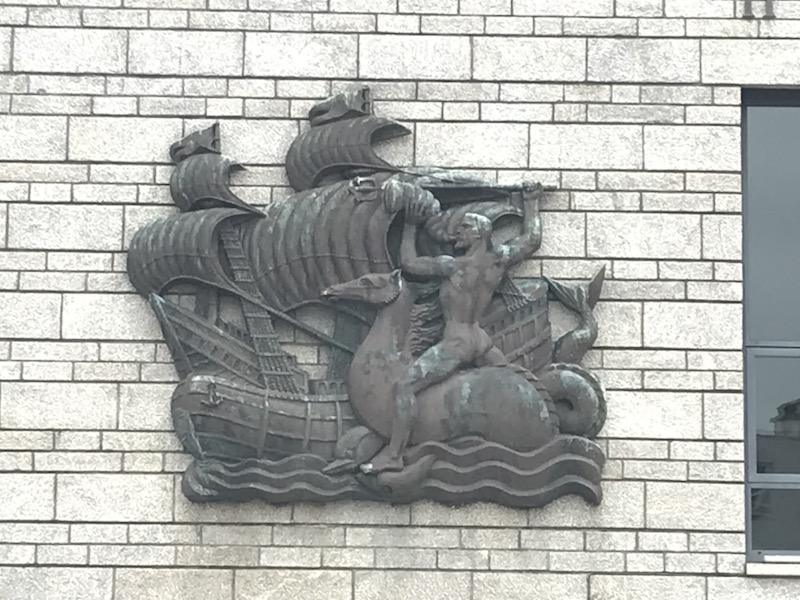
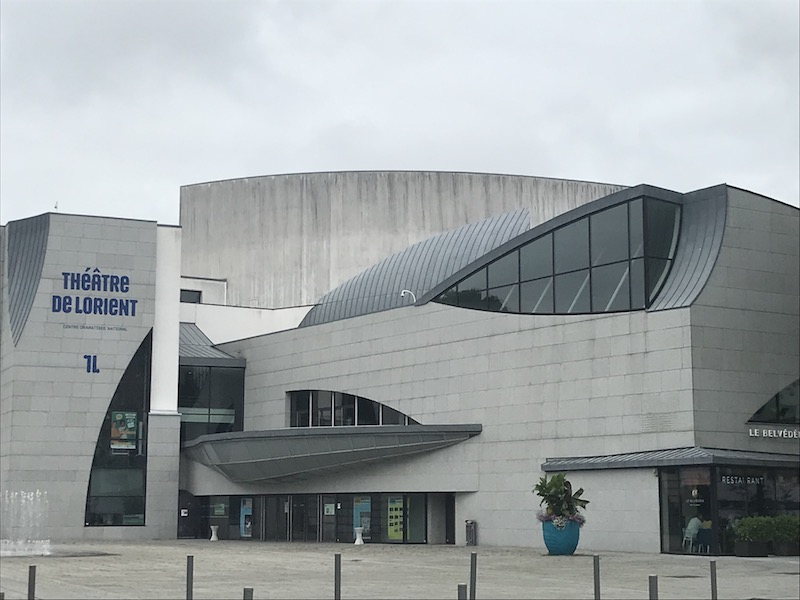
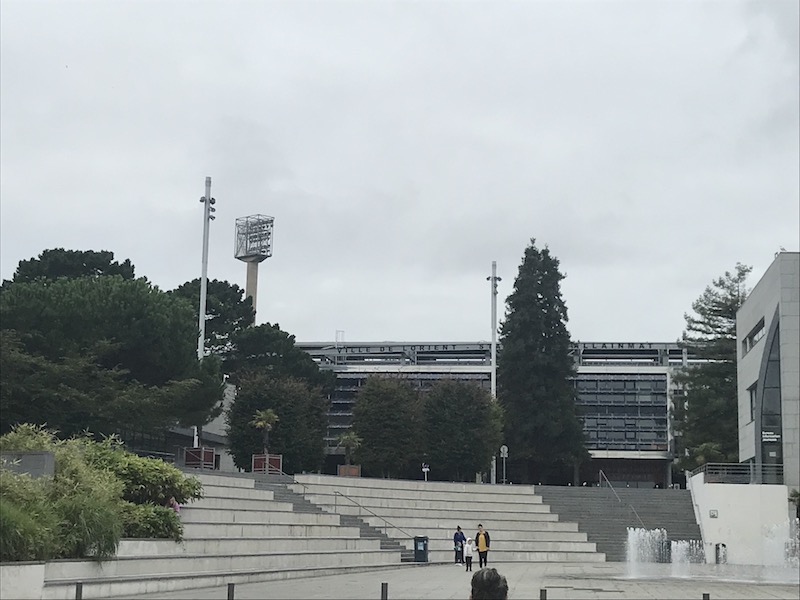
On the side of the Merville market hall, built in 1964, is a large decoration that focuses on the fish that comes from nearby.
