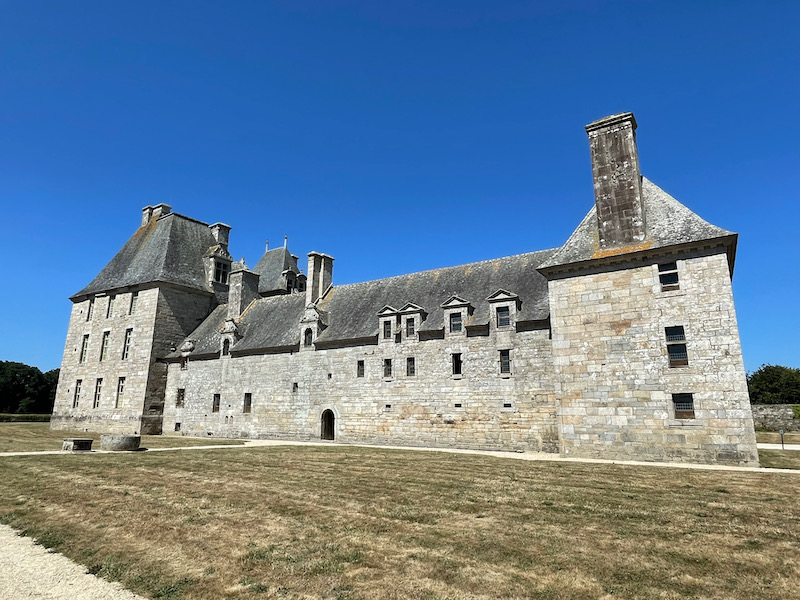Our Blog - Château de Kerjean
The Château de Kerjean is one of the finest examples of Renaissance style architecture in this area of Brittany. In the 16th century, this area was experiencing a period of prosperity, and several wealthy families decided to build châteaus. The Barbier family bought a plot of land with an old manor and built a huge castle, larger than all of the other noble residences in the region at the time. It could actually be called a "fortress", since it included a trapezoidal defensive enclosure flanked by small bastions. In 1618, the family asked King Louis XIII to make the estate a "marquisate" (basically giving the title of "Marquis" to the family), which was granted because the king thought the castle was one of the most beautiful residences in France. The castle (and title) passed to the Coatanscour family, which was really great until the French Revolution, when the Marquise de Coatanscour was arrested, imprisoned, and eventually guillotined.
From the parking area, you head up this long corridor to the gate, and you can't help but imagine how impressive this place looked to anyone who was coming to visit. in the courtyard, you can get an idea of the various wings, including one part of the back where the interior wall is still standing but the rest of the building is gone.
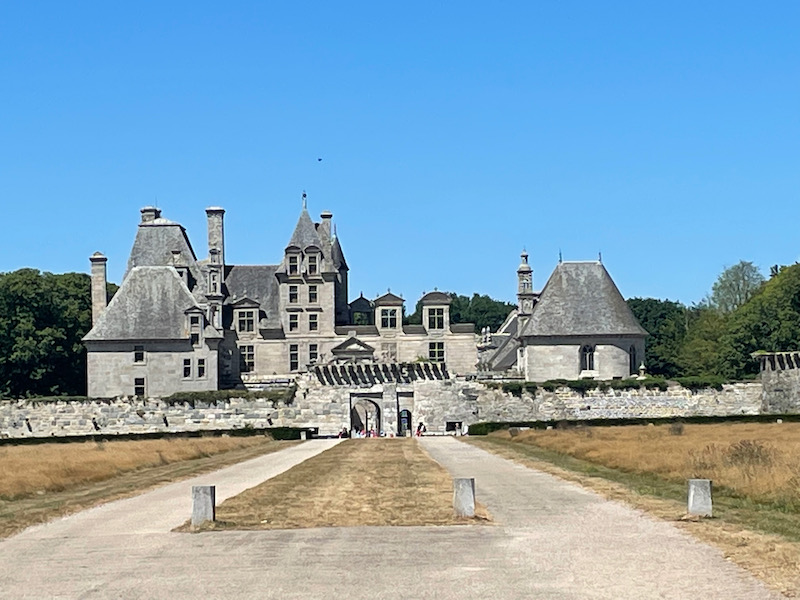
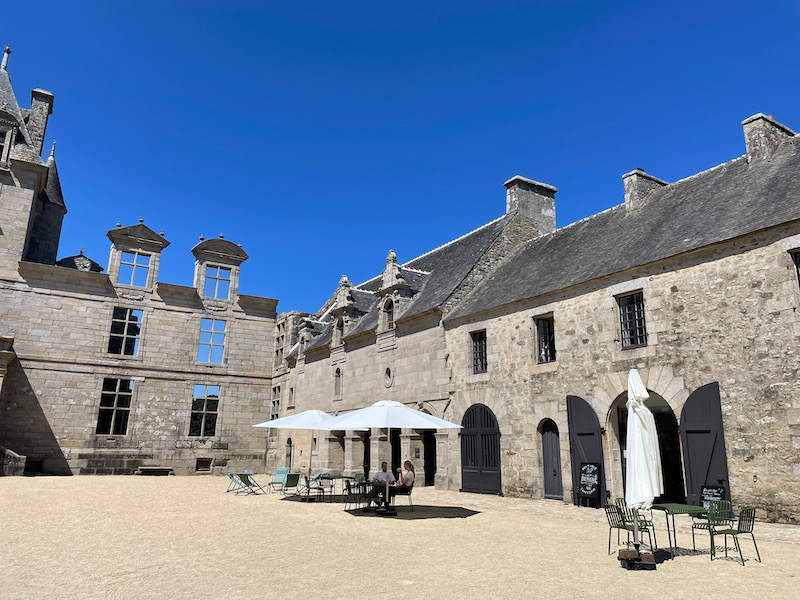
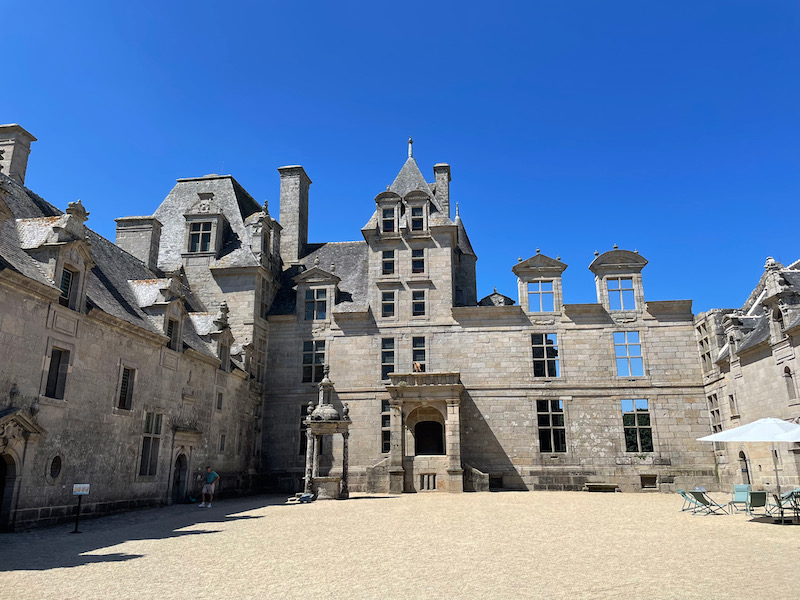
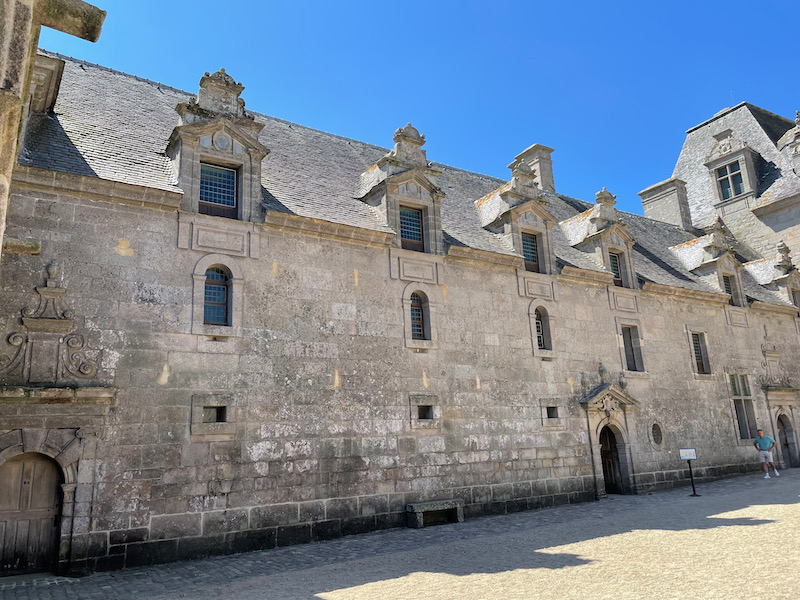
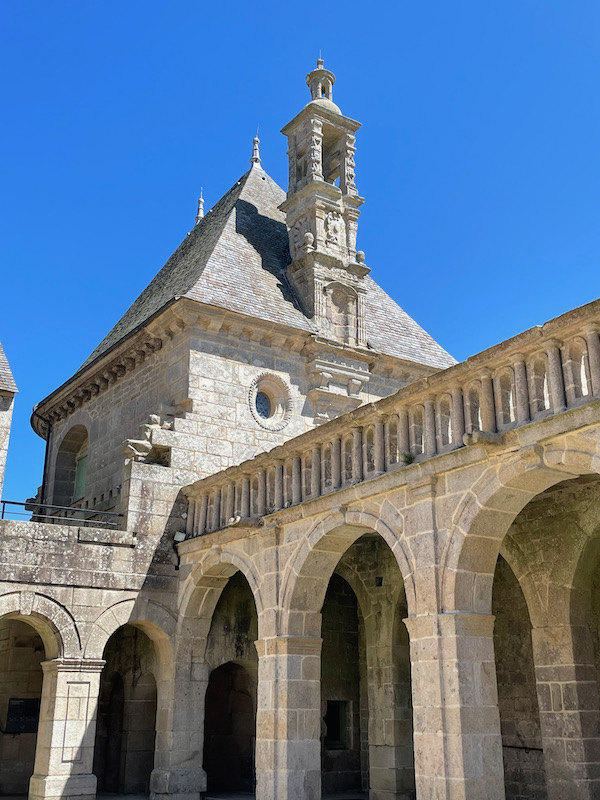
The private chapel of the chateau has lots of highly sculpted decorations. The owners of the chateau would attend services where from a high gallery that was directly connected to their private quarters.
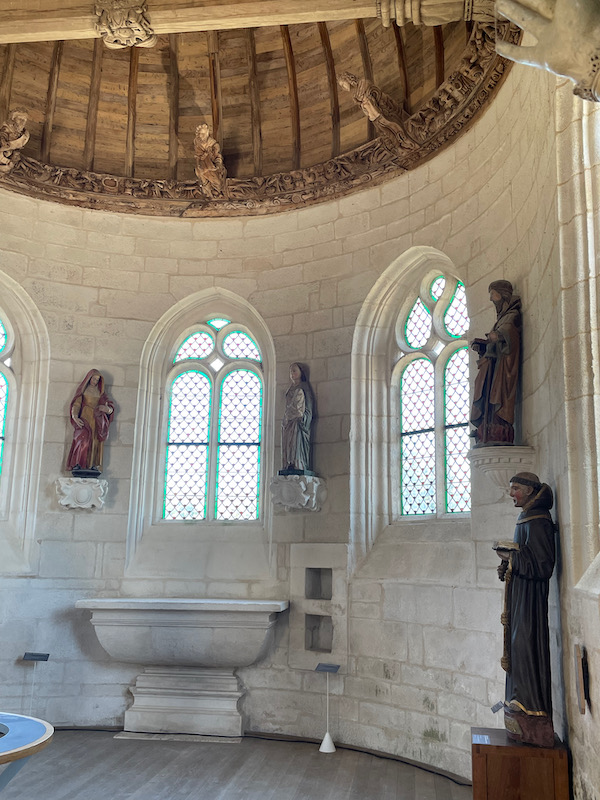
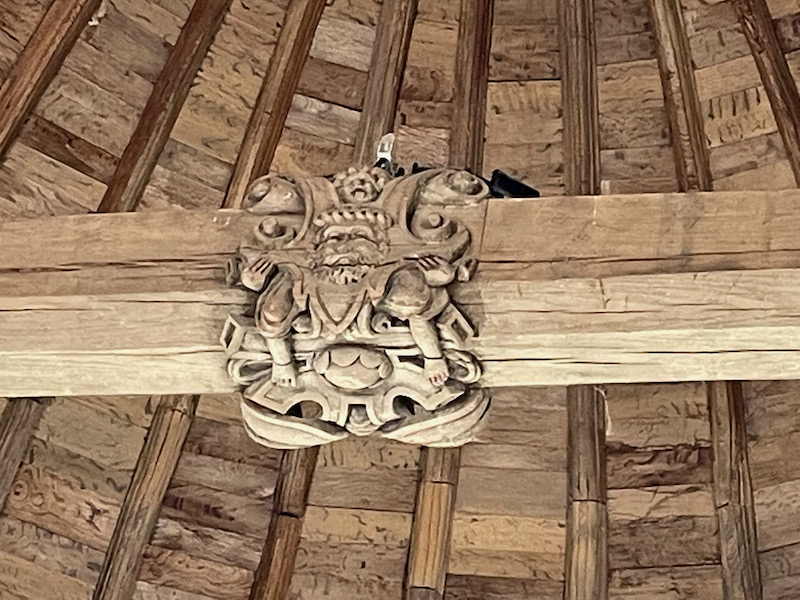
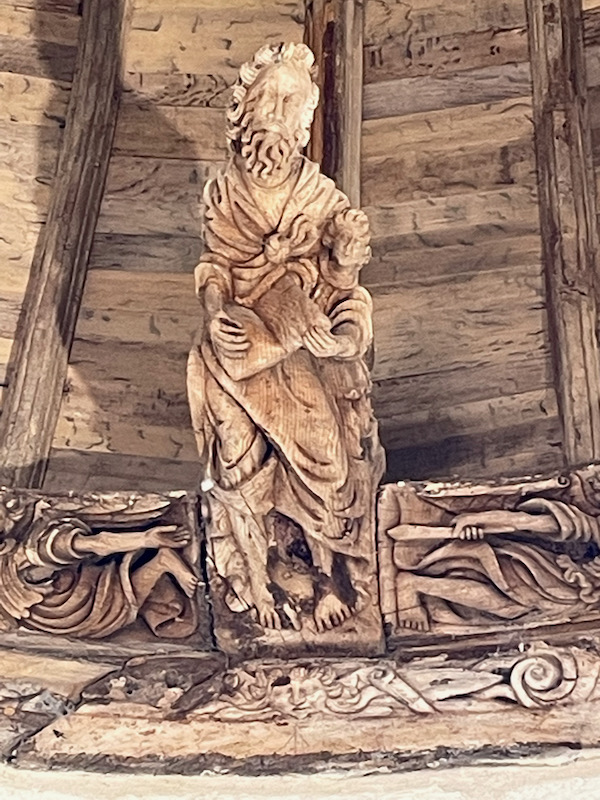
This looks really odd, but I have to say that it was one of the coolest things I've seen in a historic building. You can turn the central piece around 360 degrees, all around the room. As it gets pointed to a specific object, the screen gives you additional detail on that specific thing, like a status or a specific part of the carved vault.
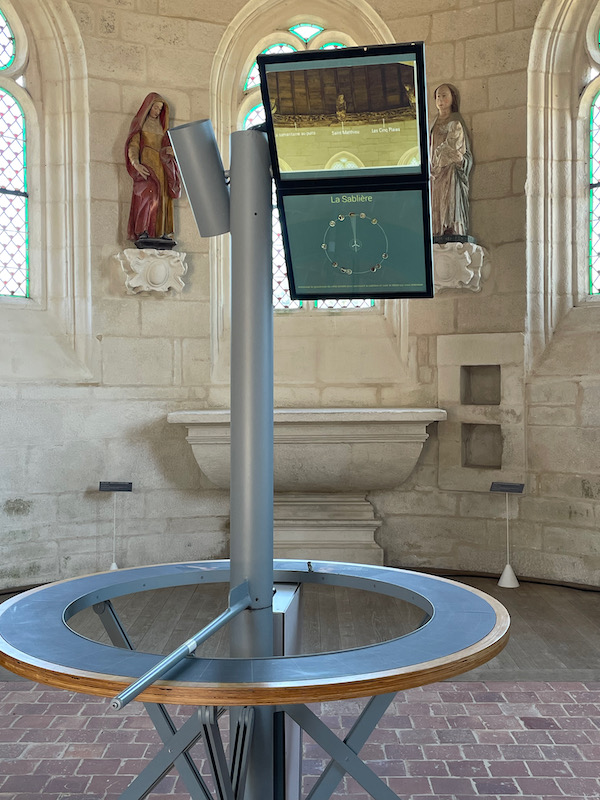
A view of the castle and courtyard from the walkway from the Chapel, over the entrance gate, to the Chaplain's chamber.
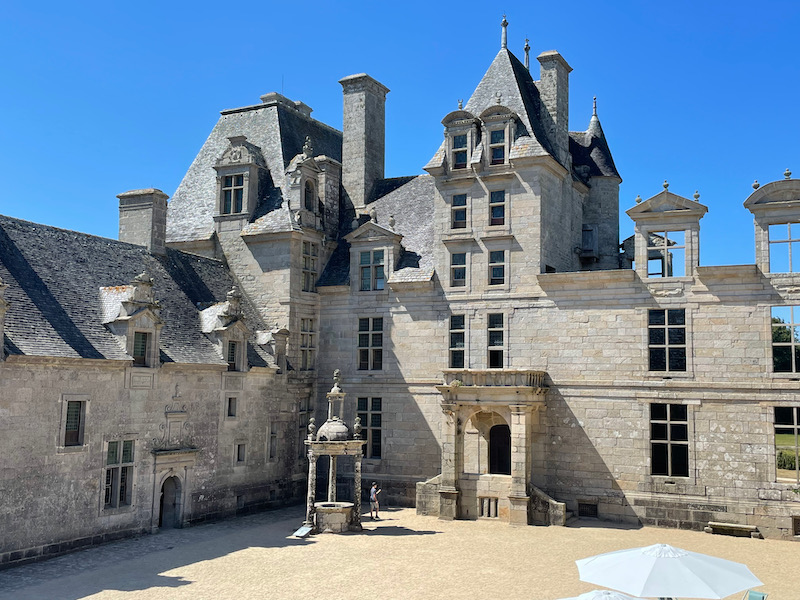
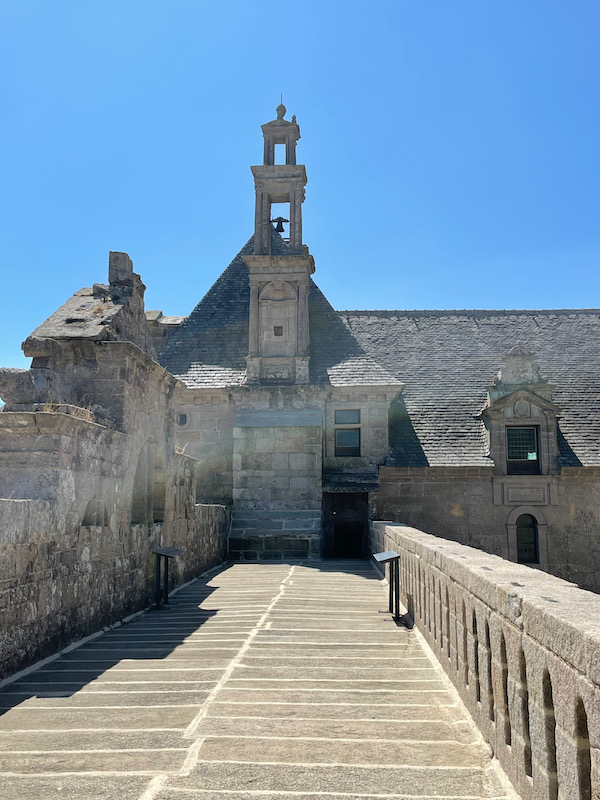
While this is called the Chaplain's chamber, the initial purpose of the room isn't entirely known. The thought is that because it was connected by a walkway to the chapel, that it would make sense to be the chaplain's chamber. The fireplace is decorated with Doric columns.
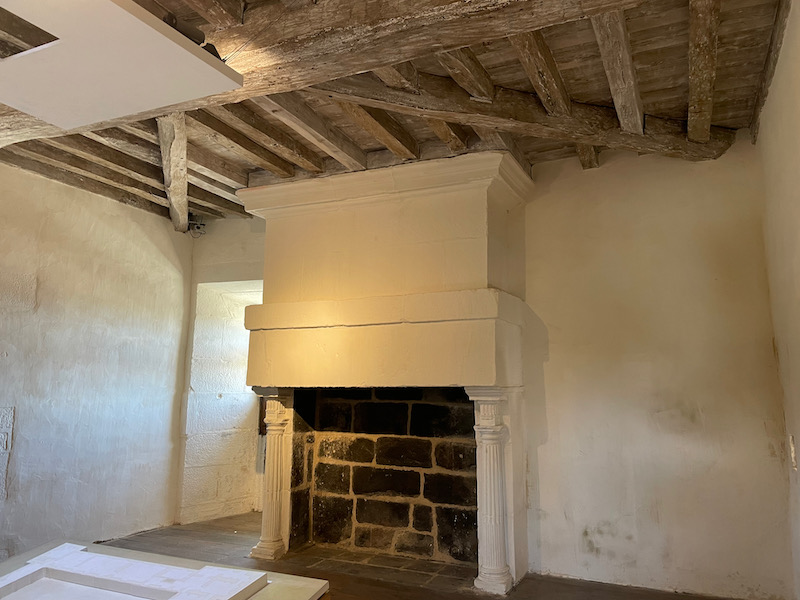
This is the Grand Gallery, but originally it would have been a set of bedrooms for family and guests. But the furniture displayed here now would not have been what was here when the owners lived here .. it is representative of peasant furniture from the 16th - 18th centuries in this region. There are a set of beds displayed here. This is a 2-sided box bed, dating from 1664 (date on the cornice) and is a rare example of a box bed with doors on both sides.
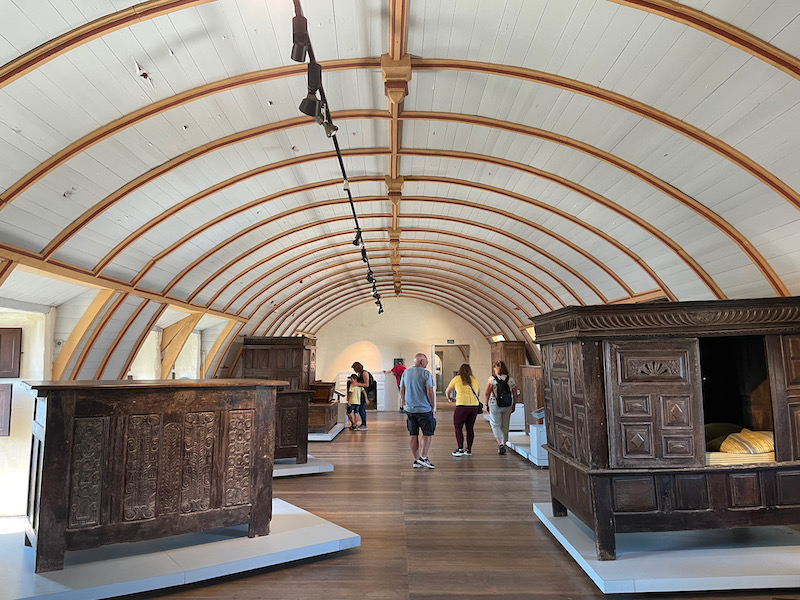
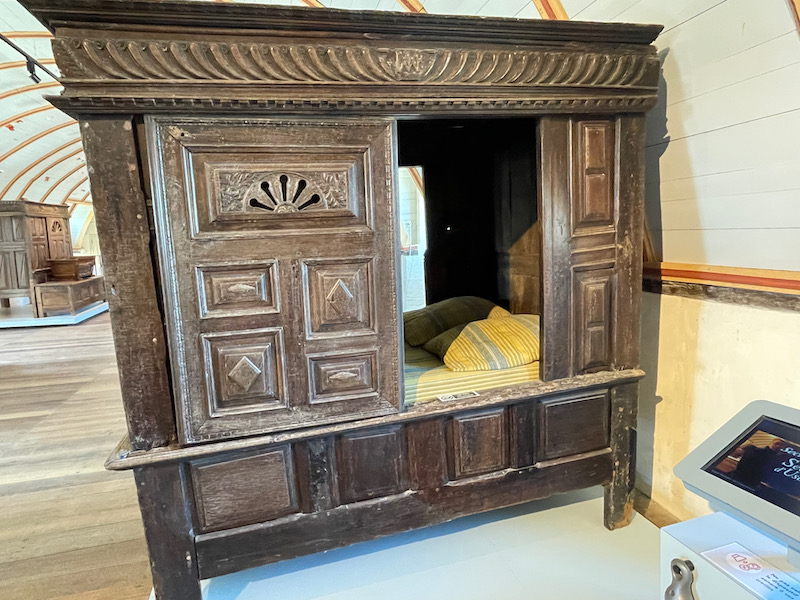
Here we have the huge kitchen, well situated between the well (for the water supply) and the barnyard where the animals and gardens were kept). There are 2 large fireplaces as well as a sink and places to prepare the food.
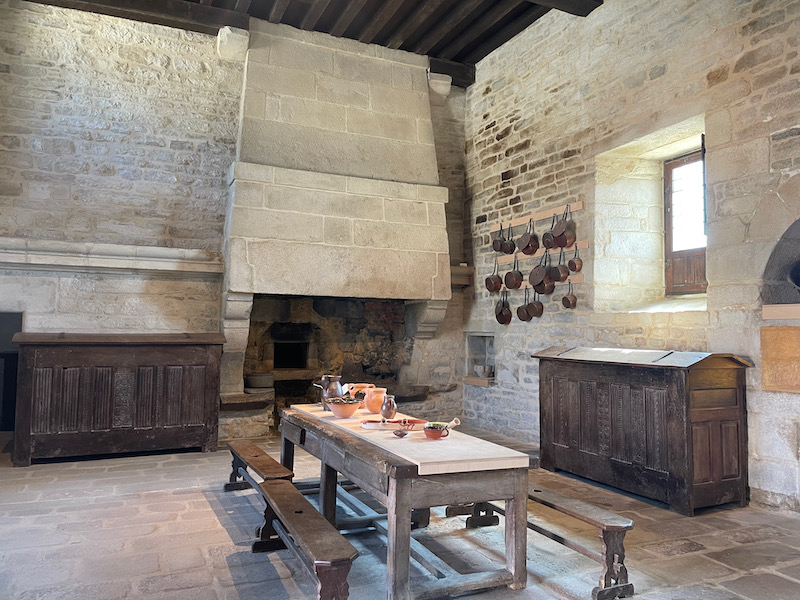
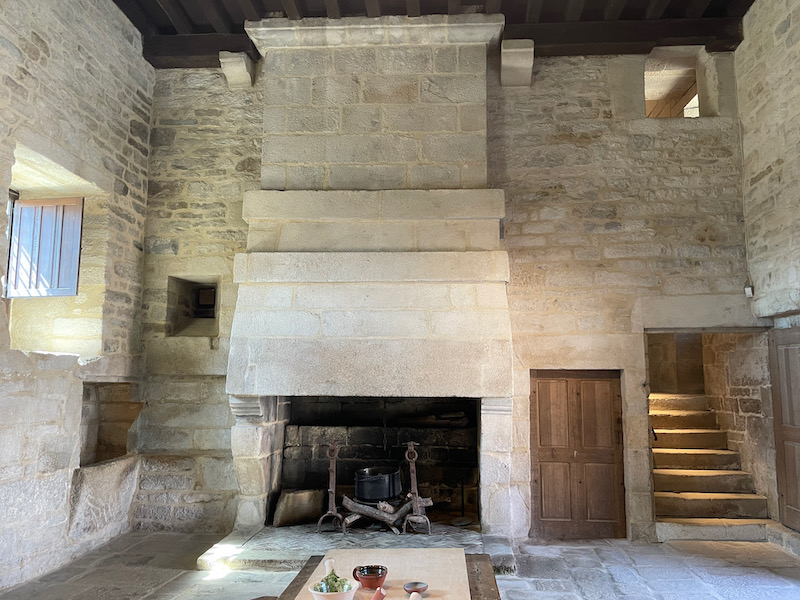
The well is one of the most important parts of any fort or chateau, and it normally is situated near the kitchen. But wells also had specific functions that showed wealth or power. In one of the other chateau's, the guide was telling us how the number of columns on the well would indicate the status of the owner. Here, 3 columns may be for a Marquis (or maybe it was one lower than a Marquis, if the well was not updated when the Marquis title was given).
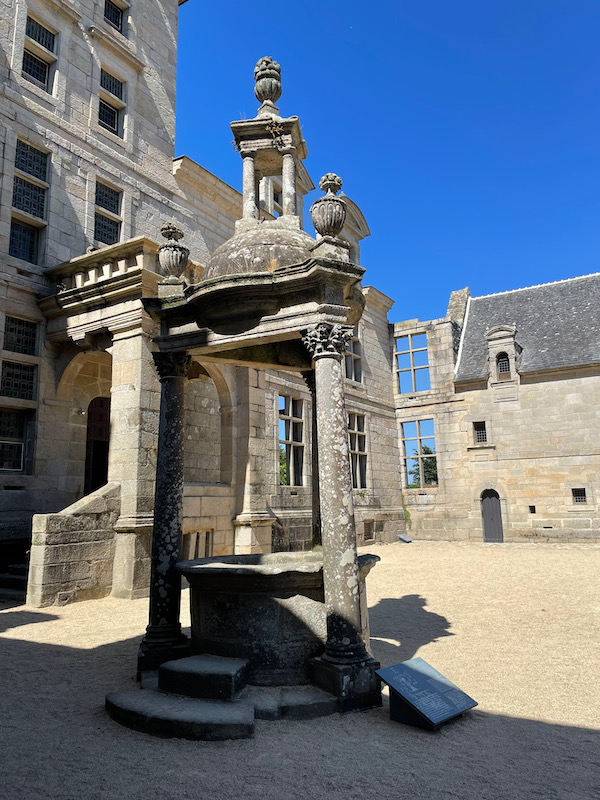
Just outside of the kitchen was the barnyard. As you can imagine, the castle had to be somewhat self-sufficient from a food point of view, and so cows, hens, and pigs were kept for food, and there would have been a large vegetable garden here. It was all kept outside of the grand courtyard with easy access to the kitchen.
