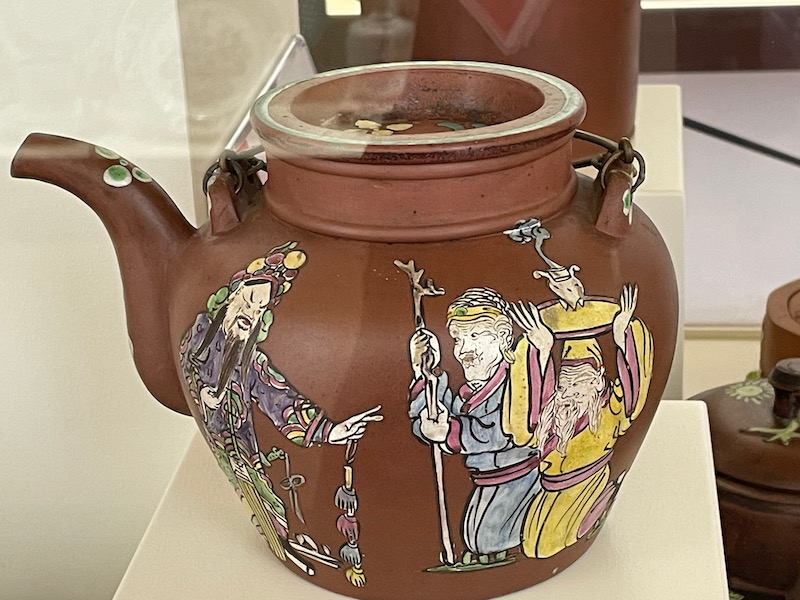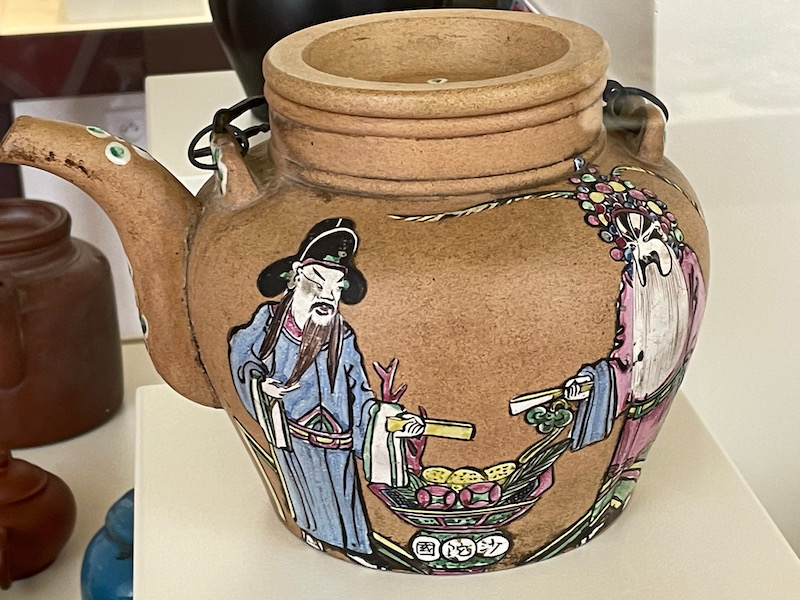Our Blog - Abbaye de Belleperche, France
The monastery was founded between 1130 and 1140 by the d'Argombat family about 10 km from the current site. It moved to the current location in 1143, In 1143 it affiliated itself as a daughter house of the Cistercian primary Clairvaux Abbey. At this point it was transferred to the banks of the Garonne River. It became one of the largest monasteries in southern France, with 60-80 monks in its heyday.
The abbey's decline began with the Hundred Years' War, and further damages were caused in 1572, during the Huguenot Wars. The monastery was restored in the early 1600's but was dissolved in 1791 as a result of the French Revolution. The abbey was converted into a castle, agricultural estates, and apartments with the unused buildings being demolished or falling into ruin.
It was restored beginning in 1993 and a majority of the main building now houses a museum of tableware. I hadn't actually planned to go through the museum but I am glad that we did, as it was REALLY interesting!
This is the main entry with the refectory and various rooms. The 4th picture shows some of the outbuildings (which have not been restored) and you can make out the cloister, which you can see much better in the 5th picture.
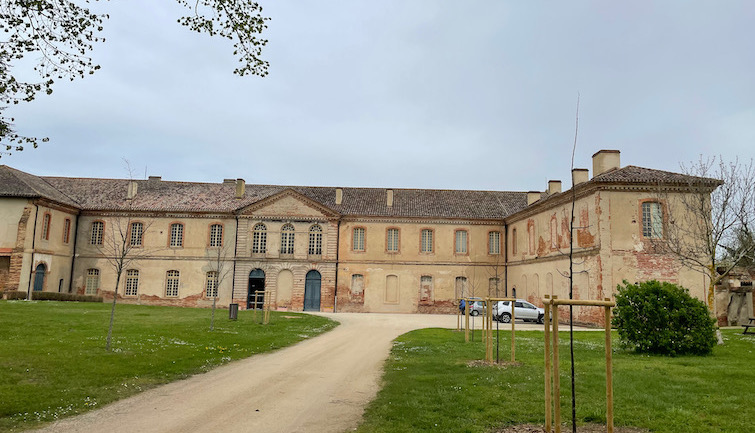
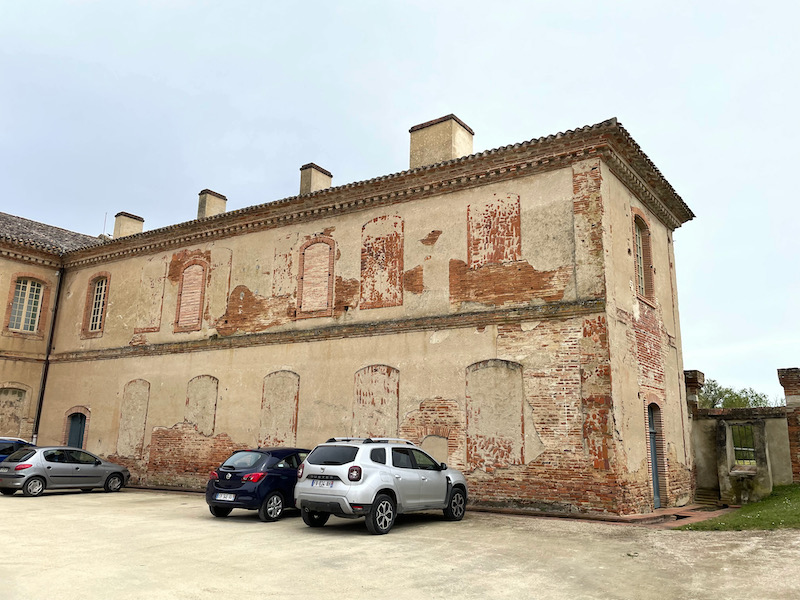
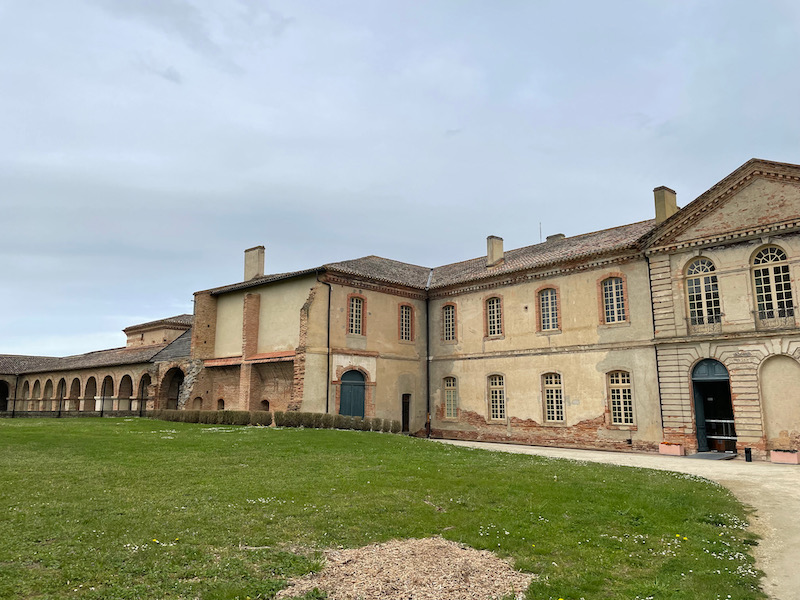
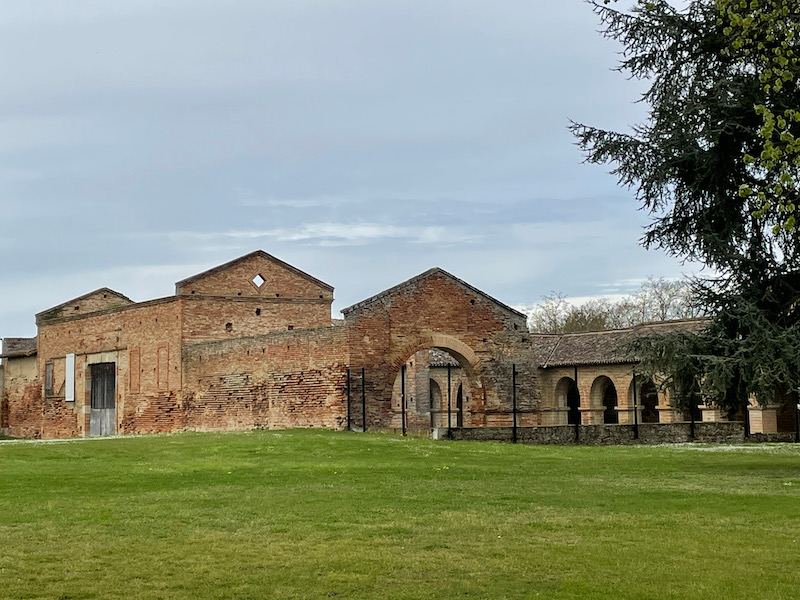
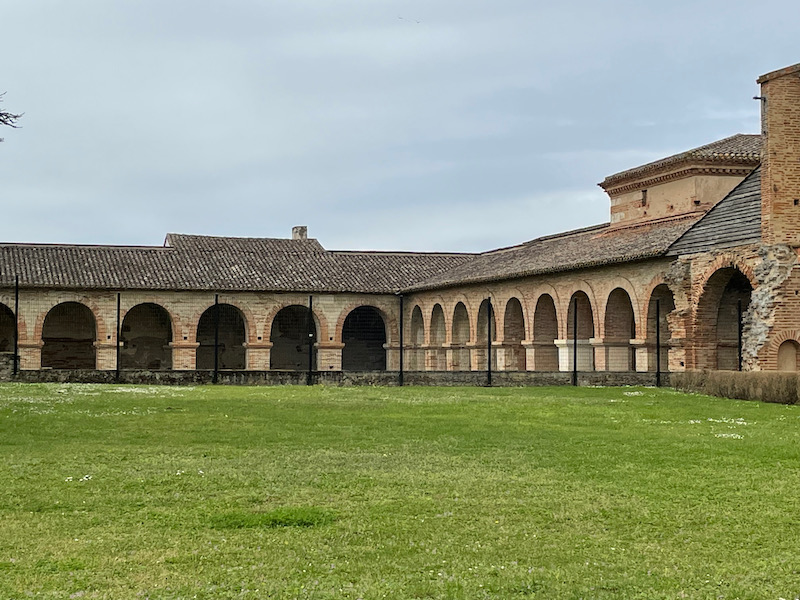
Here you can see a room with Gothic vaults from the 13th century, with the keystones sculpted with blooming flowers. You an also make out the terracotta floor tiles. The display that you see has a set of furniture that was used in the main work of the monks, which was illustrating manuscripts.
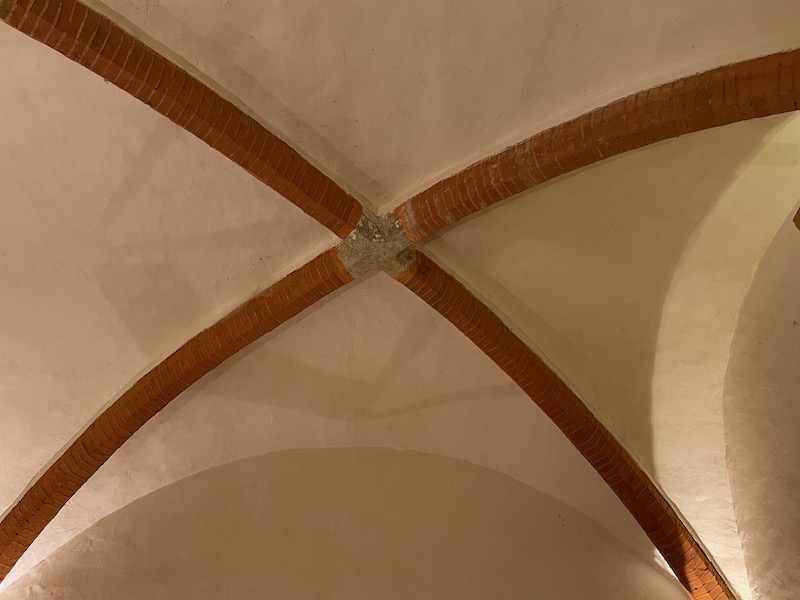
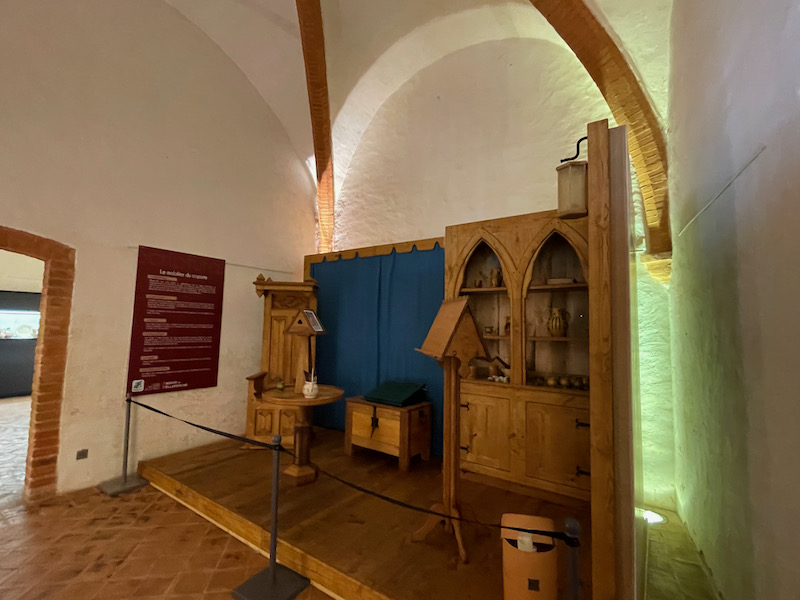
The cloister and some of the outbuildings, some more intact than others. The cloister is actually a rectangle, 150 feet by 125 feet.
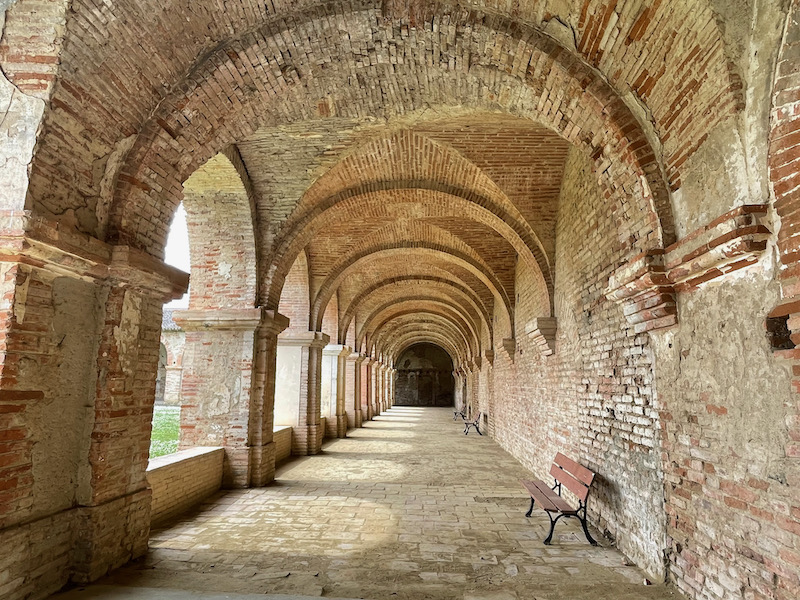
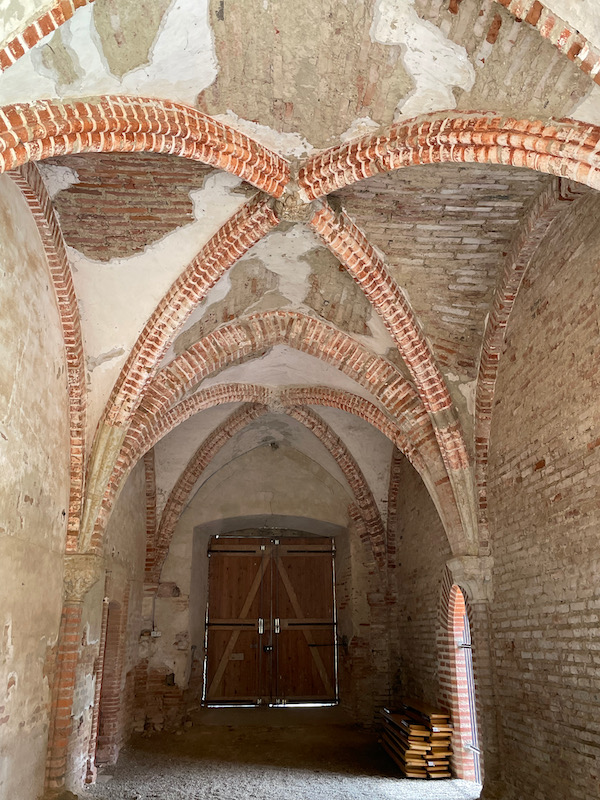
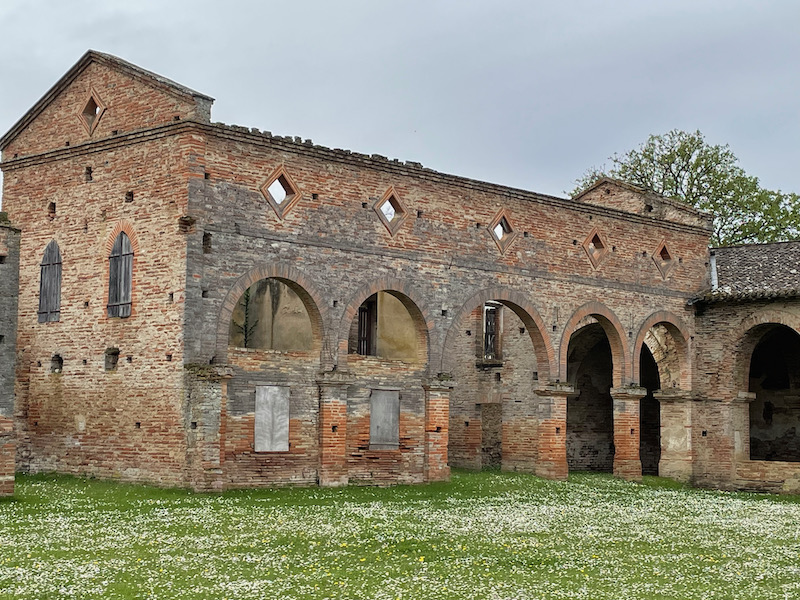
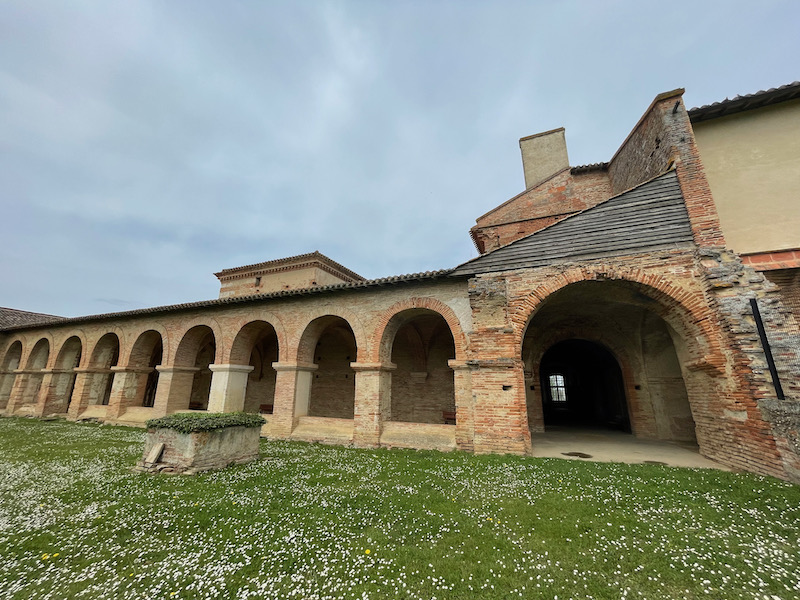
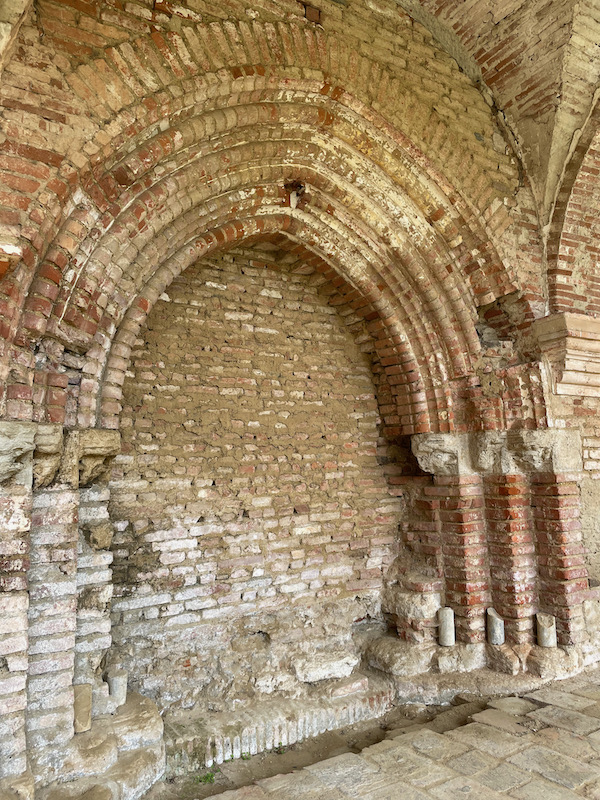
These sarcophagi were not originally here but found about 2 kilometers from the Abbey. The area where they were found had been occupied by humans from prehistoric times. They were part of a necropolis from the 7th or 8th century near what would have been a gallo-romain villa of a rich family. The people buried in them would have been Christians, since there are visible crosses on the covers.
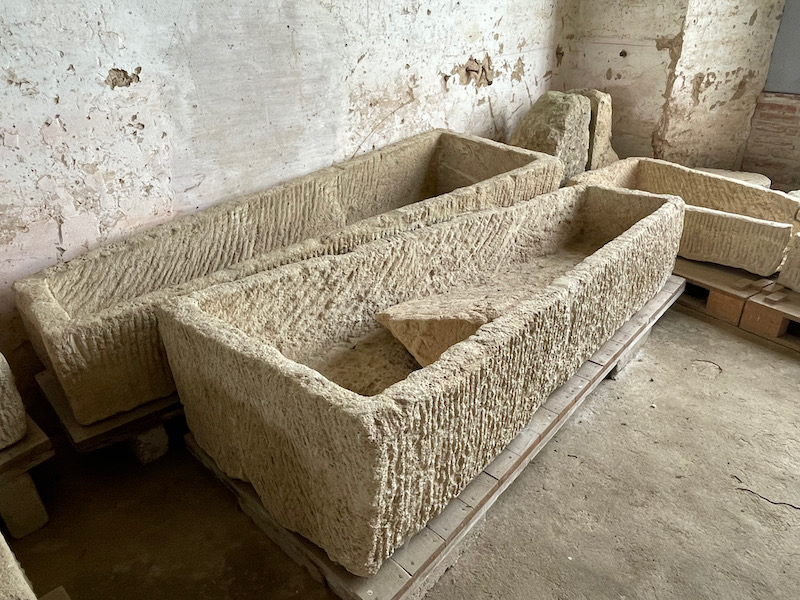
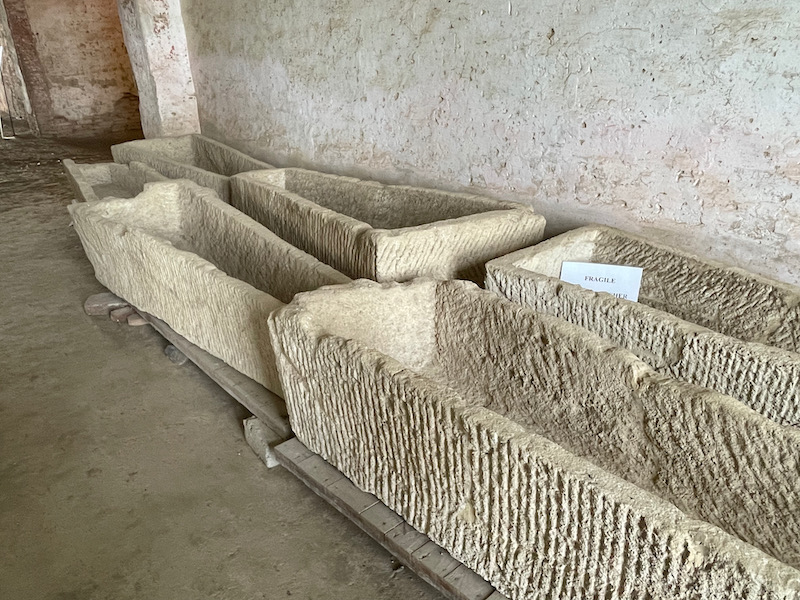
In 1761, the monks made changes to the abbey in order to give it the appearance of a castle and to make improvements to turn part of the building into an Inn. Unfortunately, the existing layout was a bit awkward because ladies who were staying here had to go through the cloister to get to their guest rooms, but they were not allowed in the cloister. Part of the changes was to create a reception area and stairway to keep guests from having to enter the areas reserved for the monks. Here we have a reception room with decorations showing musical instruments.
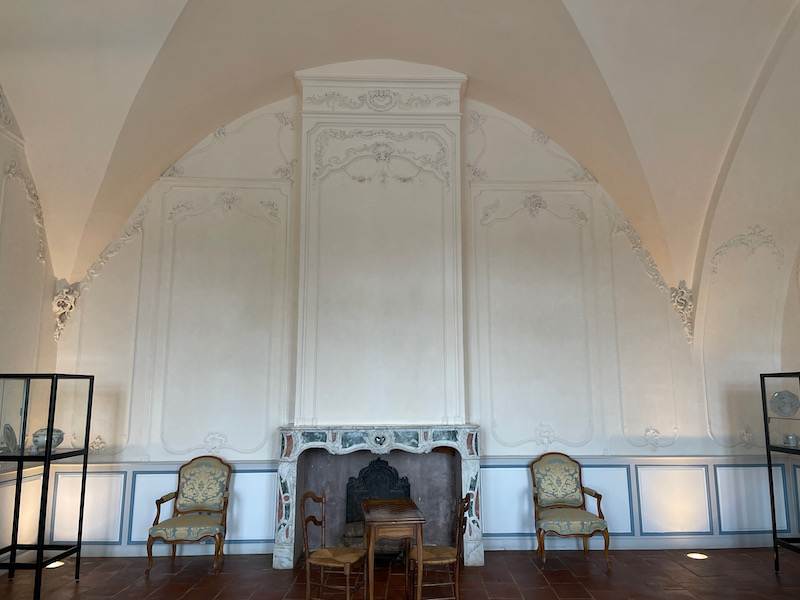
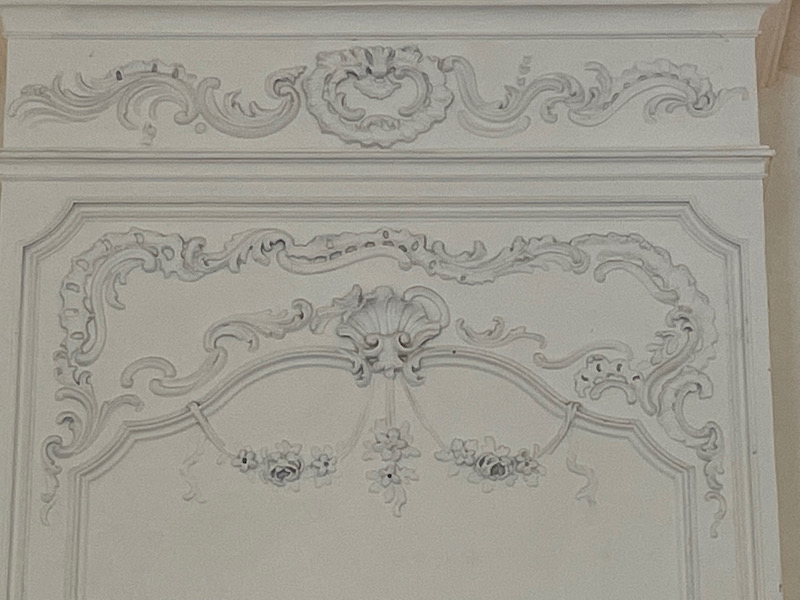
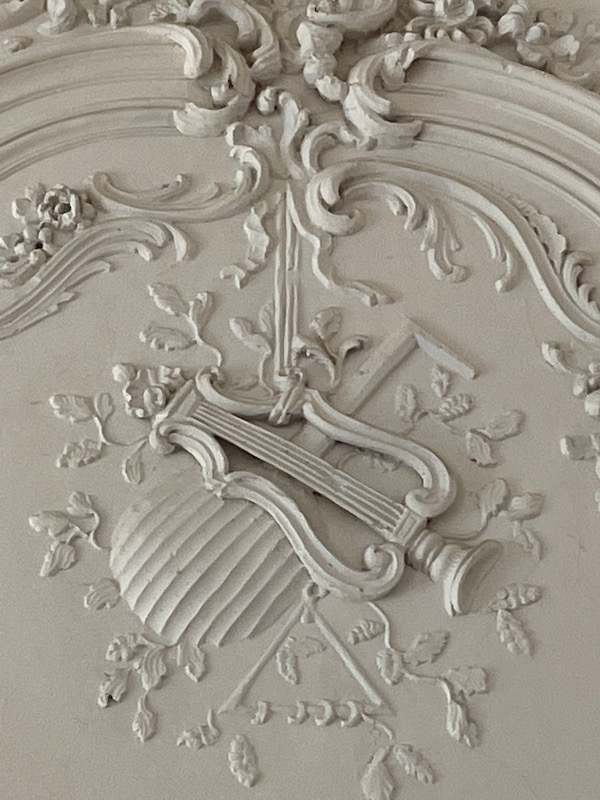
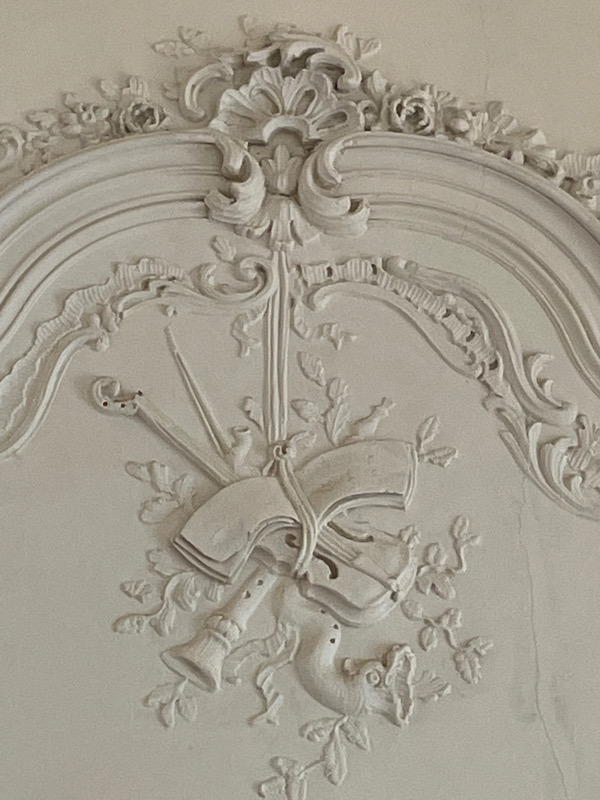
This was the dining room, which is also highly decorated and displaying some lovely china. I got a few up-close pictures of the moldings on each wall, which clearly indicate the purpose of the room, showing various types of animals that would have been eaten by the monks who lived here.
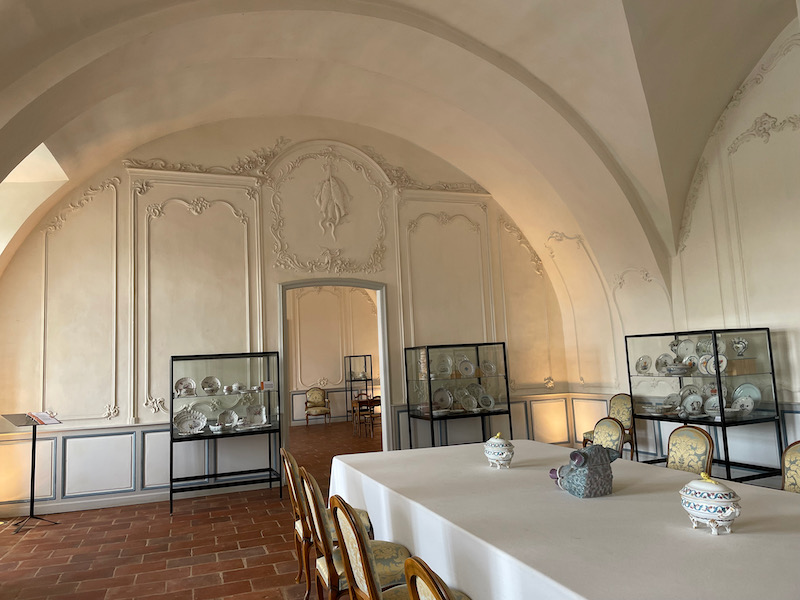
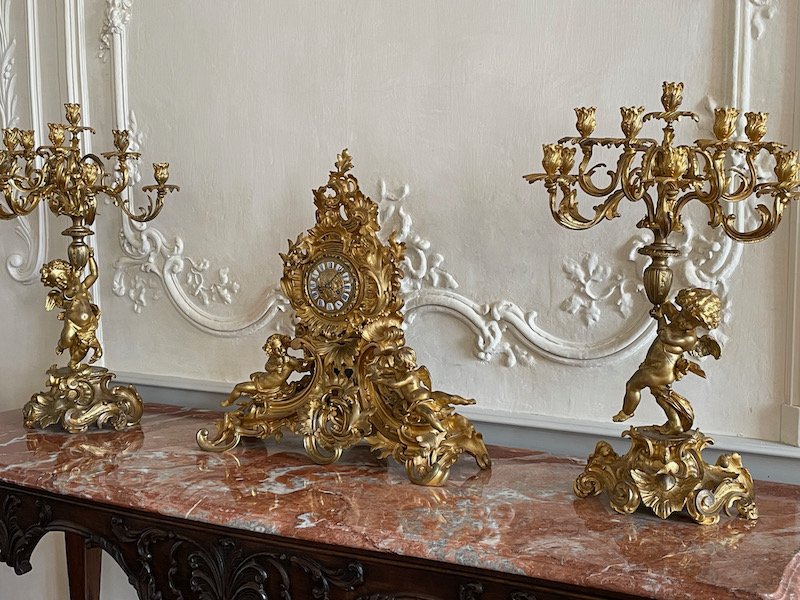
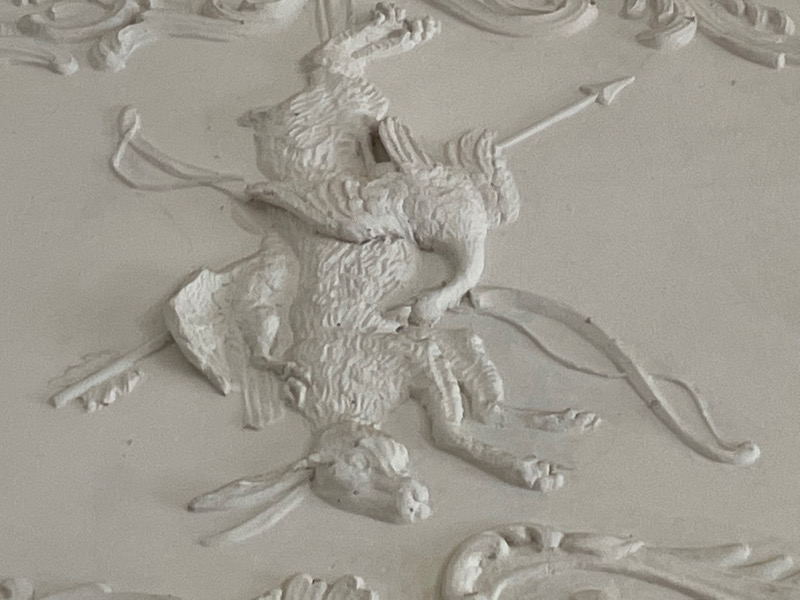
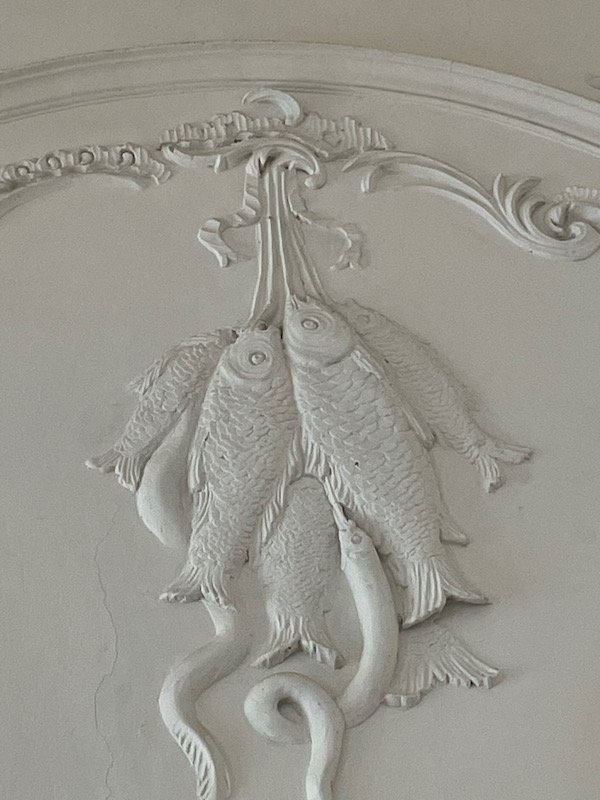
Lucy heading up the stairs ... she was quite happy that the Abbey allowed puppies!
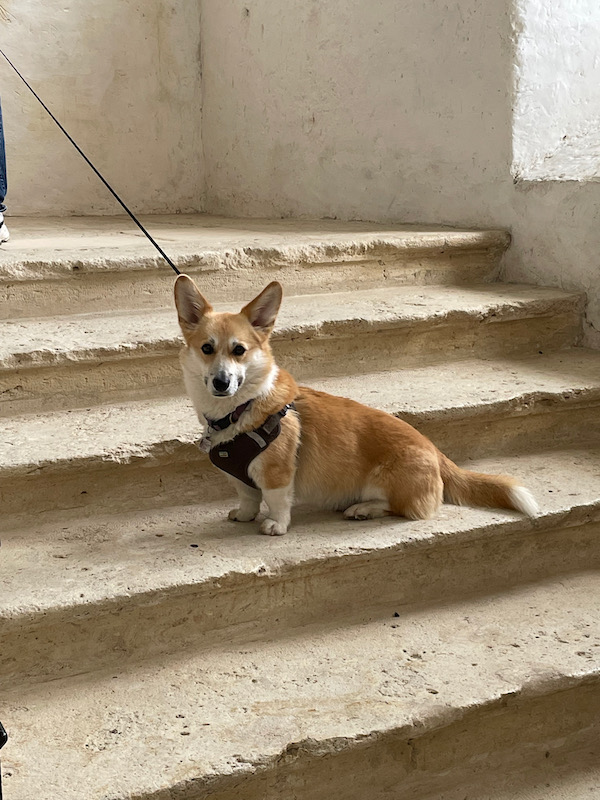
One of the permanent exhibits talks about the history of tea, and had a lovely collection of tea pots. These are Chinese teapots coming from the 16th and 17th centuries.
