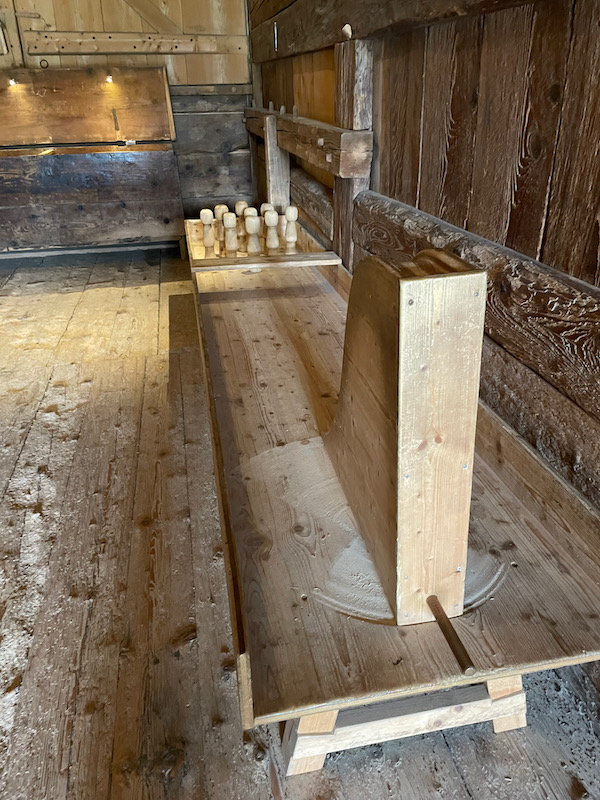Our Blog - Germany 2023 - Black Forest Open-air Museum in Gutach, Germany
The Open-air museum has a set of tour of historic buildings that you can walk through, showing how people lived and worked in the Black Forest up to 600 years ago. In addition to farms and houses, there are about 15 "outbuildings" including mills, saw houses, and storage buildings. While the buildings may date to 600 years ago, many of them are furnished from the 1950's and 1960's. One of the great things is that it was VERY well setup for tourists, with the information for each building in 4 languages (German, English, French, and Spanish).
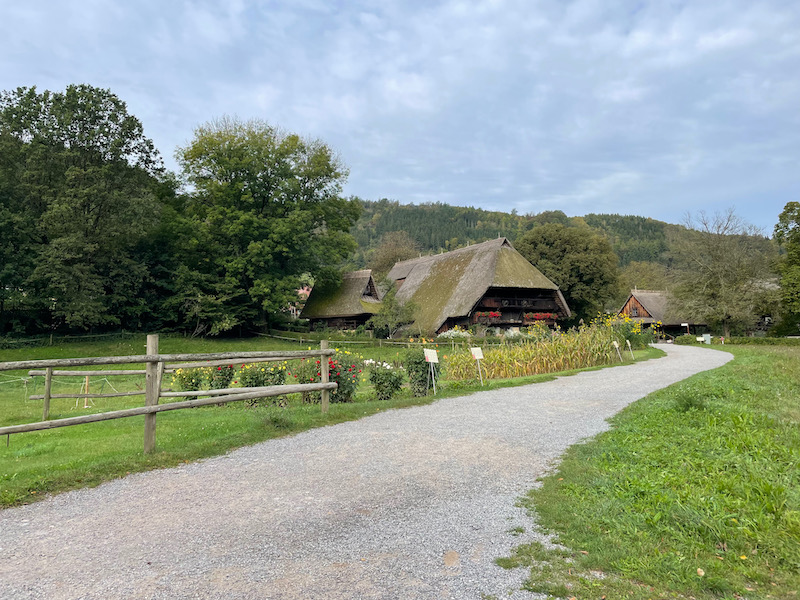
First stop, the Oil Mill. It dates back to around 1840 and was in use up until 1945 before being moved to the museum in 1974. The oil processing was mainly done in the winter months when the farmers would bring their oil-producing crops (rapeseed, poppy, walnut, flax) to have them pressed. Here you can see the basin that the seeds were initially put into and the large stone (all the way to the right) that would turn and crush the seeds. The mill was powered by a water wheel.
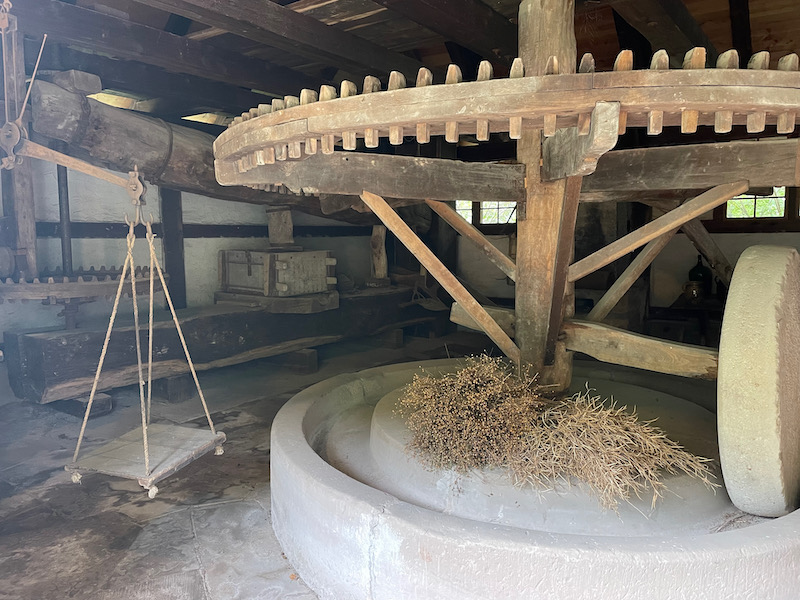
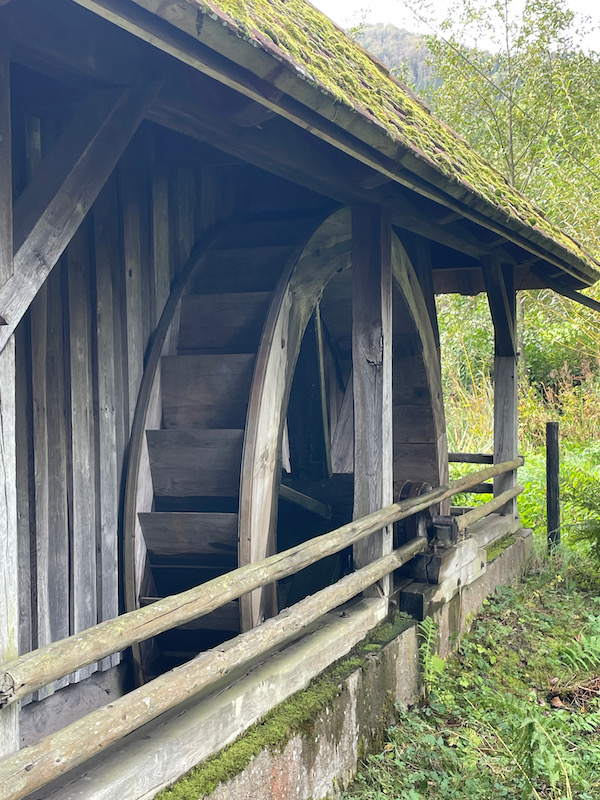
Also driven by a water wheel, the crank saw was built in 1890 and used until 1960. You can see the saw in a vertical position, cutting through the middle of the log. The power to work the saw came through the speed of the water and several different gears and flywheels.
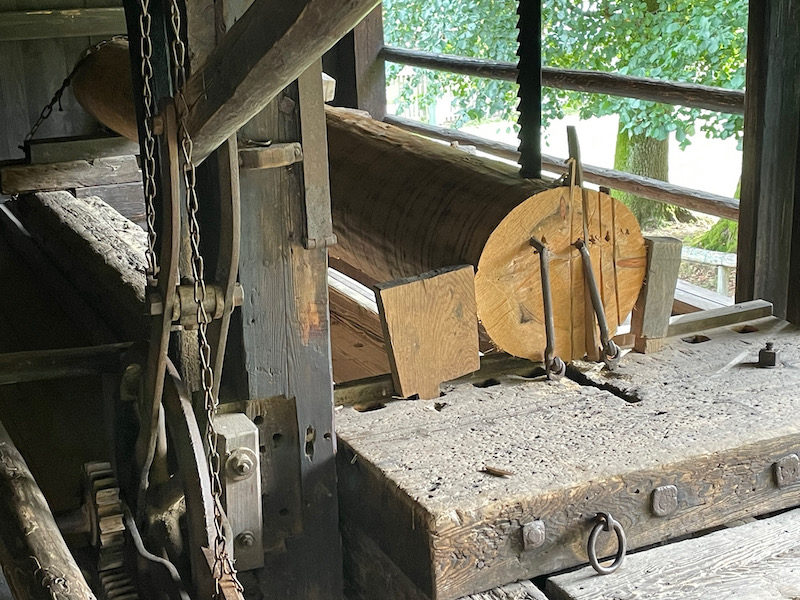
The Ortenauhaus is a 250-year-old half-timbered building from the wine village of Durbach, which used to be part of a winegrowers' farm. It was built in 1775 and is the only building in the museum that was "purely" a dwelling (as I'll explain later, most of the houses were houses with the barn for animals together in a single building). The appearance dates back to 1961 and it was just recently moved to the museum and opened this summer.
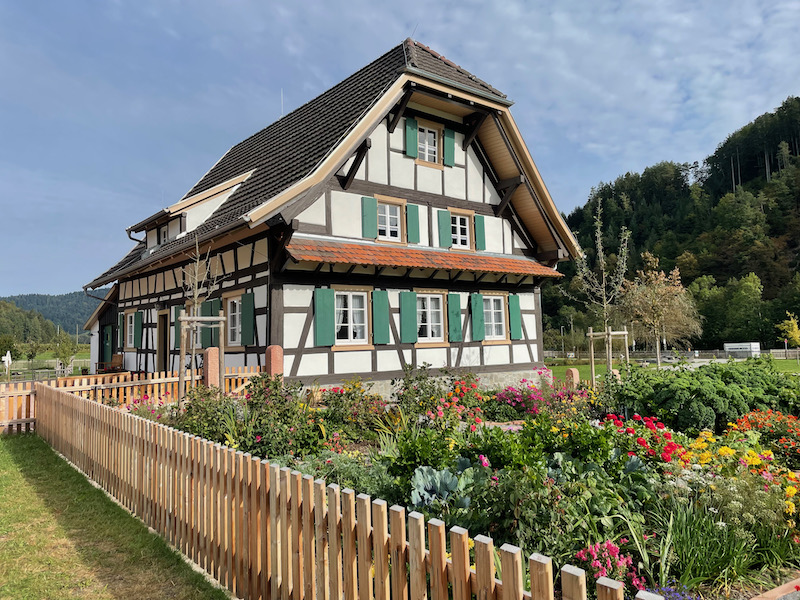
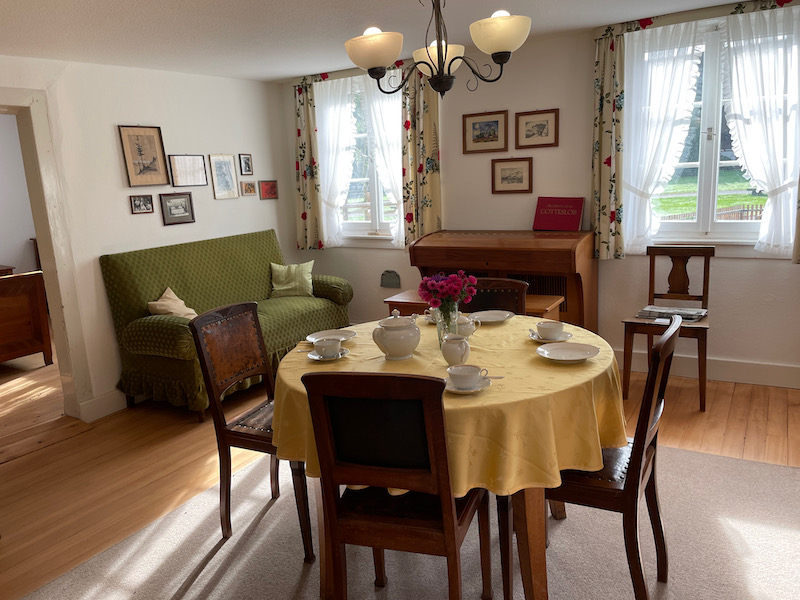
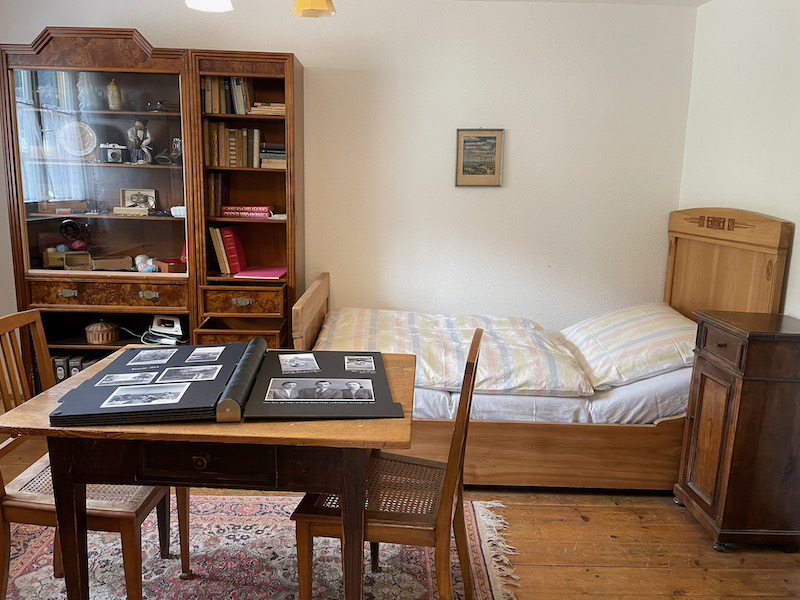
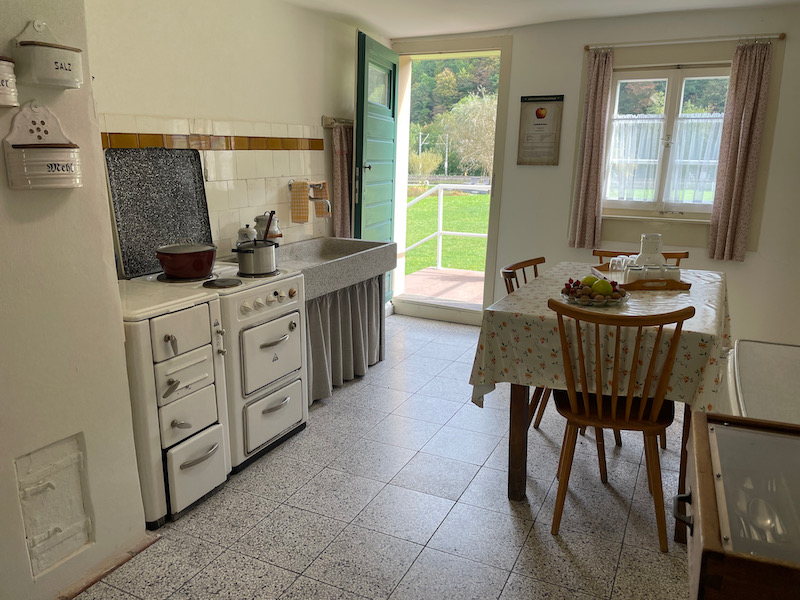
This is very typical construction ... they look huge, 3-4 stories with a roofline that looks like a hat.
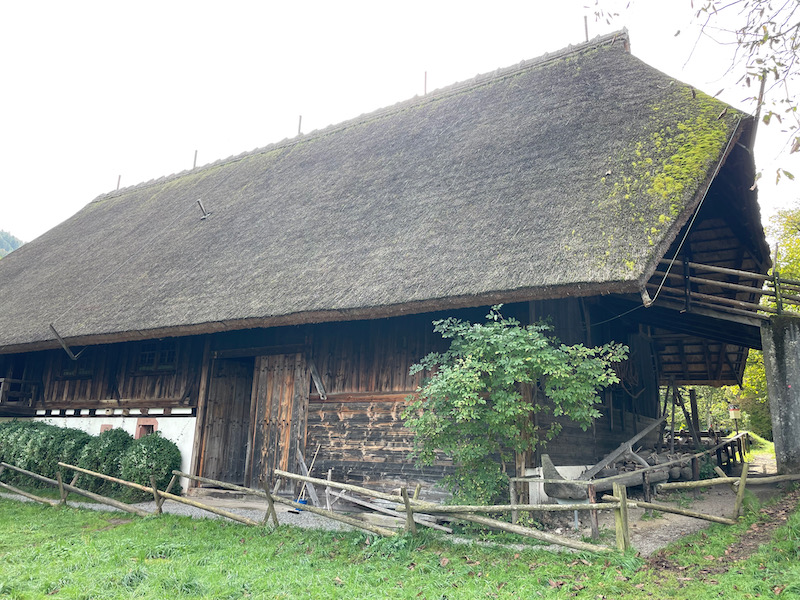
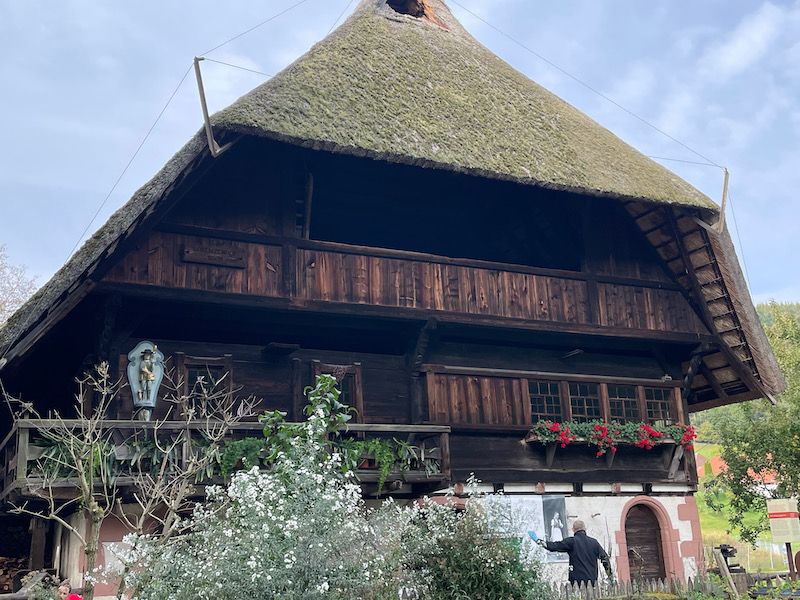
Here, we picked up a small glass of fresh-pressed apple juice, using this apple press.
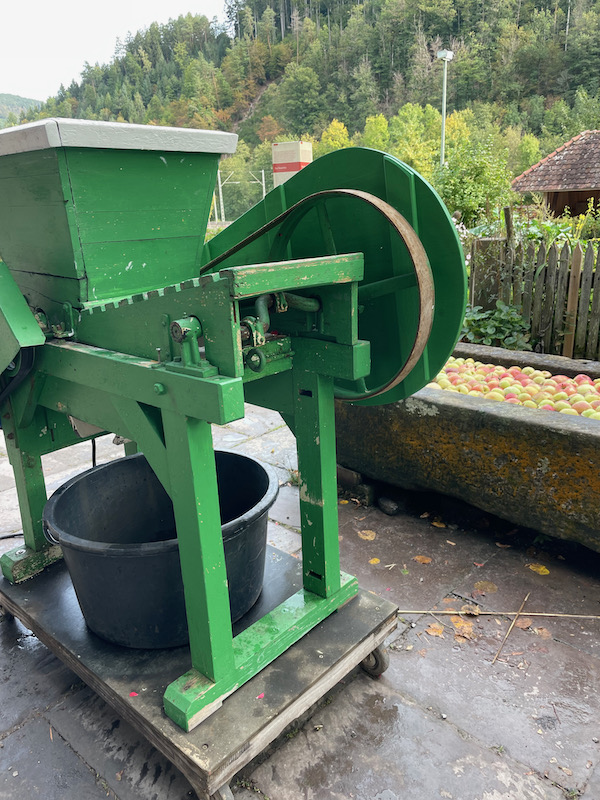
The Grist Mill was built in 1609 and actually was used until 1963. The machinery inside is original but the building is a replica (there are a few like this, where for some reason, the building couldn't be moved). Lucy checked out the inside but it was WAY too noisy for her, as they were doing demonstrations of the milling at the time. Also driven by a water wheel, the grain passes into the a pounder that used used to remove the husks from the millet, barley, and oats. Then it gets ground between two stones and the flower then goes through a fine cloth tube to sift it.
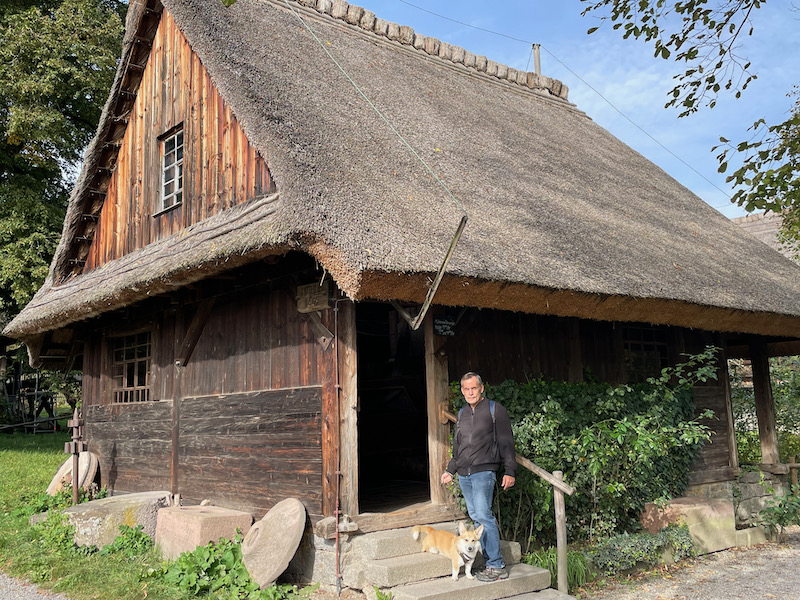
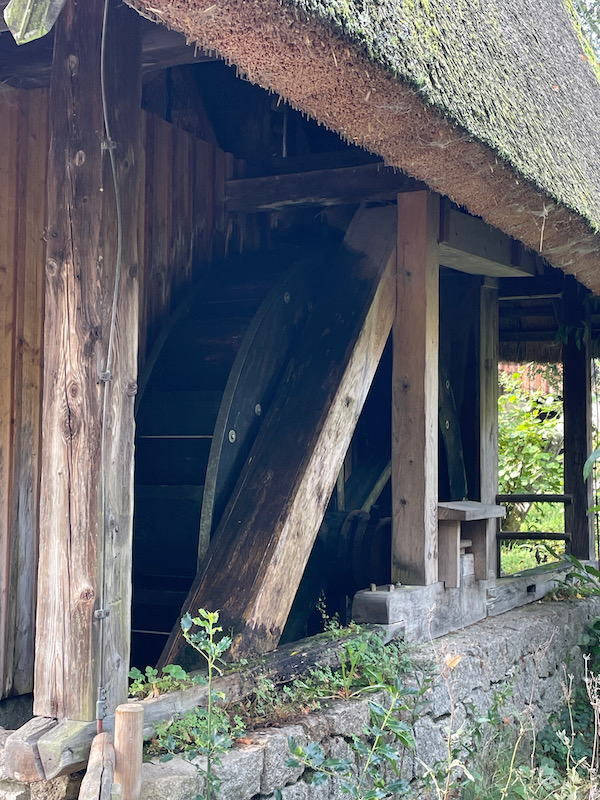
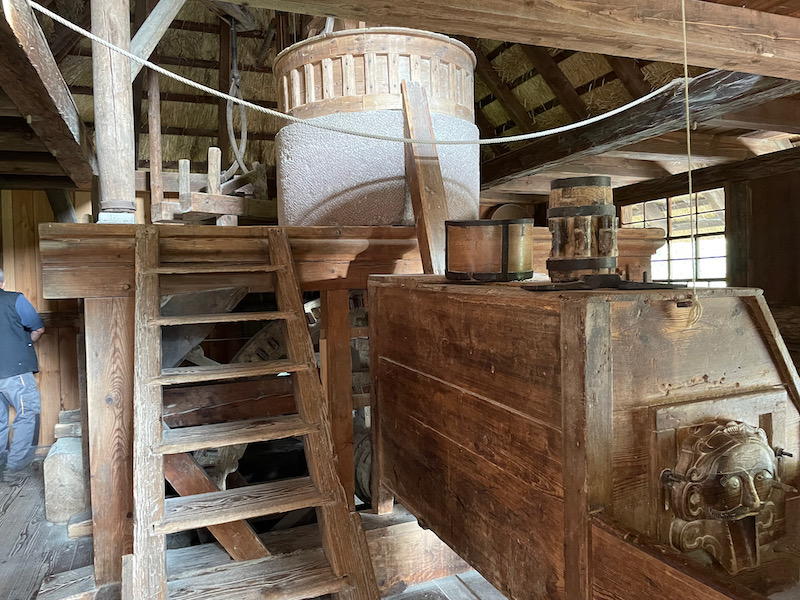 I have two videos of how it works (and how loud it was). Not really great videos as people kept walking in front of me, sorry.
I have two videos of how it works (and how loud it was). Not really great videos as people kept walking in front of me, sorry.
The Vogtsbauernhof is the only building in the museum still standing in its original location. It was built in 1612 and was the home of the district governor of the Gutach Valley in 1650. By 1816, it had been divided and occupied by 3 families. In 1964, it was the first building to be opened to visitors. The typical house here was 3 rooms wide. On the ground floor was a kitchen, a living room, and a small den or dining room. Some of the bedrooms were on the main floor while the rest were on the 1st floor. In many houses, there were also stalls with a feeding aisle on the ground floor so that the animals could stay inside during the cold winters, sharing a wall with a set of bedrooms. I can't imagine what it smelled like in the house!
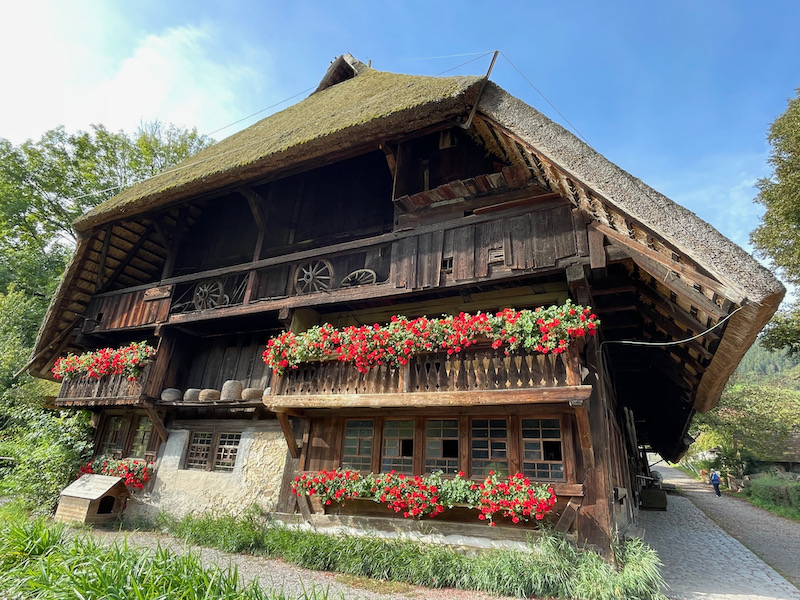
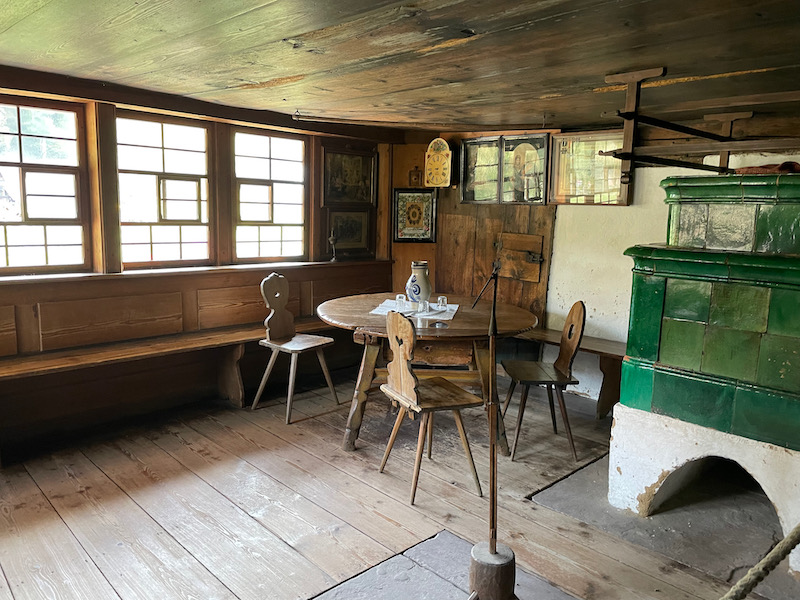
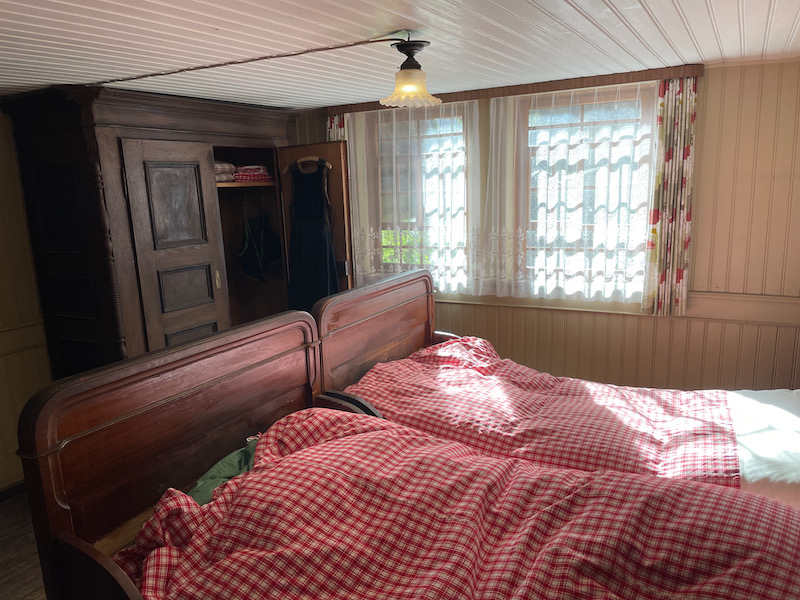
As you get up towards the top 2 stories, these are for storage of various things from the farm as well as tools and vehicles. Yep, vehicles were on the top floor! Most of these houses are built up against a hill and there is a dirt ramp that goes up to the top floor so that carts and things could be stored up there.
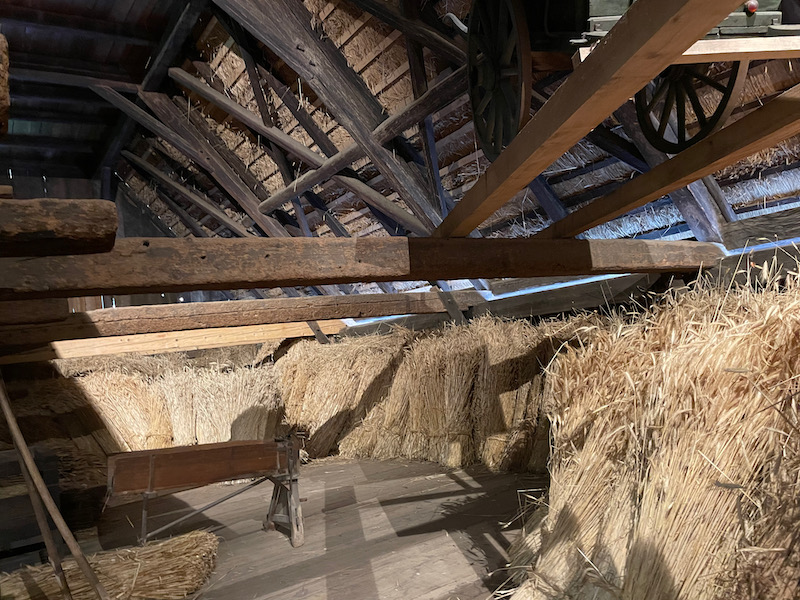
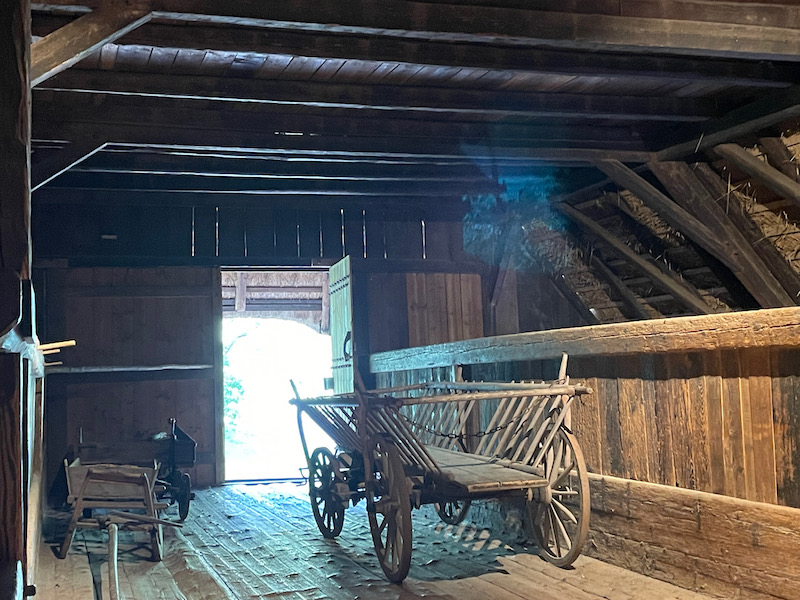
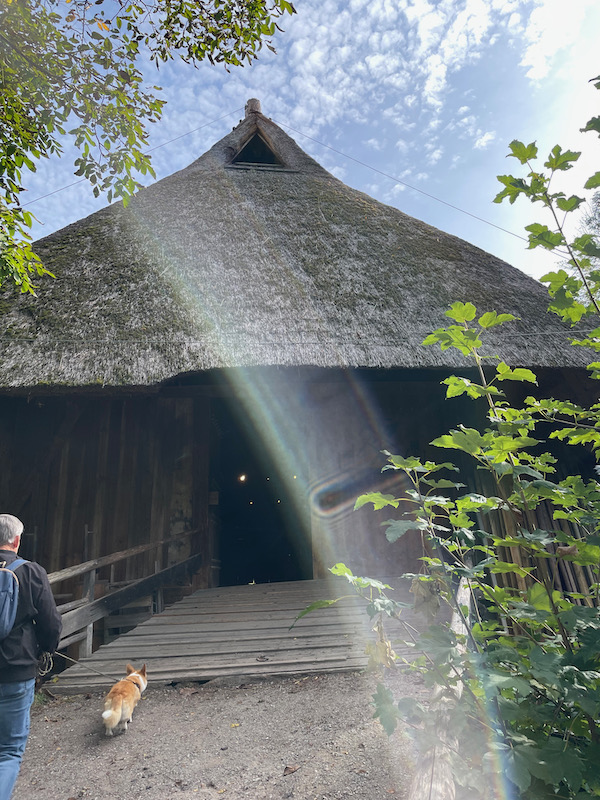
Baking houses and distilleries were very common on farms as well. Many of these farms were isolated and they had to be self-sufficient. Cherries and plums were put into barrels to ferment and then placed into a stone pot with a copper lid. When heated, the alcohol (which evaporates at a lower temperature than water) passed up through a pipe in the barrel which was cooled by running cold water over it. The steam would condense and the alcohol would drip into a container. The bakehouses were normally separate from the house to protect the house from fires. Baking was done once a month and then they would store the loaves to be used all month.
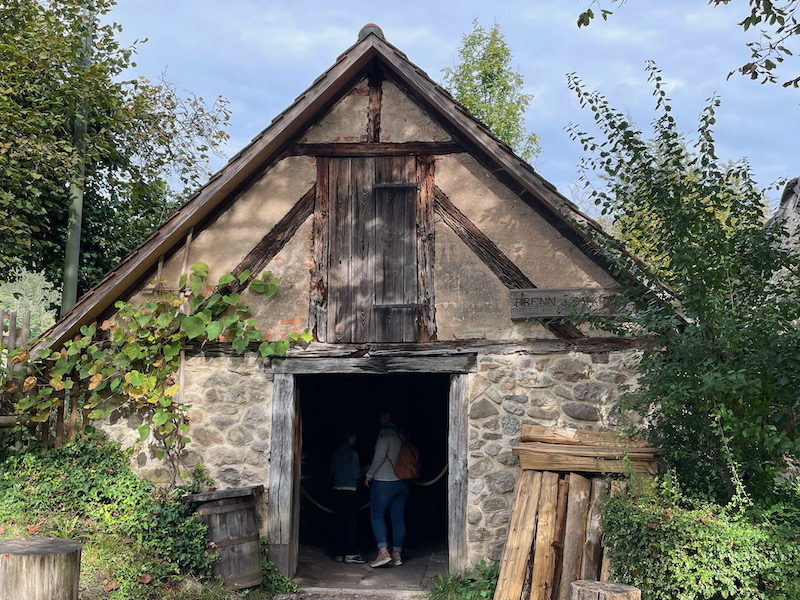
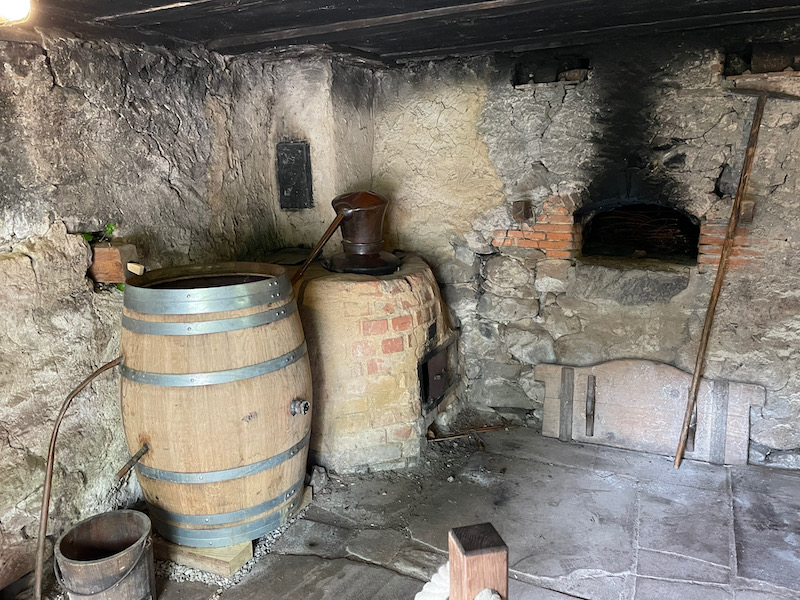
Different building, but this one had a better view of the ramp going up into the attic.
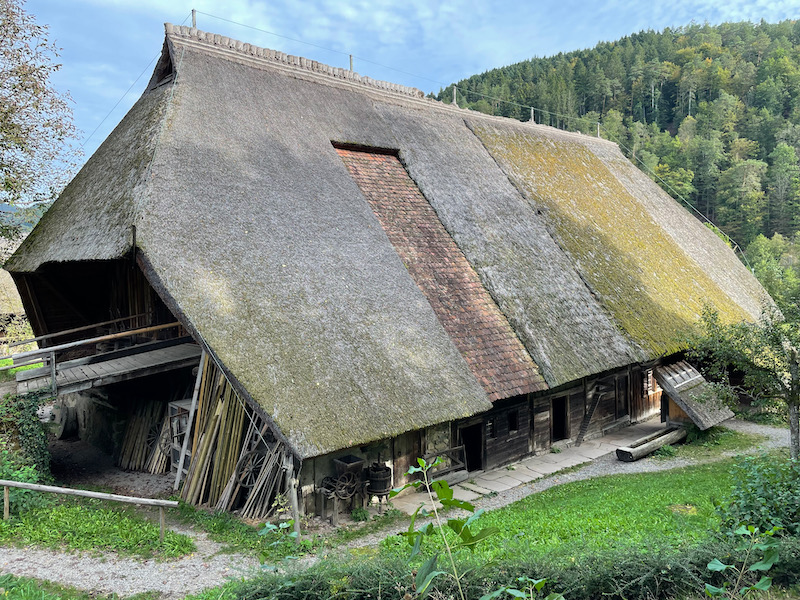
The Hippenseppenhof was built in 1599 and gets it name from Josef Fehrenbach, who came from the town of Hippen and married into the family who owned this house in 1759. It was used as a working farmhouse until 1933. I don't quite understand the cross on the outside of the house, but it was unique :-)
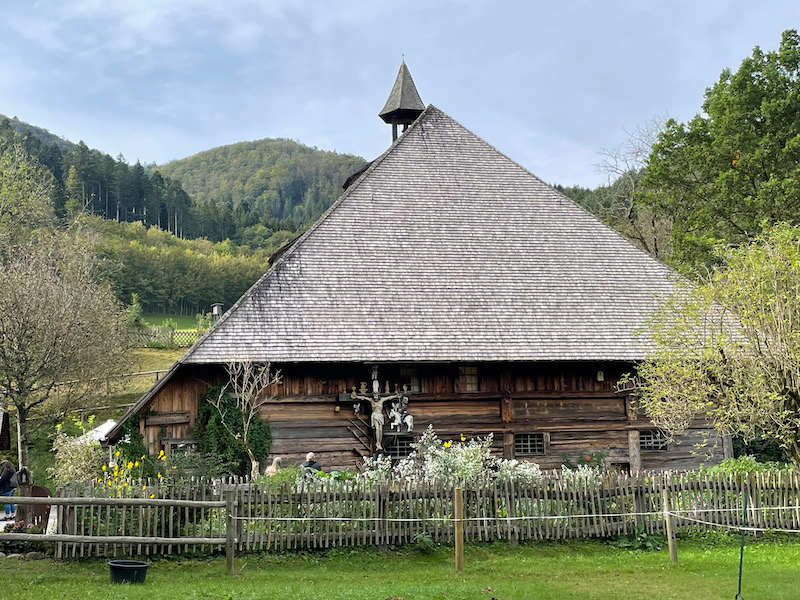
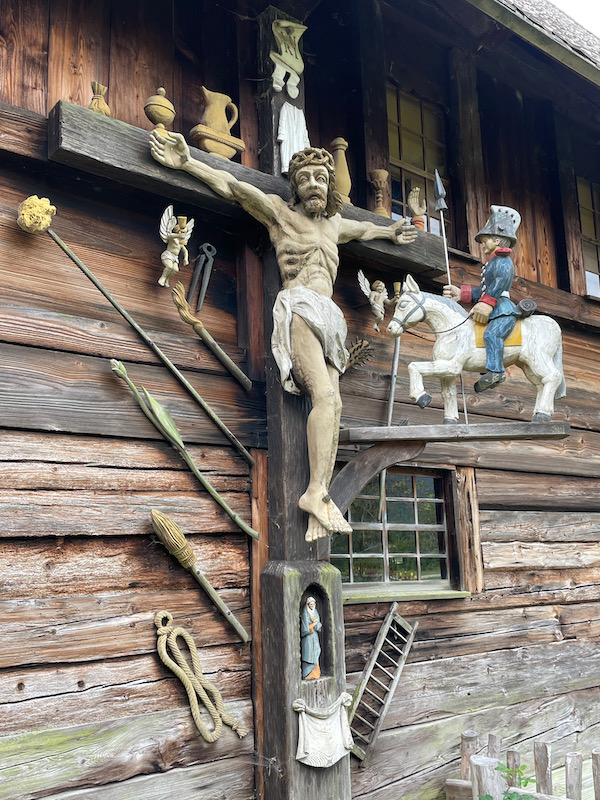
Like most farm houses in the Black Forest, the living quarters, the stalls for the livestock, and the hayloft are all together in a single building. There is a trap door above the feeding aisle so that hay could be thrown directly from the hayloft above to the animals below during the winter. The rest of the year, the livestock were put out to pasture. The really disgusting part of this is the description that they gave that the farmers would clean out the livestock stalls once per year, taking the urine-soaked grass and the manure out to the fields for fertilizer. They would also have a wooden box that was the pig sty during the winter. The pigs would be slaughtered at the house and the ham and bacon hung to dry.
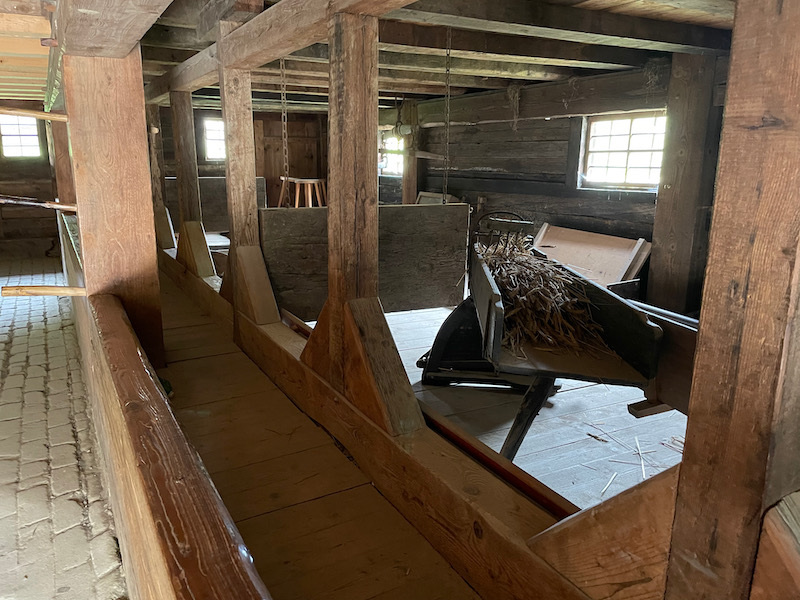
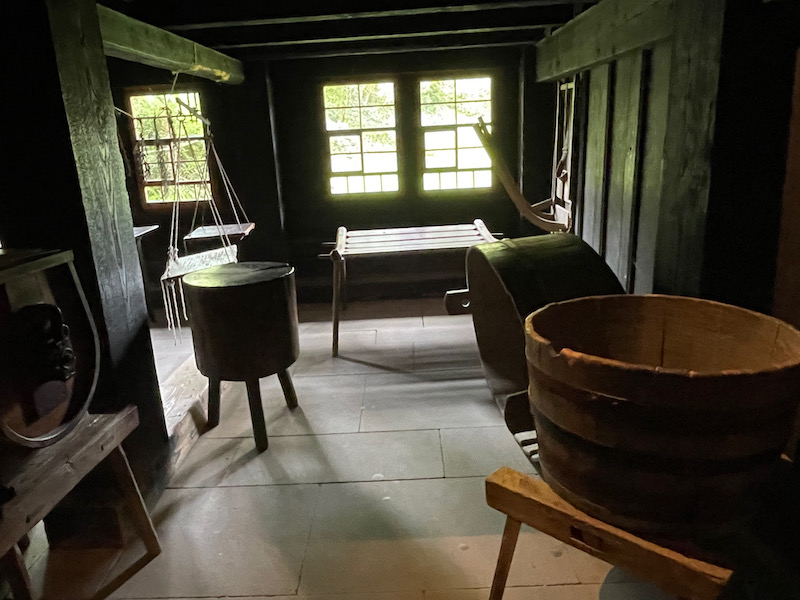
They also described how this type of house would normally be built into a hill, where the bottom of the roof on the back of the house would could down to ground level. The stone walls you see would have been packed dirt/rocks to protect the family from the elements when they would move from their living quarters on the ground floor to the livestock areas.
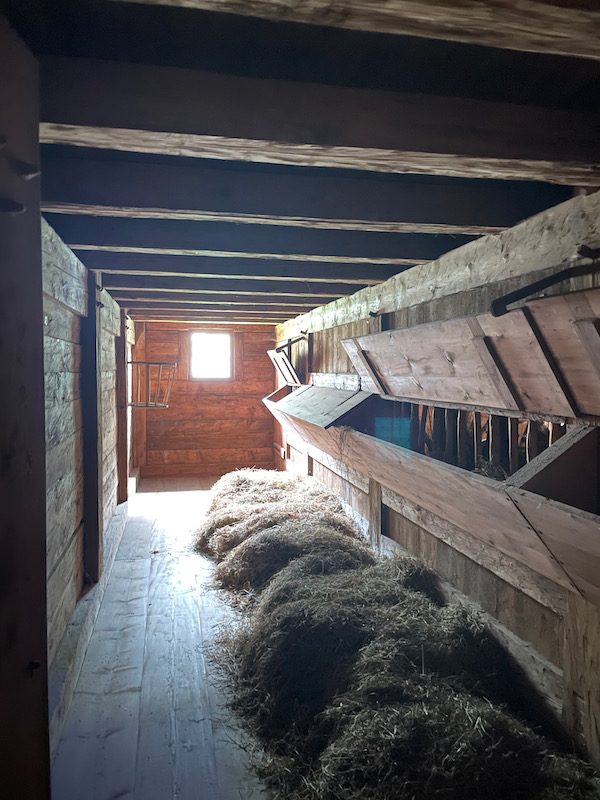
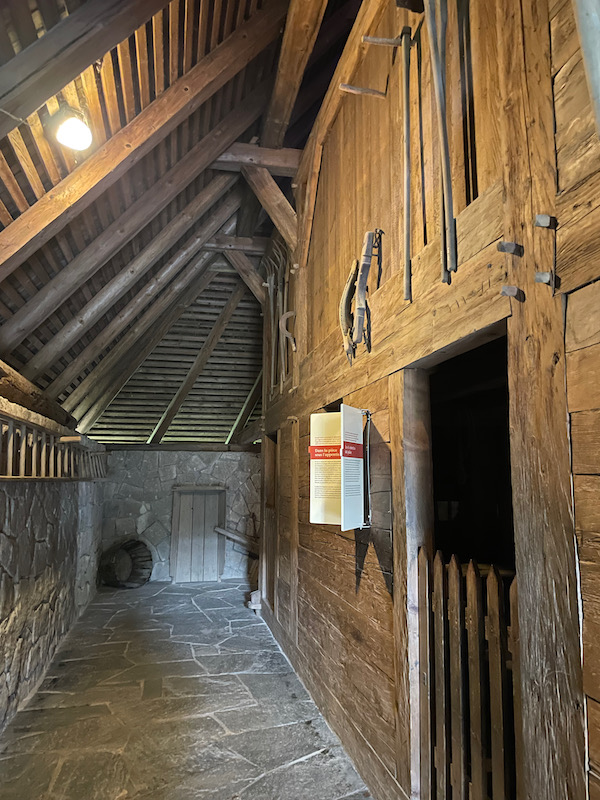
Lucy's lookin' good!
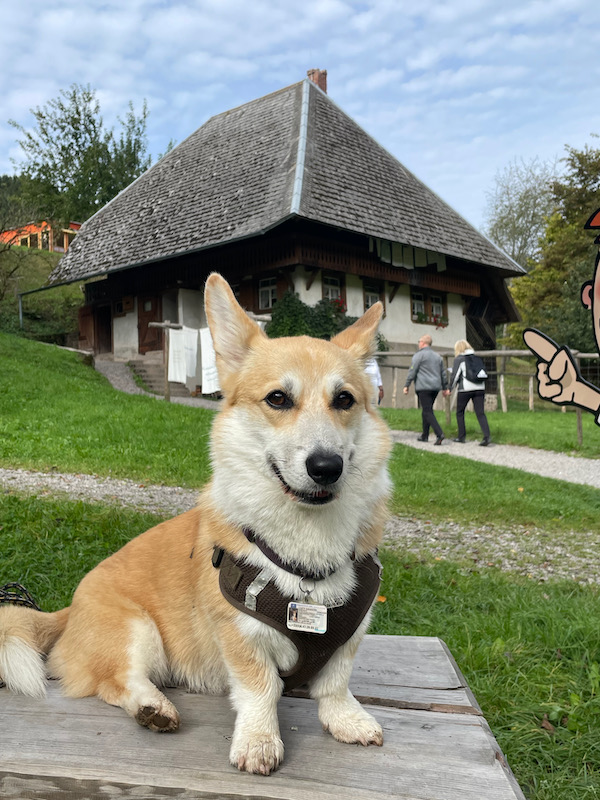
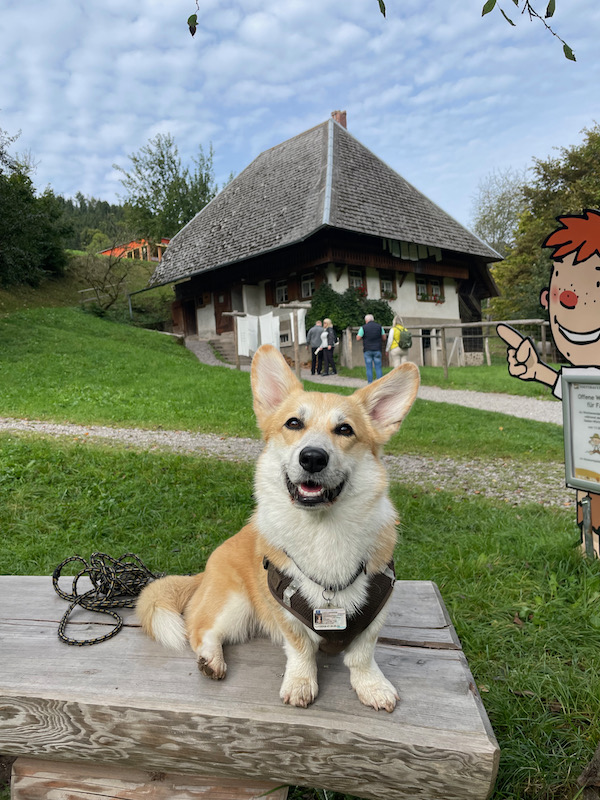
They had a few games, including this bowling game.
