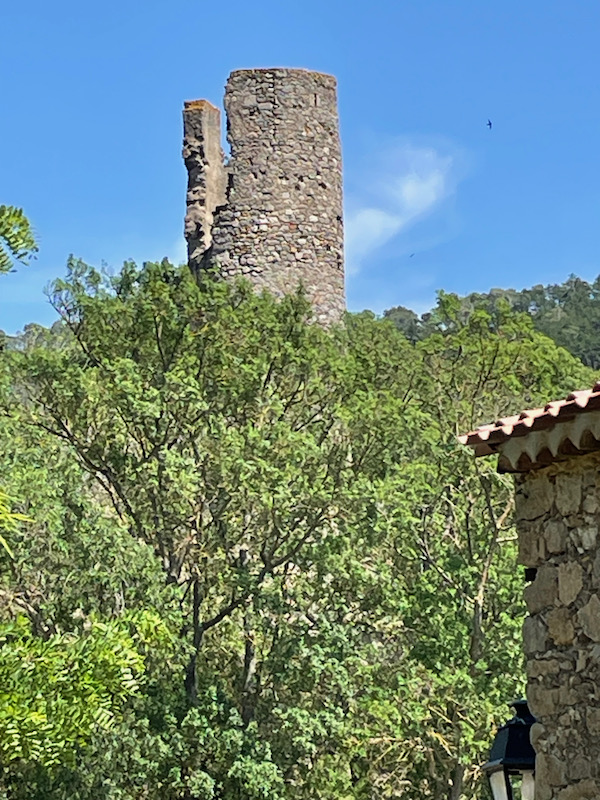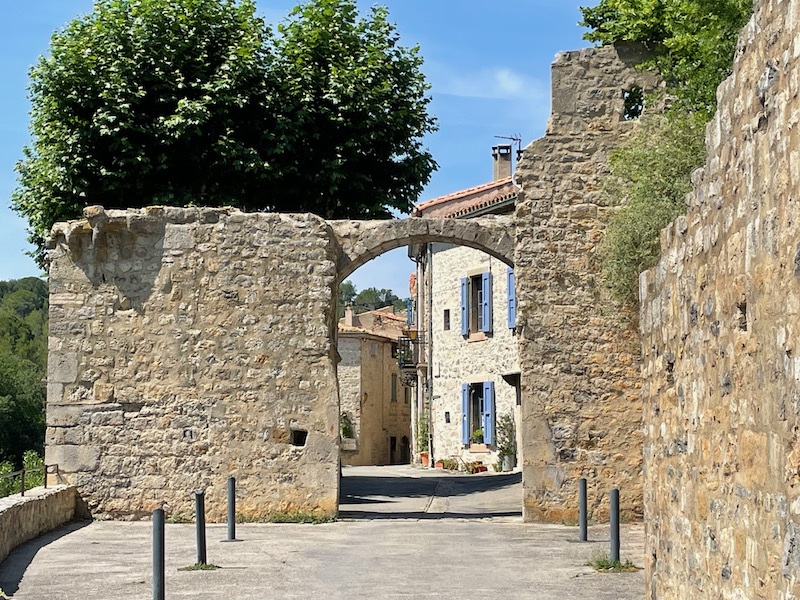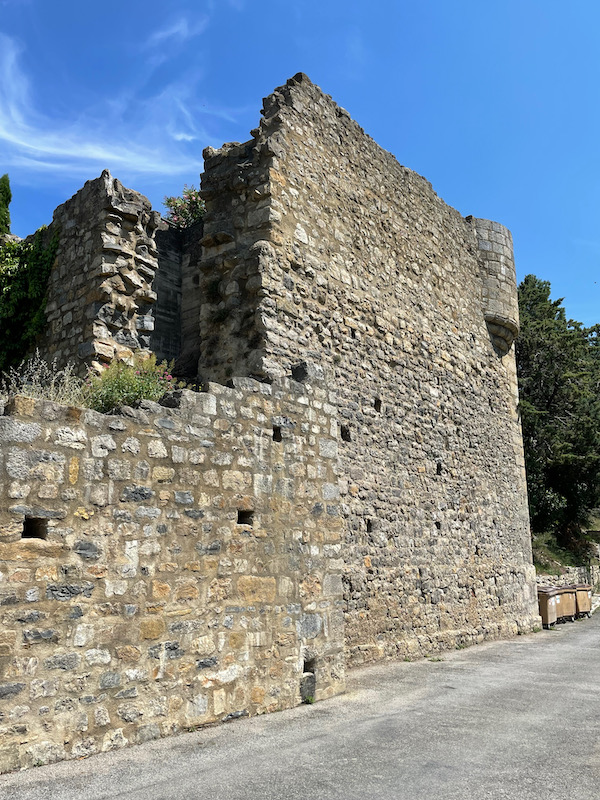Our Blog - Lagrasse, France
Historically and culturally, the town of Lagrasse is part of the Corbières Massif, a limestone mountain range between the Massif Central and the Pyrenees. Lagrasse is a rural commune with 544 inhabitants in 2020, down from its population peak of 1,444 inhabitants in 1881. It has also been a "Plus Beau Village" (one of the most beautiful villages) in France for more than 10 years.
The history of the village merges with that of the Sainte-Marie de Lagrasse Abbey. The community of monks was started in the 7th century and then Charlemagne elevated it to the rank of Abbey in 779. It would later become one of the most important in France. During the Revolution, the monks were forced out, the statues were destroyed, and the property was sold off.
There are still some remains of the old walls of the city, as well as a few interesting sites. The first is Saint Michael's church, which dates back to 1359. Lucy decided she also wanted to take a peek inside.
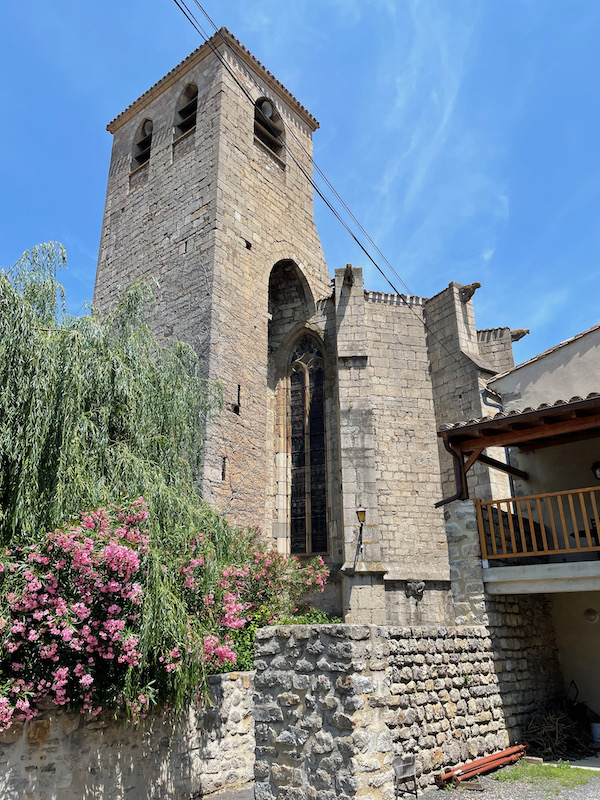
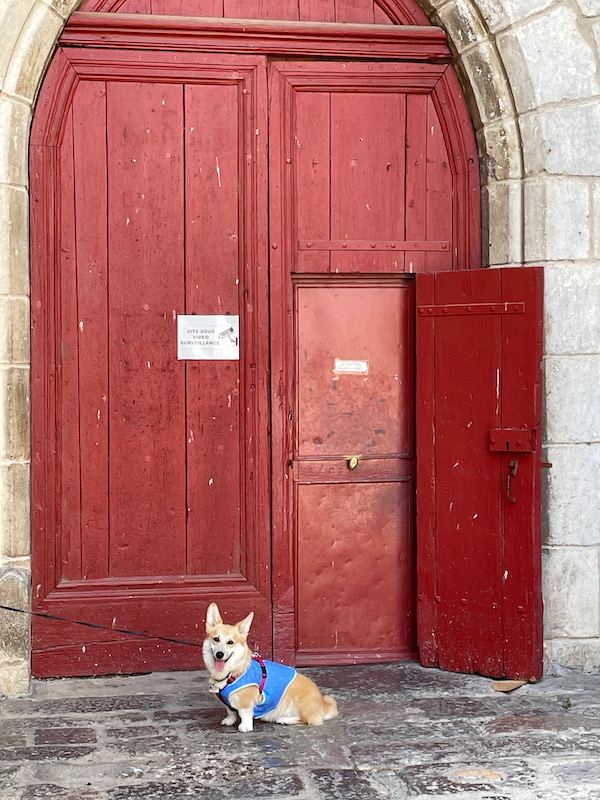
It is a typical example of a single-nave Gothic church in this area. You can see the Gothic arches forming the vaults of the ceiling as well as on the sides for the side chapels.
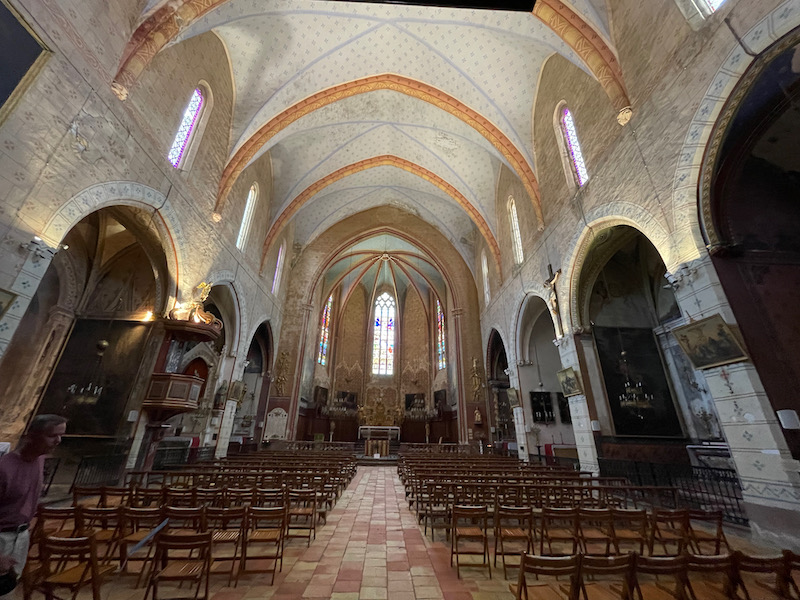
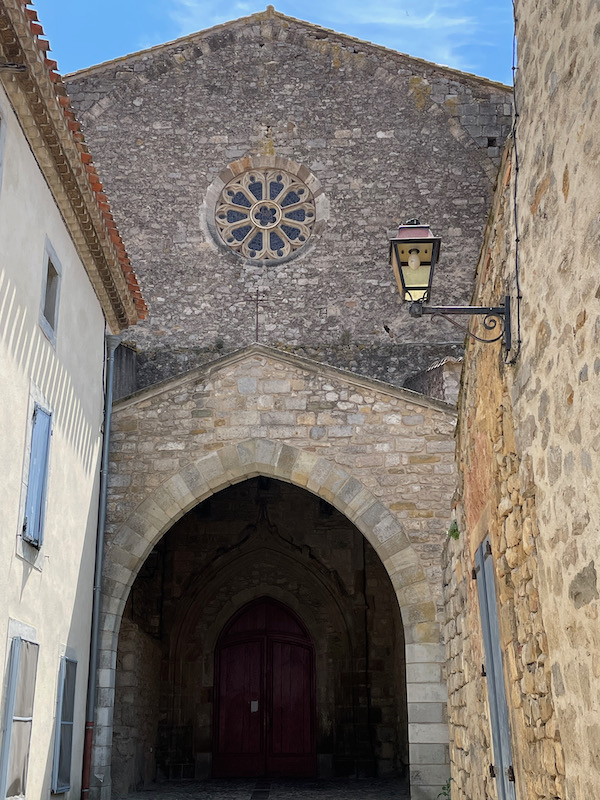
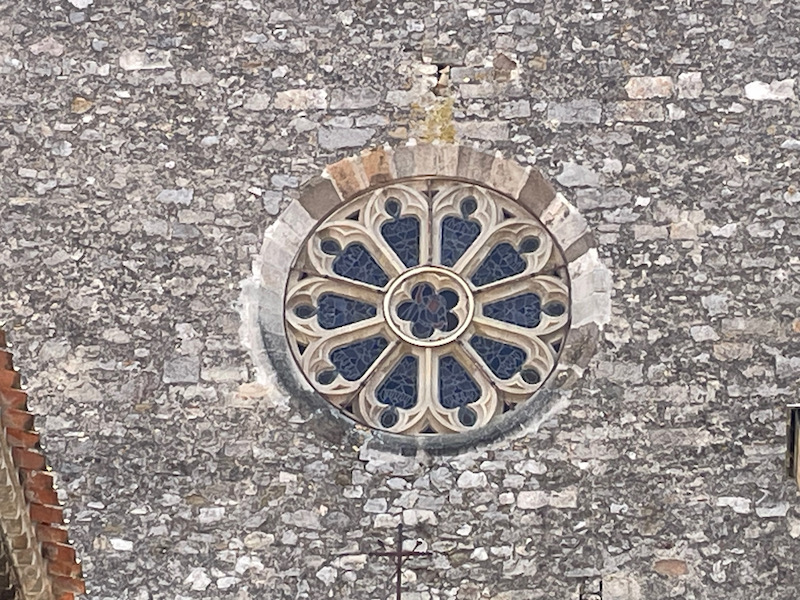
This chapel is the Chapel of Saint Germaine, who was born in 1579 in Pibrac, which is basically now a suburb of Toulouse. Her story goes that even though she was poor, she always would share her allowance of bread with others. One day in winter, she was being chased by her stepmother who accused her of stealing bread, which she actually had done and was hiding it in her apron. When her stepmother caught up with her, she opened her apron and fresh summer flowers fell out. She is represented in art with a watchdog or a sheep, and with flowers in her apron. The altar and decoration here are from the 19th century. The chapel also has a statue of Joan of Arc.
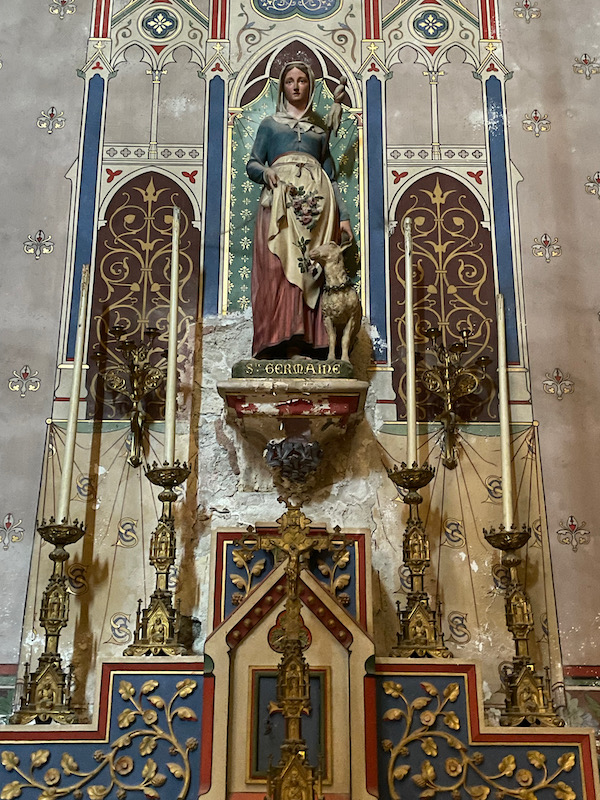
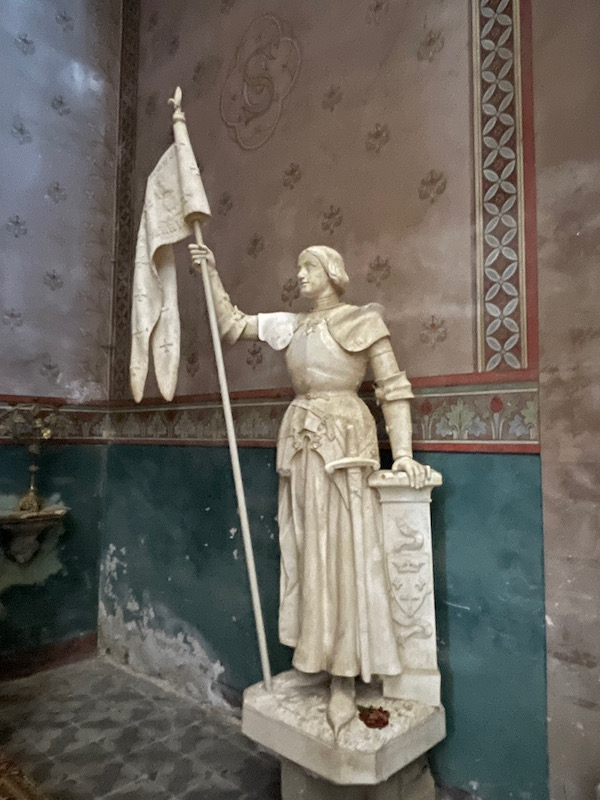
The Chapel of Saint Anne is next, also dating from the 19th century. The statues are Saint Elisabeth (left), Saint Anne with Mary as a child, and then Saint Theresa (right).
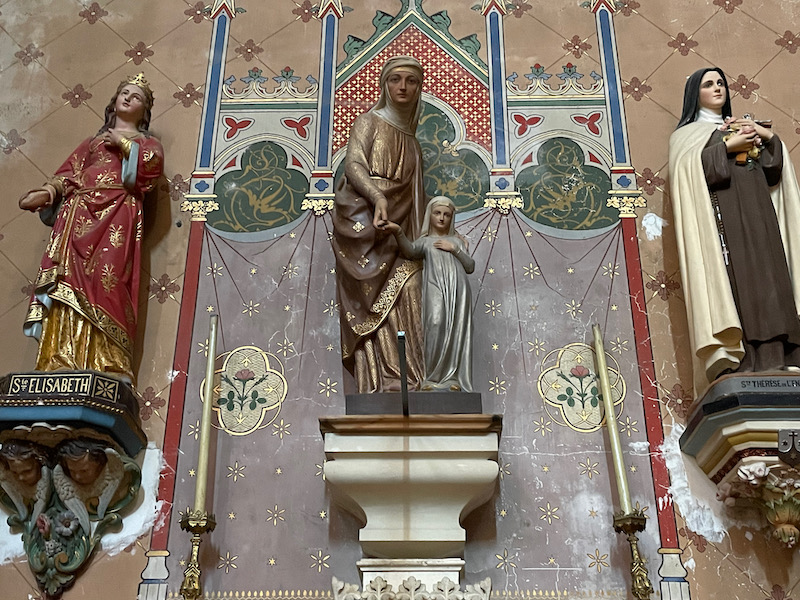
I also tried to get a few pictures showing the really nice painted vaults and walls. There is a bit of water damage that you can see here and there, but the church is in relatively good shape for its age.
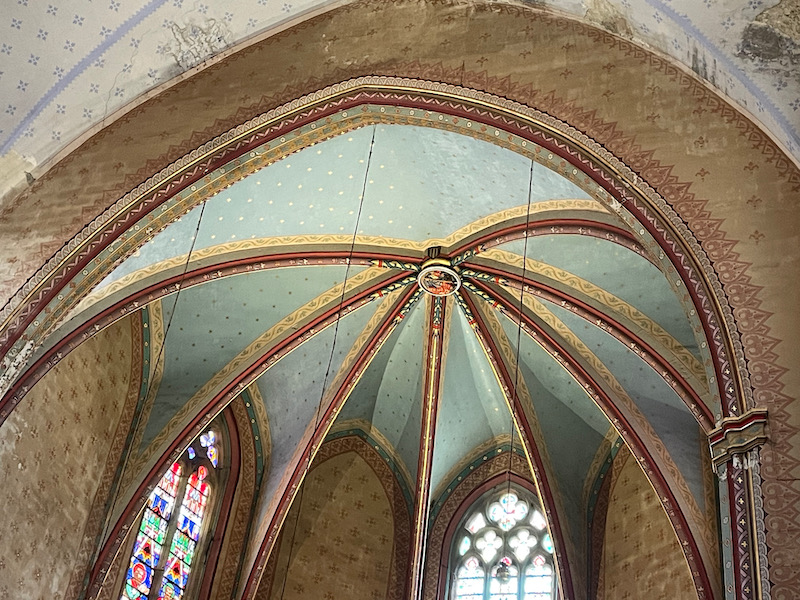
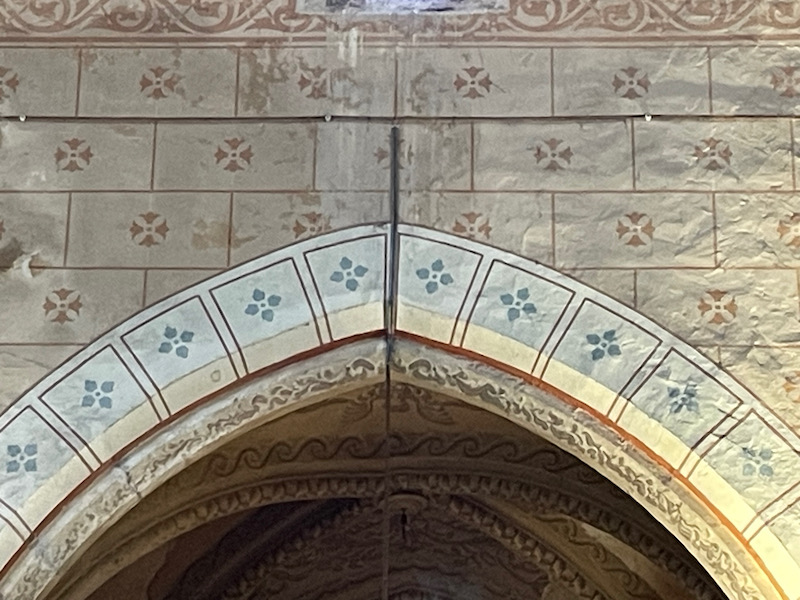
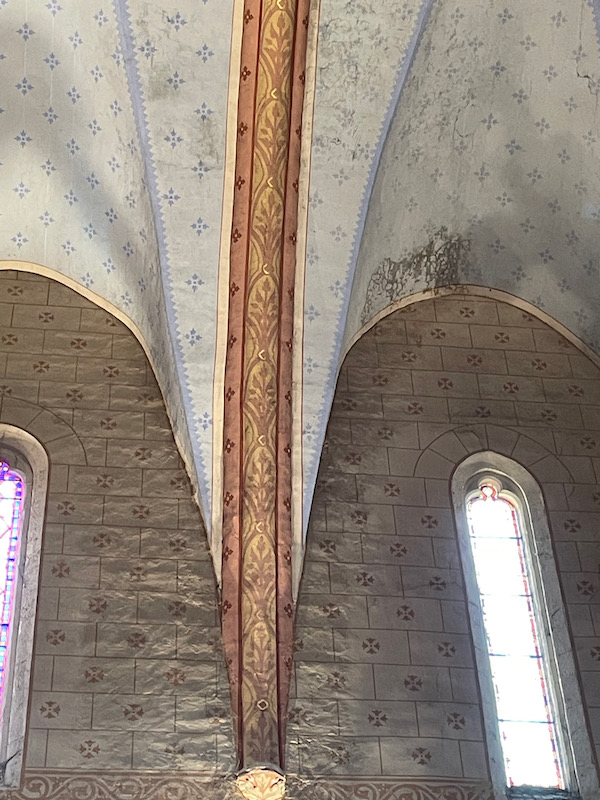
And finally, the high altar made of marble with gold statues and a cabinet.
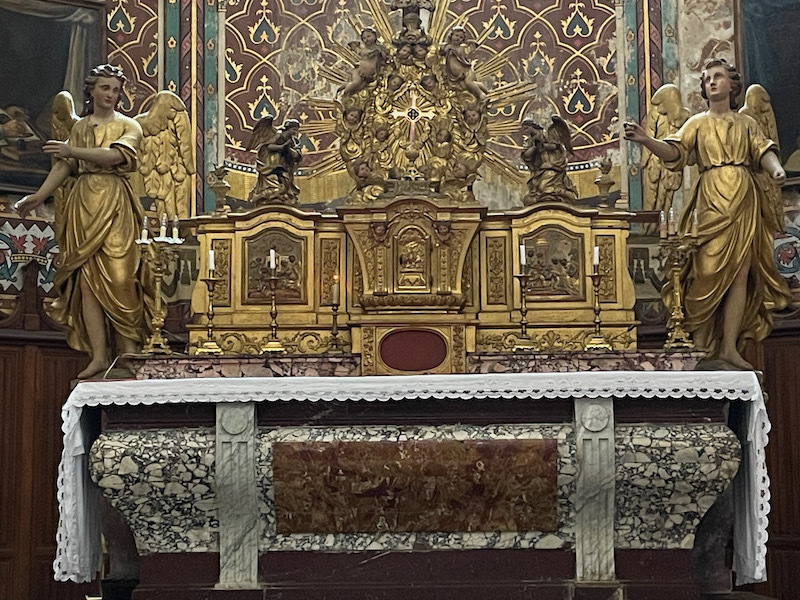
Just next door is the former Presbytery, built in the 2nd half of the 15th century. It houses the Maison du Patrimoine, or Heritage House. It is relatively small but has some really nice exhibition of painted coffered ceilings dating from the 13th to the 16th centuries. They are not all from this house, or even this town. For example, the 2 close-ups of cavaliers on horseback date from the 13th century and are from a house in Montpellier.
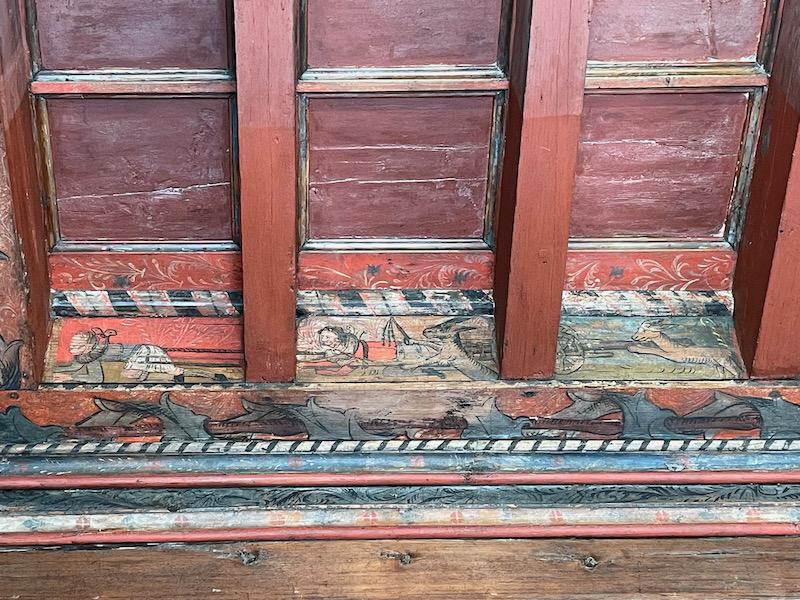
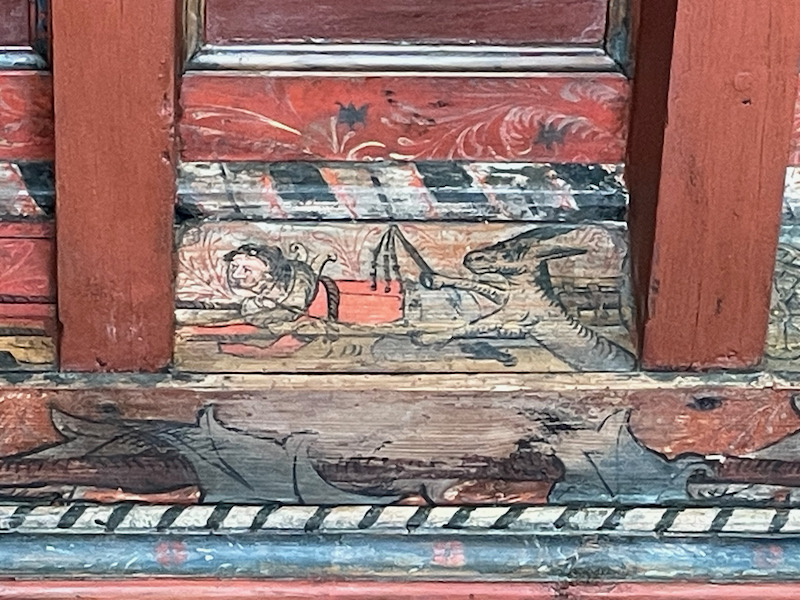
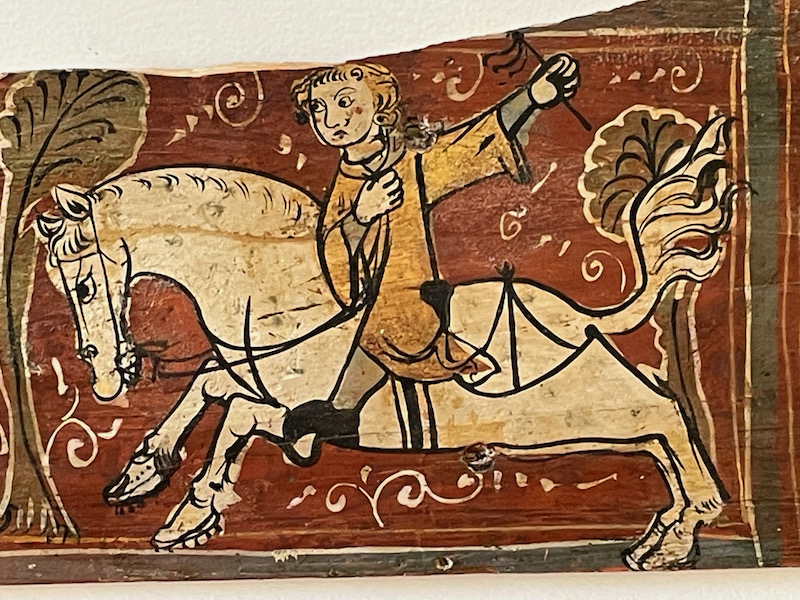
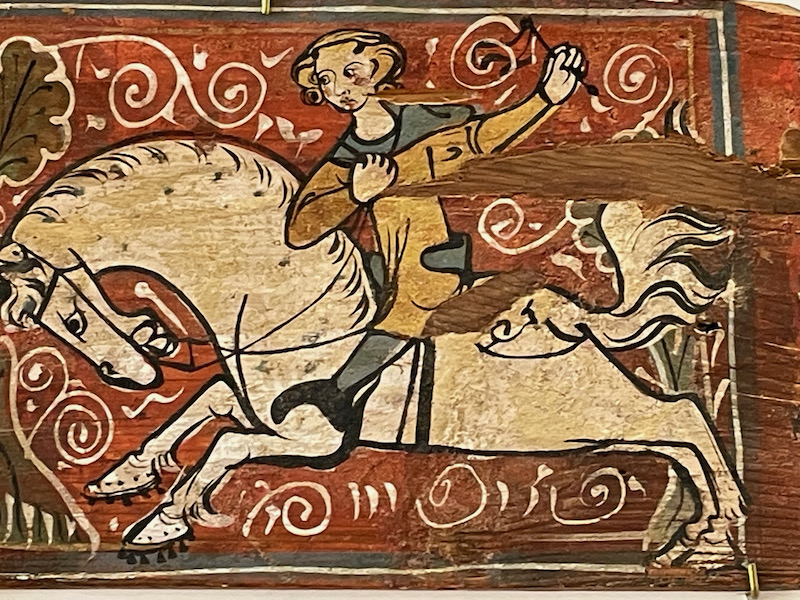
i don't have any information on this house but I thought it was interesting. See how the upper floors jut out from the ground floor, which is typical of medieval houses.
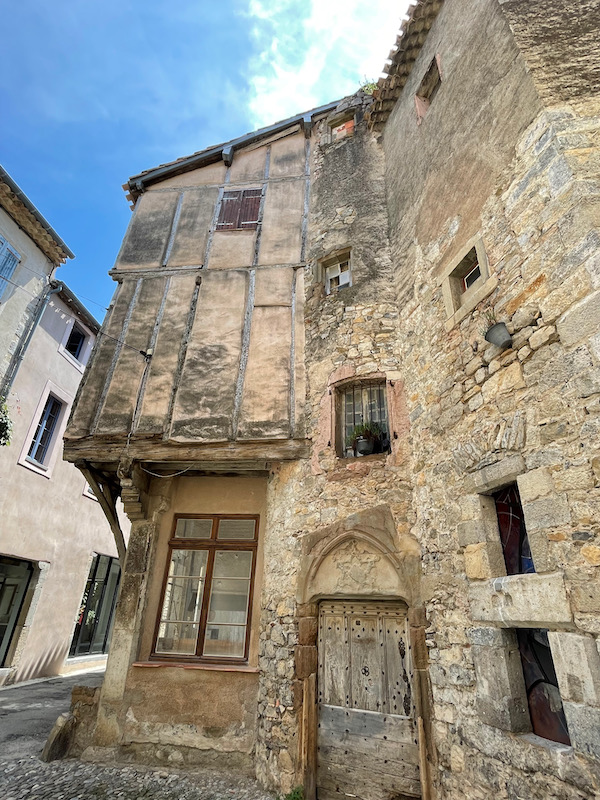
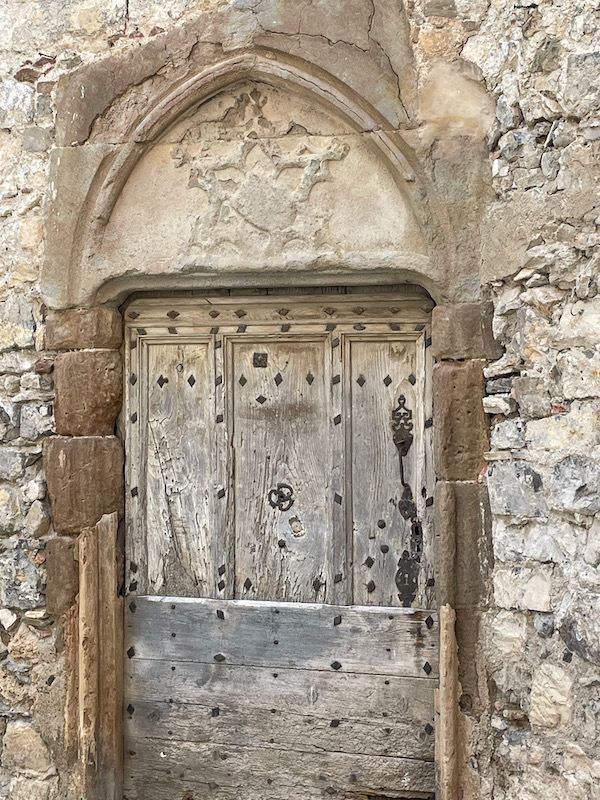
The market structure is a really nice example of medieval architecture, and dates back to 1315. At that time, the market was located outside of the city walls and they decided to transfer it INSIDE the walls and so they built this structure to cover the market stalls.
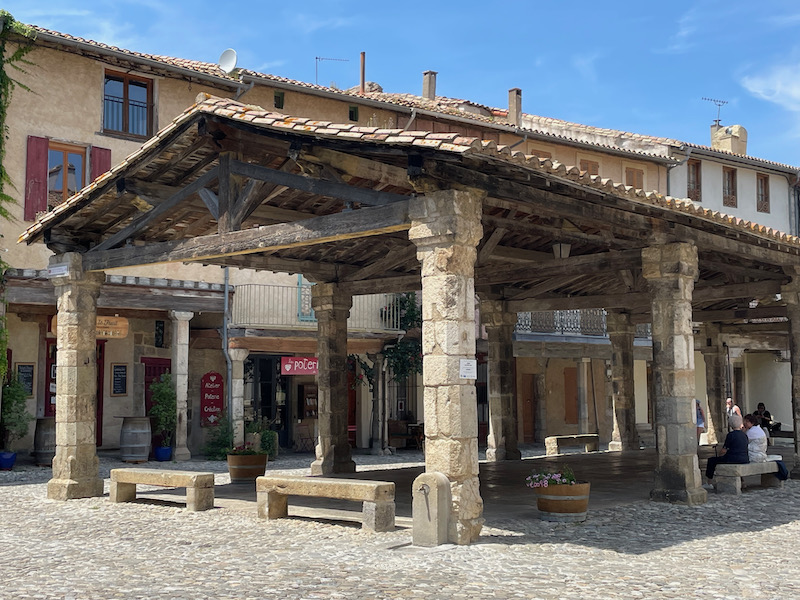
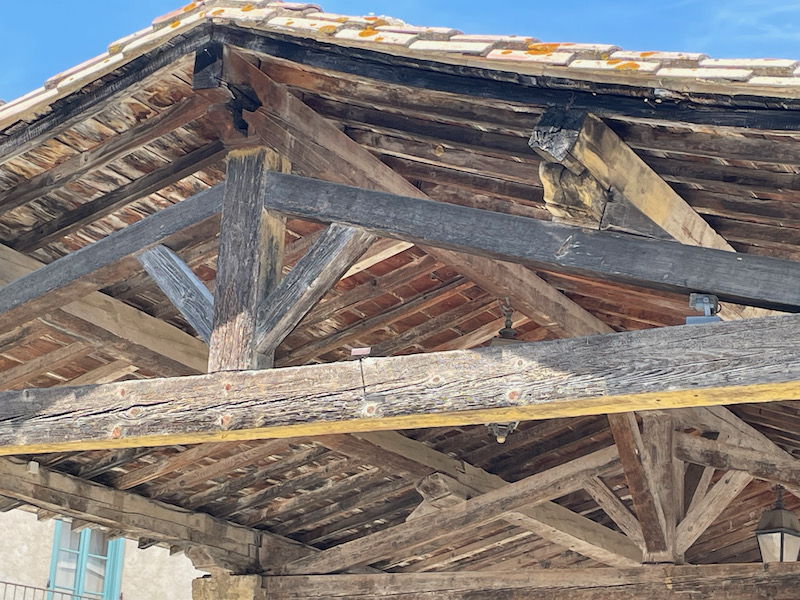
We headed across the river to the Sainte-Marie de Lagrasse Abbey. Here you can see a couple pictures from a distance to try to show most of the Abbey buildings. The bell tower that you see was built in the 16th century and is only half of the 81-meter-tall tower that was built. While the community and abbey dates back to the 7th and 8th centuries, most of the buildings actually date from the 17th and 18th centuries.
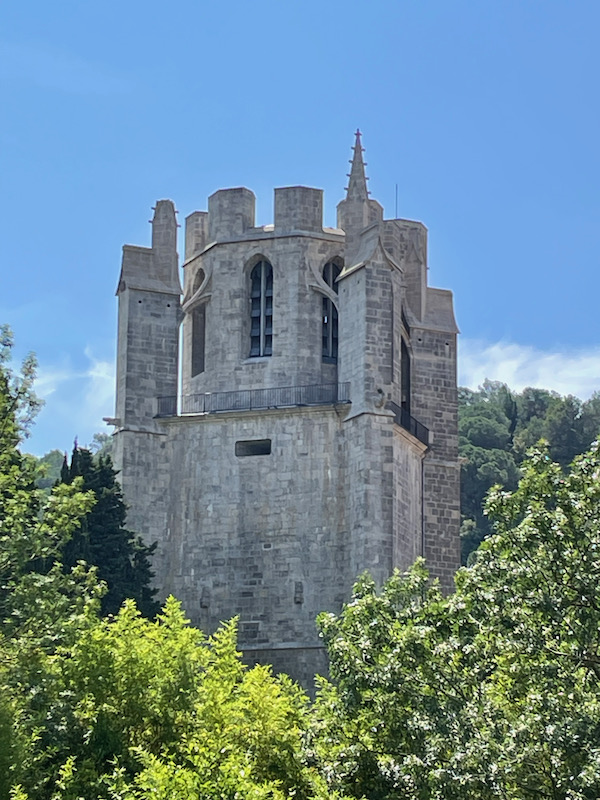
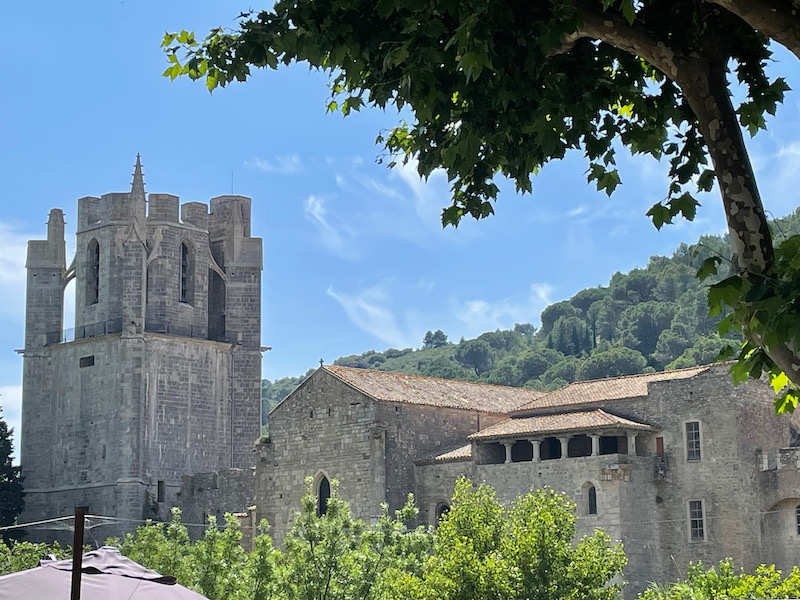
We were only able to visit a small portion of the abbey which is private, since it is still an active community. And while normally dogs are not allowed inside, they were okay with Lucy as long as she was in her backpack.

The first area was the courtyard of the Abbots palace. After you see a few of these palaces that were built for an Abbot, a Bishop, or an Archbishop, you can somewhat understand when the people started protesting against the church. While they were living in poverty, the religious leaders were relatively wealthy and living in grand palaces.
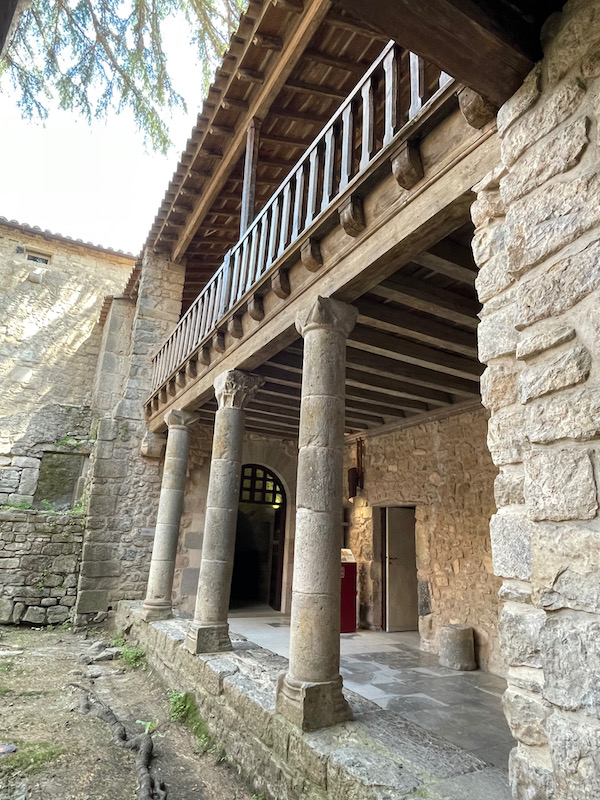
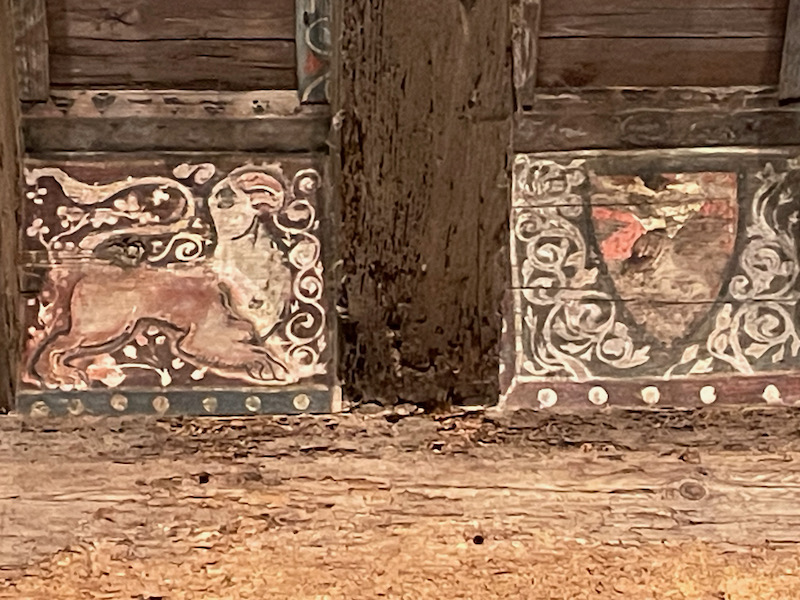
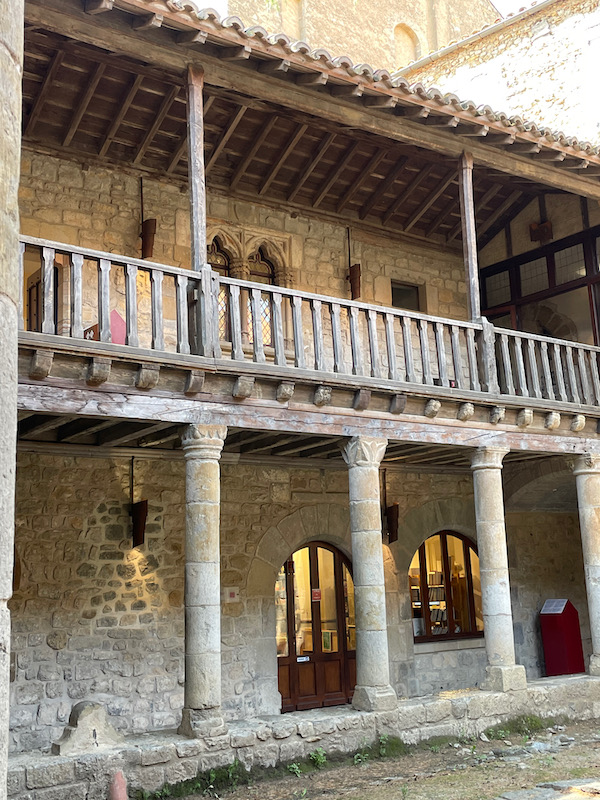
Here is the dormitory, where the monks would be living in a large, open room.
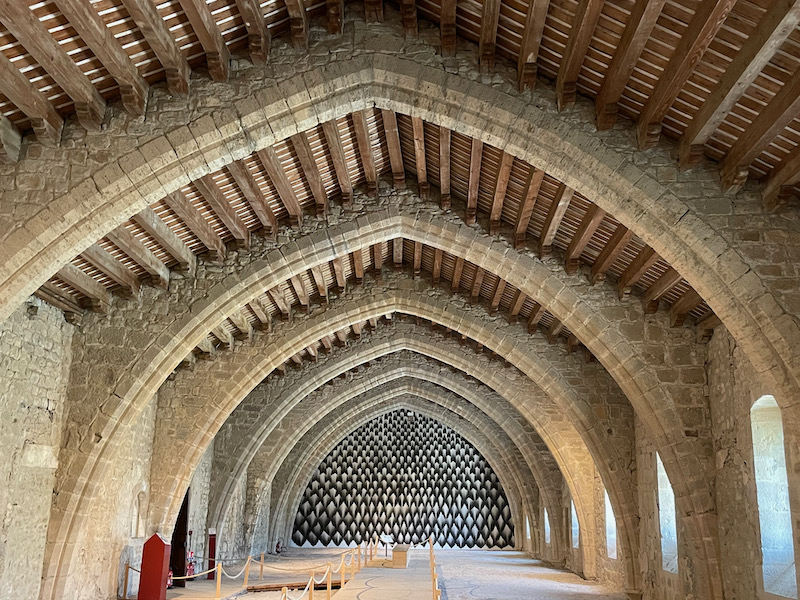
Then what is called the "high chapel", which is actually a chapel on the upper floor of the building and is not very "tall". The doorway is quite nice, with carved heads on either side. The chapel itself is quite plain.
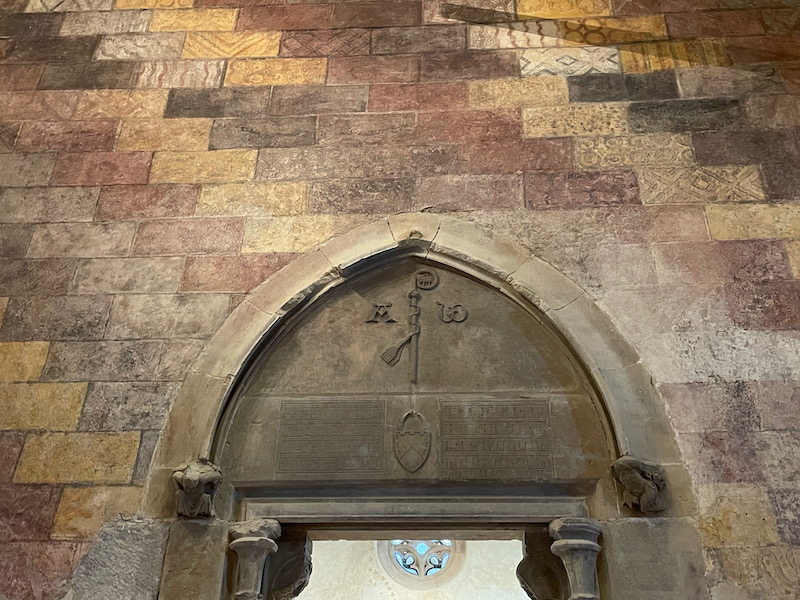
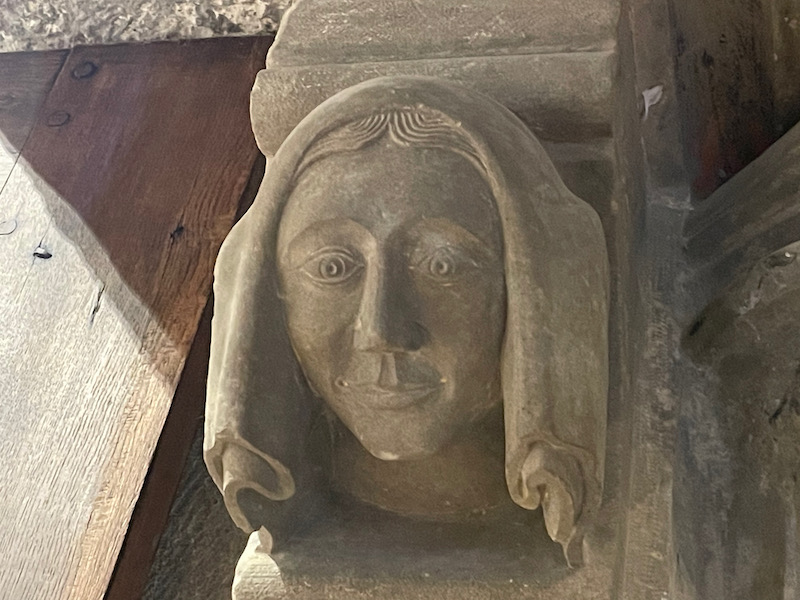
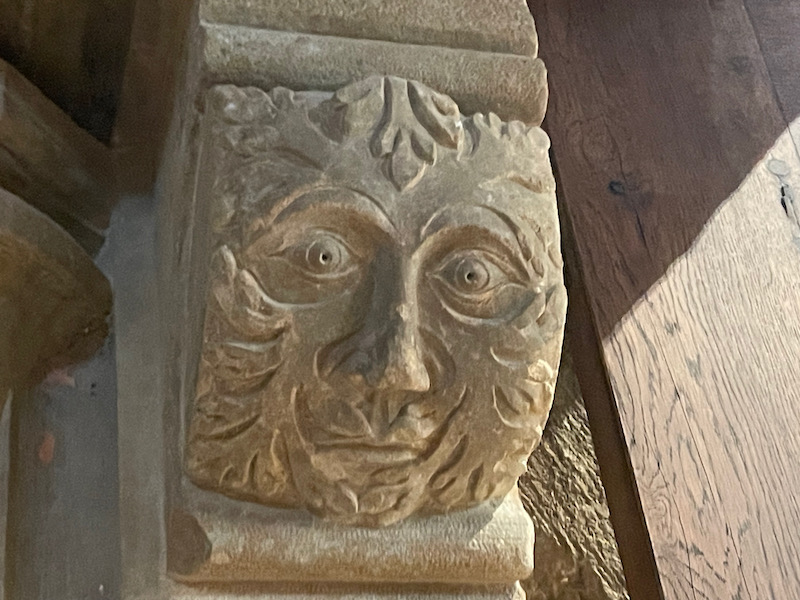
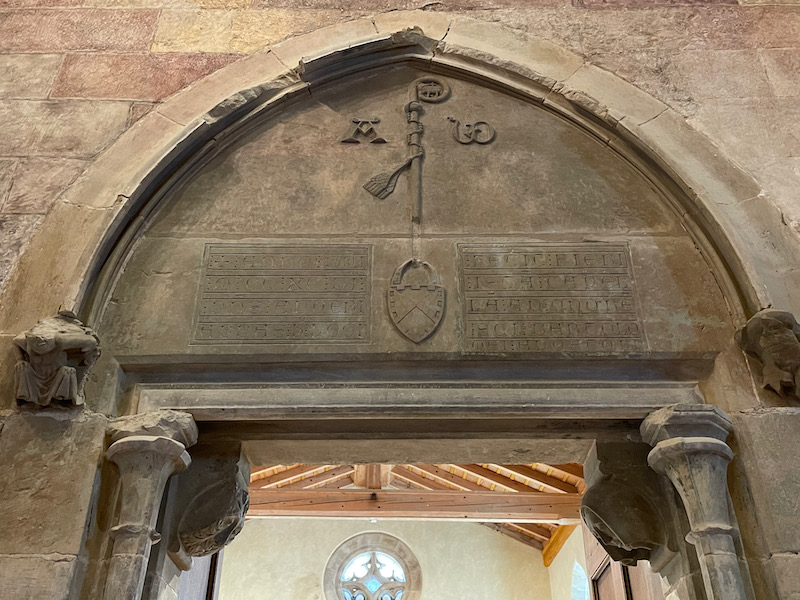
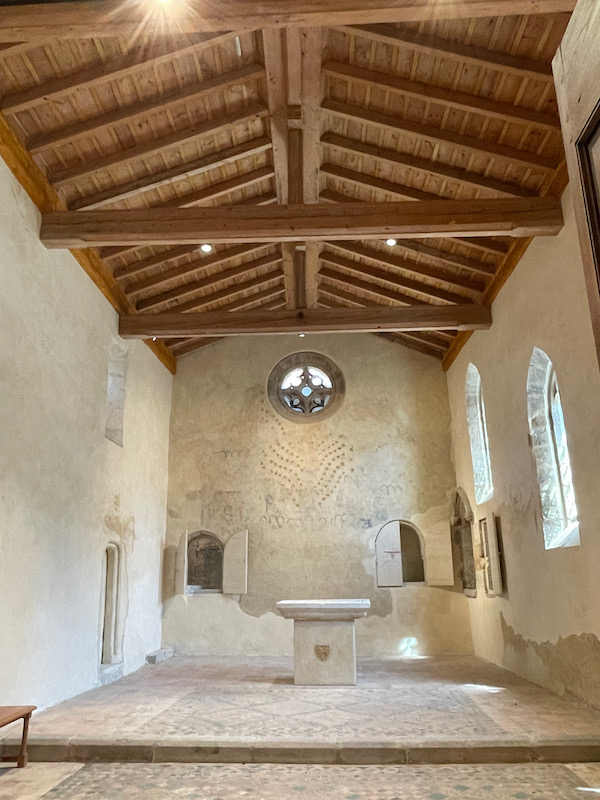
A couple random pictures of murals painted on the walls and medieval windows with carved mullion frames.
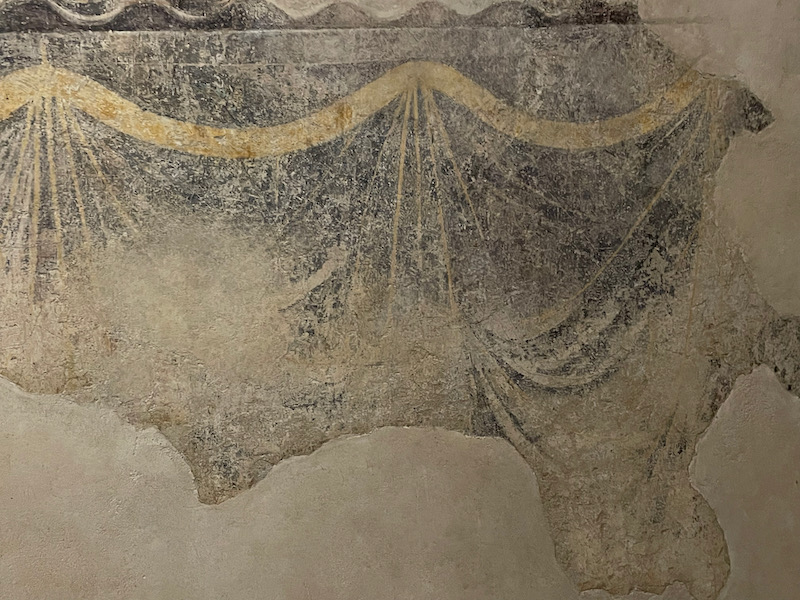
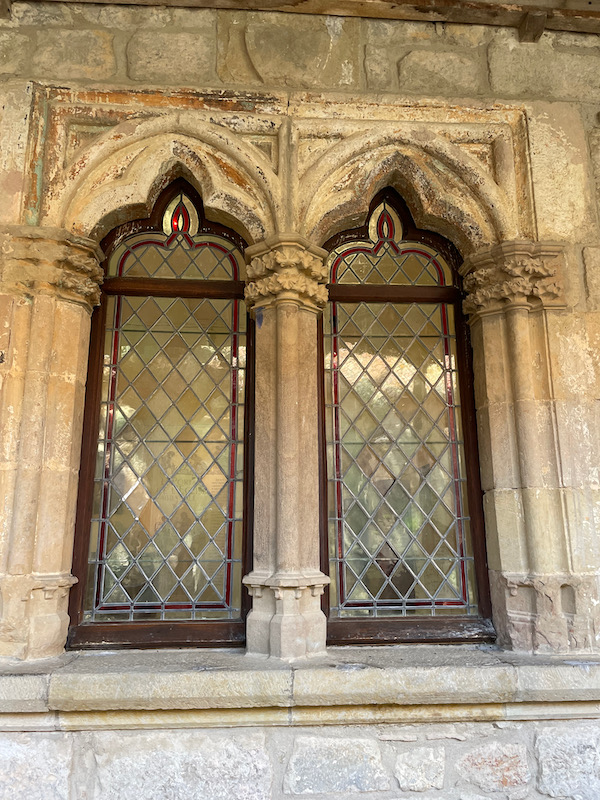
The last room is a reception room in the Abbots palace. It is a huge room (in fact, it is the same size as our apartment!) with a massive carved fireplace in the middle and an original wooden door.
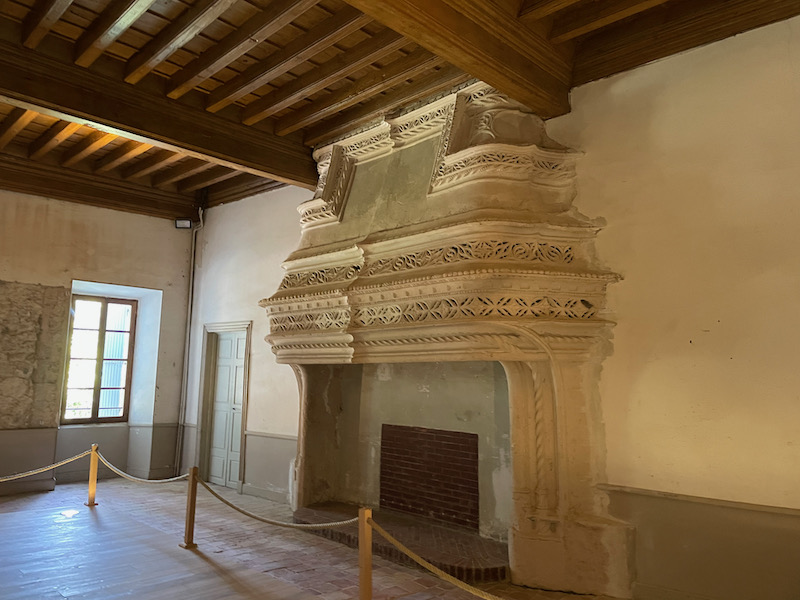
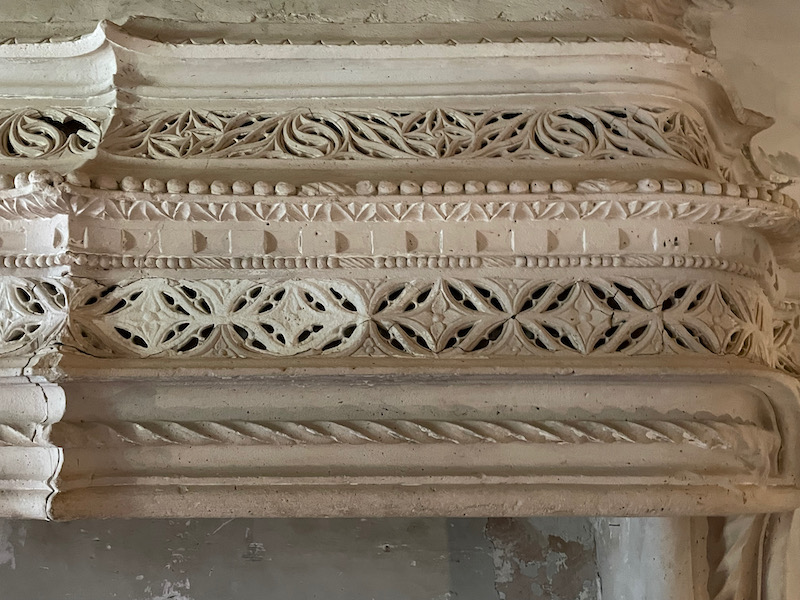
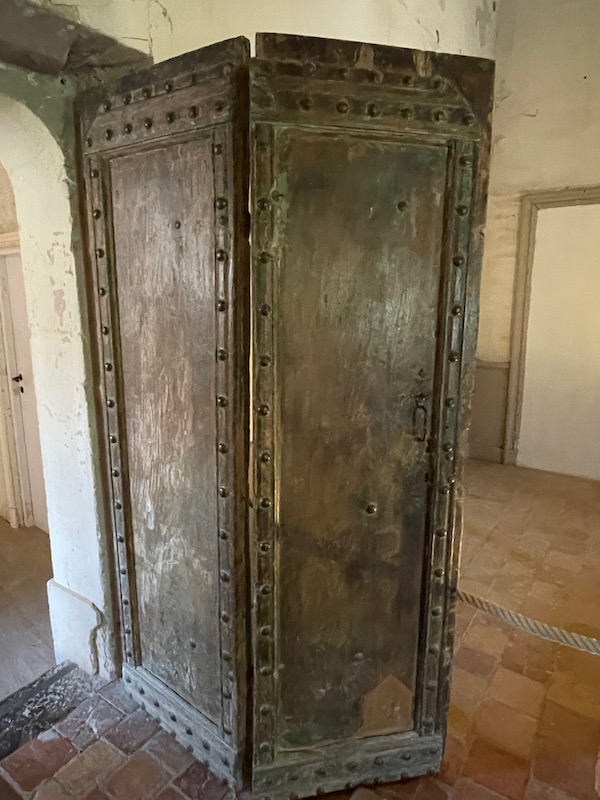
And coming back to the village side of the river, we have the remains of the city walls that I mentioned earlier ... there is a tower, a gateway, and part of the wall with a defensive turret.
