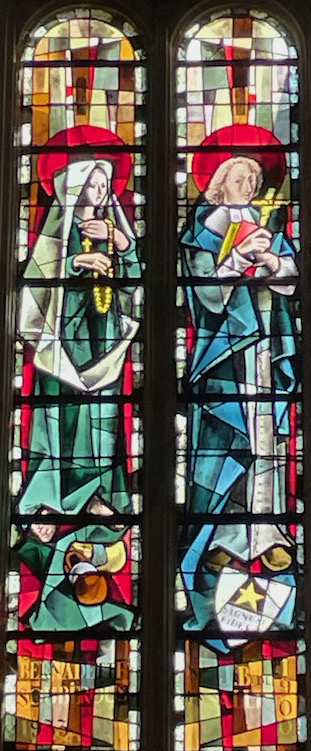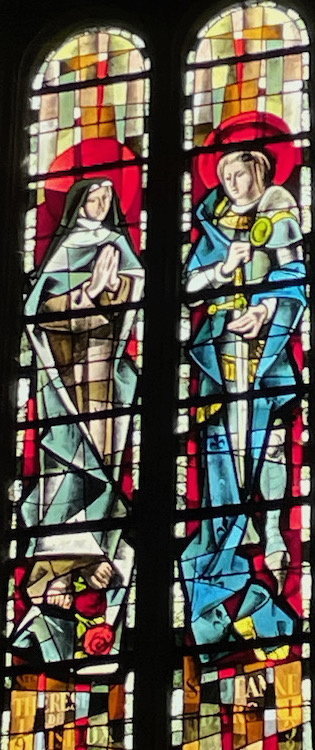Our Blog - Normandy 2023 - Beaumont-le-Roger, France
We hadn't really planned a visit to Beaumont-le-Roger but as we drove through it several times, it looked like it deserved a stop. Originally just called Beaumont (beau mont translates to beautiful mountain), it was changed in the 11th century to add the "-le-Roger" part for Roger de Beaumont, who was a local lord and an advisor to William the Conqueror.
Because of its proximity to an important air camp set up by the Germans during WW II, the town was bombed several times with about 60% of the town being destroyed. The main church, Église Saint-Nicolas, was badly damaged and had to be rebuilt.
The remains of the Priority of Sainte-Trinité up on a hill above the town. Built at the end of the 11th century, it was initially a collegiate church and then became a priority in the middle of the 12th century. After the French Revolution, in 1820, the buildings were turned into a textile factory. In 1847, the city could have bought it but they declined and it was sold to an individual who destroyed most of the buildings to sell the stone. A large number of the houses that date from this time are built from stone from the priority.
Access to the ruins is through an arched doorway and a long vaulted gallery, both that were modified in the 13th and 15th centuries. The gallery exterior wall is flanked by massive buttresses that were required due to the location of the buildings on hillside. The last of the 3 pictures looks backwards, going down and out of the gallery.
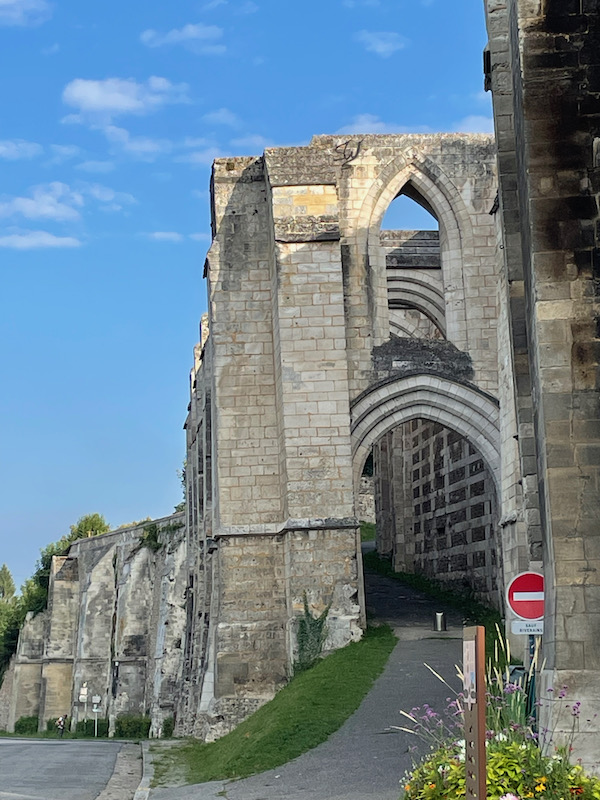
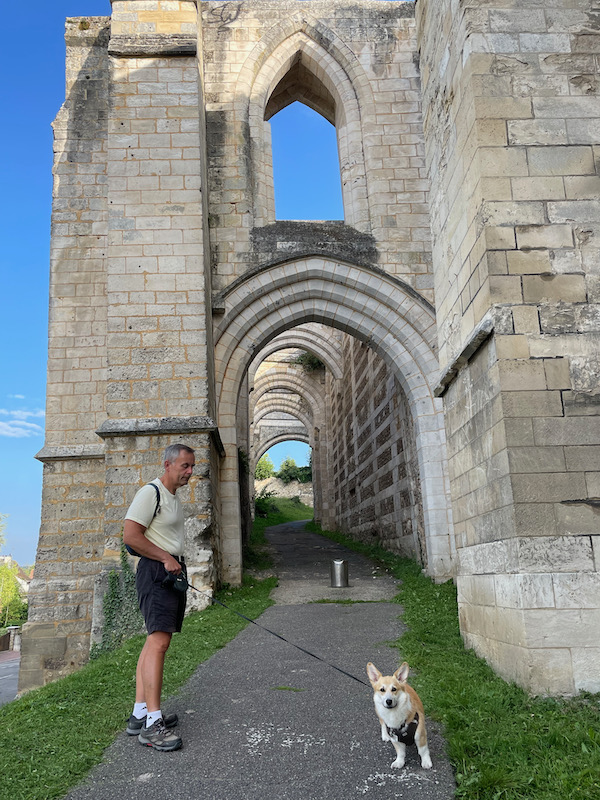
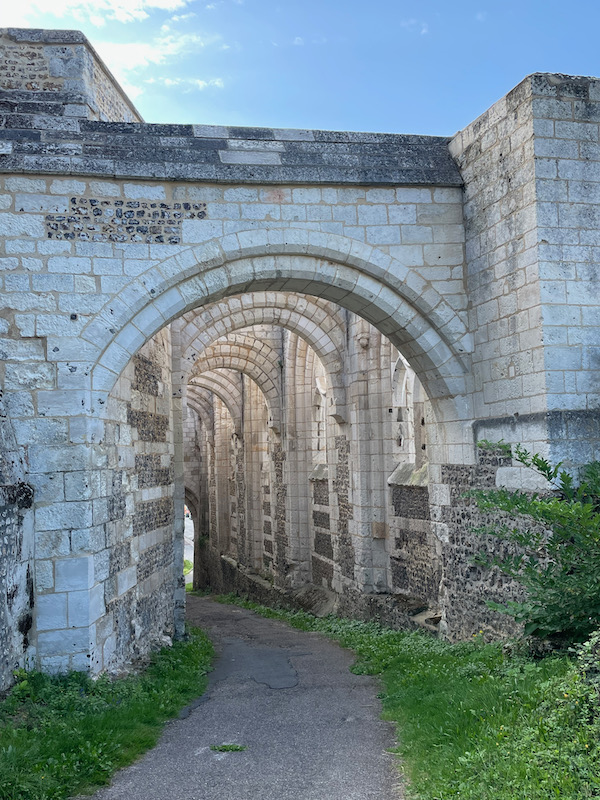
The most important remains are those of the prior church. This dates from the 13th century and was built on a rectangular plan. It ends in the east with a flat bedside pierced by a large bay. The entire building is divided into eight bays lit by high windows. The north wall is decorated internally along its entire length by blind arcades, deep enough to have served as seats for the monks.
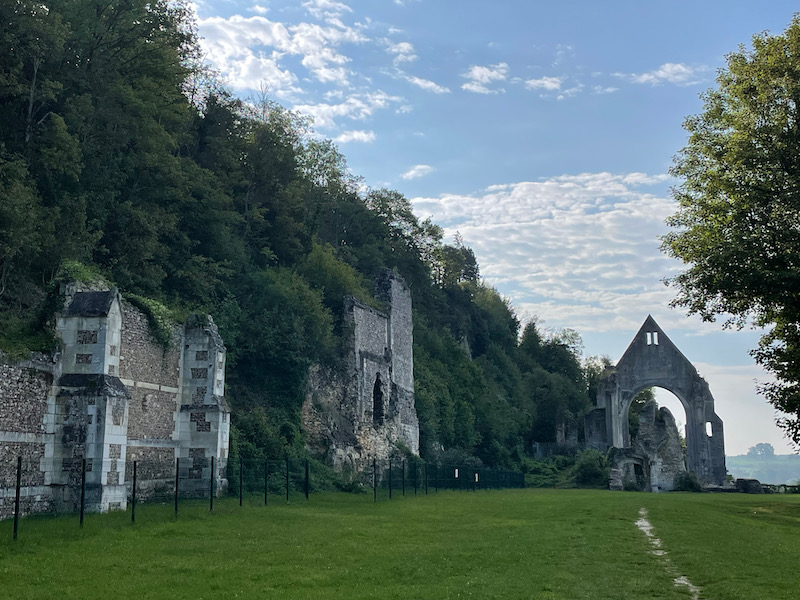
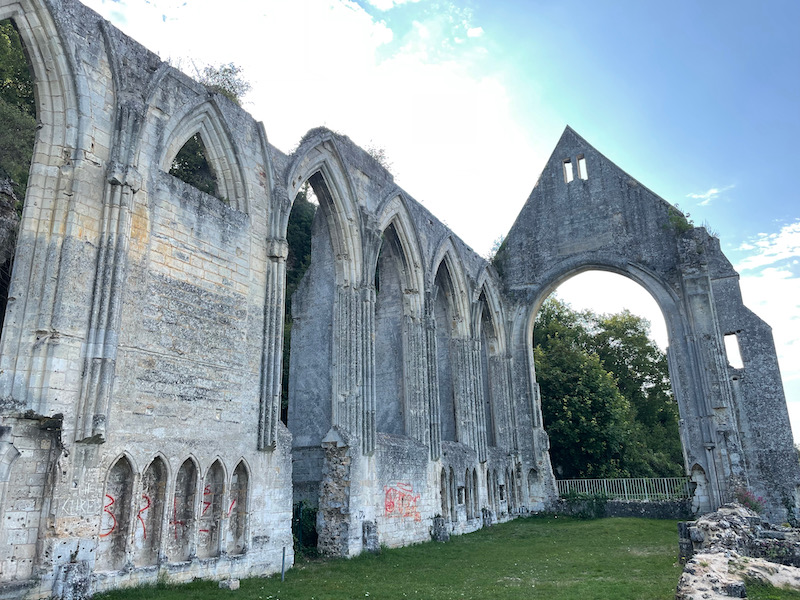
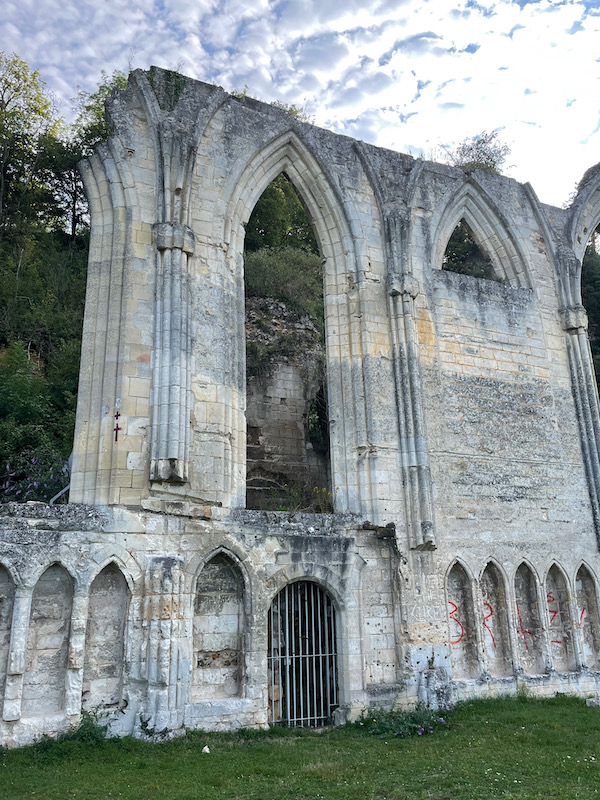
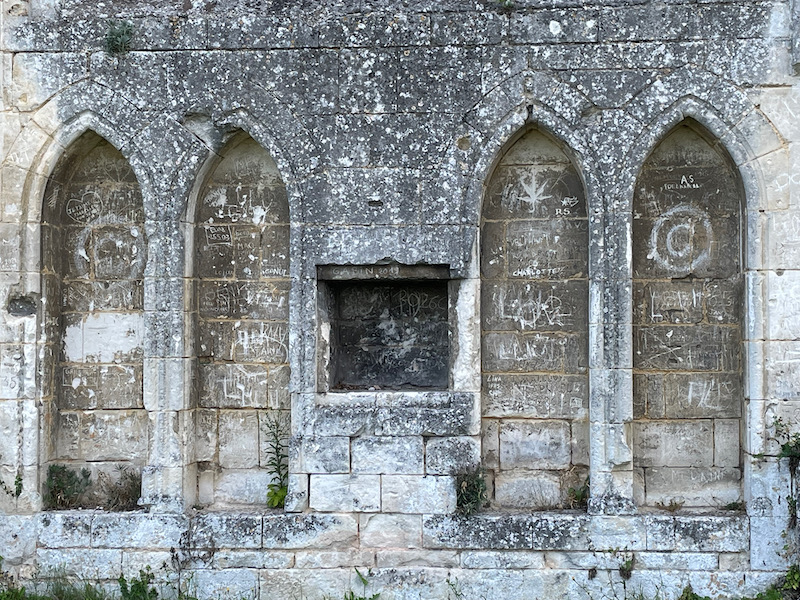

Of the 5 churches that the town had before the Revolution, only Église Saint-Nicolas remains. The name Saint-Nicolas suggests that the church was founded in the 11th century. We also find the first written mention of the Saint-Nicolas church in a charter by Roger de Beaumont dating from 1088-1099. A 2nd church was built at the beginning of the 13th century and there are 3 pillars separating the nave from the south aisle from this timeframe. The three northern pillars of the nave, the exterior walls and the tower are from the 15th century. It was around the middle of the 16th century that the vaults of the choir aisle were built. We continued towards the end of the 16th century with the construction of the north aisle of the choir; It is at this time that the reconstruction of the upper parts of the choir and the apse should be placed. The 17th century saw the construction of the western portal, marked with the classic triangular pediment.
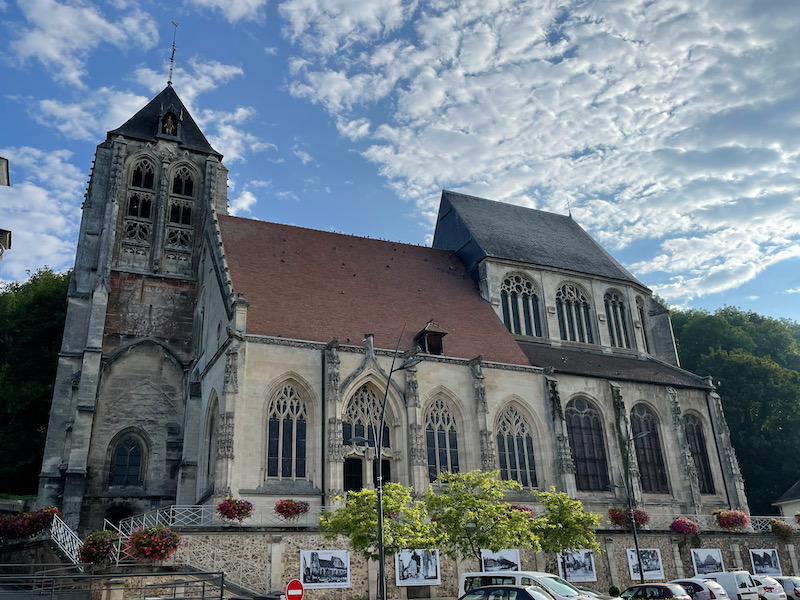
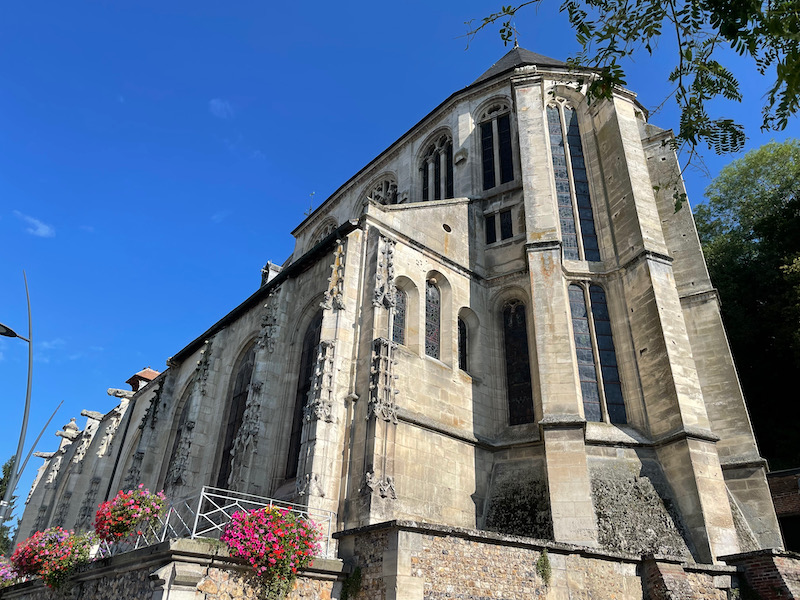
The interior is fairly simple but it looks like a semi-recent renovation has been done since everything is so clean. You can see the ribbed vaults with hanging keystones. It has a main name and side aisles, but no side chapels.
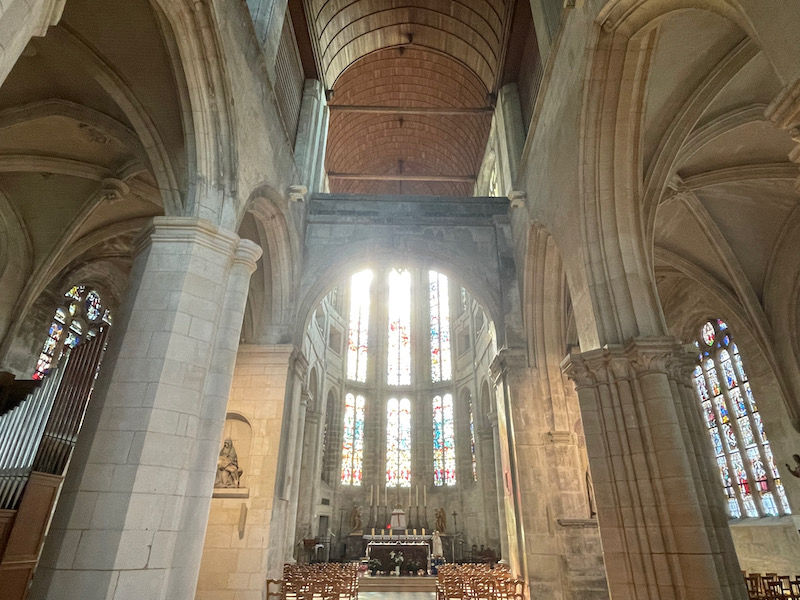
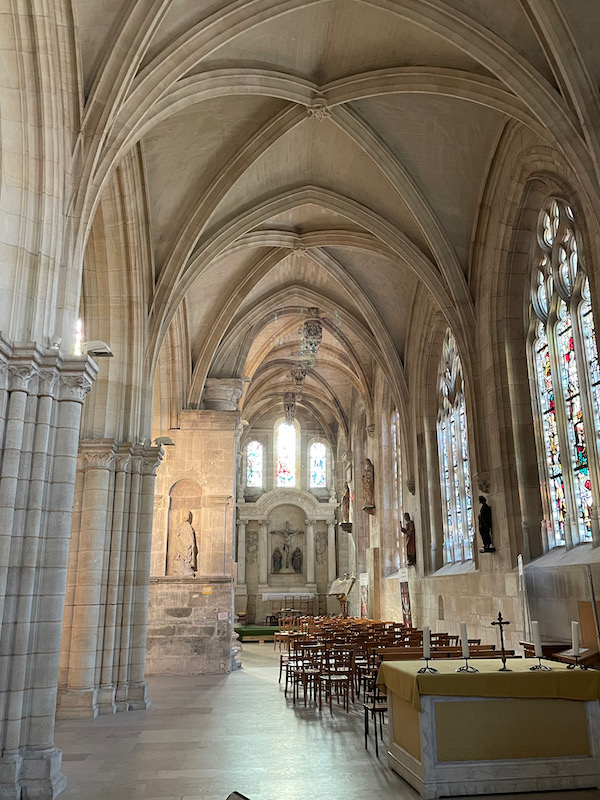
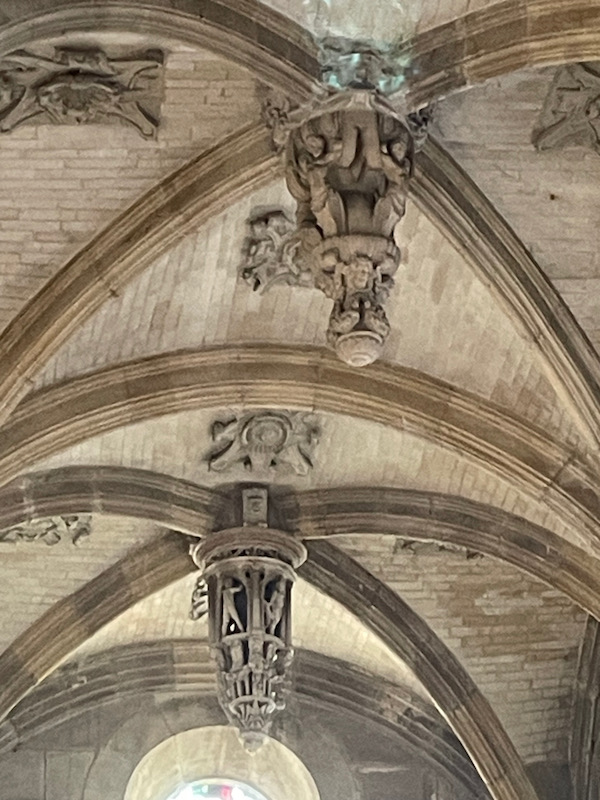
This is a stone status of Saint Nicolas, dating from the 16th century. The next one is a painted wooden statue of Saint Laurent, also from the 16th century.
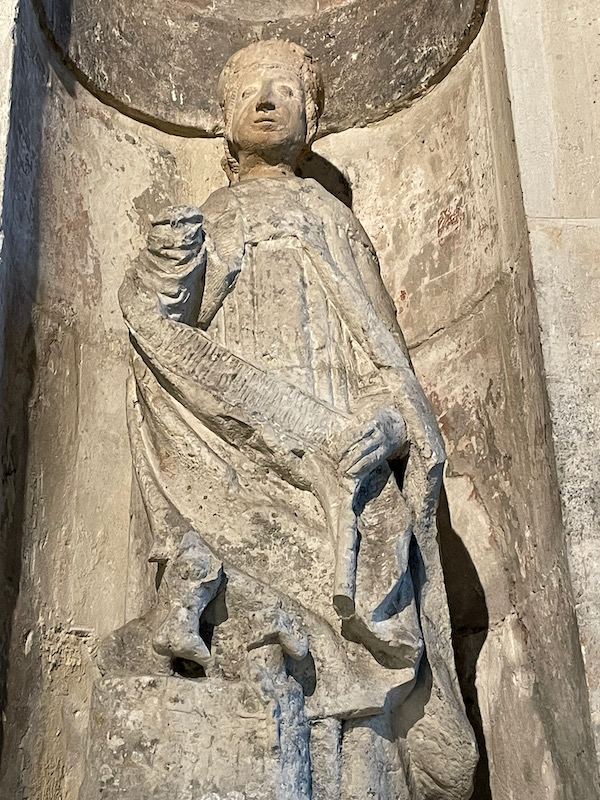
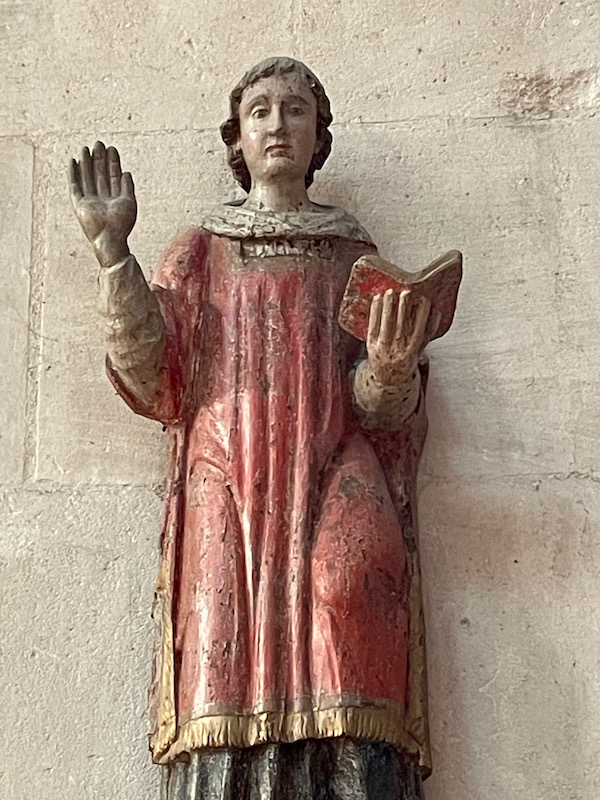
Quite a few stained-glass window pictures here. There is some windows from the 16th through 19th centuries that were removed at the beginning of WW II to preserve them and then some of them were put back in 1954 (some of them actually did get damaged). They were augmented with a set of modern windows created by by Max Ingrand (in the choir) and Michel Durand (on the southern wall). They had a really nice pamphlet that gave information on some of the windows.
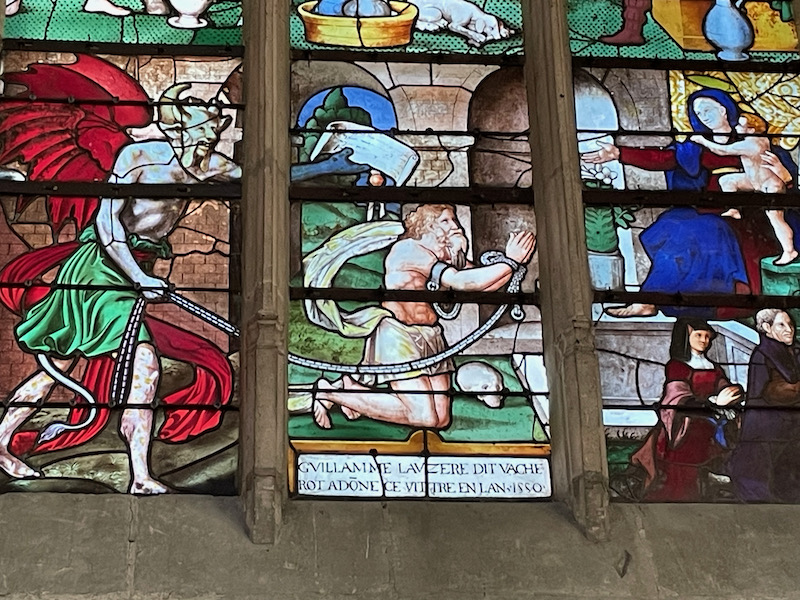
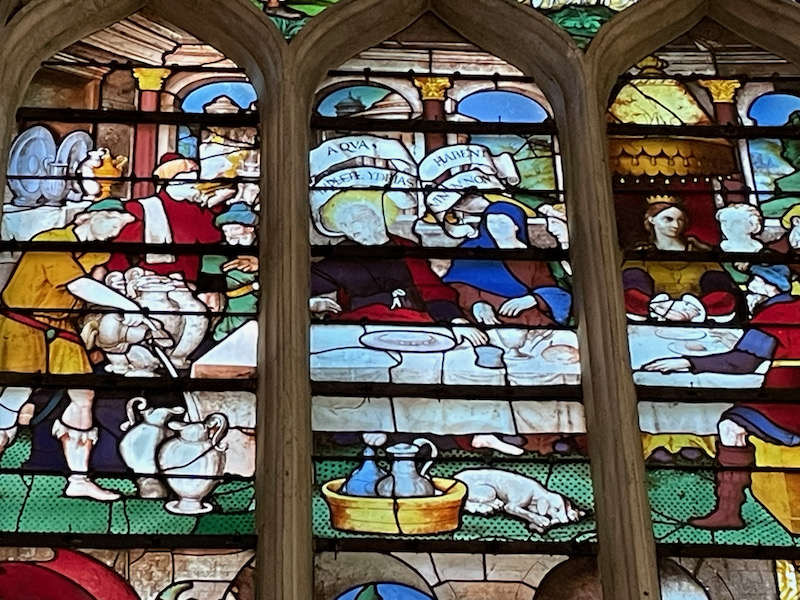
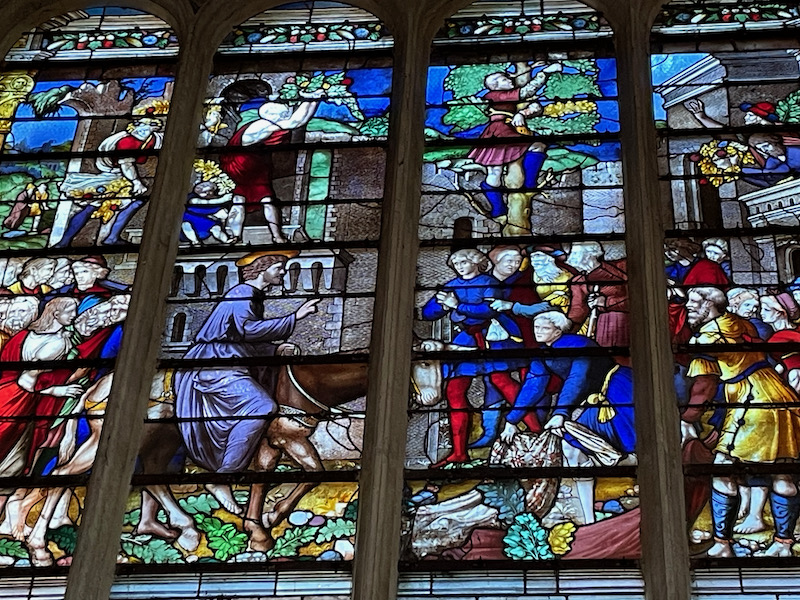
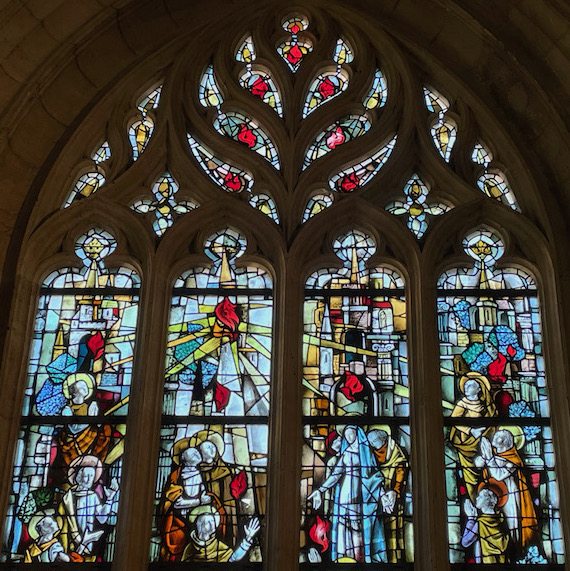
This is part of a window that shows the Apostles Creed. The 12 smaller scenes at the top are from the 15th century and the 4 on the bottom are from the 19th century.
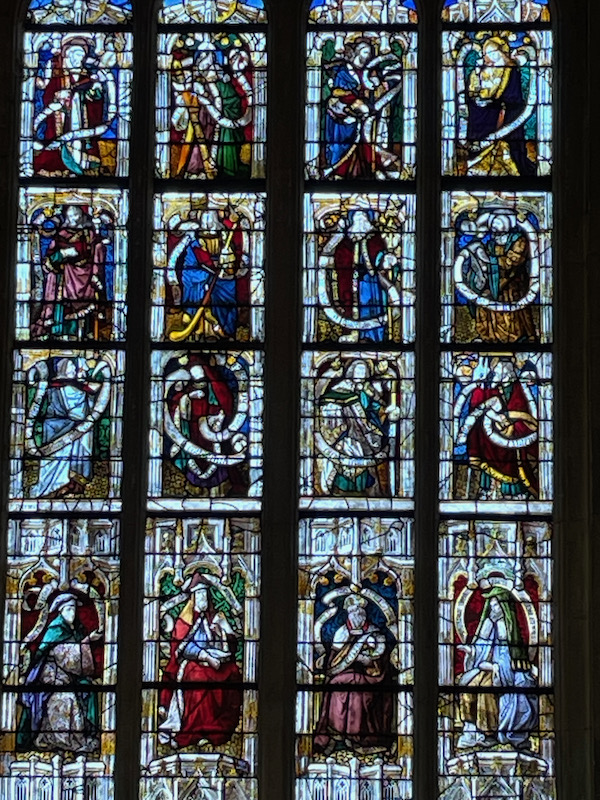
These show Sainte Bernadette Soubirous and Saint Jean-Baptiste de la Salle, and then Sainte Therese de Lisieux and Sainte Joan of Arc.
