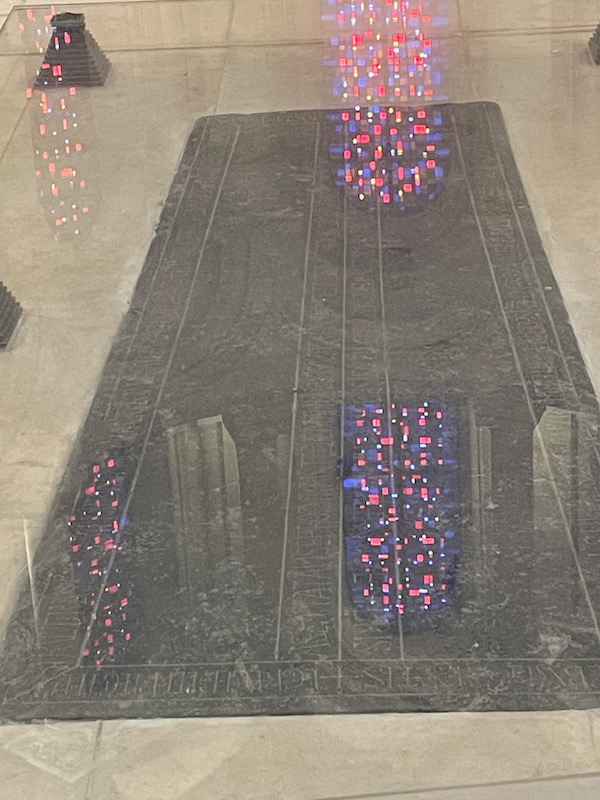Our Blog - Normandy 2023 - Caen, France
Caen is the 2nd or 3rd largest city in Normandy (depending on if you do urban area or commune) with Le Havre and Rouen. It is known for its buildings built during the reign of William the Conqueror (who is also buried here), and for the Battle for Caen during the Battle of Normandy in 1944. Unfortunately, a good bit of the city was destroyed, like many towns and cities in and around Normandy.
While it was only a minor settlement for the Romans, major development started in the 10th century and in 1060, William the Conqueror started constructing the Chateau de Caen. It then went to the French in 1204 only to go back to the English in 1346 when King Edward III took the city in a day. French recaptured Caen near the end of the Hundred Years War.
During WWII, Caen was taken in early July 1944 by British and Canadian troops. The bombing campaign that preceded the troops destroyed 70% of the city. During the battle, many of the town's inhabitants sought refuge in the Abbaye aux Hommes (the Men's Abbey), built by William the Conqueror some 800 years before. Due to having lost most of its historic quarters in the war, it does not have the same "traditional Norman town" feel (such as Honfleur or Bayeux that you will see later in the blog).
We started at the Abbaye aux Hommes (Men's Abbey), which was started in 1066 by William, Duke of Normandy. He had promised to build the abbey as an act of redemption for marrying his distant cousin, Mathilda of Flanders. A new chancel was added in the 13th century in Gothic style. You can see the building that is "attached" to one side of the church ... this was part of the monastery with the buildings being rebuilt in the 18th century (it now houses a bunch of government offices and the city hall). The buildings, including the church, were spared from the bombings in 1944.
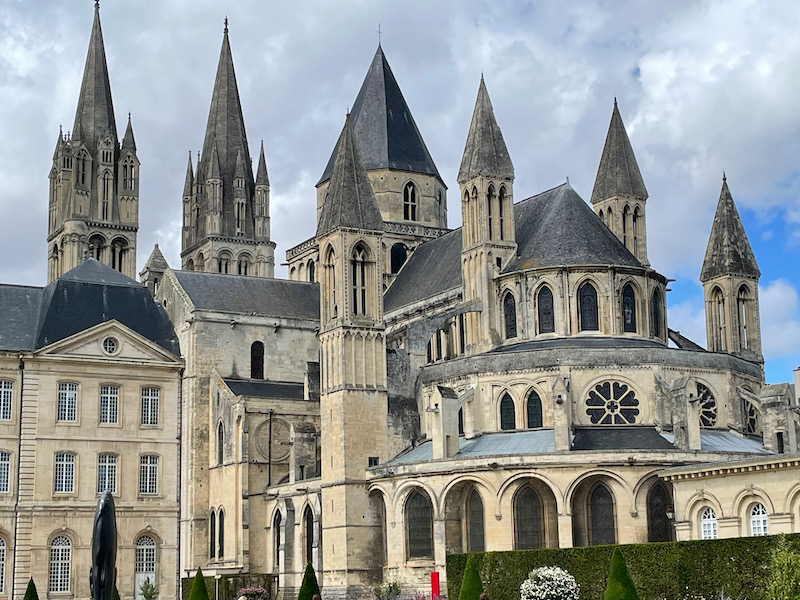
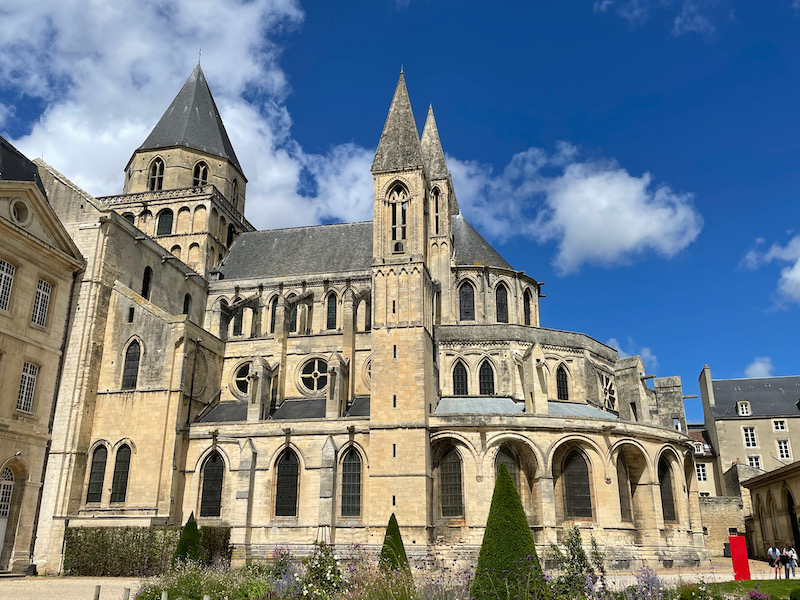
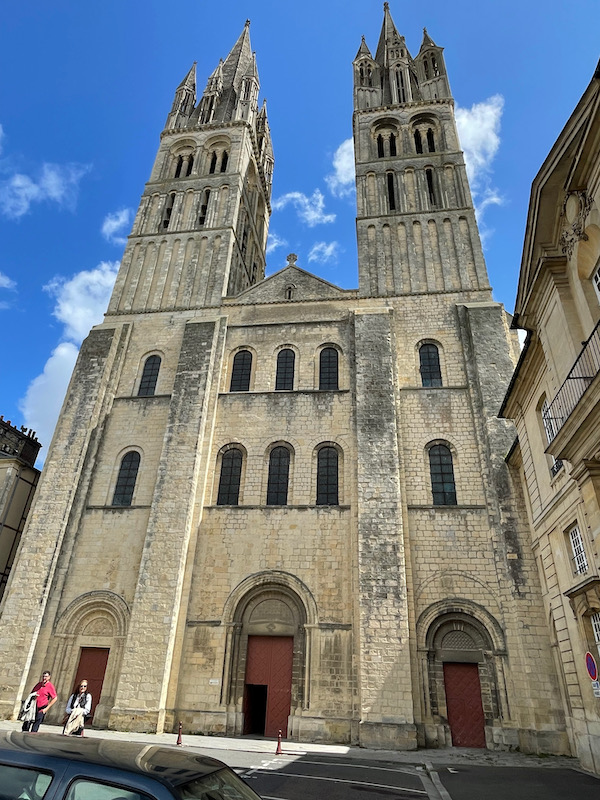
The nave is quite long, so I have one picture looking forward, and one looking backwards. The nave is 180 feet long and is an example of Norman Romanesque style. Each of the eight bays has three levels: the large rounded Romanesque arcades on the ground floor, galleries on the first floor, and high windows on the second floor. However, once you get into the apse with the main altar, you can see the pointed Gothic arches. In front of the main altar is the tomb of William the Conqueror, crowned King of England in 1066. The Latin inscription reads “Here lies the invincible William the Conqueror, Duke of Normandy and King of England, founder of this house, who died in the year 1087”.
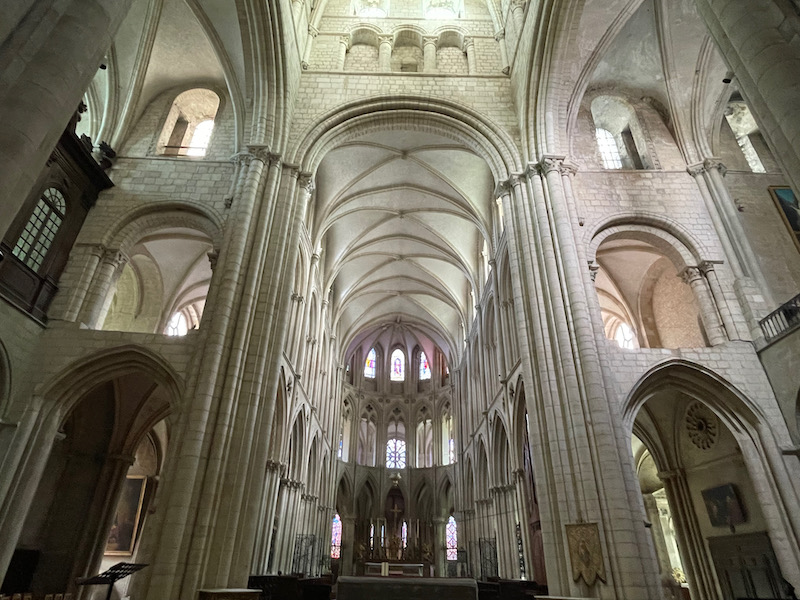
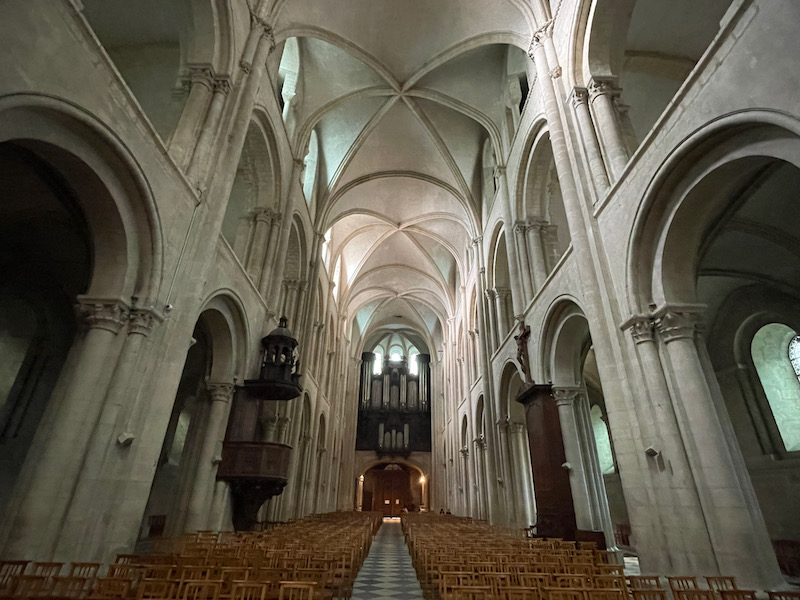
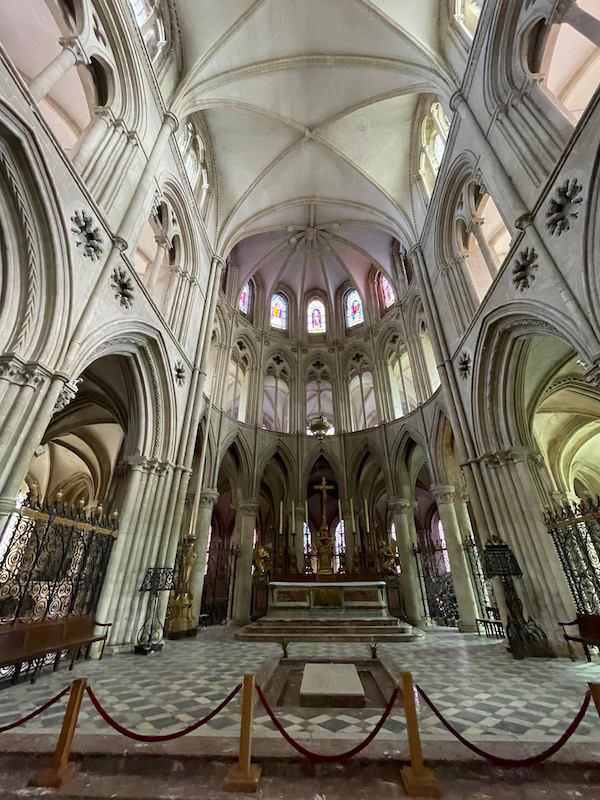
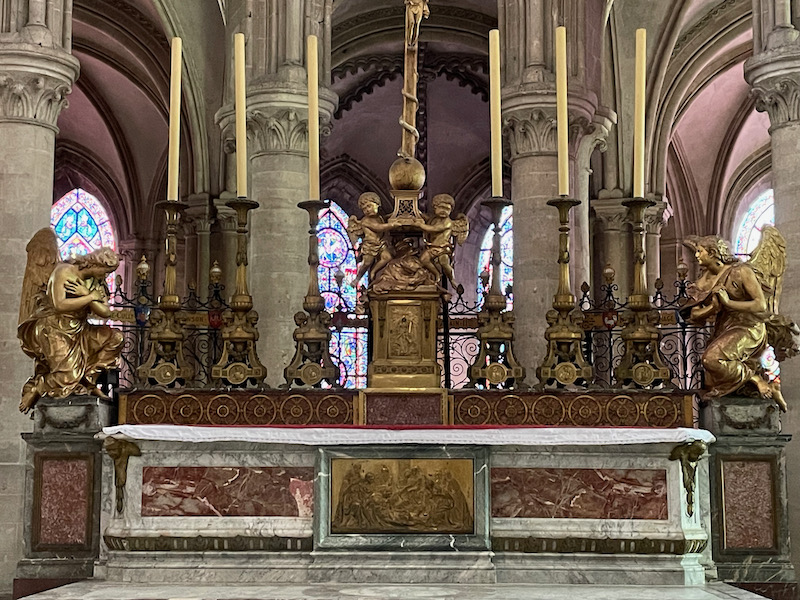
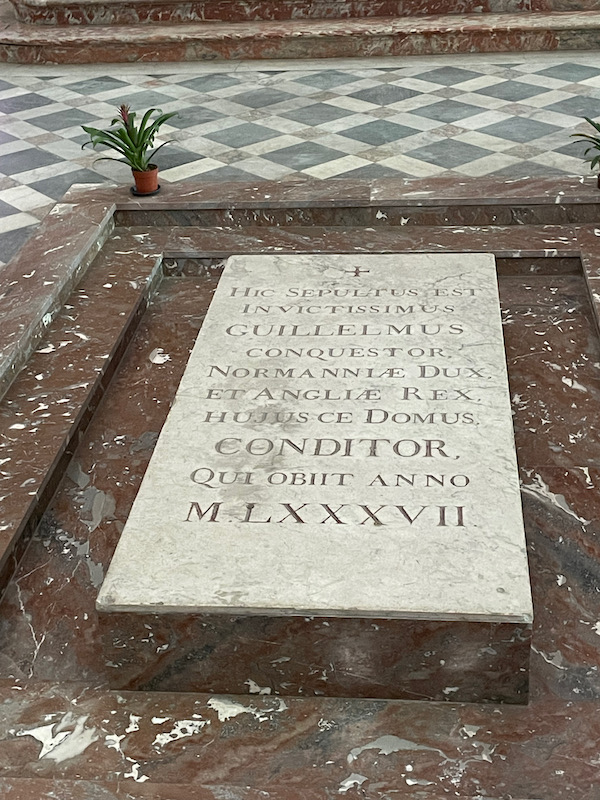
I mentioned that William the Duke of Normandy married a distant cousin. At age 22, he chose Mathilda, the daughter of the Count of Flanders and the niece of the King of France. The Pope forbid the marriage due to the degree of their kinship. To get the Pope's blessing, he agreed to build both the Men's Abbey as well as the Abbaye aux Femmes (the Ladies Abbey) that you will see at the end.
The organ itself is only from 1885 but the wooden case dates from 1741.
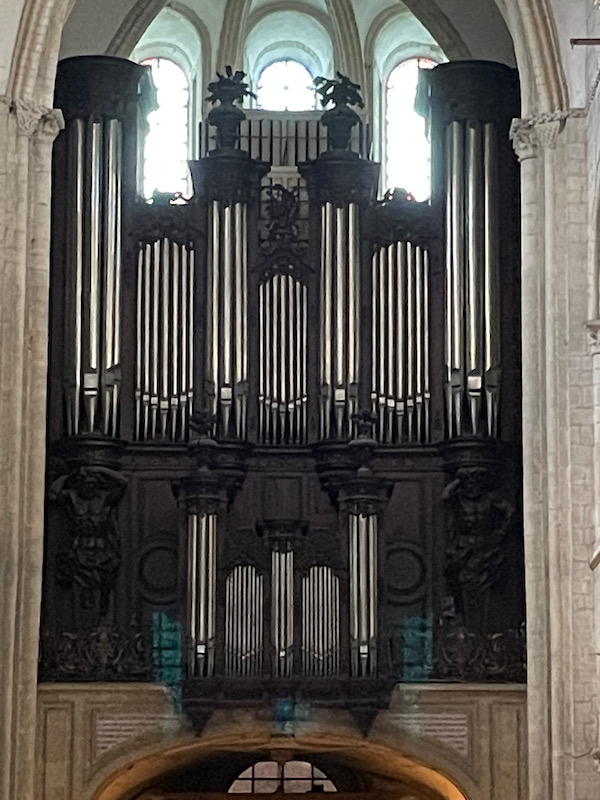
This is one of the chapels, and the stained-glass windows are quite interesting. In 1959, modern stained-glass windows were installed showing Moses and Isaac (from the Old Testament) and Christ and Saint Paul (from the New Testament).
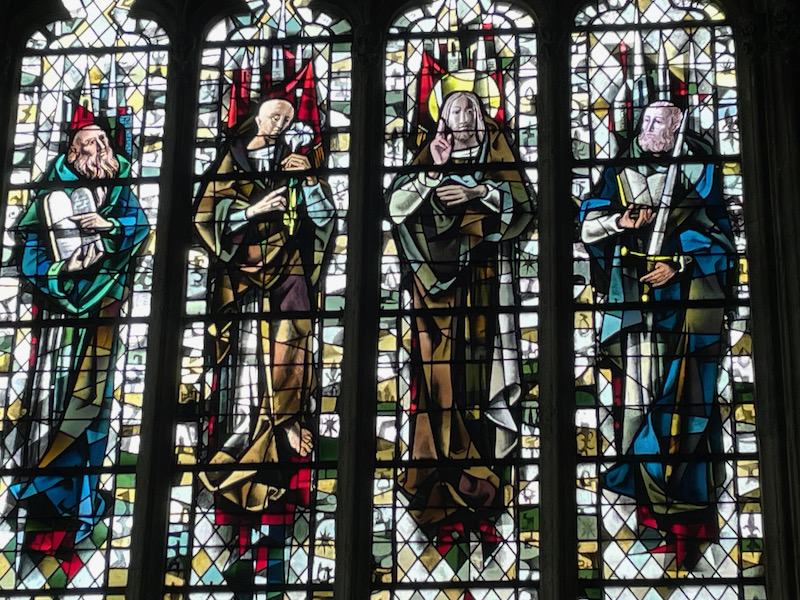
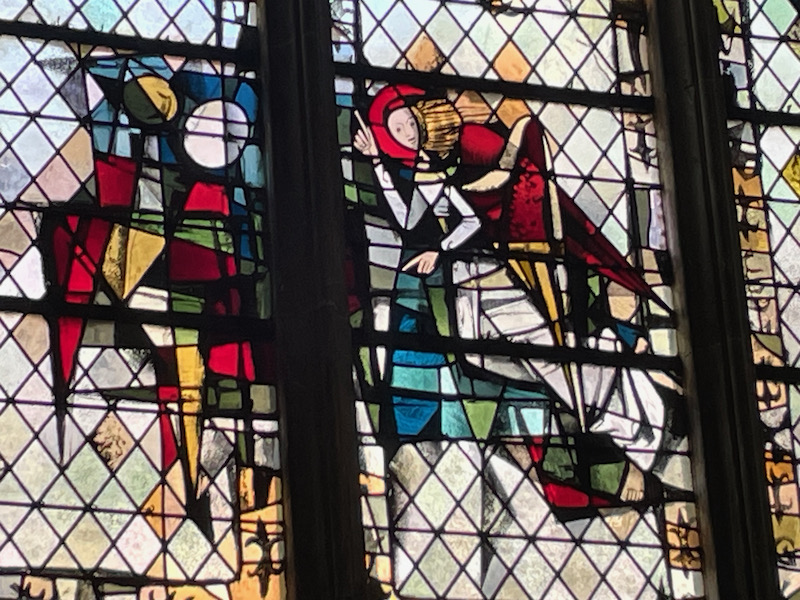
The preaching pulpit is carved wood, and I grabbed a photo to try to give you an idea of the intricate carvings.
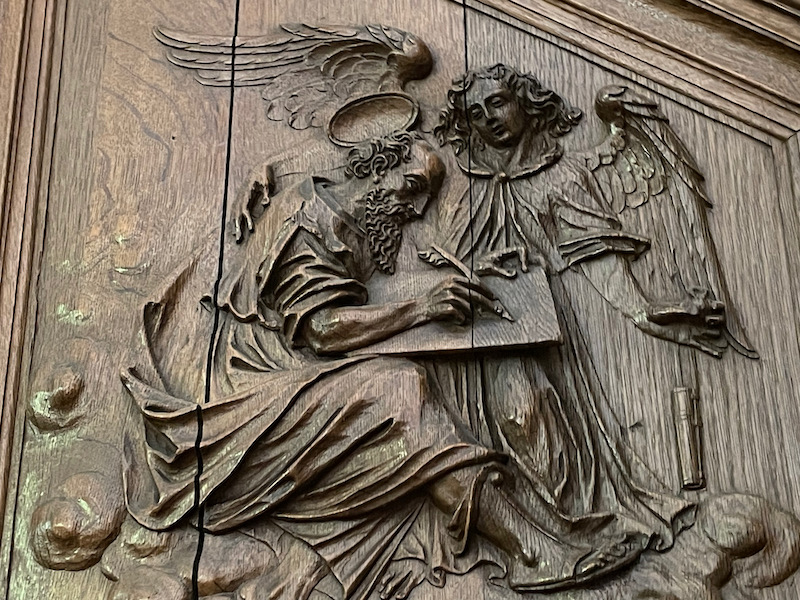
In one gallery of the transept is a large clock with a wooden case that dates to 1744.
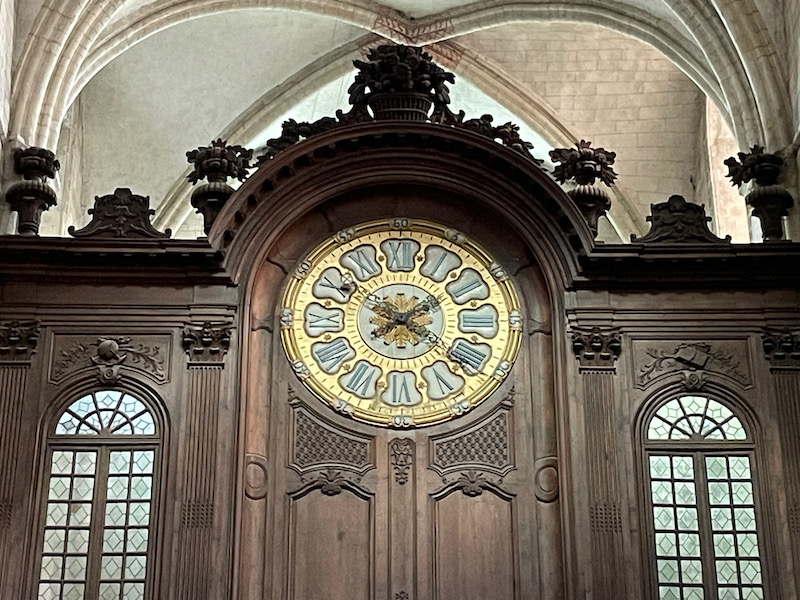
The Ducal Palace was built in the 14th century to accommodate distinguished guests from the Abbaye aux Hommes. It was abandoned for several decades before being restored to house the collections of the Artothèque (a contemporary Art museum) in 2013.
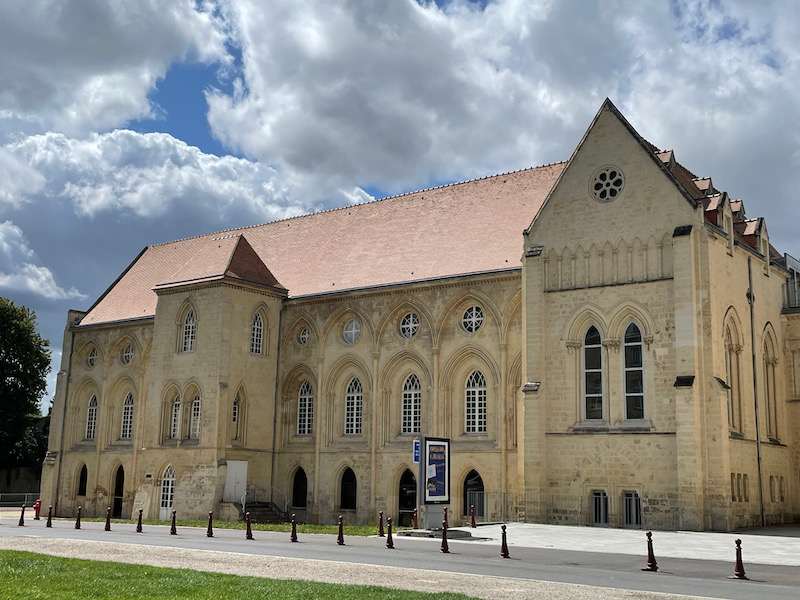
On one of the main squares in the old city center is this bronze statue of Louis XIV, created in 1828. The king is presented as a Roman emperor and belongs to the Neo-classical movement.
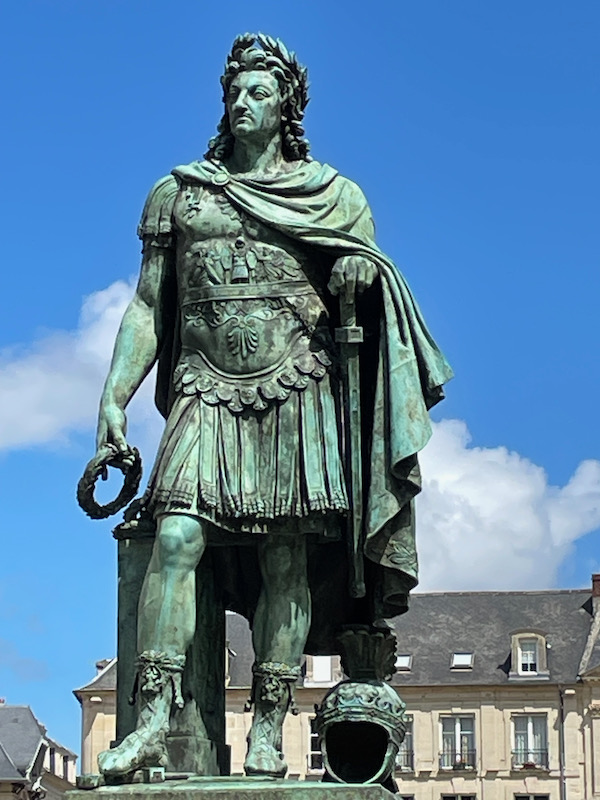
On one side of the place is the Hôtel Canteil de Condé. In 1735, the city decided to redesign Place Saint-Sauveur, with a specific design plan to make the buildings around the square look semi-consistent. Vincent Canteil de Condé, musketeer to the king and lord of Condé-sur-Seulles, bought the two timber-framed houses, knocked them down, and replaced them with this mansion, built in Caen stone. The facade on the street has a beautiful carriage entrance decorated with a pediment. It has a larger footprint but simpler decoration than the hotel Fouet, across the square (shown next).
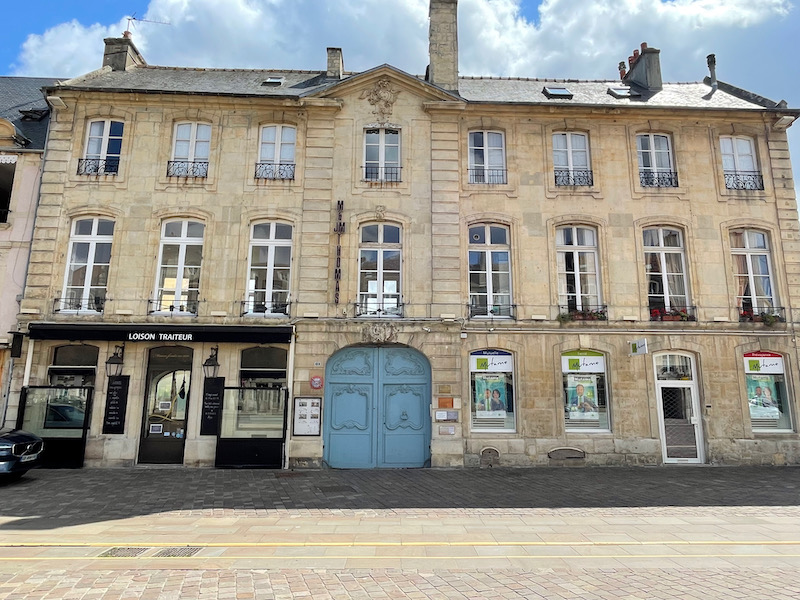
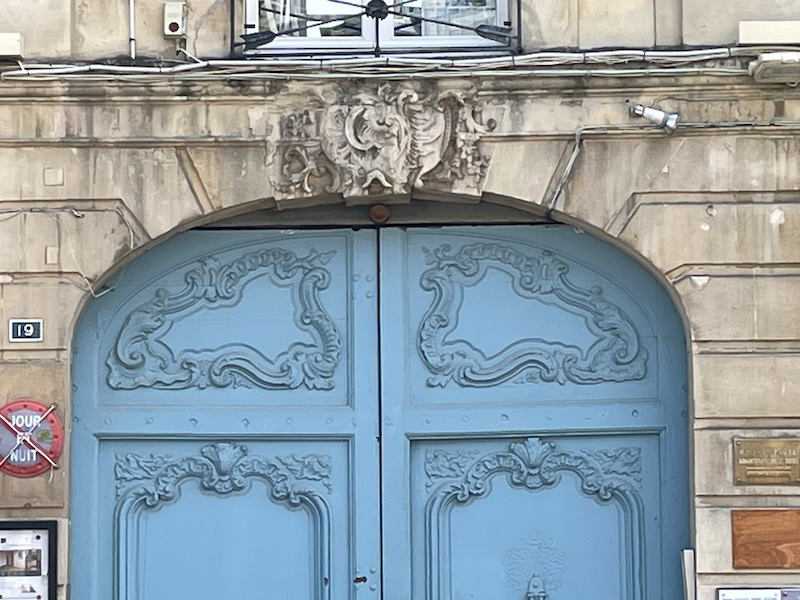
This mansion was built in 1740 by Mr. Fouet, a wealthy draper from Caen, and it was one of the first mansions built on the Place with the new re-design. You can see how this one is much more decorated than the one across the street, and actually violates the standards set forth for the redevelopment of the square. Here, the goal is to "see and be seen". It has an ornate balcony running along the entire building, marking the "noble floor".
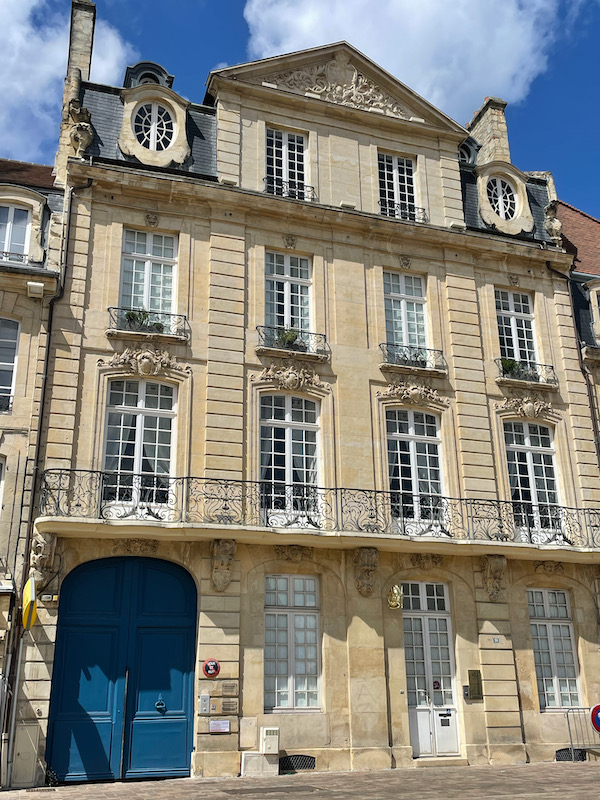
No longer a church, the Eglise du Vieux Saint Sauveur is now used as temporary exhibition space. Built in the 11th century, it was modified several times before being turned into a grain market in the 19th century. It has gone through numerous restorations since 1980, including one that uncovered frescoes dating from the second half of the 16th century on the vault.
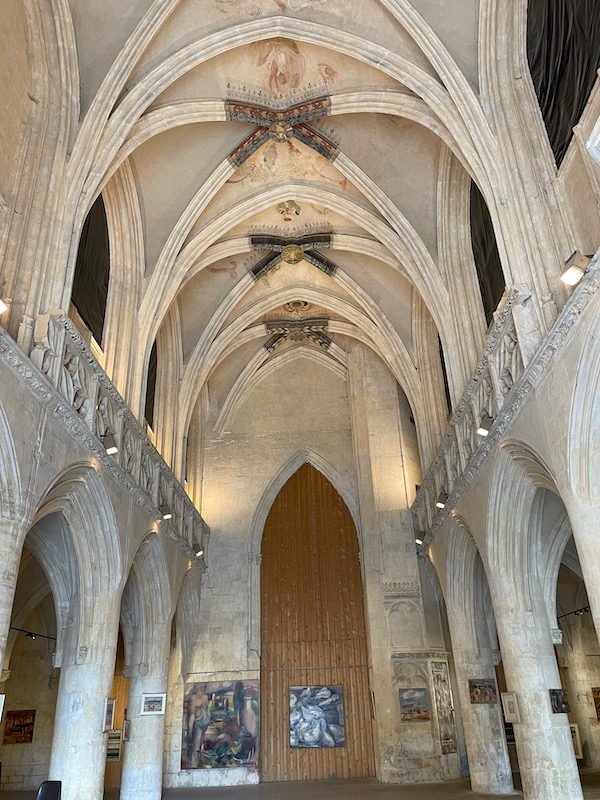
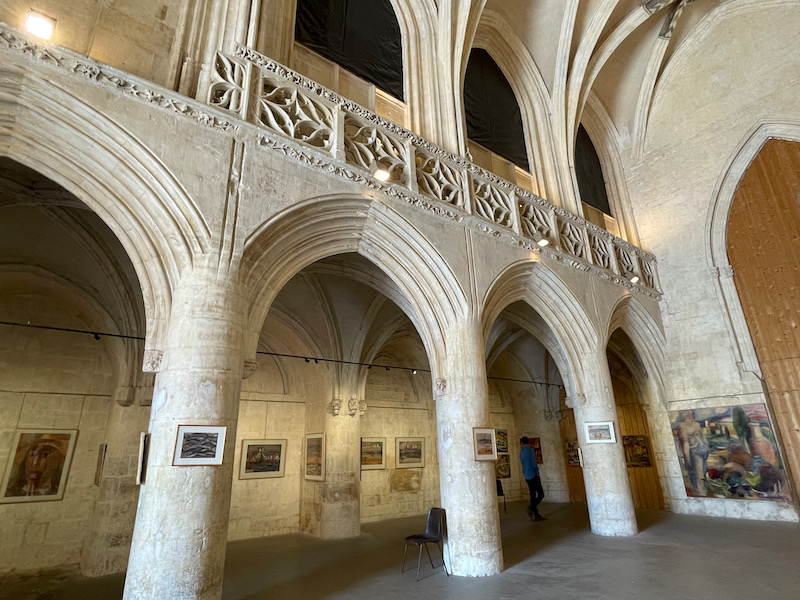
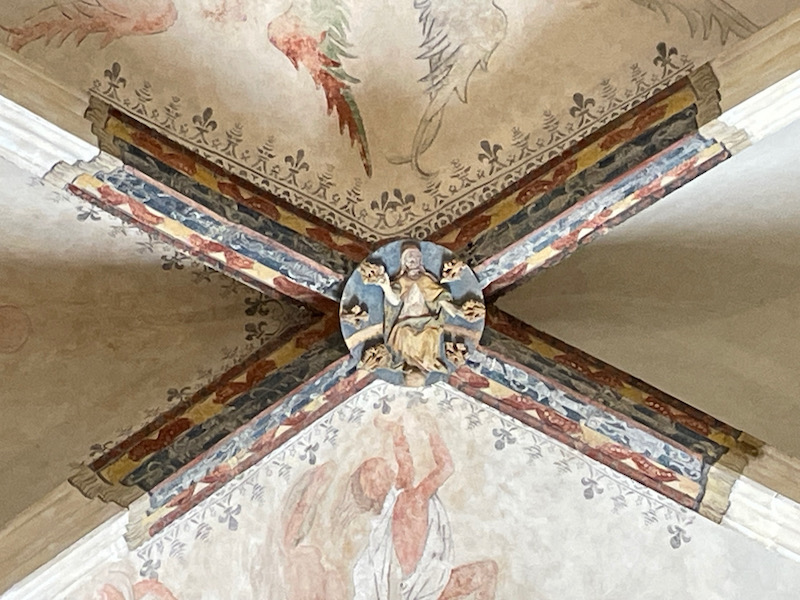
Up on a hill, overlooking the city, is the Château de Caen. It is one of the largest castles in Western Europe and houses a set of museums. It was built in 1060 by William the Conquerer and his son Henry the 1st added the church and a large hall for the ducal court in 1123. Unlike the Abbey, which wasn't bombed, the castle was used as a barracks in WWII and was seriously damaged by bombs. We weren't going to any of the museums, and the Church was closed (there is a LOT of construction work going on inside the walls). For me, the exterior is WAY more impressive than once you get inside :-(
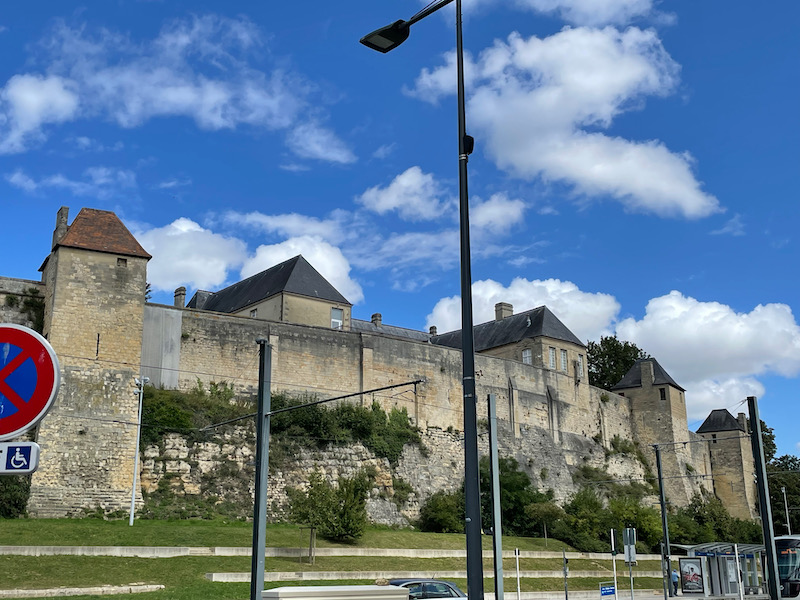
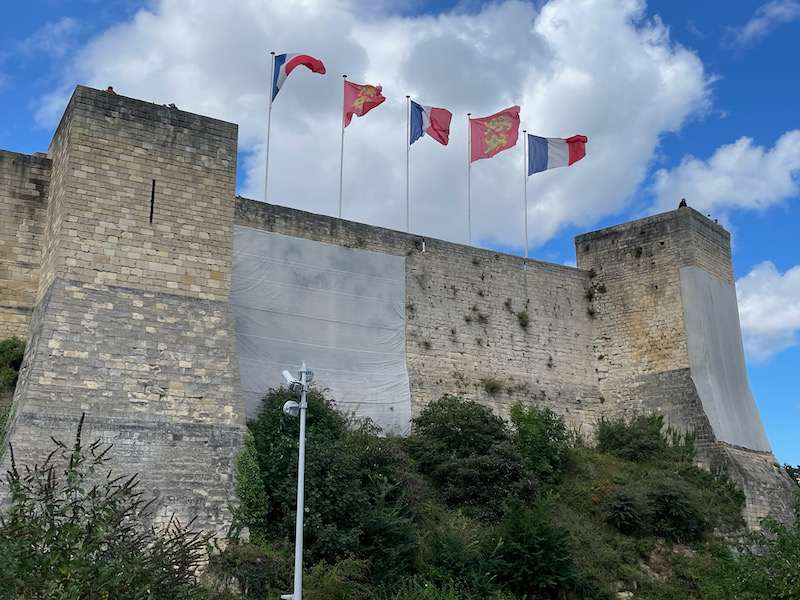
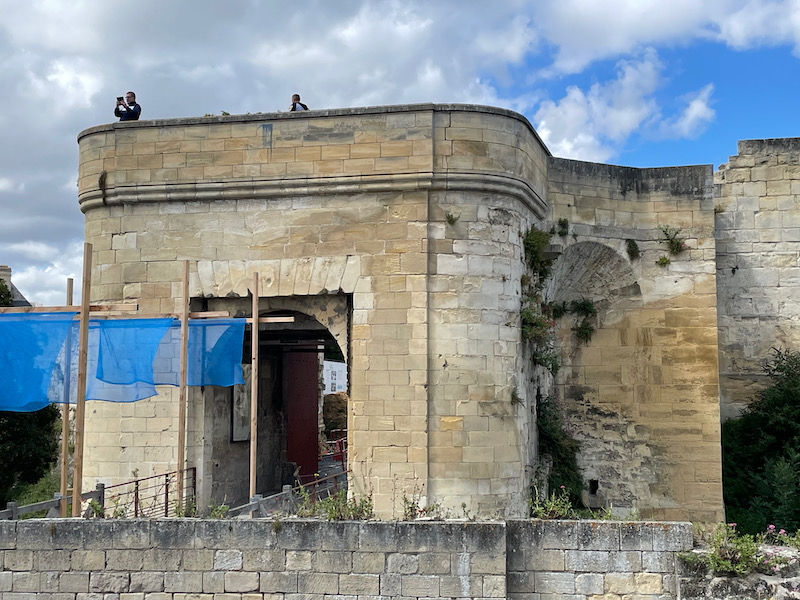
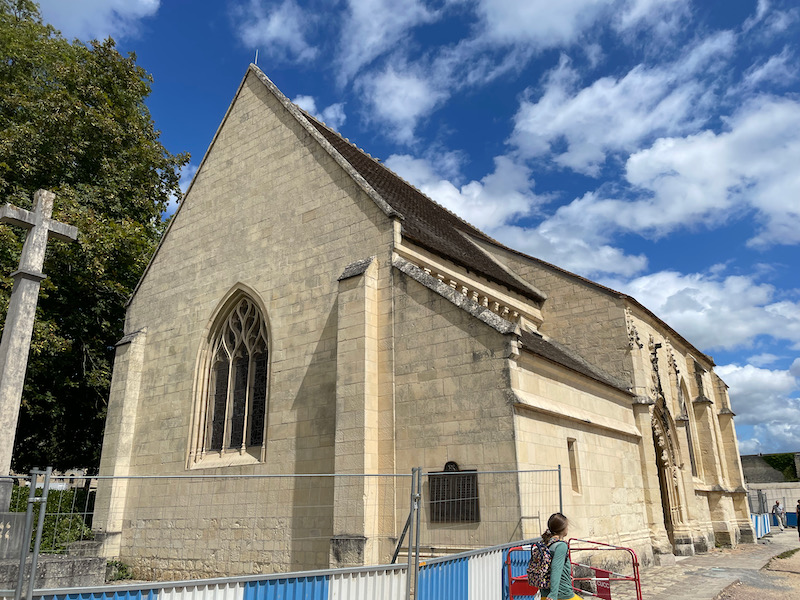
The Exchequer Hall is the only building we went inside, and it was built in the early 12th century by Henry the 1st. The last picture here shows what it looked like after WWII and before the reconstruction work.
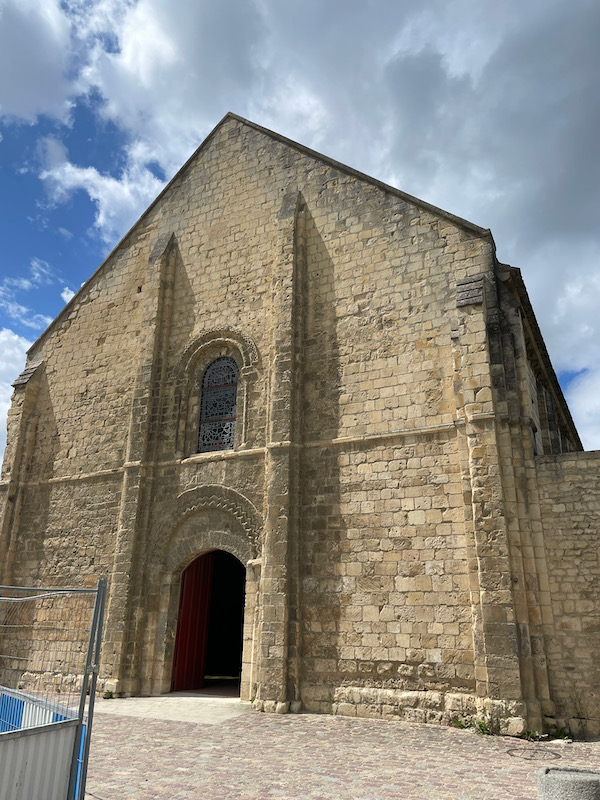
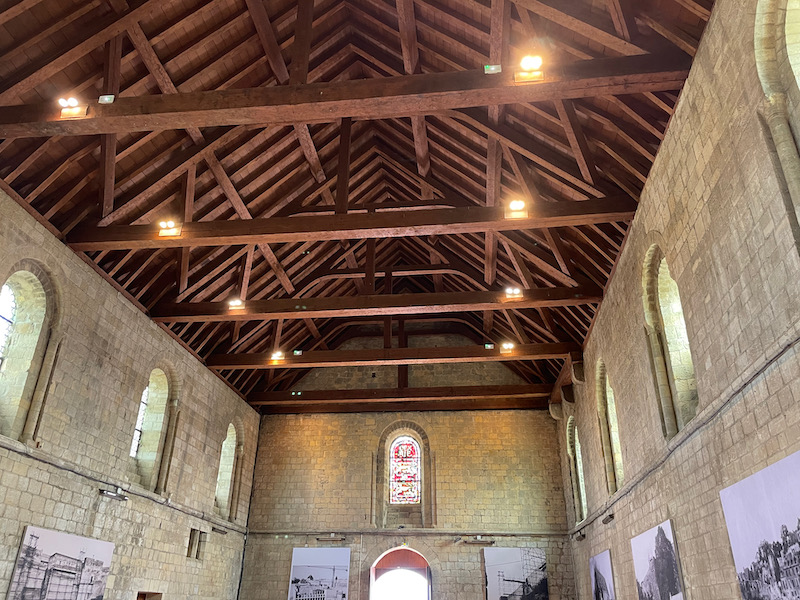
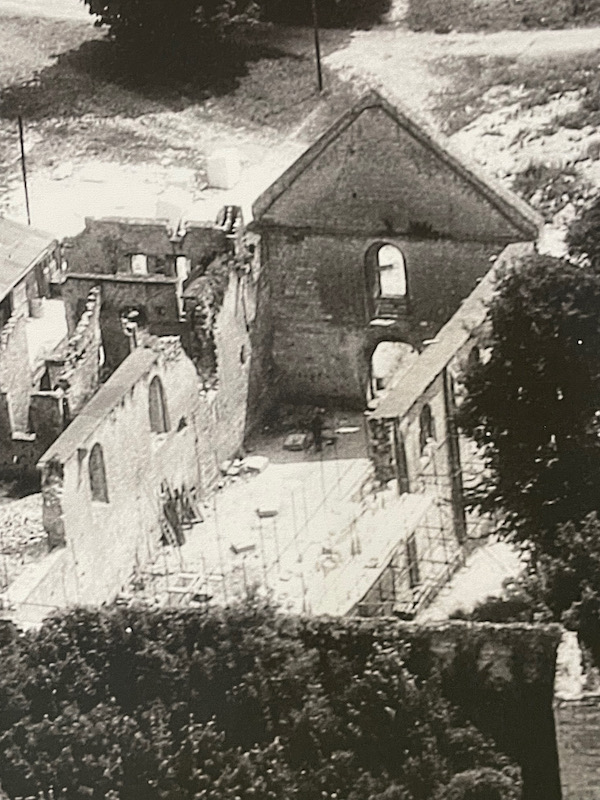
There are 2 large gates, this one being the Porte des Champs. Built in the early 13th century it has 2 towers on either side of the doorway. This wasn't hit by the bombing raids and so it is pretty much intact as it was in the 1300's.
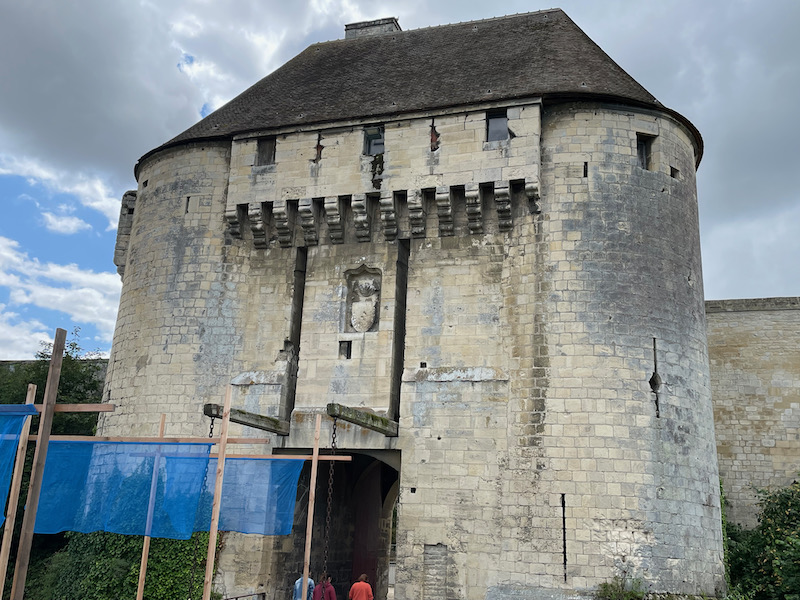
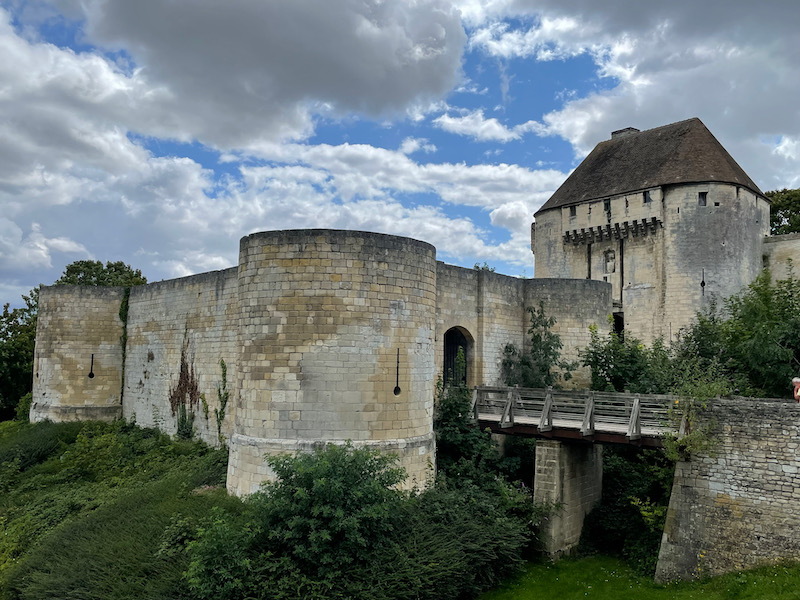
Thankfully, not ALL of the old town was destroyed in the bombings! There are a few medieval streets with half-timbered houses remaining. The first one is the Maison des Quatrans, which was built in the 1460's. The second is actually twin houses that were built in the 1st part of the 16th centuries. Compared to the Maison des Quatrans, these two are quite narrow and each floor is slightly corbeled (overhanging the prior floor). And even though these are next to each other, their exterior decorations are totally different: flamboyant Gothic on one, Renaissance on the other.
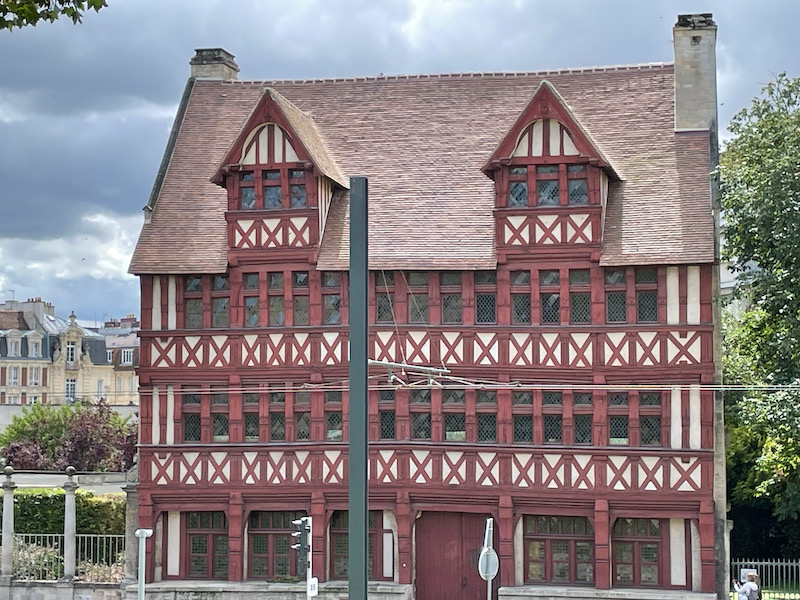
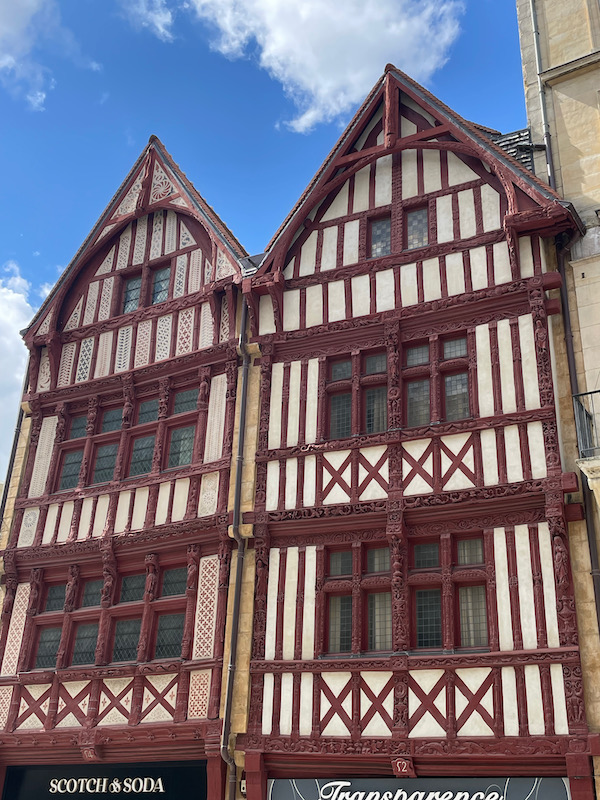
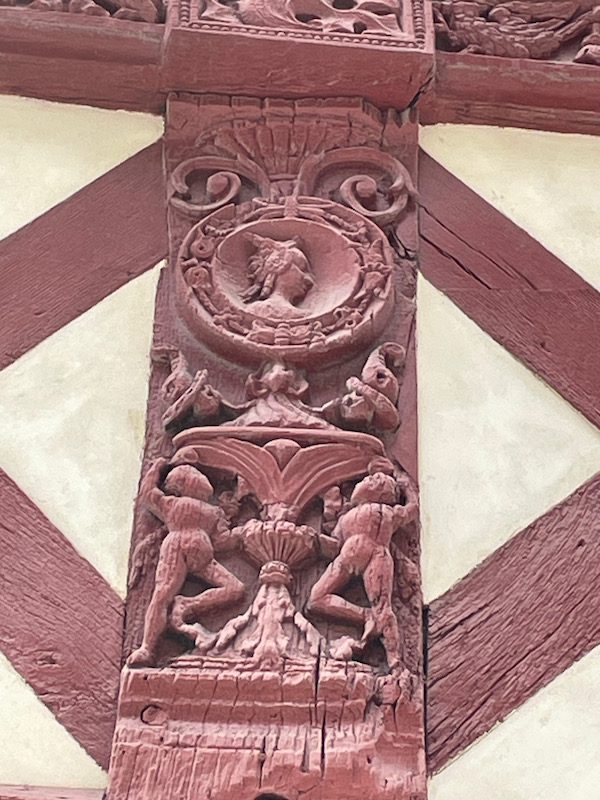
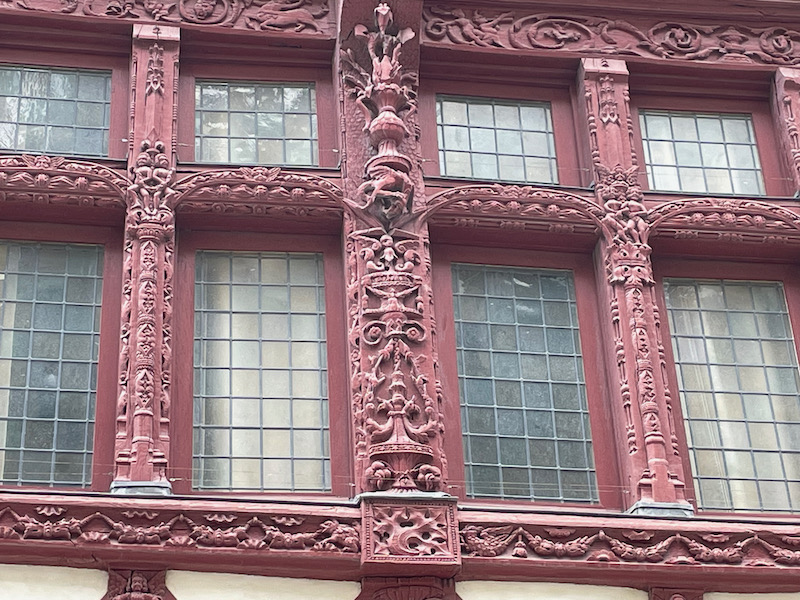
From the Chateau, you can get a great view of the Église Saint-Pierre. The church was built between the 13th and 16th centuries: the choir in the 13th, the facade and Gothic bell tower in the 14th, the nave and aisles in the 15th, and the Renaissance apse in the 16th. The spire was rebuilt after it was destroyed by a British Royal Navy shell.
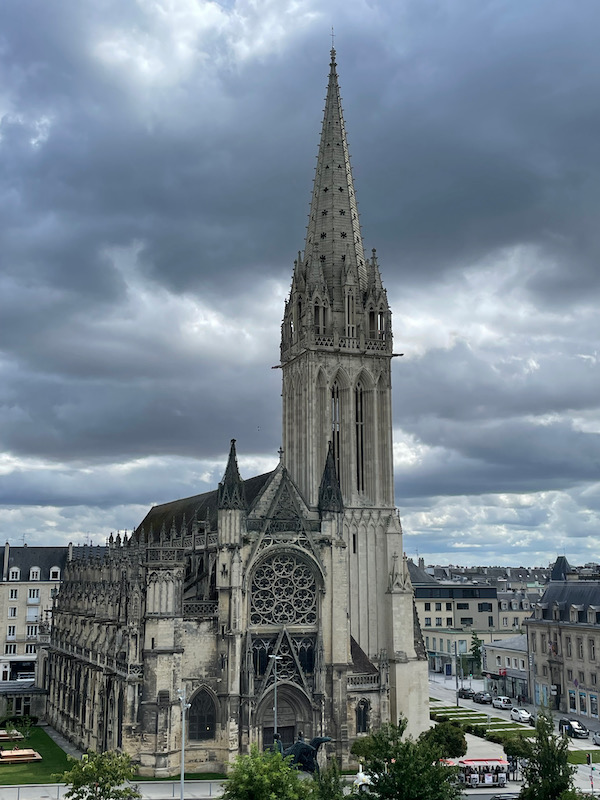
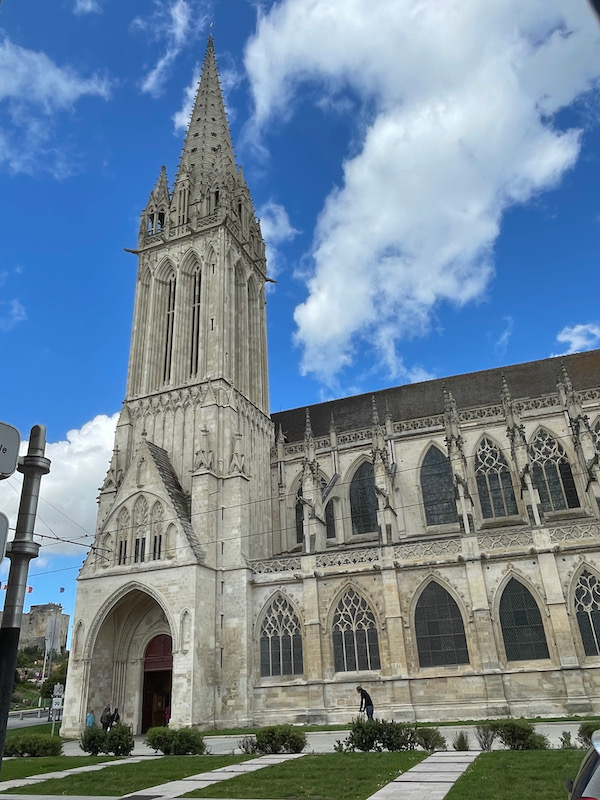
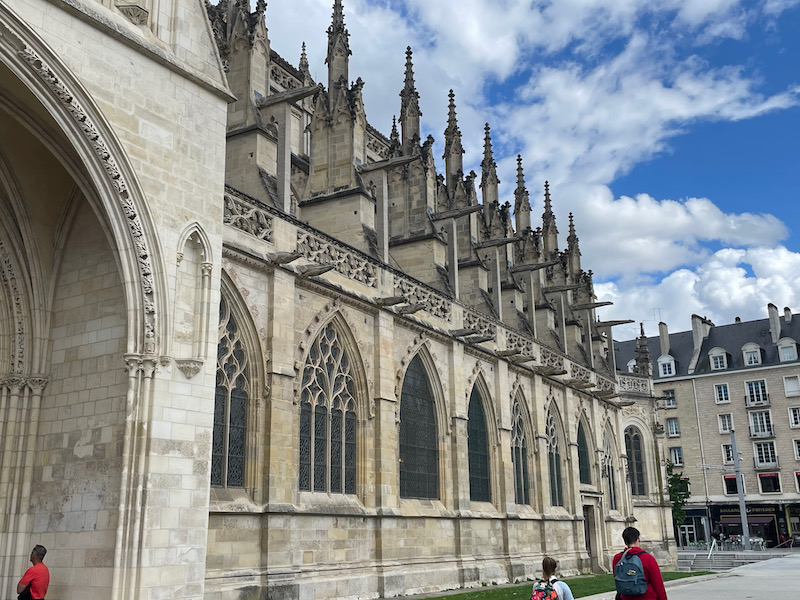
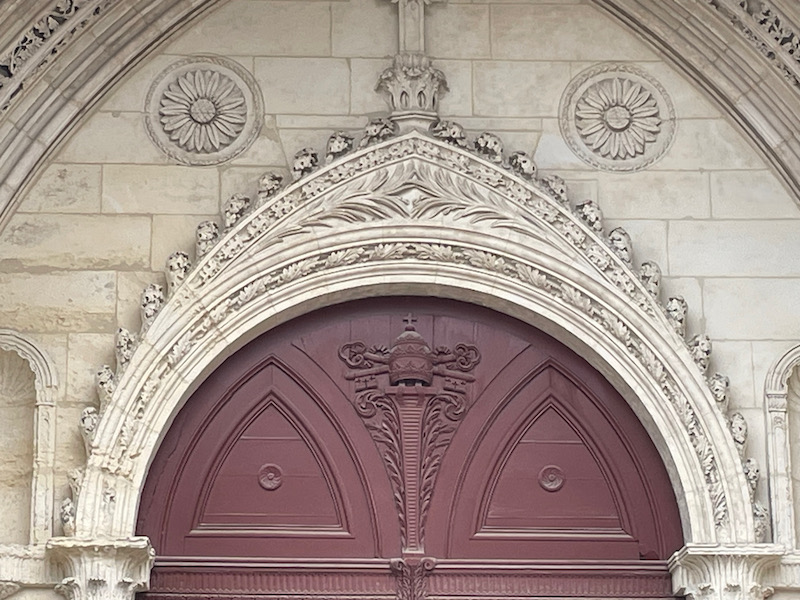
Looking down the nave, you can see the pointed Gothic arches and really nice Gothic carved decorations on the upper floors. It also has a really nice preaching pulpit that I attempted to get a decent picture of the carvings on the side.
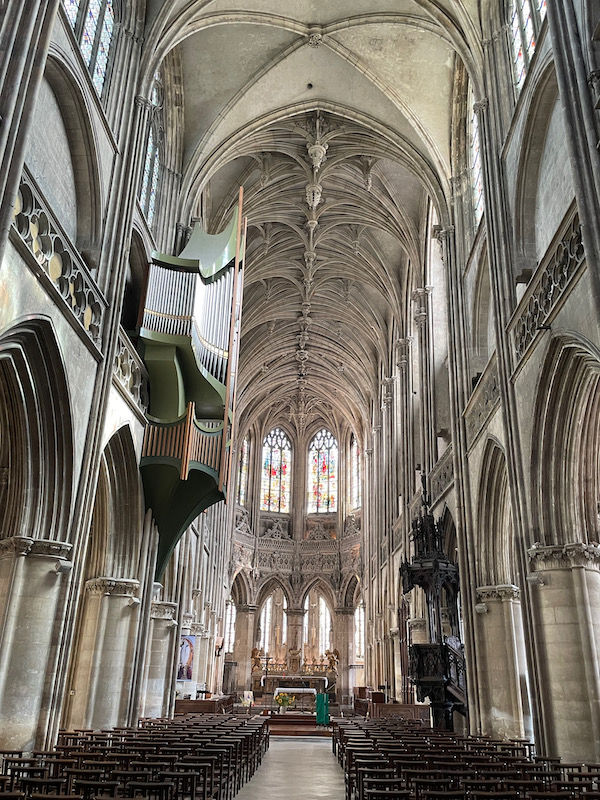
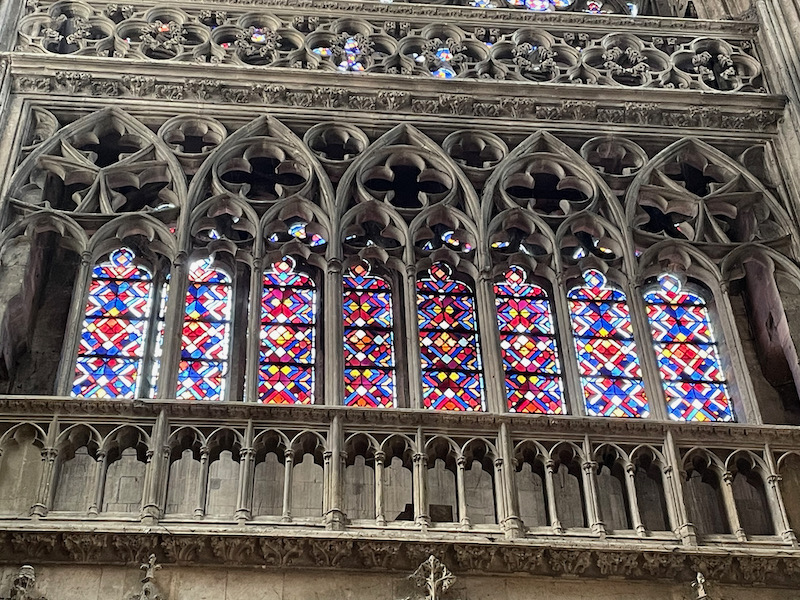
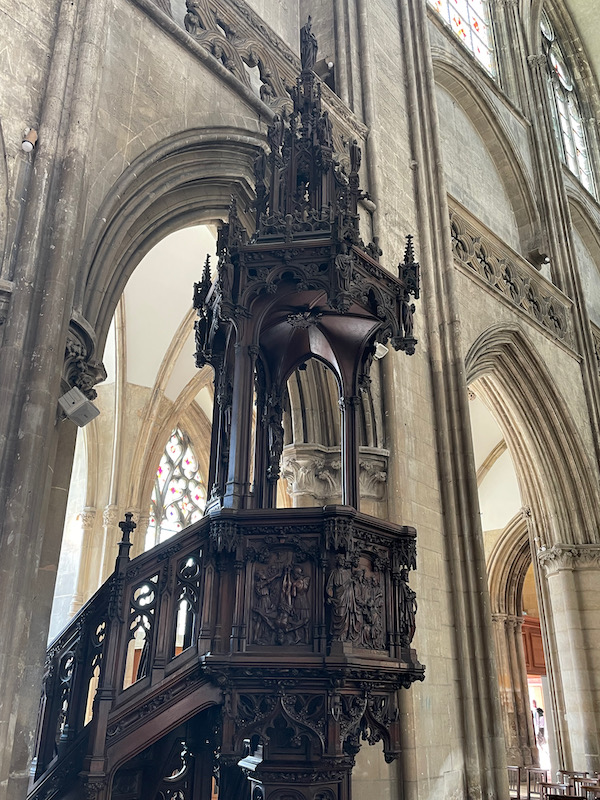
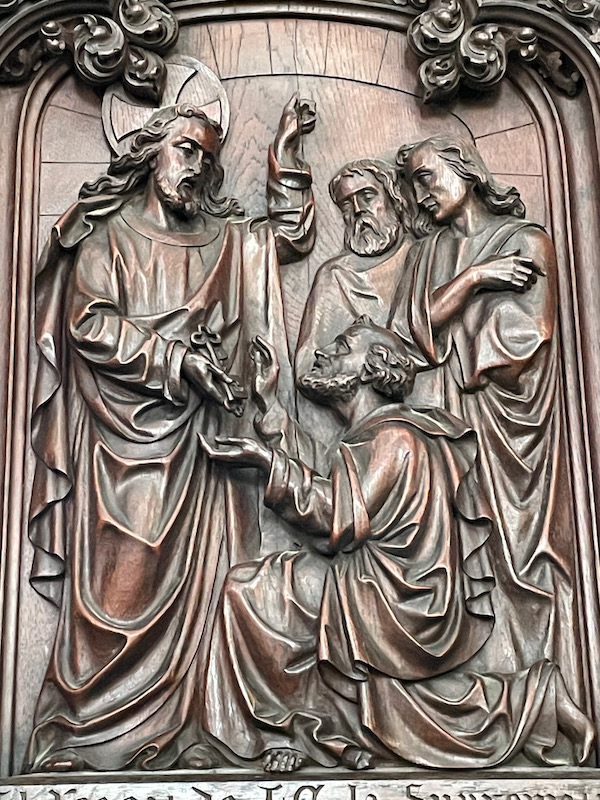
More Gothic details around the apse.
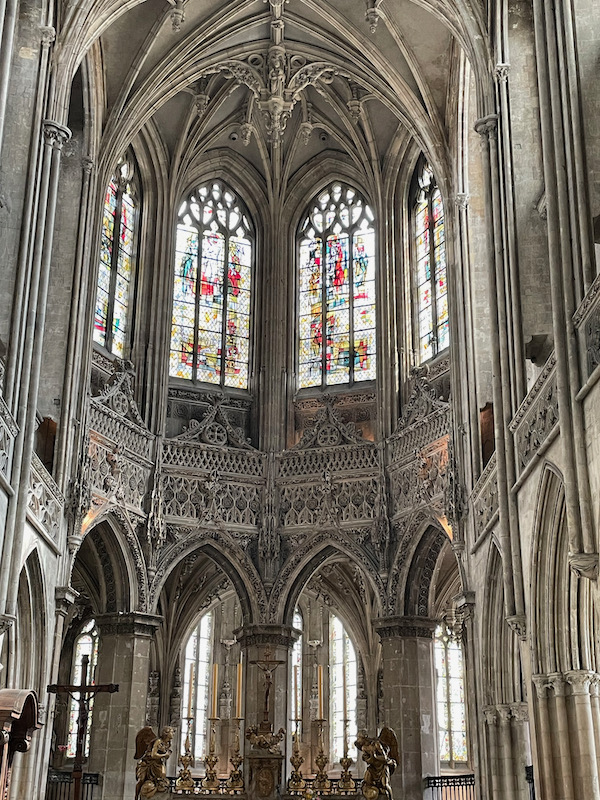
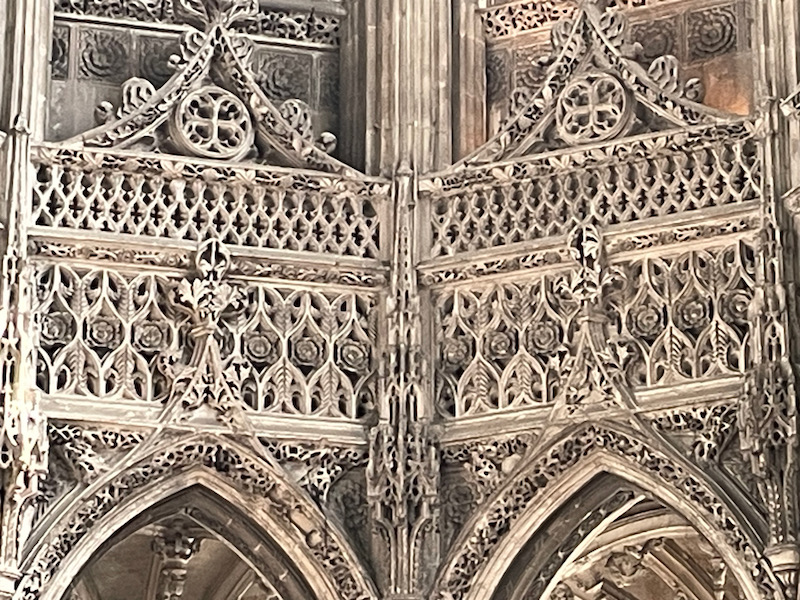
One of the most interesting parts for me are the small chapels around the back of the apse, each of them with an altar that contains a bas-relief. This first is the Chapel of the 7 Sorrows and the bas relief shows the scene where, after the death of Jesus, Joseph of Arimathea asked for permission to entomb his body and Joseph goes with Nicodemus to get the body and move it.
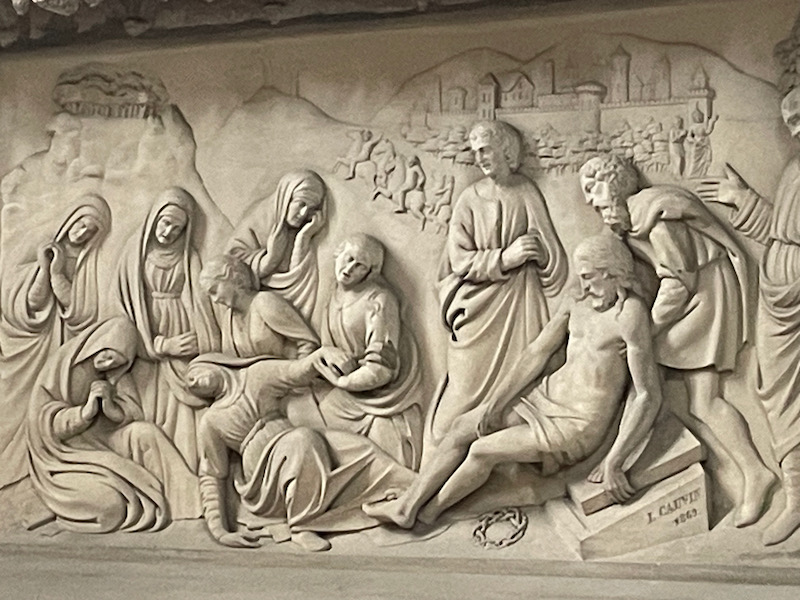
The Chapel of the Virgin Mary has a bas-relief that tells the story from the Acts of the Apostles of Saint Paul's conversion. With Jerusalem in the background, you can see Paul, lying on the ground protecting his eyes from a strong light, with a friend trying to calm his horse.
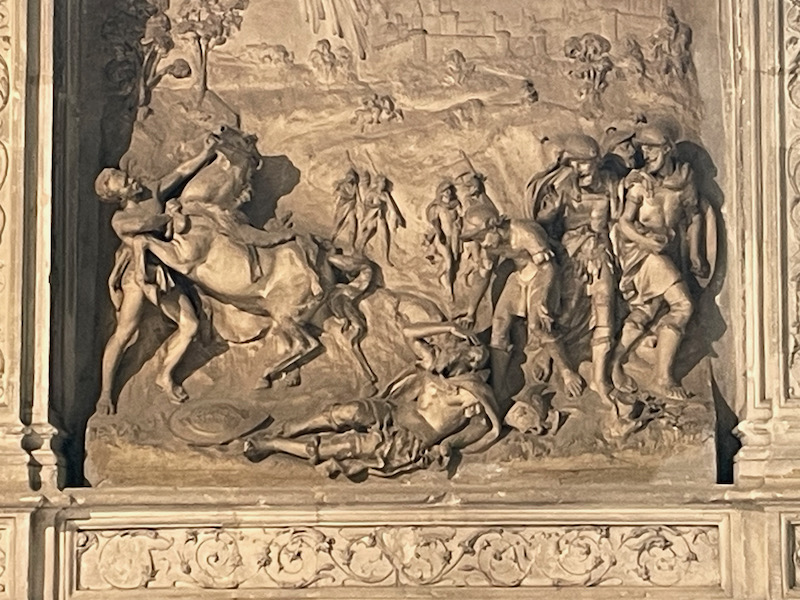
This stained-glass window was designed in memory of the priest and the vicar of the church that were killed in the bombings in 1944. You can see the beast of the Apocalypse on the left, represented by a 7-headed dragon and then the Virgin Mary holding a chalice and a crucifix, showing the victory of good over evil.
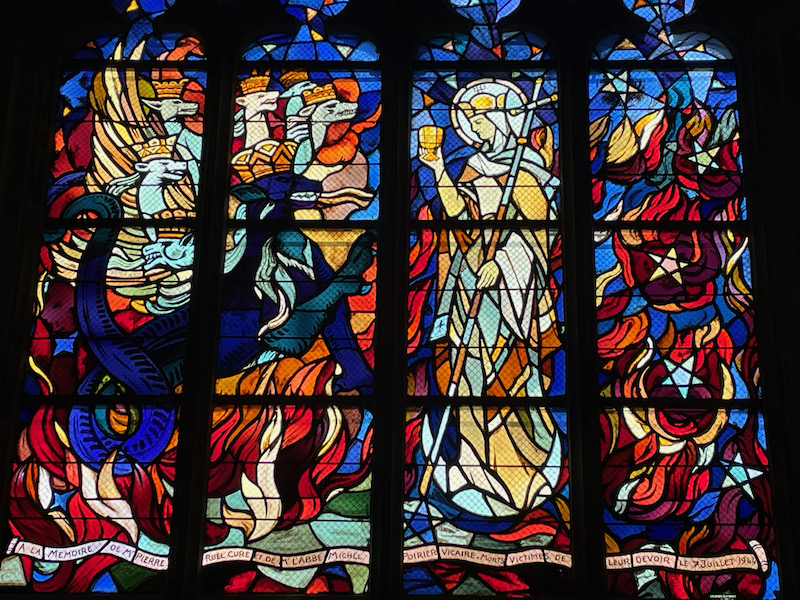
Now housing the Office of Tourism, the façade of the Escoville Mansion looks totally different than the interior courtyard. It was built in 1533 and while it looks pretty bland on the street, the courtyard is totally Italian Renaissance. The manor was left in ruins in 1944 and underwent major restoration work.
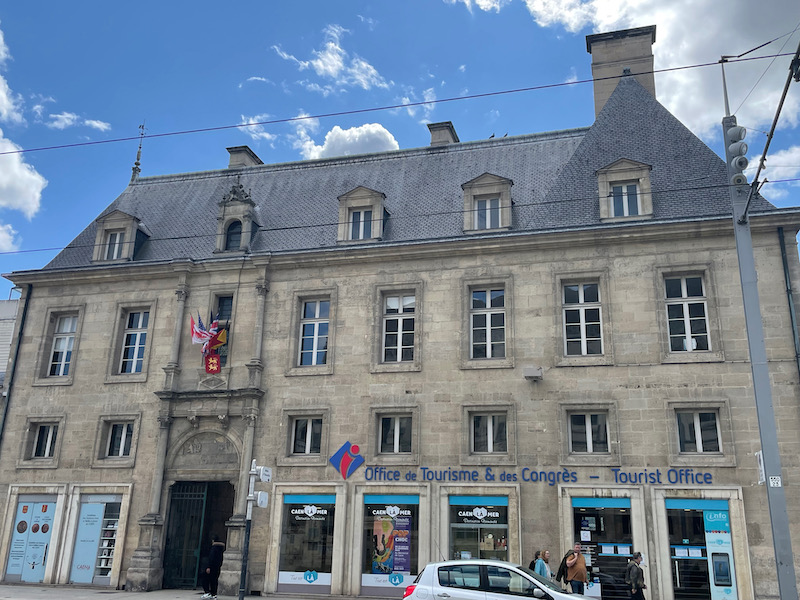
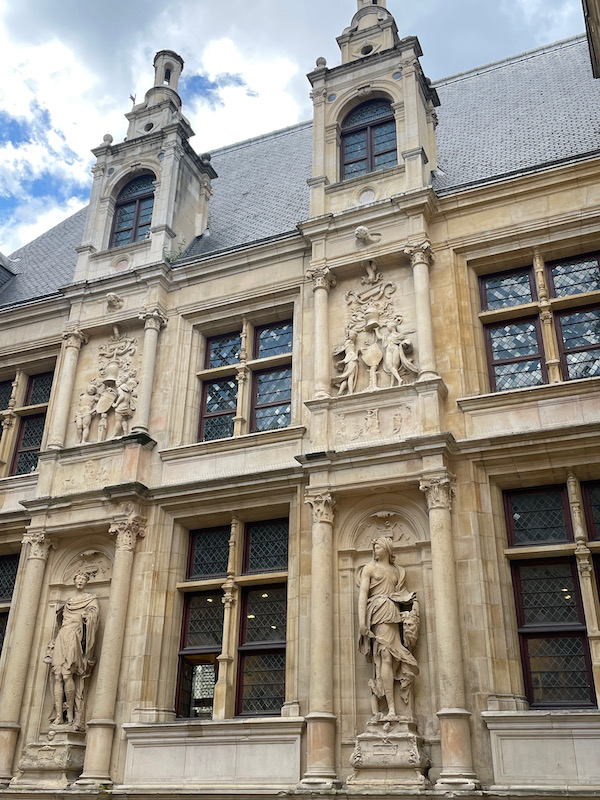
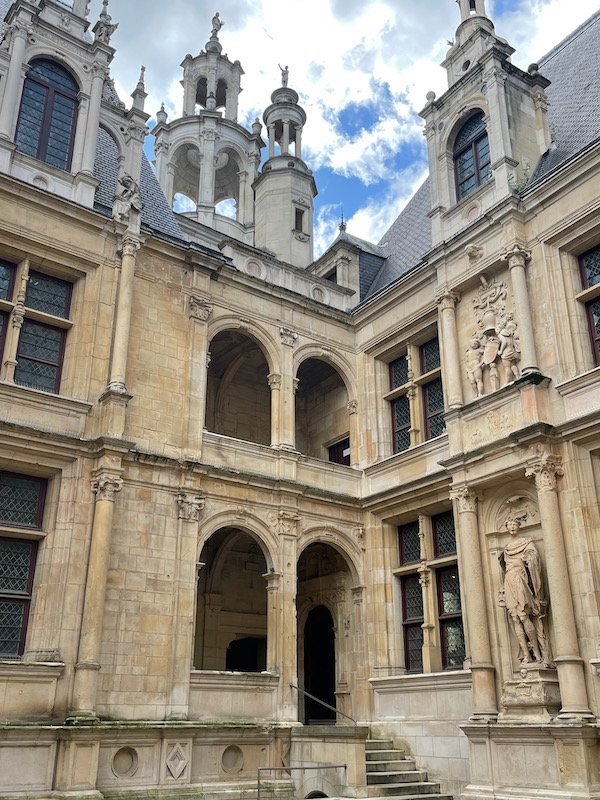
The Abbey of Sainte-Trinité is also known as the Ladies Abbey (Abbaye aux Dames) is one of the 2 abbeys (the other is the Abbaye des Hommes that you saw at the beginning of this blog) that William the Conqueror and his wife Matilda of Flanders built in a compromise to get their marriage blessed by the Pope. The works began in 1062, starting from the rear, and were completed in 1130. Matilda, who died in 1083, was buried in the choir under a slab of black marble. The Benedictines were driven out in 1791 during the French Revolution and replaced by Augustinian nuns in 1823. In 1865, the nave was restored and in the 19th century, the façade and towers were rebuilt. The church and abbey buildings were relatively spared from the bombings of WWII. The buildings of the abbey, other than the church, house various government functions now.
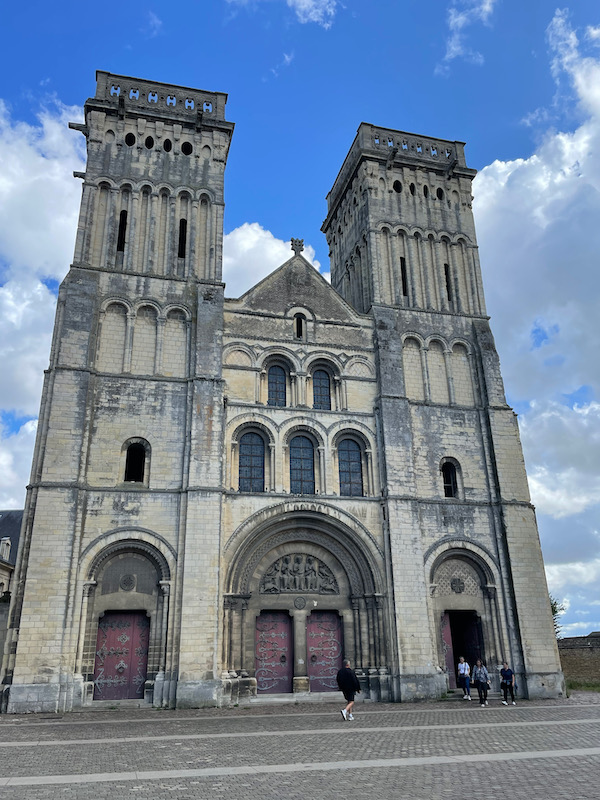
There is a little story behind the tympanum. In 1859, the main portal was changed by adding the sculpted tympanum depicting the Holy Trinity. Here you can see the three seated figures surrounded by the four Gospel symbols. The work was completed around 1862, but in 1866 the Bishop of Bayeux wanted it removed and destroyed because he said that representation of the Trinity in the form of three people had been prohibited by the Church. However, as you can see, he lost that argument and the tympanum remained.
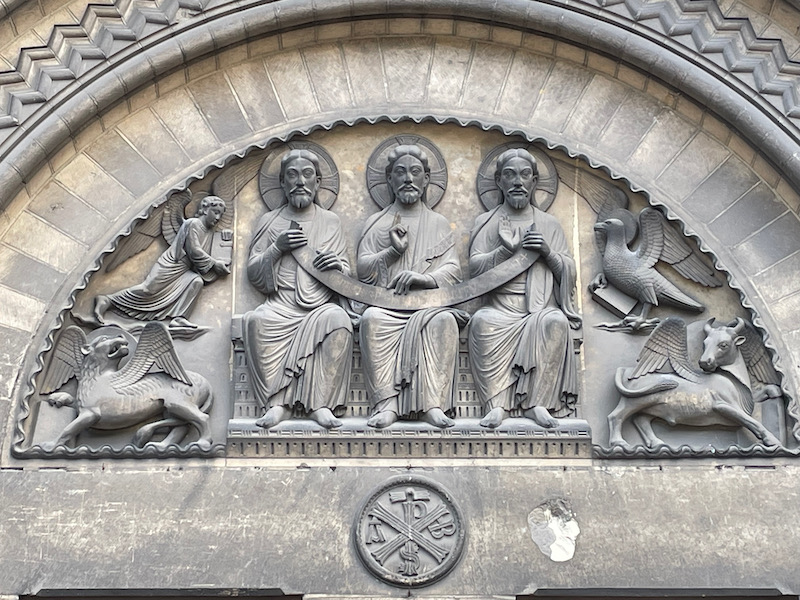
It is smaller than the Men's Abbey, with a narrow nave and side aisles. The arches that line the nave are Romanesque semi-circular arches.
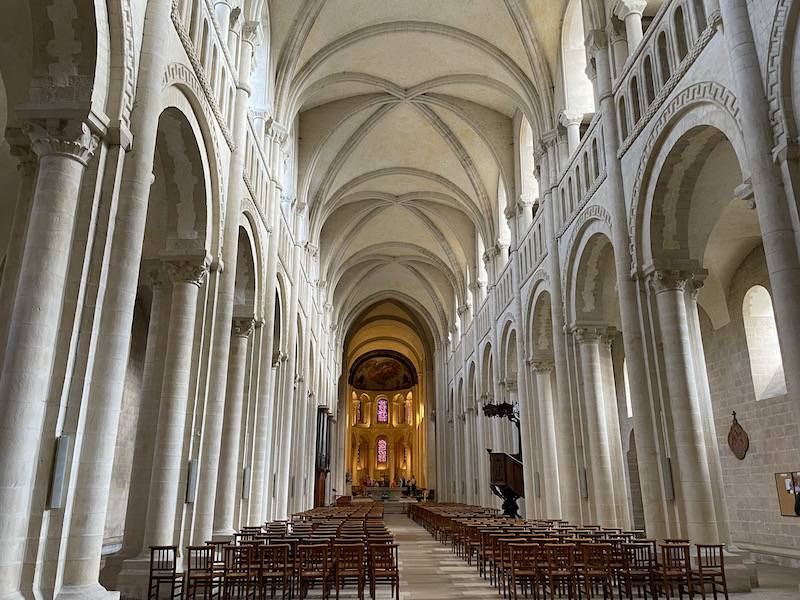
Once you get to the transept, the architecture changes. The north transept is still Romanesque (round arches) but the south transept is Gothic.
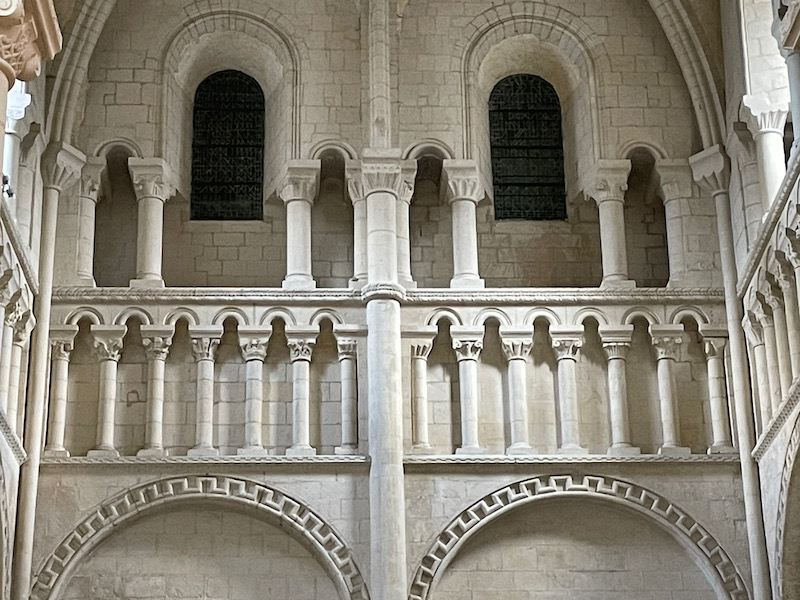
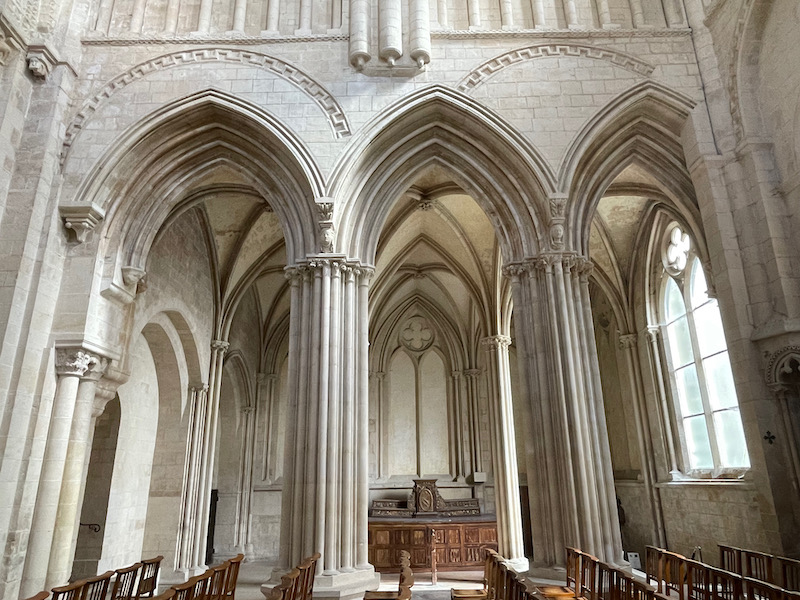
Above the apse is a fresco of the Assumption, done in the 17th century by a local painter.It shows Mary received into heaven by the Trinity (shown here with the Father, the Son, and the dove symbolizing the Holy Spring), along with Saint Benoit and Saint Scolastic (from the Benedictine order).
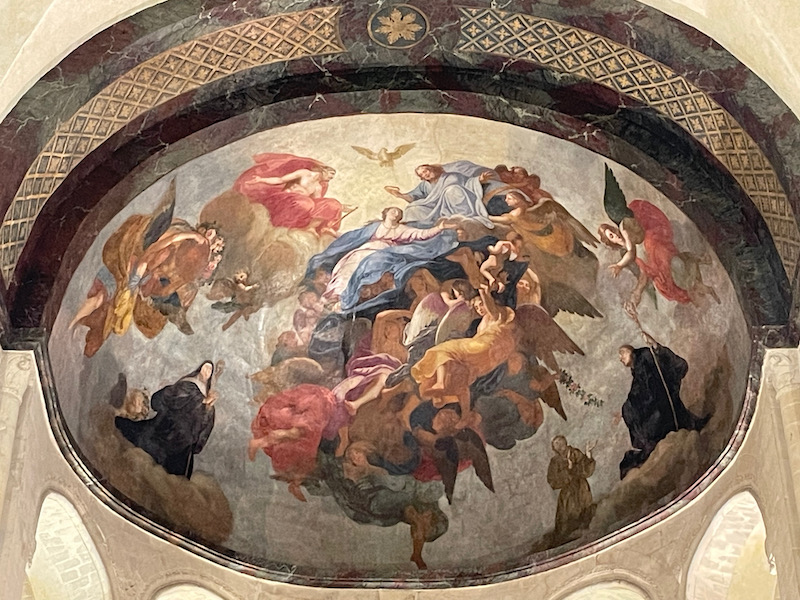
While this is a horrible picture, this is the slab of black marble that is Matilda's tomb. It has a piece of glass/plexiglass over it which was reflecting the stained-glass windows.
