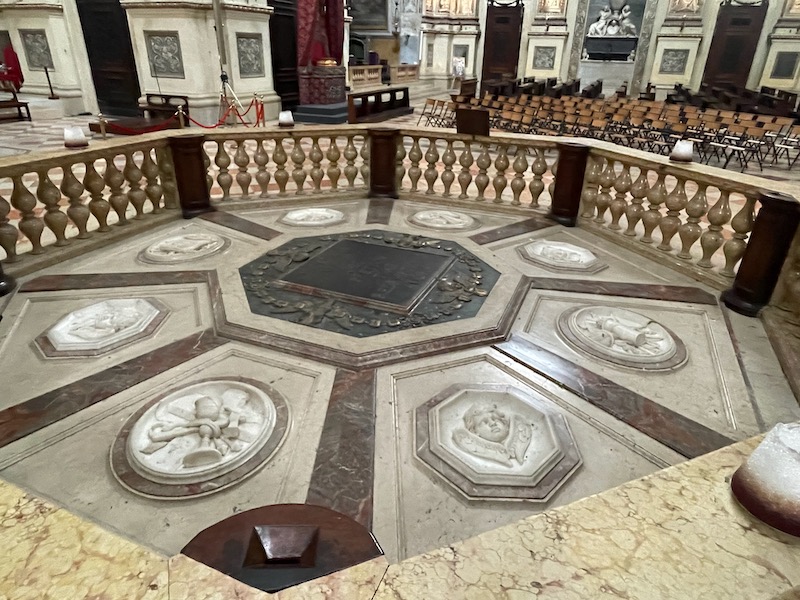Our Blog - Lombardy 2025 - Mantua, Italy
I had never heard of Gonzaga (the University or the Italian noble family) until I started doing NCAA March Madness brackets. Usually, I would always pick them to lose, which really killed my bracket in 2017 where they lost to North Carolina in the championship game. Gonzaga University in Spokane, WA is named after the young Jesuit saint Aloysius (or Luigi) Gonzaga. Aloysius Gonzaga was born in Mantua in a branch of the "House of Gonzaga". He and his younger brother studied under the Medici family, but during this education, he got quite sick, which allowed him time to read about many of the Saints. Instead of remaining a noble and inheriting the Duchy of Gonzaga from his family, he gave up his inheritance to become a Jesuit in 1585. In 1590, he saw a vision of the Archangel Gabriel, who told him that he would die within a year. When a plague broke out in Rome in 1591, he volunteered at a hospital for the sick, where he washed and fed the plague victims. Unfortunately, he also became infected as, as his vision had told him, he died in 1591. He was beatified in 1605.
The family dates back to the 12th century and they have quite an impressive resume ... the family includes a saint, 12 cardinals and 14 bishops. Two Gonzaga descendants became empresses of the Holy Roman Empire (Eleonora Gonzaga and Eleonora Gonzaga-Nevers), and one became Queen of Poland and Grand Duchess of Lithuania in the Polish–Lithuanian Commonwealth (Marie Louise Gonzaga). If you are a fan of Shakespeare, the House of Gonzaga is the inspiration for the play-within-the-play in Hamlet. In Act 3 scene 2, they act out a play called The Murder of Gonzago.
Now, let's get to the town of Mantua. With close to 50,000 people, it is known as the home of the poet Virgil, who was born in 70 BC.
Our first stop was just on the outskirts, the Palazzo del Te. It was built between 1524 and 1534 for Federico II Gonzaga as a leisure palace, close to the family stables. The exterior is rather bland, but inside, the rooms have these remarkable frescoes and ceilings. An interesting note here, the website said that small dogs in carriers were allowed. So we put Lucy in her backpack, bought a ticket, and headed to the entrance. The woman there made a couple phone calls and the explained that the backpack wasn't the "type" of carrier expected (more like the little ones that you put under the seat in front of you on an airplane) ... but ... she let us in telling us just to be careful as there were LOTS of kids groups there. And sure enough ... every room had a group of school kids ooh-ing and ahh-ing over Lucy!

The architectural structure and external façade of the building is characterized by ashlar stone-masonry work punctuated with large, Doric columns. The Palazzo is set around a large square court-yard, enclosed on all four sides with smooth ashlar walls and Doric semi-columns, supporting a classical entablature featuring metopes and triglyphs.
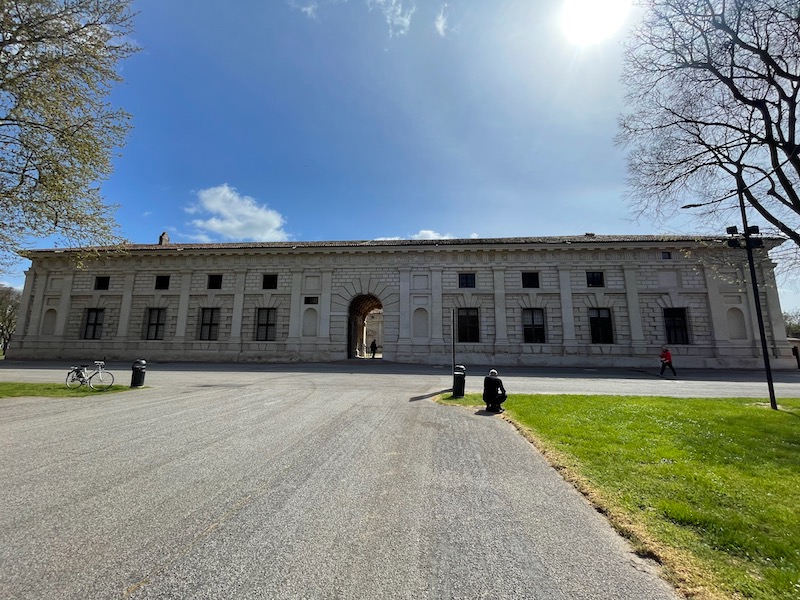
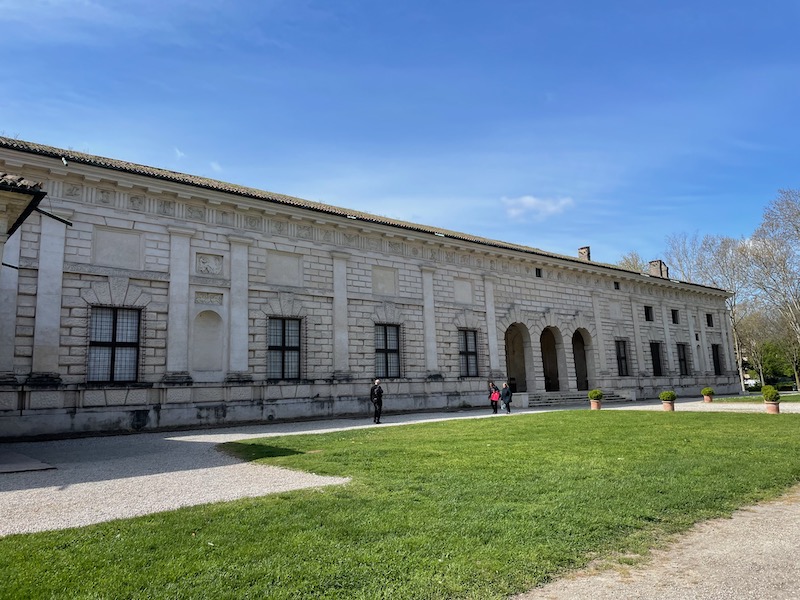
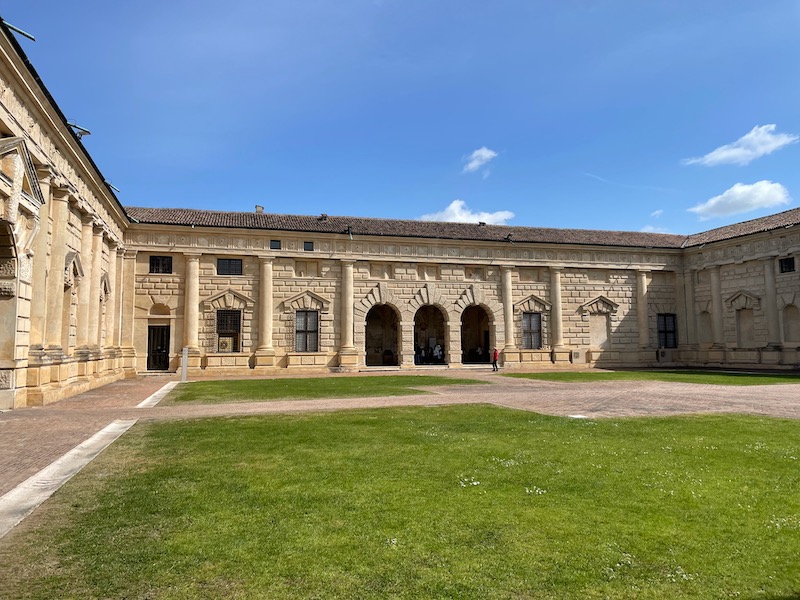
Each room seems to have a different theme and they are all highly decorated with frescoes. Our first room was inspired by the poem Metamorphoses, written by the Roman poet Ovid around 8 BC. The first one shows Orpheus in the Underworld, with Orpheus playing for Pluto and Proserpine while Charon is seeing ferrying Eurydice.


The second book of Metamorphoses starts with the theme of the cyclical nature of time, The main thing in this room is the ceiling, which shows Apollo driving the chariot of the Sun and Diana with the chariot of the Moon, metaphors for the passing of time.

I apologize for the slightly blurry picture here. The Hall of Horses is what once was the stables but was transformed into a reception hall for distinguished guests. The frescoes contain life-size horses that were bred here, standing against landscapes. Above these are some of the Labors of Hercules ... this one being Hercules and the Hydra of Lerna. The golden and blue wooden ceiling has in its coffering roses and the most reoccurring emblems in the palace: The Green Lizard and of Mount Olympus.



This room is the most sumptuous of the palace, showing story of Cupid and Psyche, with the paintings dating between 1526 and 1528.
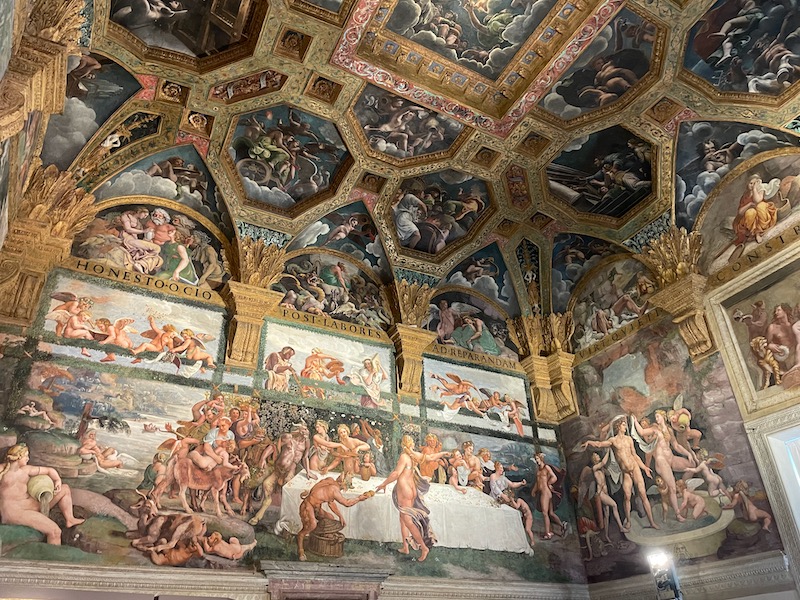

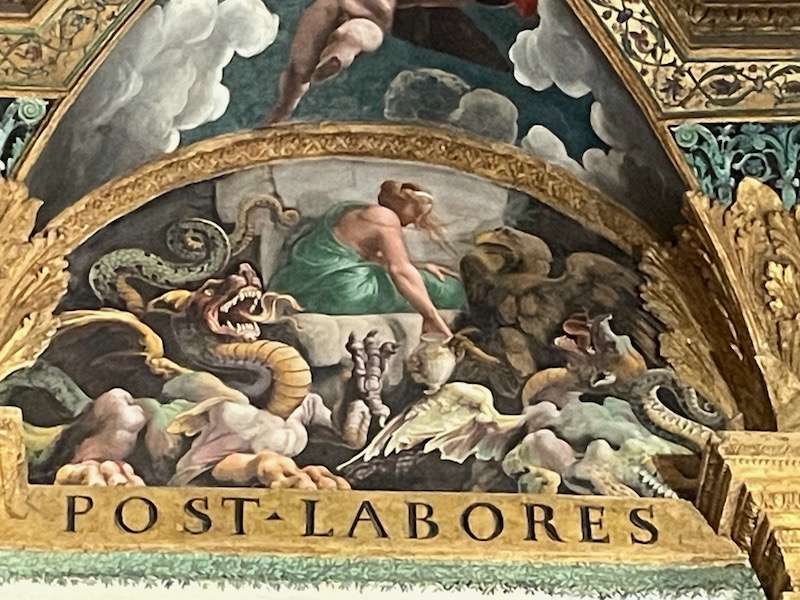
The Chamber of the Winds has a painted vault showing Olympus, surrounded by gods (in hexagons). Then the constellations and zodiac signs are depicted in the round frescoes.
The Chamber of the Eagles was originally designed to be the bedroom for Federico II Gonzaga, and has elaborate stucco decorations with eagles.
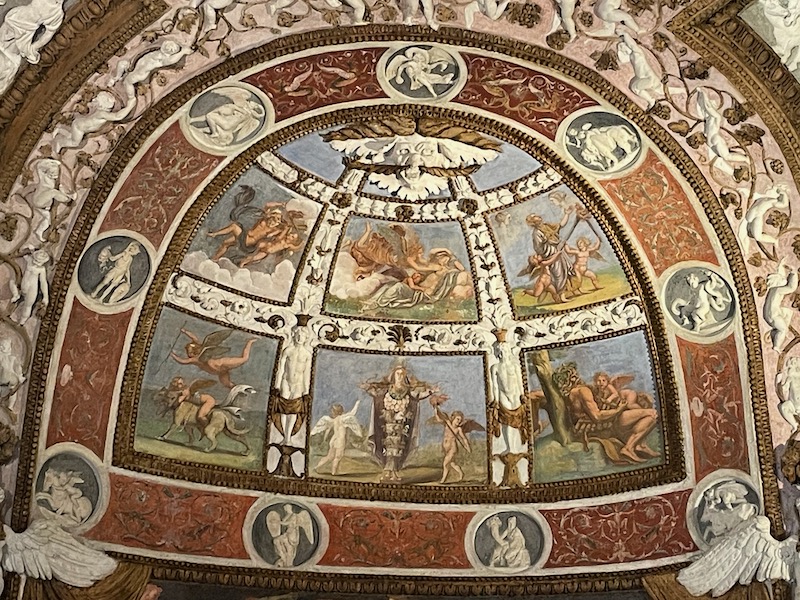

The Chamber of the Stuccoes starts another section of the palace, which is decorated with elegant stucco reliefs. The walls are lined with a double frieze showing a long procession of Roman soldiers marching with around 500 figures with soldiers, women and children, and wagons with supplies. In the lunette on one side Mars, god of War, in high relief.

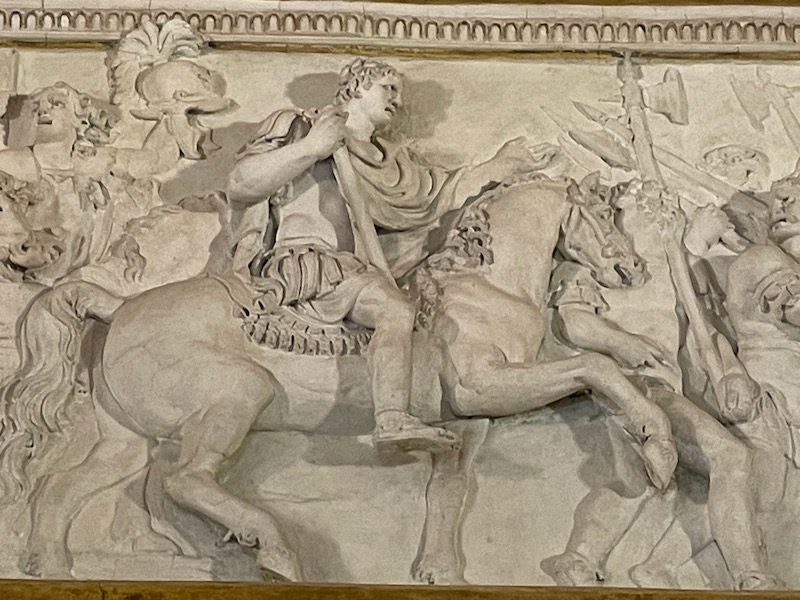
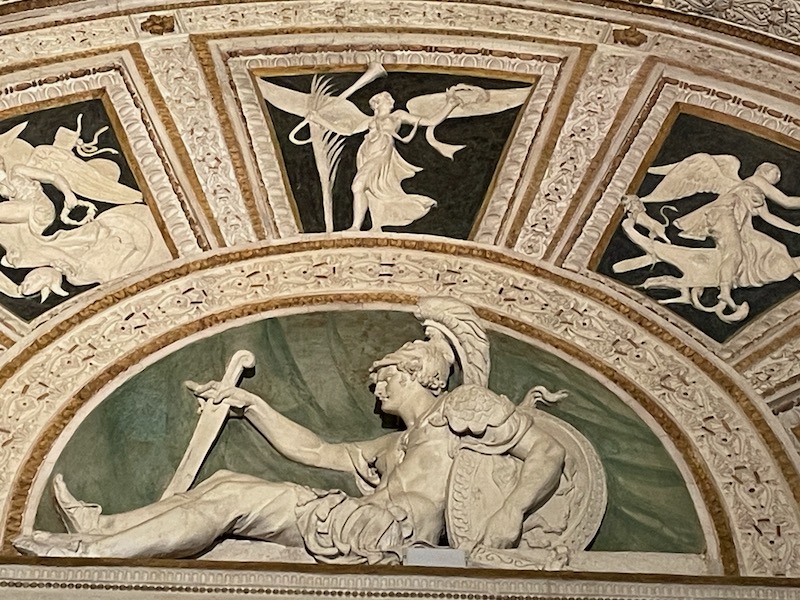
There are several rooms that were modified/renovated in Napoleonic times, but this one, the Chamber of Victories, remained unchanged. There are several large, winged female figures depicting Fame with a trumpet and Victory with palms and laurel wreaths. In the middle of the ceiling is the coat-of-arms of the Gonzaga family.


There were quite a few other rooms, but the blog was getting too long, so I tried to limit them. If you want to see everything, the Palazzo has a good website with information on every room.
Then we headed to this historical center of town. Our first stop was the Rotonda di San Lorezo, which is the oldest church in Mantua. It was built during the late 11th century and probably is on the same site as a Roman temple dedicated to the goddess Venus. The building is made of brick but has 2 marble columns that are believed to come from ancient buildings. Unfortunately, only a few 11th century fresco fragments remain, since it was deconsecrated and used for shops and stores until it was restored in the 20th century.

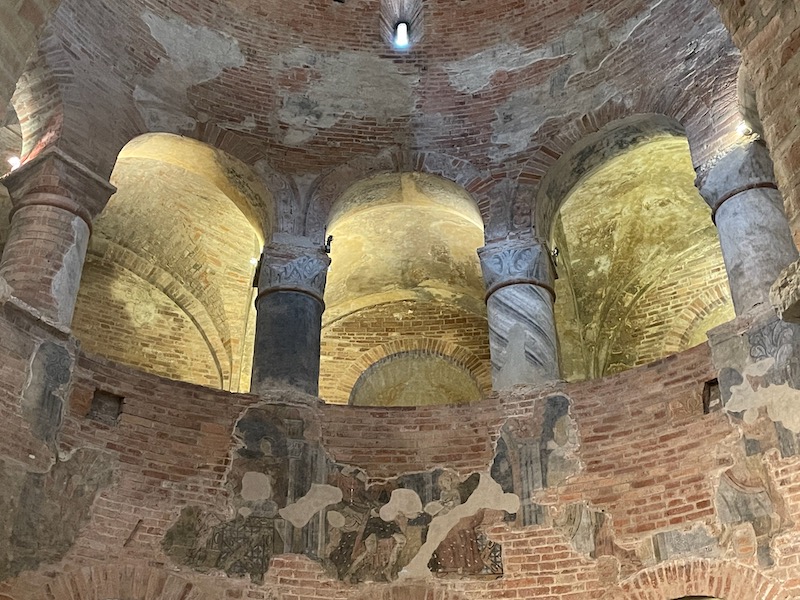

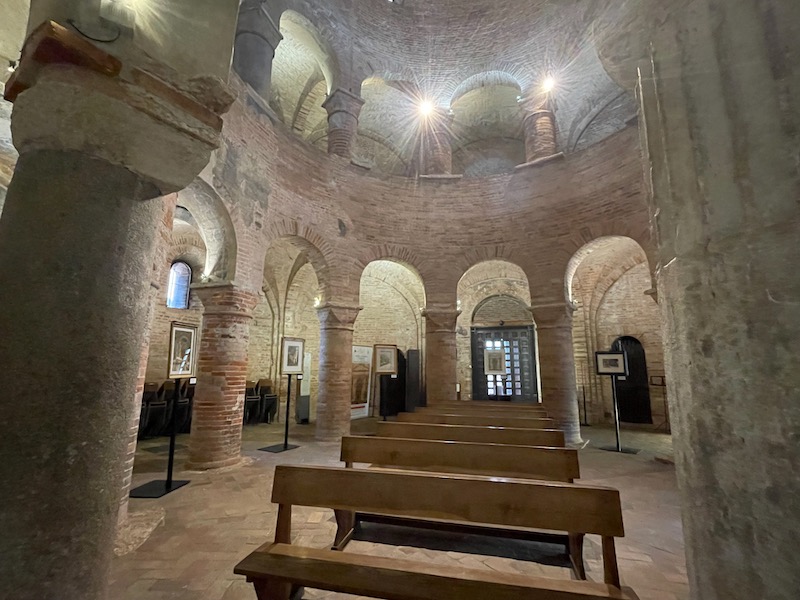

The tower just next door (you can see a part of the Rotonda on the right side) has an Astronomical Clock in the middle. The square tower was built in 1472 and the clock was added in 1473. It worked until 1560, when it broke down. It was fixed and worked until 1700 when it stopped again. It was restarted again in 1989. Under the clock was placed the statue of the Immaculate Madonna, dating back to the early 17th century.



This building is the Palazzo del Podestà, which dates back to the 13th century and was owned by the chief magistrate of the town. On the facade, you can see a 13th-century statue depicting Virgil in his chair, with his doctoral hat and his arms resting on the lectern. I'm not sure if it is just the statue that dates to the 13th century or it has literally been on the building since the 13th century. I have to believe that it is a 13th century statue that was recently added to an existing niche because there was no known link with Virgil and this building until 2024, when a museum dedicated to the Latin poet Virgil was opened.


This 13th-century Gothic-style aristocratic palace, Palazzo Bonacolsi, was the home of the ruling Bonacolsi family during the 13th century until they were forced out by Ludovico Gonzaga I (you have seen this name before). The roofline is topped by "ghibelline" battlements, which were very common in the 14th and 15th centuries in Italy, and have an "M" shape or swallowtail on the top.

Nearby is the Ducal Palace or Gonzaga Palace, which was the official residence of the lords of Mantua starting in 1308. It looks very similar to the Bonacolsi Palace, with the same type of window, same ghibelline battlements across the top, but it also has an open arched loggia along the entire building on the large square.


The Duomo di Mantova, also known as the Cathedral of St. Peter the Apostle, has gone through several iterations. The original church was destroyed by a fire in 894 and rebuilt in Romanesque style (the bell tower is from this period). It was rebuilt again in 1395 but damaged by fire again in 1545. Another renovation was done, which substantially modified the interior but left the outside unchanged. The last major work was done in the mid 1700's, when a new marble façade was added, with 4 large Corinthian columns surmounted by a triangular pediment.

You can truly tell that the interior is much more recent than most of the churches we have been in. It is separated into 5 aisles, each separated by large fluted Corinthian columns. The central aisle/nave is covered by a flat coffered ceiling while the next aisles over have barrel vaults, and then the 2 outer aisles also have the same flat coffered ceiling as the central nave.
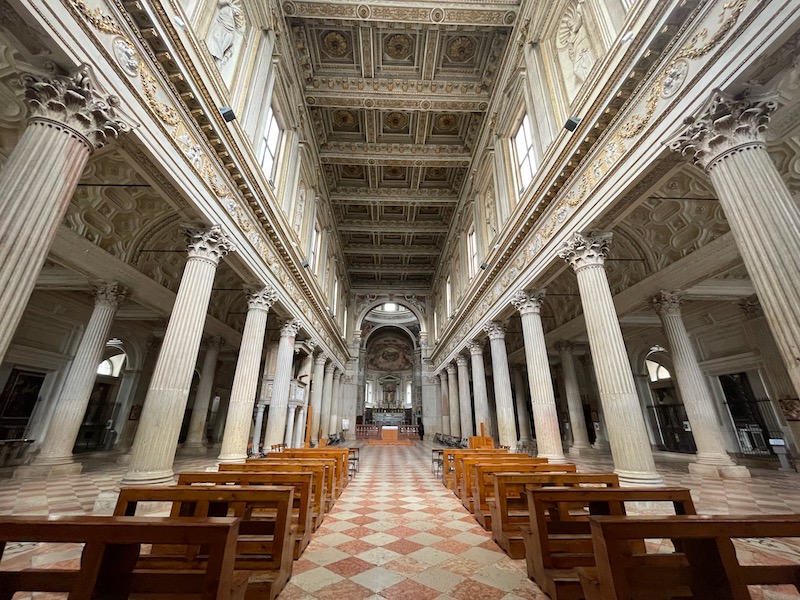

The apse and transept area, with a high dome decorated with the theme of the Redemption. The Eternal Father is surrounded by 9 rows of angelic choirs. You can also see the large fresco over the high altar.

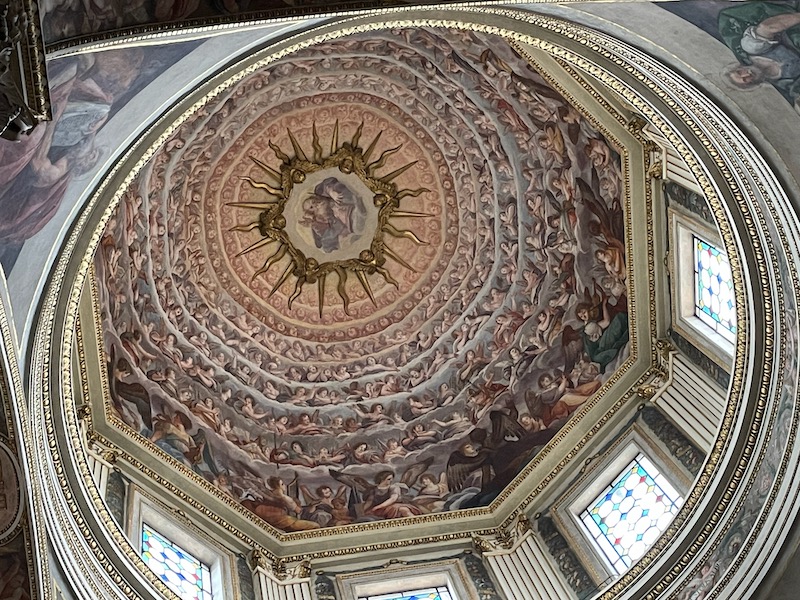

Much of the artwork was taken by Napoleon, but this one remains. The altarpiece in the Altar of the Guardian Angel shows the angel defending a child from the ruses of the devil, and can be dated to around 1670.

The Chapel of the Holy Sacrament was created in 1664 using stone columns, pillars, and arches, and then decorated at the end of the 18th century. The painting I show shows Peter and Andrew, who were fishermen, leaving their nets and following Jesus. This is not the original painting, but a copy made in 1798 after the original from the 1500's was removed by the French under Napoleon and taken to France, where it has since been lost.
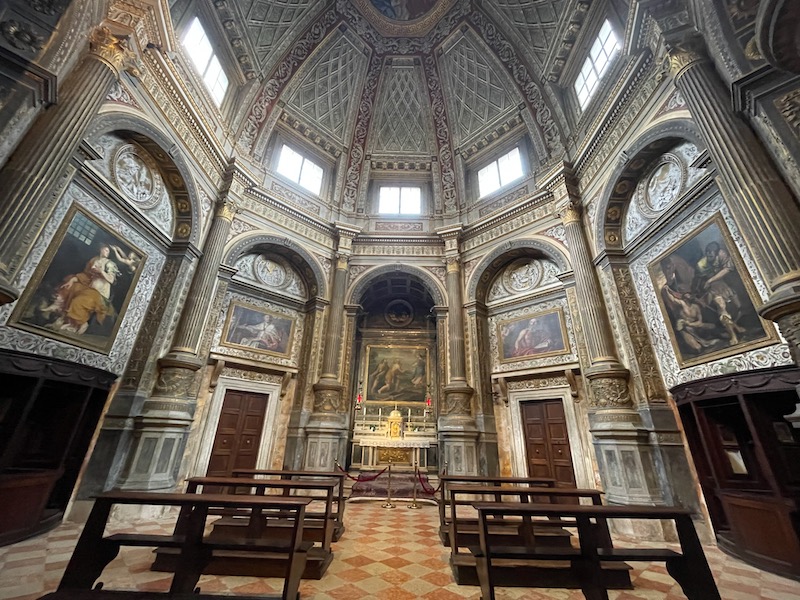

While we always see lots of really old artwork, the Stations of the Cross here are very modern interpretations (this one shows Jesus being condemned to death), created by a local artist in 1996.

And of course, we had to get a picture of the painting above the Altar of Saint Lucy. Saint Lucy was beheaded in the 4th century and became a martyr. From the 15th century, she became popular as the protector of sight, and she is depicted with her eyes on a plate and her face turned upwards to the sky.

The Castello of San Giorgio (Castle of Saint George) was built between 1395 and 1406 by Francesco I Gonzaga. It is a square-plan building with 4 corner towers and has a moat with 3 gates and drawbridges. You can still see some of the towers but all of the loggias and buildings around the courtyard are newer, added during the Renaissance.


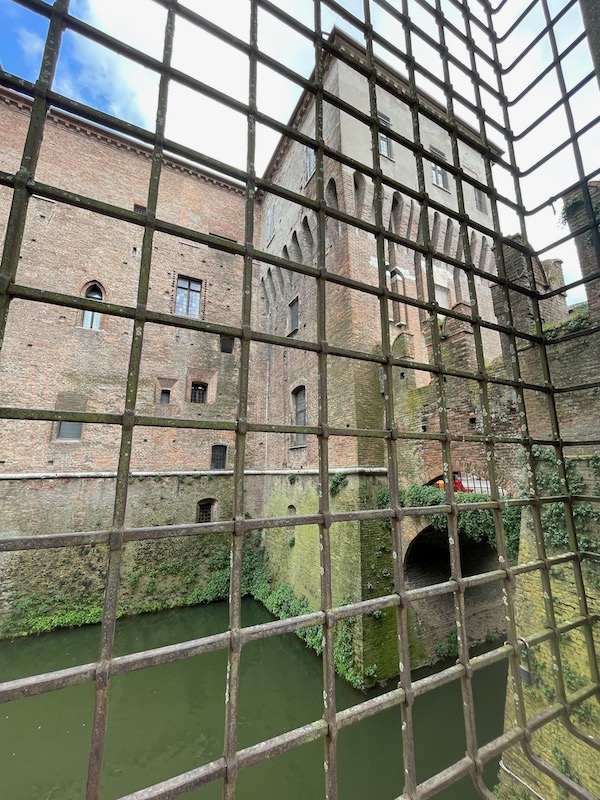
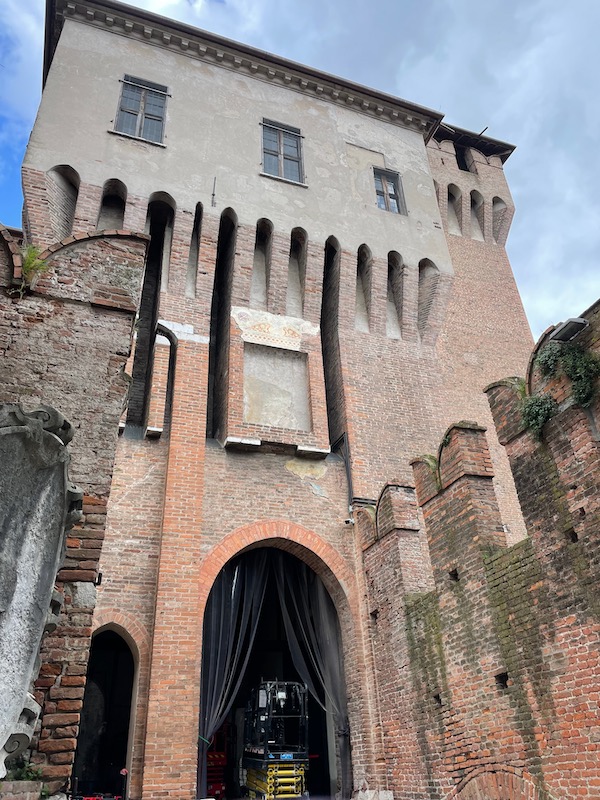
I have no idea what the history of this building is, but the decoration on the façade is impressive!

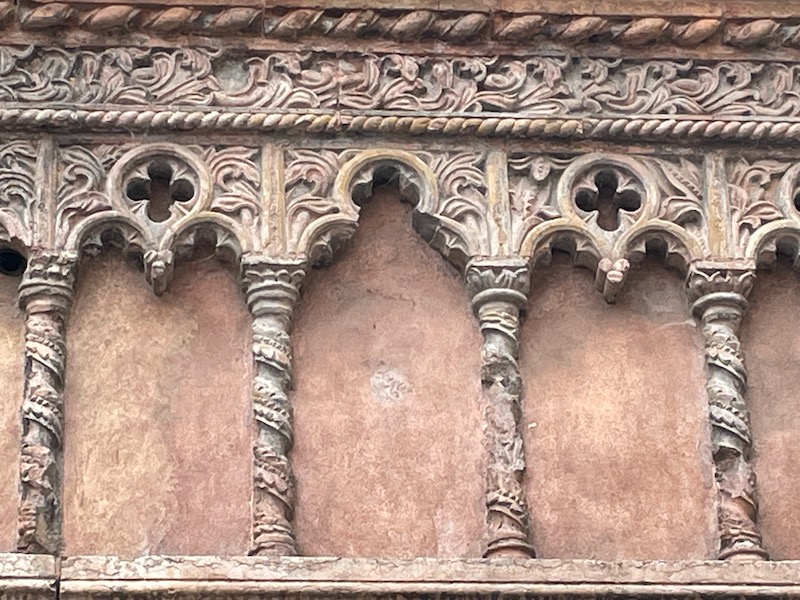
Our last church in Mantua is the Basilica of Sant'Andrea (Basilica of Saint Andrew), which is the largest church in the town. The first church here was built in 1046, while this one was started in 1460 but not completed until 1732. The façade is designed to look like a Roman triumphal arch with a single arch between dividing walls, inspired by ancient models such as Trajan's Arch in Ancona.
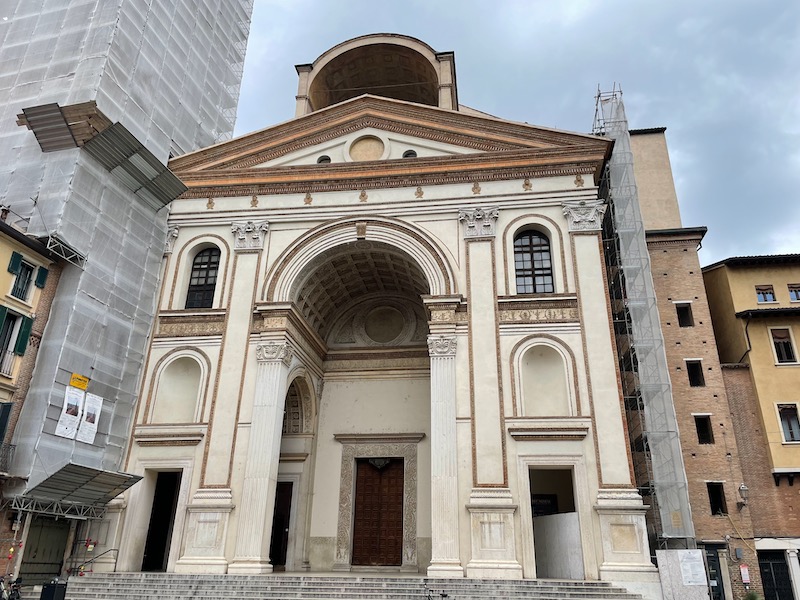
Another highly-decorated interior, with a coffered barrel-vaulted ceiling down the name and side chapels (but no side aisles).
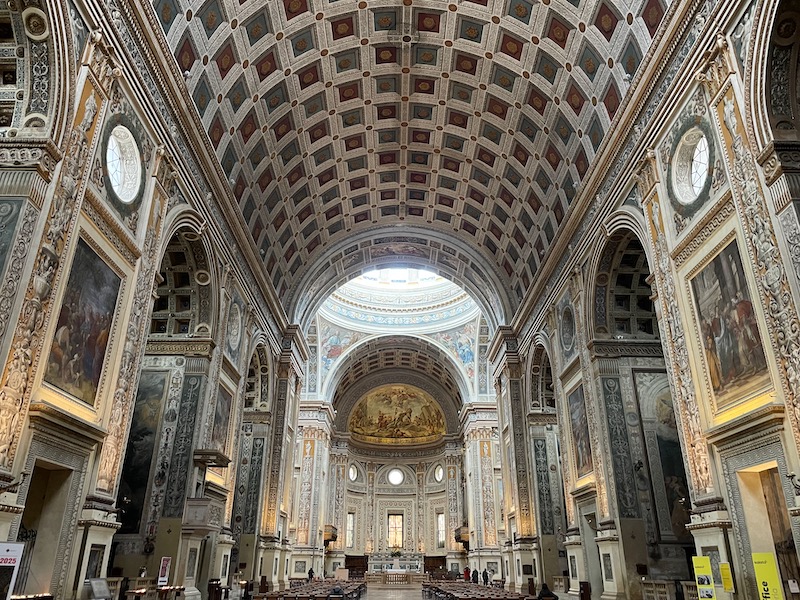
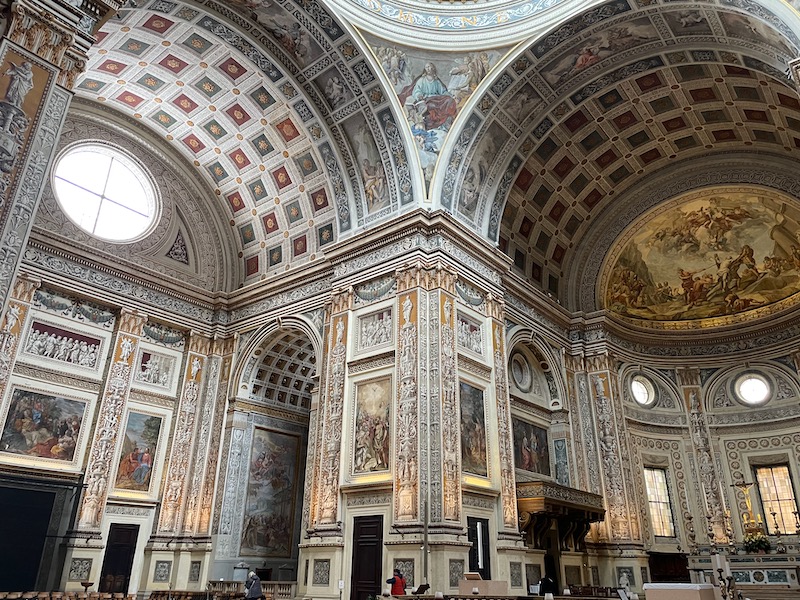
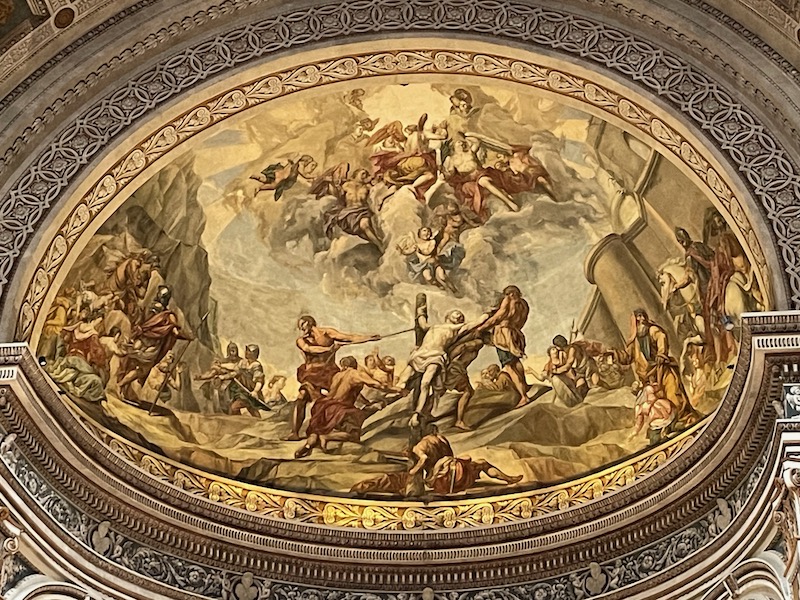
Here is the really interesting part of this church ... The octagonal balustrade covers a space over the altar in the crypt of the church which contains the relic of "the Precious Blood". Legend says that Longino, the warrior who pierced Jesus in the ribs during the crucifixion, picked up the earth that had been soaked with his blood and hid it underground this spot. It was found in 804 and stored in 2 gold vases in the crypt. While we weren't there on Good Friday, supposedly this dirt soaked with Jesus' blood is carried in a Holy Procession through the streets of Mantua.
