Our Blog - Lombardy 2025 - Padua, Italy
Our next stop was Padua, which is known for a few things. I knew it from Saint Anthony of Padua, as there are lots of churches with statues of Saint Anthony of Padua (Portuguese but died in Padua). But it has 2 UNESCO World Heritage sites and is home of one of the oldest universities in the world (founded in 1222). Padua claims to be among the oldest cities in northern Italy. According to stories/legends/tales, it was founded around 1183 BC by the Trojan prince Antenor. It was part of the Roman Republic, and then it went through various rulers including periods under Venetian rule, Austrian rule, and then Italian rule. The city has also had several phases of defensive walls, starting with the Roman Walls. These were demolished by the Hungarians at the end of the 9th century and then new fortifications arose in the 10th and 11th centuries. The 16th-century walls (also called Renaissance walls or Venetian walls) were built by the Venetian Republic. As with many cities, urban expansion led to demolishing the walls to facilitate circulation and urban growth.
We entered the city center by crossing the Ponte Molino, a Roman bridge with 5 arches. It was originally built between 30 and 40 AD and restored in the Middle Ages and again in the 19th century. It is one of few surviving Roman bridges in Padua. After crossing the bridge, we got to the Porta Molino, which was the main of the 4 royal entrances that opened into the medieval walls of Padua. It was built in the 13th century with stone on the bottom and bricks on the top.

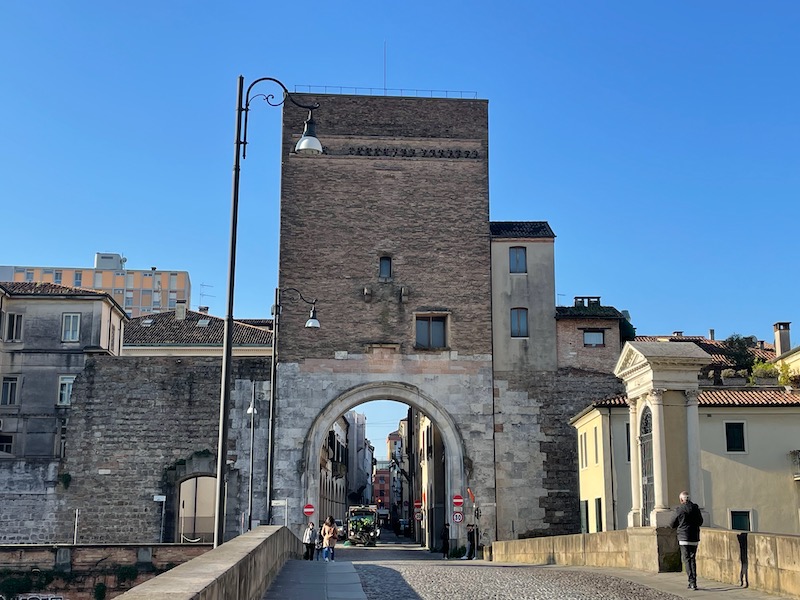
As we walked down the street, we saw several houses that all had a common architectural style, although I don't know the exact name of it. They all had this bank of windows with railings, and they have a style that I can only describe as "Moorish", although I'm not sure that the Moors were in this part of italy. But they all had 6 windows together in the middle with 2 single windows on either side.
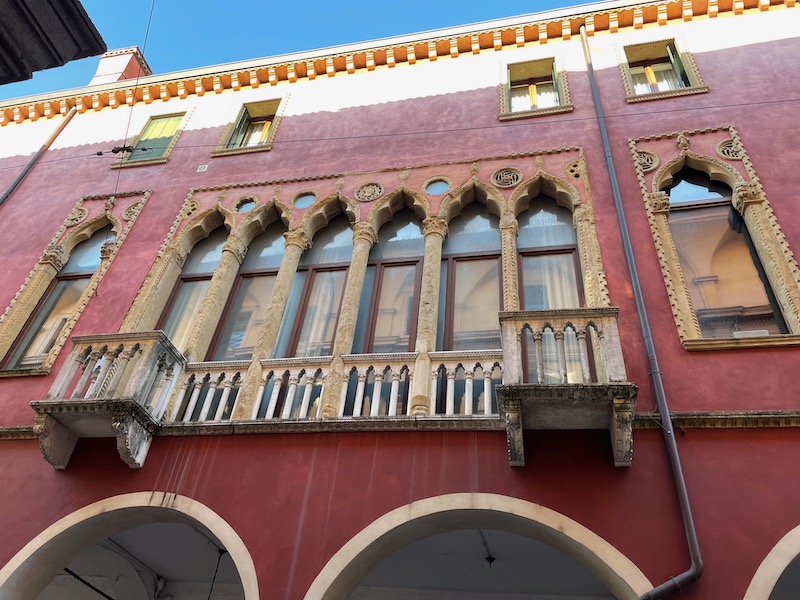
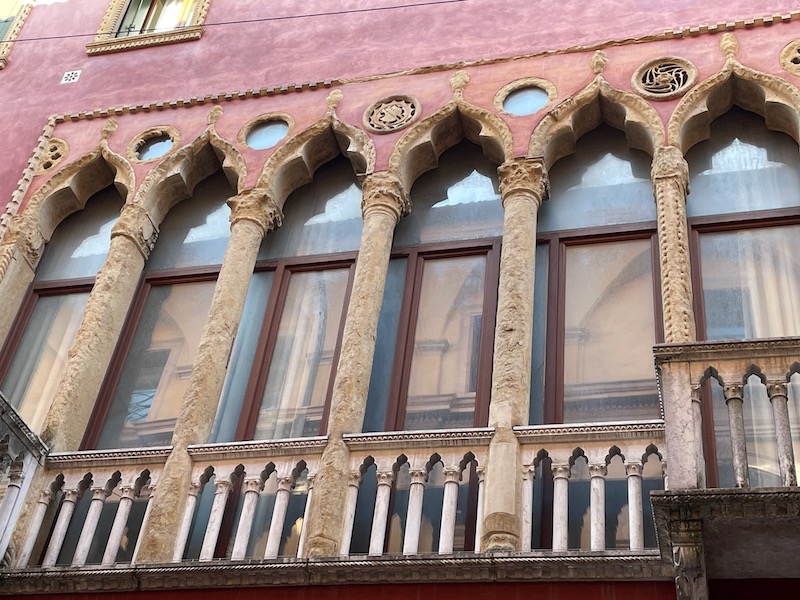
The Piazza dei Signori has some 15th- and 16th-century buildings around the square, including the Clock Tower. The tower itself was built between 1426 and 1430 and the clock installed in 1434. The clock's dial depicts the Earth in the middle, the phases of the Moon, days, months. and the signs of the zodiac. The buildings on either side, the Palazzo del Capitanio and the Palazzo dei Camerlenghi, were built in the 16th and 17th centuries in a mannerist style.
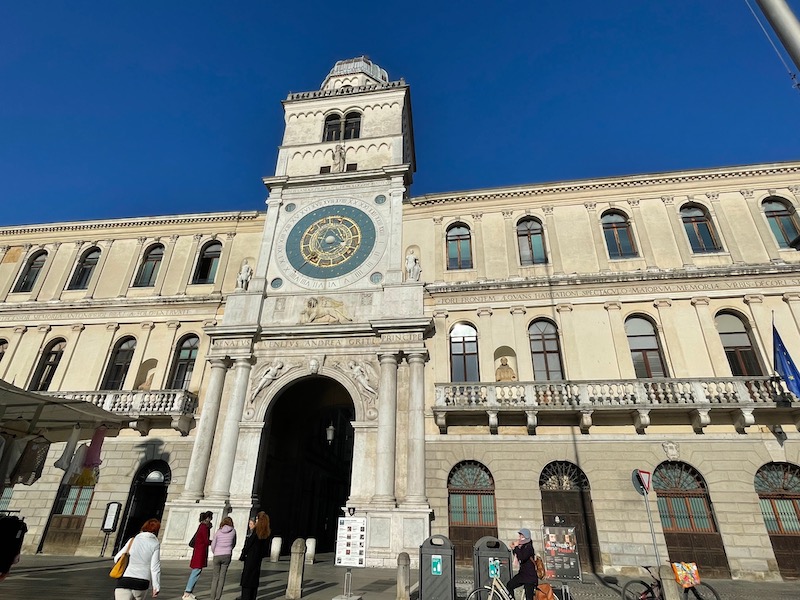

The Roman Arena is one of the few remaining structures from the ancient Roman city. Only a handful of ruins remain, including parts of the supporting walls and a series of arches. It was built around 70 AD and was primarily used for gladiatorial games. They are now just sitting within a park area and there isn't really a way to "visit" them.

The Chiesa degli Eremitani is a 13th-century church with a very plain façade. Inside, it is a single-nave rectangle with a high wooden ceiling (redone after WWII based on the original plans).
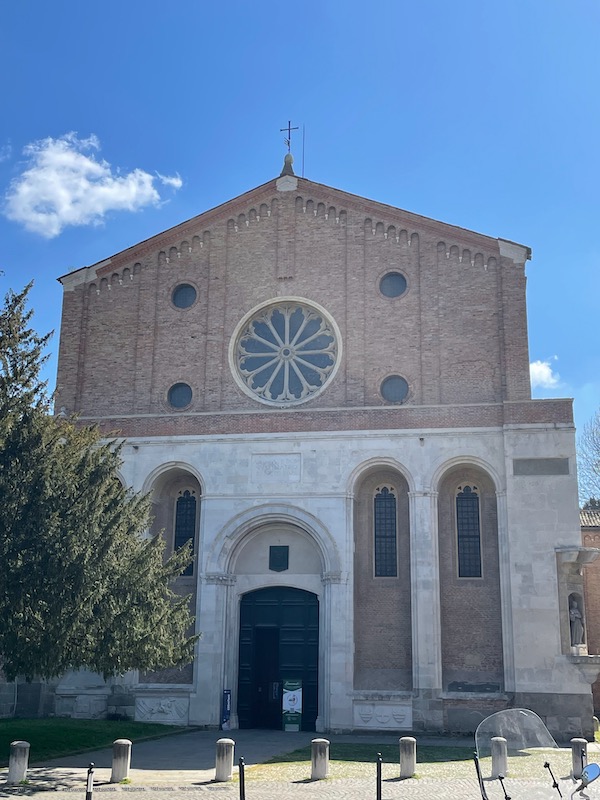

As you enter, there are funerary monuments on either side for Ubertino and Jacopo II da Carrara. They were created in 1345 and 1351. This one is the tomb of Ubertino, a 14th century Italian politician.

The church is known for its 14th and 15th century frescoes, specifically a set done by Guariento di Arpo and by Andrea Mantegna. The chapel was heavily damaged in 1944 and so we have some frescoes that are fragments and others that have been restored. There is a project allied the "Mantegna Project" which asks "Is it possible to reconstruct a fresco destroyed more than 1/2 a century ago by a wartime bombing?". The project is working to virtually reconstruct about 80,000 fragments of the 15th century frescos by Mantegna. A bit of work, for sure.
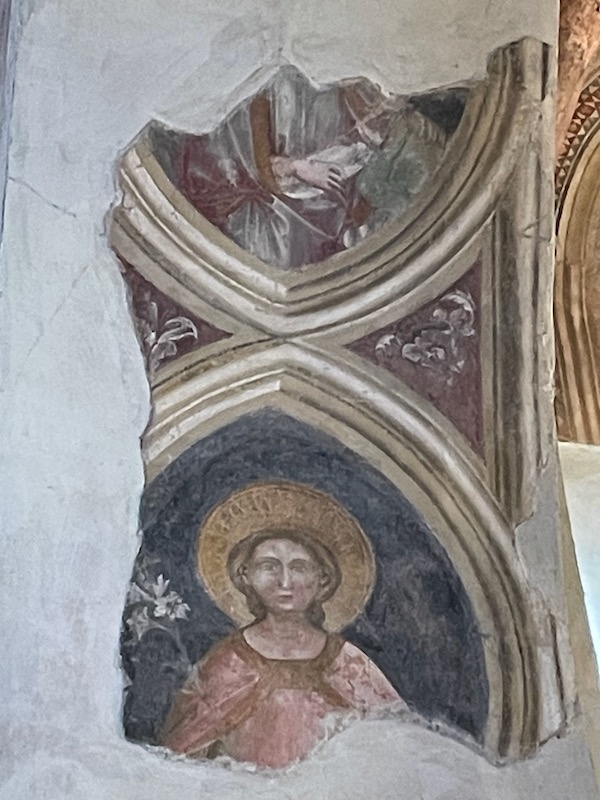

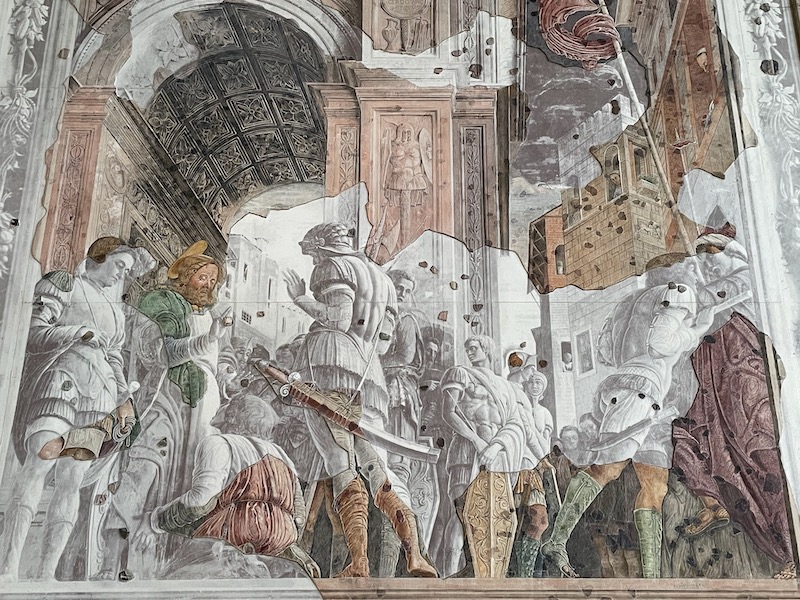

This is one of the 14th century frescoes from Guariento, with the Stories of St. Philip and St. Augustine in the three upper registers and the allegories of the Planets and the Ages of Man
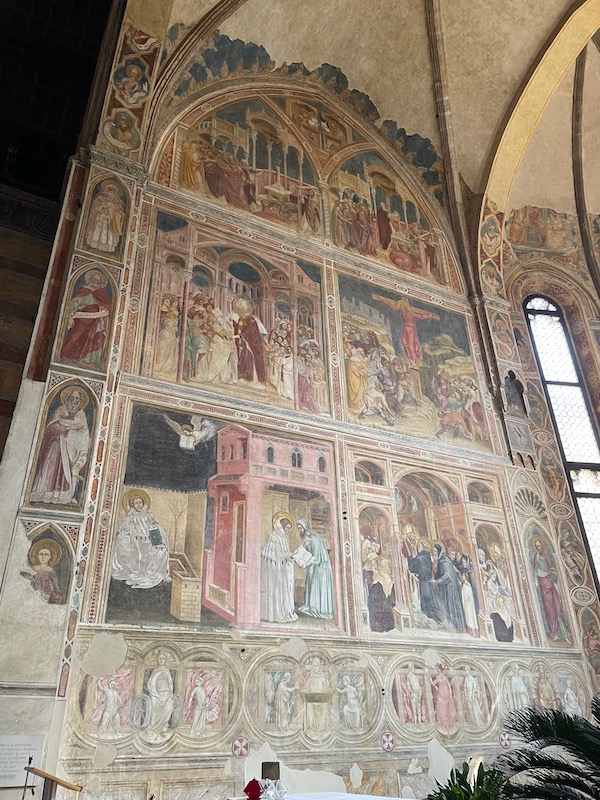
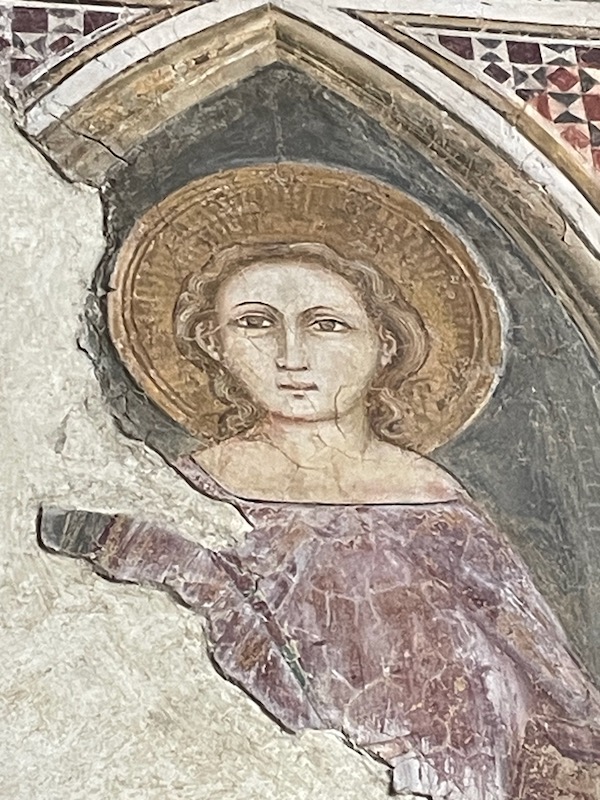
I mentioned the damage from WWII ... here is a post-war picture to give you an idea of the extent of the damage. You can see that the bottom part was much more affected than the top, and that is also clear in what you can see today (pictures above).
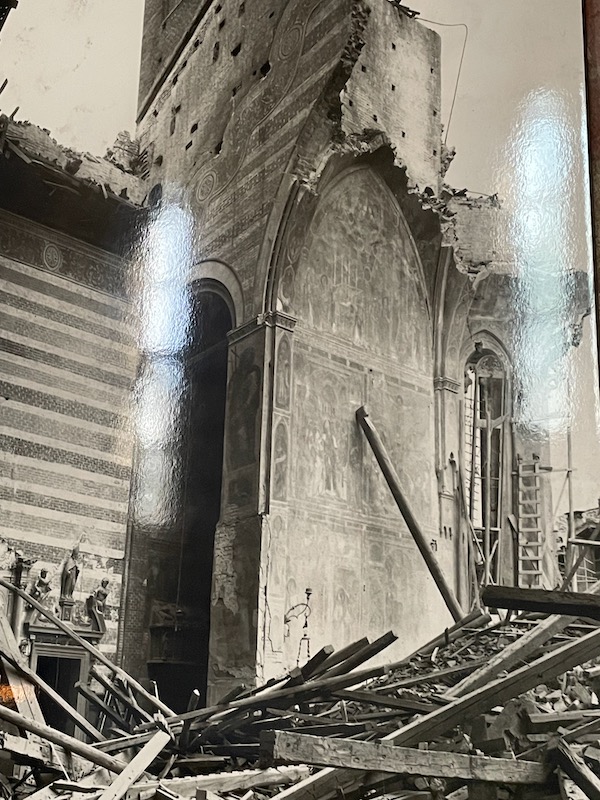
Probably the "star of the show" was the Cappella degli Scrovegni, as well as the one that takes the most planning to visit as entrance to the chapel is an elaborate ordeal. The Scrovegni Chapel was built in 1303 by Enrico degli Scrovegni, a wealthy banker, as a private chapel that, at the time, was attached to his family's palace. It houses a cycle of frescoes painted by Giotto (supposedly the greatest painter of the time) between 1303 and 1305. The fresco cycle details the life of the Virgin Mary and has been acknowledged by many to be one of the most important fresco cycles in the world for its role in the development of European painting. It also includes one of the earliest representations of a kiss in the history of art (Meeting at the Golden Gate, 1305). I have no outside pictures because, well, that isn't what you go to the chapel to see :-)
Here is a little bit of trivia, especially for those who have read Dante's The Divine Comedy. In Canto XVII, Dante enters the lowest sub-circle of the 7th circle of Hell, where he meets the usurers sitting on the burning sands. A "usurer" is someone who produces nothing of value to mankind and Dante encounters a usurer from Padua, that can be identified by the coat-of-arms or badge on their bag. This badge was that of Reginaldo Scrovegni, Enrico's father. Enrico Scrovegno commissioned the chapel and its frescoes to atone for the sins of his deceased father, Reginaldo, the usurer condemned to the 7th Circle of the Hell in Dante’s Divine Comedy. I guess my next reading project will be to go back to re-read The Divine Comedy!
Every space on the walls and ceilings are frescoed with scenes from the lives of Mary and Jesus. One thing that was ground-breaking at the time was the use of a blue sky instead of the conventional gold background of medieval painting. You can still see a little of the gold background in the walls and ceiling of the small altar-chapel and compare that to the backgrounds and ceilings in the main room.
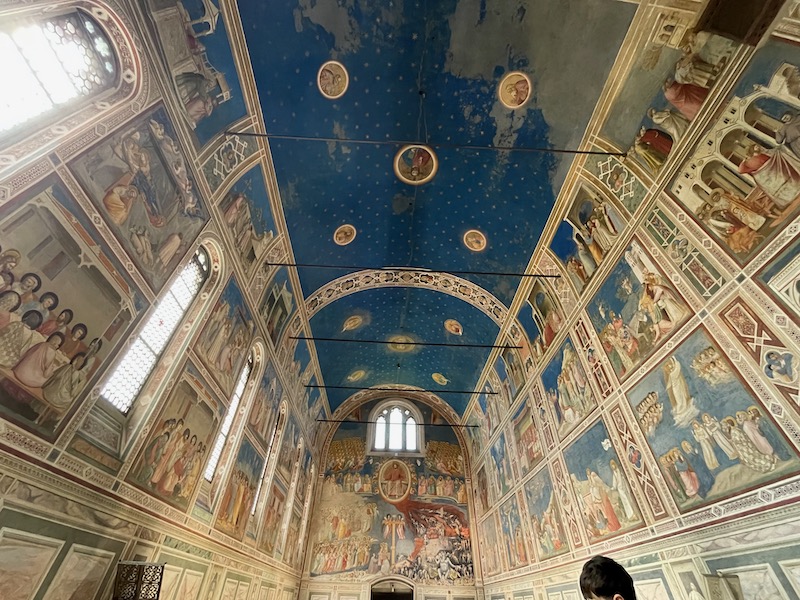

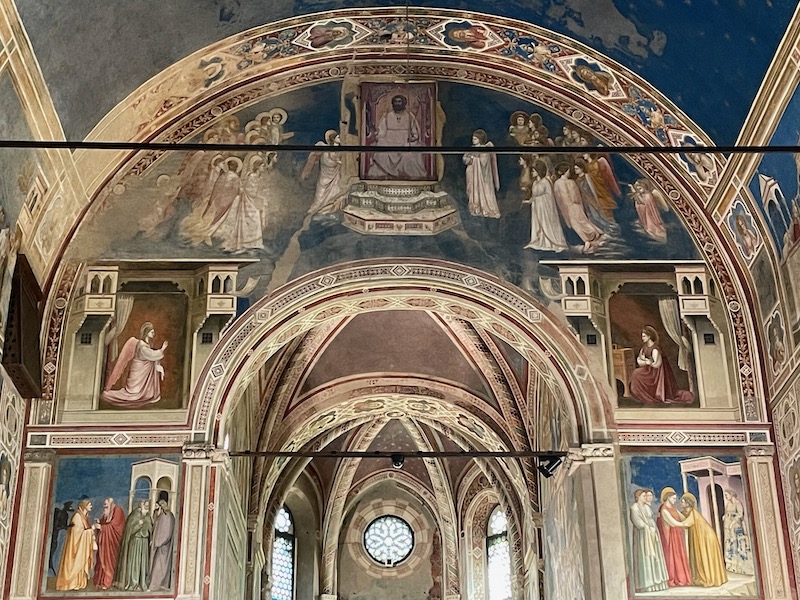
There are 39 scenes in 3 tiers and are read left-to-right. I won't go through every scene and will just let you look at a few that I took pictures of. You can self-test your scenes-from-the-bible knowledge :-)
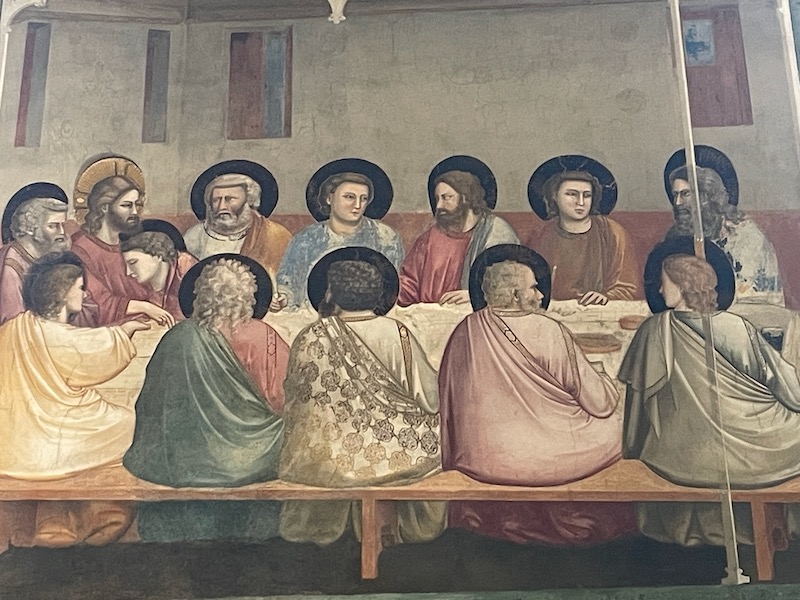
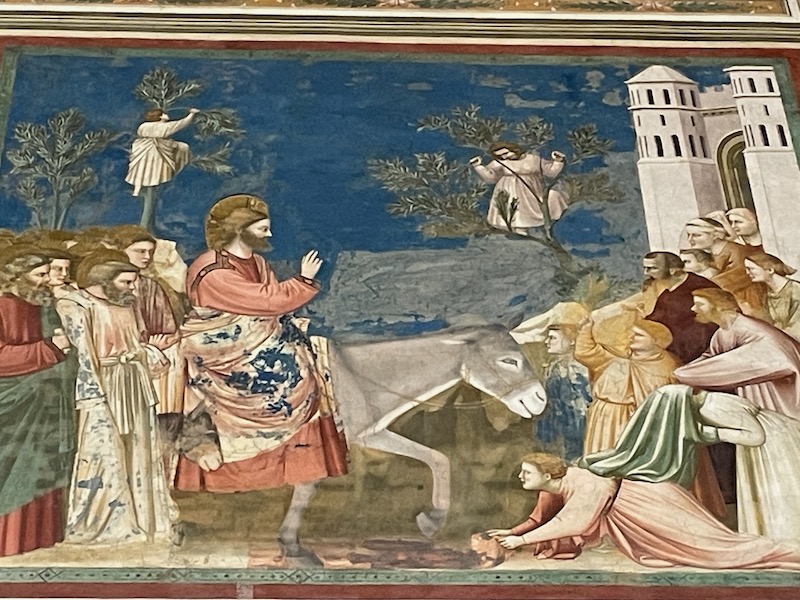
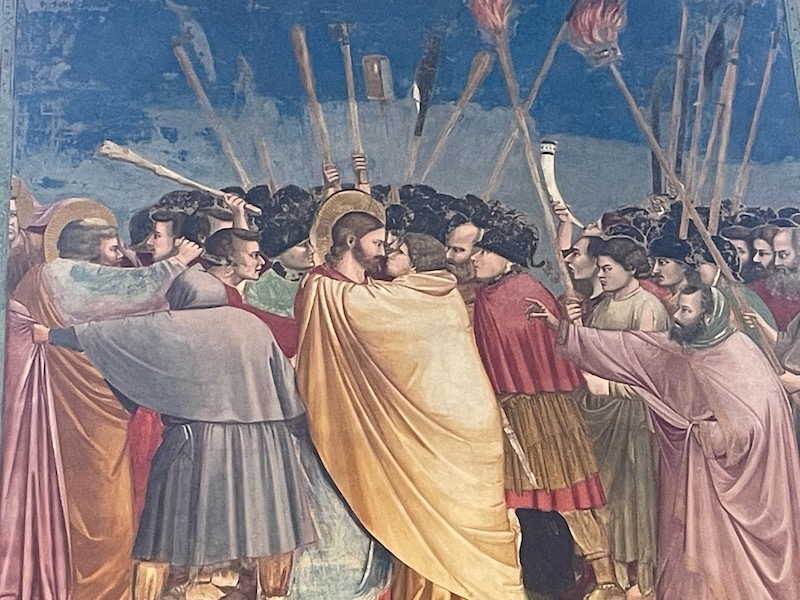



The lower band (which you can't see much in the larger picture) shows virtues and vices. The canon of principal Christian virtues in the Middle Ages was made up of the three 'theological virtues' (faith, hope and charity) and the four 'cardinal virtues' (justice, prudence, fortitude and temperance). Each "virtue" is paired the appropriate vice .. Here we see Charity (the virtue) paired with Envy (the vice).

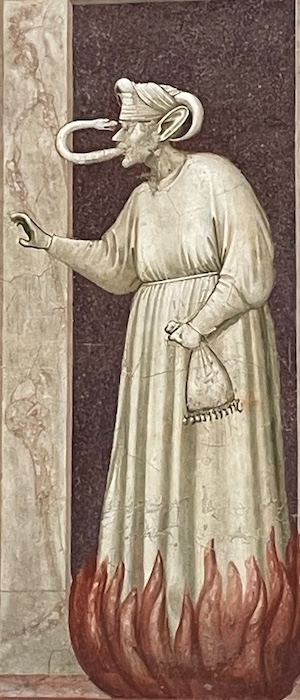
Obviously, this tall end-wall shows the Last Judgement, with heaven on the left-side and hell on the right. But in the middle at the bottom, you can also see Enrico Scrovegni offering the church that he has donated.

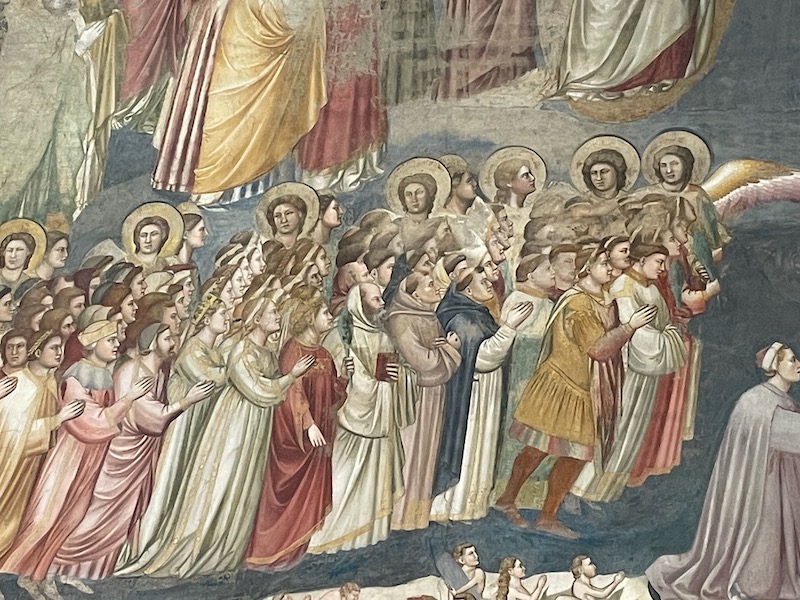

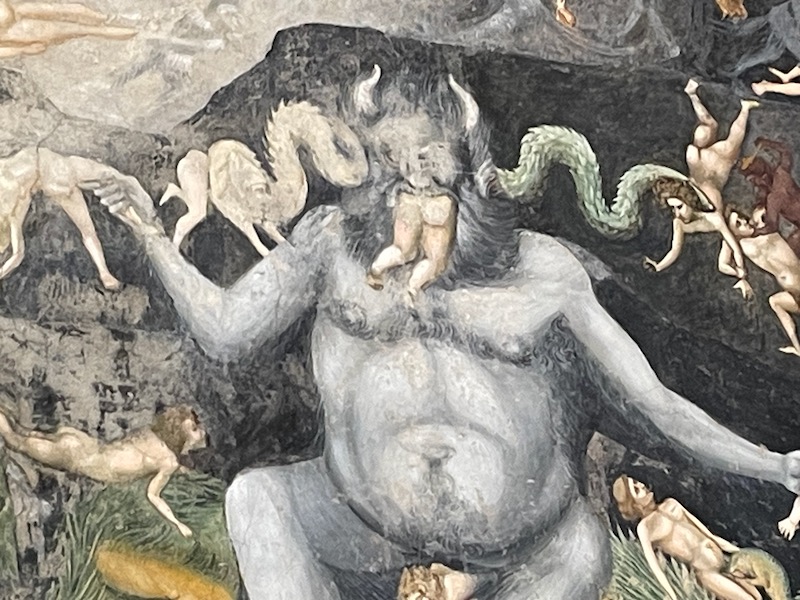

If you are going to visit in person ... here are my notes on the process: You really need to book in advance and you get an entry time (we were very much in the off-season and tickets when we arrived were sold out for the day ... good thing we had booked in advance). Once you check in at the museum, you follow a path out to the chapel, where you wait outside for a few minutes. The door opens, they check your tickets (they only allow a limited number of people in each timeslot), and you get to sit for about 15 minutes in a climate-controlled, air-locked room, used to stabilize the temperature between the outside world and the inside of the chapel. This is intended to protect the frescoes from moisture and mold. They show a short video that talks about the chapel, and then when the previous group exits, the doors open and you can gain access into the chapel for your 15 minute block.
The original Palazzo della Ragione was built in 1218 in the center of the city where the Roman Forum used to be. At that time, there were 3 floors: shops at ground level, accounting offices on the 1st floor, and tribunals and public offices on the top floor. The ship-keel vaulted roof and loggia were added in 1306-1309. Here you can see the painted ceiling of the loggia. The interior is MUCH more interesting than the outside, trust me!

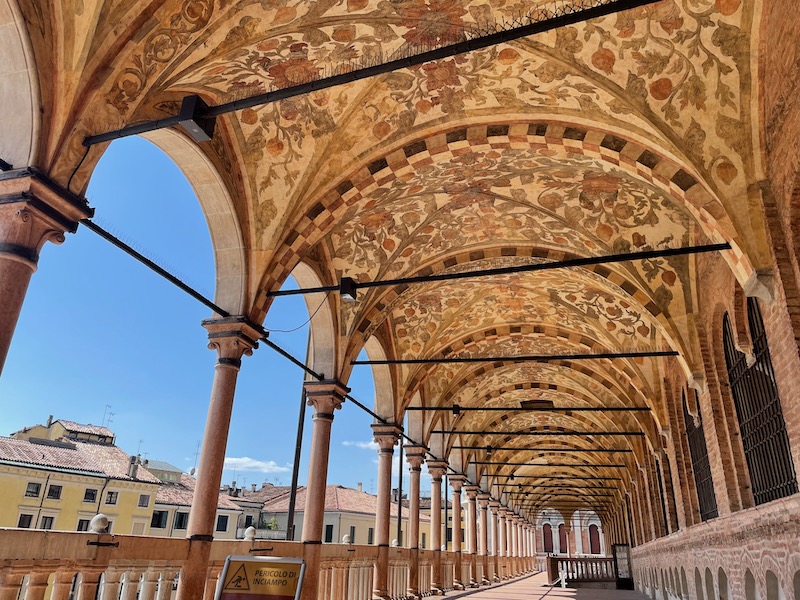

The top floor is really all you want to go see! Here you can see the wooden ceiling, the painted walls, and a horse statue. The ceiling is supposed to be the largest roof unsupported by columns in Europe.Most of the paintings are from the 15th century although some in the lower band date back to the 13th century. There are 333 rectangles with paintings depicting the 12 months, each with the patron saint, sign of the zodiac, constellations, activities typical of that season, and the characteristics of those born under that sign. There are also a few other pictures that I believe depict donors and religious leaders (but I don't know who they were). I've tried to take a few pictures to give you an idea of the details.


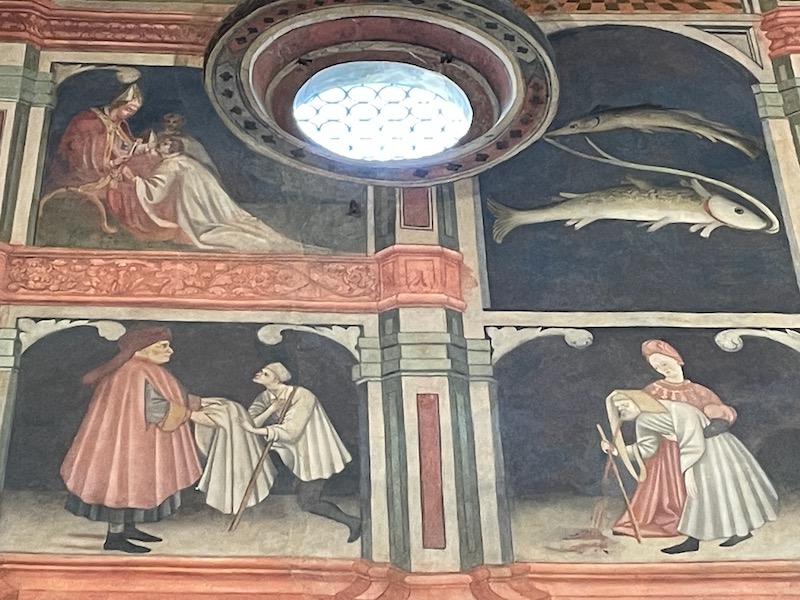
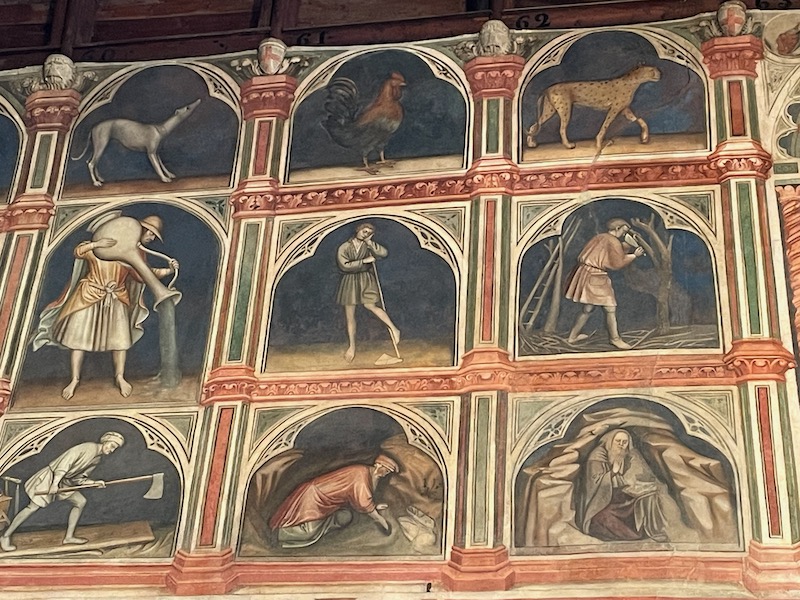
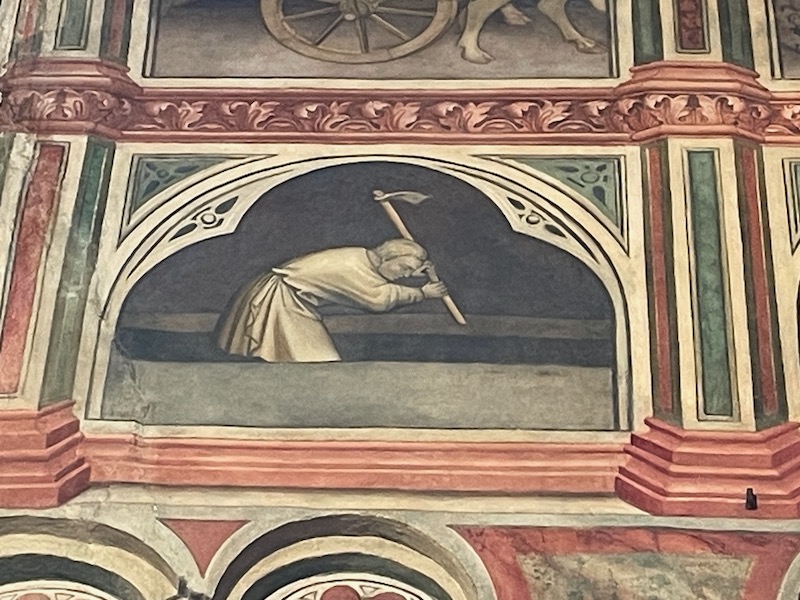


The enormous wooden horse, crafted for a public tournament in 1466, is patterned after the famous equestrian statue by Donatello in front of the Basilica di San Antonio. In one corner of the hall is the "Pietra del Vituperio". It is a stool of black stone which was located at the middle of the hall in the Middle Ages. It was used to publicly humiliate insolvent debtors, who were obliged to sit there.
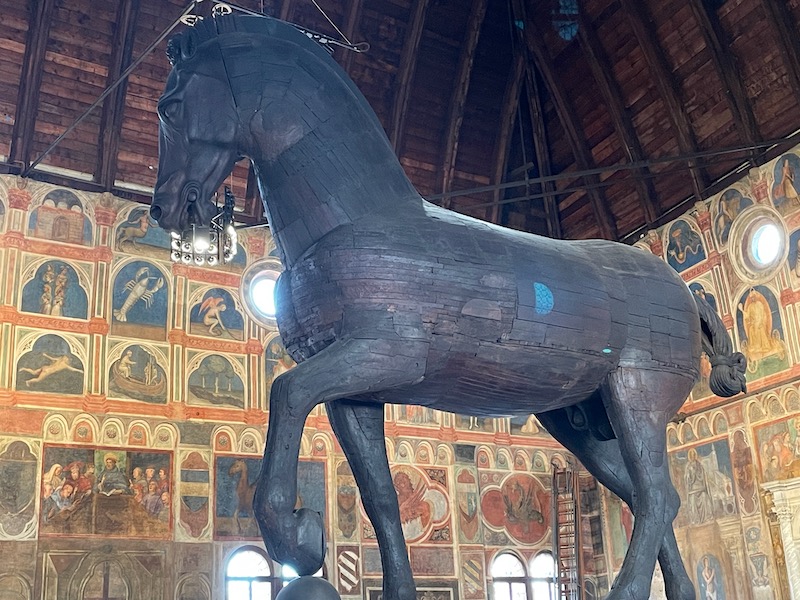
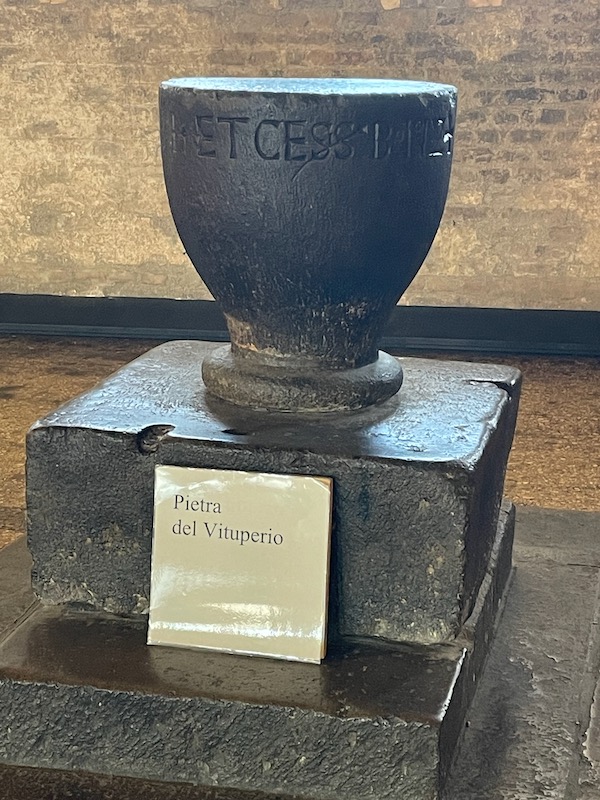
Basilica di Sant’Antonio (Saint Anthony) is a popular pilgrimage site and every year, thousands of faithful make the pilgrimage here each year to pray at the tomb of St. Anthony. Others come to admire works of art by the 15th-century Florentine master Donatello. I mentioned the equestrian statue from 1453 was used as a pattern for the wooden horse statue in the Palazzo della Ragione, but unfortunately, the statue here was covered for work. The huge church, which combines elements of Byzantine, Romanesque, and Gothic styles, was probably begun around 1238, 7 years after the death of the Portuguese-born Saint Anthony of Padua. It was completed in 1310, with structural modifications added from the end of the 14th century into the mid-15th century.
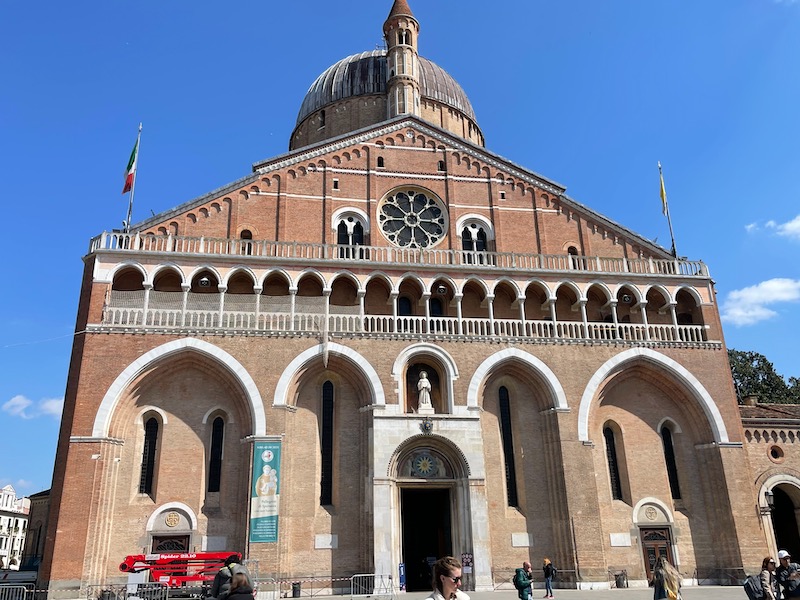
The interior is in the shape of a Latin cross with what seems like quite a few chapels.

The Chapel of the Blessed Sacrament has a bronze tabernacle, lots of colored bands on the walls, and painted Gothic vaults. The mosaic represents the Holy Spirit with rays of golden light descending against a blue sky background. It is a semi-recent piece, created between 1927 and 1936.
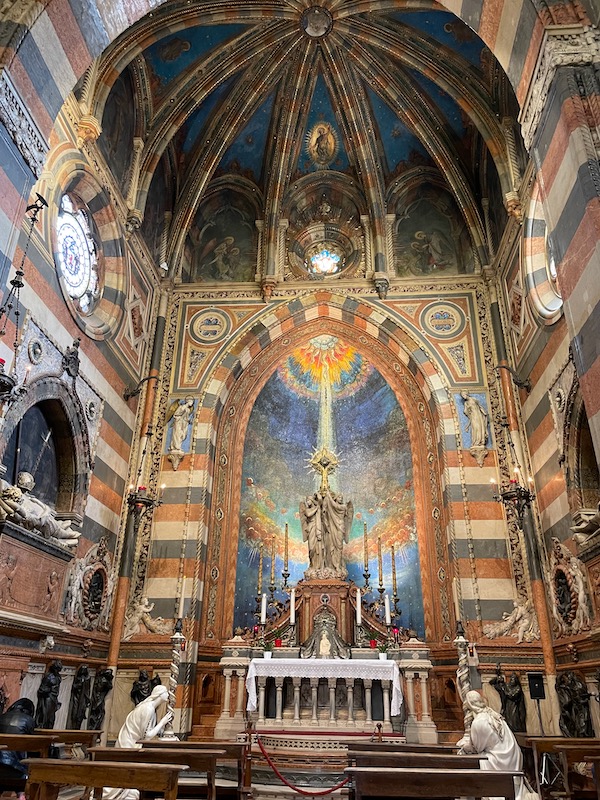

This large rectangular chapel is the Chapel of Saint James, built in the 1370s in Gothic style, with frescoed walls depicting the Stories of St. James (shown on the detail picture) and the Crucifixion.
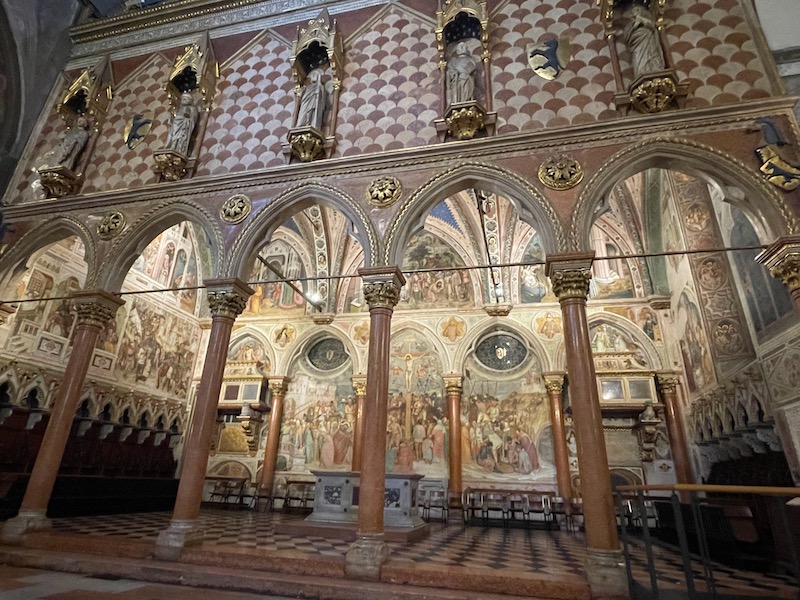
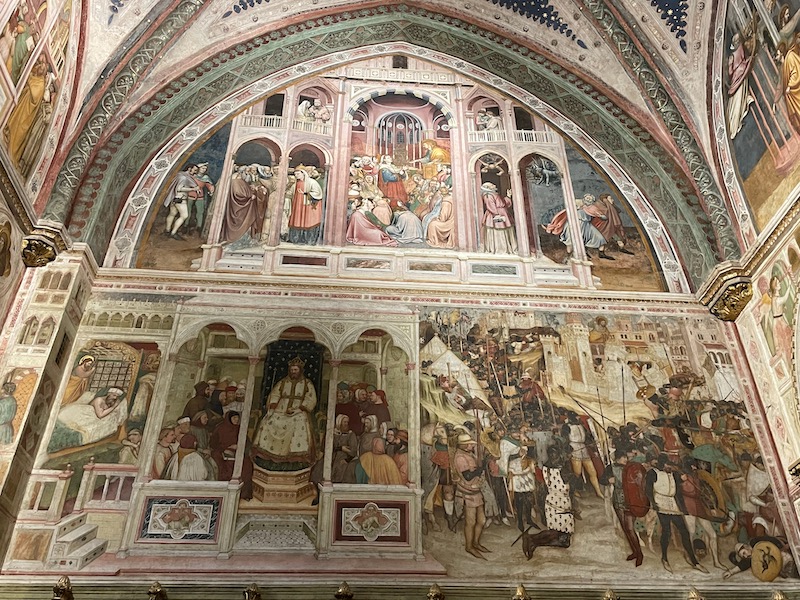
The Chapel of Relics (or Treasury Chapel) was built towards the end of the 17th century in a very ornate Baroque style. In the three niches (they look like shiny gold on the back wall) are reliquaries that contain quite a few relics from Saint Anthony including a bone from the foot, a fragment of skin, and some hair from the body, the tongue, and his jawbone.

There are quite a few tombs adorning the walls, many of them quite ornate. I thought this one was very interesting, at the top is a winged skeleton. The winged skeleton, especially when depicted with a horn like it is here, is a common motif that represents death.



The walls of the presbytery are covered with frescoes of various saints. The main altar sits under a painted vaulted dome.

In addition to all of the relics of Saint Anthony in the Chapel of Relics, there is also a Chapel of Saint Anthony, which is the most visited part of the Basilica. There was actually a short line of people waiting to go through the chapel, where you can place your hands on the green marble slab covers the actual tomb of Saint Anthony (detail in the last picture). Most of the decorative work dates from the 16th and 17th centuries. There are 9 high-reliefs representing the miracles of Saint Anthony.
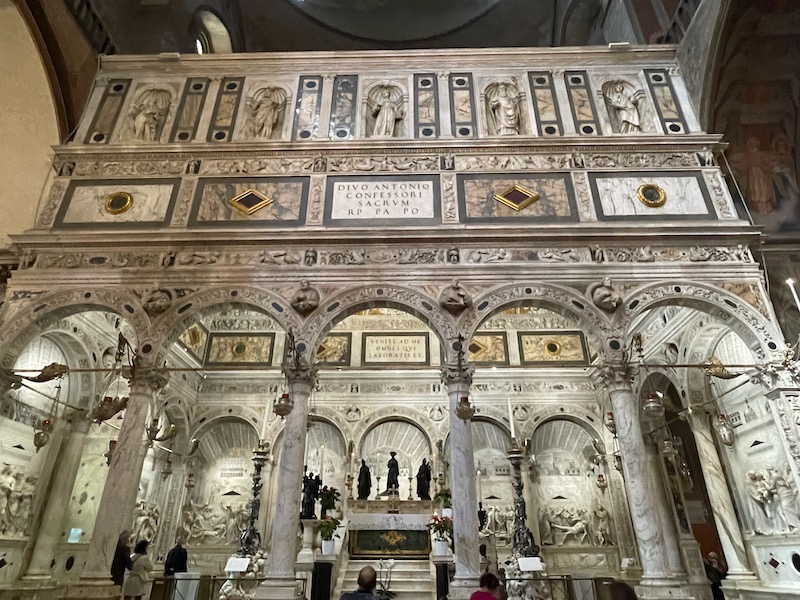
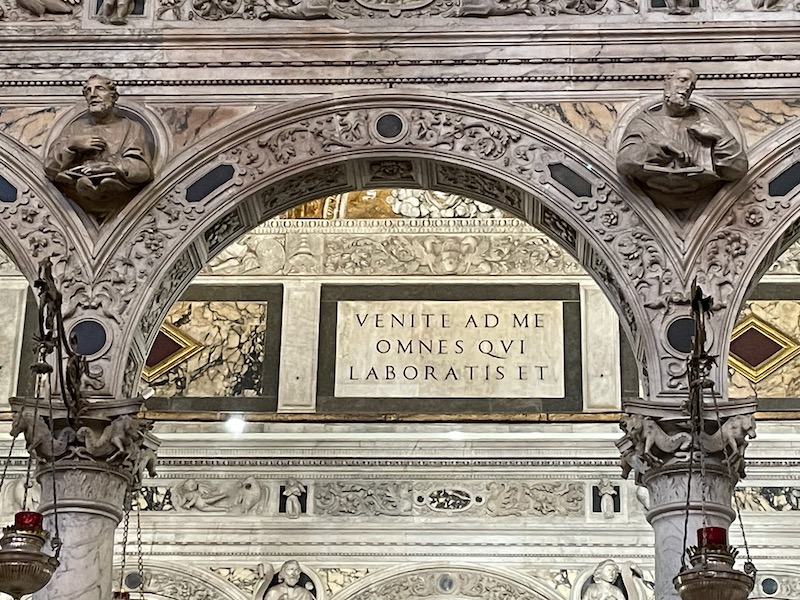
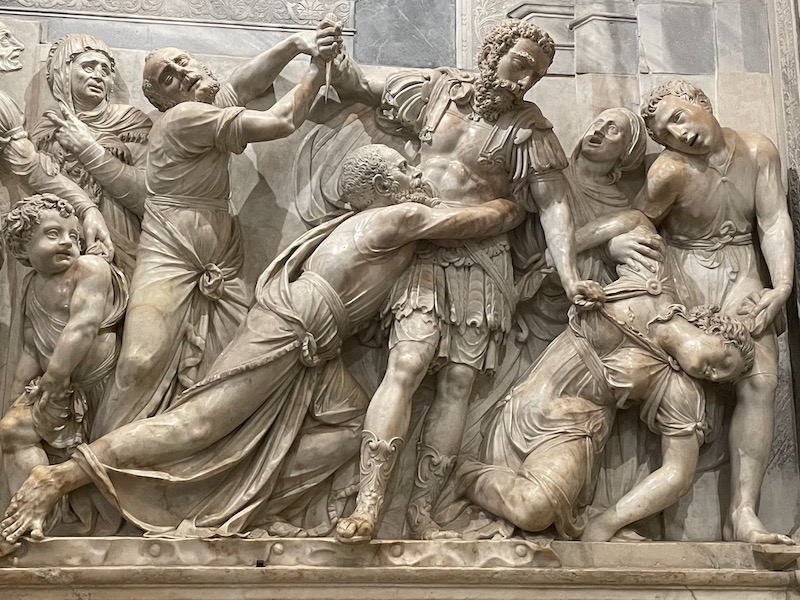

I thought the exterior of the Basilica was fairly plain, but the Cathedral has a really boring, rather industrial façade. The church building, first erected as a cathedral in the 4th century, has undergone major reconstructions over the centuries. The present building is the 3rd one here, with construction beginning in 1551 and completed in 1754, leaving the façade "unfinished". Next door is the baptistry, which has more decorative elements and a more round, rather than octagonal, structure.
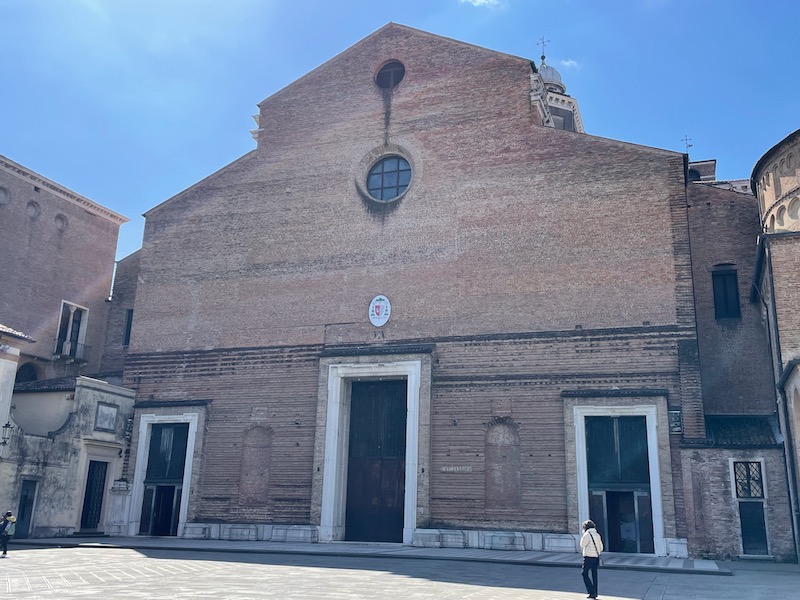

Heading inside the Cathedral, it reminds me of other Cathedrals that are very white on the inside. Most of the decoration is reserved for the individual chapels and altars.



Along with the altars from the 18th centuries, there are also some very modern pieces by an Italian sculptor named Giuliano Vangi that was completed in 1996. There is a pulpit, an altar with musical-instrument-playing angels, and 4 Saints from Padua: Anthony, Gregory Barbarigo, Justina, and Prosdocimus.
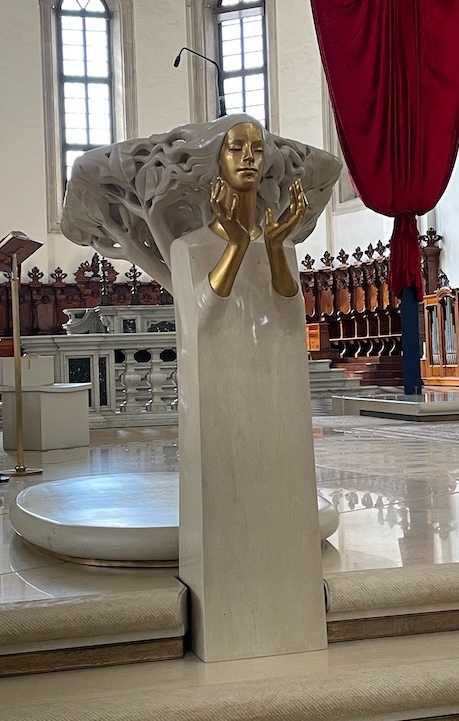


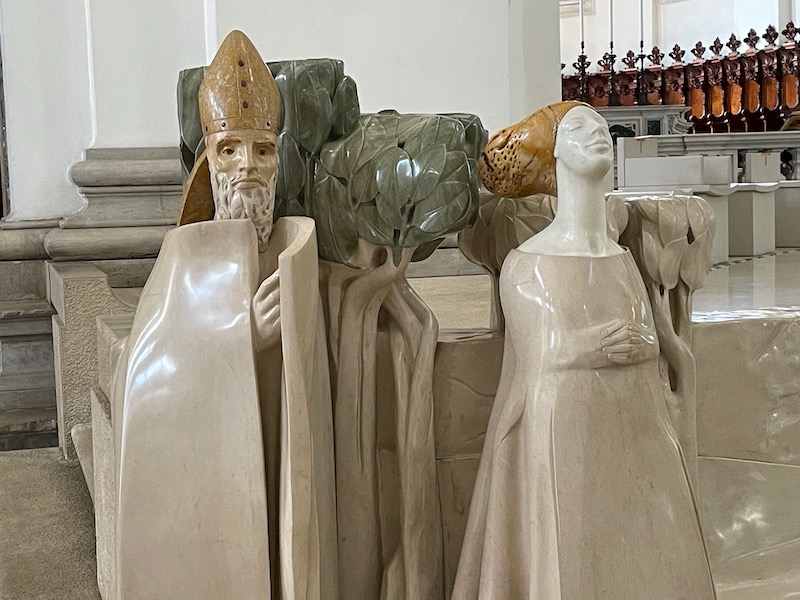
The Baptistery, in comparison to the Cathedral, is very ornate, with the walls totally covered with frescoes are inspired by scenes from the Old and New Testaments. Dedicated to St. John the Baptist, it was built in the 12th century in Romanesque style. The interior was frescoed between 1375 and 1378 by a Florentine painter. The vault shows Christ in the center, surrounded angels and saints with their halos in orderly rows.
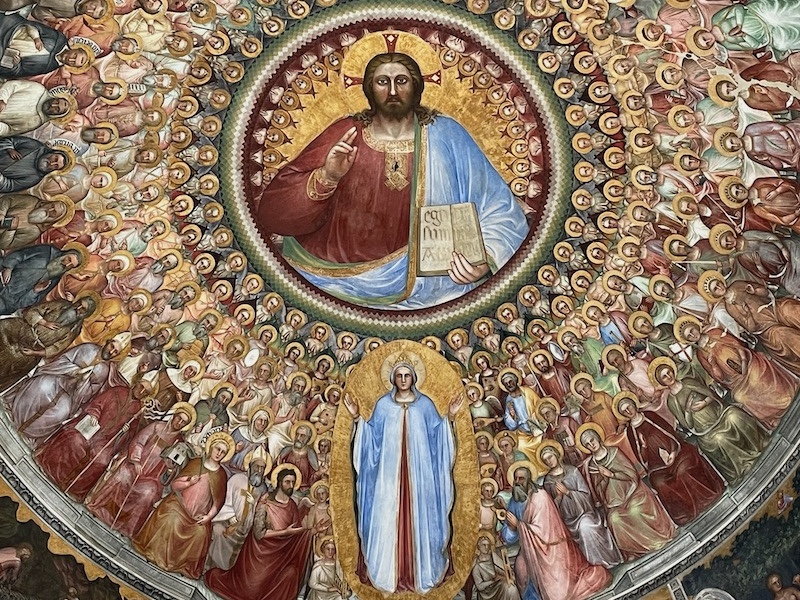
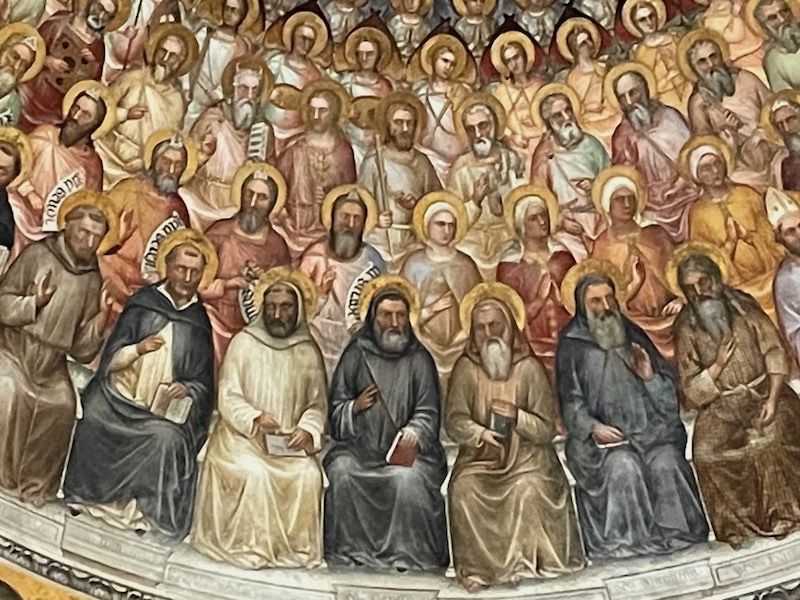
The first scene shows the Creation of the world, with the symbols of the Zodiac around the earth, then the scene of the Last Supper, and finally The Wedding at Cana.

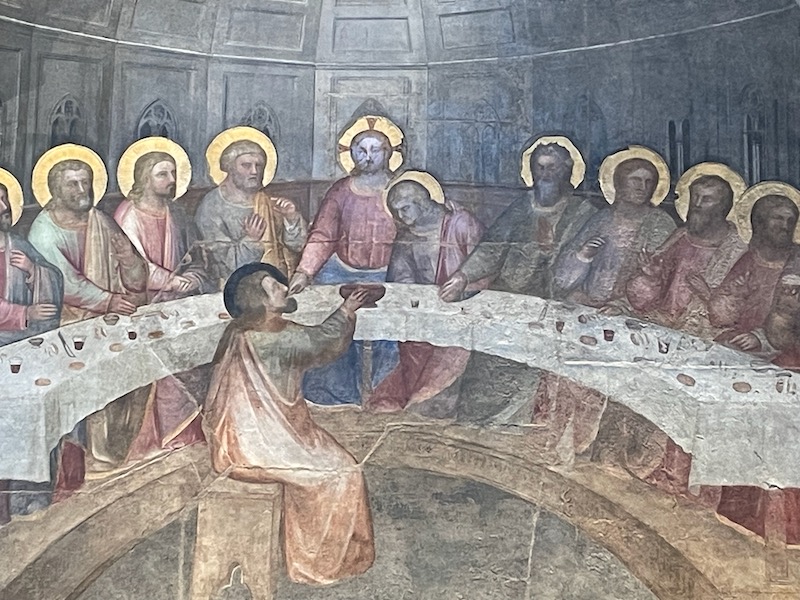
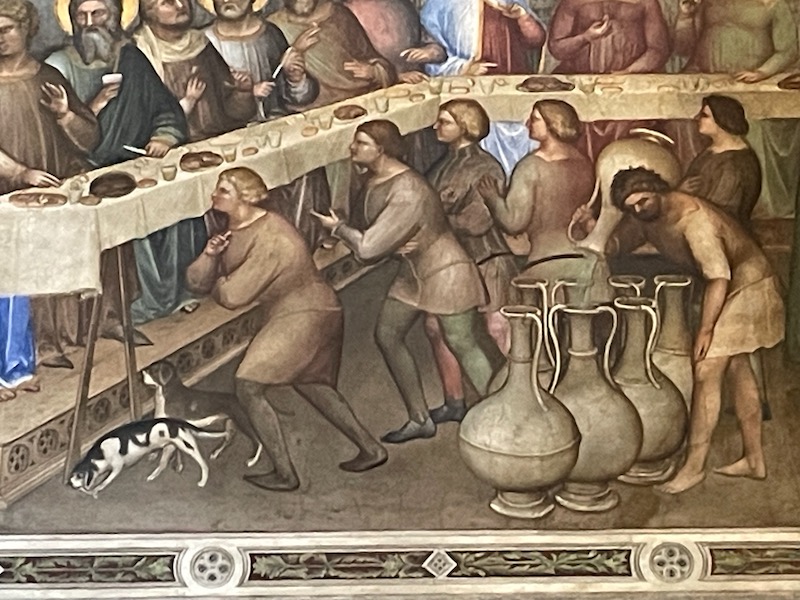
On the main altar there is a large polyptych with the Madonna and Child in the center, and episodes from the life of John the Baptist on the sides.

Here is my attempt to video all of the walls ... the video seems to have a bit too much light, but hopefully you will get a good idea of the interior.