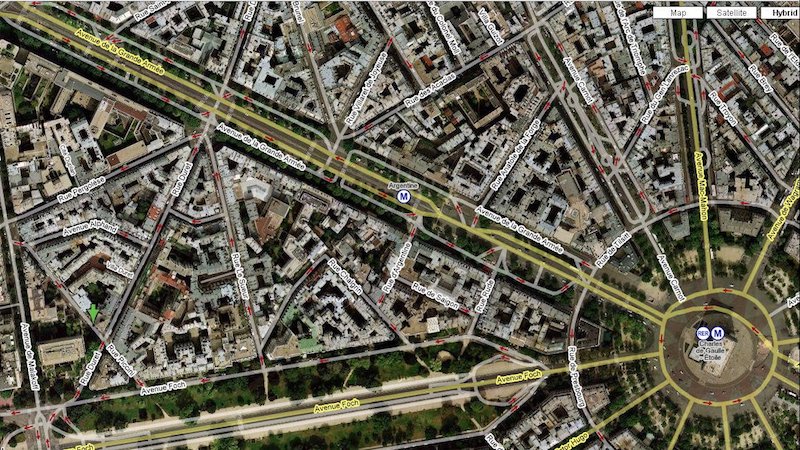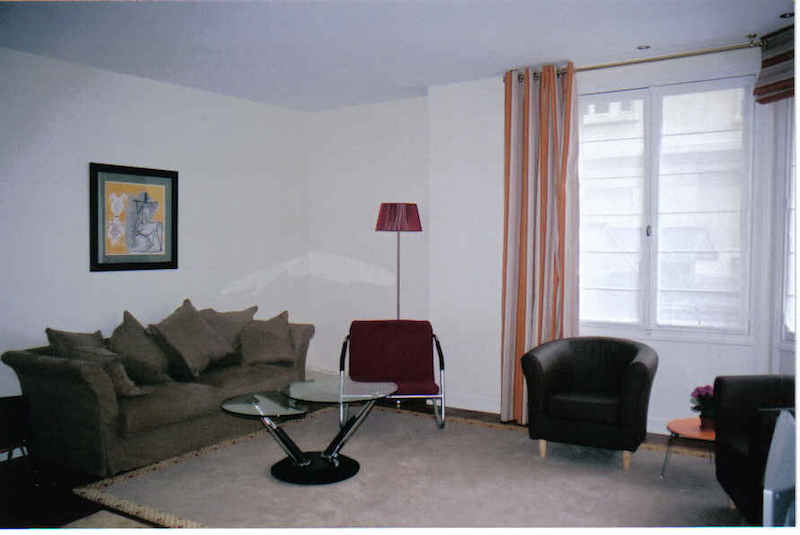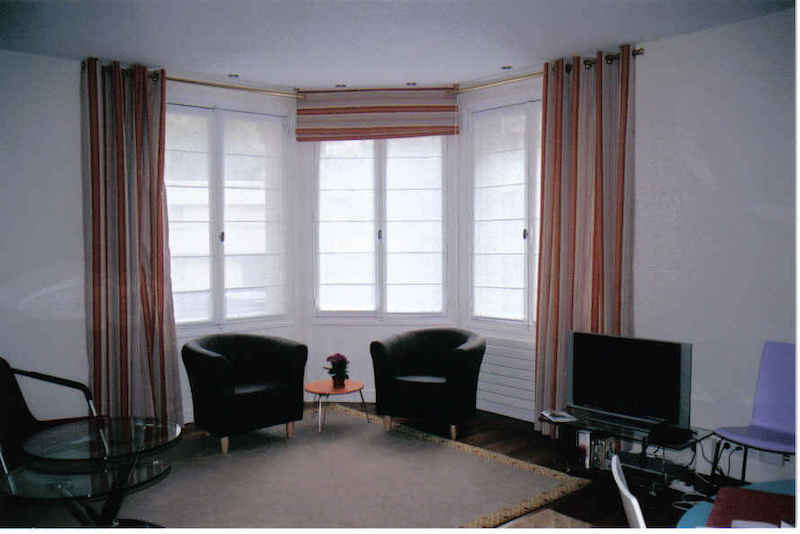Our Blog - our Paris apartment
We lived in Paris, France, for about 2 1/2 years, from Fall of 2006 thru January 2009. This was our Paris apartment. It was located in the 16th arrondissement near the Arc de Triomphe. Here is a nice map that shows the location:

Here is a view of the building through the gates to the courtyard. It is a semi-traditional Haussmann design of 6 stories. This is a newer building but is designed in the same style so that it fits into the neighborhood.

Coming in the front door, you have the foyer. The door is quite secure with multiple locks, and they have a nice orange curtain that covers the door so that from the inside, you don't see all of the hardware:

The apartment has wood floors throughout with rugs (tapis) in most of the rooms. From the foyer if you turn right, you go through a set of double-glass doors into the living room/dining room/office combination. The living room section has a sleeper sofa and a nice glass coffee table. It is made of two sections of glass which twist to make it small or large. There are 3 chairs and the TV.


Then the dining room area which has a table which opens up from a round (seating 4) to an oval (which seats 6 comfortably although we do have 8 chairs for it). I have my "office" stuck in the corner to the left of the fireplace (nonworking) with the Europe map above it. We picked up this map before we left and are putting little stickers on all of the cities that we visit while we are living in Paris.

This is the master bedroom. It has a double-bed and two small nightstands. There are two small closets (one on each wall) with little cubby-holes instead of having a dresser.

The kitchen is right off the foyer, so right inside the front door. It is about 6 feet wide and 12 feet long. It has a washer/dryer in a cabinet in the far left corner. From there, moving around the room to the right is a small counter (the pans are below that) and then a corner sink. As the kitchen turns the corner (with the beam in the way) there is a little more counter space with a toaster. Then right after the beam is a dishwasher, then a stove on top of the counter and a combination convection oven, grill, and microwave below. The cabinet right after that is the refrigerator built-in (not as big as a US refrigerator, but not a dorm-size, either). On the left wall is a little counter with 2 stools, although we never sit in the kitchen due to the small size.


Bathrooms: There are 3 rooms that make up the bathroom. In the foyer, right of the kitchen door is the powder room which has the only toilet in the apartment. Then down the hallway past the bedrooms there are 2 bathrooms (salle de bains). The first has a stand-up shower stall and a small sink, and the other has a bathtub with shower, and a medium sized sink.
There is a guest room which has a double-bed and a nightstand as well. We use the closet in that room for storage, since we have very little room in the closets in the master bedroom.
The owner did a nice job at furnishing the apartment and must be a lover of fine arts. The prints which are framed throughout the house are Picasso and Rodin.