Our Blog - Our New Toulouse Home
Well, we are now moved! We ended up moving over the Christmas holiday in multiple trips and lots of grocery bags. We had a few boxes that we kept from the shipment from the US, and boxes that small household items came in. But in general ... all the clothes went in suitcases that we brought over, unpacked, and then took back and filled again. Most other things ended up being loaded into reusable grocery bags, brought over, unpacked, and then the bags reused for the next trip. All in all, not terrible as we had plenty of time and we didn't feel like we ended up with 100 boxes in the middle of the floor to have to unpack all at once.
The apartment itself isn't quite ready. Everything is done except for a few small things. We still have to paint the bathroom and buy some rugs and plants to make it feel more like home. It made it feel much more like "our place" lately when we put up some of our artwork. We have bought a lot of storage shelves and boxes/baskets lately to hold all of the various items in the storage room and the cellar. As we go through the pictures, ignore any blue painters tape you see, as well as some construction stuff in the entry way, please.
I've tried to put together a before-and-after album, that shows roughly the same picture.
old: the foyer, looking down the hallway with the living room on the right (the room with the sun) and the open door with the mirror on the left side being the powder room. You can also see that door that goes down the hallway to the bedrooms.
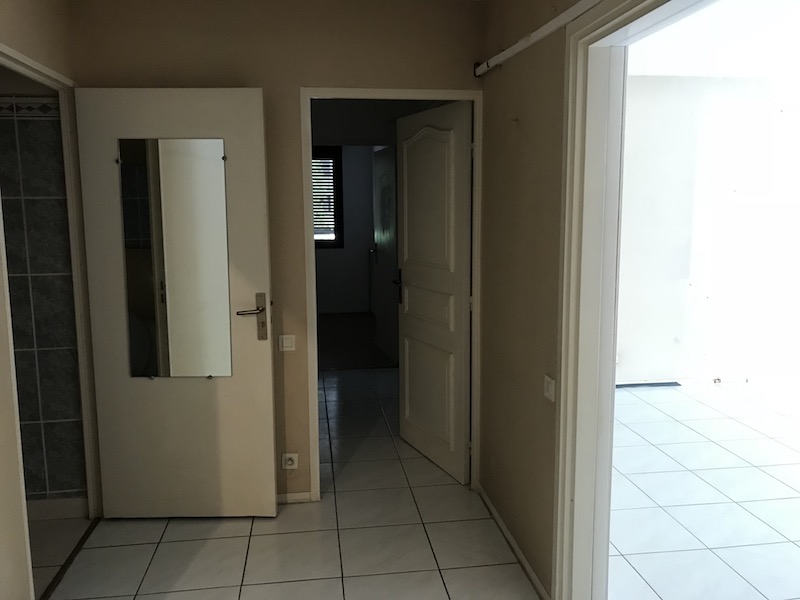
New: We removed the door and wall above it to open the smaller hallway up. You can also see that the door into the powder room has been updated, and the floors are all hardwoods. We also added a shoe cabinet with a set just inside the door so that can easily switch out of shoes before going further into the apartment.
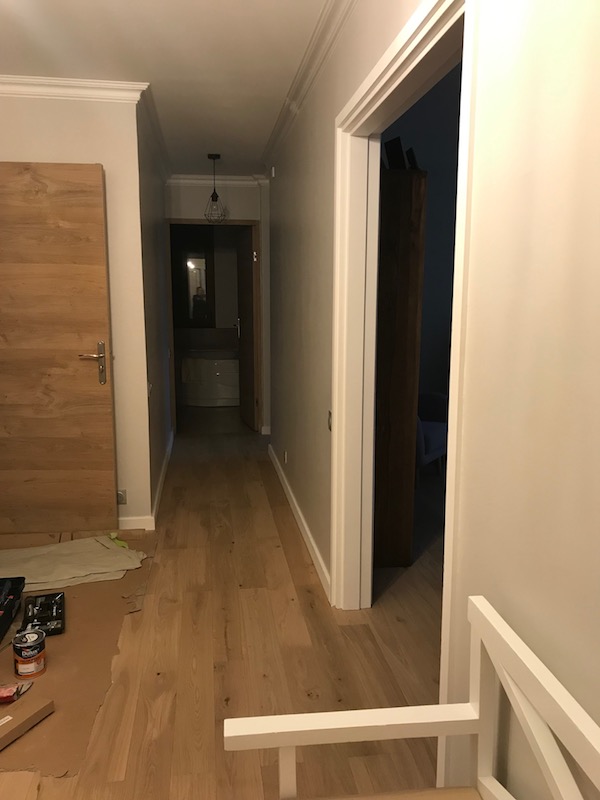
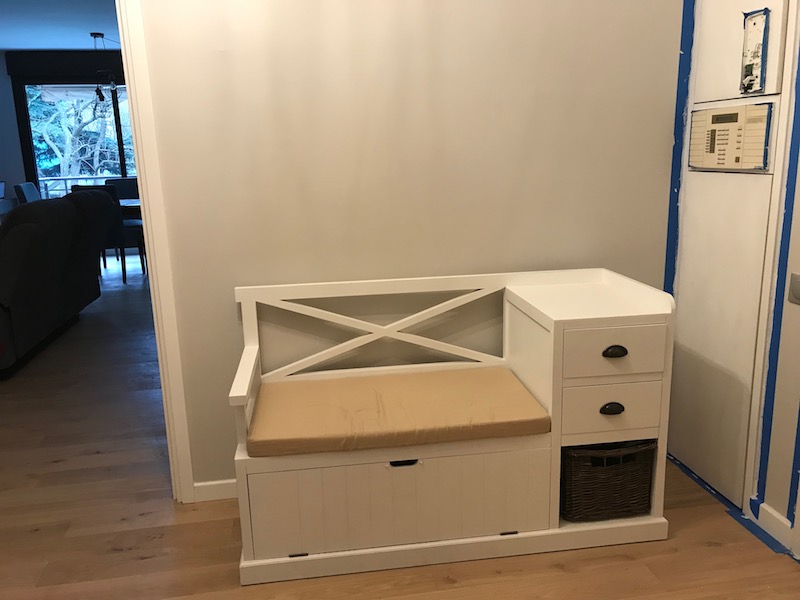
old: closet/storage room, which houses the hot water heater.
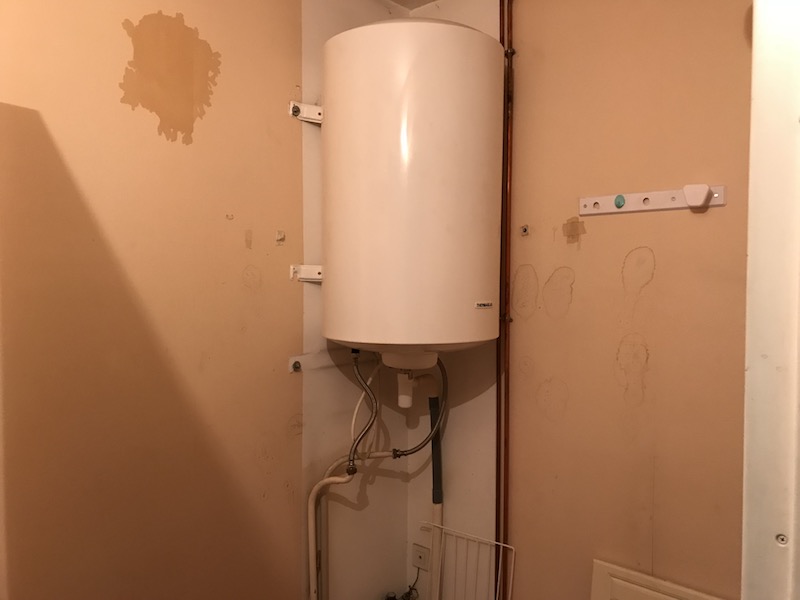
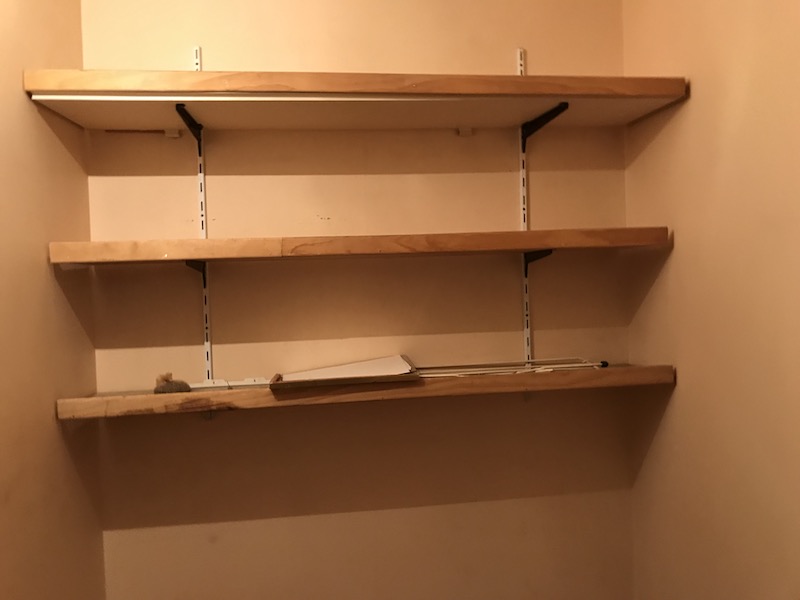
New: We replaced the water heater to a larger one and did some painting. We also changed the door into a sliding door on rails to ensure we didn't block any of the storage area itself when we opened the door. We added shelving and a coat area, as well as mounts for the various cleaning tools. We also redid the lights in the same style as the rest of the apartment. The shelves and coat area are movable to give access to the hot water heater in case of an issue.
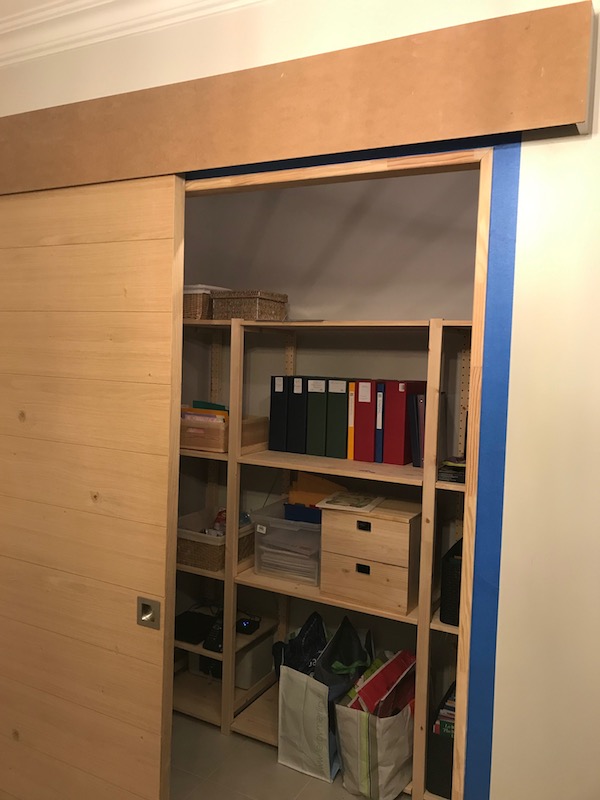
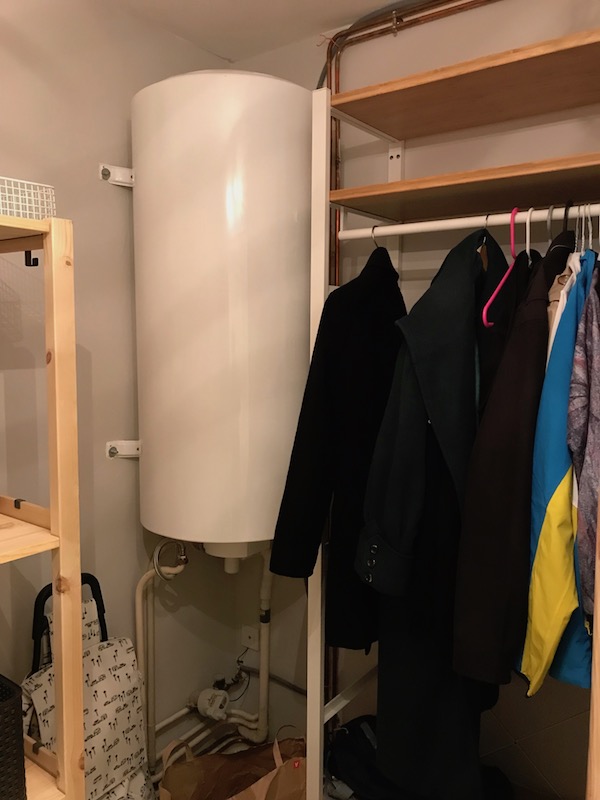
OLD: the galley-style kitchen.
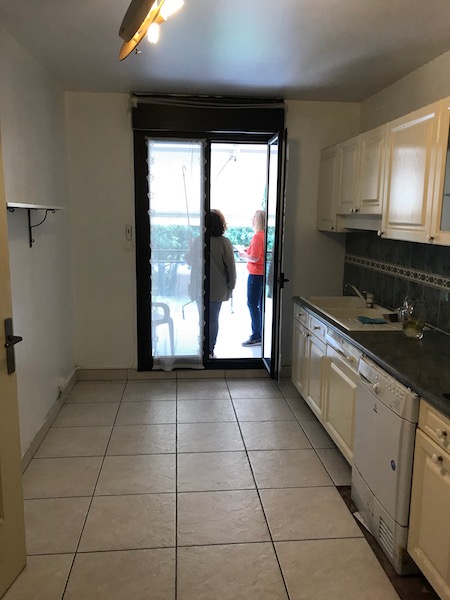
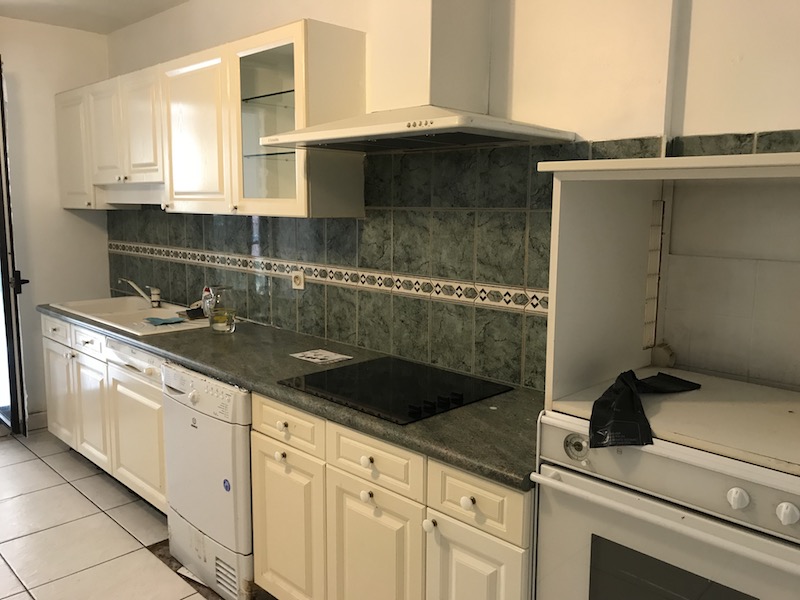
New: This is one of the two areas with the most change. We removed almost the entire wall between the kitchen and living room to make one large room. Then we had cabinets put in all along the back wall and around the corner (removing a door that was no longer needed). Then a large center island with a custom wine area (wine refrigerator along with shelves and cubbies for wine glasses and bottles). Our magnet collection has also found a new home! This is where we spent the most money, going with a custom kitchen design and nice cabinets. The appliances are not high-end but we were able to splurge a bit on the rest of the items. I had drawn out how I wanted the custom wine area and our kitchen designer was able to have her carpenters create it, fitting in perfectly with the custom cabinets. The countertops are a product called Dekton, which is an ultracompact surface made from a blend of the same raw materials found in glass, porcelain, and quartz. It is resistant to scratches, stains, heat, and cold.
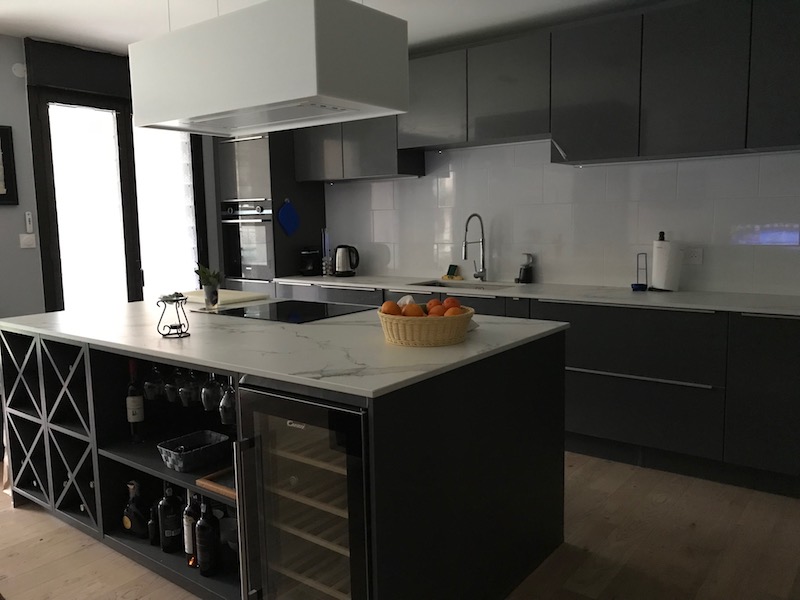
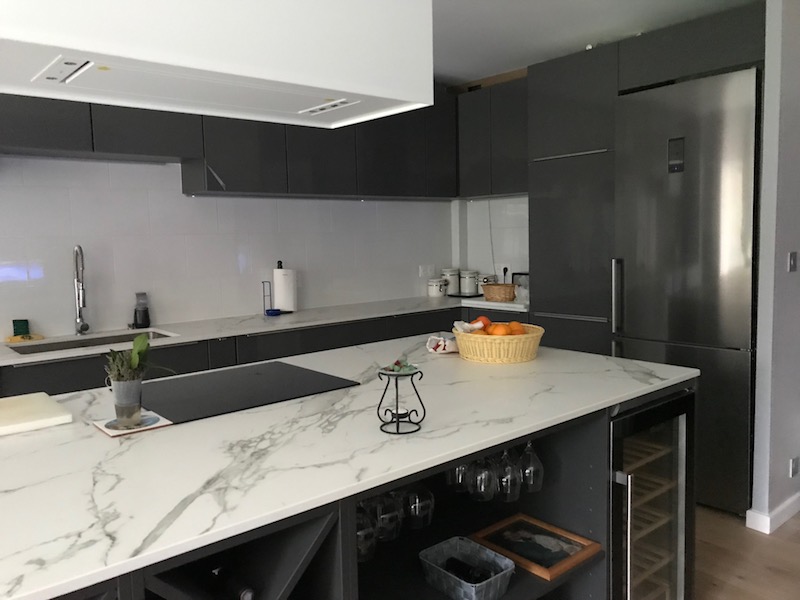
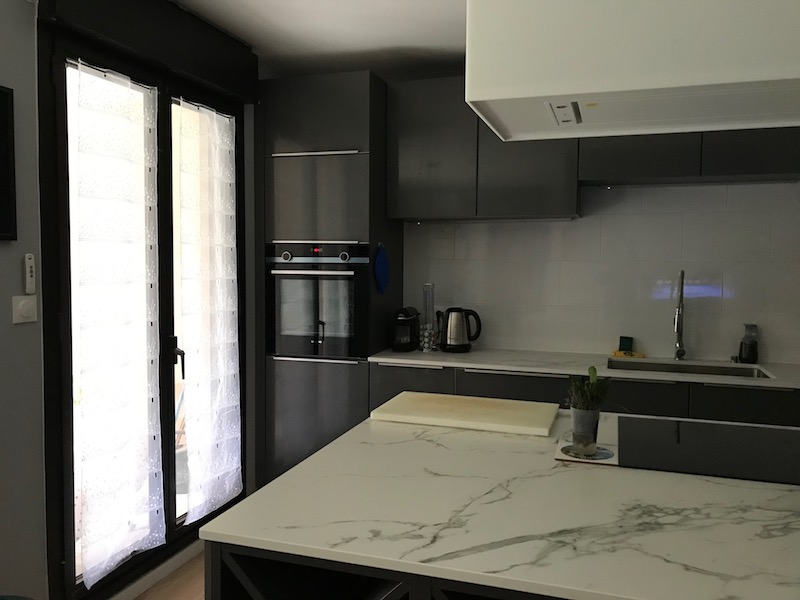
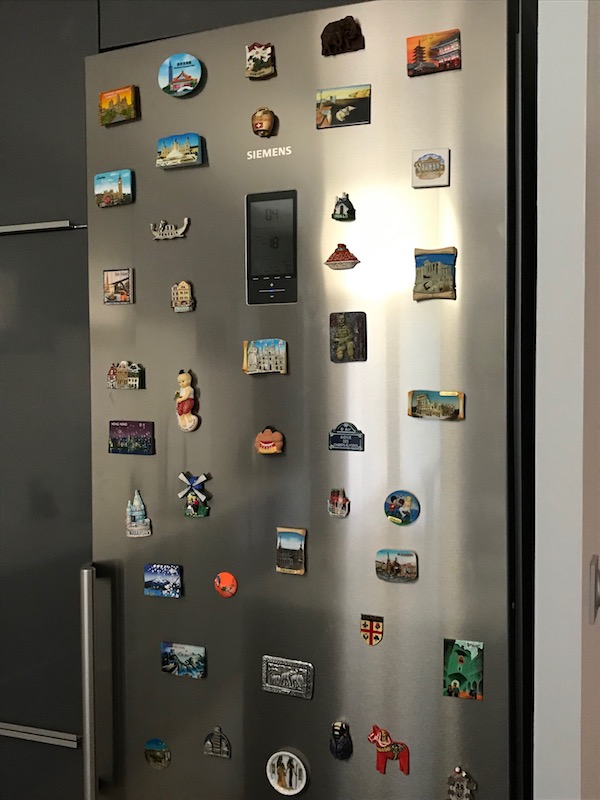
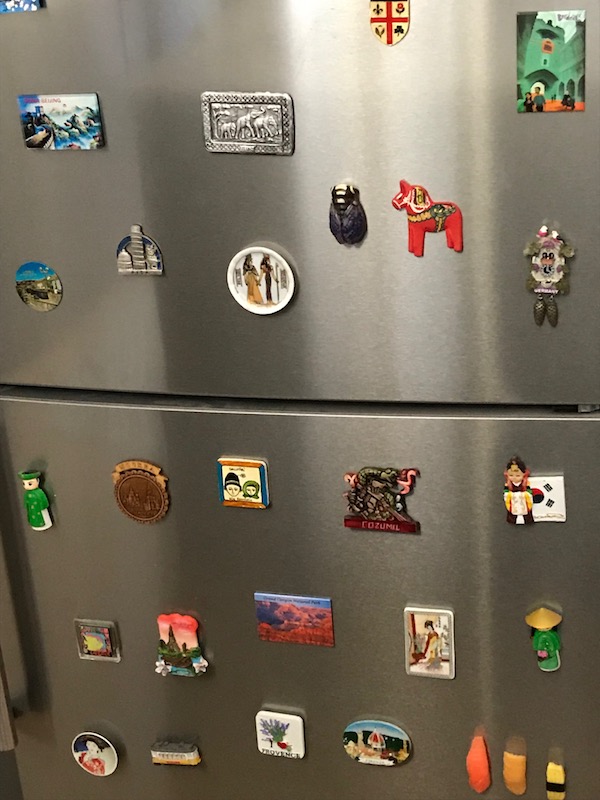
OLD: the old living room with fabric walls and wires coming out everywhere
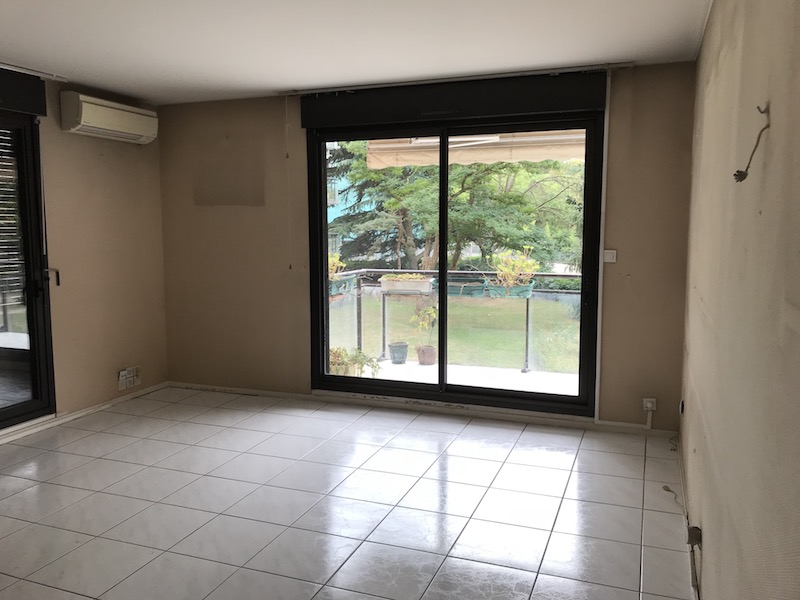
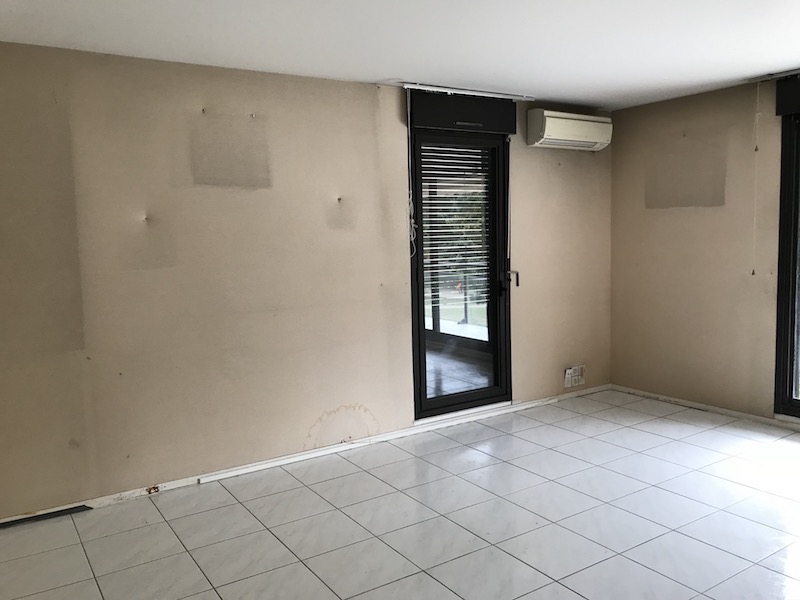
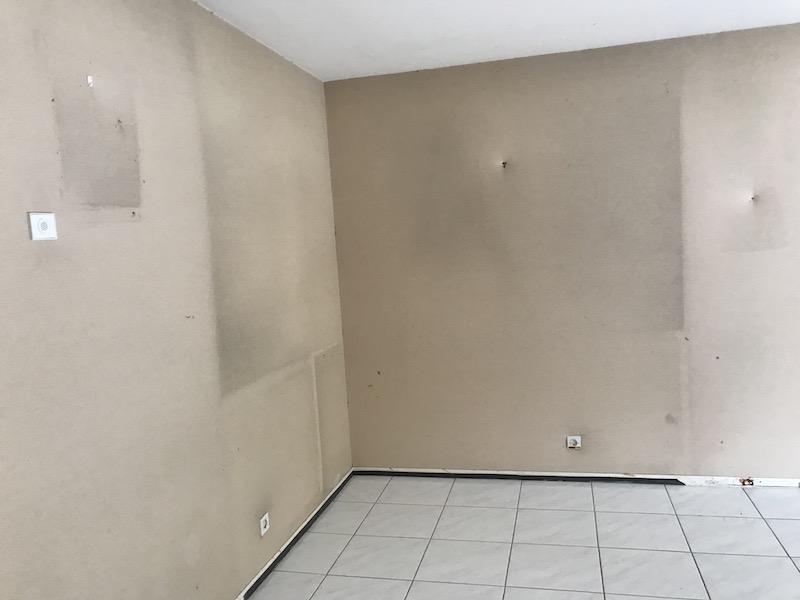
New: With the opened kitchen, this is now one large open room with the living room, dining room, and kitchen. We removed the fabric and painted everything a light, neutral grey. The same hardwood floors continue into this room from the entry way. We have gotten furniture now (sofa and 2 chairs, positioned so that there is a little reading corner. Then there is the dining room table centered on the sliding glass doors onto the balcony, and a desk in the corner for all of our computer things. We have recently put up various pieces of our artwork, including the collage that I created after we left Paris of a bunch of the restaurant business cards that we had collected. We also have a nice set of shelves to display various souvenirs that we have picked up around the world, and have been given as gifts from friends in China, Russia, and Romania.
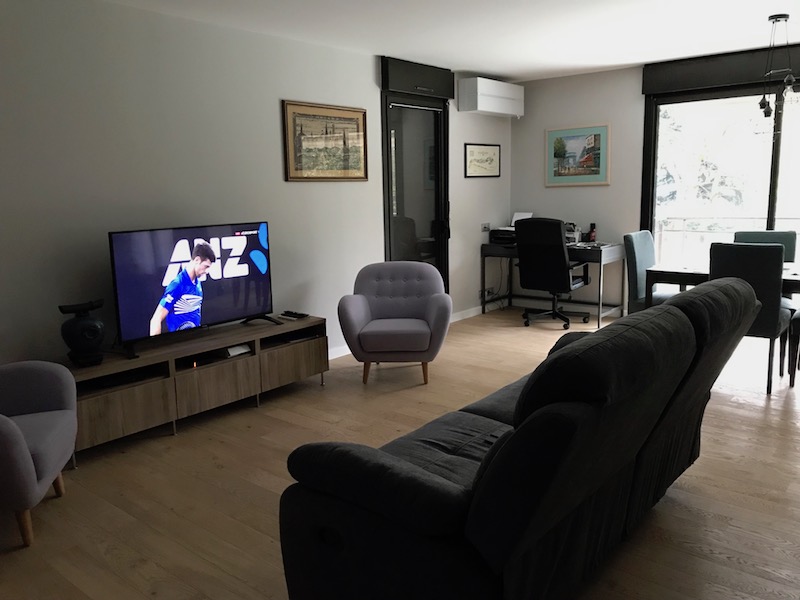
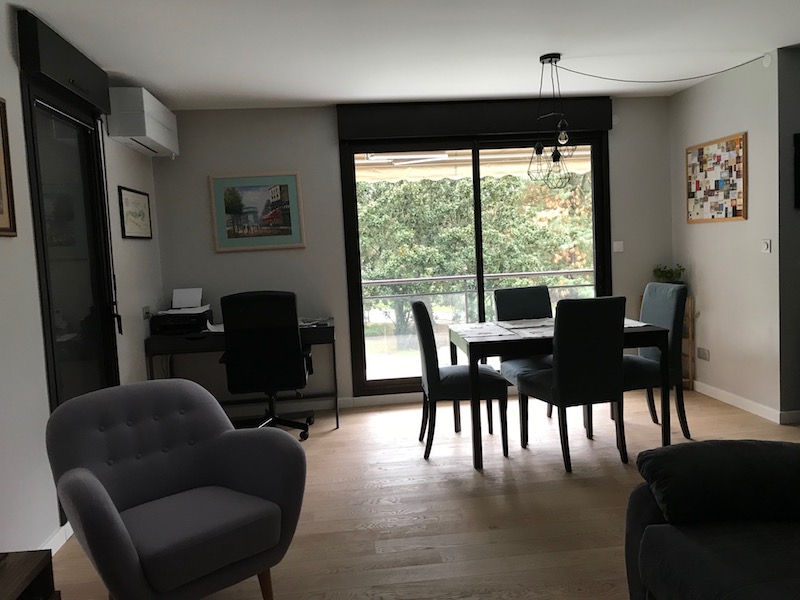
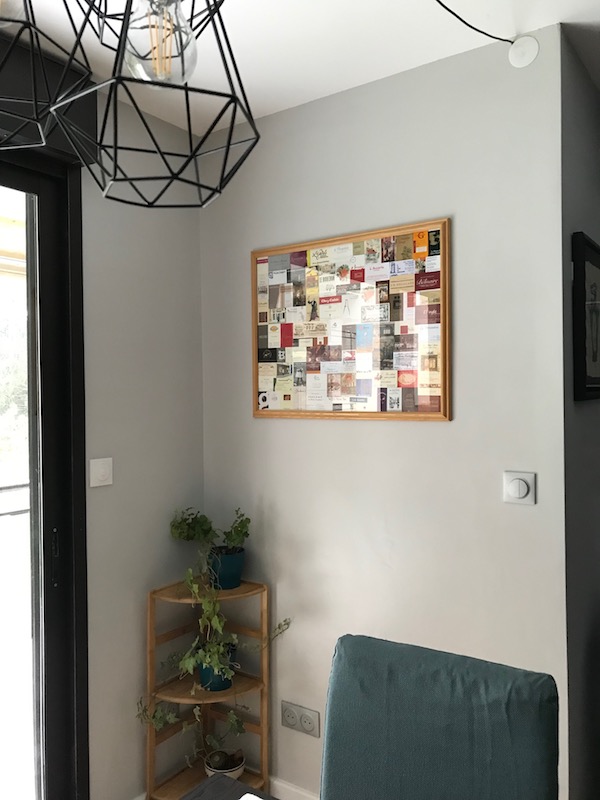
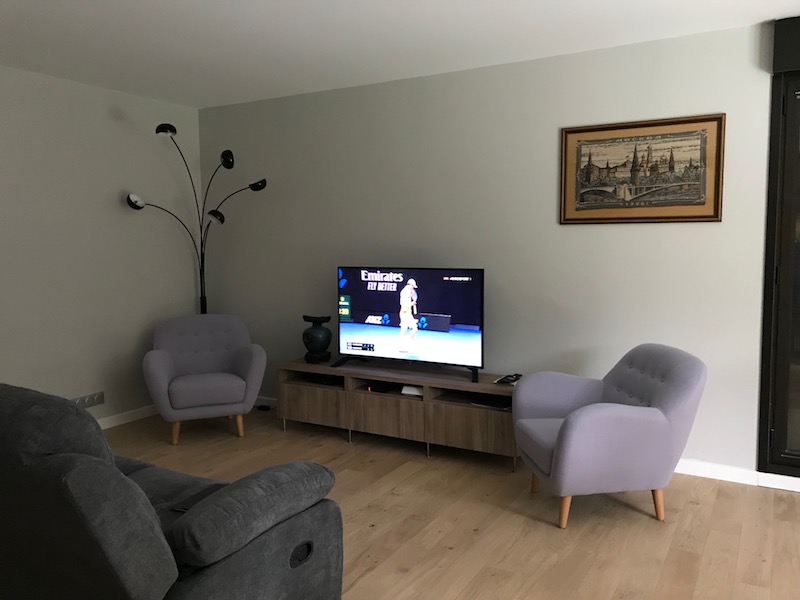
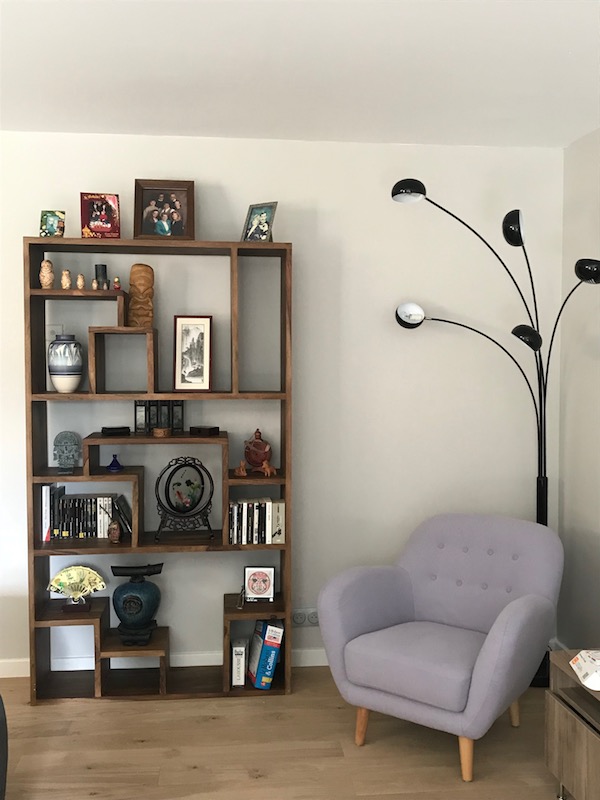
OLD: the powder room.
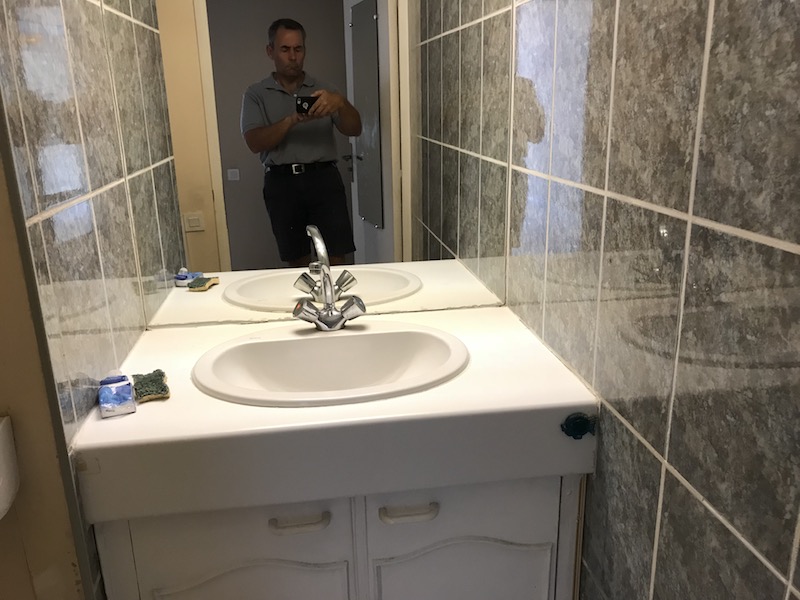
New: We kept this powder room but replaced everything in it. New toilet, new sink and mirror, and a new blue paint job.
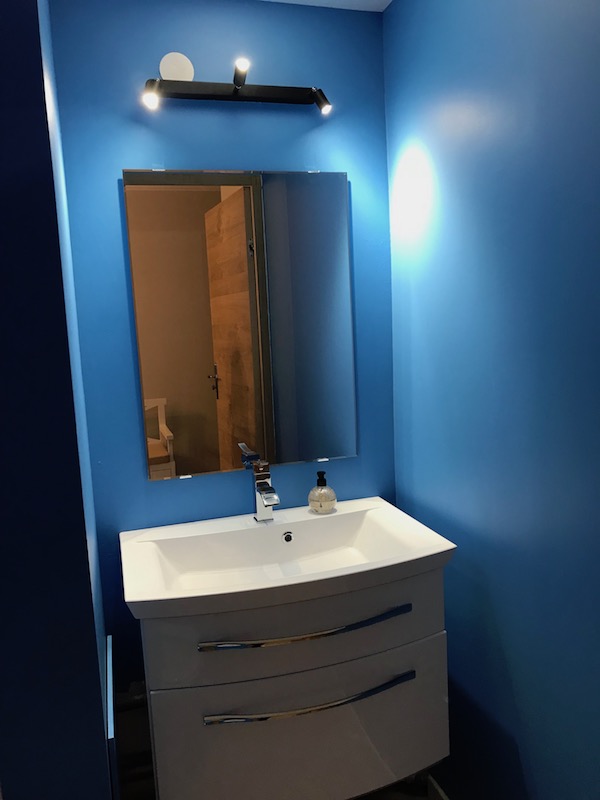
OLD: the bedrooms (yea, I know, the pictures are terrible but they were just empty rooms with fake glued-on parquet floors).
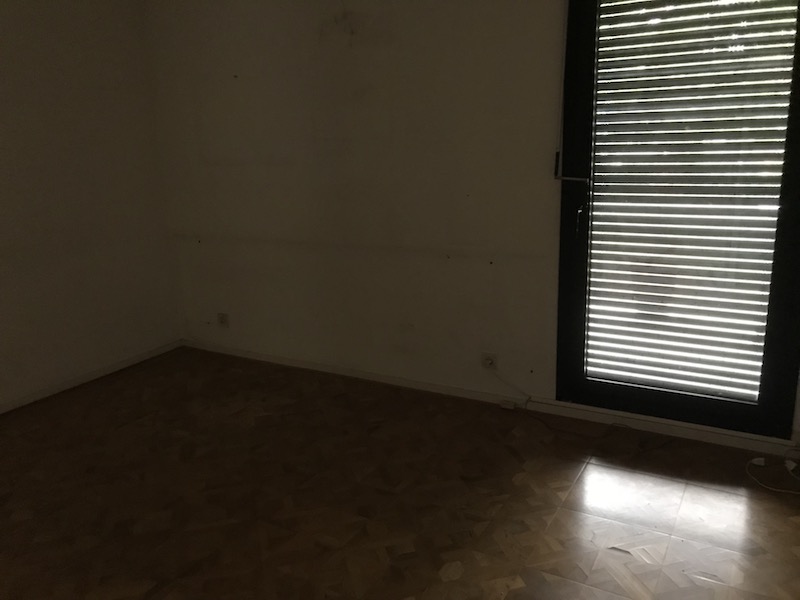
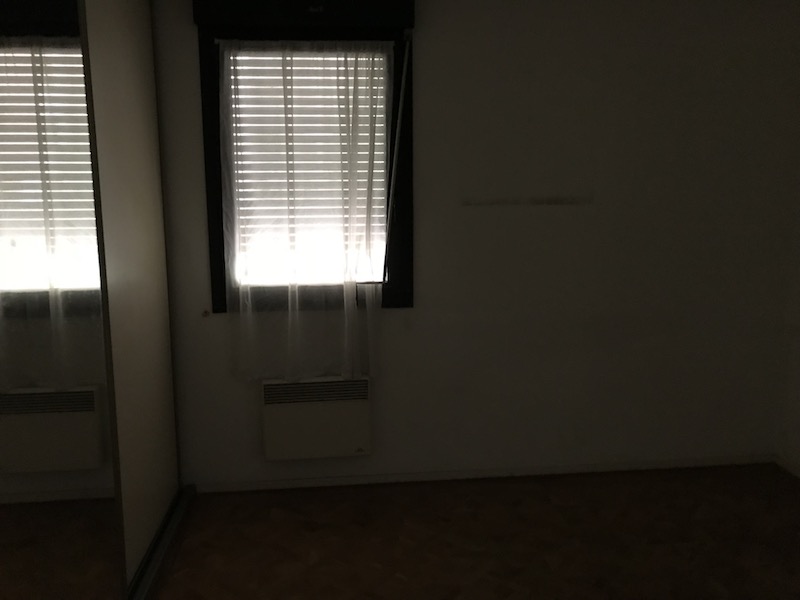
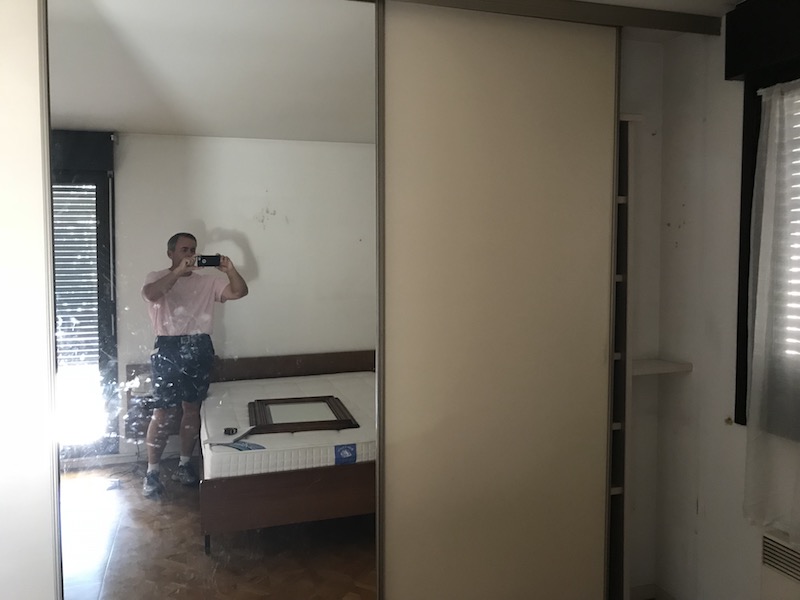
New: We went down to a single bedroom, keeping this one that has the door out onto the small balcony. The wood floors also continue in here, and we added a new closet system and painted it a soothing green. To make the most of storage, we went with a bed that has drawers underneath. The comforter and pillow cases come from my mother, and the quilt folded up at the end of the bed is one that my grandmother hand-embroidered and gave to me as a Christmas gift when I was young. It has literally been shipped around the world a couple of times! We had some issues getting sheer curtains that matched in the right sizes for the window and door, so we had some custom-made by a company in the North of France, which just arrived and we put up. We still have to get some things up on the walls, but almost everything else is done.
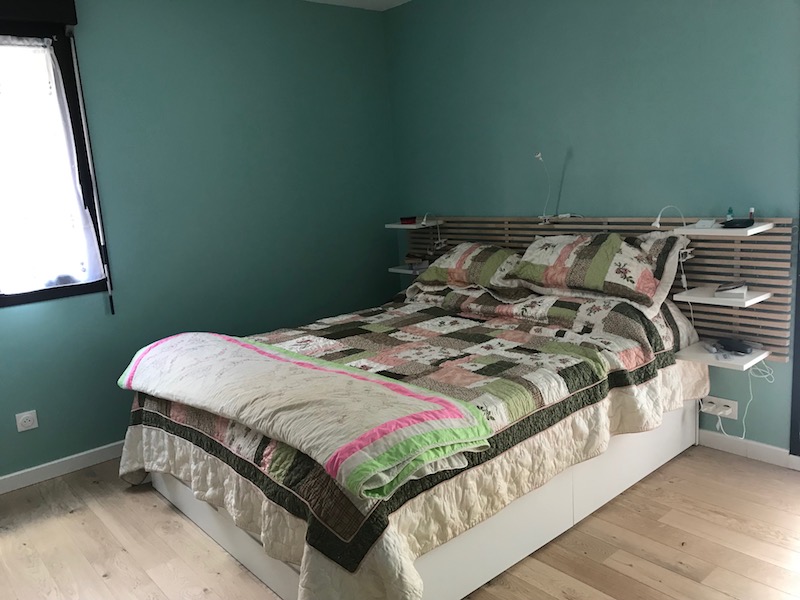
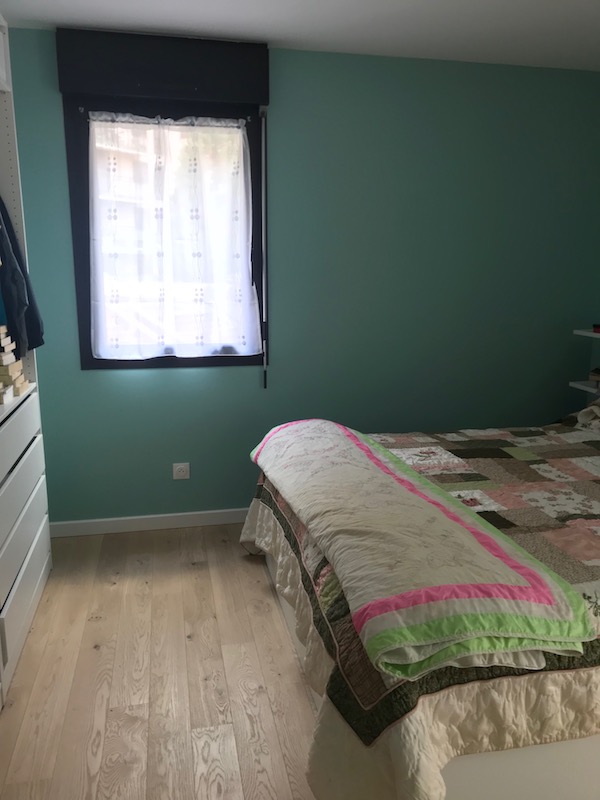
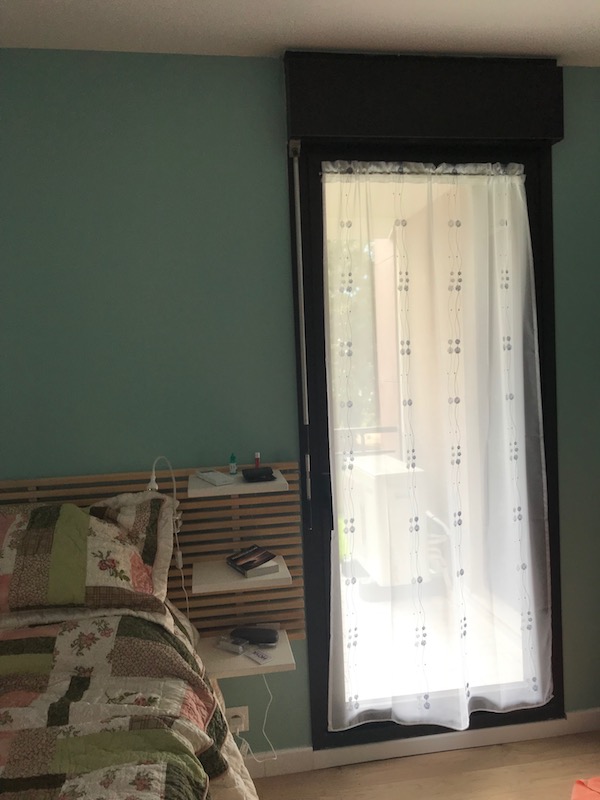
OLD: the old bathroom which was big enough for a tub/shower combination, a single sink, and a small cabinet hidden behind the door.
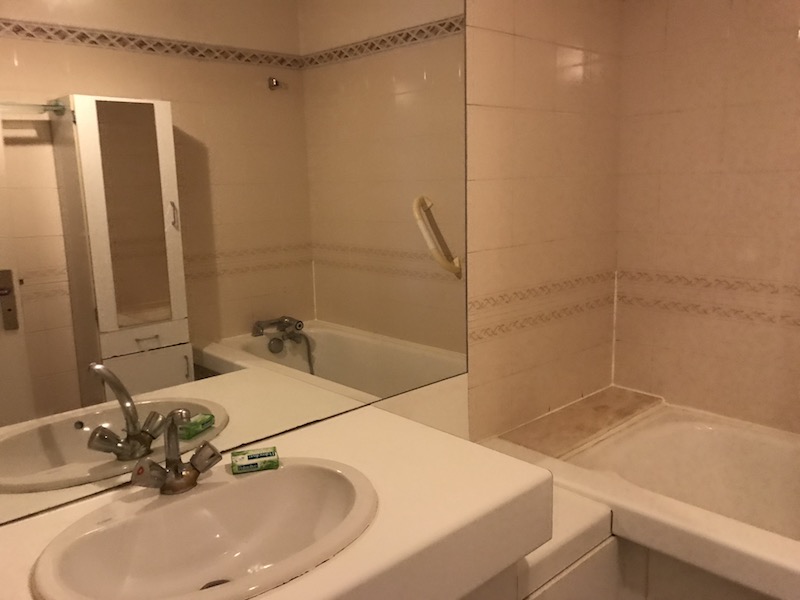
New: You'll notice that I skipped the old pictures of the 2nd bedroom, since we removed the wall between that room and the bathroom to make one large bathroom/laundry room. We closed up the old bathroom door and the entry is now at the end of the hallway (like you were going into the old 2nd bedroom). We added a corner bathtub, a double sink system (with a column of storage between them) and a large walk-in shower with a custom mosaic tile pattern and niche's to hold shampoo and soap. There is new washer/dryer group that is stacked along with a 2nd toilet. Next to the washer/dryer where the laundry basket is today will be a cabinet with shelves and baskets for storage of the laundry things (that are today just sitting on top) and extra towels. There isn't that much natural light in the room, since it only has a small window, and so we are in the process of painting it a light yellow.
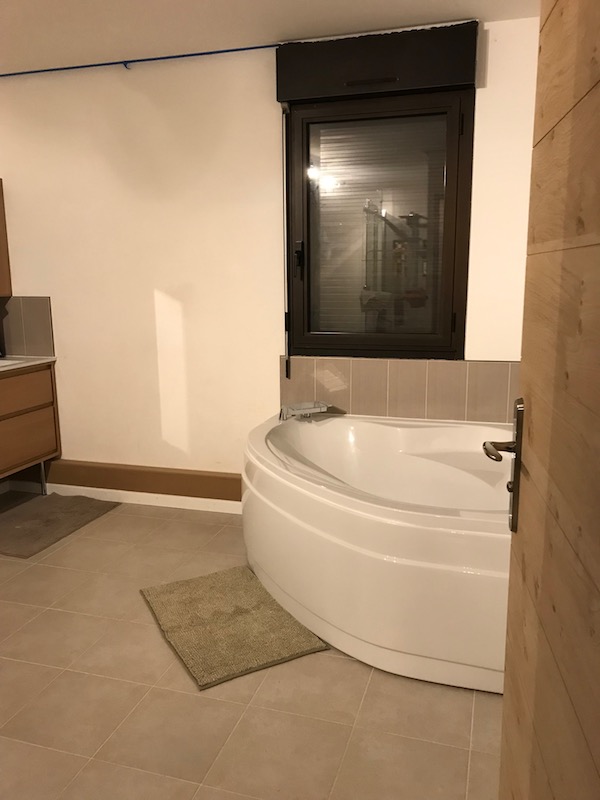
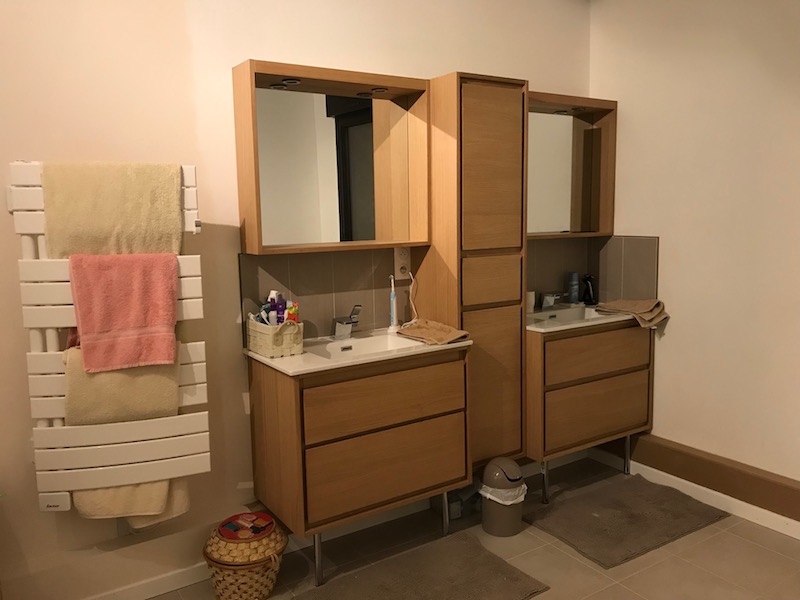

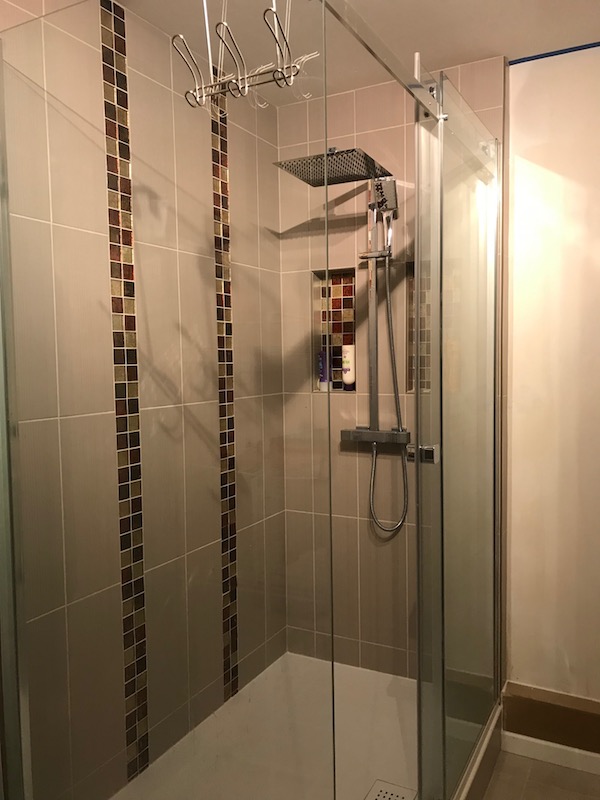
We still need to finish some painting, as well as a curtain here and there, some additional artwork in a couple rooms, and hand towel rings installed. But in general, most things are done and it is starting to feel like home!