Our Blog - Chicago 2016 - Day 2
We're now on to Day 2 of our 3 day quick weekend trip to Chicago. First up, the Chicago Water Tower. The tower was constructed to house a large water pump, intended to draw water from Lake Michigan. It is the second-oldest water tower in the US, after the Louisville Water Tower in Louisville, Kentucky. The tower was built in 1869 from yellowing Joliet limestone. Inside was a 138-foot high standpipe to hold water. In addition to being used for firefighting, the pressure in the pipe could be regulated to control water surges in the area. Together with the adjacent Chicago Avenue Pumping Station, it drew clean water from water cribs in Lake Michigan. The tower gained prominence after the Great Chicago Fire of 1871. While some incorrectly believe that the tower was the only building to survive the fire, a few other buildings in the burned district survived along with the tower. The tower was the only public building in the burned zone to survive, and is one of just a few of the surviving structures still standing. In the years since the fire, the tower has become a symbol of old Chicago and of the city's recovery from the fire. In 1918, when Pine Street was widened, the plans were altered in order to give the Water Tower a featured location.
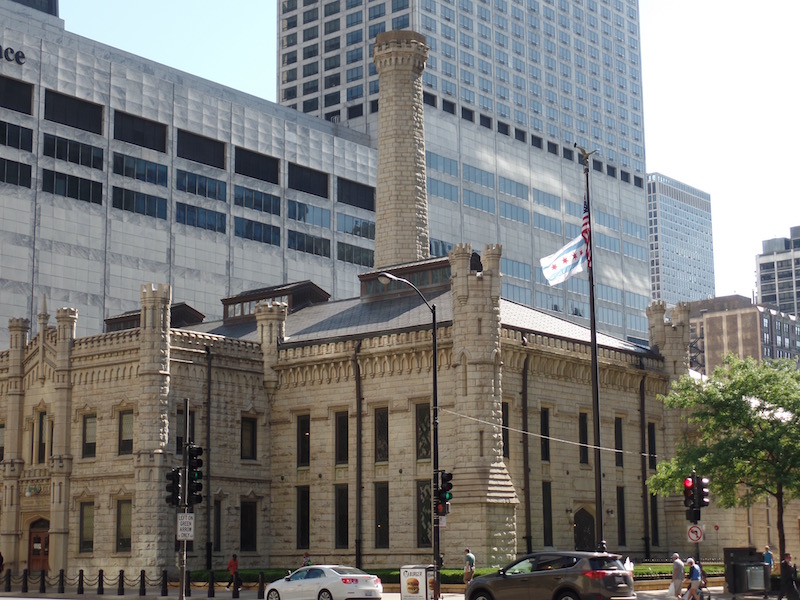
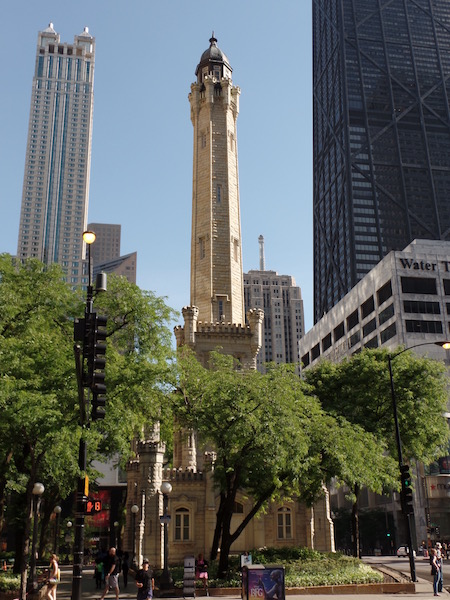
This is the Fourth Presbyterian Church, and dates back to 1912 (started) and 1914 (dedicated) and is the oldest structure on Michigan Avenue with the exception of the Chicago Water Tower. The congregation dates back to 1871. To me, it has a very Gothic exterior with some of the decorations which remind me of Notre Dame or an old English church.
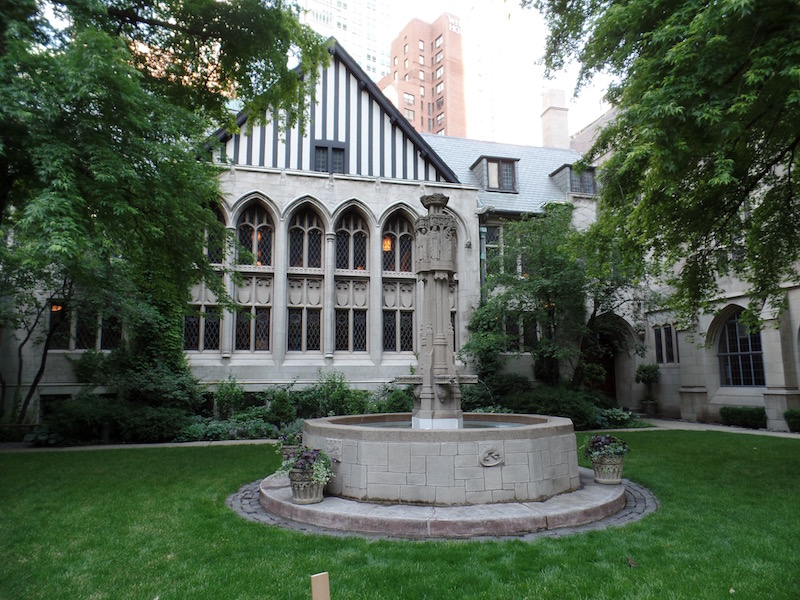
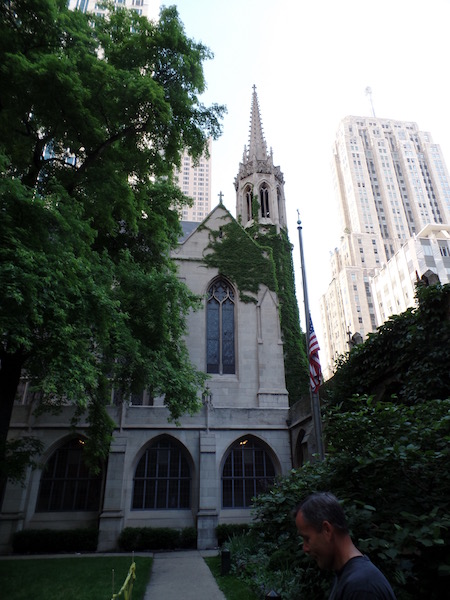
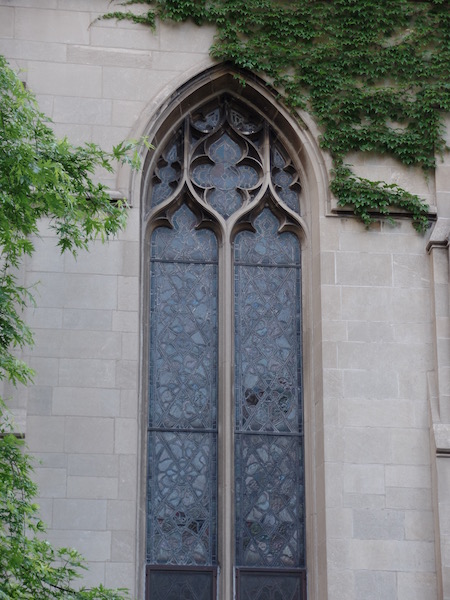
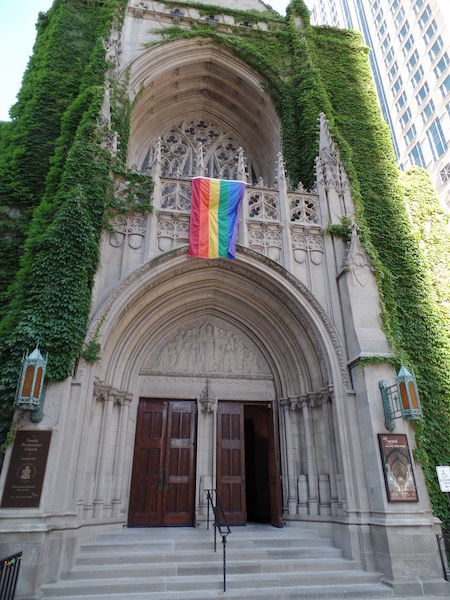
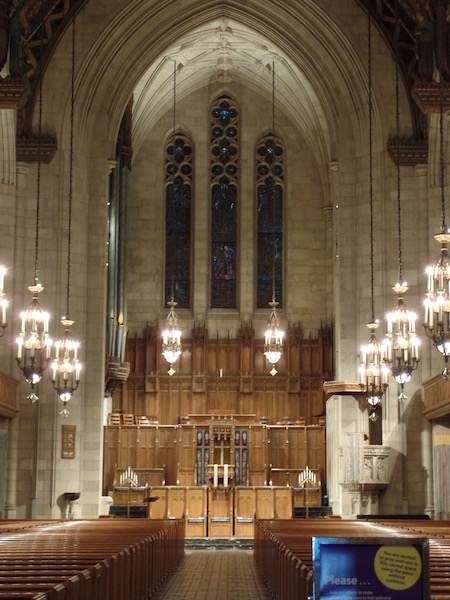
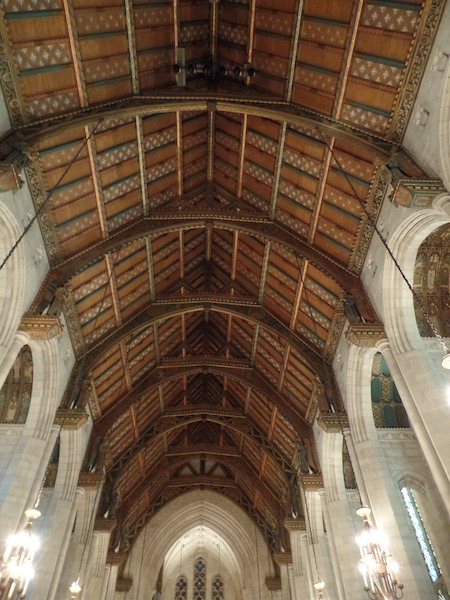
Chicago sits on the shore of Lake Michigan, which is big enough that it makes it look like an ocean (you can't see the other side). Oak Street Beach runs along the lake and provides a brilliant white sand beach area. It was a gorgeous, sunny day and the beach was packed! Beach volleyball, joggers, walkers, cyclists, everybody was out enjoying the weather.
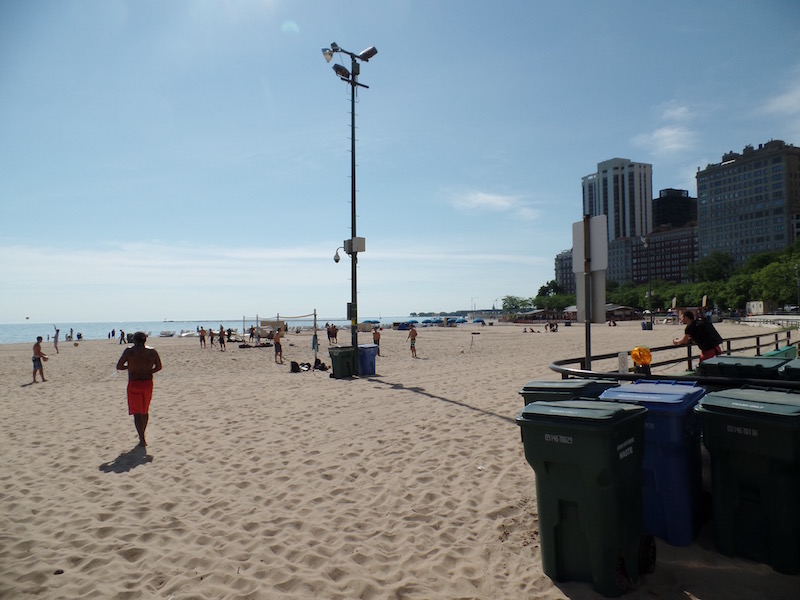
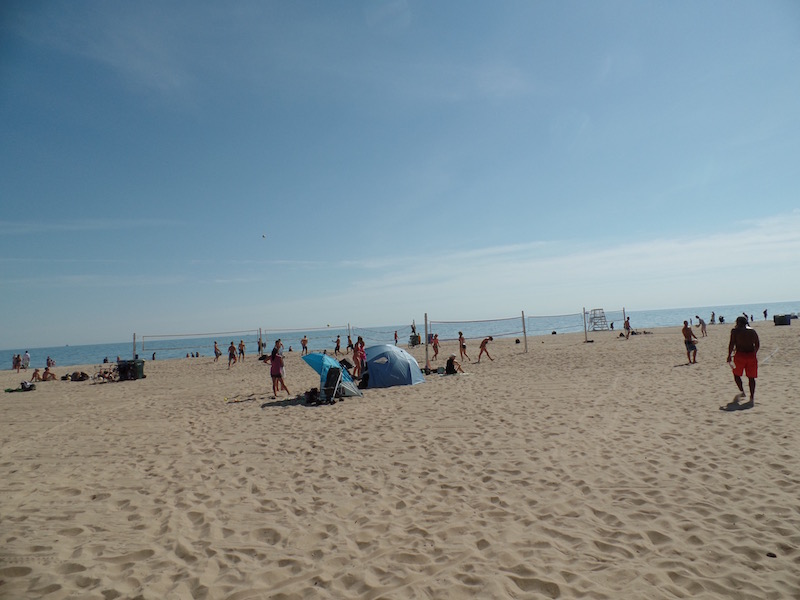
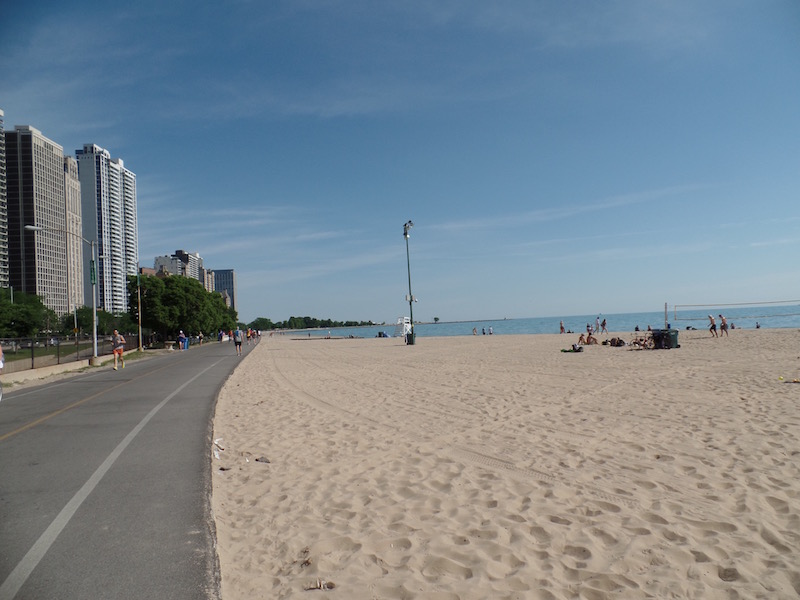
Both the Carl C. Heissen House, built in 1890, and its neighbor, the Starring House, built in 1889, show the popularity of the sturdy Romanesque style among wealthy Chicagoans.
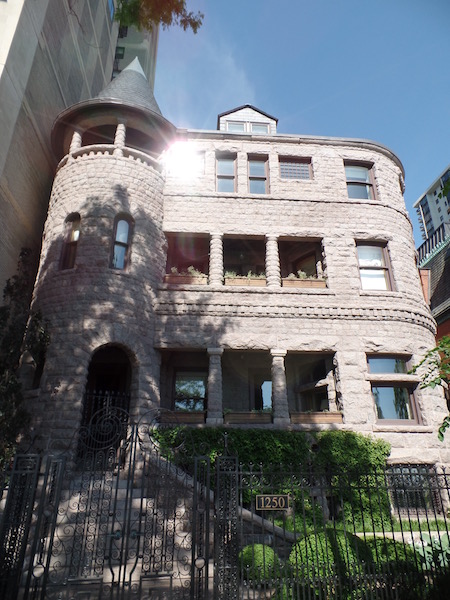
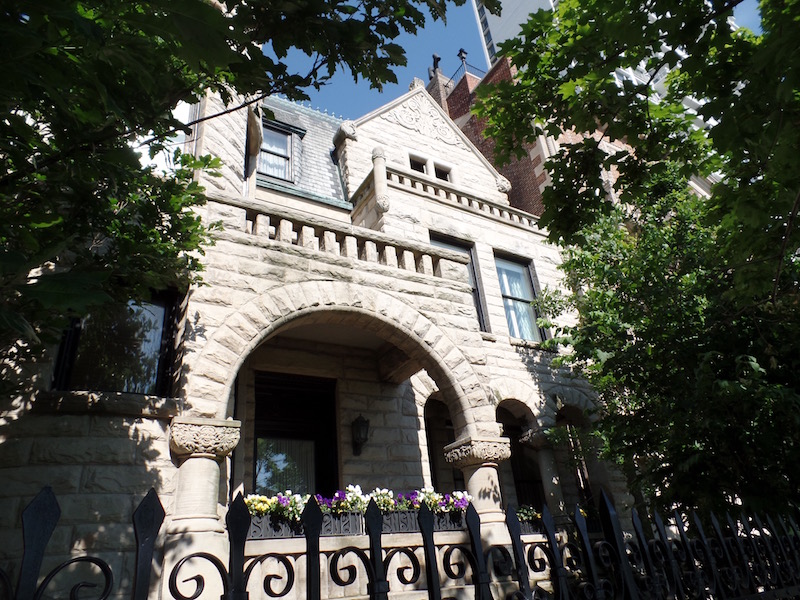
These buildings house the International College of Surgeons and the International Museum of Surgical Science. The museum houses has exhibits and artifacts that portray the evolution of medical surgery. We were there too early to go inside, but supposedly it has an elegant interior, including a massive stone staircase and the second-floor library with fine wood paneling. Next door is another building that was built with the other 2 which is today the Polish Consulate.
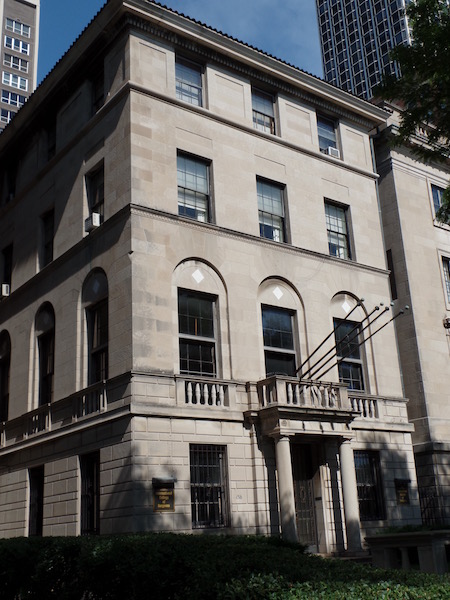
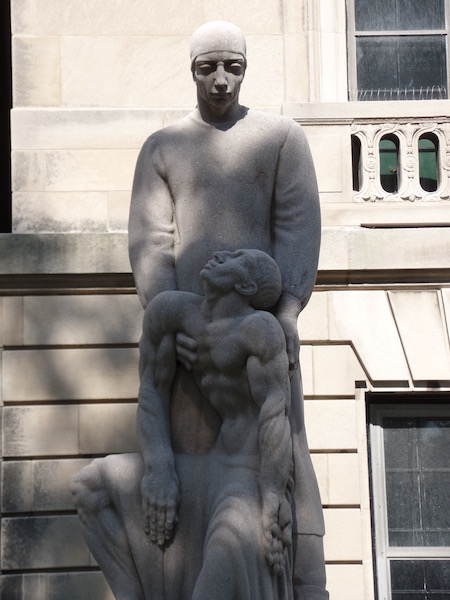
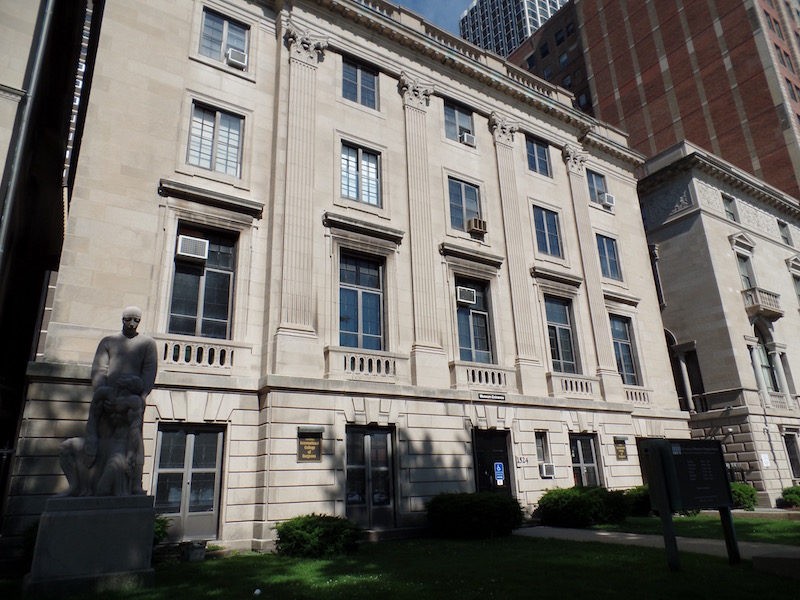
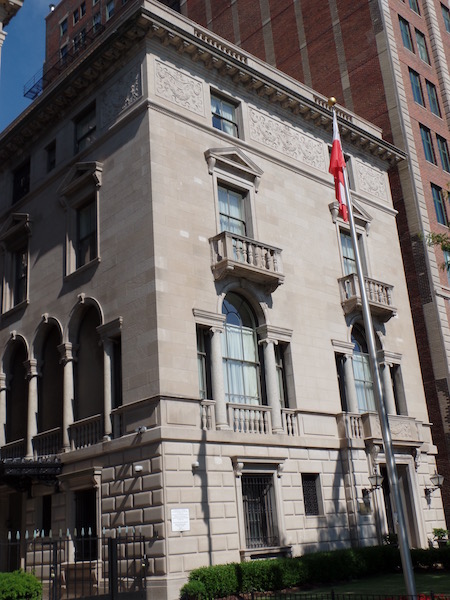
This is the Residence of the Roman Catholic Archbishop of Chicago (nice digs!). Catholicism has strong roots in Chicago, thanks to generations of German, Irish, and Polish immigrants who brought their faith along with them. This Queen Anne-style mansion was built in 1885 for the first archbishop of Chicago, Patrick Feehan. it sits on the site of what used to be a cemetery that stretched between present-day North Avenue and Schiller Street. Of the 19 chimneys that march across the roofline, only 3 are still in use.
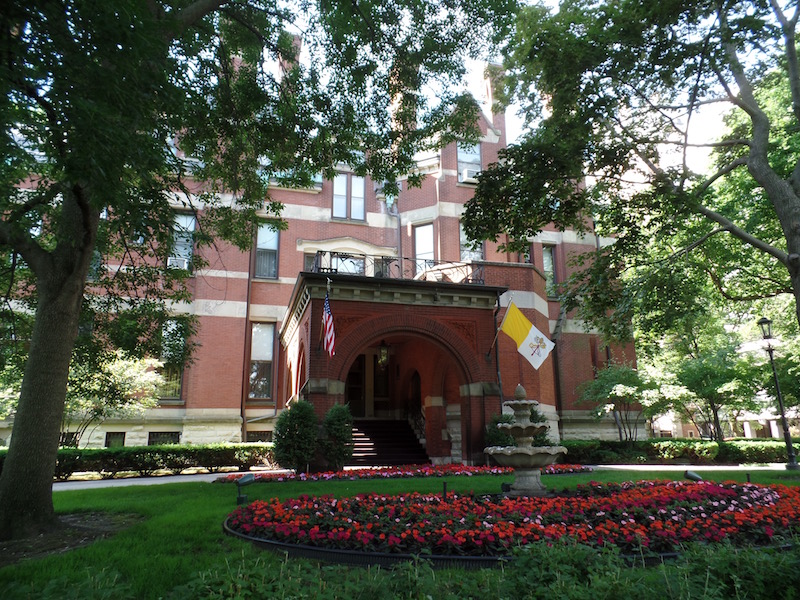
Each apartment in this 1912 vintage luxury high-rise, known as the Benjamin Marshall Building, originally occupied a single floor and contained 15 rooms spread over 9,000 square feet. The architects were Marshall & Fox, highly regarded in their day as builders of fine hotels. There was once a garden entryway at the ground-floor level. Among the noteworthy architectural features adorning the exterior of this Beaux Arts classic are the many small balconies and the bowed windows at the corners of the building.
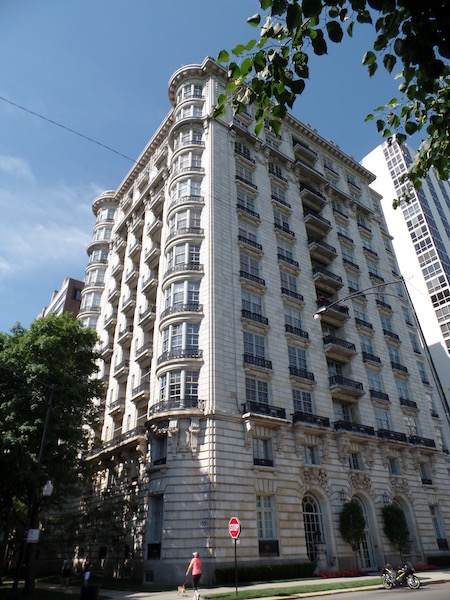
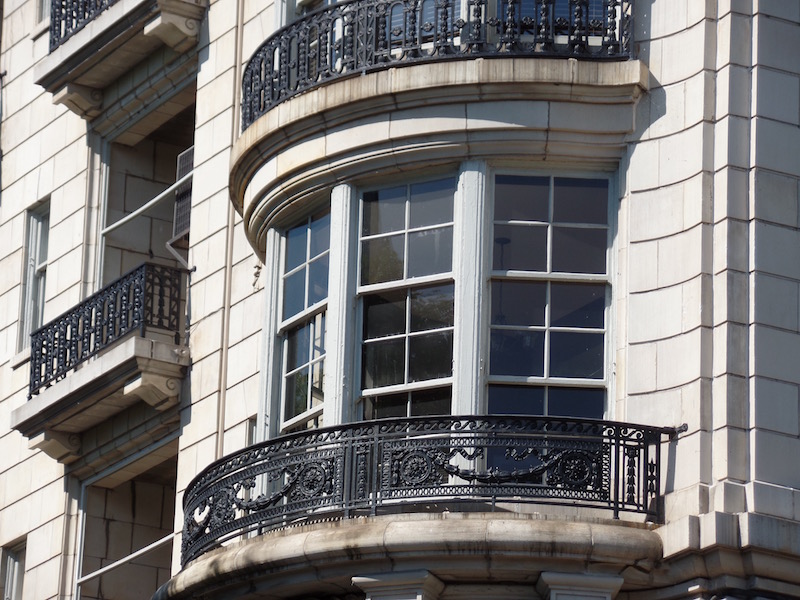
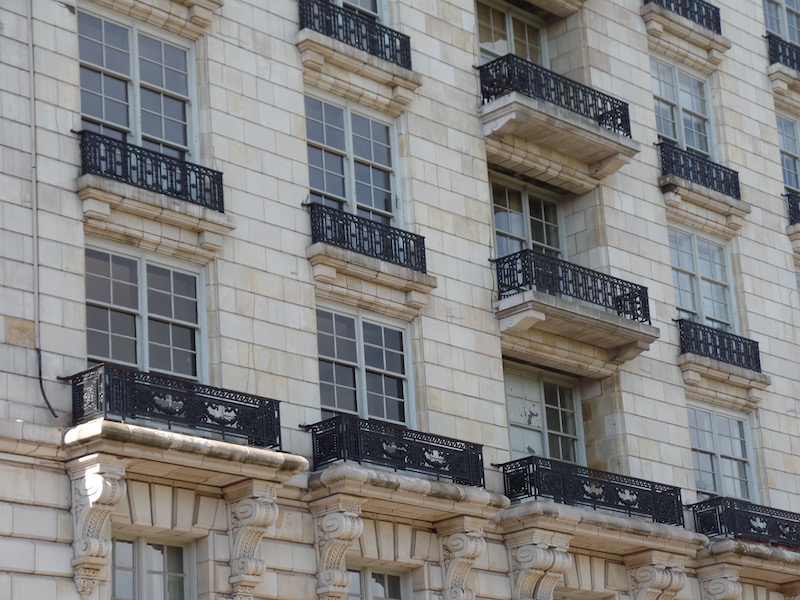
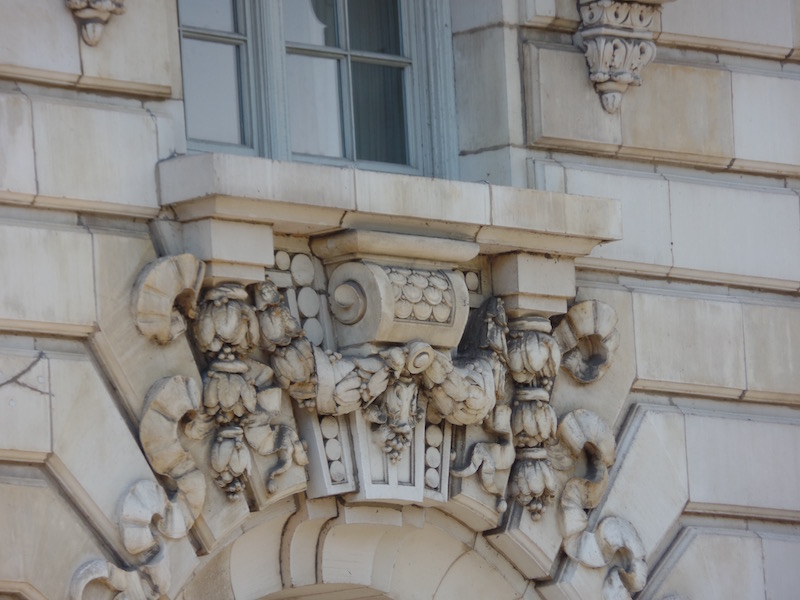
The Bullock Folsom House dates from 1877. The mansard roof takes its inspiration from the French Second Empire.
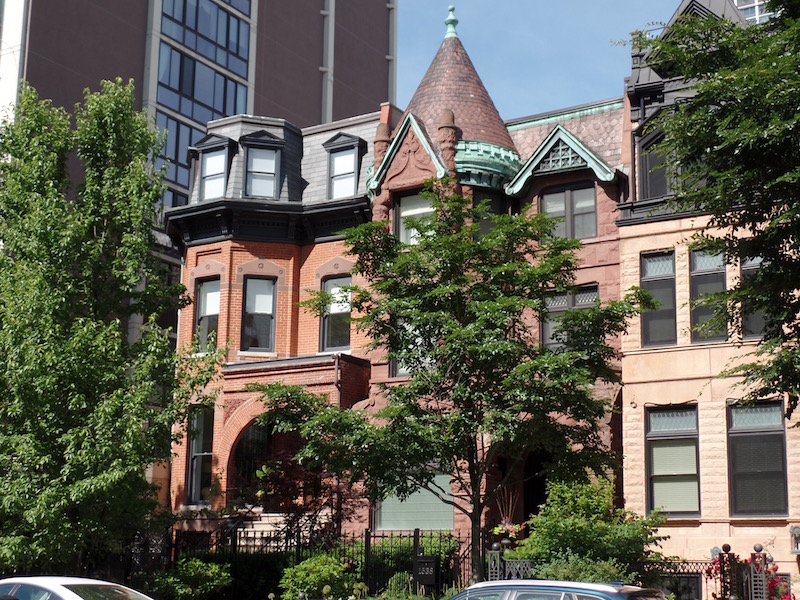
This wasn't specifically on the walking tour, but it has a striking facade!
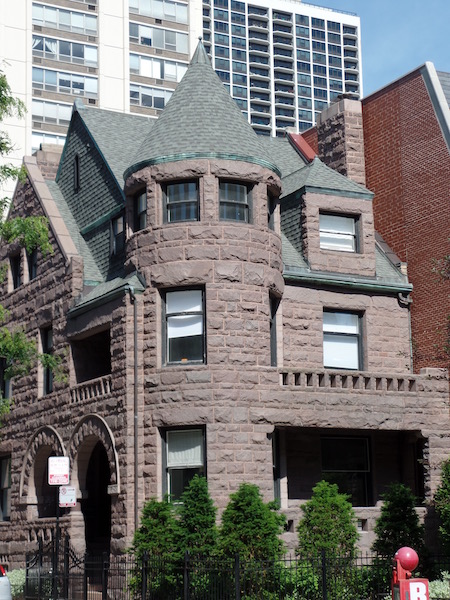
Cyrus McCormick Mansion was originally constructed for the Patterson family in 1893 and it was bought by Cyrus McCormick, Jr in 1914. The senior McCormick made his fortune by inventing the mechanical reaper, which made it possible to farm vast tracts of wheat on the prairie without depending on seasonal labor at harvest time. Cyrus Sr.'s heirs shared in the wealth, and eventually so many members of the family owned homes near Rush and Erie streets, just south of the Gold Coast, that the neighborhood was known as "McCormicksville". This large home has quite a bit of neoclassical detailing. Square and grand, like a temple of antiquity, the construction combines Roman bricks of burnt yellow with touches of terra-cotta trim.
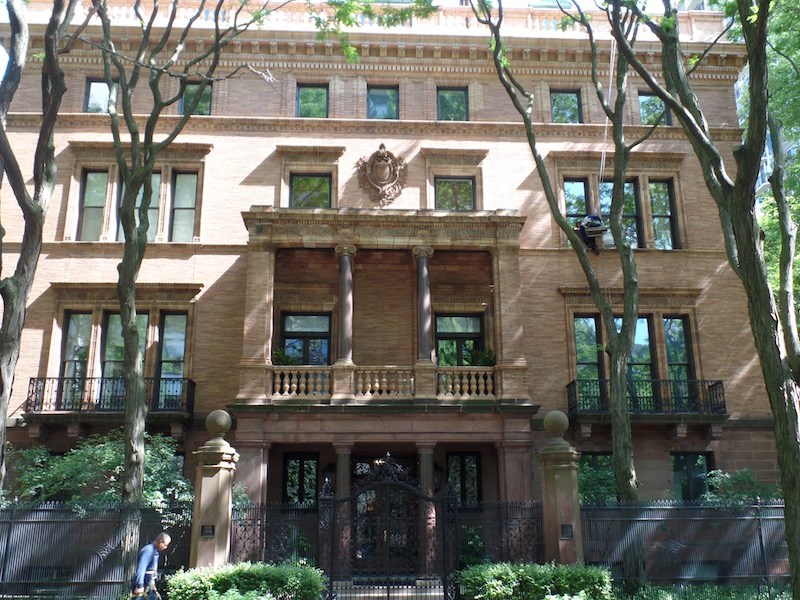
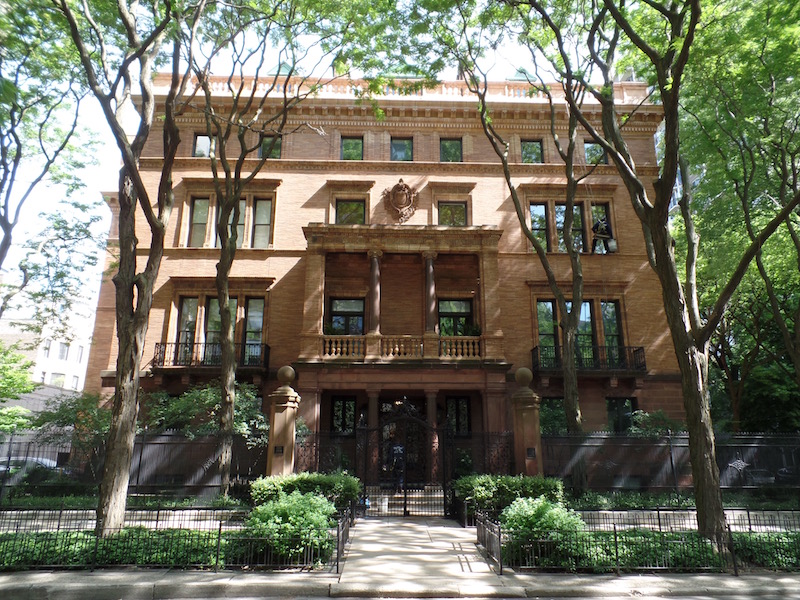
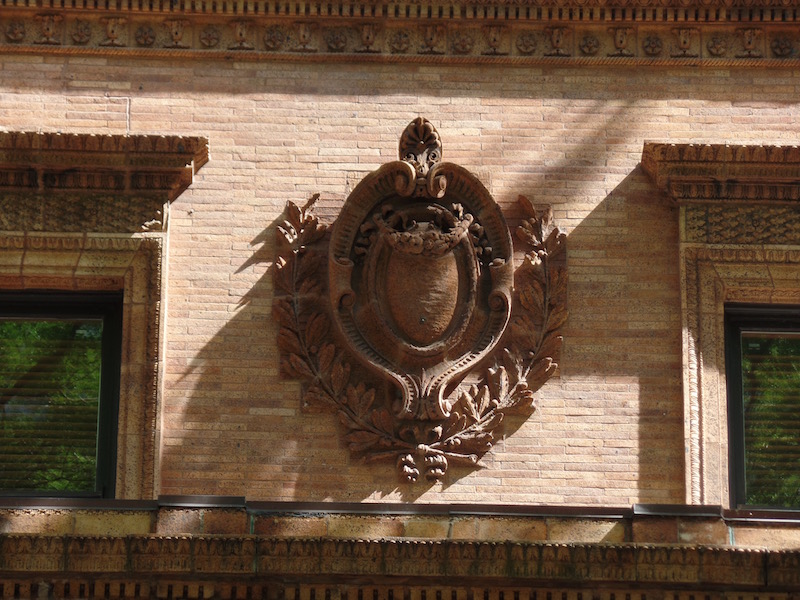
This little gem we just ran into ... it is a Wooden Alley which dates back to 1909 (it was restored in 2011). Wood block pavement was more commonly called Nicolson pavement. Samuel Nicolson was the superintendent of Boston and Roxbury Mill Corporation when he invented the process in 1848. He was trying to solve a number of problems related to early paving methods. Nicolson wanted a safe, durable, quiet, clean way to pave the streets used by the Mill Corporation. He achieved most of these objectives, the only problem with his method was durability. The first road lasted only seven years before requiring replacement. The process came to Chicago in the late 19th and early 20th centuries, as Chicago looked for economical ways to pave streets and alleys.
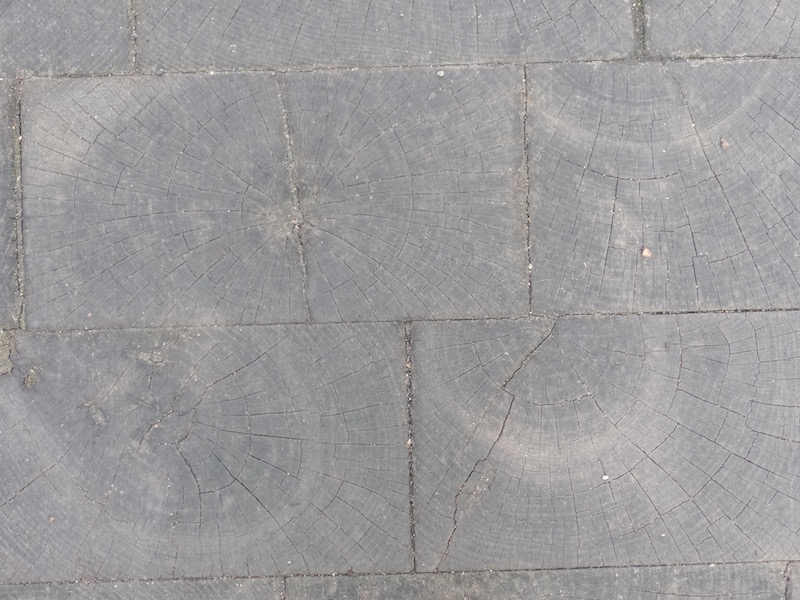
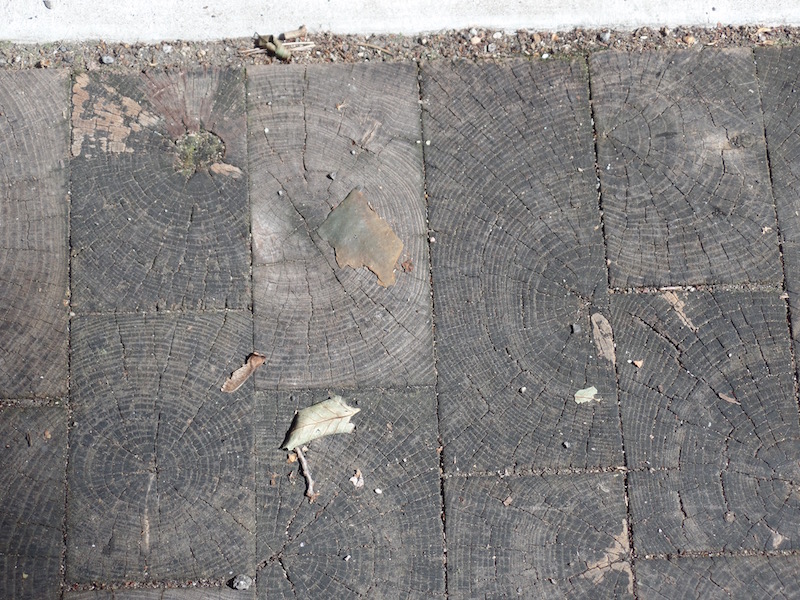
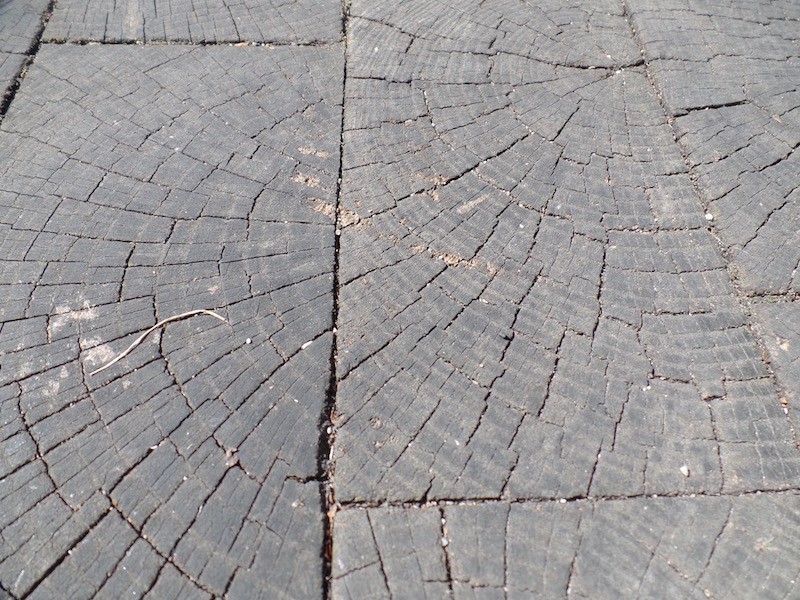
This large home is the work of Howard Van Doren Shaw, built in 1910 according to the so-called "Jacobethan" fashion, which is a combination of Jacobean and Elizabethan styles. It revives certain 16th- and 17th-century English architectural features, including narrow, elongated windows, split-level roofs, and multiple chimney stacks.
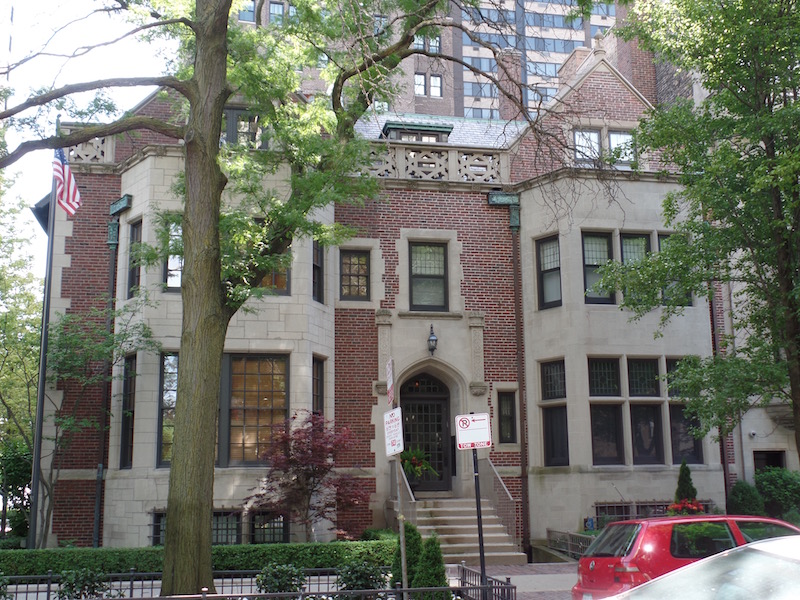
Next door, this house was built around the turn of the century. Guarding the home's entrance is a somewhat intimidating stone porch, seemingly out of scale. Among the home's other unique characteristics are the big front bay and frieze below the cornice, a scroll decorated with a pattern of shells.
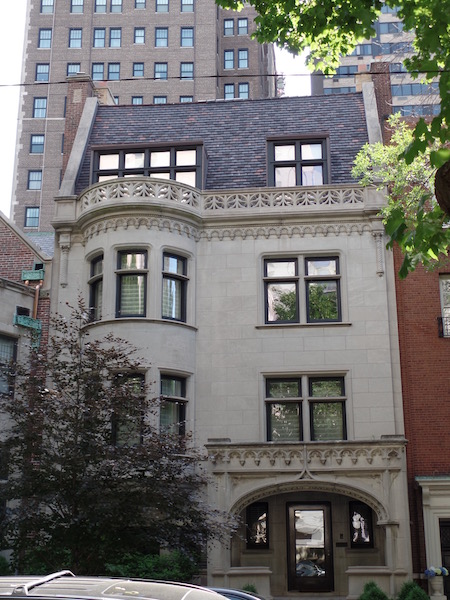
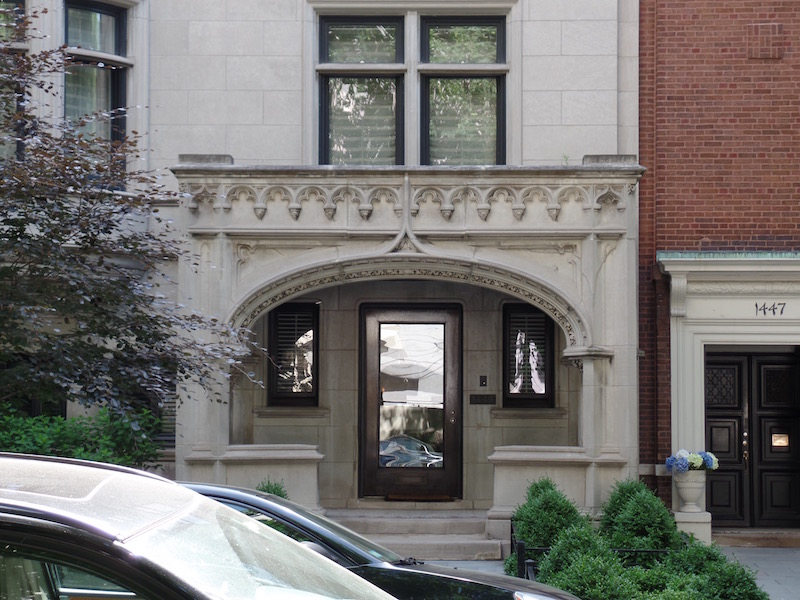
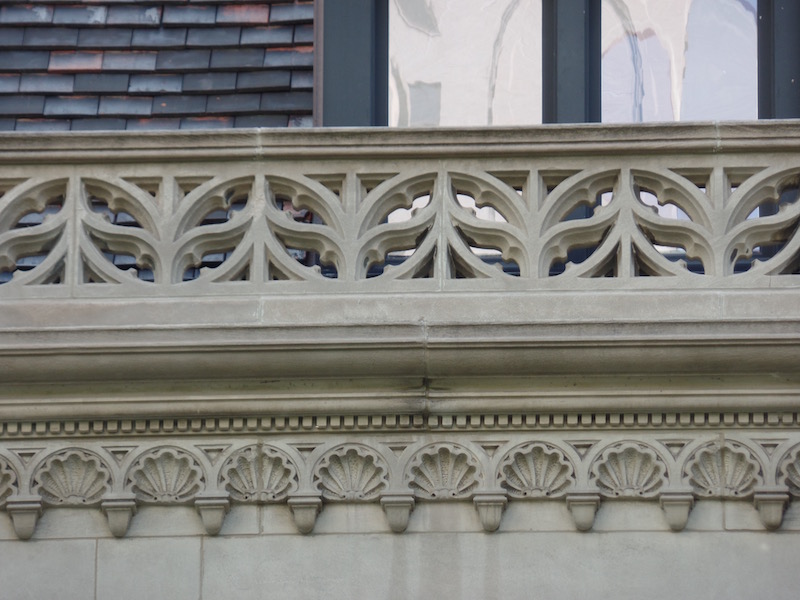
While most of the homes in this area were built in the late 1800s and early decades of the 1900s -- and most took their cues from architectural fashions from centuries before -- this house was on the cutting edge of style when it was built in 1929. It is built in the Art Deco style which is very different from the other houses around it.
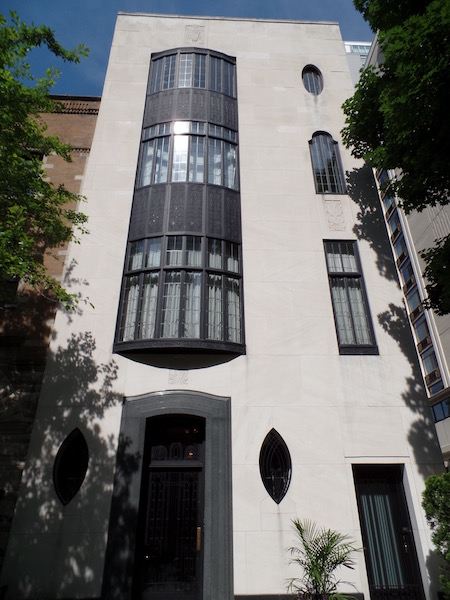
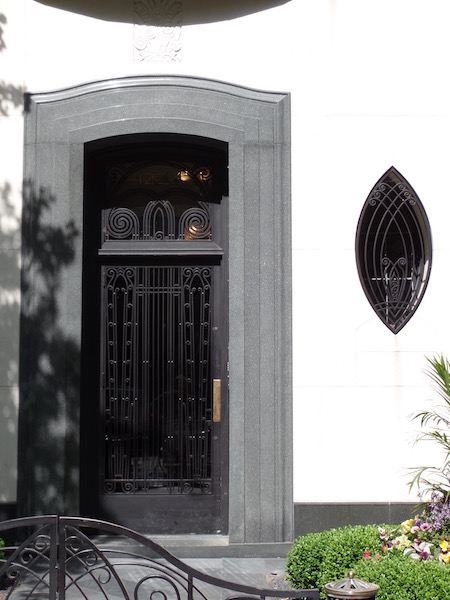
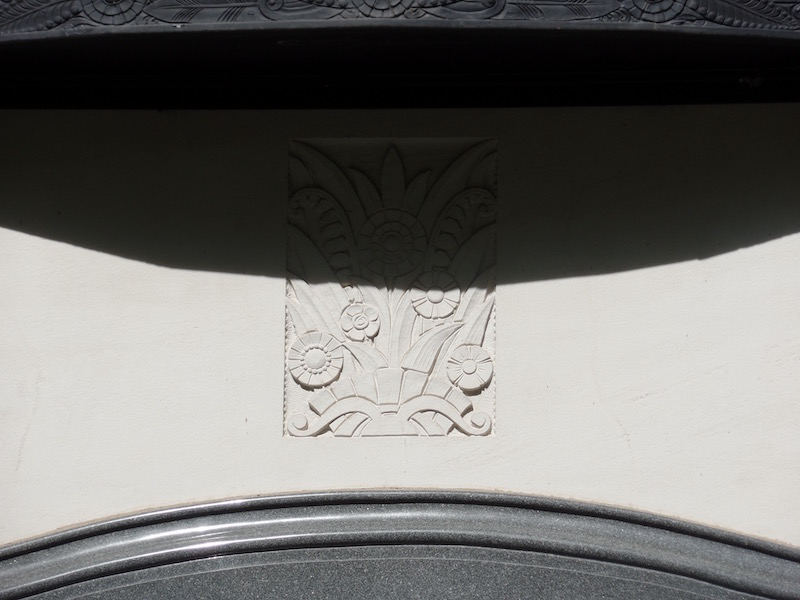
The Thomas W. Hinde House dates from 1892. It is an homage to the Flemish architecture of the late Middle Ages. The facade has been altered, but some of the original stone ornamentation remains, as do such dominant features as the multi-paned diamond-shaped windows.
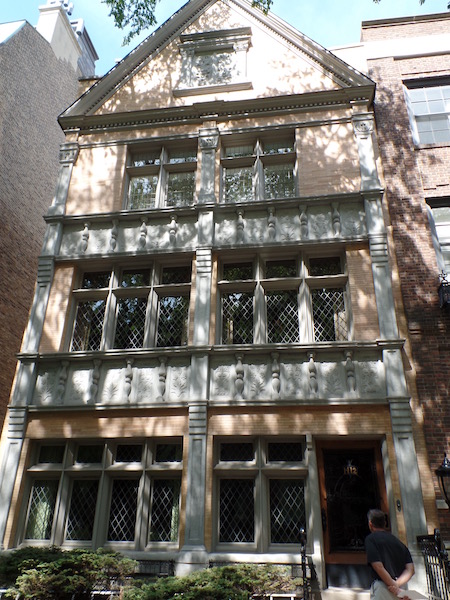
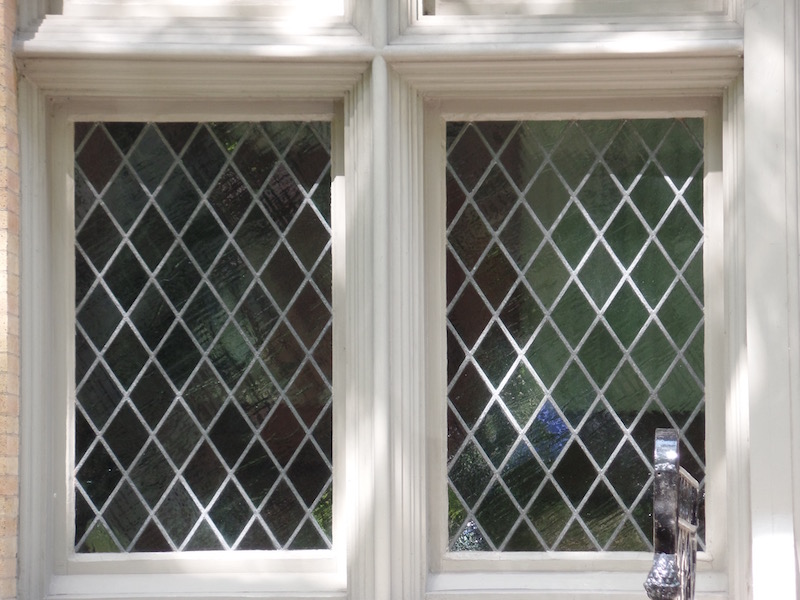
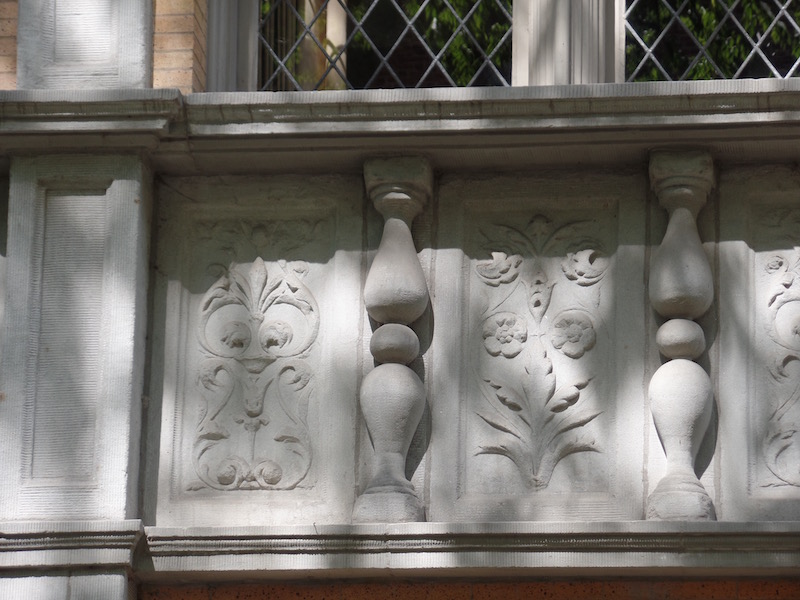
The 1922 Joseph T. Ryerson House was designed like that of a Parisian hotel. The original architect supervised the 1931 addition of the top floor and the mansard roof. Woven into the wrought-iron grillwork above the entrance are the initials of the original owners.
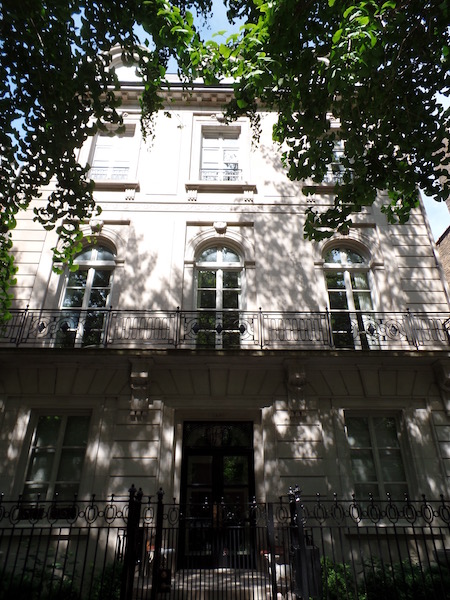
The Charnley-Persky House was designed in 1892 by Frank Lloyd Wright. The house's streamlined structure gives it a far more contemporary look than its neighbors, making the case that there is something timeless in Wright's ideas. The building is now the headquarters of the Society of Architectural Historians, which gives tours of the house on Wednesday and more extensive tours including the surrounding area on Saturday.
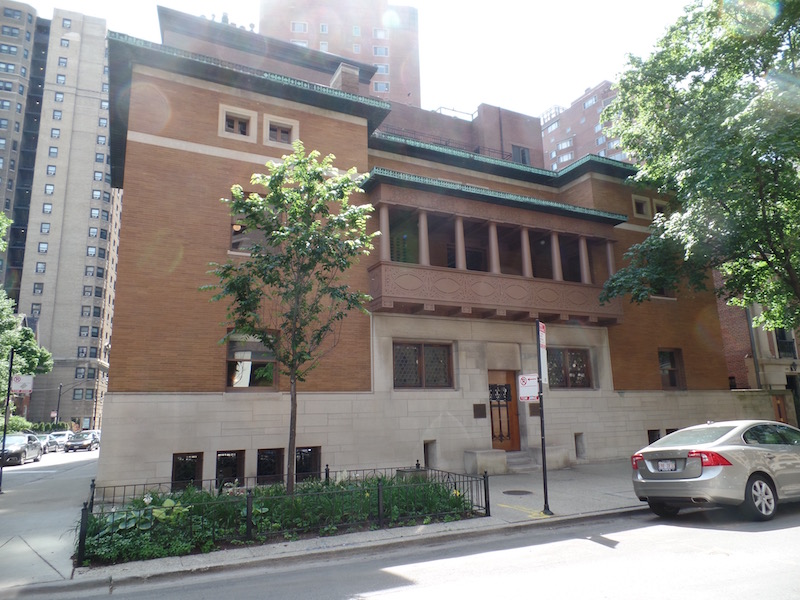
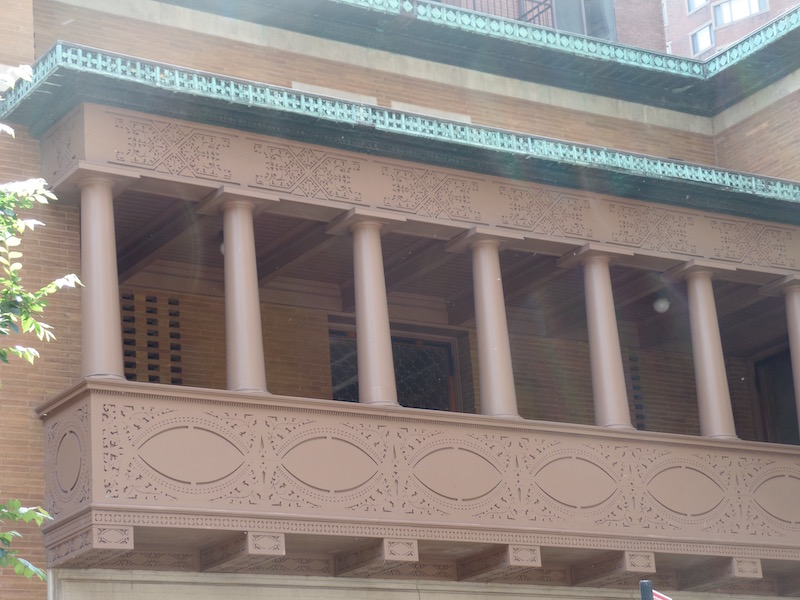
This is the "original" Playboy Mansion. Ironically, it was built for an upright Calvinist named George S. Isham in 1899. Playboy founder Hugh Hefner lived here from 1959 to 1974, romping with his Bunnies and celebrities in the indoor pool and lounging in silk pajamas while perusing page layouts in his bedroom. Today that hedonistic past has been erased, and the building has been converted into high-priced condos.
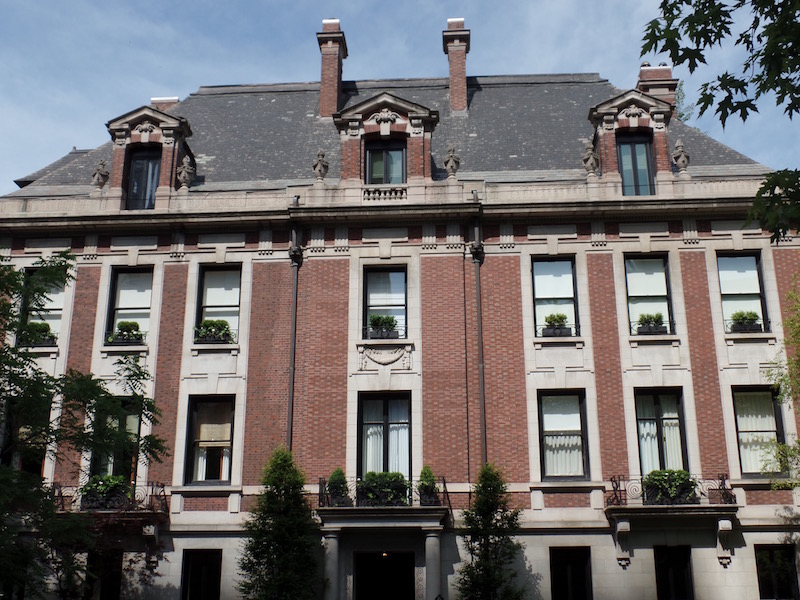
Constructed in 1931, this apartment building demonstrates the classic, sleek modernism that characterized American commercial architecture after World War I. By contract, the 2nd picture is of the 1960's apartment tower across the street, which was avant-garde at the time, but has not "aged" as well.
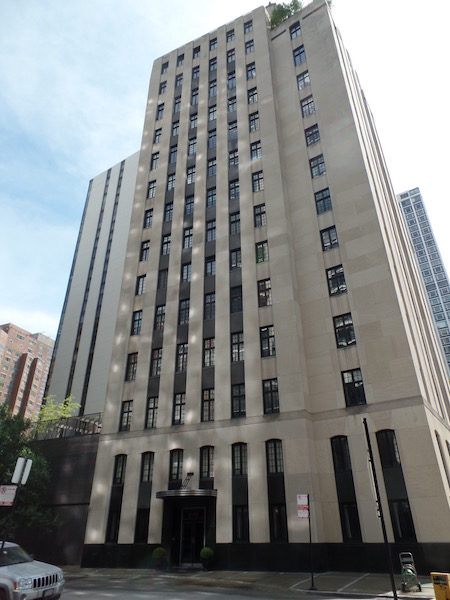
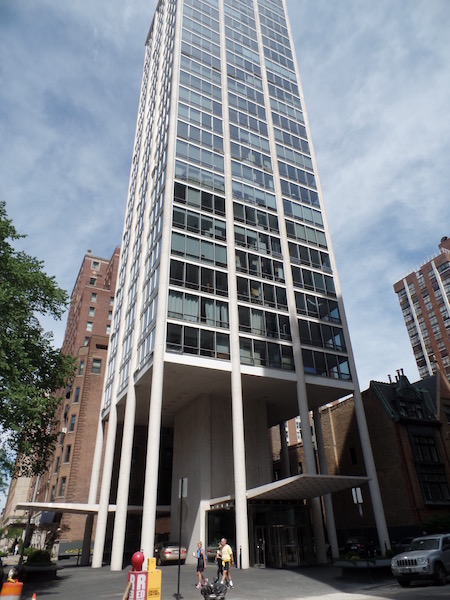
There just happened to be a farmers market on the street as we passed by, where farms from the neighboring areas brought in fresh fruits and vegetables.
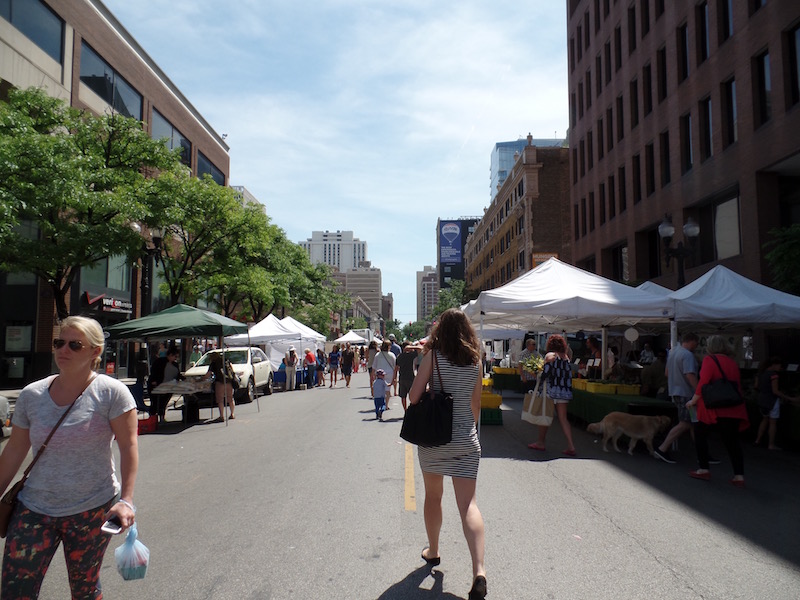
As we headed over for a coffee break, I saw a couple other buildings that had great decoration that I liked, so I grabbed pictures.
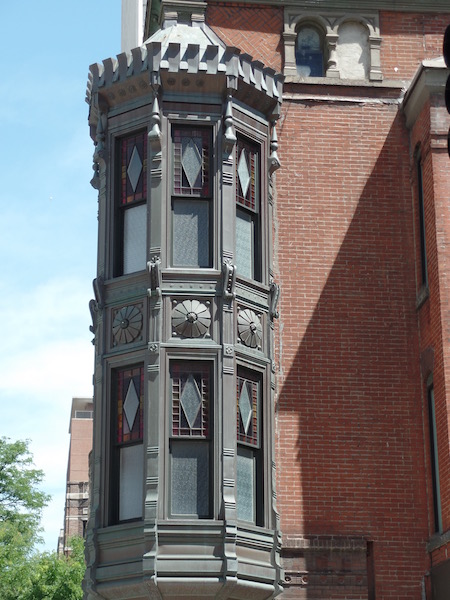
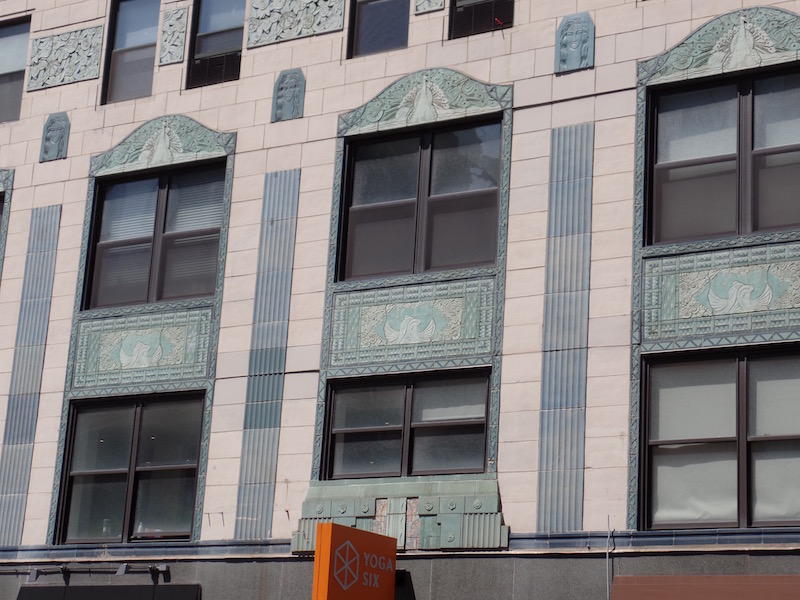
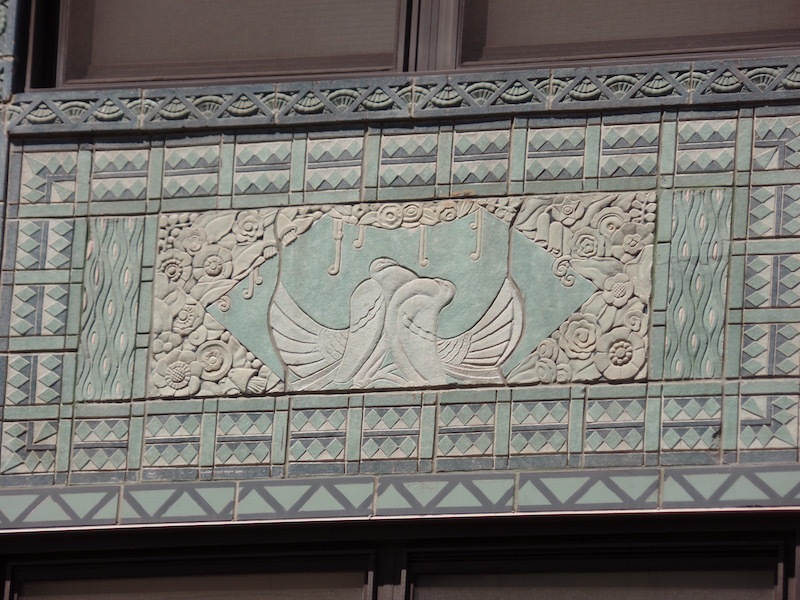
On one block between Rush Street and Lake Shore Drive, there are two clusters of "cottages". The first set were built in 1892 and the second in 1896. It is interesting to contrast the style differences that occurred in just 4 years. The 1892 block (the first photo) has a more pronounced block structure whereas the second has more sleek designs in the Romanesque Revival style.
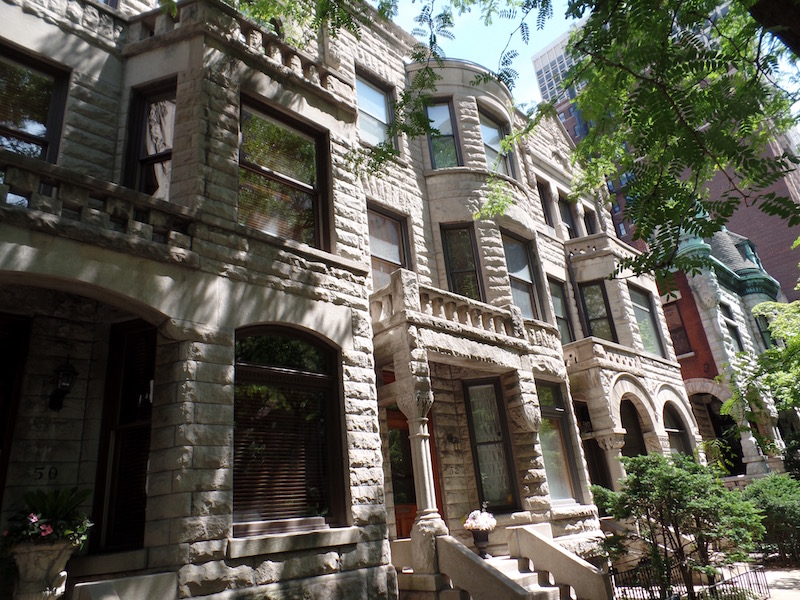
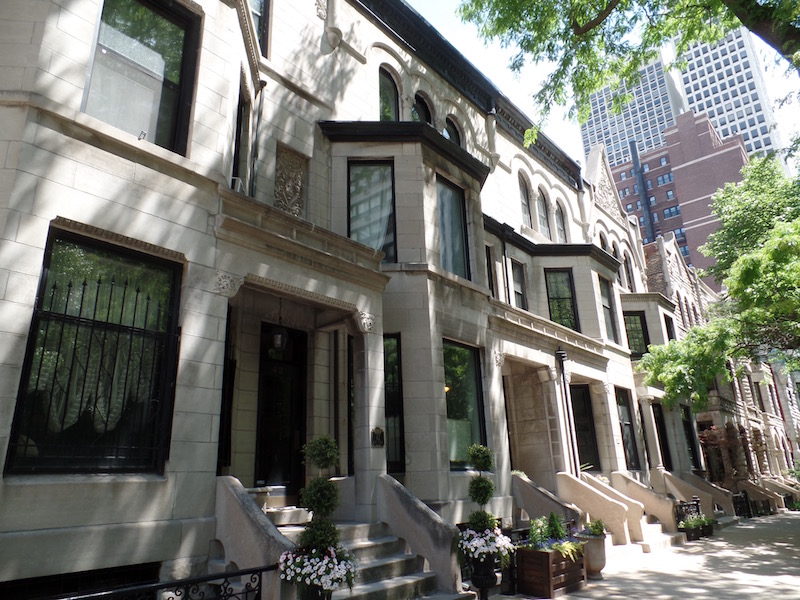
The Bryan Lathrop House was designed by New York architect Charles F. McKim. It was built in 1892 for a local real estate agent and civic leader while staying in Chicago as a lead designer of the World's Columbian Exposition. It helped introduce the Georgian fashion in architecture that replaced the Romanesque Revival throughout the Gold Coast.
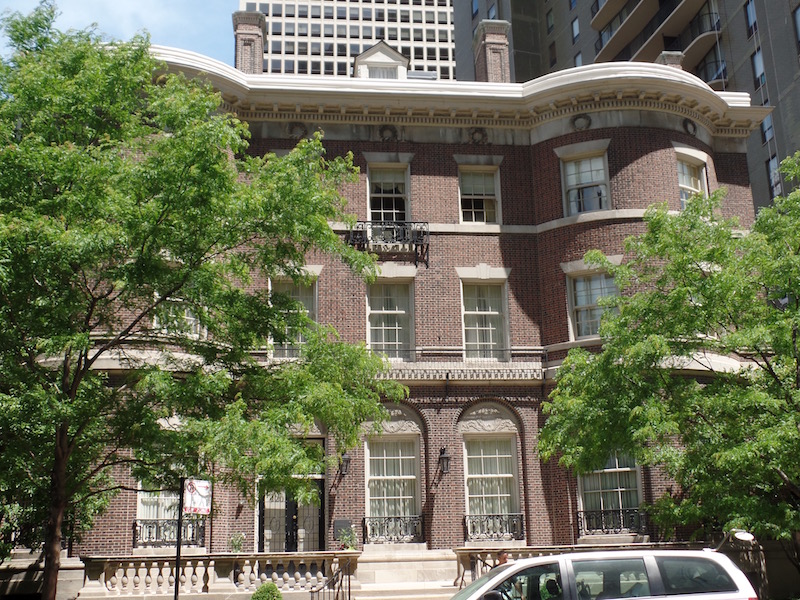
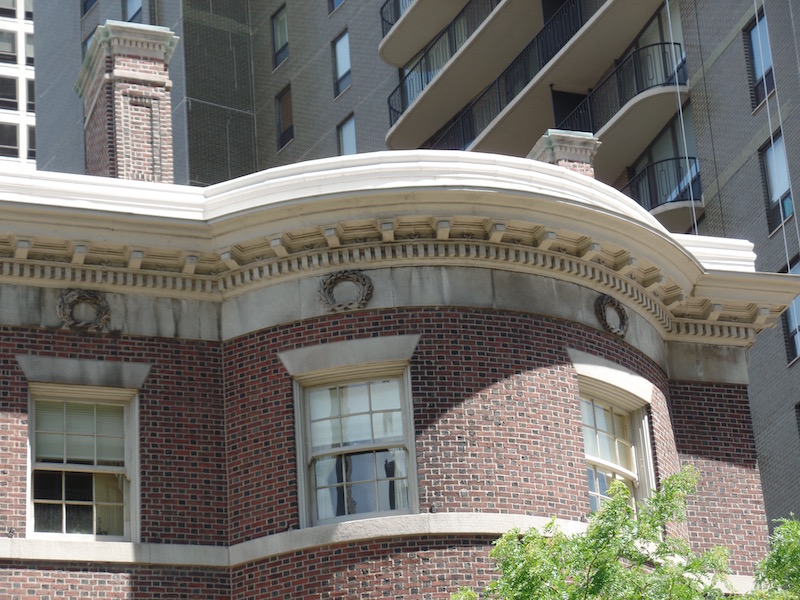
We then headed back towards downtown and stopped at the Navy Pier. Originally named "Municipal Pier", the Navy Pier opened to the public on July 15, 1916. It was originally to be a dock for freights, passenger traffic and a space for indoor and outdoor recreation for the public. Many events were held at the pier, such as expositions, pageants and other types of entertainment. In the summer of 1918 the pier was also used as a jail for draft dodgers. In 1941, during World War II the pier became a training center for the Navy with about 10,000 people working, training, and residing there. In 1946, as the Navy was winding down from its mission, the University of Illinois at Chicago held classes at the pier for a time until they had outgrown the space. In 1959, the St. Lawrence Seaway opened and increased commercial shipping activity at the pier for a short amount of time, though business died down and left for more modern facilities at Lake Calumet. In 1976 the East End buildings got renovated and for a brief period the pier was alive again and home to summer events, such as ChicagoFest, though the Pier struggled to stay maintained and went into decline. In 1989, the City of Chicago had the Urban Land Institute re-imagine uses for the pier. Then, the Metropolitan Pier and Exposition Authority was created, it's responsibility was to manage and operate the Navy Pier as well as the McCormick Place. The MPEA undertook the redevelopment of the pier incorporating some of ULI's recommendations. In 1995, the Navy Pier was redesigned and introduced to the public as the mixed-use retail, dining, entertainment, and cultural venue.
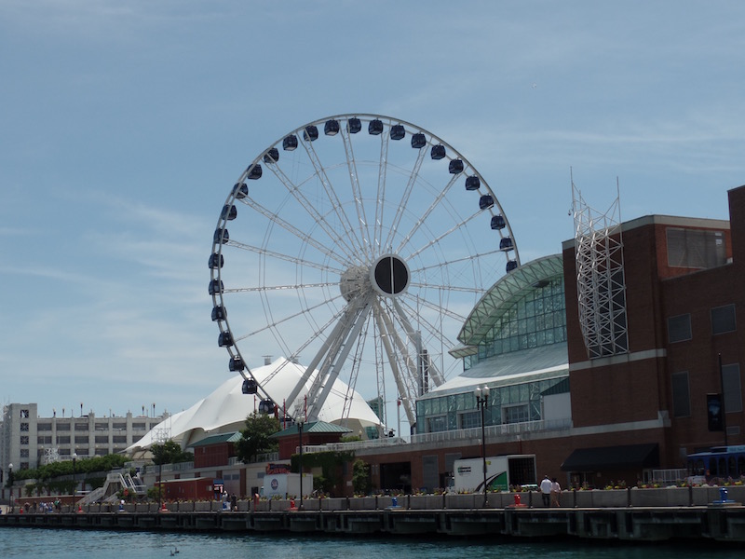
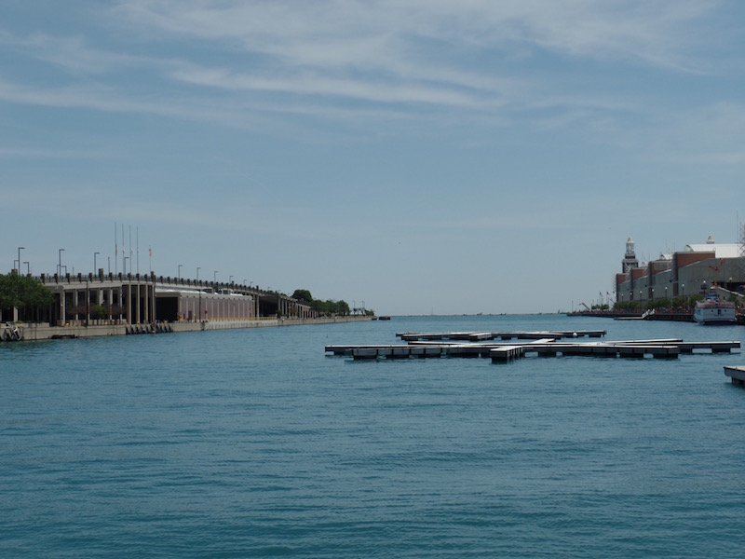
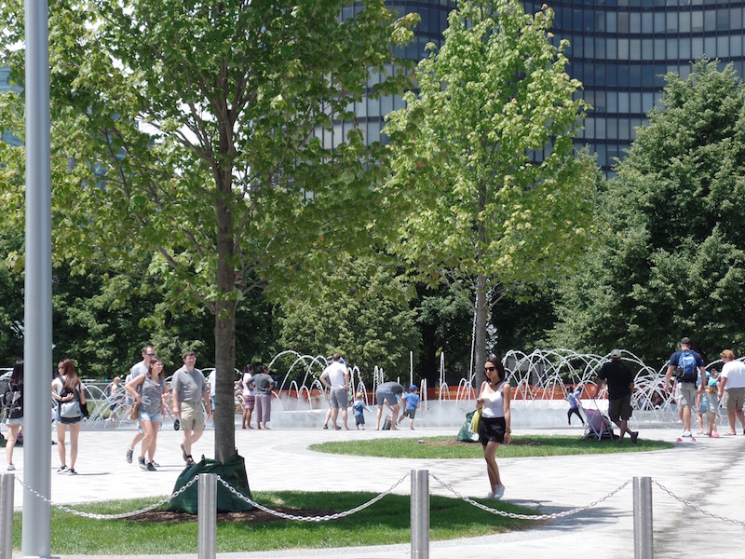
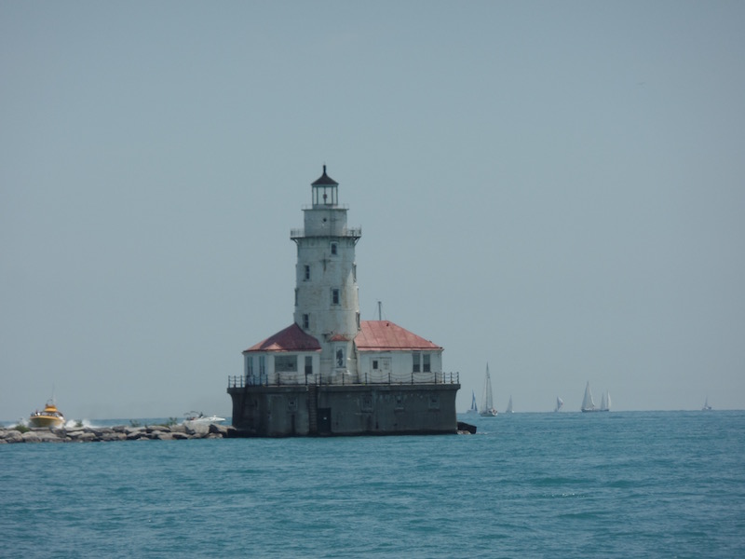
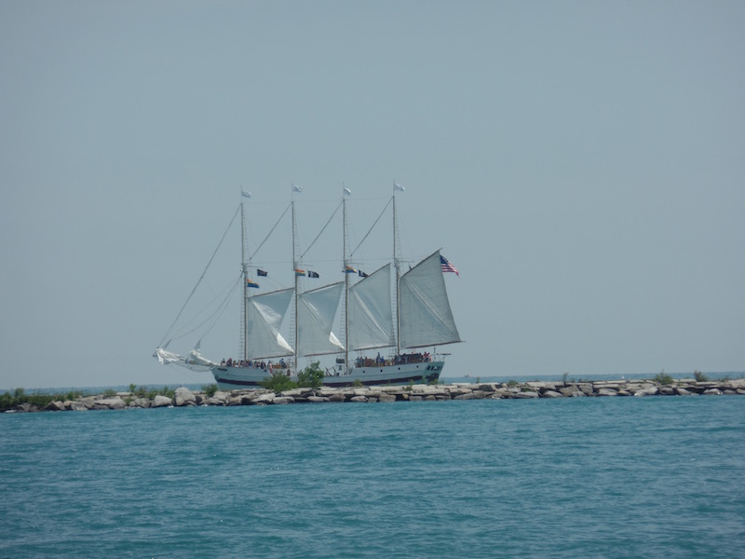
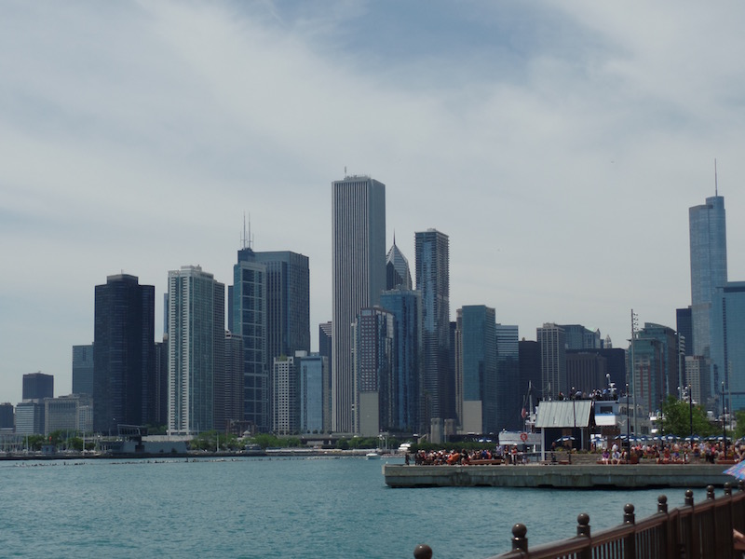
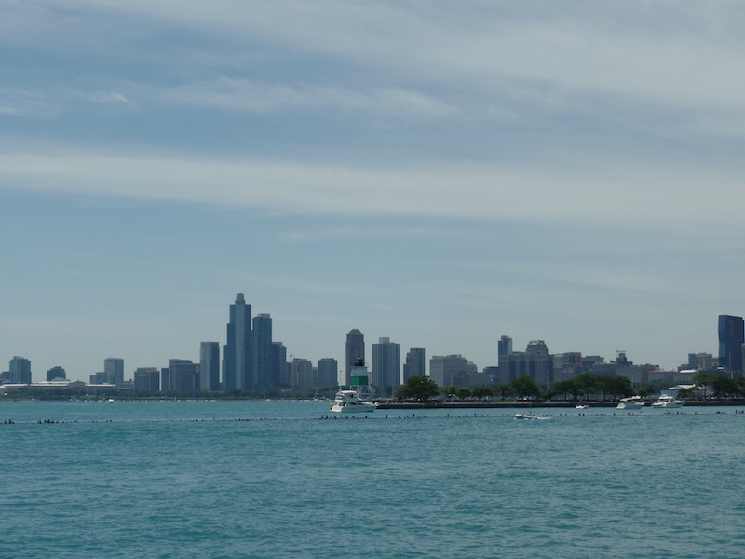
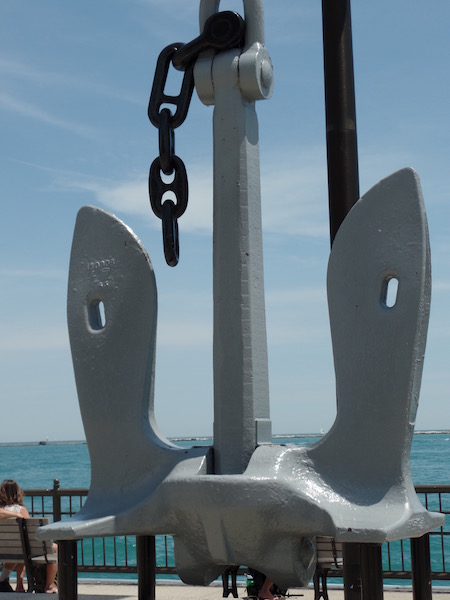
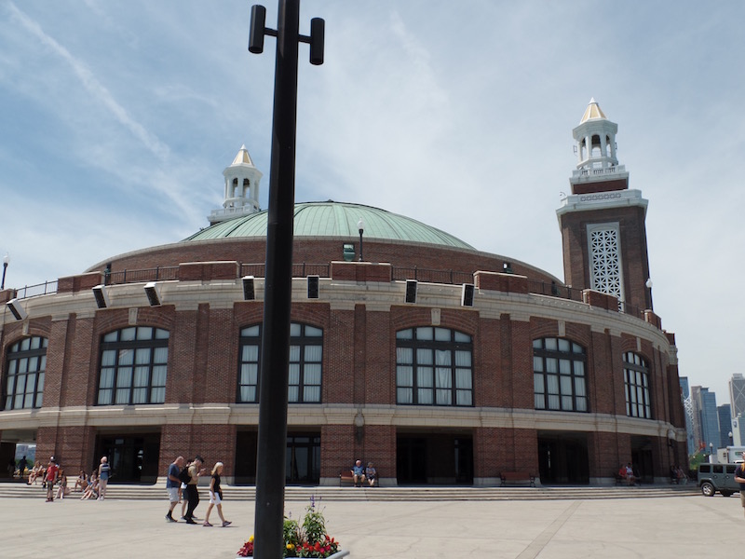
Deep dish pizza is a Chicago staple. The pan in which it is baked gives the pizza its characteristically high edge and a deep surface for large amounts of cheese and a chunky tomato sauce. The thick layer of toppings used in deep-dish pizza requires a longer baking time, which could burn cheese or other toppings if they were used as the top layer of the pizza. Because of this, the toppings are assembled "upside-down" from their usual order on a pizza. The crust is covered with cheese (generally sliced mozzarella), followed by various meat options such as pepperoni or sausage, the latter of which is sometimes in a solid patty-like layer. Other toppings such as onions, mushrooms and bell peppers are then also used. An uncooked sauce, typically made from crushed canned tomatoes, is added as the finishing layer.
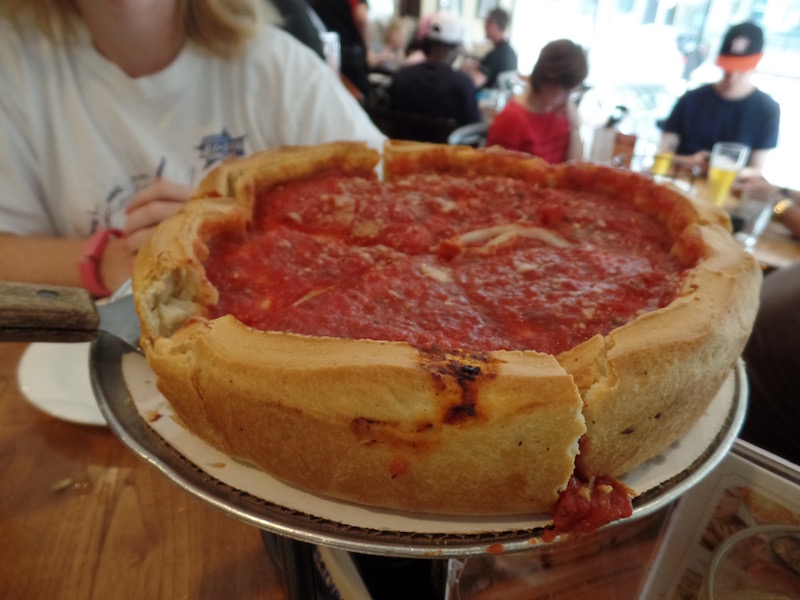
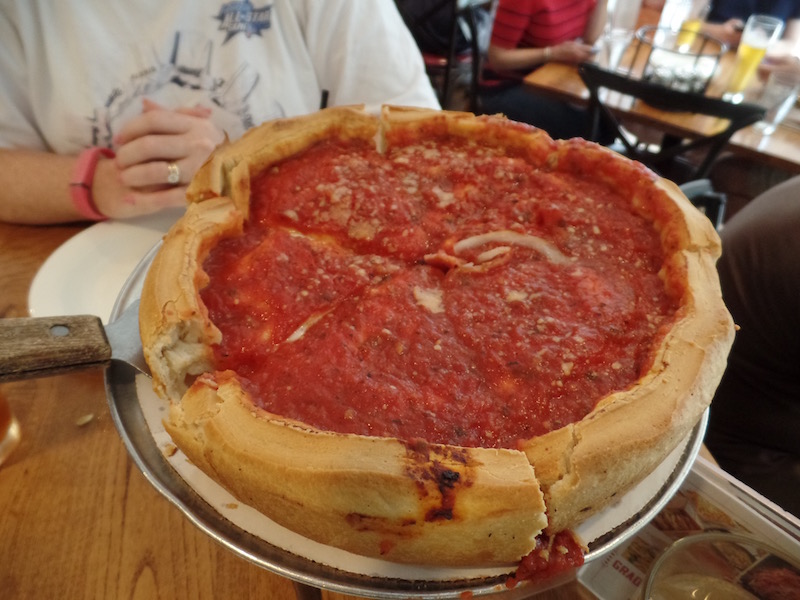
We then grabbed a city bus and headed North to the Lincoln Park Zoo. The zoo was founded in 1868, making it one of the oldest zoos in the U.S. It is also one of a few free admission zoos! Good thing, too, since we got there about 3 and they closed at 4 for a "private event" so we only got to see a subset of the animals.
First up was the Lion House, although the 2 lions there were pretty much sleeping!

One of the newest additions is the Japanese Macaque, or Snow Monkey, which are native to Japan. They get their name "snow monkey" because they live in areas where snow covers the ground for months each year. No other nonhuman primate is more northern-living, nor lives in a colder climate. This one has a baby clinging to its' front.

The Red River Hog is Africa's smallest and most colorful swine species. They live in social groups of up to 15 members, normally with one dominant male (although we only saw 2 in this area). They may be listed as the smallest, but they can weight up to 275 lbs!
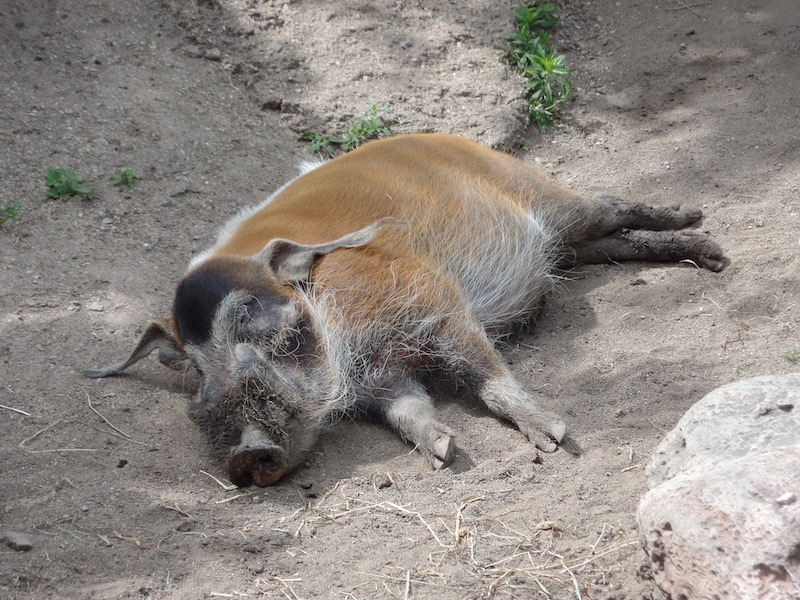
This pretty little green bird is the Lesser Green Broadbill.

The bird on the left is the Jambu Fruit Dove and on the right is a White-Rumped Shama Thrush. 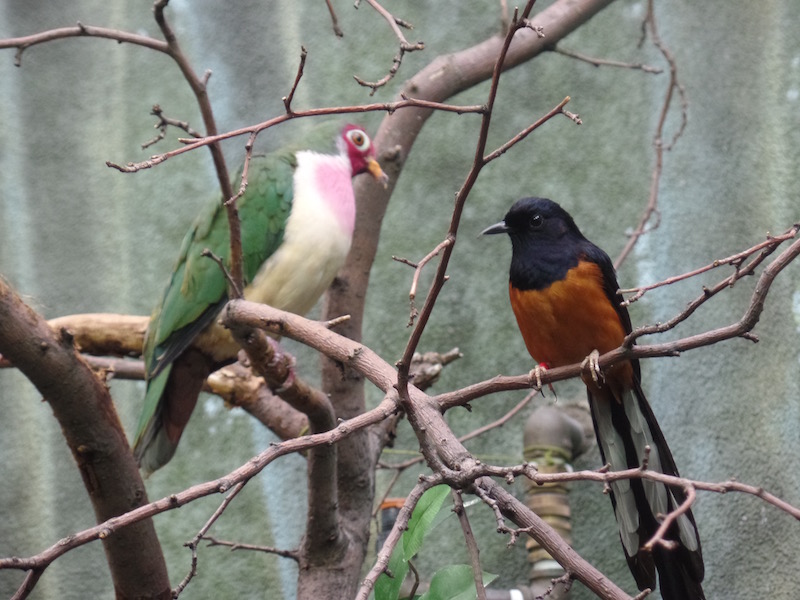
While this looks a little like a peacock, it is a Palawan Peacock-Pheasant.
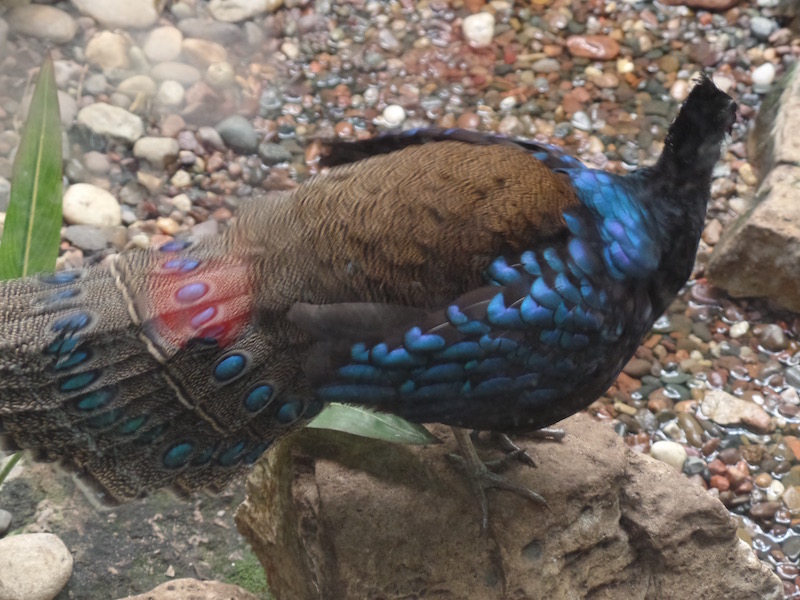
This is a White-Headed Buffalo Weaver.

And then two pictures of an Incan Tern.


They were doing some construction and so we missed a bunch of animals in the Africa section, but we were able to see the two Giraffes.


And then this nice kitty cat, a leopard, that was stalking the front of the cage.


This stretch of 3-4 blocks on Armitage Avenue is one of the few remaining uninterrupted stretches of 19th century commercial architecture in Chicago. The Aldine building is really well-preserved!
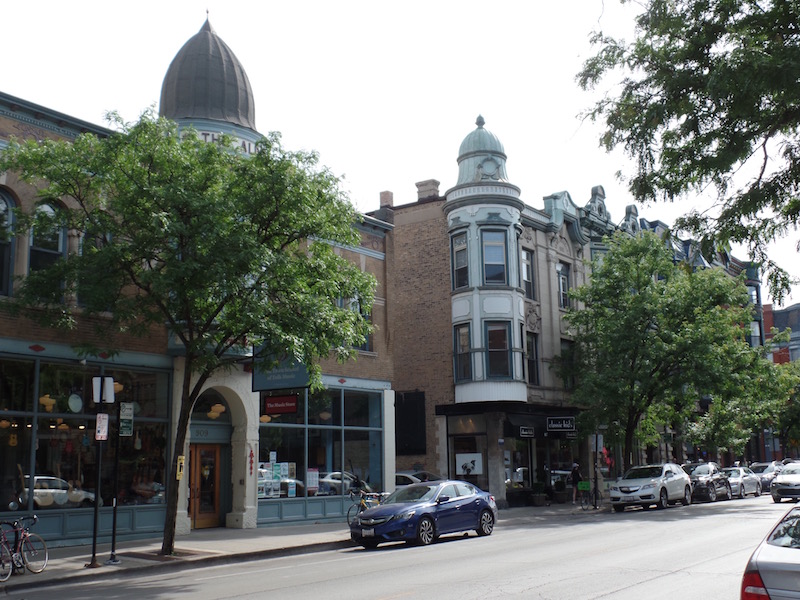
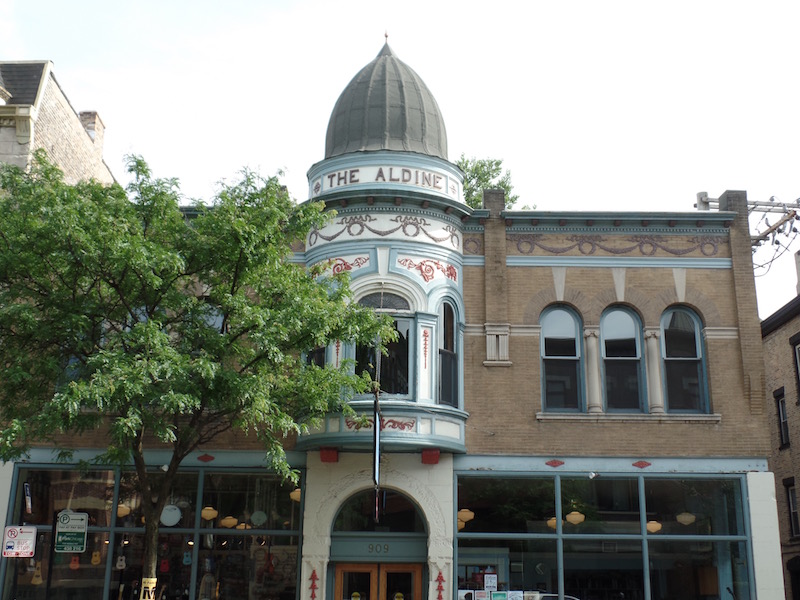
At the top of the building at 925 W. Armitage Avenue in Lincoln Park reads "LINDAU." Formerly 159 Center Street, the building was built in 1886 by Charles F. Lindau. Lindau was born in Germany in 1845 and arrived in the United States in 1863. He became a naturalized citizen in 1872. Lindau was originally a candy maker in the late 1860s, but moved to the more general dry goods retail business in the late 1880s. Soon after the turn of the century, he left this building to his son-in-law.
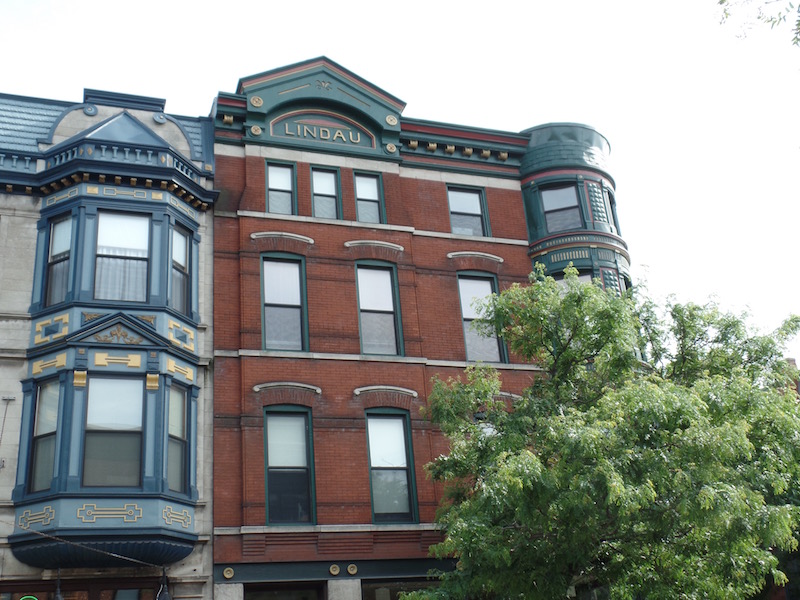
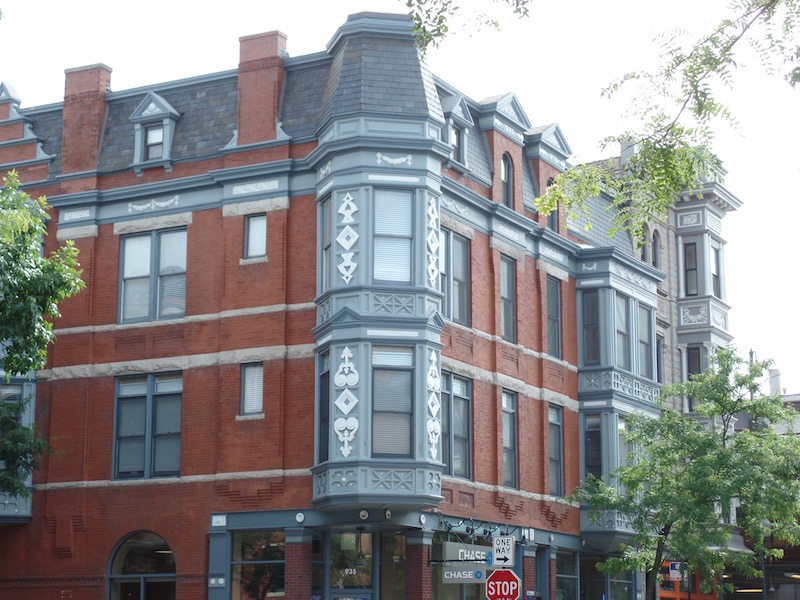
This next block are just additional pictures of buildings on Armitage Avenue that I thought were really nice.
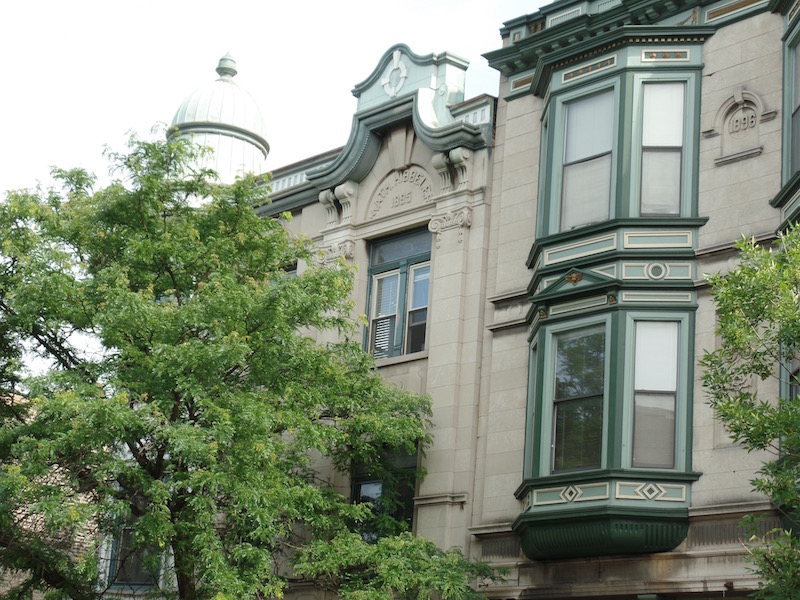
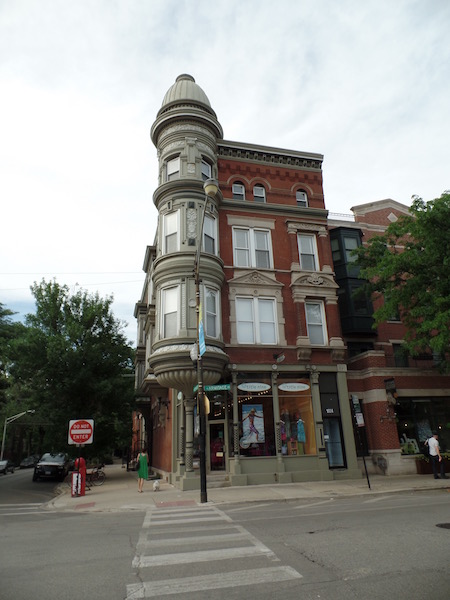
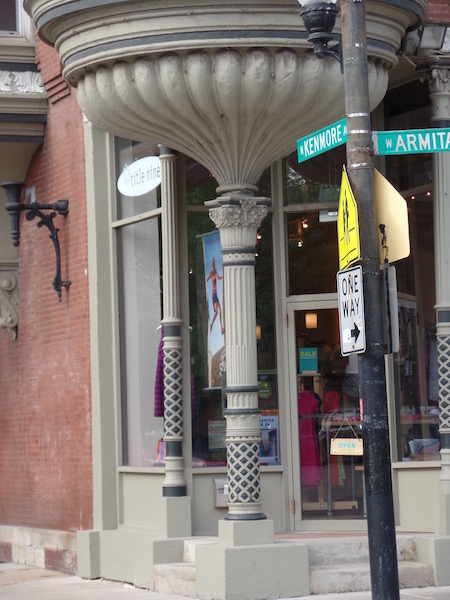
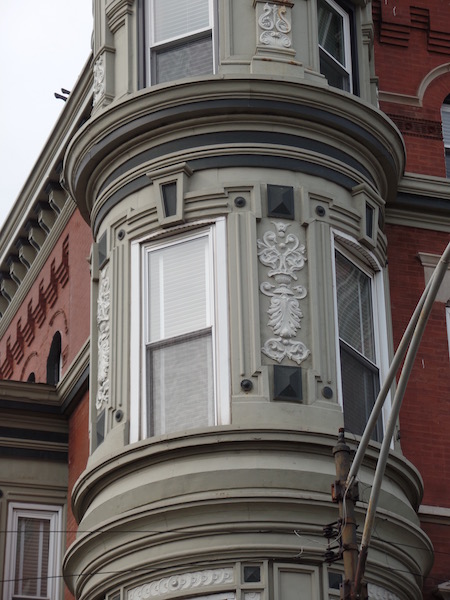
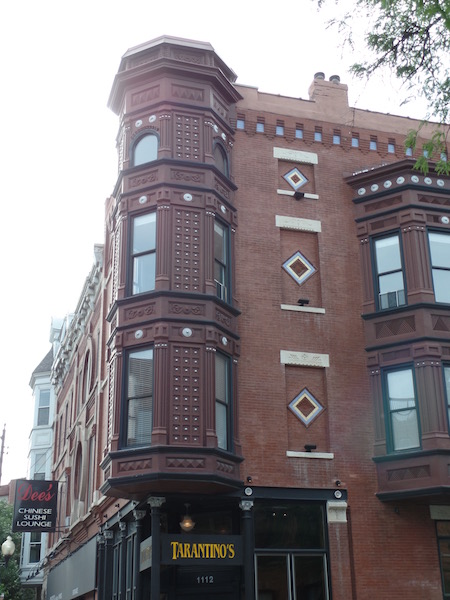
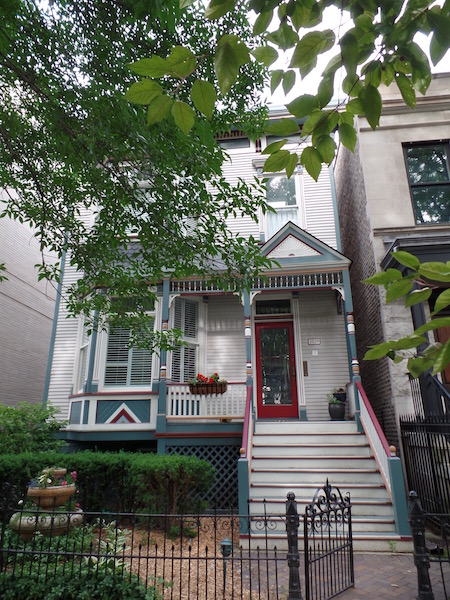
At the bridge over the Chicago River at Michigan Avenue, there are plaques in the sidewalk which indicate the outline of Fort Dearborn. Fort Dearborn was built in 1803 beside the Chicago River by troops under Captain John Whistler and named in honor of Henry Dearborn, then United States Secretary of War. The original fort was destroyed following the Battle of Fort Dearborn during the War of 1812, and a new fort was constructed on the same site in 1816. By 1837, the fort had been de-commissioned. Parts of the fort were lost to both the widening of the Chicago River in 1855, and a fire in 1857. The last vestiges of Fort Dearborn were destroyed in the Great Chicago Fire of 1871.
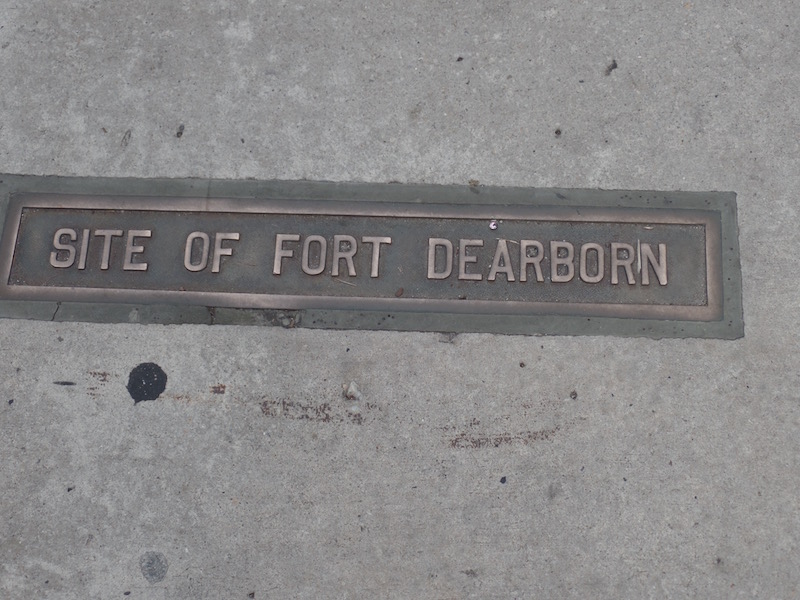
This is called Marina City, but supposedly locals sometimes call them the "corn cobs". It was designed in 1959 and completed in 1964. At that time, they were the tallest residential buildings and tallest reinforced concrete structures in the world. Marina City was the first urban post-war high-rise residential complex in the United States and is widely credited with beginning the residential renaissance of American inner cities. Its model of mixed residential and office uses and high-rise towers with a base of parking has become a primary model for urban development in the United States and throughout the world, and has been widely copied throughout many cities internationally. Marina City construction employed the first tower crane used in the United States. It is unique in several ways. The first 19 floors form an exposed parking garage. The apartments are unique in containing almost no interior right angles. On each residential floor, a circular hallway surrounds the elevator core, which is 32 feet (10 m) in diameter, with 16 pie-shaped wedges arrayed around the hallway. Apartments are composed of these triangular wedges. Bathrooms and kitchens are located nearer to the point of each wedge, towards the inside of the building. Living areas occupy the outermost areas of each wedge. Each wedge terminates in a 175-square-foot (16.3 square meter) semi-circular balcony, separated from living areas by a floor-to-ceiling window wall. Because of this arrangement, every single living room and bedroom in Marina City has a balcony. It also has it's own marina.
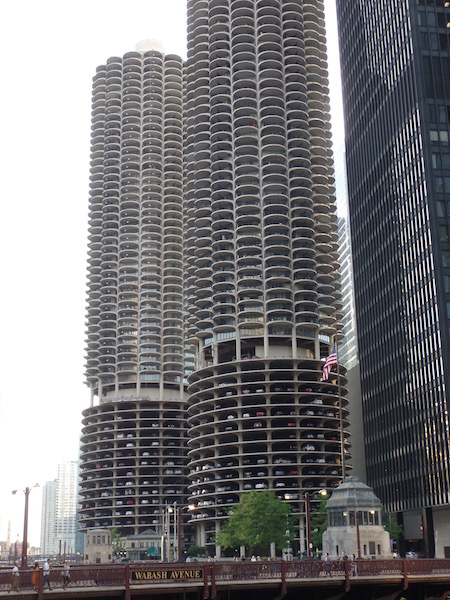
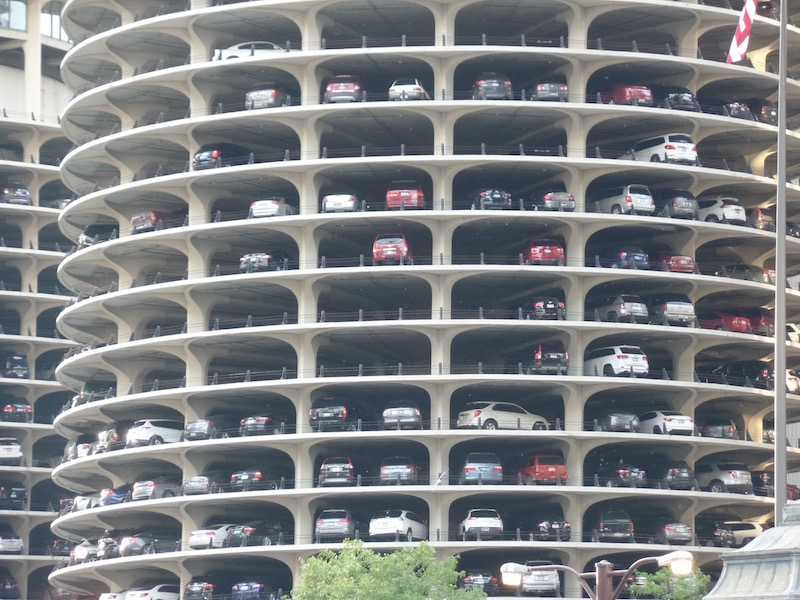
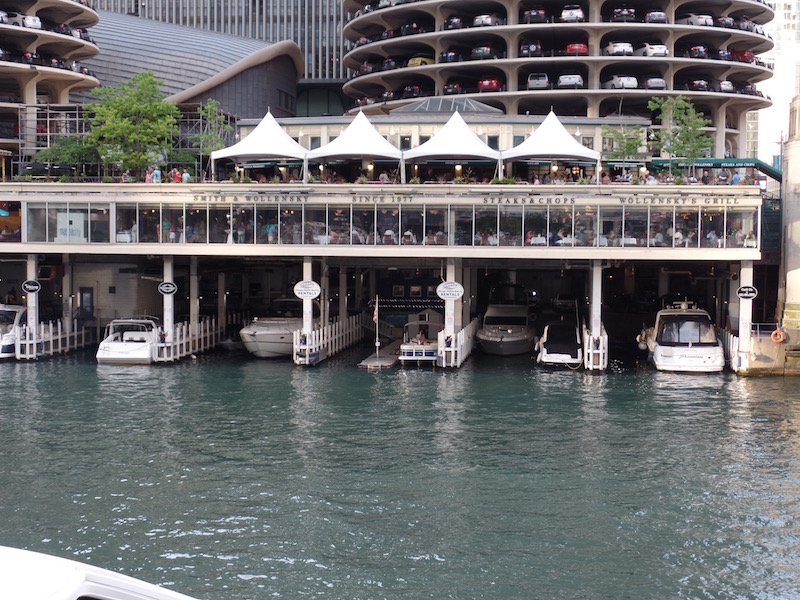
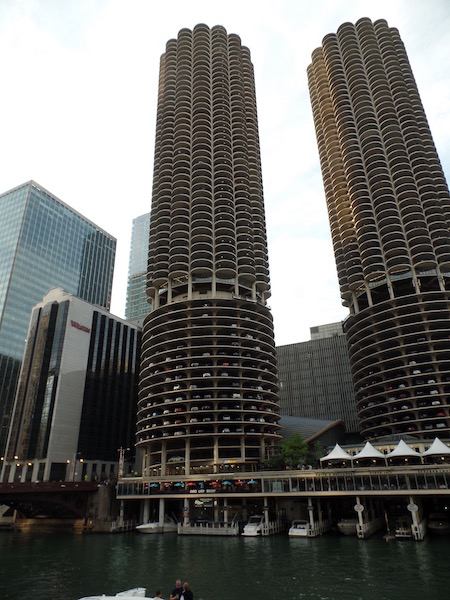
I didn't really care too much for the building, but I liked the old clocks on the corner of the Jewelers' Building.
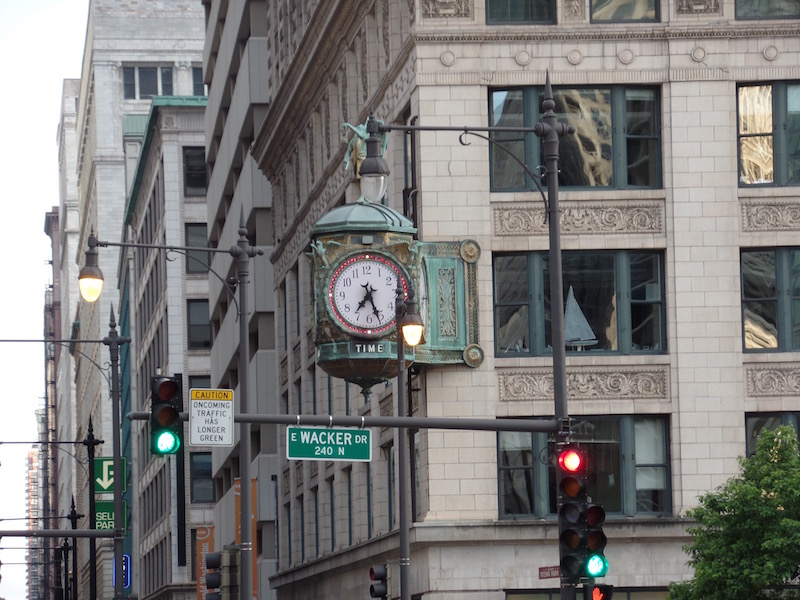
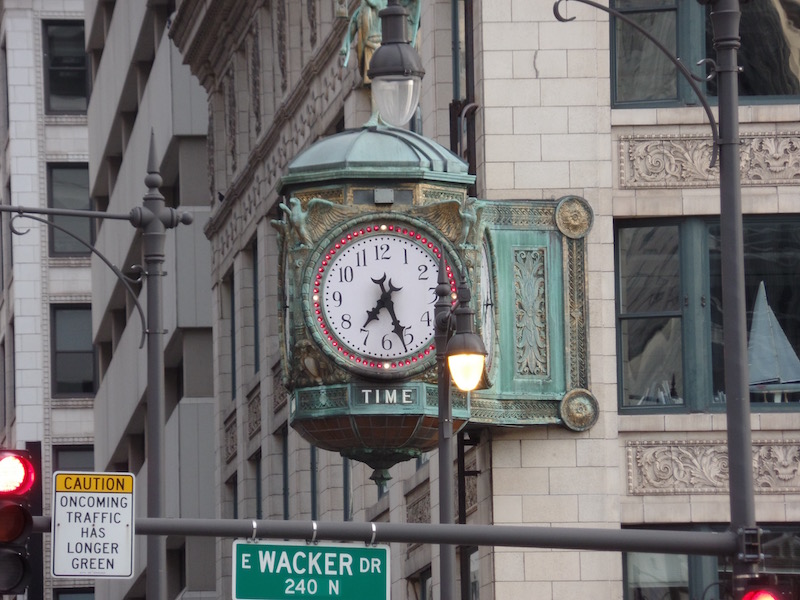
Another few views of the cityscape reflecting on the glass buildings on the river.
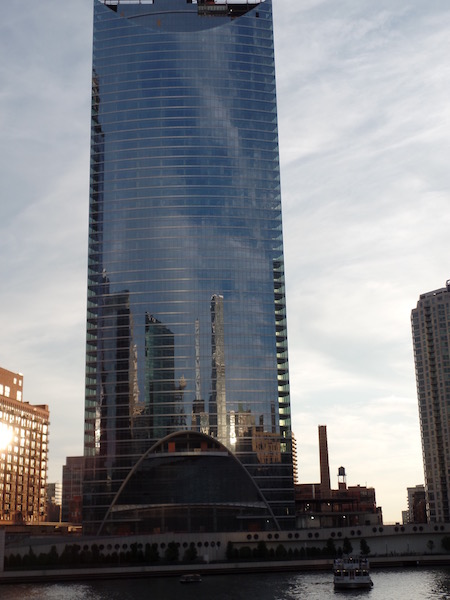
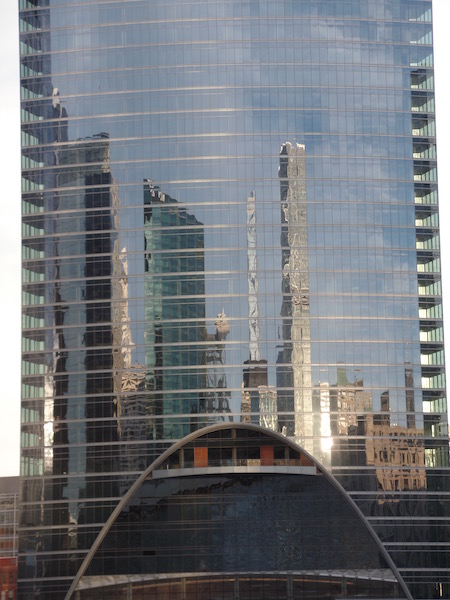
For our second (and last) dinner in Chicago, we picked a Tapas bar/Spanish restaurant called Salero. For me, the most interesting thing on the interior was a wall of candles. They had quite a few things on the menu, but we opted for the "family style tapas tasting menu", since it sounded like it would give us a good smattering of tapas, appetizers, and mains.
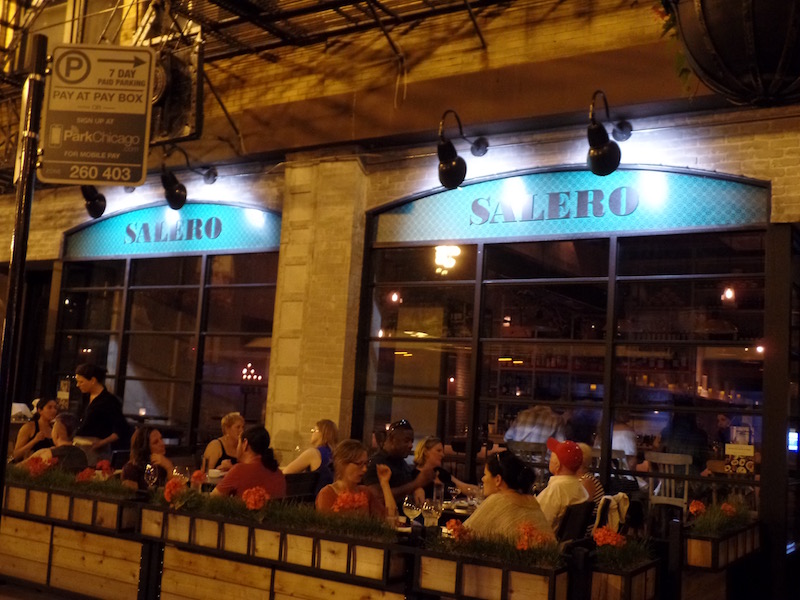
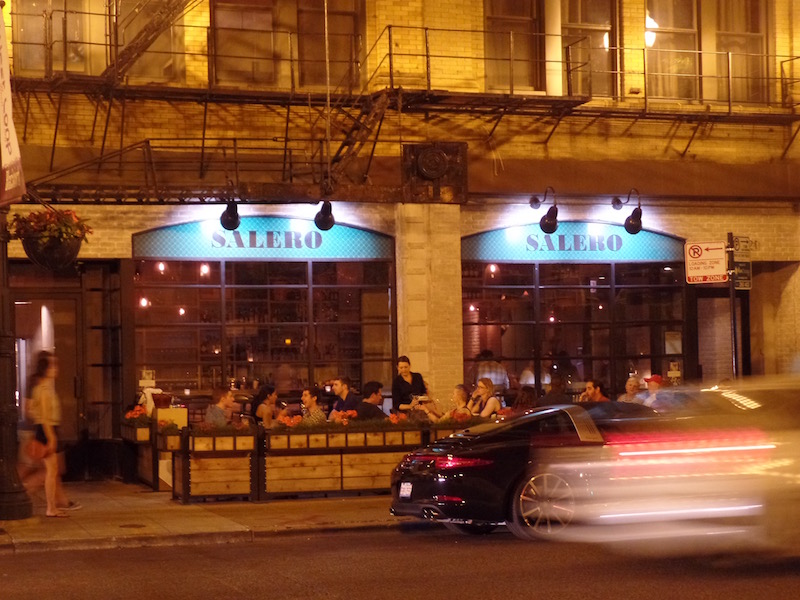
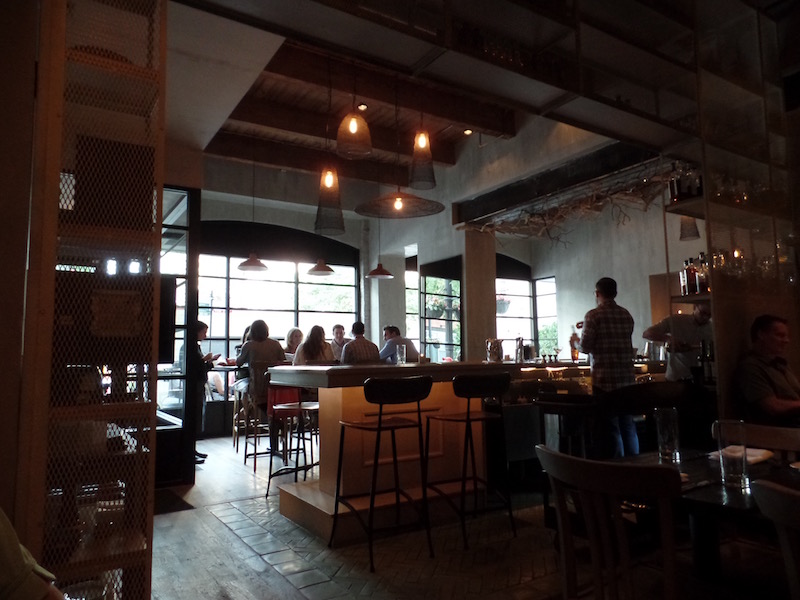
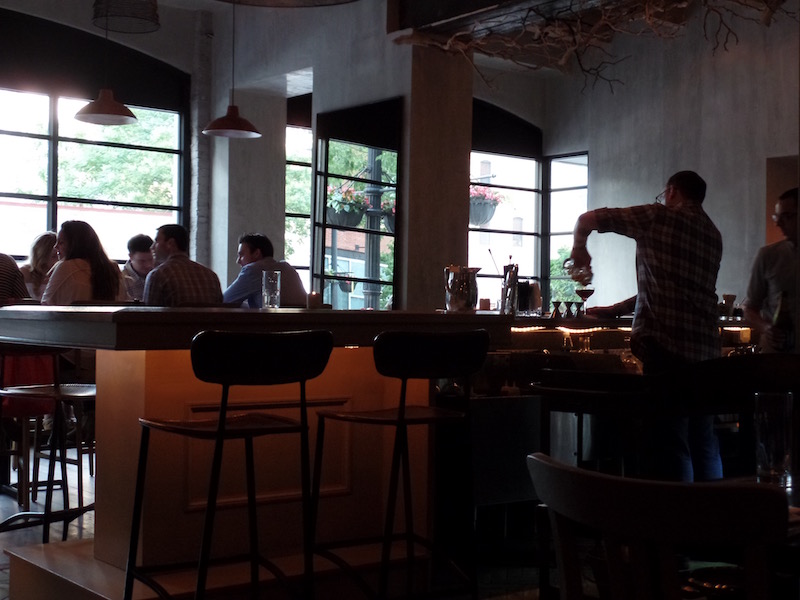
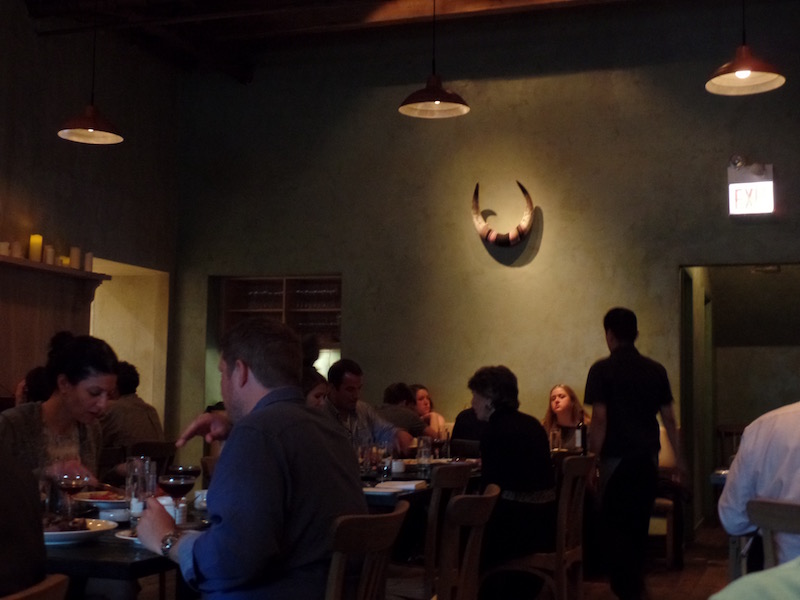
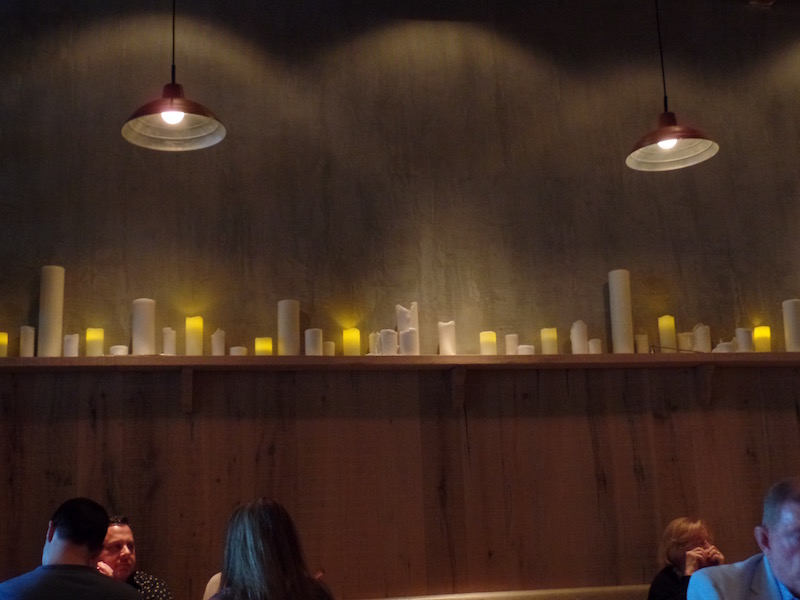
We decided to go outside the norm for drinks and went with cocktails! I tried the White Sangria and Tom had the Salero "Old Fashioned"".
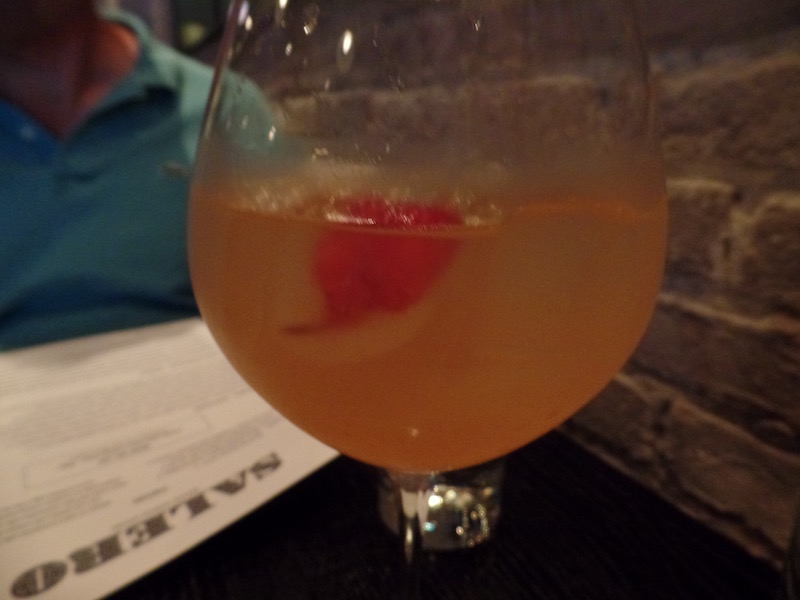
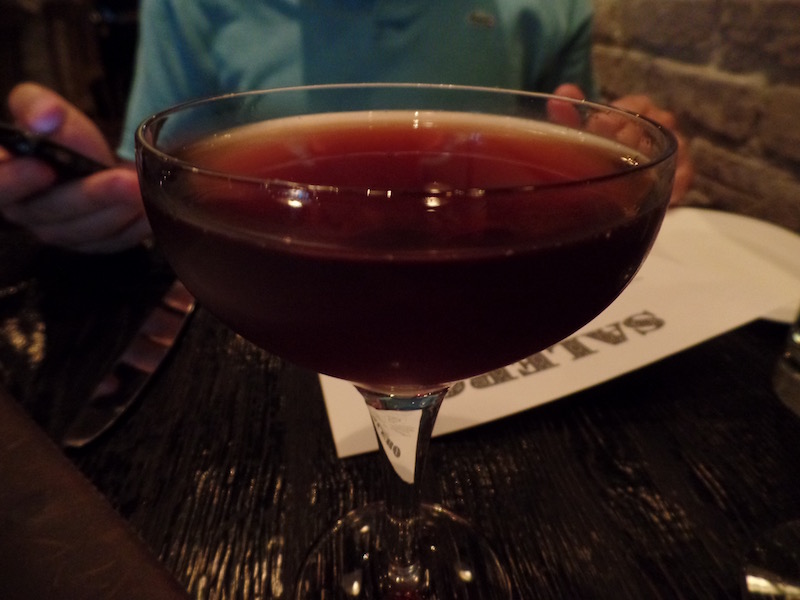
We started with rolls and olive oil, and then the tapas started.
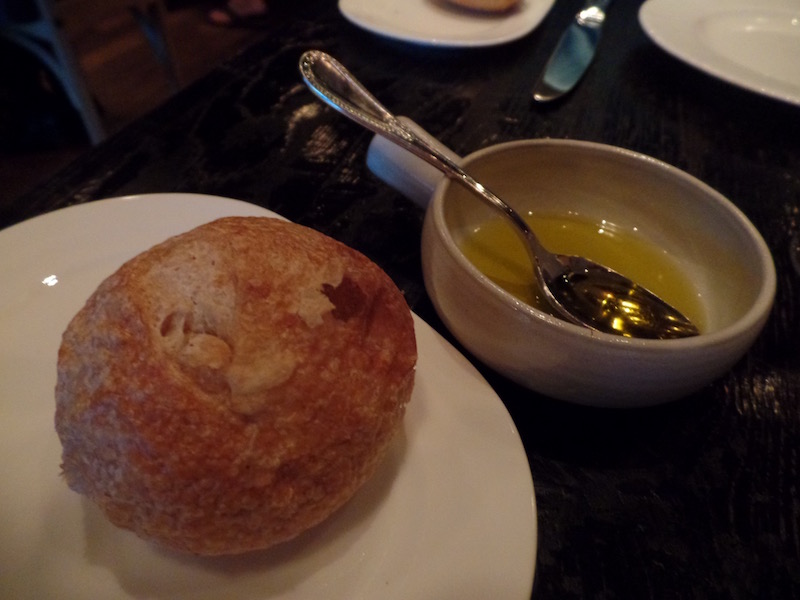
First up was a Lumpia with chorizo, asparagus and pickled pepper. A lumpia is a spring roll of Chinese origin commonly found in Indonesia and the Philippines.
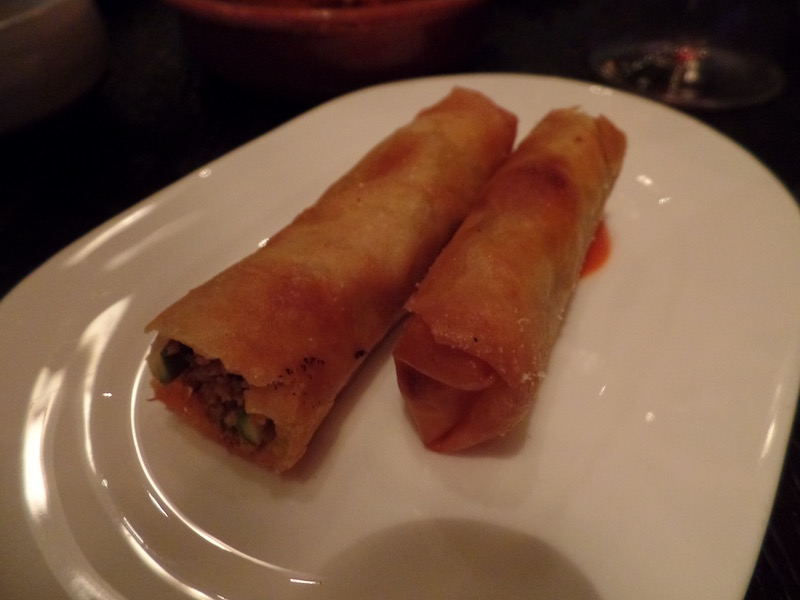
Next was jamon serrano and manchego cheese croquettes with hazelnut romesco. Croquettes is very typical for tapas we have found.
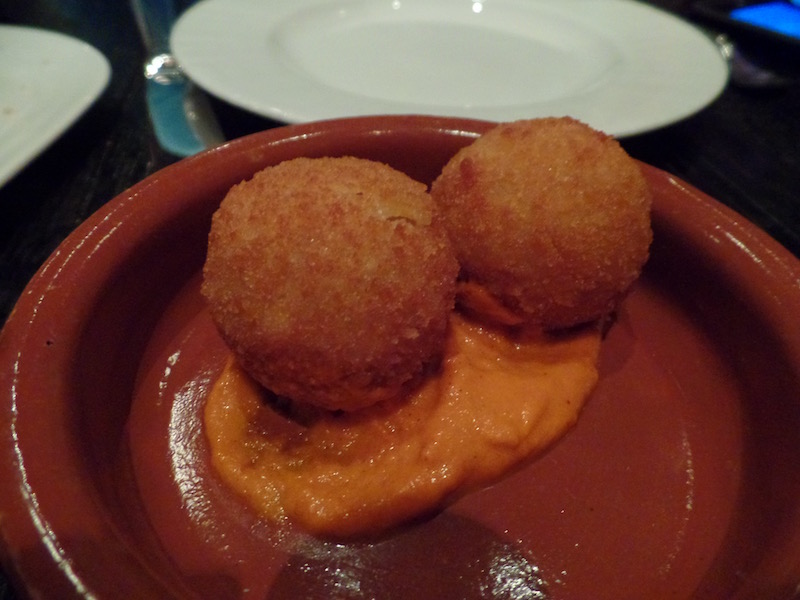
Not one of my favorites (personally), this was a raw Oyster in a spicy escabeche with trout roe. Here is a funny thing, which Tom will be mad I put into the blog. The oyster was sitting on top of what looked like black beans and so he started to eat them, but they were uncooked and really, only something to put the oysters on ... so then he spit them out!
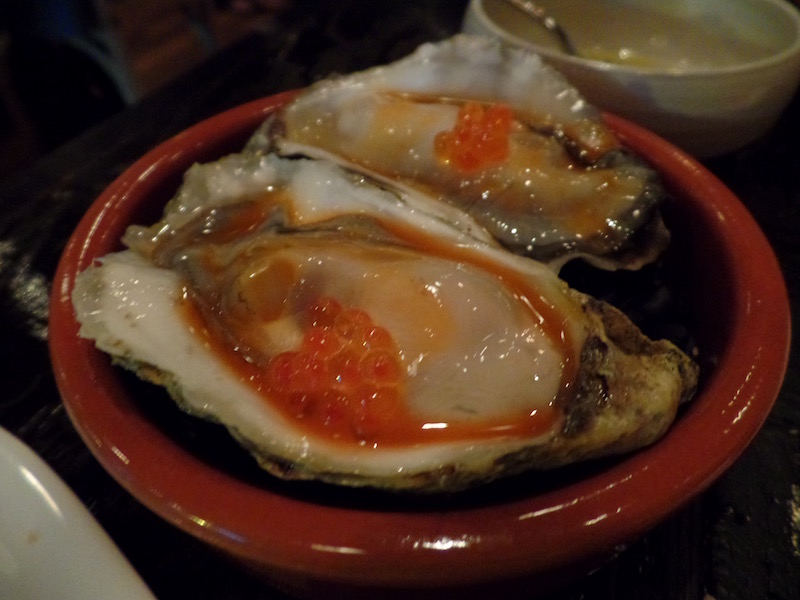
This was a little grilled cheese sandwich ... specifically a grilled jamon and Casatica cheese bocadillo sandwich.
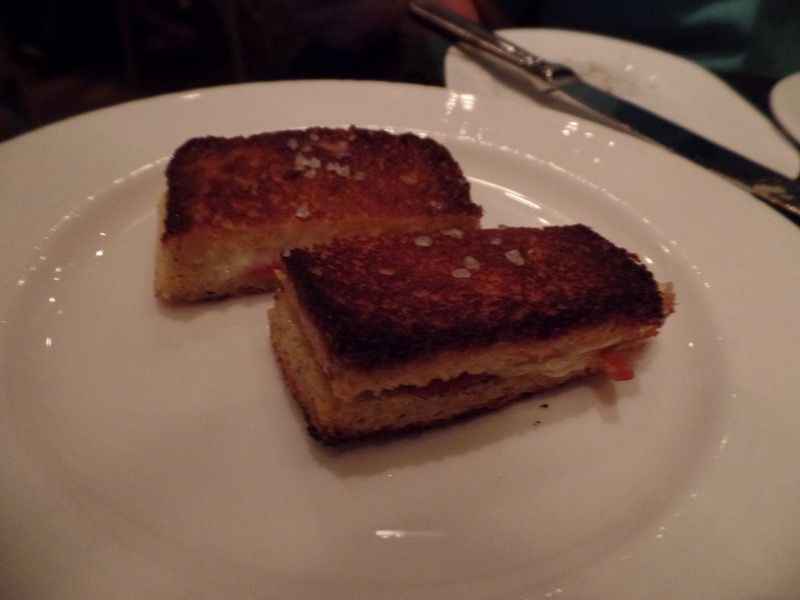
We've seen Uni (sea urchin) alot in Japan for sushi but I don't know that we had every had it .. until now. Soft scrambled eggs with Uni and roe on a thin toast. This was actually quite tasty!
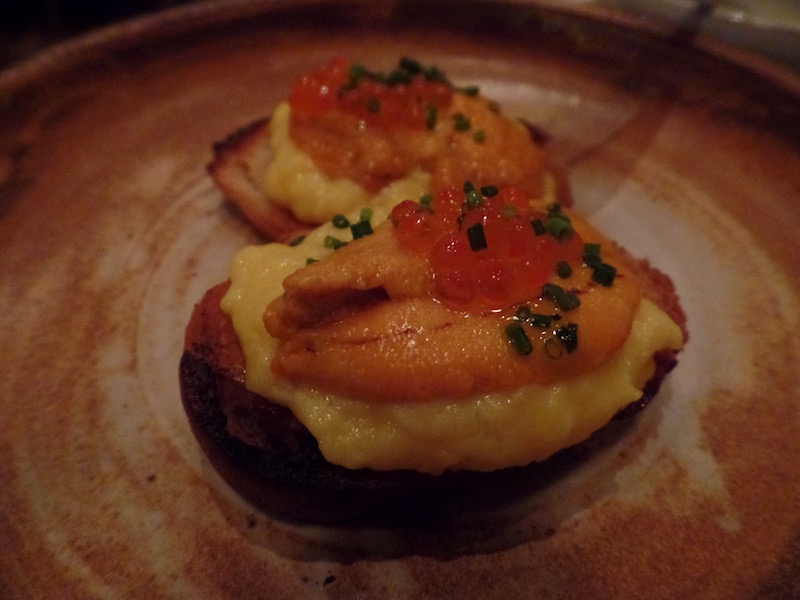
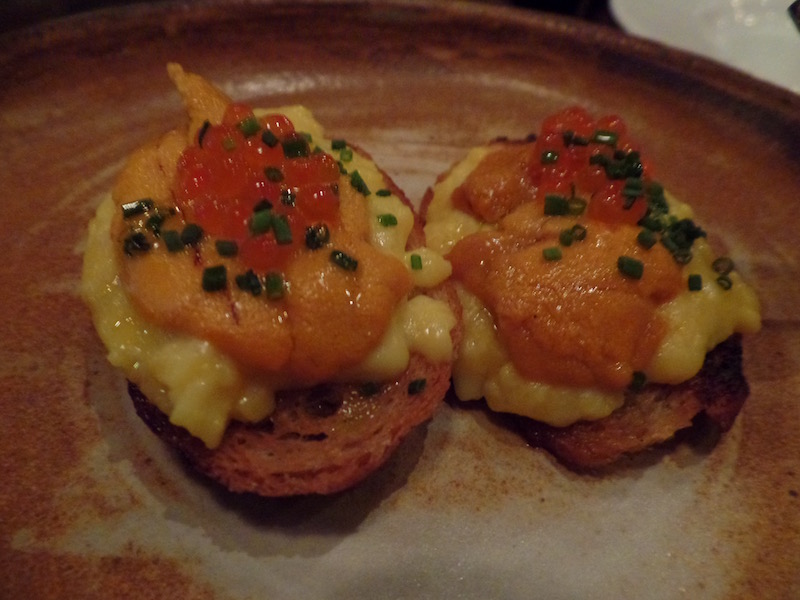
We then moved to appetizers, and this one was Artichoke hearts with braised fennel and baby carrots, shallots, beech mushrooms and a tarragon emulsion. This was one of my favorites.
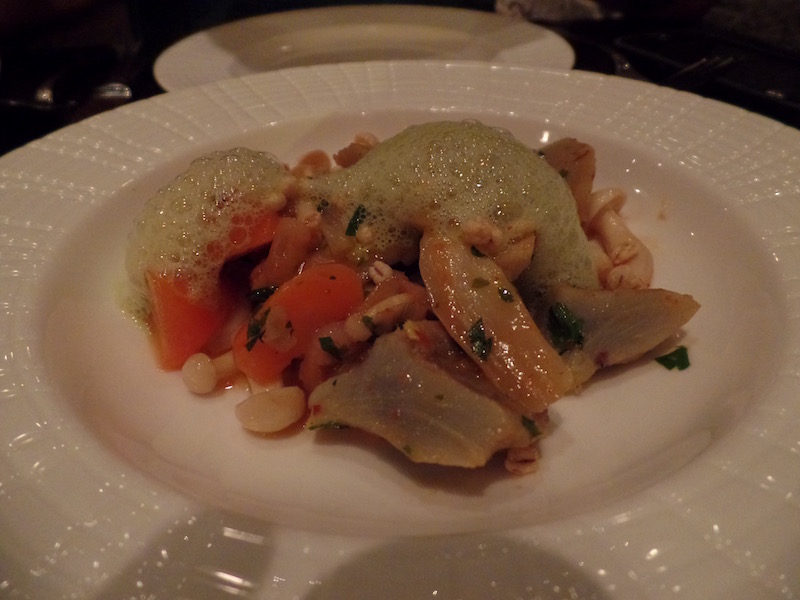
And this was my least favorite, although I did at least "try" them... them being sweetbreads. Up to now, I thought that sweetbreads was the "nice" name for brains ... but that is actually wrong. It is the thymus or pancreas, normally of a calf. The word "sweetbread" is first attested in the 16th century, but the etymology of the name is unclear. "Sweet" is perhaps used since the thymus is sweet and rich-tasting, as opposed to savory-tasting muscle flesh. "Bread" may come from brede, "roasted meat" or from the Old English braed ("flesh" or "meat").
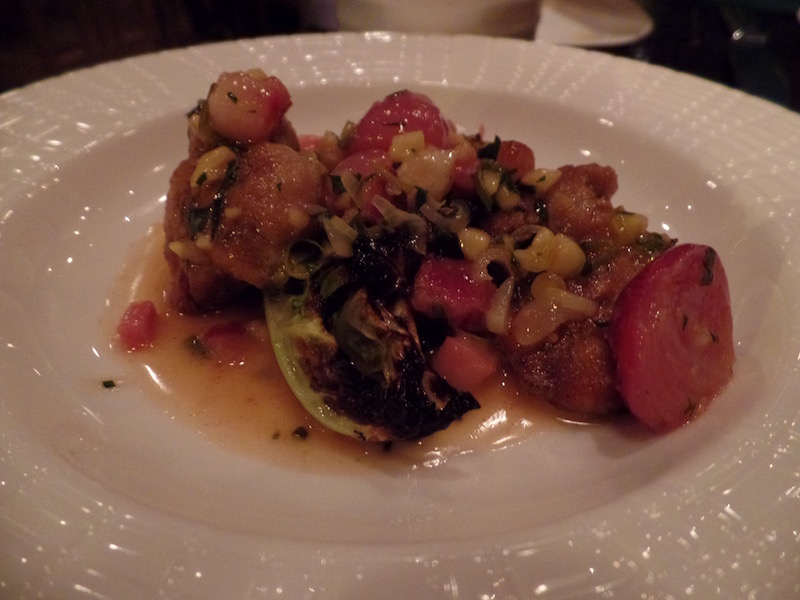
The main course was Grilled Maine lobster with chorizo, Bomba rice, Manilla clams, tomato, grilled peppers and a lemon alioli. It was really good .. but then again, almost anything with Lobster in it is!
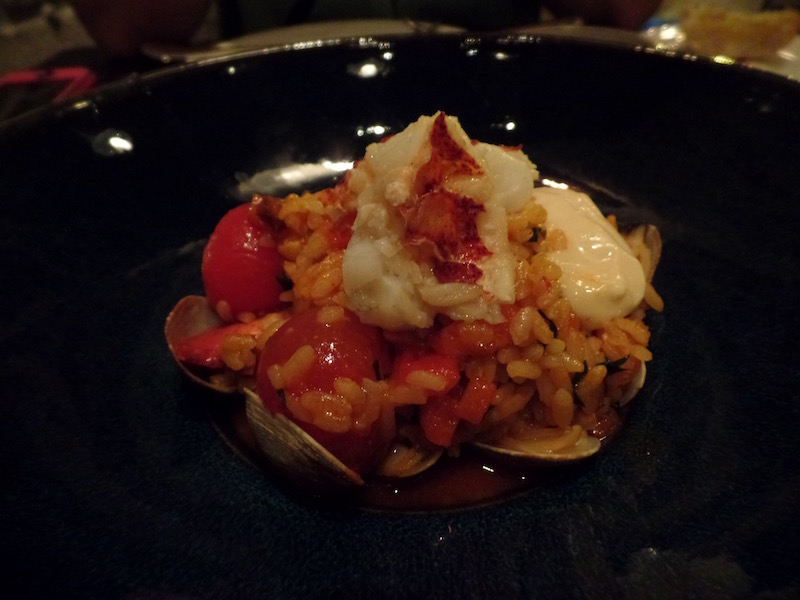
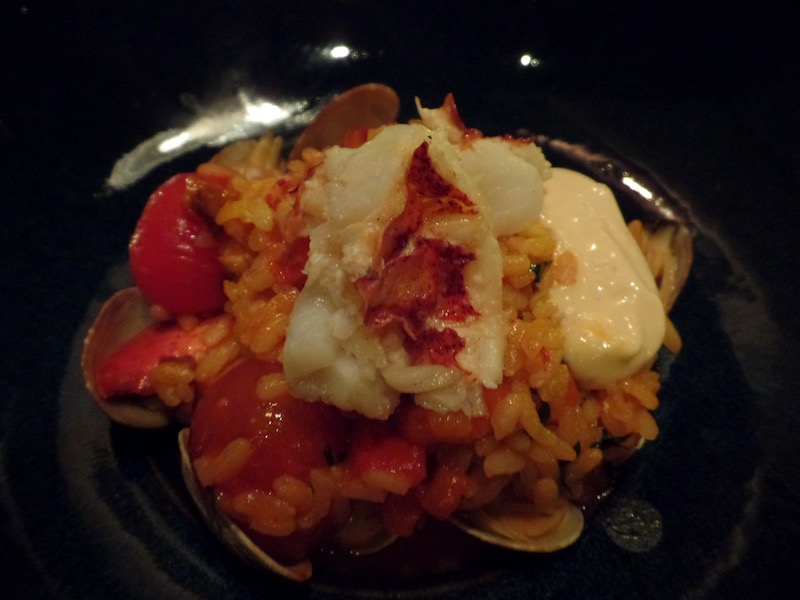
Then two desserts: soft custard flan infused with fresh cheese and annatto seed with blood orange gelee, and a saba caramel, and then Churros with a cup of hot chocolate for dipping.
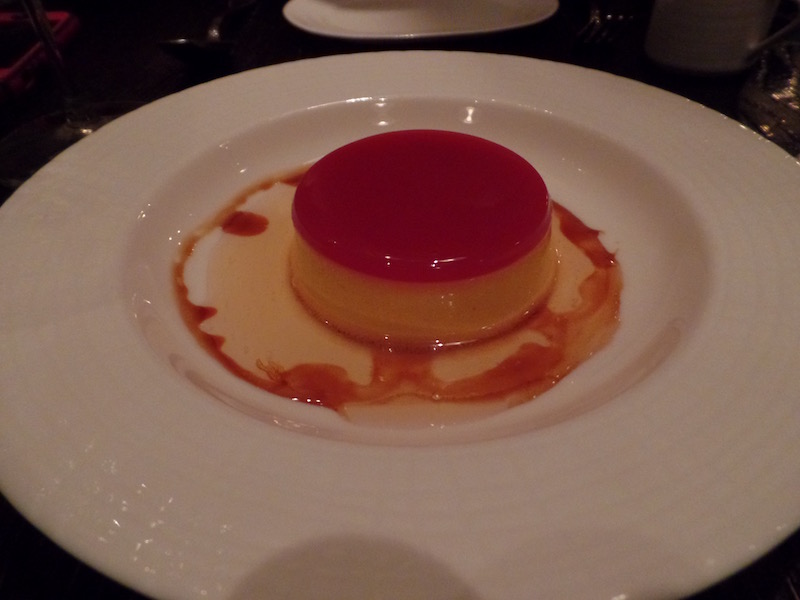
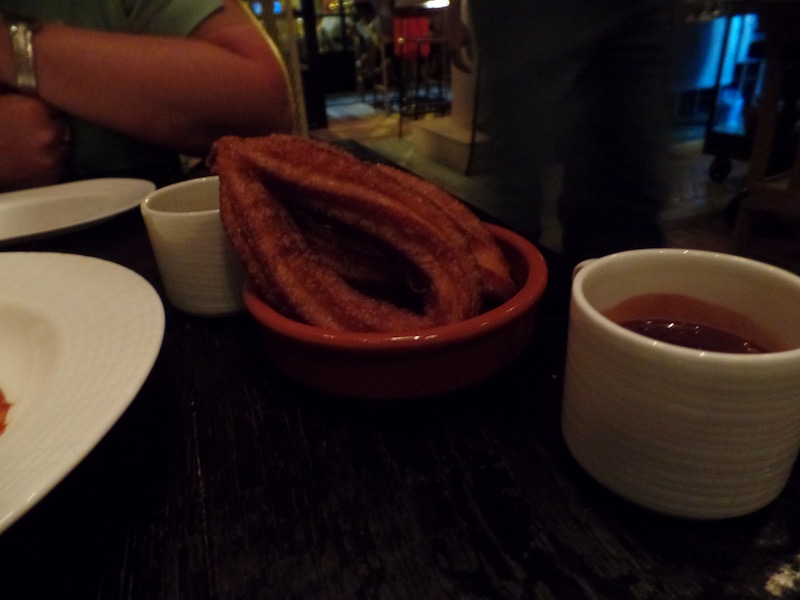
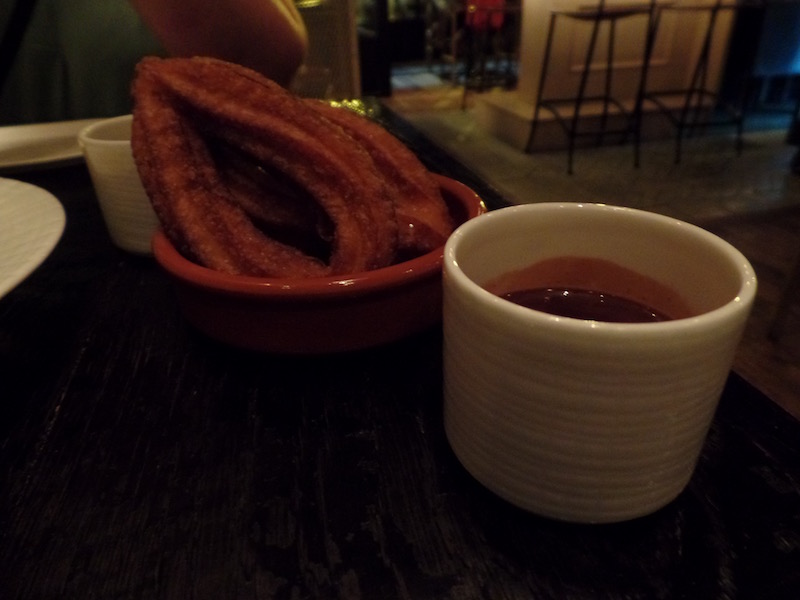
As we walked back to the hotel, we grabbed some night pictures, including the large Merchandise Mart
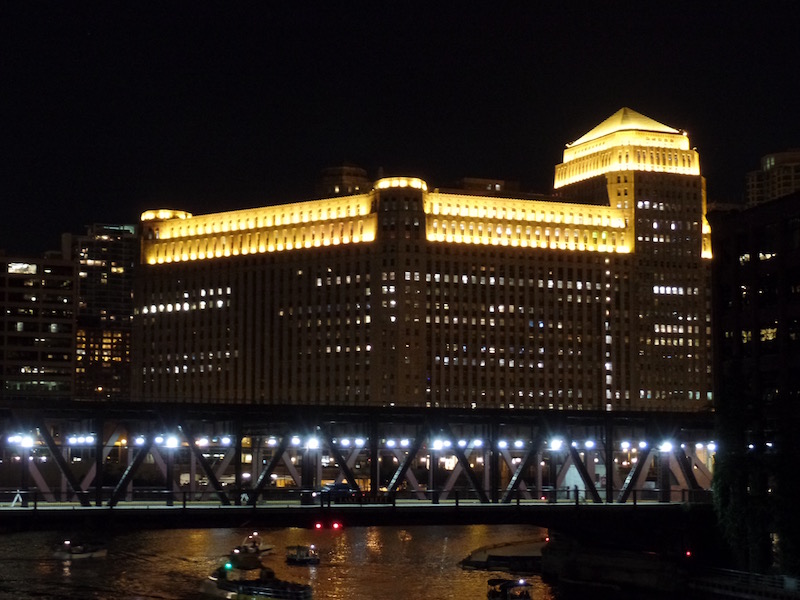
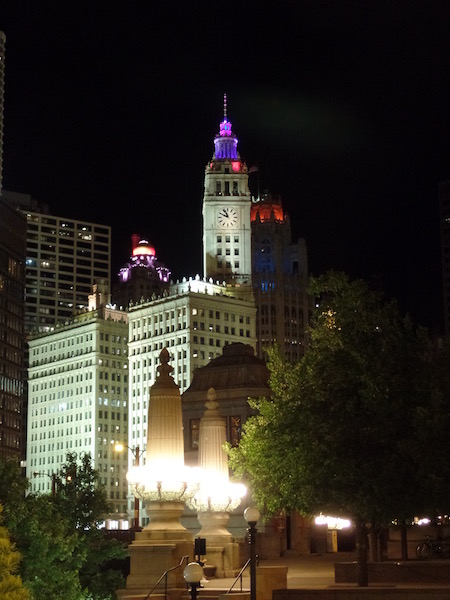
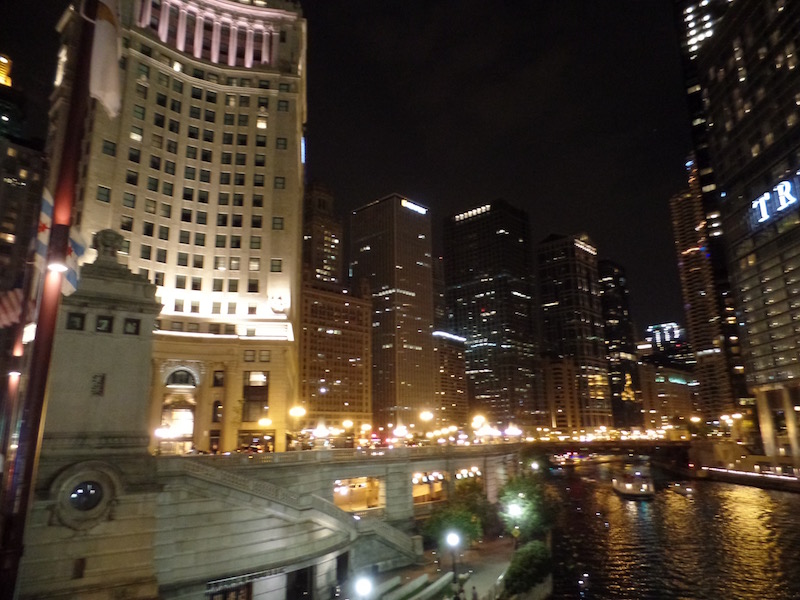
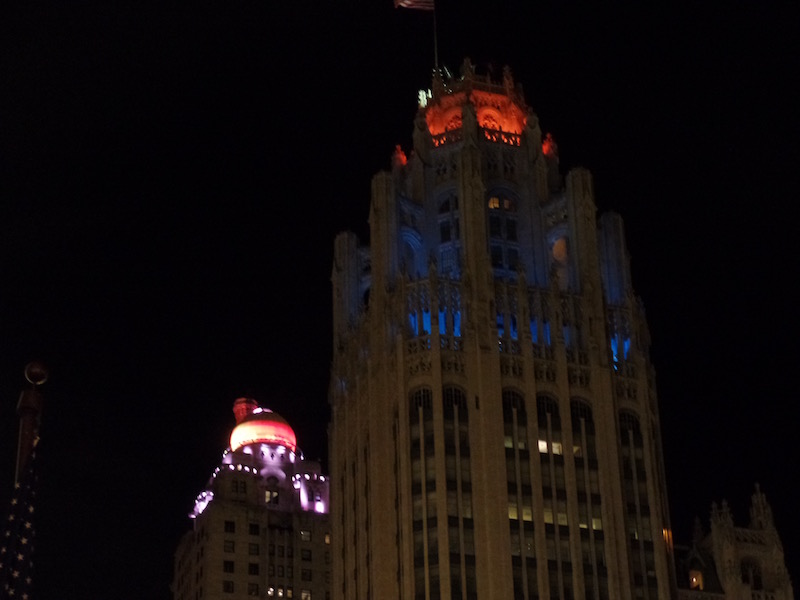
There also was a night "canoe tour" of the river (it is hard to see but look at the middle of the pictures and find the green and yellow canoes with lights.)
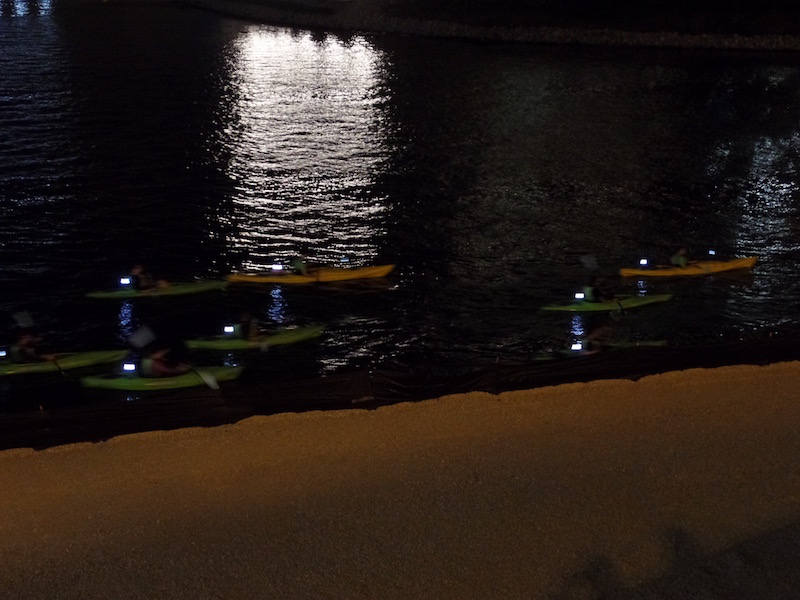
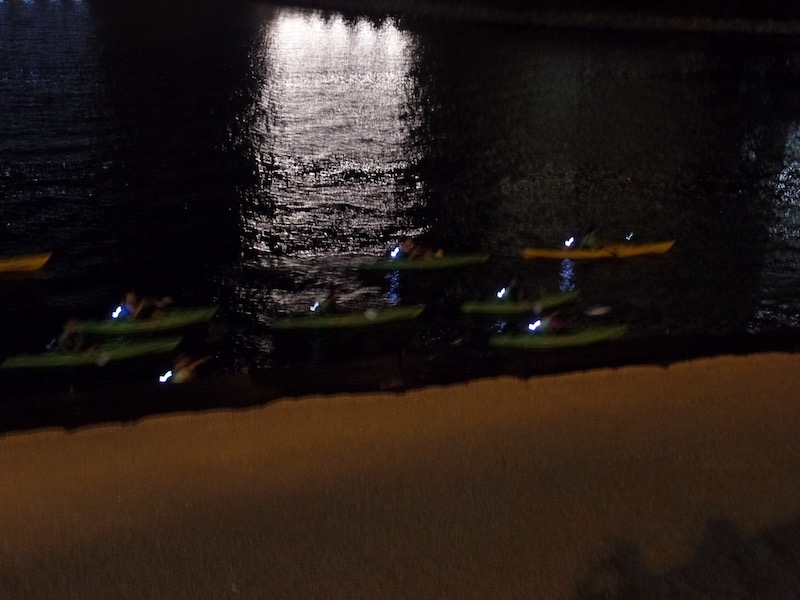
Proceed to Chicago Day 3