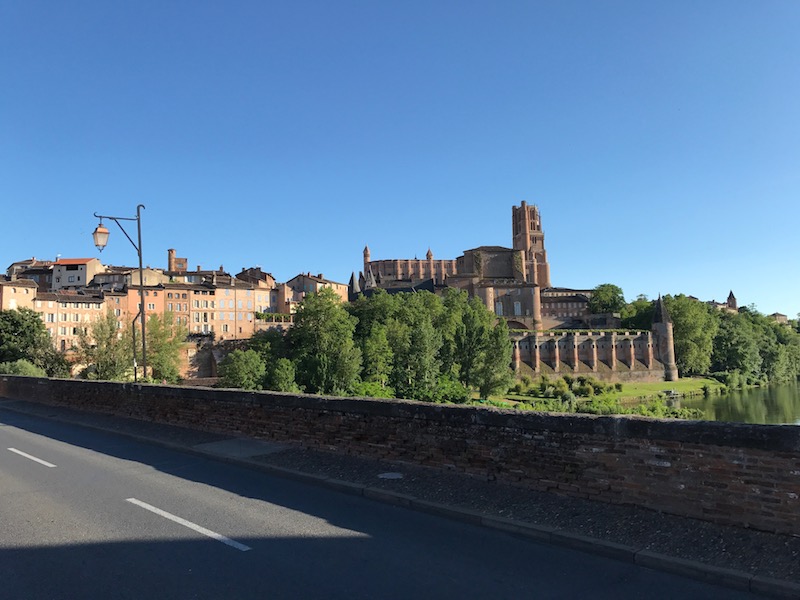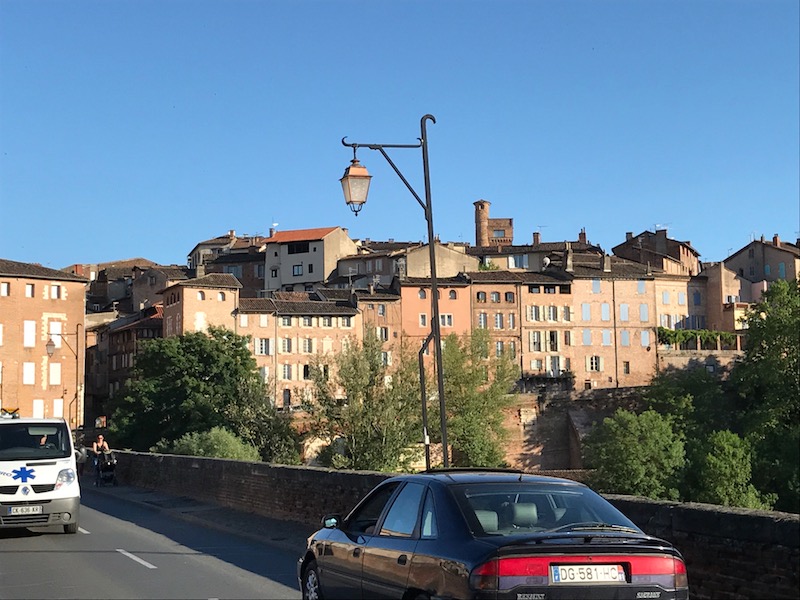Our Blog - Albi: The rest of Albi
This is a pretty good map that shows how the town grew. At #1 on the map is CastelViel, which is "Old Town". This section of the town is the ancient fortified town which sits at the foot of the Cathedral. It has very narrow streets that wind around and in many cases, come to a dead end (as we found walking around). This section pre-dates the Cathedral, that was built after the Albigensian Crusade. After the crusade, it continued to remain a separate entity (not part of Albi) until the French Revolution.

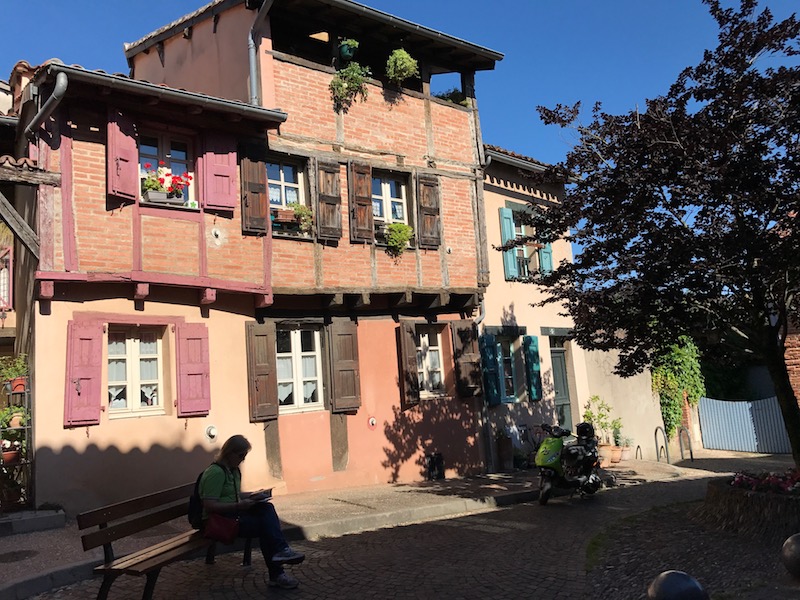
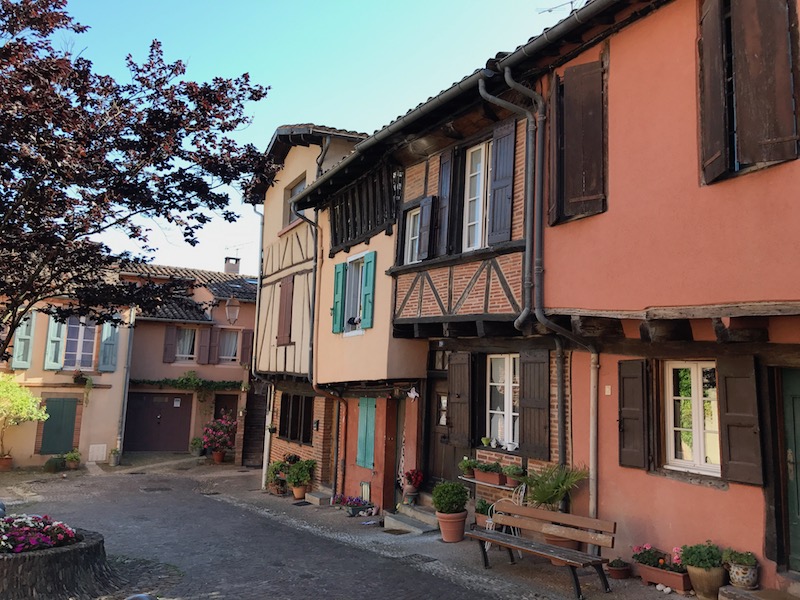

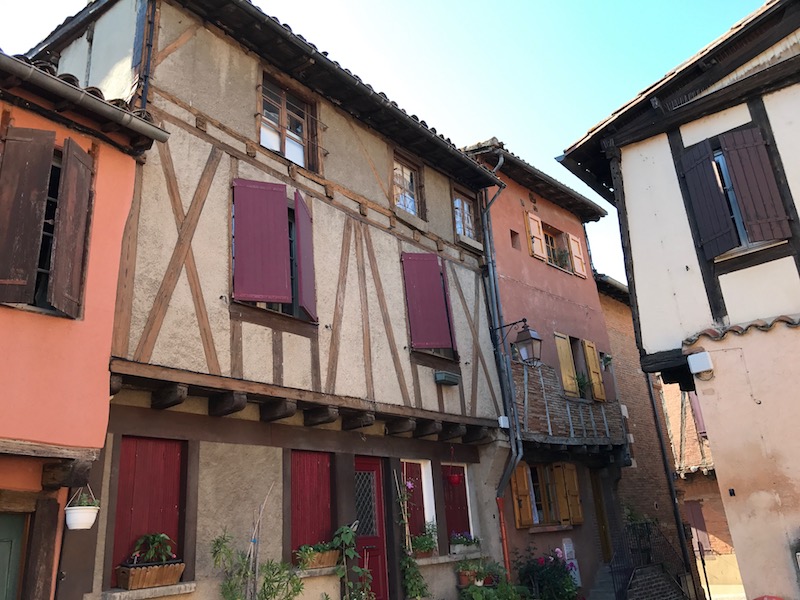

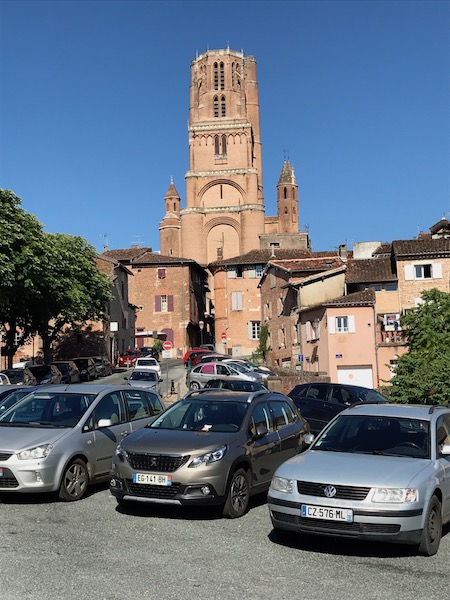
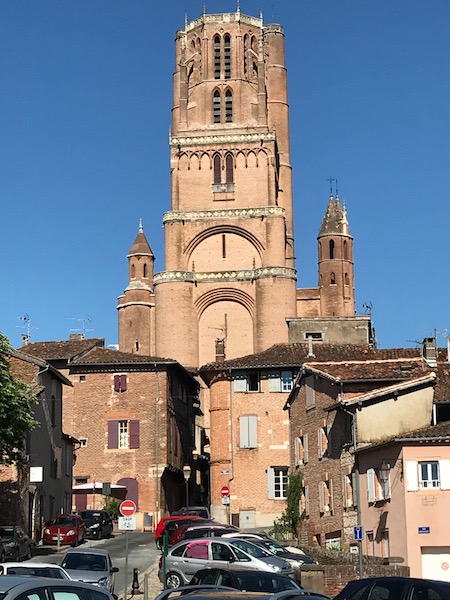
To the right of CastelViel is the Cathedral and the Palace of the Berbie (which each have their own page).
Then you have Saint-Salvi town, which is #2 on the map. It was established in the 11th-12th centuries with a ring of streets that were occupied by merchants and craftsmen, specifically related to the Saint-Salvi collegiate church. All of the houses around the church, known as "la canourgue", were the houses of the former cannons of Saint-Salvi.
The Castelnau, or "new town" dates back to the 12th century. It was more of a "planned" area of the town and so the street are a more even and straight, as compared to those in the old town or in Saint-Salvi town, where it is almost literally a ring around the church and cloisters.
These are a few views of the streets in Castelnau, which while it is the "new town", really is quite old. The streets are still fairly narrow and you see a lot of half-timbered houses.
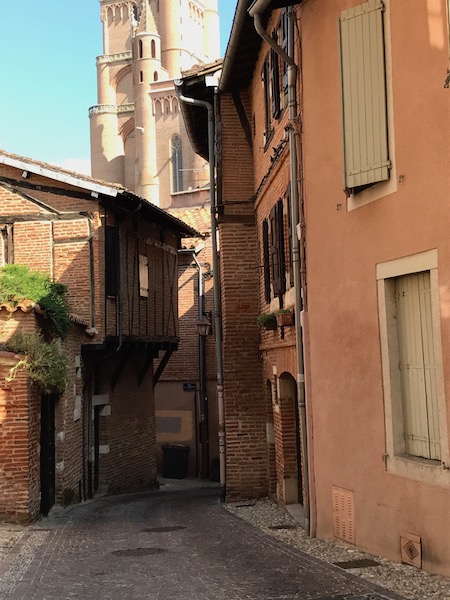
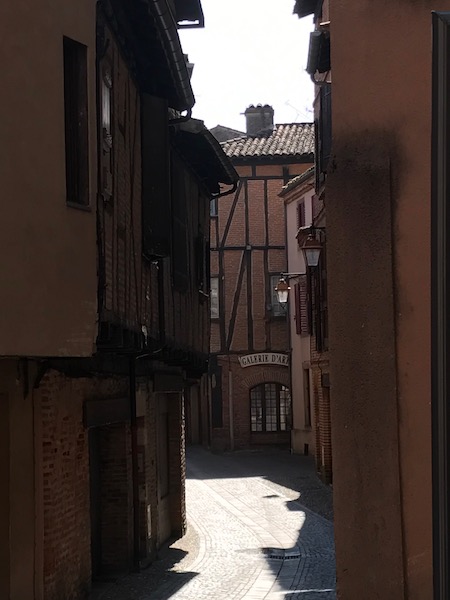
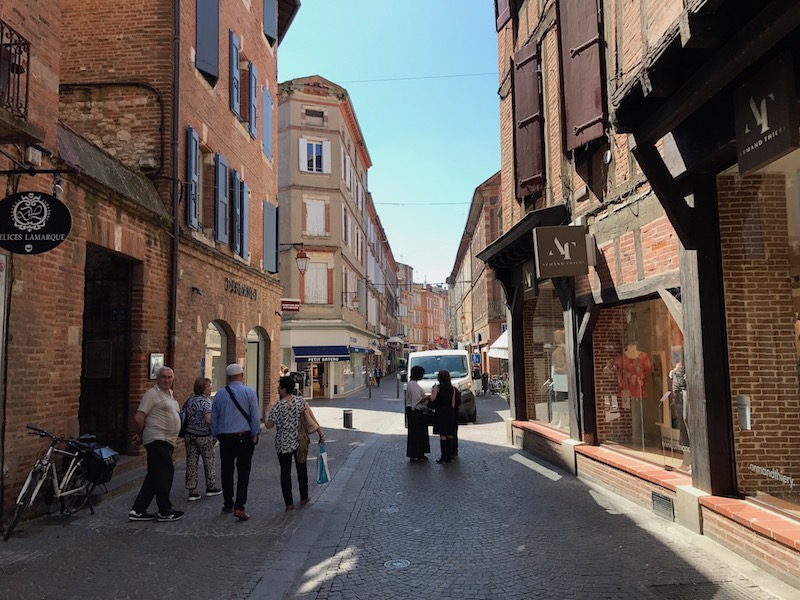
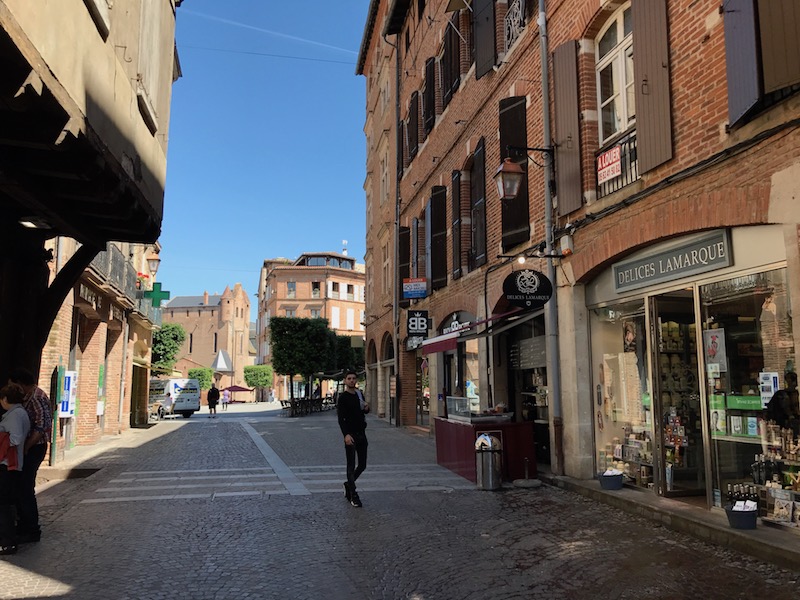
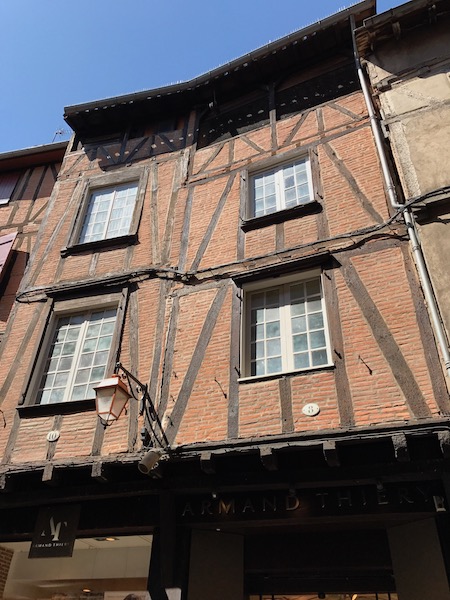
The large area around the Cathedral has some newer buildings (not half-timbered) but they still retain the old-world charm of the city.
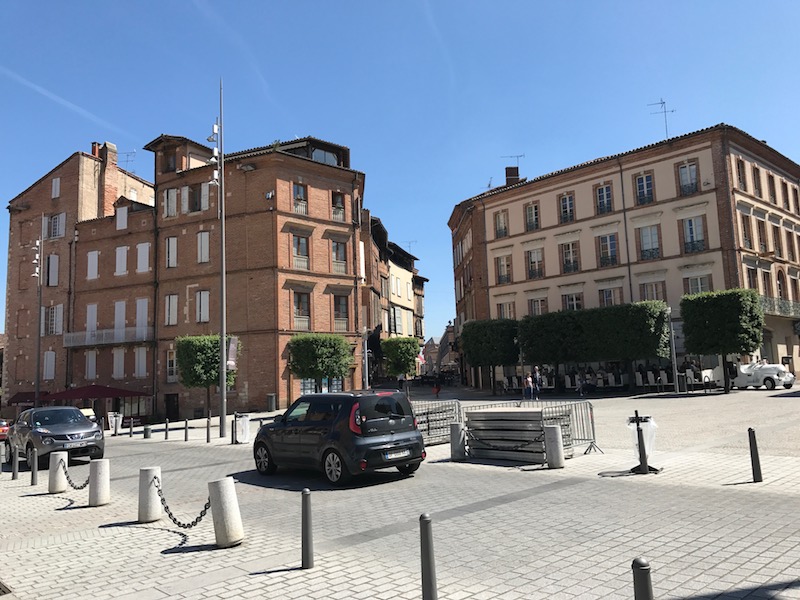
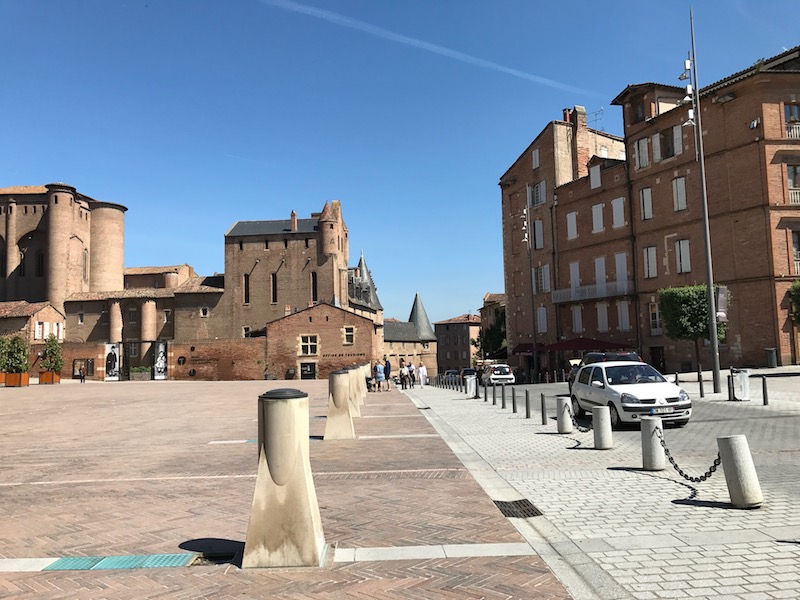
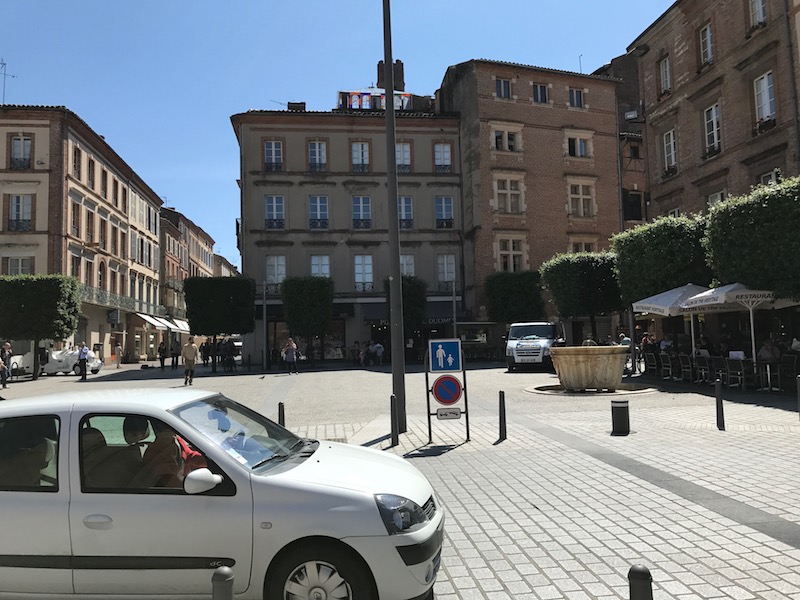
Just a block from the Cathedral is the covered market of Albi. It is very similar to the covered markets in Toulouse, like Victor Hugo or Carmes. In the "basement" is a large supermarket (which is different from Victor Hugo and Carmes) and as you can see, there is a restaurant at the market as well.
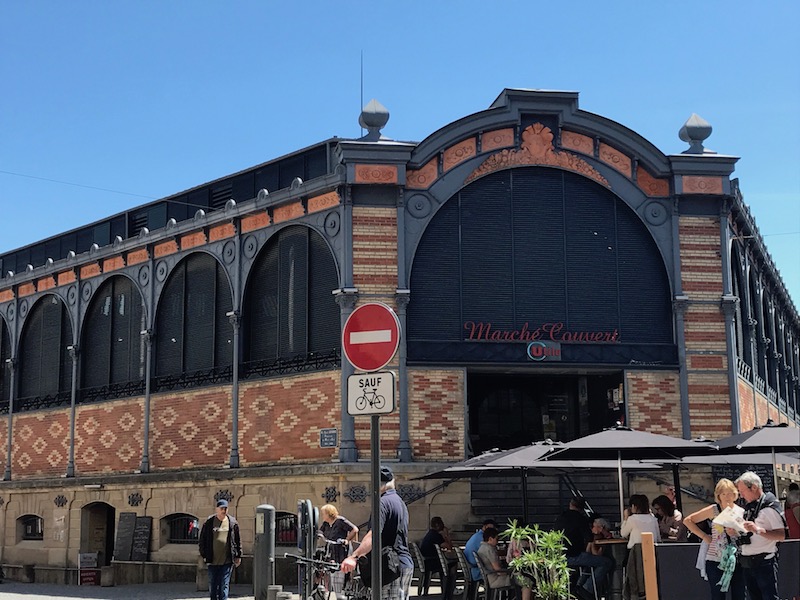
As you go around France, you'll see things named "hôtel" or "hôtel particulier", which are not hotels that you stay in on vacation. In many French contexts, a hôtel is a grand townhouse or house. Ordinary houses were built as part of a row, sharing walls with the houses on either side and directly fronting on a street (what we would normally call a townhouse or rowhouse). A hôtel particulier would normally be a free-standing house, not connected to the others. By the 18th century, there would be an entry that went into an inner courtyard and most likely would have a garden behind it. This is the Hôtel Reynes, which was built in the 16th century for Roger Reynes, who was a prominent pastel (the blue dye from this area) merchant. They were doing work on the interior so we couldn't go inside. But you can see the large, grandiose entry doorway, with the coat of arms above and the lion heads. At some point in time, this housed the Chamber of Commerce, it would seem, as that was chiseled Ito the circle above the door.
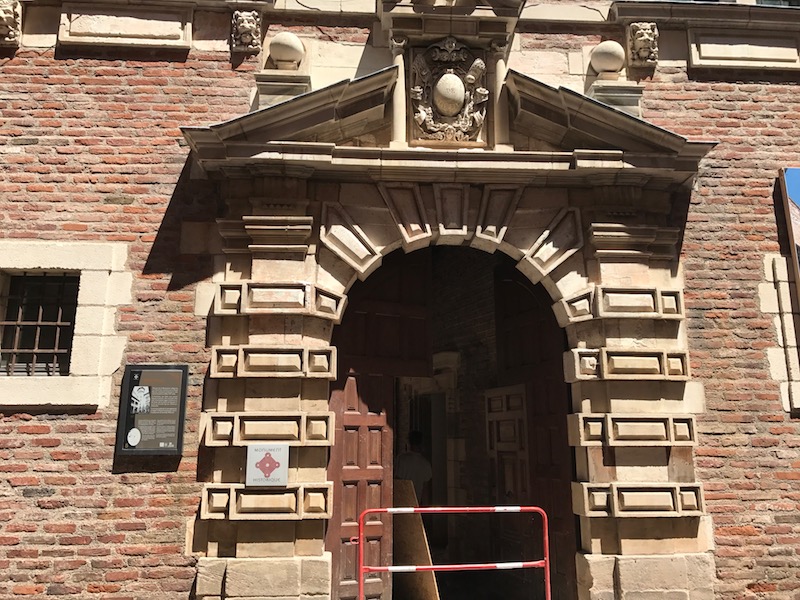
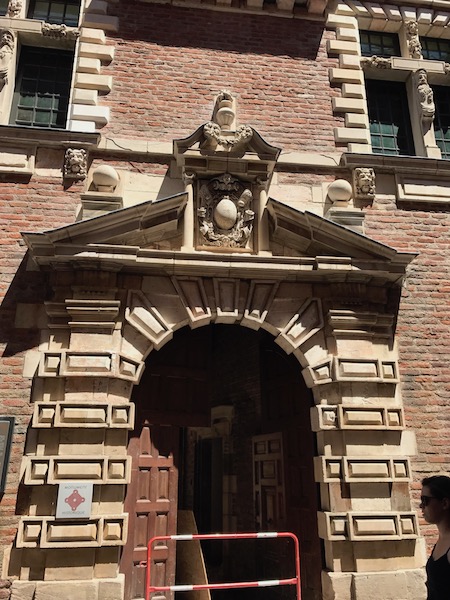
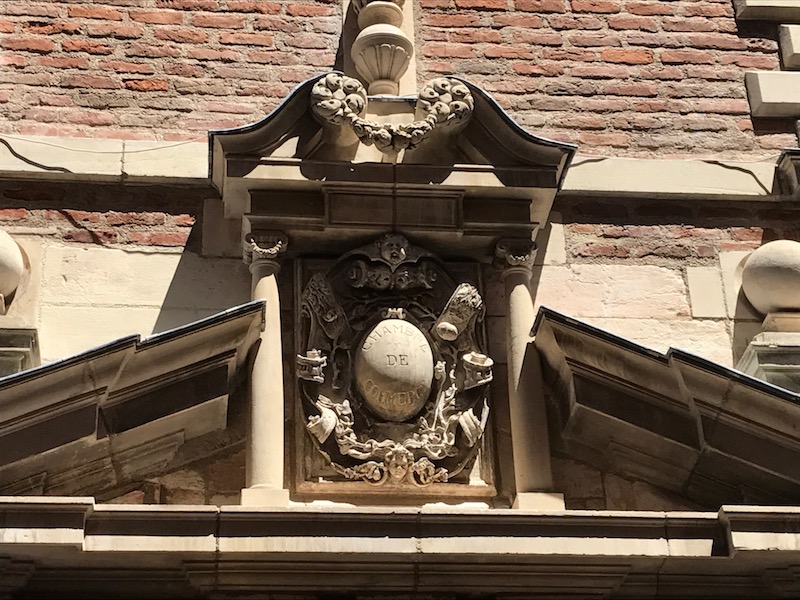
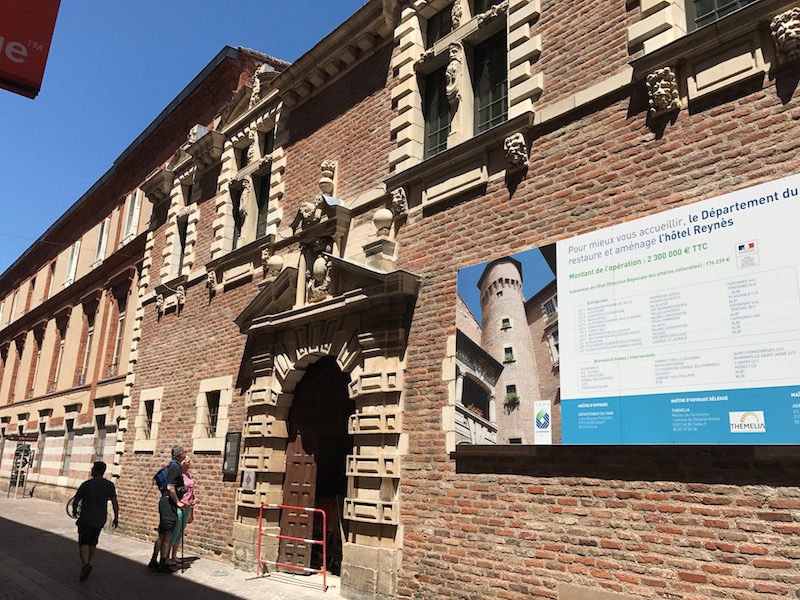
This - 16th century half-timbered mansion, the Maison Enjalbert, features many elements from the Renaissance that are typical of Albi. The association of timbering with bricks is particularly elaborate and shows the attention to detail during construction.
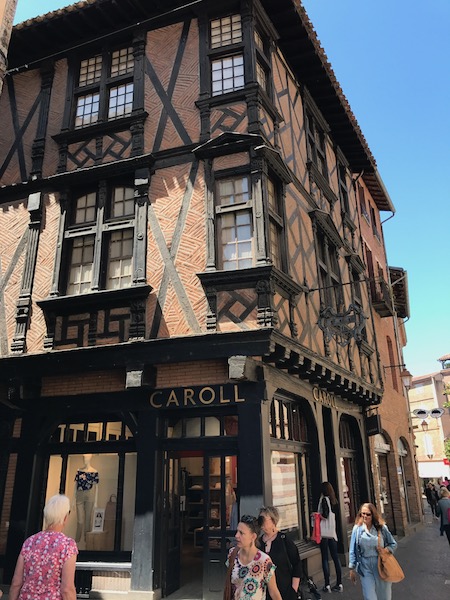
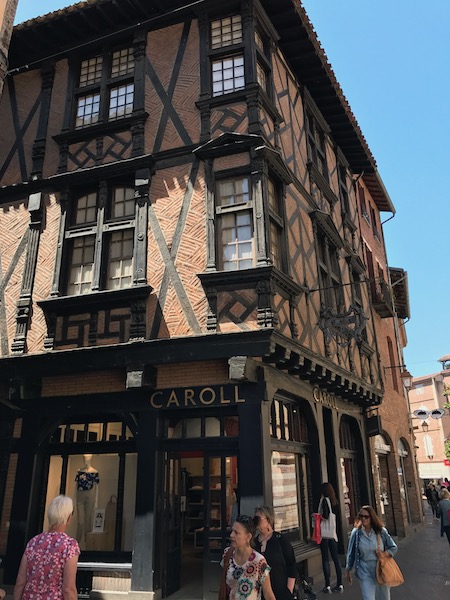

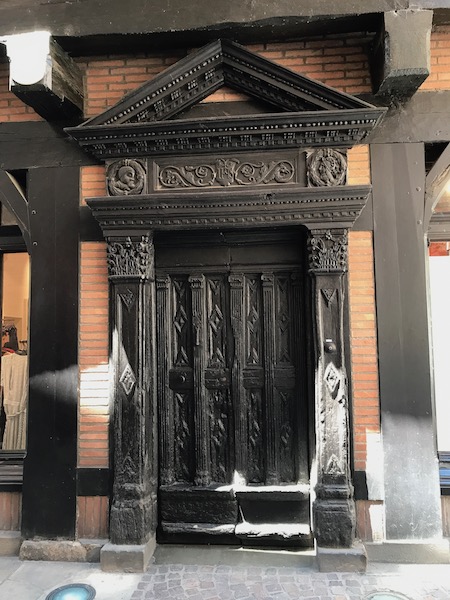
The Albi Hotel de Ville, or Town Hall, dates to the early 1700's and initially belonged to the Treasurer of France. The courtyard contains a coat of arms with the year 1865 in the floor of the courtyard.
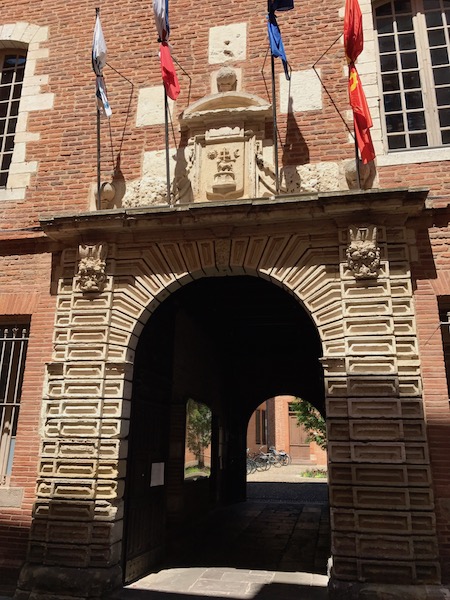
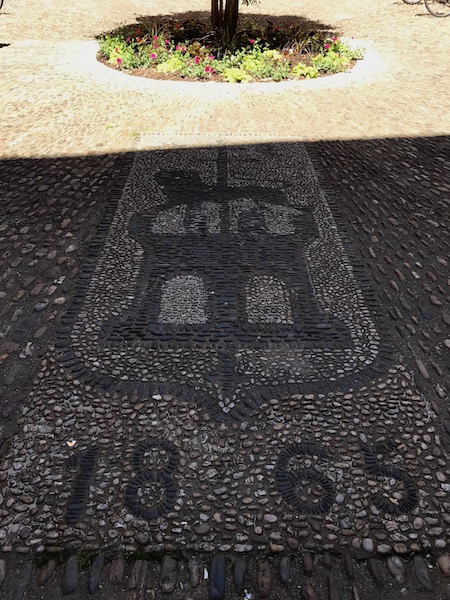
Within a castle, the bailey is a courtyard or open space surrounded by walls. This area, which now called Place Vigan, originally was in between the medieval center and the more modern developments, and for a long time was bordered by the town ramparts (walls). When Pont Neuf (the new bridge) was built in 1867, this area expanded and became a lively area with theaters, banks, and cafes. Between 1996 and 2003, a large project turned this area into a park and did alot of restoration on the original Bailey walls.
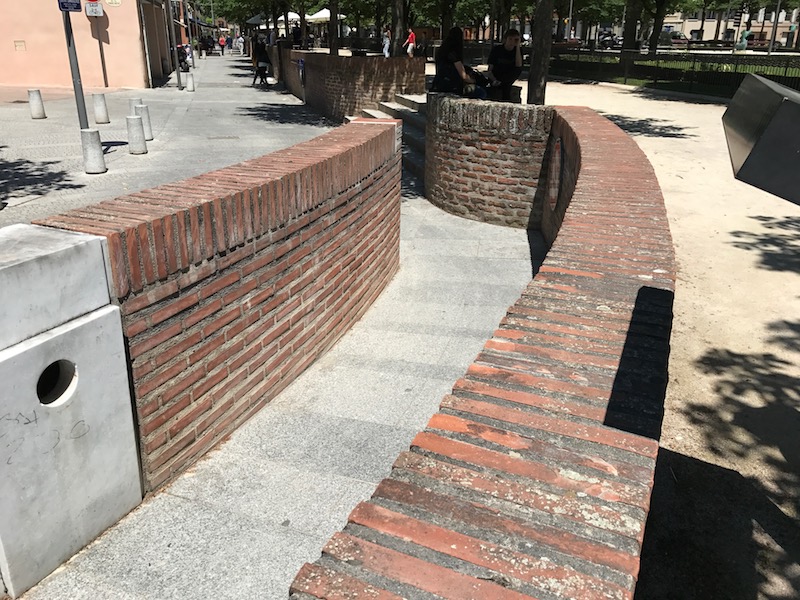
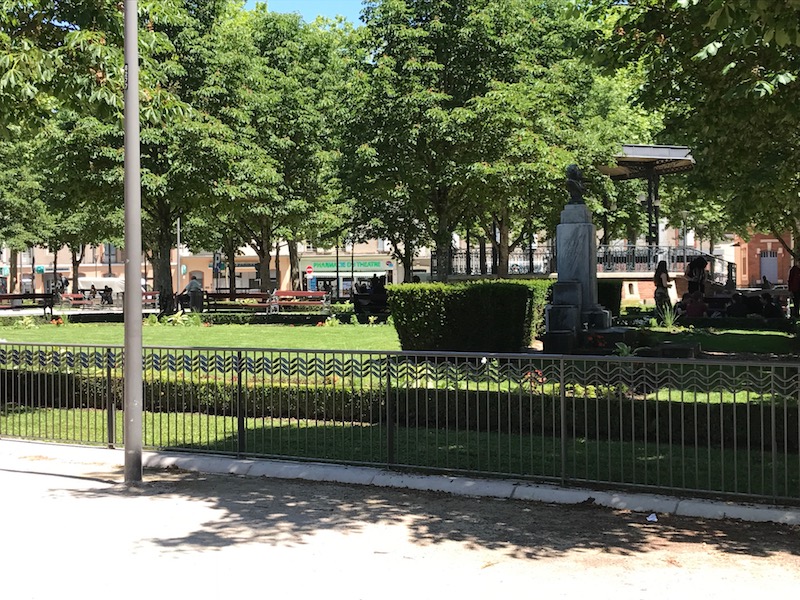
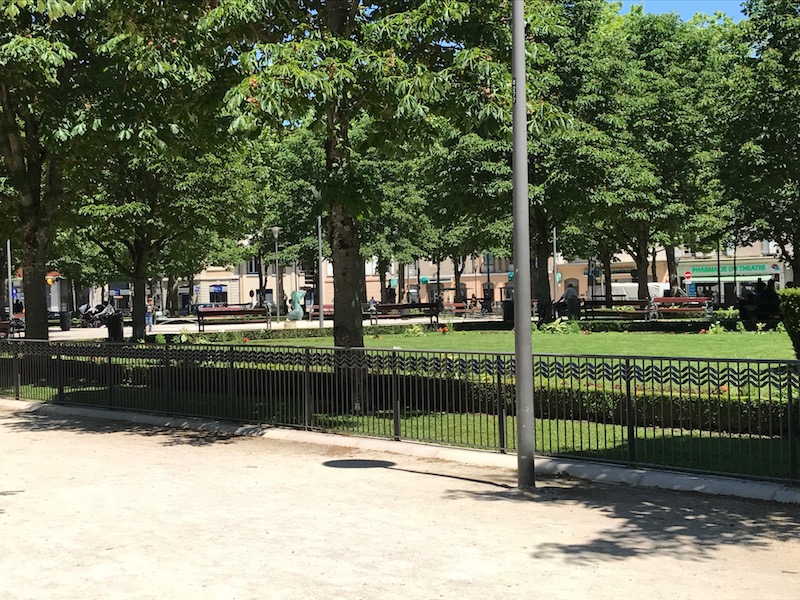
There is a Place named for the French navigator Jean-François de Galaup de Lapérouse. He was born in Albi in 1741 and in 1844, the bronze statue was added to the Place. In front of the statue are ship anchors and it is in memory of his expedition that vanished in Oceania. Lapérouse was appointed in 1785 by Louis XVI and by the Secretary of State of the Navy, the Marquis de Castries, to lead an expedition around the world. The expedition had 2 ships, the L'Astrolabe and La Boussole. They were to explore both the north and south Pacific, including the coasts of the Far East and Australia, and send back reports through existing European outposts in the Pacific. He left France from Brest in August 1785 and made it to Chile, Hawaii, Alaska, California, as well as East Asia, Japan, Russia, some islands in the South Pacific, and eventually Australia in 1788. He sent word back to Paris that he expected to be back in France in June 1789 but that was the last anyone ever saw of him or his men. In 1826, an Irish sea captain found enough evidence to piece together what had happened. Both ships ended up being wrecked on reefs near the Soloman Islands. A set of men were killed by the locals and another set of them headed in a boat that they made from the wreckage, but they were not heard from again. There were a few ship captains that indicated later that they saw smoke from the area, that after-the-fact they thought could have been a distress message.
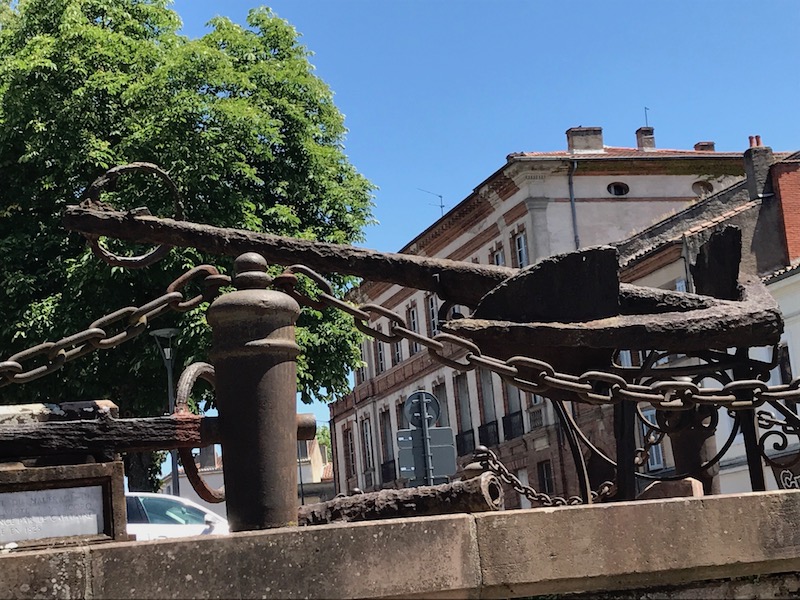
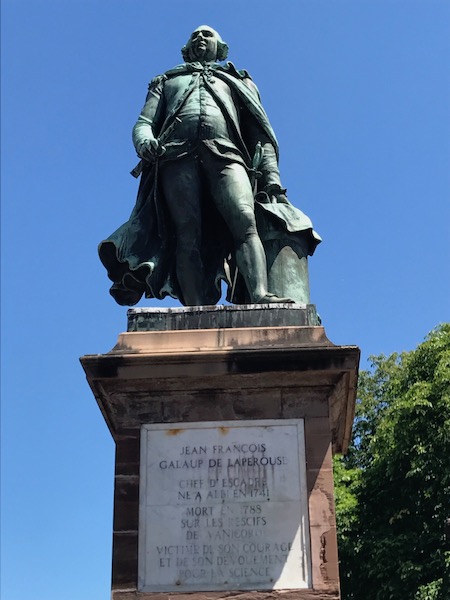
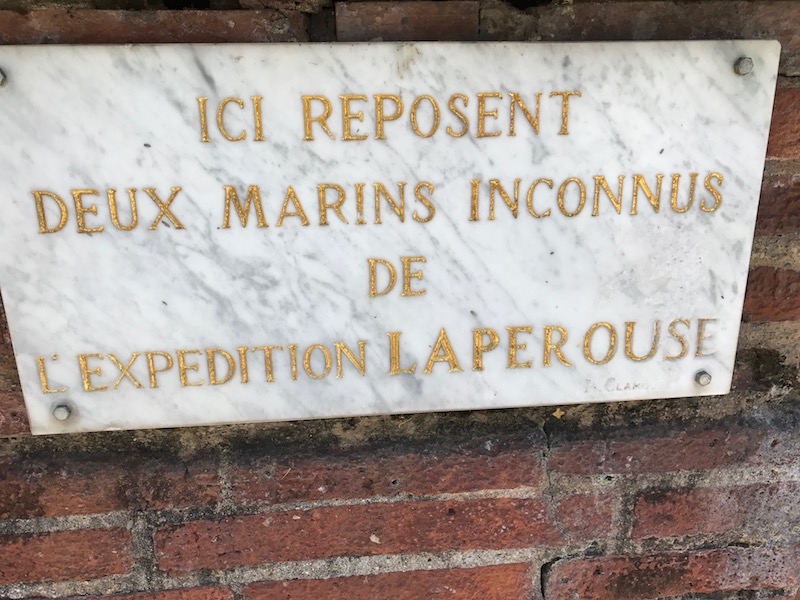
Maison de l'Amitie looks to now be a place where some elderly and retired people can live, renting small apartments, with lots of different activities. The building used to be an old grammar school from 1880 to 1970 and originally were 3 private mansions built in the 16th and 17th centuries for well-off pastel merchants.



The Maison du Vieil Albi, or the old Albi house, is a historic home in the heart of the city ... it is actually within the "new" part of town. It was going to be demolished in 1970 and was saved, restored, and now houses a museum. The style of this house is very much the classic Albi style, which were half-timbered houses made from bricks and wood. Many them have an open top floor that was used to dry the pastel.
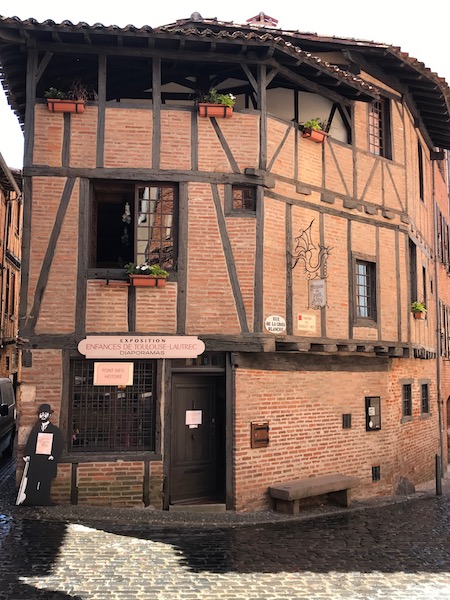
This mansion dates back to the 12th century and is one of the a handful of buildings that date back to the Romanesque period in Albi. Called the Hotel de Fenasse, it belonged originally to a wealthy family. Around 1300, the head of the family was condemned for Catharism (remember that Crusade?) and the mansion changed hands several times. You can clearly see the Romanesque limestone blocks that were used, in addition to the bricks that were used in remodeling. In the shadows, you can somewhat see the arched window on the 1st floor (second American floor) surrounded by capital columns. On the ground floor, you can see the outlines of large arcades which had shops looking out onto the street.
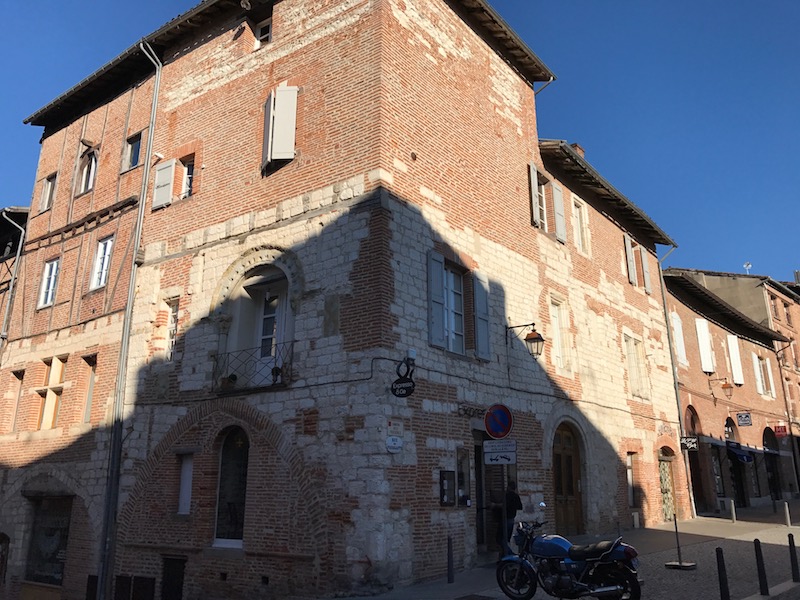

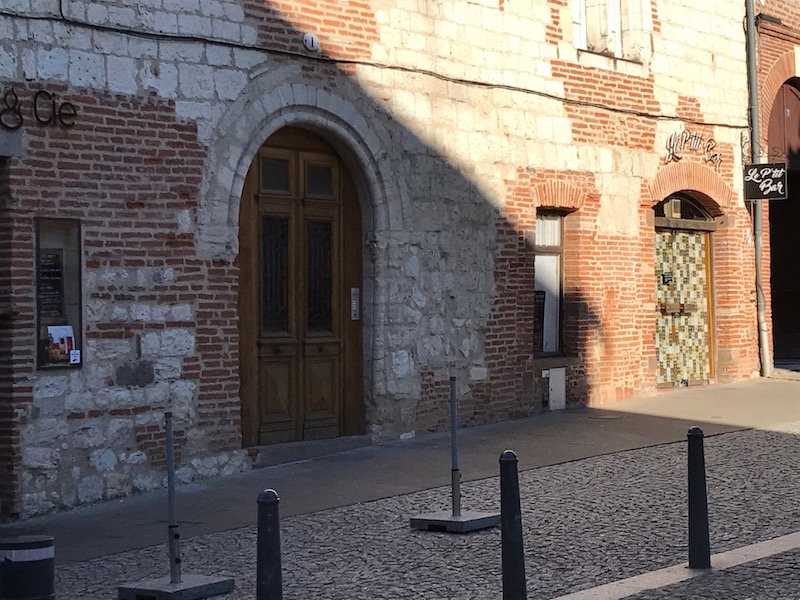
The Veyere staircase was built in 1359 to connect two different roads, and was a strategic point between the Tarn river and the city. It was protected by a public gate guarded by a gatekeeper.
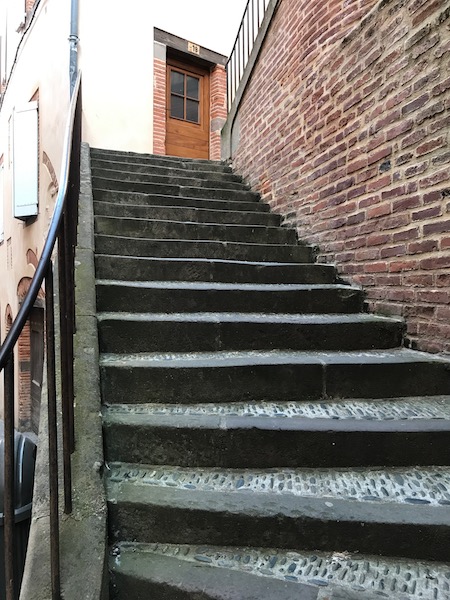

I really have no idea what this is, but we happened to be walking around at saw this over a door, which looks like a coat of arms along with some Latin carved in the doorframe.
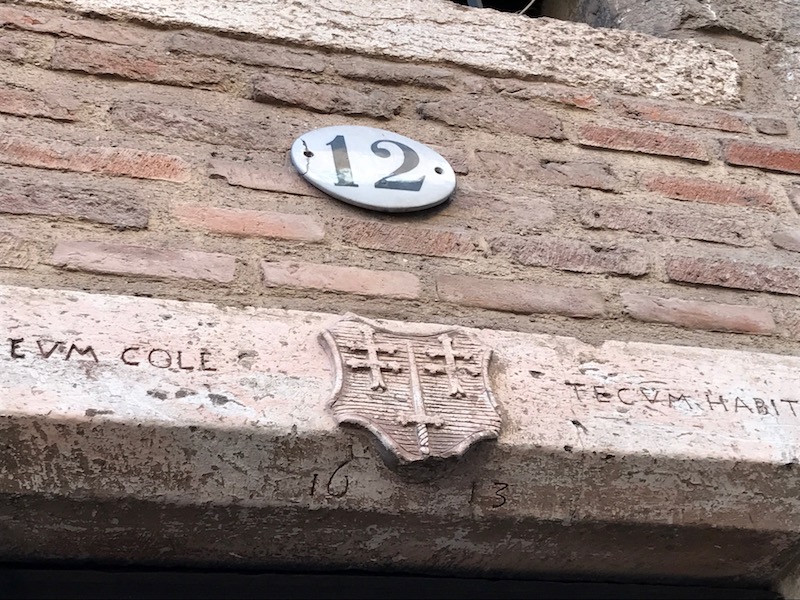
This is the Palais de justice, which in and of itself isn't that interesting. The interesting part is that it is a former convent of Carmes from the 17th century. We tried to get inside (unsuccessfully) since supposedly the interior courtyard is lovely.

These are a few pictures of the Tarn river, along with the right-bank of the city. You can see the Old Bridge, the shorter bridge that dates back to 1035, and the taller Bridge of 22 August 1944. I really haven't been able to find much information on the taller bridge, including why it is named for 22 August 1944.



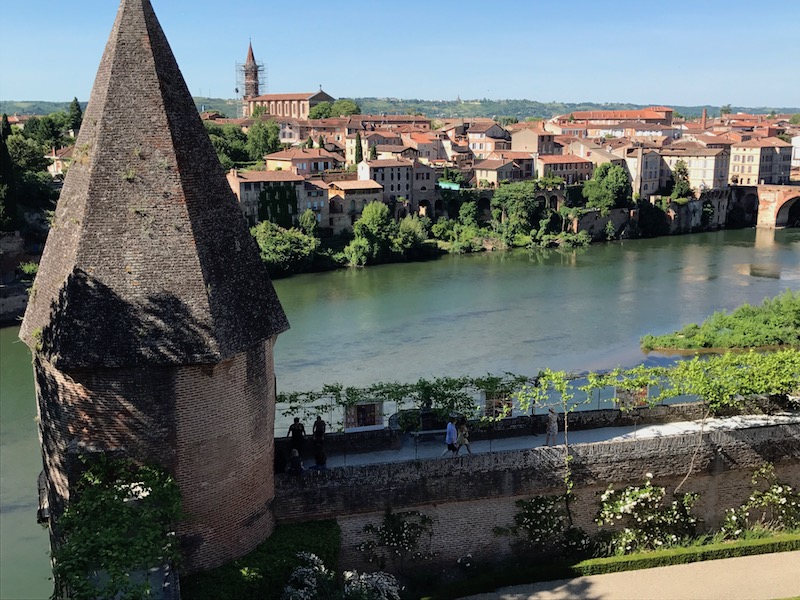

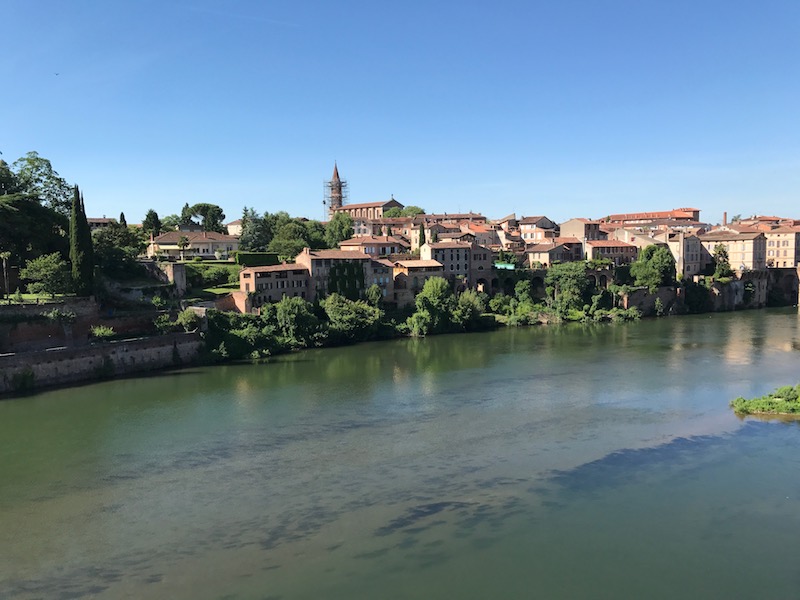

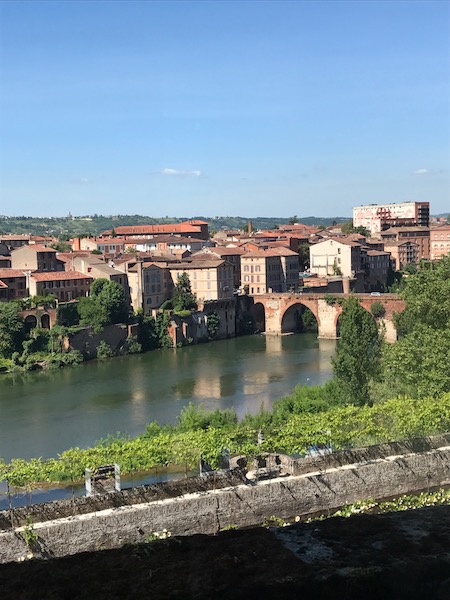

The Old Bridge (Pont Vieux) is still in use after almost a millennium. Originally built in stone in 1035, it is almost 500 feet long and rests on 8 arches. It has gone through several changes, including being clad with brick. In the 14th century, it was fortified and reinforced with a drawbridge, and a chapel in the center. A toll gate was added at the entrance of the bridge to collect taxes on goods that entered the city. From the 14th to 18th centuries, houses were built on the bridge that you can see in the 2nd picture below. In 1766, there was a terrible flood (an epic flood from what we've heard) and the the bridges were demolished.
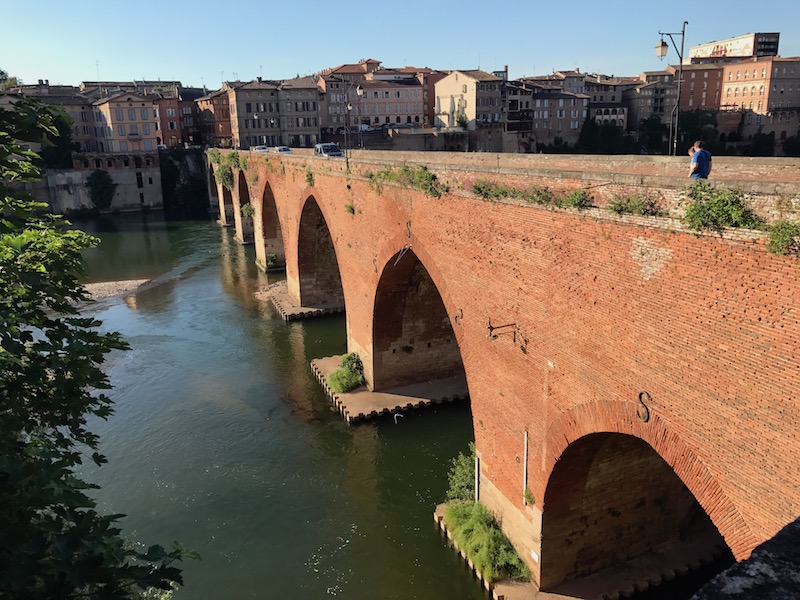

Near the Old Bridge is what seems to be a hydro-electric plant, like the one that we have in Toulouse at the Bazacle.
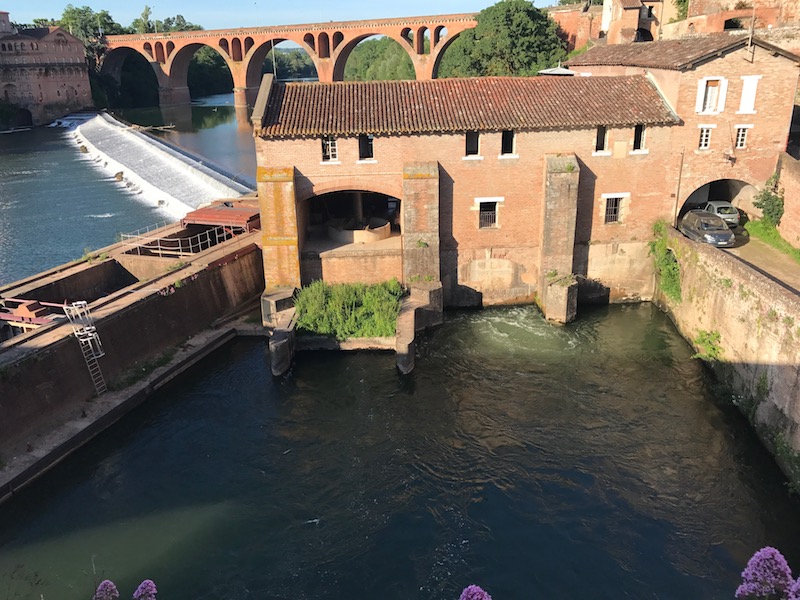
 Back on the original map, #3 on the map indicates the Combes area, which grew after Pont-Viex was built. This area was the link between Albi and both the river and the bridge, both now being heavily used for trade. In the Middle-Ages, five houses used to stand on the bridge, built on its pillars, including a chapel devoted to the Virgin Mary in its centre. The bridge was linked to the fortification network of Albi at each end.
Back on the original map, #3 on the map indicates the Combes area, which grew after Pont-Viex was built. This area was the link between Albi and both the river and the bridge, both now being heavily used for trade. In the Middle-Ages, five houses used to stand on the bridge, built on its pillars, including a chapel devoted to the Virgin Mary in its centre. The bridge was linked to the fortification network of Albi at each end.
After walking over the Pont Vieux to the right back, you can get a lovely view of the Palace de la Berbie and the Cathedral. From the river bank, the first castle-looking wall is actually the wall of the Gardens of the Bishops Palace, and then the Palace above. Then above all of that, you can see the red brick Cathedral.

