Apartment Hunting Blog - rue Montoulieu-Velane
Up to now, we had seen fairly normal, unfurnished apartments. We had requested information on one apartment, which ended up being rented already, and the agent asked if we wanted to see this one one which was similar. So we said yes. This was much further South than the other ones, down near the Tram line, the Grand Rond, and the Jardin des Plantes. She mentioned it was on the ground floor and had a patio/terrace. The front door is a large green door, a little beaten up, but that is also quite normal :-)
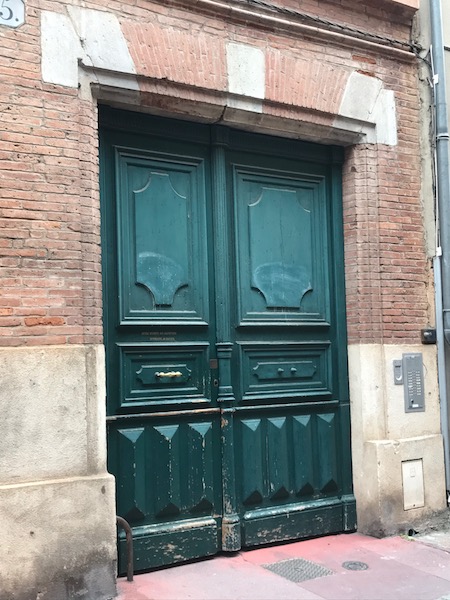
So then we went through that door, which weaved into the inner courtyard, with old cobblestones with grass growing between them, and these larger white doors. Then we came to this patio/terrace, in the middle of the courtyard. There were 3 of these little areas, for the 3 apartments that were on the ground floors. While you "share" the inner courtyard, each apartment had their own little space which is not shared. This was the space that went with this apartment. The doors on the right open from the apartment onto this patio area. Remember that big white door? That was actually the front door of the apartment.
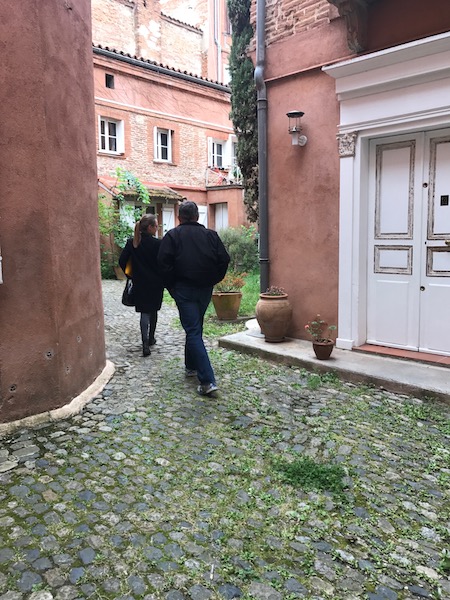
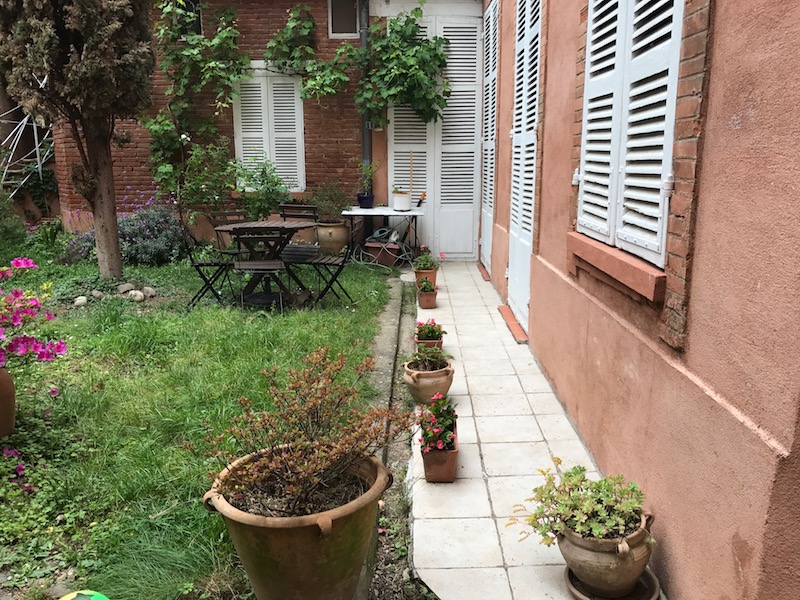
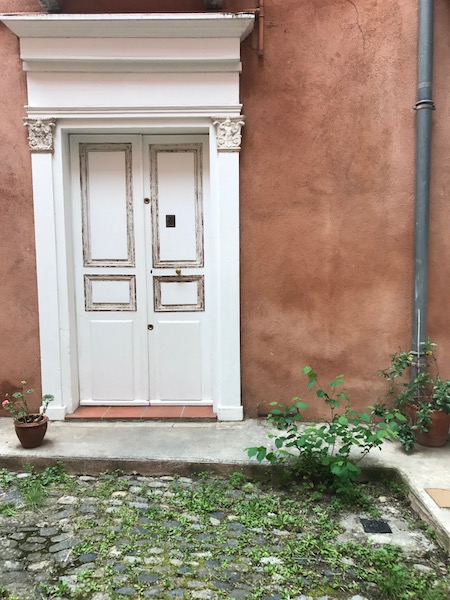
From the door, you go into a foyer with really old, original wood floors. Nice little entry way ... although the curtain and the chair there were a bit confusing.
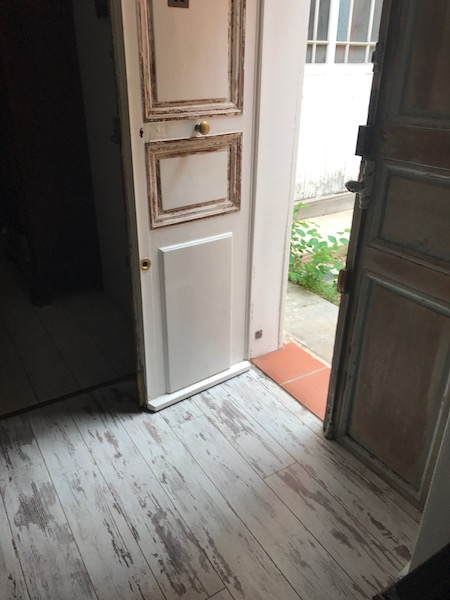
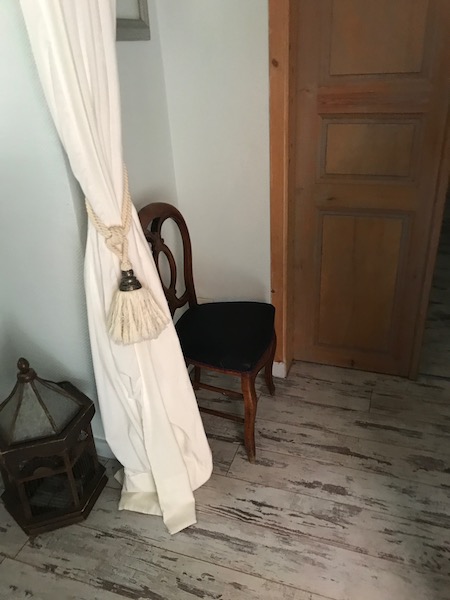
Now is when things starting getting, well, weird. Just inside the front door, in the foyer is a room off to the right, which is the 2nd bedroom, which is big enough only for a bed, which wasn't really the best bed I've ever seen. It *DID* have it's own little shower and sink, with LITTLE being the key word.
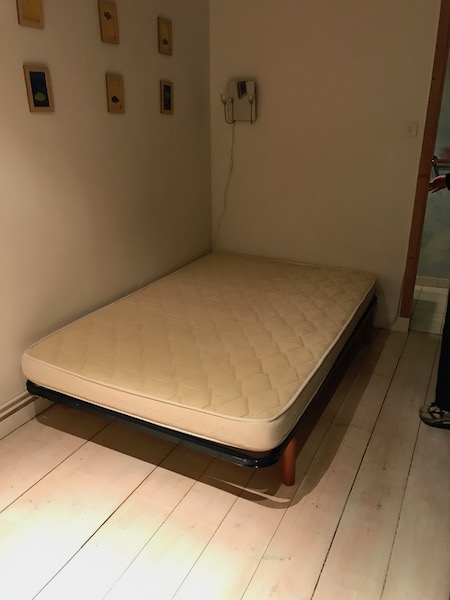
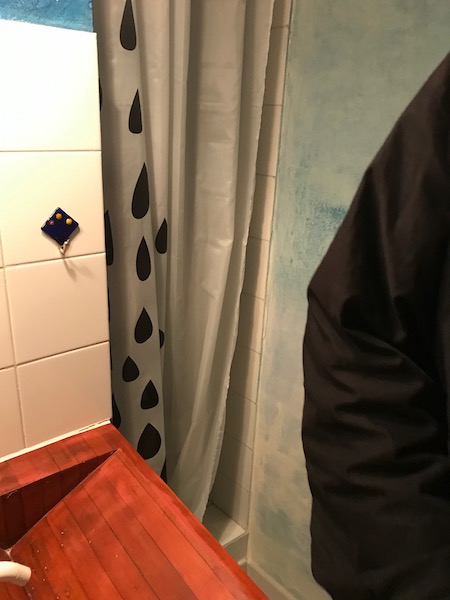
Then into the living room, which was actually a normal living room. The furniture was a little odd .. it seemed some was rather newer style, but then it was intermixed with old French style chairs. You can see the two sets of doors that open onto the patio.
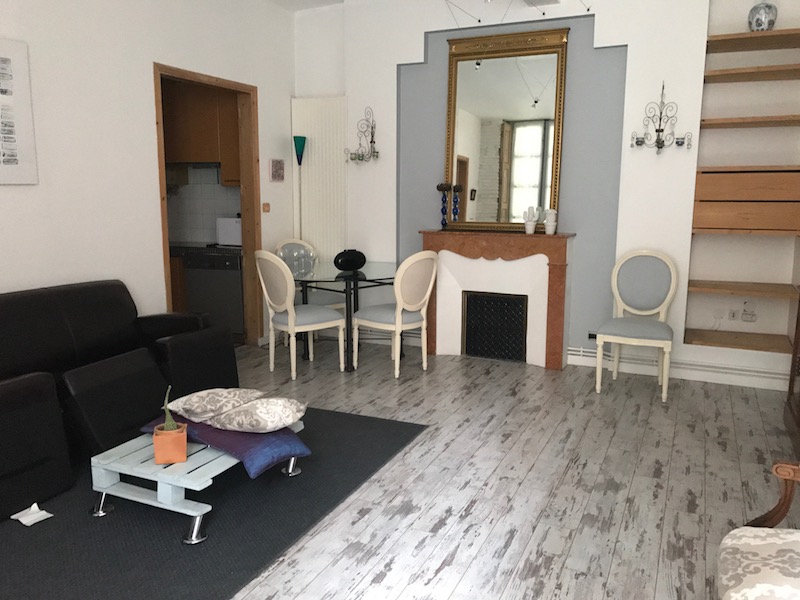
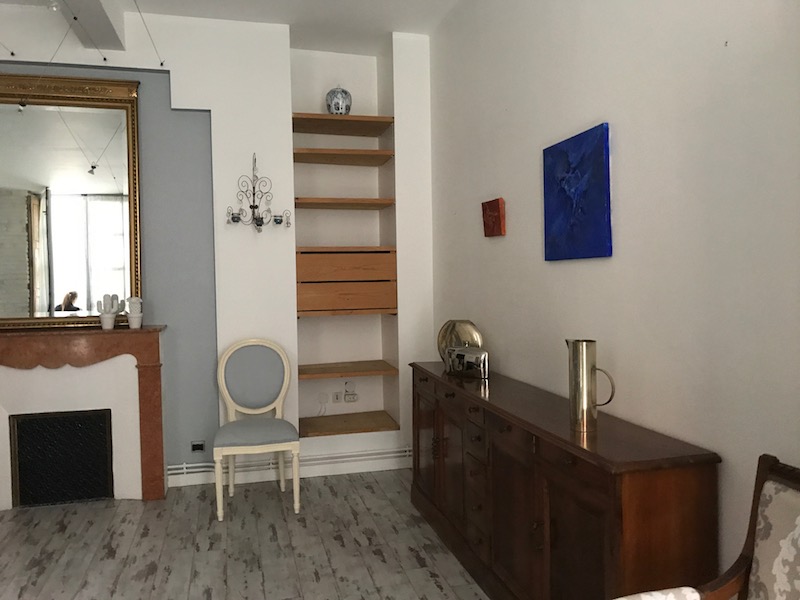
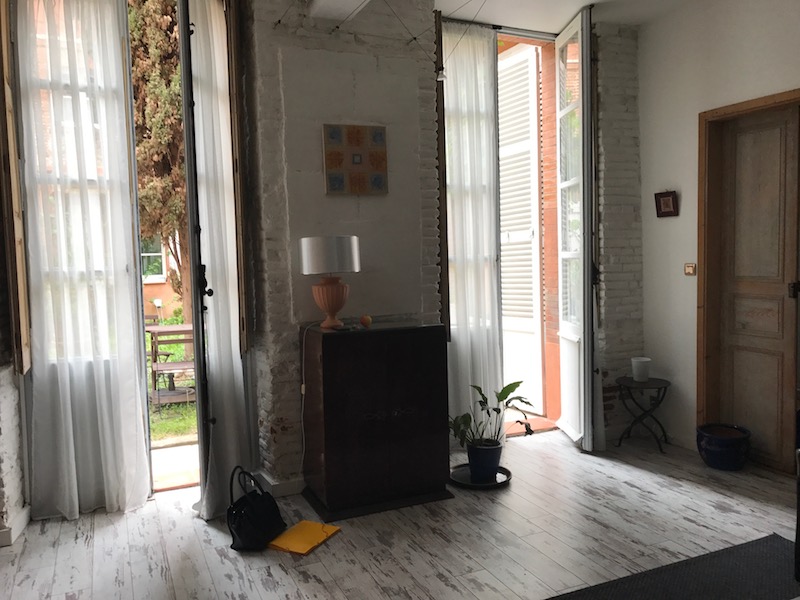
The kitchen was an L-shape with more rather eclectic taste. There were 2 sinks, although they were round and with an industrial-style faucet. There was an oven and dishwasher, as well as a 3-burner stovetop. The microwave was there although turned sideways due to lack of space.
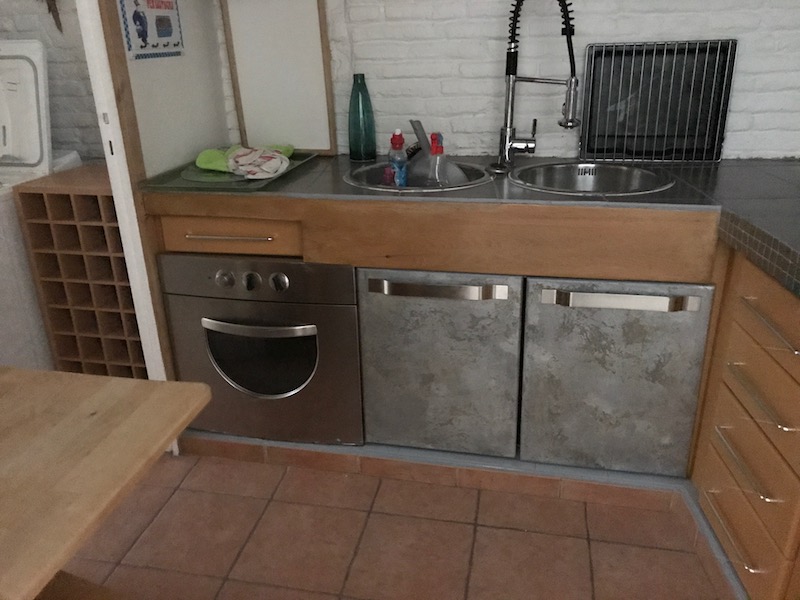
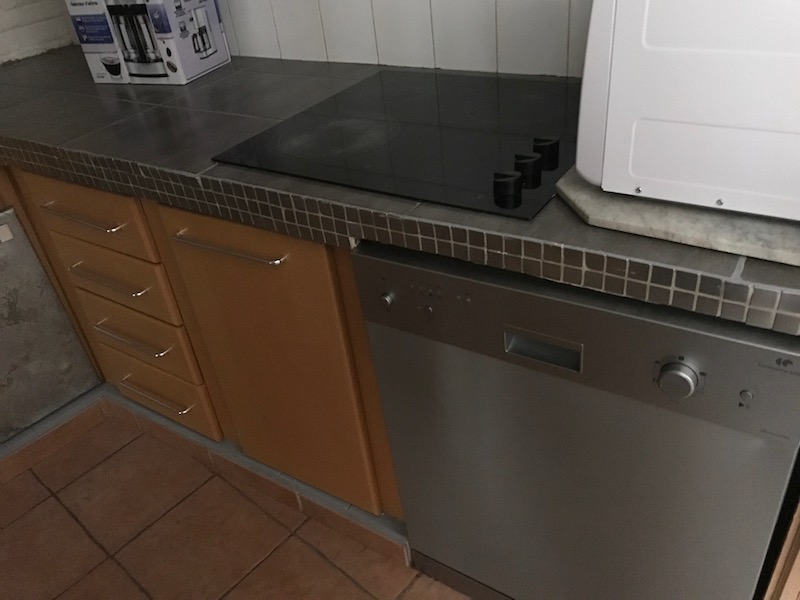
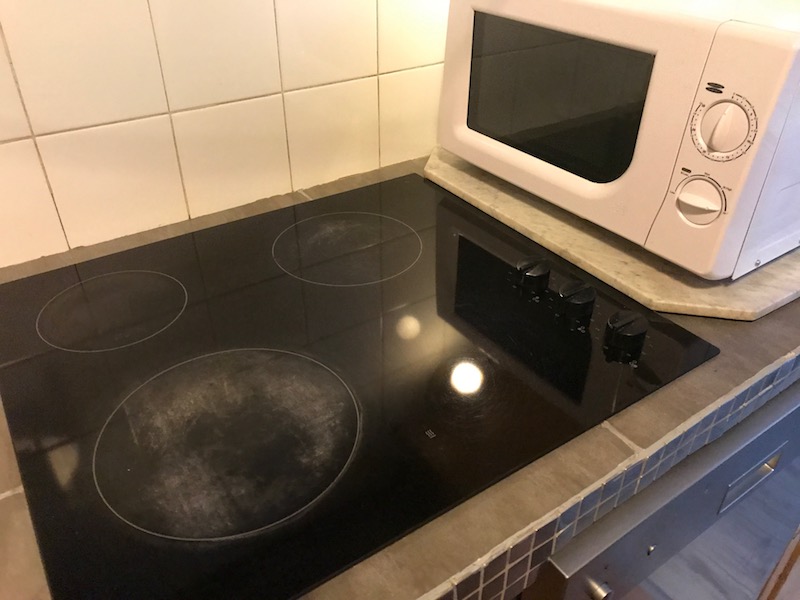
So it had a big fridge, and even little cubby-holes for wine bottles. That thing between them is the washing machine. Yes, truly ... 40 centimeters wide, which is just under 16 inches! Can you imagine? A 16" wide washing machine? Most of the ones I see in the US are 27 inches, so just under 1/2 of the width of a US washing machine.
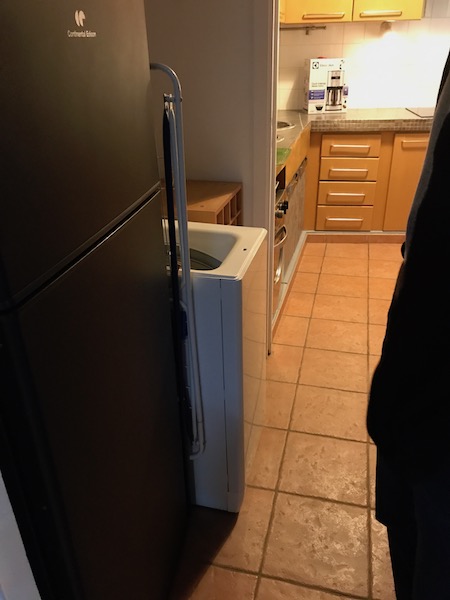
Now the REALLY weird part. They were obviously attempting to maximize space, so they built this very odd bathroom with a wide, thin sink, but then the bathtub/shower (which is the blurry picture) ... is set back in a hole really ... it actually has a wall and a little "window" looking thing to crawl in and out of.
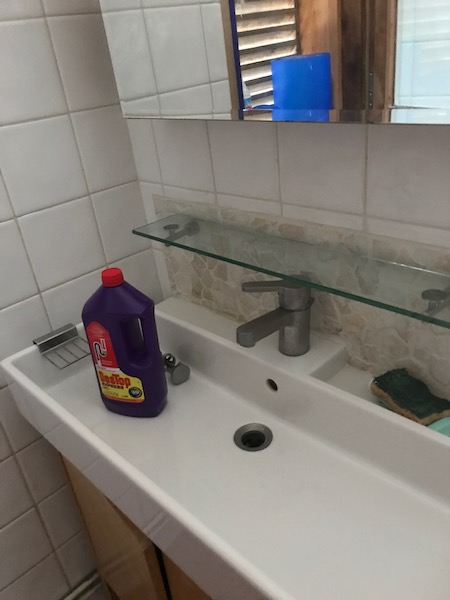
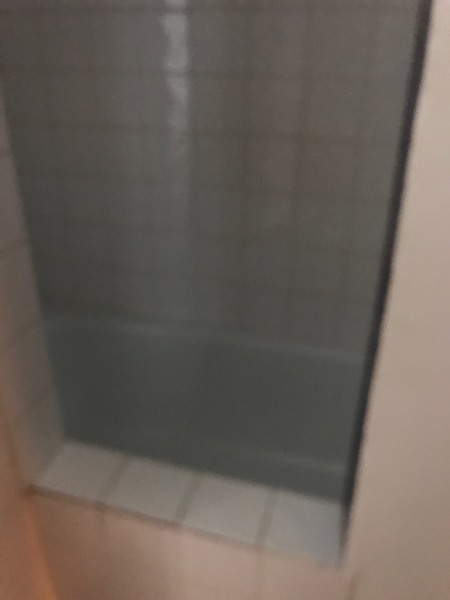
Then we got to the master bedroom, which is a plain double bed but then it has stairs up to a loft area. Okay, I'm seeing that ... I can put a little desk up there to work, or a little reading area ... but look at the brown thing in the left-corner? So they put a SINK in the corner of this desk/loft area. Why? Hmmm.....
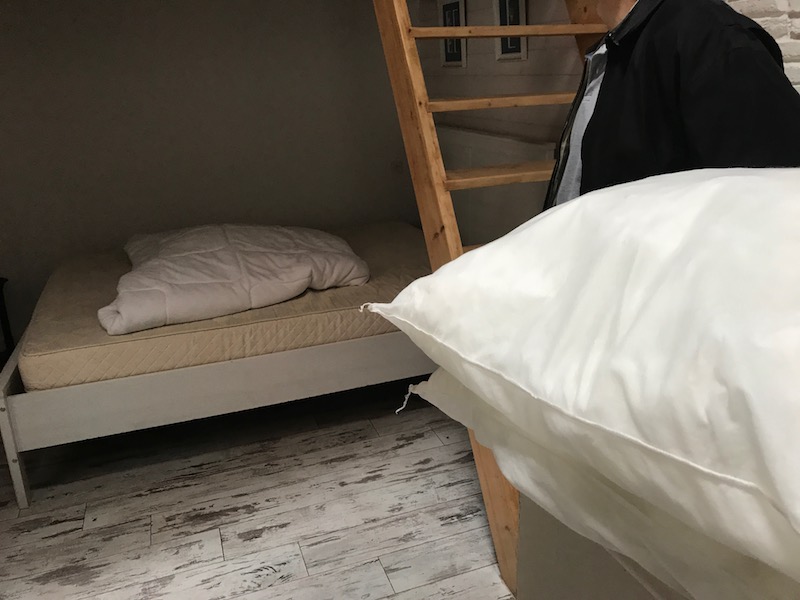
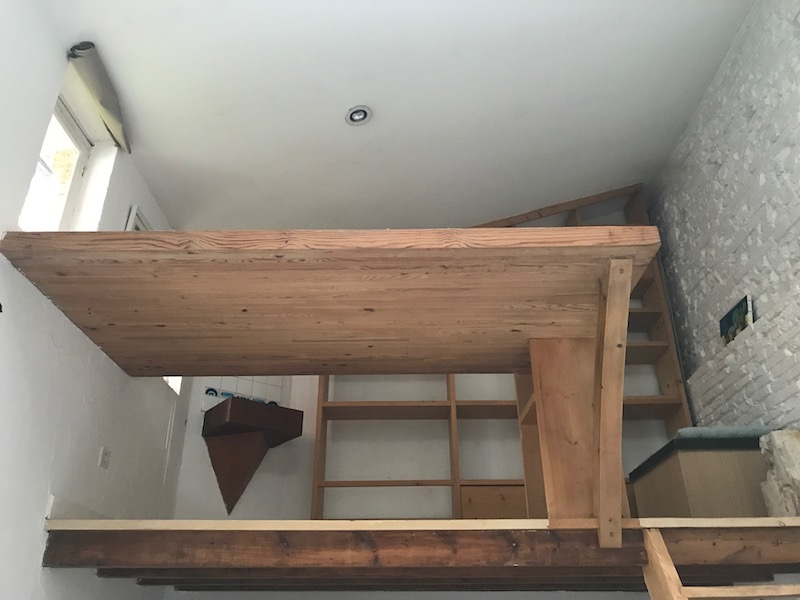
So, needless to say, this one got written off our list pretty quickly. While the courtyard and sitting area was nice, the apartment itself was just a little weird. The bedroom off the entry foyer with a shower that was only big enough for a 5' tall, 90 pound person ... the tub-stuck-in-the-wall, the furniture which was less than ideal, the tiny washing machine ... but then the sink up in the office/loft area was probably the nail in the coffin!