Apartment Hunting Blog - rue Pharon
This one was a really interesting one ... we actually saw the "for rent" sign as we were walking around and called them. This is again on the 1st floor without an elevator. I somewhat thought there would be a problem as he explained that the owner of the building (yes, one person owns the entire building) was renovating the entire building, including all apartments, the stairway, entranceway, courtyard, and the exterior facade of the building. So this apartment was "being renovated" and would be done end of June, although the rest of the renovation work would run until September or October. And as you will be able to see, the renovations are not really close to being done.
First oddity with the actual apartment (in my opinion) was the fact that you walk into the dining room/kitchen area from the front door. Mind you, that is how the apartment is that we are living in now, mostly because if you only have one side of the apartment with windows, you want those windows in the living room, not in the kitchen. It did have a nice original (non-working) fireplace, and the floors are the original red tiles (and those would remain and be cleaned up).
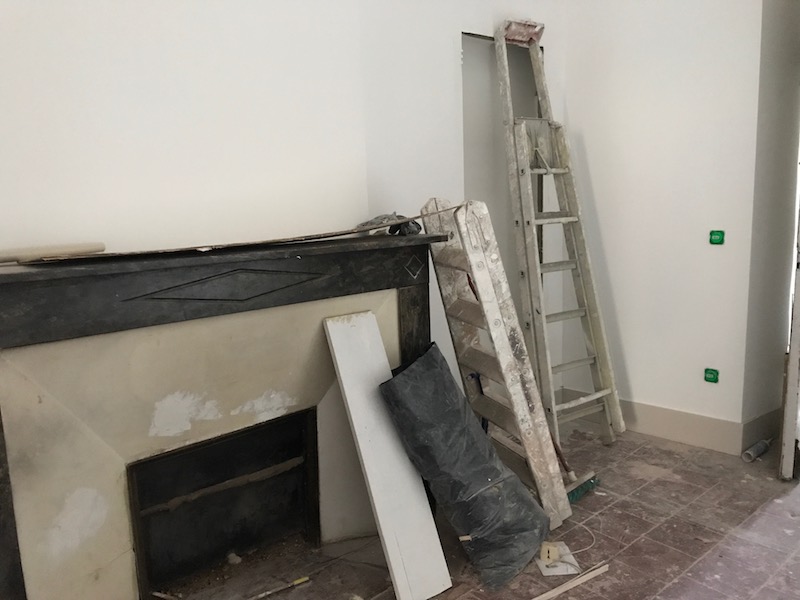
The kitchen is open to that dining room and has a set of doors that go out onto a small patio (oddity number 2). Hard to really visualize the actual kitchen ... it may just have cabinets and appliances across that one wall that you see, or it may have an island ... he wasn't exactly sure (or if he knew, he wasn't quite able to get that information to us properly).
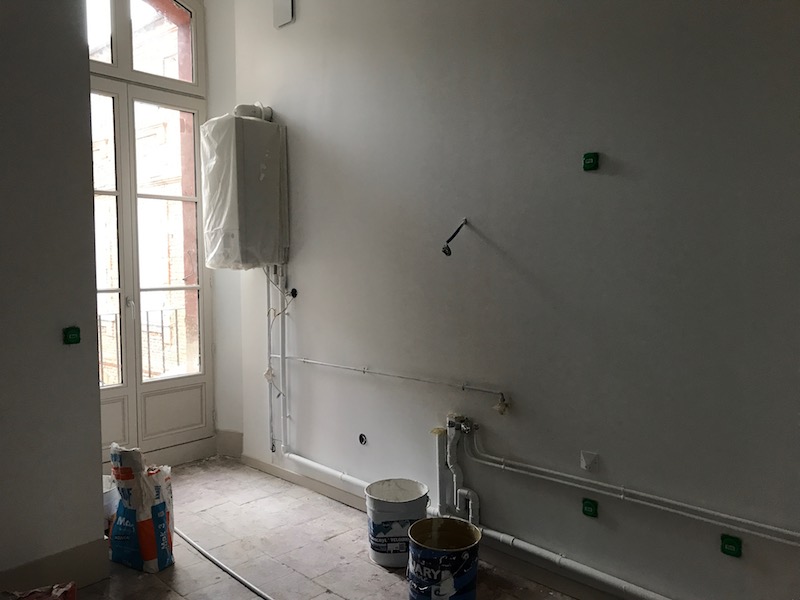
Living room also has an original (non-working) fireplace and a built-in storage closet.
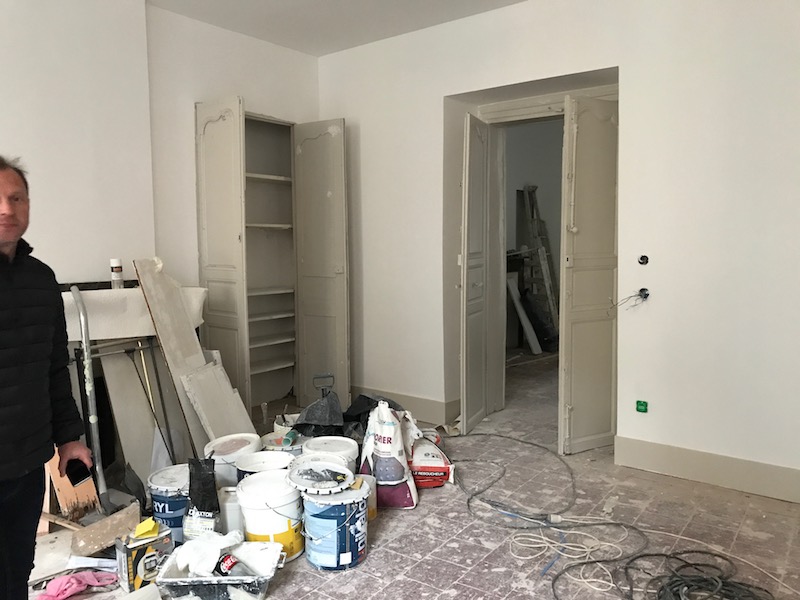
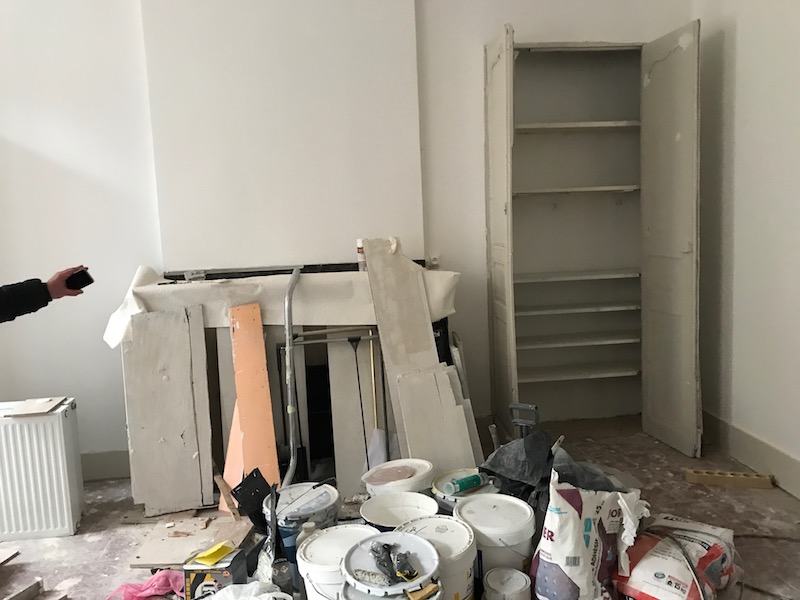
This is the guest bedroom ... another set of oddities ... this one also had a set of doors that go onto a small balcony in the courtyard, and the only "wall" to put the bed against is actually a set of original doors that are closed up (the other side of the doors is actually now the wall that the kitchen will be built against. I can understand wanting to keep some of the original things, but this was getting a bit weird.
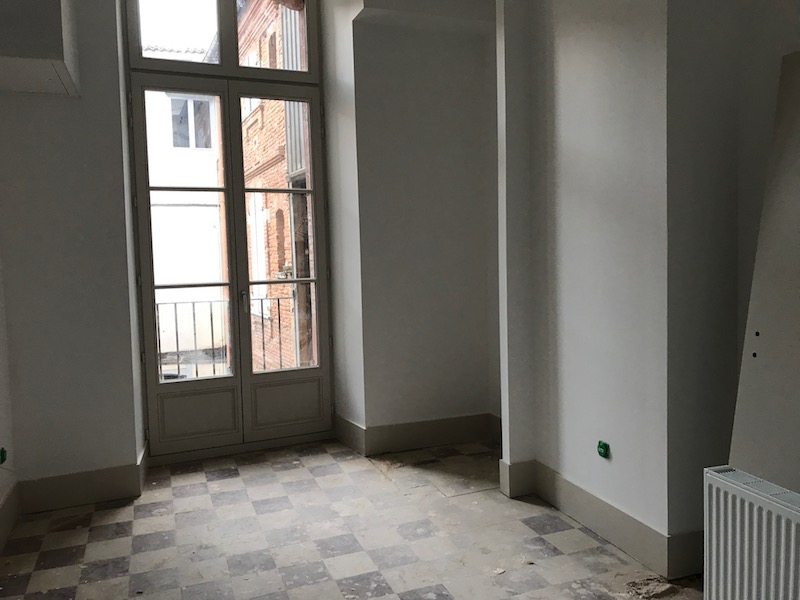
The master bedroom comes off of the living room ... maybe ... it seemed to have 2 different sets of doors so I wasn't sure if the "new" door that you see in the picture would be the real door (which you would enter the room from the hallway) or if you would enter from the double-wide set of original doors. They may have been planning to "close up" these original doors similar to what they did in the kitchen/guest bedroom.
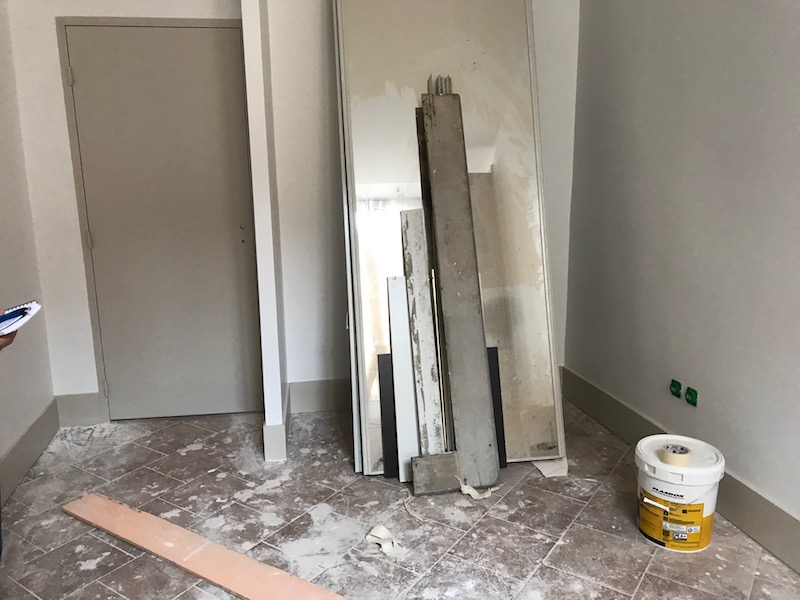
Between the bedrooms is the bathroom, or what eventually will be the bathroom.
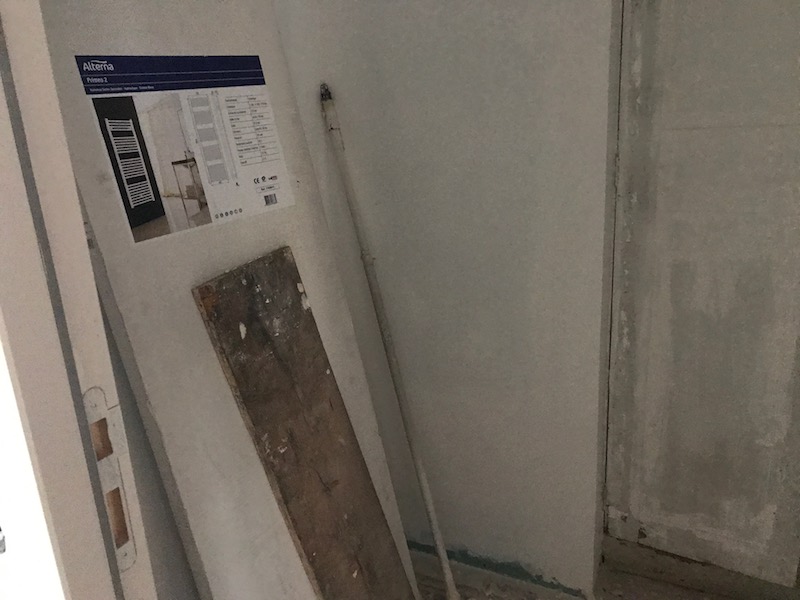
Close your eyes and visualize a shower here :-)
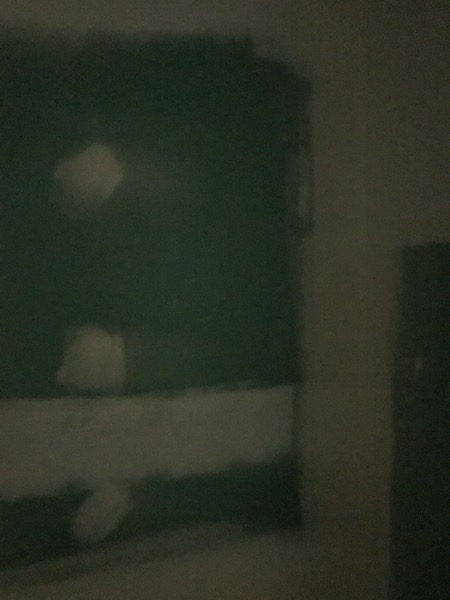
So other than the fact that I think there just wasn't enough room, especially in the kitchen area, I wasn't too keen on the fact that I would have renovation work around me for another 3-4 months after I moved in.