Apartment Hunting Blog - Rue de Remusat
This was the second apartment we looked at, and this one is really close to where we are currently living. It is on the 2nd floor (2nd French floor, American 3rd floor) but with NO elevator. Not a huge problem really, but just a note of it since it means carrying boxes and groceries up the stairs. It is directly above a restaurant (also not a huge problem, just something to note).
This is the view looking back at the front door, and you can see the intercom on the left wall .. this is how people get in to see you, they would ring you from the intercom at the door downstairs on the street and you buzz them into the building. The door that you see on the left next to the intercom is a big closet, which I'll reference later :-). The entire apartment had been recently renovated and you can see the nice wood floors although new wood floors not original/old wood floors. You will also see that there isn't really much "French character" in the apartment.
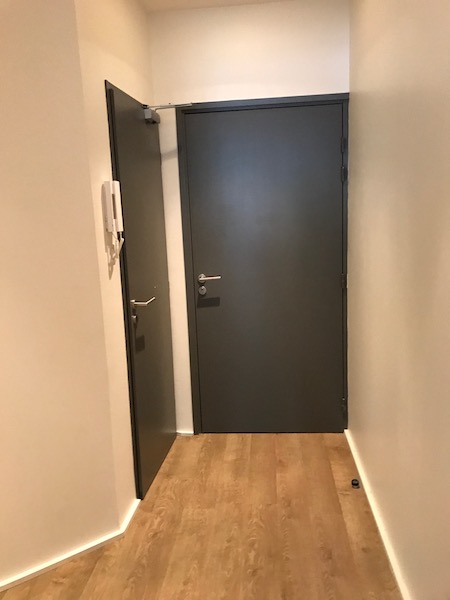
As you come in the door, the hallway splits: the left-side goes into the kitchen and living room, the right-side goes into the bedrooms and bathrooms. Where it splits is a floor-to-ceiling storage area ... could be used for clothes, could be used as a kitchen pantry (the kitchen is just around the corner on the back-side of this), could be used for anything really. But a good use of this area and adding lots of storage into these small apartments. This one was 84 m2, which is 904 square feet. So for perspective ... our 2 bedroom apartment in Paris was also 84 m2, our 1-bedroom Austin apartment was 900 sq feet and our house in Cary was 2800 square feet!
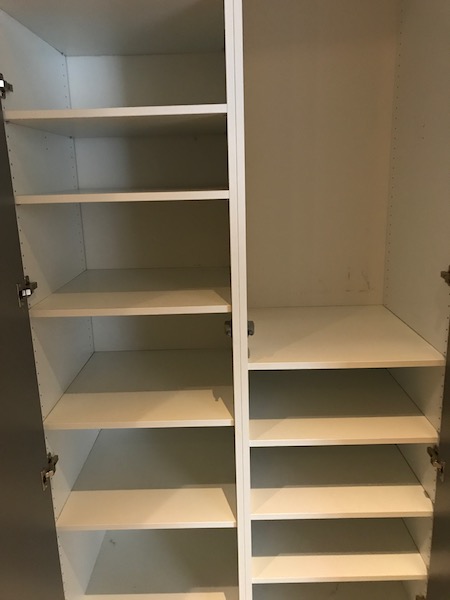
Heading down the left-side, you come into an open kitchen/dining/living room area that runs from there to the windows that overlook the street. It has the stovetop with 4 burners over an oven and then you can see the empty hole to the left, which is where we could purchase and have a dishwasher installed. Mind you, this is a rental, so we would install a dishwasher for a year or 2 and then, in theory, uninstall it and move it to our next apartment (yea, right!). Then from that empty hole you can see the sink (single sink, which is common) and then that little thing you see on the left side of the island is the refrigerator. Remember that closet up front? The agent mentioned that the prior tenants had actually installed another refrigerator.
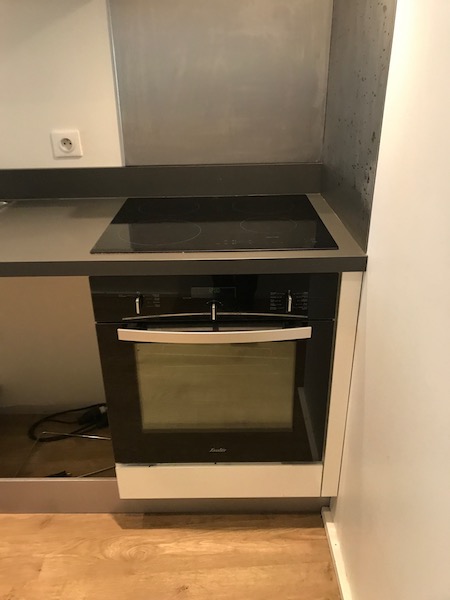
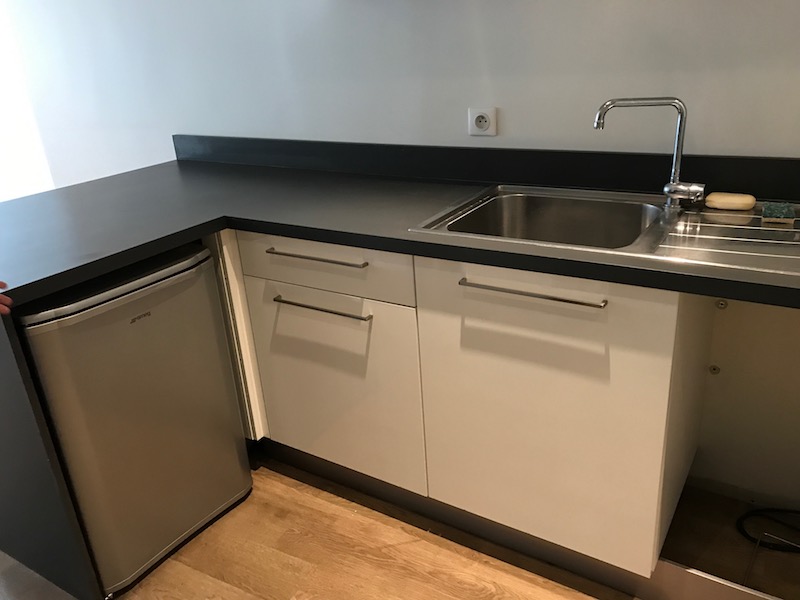
Then from that L-shaped bar you go into the next area. Love the floor-to-ceiling windows/doors, which are also quite common here. They open but not onto a balcony that you can sit on, only big enough for you to put plants and herbs out there. I could see it would be fairly easy to add furniture for both a living room and dining room in this area. You can see that there is less light here the in the previous apartment at Rue de Metz, partially due to which way the windows face, the fact that this has a building in front of it and the one on Rue de Metz does not, and the number of windows (this one only has 2).
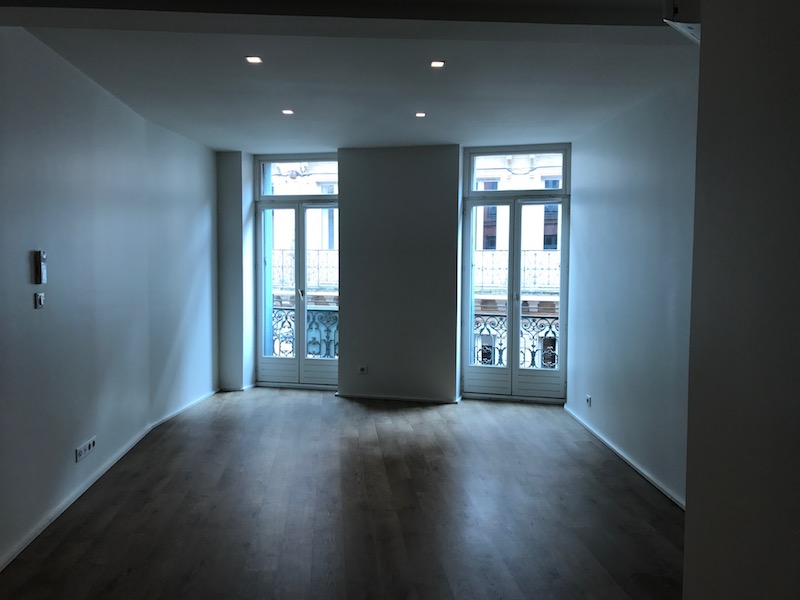
This is the master bedroom, and the window goes out over a courtyard. Makes this bedroom very quiet (no street noise), but you can also see the room is quite narrow and long. The wall opposite of these windows (so you can figure the size) was floor-to-ceiling built-ins with both areas for hanging clothes as well as shelves.
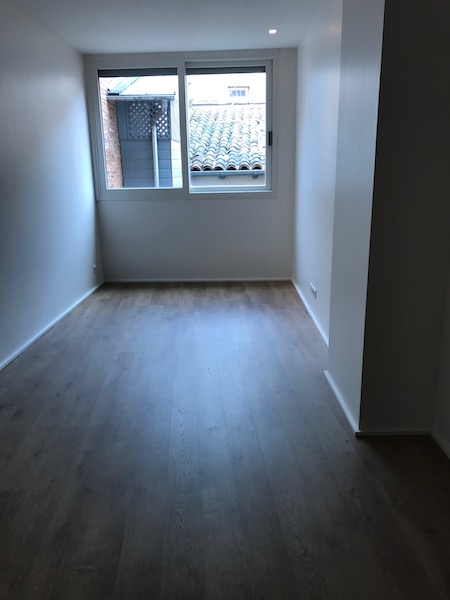
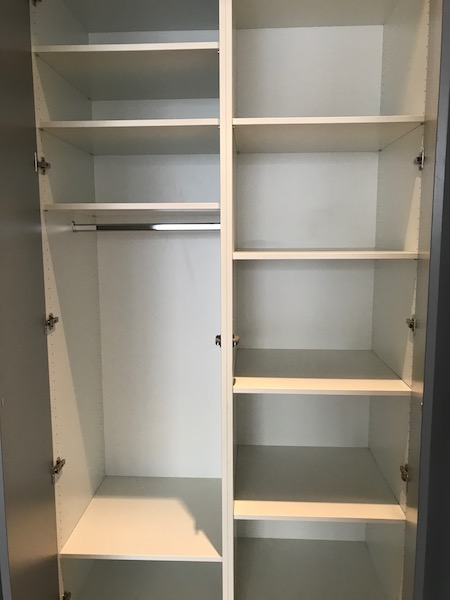
Then down the hallway, you have the bathroom (only 1) and then a laundry room (a real laundry room!), and then the room with the toilet (separate from the shower, which is also very common here), and the 2nd bedroom.
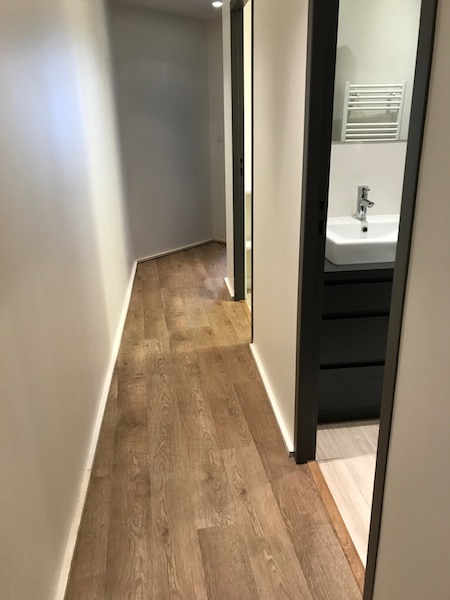
The bathroom was also nicely redone with a large shower (at the end) and double sinks with lots of drawers underneath.
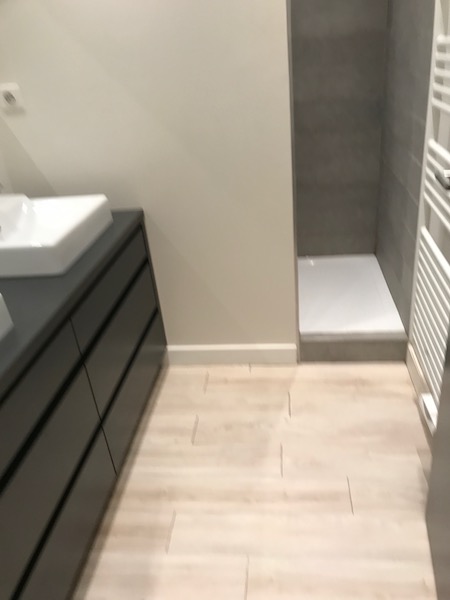
Then the laundry room complete with a small sink and shelves. You could probably fit a side-by-side washer & dryer (they are just in general smaller here), or a stacked set, or get a single combination washer/dryer. It also has a full-sized hot water heater, which is fairly rare around here, mostly just due to space.
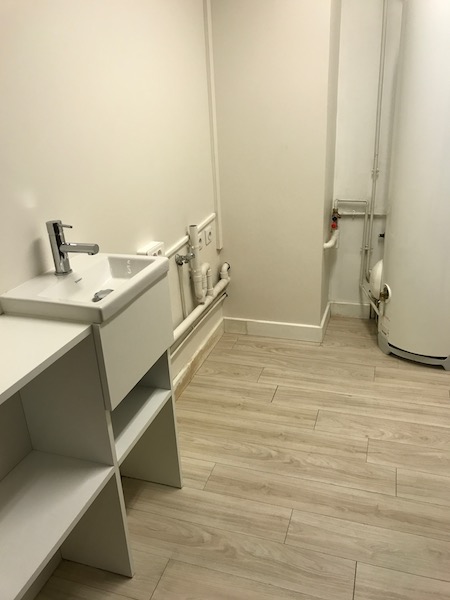
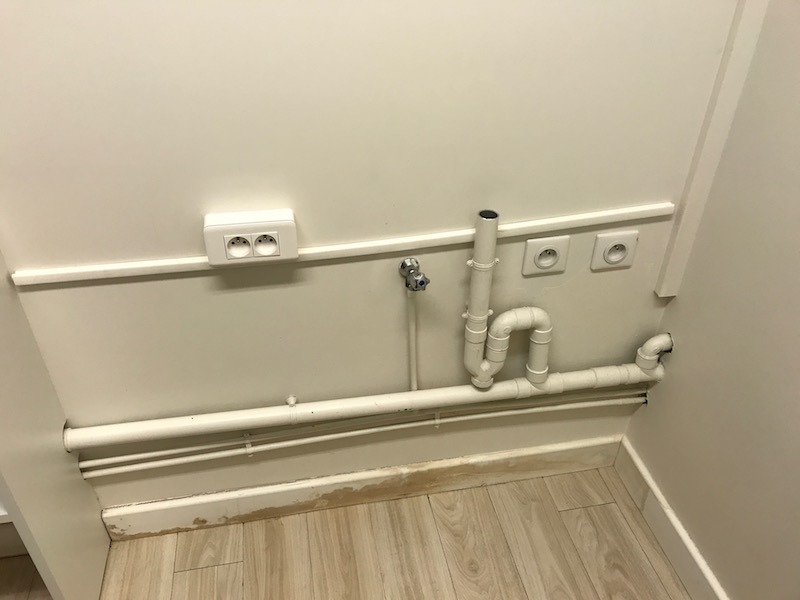
I didn't do any pictures of the 2nd bedroom, which has the same kind of doors as in the living room and looks out on the street. Quite small, would really only fit a double bed with nothing else ... again, pretty typical.
Here is the inside of that front closet ... plenty of space to hang coats as well as another refrigerator.
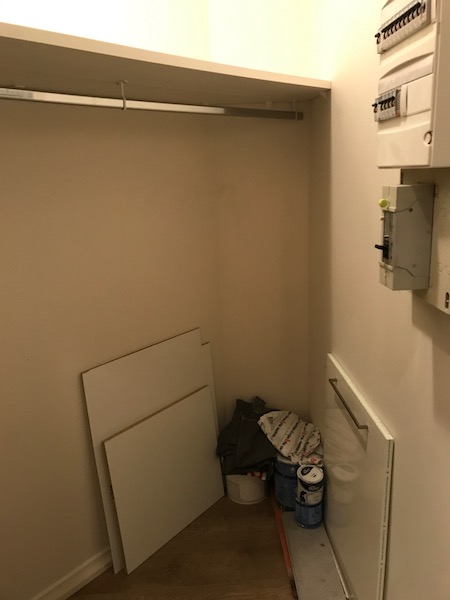
As we left this one, we were going down the path of going ahead and contacting the agent to see if we could sign a lease for this. Mind you, this is early May and we don't want to move in until early-to-mid July when our current lease ends. Most likely, nobody is going to agree to sign a lease starting in July now, since they will want to try to get someone in sooner. But this one was on our radar. We would have to purchase the washer/dryer and a second refrigerator, plus furniture ... but the space was there and we thought it would work okay. We ended up NOT talking to the agent, as we started seeing others that we liked and our views on furnished vs unfurnished started changing.