Our Blog - Southern Italy - Naples Part 2
There are a few "galleria's" that we've been to in Italy, and in Naples, it is the Galleria Umberto I. It was built between 1887–1891 and was the cornerstone in the decades-long rebuilding of Naples, called the risanamento ("making healthy again"), that lasted up until World War I. The designer used modern elements like to those of the Galleria Vittorio Emanuele II in Milan, which is why they look very similar. It is meant to be mixed-use, with shops, cafes, businesses, and even apartments (on the top floor). It is built in the shape of a cross with a high, glass-dome roof. A bit of trivia: it is the setting for the 1947 book "The Gallery" by the American writer John Horne Burns based on his experiences as an American soldier in Naples shortly after the liberation of the city. In the middle of the cross is a large circular mosaic on the floor that contains all of the zodiac signs, including mine (Sagittarius).
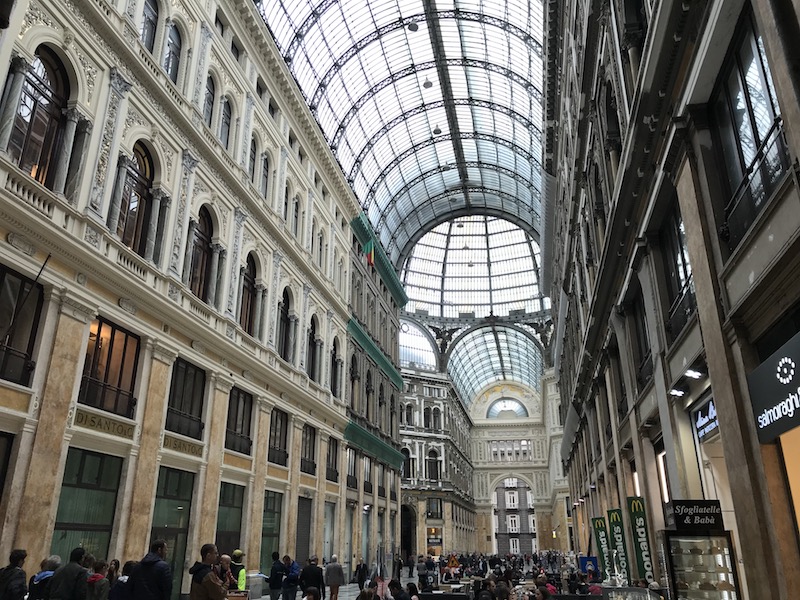
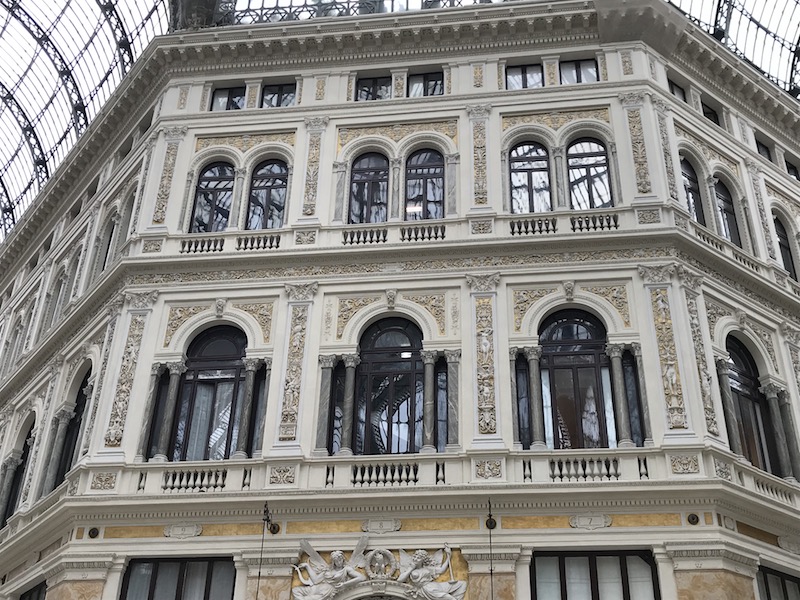


Built on a former island (now a peninsula) in the Gulf of Naples is Castel dell'Ovo (the Egg Castle). No, it is not named based on how it looks! The name comes from a legend about the Roman poet Virgil, who had a reputation in the Middle Ages as a great sorcerer and predictor of the future. In the legend, Virgil put a magical egg into the foundations of the castle to support the fortifications. Had this egg been broken, the castle would have been destroyed and a series of disastrous events for Naples would have followed. Needless to say, the castle is the oldest standing fortification in Naples, so the egg must still be intact. We ended up hanging out at the entrance for a little while because it was pouring down rain. And then, we couldn't go inside any rooms since they were holding exhibitions there that we weren't interested in seeing.

But here you can see how it goes up a hill and from up there, you can get great views of the marina, the water and across the bay.


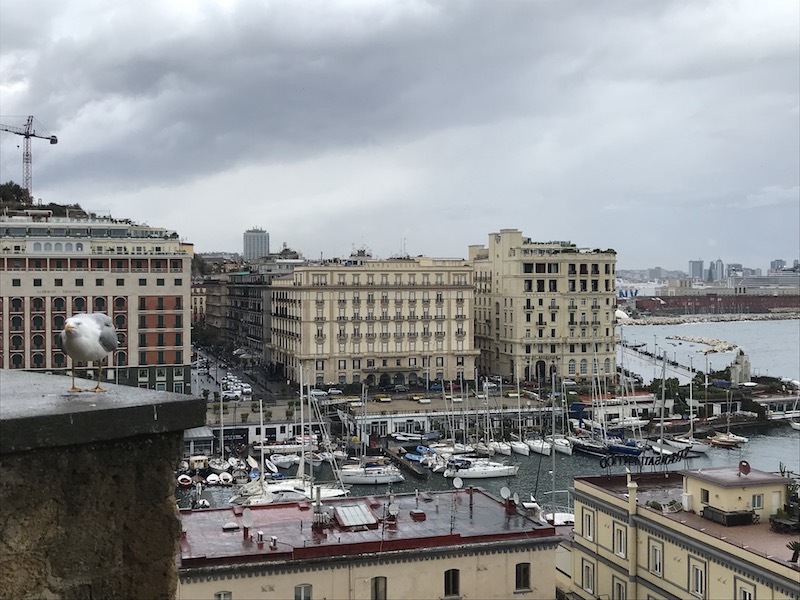


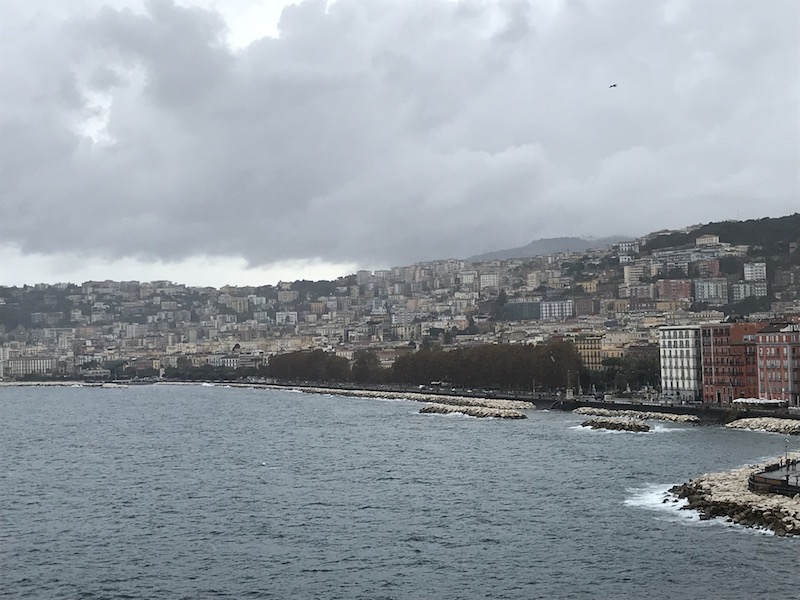
We did a bunch of pictures to show the architecture, the stone arches (some Romanesque, some Gothic). The Castle was used as a court resident during the reign of Frederick II.
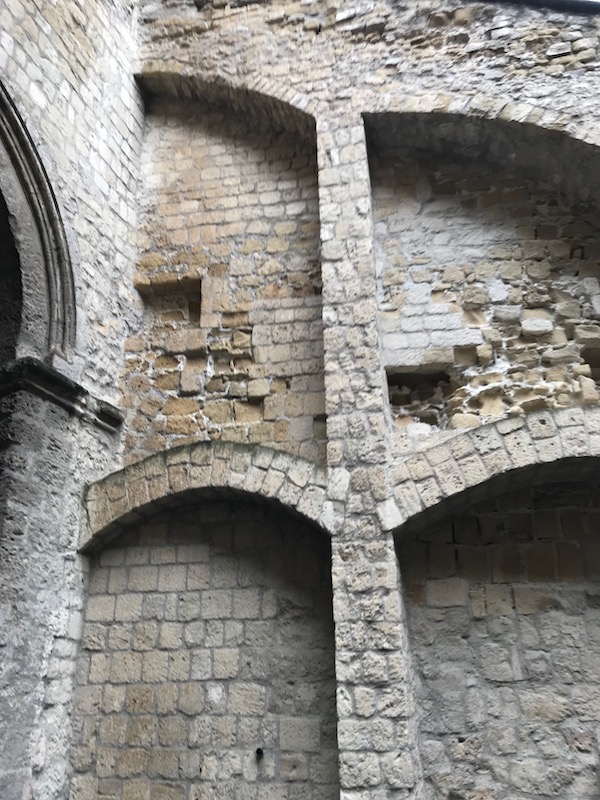
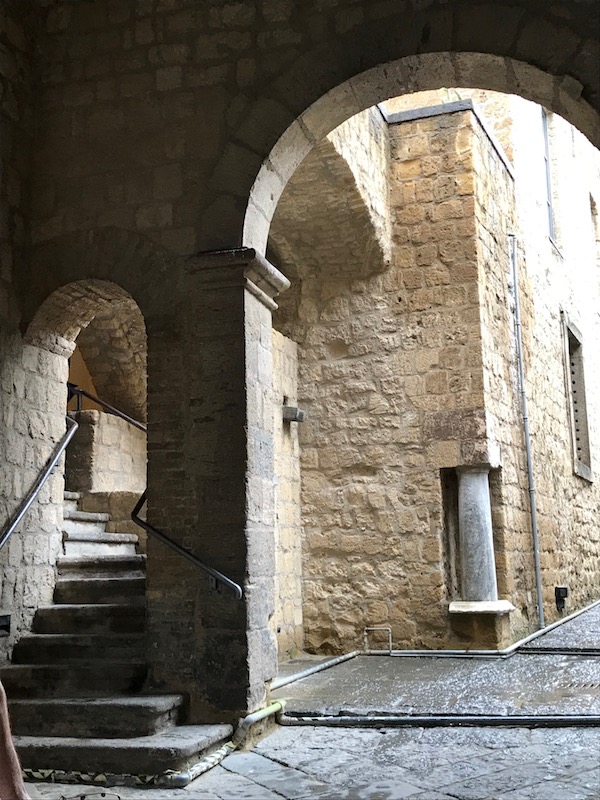

Below the castle, there are artificial caves that were used by Basilian monks in the 5th-6th centuries. Here you can see what is called the room of columns, which was partly hollowed out of the rock and supported by 3 rows of 4 columns. Historians believe this was used as a meeting room for the monks or a refectory.

Up on top, you can see the original role of the castle, that of a fortress.
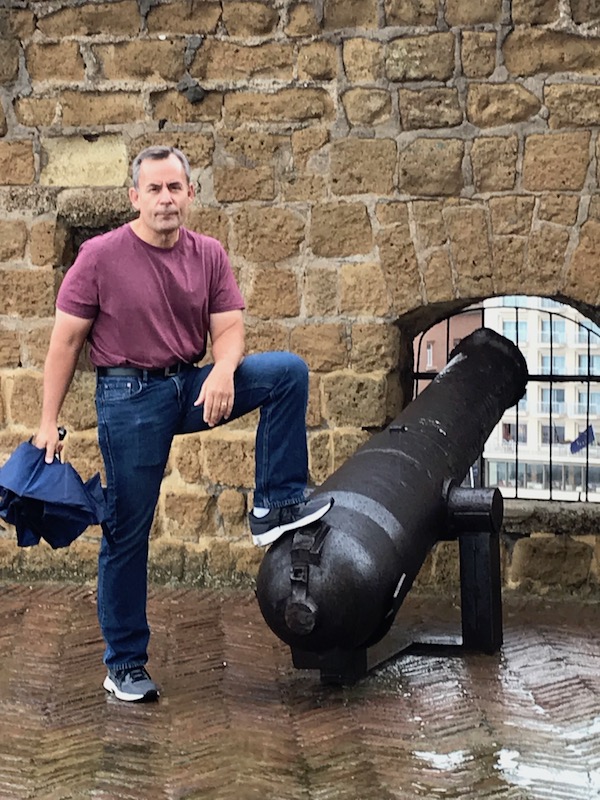
Here you can see how the castle is built up on a rocky cliff. Earlier this year (March 2018), underwater archaeologists had discovered what appears to be a 2500-year-old harbor associated with the origins of the first Greek settlement of Paleopolis (which preceded the ancient city of Neapolis, now Naples) in the sea next to the castle. Four tunnels, a 10-foot-wide street with what looks like cart furrows, and a trench were discovered submerged immediately adjacent to the castle.
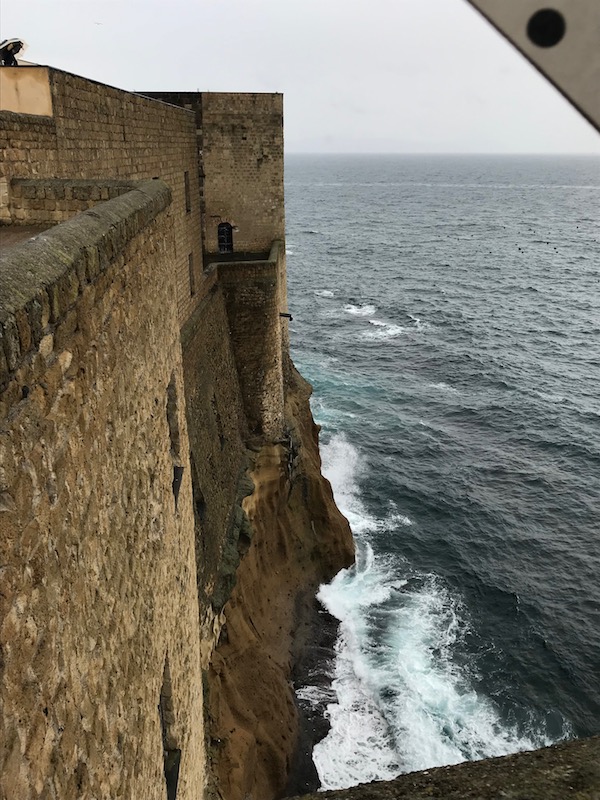
The Franciscan complex of San Lorenzo Maggiore, during the Greek Age, was in the ancient area of the Agora. During Roman times, it became a forum and was at the heart of city life. By the end of the 5th century, the road had been buried by floods and a Basilica built on top. Fast-forward to the 20th century and renovation and excavation works uncovered the this Greek-Roman market street, which you can visit underneath the church. We'll start in the courtyard and Cloister of the monastery. The most interesting piece is the 3rd picture, the partial remnants of a round temple, called the tholos. This is the first peek at what is below ground.
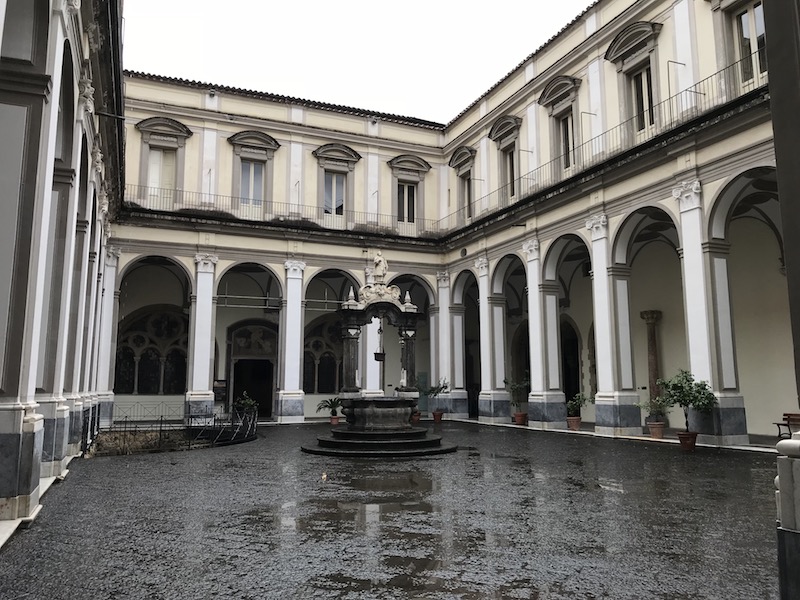

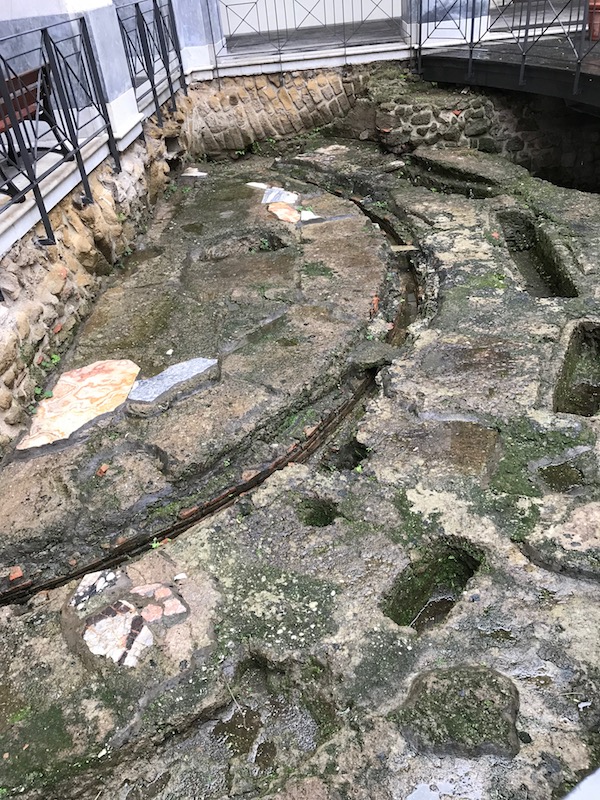
The Chapter Hall is on the Eastern side of the Cloister, and it is famous for the frescoed walls and ceilings. It was built during the Swabian dynasty in Naples (1234-1266) and the wall decorations were mostly done in 1608, depicting pontiffs, cardinals, and saints from the order of Fratrum Minorum Conventurum.

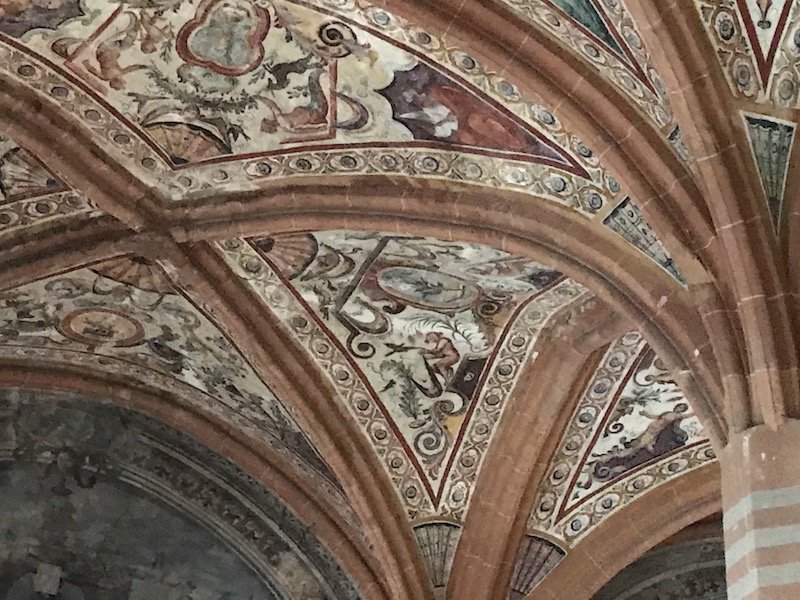
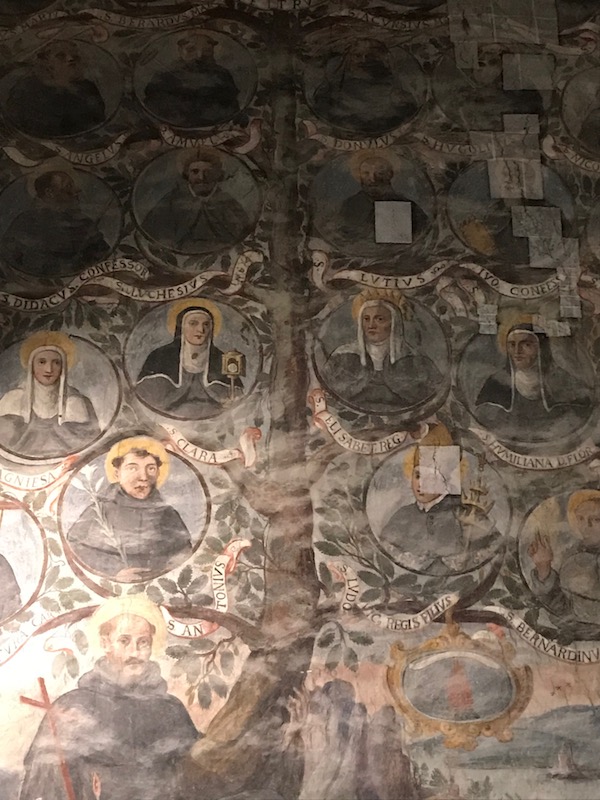

Then on the southeast side is the Room Sisto V, which was once the refectory for the friars. Again, the walls and ceilings are covered with frescoes that also go back to the same artist in the 17th century as the Chapter Hall.

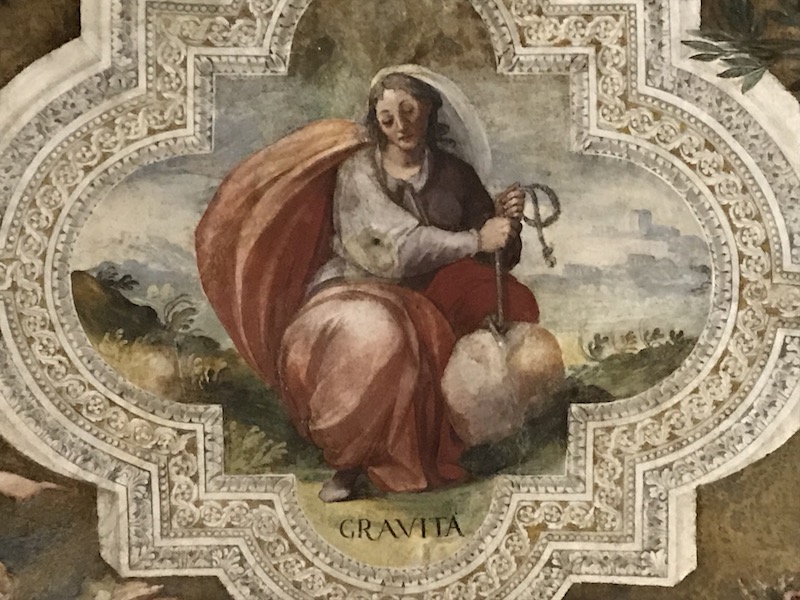
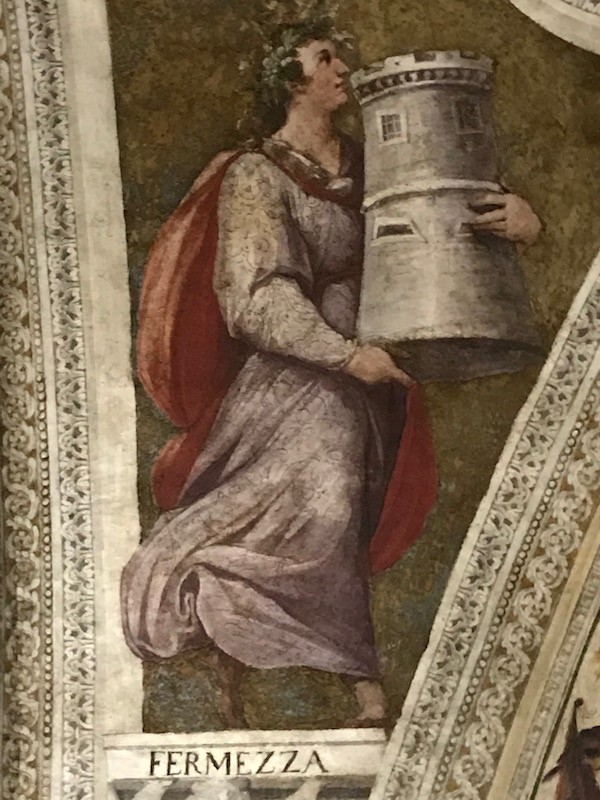
The majority of the Gothic-style church is fairly sober, with almost no decoration or paintings on the walls. The large nave is separated from narrow side-chapel aisles with tall columns holding up the typical Gothic pointed-arches. There are several monumental tombs for family members of the Angevin court.
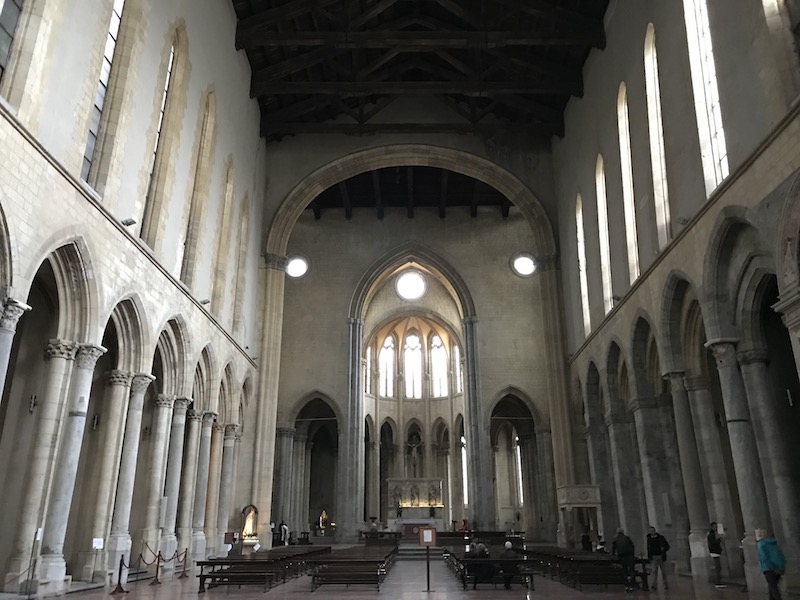
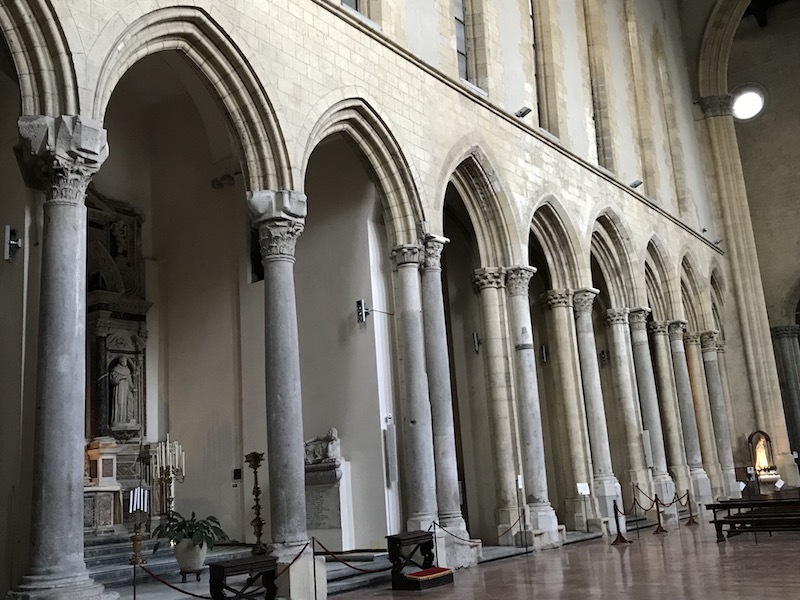
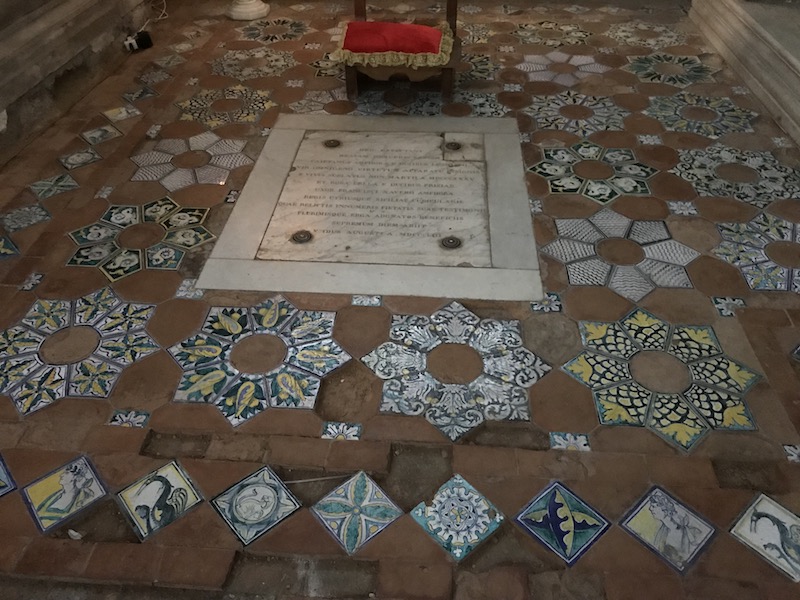



The altarpiece depicts the Our Lady of the Rosary, a popular subject after the Council of Trent of 1563.
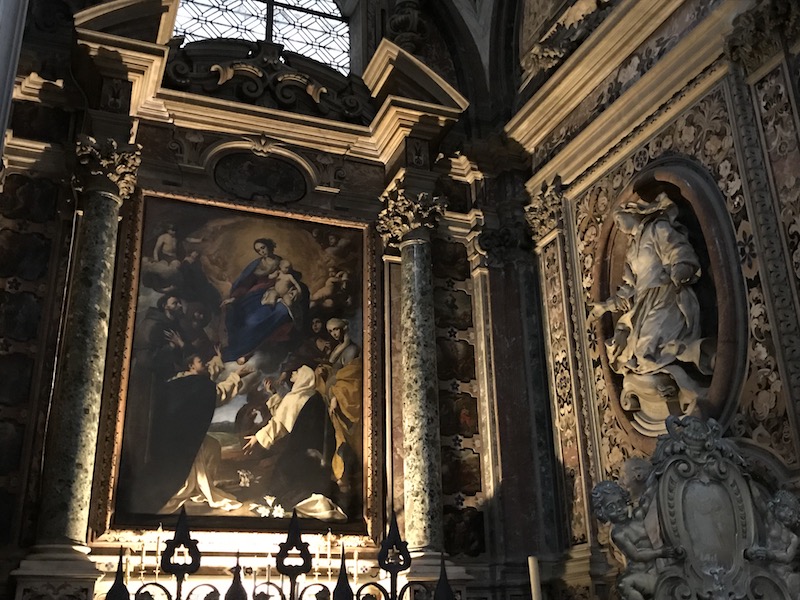
There are 2 chapels that are designed in baroque manner, decorated with richly colored inlaid marble, which contrasts with the rest of the interior of the church.
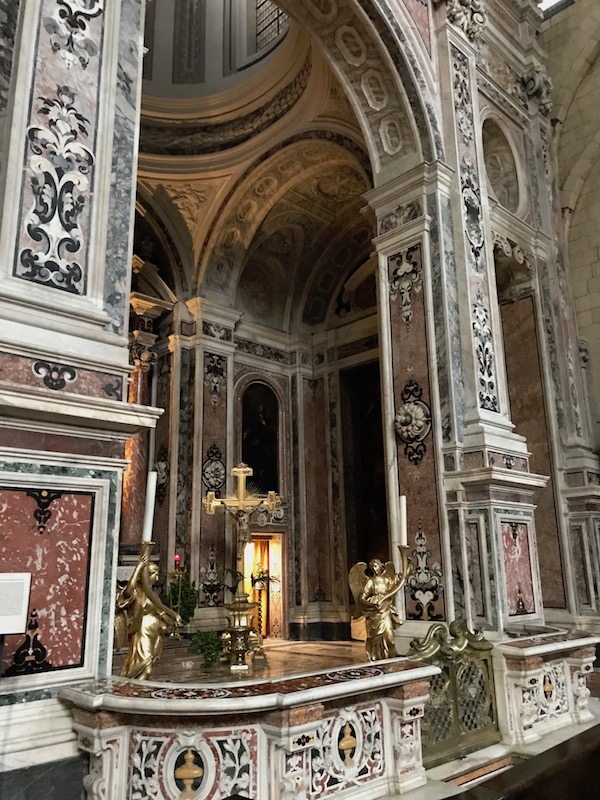
Now let's head into the basement, and back in time. You go down a staircase and will be transported back to Roman times, to a Roman road lined with shops. Here you an see the arches of the doorways.


There is a 9-feet wide roman road with a variety of shops including bakeries, wineries, and a laundromat.
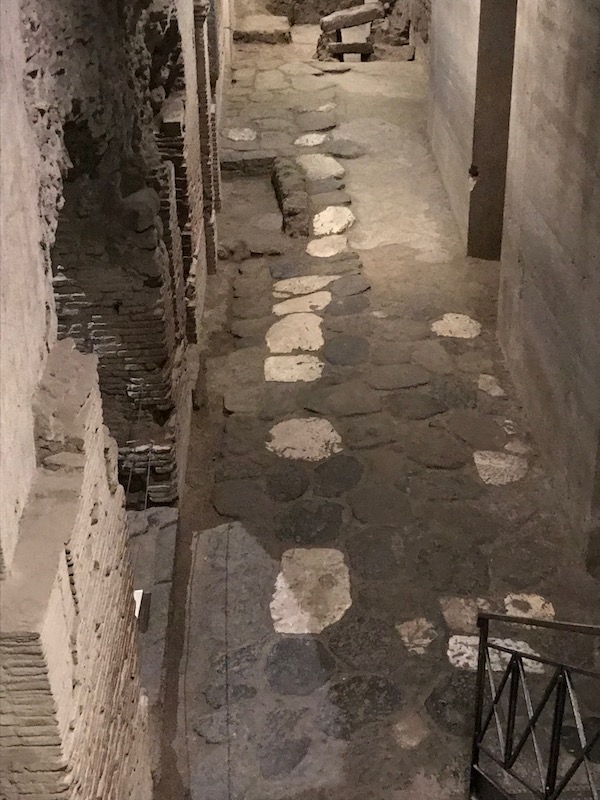
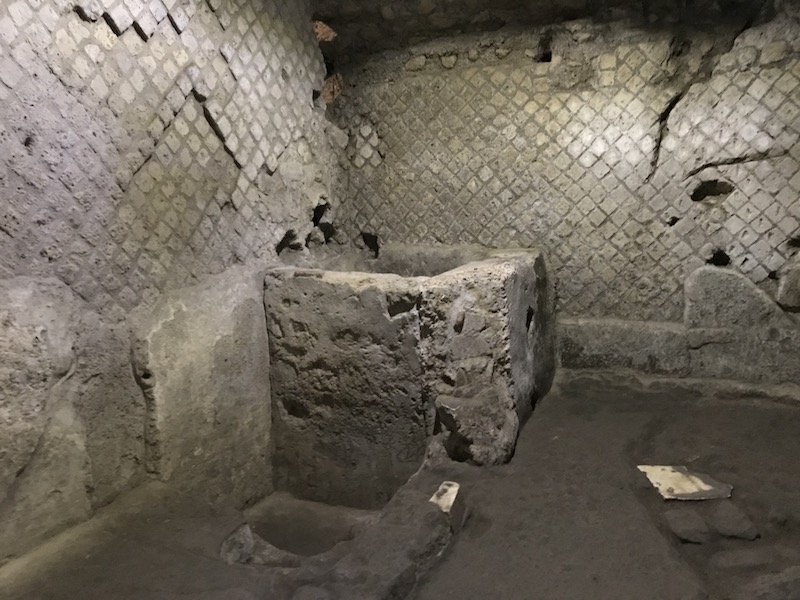
This is the biggest workshop in the marketplace, a bakery where you can still see the oven and a serving hatch on the wall.

A workshop where fabric was dyed, and you can see in the middle of the wall a round duct where water would have flowed.

Here are a set of barrel vaults with skylights that would let air and light in. In between would be spaces where shops placed food and other goods on stone benches for sale.
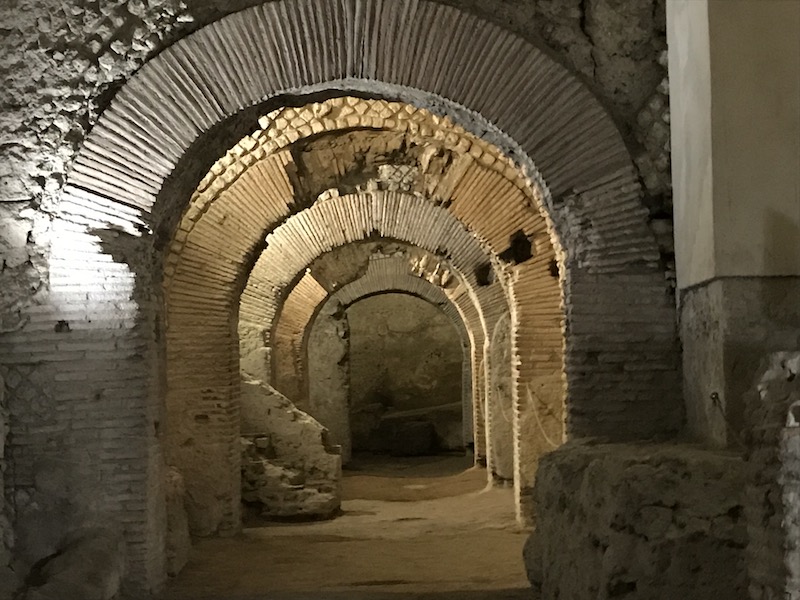

And here we are just having fun!

