Our Blog - Lyon Day 2
As we left the hotel today, we went through the Place des Jacobins, which is just at the end of the road. The square itself was created in 1556, a fountain (not this one) was added in 1856, and this fountain was added in 1885. One notable thing is that there are 12 streets that lead to this square. The square was created in 1556 at the request of King Henri II, who wanted to replace the monks cemetery, located at the north of the Jacobins church, with a market. Originally, the square contained a cross, but it was removed by the Protestants in 1562. Then a pyramidal obelisk surmounted by a cross was put there, containing God's name in 24 languages. It was then destroyed in 1793 during the French Revolution. This fountain was erected in 1885 after a set of fountains were installed and removed. The 4 men on the fountain are all artists or architects: Jean-Hippolyte Flandrin , Gérard Audran, Guillaume Coustou, and Philibert de l'Orme.
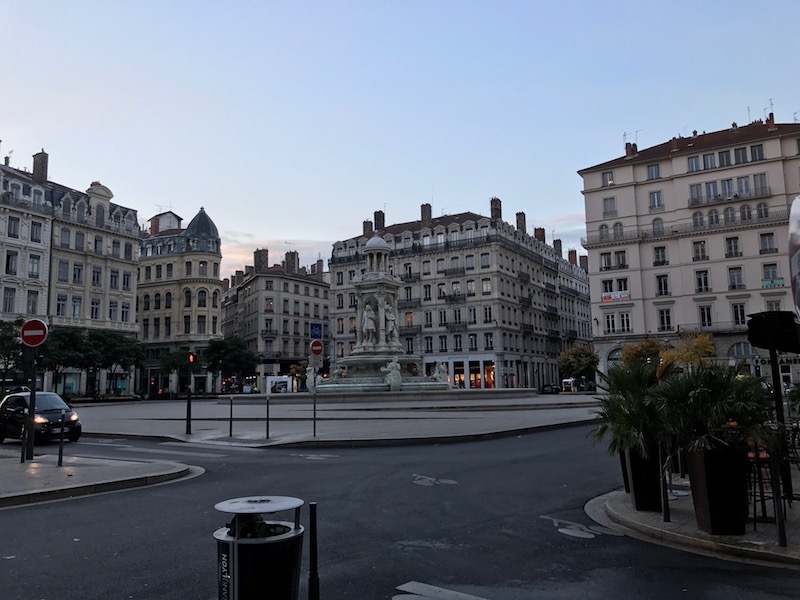
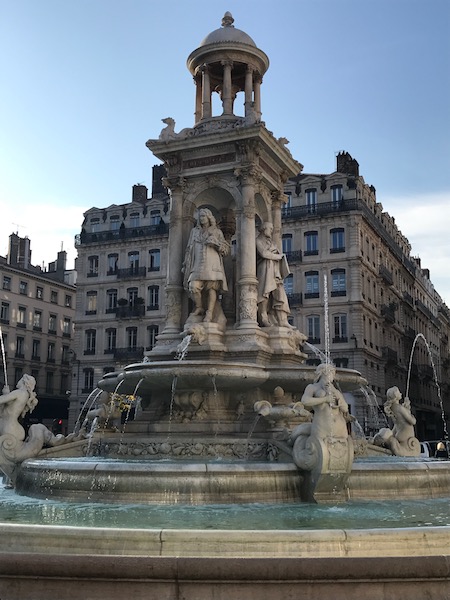
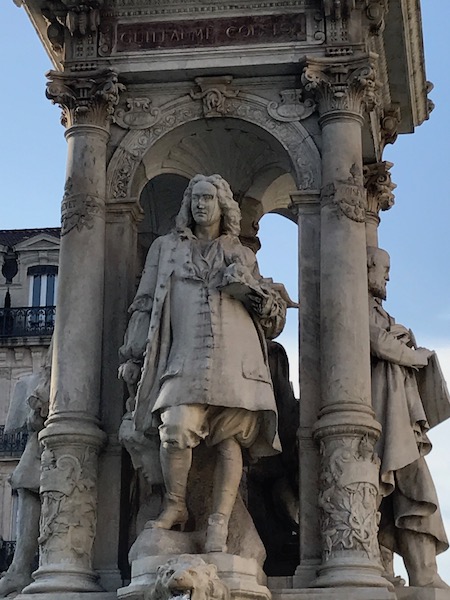
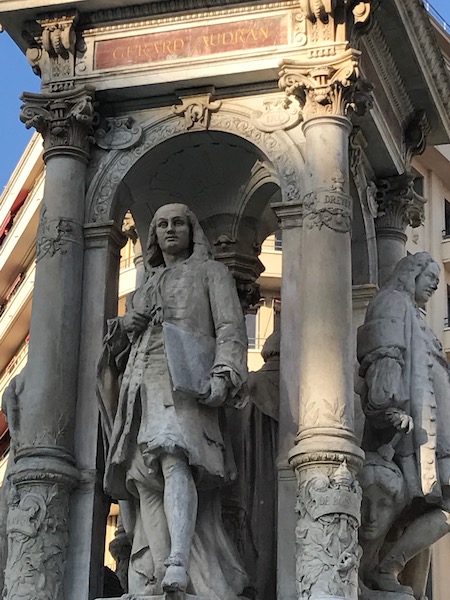
Here is the other side of La Fresque des Lyonnais, that we had seen from the boat on Day 1. The mural has around 30 of Lyon’s famous figures past and present. The Roman emperor Claudius, who was born here when Lyon was the Lugdunum of Roman Gaul; the pioneer filmmaking Lumière brothers; silk weaver and inventor of the Jacquard loom Joseph-Marie Jacquard; author and aviator Antoine de Saint-Exupéry and Le Petit Prince; along with others appear on their balconies by the Saône River. The famous Lyon chef Paul Bocuse stands in the doorway of a typical Lyonnais restaurant, and at one of his tables is crime writer Frédéric Dard.
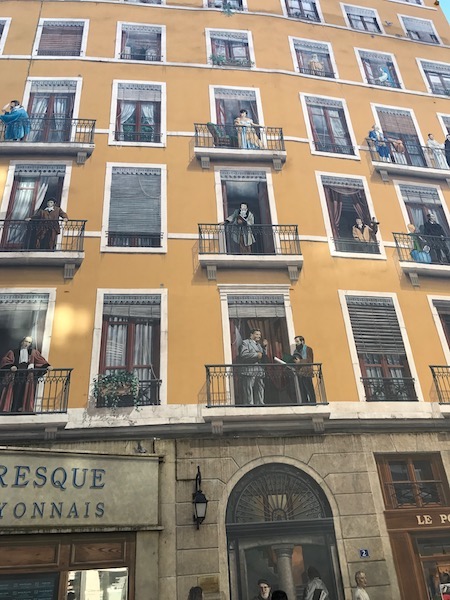
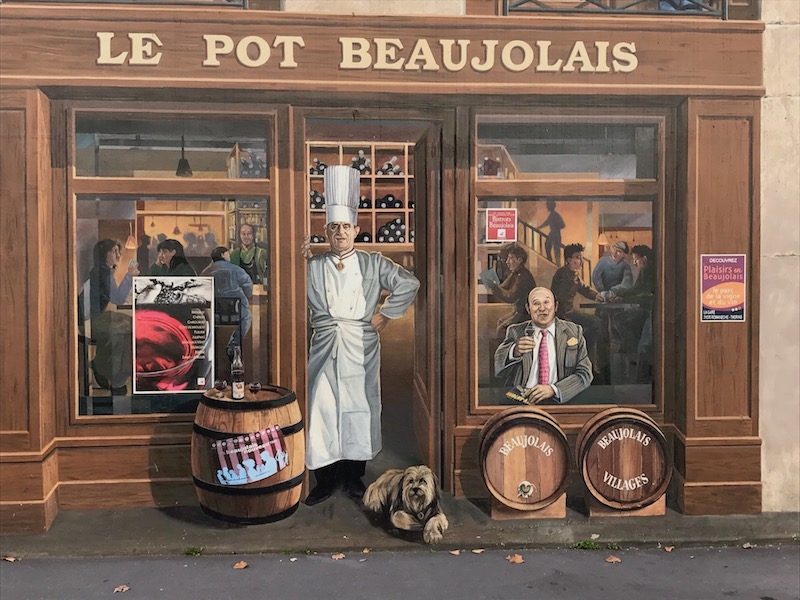
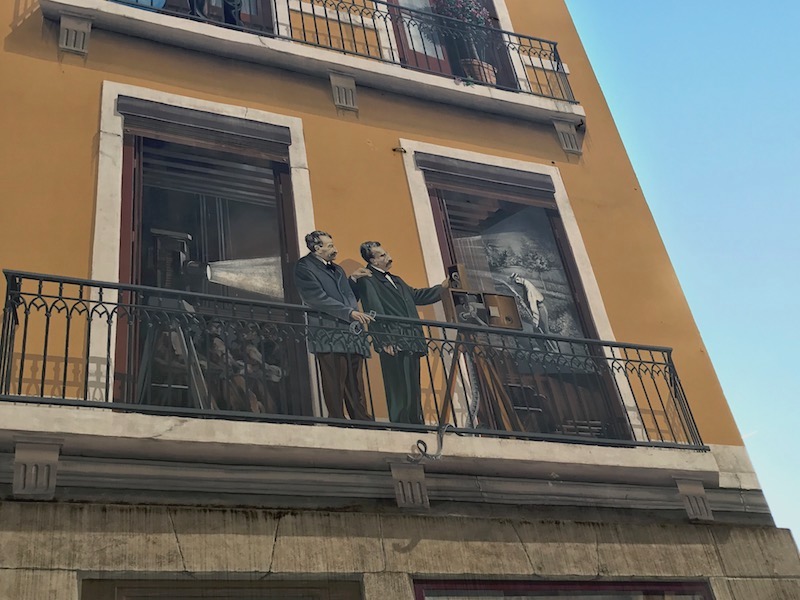
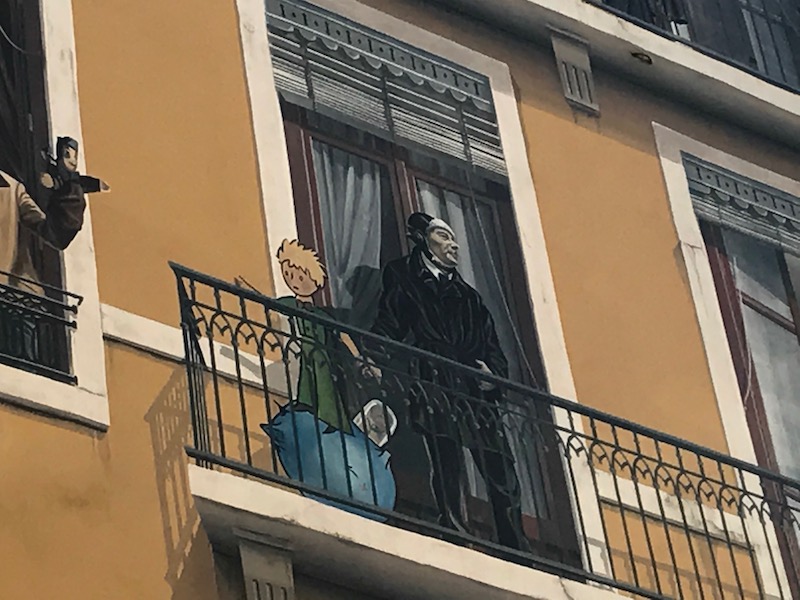
I like this view ... walking over the pedestrian bridge towards Vieux Lyon, the 24 columns of the Appeals Court building with the Basilica and the metal tour above on the cliff. You'll probably get sick of seeing pictures of the Basilica :-)

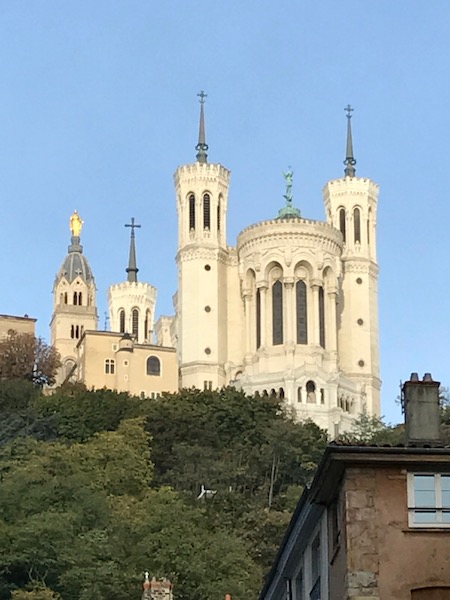
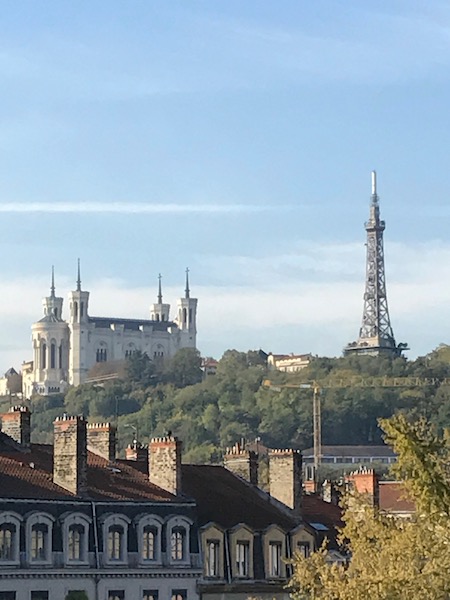
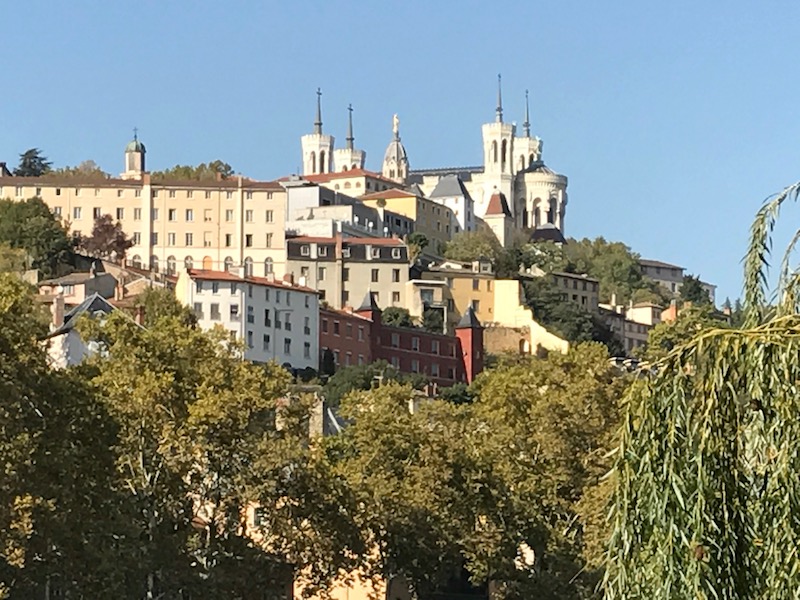
At the other side of the pedestrian bridge, there is an area that is much like the Miroir d'Eau in Bordeaux, although I think this one just does steam, but it shifts what section puts out the steam so that it is fairly easy for people to walk through.
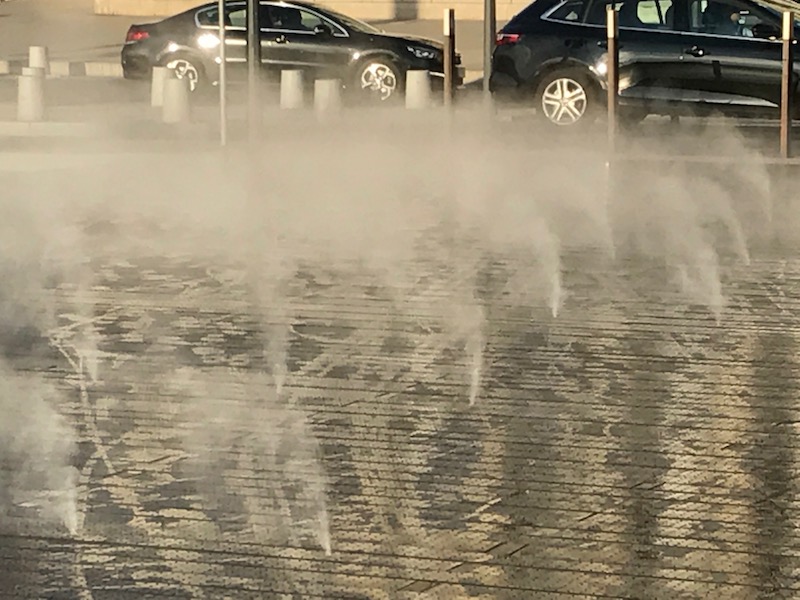
There is a fairly new statue at the waters edge, called "The Weight of One's Self", showing a man standing upright carrying a lifeless man in his arms. Many people have tried to come up with what this means ... Has he just dragged this man from the water thus saving him from drowning? But as you look closer, the details are a bit unsettling. The faces of the two men turn out to be identical, so perhaps the man is carrying himself, and in so doing, becomes his own savior but also his own burden.
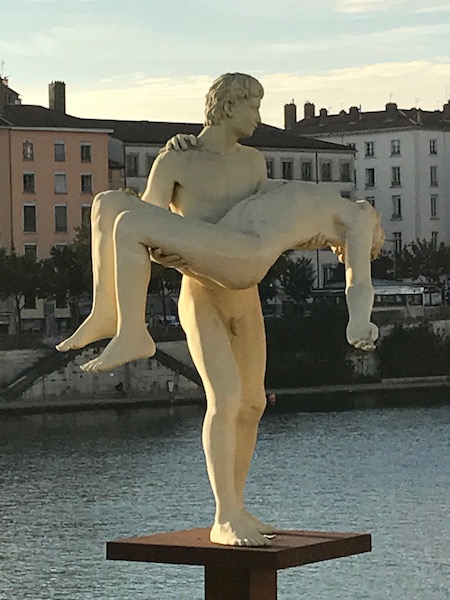
Next to the Cathedral of Saint-Jean are remains of two other churches: Saint-Etienne and Saint-Croix. These churches date back to the 4th century. It is interesting (unique) to see three churches basically next to each other. You can now see the remains in a small archeological garden on the northern side of the Cathedral. The arch shown is a bit interesting ... it had been removed from the church and was being used in a house, and was then put back into the garden. What is under the glass is the Baptistery. I don't normally leave pictures of the information, but I thought this last picture does give a good view of the large (and standing) Cathedral of Saint-Jean (with the #1), the vestiges of Saint-Etienne next to it (no number as it has been rubbed off) and then the vestiges of Saint-Croix (#4).

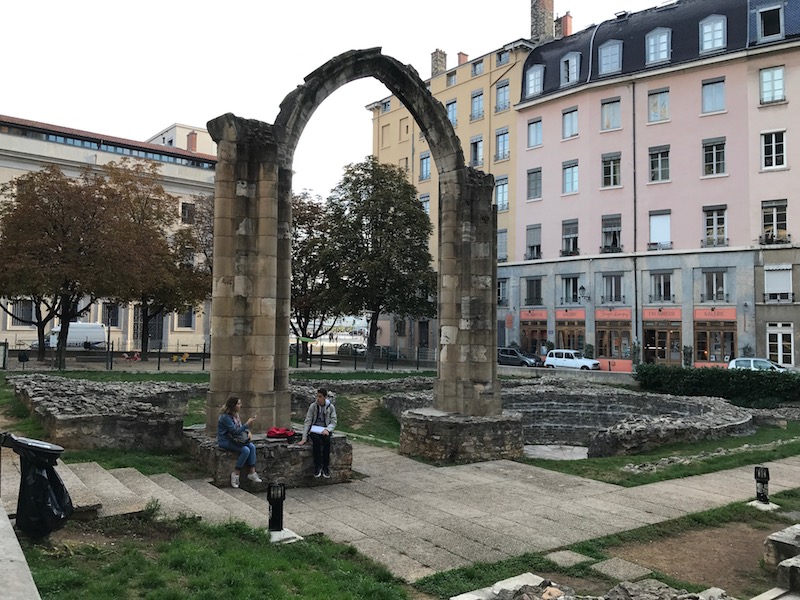


A Renaissance courtyard with a well in the corner. The way it was described, in the Renaissance period, they would start with a single building with a garden behind. Then, as they needed more housing, they would build another building behind at the back of the garden and the garden becomes enclosed to form a courtyard. In the first building, there would be a turret of some kind with a spiral staircase. Then when the second building was added, they would add arched walkways that would connect the two buildings, normally at the staircase. Each courtyard (former garden) would have a well. Every well would have a shell in one form or another, and you can see the shells in the pictures. People wanted to revive Roman civilization by using columns and capitols in the decor. The reason for the shell is the painting "The Birth of Venus" by Botticelli, which depicts Venus arriving at the shore after her birth on a shell.
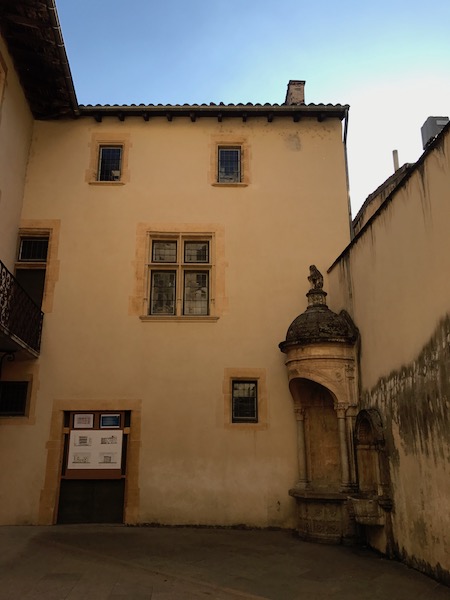
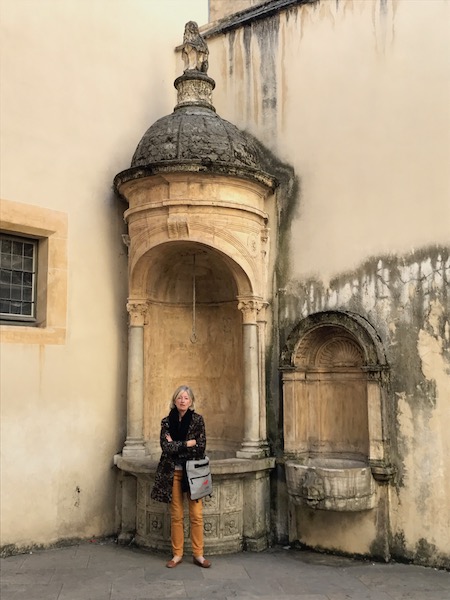

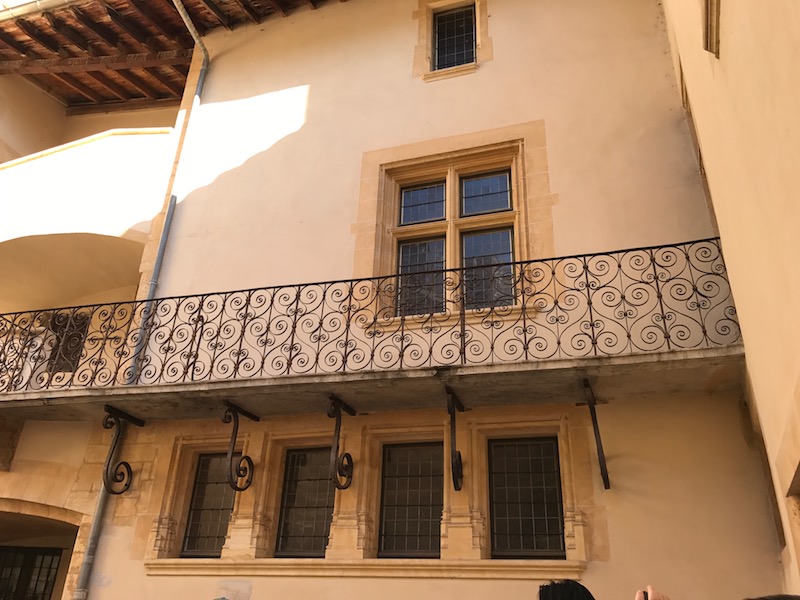



This ceiling fresco is in a Renaissance style called "grotesque", which comes from "grotto" or cave paintings. The Domus Aurea, the House of the Golden Age (also called Golden House), was built by Nero and was covered with strange motifs. At the end of the 15th century, a young Roman fell into a hole on the slopes of the Oppius and found himself in a sort of cave covered with surprising paintings, hence the name "grotesques" which was given to these paintings. In reality, it was the Domus Aurea, which was buried. The term is used interchangeably with arabesque and moresque for types of decorative patterns using curving foliage elements.
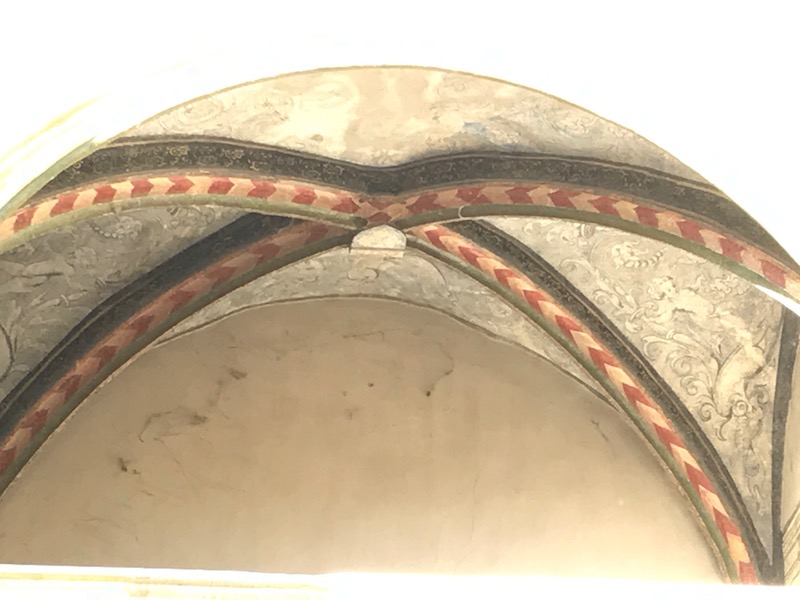
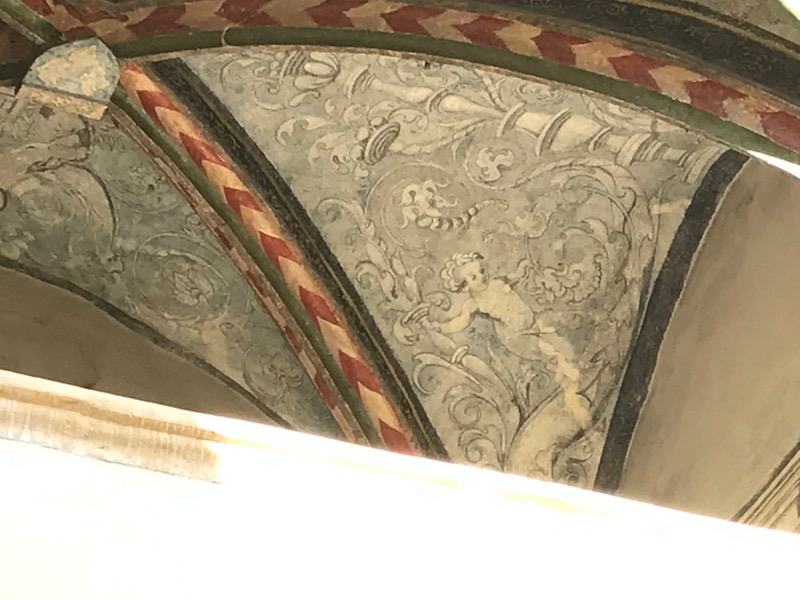
Just a couple random pictures of some really lovely window architectural elements.
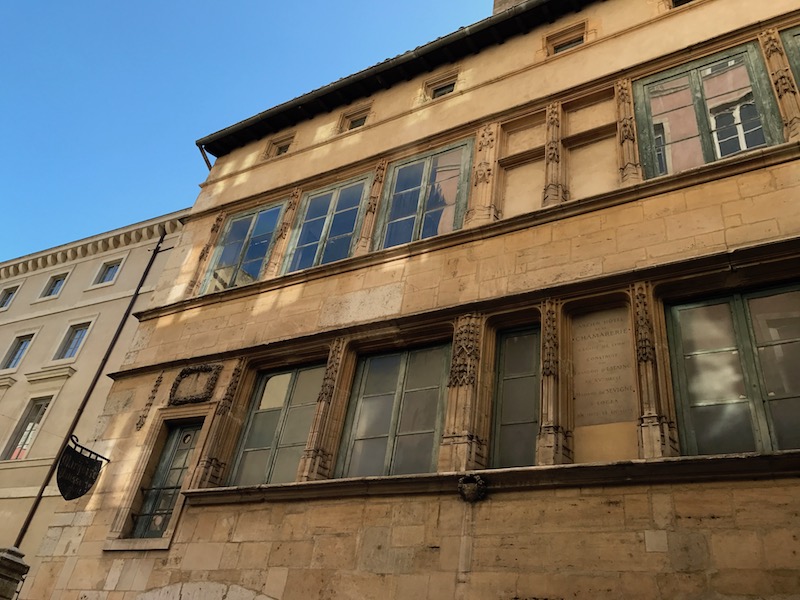
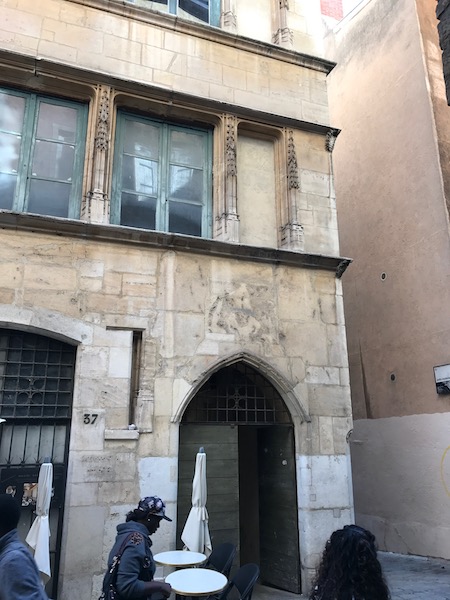
This large courtyard is again, a very typical Renaissance courtyard, which has been renovated. You can see the arched walkways in the middle, which connects the buildings on either side. The buildings on either side still have some of the original mullion windows.
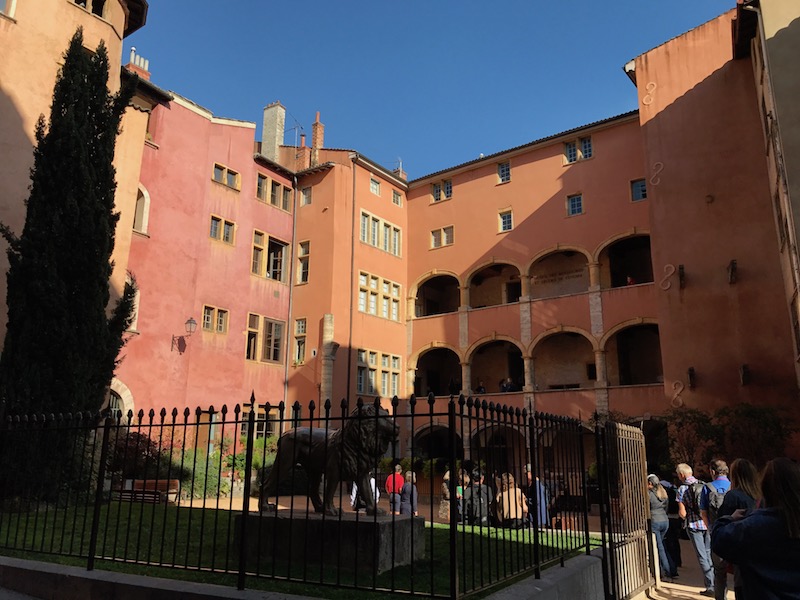


So let me talk a bit more about traboules here. They are passageways that were originally used by silk manufacturers and other merchants to transport their products. There are hundreds of traboules in Lyon, although most of them are private. There are still some that are open to the public (mainly for tourism, and the city pays the electric bills for the apartment owners who agree to have their traboule public, since people will go through them during the day). The majority of traboules are the entrances to the apartments in the buildings that surround the courtyard. The locals that know of all the public traboules use them extensively, as it makes walks much shorter by going "through" a building block instead of around it. For example, the long Traboule, which is public (and has a tourist plaque) links rue Saint-Jean with rue du Boeuf.
Push open the door (press the little button if the door isn't already open) and here you can see the first passageway, which runs from the street to the first courtyard.
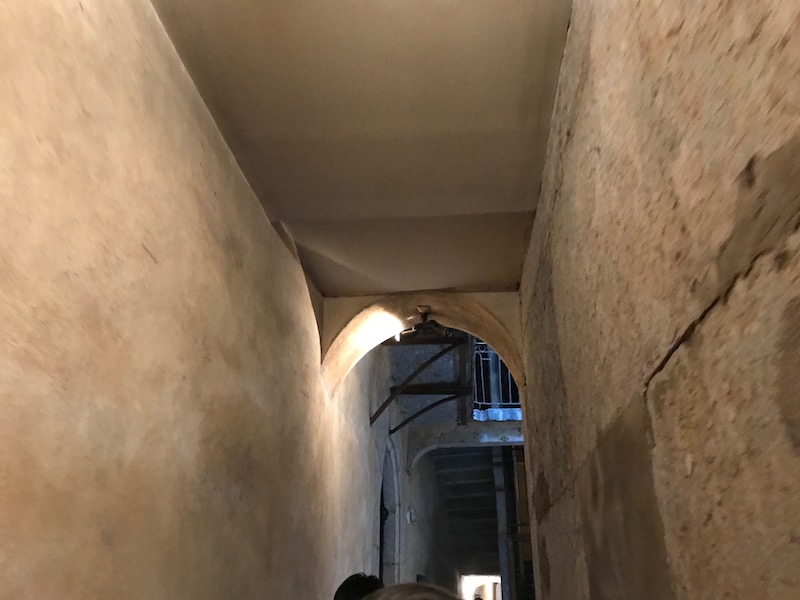
Then the first courtyard, with the stairs that go to the upper floors for access to the apartments around that courtyard.

Then another passageway to yet another courtyard. This courtyard has nice balconies with the passages between the buildings.
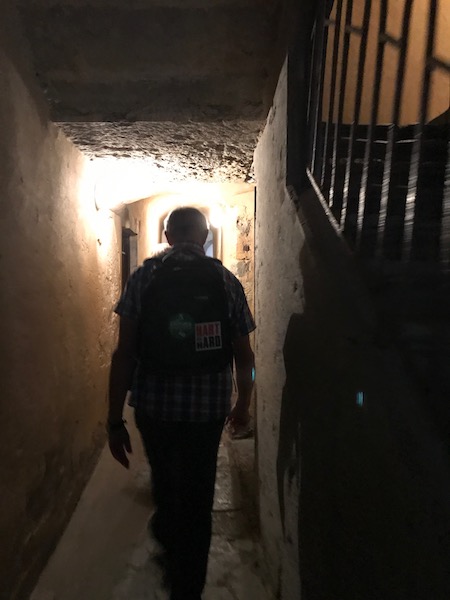
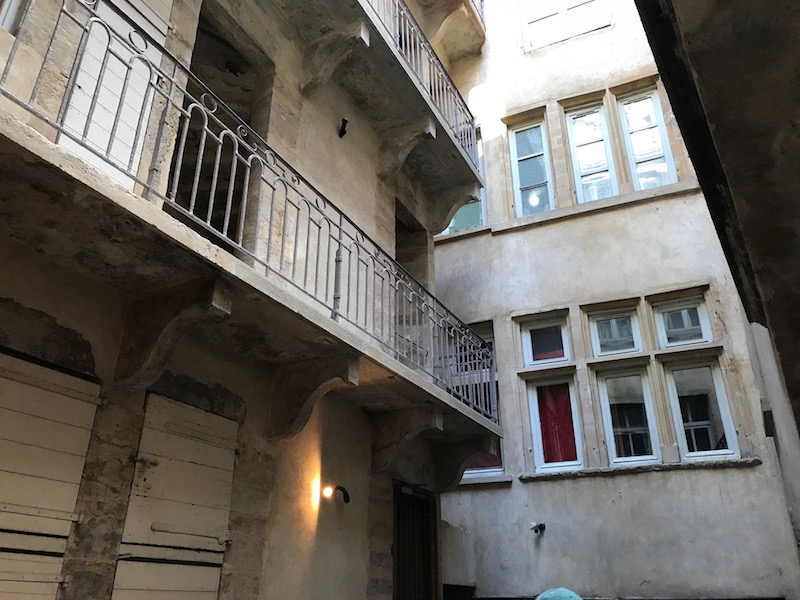
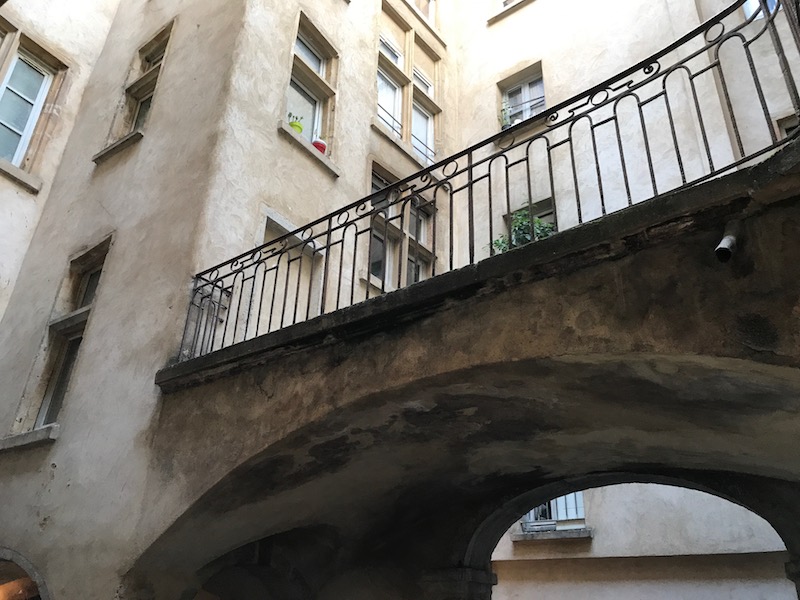
This is a 15th century building called the House of the Outarde d'Or, originally the home of a poulterer (someone who sells poultry). Building that owes its name to the sign carved in front: "Je vaux mieux que tous les gibiers" or "I am better than all the game" with the year 1708.
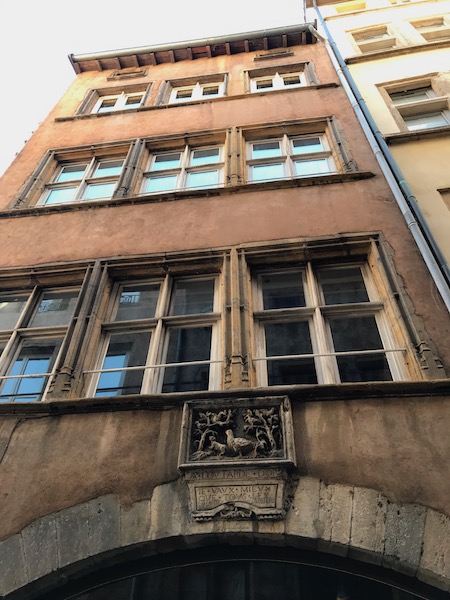
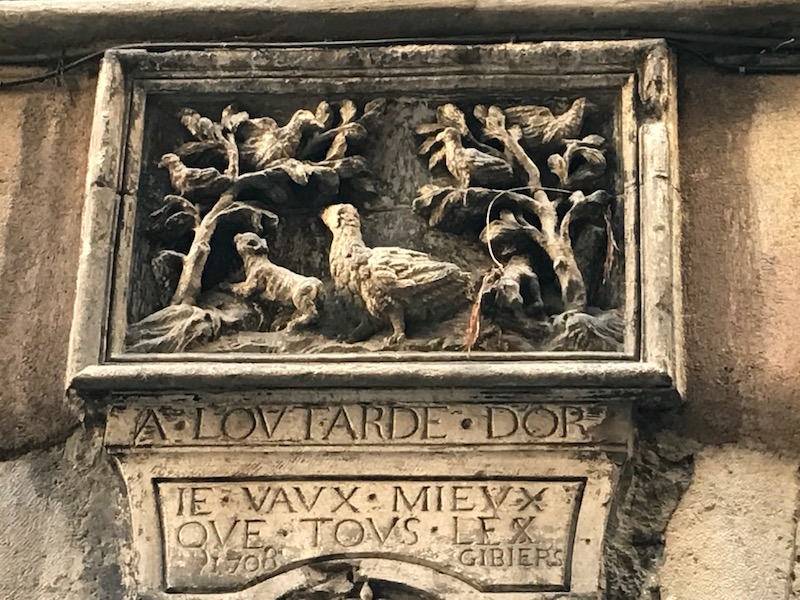
Rue du Boeuf still has a carved cow at the corner. In Old Lyon, many of the roads were named based on the people who lived and/or worked there (rue du Boeuf (Cow Street) or rue Lainerie (Wool Mill Street)), or based on the church that was there (Saint Jean, Saint Georges, Saint Paul, Saint Etienne).
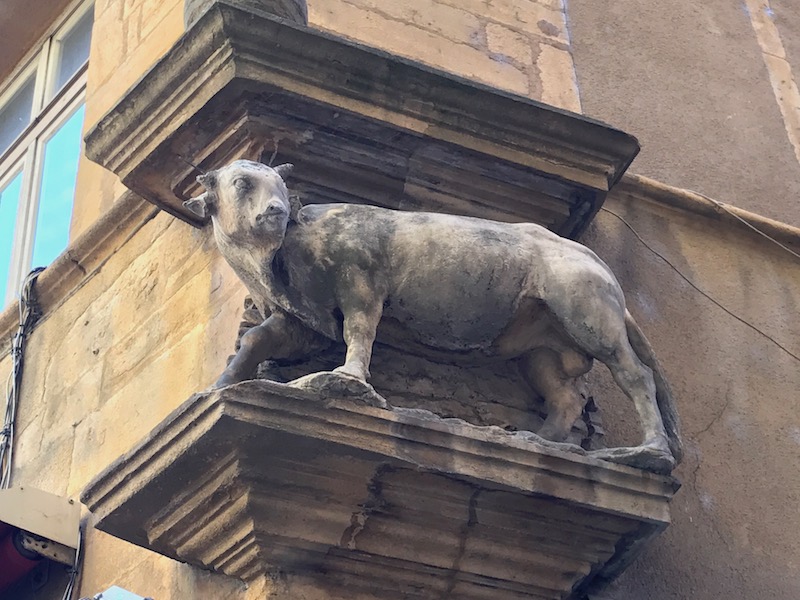
Silk was a big industry in Lyon, and somewhat still is (to a point). During the Renaissance, in the late 15th and early 16th centuries, the great fairs brought the early traders in silk to Lyon, and the industry began to flourish. In 1540, King François I gave an added boost to Lyon’s silk business by granting the city a monopoly on raw silk imports to France. In the early 19th century, the Napoleonic era gave new impetus to the silk business, as did the invention of the Jacquard loom in 1801. Fabric dying techniques helped drive the development of the chemical industry, solidly in place by the mid-1800s. By 1870, the silk industry accounted for 75% of Lyon’s total industrial activity, with about 100,000 looms in operation. Outside of one store that sells Lyon silk still, there were these silkworms and their cocoons, and there was an exhibit that you could go through that shows the entire lifecycle. We skipped it as we had seen the same before.

Maison du Crible (House of the Rose Tower) dates back to the 17th century. The entry portal is highly decorated, with bosses and ringed columns, and surmounted by a pediment decorated with a bas-relief which depicts the Nativity/Adoration of the Magi. Once in the courtyard, you can admire all of the brightly colored buildings and the very tall round pink tower. It has a very Italian look as the architect was Italian. You will see a definite difference between the rather unassuming exterior and the grand, beautiful interior. This was to be able to hide their wealth to the outside, but basically flaunt their wealth to those visitors that were invited inside.

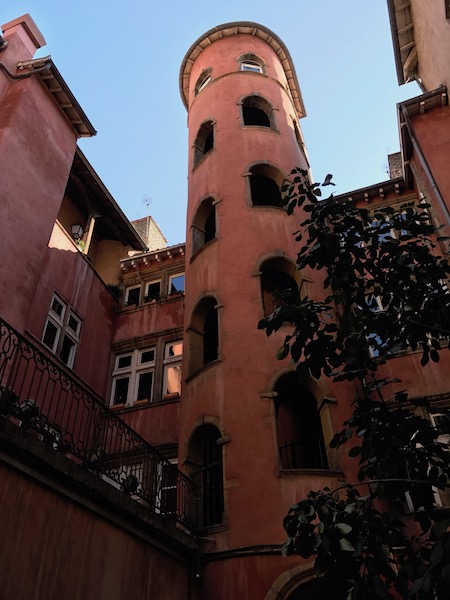

Next up is Cathedral Saint-Jean, which is one of the two most important churches in the city (other is, of course, the Basilica). In the square in front of the church is a fountain, which was installed here in 1844. It reproduces a small ancient temple in a neo-Renaissance style, housing a sculpture of Saint John the Baptist baptizing Christ.
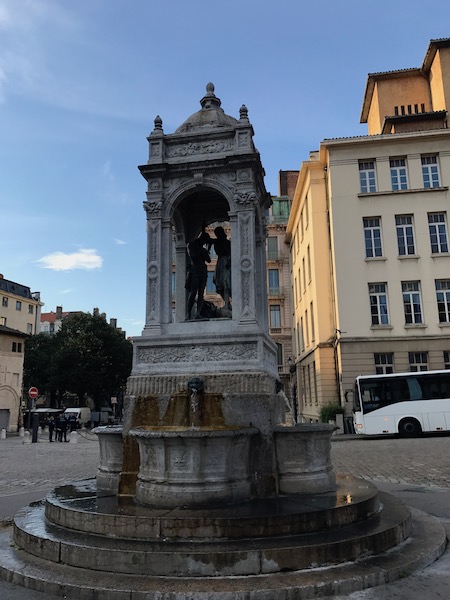
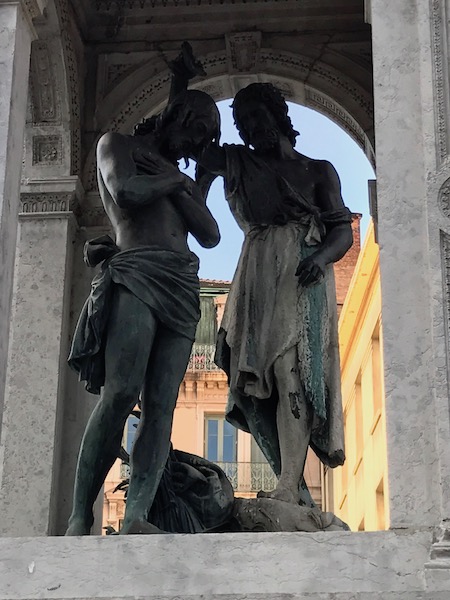
Cathedral Saint-Jean is also known as the "Primatiale" since the Bishop of Lyon also held the title of Primate of the Gauls since 1079. The original church was built in the 12th century (on the ruins of the 5th century church that we saw earlier) although the current Gothic facade dates from the 15th century. You can see on the front, the 3 grand doors with the gothic pointed arches above. Within those arches are carved figures which tell stories from the Bible. Remember, at that time, many people were unable to read the Bible, which is why there are so many graphic representations, in statues, stained glass windows, and paintings. You can somewhat see the 2 tall square clock towers on either side (they are easier to see in the last picture). Also on the front is a rose window and then on either side, decorative gothic areas. On the right-side, there were 4 statues which are no longer there (just the open areas) and on the left-side is a clock. On the sides (last 2 pictures), you can clearly see the flying buttresses that allow for the extremely tall vaulted ceiling inside.
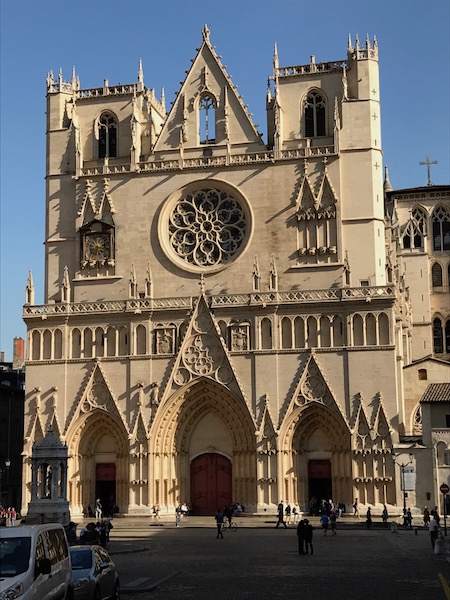

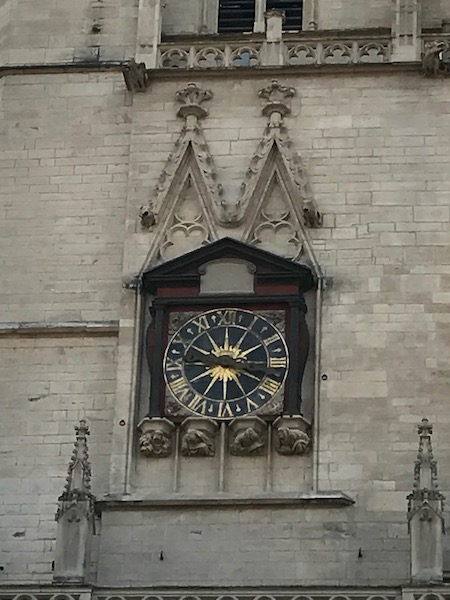



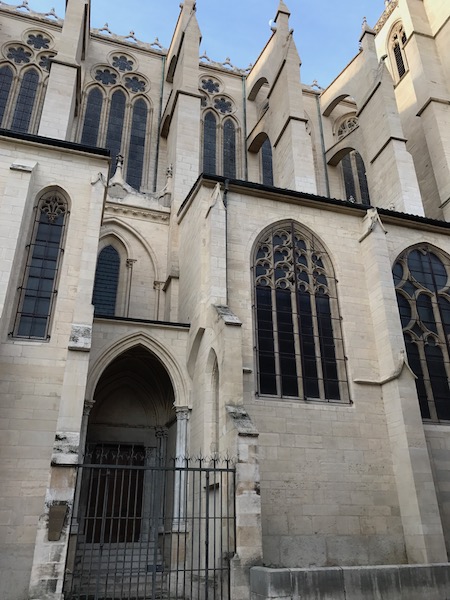
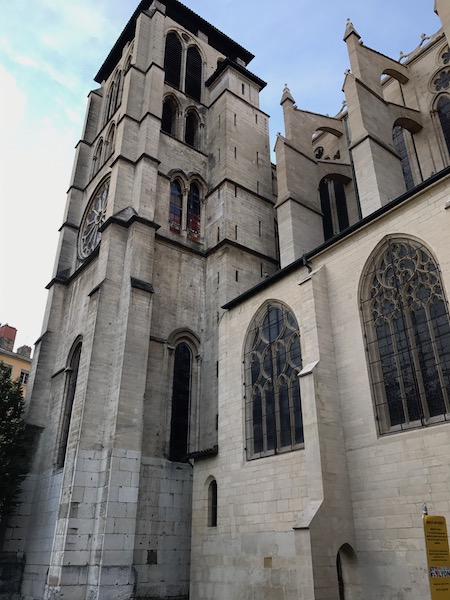
I wanted to show this close-up .. this is the cap OVER a place where a statue used to stand, although the status is no longer there. Just look at the detail, not only on the front, but also underneath!
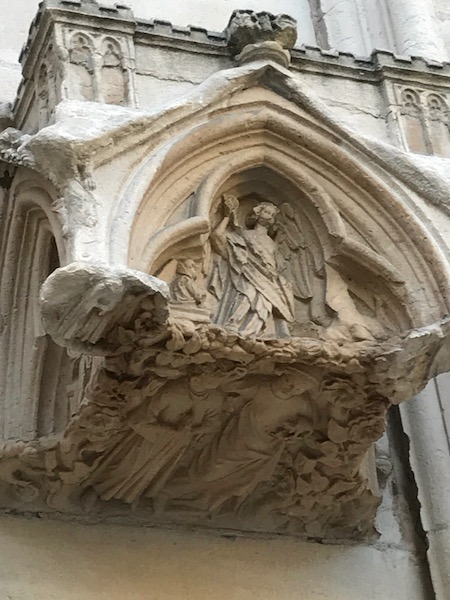
A bit of trivia, King Henri IV of France married Marie de Medici in 1600 in this church, although supposedly it was the first time they had ever met each other.
There are various stained glass windows as well as a few Rose windows. The stained glass in the side chapels of the choir date back to the 12th century.
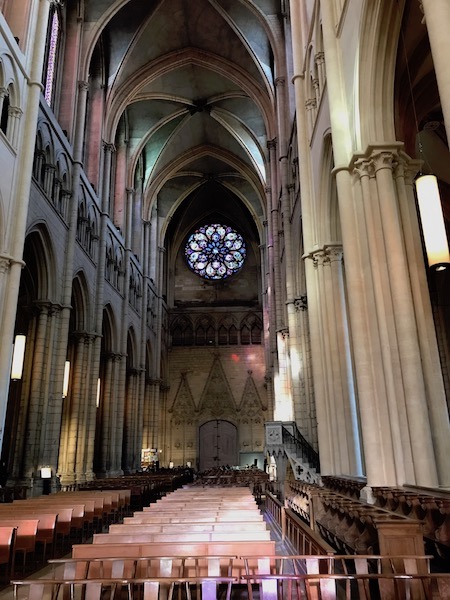
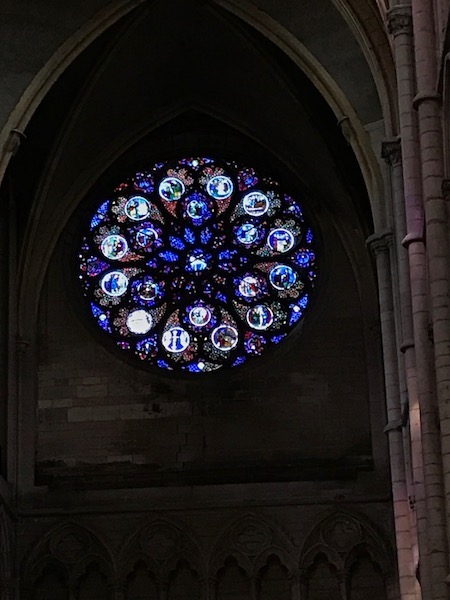

You probably can already guess this one, the memorial to the war dead from 1914-1918 from this parish.
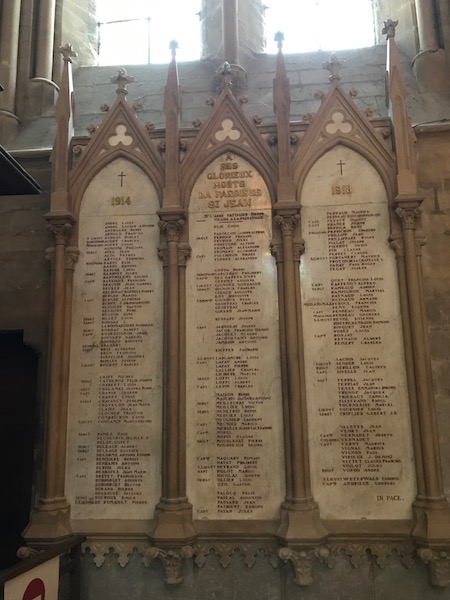
This is the Bourbon chapel (the Bourbons were part of the royal family of France). It was designed as a funeral chapel for the family of Cardinal Charles II de Bourbon, who ordered it built in 1486 and was finished in 1508. The windows were unfortunately destroyed during WW II and replaced (hence the more modern design). The white marble altar has a painting above it depicting the Adoration of the Magi, signed and dated in1626.
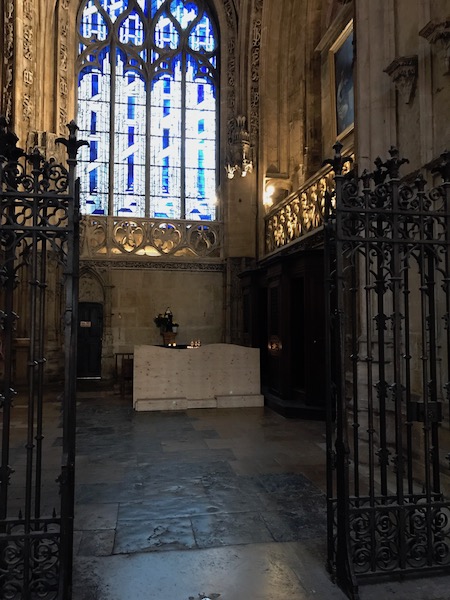

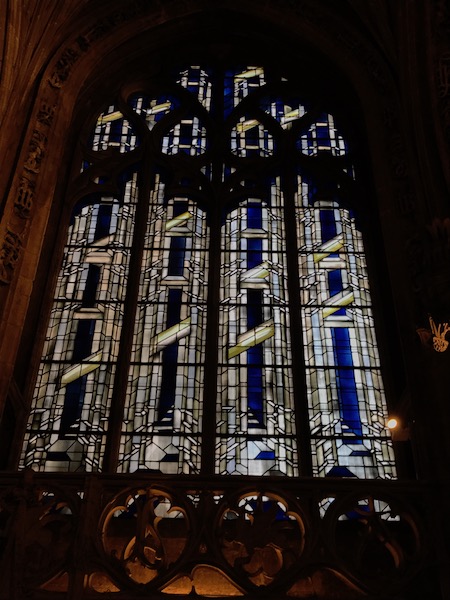
This rose window is called the Rose Window of Good and Bad Angels. Within the rose window, if the angel has a red aura, they are good angels (yea, not what you would think) as red is the sign of blood, life, strength, energy, and dignity. Bad angels are shown in blue, as blue was feared by Romand, was the color of barbarians. Later, colors were reversed so that blue was good and is associated with the Virgin Mary and with French Royalty. Mind you, I only have an iPhone 7, so the camera isn't the best, especially for far away shots, so I've included both my picture and what it looks like from an information panel.

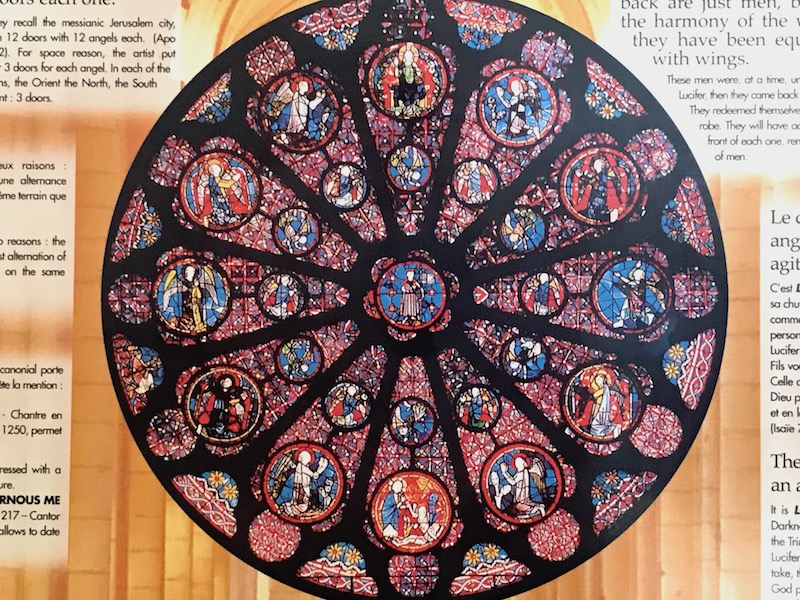
More stained glass, this around the top of the nave.

Yea, and I know, I have a fascination with stained glass ... this is probably one of the best stained glass pictures that I have been able to take!
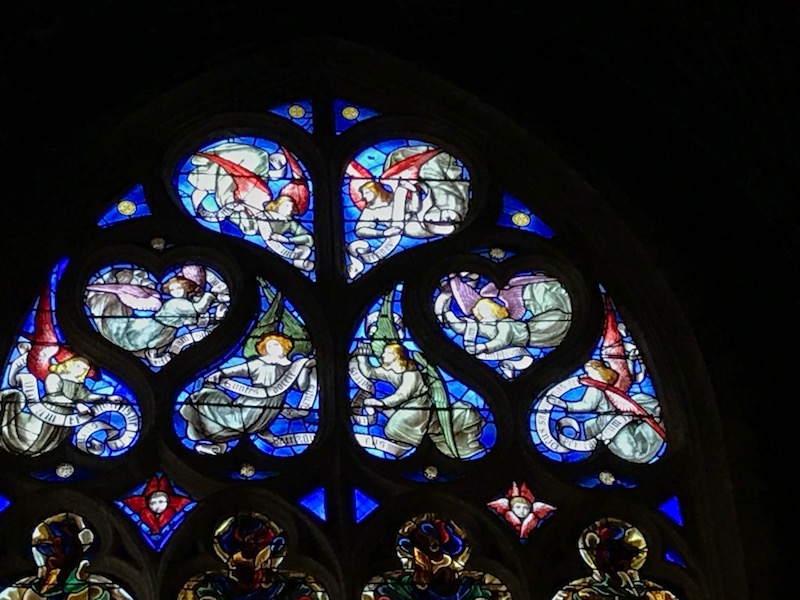
Up on one corner is the Lyon Astronomical clock, which dates back to the 14th century. It had worked up until 2013 when it seems it was damaged by a man with an iron bar.

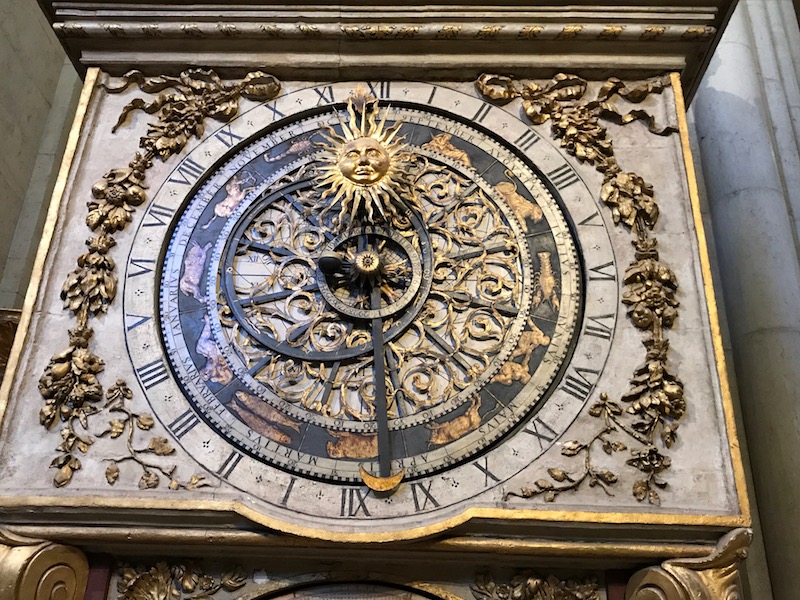

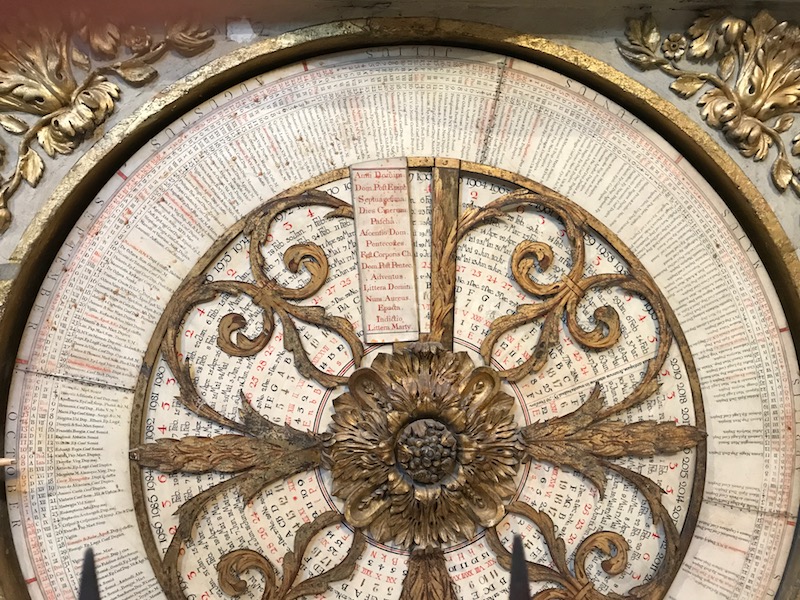
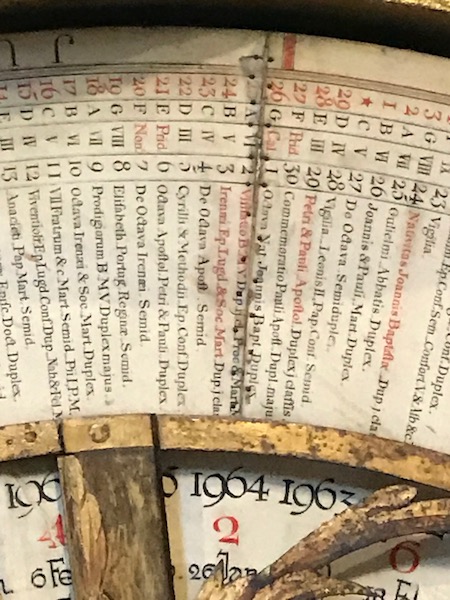

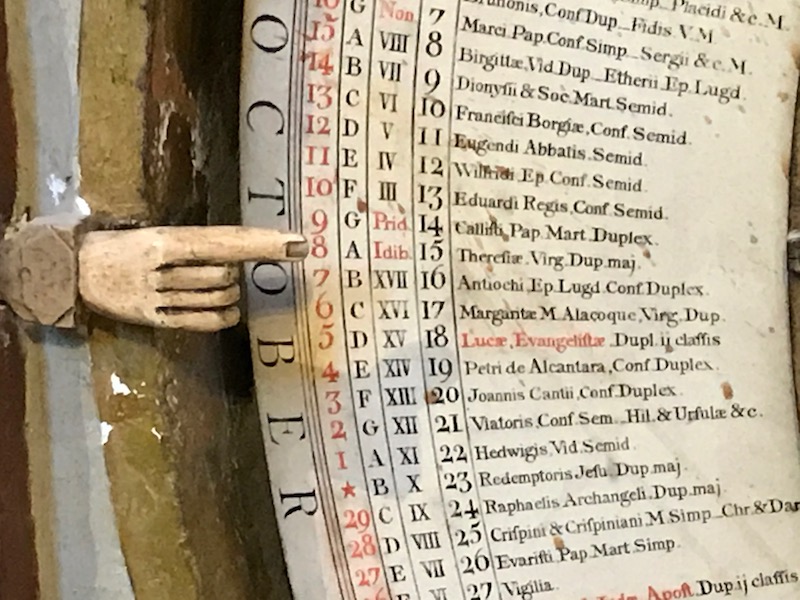
Lots of restoration works are going on, including cleaning of the walls. The guide talked about various methods of cleaning to ensure that the dirt comes off without damaging the actual walls. This is a really clear picture of the before (right side) and after (left side) of the cleaning process. What a difference!
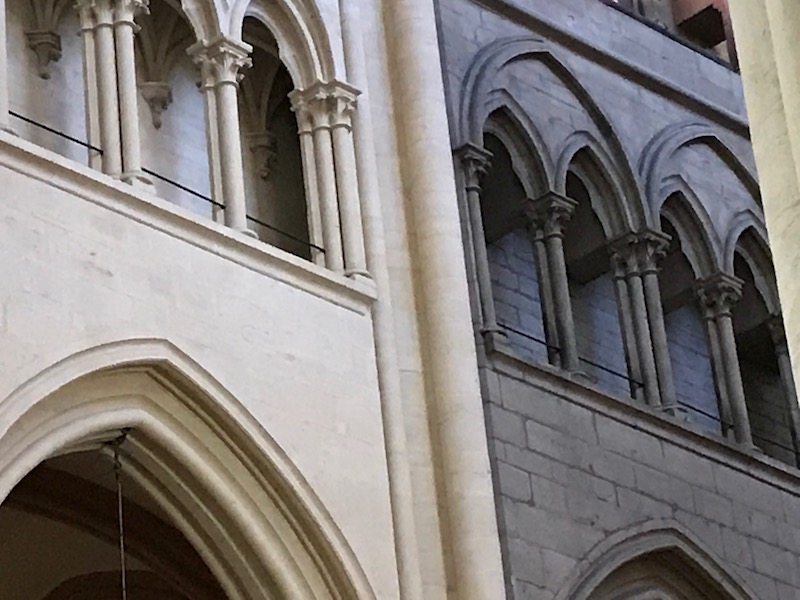
Attached one one side is the Minstrel's Hall, which is the only civic hall dating back to the Romanesque period.
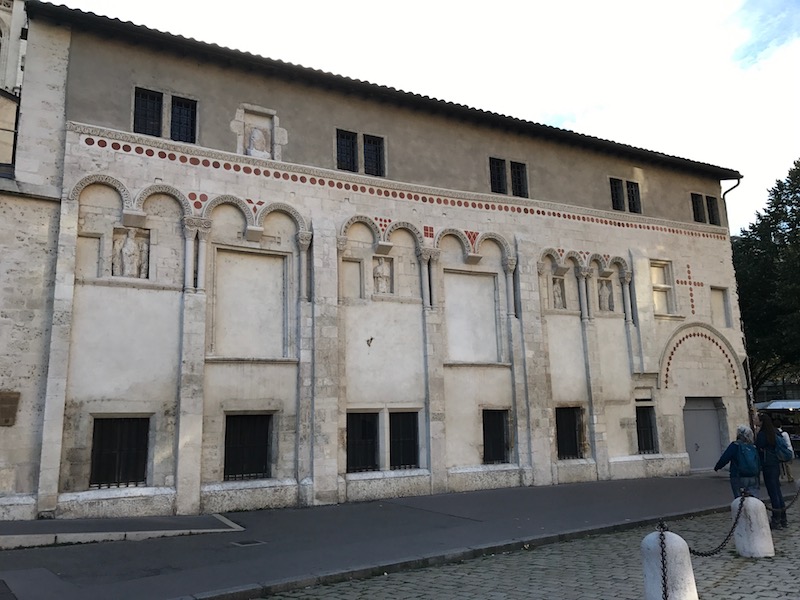
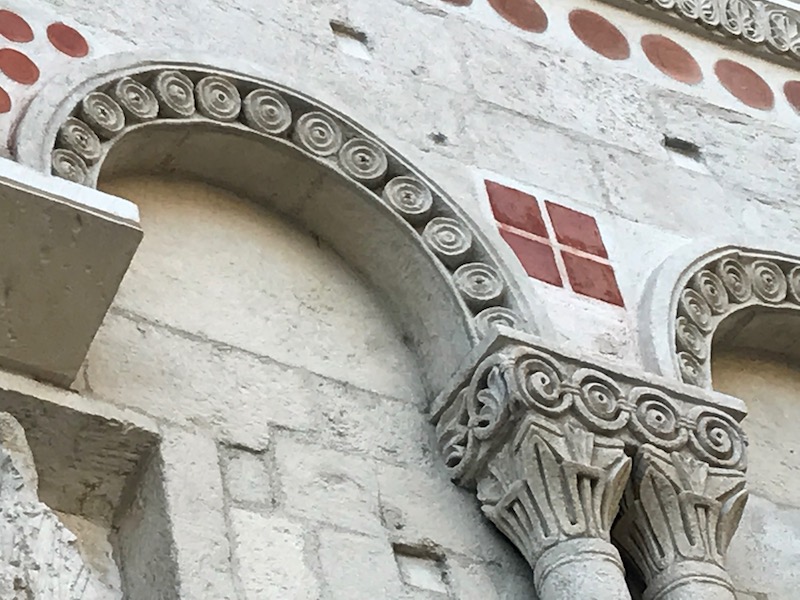
We headed around the corner and happened to see this ... you can see the parts of this now-solid-wall, where there used to be a window (upper-left) and an arch. These date back to the Carolingian epoch and it is thought that it may have been a bishop's residence from the 9th century. At some point, these were no longer needed/wanted and the entries were just stoned/bricked up.
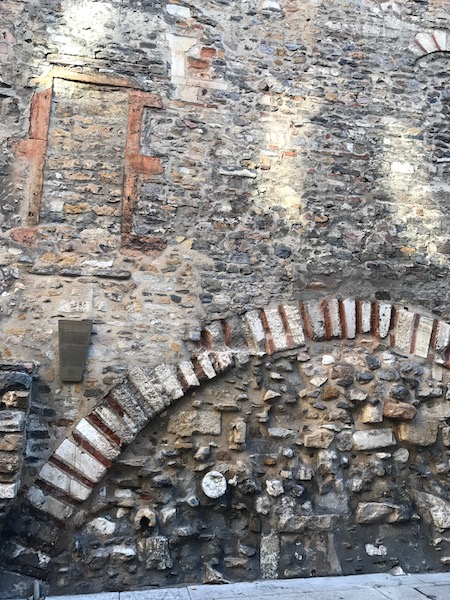

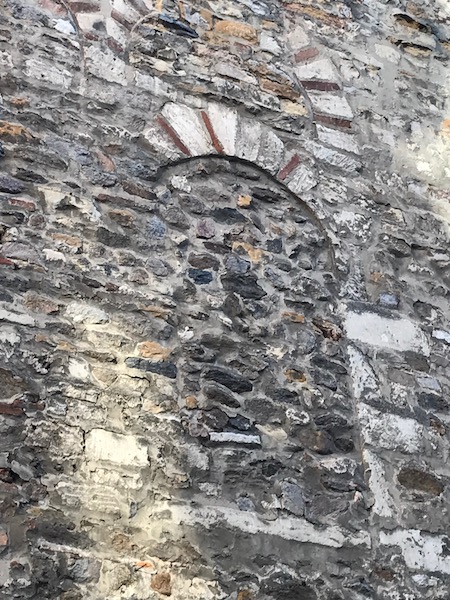
These are views of the city from the top of Fourvière hill. The last picture is that of Cathedral Saint-Jean, which we saw just before this (you also see a little part of the Cathedral in the 2nd picture).

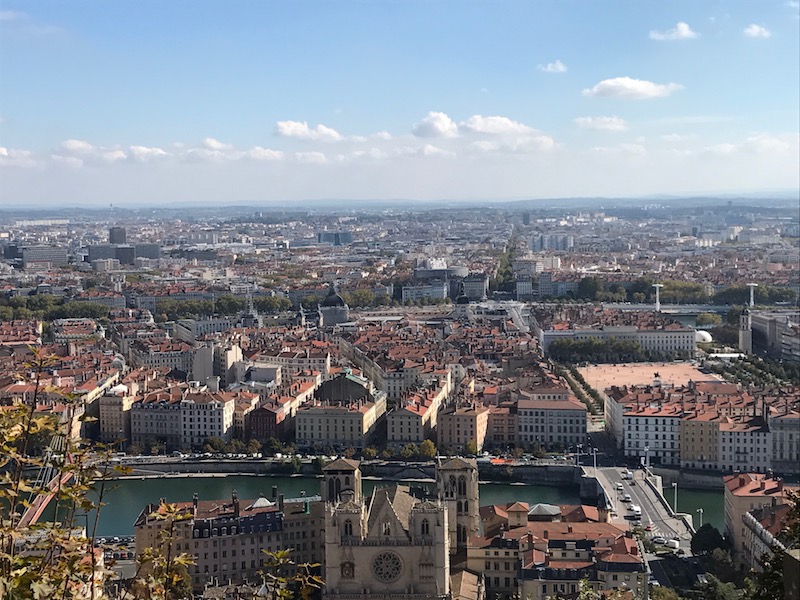
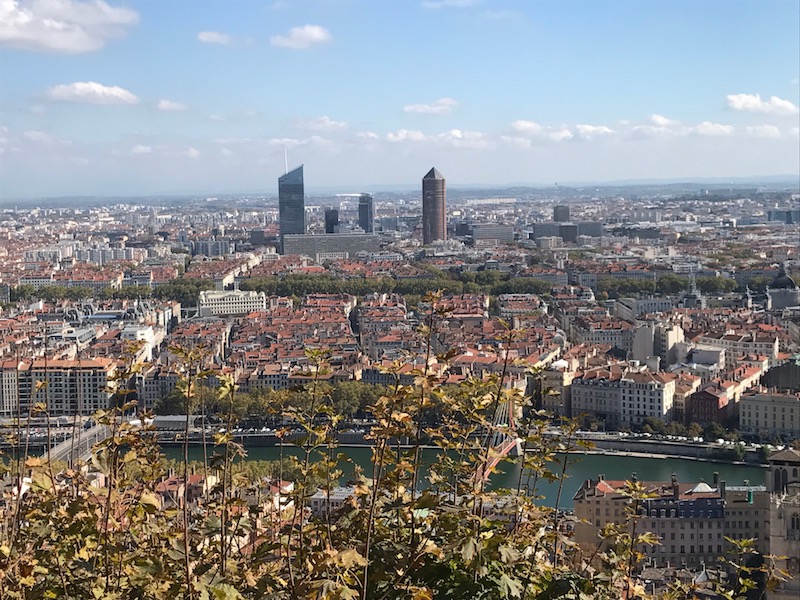


While up on Fourvière hill, we went to see the ancient theater of Lugdunum (Roman Lyon). It dates back the the beginning of the Romam Empire, most likely built under the reign of Augustus. It was later enlarged (end of 1st or beginning of 2nd century) to accommodate 10,000 spectators. Like many things, it was abandoned at the end of the Roman empire and ended up being buried in the Middle Ages. It was found "by chance" at the end of the 19th century and excavated and restored starting in 1933. Sometimes we wonder how people find these things ... in this case, a Professor was intrigued by the curved shape of the garden in the property he had bought on the hillside and started investigating. The amphitheater itself is built somewhat into the slope of the hill, which was very typical so that they didn't have to build the supports as tall, the seats would just get built (almost literally) up the slope of the hill.
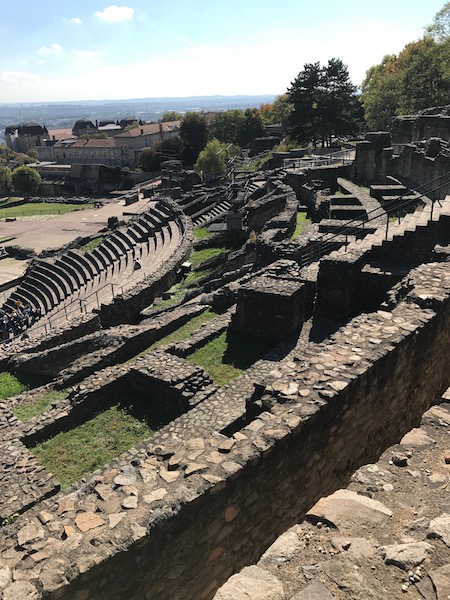
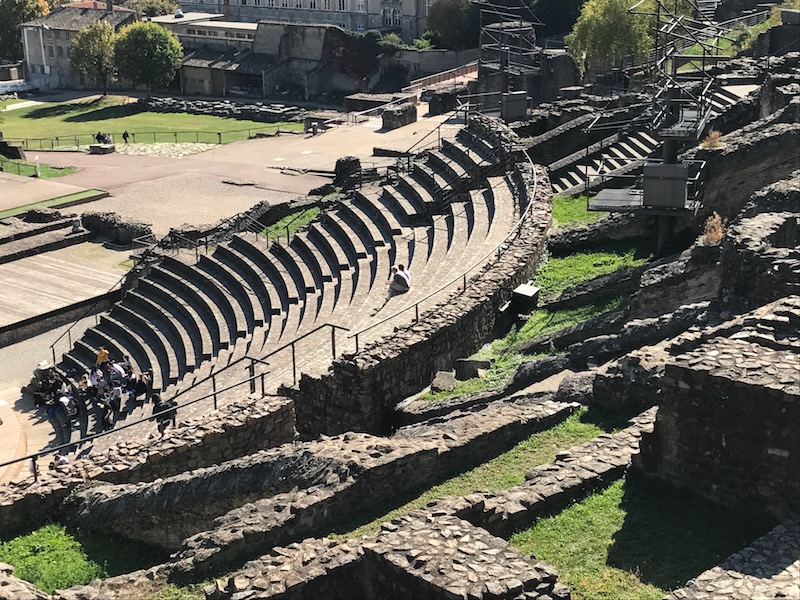
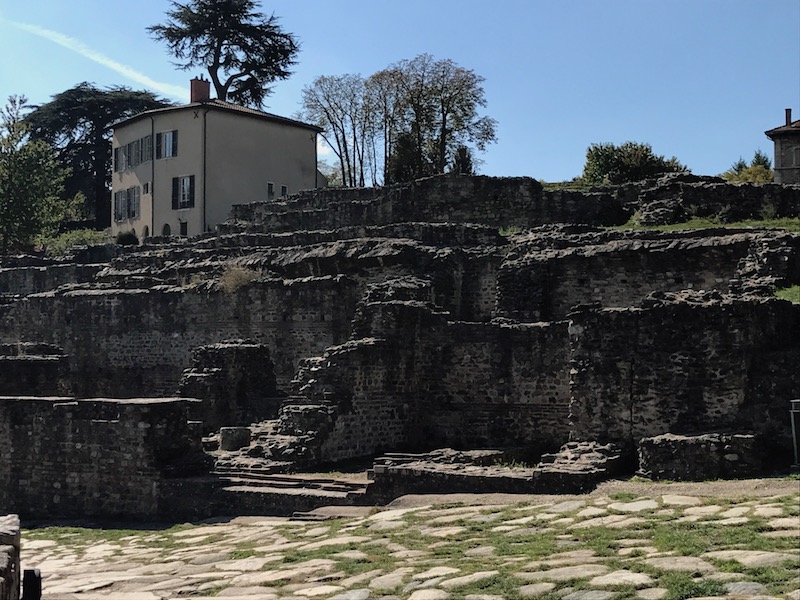
You can see here a roman road above the amphitheater. The theater is on the left and what you see on the right would be buildings (shops, maybe houses), complete with water channels (seen in the 2nd picture) to allow for water to get to the buildings.


Here you can see a picture of what it would have looked like ... the semi-circular section where all the seats would be and then the theater stage. The city of Lyon actually still uses this theater for outdoor events. Since they only use the lower section of seats, it now only holds 4,500 instead of the former 10,000.
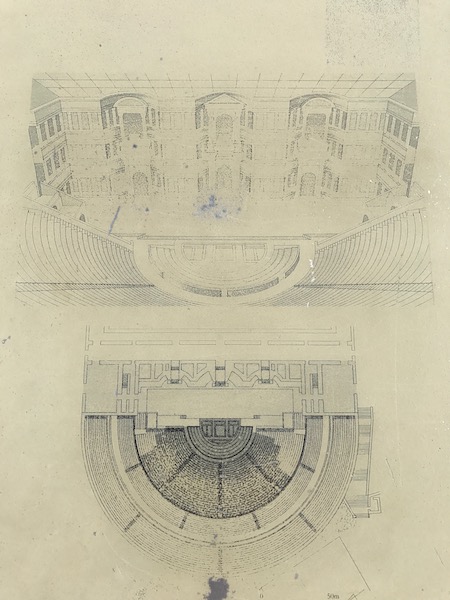
From the top of what is still there, you can see the old parts, which would be the seating area (okay, they were somewhat rebuilt), as well as remnants of the original columns. You can also see the ruins of what would have been the upper levels, although all you can see now are the supporting towers.

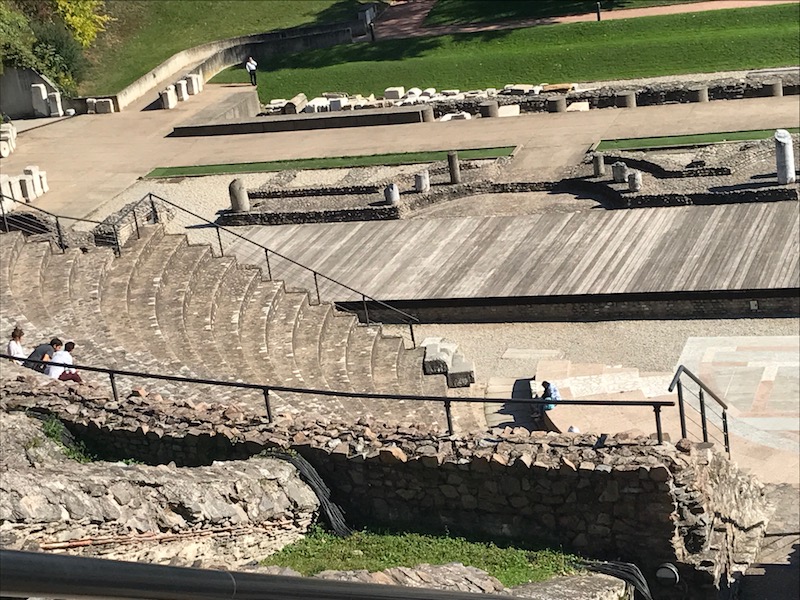
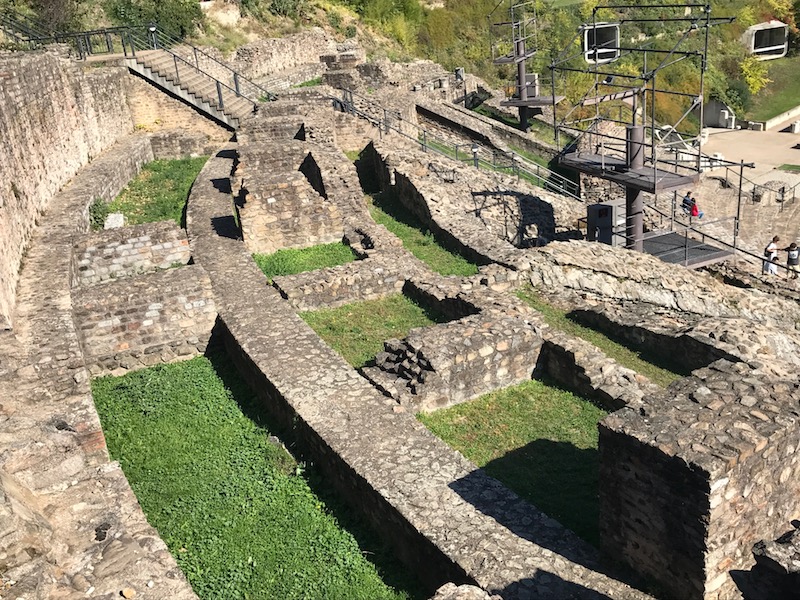
And now more close-ups of the floor.

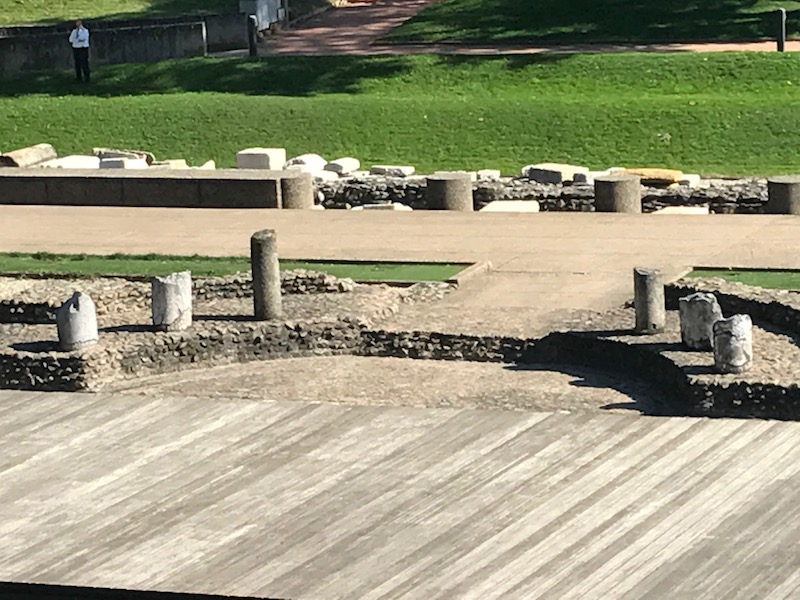
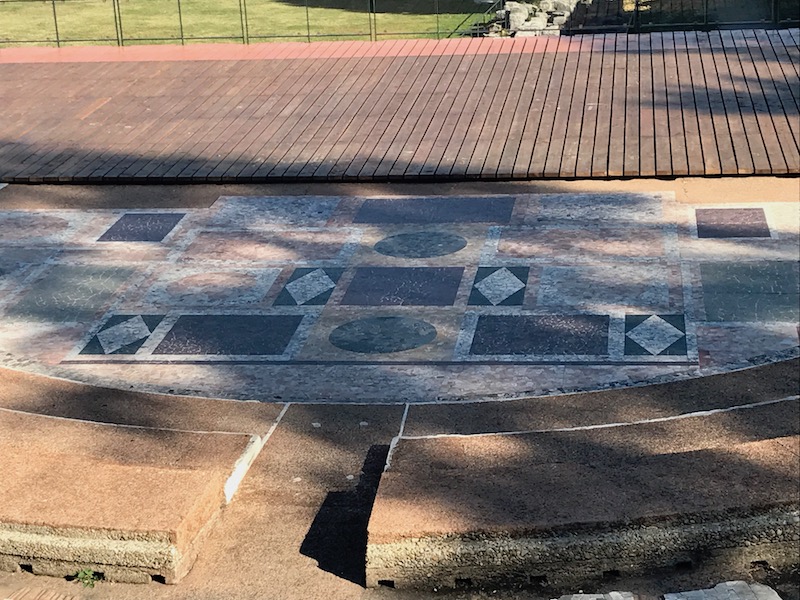
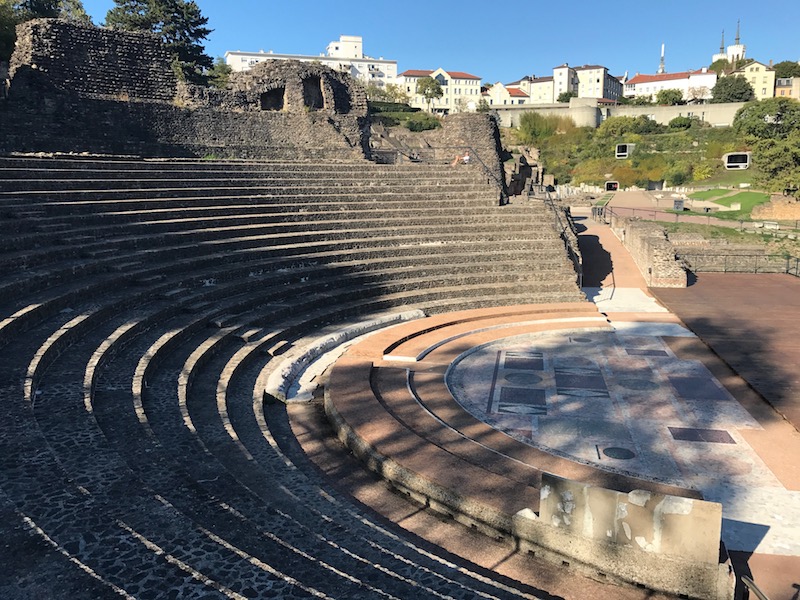
There is a museum for this, and you can see the two squares in the middle of the hill, which are viewing areas from the museum over the amphitheater.
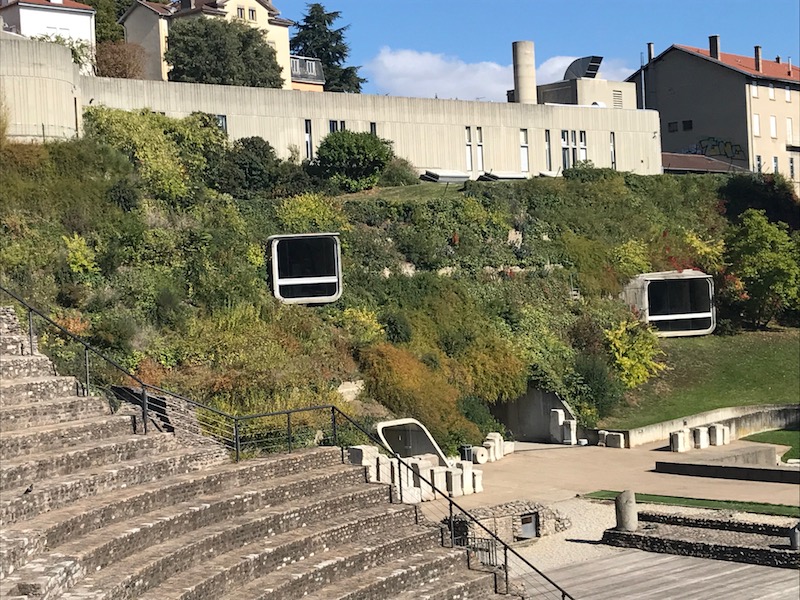
We then headed through the museum itself to see some the collections there. The majority of the museum houses Gallo-Roman ceramics, mosaic, metal, and glassware. The first set of items is from the 1st Iron Age, 550 to 400 BC. The greek ceramic vase has black figures with scenes of combat.
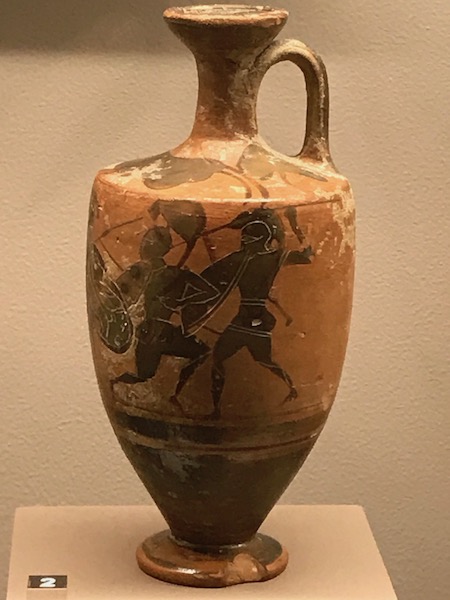
This is a 4-wheel chariot built around 700 BC (end of Bronze Age). This specific chariot was not for transportation nor fighting, but it was a ceremonial procession chariot.
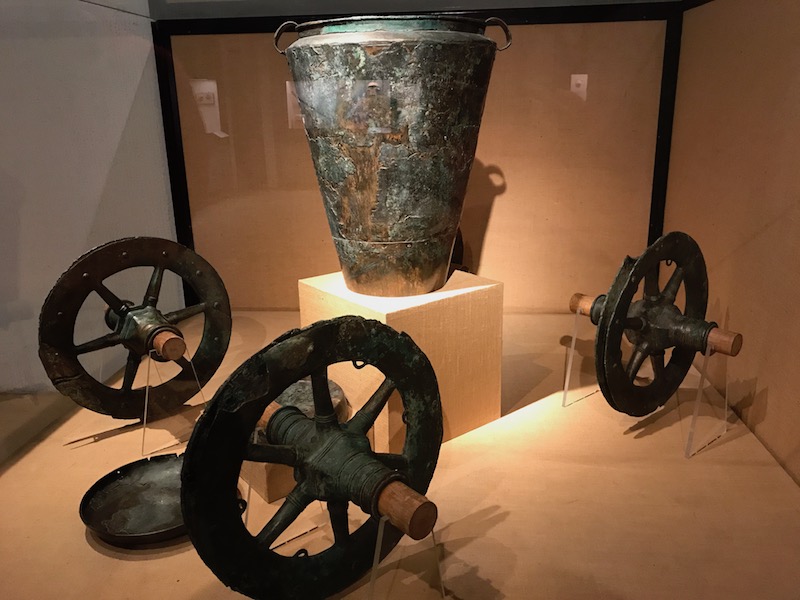
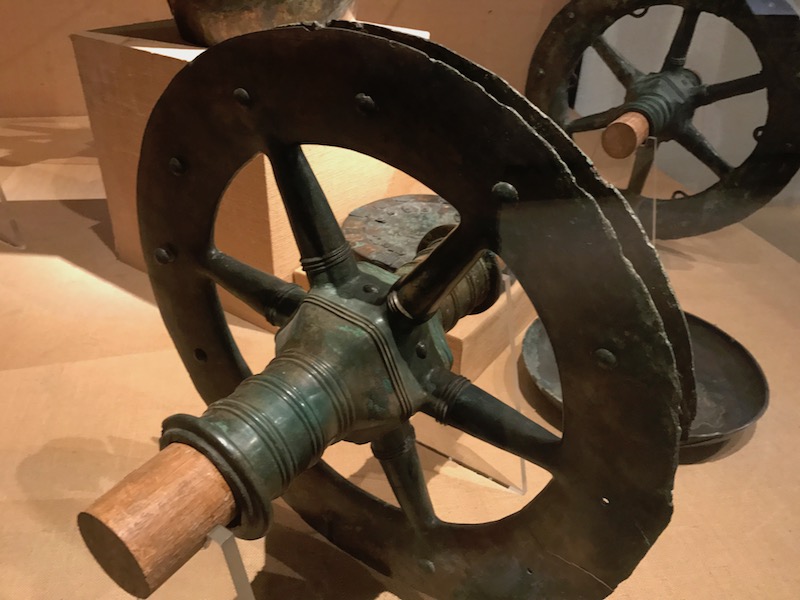
Tom next to a large inscribed block that came from the Federal Sanctuary of the Council of Gauls. Each year, the delegates would meet the chief (who held the title of the high priest of the cult) on the slopes of la Croix-Rousse section of Lyon.
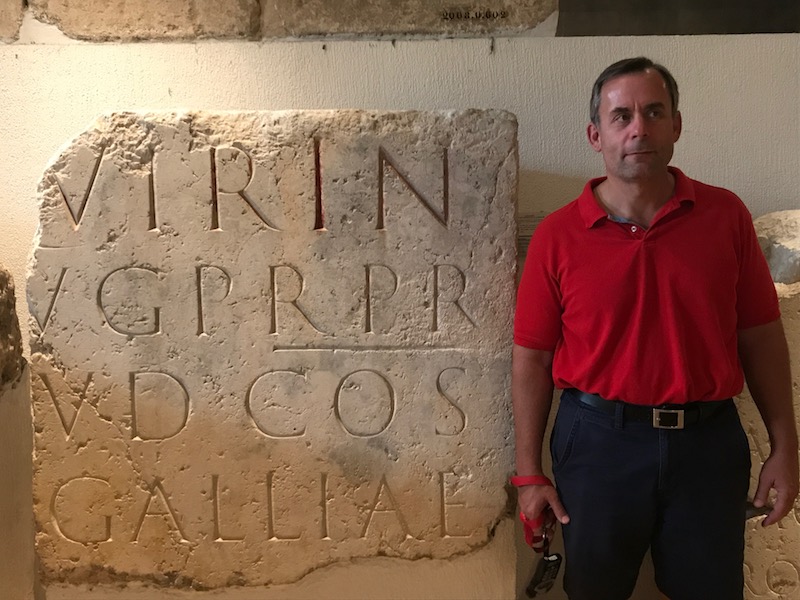
This is called the 1st century AD Claudian Table (found in 1528) which contains the text of a speech given by emperor Claudius in 48 AD in Rome before the Roman Senate. He spoke of behalf o the Gallic leaders who wanted to obtain the same rights as Roman citizens. Claudius was born in Lyon in 10 BC and so it didn't seem out of the ordinary for him to defend the integration of foreigners within the Roman empire.
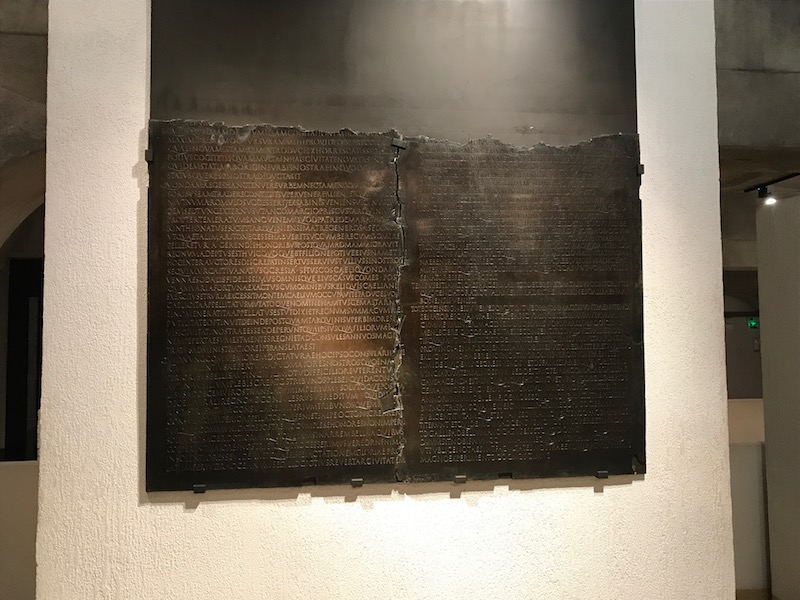
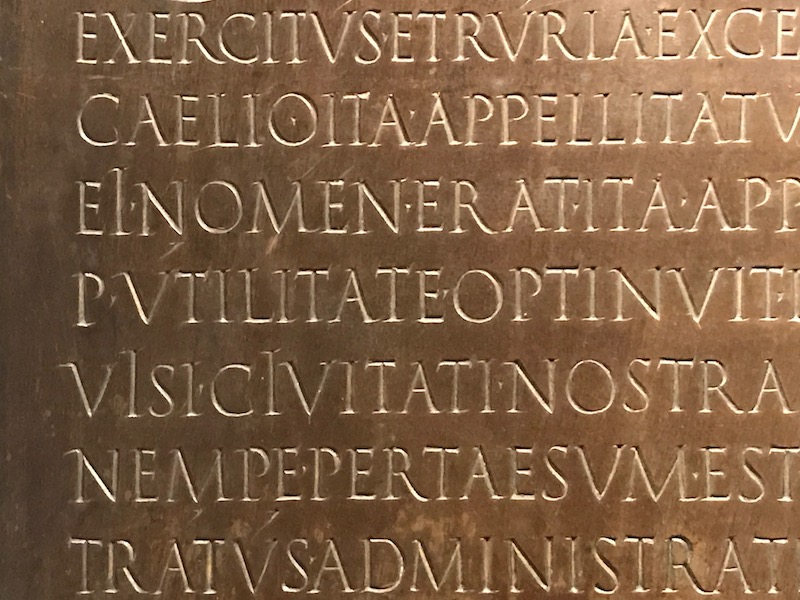
This is a Dionysian sarcophagus (or what is left of it). The closeup shows Silenus, naked and drunk, riding a donkey.
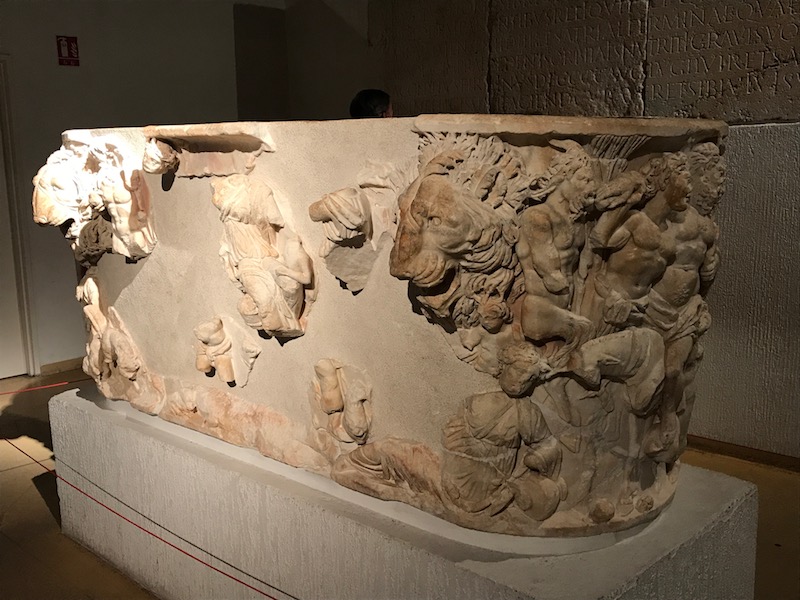
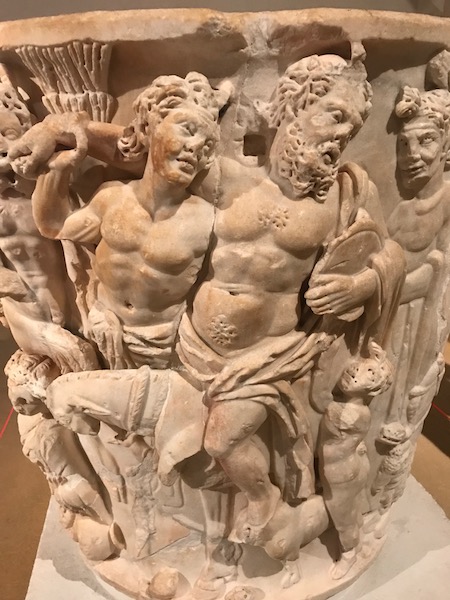
This is a mosaic from the 2nd or 3rd century AD, which was discovered in 1911. The middle part shows Bacchus, the god of wine, sitting on a blank panther, which is supposed to recall a scene from his triumph in India. The individuals in the corners (only 2 are visible) symbolize the seasons: Winter is the woman wearing a veil on her head and Spring is a young man with long curly hair and a crown of flowers.

Another mosaic from the 2nd century, it has various geometric patterns and rich colors. The main scene represents Hercules being watched by Bacchus.
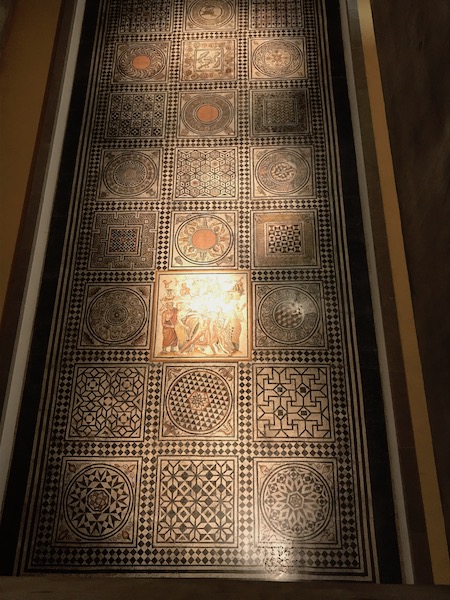

The last mosaic, which I don't have much details on, but it has fish and sea monsters around the outside border.


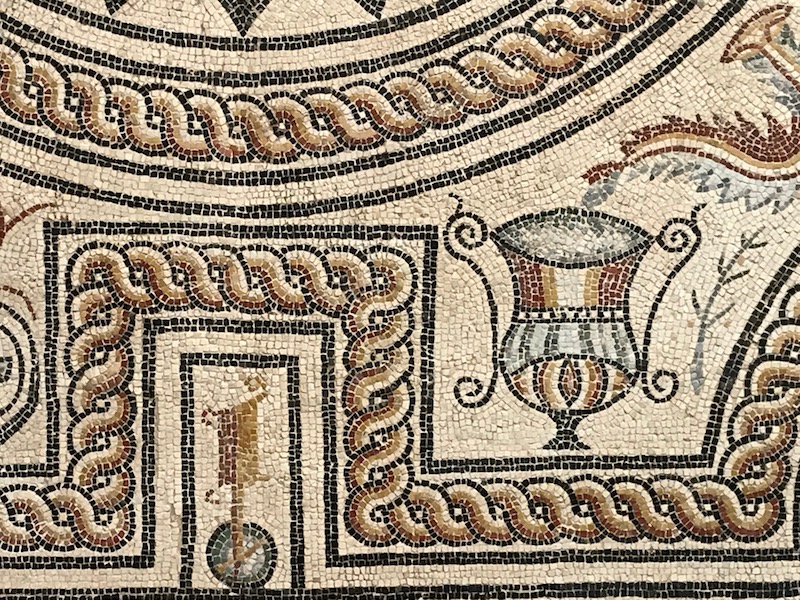
You may think this is a copy of the Eiffel Tower. In fact, the Tour métallique de Fourvière ("Metallic tower of Fourvière") was built 3 years before the Eiffel Tower (between 1892 and 1894). Today it is just a TV tower but during the Universal Expo in 1914 in Lyon, it had a restaurant and elevator to go to the top.
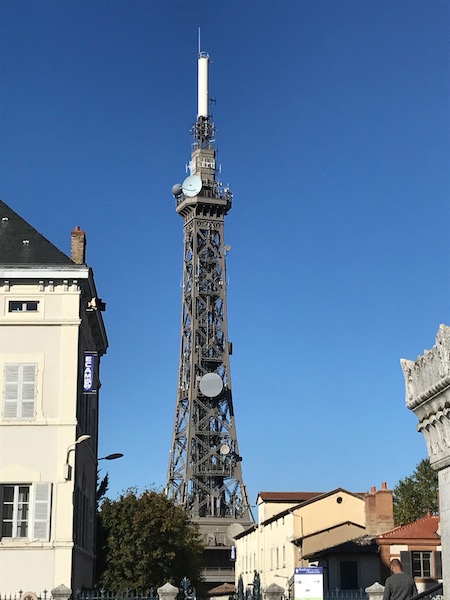
The oldest references to Saint Paul's church date back to the 9th century and this church was built in the 12th century. It has a Romanesque structure and used to have a cloister beside the church but it was partially destroyed in the 14th century to make room to build side chapels. But you can see quite a bit of Gothic, including a Gothic bell tower (1440) and the neo-Gothic main portal that was added in 1877. The tympanum over the door shows Saint Paul on the road to Damascus.
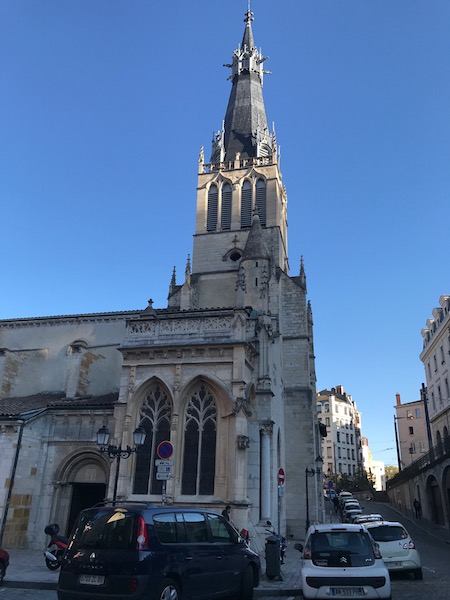

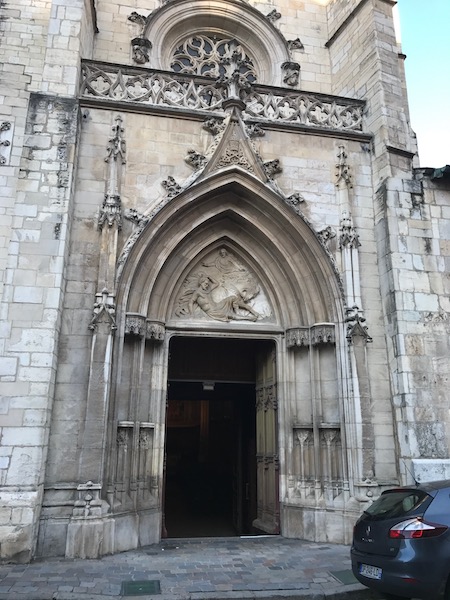
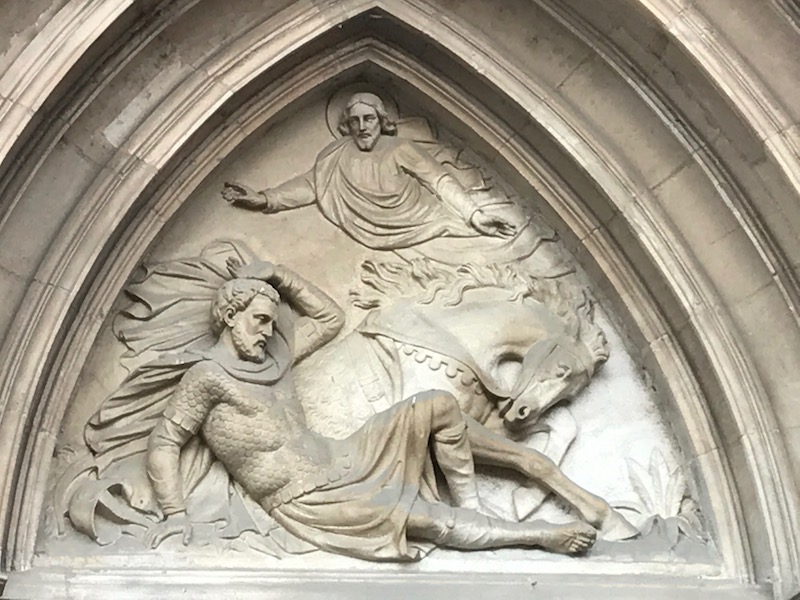
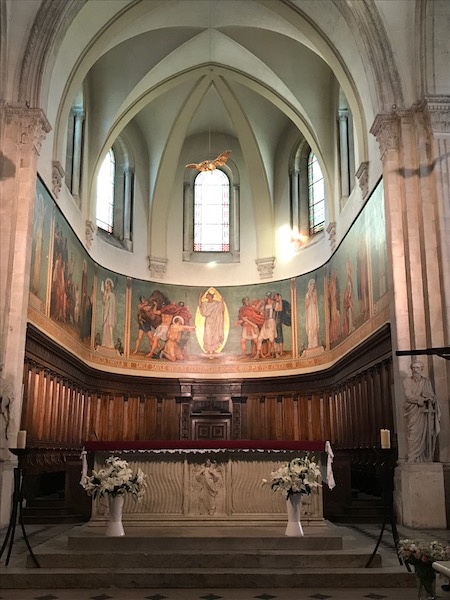
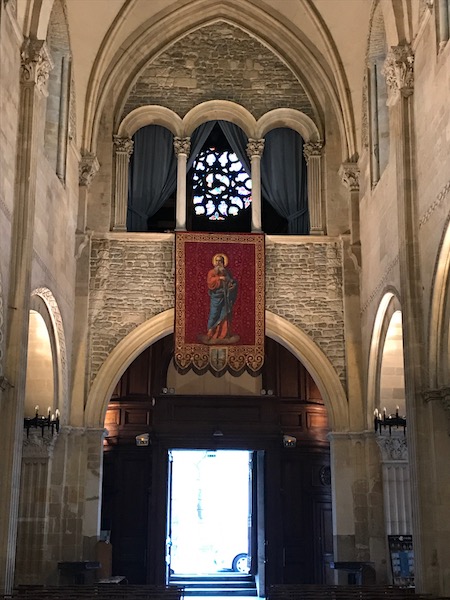
Various pictures of the decoration, including wall paintings/frescos and (of course) stained glass. The last 2 show a window and its detail, which has scenes from the life of Jesus.
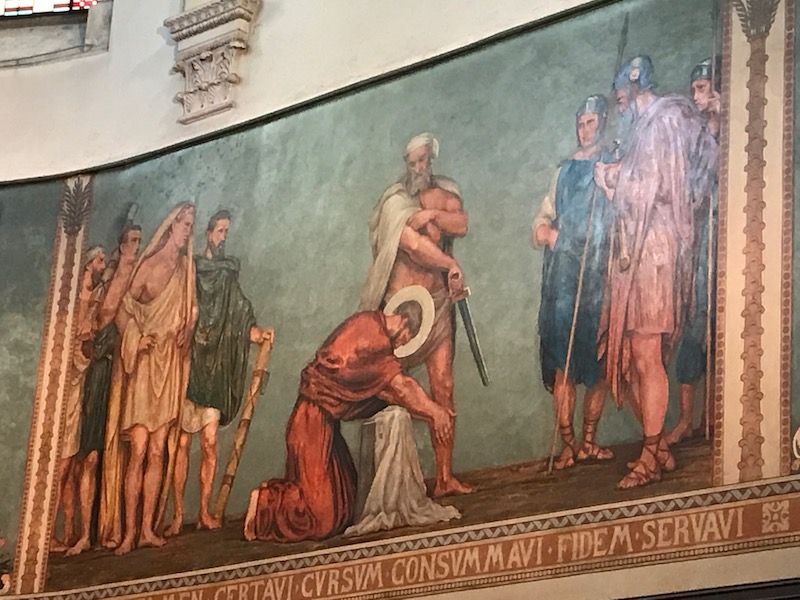
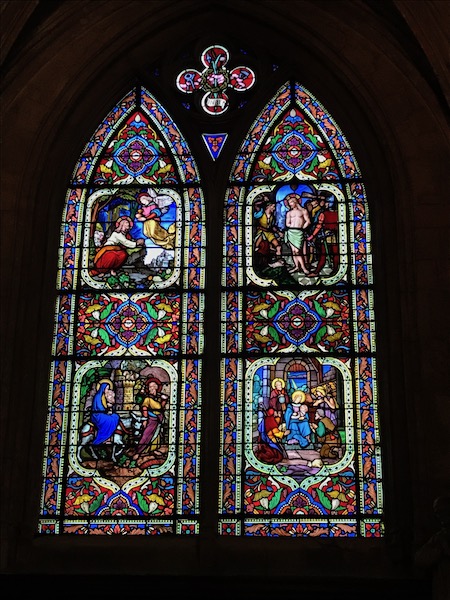
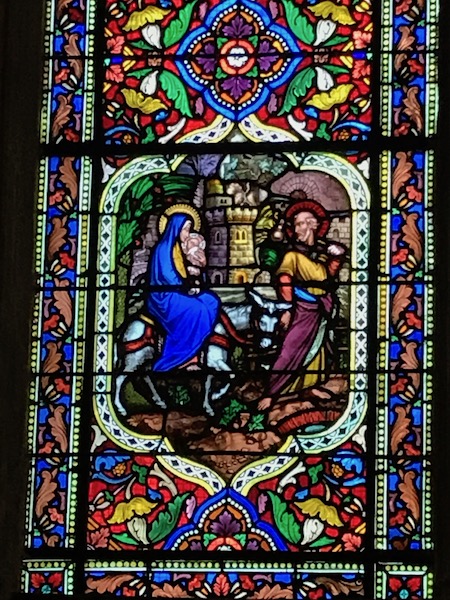
Go to My Lyon Basilica page (it has its own page)
or go back to the main Lyon blog page.