Our Blog - Asheville, NC
We had lived in North Carolina for over 25 years (well, probably 20 when you remove the international assignments) but we hadn't ever spent time in downtown Asheville. We read up a little on the history of the city, which dates back to 1784. Before that time, the Cherokee Nation lived in the area, but the population was decimated by European diseases brought over by the early explorer. In 1784, Colonel Samuel Davidson and his family moved to the area, which they had received as part of a soldier's land grant. However, it didn't turn out well for him as he was lured into the woods and killed by the natives there. The family fled to a nearby fort and two of his relatives returned to retrieve his body (and avenge his murder). The family returned and the settlement continued.
There are quite a few historic buildings in the downtown area, specifically Art Deco ones.
The Kress Building was built in 1928 and embodied Samuel Kress’ vision of his stores as works of public art. Architect E.J.T. Hoffman designed the building with elaborate terra cotta ornamentation.
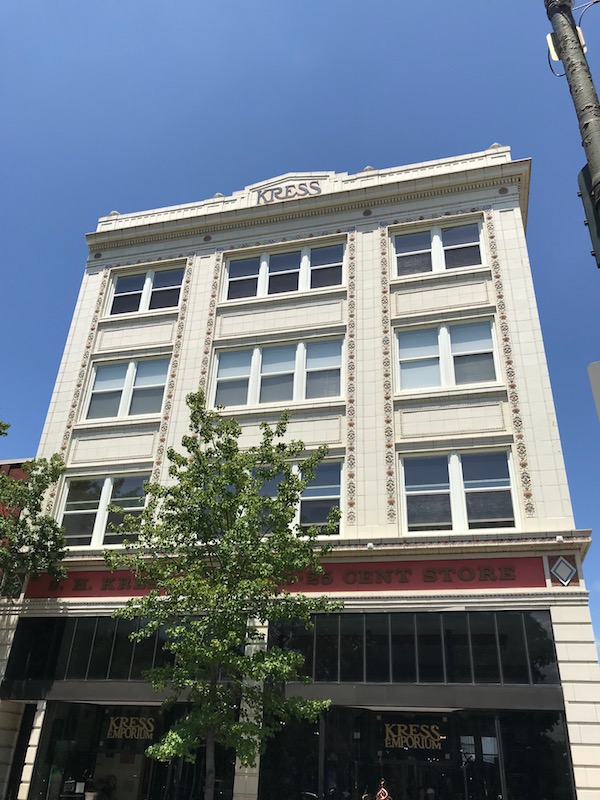
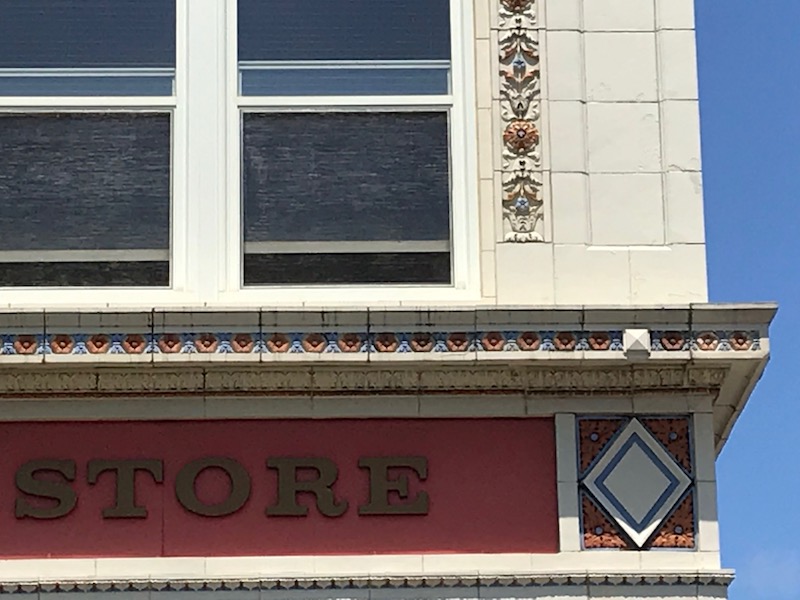
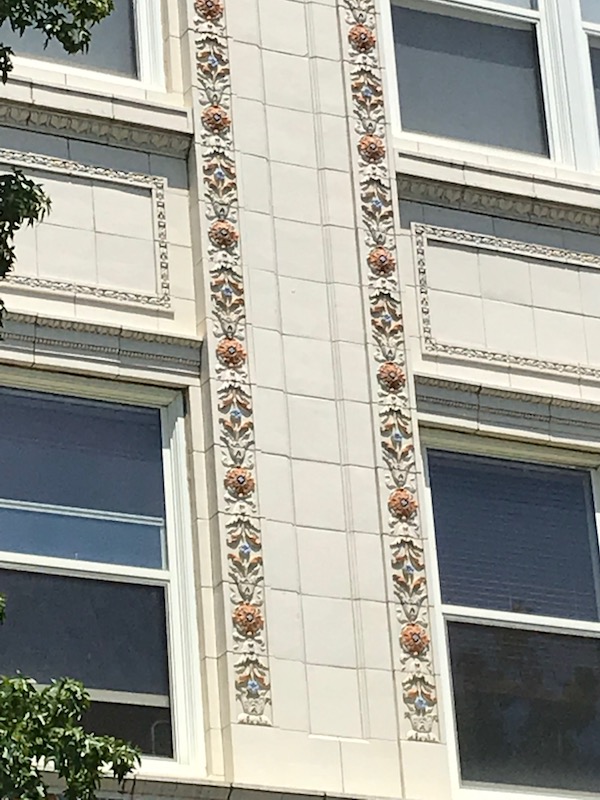
The S&W Cafeteria is considered Douglas Ellington’s most refined Art Deco project. The building, completed in 1928, is adorned by great arched windows and terra cotta panels topped by a parapet of green and blue tiles.
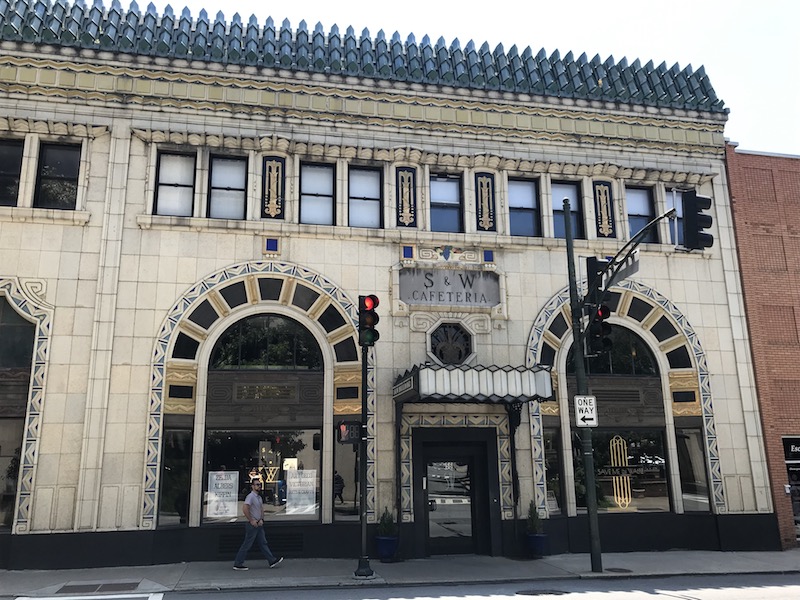
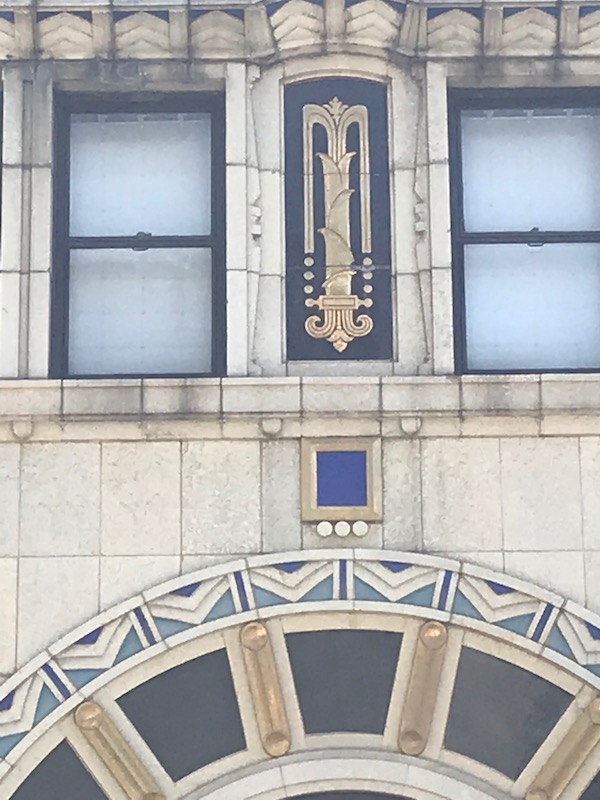
When the Neo-Classical County Courthouse was completed in 1928, the 17-story building was the tallest local government building in North Carolina. We were given a tour of the Council Chamber by a lovely gentleman, who gave us the story of the room. Remember the story of Colonel Samuel Davidson that I mentioned above? Well, supposedly this room was designed with various paintings and motifs that come from the native Cherokee Nation, including little details like what looks to be parts of an arrow in the metal design of the chandelier and the insert of the door.
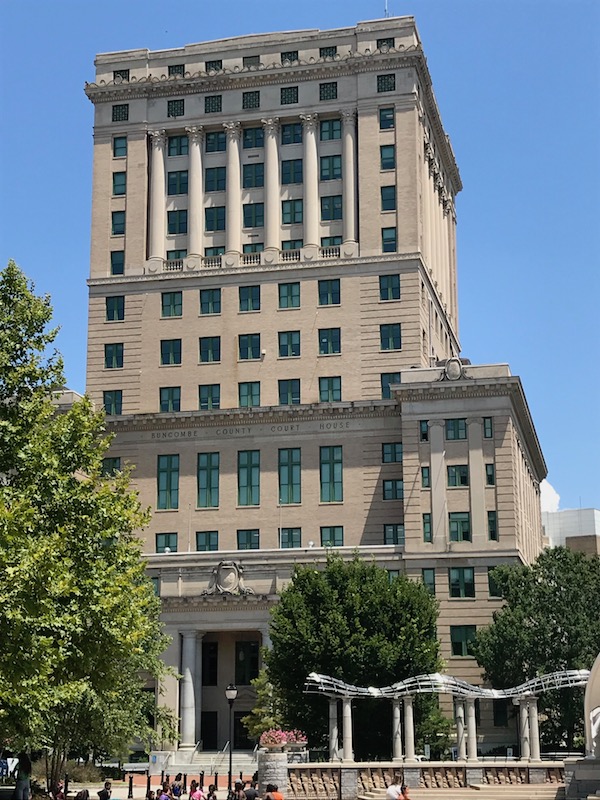
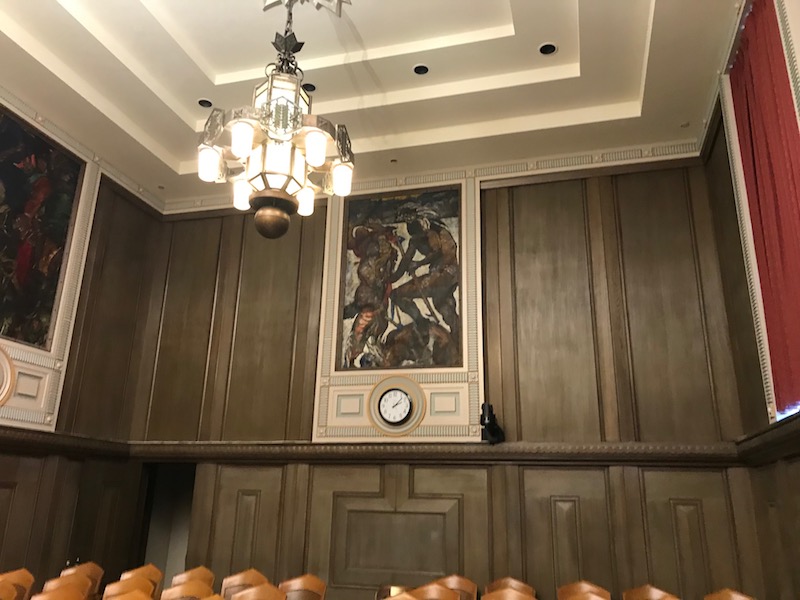

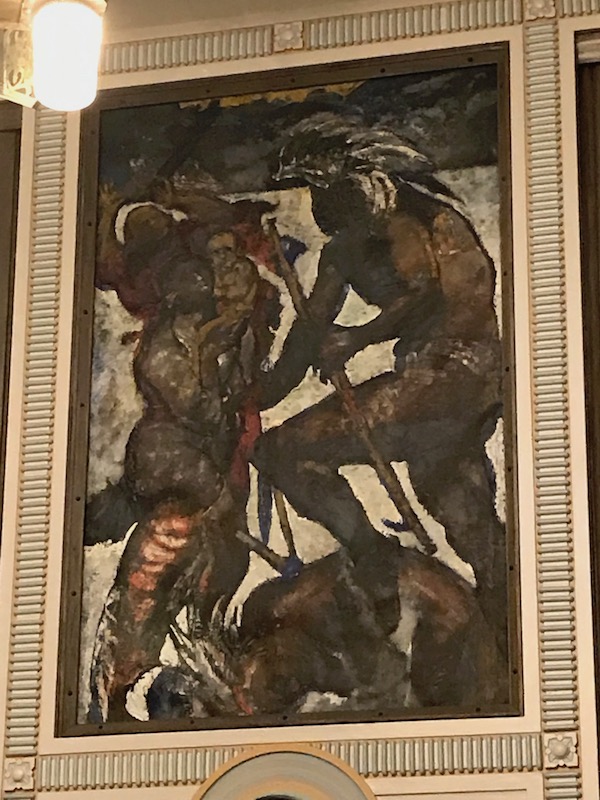

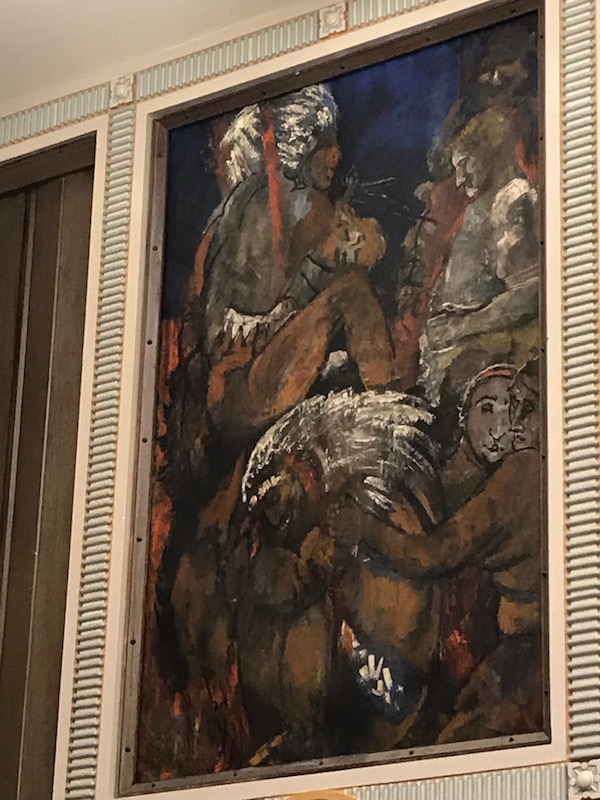

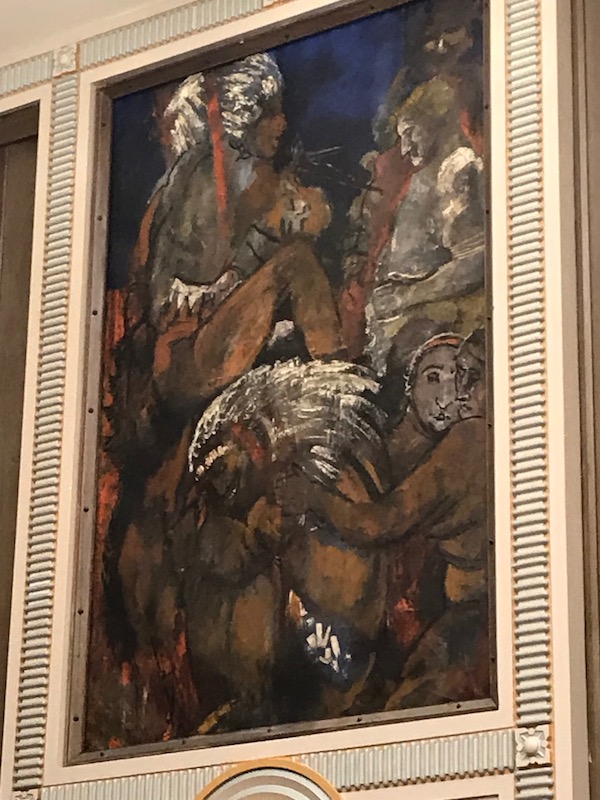
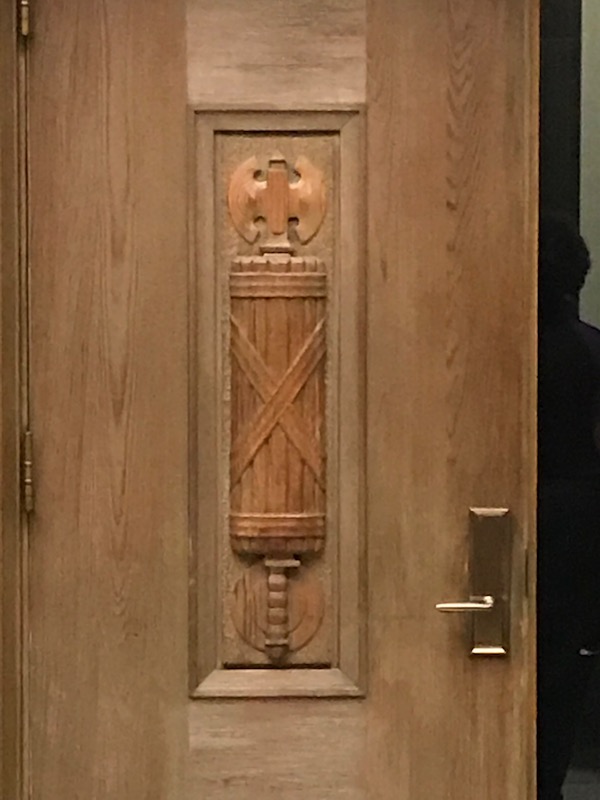
The City Building is another Douglas Ellington Art Deco masterpiece, also built in 1928. It features a ziggurat roof covered with red tiles splitting into layers of green and gold feather motifs. We didn't go inside this one.

In 1924, the Jackson Building became North Carolina’s tallest skyscraper. It has 13 stories and is designed in Neo-Gothic style, although to me it looks only Neo-Gothic at the top :-) It was built on the former site of the tombstone business operated by American novelist Thomas Wolfe's father. It was only 27 by 60 feet and believed to be too small for a skyscraper, but it now holds the record for tallest building on the smallest lot.
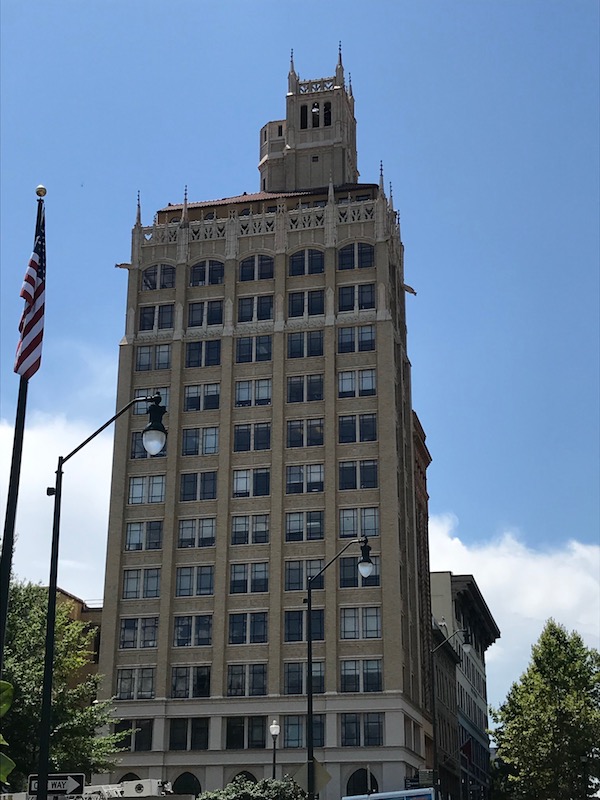
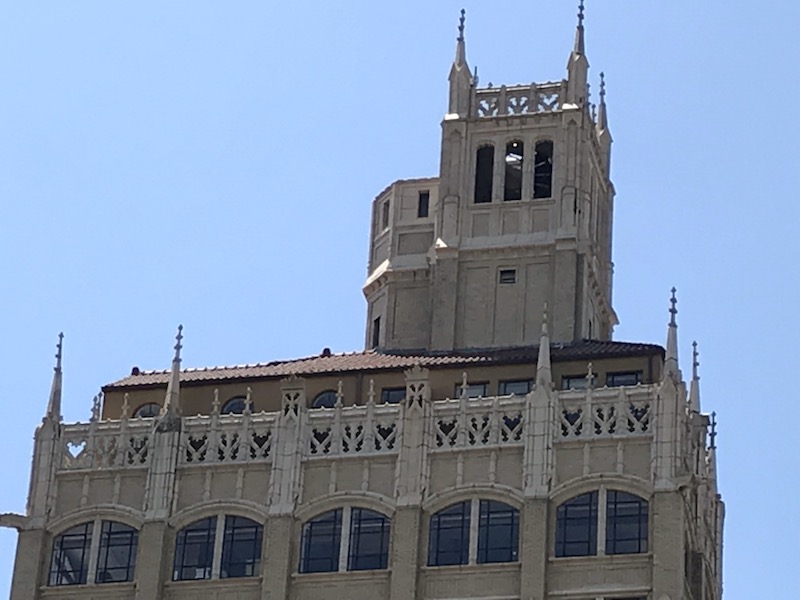
The 1925 Westall Building is a narrow Spanish-Romanesque eight-story office tower which shares an elevator with the Jackson Building next door.
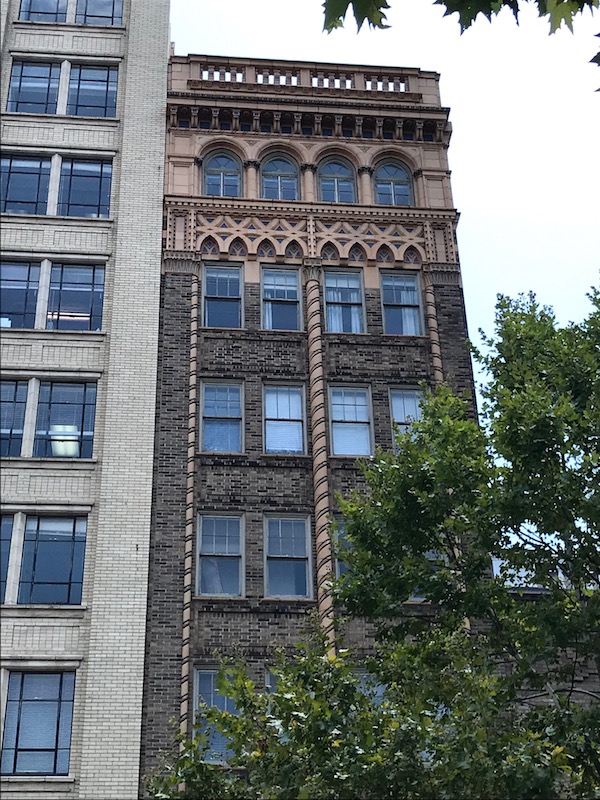
The Basilica of Saint Lawrence, Deacon and Martyr is designed in a Spanish Renaissance style. There are 3 sculpture on the top: the 3rd century archdeacon, St. Lawrence in the middle, St. Stephen on the left, and St. Aloysius Gonzaga, a 16th century Jesuit seminarian from Spain, on the right. The lunette over the main entrance (which I forgot to take a close-up of) is made of polychrome terra cotta and represents Christ giving the keys of the kingdom to Peter and appointing him head of the Church. A bit of trivia: the building has no beams of wood or steel in the entire structure. All walls, floors, ceilings and pillars are of tile or other similar materials.
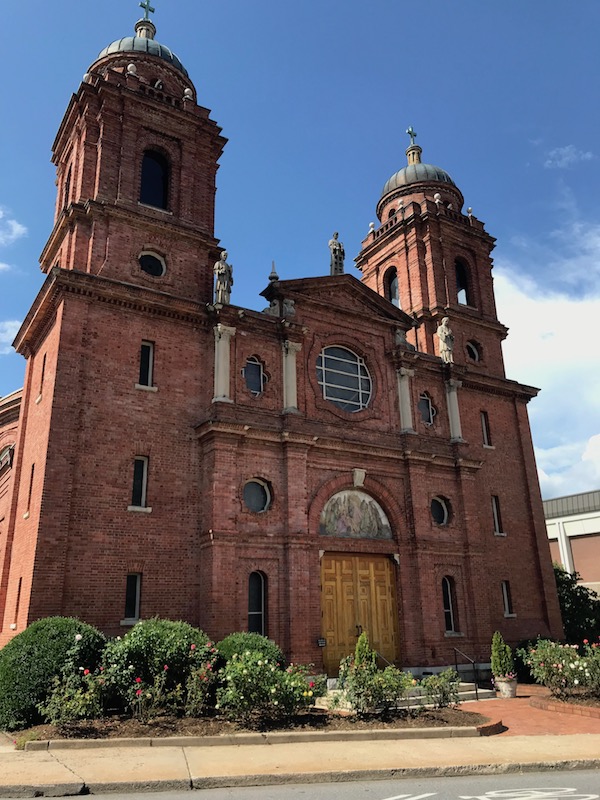
On the interior, you get a great view of what is considered the largest free standing elliptical dome in North America.
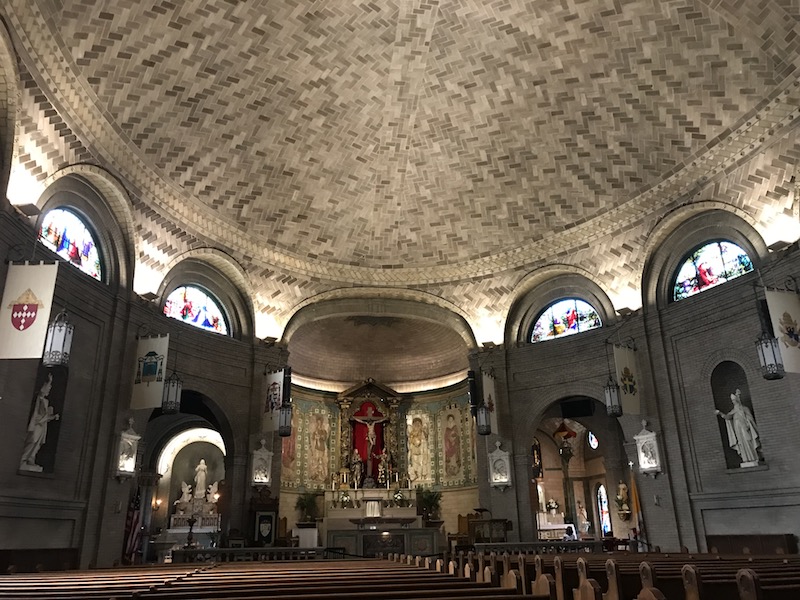
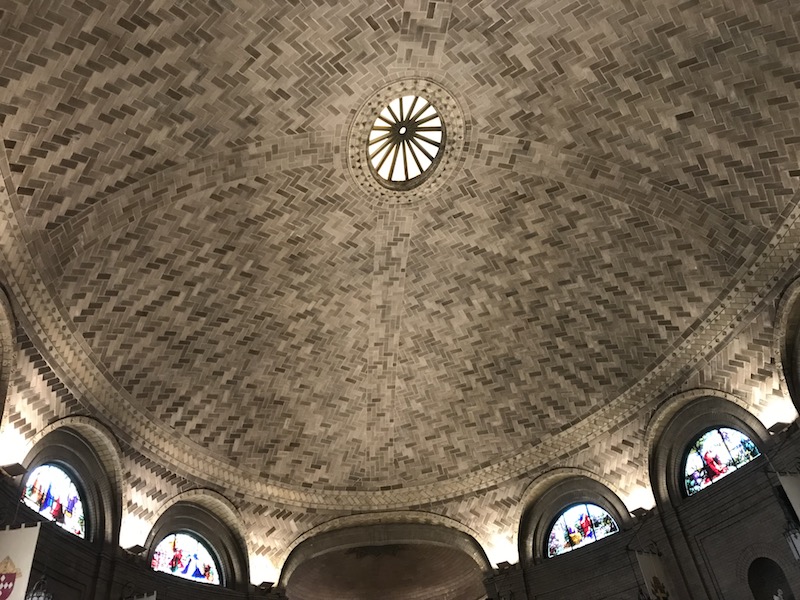
The stained glass windows were made in Munich, Germany. The first shows the Transfiguration of Christ flanked by Moses and Elijah; with Peter, James, and John at the base. In the second window, coming from the East wall, depicts Christ Healing the Sick, over His left shoulder we see Peter, James, and John.


The 17th century tableau over the main altar shows the Crucifixion and is hand carved walnut. The wall behind the altar is called a reredos. It is made of polychrome terra cotta and bears life size reliefs of the four evangelists, Matthew and Mark on the left with Michael the Archangel, and then Luke and John on the right with Archangel Raphael.
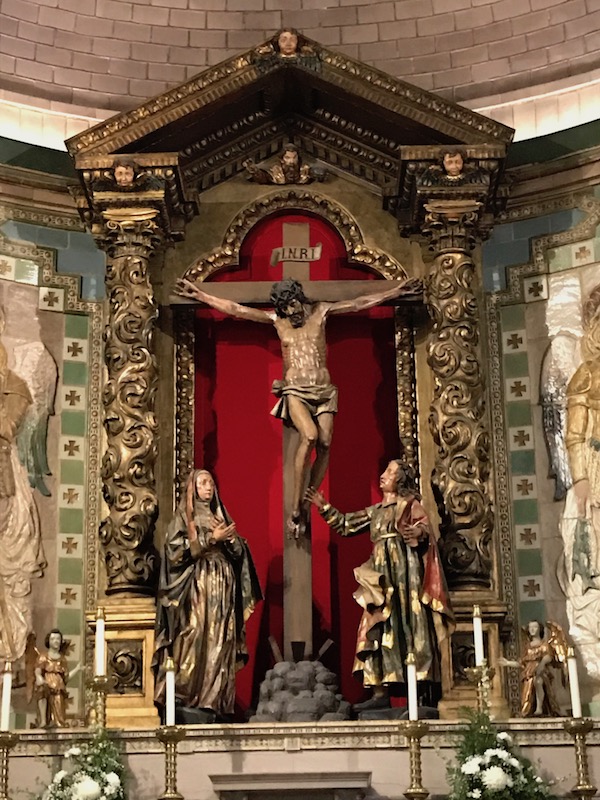

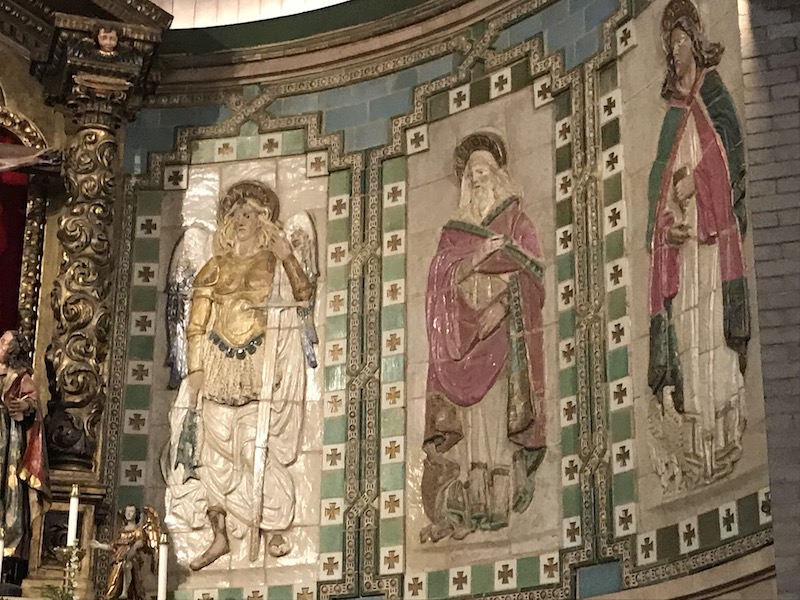
Reminiscent of the Victorian past of the city, the Drhumor Building, built in 1895, is named for the Johnston family estate in Ireland. The carved limestone frieze was done by the same sculptor as the much more famous Biltmore House, Fred Miles. One of the bearded faces is that of a local florist who watched the sculptor as he worked.
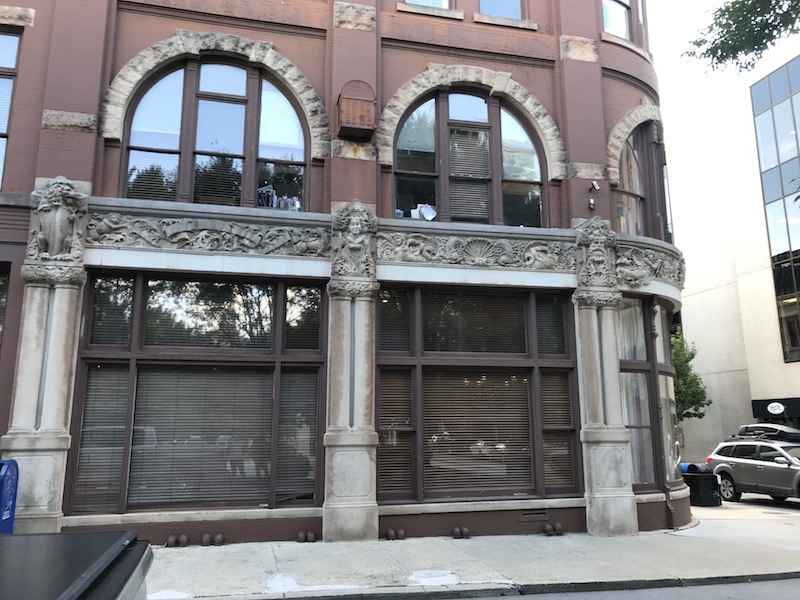
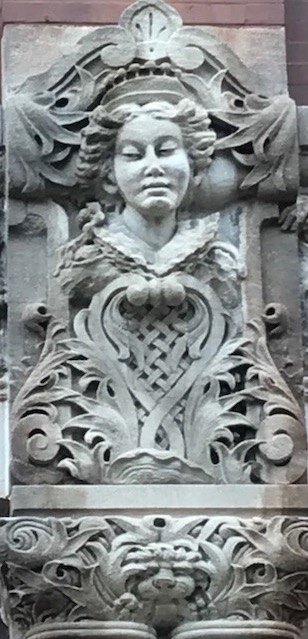

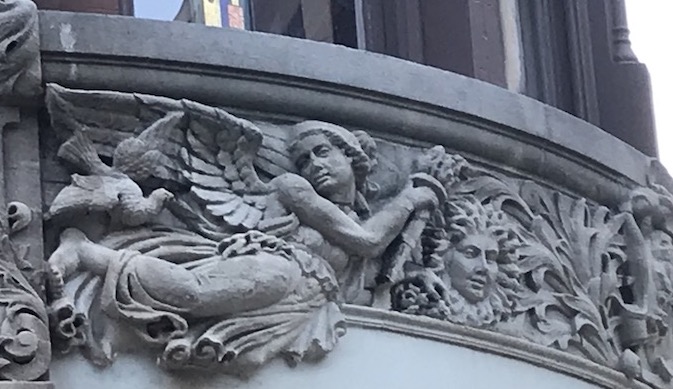
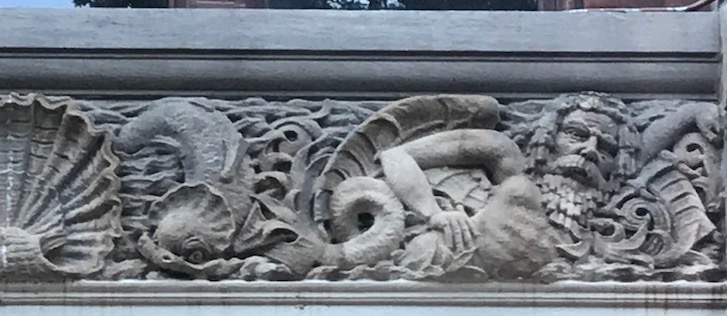

While there are quite a few "hip" bars and artisanal breweries, it wasn't that easy for us to find coffee in the late afternoon. We did, however, finally run across the double-decker bus coffee bar!
