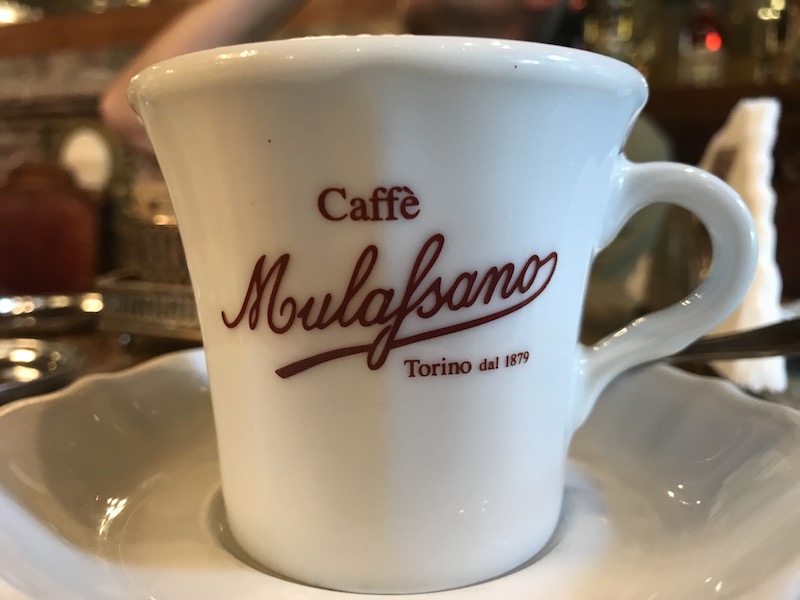Our Blog - Turin, Italy
We spent a few days in Turin, which is the capital of the Piedmont region of Northern Italy. The Duke of Savoy moved his capital from Chambéry (France) to Turin in the 17th century and it was also the first capital of the Kingdom of Italy from 1861 to 1865. Turin is well known for its Renaissance, Baroque, Rococo, Neo-classical, and Art Nouveau architecture. It hosted the 2006 Winter Olympics and is one of 3 places that we visited on this trip to have held the Winter Olympic Games (the other 2 being Chamonix in 1924 and Grenoble in 1968).
The history goes all the way back to before Roman times with an ancient Celto-Ligurian Alpine tribe called the Taurini. A Roman colony was established around 28 BC under the name Julia Augusta Taurinorum. Via Garibaldi is located where the main East-West road would have been. The Porta Palatina, on the north side of the current city centre, is still preserved as are the remains of the Roman-period theatre (you'll see both later).
In 1802, Turin (and the rest of the Piedmont area) were annexed by the French empire and stayed under French rule until the fall of Napoleon in 1814. The Kingdom of Piedmont-Sardinia was restored and named Turin as its capital. In the following decades, the Kingdom of Piedmont-Sardinia led the struggle towards the unification of Italy. In 1861, Turin became the capital of the newly proclaimed united Kingdom of Italy until 1865, when the capital was moved to Florence, and then to Rome after the 1870 conquest of the Papal States.
We booked in a B&B in the main square, Piazza Castello. The building used to be a noble palace called the Palazzo Negri and faces the Palazzo Madama. We arrived on a Sunday afternoon and ended up with some challenges getting in. There was a festival, which blocked several of the streets in downtown that we needed to travel on to get to the private parking garage, and then we realized that the parking garage is closed from noon to 6pm on Sundays. We found street parking and headed to the B&B. There was nobody there at that time, but had provided instructions on getting into the building and then left keys for us to get into the B&B (the entire 4th floor) and the room.
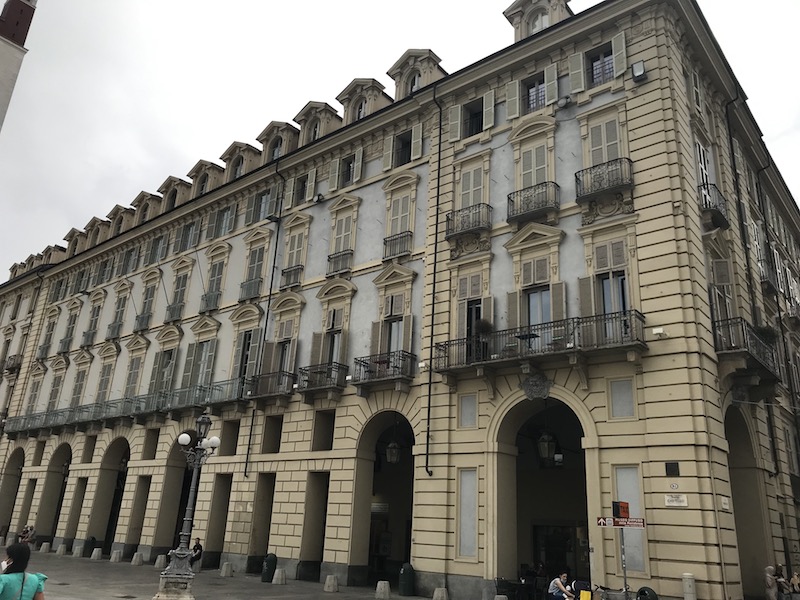
Just across the square from our hotel was the Palazzo Madama, which is an interesting building if you actually walk around it. Another Roman gate was previously at the site of the palace, and then it modified into a castle in the early 14th century. It was then rebuilt in the 15th century in a square shape, with towers on each of the 4 corners. This 15th-century castle is on the back-side. In 1637 and 1697, two regents of France lived here and renovated it into a sumptuous royal palace. An architect was brought in to design a new Baroque palace in white stone but work was stopped in 1721 with only the front section completed.
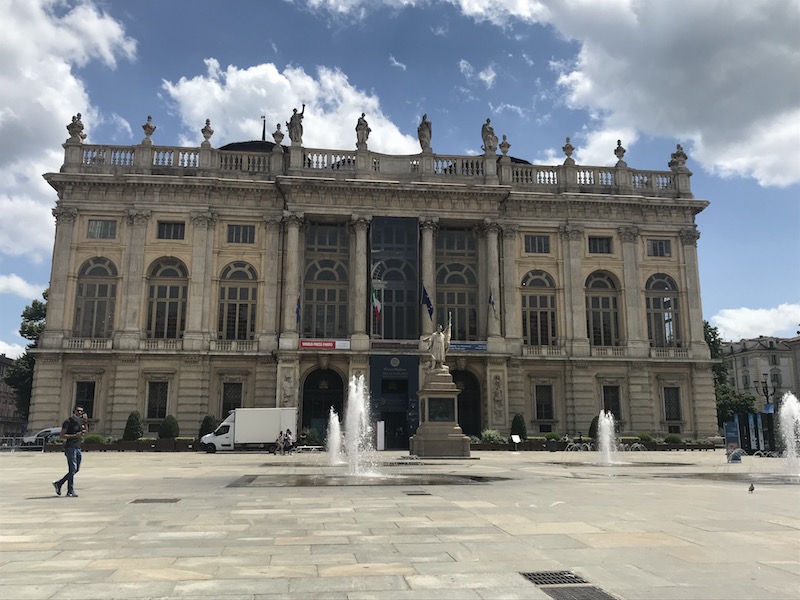
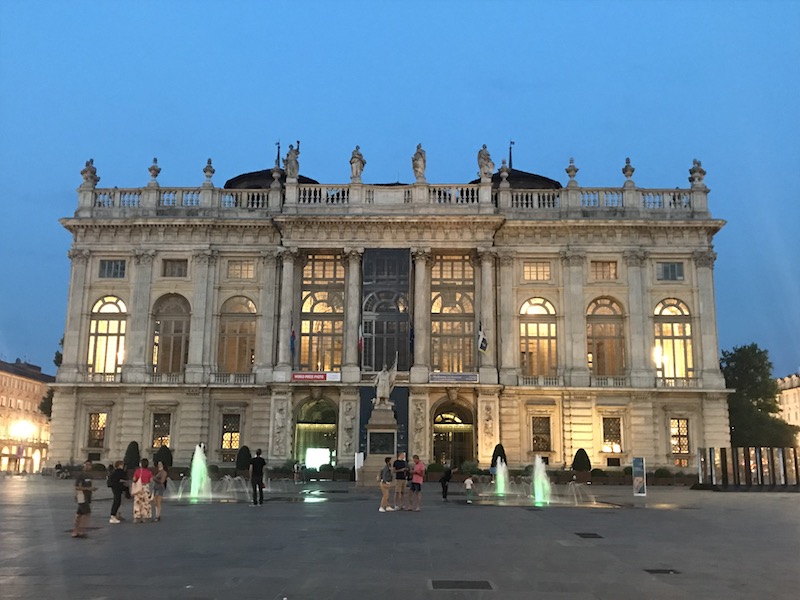
In the first picture, you can pick out the older section (right-side) and new section (left side), and then the back-side, which is clearly the 15th century castle.
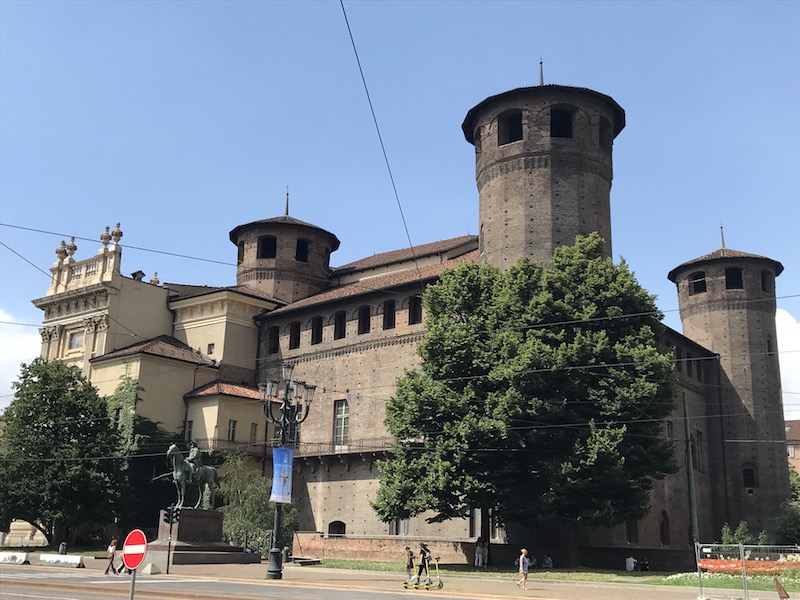
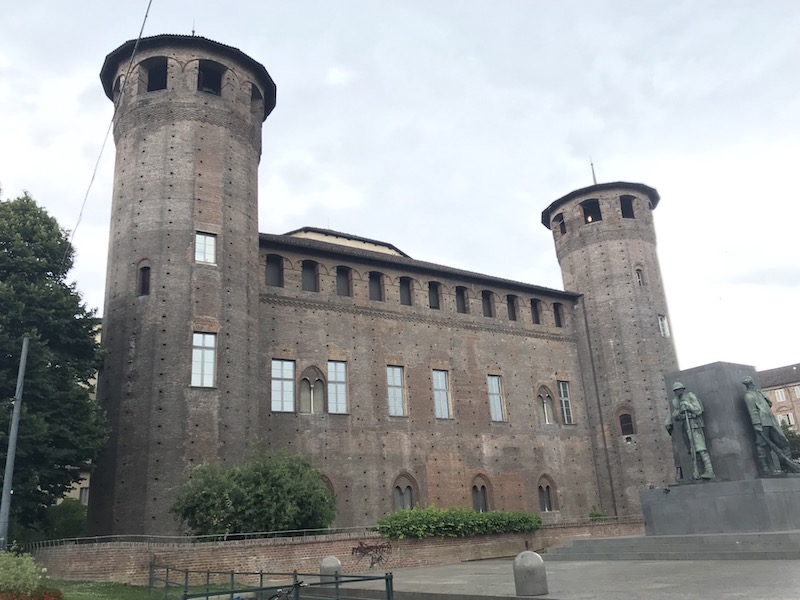
This is one of the two fountains in Piazza CLN (which stands for the National Liberation Committee). The statues depict the Po River and the Dora Riparia River (my picture) and the fountains date back to 1937 when the square was named Piazza delle Due Fontane (square of the two fountains). During the German occupation in the Second World War, the square housed the command of the Gestapo. The square was later dedicated to the National Liberation Committee, which was set up in Italy at the fall of fascism. Both fountains have had significant restoration.
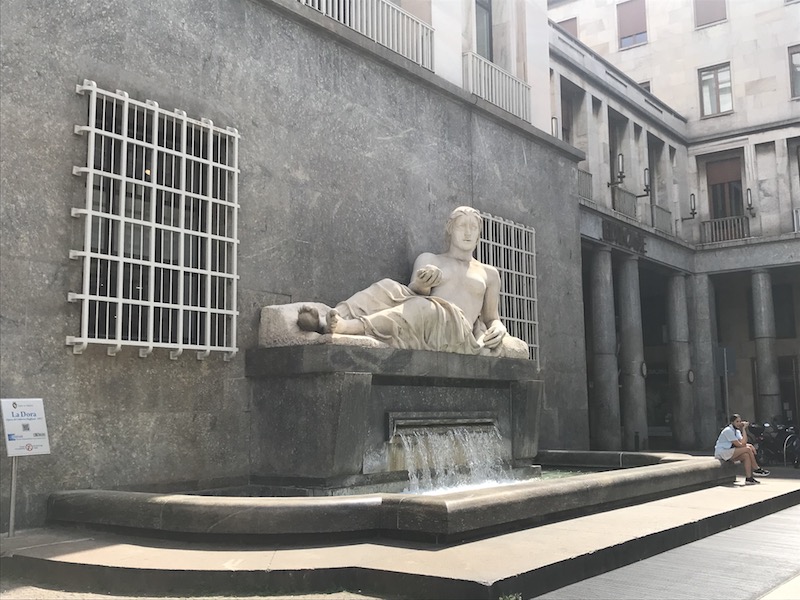
Similar to other Italian cities, there are several shopping arcades, this one being the Galleria San Federico. It was built in the 1930's and is a typical example of an eclectic style "sky-earth" building. It is in the shape of a "T", which gives it 3 points of entry. The roof is characterized by an elliptical barrel vault, surmounted by domes at the three entrances and by the large central dome.
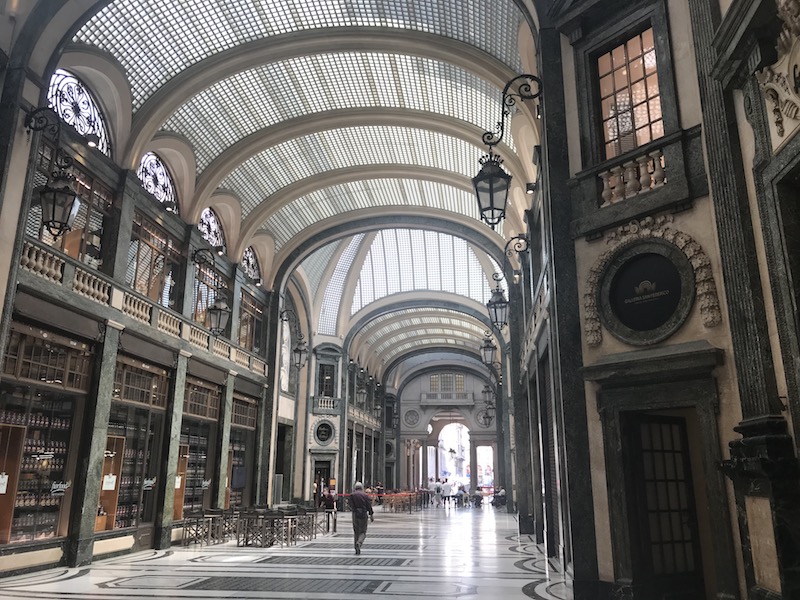
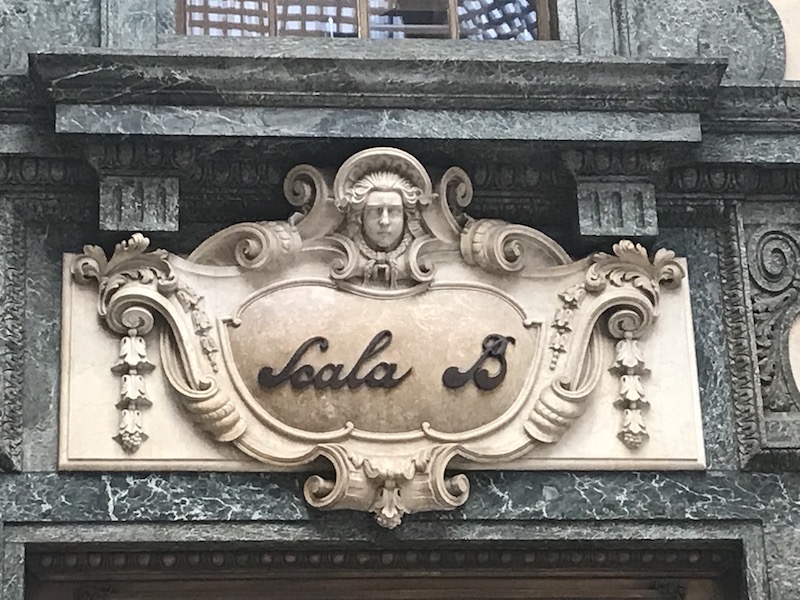
This is just a really cool building, in my opinion. It was right around the corner from our B&B and it shows the lovely Renaissance architecture that you find around town. In addition, you can see the arcade on the ground level. There are TONS of these arcades here (and in many other Italian cities) where you can stroll through the covered arcades and shop at the stores there. An interesting piece of data, the center of Turin has 18 kilometers of this type of covered arcade.
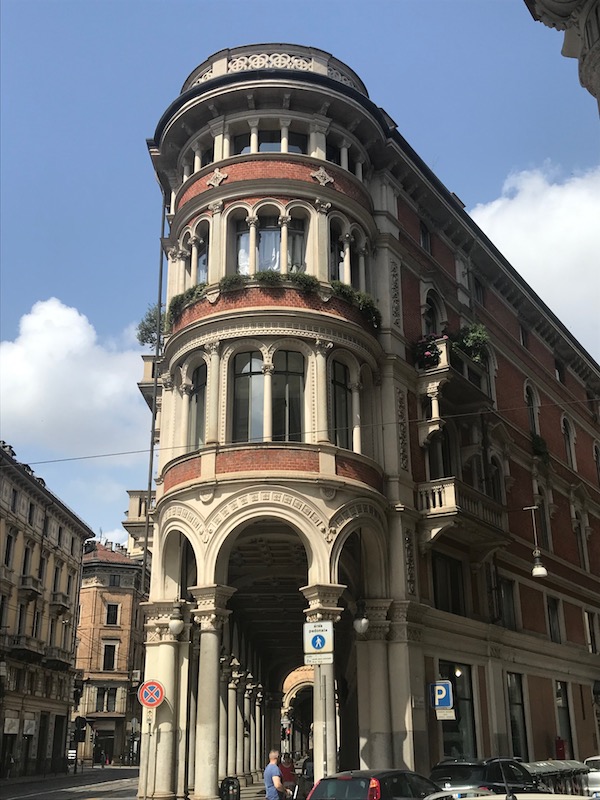
The old Roman town is its' own little district now and it has these little narrow streets. If you look at the picture above, you can see how wide those streets are in comparison to this one, and they are only a block from each other.
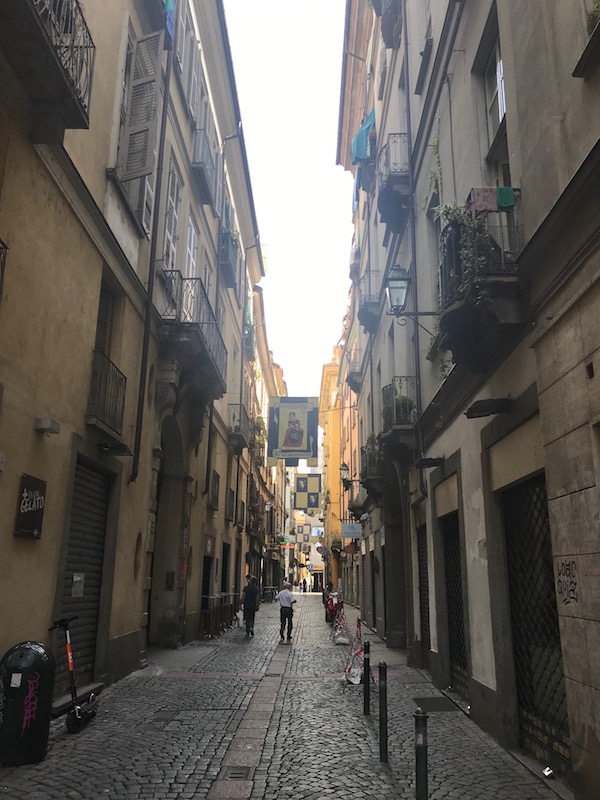
In medieval times, a grain market was held in the Piazza Corpus Domini. According to legend, a group of French soldiers had plundered a church in 1453, during the war between Louis of Savoy and France. They came here to sell their ill-gotten gains and when they got to this square, the donkey which carried the sacramental bread from the church fell on the ground and the Holy Spirit rose and illuminated the square from the air. A church was built on the site, which was later replaced by this new Basilica in 1607.
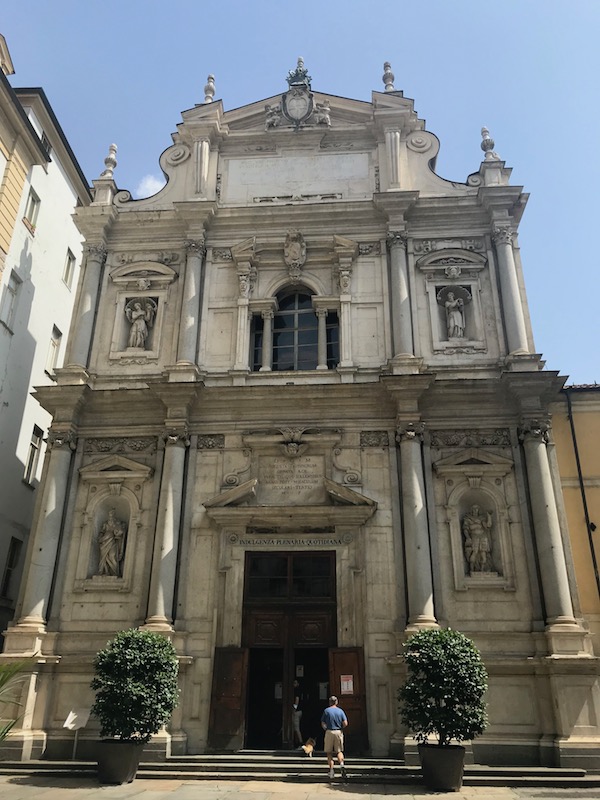
The interior is classic Baroque. The main altar is still the original one from the 17th century. The altar is surrounded by twisted columns and decorated with sculptures depicting Faith, Hope, and Charity.
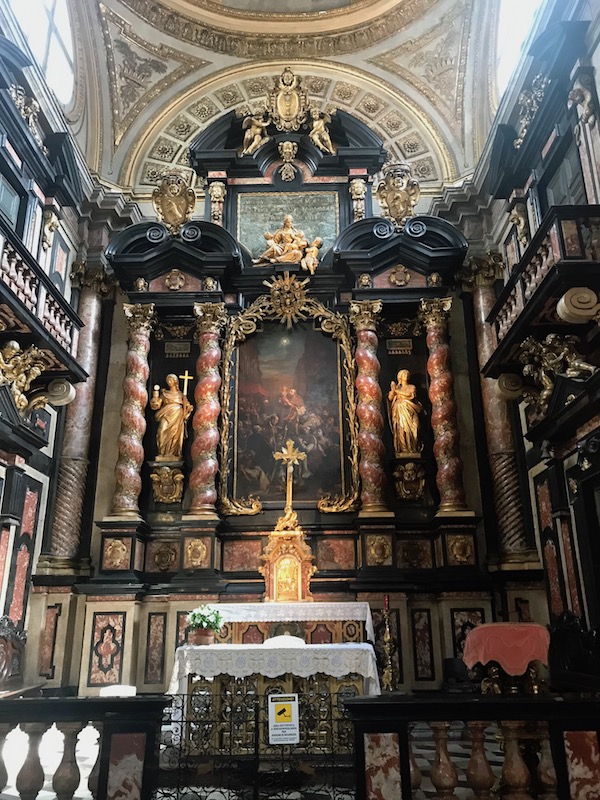
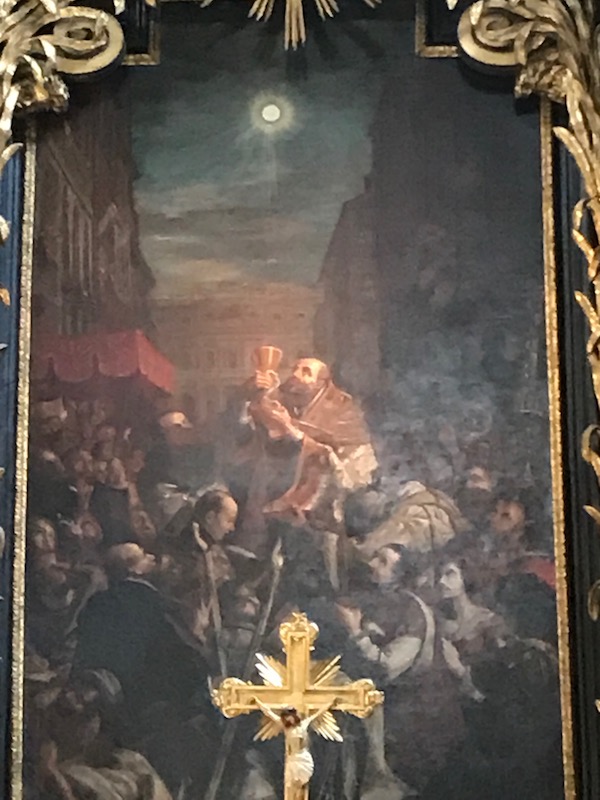
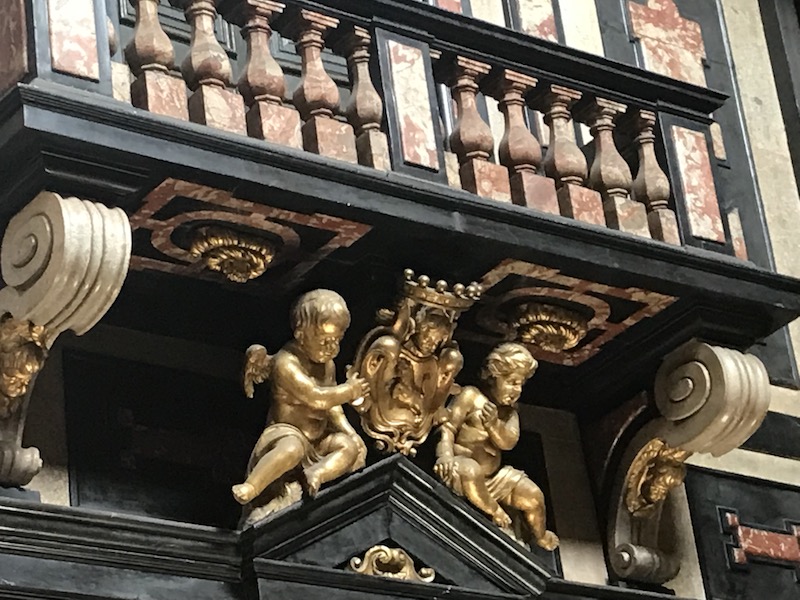
One of the lovely ceiling frescoes, inspired by events related to the Eucharistic miracle, this one being "The Transport of the Host in the Cathedral Tabernacle".
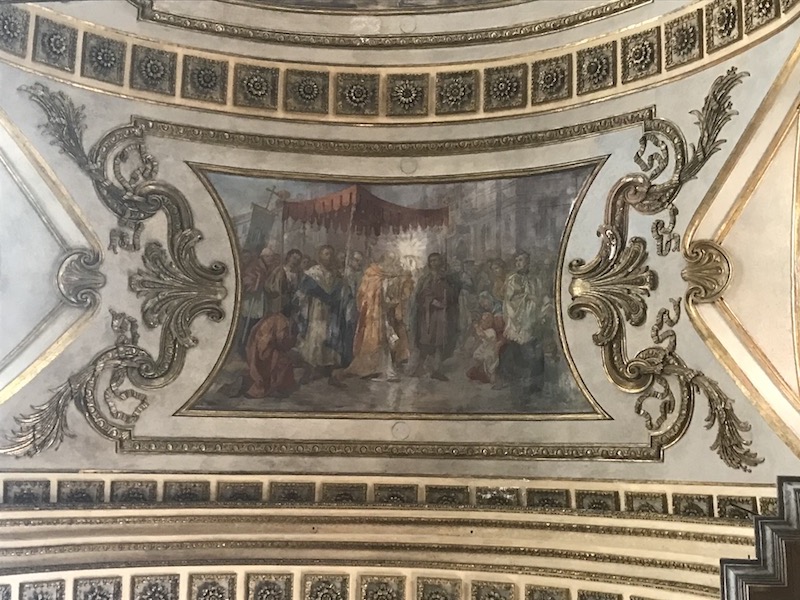
And one of the side chapels with a closeup of the cherubs above the arch. If you look closely in the middle, you can see the Bull (or Toro) which is a symbol of the city.
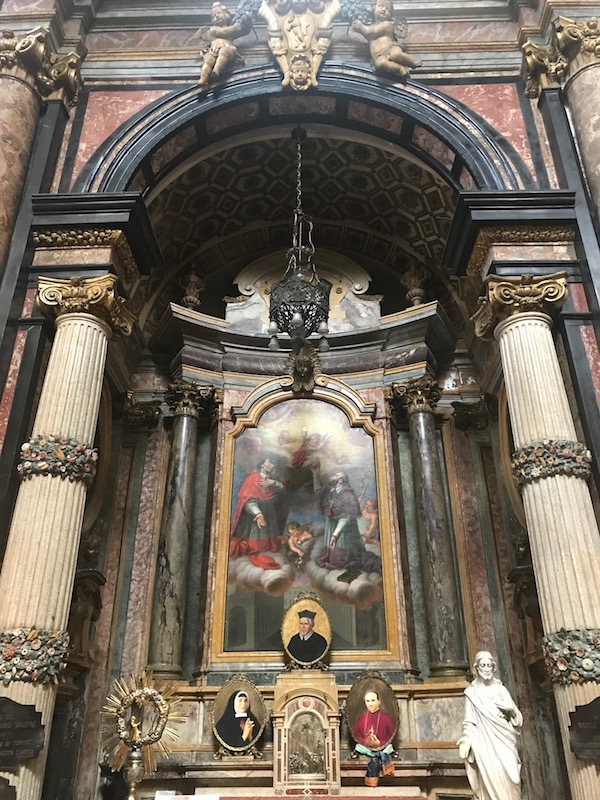
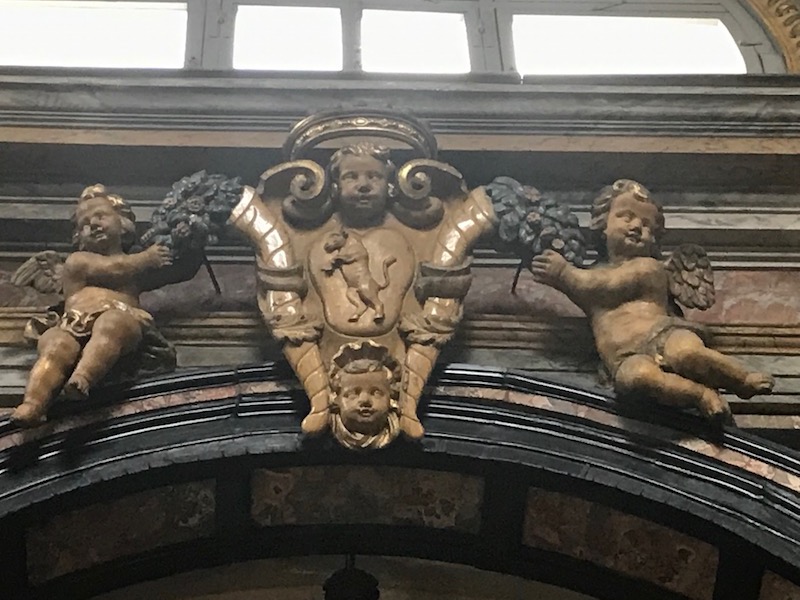
Palazzo di Città (Town Hall square) was the market area and center of Turin life in the Middle Ages. The statue in the middle is of the Conte Verde (Green Count). This nickname was given to Amedeo VI of Savoy, who was a prominent figure in Turin during the 14th century. The monument depicts the count during the victorious battle against the Turks and was built in 1853.
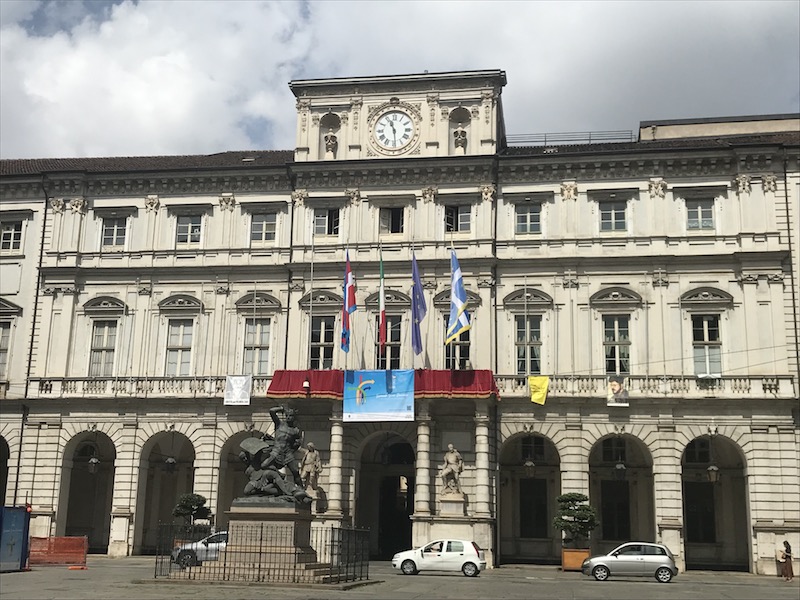
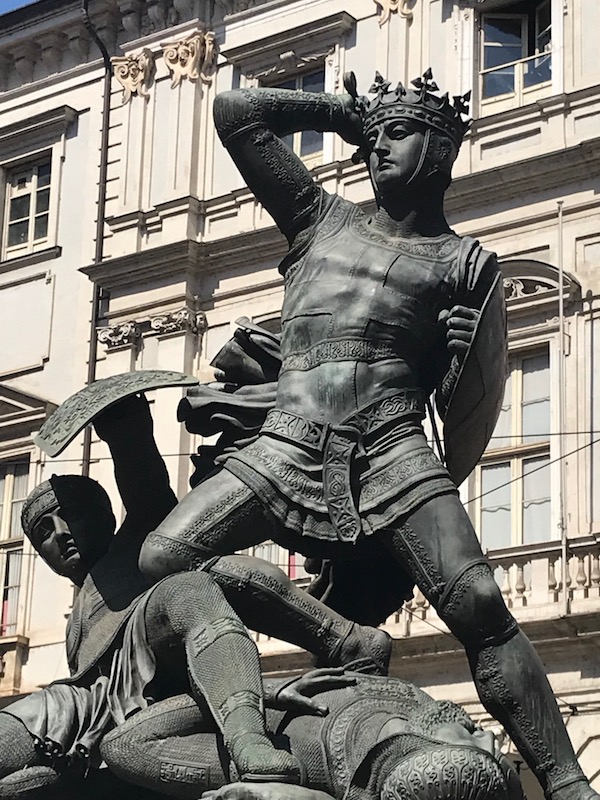
This is an interesting building. We were walking along this really unimpressive brick building but could see through the windows, and it was really lovely inside. So we made our way back and inside. This is a building with the University of Turin and while the exterior is bland and unassuming, the interior courtyard was very nice, with the arched galleries on the ground floor and first floor. You can see the people around ... they were actually using this at the time for a vaccination center.
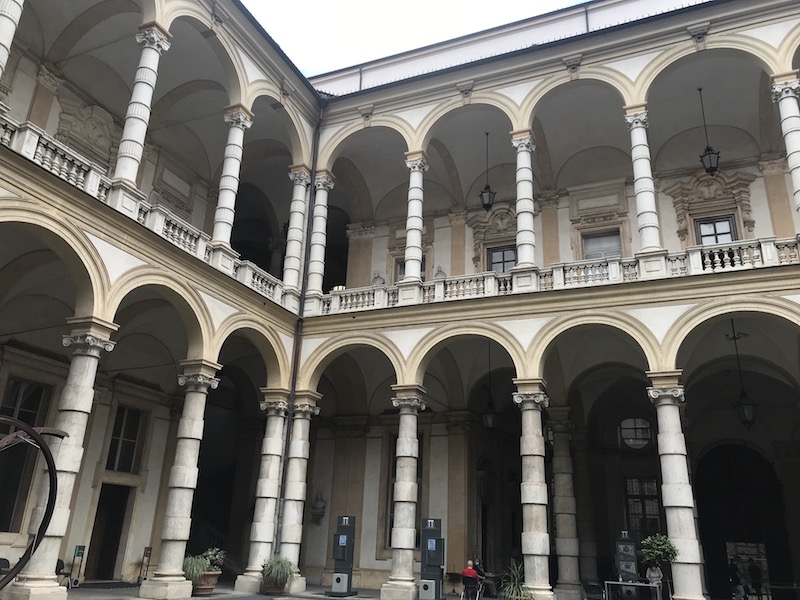
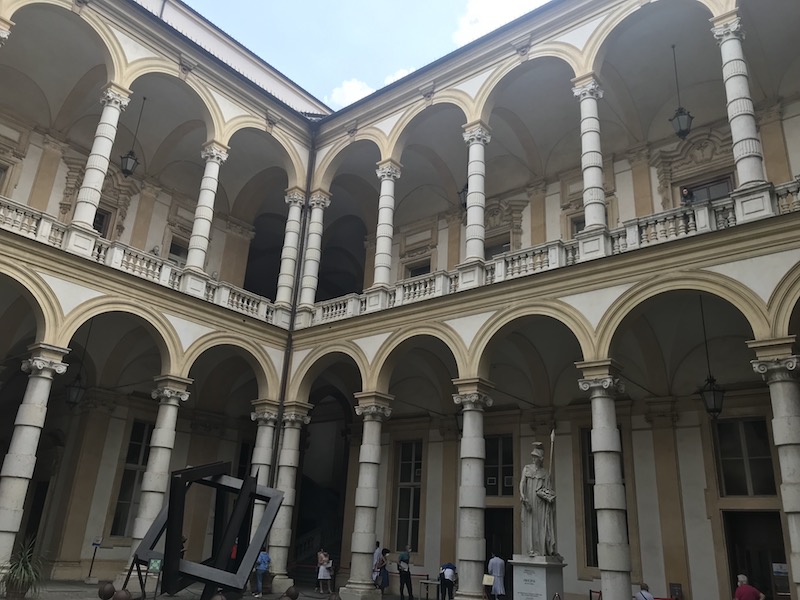
The Mole Antonelliana was completed in 1889, which ended up being after the death of the architect, Alessandro Antonelli. A "mole" in Italian is a building of monumental proportions. It was originally going to be a synagogue and the architect had agreed to build it for a given price. However, he proposed modifications which grew the building to a height of 500 feet, which was 150 feet higher than the original design, and which added significant costs. Due to this, construction was halted in 1869 with a provisional roof. Trivia: the Mole appears on the reverse of the two-cent Italian euro coins and was the inspiration for the official emblem of the 2006 Winter Olympics.
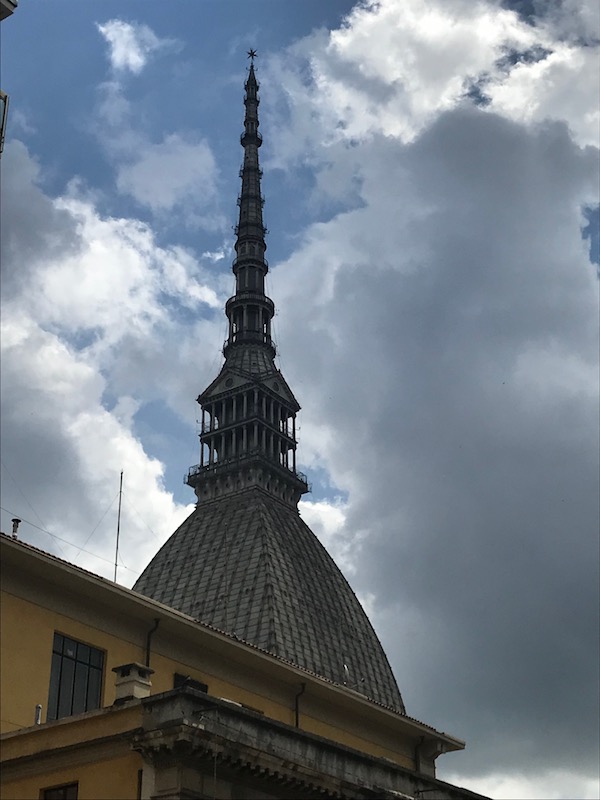
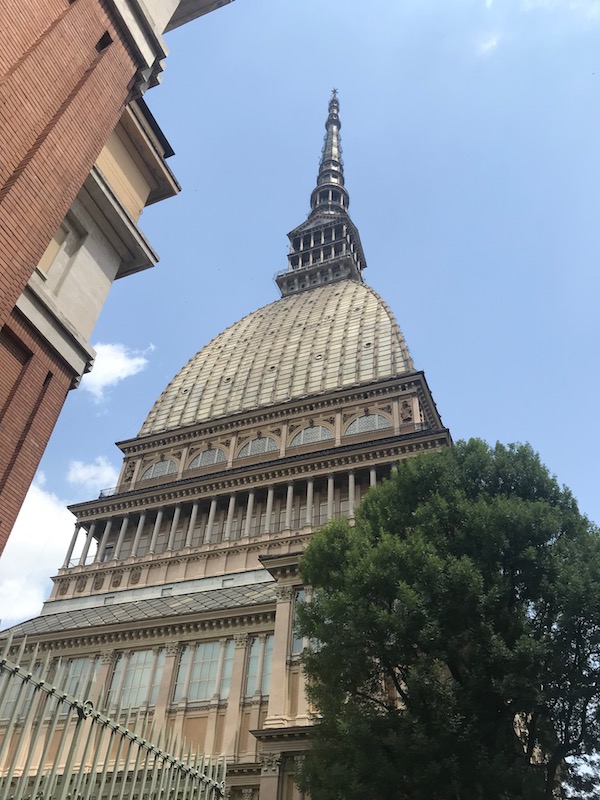
The Palatine gate (Porta Palatina) is the Northern city gate into the Roman city of Turin. It is one of the best preserved 1st-century BC Roman gateways in the world. The two angular towers are 100 feet high, with a central body with two rows of windows. The pair of bronze statues depicting Augustus Caesar and Julius Caesar are not the original statues but copies from the last restoration in 1934. There was a courtyard inside the city gate, pieces of which are still visible.
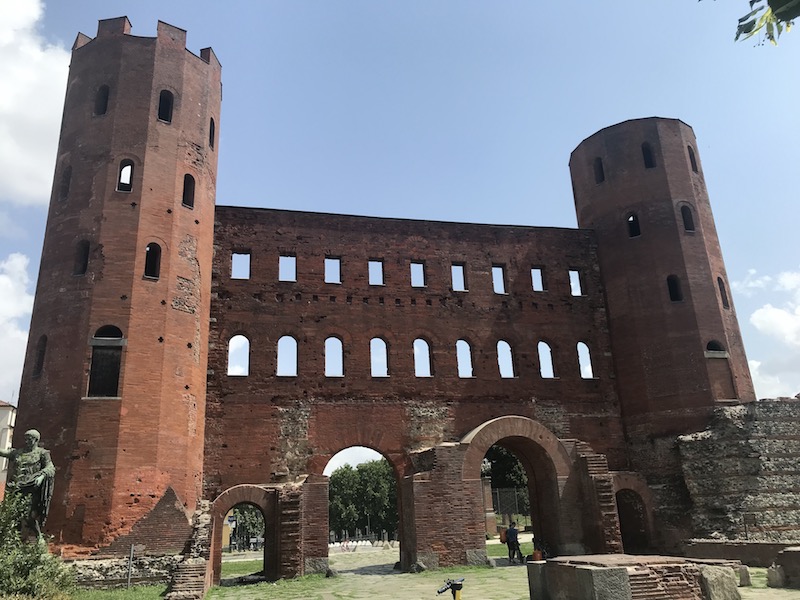
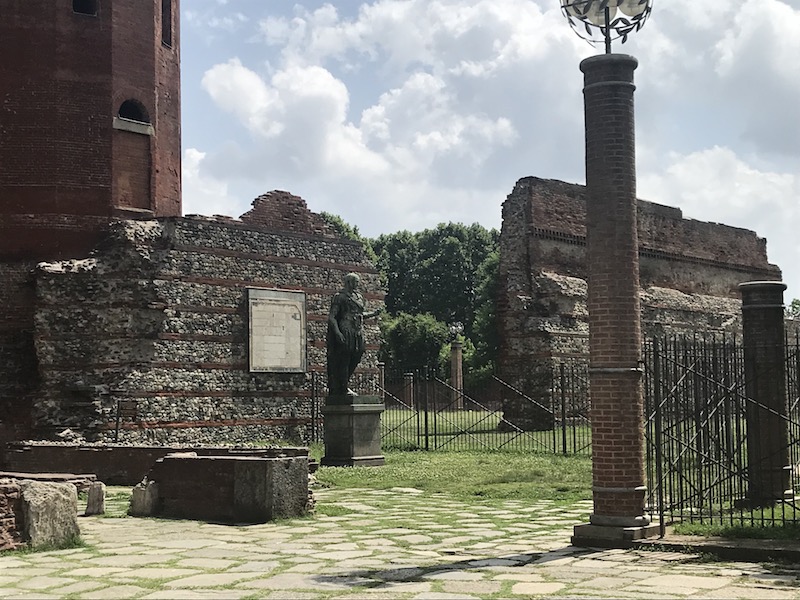
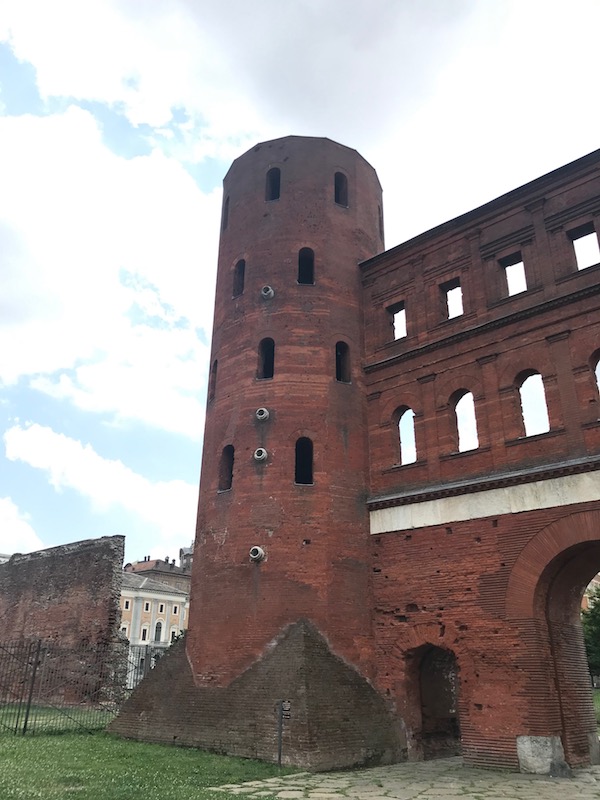
Tom in the middle there, attempting to give an idea of just how large this gate is!
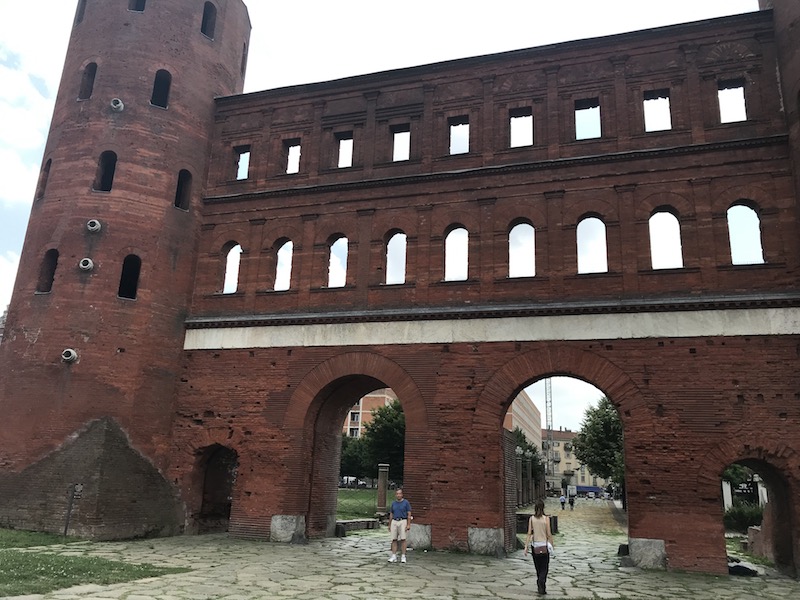
Parts of the original fortification walls from the Romans.
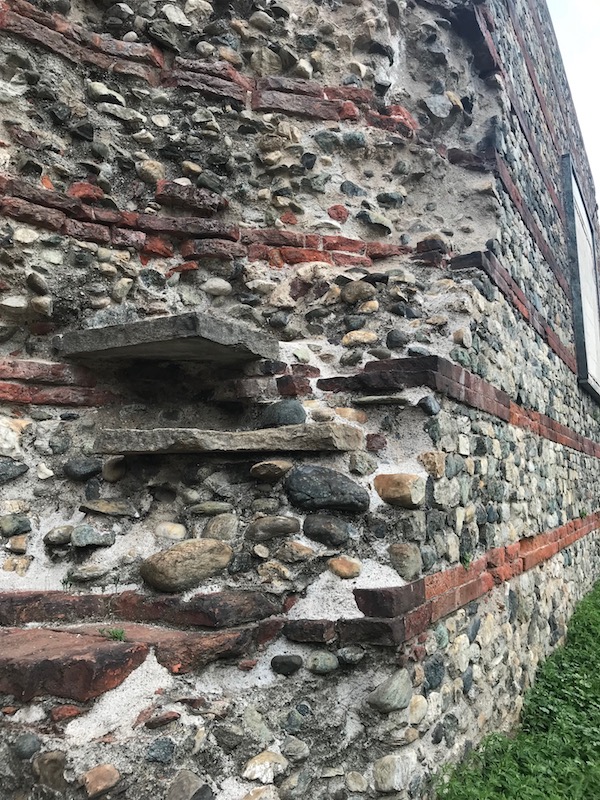
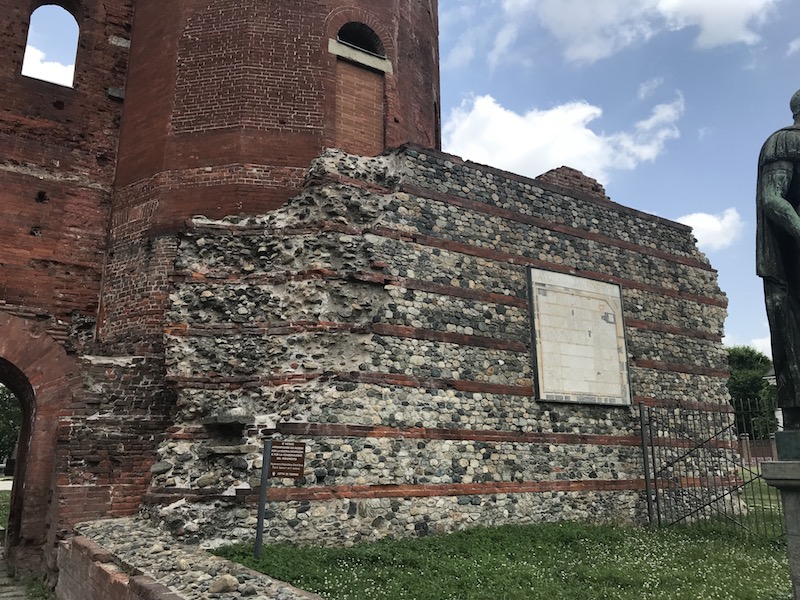
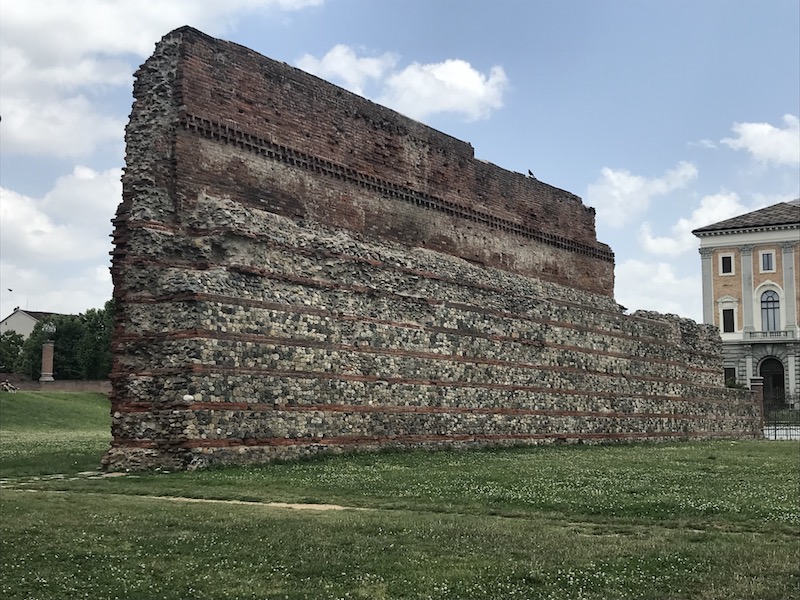
Built between 13BC and 44AD it was a large and imposing structure, with seating for approximately 3000 spectators, partially under cover. In use up to the 3rd century AD then abandoned, it was rediscovered during excavations to build the new wing of Palazzo Reale between 1899 and 1906. It sits between the Palatine gate, the Cathedral, and the Royal Palace. There was work going on and we couldn't go inside (not sure if it is open to the public normally or not). You'll get another peek at this a bit later from the windows of the Royal Palace.
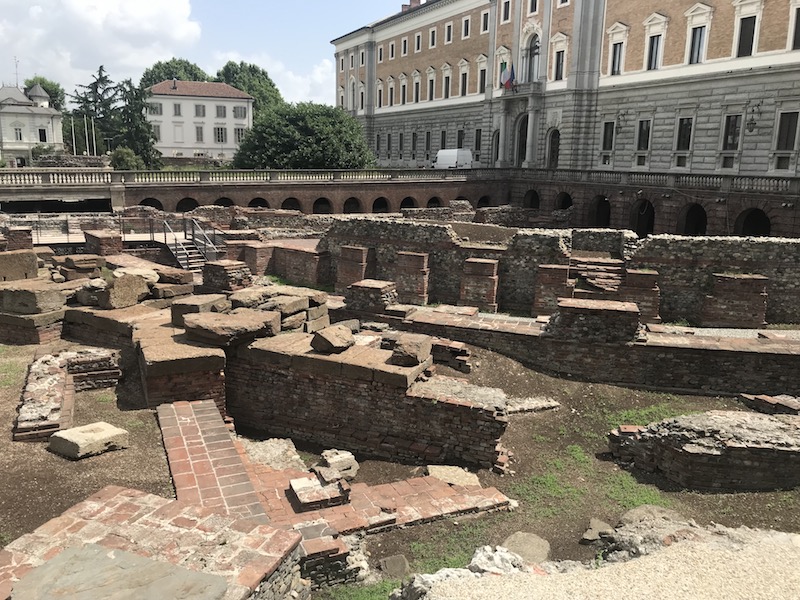
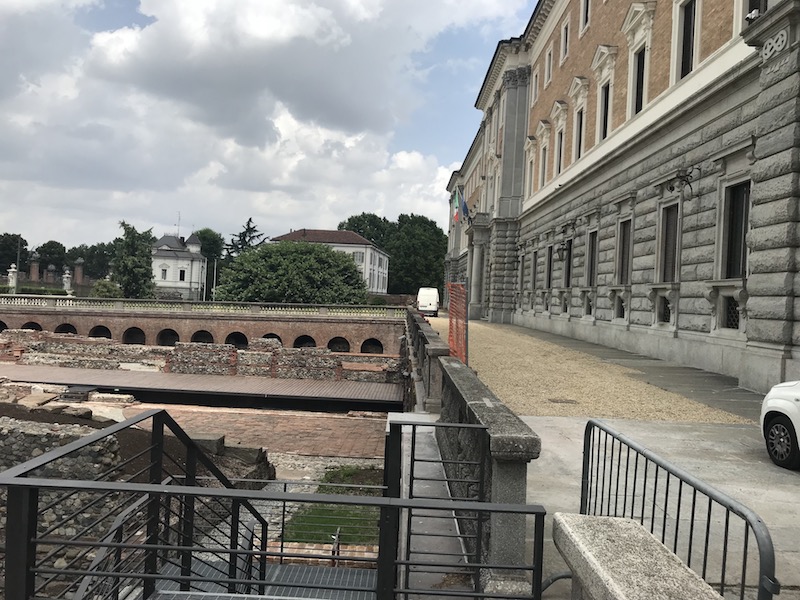
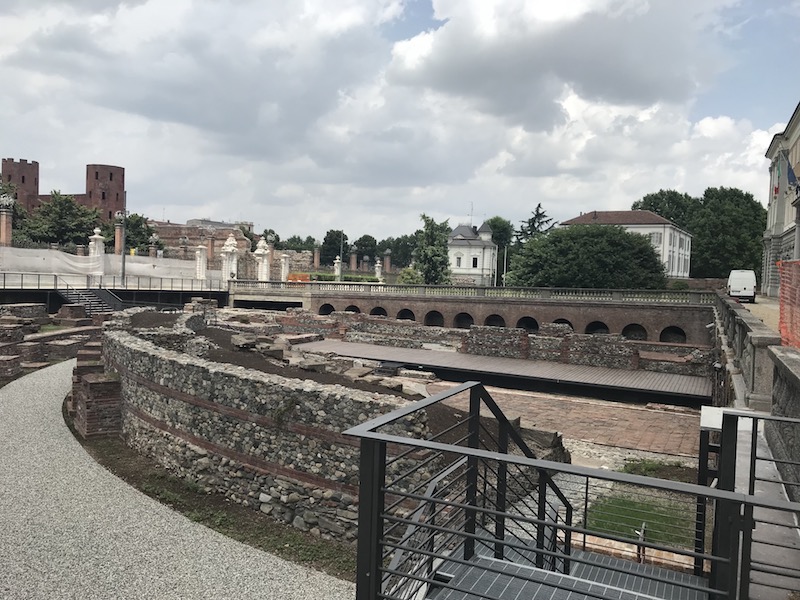
The Romanesque-style Sant'Andreas Bell Tower is a little interesting ... built at the end of the 10th century next to the foundation of one of the corner turrets of the old Roman fort, it belonged to the church of Saint Andrew, which was a refuge for Monks escaping attacks from the Saracen. The original bell tower was shorter, and in 1330 and again in the 15th century, stone from Roman ruins was used to add another story to the tower.
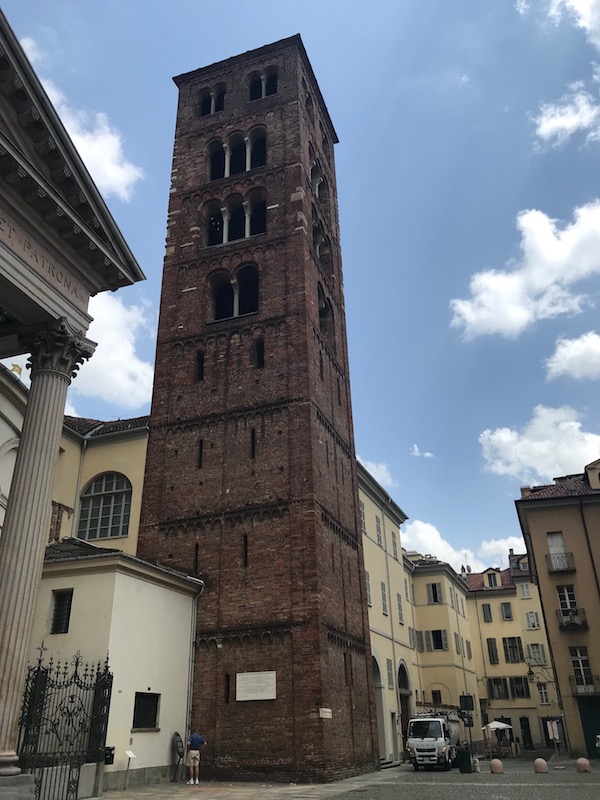
Fast-forward to the 17th century, and the Church of Saint Andrew was in ruins. The church was designed in the style of a Basilicia, the church was expanded and reconstructed various times. The neoclassical facade, portico, and burial crypt on the south–north axis date from 1845-1860.
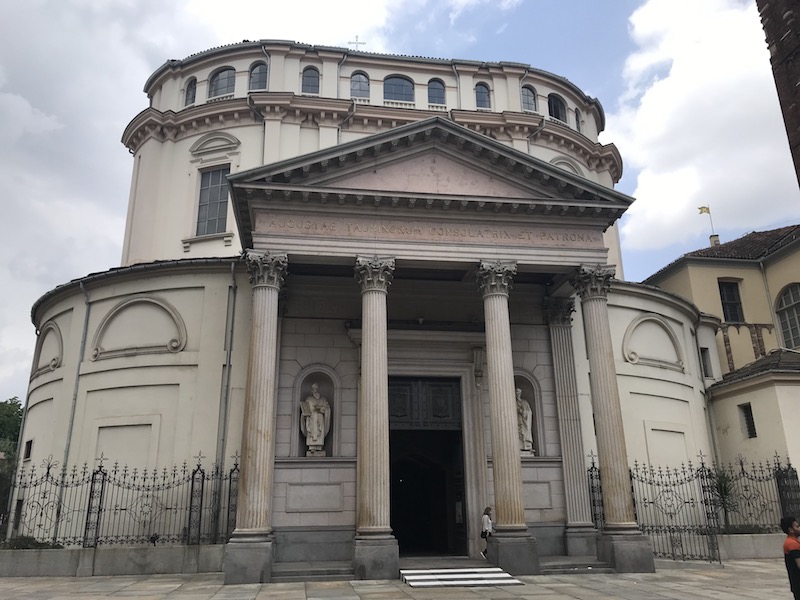
The interior has a jubilantly polychrome rococo decoration with colored marbles and columns.
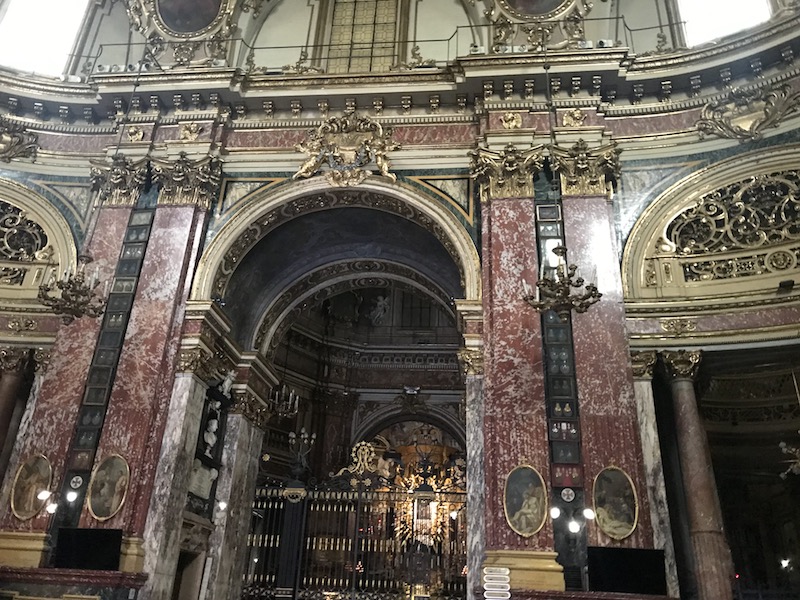
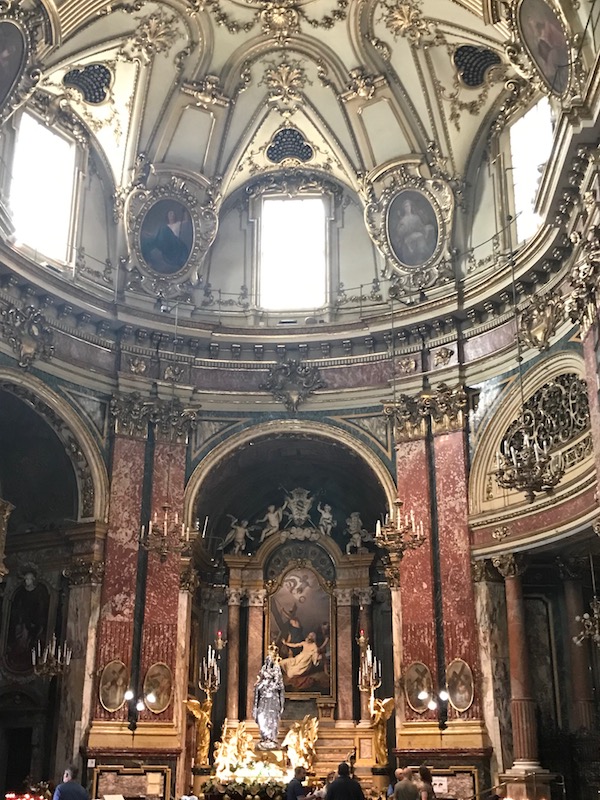
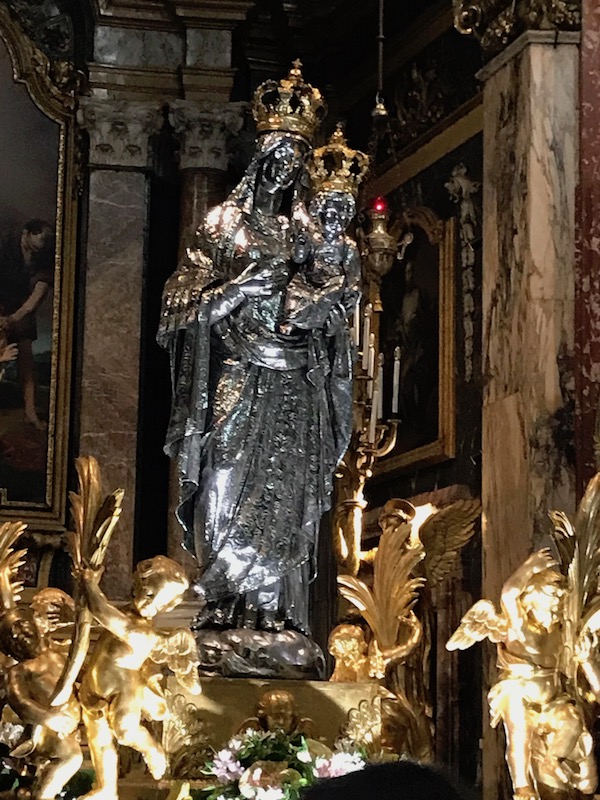
The old crypt is a bit lower than the main part of the church and is also richly decorated.
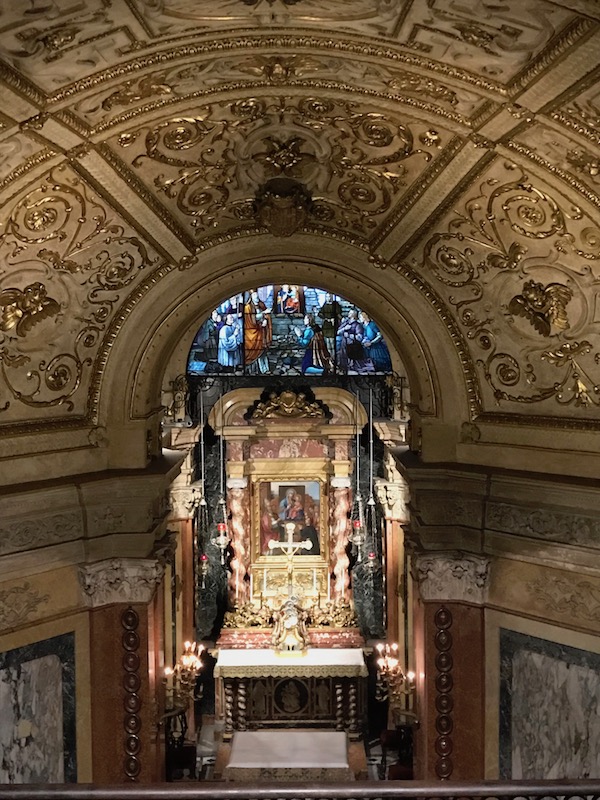
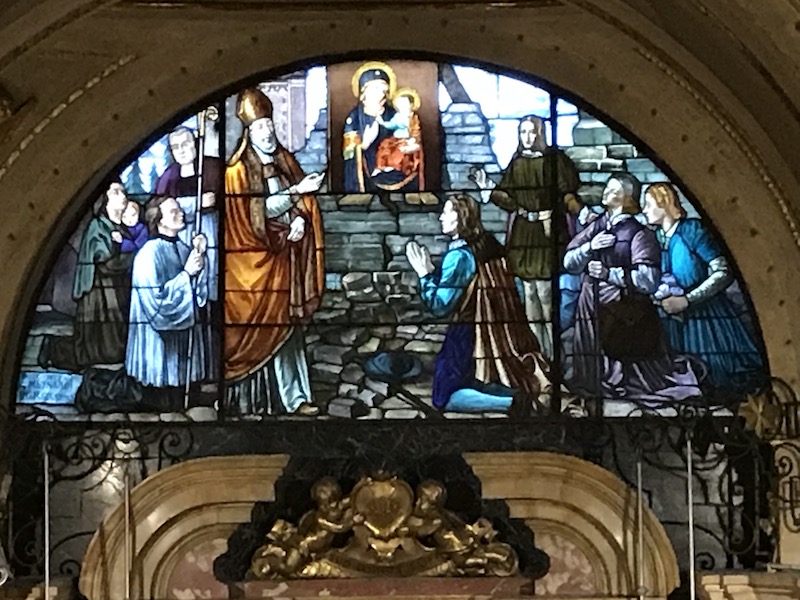
Recommended by our Italian friend, we went to the historic Caffè al Bicerin (founded in 1763) to drink a "bicerin". It is a traditional hot drink made of espresso, drinking chocolate, and milk, served layered in a small glass. Local lore suggests that Bicerin was invented at Caffė al Bicerin around 1704.
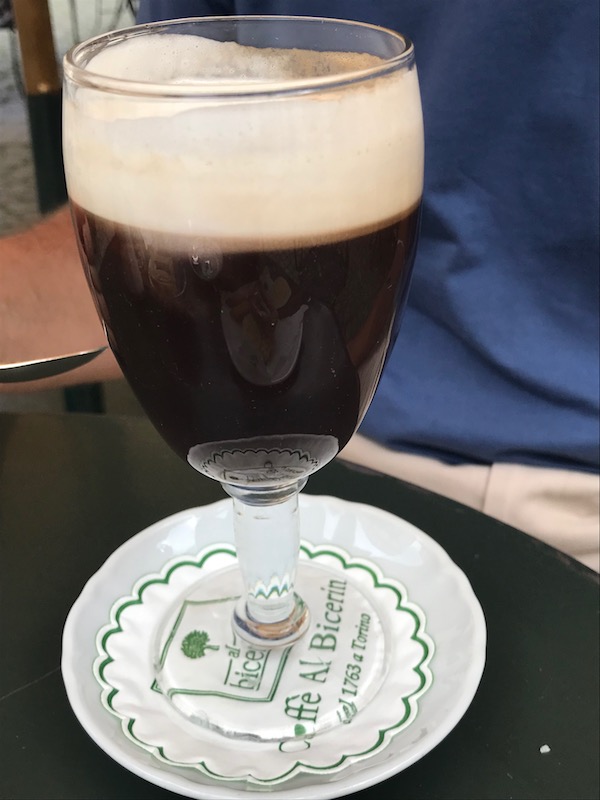
Probably the most famous site is the Cathedral and the Shroud of Turin. The cathedral is located next to the Roman Theater and the Royal Palace. It was built from 1491 to 1498 and is dedicated to Saint John the Baptist. It is the only Renaissance-style religious building in the city. For me, this was one of the more "boring" churches in Turin. The first stone was laid in 1491 and it was completed in 1505. You can see the two domes at the back, one of which was just reopened in 2018 after 20 years of work due to a fire.
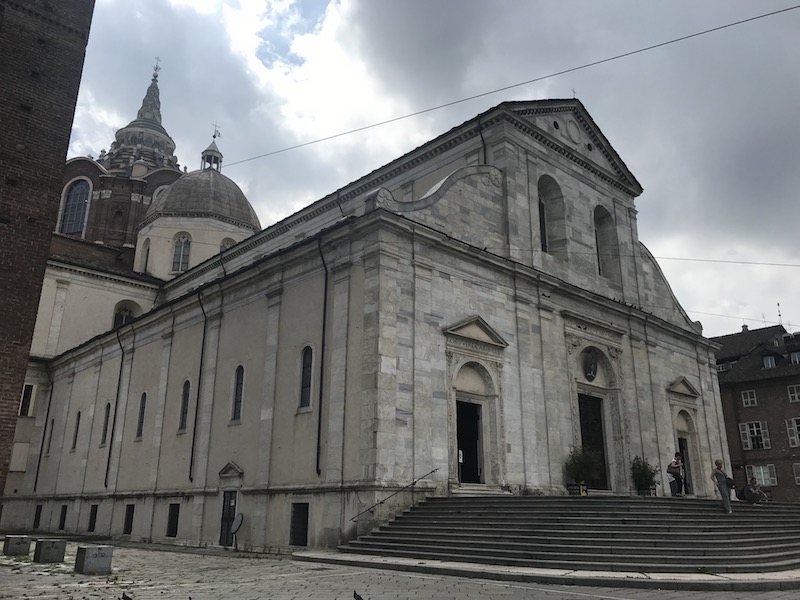
The bell tower was built before the church, finished in 1469 with the bells added in 1484. However, it was changed in 1720 to add 12 meters to the height, adding a Baroque top. You can clearly see the difference in styles in the pictures.
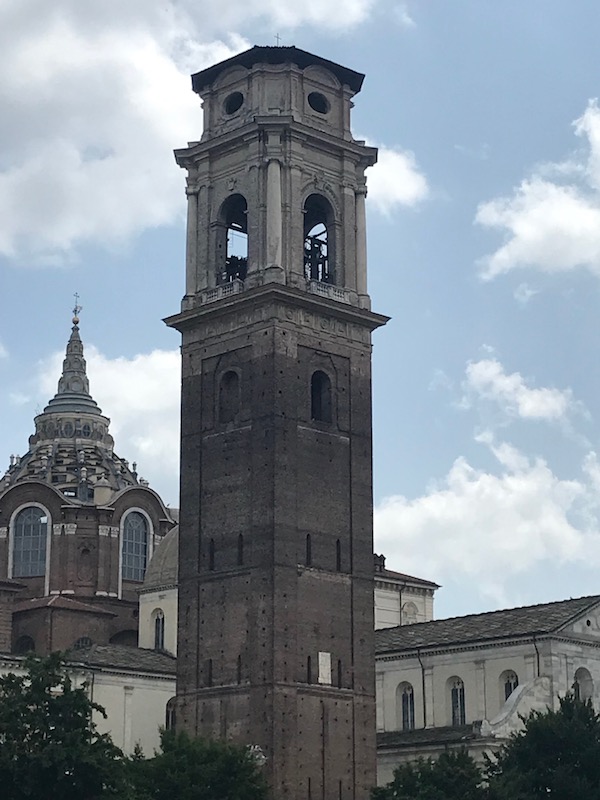
On the interior, the building is austere, built on a Latin cross plan and divided into three naves. There are various side chapels that have been added each century. There is some very nice artwork over the altars.
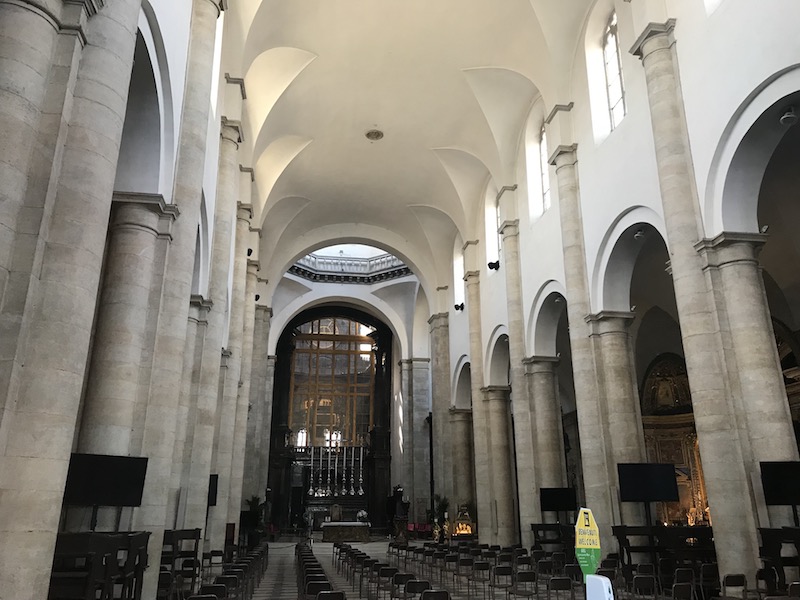
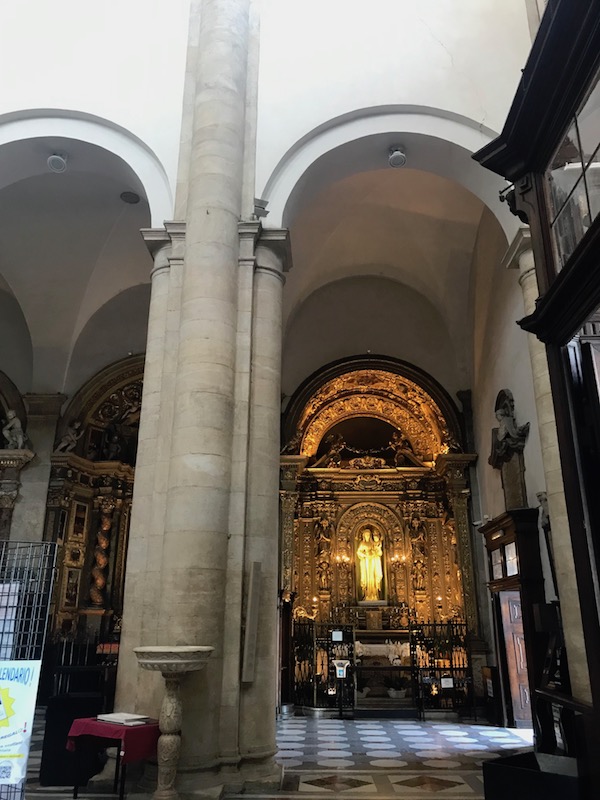
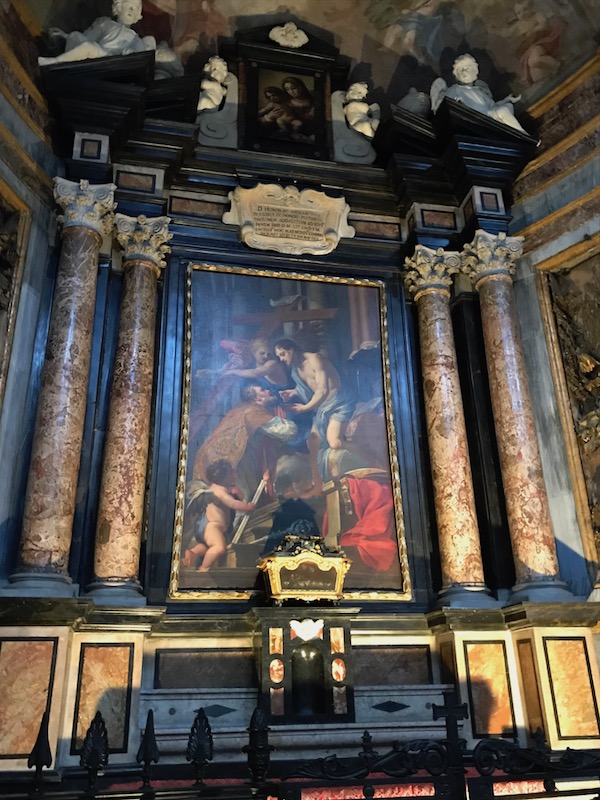
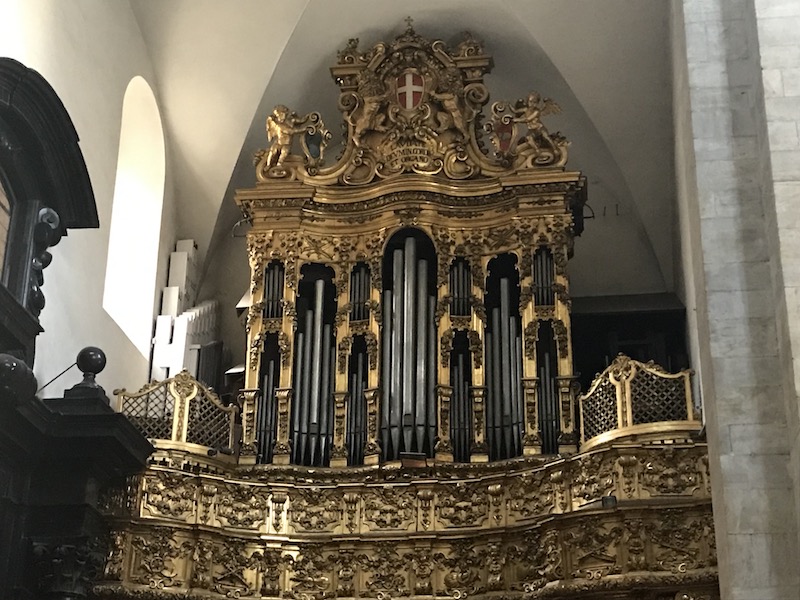
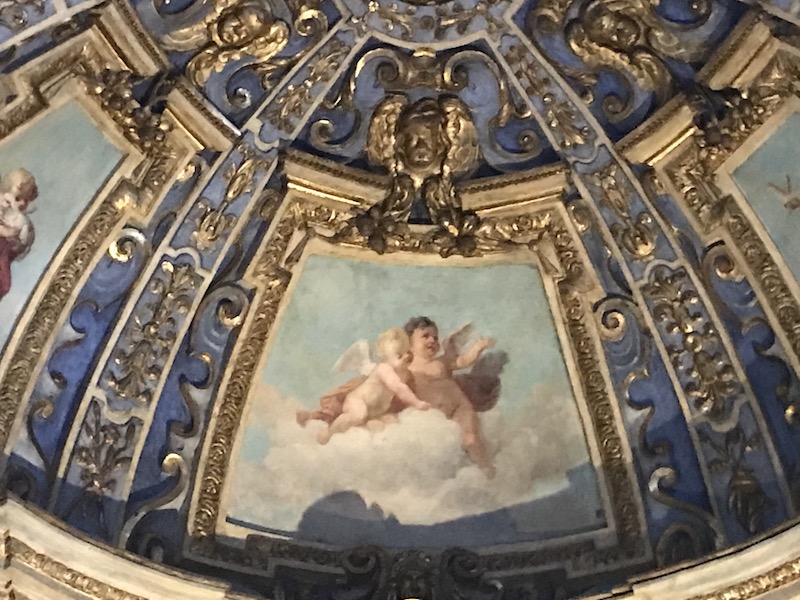
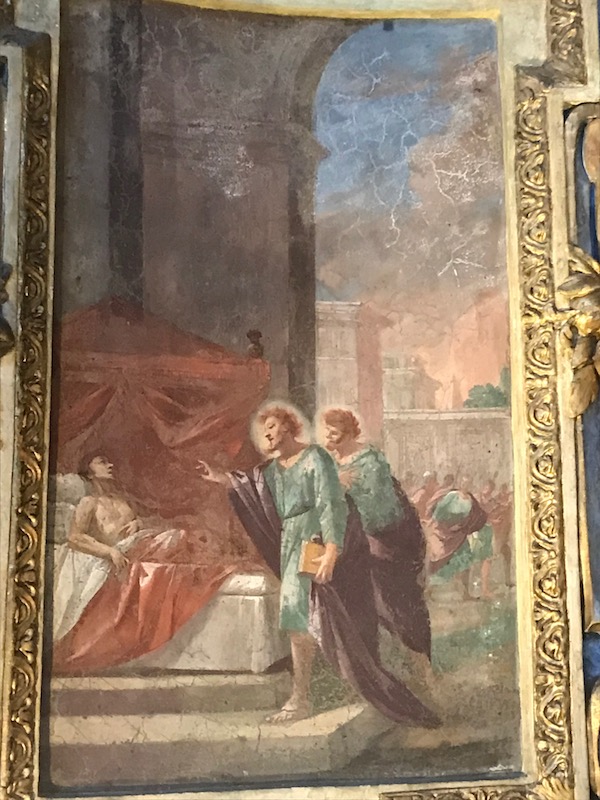
The Shroud of Turin is a length of linen cloth bearing the negative image of a man. Some claim the image depicts Jesus Christ and the fabric is the burial shroud in which he was wrapped after crucifixion. First mentioned in 1354, it was previously kept in Chambéry and moved here in 1578. In general, some people truly believe that this was the fabric wrapped around Jesus when he was buried, and others have denounced it. In 1988, radiocarbon dating was done, setting the age of the fabric to the Middle Ages, between 1260 and 1390. However, there are still plenty of people who believe that the radiocarbon dating is incorrect.
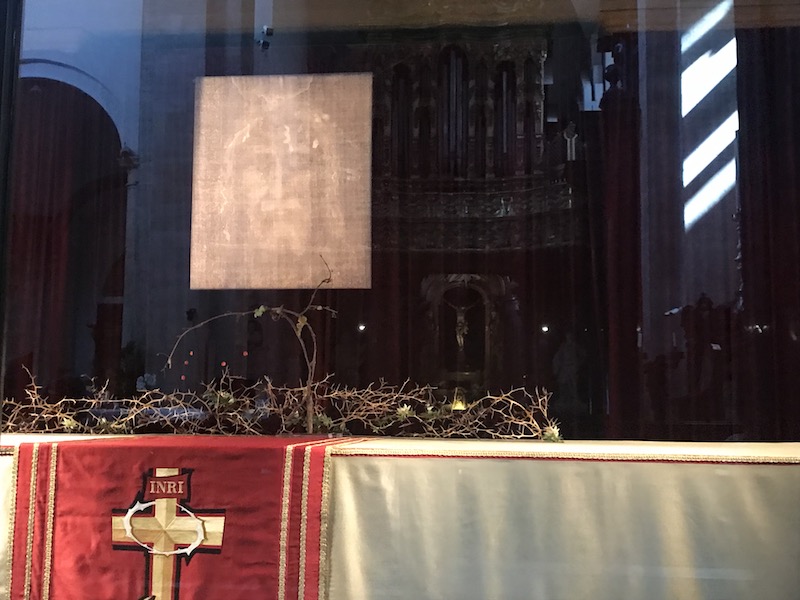
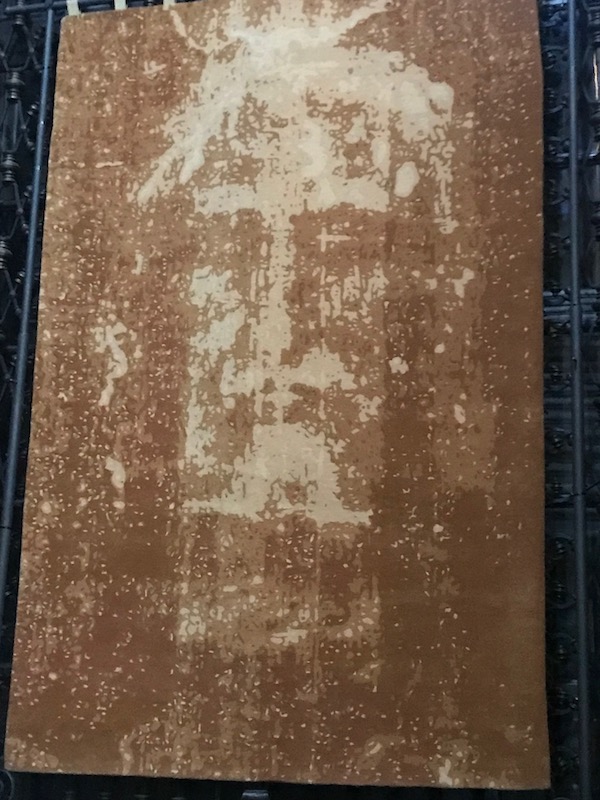
Dating from the early 1300s, the San Domenico church has been rebuilt several times. The original architecture was discovered during restoration work between 1906 and 1911.
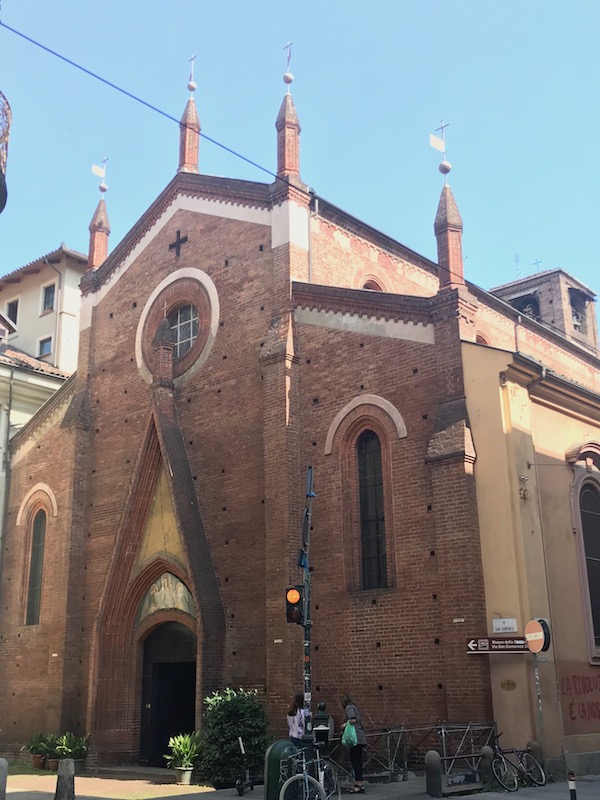
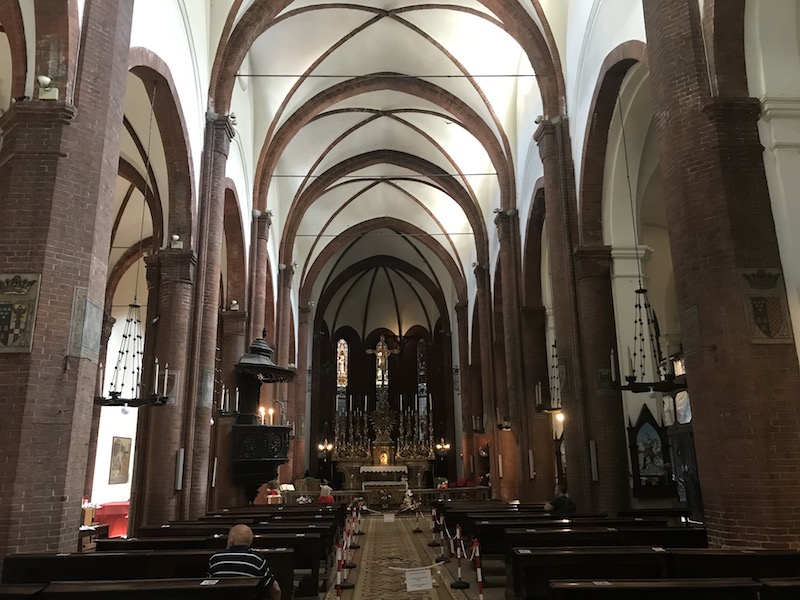
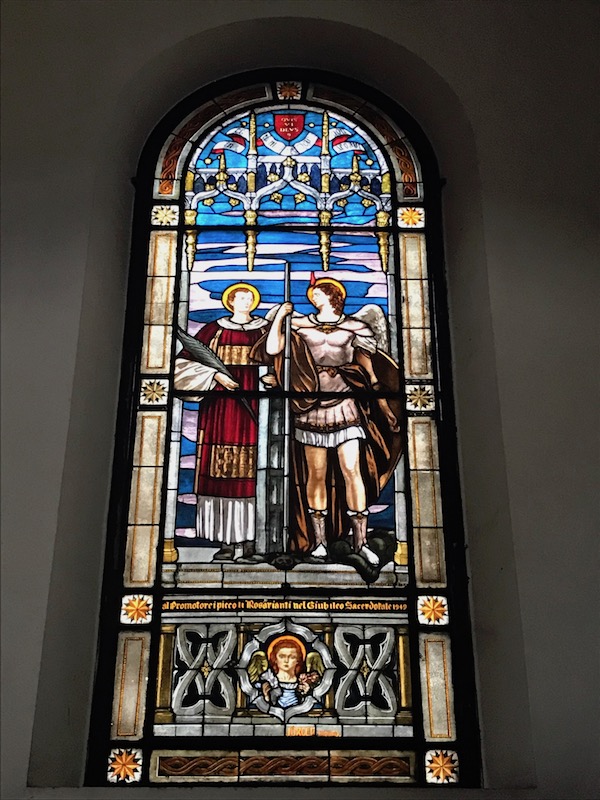
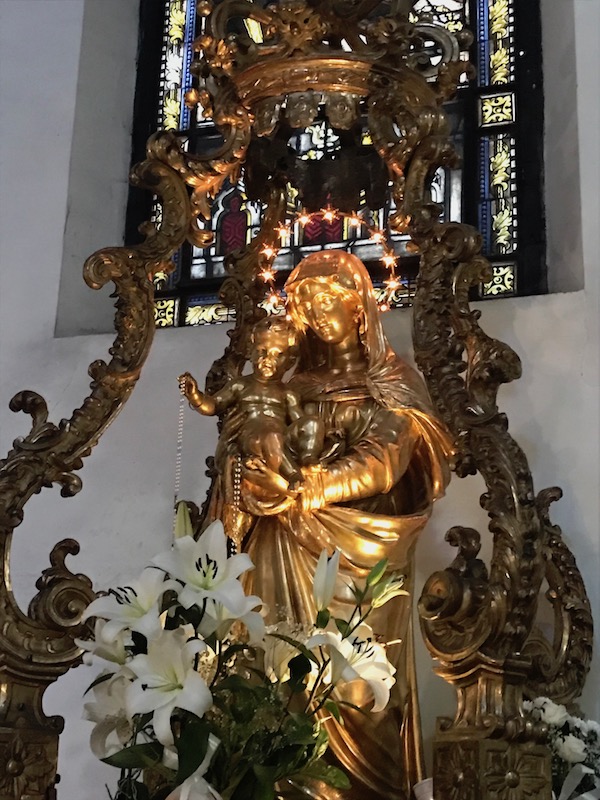
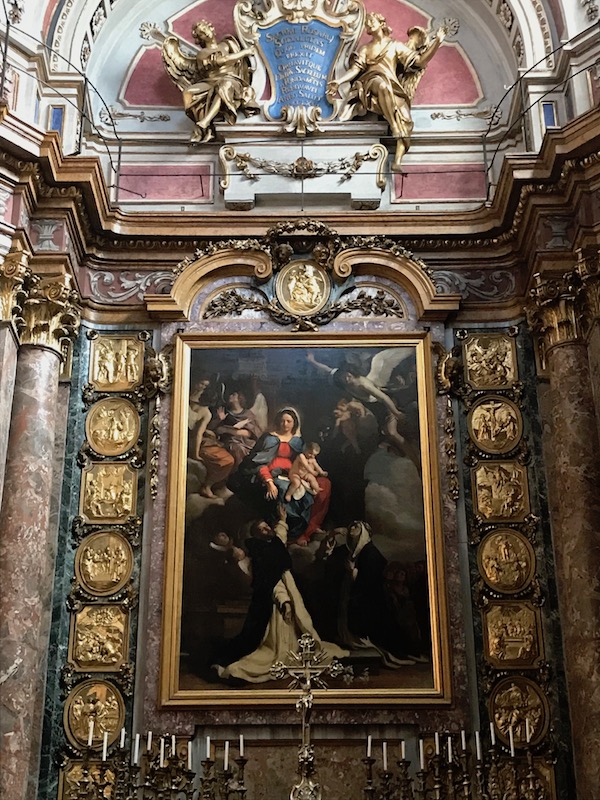
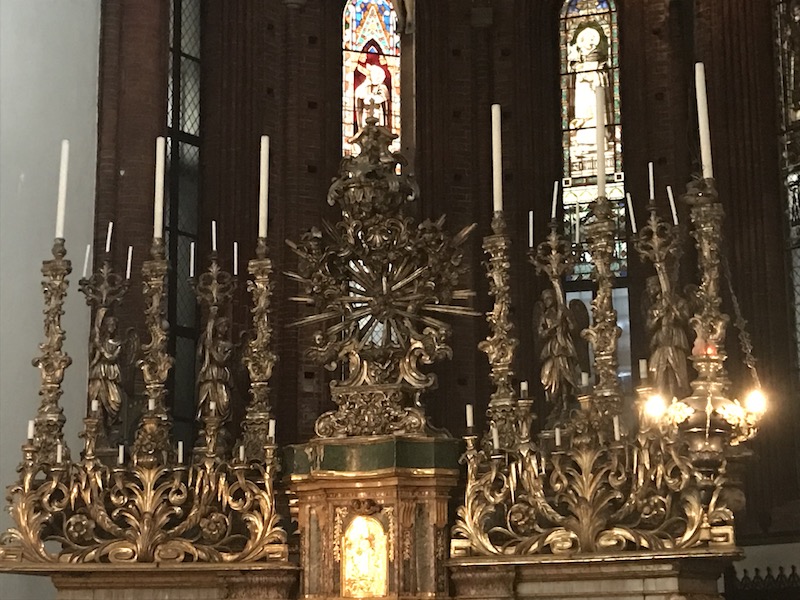
The frescoes on the columns, and this whole chapel date from 1350.
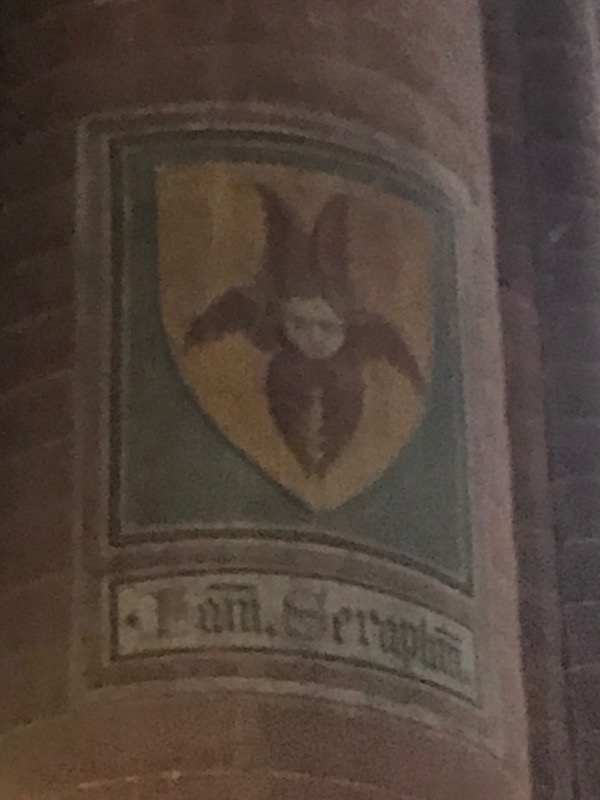
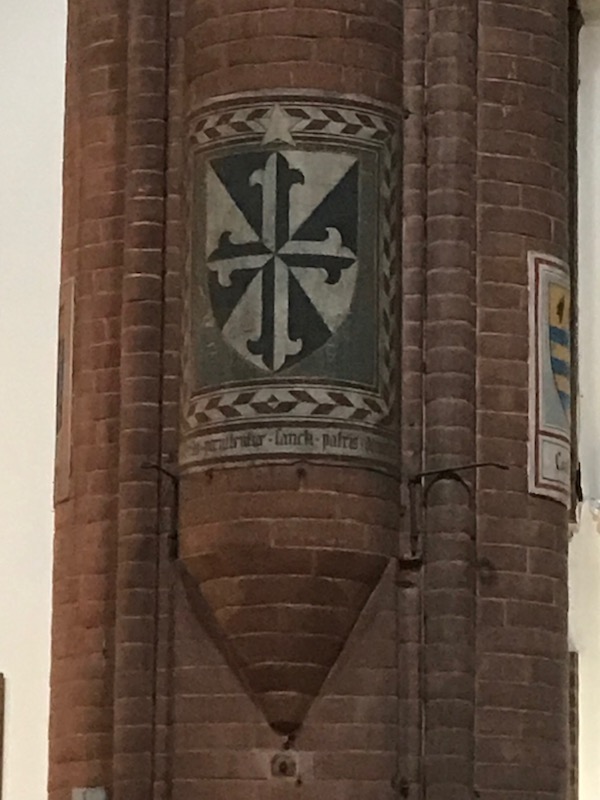
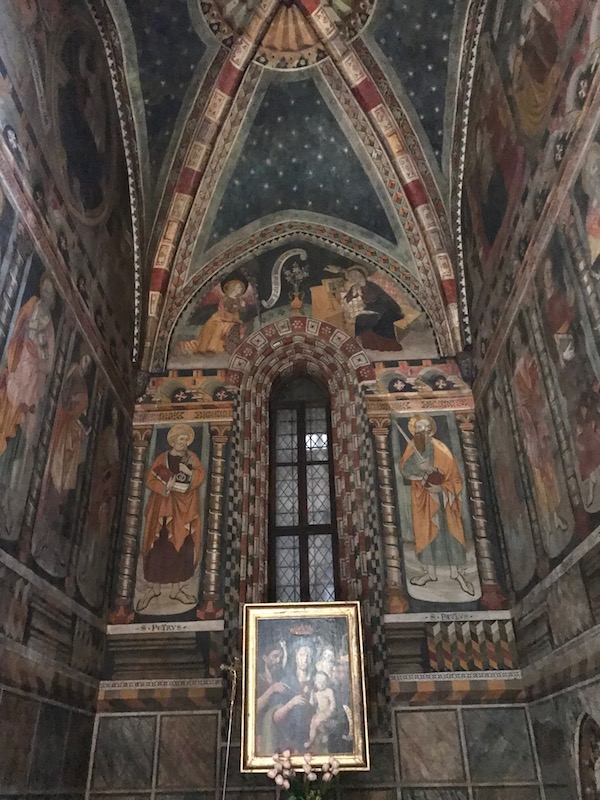
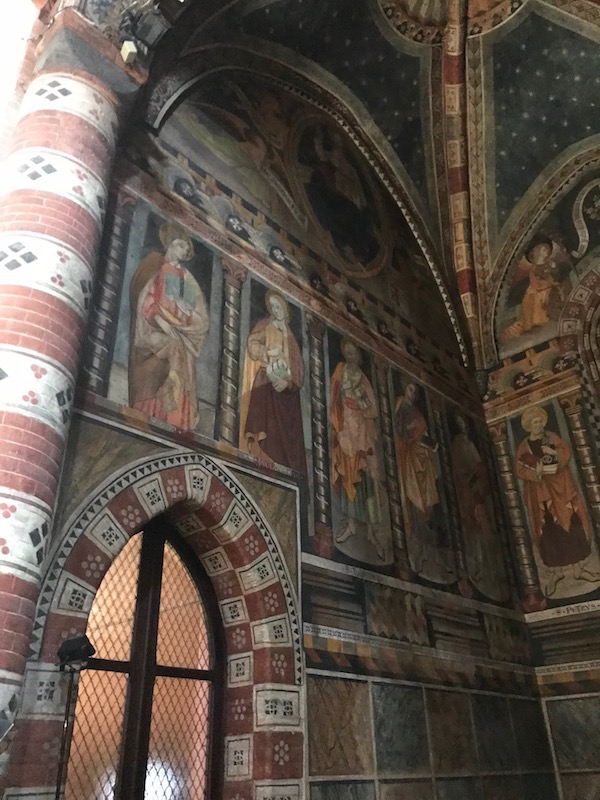
Leave the gun ... take the cannoli! Sorry ... I had to get a Godfather quote in here somewhere! An interesting piece of trivia that I found on a website ... In the original script (and the book), the line was just "Leave the gun". When it came time to film the scene, Richard Castellano, who played Clemenza, improvised a bit by adding "take the cannoli". This was based on a suggestion from his onscreen and real-life wife, Ardell Sheridan, to connect to an earlier scene where she had asked him to pick up the dessert.

Piazza San Carlo is one of the main city squares and was laid out in the 16th and 17th century. It is one of many examples of Baroque style in Turin. The twin churches of Santa Cristina and San Carlo Borromeo close the southern edge of the square.
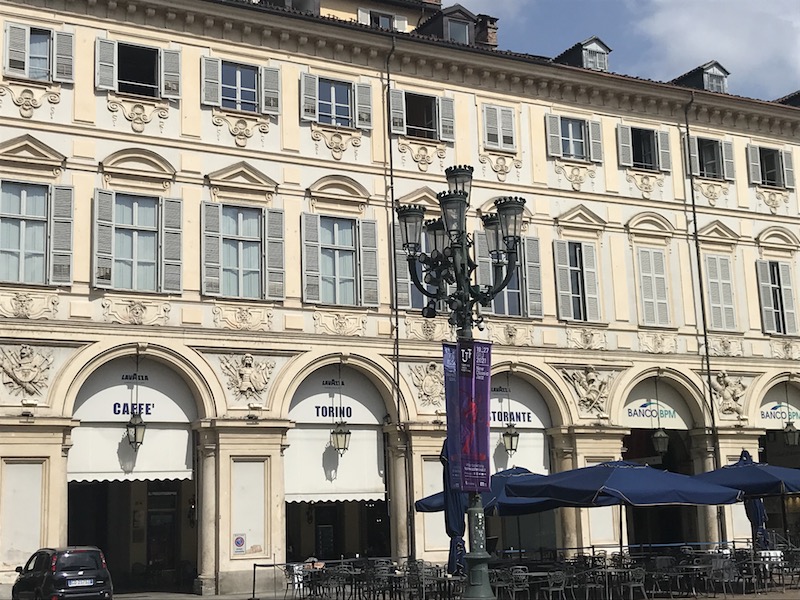
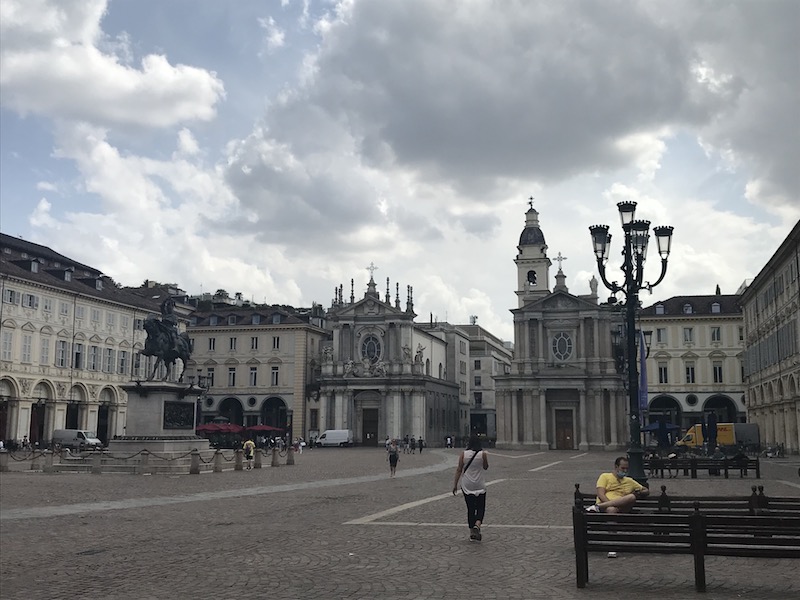
The church on the right-hand side, which is less ornate on the outside, is the Church San Carlo Borromeo. Mind you ... once you get inside, it is NOT less ornate in any way! It was commissioned in 1619 by the Duke of Savoy who had met the archbishop (and later saint) for which the church is named.
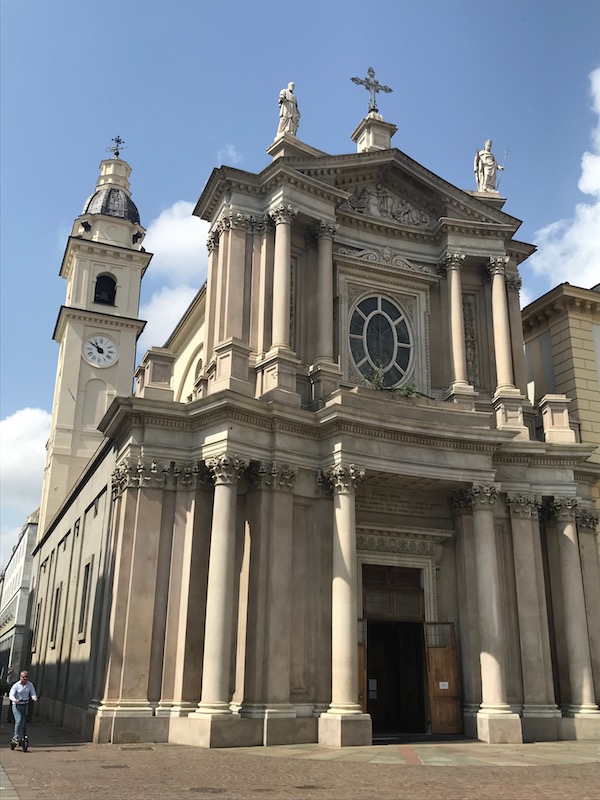
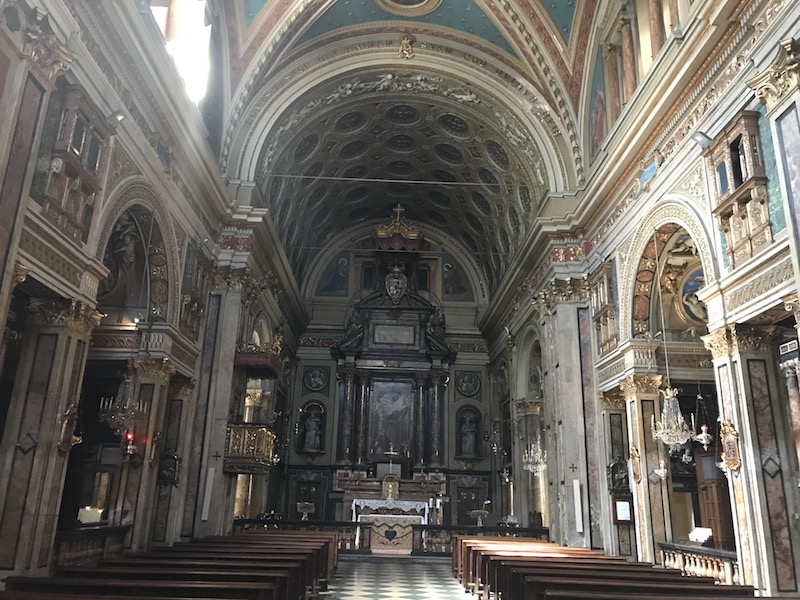
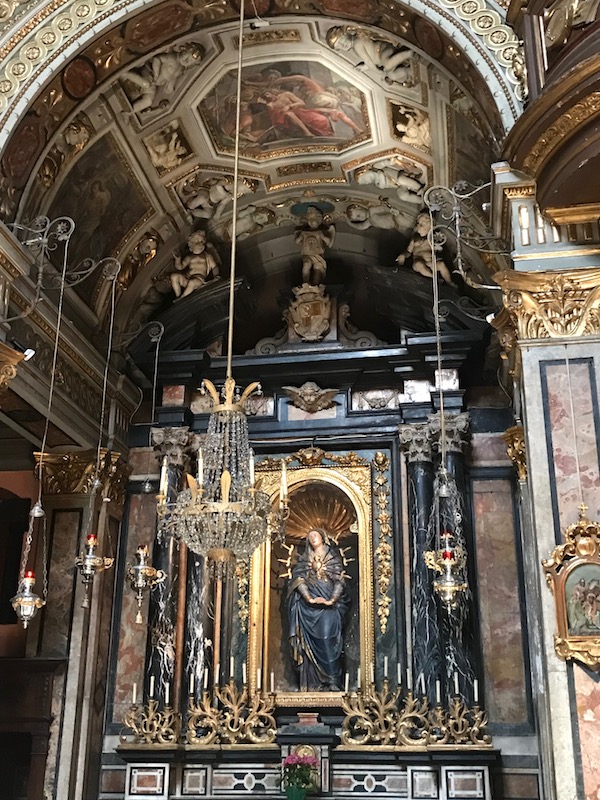
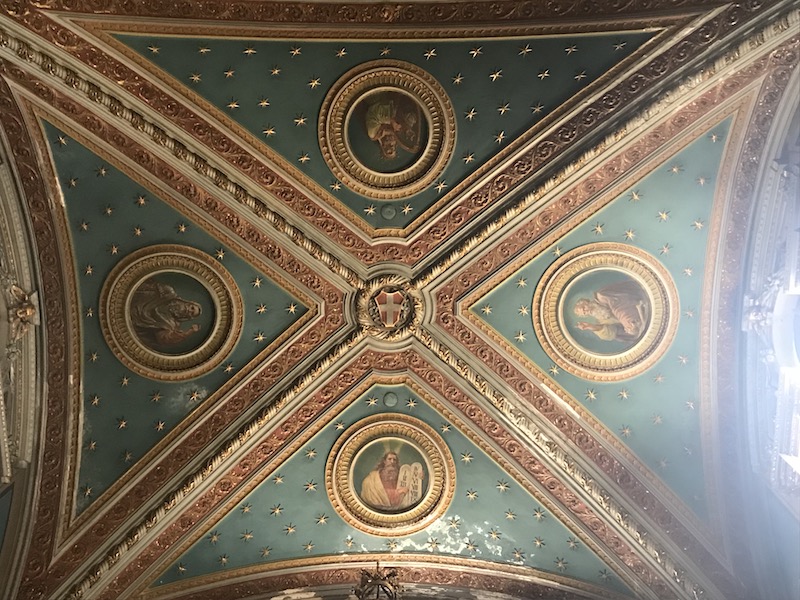
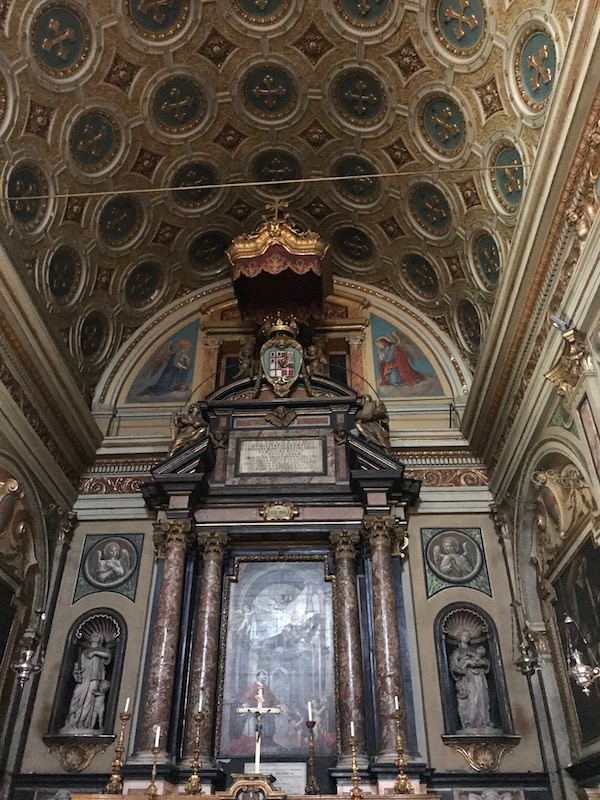
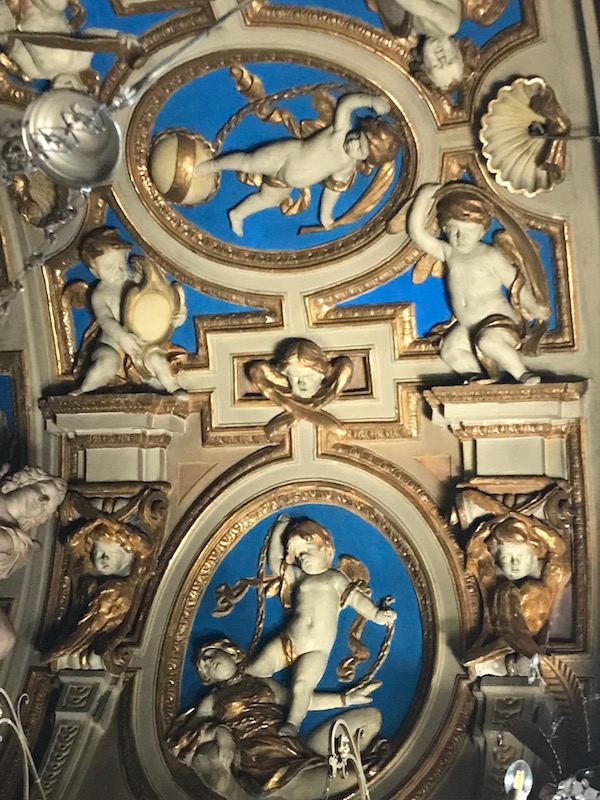
The more ornate exterior on the left side belongs to Church Santa Cristina. The façade is another work of Filippo Juvarra (he did lots of things in town) it is elaborately decorated with ovals and details with statues of saints and allegories of the virtues. The interior may remind you of the church next door, but it is a bit different. There are still lots of small medallions with paintings and carved decoration, but here the baroque decorations date from the 18th century while much of the interior of the other church seems to be from the 17th century (I could be wrong on the date). The ceiling has 9 panels that depict the events of the Martyrdom of Santa Cristina di Bolsena (for whom the church is named). You can also clearly see the Savoy coat of arms.
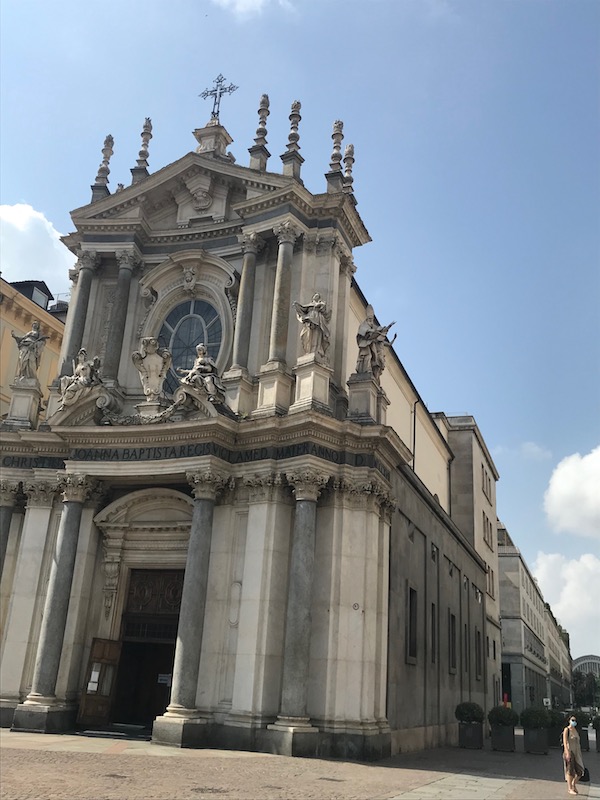
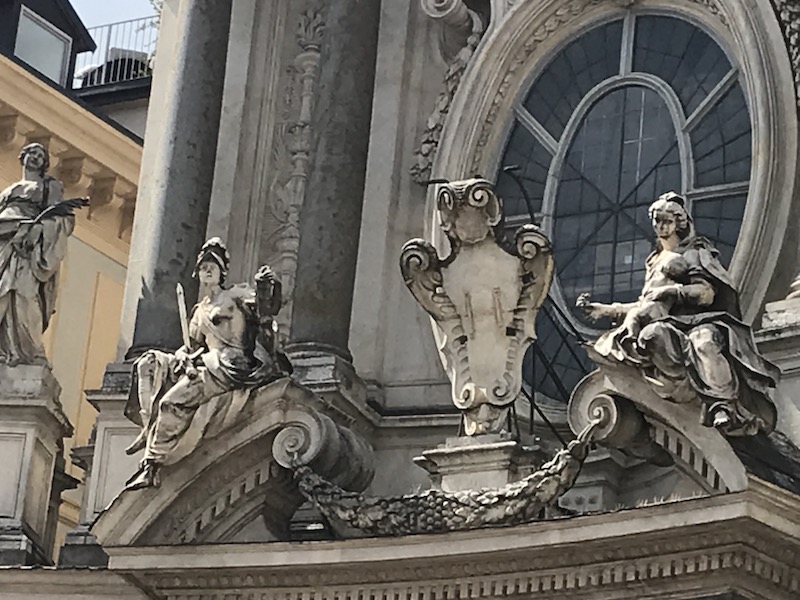
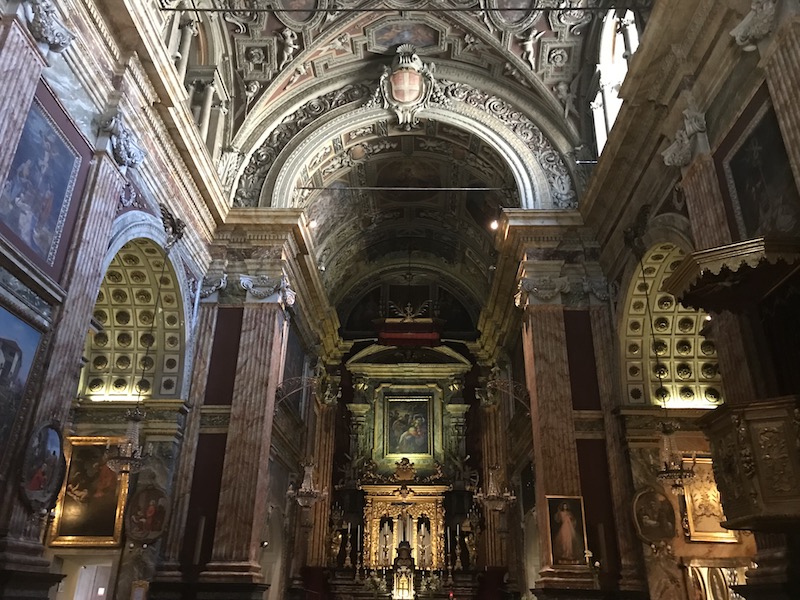
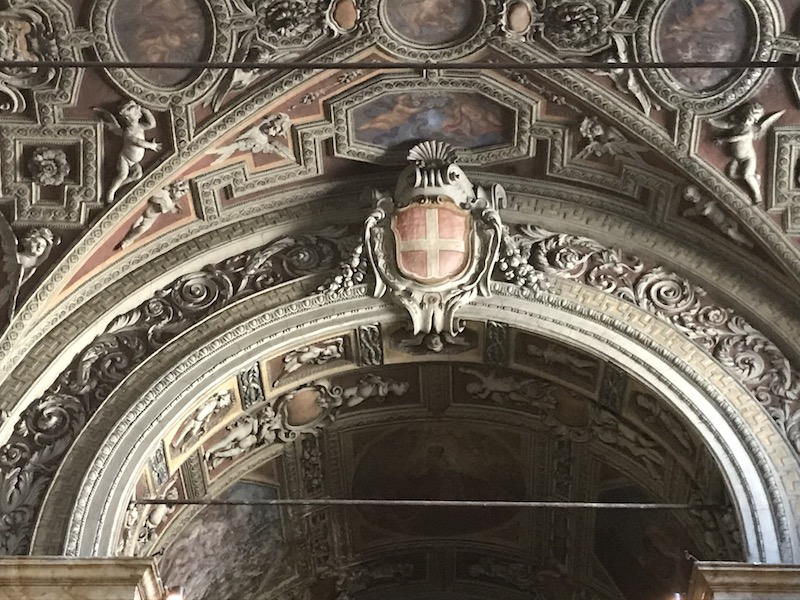
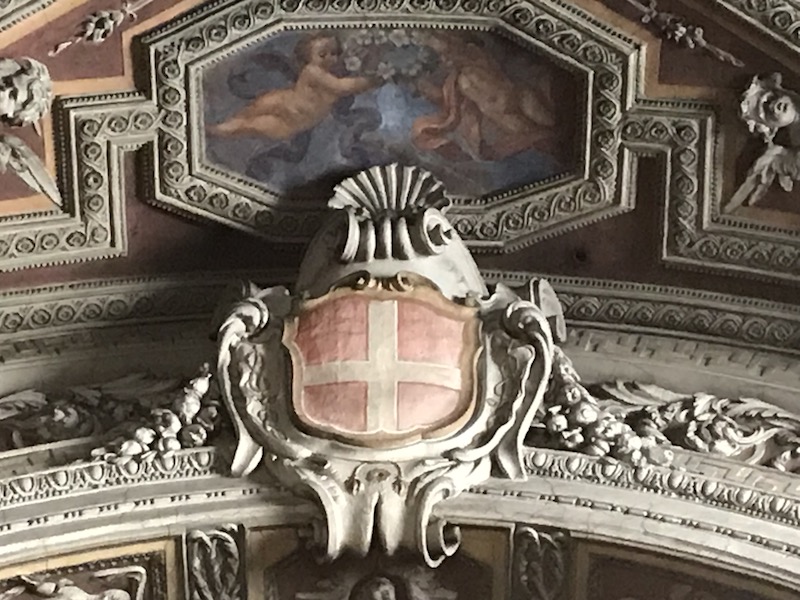
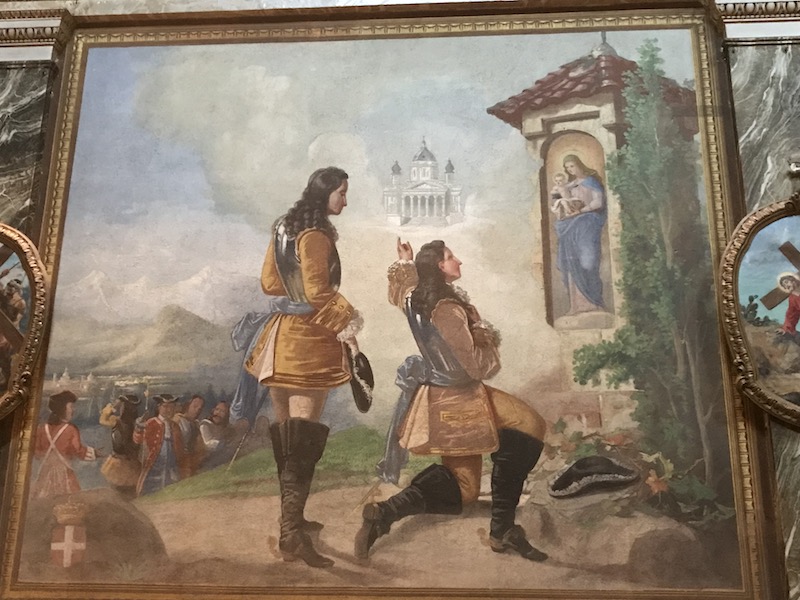
Sitting next to the Royal Palace is the Real Chiesa di San Lorenzo (or the Royal Church of Saint Lawrence). On the outside, it doesn't really look like a church but rather, just another building on the square. However, once you step inside, you see all of the glamour of a Baroque church. Construction lasted from 1634 to 1680 and the information that I picked up inside the church indicated that it is a unique piece of Piedmontese Baroque in which there are not straight lines. Looking at my pictures, I can see that ... there is the cupola and all of the arches around the circular room.
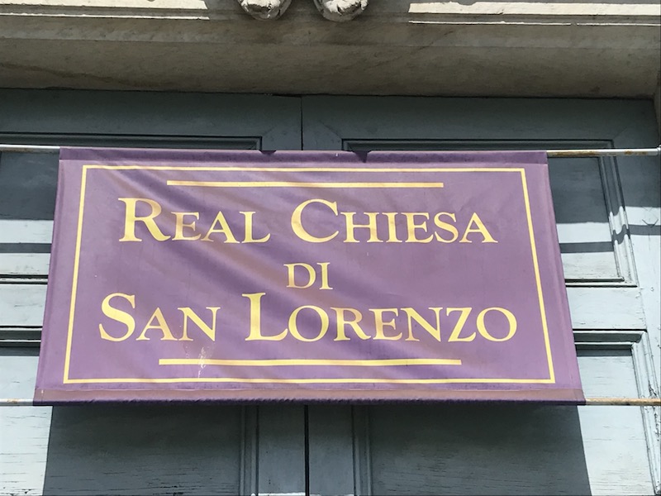
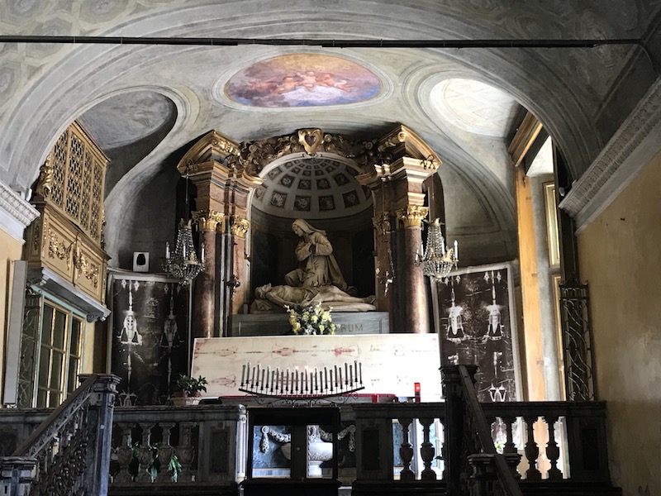
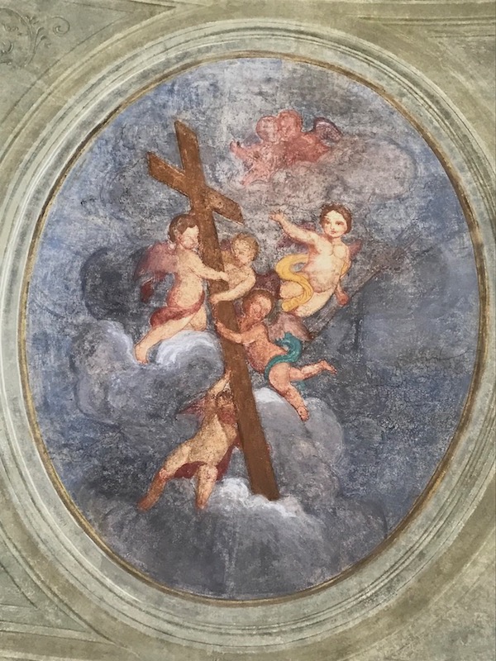
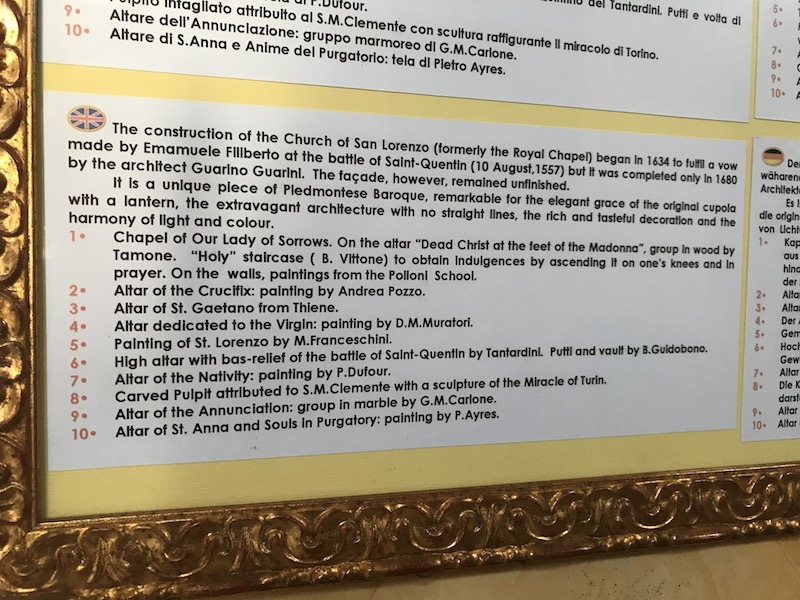
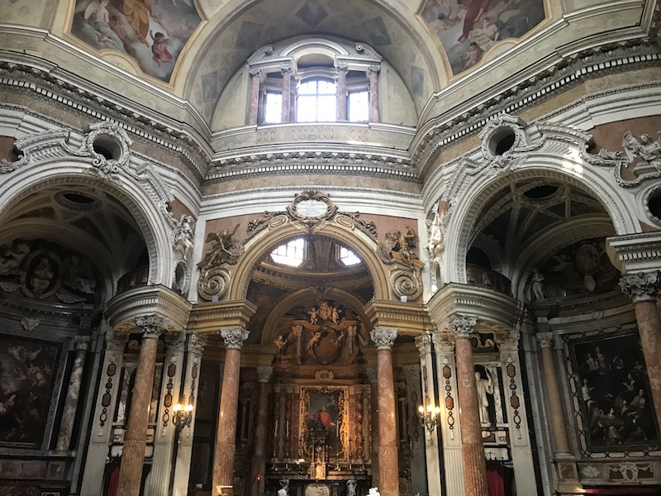
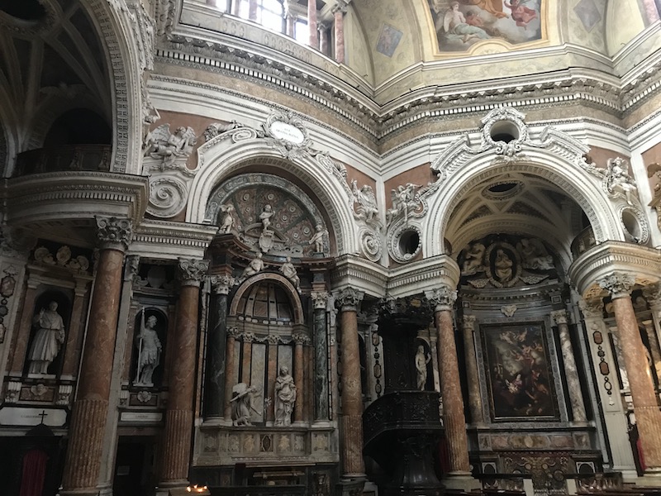
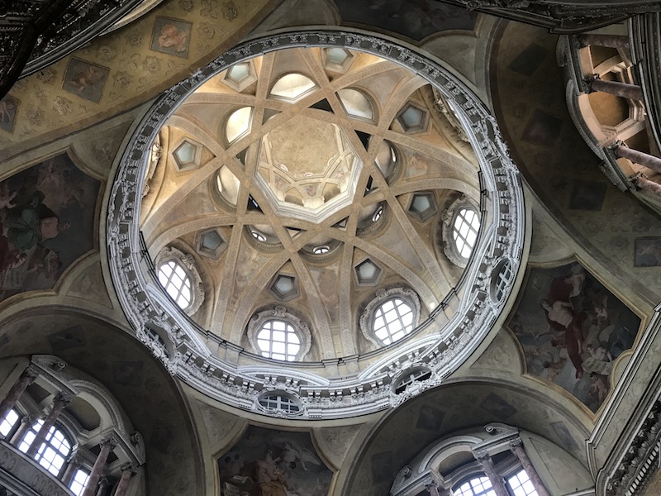
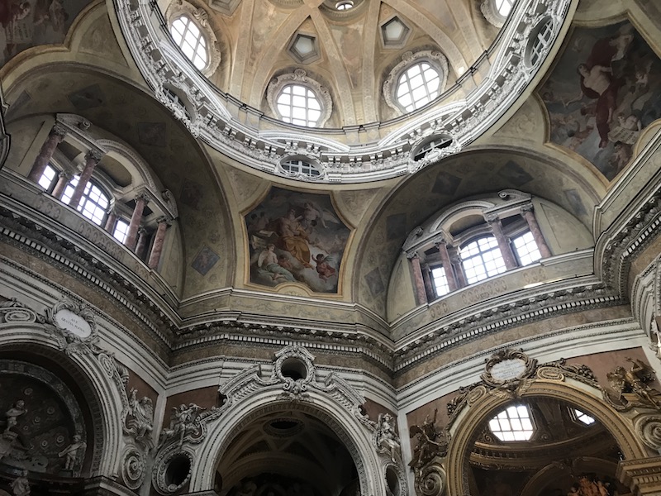
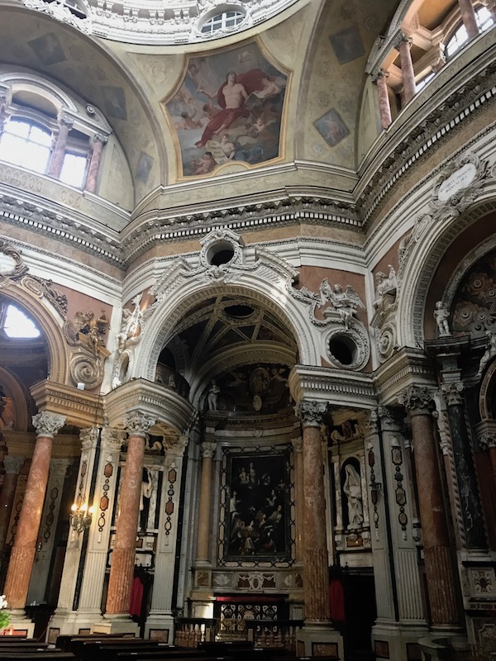
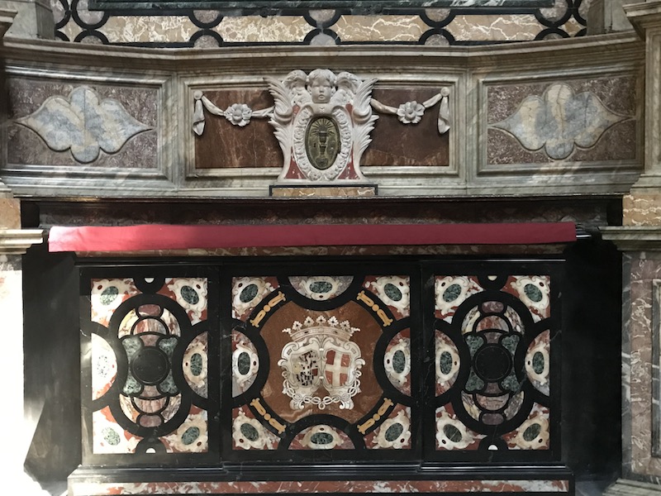
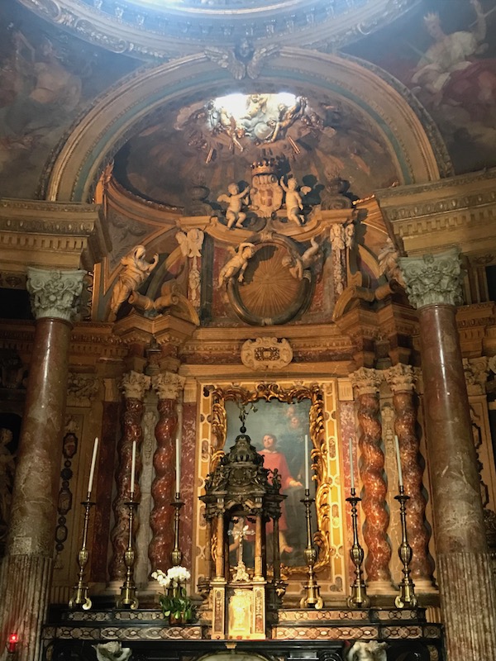
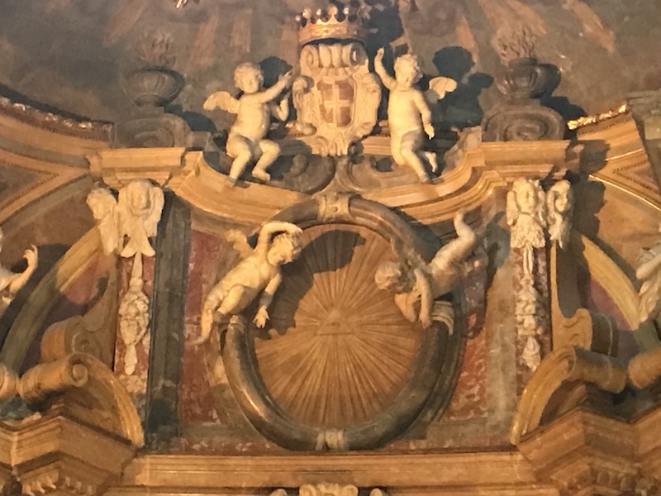
Even Lucy thought it was a cool building!
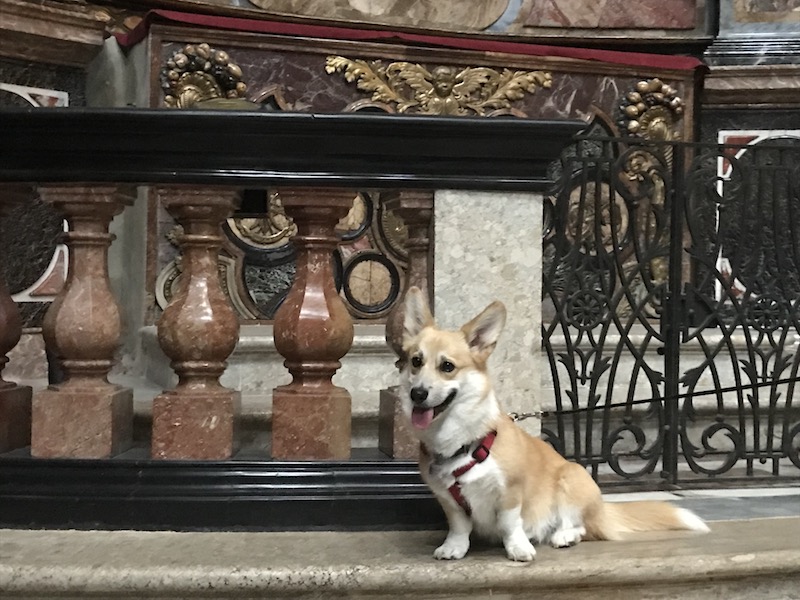
We decided to leave Lucy in the room for an afternoon to sleep while we did a tour of the Royal Palace. After the ducal capital of Savoy was transferred from Chambéry to Turin, a new royal Palace was needed. Construction was started in the 17th century, based on a square plan with an internal courtyard and protected by towers. It was transformed and enlarged as the power of the Savoy dynasty grew, with part of the changes being overseen by architect Filippo Juvarra.
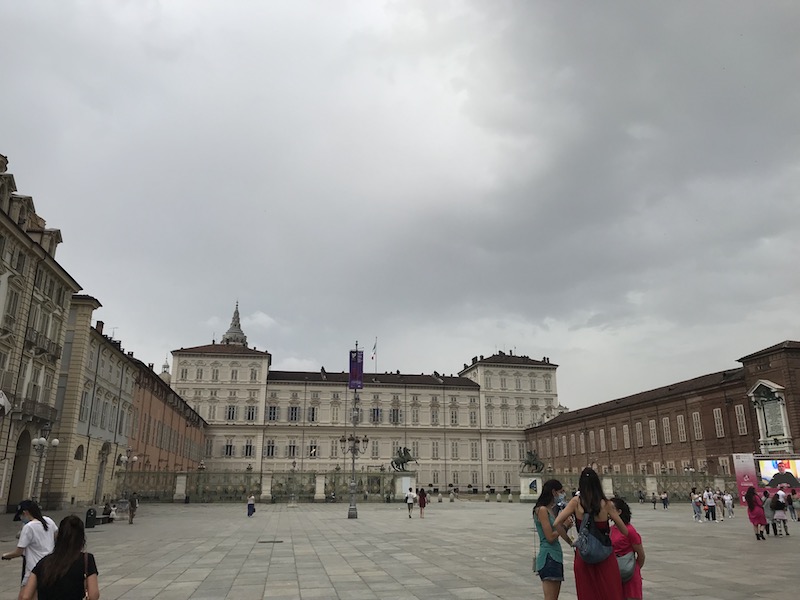
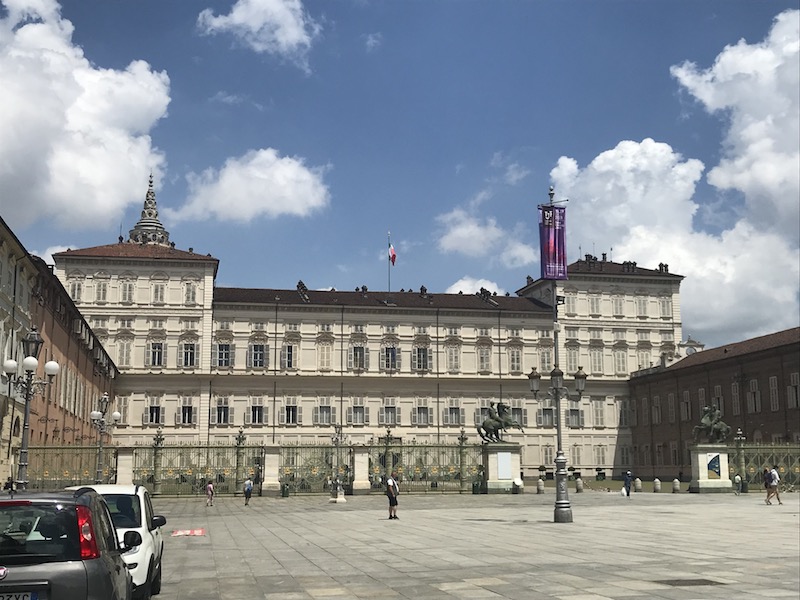
As with most royal palaces, the entrance is impressive. The grand staircase, was created by King Victor Emmanuel II in 1861, just after the Unification of Italy. With lots of white marble, statues, and paintings, was meant to make a clear statement for everyone entering of the power of the Savoy dynasty. The walls have 19th century paintings all depict episodes from the history of the Savoy family.
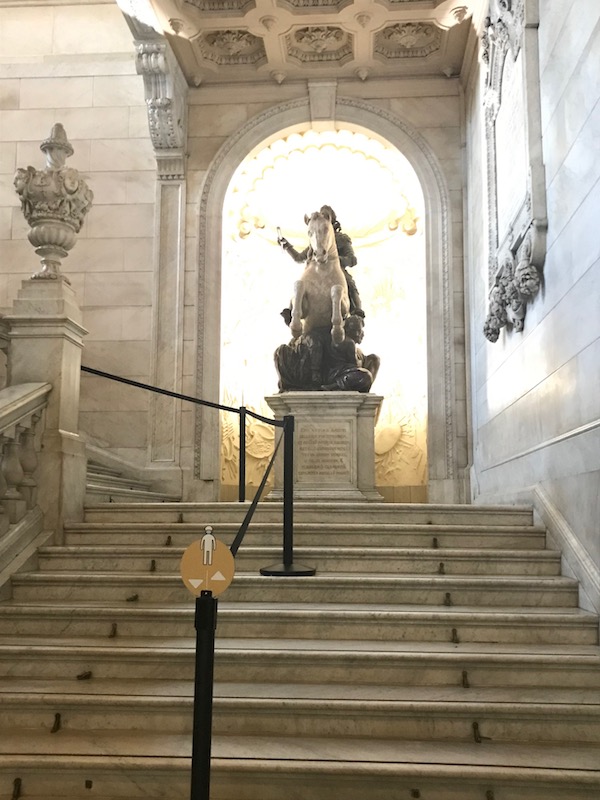
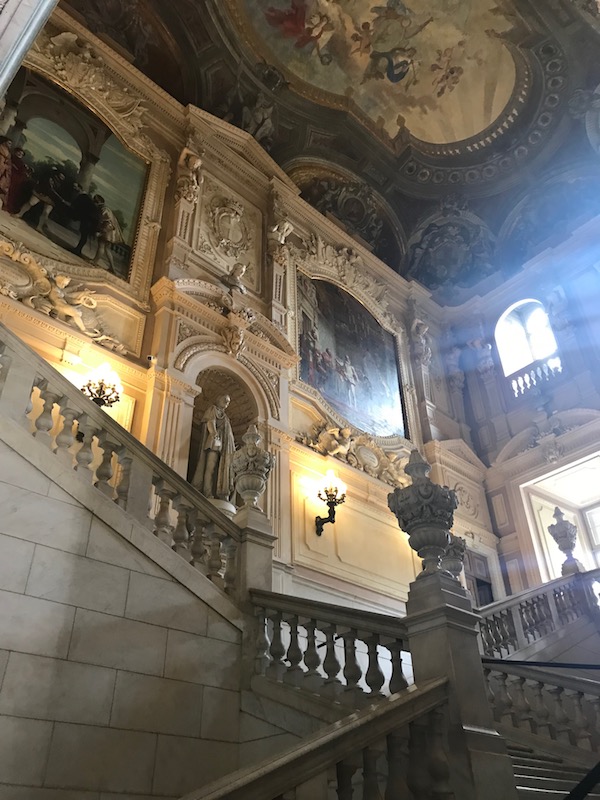
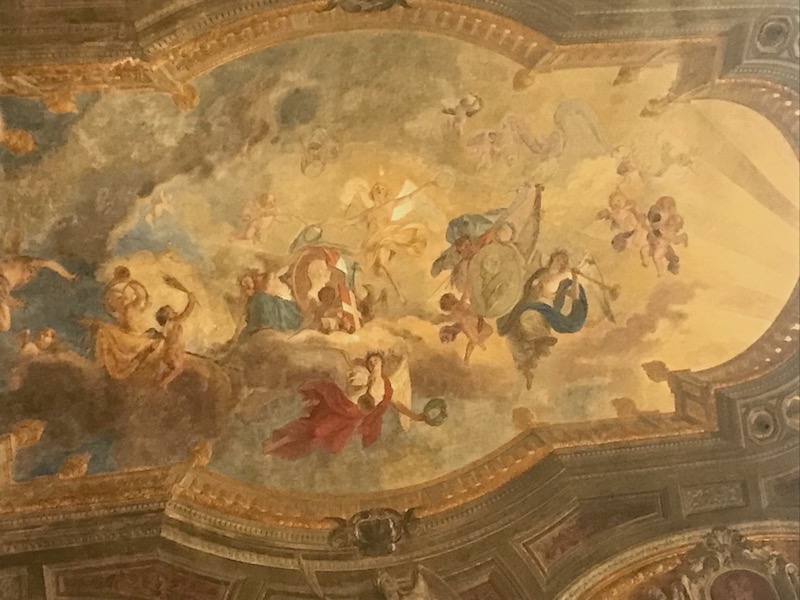
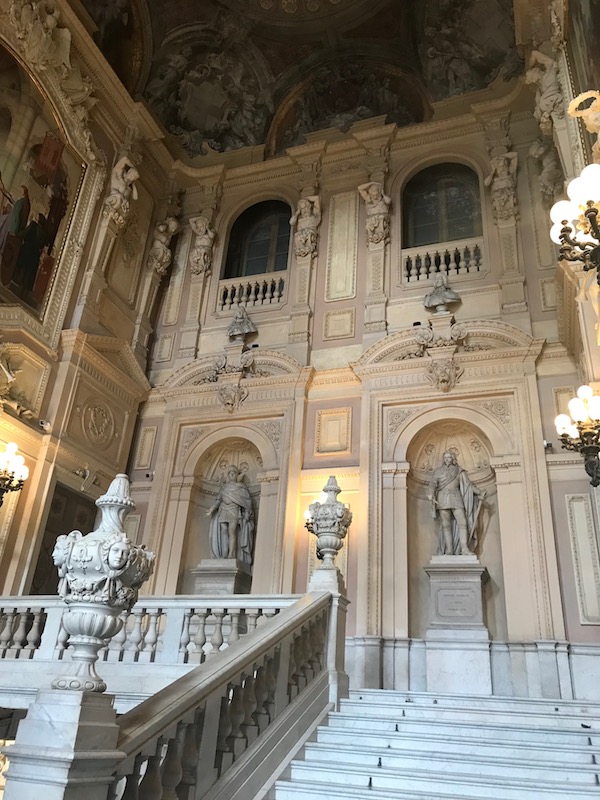
The Hall of the Swiss Guards is dominated by a monumental fireplace in polychrome marble and a painting showing the triumph of Emmanuel Philibert in 1557, who regained possession of the Duchy.
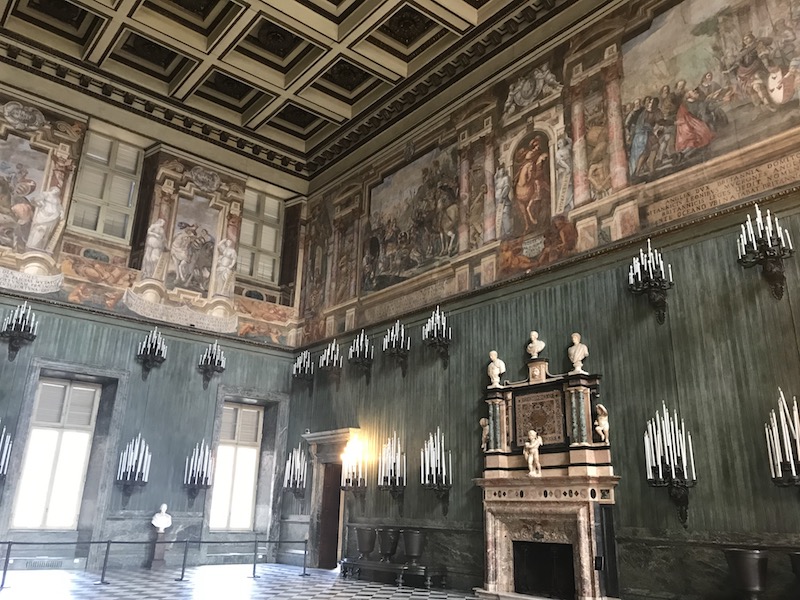
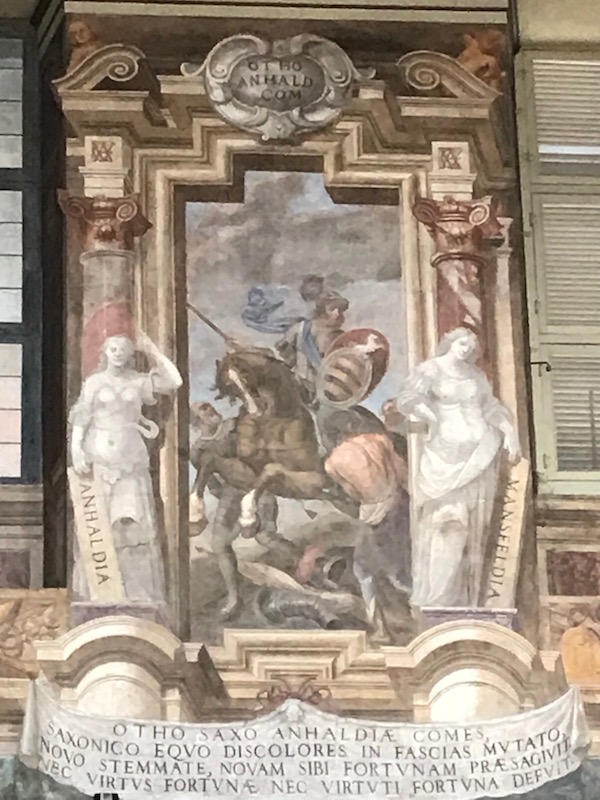
I don't know if I can imagine eating in the Dining room, but I really like the wood floors!
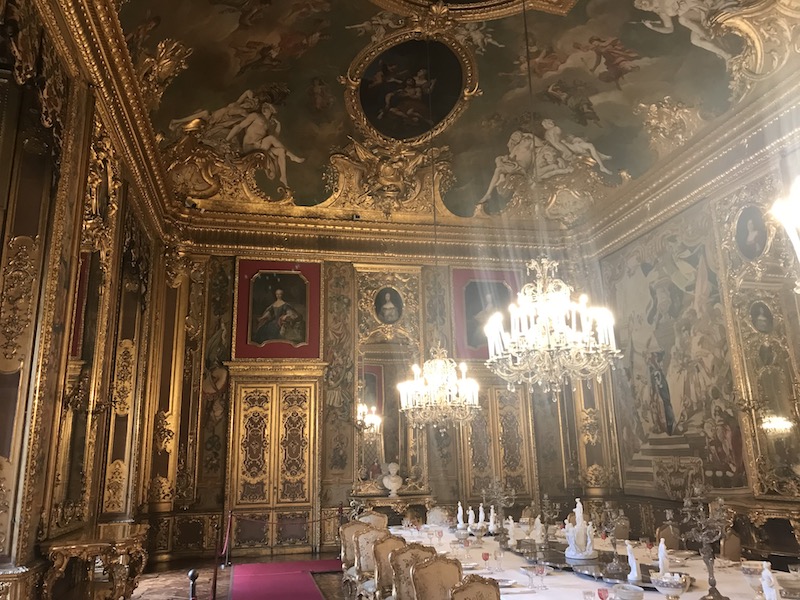
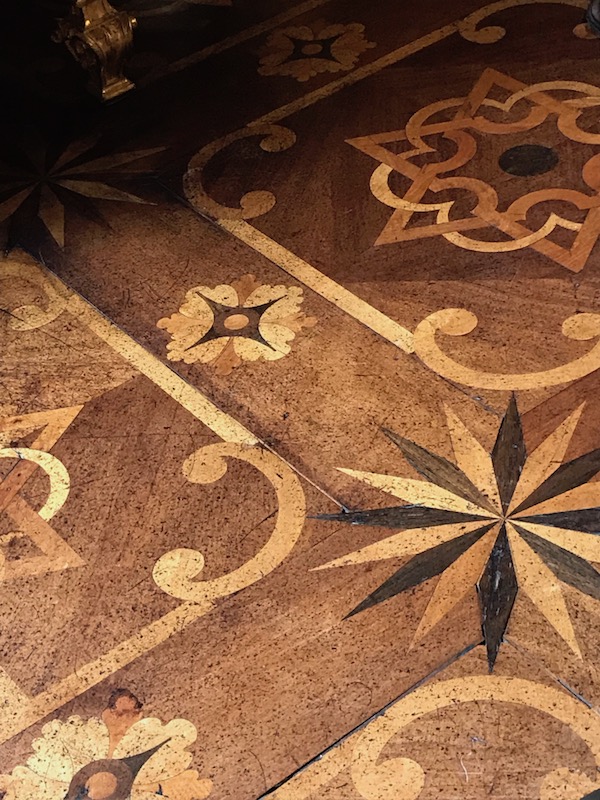
This was once used by the valets which served the Court. The painting dates to the 19th century, and the wooden gilded and carved door was done in 1662.
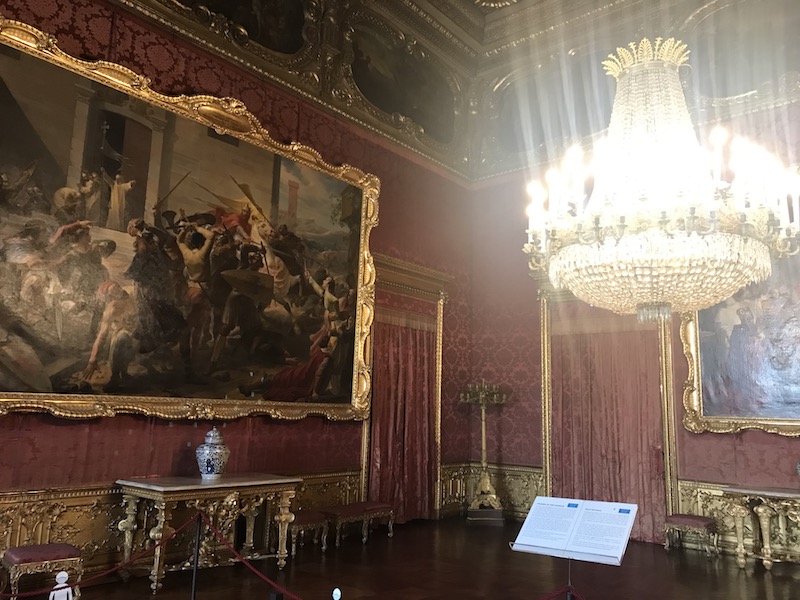
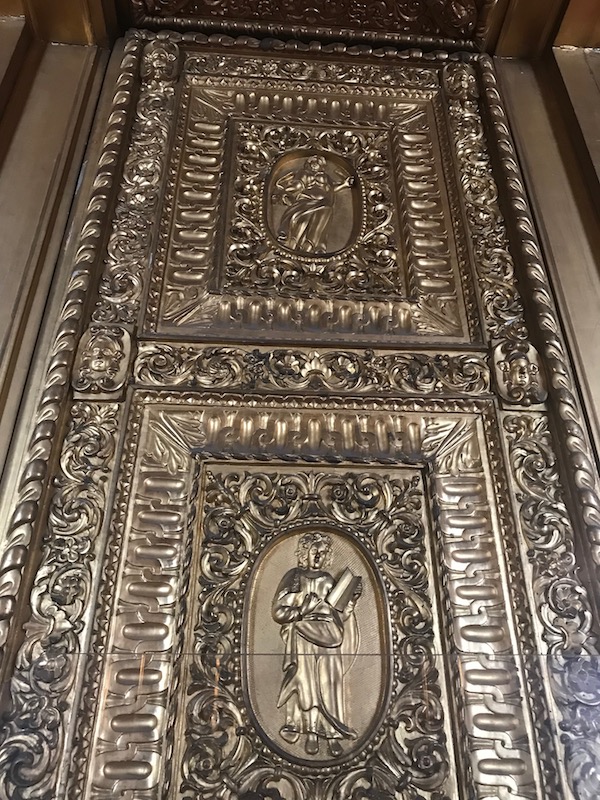
Another gorgeous wood floor, this one in the Throne room. The gilded wood ceiling was built in the 1660s for the Queen's throne room. Then in 1831, it was turned into the King's throne room. The balustrade that you see at the bottom, enclosing the throne, was originally upstairs in a bedroom.
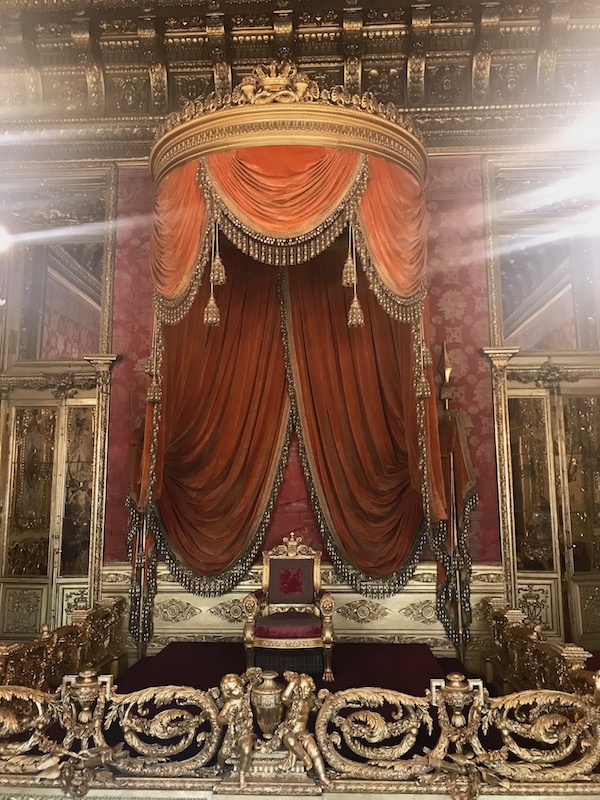
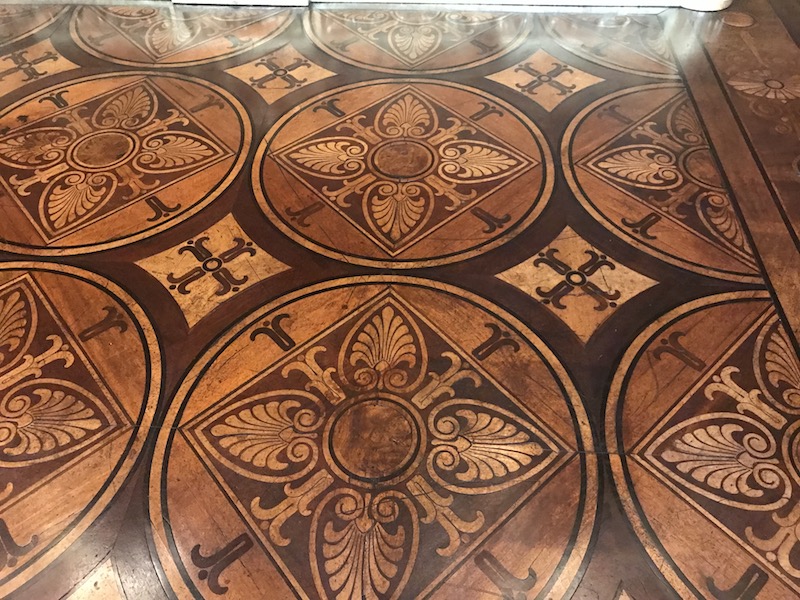
The decoration of this room, called the Chinese room, was done in the 1730's. The walls decorations reflect the taste for oriental design that was spreading through European courts at the end of the 17th century and during the 18th century. In many royal palaces throughout Europe, you will almost always see either wall decoration and/or cabinets that are oriental lacquers.
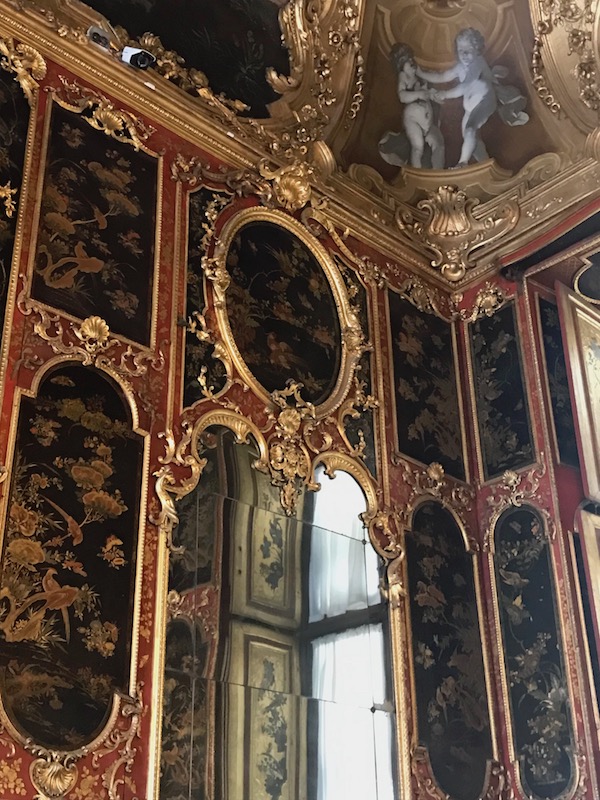
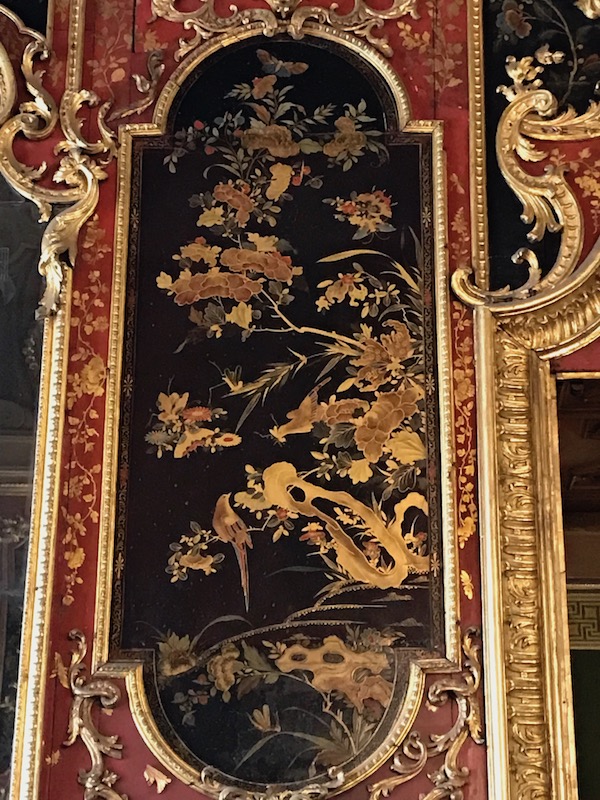
This originally held an art collection of the Savoy dynasty and was rebuilt in 1733 after a couple fires. In 1837, the paintings were moved to the new National Gallery and this gallery was changed to display Carlo Alberto's weaponry collection.
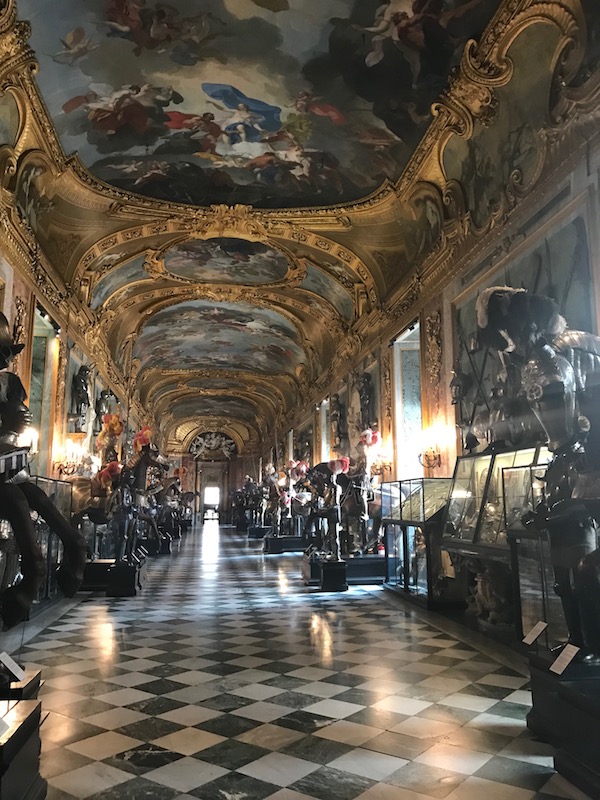
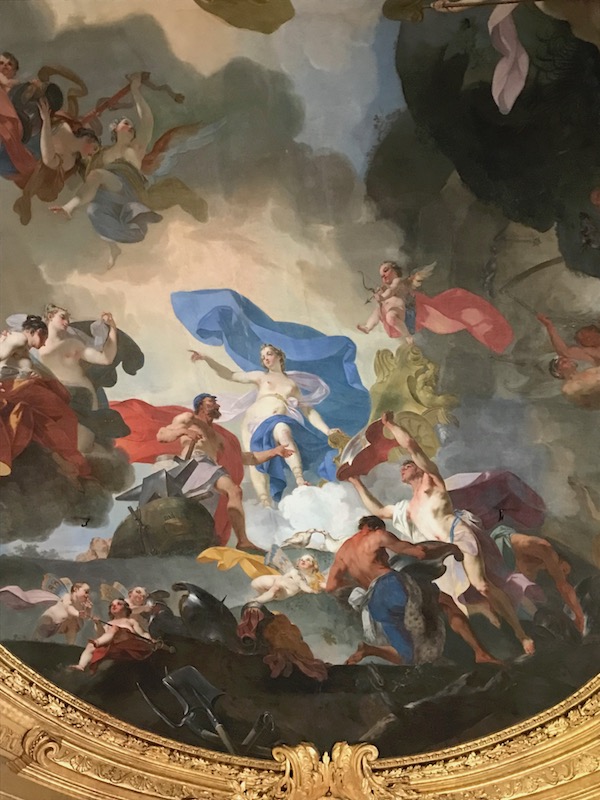
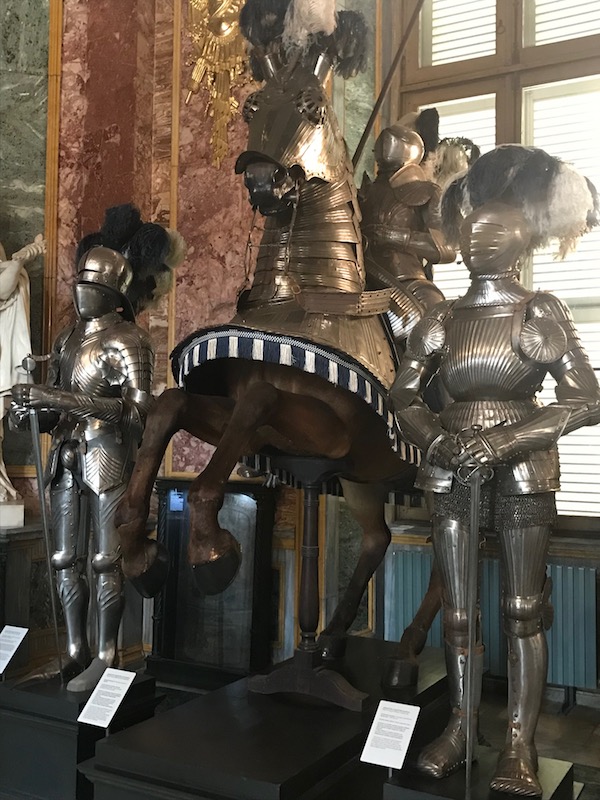
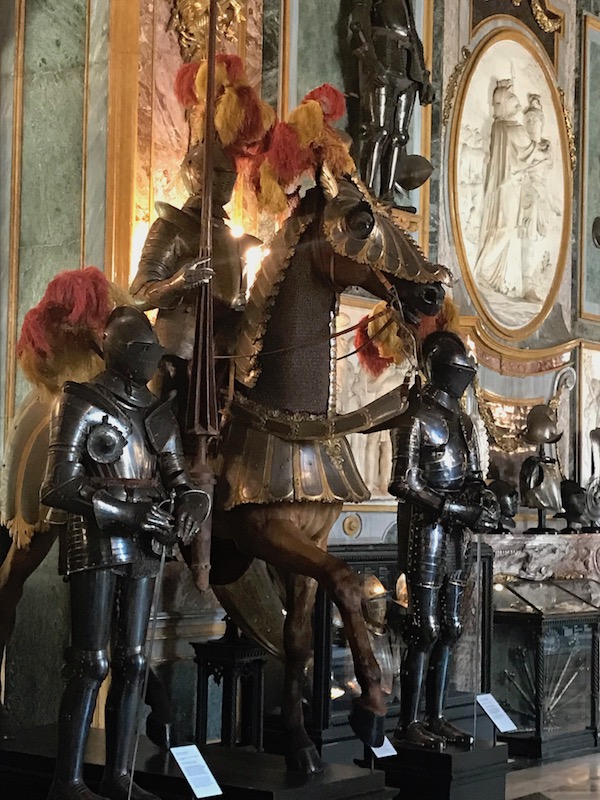
This is an example of Middle Eastern armor, which was lighter than European armor of the same timeframe. The chain-mail gave greater freedom of movement to the rider.
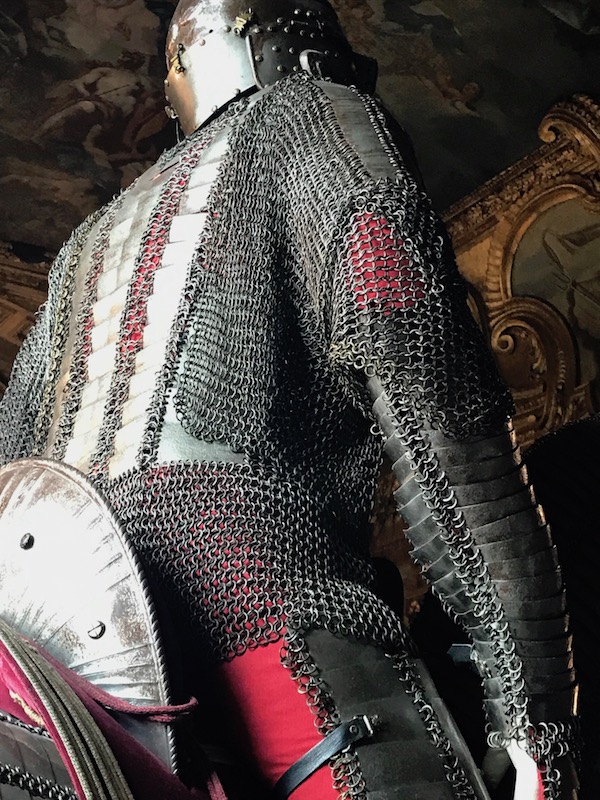
Not the best pictures, I must admit, but this was the former bedchamber of Carlo Emanuele II and is part of the first phase of construction in the palace. The decoration was done for his marriage to Francesca d'Orléans and has allegories celebrating a French bride. There is a large collection of oriental vases on display as well.
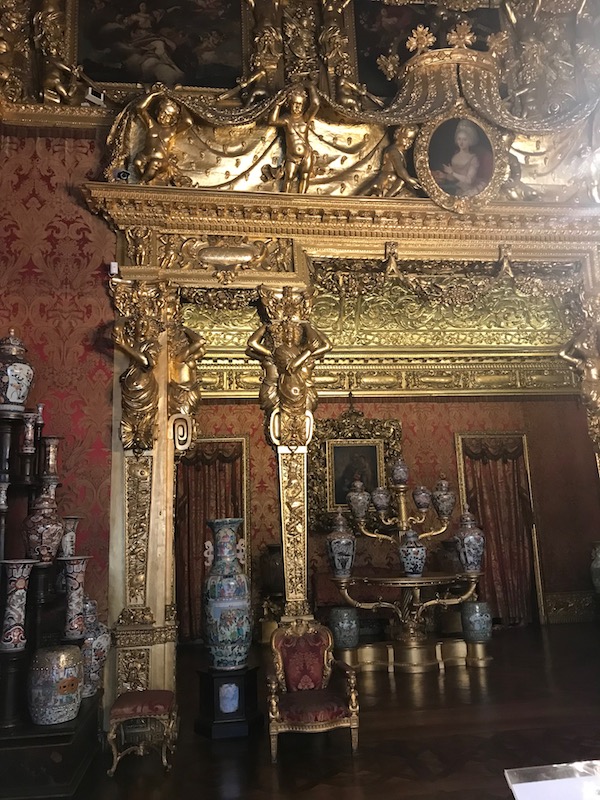
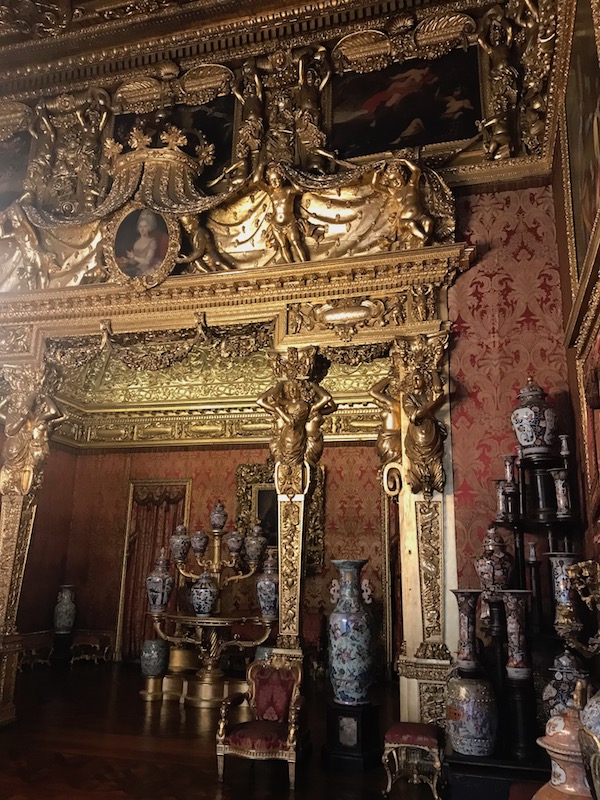
The Medallion Room once housed the throne of King Vittorio Amedeo II and Queen Maria Teresa Asburgo-Lorena. The medallions that were sculpted in the 18th century and the name changed under King Umberto I.
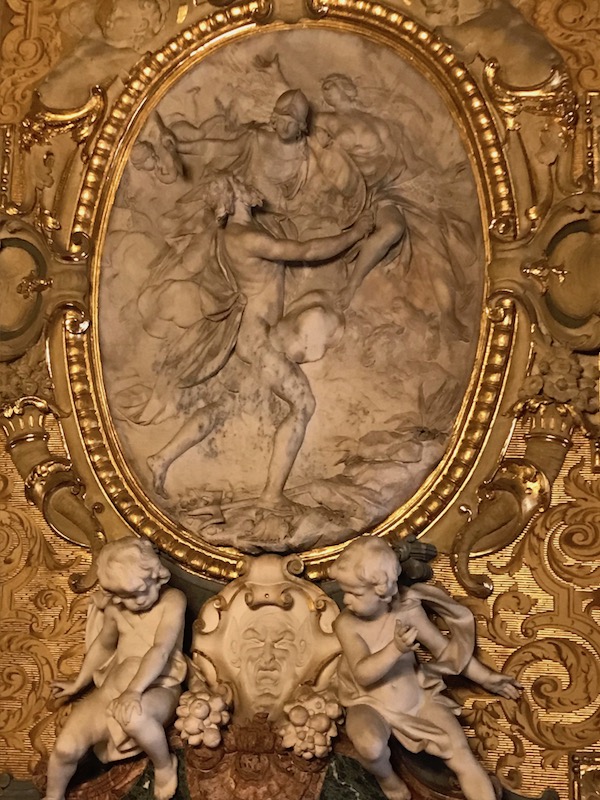
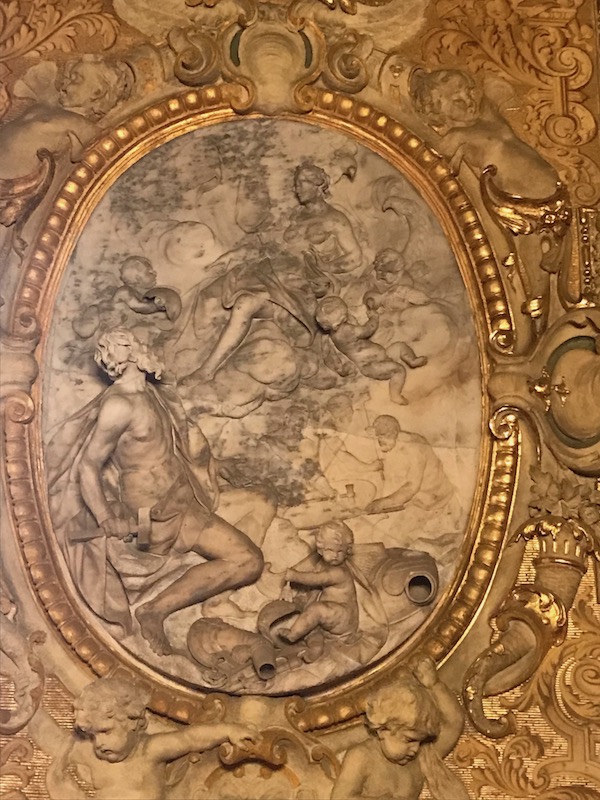
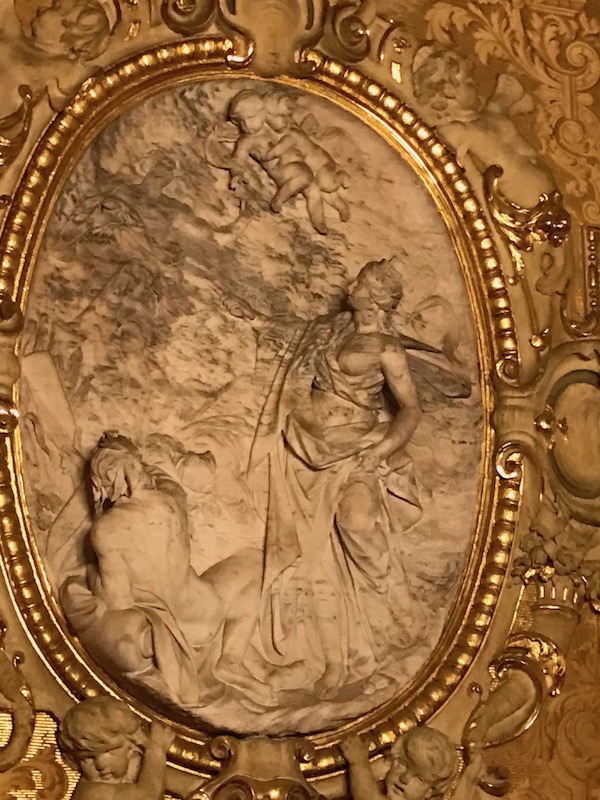
The ballroom was originally 2 rooms, which were joined together to make a ballroom under King Carlo Alberto and dates from 1835. The coffered ceiling has a large canvas representing The Olympus, showing the Hours dancing around the allegory of Time, in the presence of Apollo and the Muses at the feast of the gods.
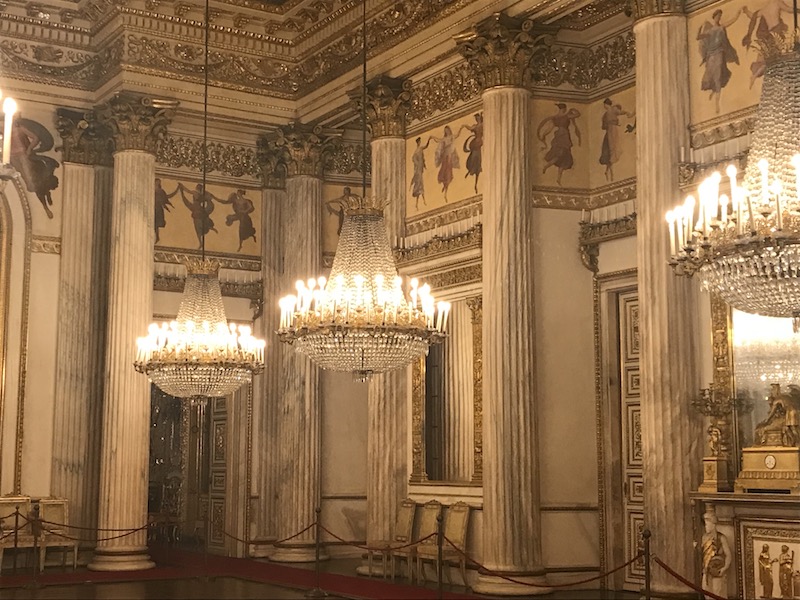
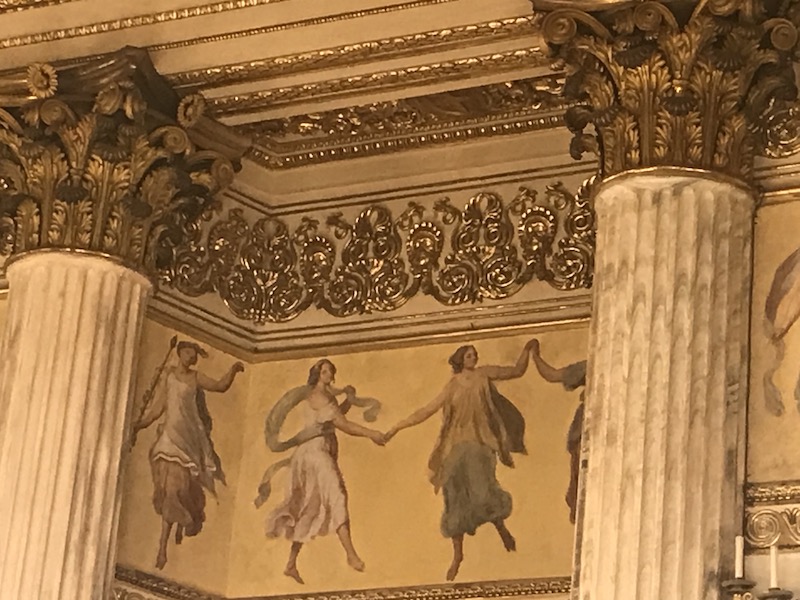
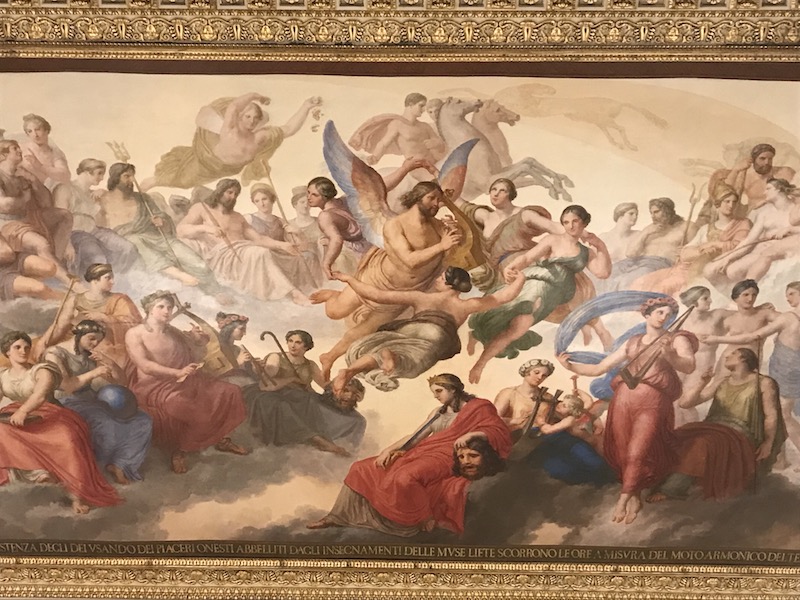
As we walked past a back window, I noticed that you get another angle of the Roman theater visible from the palace window.
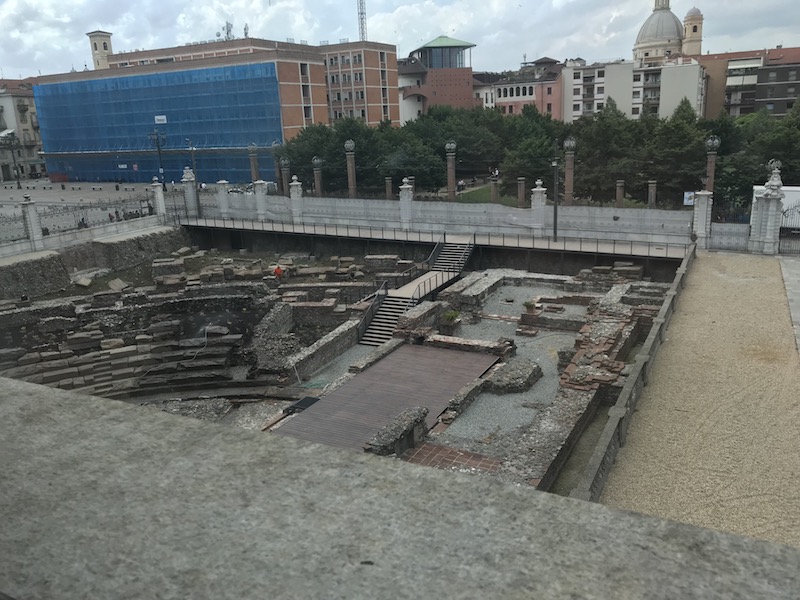
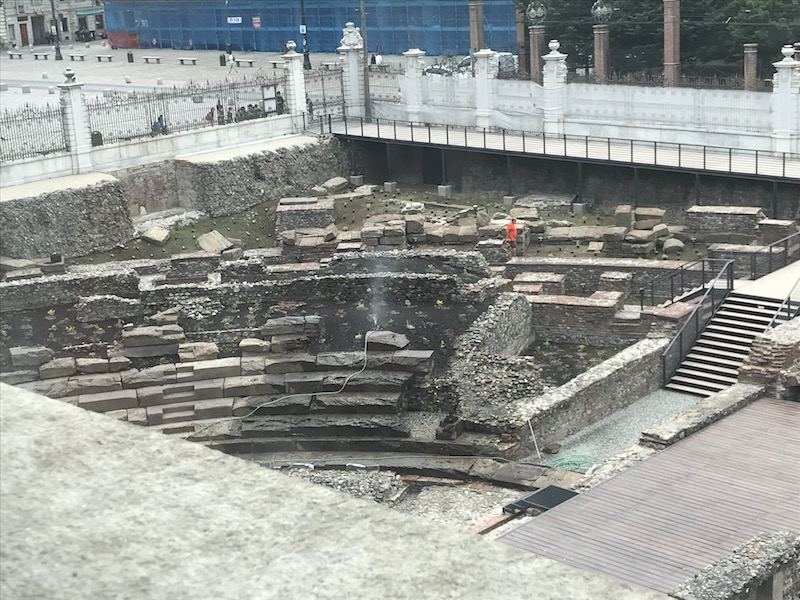
Downstairs, there are some items that were preserved from Roman times, including parts of a large mosaic and some carved marble bas-reliefs.
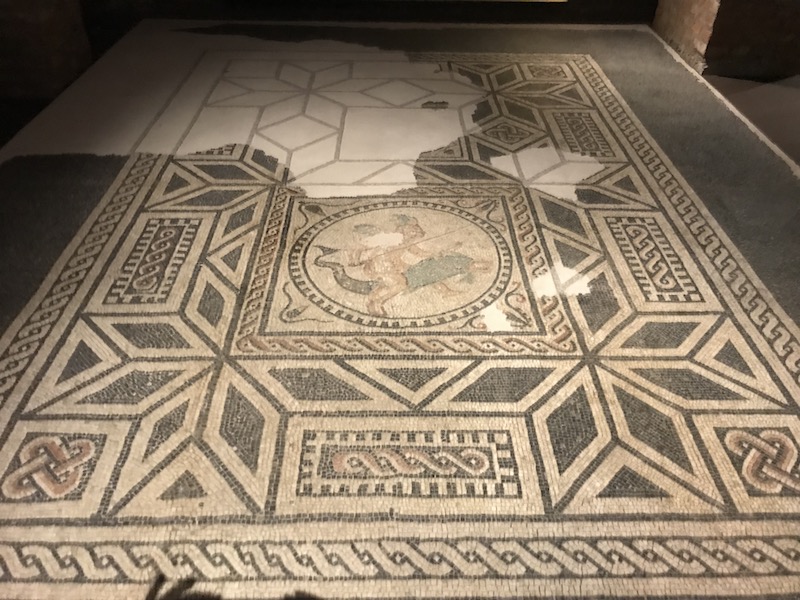
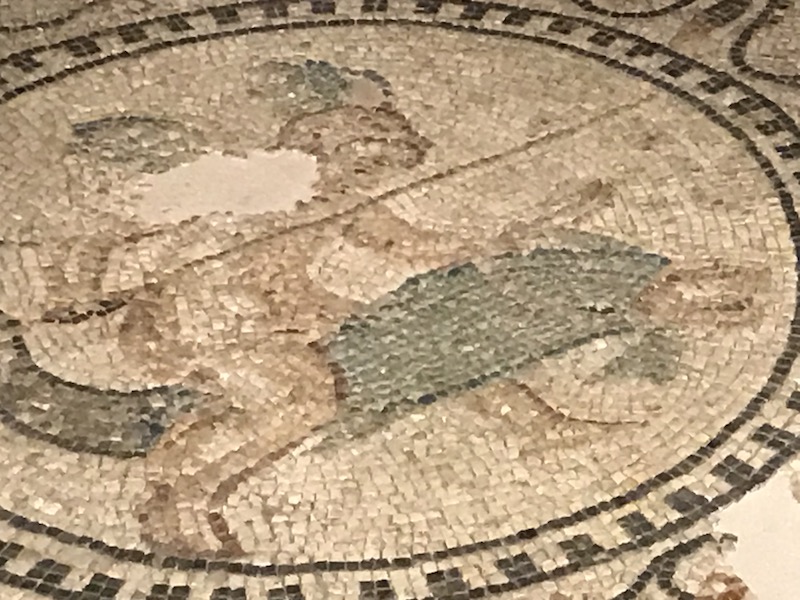
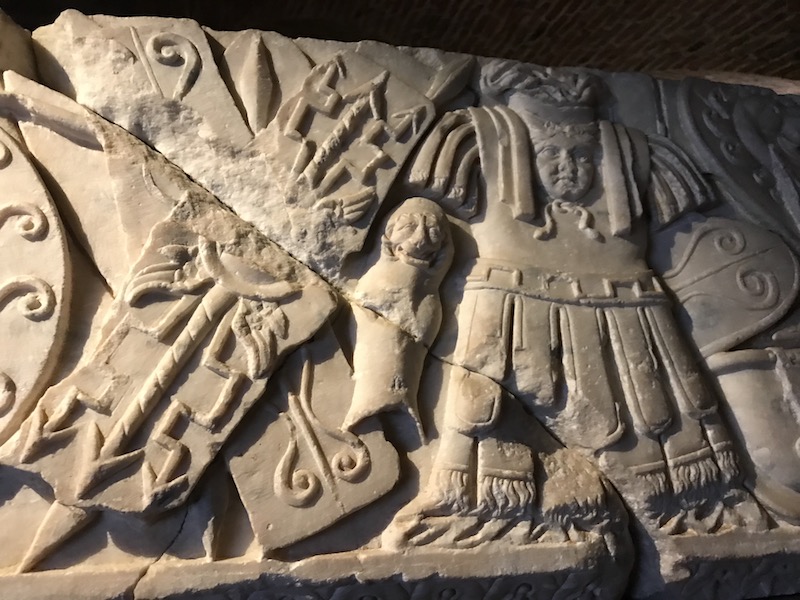
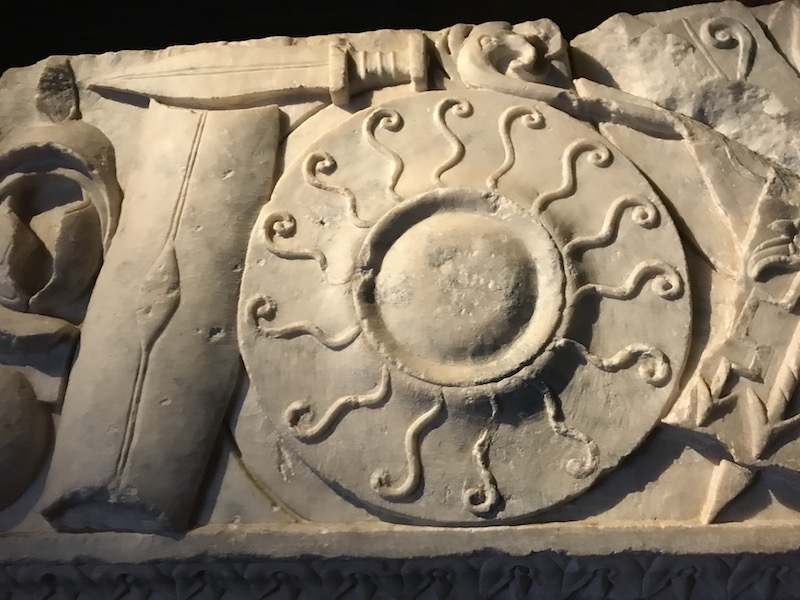
Behind are the gardens of the palace
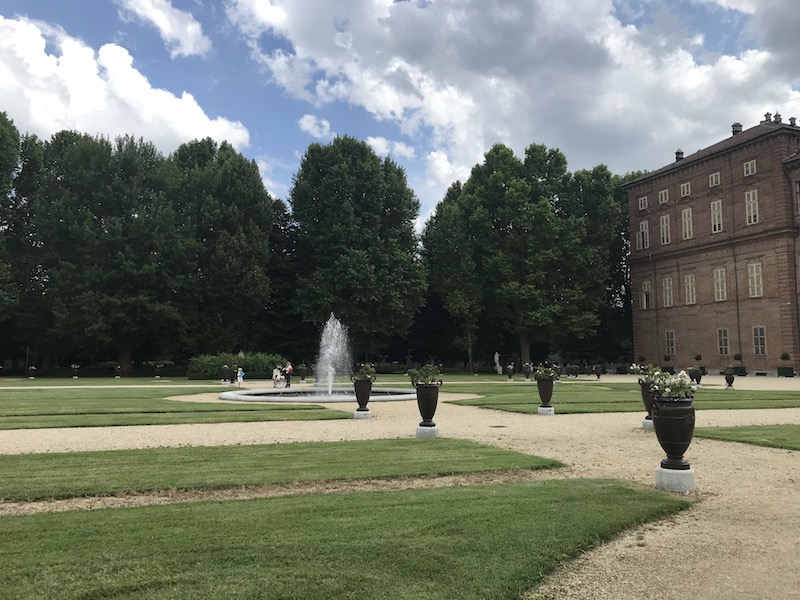
Another coffee shop recommended by our Italian friend, this one dating back to 1879!
