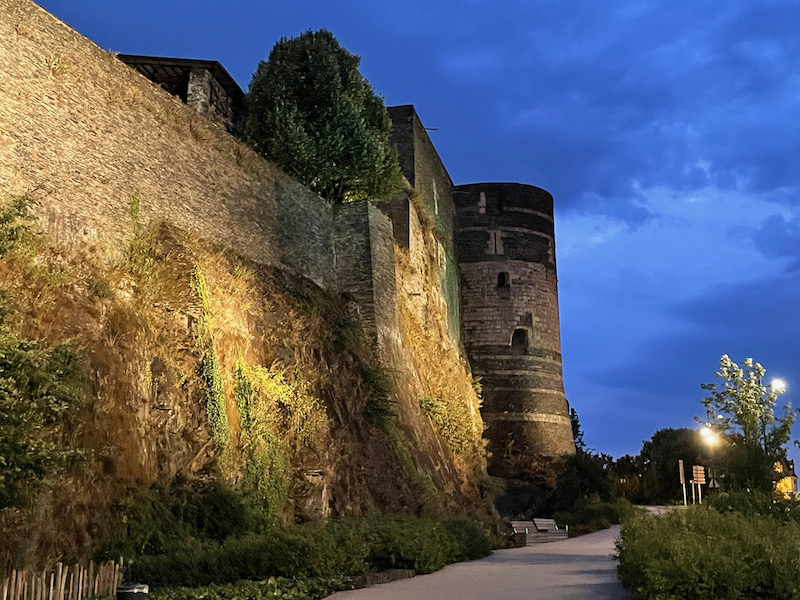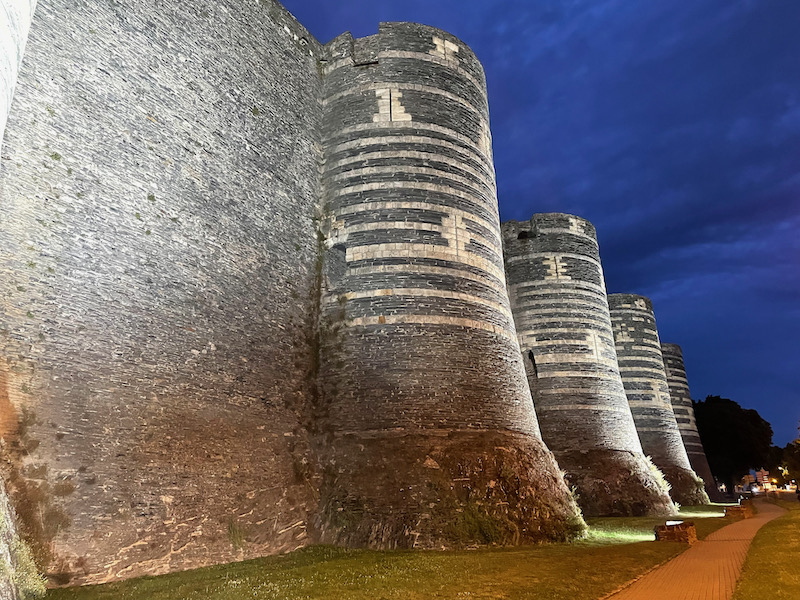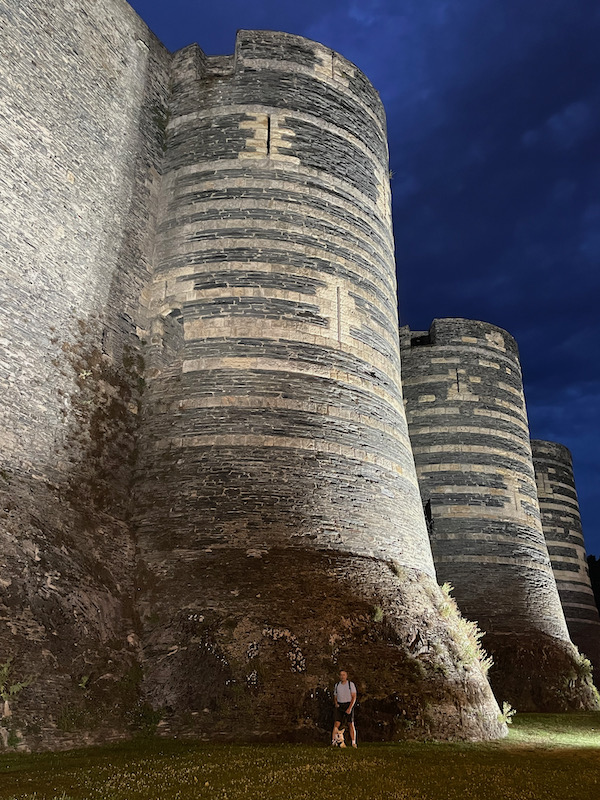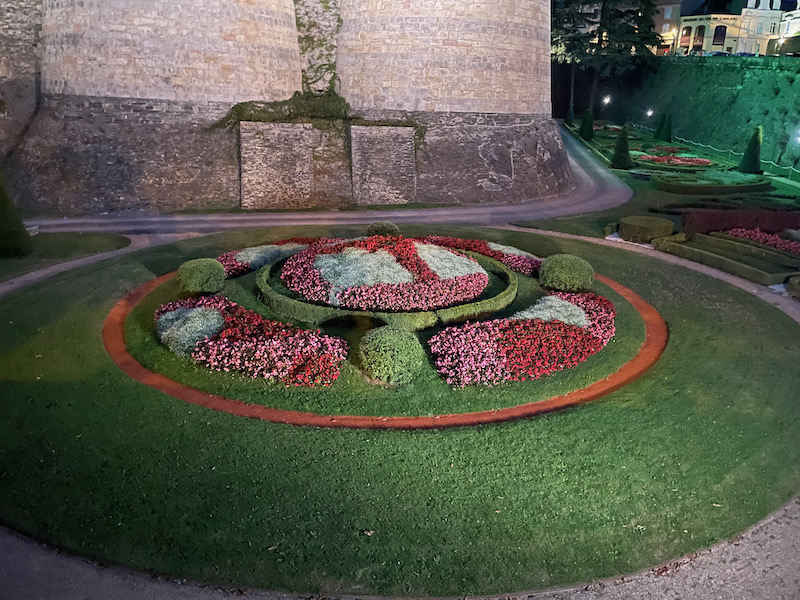Our Blog - Château of Angers
The Château was founded in the 9th century by the Counts of Anjou and expanded to its current size in the 13th century by Louis IX, who rebuilt the castle in white stone and black slate, with 17 semicircular towers. Louis gave the castle to his brother, Charles, in 1246.
In 1352, King John II the good, gave the castle to his second son, Louis who later became Count of Anjou. Married to the daughter of the wealthy Duke of Brittany, Louis had the castle modified, and in 1373 commissioned the famous Apocalypse Tapestry (click the link to see the details of the tapestry).
In 1562, Catherine de Medici had the castle restored as a powerful fortress, but her son, Henry III, reduced the height of the towers and had the embattlements on the towers and walls removed. He then used the stones to build streets and develop the village of Angers. He still was under threat of attack by the Huguenots, so he installed artillery on the château's upper terraces.
The châtelet is the entrance gate to the seigniorial courtyard. It was built by Duke René of Anjou and completed in 1455. The gatehouse is flanked by three overhanging turrets supported by buttresses and topped with a pepperbox roof. The design is a bit odd, since it has an off-center gable, making it asymmetric.
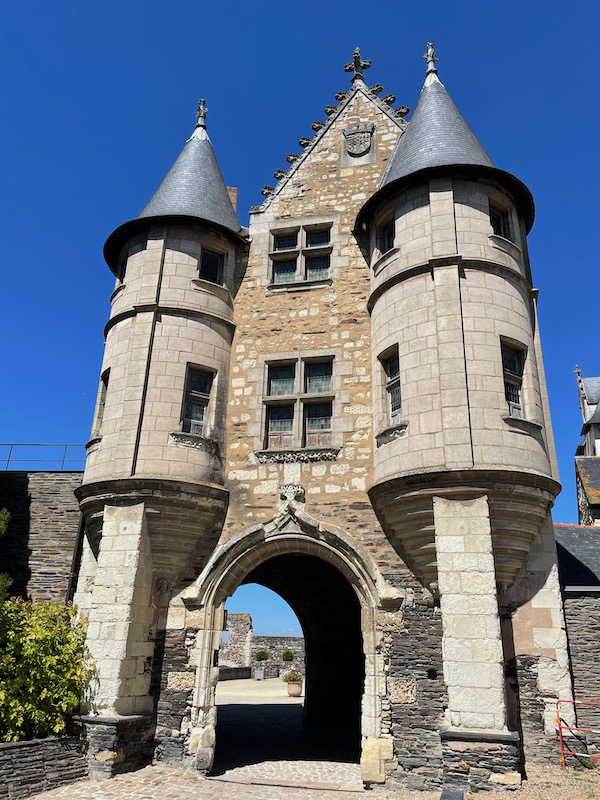
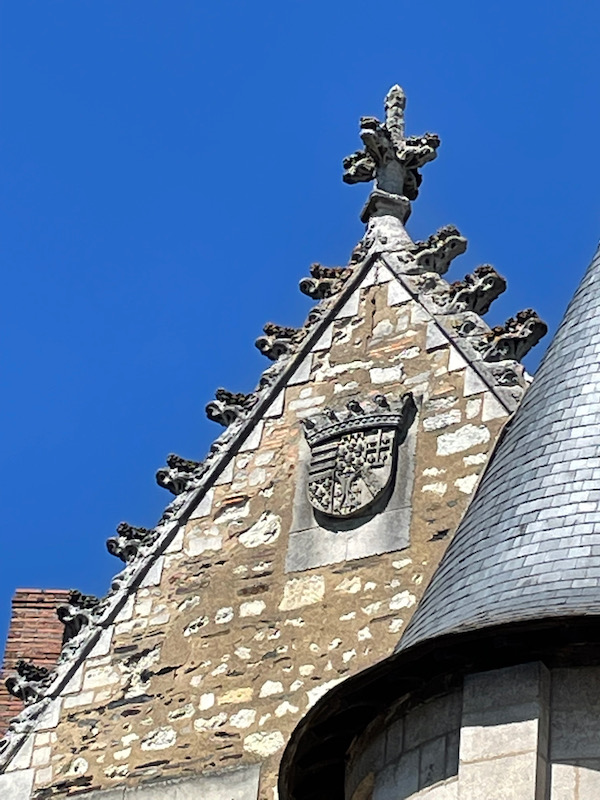
This is what remains of the Great Hall, which dates from the 10th century. It was a ceremonial hall where the count's power was shown. It was modified a couple times .. the large windows were added later, and you can still see what used to be smaller windows below them, which have been filled in. The rounded doorway is from the 12th century.
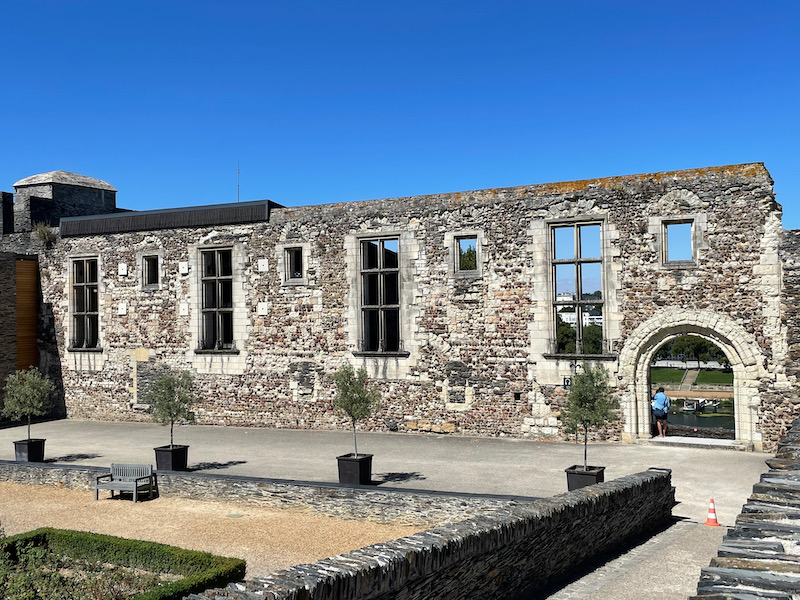
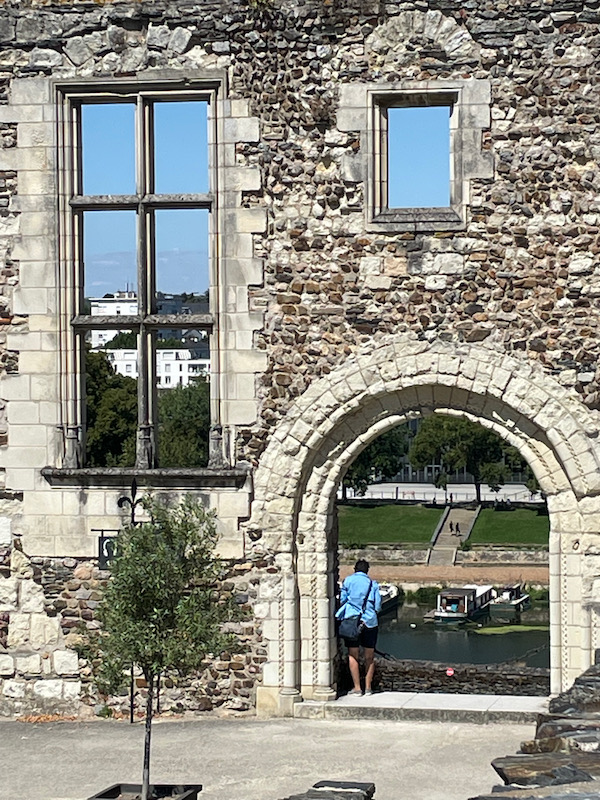
The royal residence was built between 1435 and 1440. You can see how it is up against the chapel, and on this side, there is a separate entrance for the Counts of Anjou so that they could enter without having to "mingle" with the common-folk.


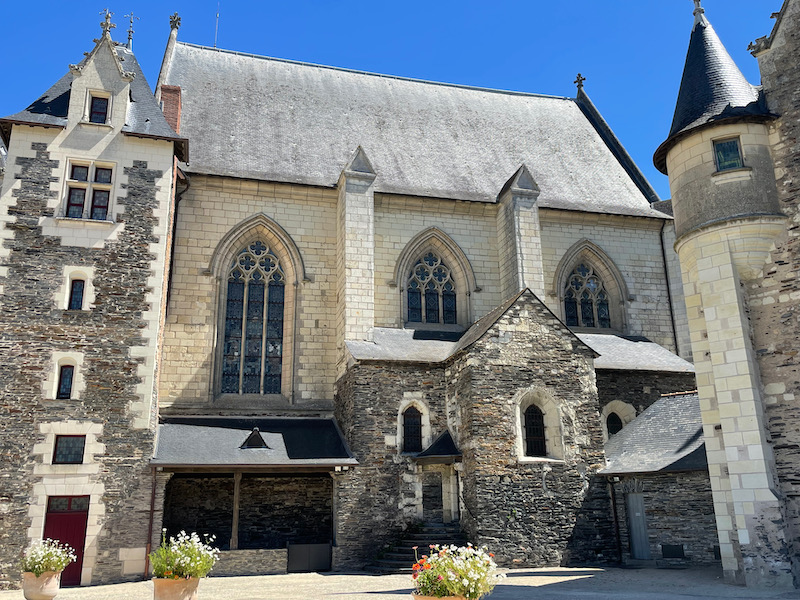
There are models that show the evolution of the castle through the various centuries as it was modified. The first shows the 13th century fortress and the 2nd from 14th-15th centuries at the time of the Dukes of Anjou. In this 2nd picture, you can clearly see the Great Hall in the foreground (this side of the building doesn't exist anymore), and then almost in the middle of the picture is the châtelet entrance gate.
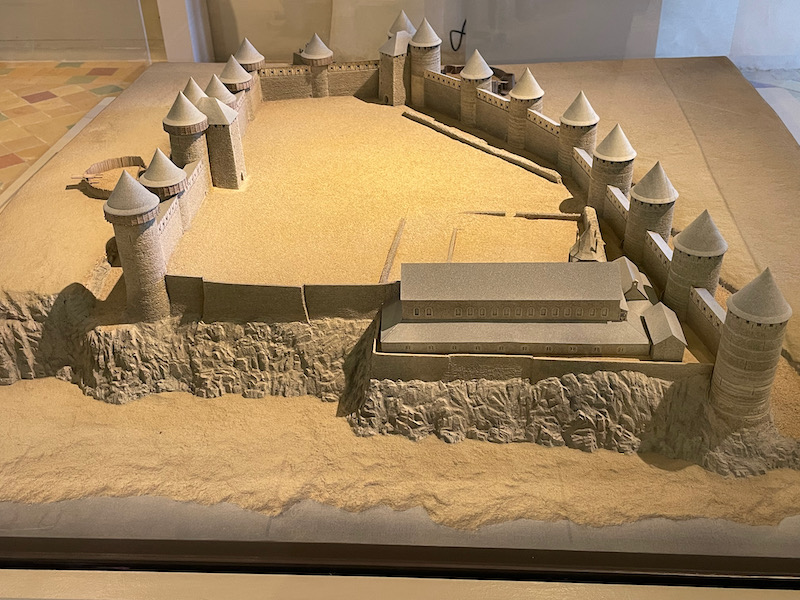

From the 16th to the 20th centuries, the castle was used as a prison and a military garrison. With the advances in artillery, particularly the cannon, changes were required to keep up the defensive nature of the castle. The towers were lowered and the pepperpot turrets were removed. The narrow arrow-slits were widened so that cannons could be placed there, and a second wall was added and the space between the two were filled in so that soldiers could walk around the top of the castle walls.
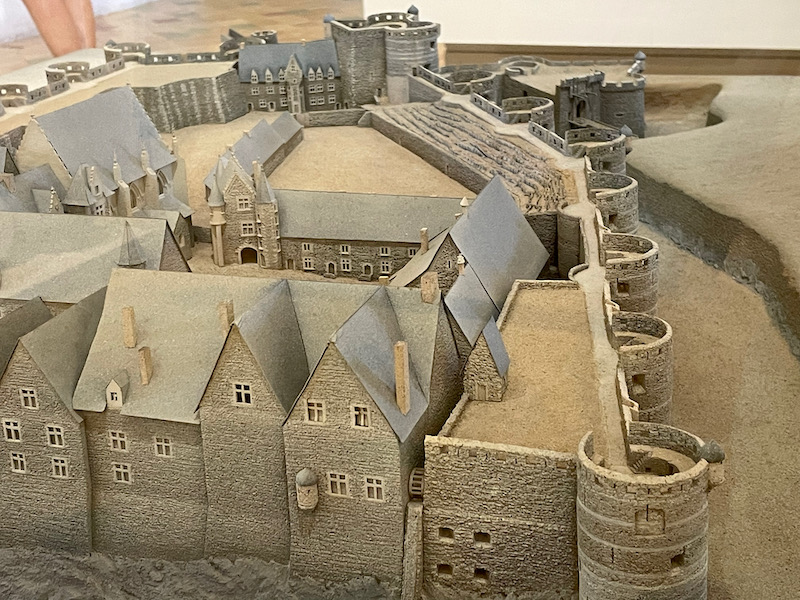
The chapel was built at the request of Yolande of Aragon, wife of Louis II of Anjou and is dedicated to Saint John the Baptist. Its construction began in 1405 and it was completed in 1413. It has a single rectangular nave and three bays with Angevin-style Gothic vaulting. The main entrance portal still has some of the original coloring.

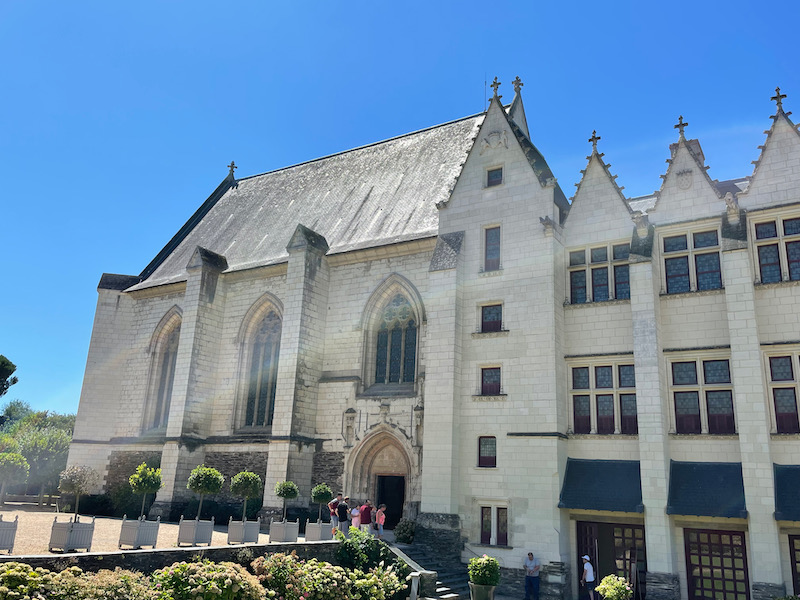

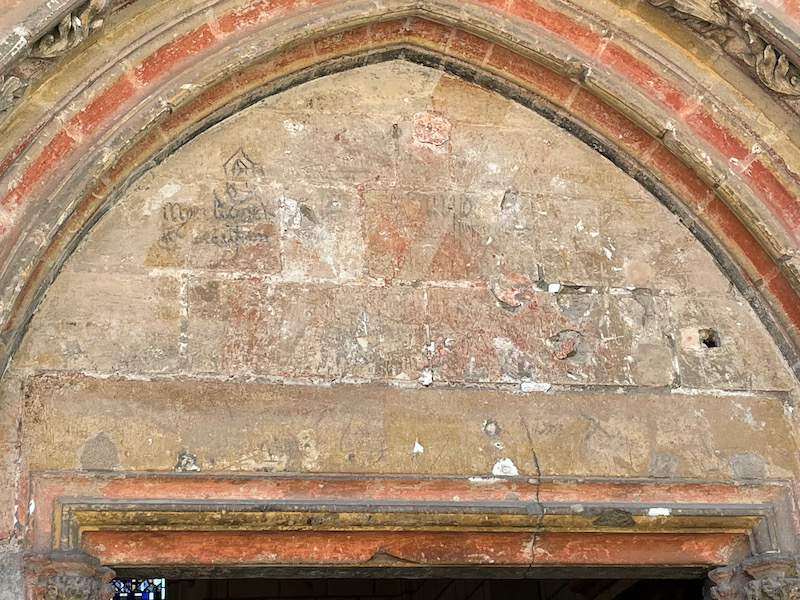

A 15th century stained-glass window shows Rene of Anjou and his wife, kneeling on either side of the Blessed Virgin. There are also various colored decorations on the interior as well.
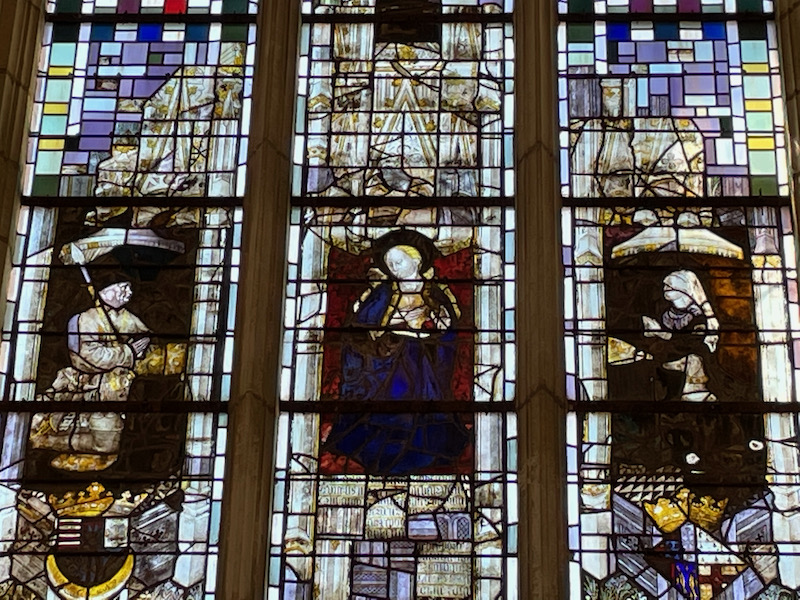
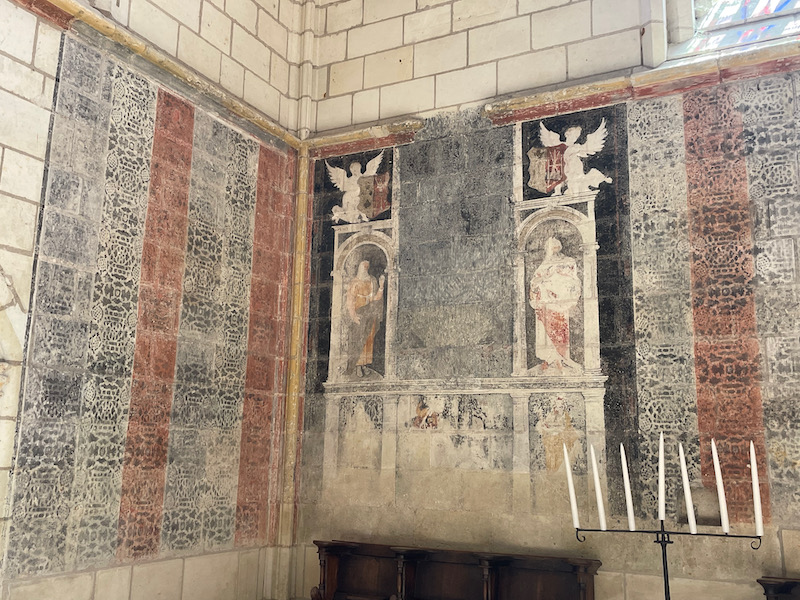
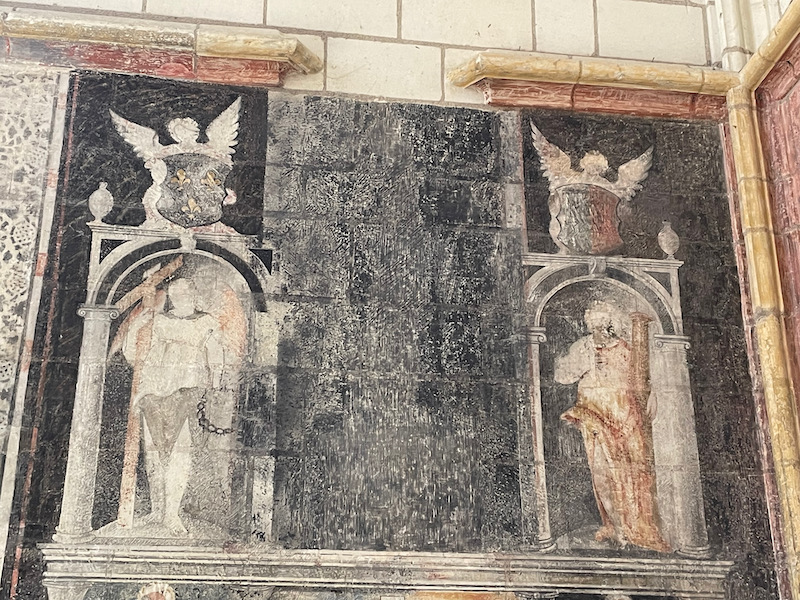
This is an oratory, and would have been where the Dukes of Anjou would stay during services, separated from the others. They would enter via the "special entrance" on the seigniorial courtyard side, and then go into this oratory.
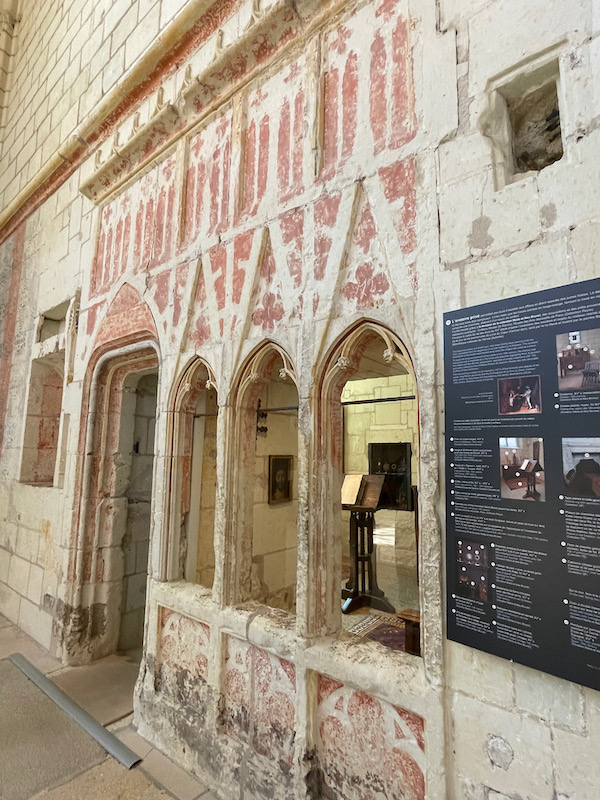

Some additional views ... one of the corner towers and then a view of the chapel and the châtelet entrance gate from across the garden.
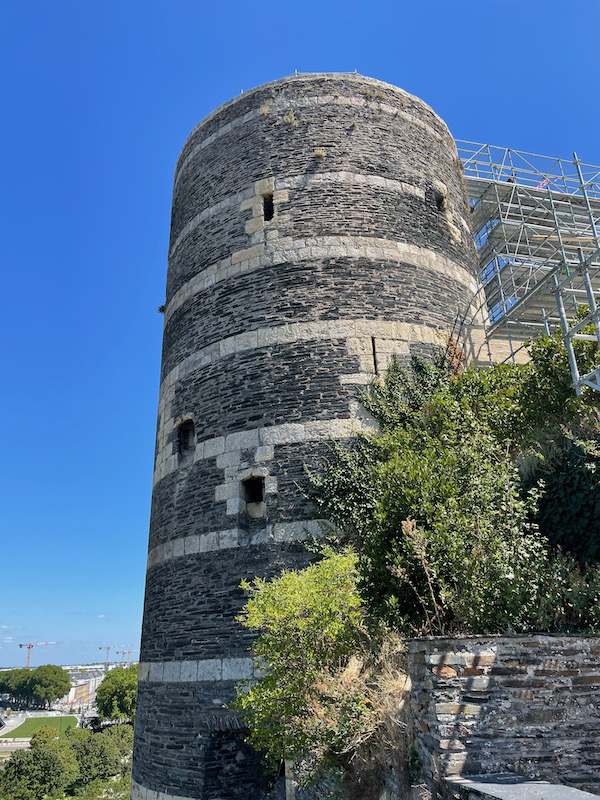

Here you can see the old "dry moat". Under King René, tournaments were held here and then vegetable gardens were planed in the 18th century. They were transformed into gardens around 2000, which are really nice, especially when seen from above.

This was an attempt to get a good picture of the alternate layers of schist (the dark) and white stone

In the 15th century, a Governor's house was built against the wall to house the governors and captains who ran the fortress on behalf of the king. A point of trivia: Nicolas Fouquet, the superintendent of Finances, was imprisoned here in 1661 after he was arrested by the famous musketeer, d'Artagnan.

We went by the castle several times at night and got a few pictures. It is nicely lit, and you can see how it is quite literally built onto the cliff. I had Tom and Lucy stand at the base of one of the towers to help with the scale of how massive these towers are.

