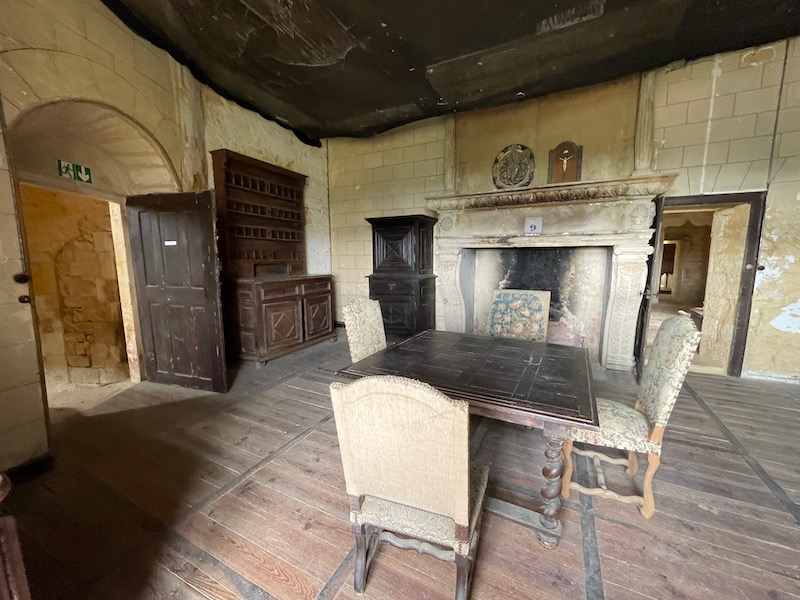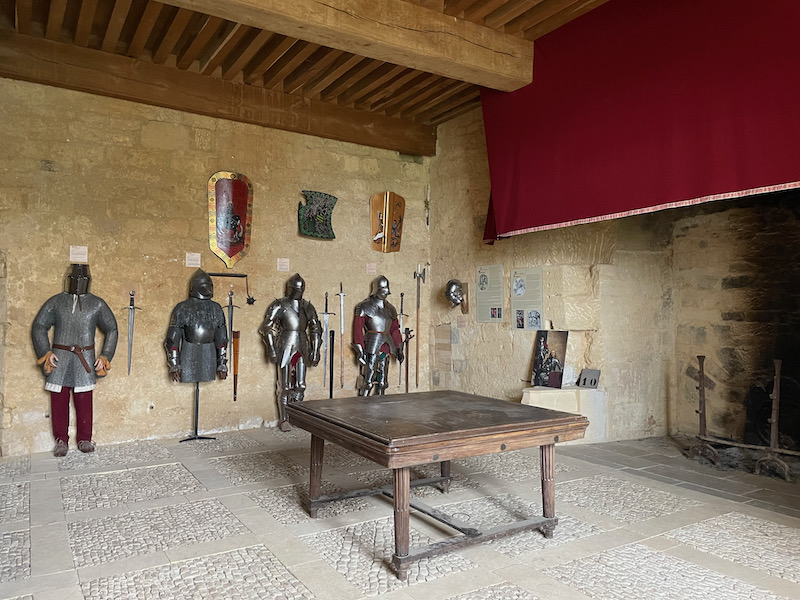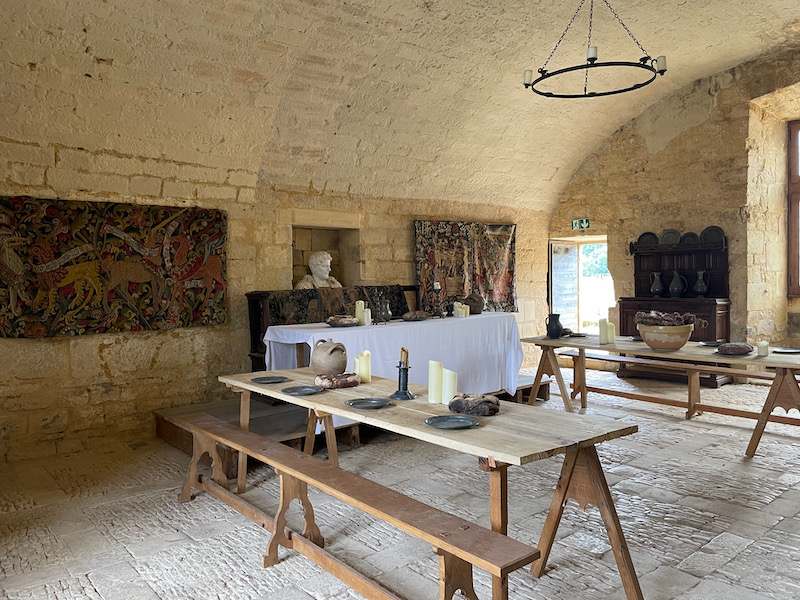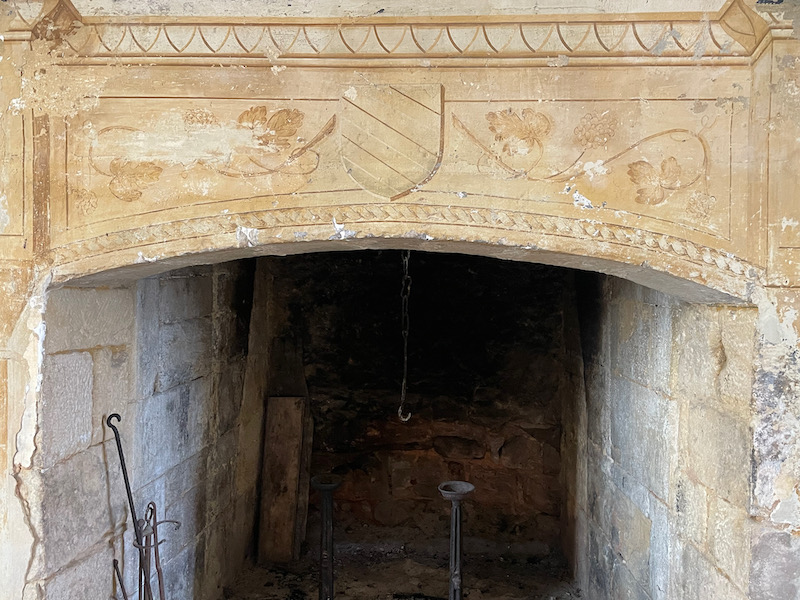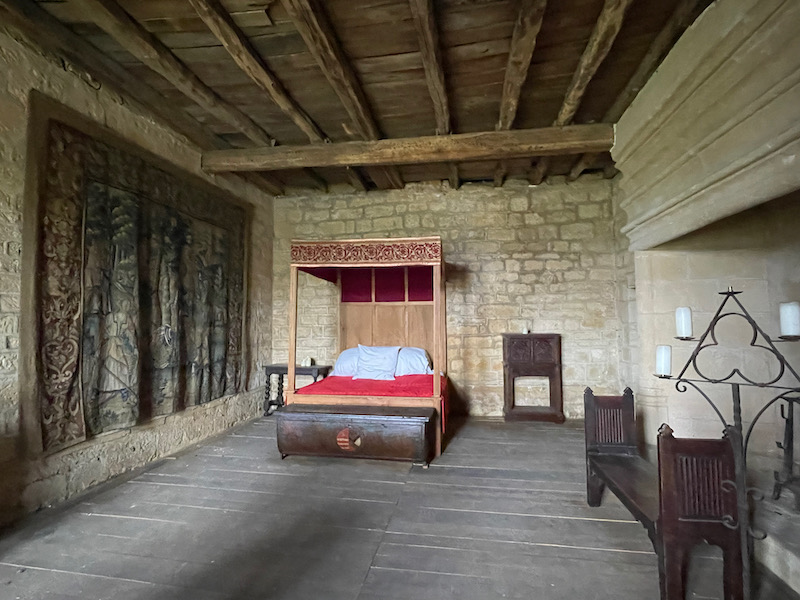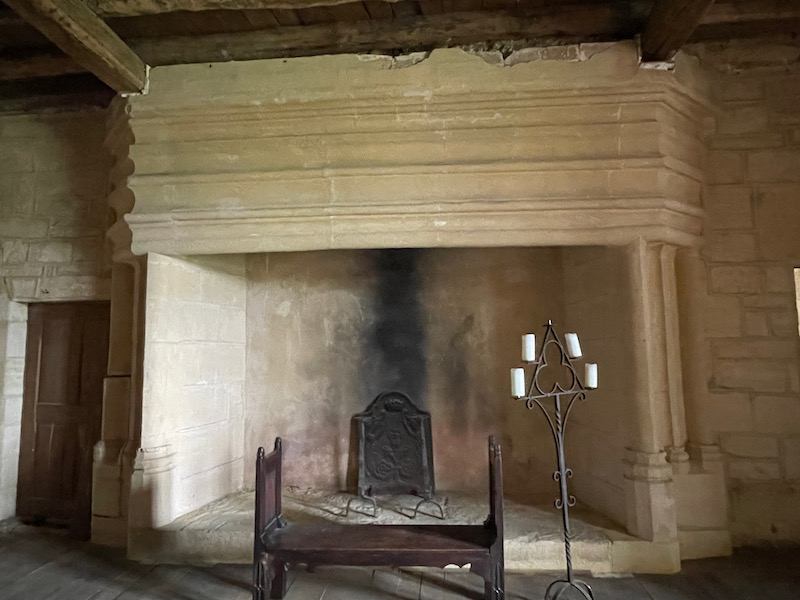Our Blog - Summer 2024 Trip - Chateau de Salignac in Salignac-Eyvigues, France
Our last stop before getting home was at the Chateau de Salignac in the village of Salignac-Eyvigues. It is a medieval fortress, or the semi-ruins of a medieval fortress. In recent years, an ambitious conservation project that started in 2006 with a father-and-son team has started the restoration of the castle.
The First mention of the castle of Salignac was in 1040 in the chronicles of the Sainte Foy de Conques abbey, as a wooden building on a craggy hilltop. The first stone buildings appeared in the 11th and early 12th centuries that the first stone constructions appeared. It continued to be expanded in the 13th and 14th centuries with fortifications to defect the castle.
By 1560, the castle was not in great shape and the Saint Martial Tower, one of the castle's dungeons and main tower, collapsed. It took with it part of the castle chapel. Neither of them were rebuilt. The rest of the buildings were okay for another several hundred years. But without maintenance, most of the buildings gradually collapsed. The Salignac site was first protected in February 1944, following the 1930 law aimed at protecting remarkable sites in France. Additional parts, such as the valley and the village next to it, were also protected after that. During WWII, the owners at that time moved back into what was left of the chateau, which was within the Occupied Zone.
Fast-forward to 2006 when the Château de Salignac was purchased and the new owners began working to save the Château de Salignac from ruin. The work is ongoing but has been opened since 2021. They have a LOT of information on the history and restoration work, in both French and English.
Here we have some of the original fortifications walls ... you can see how thick they are. Here you can see the openings in the wall that would have allowed the inhabitants to defend the chateau.
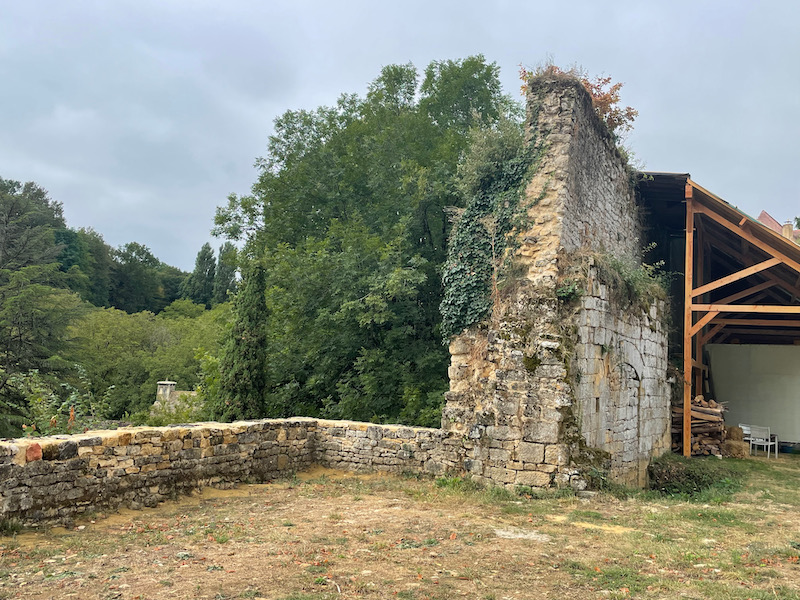
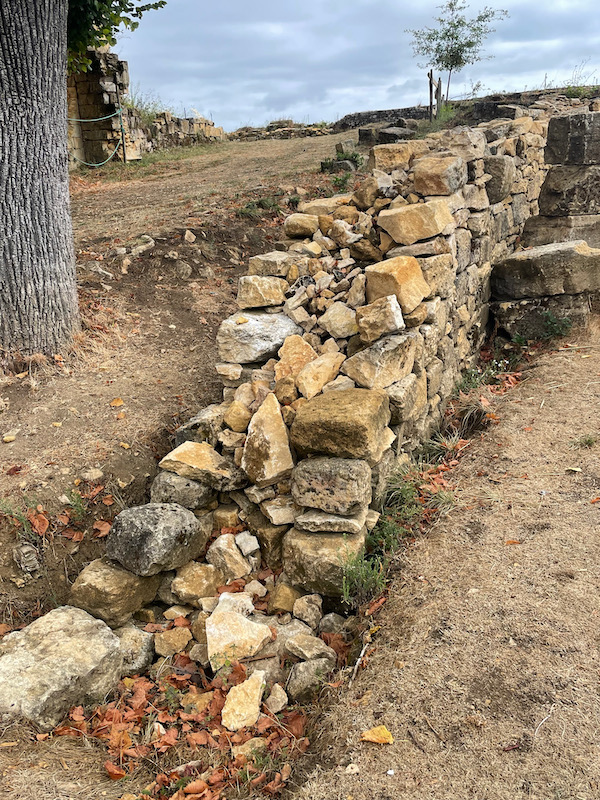
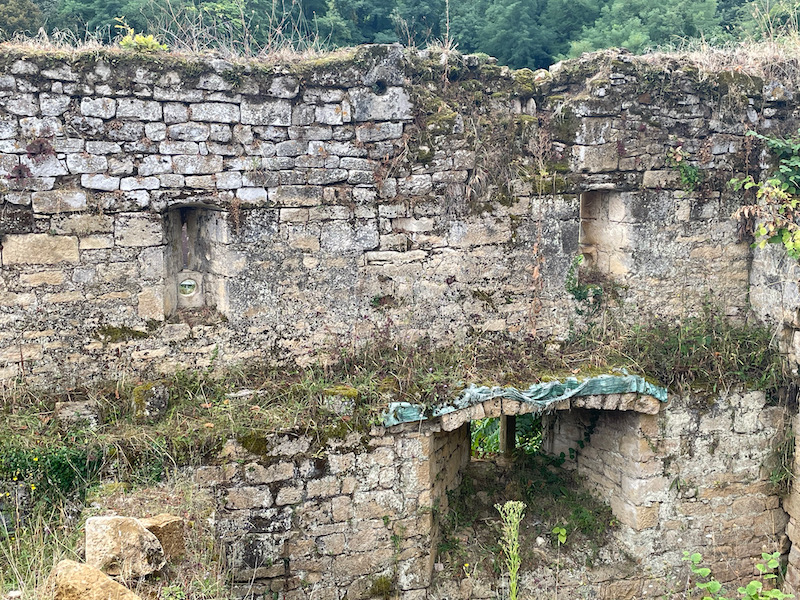
They had a really nice drawing of what the chateau would have looked like in would have been in its hey-day in the 13th and 14th centuries. The 2nd picture shows what it looks like today with only a few of the buildings remaining.
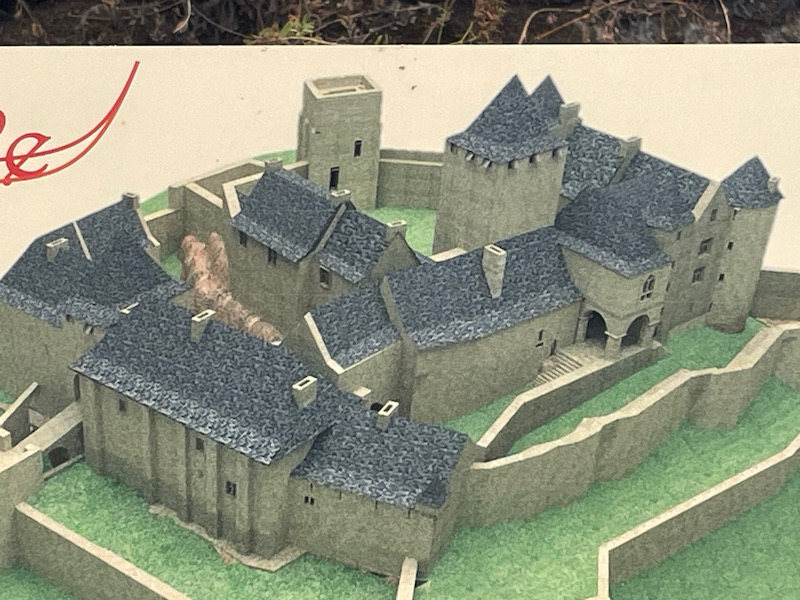
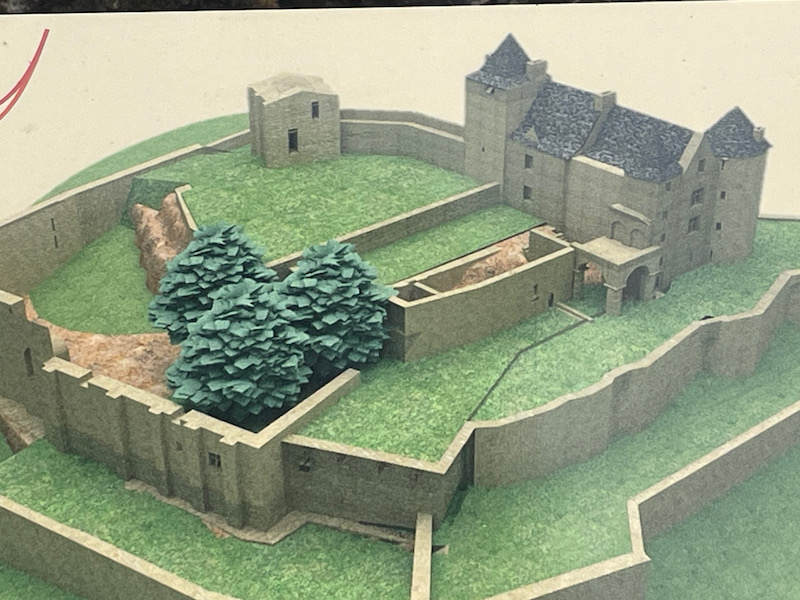
If you look at the drawing above, you can see the rounded arches of the entry porch, and then the 3 narrow buildings next to it (a square tower, a circular tower, and a narrow building in-between. Here we have the same ... the rounded entry porch (the opening on the right-hand-side has been closed up), then the square tower, the round tower, and the little building in-between.
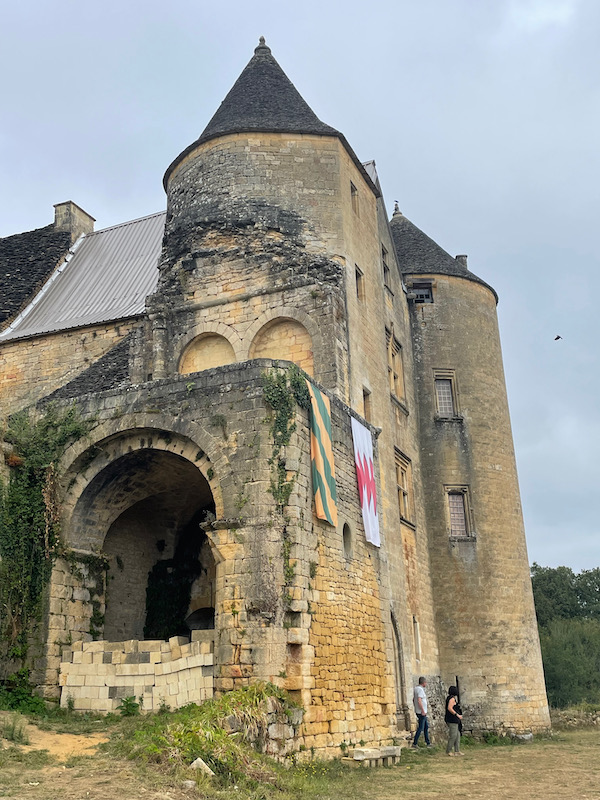
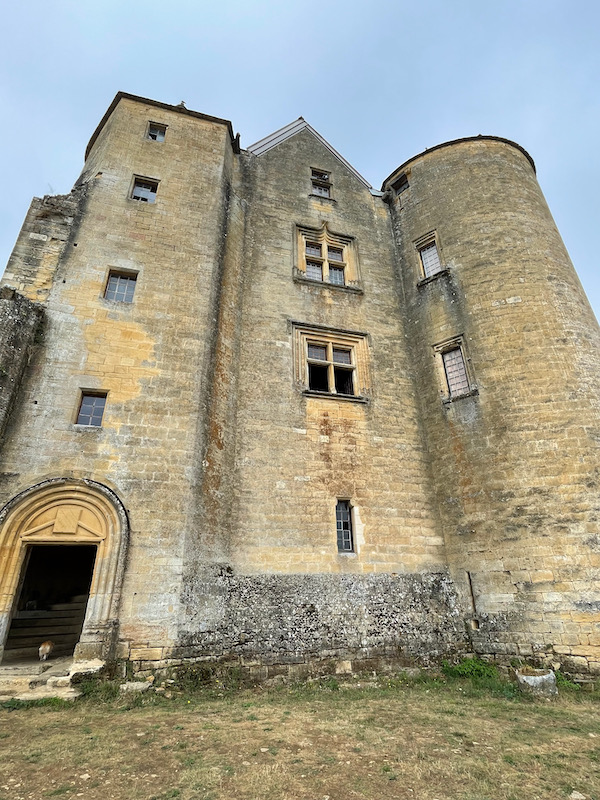
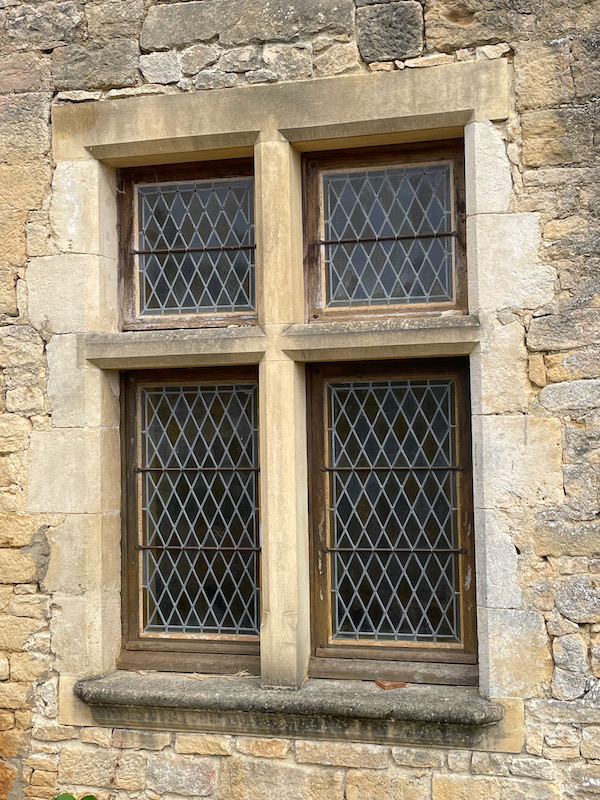
The circular staircase is very typical of the medieval times. The center post supports the weight of the stairs. Also note that the staircase going clockwise ... this is because most people are right-handed and would, therefore, hold a sword in their right hand. People (invaders) going up the stairs were at a disadvantage to the defenders coming down the stairs because the defenders would be able to use their swords while the invaders wouldn't have been able to.
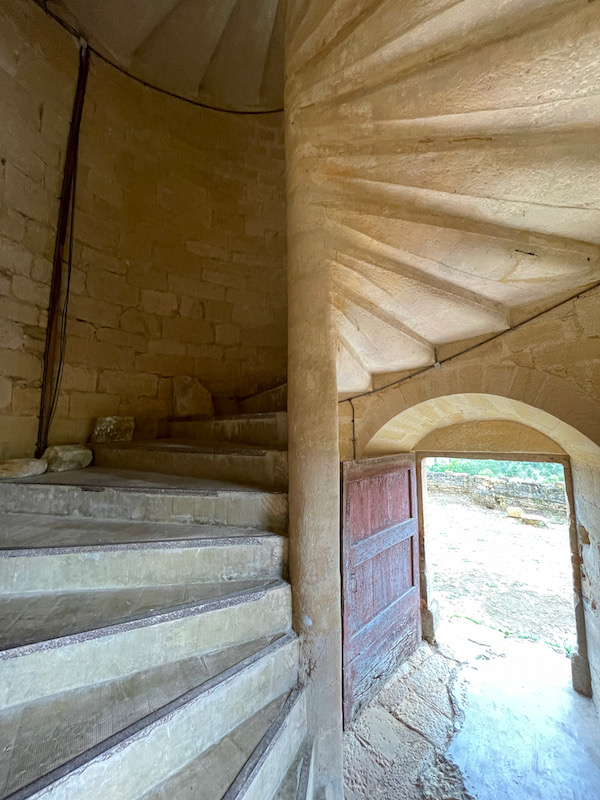
They have a few rooms setup with various pieces of furniture and armor of the time.
