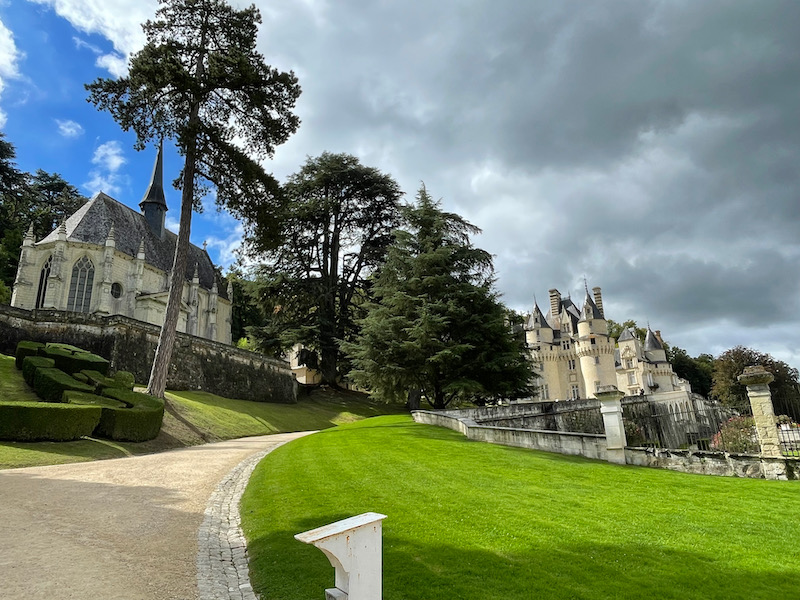Our Blog - Summer 2024 Trip - Château d'Ussé, France
The first fortress here was in the 11th century when a wood and stone stronghold was built. The site was strategic and as time went by, this fortress became the foundation for the construction of a new castle. The first alterations, making the castle less of a fortress and more of a castle, were carried out by Jean V de Bueil. He was a supporter of Joan of Arc, and his son married one the daughters of Charles VII and Agnès Sorel. This was the beginning of the château we see today starting on the side in the 1st picture. You can see the round towers with a parapet (now covered) about 3/4 of the way up. These were guard towers.
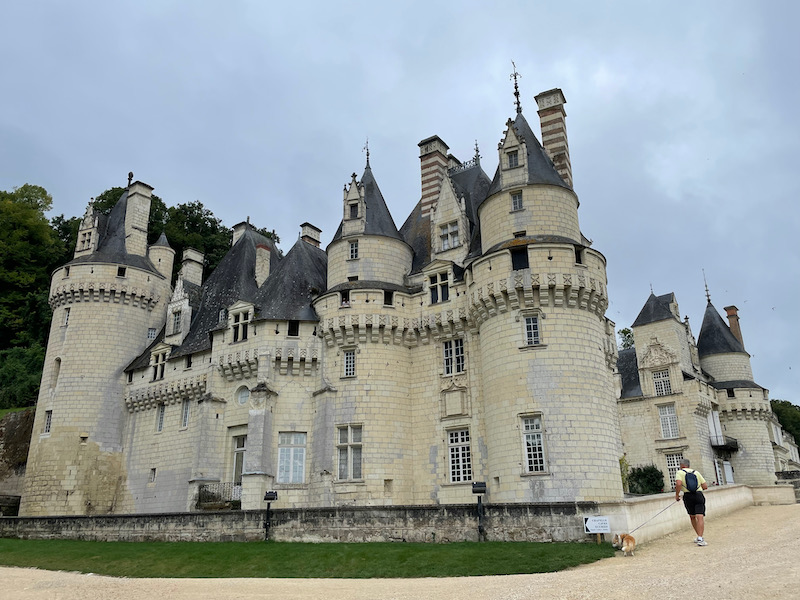
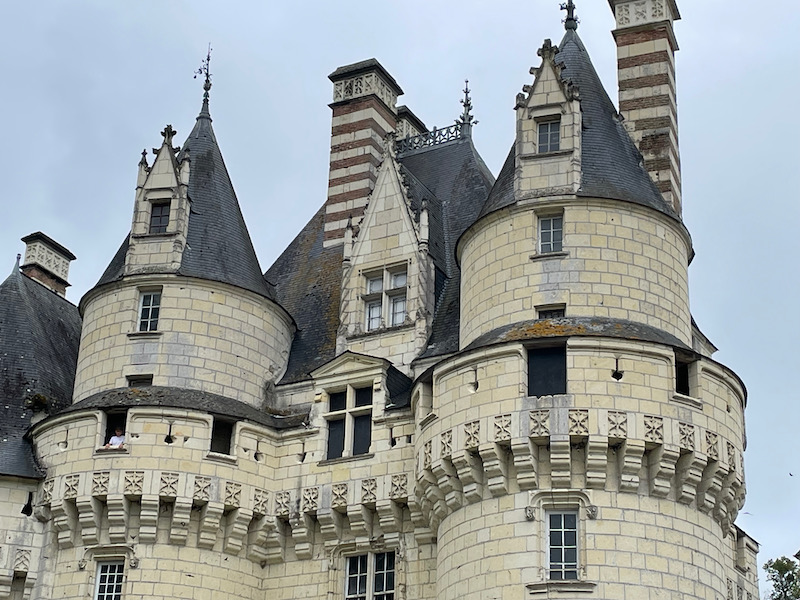
In the 15th century, entry to the château was still made across a drawbridge spanning a moat. As we move around the building to the courtyard, you can see still the older part of the building. Look at the carved doorway entrance and the mullion windows. In the 3rd picture, you can see a piece of the other wing and the large section that connects the two. Notice how the windows are much larger and there are more of them. Also note the decoration above the windows on the middle floor, which has an Italian/Renaissance design. These newer wings were added in the 17th century, transforming the castle into stately mansion.
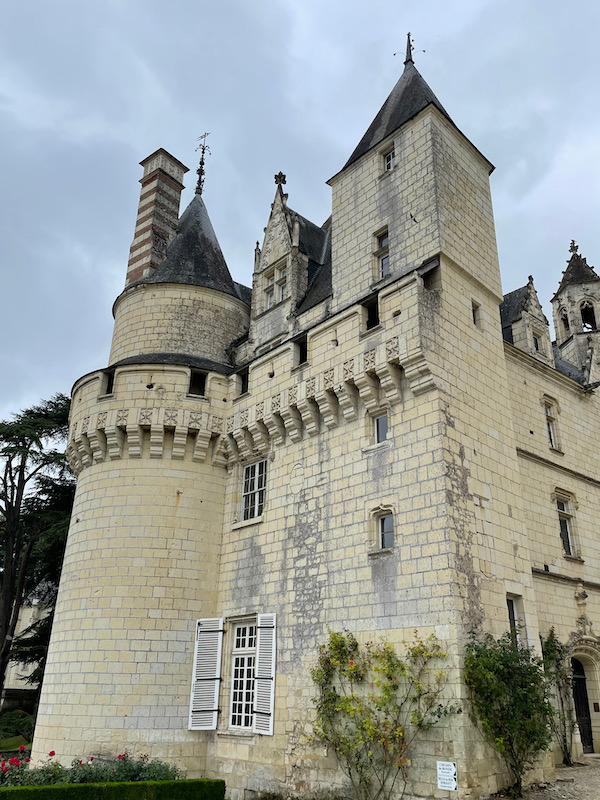
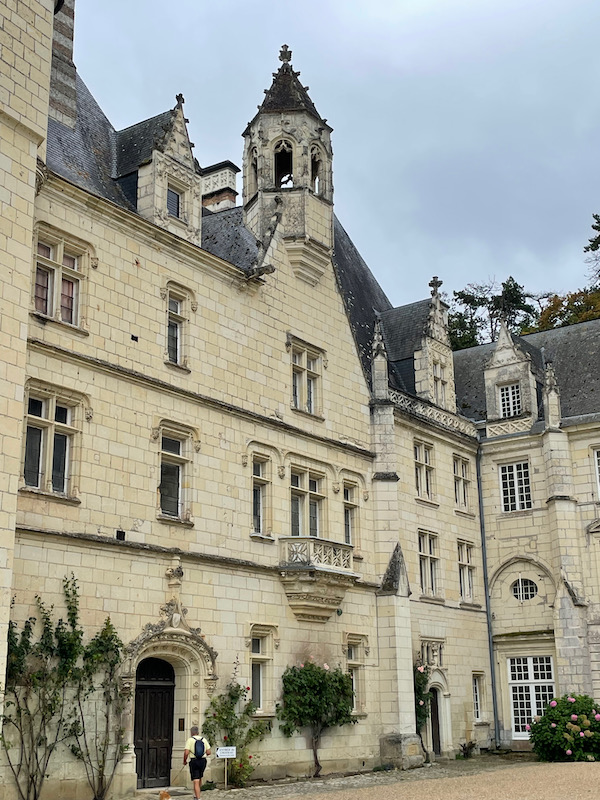
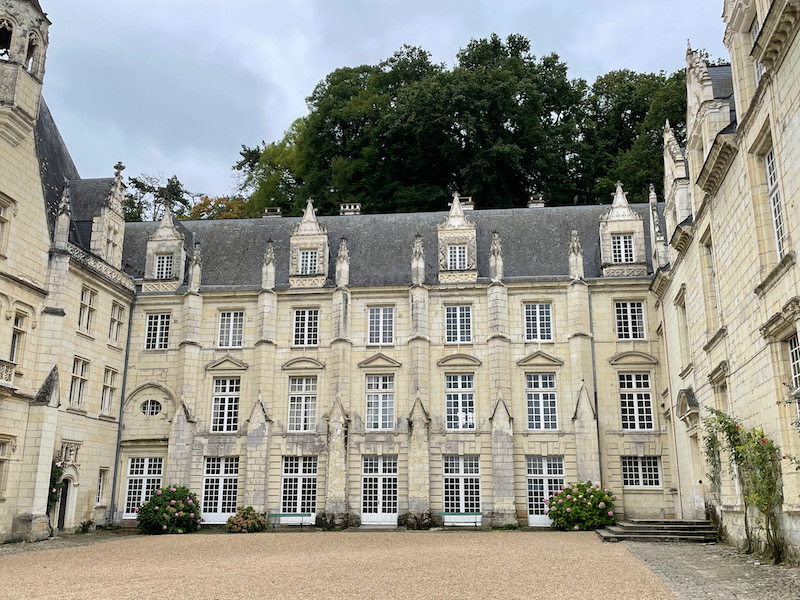
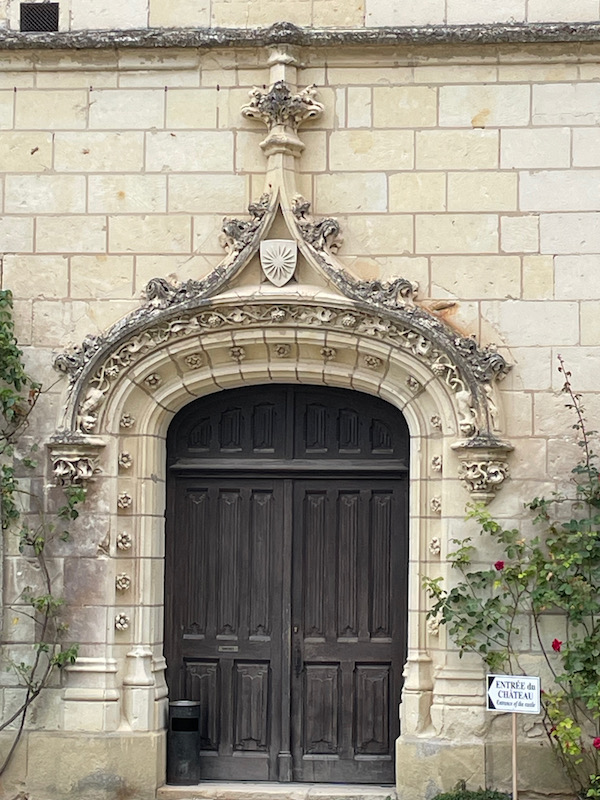
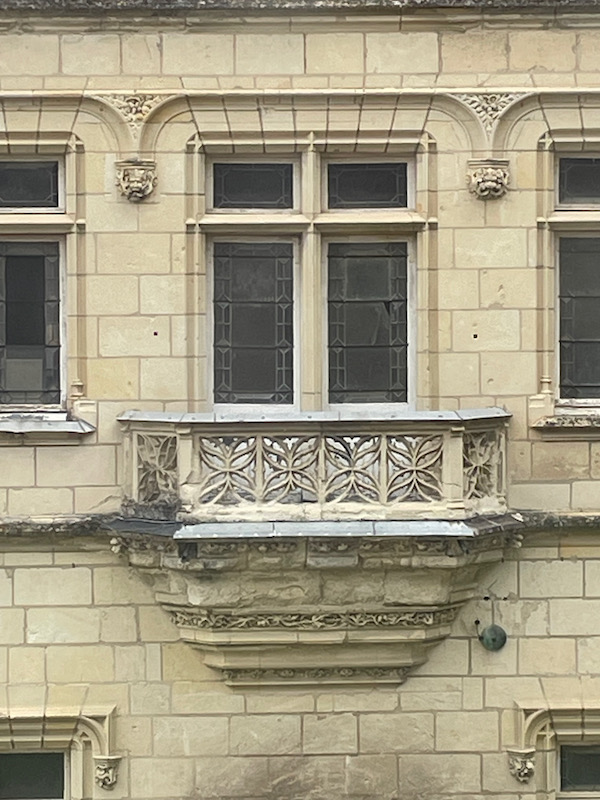
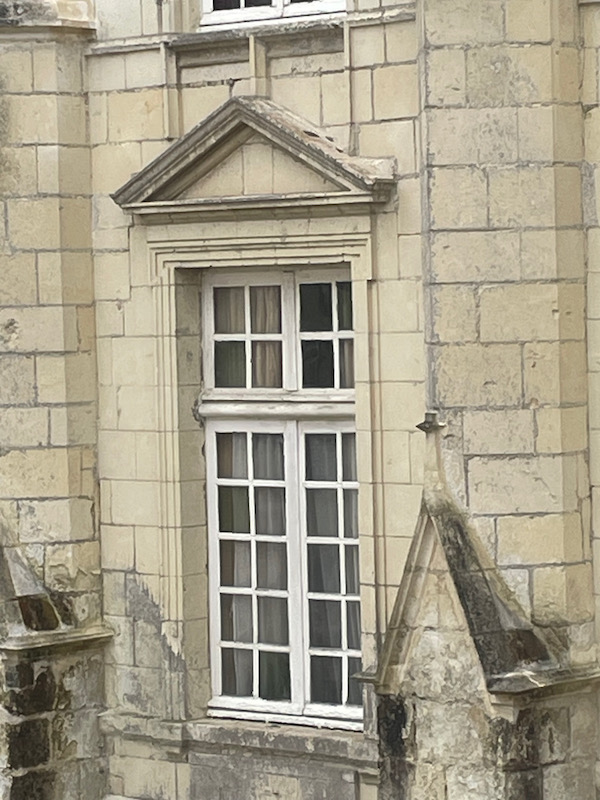
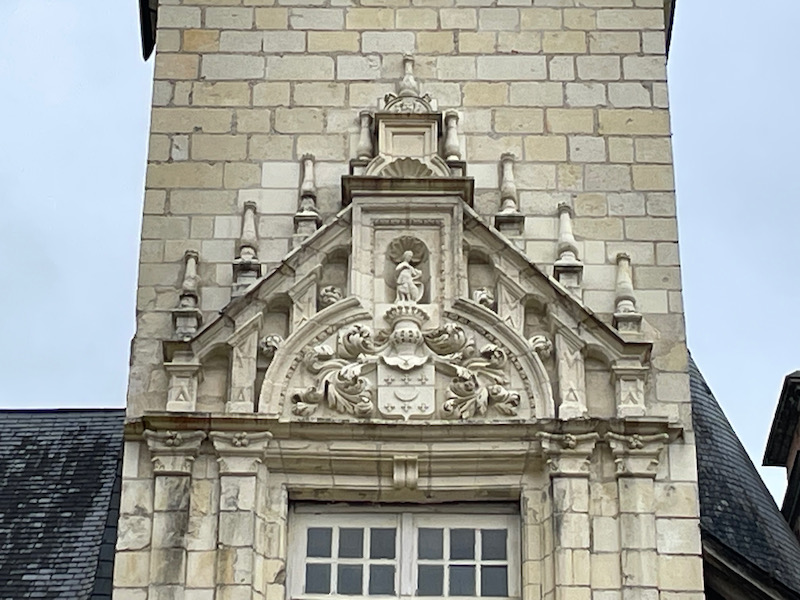
Moving inside the oldest part of the castle, I should note that the chateau has been in the family of the Duke of Blacas for 2 centuries, and the Duke and his family still live in the house. He was born and grew up here, and when his grandparents died in 1975, he decided to open the chateau up to the public. This room, called the Marble Salon, is actually where the original entry would have been, with the drawbridge just outside of the window that you see. While the name says marble, there is almost no marble here. What you see is wood panelling that is painted to look like marble, which was a way to make it look expensive without the expense of marble. This room was actually the bedroom of the current Duke of Blacas until he decided to open the chateau to the public. Just next door is what used to be his bathroom, which is now called the Oriental Lounge.
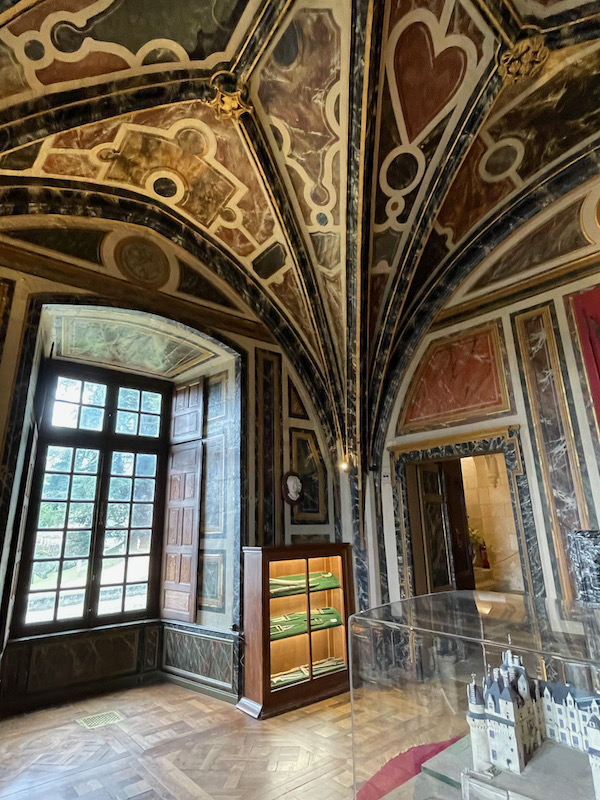
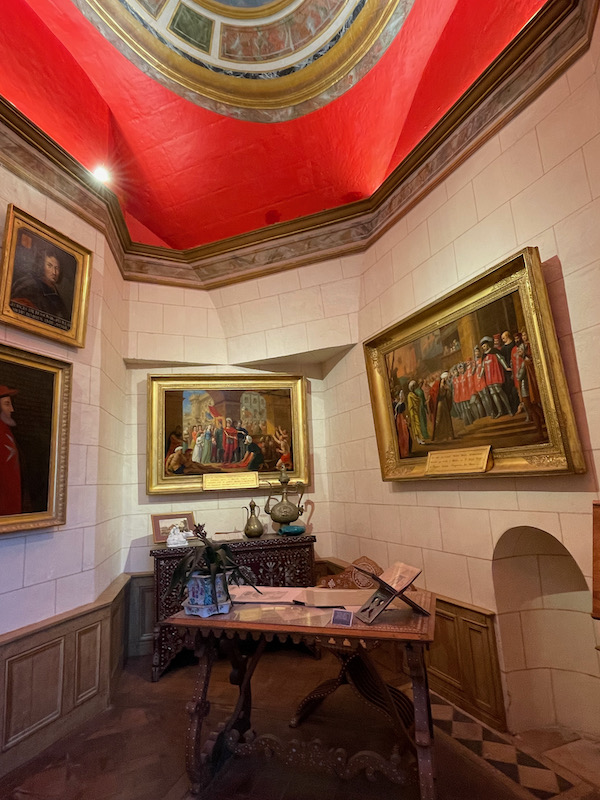
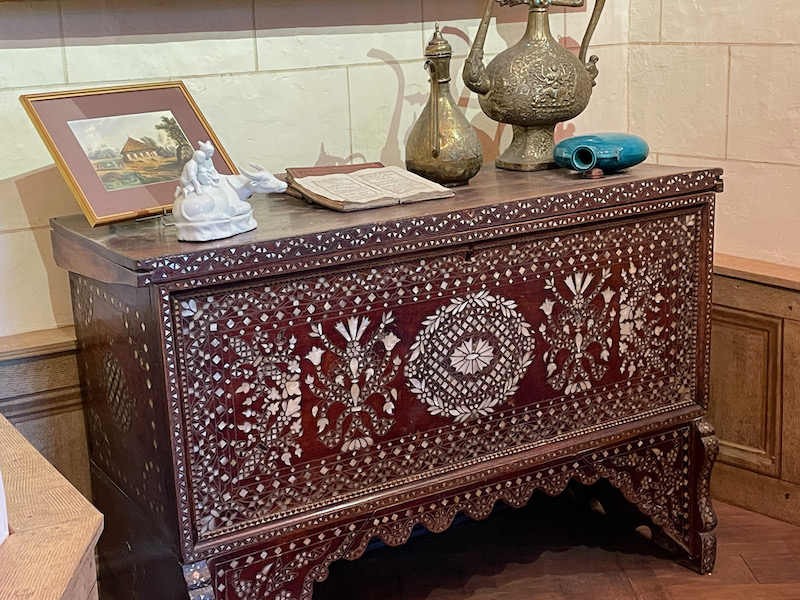
This room, called the Vauban Salon, is the former private chapel. Prior to 1538, the castle had its own private chapel, like most castles from the Middle Ages. A small church was built just outside of the moat of the castle (you will see later) and so they transformed this rom into a spacious living space. Mind you, it took from 1538 to 1672 to actually knock down the vaulted ceiling of the chapel and install the windows that you see. The Italian-made ebony cabinet, inlaid with mother-of-pearl and ivory, dates from the 16th century. The tapestries are from the 16th century and depict David overcoming Goliath.
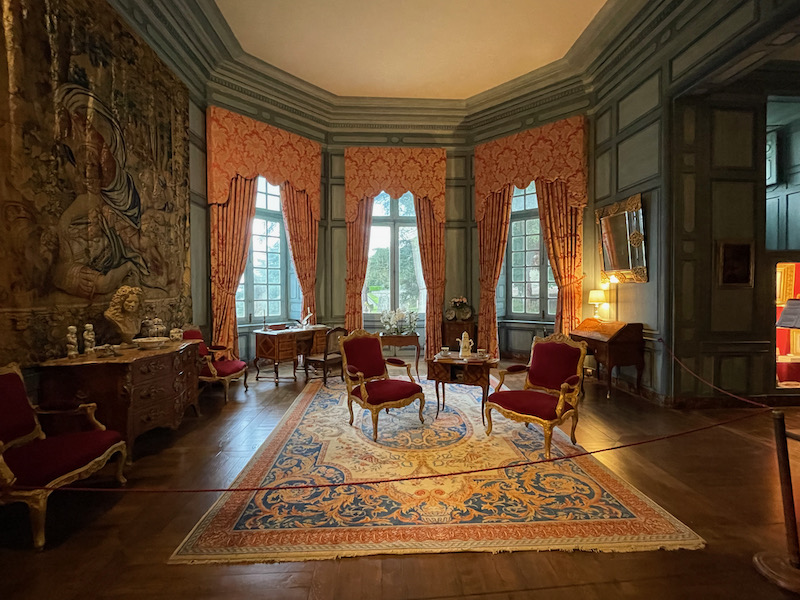
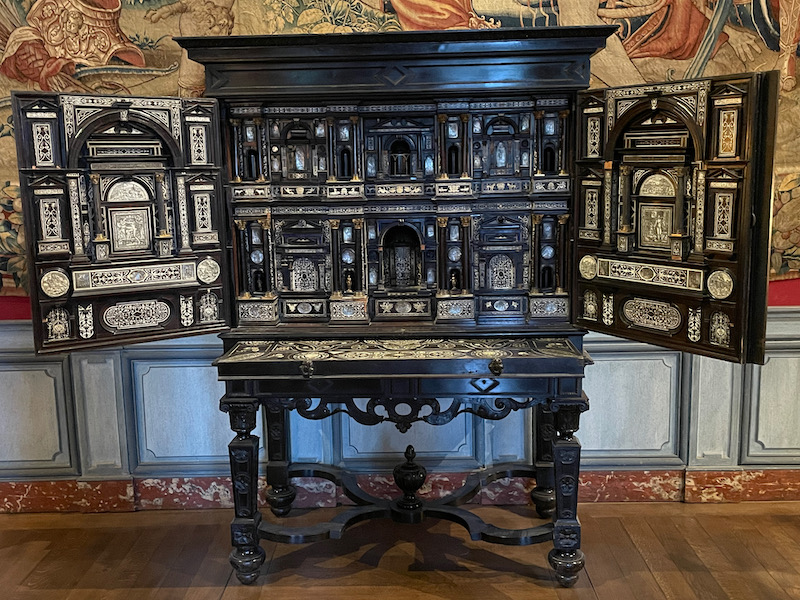
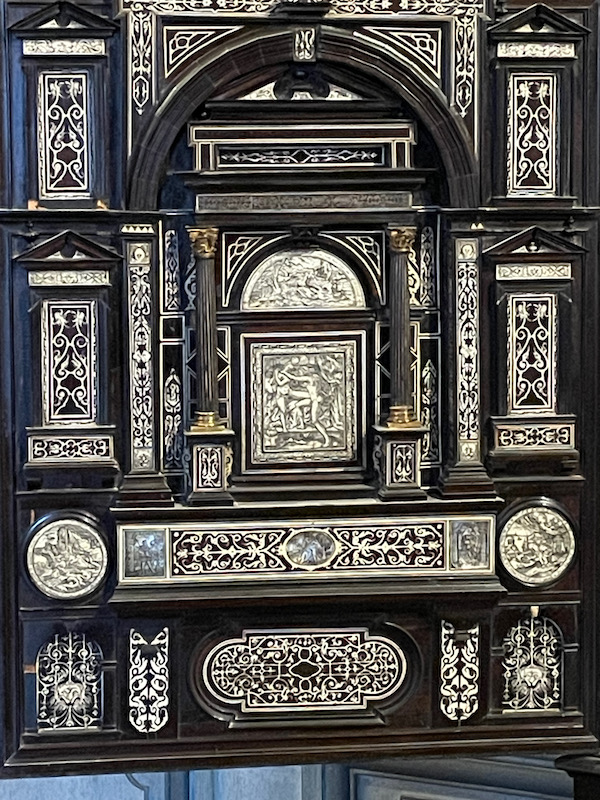
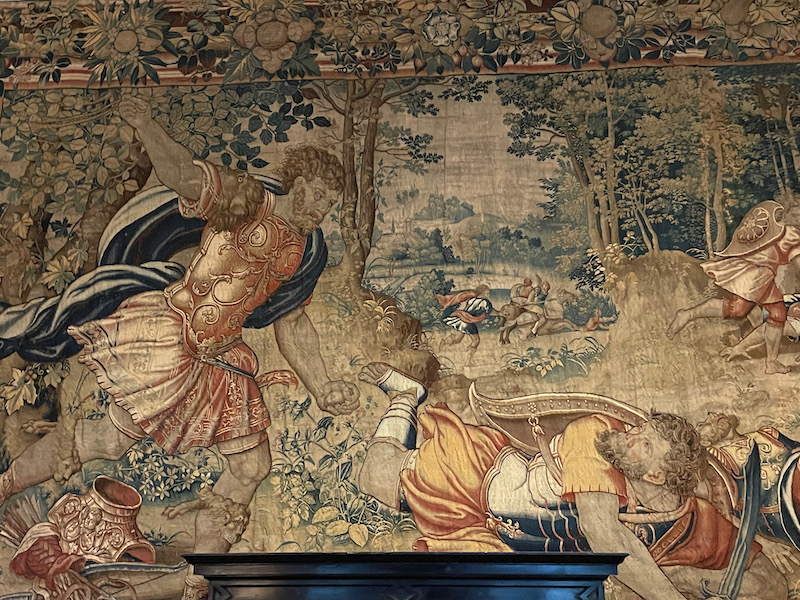
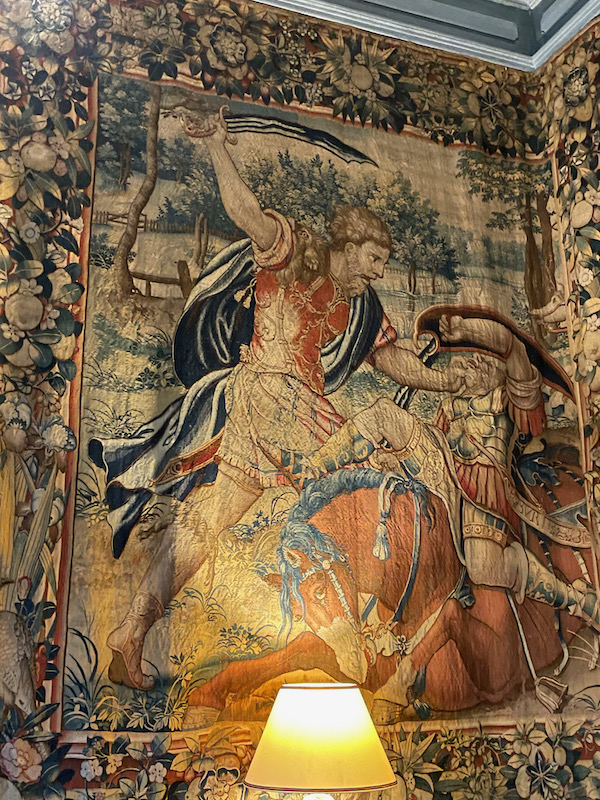
The castle was built into the rock and there is a set of stairs leading to the cellar. But it is really more than a cellar .. in fact ... it is the start of an underground passage that goes 5-6 kilometers out into a forest nearby.
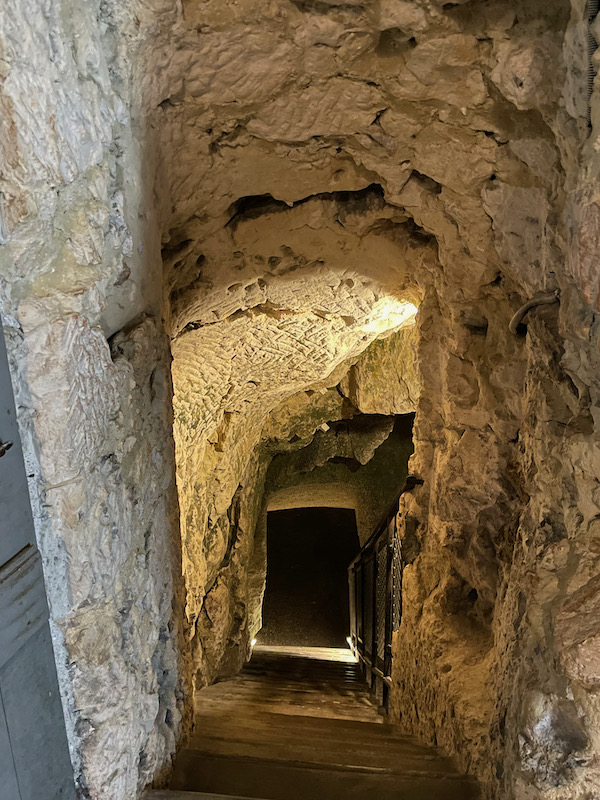
Now we are in the middle part of the building, between the east and west wings of the chateau. Here you can see a variety of 17th century tapestries and a bust of King Louis XIV. The tapestries illustrate everyday life in Flanders, like a lumberjack. The bust is a plaster copy with the original bust at the Château de Versailles.
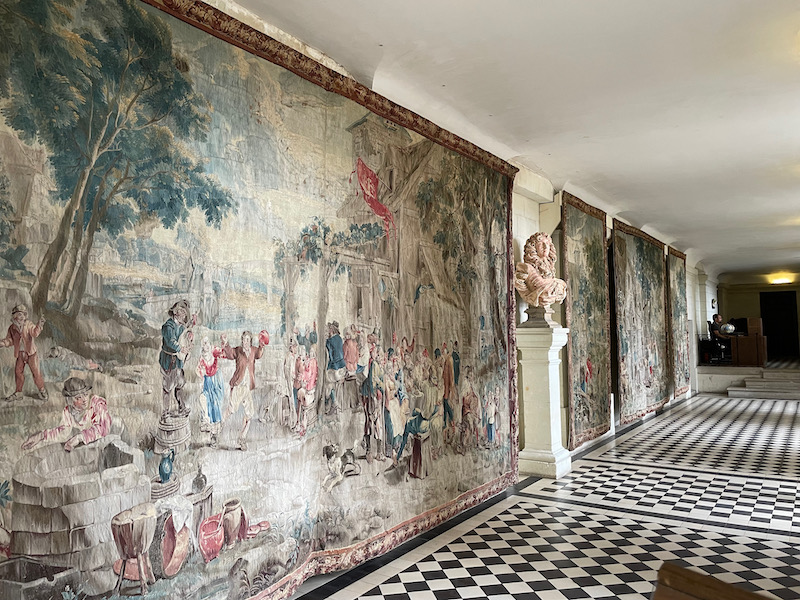
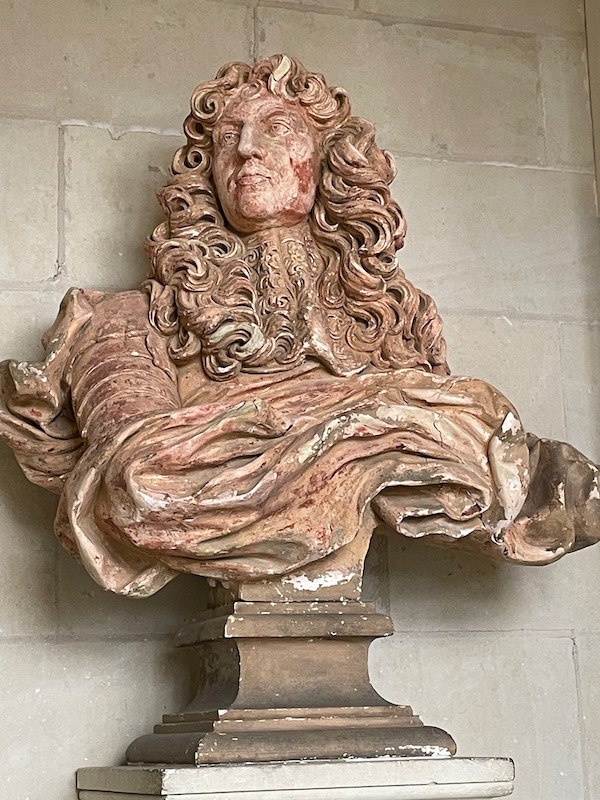
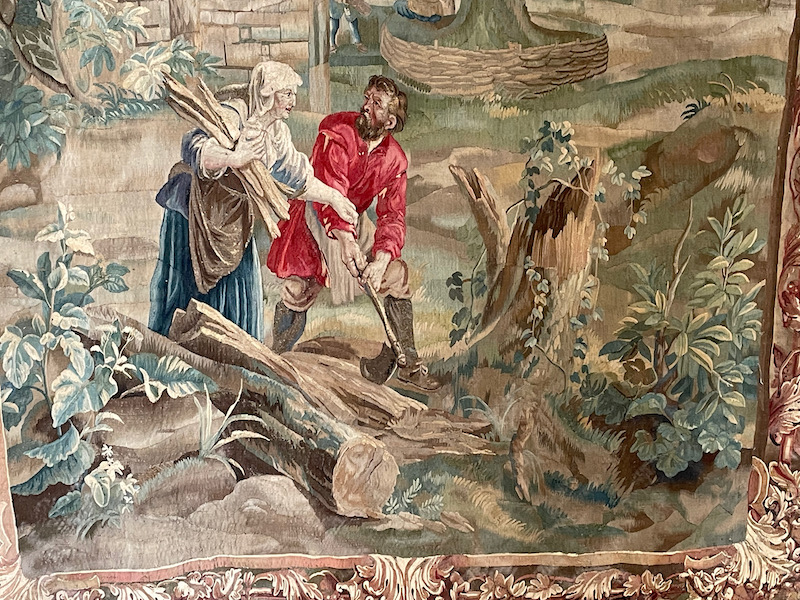
The Grand Staircase was completed in 1666 and was quite "modern" when it was built. The handrails are no longer stone, but wrought iron, which was only introduced in the 1640's. It is also quite open with a large central space that is empty.
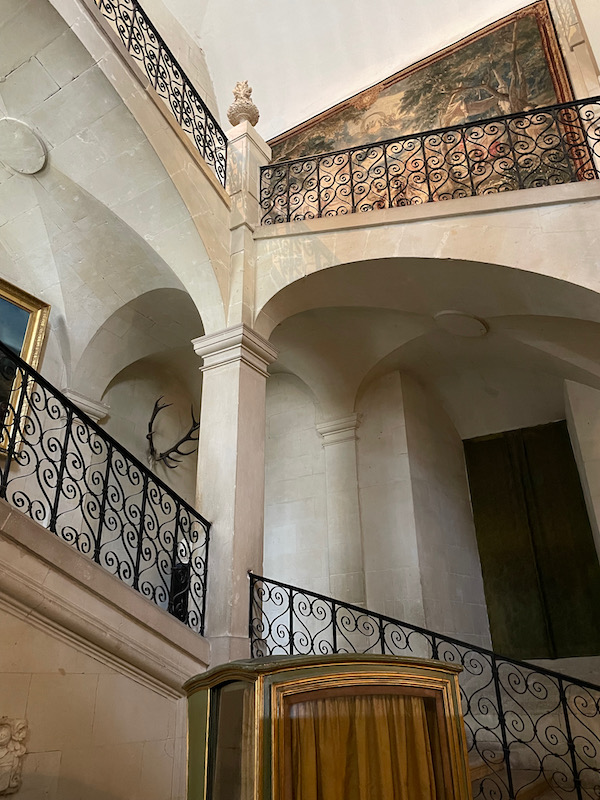
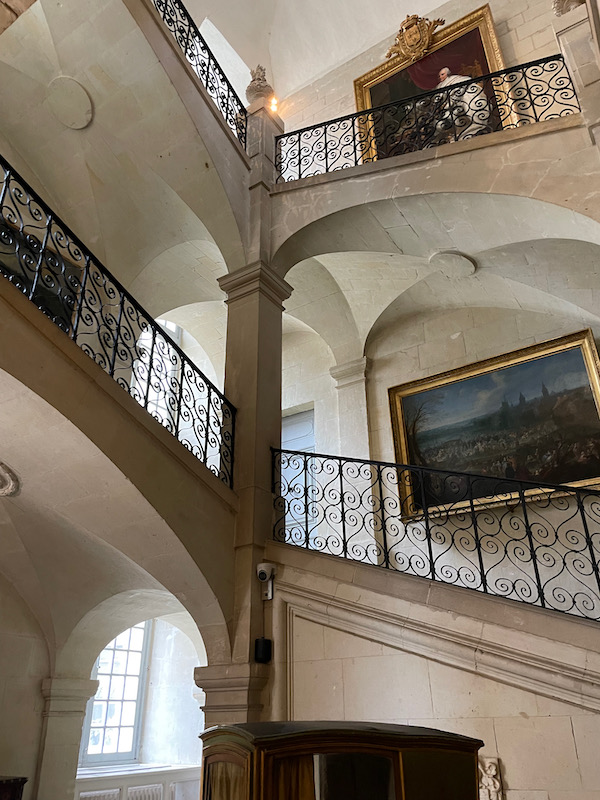
Most French chateaus didn't have dining rooms until the late 18th century, but this dining room dates from 1710. The place settings on the table were created in the early 19th century for the first Duc of Blacas. You can see that each person has multiple glasses, one for each type of beverage that would be consumed. The painting shows King Louis XV. The walls, which were painted yellow somewhat recently, shows the intricate detailing that came into fashion with the Renaissance.
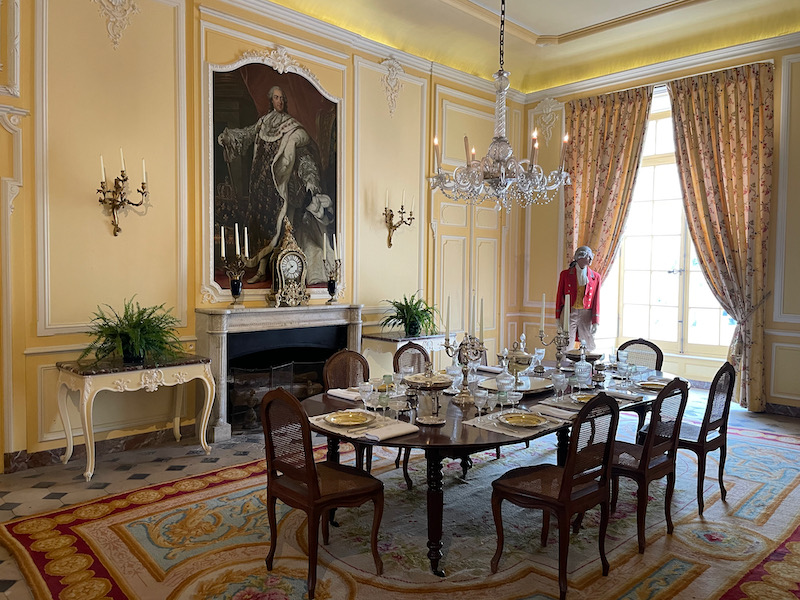
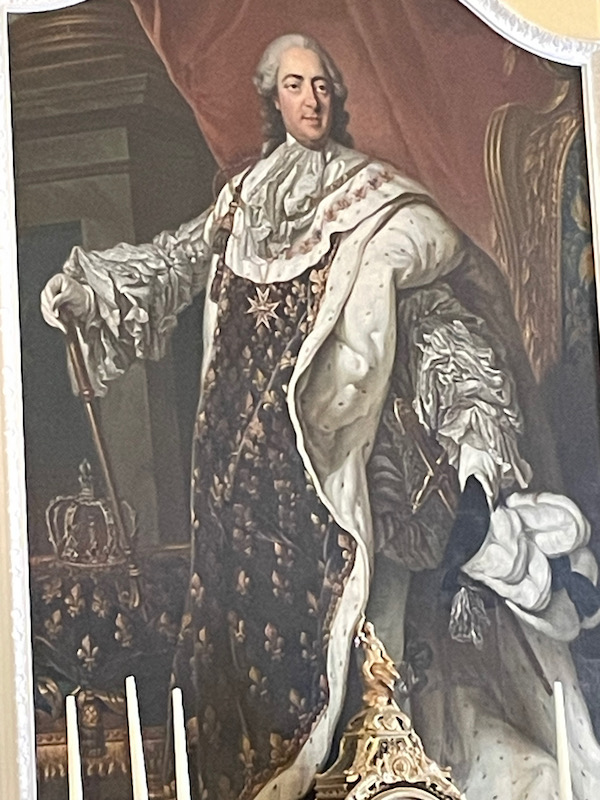
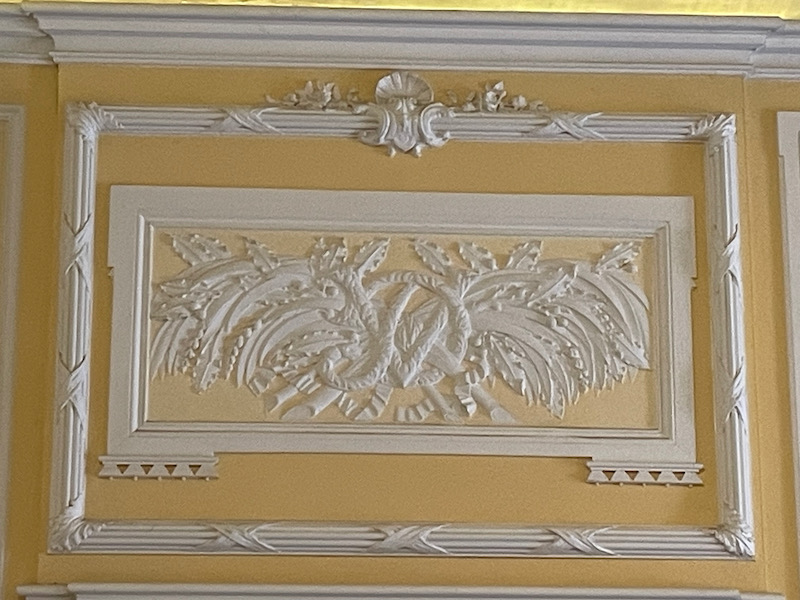
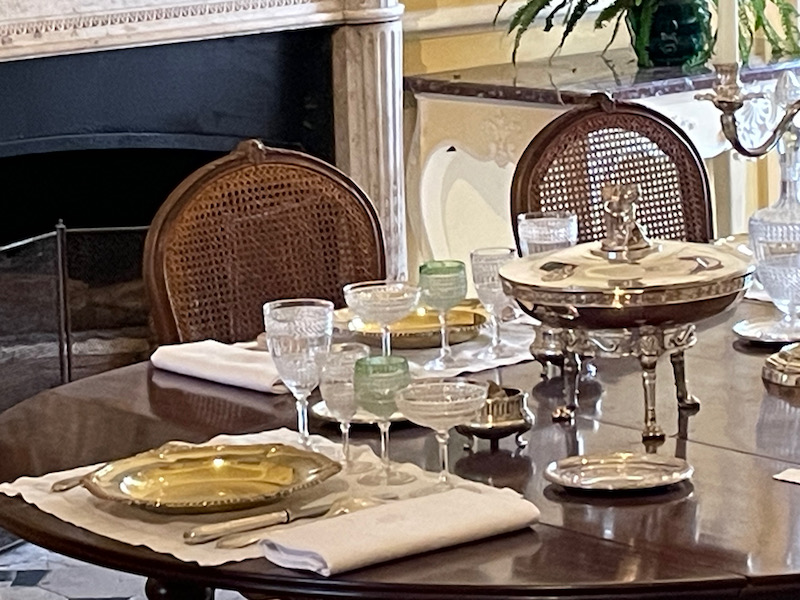
Up the grand staircase for a peek at the Kings bedroom (in red) and the antechamber. In 1778, the chateau was bought by Jules Hercule prince of Rohan, and in his position, he had to have an apartment for the King (in case he ever showed up). He didn't keep the chateau for long ... he went bankrupt and had to sell in 1783, I suspect without the King ever showing up.
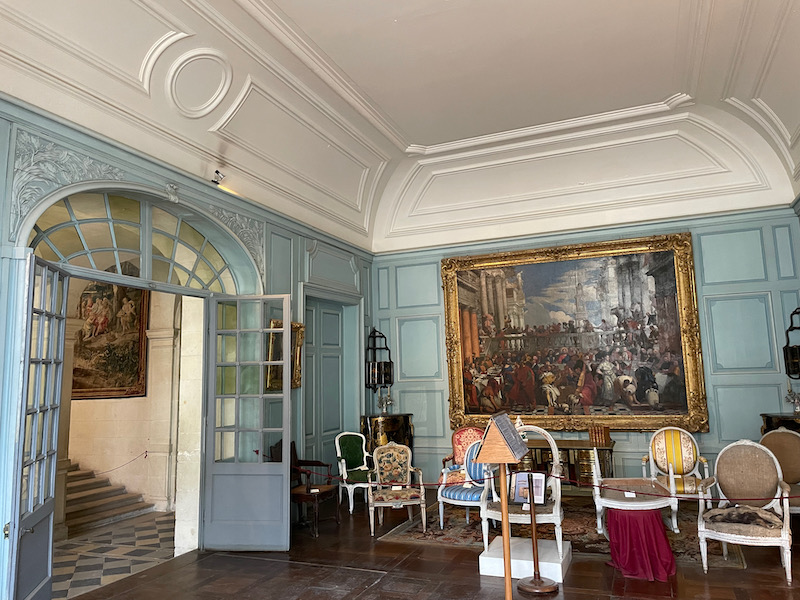
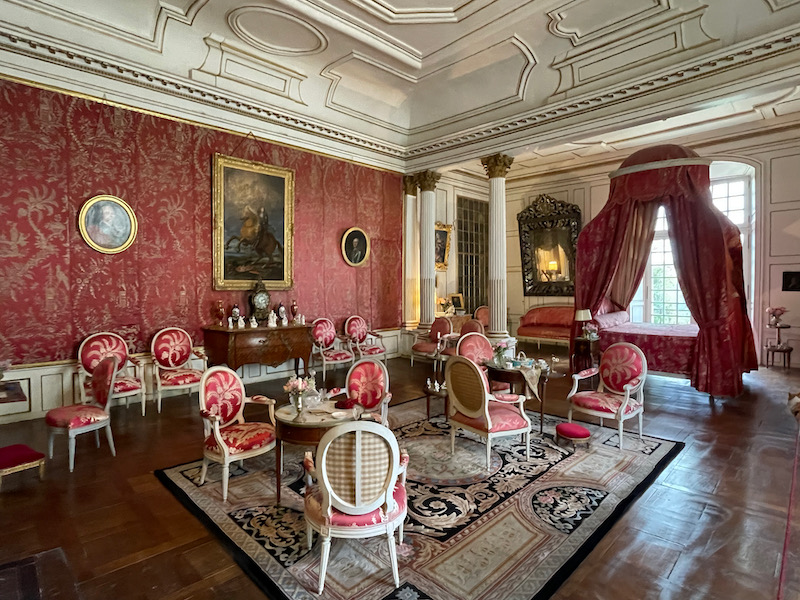
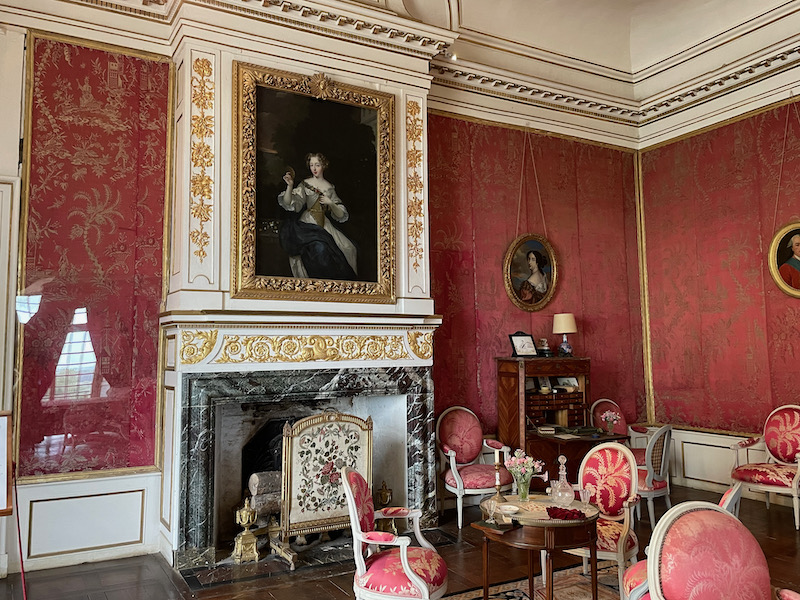
We are now back to the original Middle Ages towers that were originally build. In the door and up a medieval circular staircase in the round tower, and out onto the parapet (which has now been covered with a roof). The parapet walkway, which was used by the guards to monitor the exterior of the castle, has been turned into a path to showcase Sleeping Beauty. Charles Perrault was a frequent visitor to the Chateau and supposedly the Chateau inspired his version of Sleeping Beauty. The earliest known version of the tale was written between 1330 and 1344. This was adapted by Charles Perrault in 1697 and this was the basis for the version printed by the Brothers Grim. As we walked around the older section of the castle, there were parts of the Sleeping Beauty story that were portrayed in the various small rooms.
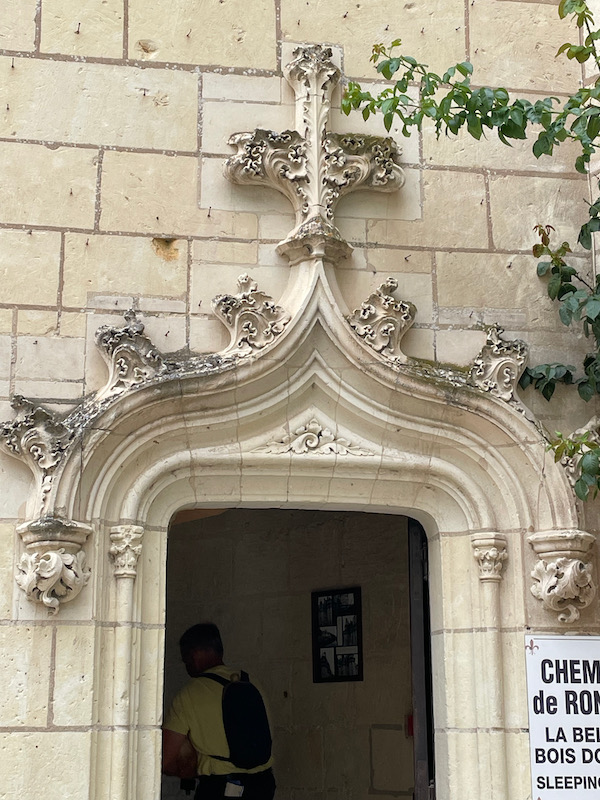
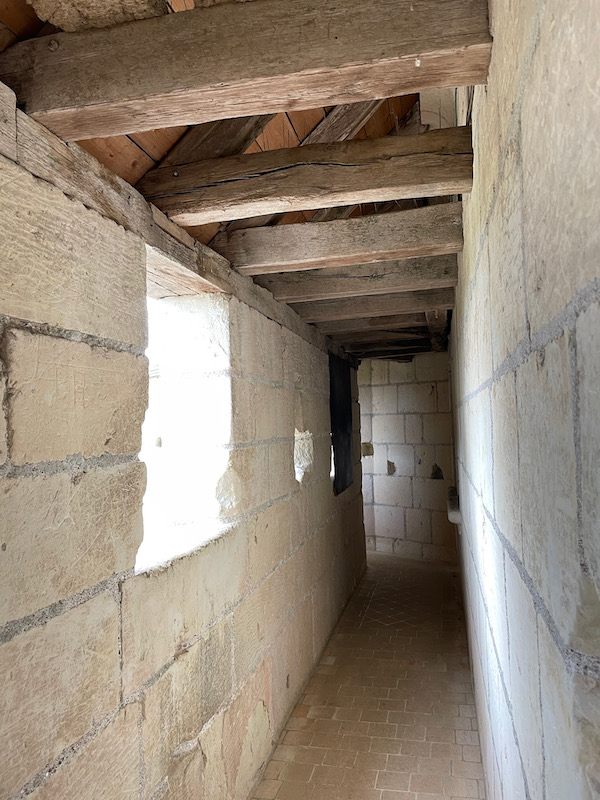
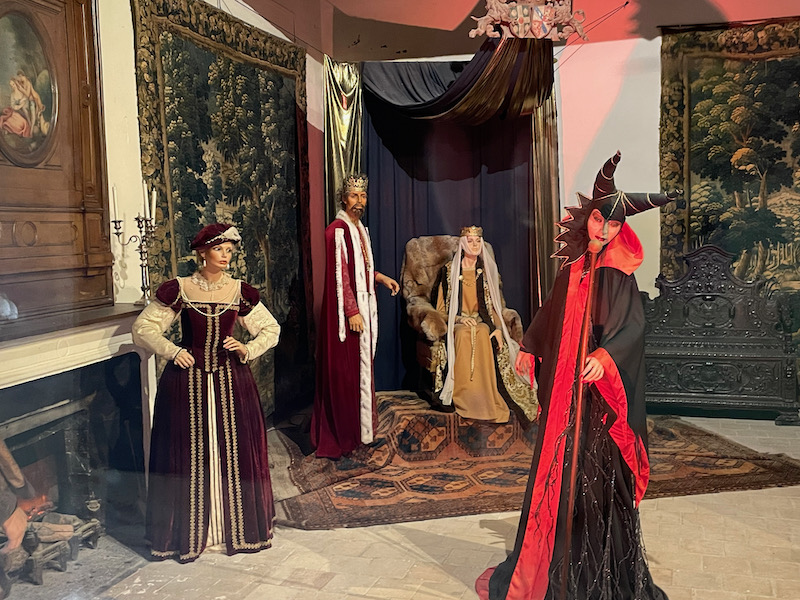
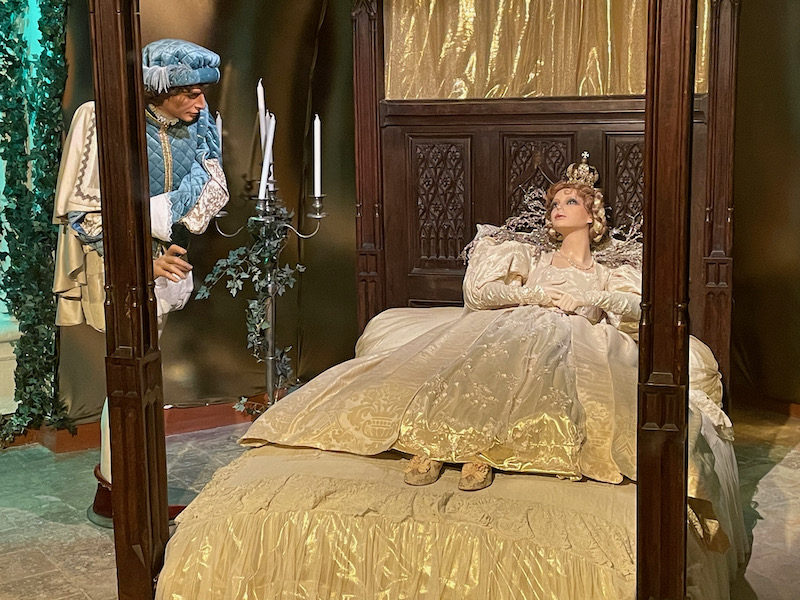
From the parapet, you can see how easy it would have been for the guards to monitor the surrounding area for invaders.
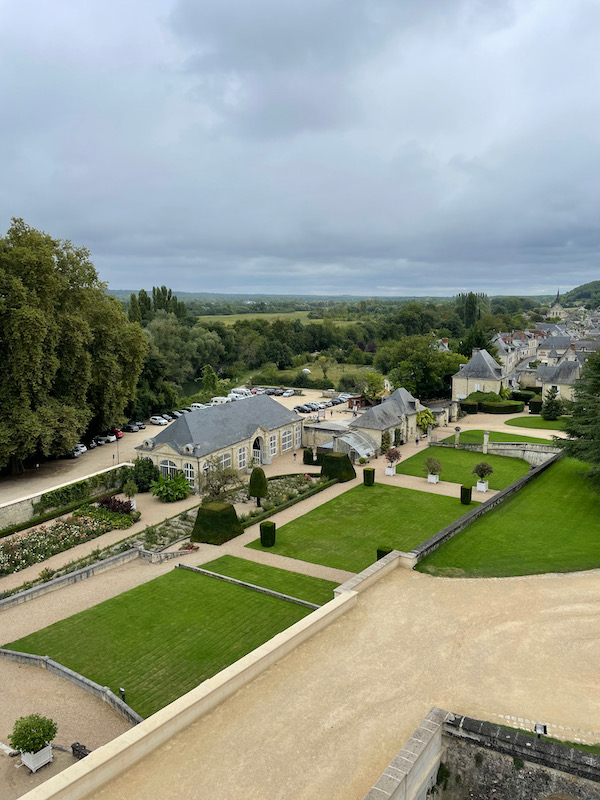
No idea what this actually is or why it is here, but it is a really cute carving out of the same local stone that the chateau is built from.
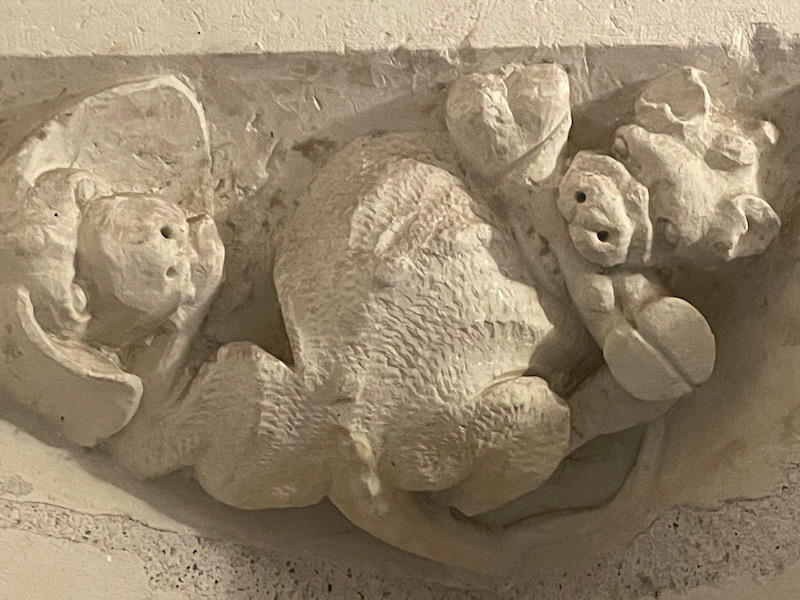
I mentioned before that the chapel in the chateau was no longer needed when a church was built just on the other side of the moat. This is called the Collegiate Church of Sainte Anne. Gothic was still the style of the time, which you can see here. Interestingly enough, it is still an actual church today, and the family celebrates baptisms and funerals here, as well as using it as the final resting place for family members.
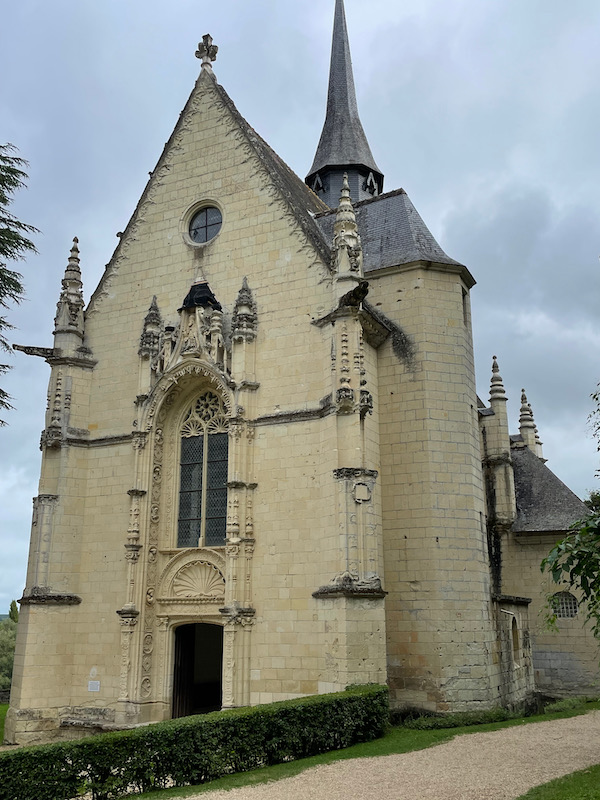
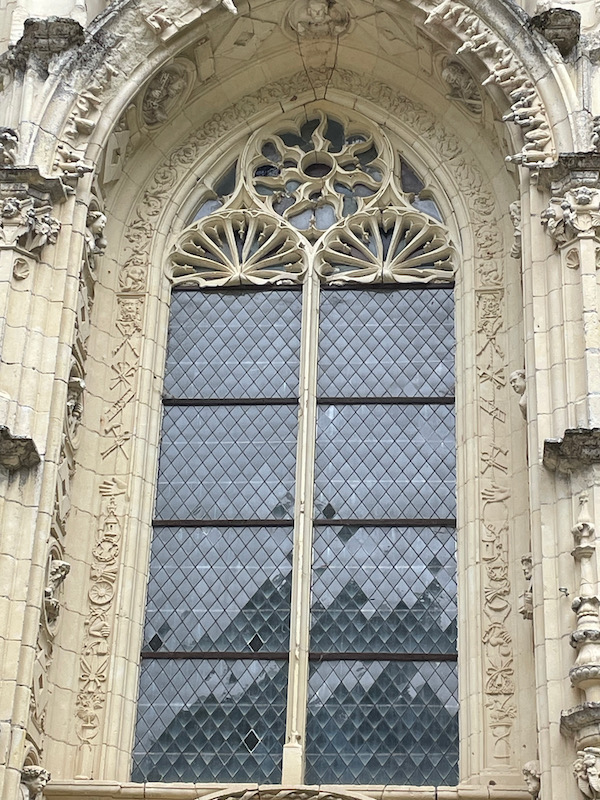
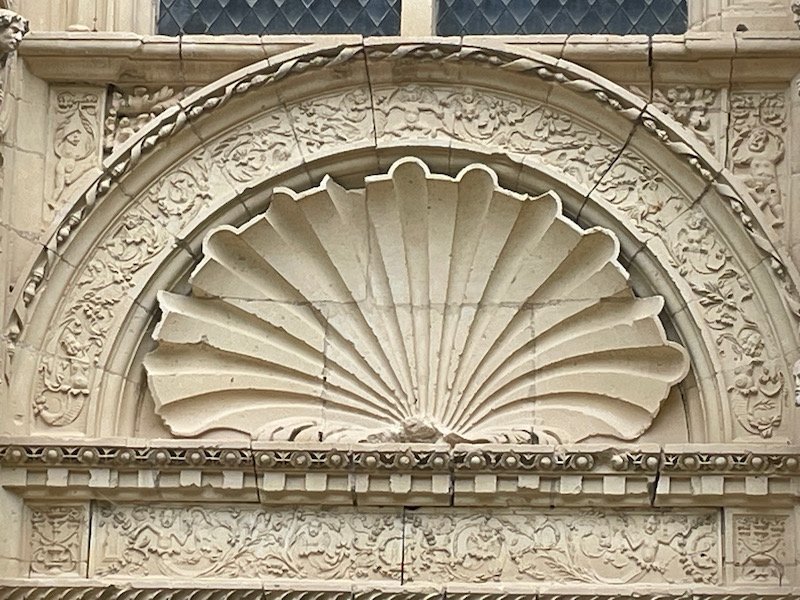
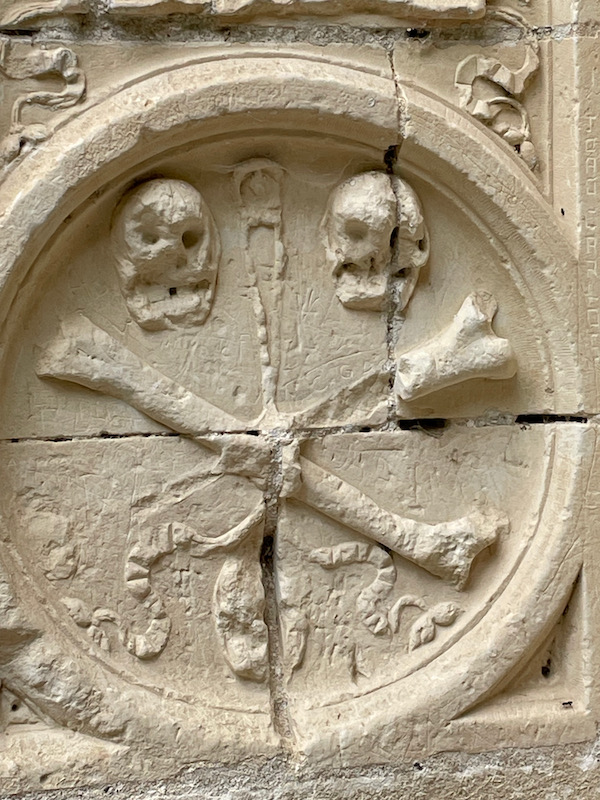
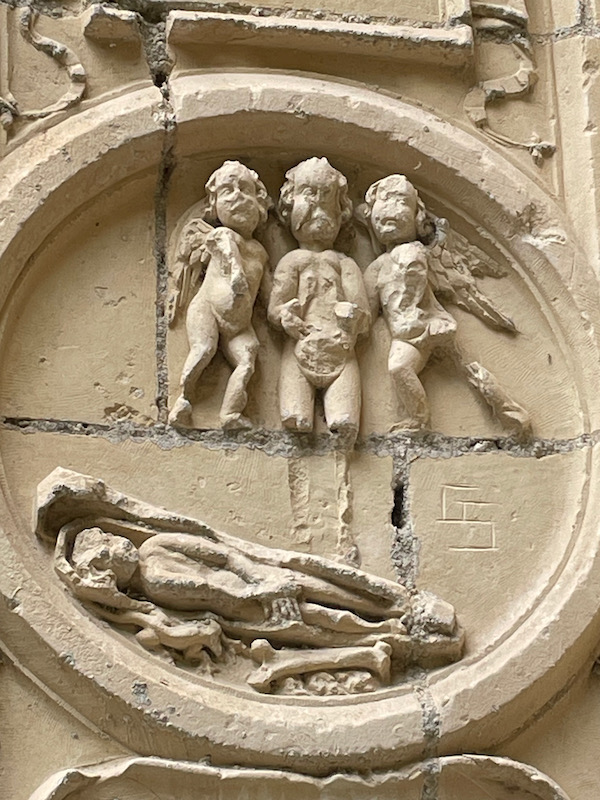
The high vaulted ceilings and clear stained-glass windows make the interior very bright and open. There is a small side chapel with a 15th century glazed earthenware Madonna.
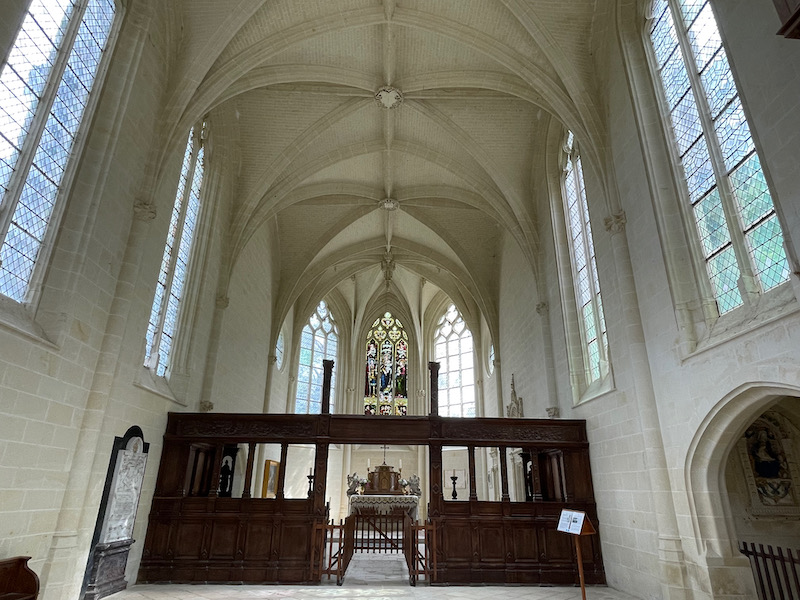
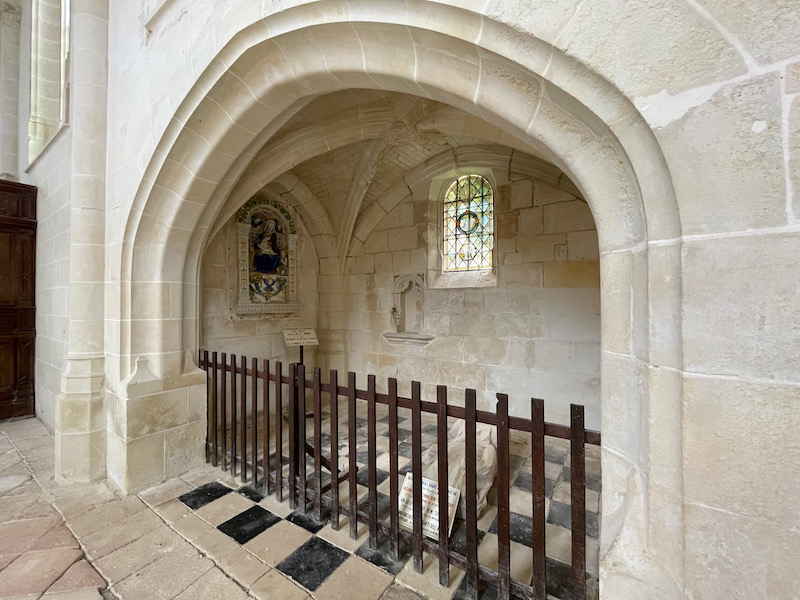
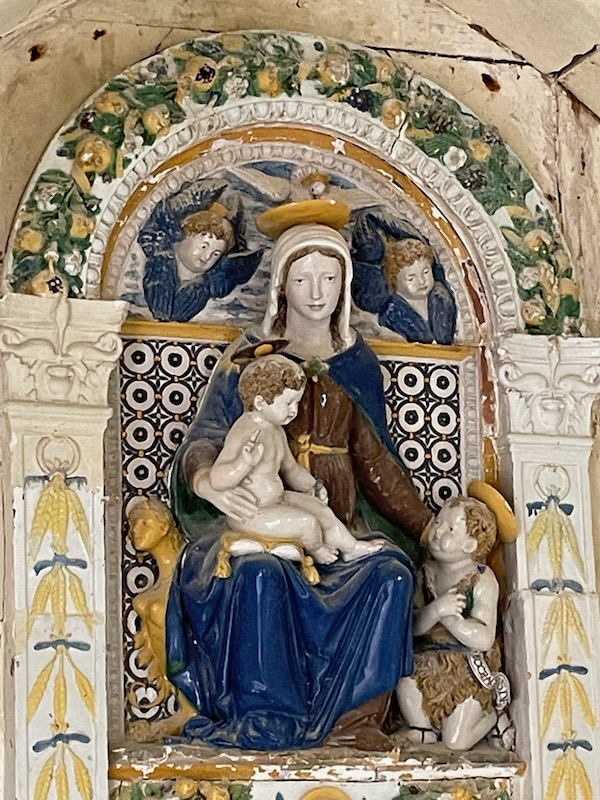
There is one non-clear window, above the altar, and it dates from the 19th century. Unfortunately, by 1699, all of the original stained-glass windows had disappeared.
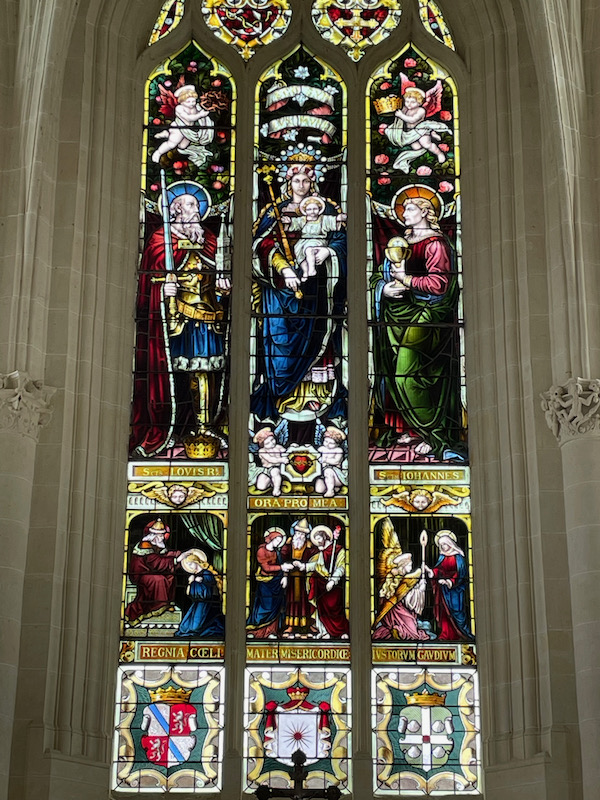
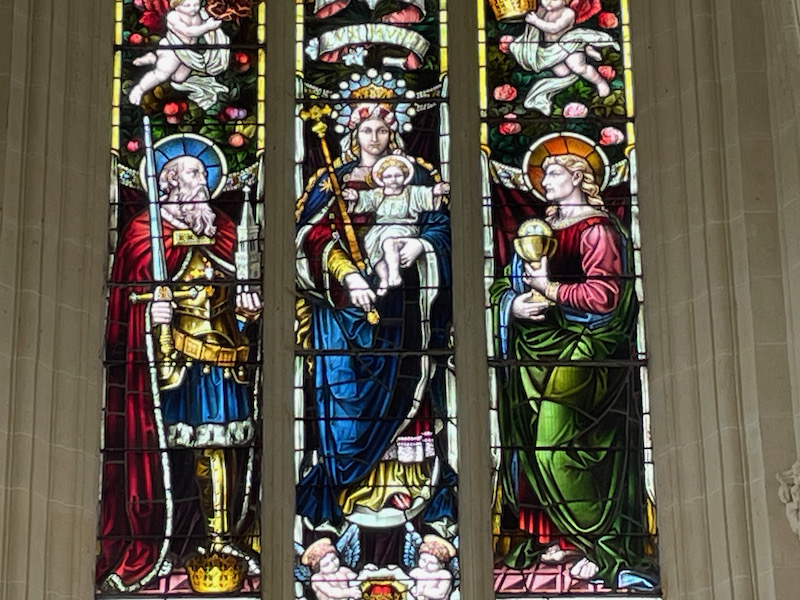
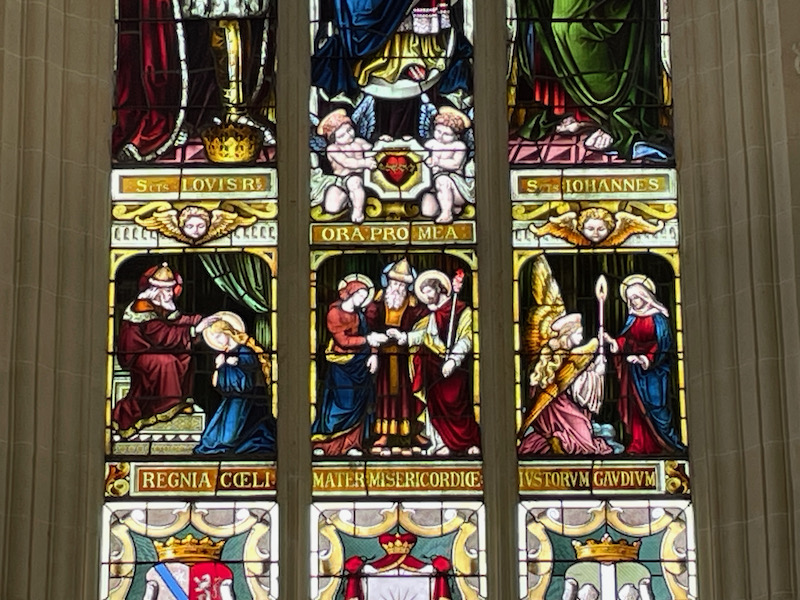
The carved wooden choir stalls date from the 16th century.
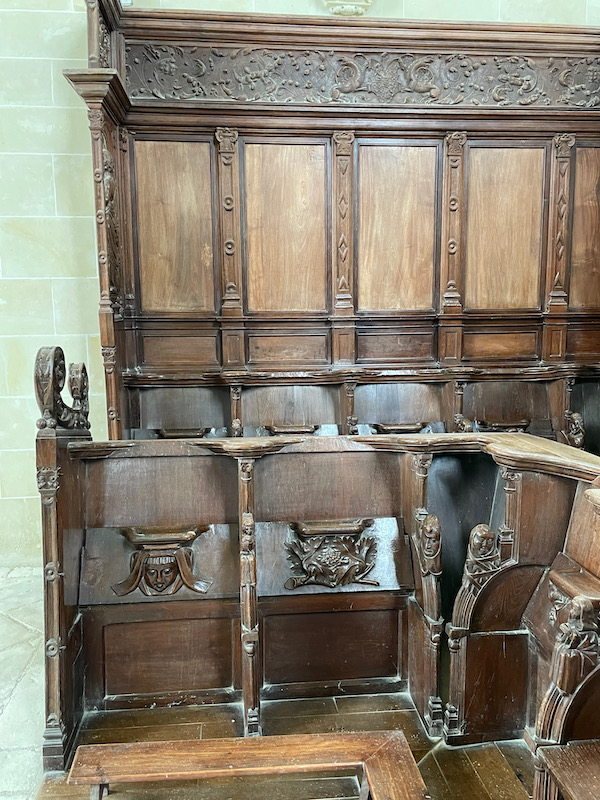
In the stables, they have a collection of horse-drawn wagons, and one dog-drawn wagon (19th century).
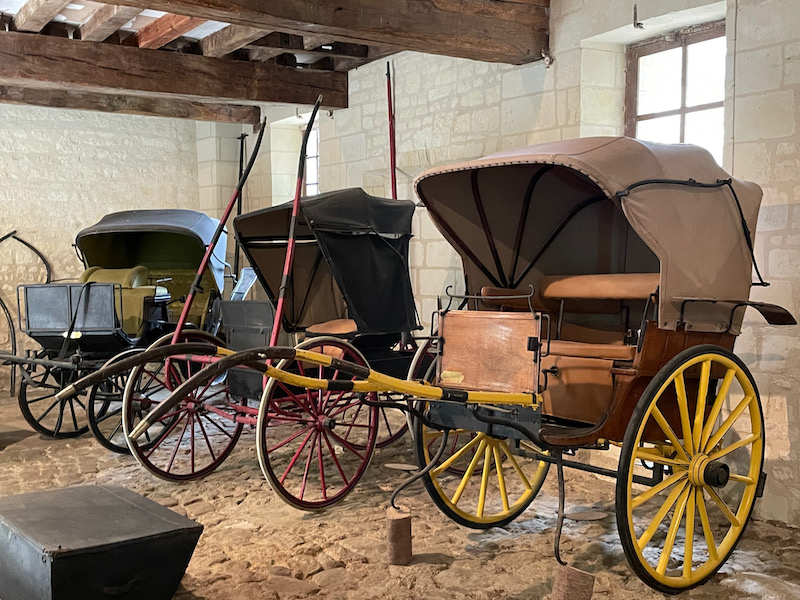
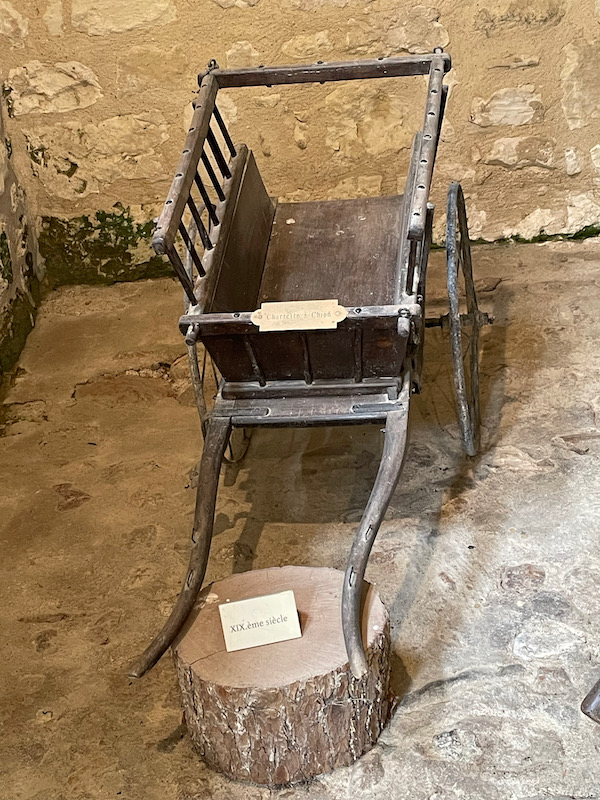
Then down into the gardens. There are 3 different gardens here, the first being the French garden, which was designed by the very famous André Le Nôtre, who was the principal gardener of King Louis XIV and who designed the gardens at the Palace of Versailles. These are best viewed from above :-)
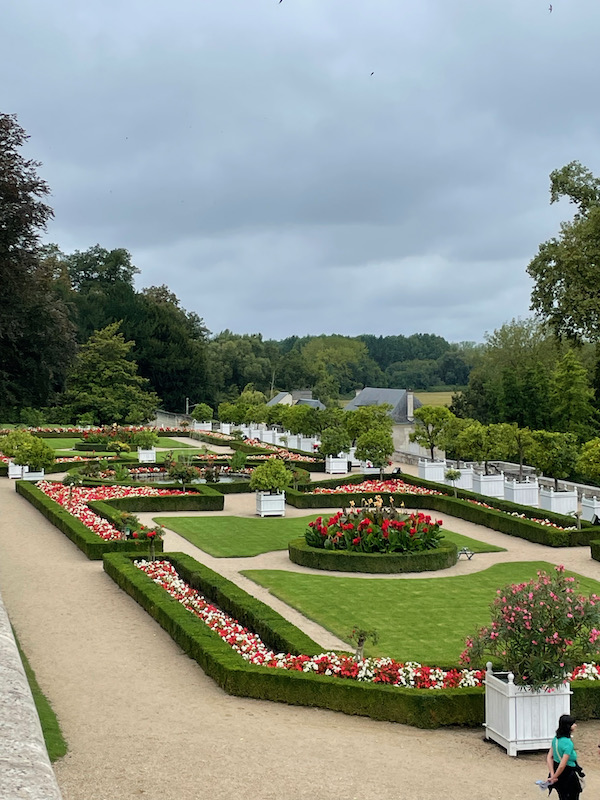
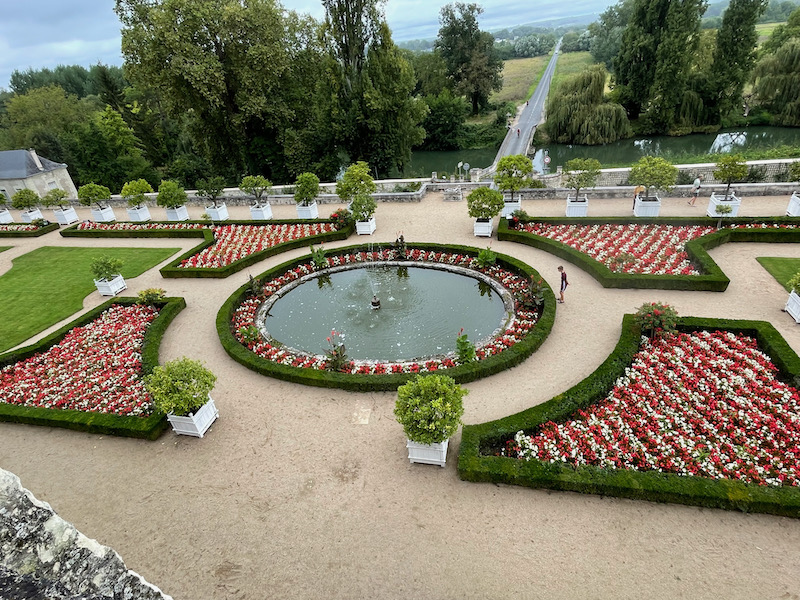
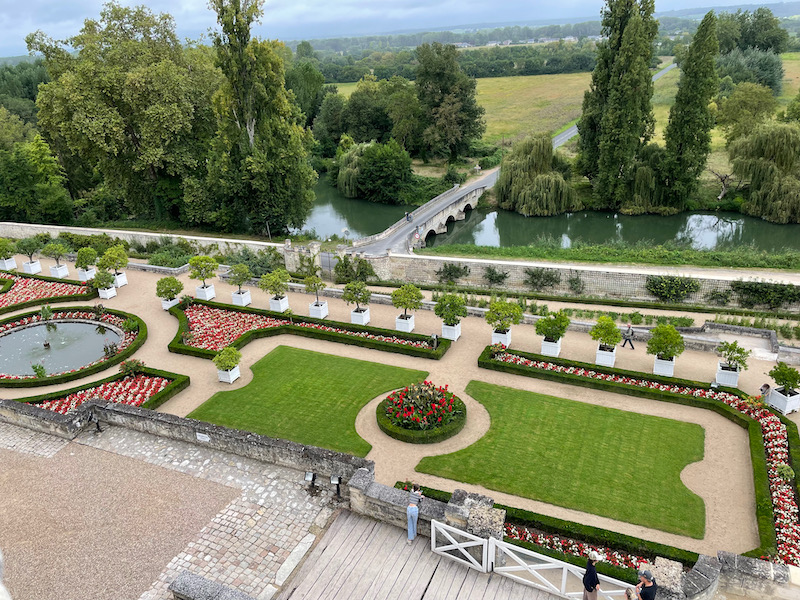
Then down at the lower level, you can get a really nice view of the whole chateau. At the lower level is the vegetable garden. Castles have always had to have a way to feed the people living there and so every castle had its own vegetable garden. Here you can see the pumpkins are getting ripe!
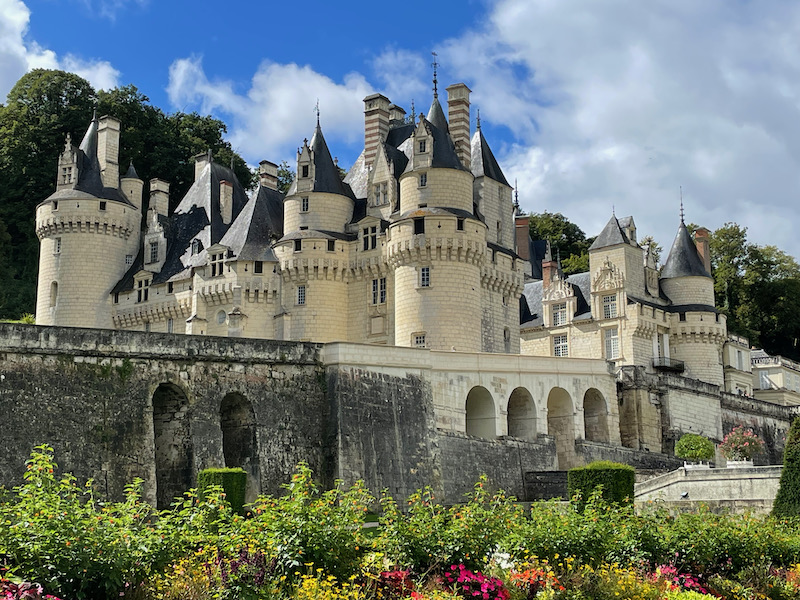
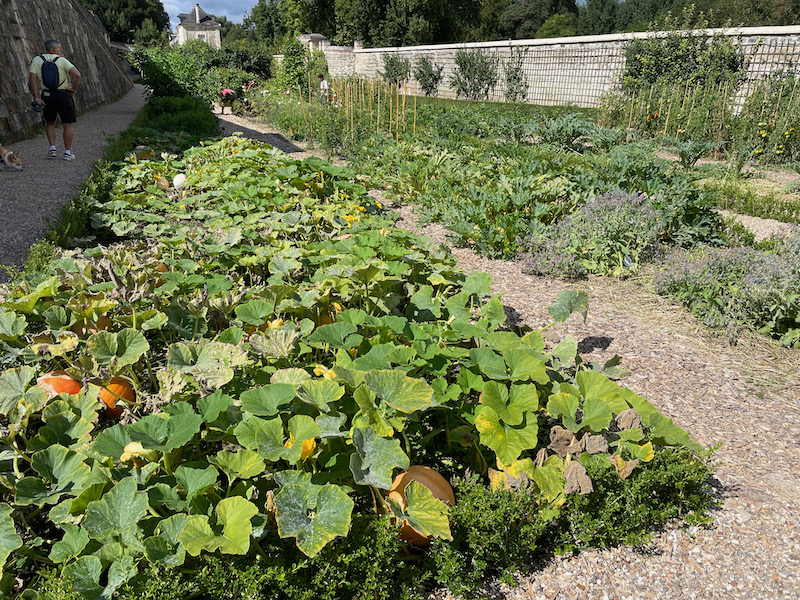
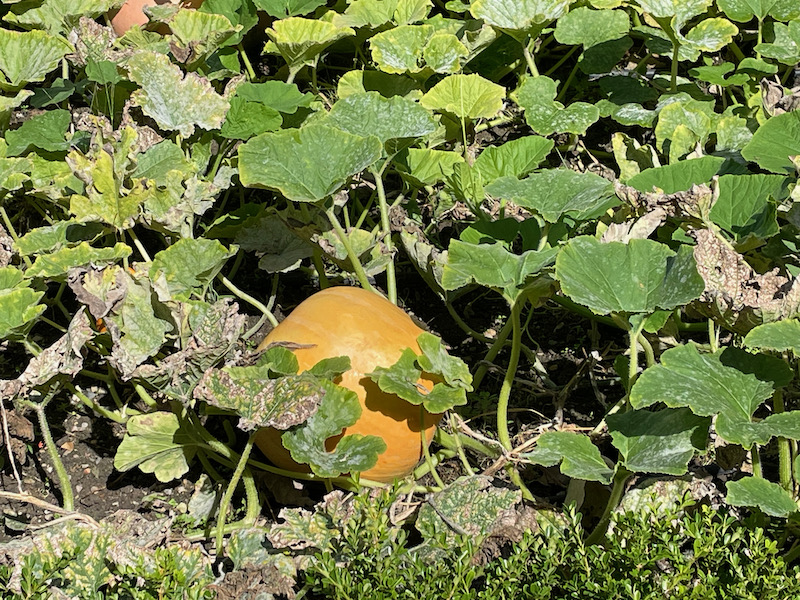
I have never heard of blue tomatoes, but here you can see them. I am not sure where these come from, but it seems these have been specifically bred to produce anthocyanins, which not only make them blue/purple in color, but also protect the plant against insects, diseases, and UV radiation.
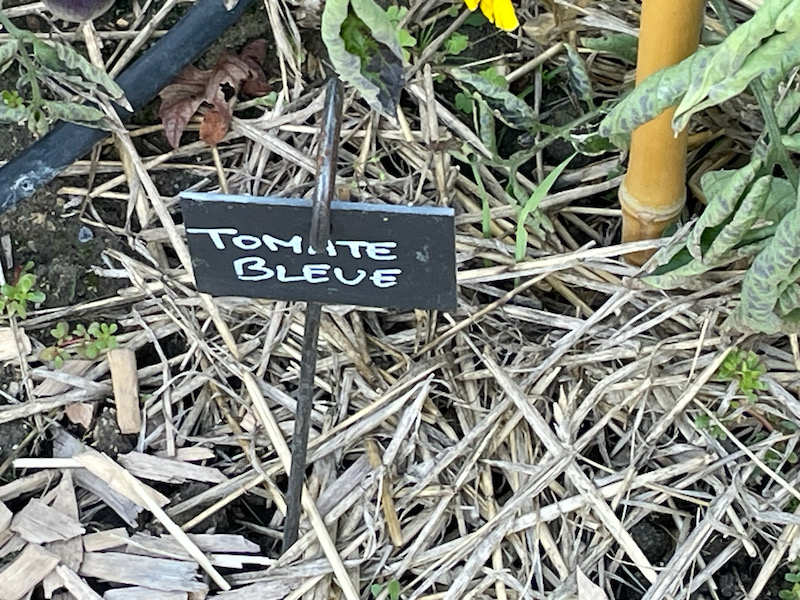

And just a view back as we were leaving ... with the church on the left, the chateau in the middle, and the gardens down below on the right.
