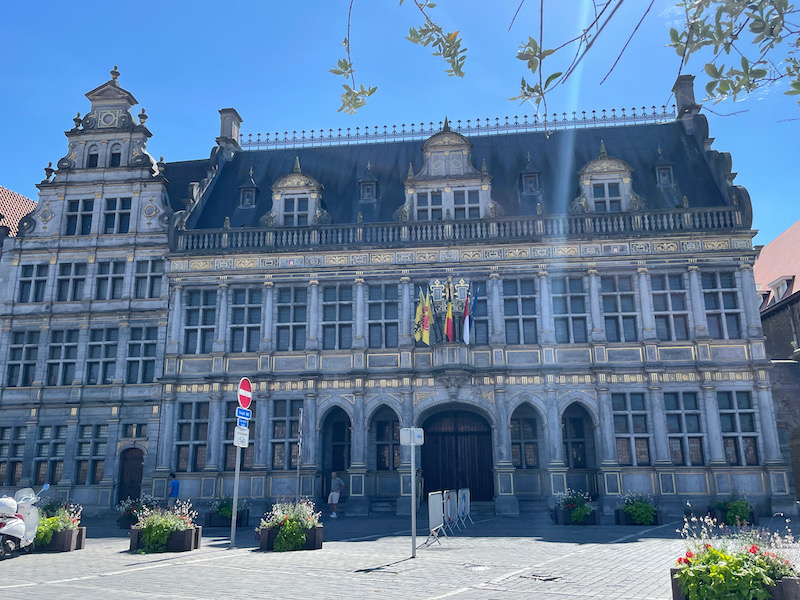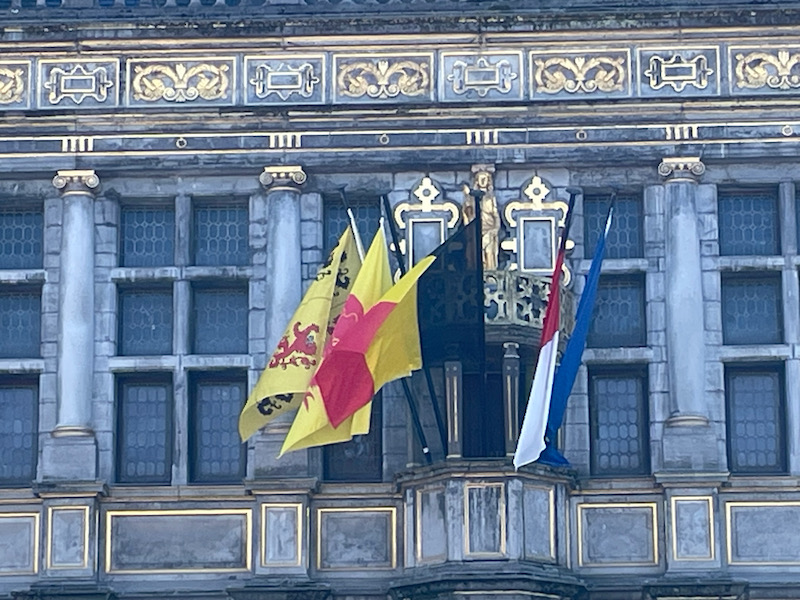Our Blog - Summer 2024 Trip - Tournai, Belgium
Tournai is one of the oldest Gallo-Roman towns in Belgium, founded more than 2,000 years ago. It was an important post and changed hands often ... Gallo-Roman, Franks, French, then part of Flanders. Then English under Henry VIII in 1513 then back to France in 1519. In 1521, it joined Spanish Netherlands. Reconquered by the Spanish in 1581, then French, back to Netherlands after Napoleon's defeat at Waterloo in 1815, and finally Belgium in 1830. A large part of the historic center was destroyed in World War II. It is called the City of 5 Spires due to the 5 towers of the cathedral. It is somewhat of a medium-sized city, with just under 70,000 people.
Perhaps French (or Belgian) families know about this, but we didn't. This is the Statue de Martine, a 10-year-old girl who is the heroine of around 60 kids’ books, published between 1954 and 2010. With her brothers Jean and Alain, her friend Nicole, her friends, her dog Patapouf, and the cat Mustache, Martine, experiences "adventures" which (in fact) are parts in everyday life. The title of most books contain an activity: Martine goes to the farm, Martin goes to school, Martine at the sea, Martine does cooking, etc.
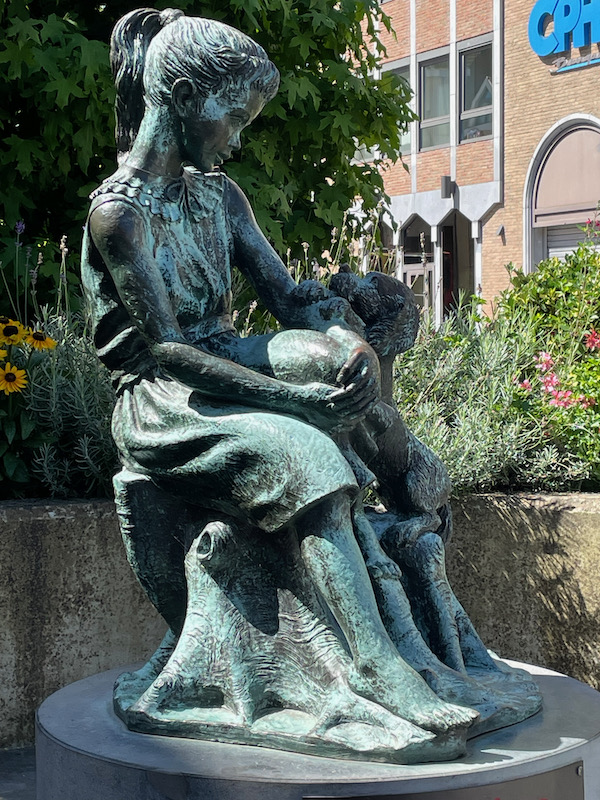
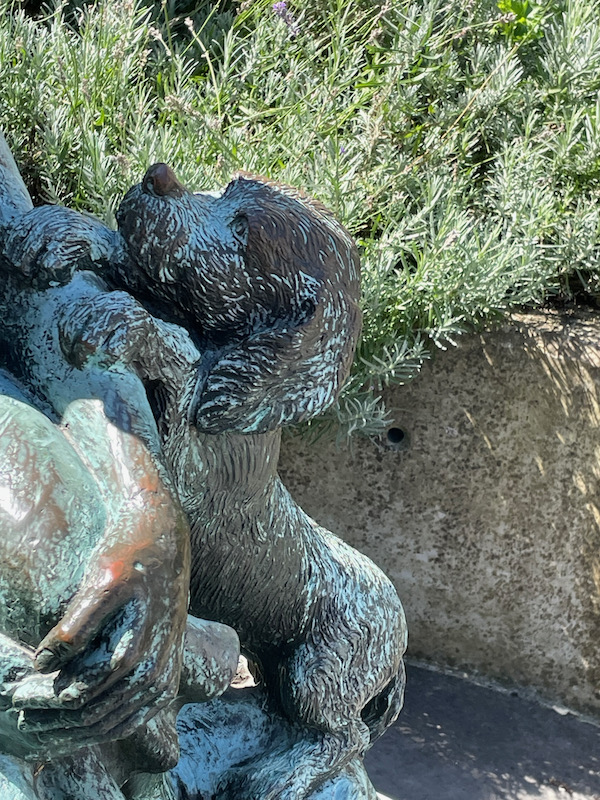
The first wall was built during the Gallo-Roman period and starting in the 10th century, fortification walls were continually built and expanded due to invasions. The first municipal wall was built in the 12th century, and the Fort Rouge Tower was a defensive corner tower in this 12th century wall. Its name probably originates in the color of the tiles which covered it. It looks in great shape because it was restored in 2003.
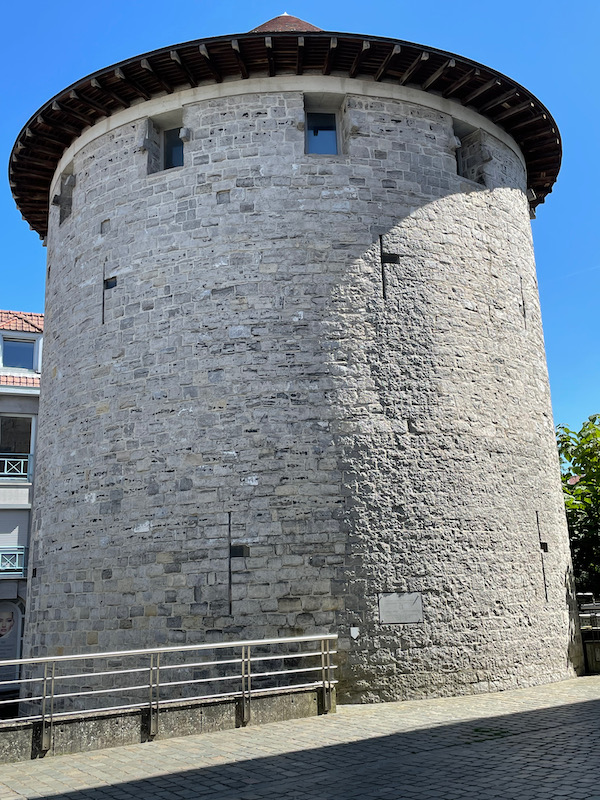
The Église Saint-Quentin was built starting in the 12th century and for me, is quite interesting in that it has these little round turrets for towers. And the façade is actually very simple .. it is almost like it would be more like a fortress than a church.
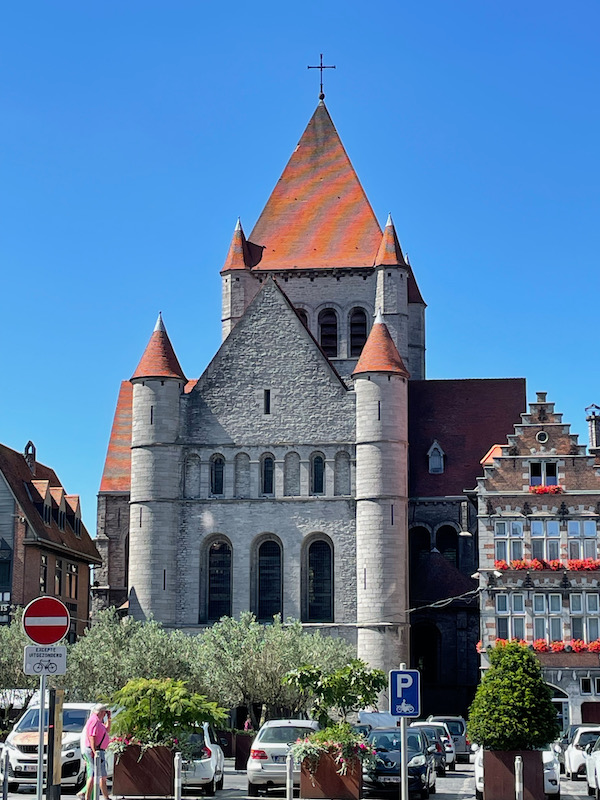
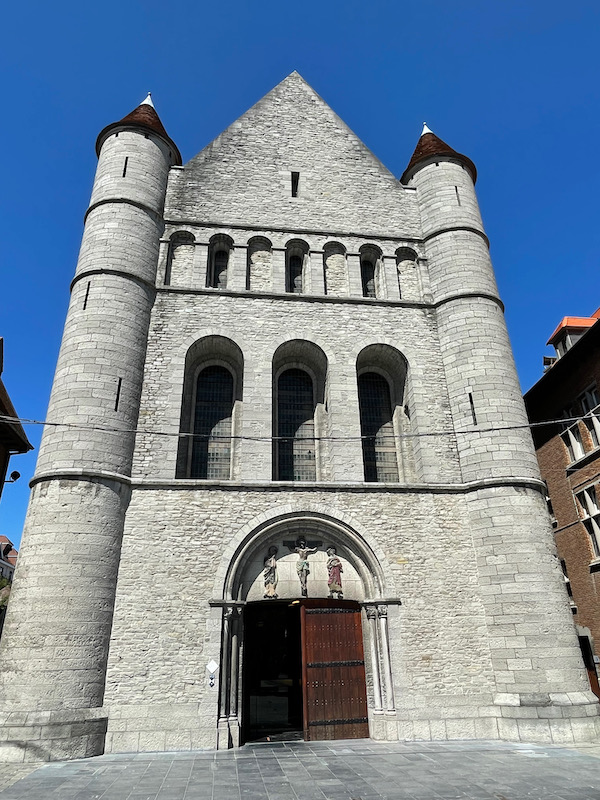
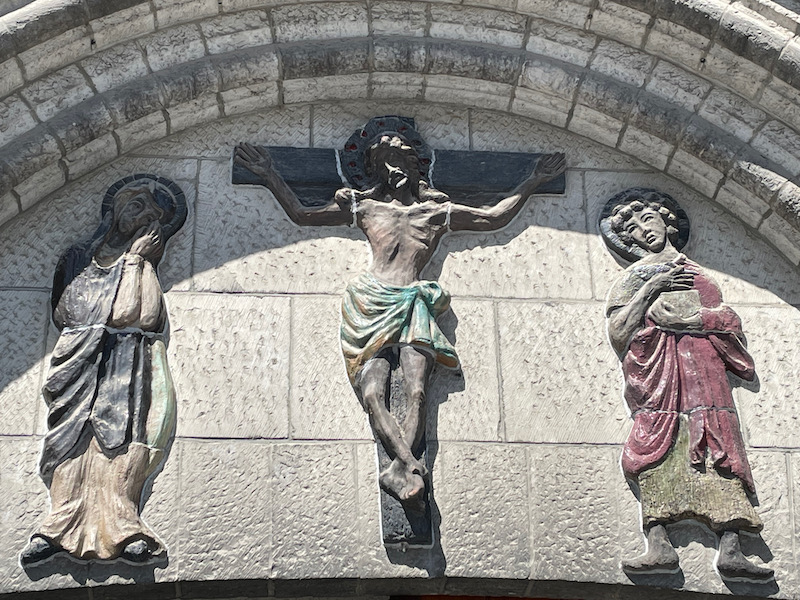
Looking down the nave, you can see the Romanesque arches from the end of the 12th century and the transept and the choir with pointed vaults mark the transition between Romanesque and Gothic architecture. The marble balustrade that you can see in the last picture goes all around the choir and was added in the 17th century.
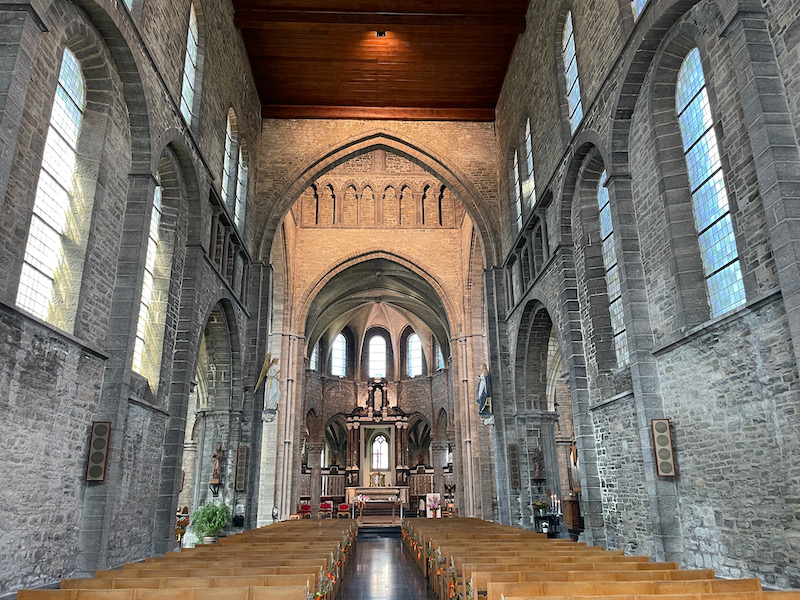
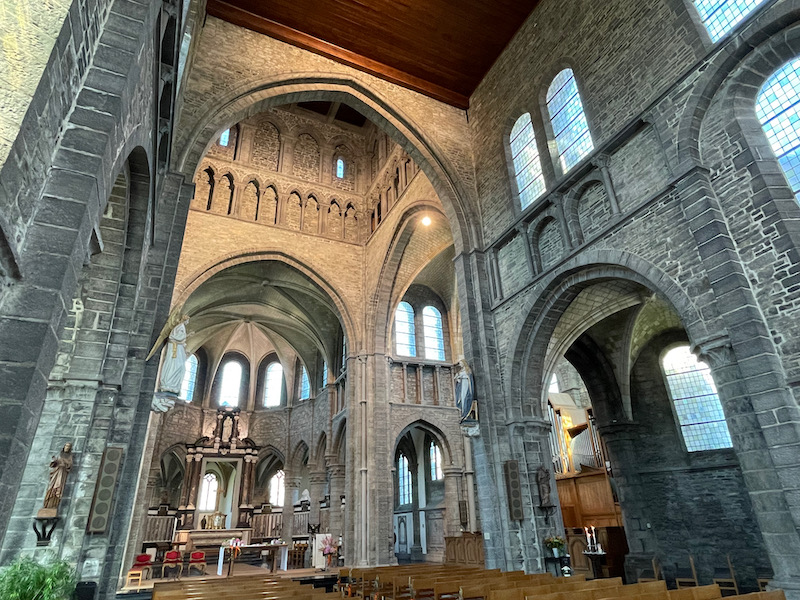
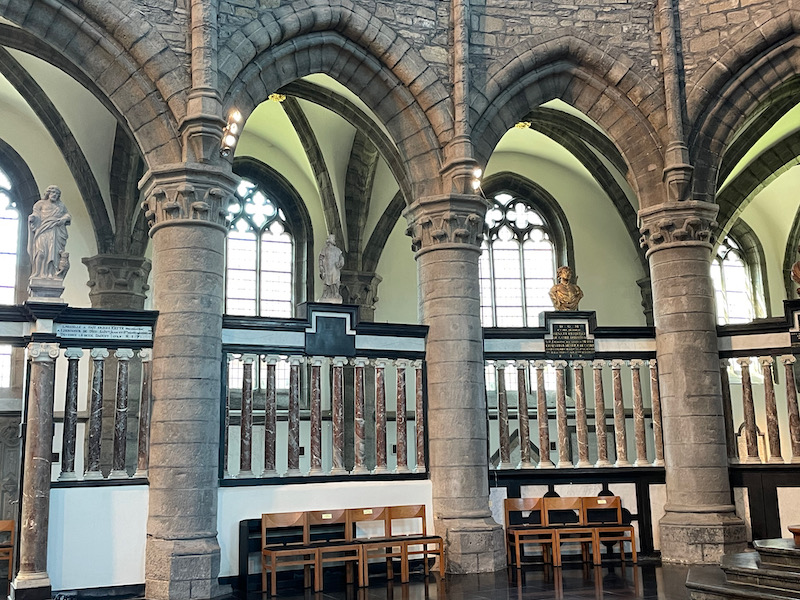
The main altar at the back of the choir, and you can see the small chapels that surround the choir in the background.
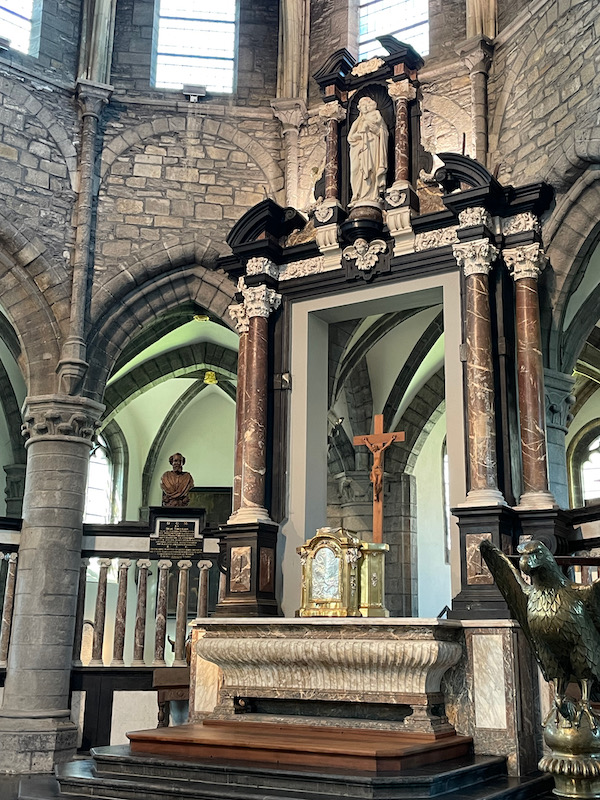
I am a big fan of these triptych's, that have paintings on the main panel but also on both the inside and outside of the doors. Sometimes, it is only opened to show the inside paintings a few times a year so when they are open, it is quite special.
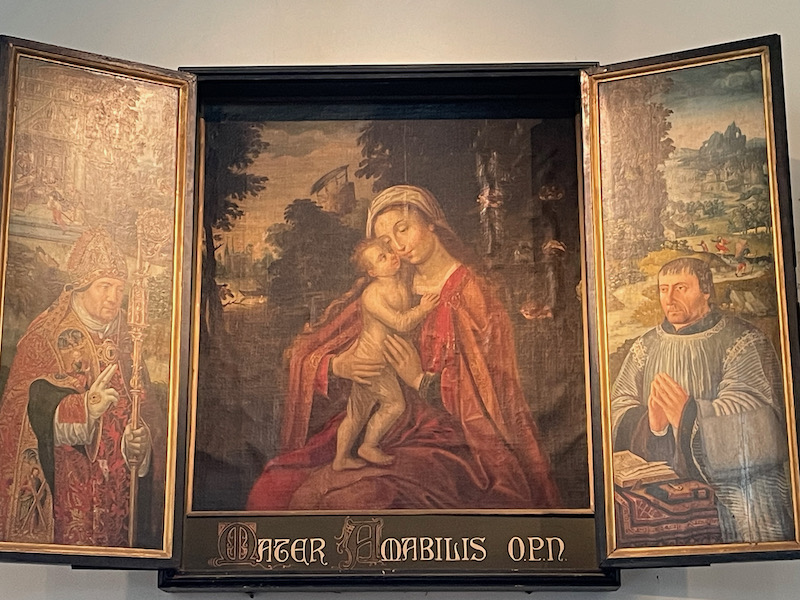
This is a carved wood statue shows Margaret of Antioch standing on top of a dragon that she has captured (note the collar and chain she is holding).
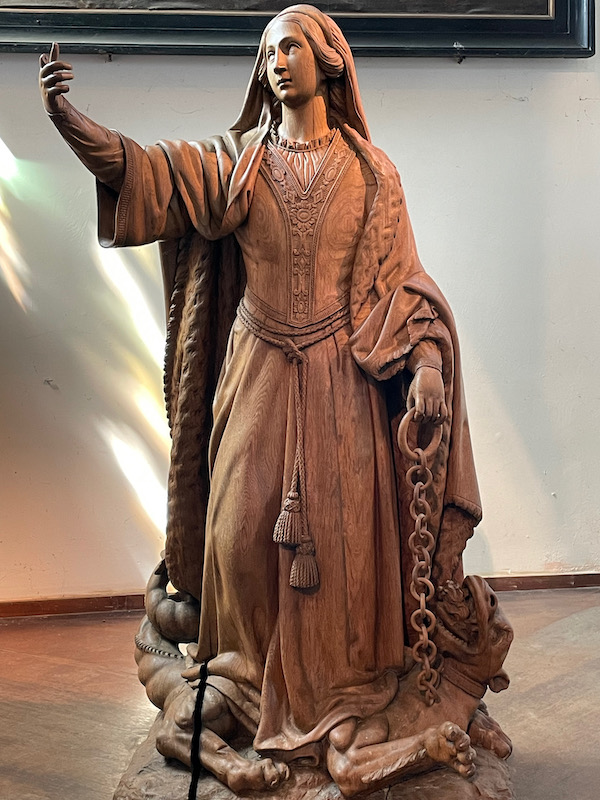
The Église Saint-Jacques is dedicated to the pilgrimage to Santiago de Compostela, as Tournai was an important stop in the 12th century between Brussels and Paris. The construction goes back to the end of the 12th/beginning of the 13th century. The style is interesting as there are definitely Gothic components but it also has clean and sober lines, which I don't normally think of as Gothic.
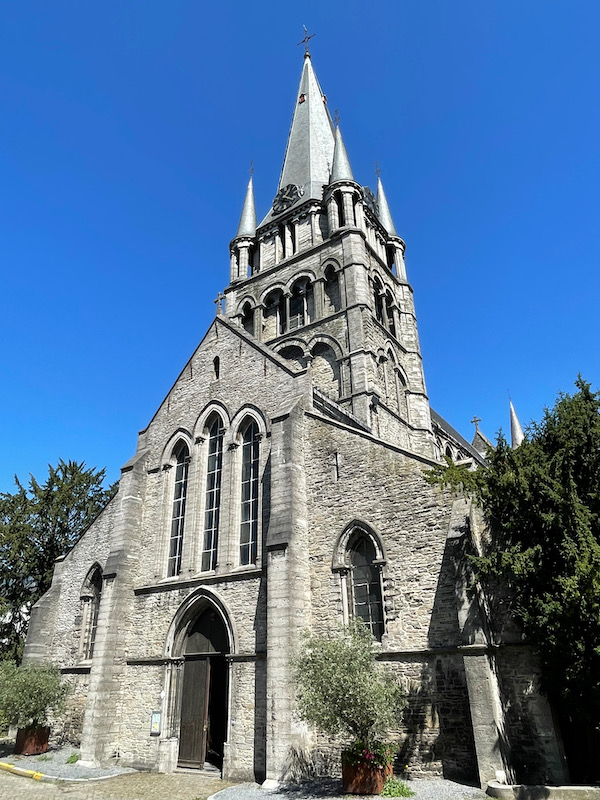
The nave shows the Gothic arches and side aisles, along with the upper galleries, but the ceiling is fairly low and does not have ribbed Gothic vaults. Instead, the ceiling is wood and looks like an inverted boat hull, with medallions painted on it.
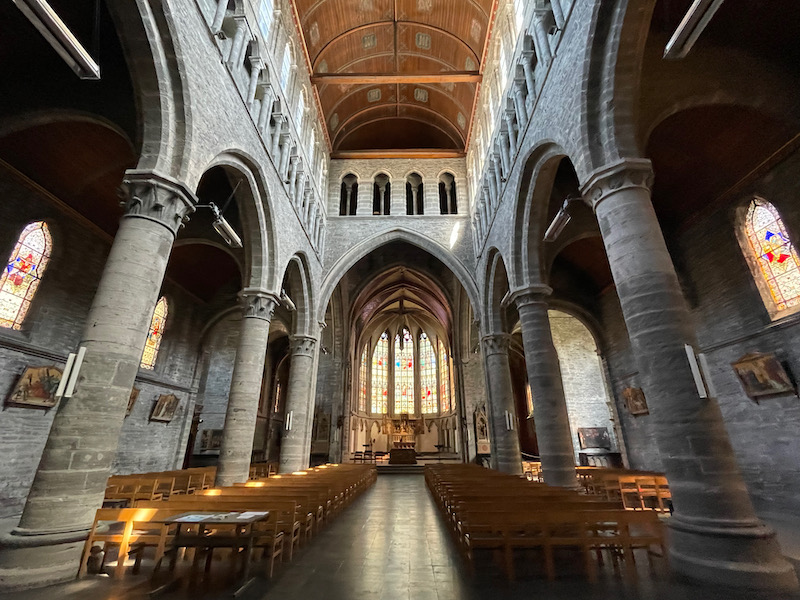
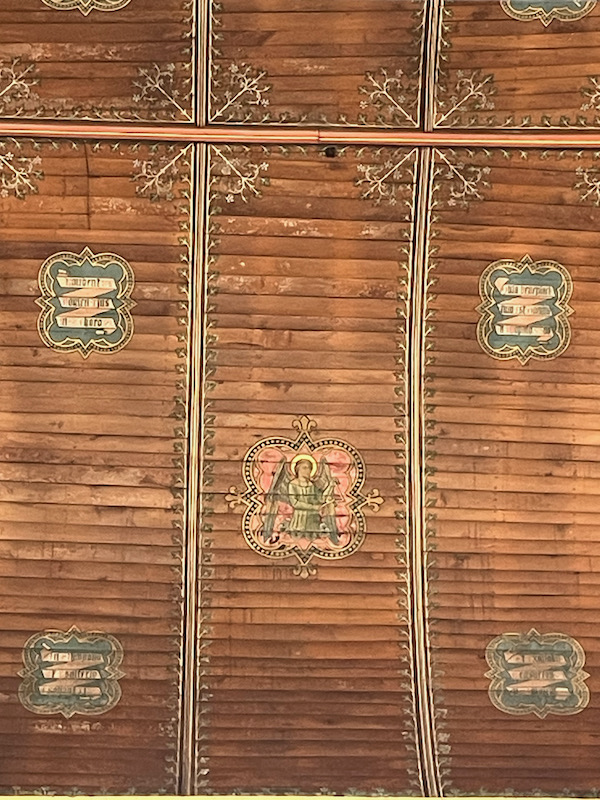
Most of the stained-glass windows date from the 14th century but were restored in the 19th century.
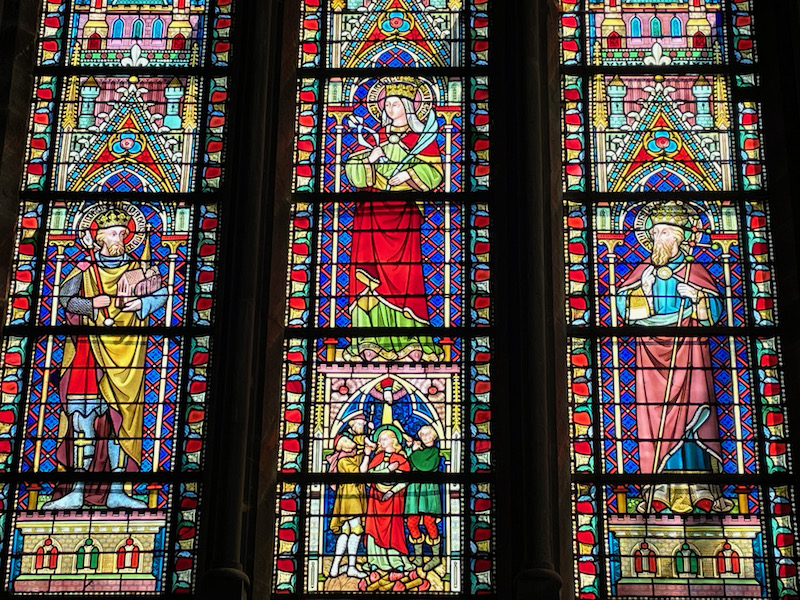
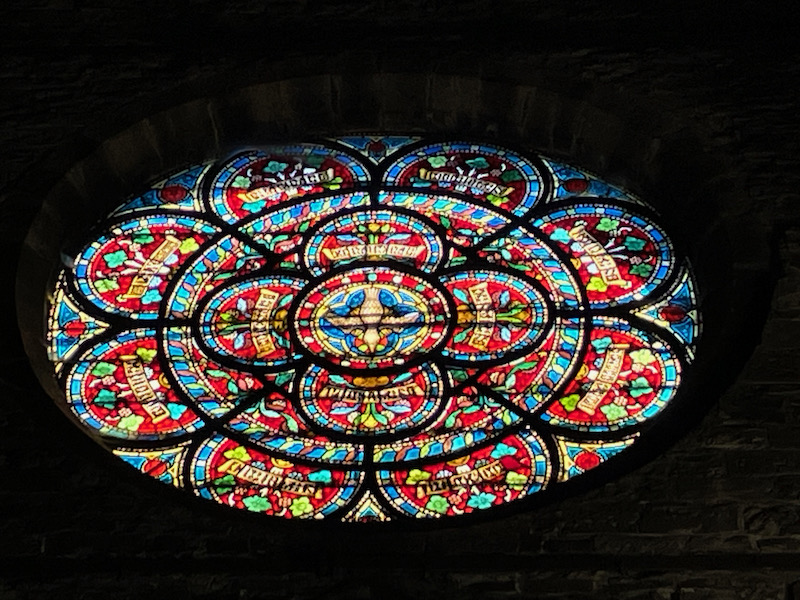
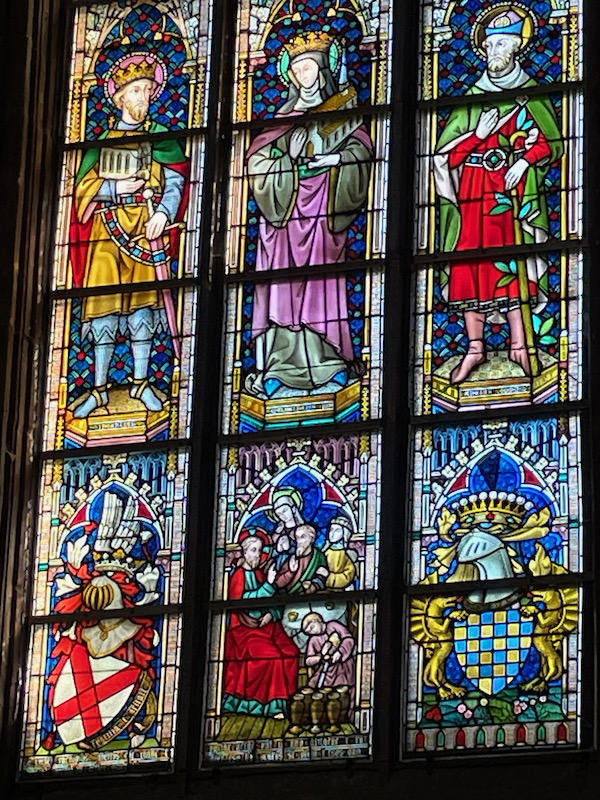
What I found most interesting in the church were altarpieces. Some of the smaller altars had bas-reliefs of saints and their life like these, for Saint Jacob and Saint Joseph
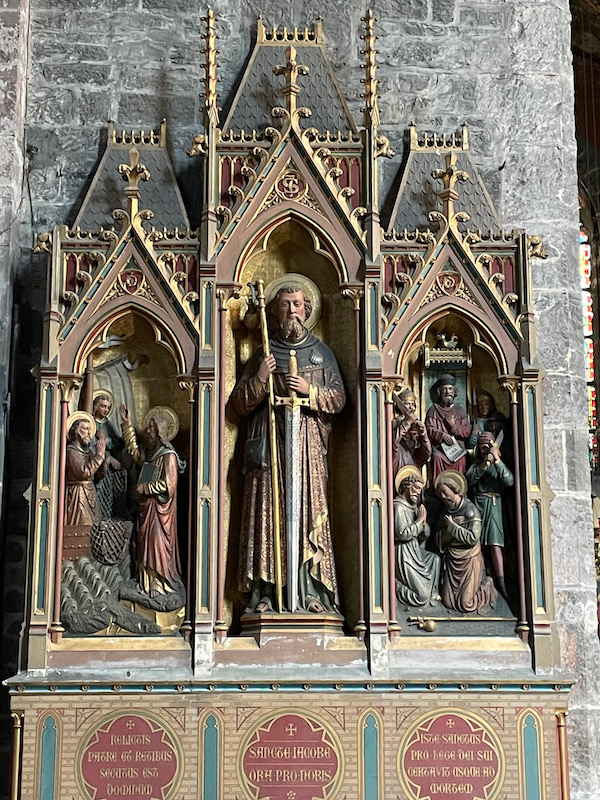
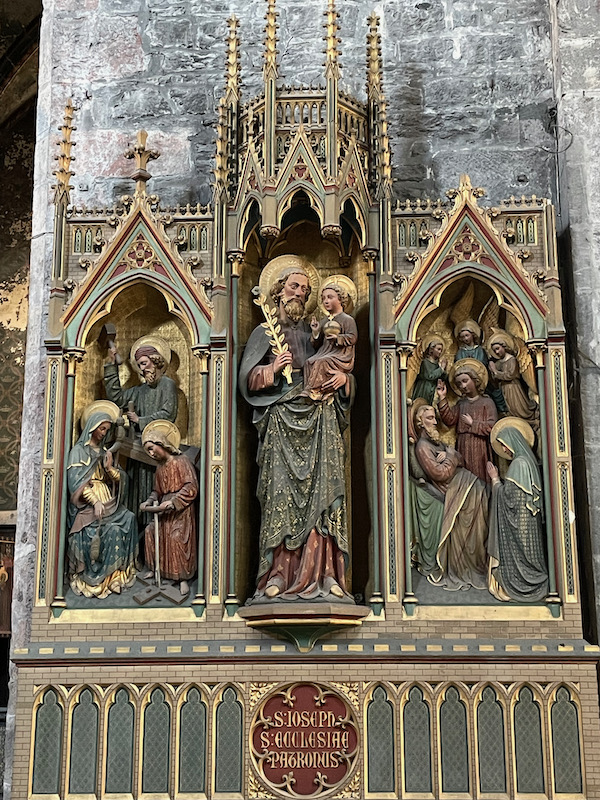
On the larger altars, many of them were triptychs, which have doors that could be closed if the altarpiece was being transported, or during special occasions. Some of these have bas-reliefs as part of the middle section, which would then be covered and protected by the doors when closed.
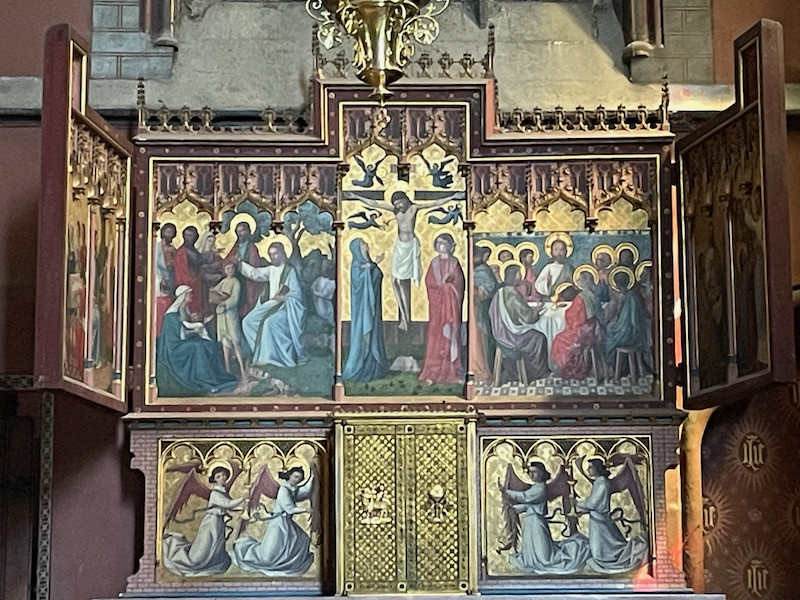
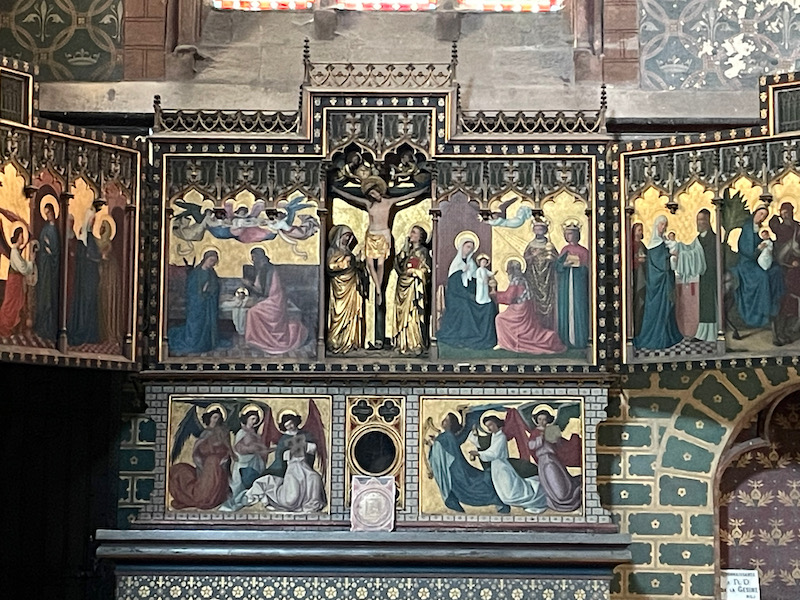
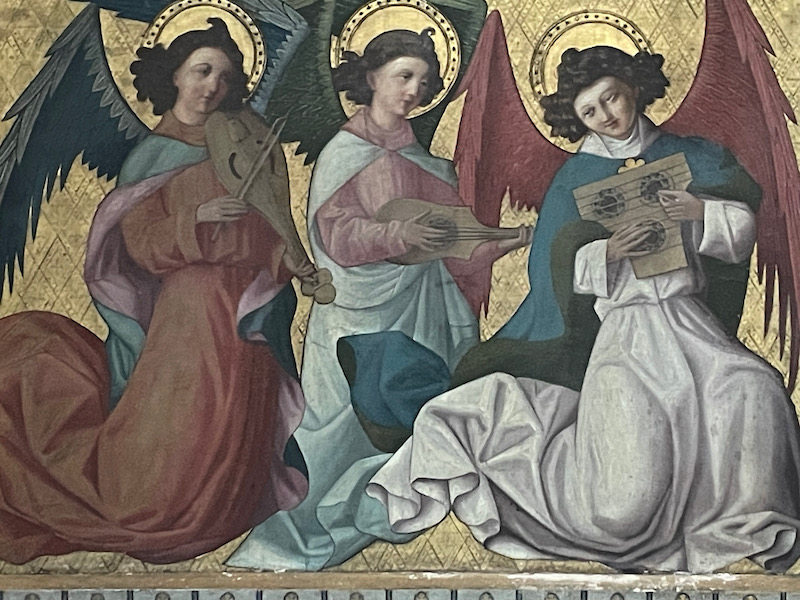
The belfry is the oldest in Belgium, built in the 12th century when the French King Philippe Auguste granted the city the "right of clock" in 1188, which gave them the right to build a clock tower. Originally, it was a simple square tower, but in 1294, it was raised from 30m to 70m and received side towers and a spire with a golden dragon.
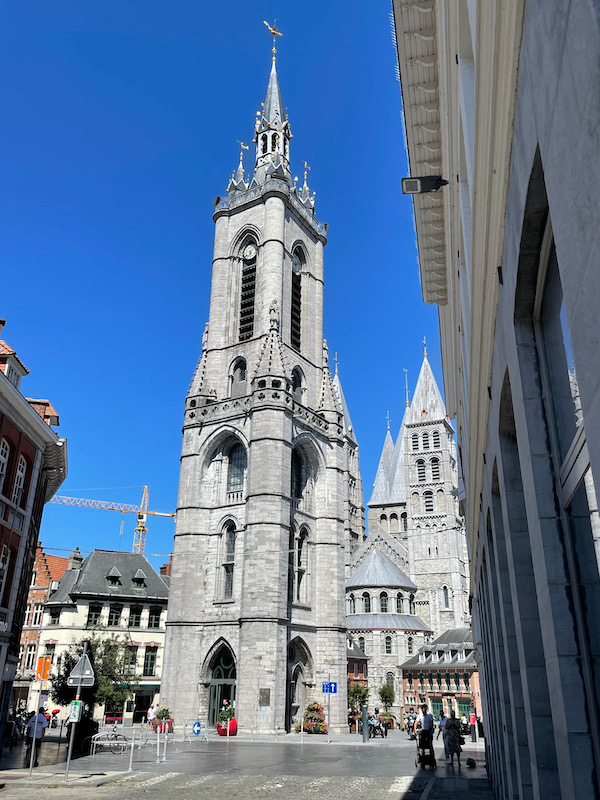
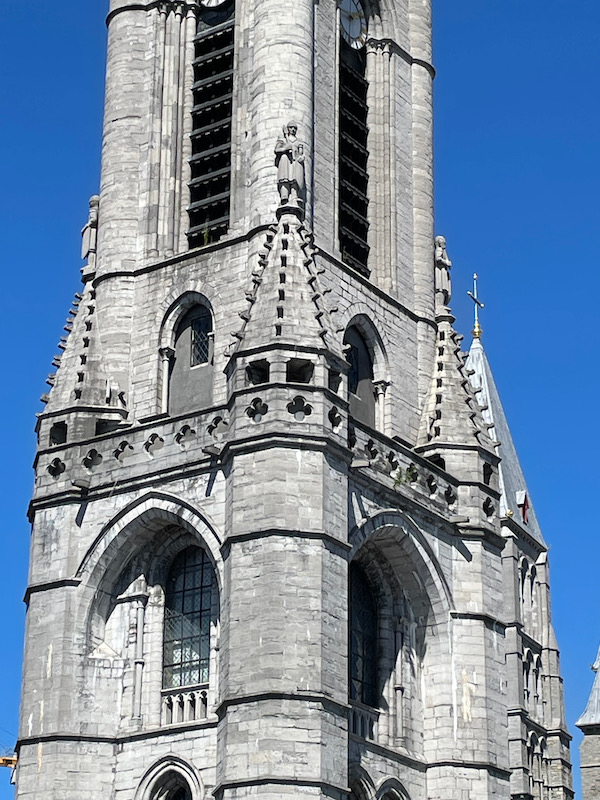
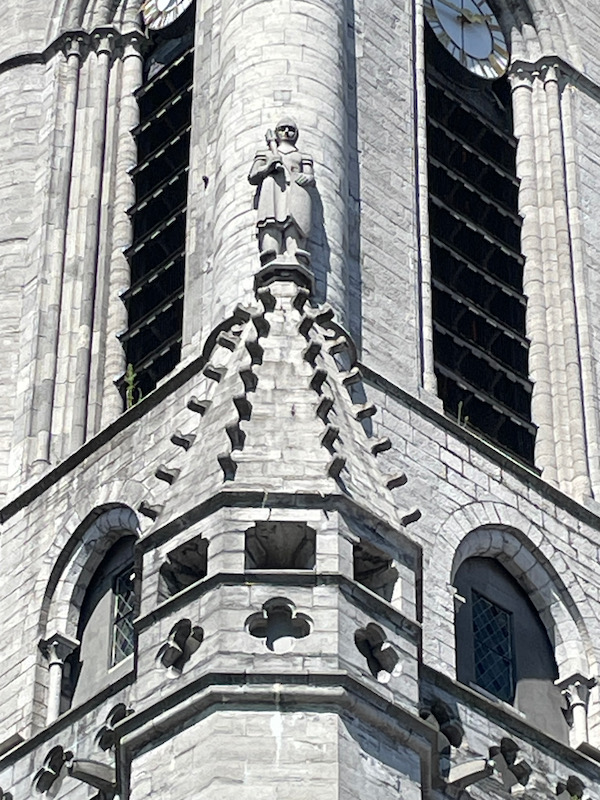
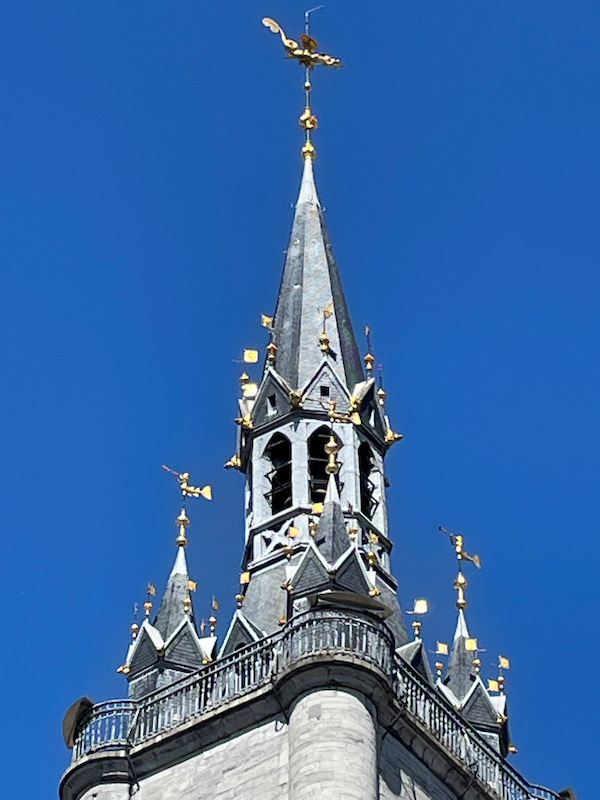
There have been 4 cathedrals here since the 5th century (if I count them right). I'm not sure what happened to the first one, but the 2nd one, built in the 9th century, burned down in 881 and the 2nd one, built in the 11th century, burned down in 1066. The current Tournai Cathedral was built between 1142 and 1255. It was impossible to get a decent picture of the whole thing, so you'll have to do a bit of piecing it together in your mind. But here is a wooden model that will help.
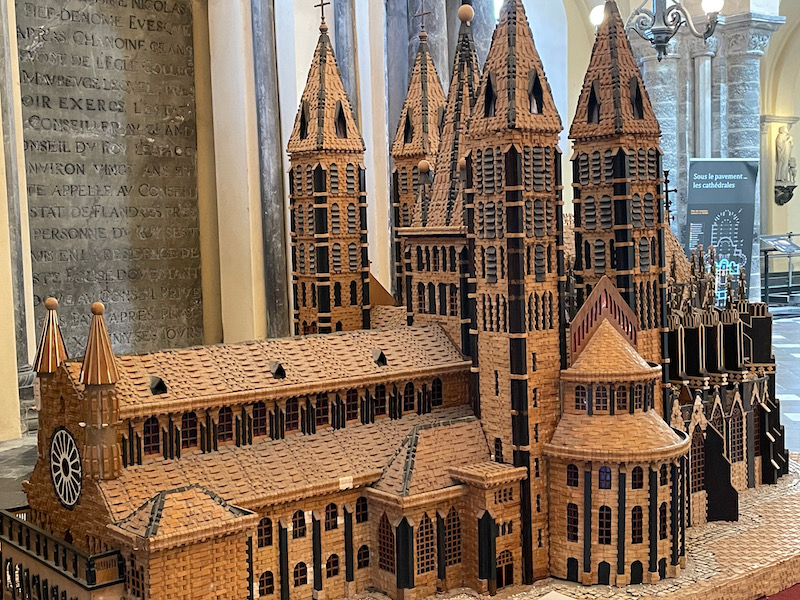
Now here we are walking up to to the South side. You can see 2 of the 5 Romanesque towers and a round chapel on this side.
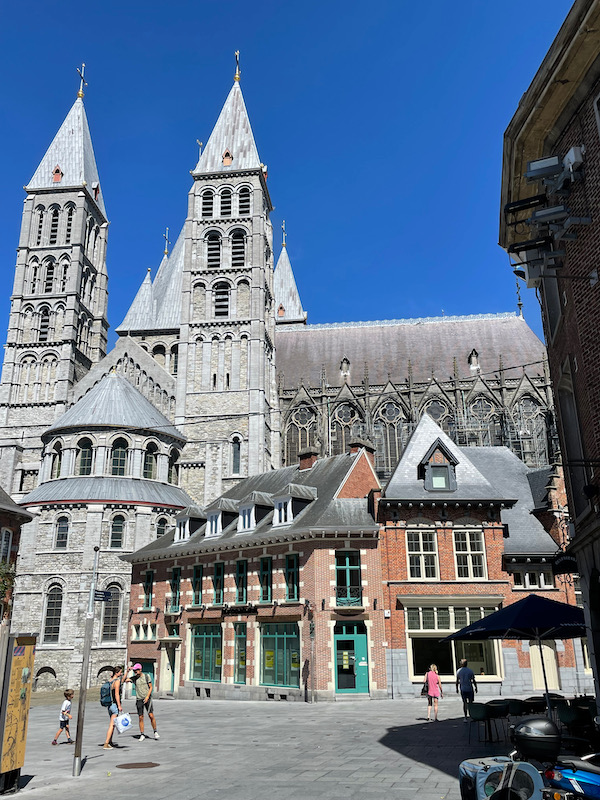
Then moving around to the Gothic Western porch, which was added in the 14th century and currently is partially hidden due to some work. You can still see a couple of the 5 tall towers but also the 2 small turret towers on this façade. It has a porch that has a large number of statues that are in fairly good shape although they are in serious need of a good cleaning (hopefully that is part of the work they are starting).
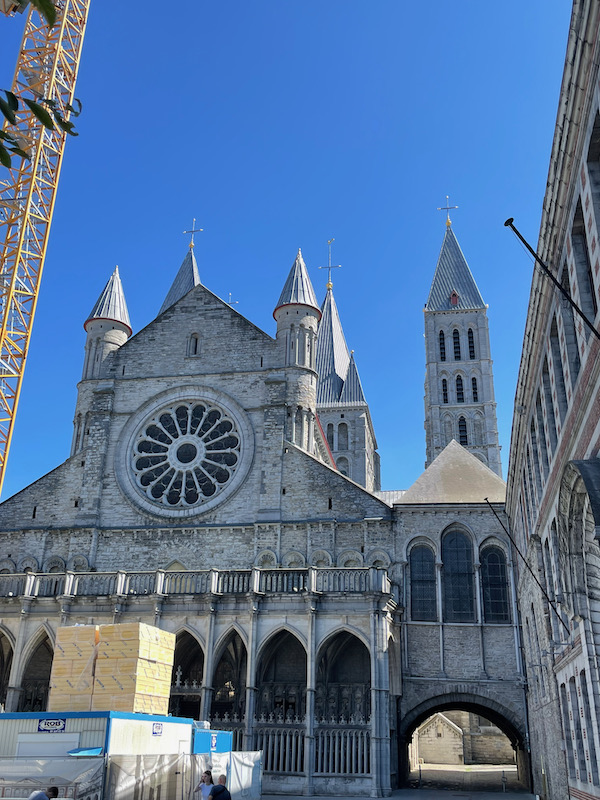
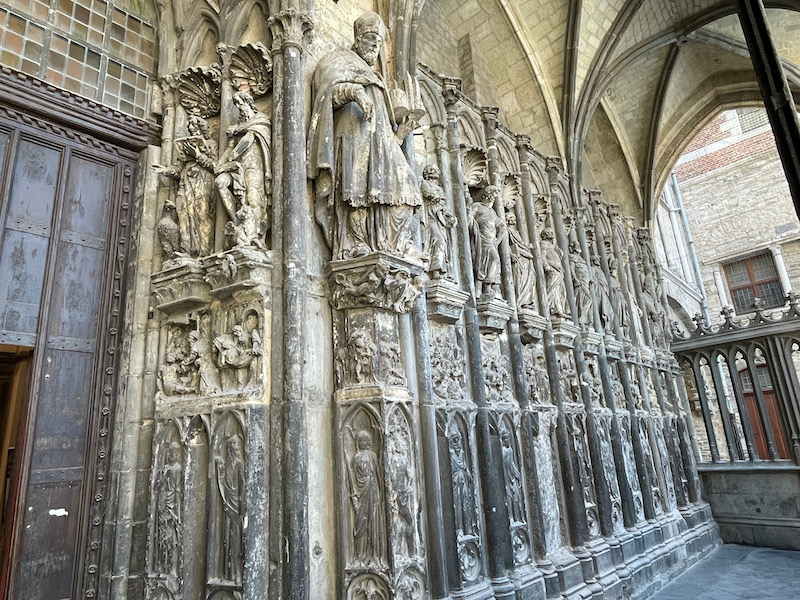
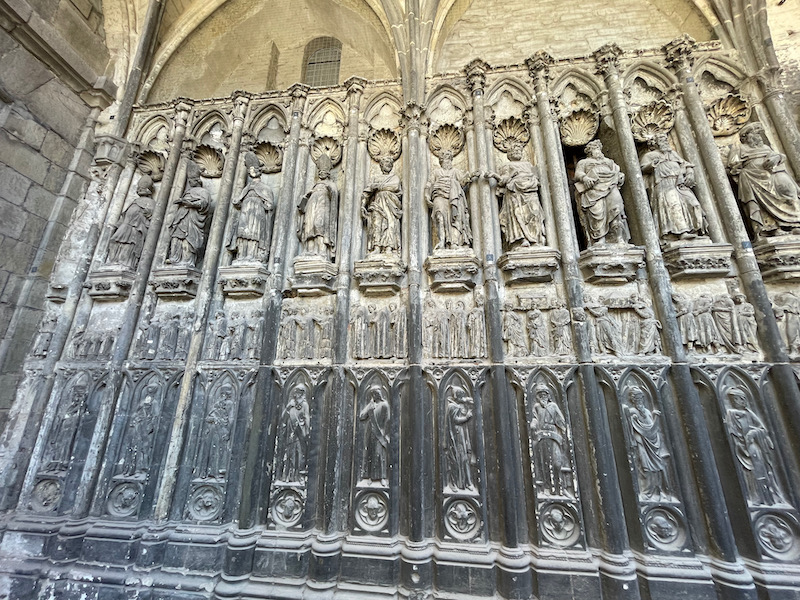
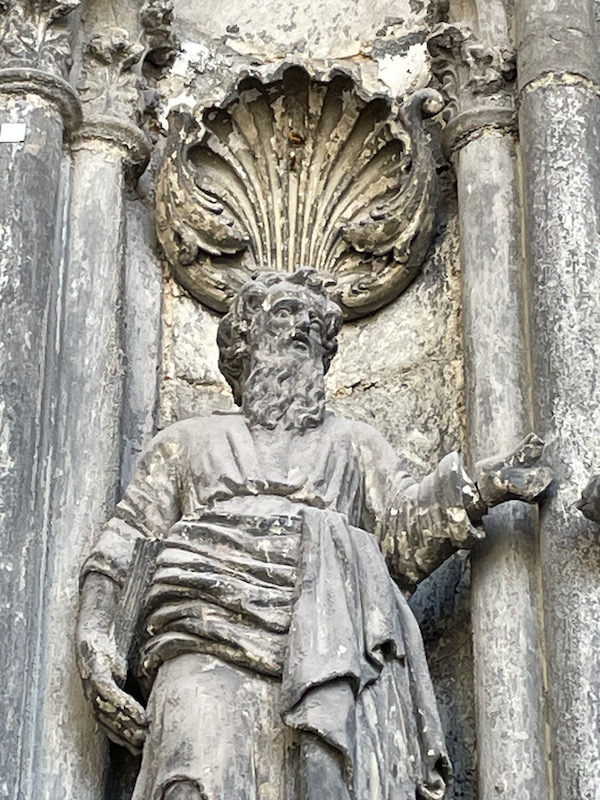
The nave is very much Romanesque with the rounded arches, but also very tall, with 4 different levels. The nave is the oldest part of the church, dating to the end of the 11th century or the first part of the 12th century. The vaulted ceiling, however, is not original and dates from the 18th century, having replaced the original flat ceiling.
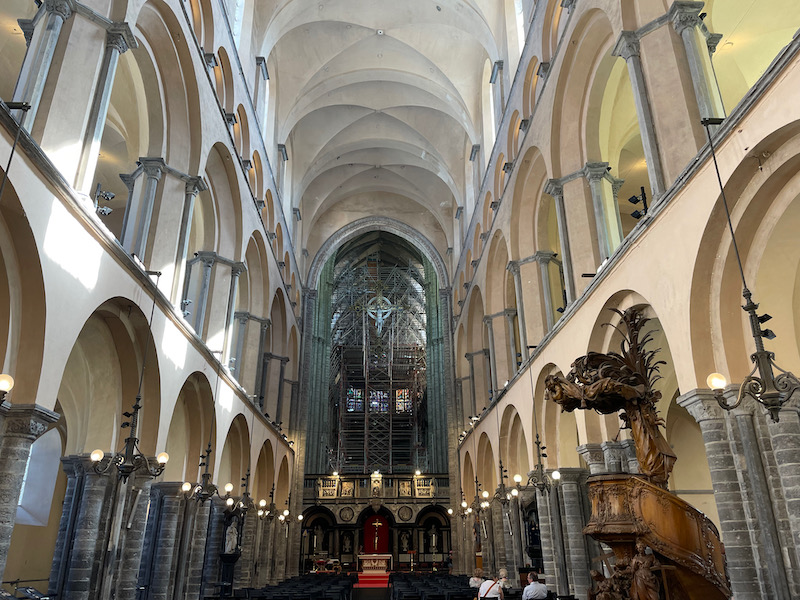
The rood screen here is quite interesting. At the entrance to the Gothic choir, the rood screen not only creates a separation between the Romanesque and Gothic parts of the cathedral, but it also separates the part of the sanctuary reserved for the clergy from that reserved for the faithful in the church. A Gothic rood screen was removed in 1566 and replaced by this one in 1572. The sculptor was inspired by the tradition of Roman triumphal arches, in fashion at that time of the Renaissance. It has 3 semicircular arches placed on red marble Doric columns and black capitals. There are carved alabaster statues and bas-reliefs. I don't quite know what bible story includes a man almost being eaten by a large fish, but I thought it was the most interesting picture.
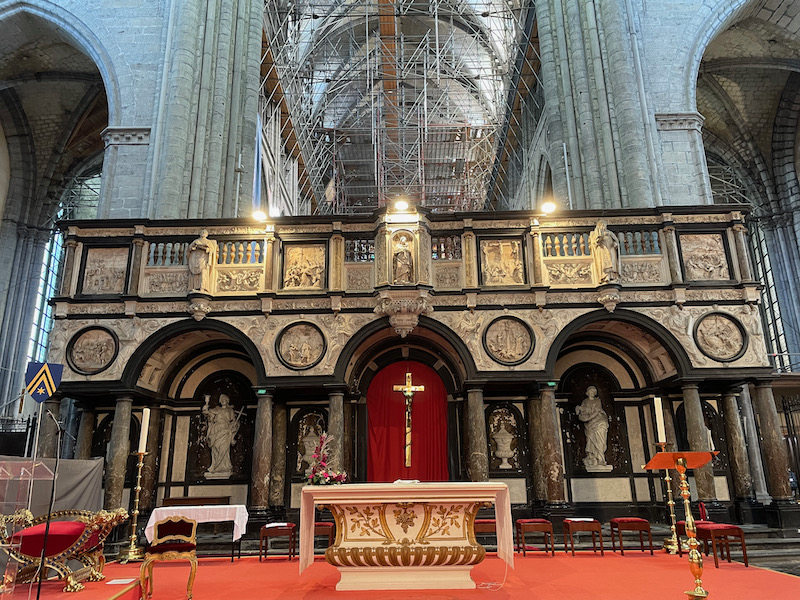
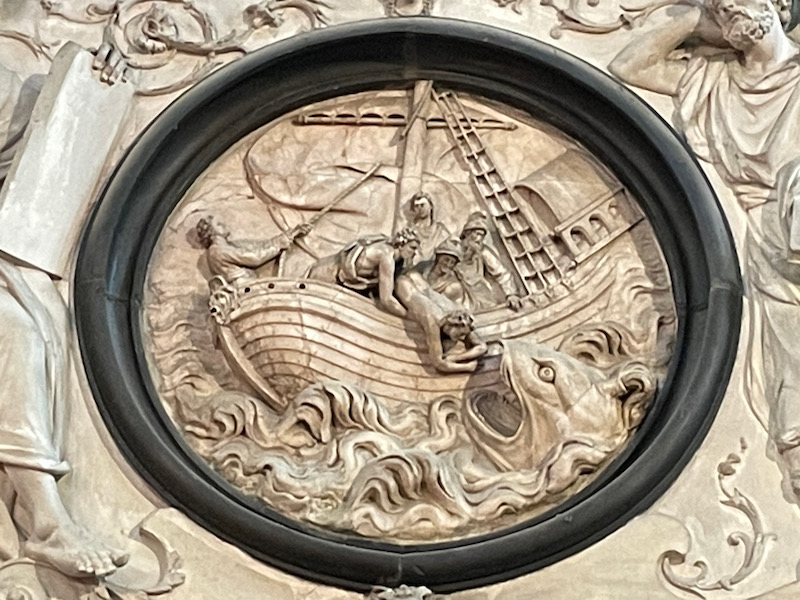
The pulpit is not as large and ornate as some, but definitely quite impressive.
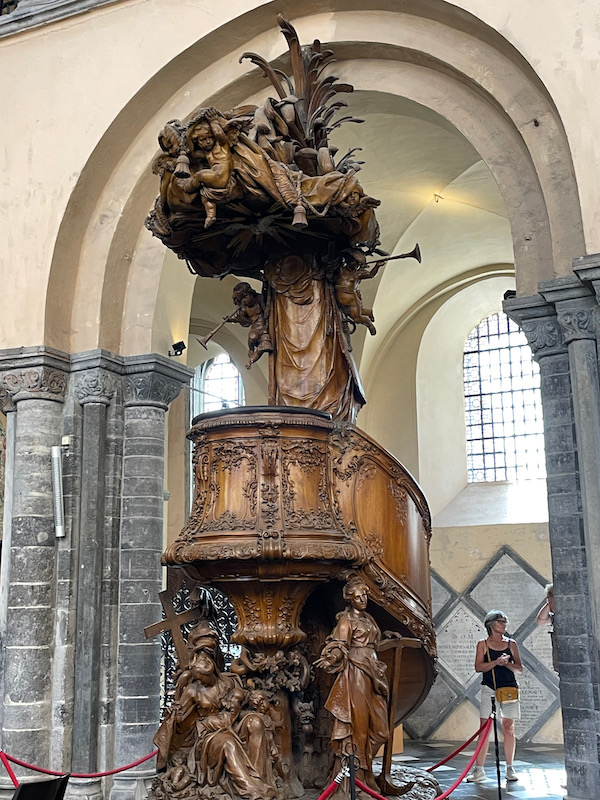
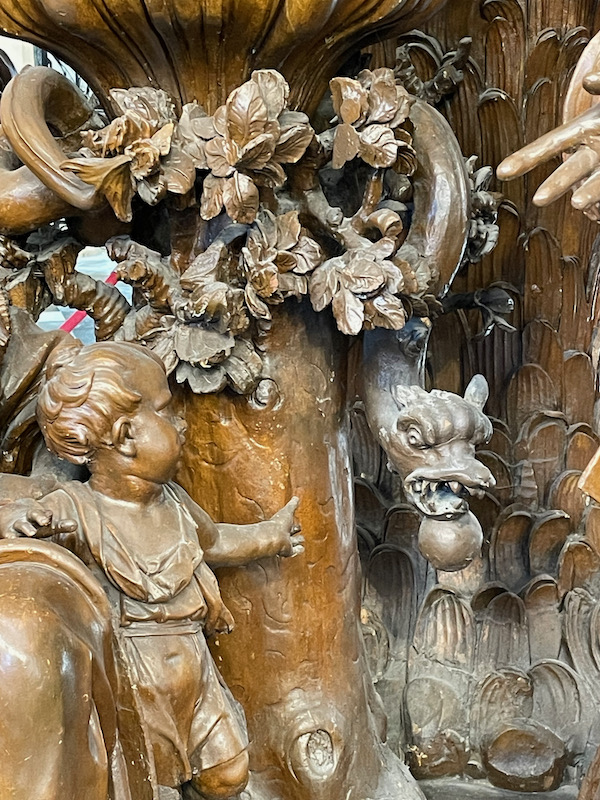
This Rose window is situated above the organ and depicts parts of Tournai's history.
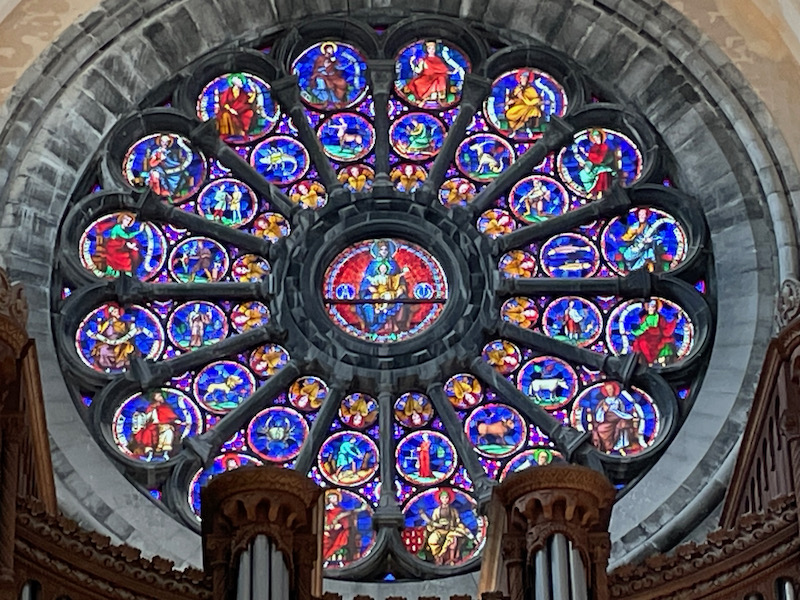
The cathedral and medieval cloister sit on top of a set of Gallo-Roman baths dating from the time of Constantine the Great (first 1/2 of the 4th century). There is ongoing archeological work related to these baths, so you can see the metal framework and a picture of what we could see.
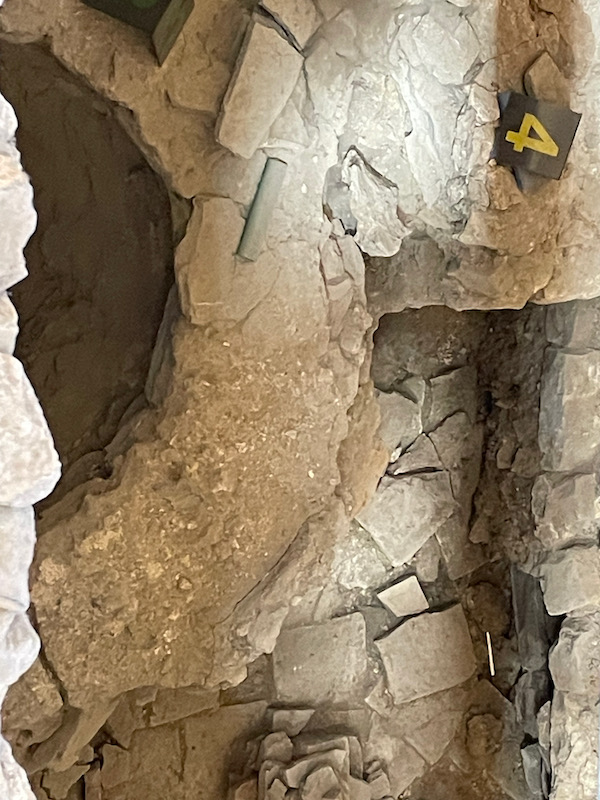
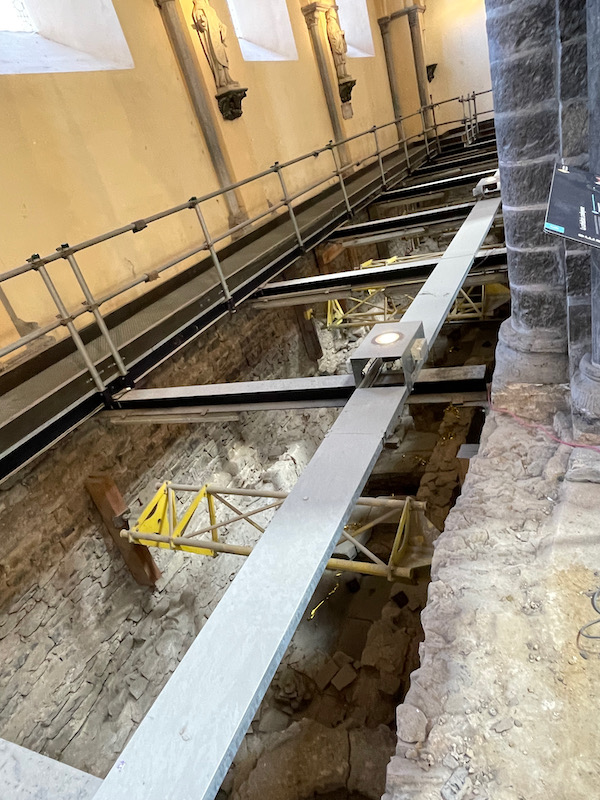
This statue is that of Philippe-Christine de Lalaing, the Princess of Epinoy. In the middle of the 16th century, the Reformation gained traction in Tournai, despite the efforts of Philip II to eradicate it. A large part of the population converted to Calvinism. The governor of Tournai left to attack a nearby town, leaving his wife as the "governor" of the town in his absence. She and the town put up a vigorous resistance when the Spanish arrived and while she was forced to surrender, she is still honored by the town.
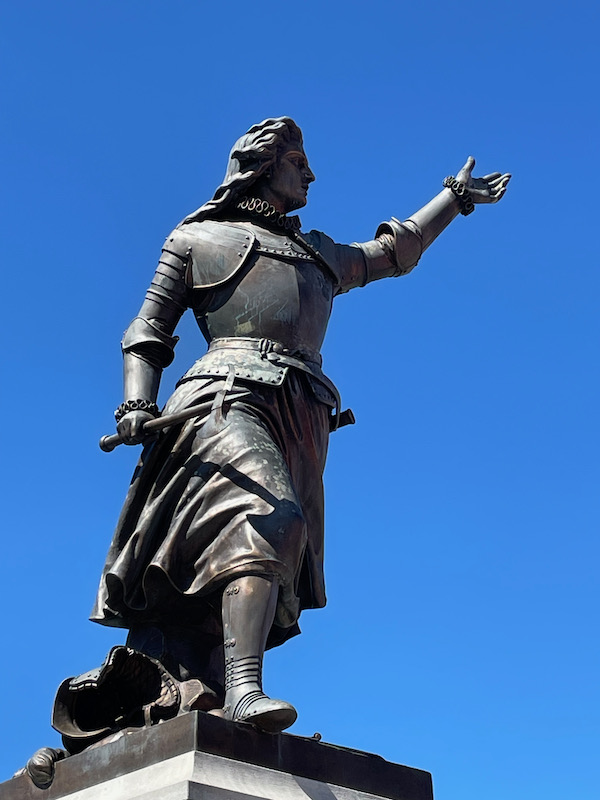
Our last stop was the Halle aux Draps or "Cloth Hall". A first hall, made of wood, was built in the 13th century. It was rebuilt in 1610 after a storm knocked it down in 1606. It has a composite style: the few pointed arches on the ground floor of the façade are reminiscent of the Gothic style, the first floor is Renaissance and the gables are Baroque. The courtyard with interior galleries, built in 1616, imitates Italian courtyards. It is in this space that the fabric merchants settled. Interestingly enough, the building collapsed in 1881 but was rebuilt identically so while this "building" dates from 1881, it is an identical copy of what was here in 1610.
