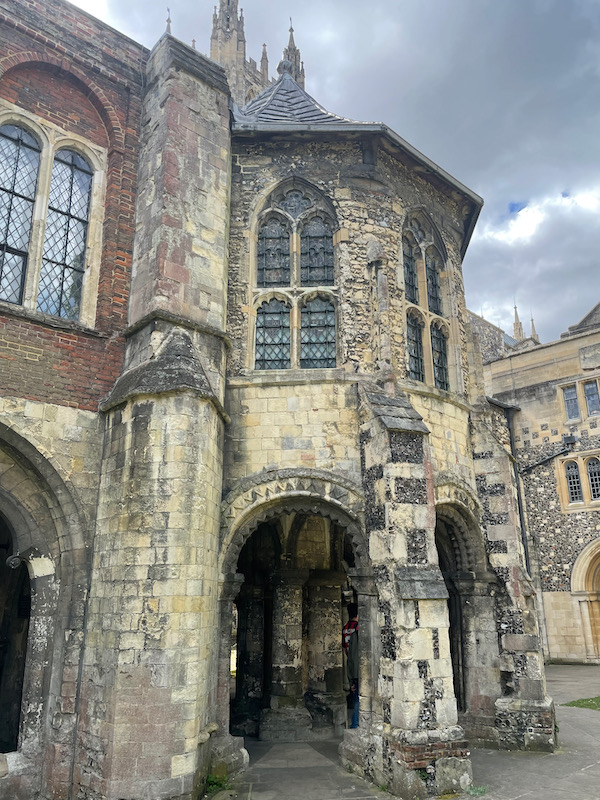Our Blog - Summer 2024 Trip - Canterbury Cathedral
The main tourist site in Canterbury has to be the Cathedral. The cathedral was founded in 597 when Pope Gregory I ordered abbot Augustine in Rome to go to Canterbury to convert the locals to Christianity. The building was relatively small when it was destroyed by fire in 1067 and rebuilt from 1070-1077. It was then expanded until 1126.
We start at the Christ Church gate, which was built in 1517 and is the principal entry. The 2 turrets were removed in 1830 and then rebuilt in 1937. It was originally built to celebrate the marriage of Arthur, Prince of Wales, to Catherine of Aragon in 1502. Unfortunately, he died a few months later, which delayed the completion. It is highly decorated with heraldic motifs, including coats of arms and mythical beasts. At the center above the gateway arch is a large modern statue of Christ, replacing the original statue which was damaged during the Civil War by Parliamentary troops. The troops decided to use the statue for target practice, then, not content with the damage they had inflicted, attached ropes to the statue and pulled it down.
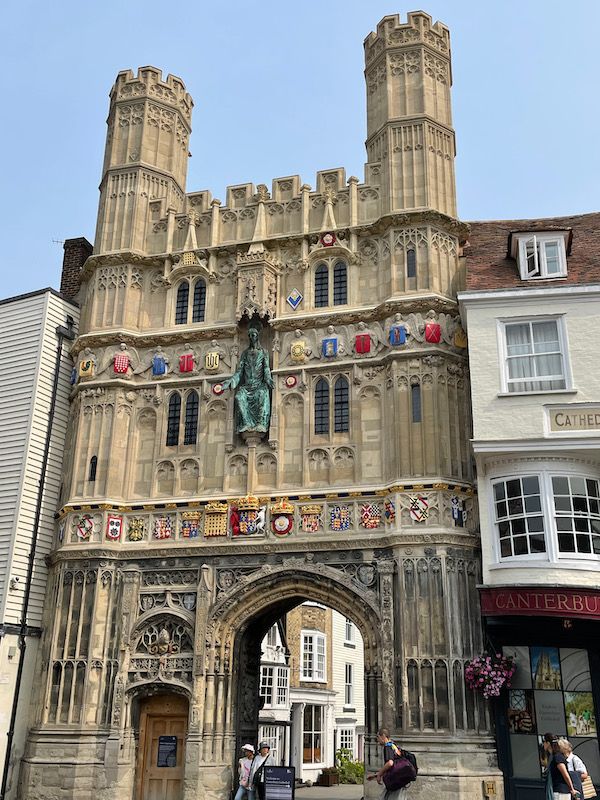
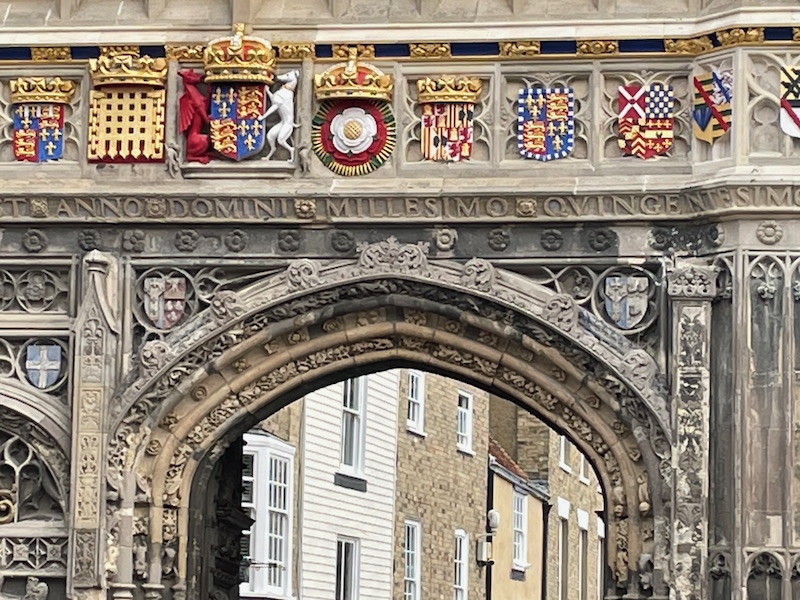
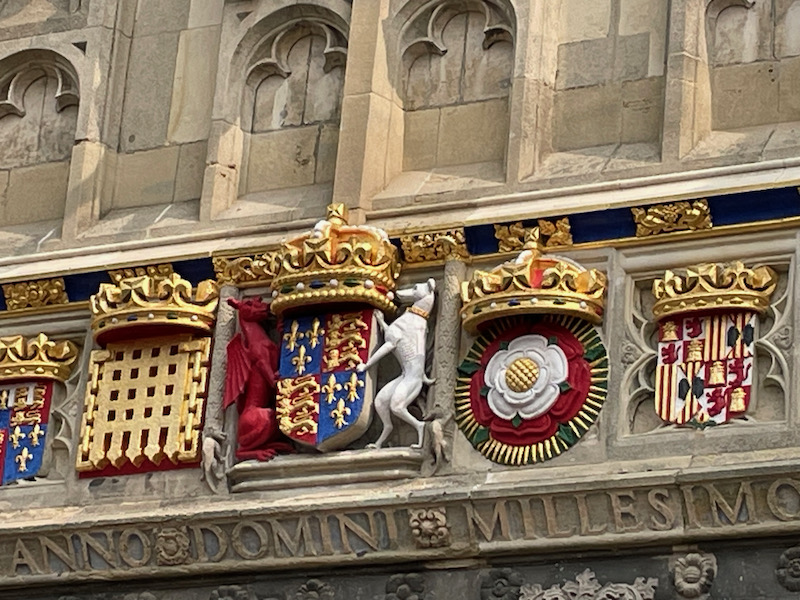
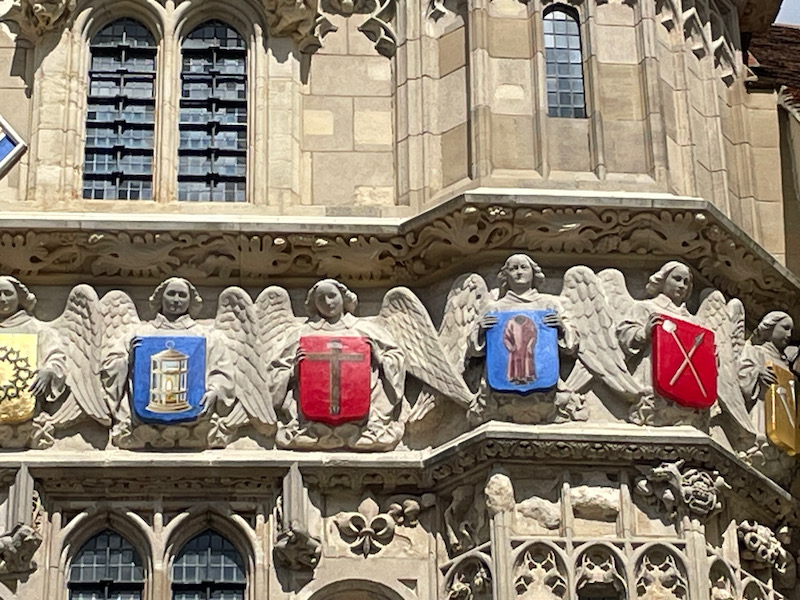
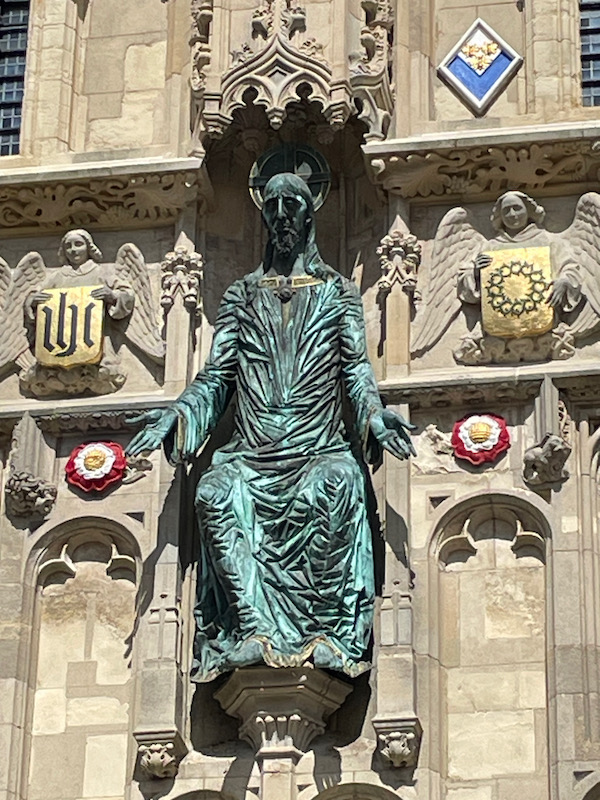
It is puppy-friendly but we decided that Lucy may have been a bit bored going through the whole Cathedral so we split our visit to Canterbury into 2 pieces: one going through the Cathedral and one walking through the rest of the city. We popped by the Cathedral with Lucy for just a couple minutes.
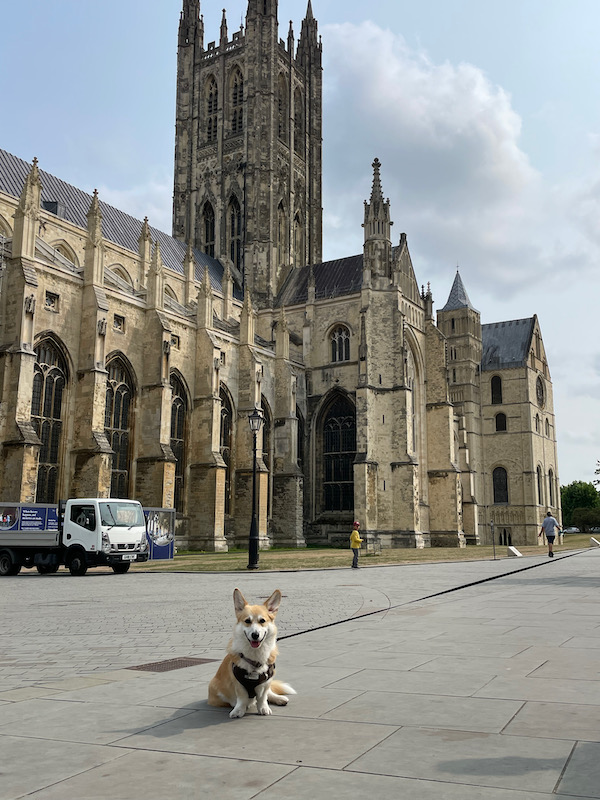
It is just too large to really get a good picture of the whole Cathedral with the large "crossing" tower that is over the transept (this was begun in 1433). The church is 525 feet long and 154 feet wide, and main tower at the middle is 236 feet tall.
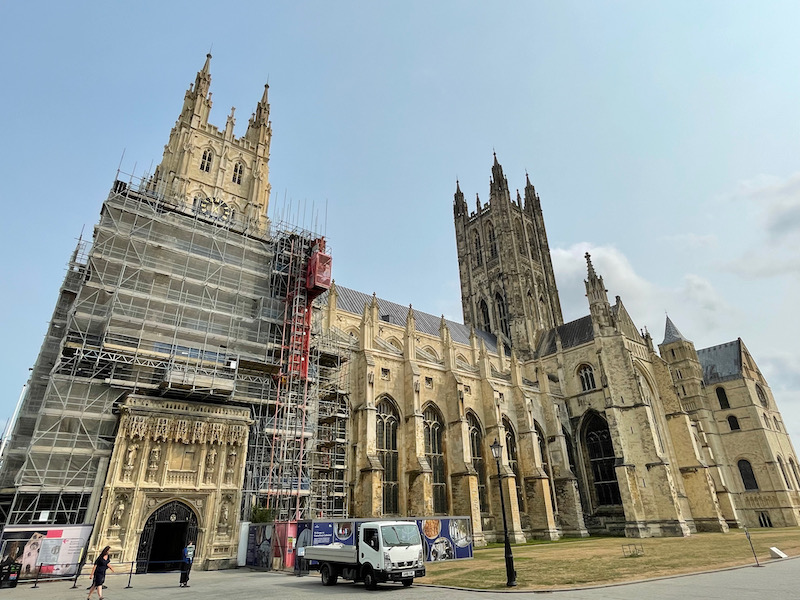
This entrance is now the exit, but you can see the intricate Gothic tracery across the top with the various statues.
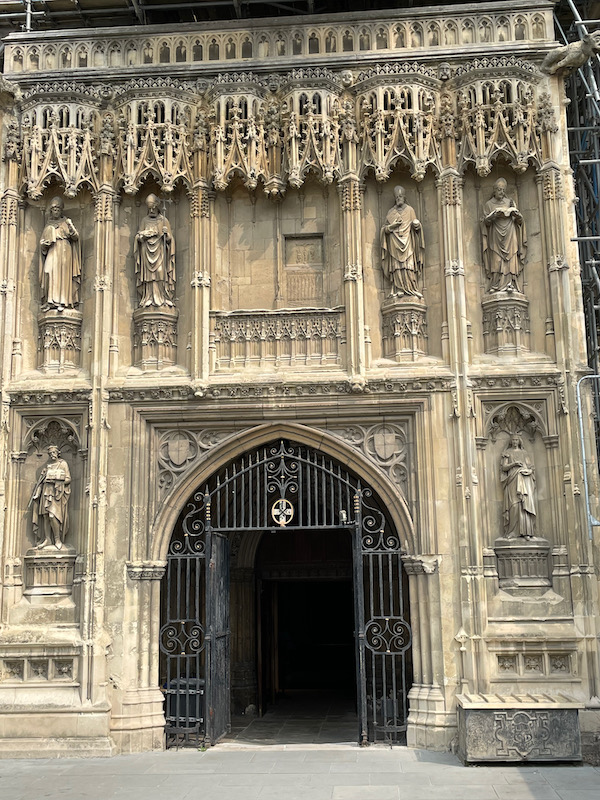
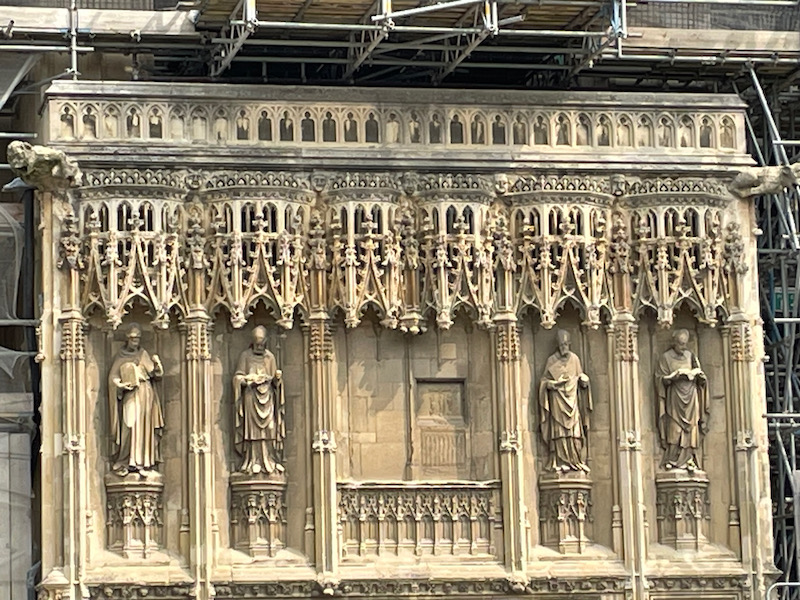
And here we see the two towers on the façade with the main entrance. Originally, there was only 1 on the northwest side but it was demolished in 1834 when it had structural issues. It was replaced with the twin towers.
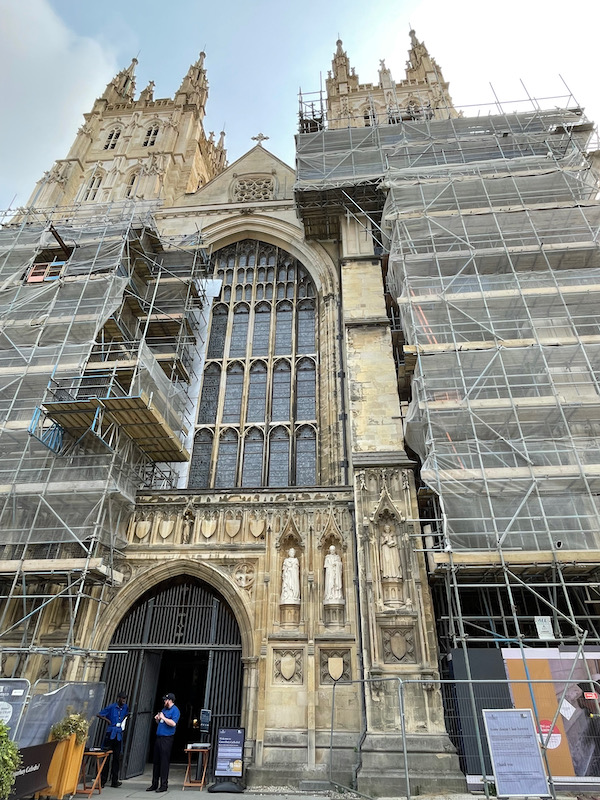
The Great West window, looking backwards as you enter through the Western Portal, is associated with Richard II as it is possible that he commissioned the window to be created. The top of the window contains the coat of arms of Richard and his 2 wives. The right-hand side has a few windows that are blacked out, as they are part of the work that you saw from the outside with the scaffolding. There are 3 rows of lancet windows, the top row depicts 7 kings and is thought to be part of the original stained glass of the church (from around 1130). If you peek at the next row down, in the middle is another "king".
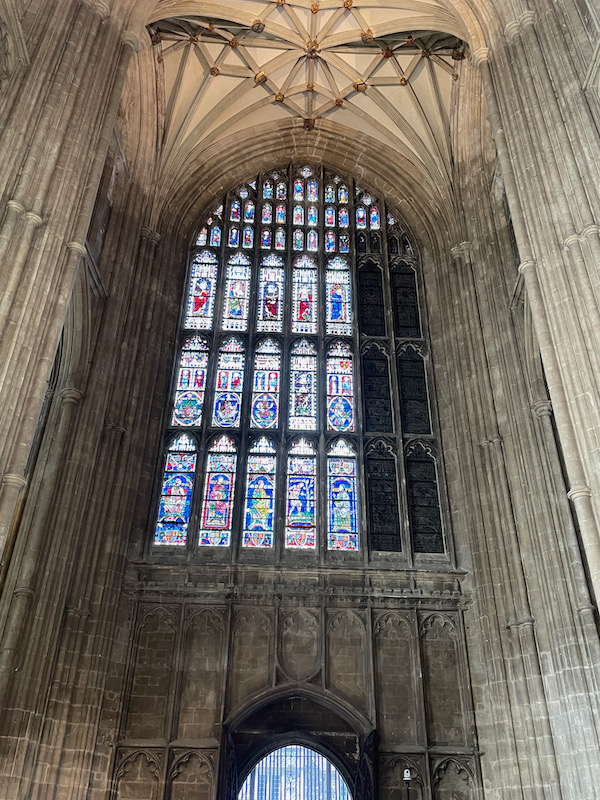
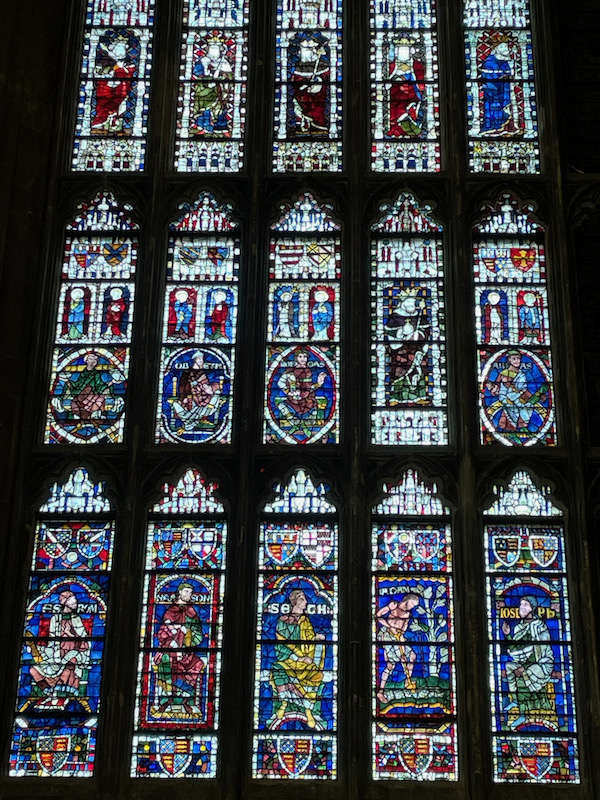
Here is a closer-up view of 3 of the lancet windows from the bottom row. You can see the one on the left says "Adam" and this is the famous depiction of the fallen Adam wearing a fleece, dated to around 1178.
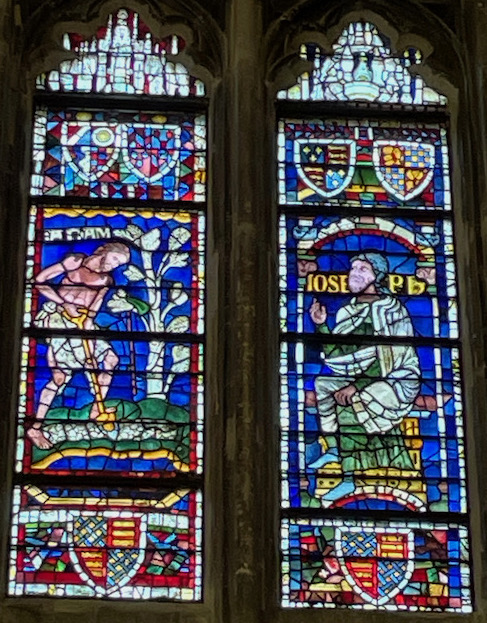
The nave is 178 feet long and it is actually almost the same length as the choir (which is a bit odd for a church). The ceiling vaults are very unique but also quite beautiful.
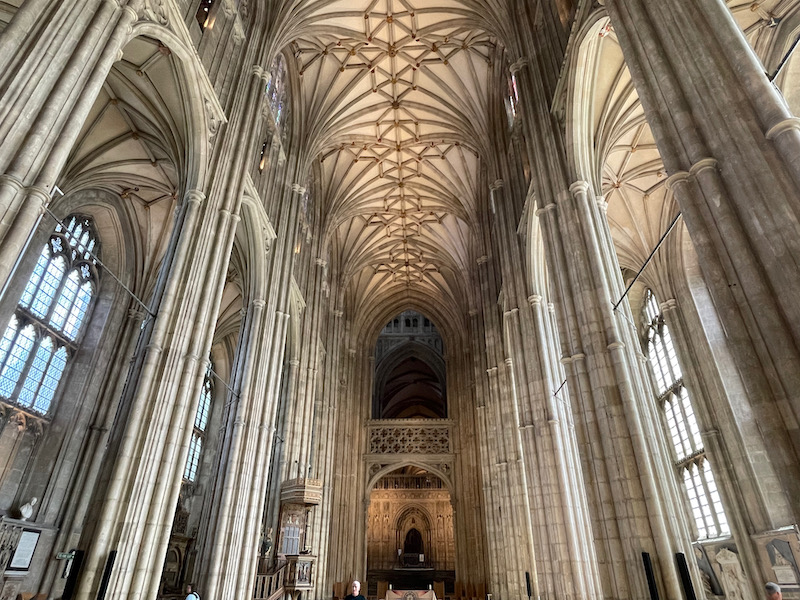
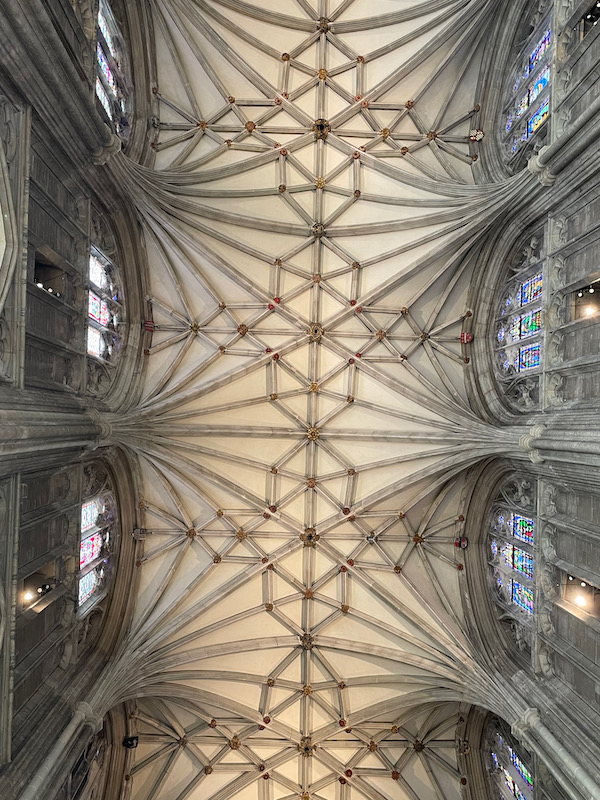
The baptismal font has an interesting history. Originally created in 1639 out of black and white marble, it was smashed in 1642 and the pieces collected and hidden in a house. After the restoration of Charles II , it was repaired and returned to the nave in 1663. The base of the font contains sculptures of the 4 Evangelists. Then the 2-tiered wooden cover with figures of the 12 Apostles, 8 standing on top of the bottom tier and the other 4 embedded in the upper tier. There used to be a pulley system with the frame above it that was used to raise and lower the cover.
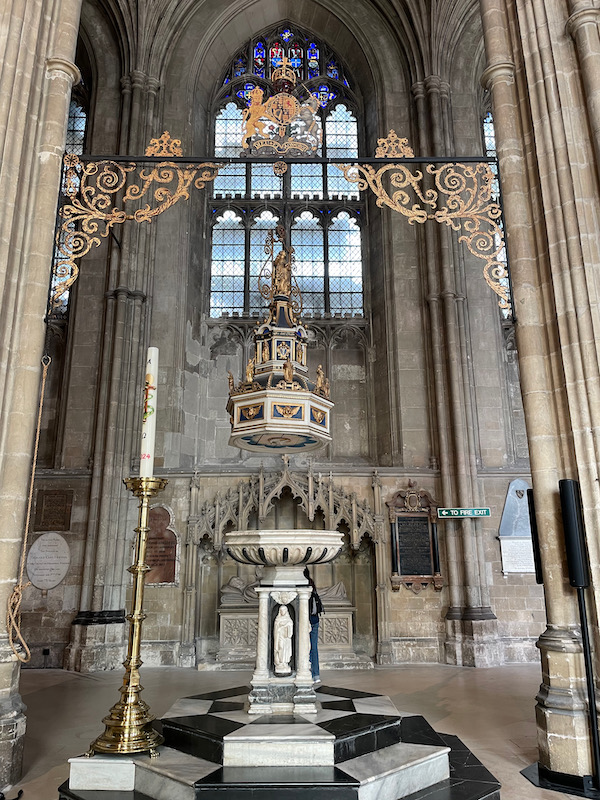
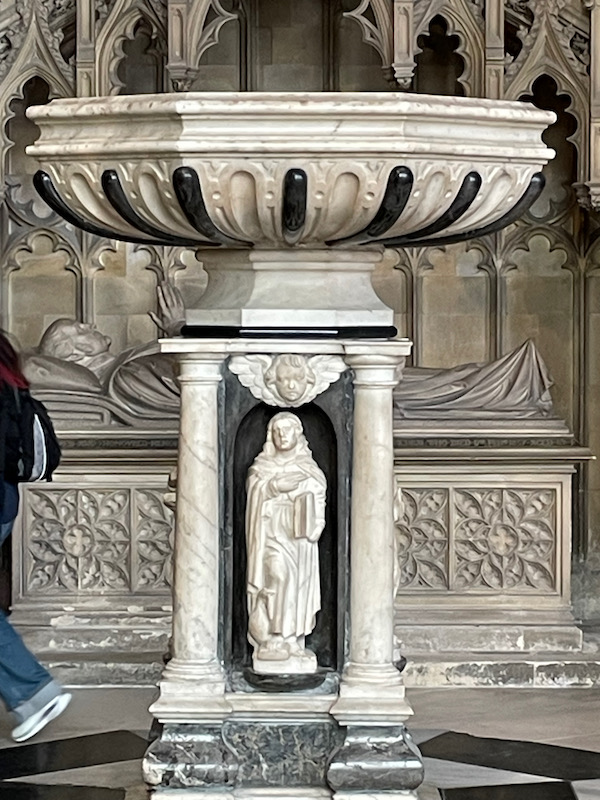
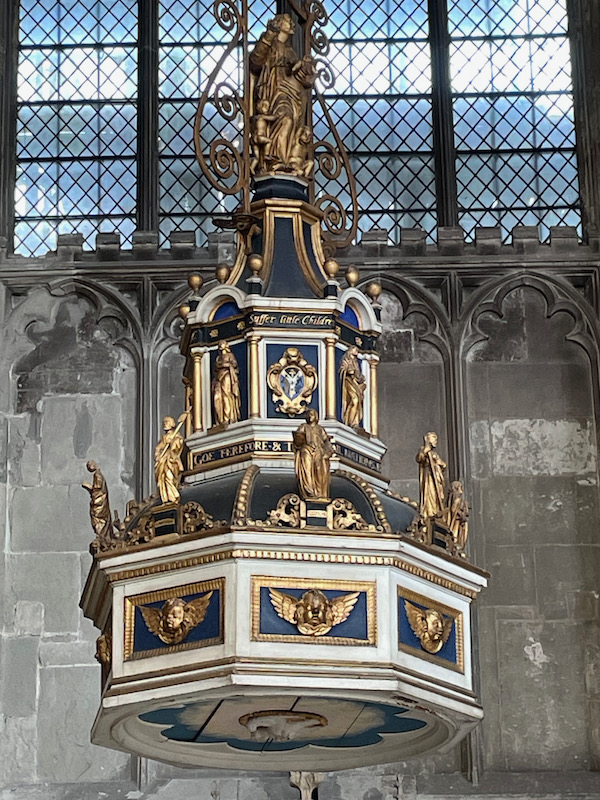
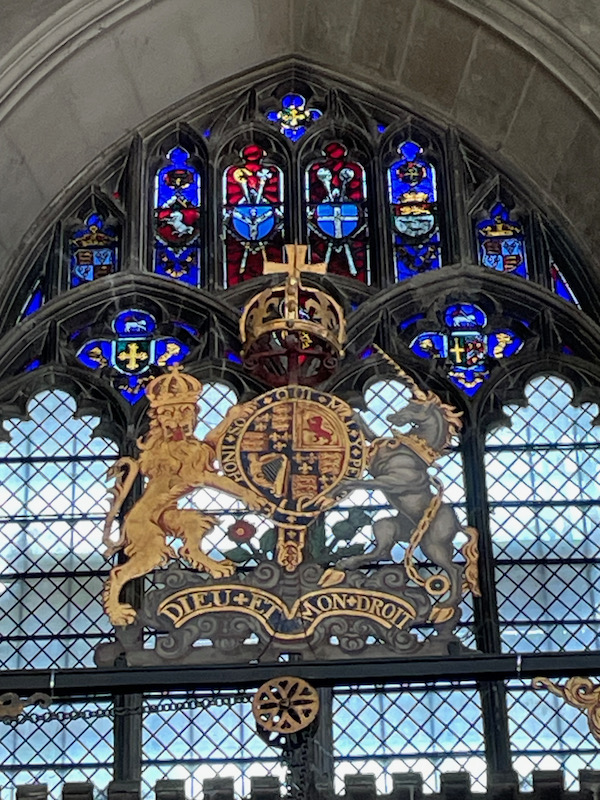
There are various tombs around the cathedral, such as this one for Edward Parry, Bishop of Dover and Archdeacon and canon of Canterbury from 1870 to 1889. In addition to the carved alabaster effigy and side panels, it also uses a red-pink stone for the columns in the side panels, the base, and the table top.
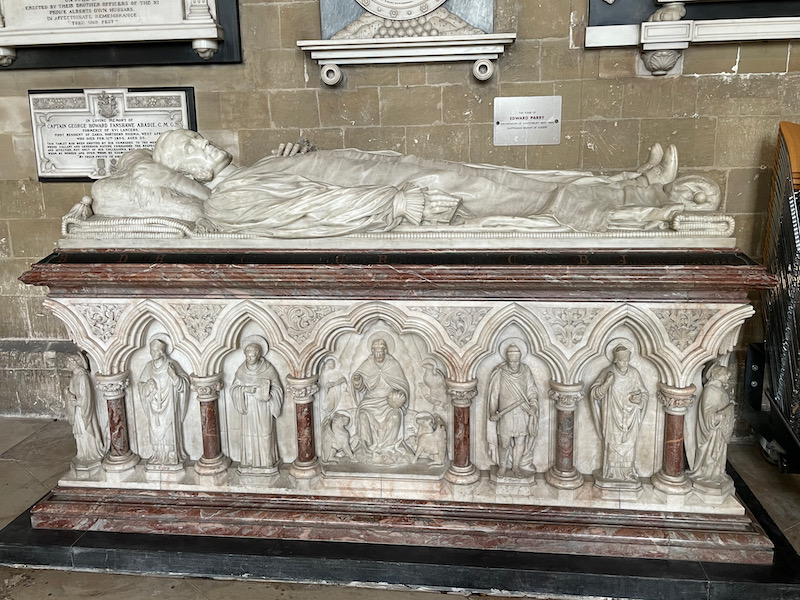
On the floor of the sanctuary is the emblem of The Compass Rose, which signifies, by showing all points of the compass, that the Cathedral is the Mother Church of the Anglican Christian Faith throughout the World. Not very old, only dating back to 1988.
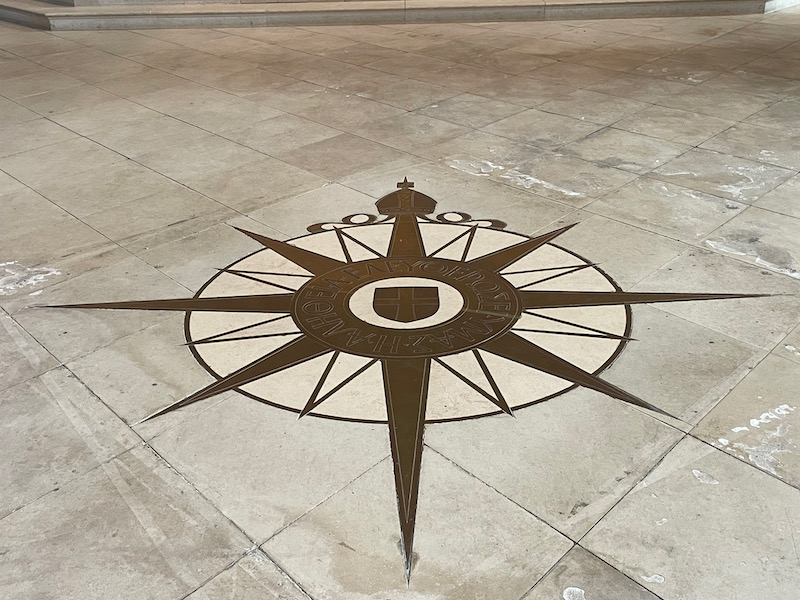
The pulpit, on the other hand, is rather old, going back to 1898. It is in a style called perpendicular Gothic, with carvings of the Crucifixion and the Annunciation around it. The 2 figures on the stairs represent the first Archbishop of Canterbury, St Augustine, and his mentor, Pope St Gregory I.
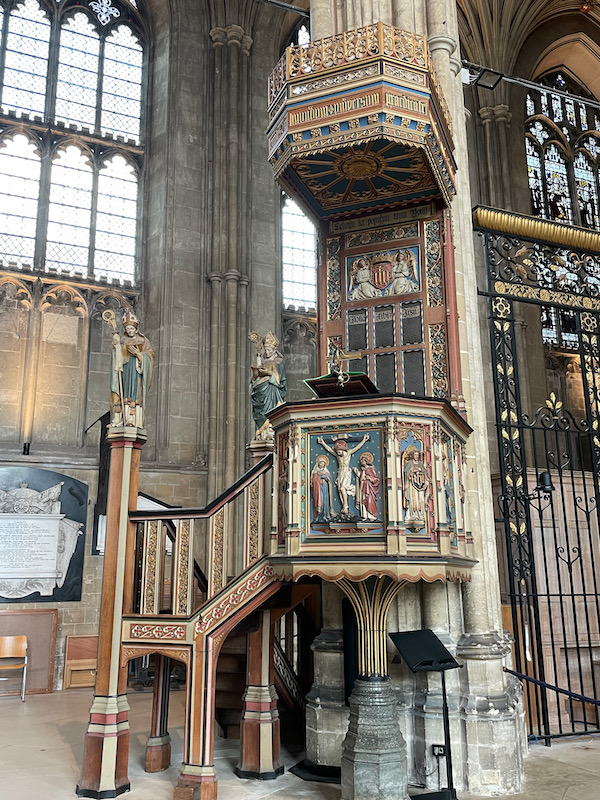
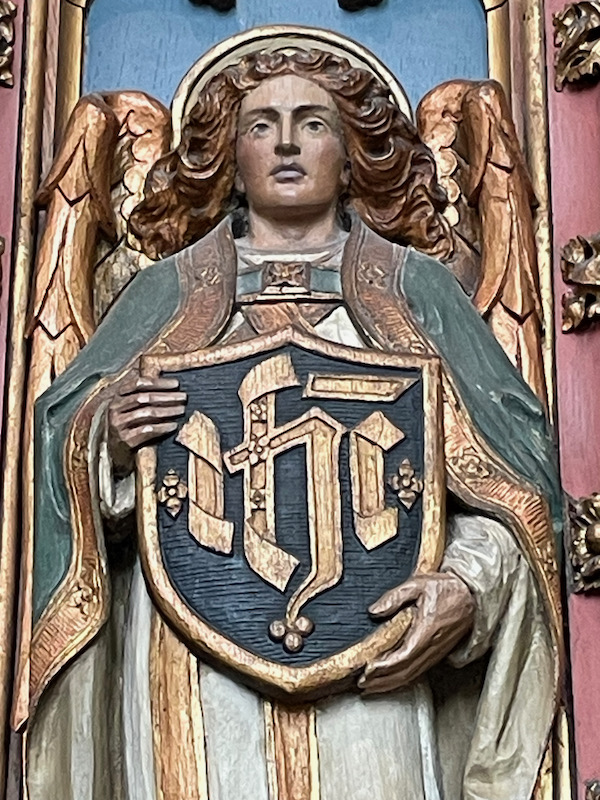
This room in the Northwest transept is called the Martydom, and it is where the murder of Archbishop Thomas Becket took place on 29th December 1170. You can see the name "Thomas" on the floor marking the exact spot where Thomas Becket was murdered and the modern sculpture above the small altar. This dramatic new sculpture of the sword’s point – with its representation of four swords for the four knights (two metal swords with reddened tips and their two shadows), was installed in 1986. Becket has been in the good graces of the King prior to being named Archbishop, and then things went a bit south. In June 1170, the Archbishop of York crowned the heir apparent, Henry the Young King. For me, this is just odd because his father, King Henry II, was not dead. In fact, Henry the Young King died in 1183, 6 years before his father, who continued to rule until his death in 1189. So, the Archbishop of Canterbury had always had the privilege of coronations, and in November, Becket excommunicated the 3 who were involved in the coronation. This didn't go well with King Henry II, who uttered a few words that were interpreted by his men as wanting Becket killed, which they did.
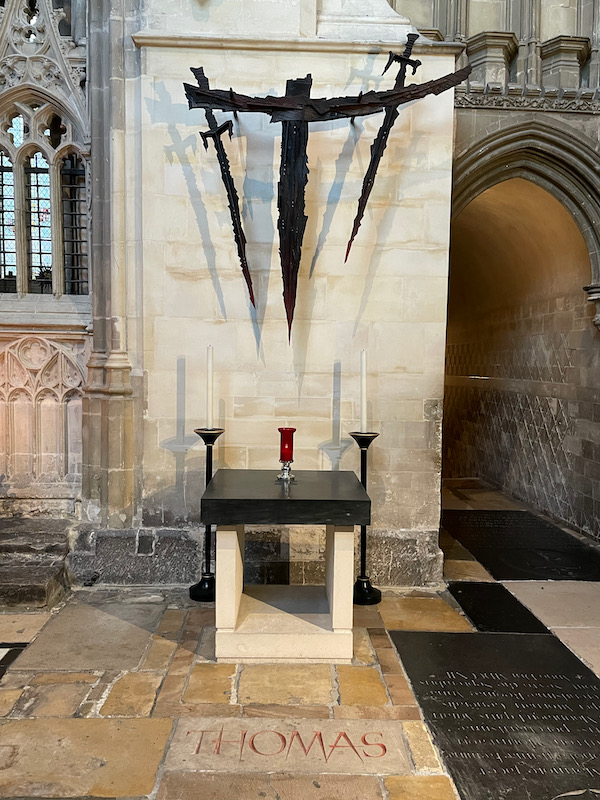

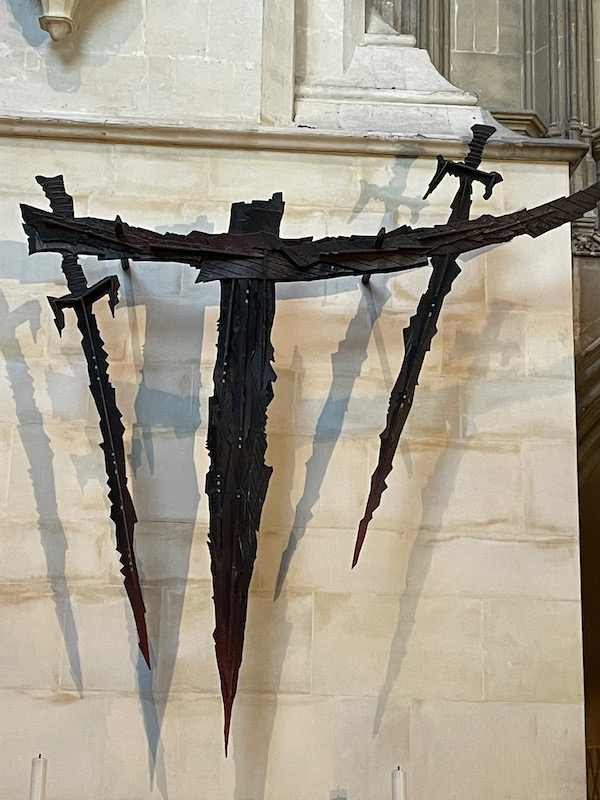
These are the stained-glass windows and, instead of religious scenes, contains the royal family. This is called the Coronation window. It was created in 1954 although some of the glass re-used within the window date back to the 15th century. The first picture is the The lower register, which depicts George VI and Queen Elizabeth (the Queen Mother), flanked by their daughters Princesses Elizabeth and Margaret as they were in 1937, at the time of the previous coronation. The 2nd picture is the middle row, which depicts the Queen and Prince Philip with their two children Prince Charles and Princess Anne at the time of her coronation. They are flanked on either side by the "Lords Spiritual" and "Lords Temporal" of the time, including Archbishop Geoffrey Francis Fisher who presided over the coronation ceremony.
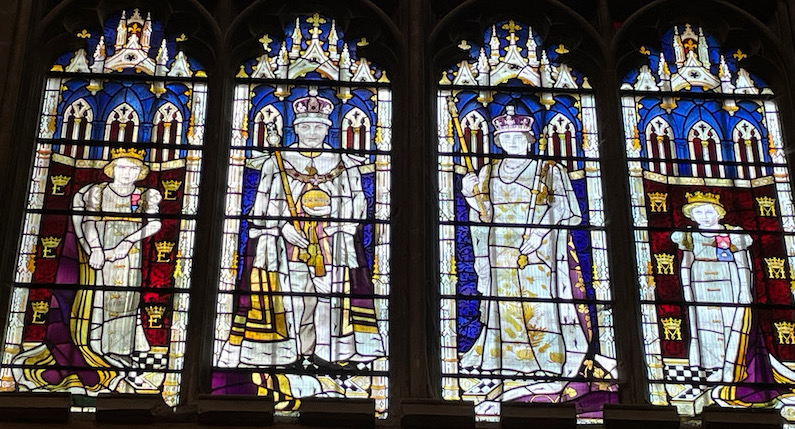
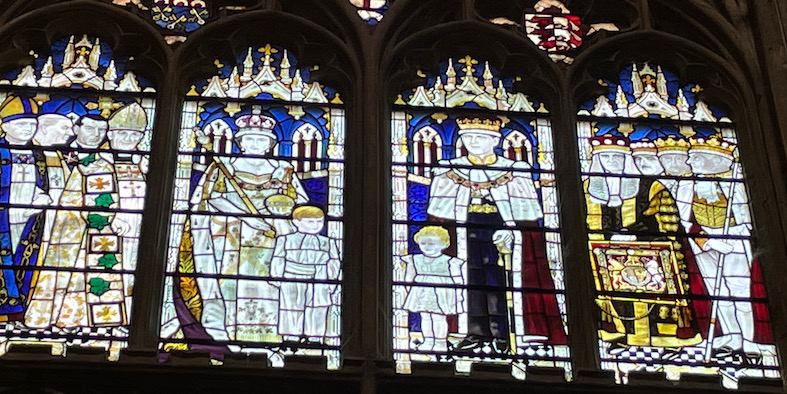
This is called the Warriors' Chapel or the Buff's chapel. It has strong historical links to the Royal East Kent Regiment, often referred to as the Buffs. The original Norman chapel was rebuilt in 1439 to provide a suitable resting place for Lady Margaret Holland and her husband. Here you can see a display of regimental flags in addition to several tombs and burial monuments.
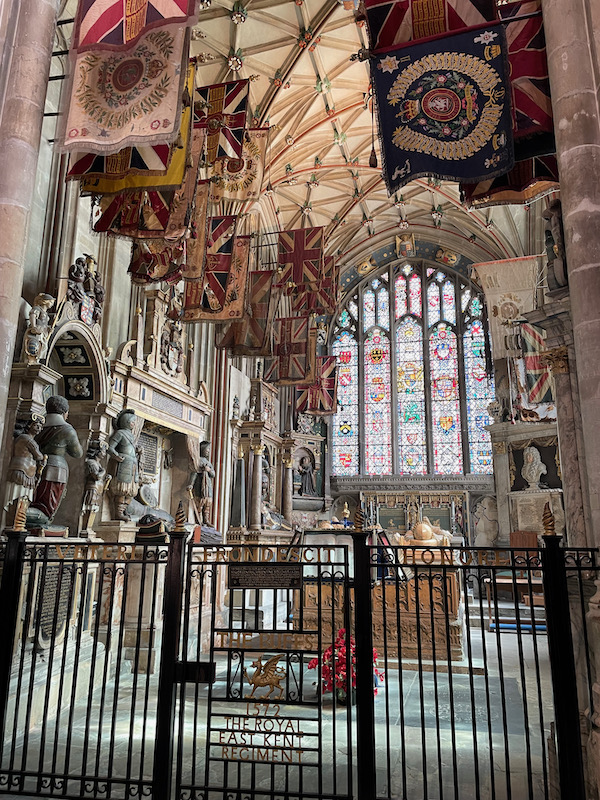
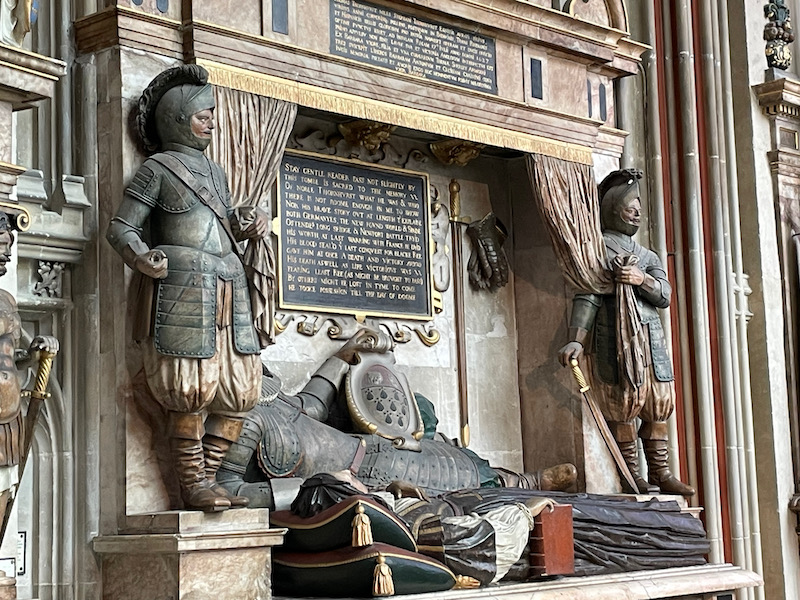
Right in the middle of the transept and up a set of steps from the nave is the quire screen, and behind this is the choir. The is meant to illustrate the moving up towards heaven and God from the normal people (in the nave) and the clergy (in the choir). On either side of the arch that leads to the choir are statues of 6 kings. It is carved stone in the flamboyant Gothic style.
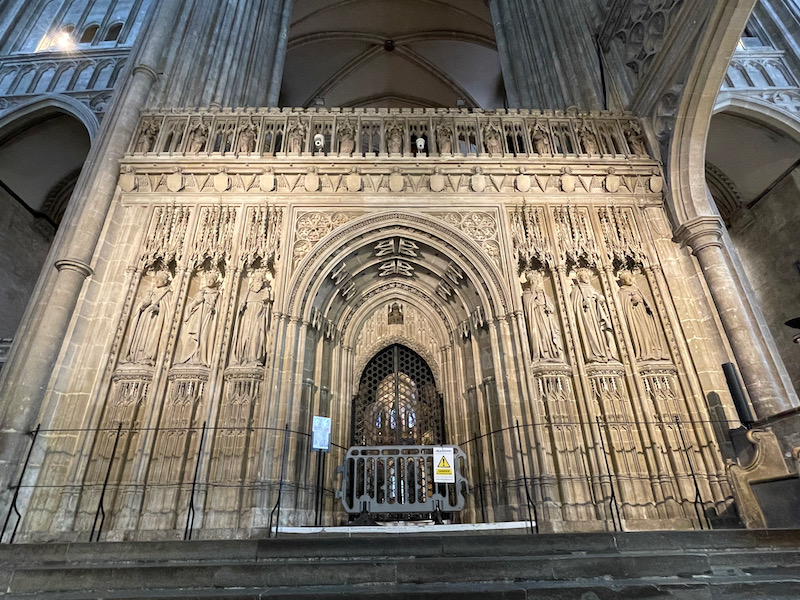
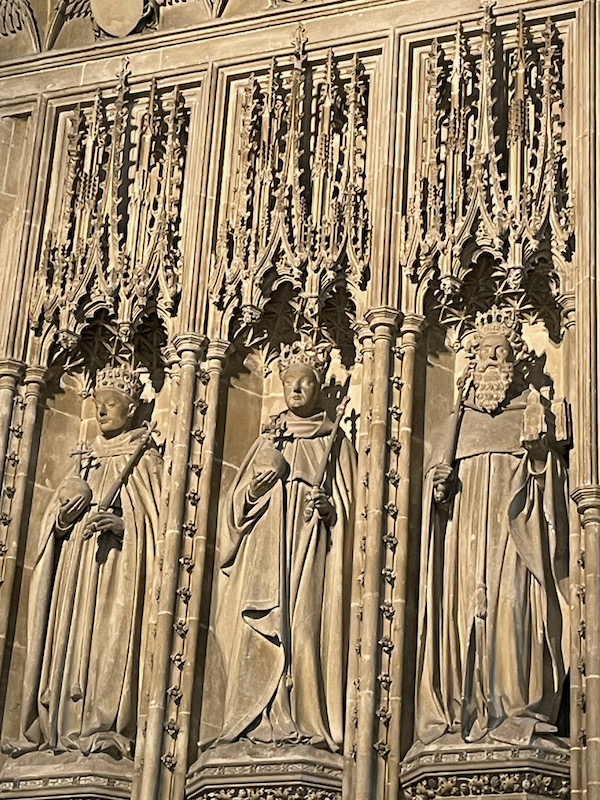
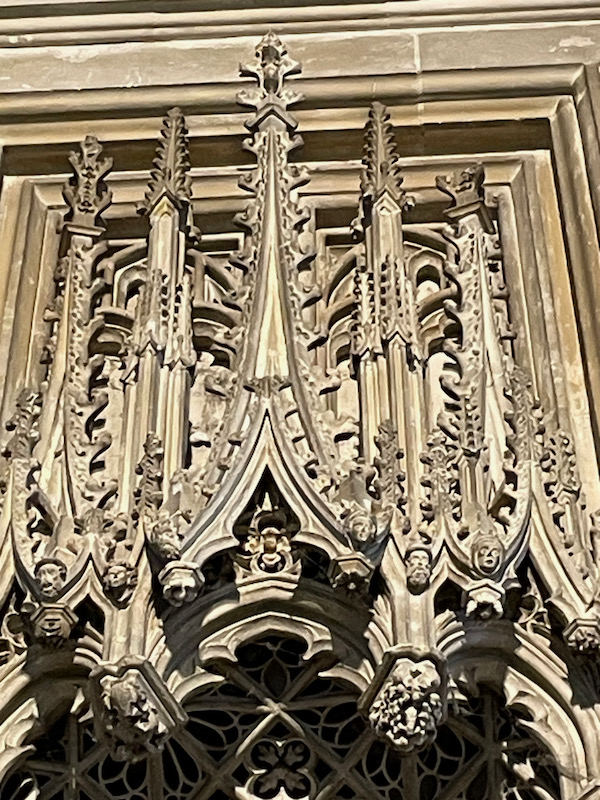
All around the choir, tombs are set between the columns. The most colorful tomb is that of Archbishop Henry Chichele. He is shown in his full Archbishops robes on top and also shown underneath as a cadaver (yea, bizarre).
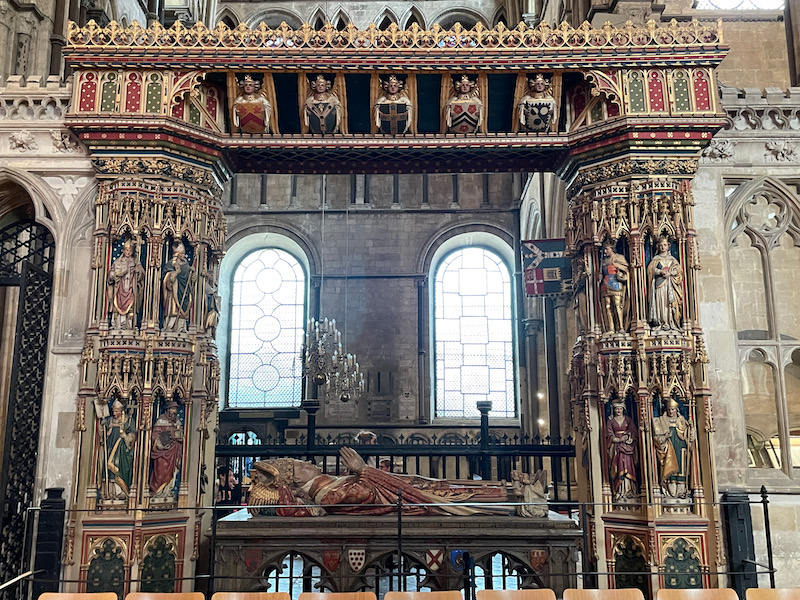
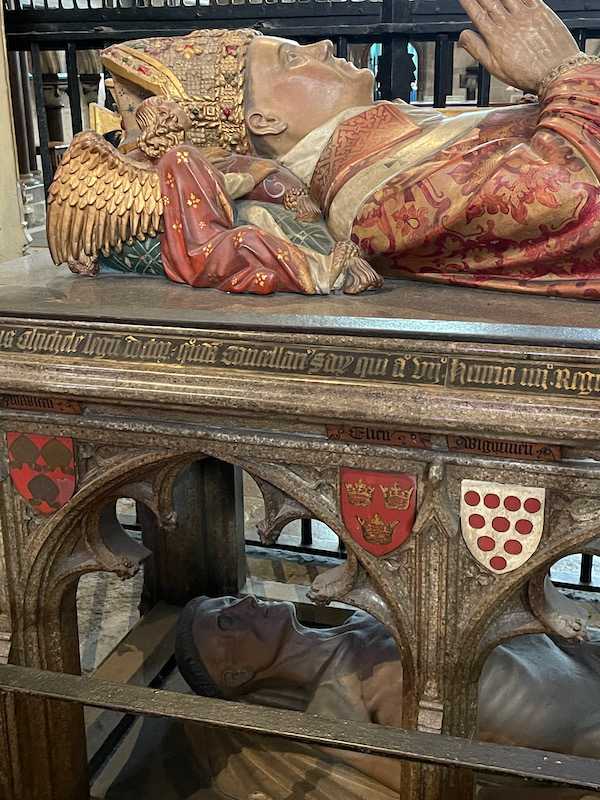
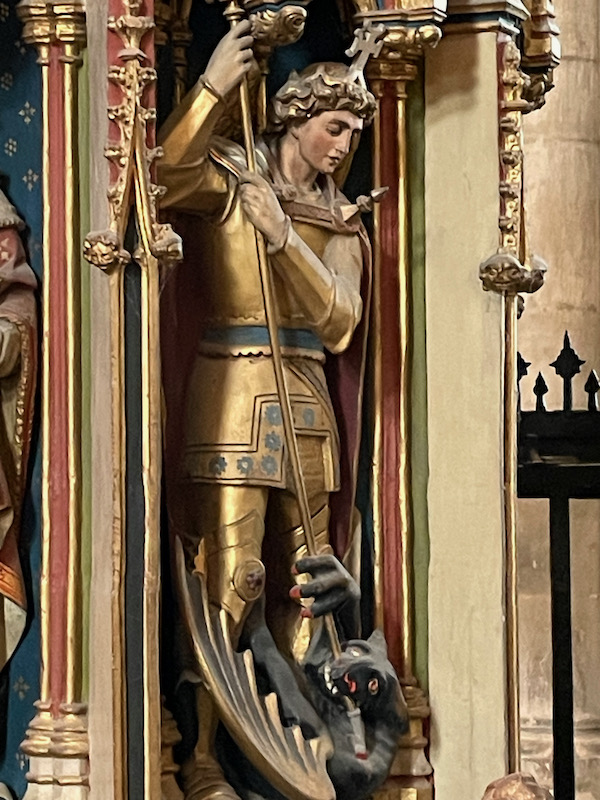
The Choir is about the same length as the nave, which is a bit unique. Standing in the middle, the first picture is looking towards the end of the choir and the 2nd is looking back past the choir stalls and back down the nave. Some of the choir stalls were installed in 1682 with the rest dating from 1879.
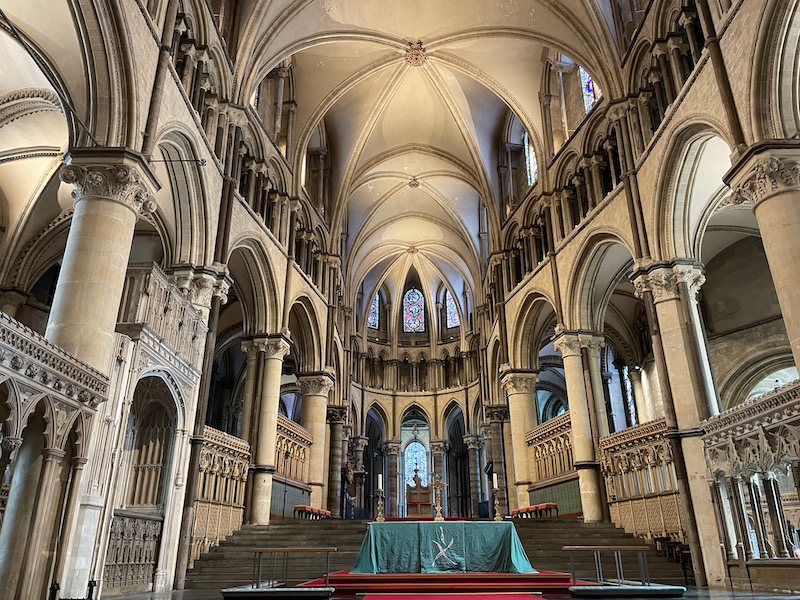
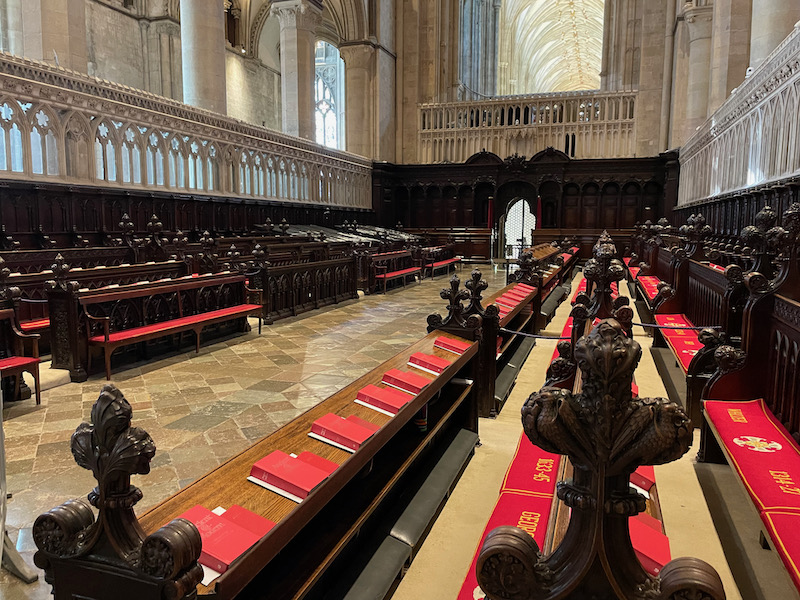
Another important tomb here is that of Edward Plantagenet. Due to his role in the Hundred Years' War and his characteristic black plate armor, Edward became known as "the Black Prince". Aware that he was dying and mindful of his legacy, his will specified his desired place of burial, and contained detailed stipulations as to the design of his tomb and that it be located in the Trinity Chapel of Canterbury Cathedral. The tomb was built in the 14th century and consists of a highly detailed armor effigy, which is considered one of the most important examples of English medieval funerary art. It is hard to see much with the black gates around it, but I did position the camera to try to get a good picture of his head, resting on a crowned lion.
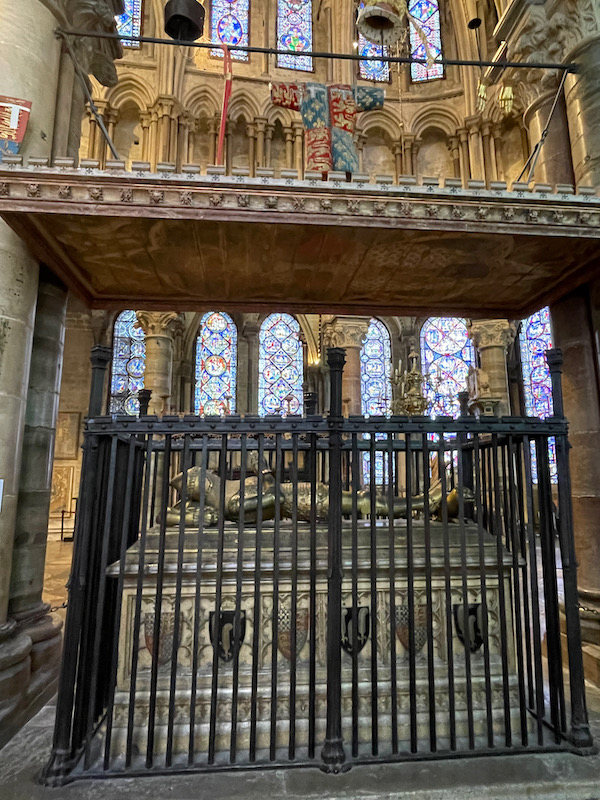
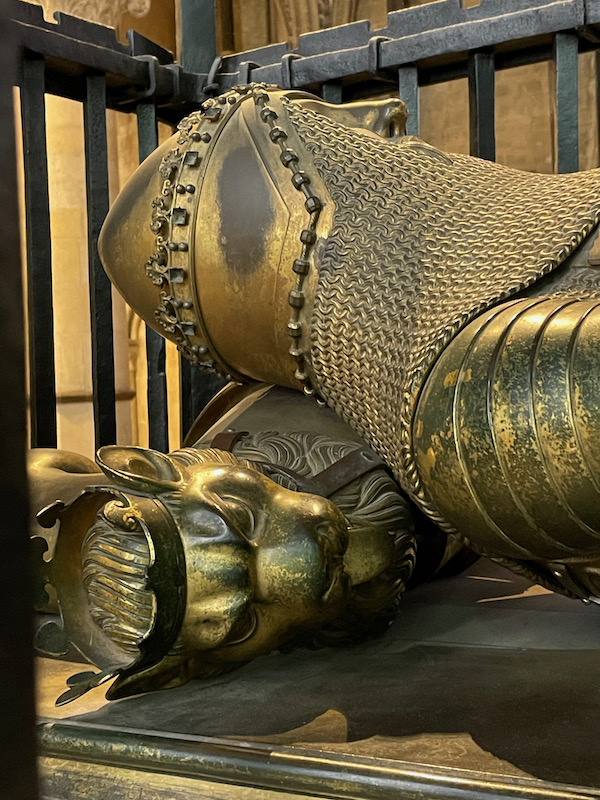
The St. Anselm's chapel was originally the Saints Peter & Paul chapel but re-dedicated to Anselm after his canonization in 1166. The only thing I really liked here was the stained-glass, which is relatively recent. The original medieval stained-glass was destroyed in 1643, and then the replacement didn't withstand German bombings of 1942. This was done in 1959 and shows Anselm in the middle, flanked on the left by his predecessor Archbishop Lanfranc, and on the right by his physician and chief administrator, the monk Baldwin.
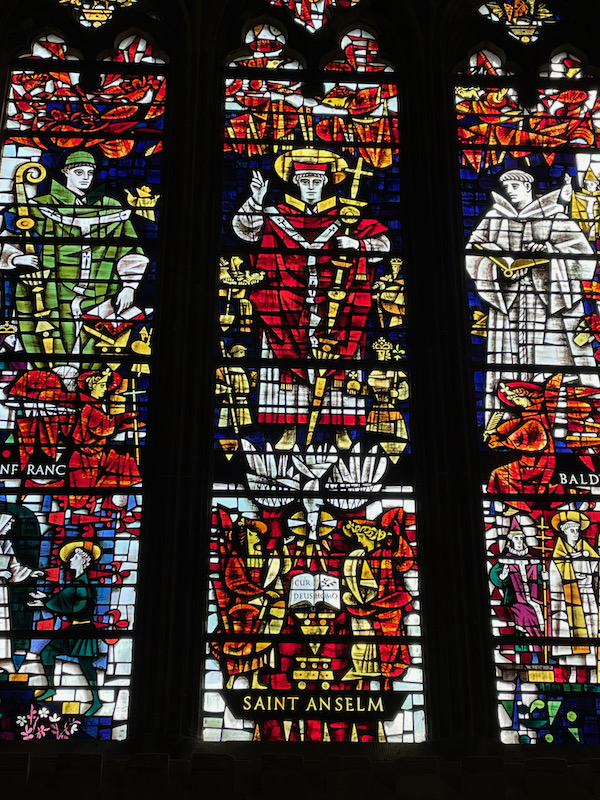
These are also quite recent stained-glass windows, done by a Hungarian-born artist named Ervin Bossanyi. Done in 1956 and 1958, they are laden with symbols of liberation and freedom, and explores themes that the artist, as a Jewish refugee from Nazi oppression, held close to his heart. The first is entitled Salvation, and was installed in 1958. It shows an imprisoned man being freed by an angel to be reunited with his wife and daughter, while others wait for salvation.
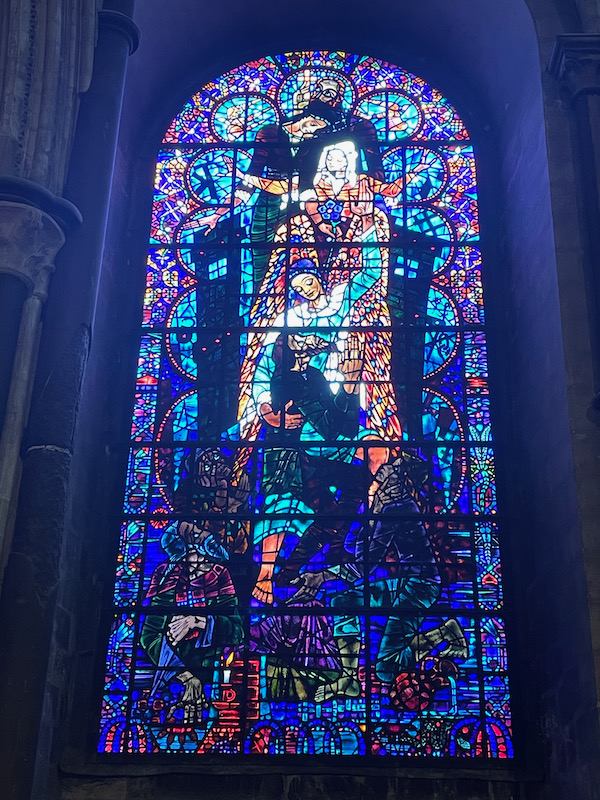
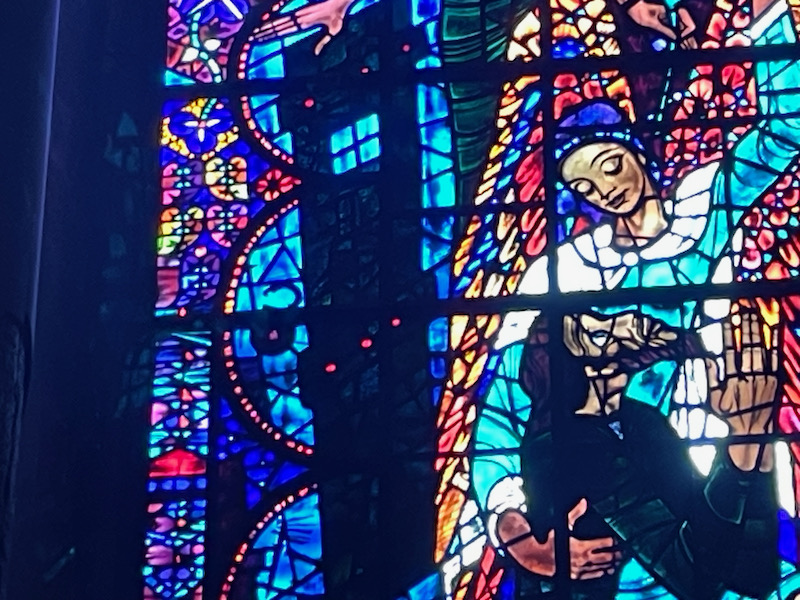
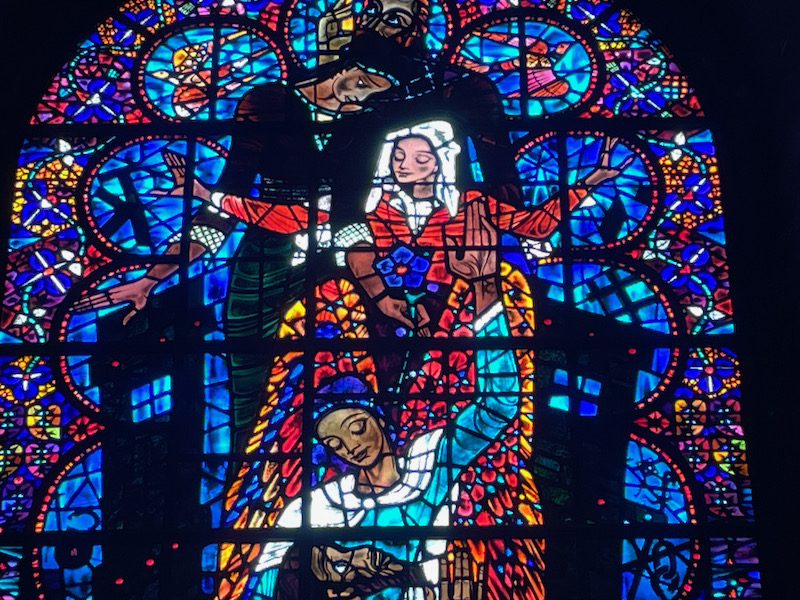
Peace was installed in 1956. The figure of Christ, incorporating some of the features of God the Father, stands, with children of the World at his feet, enjoying the blessings of peace poured forth by an angel.
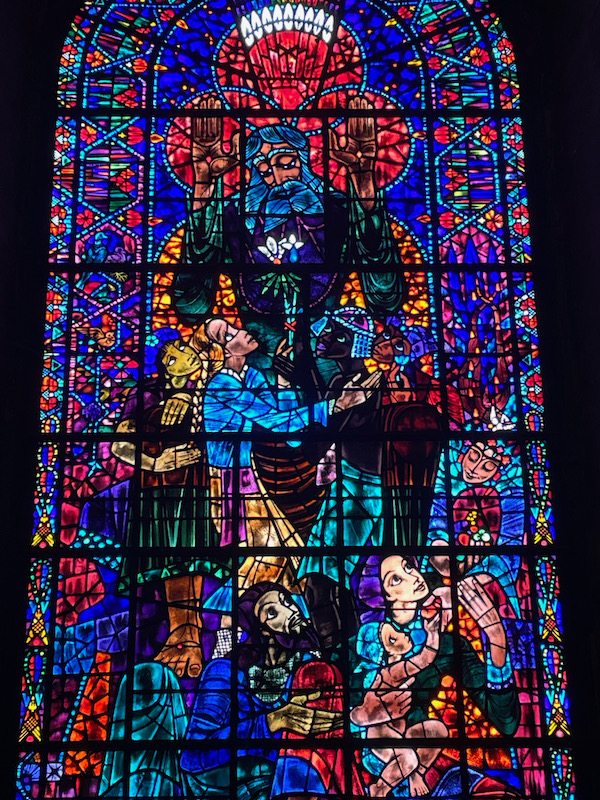
The Great Cloister (rebuilt 1394-1414) was the hub of the medieval Priory. All 4 aisles remain, each with coats of arms on the ceiling and various tombs and memorials, including a few in the grassy area in the middle.
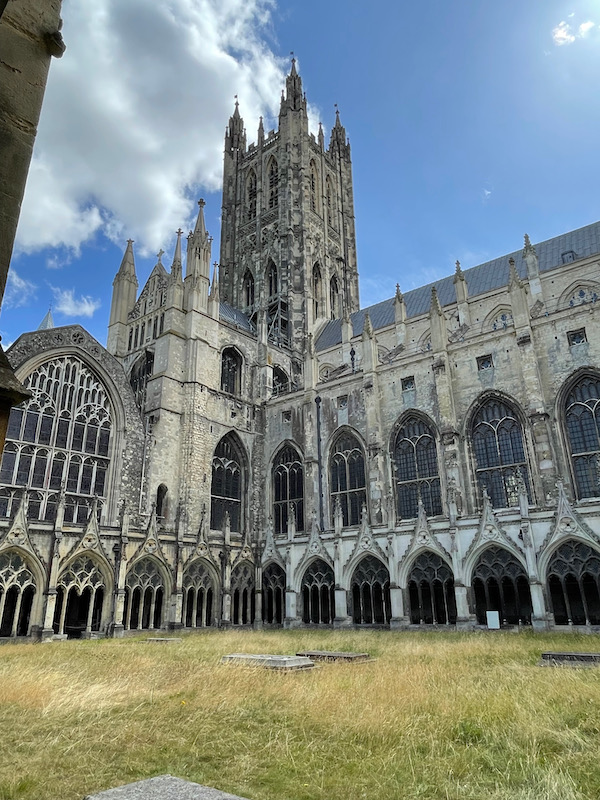
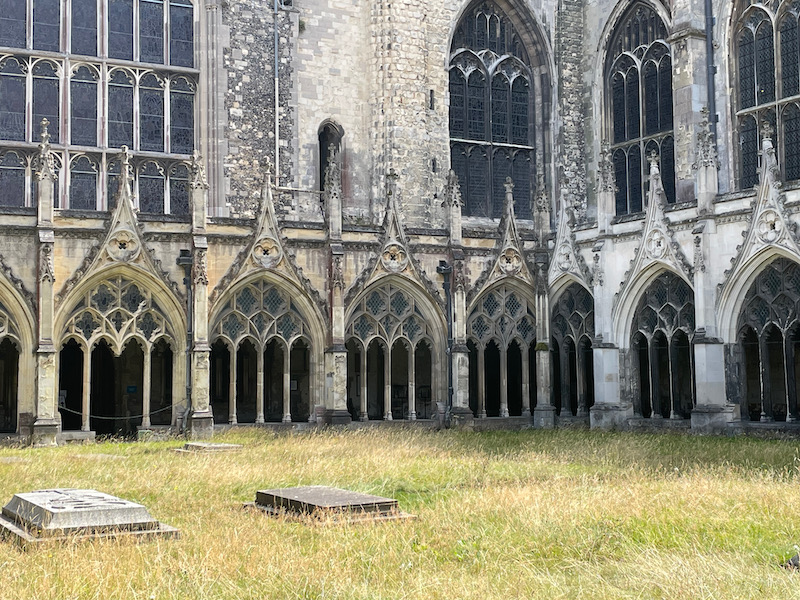
The Chapter House, the largest in England, was the daily meeting place of the Benedictine monks of the cathedral priory from the time of the first Norman Archbishop Lanfranc (1070-1093), until the dissolution of monasteries under Henry VIII in 1540. It has an early 15th-century wagon-vault roof done in Irish oak and stained-glass windows on both ends. The windows were installed in the 19th century and show a variety of people including archbishops and monarchs.
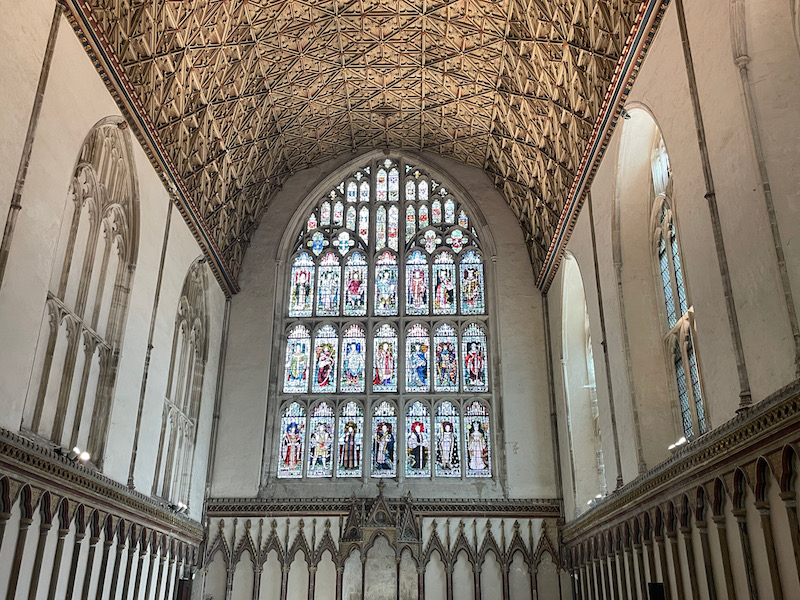
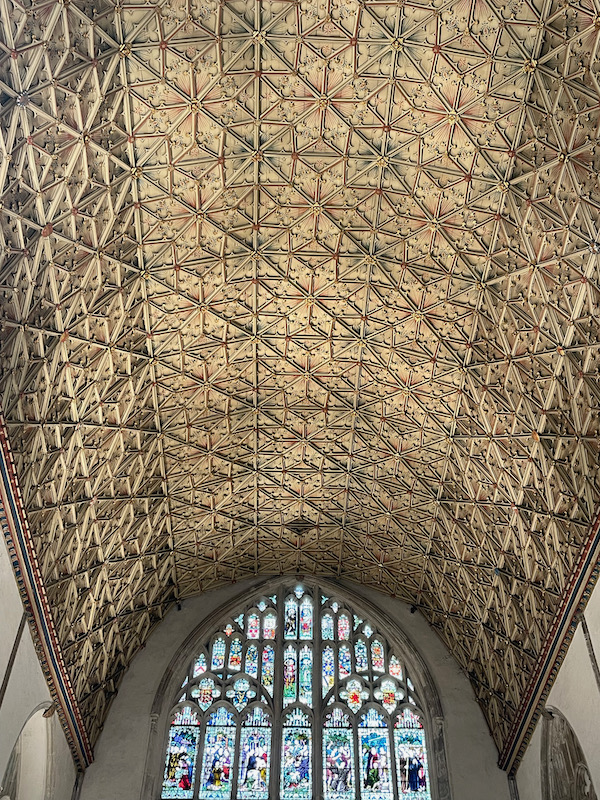
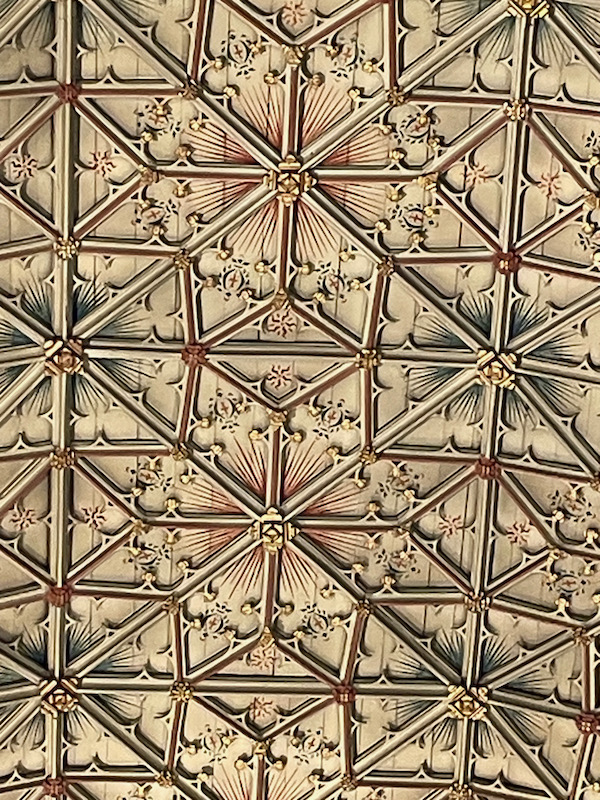
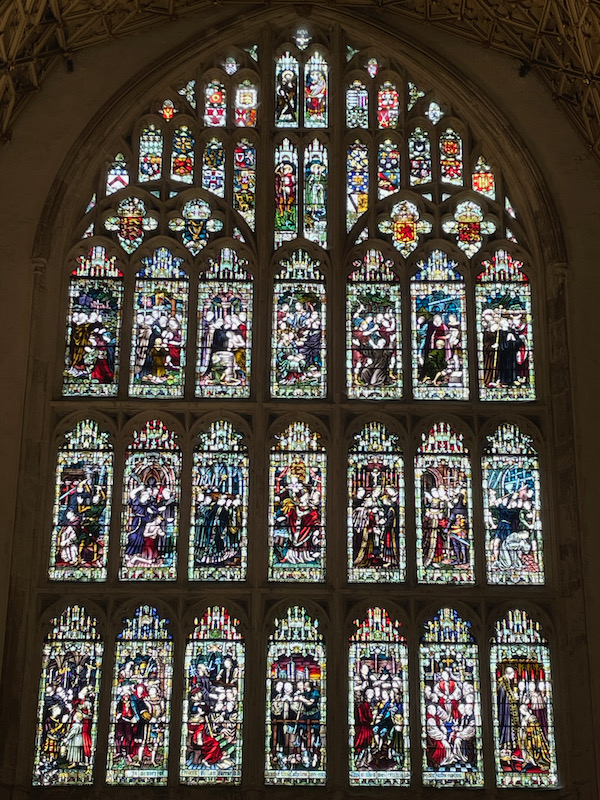
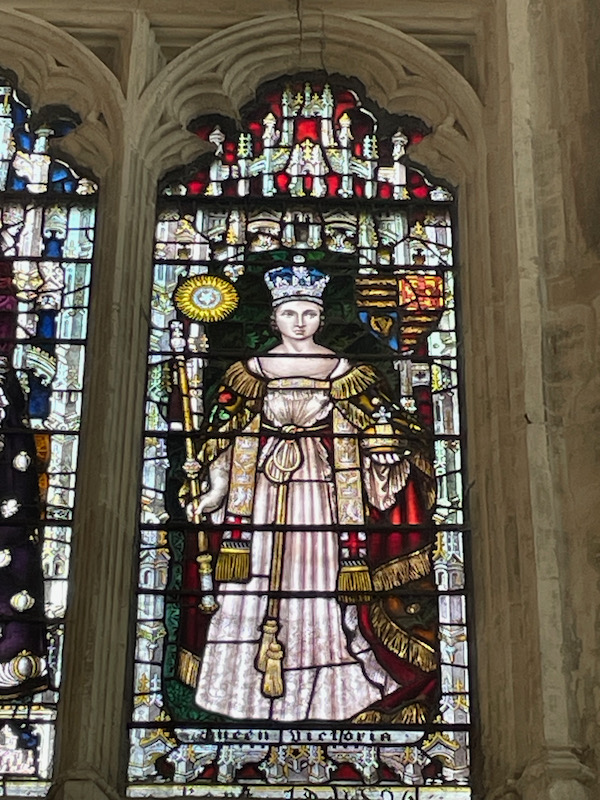
On the side of the cathedral is an octagonal water tower, built in 1160. Inside, is a large tank that was filled with water that was then distributed to various other buildings and wash basins.
