Our Blog - Greece 2024 - Ancient Olympia - archeological site
The first building (or remains of) is the gymnasium, which dates to the 2nd century BC. It was a very long rectangular building, only a portion of it has been uncovered. It was 120 x 220 meters with a central courtyard enclosed by colonnades. This was a practice area for various disciplines in the games. Here you can see down to one end (it actually continues past that far wall, but it hasn't all been excavated yet) and the columns and base of the exterior walls.
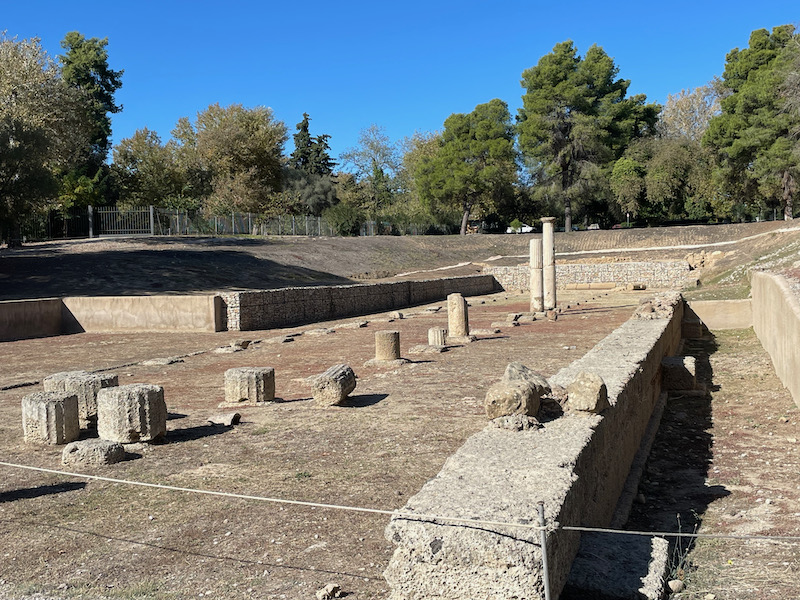
The video will go from one end down to the other, hopefully giving a view of the bases where the columns would have been. I then try to swing around to show some of the other parts of the site that are right around it.
A few more pictures of the base of the walls and the columns, this belonging to the Palaestra, or wrestling school. It was a fairly large square building with an inner courtyard surrounded by a colonnade with a roof. Around the outer edge were rooms that were used for various things. It is hard to picture but in the 2nd photo, there is a row of columns and a walkway, then another couple columns with a low wall .. that wall is one of these rooms.
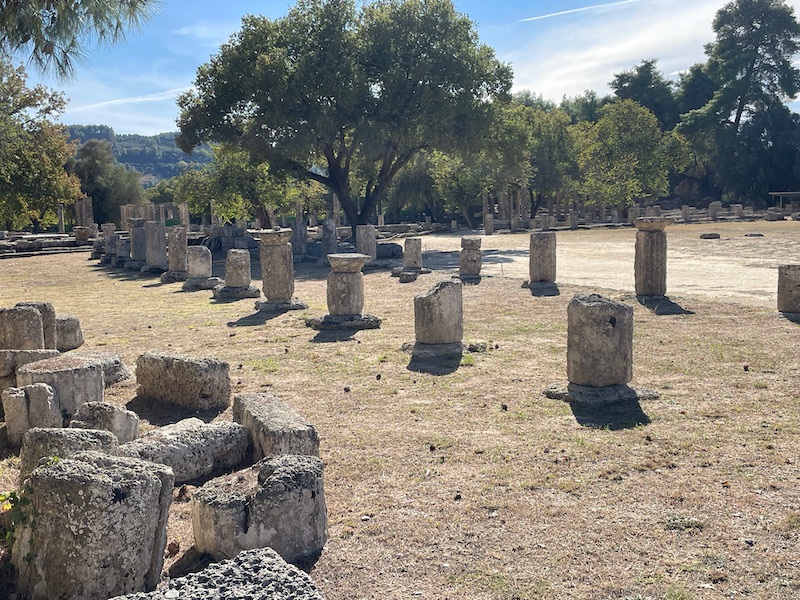
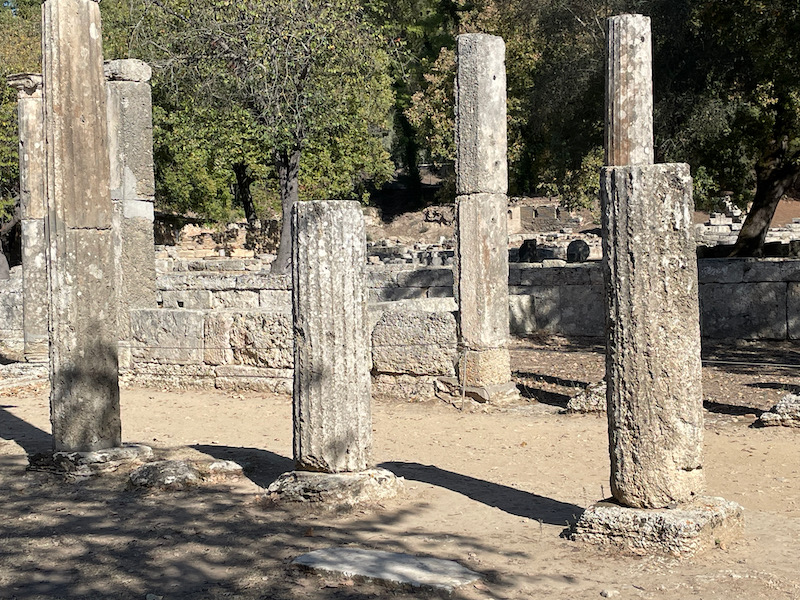
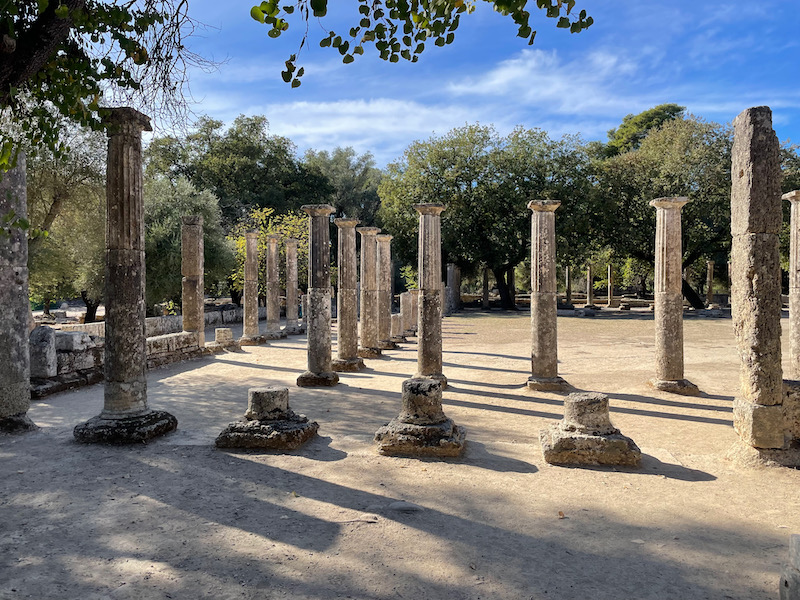
Behind the Palaestra were baths ... the original Greek Baths from the 5th to 1st centuries BC which were then replaced by Roman baths in the 2nd and 3rd centuries AD. Not enough remains to get a good idea of the structure of the building, but there is one mosaic floor which you can still see (I assume this is the preserved original that has just been coated to keep it in good shape, but I don't know for sure that it isn't just a copy of the original either).

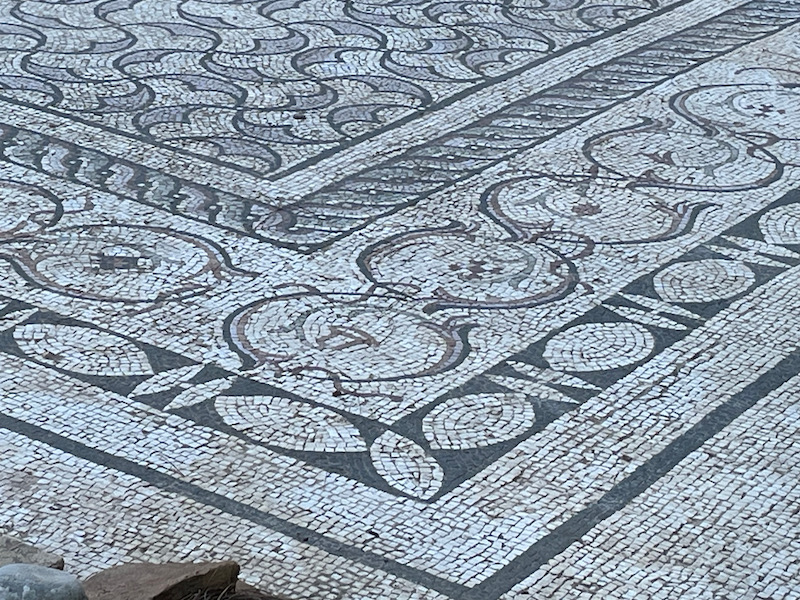
On the model, I mentioned the large building with the open courtyard. This is the Leonidaion, which was built in the end of the 4th century BC to accommodate officials and special visitors. It is the largest building in the site, and during Roman times, the central court was converted into an open-air swimming pool. The first picture is an aerial photo of the site (from the information board there) and you can see the outlines of all of the various rooms, and the middle courtyard-turned-swimming-pool.
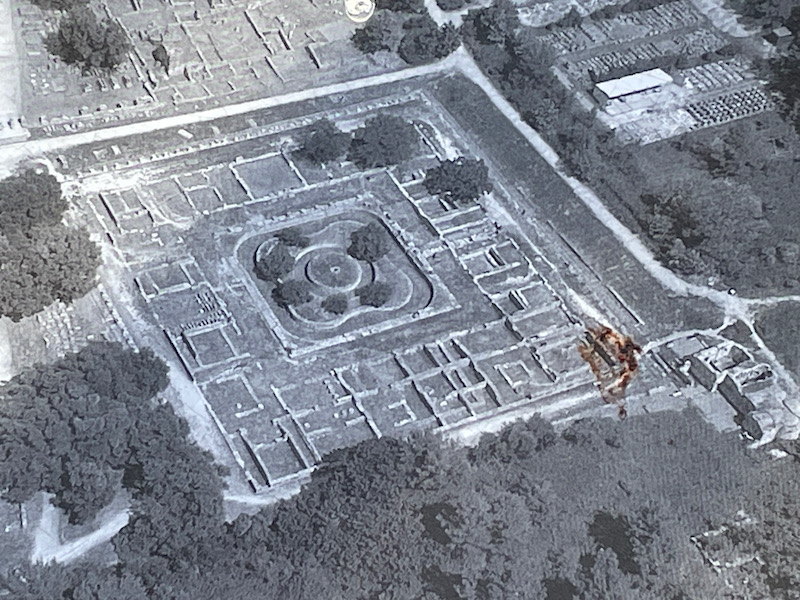
The columns are gone but you can see the column bases and the capitals, which are Ionic here (see the round circles). Then you can see the interior courtyard-turned-pool, which goes down below the level of the base of the columns around it.
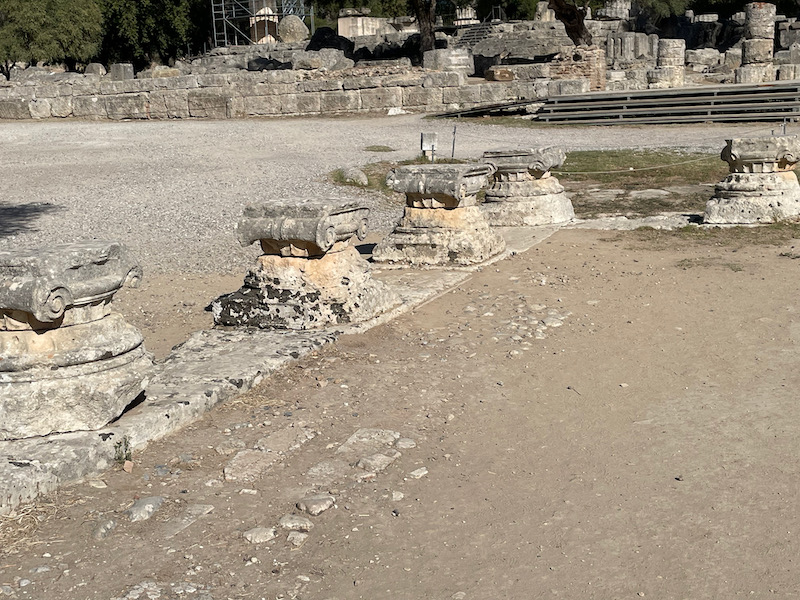
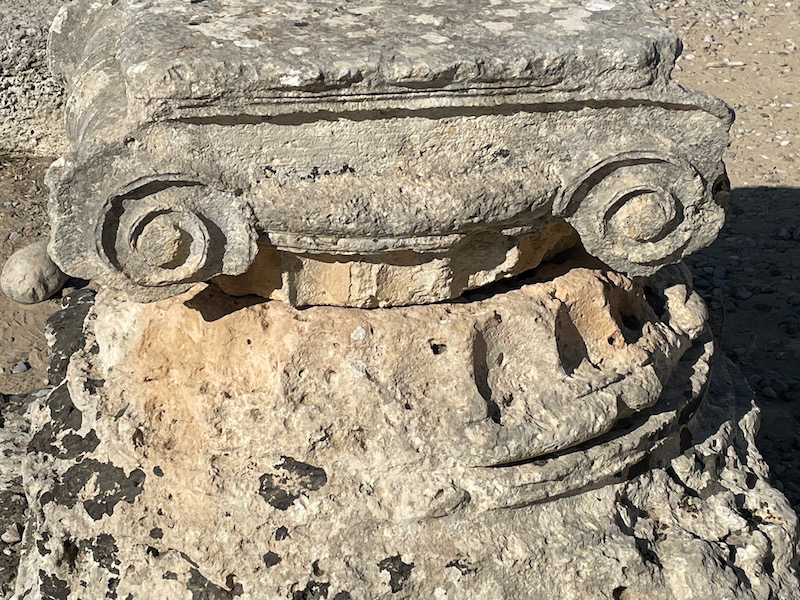
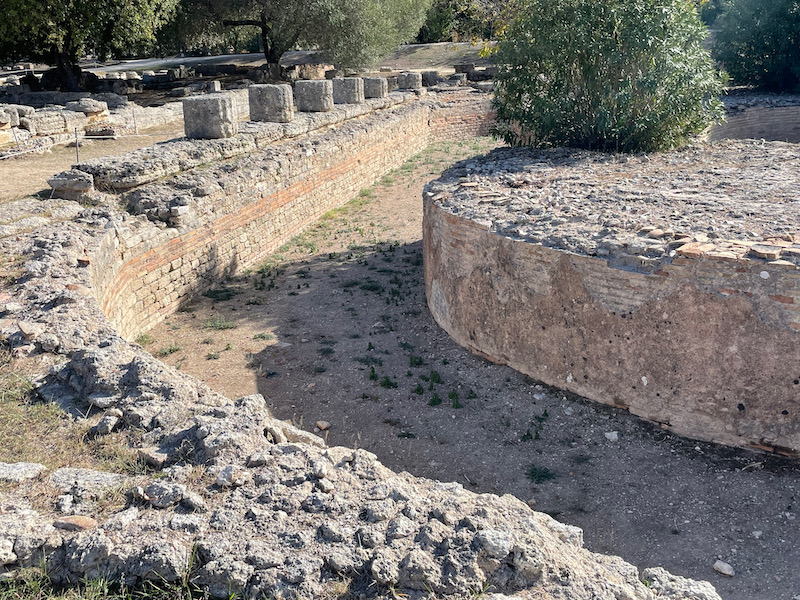
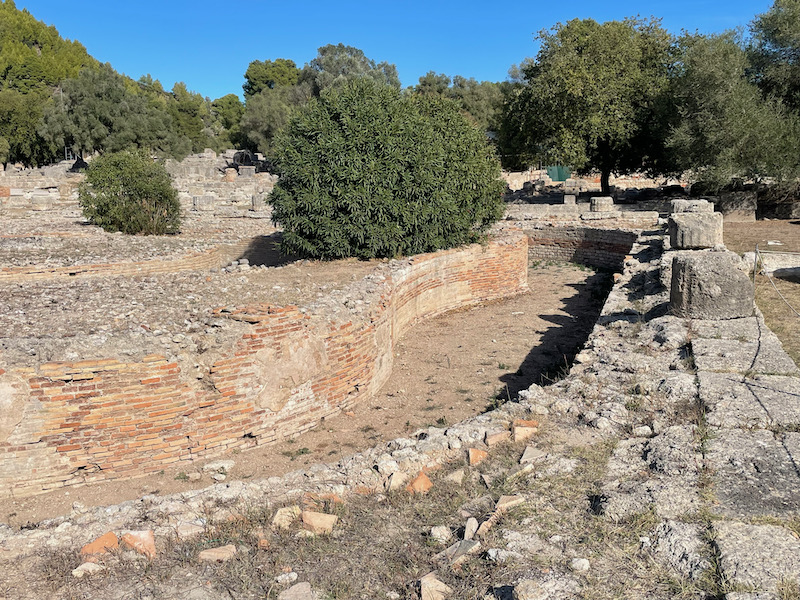
Another building from the 4th century BC was a South Portico, a long rectangular building with both Doric and Corinthian columns. Mind you ... there isn't much left that you can see to really give you a good view of what it was like (sorry).
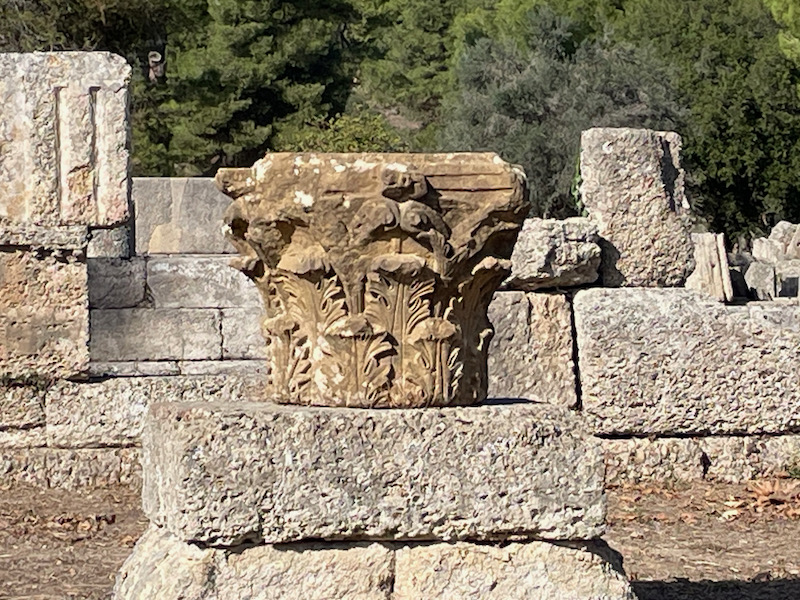
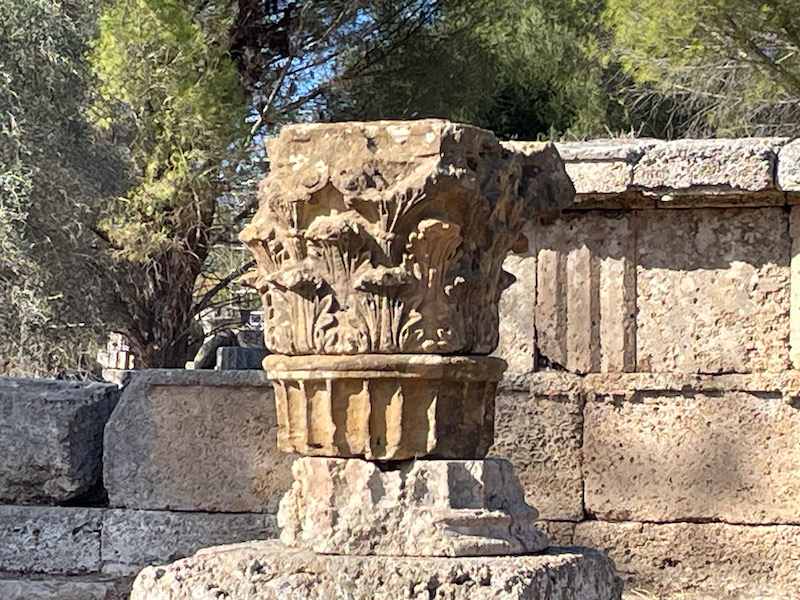
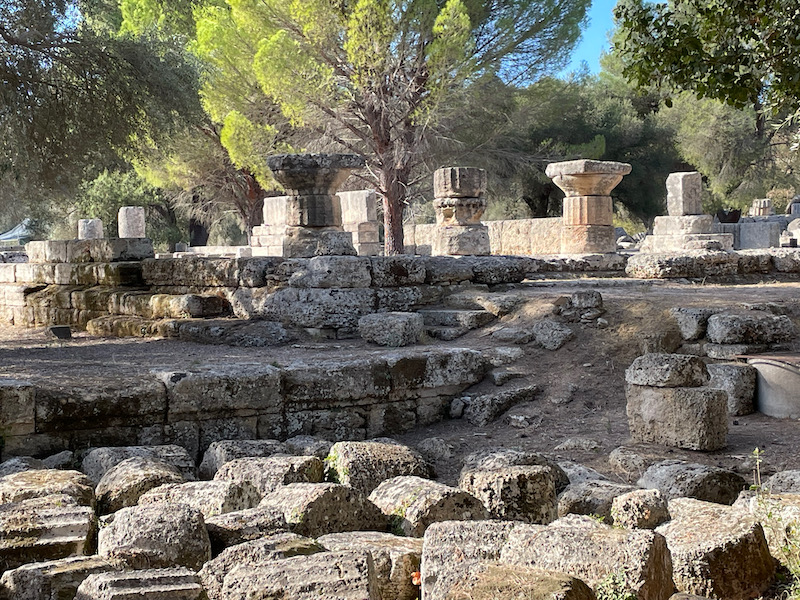
The main temple in the sanctuary was the Temple of Zeus. This is a more "classic" size with 13 columns on the long sides and 6 on the narrow sides. Another representation of what it would have been like originally, you can see all the columns around the outside with and enclosed building in the middle, which would have housed an enormous 40-foot-tall statue of Zeus. The remnants of the decoration of the pediments on either end are in the museum. You can also see how around the outside would have been various marble podiums with statues on top.
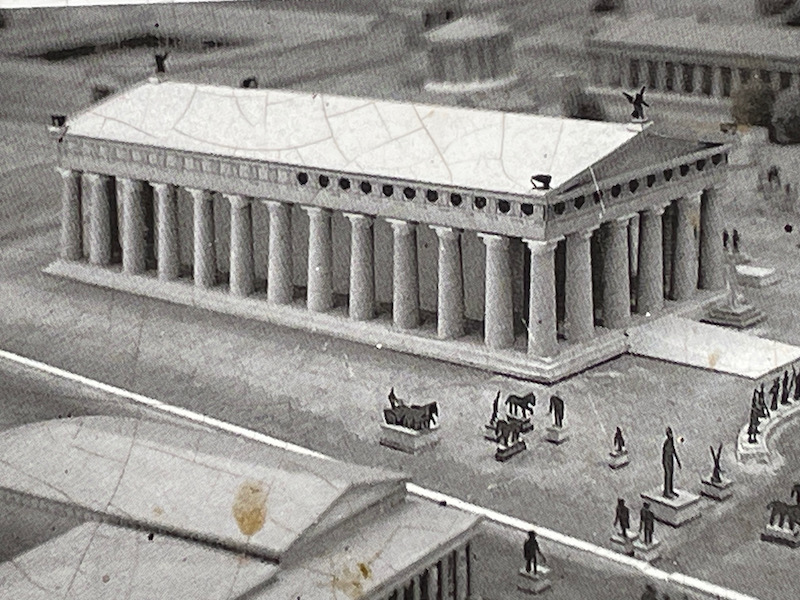
This is what you see now, which is really only the base, a few column parts, and one lone columns under scaffolding, which was reconstructed in 2011 by a German institute.
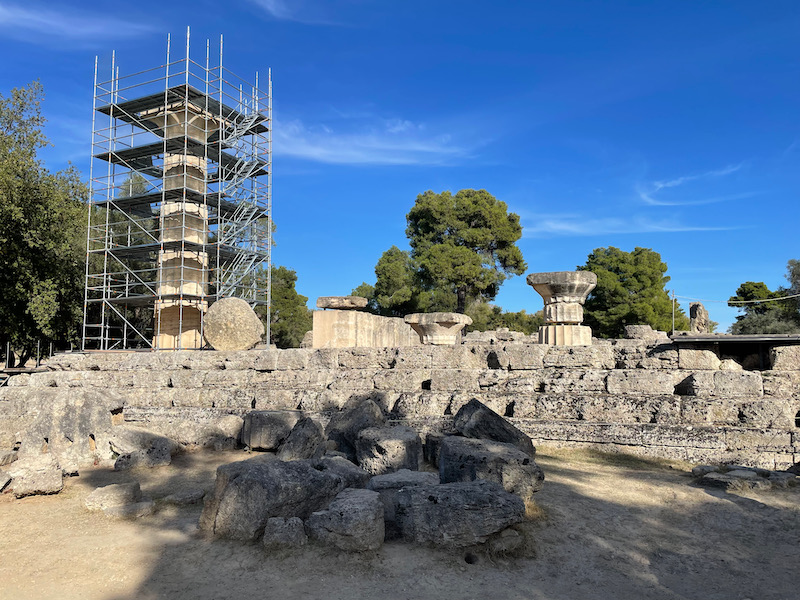
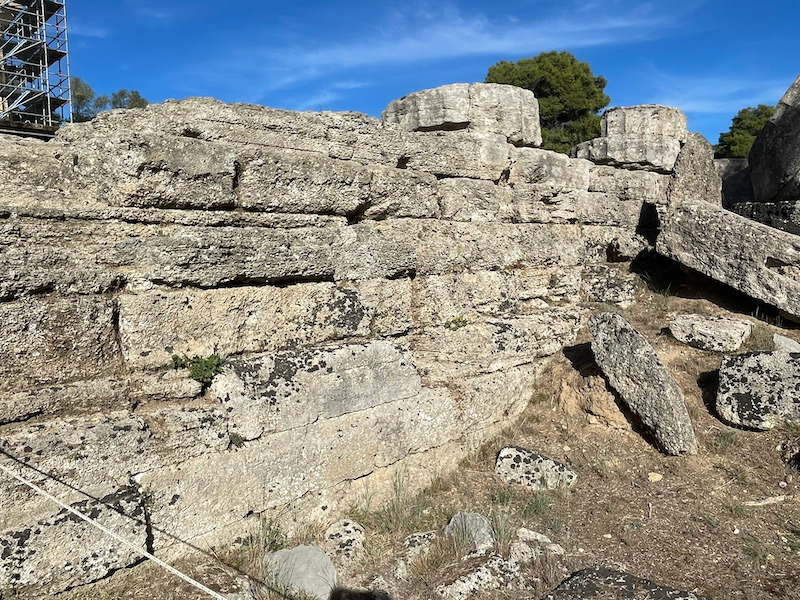
Here you can see how the columns fell, with each of the segments laying out like a set of dominos that have fallen. And to give you a sense of scale, Tom is standing right behind one of the sections on the ground.
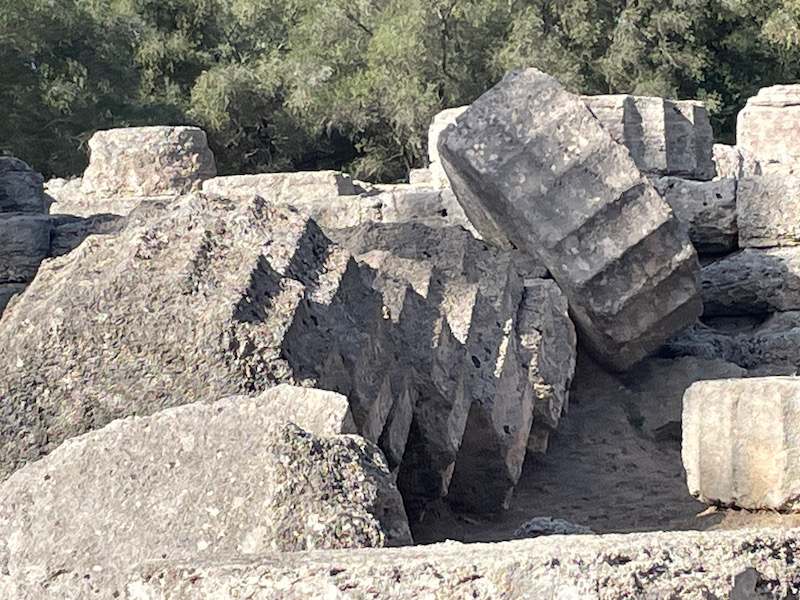
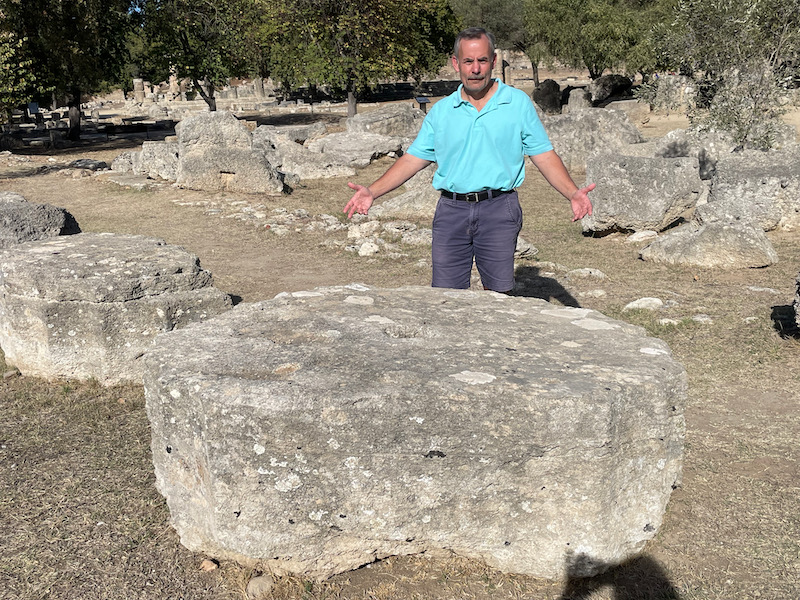
And on the other side, the entry stairs that go up to the level of the temple entrance.
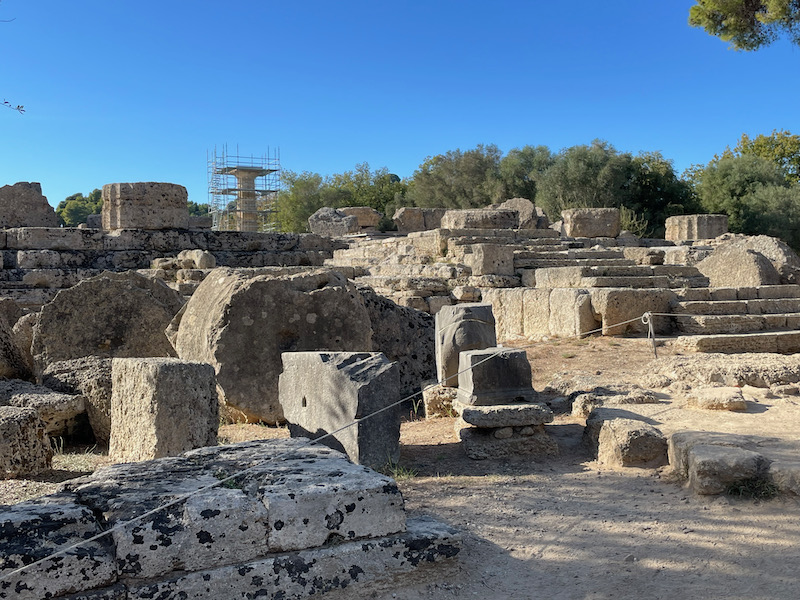
This triangular base of a statue dates to the 5th century BC and this is supposedly the original placement of the statue. The base is 9 meters tall and it had a 3-meter-tall statue of a winged Victory (which is in the Museum). It was created to honor the victory of the Messenians and Naupactians over the Spartans in 421 BC.
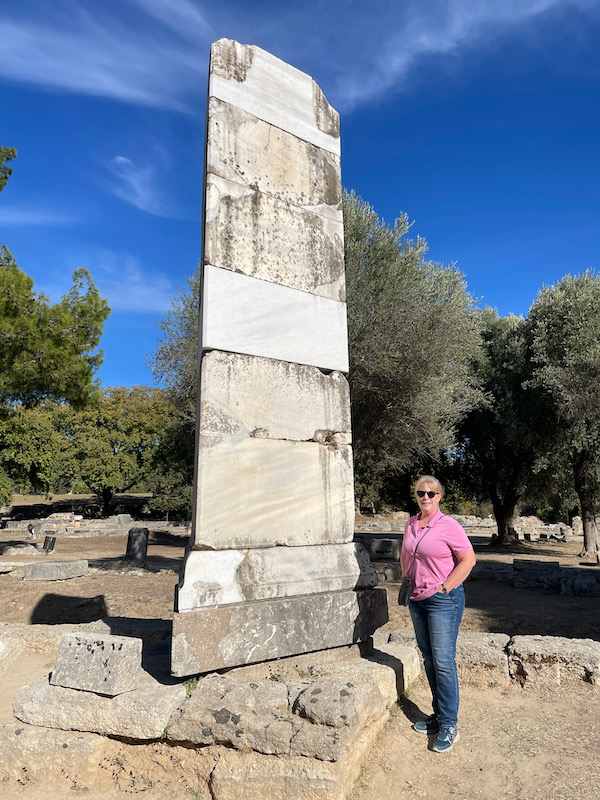
There are a huge number of other "buildings" on the site but most of them are just the outline on the ground, and it is really difficult to picture, so I didn't :-).
The stadium, on the other hand, is pretty easy to see. It was built in the middle of the 5th century and could hold (supposedly) 45,000 spectators on the sloped embankments. Similar to the other stadiums we have seen on this trip, the entrance is through a monumental entrance and tunnel. You can see one section of the roof of the tunnel and the tunnel, and the entrance would have been just where you can see the little column bases. Then inside, there is the rectangular "track" with the starting line (on this end), made from blocks of stone with channels in them.
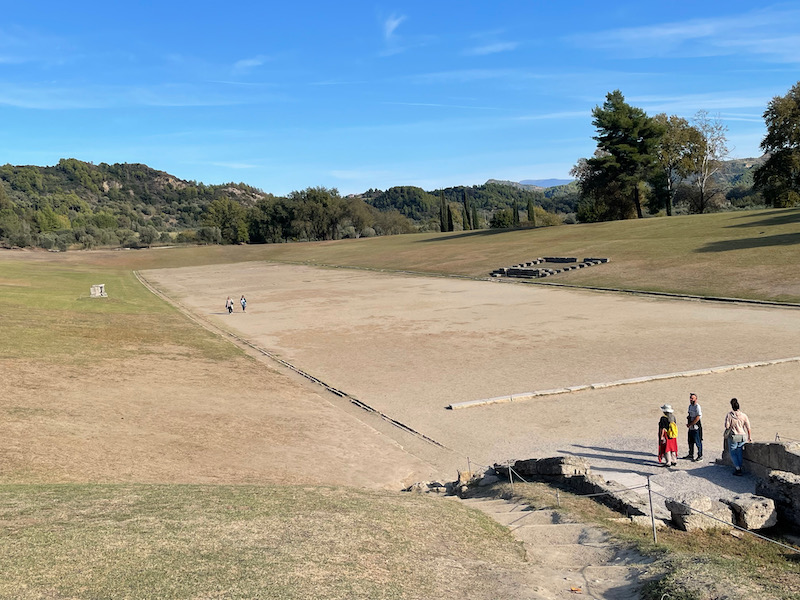
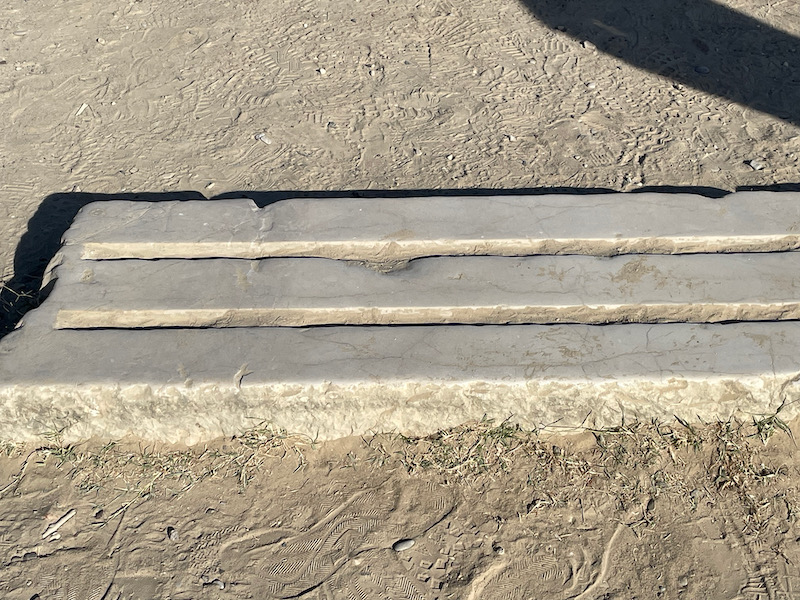
There is a preserved platform for the judges on one side and an altar to Demeter Hamyne on the other.
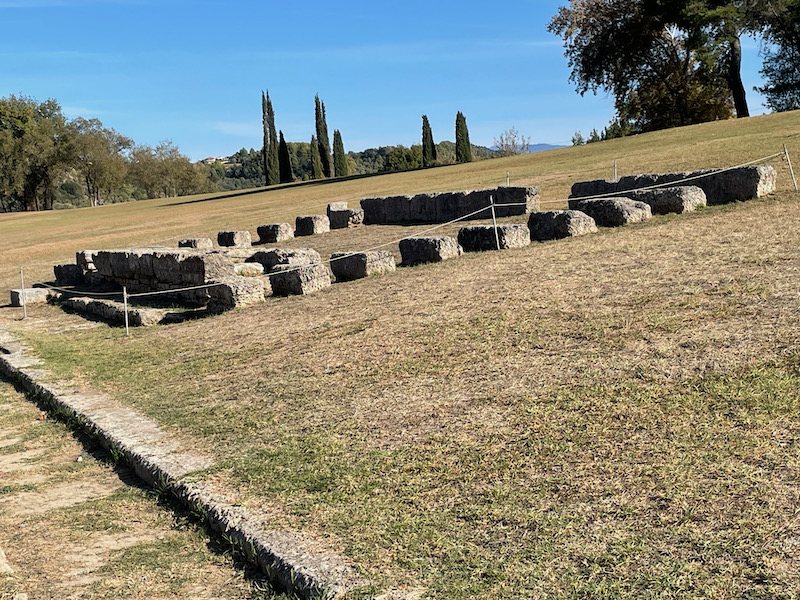
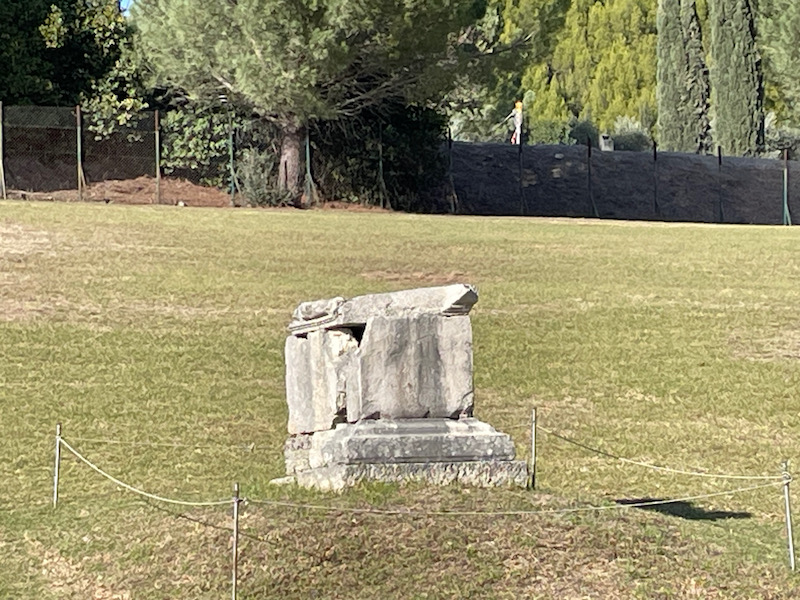
Horrible video but .... since this is the track from the original Olympic games, I had to give it a go. Thank goodness I had a couple fans up on the slope that gave me a round of applause at the end. Too bad that I forgot my running outfit at home this morning!
One of the newer additions, from the Roman period in the 2nd century AD, is the Nymphaion. It is a semi-circular fountain and aqueduct consisting of a 2-story building with niches that contained statues. From the base of this semi-circular building were heads of animals that water poured from into a basin. This basin had addition heads on the front wall where water poured into a lower basin, which again poured into a channel that moved the water away. There is very little left, so I put in a drawing to give you an idea. The bull that you see in the middle, you will see again in the Museum.
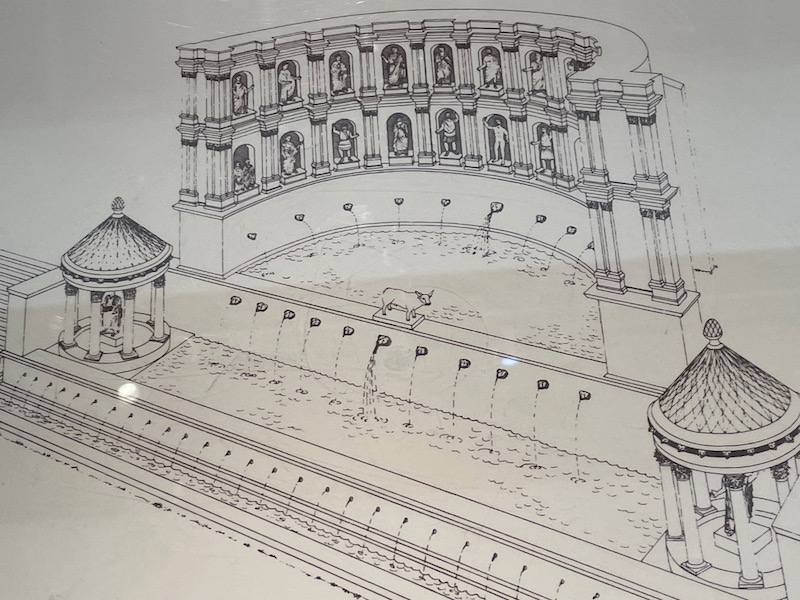
What you can see that hopefully will make some sense are the two circular gazebo's on either end in front, you can see parts of those with little animal heads. Then the bricks are the semi-circular back wall with the marble rectangular blocks being the bases of statues that would have been in the niches. Lastly, I think these are 2 of the columns from one of the front gazebos and the base of it.
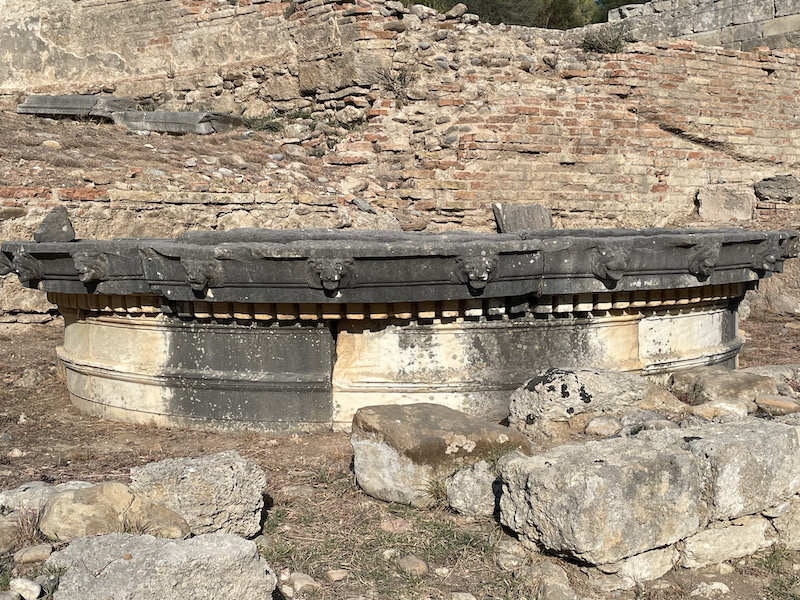
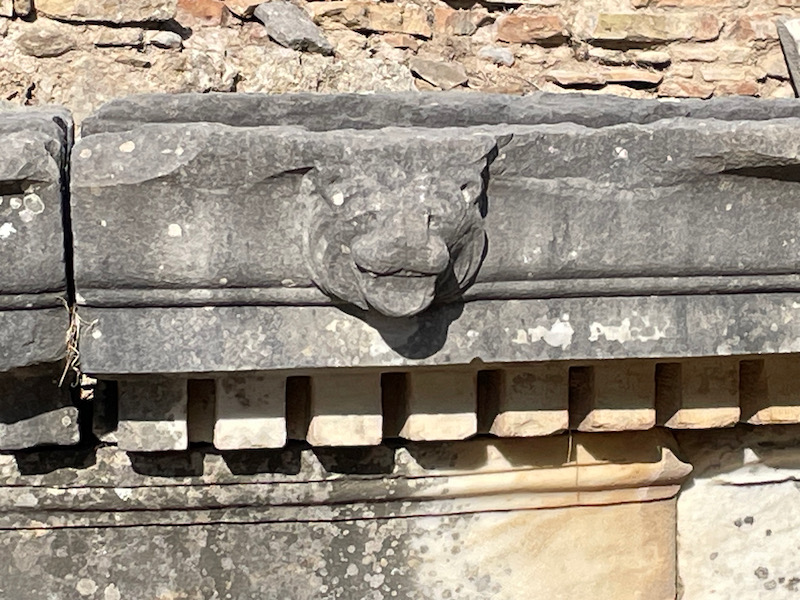
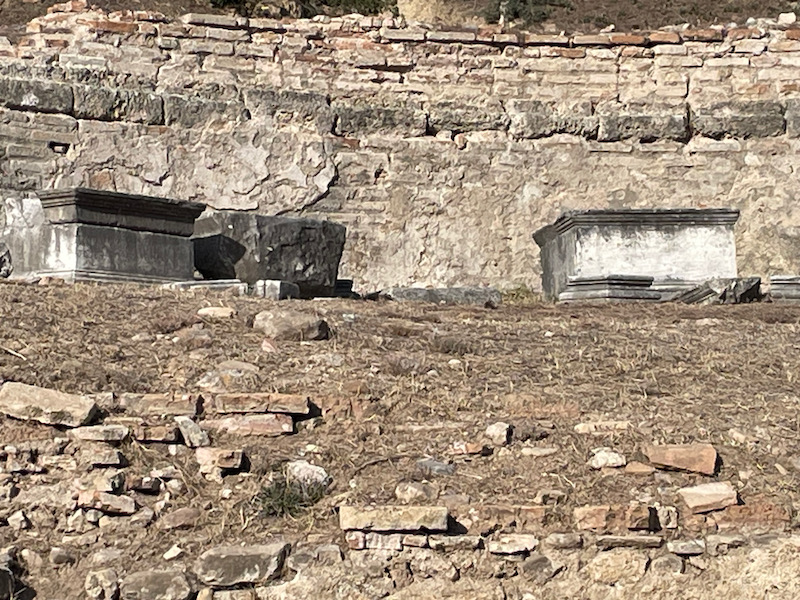
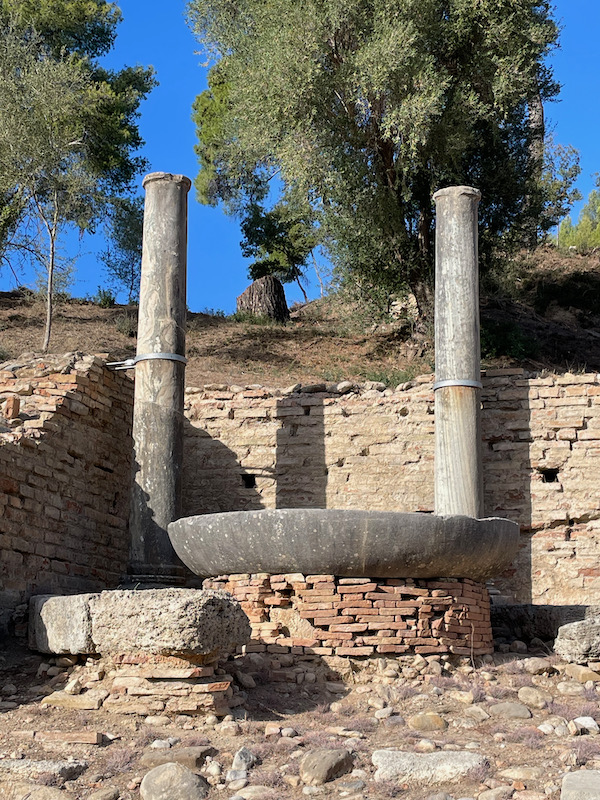
I mentioned that the sanctuary was started in the 7th century BC with the Temple of Hera, which is this one. Originally built with wooden columns, these were replaced by the stone ones you see here. The last picture is the entrance, with two large columns marking the opening into the temple building.
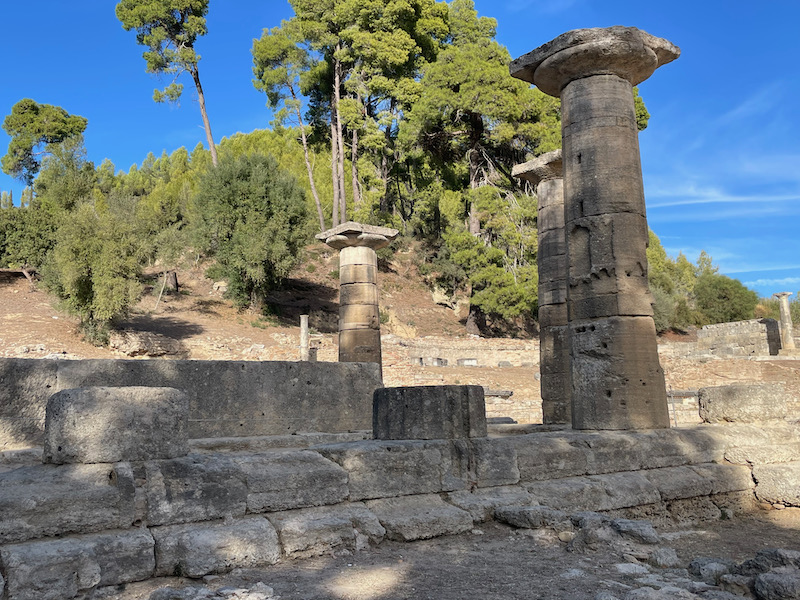
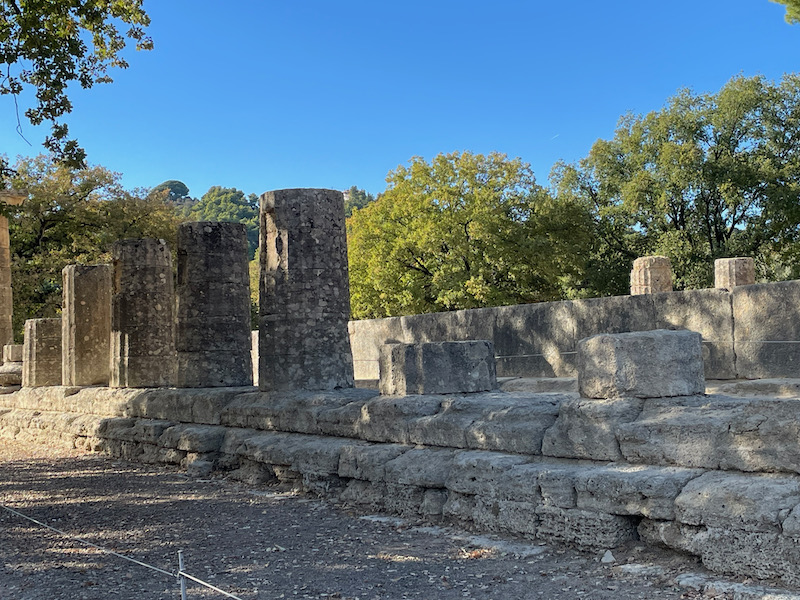
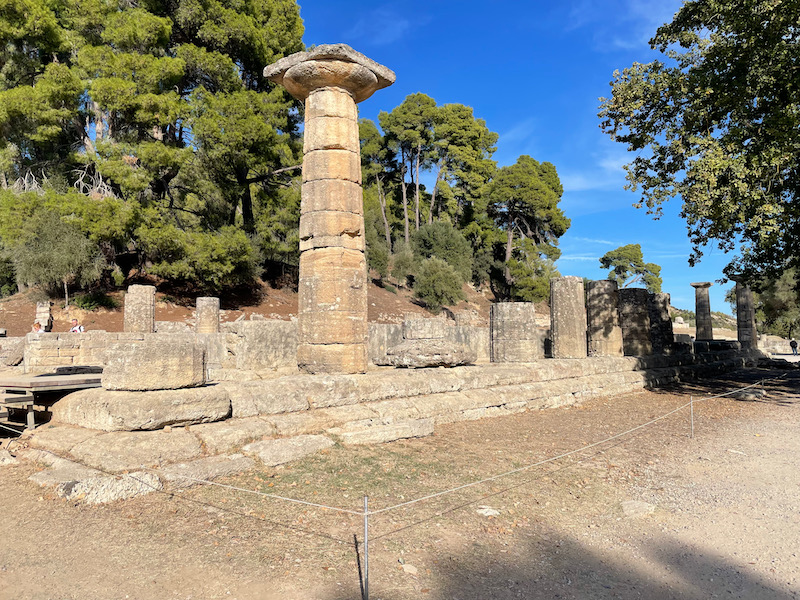
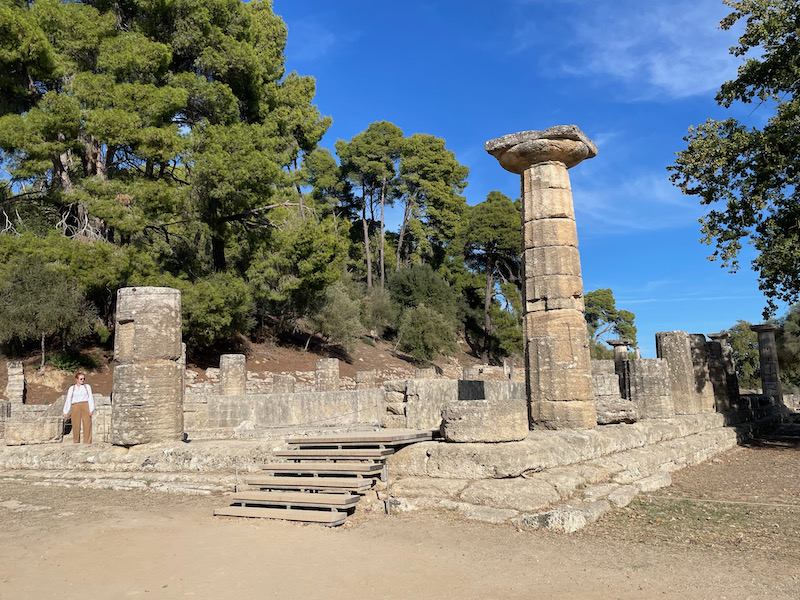
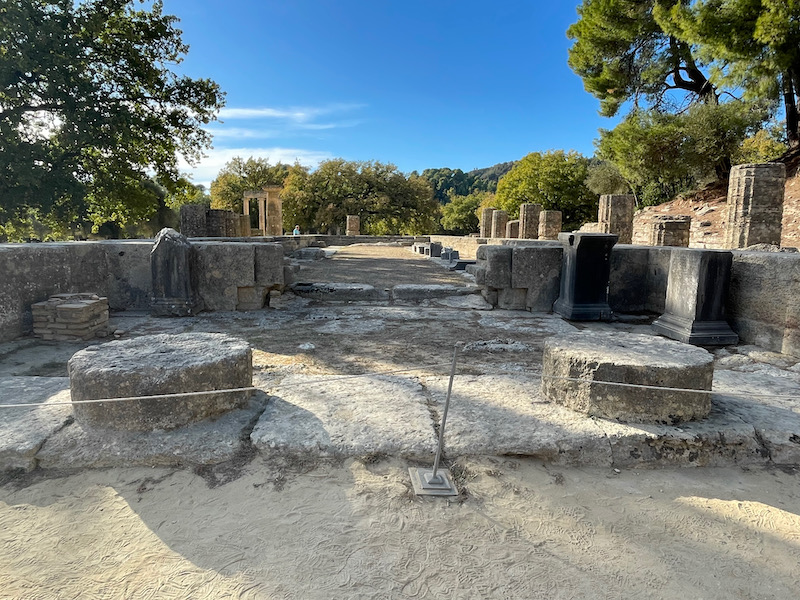
One little note on the columns ... they are, as you have been, created by stacking segments up. Here you can see how they kept them together, there is a small square hole in the middle where a peg would be place that would keep the two segments together and in a straight line.
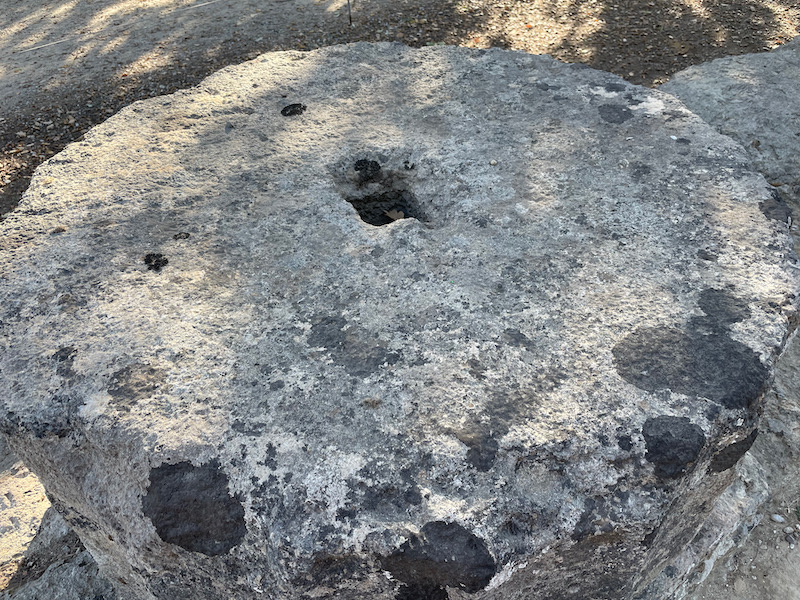
I didn't notice these before but I was able to get up really close to the columns on the Temple of Hera. You can see what looks like the imprints of shells imbedded in the limestone. Perhaps these date back to prehistoric times and maybe this area was under water.
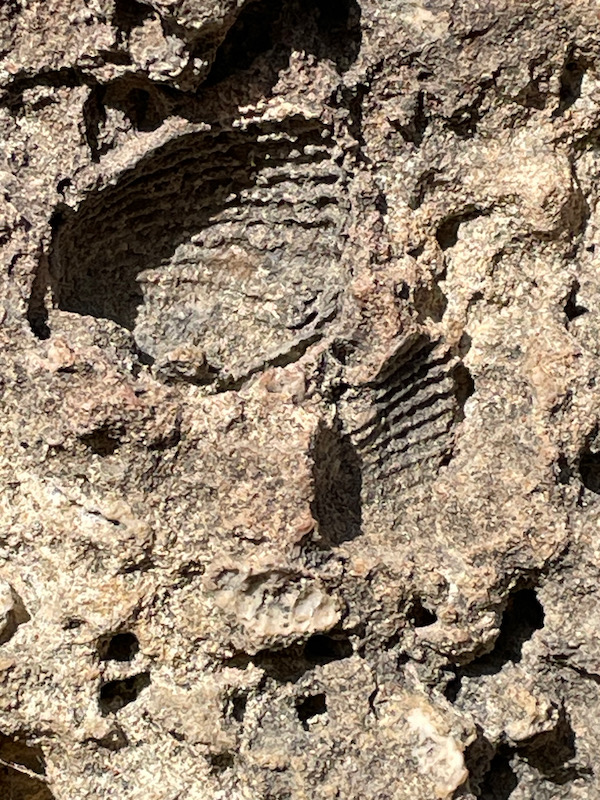
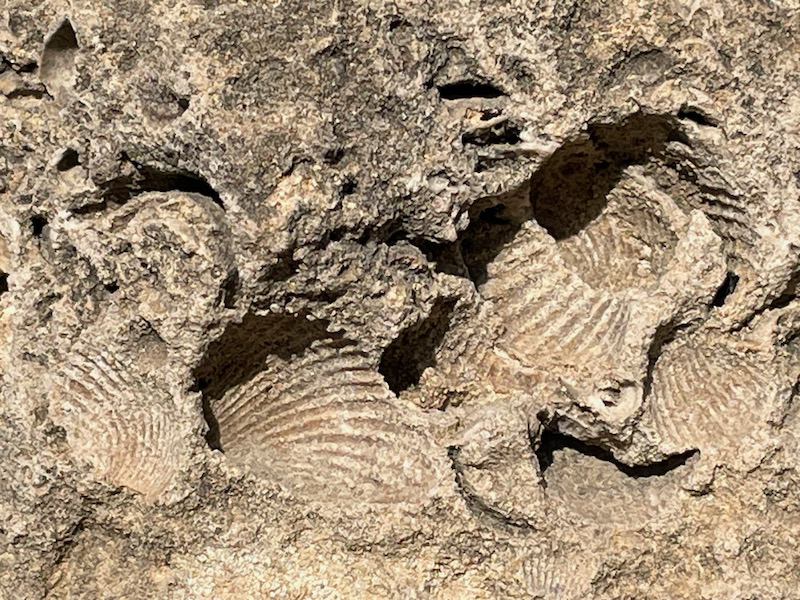
And lastly, the Philippeion, named for Philip II of Macedonia, who started the construction in 338 BC after his victory at the Battle of Chaironeia. Unfortunately, Philip didn't live to see it finished, but it was completed after his death by his son, Alexander the Great. It is the only circular building here, surrounded by Ionic columns (note the circles)
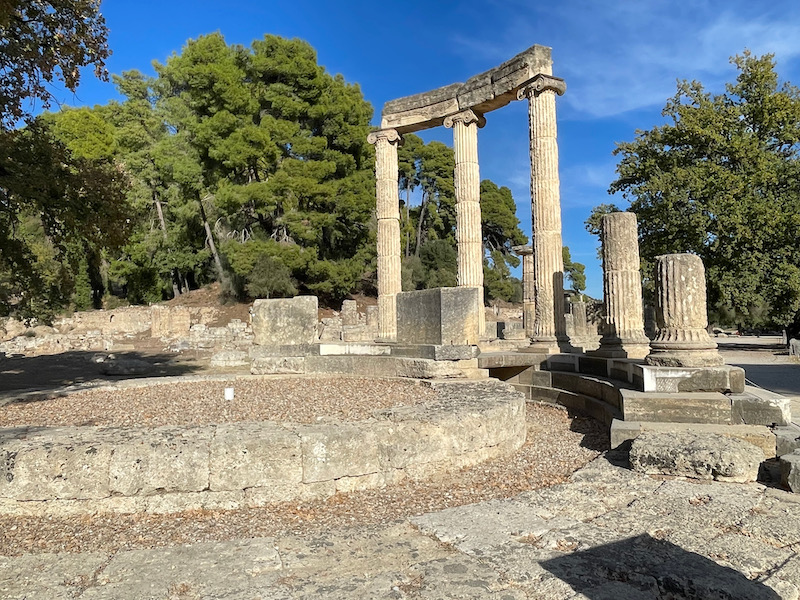
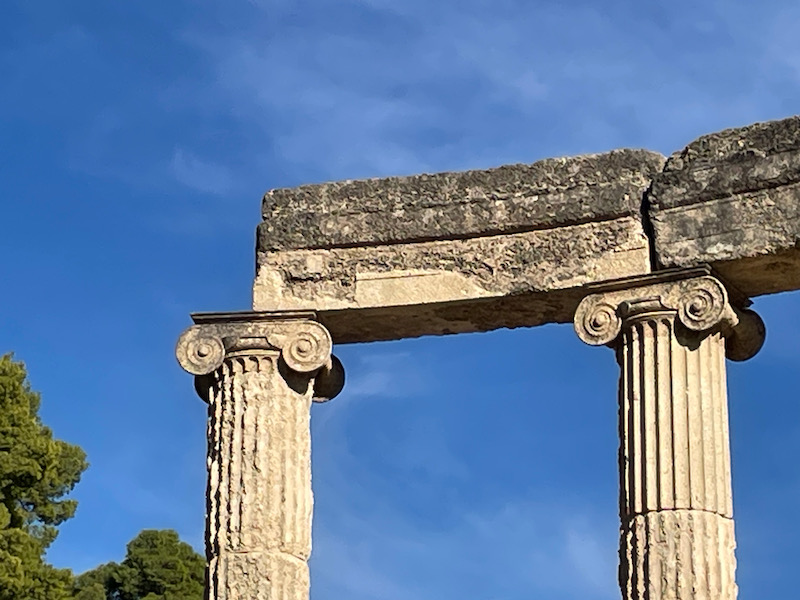
Now, go back to the previous Olympia main page and go to the museum part, and you'll be able to see the various things I mentioned are in the museum along with a few other things.