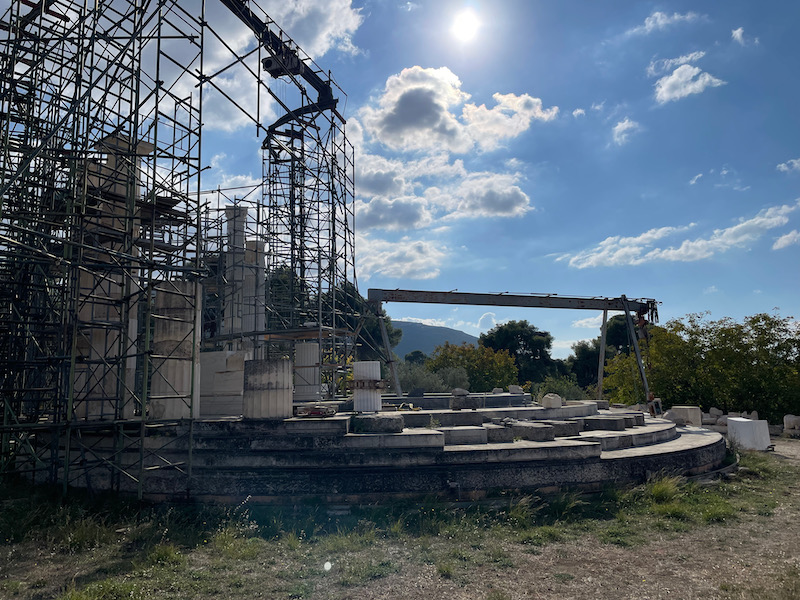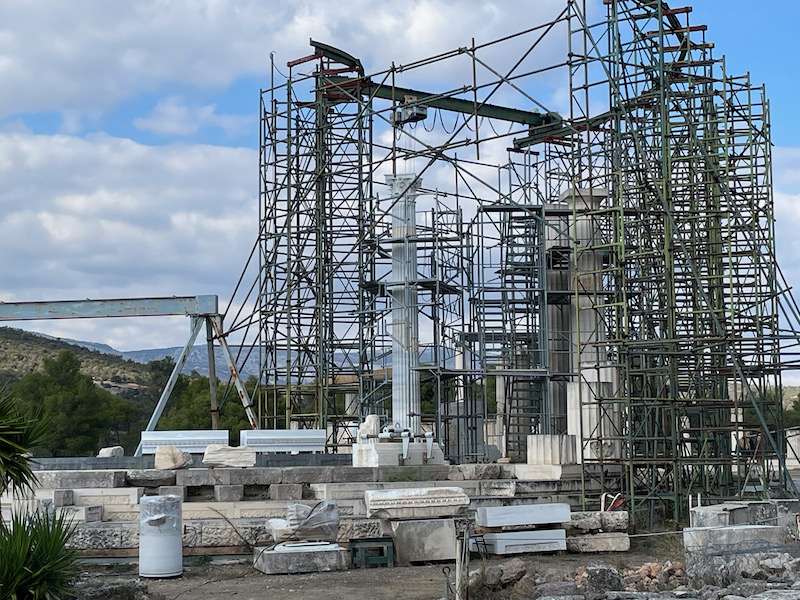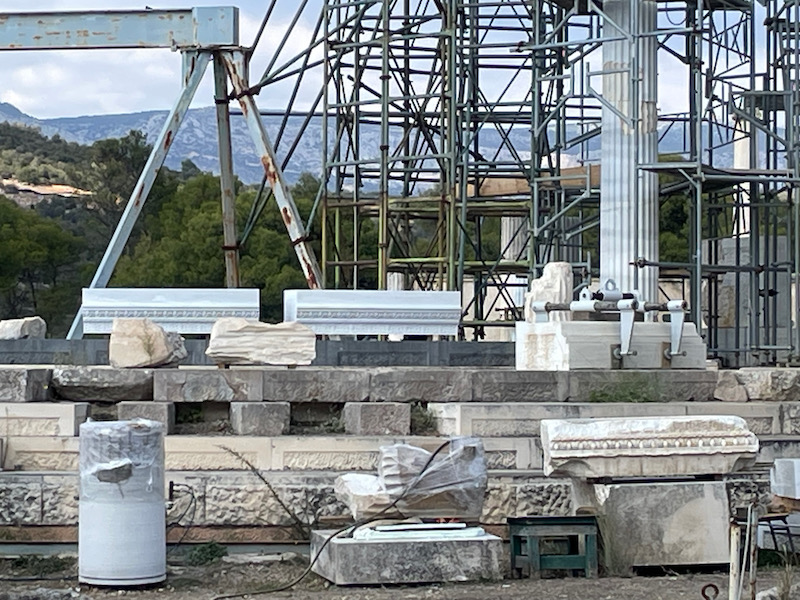Our Blog - Greece 2024 - The Sanctuary of Asklepios at Epidaurus
During the 6th century BC, a shrine to Asklepios, the god of medicine, developed out of an earlier cult to Apollo. The vast site has temples and buildings devoted to the healing gods, as well as an impressive theater that is still in use today.
Our first stop was at the theater, which dates from the end of the 4th century BC. There are tall entrance gates on either side of the stage, which is the circular dirt area in the middle. In this first picture, you can see one of these two entrance gates to the left side of the picture, and then the rows of seating, forming a semi-circle. You can see how many seats there were ... at a maximum capacity of 13,000 to 14,000 spectators, the theatre hosted music, singing and dramatic games that were included in the worship of Asclepius.
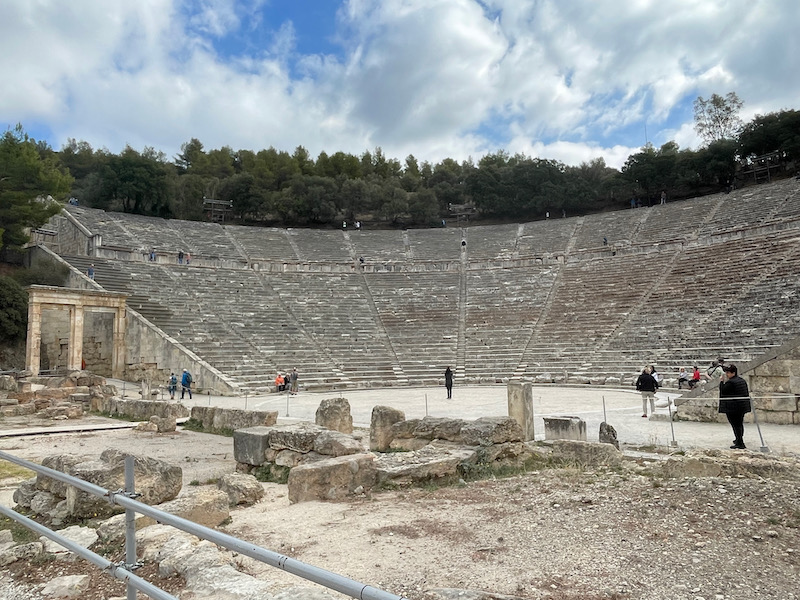
The two entry gates each have 2 openings (both have been restored nicely).
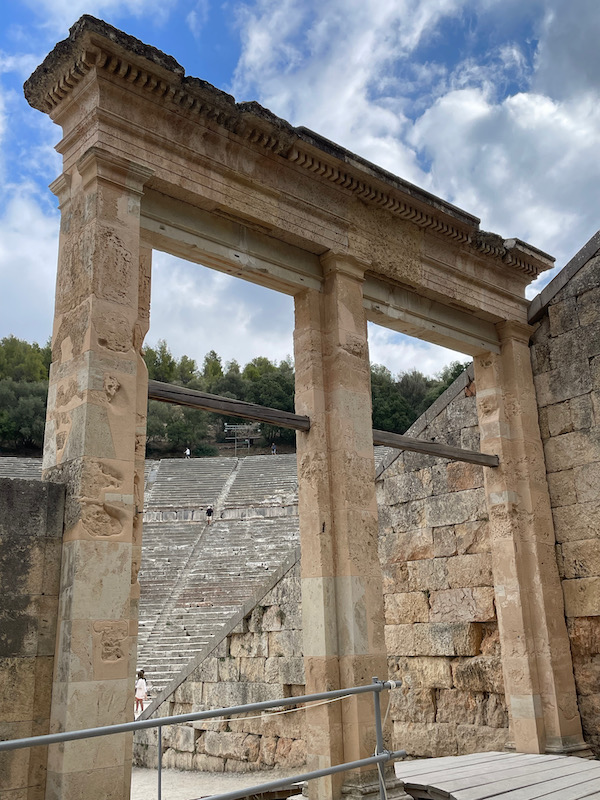
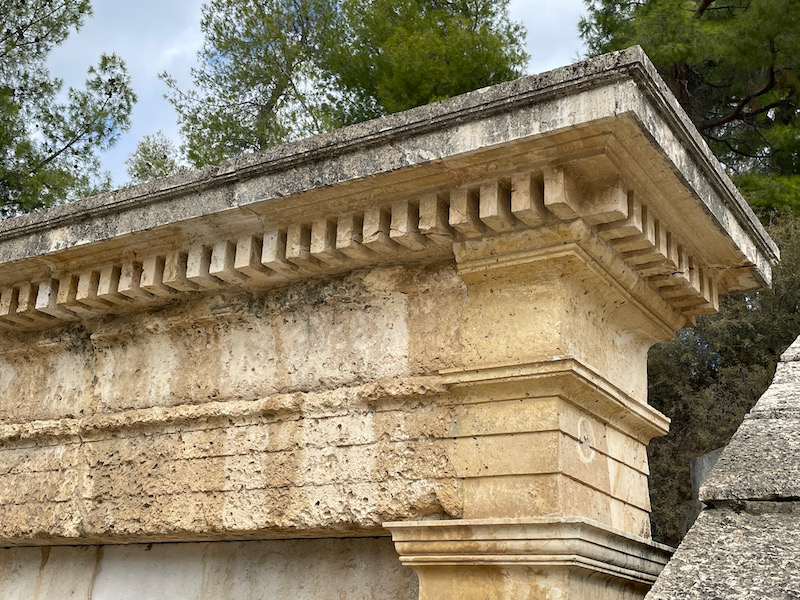
Standing in the stage, here is a view from one side to the other.
The circular stage, 20 meters in diameter, is where the action would take place. It is clearly delineated by stones and then a walkway before the seats begin. The 2nd picture is to try to give a bit of perspective on the size ... a group of 25-or-so students arrived, who you can see in the middle of the stage.
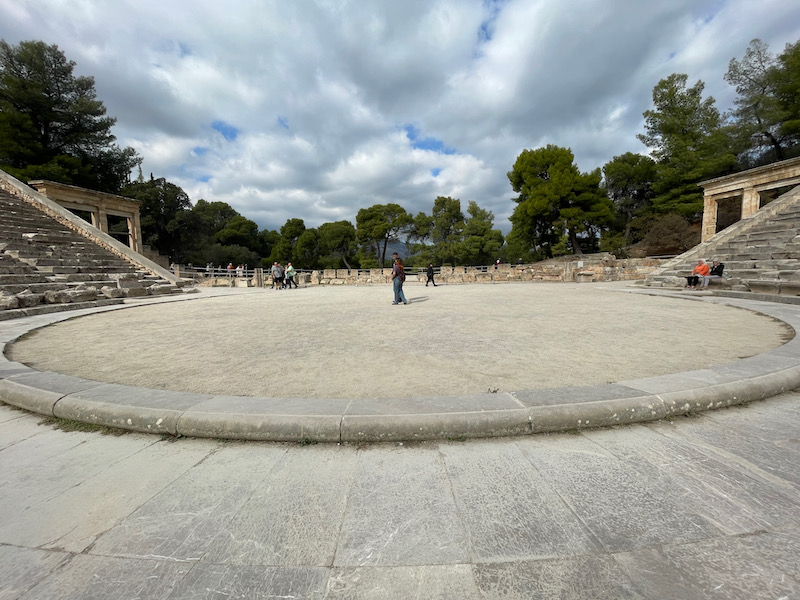
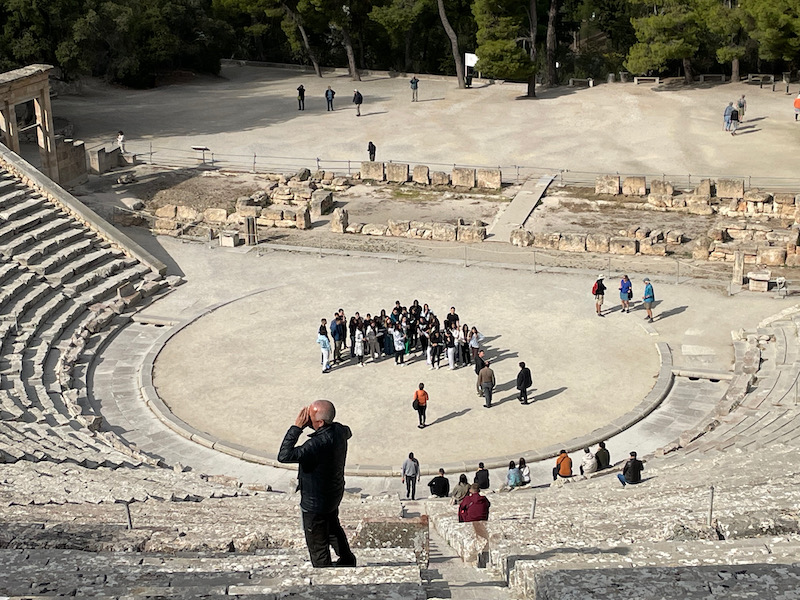
The first row of seats were reserved for VIPs. These were more comfortable to sit in for long periods, with backs for better support during the performances.

The auditorium (seating sections) are divided into two sections vertically (the upper section and the lower section), with the lower section being much larger. You can see the separation about 2/3 of the way up where it looks like a row or 2 of seats is missing ... this is another walkway. The lower part has 12 wedge-shaped segments with 34 rows of seats, while the upper part is 22 wedge-shaped segments of 20 rows each.
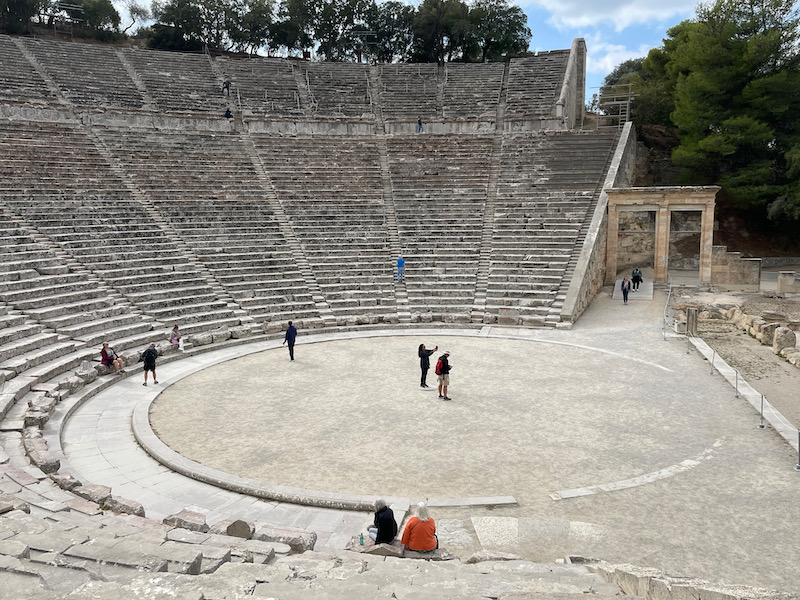
Behind the stage now is a pile of stones, but this was a building that would have been used to store equipment and for the actors during the performances.
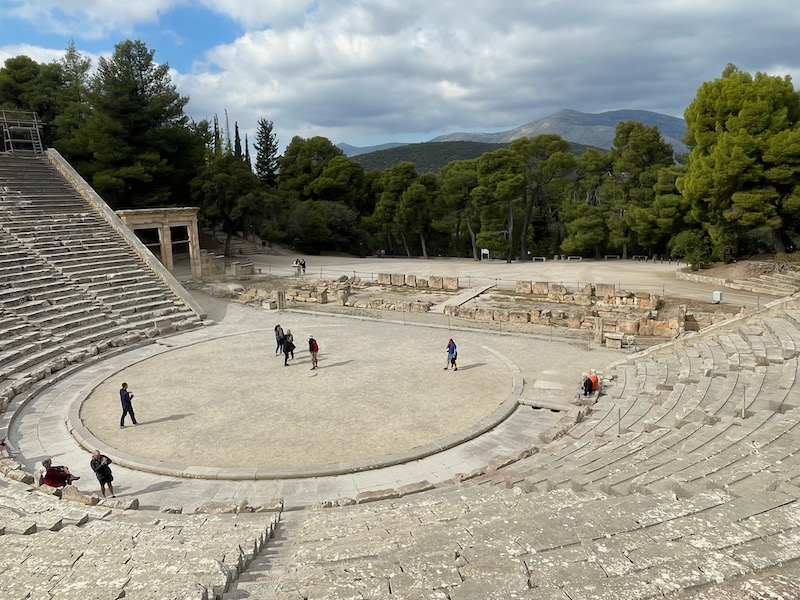
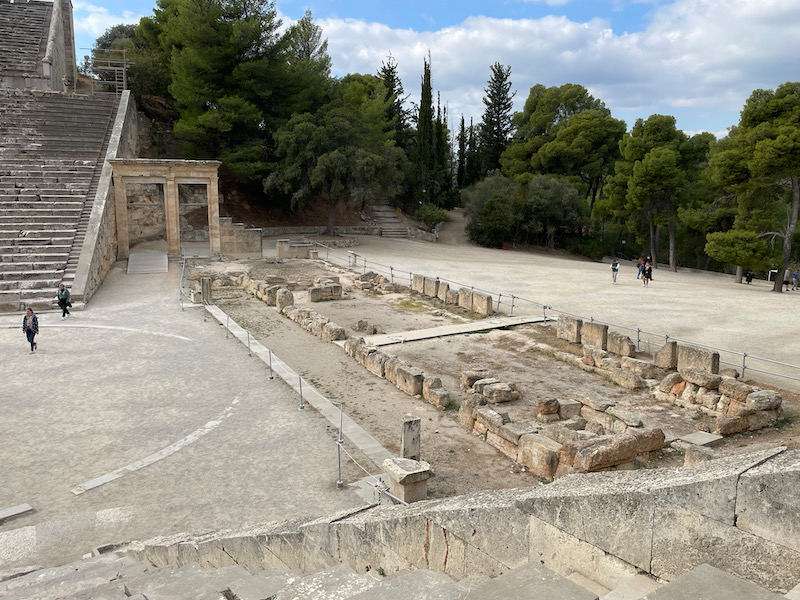
And of course ... we went all the way to the top!
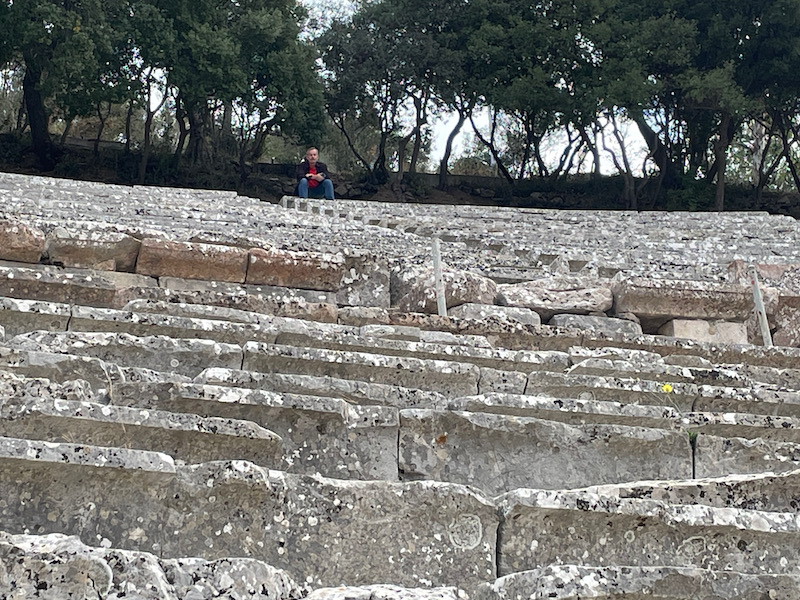
There was a small museum there, which contained some of the more delicate remains from the various buildings, along with statues (or pieces of statues) that were found during the excavations. Look at the intricate details along the top of one of the temples.
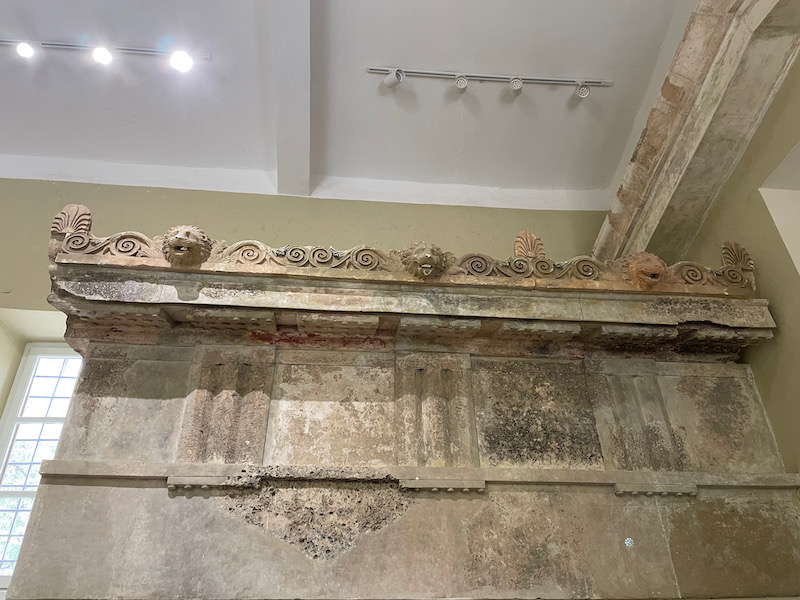
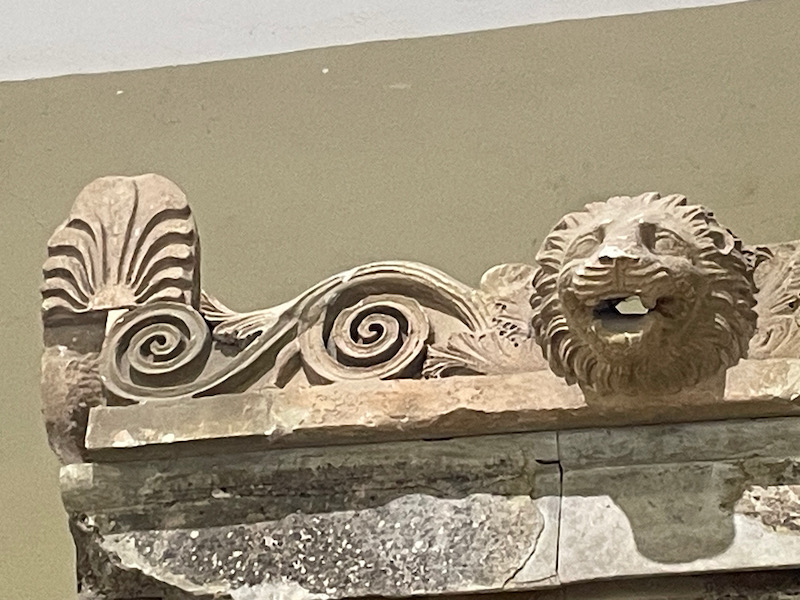
The museum also had quite a few pictures, which give an interesting view to how things were originally found, or how they were at certain points of time. For example, this one shows the remains of the main temple here in 2006. Mind you ... in the aerial photo, it is easier to see the shape of the temple, compared to when you are walking around and looking at it at ground level.
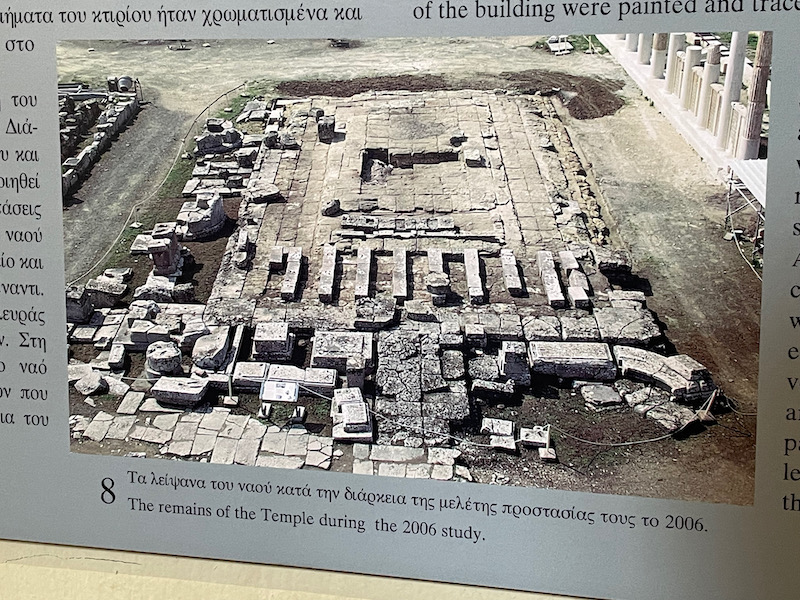
Another temple, this one dedicated to Artemis, with another intricate design along the roofline and a statue on the corner.
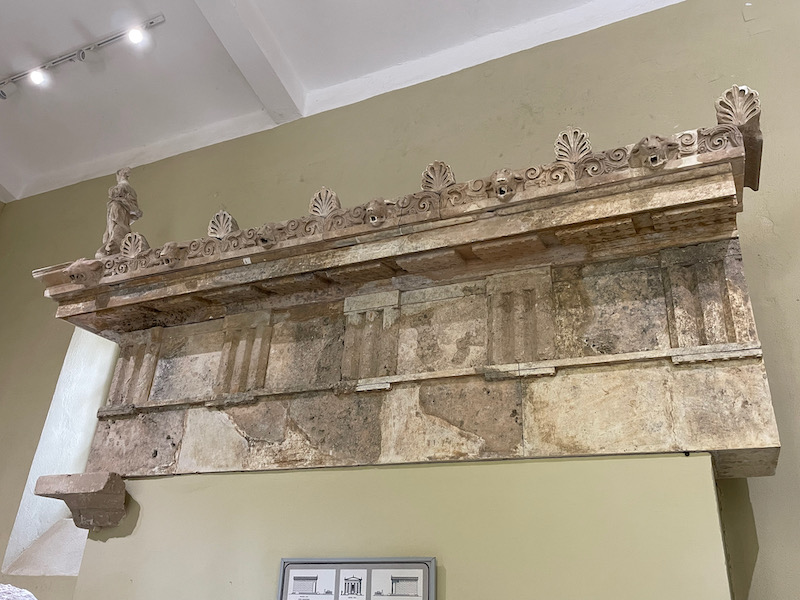
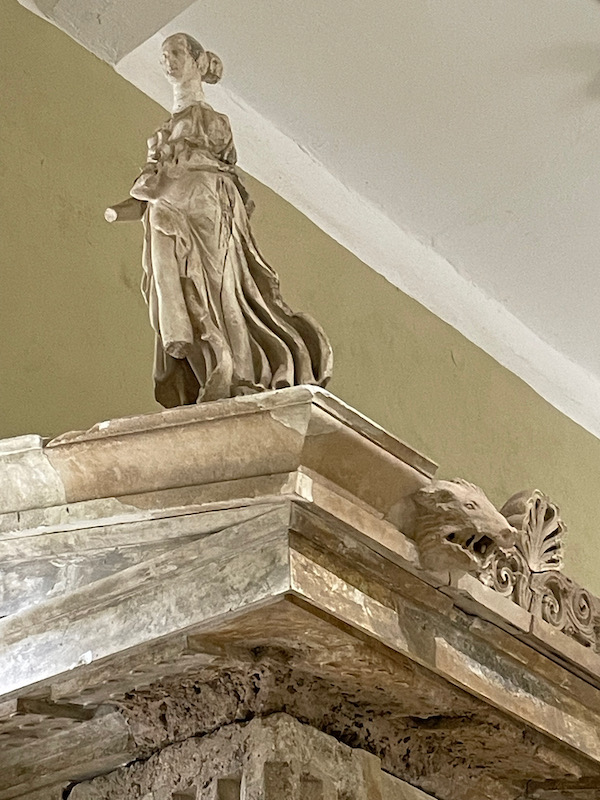
One of the best preserved Corinthian capitals, which was found buried during the excavations in the late 1800's and early 1900's.
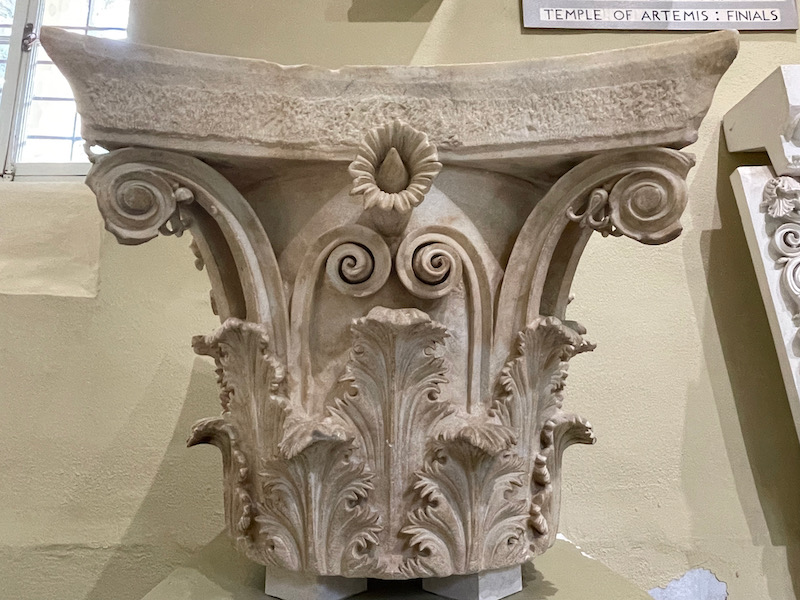
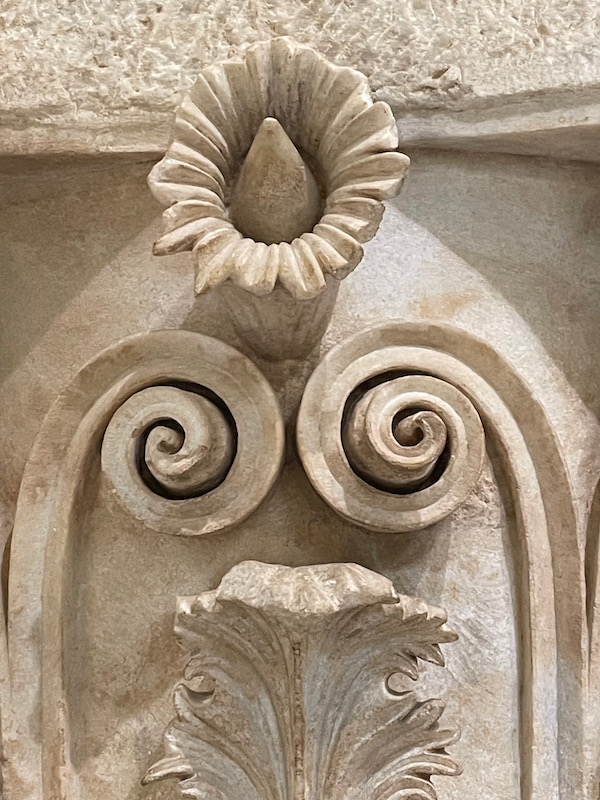
This gives a good idea of what is original and what is reconstructed. This is part of a votive relief that would have decorated the a frieze of a temple (this is the flat part around the top of a temple, under the roof if it had one). Most of the friezes that we saw here have a familiar design with groups of 3 beams running up-and-down. What you see here in white is reconstruction, putting together the original pieces that look more brownish. In this scene, Asklepios (on the left) is borrowing weapons from Athena (on the right). It dates from the late 4th to early 3rd century BC and was found in 1884.
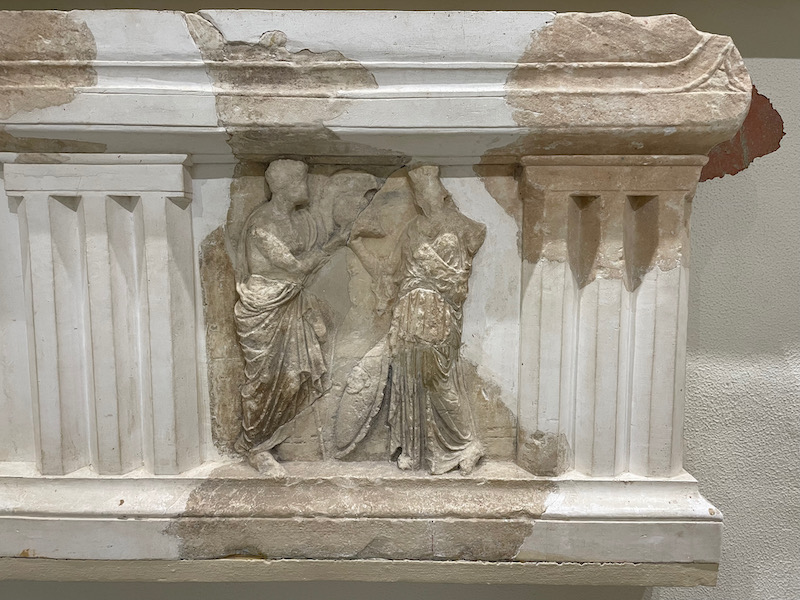
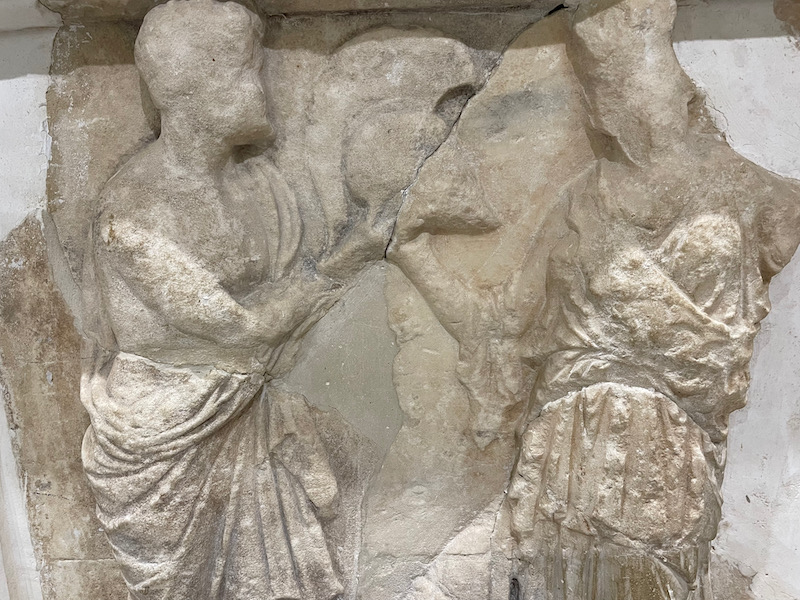
The sanctuary here was focused on healing and was dedicated to Asclepius, the first doctor-demigod in Greek mythology. Asclepius was said to have been such a skilled doctor that he could even raise people from the dead. Stemming from the myth of his great healing powers, pilgrims would flock to temples built in his honor in order to seek spiritual and physical healing. There were over 300 healing centers or temples around Greece, including this one, one in Ancient Corinth, and one in Athens near the Acropolis. The site was started around the 4th century BC and seems to have been closed after the mid-5th century AD. The earliest excavations were done in 1881.
I will make a note here that the site here seems to have been pretty much destroyed and so the excavations show basically the outline of the buildings made by the bottom stones. I find it sometimes very difficult to imagine the building with just the outline on the ground.
The first building, called the Katagogion, was built in the 4th century BC to provide accommodations for visitors, including pilgrims and patients. The building was a large square separated into 4 square blocks. Within each block was a set of rooms around the outside of an inner courtyard. Here you can see the outlines of a few of these rooms around the outside and on the other side of the inner wall would have been the courtyard.
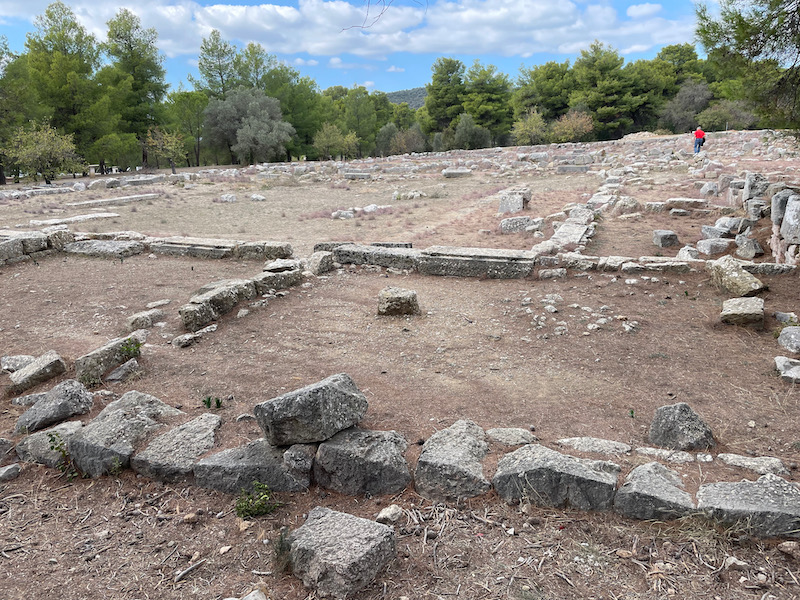
This is the Greek Baths, which were added around 300 BC. I wouldn't have been able to figure that these were baths without the information, other than I can see a stone conduit for water in the lower-right corner.
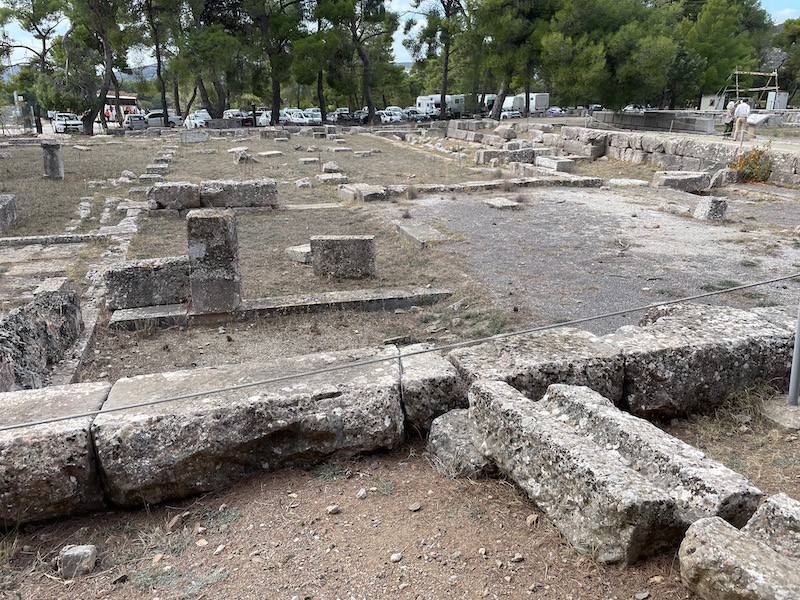
The Epidaurian Festival included athletic games, which took place in the stadium. There was a poet named Pindar who mentioned the athletic competitions in the early 5th century BC. It was built in a natural depression so that the seating could go up the slopes on either side. The runners would start on one end, with "starting blocks" being actual stone blocks, dug into the ground, that contained shallow grooves.
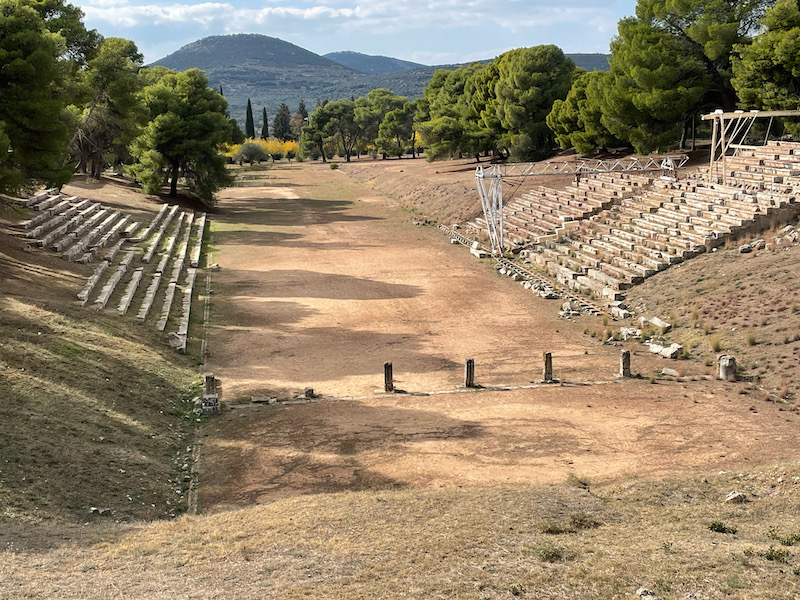
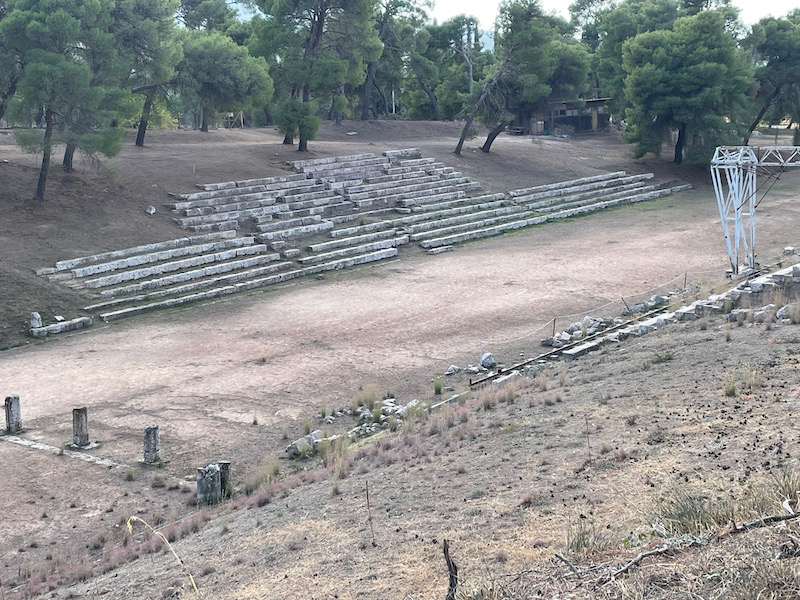
This is what is left of a monumental entrance (a Propylon) to a banquet hall complex (which I didn't bother showing because the pictures just don't show much). The Propylon resembles the entry to a temple, with doric columns on the front and a wide ramp leading up to the entry. In Roman times, this was converted into a temple of Hygieia, the goddess of health.
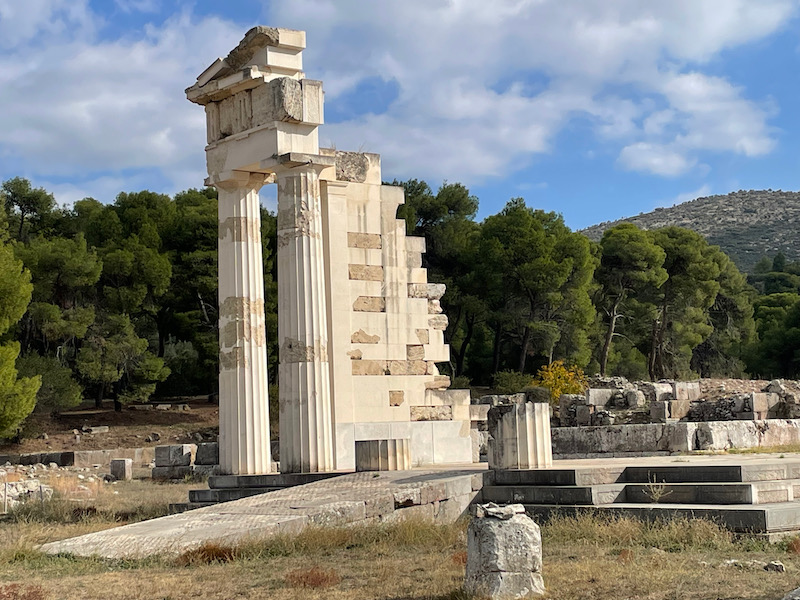
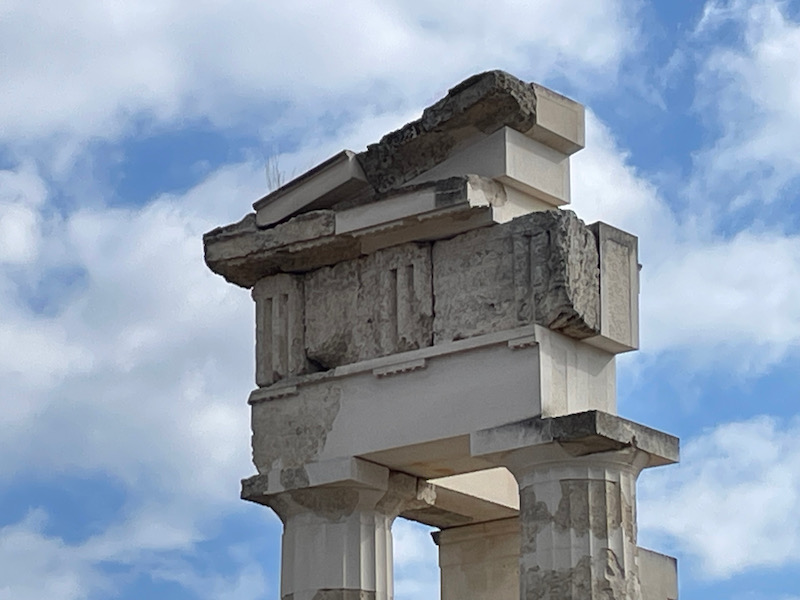
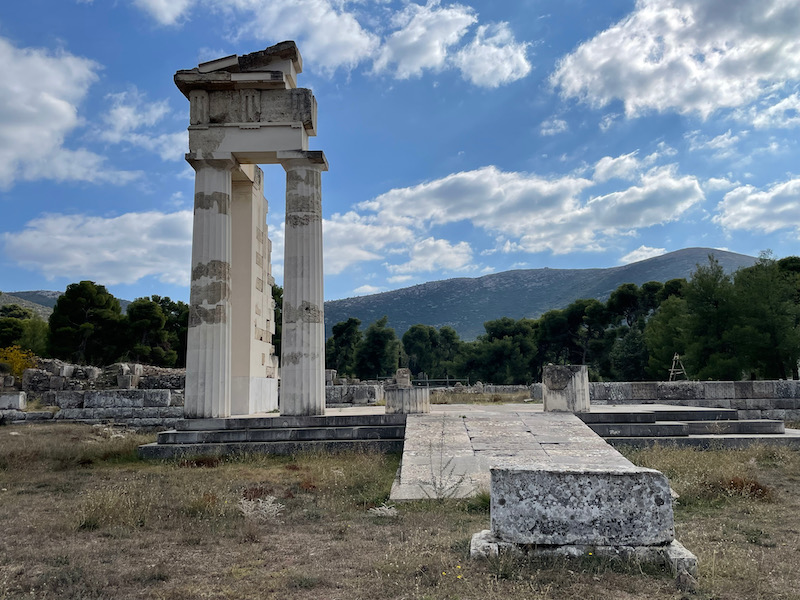
This was one of 2 fountains that distributed water for the sanctuary. The water would come down from the nearby Mount Kynortion through an underground aqueduct carved in the rock. Here you can make out the water basin (the round part) and the channels next to it where the water would come down.
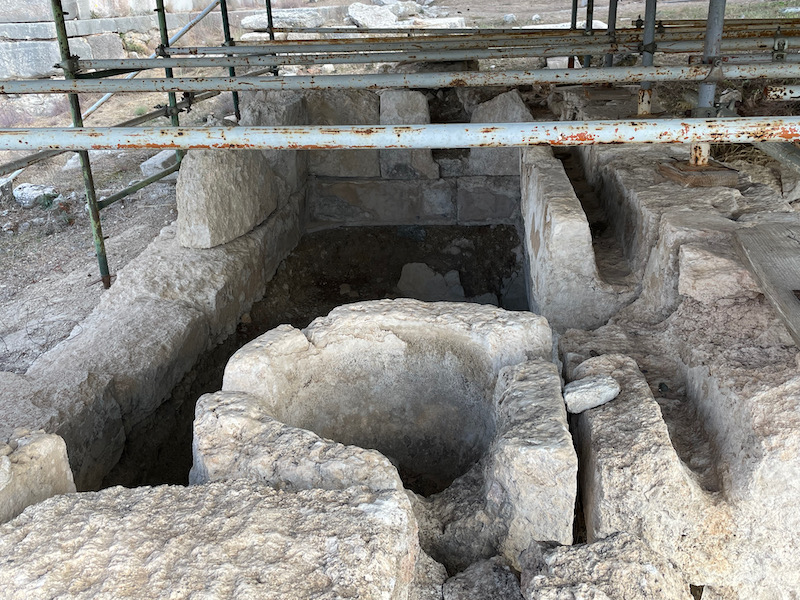
This long building was the Abaton-Enkoimeterion, which was used as a dormitory where the sick and infirm were cured through the direct contact with Asklepios, who visited them as they slept. An extension was built a bit later on downward-sloping land, so the building at that point had 2 stories. There were 31 Ionic columns across the front. The stone "screens" built between the columns kept what was going on inside the building secret.
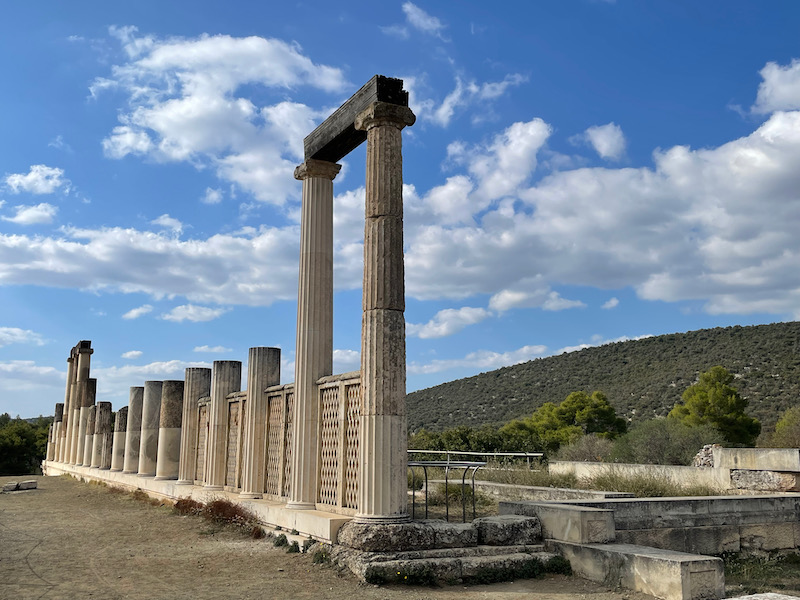
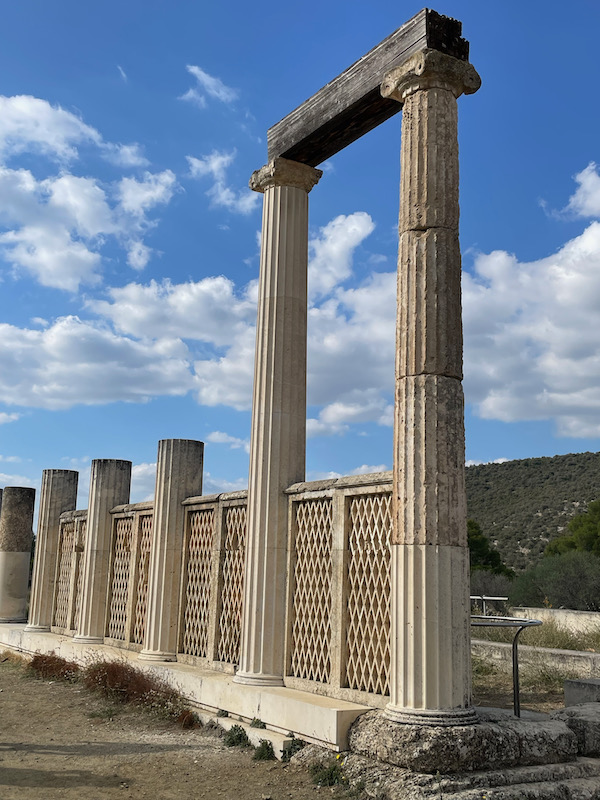
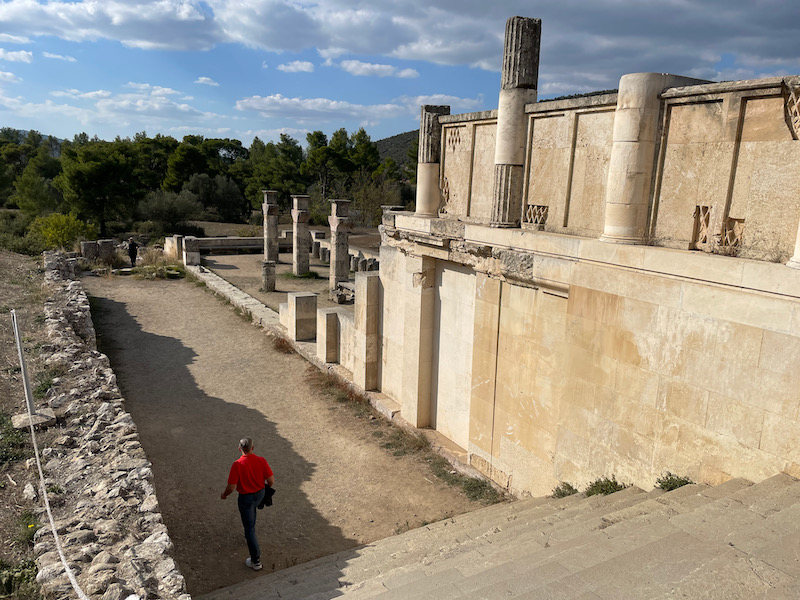
There is a lot of scaffolding here, at the Tholos. We see this word used a lot, sometimes with tombs (Tholos Tombs) and sometimes by itself. It seems that "Tholos" means something that is circular. They are doing restoration work, with some original pieces and some that seems to be new (the difference in color is usually the giveaway here ... the very white pieces are newly created ones). In the 2nd picture, you can see two very white rectangular pieces, which go around the top. These look to have been created based on the original piece that you see in the lower-right corner, with a more beige shade. For me, this is a good way to reconstruct something ... it will give you the view of how it originally looked but you can also tell the pieces that are new vs original.
