Our Blog - Greece 2024 - Ancient Messene
Unlike a few other places, Ancient Messene doesn't seem to be perched atop a hilltop, but rather, in a valley just below a hilltop. The city flourished in the 4th century BC after the defeat of the Spartans by the Theban General Epaminondas, ending centuries of Spartan rule. It was never subsequently destroyed or settled over, so while it still had to be excavated started in 1829, there is quite a bit there that you can still see fairly well. What we can see now are the ruins of the large classical city-state.
While there is quite a bit to see, some people believe that only 1/3 of the complex has been excavated. Much of the information that we have today on the city-state comes from descriptions of the town from a Greek traveler named Pausanias, who wrote quite a lot during this travels around Greece in the 2nd century AD. The work, called "Description of Greece", has 10 books, each dedicated to some part of mainland Greece.
The first thing you encounter when you enter is actually a bit newer than the rest of the site. What is called the "Theater Quarters" (because they are next to the theater) are from the late Roman period in the 3rd-4th centuries AD. They seem to be religious buildings around a prayer or church house of the early Christian era. There are two large rooms separated by a colonnaded wall, both of which are decorated by mosaic flooring. If you can't tell ... I'm a big fan of mosaics (and stained-glass windows).
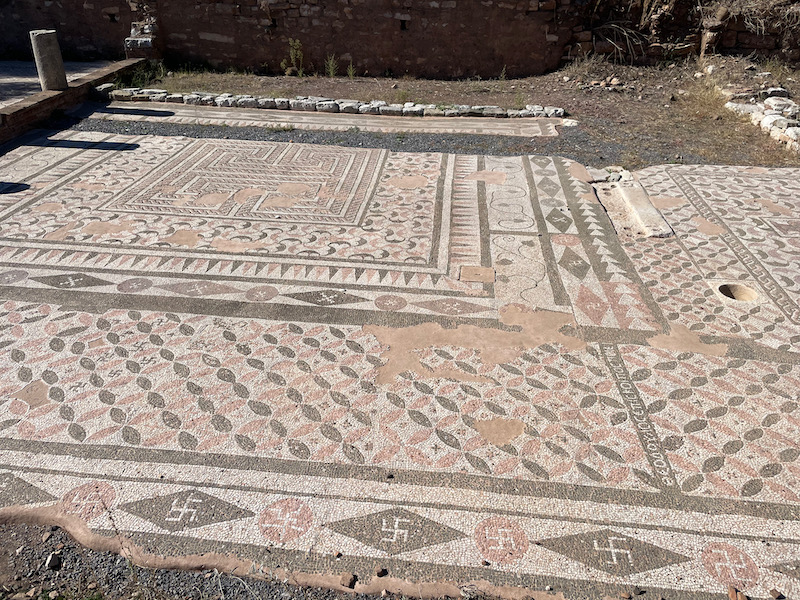
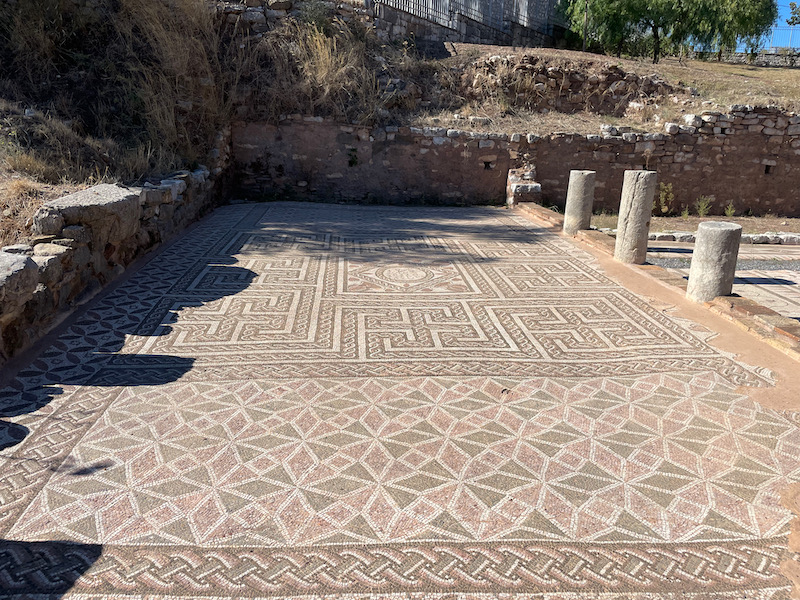
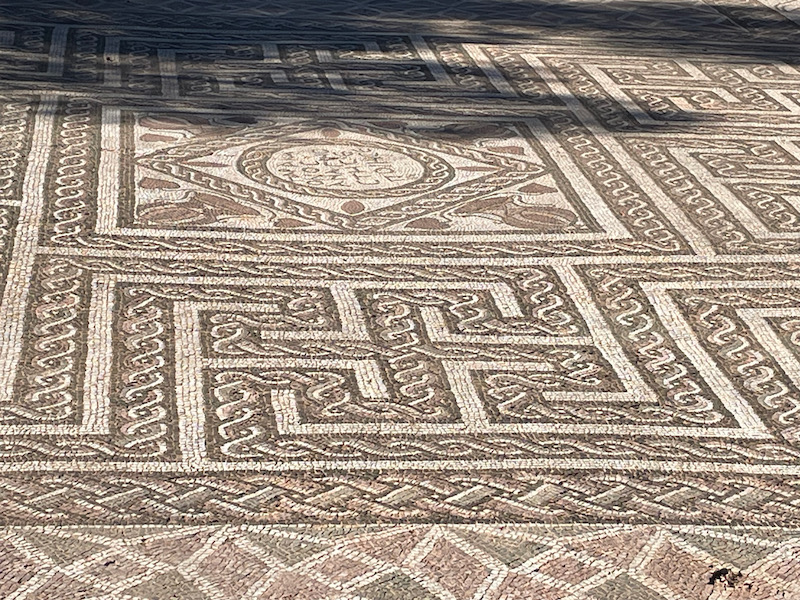
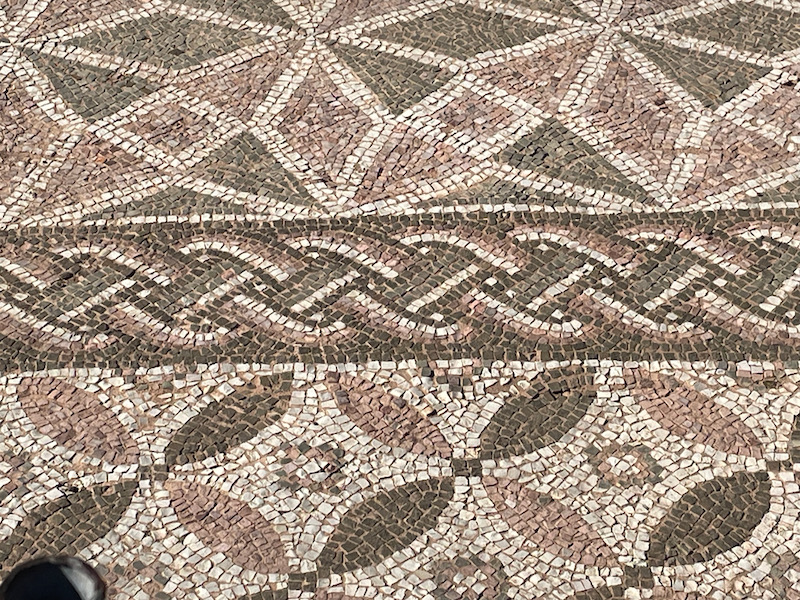
The archeological site is actually quite large, and in fact, is even larger than we had initially thought when I made the following video. I attempted to get a view of the various monuments from a hill overlooking the complex, which does a good job of showing this section, but it misses another section that you can't see from here. But anyway ... so starting the video ... there is a theater, several temples, and the agora before I swing back to the theater.
The theater was built in 3rd-2nd century BC and is a great example of theaters from that point in time. At almost 100 meters in length, it once could seat 10,000 spectators. It was used for political gatherings as well as entertainment. From the top, you can see the semi-circular stage surrounded by seating that goes up the slope of the hill. Down where you can see the people, you can see the remains of a building that was added around the 1st century AD, which could store various things but also was richly decorated. the 2nd picture shows the columns that would have gone all the way across the front of this building.
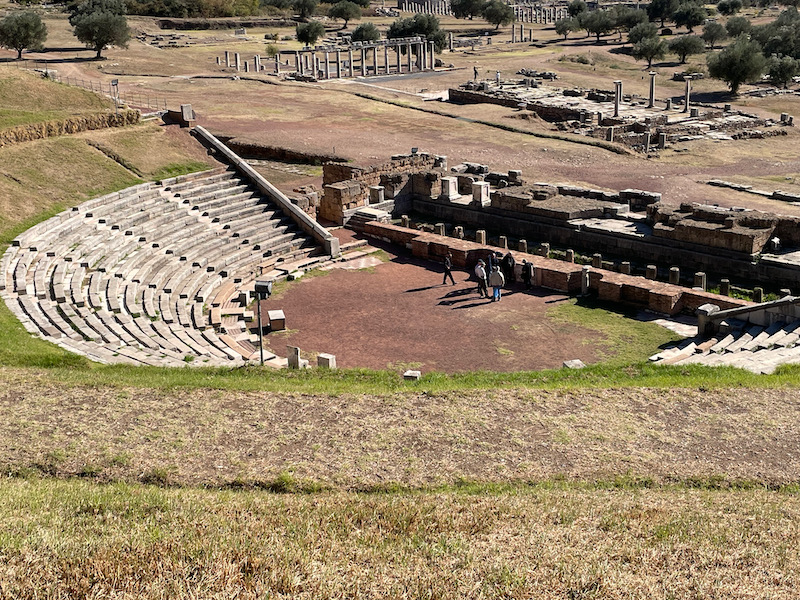
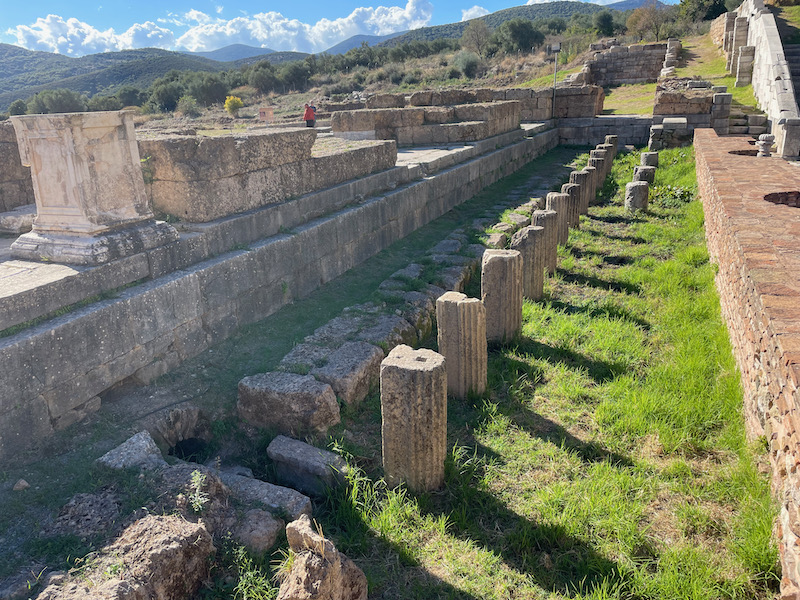
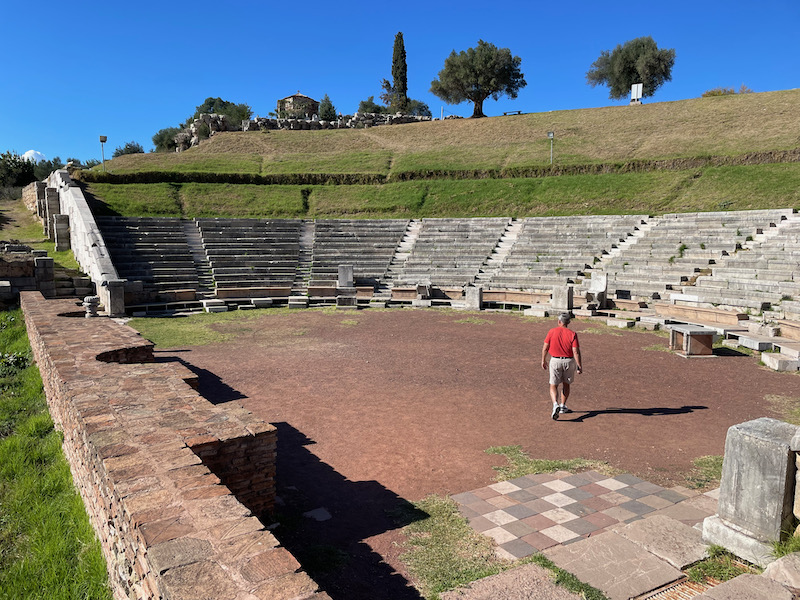
This one is a bit hard to picture, but it is the Sanctuary of Isis and Serapis. Construction of the sanctuary seems to have occurred sometime in the 2nd or 1st century BC. It is built down quite a bit below the level of the ground today and is was U-shaped construction (opening toward the south). It is sometimes referred to as the ‘water crypt’ of the sanctuary of Isis and Serapis because a part of the area was filled with water to represent the Nile River and provide a sacred source of water for cultic rituals. It was used up until around the 3rd century AD and then sometime in the late 4th century AD, the vaulted ceiling of this crypt collapsed.
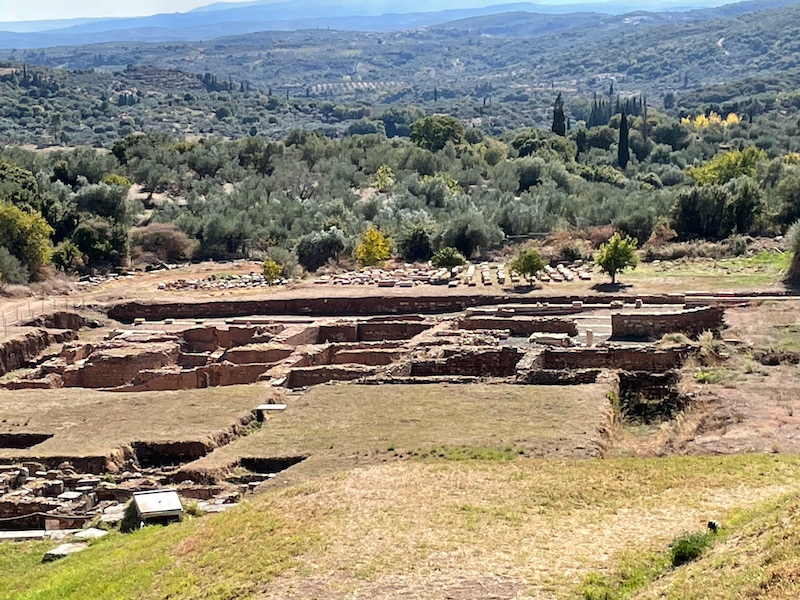
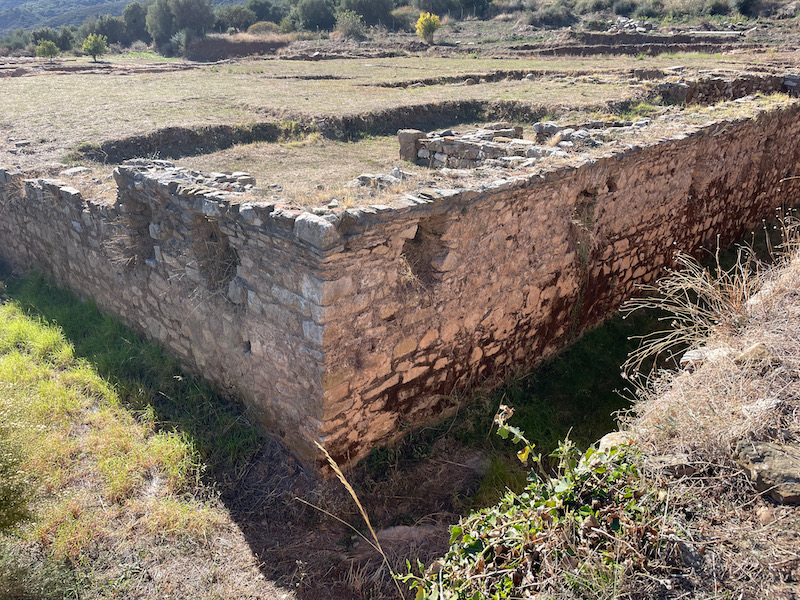
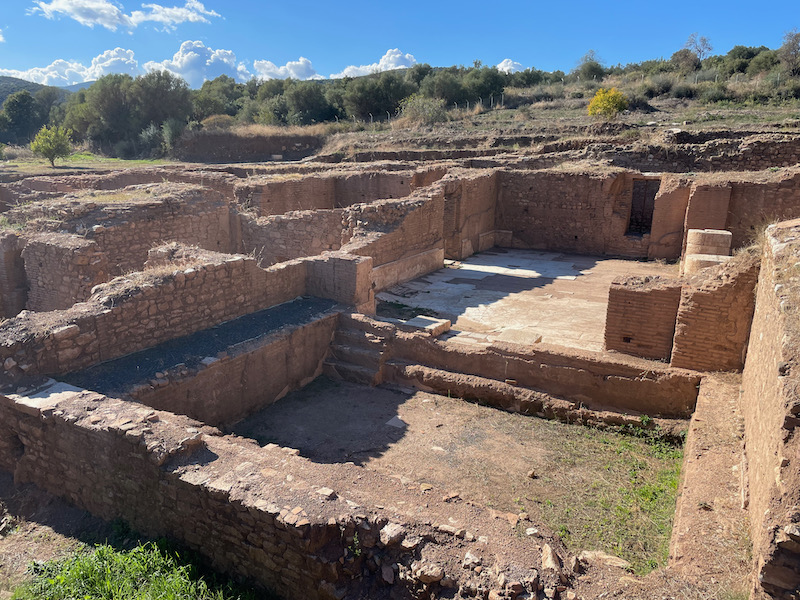
The Agora, a huge rectangular marketplace, was the center of everyday life. On the far end would have been stalls where various products were sold, and the nearer end was used for entertaining. You can see the columns, which would have delineated the galleries with shops that would have been covered with a roof.
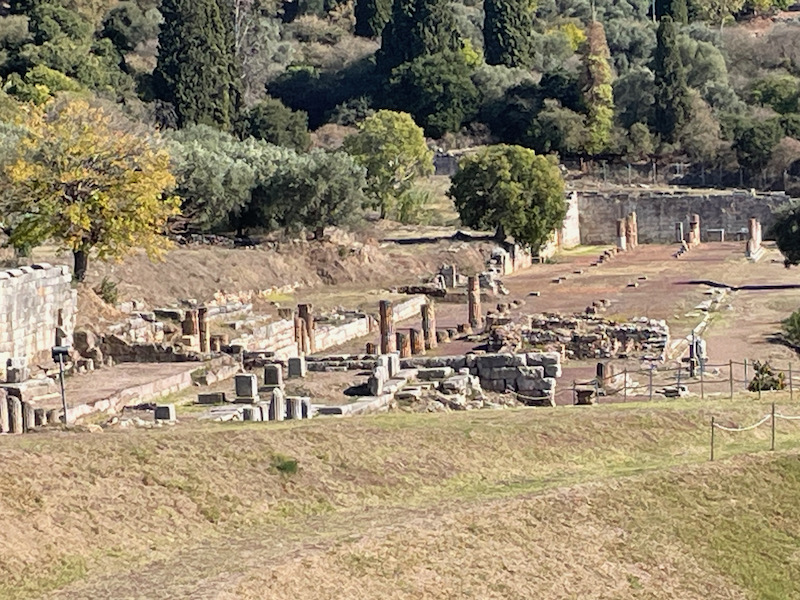
We then walked a bit further and come across an entire other section that we couldn't see from the theater area. So while we thought the site was big to start with ... it ended up being HUGE! It contained the stadium and gymnasium. This area was probably one of the better preserved (or reconstructed) sections. Another video attempting to show the whole area, starting with the large entrance arch and moving around past the remains of various rooms (that we will see later). In the middle is the stadium with seating, and then the gymnasium on the other side, with all of the columns, which would have been the front of a very long building (called a "stoa).
The entry gate, or "Propylon" was constructed in the 1st century BC. Above the entrance is a Doric frieze, which we have seen in several different places. The Doric frieze has the alternating sections that have the 3 vertical channels, which you can see pretty well in the detailed pictures.
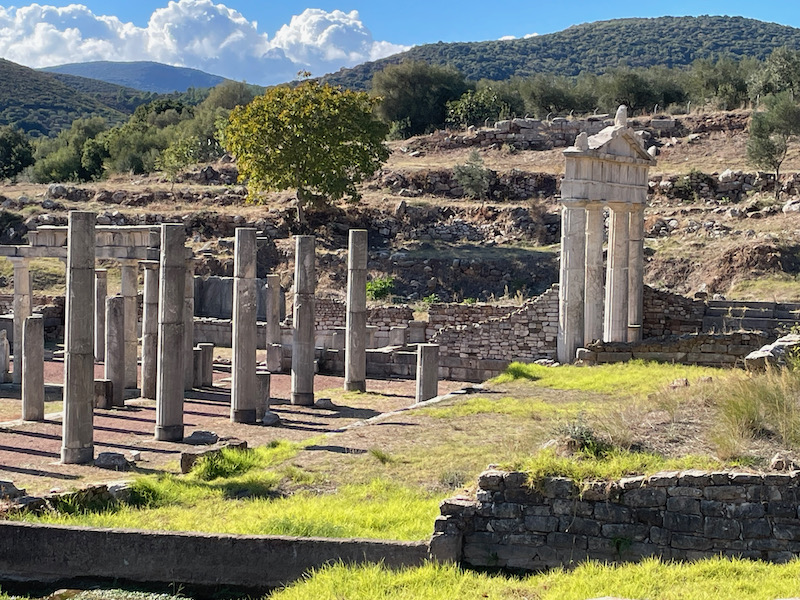
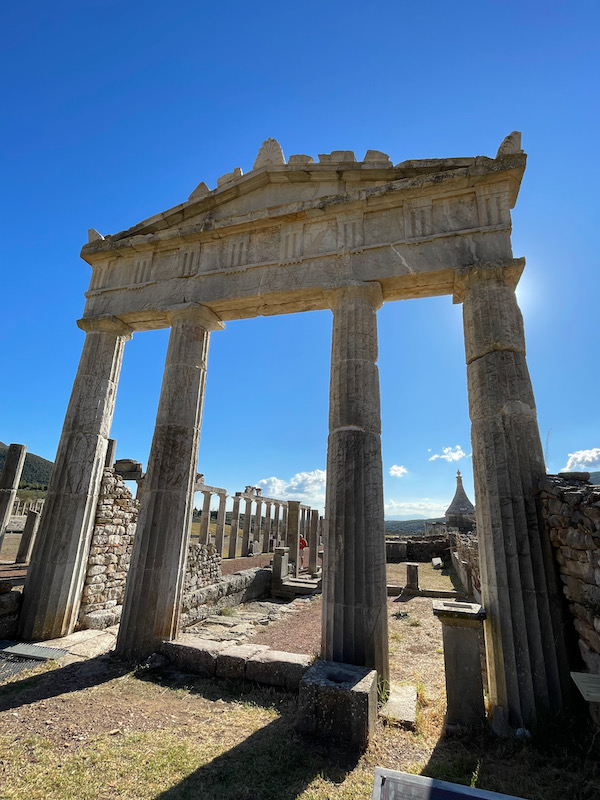
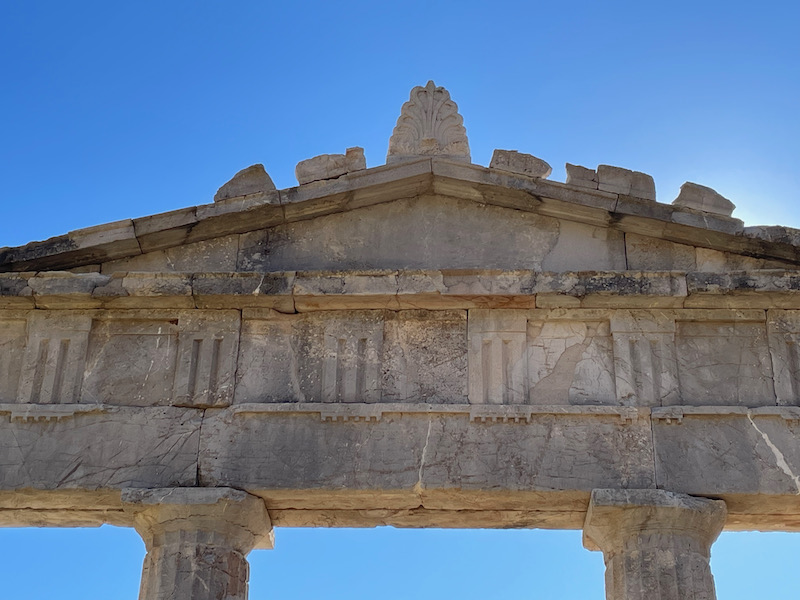
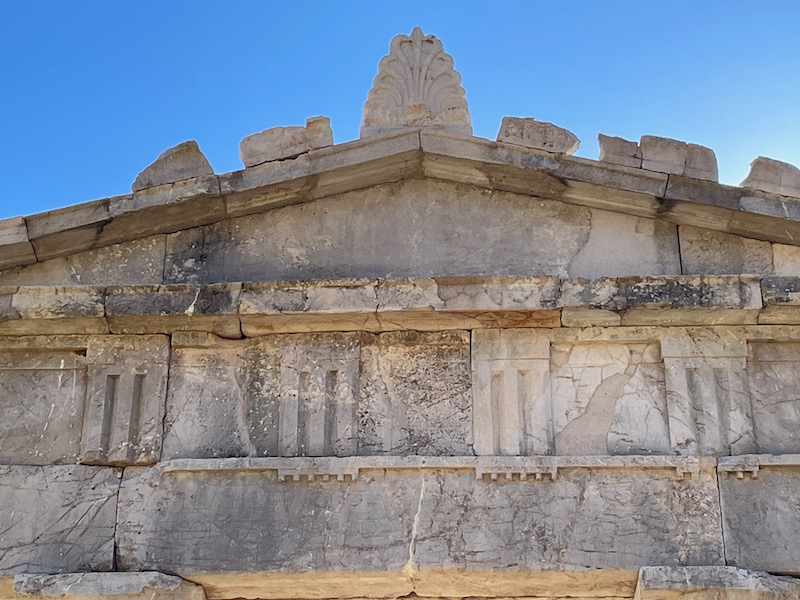
The stadium itself is elliptical with rows of seats around most of it. At the very end is the Heroon-Mausoleum, where distinguished members of a family were buried starting in the 1st century BC.
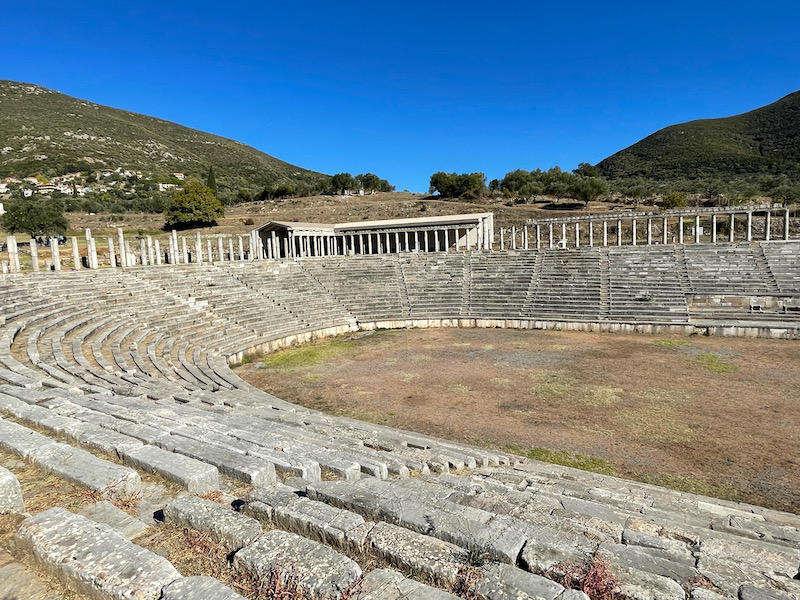
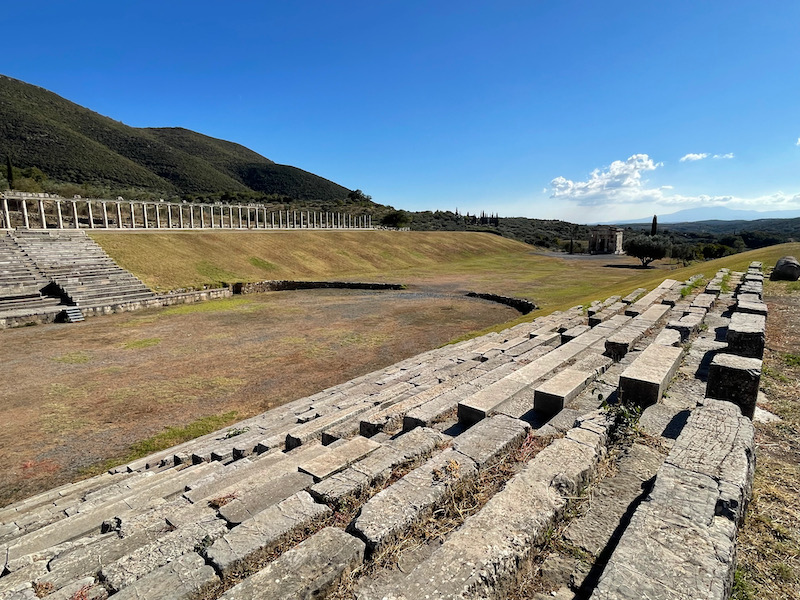
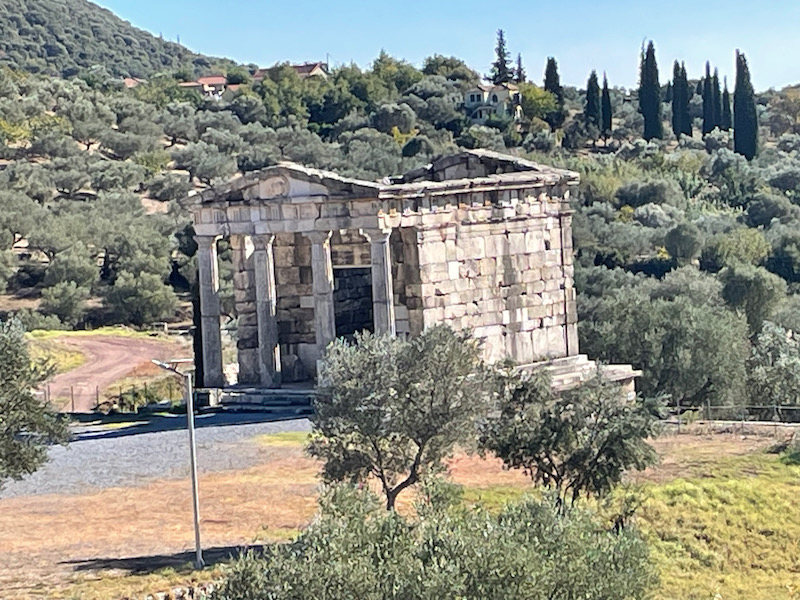
On the entrance-side of the stadium is a set of buildings called the Palaistra, which was a wrestling hall as well as having various rooms that were used by athletes. Here you can see all of the columns that surround the biggest hall in this section.
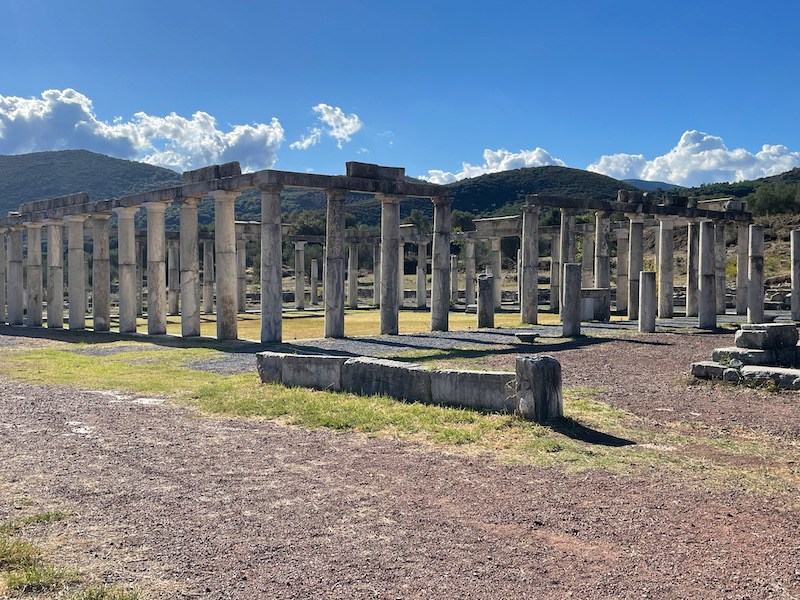
On the other side of that large hall is another smaller hall, called the "paved hall". You can see that the floor still has the flat blocks of "tiles" and hopefully you can make out the water basins that surround the outside edge (the first couple are pretty clear on the right-hand-side of the picture). There are 22 water basins used by the young men who trained here.
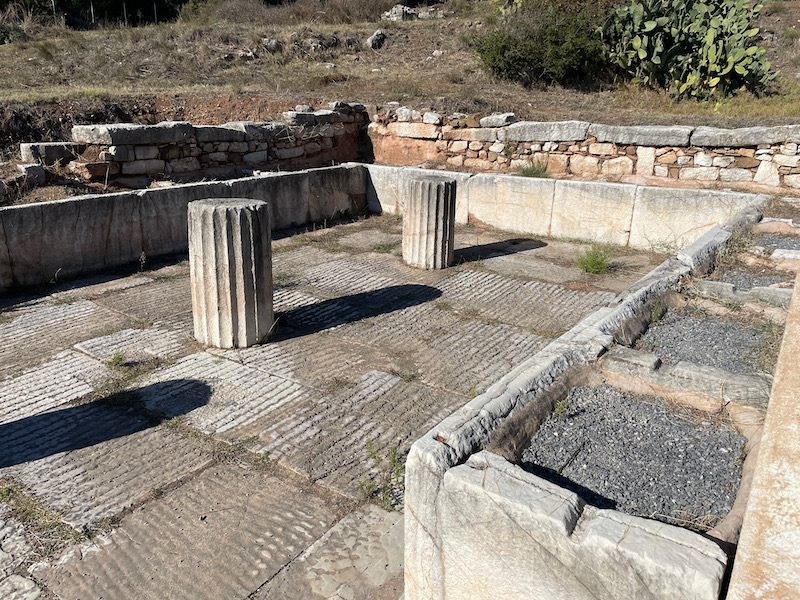
In addition to the mausoleum, which you saw at the end of the stadium, there is also a "grave monument" on this side of the Palaistra. It was initially built in the late 3rd century BC for 8 members of an aristocratic family and continued to be used until the 1st century AD. The conical top section is a reconstruction, but you can see the outlines of the graves that are on the inside in the 2nd picture.
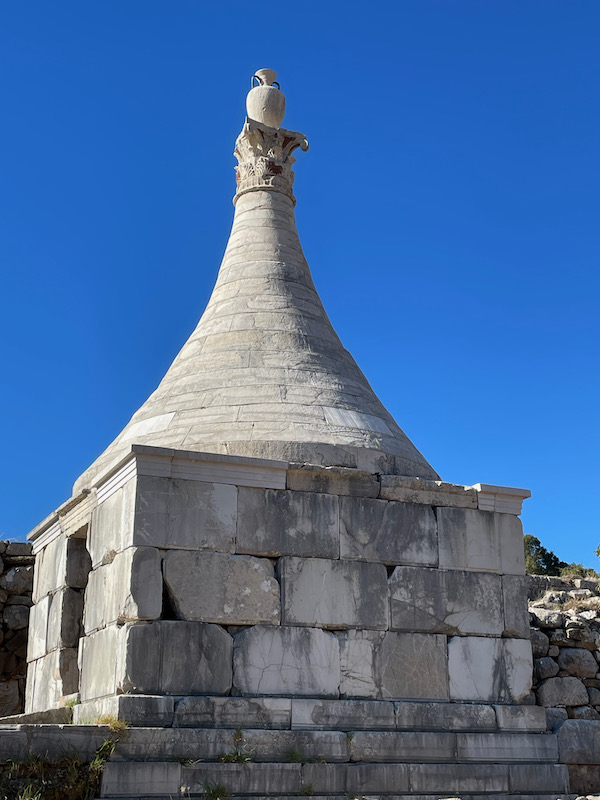
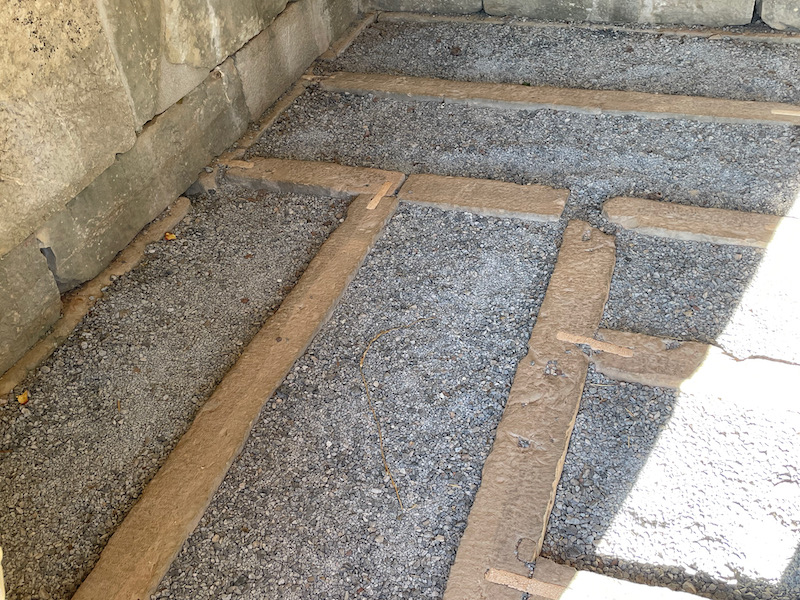
Then we headed back to the main part of the city to go through the rest of the monuments, which included a few additional buildings and temples. The Sanctuary of Asclepios is one of the most important is Messene, functioning as the religious and political center of the city. The main sanctuary building was decorated with a friese with bulls skulls, garlands, and rosettes.
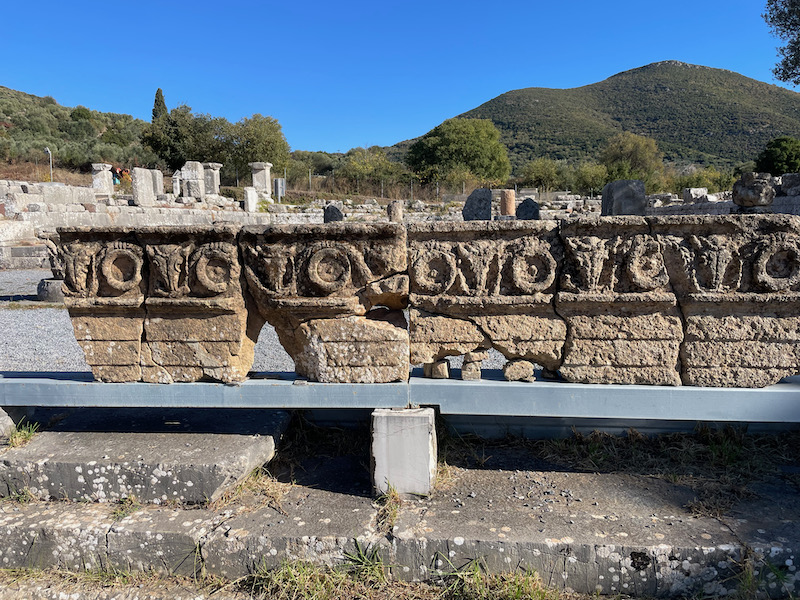
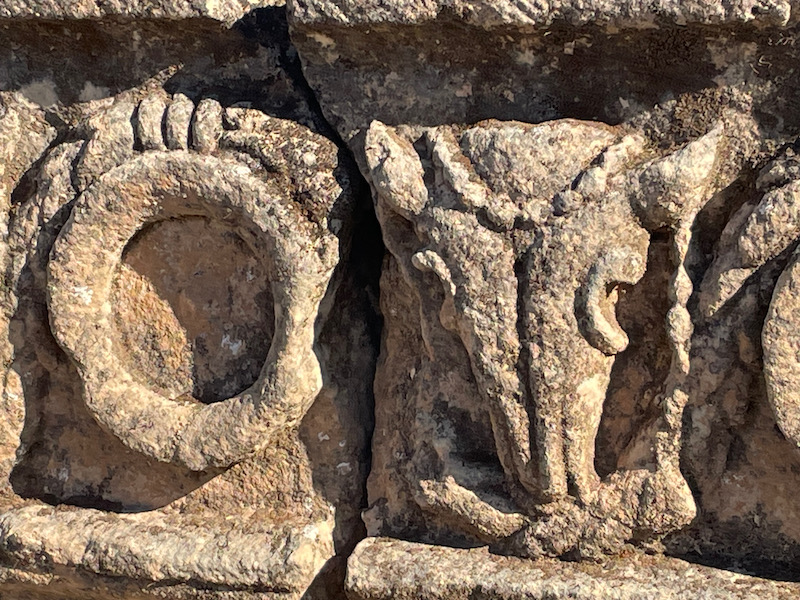
The complex contained an assembly hall, cult rooms, Sanctuaries to Ortheia and Demeter, a temple and altar, and an archive room. Many of the buildings had a Doric style frieze, and this is one of the frieze styles that we've seen in other temples. The main design point of these are the "triglyphs", which are a group of three vertical grooves alternating with a square space without decoration, called a "metope". This building also had waterspouts in the form of lion heads with spirals in-between them.
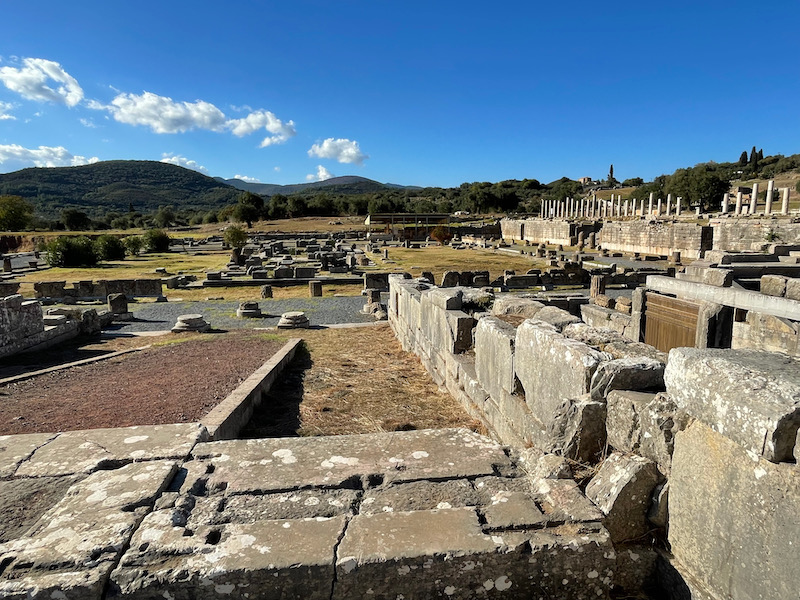
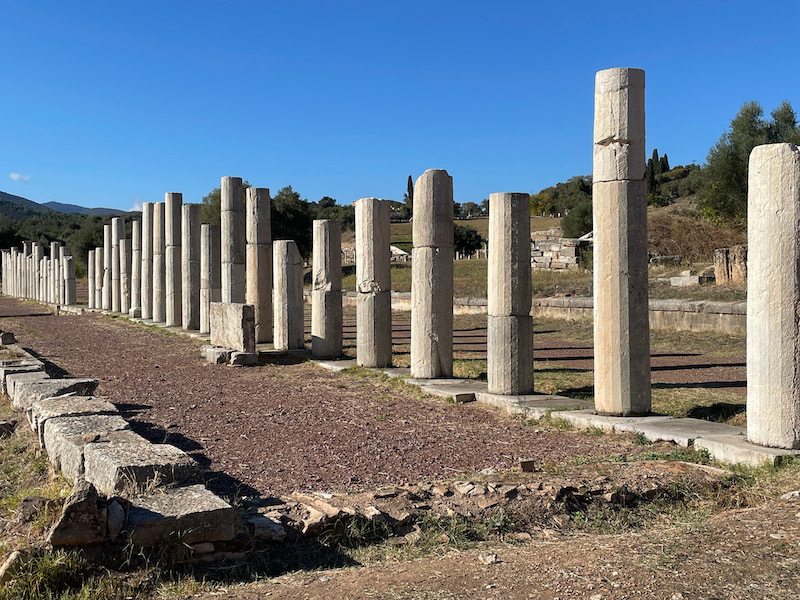
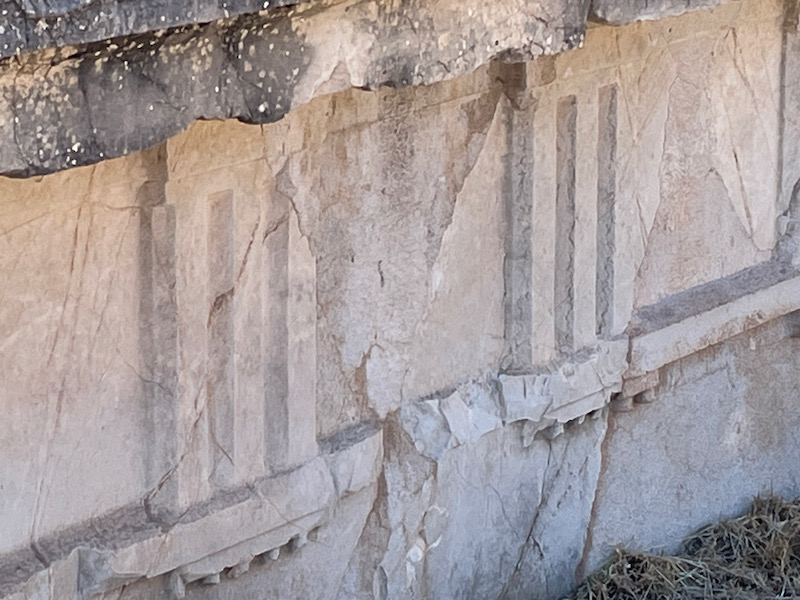
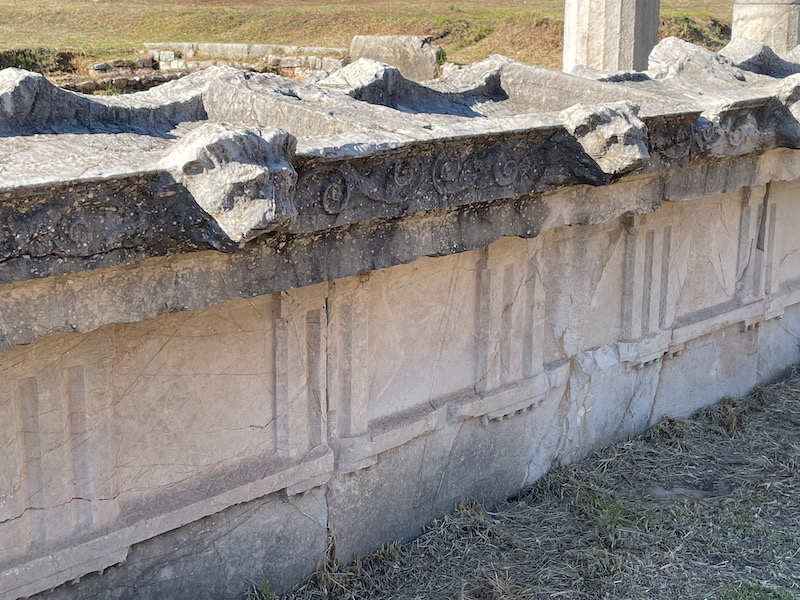
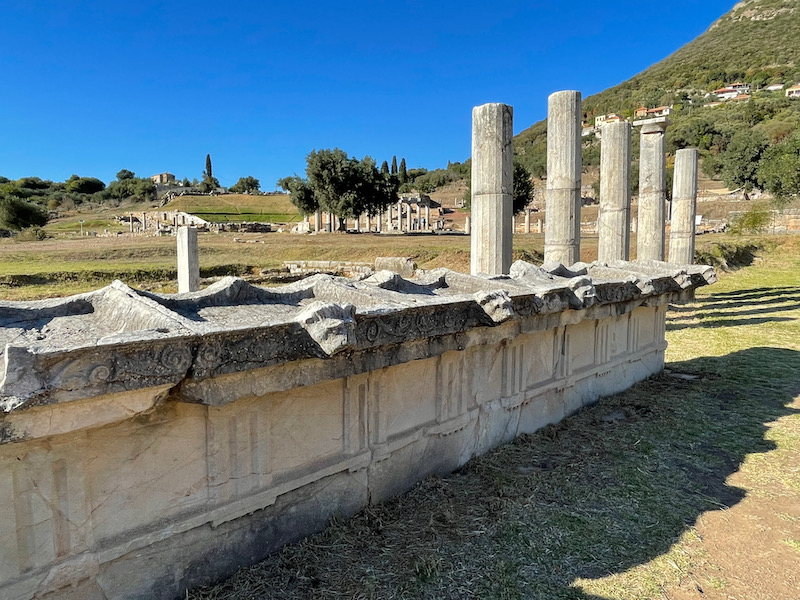
The Ecclesiasterion is a theater or Odeon and was completed in the late 3rd century BC.
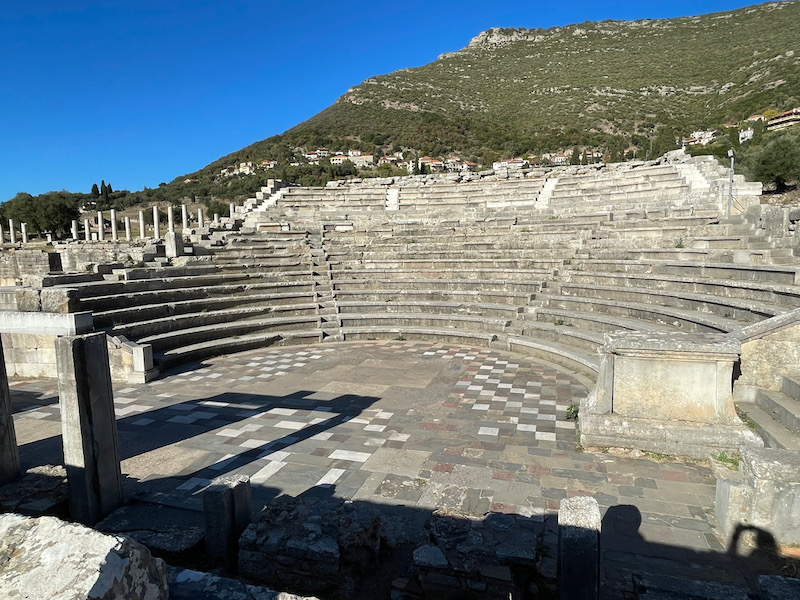
The meat market building was established in the 3rd century BC and renovated in the 1st century AD. It continued to be used util the end of the 4th century AD. The floor of the courtyard of the building was covered with mosaics, which you can still see. You can also see the "gutters" around the edges of the mosaic, which would have been where the blood and cleaning water ran through.

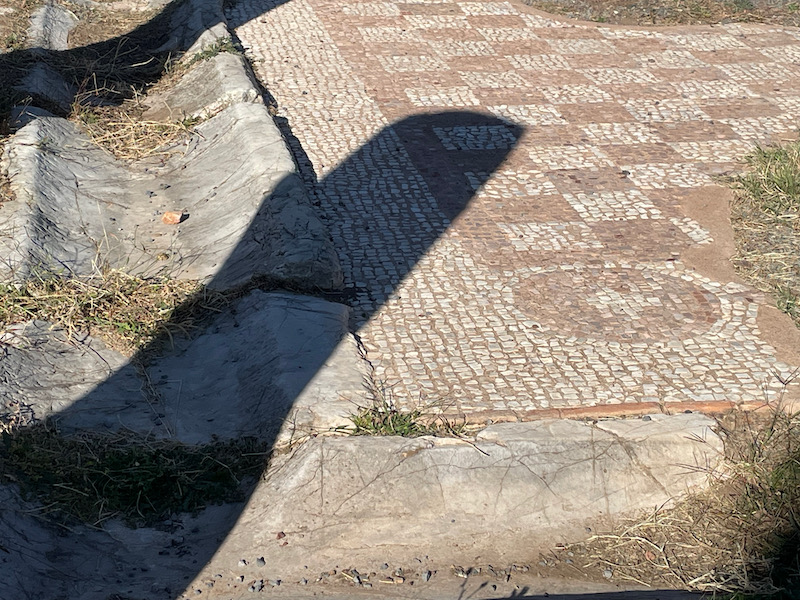
There wasn't much remaining of the Temple of Aphrodite but the mosaic is still intact, thankfully. The mosaic depicts scenes from the play known as "The Woman from Messene" by Menander. In the play, the title character refuses to honor her promise to marry her lover, perhaps an appropriate theme for a temple dedicated to Aphrodite. Inscriptions above some of the figures identify them as some of the characters. Here you can see Attikos leading a donkey.
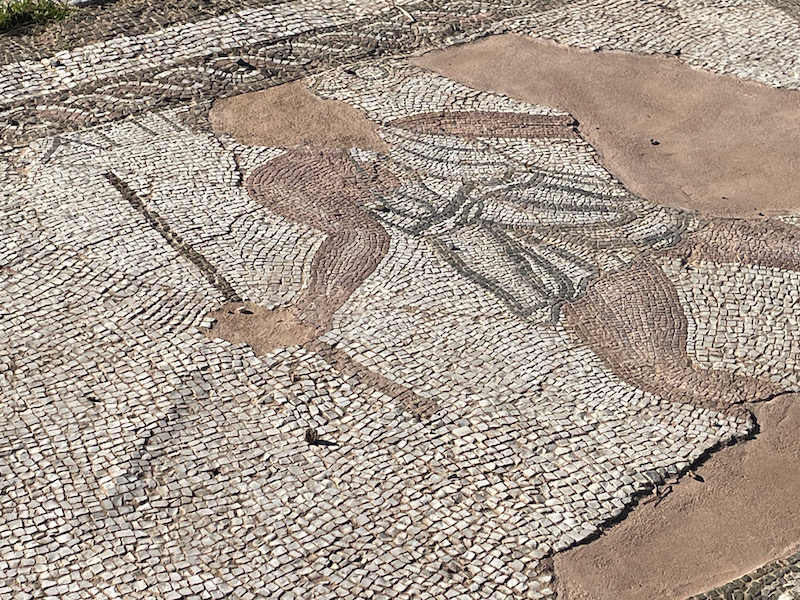
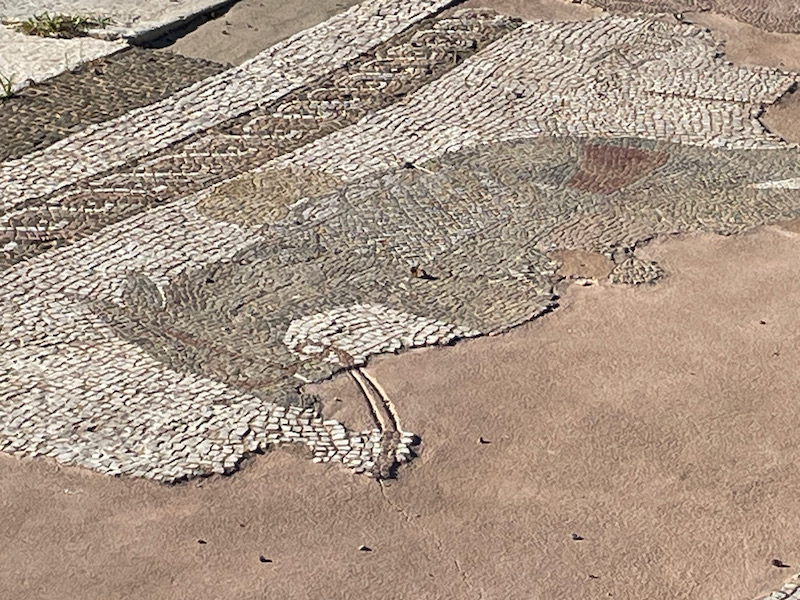
And here are some rather random pictures taken across the archeological site showing a variety of other temples and buildings. We didn't go to each and every one of them, since there were just too many of them.
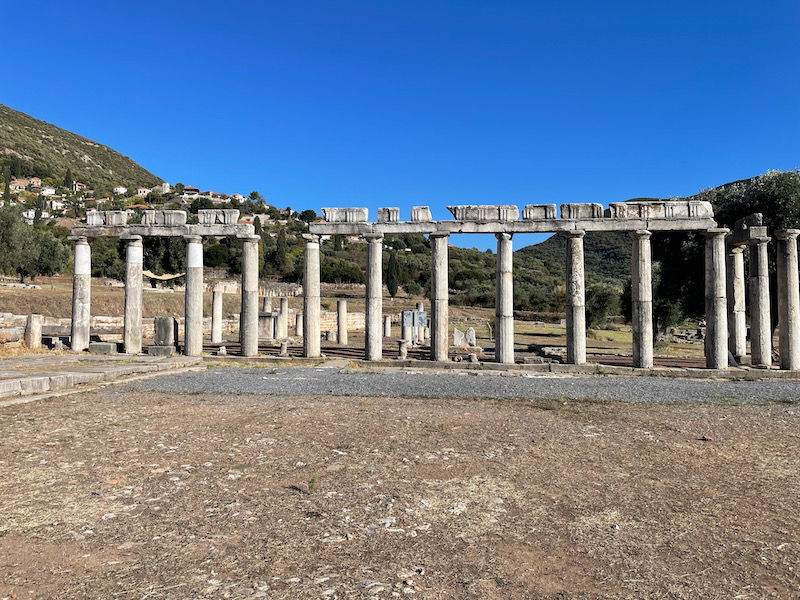
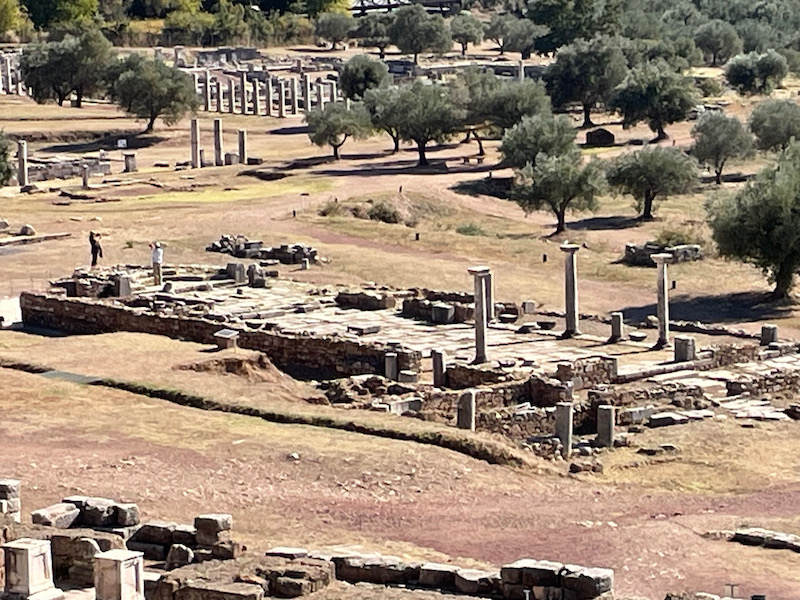
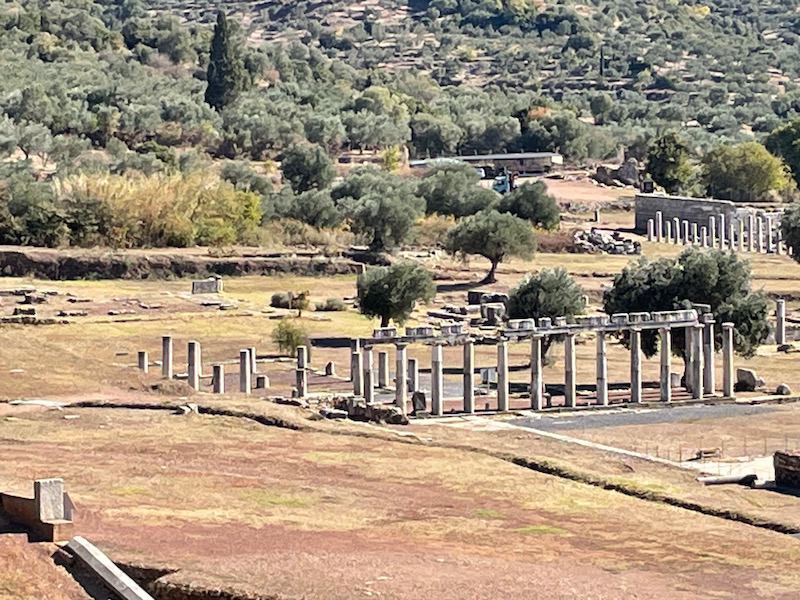
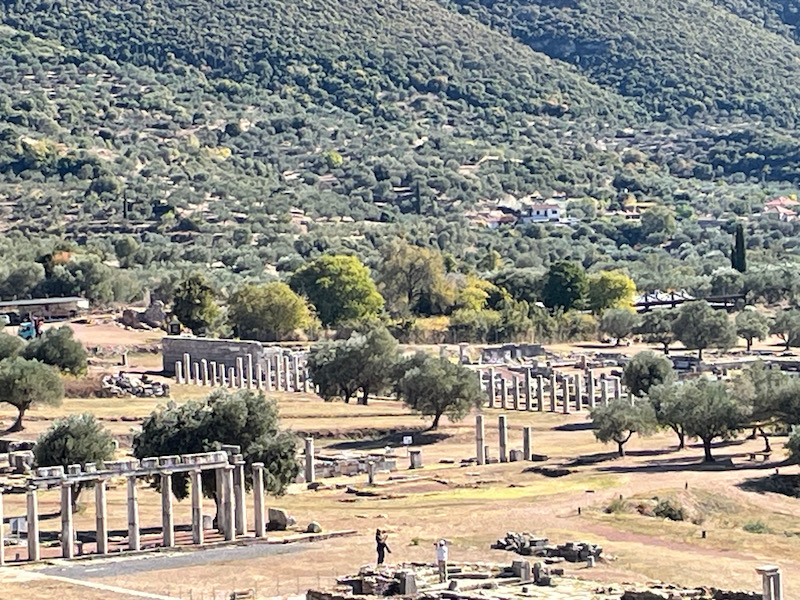
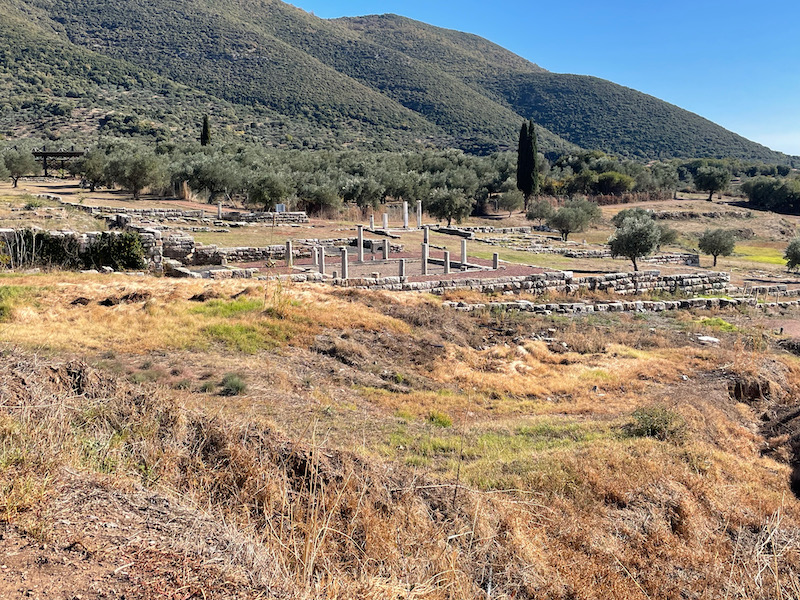
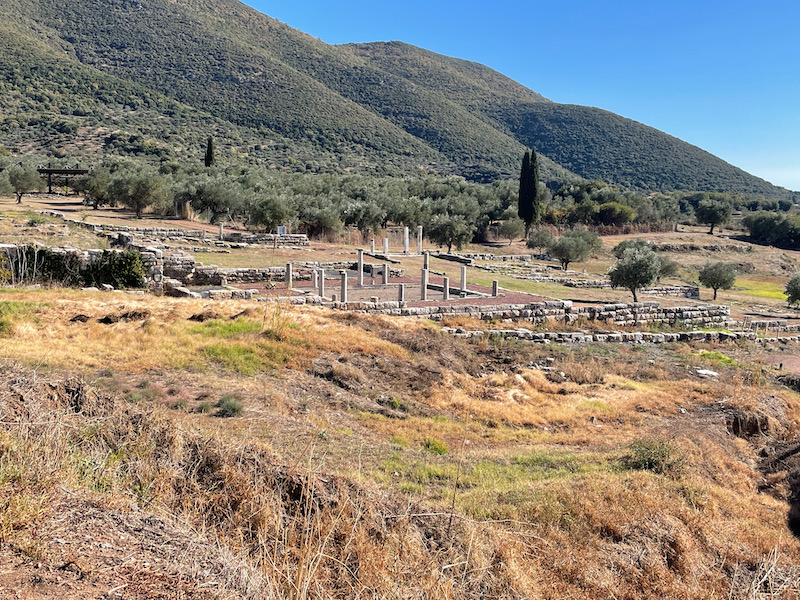
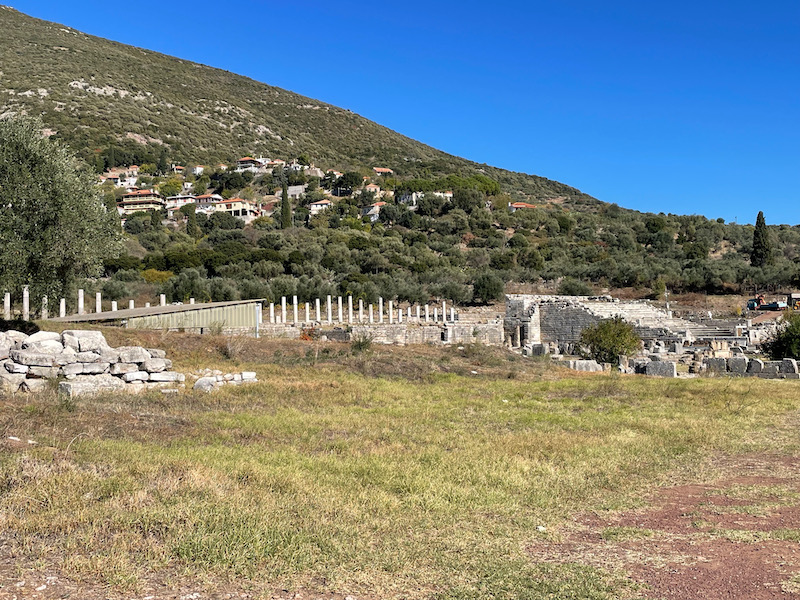
The ticket included going through the Archaeological Museum, but we decided to head directly to our next stopping point, Pylos.