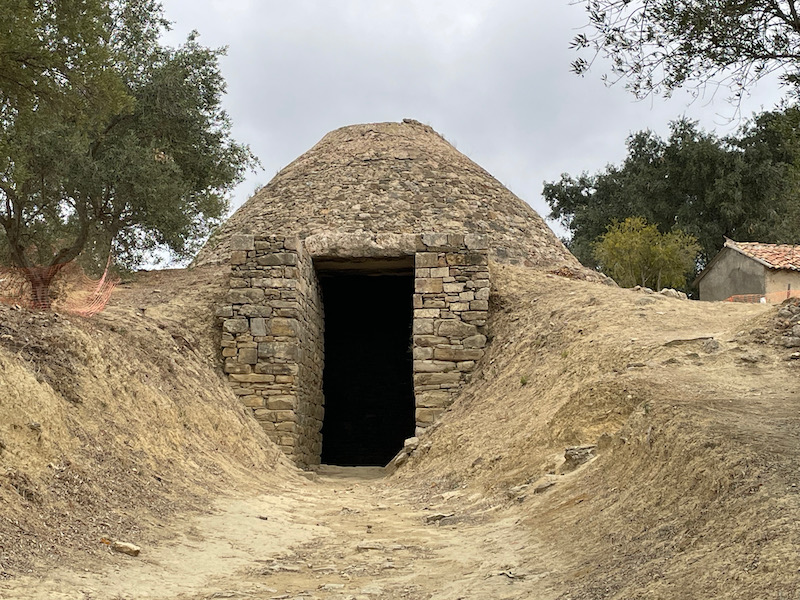Our Blog - Greece 2024 - Nestor Palace
Sometimes we go to a site because, reading up on it, it seems like it was an extremely important historical site. In some cases, the site is really great (Temple of Apollo, as an example). In others, well, there isn't really much left and it takes a really good imagination to envision what it was like. In this case, they had lots of informational panels with drawings of what it would have looked like, which was really helpful. I'm not sure that the ruins will make any sense, so I'll start with an apology in case it doesn't. I have to admit, I'm (personally) not a big fan of just the outline of the buildings with the very bottoms of the walls ... while I can maybe see the building, I definitely am missing the painting and decoration.
The Palace of Nestor was an important centre in Mycenaean times, and was described in Homer's "The Iliad and the Odyssey" as Nestor's kingdom of "sandy Pylos". According to Homer, Pylos was the home of the hero Nestor, the eldest and wisest of the Greeks who fought at Troy. According to legend, Nestor's father was Neleus, a prince from Thessaly. After a bit of a tiff with his brother, he left Thessaly and settled here. A palatial Palace complex was built and a town developed around it. The first picture is a drawing of what it supposedly looked like. There were 3 different buildings: the main building, the palace of Neleus (the father), and another set of buildings that most likely were workshops.
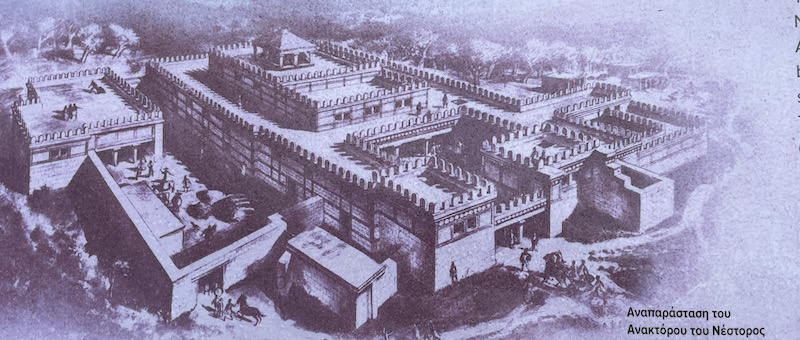
The entire Palace was uncovered between 1909 and 1938. The site is the best preserved Mycenaean Greek palace discovered. The palace is the primary structure within a larger Late Helladic era settlement, once probably surrounded by a fortified wall. The palace was a two-story building with store rooms, workshops, baths, light wells, reception rooms and a sewage system. Most artifacts discovered here date from 1300 BC. The palace complex was destroyed by fire around 1250 BC.
I will include a few drawings of what it "should" have looked like, including all of the colors and paintings. Hopefully this helps.
I will start with the "Propylon" or entryway, which would have been the principal entrance into the main building of the palace. Looking at the drawing, and then what remains, you can see the little doorway and then the single column (the circle in the floor)
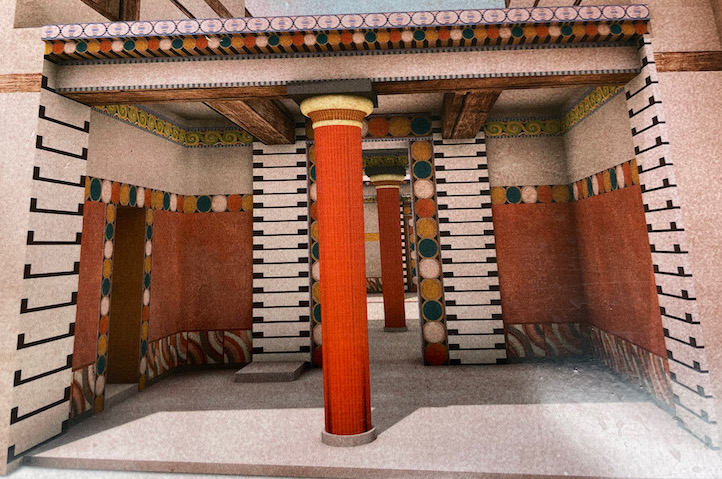
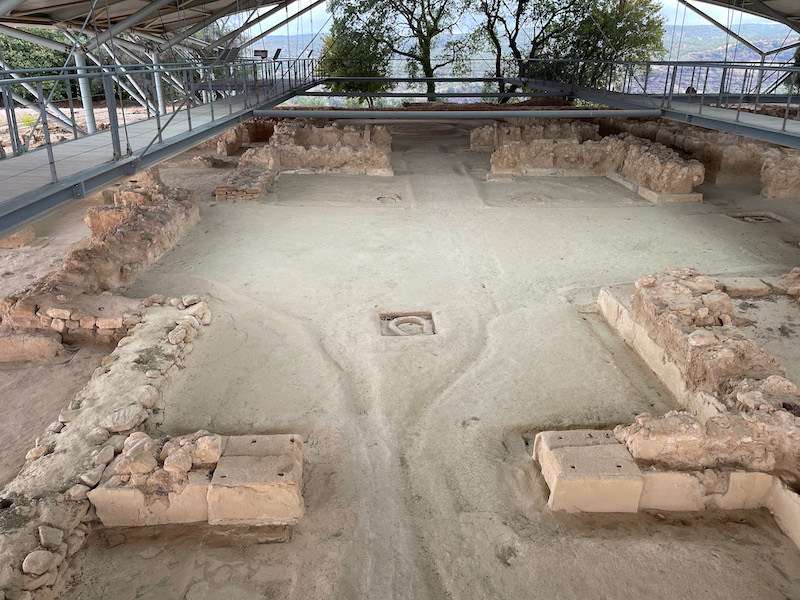
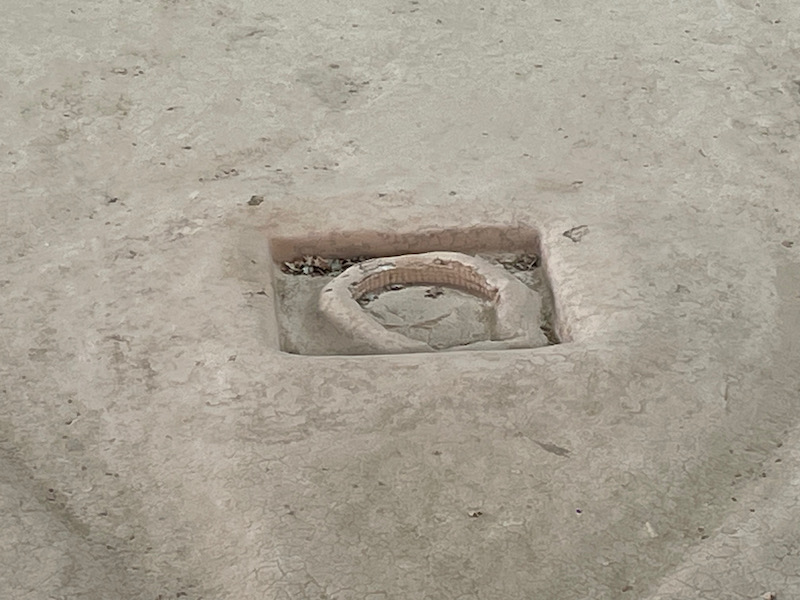
To the left side of the entrance were 2 rooms that held the archives of the palace. In these 2 rooms, more than 800 clay tablets written in the Linear B script were found. They had gotten "baked" by the fire that destroyed the palace, which actually preserved them. Linear B script is an early form of Greek and is the oldest script in Europe that can be understood. The bulk of the them consist of inventories and lists of commodities. A number name various personnel and mention places nearby. They indicate the presence of a highly organized bureaucracy which kept detailed records of all of the kingdom’s business. This first picture is a photo of what these tablets looked like when they were uncovered.
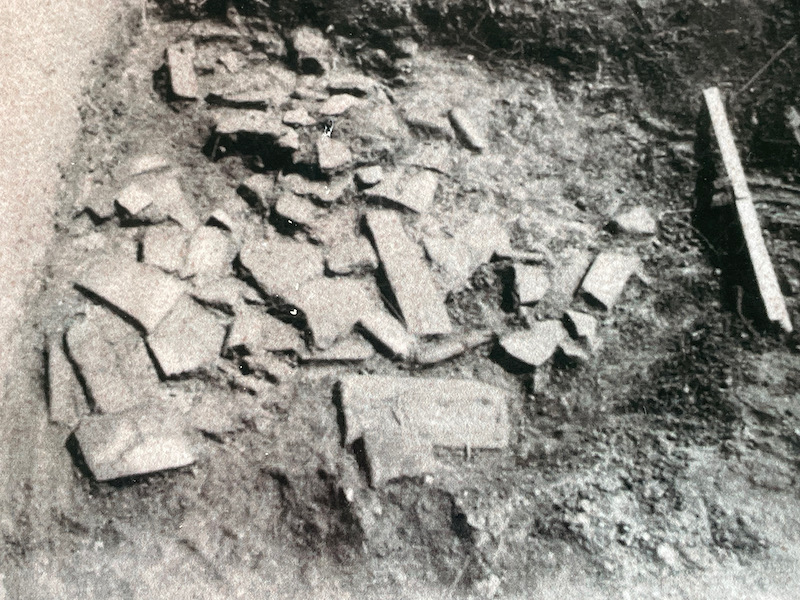
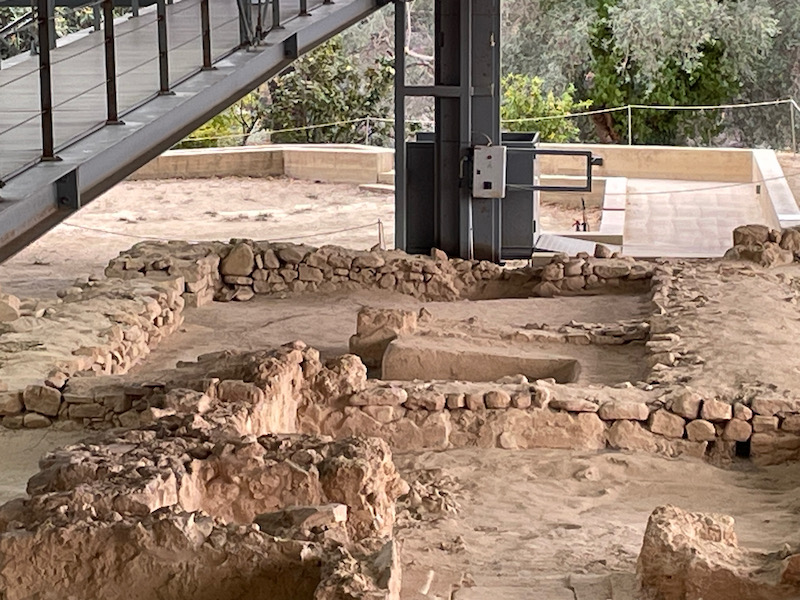
The inner courtyard led to the main room, which contained the throne, as well as the other wings in the main buildings. You can see the round areas where the columns would have been. The Throne Room was the seat of royal authority. The king would receive important visitors here. The round raised part was a hearth, which would have been framed by 4 wooden columns supporting a balcony on the 2nd floor. A wooden throne, decorated with ivory and gemstones, would have been to the right of the entrance. I have a drawing of what it would have looked like, and then you can clearly see the circular hearth in the other pictures.
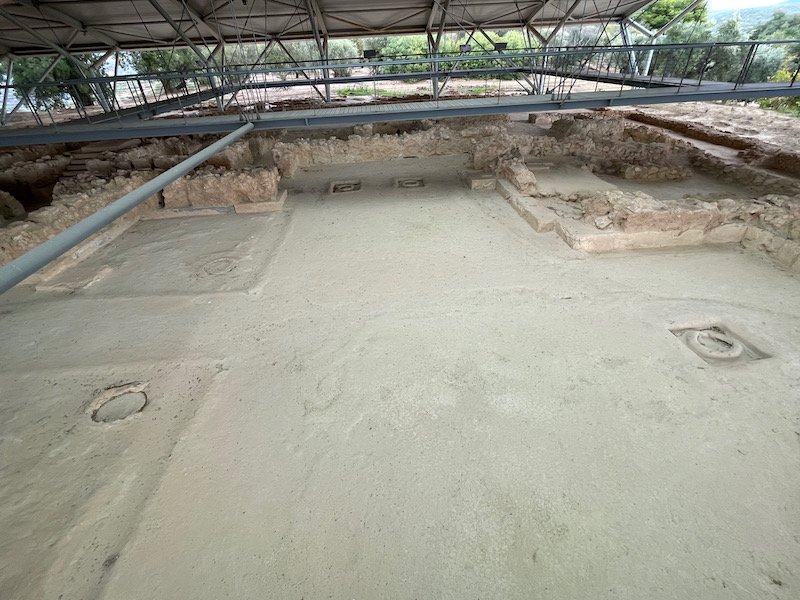
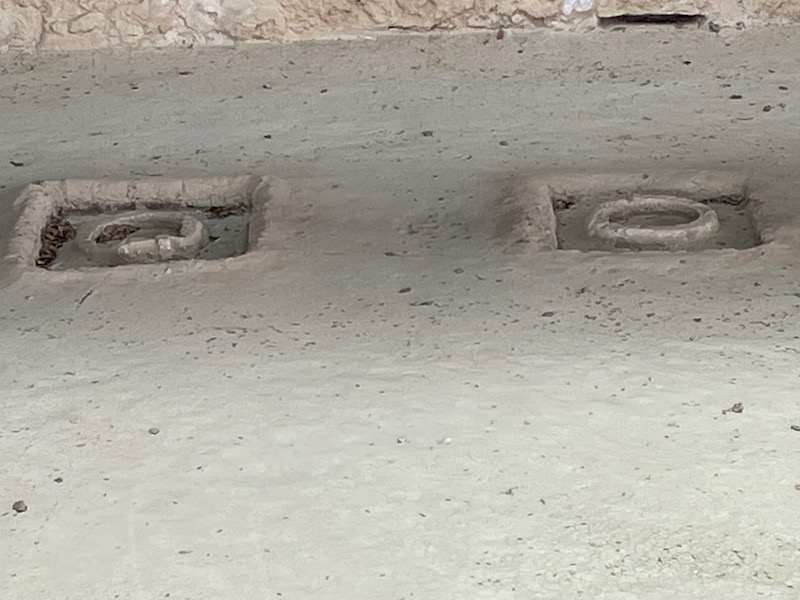
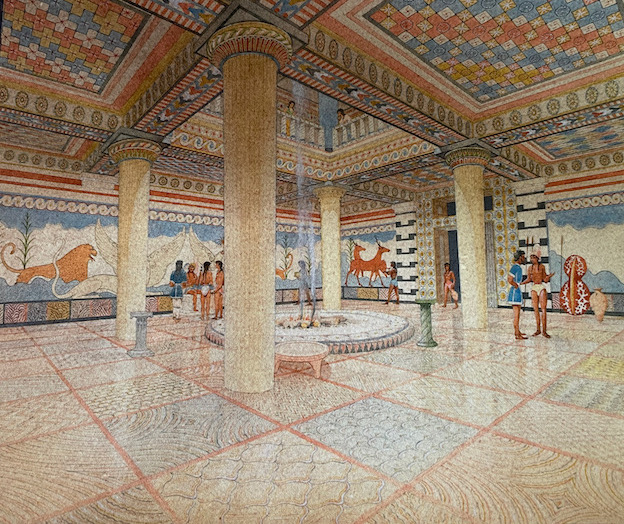
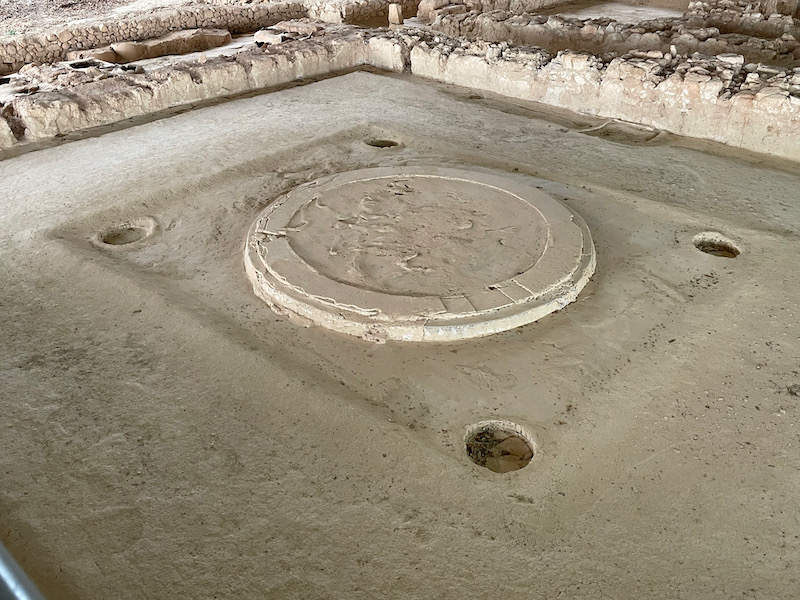
Also in the main building were a set of pantries that provided storage space. When the palace was excavated, a large quantity of tableware were found (plates, glasses, pots). It seems the shelves collapsed during the fire and nearly all of the dishes were broken. There were LOTS found ... in one room, close to 3,000 glasses were found, meaning that large banquets were held here often. The 1st picture shows some of these broken glasses. After that, are additional pantry rooms with large jars built into clay benches.
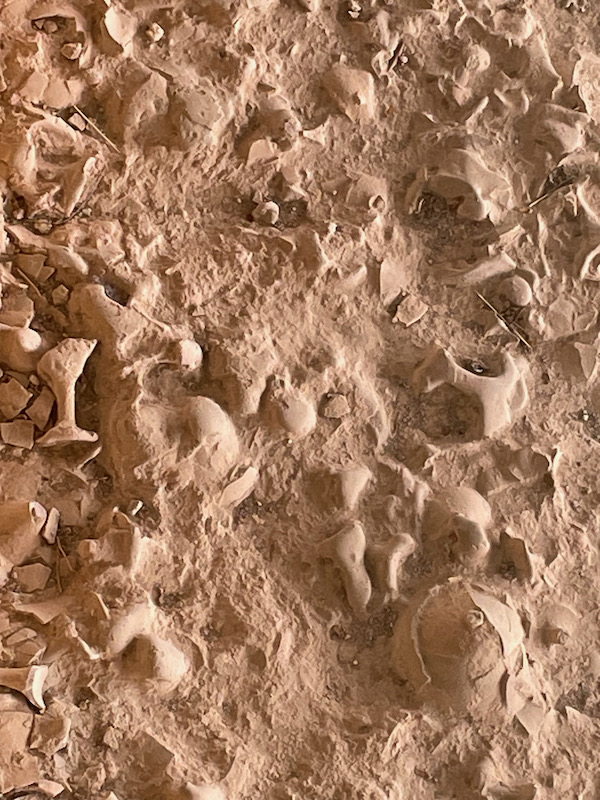
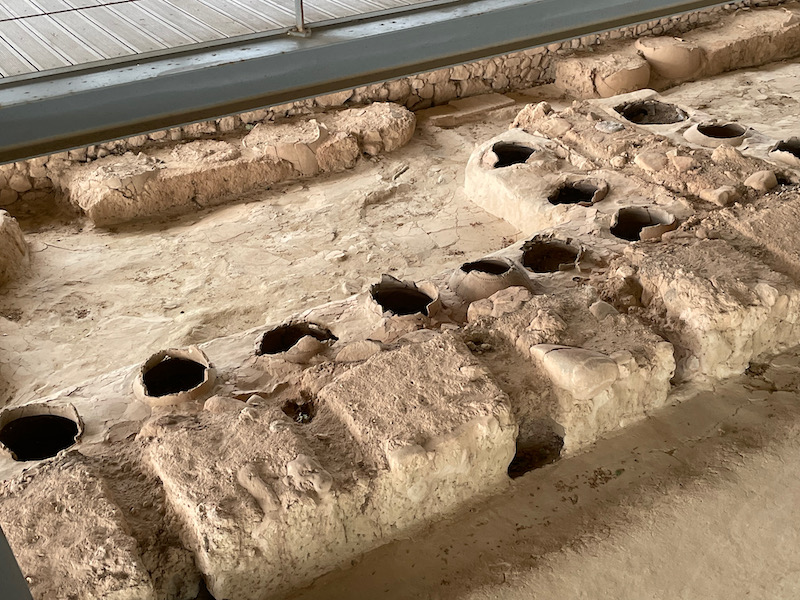
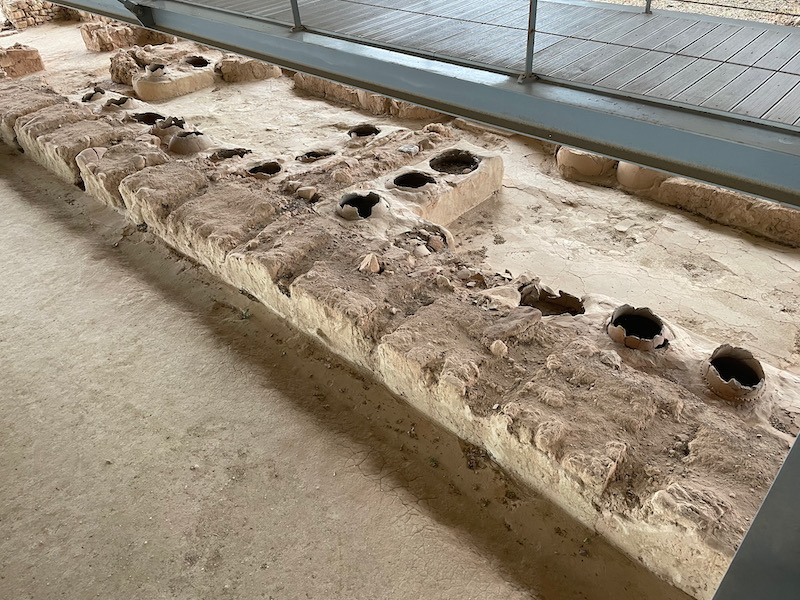
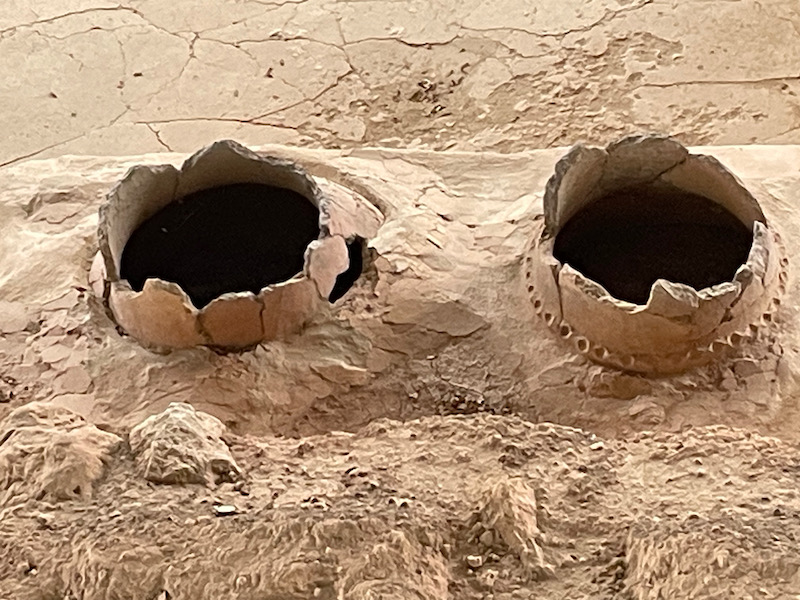
One of the most interesting rooms for me was the bathroom, which seems to be the only example of a bathroom in a Mycenaean palace that is still preserved. There is a large clay tub with a step-stool next to it to make it easier to get in-and-out. There were also 2 large jars built into a clay bench in the corner that probably was used to store water and aromatic oils.
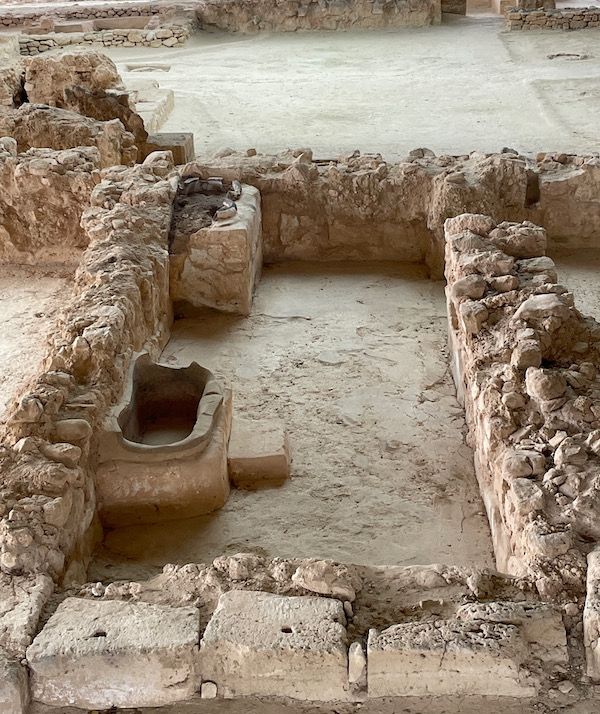
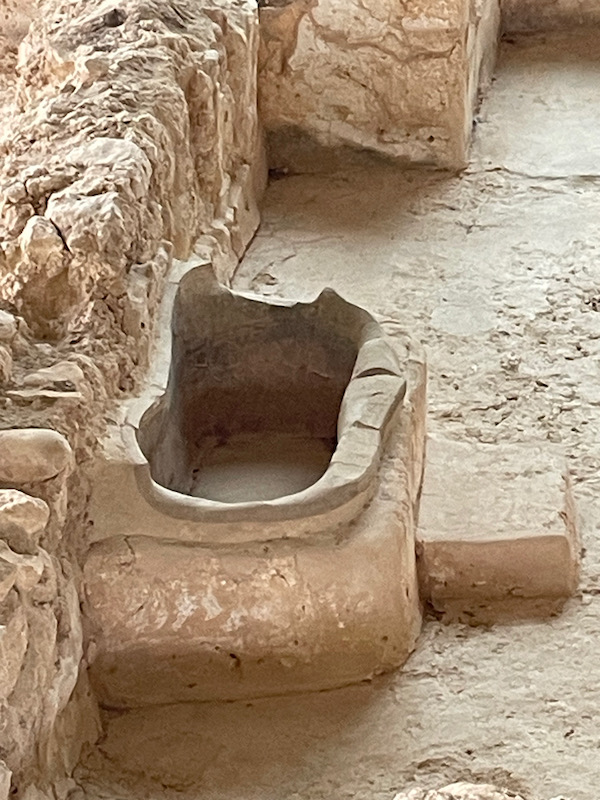
The Queen had her own independent suite of rooms around an open courtyard. In the center of the room is a circular hearth, similar to the Throne Room but smaller.
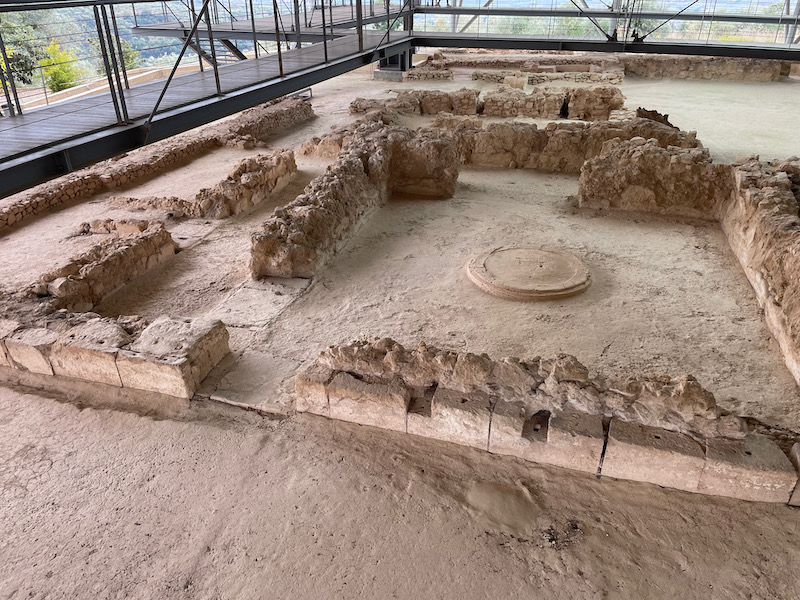
This is just to show the nice view from the palace.
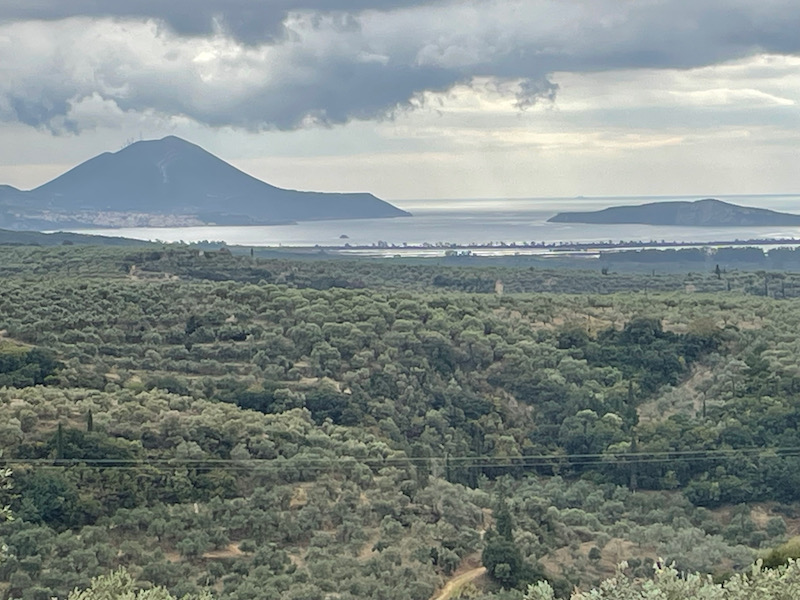
This Mycenaean wall painting is similar to the one we saw in Mycenae, also from the 13th century BC. It is called the "White Goddess" and represents a female figure with an elaborate headdress indicative of her divine status.
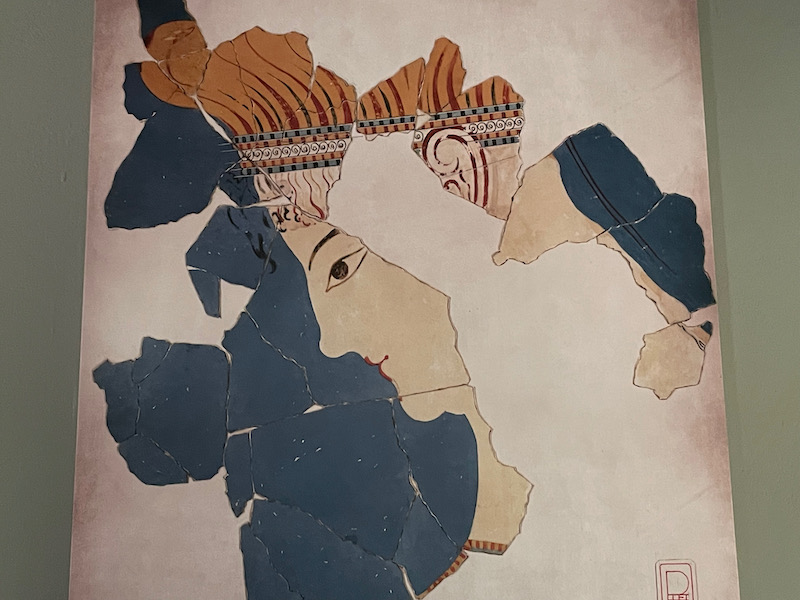
There is another Tholos (beehive-shaped) tomb here, which was excavated in 1953 and then reconstructed in 1957. The tomb was built before the palace. There were at least 13 royal burials that have been found, dating from the 16th and 15th centuries BC. Here you can see how it is built down into the ground with a door and the rounded/pointed beehive-shaped roof.
