Our Blog - Tuscany 2024 Trip - Bologna, Italy
And now we continue with the rest of Bologna.
A cathedral has stood on the site of the Cattedrale Metropolitana di San Pietro (St. Peter Cathedral) since at least 1028. The original church was destroyed, and a new church was consecrated in 1184. But an extensive remodel of this church was started in 1575 but the work caused the vaults to collapse and the church was destroyed. The current building started construction in 1605, and a new facade was completed in 1747. It is, well, TALL .. if you look closely at the central door, you can see Tom and Lucy WAY down at the bottom ... and they are literally in front of the door.
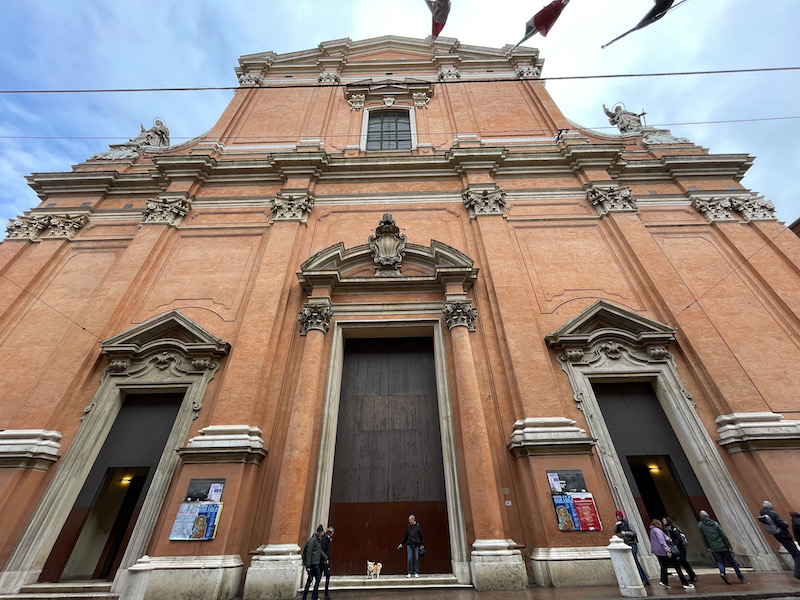
The interior looks a little like the previous church, with its white Baroque interior. There is there nave and 2 side aisles with chapels.
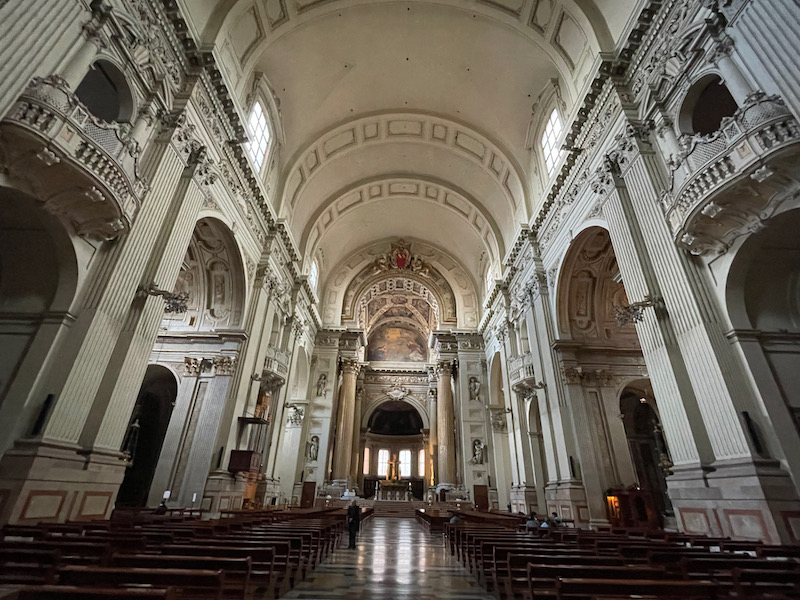
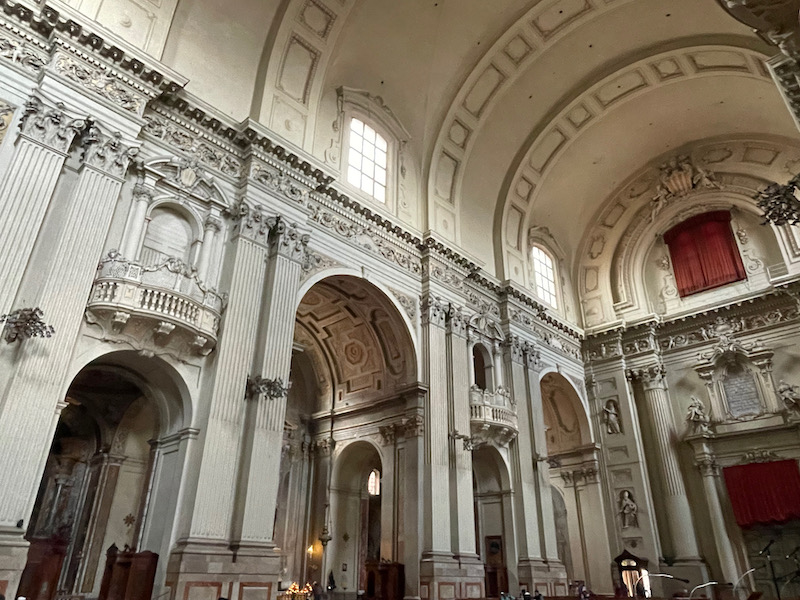
The presbytery is raised by a few steps from the rest of the church, with a colossal triumphal arch where two angels hold the coat of arms of Pope Gregory XV. The presbytery has a square plan with large Corinthian columns and decorative moldings around the top. The ceiling is decorated by frescoes and the lunette at the back under the vault shows the Annunciation of Mary, painted in 1619. The main altar in polychrome marble is surmounted by a 12th-century Romanesque Crucifixion in cedar with statues of Jesus on the cross, Mary Magdalene, and Saint John the Evangelist.
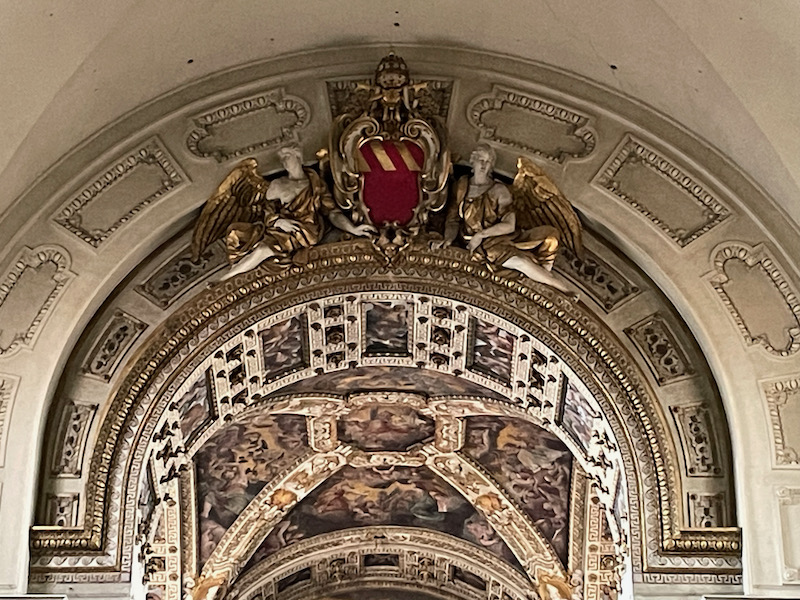
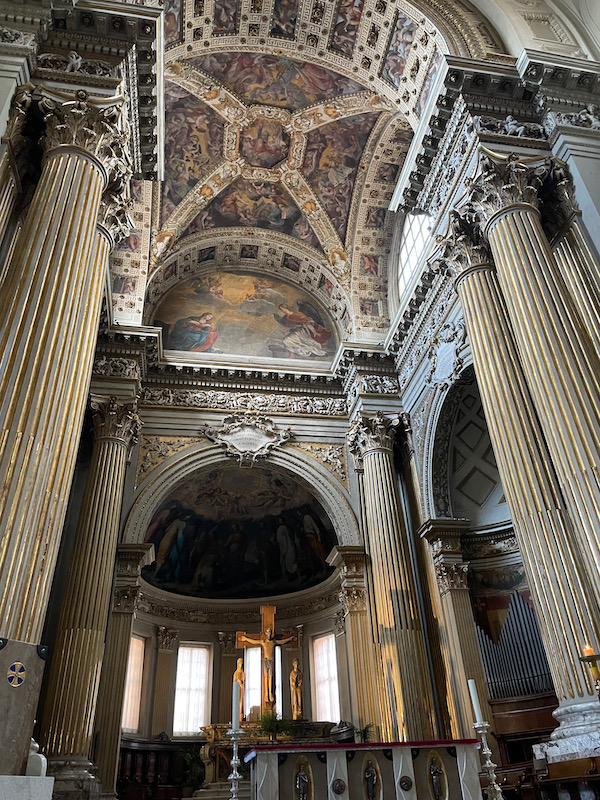
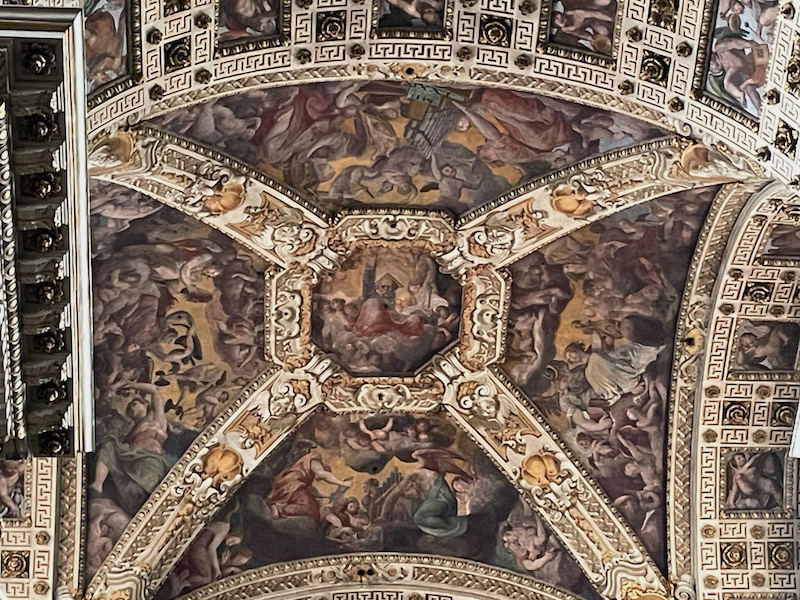
A couple other chapels, each with their own unique altarpiece.
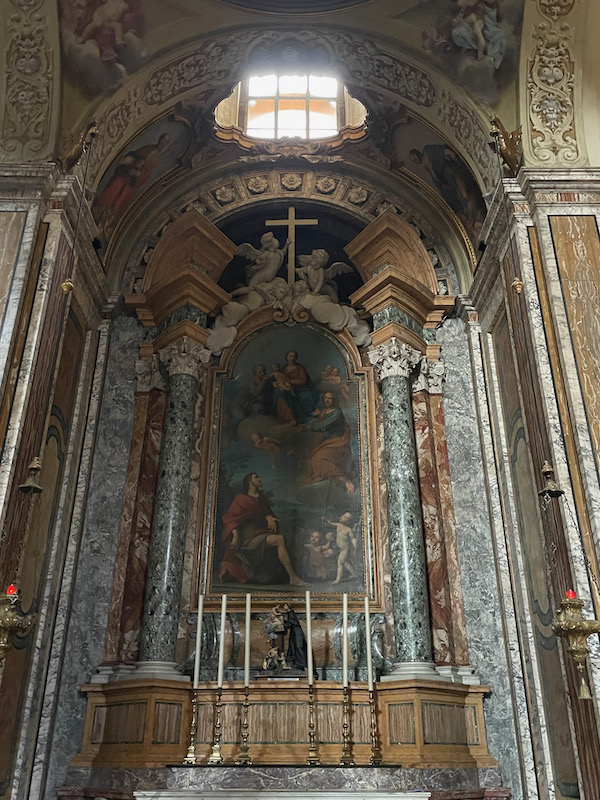
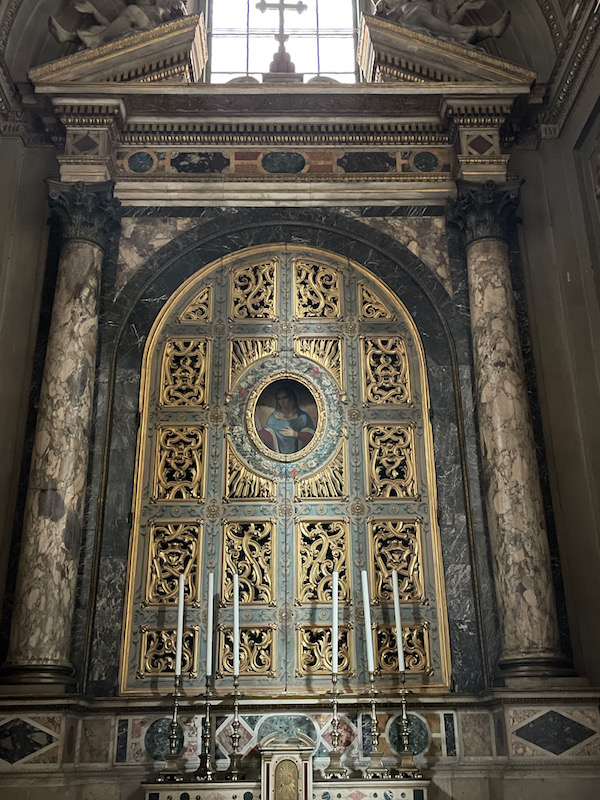
In 1992, a 16th terracotta sculpture group called shows "Lamentation over the Dead Christ" was placed in one of the side chapels.
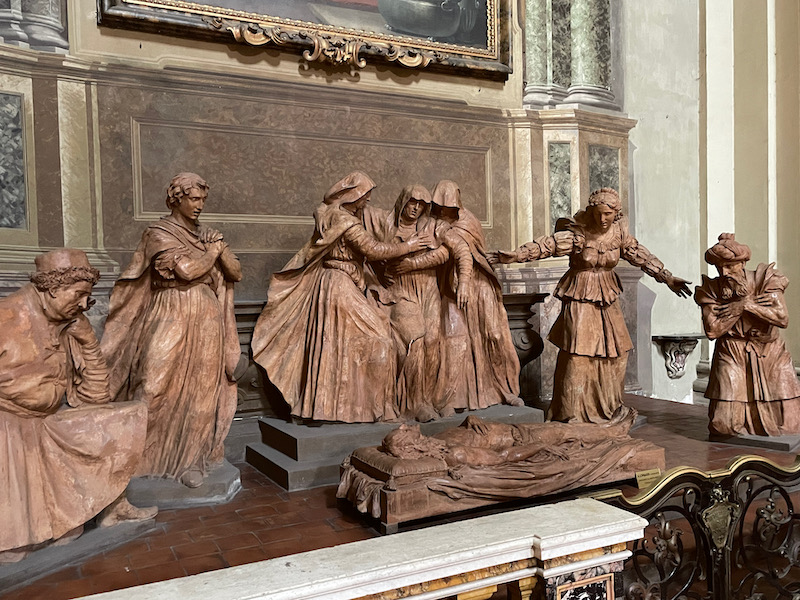
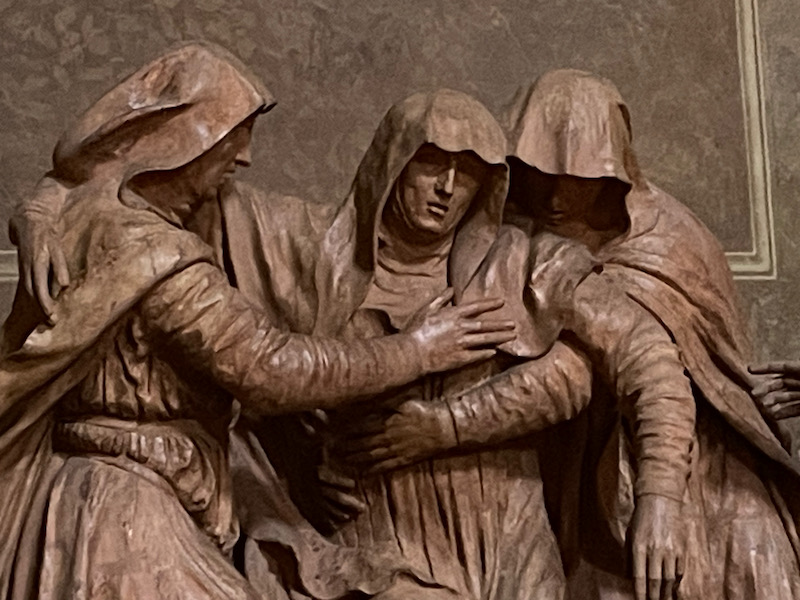
I really haven't talked much yet about the fortification walls of Bologna. There are remains of 3 sets of walls that can be found around Bologna (although we didn't see all of them). There is thought to be another even earlier set of city walls, built by the Etruscans, but there is nothing from that wall or any Roman wall built before that. The first visible set of walls is what you see in red below, which dates from the 4th to 10th centuries. The city grew and with the founding of the University in 1088, lots of students arrived. This meant the city needed to expand, which meant a new wall to encircle the larger city, shown in yellow below. Of the original 18 gates, 4 have survived with the name "torrosotto", as each one has a gate and a tower. The 12th century Torresotto di Porta Govese is one of these 4 surviving gates from the 2nd wall, 12th century.

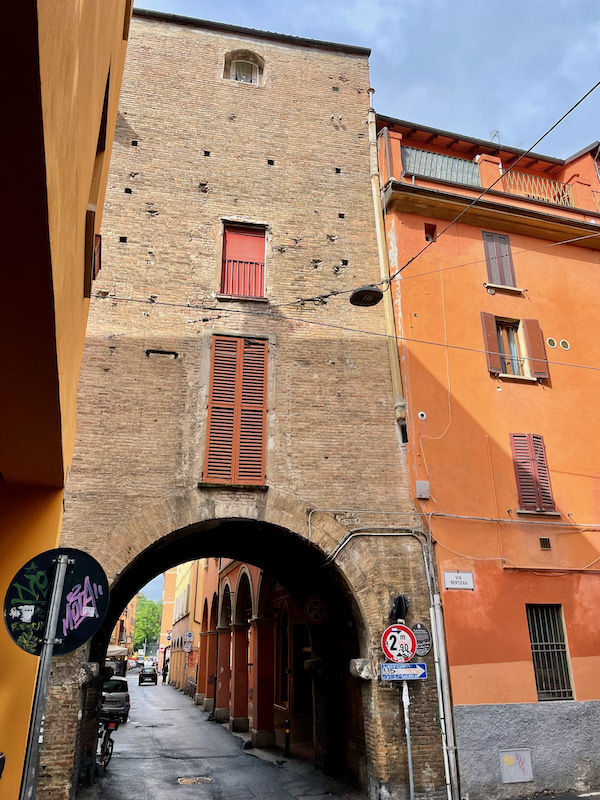
The last set of walls, the pink/purple line, was built between 1327 and 1390 with 12 gates and a ditch system surrounding it. The 12 gates supposedly represented the 12 signs of the Zodiac. Like many walls in Europe, this one was demolished in the early 20th century as part of a modernization program to allow for additional growth, but it was also seen as a job creation mechanism during a time of high unemployment. Almost all of the walls were demolished and most of the gates, although a few have survived. This one, Porte Saragozza, was totally rebuilt in the 19th century and looks nothing like what it would have looked like when it was originally built in the 14th century. You can clearly see the date, 1859 (MDCCCLIX) over the entryway.
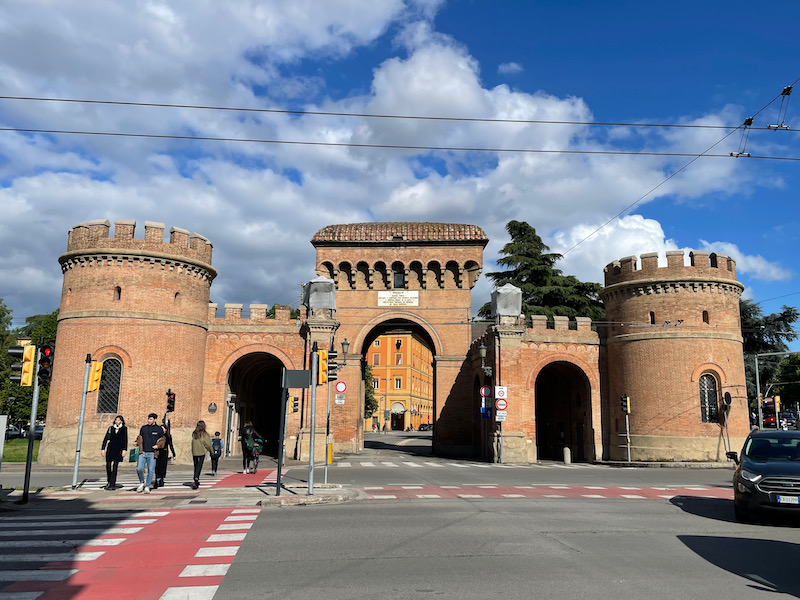
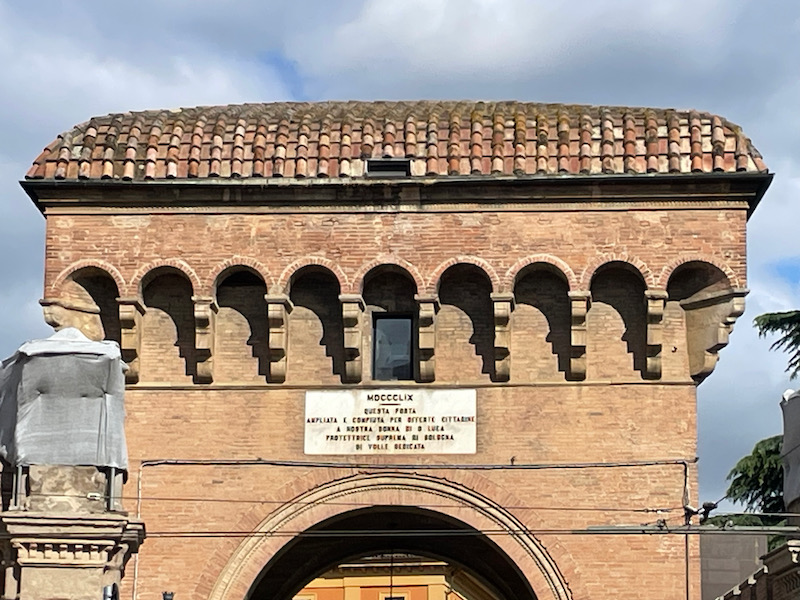
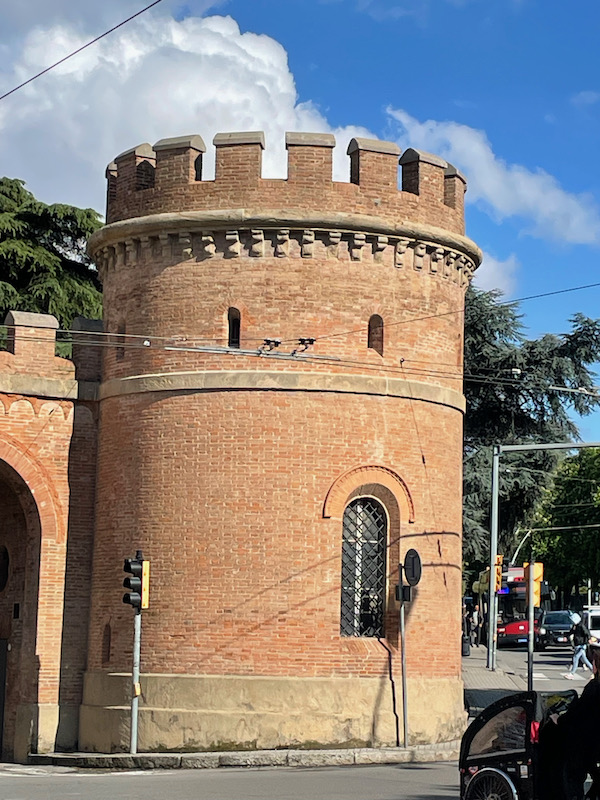
The Palazzo Grassi was built in the 13th century and then purchased in 1466 by the Grassi family, who received the title of "Palatine Counts of the Holy Roman Empire" from Emperor Frederick III of Habsburg in 1478. It is a nice example of medieval urban construction, with an old-stye portico with wooden columns and "crutch"-shaped beams.
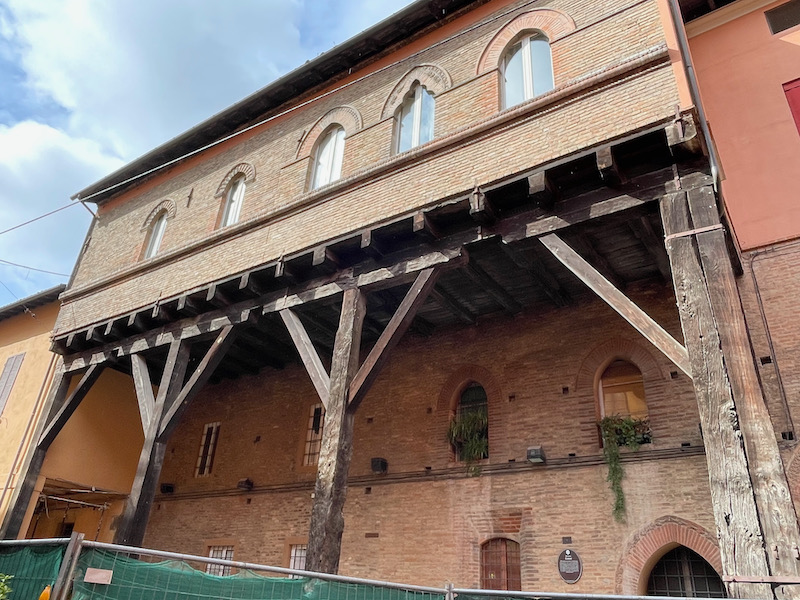
A community of hermits had established itself near the walls of Bologna around 1245, founding a monastery here before later merging with the Augustinian Order in 1256. This required a larger church, the Basilica San Giacomo Maggiore, which was started in 1267 and consecrated in 1344.
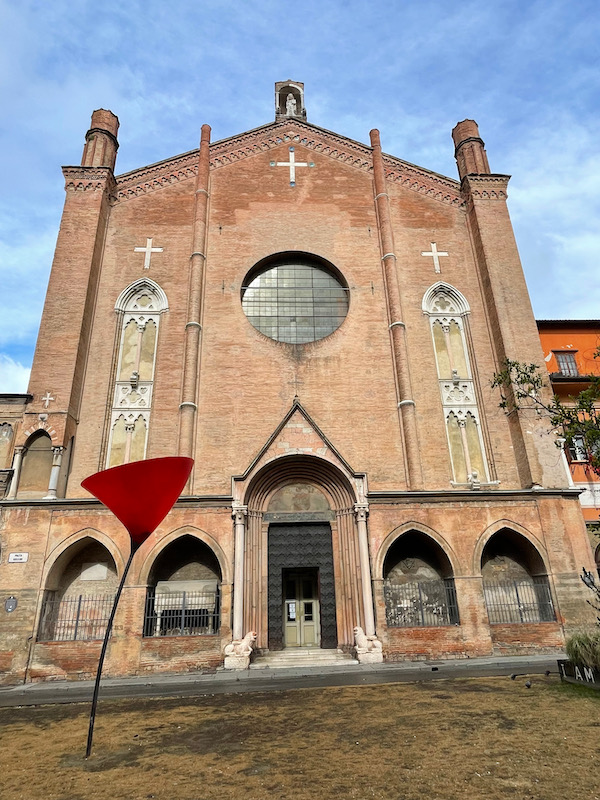
Inside, there are lots of little side chapels lining both sides of the single nave. Normally, there is a large painting over an altar and then frescoes on both walls and the arched ceiling. Some are in better shape than others :-)
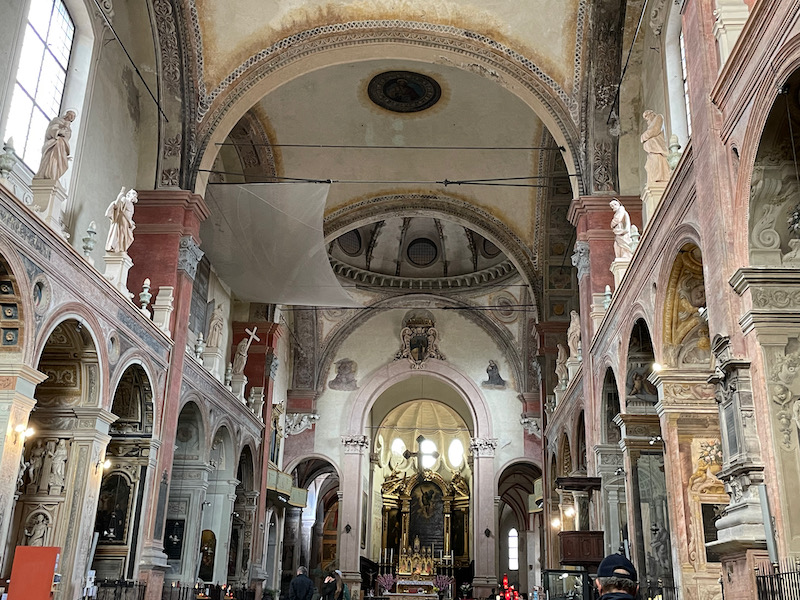
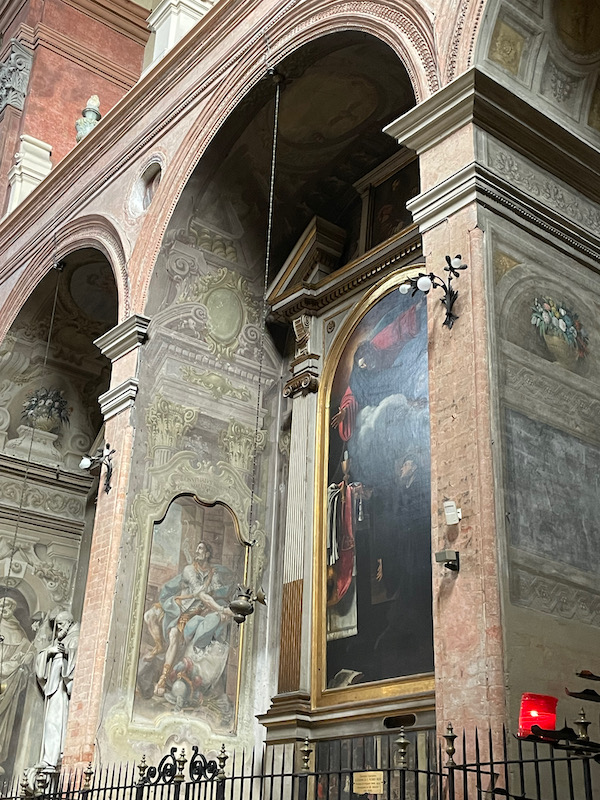
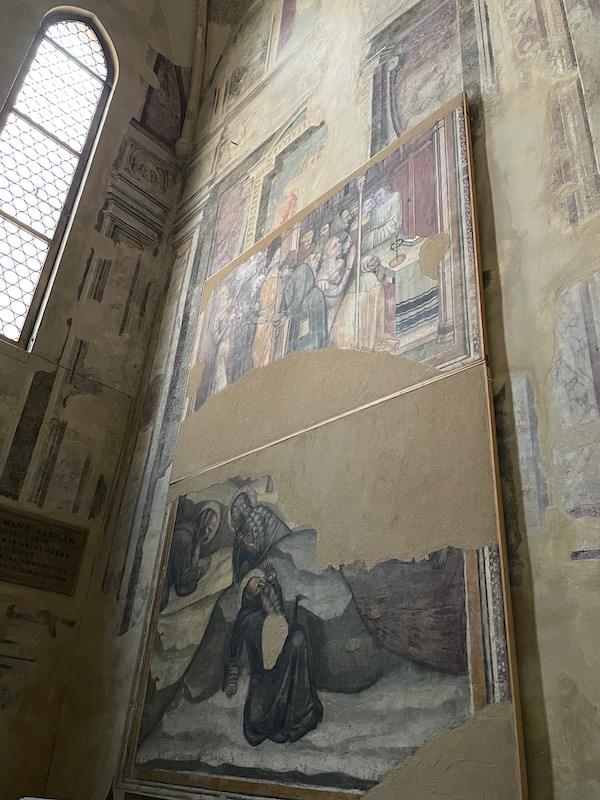
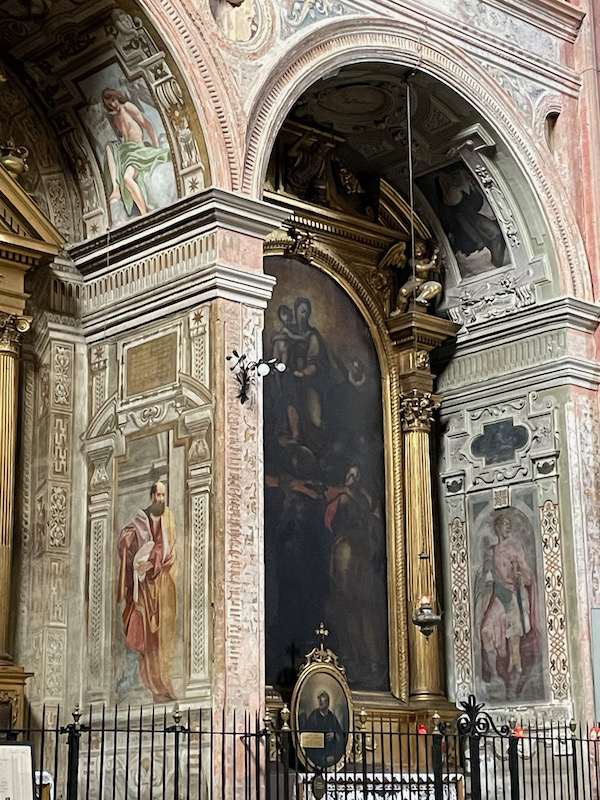
This is entitled "Saints and episodes from the life of San Nicola da Tolentino", a polyptych done during the first half of the 14th century
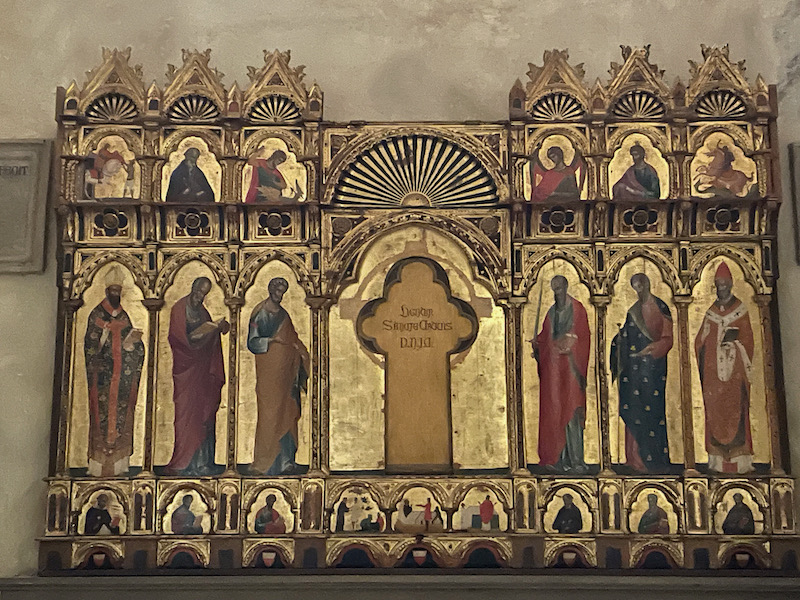
Not something that we normally drink, but we tried the local Lambrusco, which is a sparkling red wine from this region. Growing up, I remember my family having "Riunite Lambrusco" at holidays but I don't remember it enough to know if it was like this one or not.
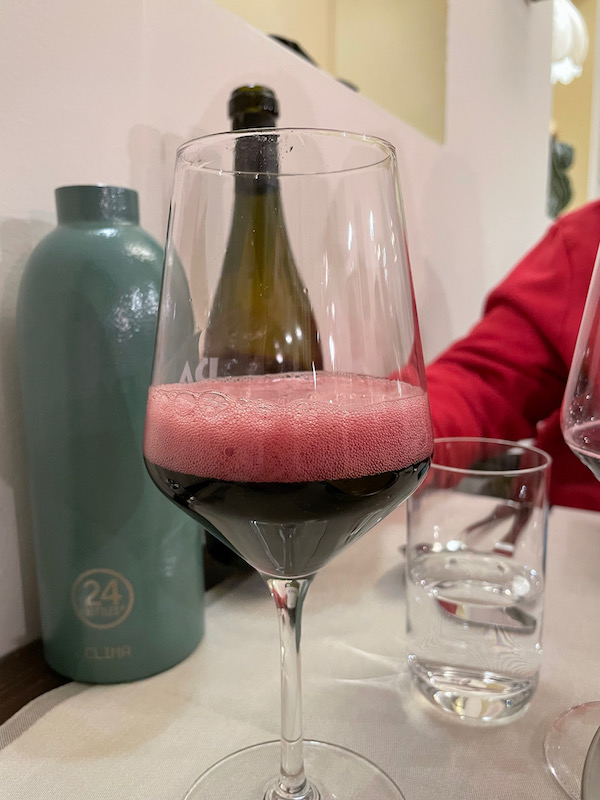
The Archiginnasio of Bologna was completed in 1563 and was designed to be a centralized university where students could study law, philosophy, mathematics, medicine, natural sciences, and physics. Previously, these disciplines were always housed in separate buildings. When the University moved in 1803, it was used as a primary school until 1838, when it became the home of the Municipal Library. The library was originally created to store books collected when Napoleon ordered the closure of religious orders. The library has over 850,000 books and pamphlets, including about 15,000 handwritten and printed items from the 16th century. The building was rebuilt after being damaged in 1944 during WWII. The courtyard has an imposing porch with 30 arches. Two stairways lead to the 2nd floor, where students attended classes. The upper floor has two wings, one was originally used by law students, and the other was used by the students of other disciplines. The walls of the library are painted with 6,000 coats of arms representing University student leaders. Just a few pictures of the various decorations that you can see under the arches of the porch.
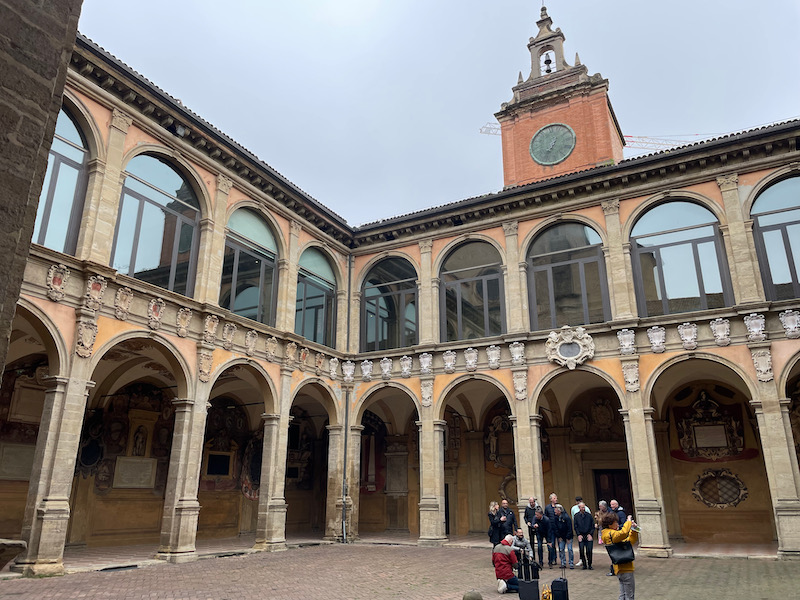
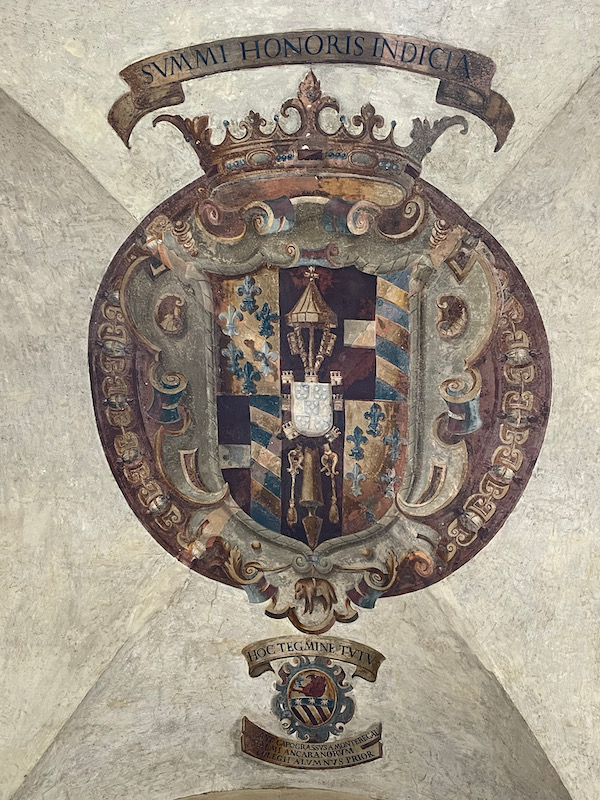
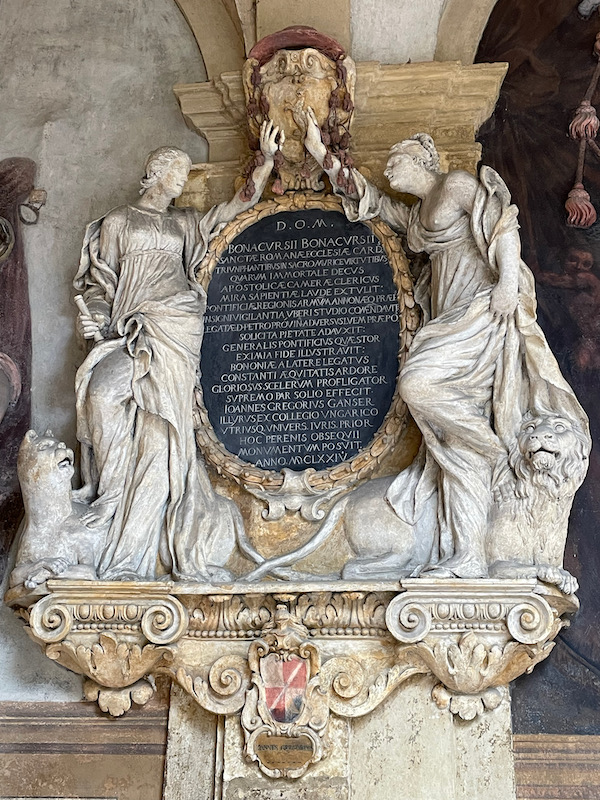
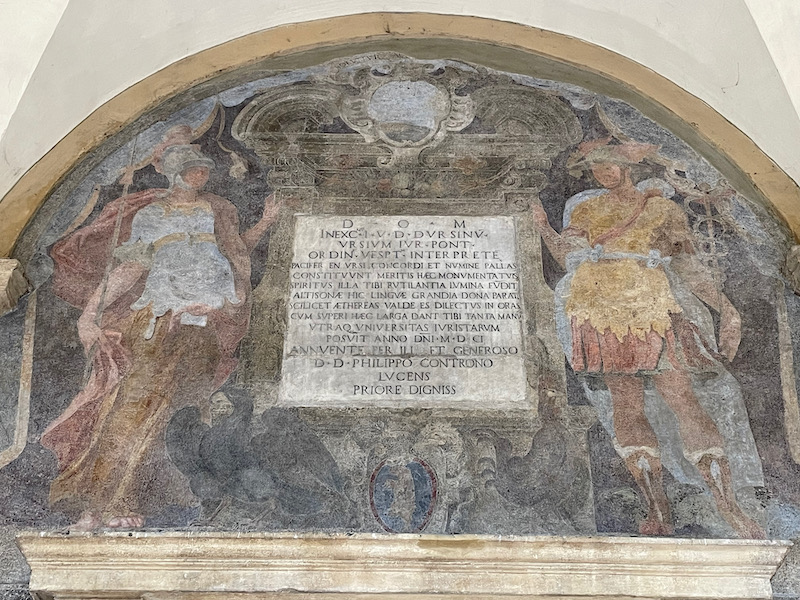
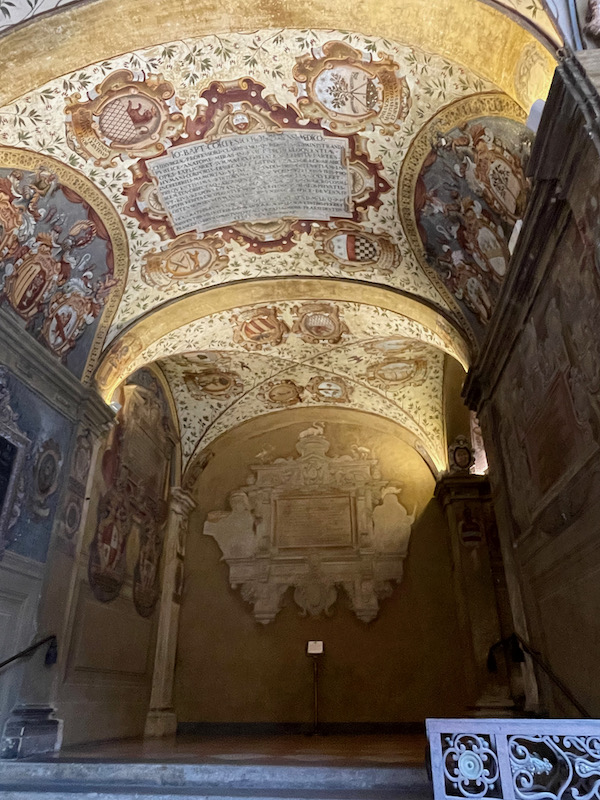
This is called the Casa Torre dei Catalani, which is one of 20 "Noble Towers" that still exist in the city. As the name would suggest, this is actually a "tower house". Built in the 13th century, the two doors gave access to a storeroom and the living quarters were on the upper floors. You can see the holes just below the first window (about the 2nd floor) that form a nice horizontal line .. you can see another horizontal row of holes below the upper window. These would have contained wooden beams that held external wooden galleries.
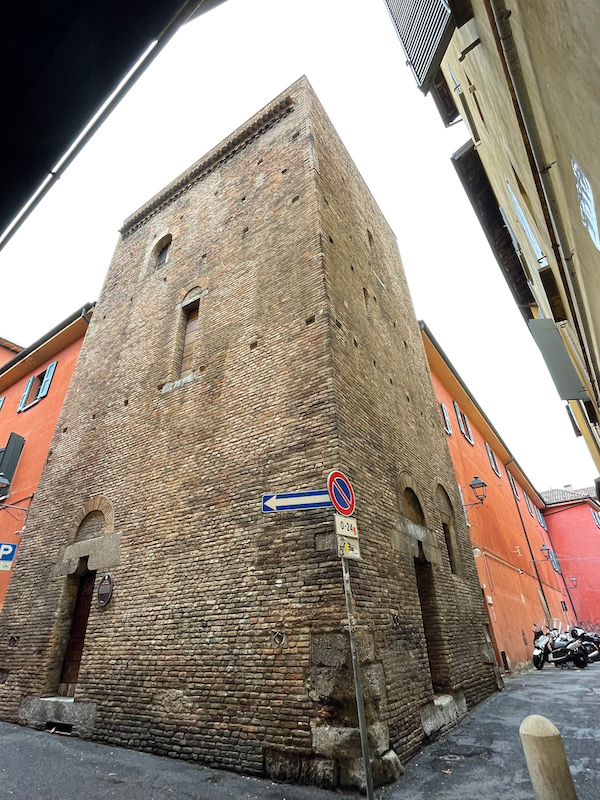
The Oratorio dello Spirito Santo, or Oratory of the Holy Spirit, was built between 1481 and 1497 by a congregation called the Brotherhood of the Holy Spirit. The oratory has a beautiful façade, covered and decorated with terracotta decorations and 5 medallions of saints. I think the 3 that I show in the 2nd picture are Mary, Christ, and Saint John.
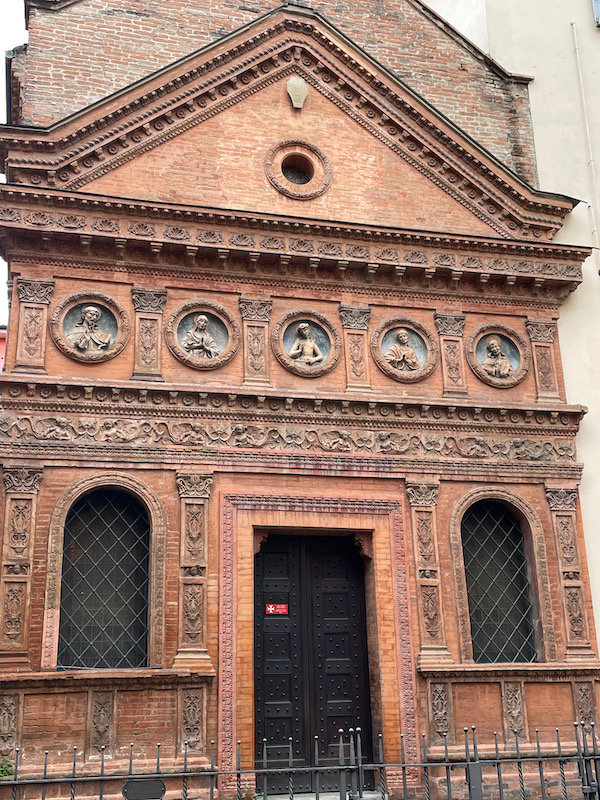
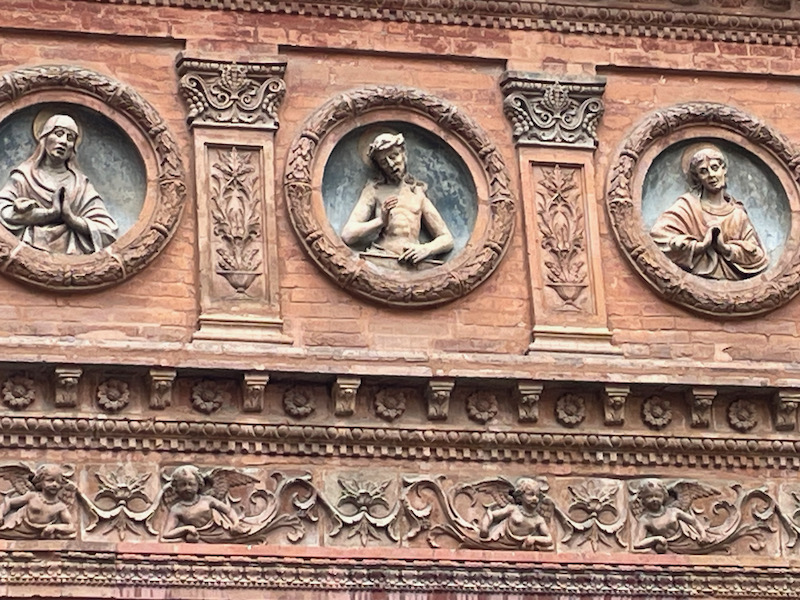
Another of the surviving gates of the 2nd wall, this one is the Torresotto di Strada Castiglione.
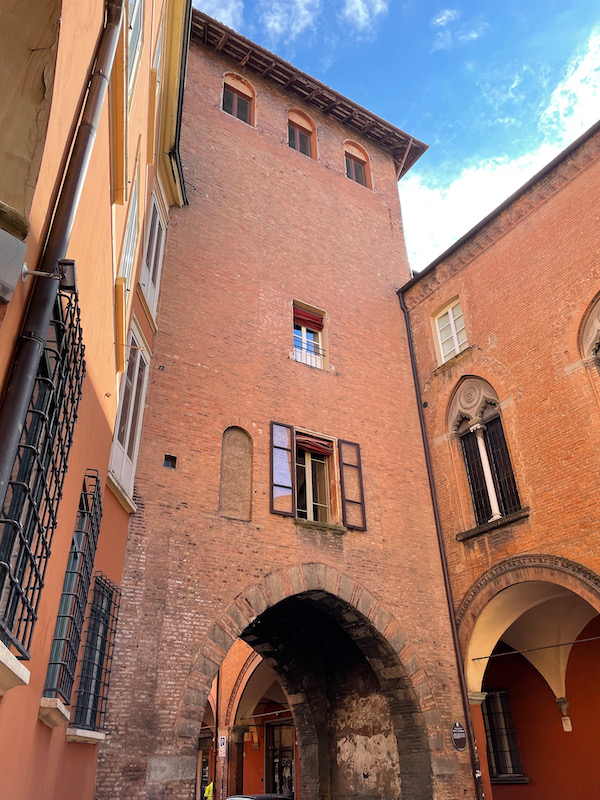
Not the best picture, with the construction work going on, but the Church of San Paolo Maggiore was built between 1606 and 1611. It was funded by the brother of Cardinal Bernardino Spada and they named it "Maggiore" (major) to distinguish it from 2 other churches in Bologna that were already dedicated to Saint Paul. The brick and stone façade was added between 1634 and 1636, with statues of Saint Peter and Saint Paul.
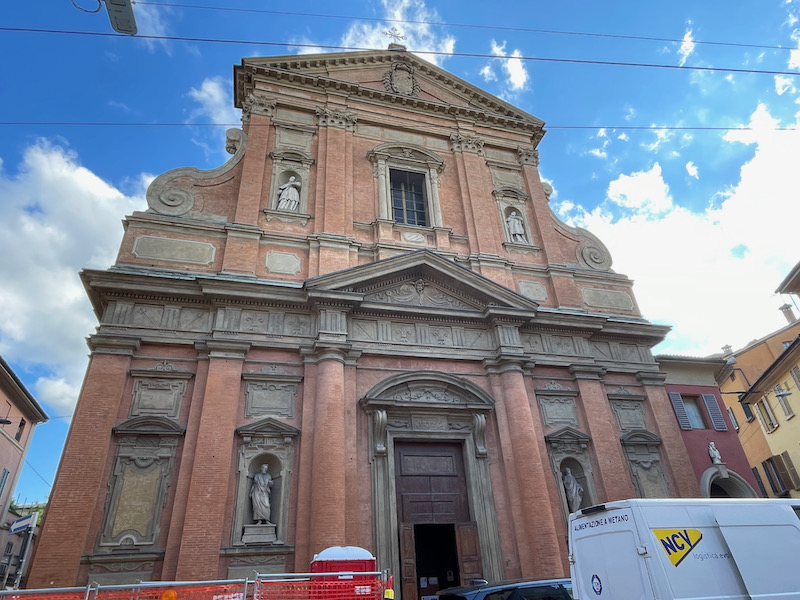
Another single-nave church with side chapels and lots of frescoes. The vaults of the ceiling frescoes were done by brothers Antonio and Giuseppe Rolli. The sad story here is that Antonio died when he fell from scaffolding, and the work was then completed by his brother. This altar was the most interesting to me because it isn't a framed painting, it is a statue in front of, literally, black volcanic rocks.
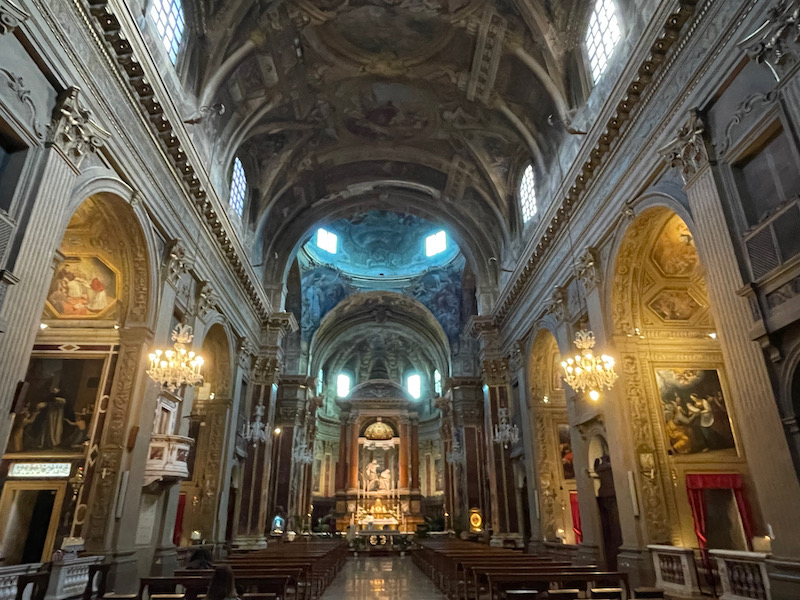
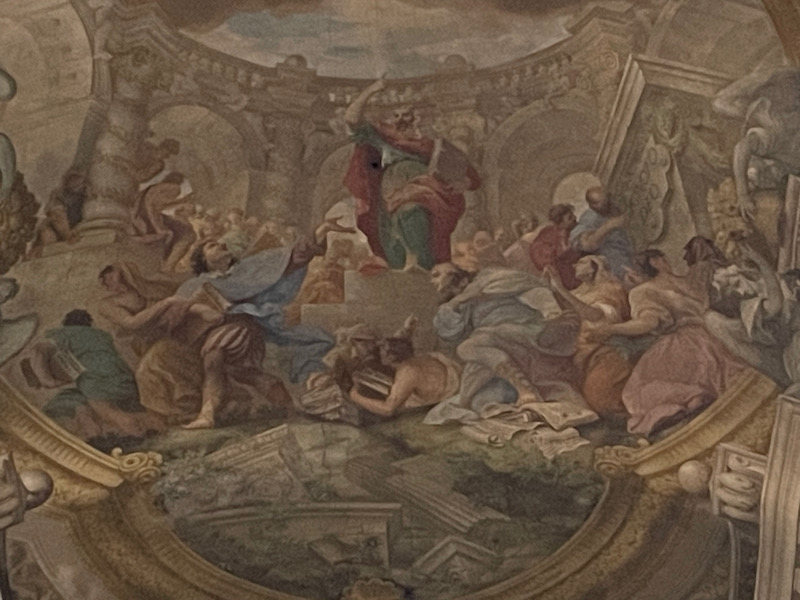
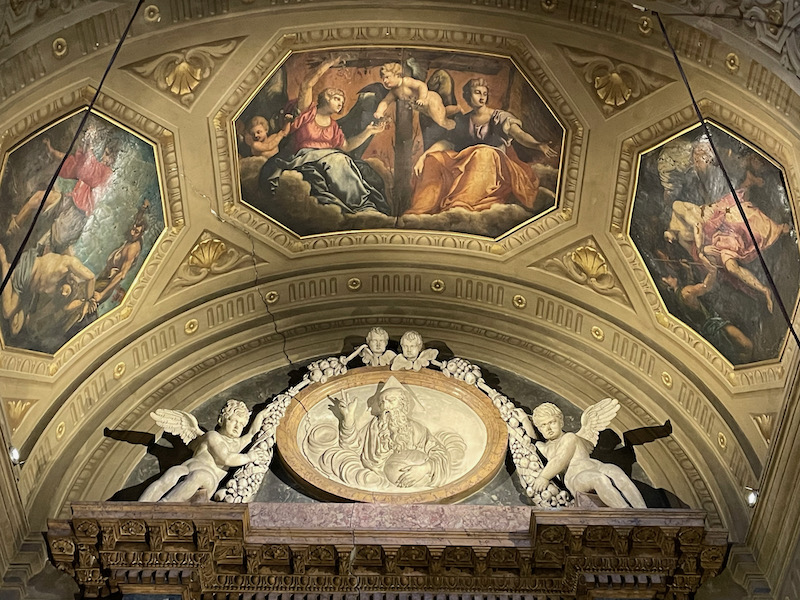
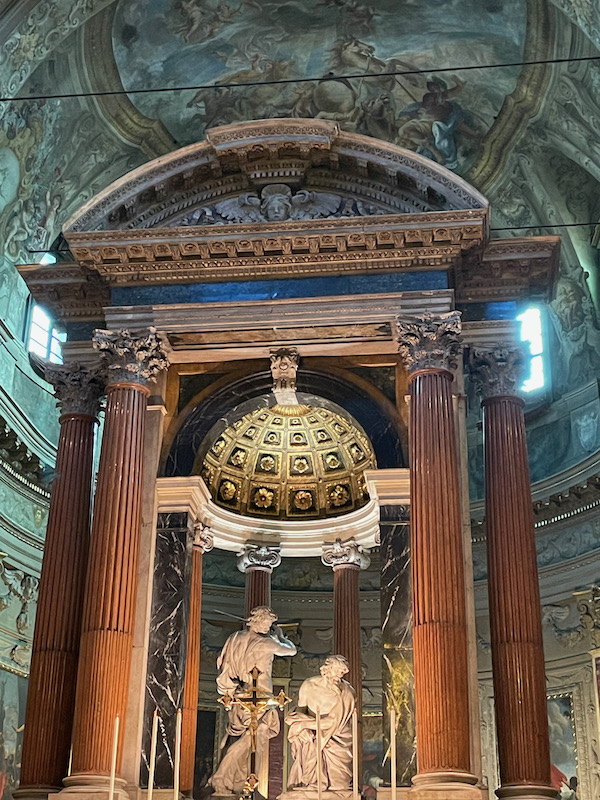
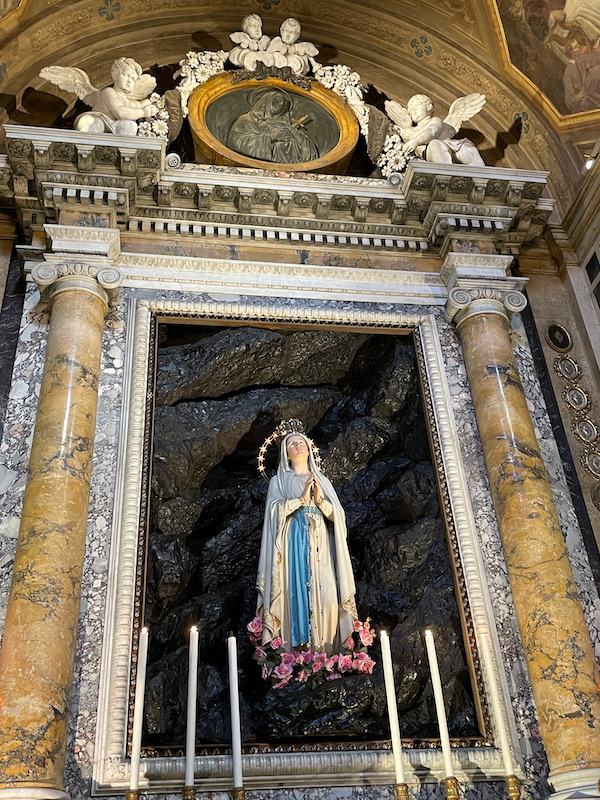
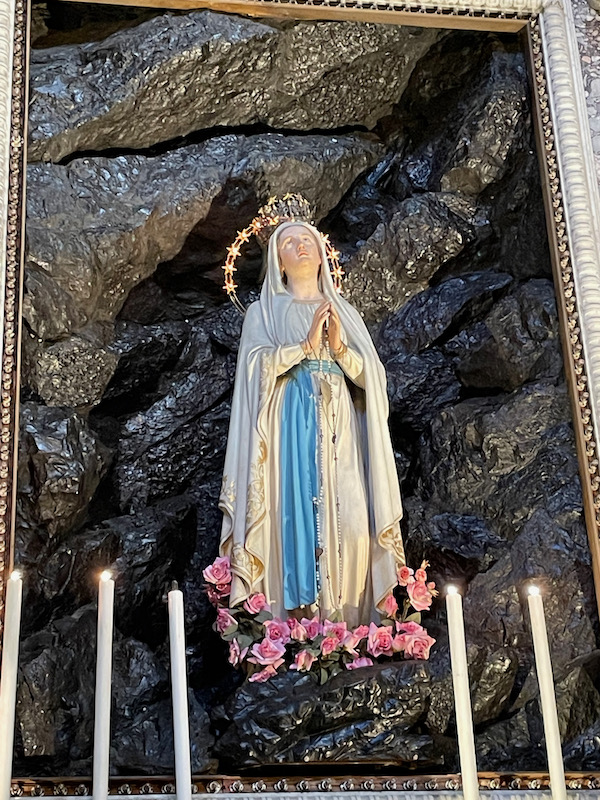
The Basilica of San Domenico is one of city's most important churches. The church was started in 1219 and modified in the 14th and 15th centuries. The current appearance comes from work between 1909 and 1910 to restore the original Romanesque appearance. The addition on the left is the Ghisilardi Chapel, which was added in the 16th century and, to me, looks odd stuck on the side of the church. In the square of the church are two interesting things, which are supposedly unique to Bologna .. .the Tombs of the Glossatori. These tombs date from the end of the 13th century and are tributes to some of the first and most important professors in the Middle Ages when the University of Bologna was renowned particularly for teaching law. A "Glossatori" added glosses and comments on Roman texts, providing marginal explanatory additions that made the content of the passages clearer. There are 5 tombs left in Bologna, and 2 of them are here, one you can easily see and the other one is "hidden" behind it. The tombs are raised above the ground on slender marble columns, covered in tiles and marble arches, then capped with a pyramidical roof.
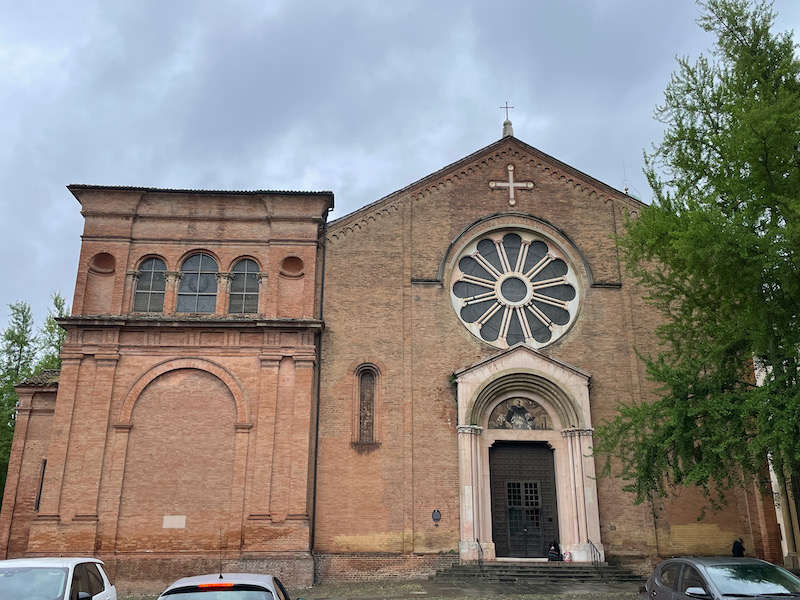
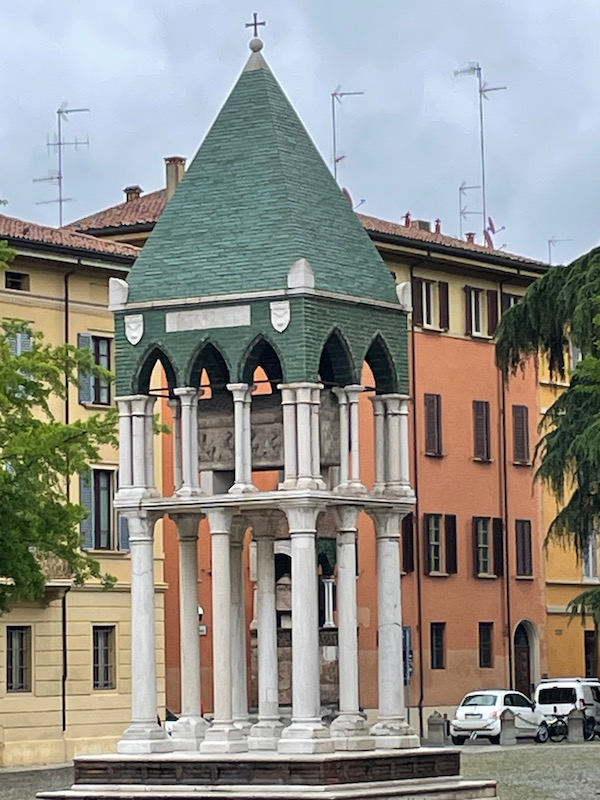
The mostly-white interior consists of a nave and side aisles, and it was changed into Baroque style 1728-1732. The red pillars are actually white pillars that have been covered with red fabric (not sure if this is temporary or permanent). The painting comes from the transept.
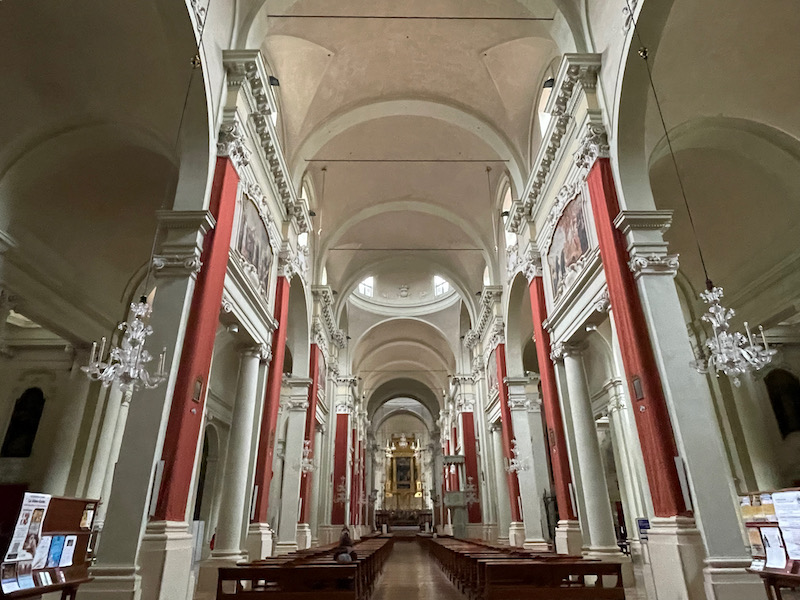
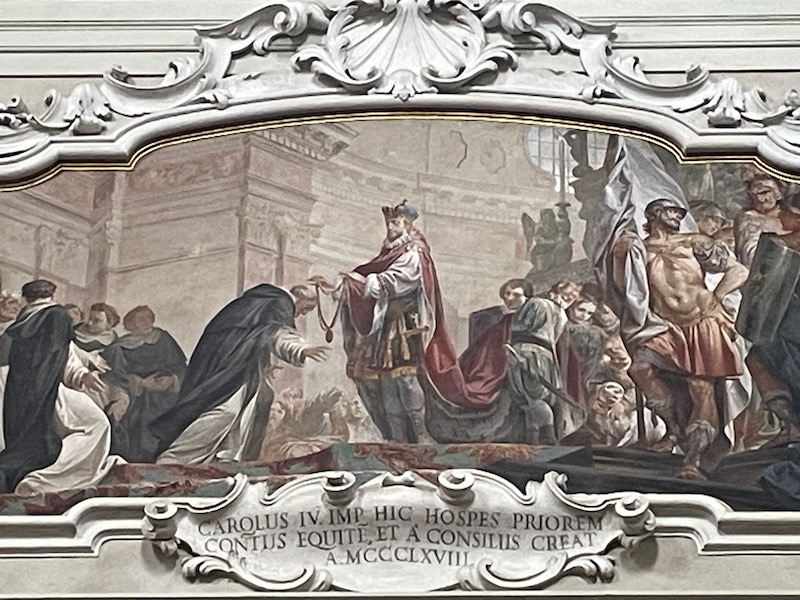
The chapel of San Domenico contains a reliquary with the remains of Saint Dominic. This Baroque chapel was built in the first third of the 17th century, replacing an older 13th-century Gothic chapel that had housed the saint's remains since 1233. The fresco in the dome above the reliquary depicts the Glory of San Domenico.
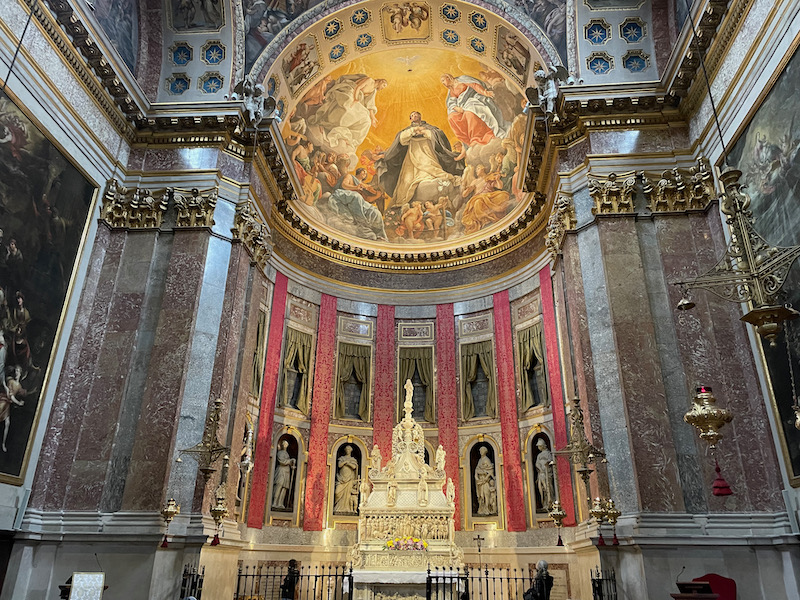
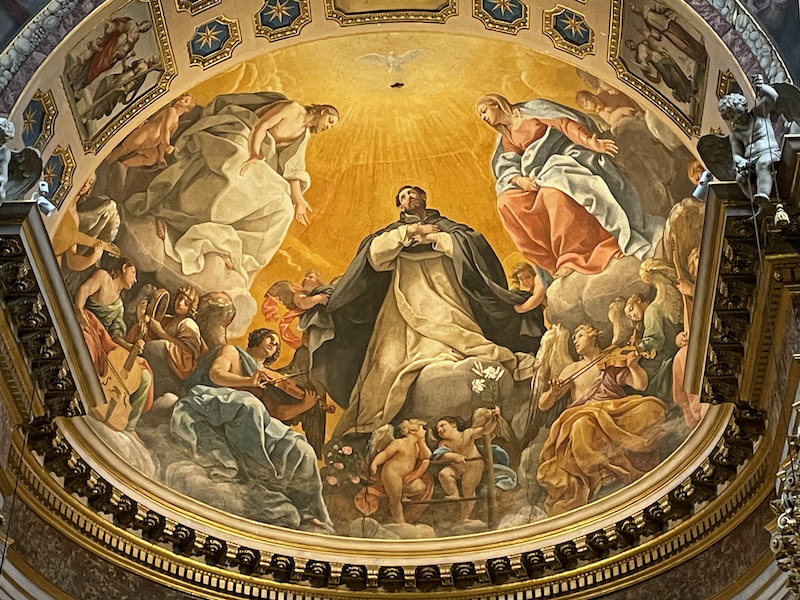
The reliquary is called the "Ark of Saint Dominic". The oldest part, the sarcophagus itself, was created between 1264 and 1267, with 6 highly sculpted reliefs representing the stories of the live and miracles of Saint Dominic. In the 15th century, the upper part was added, including angels and statues of various saints, including a couple small statuettes that were done by a young Michelangelo.
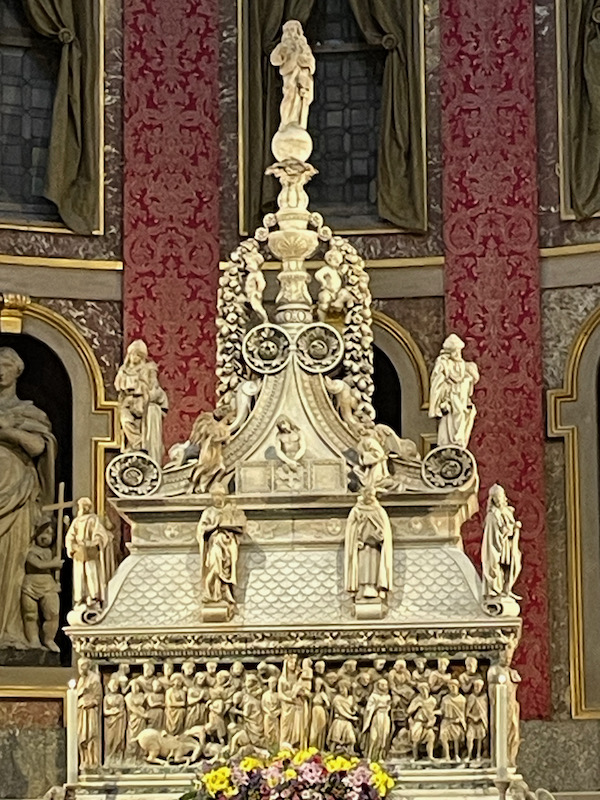
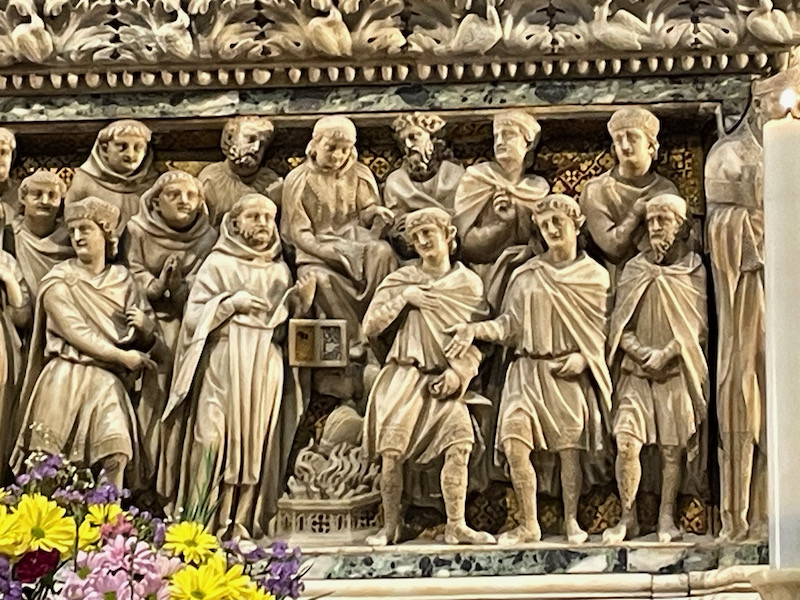
A couple altarpieces, the first coming from the transept, and the second from the apse. This second one is a polyptych with a rich sculpted and gilded wooden frame. In the center is a painting of the Adoration of the Magi and the small painting below that is the Last Supper.
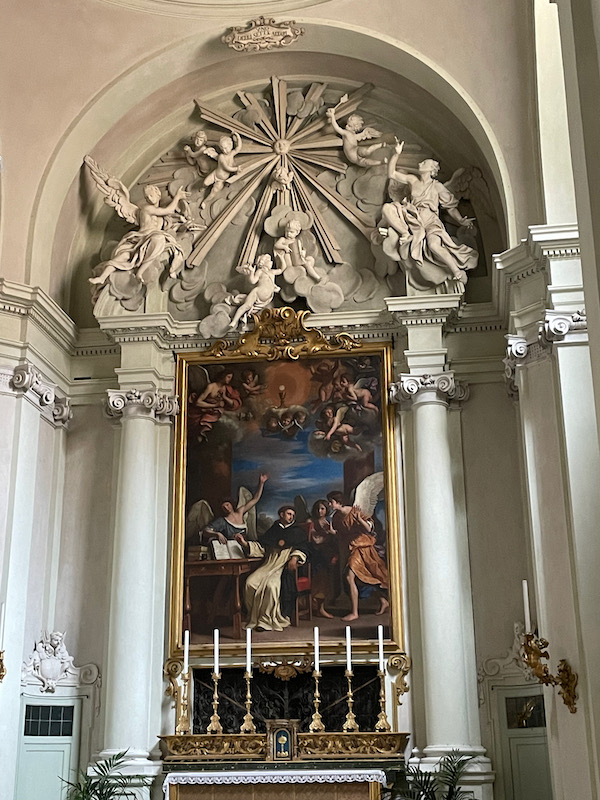
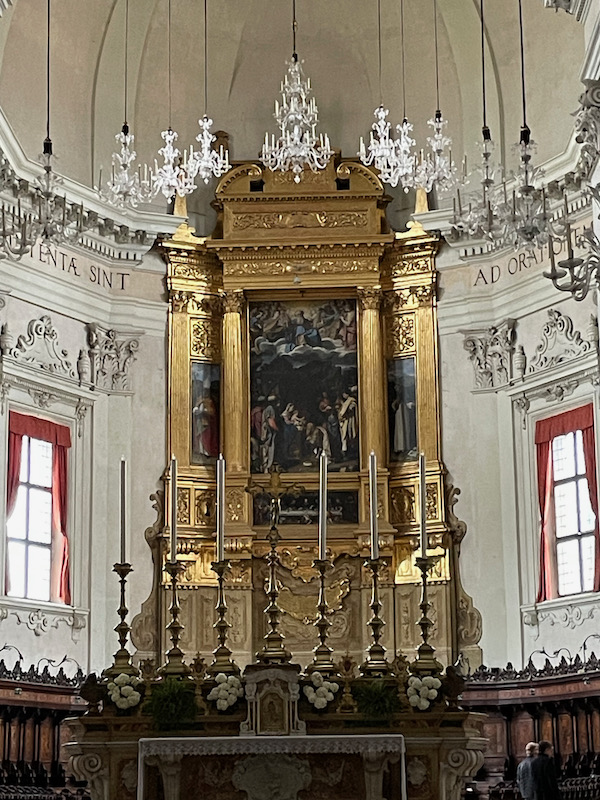
A rosary chapel was added in the 15th century and then modified in the 16th and 17th centuries. The altarpiece dates from 1589 with a painting of the "Blessed Virgin of the Rosary" in the center. On the sides are 15 painted panels depicting the "15 Mysteries of the Rosary", completed in 1601. The 17th century renovation included frescoes on the vault and on the apse.
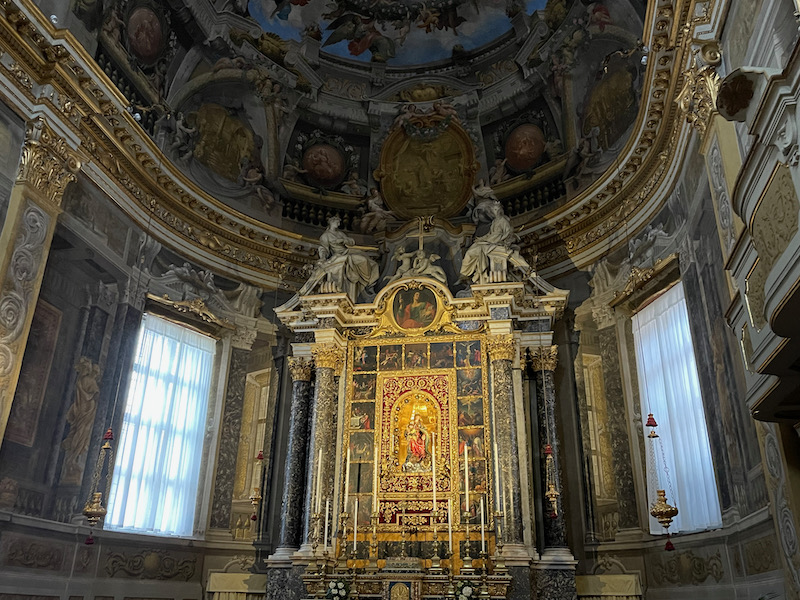
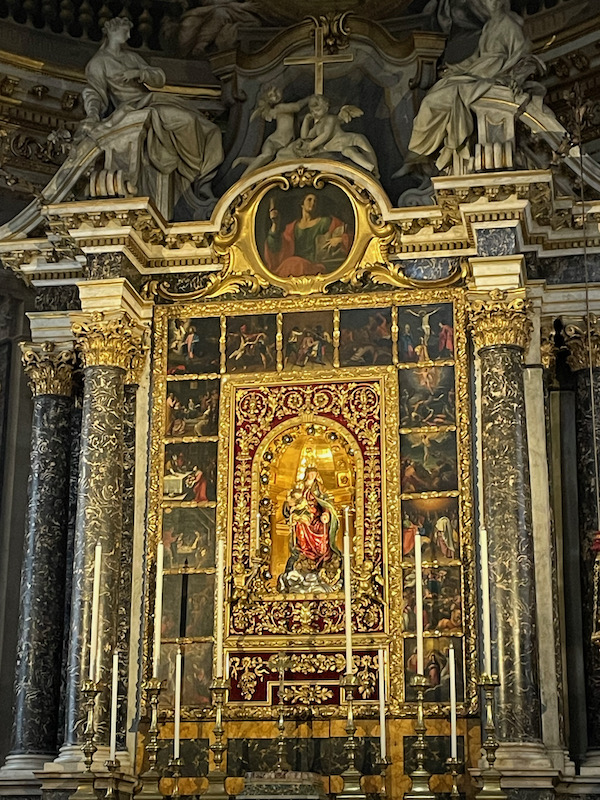
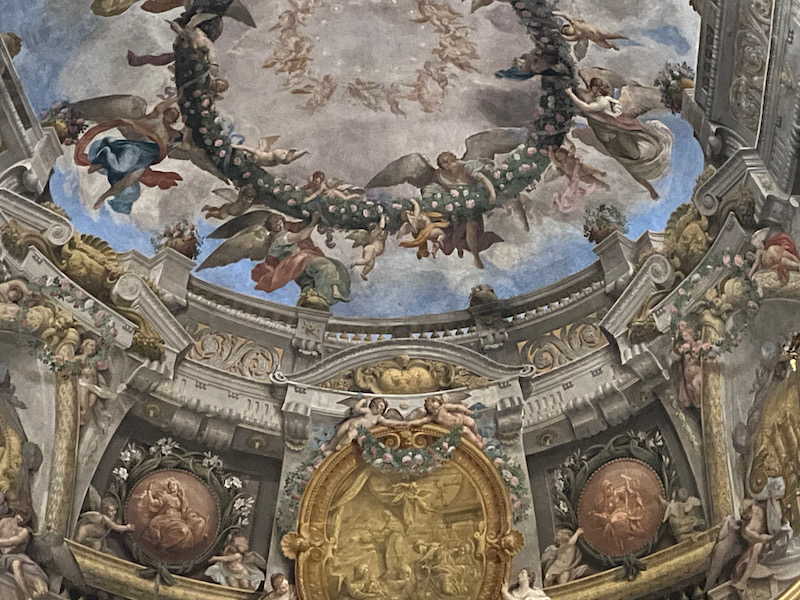
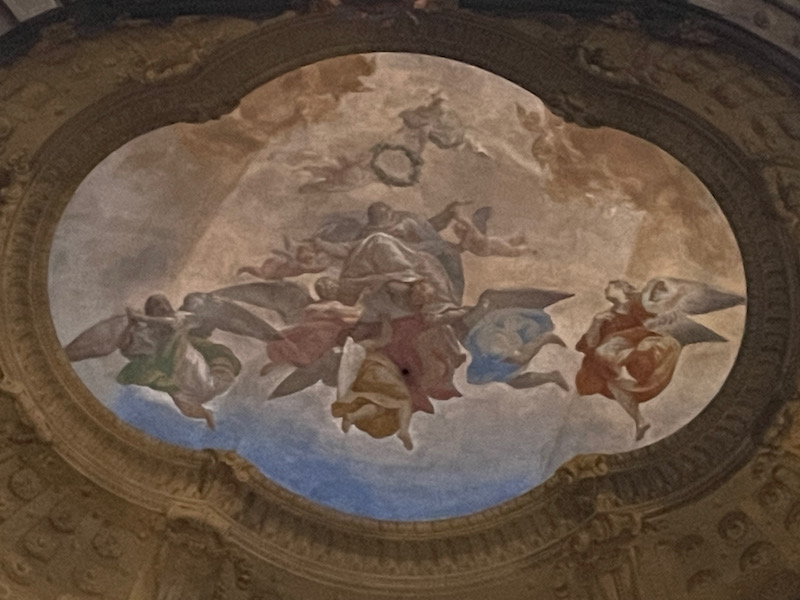
I don't normally show the organs, but this one was different. This is the organ on which Wolfgang Amadeus Mozart studied while he was a guest in Bologna as a pupil of Father Giovanni Battista Martini to take the exam for joining the Philharmonic Academy of Bologna.
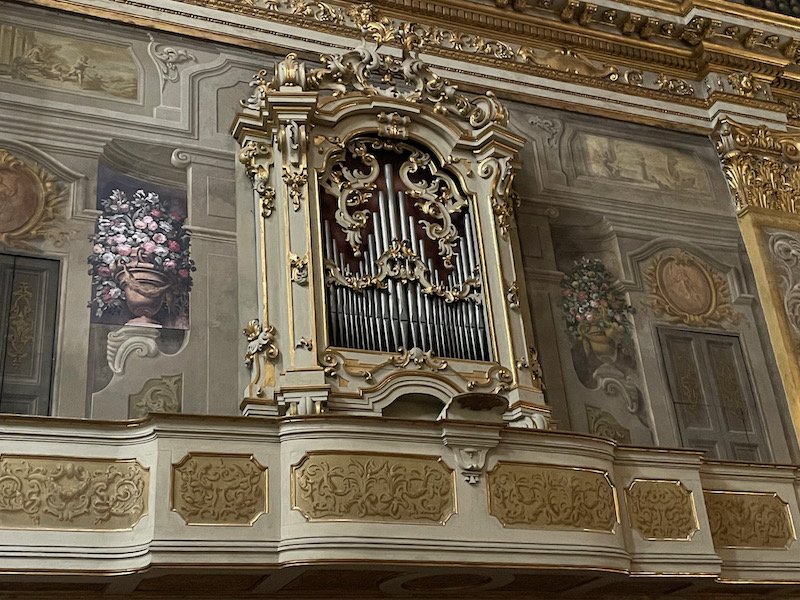
And last thing in the church is this small, relatively simplistic altarpiece with a painting showing Saint Michael the Archangel killing a devil (here shown like a man but with horns), while holding the scales that are used to weigh peoples' merits.
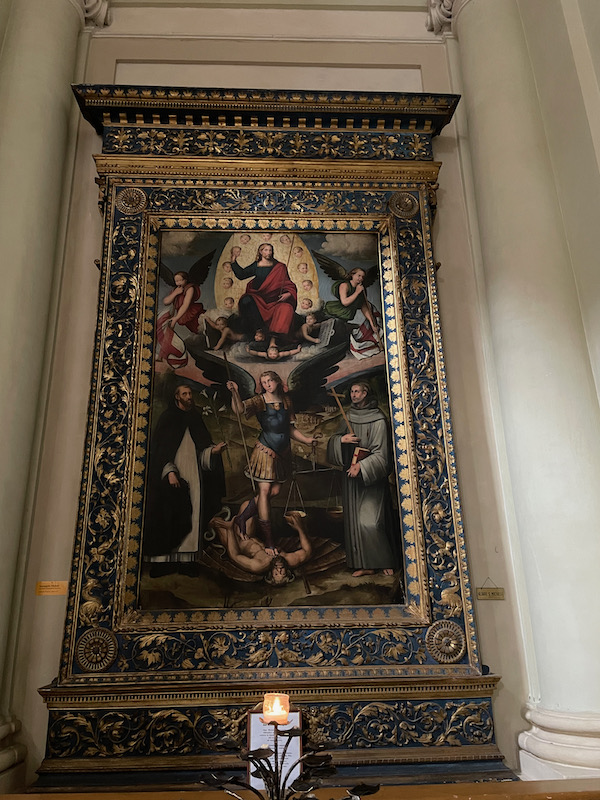
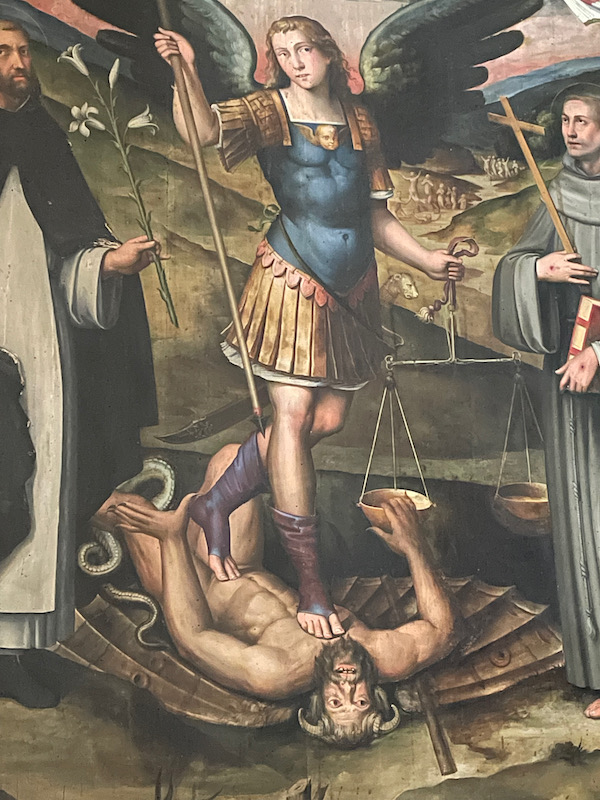
Around the corner from our apartment was this store that had these really cute little wooden statues, decorated like bride and husband ... Lucy was not impressed!
