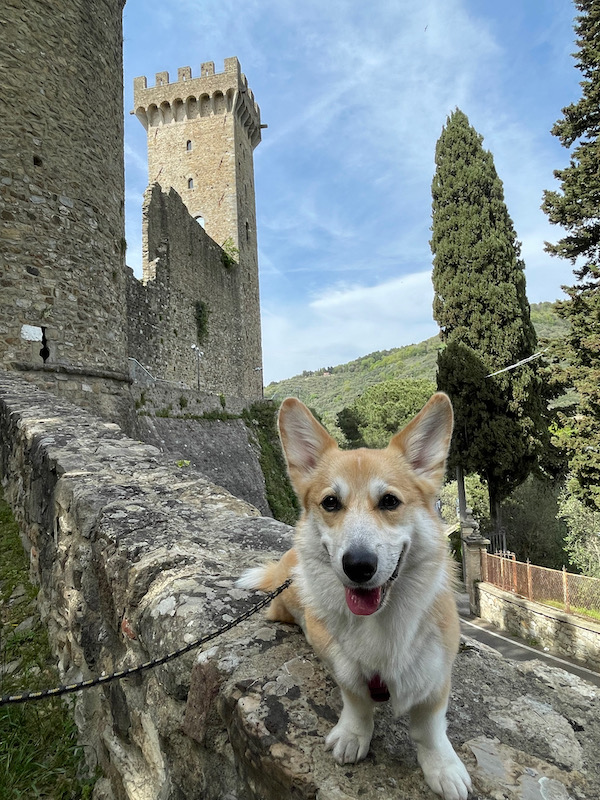Our Blog - Tuscany 2024 Trip - Castelnuovo Magra, Italy
A quick stop at the ancient hilltop village of Castelnuovo Magra. The name comes from the new castle (castel nuovo) and the Magra river, which it overlooks. Roman presence from the 2nd century BC is known by ruins of a countryside estate from imperial times. After the fall of the Roman Empire, it was held by the bishops of Luni and the name appears for the first time in a document from 1203. Among the sad events linked to WWII is the roundup carried out by German forces in November, 1944, which cost the lives of several civilians and partisans.
The current structure of the Castelnuovo Magra castle dates to the end of the 13th century, built as a bishop's residence and the seat of the diocese of Luni. In the early 15th century, with the Florentine domination of the Medici family, the palace was restored in the area of the quadrangular tower, with the sandstone corbels at the top added in 1468, and again in the 16th century with the addition of the second circular tower, used as an ammunition depot, with brick corbels. It fell into disuse, much of the structure was dismantled and used for the construction of local houses. The last stones removed were in the 19th century for the construction of the choir of the Church of Santa Maria Maddalena in town. Here you can see one of the towers and the perimeter wall of the medieval palace from down below.
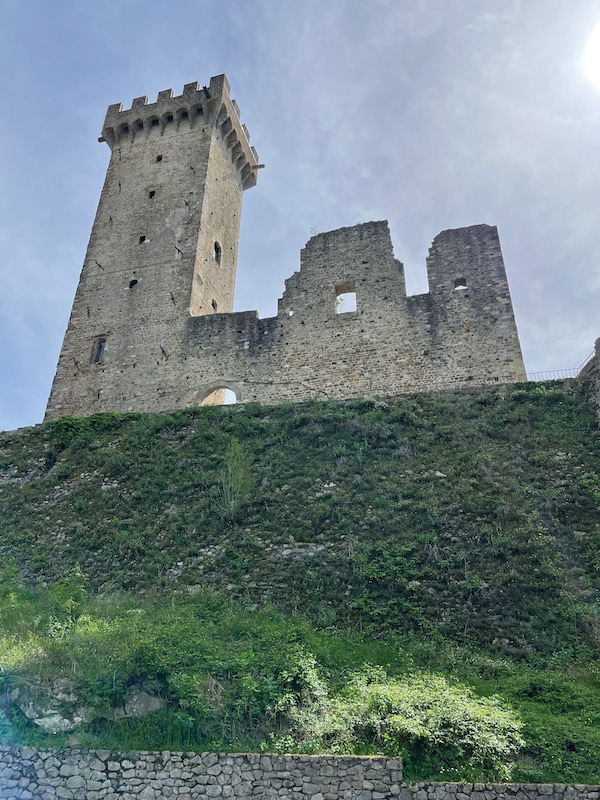
We headed up and into the interior to get a good look at the towers.
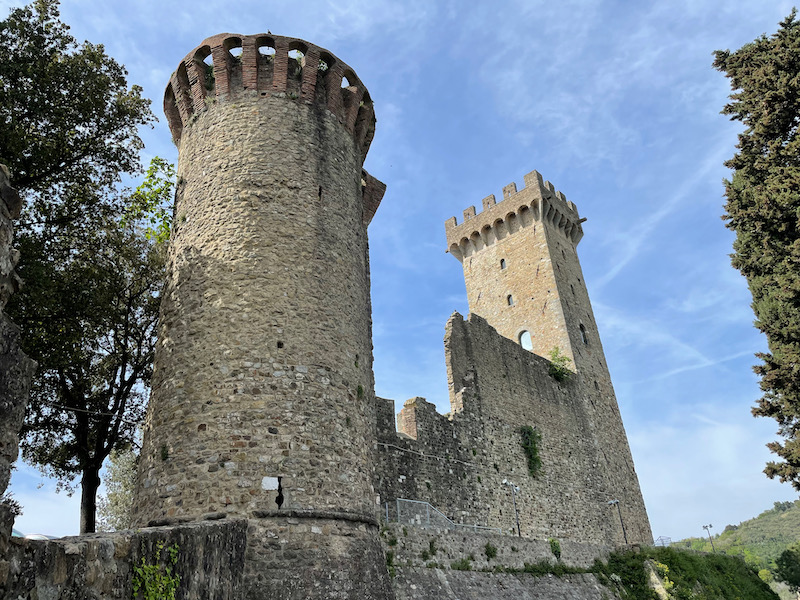
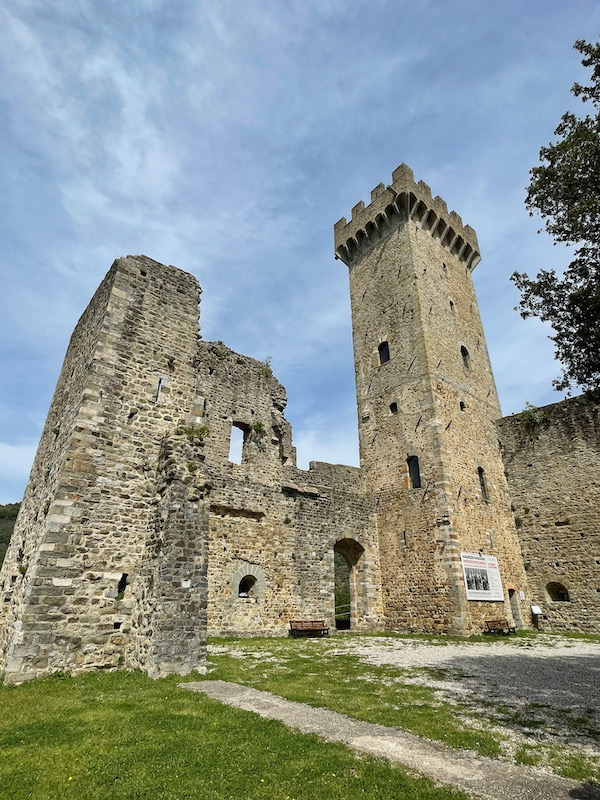
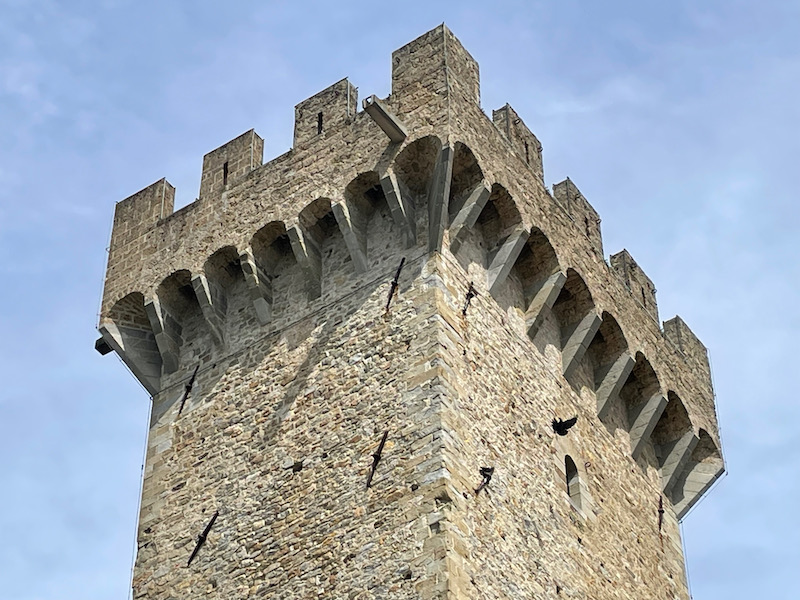
And a view of the plain down below. We were attempting to get a good picture of Lucy with the plain in the background but Tom had to hold her, since the wall was too narrow for her to sit on comfortably.
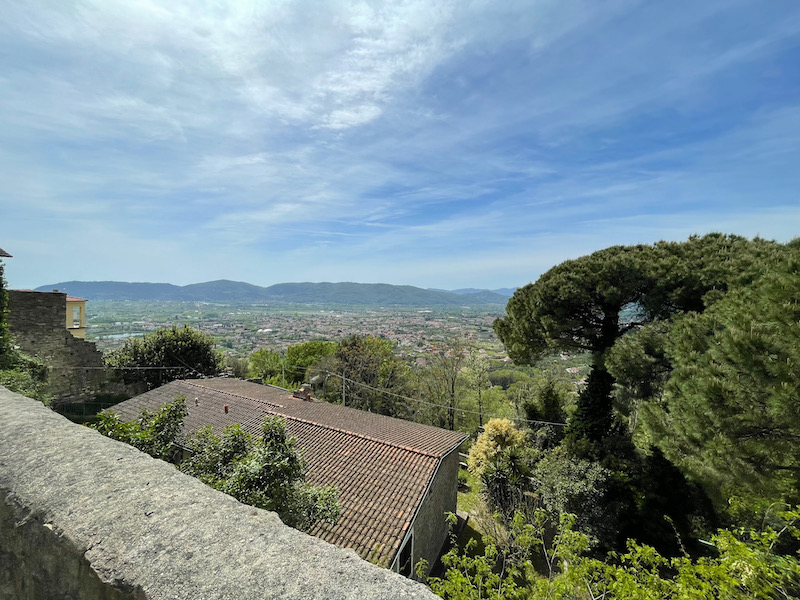

Then a walk around the historical town, with little narrow alleys and gates around the perimeter wall. Some of the buildings had interesting decorations!
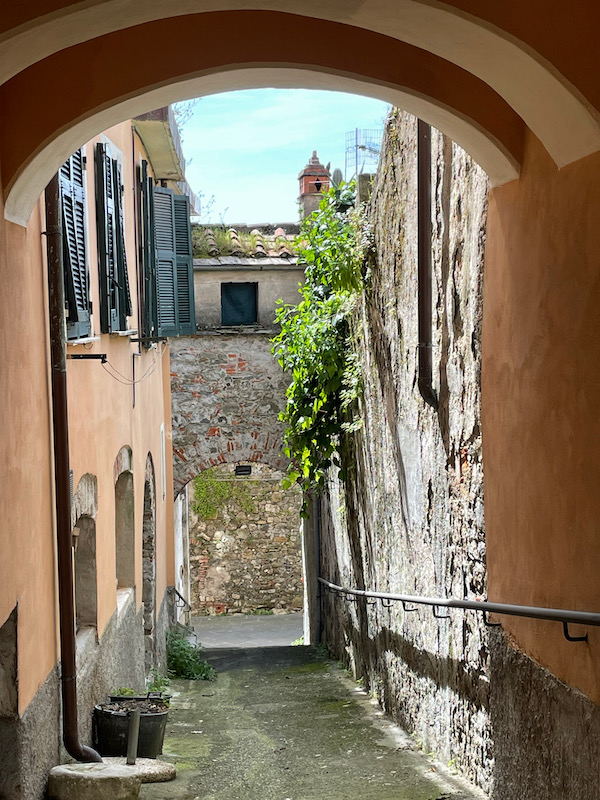
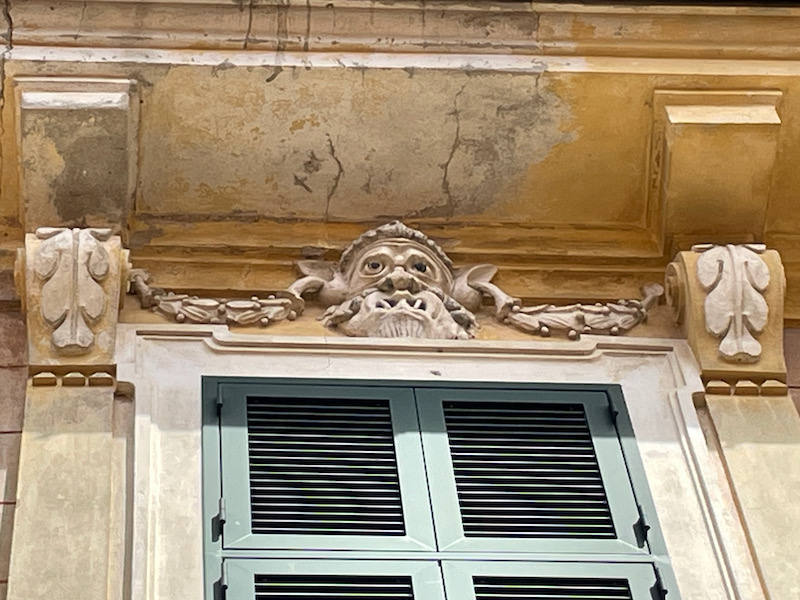
The construction of the Church of Santa Maria Maddalena dates to the 17th century in the late Renaissance style. The facade, in Baroque style, is a portal decorated with a bas-relief dating back to 1671.
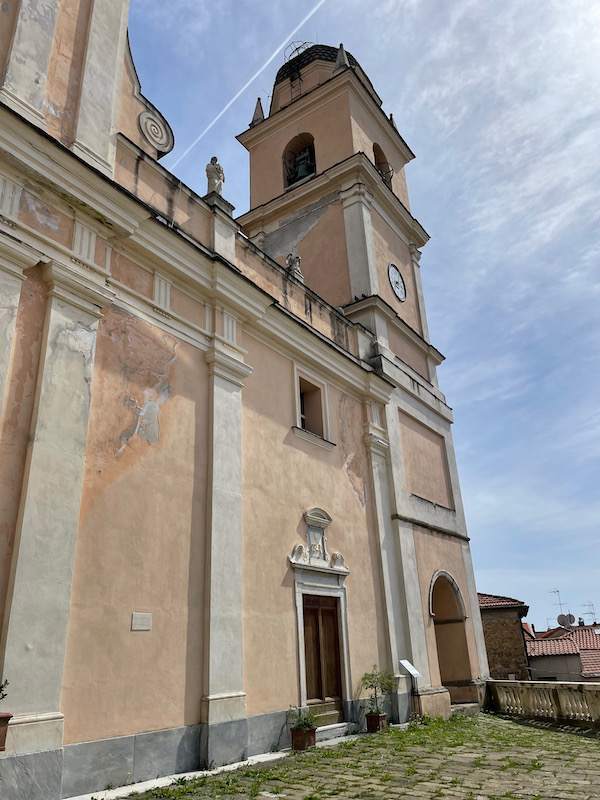
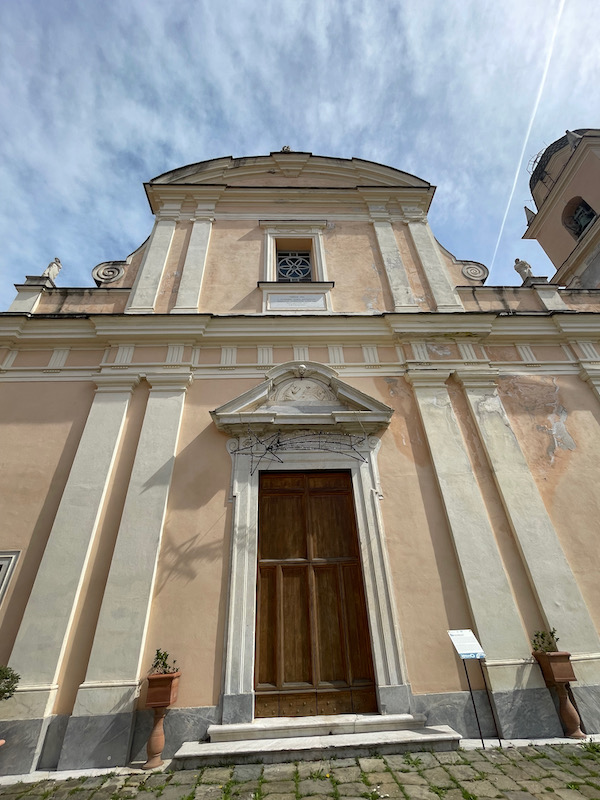
The 3 naves are divided by 8 columns of marble. The choir was added in the 19th century with stones from the former Bishops Palace (I mentioned this at the castle).
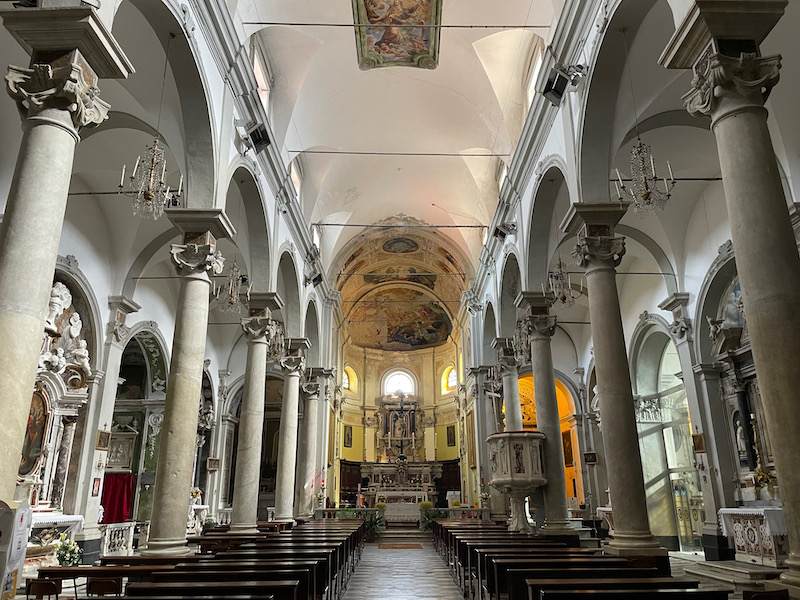
A few random pictures of the interior, the pulpit, some of the marble altars (check out the skull and crossbones!).
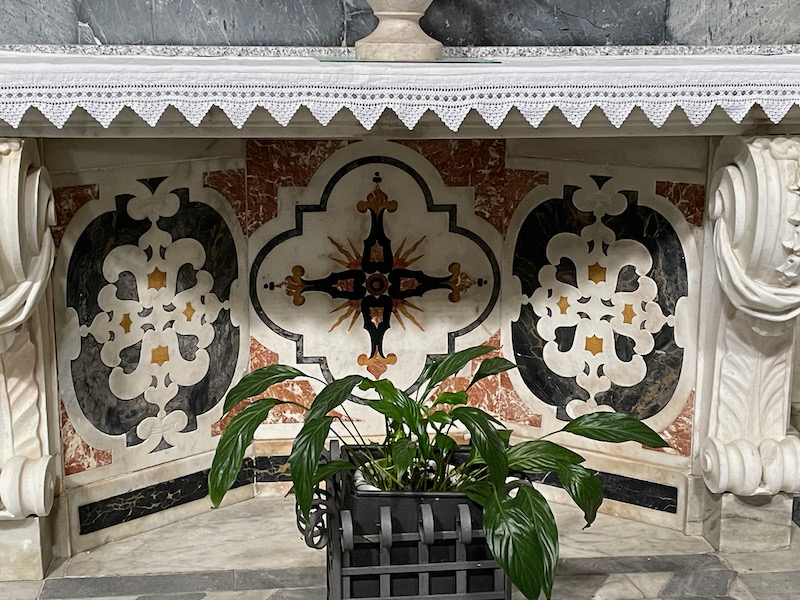
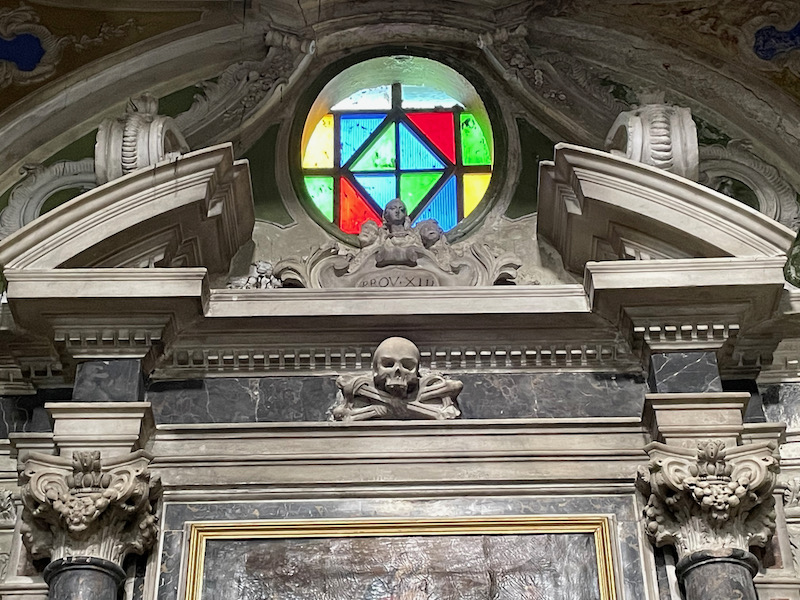
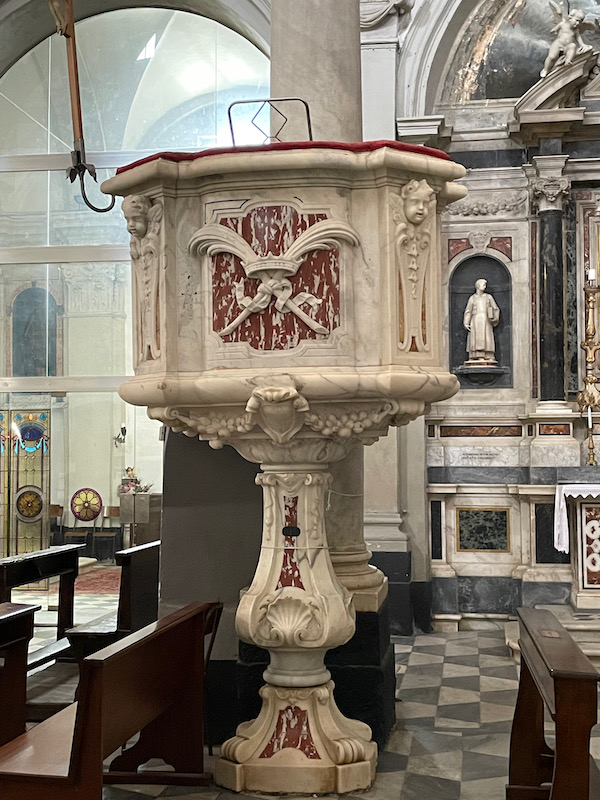
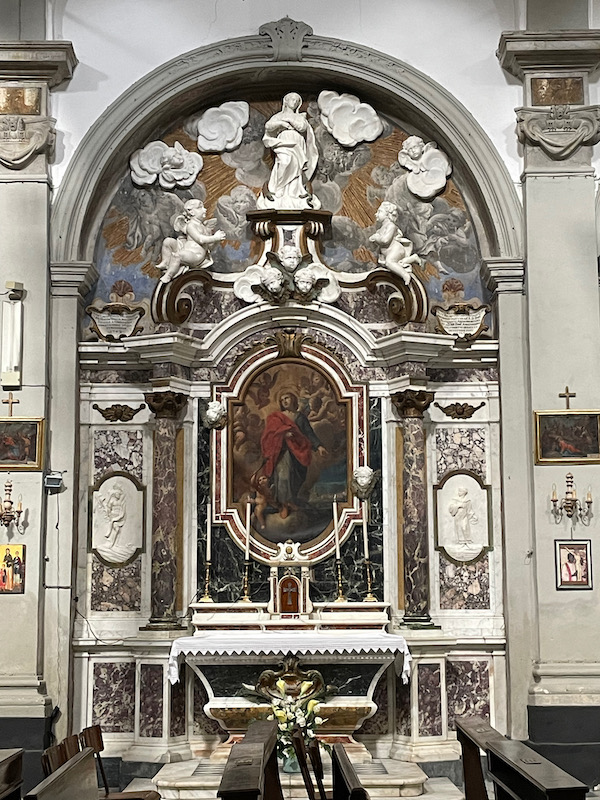
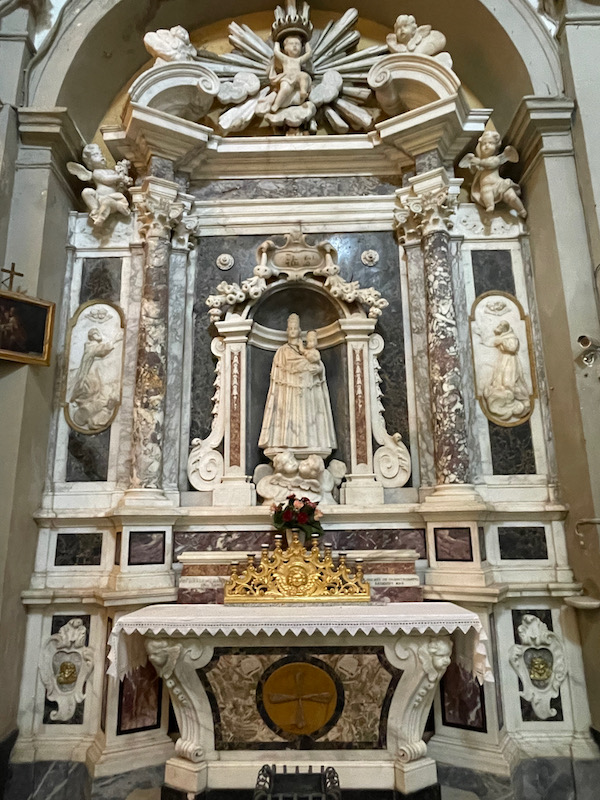
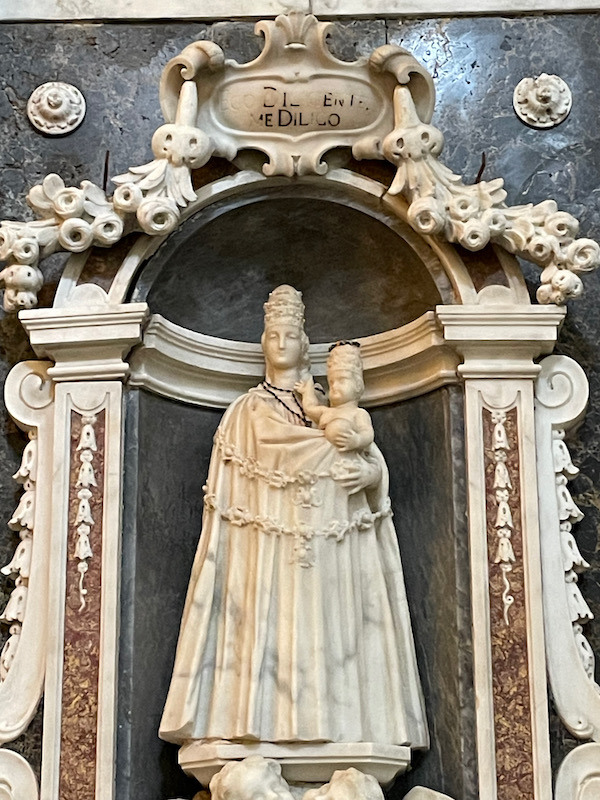
Part of the ceiling is painted ... I suspect that it all used to be painted and it got damaged at some point.
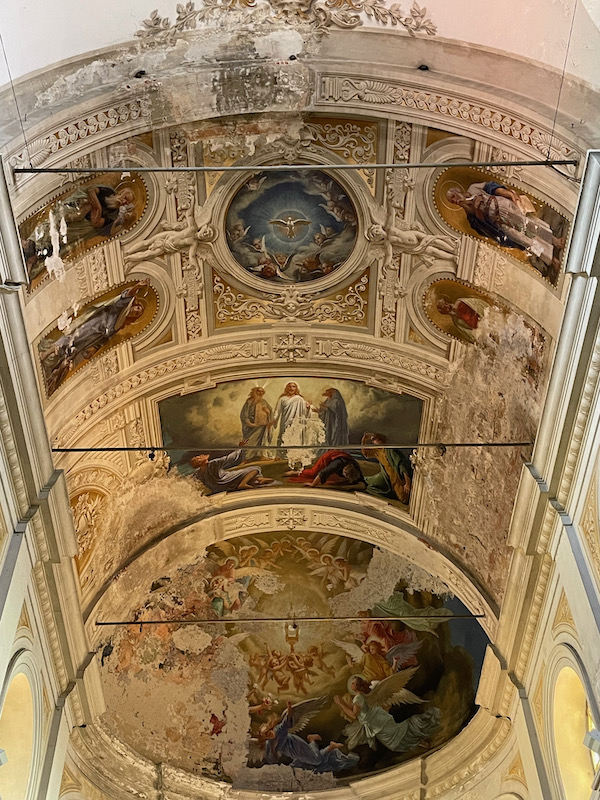
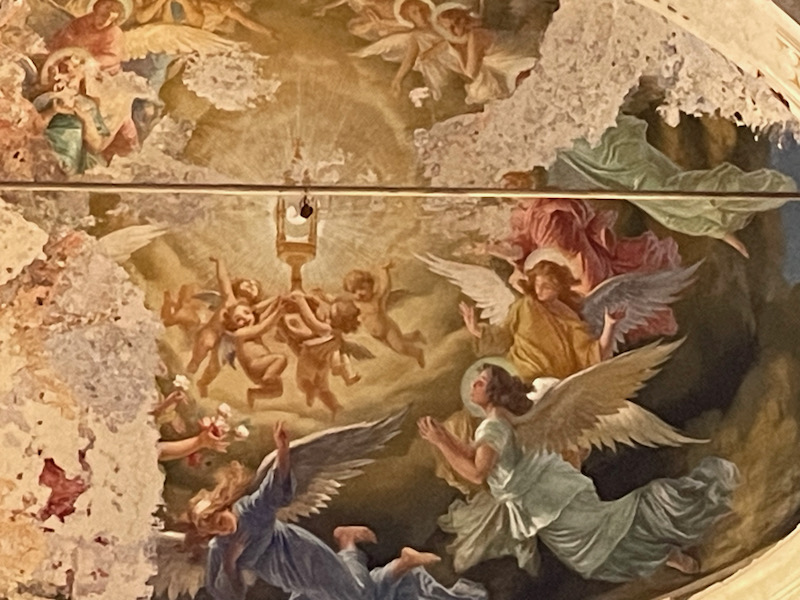
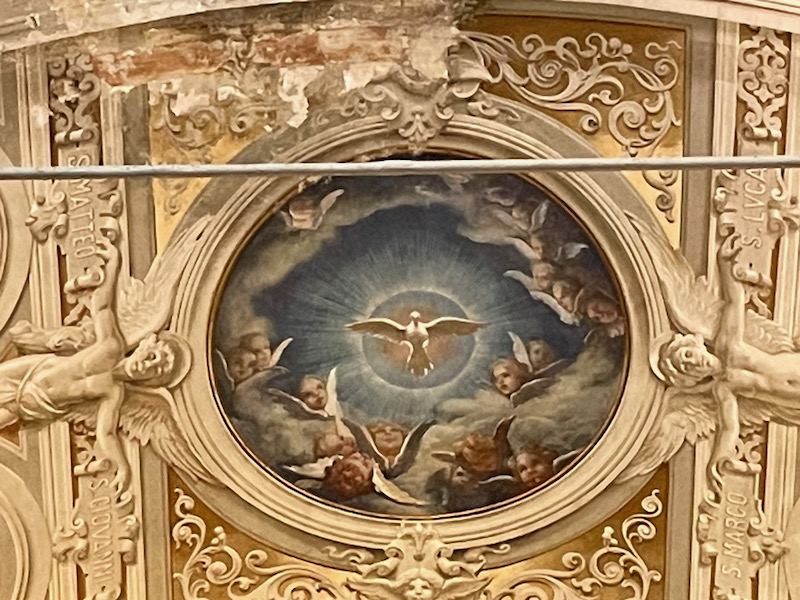
As we headed out, we saw the old baptismal font (sorry for the yellow colors).
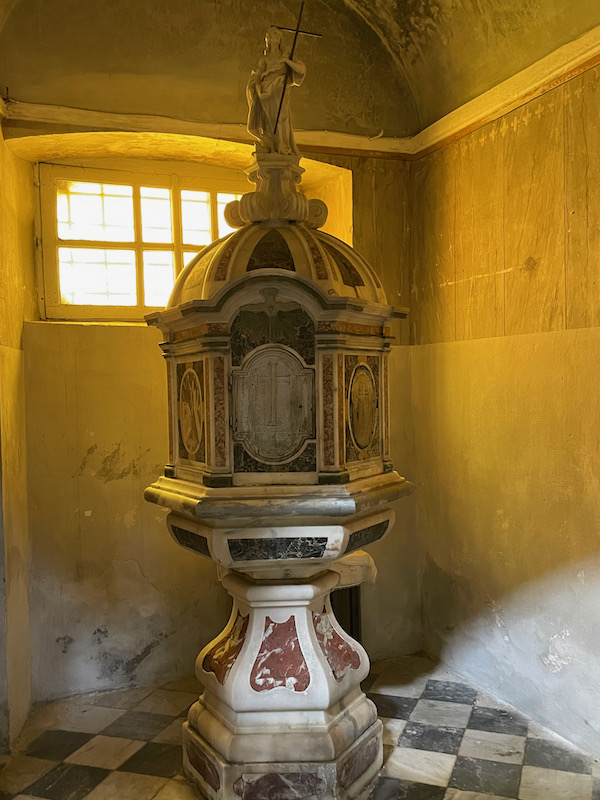
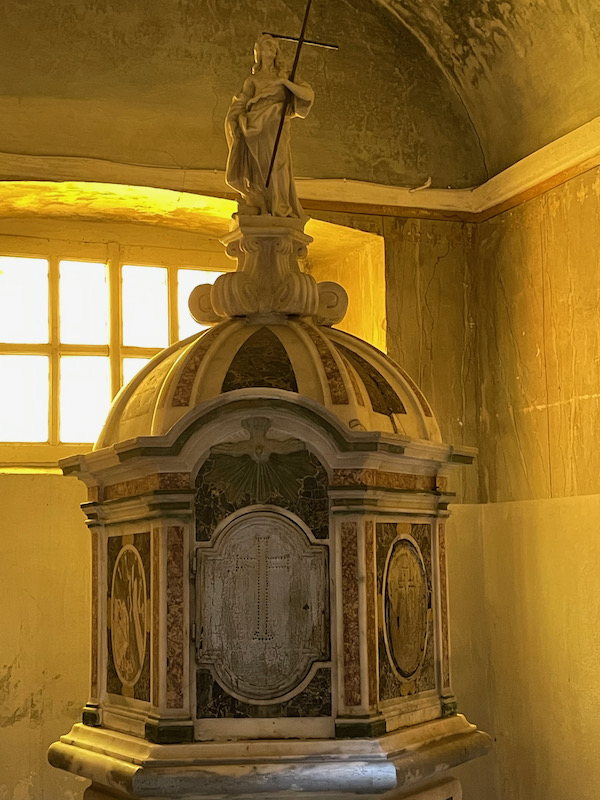
At the end of the steps is the Porta Martana, an old gateway into the village.
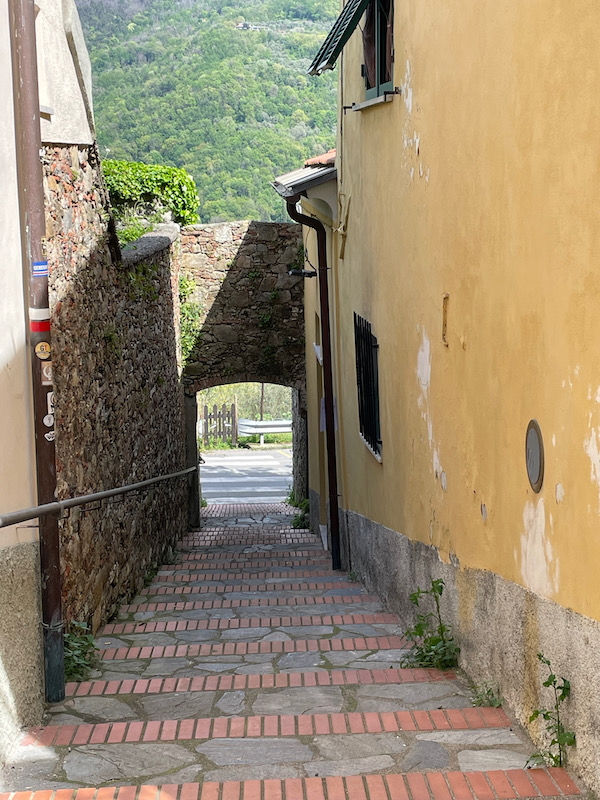
We saw this on the side of a building on the way back to the car ... it is really interesting what you can see if you just mosey around these villages.
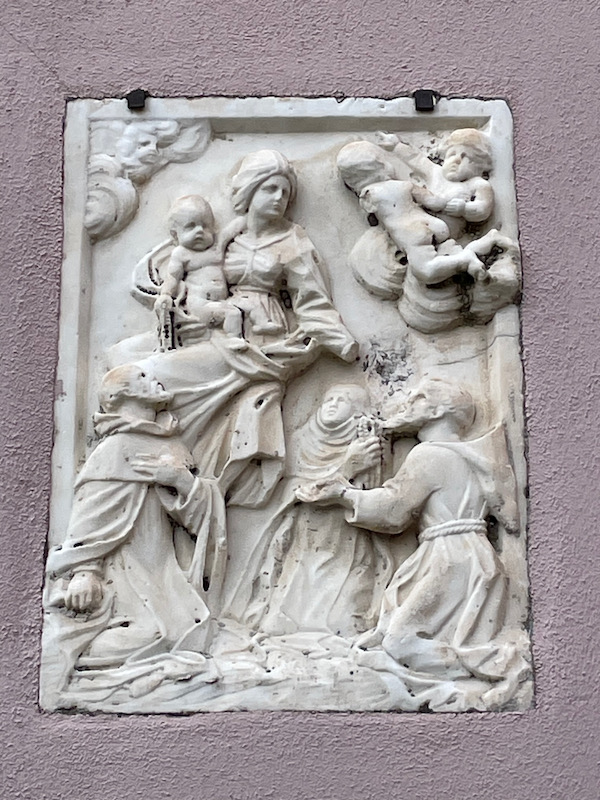
Lucy says that she would be okay living in this tower, even though she prefers round ones!
