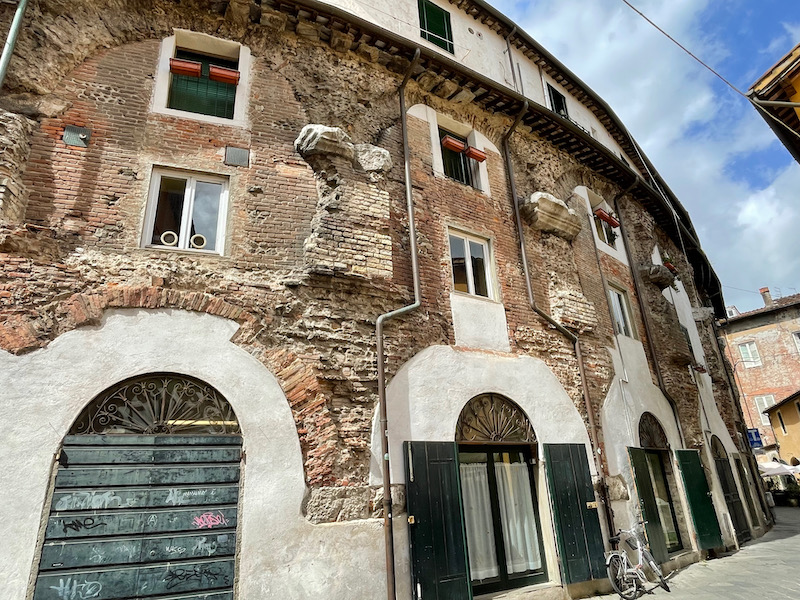Our Blog - Tuscany 2024 Trip - Lucca, Italy
Lucca has churches and towers but it is really known for its walls, which have stood from Roman times until now. It is the only city in Italy with its walls totally intact. In addition to a Roman influence, there was also an influence by Emperor Napoleon, who declared Lucca a separate monarchy, which was ruled by his sister, Elisa Bonaparte Baciocchi. In the 19th century, the walls had no defensive value at all and Italy had been requiring all city walls to be demolished. The city of Lucca "revolted" and bought their walls from the government and this is how they were able to keep their walls. A bit of trivia: Lucca is the hometown of opera composer Giacomo Puccini.
Back in the Middle Ages, the walls stood about 11-12 meters high, complete with a number of semicircular and square towers and 4 monumental gates, which were also flanked by cylindrical towers, in keeping with Roman tradition. Remarkably, 2 of the 4 gates remain, Porta dei Borghi and Porta San Gervasio, built in the 13th century and miraculously escaped demolition. Modified during the Renaissance era as a defensive rampart, today the walls no longer have a military importance but serve as a pedestrian promenade, an elevated passage linking the bastions and gates (Porte). I took a picture with Tom to show how big these walls actually are. We headed in through one of the smaller entrances, through this little passageway.
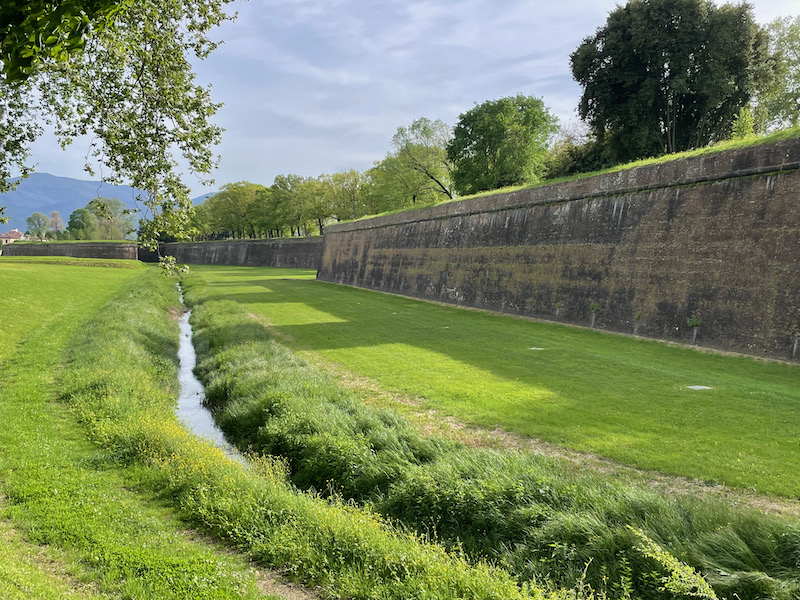
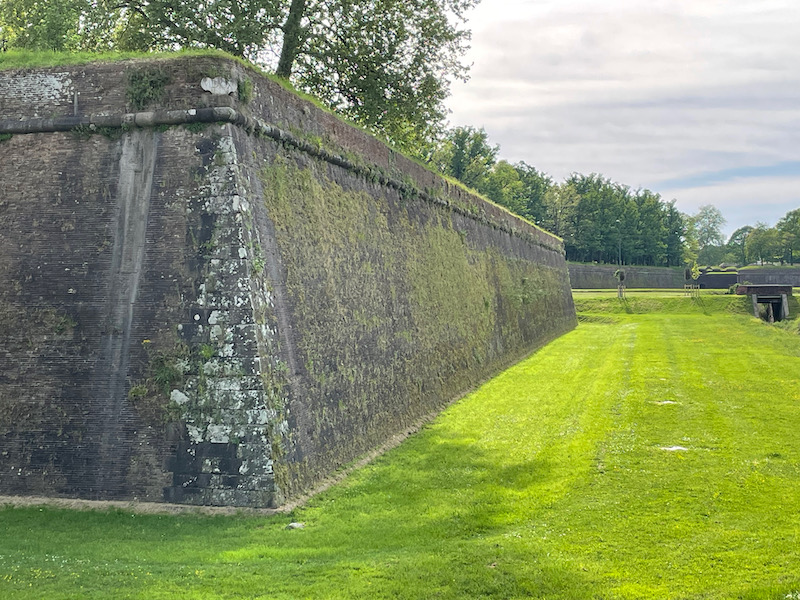
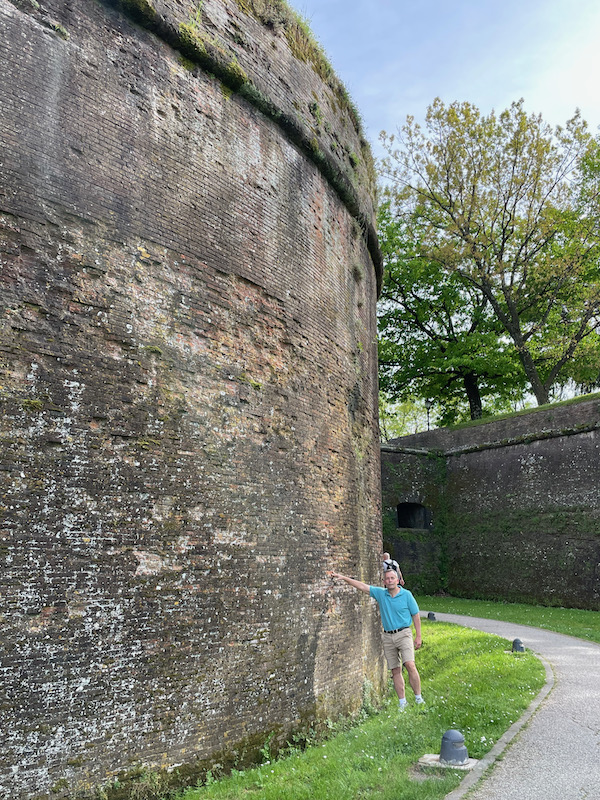
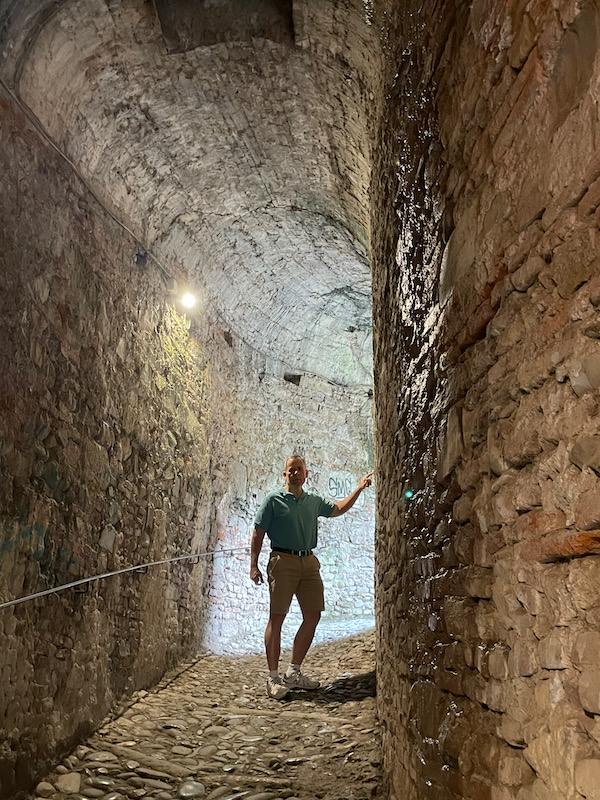
The walls are lit-up at night, and the grassy former-moat area made a great place to play ball with Lucy!
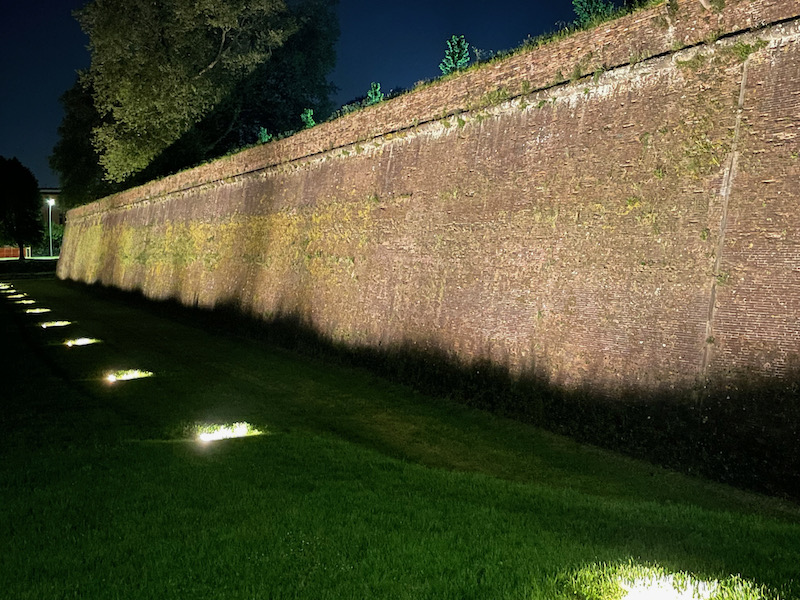
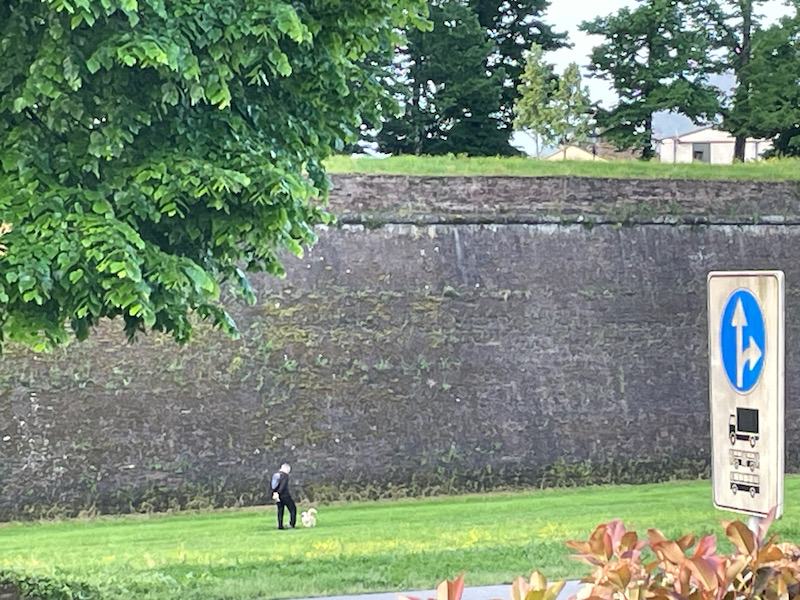
But you really don't feel like inside walls since the bank on the inside is all grass.
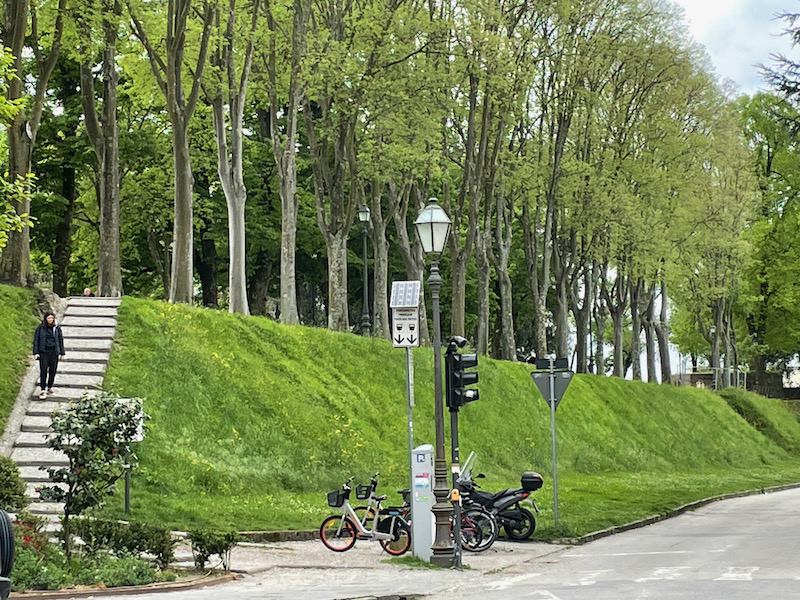
The Villa Guinigi was originally on the outside of the 13th century city walls and only later incorporated within the new 16th century walls. The Villa is one of the oldest and prestigious buildings of the city. Its construction started in 1413 as the home of Paolo Guinigi, Lord of Lucca until 1430. This was his "summer house", surrounded by a large enclosed garden. After his death, the building gradually into disuse (like so many buildings) and then restored after it was purchased in 1948 to house a museum.
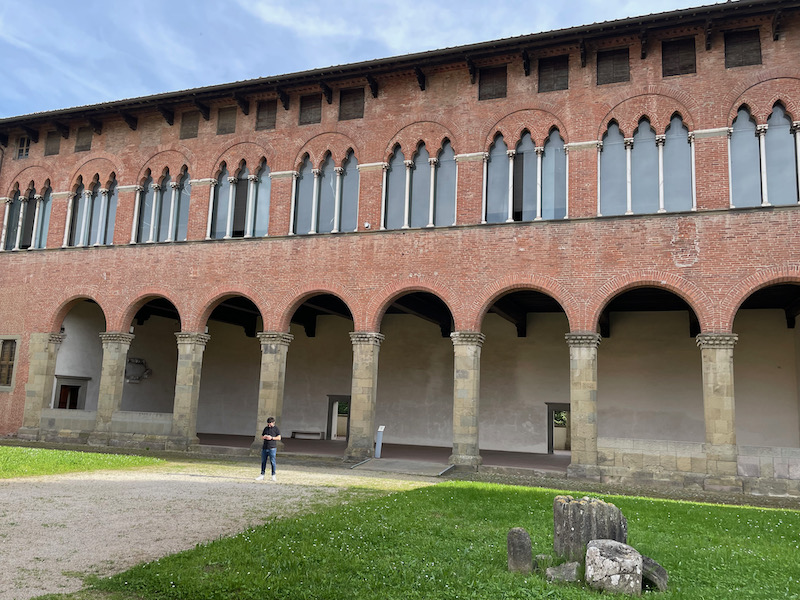
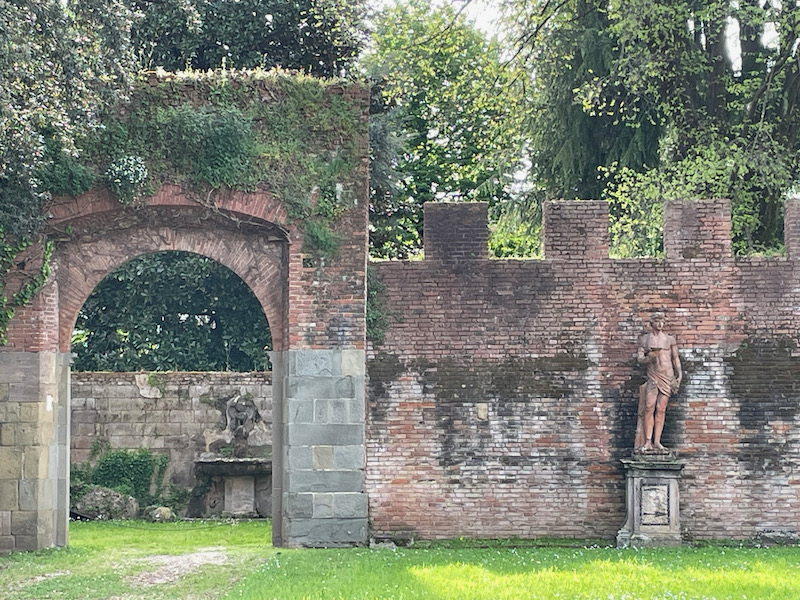
The Torre Guinigi is easy to spot - a large, red-brick square tower with oak trees growing on the roof. The tower was built in 1384 by the Guinigi family, who became rich from the silk trade that passed through Lucca at the time. Once Lucca had as many as 250 such towers (can you imagine THAT MANY TOWERS??). The towers were not defensive assets, but symbols of wealth, power, and respect. Every rich family had to have at least one. There are only 9 left, since the warlord Castruccio Castracani ordered the towers demolished (seems a few families found a way to keep theirs).
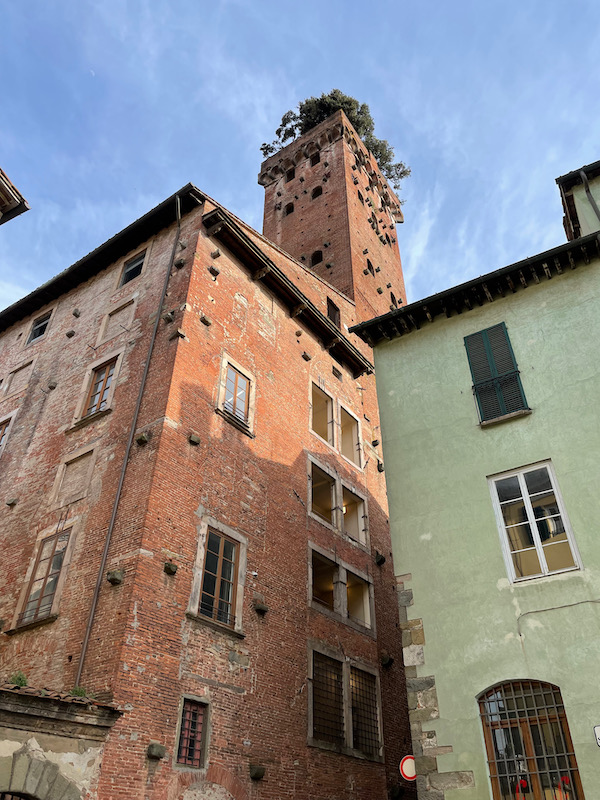
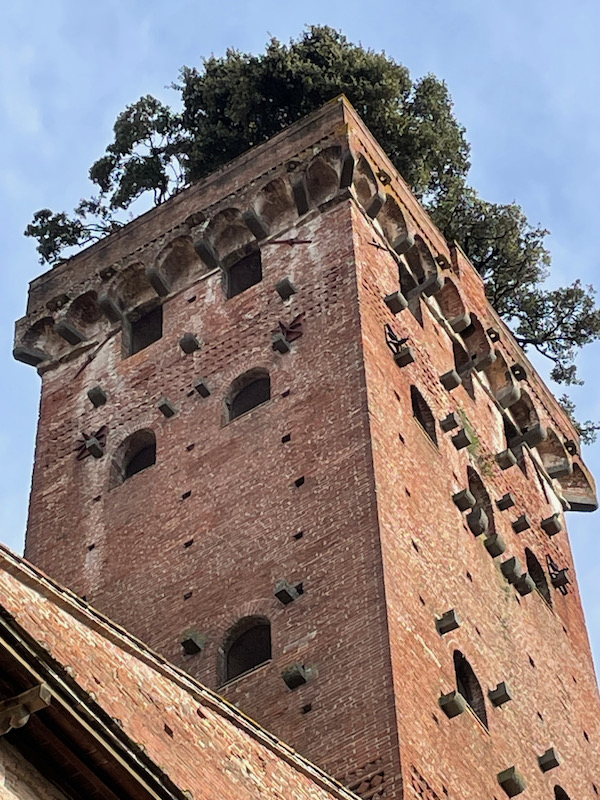
This was a very interesting building at Piazza Dei Mercanti, which today I think is a bank but I wonder what it was before. It looks like it has lots of coats of arms around the façade.
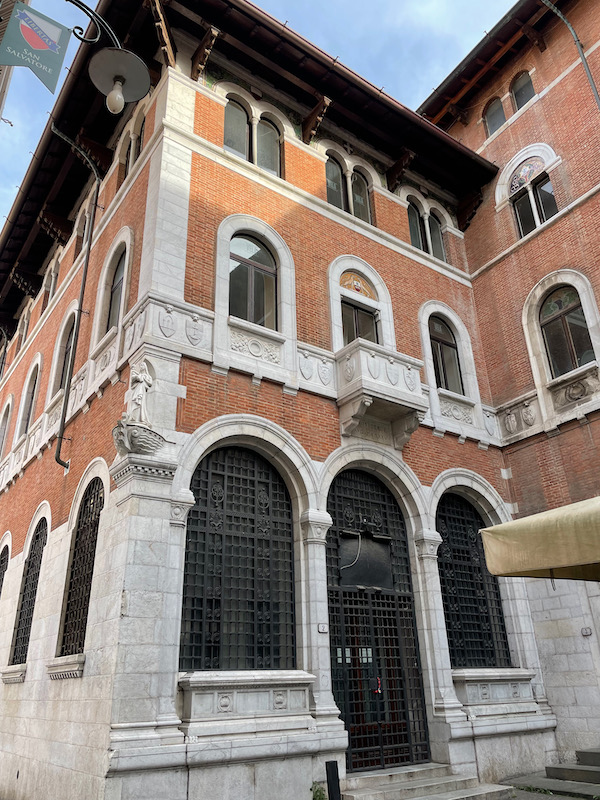
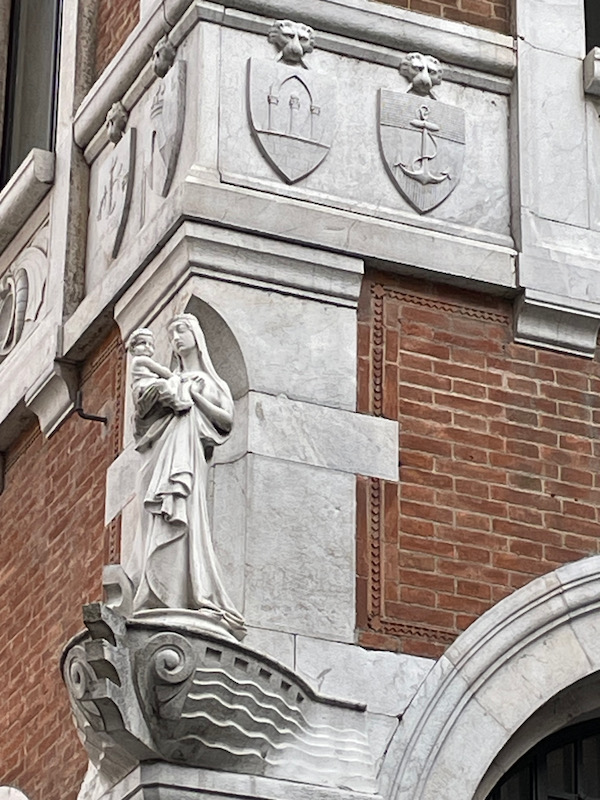
Another of the towers that has remained in town is the Torre delle Ore, which was built in the 13th century.
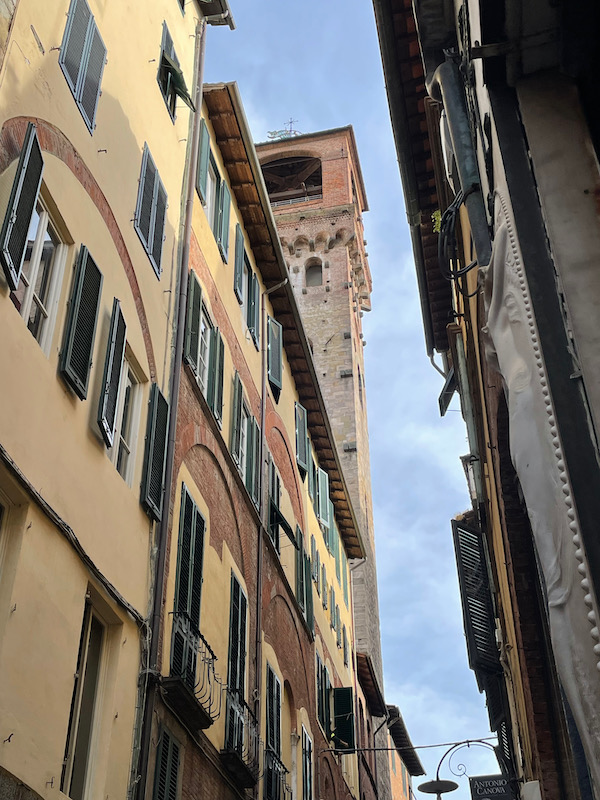
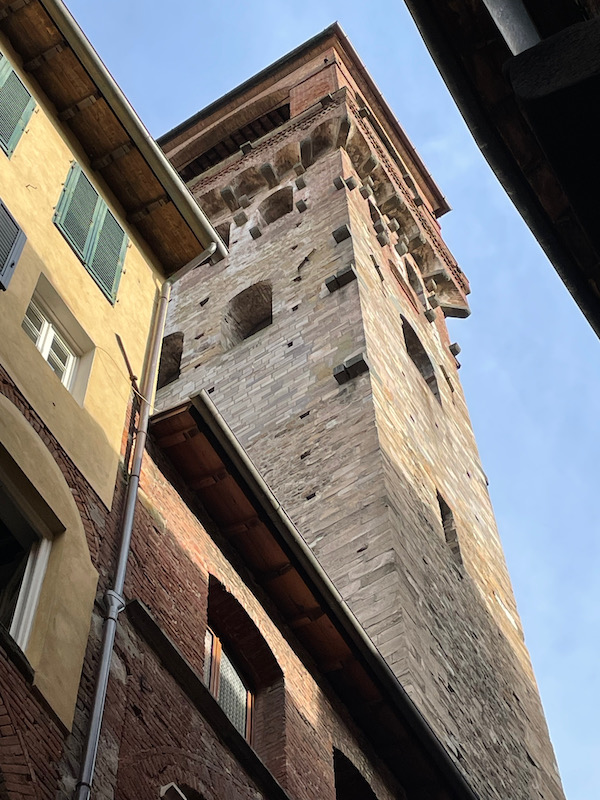
The Chiesa di San Michele in Foro was built in the old Roman Forum, the center of public life in the city, in 795 AD and then rebuilt in 1070 on the orders of Pope Alexander II. The massive Baroque façade is said to resemble a huge wedding cake. There are 4 levels of arcades with the columns having different colors and different designs. At the very top is an iron-winged statue of St. Michael spearing the dragon.
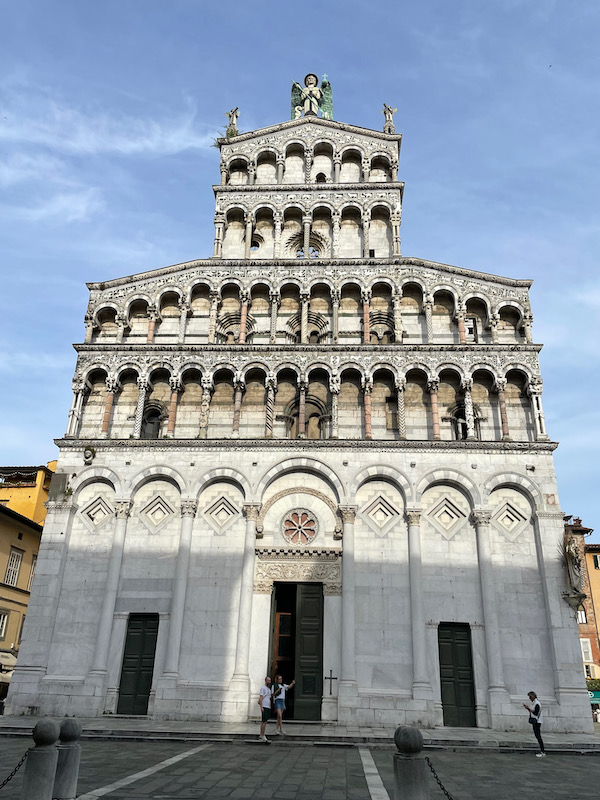
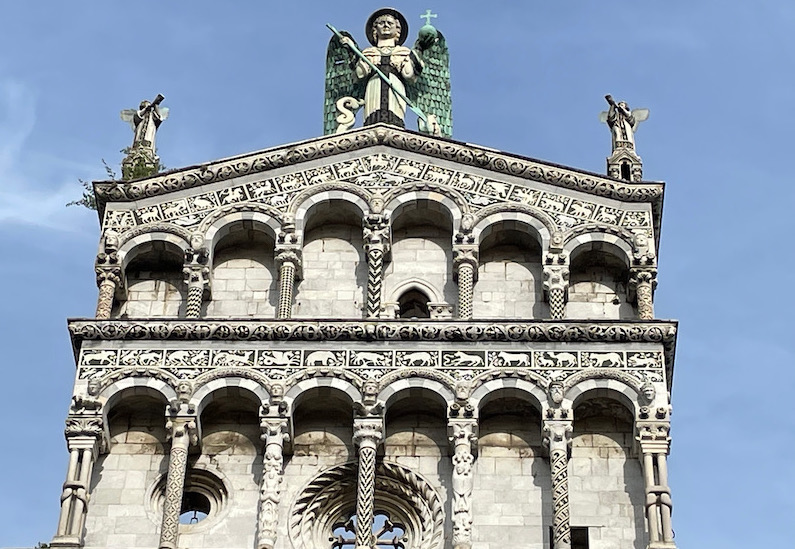
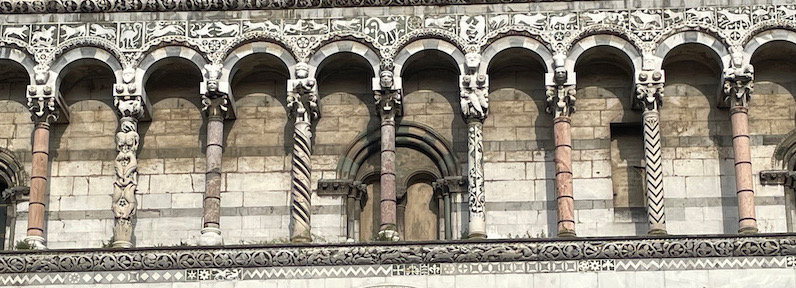
The bell tower was added in the 13th century over the southern transept of the building. The upper level of the tower was cut off in 1366 by the Doge of Pisa because "the bells were too loud". Obviously, my bell-knowledge is lacking as I don't know how a lower tower makes them "less loud".
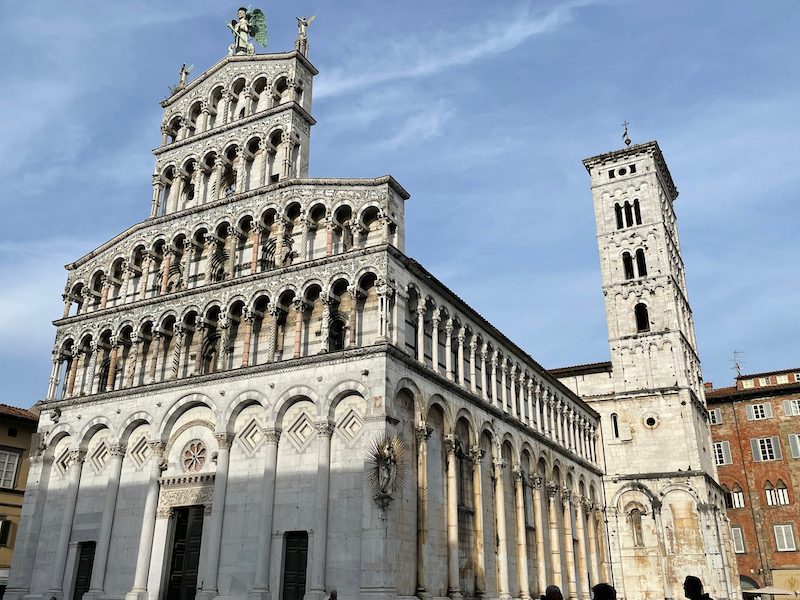
The interior has two aisles and a nave and a transept design with a semicircular apse. The nave is supported by arcades with massive columns. Among the few pieces of artwork is this 14th-century frescoes showing the Madonna and child.
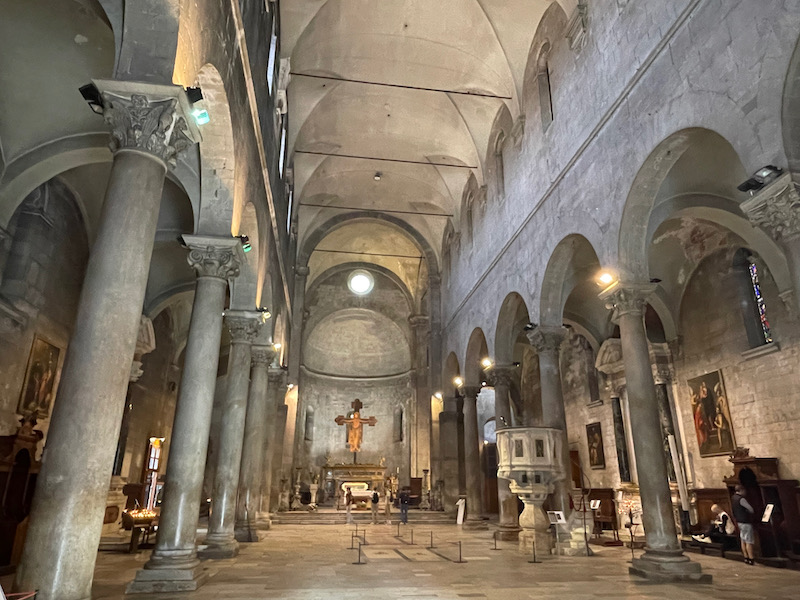
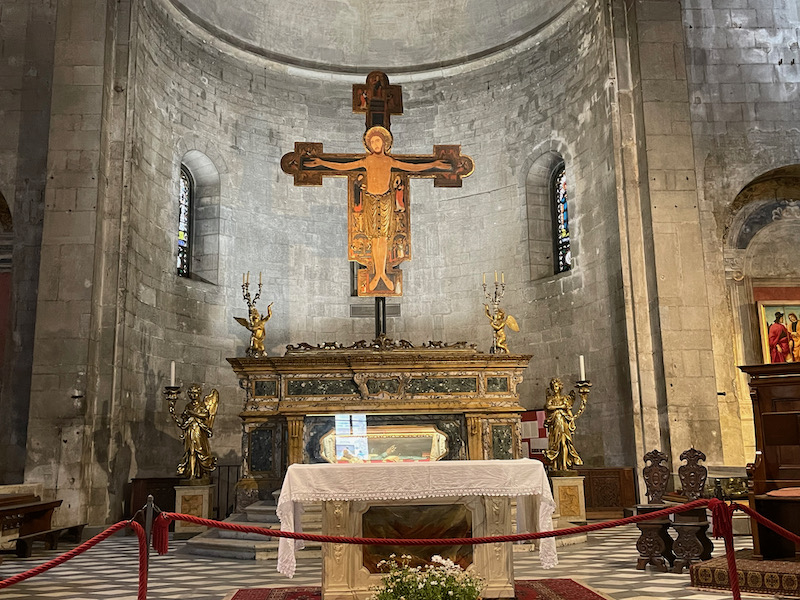
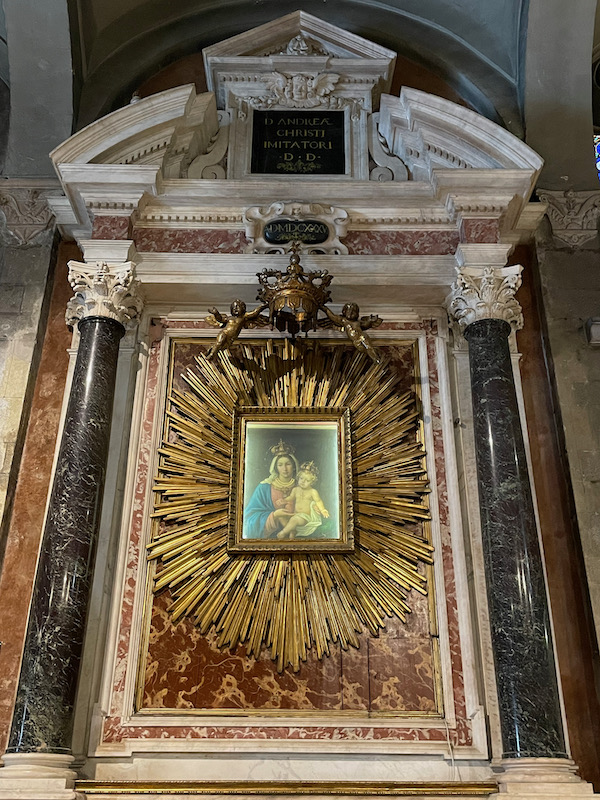
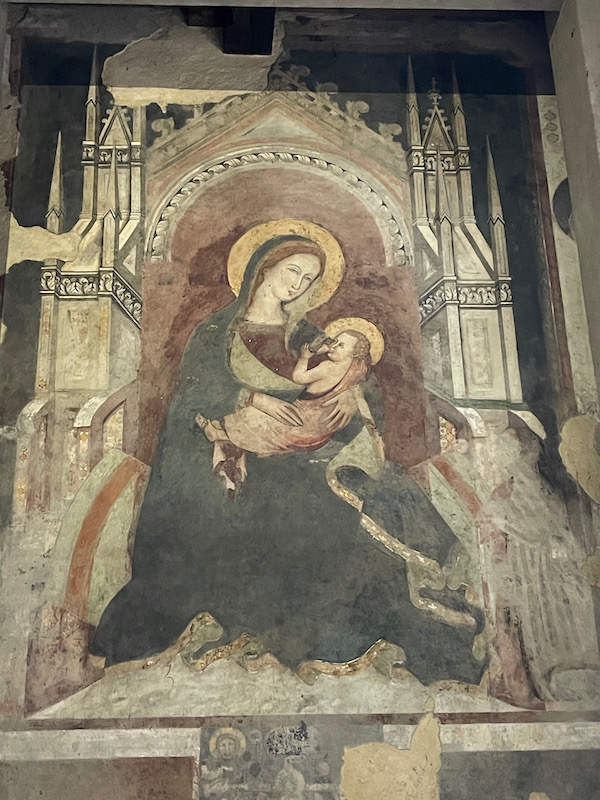
I usually don't take too much notice of the organs, but the case for this one was pretty nice! Again ... we see in the middle of the organ case, Saint Michel slaying the dragon.
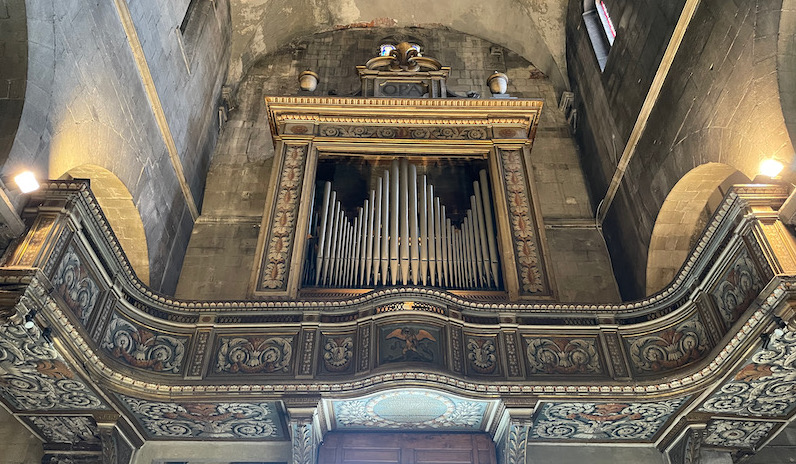
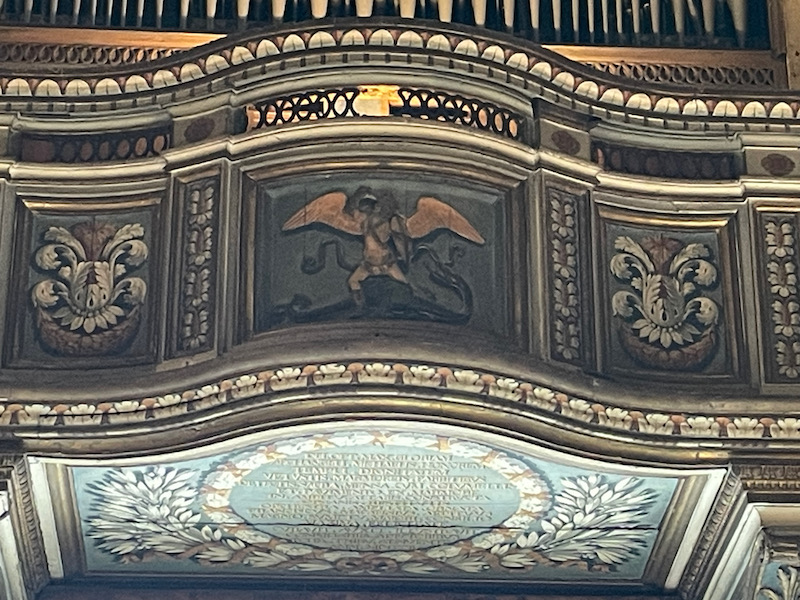
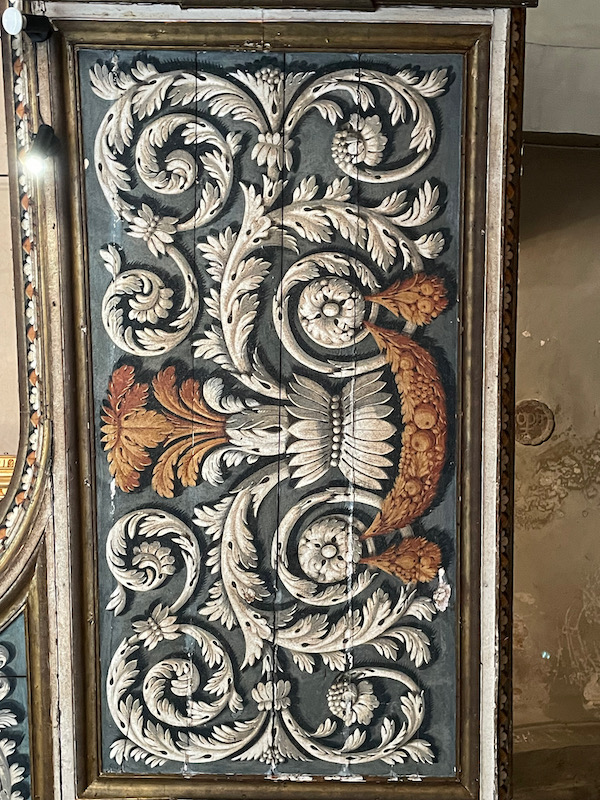
We drink lots of espresso, but Italian espresso is a bit smaller and stronger than what we get in France.
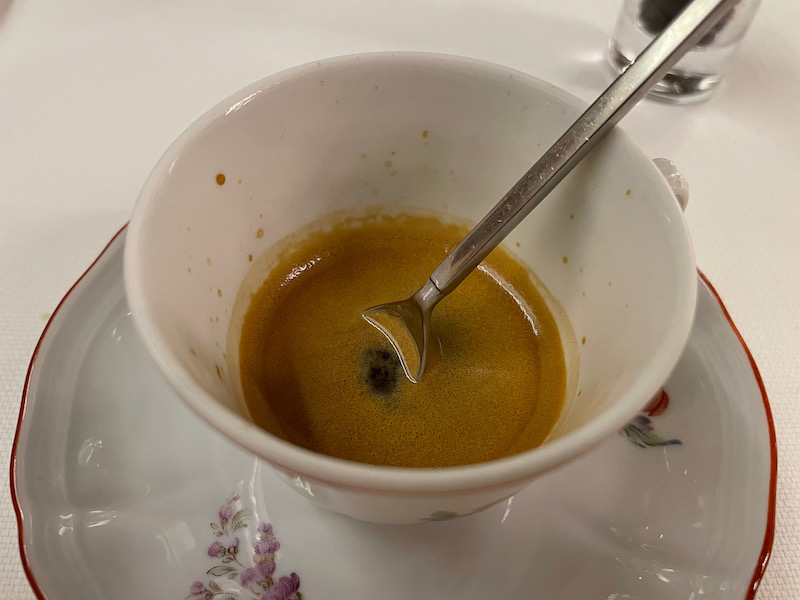
I mentioned that the town was ruled at one point by Napoleon's sister, Elisa Bonaparte Baciocchi. The original plan for the walls did not have a gate on the Eastern side of the city since they feared an attack from Florence. During the Napoleonic period, there was no longer any fear of an attack from Florence and a gate was needed for access to the road to other important cities of the Lucca state. It was built between 1809 and 1811 and named Porta Elisa, for Napoleon's sister. An interesting note, she married the fallen nobleman Felice Baciocchi, going against her brother, Napoleon, who was concerned about Baciocchi's reputation as a poor captain. The gate has 3 entrances (while the 2 side entrances for pedestrians are square from the outside, they are arches like the middle one from the inside). You can see how it is just slightly taller than the walls, and the white marble is a stark contrast to the red bricks of the walls.
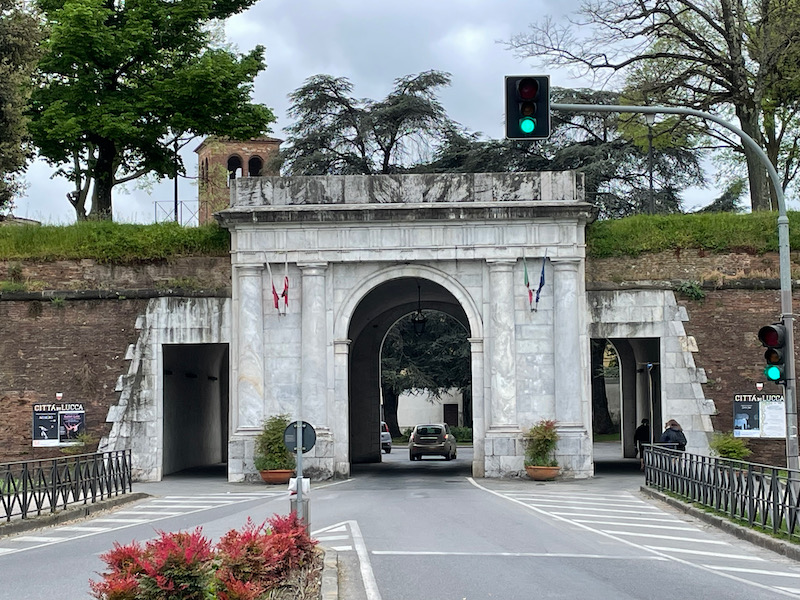
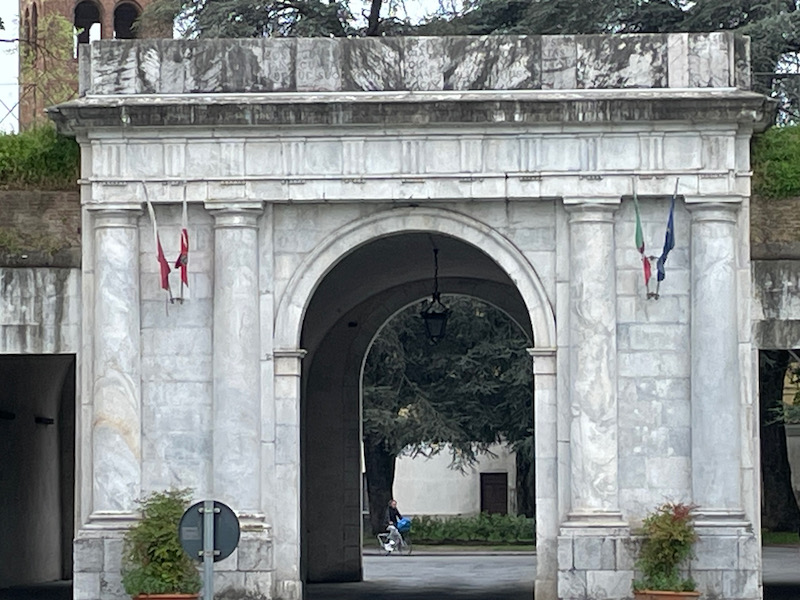
In the Middle Ages, there were 4 gates into the old walls, with 2 of them remaining. This one, Porta San Gervasio, was built in the 13th century. The two towers, made of gray sandstone with white limestone decorations, originally had battlements and a walkway connecting them at the top. Today, the two towers are used as private residences (can you imagine living in a round tower??).
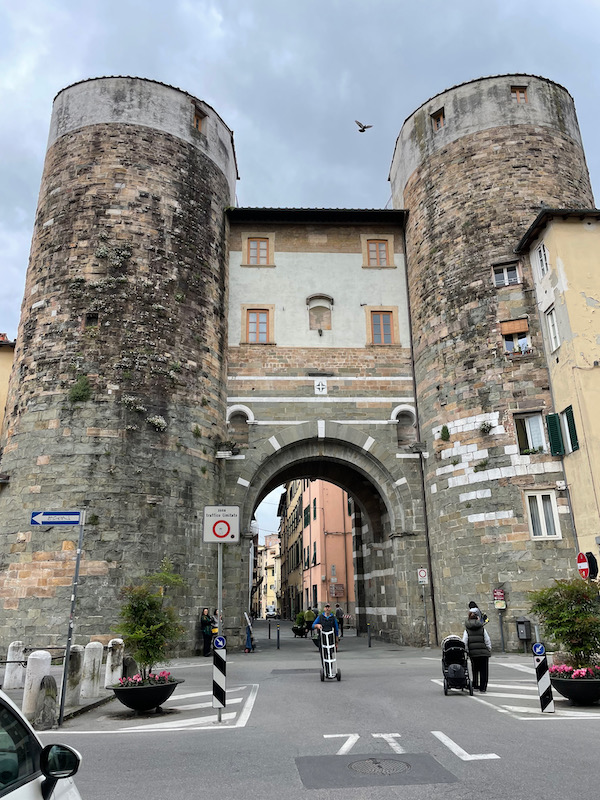
The name of the Chiesa di Santa Maria Foris Portam church comes from the fact that compared to the oldest city walls (from the Roman era), this church was outside the city, hence "foris portam" (outside the city). It was finished in the 12th century and the façade has 3 doorways, each with a semi-circular decoration above. Here again, you can see different materials ... the white marble for the majority of the building, but then bricks at the top.
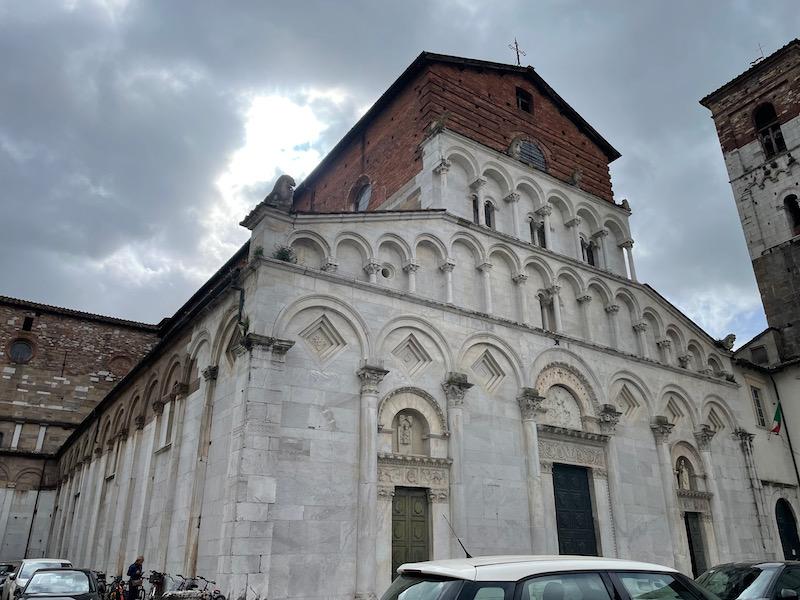
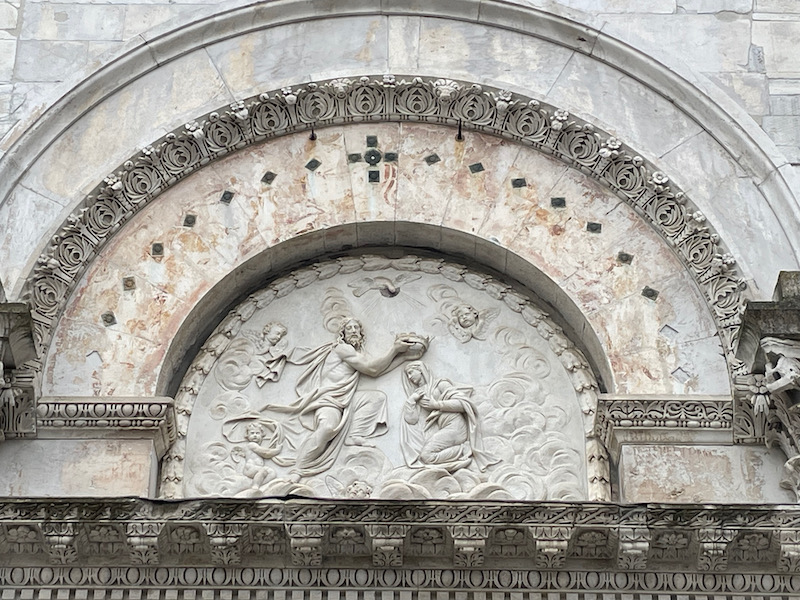
Inside, you can see the Romanesque arches sitting on Corinthian columns. Just inside the door, I saw this old fresco, which you can see has been damaged. However, I couldn't find a specific date on it.
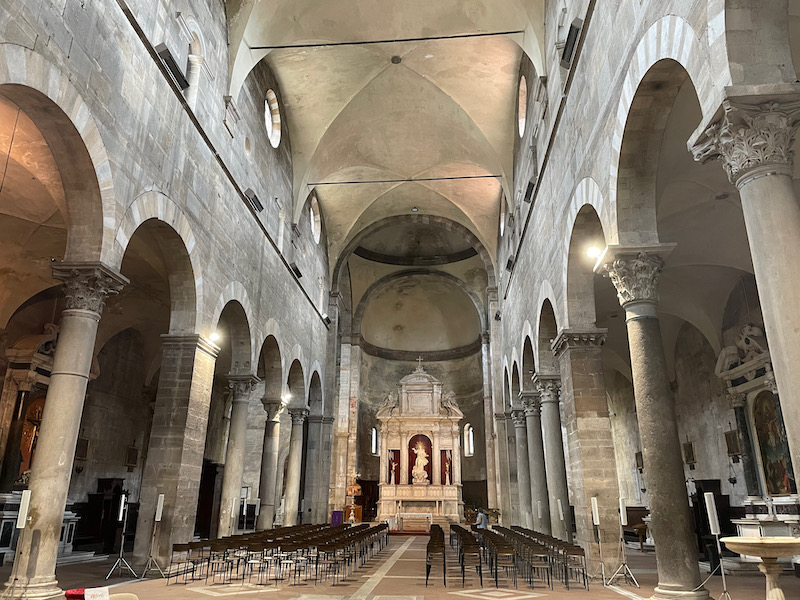
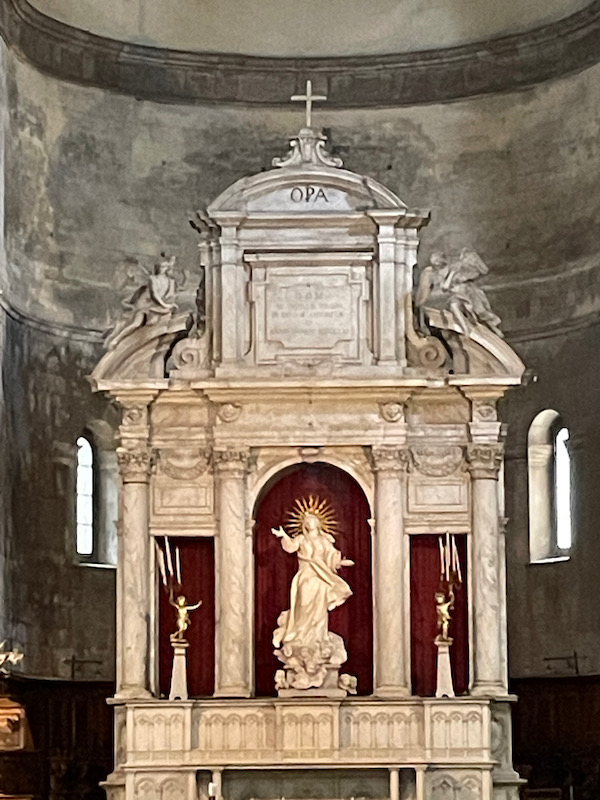
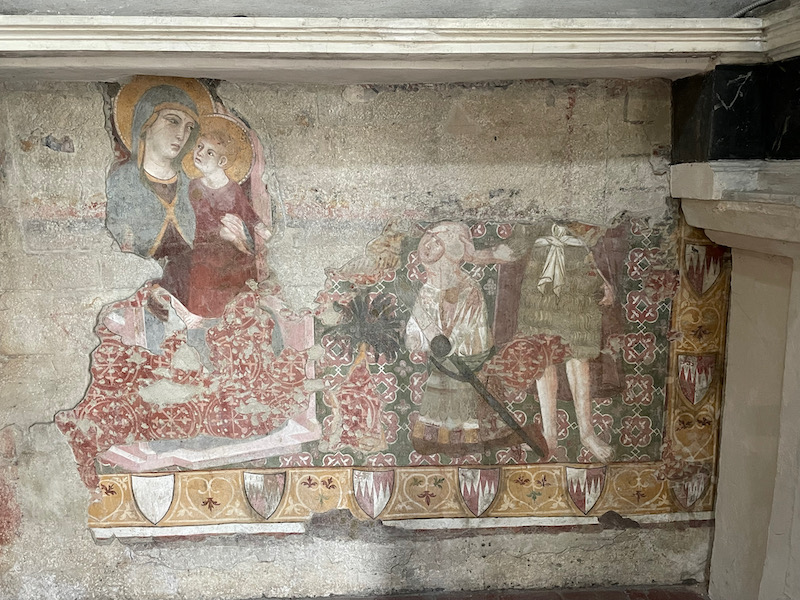
The Cathedral of San Martino was founded in the 6th century by San Frediano, then rebuilt in 1060. Unfortunately, really none of the original 6th century nor the 11th century building remains. What we see today is Romanesque from the 12th century and Gothic from the 14th century. We came up on the Cathedral from the back, so we got a couple of pictures as we walked around.
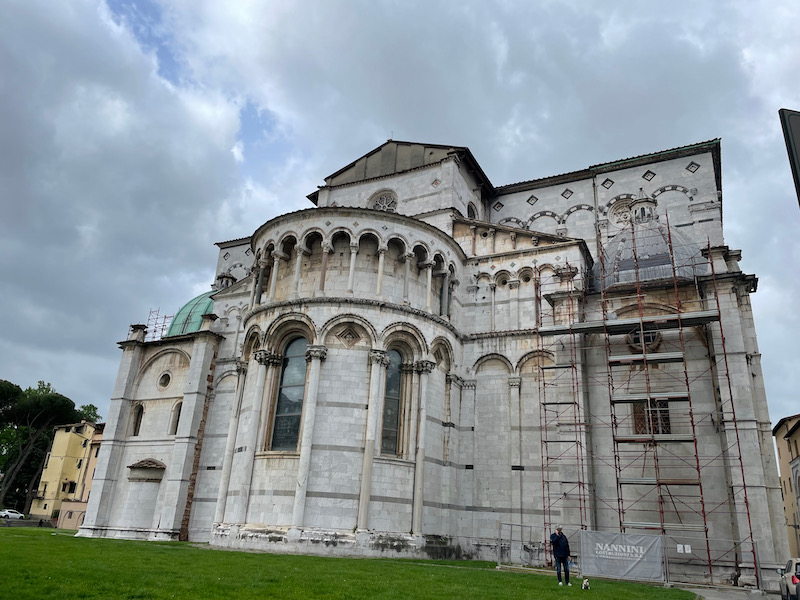
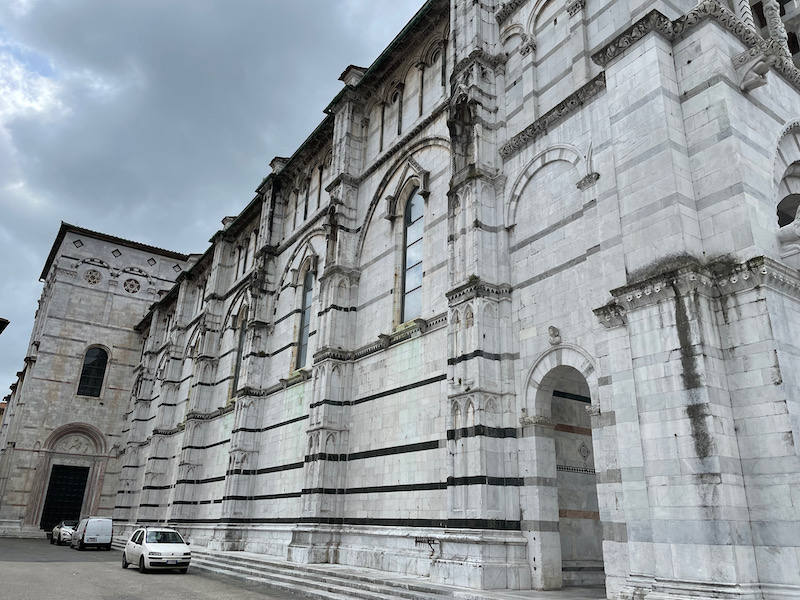
The main façade has 3 large arched portals and then a covered portico, then 3 levels of intricate arches. To the right of the church is the bell tower with 5 floors of multi-lancet windows (from the bottom, respectively single, double, triple and then 2 floors with quadruple windows). The statue on the outside showing Saint Martin sharing his cloak with a poor man is actually a copy, with the original inside (to keep it safe, which you will see later). There is a legend to explain why all the columns of the façade are different. According to the tale, when they were going to decorate it, the inhabitants of Lucca announced a contest for the best column. Every artist made a column, but then the inhabitants of Lucca decided to take them all, without paying the artists and used all the columns.
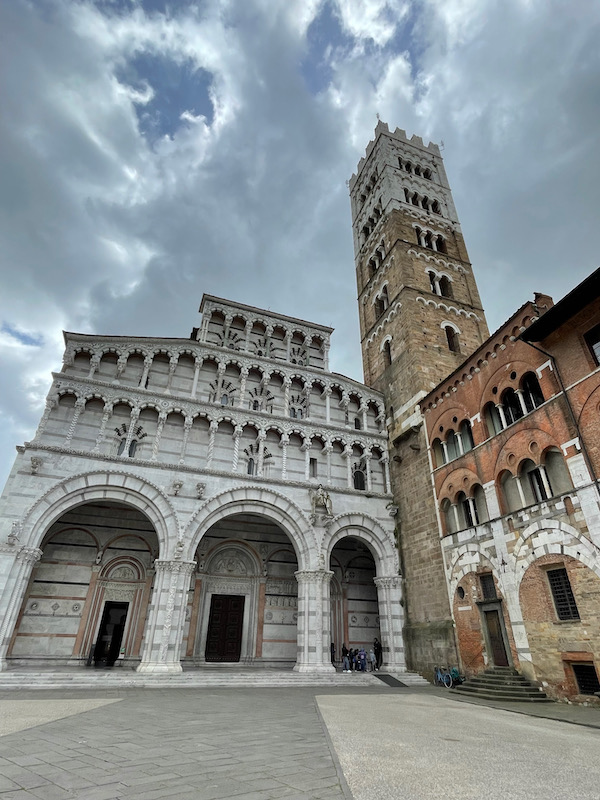
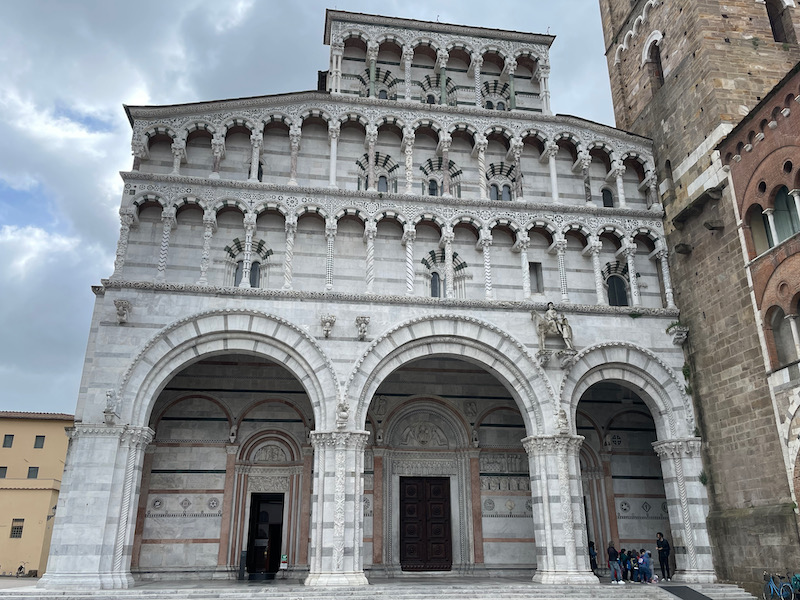
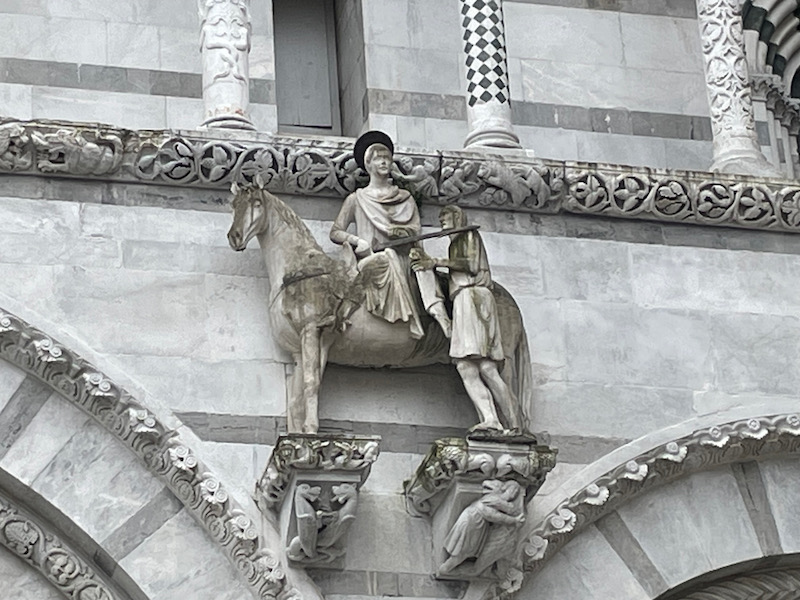
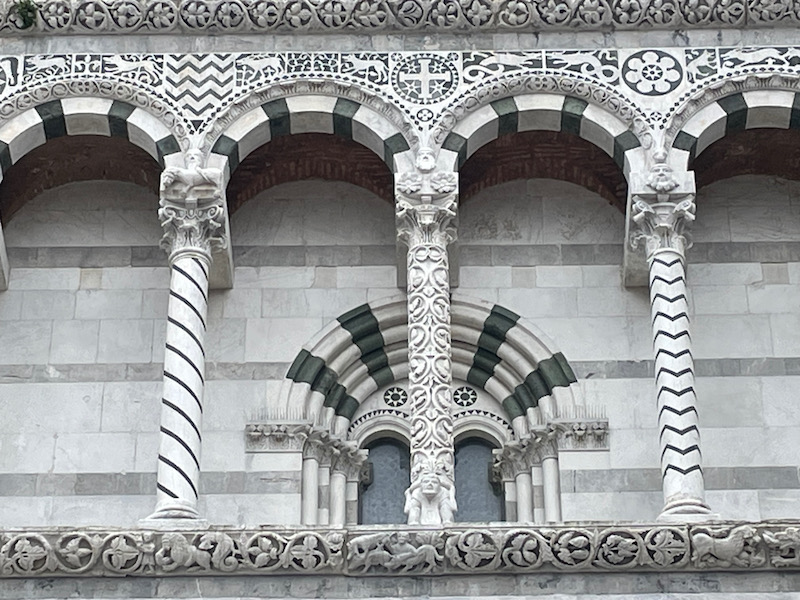
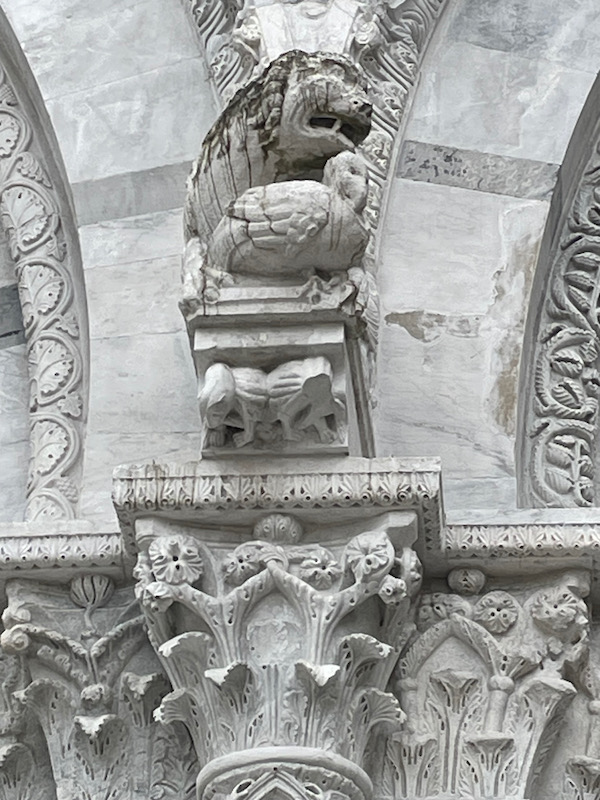
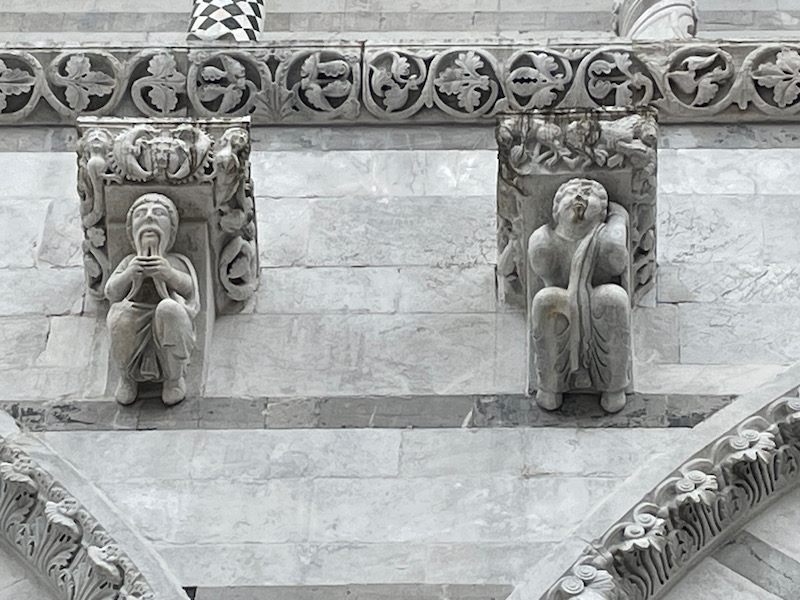
Here you can start seeing some of the differences between the Gothic parts and the Romanesque parts. The arches down the nave and in the side aisles are Romanesque but then the ceiling is more Gothic.
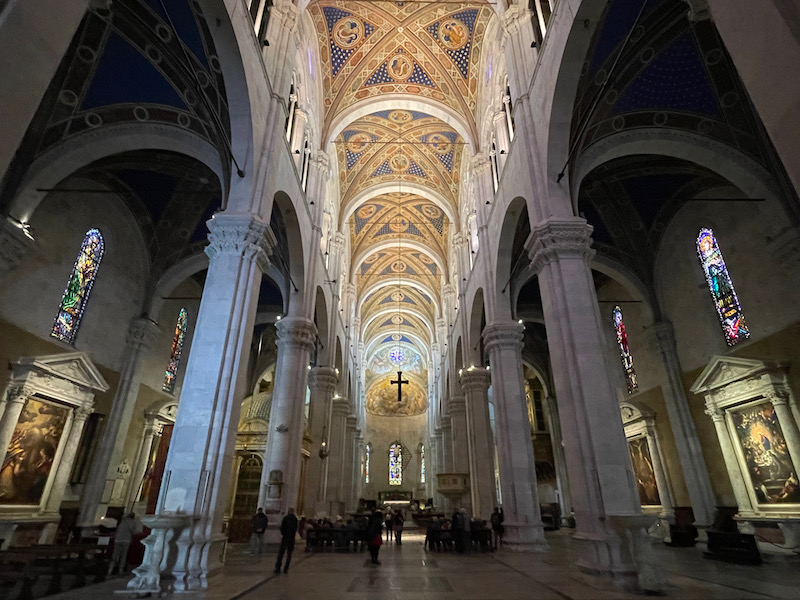
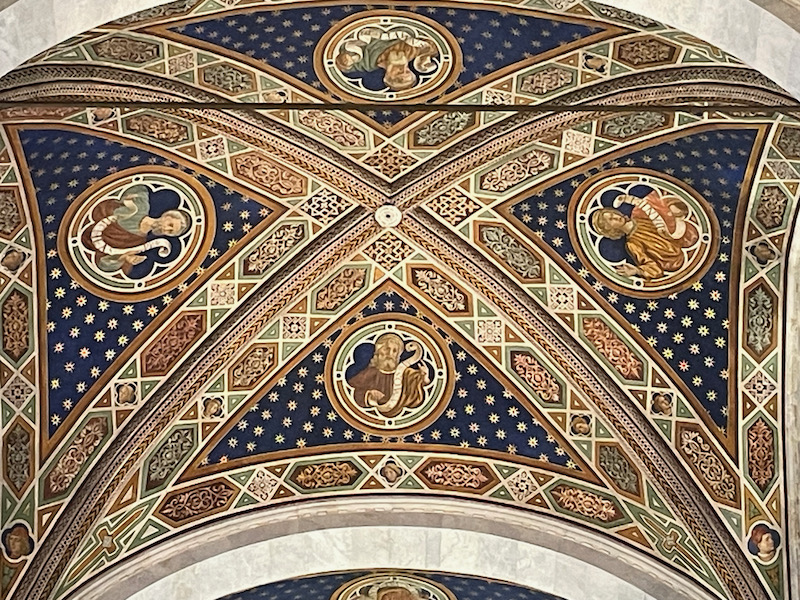
On the left side is a small temple (from 1484) that houses "the Holy Face of Lucca", a wooden crucifix from the 9th century.
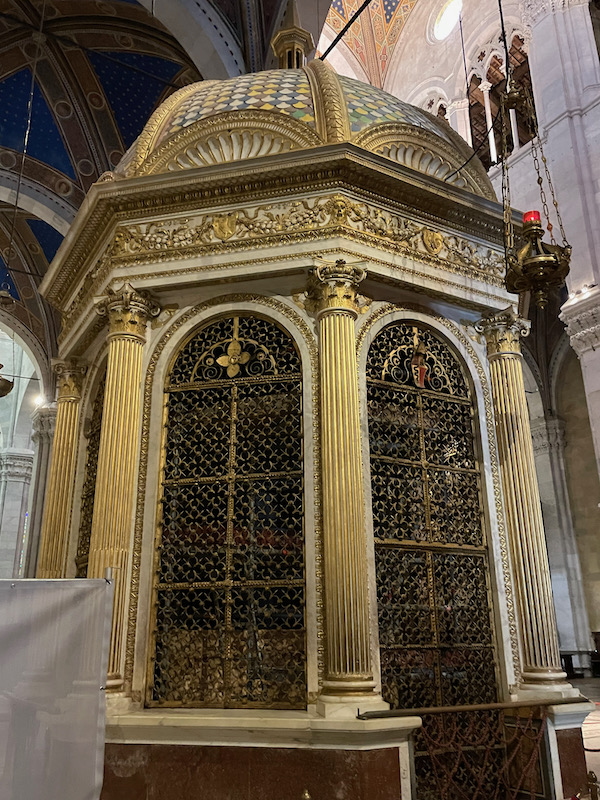
A painting of The Last Supper by Tintoretto, dating from 1592-1594.
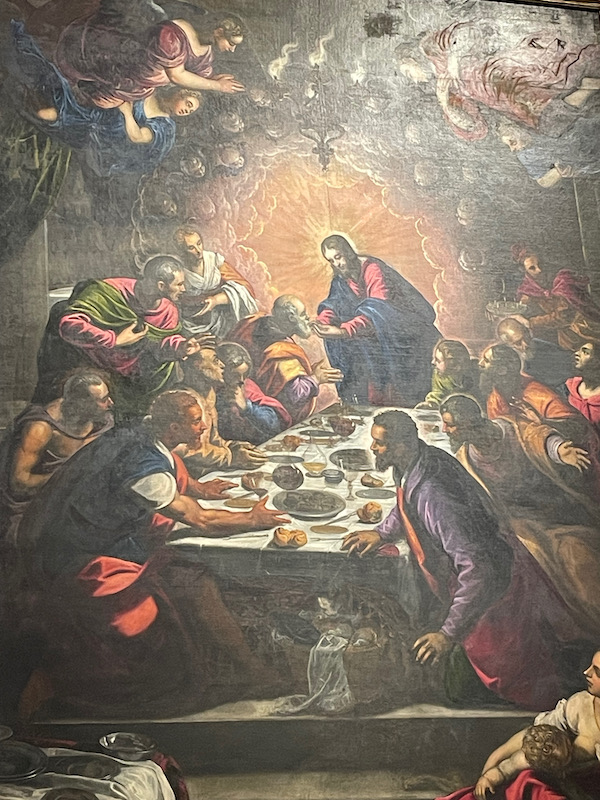
In the dome of the apse of the church is this nice painting.
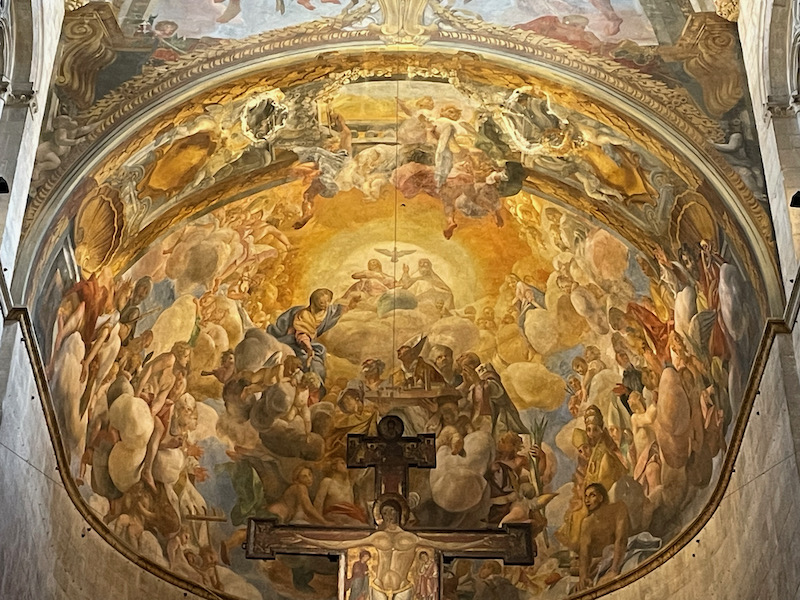
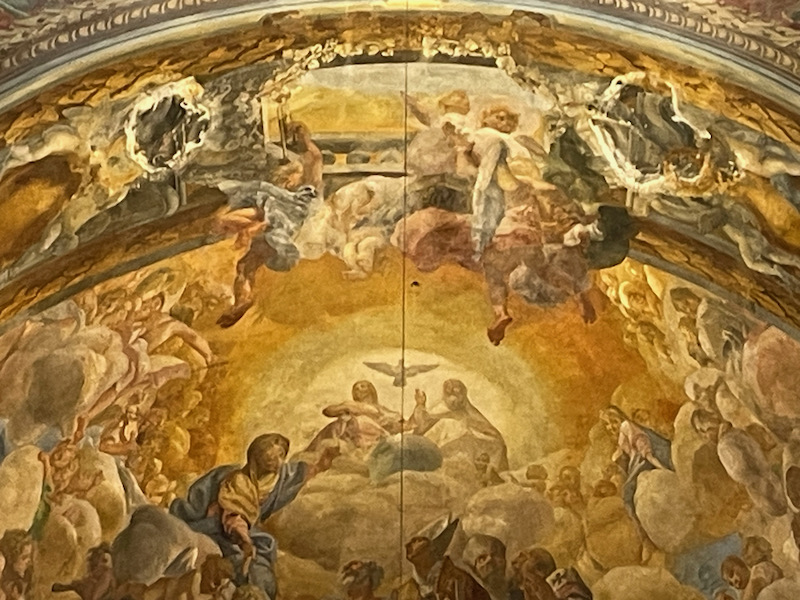
I mentioned that the original of the statue on the façade was inside ... here is the original statue showing Saint Martin sharing his cloak with a poor man.
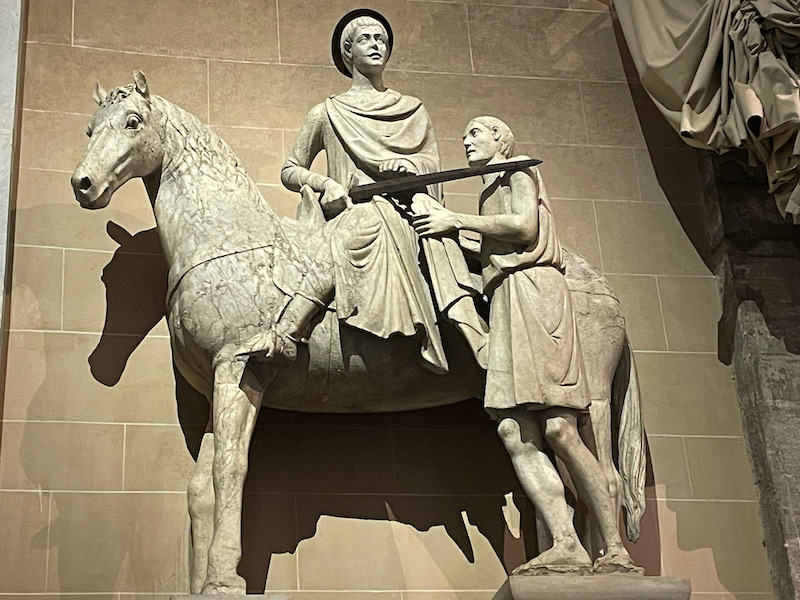
We try to look up if there is anything special with respect to food in the town or area. Here, we tried the Buccellato di Lucca, which si a simple dessert bread with raisons and anise seeds. The original is shaped like a ring but it is now more often baked like other types of bread to make it easier to transport.
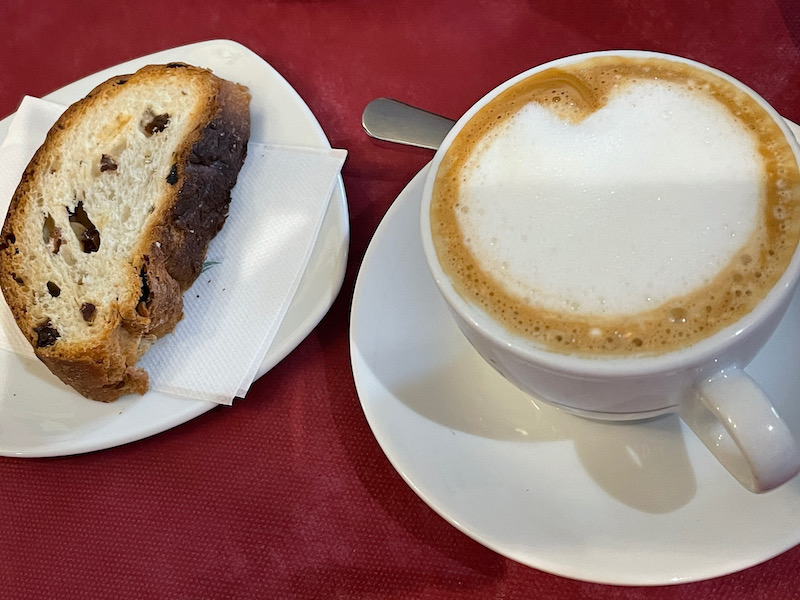
Sometimes as you walk around, you see buildings with really cool decorations, like these two.
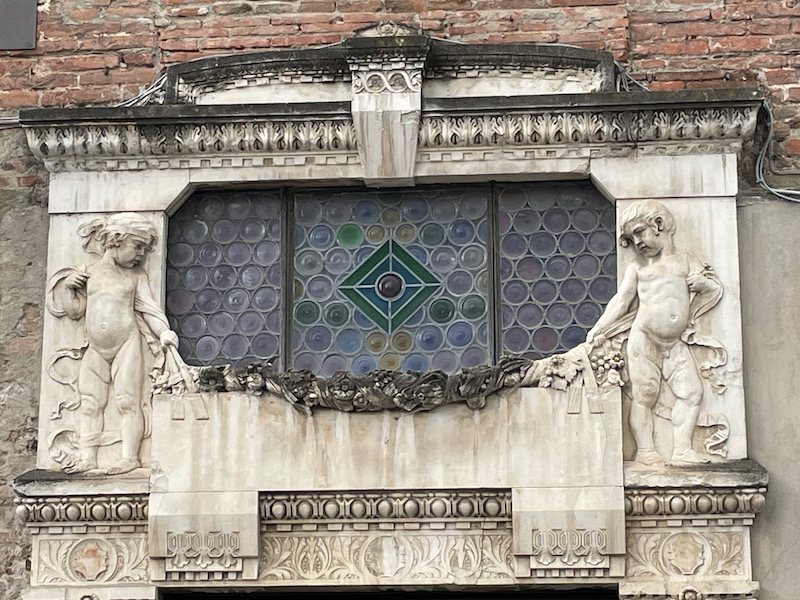
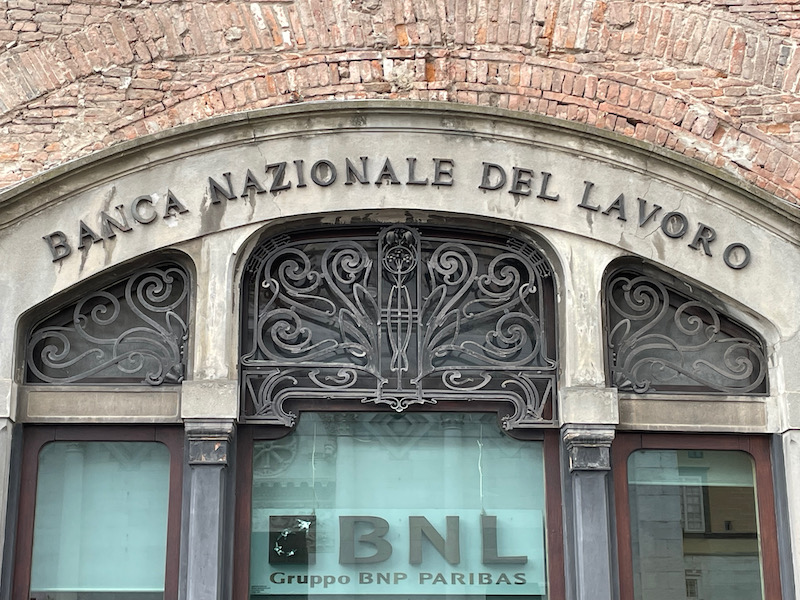
The San Frediano Basilica is one of the oldest churches in town, built in a Romanesque style. Since the 6th century, a religious building dedicated to the three holy Levites (Vincenzo, Stefano, and Lorenzo) existed here. The construction of this first church can be traced back to San Frediano, an Irish bishop who was the bishop of Lucca between 560 and 588. Excavations carried out under the current basilica confirmed the presence of the ancient building. This building was started in 1112 and consecrated in 1147 by Pope Eugene III, although it was shorter then, with the central nave being raised and a wooden trussed ceiling added in the 13th century. The mosaic on the upper part of the façade dates from the 13th and 14th centuries (which really is the most impressive part here). We see the Ascension of Christ among angels in the presence of the Apostles below. You can see a difference in the styles between the top part and the two Apostles on either end (Peter and Paul), and the rest of the Apostles in the middle. The upper part, as well as Peter and Paul, show a "Roman" influence in the art, while the others were done by local (less cultured) craftsman.
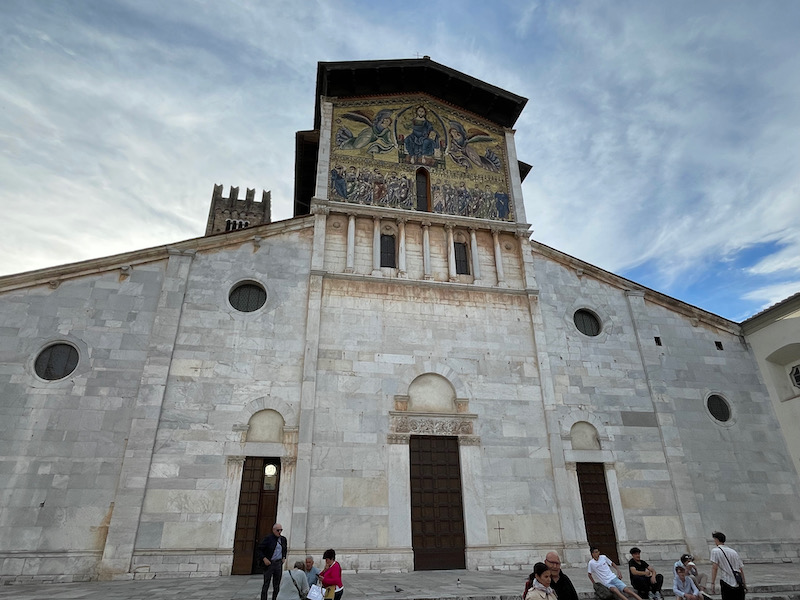
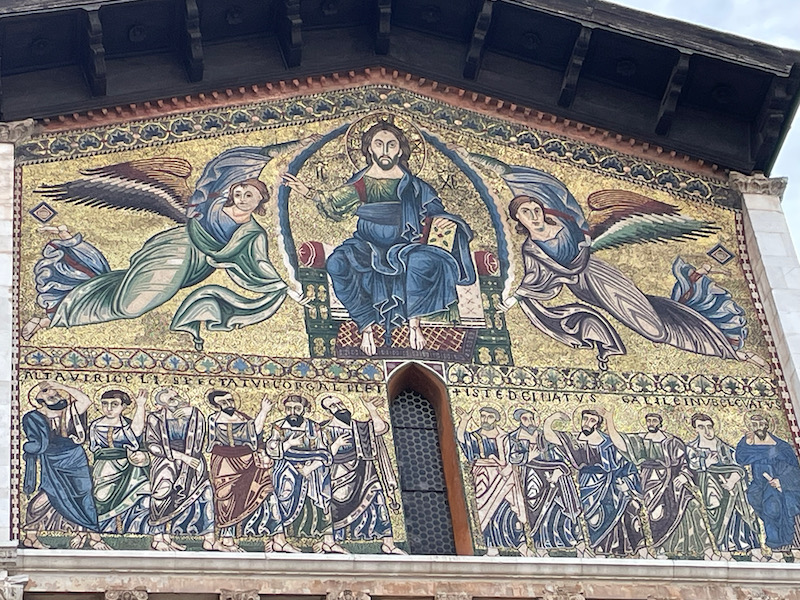
The bell tower was built in different periods as well ... the dark stone base dates to before the 12th century while the higher parts, with the light stone, was done in the 13th century. Check out how the number of lancet windows increases as you go up ... from 1 window, then 2, then 3 (for 2 levels) and then 4 (for the top 2 levels).
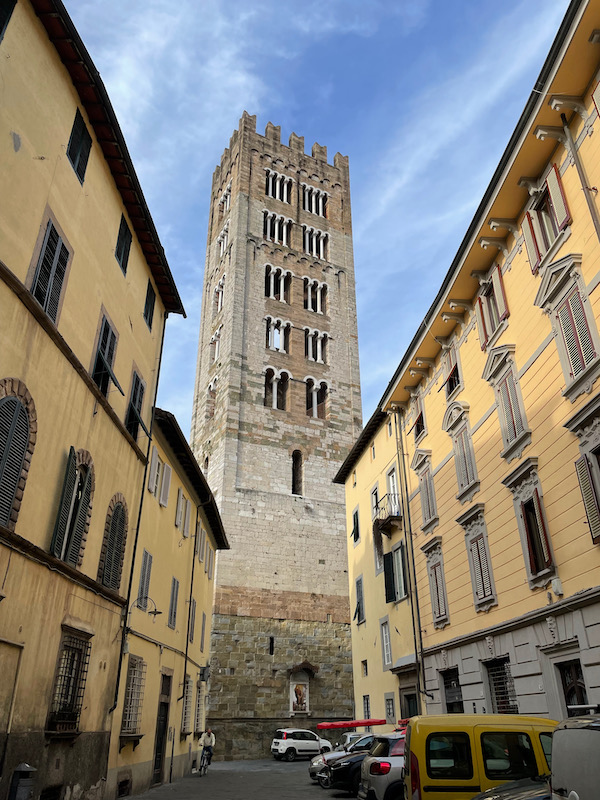
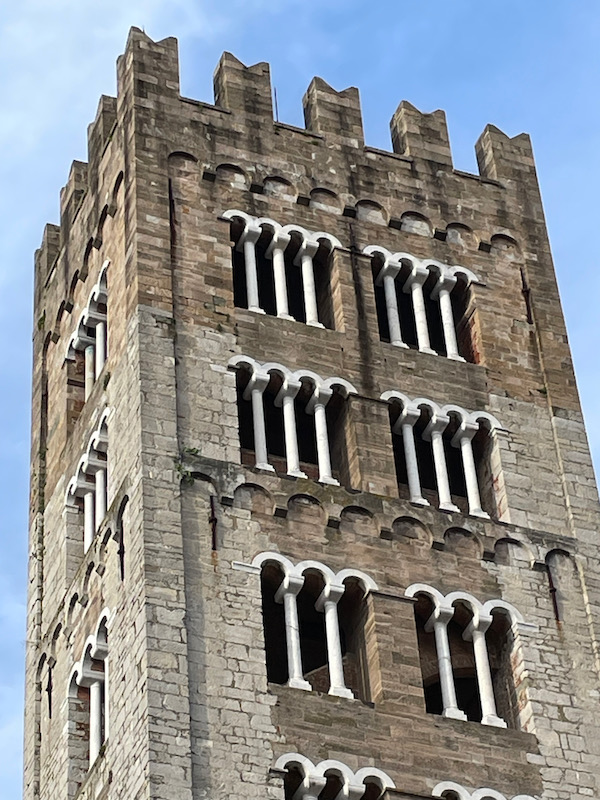
Inside, we have a long nave with side aisles separated by Romanesque columns, and the high wooden ceiling that I mentioned earlier.
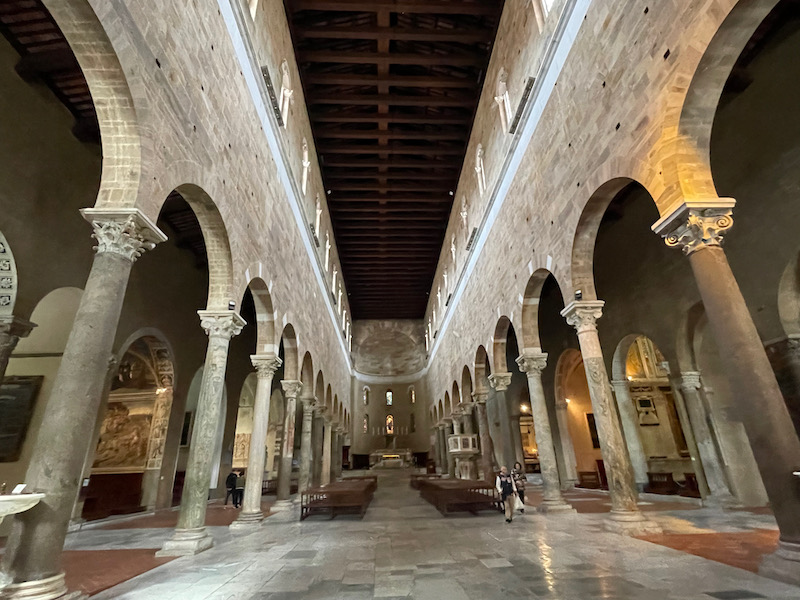
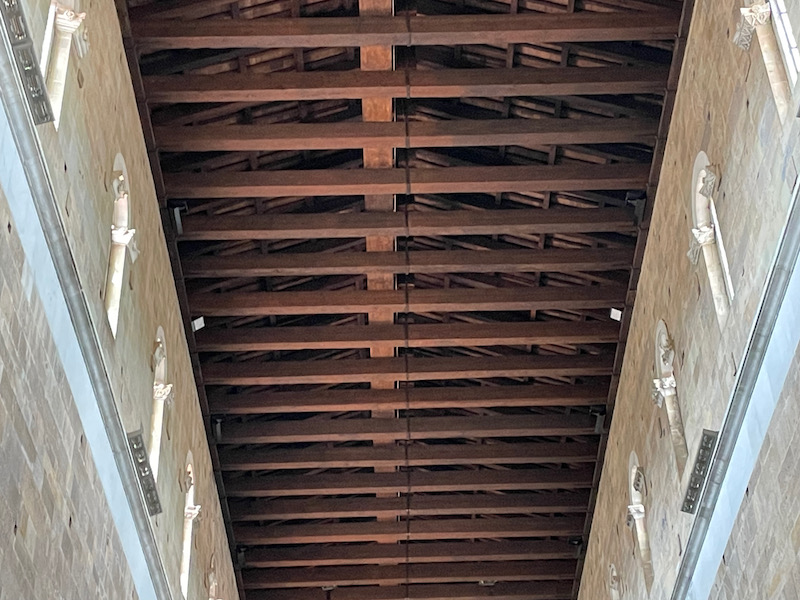
One of the side chapels, which is more highly decorated than most.
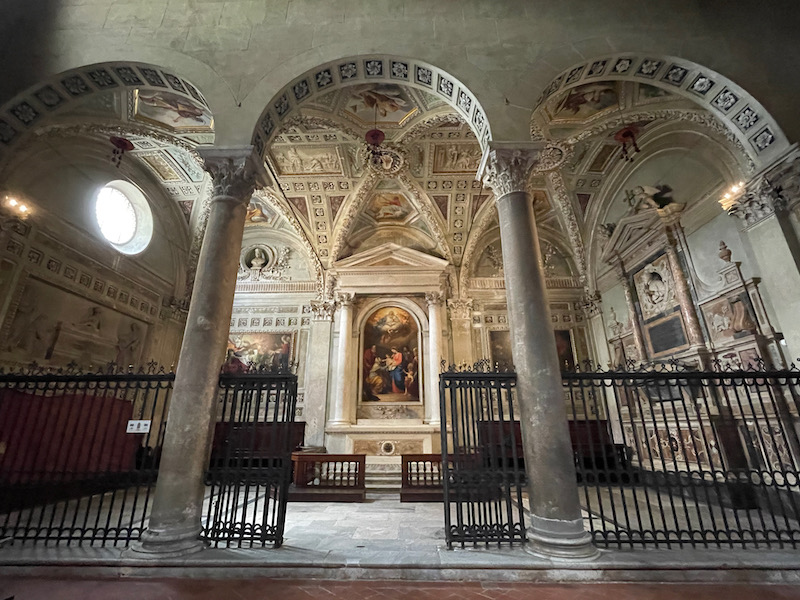
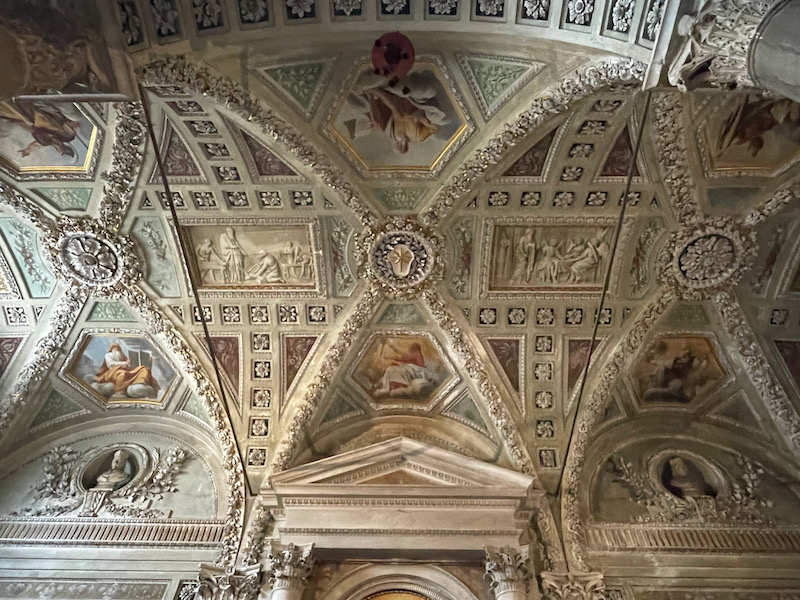
This chapel is also highly decorated, but more with just paintings and less with moldings. This is the Chapel of Sant'Agostino, which is known for the frescoes done between 1508 and 1509.
This polychrome wooden altarpiece by Matteo Civitali in the Chapel of the Blessed Sacrament was more interesting than some of the others, because it is 3-dimensional.
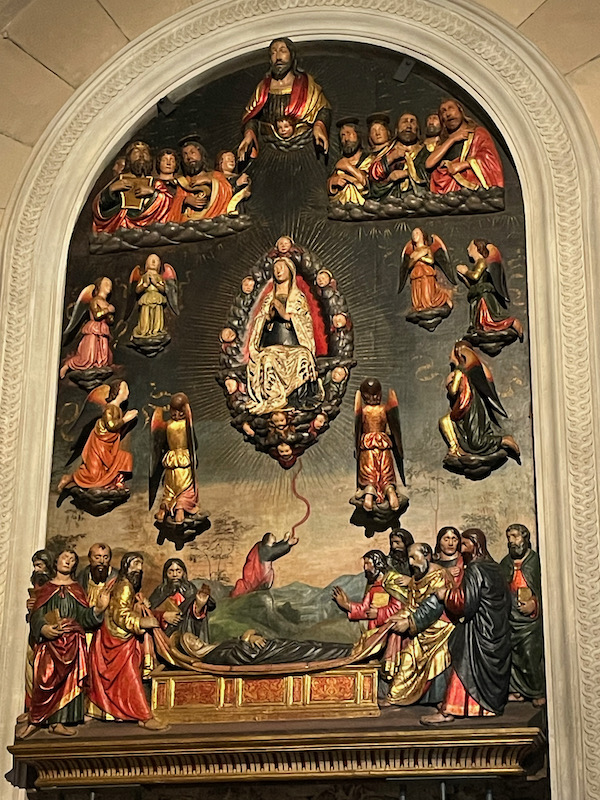
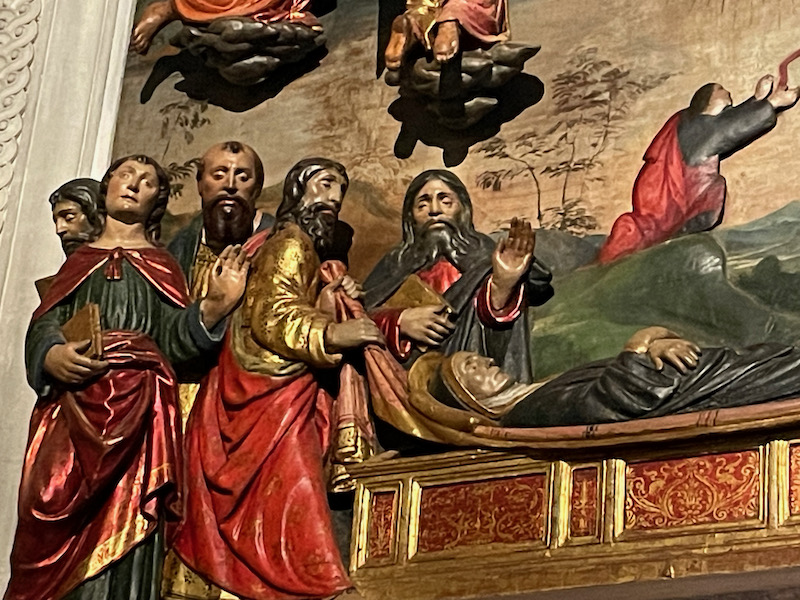
The baptismal font dates all the way back to 1150, although there are questions as to if this was created to be a baptismal font or a fountain for holy water. The bottom part is decorated with a set of 7 figures that are (we think) the prophets and then also with slabs that tell some of the stories of Moses.
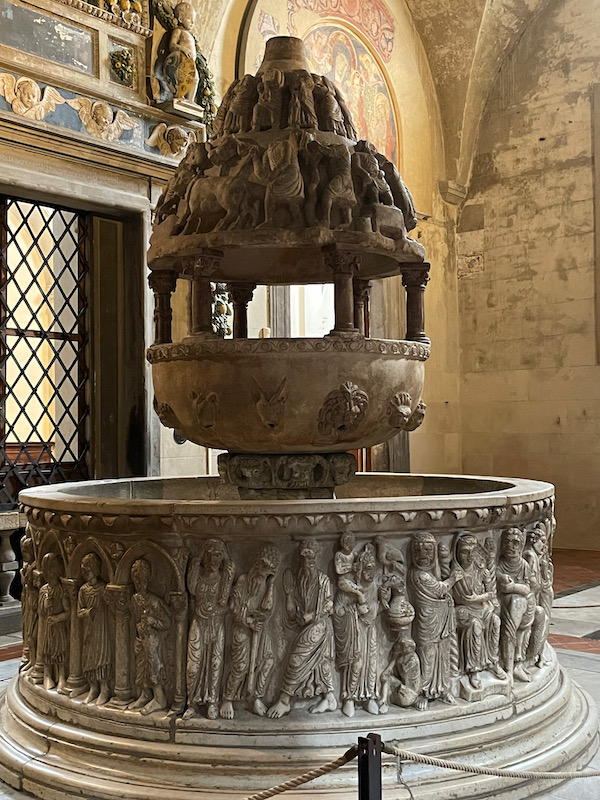
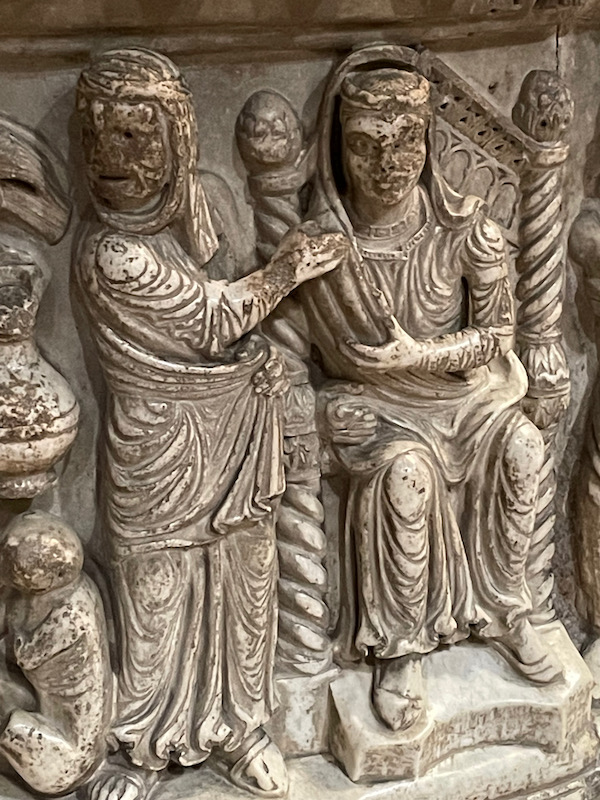
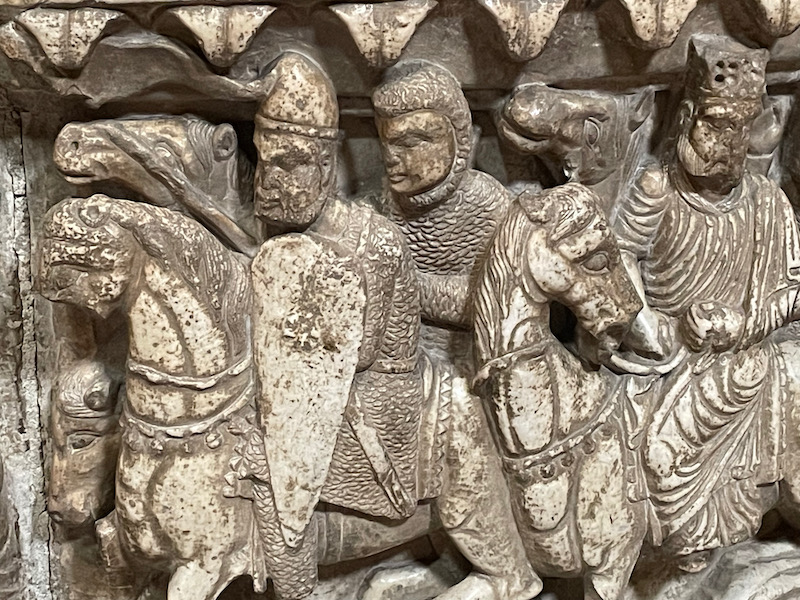
The Piazza dell'Anfiteatro is an elliptical square that originally was a 1st-century AD Roman amphitheater built under the reign of Emperor Claudius. It was outside of the walls of the Roman city and was rather large, with 54 arches and a seating capacity of 10,000. In the 6th century, it became a defensive liability because of its size and position outside the city walls, so it was fortified by closing the outer arches. In time, other buildings used as houses, storage spaces or prisons were added to the structures around the arena. As with many other Roman things, it began to disappear in the Middle Ages, with people taking the materials away to build houses. Early 19th century, there was a "Great Project of Tuscany", including restoring and reviving the Piazza based on the Roman ruins of the amphitheater. A new square was designed, following the elliptical shape of the arena exactly. I thought a video would be better than a set of pictures. From the outside, you can still see a few remaining remnants of the Roman arena arches.
