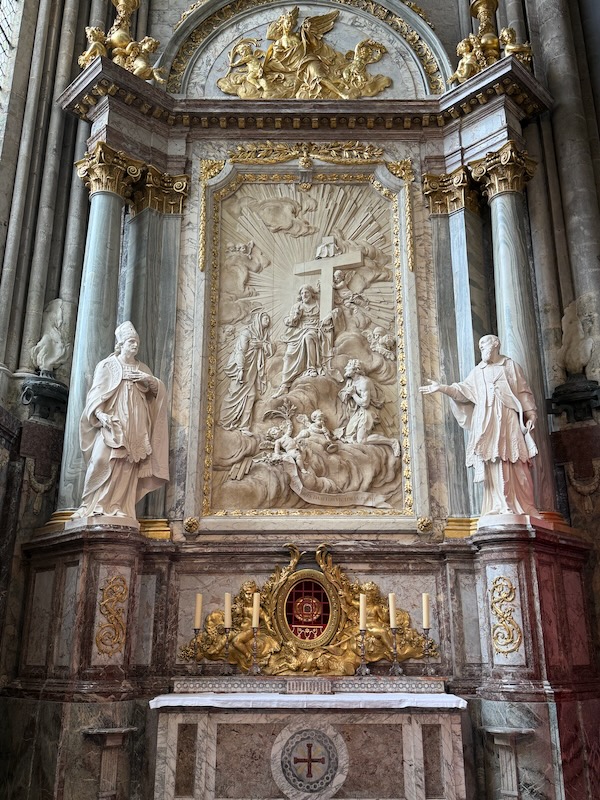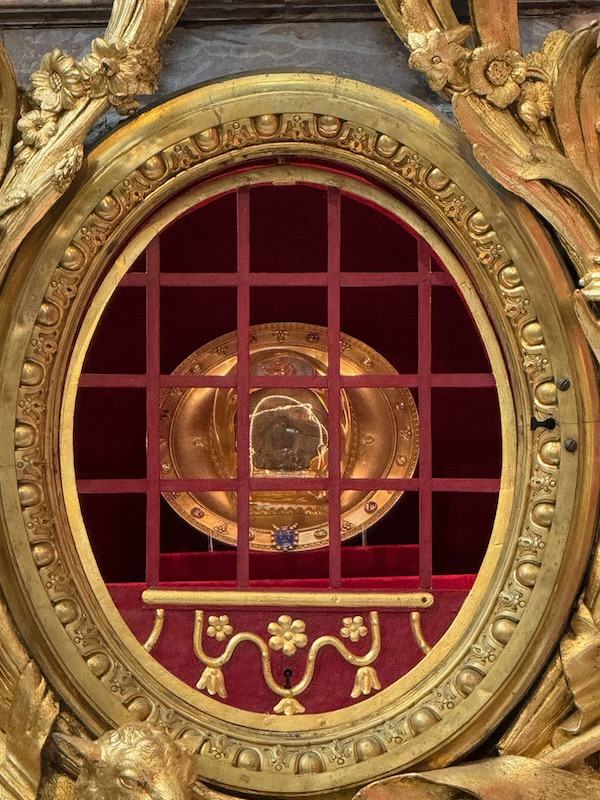Our Blog - August 2025 - England trip - Amiens
We stayed a couple nights in Amiens on the way back. It is a fairly decent-sized city with a population of over 135,000 people. In addition to the famous Amiens Cathedral, it has one of the largest university hospitals in France. Author Jules Verne (Around the World in 80 days and 20,000 Leagues Under the Sea) lived here from 1871 until his death in 1905, and it was the birthplace of the current French president, Emmanuel Macron.
The town was fought over during both World Wars, suffering significant damage. The Royal Air Force heavily bombed the town during WW II. In the aftermath, the city was rebuilt with wider streets to ease traffic congestion. These newer structures were primarily built of brick, concrete and white stone with slate roofs. Thankfully, the Cathedral was not really damaged. During December, the town hosts the largest Christmas market in northern France, so we will have to add this to our list of places to come back to.
The settlement goes back to before Roman times, with the Romans calling the town Ambianum, meaning a settlement of the Ambiani people. There was a 6-month Siege of Amiens by Spanish soldiers in 1597, and the Battle of Amiens in 1870 when the city was occupied by invading Prussian forces.
One of the more interesting buildings, a restaurant founded in 1643 (we actually ate dinner there our first night in Amiens).
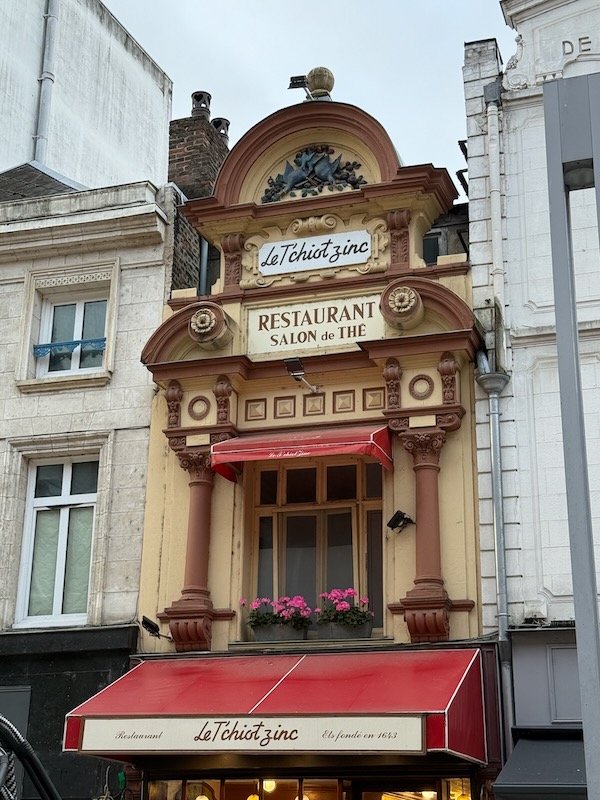
Hotel de Berny was built in 1633-1634 in Louis XIII style with brick and stone for the Treasurers of France in this region. It has a large main building and 2 pavilions, typical of the 17th century. When the position of Treasurer of France was abolished in 1790, it was sold and became private property. It was eventually bought in 1866 by Charles de Berny (hence the name) and it was remodeled.
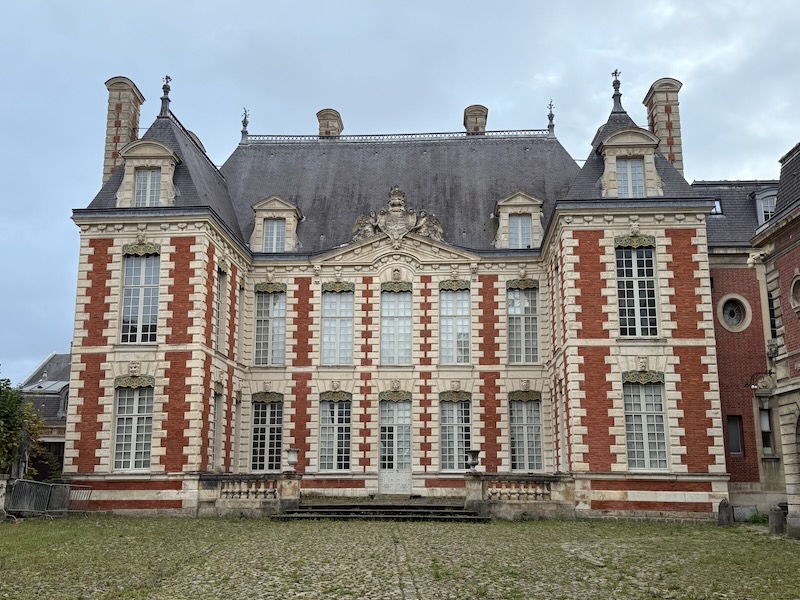
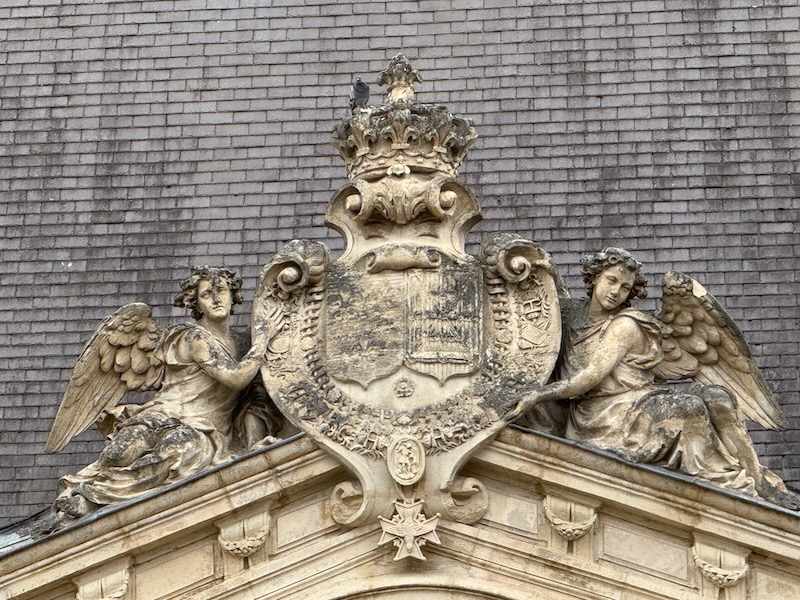
The Palais de Justice sits where the Abbey of Saint-Martin-aux-Jumeaux was until the Revolution, when the abbey buildings were seized. However, they were deemed unsuitable and were demolished to make a "real" courthouse. It was built in 2 phases: from 1864 to 1868 and from 1874 to 1880. The imposing U-shaped brick and stone building is in the Neoclassical style. Its main entrance, accessed by a lage staircase, is surmounted by a triangular pediment in the antique style supported by 6 columns with Corinthian capitals. The sculptures on the pediment represent Justice and the statues at the top of the entrance staircase show Demosthenes, Cicero, Law and Strength. There are also allegories of Industry and Science on the north façade of the building.
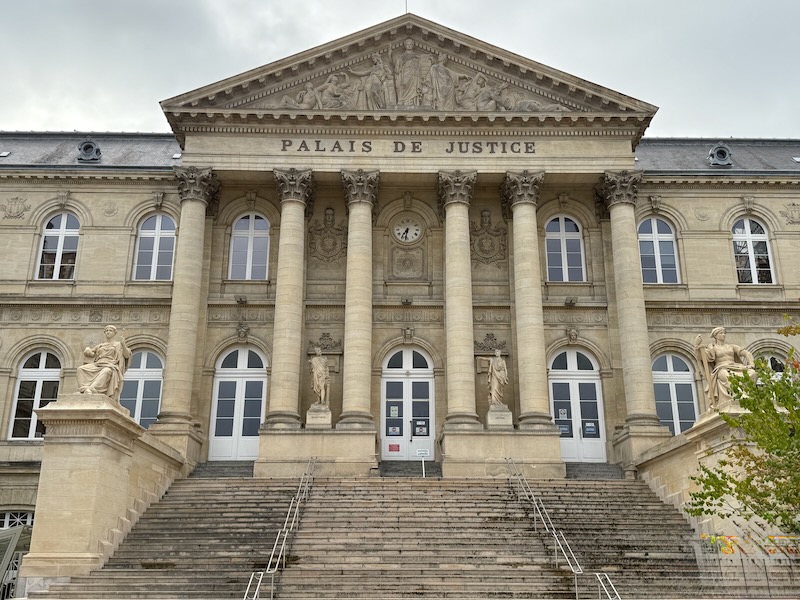
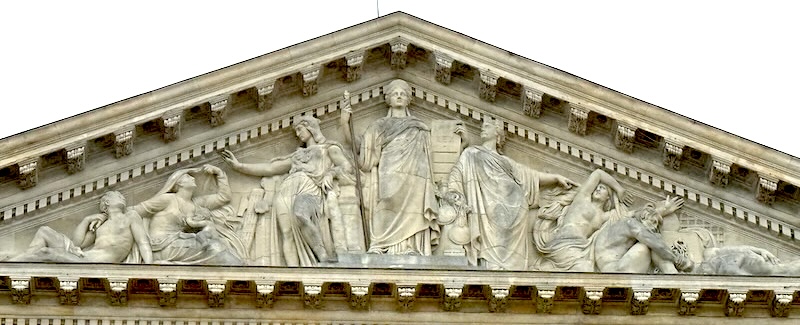
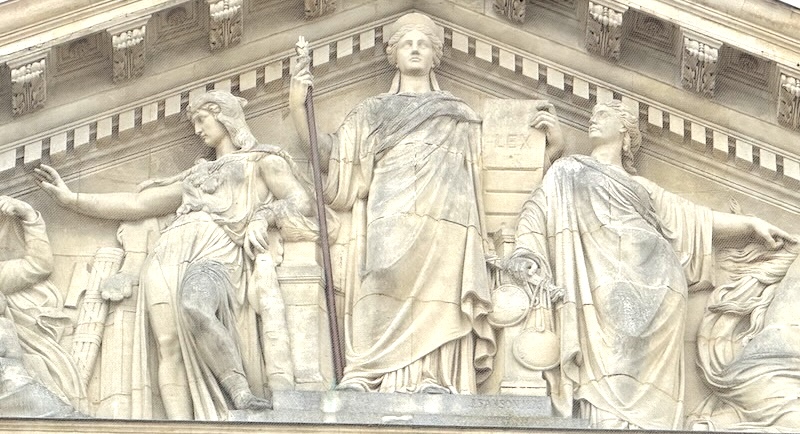
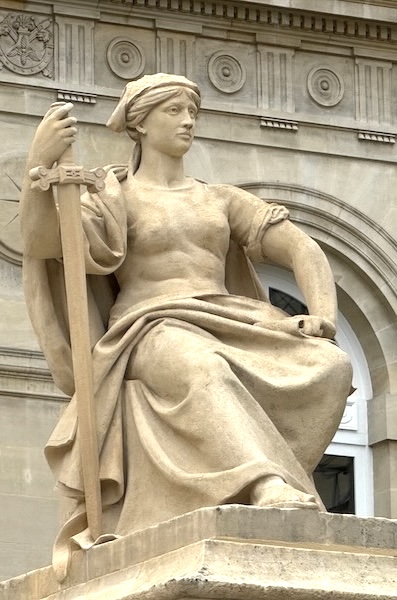
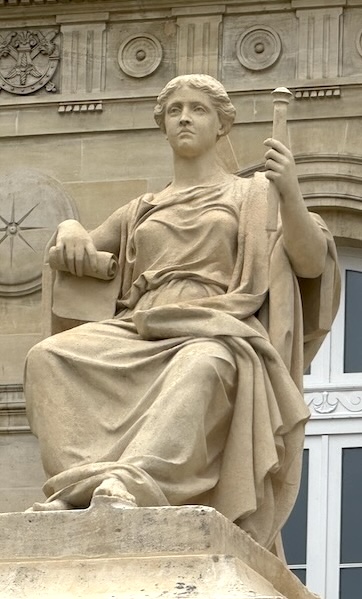
Another brick-and-stone building, the Renaissance-style Logis du Roi was built in 1520 and served as a residence for the Governor of Picardy starting in 1565. The small polygonal tower in the middle contains a spiral staircase. It takes its name from a stay that Louis XIII is said to have had there during the siege of Arras in 1640.
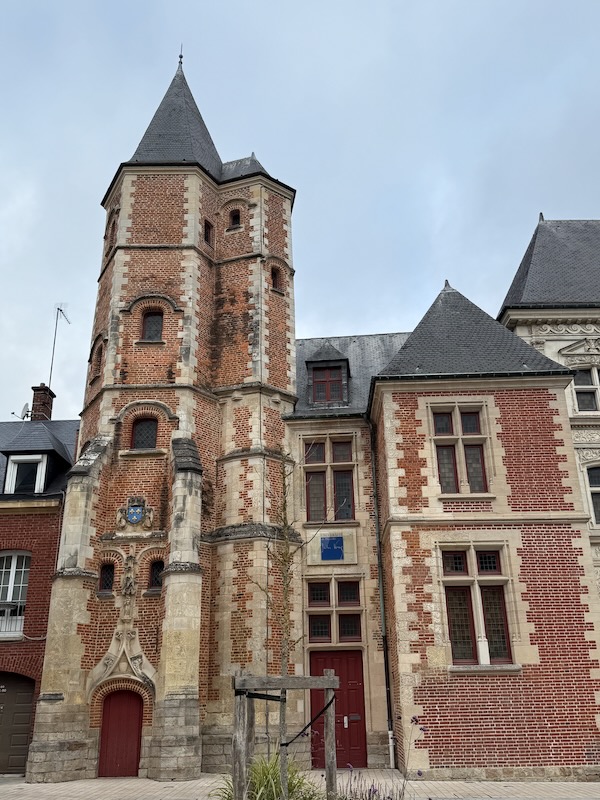
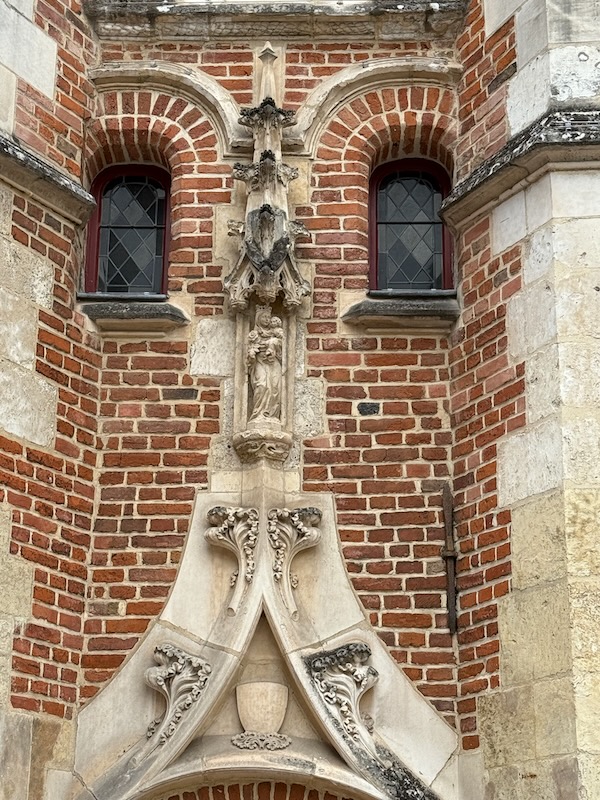
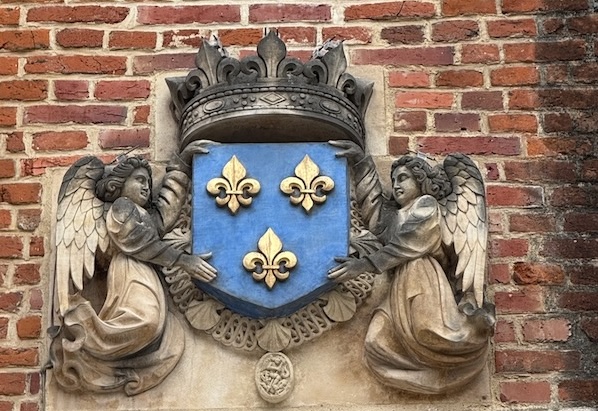
Attached to the side of the Logis du Roi is the Maison du Sagittaire. Dating from the 16th century, it was once a business belonging to a draper who had it built in 1593 in a different location. The house was destroyed in 1940 during the German bombing at the beginning of WWII BUT the façade, which had been fireproofed between WWI and WWII, was protected from the fire following the bombing. In 1945, the facade was dismantled stone by stone and reassembled in front of a new building right next to the Logis du Roi. The white stone façade is in Renaissance-style but the 2 large bays are still of Gothic inspiration. This façade is richly decorated with sculptures including 2 small sagittarius which gave their name to the house.
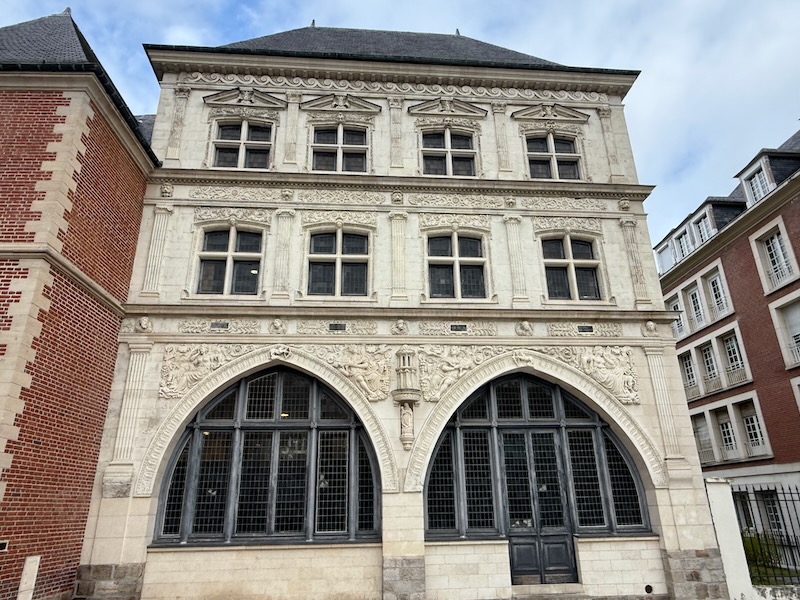
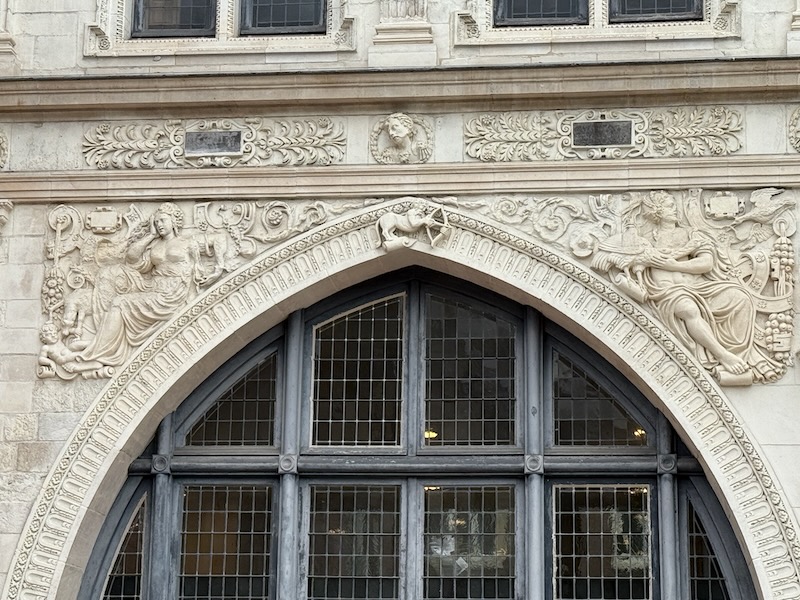
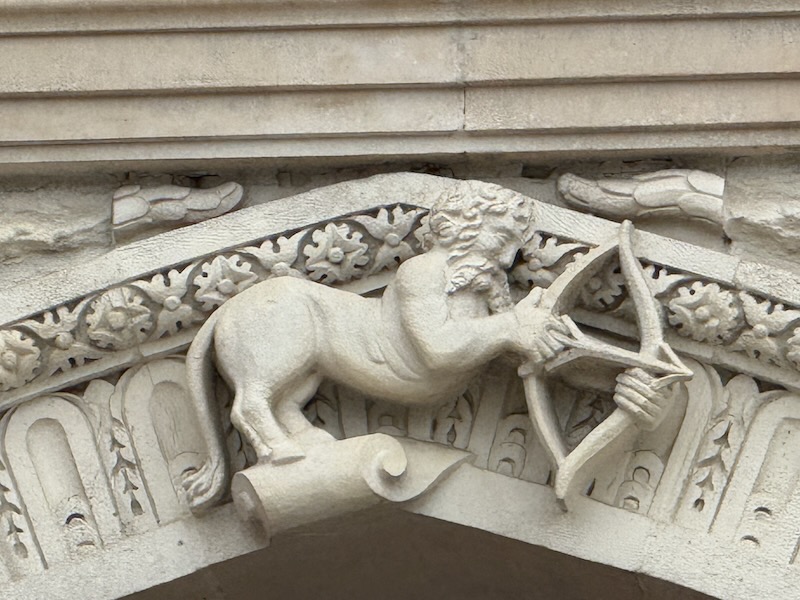
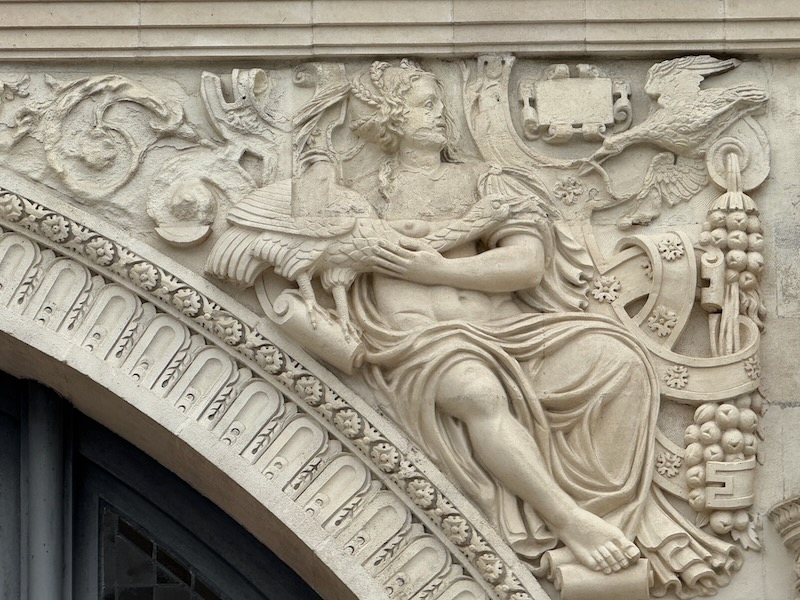
Another façade-only building, this one called the Maison de l'Atlante. In 1760, a wealthy merchant had a house built for himself in a different location. When the owner died without an heir in 1913, his neighbor bought the house to enlarge his own house. But he really didn't need 2 façades so he donated the facade to a historical society who dismantled it and moved it to this location.
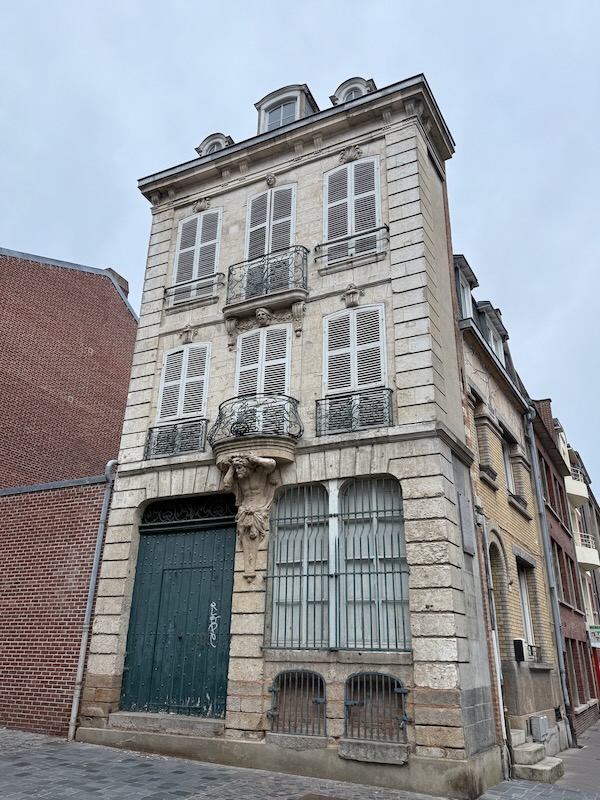
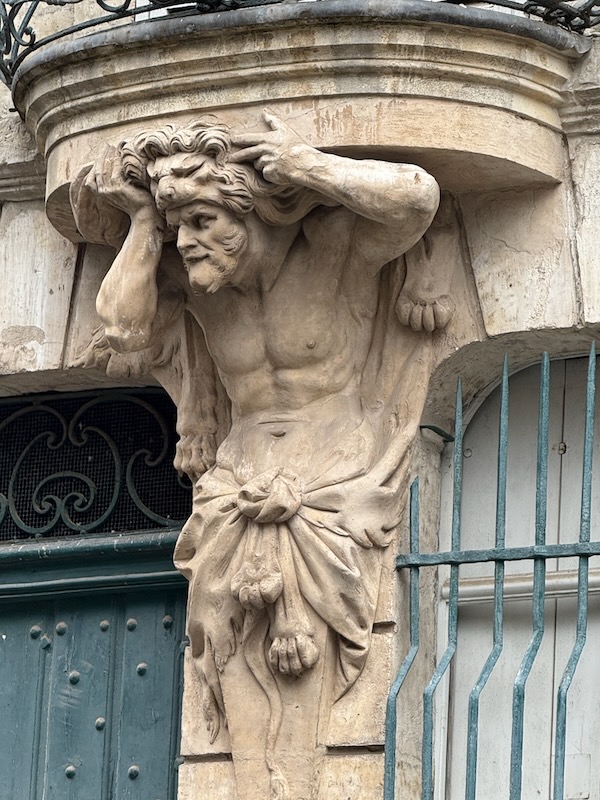
You've probably heard this one before... the building was destroyed by German bombing in 1940 with only the façade remaining. In 1541, the Maison du Bailliage was built for the residence of the towns bailiff. The façade was fully integrated into a new building in 1945. The Gothic façade has mullioned windows and Renaissance medallion sculptures with male and female busts.
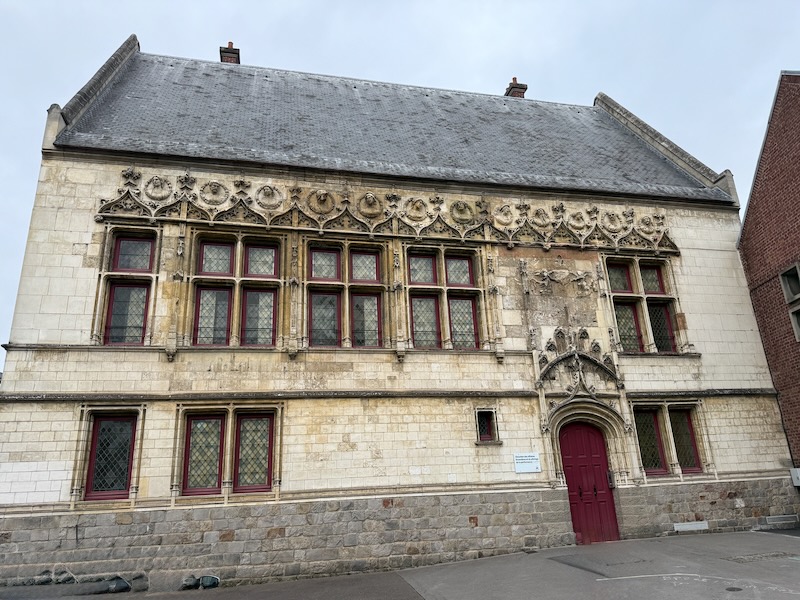
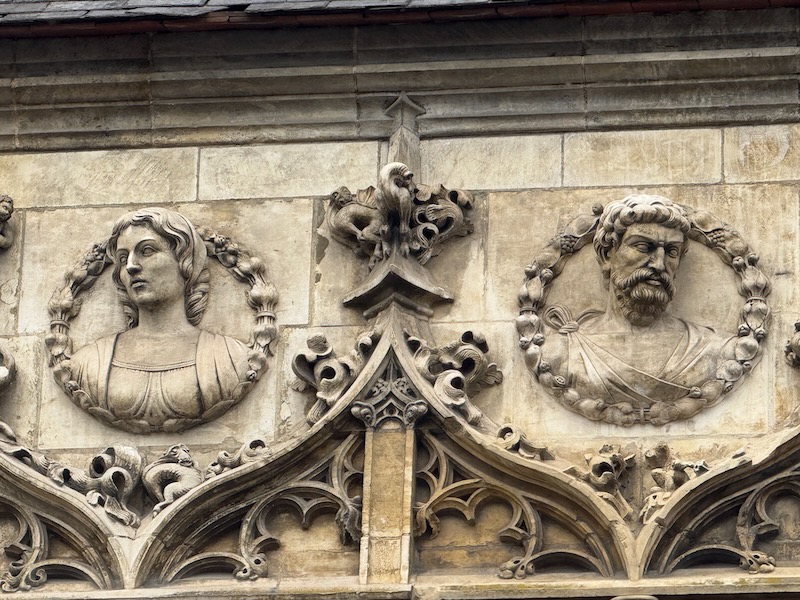
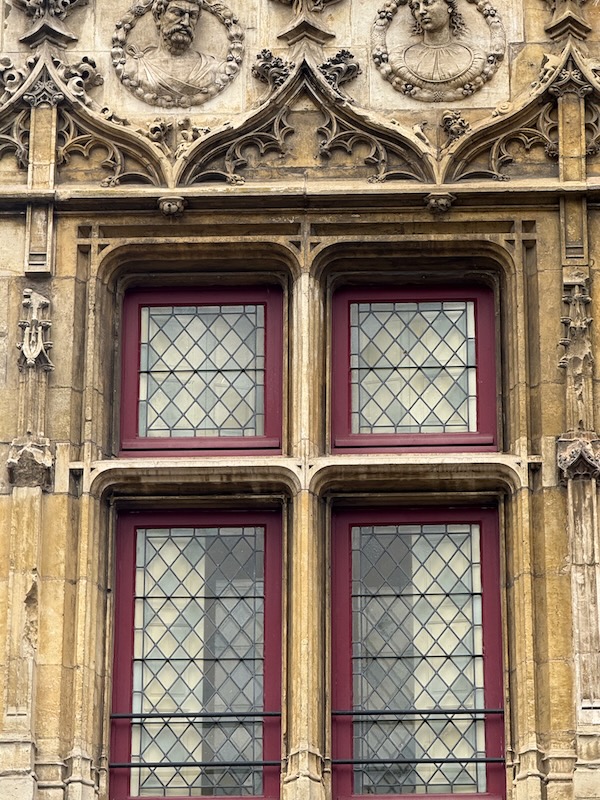
This is not just a façade, nor is it very old. The Hotel de Ville, or town hall, dates back to the 18th century. Originally, a Gallo-Roman amphitheater was here in the 1st century, which was then transformed into a fortified camp. The first town hall wall built here between 1551 and 1600. The current building is U-shaped, made of brick and stone with various statues and sculpted allegories. The 2 main statues are Bishop Geoffrey and the King Louis VI the Fat, who assisted with the forming of the Amiens in 1117. The clock is supported by the city's coat of arms.
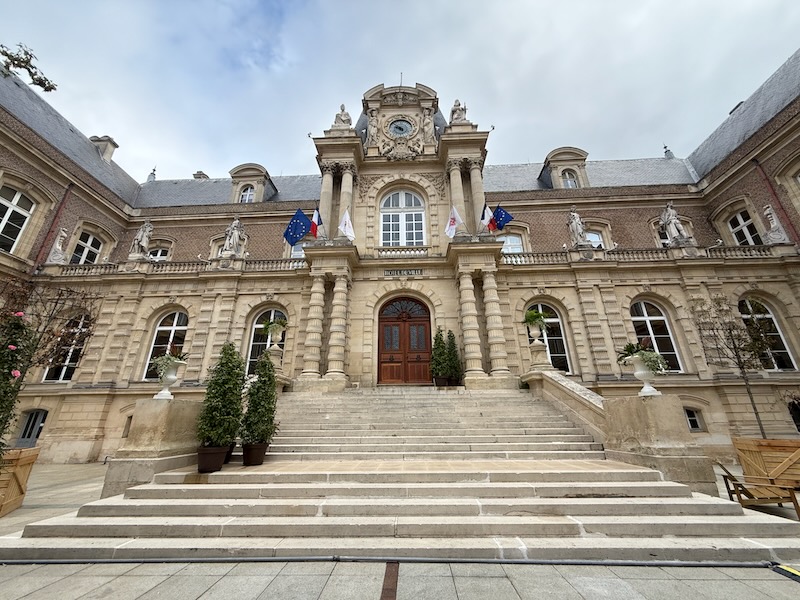
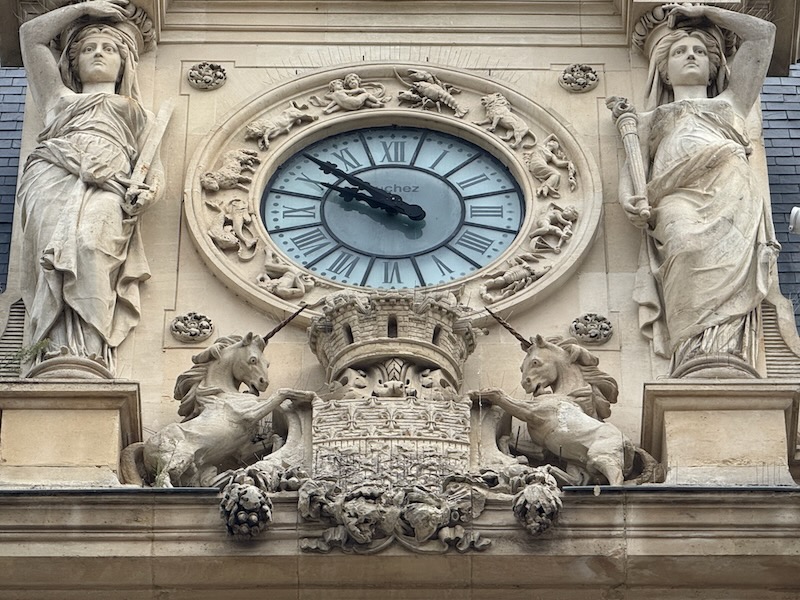
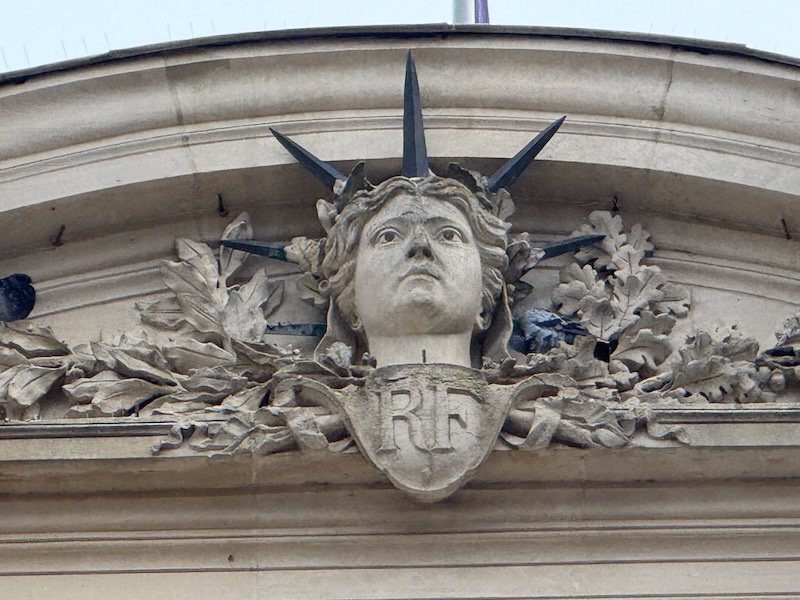
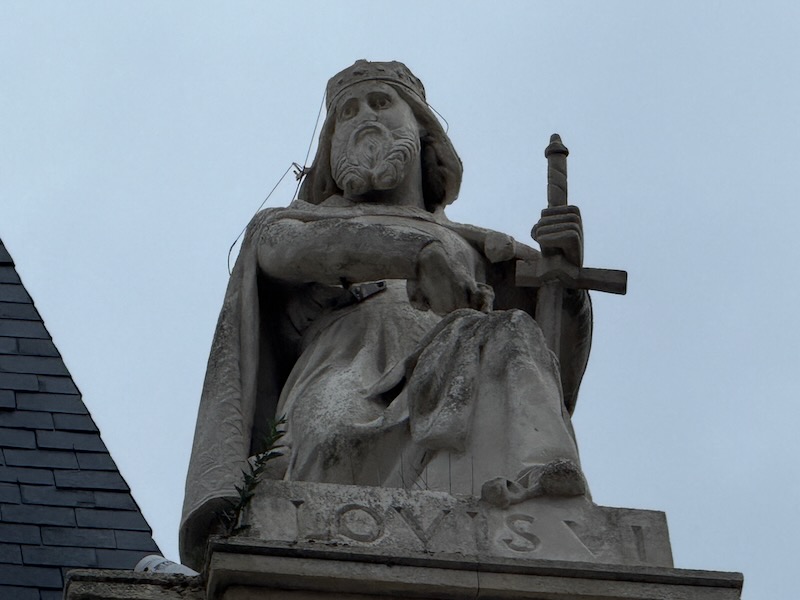
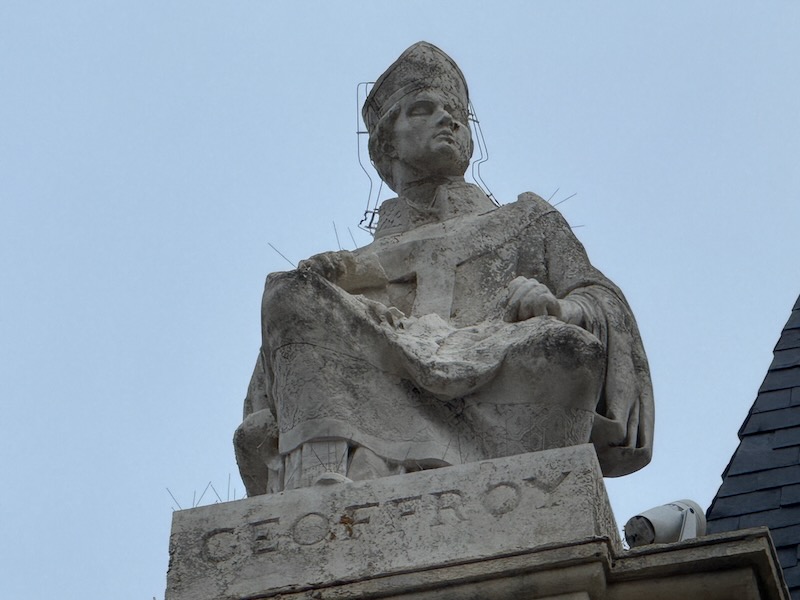
The origins of the belfry date back to the start of Amiens under King Louis VI the Fat and is mentioned for the first time in 1244. It was damaged by fire and rebuilt several times. The white stone base dates from the 15th century, the smaller stone level above that and the roof was added in 1749. The roof was destroyed in 1940 and it remained roof-less until 1989, when a replica of the original 18th-century roof was added along with a restoration. A little bit of trivia: During the restoration, a "mischievous" stonemason took advantage of the opportunity to sculpt two aldermen who led Amiens during the restoration period, adding them around the doorframe.
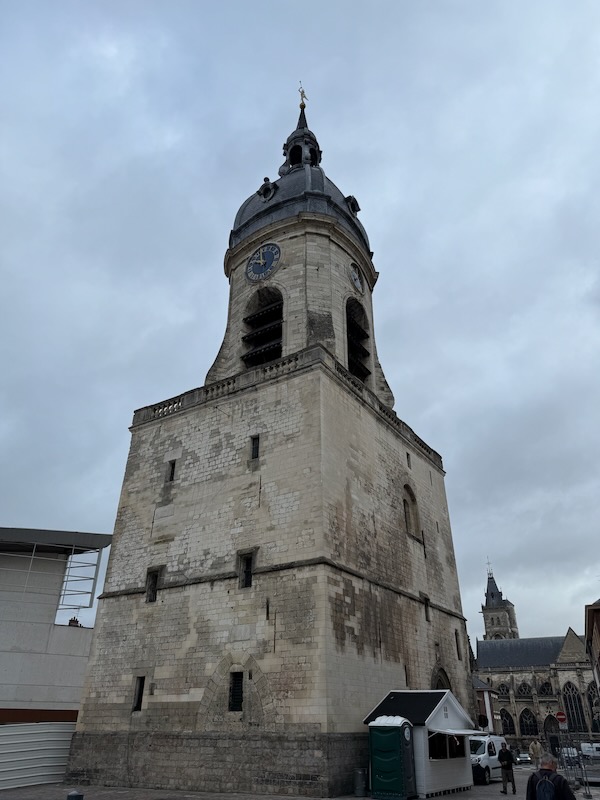
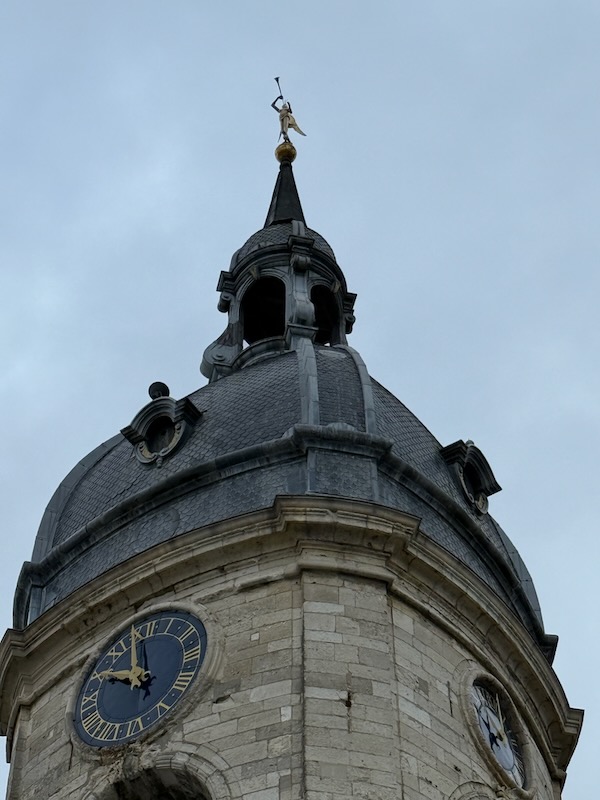
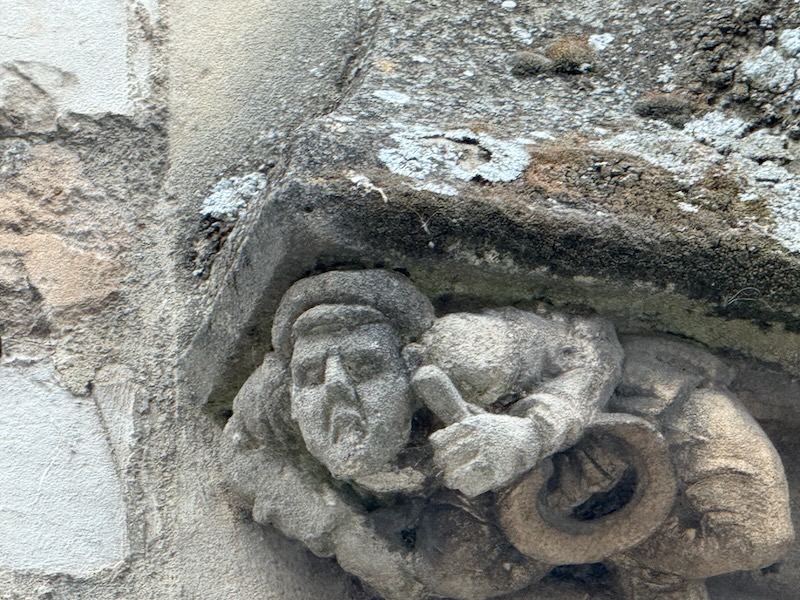
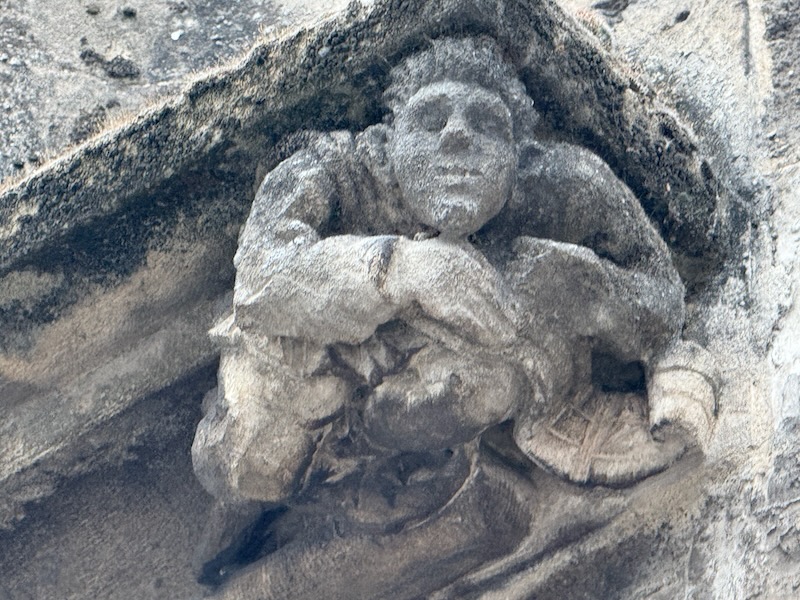
In 1486, the sisters of the 3rd Franciscan Order (Couvent des Soeurs Grises) settled in Amiens. Some of the convent buildings were destroyed during the Revolution and the rest were bombed in 1940. All that remains above ground are the walls of the cloister forming a quadrilateral which are now part of a public garden, the "square of the cloister of the grey sisters".
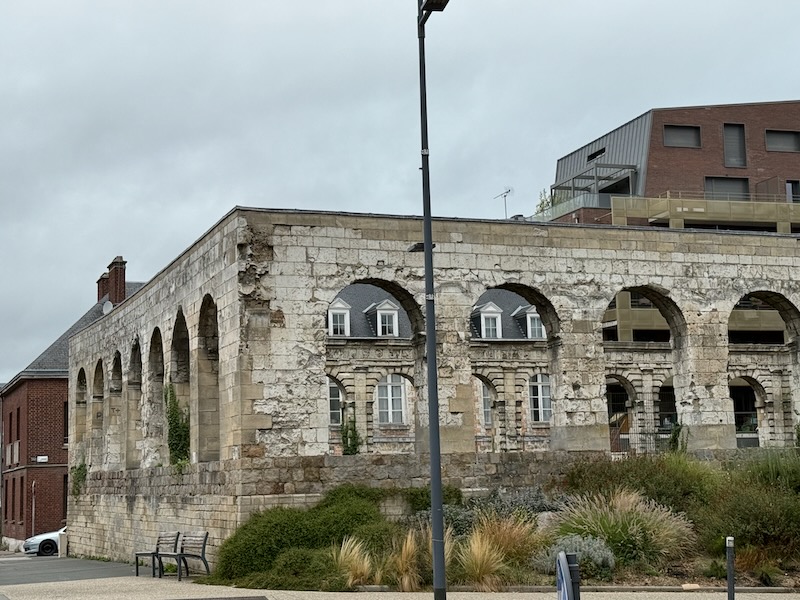
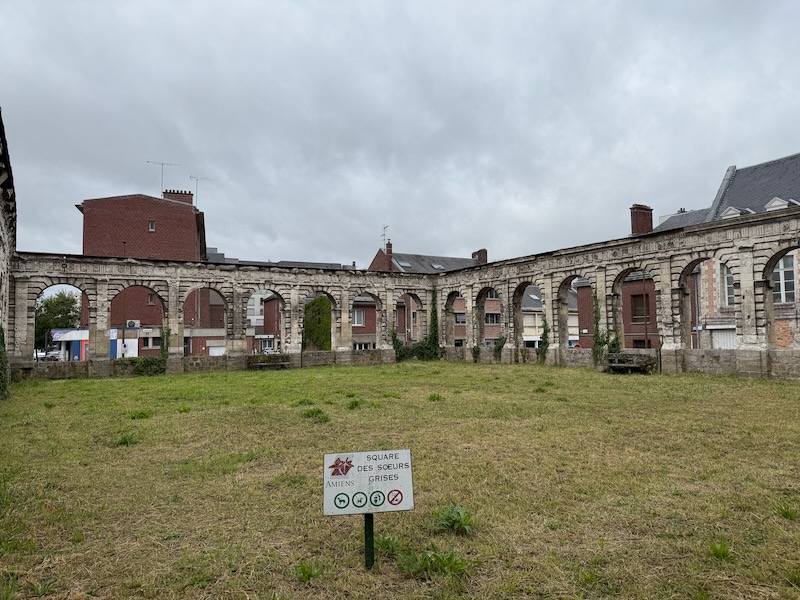
I have to say, this was interesting and took a bit of Googling to find the information. We happened to walk by this and I thought it was really cool how they seem to have built a brand-new apartment building on top of really old remains. Sure enough, the Google Street view of this location from January 2022 doesn't show any apartments built above the remains of the old building. What I found was an article about how the Hôtel Morgan was built in 1493 on the city's old fortifications, which had been demolished under Louis XI. The brick facade of the building was restored and decorated in 1850, while retaining its medieval appearance. It was adorned with coats of arms, some of which are still visible. The Morgan Hotel was largely destroyed during WWII with only the ground floor and the central door remaining, framed by the bases of the former turrets.
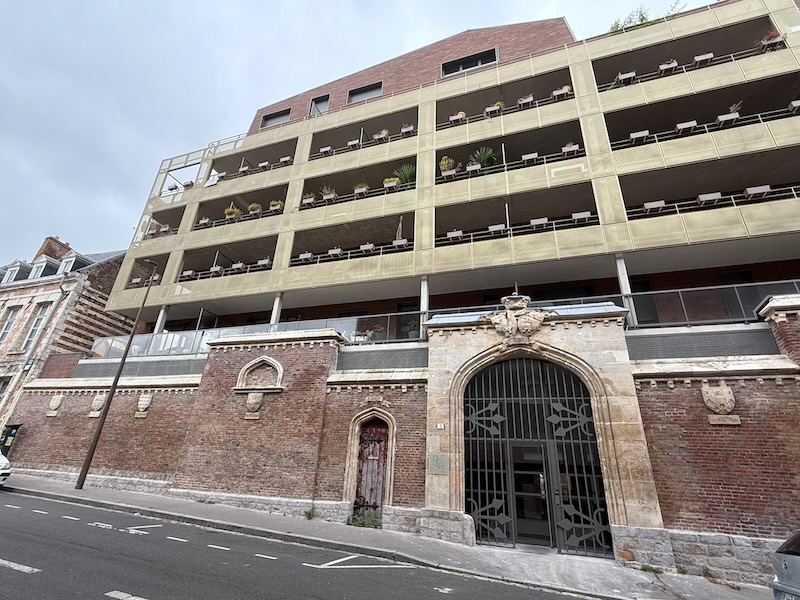
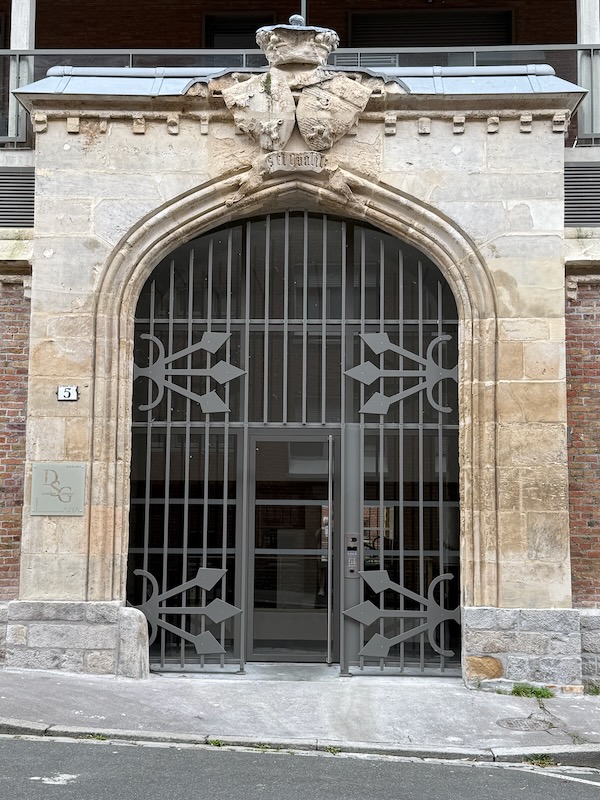
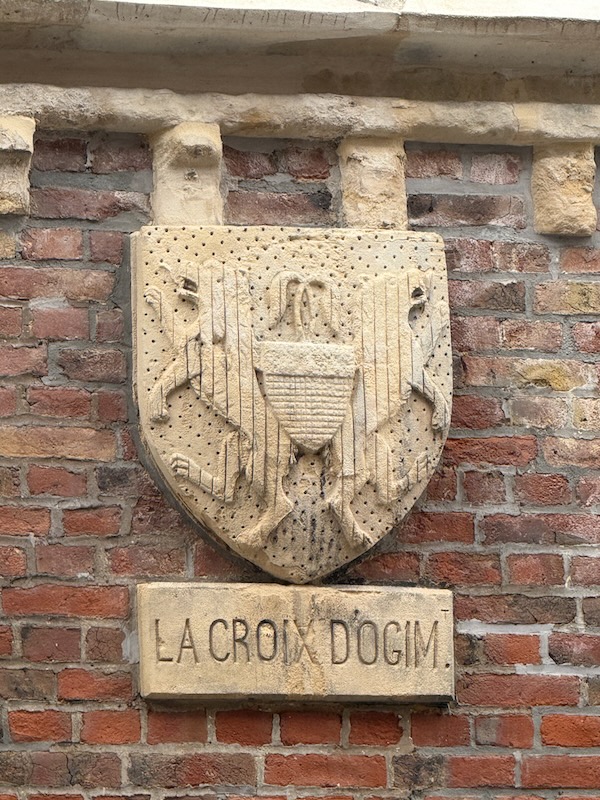
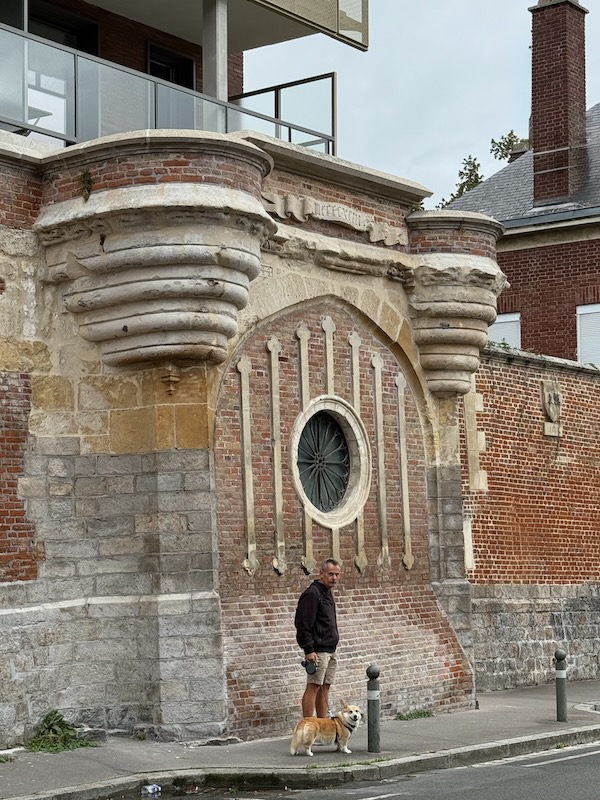
The St-Leu neighborhood sits just north of the city center and has been called the "Little Venice of the North", because of the canals and "hortillonnages", which are gardens on the small islands in the canals. Historically, this was a poor neighborhood of the city where butchers, tanners and dyers gathered. It looks to being gentrified and has a few streets with nice, colorful little houses lining the canal.
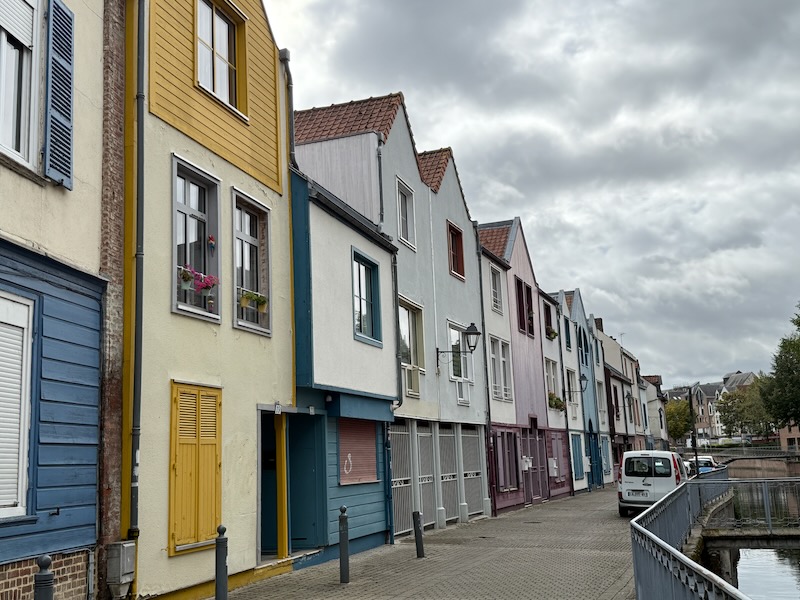
This gorgeous clock is called the Dewailly Horloge, named for the mayor of Amiens in 1873-4 who donated oney to install a clock on Place Gambetta to allow the poorest residents of the city, who did not have a watch, to know the time. It is an identical replica that was done in 1999 with the original glass-powered clock mechanism replaced with a satellite link to keep the time accurate.
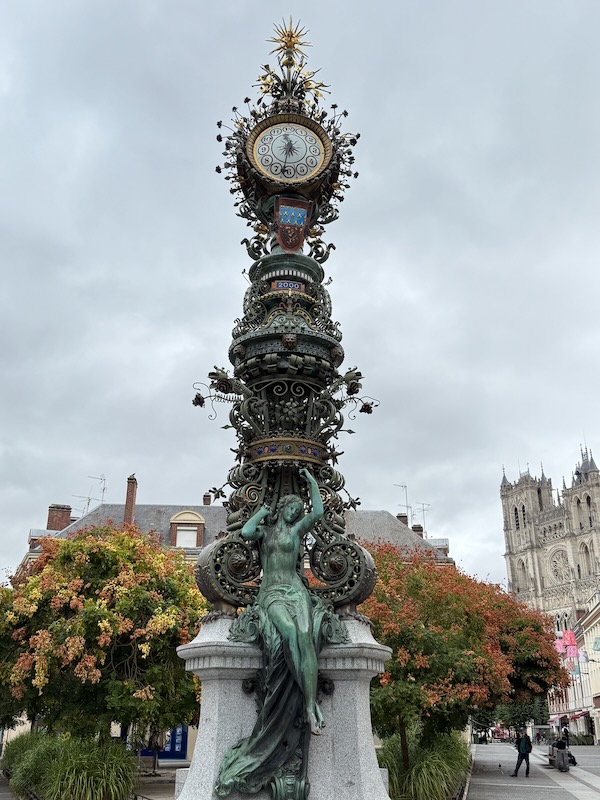
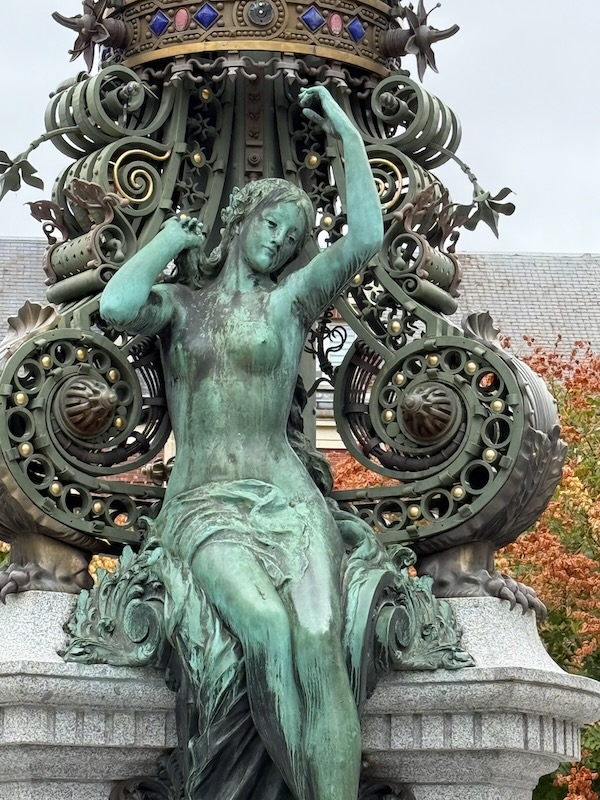
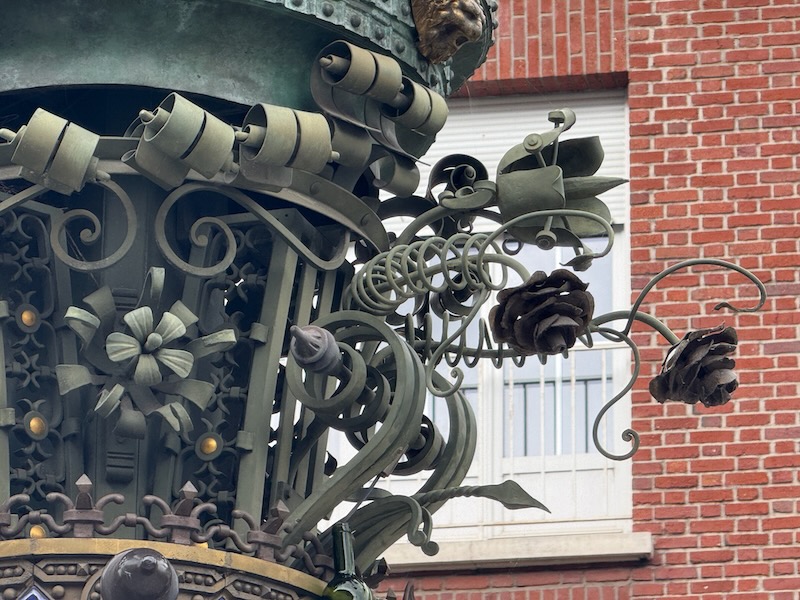
The building that houses the Musee de Picardie as built 1855-1867 using Napoleon III's extension to the Louvre in Paris as a model. It was designed to be a museum from the start, and houses collections of art and archeology, prehistory to the 20th century.
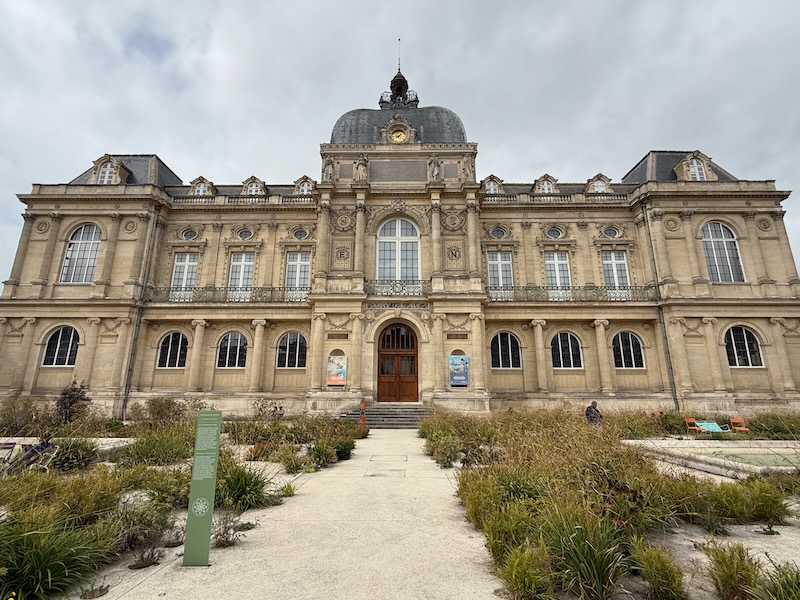
Throughout the city, there are quite a few informational panels about Jules Verne, who supposedly was the most translated French author in the world in the 2010's. There are a few specific buildings that we went to that were related to Jules Verne. The first was the Bibliotheque Louis Aragon, where Jules Verne went to frequently while he lived in the city. This is another purpose-built building, a Neoclassical style building from 1825 built from limestone that came from the gates of the old fortifications.
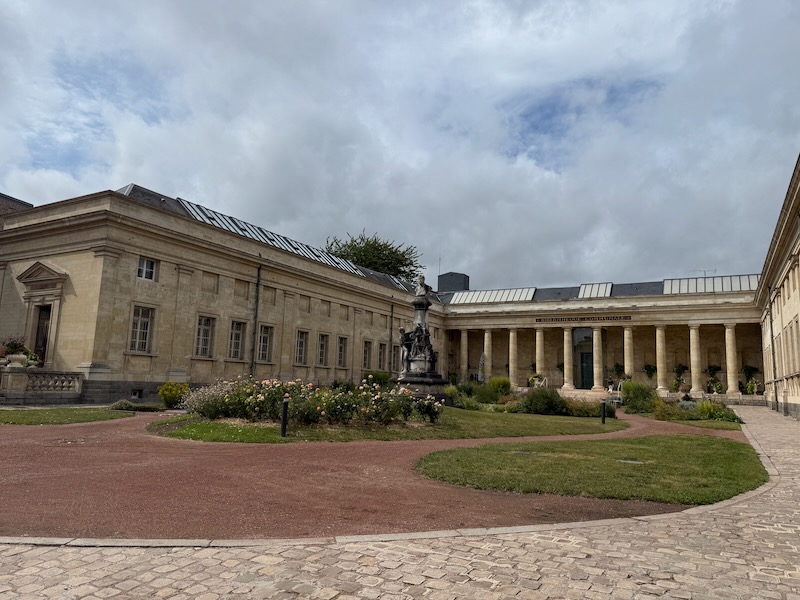
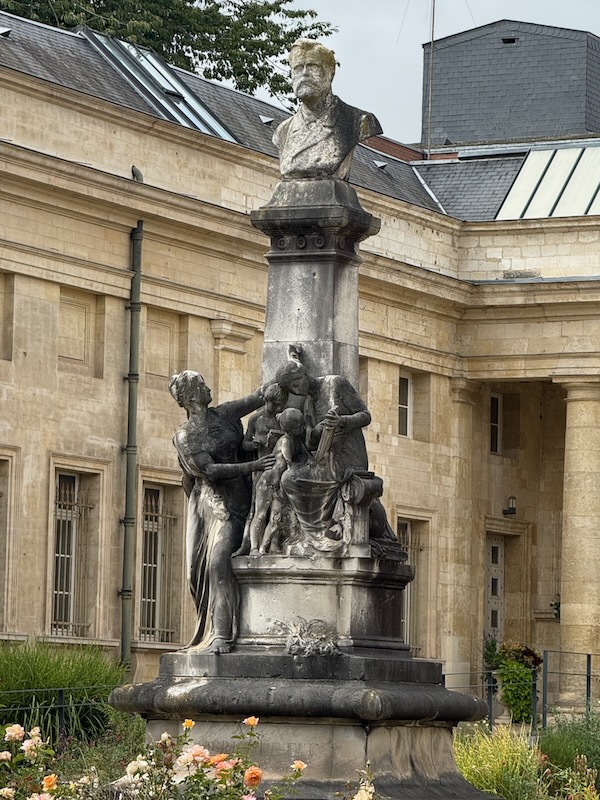
The Cirque Jules Verne is a municipal circus building, built in 1889 and renamed in 2003 after a renovation. The tradition of the circus in Amiens dates back to 1845, when a temporary building was erected and dismantled every year. The largest permanent circus in France, it has 1,650 seats in a circular setting or 1,400 seats in stage mode.
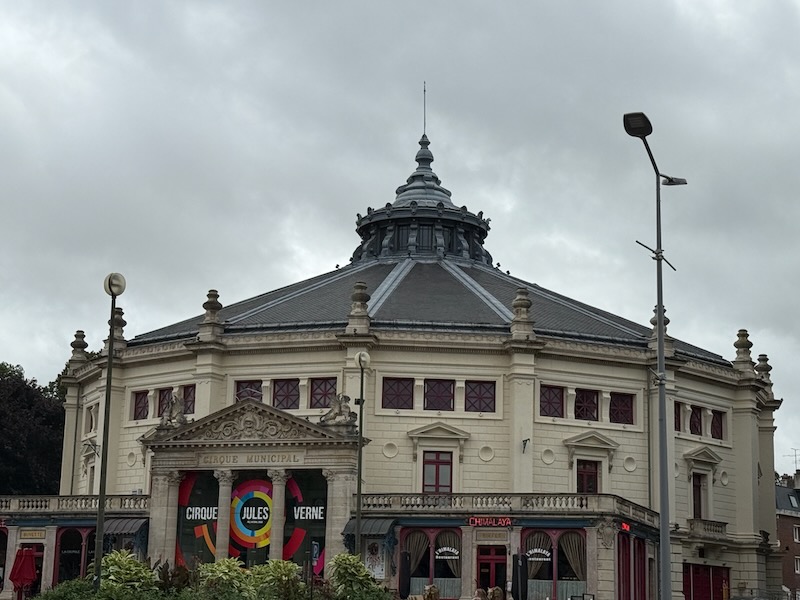
Our last Jules Verne stop was at the Maison Jules Verne, the home where Jules Verne lived from 1882 to 1900. It was built from 1845-1854 for a local notary out of red bricks with a round tower. Lintels, cornices, and window sills are made of limestone. It now houses a museum that evokes the life, work and public action of the writer, who composed more than 30 novels there.
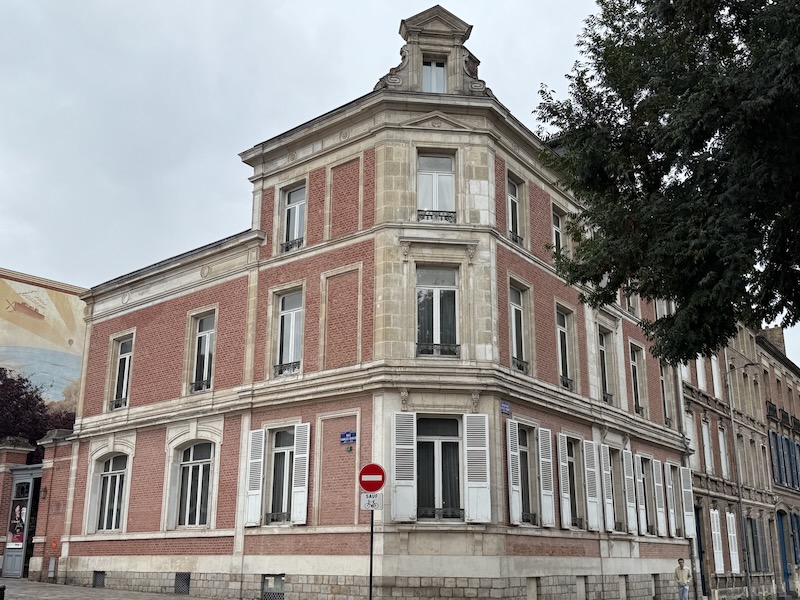
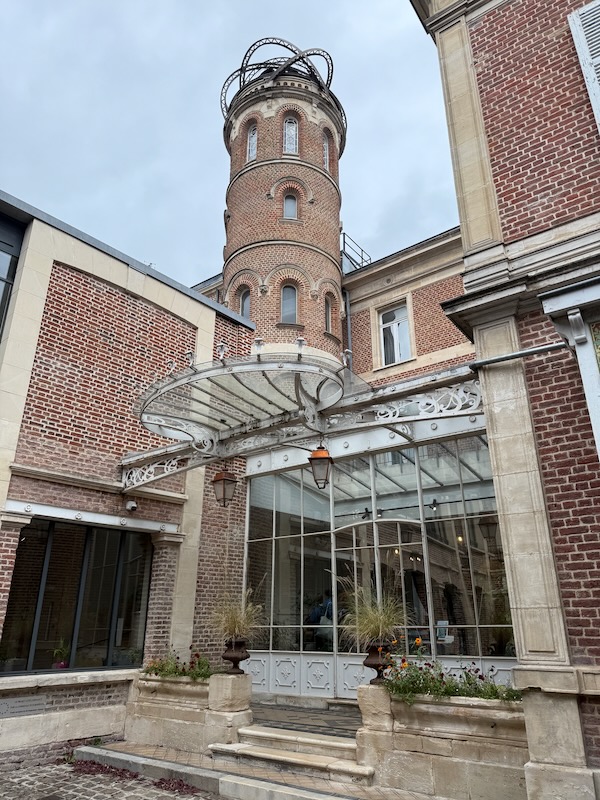
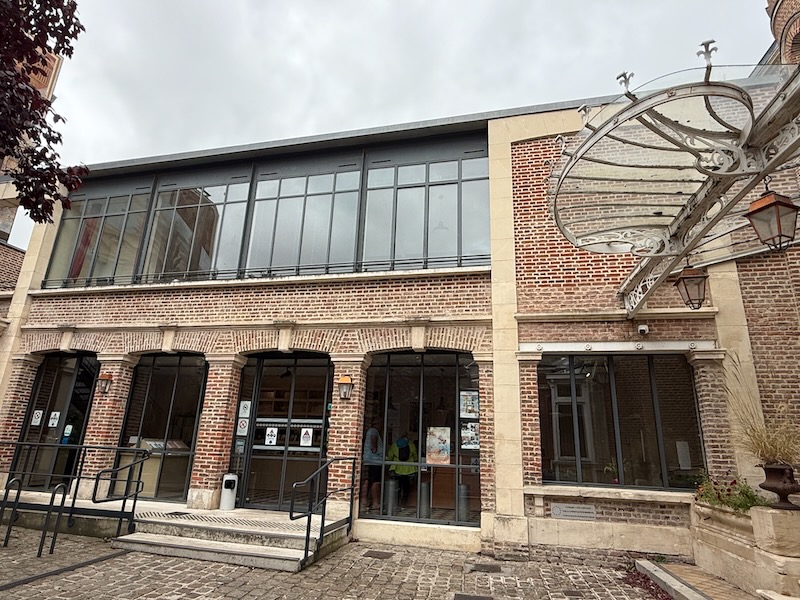
And finally, the "pièce de résistance", the Amiens Cathedral. The 13th-century Cathedral (1220) is the largest cathedral in France in terms of its interior volume and is in a mixture of Gothic styles (Classic, Radiant, and Flamboyant).It has almost all of the original stained-glass windows but still has a set of 13th-century statues. The original building here was struck by lightning in 1218 and collapsed in flames. The side chapels, which were not in the original plan, were added between 1290 and 1375. In May 1940, during the German bombings which destroyed a large part of the city center, a large part of the buildings surrounding the cathedral were destroyed but the cathedral was not affected. The Allied bombings of 1944 also spared the building. Please note that the exterior pictures were taken on a couple different days, one with some sun and the other, quite overcast.
There is a lot of stuff happening on the Western façade, which is the main entrance. From the top, you can see the 2 towers which are connected with a small gallery so that the bellringers could go between them. Then you can see the tracery of the rose window in the middle, followed by the Gallery of Kings. There are 3 portals, each with its own amazing set of statues and tympanum.
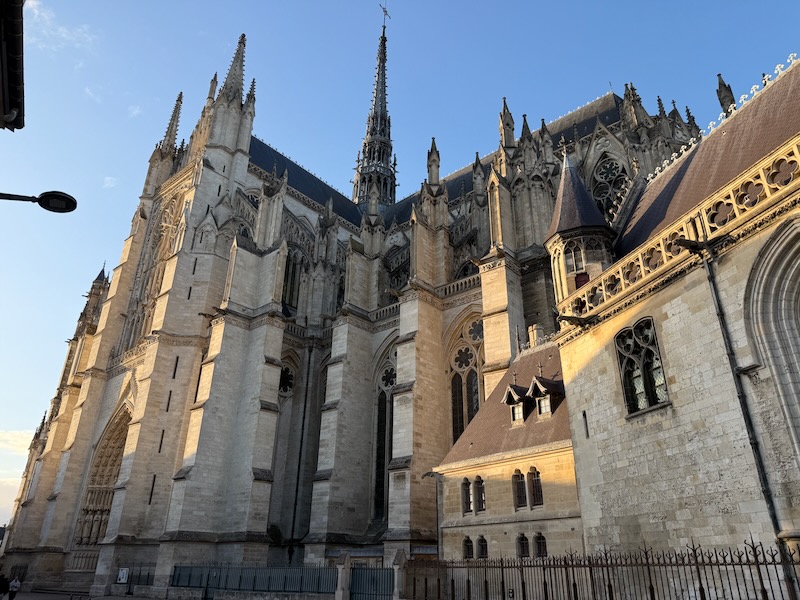
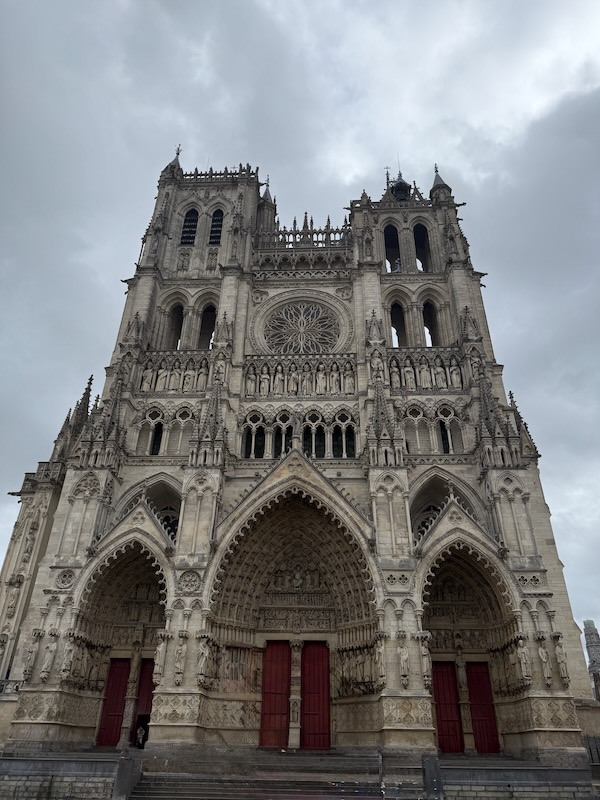
The Flamboyant Gothic rose window was added at the beginning of the 16th century. You can see how from the outside, the lower edge is hidden by the top edge of the Gallery of Kings. There are 22 statues in the Gallery of Kings but "which" Kings they represent are up for debate. Some say the Kings of Judah from the Old Testament, others say the Kings of France. Whomever they are, they were created in the first 1/2 of the 13th century with oversized heads and undersized legs. The thought here is that the medieval sculptors were probably trying to make the faces more visible from the ground. They were restored in the 19th century.
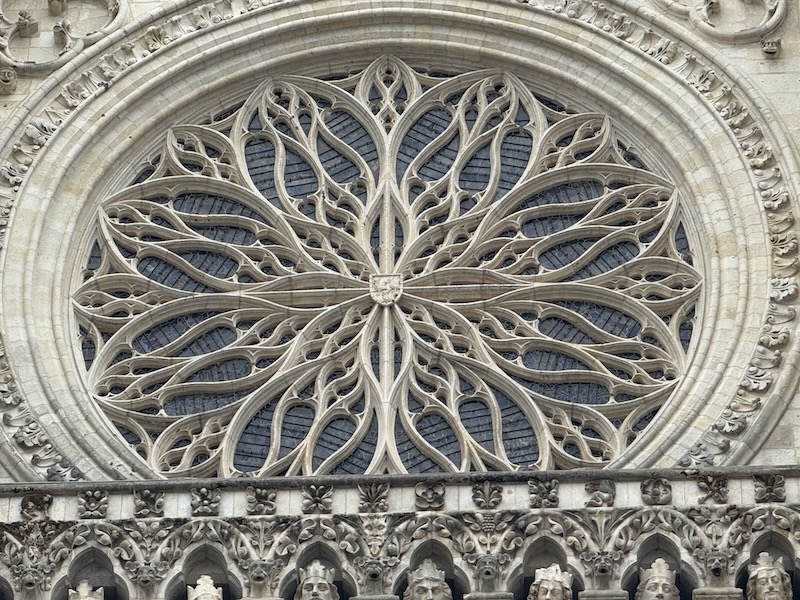
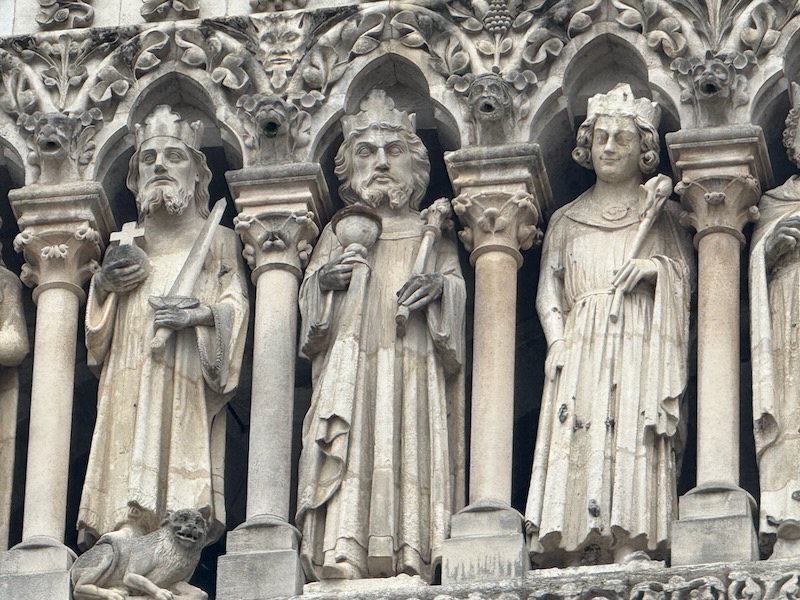
The portal on the right side is called the Portal of the Mother of God and is dedicated to Mary, who you can see a statue of between the 2 red doors. In the tympanum, we see her Coronation in Paradise at the top, followed below by the death and assumption of the Virgin in the middle register, followed by a series of six figures from the Old Testament, the ancestors of the Virgin, in the lower register. The statues on the left of the doors includes the 3 Wise Men.
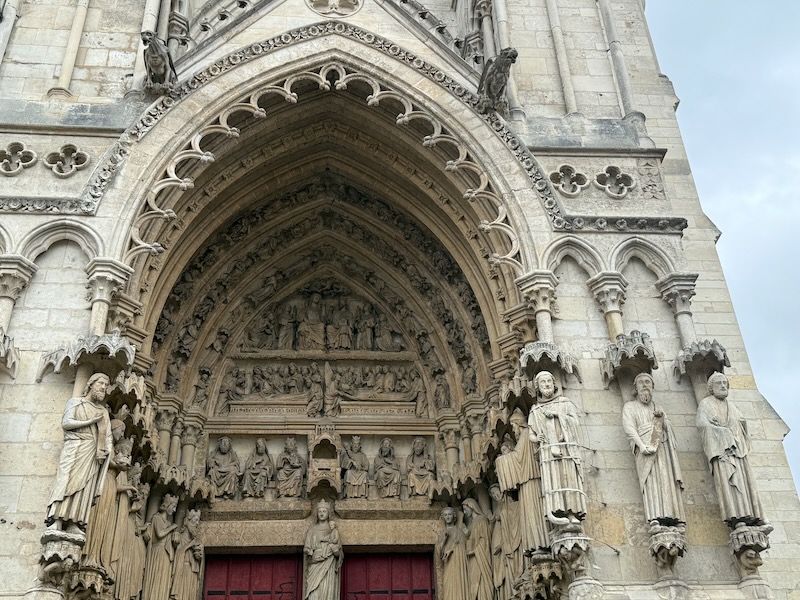
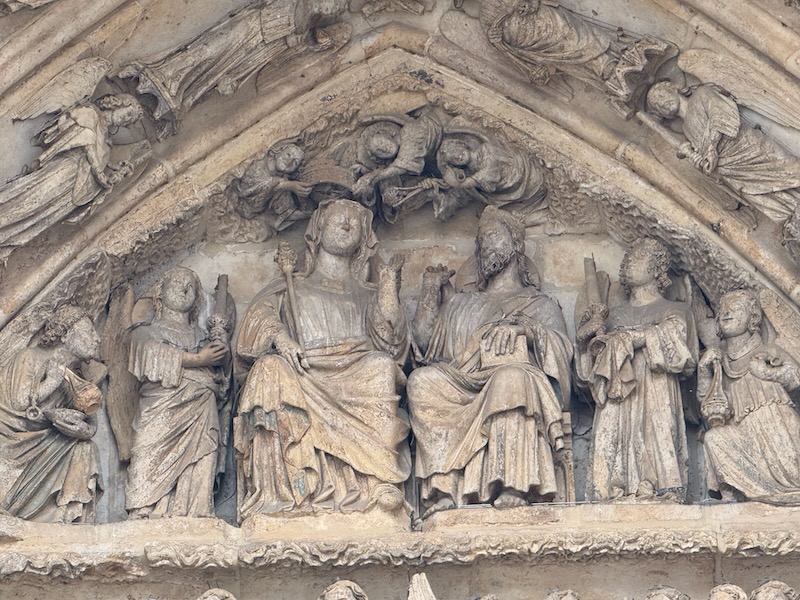
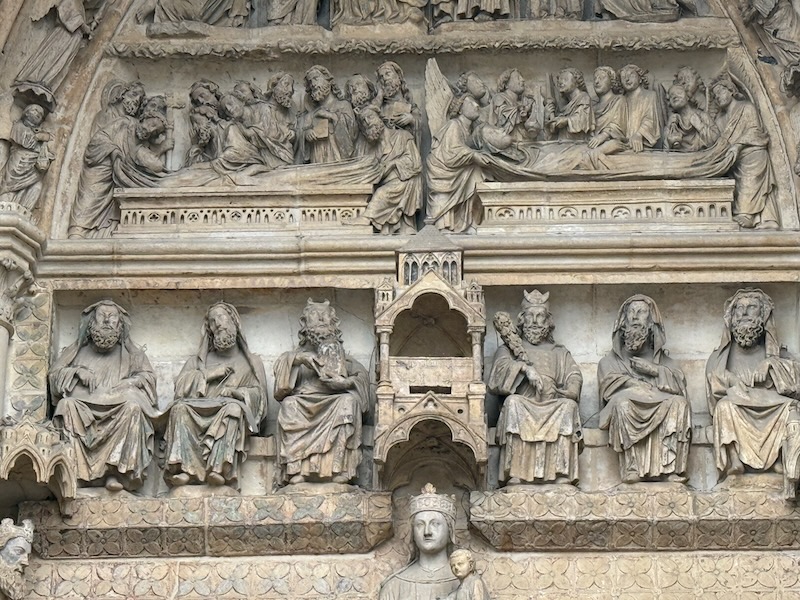
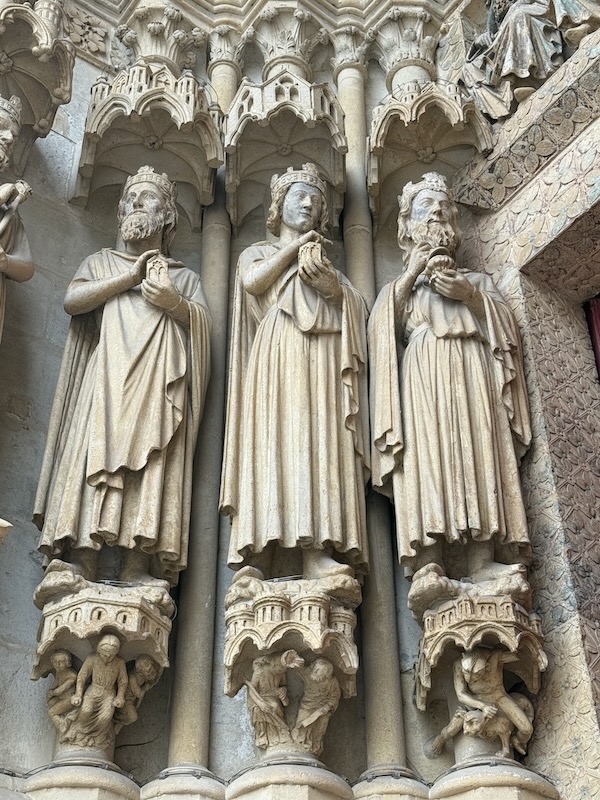
The portal on the left side is called the Portal of Saint-Firmin, the son of a Roman senator who converted to Christianity and died in Amiens around 303 AD. He has some ties with Toulouse as well, since he was baptized by Saint Saturninus of Toulouse and was first ordained as a priest in Toulouse. The tympanum relates the story of the discovery of the saint's body (the top, we see the people on the left carrying a box containing the body of Saint Firmin). After he was beheaded, his body was buried and not rediscovered until the 7th century.
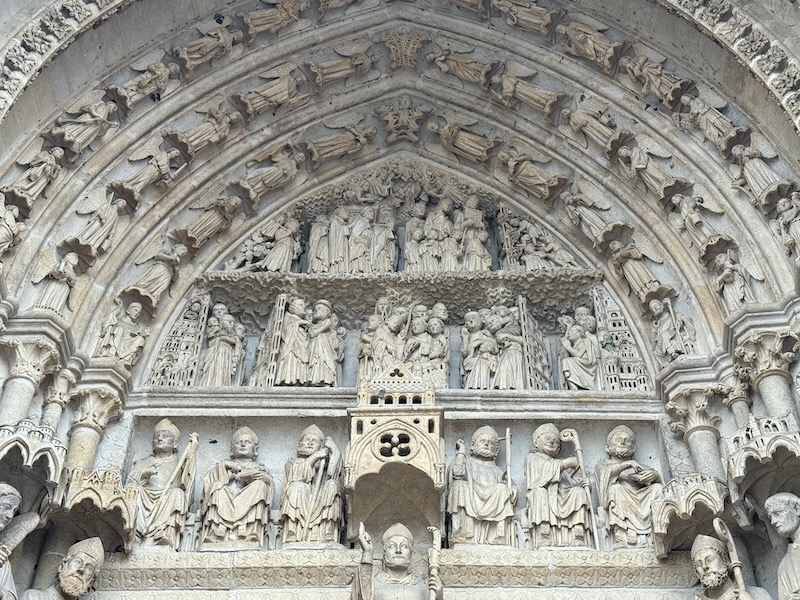
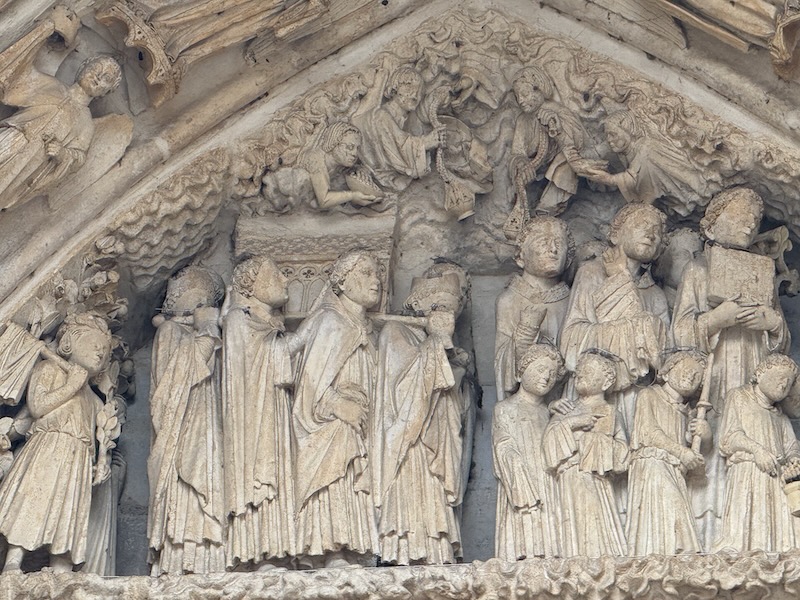
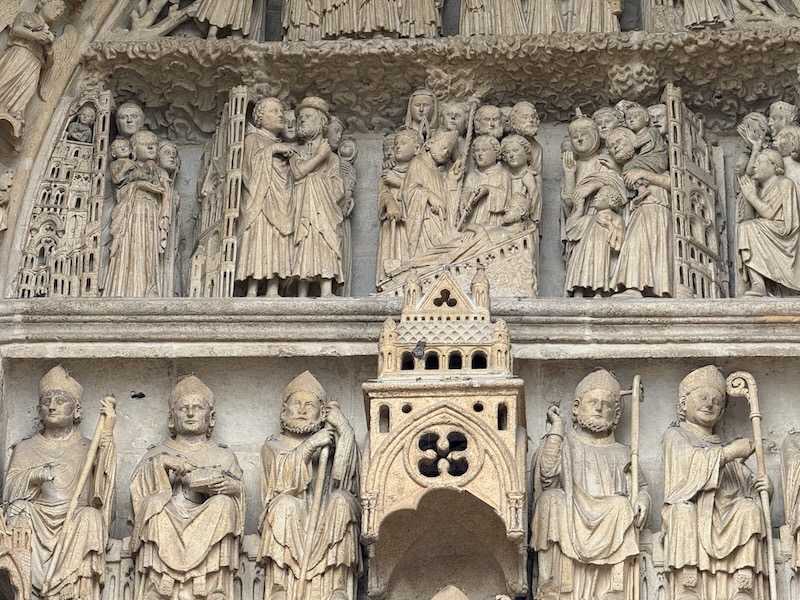
Around the base of the portal are a series of medallions representing an agricultural calendar, linking the symbols of the zodiac to the work that was done during that time period. This is called the Picard calendar or zodiac of Amiens ... here we have the sign of Cancer, with the crab.
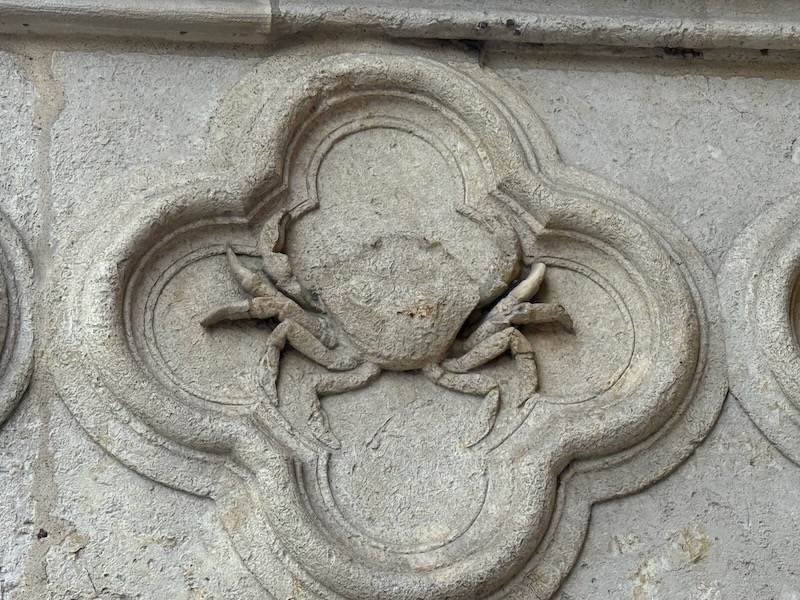
Similar to many Cathedrals around France, the tympanum of the middle portal presents The Last Judgement. On the lower register, the resurrected emerge from their tombs at the sound of a trumpet. The archangel Saint Michael and his scales are there to weigh the souls. At the bottom of the scene, a demon tries to cheat by tipping one of the scales to his side.
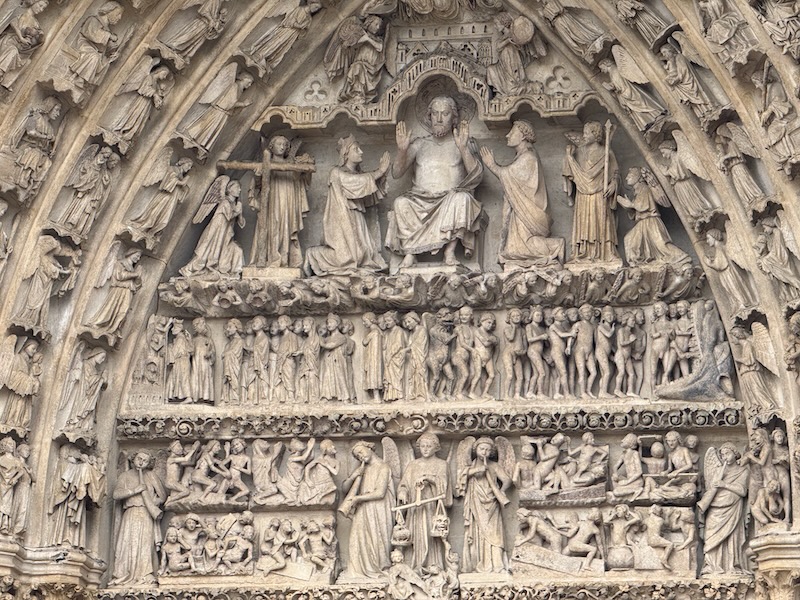
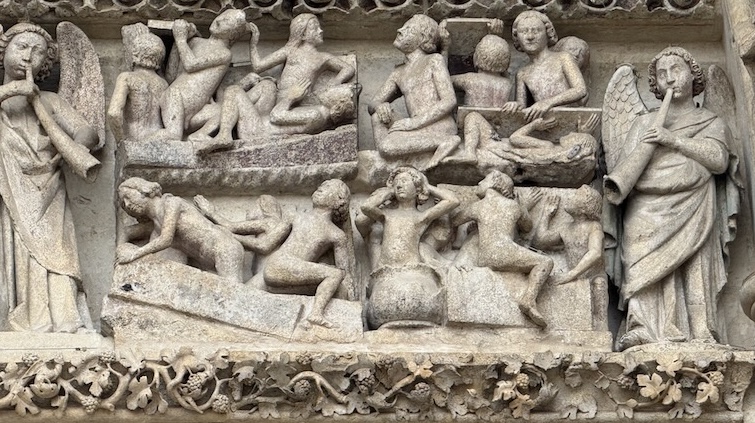
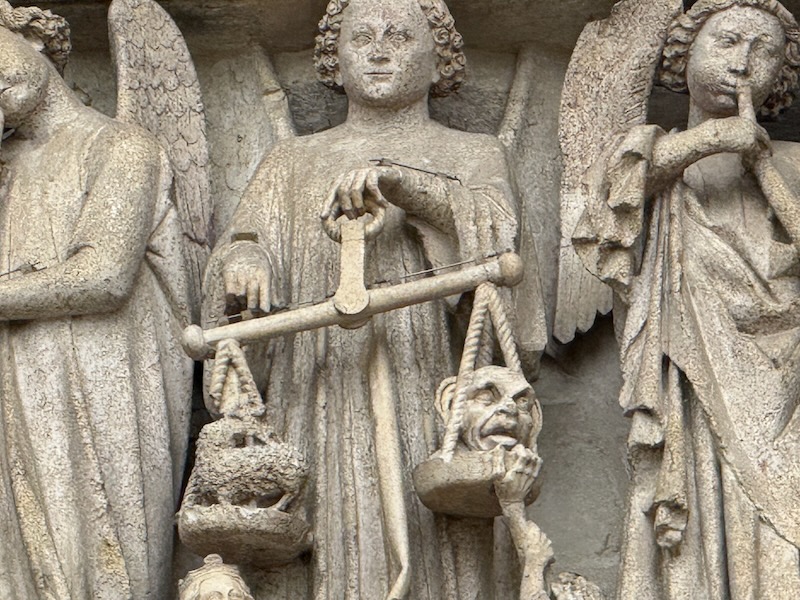
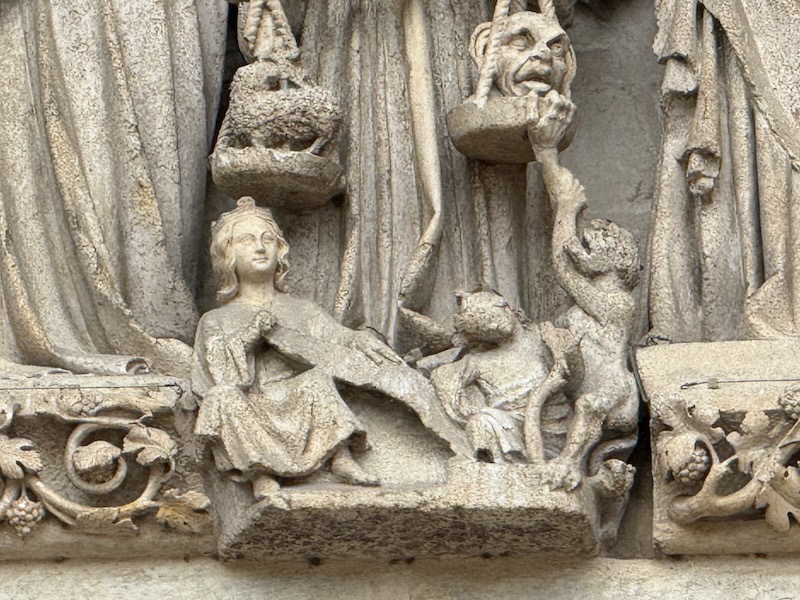
In the middle register, after the weighing of the souls, the damned (on the right) are separated from the elect (on the left). The damned, completely naked, are pushed by a black demon towards the mouth of the Leviathan.
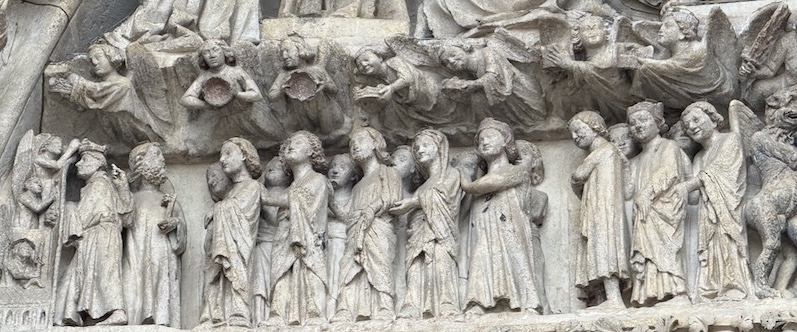
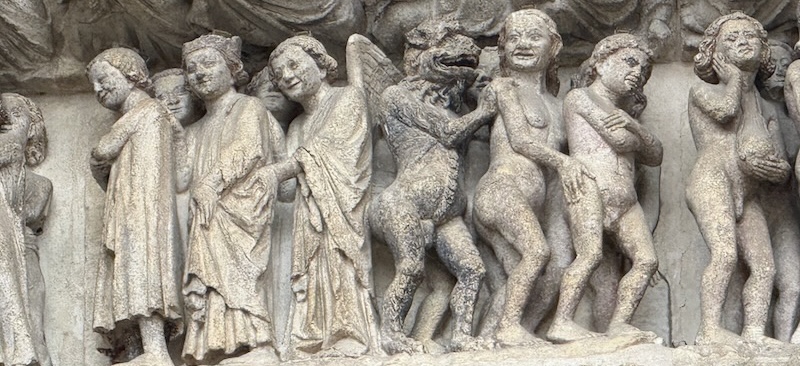
At the top is Christ of the Judgment with the Virgin Mary and Saint John kneeling at either side, interceding for the salvation of souls.
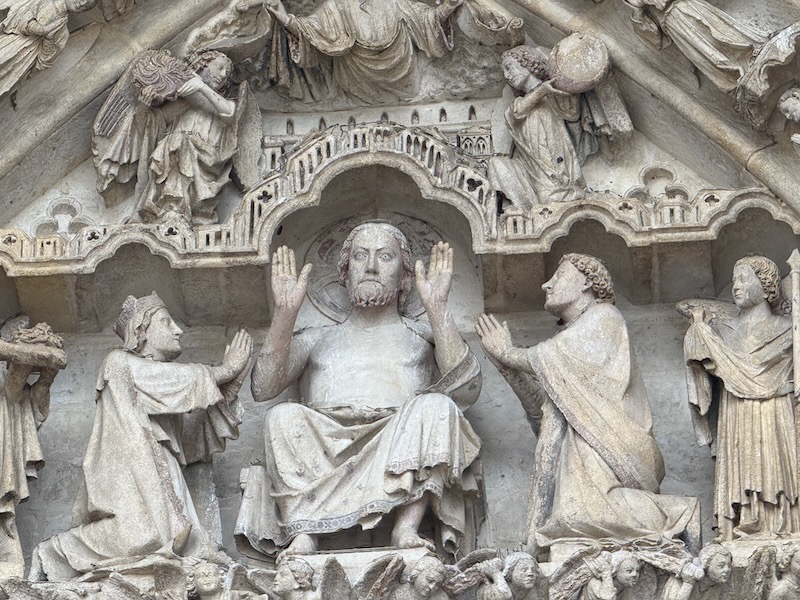
The very tall nave has 3 levels: the tall arches at the ground level, topped with a gallery of triforium, and then the high windows. You can see the very, very tall Gothic arches with the columns going upwards to support the ribbed vaults. The next picture shows the triforium with the gallery behind the open arches, and then the windows under the vaults. As mentioned, much of the original stained-glass was destroyed and replaced with a combination of clear glass and windows made with the fragments of the colored glass.
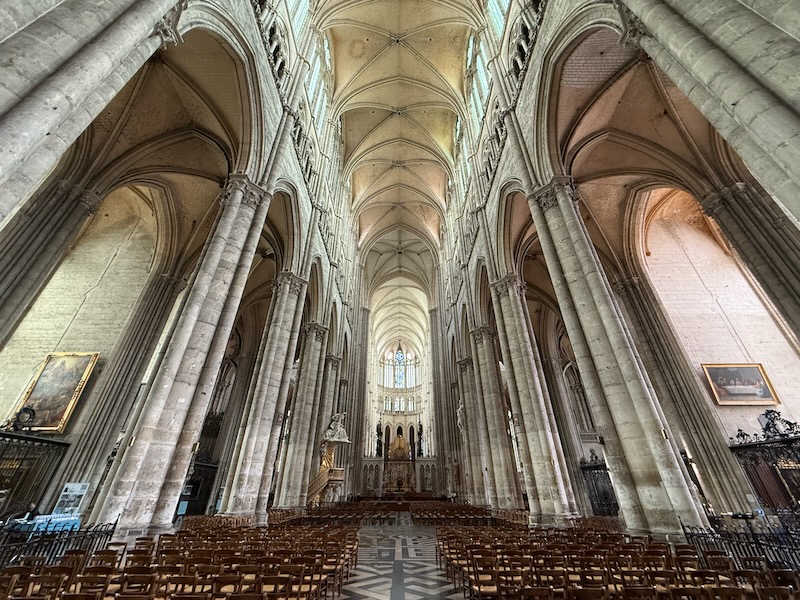
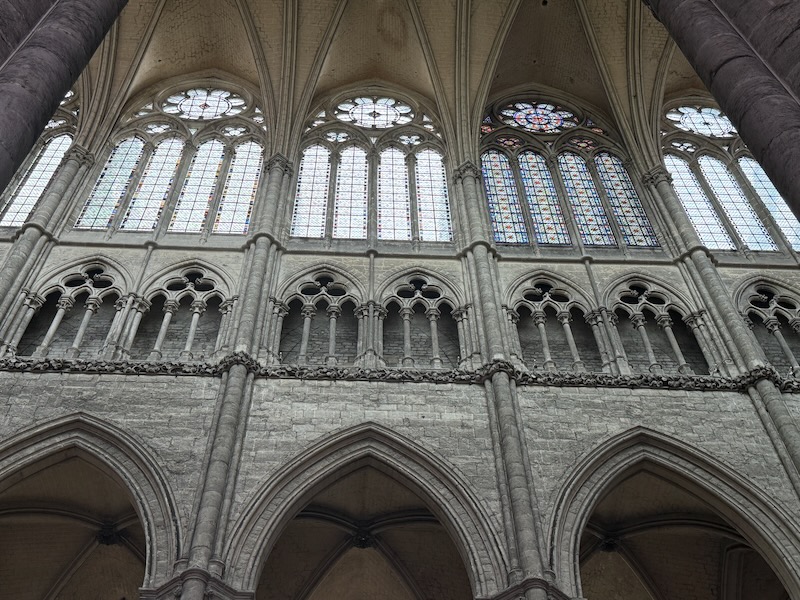
The Rose window above the organ is sometimes called the "sea rose window" and date from the beginning of the 16th century. The organ was built in 1422 and is one of the oldest and highest in France (17m above the ground).
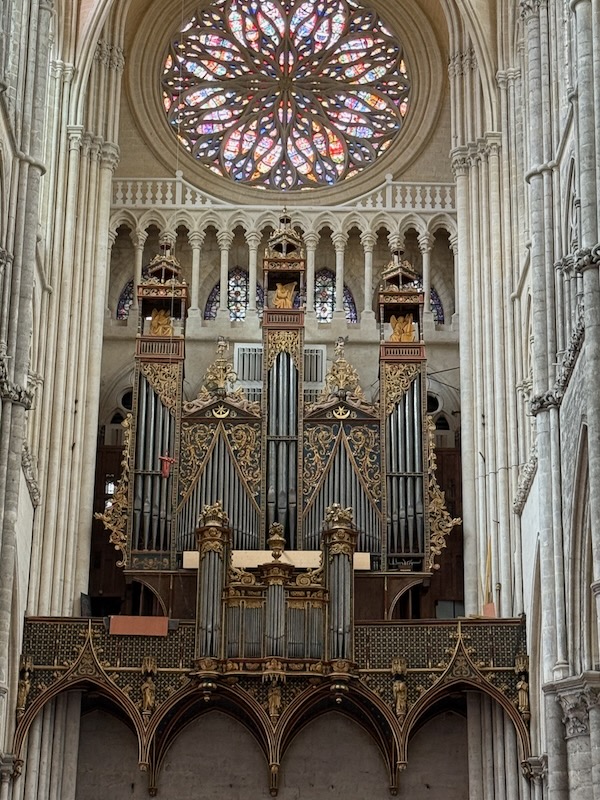
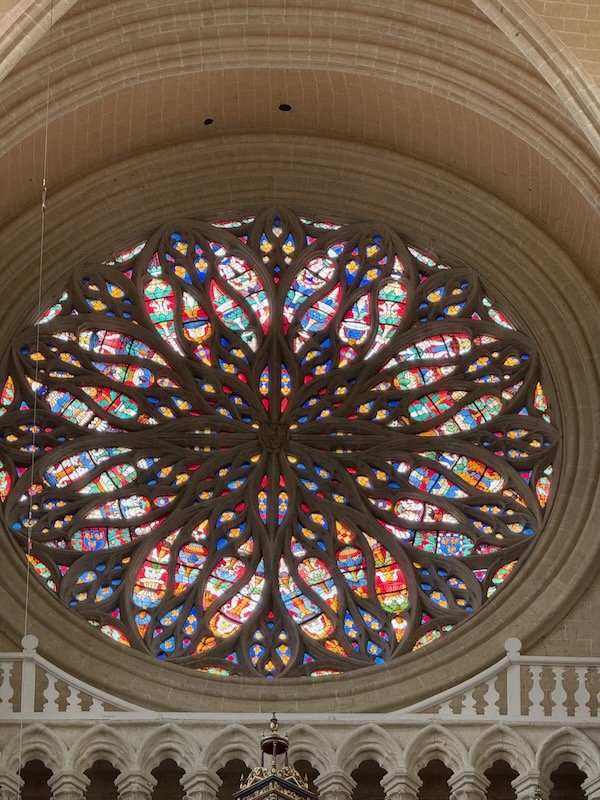
Here we have the North transept and its rose window. It was created in the late 13th century and it still has the original design with a 5-pointed star in the center. Below it are 12 lancets depicting kings and queens.
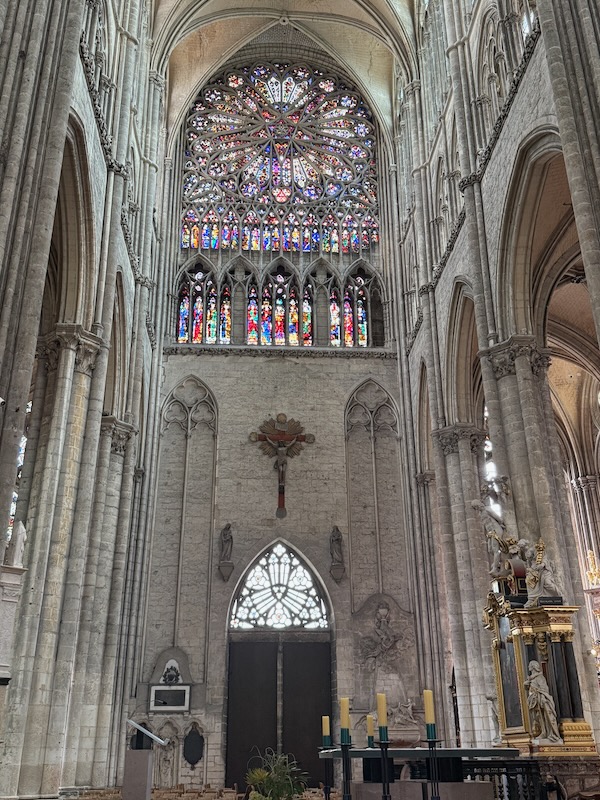
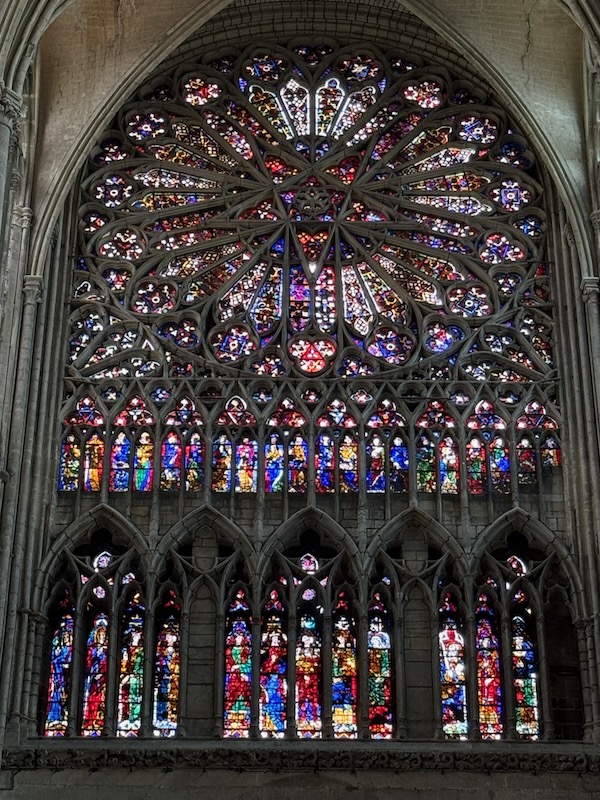
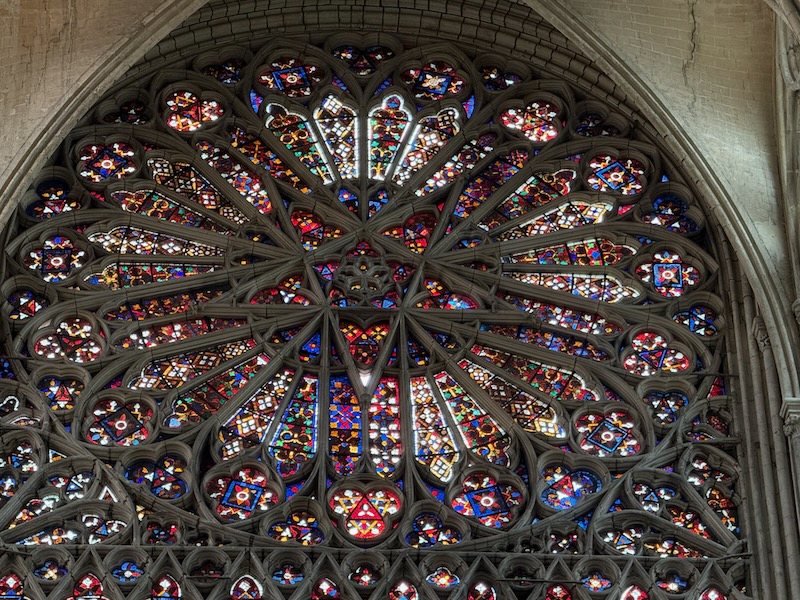
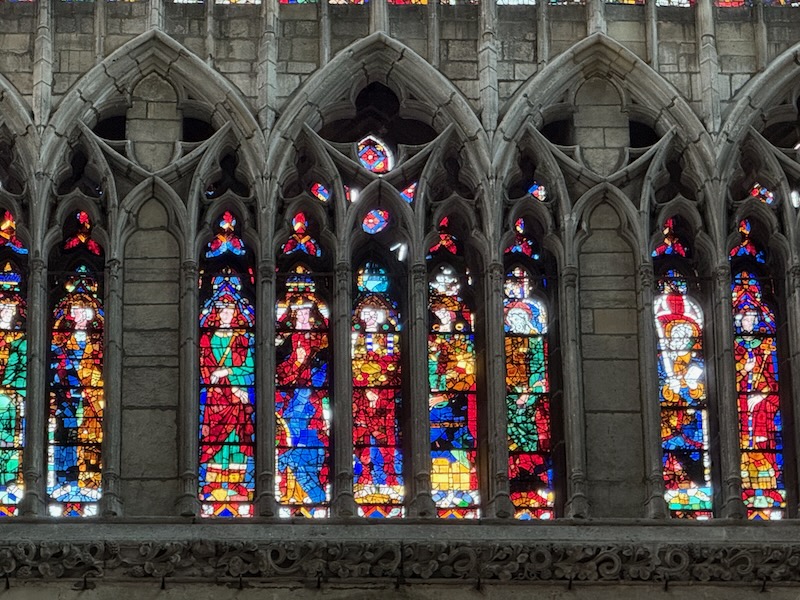
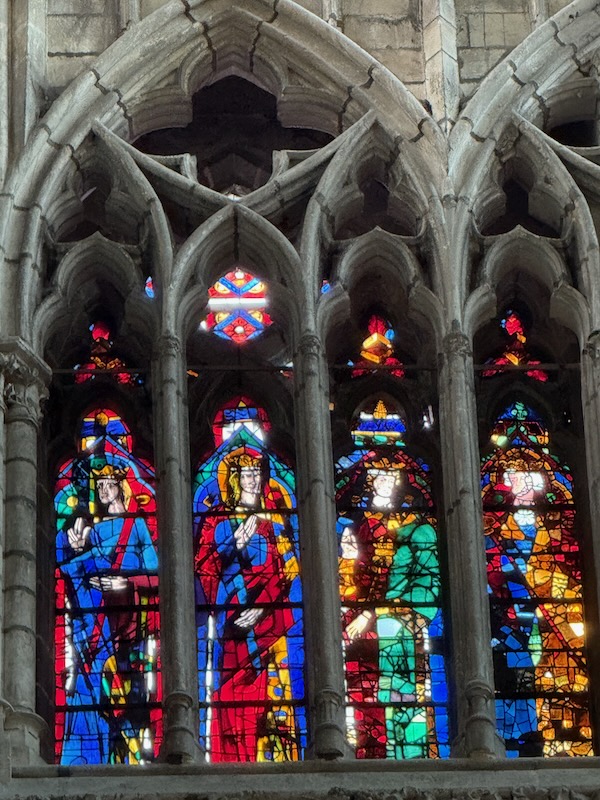
This the Chapel of Our Lady of Puy, also called the Chapel of the Red Pillar. It was created in 1334 and is not a "chapel" in the usual sense, but has an altar attached to one of the columns in the transept. The current chapel dates from the 17th century. The painting shows the Assumption of the Virgin (1628). At the top is King David playing the harp and then on one side is Judith holding the head of Holofernes.
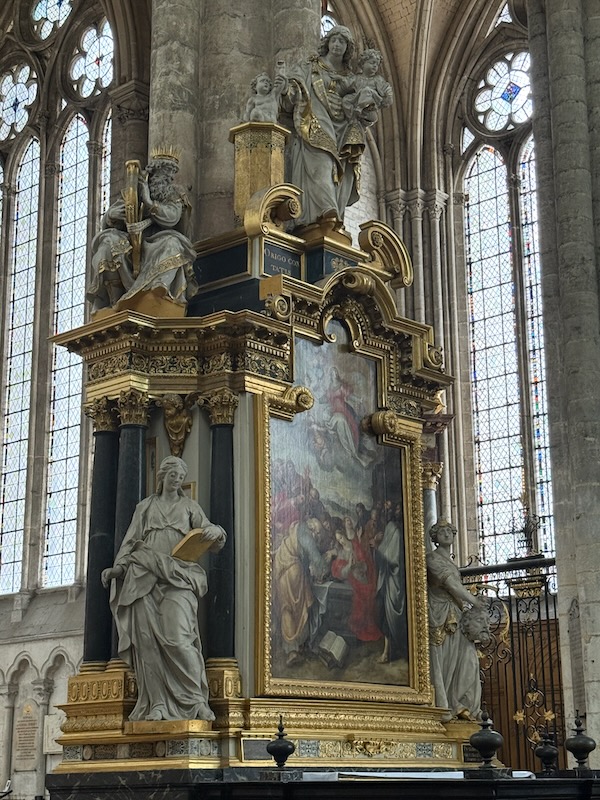
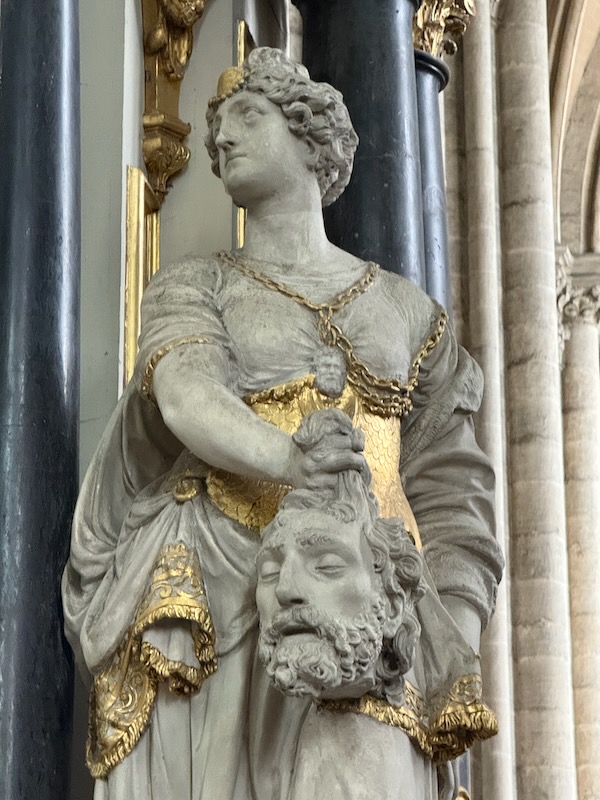
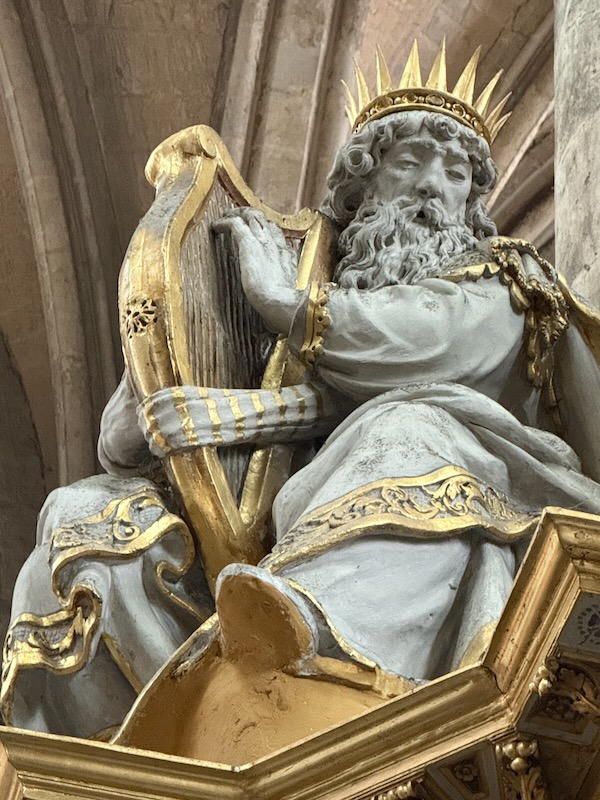
In the 18th century, the Bishop of Amiens decided that the Cathedral needed a bit of Baroque. So the old rood screen was destroyed in 1755 and a new Baroque metal grill was added. The new Baroque high altar was installed in 1751, with Baroque sculptures, marble, and gold. I could only get a picture of the main altar on an angle because the choir section was not open (taking the picture through the gate bars).
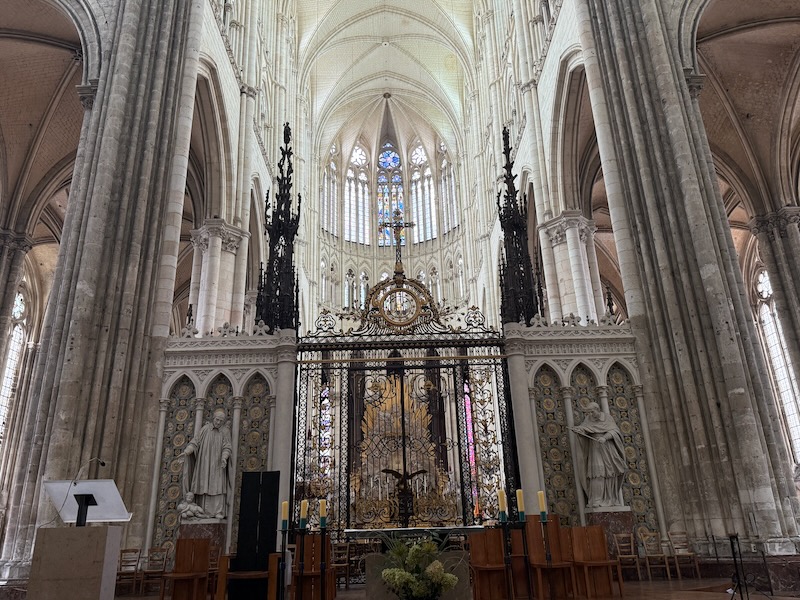
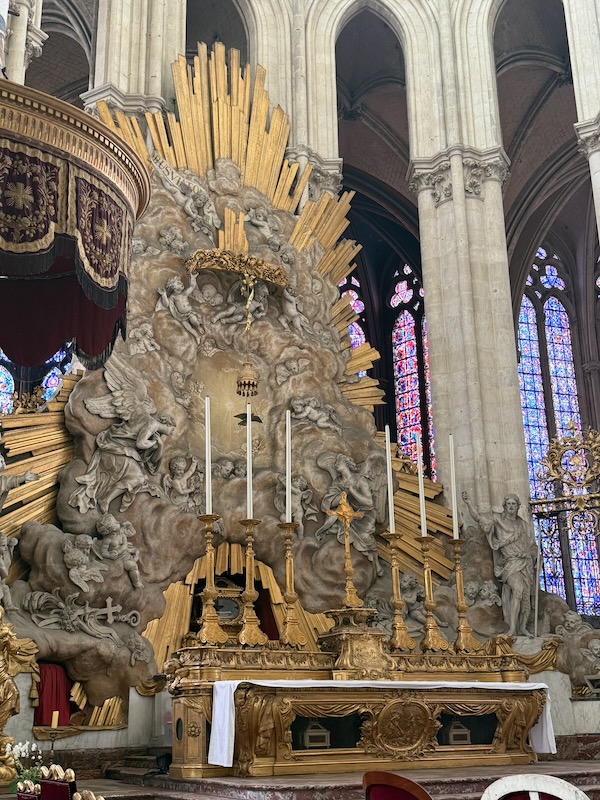
In the 16th century, an imposing stone enclosure was commissioned by a wealthy patron to surround and isolate the choir. A large part was destroyed in the 18th century, leaving just 2 portions. One deals with Saint Firmin. There are 8 sculpted niches topped with flamboyant stone lacework. The first 4 niches shows scenes from the life of Saint Firmin and the return of his relics. The close-up pictures shows Firmins arrival in Amiens and his execution by beheading.
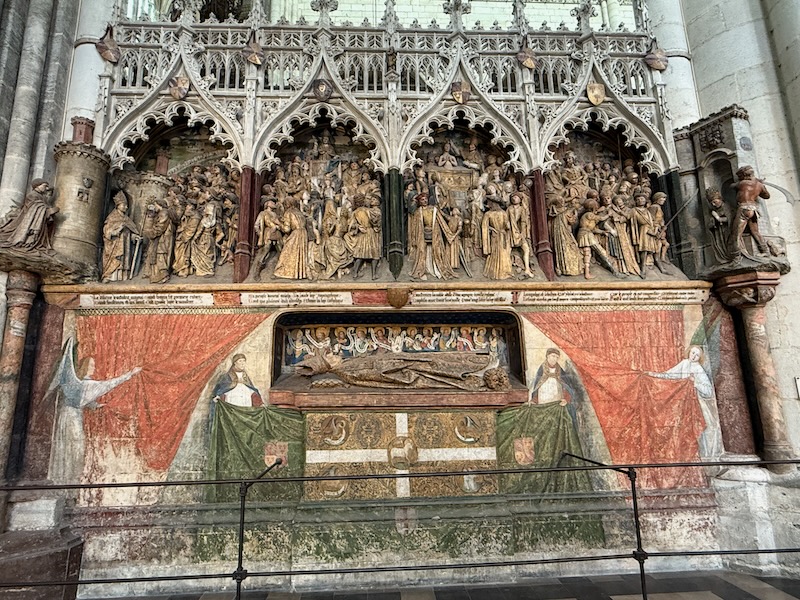
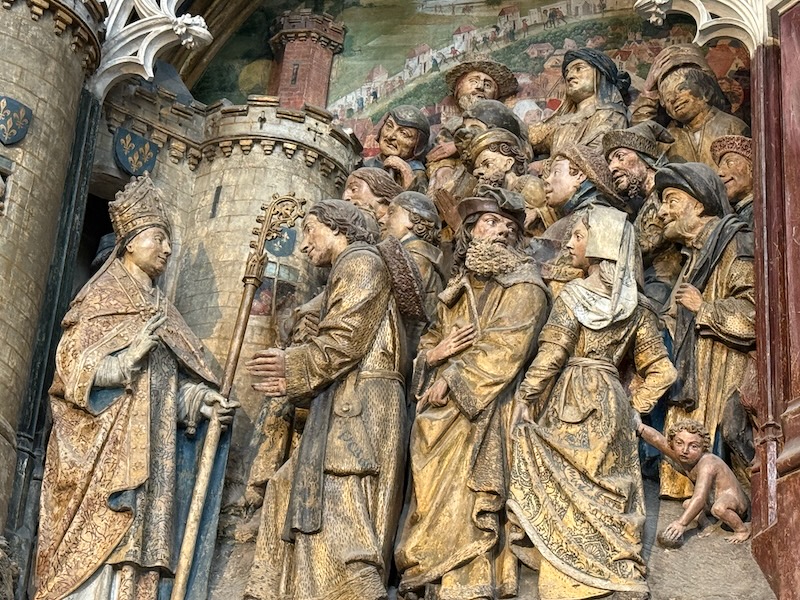
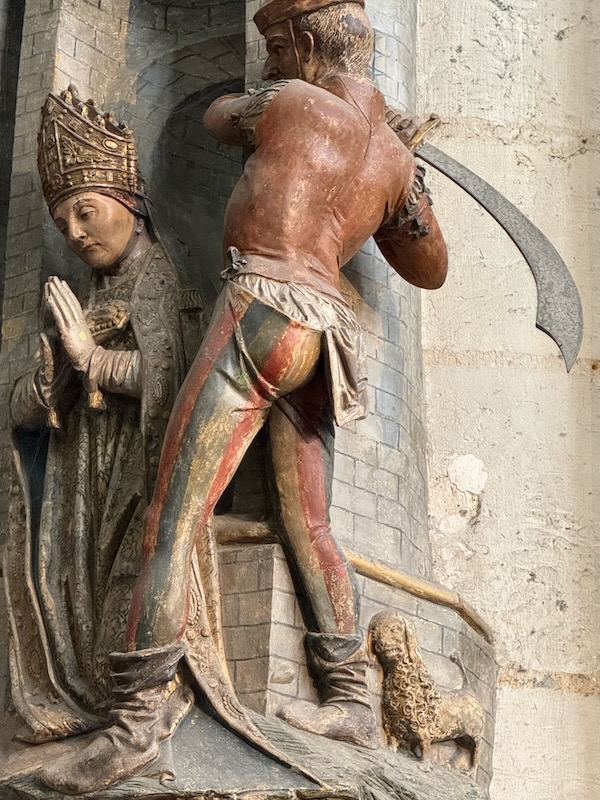
The next 4 niches show the return of his relics, including the exhumation of his body to return his remains to Amiens. I will note that the 2 tombs below these niches are not Saint Firmin but just other important people in the 1500's.
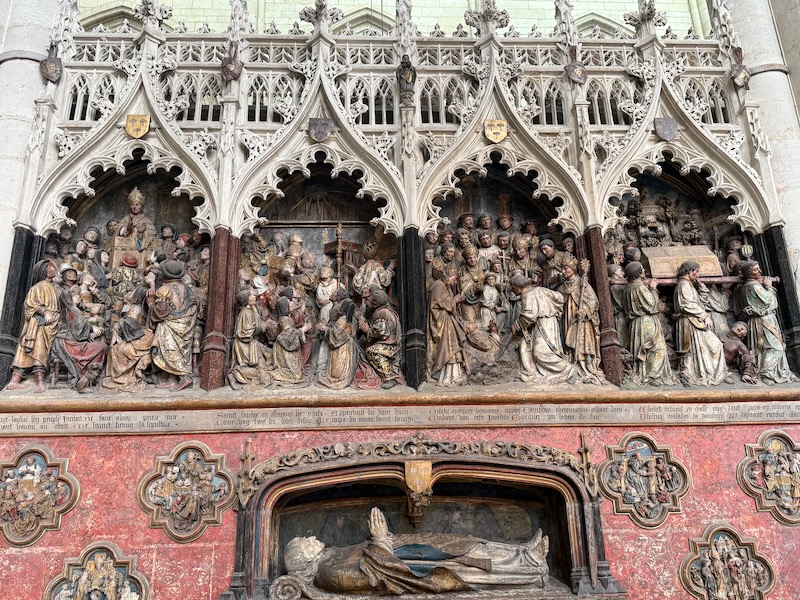
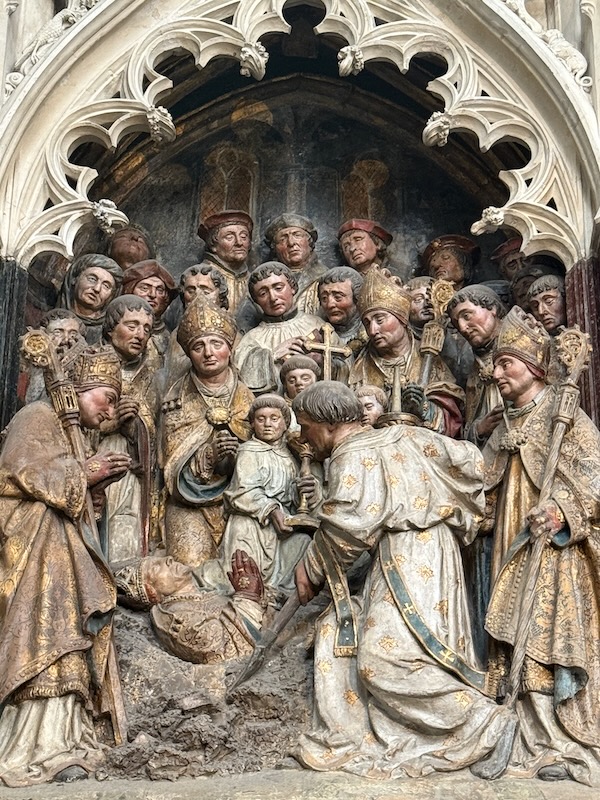
The other side of the choir enclosure also has 8 niches in groups of 4, representing the life and death Saint John the Baptist. There are no tombs below this set. The first set has scenes from the life, including the Baptism of Christ.
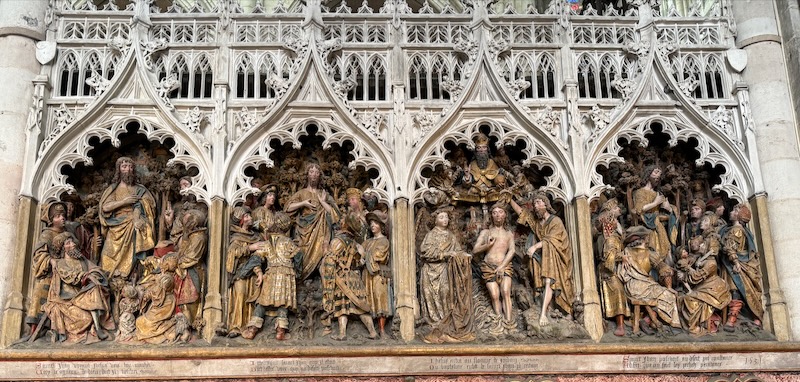
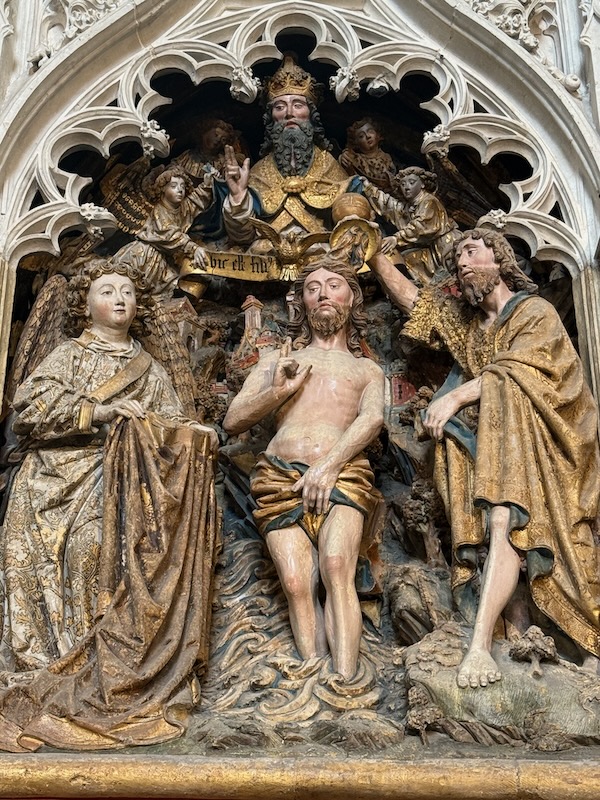
Then 4 scenes with the death of John the Baptist. After being arrested by Herod, Salome demands his head at Herod's banquet. He is beheaded and his head is brought to Salome, who collapses from a bout of epilepsy.
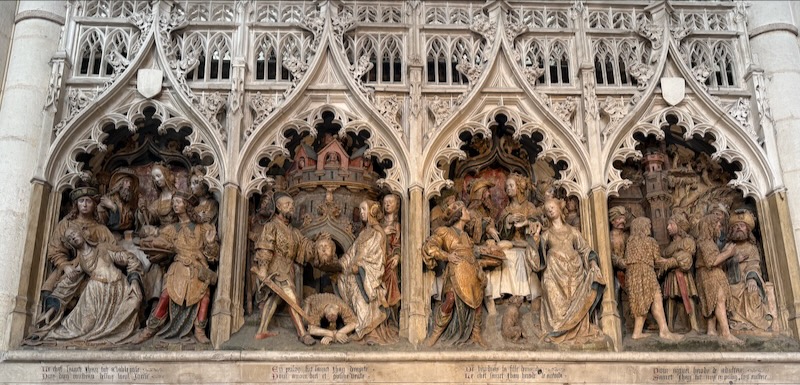
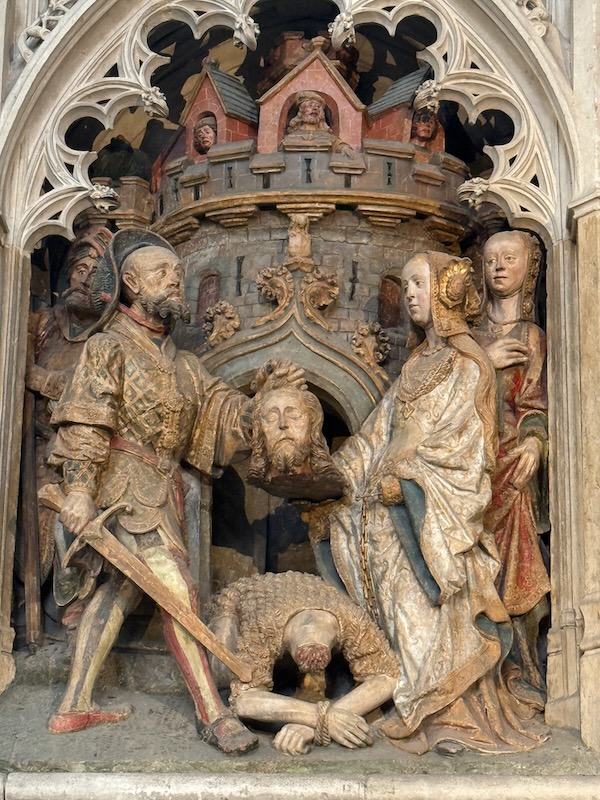
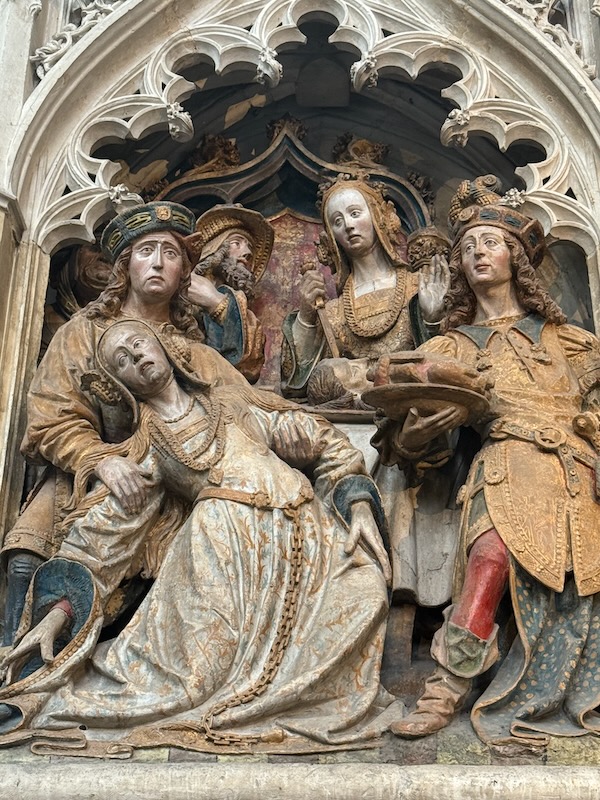
On the walls of the North and South transept are more sculpted stone niches topped with flamboyant stone lacework. These date from the early 1500's. In the North transept, the series are scenes taking place in the Temple of Jerusalem.
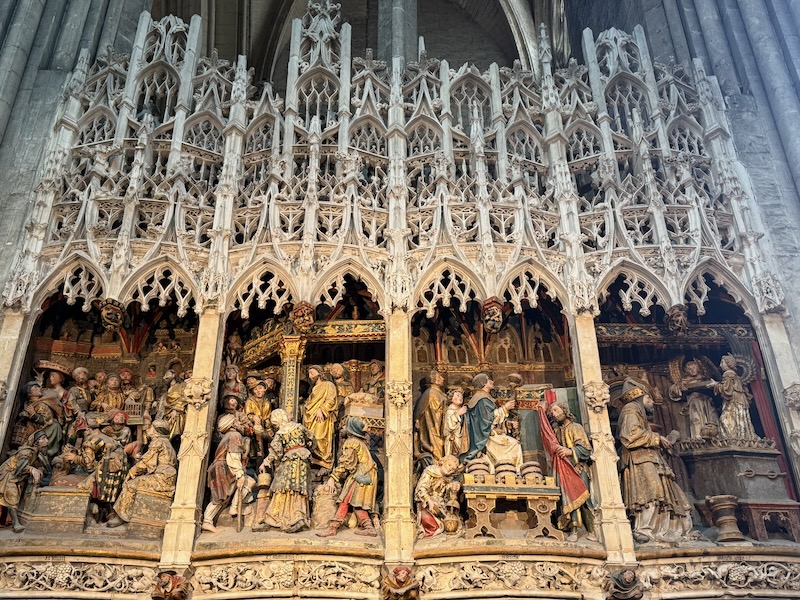
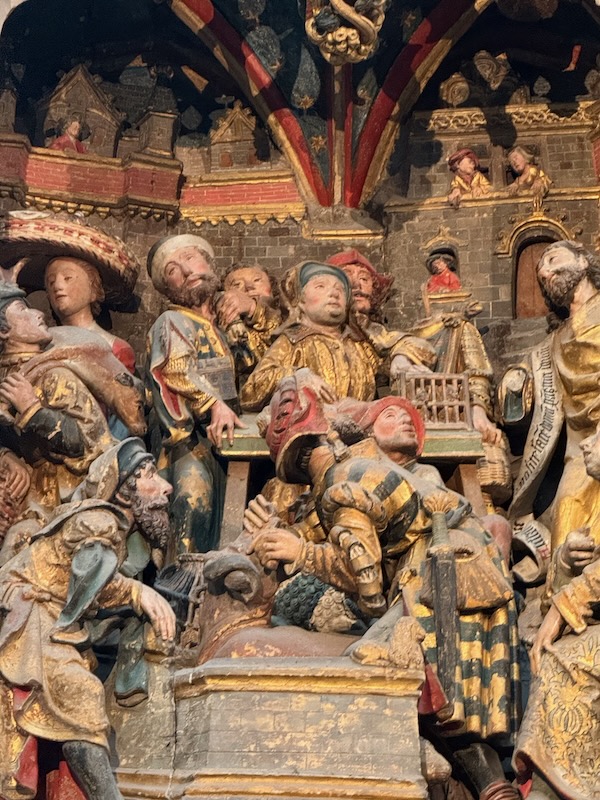
The 4 niches in the Southern transept recount the legend of Saint James (the pilgrim who is associated with the various pilgrimage paths to Spain) and the magician Hermogenes and were created in 1511. There are several works of art in various museums that recount various scenes with Saint James and Hermogenes. It is really interesting to me how "full" these niches are ... 3D statues with lots of people and buildings in the background.
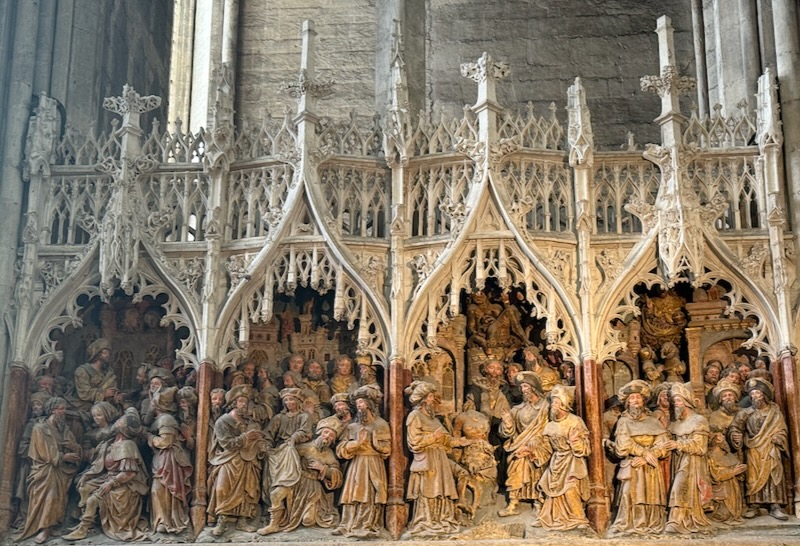
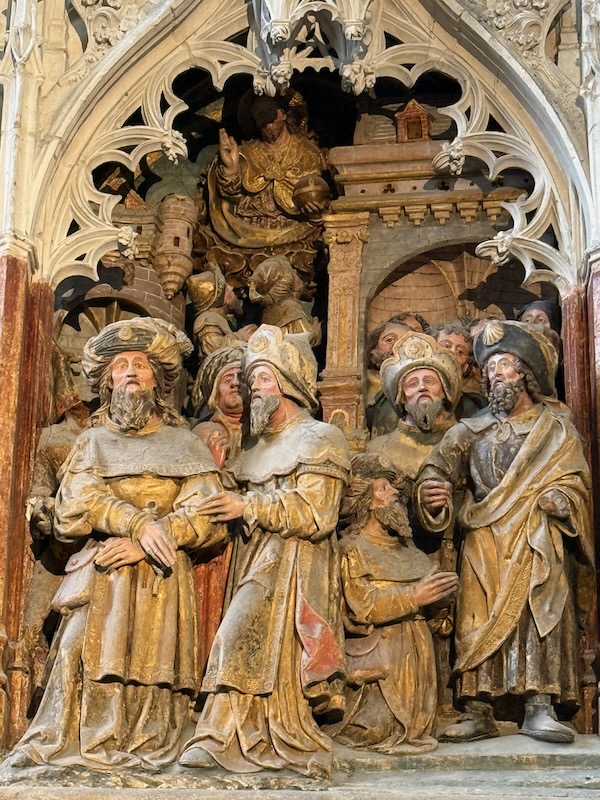
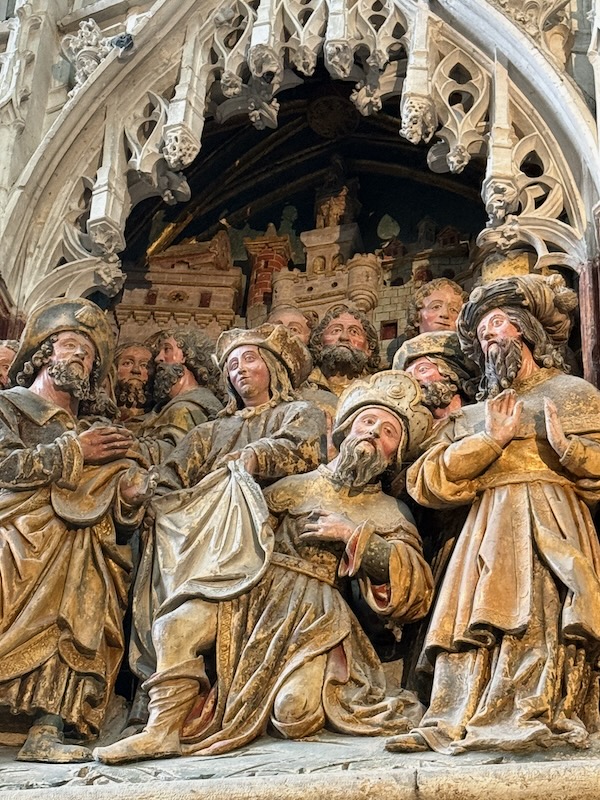
The Chapel of Saint Eloi was built in 1243 and redesigned in 1853. The walls are painted with pictorial representations of the sibyls, priestesses of Apollo practicing divination and prophecy, dating from 1506. It is interesting that these are not Christian figures, but from Greek Antiquity.
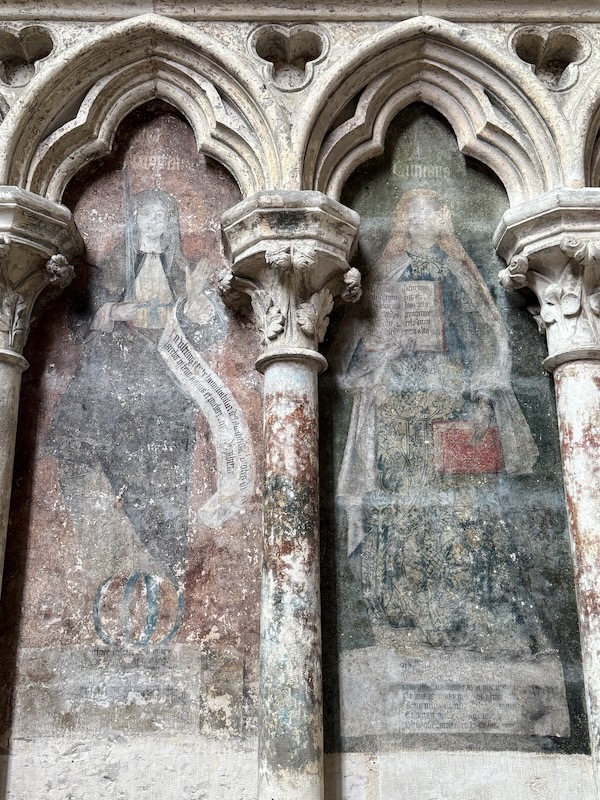
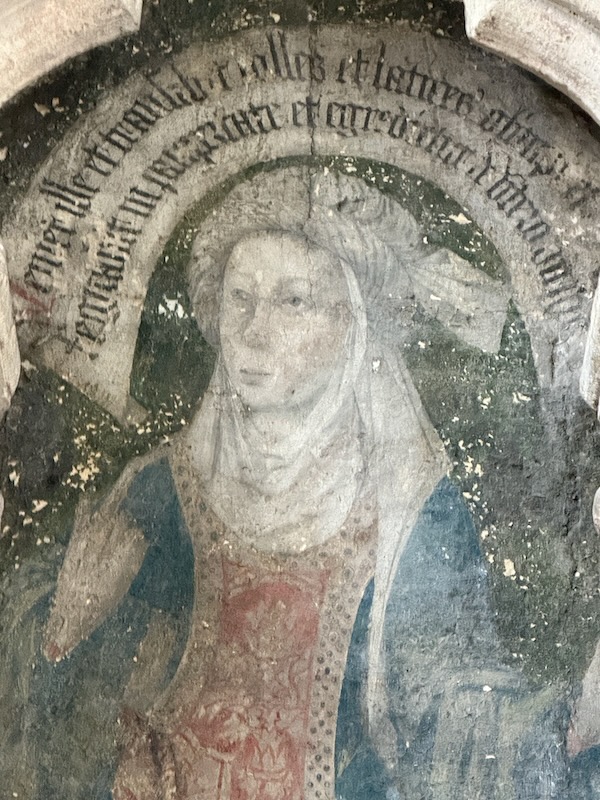
The Chapel of Saint Theudosia was built around 1240 and was originally dedicated to Saint Augustine of Canterbury. In 1853, the Bishop of Amiens brought back relics supposedly of Saint Theudosia and re-worked this chapel. Some of the stained-glass windows (those at the bottom-right) actually date from the 13th century. The ones at the bottom-left were done in 1854 and depict Empress Eugenie with the Château de Pierrefonds, and Napoleon III (they financed the restoration of the chapel).
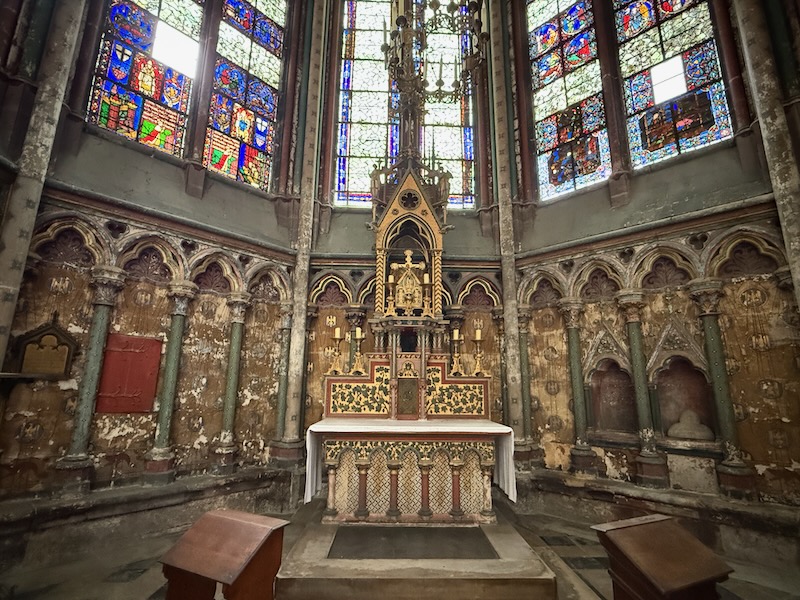
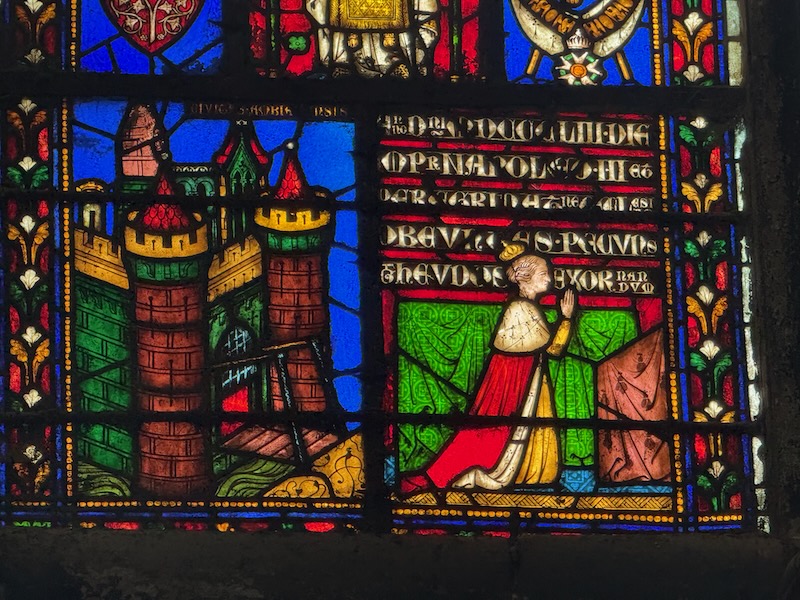
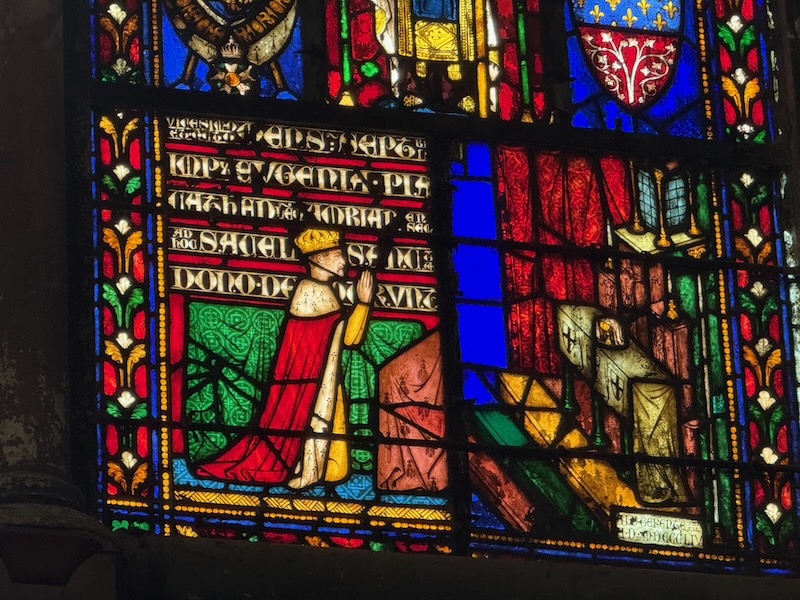
There are several relics that are held within the Cathedral. One is a fragment of skull bone, presumed to belong to Saint John the Baptist, is displayed in a glass case in the north arm of the transept. It is in fact the front and upper jaw bone that was taken during the sack of Constantinople in 1204 during the 4th Crusade.
