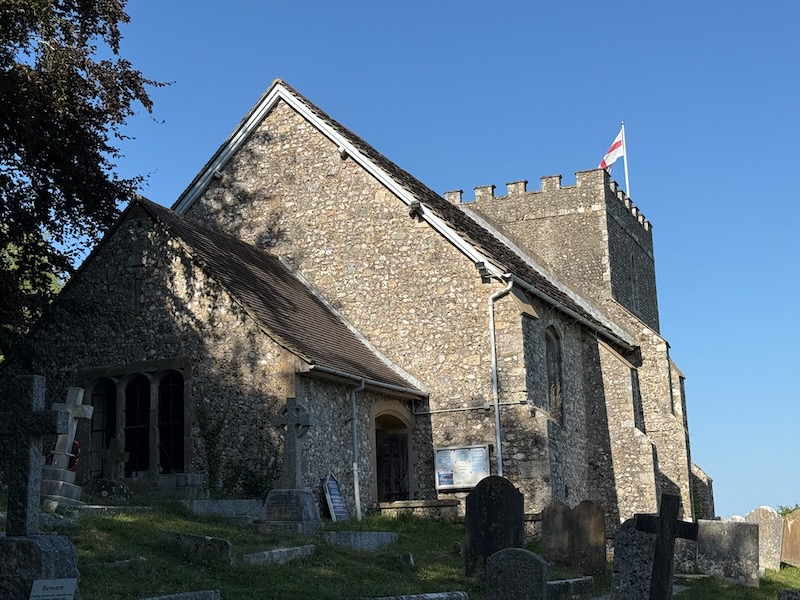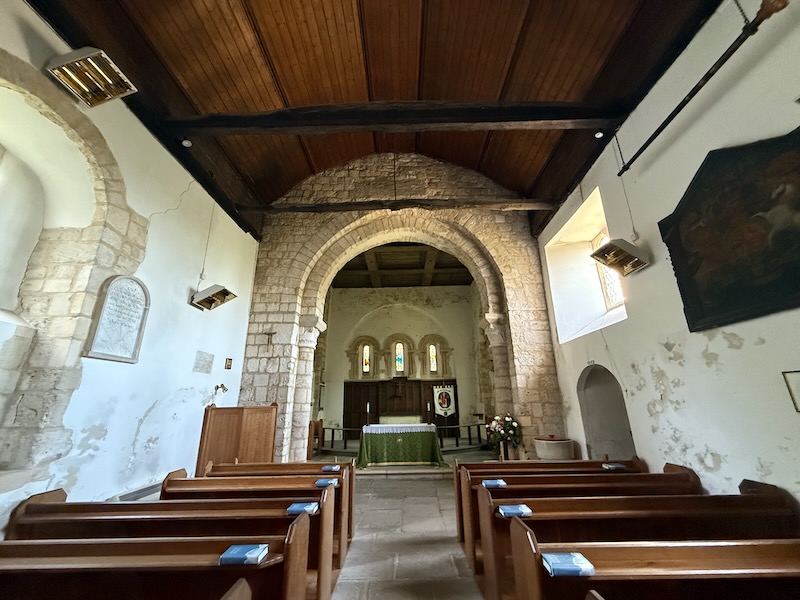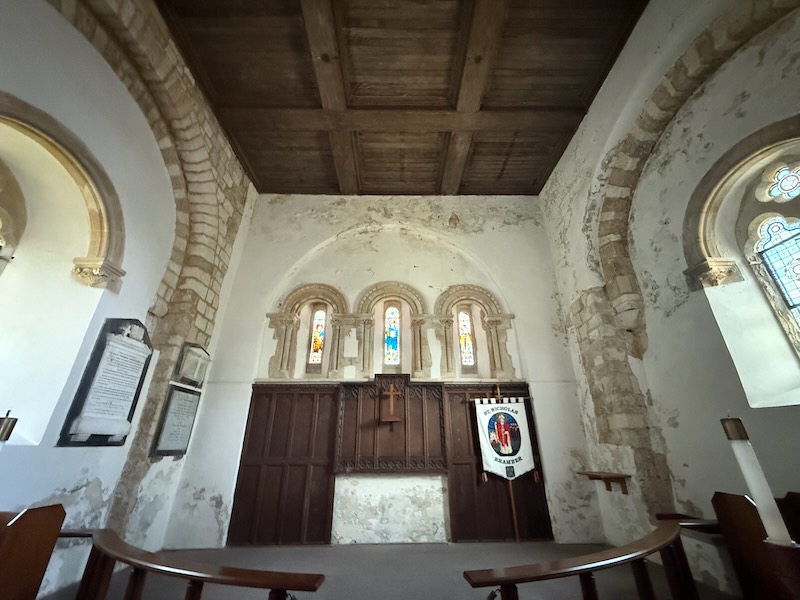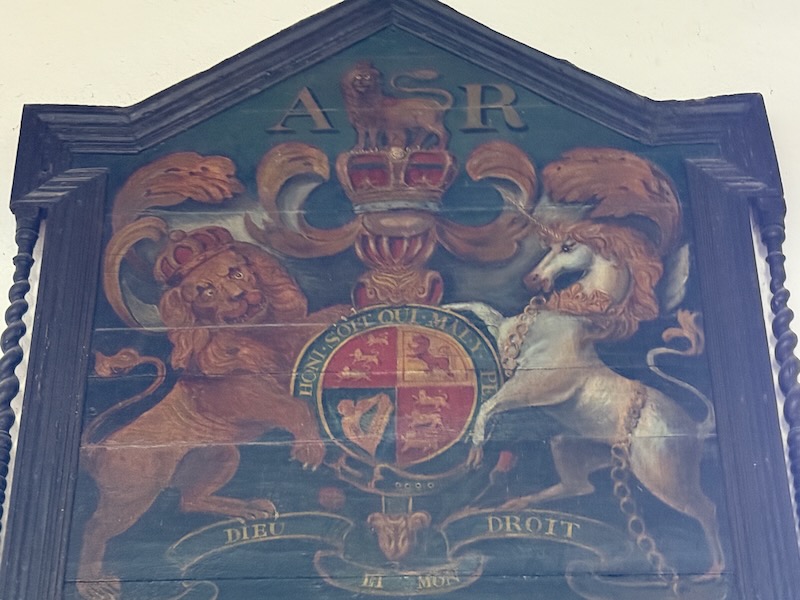Our Blog - August 2025 - England trip - Bramber Castle
Bramber castle was founded by William de Braose around 1073. The style is called a Motte and Bailey castle, with deep ditches (the bailey) protecting the castle, which would have been built up on the hill in the middle (the motte). The castle was in ruins by the 16th century. Very little remains, although ground-penetrating sonar has been used to find the foundations of stone buildings. What you can see are the hill (motte) and the ditches (bailey), remains of a large gatehouse tower from the 11th-12th centuries, and then parts of a curtain wall and tower from the 14th century.
The first castle here (1073) had a wooden tower on top of the hill in the middle of this area, and there was a deep ditch on 3 sides. A bit later, a curtain wall was added, along with the gatehouse. By the early 12th century, the small gatehouse was made into a large, 3-story tower. Today, one wall of the tower remains.
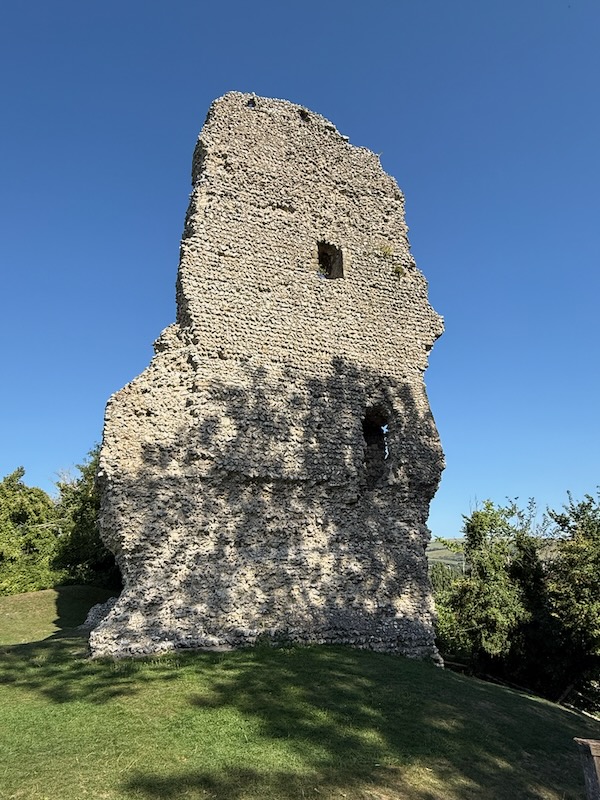
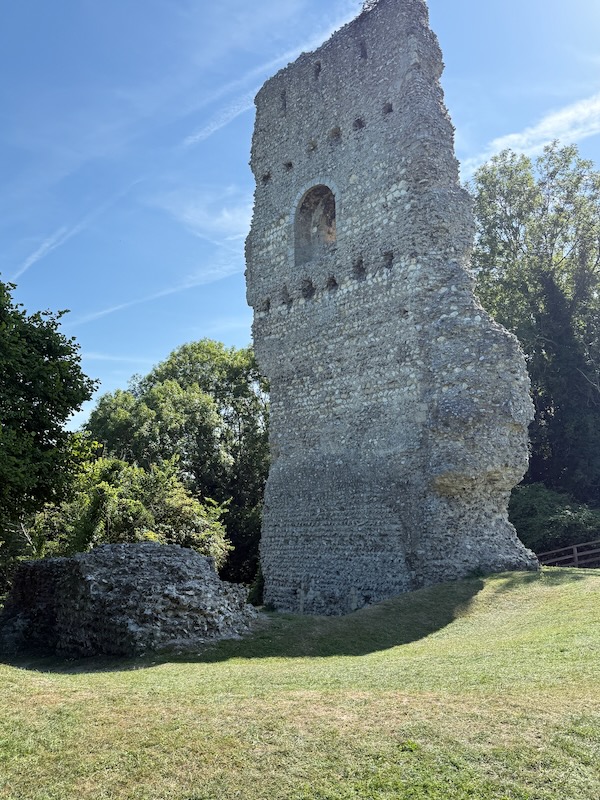
Here you can see parts of the curtain wall and the remains of the 14th century tower, added on another of the sides of the enclosure.
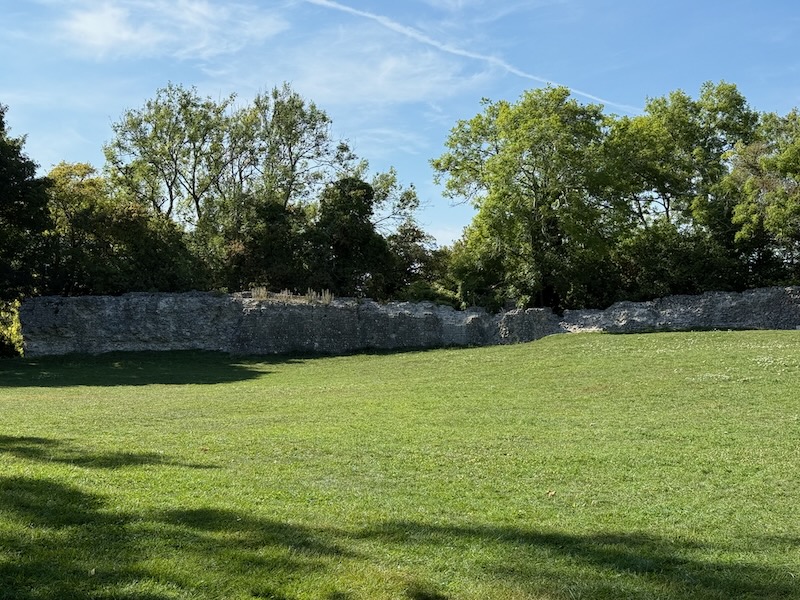
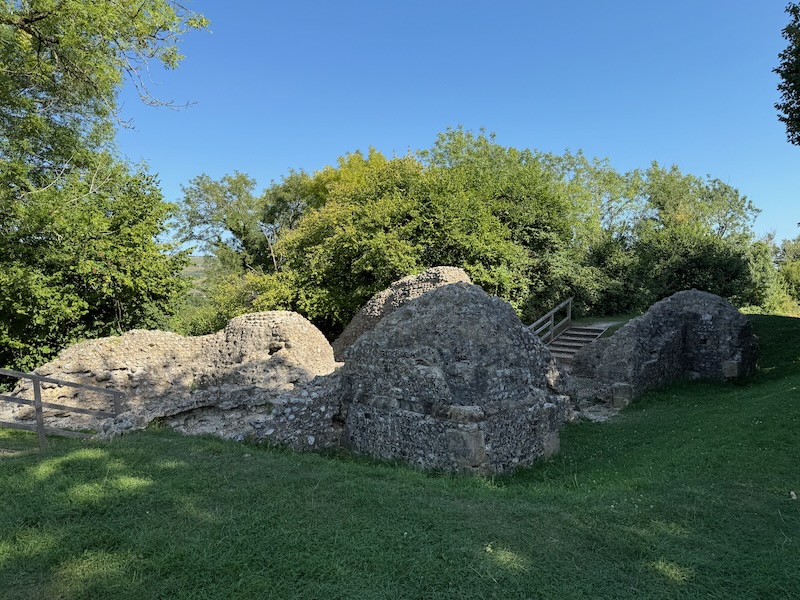
The de Braose family was quite powerful in the early days. By the 13th century, the family not only had land in England, but also Ireland and Wales. In 1208, King John has the family arrested and the lands seized. By the early 14th century, some of the land was back in the hands of the de Braose family but the family no longer had the same influence. King Edward I visited here on several occasions, bringing with the visits some renewed prosperity. It is during this time that various stone buildings (chapel, chambers, a kitchen) were built inside the bailey near the back curtain wall. These are the building foundations that have been found with sonar down a few feet. By the 16th century, it was in ruins.
Next door is the Parish Church of St. Nicholas at Bramber Castle, which was actually built as part of the original castle in 1073. I doubt that it looked this way back then :-) But the sign says it is the only part of the castle still standing and in regular use. Perhaps the square tower with the defensive crenellations on top was part of the fortifications. The interior is pretty plain, with a small nave with a rounded wooden ceiling, and then the altar being inside of that square tower, also with a wooden roof but a flat one. I'm not sure what coat-of-arms this is, but this was just one of the things on the wall.
