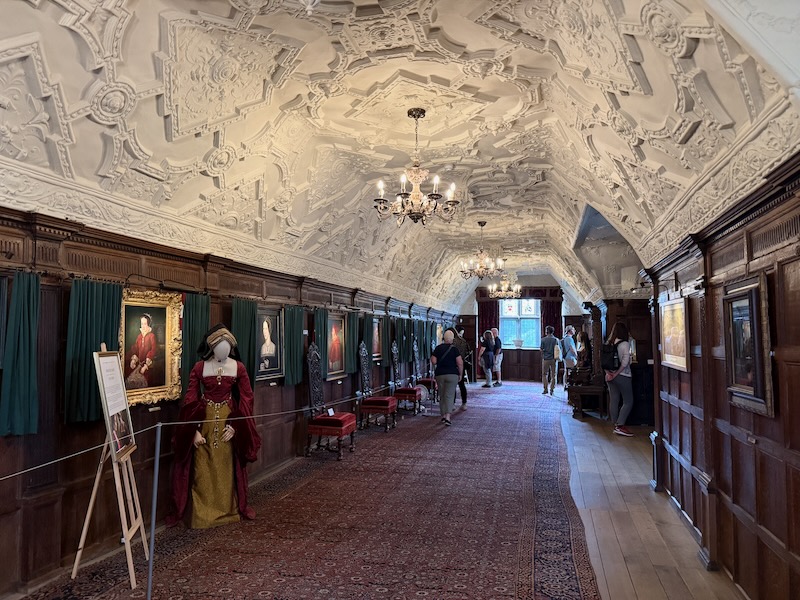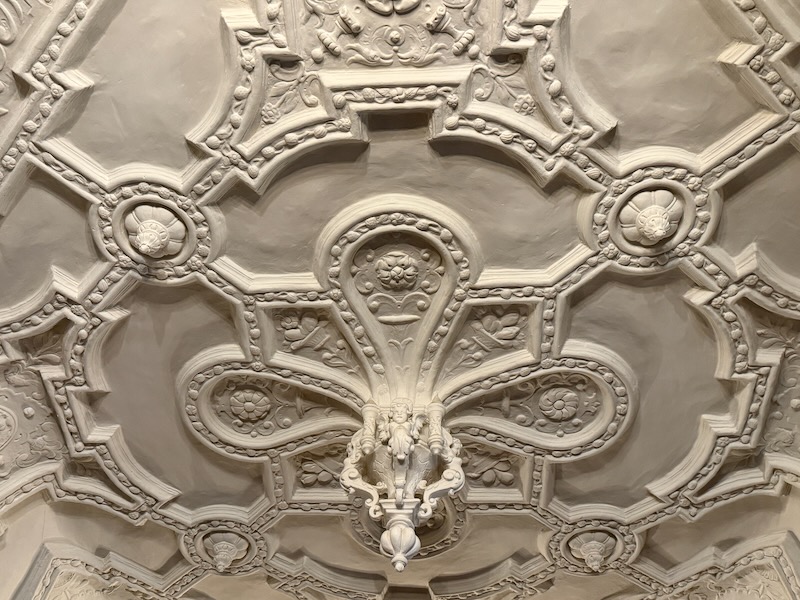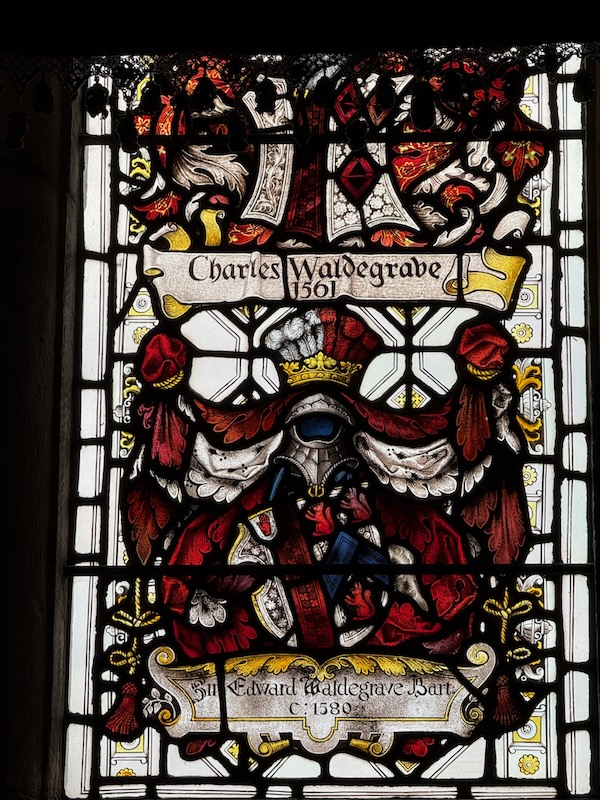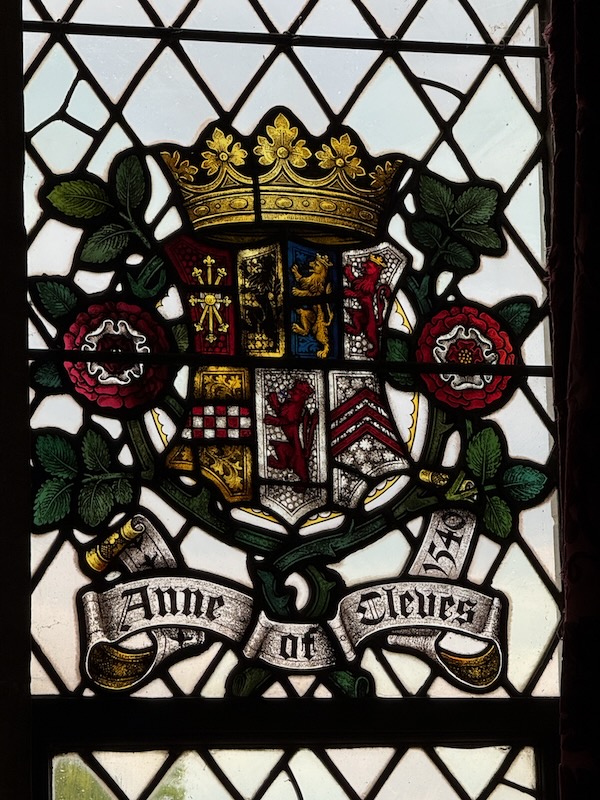Our Blog - August 2025 - England trip - HeverCastle
Hever Castle began as a country house, built in the 13th century, that was the home of the Boleyn family from 1462 to 1539. Anne Boleyn, the 2nd queen of King Henry VIII, spent her early youth there after her father inherited it in 1505. It eventually was owned by Henry VIII's 4th wife, Anne of Cleves. There are mazes, gardens and lakes, and lots of events in the summer. When we were there, there was a jousting tournament (you'll see a horse later). In case you are interested, there is a Bed & Breakfast with 28 rooms although the rooms are NOT in the castle. but in a building next door. The castle is basically a square with a moat. The gatehouse and exterior walls date from 1270.
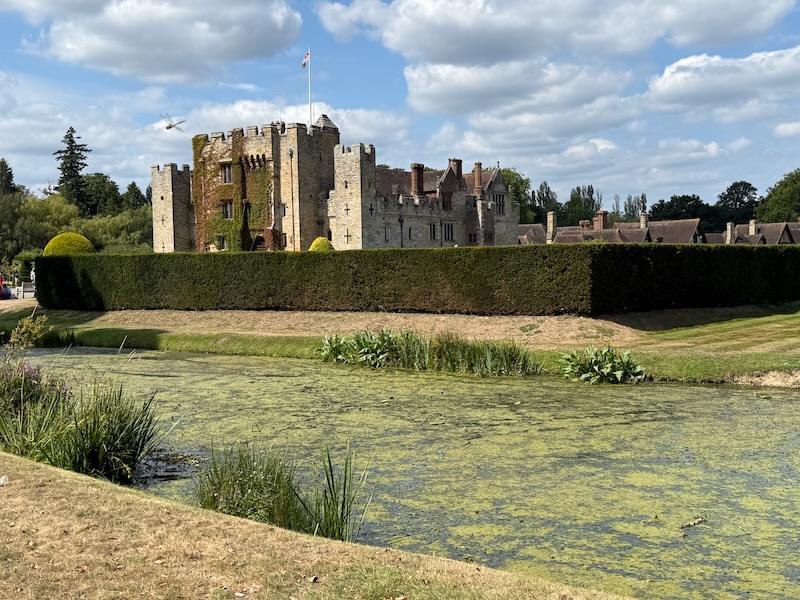
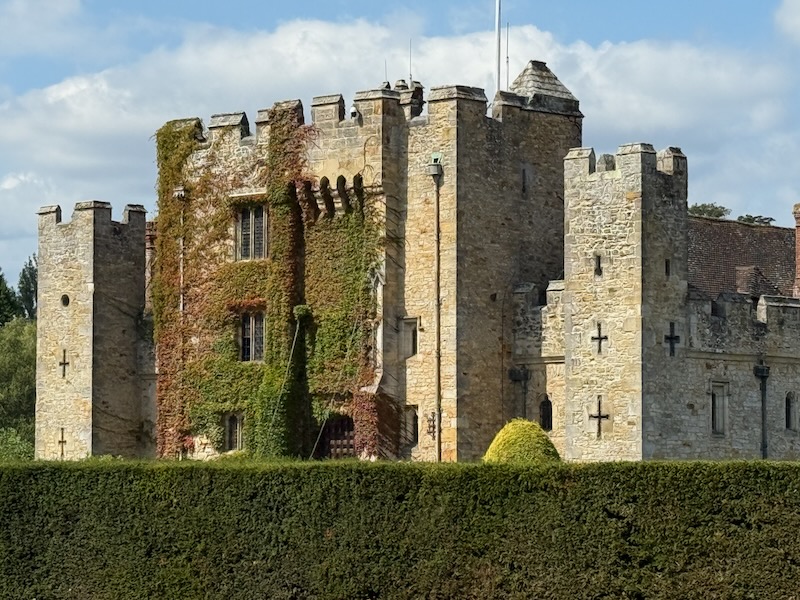
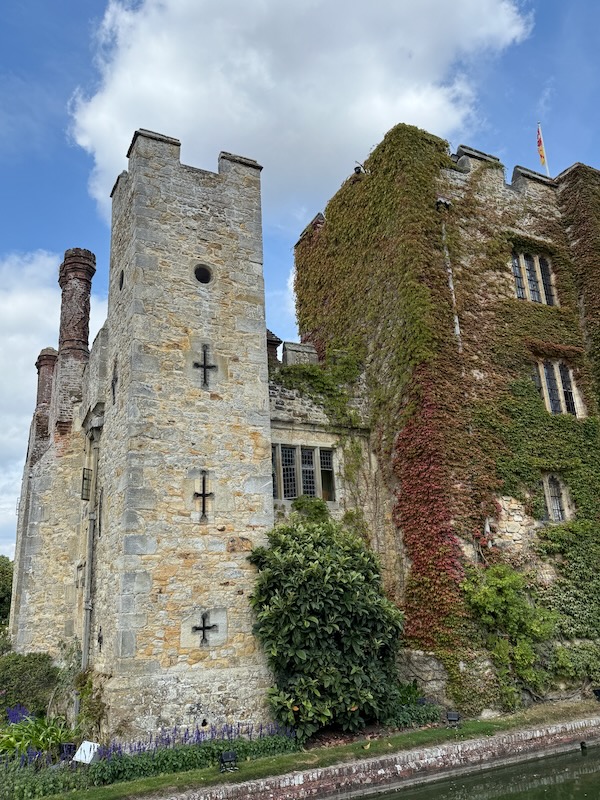
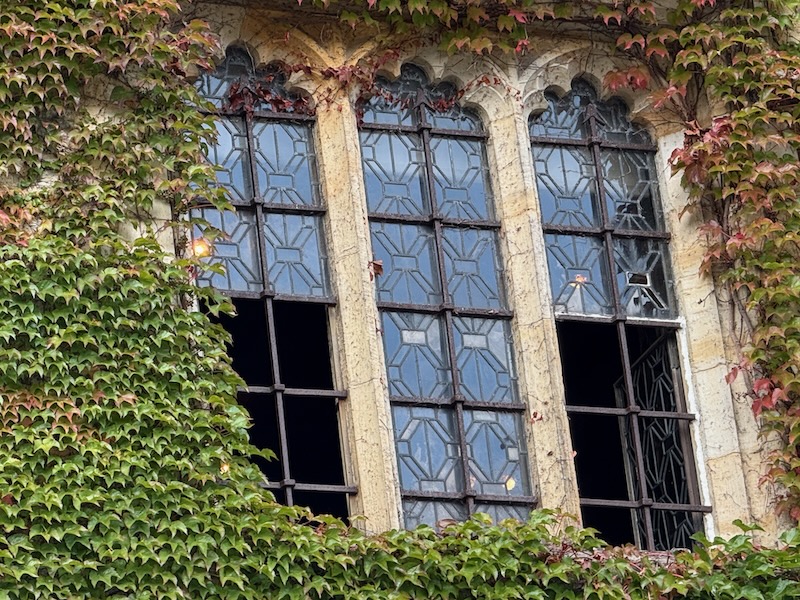
There are various people in period clothing roaming around the property as well as in some of the various rooms.
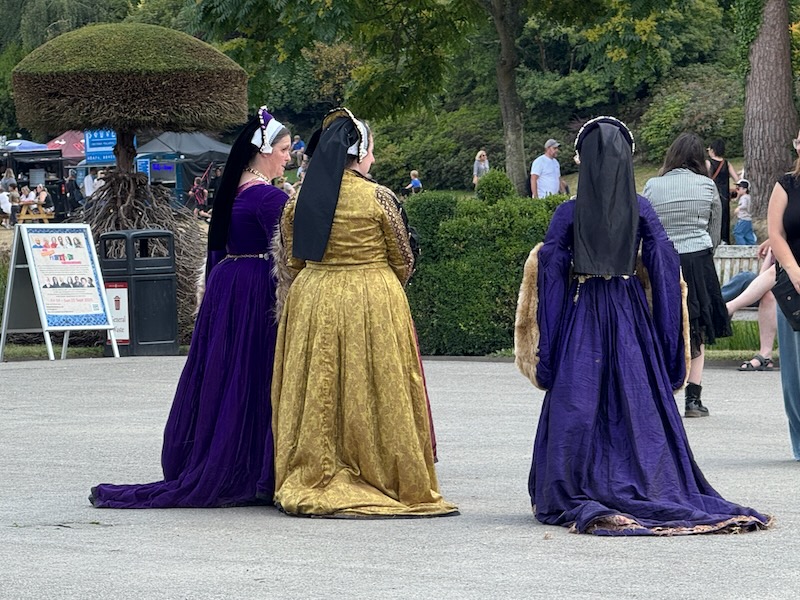
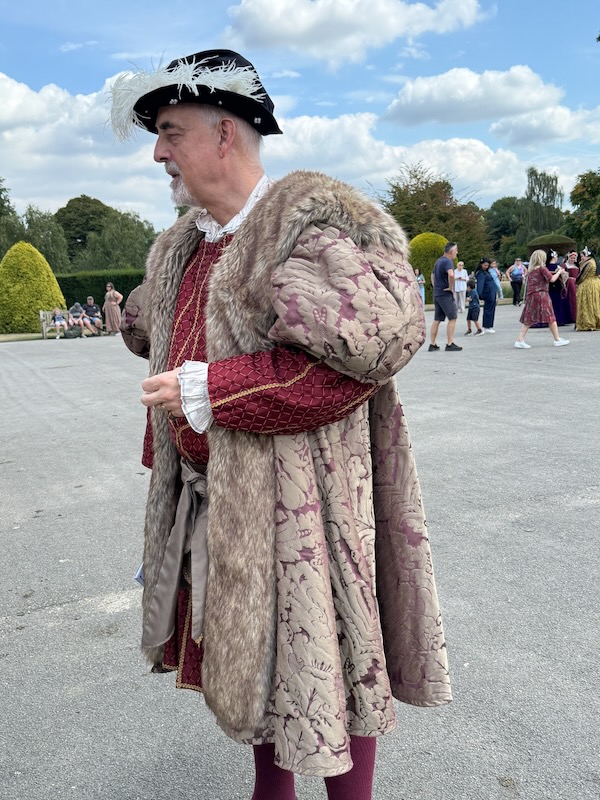
In the 13th century, this was a true "castle" with battlements, a drawbridge, a moat, and a portcullis.
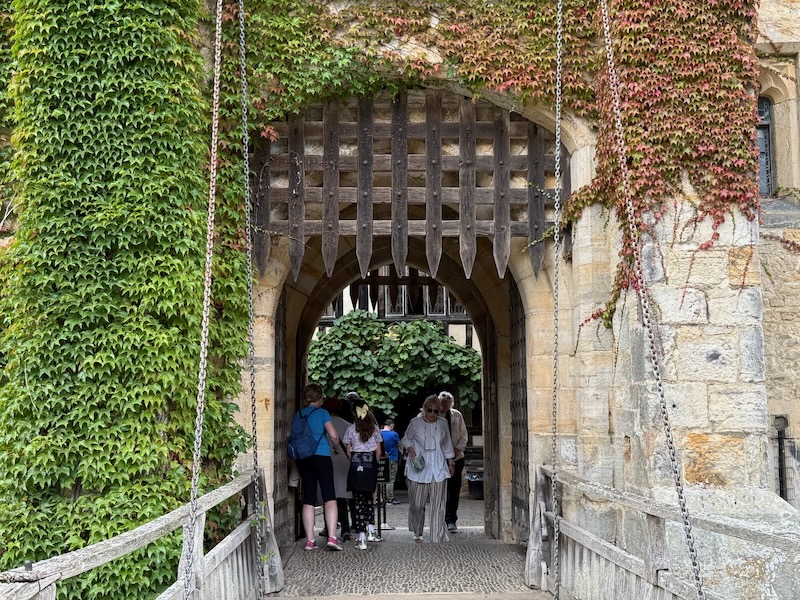
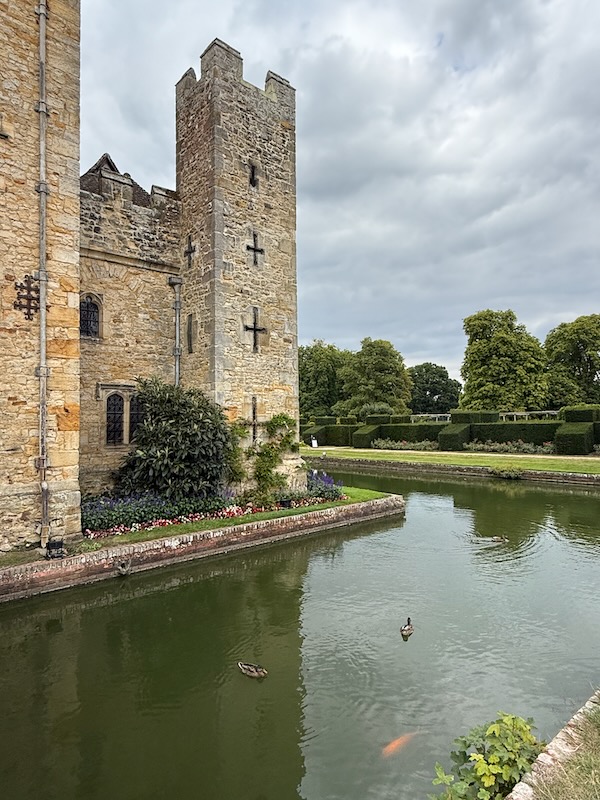
It was converted into a manor house in 1462 by adding a Tudor dwelling inside the walls.
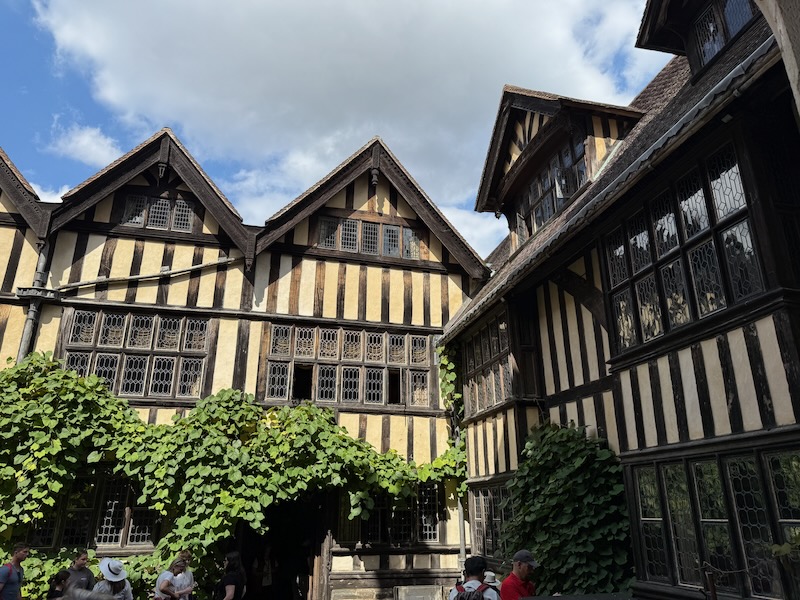
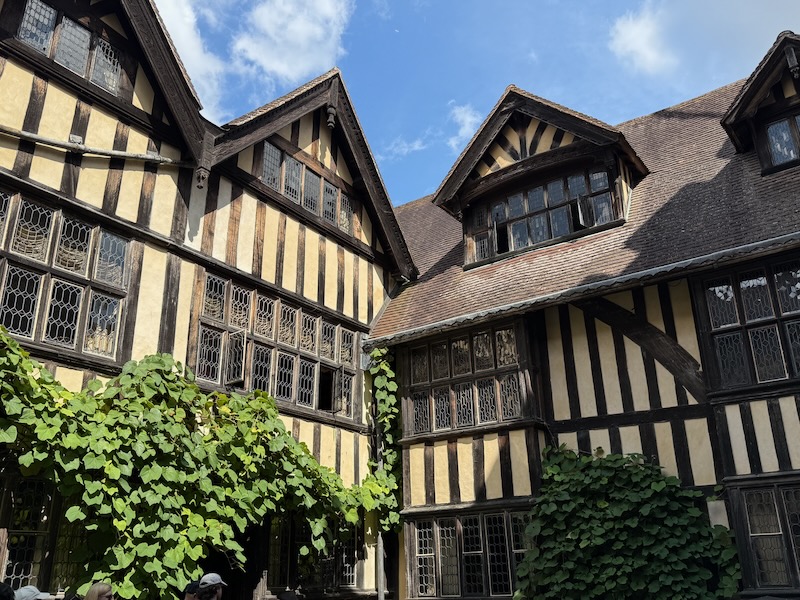
There is a 3rd period of repair and renovation starting in 1903, when the castle was bought by William Waldorf Astor, a New Yorker who was the son of John Jacob Astor. After spending some time in US politics and inheriting his father's fortune, he moved to England in 1891 after a bit of a family tiff. A bit of trivia: Waldorf, Maryland is named in honor of him. Some of the rooms were decorated as they were in the Anne Boleyn timeframe and others from the Astor timeframe.
We started in the Great Hall, which was originally built in 1383 but renovated in each of the various timeframes. In the medieval era, there were no exterior windows and a hearth in the middle of the room with the smoke escaping through a hole in the vaulted roof. During the Boleyn timeframe, the central hearth was removed and a fireplace on the side wall added, along with 2 large windows to let in light. When Anne of Cleves lived here, she added a room above this one, so the vaulted roof was removed and the wooden ceiling added. Astor added the highly carved wood wall panels and fireplace surround. The tapestry on the wall dates from 1540.
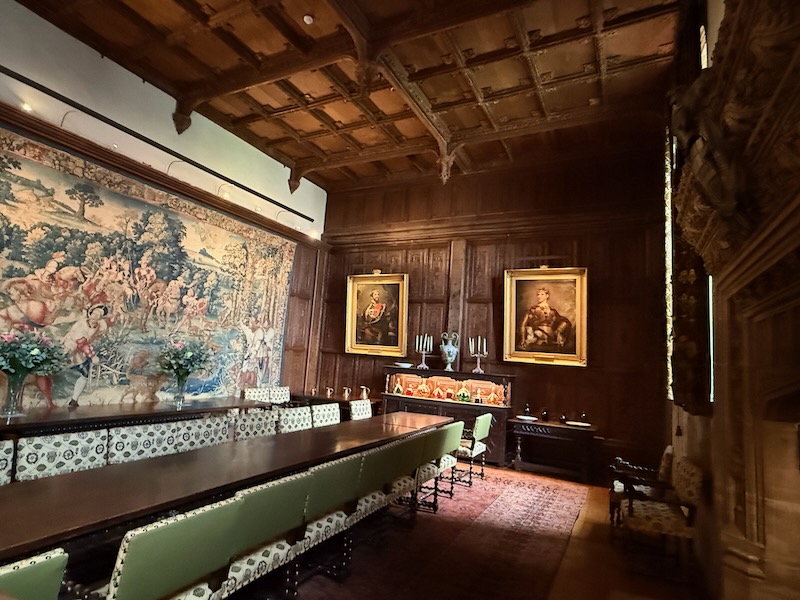
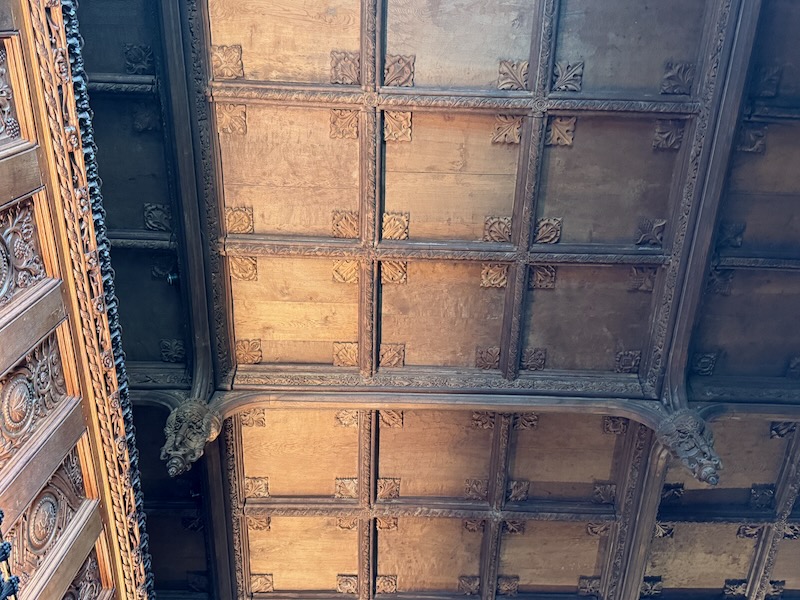
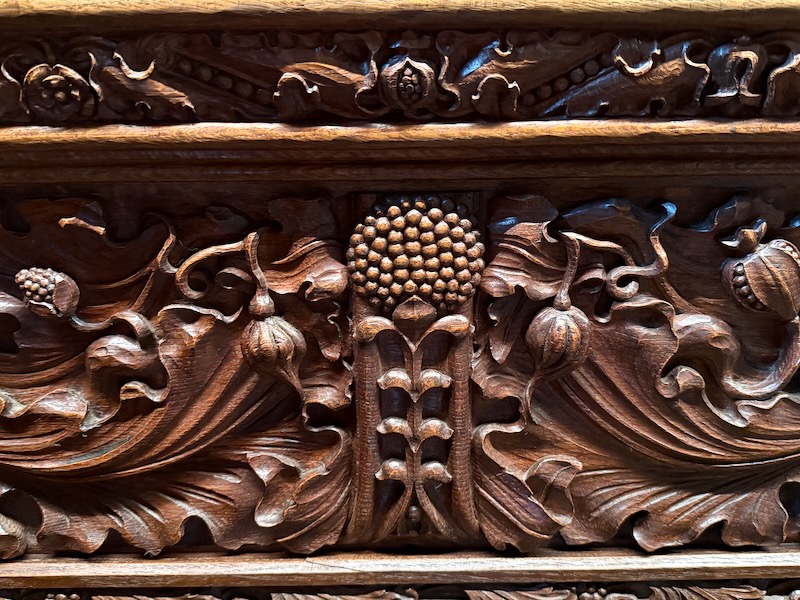
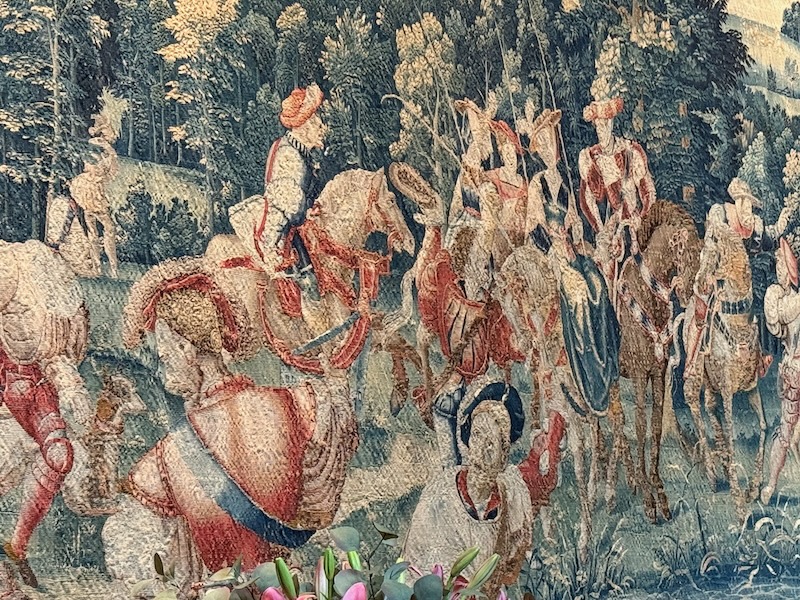
The is the Library, one of the rooms renovated by William Waldorf Astor. It was created by joining 6 smaller rooms from the Boleyn time period.
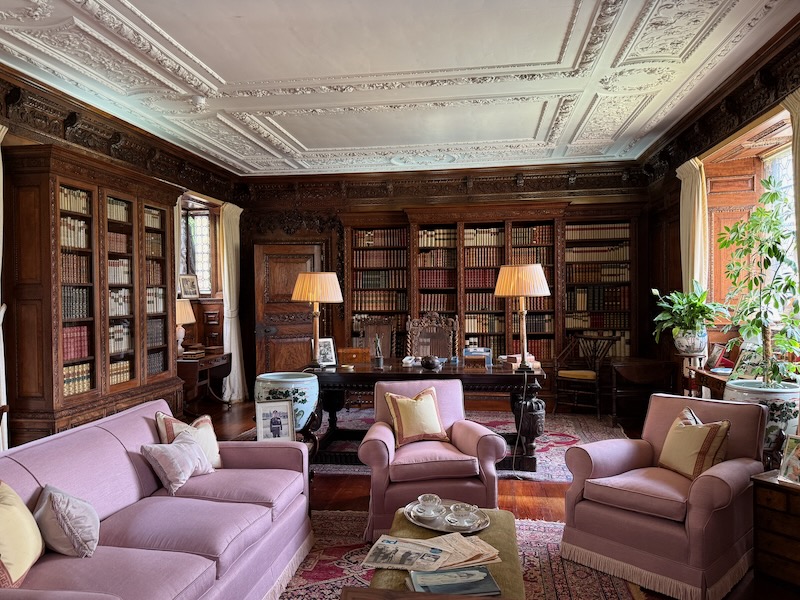
The next rooms are called The Boleyn Apartment, and the rooms have been restored to what they most likely looked like in the 16th century. We went through the nursery, where Anne and her siblings would have played and slept, and then came the Great Chamber, the main living space where the family would entertain, accommodate guests, and dine. The ceiling, blue with brown/gold ribbing, is shown as it was described by Sir Edward Wotton in 1528. Here you can also see the 2 ladies on the right dressed in period clothing.
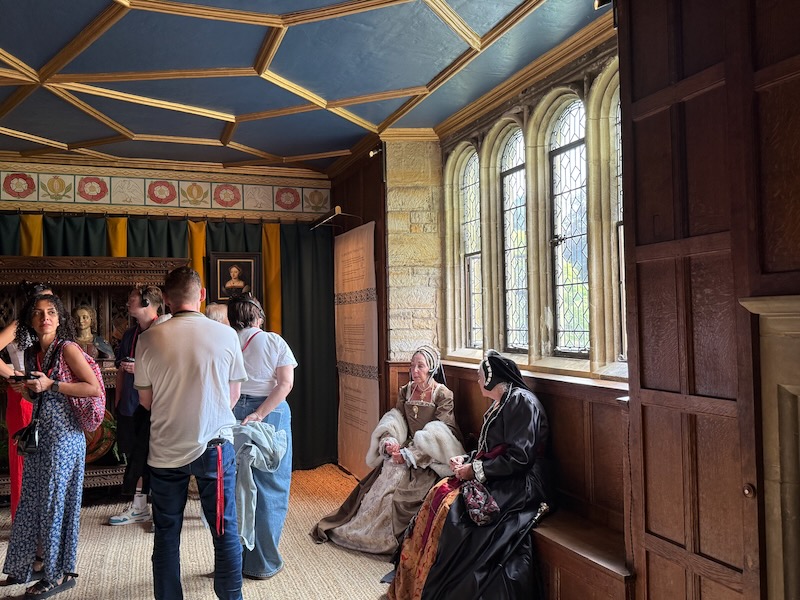
This was the bedroom of Anne's parents when she was young, and then was used by Anne Boleyn when she would return to Hever Castle as an adult to escape the pressure of the court.
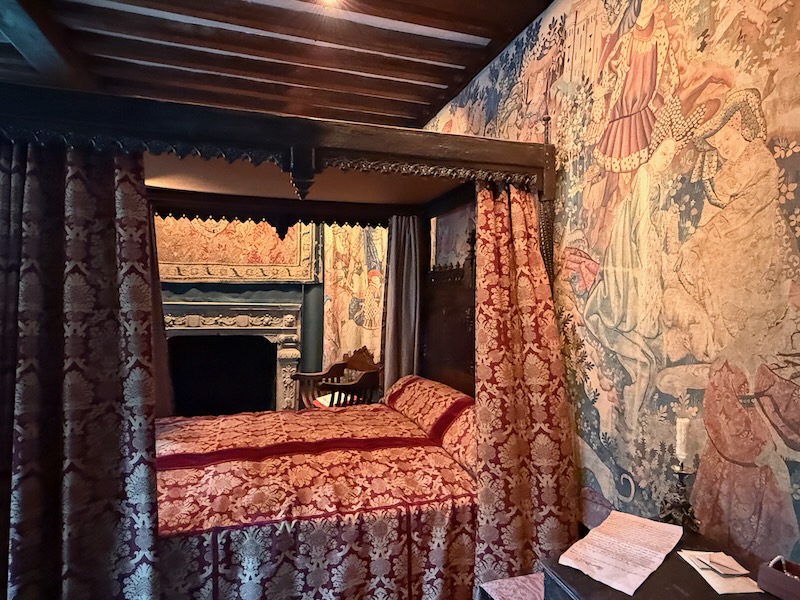
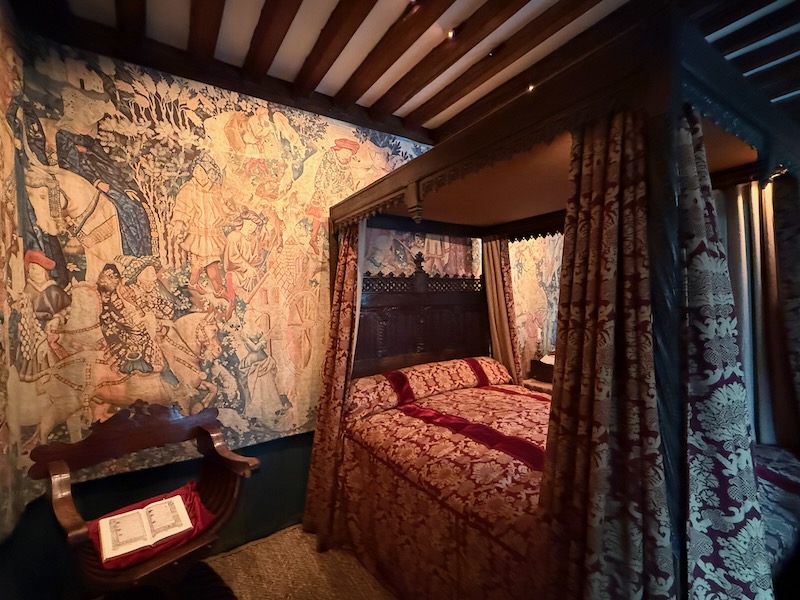
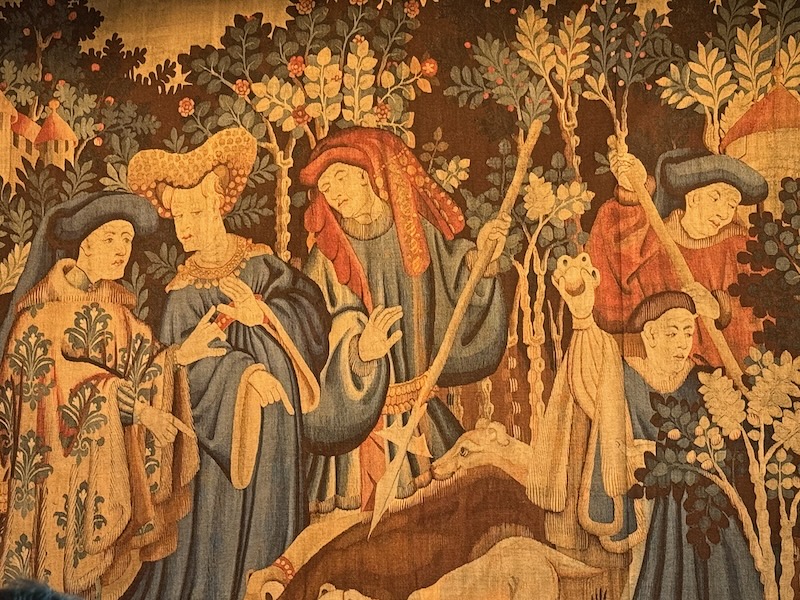
I mentioned there was a jousting tournament going on when we were visiting the castle. The tournament started a bit later but they had some of the horses and jousters in front of the castle, and I just happened to go by an open window where I could grab a picture.
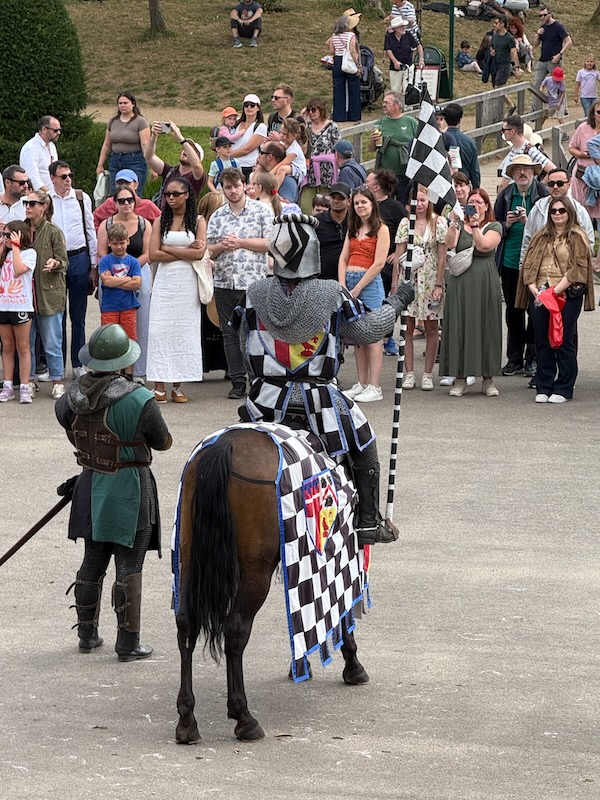
Then there was the bedroom of Henry VIII, although he probably never actually stayed in Hever Castle since he owned other properties nearby that were nicer. The paneling in the room dates from the 16th century and the ceiling is the oldest in the castle, dating from 1462.
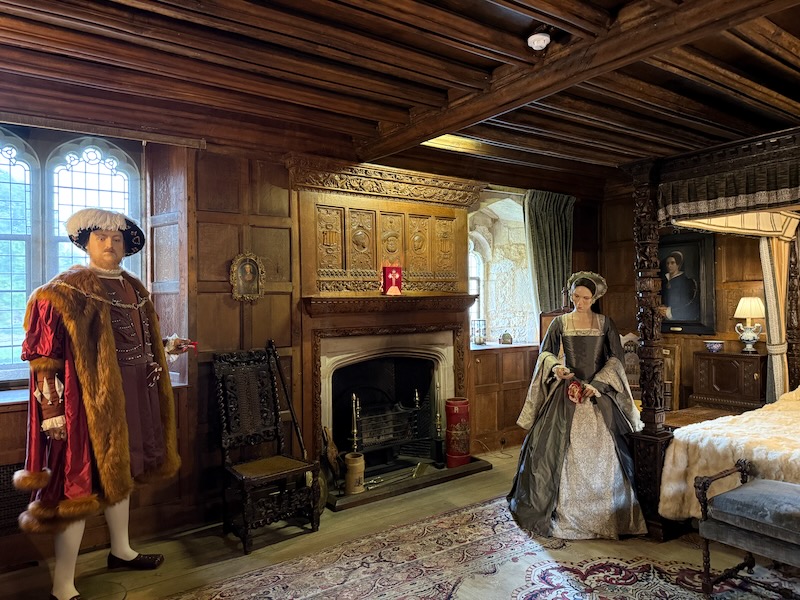
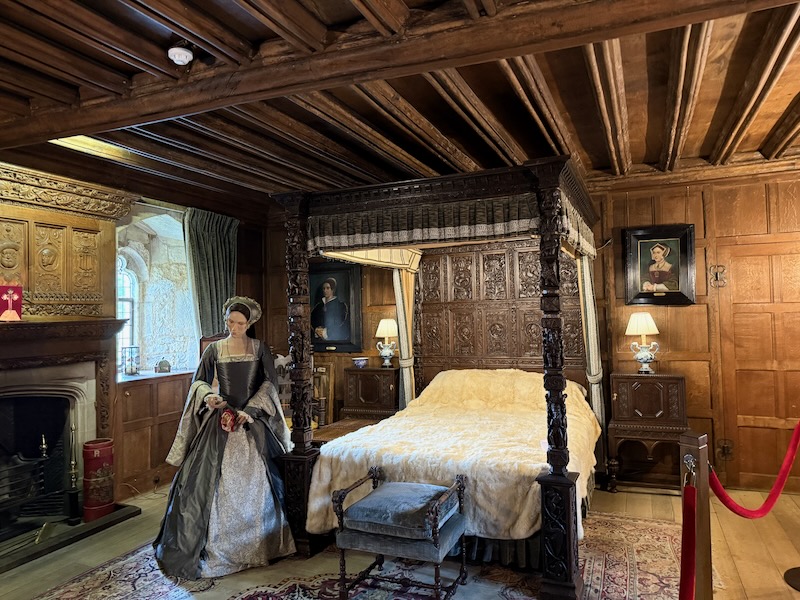
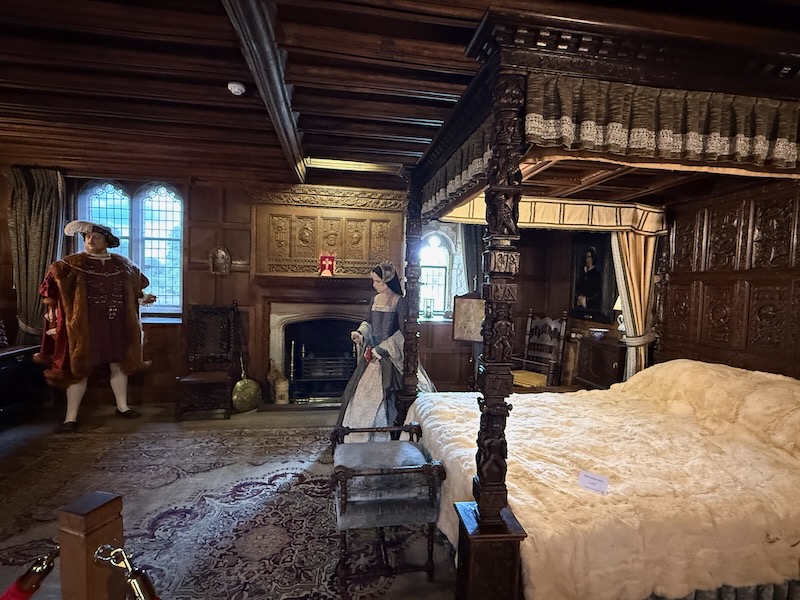
This is one of Anne Boleyn's prayer books, called the Book of Hours, that was hand-written and illustrated in Bruges in the 2nd quarter of the 15th century.
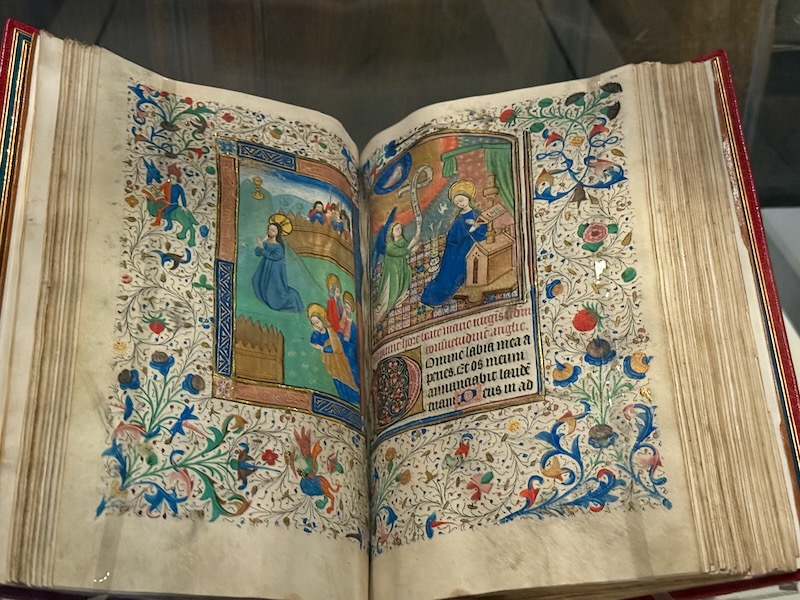
I mentioned that Anne of Cleves lived here as well. She was the 4th wife of Henry VIII but her marriage only lasted 6 months before it was annulled in 1540. It seems that Henry didn't really find her that attractive. She agreed to the annulment and was given a generous settlement, including Hever Castle. One of the changes she made was the creation of the Long Gallery, which extends across the entire width of the castle. The paneling dates from the 16th century but the ceiling is from the early 20th century. There are also some nice stained-glass windows.
