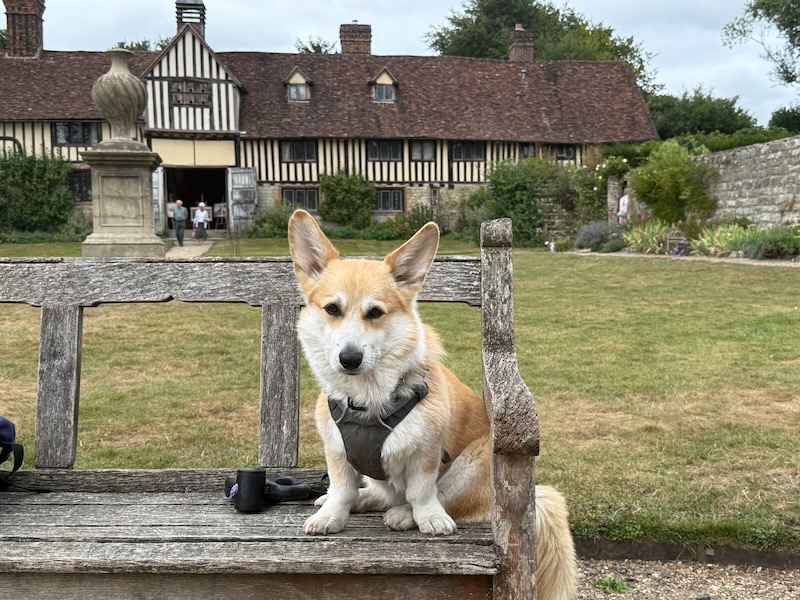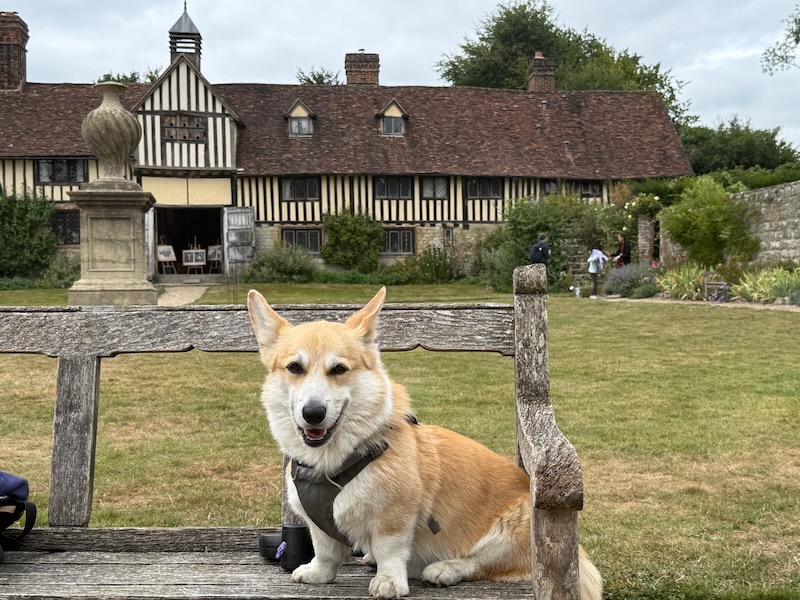Our Blog - August 2025 - England trip - Ightham Mote
Whenever we tried to tell someone we were going to "Ightham Mote", we got the "huh??". The problem was our pronunciation ... I tried to get all of the letters in, when it is more like "item mote". Once we got past that, it was smooth sailing!
Ightham Mote is a medieval moated manor house that dates back to around 1320 although the first recorded evidence is in 1360 when Sir Thomas Cawne acquired it. It went through lots of hands throughout the centuries until it was purchased by an American in 1953, who only lived there 14 weeks a year for tax reasons. He left it to the National Trust when he died in 1985. In 1989, the National Trust began an ambitious conservation project that involved dismantling much of the building and recording its construction methods before rebuilding it. During this process, the effects of aging, weathering, and damage due to beetles were noted. The project ended in 2004 after revealing several structural and ornamental features which had been covered up by later additions.
Surrounded by a moat, the house is built around a central courtyard. As with many places, there are different architectural styles with the different additions made in the late 15th, 16th and 17th centuries. The front entrance looks similar to a castle, then parts that look like a stone house, and lastly, parts that are half-timbered. This coat of arms appears above the entrance gateway, with the crest and motto ("Fort et Loyal", meaning Strong and Loyal) of Sir William Selby, who lived in the house from 1611-1641.
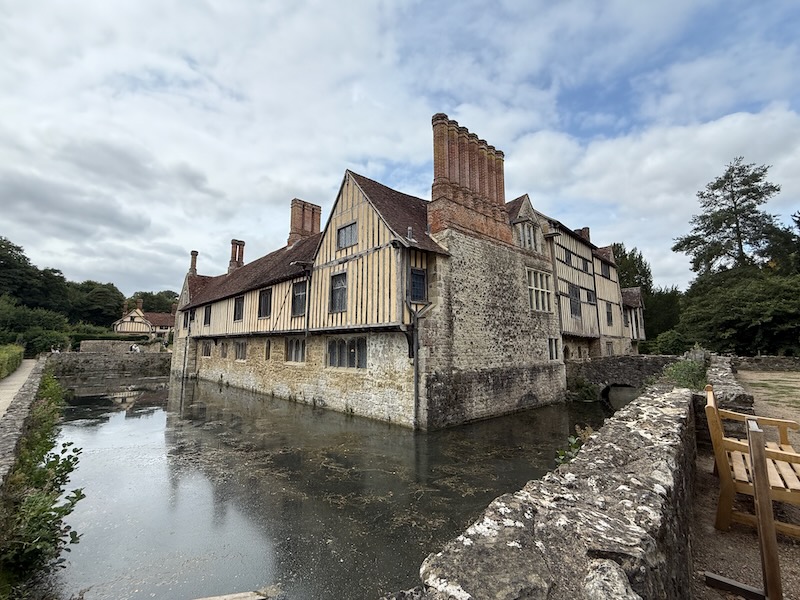
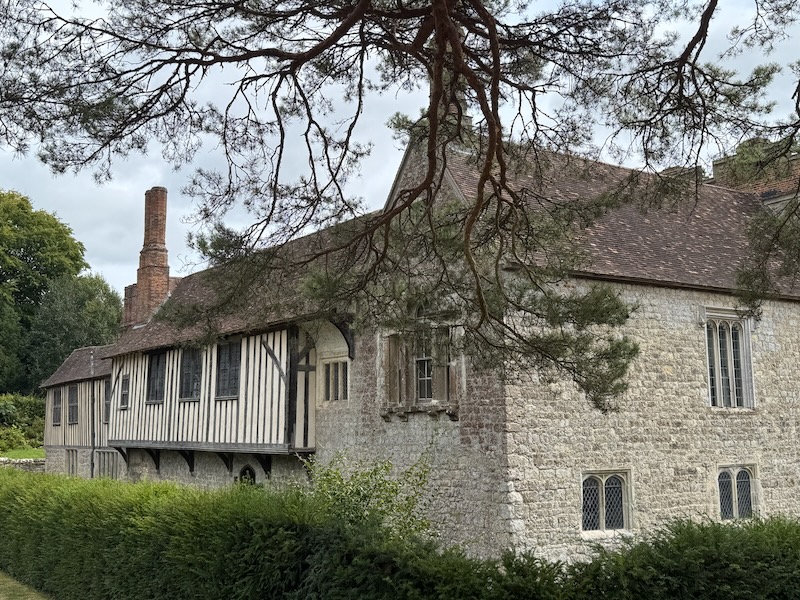
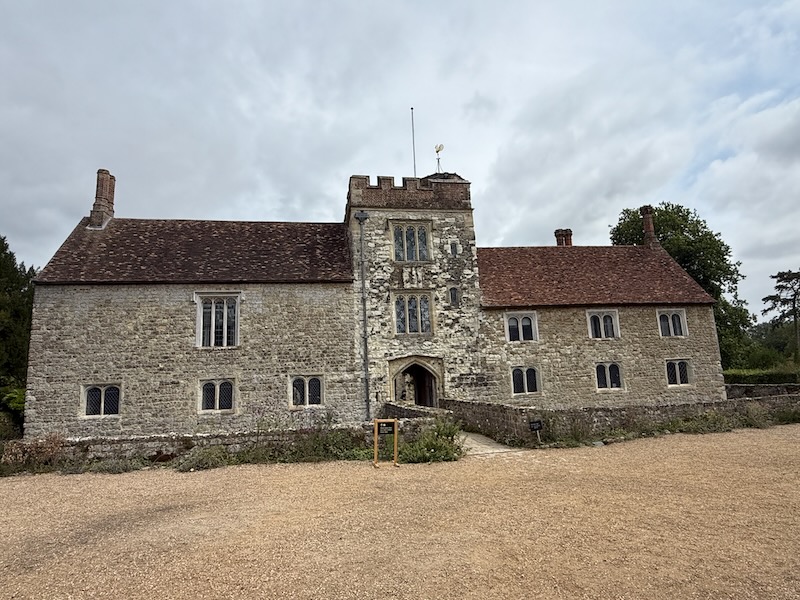
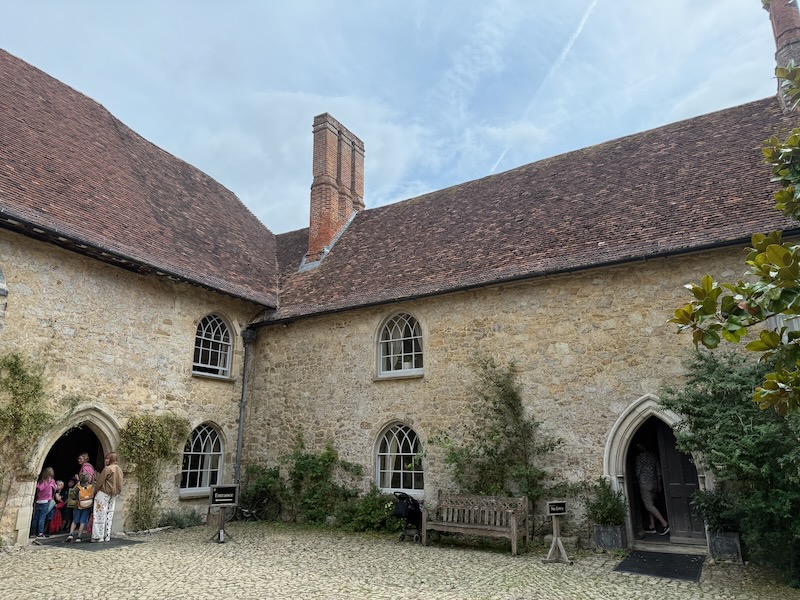
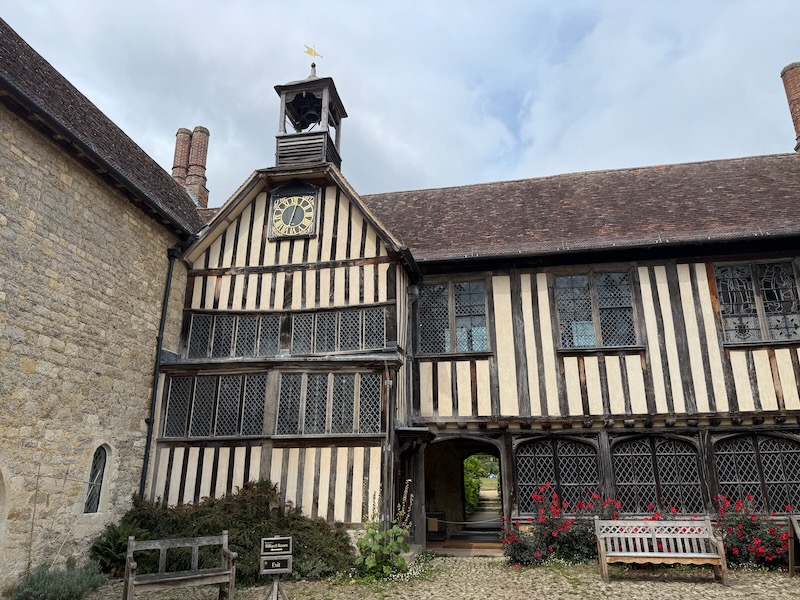
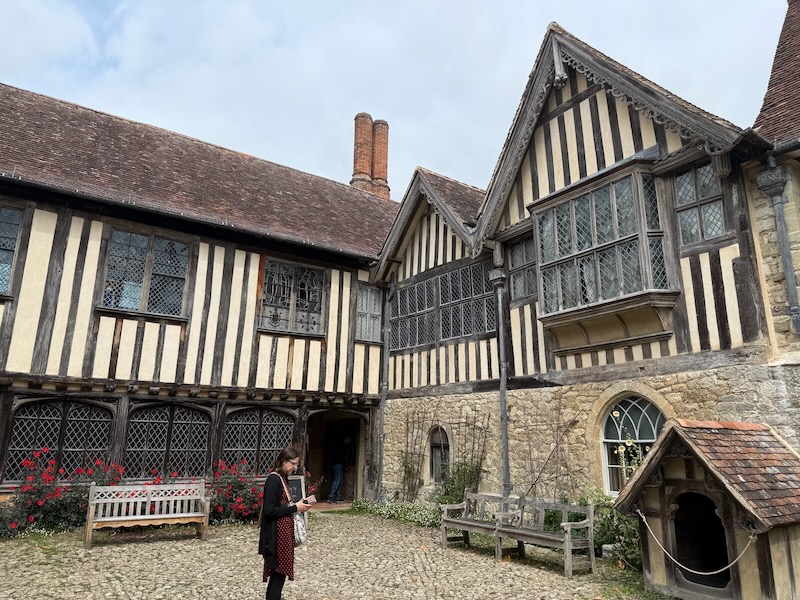
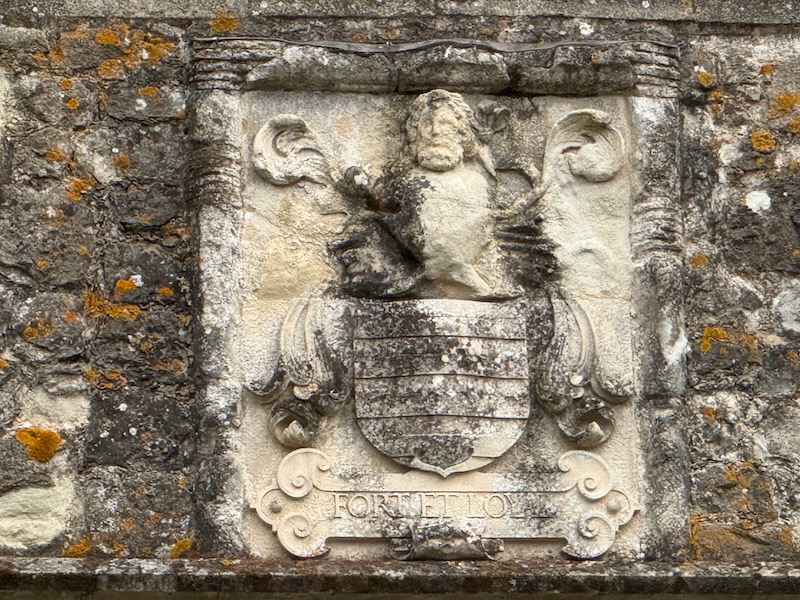
Obviously, the kitchen is not medieval although you can still see a few of the old arches that used to be a fireplace. There was a bit exhibition there related to a cook for one of the owning families, named Ella Hope Thorpe. She started as a kitchen maid at age 14 and became an accomplished cook.
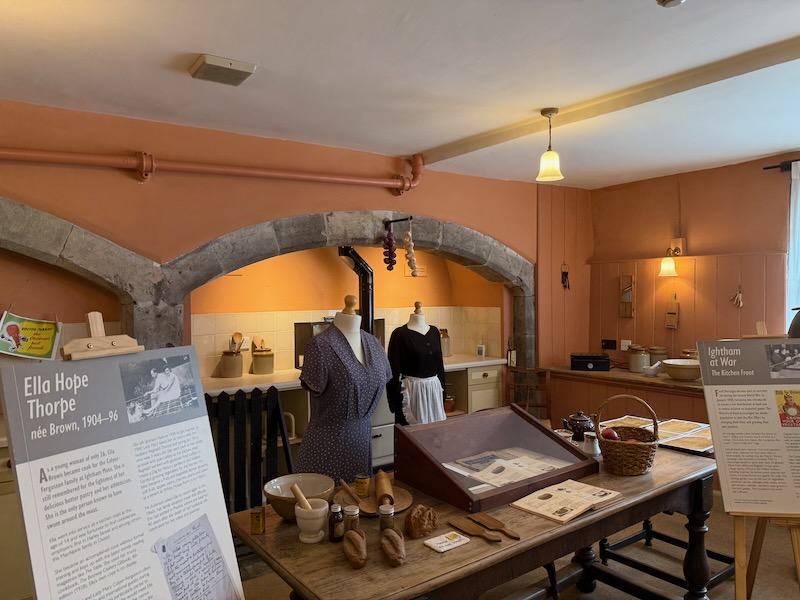
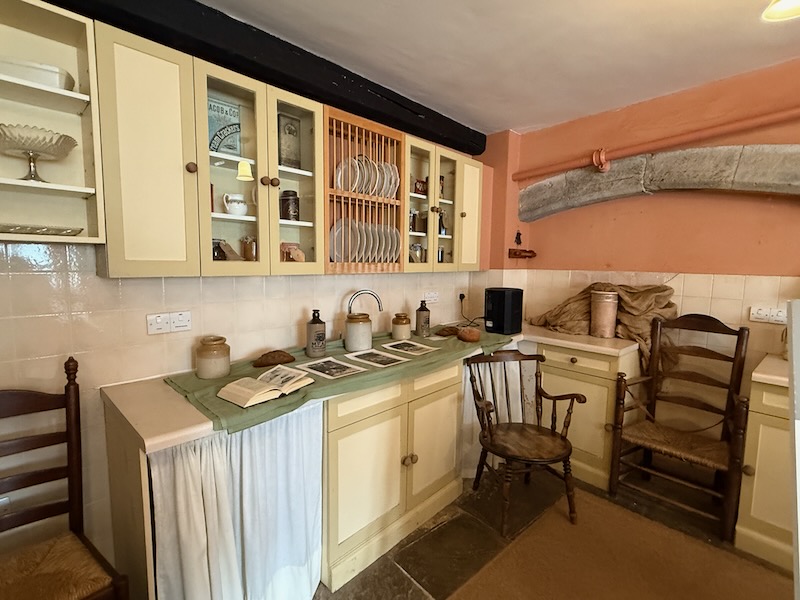
This is just a little space between a few of the additions, and one part has a decorative geometric pattern on the timber-framed walls. Called "pargetting", it is made with the tip of the plasterer's trowel and sometimes are done randomly (like here) or in the form of flowers.
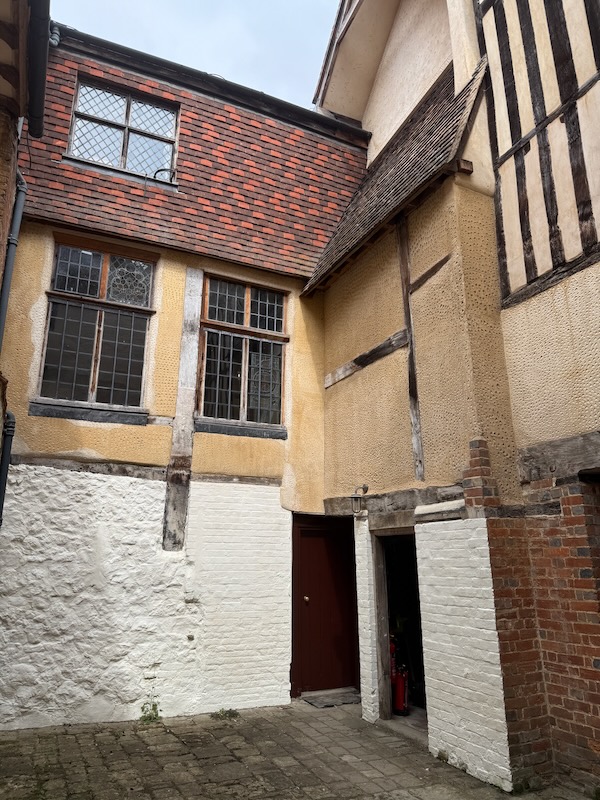
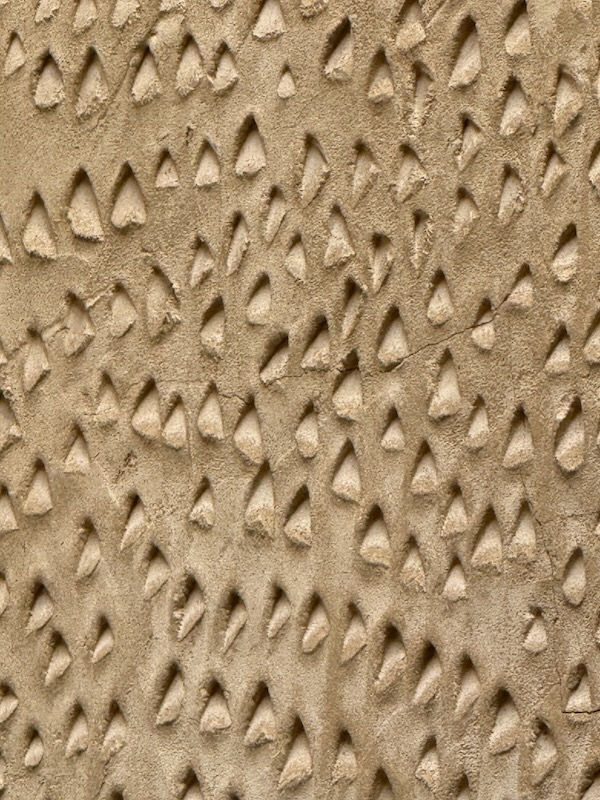
At the center of the house stands the Great Hall, which was a place of feasting and celebrating. The wood paneling and the open framework vault must have been quite impressive to visitors. Tudor and Stuart family portraits line the walls. You can see the cardboard Alice in Wonderland (published in 1865) there ... There is a connection between the story written by Lewis Carroll and one of the owners of the house. The story was told to Alice Liddell and her sisters on a river trip. One of Alice's sisters, Violet, was the best friend of Beatrice Colyer-Fergusson, who lived here from 1890 until her death in 1902.
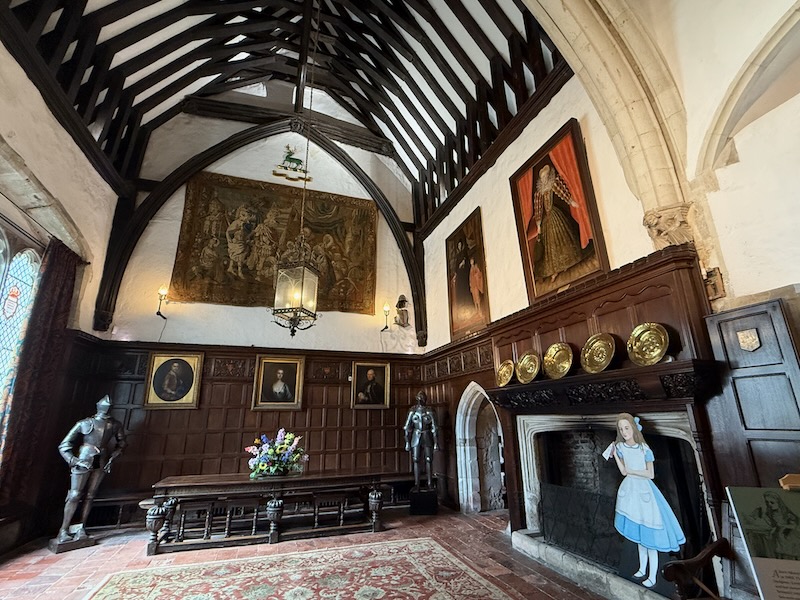
This is the crypt, at the back of the house, with nice stone vaults.
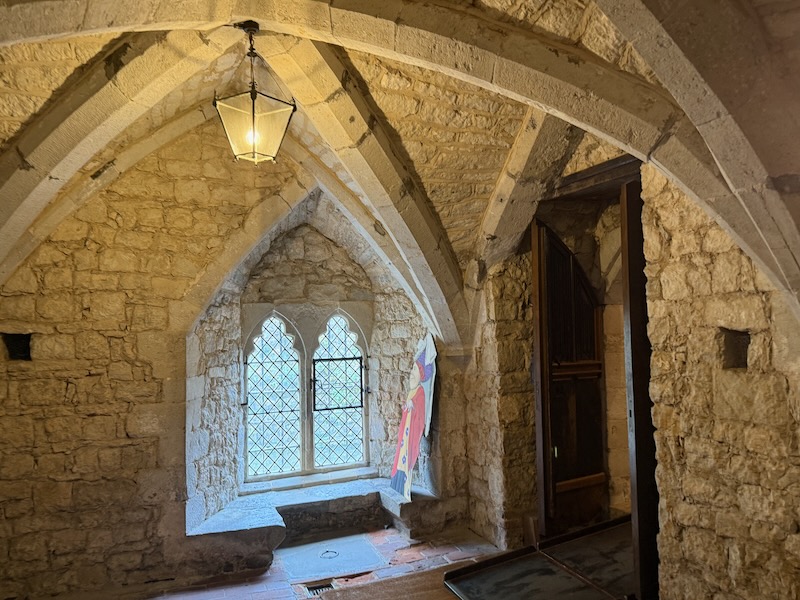
Upstairs is another nice room with a tall ceiling with exposed beams, and an interesting fireplace with carved wooden busts. Not sure who the woman on the right is, but the left is definitely William Shakespeare (his name is engraved above the bust).
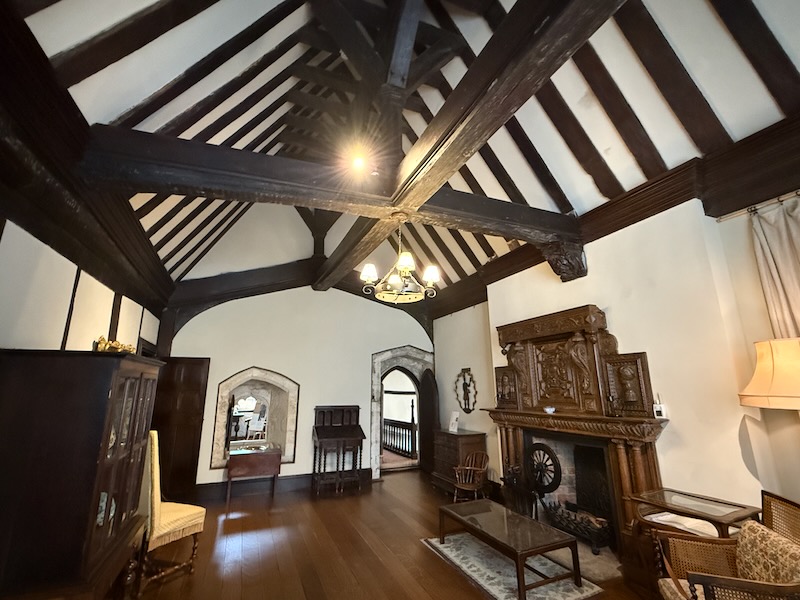
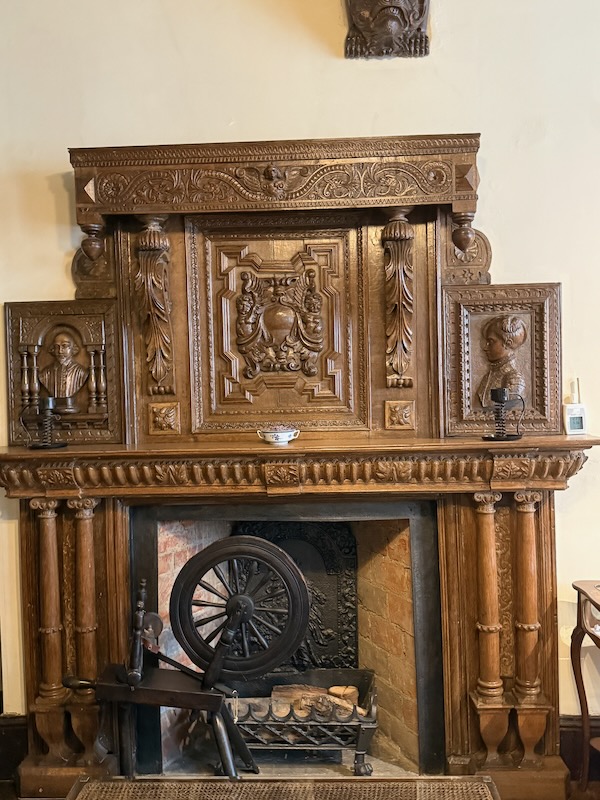
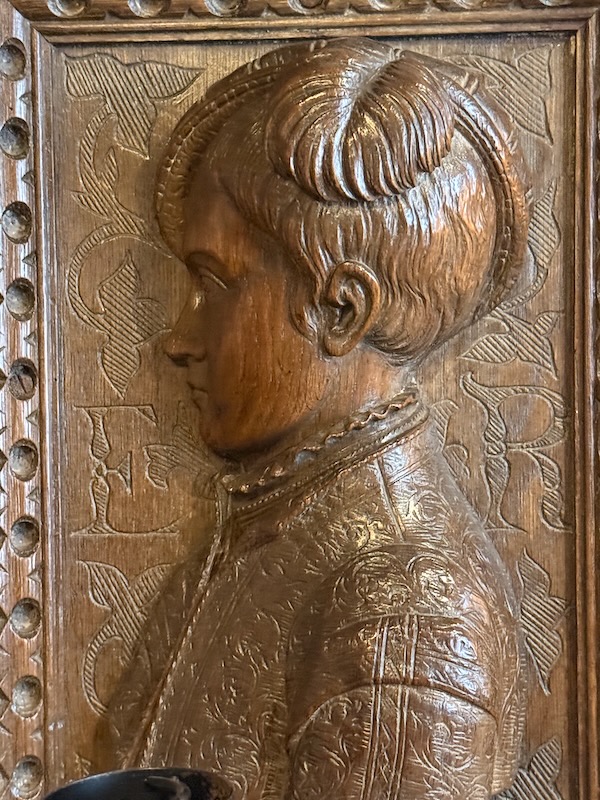
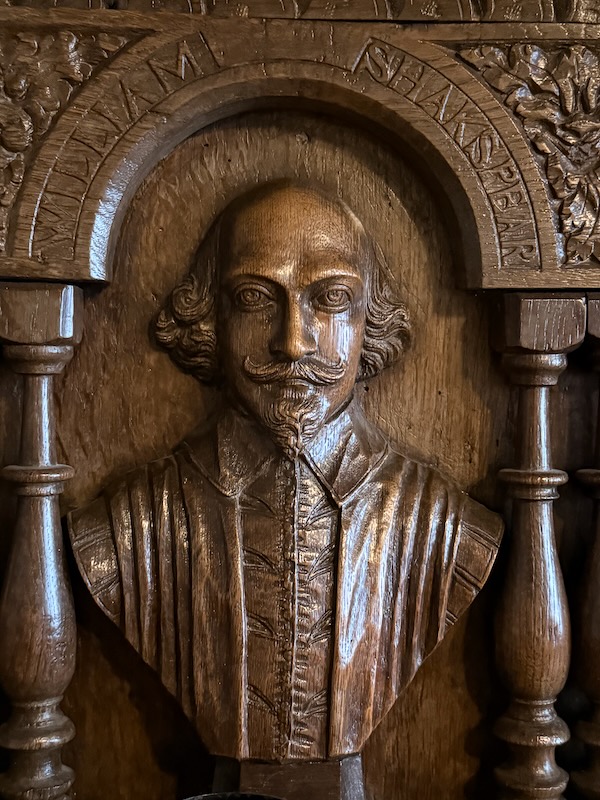
Another nice fireplace, although a totally different style. This one is surrounded by tiles, which seem to be very old.
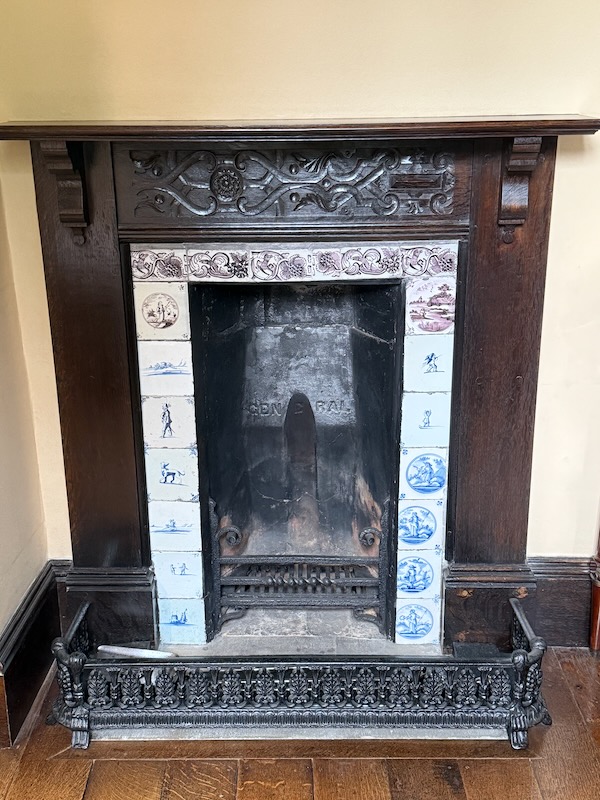
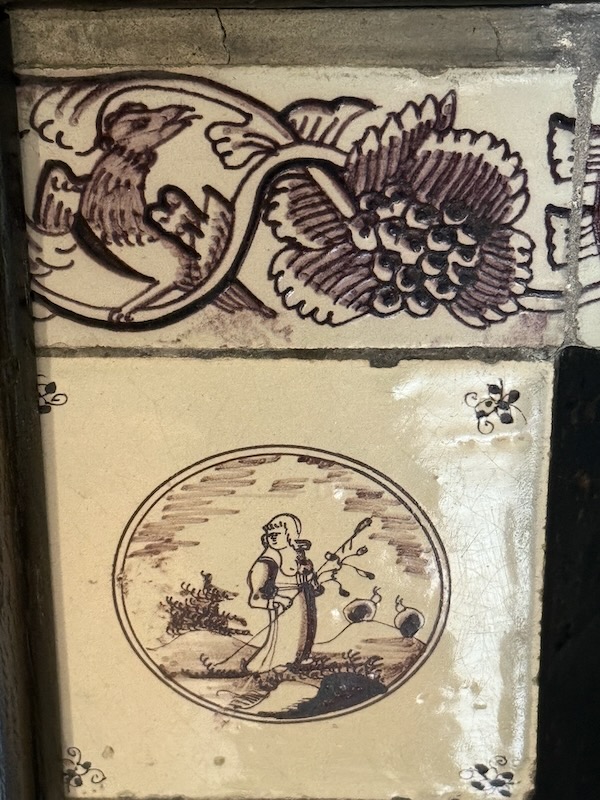
We went through an old bedroom before going past the New Chapel, which was added in the 16th century with a barrel roof decorated with Tudor roses.
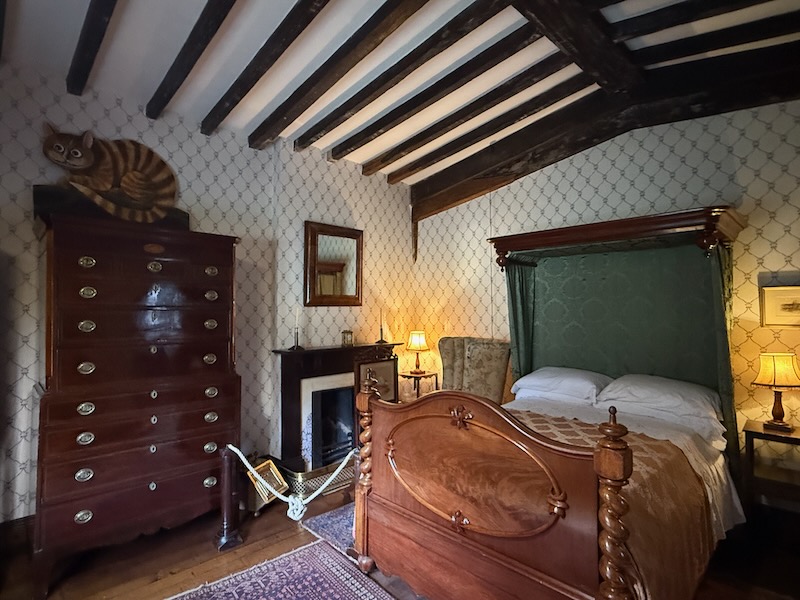
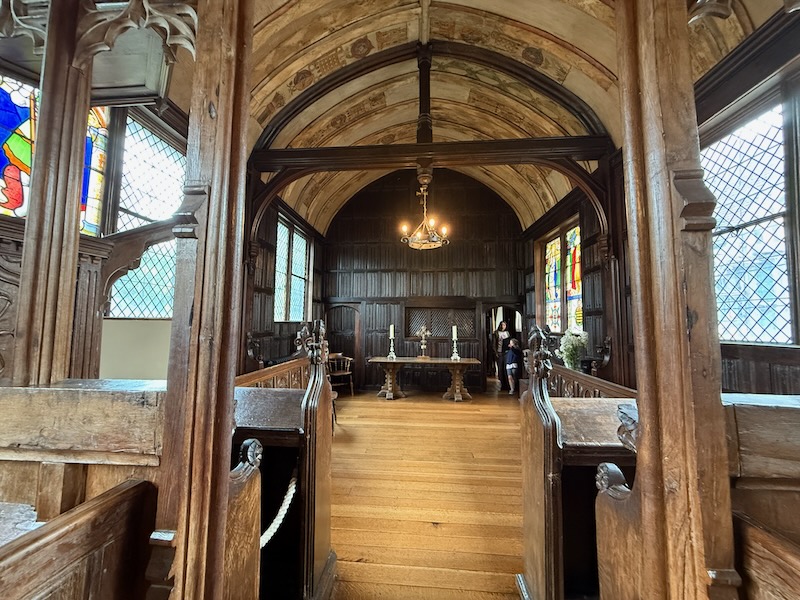
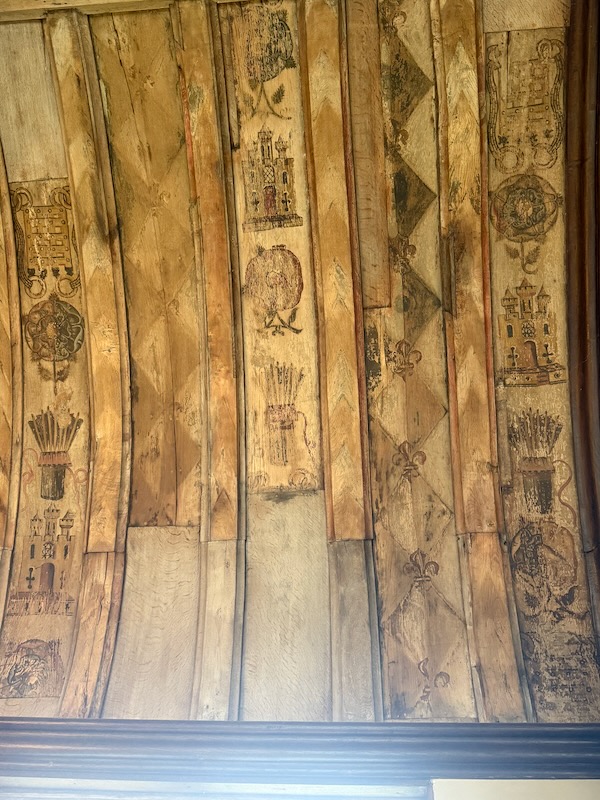
In the Drawing Room, the far wall has an enormous fireplace. It was installed in 1612 and incorporates Jacobean, Gothic, and classical elements, which was unusual but fashionable for the early 17th century. It takes up almost the entire wall and, in fact, the ceiling had to be raised to have it fit. It actually was ordered out of a catalog where you could mix-and-match several decorative elements. The square in the middle was left blank so that the buyer could add their own coat of arms.
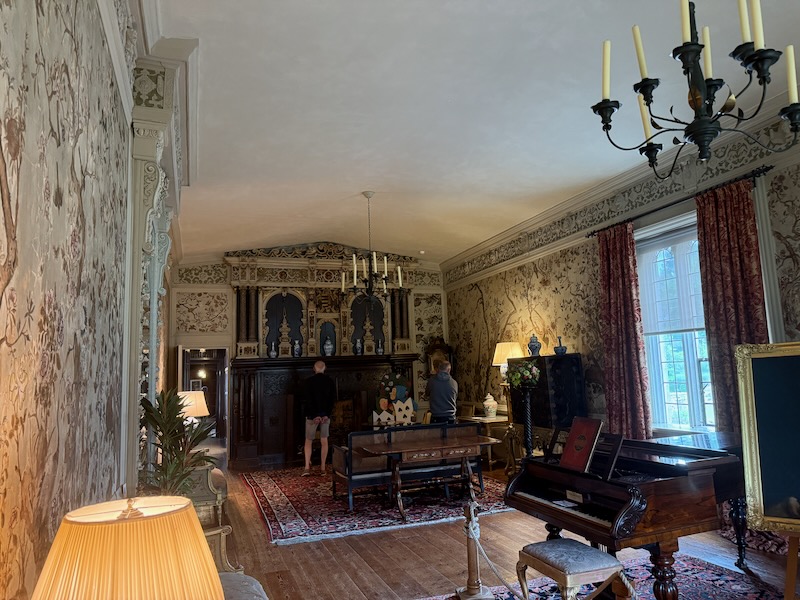
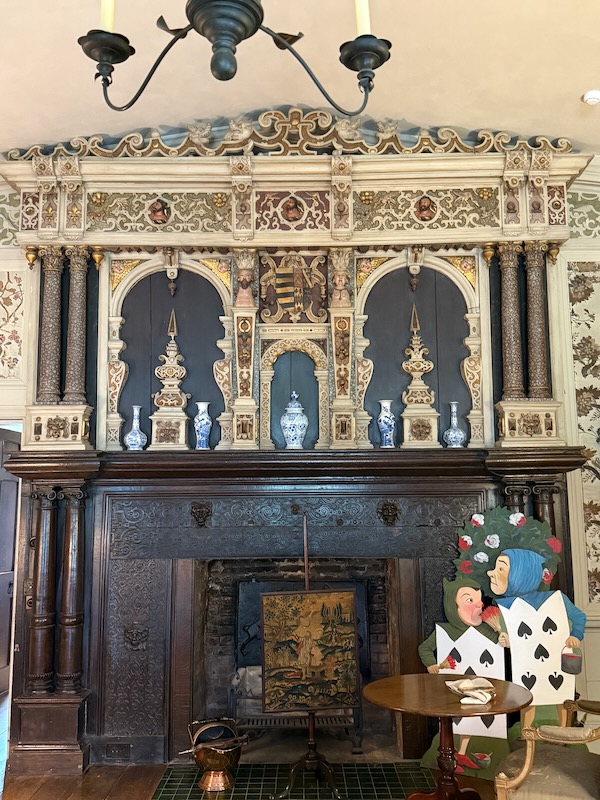
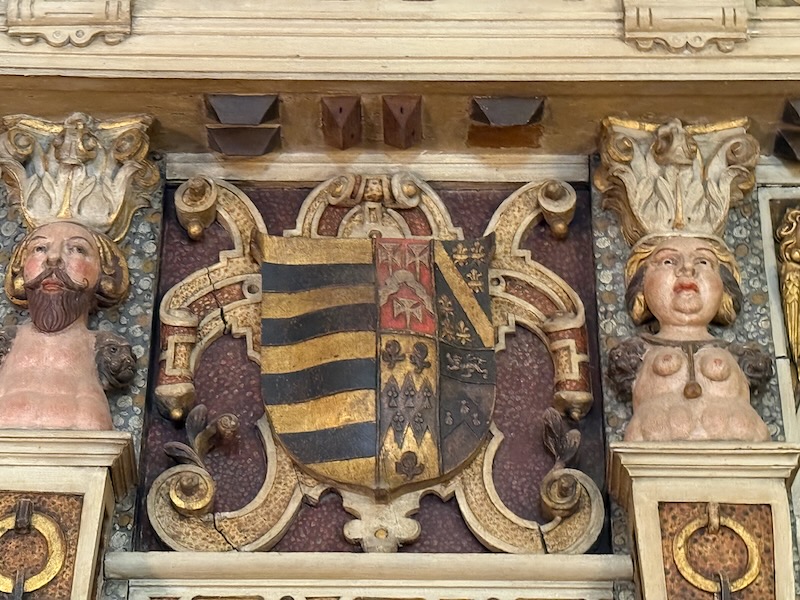
A more recent renovation, the gentleman’s study is from the 1950’s.
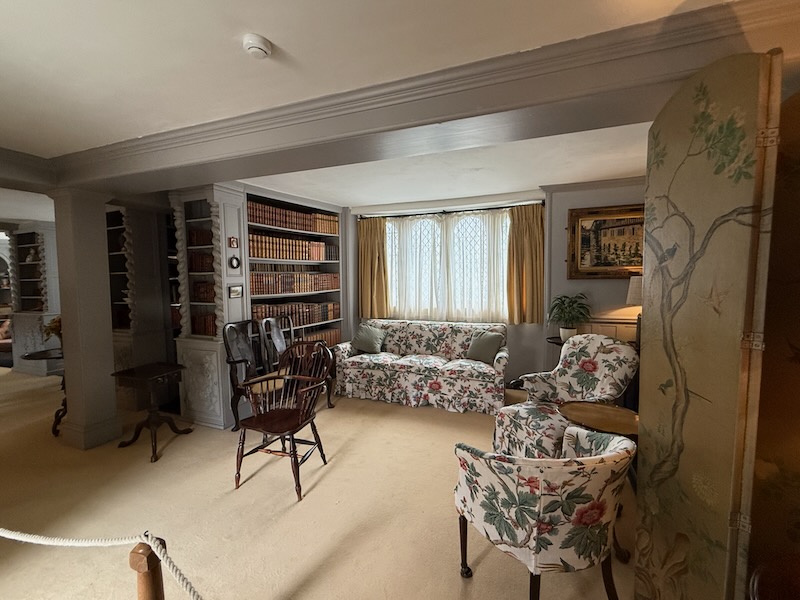
What home is complete without a billiards room! Sir Thomas Colyer-Fergusson turned the carpenter's workshops into the Billiard Room as part of his renovations and changes. In the corner of the room, is a a door leading to the moat, probably so gentlemen didn’t have to go too far to go to the bathroom in the middle of an important game.
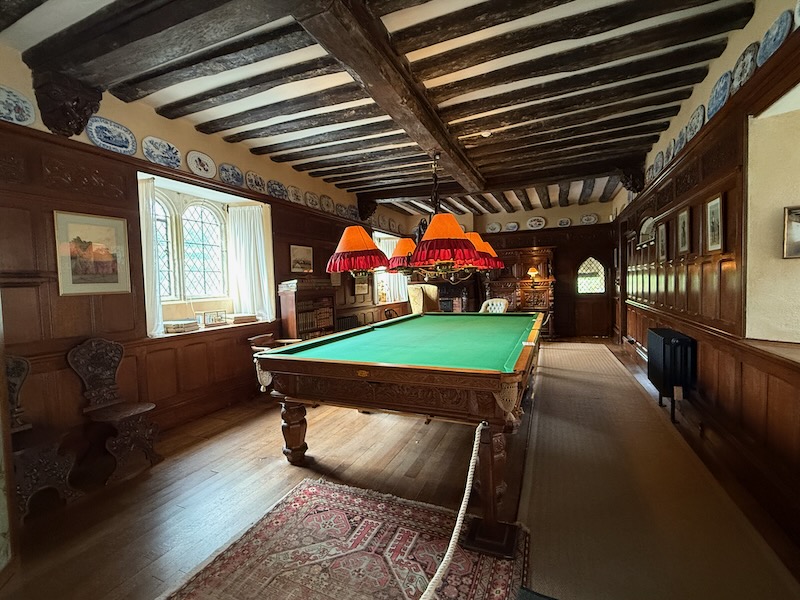
Lucy had to wait outside while we took turns going through the house.
