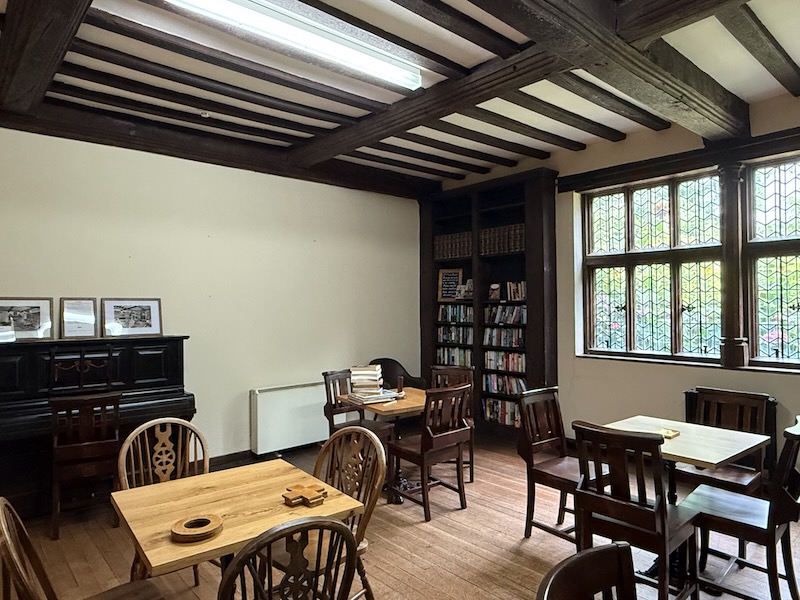Our Blog - August 2025 - England trip - Stoneacre
The house called Stoneacre was built in 1480 by the Ellys family in a typical design style. They are half-timbered using oak timber framing and filling in the spaces with a woven lattice of wooden strips that are covered with a combination of mud and clay. There are also 2 gardens and a wooded valley. There was a renovation in the mid-16th century when an upper floor was added to add extra bedrooms. The Ellys family kept the house until the early 18th century when they were forced to sell due to financial difficulties. The house was not kept up and it fell into disrepair. It was rescued in 1920 when it was bought and restored. The first 2 pictures are from the front while the 3rd and 4th are from the back courtyard.
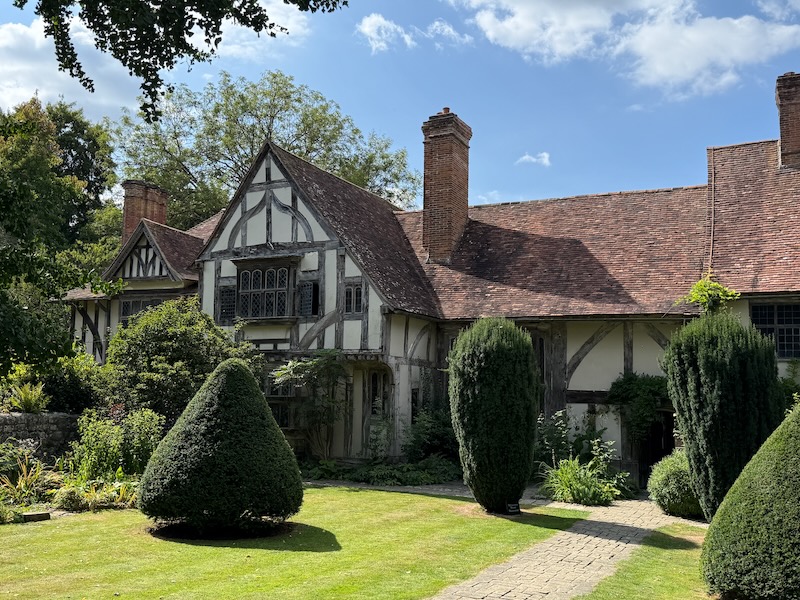
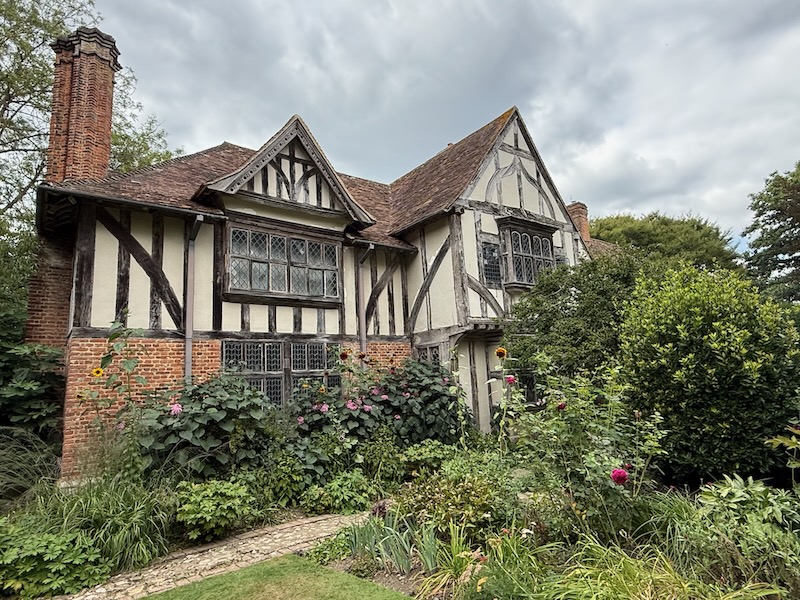
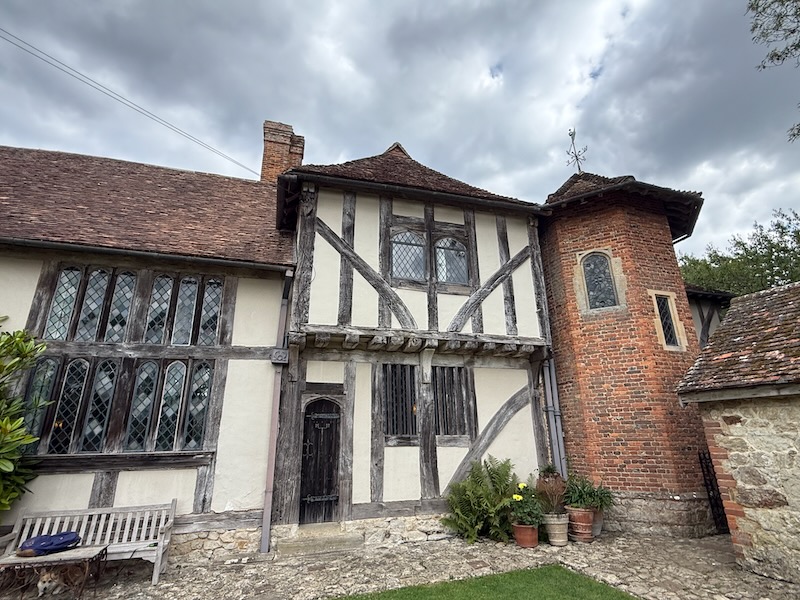
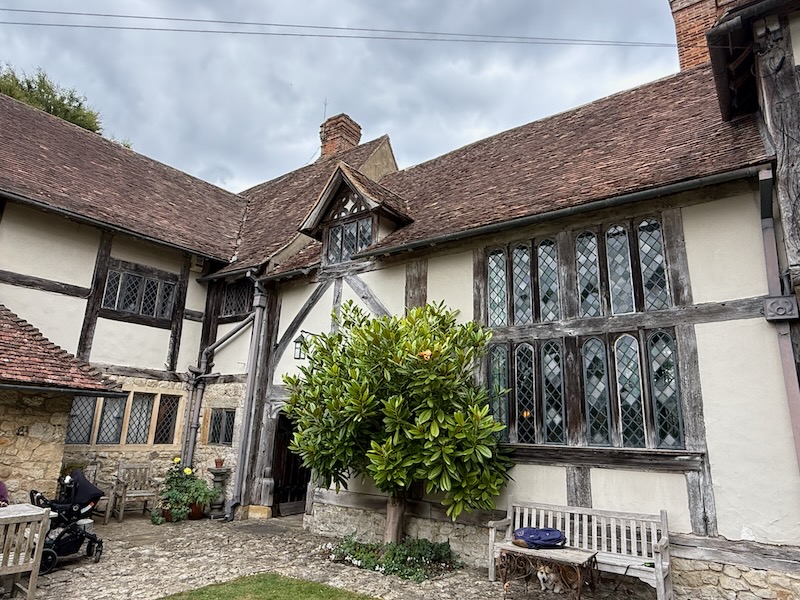
This is the Great Hall, which is mostly how it would have looked in the original house except for a few points. There were no glass windows and no fireplace. Instead, there would have been a fire pit in the center of the room and the smoke would go up into the ceiling and out from smoke holes on either end of the room. The floor would have been covered with straw and windows covered by cloth or animal skins. In the 16th century renovation, the fireplace was added, which allowed the smoke to not accumulate in the rafters. An upper floor was installed (lowering the ceiling) to allow new bedrooms put there. With the fire pit removed from the center of the room, the new flooring was added. The fireplace here has an interesting story. It is a 15th-century fireplace that was found in a medieval house in a nearby town behind a wall when the house was being demolished. In 1920, the restoration removed the upper floor to put it back to the original height but kept the floor and fireplace.
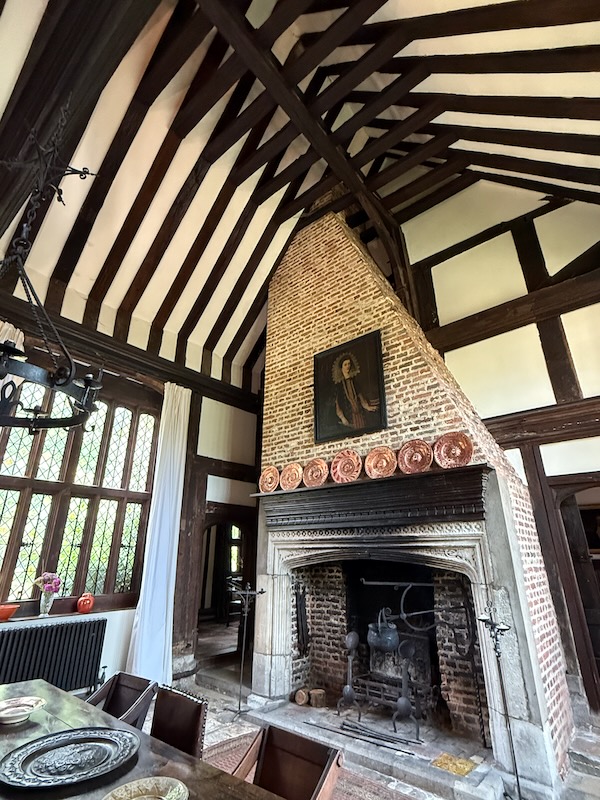
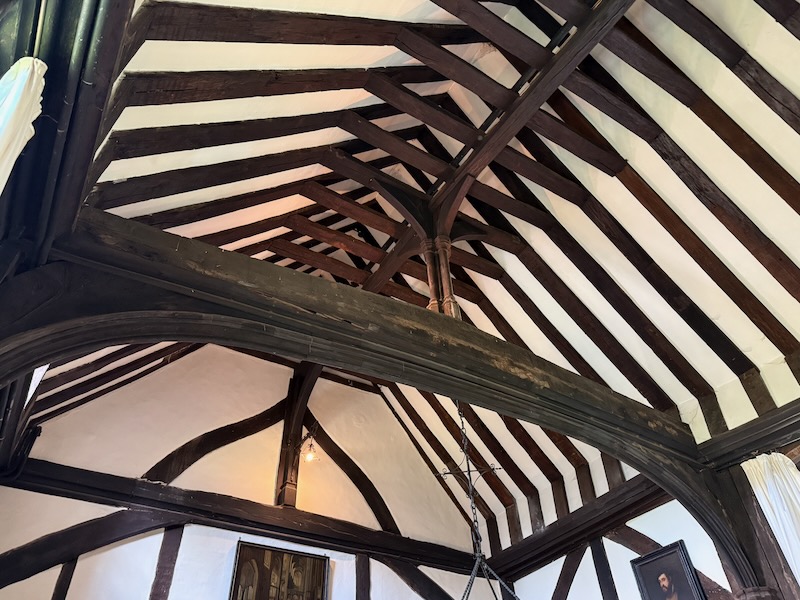
In the original house, this would have been the main bedroom, located to the right of the entry door. The other 2 bedrooms were on the other side of the house, separating the kids from the parents. During a renovation in the 16th century, this was changed into a dining room and the bedroom moved upstairs.
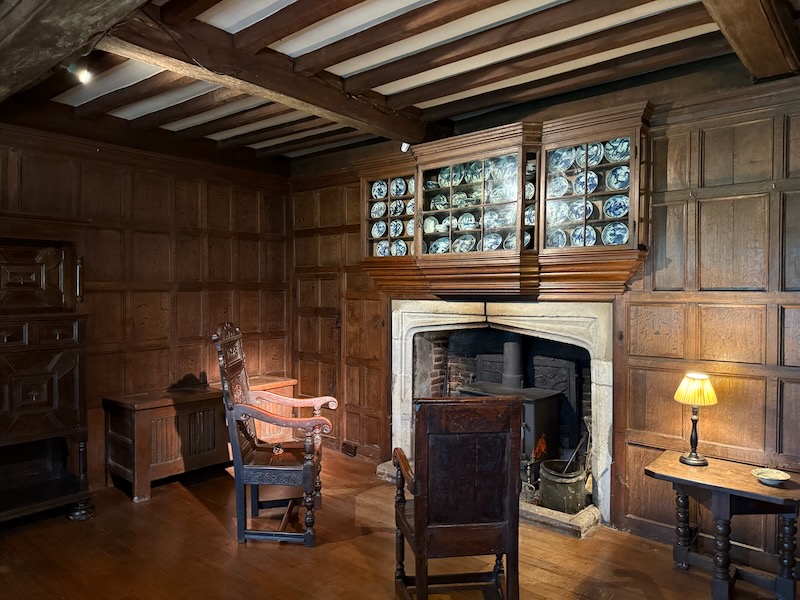
Heading upstairs, this room was called The Solar, referring to the Latin word "solus" meaning "alone". This room would have been used only by the family with no servants or guests allowed. The ceiling has the same type of beams as in the Grand Hall downstairs although not as elaborate. The oak wood floor is supposedly original.
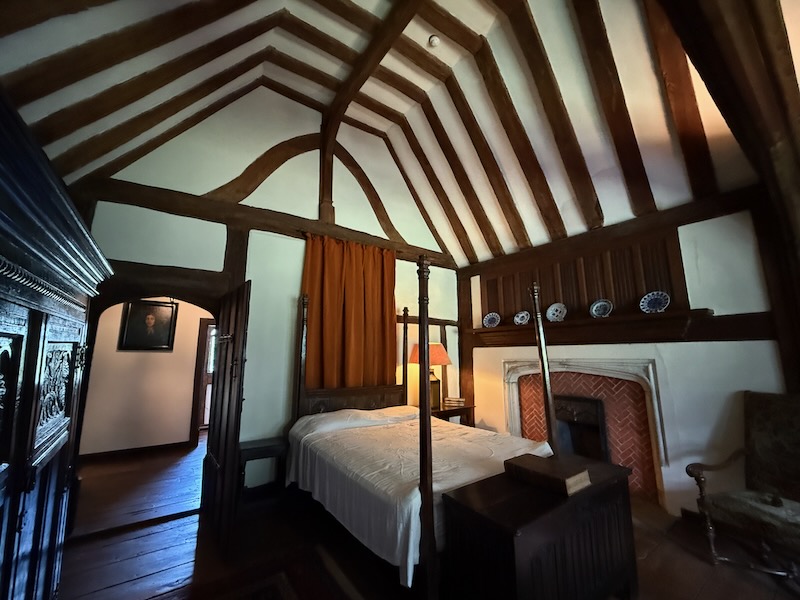
The painting is of Marie Heritiere de Bourgogne, the wife of Emperor Maximilian in the mid-1400s. The window is not original but was reused from other houses from the time period.
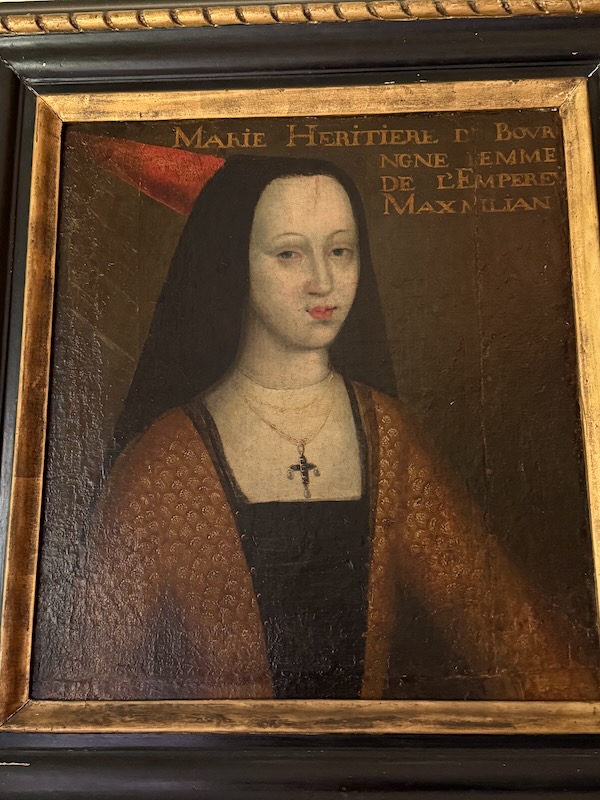
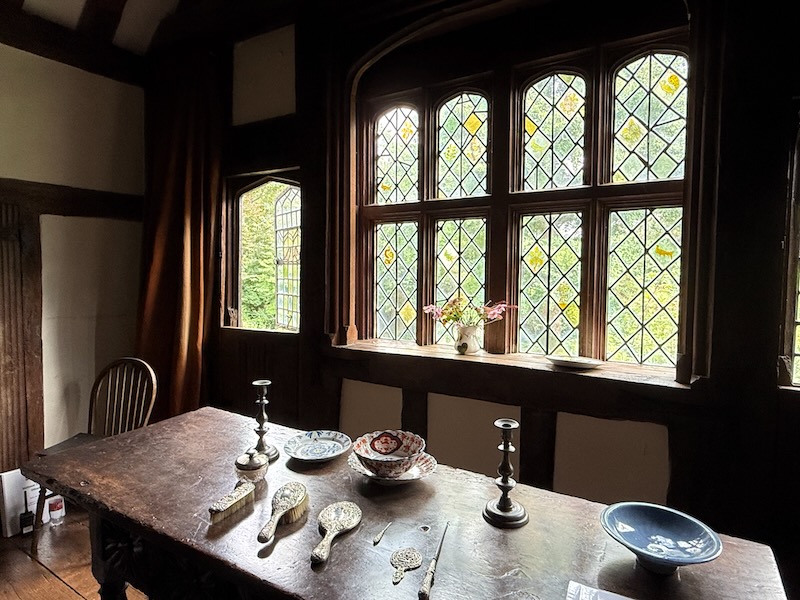
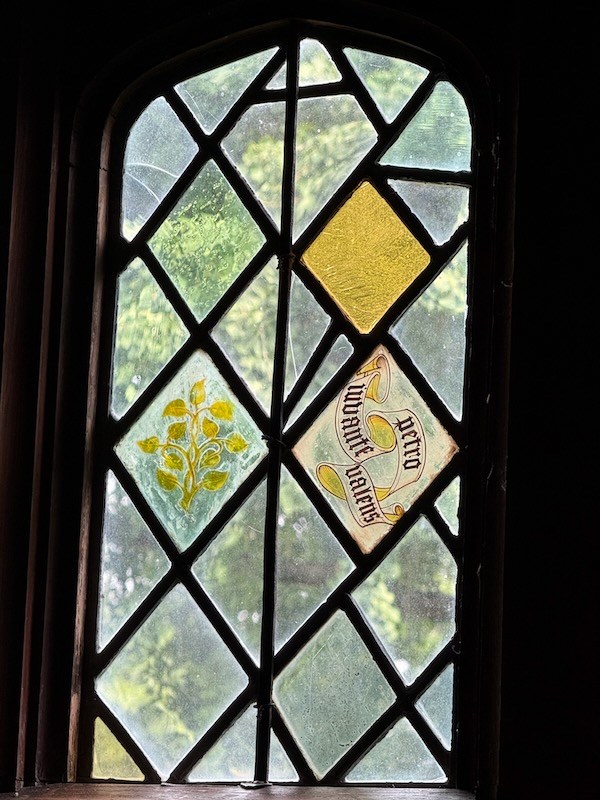
The library was added in 1925 during the restoration. The nice thing here is that the owners attempted to keep the design similar to the original house by adding the timber beams on the ceiling.
