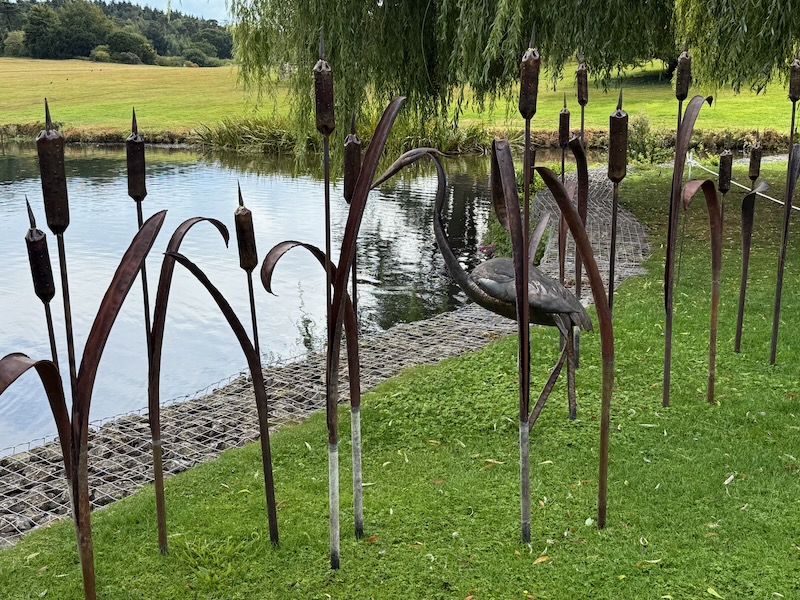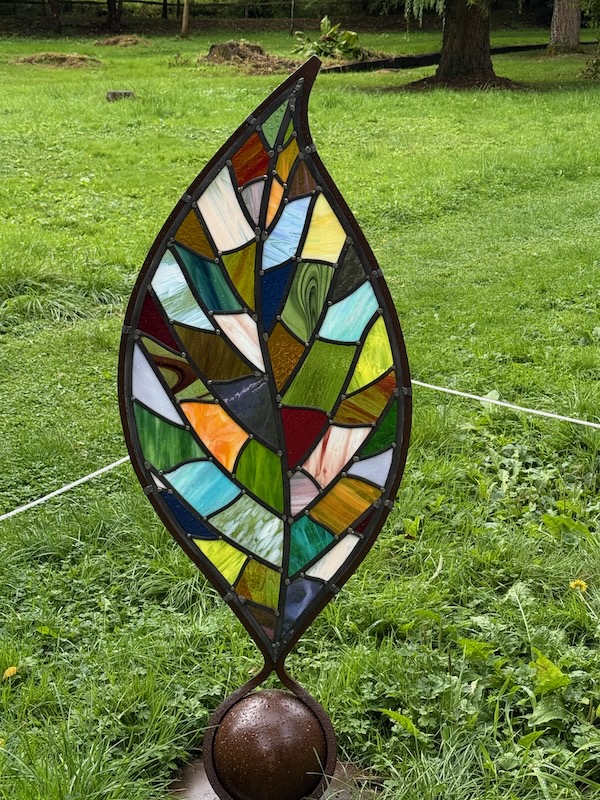Our Blog - August 2025 - England trip - Leeds Castle
Another castle, this time Leeds Castle, which has an interesting history. A castle has been on this site since 857, when it was a wooden structure on 2 islands in the middle of a river. It was rebuilt in stone in 1119. In 1278, it was bought by Eleanor of Castile, the wife of King Edward I. Edward really liked it here and he enhanced the defenses with a barbican and rerouted the Len River to bypass the castle, making a lake with the castle in the middle. It is odd that they would have a barbican with a portcullis, since the castle was a country estate.
A little controversy occurred in 1321. The constable of the castle was away and left his wife in charge. King Edward's wife, Isabella of France, stopped by the castle but was denied entry. When we tried to force her way in, archers were instructed to shoot at Isabella and her entourage, killing 6 of them. This was, in fact, part of a plan that Edward had come up with to get revenge on a group of people who were plotting against him. He knew that Isabella would be denied access and wanted to cause a "casus belli", or act that justifies a war (this in English history is called the Despenser War).
It was then used by the monarchy, including King Henry VIII, who transformed the castle in 1519 for his 1st wife, Catherine of Aragon. It ended up being given to nobleman in 1552 and it passed down through his family for several generations, then got sold a few times. The present castle dates mostly from the early 19th century, when it was remodeled in the Tudor style in 1823. It was then bought in 1924 by an Anglo-American heiress named Lady Baillie, who redecorated the interior to be mostly what is there today. You can see a few bits-and-pieces of the old-style castle here and there.
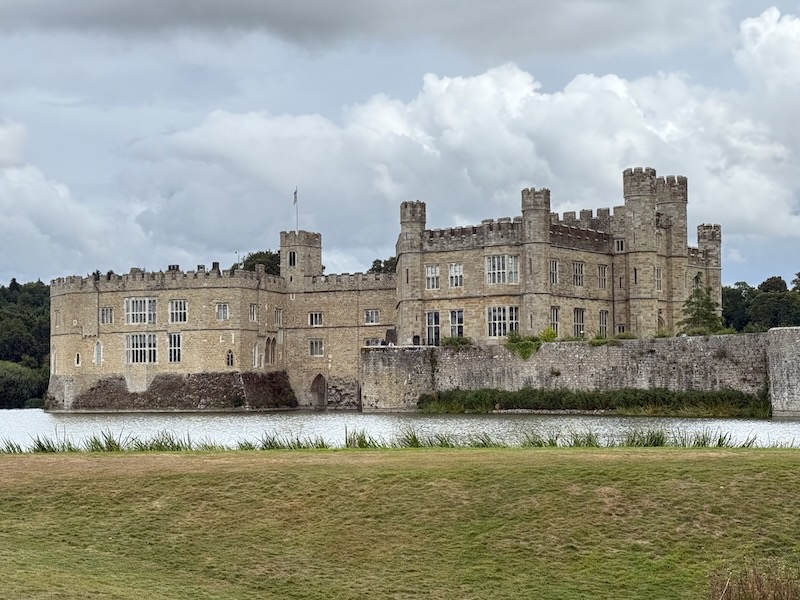
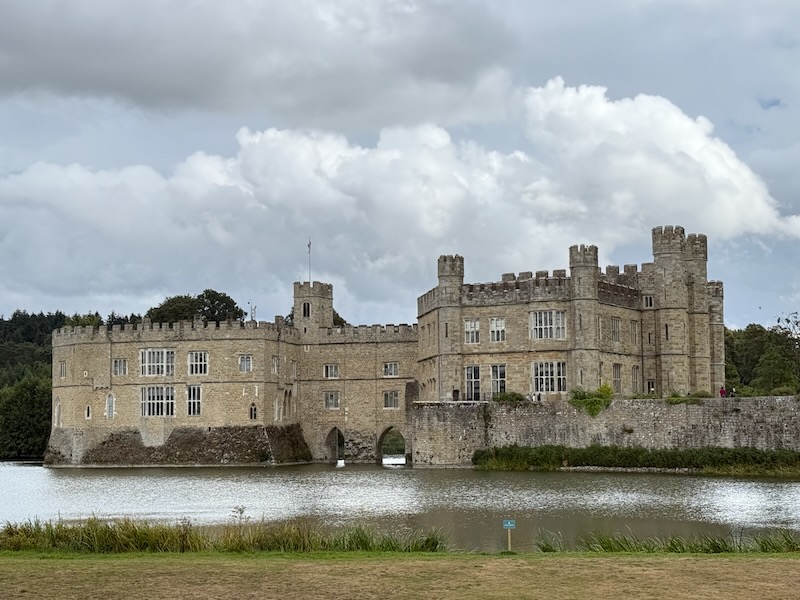
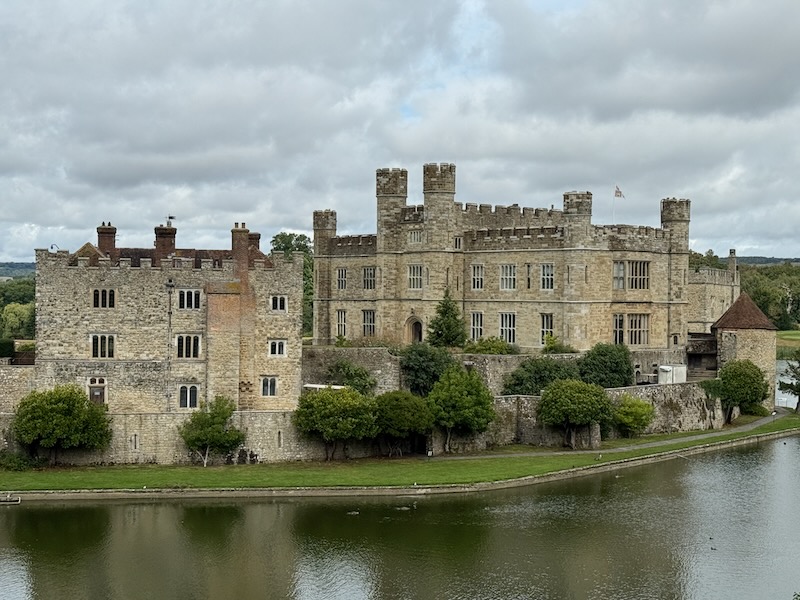
This was our view from lunch, in the Castle View restaurant. Not too shabby!
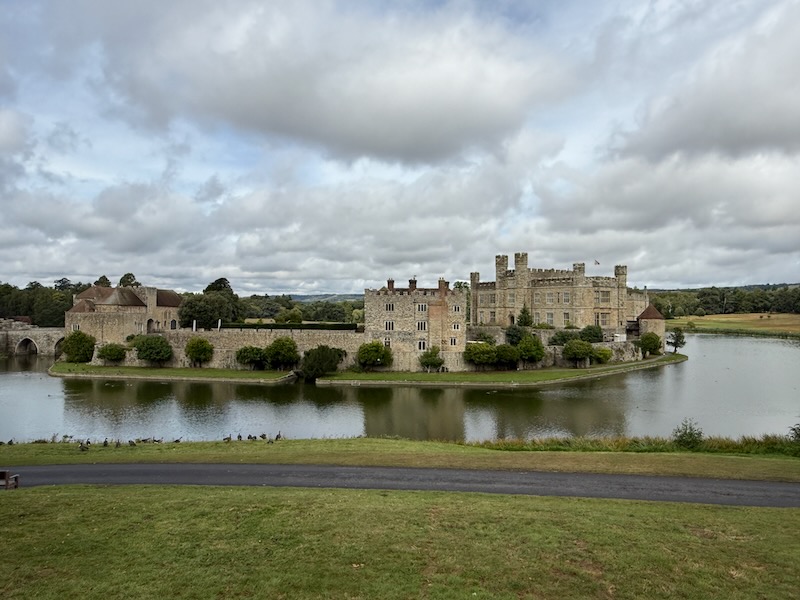
These are the remains of the barbican and a mill that was built by King Edward I when it was bought by his wife. The gatehouse, which has been restored, also dates from that period.
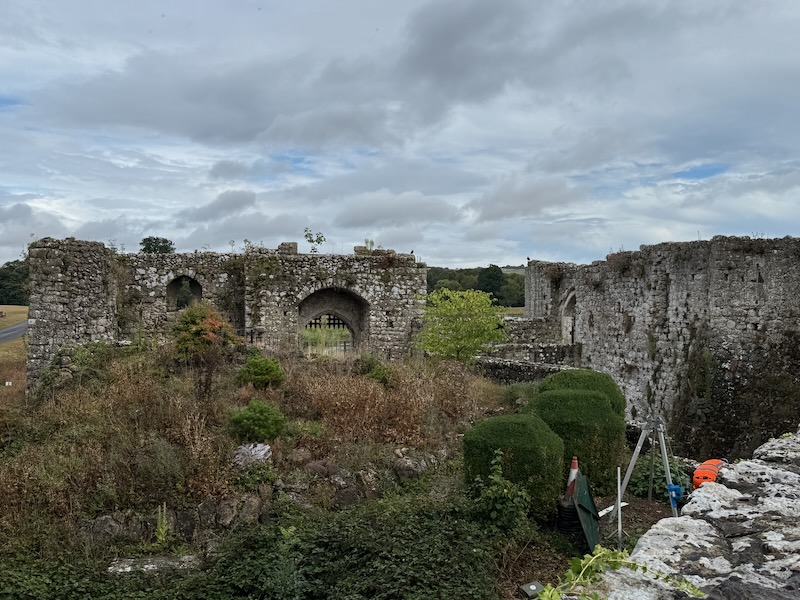
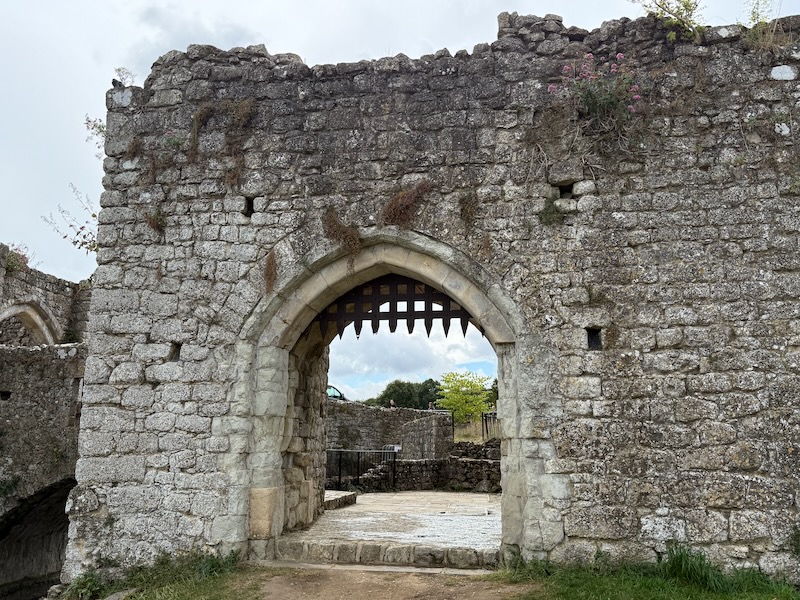
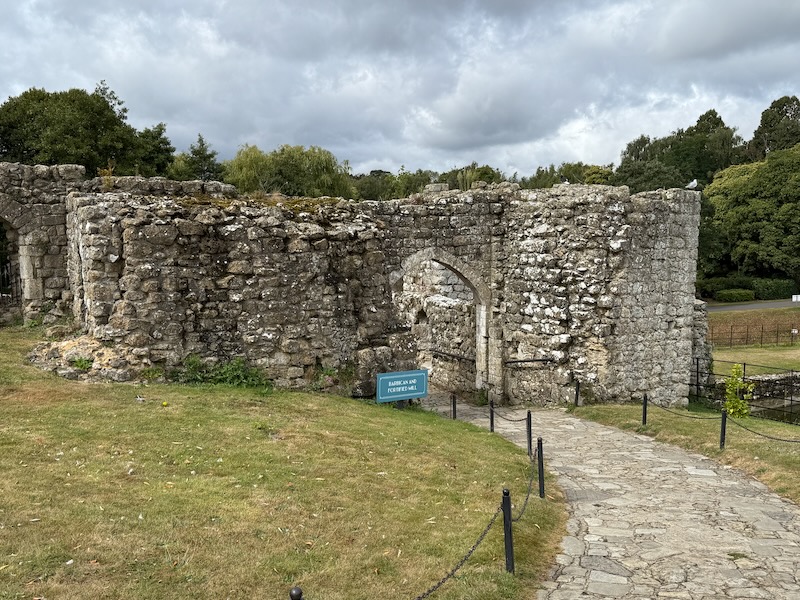
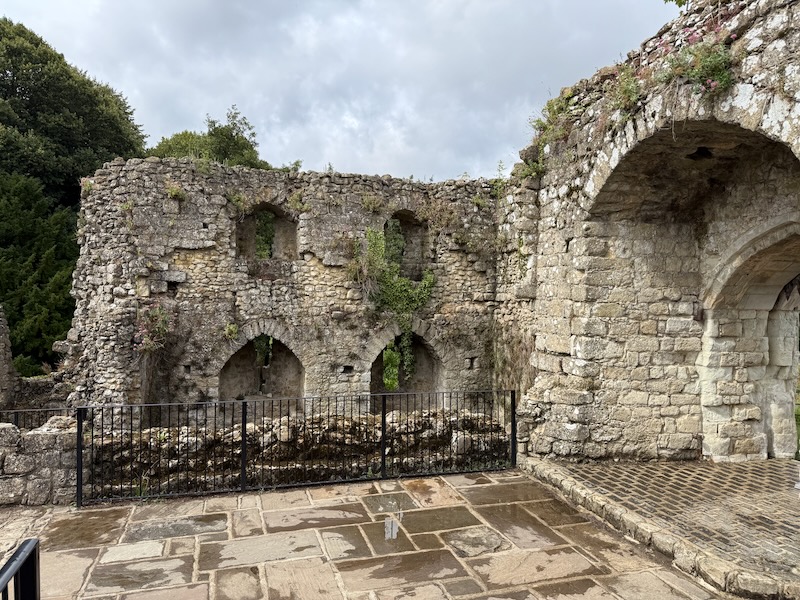
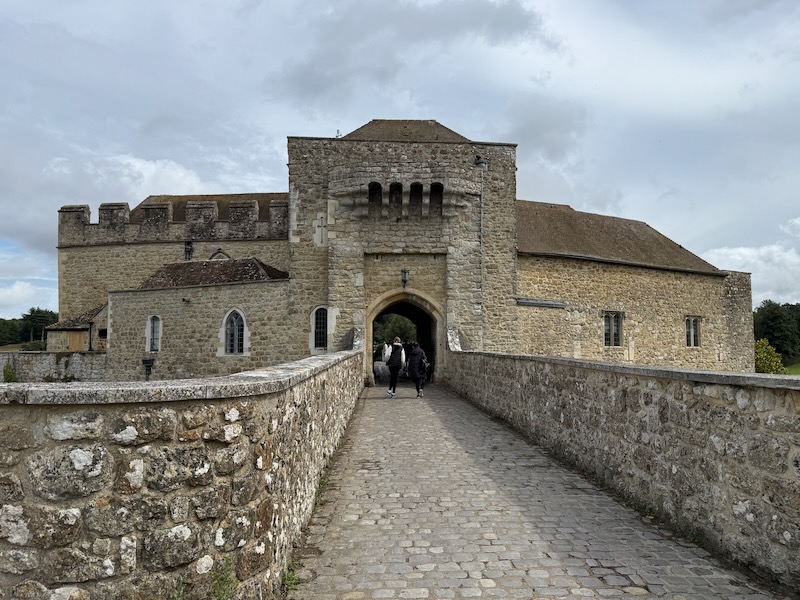
Passing through the gatehouse, the castle itself is quite imposing although smaller than some others. I guess it makes sense as this was really a country retreat and not a full castle like others.
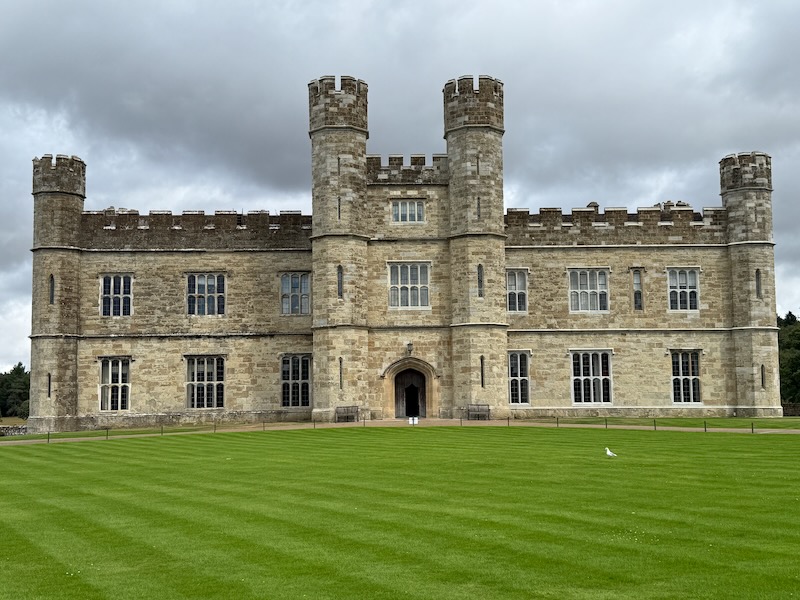
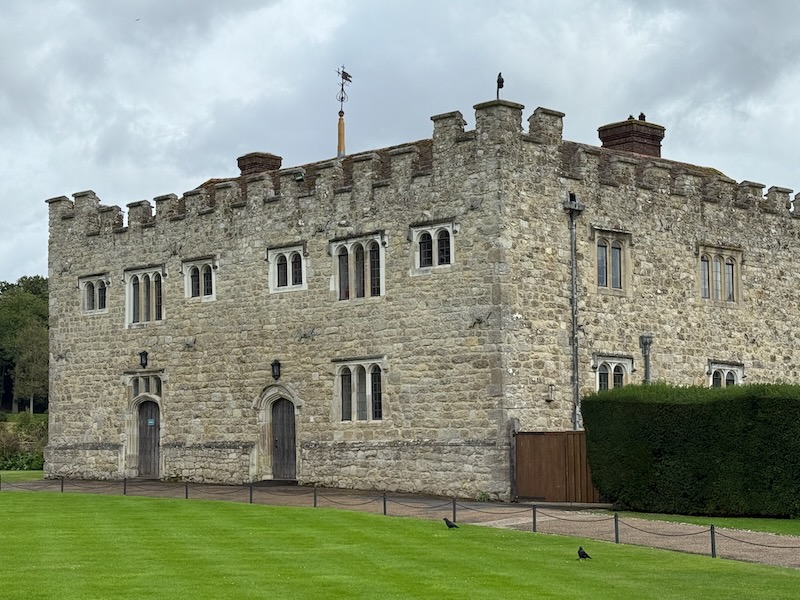
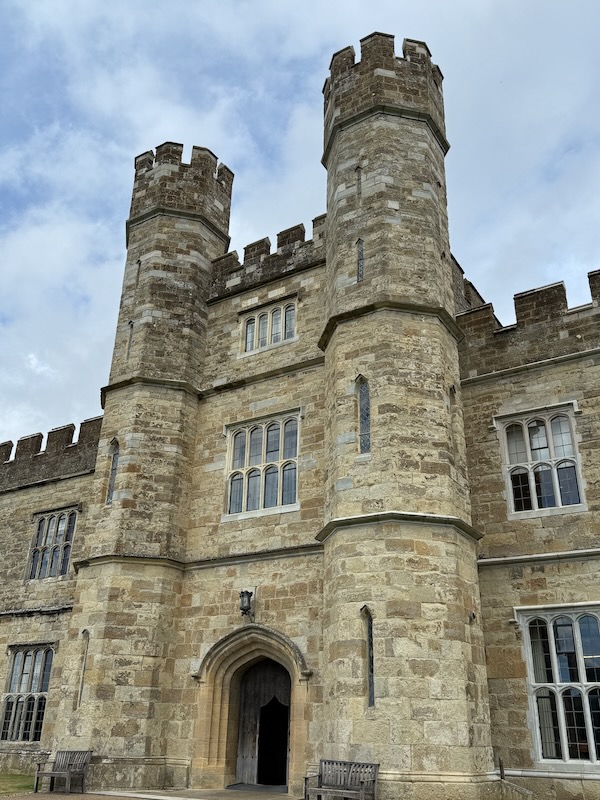
While the outside truly looks like a castle, I had mentioned the interior dates from the 1920s. This room was initially used as a schoolroom for Lady Baillie's daughters, Pauline and Susan. It was then converted to a library in 1938. She had a love of the past and so while it is a mid-20th century interior, there are lots of designs looking back at the 17th and 18th centuries.
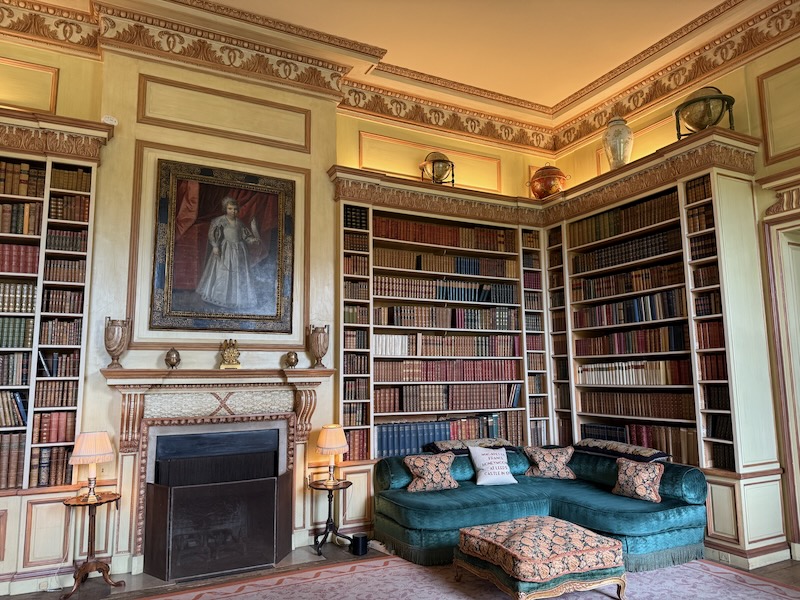
Here is an example of the "bits and pieces" of the medieval castle peeking out. There is a normal, rectangular doorframe and door, but it literally covers up a medieval arched entryway and arched door that the rectangular door is attached to.
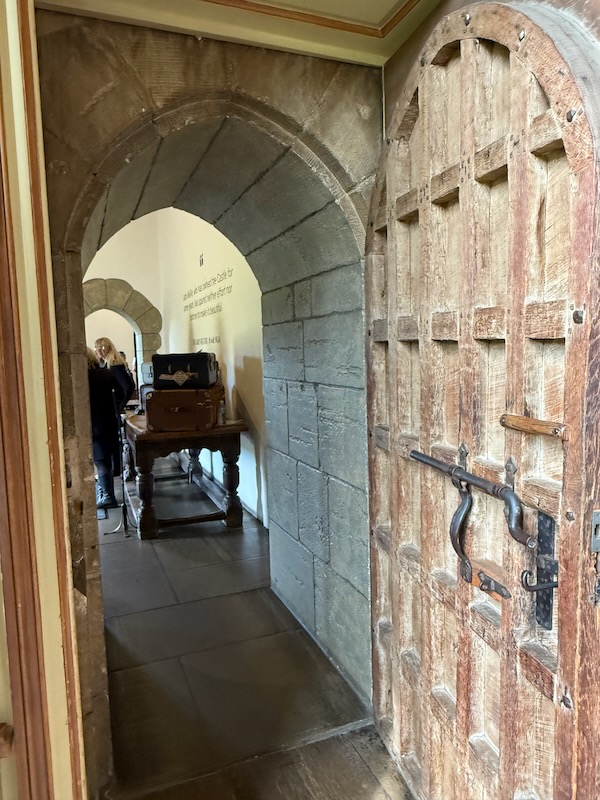
The dining room design dates from 1938 and is a fusion of English, French, and Chinese styles. On the far wall is a Louis XIV clock from the early 18th century.
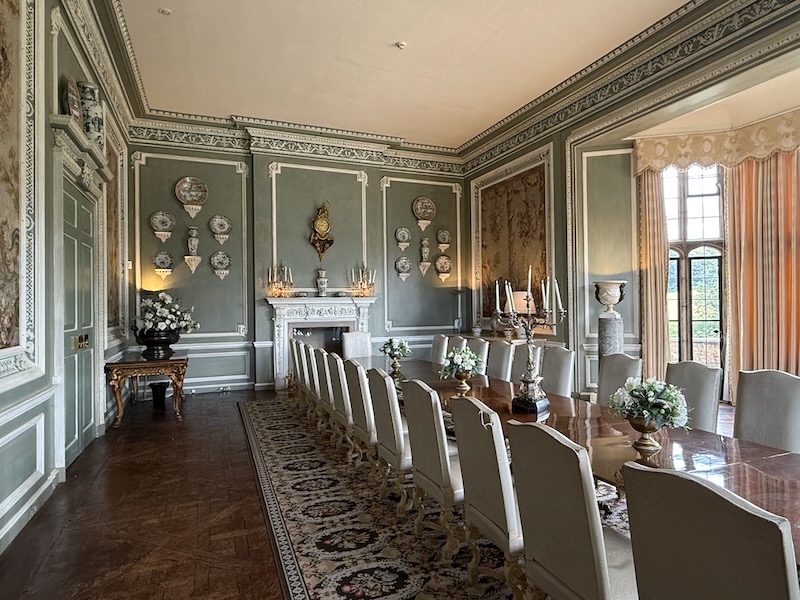
During the renovation done by Lady Baillie, she had all of the modern conveniences (at the time) included, like running water, electricity, and a "servants call box", that would allow the family to "call" their servants from any of their various rooms. The room would be indicated here.
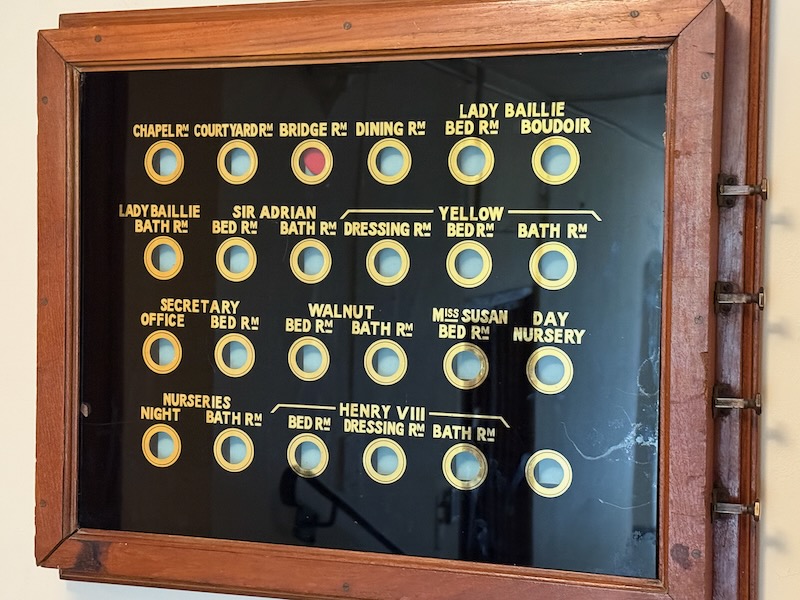
A comparison to the first dining room, this is the private dining room and was used for entertaining on a more intimate scale. I really liked the tapestries on the wall. The oak beams were done by local artisans as well as those brought in from France and Italy.
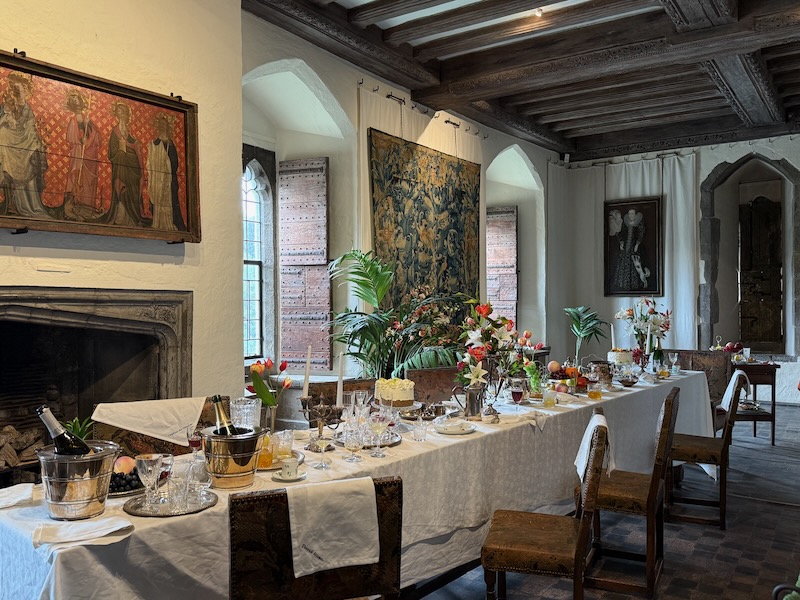
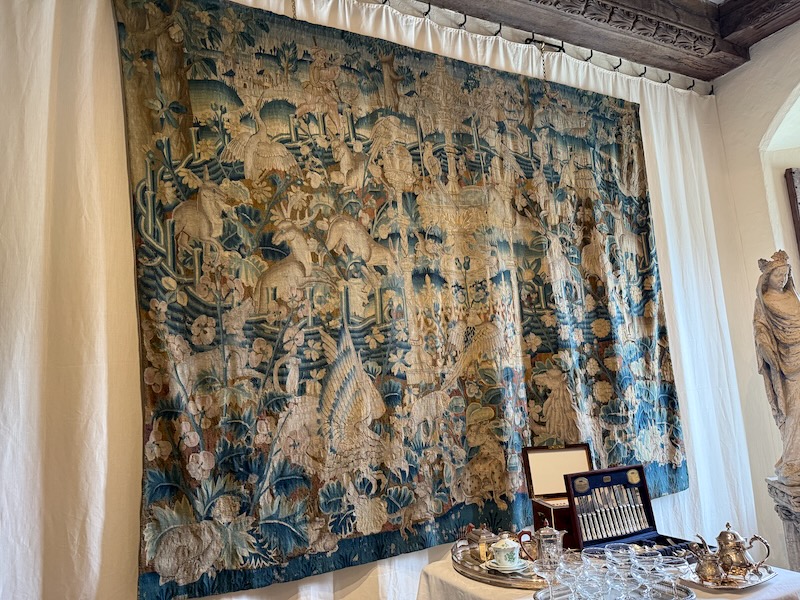
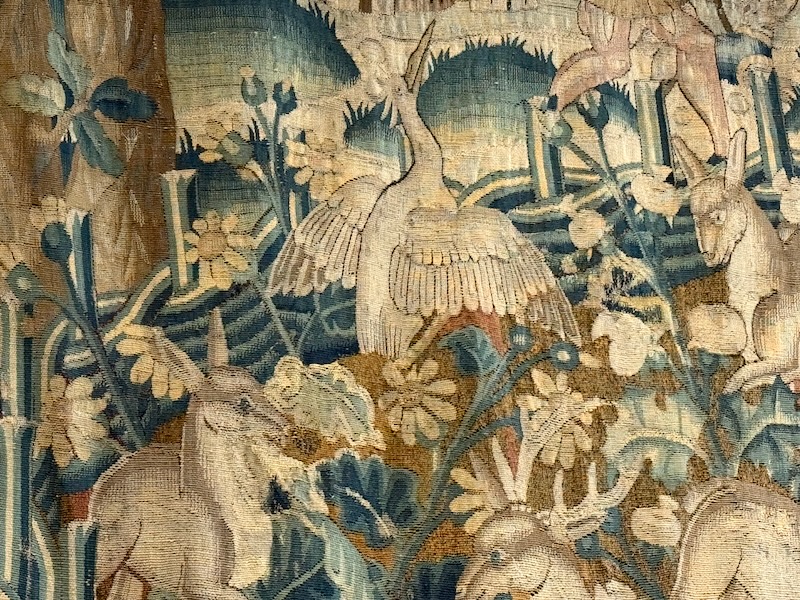
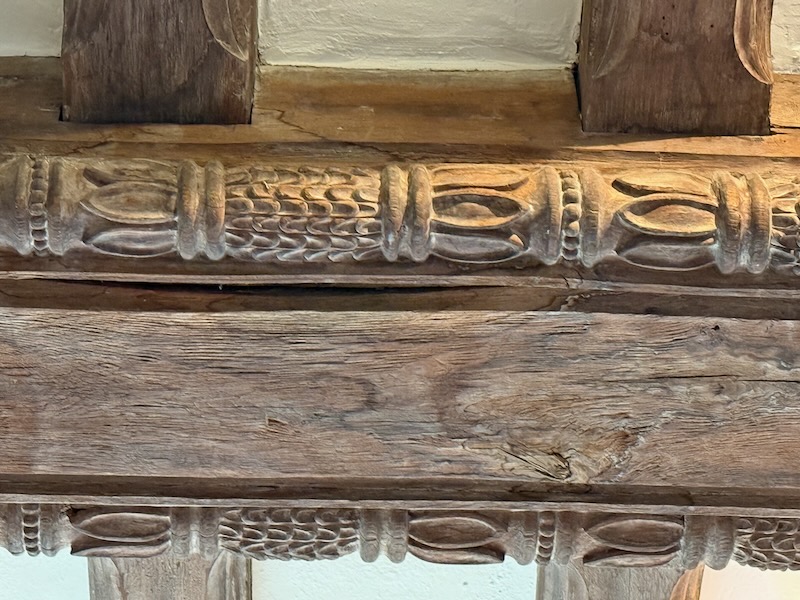
The game room gives you a few more of the medieval "bits", like the window and the fireplace.
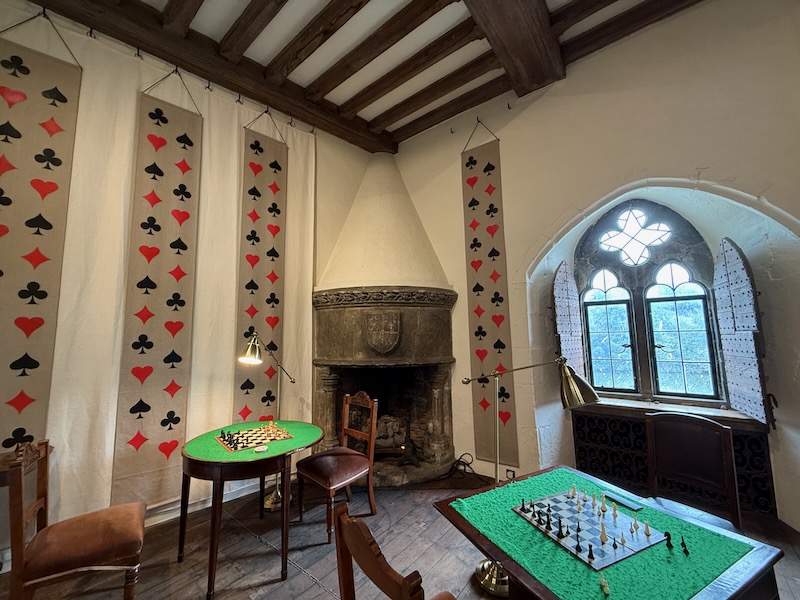
When the Salon was created in 1927, it included intricately carved beams, an ebony floor that you could dance on, and a central heating system in the floor. Many of the beams are hollow to allow the electric cables to pass through them. The stone fireplace dates from the 16th century and was moved here from a chateau in France.
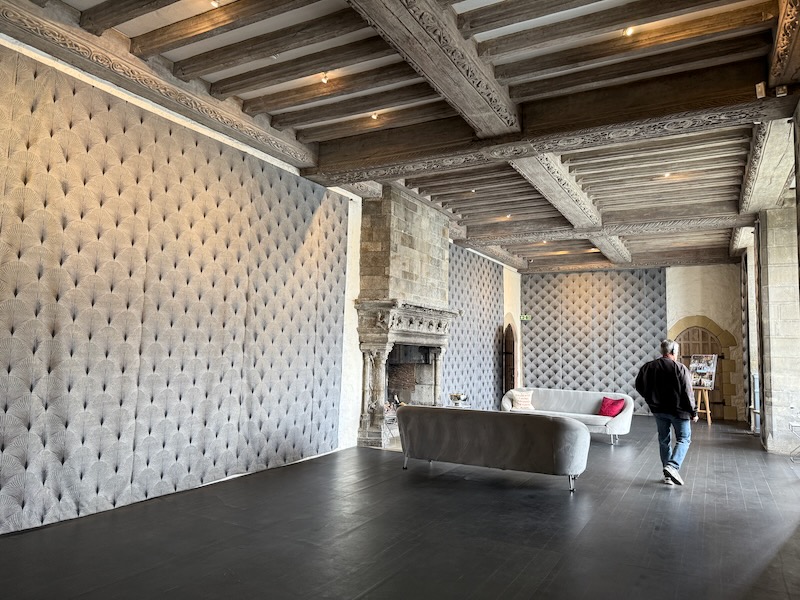
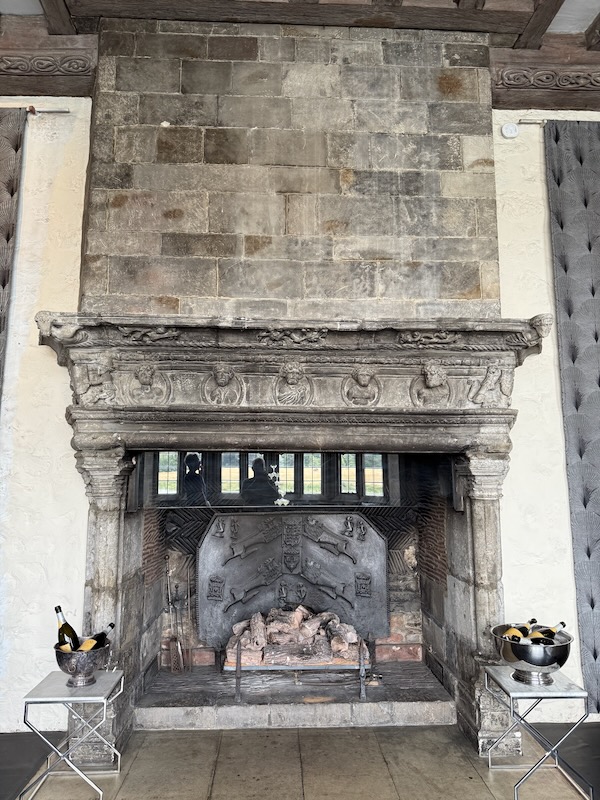
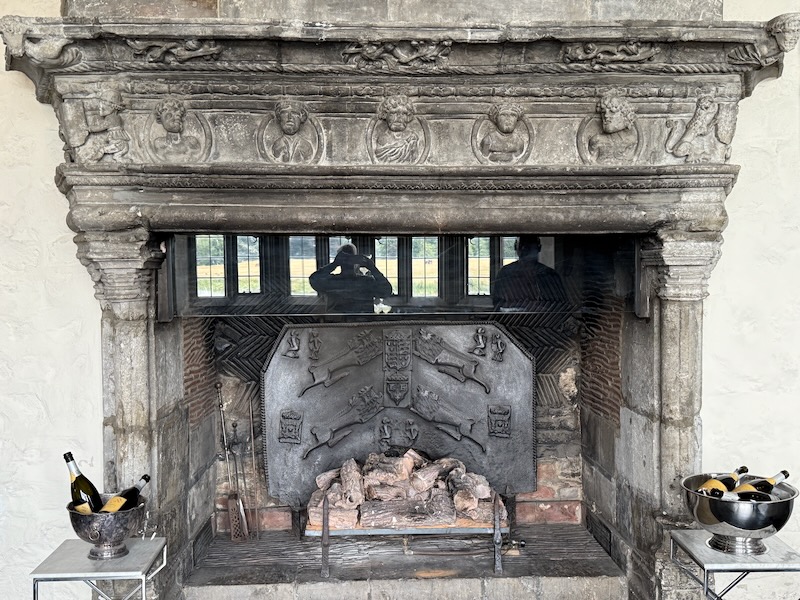
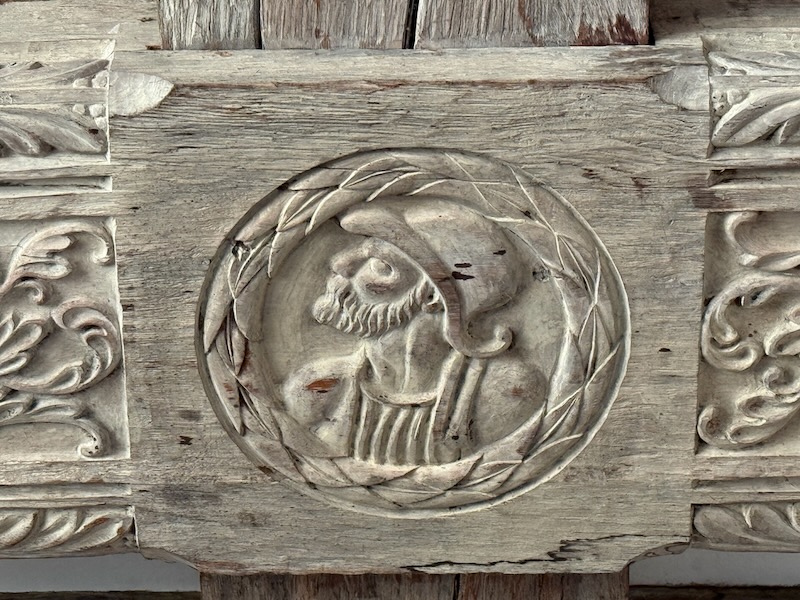
Another bit of medieval-ness as we head upstairs.
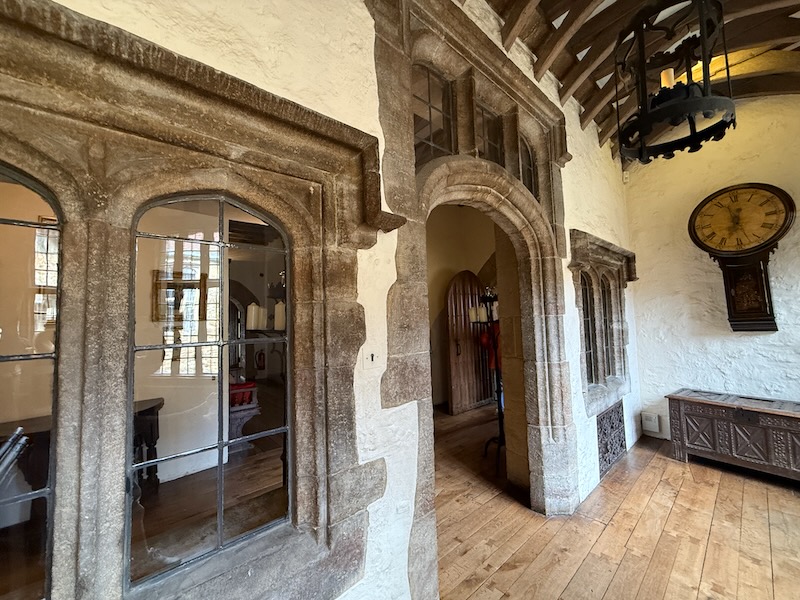
Lady Baillie's bedroom was done in 1936 in a French Regency style with 18th century wood paneling. Another "modern" convenience, you can see the 2 reading lights on the headboard. The bathroom is the most lavish in the castle, with walls lined with Russian Onyx. Much better than the green tile that we saw in another castle.
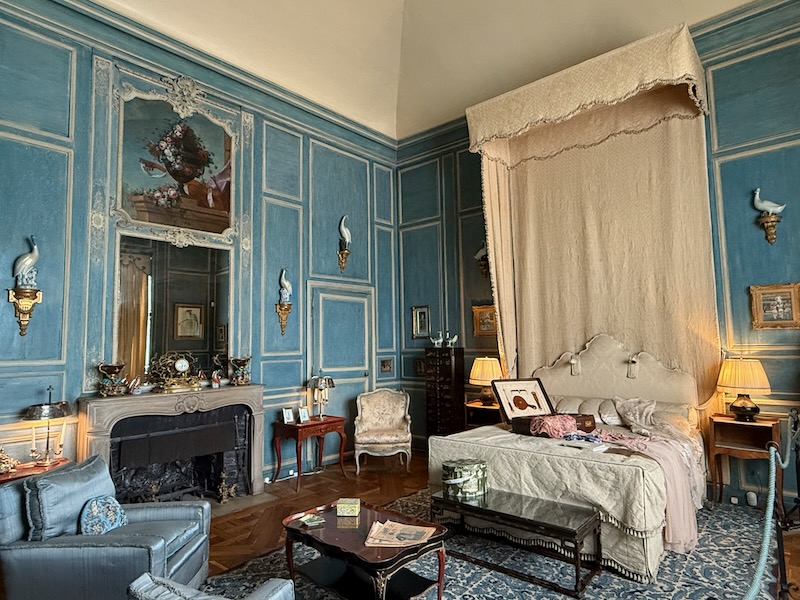
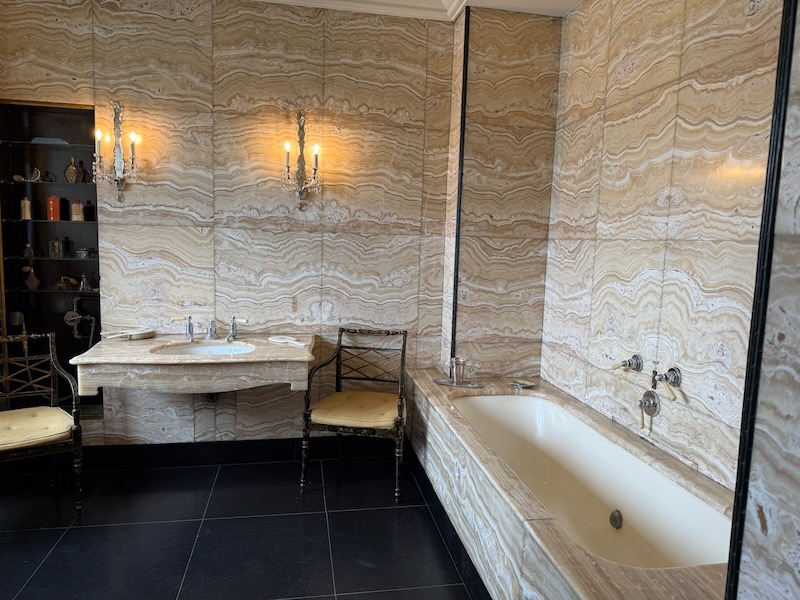
From the window, I tried to get a close-up of the exterior wall and a tower.
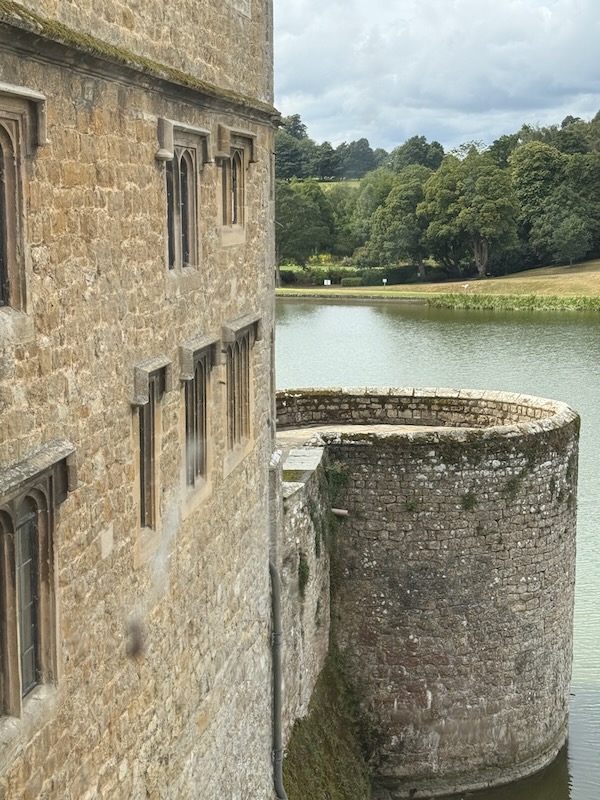
The Yellow Drawing Room was a luncheon room before it was redesigned in 1938. The grey oak panelling was replaced with luxurious gold silk. We started seeing quite a few decorative pieces that show Lady Baillie's love of Asian decorative art.
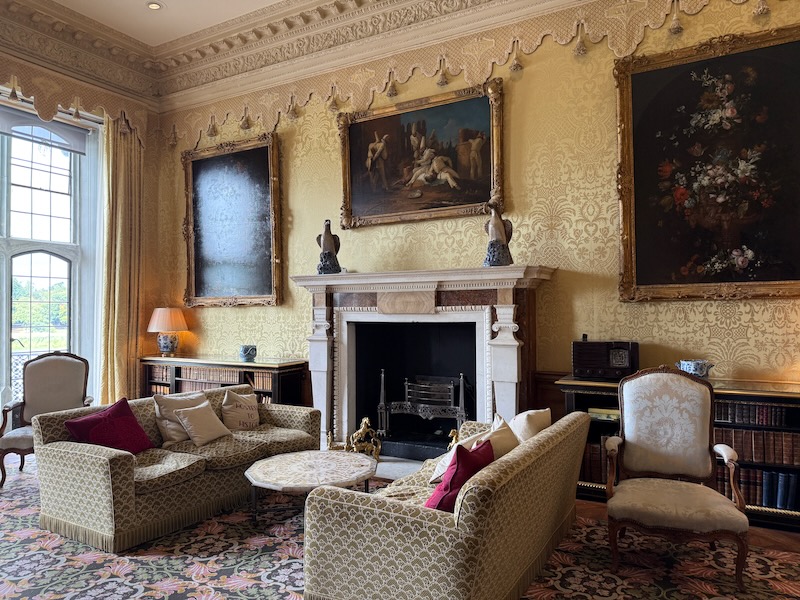
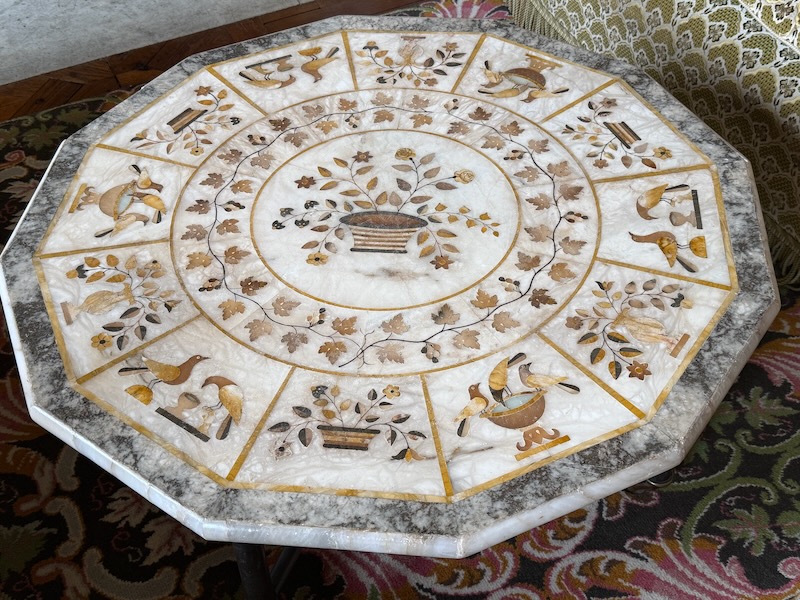
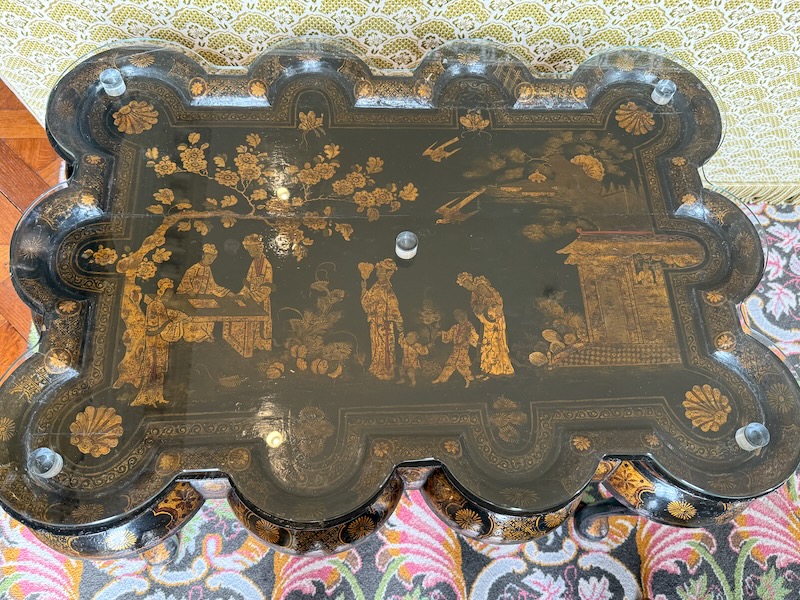
The Thorpe Drawing Room gets its name from the Thorpe Hall in Peterborough, where the pine panelling and chimney piece, dating from 1653, came from. When it arrived, it was painted green and in thousands of pieces. The paint was removed and refinished and then reassembled like a huge jigsaw puzzle. Quite a few Chinese decorative items, like the 2 lacquered screens and a black cabinet with inlays.
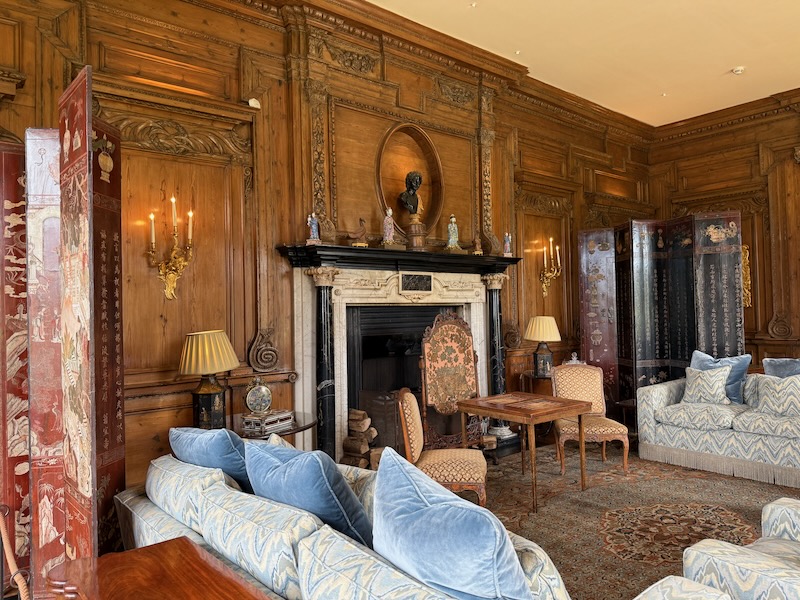
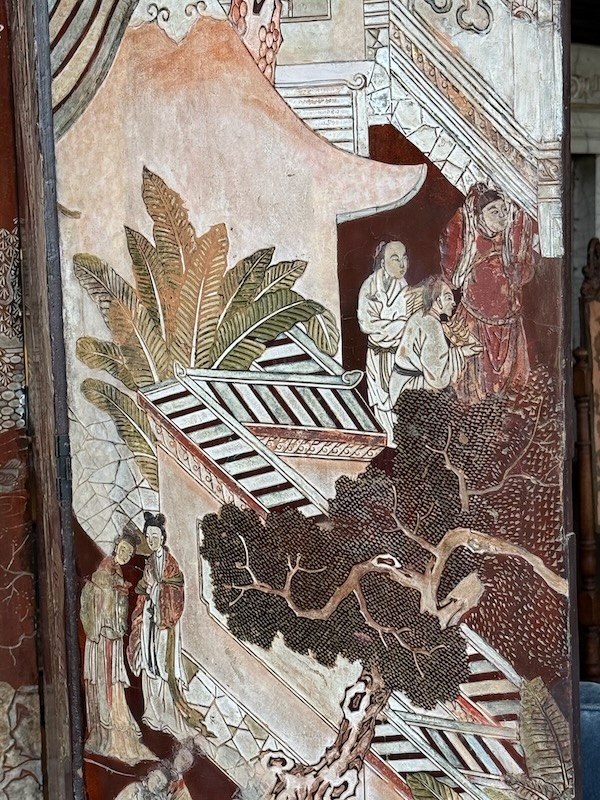
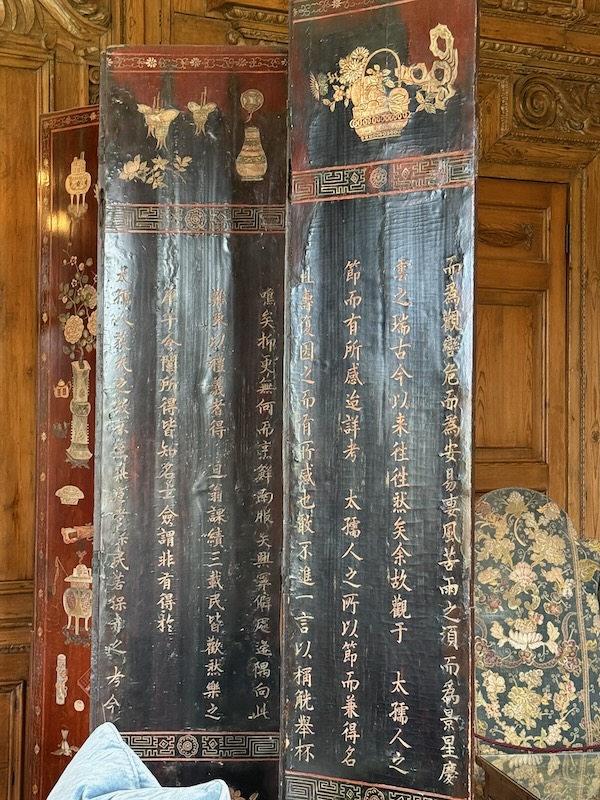
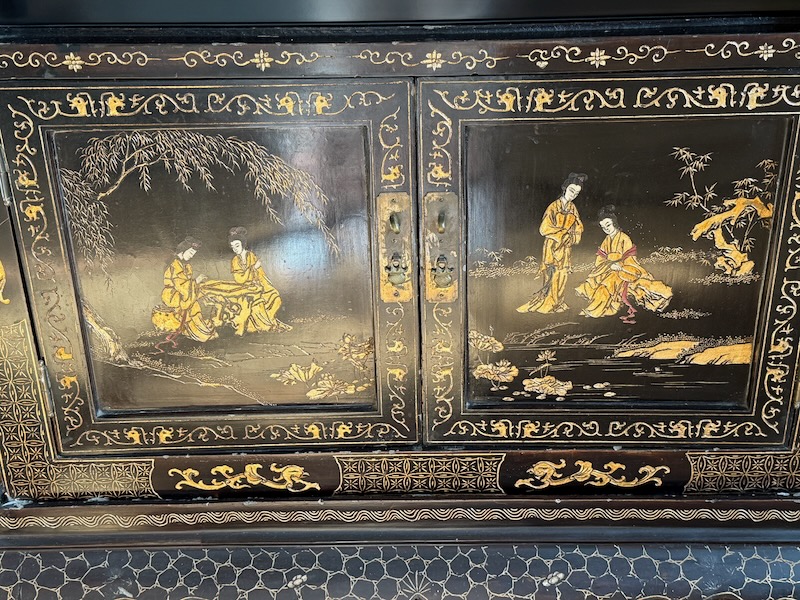
The estate has TONS of things to do .. a Birds of Prey center that has falconry displays, a maze, a couple different kids play areas, and a golf course (don't hit your approach shot here long!) You can also stay on the property in a couple of rooms in a B&B and in a campsite area with luxury tents called Knight's Glamping.
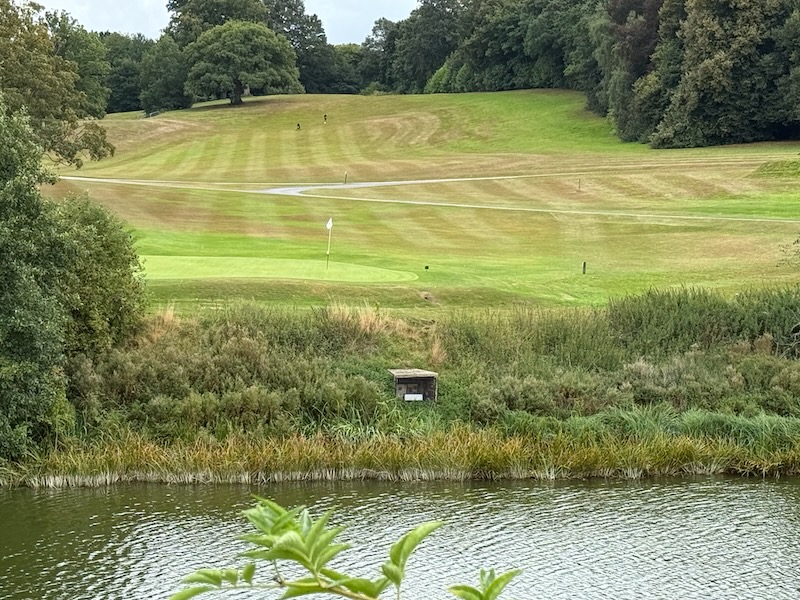
They have what is said to be the world's only museum of dog collars, which seemed to only be a collection of about a dozen of them or so. This first one is an iron and leather dog collar from Germany from the 15th/16th century. The 2nd is a Silver English collar from the 20th century.
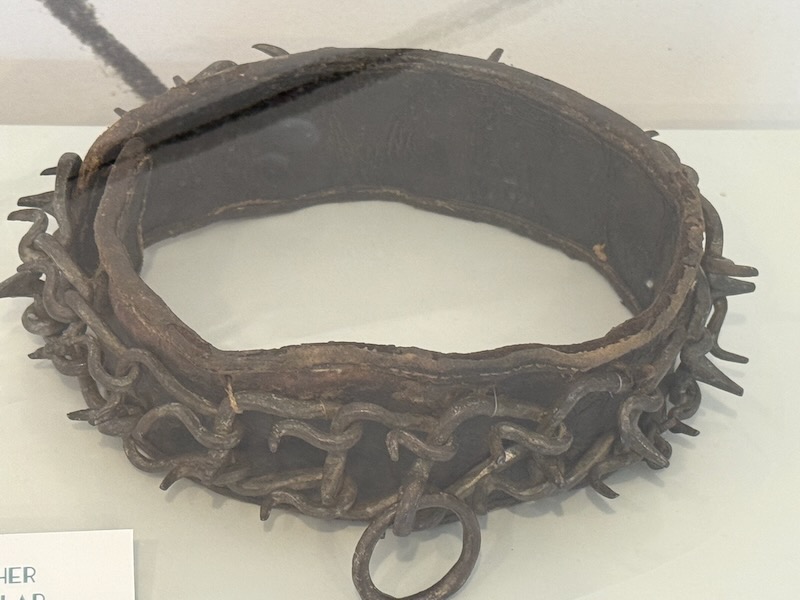
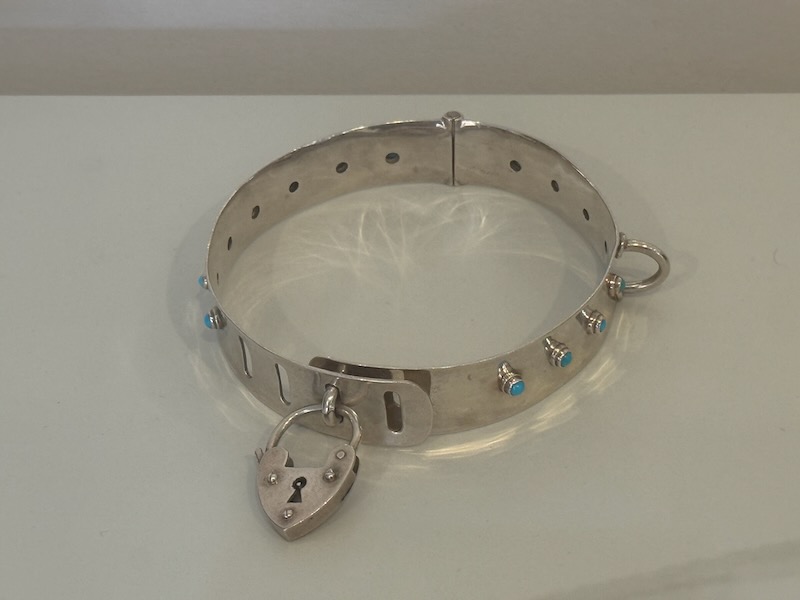
There is a special exhibit here called the Sculpture Trail for a couple months and we just happened to visit during that time. I grabbed pictures of 2: Heron with Bulrush (made from recycled copper and steel) and Multicolored Leaf (made of Steel and leaded glass).
