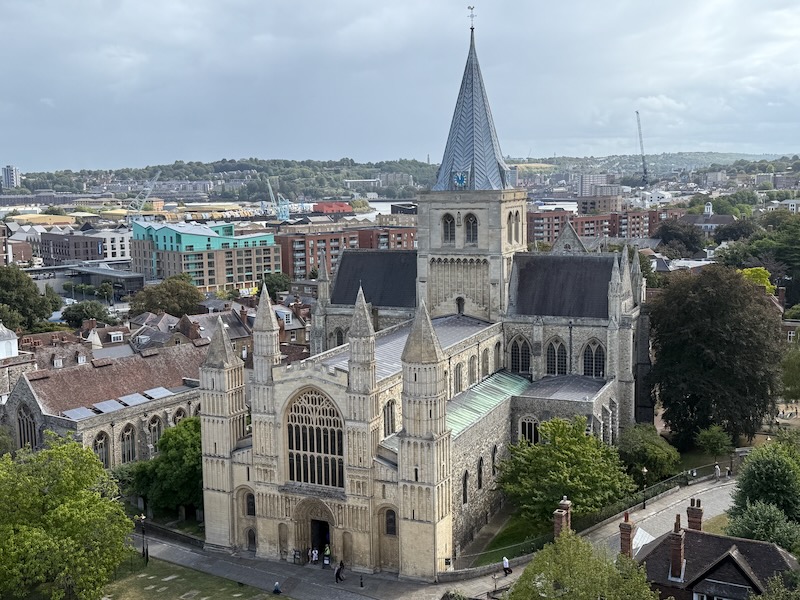Our Blog - August 2025 - England trip - Rochester
Every time I say "Rochester" now, I follow it with "not the one in New York or the one in Minnesota".
Rochester (England) was an important city even before the Romans settled there soon after 43 AD. Neolithic remains have been found here, followed by the Celts, Romans, and Saxons. Long stretches of medieval city wall follow the line of these earliest Roman defenses. The medieval period also saw the building of the current cathedral and two castles.
There has been a cathedral on this site ever since King Ethelbert of Kent built a small cathedral here for Justus, the first Bishop of Rochester in 604. The present building was begun in 1080 and part of the crypt still dates from this period. A rebuilding project was started in the 13th century in the then-fashionable Gothic style, but the money ran out. This actually is good for us, as it preserved the large part of the Norman/Romanesque nave.
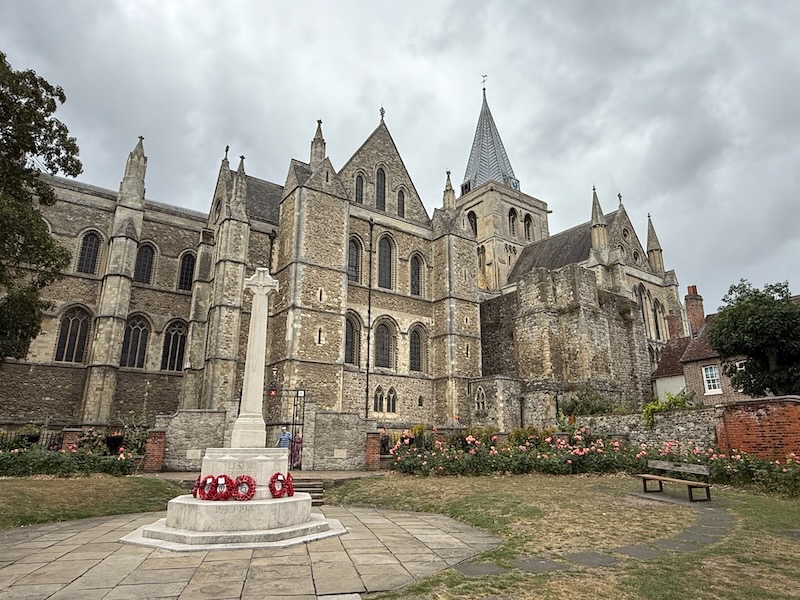
The main entry on the west side looks very different north side, pictured above. This side looks very harmonious while the north side looks like it was stuck together from lots of various pieces. The West Portal is over 800 years old, with 4 towers, a large window, and the tympanum over the doorway. On either side of the tympanum are statues dating from 1888, depicting Bishop Gundulf and Bishop John, credited with the rebuilding of the church during their tenures, each holding a model of the church at that point in time. The tympanum is in really pretty bad state, but you can still make out Christ sitting in glory in the center, with saints, angels, and the symbols of the Four Evangelists: Matthew (a winged man), Mark (a lion), Luke (an ox) and John (an eagle).
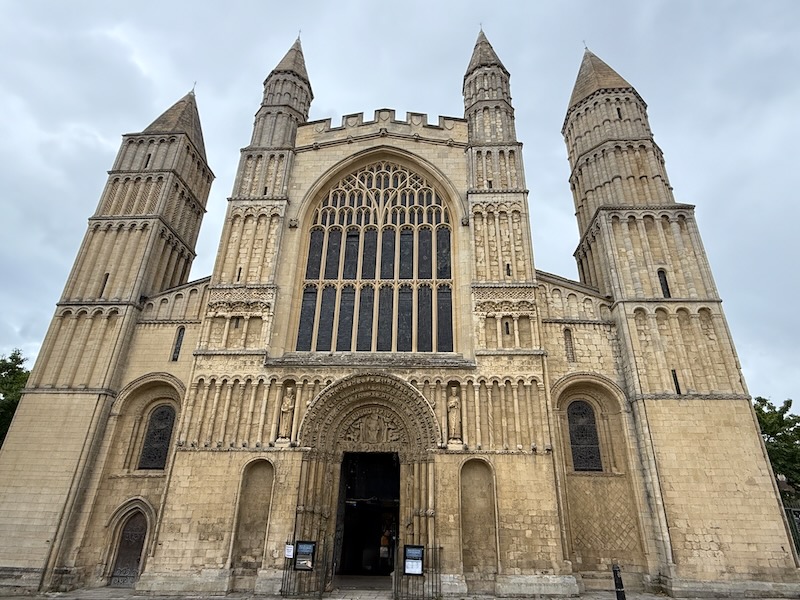
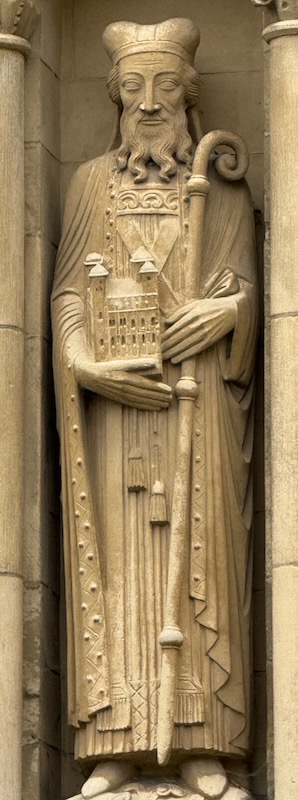
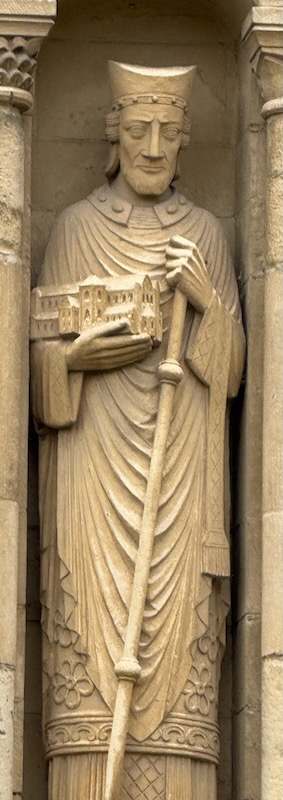
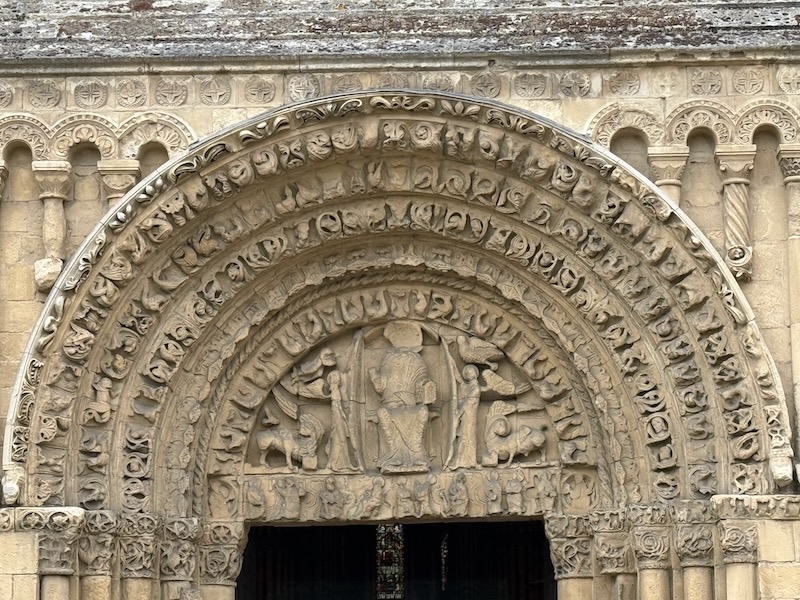
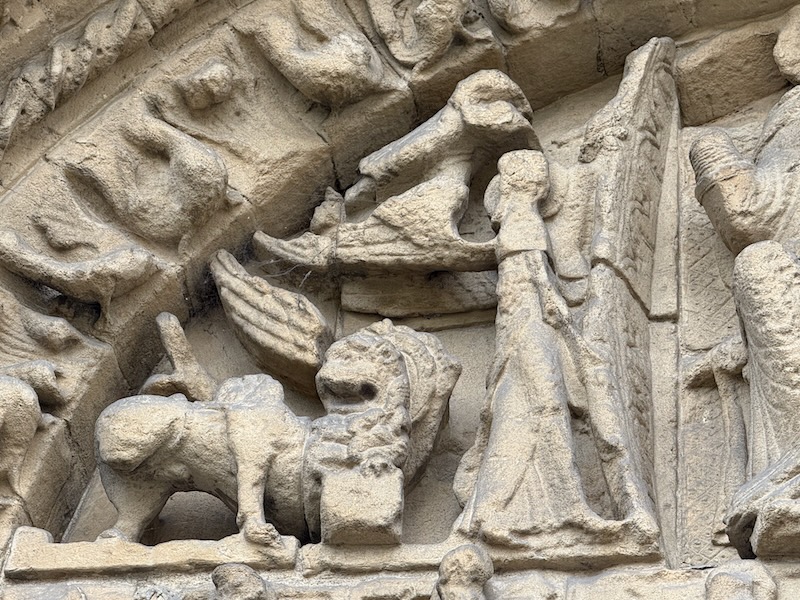
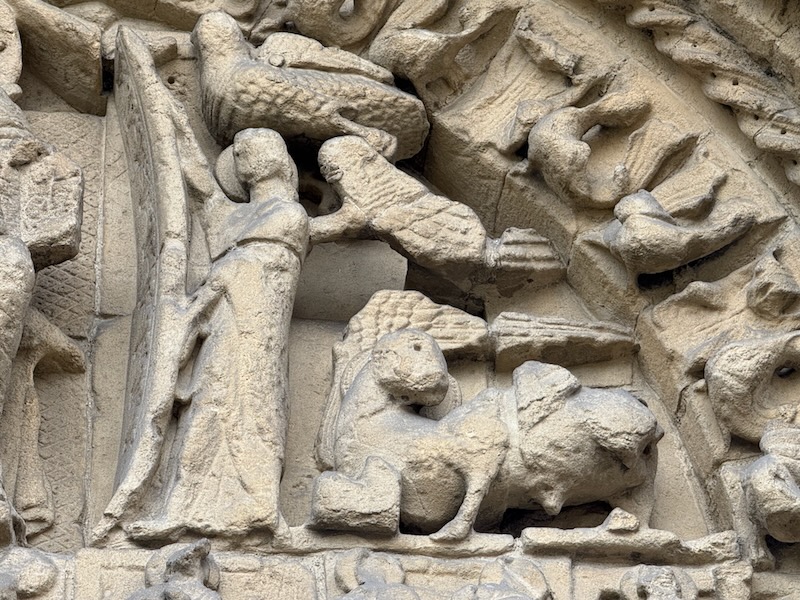
There was something going on the day we visited, so it really is difficult to see certain parts of the church. But above the "stuff", you can see the Norman/Romanesque arches and columns going down the western part of the nave, another row of Norman double arches, and then high windows that then hold up the wooden ceiling.
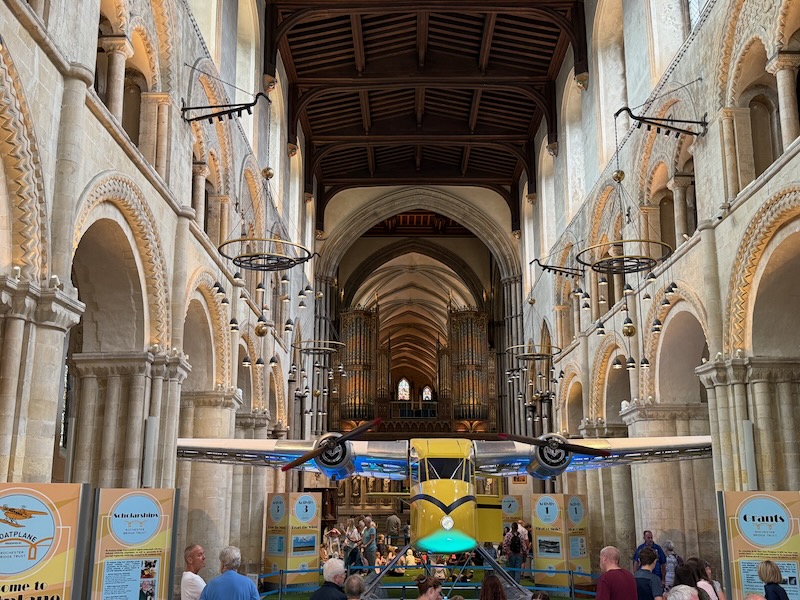
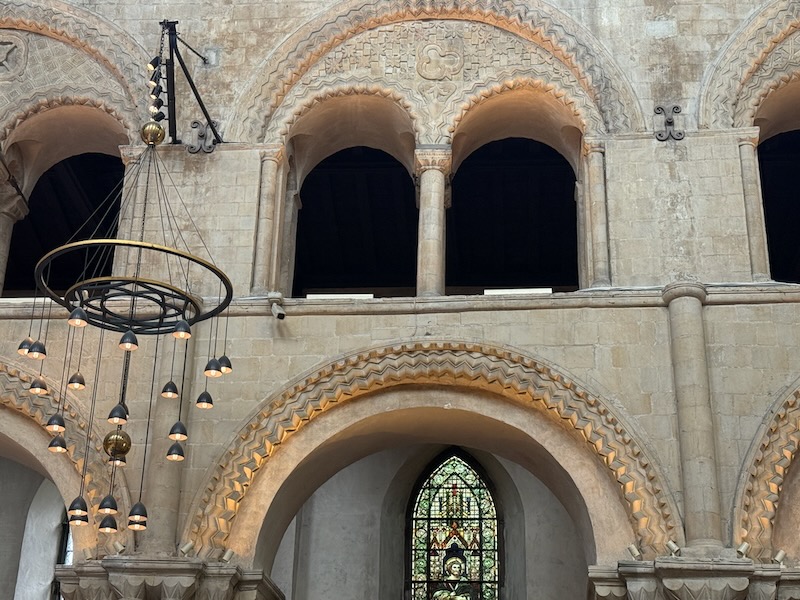
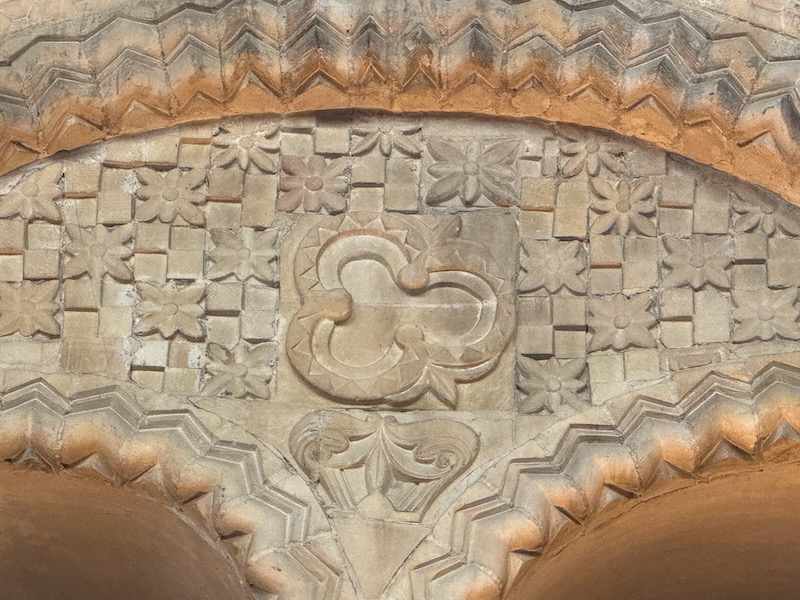
In the North Transept is a fresco, created by a Russian iconographer in 2004, to commemorate the 1400th anniversary of the original foundation of the church. The top shows Jesus' baptism by John the Baptist and the bottom shows the baptisms of the King and the people of Saxon Kent.
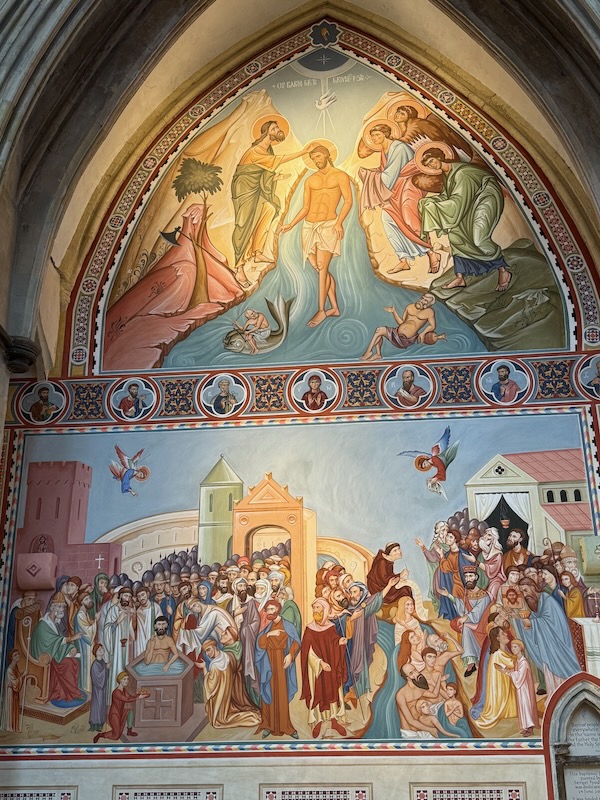
At the crossing of the Transept is a stone Rood Screen with a doorway leading to the choir, topped with the grand organ. The screen is from the 19th-century and shows figures associated with the early cathedral. The organ dates from 1905 and was rebuilt in 1989. The colorful painted pipes of the organ seem to be fairly typical as I've seen this in several other churches on this trip.
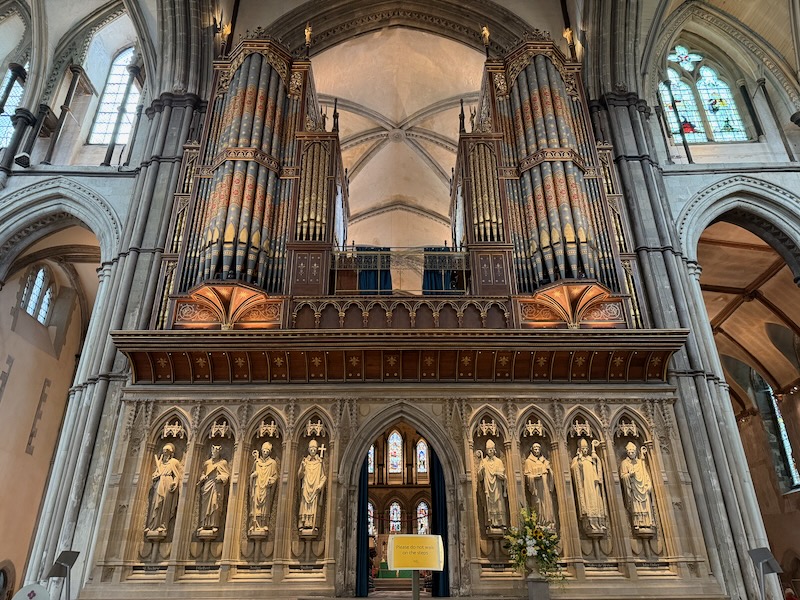
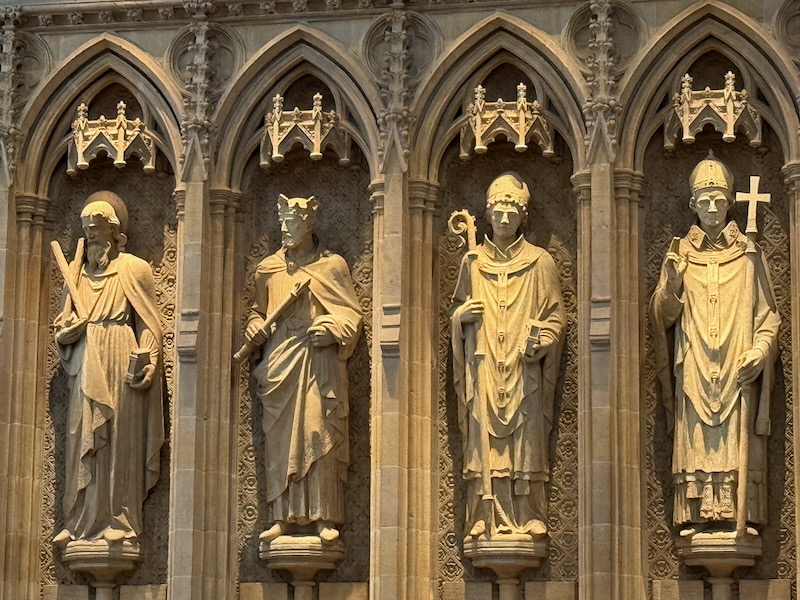
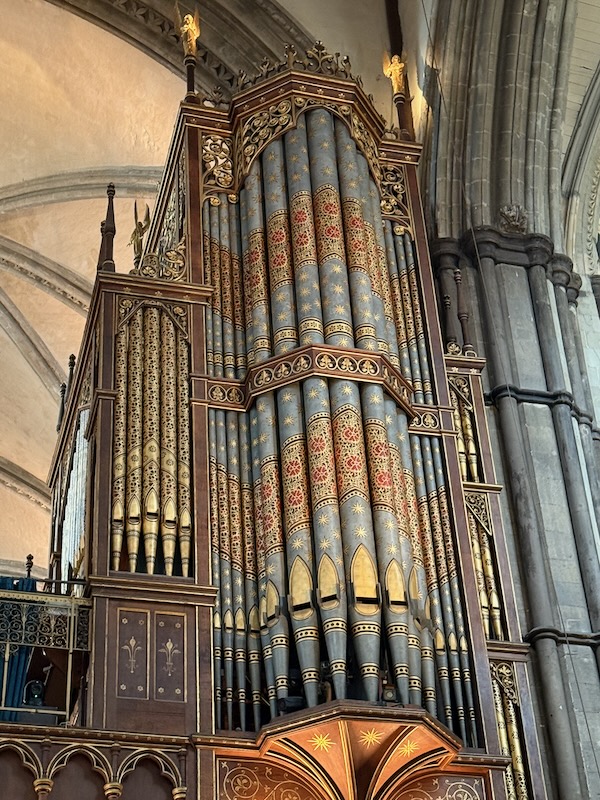
This is the tomb of John Sheppey, the Bishop of Rochester between 1353 and his death in 1360. The tomb is very old and during WWII, it was covered with cushions to protect it from any blast damage.
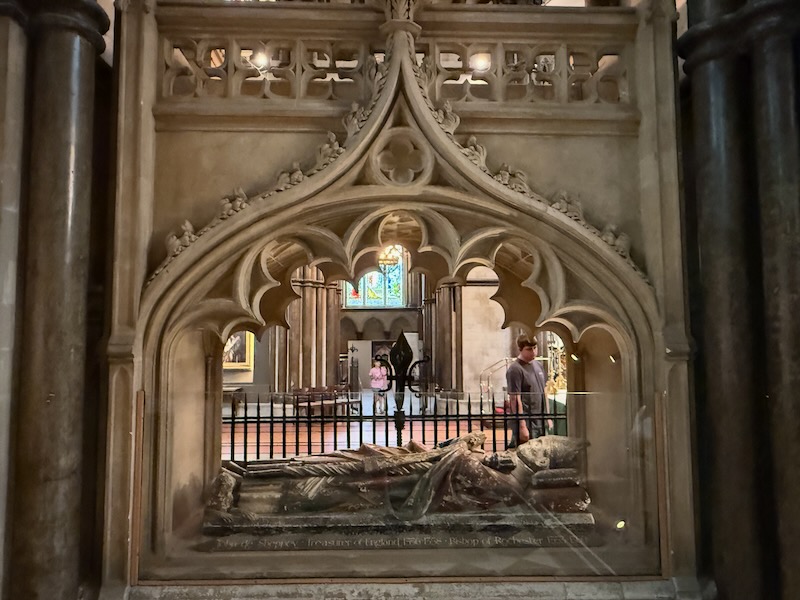
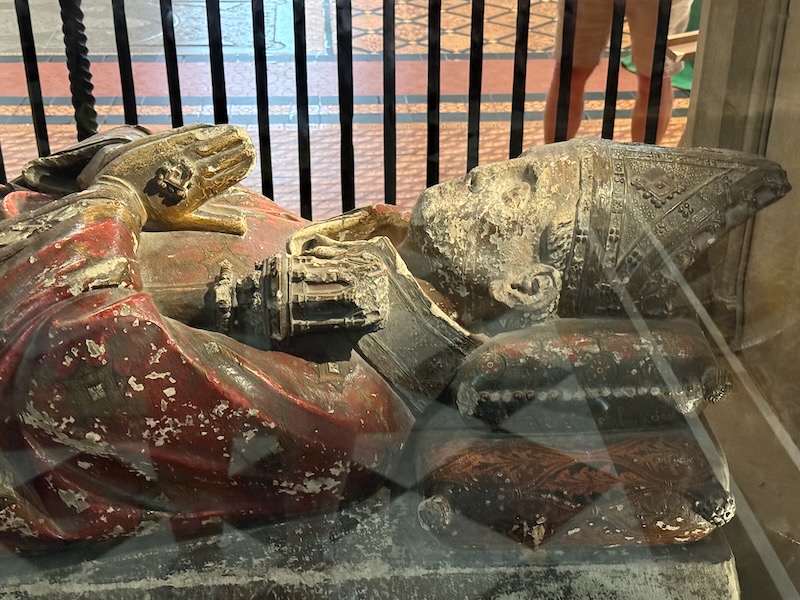
This is one of the Cathedral's artistic treasures: the Wheel of Fortune dating from the 1200s. The Wheel of Fortune was a common symbol in medieval times and shows that money and power cannot be relied on, that things can change in the blink of an eye if Fortuna turns the wheel. Only 1/2 of the painting remains, the other have was destroyed at the Reformation under Tudor times. Luckily for us, this portion was hidden behind a large piece of furniture.
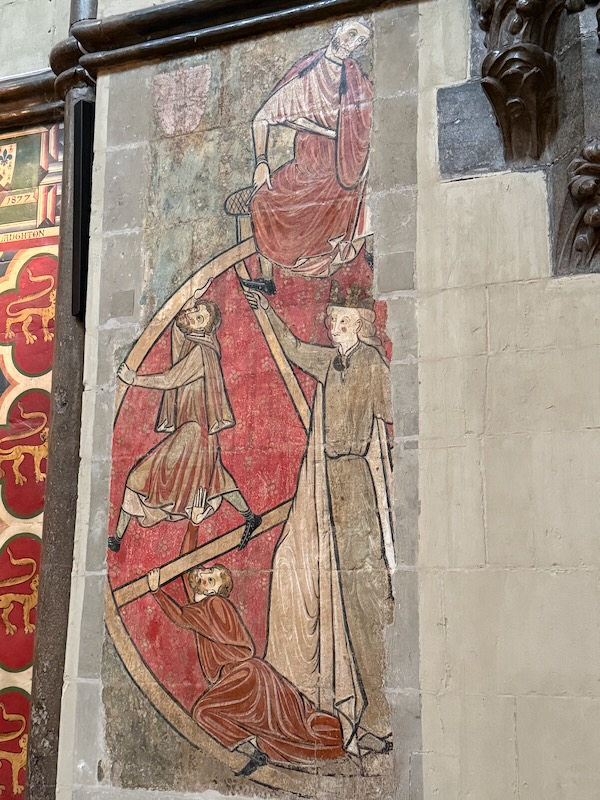
The chapter room doorway was built around 1350 and today it leads to the library. The standing figure on the left is Ecclesia, a common representation of the Christian Church. On the other side is Synagoga, which represents Judaism, shown blindfolded with a broken staff and the tables of the law held upside down. There are also a number of small heads depicting monks and kings, poor men and rich men.
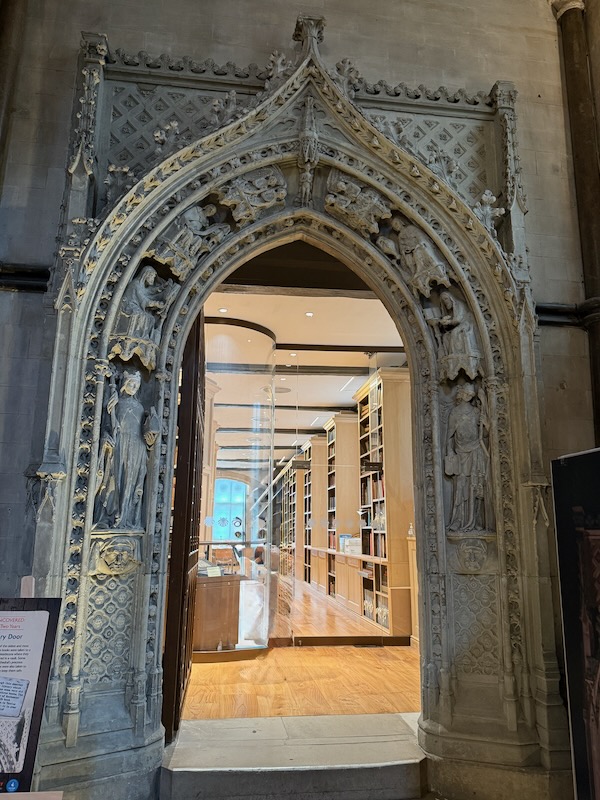
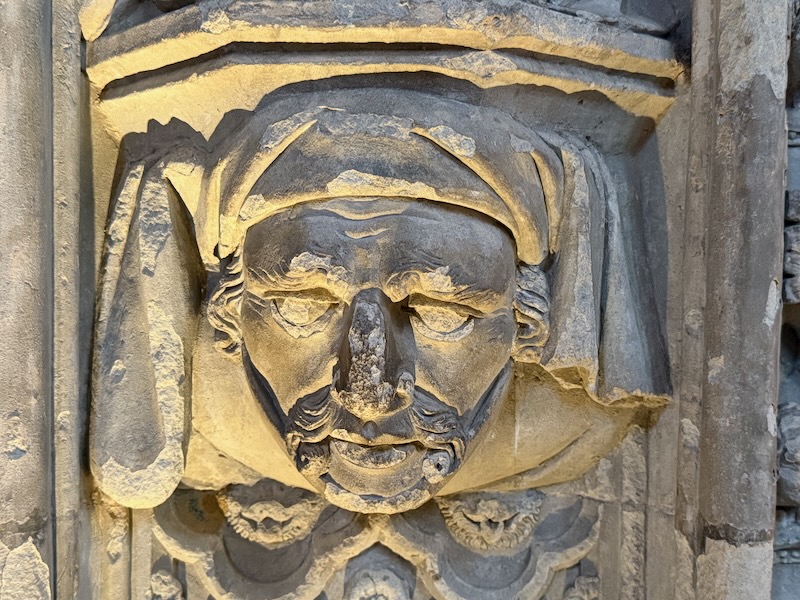
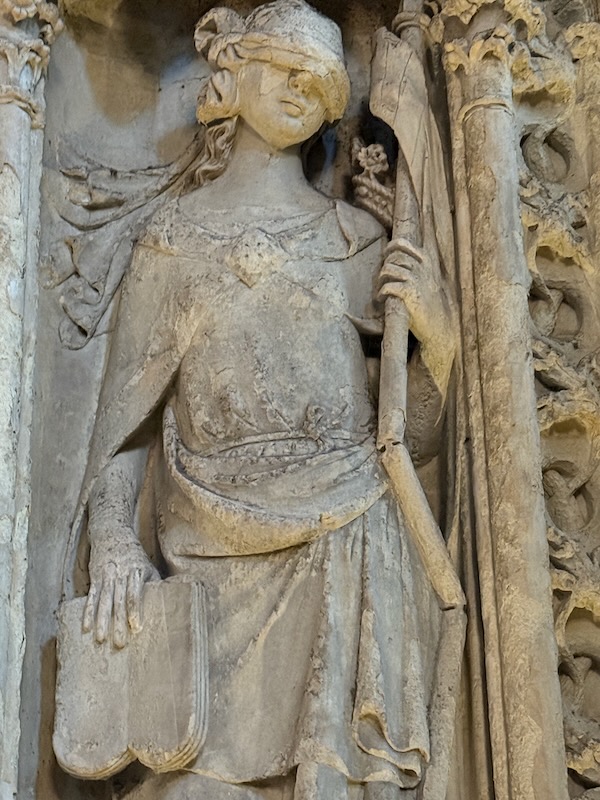
The presbytery at the end has an interesting zodiac floor decoration. You can see the signs of the zodiac around the inner circle. This references back to a time when people used the sun, moon, and stars to tell time, make calendars, and to navigate based on the position of different constellations in the sky. This zodiac decoration dates from the 1870s.
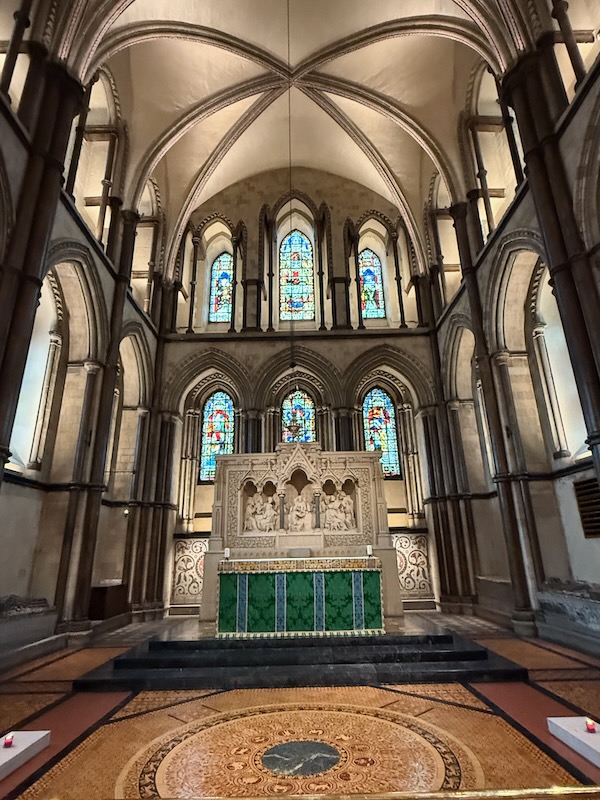
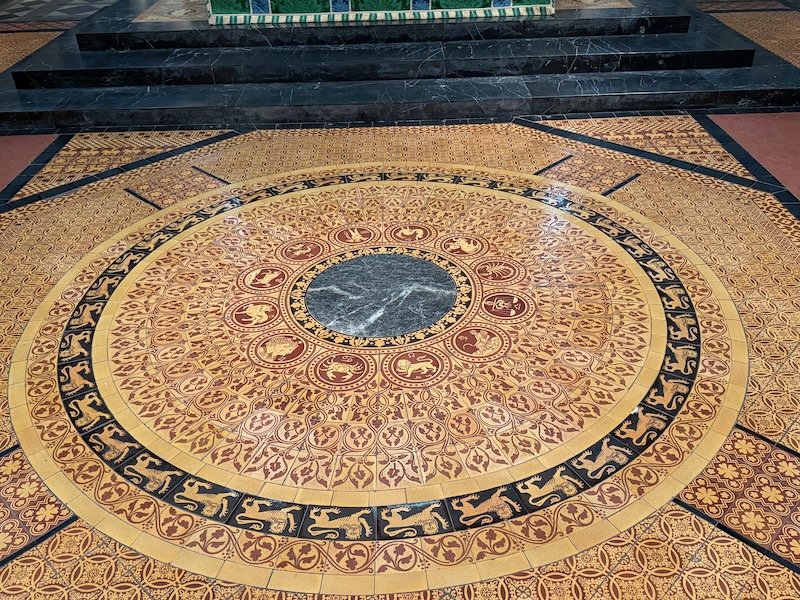
Turning around to face the nave, we see the choir stalls (19th century) and the back-side of the pipe organ.
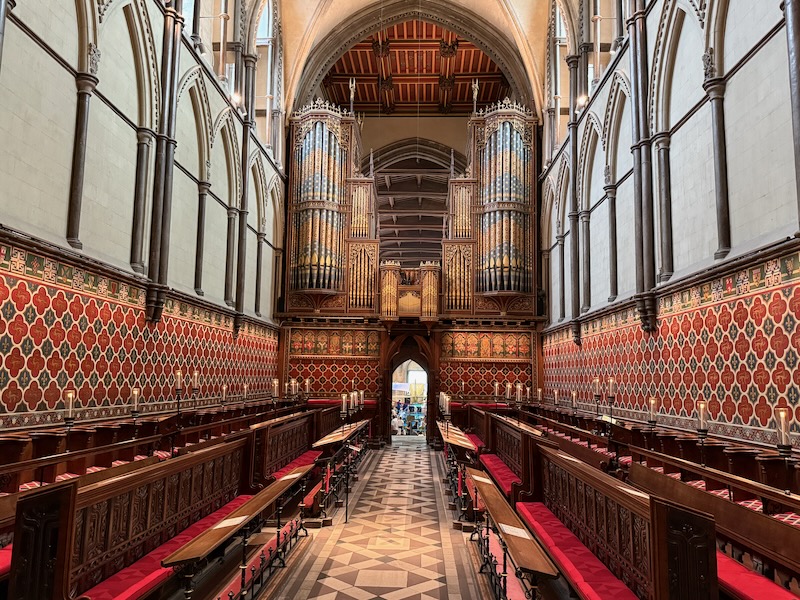
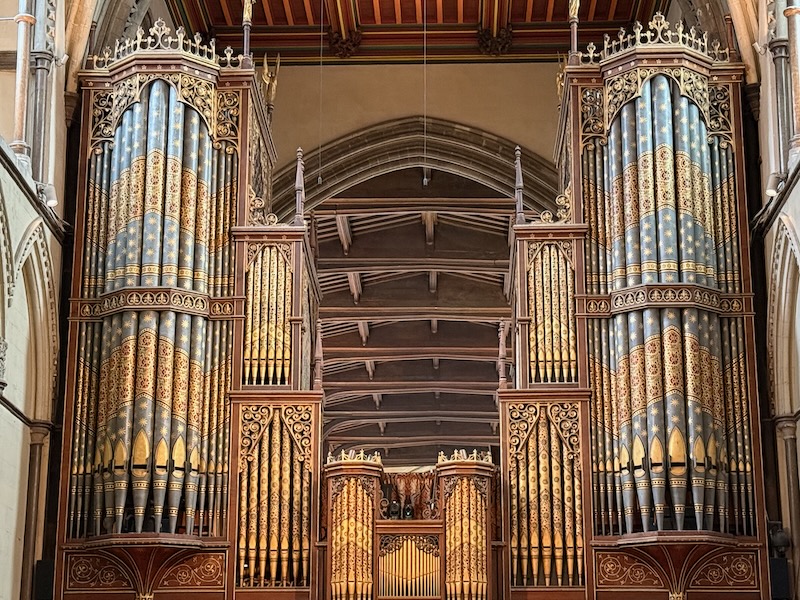
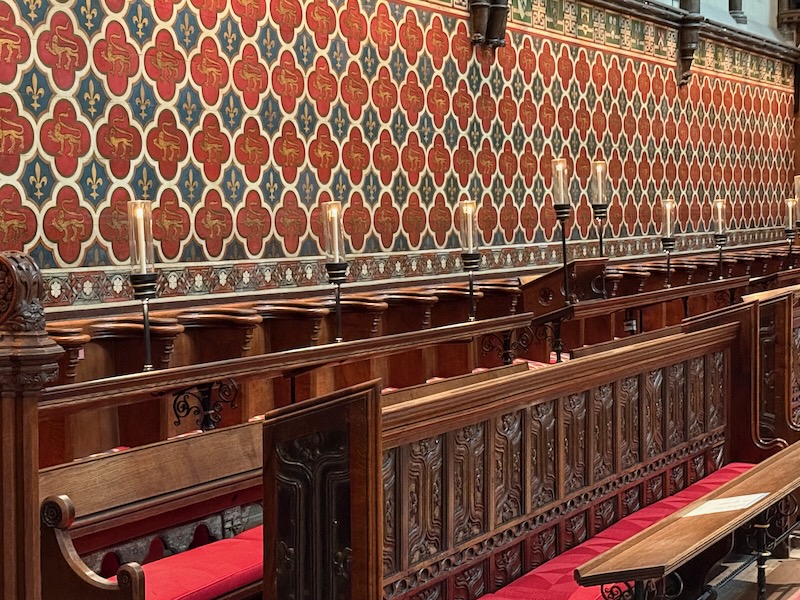
And of course, I can't have the cathedral without showing any of the stained-glass windows.
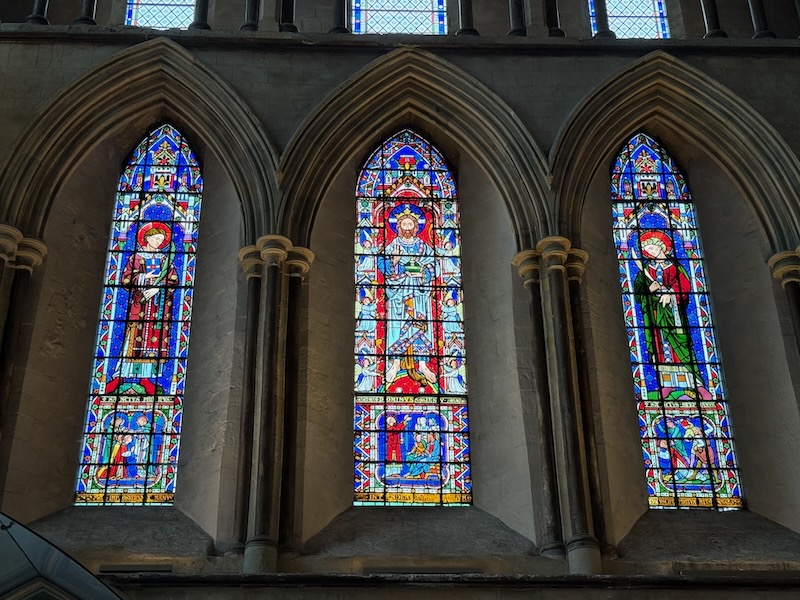
Part of the exhibition was the Short Scion floatplane, which was designed by the Short Brothers here in Rochester. It was the last of 22 Scions built, in around 1937. It was built for an airline in Sierra Leone but for unknown reasons, it was never delivered. After WWII, it flew between 1945 and 1958 before it was dismantled and stored.
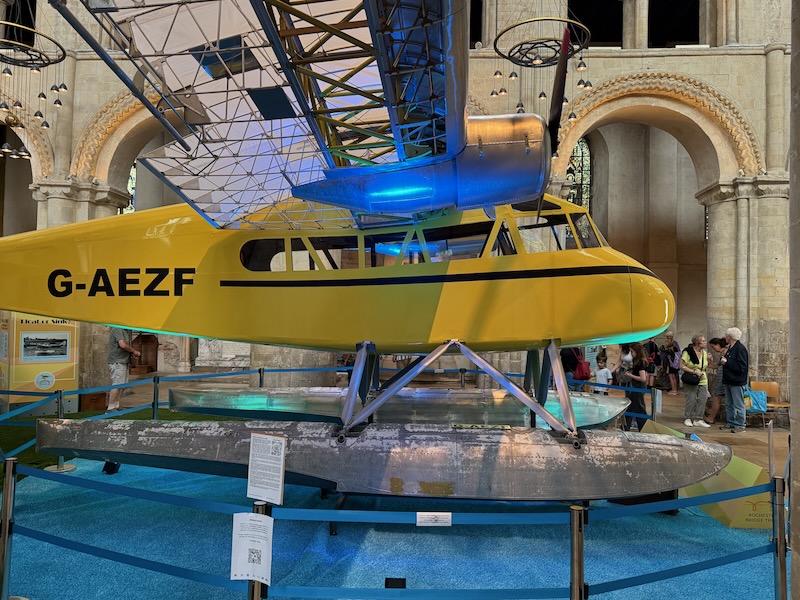
Heading around the property, the Cloister Gate dates from the 12th century with the crenellations (the castle-like battlement portion on top) added in the 15th century.
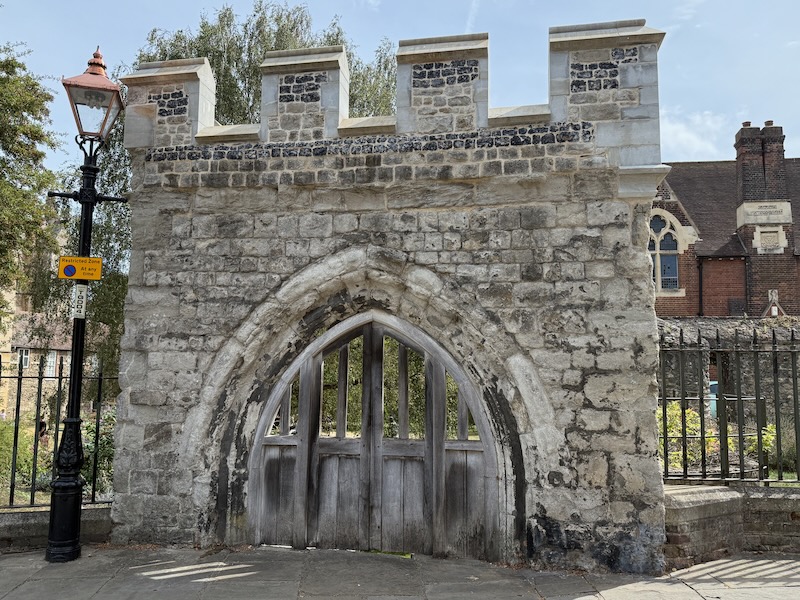
The Prior's Gate is a 14th-century gatehouse on the south side of the Cathedral priory.
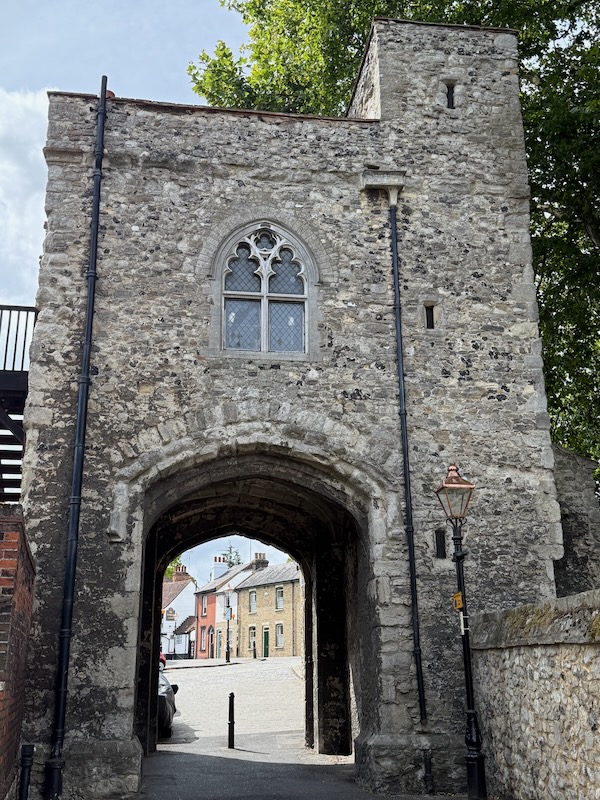
The early 15th-century Chertseys Gate, built of alternating courses of stone and flint, separated the walled Cathedral precincts from the rest of the town. The gate was converted into a dwelling in the 18th century by adding a timber house on top of it.
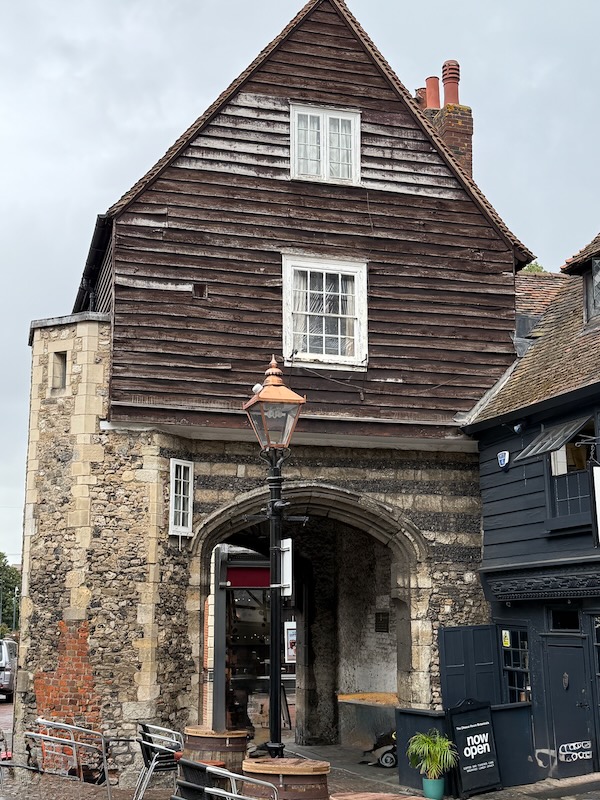
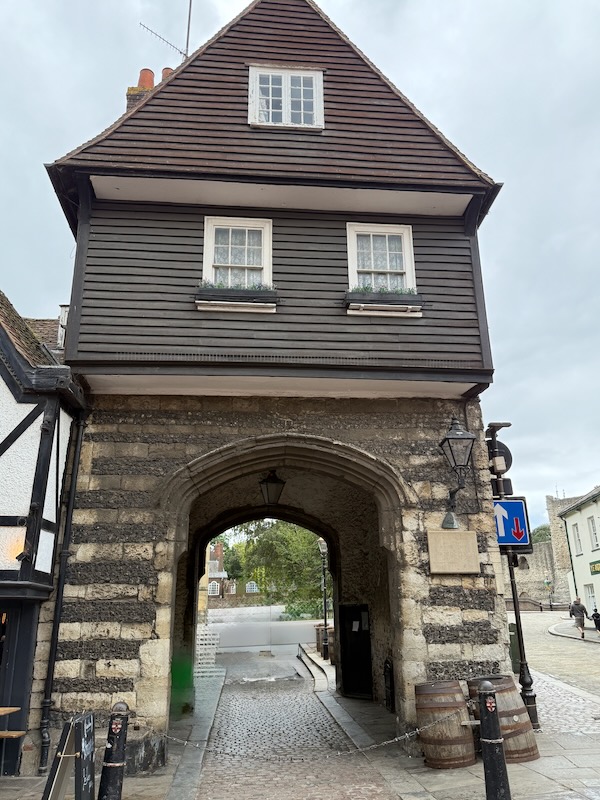
The other main site was the Rochester Castle, a 12th-century stone keep with defensive walls. The stone keep is one of the best preserved of its time in England or France. This is not the original castle here, which was built after William the Conquerer's Norman Conquest of 1066. In 1088, there was a rebellion over the succession to the English throne between two of his sons (Robert the eldest and William Rufus the 3rd son). When William the Conquerer died, he left Robert as his heir in France (Duke of Normandy) and William Rufus as his heir in England (King of England). The bishop here sided with Robert instead of William Rufus, and the castle was besieged and eventually abandoned. A new castle was started a couple years later with the remaining stone keep dating from 1127. It was besieged again in 1264 and it suffered extensive damage that was not repaired until the following century.
Here you can see the tall keep behind a set of walls with some lower towers, and the fortification walls that surround the castle area.
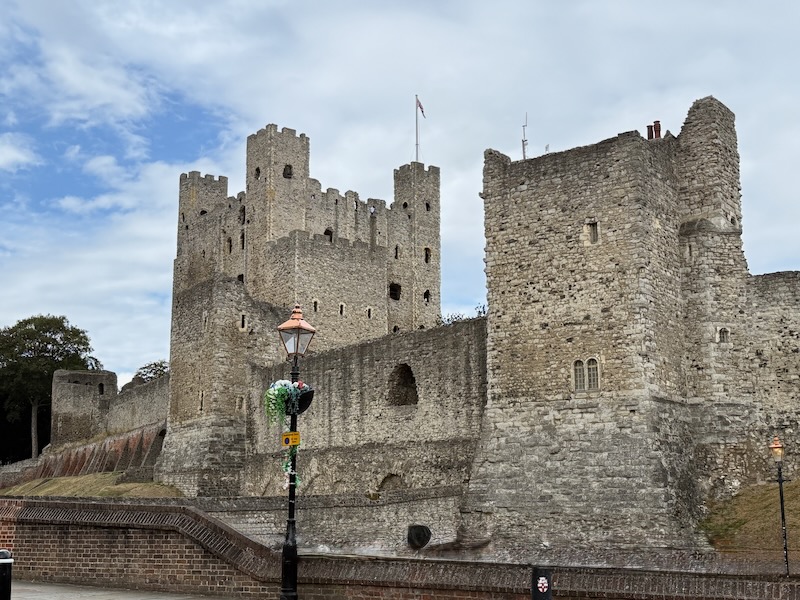
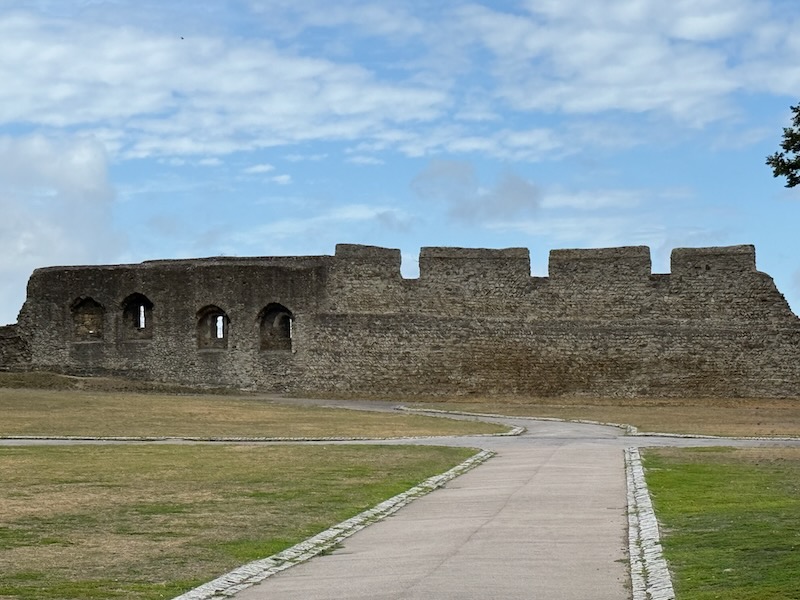
If you look at the keep, the entrance is actually up on the 2nd floor and the modern stairs (the black metal part) are built on the original stone stair ramp.
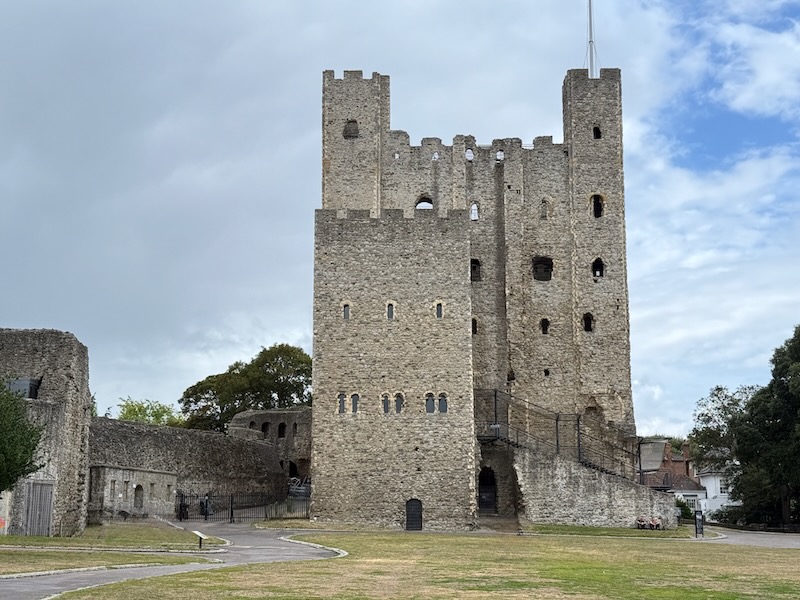
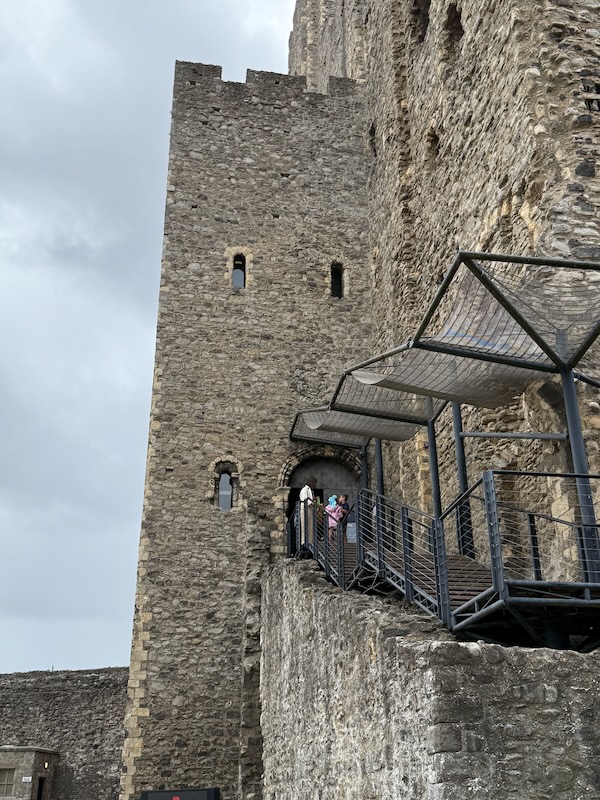
Once inside, you really need to use your imagination, since the walls are there but no ceilings and no floors. But you can get an idea of the different floors by finding the square holes in the wall, which would have held large support beams of the floors/ceilings. Sometimes you can also see fireplaces in the middle of a wall, which would indicate a room. Throughout the keep are informational panels that attempted to give a view of the function of a specific area/room, like the chapel or the Constable's room. You can pick out where the Great Hall would have been, as the walls were lined by highly decorated arches. In the last picture here, you can see a fireplace looking through the tall arch on the right, with a nice view of those square holes where the floor support joists would have been.
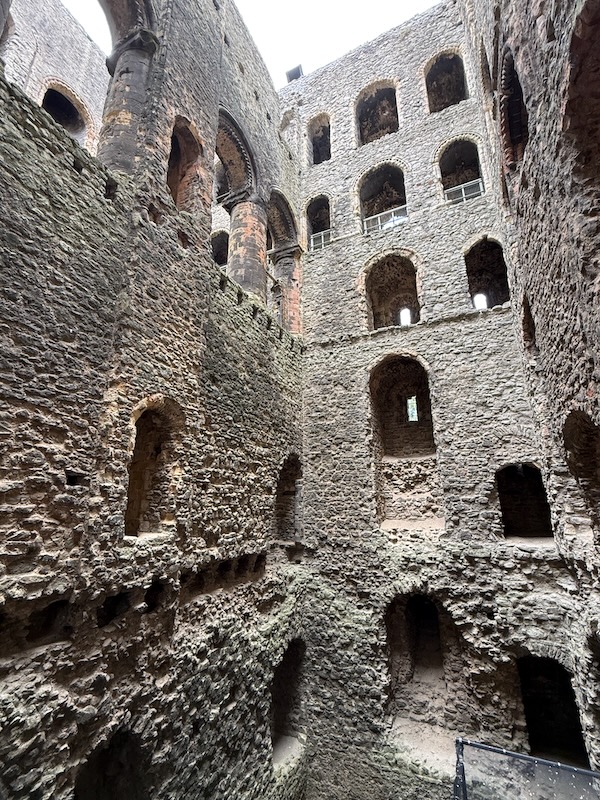
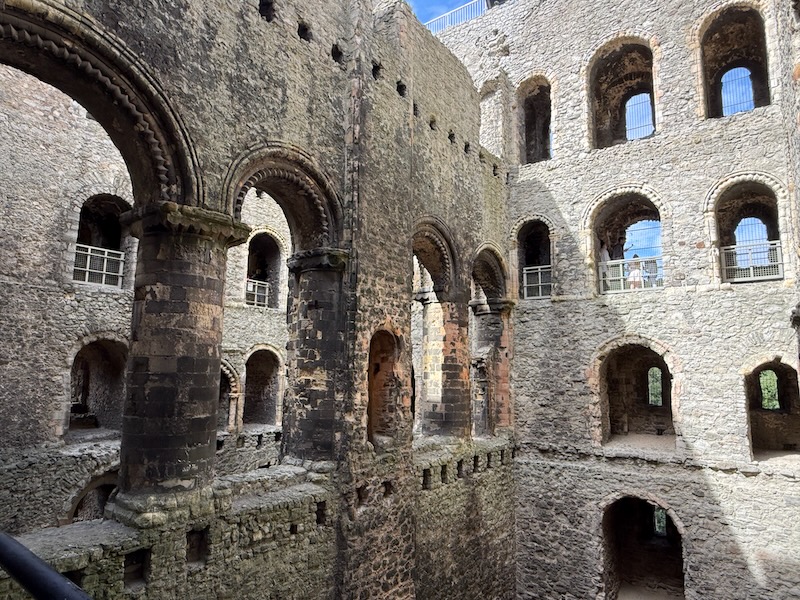
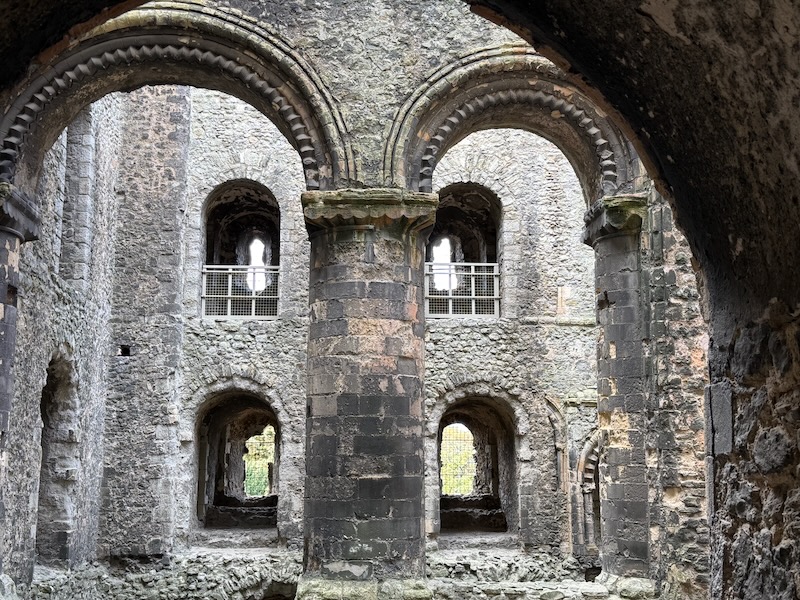
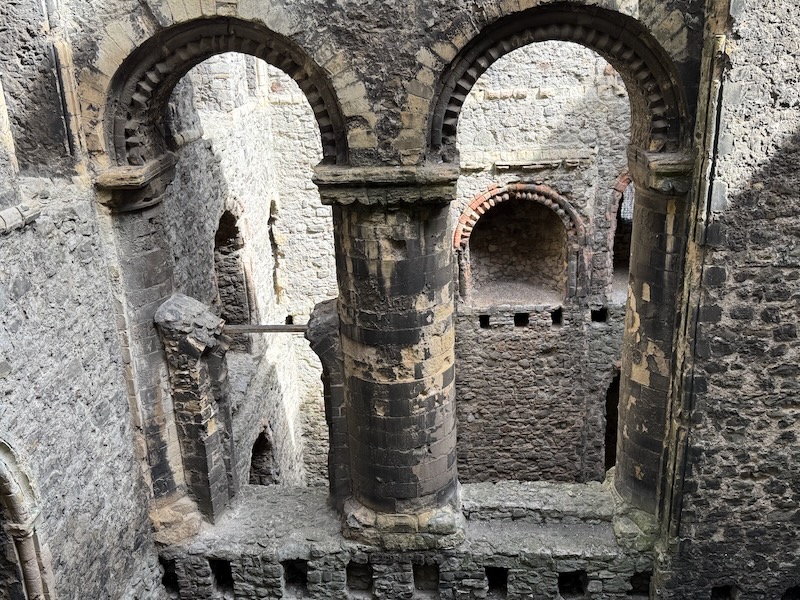
The battlements were a key part of the castle defenses. These include the upper towers of the keep as well as all around the castle walls.
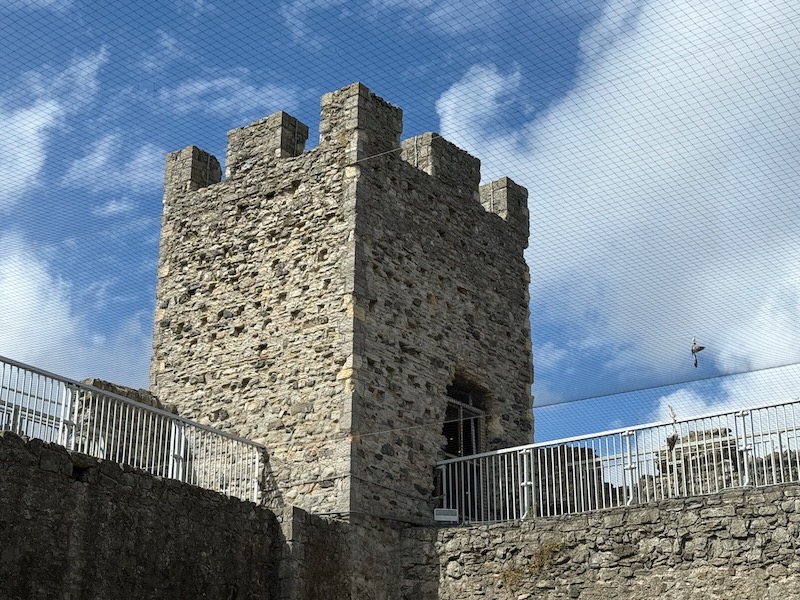
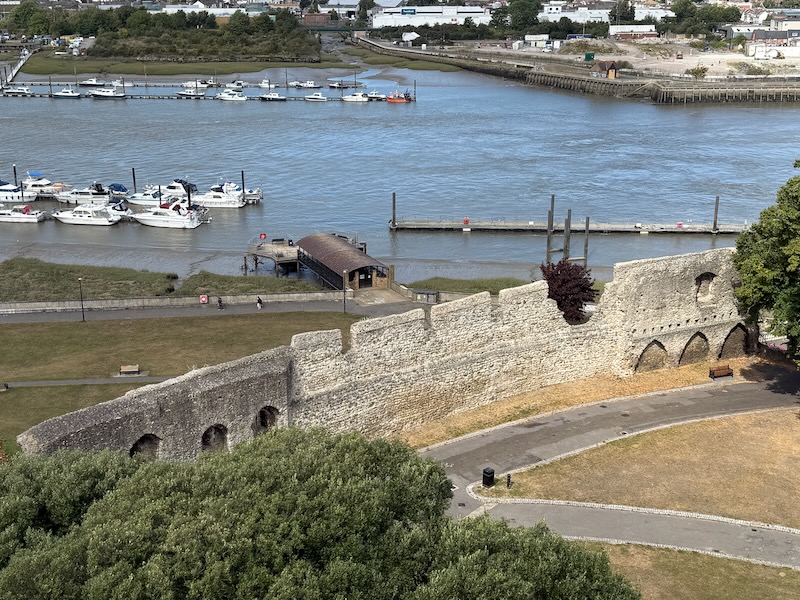
Two mansions ... the first is called Restoration House, named for King Charles II staying here of the eve of the Restoration. For Charles Dickens fans, it is also the Satis House, home of Miss Havisham in "Great Expectations". It was created in the late 16th or early 17th century by combining 2 medieval buildings.
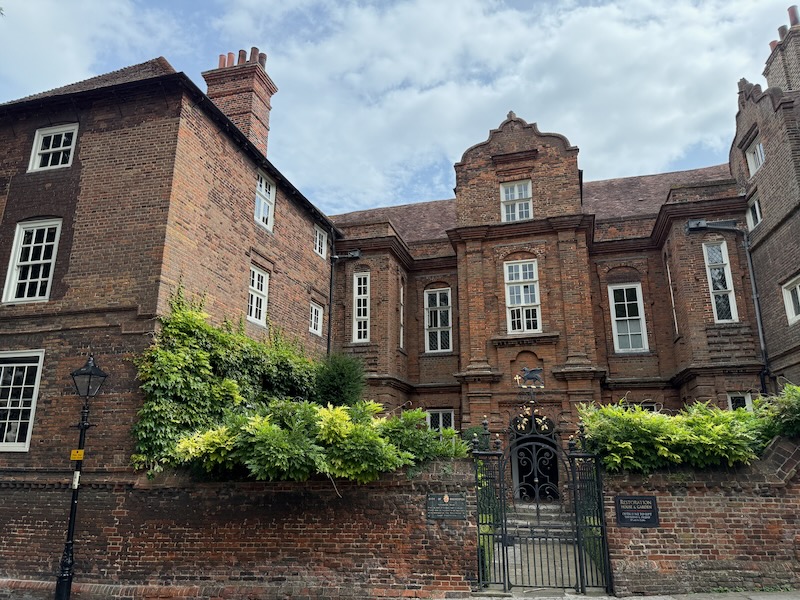
The second is Eastgate House, an Elizabethan townhouse build in the 1590s. After being the family home for several generations, it became a Victorian boarding school. For Charles Dickens fans, it was featured as 'Westgate' in The Pickwick Papers in 1836, and then as the 'Nun's House' in The Mystery of Edwin Drood in 1870.
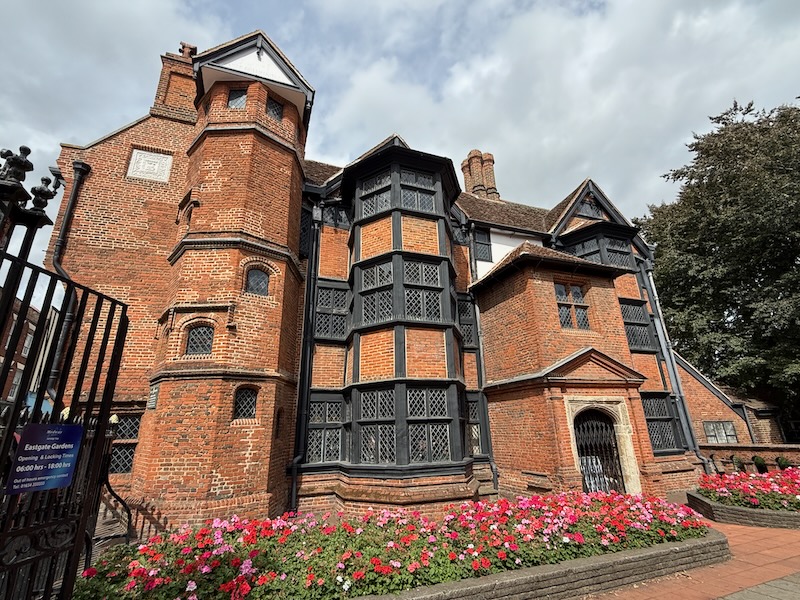
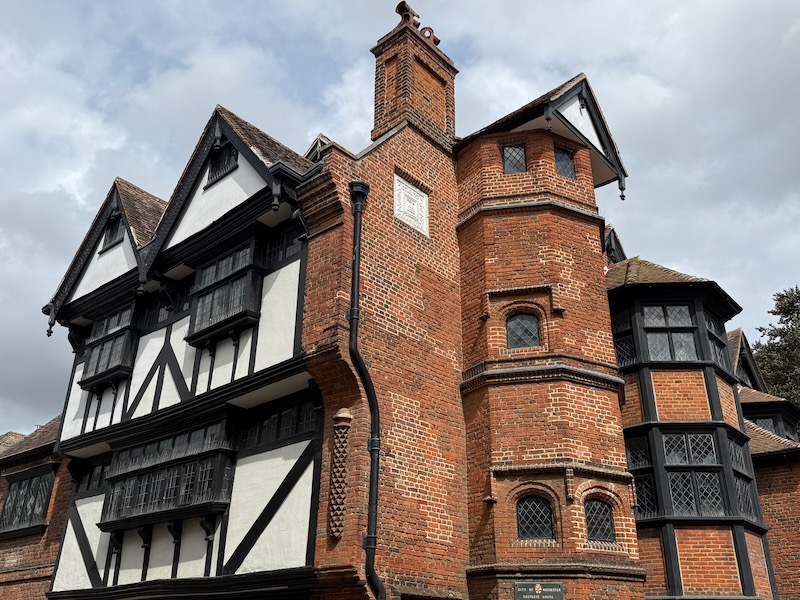
I'll finish with this picture ... a better "full" view of the Cathedral, taken from the top of the castle.
